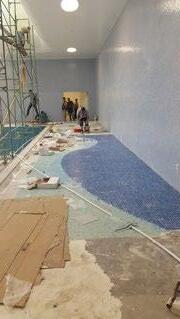ILKIN MURSALI
SELECTED WORKS 2014-2022

ILKIN MURSALI
SELECTED WORKS 2014-2022
Position: Senior Architect
Riba stage 0-2
Location: Azerbaijan,Baku
Year: 2021- 2022

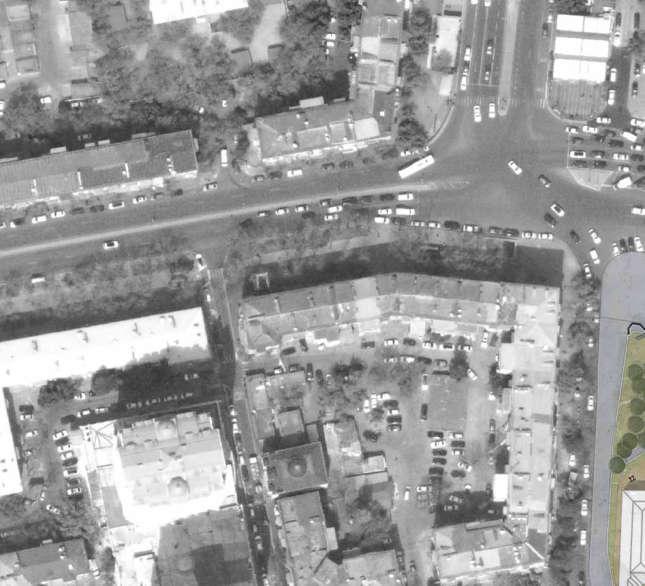






As the senior architect, I led a team of four to adding new areas for recreation, culture, and to offer both calm and interactive spaces. We the microclimate. The new café and children’s adapts to modern needs. Software used included
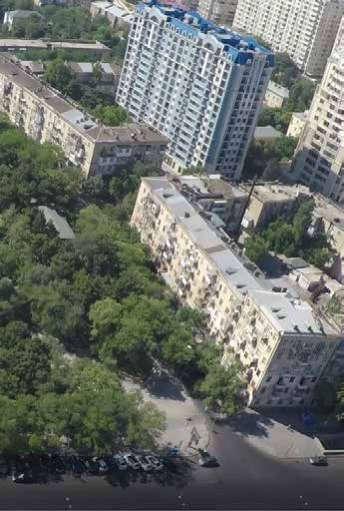








1
2
3





1 Gate (Main entrance)
Borderside pavement
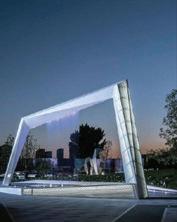
Secondary entrance


Square 5 Existing cafe 6 Pergola


Ping pong area 8 Chess&backgammon area 9 Kids area
10 Administration building
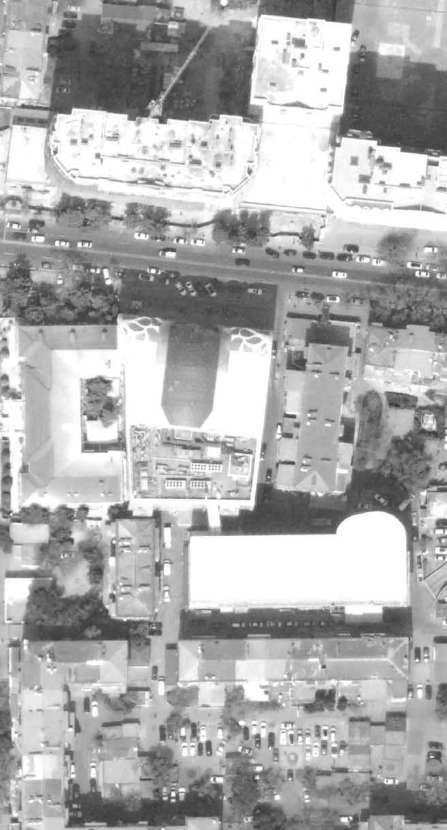
Container area 12 Picnic area 13 Existing shop
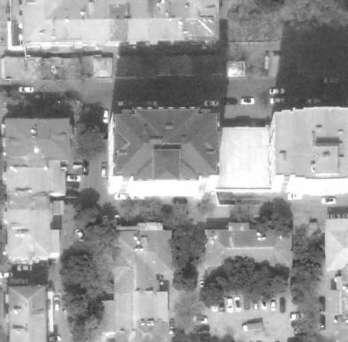
Proposed concept masterplan

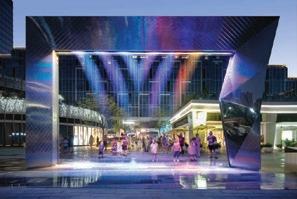


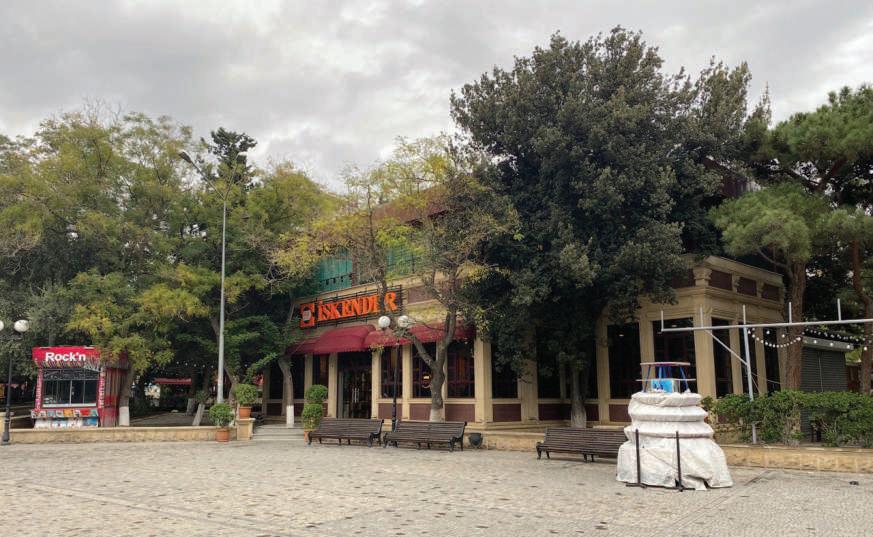



to transform a 37,000-square-meter historic park. I preserved all existing trees and buildings, social gatherings. A central urban arena with a water mirror and misting fountain was created We used blue-green infrastructure to manage water sustainably, support biodiversity, and improve children’s playground encourage community interaction, while the design respects the park’s heritage and included InDesign, SketchUp, Photoshop, 3ds Max and Corona for visualisation.



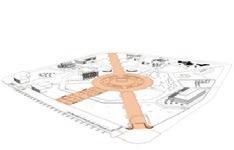




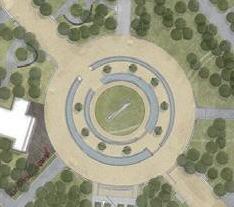



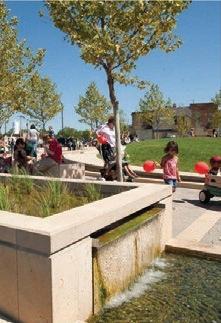
3d visualisation




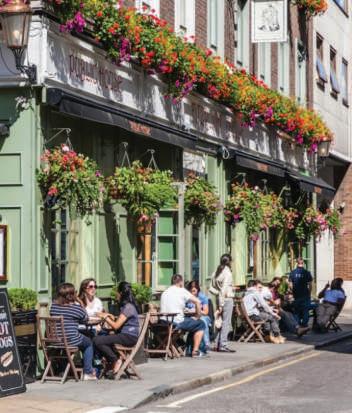


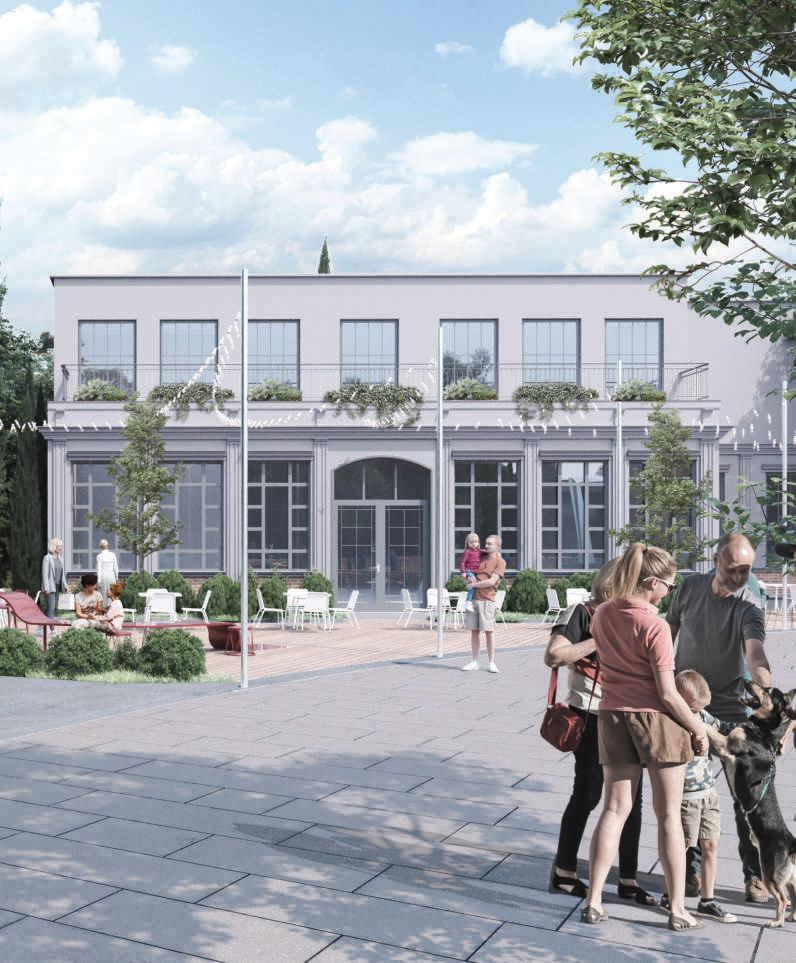

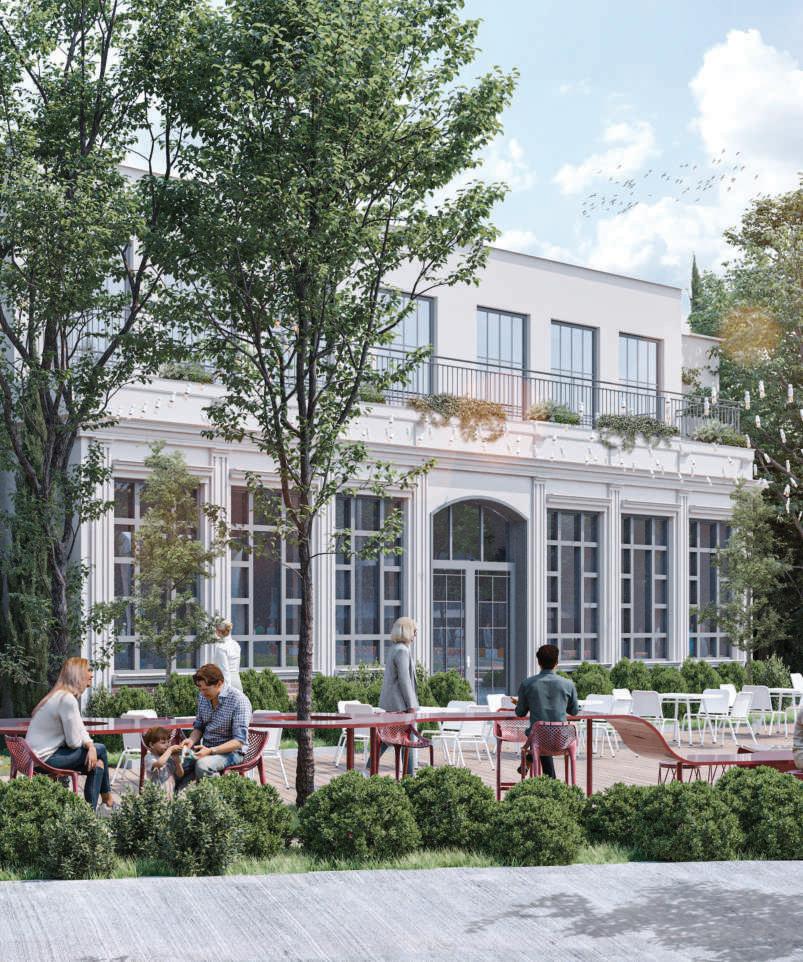

Position: Architectural designer
Riba stage 0-6
Location: Azerbaijan,Baku
Year: 2019 - 2021
Final Cost: £29,000,000 appx.
Constructed in 1982, this 9,000-square-meter sured precise measurements of original walls, Collaborating with structural designers, MEP heritage while updating it for modern use. Using with the client, and worked with the project




9,000-square-meter heritage site was transformed into a modern marketplace. As the architectural designer, I enwalls, integrating them seamlessly into a design that balances historic charm with contemporary style. teams, and government documentation teams, I oversaw the process to preserve the building’s Using Revit, ArchiCAD, and AutoCAD, I developed and refined designs, coordinated site changes manager and project coordinator to ensure smooth execution.

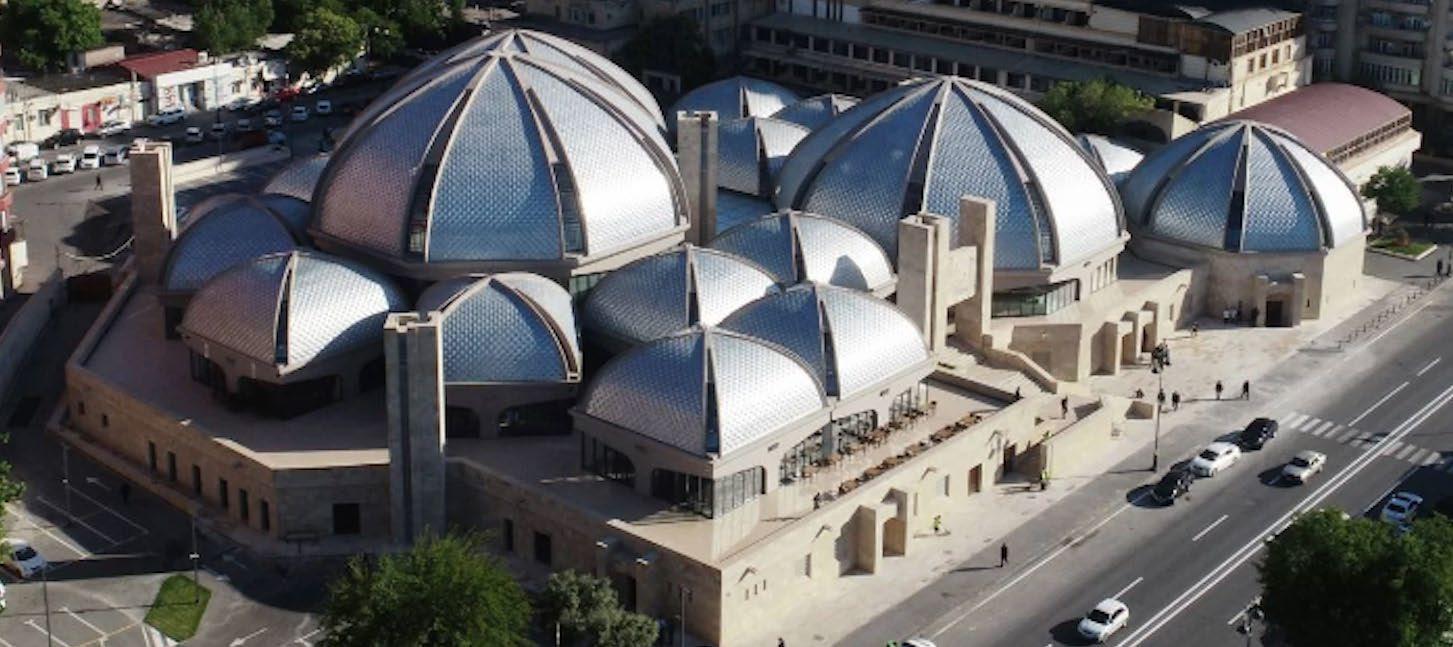



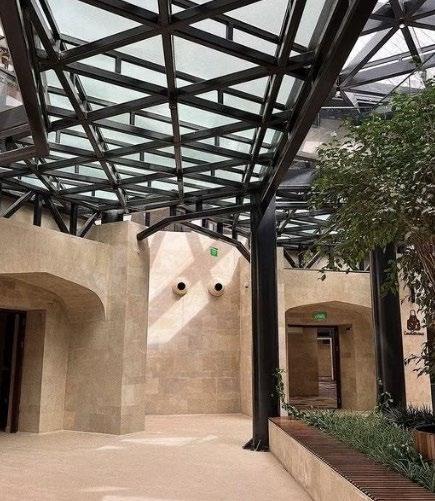
Position: Lead Architect
Riba stage 4-6
Location: Azerbaijan,Baku
Year: 2015 - 2021
Final Cost: £236,000,000 appx.
As the lead architect on the Crescent Hotel project in rooms, 74 serviced apartments, 15 villas, dining areas, conference In this role, I recreated missing drawings to integrate them racy. I coordinated with the MEP team and interior designers ous, cohesive design throughout the hotel.
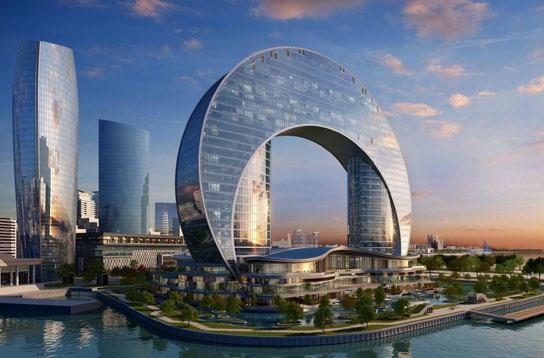

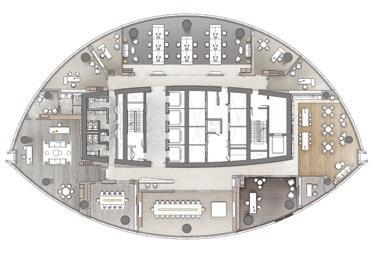
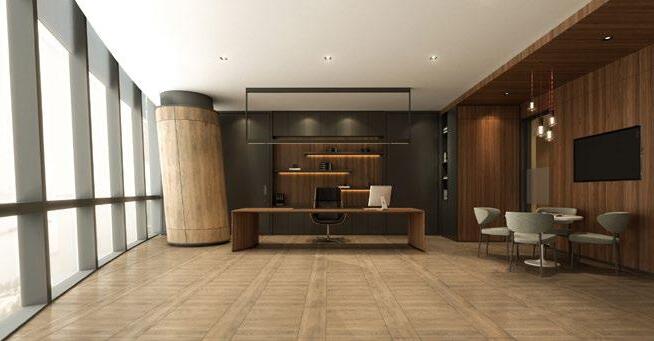
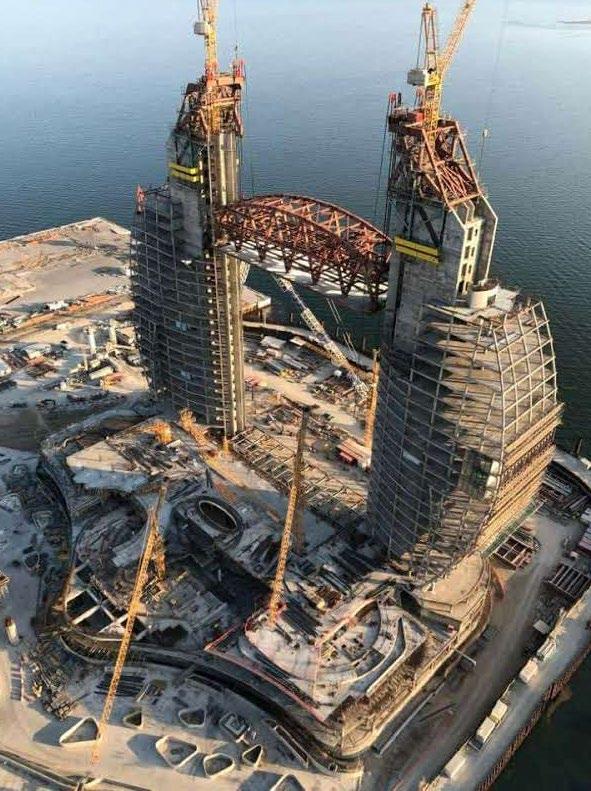


Baku, I helped shape this prestigious 147,500 m² destination, which includes 236 guest conference spaces, a ballroom, pools, and a luxury spa and fitness cente. them into updated designs, working closely with surveyors and architects to ensure accudesigners for a smooth workflow, using Revit, AutoCAD, and 3ds Max to deliver a luxuri-
Position: Site Architect
Riba stage 4-6
Location: Azerbaijan,Baku
Year: 2018-2019
Final Cost: £15,000,000 appx.
As the site architect for the 18,000 toCAD, and Revit to develop and approve installation of equipment, furniture, from the lead designer, overseeing construction
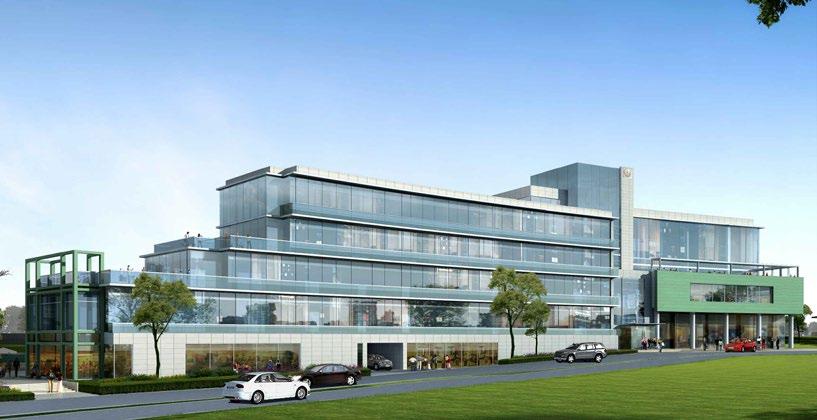
1. ARCHITECTURALPLANDIMENSIONSARETOFINISHEDFACESUNLESS OTHERWISENOTED.(FINISHEDFACEOFDRYWALLSURFACE,ORFACE OFMASONRYORCONCRETEWHEREAPPLICABLE,UNLESSOTHERWISE NOTED).
2. THE"PROJECTNORTH”ISNOTNECESSARILYTHETRUE GEOGRAPHICALNORTH.SEECIVILENGINEERINGDRAWINGSFORTRUE NORTH.WALLTYPESASSEMBLIESAREDESCRIBEDONSHEETA0.04
4. ALLFLOORELEVATIONSONFLOORPLANSAREATTOPOFCONCRETE TOPPINGWHICHISALSOTOPOFTILEORSTONEPAVINGWHERE APPLICABLE,EXCEPTATROOFINGWHEREITISATTHETOPOF STRUCTURALSLAB. SEECIVILENGINEERINGANDLANDSCAPE/HARDSCAPEPLANSFORTHE LAYOUTOFCONCRETEWALKS,MAINTENANCESTRIPS,PAVING PATTERNS,FINISHEDGRADESETC.AROUNDTHEBUILDINGAND
SEEENLARGEDFLOORPLANSFORPARTITIONDIMENSION,INTERIOR ELEVATIONREFERENCES,DOORTAGS,ETC.
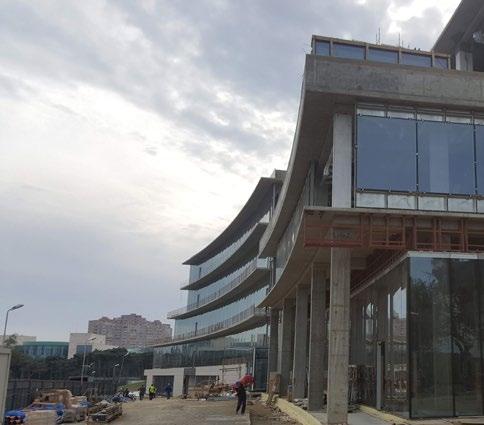
3D visualisation


m² School of Education and Languages project, with a 4,500 m² ground floor, I used ArchiCAD, Auapprove layout documents. These tools ensured precise architectural and as-built drawings, guiding the and doors. I worked closely with my team to finalize designs, manage site changes, and gain approvals construction to maintain project standards and timelines.
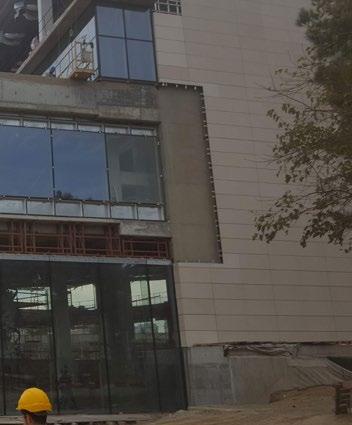



Position: Architect, Site Architect
Riba stage 0-7
Location: Azerbaijan,Baku Year: 2017-2018
Final Cost: £15,600,000 appx.
Hard Rock Cafe Baku transforms space.As the site architect, I managed to ensure seamless integration between oping and refining the design.
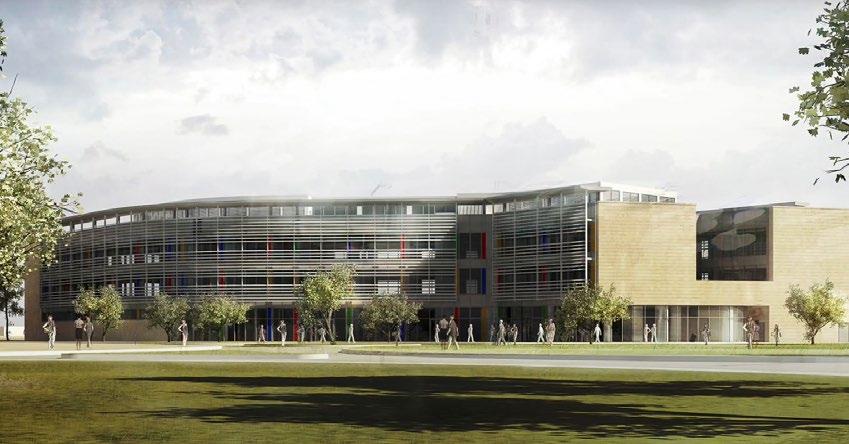
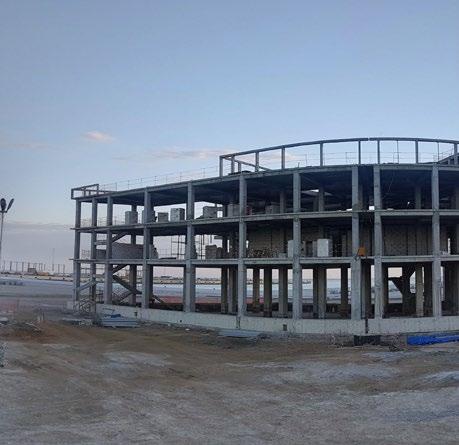
the historic 20th-century Azerbaijan Cinema into a vibrant 1,350 m² dining and entertainment managed layout approvals, material selection, and coordination with the construction and MEP teams between the new design and the historic facade. AutoCAD and ArchiCAD were key tools in devel-

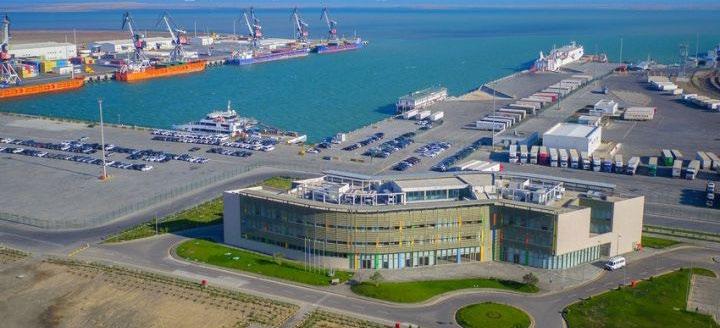

2nd floor plan
Position: Site Architect
Riba stage 4-6
Location: Azerbaijan,Baku
Year: 2016-2017
Final Cost: £8,000,000 appx.
Hard Rock Cafe Baku transforms the historic 20th-century architect, I managed layout approvals, material selection, between the new design and the historic facade.
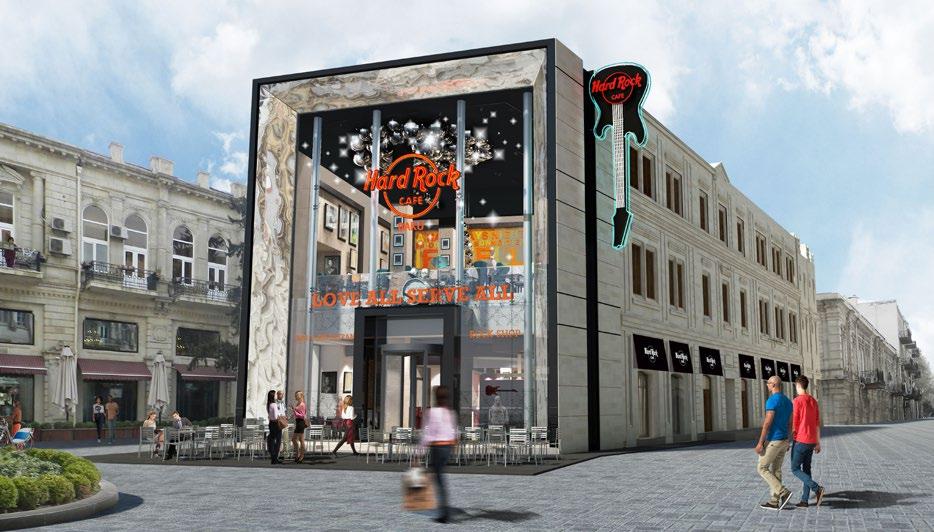

20th-century Azerbaijan Cinema into a vibrant 1,350 m² dining and entertainment space.As the site selection, and coordination with the construction and MEP teams to ensure seamless integration facade. AutoCAD and ArchiCAD were key tools in developing and refining the design.





Position: Architect, Site Architect
Riba stage 4-6
Location: Azerbaijan,Baku
Year: 2014-2016
Final Cost: £ 17,000,000 appx.

3D visualisation
As the site architect for EAS School’s new campus, dents aged 11-14. Set on a 5.8-hectare site, the coordinated closely with MEP and structural teams viewed and approved drawings, and supported


campus, I led the design and construction of a 14,600 m², four-storey building for 800-1000 stuthe project featured green spaces, a 3000 m² schoolyard, and a half-Olympic swimming pool. I teams to integrate designs in AutoCAD, oversaw compliance with construction standards, resupported the architectural team in designing classrooms, the assembly hall, and other campus facilities.



