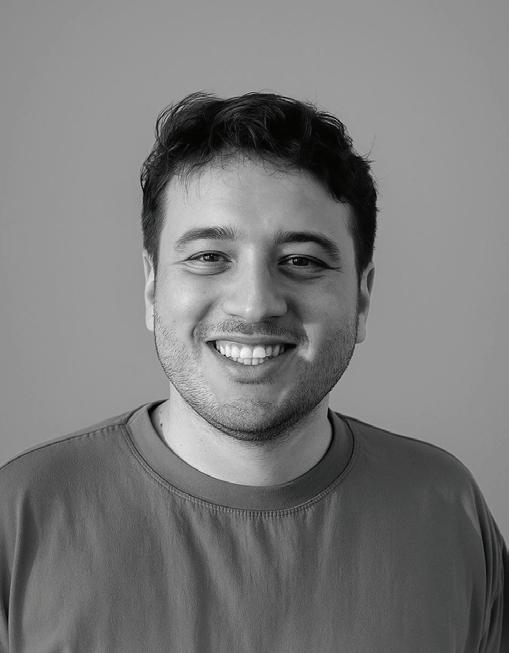E.ILKER INCIRCI
Architectural Designer
CONTACT
Sep 2025 – Piani e progetti architetti
Mar 2024 – Aug 2024
Sep 2023 - Mar 2024
Oct 2021 – Jul 2022
INFORMATION
Via Evaristo Baschenis 3, 20157 Milano Italy.
(+39)3884025471 - IT
(+90)5545738112 - TR ilkerincirci@gmail.com linkedin.com/in/ ilker-incirci-66520297 https://issuu.com/ilkerincirci/ docs/portfolio
Collaboration with Arch. Alessandro Trevisan
Development of accurate architectural documentation derived from 3D scanning and digital surveying processes
Structuring and documentation of technical reports required by local authorities and municipalities.
Studio Longheu
Part-time collaboration with Arch. Vittorio Longheu Mantua IT
Preparation of drawings for preliminary and Design Development phases for the restoration and adaptive reuse of a historic building in Mantova
Design of a villa in Mantova, including roof study, area calculations, and window/door layout
Interior design of the reception area for a dental clinic in Verona. Development of graphic documentation for a residential complex in Veneto, including plans, sections, elevations, and construction details
Monoatelier
Part-time Internship with Arch. Alberto Pottenghi, Milan, IT
Contributed to the design and development of the masterplan for a monastic complex in Porto, producing graphic representations and supporting conservation strategies
Analyzed and refined complex technical drawings, created vector graphics, and prepared layout materials for the publication “Yellowred” on architectural reuse and sustainability
Politecnico di Milano
Part-time Tutoring,Mantua, IT
Participation in architectural seminars and fairs, supporting event organization and engaging with internationally renowned architects at Mantova Architettura
Cataloging and managing publications at the Architecture Library
Jun – Sep 2021
Jun – Sep 2020
Studio Teknik Yapi Internship, Istanbul, TR
Preparation of interior technical drawings for bathrooms and kitchens, adapting surfaces and modules to the dimensions of the Tuzla Evora Complex project
Production of graphic materials and detailed typological representations for the sales office and product cataloging
LANGUAGE SKILLS
Turkish – C2
English – C1
Italian – B2
French – A2
German – A1
LANGUAGE COURSES
German Language Karlsruhe Institute of Technology, Karlsruhe, DE
Italian Language Lingua-It School, Verona, IT
Italian Language Linguaviva School, Milan, IT
English Language
Oxford House College, London, UK
French Language EF International School, Paris, FR
WORKSHOPS
“Public Affairs” CEPT University, Ahmedabad, IND
“Redrawing the Landscape” University of Florence, Cesena, IT
“Discovering Shanghai, The Story of Li-Long” Jiao Tong University, Shanghai, CN
EXTRACURRICULAR ACTIVITIES
“Work and Travel Program” USA, international cultural exchange and summer work program Texas, USA
PERSONAL INTERESTS
Regularly attend international events such as fairs, Expos, Architecture Biennales, Design Weeks, and the Olympics, engaging in immersive experiences and embracing cultural diversity. Keen observer of gastronomy, languages, and traditions, exploring lesser-known cities and interacting with people from diverse backgrounds, enriching creative and intercultural perspectives.
EDUCATION
2020 - 2024
Master’s Degree in Architectural Design and History
Politecnico di Milano
Master’s Thesis, “Reconstructing Identity in Antakya: Urban Design, Memory, and Post-Disaster Resilience,” Supervisor Prof. Carlo Peraboni
Workshop “Antico e Nuovo,” Mantova, Sabbioneta, Design of a public building in a UNESCO historic context, integrating architectural conservation and museography
Urban Regeneration Studio, Mantova, Large-scale urban regeneration strategies in collaboration with international architects, including Eduardo Souto de Moura
Planning in Historical Context Studio, Mantova: Urban and landscape design for agricultural-urban transition areas
Heritage Management: Legal and economic assessment of cultural heritage and management strategie
Survey Advanced Techniques Studio: 3D documentation of historic monuments using laser scanning and photogrammetry
2023 - 2024
Erasmus Exchange Program, Two semesters
Architettura Karlsruhe Institute of Technology, DE
“The Superpower of Outdated Infrastructures Towards a Biodiverse Social Condenser” Design Studio,Transformation of the Europarking garage in Amsterdam, aiming at 50% material reuse and the reation of an urban condenser integrating housing, public spaces, and ecological habitats to foster multispecies coexistence
Manshiya Heterotopias Design Studio, Exploration of complex urban contexts through speculative design strategies, developing new models of coexistence that integrate mobility nodes, ecological corridors, and heterogeneous communities. The project included contextual analysis, intercultural dialogue, and experimental design representations
“Experiencing and Designing Accessibility” Studio, Accessibility and universal design explored through immersive experiences, applied to spatial justice and inclusive futures
“Landscape Typologies: Data-Driven Urban Nature” Studio, Investigation of biodiversity, infrastructures, and social structures in Zürich through GIS analysis to generate speculative scenarios for diverCITY
2015 - 2020
Bachelor’s Degree in Architectural Design
Politecnico di Milano
Multidisciplinary training in architectural design, architectural history, technology, and urban planning with solid theoretical and technical foundations for further academic development
2014 - 2015
Erasmus Exchange Program, Two semesters
Architettura Universidade da Beira Interior, PT
Participation in architectural and urban design courses, with group work in an international context, fostering intercultural skills and adaptation to Portuguese culture
2011 - 2014
Bachelor’s Degree Program in Architectura
Gedik University, Istanbul, TR
Early academic studies in architecture, focused on design and architectural theory
2006 - 2011
Scientific High School Diploma
Lycée Français Saint Michel, Istanbul, TR
Secondary education in an international francophone environment.






