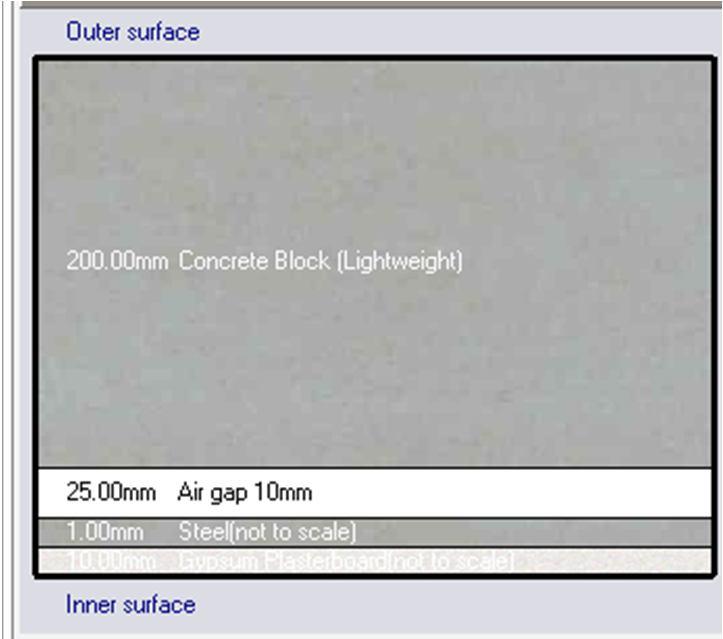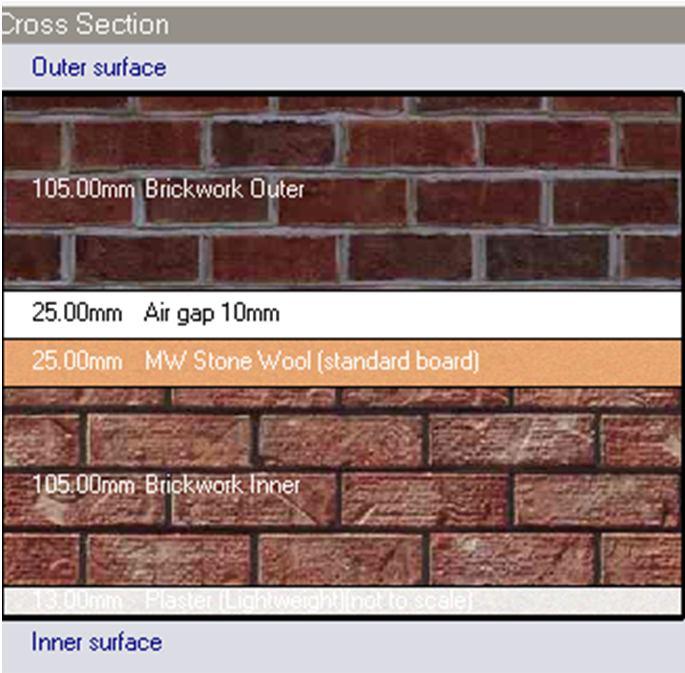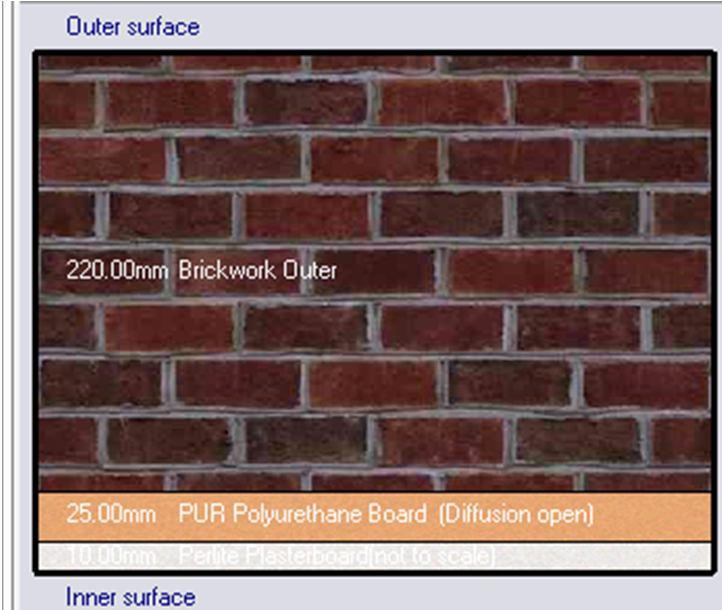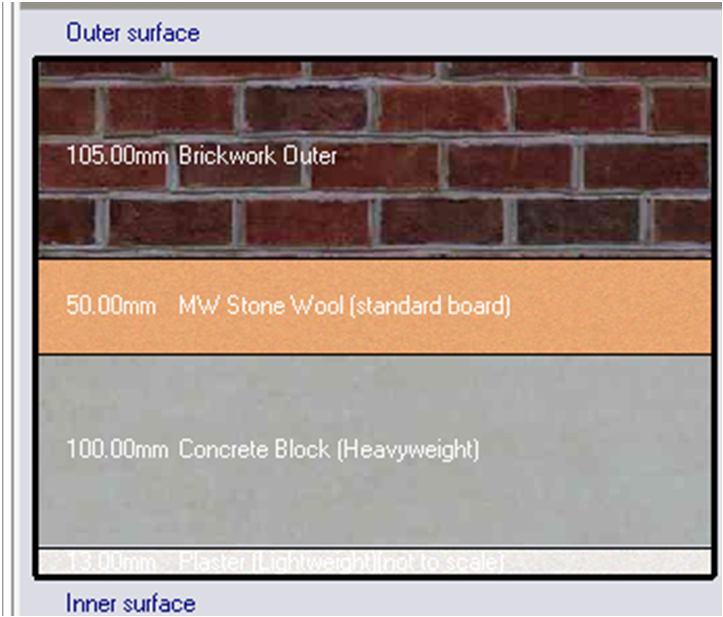
ISSN: 2321 9653; IC Value: 45.98; SJ Impact Factor: 7.538
Volume 10 Issue XI Nov 2022 Available at www.ijraset.com


ISSN: 2321 9653; IC Value: 45.98; SJ Impact Factor: 7.538
Volume 10 Issue XI Nov 2022 Available at www.ijraset.com

Abstract: India is developing at a rapid pace. Energy requirement has increased many folds in recent decades and will continue in same direction. A major share of energy is used in domestic sector to maintain comfortable indoor climate for the occupants. Energy demand in a building can significantly be reduced by 1/3rd by proper planning and material use considering local climate. This paper aims to understand the fenestration design in cold climatic zone of India considering Dehradun as case study area. The main objective of this study is to understand the impact of fenestration composition on heat loss through building envelope. This paper discuses Five fenestration options in the building design against the conventional system of 220 mm thick brick wall. It has been observed that the conventional wall system discussed above doesn’t perform optimally compared to others. This paper further discusses the use of other fenestration composition which can be utilized to save heating demand to reduce energy consumption in long run.
Keywords: Cold climatic zone; heating load; building fenestration; energy consumption; energy load

According to the report of Central Electricity Authority in 2020, Domestic sector accounts for a 24.01 % of total energy consumption of year 2019 20. Out of this more than 50% is used in maintaining comfortable indoor environment by lighting and HVAC systems. This figure not only indicate the lion share of energy demands but also considerable area where country can target to reduce carbon footprint by minimizing the energy demand and shifting toward passive design strategies and efficient building design to reduce the need of electricity in first place according to different climatic zone. Major part of India comes under tropical climatic condition where the main emphasis of the designer always lies on reducing the heat gain in the building and much of the research has been done in this direction. The smaller but significant part of India comes under cold climatic zone where the emphasis has is given in reducing heat losses and increasing solar gain to maintain a comfortable environment. Unlike other colder countries India still lags behinds in usage of proper heating systems in buildings. Here we mainly relay on wood burning and personal means of heat generation like “Anghiti” to feel warm. With appropriate building and fenestration design the heating load of the building in this region can significantly be reduced to match the current technology at disposal.
However, for small building likes offices and residential buildings people still relay on conventional building composition having 220 mm thick brick wall with 13mm plaster and framed structure irrespective of the location of the site. Site specific requirement including climate are seldomly considered for small development. Globalization has paved way to fast construction but also started a trend where any building can be placed on anywhere on globe irrespective of climatic consideration and indoor thermal comfort can easily be achieved by installing appropriate HVAC system.
This in long run not only increases the operational cost but also consumes natural resources and have adverse impact on the environment. This paper aims to evaluate the performance of conventional building fenestration i.e. 220 mm brick wall with 13 mm dense plaster with other five options namely; Brick Cavity with air gap & light Plaster, Brick cavity with air gap, insulation & light Plaster, Brick work single leaf construction with insulation and perlite plaster, Lightweight concrete block air gap & plasterboard and Brick air h/w concrete block & full mineral insulation & l/w plaster in Dehradun having cold climate. The performance is evaluated in term of total heating load required by the building by employing different fenestration composition.
ISSN: 2321 9653; IC Value: 45.98; SJ Impact Factor: 7.538 Volume 10 Issue XI Nov 2022 Available at www.ijraset.com

Indian sub continent is divided into five major climatic zones according Bureau of Indian standards (Standards, 2015) For this study Dehradun is selected in cold climate to study the impact of fenestration variation on heating load calculation. ASHARE 62.1, residential building is considered. Table 1. Indicates five climatic zones and their characteristics.
Table 1. Bureau of Indian Standards (2015) Climate Classification (Standards, 2015)
Sl no. Climatic Zone Mean Monthly maximum Temperature (°C) Mean Monthly Relative Humidity Percentage (%)
1 Hot Dry Above 30 Below 55
2 Warm humid Above 30 Above 55 Above 25 Above 75
3 Temperate Between 25 30 Below 75
4 Cold Below 25
All values
5 Composite Each climatic zone does not have same climate for the whole year; it has a particular season for more than six months and may experience other seasons for the remaining period. A climatic zone that does not have any season for more than six months may be called as composite zone.
This experiment is design to evaluate the performance of different fenestration composition on total heating load requirement of the building in cold climatic zone of India with a case study on Dehradun. Table 2 indicates the specifications of six fenestration compositions and their U value for stimulation. Option no. 1 indicates the conventional wall design having 220 mm of brick wall with 13 mm plaster. Design builder 4.5.0.183 software is used to evaluate the performance on an office block of size 10M X10 M with height of 3.5 M, flat roof, with 30 % glazing. Winter design external temperature are used to evaluate the heating load. It is assumed that the building is free standing on the ground devoid of any other constraints like neighboring building or annexure. As the results are stimulation based the performance of the building may vary in actual setting. No solar and internal gains are considered in the building to reduce the impact of any other factors in heating load calculation. To evaluate the impact of building fenestration on heat loss and heating load requirement other factors like roofing, glazing, occupancy, etc are kept same.
Table 2. Fenestration options used in stimulation for calculating cooling loads
Option No. Fenestration Design Layers Cross Section
1 Brick work single leaf construction dense plaster

Two layer: : Brick layer of 220 mm thickness and light weight plaster of 13 mm
2 Brick Cavity with air gap & light Plaster

Four layers: 105 mm brick layer+10 mm air gap + 105 mm brick layer +13 mm plaster

2.184
U Value Without Bridge
1.562
3 Brick cavity with air gap, insulation & light Plaster
Five layers: 105 mm brick layer+10 mm air gap + 25 mm MW Stone Wool +105 mm brick layer +13 mm plaster



ISSN: 2321 9653; IC Value: 45.98; SJ Impact Factor: 7.538
Volume 10 Issue XI Nov 2022 Available at www.ijraset.com
0.736
4 Brick work single leaf construction with insulation and perlite plaster
Three layers : 220 mm brick work +25 PUR polyurethane board+ 10 mm perlite plaster
5 Lightweight concrete block air gap & plasterboard
Four layers : 200 mm Concrete block + 25mm air gap+1 mm steel+ 10 mm gypsum board.
6 Brick air h/w concrete block & full mineral insulation & l/w plaster


Four layers: 105 mm brick work + 50mm MW stone wool+100 mm concrete block+ 13 mm plaster

0.724
0.708
0.570
ISSN: 2321 9653; IC Value: 45.98; SJ Impact Factor: 7.538 Volume 10 Issue XI Nov 2022 Available at www.ijraset.com

In colder climate the building fenestration should be characterized by high thermal resistivity and mass (whole building design guide , n.d.). Thick wall helps in lowering the heat losses. Building design should aim towards minimizing the infiltration and exfiltration losses which can further reduce the indoor temperature and may require more energy to reach comfortable indoor temperature. Building envelop should be designed, based on the concept of share walls, and compact planning to reduce the surface area of the building. Designing for Hot dry climate and cold climate are similar where we aim for minimum heat transfer In hot dry we aim to minimize heat transfer from outside to inside, whereas in cold climate we try to minimize the same in direction from inside to outside. One major difference is utilization of sun in colder climate to increase the thermal comfort by providing southern windows to trap infrared rays to increase the indoor temperature where in hot dry climate sun is avoided at every cost to prevent heat gain. Table 3 indicates six fenestration options and their impact on heating load requirement to maintain a comfortable temperature. Here it is observed that conventional fenestration design with 220 mm thick brick wall with 13 mm dense plaster perform worse in heat gains from the wall and negative sign indicates heat loss which further reduces the indoor temperature. Second option where we have brick wall with air cavity with light plaster perform marginally better as compared to conventional method. When we introduce the insulation material with air gap the performance significantly improves with reduce heat loss through fenestration. Option four and five result in similar finding The major impact is observed when we combined brick, concrete and mineral insulation together to create fenestration. The total impact of these changes in a building resulted in reduced heating requirement in the building. This invariably will result in reduced heating energy consumption, associated operating cost and CO2 emission from the building and reduced size of the HVAC system to maintain comfortable indoor temperature.
Table 3. Fenestration Performance with Respect to Heating Load In Cold Climate: Dehradun with Indoor Comfort Temperature
S. N Fenestration Design Design Capacity (KW)
Design Capacity (W/m2)
Steady State Heat Loss (kW)
Wall Gains (kW)
1 Brick work single leaf construction dense plaster 6.69 73.646 5.36 2.721
2 Brick Cavity with air gap & light Plaster 5.93 66.3502 4.74 2.106
3 Brick cavity with air gap, insulation & light Plaster 4.77 53.3855 3.82 1.116
4 Brick work single leaf construction with insulation and perlite plaster
4.77 52.9124 3.81 1.095
5 Lightweight concrete block air gap & plasterboard 4.77 52.9124 3.8 1.095
6 Brick air h/w concrete block & full mineral insulation & l/w plaster

4.5 50.2914 3.6 0.883
This study indicates that option 6: Brick air h/w concrete block & full mineral insulation & l/w plaster performs best as compared to other options specially against convention 220 mm thick brick wall and can be used in design to reduce heating energy requirement in the building. Other options also indicate a significant reduction in energy demand for maintain a comfortable indoor climate. This result suggests that a single design cannot be constructed everywhere if we are looking for energy efficiency in building design. This further indicates that by switching to different fenestration compositions total heating load of the building can significantly be reduced eventually resulting in low energy consumption.

ISSN: 2321 9653; IC Value: 45.98; SJ Impact Factor: 7.538 Volume 10 Issue XI Nov 2022 Available at www.ijraset.com
Though selection of appropriate fenestration composition should be done after conducting cost benefit analysis with respect to comfort desired. The energy requirement in the building can further be reduced by following passive design techniques like large windows on southern façade in northern hemisphere to increase the heat gain and use of solarium and tromb wall to increase the absorption of sun infrared rays to maintain comfortable indoor temperature. In future the impact of glazing can also be further studied with alternative roofing materials to create an energy efficient design solution for Indian cold climatic zone.

[1] Standards, Bureau of Indian. National Building Code . New Delhi : Bureau of Indian Standards , 2015.
[2] Konigsberger, Otto H. Manual of Tropical Housing and Building. s.l. : Universities Press, 1975.
[3] SKAT. Climate responsive Building. new Delhi : s.n., 1993.
[4] whole building design guide . [Online] national institute of building science . [Cited: 01 27, 2020.] https://www.wbdg.org/resources/considerations building design cold climates
[5] NBC. 7:2005, SP National building code of India 2005. New Delhi : Bureau of Indian Standards, 2005.
[6] Assessment of Building Envelope Composition for Reducing Thermal Cooling Energy Demand in Composite Climate of India. Kaur, Parampreet and Joshi, Shivi. Raipur : National Cave Research and Protection Organization , 2018.
