Developing an Individual Excel Sheet for Design andAnalysis of Footing and Column
Ankita Dhotre1 ,Sri. P. I. Cholappanavar2
Asst. Prof., Department of Civil Engineering, SDM College of Engineering and Technology, Dharwad 580002
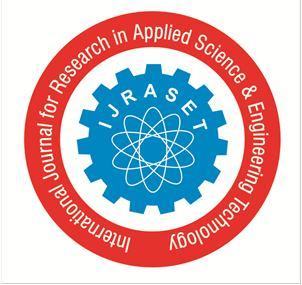
Abstract: Analysis and design of RC structures using FEM based software package needs basic knowledge of that software. This project focuses on developing a excel sheet with simple userinterface to analyze and design RC structures without any prior knowledge of software. This excel sheet considers only the gravity loads. Grids in X and Y directions are defined in the sheet. User can enter distance between grids. This sheet provides design of footing and column.
I. INTRODUCTION
Analysis and design of multi story structure is a tedious task. FEM based software are used to carry out the same. However, use of these software needslot of experience and expertise. Lack of exposure and expertise in these software leads to inaccurate designs. To ease the design of structures, a excel sheet with simple user interface is developed which can be used by almost anyone for building design. The excel is designed to take minimum input and provide maximum output. Building structures are usually divided by grid systems depending on their column location, which denotes centre to centre distance. This excel sheet takes centre to centre distance as input. Load on thecolumn is calculated using the tributary area defined by the centre to centre distance. This load includes live load, floor finish, dead load of slab, beam, column and wall load. Depending on number of floors the total load is calculated and the same is used to design footings. Similarly, columns are designedfor axialloadandmomentsusingSP16. Designof beam is carried outusing bending moment and shear force factors for continuous beams as specified in the IS456:2000. Slab panels aredesignedusingthecentre to centredistance provided as per the support condition. All the footings, columns, beams and slabs can be independently designed. To validate the results, the same structure was analysed and designed in ETABS, which gave results withaccuracy up to 95%. The accuracy decreases as the size of the structure increases. This excel sheet is very useful in designing regular structures till G+3 and up to span 7m under gravityloading. Lateral loads are not considered for design.
II. LITERATURE REVIEW
A. “Development of Design Spreadsheet Tool for R.C.C. Beam Design using V.B.A.”Author Vijay Srivastav
The outline manages a complicated and repeated task because the design technique in light of the Limit State Method includes different mathematical statements and parameters. In addition, outlining is a time consuming and extremely repeated trailing technique. Therefore, using spreadsheets can significantly cut down on a planner's or builder's time and effort. Despite the availability of numerous standard configuration programming packages, spreadsheets have emerged as one of the best options for designers due to their minimization and compliance. Themain goal of this project is to create an MS Excel Spreadsheet with VBA Programming that will enable users to

1) Analyse a beam for Shear Force, Bending Moment, Slope, and Deflection for a variety ofend Conditions and for a variety of load patterns.
2) To determine the safe load carrying capacity of a beam
3) To Create RCC Beams An outline equipment that can be usefully used by a professional toanalyse and design an RCC beam will be the project's output.
B. “Automated Excel Sheets for Various RC Elements.”Author Nitin Tiwari, Rashmi Sakalle
In this work, the rebars of various RC elements, such as beams, columns, and slabs, have beencalculated and analysed using the EXCEL spreadsheet programme. This project work has calculated five different types of EXCEL spreadsheets, including one way and two way slabs,short columns and long columns, cantilever beams, simplysupported beams, and short columnsandlong columns. Effective span, nominal cover, and effective length of compression memberswere only a few of the distinctive factors that were considered in our analysis. The RC elementshave been assigned several checks in addition to having a variety of distinguishing attributes. RCC code IS 456:2000 has been used as a source of inspiration.
International Journal for Research in Applied Science & Engineering Technology (IJRASET)
Volume
IX Sep 2022 Available
756©IJRASET: All Rights are Reserved | SJ Impact Factor 7.538 | ISRA Journal Impact Factor 7.894 |
Engineering Technology (IJRASET
ISSN: 2321 9653; IC Value: 45.98; SJ Impact Factor: 7.538

Volume 10 Issue IX Sep 2022 Available at www.ijraset.com
C. “Structural Analysis and Design of Multistorey Reinforced Concrete Building usingSTAAD. Pro”
Author Sushant Gupta
Structural design is the primary aspect of the civil engineering. The foremost basic in structuralengineering is the design of simple basic components and members of a building viz., Slabs, Beams, Columns and Footings. The principle objective of this project is to analyse and design a multi storied reinforced concrete building [G + 3 (3 dimensional frame)] using STAAD Pro. The design involves manual load calculations, analysis and design of the whole structure usingSTAAD Pro. The design methods used in STAAD Pro analysis are Limit State Designconforming to Indian Standard Code of Practice. Structure considered for analysis and design is 14.90 m high hospital building located in the seismic zone IV. In this project, we study the effect of various load combinations on thestructurebyanalysingthebendingmomentdiagramsin post processing mode.
D. “Analysis and design of G+5 residential building by using E Tabs”Author Lingeshwaran Navaratnam
We are living in the 21st century number of complex and irregular structure and designed to resists theEarthquake, Wind and needs to analyse , design the structure bythe various softwarelike ETABS, STAAD.Pro, TEKLA and to design the structure in this project we used the ETABS software due to company suggestion and to find stress analysis in slab, shear force forthe beam and area reinforcement for the column and design the foundation depends upon the reaction and height of the foundation level depends upon site and safe bearing capacity of the soil due to stability purpose designed theretaining wall in this project.
III. OBJECTIVE
A. Design and Analysis of RC structure by developing an independent Excel sheet andvalidating the result using ETABS software
B. To include structural engineering principles into design documents.

C. To improve the idea behind structural analysis and design as well as its effectivenesswhen a design sheet is employed.
IV. METHODOLOGY
A. Problem Definition

Developing an Excel sheet to Design and Analyse the RC structure and comparing usingE tab Software
B. Flow Chart
International Journal for Research in Applied Science &
)
757©IJRASET: All Rights are Reserved | SJ Impact Factor 7.538 | ISRA Journal Impact Factor 7.894 |
Self
ISSN: 2321 9653; IC Value: 45.98; SJ Impact Factor: 7.538 Volume 10 Issue IX Sep 2022 Available at www.ijraset.com

25 KN/m3
Masonry 18 KN/m3
Floor Finish (FF) 1 KN/m2
Live Load (LL) 2 KN/m2
Grade of Concrete (fck) 20 N/mm2
Reinforcement Grade (fy) 500 N/mm2
Column Breadth (b) 0.23 m
Column Depth (D) 0.38 m




Height (H) 3.2 m
Slab Thickness (T) 0.125 m
Wall Thickness 0.23 m
No of Slab 2 Units
Beam Depth 0.38 m Beam Width 0.23 m
International Journal for Research in Applied Science & Engineering Technology (IJRASET)
758©IJRASET: All Rights are Reserved | SJ Impact Factor 7.538 | ISRA Journal Impact Factor 7.894 | C. Sample 1) Inputs
Weight of RCC
2) Structure Fig 1
9653;


International Journal for Research in Applied Science & Engineering Technology (IJRASET) ISSN: 2321
IC Value: 45.98; SJ Impact Factor: 7.538 Volume 10 Issue IX Sep 2022 Available at www.ijraset.com 759©IJRASET: All Rights are Reserved | SJ Impact Factor 7.538 | ISRA Journal Impact Factor 7.894 | 3) Calculation of Axial Loads Self Weight on Column = b*d*H*Self Weight of RCC = 0.23*0.38*3.2*25 = 6.99 KN Self Weight of Beam = L*b*d* Self Weight of RCC = 4*0.23*0.38*25 = 8.74 KN Self Weight on Slab = (L*B*T* Self Weight of RCC) + (L*B*FF) + (L*B*LL) = (2*2*0.125*25) + (2*2*1) + (2*2*2) = 24.50 KN Self Weight from Wall = L* (Height Beam Depth) *T*Masonry = 4* (3.2 0.38) *0.23*18 = 46.70 KN Individual Floor Load = (Self Weight on Column) + (Self Weight of Beam) + (Self Weight on Slab) + (Self Weight from Wall) = (6.99) + (8.74) + (24.50) + (46.70) = 86.93 KN Total Load = (Individual Floor Load*No of Slab) + (Self Weight on Column) + (Self Weight of Beam) = (86.93*2) + 6.99 + 8.74 P = 189.59 KN Factored Load = 1.5*P = 1.5*189.59 Pu = 284.39 KN D. Design of Footing 1) Inputs SBC 150 KN/m2 Clear Cover 40 mm Width 1000 mm 2) Design Design Load Pu = 284.39 KN Column Size b = 230 mmD = 380 mm Moments X Direction = 0 Y Direction = 0 Area Required = (Pu*1.1)/1.5*SBC = (284.39*1.1)/1.5*150 = 1.39 m2 Footing Size


International Journal for Research in Applied Science & Engineering Technology (IJRASET) ISSN: 2321 9653; IC Value: 45.98; SJ Impact Factor: 7.538 Volume 10 Issue IX Sep 2022 Available at www.ijraset.com 760©IJRASET: All Rights are Reserved | SJ Impact Factor 7.538 | ISRA Journal Impact Factor 7.894 | L = 1.25 mB = 1.25 m Area Provided = L*B = 1.25*1.25 = 1.56 m2 i) Zx = B2L/6 ii) Zy = L2B/6 = 1.252*1.25/6 = 1.252*1.25/6 = 0.33 = 0.33 Net Upward Pressure = (P/Area Provided*1.1) + (Moment X/1.5*Zx) + (Moment Y/1.5*Zy) = (189.59*1.1/1.56*1.1) + (0/1.5*0.33) + (0/1.5*0.33) = 121.34 IF (Net Upward Pressure<SBC,"Footing Size OK","Change Footing Dimension")Hence, Footing Size OK 3) Slab Design Lx = (L (b/1000))/2 Ly = (B (D/1000))/2 = (1.25 (230/1000))/2 = (1.25 (380/1000))/2 = 0.51 m = 0.44 m Bending Moments Mx = (1.5* Net Upward Pressure*Lx2)/2 = (1.5*121.34*0.512)/2 = 23.67 KN-m My = (1.5* Net Upward Pressure*Ly2)/2 = (1.5*121.34*0.512)/2 = 17.22 KN m Dia (mm) Spacing (mm)Across X 10 200 Across Y 10 200 Area of Steel Provided Across X = ((((PI () *Dia2/4) *1000)/Spacing) = ((((PI () *102/4) *1000/200) = 392.70 mm2 Across Y = ((((PI () *Dia2/4) *1000)/Spacing) = ((((PI () *102/4) *1000/200) = 392.70 mm2 Area of Steel Required Across X = If (Mx < Mulim, Ast, Min Steel) = 316.27 mm2 Across Y = If (My < Mulim, Ast, Min Steel) = 227.13 mm2 Across X direction, ProvideDepth D = 225 mm Effective Cover d = (Cover + Dia)/2
ISSN: 2321 9653; IC Value: 45.98; SJ Impact Factor: 7.538

10 Issue IX Sep 2022 Available at www.ijraset.com
(40
If(Fck=15,(If(Fy=250,2.24,If(Fy=415,2.07,If(Fy=500,2)))),If(Fck=20,(If(Fy=250,2.98,
If (Fy=415,2.76,If(Fy=500,2.66)))),If(Fck=25,(If(Fy=250,3.73,If(Fy=415,3.45,
(Fy=500,3.33)))),If(Fck=30,(If(Fy=250,4.47,If(Fy=415,4.14,If(Fy=500,3.99))))))))
/bd
2.66
= (Mulim
bd
2.66*180

*1000/1000000
86.18 KN m
3) Xumax/d = (0.0035)/ (0.0055+((0.87*Fy)/ (200*1000)))
(0.0035)/ (0.0055+((0.87*500)/ (200*1000)))
0.46
4) Xumax = Xumax/d * d’
0.46 * 180 = 82.08
5) Rumax = (0.36 * Xumax/d * (1 (0.42 * Xumax
(23.67, 17.22) *106)/ 0.13*1000*20
International Journal for Research in Applied Science & Engineering Technology (IJRASET)
Volume
761©IJRASET: All Rights are Reserved | SJ Impact Factor 7.538 | ISRA Journal Impact Factor 7.894 | =
+ 10)/2 = 45 mm Effective Depth d’ = D d = 225 45 = 180 mm
If
1) Mulim
2 =
2) Mulim
/
2) *(d’2) *(Width)/1000000 =
2
=
=
=
=
/d))) = (0.36*0.46*(1 (0.42*0.46))) = 0.13 Minimum Depth Required (Dmin) = SQRT ((Max (Mx, My) *106)/ Rumax*1000*Fck = SQRT ((Max
= 94.43 mm SRB a = (0.87435*Fy2)/(Fck*10000) = (0.87435*5002)/ (20*10000) = 1.09 b = (0.87*Fy)/100 = (0.87*500)/100 = -4.35 c = (Mx*1000000)/Width*d’2 = (23.67*1000000)/1000*1802 = 0.73 p = ( b SQRT((b2) (4*a*c)))/(2*c) = ( 4.35 SQRT (( 4.352) (4*1.09*0.73)))/ (2*0.73) = 0.18 Area of steel (Ast) = p*d’*Width/100 = 0.18*180*10000/100 = 316.27 mm2
2321 9653;
7.538

www.ijraset.com

International Journal for Research in Applied Science & Engineering Technology (IJRASET) ISSN:
IC Value: 45.98; SJ Impact Factor:
Volume 10 Issue IX Sep 2022 Available at
762©IJRASET: All Rights are Reserved | SJ Impact Factor 7.538 | ISRA Journal Impact Factor 7.894 | Minimum Steel Percentage = (0.85*100) / Fy = (0.85*100) / 500 = 0.17 % Minimum Steel = (0.12*Width*d’)/100 = (0.12*1000*180)/100 = 216 Maximum Steel = 0.09*Width*d’ = 0.09*1000*180 = 7200 Area of Steel Required (Ast) Across X = If (Mx < Mulim, Ast, Min Steel) = 316.27 mm2 Pt Provided = (Ast*100)/(1000*d’) = (316.27*100)/ (1000*180) = 0.22 β = (0.8*Fck)/(6.89*Pt) = (0.8*20)/ (6.89*0.22) = 10.64 Ks Trail = 0.5 + (Min (b, D)/ Max (b, D)) = 0.5 + (Min (230, 380)/ Max (230, 380)) = 1.1 Ks = If (Ks Trail>1,1, Ks Trail) = 1.00 Across Y direction, ProvideDepth D = 225 mm Effective Cover d = (Cover + Dia)/2 = (40 + 10)/2 = 45 mm Effective Depth d’ = D d = 225 45 = 180 mm If(Fck=15,(If(Fy=250,2.24,If(Fy=415,2.07,If(Fy=500,2)))),If(Fck=20,(If(Fy=250,2.98, If (Fy=415,2.76,If(Fy=500,2.66)))),If(Fck=25,(If(Fy=250,3.73,If(Fy=415,3.45, If(Fy=500,3.33)))),If(Fck=30,(If(Fy=250,4.47,If(Fy=415,4.14,If(Fy=500,3.99)))))))) 1) Mulim/bd2 = 2.66 2) Mulim = (Mulim/bd2) *(d’2) *(Width)/1000000 = 2.66*1802*1000/1000000
9653;


International Journal for Research in Applied Science & Engineering Technology (IJRASET) ISSN: 2321
IC Value: 45.98; SJ Impact Factor: 7.538 Volume 10 Issue IX Sep 2022 Available at www.ijraset.com 763©IJRASET: All Rights are Reserved | SJ Impact Factor 7.538 | ISRA Journal Impact Factor 7.894 | = 86.18 KN m 3) Xumax/d = (0.0035)/ (0.0055+((0.87*Fy)/ (200*1000))) = (0.0035)/ (0.0055+((0.87*500)/ (200*1000))) = 0.46 4) Xumax = Xumax/d * d’ = 0.46 * 180 = 82.08 5) Rumax = (0.36 * Xumax/d * (1 (0.42 * Xumax/d))) = (0.36*0.46*(1 (0.42*0.46))) = 0.13 Minimum Depth Required (Dmin) = SQRT ((Max (Mx, My) *106)/ Rumax*1000*Fck = SQRT ((Max (23.67, 17.22) *106)/ 0.13*1000*20 = 94.43 mm SRB a = (0.87435*Fy2)/(Fck*10000) = (0.87435*5002)/ (20*10000) = 1.09 b = (0.87*Fy)/100 = (0.87*500)/100 = 4.35 c = (My*1000000)/Width*d’2 = (17.22*1000000)/1000*1802 = 0.53 p = ( b SQRT((b2) (4*a*c)))/(2*c) = ( 4.35 SQRT (( 4.352) (4*1.09*0.73)))/ (2*0.53) = 0.13 Area of steel (Ast) = p*d’*Width/100 = 0.13*180*10000/100 = 277.13 mm2 Minimum Steel Percentage = (0.85*100) / Fy = (0.85*100) / 500 = 0.17 % Minimum Steel = (0.12*Width*d’)/100 = (0.12*1000*180)/100 = 216 Maximum Steel = 0.09*Width*d’
(0.8*20)
(227.13*100)
(6.89*Pt)
(6.89*1.05)

(1000*180)
2321 9653; IC Value: 45.98; SJ Impact Factor: 7.538

10 Issue
Sep
at www.ijraset.com
along
(1.5*121.34)
(75.08
(d’/
(6*10.64))
International Journal for Research in Applied Science & Engineering Technology (IJRASET) ISSN:
Volume
IX
2022 Available
764©IJRASET: All Rights are Reserved | SJ Impact Factor 7.538 | ISRA Journal Impact Factor 7.894 | = 0.09*1000*180 = 7200 Area of Steel Required (Ast) Across Y = If (My < Mulim, Ast, Min Steel) = 227.13 mm2 Pt Provided = (Ast*100)/(1000*d’) =
/
= 1.05 β = (0.8*Fck)/
=
/
= 2.22 Ks Trail = 0.5 + (Min (b, D)/ Max (b, D)) = 0.5 + (Min (230, 380)/ Max (230, 380)) = 1.1 Ks = If (Ks Trail>1,1, Ks Trail) = 1.00 4) One Way Shear
X Direction Vu1 = (1.5* Net Upward Pressure) *B*(Lx
1000)) =
*1.25*(0.51 (180/1000)) = 75.08 τv = (Vu1 * 1000)/ ((B *1000) * d’) =
* 1000)/ ((1.25 *1000) * 180) = 0.33 τc = ((0.85*SQRT (0.8*Fck) *(SQRT (1+(5* β)) 1))/(6* β)) = ((0.85*SQRT (0.8*20) *(SQRT (1+(5*10.64)) 1))/
= 0.34 Vc1 = τc * B * d = 0.34 * 1.25 * 180 = 76.22 If (τv < τc, “One Way Shear Check OK", "Increase Depth")Hence, One Way Shear Check OK 5) One Way Shear along Y Direction Vu1 = (1.5* Net Upward Pressure) *L*(Ly (d’/1000)) = (1.5*121.34) *1.25*(0.44 (180/1000)) = 58.02 τv = (Vu1 * 1000)/ ((L *1000) * d’)
9653;
www.ijraset.com

= (1.5*121.34) *(((1.25) *(1.25)) (((230+(180/2) +(180/2(380+(180/2) +(180/2)))/(1000*1000))) = 242.60
v = (Vu2*1000)/((((b+(d’/2) +(d’/2)) +(D+(d’/2) +(d’/2))) *2) *d’)

(242.60*1000)/ ((((230+(180/2) +(180/2)) +(380+(180/2) +(180/2))) *2) *180) = 0.67
c = Ks*(0.25*SQRT(Fck))
1.00*(0.25*SQRT (20)) = 1.12
(Ksτc *(((b+(d’/2) +(d’/2)) +(D+(d’/2) +(d’/2))) *2) *d’)/1000
(1.12*(((230+(180/2) +(180/2)) +(380+(180/2) +(180/2))) *2) *180)/1000 = 405.40
“Two
“Increase
International Journal for Research in Applied Science & Engineering Technology (IJRASET) ISSN: 2321
IC Value: 45.98; SJ Impact Factor: 7.538 Volume 10 Issue IX Sep 2022 Available at
765©IJRASET: All Rights are Reserved | SJ Impact Factor 7.538 | ISRA Journal Impact Factor 7.894 | = (58.02 * 1000)/ ((1.25 *1000) * 180) = 0.26 τc= ((0.85*SQRT (0.8*Fck) *(SQRT (1+(5* β)) 1))/ (6* β)) = ((0.85*SQRT (0.8*20) *(SQRT (1+(5*2.22)) 1))/ (6*2.22)) = 3.16 Vc1 = τc * B * d’ = 0.34 * 1.25 * 180 = 711.55 If (τv < τc, “One Way Shear Check OK", "Increase Depth")Hence, One Way Shear Check OK 6) Two Way Shear Vu2 = (1.5*Net Upward Pressure) *(((B)*(L)) (((b+(d’/2) +(d’/2(D+(d’/2) +(d’/2)))/(1000*1000)))
τ
=
Ksτ
=
Vc1=
=
If (τv < Ksτc,
Way Shear Check OK”,
Depth”)Hence, Two Way Shear Check OK E. Design of Column 1) Inputs Column Breadth (b) 0.23 m Column Depth (D) 0.38 m Height (H) 3.2 m Slab Thickness (T) 0.125 m Wall Thickness 0.23 m No of Slab 2 Units Cover d' 40 mm Steel Percentage 1 2) Design Design Load Pu = 284.39 KN Moments Mux = 10 KN m Muy = 10 KN m If((d’/D) <=0.05,0.05, If((d’/D) <=0.1,0.1, If((d’/D) <=0.15,0.15, If((d’/D) <=0.2,0.2,0.2)))) If ((40/380) <=0.05,0.05, If ((40/380) <=0.1,0.1, If ((40/380) <=0.15,0.15,
2321 9653; IC Value: 45.98; SJ Impact Factor: 7.538

10 Issue IX Sep 2022 Available at www.ijraset.com
=0.2,0.2,0.2))))
b)
=0.05,0.05, If((d’/b) <=0.1,0.1, If((d’/b) <=0.15,0.15, If((d’/b) <=0.2,0.2,0.2))))
((40/230) <=0.05,0.05, If ((40/230) <=0.1,0.1, If ((40/230) <=0.15,0.15,
((40/230) <=0.2,0.2,0.2))))

(0.8* b *D)
(1*
Fck*b*D
(0.8*230
Fck*b*D
(Pu *1000)
0.092
/Fck*b*D
(Fck*b
(284.39 *1000) / (20 *230 *380)
0.096
International Journal for Research in Applied Science & Engineering Technology (IJRASET) ISSN:
Volume
766©IJRASET: All Rights are Reserved | SJ Impact Factor 7.538 | ISRA Journal Impact Factor 7.894 | If ((40/380) <
d’/D = 0.15 If((d’/
<
If
If
d’/b = 0.20 Area of Steel (Ast) = (Steel Percentage *b*D)/100 =
230 *380) /100 = 874 mm2 6Ast Min =
/100 =
* 380)/100 = 699.2 mm2 Pt / Fck = Steel Percentage /Fck = 1 / 20 = 0.05 Pu /
=
/
* D) =
= 0.16 Mux /
2 =
Muy
2 =
Puz = ((0.45*Fck*b*D) + (((0.75*Fy) (0.45*Fck)) *((Steel Percentage/100) *b*D)) /1000 = ((0.45* 20 * 230* 380) +(((0.75 * 500) -(0.45*20)) *((1/100) *230*380)))/1000 = 1106.48 Mux1 = Mux /FckbD2 *Fck*b*D2)/1000000 = 0.0092 * 20 * 230 * 3802 /1000000 = 61.11 KN m Muy1 = Mux /FckDb2 *Fck*D*b2)/1000000 = 0.0096 *20 * 380 * 2302) /1000000 = 38.61 KN m Pu/Puz = 284.39/1106.5 = 0.257 Mux / Mux1 = 10/61.11 = 0.164 Muy / Muy1 = 10/38.61
V. RESULTS AND DISCUSSIONS

A. General
on developing a
sheet
to analyze and design RC structures without any prior knowledge of software. The forces
that we began with the design of Footing using relevant code books, andthen
designed manually.
performed on the members. As a result, we gained a
mechanisms and moment distribution.
are defined in the sheet. User can enter distance between grids.


considers only the
on various elements of the
tab also.
as
and Column are calculated manually. The same building was modelled and analysed using

International Journal for Research in Applied Science & Engineering Technology (IJRASET) ISSN: 2321 9653; IC Value: 45.98; SJ Impact Factor: 7.538 Volume 10 Issue IX Sep 2022 Available at www.ijraset.com 767©IJRASET: All Rights are Reserved | SJ Impact Factor 7.538 | ISRA Journal Impact Factor 7.894 | = 0.259 If (Pu/Puz <0.2,1, If (Pu/Puz >0.8,2, (1+(((Pu/Puz 0.2)/ (0.8 0.2)) *(2 1))))) If (0.257 <0.2,1, If (0.257 >0.8,2, (1+(((0.257 0.2)/ (0.8 0.2)) *(2 1))))) αn = 1 (Mux/Mux1)αn + (Muy/Muy1)αn = 0.1641+0.2591 = 0.37 If((Mux/Mux1)αn + (Muy/Muy1)αn <1,"Steel Percentage OK", "Revise the Section")Hence, Steel Percentage OK Area of Reinforcement Provided Number of Bars = 6 No’s Día = 12 mm If (Día 2="","“, (((PI ()/4) *Día 2) * Number of Bars)) If (12 2="","“, (((PI ()/4) *12 2) * 6)) Ast = 678.58 mm2 Percentage = (Ast/ (b * D)) *100 = (678.58/ (230 *380 *)) * 100 = 0.776 %
This project focuses
excel
with simple user interface
on every member were calculated. After
Column was
Various checks were
foundational understanding of analysis and design as well asideas like loadtransfer
This Excel sheet
gravity loads. Grids in X and Y directions
Loads
buildings such
Footing
E
B. Load Calculation 1) Inputs
ISSN: 2321 9653; IC








SJ
at www.ijraset.com
International Journal for Research in Applied Science & Engineering Technology (IJRASET)
Value: 45.98;
Impact Factor: 7.538 Volume 10 Issue IX Sep 2022 Available
768©IJRASET: All Rights are Reserved | SJ Impact Factor 7.538 | ISRA Journal Impact Factor 7.894 | 2) Structure Fig 2 Table 1
2321 9653;








International Journal for Research in Applied Science & Engineering Technology (IJRASET) ISSN:
IC Value: 45.98; SJ Impact Factor: 7.538 Volume 10 Issue IX Sep 2022 Available at www.ijraset.com 769©IJRASET: All Rights are Reserved | SJ Impact Factor 7.538 | ISRA Journal Impact Factor 7.894 | Table 2 C. Design of Footing Fig 3
ISSN: 2321 9653;








International Journal for Research in Applied Science & Engineering Technology (IJRASET)
IC Value: 45.98; SJ Impact Factor: 7.538 Volume 10 Issue IX Sep 2022 Available at www.ijraset.com 770©IJRASET: All Rights are Reserved | SJ Impact Factor 7.538 | ISRA Journal Impact Factor 7.894 | 1) Inputs 2) Design Table 3








International Journal for Research in Applied Science & Engineering Technology (IJRASET) ISSN: 2321 9653; IC Value: 45.98; SJ Impact Factor: 7.538 Volume 10 Issue IX Sep 2022 Available at www.ijraset.com 771©IJRASET: All Rights are Reserved | SJ Impact Factor 7.538 | ISRA Journal Impact Factor 7.894 | Table 4 Table 5
2321 9653; IC Value:



10
SJ Impact
7.538



at www.ijraset.com

International Journal for Research in Applied Science & Engineering Technology (IJRASET) ISSN:
45.98;
Factor:
Volume
Issue IX Sep 2022 Available
772©IJRASET: All Rights are Reserved | SJ Impact Factor 7.538 | ISRA Journal Impact Factor 7.894 | 3) E tab Results Fig 4 Table 6
ISSN:




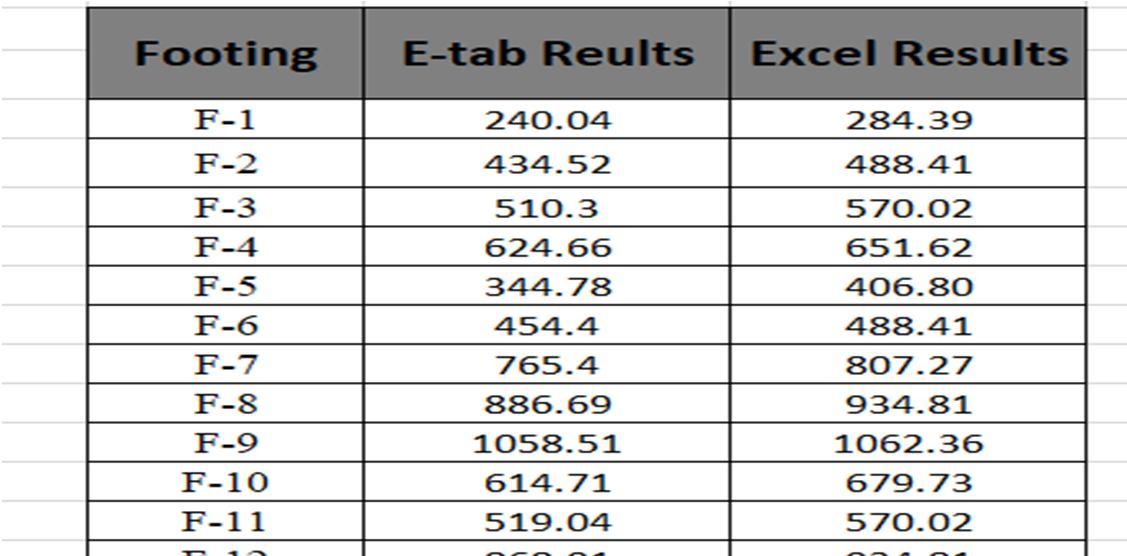


International Journal for Research in Applied Science & Engineering Technology (IJRASET)
2321 9653; IC Value: 45.98; SJ Impact Factor: 7.538 Volume 10 Issue IX Sep 2022 Available at www.ijraset.com 773©IJRASET: All Rights are Reserved | SJ Impact Factor 7.538 | ISRA Journal Impact Factor 7.894 | 4) Validation of Results Table 7 D. Design of Column Fig 5
2321 9653;








International Journal for Research in Applied Science & Engineering Technology (IJRASET) ISSN:
IC Value: 45.98; SJ Impact Factor: 7.538 Volume 10 Issue IX Sep 2022 Available at www.ijraset.com 774©IJRASET: All Rights are Reserved | SJ Impact Factor 7.538 | ISRA Journal Impact Factor 7.894 | 1) Inputs 2) Design Table 8






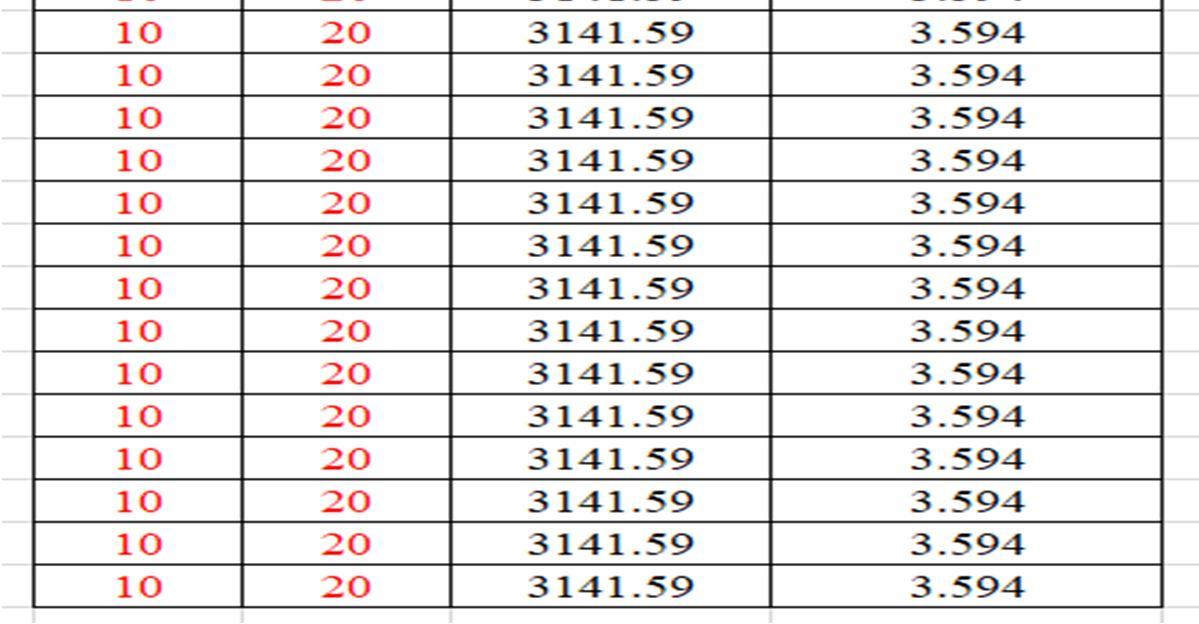
International Journal for Research in Applied Science & Engineering Technology (IJRASET) ISSN: 2321 9653; IC Value: 45.98; SJ Impact Factor: 7.538 Volume 10 Issue IX Sep 2022 Available at www.ijraset.com 775©IJRASET: All Rights are Reserved | SJ Impact Factor 7.538 | ISRA Journal Impact Factor 7.894 | Table 9 Table 10


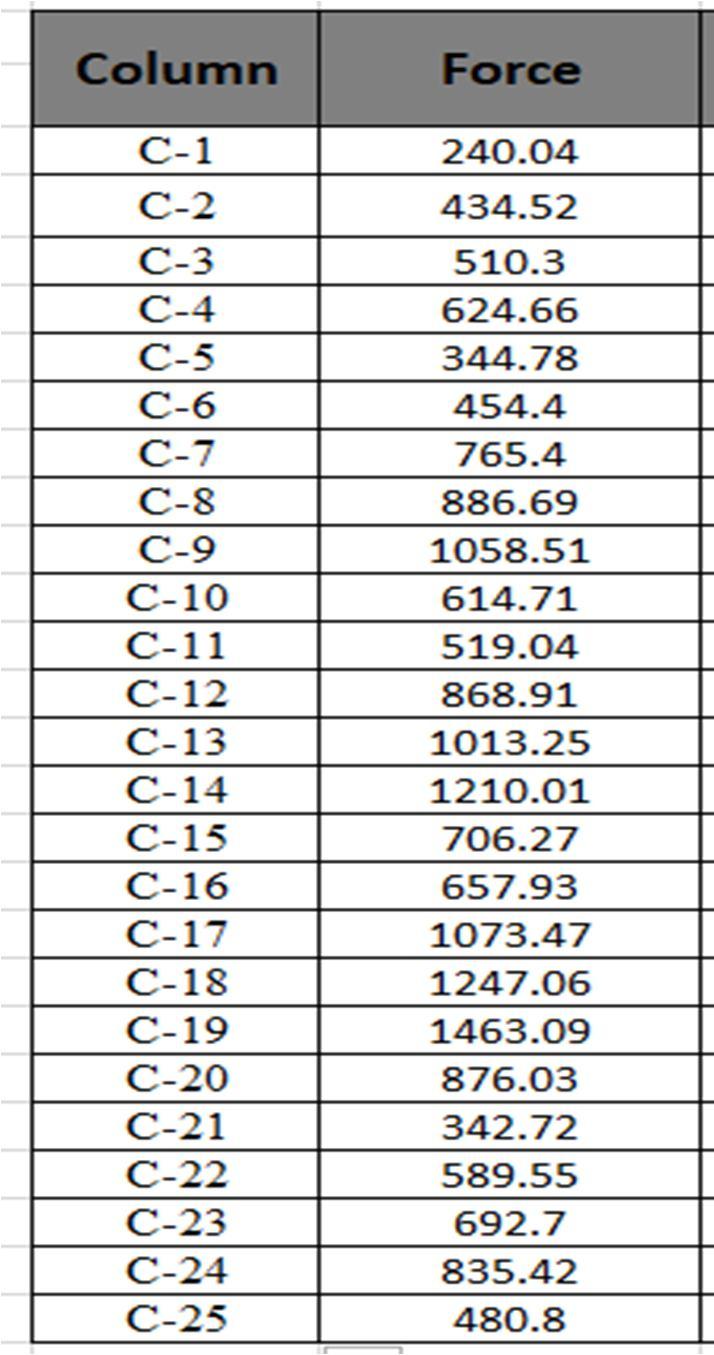

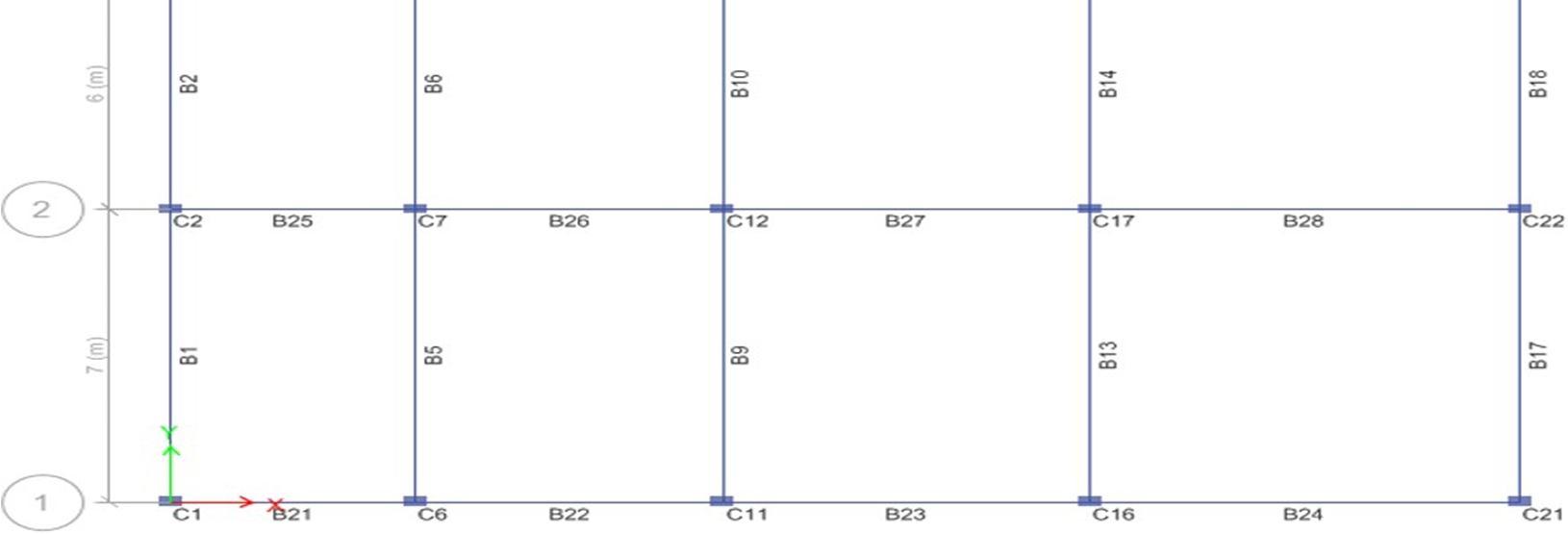
International Journal for Research in Applied Science & Engineering Technology (IJRASET) ISSN: 2321 9653; IC Value: 45.98; SJ Impact Factor: 7.538 Volume 10 Issue IX Sep 2022 Available at www.ijraset.com 776©IJRASET: All Rights are Reserved | SJ Impact Factor 7.538 | ISRA Journal Impact Factor 7.894 | 3) E tab Results Fig 6 Table 11


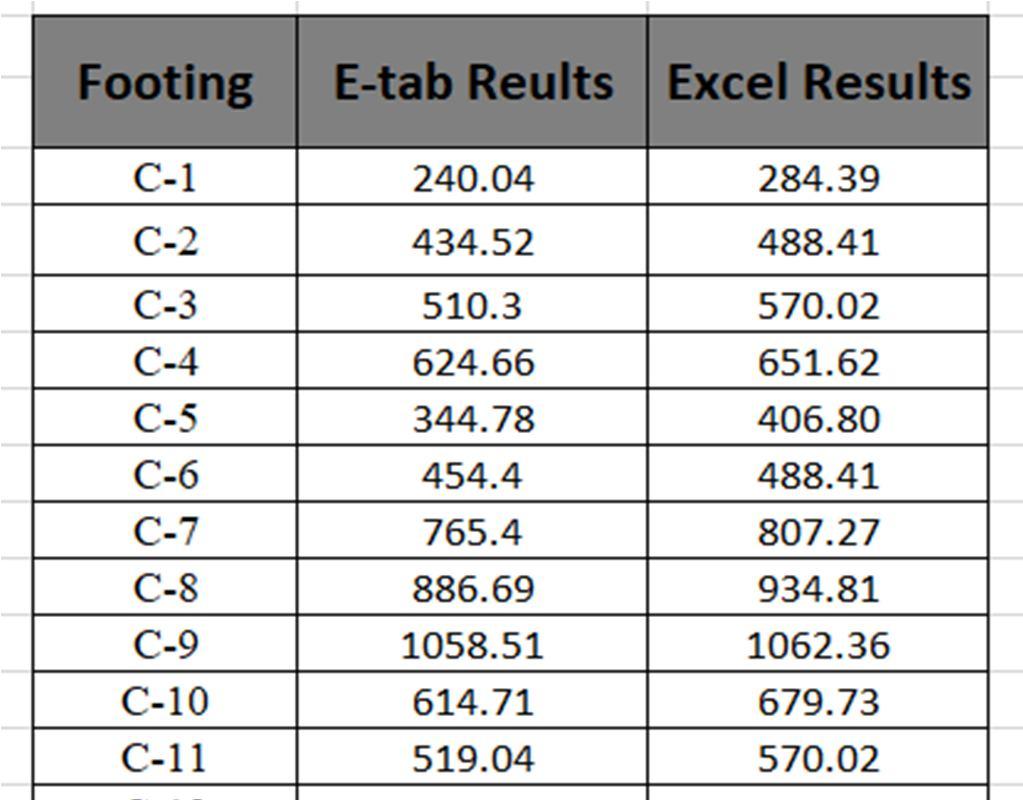
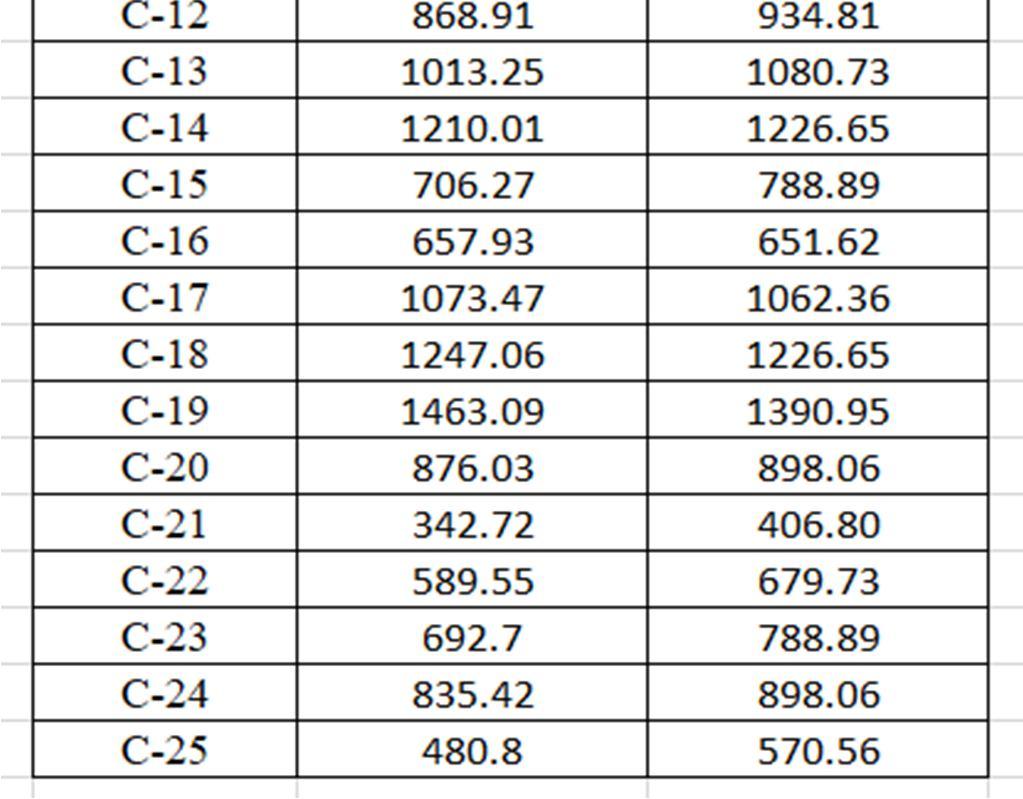
International Journal for Research in Applied Science & Engineering Technology (IJRASET) ISSN: 2321 9653; IC Value: 45.98; SJ Impact Factor: 7.538 Volume 10 Issue IX Sep 2022 Available at www.ijraset.com 777©IJRASET: All Rights are Reserved | SJ Impact Factor 7.538 | ISRA Journal Impact Factor 7.894 | 4) Validation of Results Table 12 IV. CONCLUSION A. It can be concluded that, the results obtained by Excel after comparison with E tabs gives90 95% accuracy. B. MS Excel sheet is a very useful tool for calculating the rebars of various RC elements suchas footing, columns, beams, and slabs. C. These aid in the speedy design of buildings and other structures for a variety of applicationsand are effective. D. For thedesign ofreinforced concreteelements, theseexcel sheets can beused in conjunctionwith analytical software such as STAAD and ETABS. REFERENCES [1] Development of educational software for beam loading analysis using pen based user interfaces Yong S. Suh, Journal of Computational Design and Engineering, Vol. 1, No. 1(2014) 67~77 [2] Reinforced Concrete Structure Design Assistant Tool for Beginners, Kang Kyu Choi,2002. [3] Development of IOS Application for Design of Flat Slabs, Shree Lakshmi MJ1, Mr.Manjunath L2, Miss. Spandana B3, Ritesh L4, International Research Journal of Engineering and Technology (IRJET) [4] Developing Civil Engineering Design Software using MS Excel. Varsha S Danavandi1, Shaik Kabeer Ahmed2, INTERNATIONAL JOURNAL OF CURRENT ENGINEERINGAND SCIENTIFIC RESEARCH 2017 [5] Using Spreadsheets a APPLICATIONS Nd VBA for Teaching Civil EngineeringConcepts, Essam Zaneldin [6] DESIGN OF POST TENSIONED PRESTRESSED CONCRETE BEAM USING EXCEL SPREADSHEET WITH VISUAL BASIC, RIMMON S. LABADAN, International Journal of Advances in Mechanical and Civil Engineering,2016
International Journal for Research in Applied Science & Engineering Technology (IJRASET)

ISSN: 2321 9653; IC Value: 45.98; SJ Impact Factor: 7.538 Volume 10 Issue IX Sep 2022 Available at www.ijraset.com
[7] Toward Reverse Engineering of VBA Based Excel Spreadsheets Applications, DomenicoAmalfitano, Nicola Amatucci, Vincenzo De Simone, Anna Rita Fasolino, Porfirio Tramontana, 2015
[8] Santosh Kumar P.T. (2014) “Trends and recent advances in civil engineering (TRACE 24th 25th January 2014), International Journal of Engineering Research and Applications(IJERA) ISSN:2248 9622
[9] Varsha S Damavand, Shaik Kabeer Ahmed (2017) “Developing civil engineering design software using MS EXCEL” ISSN:2349 0697, VOLUME 4, ISSUE5,2017
[10] Mahesh Kumar (2015) “quick design of buildings and other projects on MS EXCEL”
[11] Suryam Tiwari, Vijay Srivastav (2018) “Microsoft Excel Spreadsheet using VBA programming packages” IJIRST International Journal for Innovative Research in Scienceand Technology, Volume 4, Issue 11, April 2018, ISSN (2349 6010).
[12] Ima Rahmanian, Yves Lucet, Solomon Tesfamariam (2014)” Optimal design of reinforced concrete beams”, Computers and concrete, Volume 13, No.4(457 482).

[13] Fernandes R. J, Javeli F. M, Patil S. B (2017) “Analysis and Design of ReinforcedConcrete Beams and Columns using open STAAD”, International Journal of Soft Computing and Engineering (IJSCE) ISSN:2231 2307, Volume 7 Issue 3.
[14] Richard Lawrene Emberley (2013)” behaviour of RC columns under fire exposuresusing a spreadsheet based numerical model” Worcester Polytechnic Institute, may 2013
[15] Poonam Gare, Dr. S.S. Angalekar (2016) “Design of Structural Element EmployingOptimization Approach” International Journal of Innovative Research in Science, Engineering and Technology, Volume 5, Issue 7 July 2016
778©IJRASET: All Rights are Reserved | SJ Impact Factor 7.538 | ISRA Journal Impact Factor 7.894 |










































































































