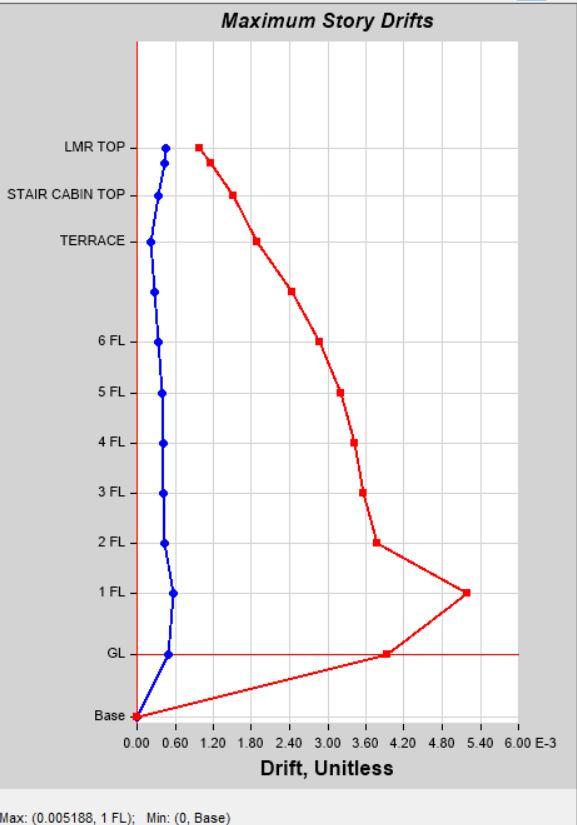
3 minute read
Type of construction : R.C.C Framed structure
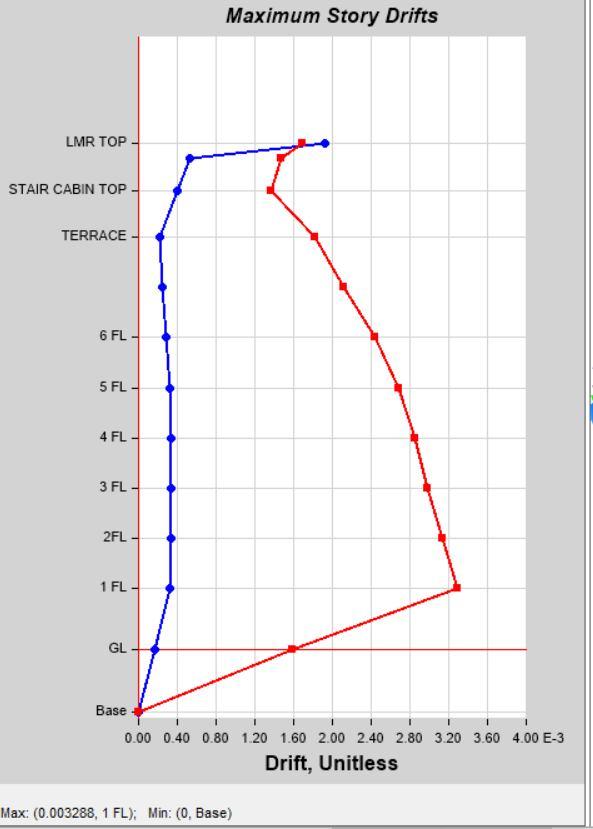
Story Drift by Load Case SPEC Y in Model 1 Story Drift by Load Case SPEC Y in Model 2
Advertisement
2) Story Displacement
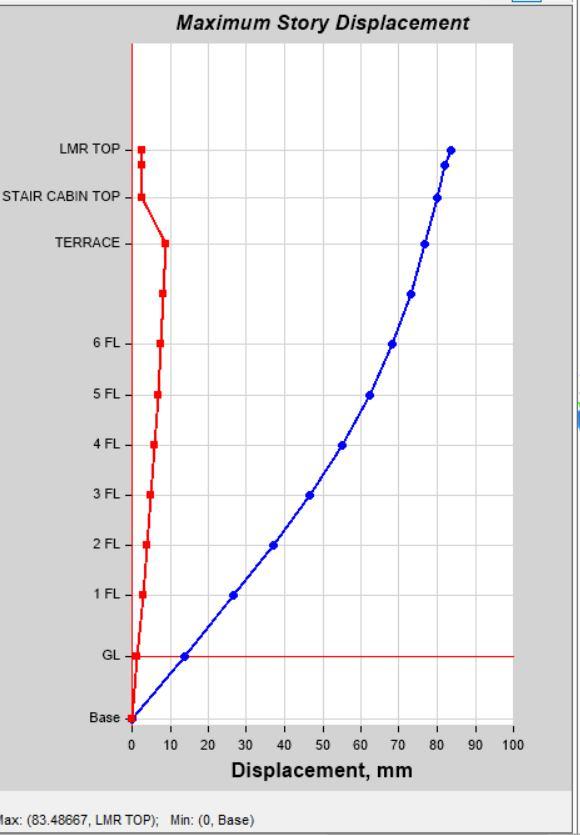
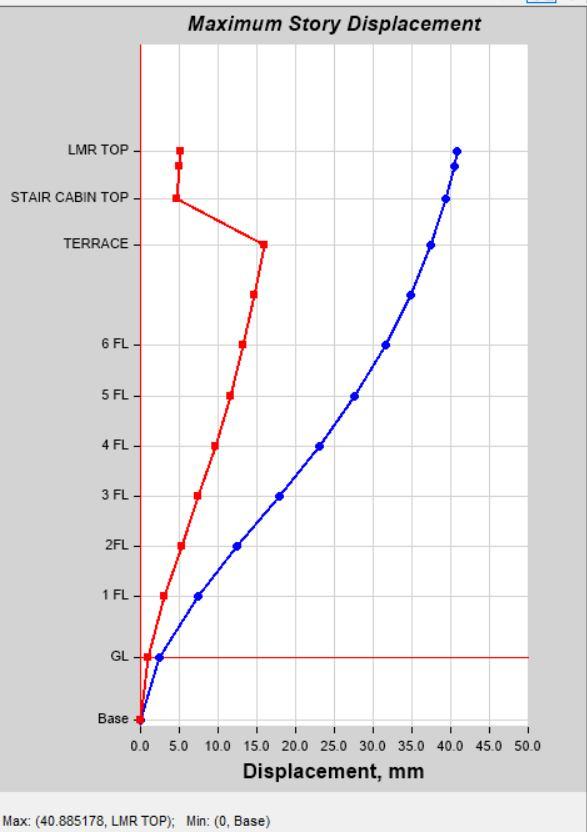
Story Displacement by Load Case SPEC X in Model 1 Story Displacement by Load Case SPEC X in Model 2
Story Displacement by Load Case SPEC Y in Model 1 Story Displacement by Load Case SPEC Y in Model 2
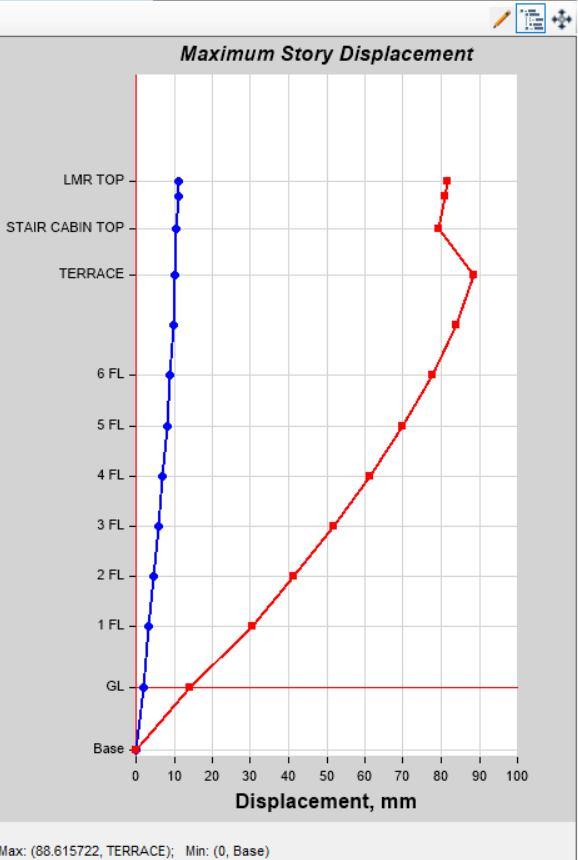
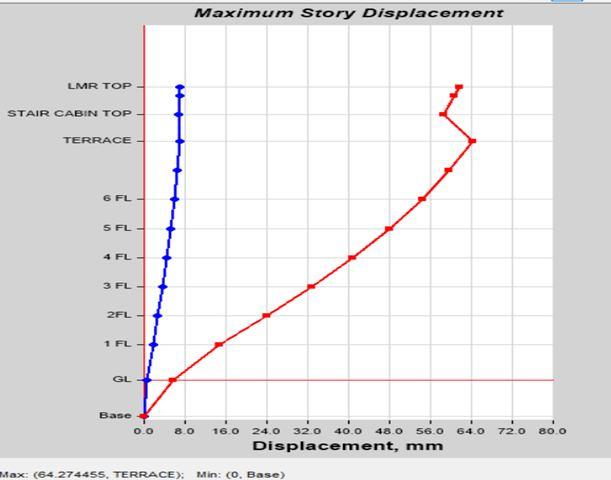
3) Story Stiffness
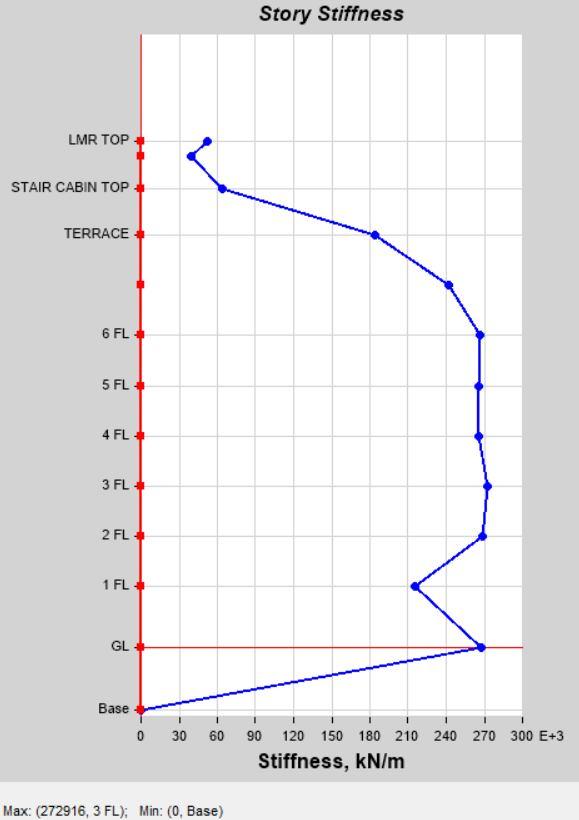
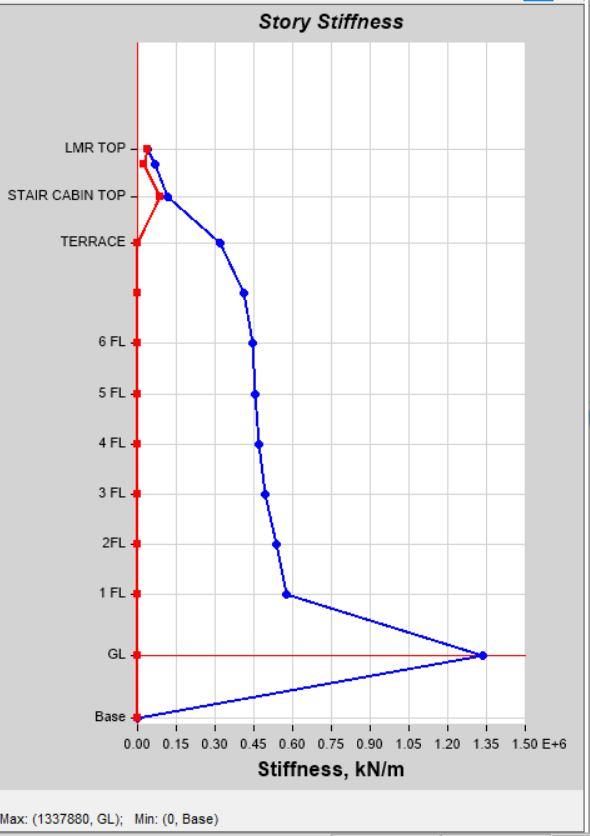
Story Stiffness by Load Case SPEC X in Model 1 Story Stiffness by Load Case SPEC X in Model 2
Story Stiffness by Load Case SPEC Y in Model 1 Story Stiffness by Load Case SPEC Y in Model 2
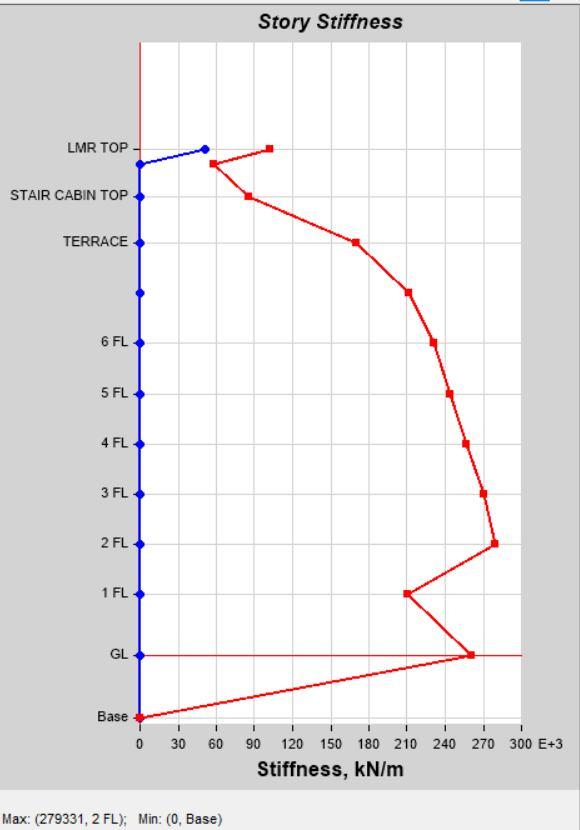
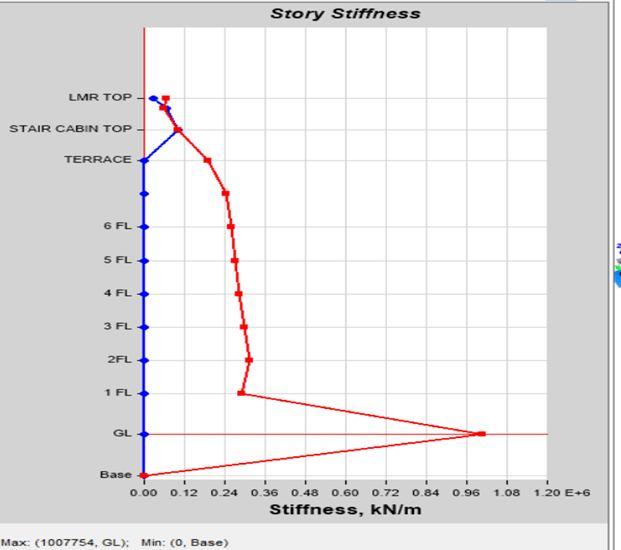
V. CONCLUSION
The behaviour of G+7 structure with columns and G+7 structure with Shear Walls studied in this Research Work. Analysis were done by Seismic Co-Efficient Method and Response Spectrum Analysis. The Analysis Were Obtain in the form of Numerical tables. The Figure clearly shows the story drift, Max. Story Displacement, Base Reaction, Time Period and Story Stiffness. (Model 1 – G+7 Building with Columns & Model 2 – G+7 Building with Shear Walls) 1) In Seismic Co-Efficient Analysis, Story Drift is Observed less in Model 2 as compared to Model 1 in both X and Y direction.
Acceleration for (Time Period) is observed same for both Models 1 & 2. Max. Story Displacement is also more in Model 1 as compared to Model 2 in load cases EQX & EQY. Story Drift is observed higher in Model 2 as compared to Model 1 in both load cases EQX & EQY. 2) In Dynamic Analysis, Story Drift in higher in Model 1 as compared to Model 2 in load cases EQX, EQY, SPEC X & SPEC Y.
Story Displacement is also observed more in Model 1then model 2. Same as Seismic Co-Efficient Analysis, Story Stiffness value is higher in Model 2 As compared to Model 1. 3) Building Structure with more Nos. of Columns have greater Flexibility Then Buildings Structure with more Nos. of Shear
Walls. From another Point of View, Building Structure with more Nos. of Shear Walls has Higher Stability Then Building
Structure With more Nos. of Columns. Structure with both, Columns and Shear Walls are better Combination in terms of
Economically, Stability and Flexibility.
REFERENCES
[1] IS 1893 (part 1): (2002), “Criteria for Earthquake Resistant Design of Structures Part 1 General Provisions and Buildings”, Bureau of Indian Standards. [2] CSI Computers and Structures INC. “Introductory Tutorial for Etabs: Linear and Nonlinear Static and Dynamic Analysis and Design of Three-Dimensional
Structures” 2011. [3] B.C. Punmia, A.K. Jain, 2006, R.C.C Designs, Laxmi Publications New Delhi. [4] IS-456 2000 plain and reinforced concrete code of practice. [5] P. Agarwal, M. Shrinkhande, earthquake resistance design of structures, PHI learning Pvt. [6] Theory of structures by Ramamrutham for literature review on kani’s method. [7] Reinforced and slab concrete structures by A.K. Jain and B.C. Punmia for design of beams, columns. [8] Etabs Version 17.0.1, Computers and Structures, Inc., Berkeley, California, International Code Council, Inc. (2000) International Building Code. [9] B.K. Sanghani and P.G. Patel, “Behavior of Building Component in Various Zones”, International Journal of Advances in Engineering Sciences, Vol. 1, Issue 1 (Jan. 2011) [10] Sinha.S.N. handbook of Reinforced concrete design, 1996, Tata McGraw-Hill Publishing Company limited, New Delhi 110008.






