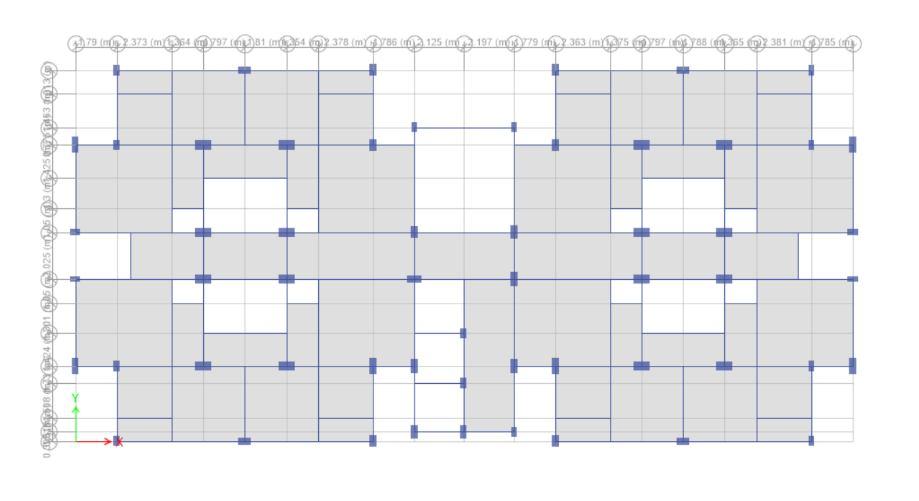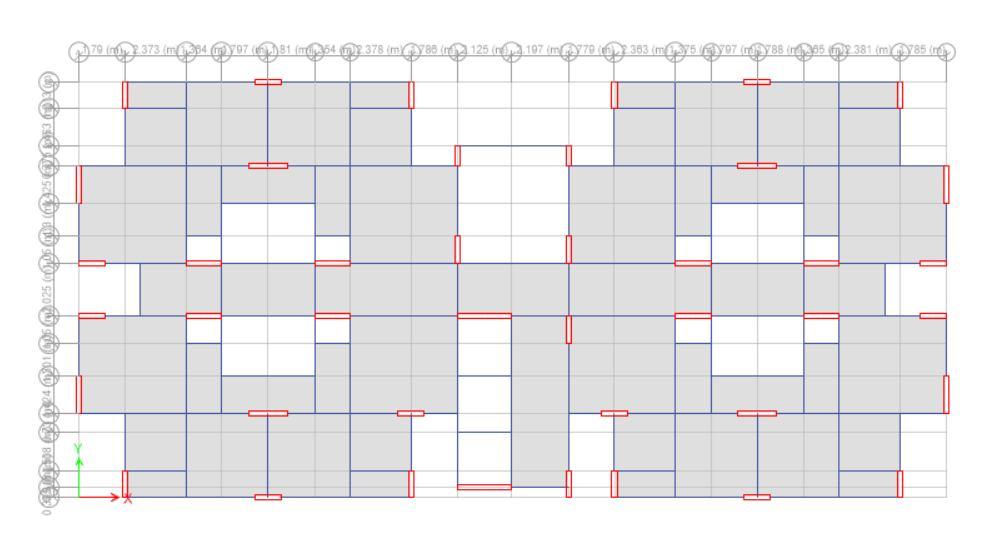
1 minute read
No. of Staircases : One
The damages are caused by inconsistence seismic response, irregularity in mass and plan, soft storey and floating columns etc. Hence it becomes necessary to evaluate actual seismic performance of building subjected to earthquake forces. Time History analysis gives more realistic seismic behaviour of the building. It gives more accurately seismic responses than response spectrum analysis because of it incorporates material nonlinearity and dynamic nature of earthquake.
III. METHODOLOGY & STRUCTURE MODELLING
Advertisement
The seismic analysis should be carried out for the buildings that have lack of resistance to earthquake forces. Seismic analysis will consider dynamic effects hence the exact analysis sometimes become complex. However, for simple regular structures equivalent linear static analysis is sufficient one. This type of analysis will be carried out for regular and low rise buildings and this method will give good results for this type of buildings. Dynamic analysis will be carried out for the building as specified by code IS 18932002 (part1). Dynamic analysis will be carried out either by Response spectrum method or site specific Time history method.
A. Methodology In the present Study, Analysis of G+7 multi-story building in zone 5 for earth quake force is carried out. Two models were prepared for G+7 multi-story building in ETABS. 1) Model 1: - G+7 Building with Columns 2) Model 2: - G+7 Building with Shear Walls Comparison of above two Model for different two methods are performed in this study. Two Methods are used for the Analysis work in E-tabs Software for Seismic Zone 5 are followings: a) Seismic Co-Efficient Method & b) Response Spectrum Analysis
B. Statement of the Project The design data shall be as follows: 1 Utility of buildings : Residential Building 2 No. of Storey : G + 7 3 Shape of the building : Rectangular (Symmetrical) 4 No. of Staircases : One 5 No. of Lifts : Three 6 Types of Walls : AAC Block Wall & RCC Wall 7 Geometric details Ground Floor : 3.60 m Floor-To-Floor Height : 2.95 m 8 Material Details Concrete Grade : M20, M25 All steel grades : HYSD reinforcement of Fe 415, Fe 500 9 Type of construction : R.C.C Framed structure
C. Structural Modelling by E-tabs






