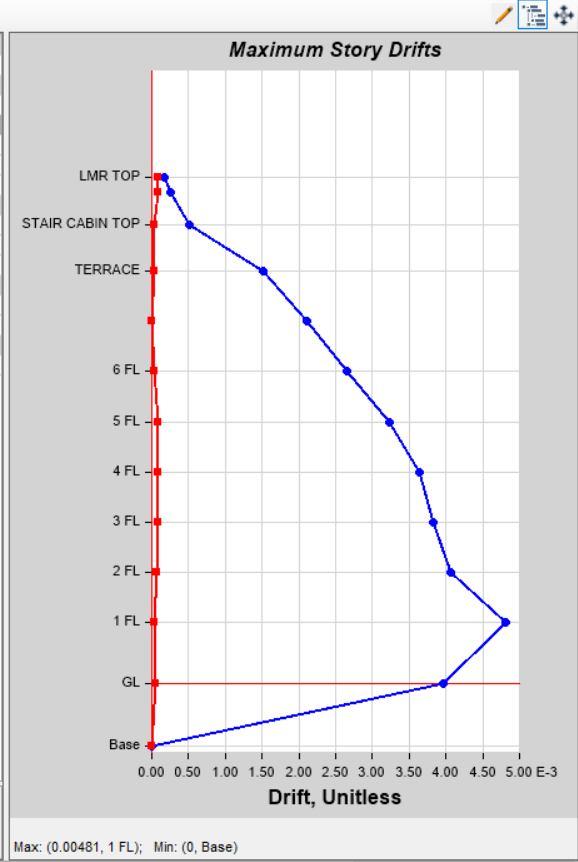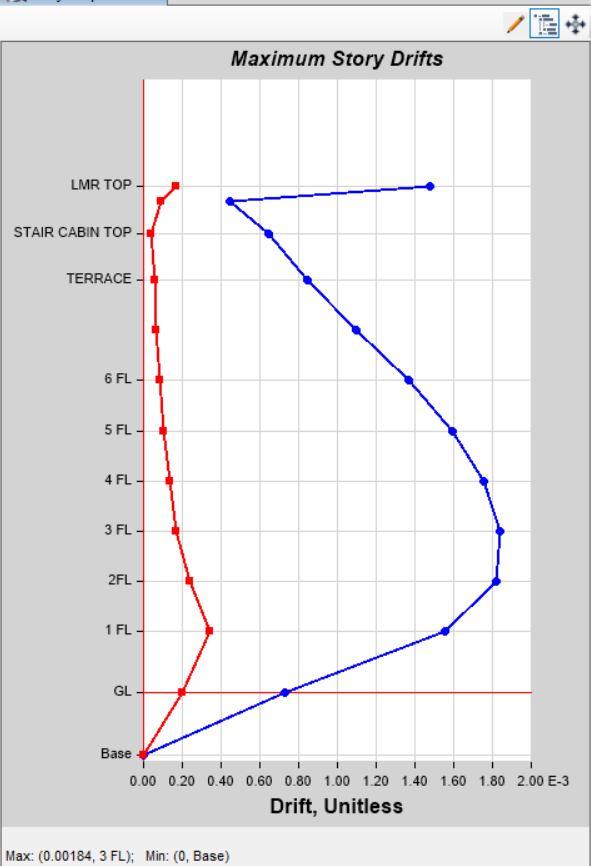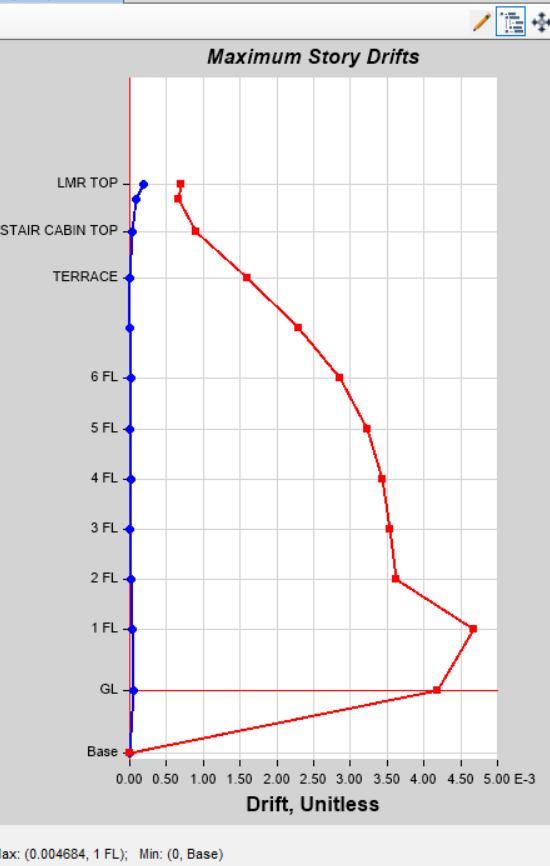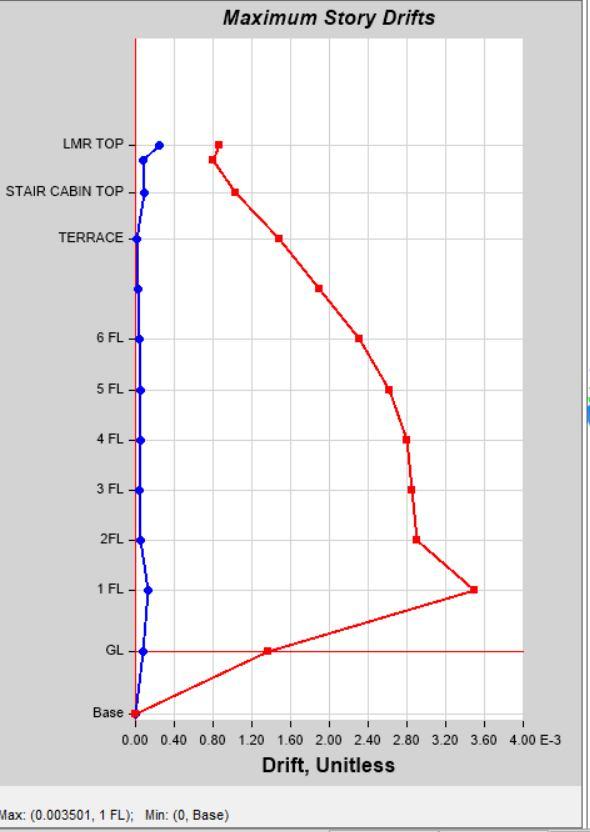
1 minute read
Types of Walls : AAC Block Wall & RCC Wall
Slab Load Calculation 1. Live Load L.L. for all the rooms taken as 2 KN/M^2 on Typical stories. L.L. for the passage taken as 3 KN/M^2 on Typical stories. L.L. for the terrace taken as 1.5 KN/M^2.
2. Floor Finish FF for all the rooms taken as 1 KN/M^2 on Typical stories. FF for the terrace taken as 3 KN/M^2.
Advertisement
3. Super Dead Load SDL for all the Sunk Slabs taken as 2 KN/M^2 on Typical stories. SDL for the Stair Cabin Slab taken as 14 KN/M^2.
4. Wind Load Wind Load calculation is done as per IS: 875 (PART 3) – 1987.
5. Earthquake Load Earthquake Load calculation is done as per IS: 1893 (PART 1) – 2002.
A. Seismic Co-Efficient Analysis 1) Story Drift
IV. ANALYSIS & RESULTS

Story Drift by Load Case EQX in Model 1 Story Drift by Load Case EQX in Model 2
Story Drift by Load Case EQY in Model 1 Story Drift by Load Case EQY in Model 2







