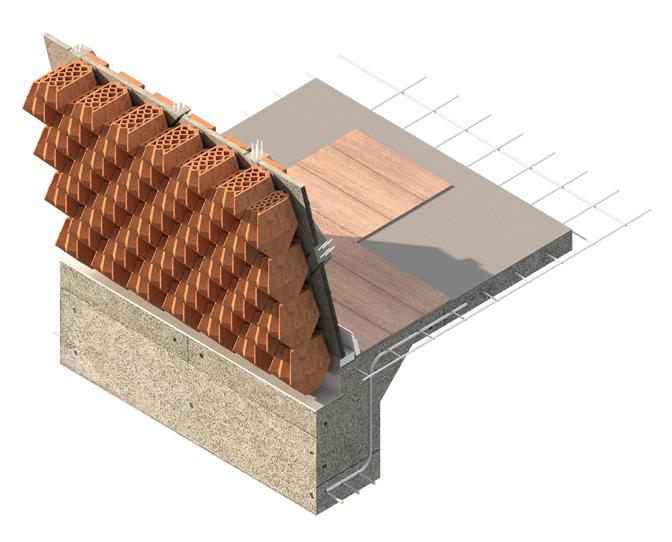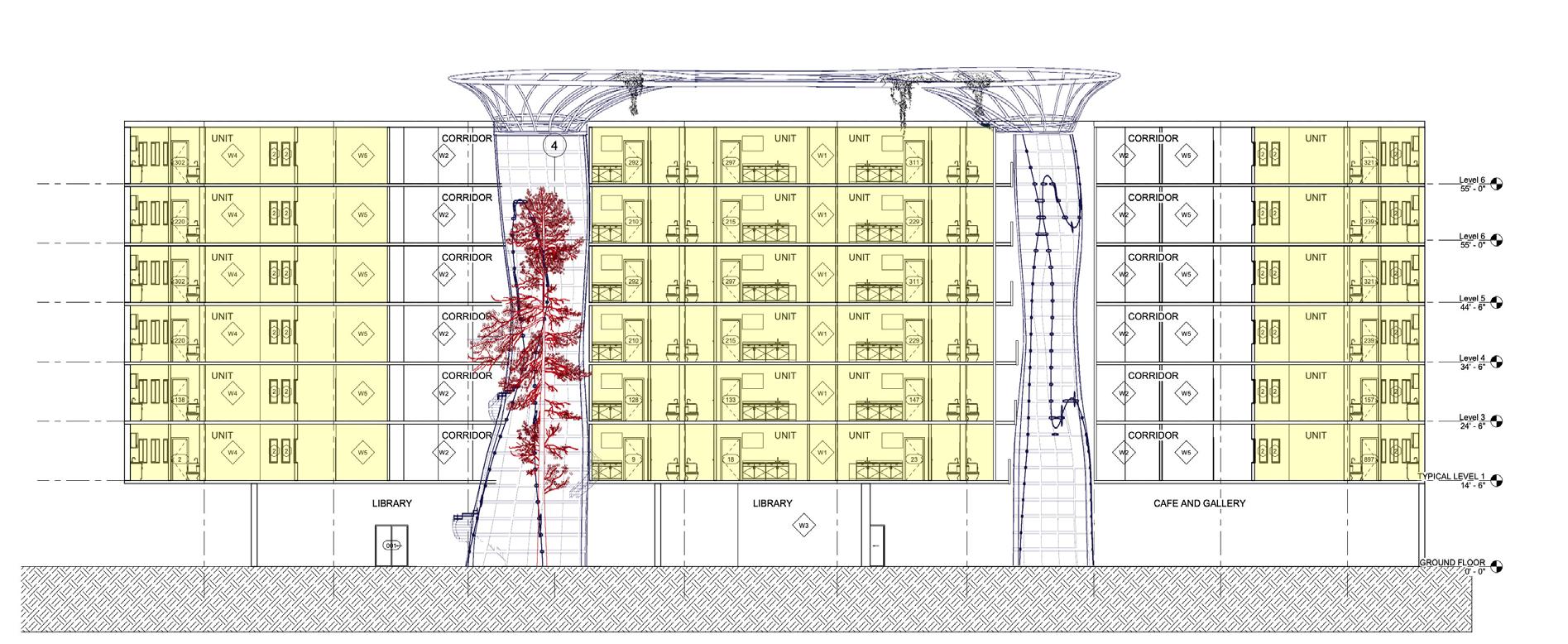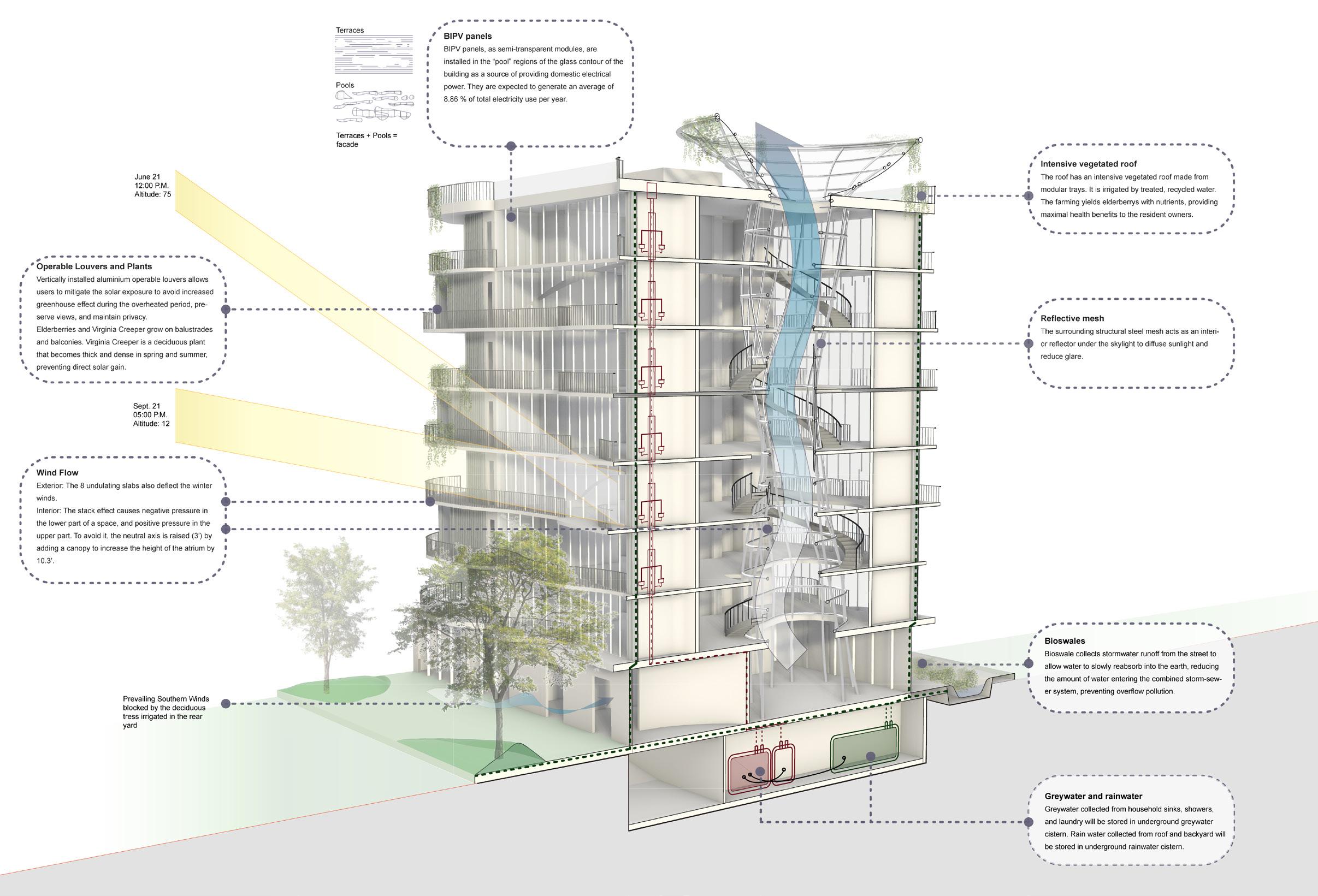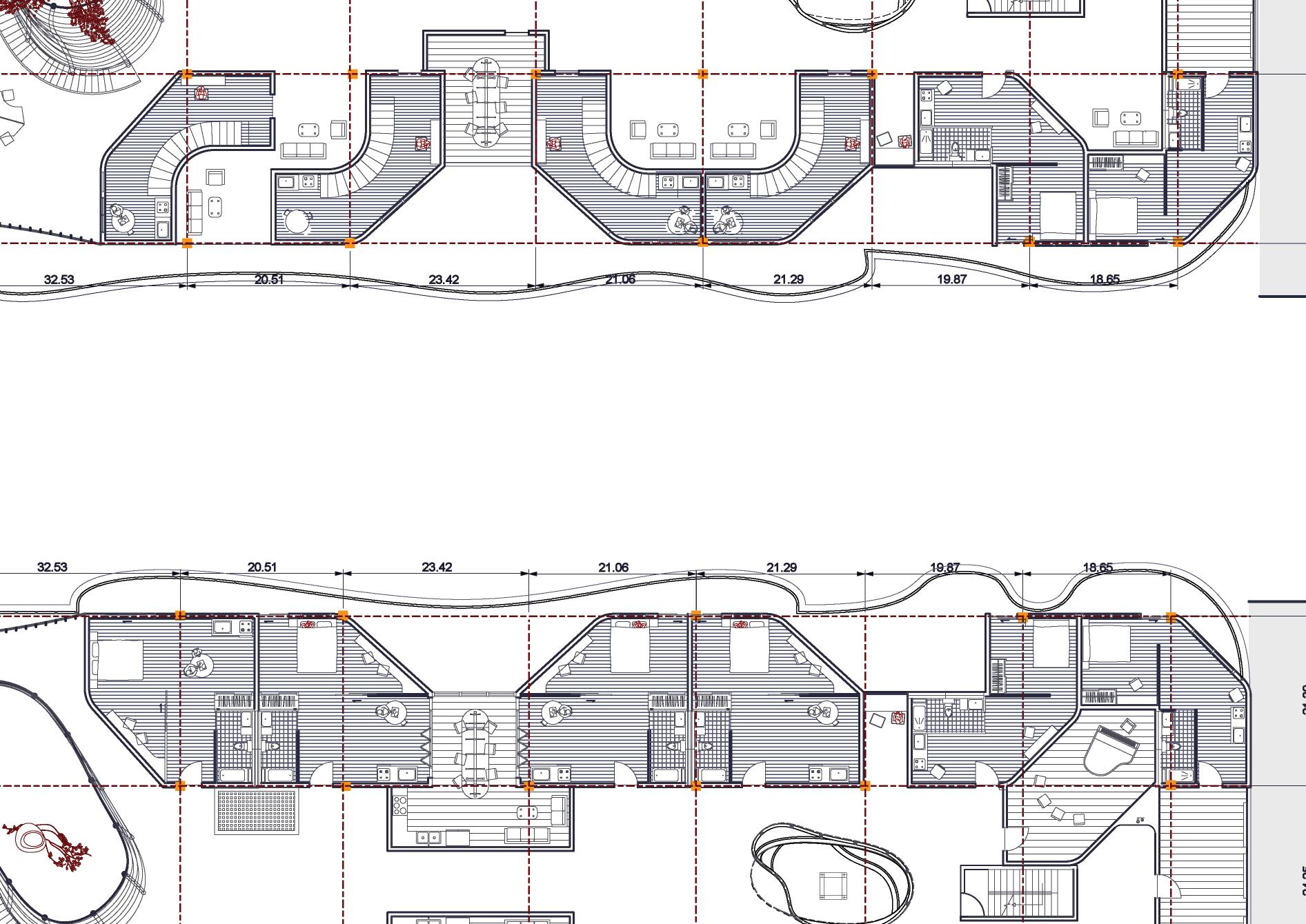ISHIKA JAIN

//Haverstraw Bat Tower//
This Brick modules suggests an architecture that re-balances the bat population within the urban ecology, while simultaneously lowering the albedo of the buildings’ contribution to the Urban Heat island. The BAT Tower is sited and designed to attract and facilitate bat inhabitation. Located adjacent to a pond, the site boasts an abundance of mosquitoes and other bat-attracting insects. Chives, oregano and other bat-attracting herbs are planted within the base of the tower. A pattern of grooves on both vertical and horizontal surfaces allows bats to more easily climb into the tower and cling to its ‘ceilings.


Landing pads of the tower
To help facilitate entry, the project’s ribbed construction includes a series of ‘landing pads’ near the top of the tower. To provide a suitably warm interior for bat roosting, dark wood panels cover the top of the tower which has been designed to encourage bat habitation.



 » Corbelled boardwalk detail
» Stair boardwalk detail
» Wall assembly detail
» Corbelled boardwalk detail
» Stair boardwalk detail
» Wall assembly detail







 » Grasshopper script
» Firing the final prints
» Clay mixing process to remove air bubbles
» Experimental prints
» 3D printing of the clay with 6mm nozzle
» Final wall assembly with the prints
» Test Print
» Exhibition shot
» Grasshopper script
» Firing the final prints
» Clay mixing process to remove air bubbles
» Experimental prints
» 3D printing of the clay with 6mm nozzle
» Final wall assembly with the prints
» Test Print
» Exhibition shot
//Far Rockways Community Center//

In partnership with Ritika Parikh
Most recently, Hurricane Sandy has made the community on the site well aware of both their vulnerability to crises and the social and economic need for resiliency. The prompt of a community center, with the feature of production of food and a food market would address many issues on the site. At its core, the project centers around volumes of green vegetation, the artificial water stream, and different culinary experiences which get converted to single family shelters, communal co-living shelters and metal health service program rooms in case of emergency.
»
»
»
»




 » Ground level floor plan with ADA compliance
Roof plan
Third floor plan
Second floor plan
MEP and fire sprinkler plan
» Ground level floor plan with ADA compliance
Roof plan
Third floor plan
Second floor plan
MEP and fire sprinkler plan
» Building section highlighting the spaces above D.F.E

Unobstructed space in its artificial geography
This community shelter gradually invites the public into this space to experience the different dining experiences through the undulating form, mimicing the waves. There is an integrated system to drain the rain water inside the tree-like columns.
Emergency zone separated by the changes in height
The separation between the different functions of community shelter and the emergency shelter is based on the manipulation of the horizontal plane, lifting it or subtly reducing its height with undulations that delimit the different areas, emphasizing the sensation of openness and transparency without interrupting the spatial continuity and free-flowing relationship with the landscape. In this way, the convertable zones are grouped together and separated from the rest by changes in height.



 » Community center
» Flood shelter
» Detailed section
» Solar analysis
» Community center
» Flood shelter
» Detailed section
» Solar analysis

» Building services section
//Bed-Stuy Co-living Housing//
in partnership with Ritika Parikh
The housing project houses 200 residents and gives them an adaptive way for a hybrid building type: a live-work multiunit dwelling that is home, office, and a recreational center. The micro-apartments have different layouts on each floor, and come in three different sizes – 150, 200 and 400 square ft.

Unit numbers tucked against concrete folds in the corridor
They serve to melt indicators of private space into the collective. Community is not forced but coaxed: each unit is designed for a single person with private bath and kitchenette. Details such as built-in modular storage and magnetic wall-paint have been designed to make personalisation of the spaces.



» Roof Plan » Floor plan - 7th level » Unit cluster plan » Typical floor plan - 2nd - 6th level
Undulating Balconies forms a visual dialogue

The undulating balconies deviate the wind currents, and it also helps form a visual dialogue between the floor-tofloor users. It also avoids the collision of the non-human species - migratory birds - from the buiilding. Windows on the south facade help to create a stack effect to ventilate the central atrium, releasing any pent up hot air and drawing wind into the roof garden.

 » South Elevation with private spaces in yellow
» Undulating balconies
» Section through tree void
» South Elevation with private spaces in yellow
» Undulating balconies
» Section through tree void


 » Oak tree render inside the void
» Oak tree render inside the void
» Sectional detail
» Detailed Flora study


»
Partial Elevation » Wall construction detail








 » Corbelled boardwalk detail
» Stair boardwalk detail
» Wall assembly detail
» Corbelled boardwalk detail
» Stair boardwalk detail
» Wall assembly detail







 » Grasshopper script
» Firing the final prints
» Clay mixing process to remove air bubbles
» Experimental prints
» 3D printing of the clay with 6mm nozzle
» Final wall assembly with the prints
» Test Print
» Exhibition shot
» Grasshopper script
» Firing the final prints
» Clay mixing process to remove air bubbles
» Experimental prints
» 3D printing of the clay with 6mm nozzle
» Final wall assembly with the prints
» Test Print
» Exhibition shot






 » Ground level floor plan with ADA compliance
Roof plan
Third floor plan
Second floor plan
MEP and fire sprinkler plan
» Ground level floor plan with ADA compliance
Roof plan
Third floor plan
Second floor plan
MEP and fire sprinkler plan




 » Community center
» Flood shelter
» Detailed section
» Solar analysis
» Community center
» Flood shelter
» Detailed section
» Solar analysis







 » South Elevation with private spaces in yellow
» Undulating balconies
» Section through tree void
» South Elevation with private spaces in yellow
» Undulating balconies
» Section through tree void


 » Oak tree render inside the void
» Oak tree render inside the void



