Portfolio.
Séléction de travaux
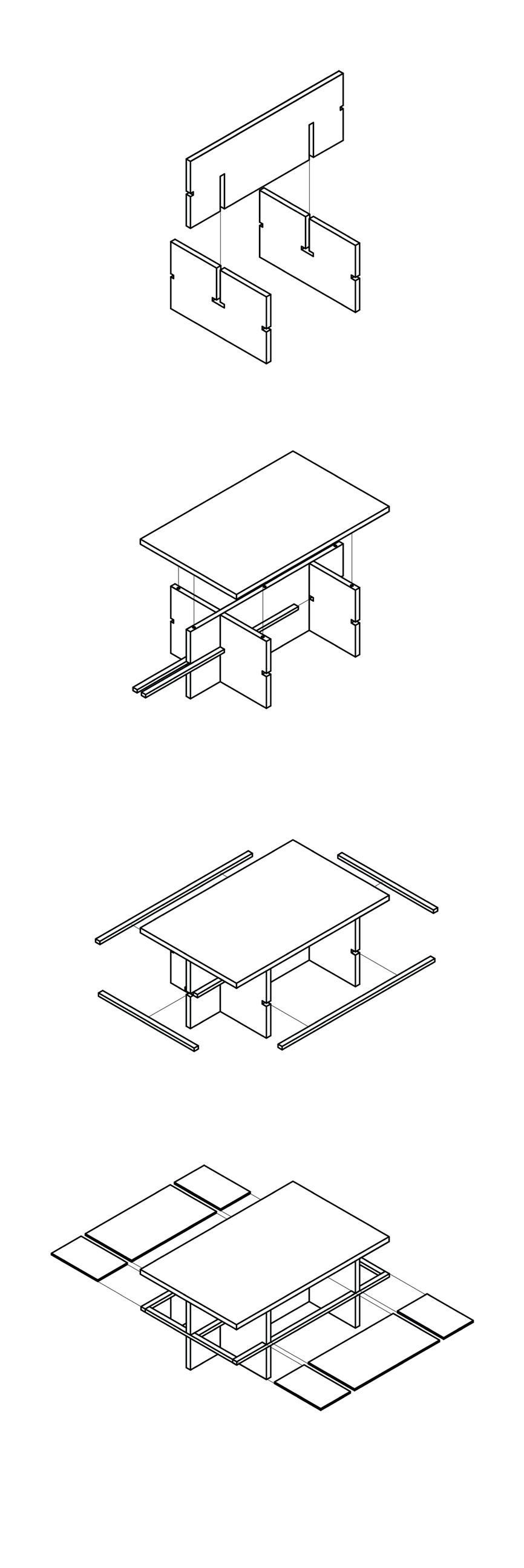
Presentation
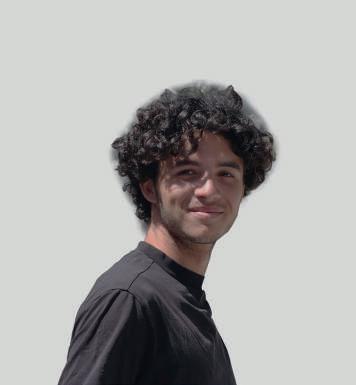
Profile
Colin Faysse
12 | February | 2000 Orvault, France
fayssecolin@gmail.com
linkedin.com/in/colin-faysse-a73477210 1(438) 488-3377
Driving license
Young architect, 24 years old, with several agency experiences in France and Greece. I would like to specialize in wood construction and rehabilitation. My aim is to contribute to a decarbonized architecture, more resilient to climate change.
Formation
Architecture degree (DEA) | ENSA Normandie l Master Transformation with honor
2021 l 2024
International mobility | A coruna
Escola Técnica Superior de Arquitectura
09-2019 l 06-2020
Bachelor | ENSA Normandie
2017-2021
High school degree| Lycée la Perverie
With honors.
2014 l 2024
Languages
Anglais Bilingual l C1 (cambridge certificate)
Portugese B1
Spanish B2
Expériences
Agis Mourelatos architects l Athènes
Project assistant
15-04-2023 l 15-08-2023
Agis Mourelatos architects l Athènes
Internship
15-02-2023 l 15-04-2023
Teacher l ENSA Normandie
Teacher assistant for first year project
1-10-2022 l 15-01-2023
Lacaille Lassus architectes l Saint Chamas
Internship
1-06-2019 l 25-07-2019
Skills
Rhinocéros 3D
Enscape
Archicad
Autocad
Photoshop
Revit
Illustrator
Gymnasium in Nea-styrra
Year: 2023
Agency project
This project for a steel-structured gymnasium in Néa-Styrra is made up of four facades with interlocking solids and voids. The full and empty facades are interchanged at two-meter intervals to frame other views and provide continuous light throughout the day.
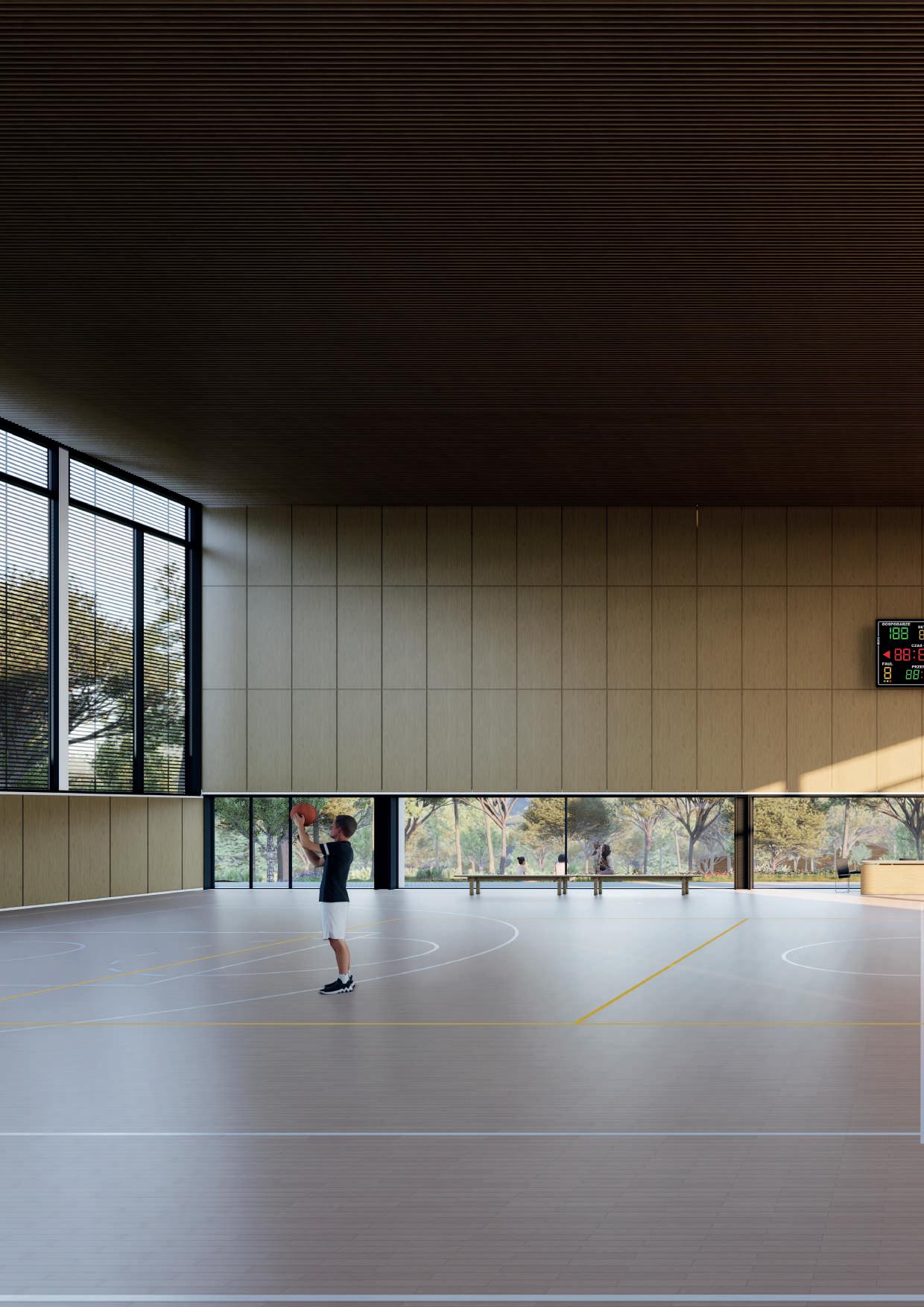

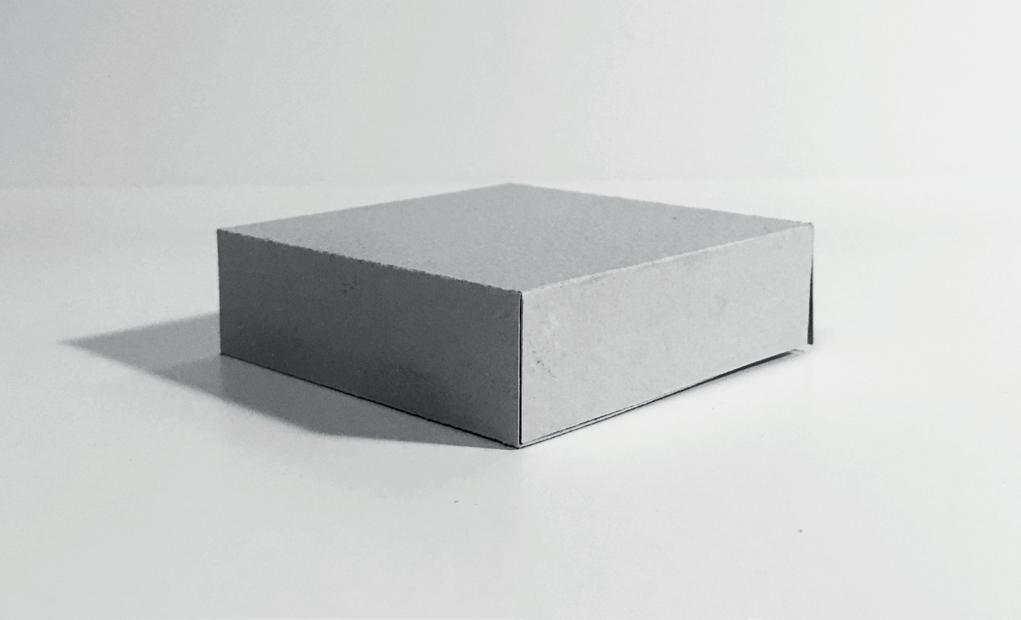

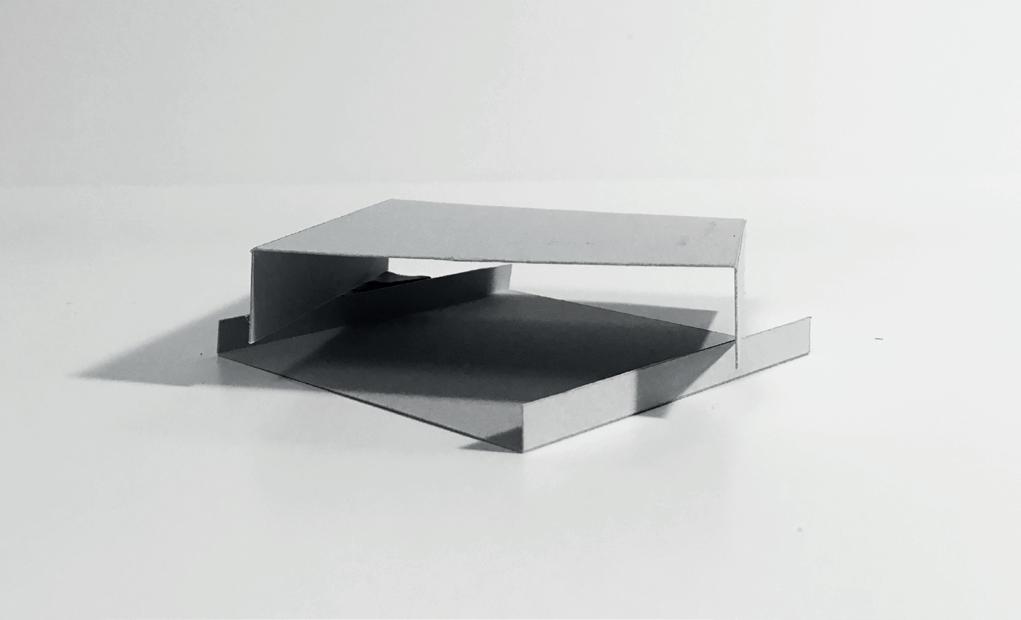




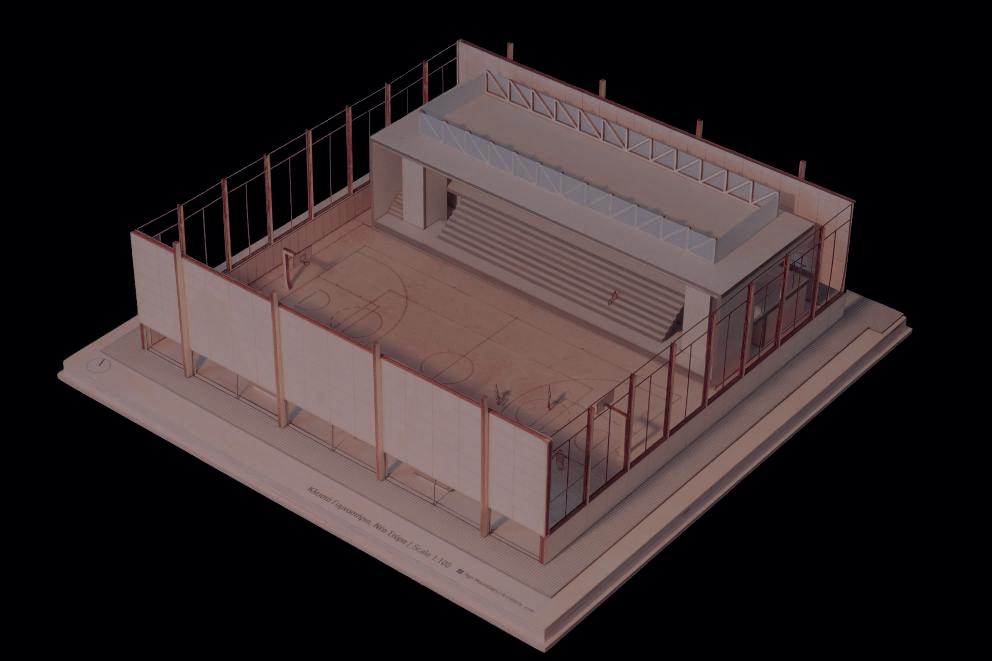



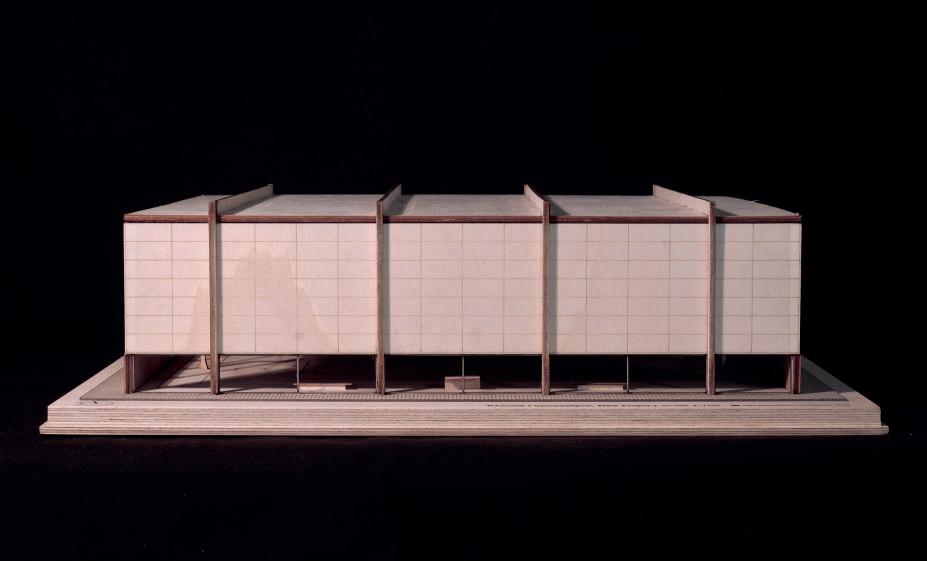


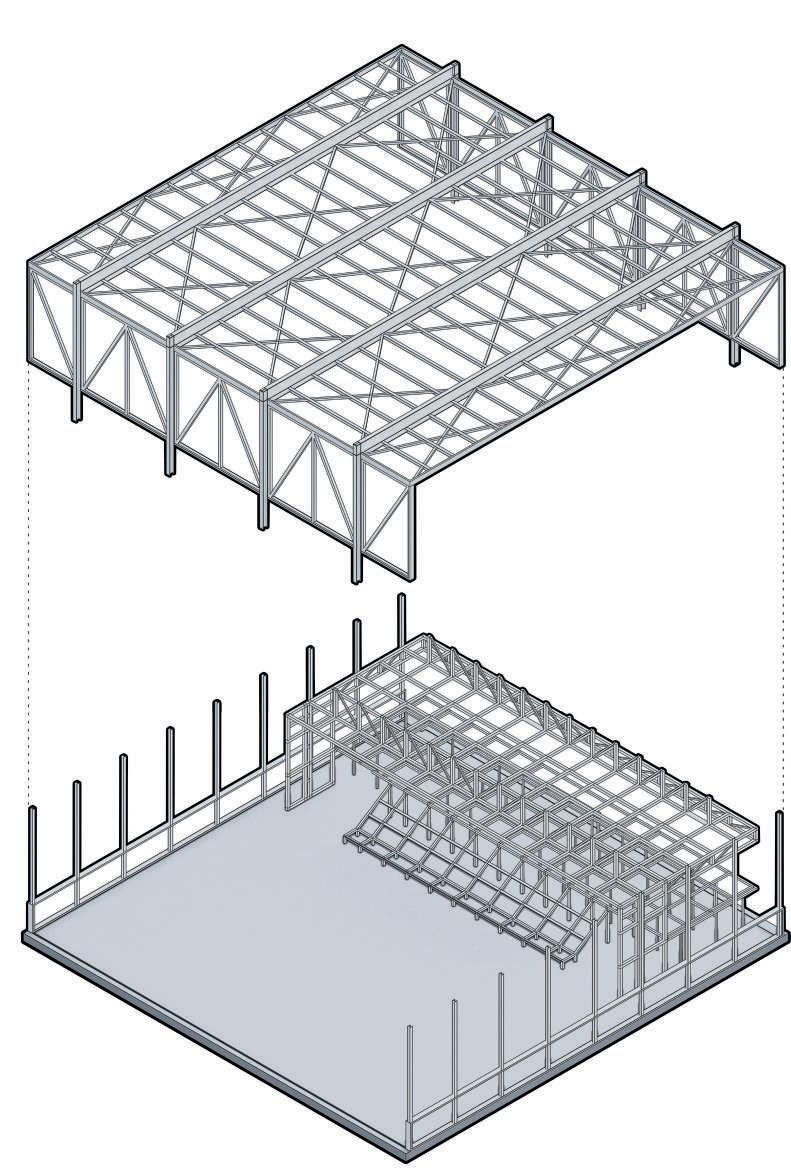
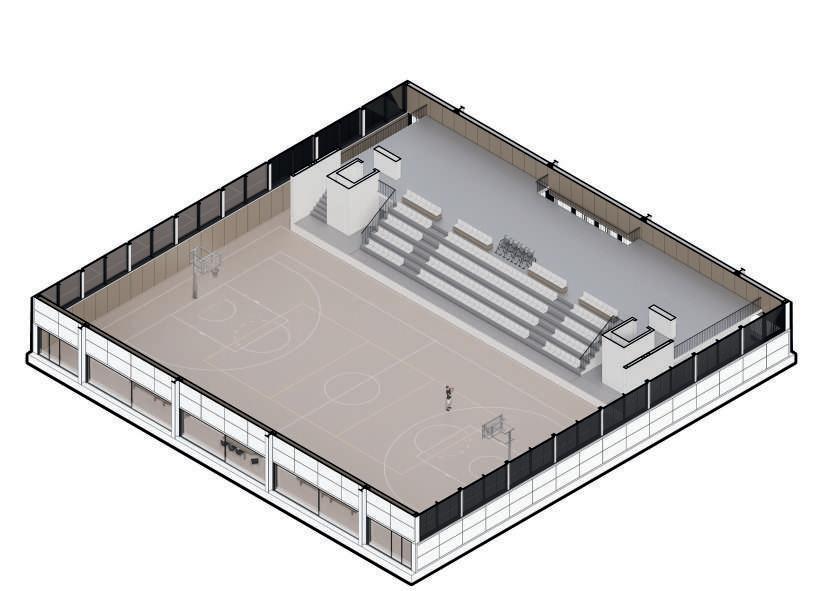
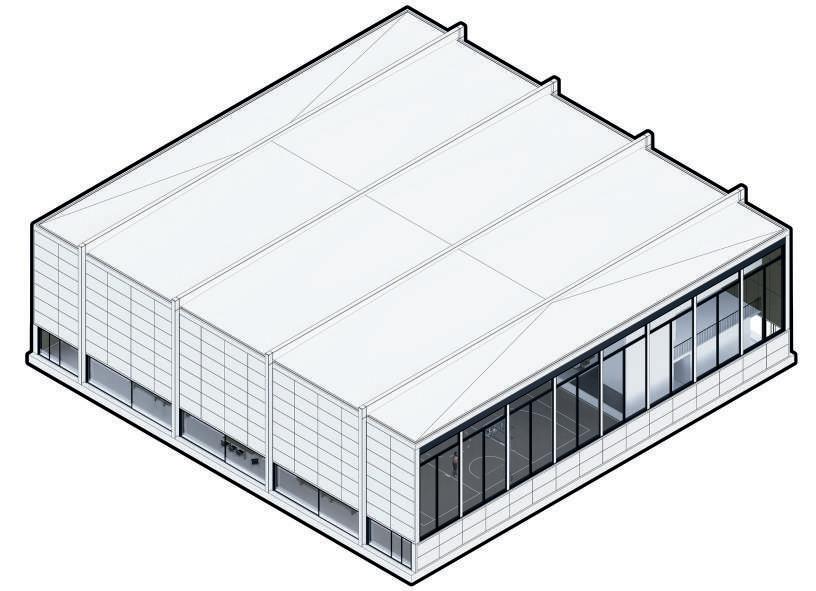
Silvicola
Year : 2024
Final project
The aim of this end-of-study project was to rethink the timber industry in the Ilede-France region by converting a former farmhouse into a sawmill, joinery and forestry experimentation center. The aim of the project was to rethink an industrial production site in terms of worker comfort: light, space, thermal comfort, etc.





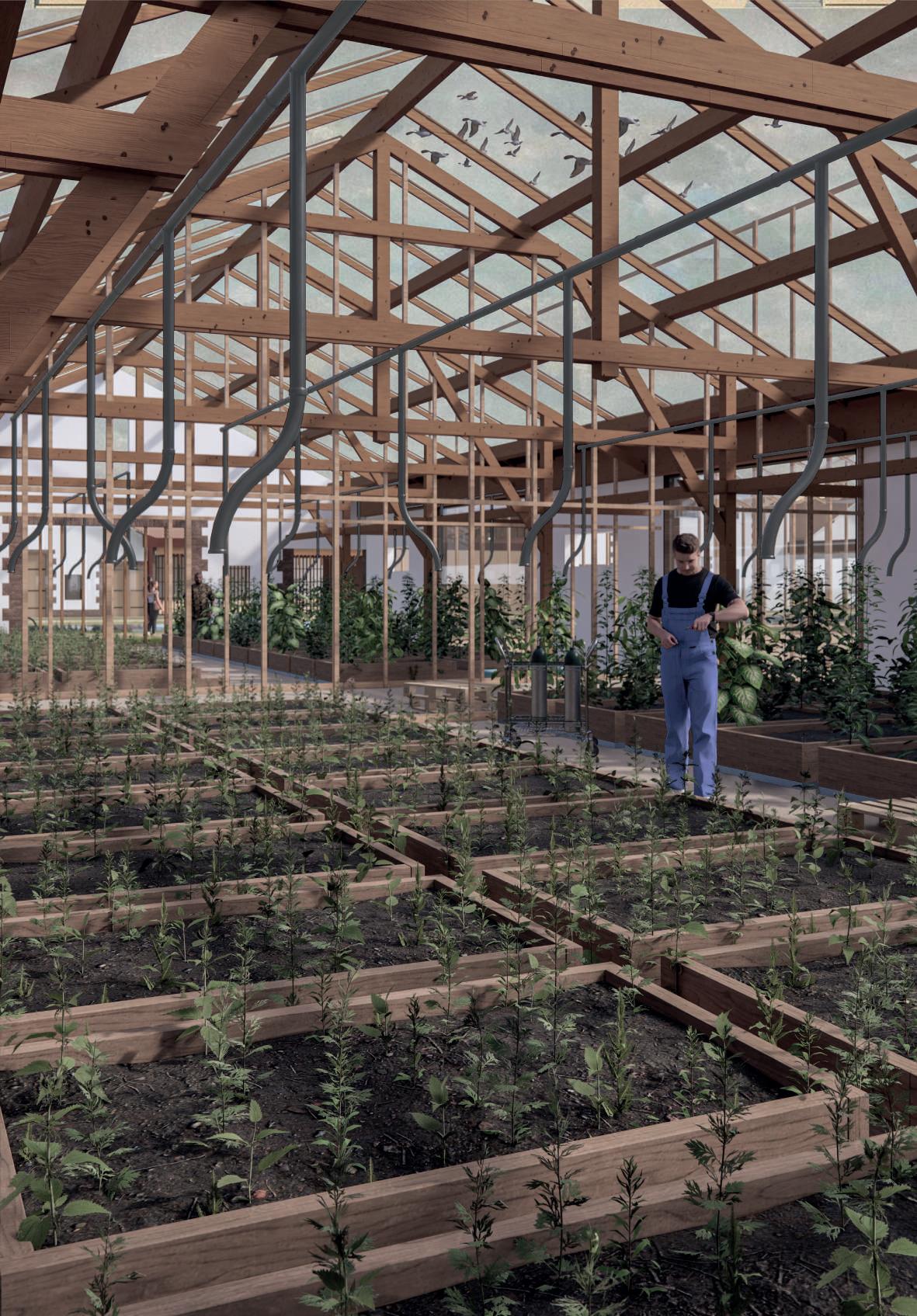
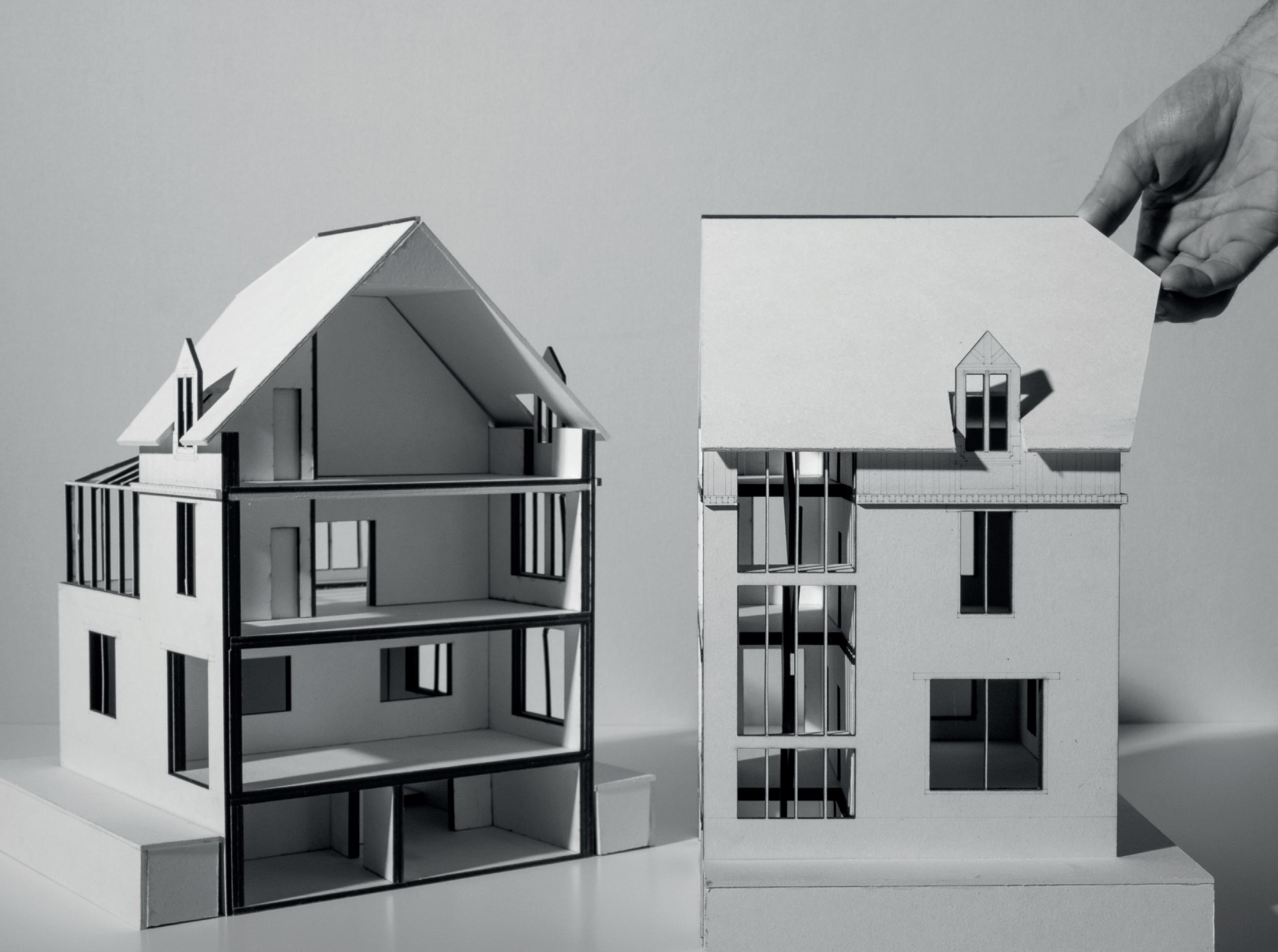

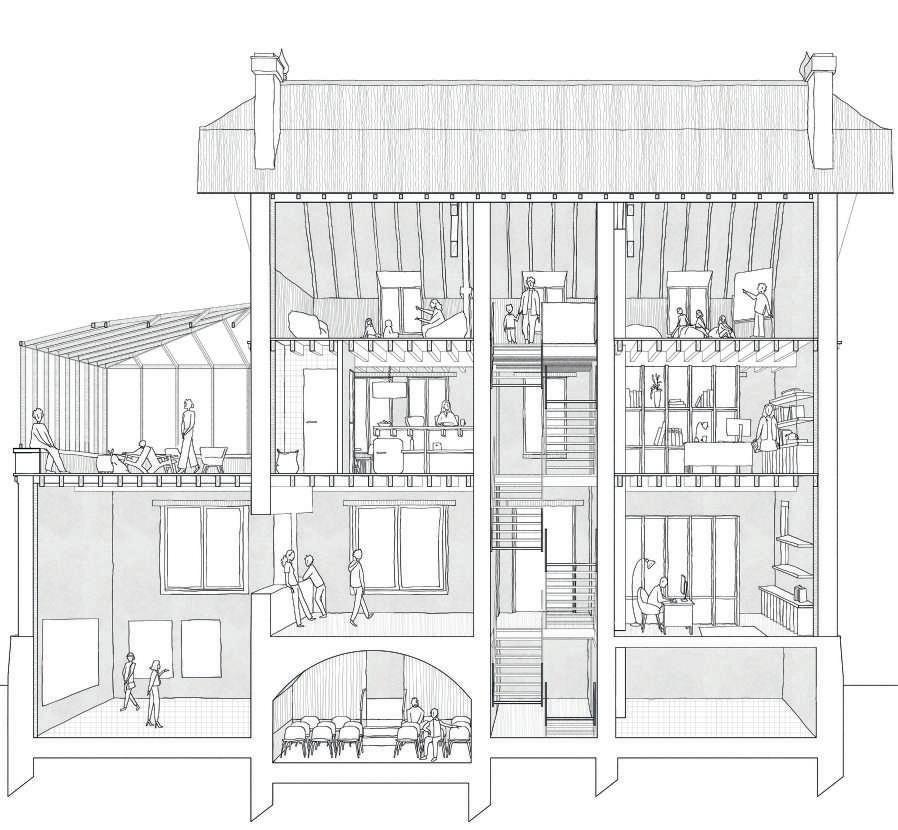



40 tudent dorms in flax concrete
Yeaer: 2022 Student project
This student housing project began with experimental work on flax, and more specifically on flax shives and their use in contemporary architecture. Based on the existing brick building, two main structures were added, one in wood and linen concrete, the other in the middle covered by a glass roof. The principle of the building is that the intermediate space will help to thermoregulate the rest of the building and serve as a central foyer for the students.
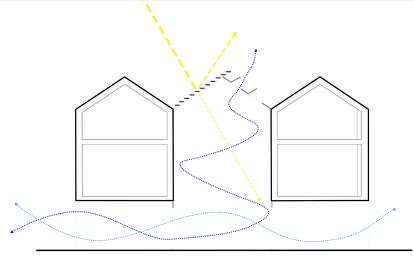
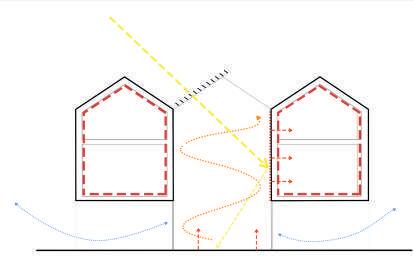
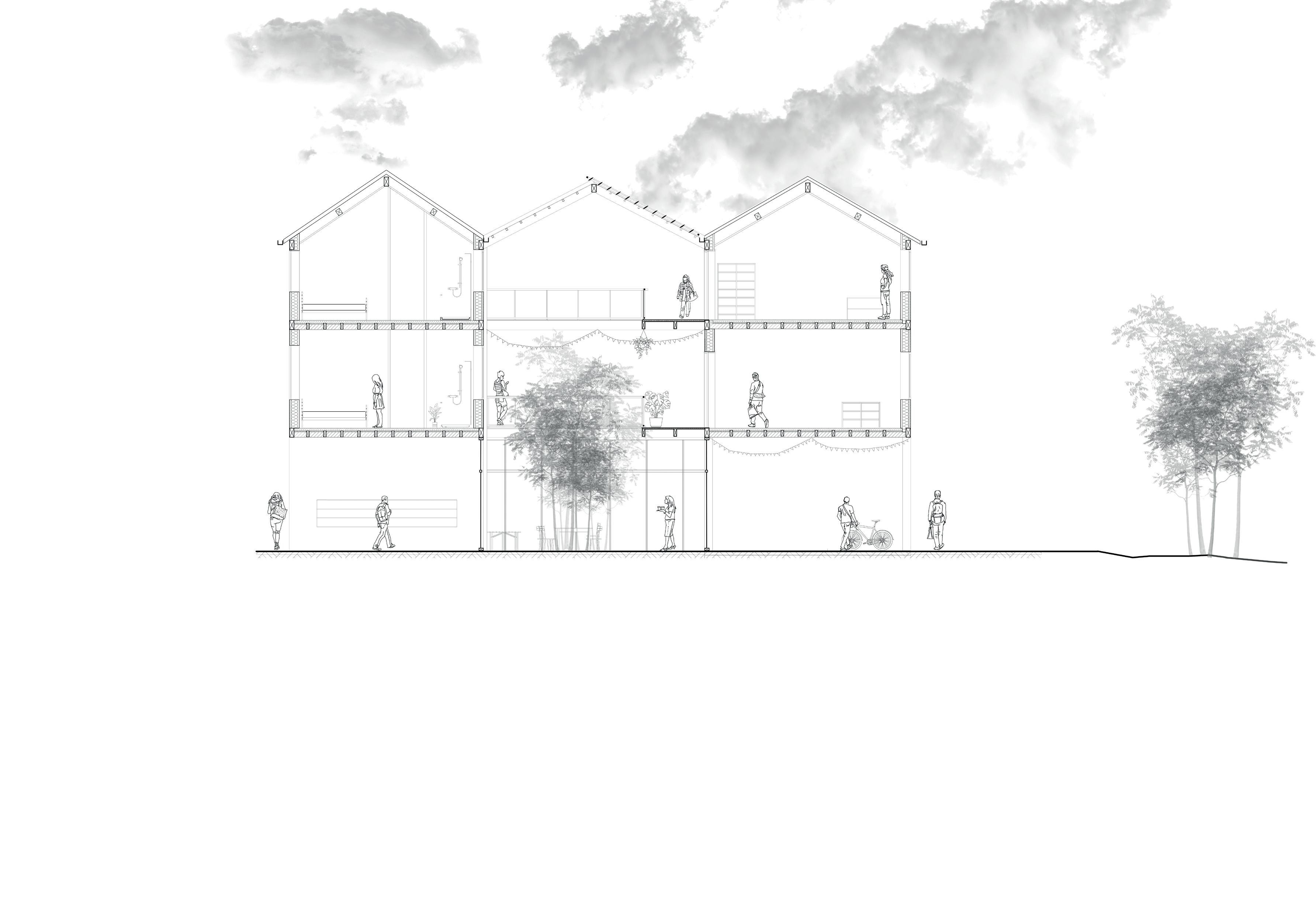

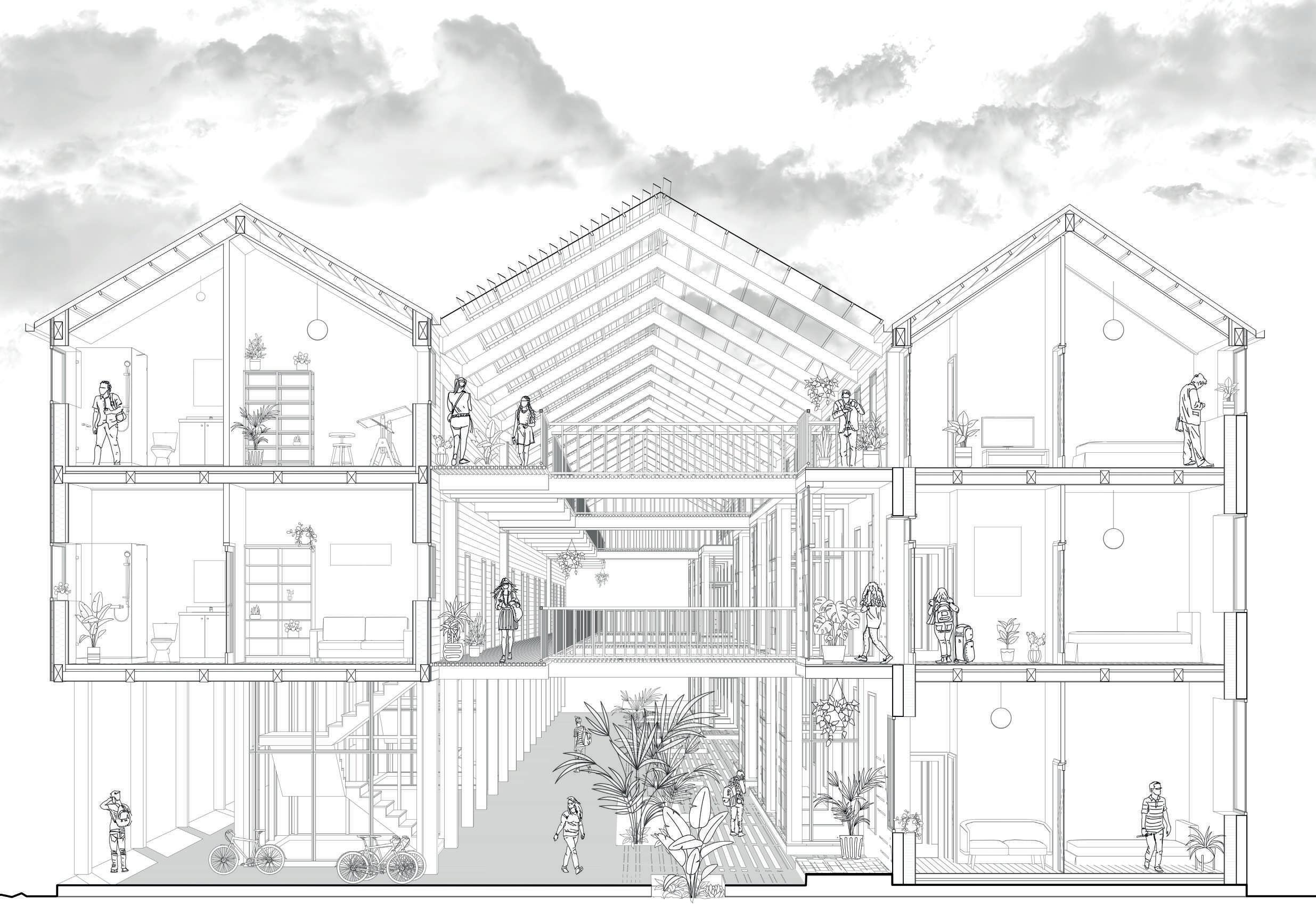

Paper builds
Year : 2023 ompetition
The aim of the competition was to create ephemeral housing under existing structures. The challenge was to find construction methods that were economical, easy to install and easy to dismantle. The walls of the project are made of recycled cardboard tubes. The units are made up of 2 or 3 13m² units, plus a technical unit housing a shower room and kitchen.


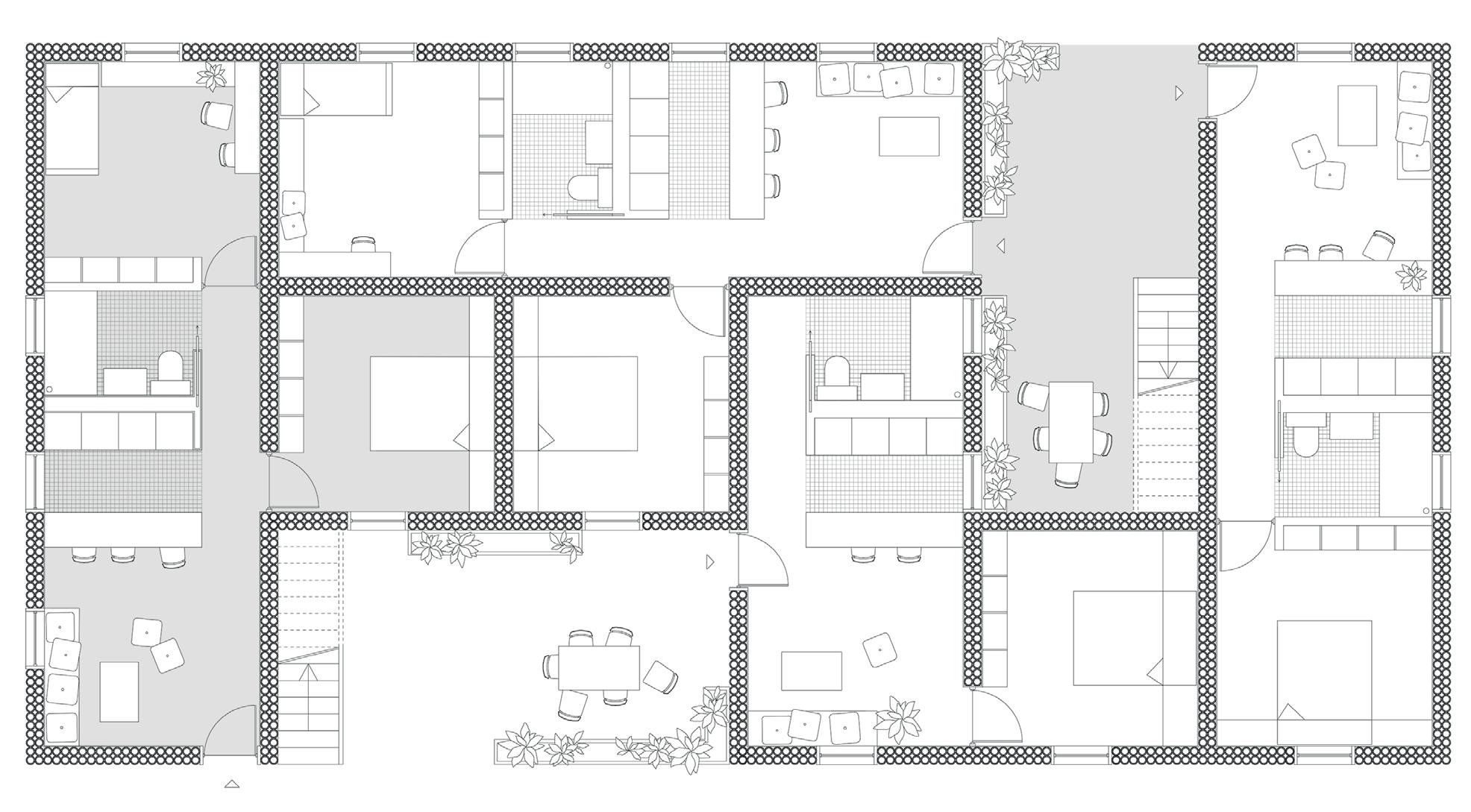

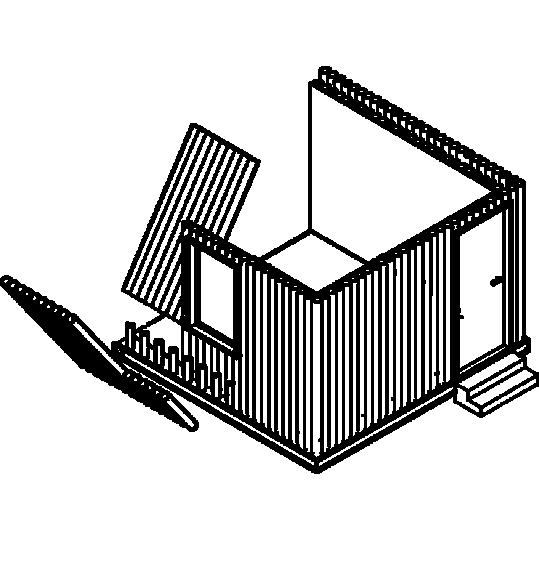


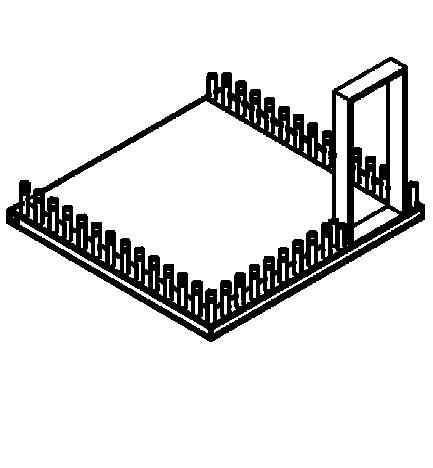
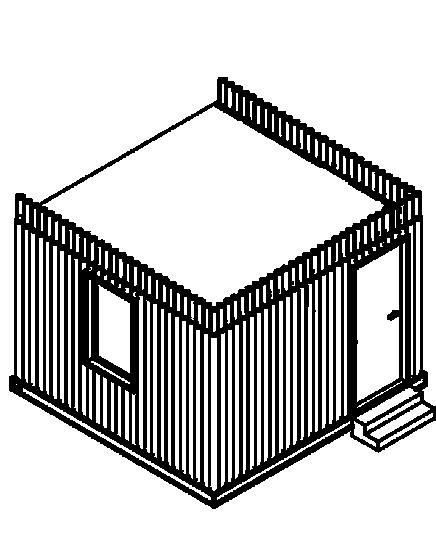
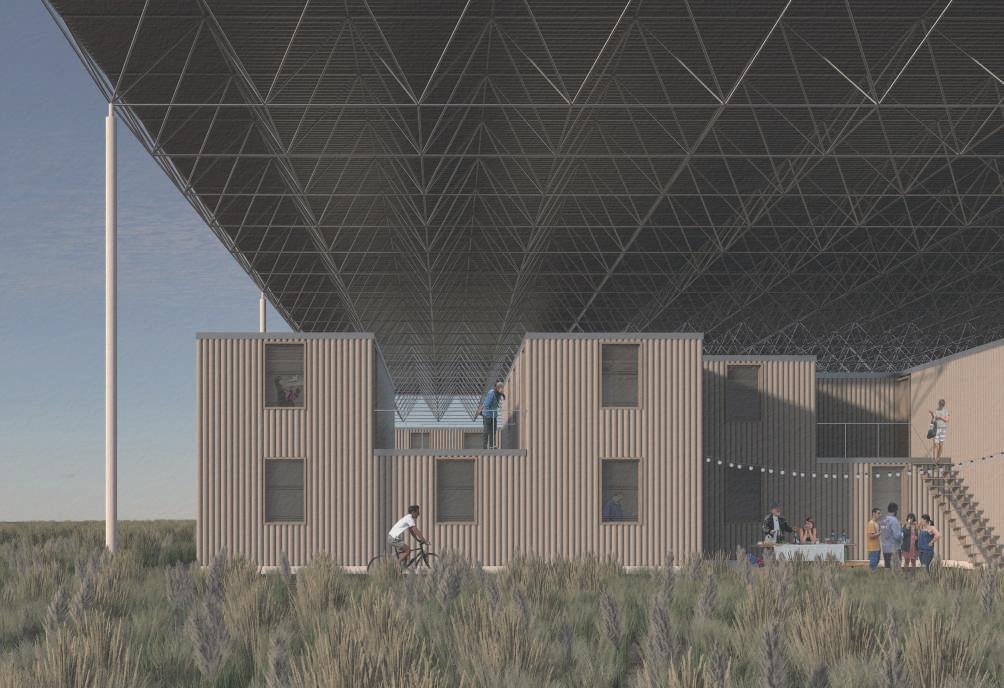
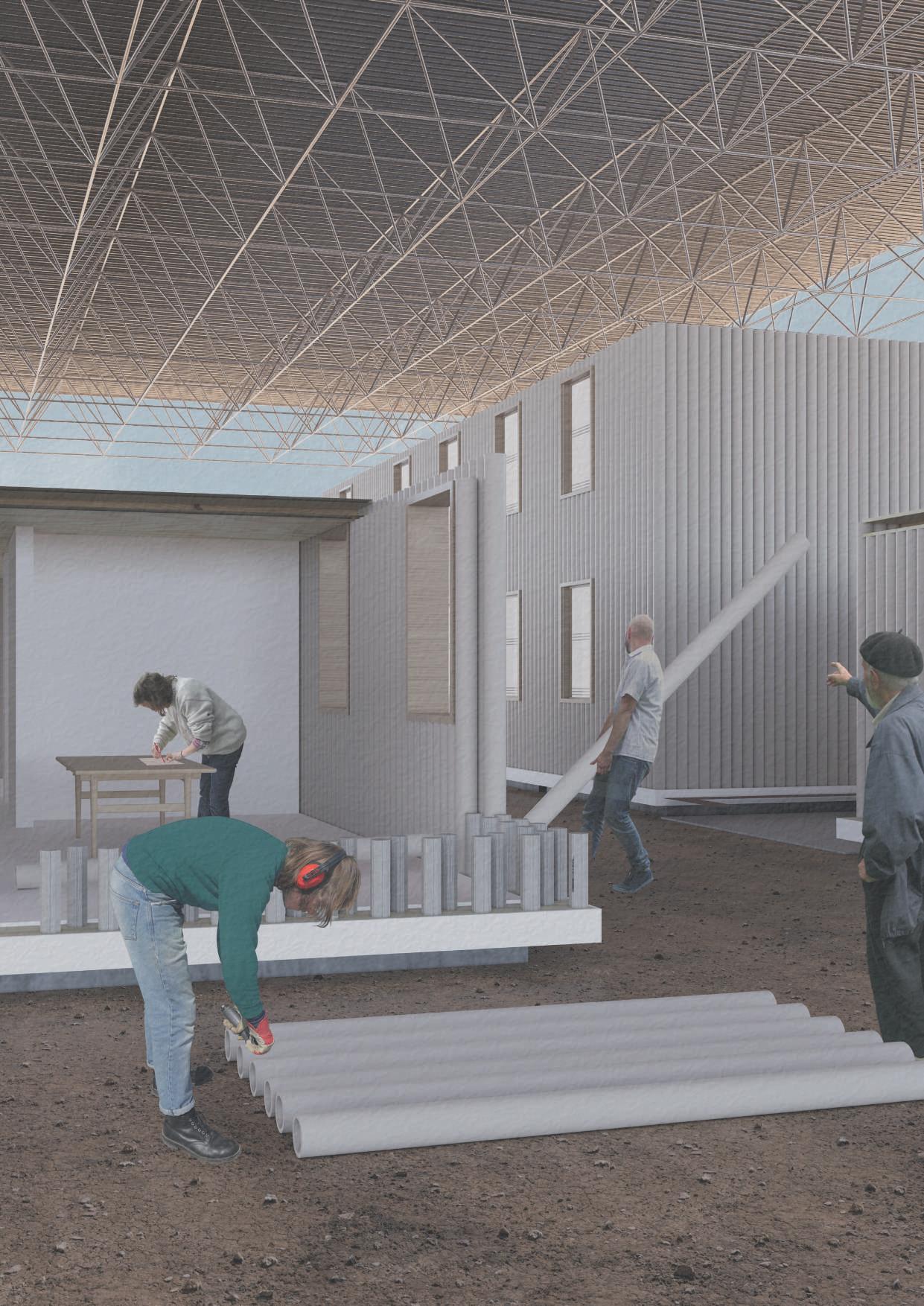
Colin Faysse
Orvault, France fayssecolin@gmail.com linkedin.com/in/colin-faysse-a73477210
