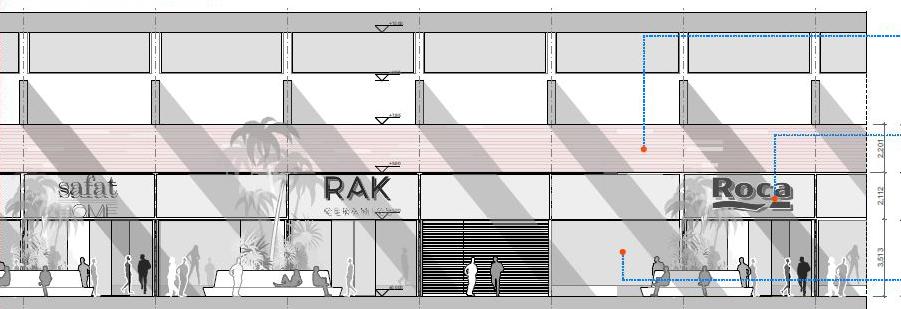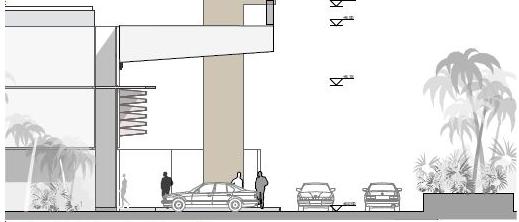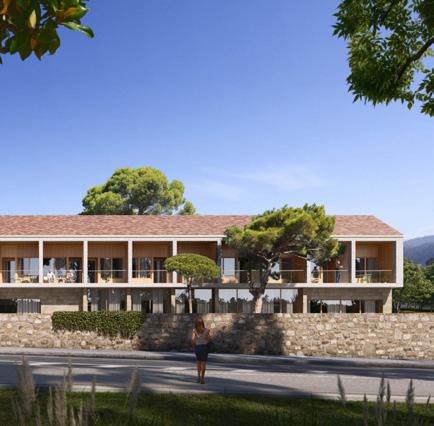

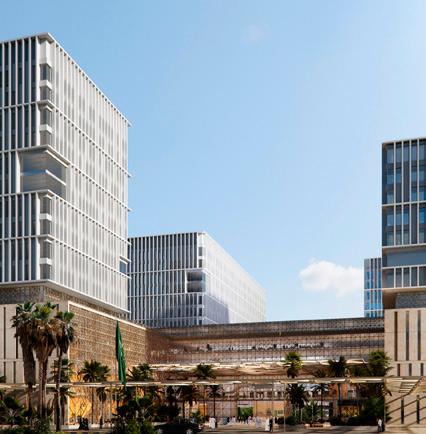

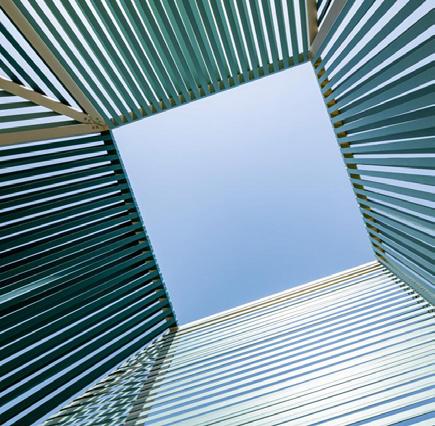

RESUME
IRENE GARCÍA HERNÁNDEZ
EXPERIENCE
AGi Architects | Kuwait – Spain Offices
DESIGN ARCHITECT
Madrid, Spain
September 2019 – Present
• Reporting to the Senior Project Architect, coordinate all aspects of the design process, from conceptualization to construction, for public building projects up to 55,000 sqft and high-end private villas of 27,000 sqft.
• Assist in elaborating project documentation execution, construction plans, and details, ensuring quality control and compliance with building codes and specifications, including a 17.3€ project for a residence and day care building.
• Actively participate in design reviews, offering insights and solutions to enhance project outcomes at different stages.
• Simultaneously maintain and update project documentation for multiple projects, ensuring accuracy and consistency in design changes and interdisciplinary coordination.
• Lead and coordinate a team of 4 to conceptualize and develop an 18 miles master plan proposal to revitalize the waterfront in Kuwait City, increasing leasing areas by over 600% and expanding total parking lots by 150%.
EDUCATION
Polytechnic University of Madrid
Madrid, Spain
September 2016 – June 2017
Master of Architecture (MArch – 1Y Progr). Architecture design with a deep development of construction and structural design technics and concepts.
Polytechnic University of Madrid
Madrid, Spain
September 2010 – June 2016
Bachelor of Architecture (BArch – 5Y Progr). Honors in Final Thesis Research Project on the architectural works of Peter Zumthor.
Dürig AG – Estudio Ermolli | Switzerland – Spain Offices
ARCHITECTURAL ASSISTANT
Madrid, Spain
October 2017 – September 2019
• Support the design and development of concept architectural designs for various civic, cultural and educational competition across Europe.
• Assist in reviewing and editing project documentation and construction drawings to ensure accuracy and consistency, using ArchiCad, AutoCad and Adobe Suite.
• Worked with the team to refine project documents for adherence to competition design specifications.
Polytechnic University of Milan
Milan, Italy
September 2013 – June 2014
Erasmus scholarship.
Study abroad coursework in Architecture and Urban design Master Program.
VOLUNTEER ACTIVITIES
AIESEC – Volunteer member
LOGISTIC TEAM FOR YOUTH SPEAK FORUM EVENT
Madrid, Spain
February 2016 – May 2016
• Collaborate in the selection of venue, defining and designing spaces, to ensure optimal functionality for a 200 people event.
• Contribute to the development of the event’s visual identity, ensuring accuracy and consistency.
• Demonstrate strong organizational skills in coordinating logistics and managing relationships with stakeholders.
SKILLS
Technical
ArchiCad, Revit, AutoCad, Rhinoceros, InDesign, Illustrator, Photoshop, Microsoft Office, TwinMotion
Languages
Spanish
English [Expression C1; Comprehension C1]
Italian [Expression B2; Comprehension C1]
* Image: 3D modeling with ArchiCad, material definition, and coordination
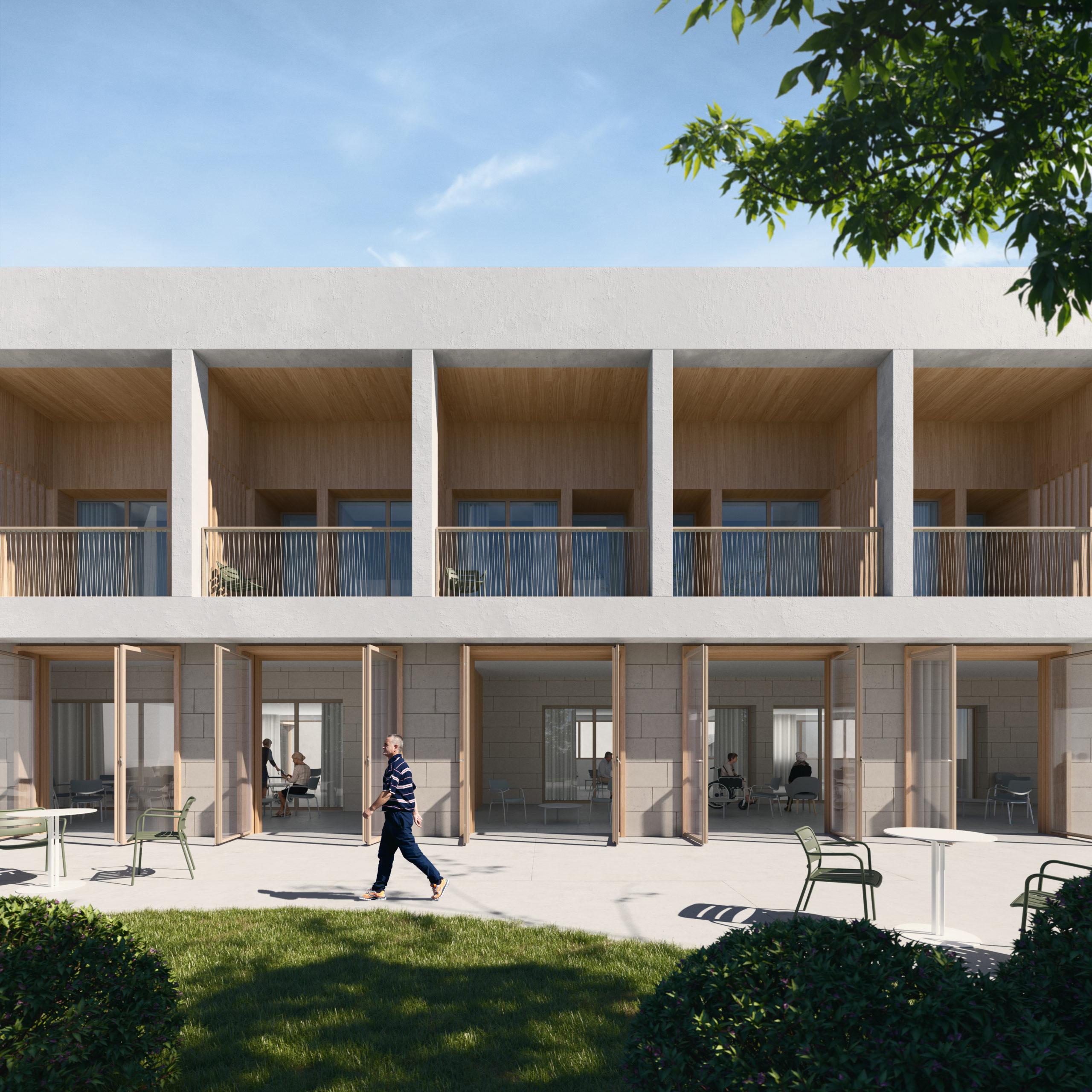
RESIDENCE AND DAY CARE IN LA RIOJA
AGI Architects | 2022
La Rioja, Spain
Design process, from conceptualization to construction.
Project documentation execution, construction plans, and details, ensuring compliance with building codes.
3D modeling and graphics.
Internal and external interdisciplinary coordination.
50,000 sqft budget 17.3€
healthcare | sustainability
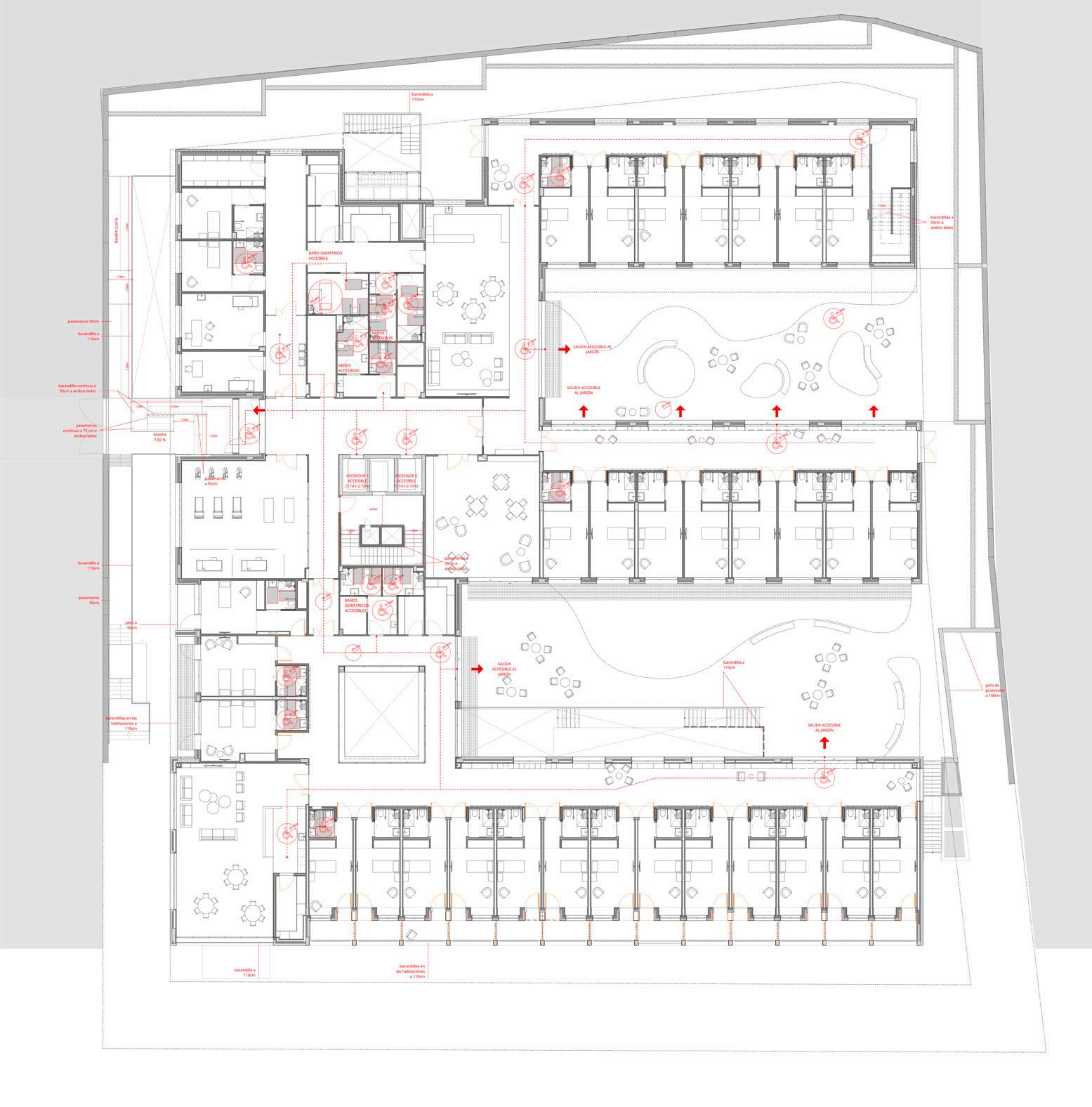


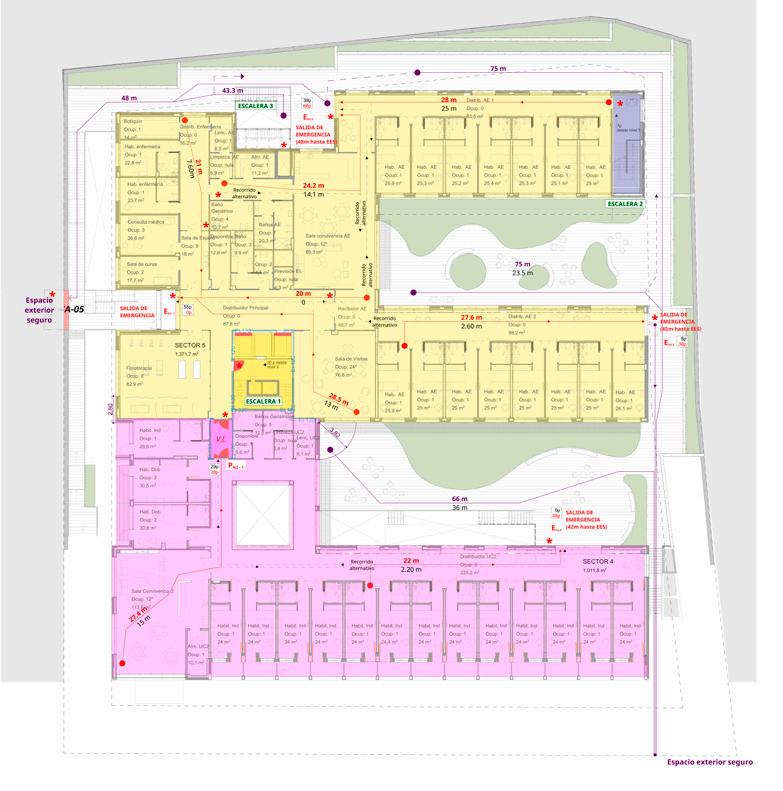
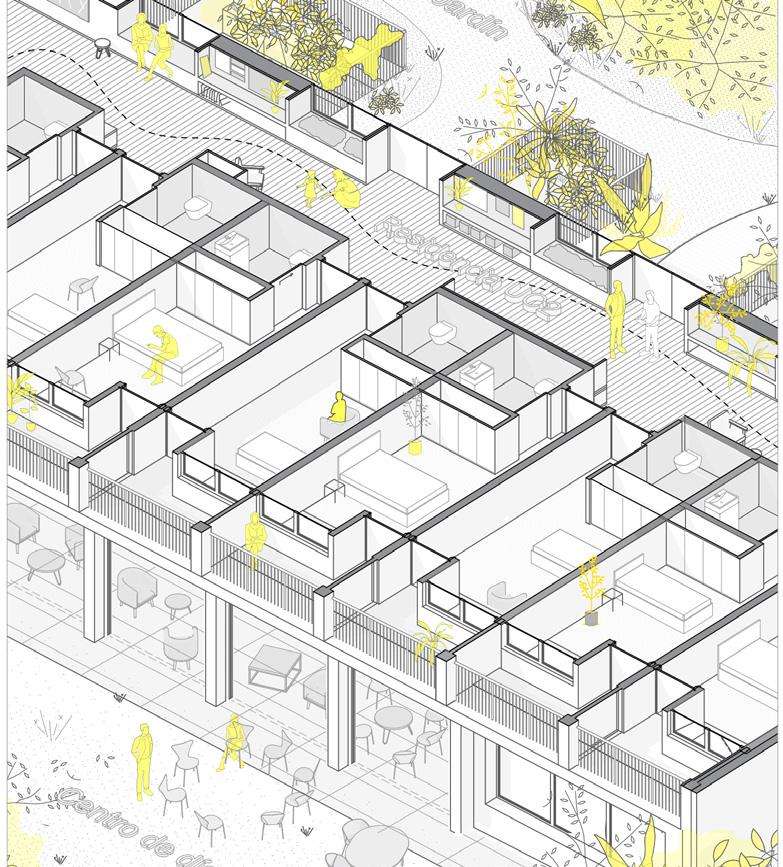


* Image: 3D modeling with ArchiCad and coordination

MASTER PLAN FOR KUWAIT CITY WATERFRONT
AGI Architects | 2023
Kuwait City, Kuwait
Coordination of conceptual design process for an 18 miles master plan.
Team coordination and leadership.
Research and project documentation.
3D modeling, coordination of visualization and graphics.
Over 600% increase of leasing areas and 150% of parking lots.
18 miles waterfront urban planing | competition





* Image: 3D modeling with ArchiCad, material definition, and coordination

COURT HOUSES COMPLEX COMPETITION
AGI Architects | 2020
Riyadh, Makkah & Jeddah, Saudi Arabia
Concept design process for two-phase international competition entry.
Complex program with a globally applicable strategy for implementation across three diverse sites.
Research and project documentation, ensuring compliance with building codes.
3D modeling and graphics.
1,800,000 sqft
civic | competition


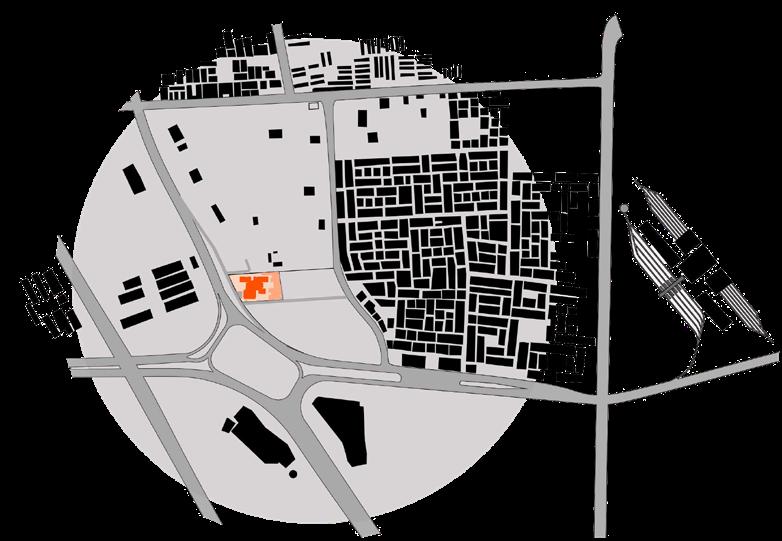




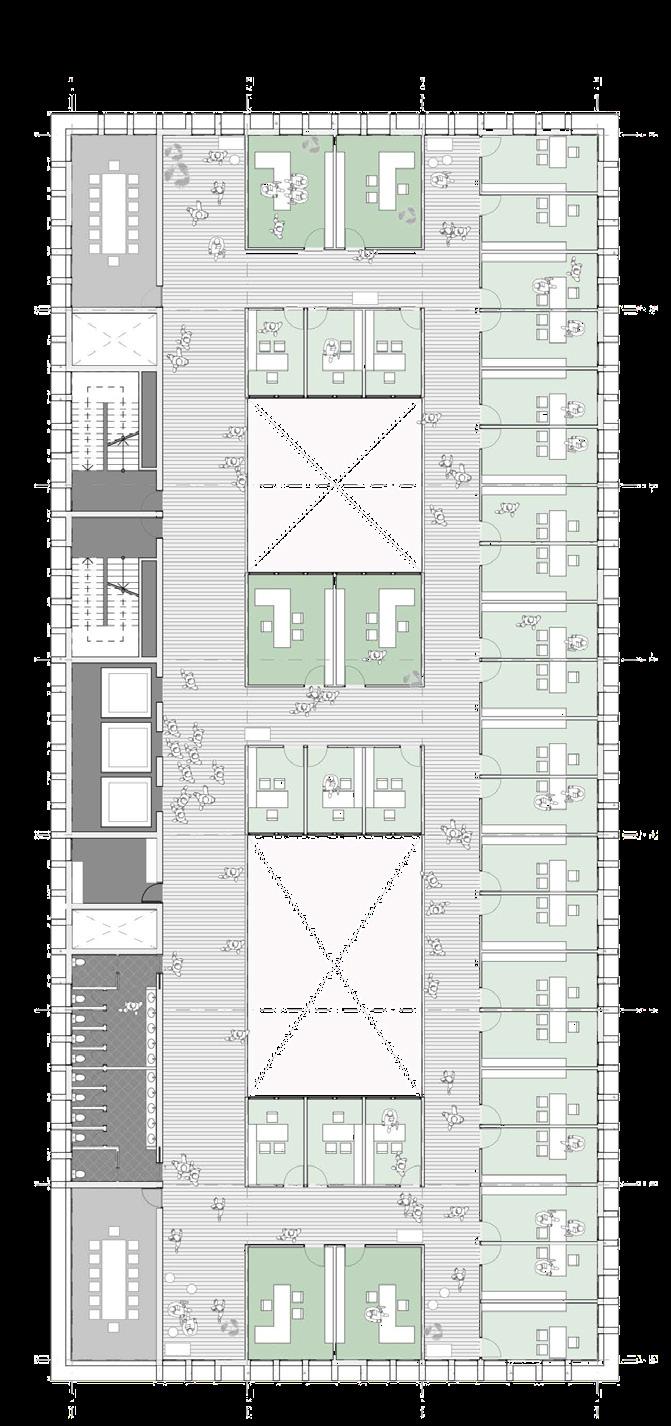
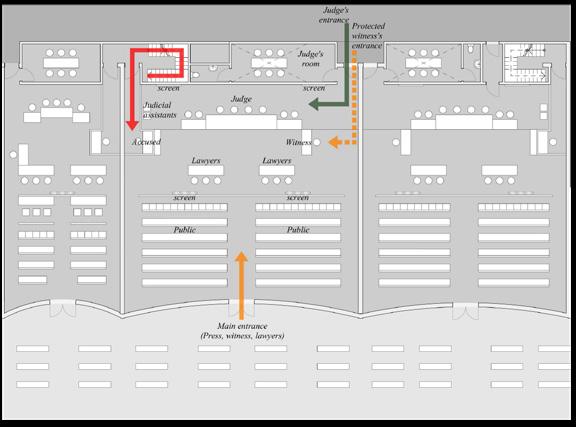


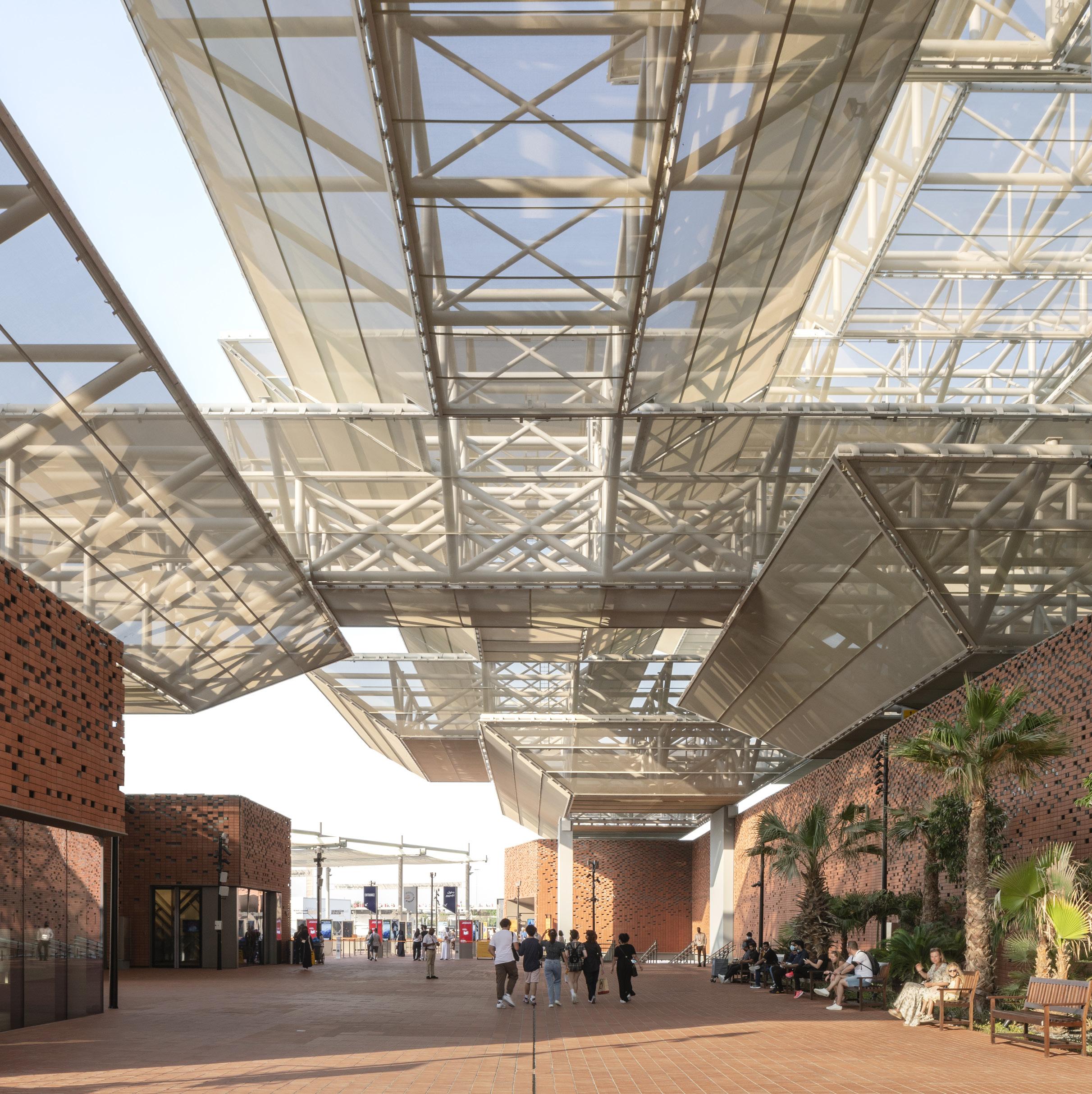
EXPO DUBAI 2020 OPPORTUNITY PAVILION
AGI Architects | 2020 Dubai, UAE
Support the design and development of concept architectural designs .
Assist in producing project documentation execution and construction plans.
3D modeling and graphics.
Research materials and technical solutions.
160,000 sqft exhibition | civic



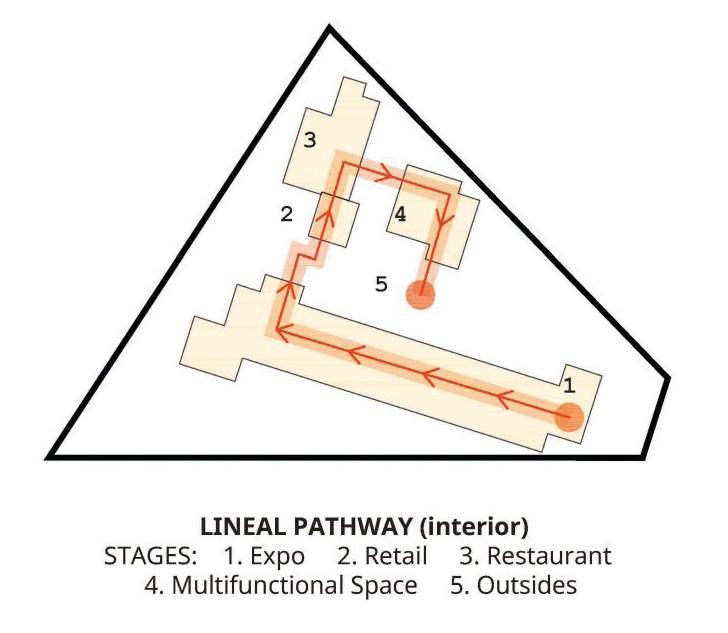
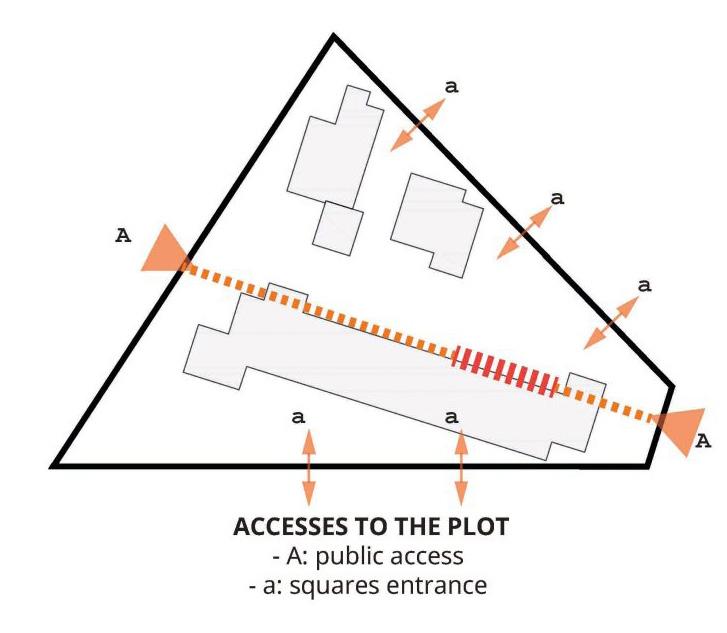

LONGITUDINAL SECTION

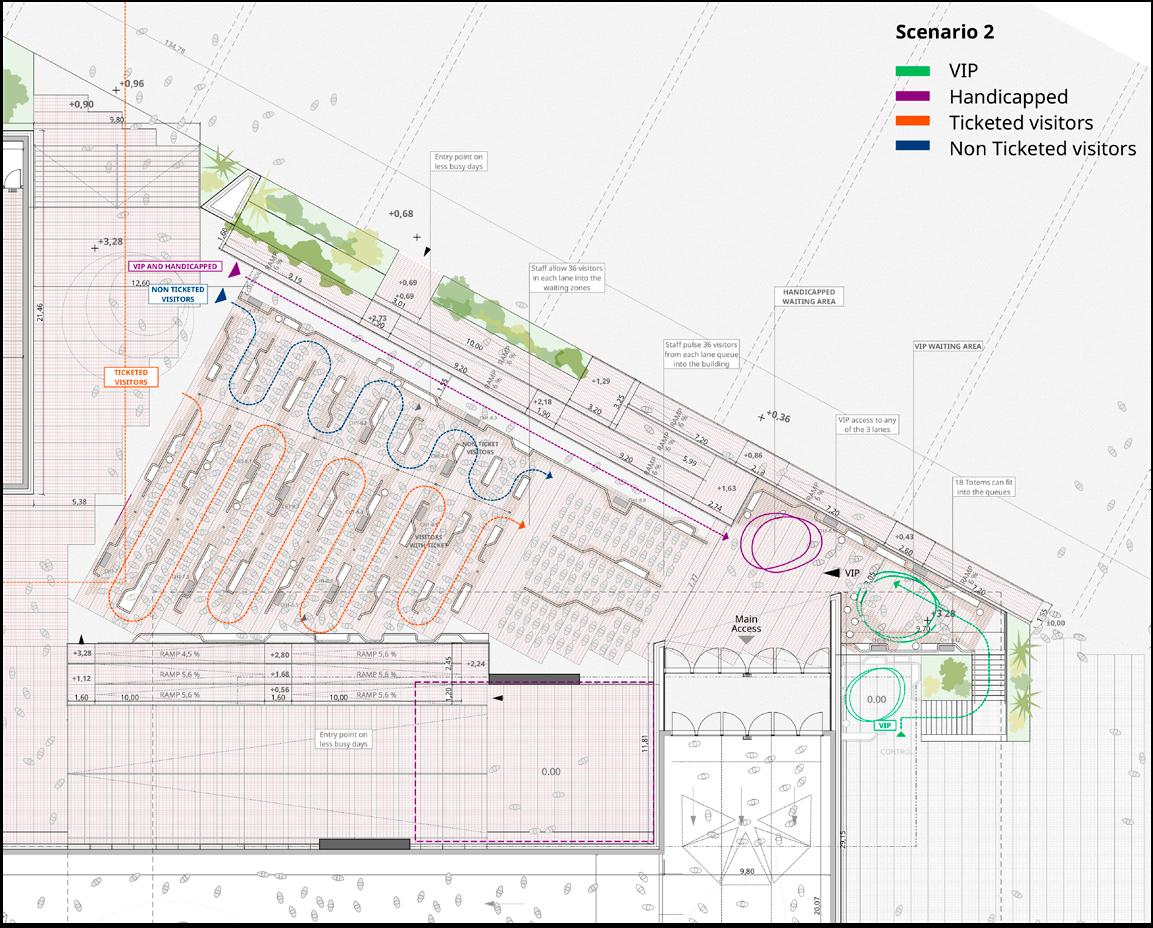

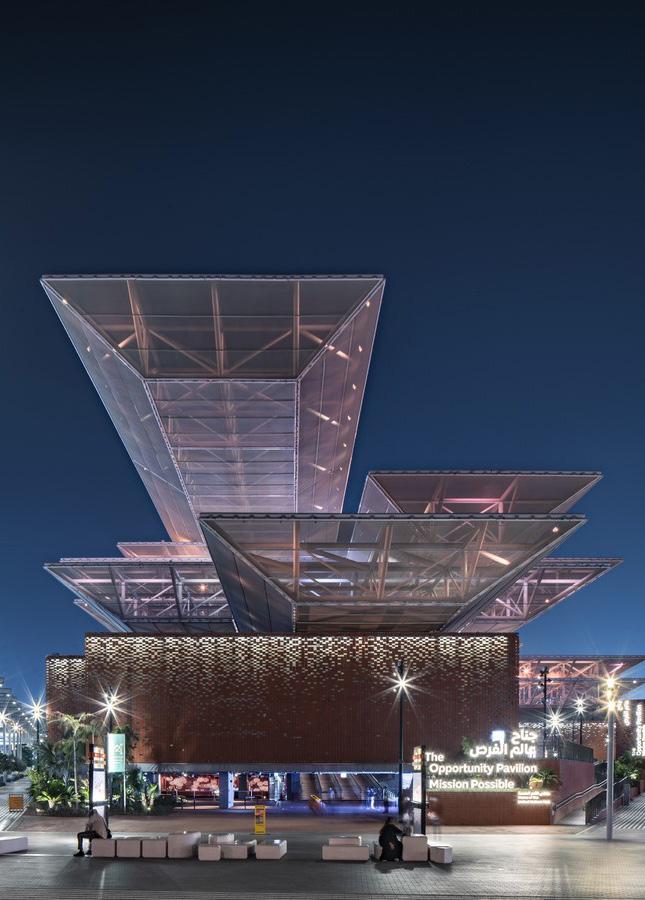

EXPO DUBAI 2020
MAJLIS | SMALL PAVILIONS FOR THE PUBLIC REALM
AGI Architects | 2020-2021
Dubai, UAE
Support design process and structure design development.
Project documentation execution, construction plans, and details.
3D modeling.
Assist in site coordination.
80
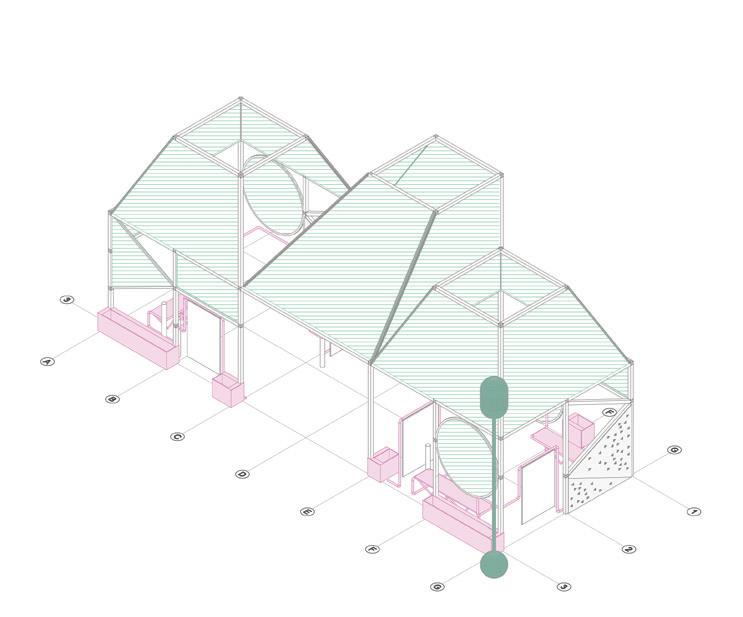









* Image: 3D modeling with ArchiCad and coordination

COMMERCIAL HUB IN KUWAIT
AGI Architects | 2023-2024
Kuwait City, Kuwait
Design process, from conceptualization to construction drawings.
Project documentation execution, construction plans, and details, ensuring compliance with building codes.
Internal and external interdisciplinary coordination.





