Handria Ahmad Naufal
Portfolio.
Selected Works 2023 - 2025
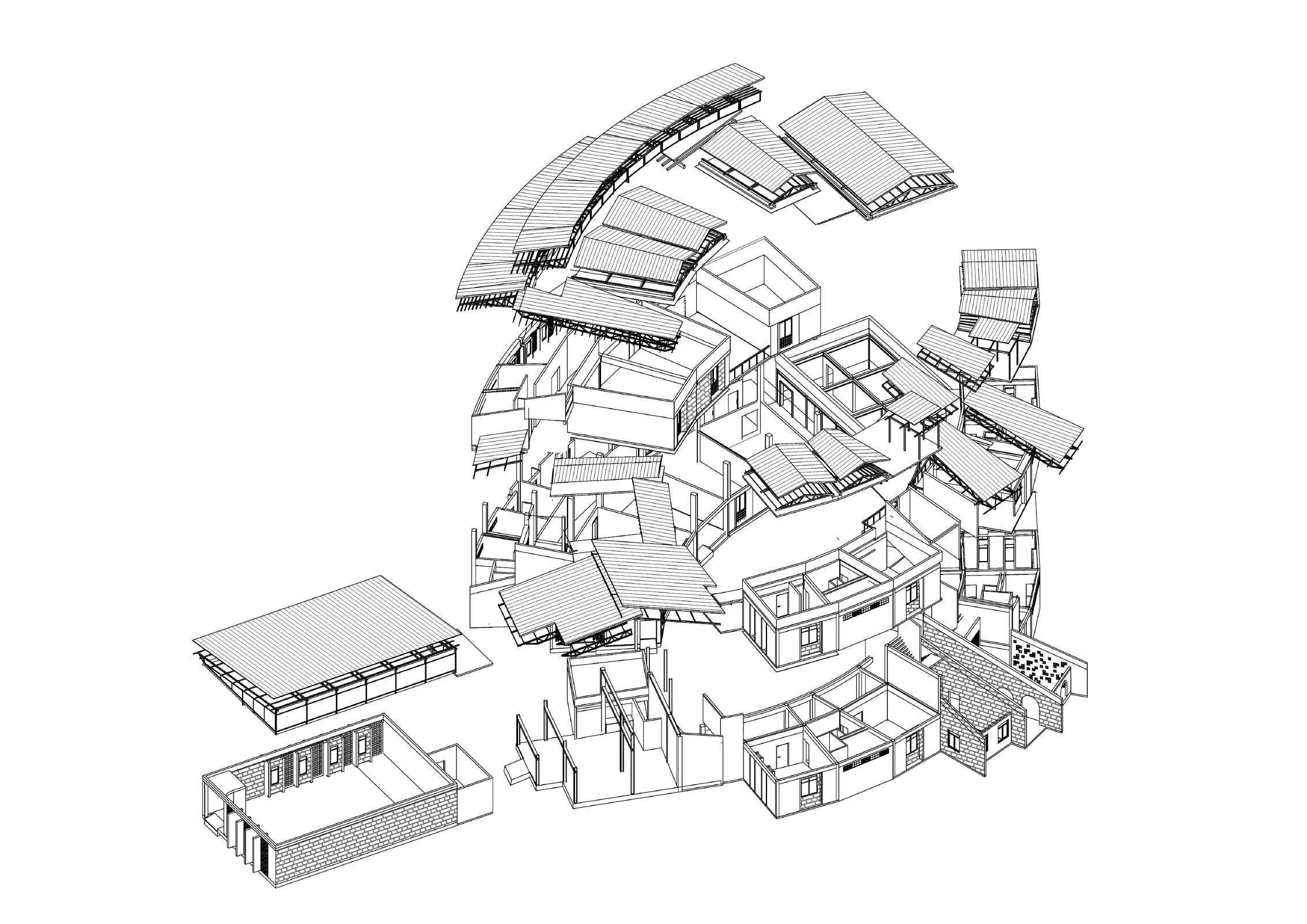
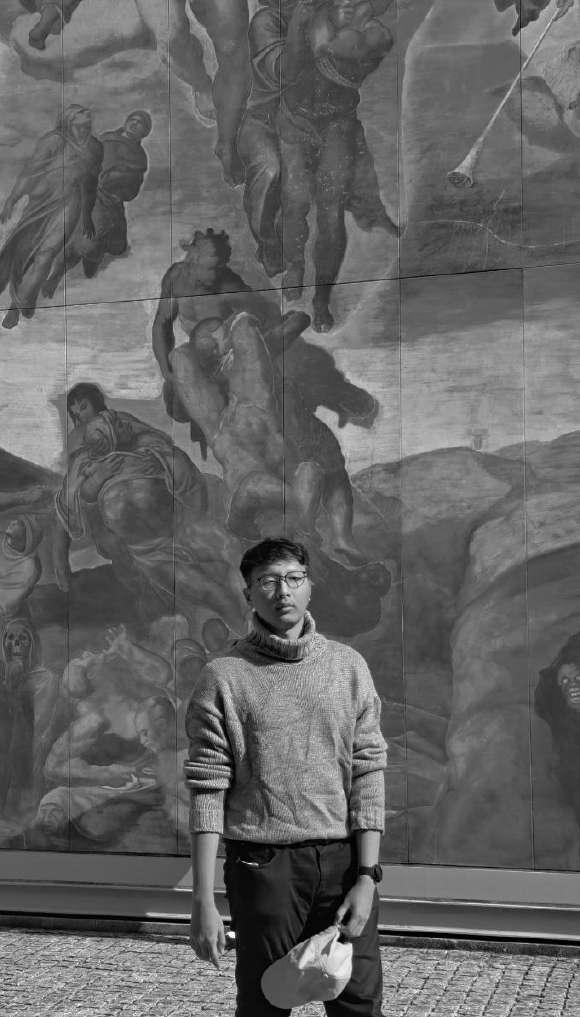
Education
Institut Teknologi Bandung
Bachelor of Architecture
-
SMA Negeri 5 Surabaya
Softwares
Rhino
Sketchup
Revit
AutoCAD
Enscape
Photoshop
PT. Pilarempat Consultant
Architect Assistant Intern (2 months)
Gaung Bandung
Head of Artistic Division
Epilogue : ITB Architecture Final Project
Exhibition
Head of Graphic Design Division
Global Week Event by Tec de Monterrey and Institut Teknologi Bandung
Participant
Street Design Challenge by UNESCO
Creative Cities of Design network
Honorable Mention
Sketchwalk by Gaung Bandung
2nd Place
Render Challenge by Arsitenar
1st Place
Illustrator
Canva
Figma
MS Office
Language
Bahasa Indonesia
English
Contact
handrianaufal@gmail.com
(+62)85722439906

linkedin.com/in/handrianaufal

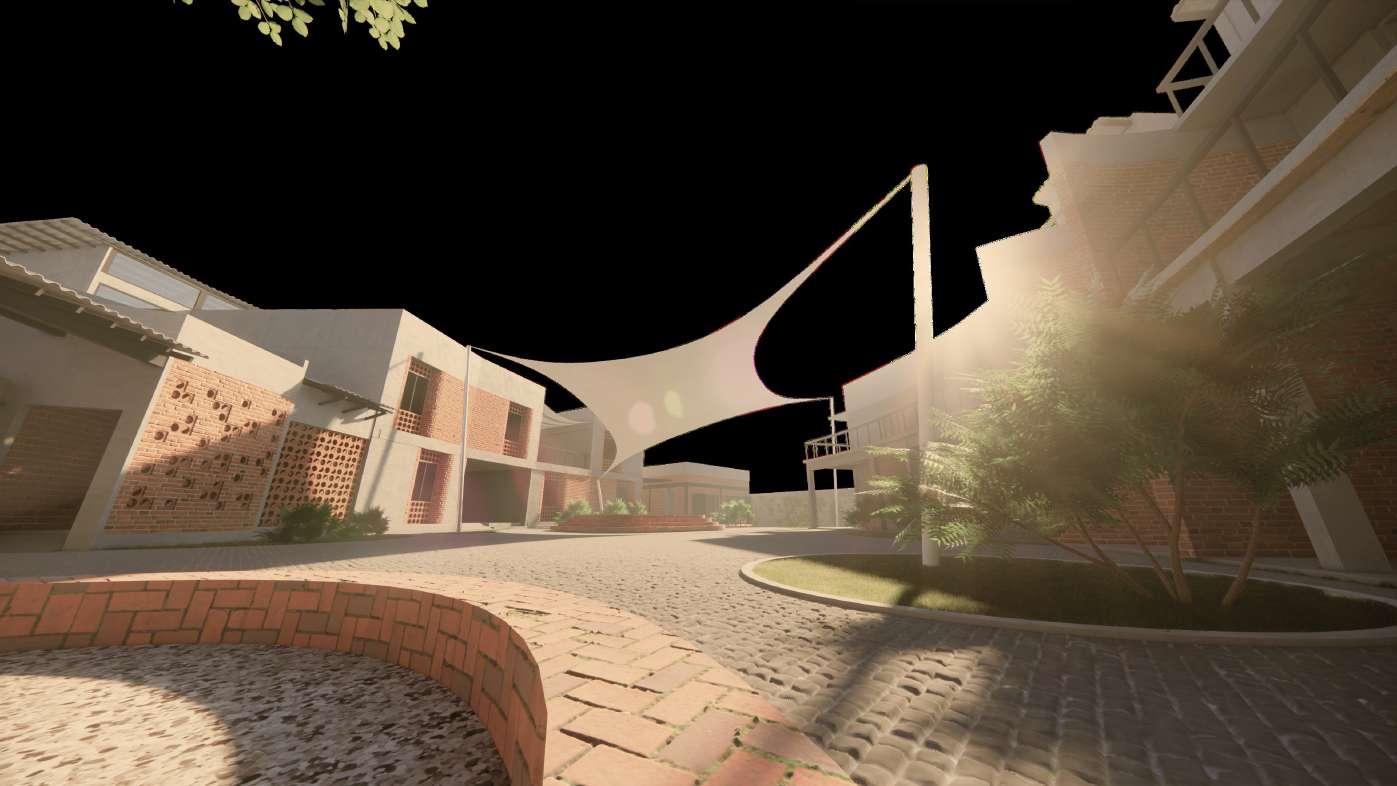
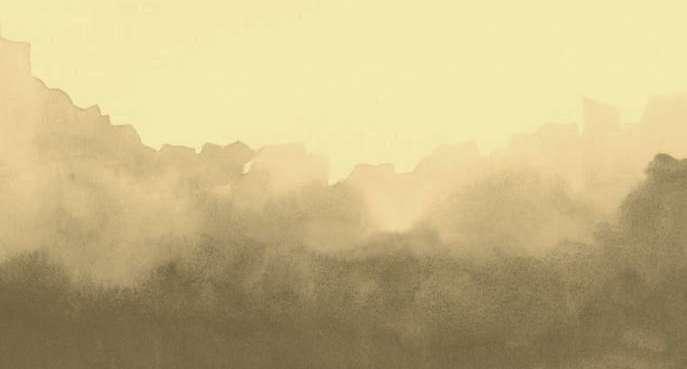
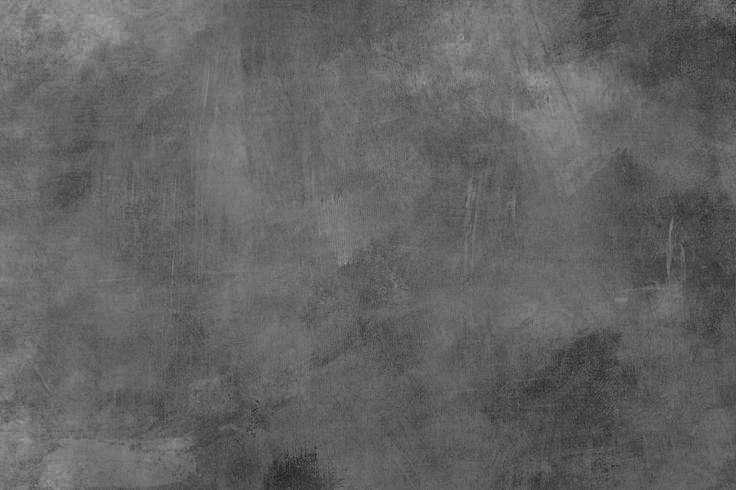
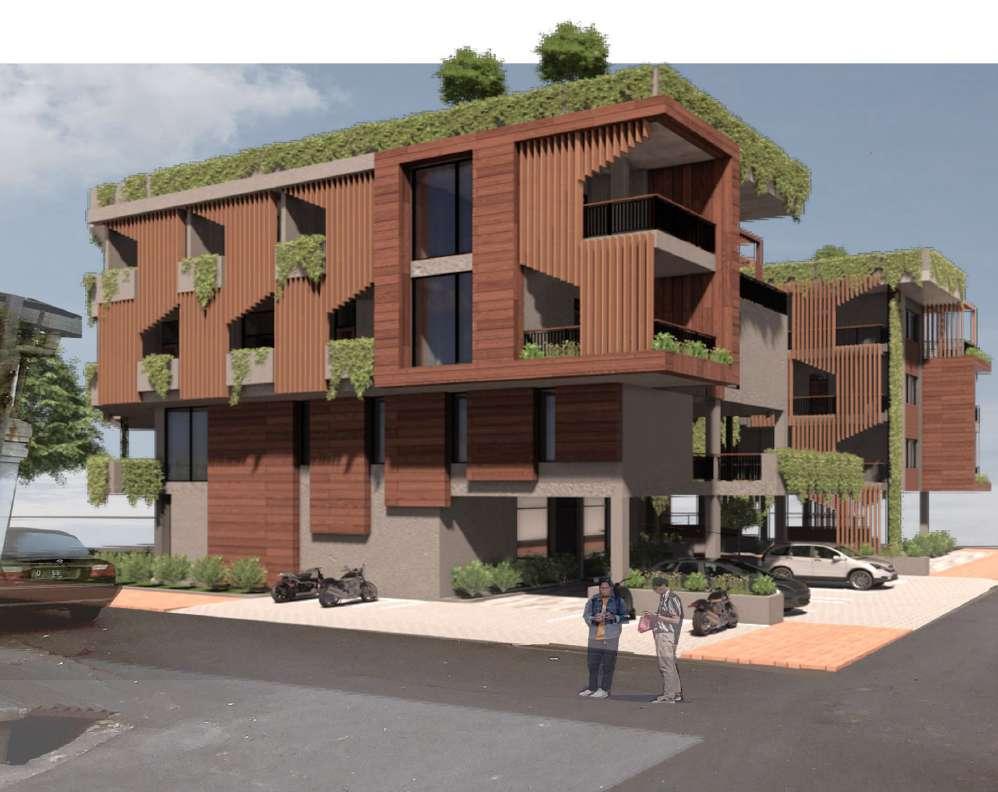
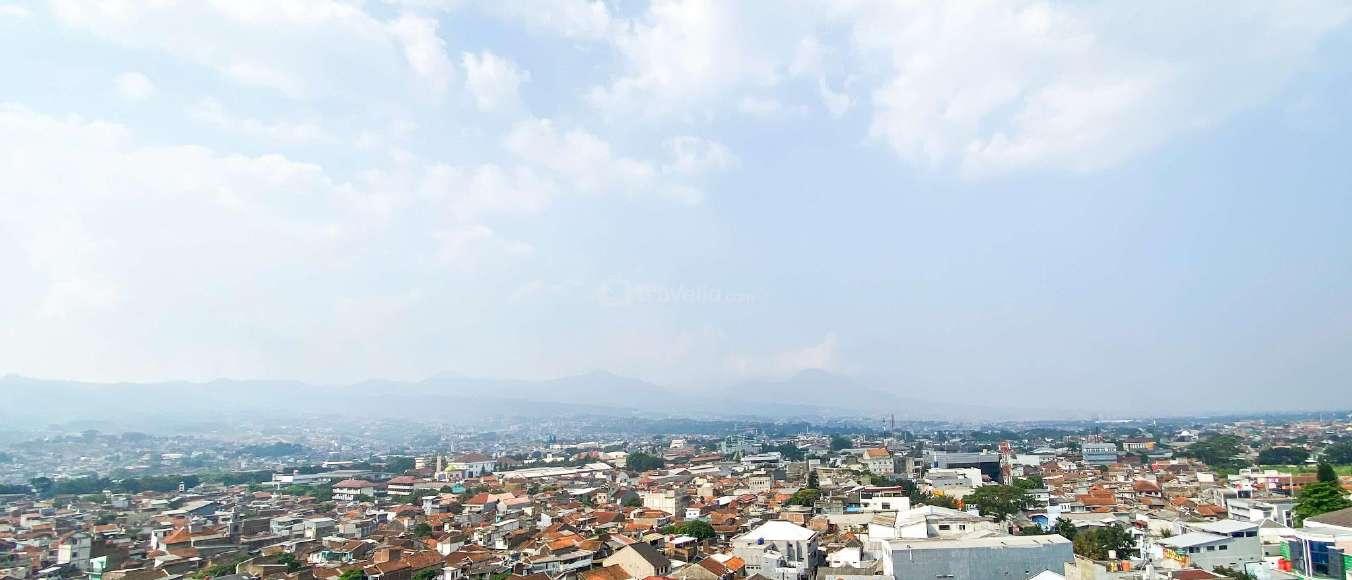
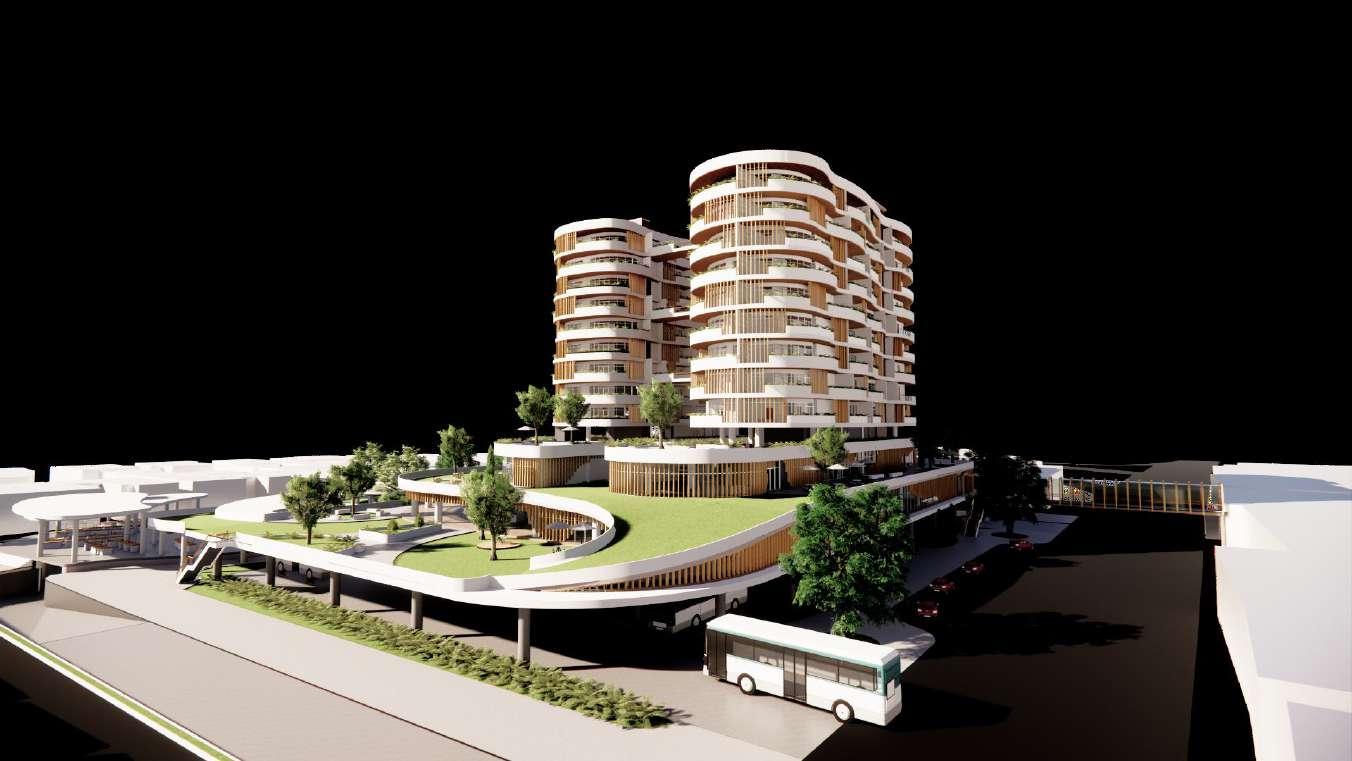
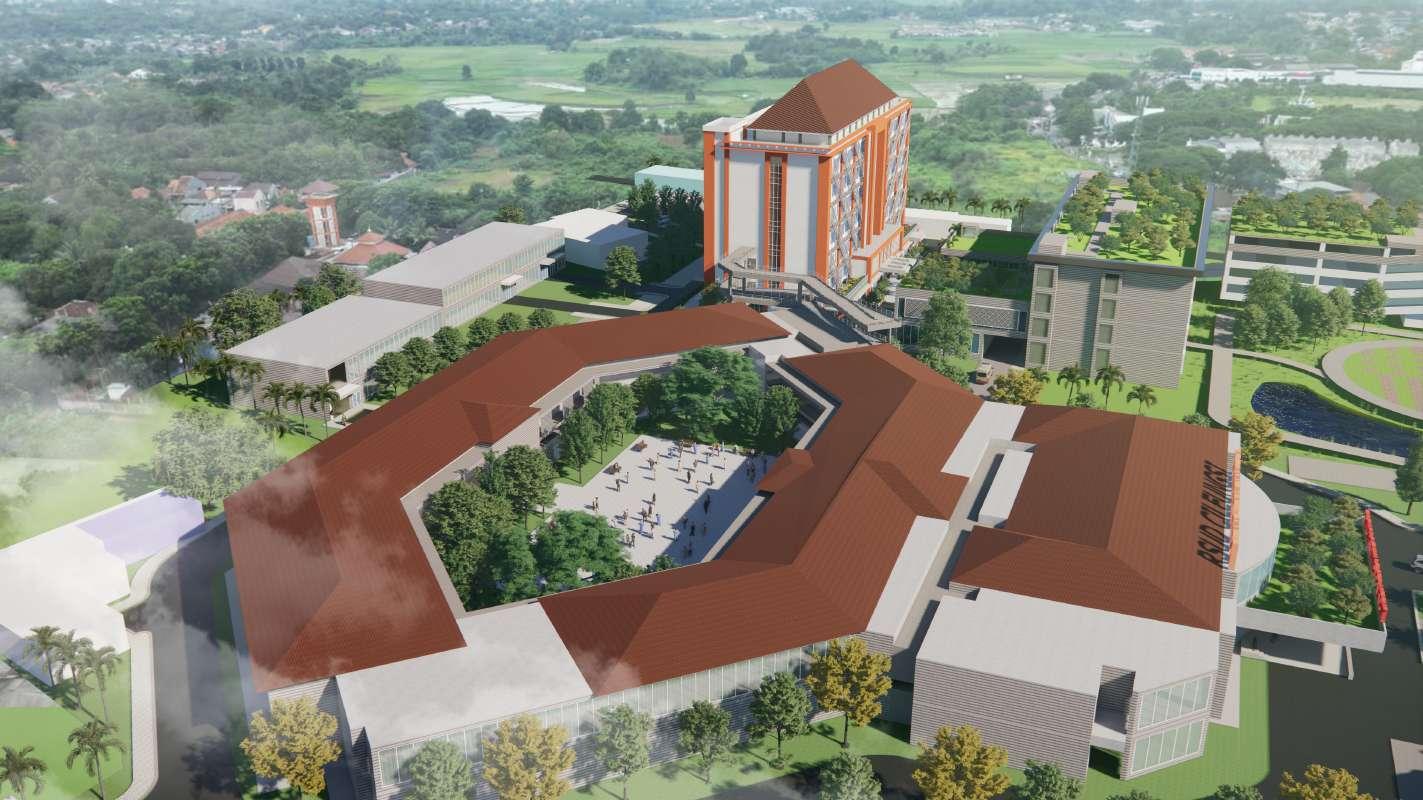
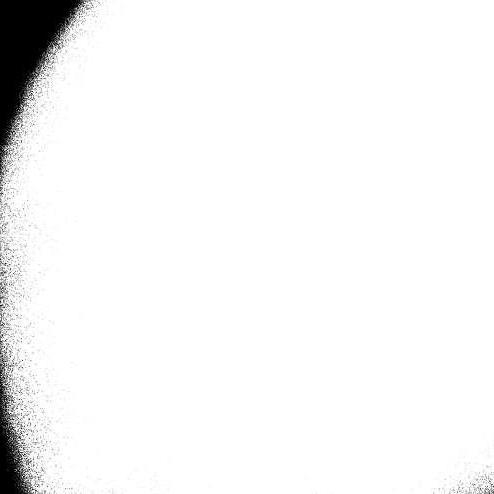
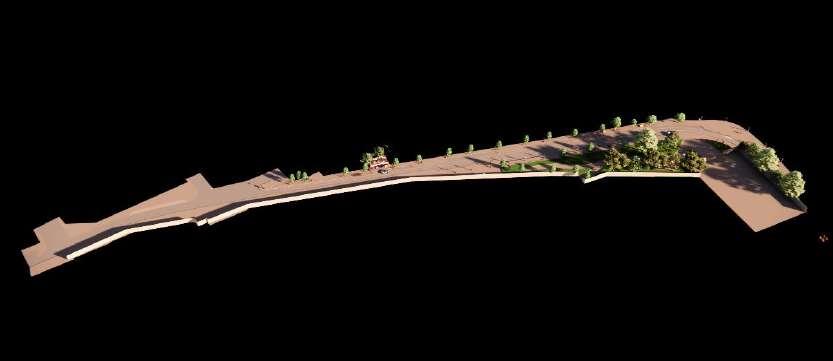
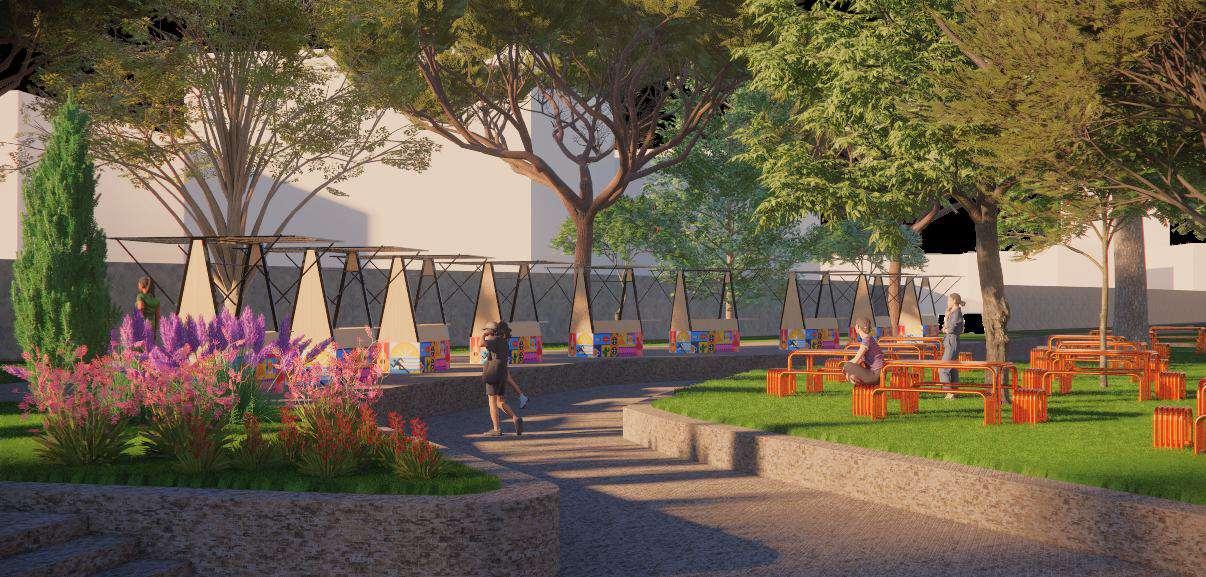
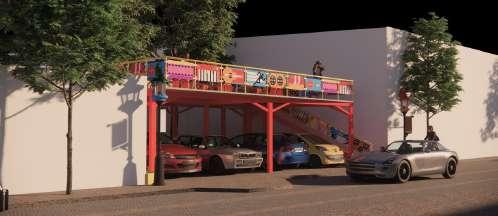
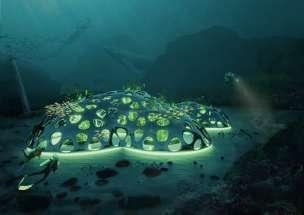
Streetlight Learning Center
“Empowering Street Children Through Nonformal School in Bandung”
Type : Education
Location : Bandung, Indonesia
Year : 2025
This final thesis project proposes the design of an informal school and residential facility for street children in the Cibaduyut Lama Street, Bandung. Located near the city’s main intercity bus terminal, the project integrates non-formal education spaces with temporary dormitory accommodation, aiming to provide both learning and living support for underserved children. The design emphasizes inclusivity, safety, and flexibility, with a program that supports small-class learning, 24-hour shelter access, and community integration. The project aligns with SDG goals on quality education and reducing inequality.







Streetlight Learning Center
Design Concepts Mass Transfomation



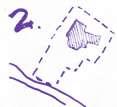
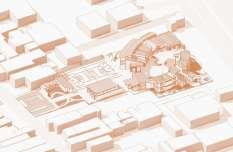

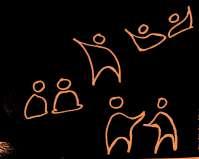


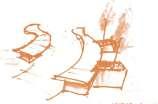


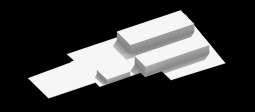
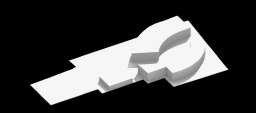


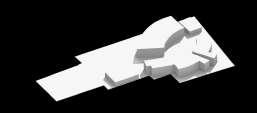
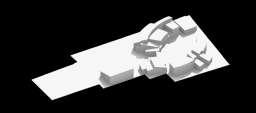


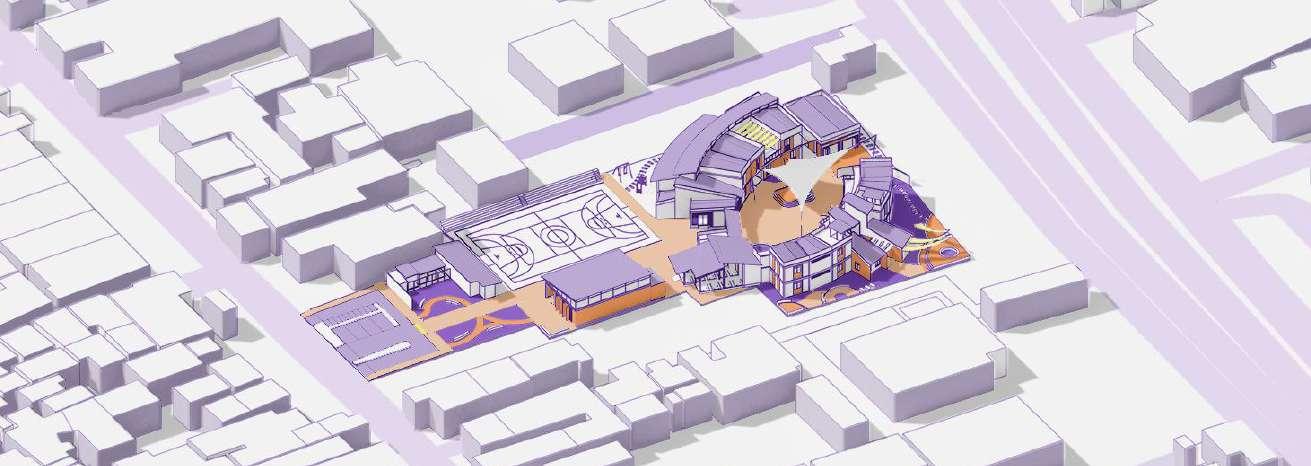







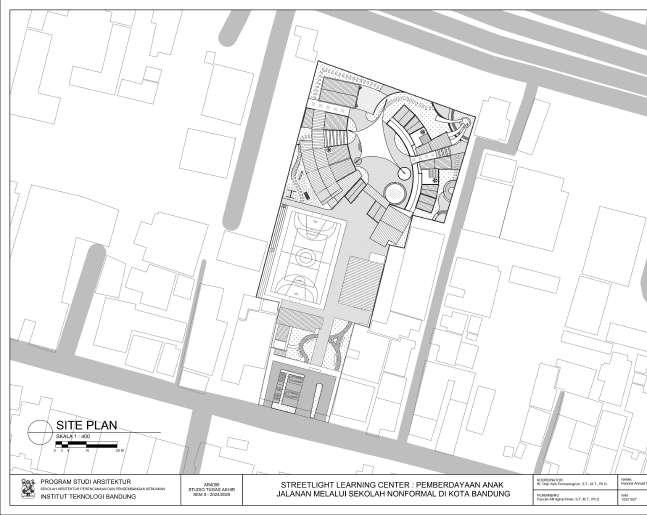






Streetlight Learning Center
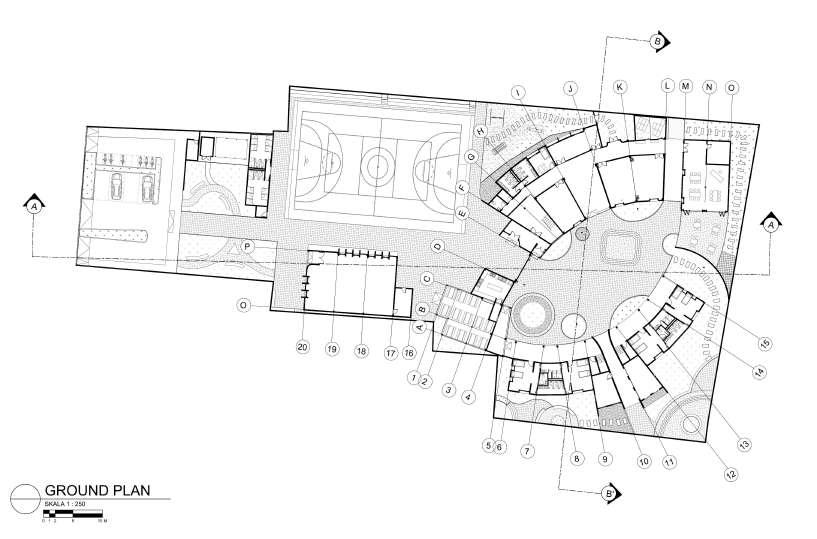

























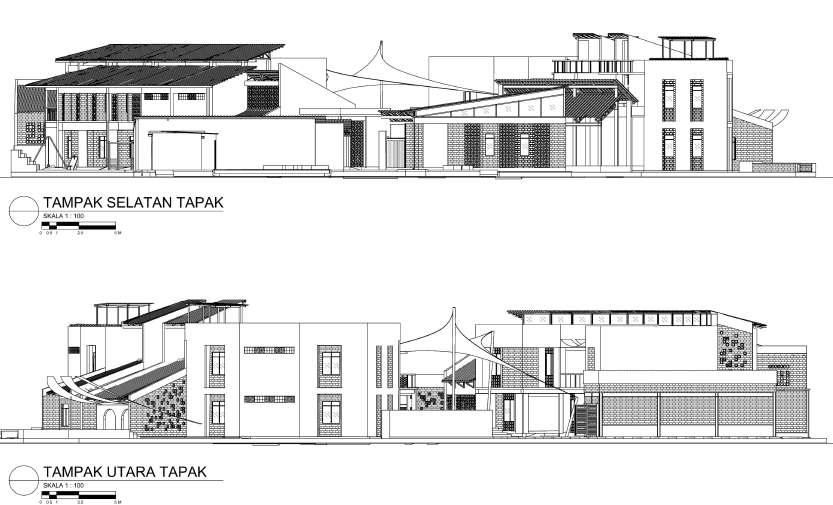




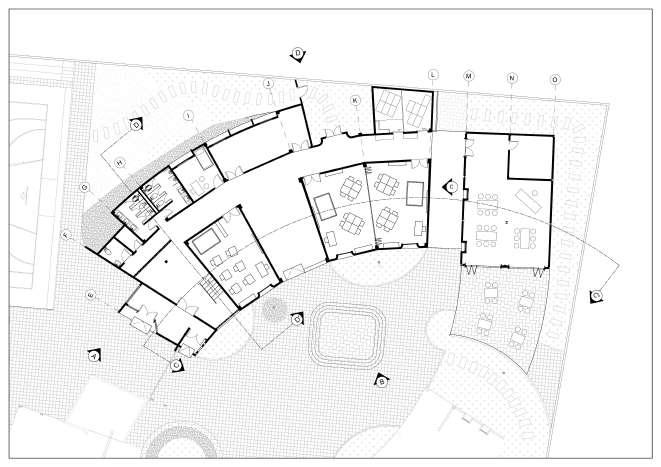

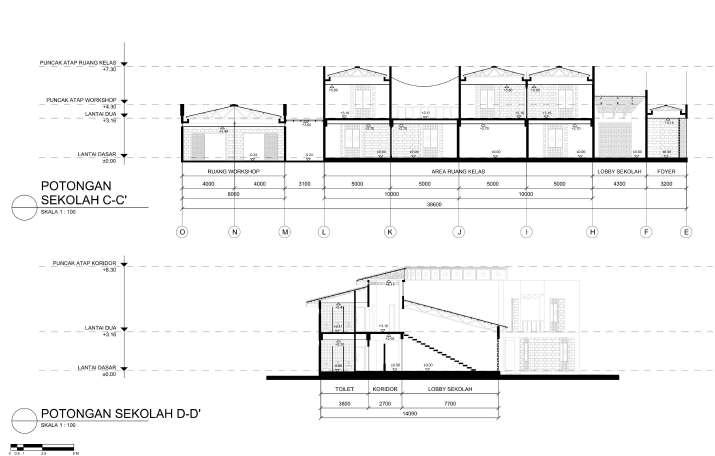



Streetlight Learning Center
Structure Exploded Axonometry

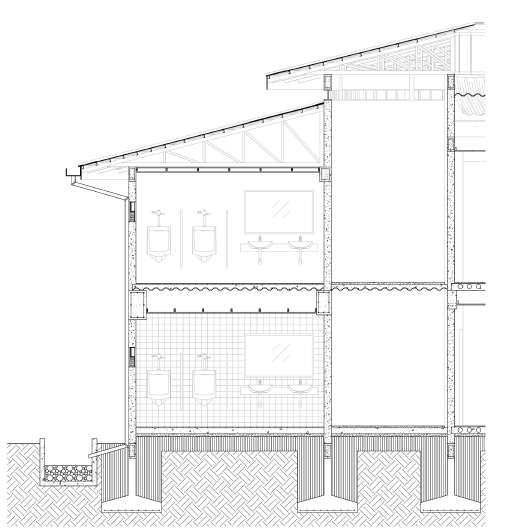
Class Module Exploded Axonometry
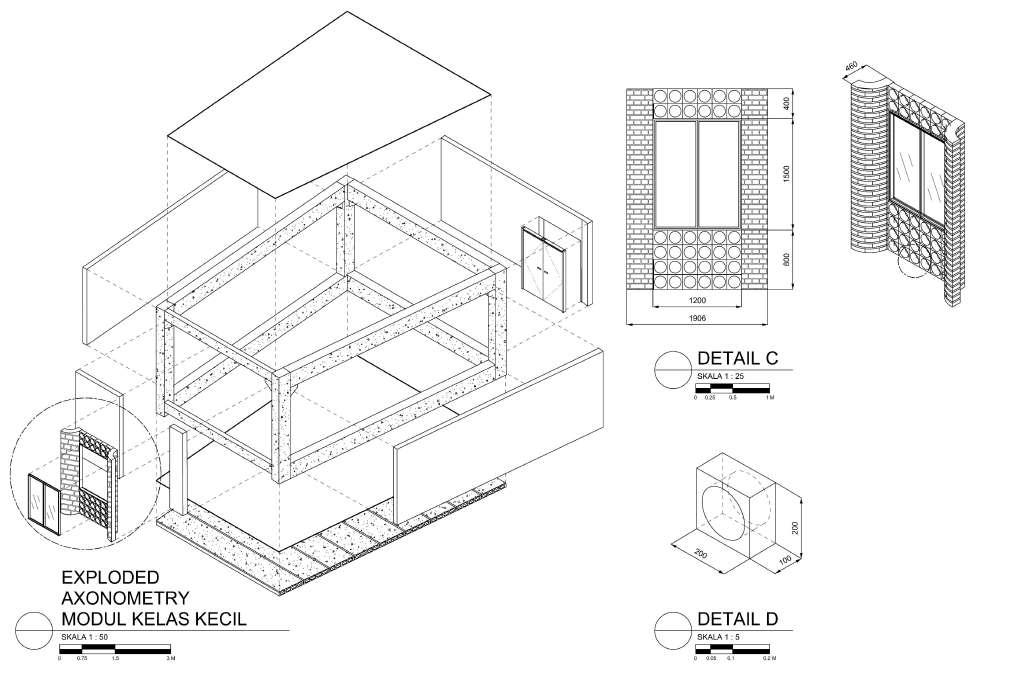

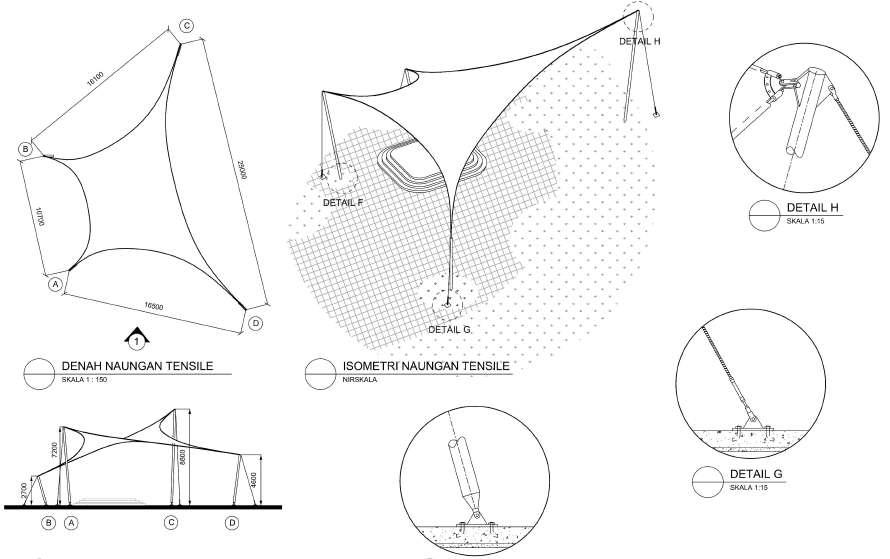







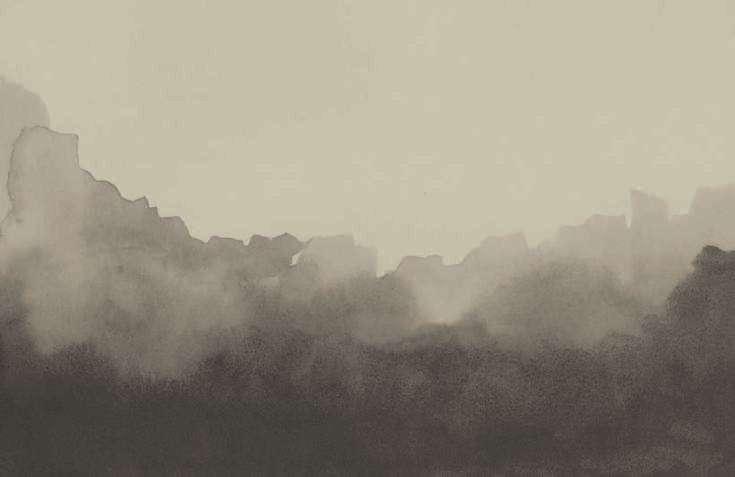

Streetlight Learning Center
3D Render Visualization
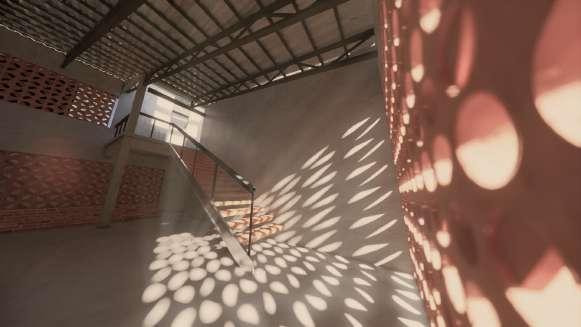

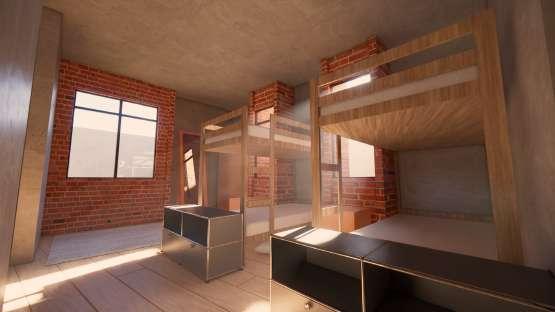
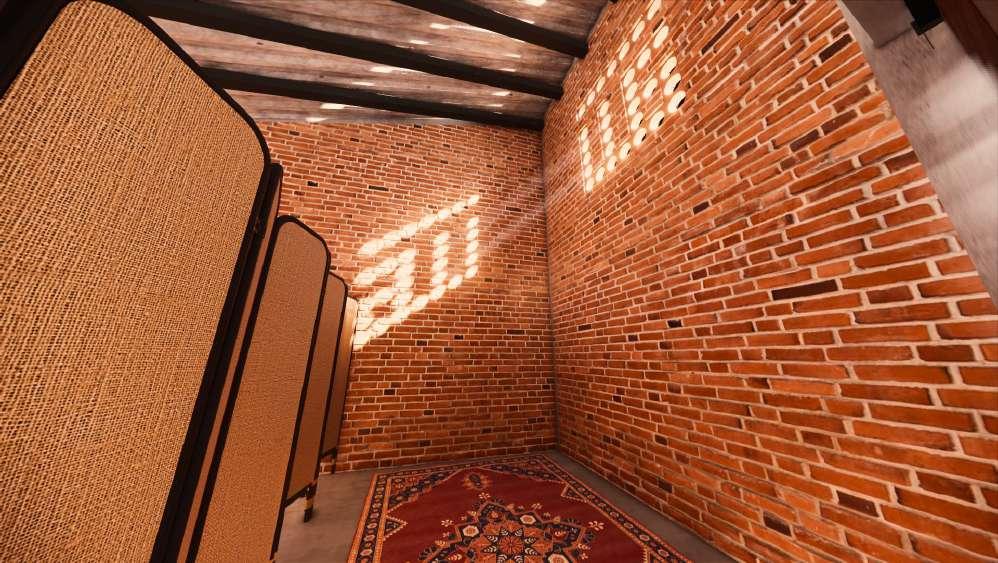




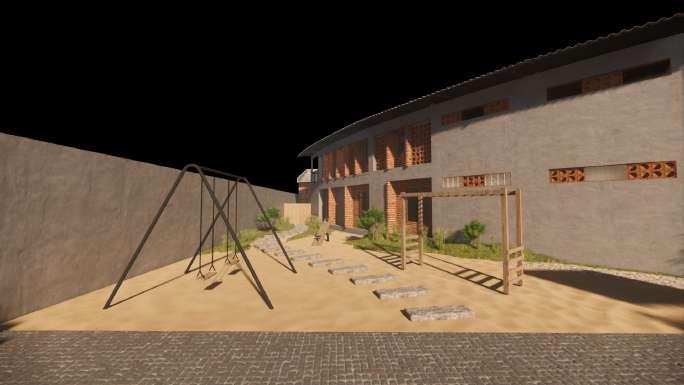

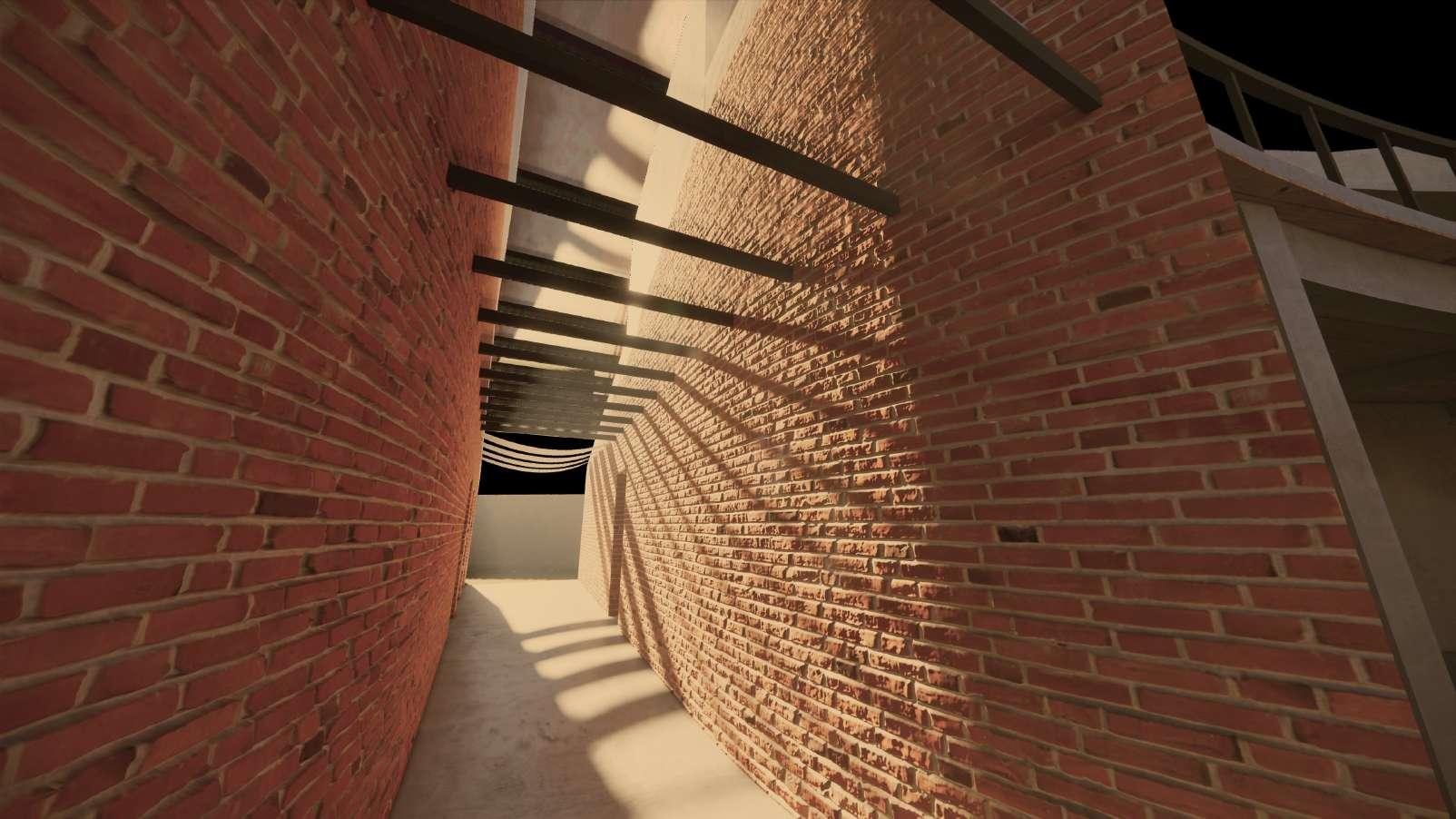
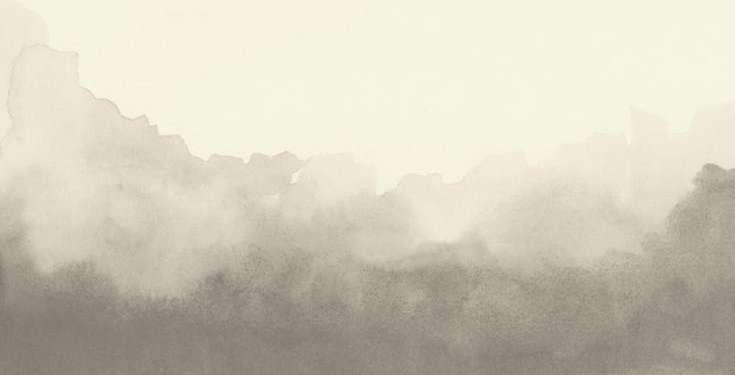

Design Studio III
Rumah KisiKisi Kayu
Low Rise Mixed-use Housing
Type : Housing, Commercial
Location : Bandung, Indonesia
Year : 2023
An academic studio project focusing on revitalizing a residential and commercial area in Gempol, Bandung into a four-story low-rise mixed-use building. The first two floors serve as market and retail spaces, while the third and fourth floors accommodate residential units. A rooftop area enhances the communal experience. The project is characterized by a distinctive wooden louver façade, which inspired the project’s name.








Kisi-Kisi Kayu
Design Concepts Sketches
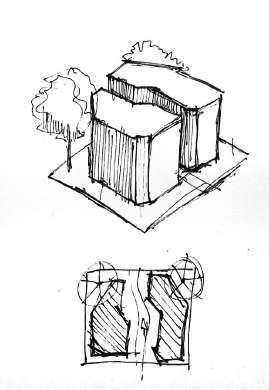
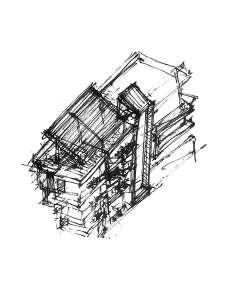
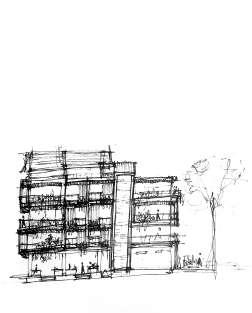
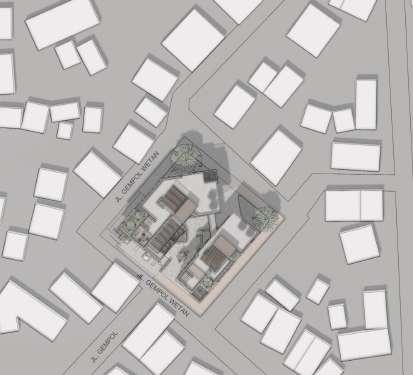
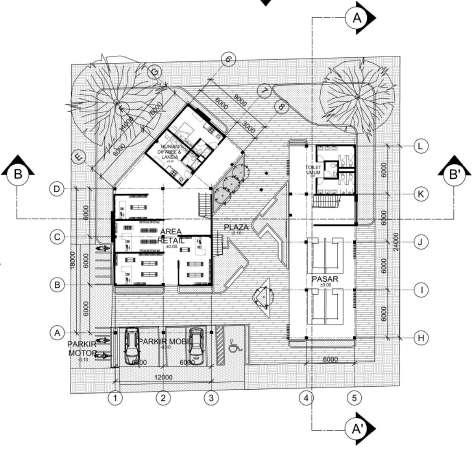
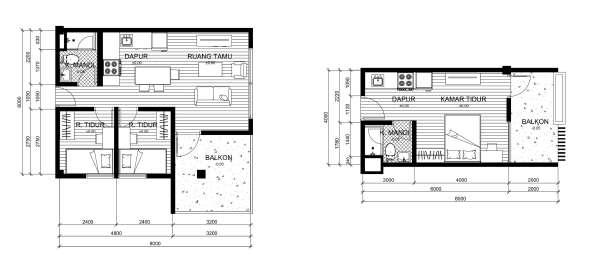

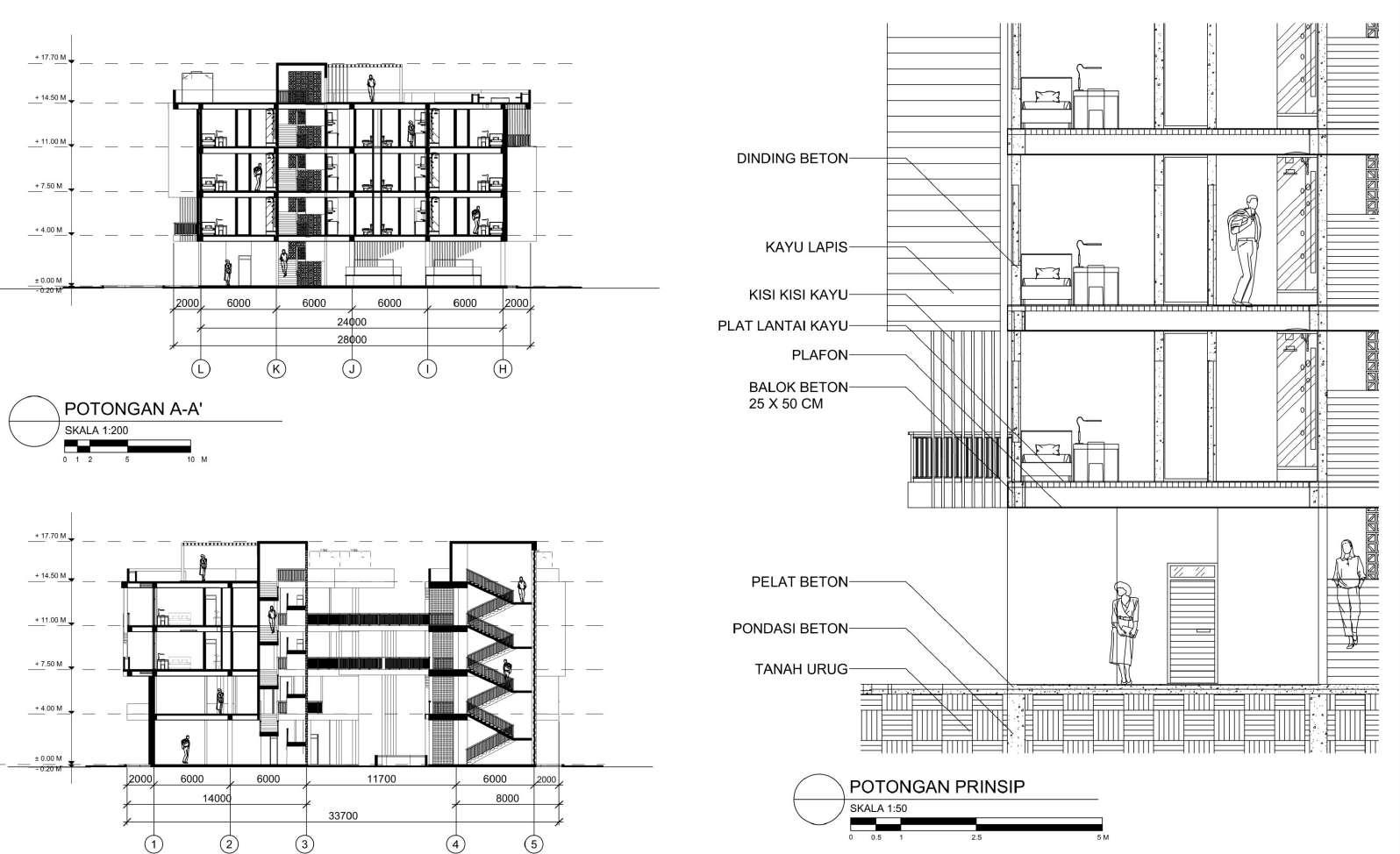

3D
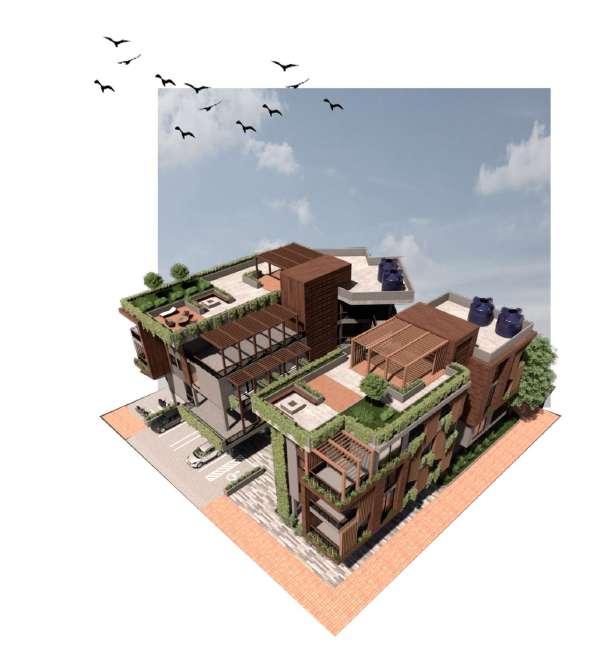
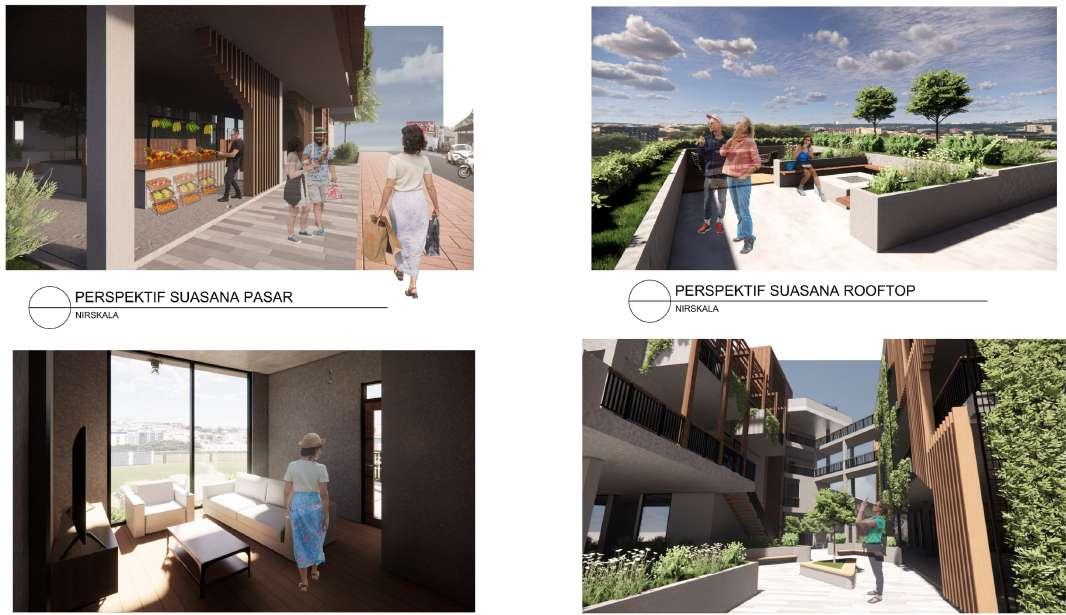


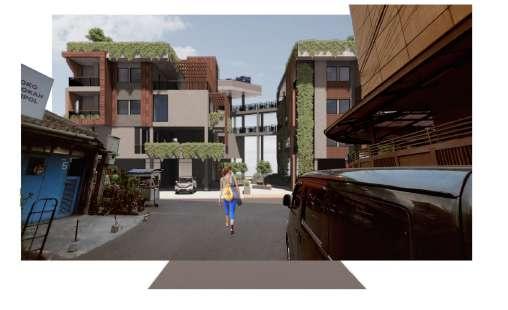

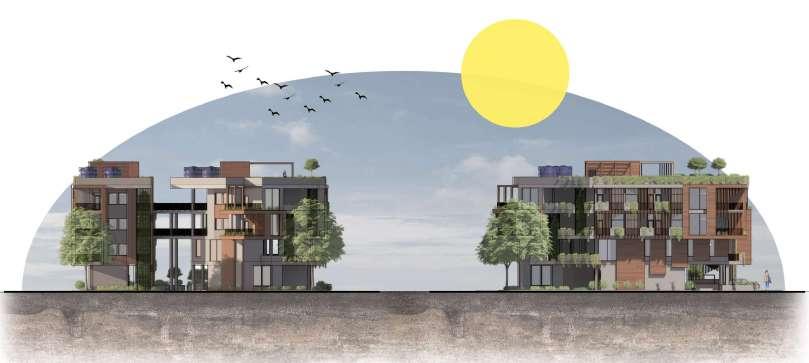
Design Studio V
CICAco.
Mixed-use Midrise Building
Type : Housing, Commercial, Transportation
Location : Bandung, Indonesia
Year : 2024
A mid-rise, thirteen-story mixed-use building designed as part of a studio assignment to revitalize the Cicaheum terminal and market area in Bandung. The ground floor houses transportation and market functions, levels 2–3 serve as commercial and public space, while level 4 functions as an apartment lobby. Residential units occupy floors 5–13. The building features a curvilinear massing language that reflects the dynamic flow of people within the terminal area.




CICAco.
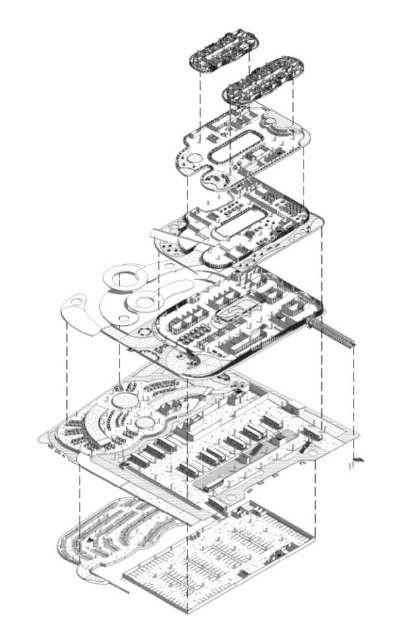
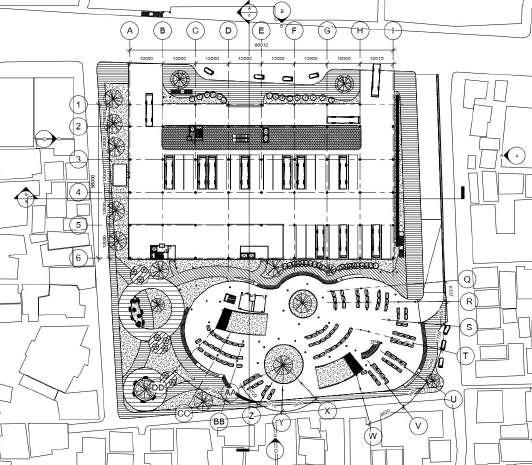
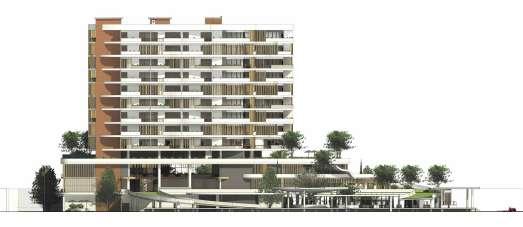
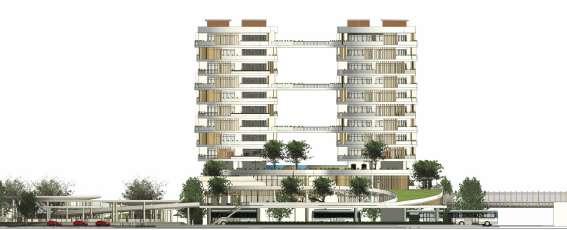
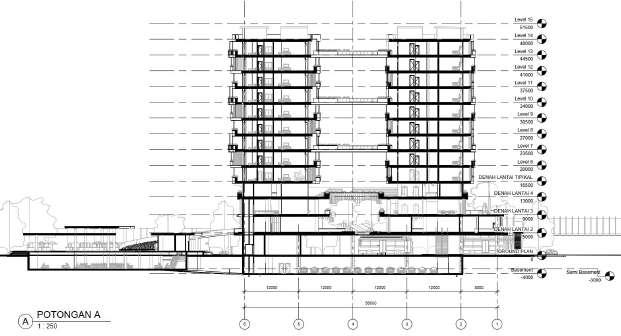
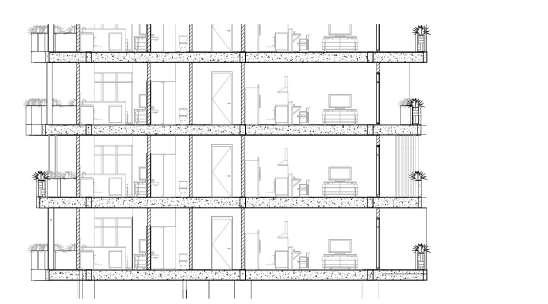
3D Render Visualization CICAco.
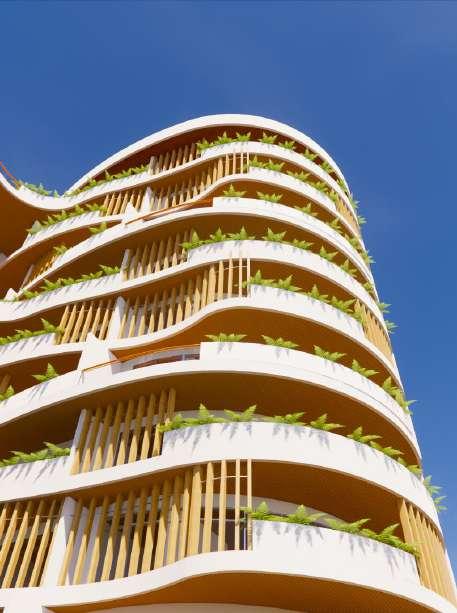
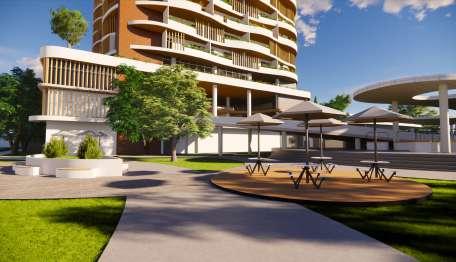


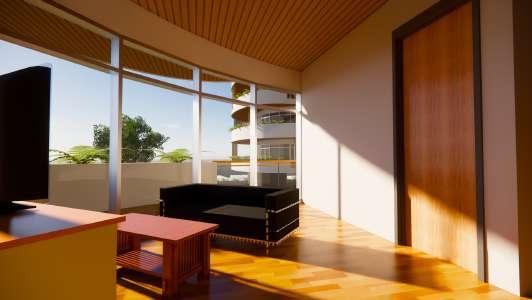

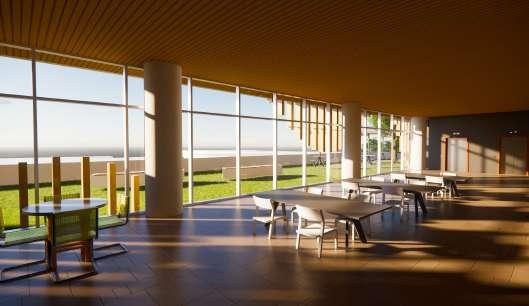


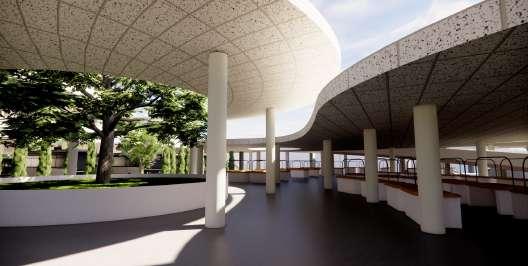

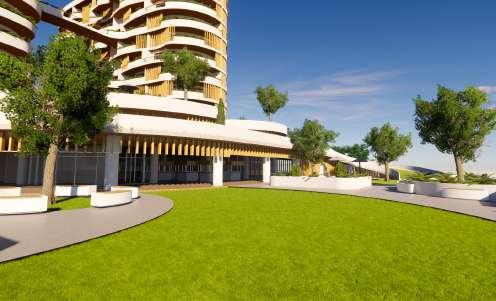



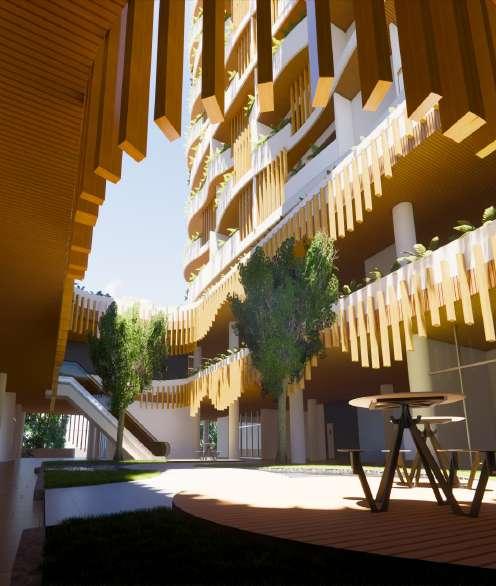

Internship Project at PT. Pilarempat Consultant
RSUD Cileungsi
Hospital Building Extension
Type : Healthcare
Location : Bogor, Indonesia
Year : 2024
This project involves the master planning of RSUD Cileungsi, focusing on the integration of new hospital buildings with the existing facility. The development aims to improve circulation, capacity, and functional zoning within the hospital complex while maintaining operational continuity.
Role & Contribution:
Responsible for developing a 3D architectural model based on construction drawings, producing renderings, and creating an animation to communicate the spatial planning and design intentions.




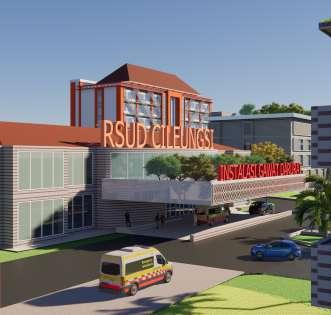
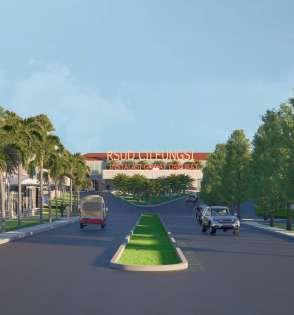
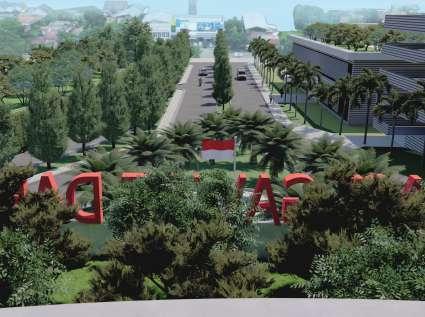
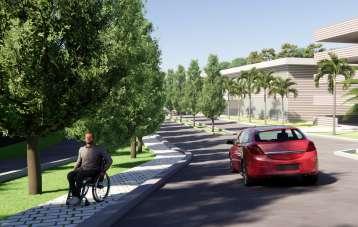
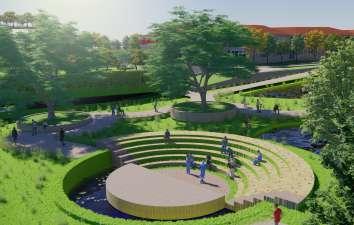
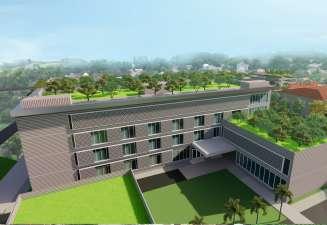
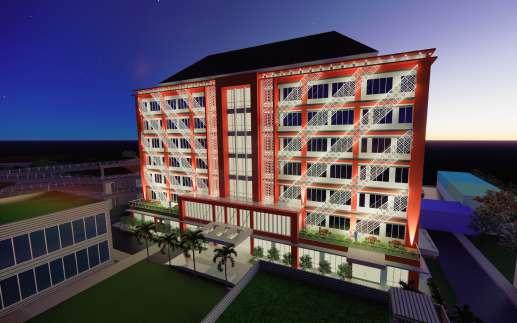
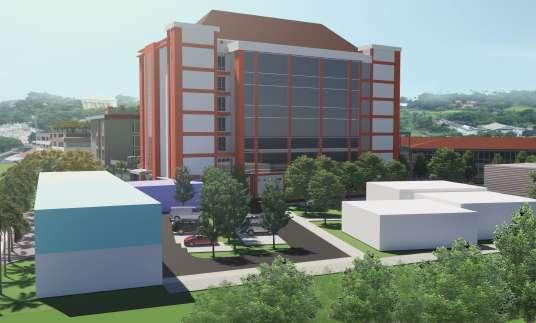
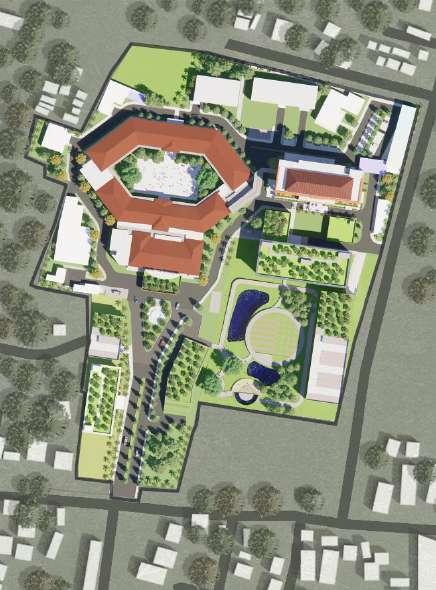
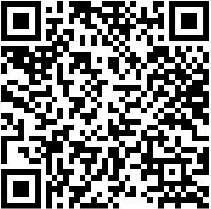
International Design Competition
Querétaro: Echoes of the Past Color of Tomorrow
Visual Communication Honorable Mention Street Design Challenge 2024
Type : Urban Design
Location : Queretaro, Mexico
Year : 2024
This group project, developed by a team of six, was submitted for an international competition aiming to revitalize the historic Ejército Republicano Street in Querétaro, Mexico. The proposal focused on reactivating the street through a series of street furniture pieces enriched with vibrant visual elements inspired by local festivals and cultural expressions.
Role & Contribution:
Designing one of the key furniture elements, producing rendering visualizations, and arranging the final layout for submission.







Visual Identity


























Street Furniture Design
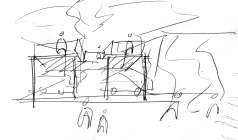
3D Render Visualization








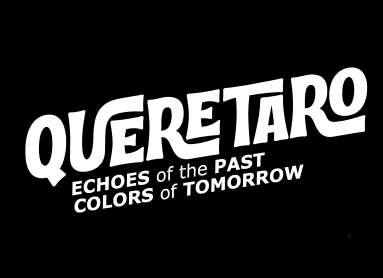
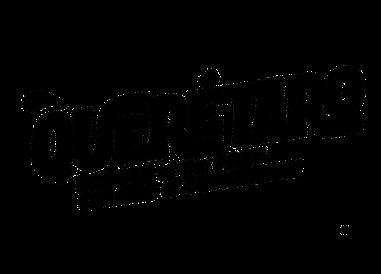
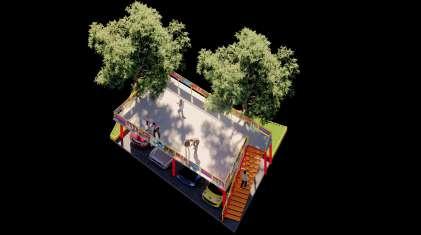
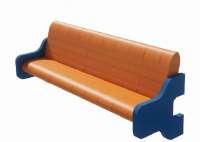
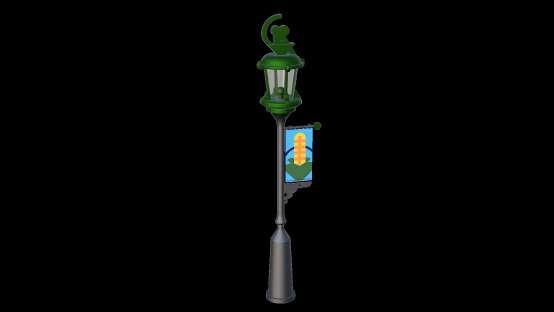
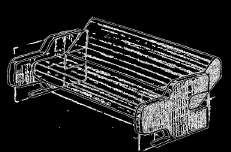
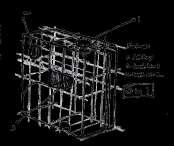

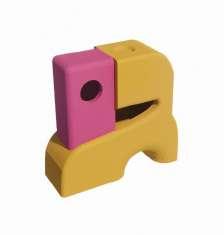

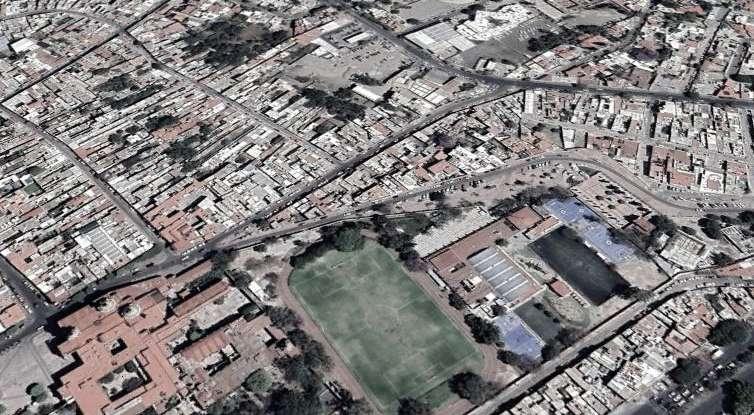

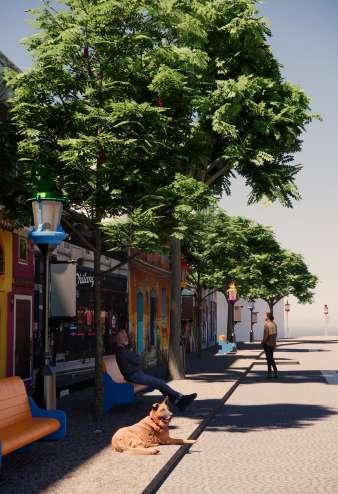
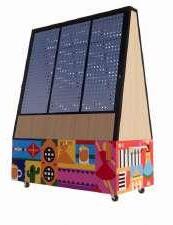
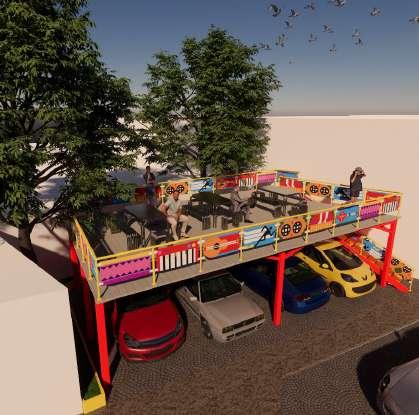
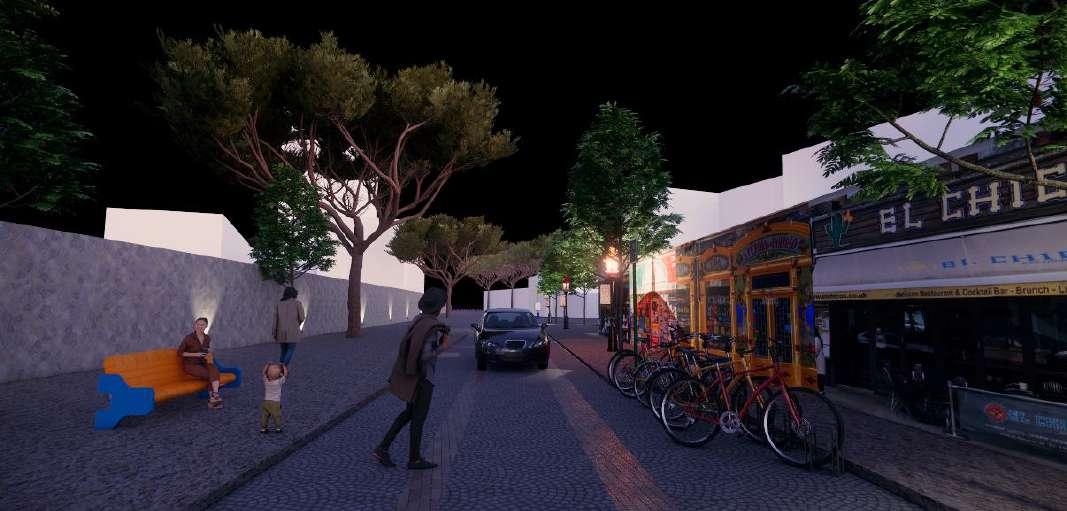
Deepsea Garden Stage and Entrance Installation
1st Place Render Challenge 2024 by Arsitenar Gaung Bandung 2024
A conceptual rendering project submitted for a rendering competition based on a provided 3D model with an open theme. The visual imagines an underwater seaweed cultivation facility set in a future where the Earth's land masses have been submerged, offering a vision of sustainable life beneath the sea.
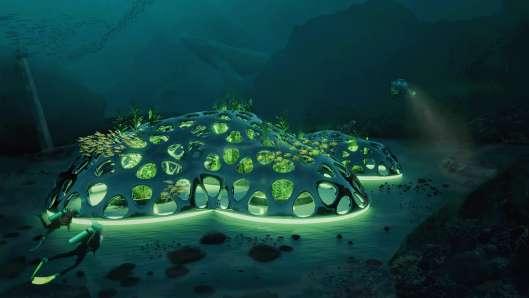
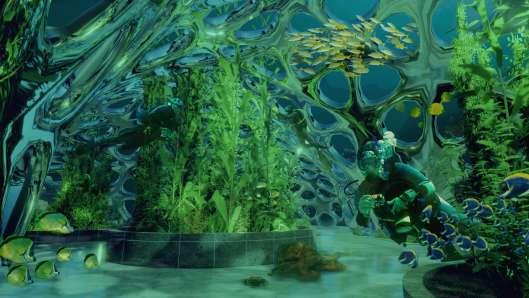


A design-build project for the entrance and stage installation of Gaung Bandung Festival 2024. Realized by a 10-member artistic division team, the project involved conceptual development, 3D modeling, construction, and on-site installation.
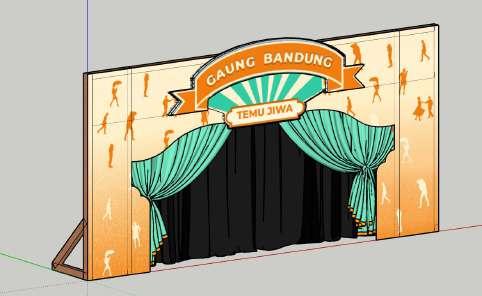
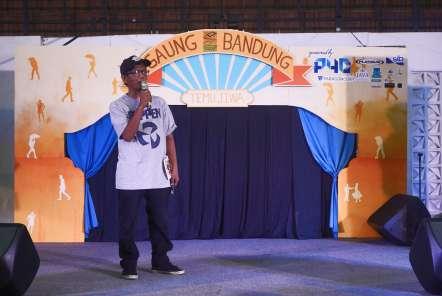
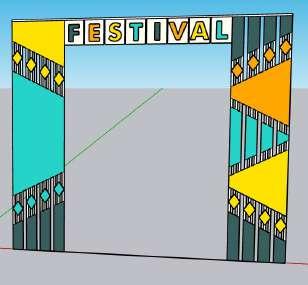

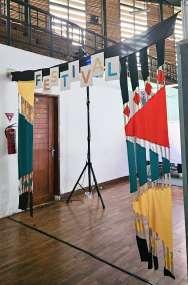
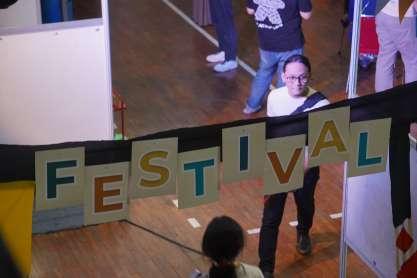
Community Space Sketches
2nd Place Sketchwalk by Gaung Bandung 2024
A hand-drawn sketch depicting the vibrant atmosphere of various community space in Bandung.
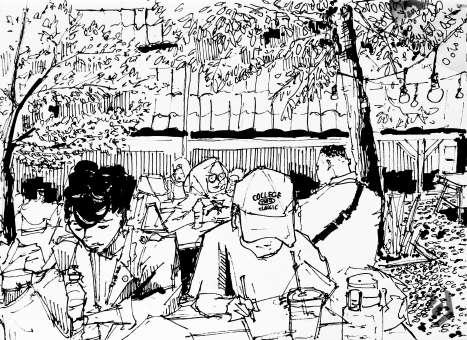
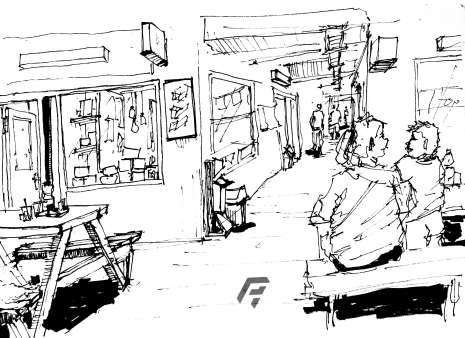
Osaka Castle Public Facility Sketches
Personal Sketch
An on-site hand-drawn sketch of Osaka Castle produced during a field study trip to Japan, capturing the historical monument’s form and context through observational drawing.
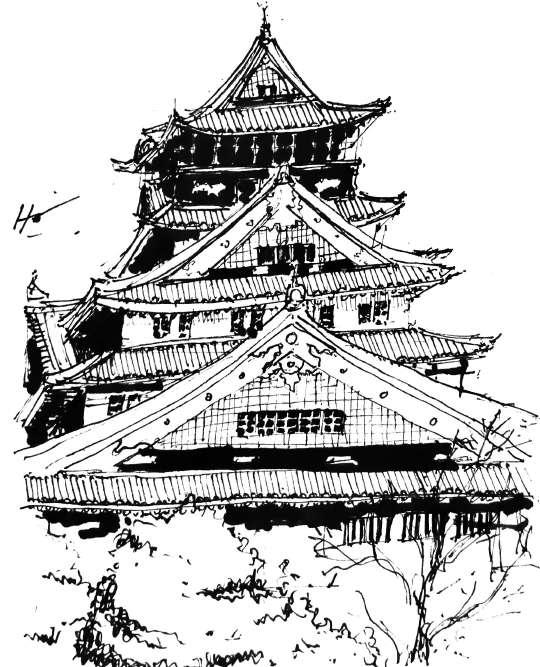
Academic Work
A manual drawing exercise for an academic assignment illustrating a public facility. The sketch focuses on spatial use, architectural form, and the integration of human activities within public infrastructure.
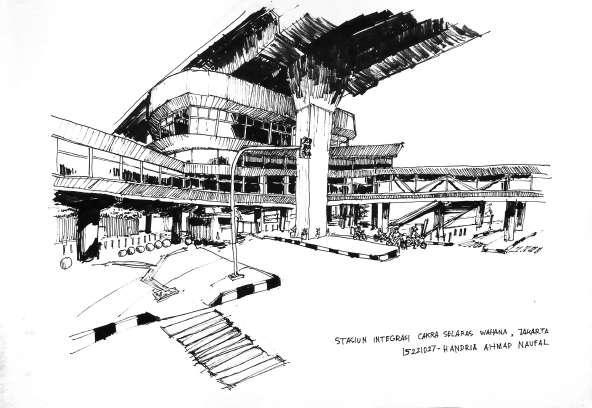
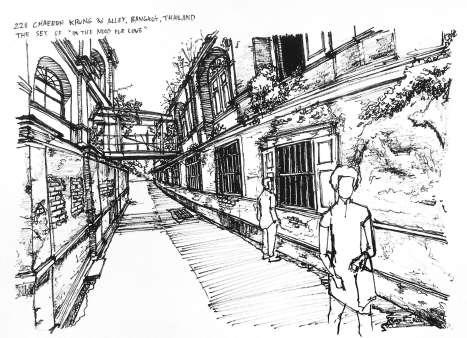
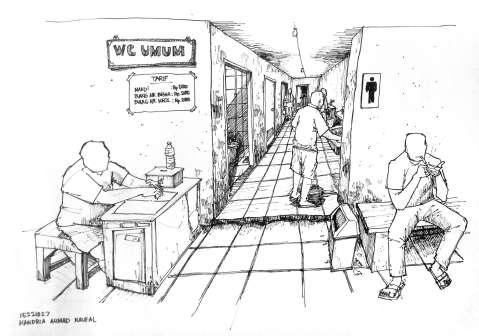
City Sketches
Academic Work
A collection of hand-drawn sketches representing distinctive architectural and urban elements from cities around the world. Completed as a university assignment to explore global urban morphology through observation and interpretation.
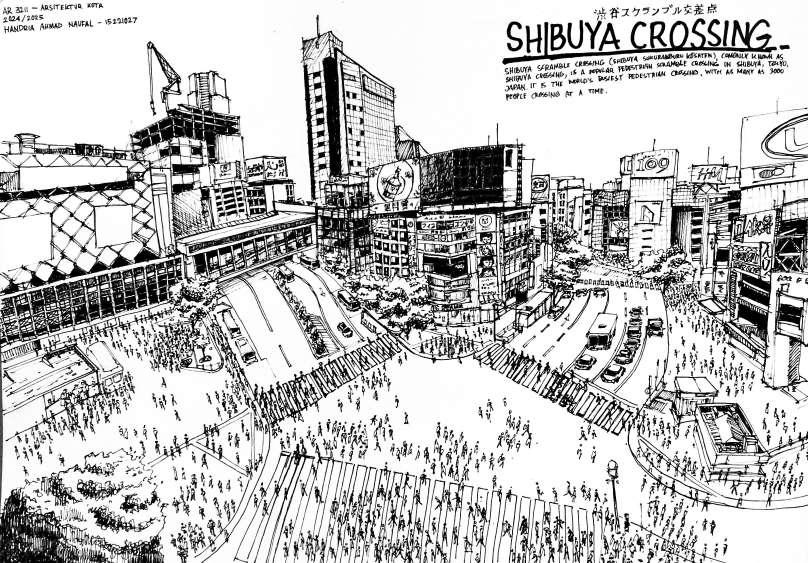
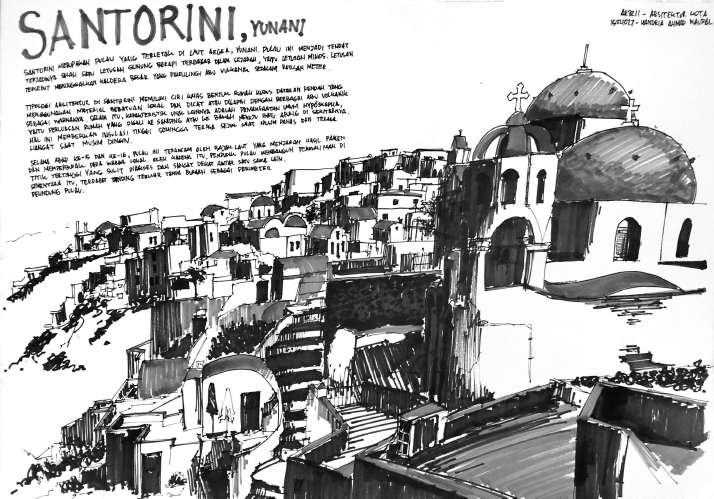
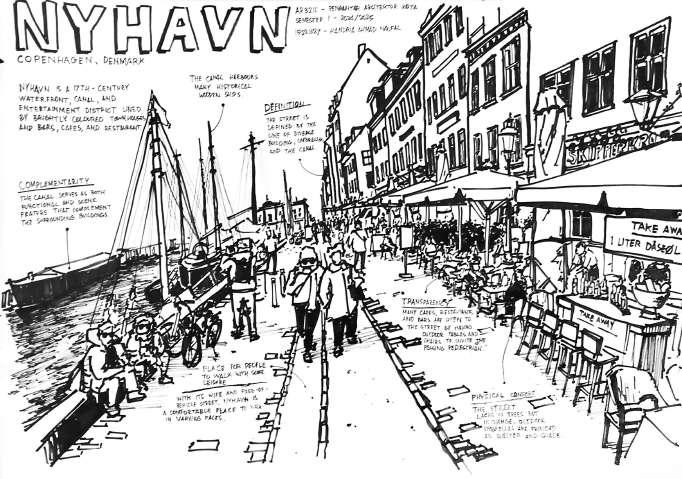
Thank you.
I’m looking forward to many opportunities and collaboration to grow, learn, and contribute further.
