




CURRICULUM VITAE
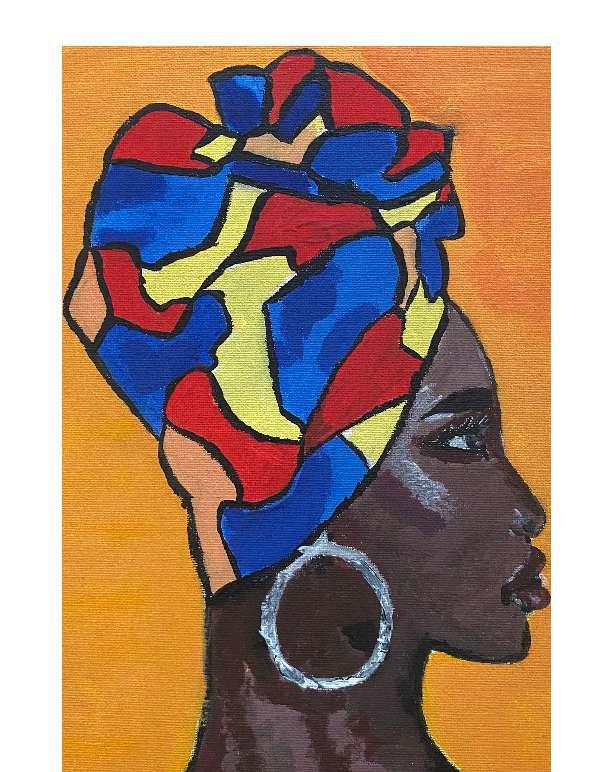
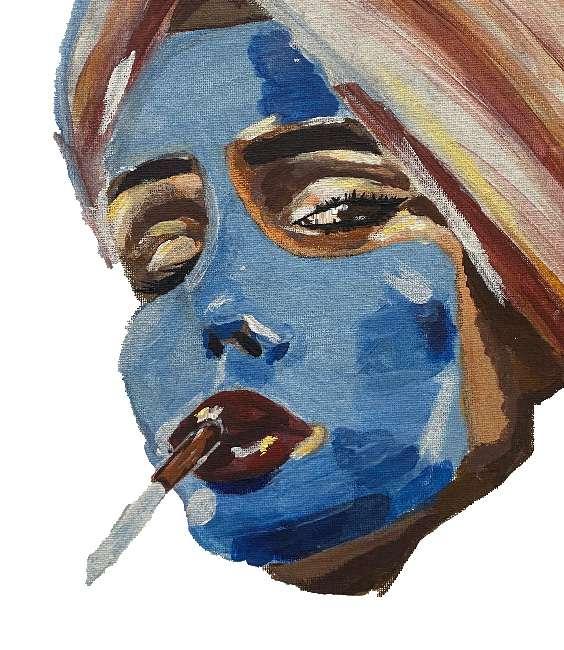

am an aspiring interior designer, born in Kazan, the capital of the Republic of Tatarstan, located in the southwestern part of Russia. My nationality is Tatar, and my native language is Tatar, but I am also fluent in Russian. My cultural background is a unique blend of Tatar and Russian traditions and influences.
In late 2021, I moved to Barcelona to pursue my studies in Interior Design, and I've been living here since. My passion for art and design has been with me since childhood. It started with computer games where I could create and design simple things, and continued through art school, ultimately leading me to study at a European design university.
In the future, I aim to work as a designer on a global scale. I’m deeply passionate about exploring new cultures and traditions, and I’m excited to incorporate modern approaches into the design world.
High school degree diploma
Kazan secondary general education
Undergraduade degree
IED , Barcelona, Interior Design, 4 years diploma
While studying in primary school, I won several language and art competitions and often represented my school at local events dedicated to the urban life of my hometown, Kazan. In addition, I participated in charity events, contributing my artwork from art school to support various causes.
Professional Ballroom Dancer
Coach in Arthur Murray Dance Center (Barcelona)
Makeup artist
Dance performances

liana.zakirova.2003@gmail.com


+34617702715, Barcelona,Spain







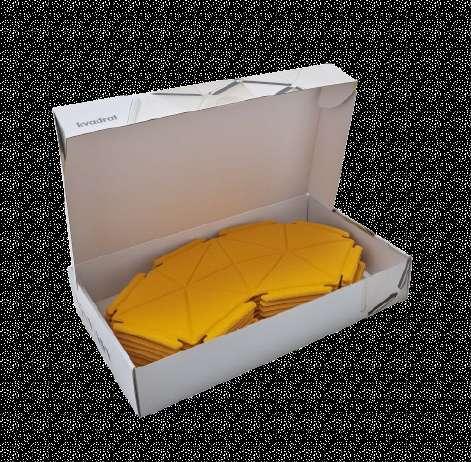
The concept is to design a flexible apartment that serves as both a home and workspace for designers Ronan Bouroullec and Inga Sempé. The key design element is "Clouds" by Ronan & Erwan Bouroullec—innovative, interlocking fabric tiles that divide the space into distinct areas, including a living room, kitchen, and workspace. These tiles are made from a single modular element and connected with special rubber bands. They can be installed on walls or suspended from the ceiling, offering both functionality and aesthetic versatility.
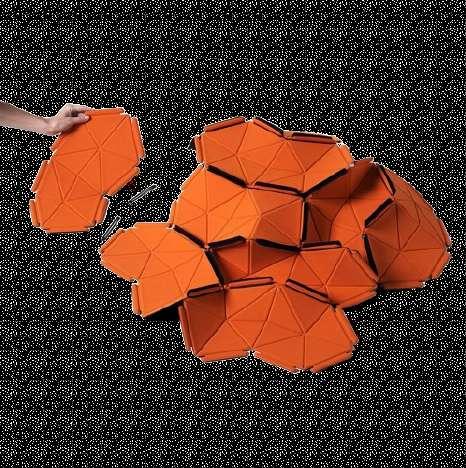
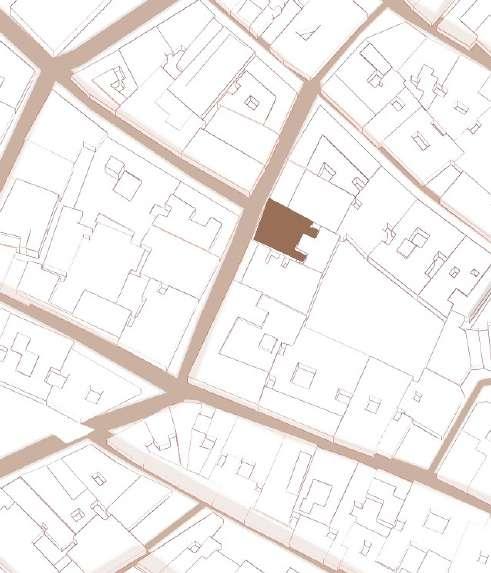
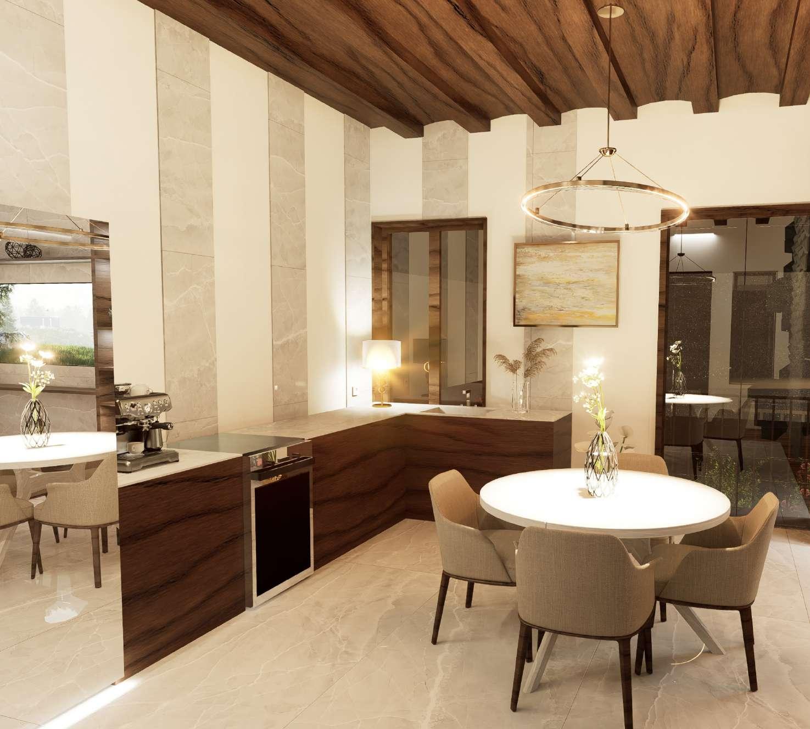
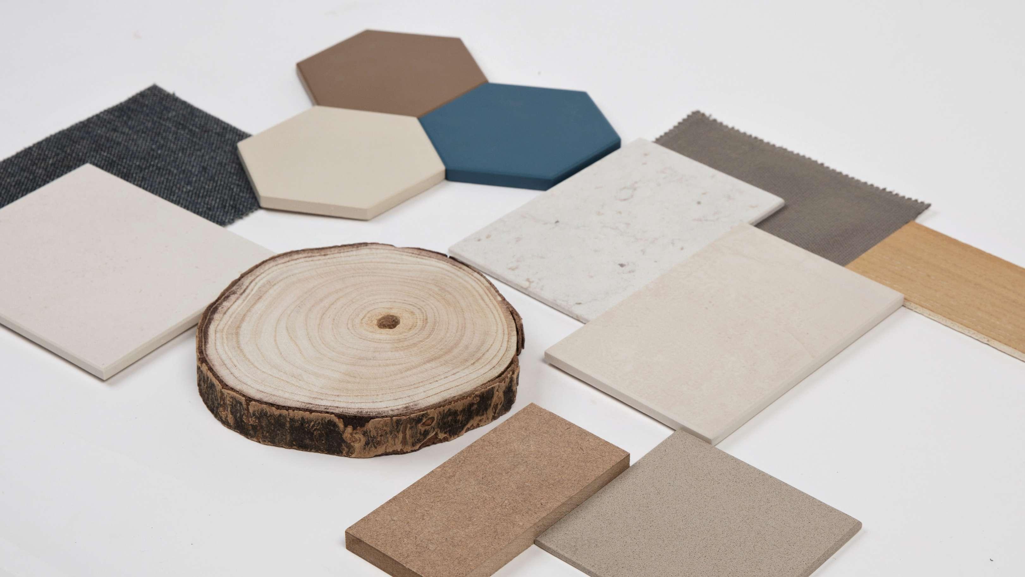
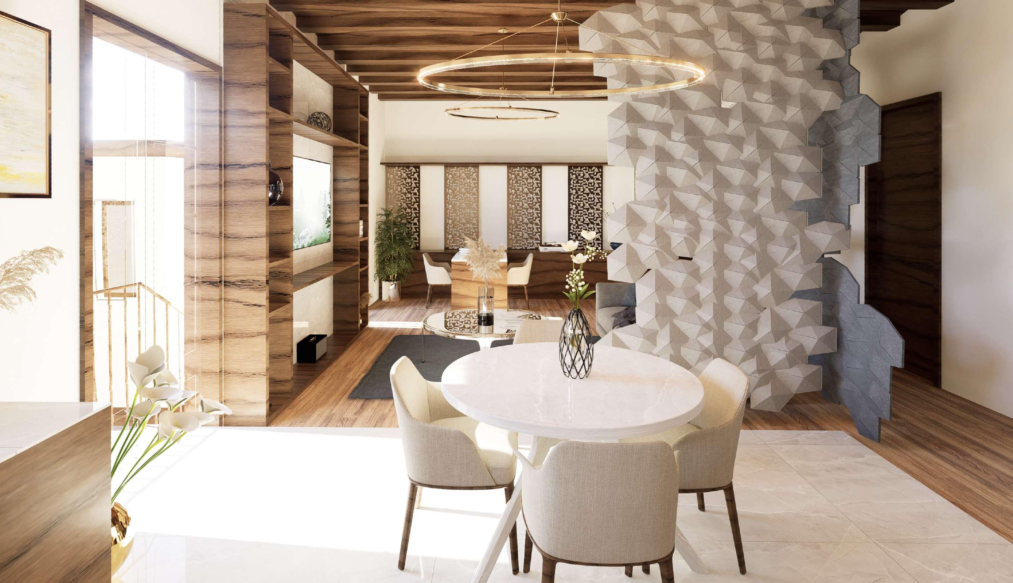
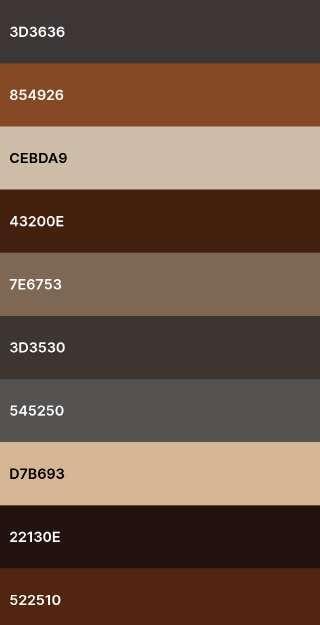
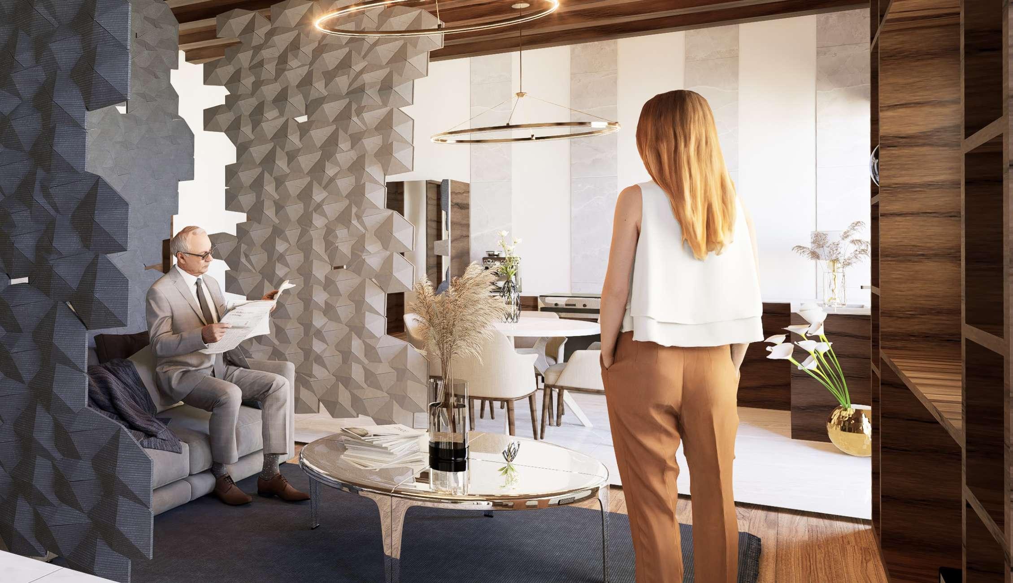

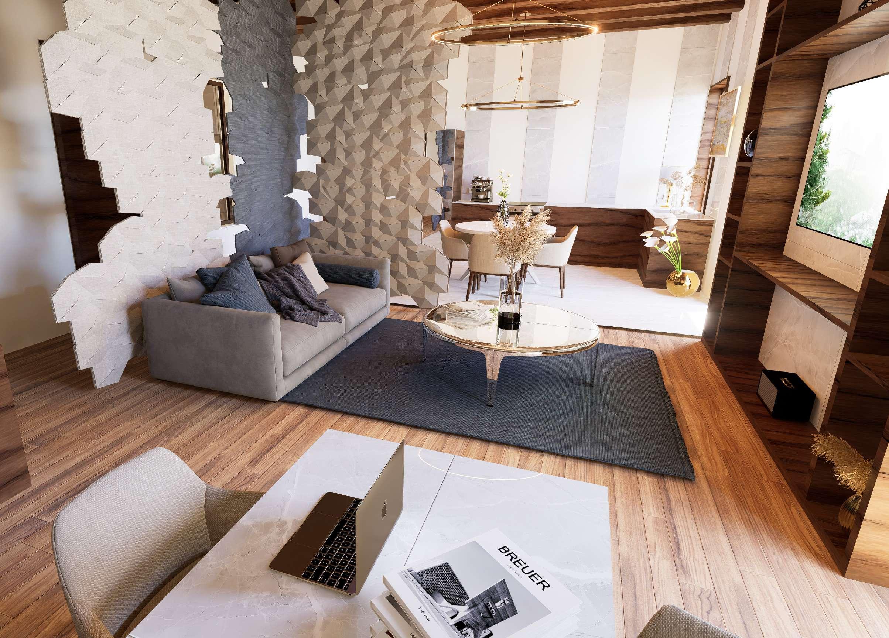

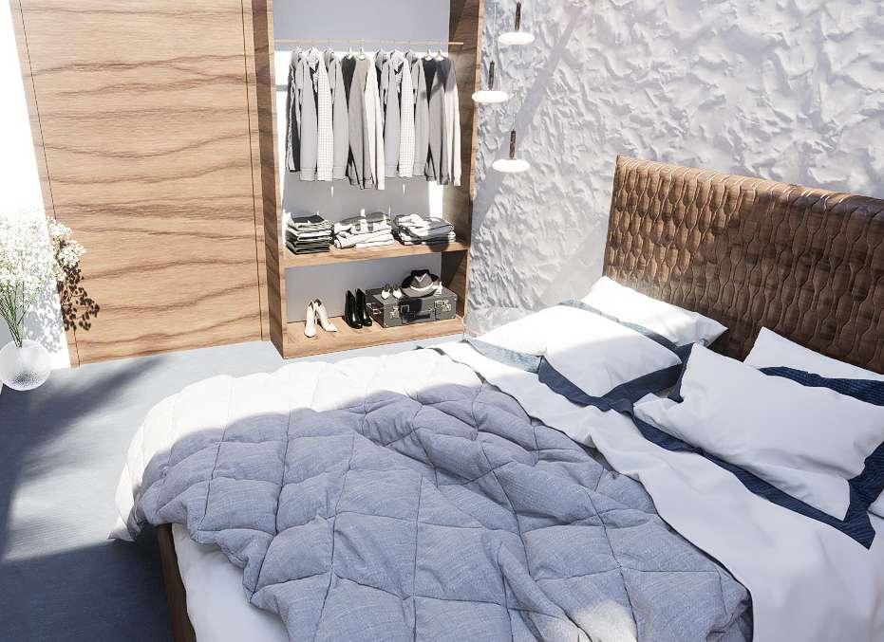
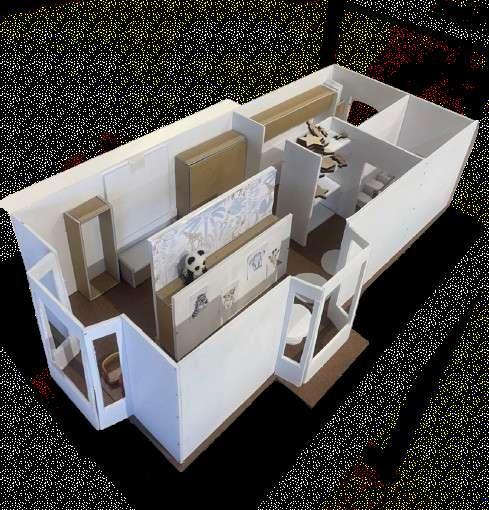
The goal of this project was to design a full-scale space for a specific profession. Initially, three boxes at a 1:20 scale were used to explore suitable volumes. In my case, the house was dedicated to a babysitter. After thorough research and brainstorming, I decided to base the concept on "Mobility," emphasizing the multifunctionality of the space. The design centers around the use of transforming furniture, allowing the living area to easily adapt from a personal space to a functional workspace—in this case, an area for childcare and children's entertainment.


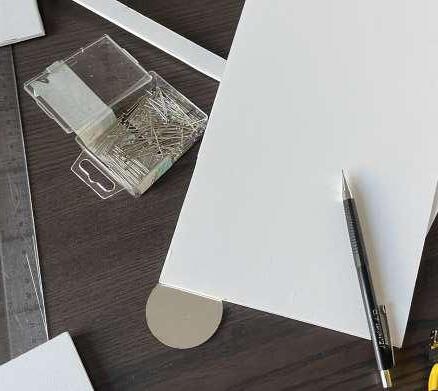
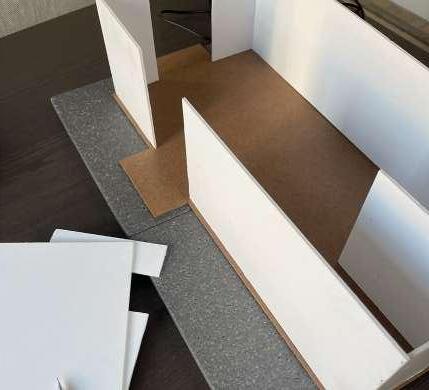
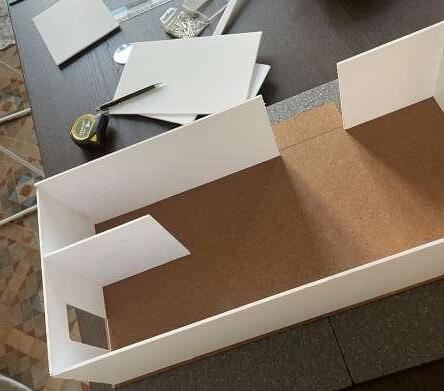
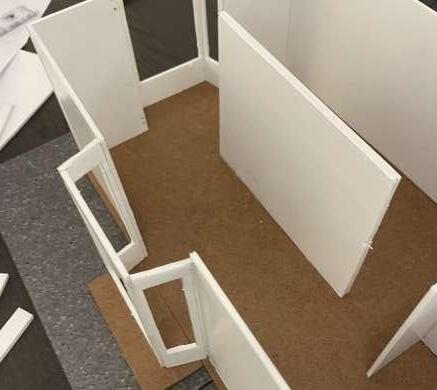
For this project, we were tasked with designing cardboard furniture for two activities: cooking and ironing. After analysis, we identified several key considerations:
Separate the two activities to address hygiene concerns and allow two people to perform their tasks simultaneously.
Establish balance between the two sides to prevent food from contaminating the ironing area, using barriers as necessary.
The structure is supported by two beams at the bottom to ensure stability and distribute force between the upper joints. The cooking space consists of a plain surface with joints on both sides, while the ironing space is more complex.
We designed it with a 35 cm ironing area and left a gap in the middle to accommodate ironing pants and sleeves comfortably. Additionally, a hole on the side allows for hanging clothes, facilitating easier ironing on the rounded side while maintaining balance.
The overall dimensions of the structure are as follows: a height of 140 cm, a width of 55 cm for the ironing surface (including joints) and 35 cm (excluding joints), and a total length of 120 cm, with a 100 cm space for storage beneath the cooking surface.
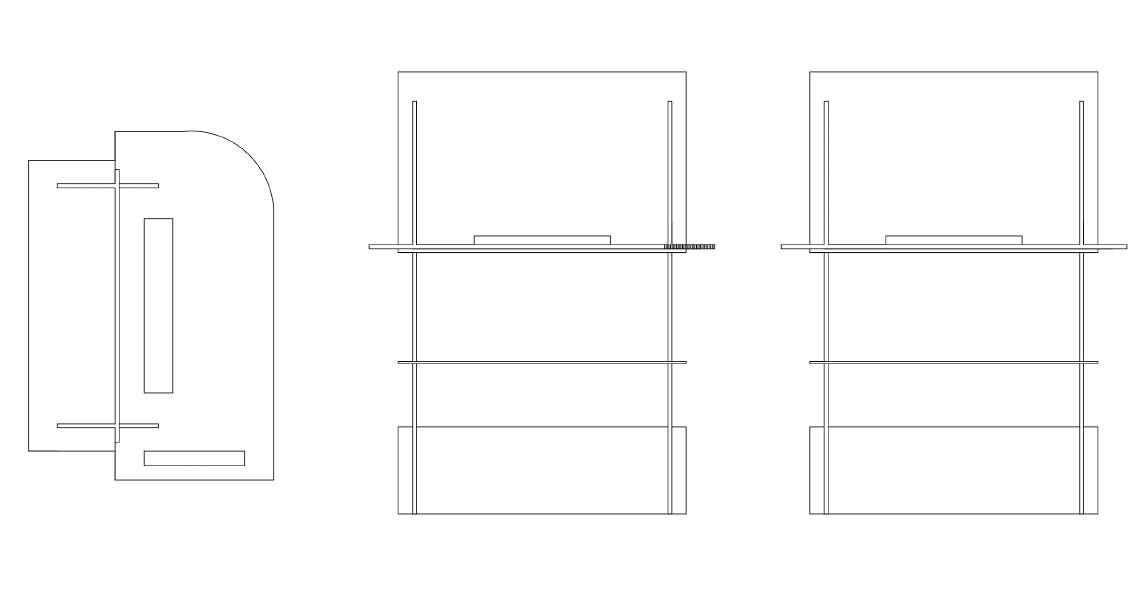

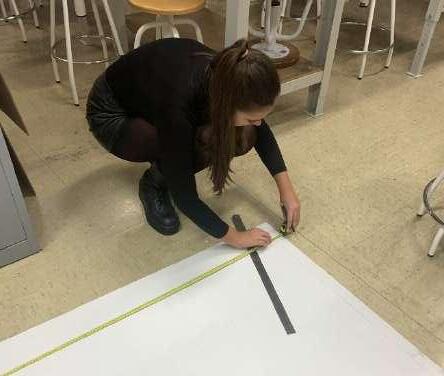
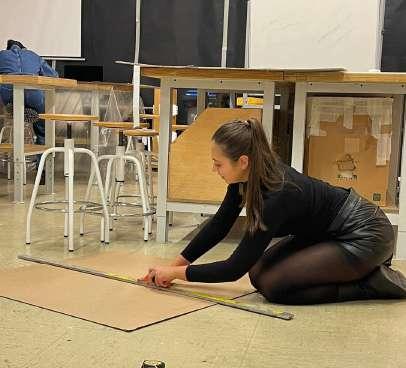
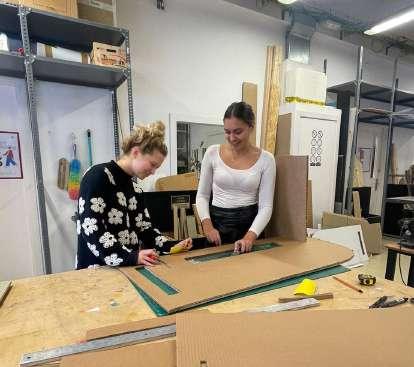
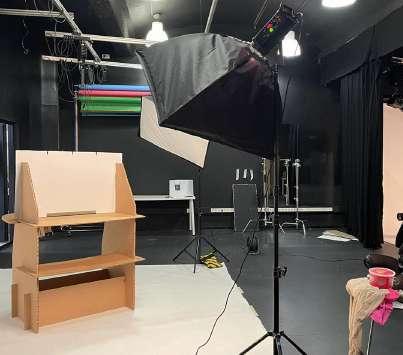
The project concept revolves around the exhibition of pastries immediately after they are prepared. Since this is a confectionery school, there are always creative students crafting incredible desserts. The goal is to design showcases that serve as a transitional space for the pastries.
This showcase area will be a meeting point for passionate artists and an enthusiastic audience. Food is not only a consumable art form; it has the power to satisfy people both visually and physically. It serves as a connection between the spiritual and physical aspects of humanity.
Additionally, the space featuring the pastries will be motivational, inspiring a taste for culinary arts among visitors who participate in the 'T.E.A'.

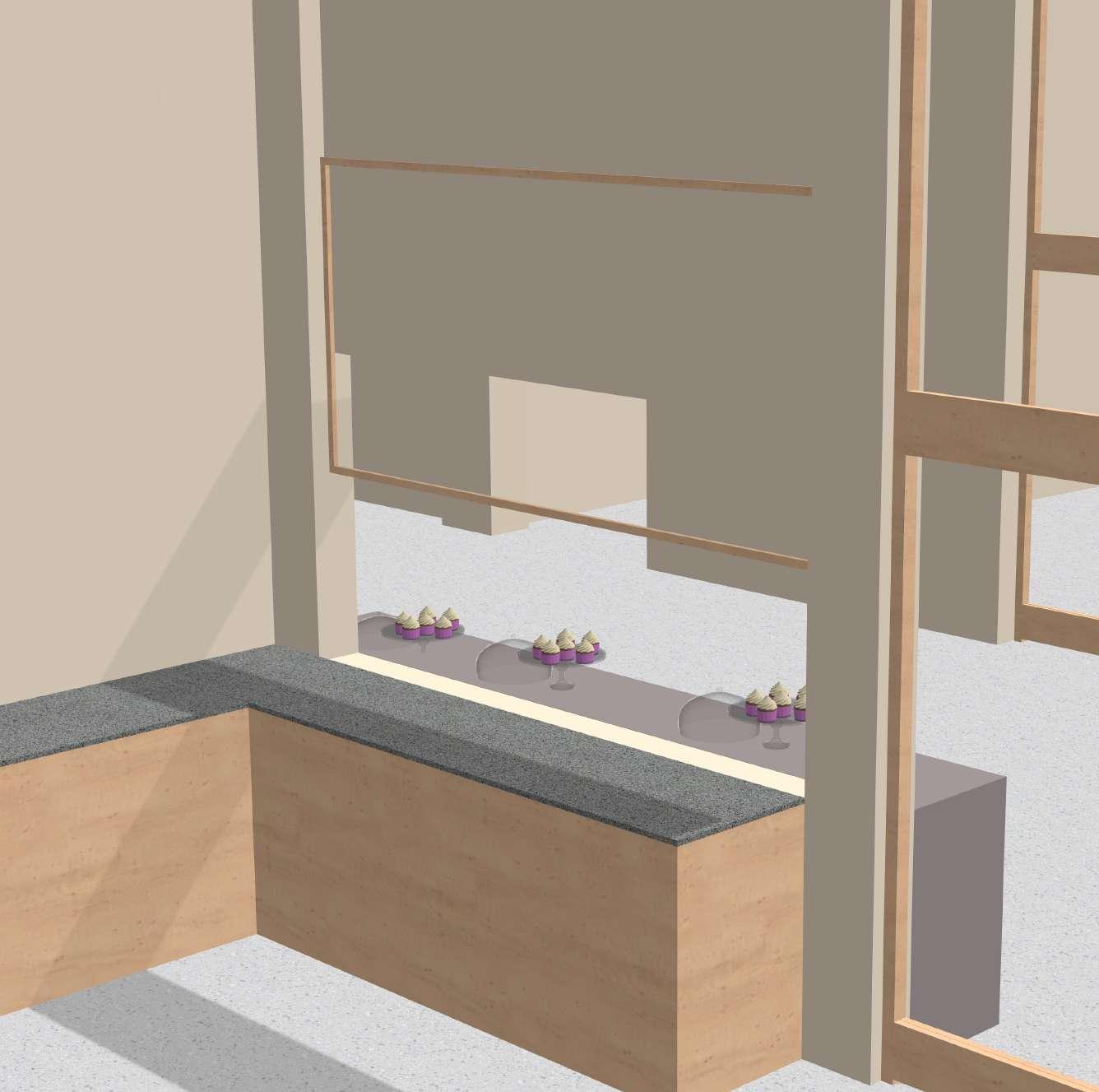
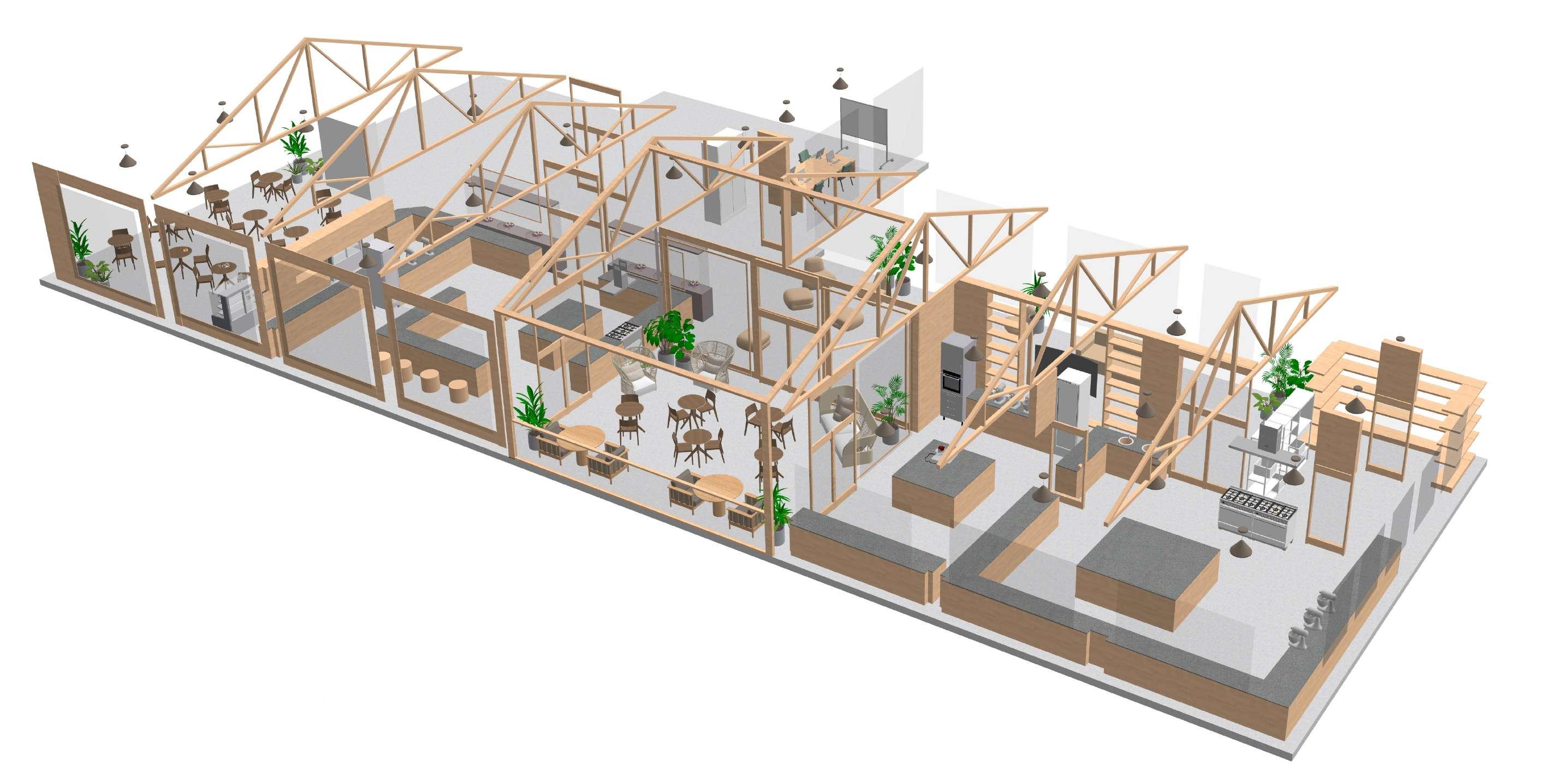
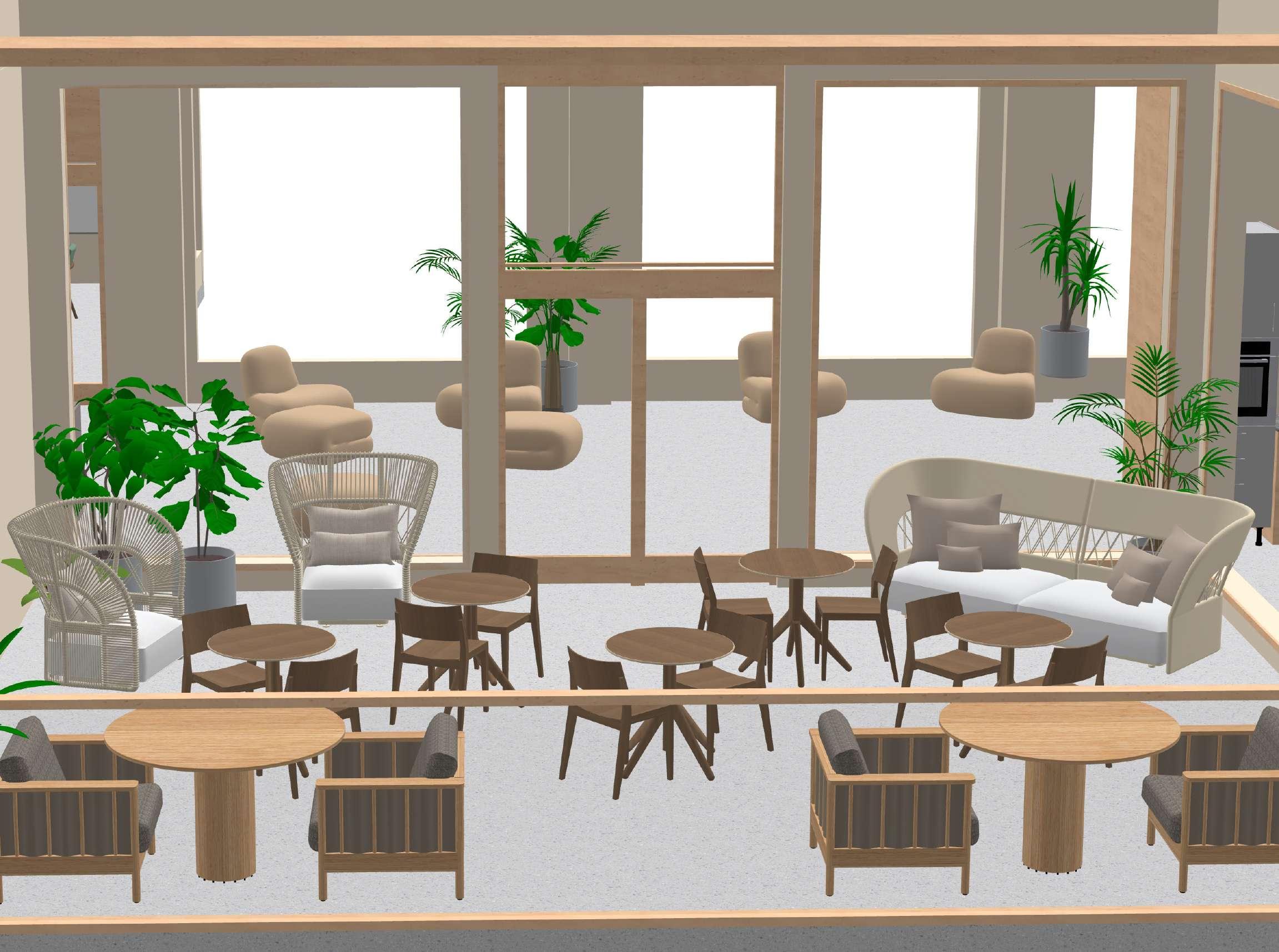

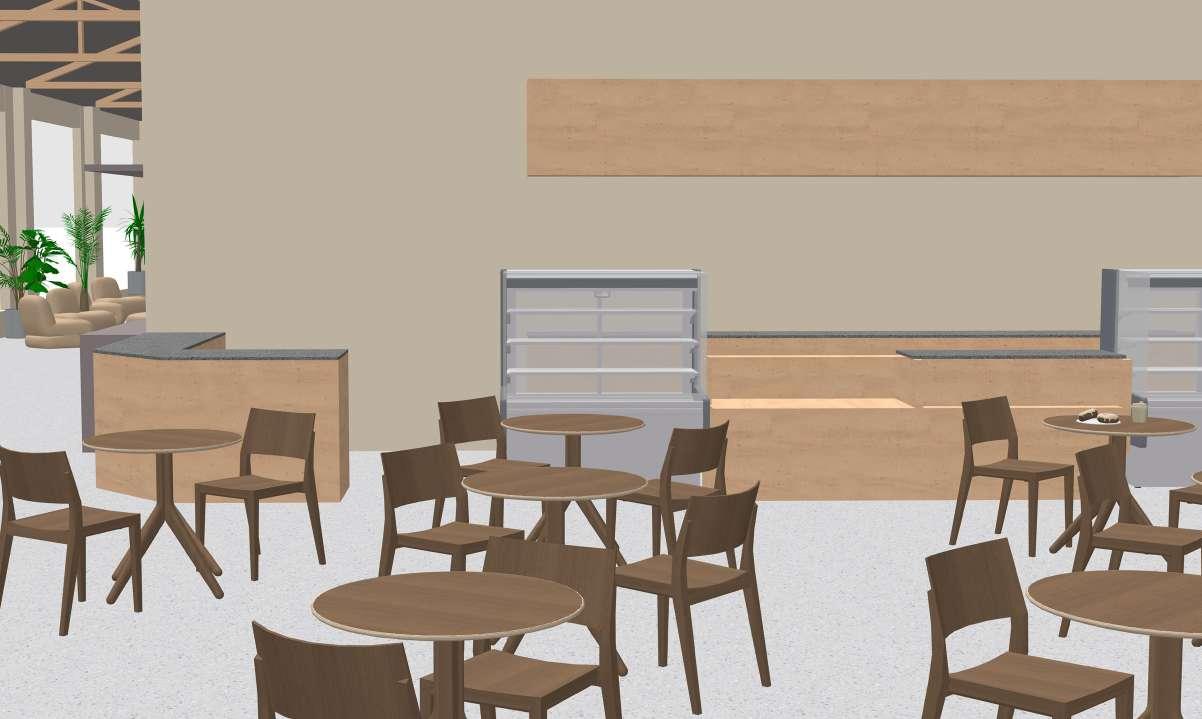
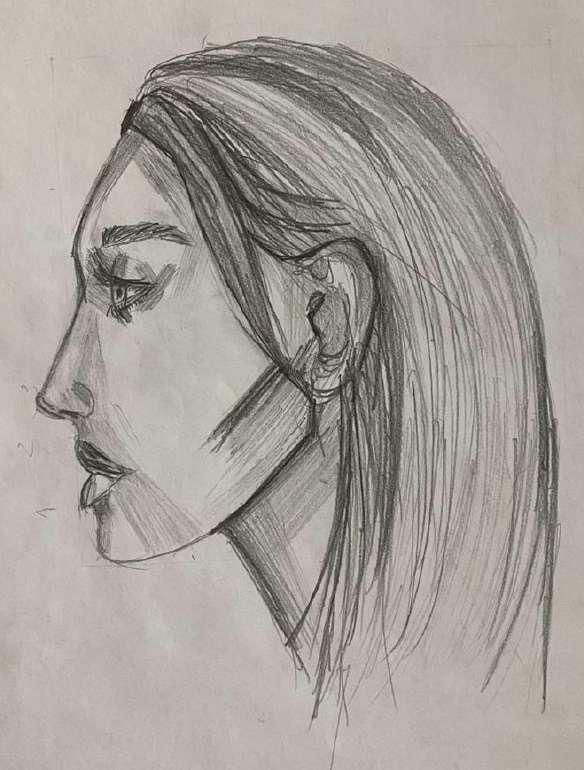
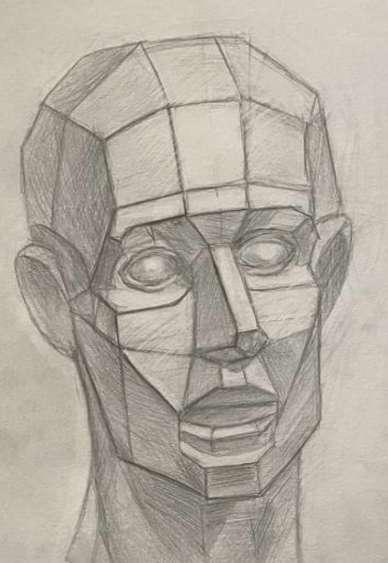
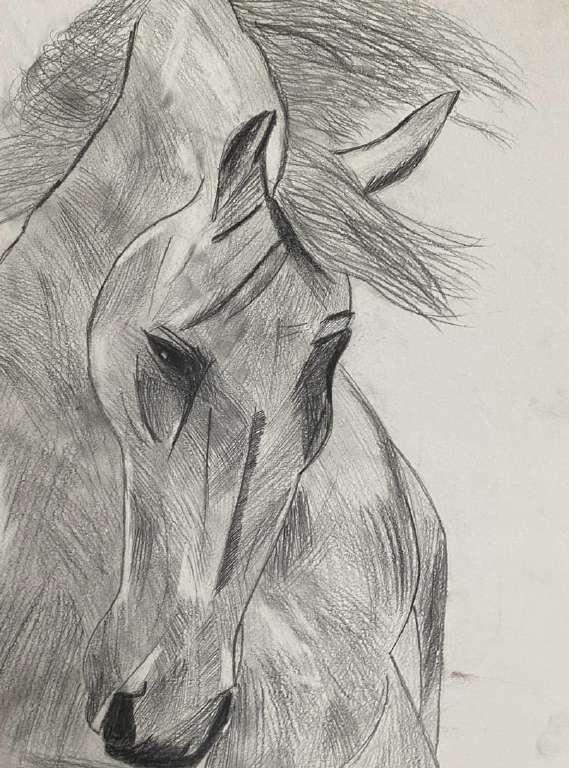
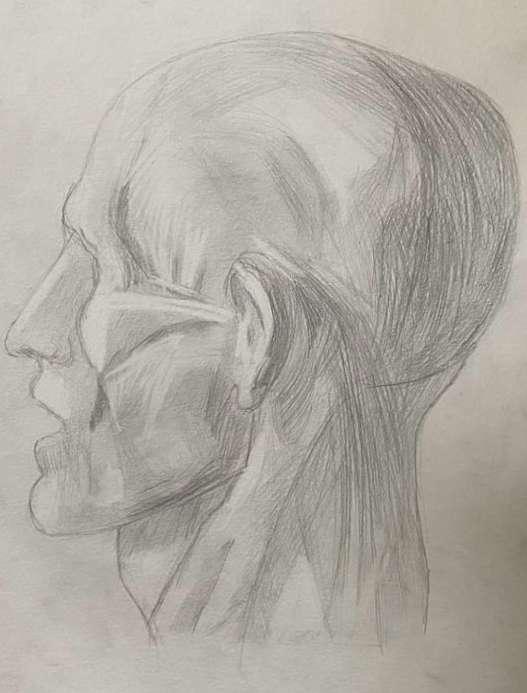
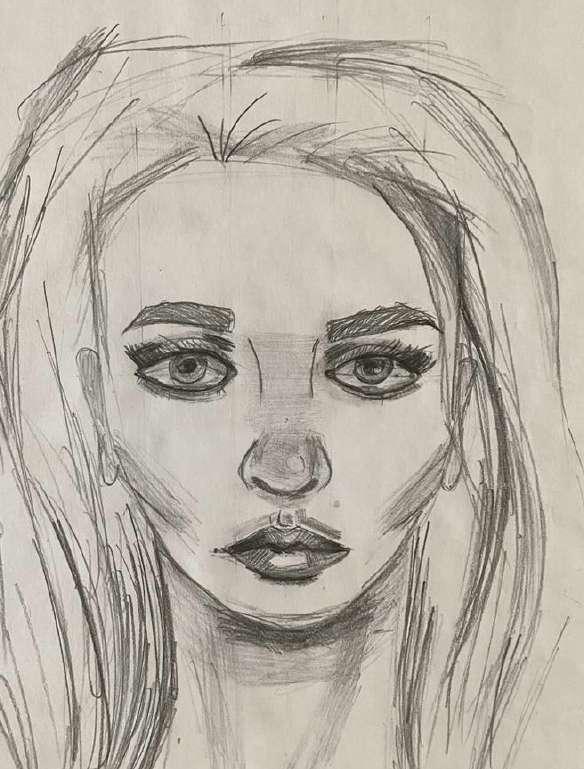
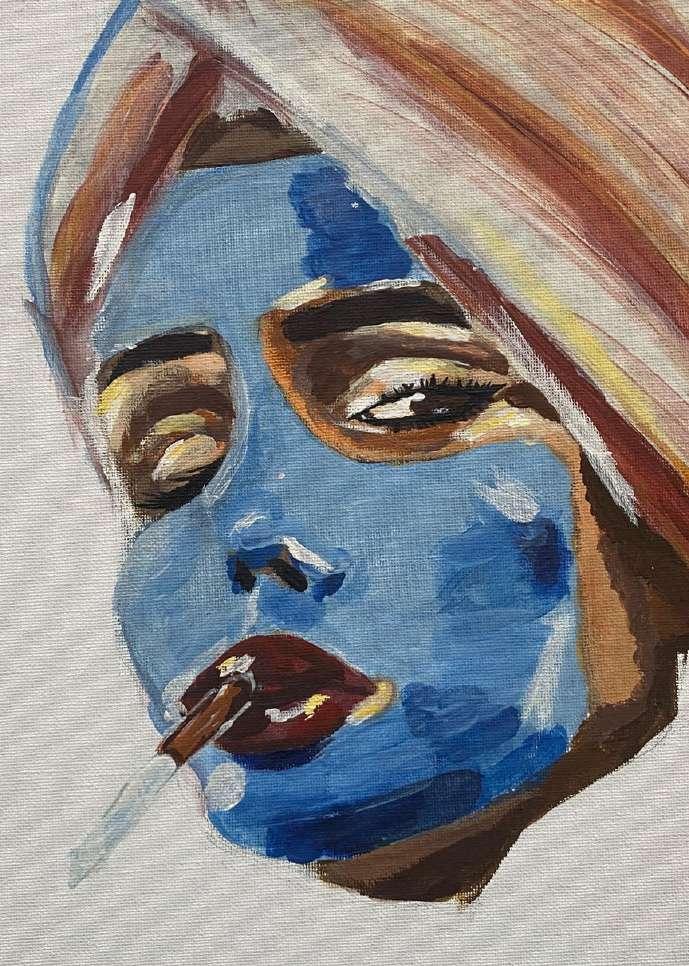
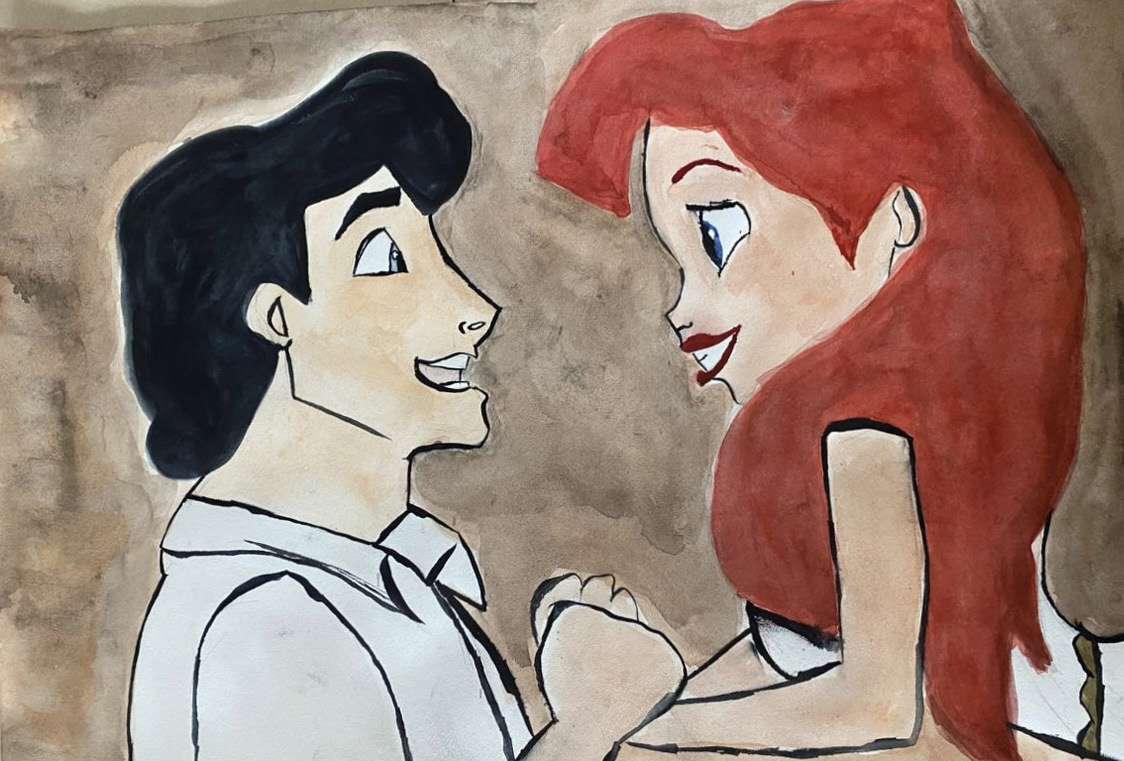

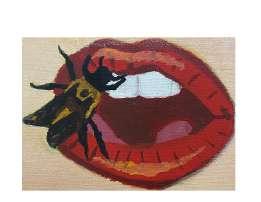
Thank you for acquainting my design world!