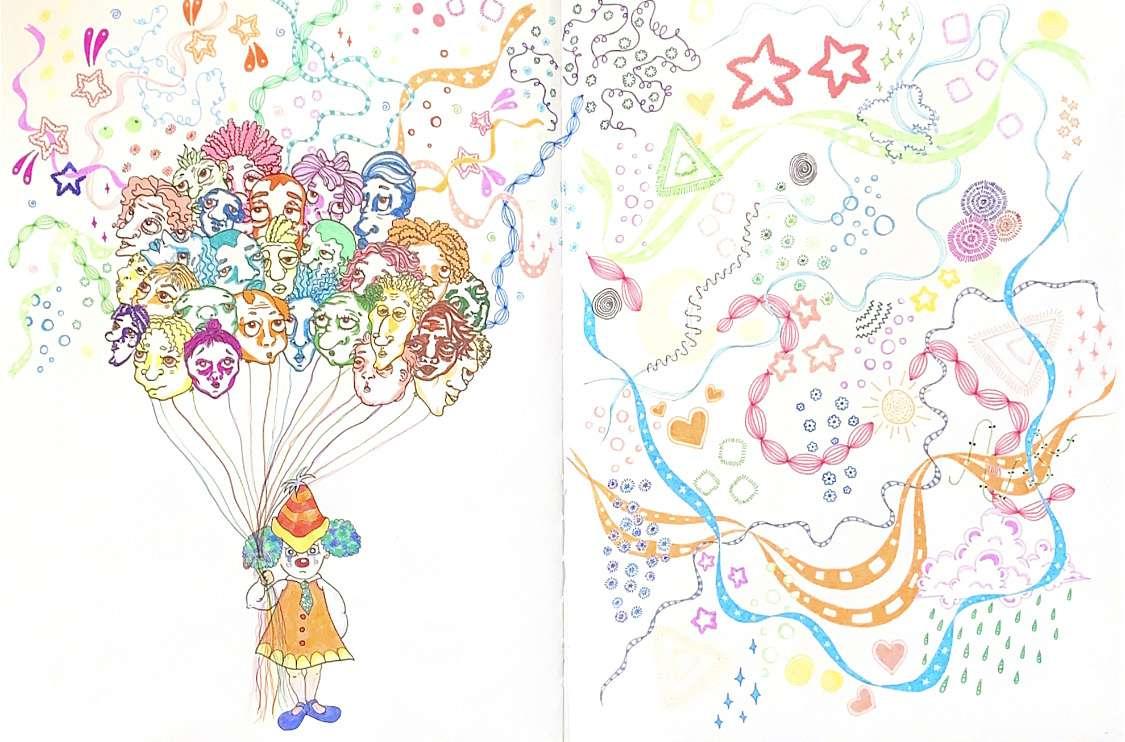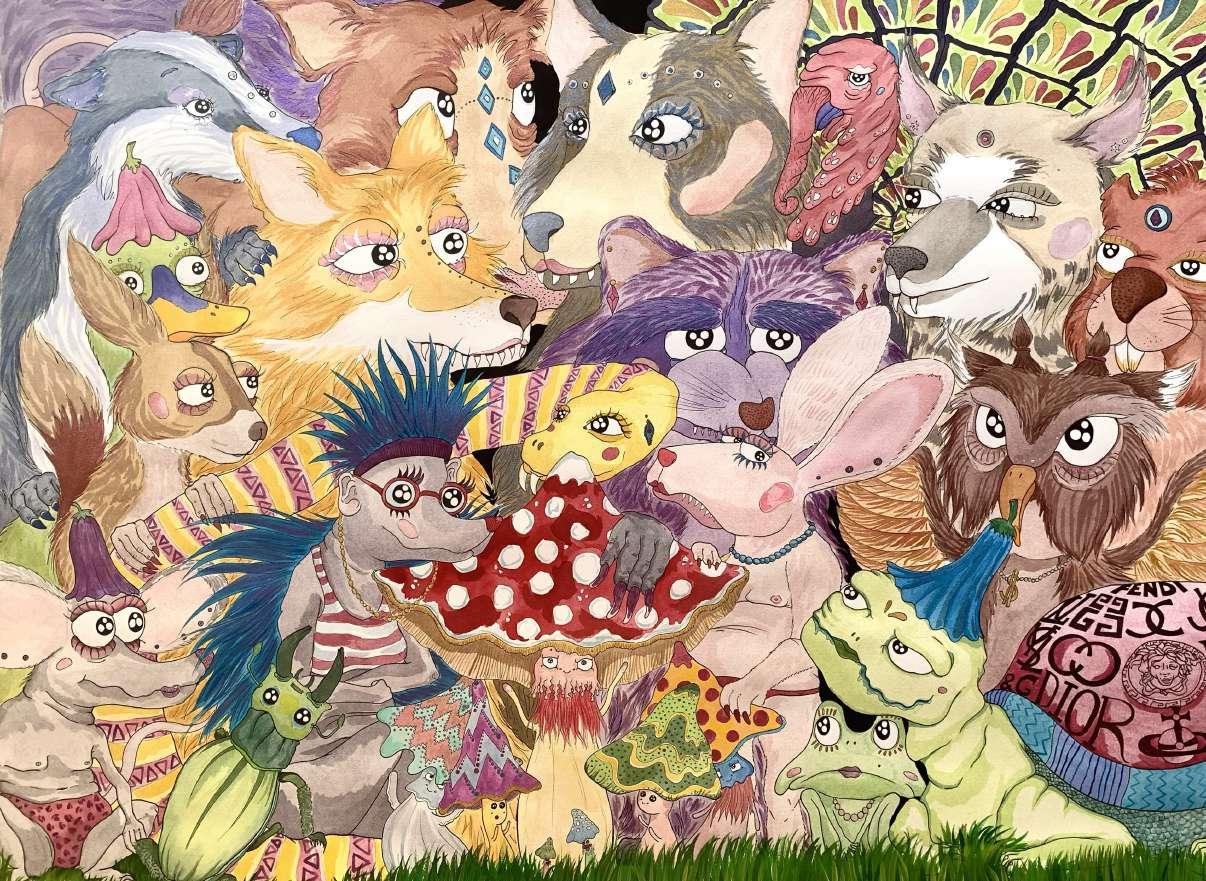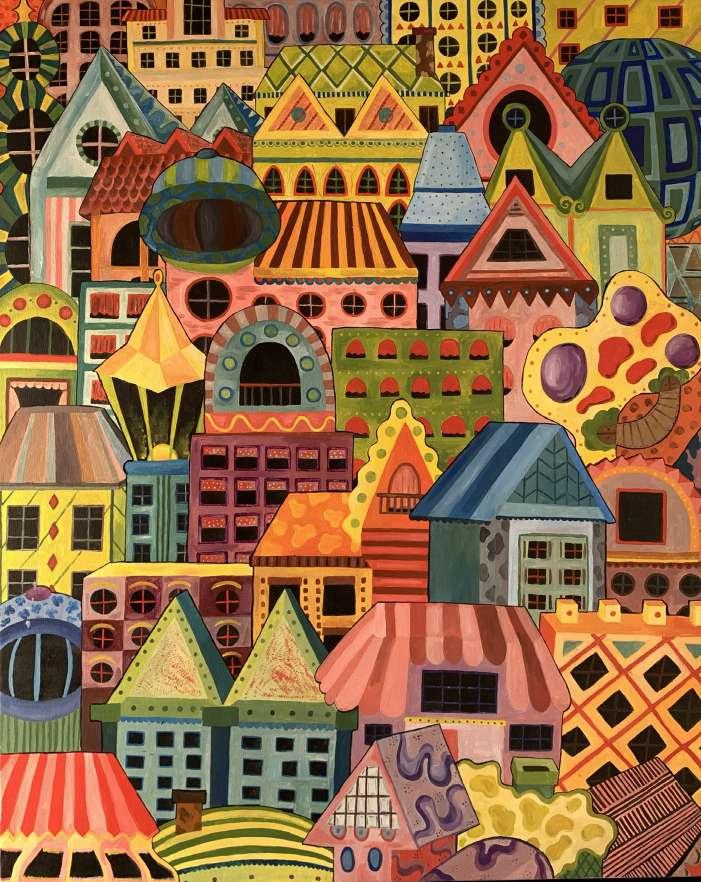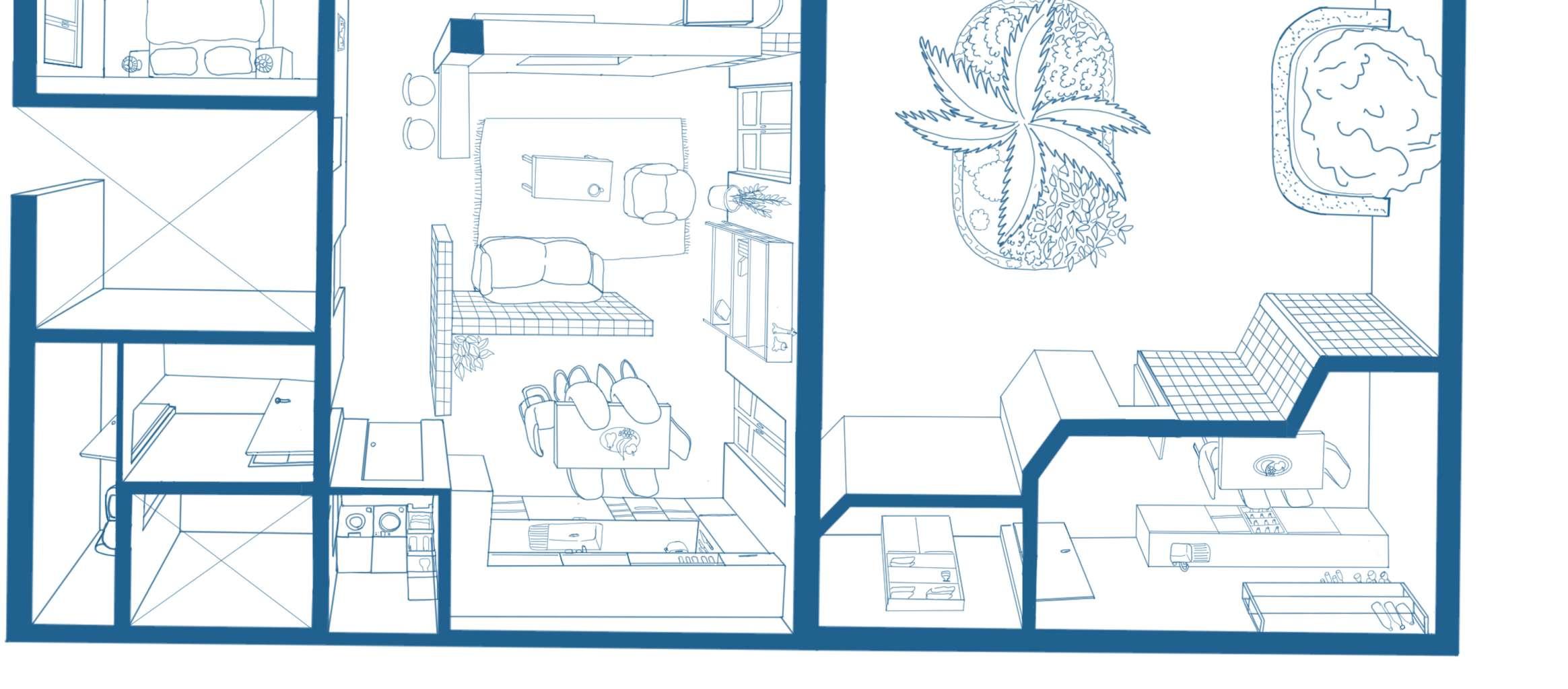

INTERIOR DESIGN PORTFOLIO
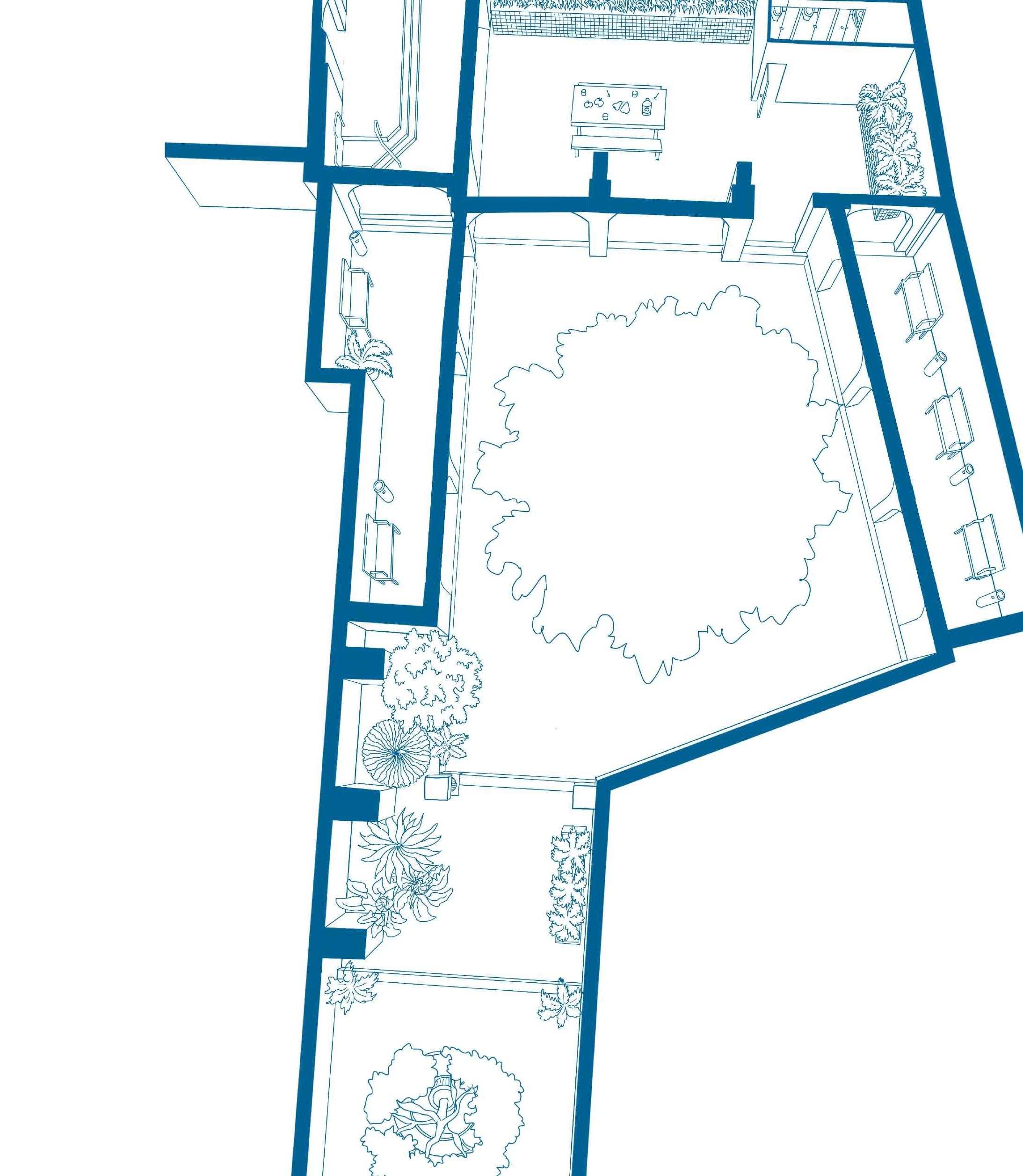
“Home for the soul”
Patio Frederic Mares
My body project “Breathe” Other skills House renovation project, 2024 Personal development project, 2023 House project, 2022 Workspace project, 2023




“Home for the soul”
Patio Frederic Mares
My body project “Breathe” Other skills House renovation project, 2024 Personal development project, 2023 House project, 2022 Workspace project, 2023
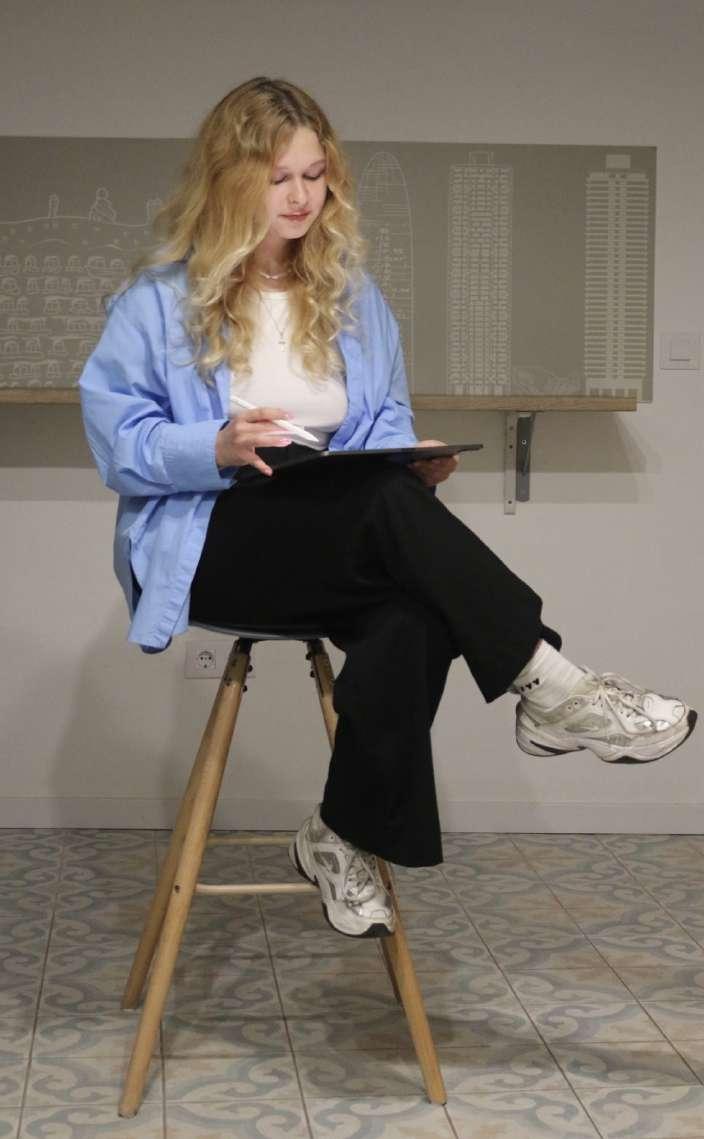

Carrer de Pere Serafi 36, Barcelona, Spain, 08012

annaevd29@gmail.com
anna_evdokimovskaya@ied.edu

+34611512495
+420777050434
About me
I am a future interior designer aiming to find a balance betwewen the space and phychology of each costumer of mine. My favorite materials to work with are glass and other transparent elements, paying a huge attention on pop-up details and textures of the surfaces. I was born in Russia and lived in Czech Republic and now located in Barcelona, which gives me benefitial multicultural experience. Apart of interior design I consider myself multimedia artist creating artworks physically and digitally.
Work experience
Illustation of Tarot cards
Collaborating with expert tarot reader to design distinctive tarot card illustations.
Illustator for Robin Horsfall
Collaborated with augtor Robin Horsfall on the children´s book “Cheesy finds a friend” creating a captivating series of illustations featuring the protagonist, a yellow dog, and his diverse circle of friends
Creating a series of Covid-19 art pieces
Spredheaded a COVID-19 themed art initiative , crafting a series of impactuf paintings to drive fundraising efforts for affected families
Volunteer
For my CAS project I needed to volunteer in social service among school and I was helping new students from younger years to practice english, assist phychologicaly and get to know the school and its rules.
Education
Higher national diploma
Prague British International School
Attained dual certification with International Baccalaureate (IB) and Business and Technology Education (BTEC) Creative media diplomas upon high school graduation
Undergraduate degree in Interior design
IED Barcelona
Undergraduate Degree in Interior Design diploma
5D Render
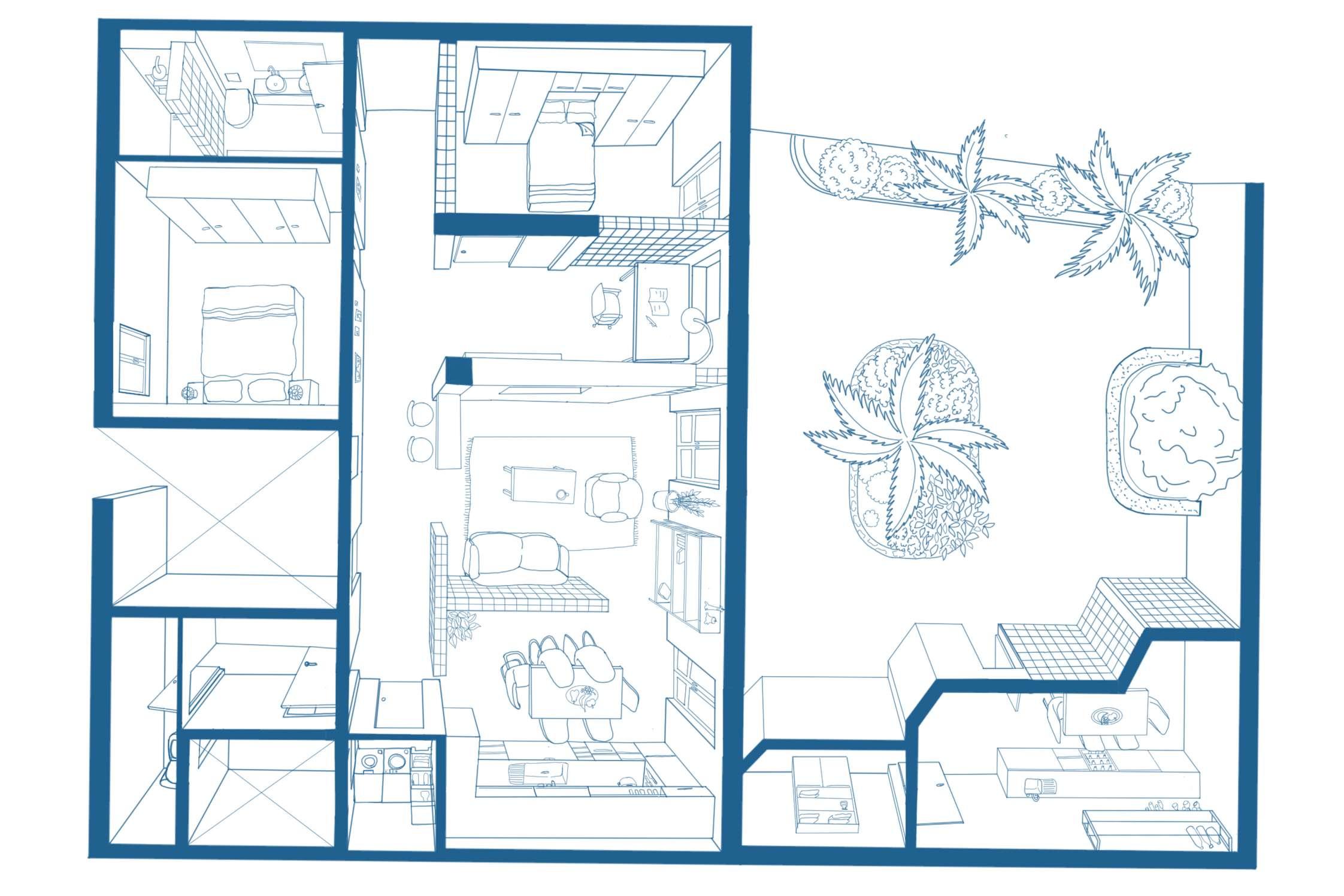
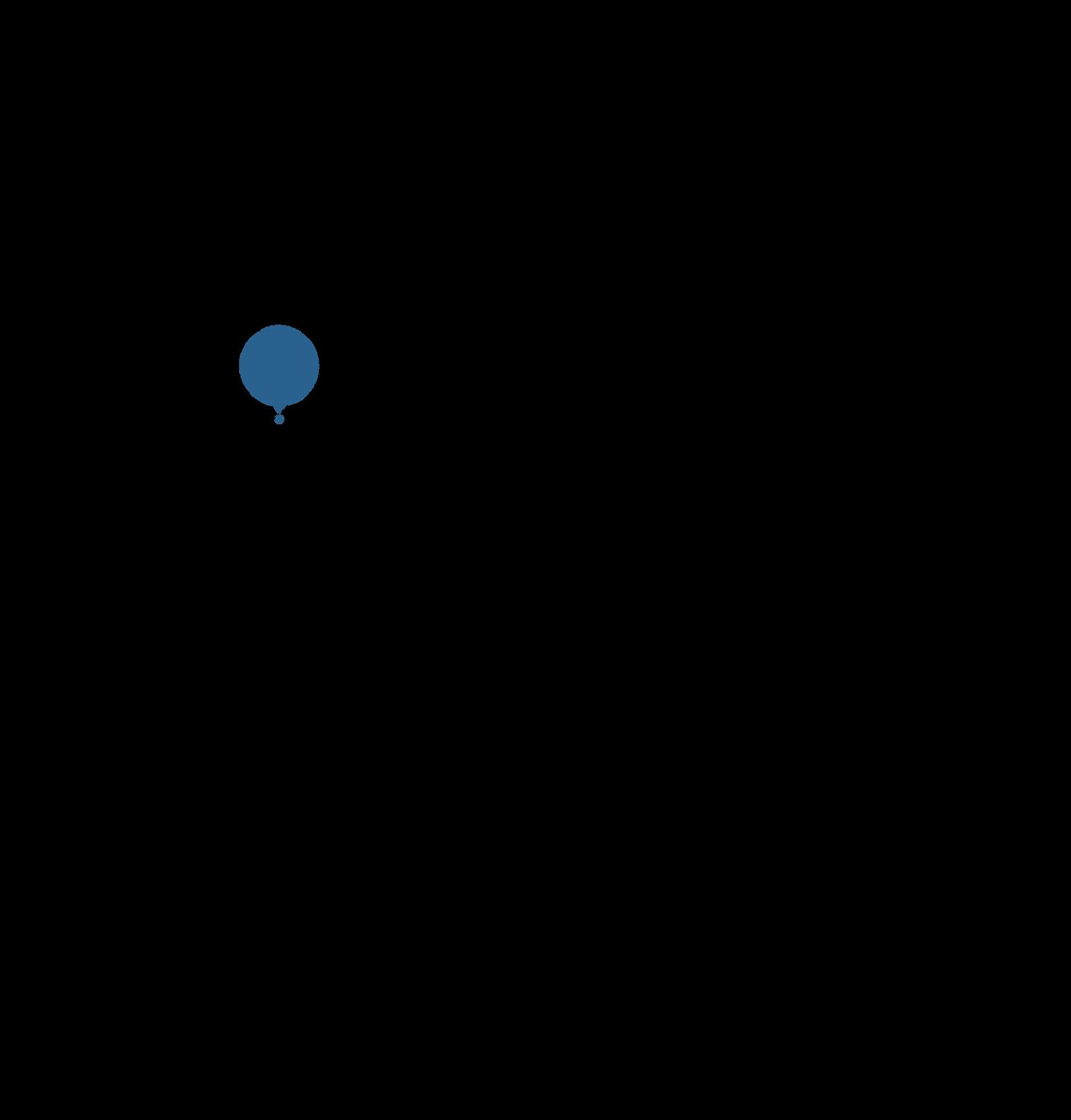
House Renovation project 2023-2024
Carrer de la Comtessa de Sobradiel, 6, 08002, Barcelona
Home for the Soul is the house renovation project made for the reowned family of designers Ronan Bouroullec and Inga Sempe. The main concept of my project is the creation of holiday house in the heart of Barcelona city, which will help the family to relax, removing the boudraries and obstacles, both visual and physical.
Home for the soul refers to safe and easy space, transparency, relax, connection between people and nature, hideaway from the professonal life they have back in France
The gentle atmosphere of soul freedom will be supported by natural materials, organic textures, simplicity of forms and colors passage of natural light, connection between inside of the space and wonderful patio following by the meeting area in the extension house.
The main conceptual material in this project are glassbricks which allowed the space to have elements of translucency, brings more sunlight to the shadowed area and mentally connect with the person even if they are located in another space inside the house.




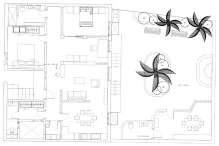
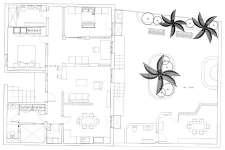





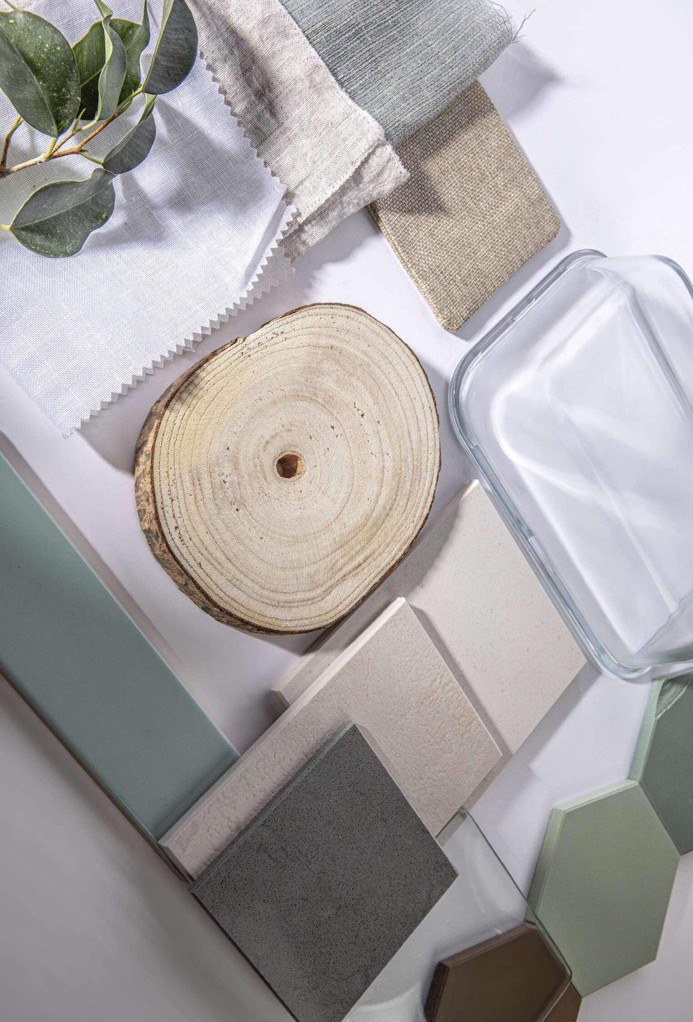




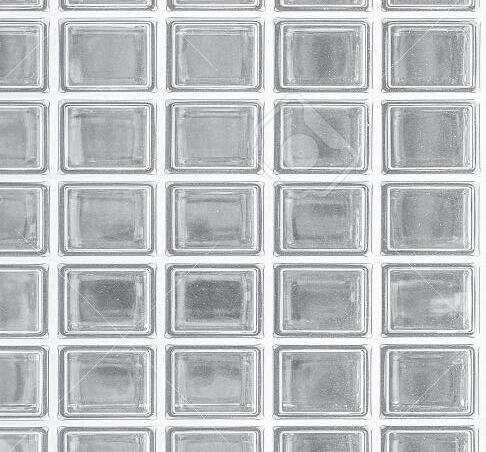
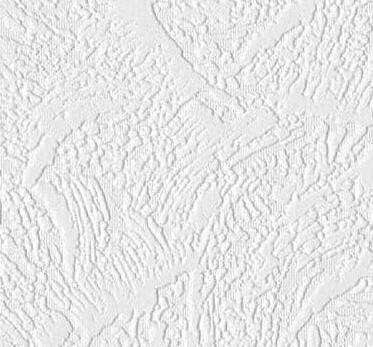
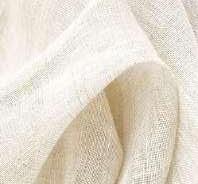
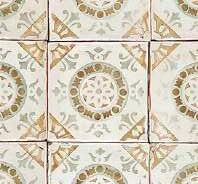
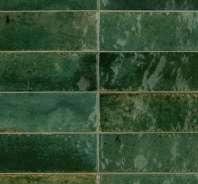
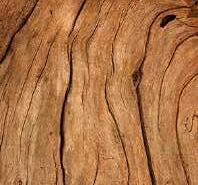
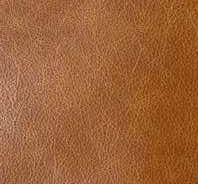
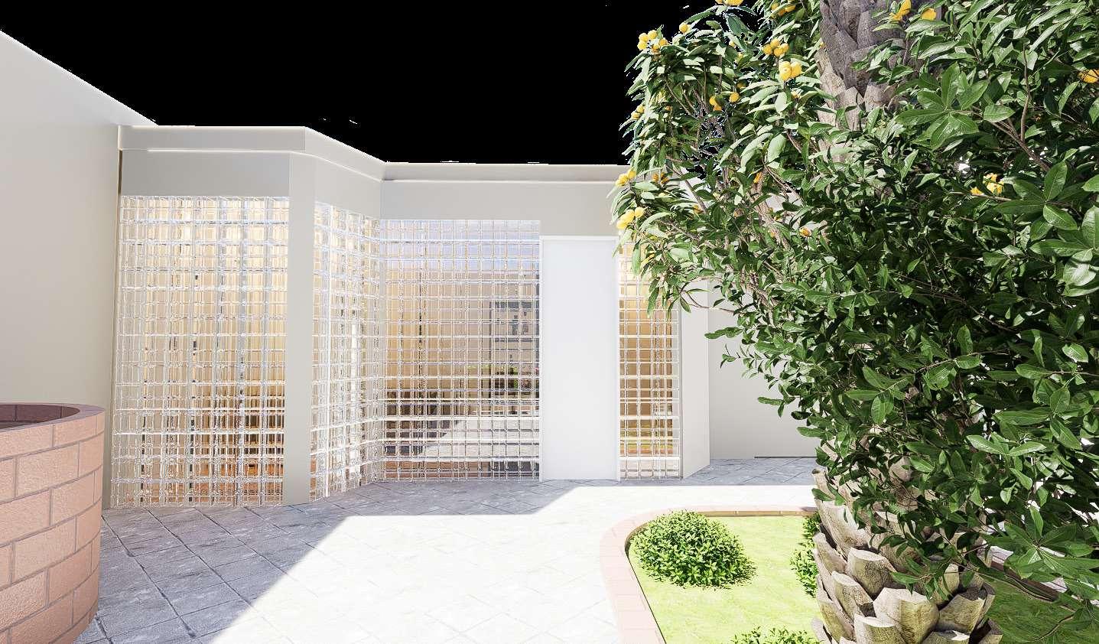
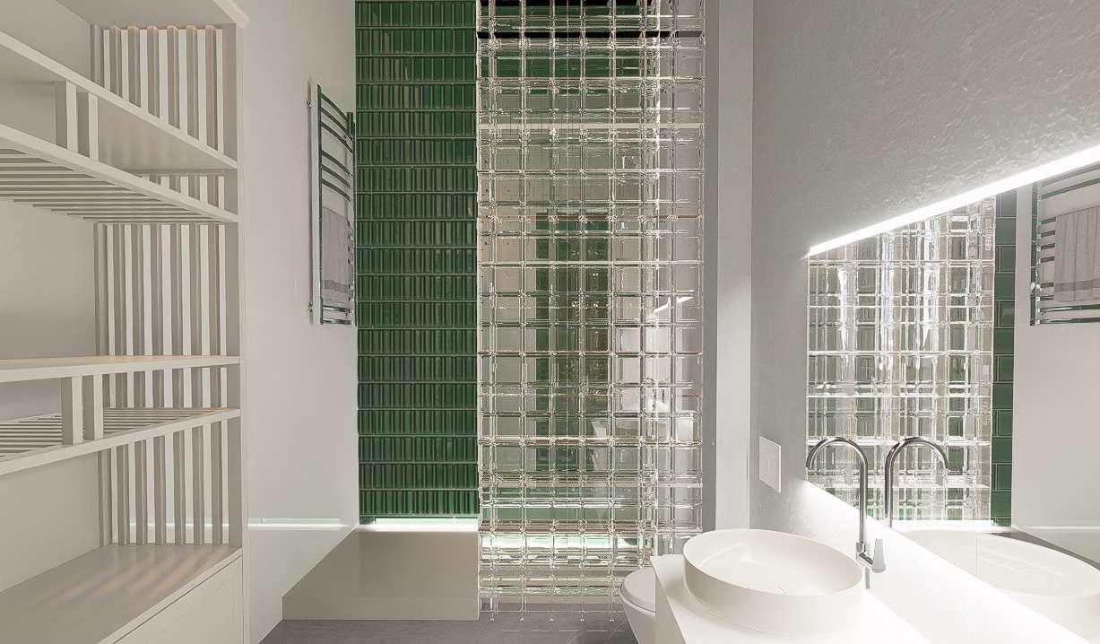
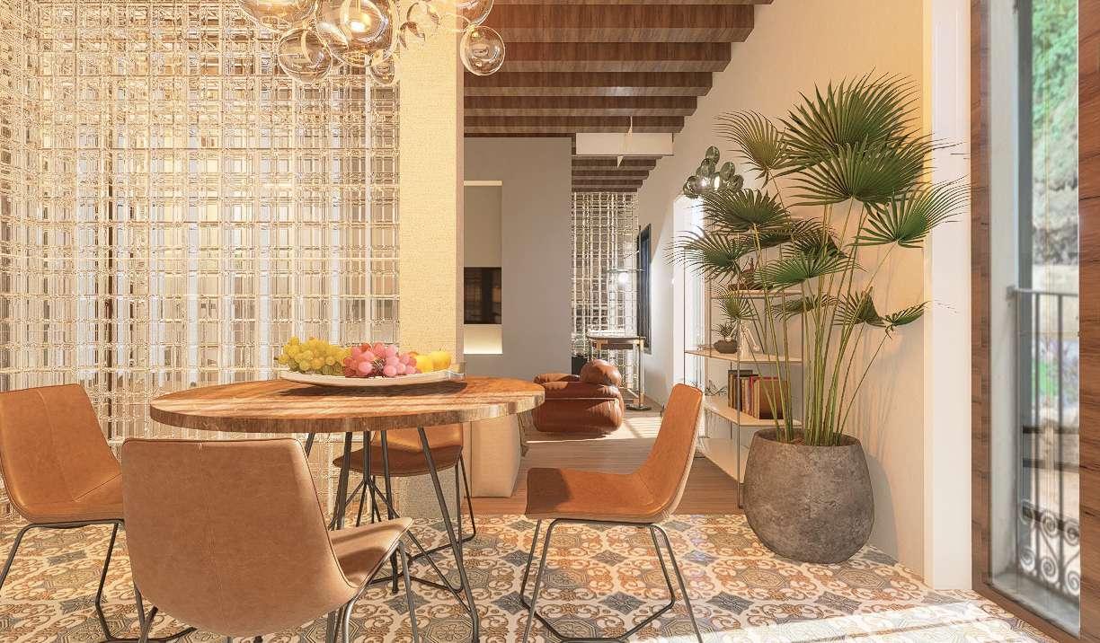
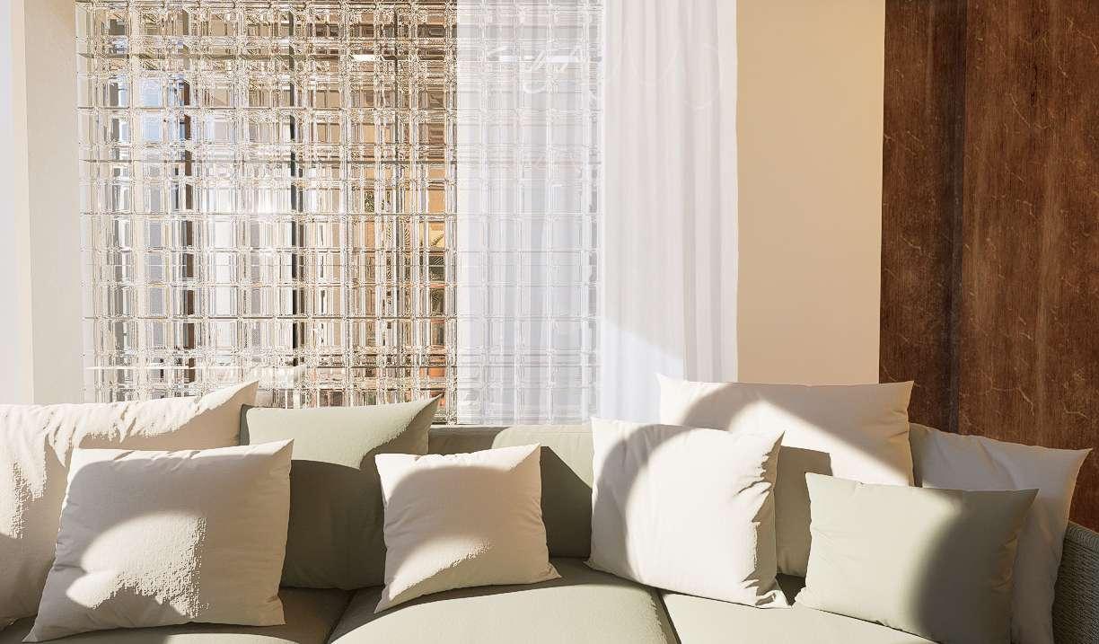
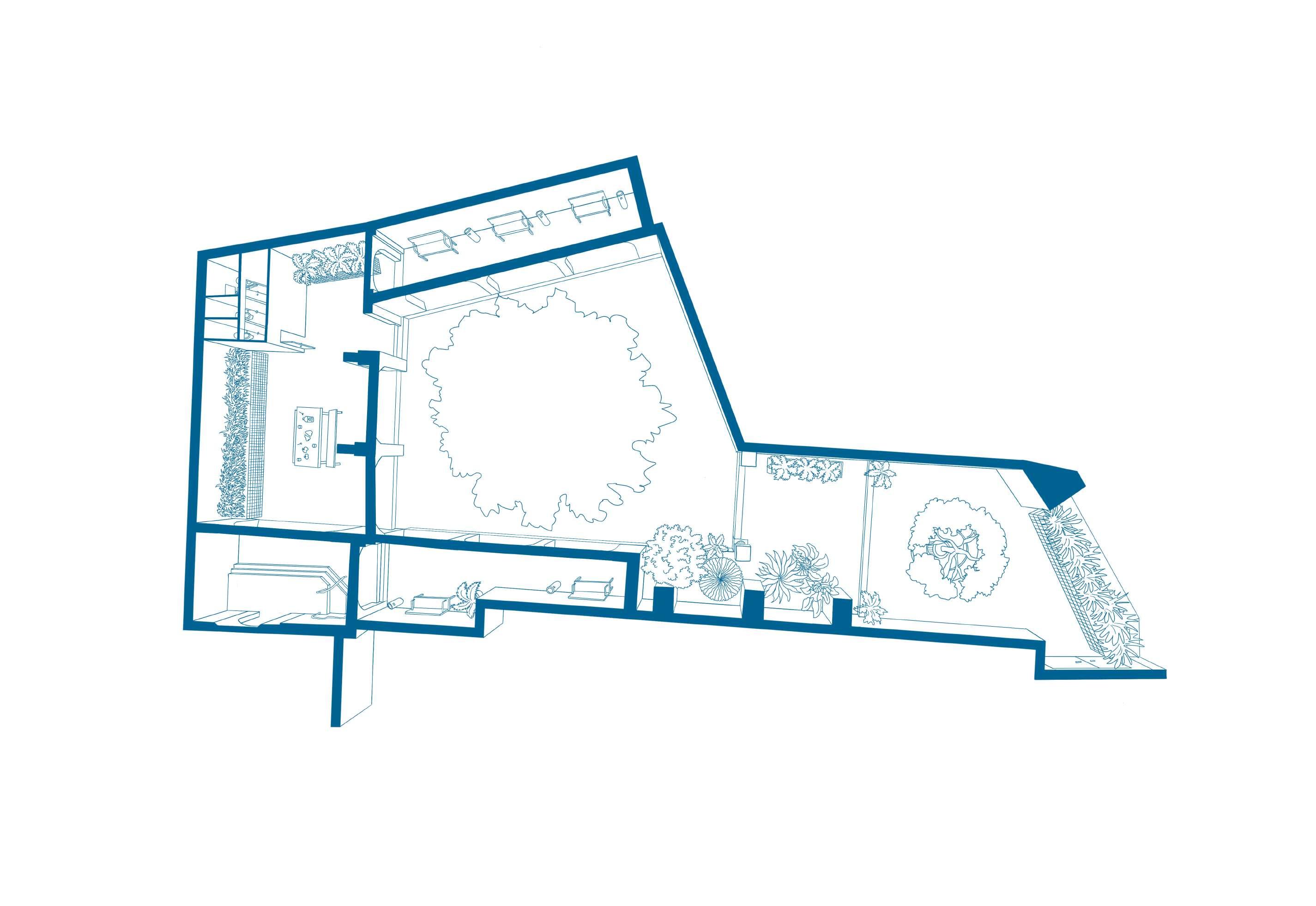
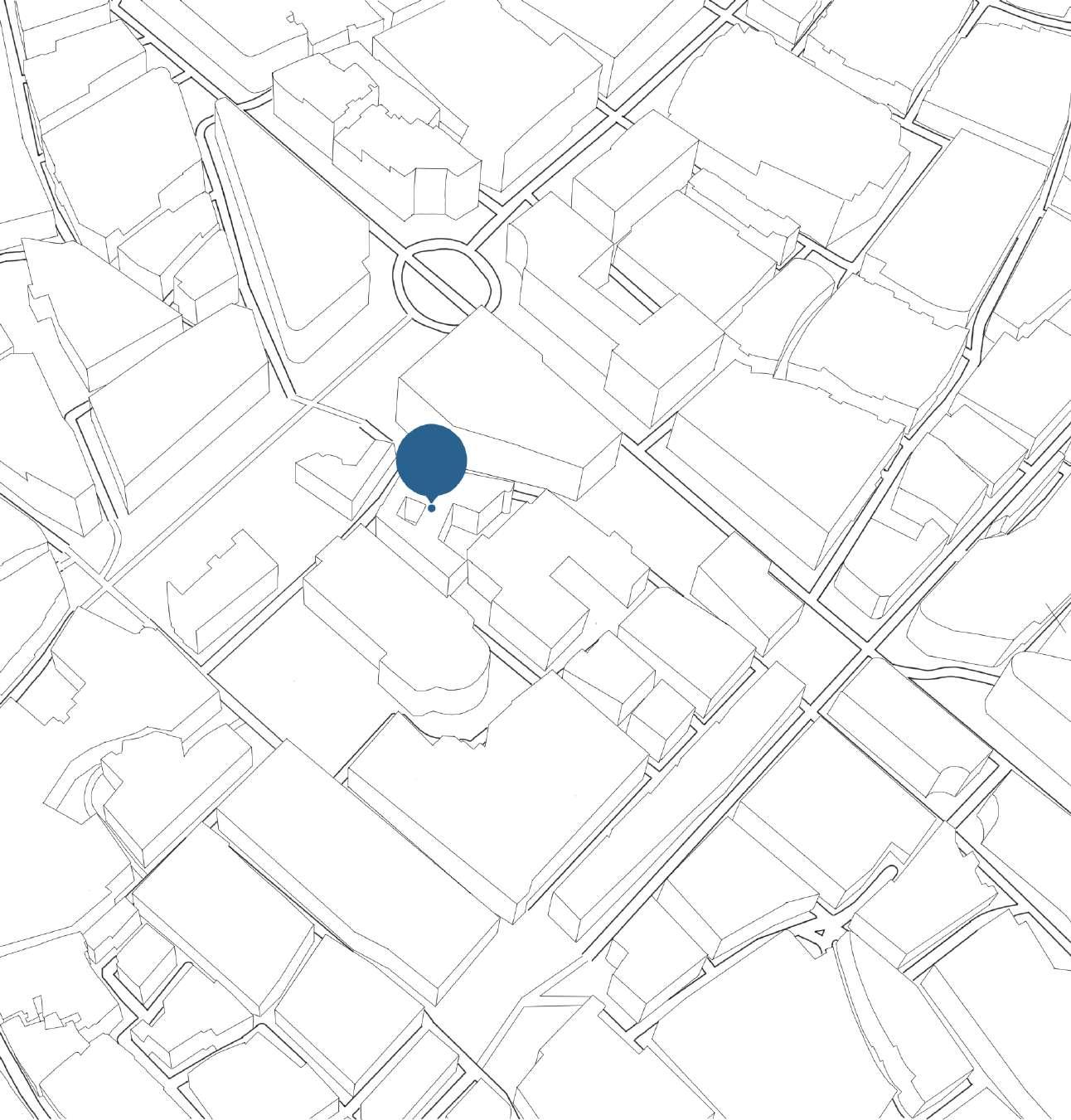
Personal development project 2023
Baixada de la Canonja, 4, 08002, BarcelonaFor this project it was very important to analyse the space, the materials, greenery, natural light, calm atmosphere, sounds and other elements which help people to perceive the surroundings, and therefore create new version of patio near museum. It made me think about inner gardens which are normally biult near houses in more rural or cottage areas.
My idea is to create something which will unite families inside the green oasis in the centre of barcelona city, because while analysing the district i noticed that there is not much green spaces for children t investigate the world and to play peacefully while their parents are watching them. I want to enhance both connecton between people and nature.
I want to work with levels, connection between the tree and actual playing zone and possibility fro children to touch, climb and smell the wood, intellectual and pysical activity.
For parents i will introduce the siting zone around the tree from another part of the patio to give privacy but keep the ability to look after their children while they play. The trees are aslo acting as connection elements between children`s and parents zone.
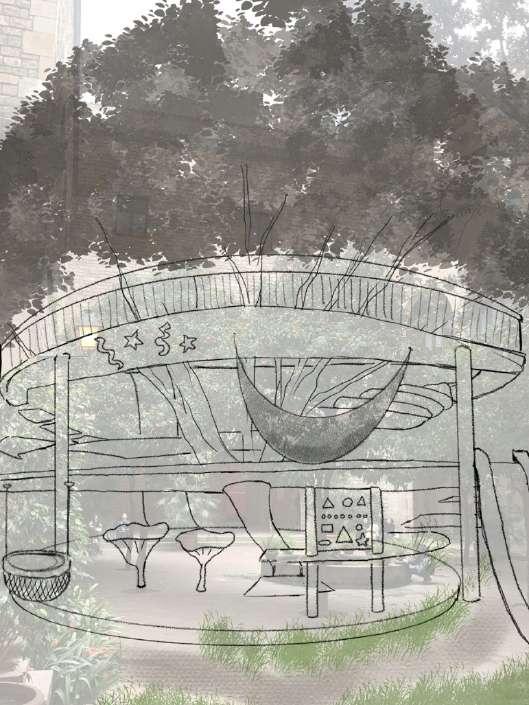
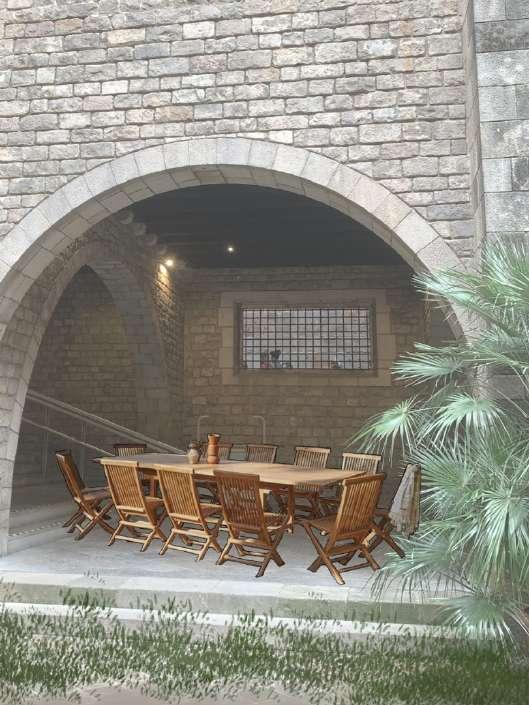
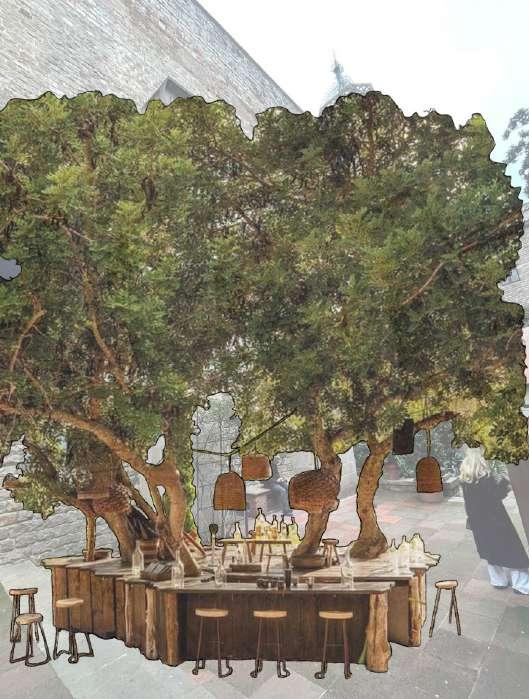
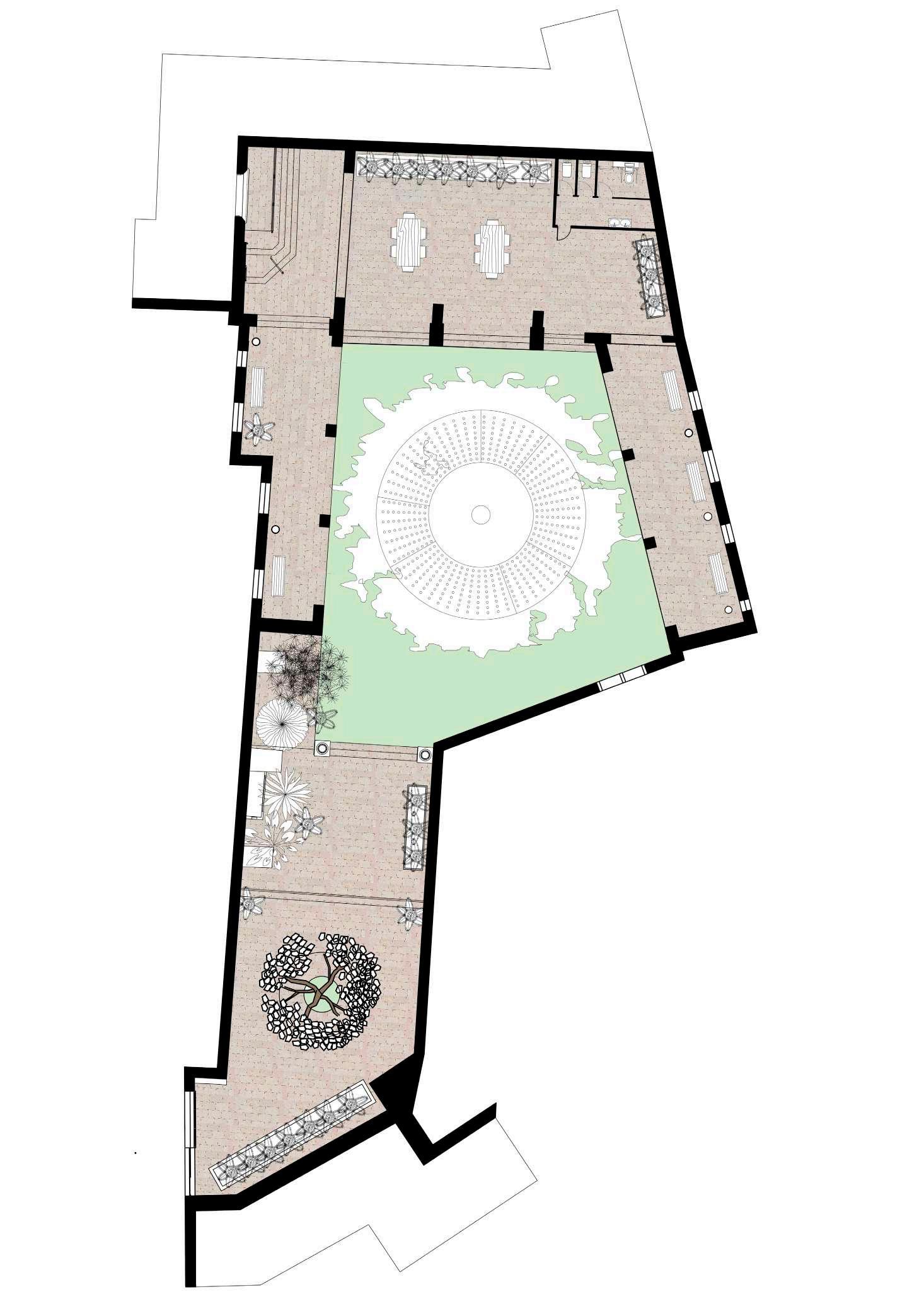
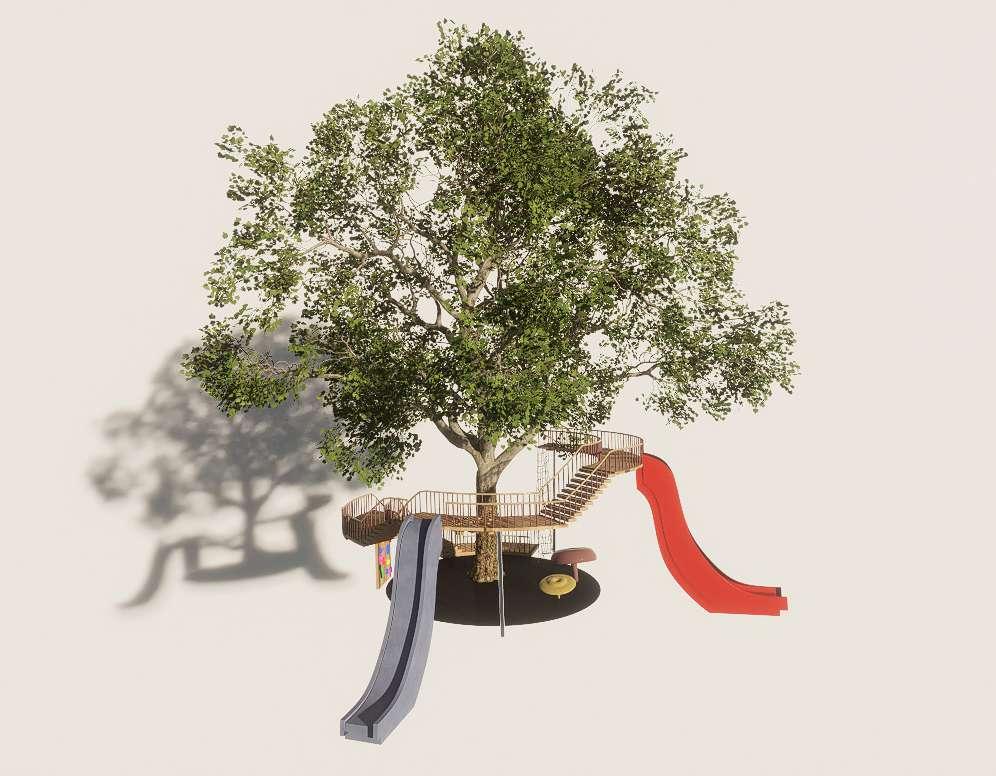
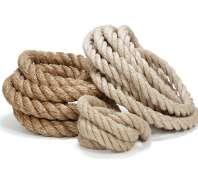

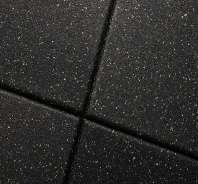
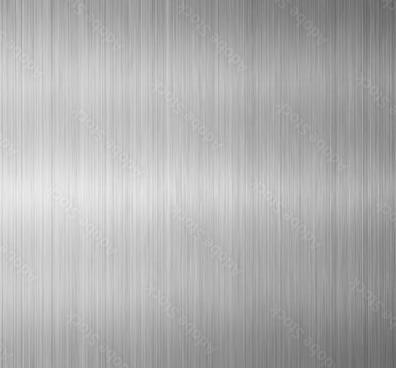

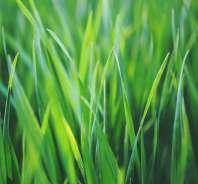
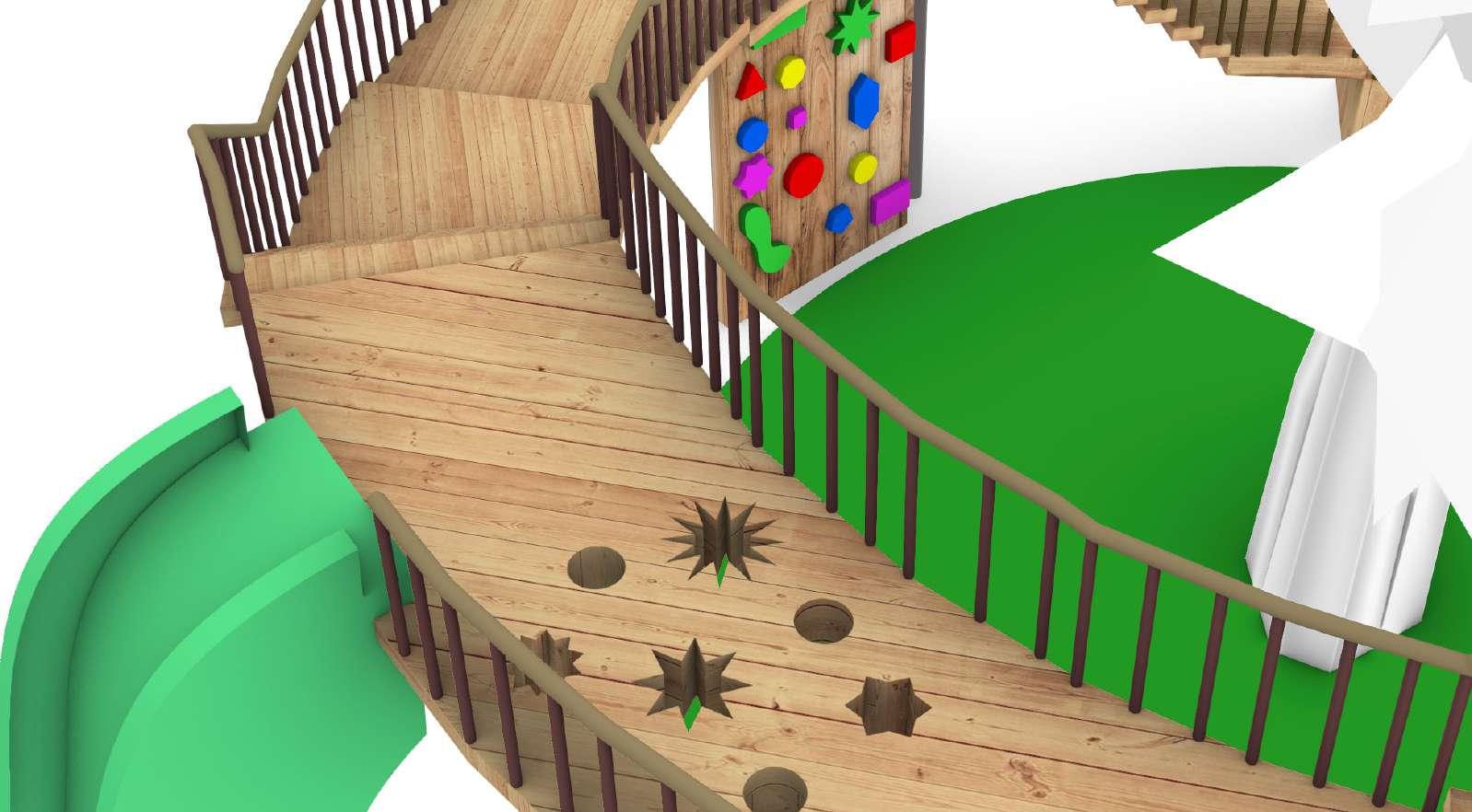
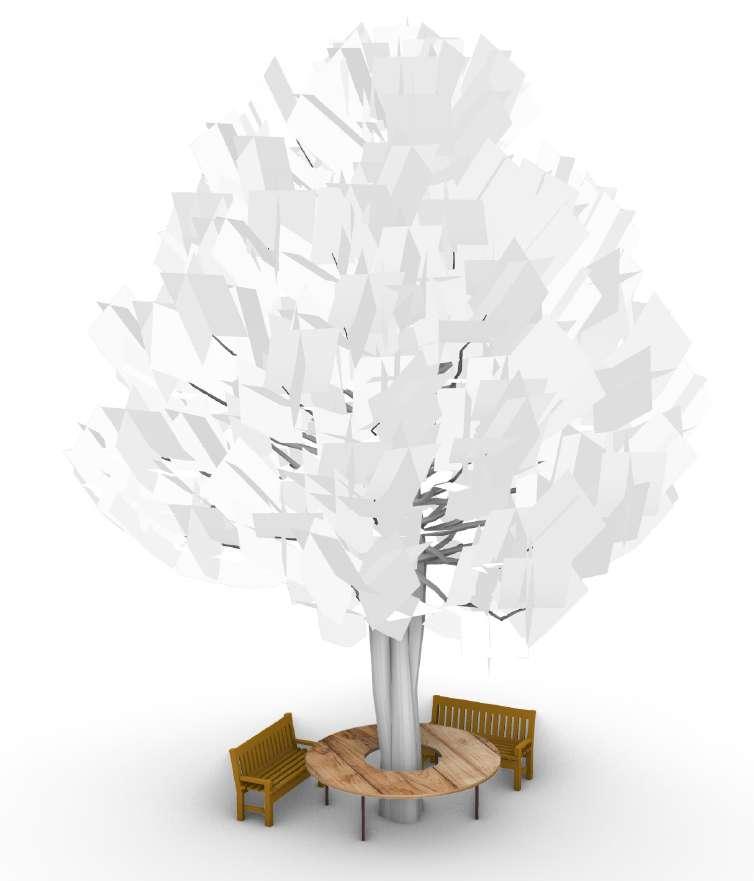
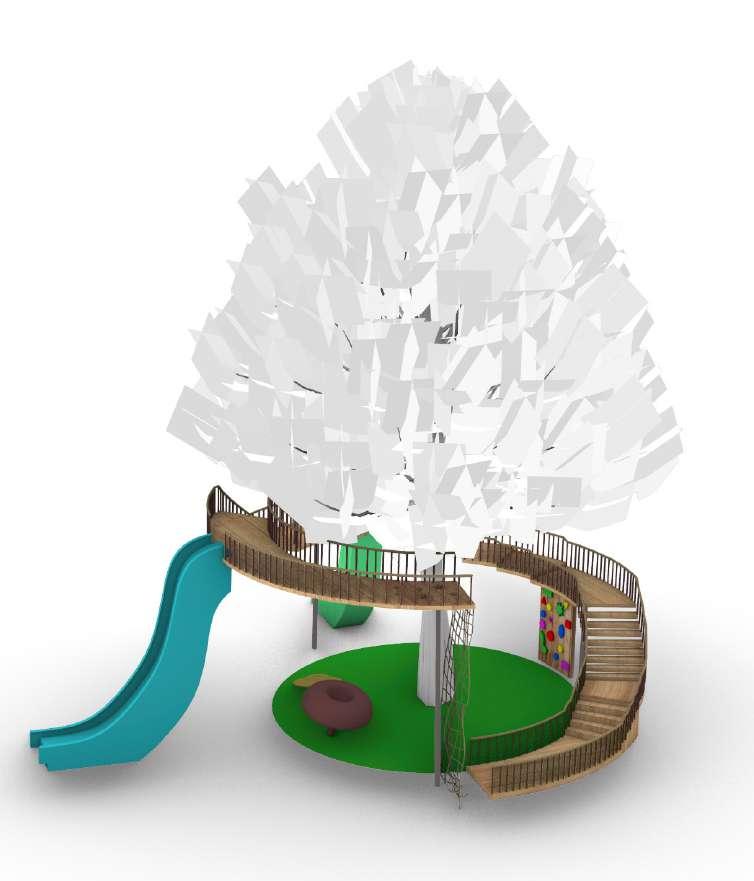
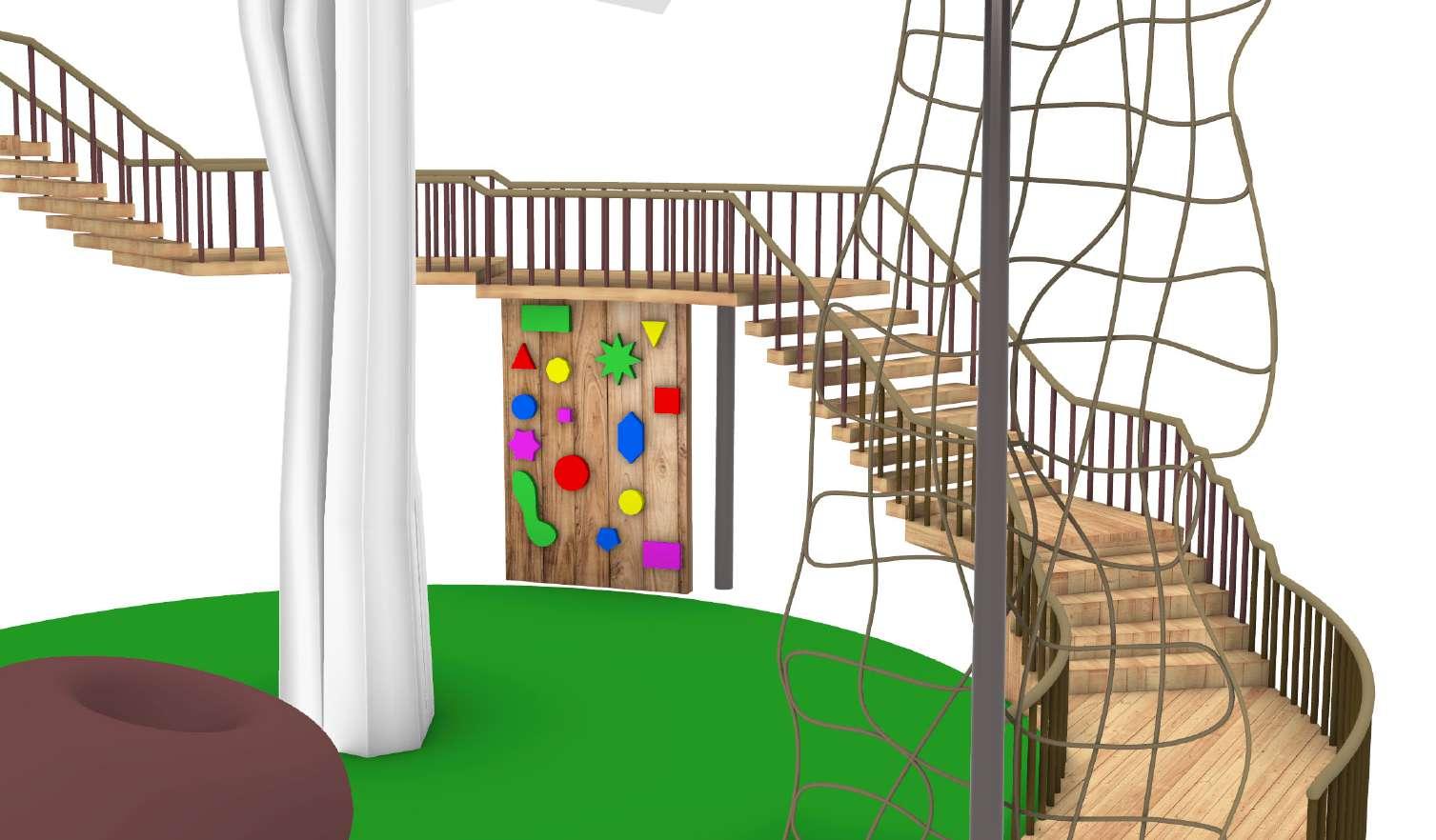

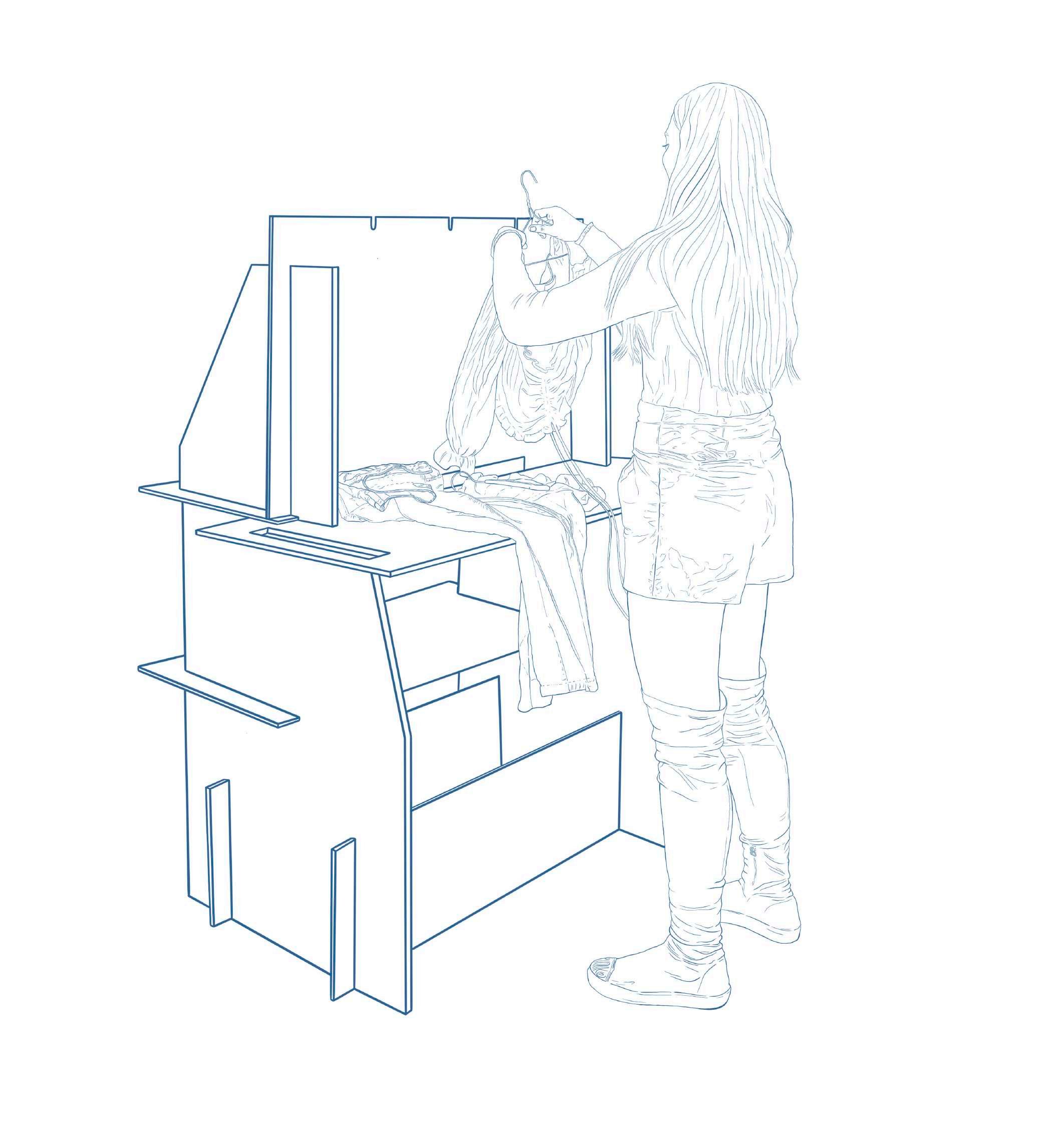

The project was aimed to analize the two given household activities and create a piece of furniture out of cardboard which will cover the needs of both so it would be possible to run two of those activities at once. Our group got cooking and ironing activity. It was important not to miss any of details of analysis of both activites and cardboard, as at the end the structure needs to be stable.
Important part of the analysis was ergonomics and brainshorming of similarities between two activities. It was also important to have in mind height differences of each user and get the result where many people could use the piece of furniture efficiently.
We had to conduct multiple trials and try many types of cardboard so at the end we could create 1:1 model. This project gave us the understanding of all the preproduction of furniture and importance of each detail for the final result.
Cooking is the physical action and practice or skill of preparing food by combining, mixing, and heating different ingredients. Cooking is the key activity to satisfy humans physiological main need that is food. People are needed in food always. In theory nutrition experts tend to recommend eating 3 balanced meals and 1-3 snacks per day. Thus people have to cook few times per day, per week, per month, per year.Each action implies specific conditions to make it successfully.
Person who is going to cook is supposed to have surface that is stable and allows to put cooking stuff like pans, cutting boards, kitchen appliances etc.
Due to each person difference we are using standard dimensions for cooking surfaces. (90 cm). The space between the hand and surface has to be 15 cm. There are a lot of various techniques to prepare the food, but for most of them people need to have surface and some space for storage food around, also it is nice to have some shelves to hang kitchen tools.
Ironing is the use of a machine, usually a heated tool (an iron), to remove wrinkles and unwanted creases from fabric. The heating is commonly done to a temperature of 180–220 Celsius (356-428 Fahrenheit), depending on the fabric. Ironing works by loosening the bonds between the long-chain polymer molecules in the fibres of the material. This action is not only makes the clothes better looking, but also it is an thermo disinfection, especially it’s important for iron baby’s things for his soft new skin.
To make this action properly a person needs 2 things:iron and ironing board. Having ironing board is really important if a person does not want to spoil the things or make a fire. Standard dimensions for ironing board are 38 for width and 137 for height. When a person is ironing, he is creating physical activity moving his body, using muscles and using pressure. Everyone has different level of pressure ,however , when a person irons he presses on the board using force Therefore the structure that holds whole board should be stable.
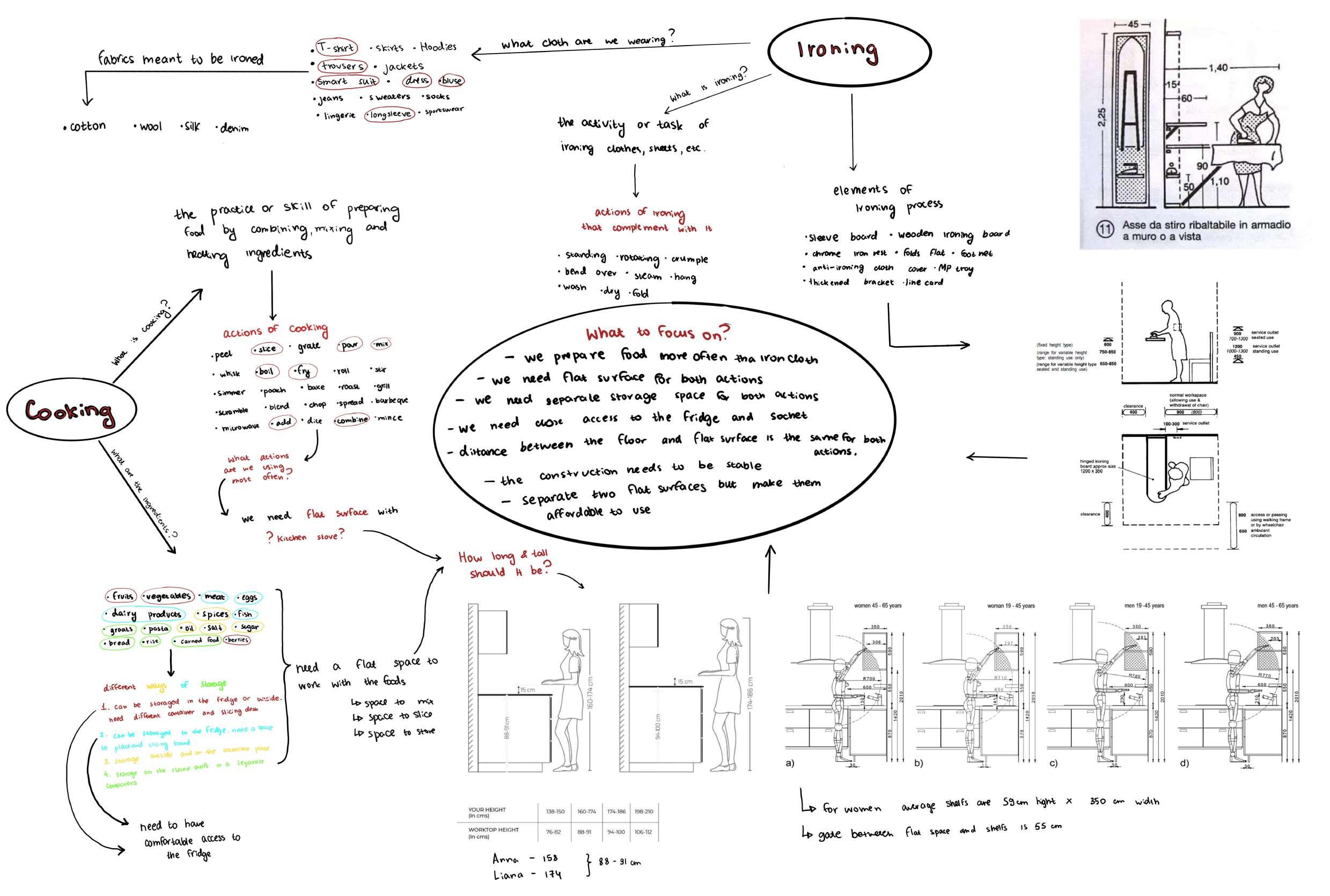
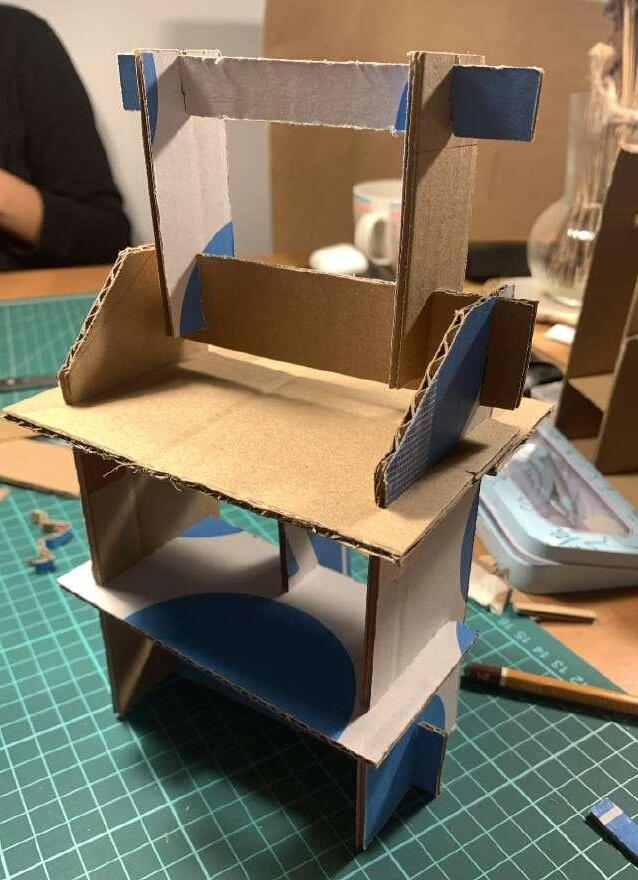
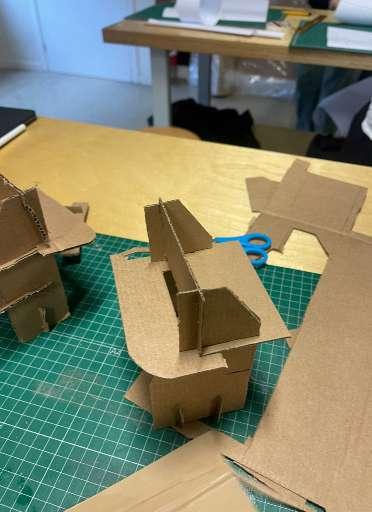

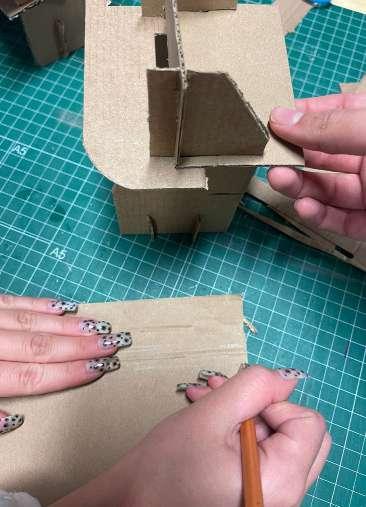
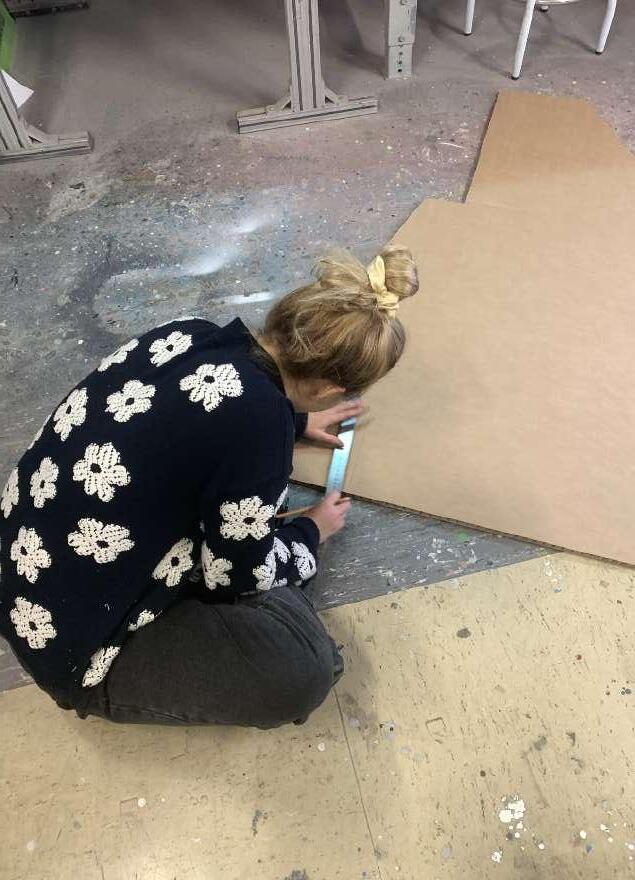
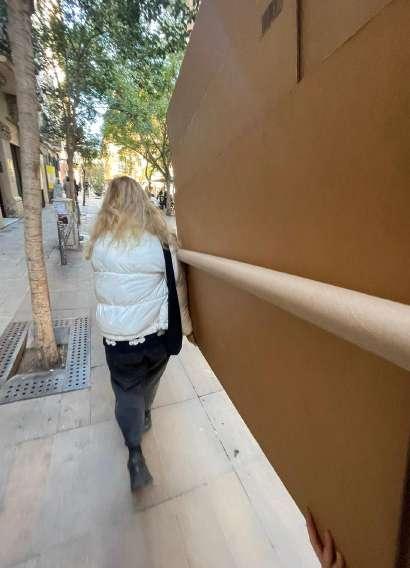
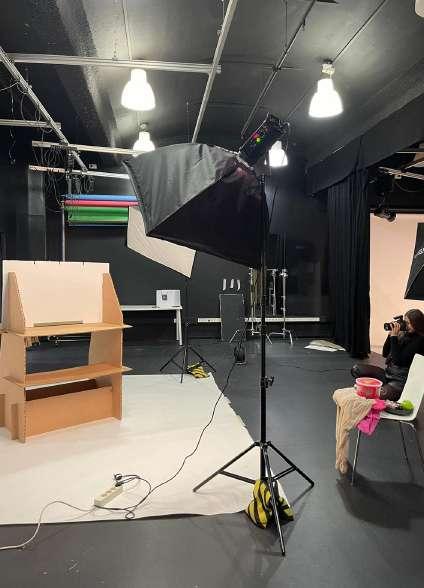
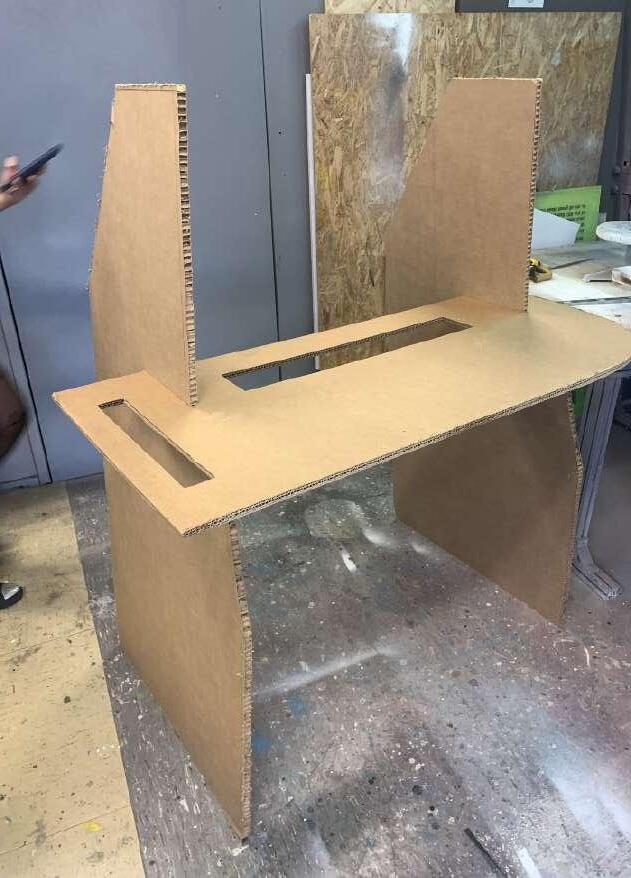
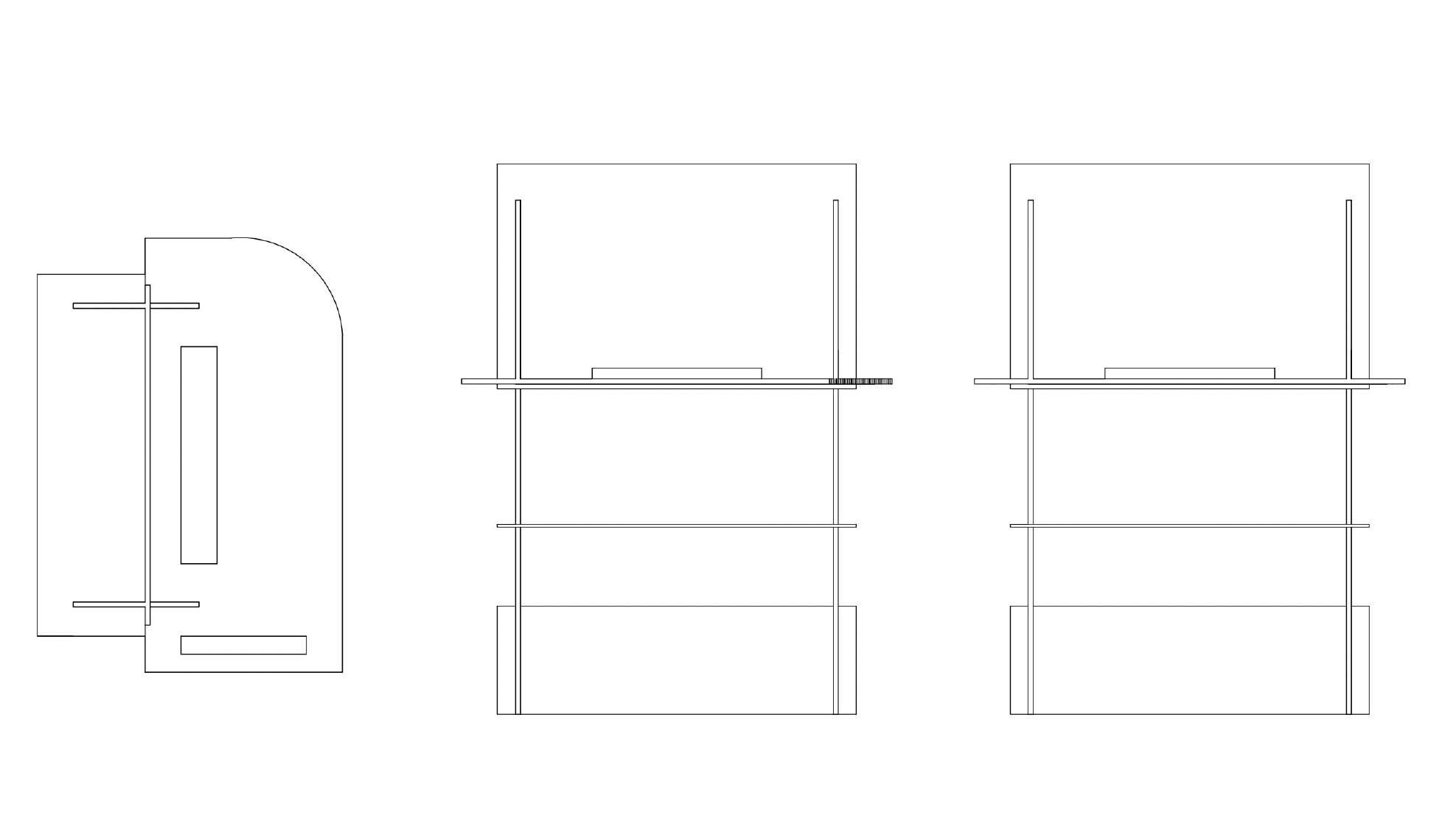
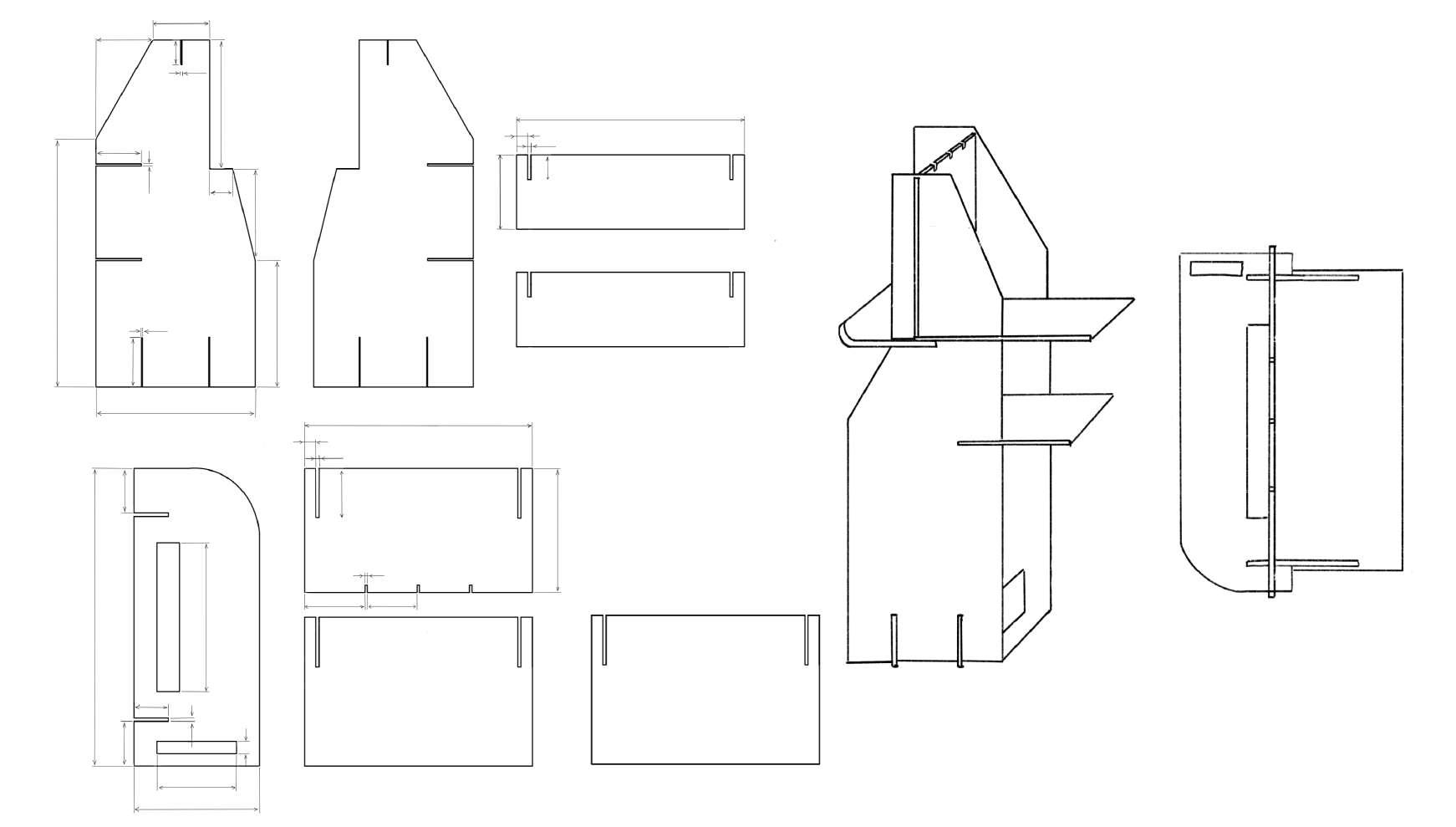
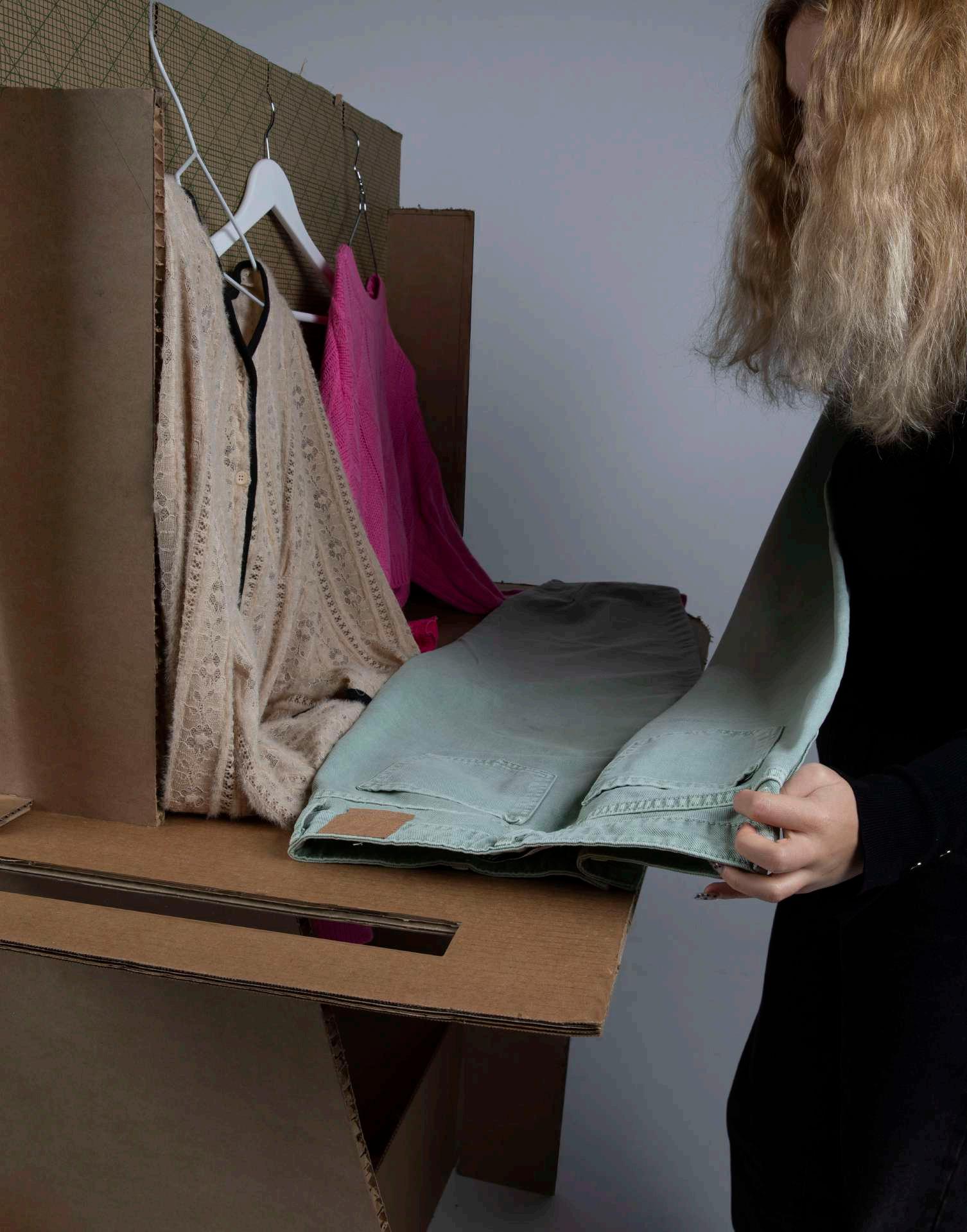



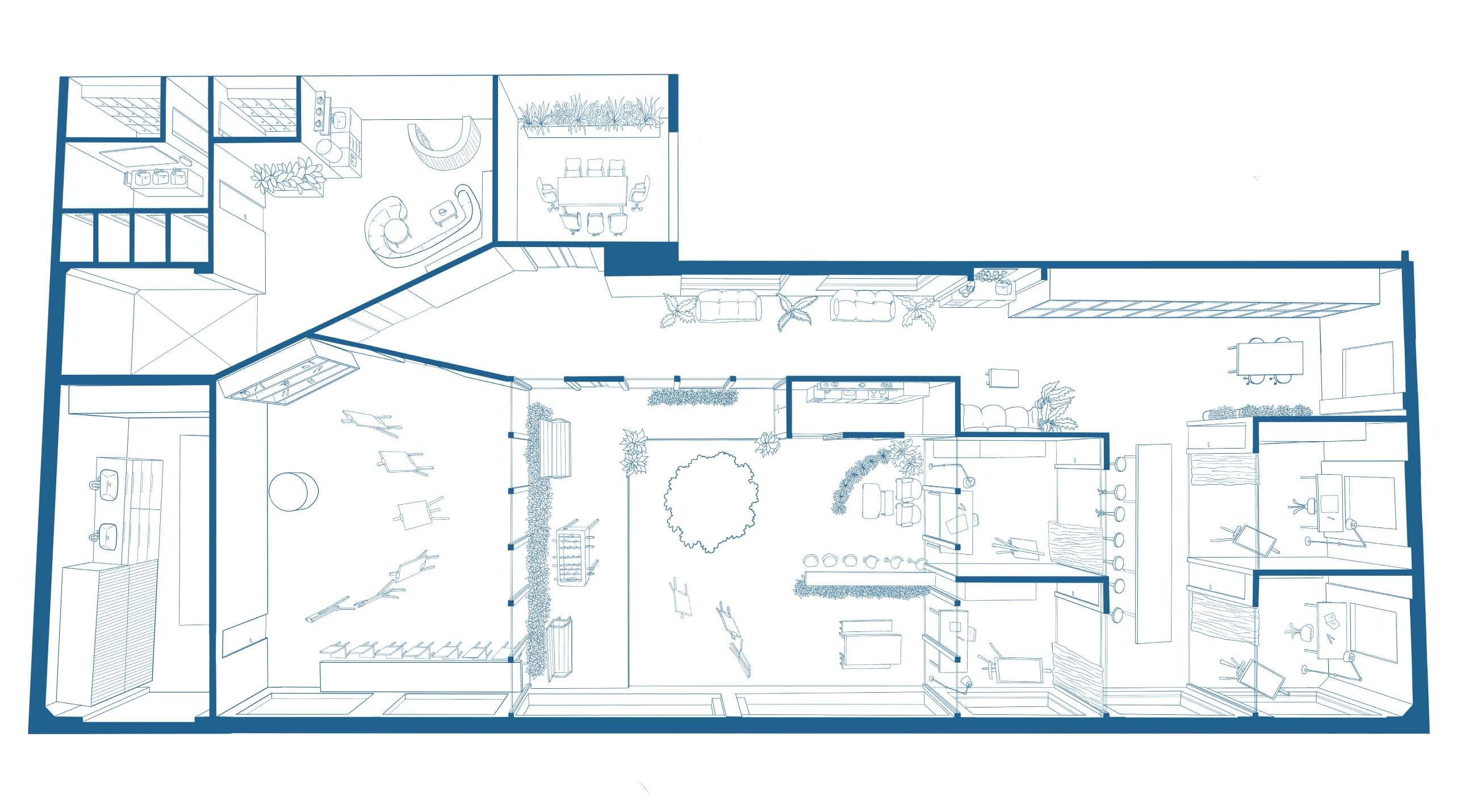

I decided to create an oil painting atelier where artists will need to buy subscription to come and paint either by theirselves or in a group surrounding the still- life model. Also the events and masterclasses will be held in this place. The amount of slots will be limited and the subscription will be bought monthly, so the community will be either similar every month or change in few people.
I have three goals to maintain while renovating the space, which are “community”, “transparency” and “sharing skills. The space need to encourage people to communicate and act as a single organism, helping and guiding each other, but I also want to add the possibility of individual work. Transparency or translucency will let the space breath and connect inner parts with the open terrase.
It is nessesary to divide the space according to its needs. Individual rooms, common rooms for masterclasses and group sessions, resting area, storage areas and terrase where astists will have the ability to breathe fresh air and switch for some time. However, the connection between all the rooms will be glass walls and ability to see each other from the two sides of the space.
The terrase will be placed in the middle and will be made by glass and wooden beams, giving the transparency and creating a feeling that you are outside from both workspace and individual areas. It will play role for both relax area, informal meetings and lunch area, as it will be connected with kitchen which is also will be covered by glass wall.
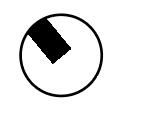
SCALE: 1:150



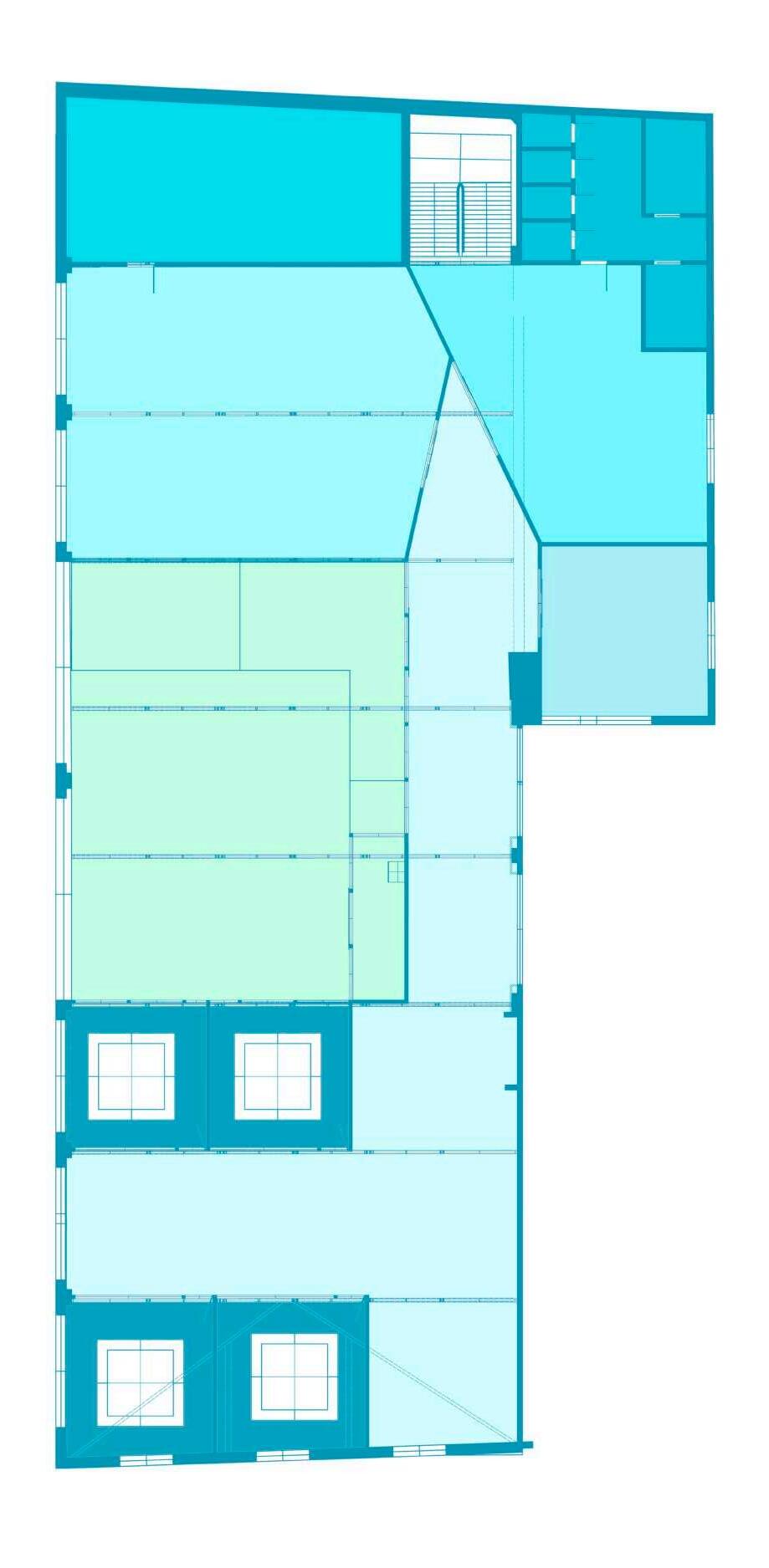



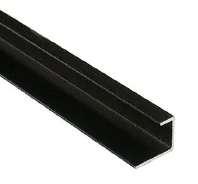




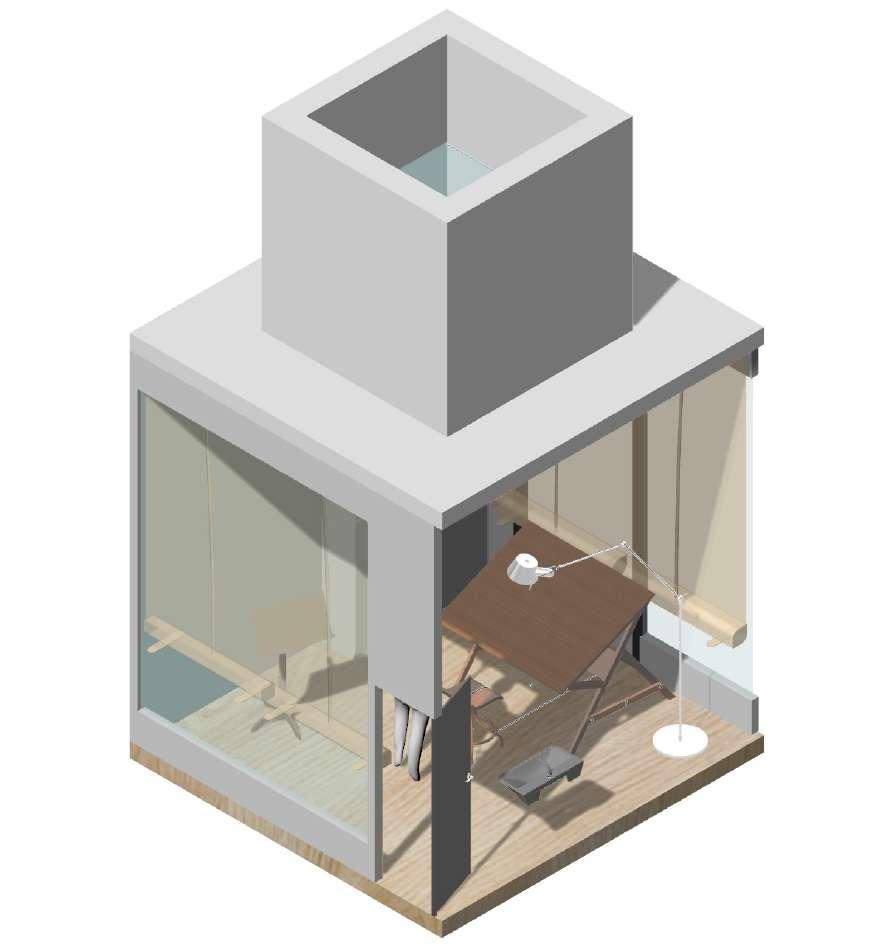

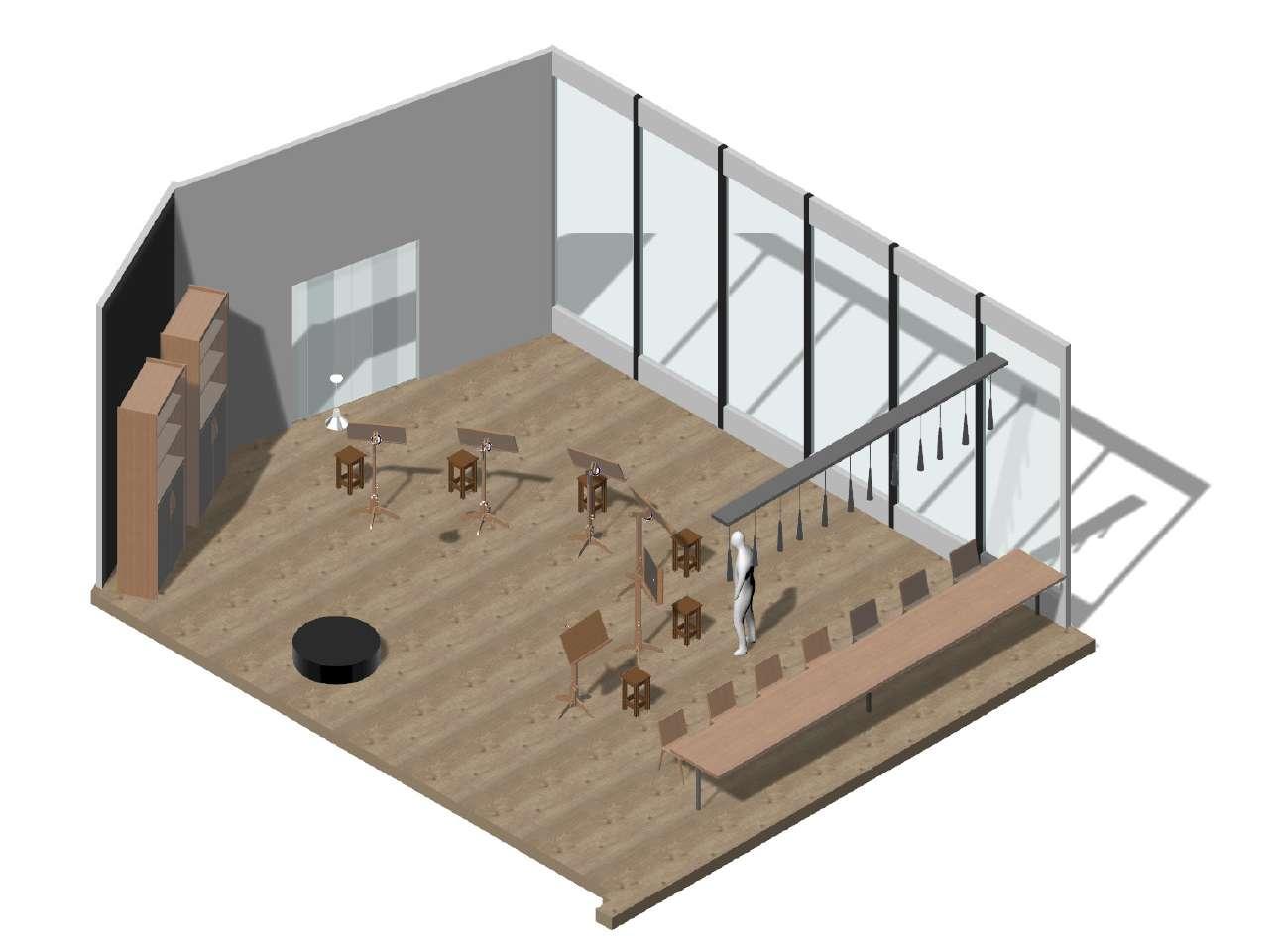

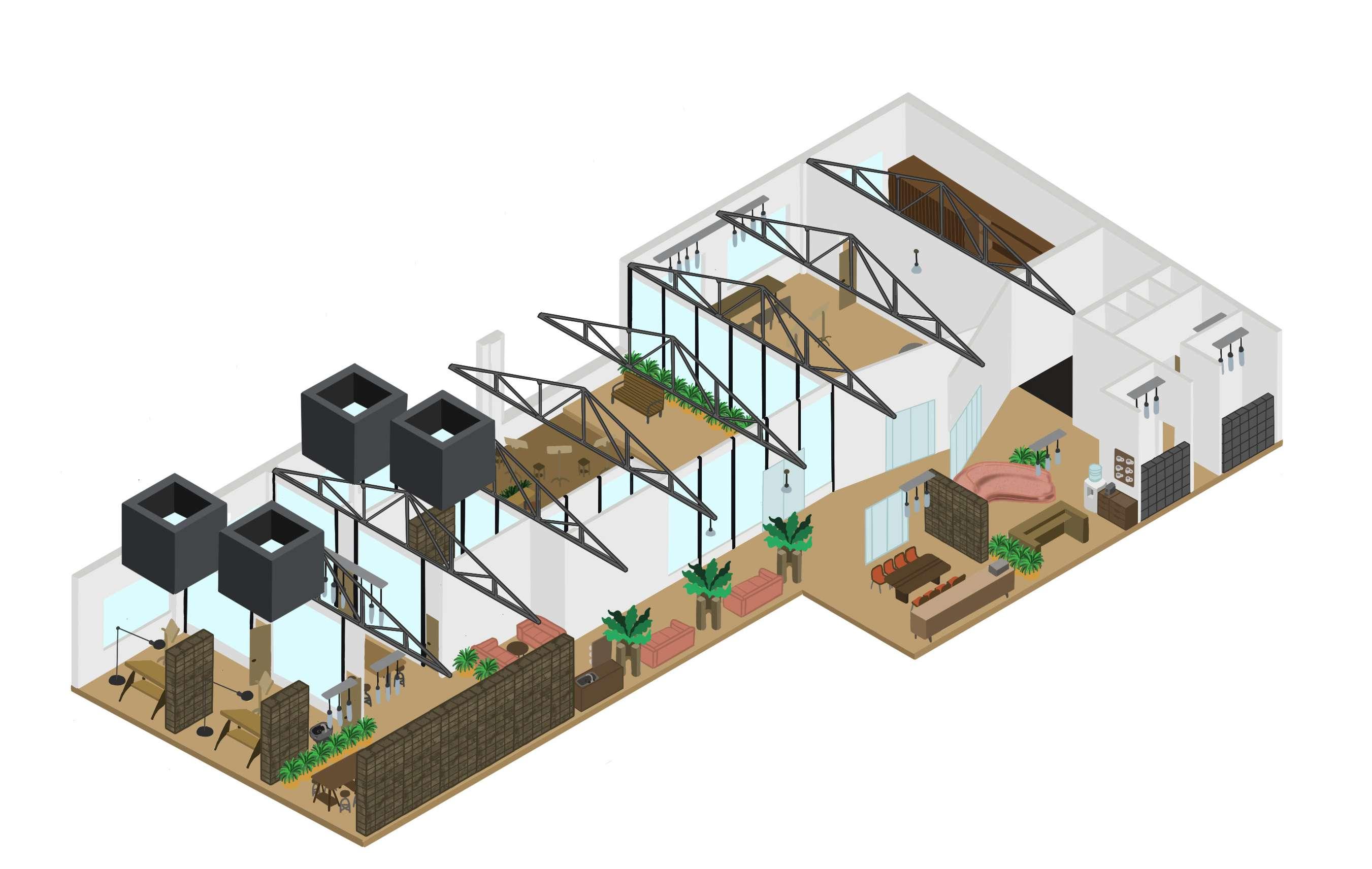
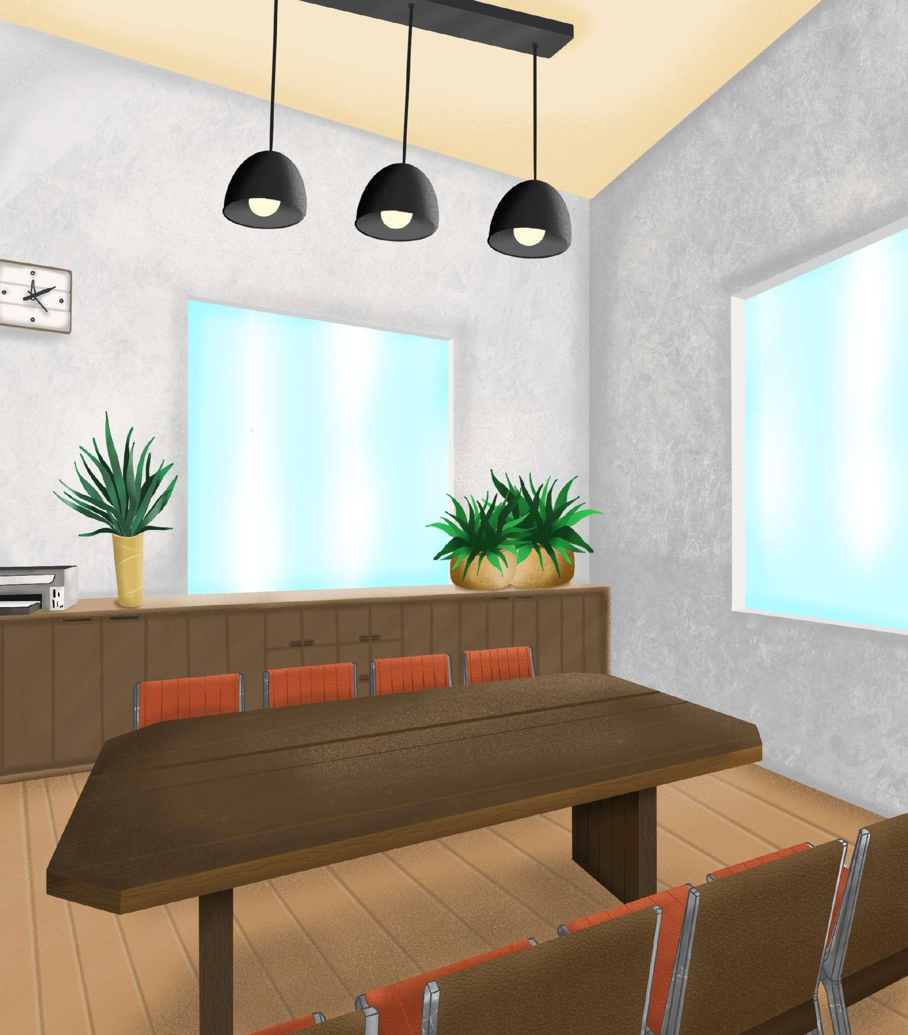
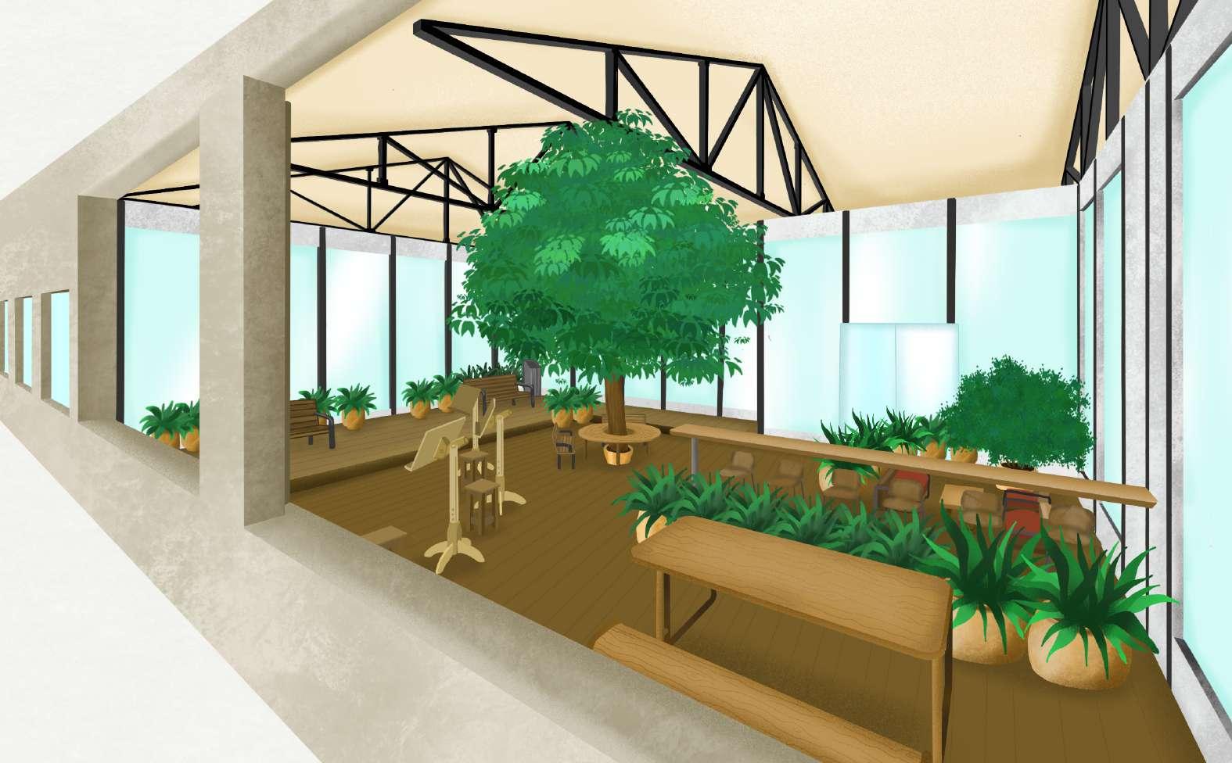
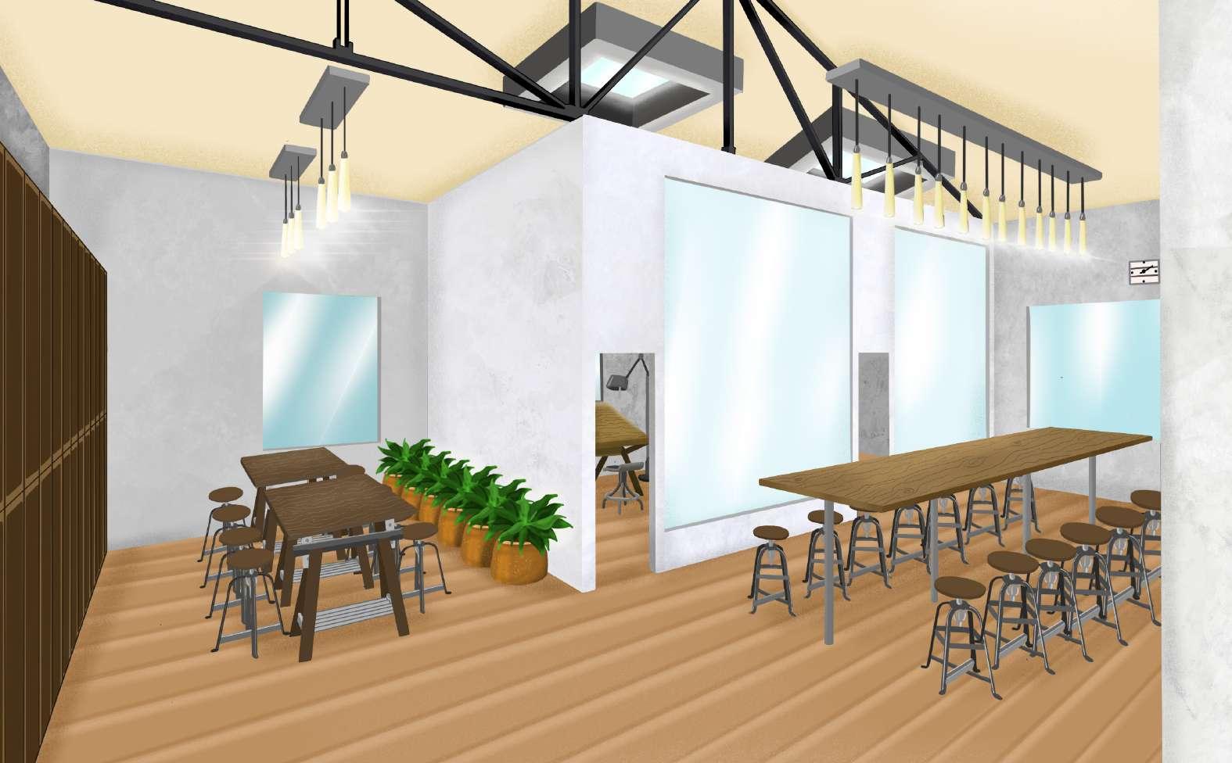
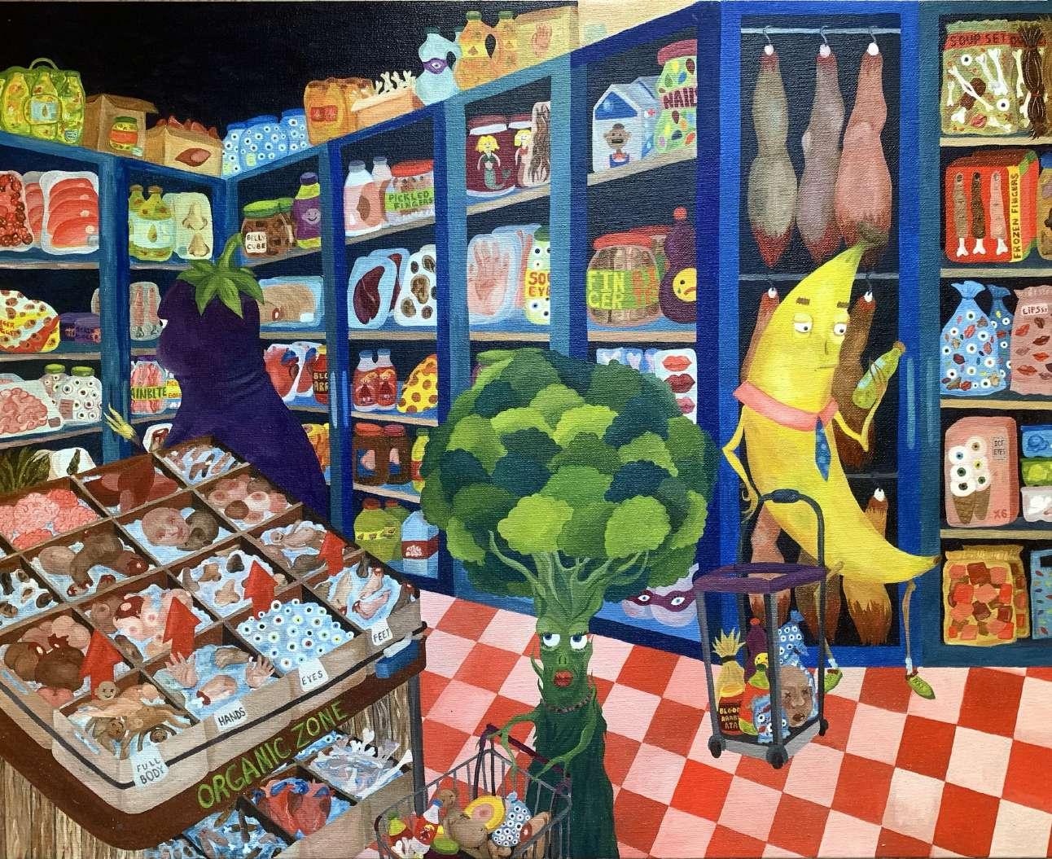
Hobbies and skills
Early childhood-2024
Apart from studying interior design I was always interested in creative media spheres, such as drawing, painting, sculpture and other handmade practices. In my opinion, it is important to highlight some of my favorite works, even if they are not particularly related to interior design, as they are showing my style and way of thinking.
Mostly I enjoy working with oils paint and watercolors, however I also practise digital art, pottery, ceramics, kntting and embroidery.
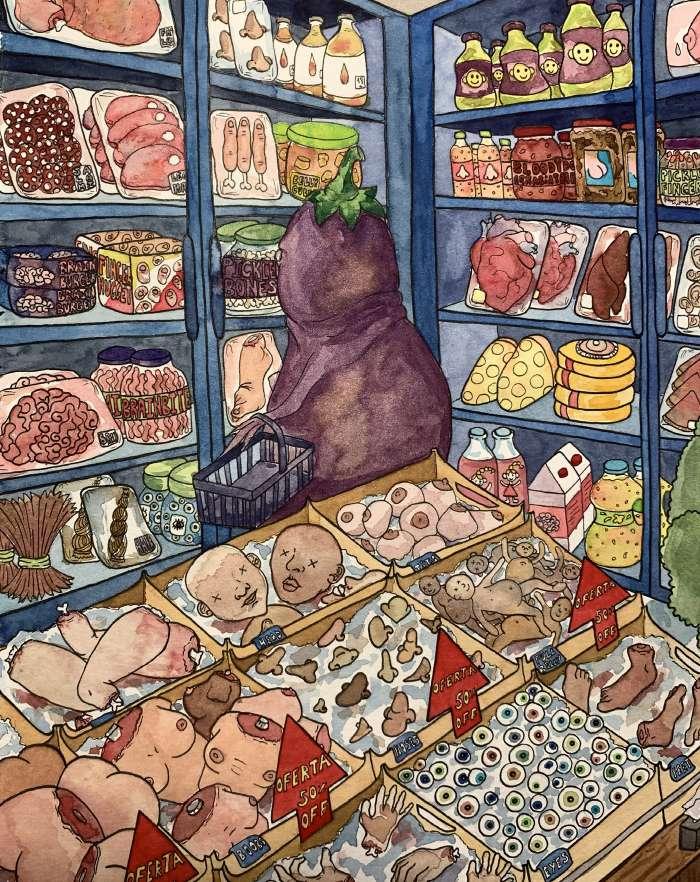

“Birthday table”, coloured pencils
