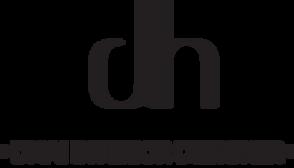P O R T F O L I O
Interior designer
Explore my portfolio to see how I've transform ideas into tangible architectural marvels, with a strong focus on sustainable and multitasking designs.
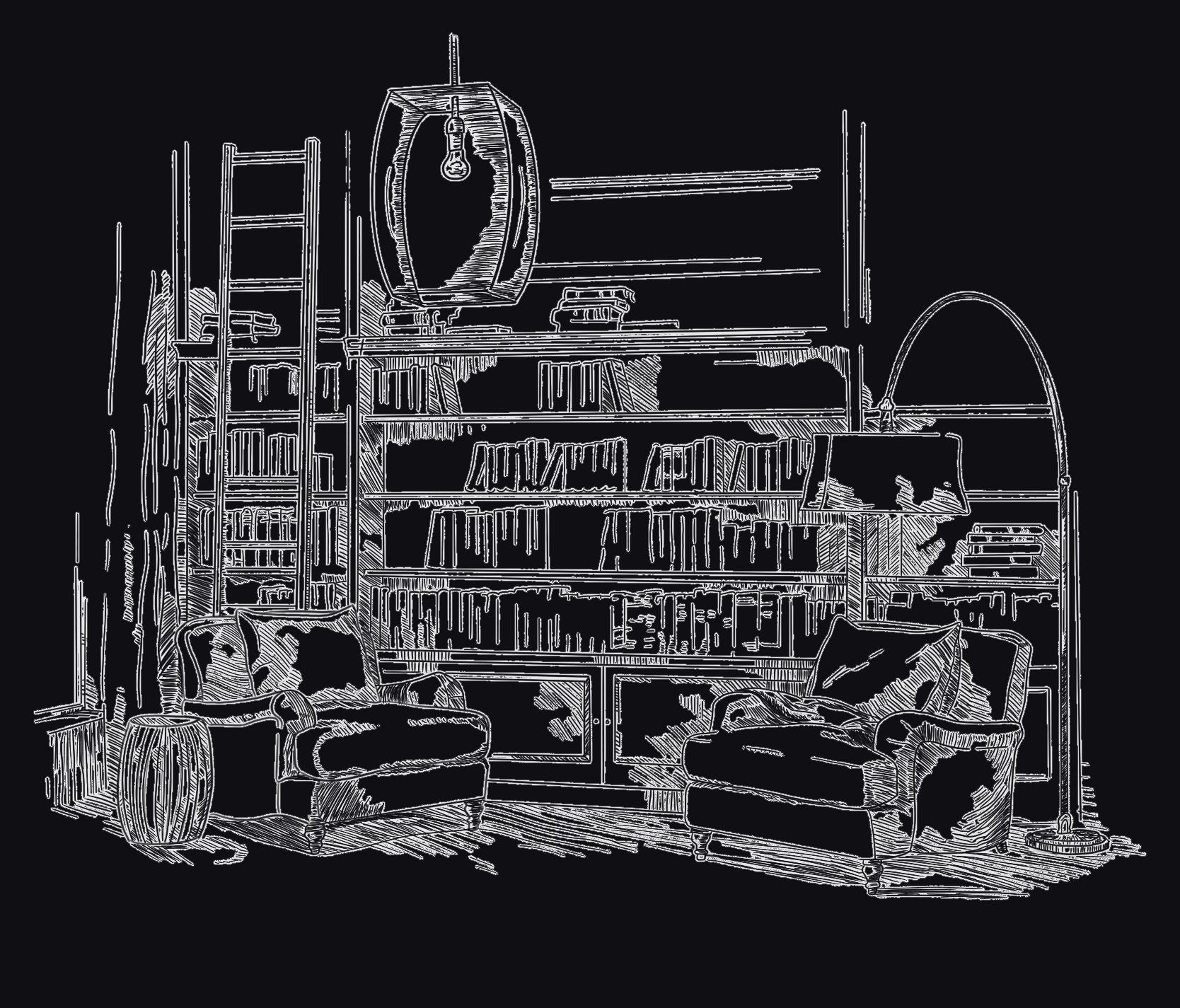
2024
An interior designer who enjoys a robust, open, and extremely collaborative environment! a recent graduate from Princess Nourah Bint Abdul Rahman University Art & Design College with a bachelor’s in interior design with honor. I am eager to put my knowledge and experience to work in a well-known interior design firm such as yours. During my time at Art & Design College, I participated in several interior design categories. Also, I trained with a company Specializing in Interior Design and have gained the necessary skills to be successful in my first in-house interior designer role. Exhibits strong technical and creative skills, excellent communication. Learning have made me grow not only as a designer but as a problem solver with the opportunity to create the built environment that resonates with and alters the way humans live and experience the world by emphasizing the art Ambitious within the design field.
Contact
Phone Number : +966 596537934
Email : alotaibidhai@gmail.com
Skills
English language
Autocad
3D max
Photoshop
Experience
Intern
At Madaya interiors
May 2022 - August 2022 (3 months)
Interior designer
At Areen holding group
September 2024 - present
About me A B O U T W O R K C O N T A C T
CONTENT TABLE
3D Perspective
02
2D Drawings
03
04 Site visit Hobbies
content A B O U T W O R K C O N T A C T
01
3D PERSPECTIVE
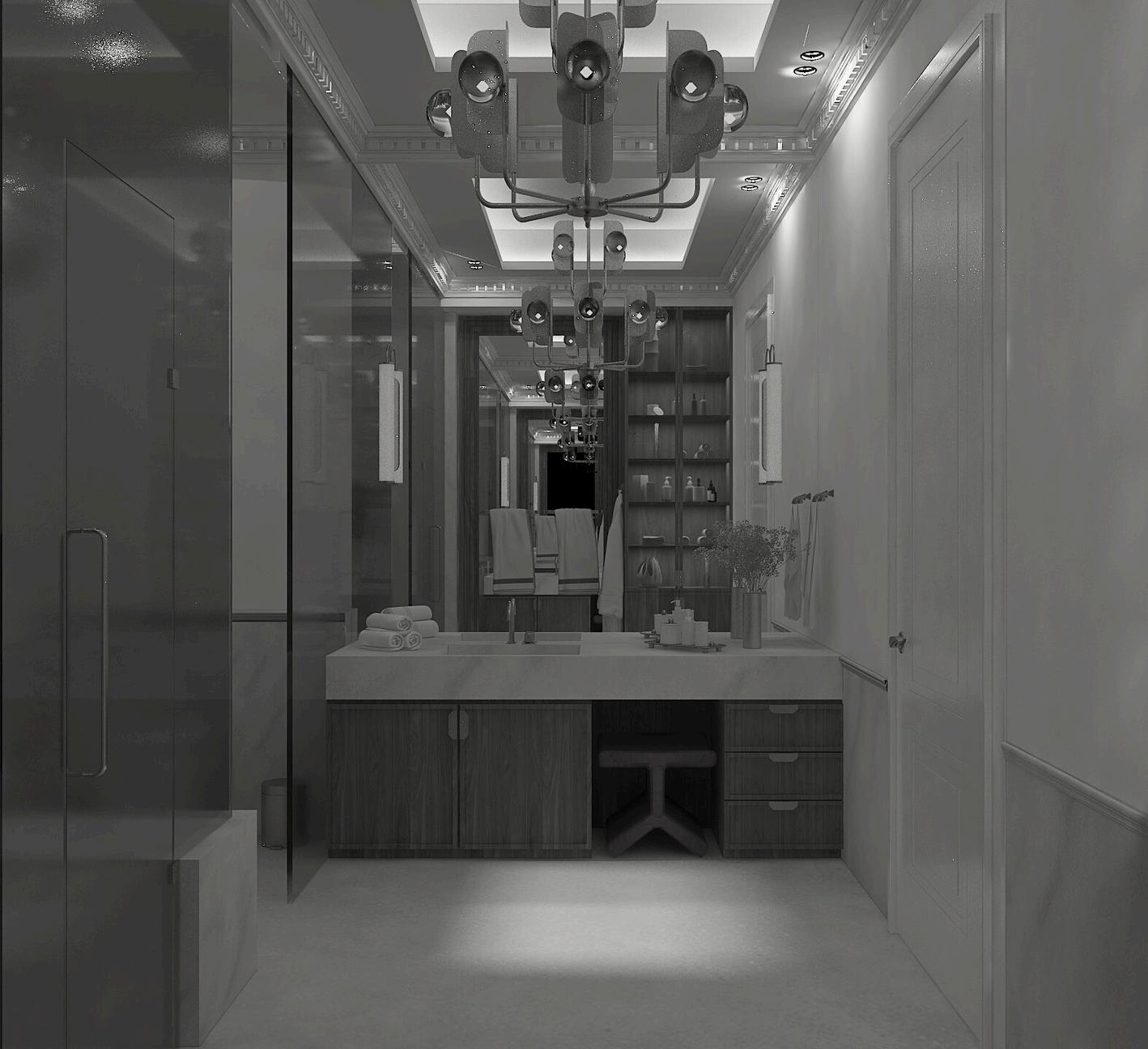
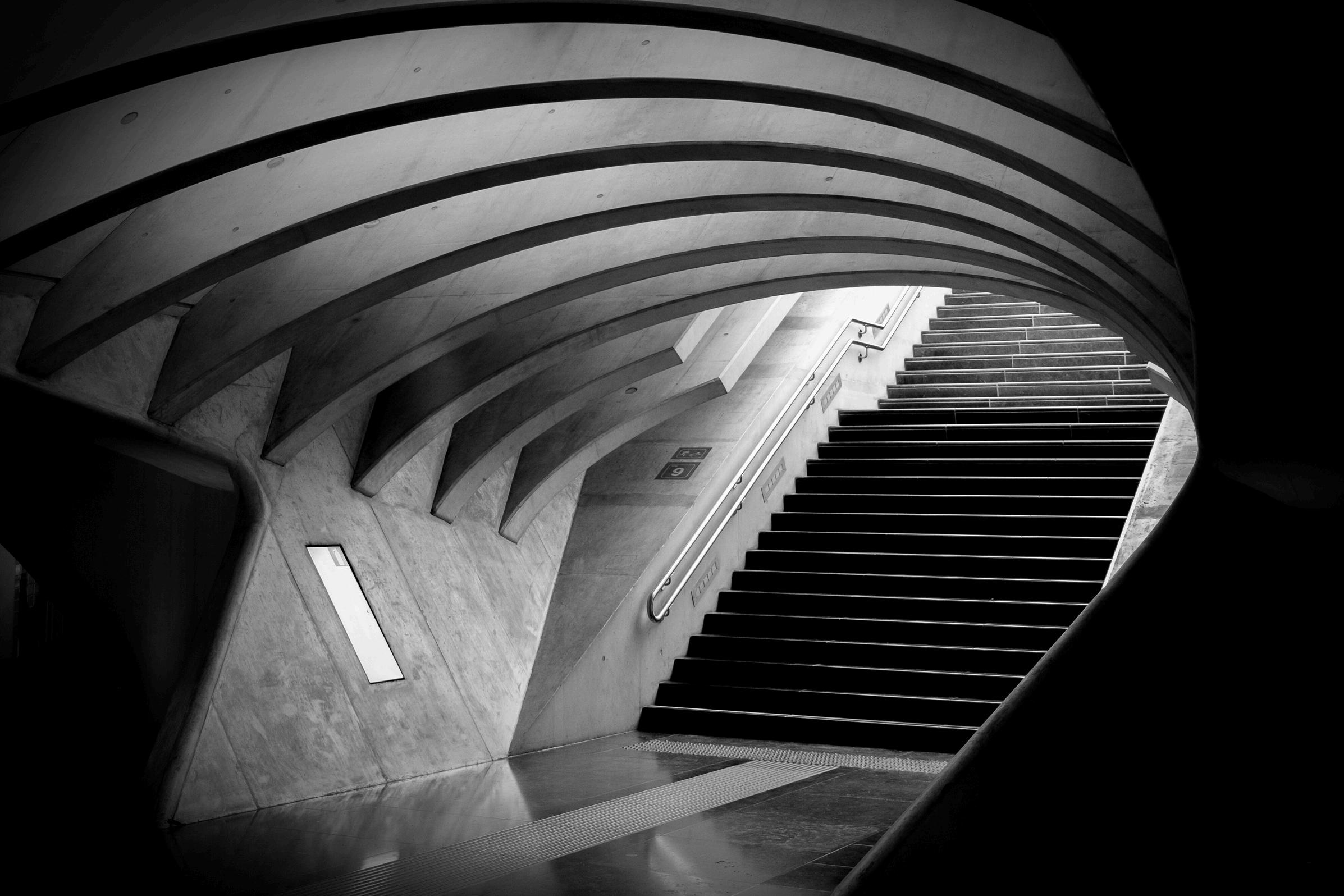
01
3D Perspective
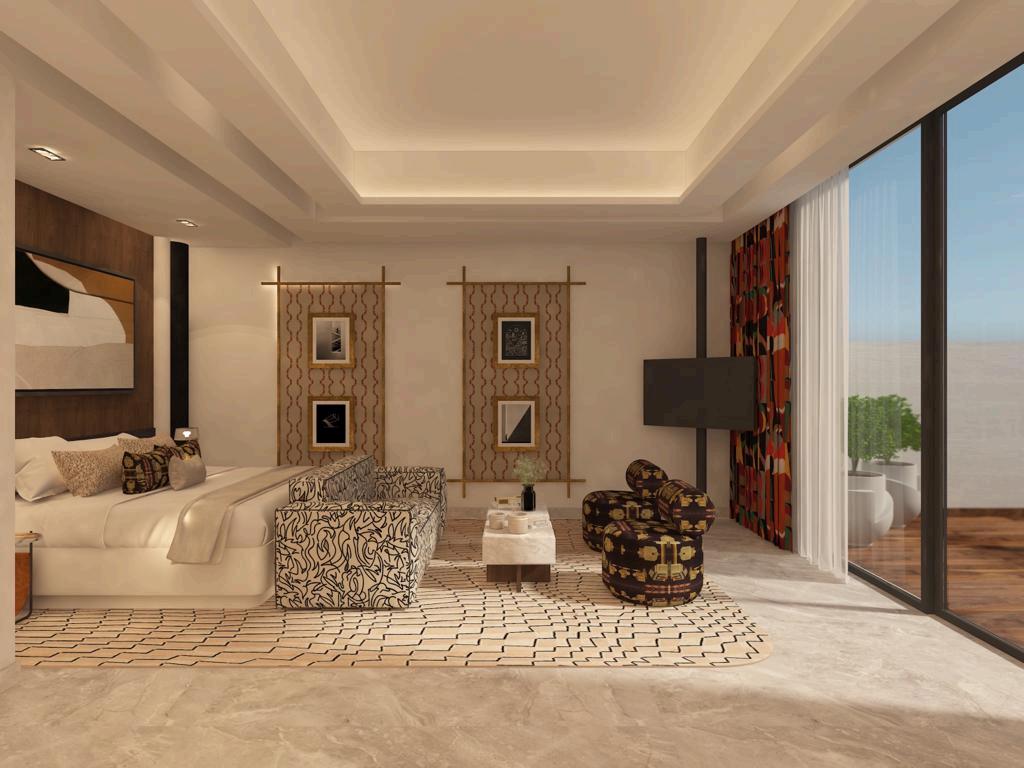
A B O U T W O R K C O N T A C T Residential project - Living room
3D Perspective
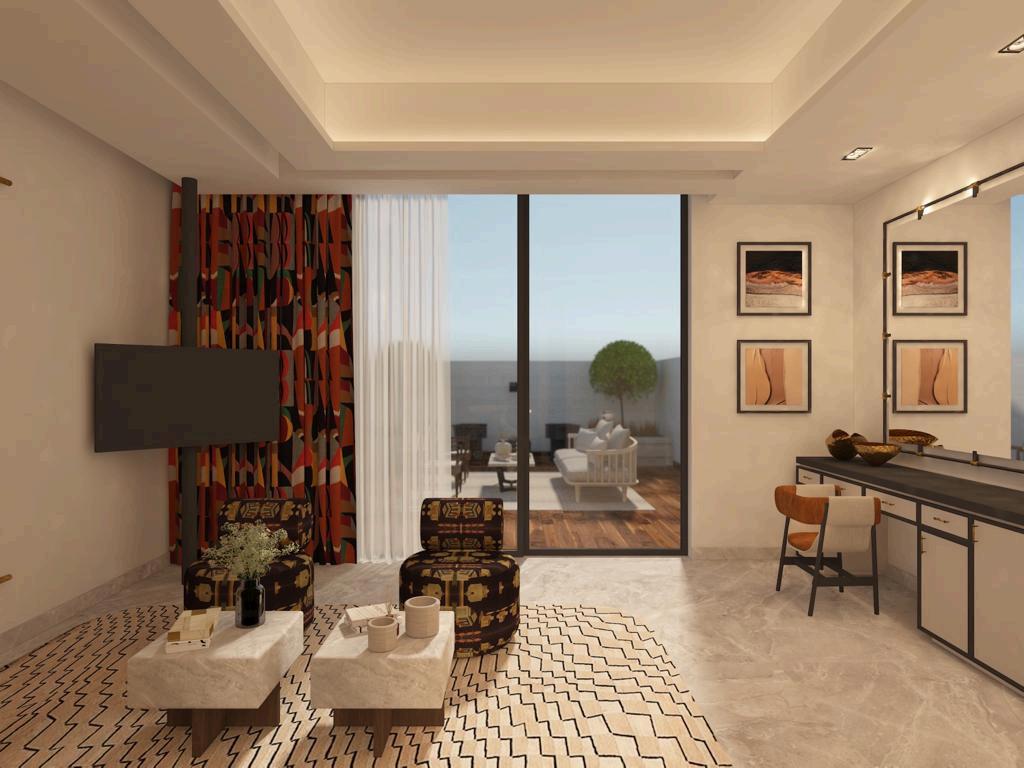
A B O U T W O R K C O N T A C T Residential project - Living room
3D Perspective
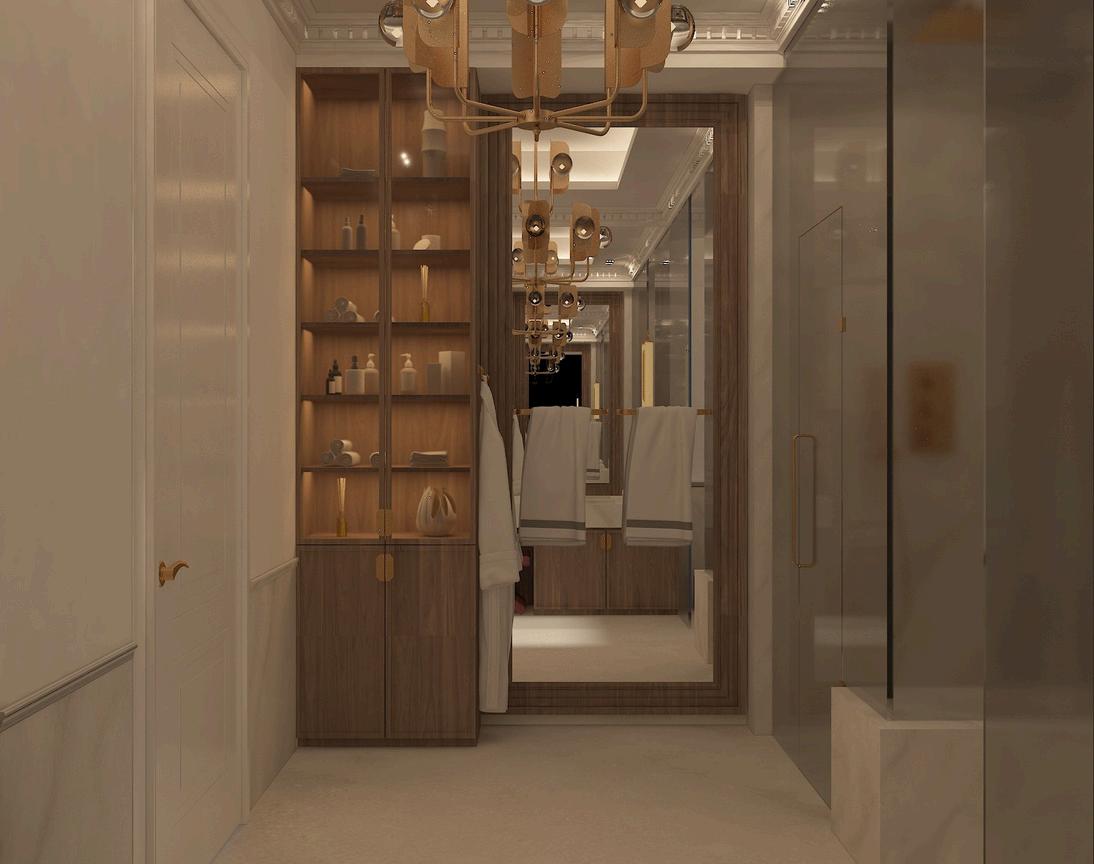
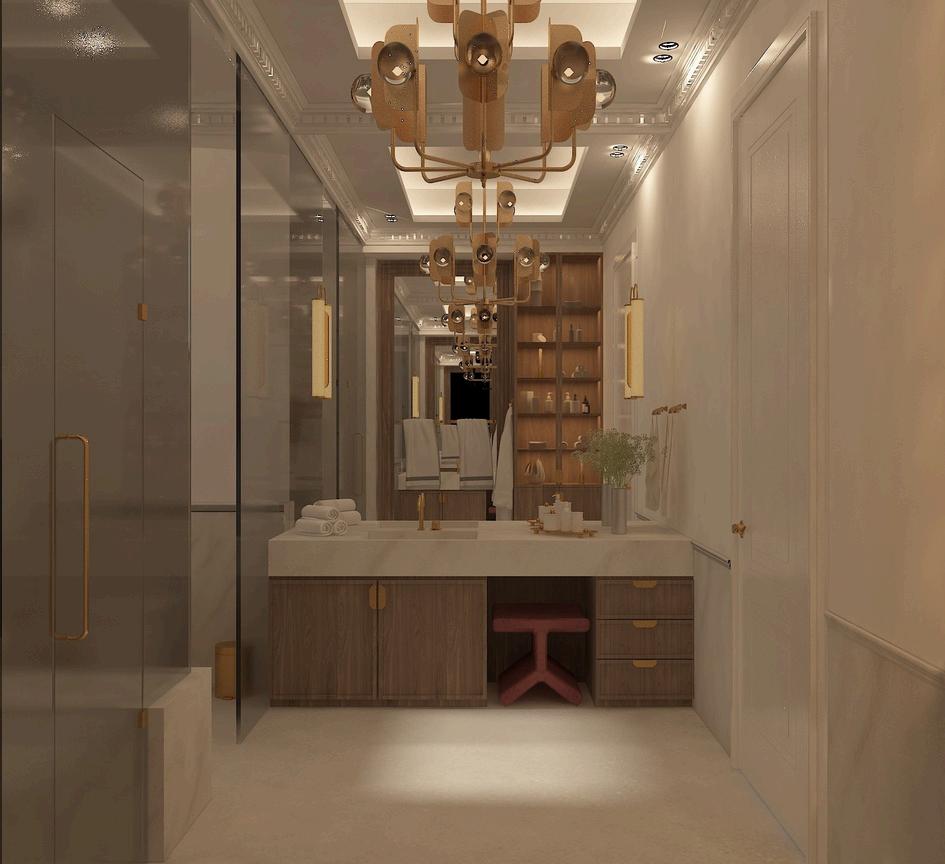
A B O U T W O R K C O N T A C T
Residential project - Master bedroom
3D Perspective
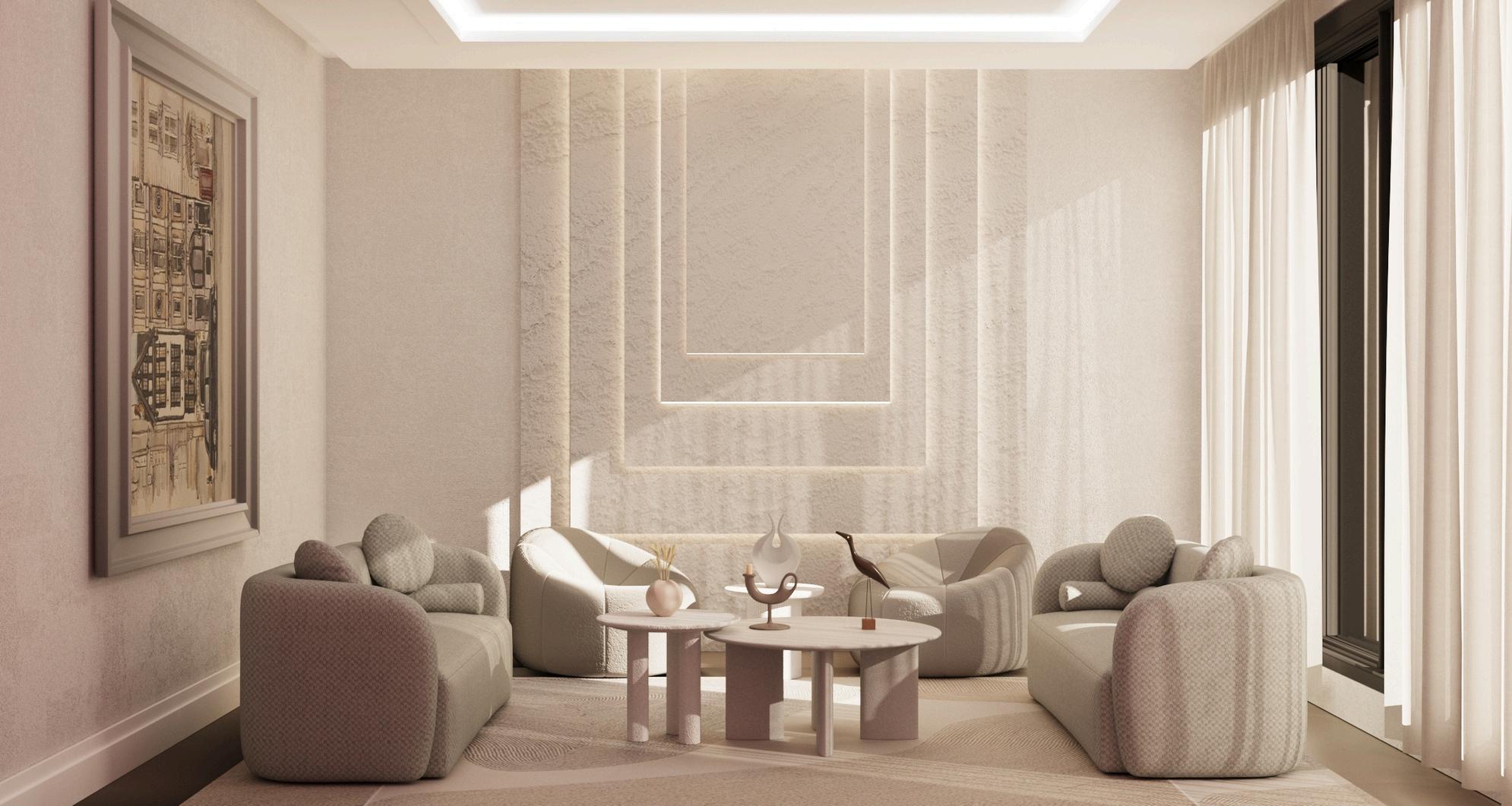
A B O U T W O R K C O N T A C T Residential project - Living room
3D Perspective
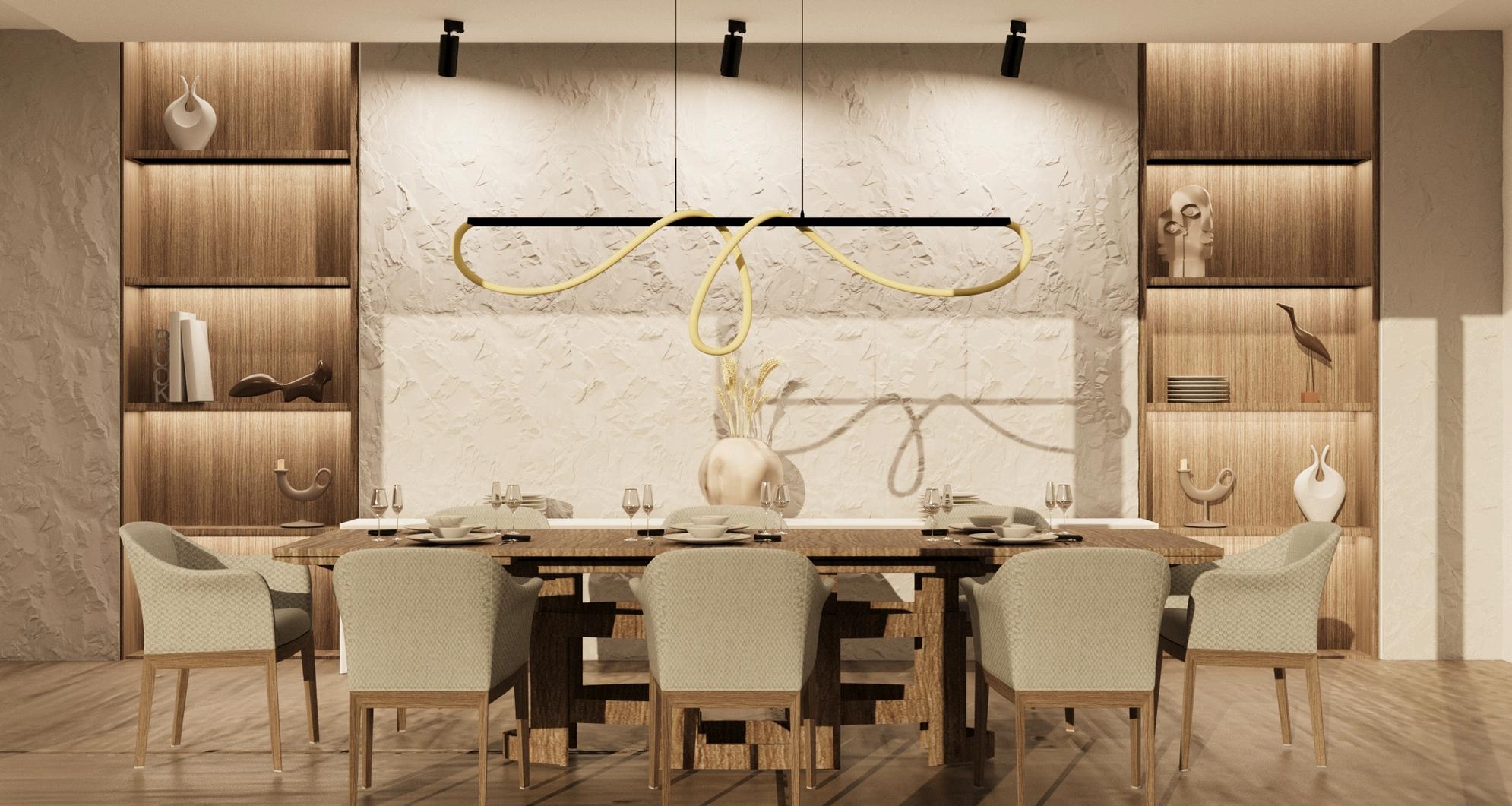
A B O U T W O R K C O N T A C T Residential
project - Dinning room
3D Perspective
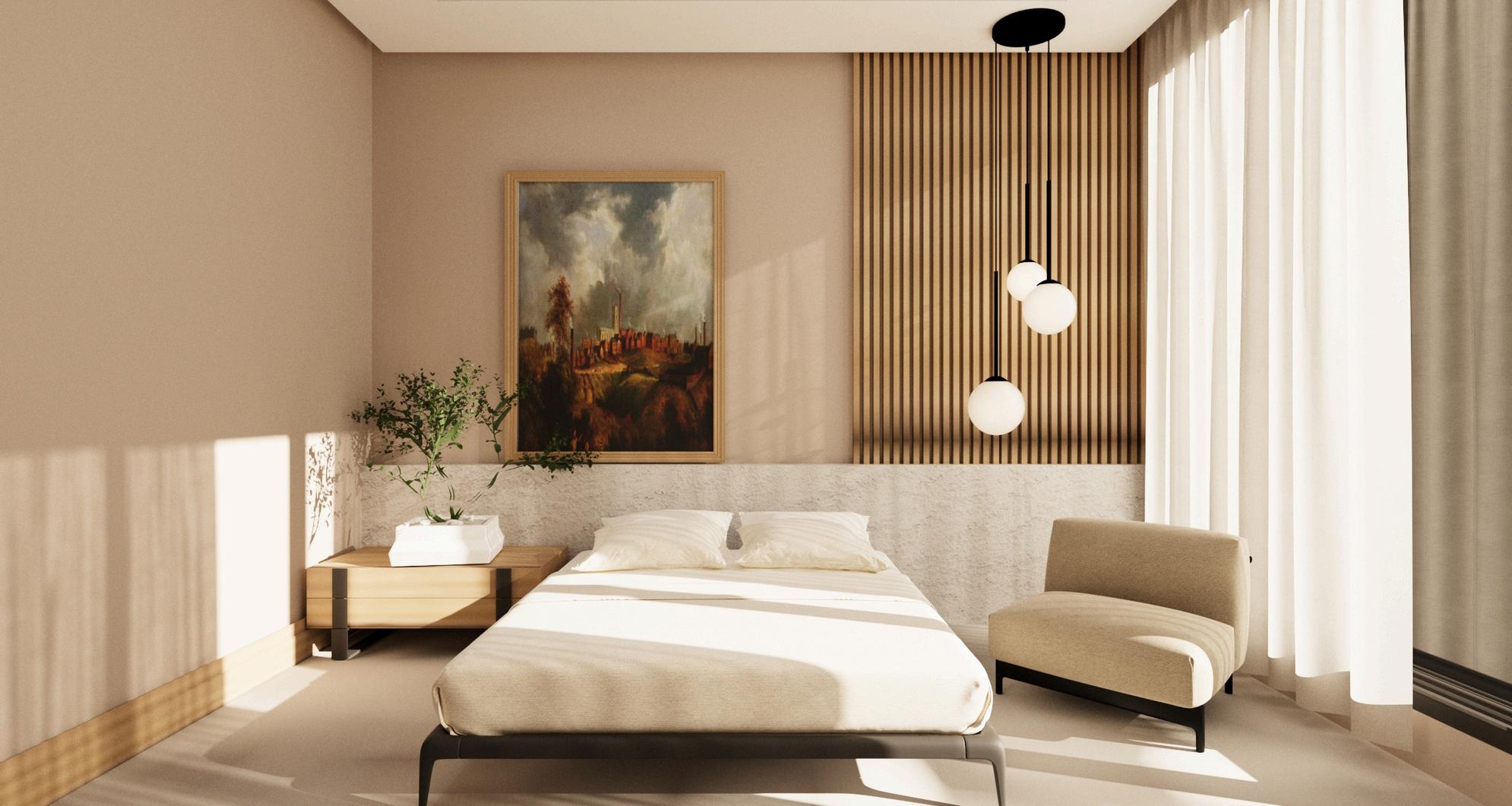
A B O U T W O R K C O N T A C T Residential
project - Master bedroom
3D Perspective
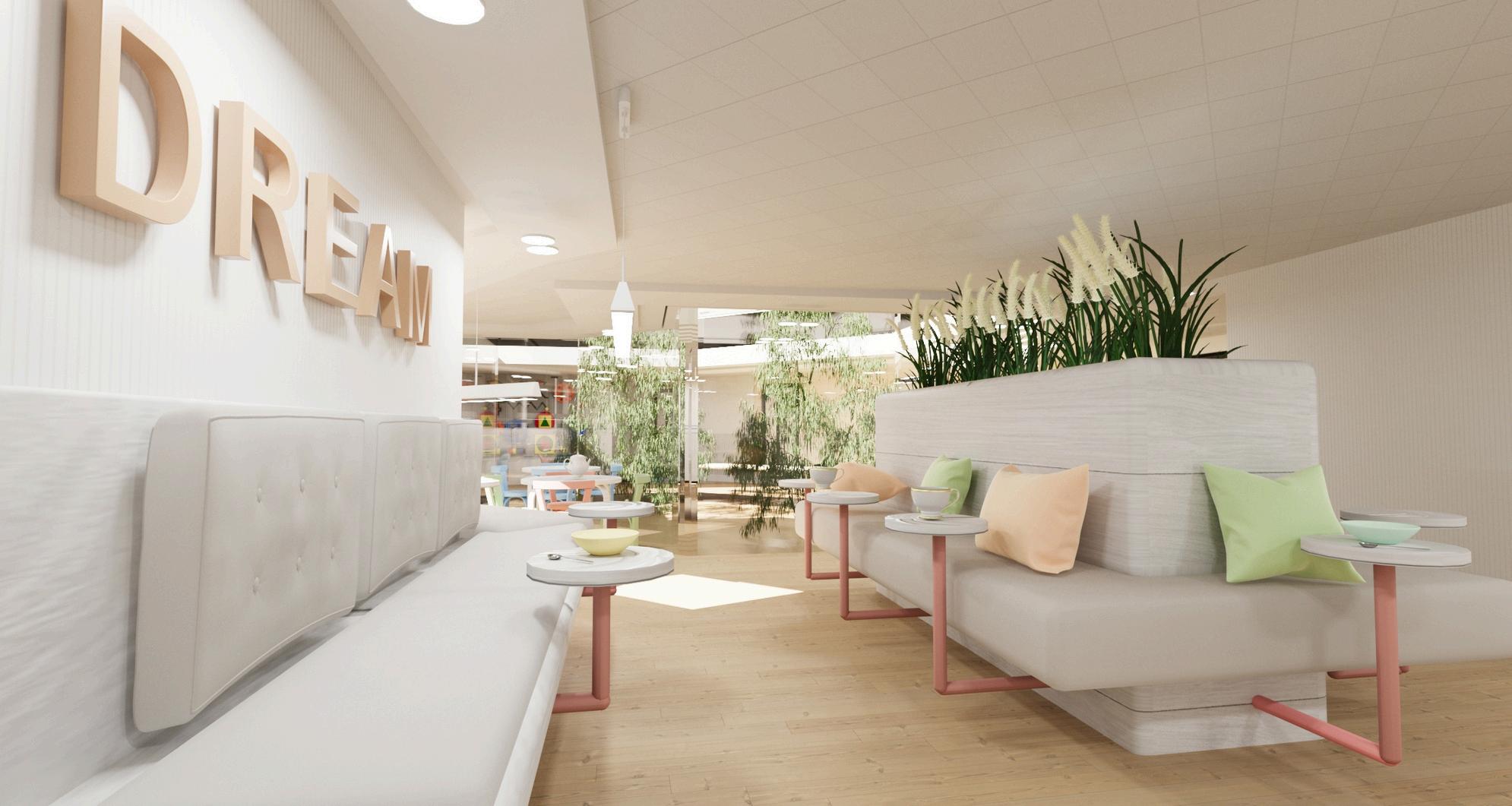
A B O U T W O R K C O N T A C T Senior project - Food area
3D Perspective

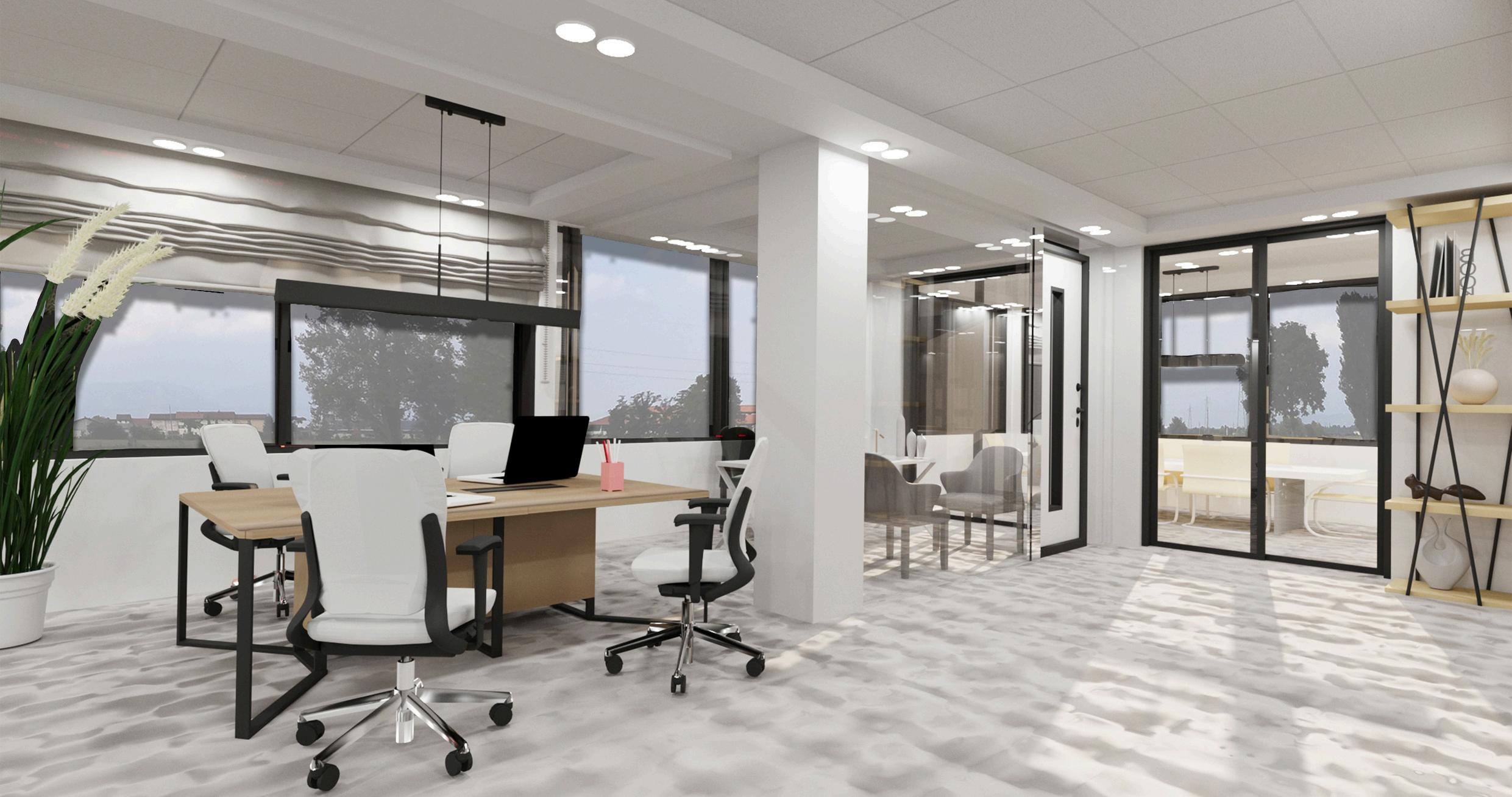
A B O U T W O R K C O N T A C T Senior project - Staff offices
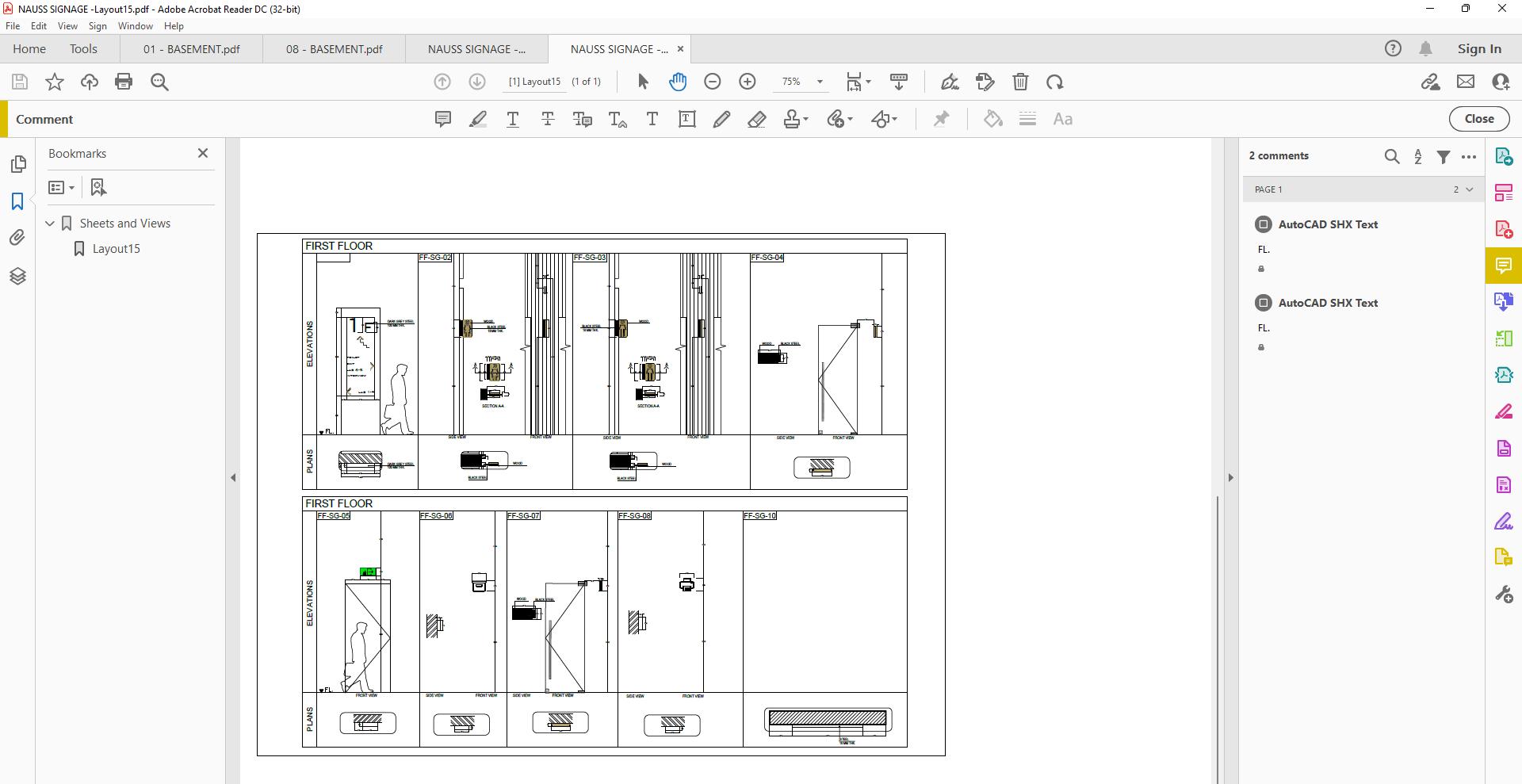
2D D
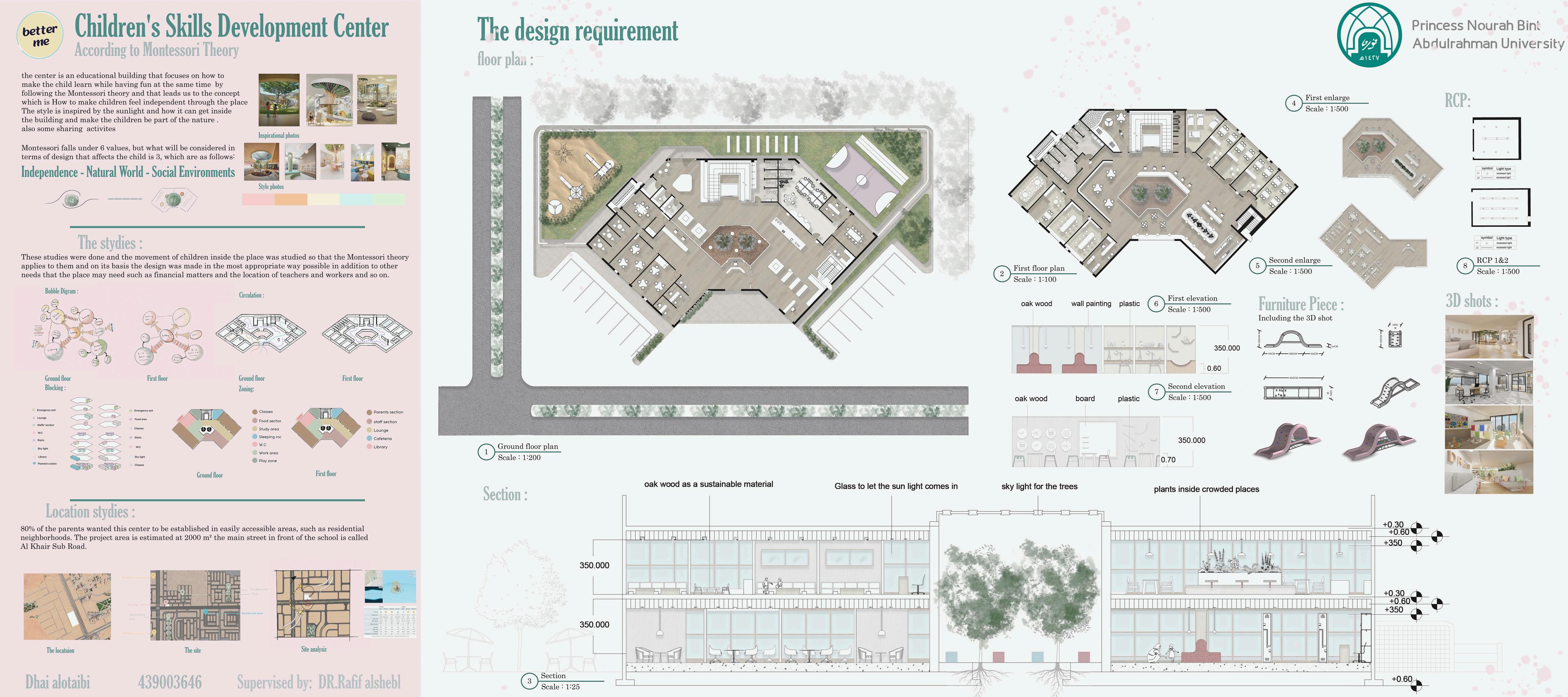
A B O U T W O R K C O N T A C T
2D Drawings
2D Drawings
Senior project
Project brief : This project focuses on how to create a design that following the Montessori theory and will affect on the children behavior, Montessori theory based on self-directed activity, hands-on learning, and collaborative play. It suggests that children learn best in an environment that has been prepared to enable them to do things for themselves. Always childcentered, the learning environment should promote freedom for children to explore materials of their choice.
Target people : Children, Teachers.
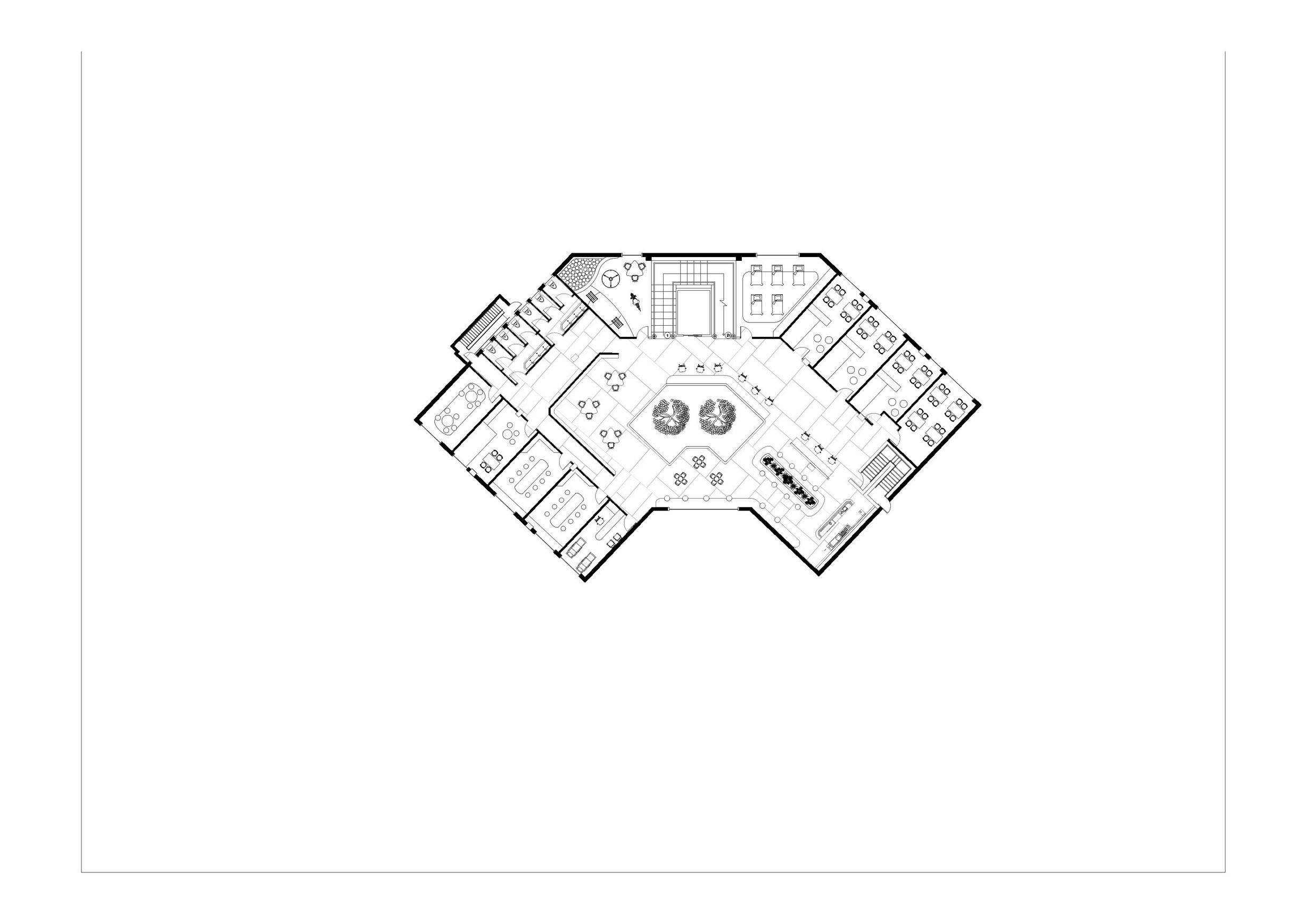
A B O U T W O R K C O N T A C T
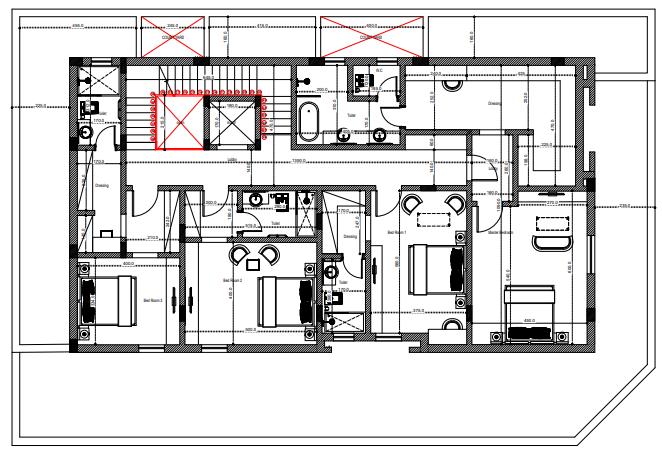
2D
A B O U T W O R K C O N T A C T
Drawings
2D Drawings
Residential project
Project brief : This residential project focuses on the basic needs of the family and how to distribute spaces in the required manner so that it serves the client. The site was visited and the client was met to understand his needs in the interior space. The spaces were distributed to suit the space, followed by lighting, then furniture, to ensure that the space was utilized as required. The project was initially supervised and work is still ongoing.
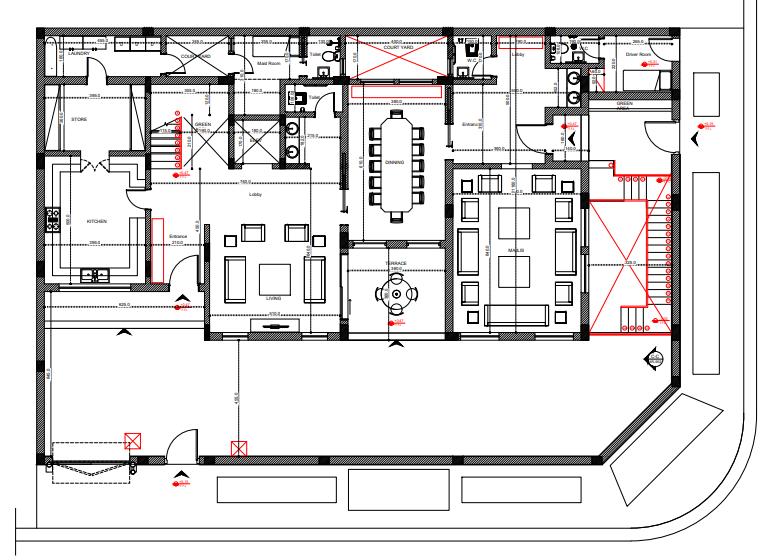
A B O U T W O R K C O N T A C T

Signages
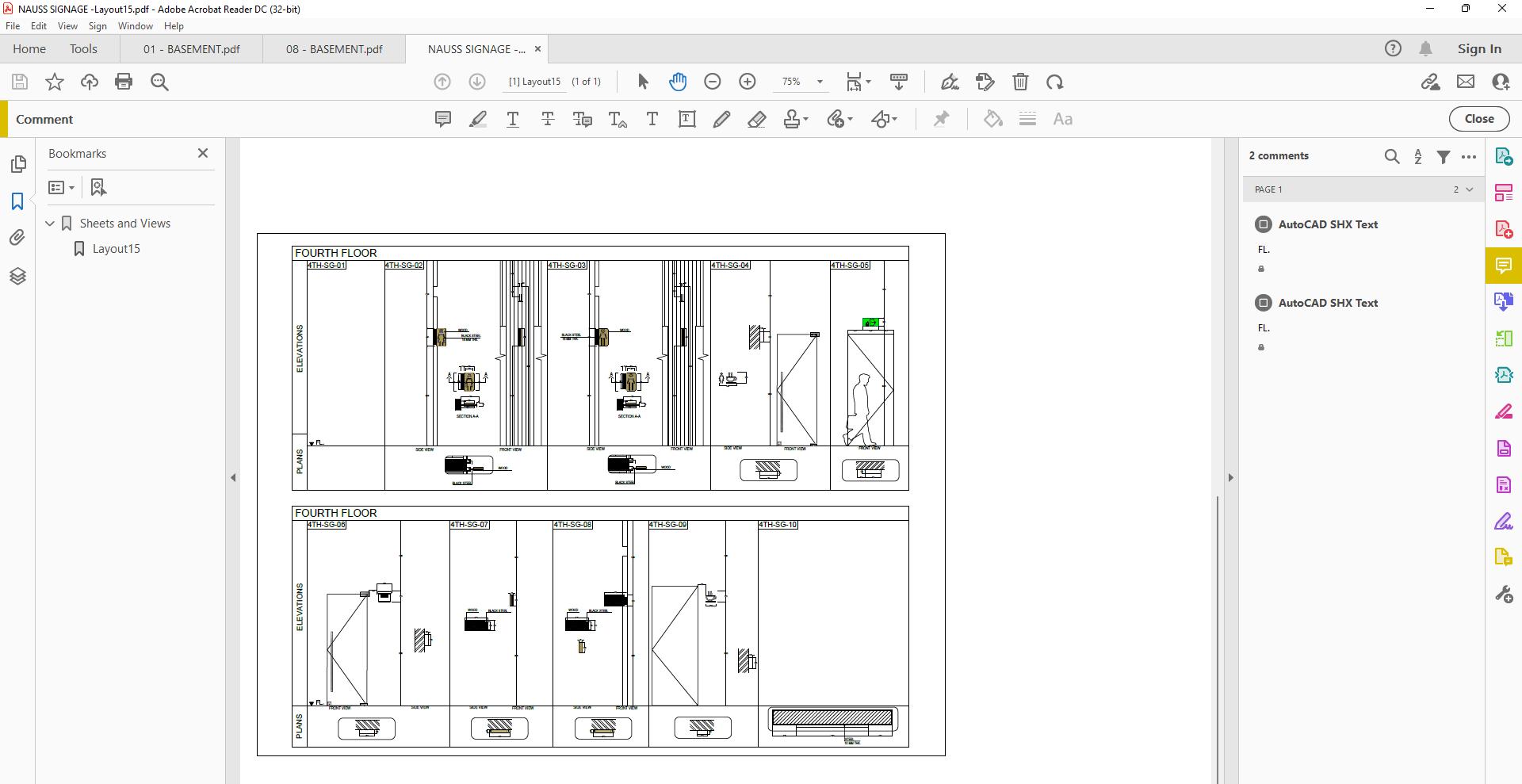
2D Drawings
Aramco project
Project brief : Aramco has a dining area that is not used effectively by the employees, as they feel bored with the way the tables and seating are distributed. Although the space is considered large, it was not used properly. The furniture was distributed so that the place was interactive and not just for eating, but rather a place for rest and sharing conversations with Colleagues. After that, the materials that symbolize the Aramco logo were chosen, but in a fun way.
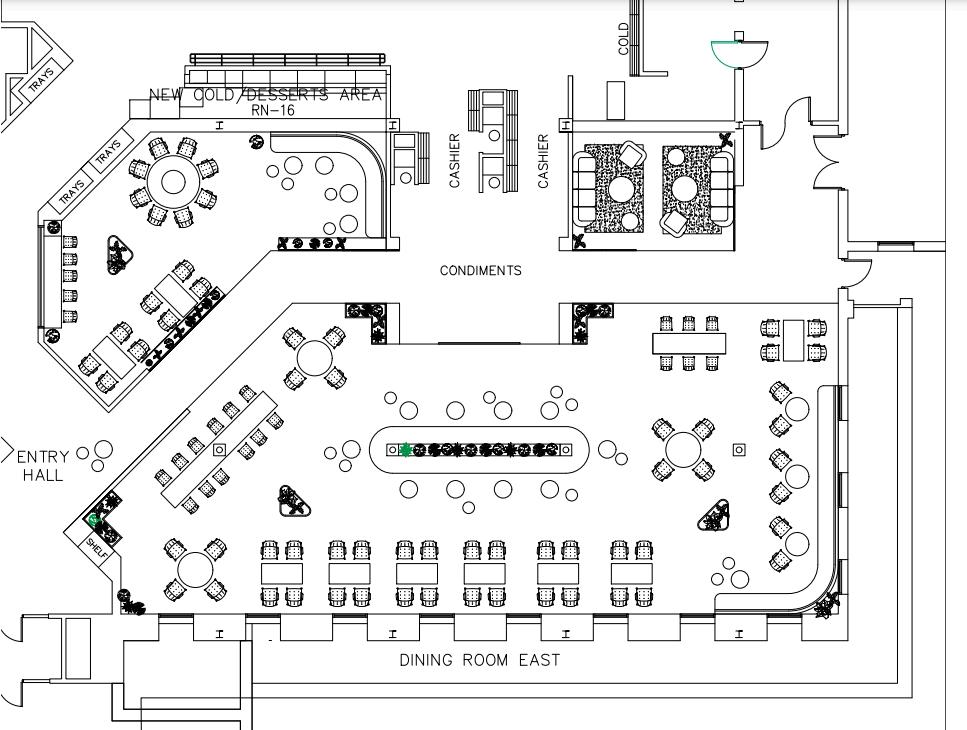
A B O U T W O R K C O N T A C T
03
SITE VISIT
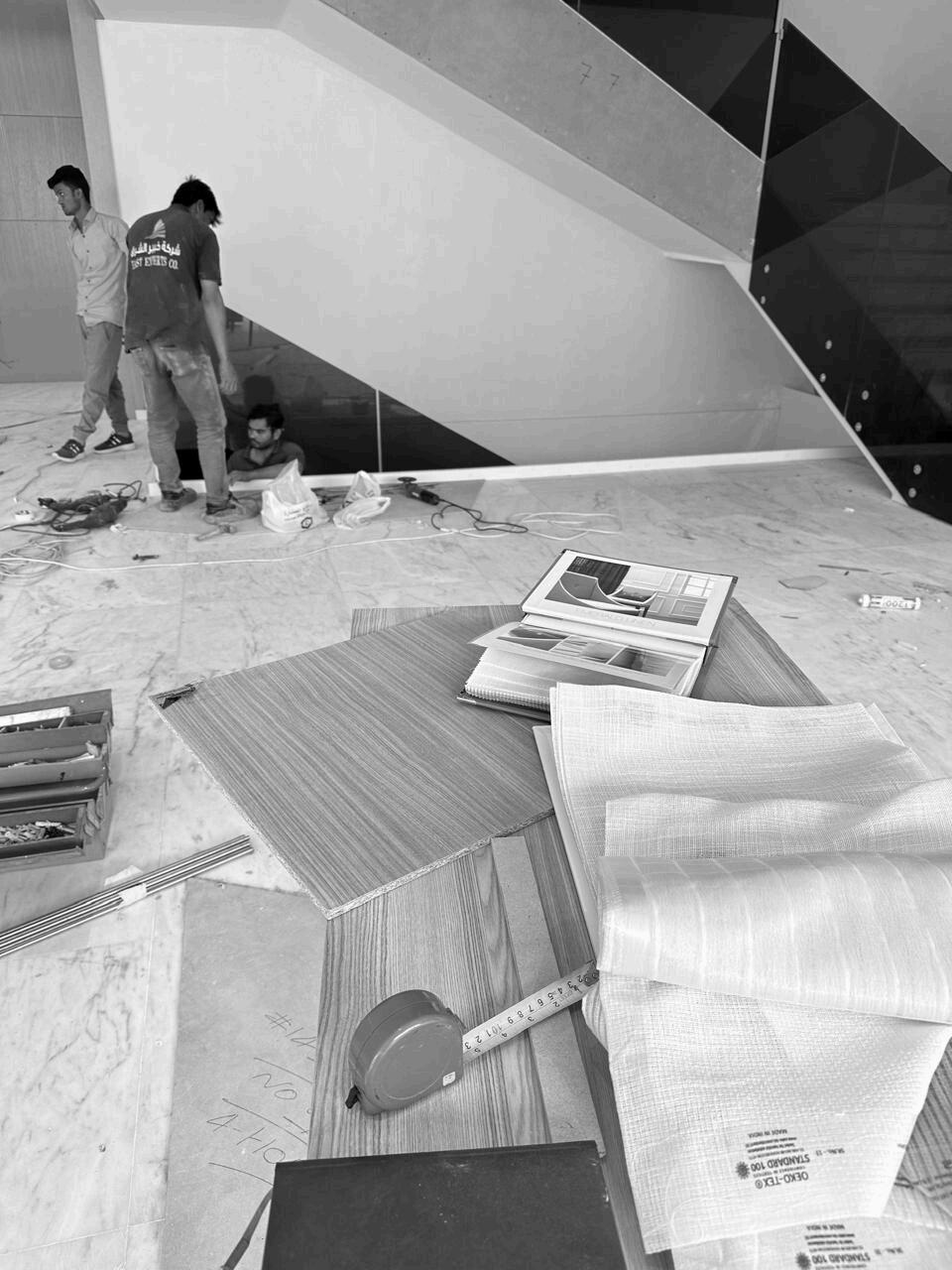
Site visit
Souq exhibition.
Project brief : The Souq exhibition is held annually on the occasion of the holy month of Ramadan in the hall of the Four Seasons Hotel, where everyone participates by displaying their work and designs, from fashion to furniture. The design of the both had a special touch. had a special touch as it attracted the attention of those attending the exhibition.
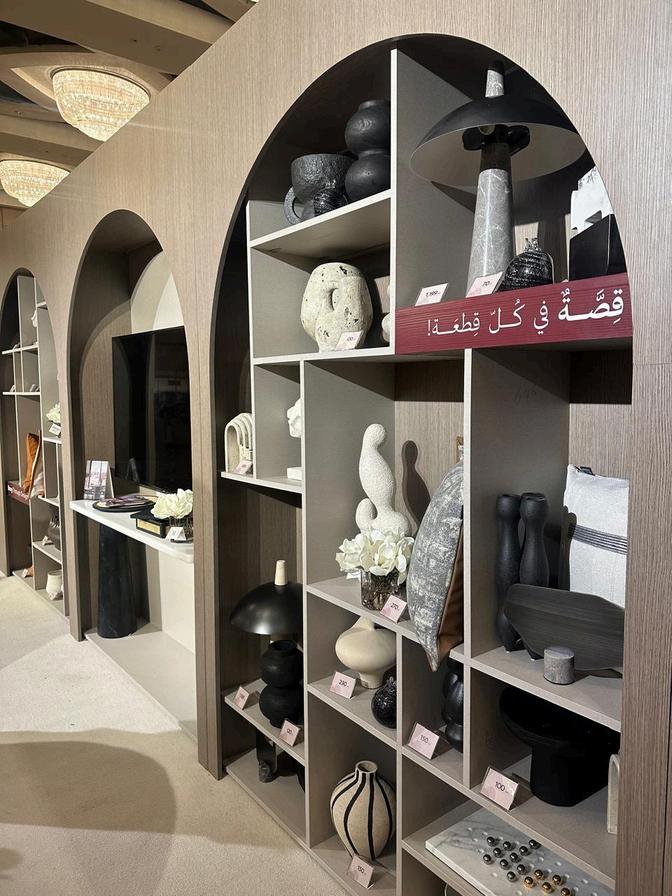
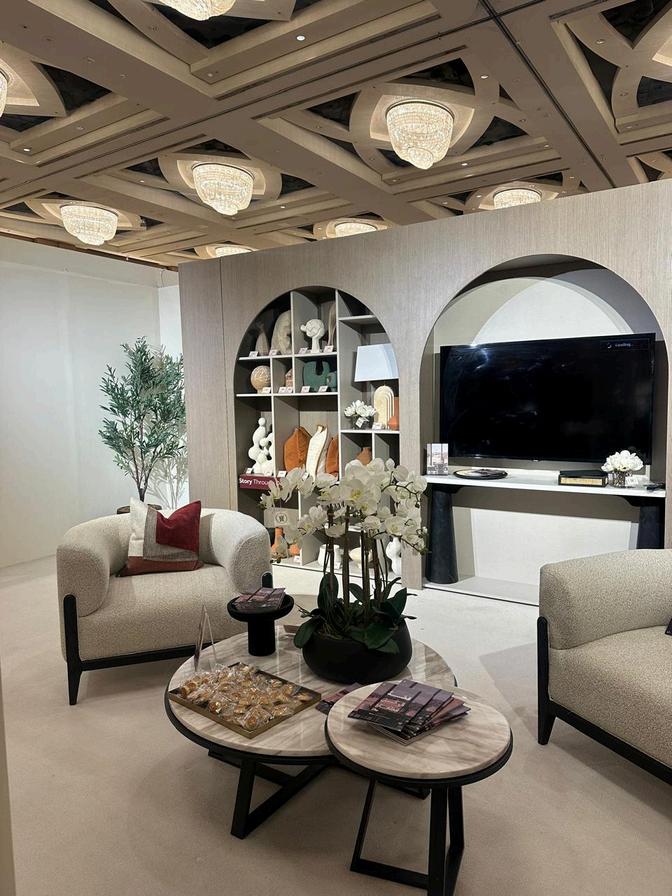
A B O U T W O R K C O N T A C T
Site visit
Saudi Building Exhibition.
Project brief : The Saudi Building Exhibition is held and deals with everything related to construction, from the materials used to modern technologies, as well as distinctive designs, where everyone participates by displaying their work to showcase their latest new projects. The design of the both had a special touch, as it attracted the attention of those attending the exhibition.
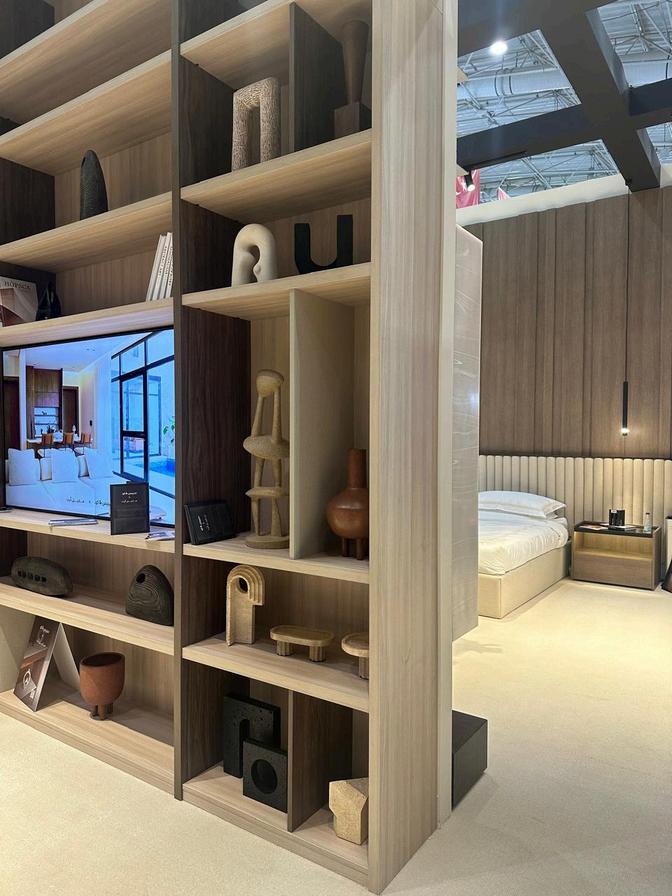

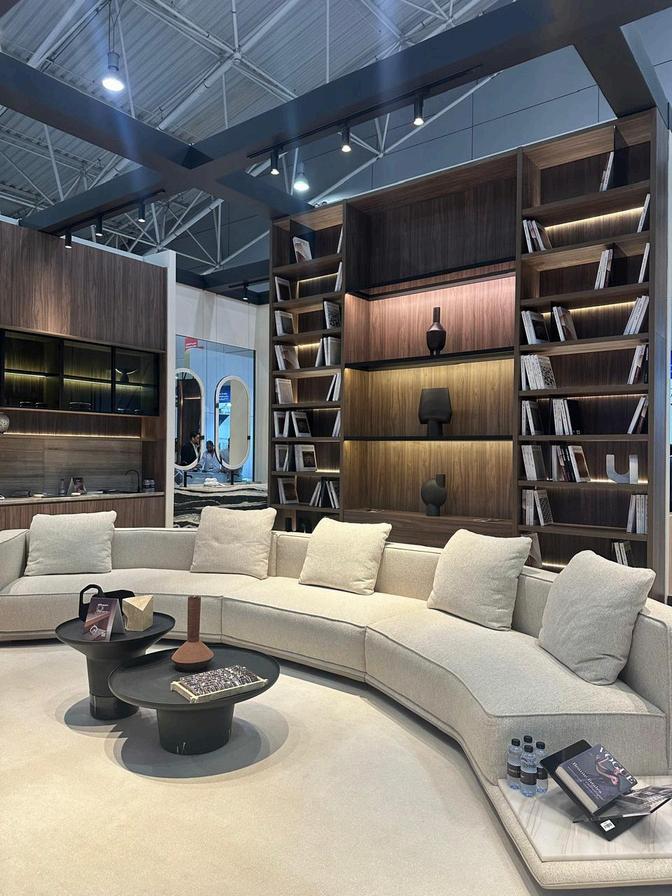
A B O U T W O R K C O N T A C T
Site visit
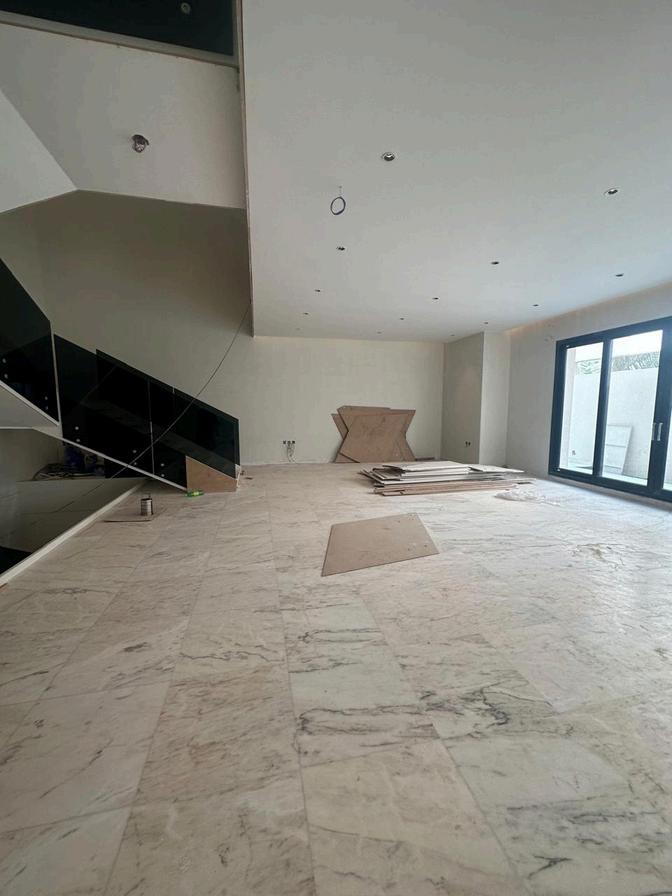
Site supervision
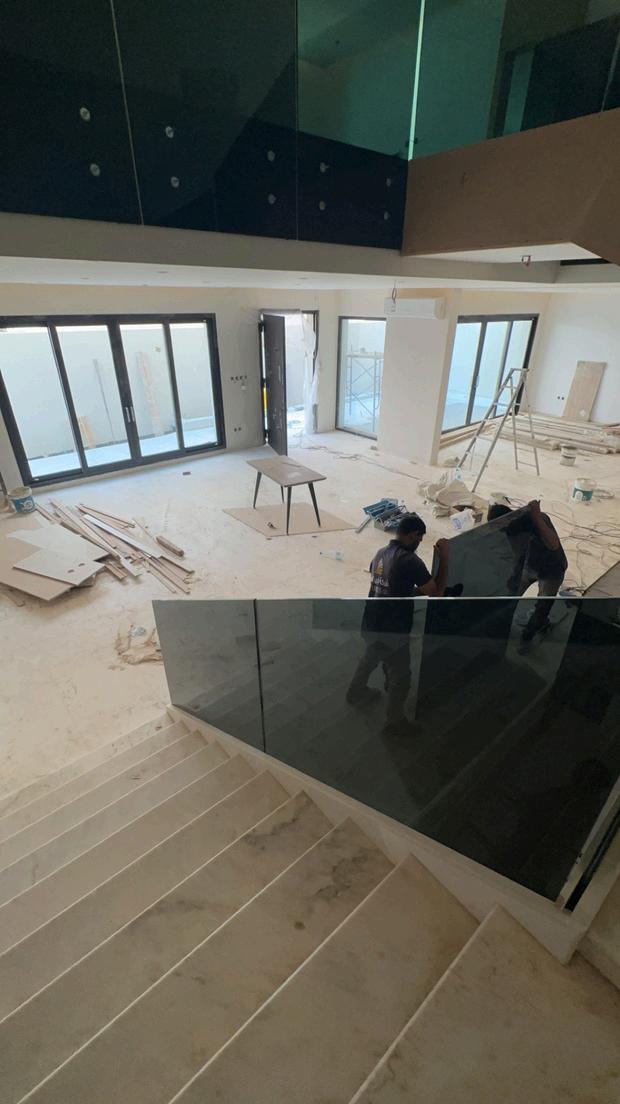
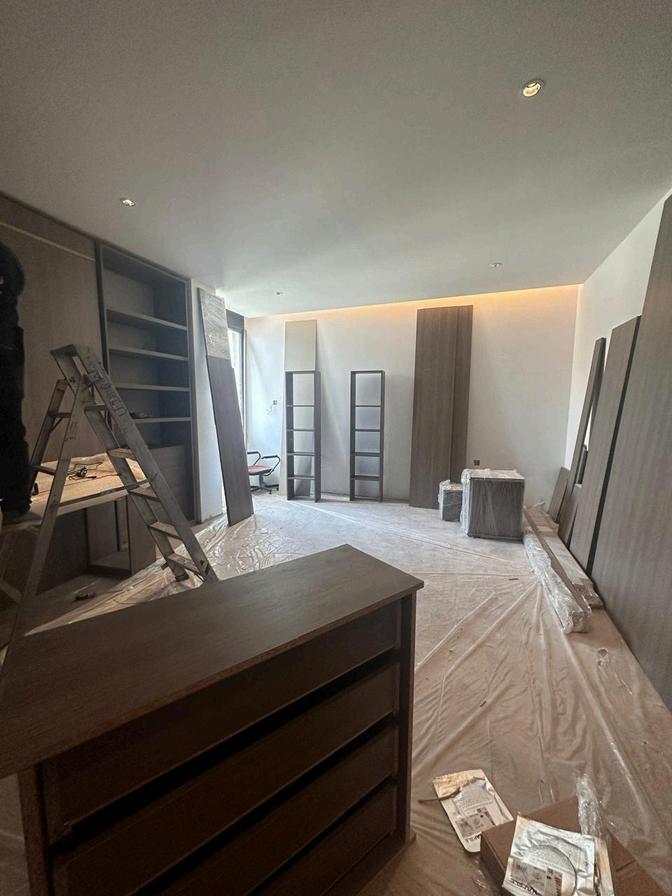
A B O U T W O R K C O N T A C T
Site
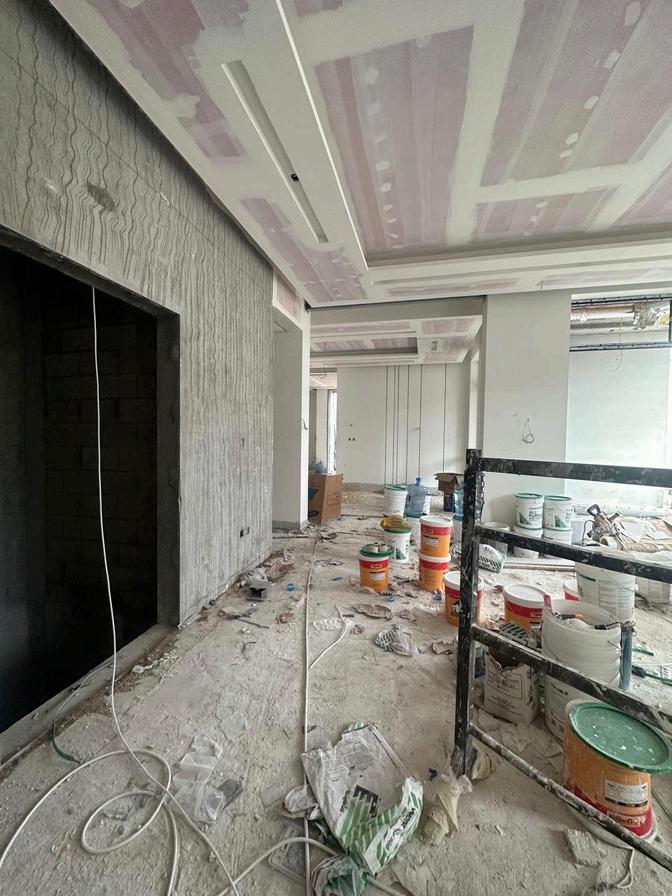
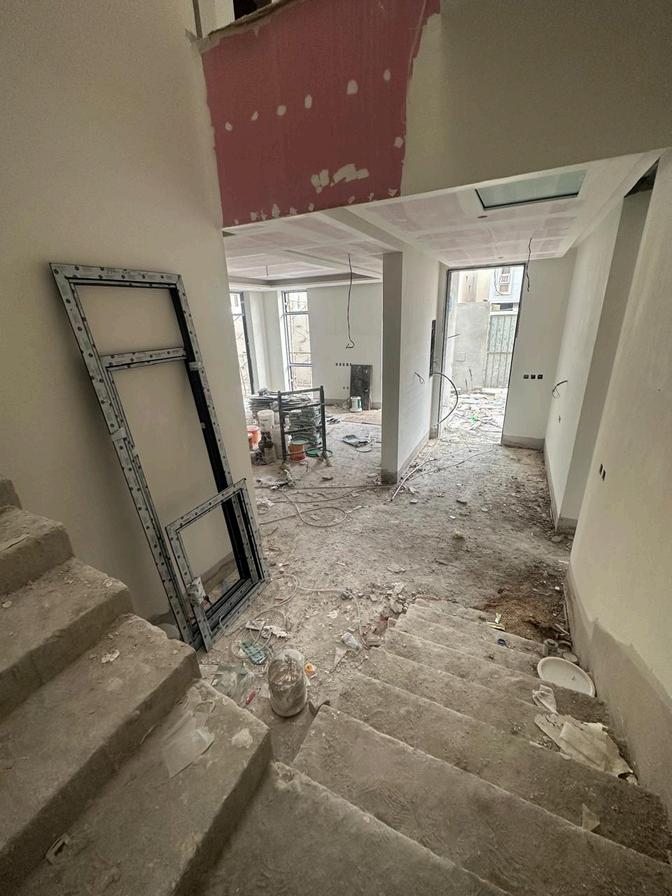
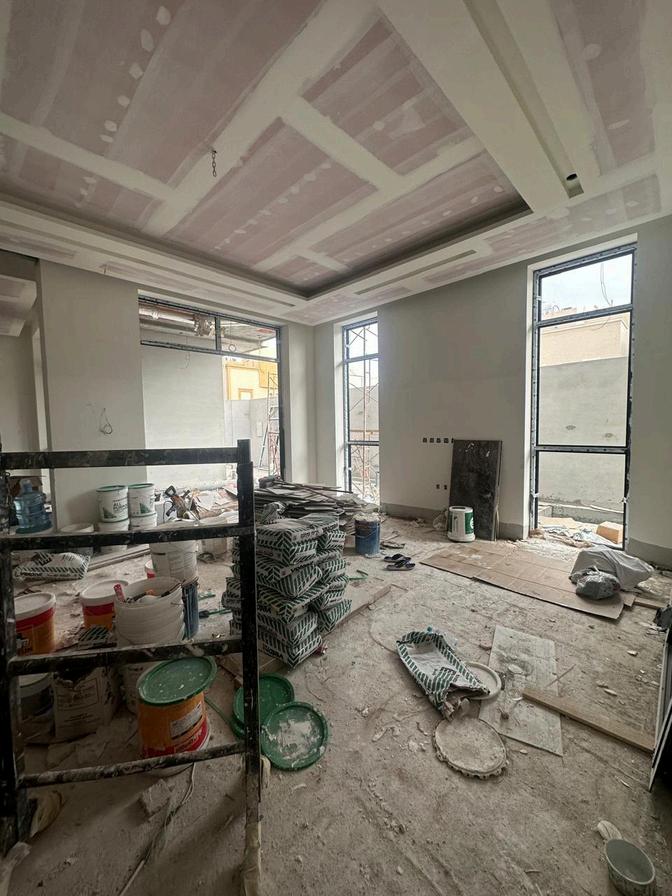
A B O U T W O R K C O N T A C T
visit
Site supervision
04 HOBBIES
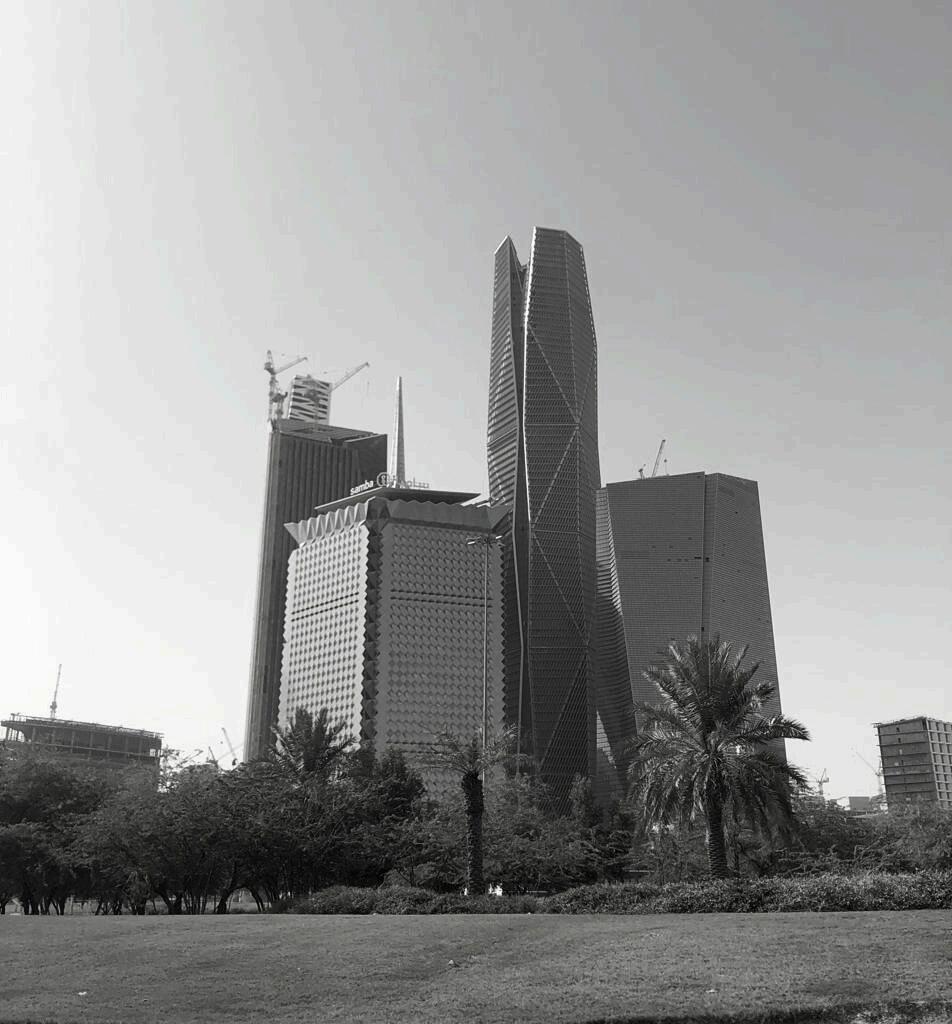
Hobbies
Digital drawing has always been one of my best and most beloved hobbies. How to convert the scene in front of me into a digital drawing is a pleasure for me, in addition to photographing and documenting moments and scenes that I may not have time to convert into a digital drawing, but I like to keep its details for as long as possible. My hobbies fall under the name of documenting the moment and scrutinizing the details, and this is what makes it present in my imagination, and I refer to it whenever the opportunity allows.
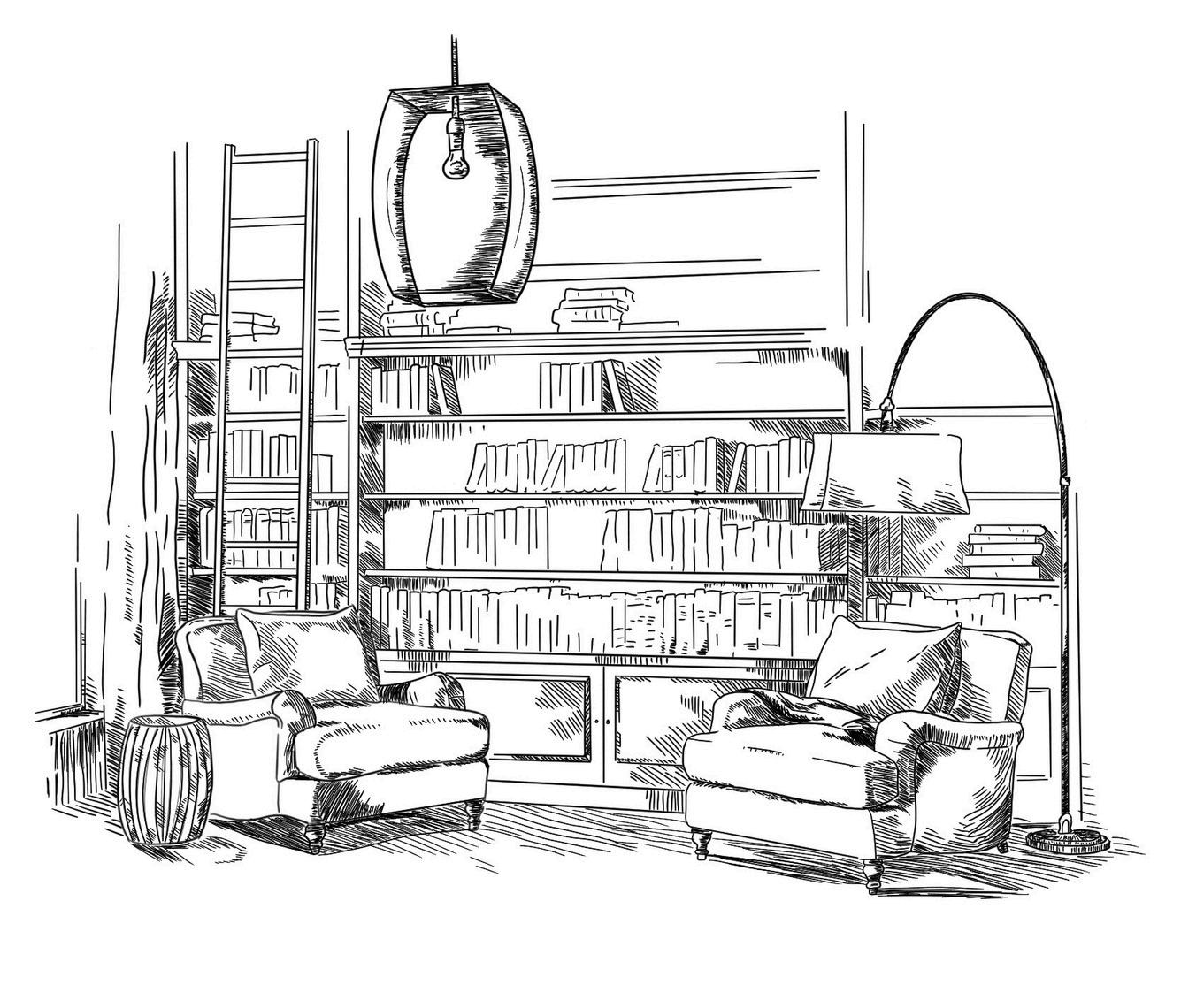
A B O U T W O R K C O N T A C T
Contact Information A B O U T W O R K C O N T A C T Contact Information
A D D R E S S Qurtubah, Riyadh , Saudi Arabia. P H O N E +966 596537934 E M A I L alotaibidhai@gmail.com
Dhai Alotaibi
