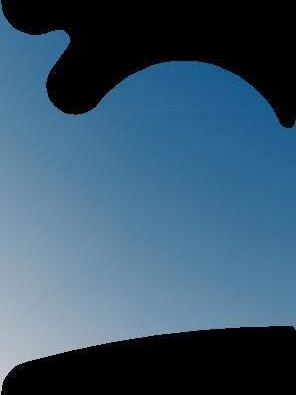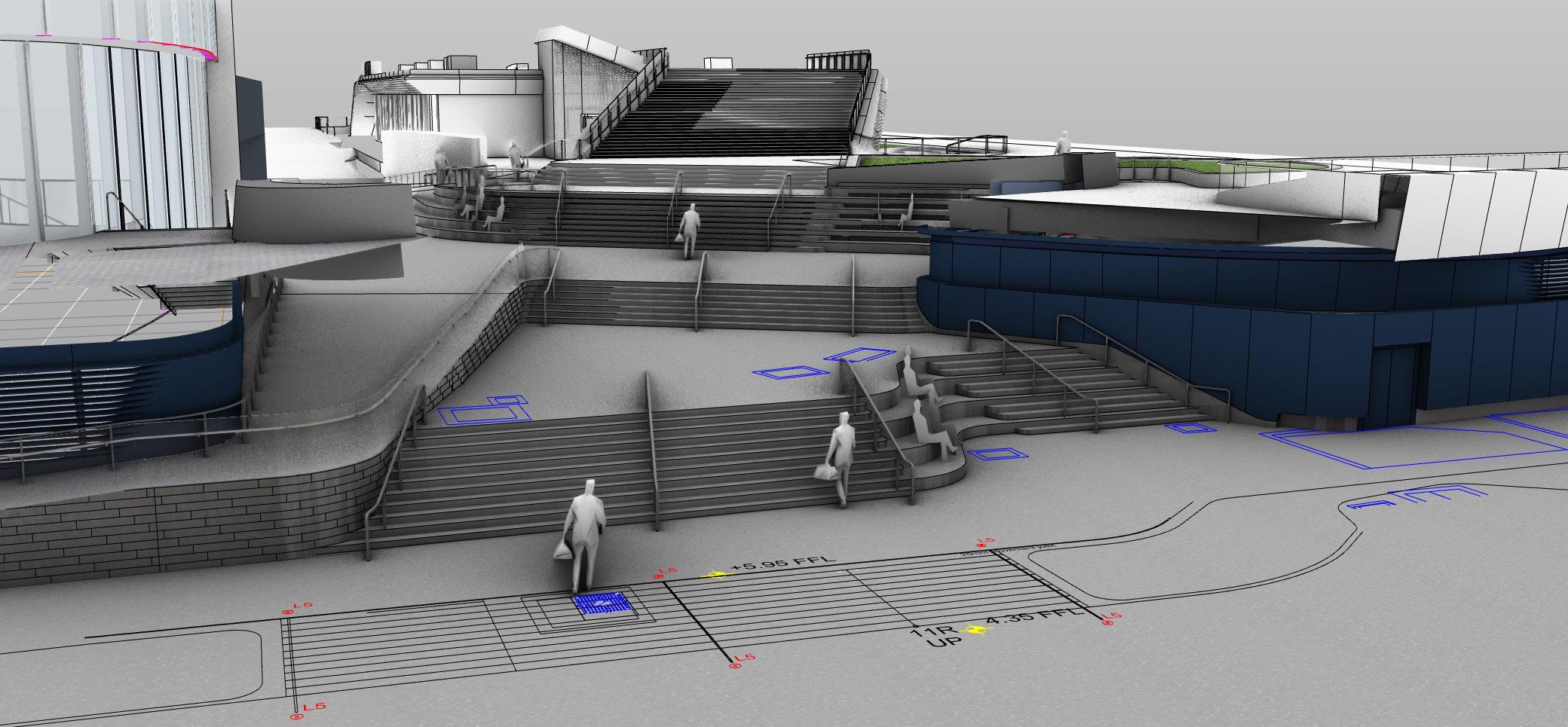Jeff Tsz Tat Lam
Registered Architect ARB UK, HKBIA professional practice works in UN Studio
Selected design items collaborated in 20162025
WORK DIARY
PERFORATED SLOT LIGHT TO RIBBON
PERFORATED SLOT LIGHT TO RIBBON
SLOT LIGHT FOLLOWS TWISTED SURFACE OF THE RIBBON
EWS4.L Perforated Lightbox - Ribbon
• Item A: Lighting detail to be amended - Existing detail Shop Drawing GCL-FAC-DWG-XXXX
CAI-088A - FACADE AMENDMENTS AS A RESULT OF VMU 1&2
15th September 2022
EWS4.L Perforated Lightbox - Ribbon
• Item B: Lighting detail to be amended - Existing detail Shop Drawing GCL-FAC-DWG-XXXX
DETAIL TESTED IN VMU AND REJECTED BY UAJV & WKCDA
Traxon Media Pixel Ribbon DMX Flat
NOTE: LIGHT STRIP WILL NOT BE DIRECTLY VISIBLE FROM THIS ANGLE AS LIGHT IS FACING THE OPPOSITE DIRECTION
Properties: - 5m units controlled together - to be detailed by GCL where junction box and LED engine are located 2
NOTE: LIGHT STRIP FACING THE OPPOSITE DIRECTION WILL ILLUMINATE THE ADJACENT MATERIALS
RIBBON AMENDED TO BLACK COLOUR TO MATCH EWS4.3 LIGHTING STRIP IN THE SURFACE OF THE EWS4.3L GLOW ADDED TO ADJACENT SURFACES
NOTE: M+ REMOVED FOR CLARITY - THIS VIEW WILL NOT BE SEEN AS SHOWN
EWS4.L Perforated Lightbox - Ribbon
EWS
4.3L Lighting Ribbon
Condition A1 (lower ribbon) - Blow up
Aluminium panel + Aluminium Front Edge
• Light strip to be securely mounted in aluminium channel with integrated diffuser within lightbox
• Transformers located in ventilated, locked concealed box
• Details at antenna locations to be agreed separately
Perforated aluminium panel in black colour to match EWS4.3 blackened stainless steel. With Acrylic sheet behind (translucent white colour)
Perforated aluminium panel w/ Arcylic sheet (milky/ translcent white) Alum 3mm (AL 15)
EWS4.L Perforated Lightbox - Ribbon
EWS 4.3L Lighting Ribbon
Condition A2 (lower ribbon) - Blow up Aluminium panel + Aluminium Front Edge Detail
at Pockage Square Bridge
EWS4.L Perforated Lightbox - Ribbon
EWS 4.3L Lighting Ribbon
Condition B1 (upper ribbon) - Blow up Aluminium panel + Aluminium Front Edge
Perforated aluminium panel w/ Arcylic sheet (milky/ translcent white)
Perforated aluminium panel in black colour to match EWS4.3 blackened stainless steel. With Acrylic sheet behind (translucent white colour)
Photometrics
EWS4.L Perforated Lightbox - Ribbon
Not recommended - prefer to avoid white line visible during day time
FACADE RIBBON FEATURE LIGHTING ALTERNATIVE DETAIL
East Elevation EWS3 Slope Mullion
Proposed solution - East Elevation L005 (FAC-RFI-0531)
Bridge Lighting - South Promenade - Lighting Setting Out (ARC-RFI-2720)
Bridge Lighting - South Promenade - AGL analysis (ARC-RFI-2720)
Calculation Results (56lx av., U0 <0.3, approx. 2.3W/sqm), with distances of 3.5m x 3m
Illuminance, equality and W/sqm ok?
Lighting positions ok?
a•g Licht Engineers for Lighting Design
Pocket Square Bridge
Promenade Soffit
Bridge Lighting - South Promenade (ARC-RFI-2720)
Pocket Square Bridge a•g Licht Engineers for Lighting Design
Proposed fixture, Linealuce 47, Length 611mm, width 47mm, Height 83mm (RGB, FLOOD, DMX) Integration possible?
Bridge Lighting - South Promenade Lighting update
Integration possible?
Bridge Lighting - South Promenade - AGL analysis (ARC-RFI-2720)
Calculation Results (56lx av., U0 <0.3, approx. 2.3W/sqm), with distances of 3.5m x 3m
Illuminance, equality and W/sqm ok?
Lighting positions ok?
a•g Licht Engineers for Lighting Design
Pocket Square Bridge
Promenade Soffit
Bridge Lighting - South Promenade (ARC-RFI-2720)
Pocket Square Bridge a•g Licht Engineers for Lighting Design
Proposed fixture, Linealuce 47, Length 611mm, width 47mm, Height 83mm (RGB, FLOOD, DMX) Integration possible?
Lyric Theatre Complex
Skylight Drainage Points
South skylight - adding 1 no. of 150mm dia Rainwater pipe
North skylight - adding 1 no. of 100mm dia Rainwater pipe & re-routing existing dia 100 dia pipe
1:71FALL
RC DUCT VOIDS
Existing 100mm dia connected to 250mm dia RWO pipe
1 no. of existing 100mm dia RWO pipes to re-route to north 300mm dia RWO pipe
WSP proposed 100mm dia pipe to connect existing 250mm dia RWO pipe
Existing 100mm dia connected to 250mm dia RWO pipe
1 no. of existing 100mm dia RWO pipes to re-route to north 300mm dia RWO pipe
Existing 100mm dia connected to 250mm dia RWO pipe
WSP proposed 100mm dia Pipe to connect existing 250mm dia RWO pipe
Iso Joint Steps at North East Facade
Investigation solution
Proposed granite SG2E“Natural cobblestone” dark gray, lychee finsh. 80mm /100mm thk.
(WF-024958) L2_M+S Prom_ARC_MSB_
ARC_SAM_0116-DCT (Rev 01)
Existing granite SG3E“Natural cobblestone” light gray, lychee finsh. 80mm thk.
(WF-024958) L2_M+S Prom_ARC_MSB_
ARC_SAM_0116-DCT (Rev 01)
Existing slab edge
Existing triangular Hanger Wall (behind main steel)
Proposed handrail restrict access to
extrusion
Iso Joint Steps at North East Facade
Investigation solution
Iso joint gap 100mm RC slab of LTC Artist square RC slab / Wall/ Curb
Architectural RC curb
Iso Joint Steps at North East Facade
Investigation solution
Iso joint gap 100mm RC slab of LTC Artist square RC slab / Wall/ Curb
Architectural RC curb
Mass concrete fill
Condition during access to repair
Iso Joint Steps at North East Facade
Investigation solution
Iso joint gap 100mm RC slab of LTC Artist square RC slab / Wall/ Curb
Architectural RC curb
Iso Joint Steps at North East Facade
Investigation solution
Iso Joint Steps at North East Facade
Investigation solution
Iso joint gap 100mm RC slab of LTC Artist square RC slab / Wall/ Curb
Architectural RC curb
Joints on stone 5~10mm Mass concrete fill
Pocket Square Steps Revision
Proposed scheme
Add one bay (1380 mm) for glass balustrade - protective barrier req.
Pocket Square Steps Revision
Proposed scheme
Pocket Square Steps Revision
Proposed scheme


























































































































































































































































































































































































































