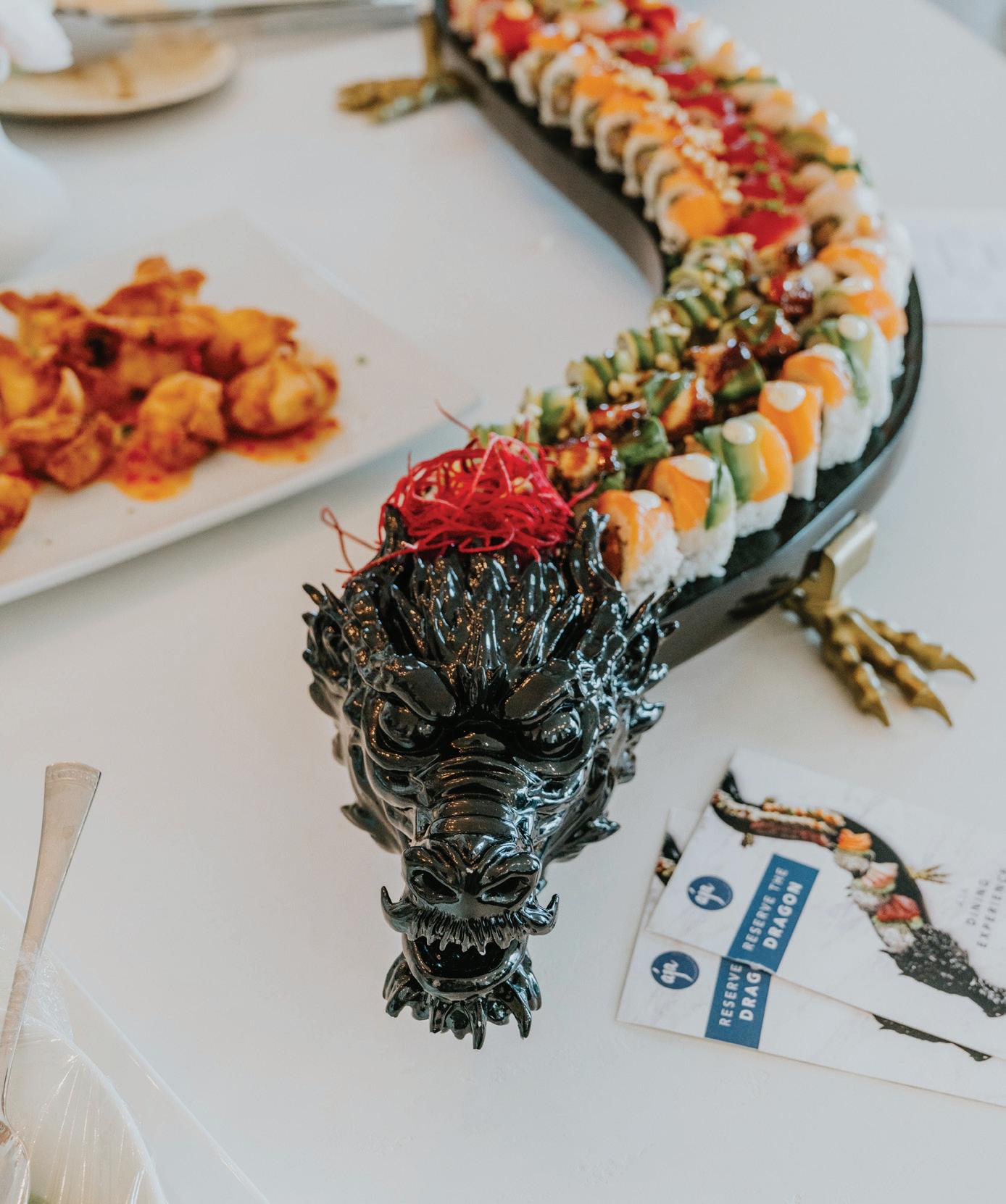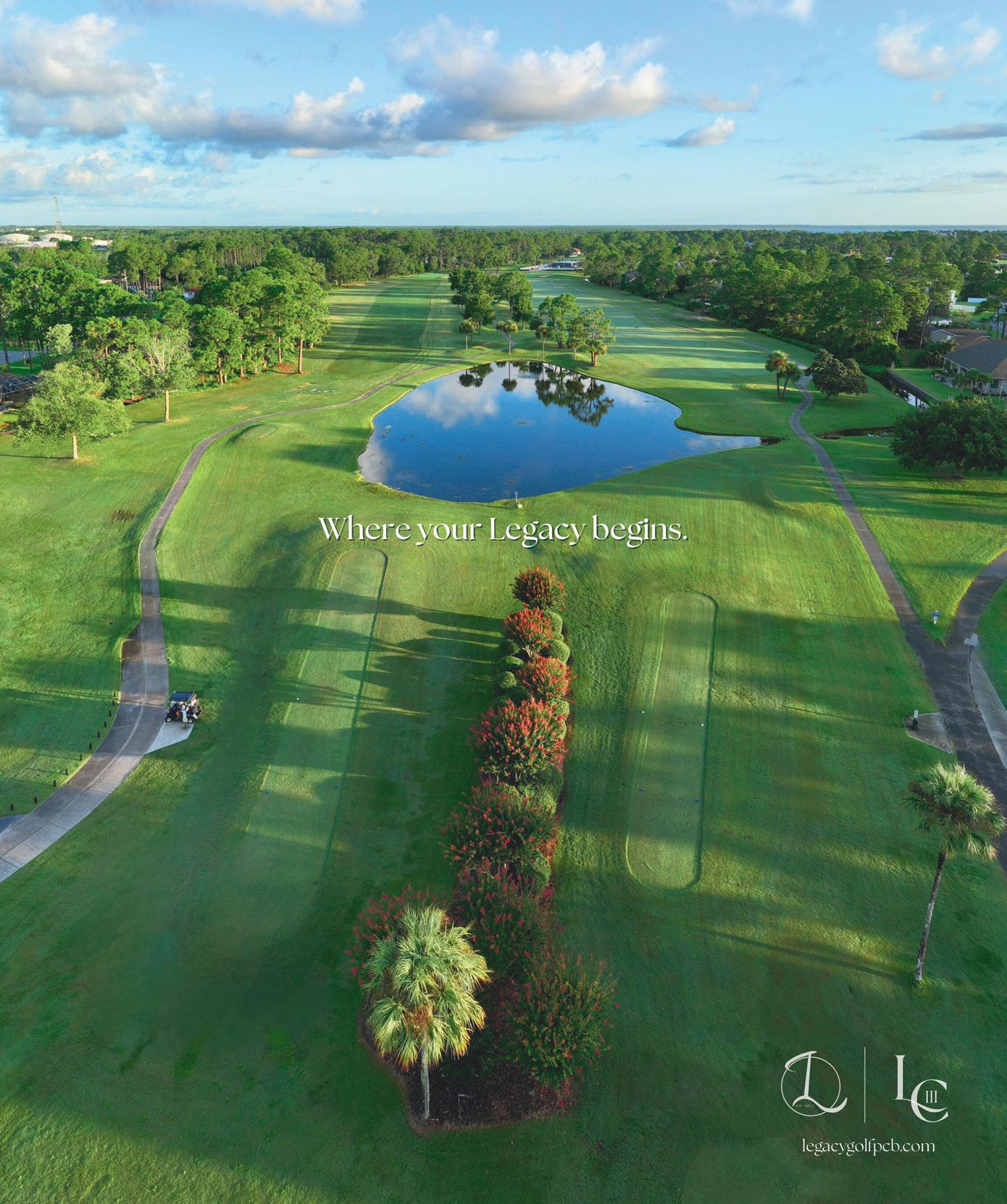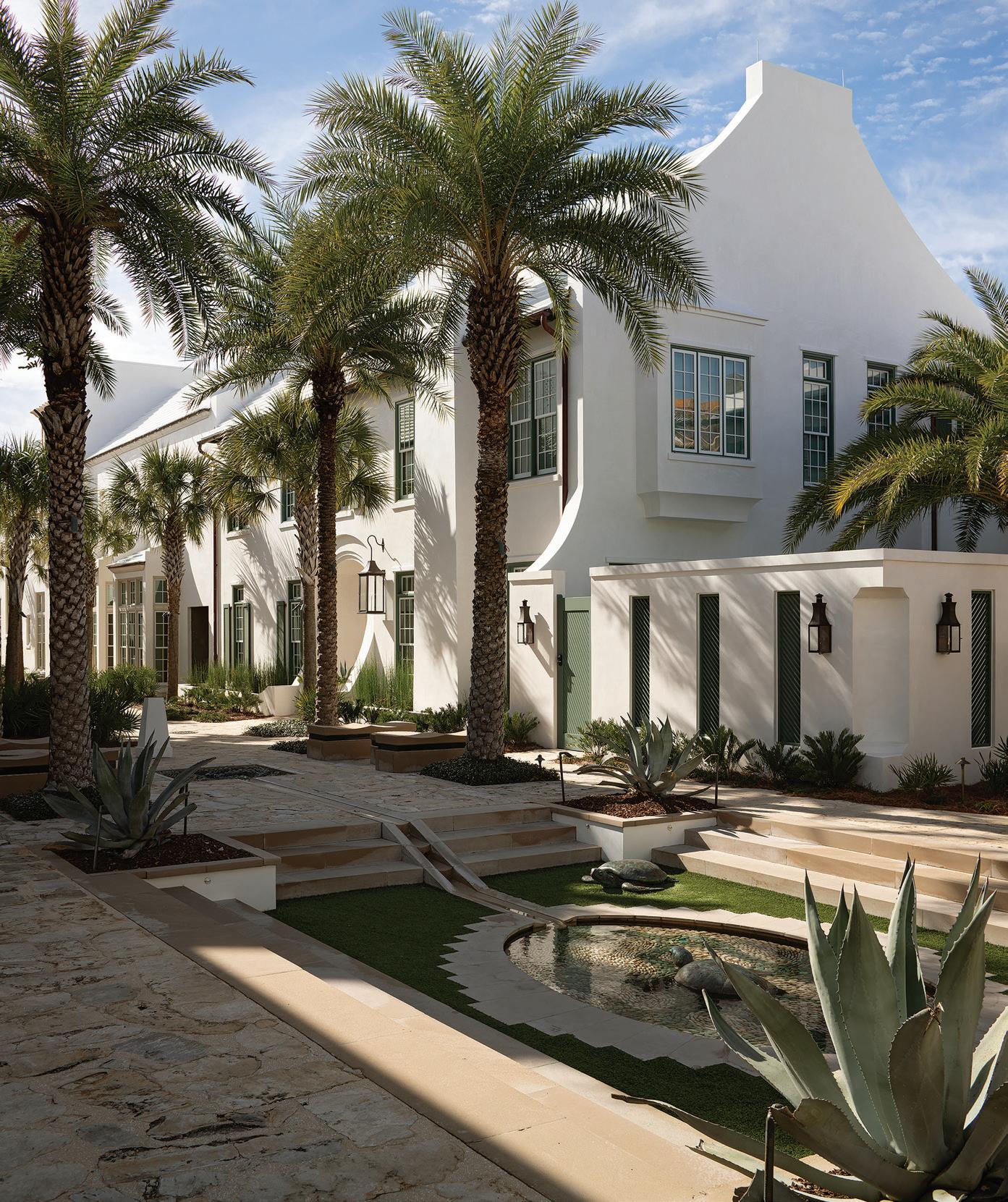

LUXURY HOMES and REAL ESTATE
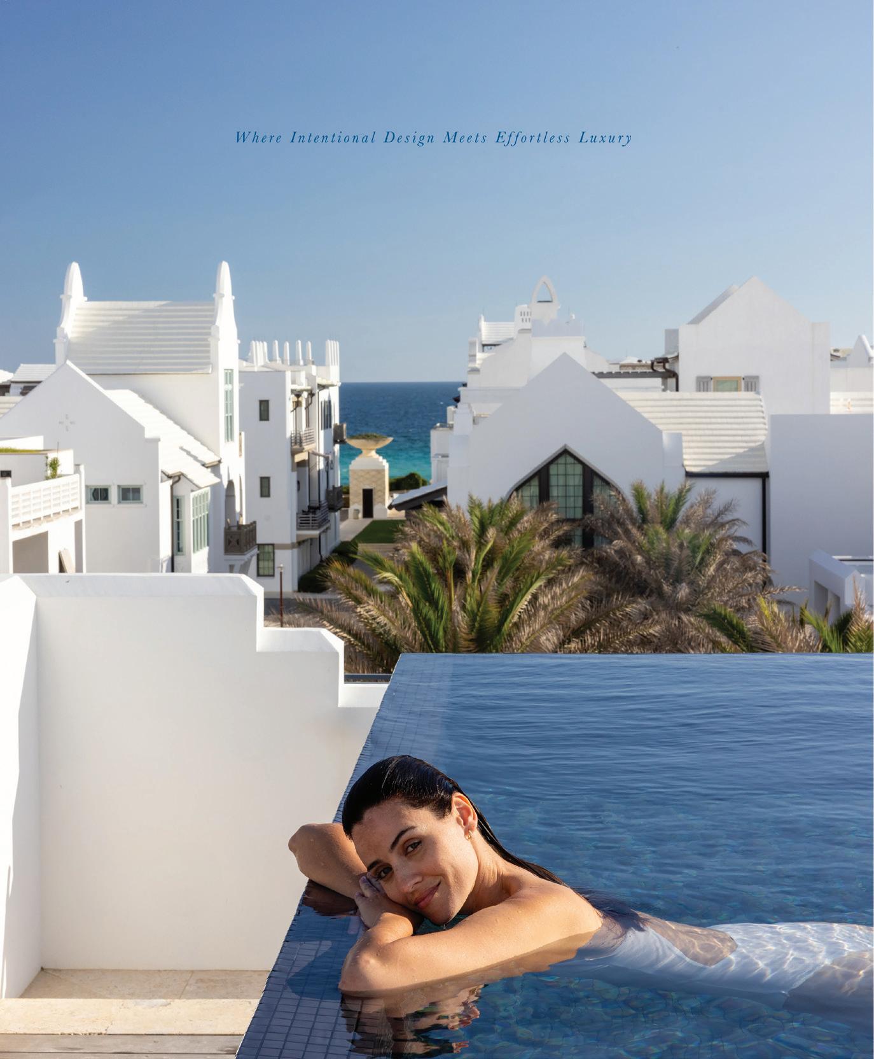

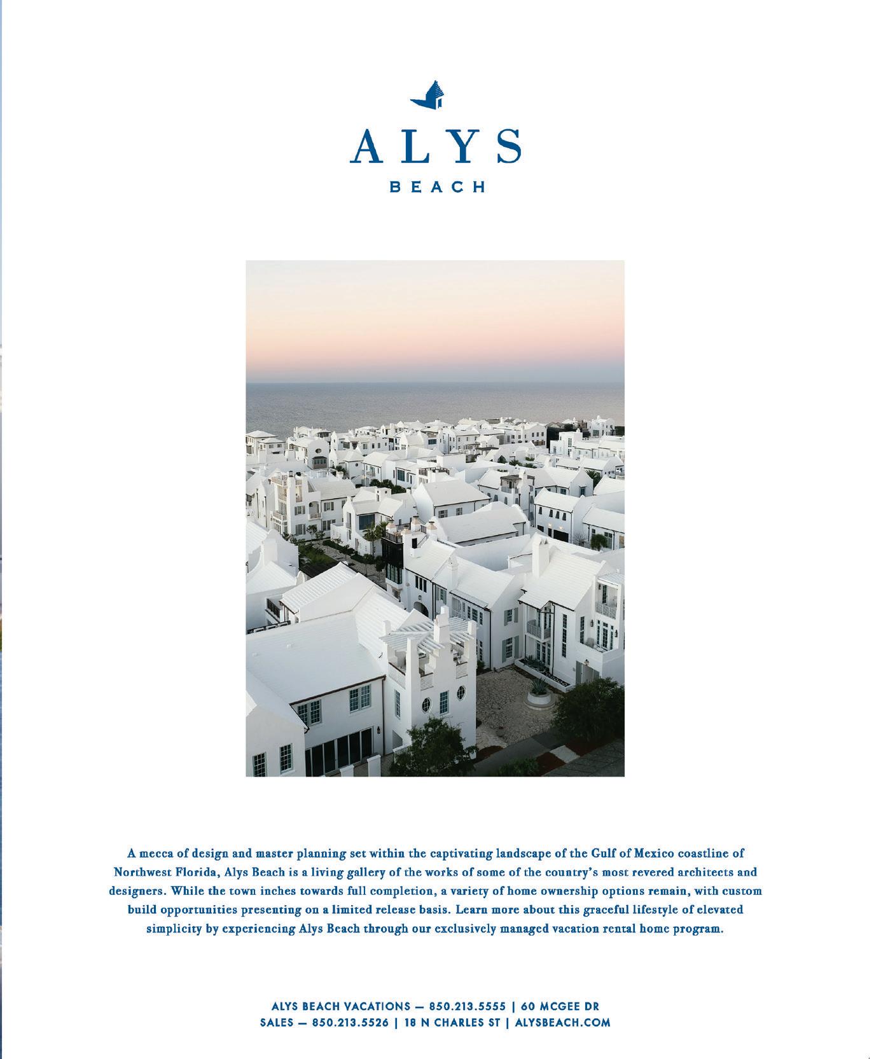
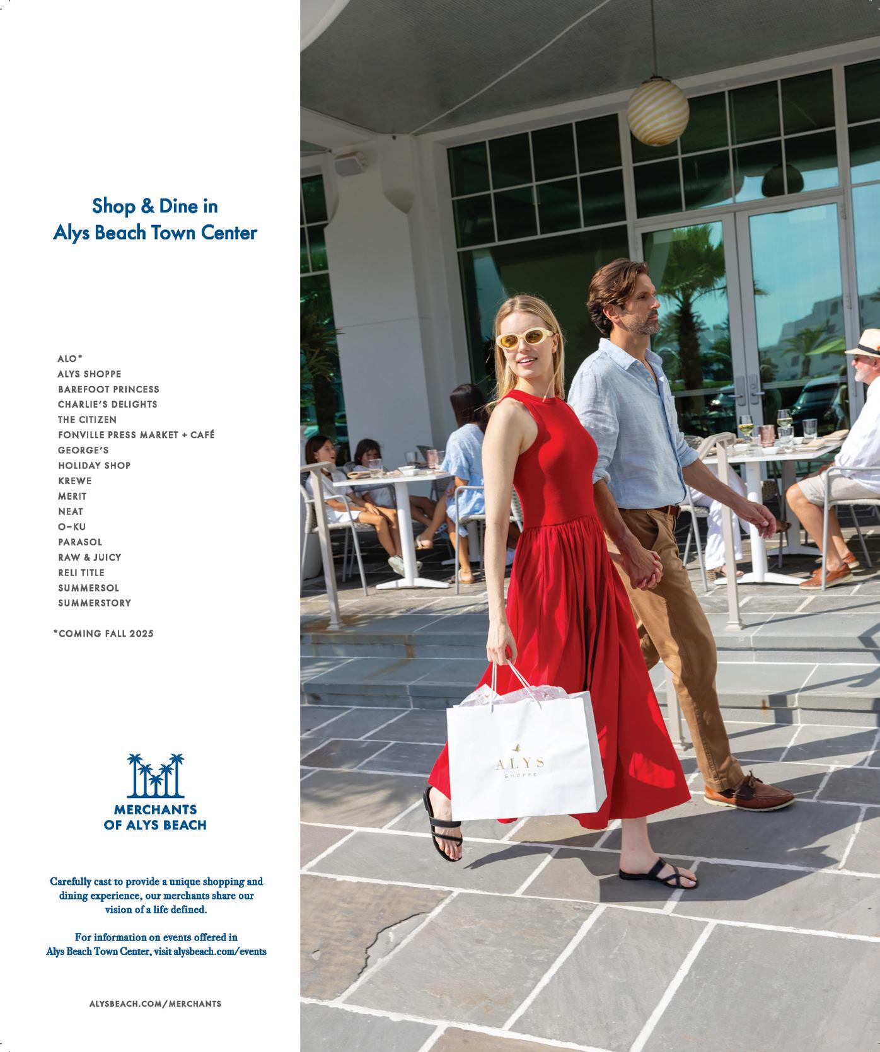

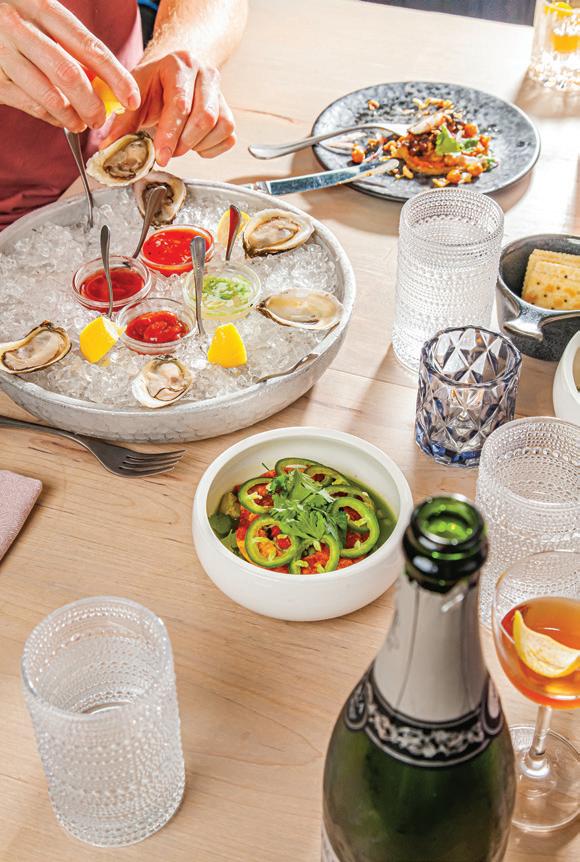
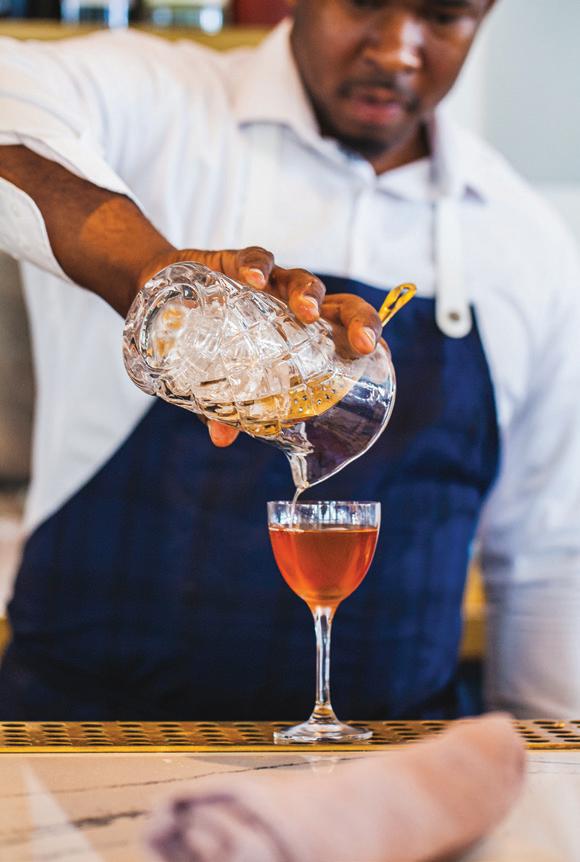

ALYS BEACH, FL
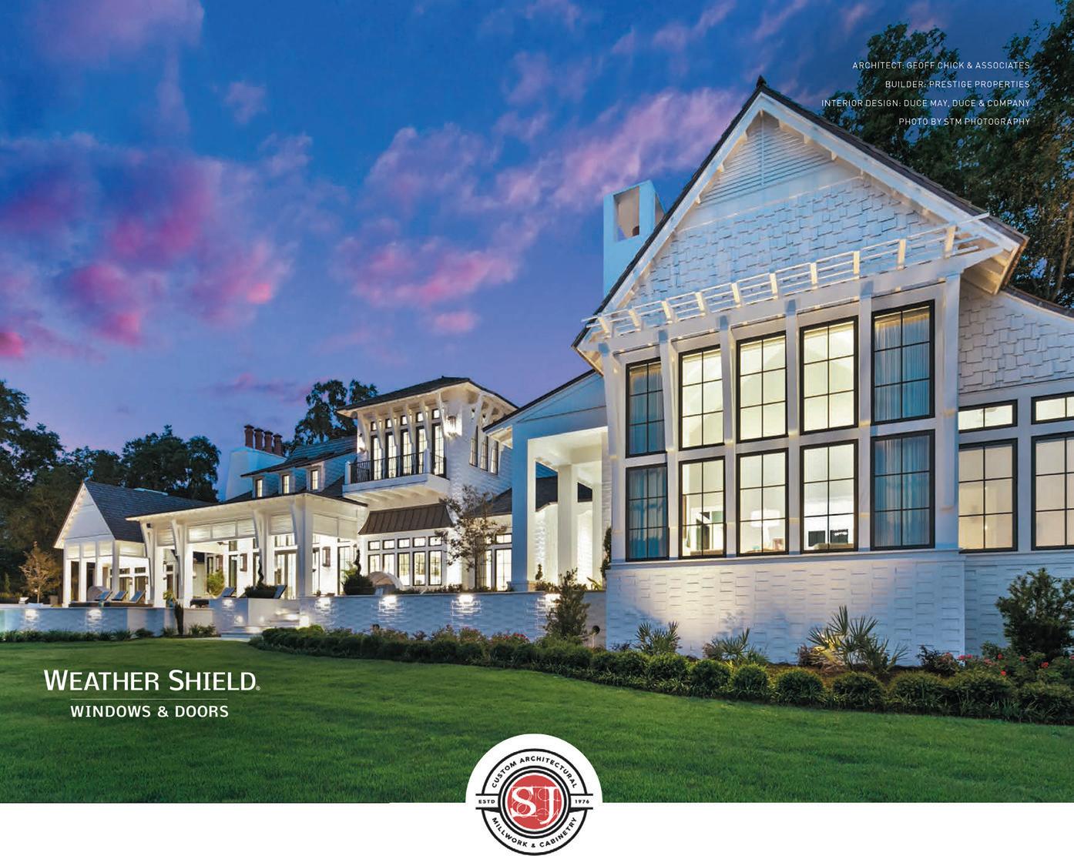

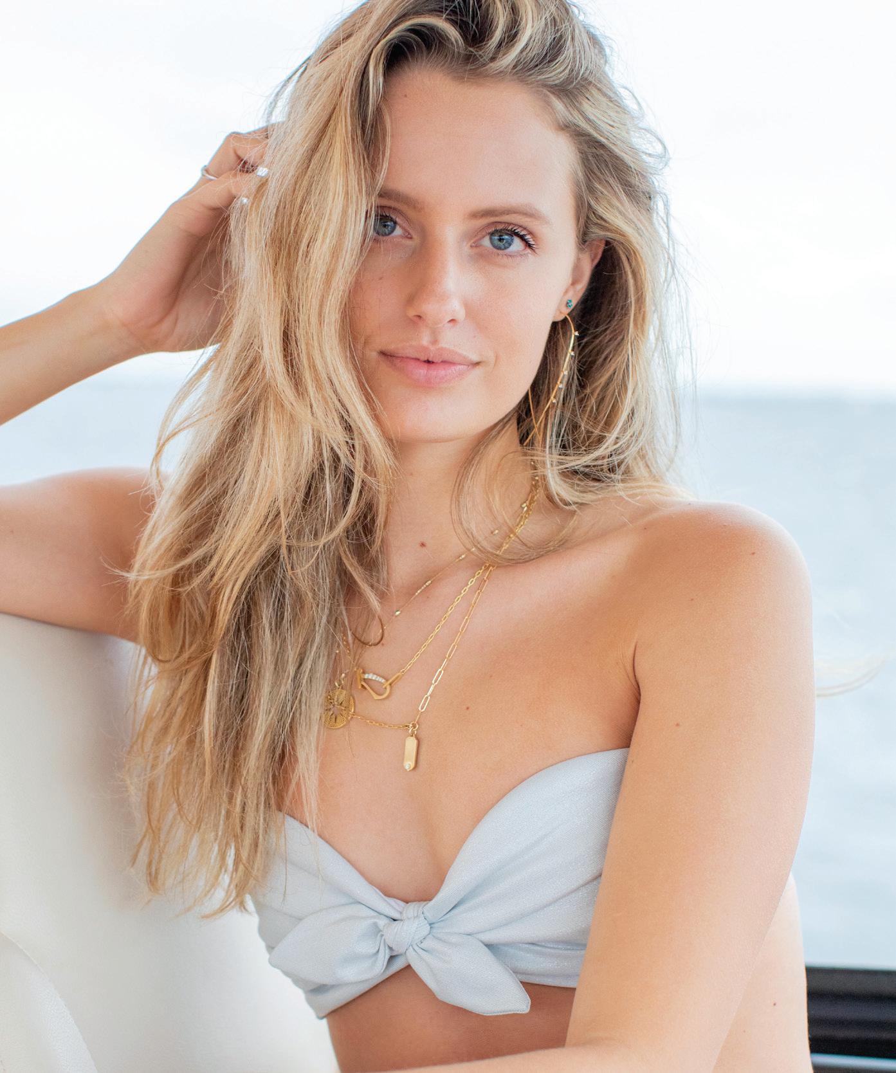
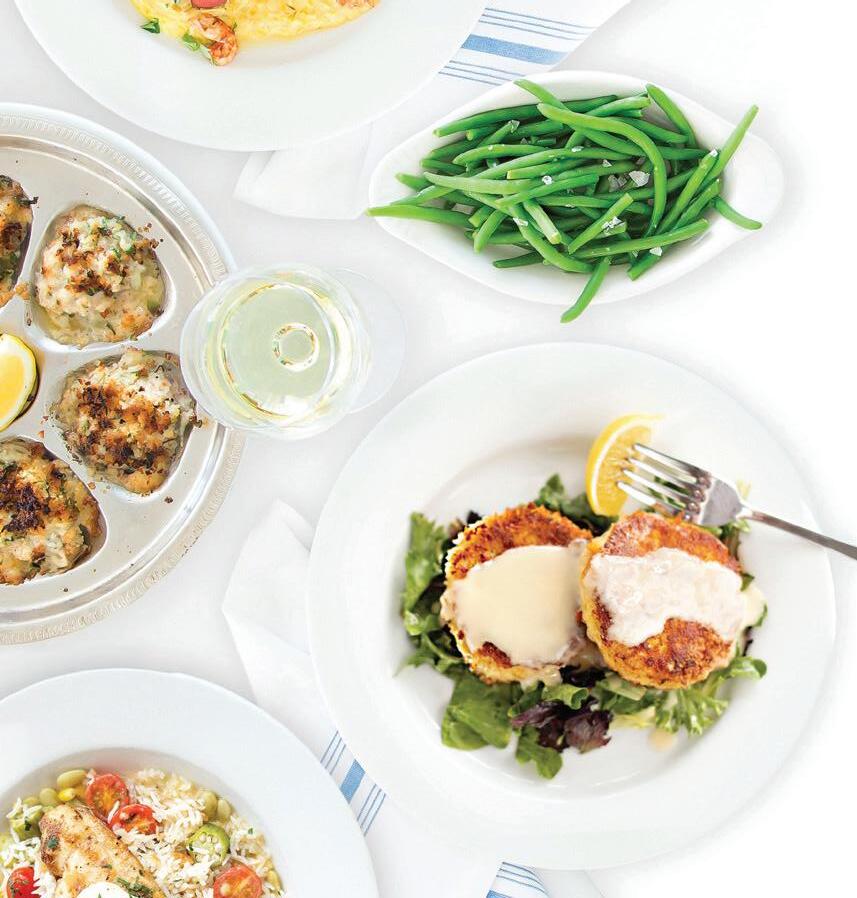

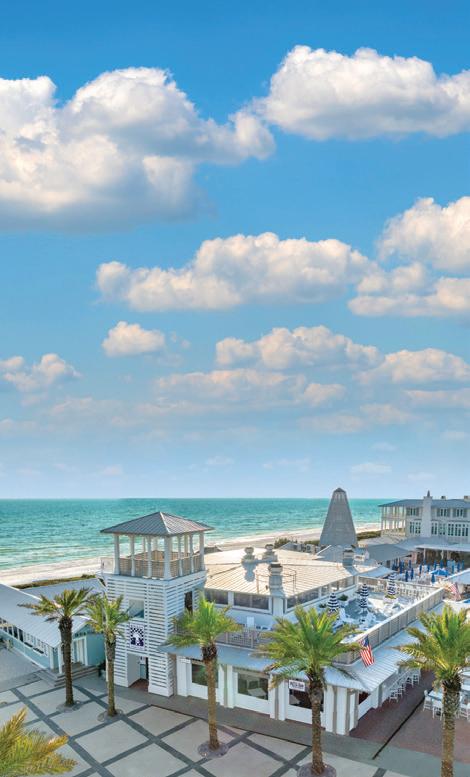
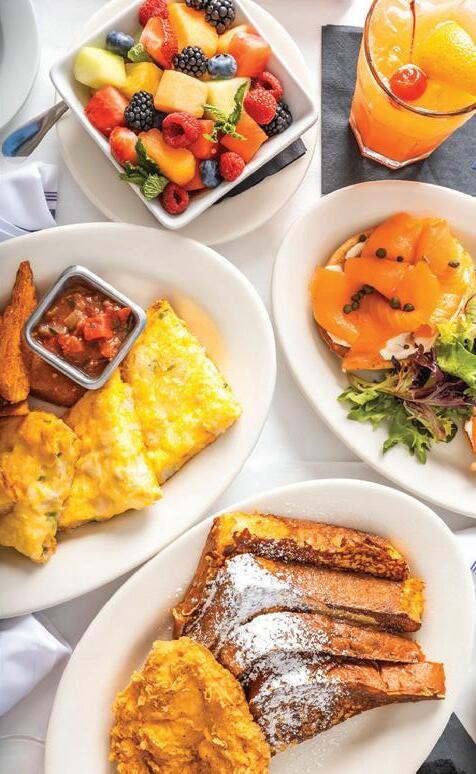
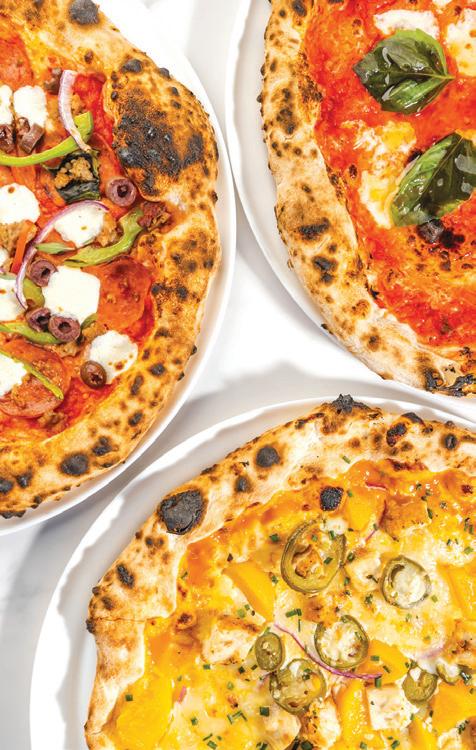

A BOHEME DESIGN
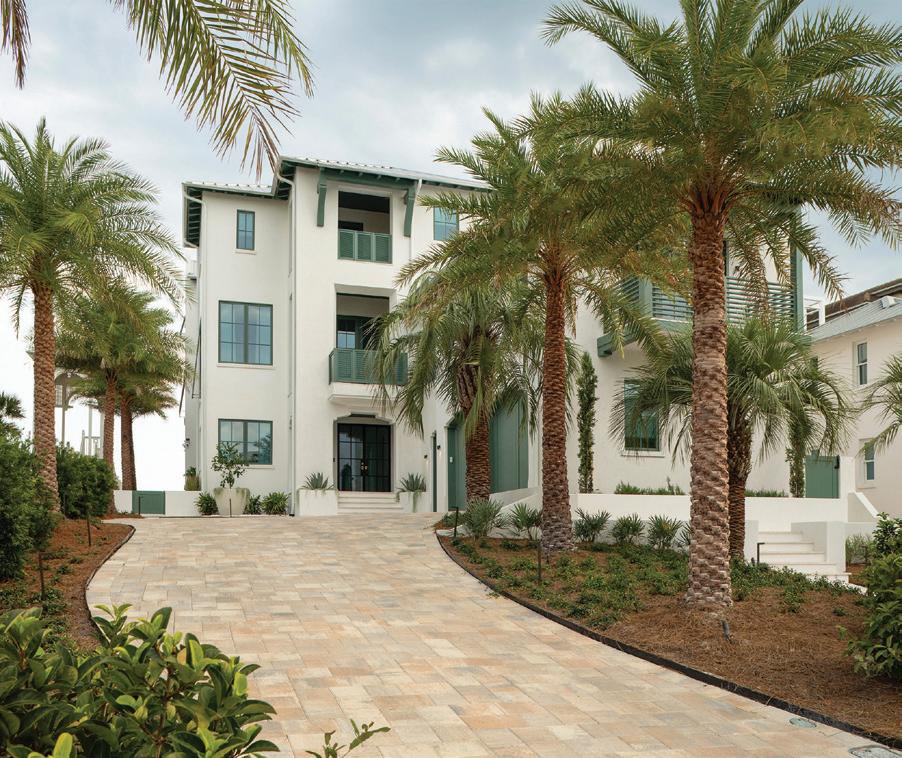
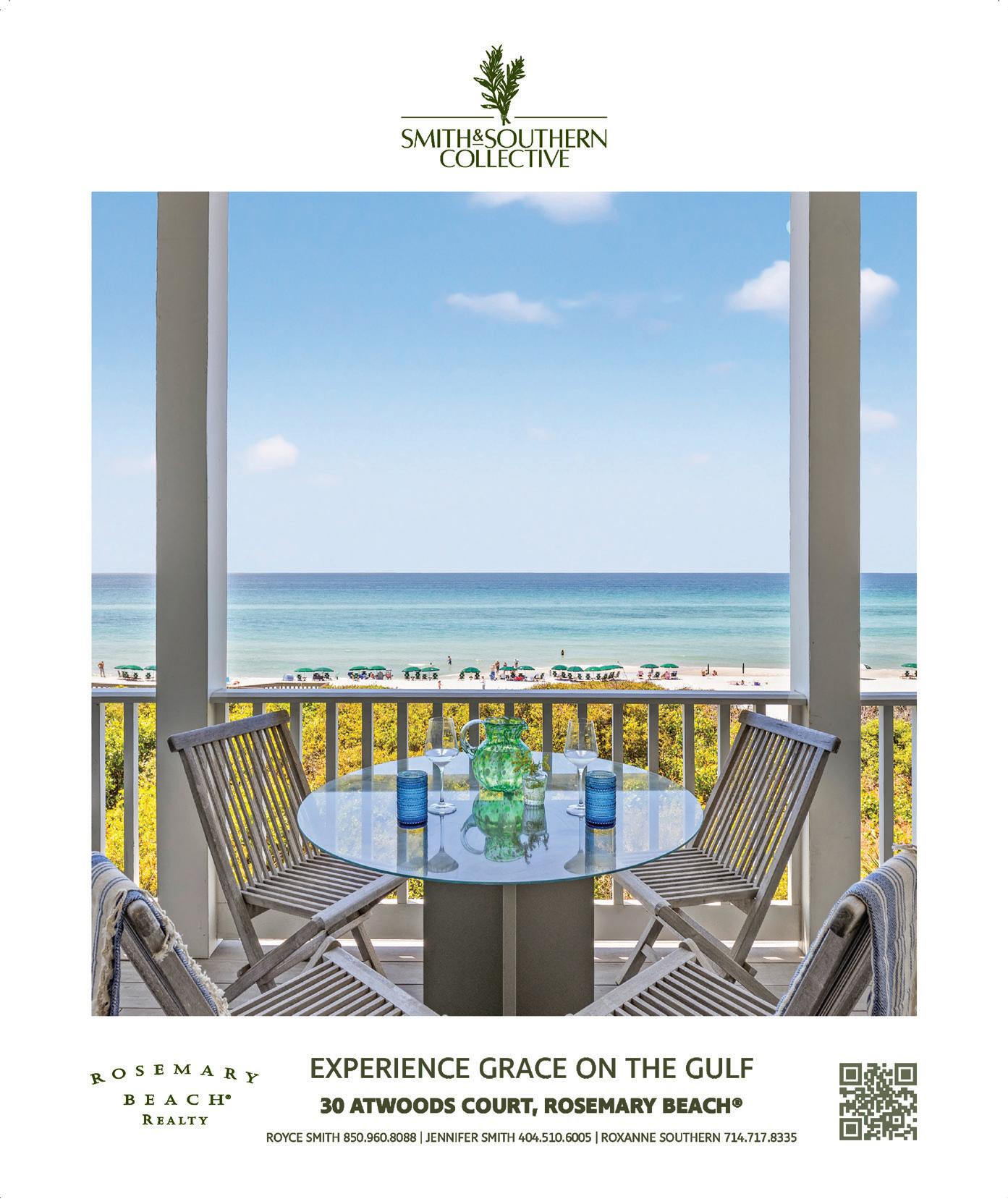
OHANA DAY SCHOOL
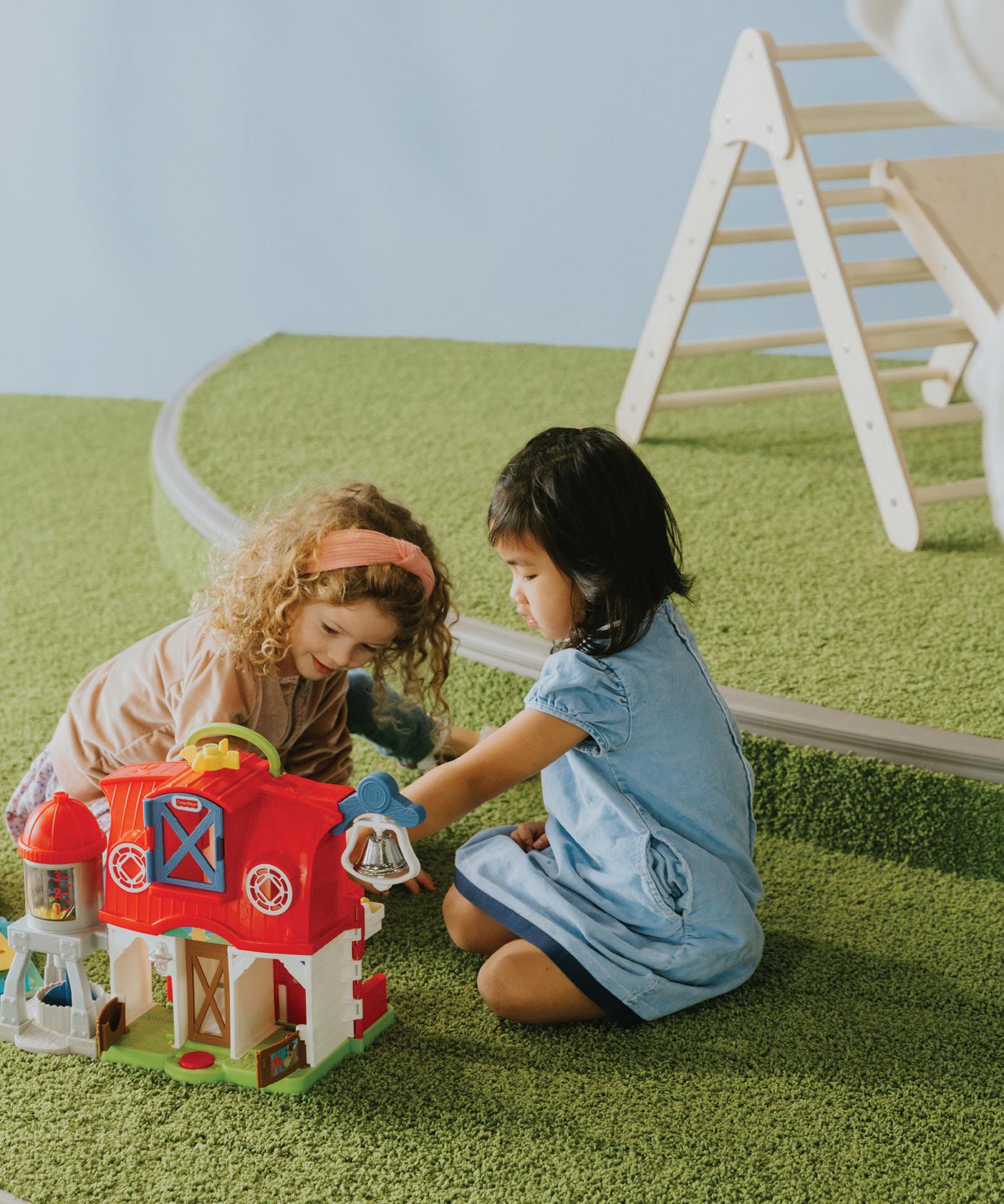
ENCOURAGE. NURTURE. EDUCATE.
An innovative preschool experience providing individualized and holistic education for children 3 to 5 years old, from the creators of The Ohana Institute and Ohana Day School at 30Avenue.
2025 Enrollment Opportunities are Available and Limited!
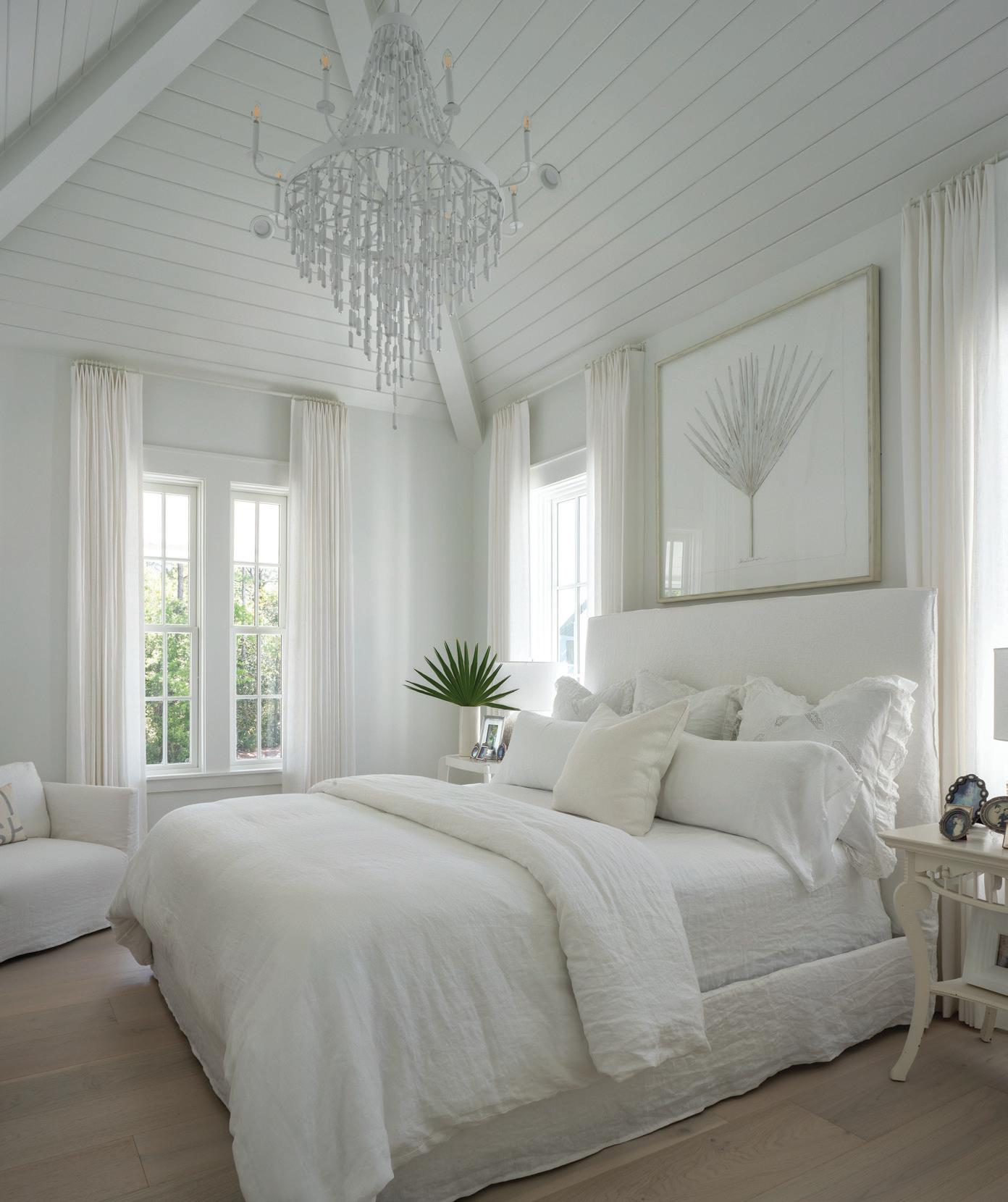

Private Home in Churchill Oaks
Architect: Geoff Chick & Associates
Builder: Grand Bay Construction
Photo: Jack Gardner
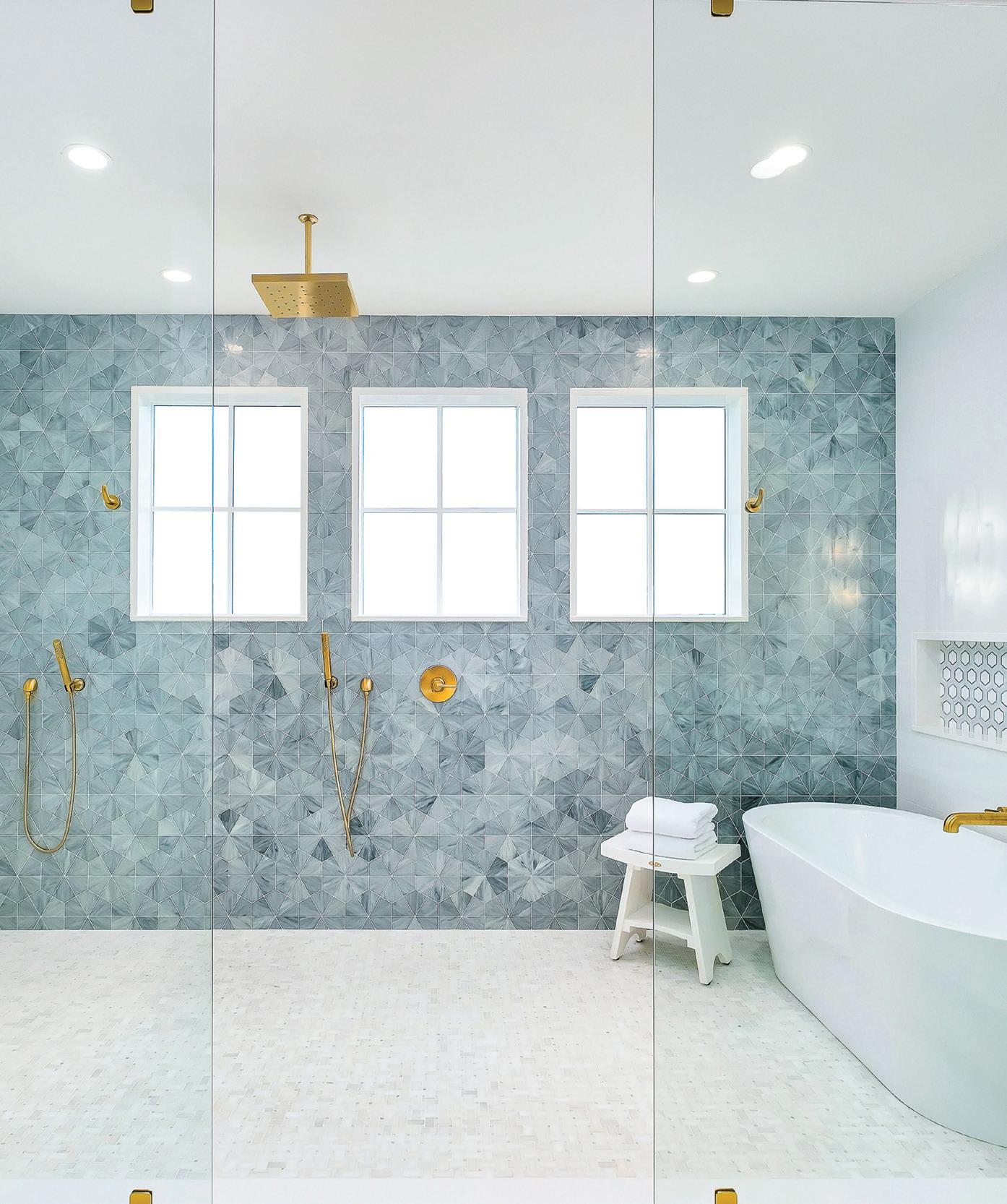

Photo by Dave Warren Photography

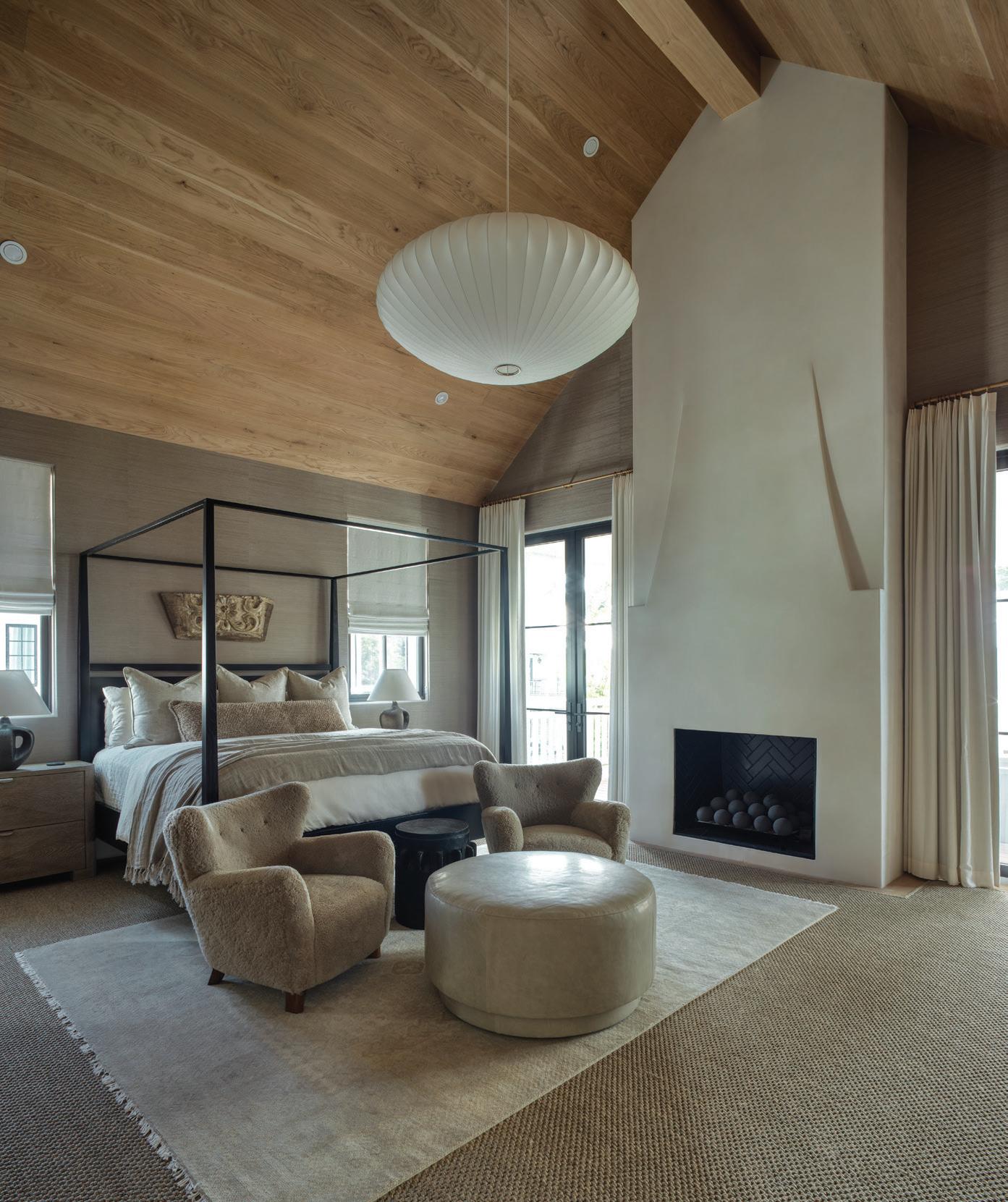
PRIVATE
INTERIOR DESIGNER:
PHOTOGRAPHER:

This is Alys Beach—a strictly elegant coastal community where luxury meets tranquility. A complete vision of Mediterranean and Bermudan-inspired style with its iconic architecture, palm-lined streets, and private Gulf-front amenities. This impeccably planned enclave on Scenic Highway 30-A in Northwest Florida blends high design with a slower pace, where mornings begin with a beachside stroll and end with wine under the stars in a candlelit courtyard. It also emphasizes walkability, green infrastructure, and sustainability. Every square inch is intentional, and this home is no exception! Brought to life by Chancey Architecture & Interior Design, it is situated on the award-winning Turtle Bale Green Pedestrian Path, which leads to the Gulf. Alys Beach is not just a destination—it’s a lifestyle. Learn more in our feature by Lisa Marie Burwell on page 26.
Photo by Jack Gardner
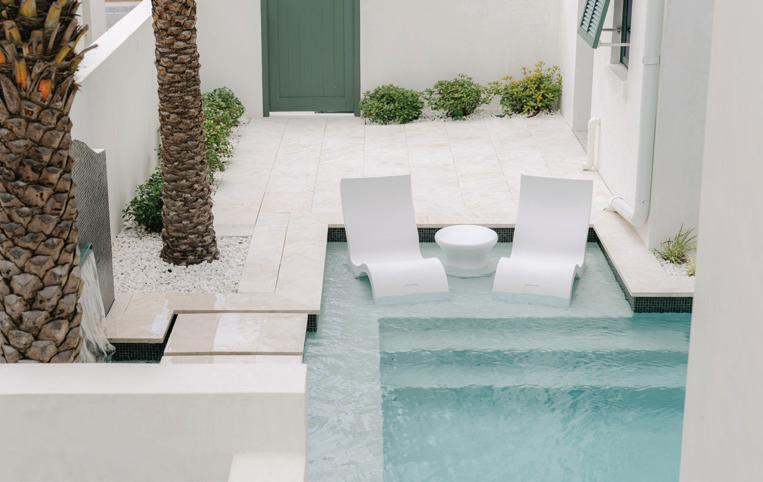
FEATURE
26 An Architectural Masterpiece: The Echelon of a Life, Defined
SPECIAL REAL ESTATE EDITION
25
34 Petite pause: Alys Beach Patio by Chancey Interior Design
36 A Place to Call Home: The Gaultney Residence in Churchill Oaks
40 The Smile That Built a Legacy
Vie is a French word meaning “life” or “way of living.” VIE magazine sets itself apart as a high-gloss publication that focuses on human-interest stories with heart and soul. From Seattle to NYC with a concentration in the Southeast, VIE is known for its unique editorial approach—a broad spectrum of deep content with rich photography. The award-winning magazine was founded in 2008 by husband-and-wife team Lisa and Gerald Burwell, owners of the specialty publishing and branding house known as The Idea Boutique®. From the finest artistically bound books to paperless digital publication and distribution, The Idea Boutique provides comprehensive publishing services to authors and organizations. Its team of creative professionals delivers a complete publishing experience—all that’s needed is your vision.
BY

114 LOGAN LANE, SUITE 4 SANTA ROSA BEACH, FLORIDA 32459
LA MAISON 45
46 A Modern Masterpiece on San Marino
52 Petite Pause: LA’s Chicest House on the Block
54 Verdant Serenity in Carillon Beach
60 Petite pause: The Marlene Inn, Houston
62 An Eclectic Space on the Waterfront
68 Lifestyle by Design: A Brand Tastemaker Leads the Way
73 L’intermission: Italian Craftsmanship in NYC
74 A Bright, Modern Retreat in Alys Beach
80 Lighting the Way: Elite Outdoor Lighting
84 Petite pause: The Ritz-Carlton, Chicago
86 A Bayfront Home with Soul
91 L’intermission: A Refined Escape for the Modern Explorer
92 A Signature Approach to Design
VISUAL PERSPECTIVES 99
100 Capturing Life One Frame at a Time
INSPIRATIONS 108
109 Grace in the Middle
VOYAGER 111
112 A Serene Island Getaway: Renovating a Luxe Retreat
119 L’intermission: Louis Vuitton Home Collections
120 Iron & Grape Opens in DeFuniak Springs
C’EST LA VIE CURATED COLLECTION
Photo by Hunter Burgtorf
WHETHER SOAKING UP THE FLORIDA SUN OR TAKING A DIP IN THE PRIVATE PLUNGE POOL, THE OWNERS OF THIS BEAUTIFUL GULF-FRONT CARILLON BEACH HOME AND THEIR GUESTS ENJOY THE UTMOST IN ARCHITECTURE, LOCATION, AND SERENITY.
CREATIVE TEAM
CEO/EDITOR-IN-CHIEF/CREATIVE DIRECTOR
LISA MARIE BURWELL Lisa@VIEmagazine.com
FOUNDER / PUBLISHER GERALD BURWELL GERALD@VIEMAGAZINE.COM
EDITORIAL
EDITOR
JORDAN STAGGS JORDAN@VIEMAGAZINE.COM
ASSISTANT EDITORS
KATIE OGLETREE KATIE@VIEMAGAZINE.COM
CAITLYN BURRUS CAITLYN @ VIEMAGAZINE.COM
CONTRIBUTING WRITERS
MEGHAN RYAN ASBURY, SARAH FREEMAN, ANTHEA GERRIE, JEFF LANDRETH, MYLES MELLOR, CAROLYN O’NEIL, COLLEEN SACHS, ELLIE SCOTT, XENIA TALIOTIS
ART AND PHOTOGRAPHY
ART DIRECTOR
JACK KIRKENDALL
JACK@VIEMAGAZINE.COM
GRAPHIC DESIGNER
ANNA SIMPSON
CONTRIBUTING PHOTOGRAPHERS
JEAN ALLSOPP, LAUREN ATHALIA, ANTHONY BARCELO, HUNTER BURGTORF, KATIE DESANTIS, JACK GARDNER, CHLOE JEANNOT, BRENNA KNEISS, JEFF LANDRETH, LAYNE LILLIE, MARK LITTLE, CHRIS LUKER, STEVEN MANGUM, ROSIE MARKS, CARLO PIERONI, ROMONA ROBBINS, LISA ROMERIN, JULIE SOEFER, KRIS TAMBURELLO, DAVE WARREN, CHANDLER WILLIAMS, CARTER TIPPINS PHOTOGRAPHY, GETTY IMAGES, HART HOWERTON, KAYLA RASHELLE PHOTOGRAPHY, LA FREE FILM, MCEACHIN MEDIA, MODUS PHOTOGRAPHY, SHUTTERSTOCK, STM PHOTOGRAPHY, TAYLOR HEBY PHOTOGRAPHY, TRIPLE M FARMS
ADVERTISING, SALES, AND MARKETING
DIRECTOR OF MARKETING / AD MANAGER
MORGAN CLAYBOURNE
MORGAN@VIEMAGAZINE.COM
AD MANAGER
ABIGAIL RYAN
ABBY@VIEMAGAZINE.COM
BRAND
AMBASSADORS
LISA MARIE BURWELL LISA@VIEMAGAZINE.COM
MARTA RATA
MARTA@VIEMAGAZINE.COM
INTERN
ANNA GILCHRIST

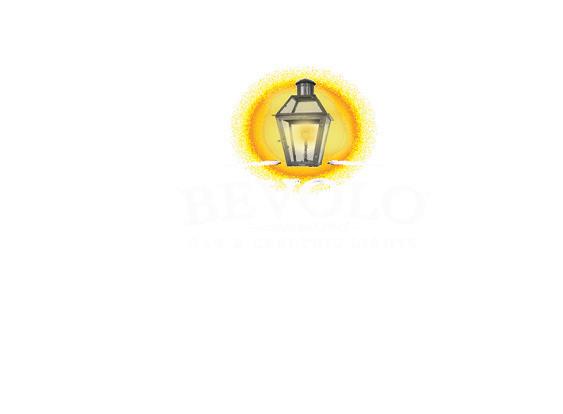
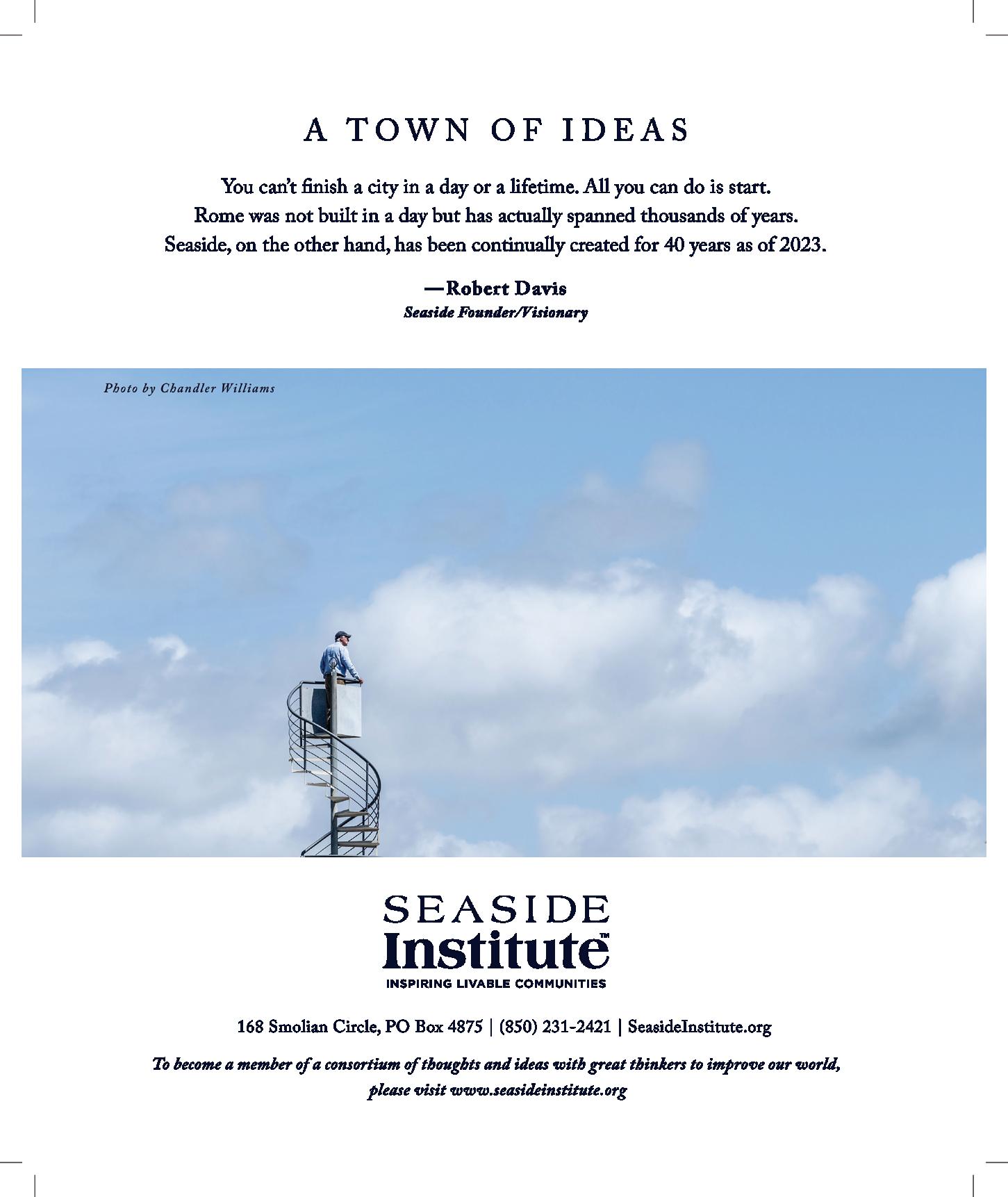
H O M E A Place of Refuge
It’s a new world, and times are rapidly changing. Technological advancements are altering our reality at an astonishing pace, and in the blink of an eye, the world we once knew has vanished. Innovations like artificial intelligence—exemplified by ChatGPT and Grok; cryptocurrencies such as Bitcoin and Ethereum; and the renewed space race involving Blue Origin, NASA, SpaceX, and Virgin Galactic are bringing the marvels of space exploration, reminiscent of what we once saw in theaters and on television, closer to reality.
These technologies, once merely topics of discussion, have now taken center stage in both mainstream and social media over the past five years. Speaking of change, this period has also witnessed a significant transformation in how we consume entertainment. Mainstream media is evolving, giving way to microchannels on web-based platforms like YouTube and X. The information highway is becoming increasingly congested, and we are continually adding more lanes to it. Even experts are astonished by the rapid pace at which our world is changing, particularly in terms of human connections and the evolution of business practices.
My thoughts on the future may seem like an unusual way to introduce our annual Luxury Real Estate Edition. Still, they highlight the importance of creating our own definitions of beauty, peace, and happiness within our unique homes. Our residences serve as our havens—a place of refuge and sanctuary. Being fortunate enough to design these spaces, while thoughtfully perfecting colors and textures through discussion and introspection, is a privilege that I deeply appreciate, especially considering that many others lack this opportunity.
Our cover feature highlights Alys Beach, a stunning beachside community that embodies
New Urbanism and recently celebrated its twentieth anniversary. This remarkable community, located at the eastern end of the sought-after Scenic Highway 30-A in Walton County, Florida, boasts an unparalleled master plan and exquisite architecture. In Alys Beach, life is truly redefined in this exclusive and beautifully designed masterpiece.
To Life!

—Lisa Marie Burwell CEO/Editor-in-Chief/Creative Director
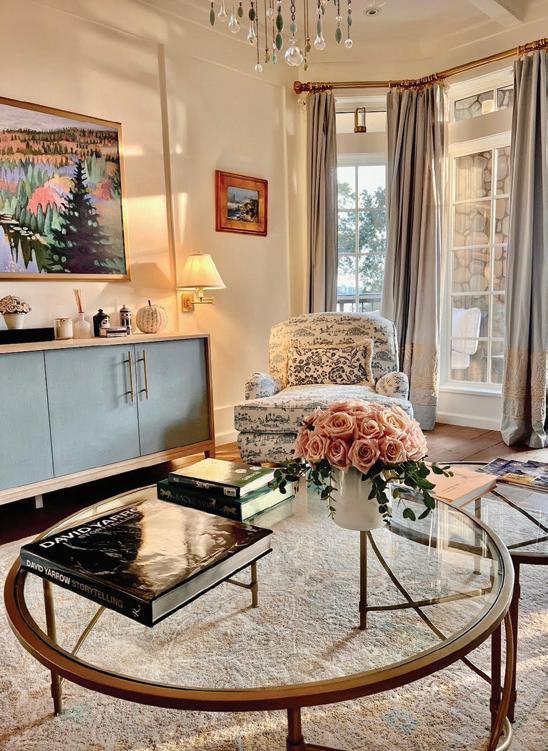
A recent renovation provided a creative yet challenging experience, showcasing the importance of creating livable spaces for the mind, soul, and body. The soothing color palette and thoughtfully curated design elements create a calming atmosphere that invites you to take a deep breath and say, “I’m home!”

We collaborate with talented photographers, writers, and other creatives on a regular basis, and we’re continually inspired by how they pour their hearts and souls into their crafts. Follow these creatives on social media and don’t forget to check out our account, @viemagazine.

IN THIS ISSUE, WE ASKED THE CREATIVES: IF YOU COULD ADD
ONE OVER-THE-TOP FEATURE TO YOUR DREAM HOME, WHAT WOULD IT BE?
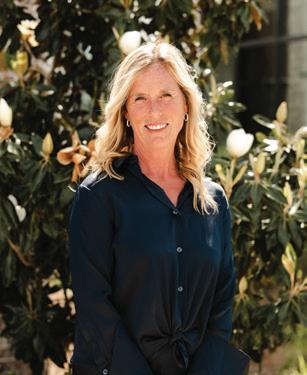
MELISSA SKOWLUND
Owner and Principal Designer, Summer House Lifestyle
@summerhouselifestyle, @designbar30a
I would add beautiful horse stables—the kind you see at Versailles or castles in France—with intricate stonework and impossibly high ceilings. I have a deep love for all things equestrian, as well as the silhouettes and textures of the horse world. It would be a dream to have such a beautiful place to keep these beautiful animals in my home.
Lead Residential Designer, In Site Designs @in_site_designs, @shoeshana
As an avid gardener and plant enthusiast, my dream home’s standout feature would be a spacious solarium—a bright, glass-enclosed sanctuary where nature and comfort meet. Wrapped in floor-to-ceiling windows, maybe even a glass ceiling, the space would be bathed in sunlight year-round. This area would serve as a peaceful retreat for reading, yoga, or simply enjoying a quiet morning with a cup of coffee. Filled with lush plants, cozy seating, and perhaps even an indoor fountain, the solarium would bring the outdoors in, no matter the season.
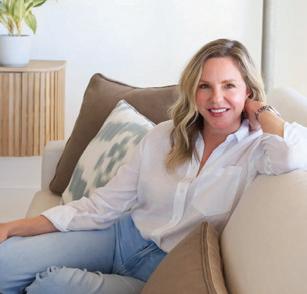
LAURA HAMILTON MCKEE
Founder and Principal Designer, L. Hamilton & Co.
@lhamiltonandco
I’d love a glass scullery designed for growing fresh herbs, with a walk-in fridge, a La Cornue
range, and a private chef on call 24/7. It would be accessed through hidden doors from the main house, of course! Many of our clients have one or two of these pieces, but not all (yet!), so it’s a dreamy, over-the-top concept and not just one feature. It’s too hard to pick just one!
MY DREAM HOME’S STANDOUT FEATURE WOULD BE A SPACIOUS SOLARIUM
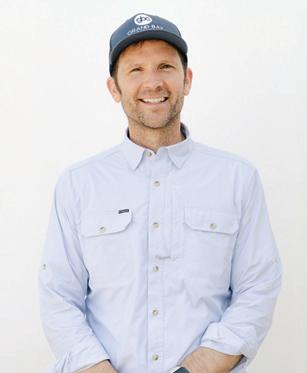
President and Owner, Grand Bay Construction @grandbayconstruction
I would add a planetarium to my dream home, with a big thirty-foot dome. It would have the best telescope and a projector that shows stars, planets, and galaxies in real time. It would feature reclining zero-gravity theatre loungers arranged in a circle, all heated and massaging, with individual armrest controls. It would also have interactive overlays as augmented sky layers that show mythology lines, constellation art, or space-time warps with toggles, plus a top-of-theline audio system and interactive flooring that could rumble to accompany meteor showers.
CHISANA HICE-SMITH
CHRIS BURCH
CHURCHILL OAKS
THE HEART OF COMMUNITY
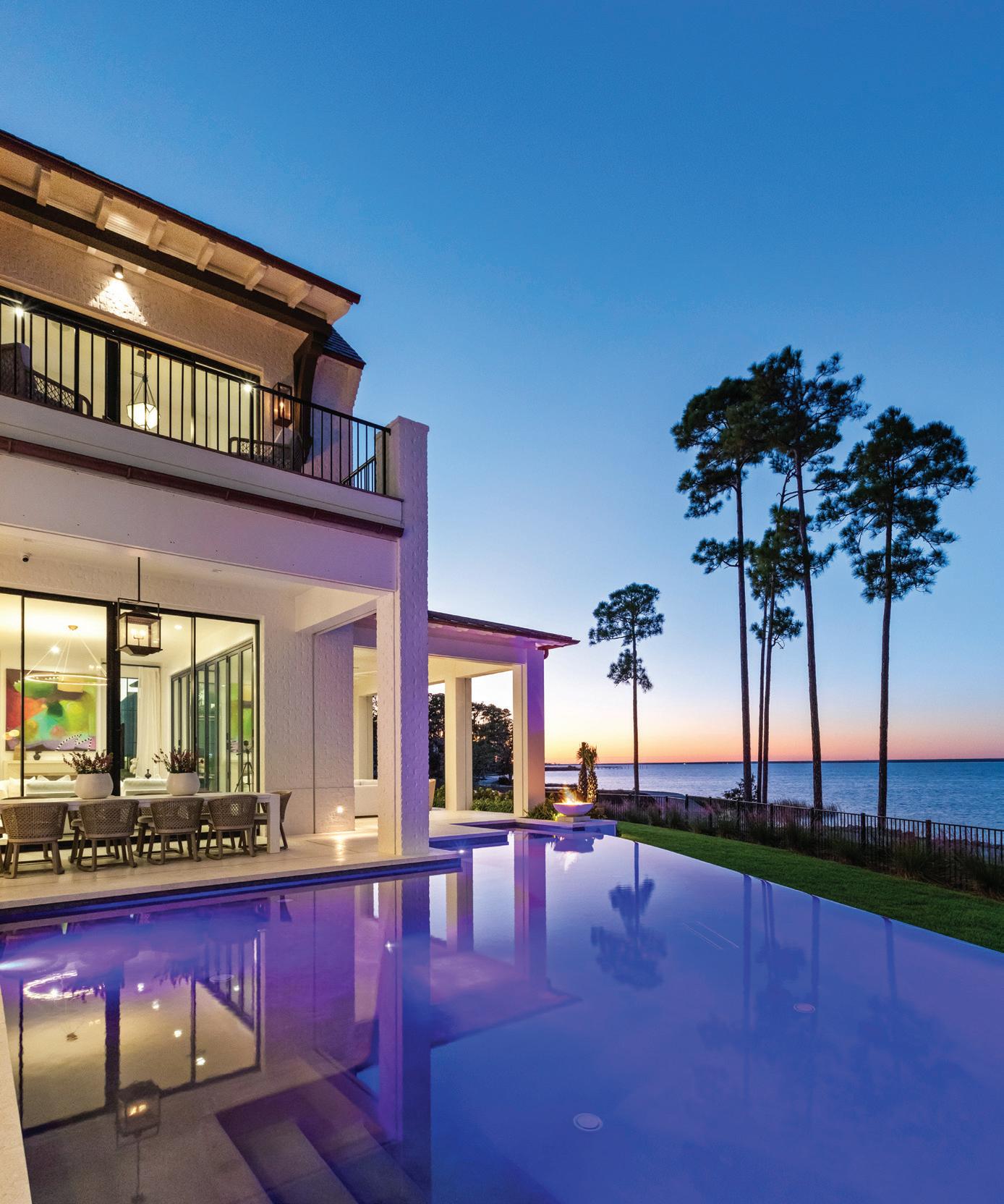


Soaking Up Summer
August is here, and we are enjoying these long summer days! Whether you’re hitting the beach, heading to a backyard hangout, or simply enjoying the slow moments, this month is all about making the most of the season. Show us how you’re spending it by tagging @viemagazine in your favorite summer snaps! Cheers!
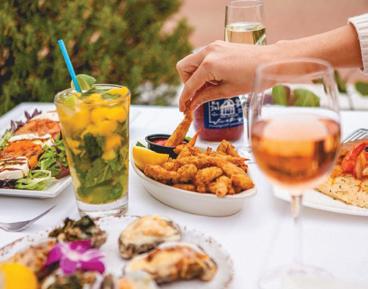
@greatsoutherncafe From Fried Crab Claws to Fresh Oysters and Grits à Ya Ya, @greatsoutherncafe is serving up all the coastal favorites in @seasidefl. Come hungry and taste a little bit of everything!
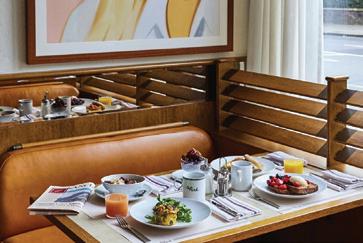
@theideaboutique London is calling this summer! We recommend reserving a table at The Park, an all-day New World Grand Café by Jeremy King Restaurants, located on the edge of Hyde Park. Sister to @arlingtonrestaurant, this stylish spot offers a unique blend of American cuisine with Italian flair. Read more about our favorite spots to plan your London itinerary in @viemagazine: www.viemagazine.com/article/london-now
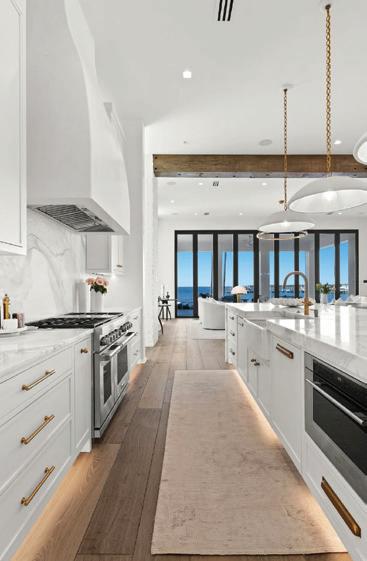
@churchilloaksfl Custom-crafted sophistication meets functional design. Thoughtfully tailored cabinetry by @keystonemillworks brings timeless elegance to the heart of this Churchill Oaks home—kitchen and butler’s pantry included. Beautiful photos by @stevemangumphoto, as seen in @viemagazine.
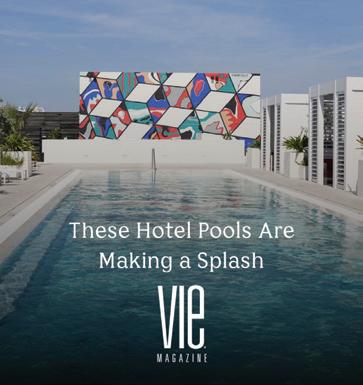
@artrooftops Making a splash! Our pools at #ARTWilliamsburg, #ARTWynwood, and #ARTDC were just named some of the best hotel pools by @viemagazine—and we couldn’t agree more. From skyline views in NYC to palmfringed vibes in Miami and rooftop serenity in DC, each one offers a different way to dive in. Ready to make waves? Visit the link in our bio to learn more about our pools!

@emeraldcoaststorytellers This year, we celebrate three years of stories, connection, and the incredible community that has made it all possible. We gathered at @ectheatreco for a very special night featuring a full lineup of local storytellers, complimentary bites from @swiftlycatered30a, a cash bar, and stories centered around our anniversary theme: Defining Moments. We’re honored to welcome Lisa Burwell of @viemagazine as our July Featured Storyteller.

@e.f.sanjuan The view is a close second to the balcony! Our E. F. San Juan craftsmen love working with some of the world’s best architects and builders on gorgeous coastal and Gulf-front homes like these stunners in Alys Beach, Florida. Helping our clients choose the best natural materials to stand up to the coastal elements and the test of time is our forte, and we have a vast selection of domestic and exotic hardwoods to choose from! Learn more at www.EFSanJuan.com.
LET’S TALK!
Send VIE your comments and photos on our social media channels or by emailing us at info@viemagazine.com. We’d love to hear your thoughts. They could end up in the next La conversation!
VIEmagazine.com
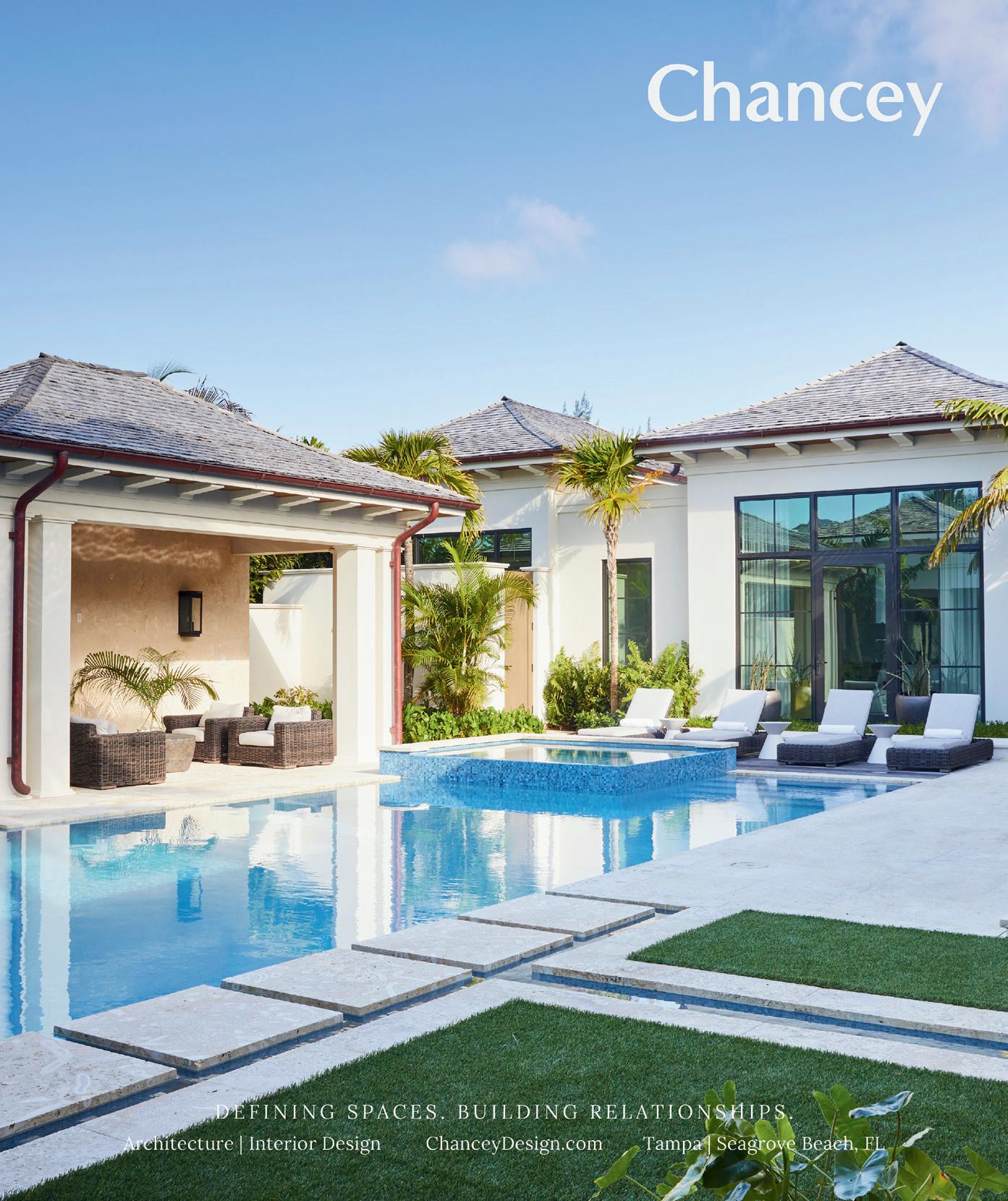
An Insider’s Guide
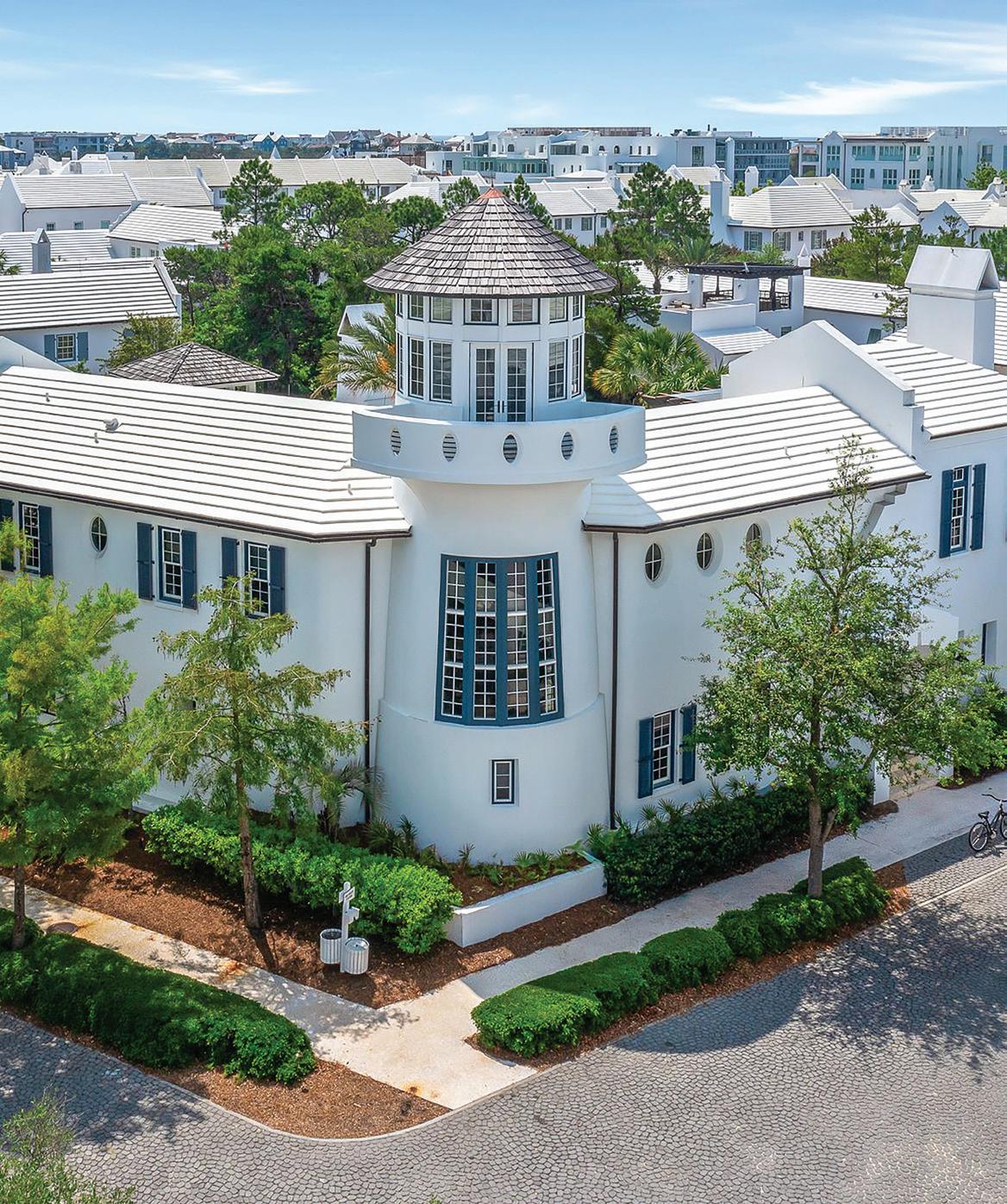
Introducing Aspri Villa, one of the largest Compound Houses in Alys Beach, offering the largest pool and courtyard area in all of Alys Beach and the feel of a private boutique hotel. Centrally located on North Charles Street overlooking Papilio Park, this house defines the streetscape with a third-floor tower room that provides horizon views over the townscape. This stunning Tom Christ design boasts six bedrooms and seven and a half bathrooms, providing ample space for relaxation and entertainment. The expansive first floor features a master suite, multiple living rooms overlooking the covered loggia and courtyard beyond, a pool house with two guest suite bedrooms, a professionally outfitted kitchen with Calacatta gold marble and beamed ceilings, and much more. The dramatic, spiraled staircase leads to the private primary suite. A rooftop terrace offers an outdoor dining area, fireplace, and hot tub. This is a rare opportunity to own this one-of-a-kind property in Alys Beach.
Photo courtesy of Alys Beach Real Estate
AN ARCHITECTURAL MASTERPIECE
The Echelon of a Life, Defined
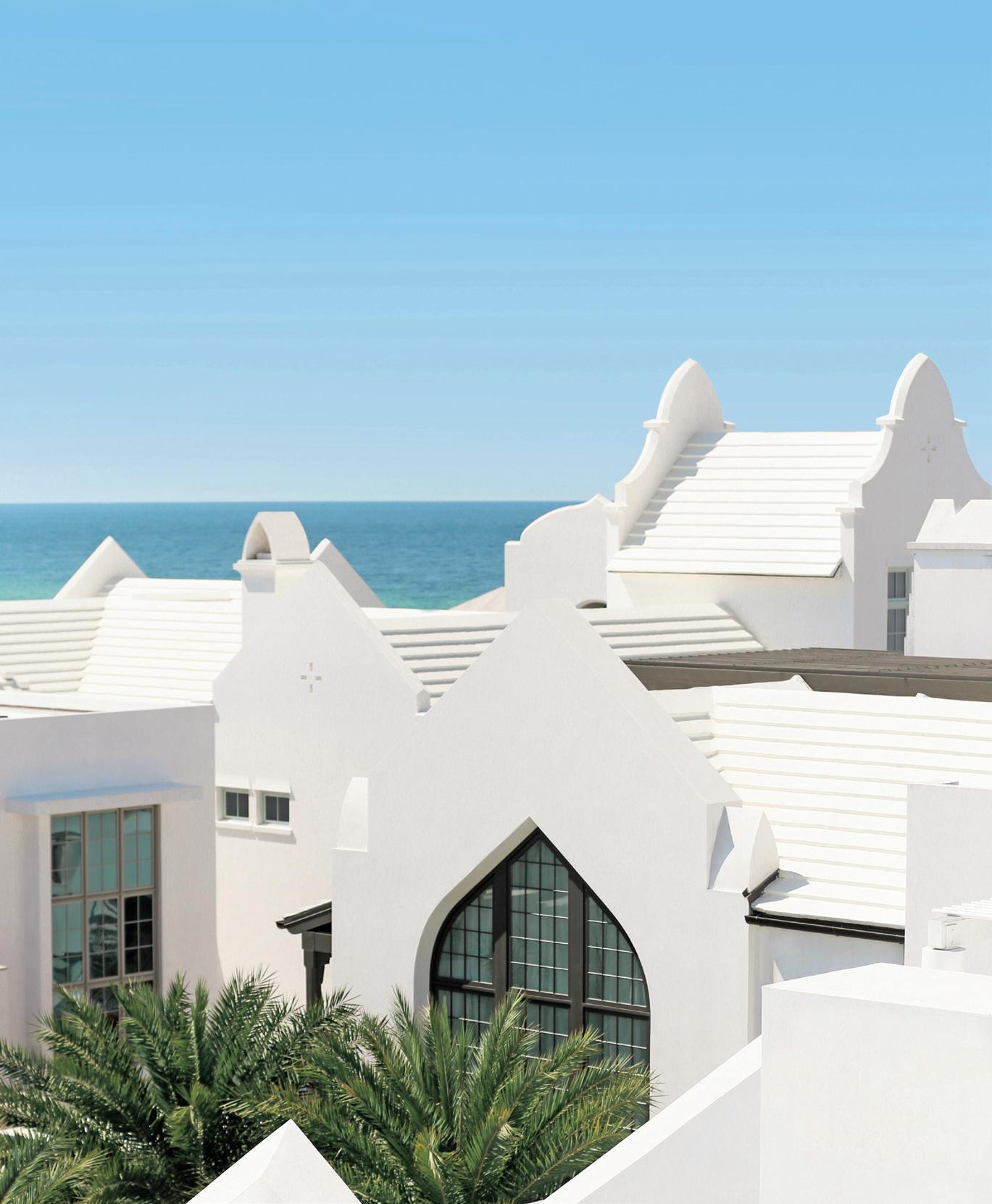
by
The unique rooftops of Alys Beach create a coastal skyline like no other.
Photo
Brenna Kneiss
By Lisa Marie Burwell
ate last autumn, a high-profile visitor was seen quietly dining in a refined, coastal tavern tucked along Florida’s Emerald Coast—a place where the lighting is soft, the cocktails are crafted, and discretion is clearly part of the charm. Mere days later, one of his billionaire contemporaries made an appearance at the very same bar. And yet, not a single patron batted an eyelash. There were no frenzied attempts at selfies, no whispered requests for autographs, no audible gasps or awestruck stares. Instead, they were left undisturbed, granted the rarest of luxuries: privacy. In an age where celebrity sightings often devolve into social media spectacle, such restraint speaks volumes—not only about the clientele, but about the establishment itself. One can’t help but wonder: where exactly is this modern-day sanctuary of elegance and understatement?
Set along a dazzling stretch of sugar-white sand and cerulean surf, Alys Beach recently celebrated its twentieth anniversary as one of the most striking examples of master-planned living in the New Urbanism tradition. But this is no ordinary tale of upscale development. Instead, it’s a living expression of what happens when vision, restraint, and artistry converge.
With its iconic white masonry architecture, granite-lined cobblestone streets, and harmonious blend of indoor and outdoor spaces, Alys Beach feels less like a beach town and more like a dream choreographed into reality. A reverent ode to Bermudian and Mediterranean influences, every corner of this 158-acre gem is a study in design integrity. It’s no wonder that its original creators—the Stephens family of Birmingham, Alabama—remained steadfastly committed to the vision, never once sacrificing quality for expedience.
New Urbanism, the planning philosophy behind Alys, is often praised for its walkability, community spirit, and aesthetic continuity. But here, the ideology is elevated to an art form. This is a place where elegant garden walls conceal serene courtyards, where lush pathways lead to amphitheaters and pavilions, and where neighbors become part of a shared story—one grounded in connection and stewardship. In the words of architect Andrés Duany, the master planner behind
Special Real Estate Edition
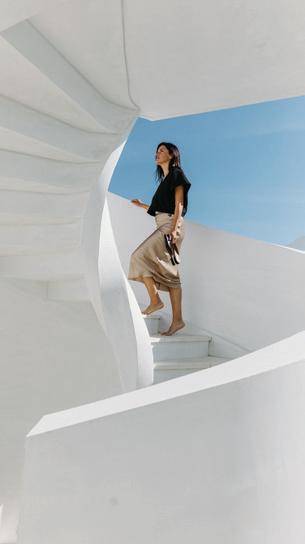
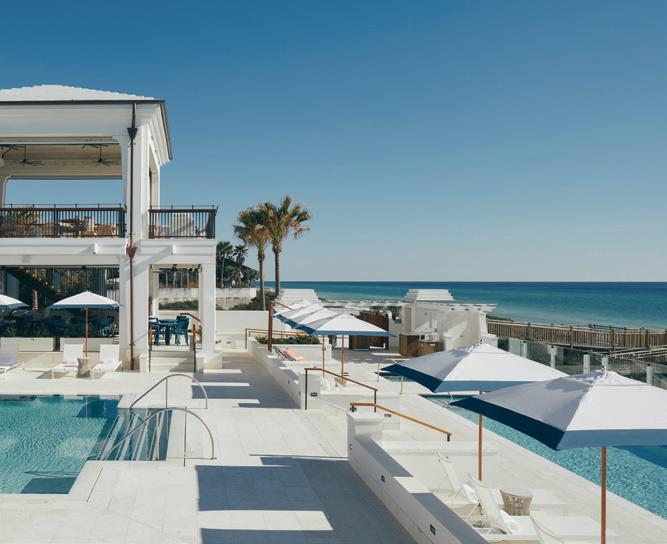
Top
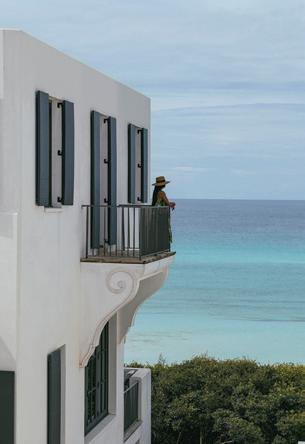
Opposite
Opposite
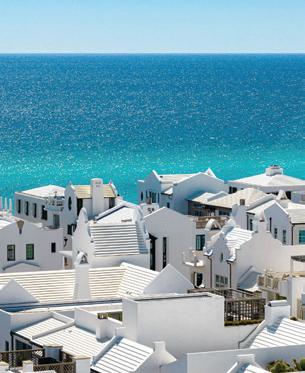
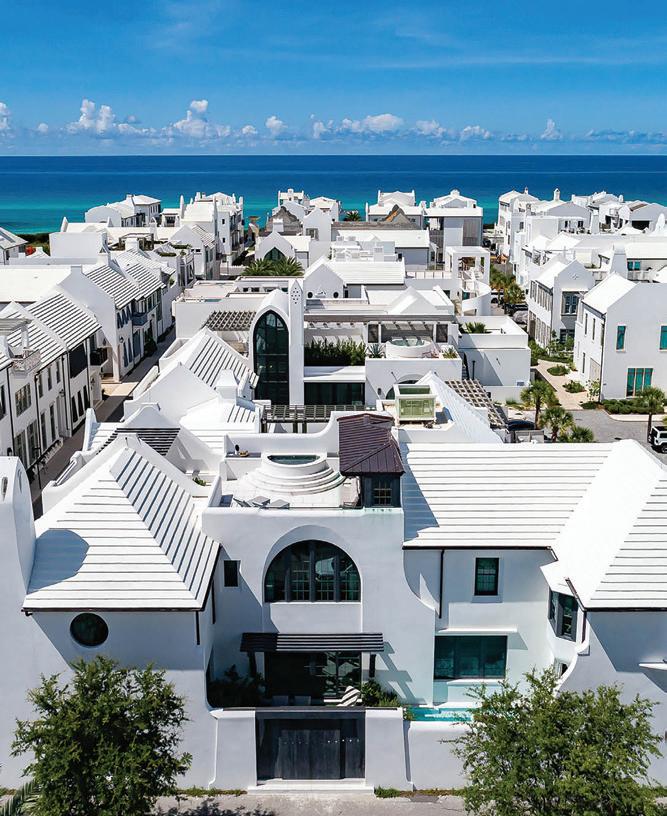
right: One of the town’s most unique and beautiful amenities, the Beach Club offers Alys Beach residents a Gulf-front private pool, dining, and more.
Bottom left and right: Alys Beach's walkable town plan, designed by DPZ CoDesign, is built on north-tosouth corridors that maximize Gulf views and breezes for the residences south of Scenic Highway 30-A.
top: Caliza Pool and Restaurant lies in the heart of Alys Beach, designed by the Town Architects at Khoury Vogt Architects
Photos courtesy of Alys Beach
bottom: The Citizen, a popular dining destination in the Alys Beach Town Center, features an oyster bar, craft cocktails, and coastal tavern fare.
Photo by Hunter Burgtorf
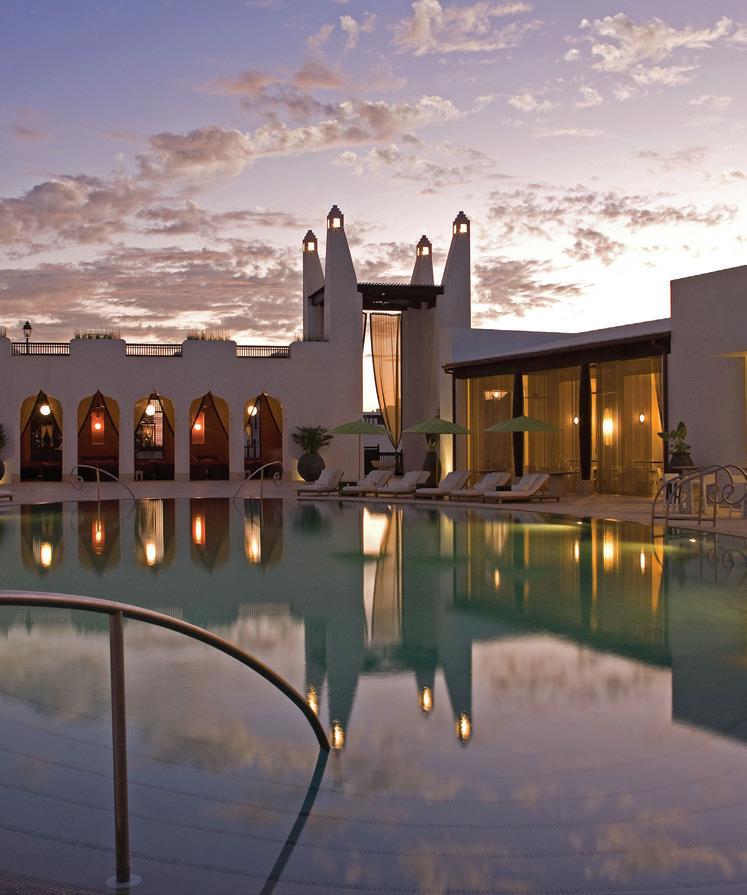
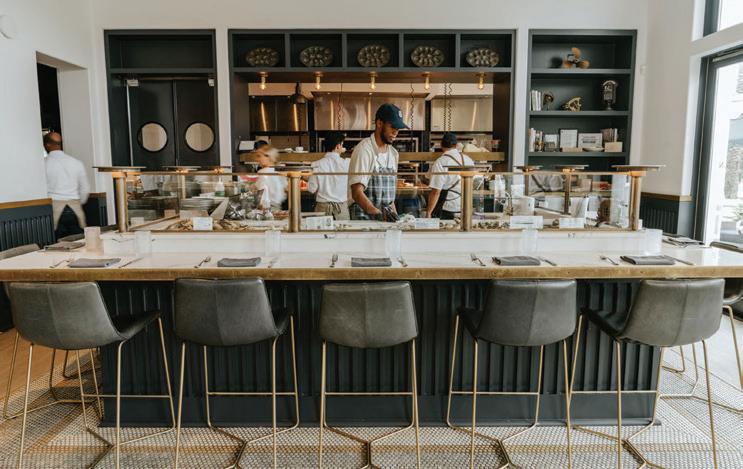
Alys and other iconic communities like Seaside and Rosemary Beach: “We learned from past mistakes in other communities and perfected them in Alys Beach.” He has called it his proudest work. And rightly so.
Alongside Duany’s DPZ CoDesign team, the town architects, Marieanne Khoury-Vogt and Erik Vogt of Khoury Vogt Architects, have served as guardians of the vision, with their design signatures evident in every sculpted corner and sun-washed surface.
“We learned from past mistakes in other communities and perfected them in Alys Beach.”
The duo, recently honored with the prestigious Arthur Ross Award for their architectural achievements, brought to life the town’s most dazzling feature—the Moroccan-inspired Caliza Pool. With its alabaster walls and ethereal glow, Caliza became not just a place to swim but a statement of intent: here, beauty and function coexist effortlessly. KVA’s footprint also extends directly west as they oversee the architecture of Kaiya Beach Resort, a unique but complementary new community along Scenic Highway 30-A.
And that hushed tavern where even some of the world’s most recognized can dine in peace? That would be The Citizen, tucked into the base of the majestic May Building on Mark Twain Lane. Designed by Merrill, Pastor & Colgan Architects, the four-story structure is one of the architectural centerpieces surrounding the town’s Amphitheater.
The Citizen, the brainchild of Jeremy and Angela Walton of Quest Hospitality Concepts, is now a go-to for locals and visitors alike—an unpretentious yet elevated gathering spot offering refined coastal fare, an expertly curated wine list, interior design by Khoury Vogt Architects, and a clientele who instinctively understand that elegance requires no announcement.
In a recent conversation, Tom Dodson—the Alys Beach Real Estate Broker and Vice President of Sales who has shaped Alys Beach’s growth for nearly two decades—reflected on its evolution. A veteran of the Gulf Coast’s most storied developments, including Sandestin Golf & Beach Resort and St. Joe’s WaterColor, Watersound Beach, and Watersound West Beach, Dodson has witnessed firsthand what sets Alys apart. “From the beginning, I felt this was going to be a special place,” he mused. “I was lured by the vision, architectural vernacular, and attention to detail, which were unmatched.”
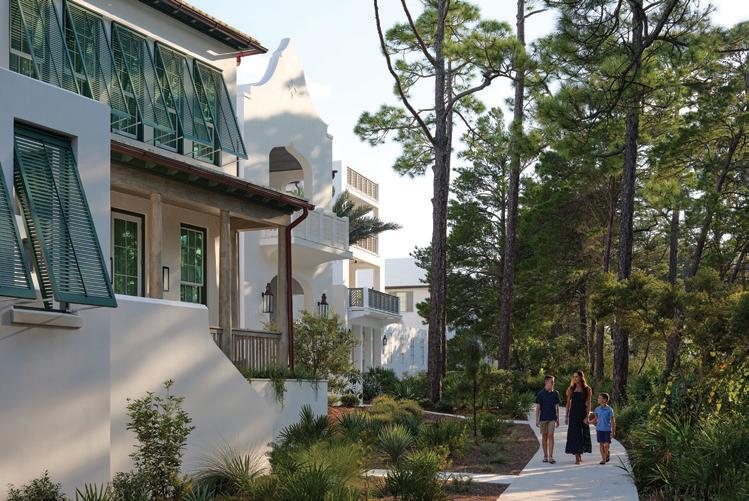
“From the beginning, I felt this was going to be a special place.”
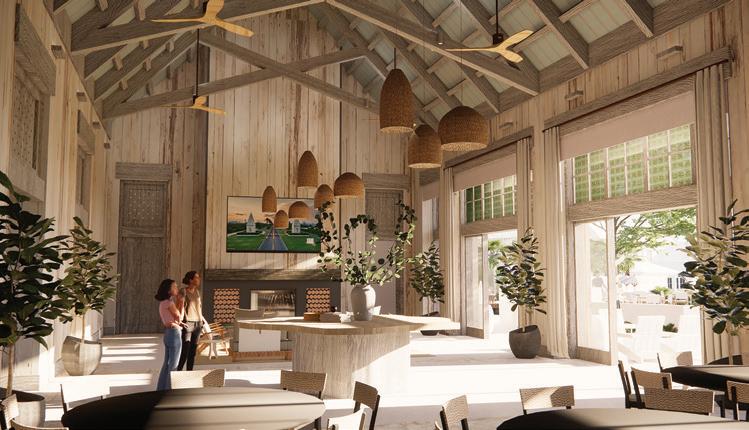
That vision continues with Phase 4 of the development, an ambitious expansion with new homesites and another beautiful pool and lifestyle amenity known as The Silva—Latin for “wood.” It’s a neighborhood conceived as a bridge between town and nature, where winding boardwalks meander through pines, and cottages open onto private gardens that border the adjacent nature preserve and wetland park. The streetscape, designed by Tim Slattery of Hart Howerton Architects, is an interplay of
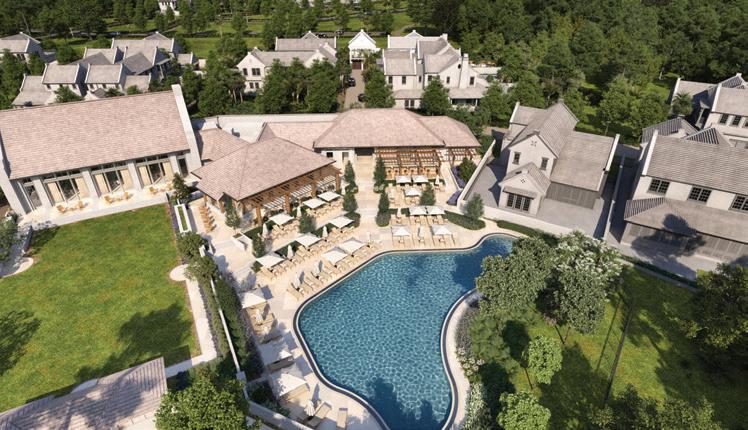
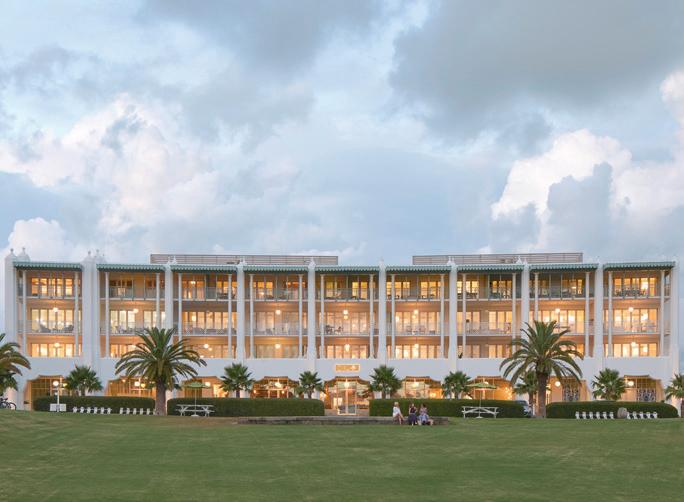
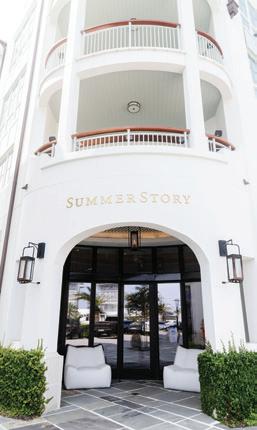
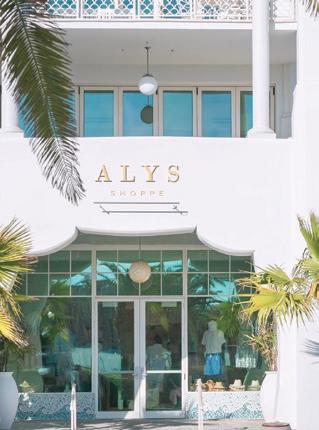
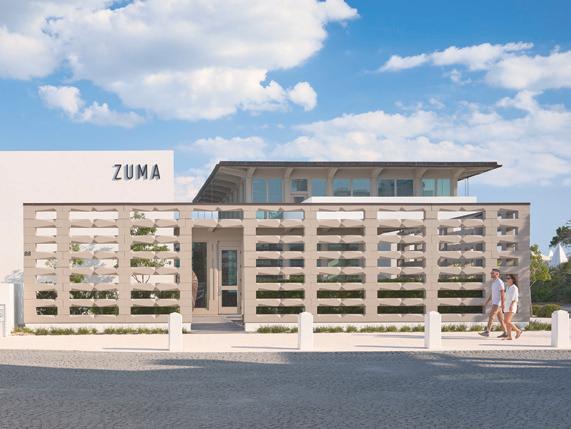

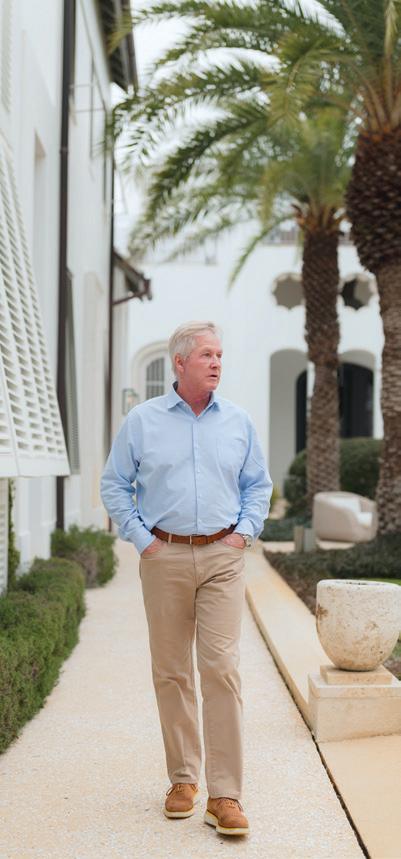
Top left: Alys Beach Town Center, built around a central green and Amphitheater, features residences, retail, dining, and entertainment, all housed within impeccable architecture.
Top right: Alys Beach boasts unmatched amenities for homeowners and guests
Left: Tom Dodson, Alys Beach Real Estate Broker and VP of Sales
Middle: The Alys Shoppe recently reopened in a beautiful new space within The Della building in the Town Center.
Photos courtesy of Alys Beach
Middle left: Summerstory offers home furnishings, lifestyle concepts, and design services within The Whitby building, another beautiful locale in the Town Center.
Bottom left: ZUMA Wellness Center is not only beautiful, but houses state-of-theart fitness facilities, racquet sports, a coffee and smoothie bar, and more.
Opposite top: Residences along Alys Beach’s eastern Nature Trail
Opposite middle and bottom: The Silva lifestyle amenity will be the anchor of Alys Beach Phase 4, featuring a beautiful, rustic yet refined clubhouse and pool tucked among the residences.
Renderings by Hart Howerton
Photo by Hunter Burgtorf
Photo by Chris Luker
Photo by Chris Luker
Special Real Estate Edition
Top row: 25 Moongate Court, a unique corner residence on Alys Beach's Gulf side, was designed by the Town Architects at Khoury Vogt Architects and built by Alys Beach Construction, featuring custom mouldings and millwork by E. F. San Juan. It is currently on the market! Contact Alys Beach Real Estate for more information.
Alys Beach
Bottom left: A Phase 4 residential design rendering by Hart Howerton
Bottom right: A Gulf-front home designed by Khoury Vogt Architecture and built by Hufham Farris Construction, with furnishings by Lovelace Interiors and custom millwork by E. F. San Juan
Opposite top: Fonville Press is a trendy market and café on the southwest corner of the Alys Beach Town Center.
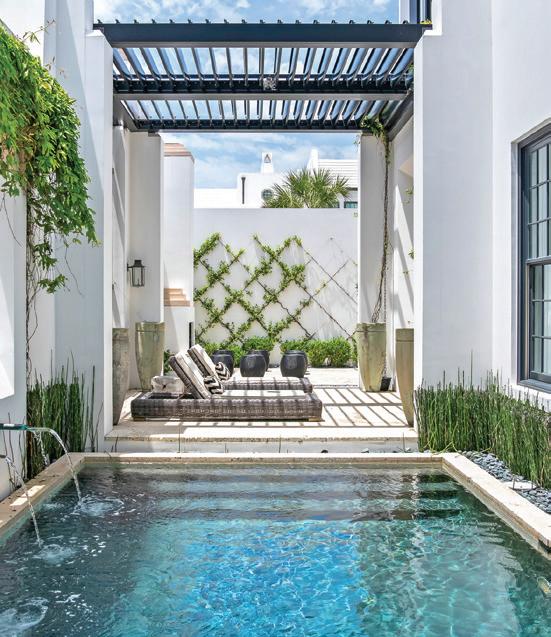
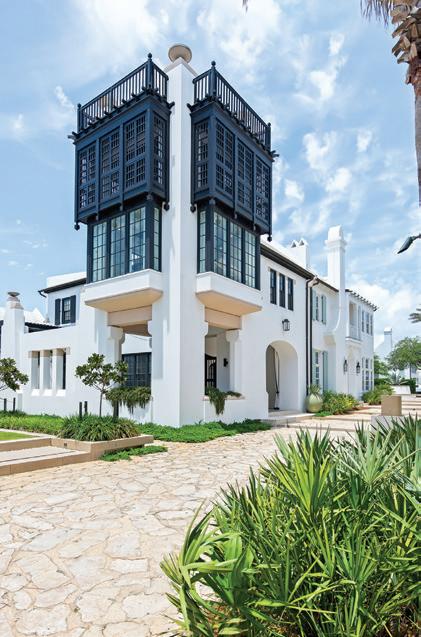
Opposite bottom: This home, featured on the cover of this issue, exemplifies Alys Beach living on the Gulf side. Located on the awardwinning Turtle Bale Green Pedestrian Path, the home was designed by Chancey Architecture & Interior Design.
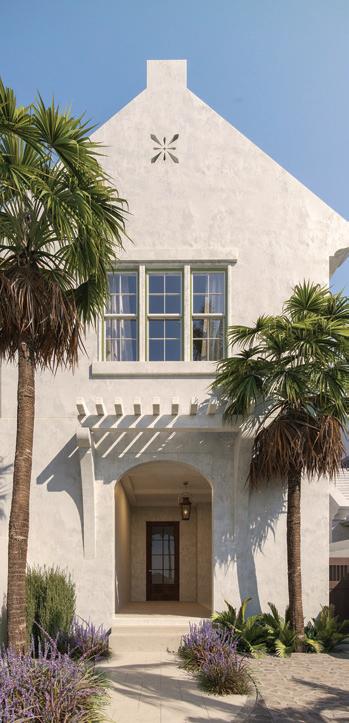
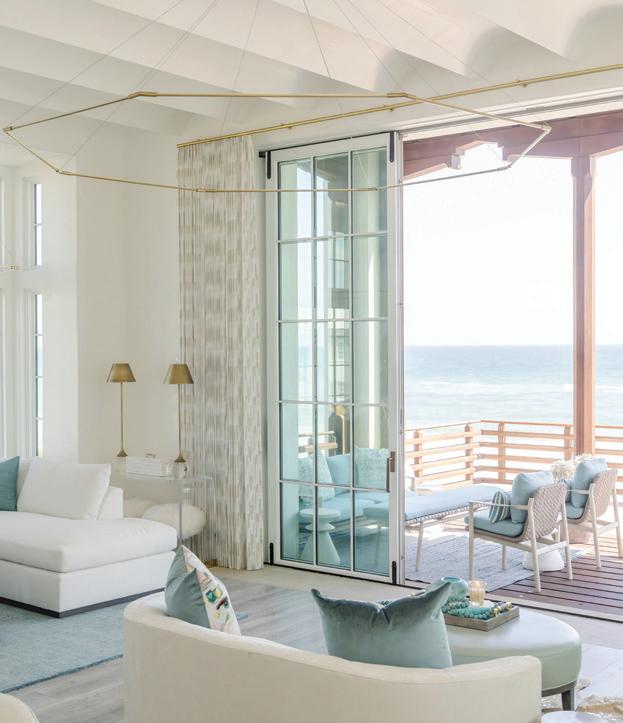
Photo courtesy of
Photo by Hunter Burgtorf
Photo by Katie DeSantis
Photo by Jack Gardner
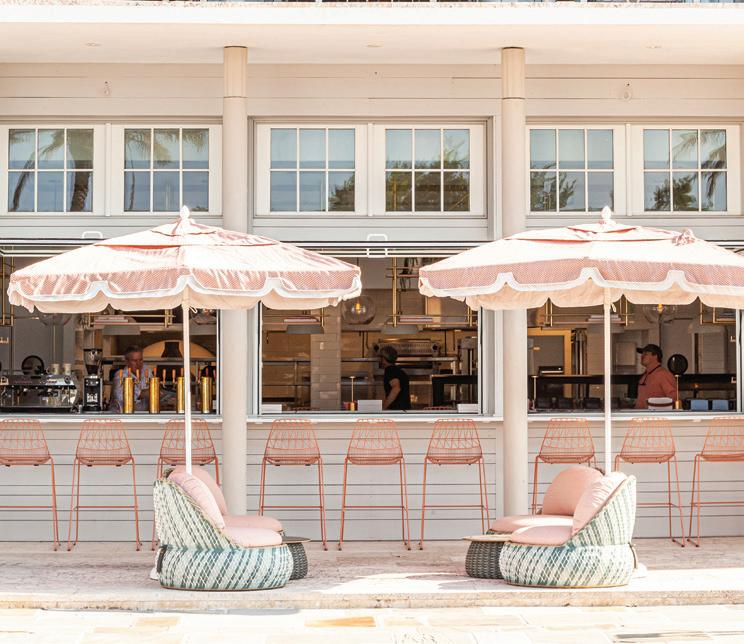

“A place where ... life unfolds in serene, sunlit cadence.”
undulating white walls, secluded pavilions, and a signature pool and bar that serves as the heart of the new district. “Tim calls it a bit more ‘country’ than ‘town,’” Dodson said, with a knowing smile.
When asked about the stunning infrastructure and ever-expanding list of amenities, Dodson didn’t hesitate to respond. “A developer must deliver on the promises made to homeowners,” he said firmly. “That includes everything—from the architecture and roads to the curated amenities and the heart and soul of Alys Beach, its Town Center delivering a lifestyle of dining, retail, and civic programming. That’s the mandate. Alys Beach has become a place where our owners come to play, live, work, and learn.”
Andrés Duany once declared, “Alys Beach is home to the densest collection of the finest architecture in the world.” Looking around, it’s hard to argue. From the hand-forged lanterns to the rhythmic facades that catch the light just so, this community is not just built—it’s composed.
In a time when so many developments feel like carbon copies chasing a trend, Alys Beach remains something rarer: a place with soul. A place where visionaries walk unnoticed, where architecture whispers instead of shouts, and where life unfolds in serene, sunlit cadence.
To discover more about becoming part of Alys Beach, please call the Alys Beach Sales Center at (850) 213-5500 and visit AlysBeach.com to learn more.
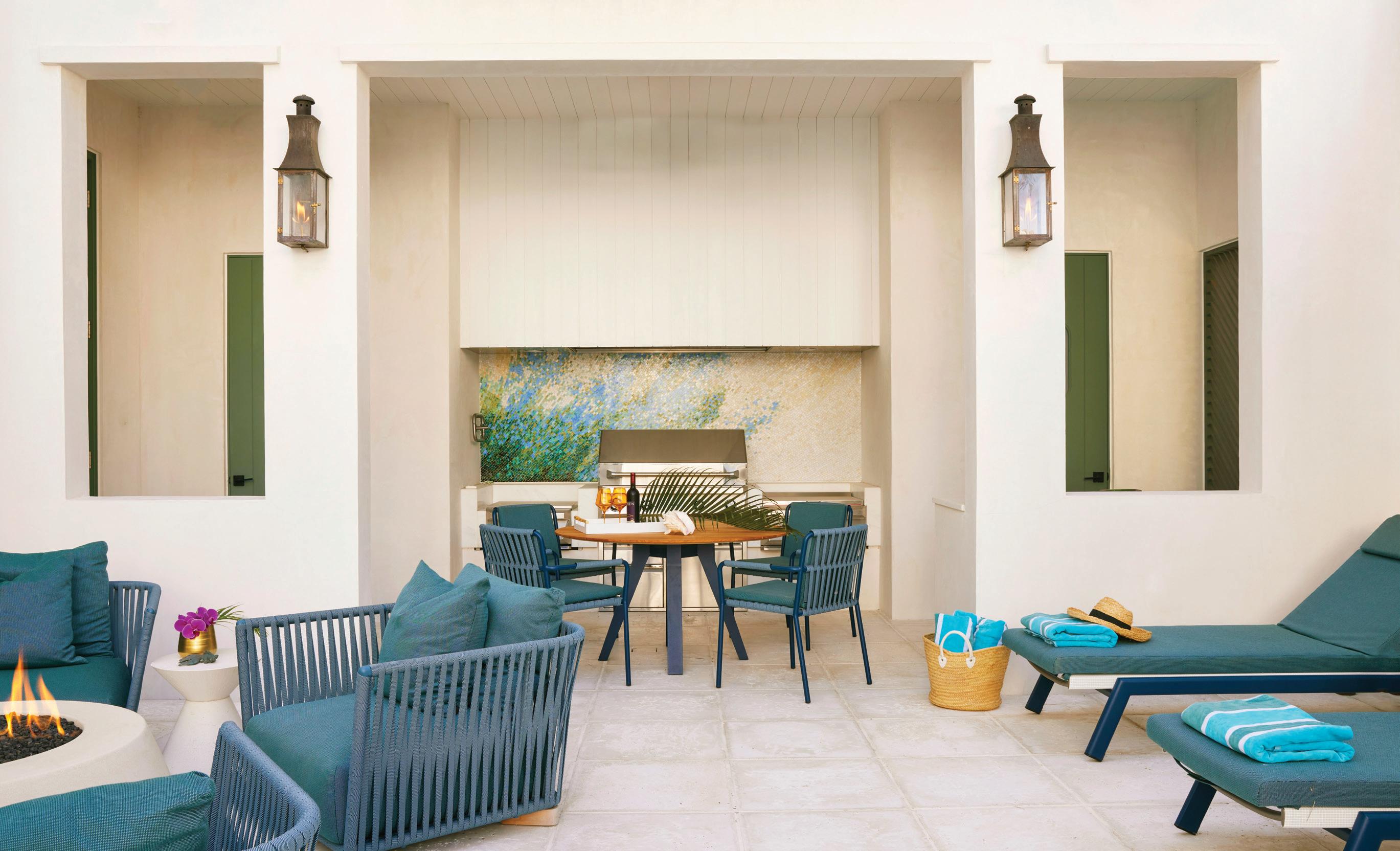
Living doesn’t only exist inside.
—CATHERINE

In a townscape renowned for its globally inspired white walls and equally sugar-white sands, the pops of vibrant color bring a fresh perspective to this patio by Catherine Zanghi, designer and managing partner at Chancey Interior Design. With a career spanning decades, Zanghi has been responsible for the design and coordination of high-end residential, resortstyle senior living, hospitality, and commercial projects of various magnitudes. This home, a corner masterpiece on Lot #XX-10 in the iconic New Urbanism oasis of Alys Beach, Florida, boasts incredible architecture and details by Chancey from top to bottom. Its interiors invite residents and guests to bask in coastal colors and serene seating areas, while the outdoor living spaces seamlessly connect life indoors with that in the sun.
Learn more about Chancey Architecture and Interior Design and see more projects at ChanceyDesign.com and on Instagram @chanceyarchitecture and @chanceyinteriordesign. Plus, read the story of founders/ principal designers Walt and Sandra Chancey in the cover story from VIE’s March 2025 issue!
Photo by Jean Allsopp
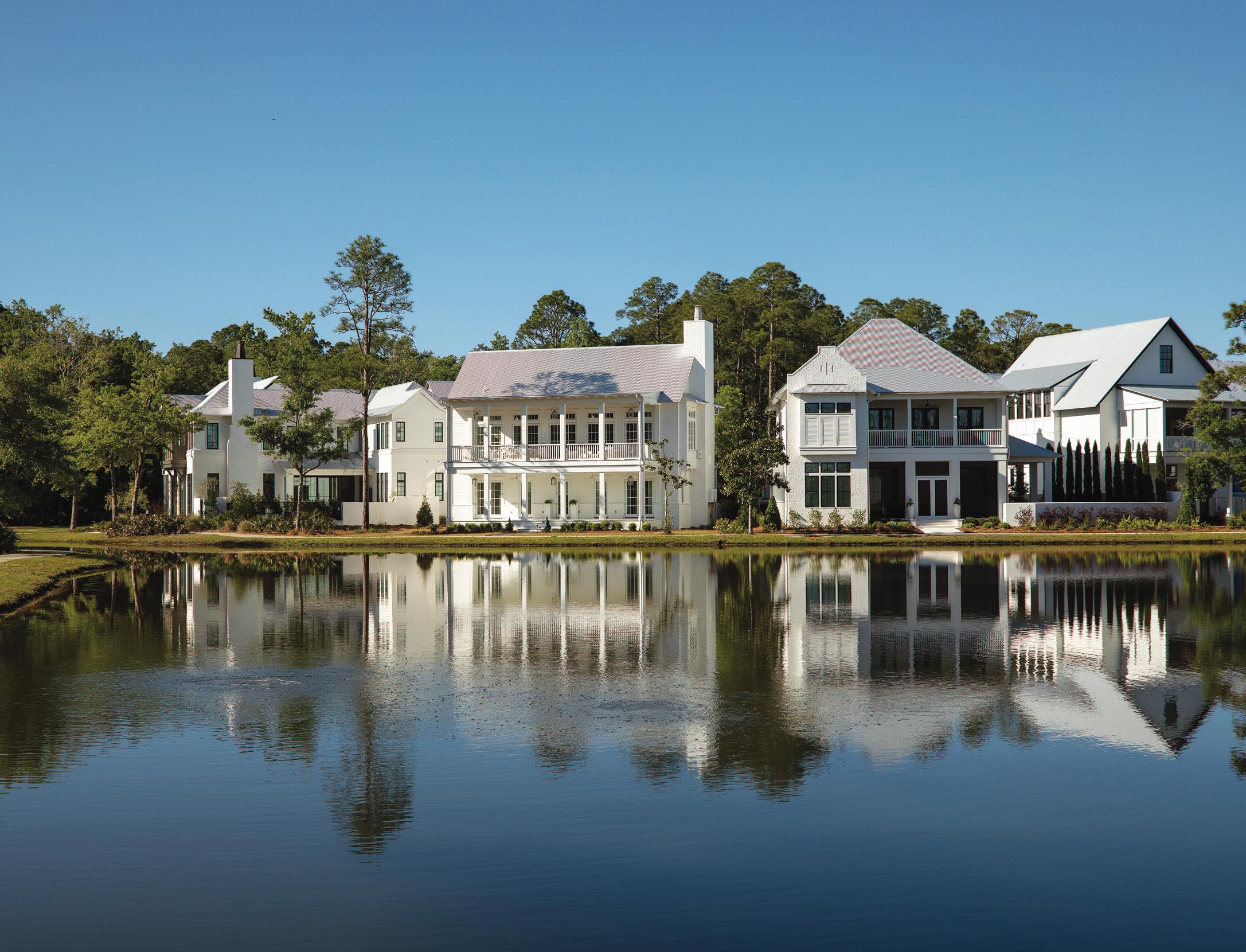
A Place to Call Home
THE GAULTNE Y RESIDENCE IN CHURCHILL OAKS

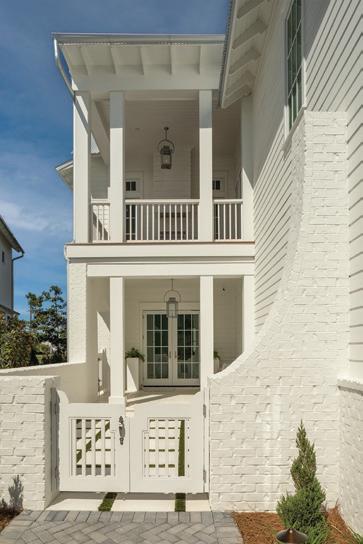
Beneath the canopy of grand live oaks and beside the still waters of a peaceful pond, the Gaultney residence in Santa Rosa Beach’s Churchill Oaks neighborhood is more than a dream home—it’s a heartfelt vision brought beautifully to life. Designed by architect Geoff Chick and built by Grand Bay Construction, the house is a serene reflection of its surroundings and its owner’s personal story.
For Janice Gaultney, this was more than a build—it was a lifelong dream. “I was excited about the opportunity to build my first home from the ground up,” she shares. “I knew of Geoff Chick’s extraordinary work and his use of light and space, and I sought him out to design my new home.” The result is a home that feels both intentional and effortless, timeless yet deeply personal.
The unique shape of the lot posed an early design challenge, with its narrow street frontage and wider rear. But for Chick, this became the project’s greatest gift. “We had to stretch the living space sideways across the back of the lot, which allowed us to create large, double-stacked porches that fully embrace the views to the lake,” he explains.
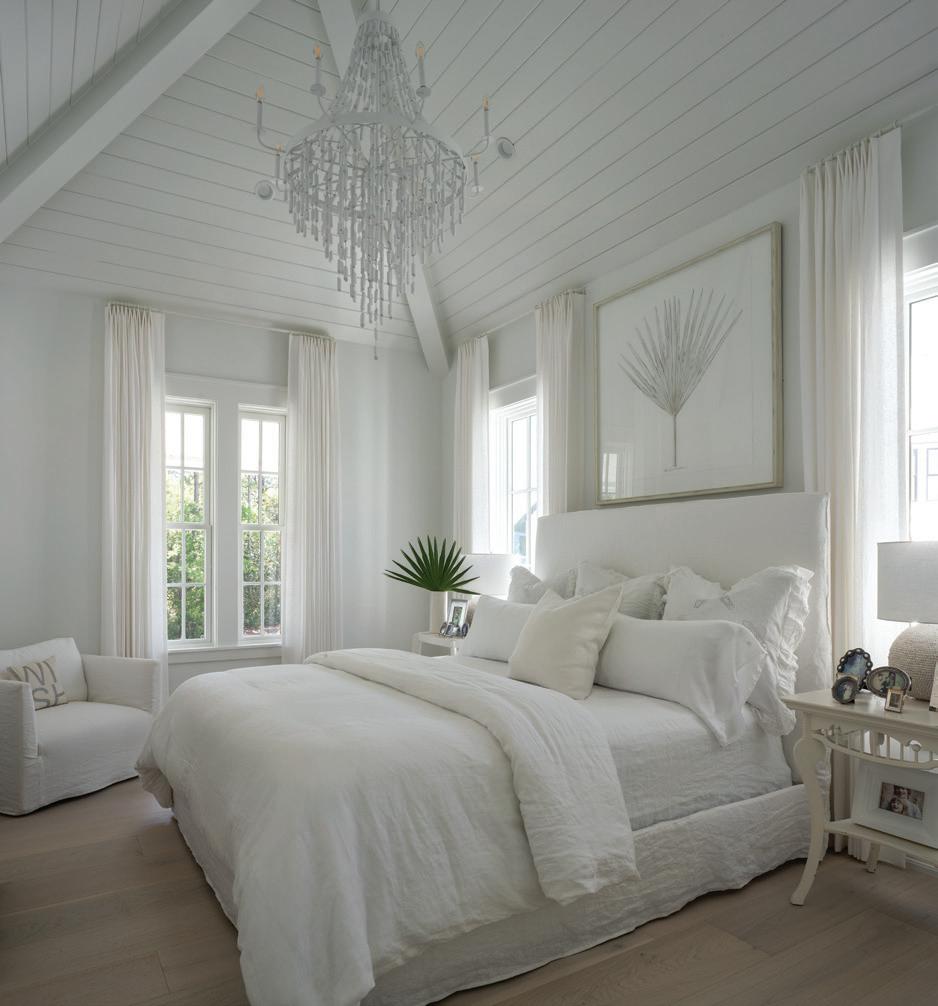
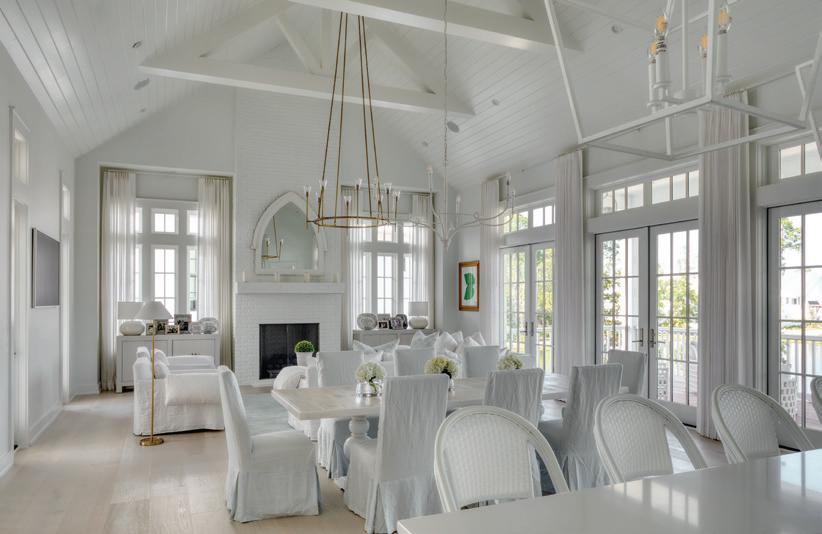
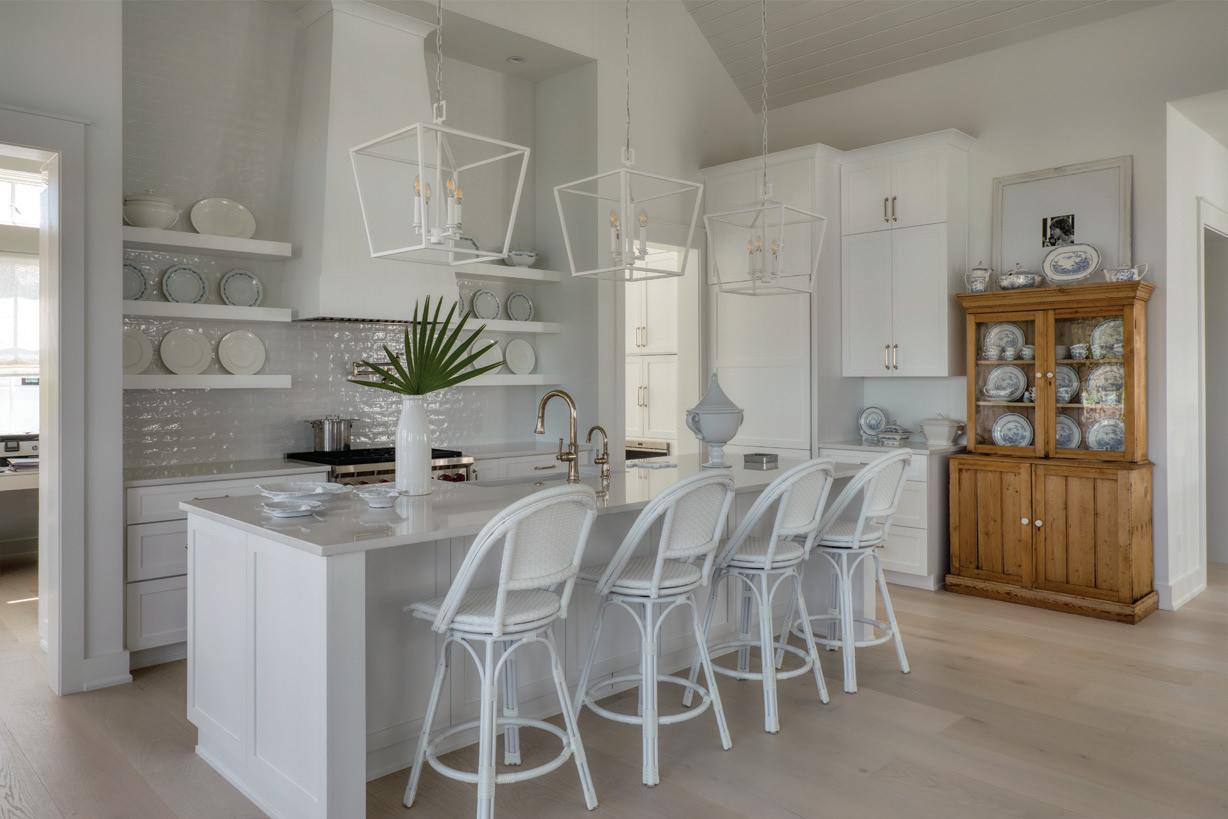
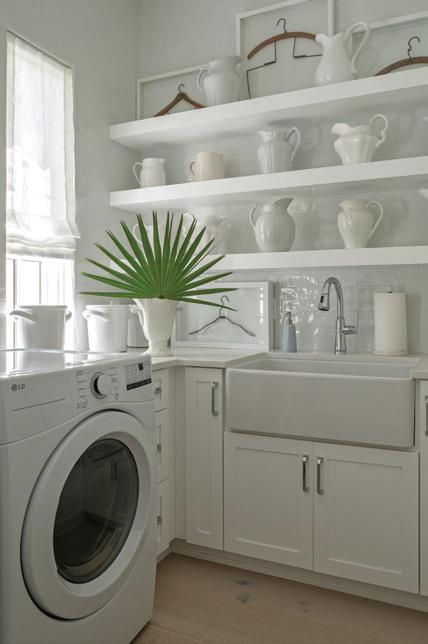


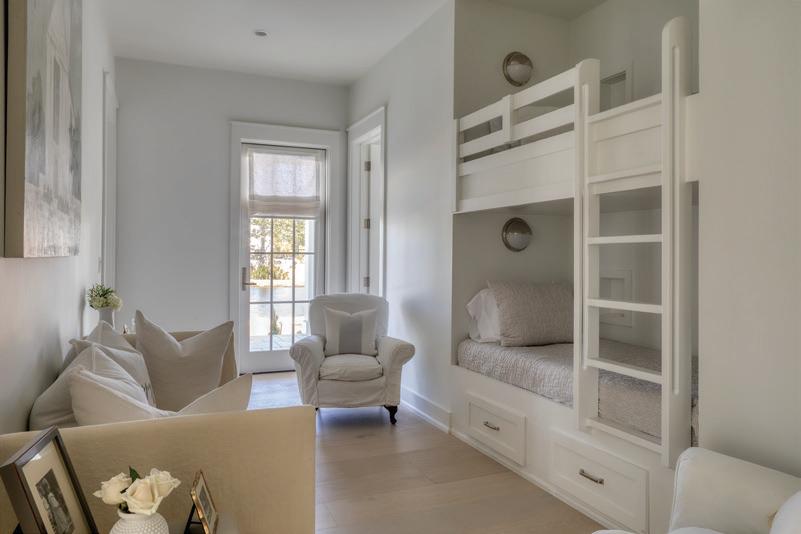
Those porches quickly became Janice’s favorite place to unwind and connect. “When I sit out there to read or relax, someone always stops by to chat,” she says. “It reminds me of my grandmother’s front porch, where neighbors gathered before air conditioning and TV.” Inside, the home is airy and light-filled, anchored by wide plank floors, French doors with transoms, and a vaulted ceiling in the great room. “We used the attic space to create an uplifting sanctuary upstairs,” says Chick. “It’s a wonderful space to entertain, full of natural light.”
Janice, who has a keen eye as a representative for her daughter’s design company, The Drapery Room, acted as her own decorator and selected every detail—from the door handles to the lighting. She worked closely with builder Chris Burch and his team at Grand Bay Construction on bringing her vision to life. “They were incredibly easy to work with and made sure I was involved in every decision,” she says. Grand Bay Construction sourced gorgeous impact-rated Jeld-Wen windows, tile and hardwood flooring from Sellers Tile, and more products that not only look beautiful but also stand up to the coastal environment and weather.
Now settled in, Janice cherishes not only her home but also the lifestyle that Churchill Oaks offers. “I love the boardwalks, the Bay, the trails—and my lovely new neighbors,” she says. “It’s everything I hoped it would be.”
With every beam and brick, the Gaultney residence honors not only Janice’s dream but also the memory of her late husband. “This home is an homage to him,” she says. “He would have loved living here.”
Visit ChurchillOaksLife.com to learn more about this community, plus GeoffChick.com, GrandBayConstruction.com, and TheDraperyRoom.com for more information on the team behind this lovely new home.
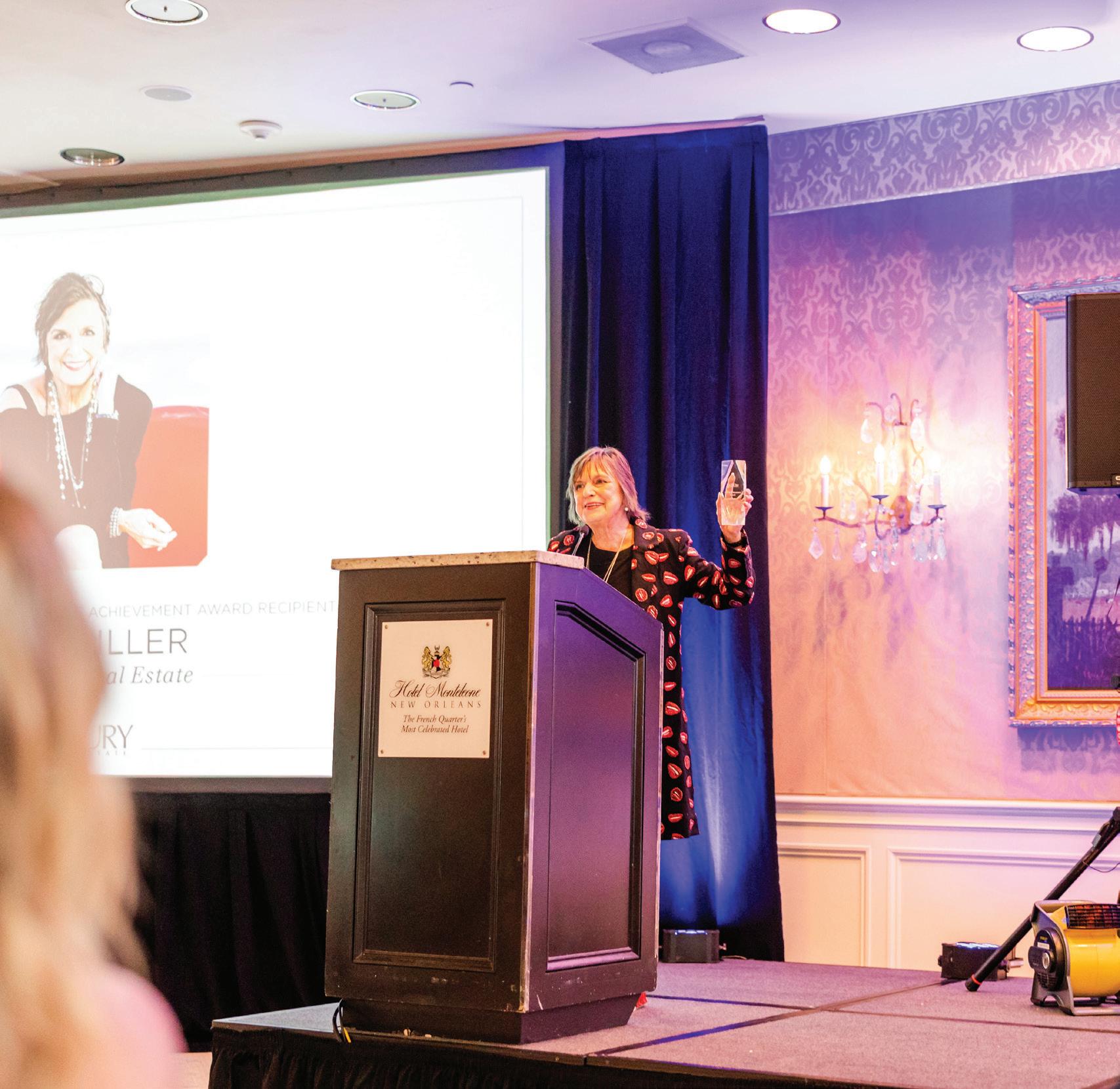

THE SMILE
THAT BUILT
By Ellie Scott
Photos by Kayla Rashelle Photography
a Legacy
LINDA MILLER HONORED WITH LIFETIME ACHIEVEMENT AWARD BY WHO’S WHO IN LUXURY REAL ESTATE
There are few people whose presence becomes the heartbeat of a community—whose joy, spirit, and vision can be felt in every corner of the place they call home. On Florida’s picturesque Scenic Highway 30-A, one of those people is Linda Miller.
Affectionately known as “The Smile of 30A,” Linda Miller has built more than just a real estate empire—she’s built a legacy rooted in sunshine, service, and the belief that luxury is less about opulence and more about living with intention. This spring, Linda’s extraordinary career was recognized on an international stage as she received the Lifetime Achievement Award from Who’s Who in Luxury Real Estate (LRE®) at its 21st Annual Spring Retreat in New Orleans.
To know Linda is to be wrapped in warmth. With her signature red lipstick and ever-present smile, she has become a trusted confidante and trailblazer in the high-end real estate world. Her firm, Linda Miller Real Estate, has been a beacon on the Emerald Coast, guiding discerning buyers and sellers to their homes and elevating 30-A to the status of a globally recognized destination for luxury living.
“When you own property on 30-A, you’ll be smiling too,” Linda often says—a phrase that is more than a tagline. It’s a philosophy and a promise.
The Lifetime Achievement Award is among the highest honors bestowed by LRE®, reserved for those who have demonstrated unparalleled commitment,
innovation, and leadership in luxury real estate. However, what makes this award so special is that it recognizes not only business success, but also the spirit behind it.
Linda’s journey has always been about people— about connection. Whether she’s helping a family find their first beach house or mentoring the next generation of agents, she brings heart to every handshake. Her clients don’t just buy properties—they join a community built on trust, kindness, and care.
At the awards ceremony in New Orleans, Linda stood among industry legends and global thought leaders. But even in that prestigious crowd, she shone brightly. Her acceptance speech recalled her very first Luxury Real Estate Retreat—when founder John Brian Losh asked her, “Where did you go to prep school?” Linda, a proud graduate of Choctaw County High School with a degree in Home Economics from the University of Alabama, did not have an Ivy League pedigree and admitted she felt out of place at first. She quickly changed the subject, unsure if this elite circle would ever embrace her. But she kept showing up—wholeheartedly, unapologetically, and exactly as herself. That’s what the LRE® community came to love most: Linda’s boldness in being real and her refusal to be anything but.
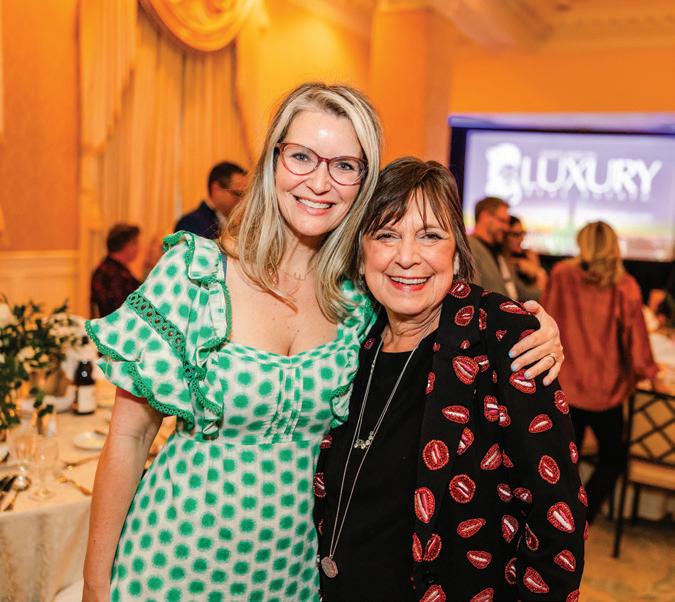
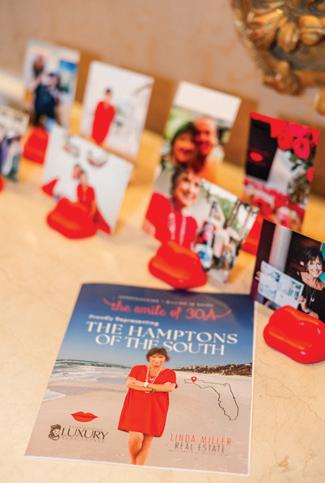
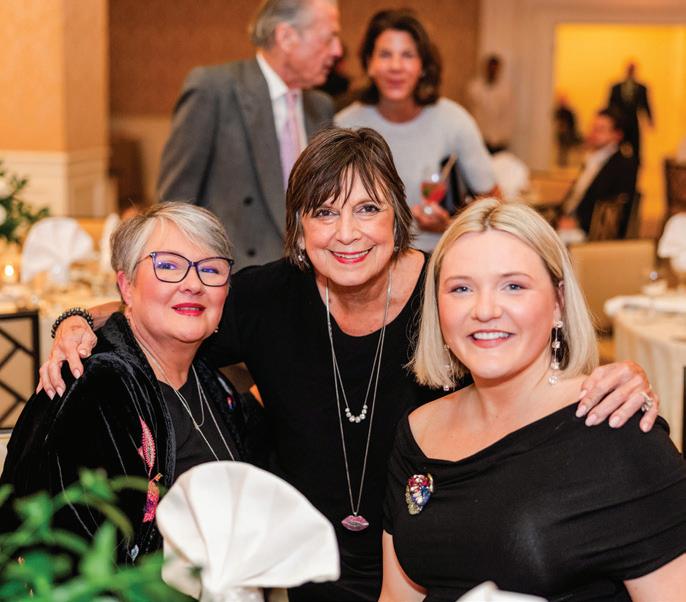
“
‘It’s not just about real estate,’
LINDA SHARED.
‘It’s about helping people find joy, find home, and find themselves.’
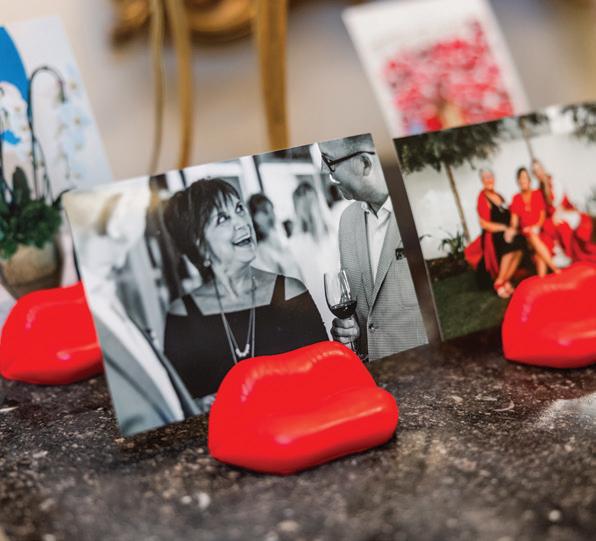
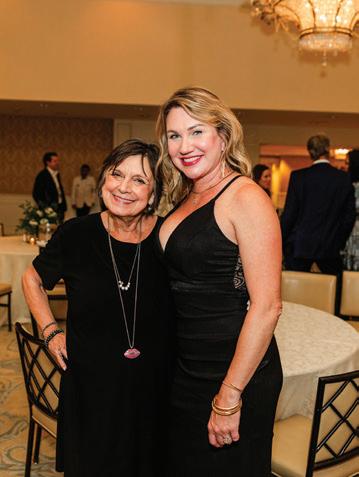
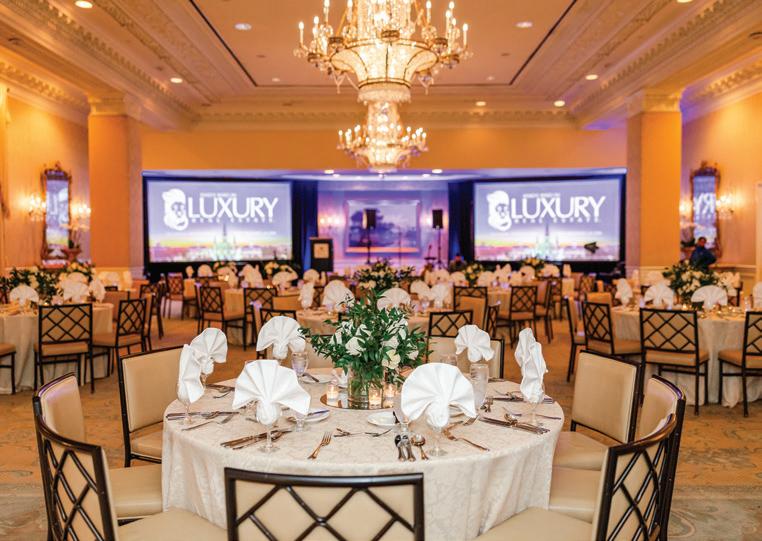

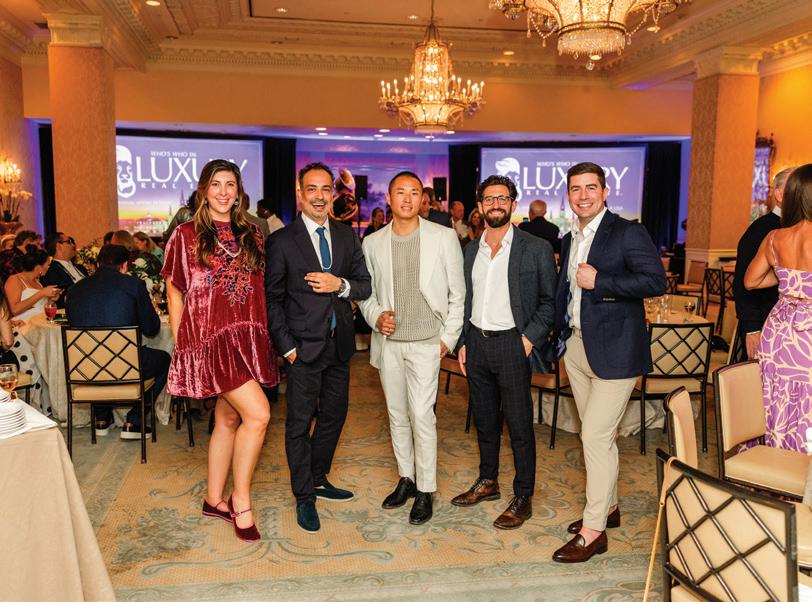

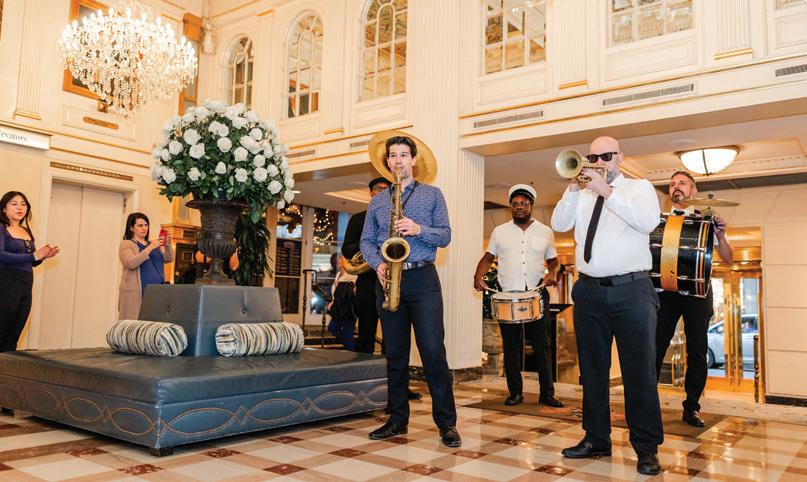

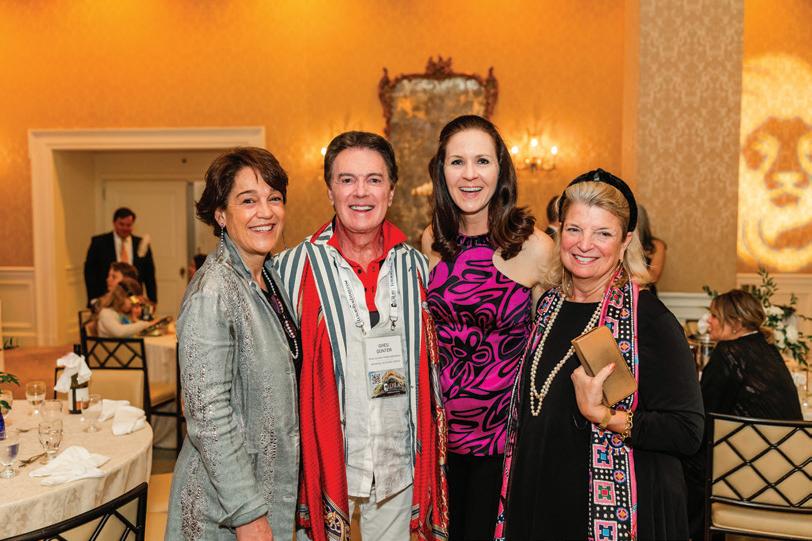
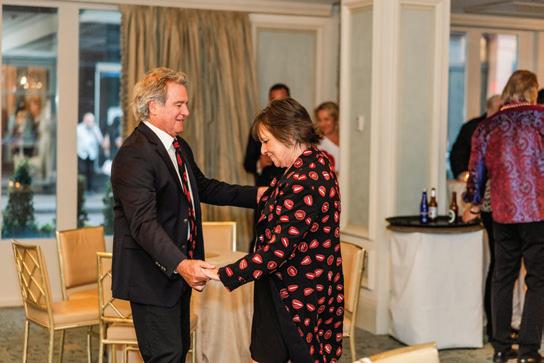
The celebration in her honor was every bit as radiant as the woman herself. Set in the historic Hotel Monteleone, guests gathered in the elegant Queen Anne Ballroom after a lively cocktail reception. Live musicians set the tone, and, in true New Orleans fashion, a jubilant second line paraded guests into the ballroom, marking the moment with joy, rhythm, and reverence.
“It’s not just about real estate,” Linda shared. “It’s about helping people find joy, find home, and find themselves.”
As Linda celebrates this milestone, she remains as vibrant and forward-thinking as ever. The Lifetime Achievement Award may honor her past, but Linda’s eyes are still on the horizon—envisioning the next chapter, the next smile, the next family to welcome home.
VIE also believes in celebrating those who bring light to the world—those whose stories leave an imprint not just in their industry, but on the lives of those around them. Linda Miller is one of them.
HERE’S TO A LIFETIME OF ACHIEVEMENT AND THE MANY MOMENTS still to come!
To learn more about Linda Miller and her radiant legacy on 30-A, visit TheSmileof30A.com.

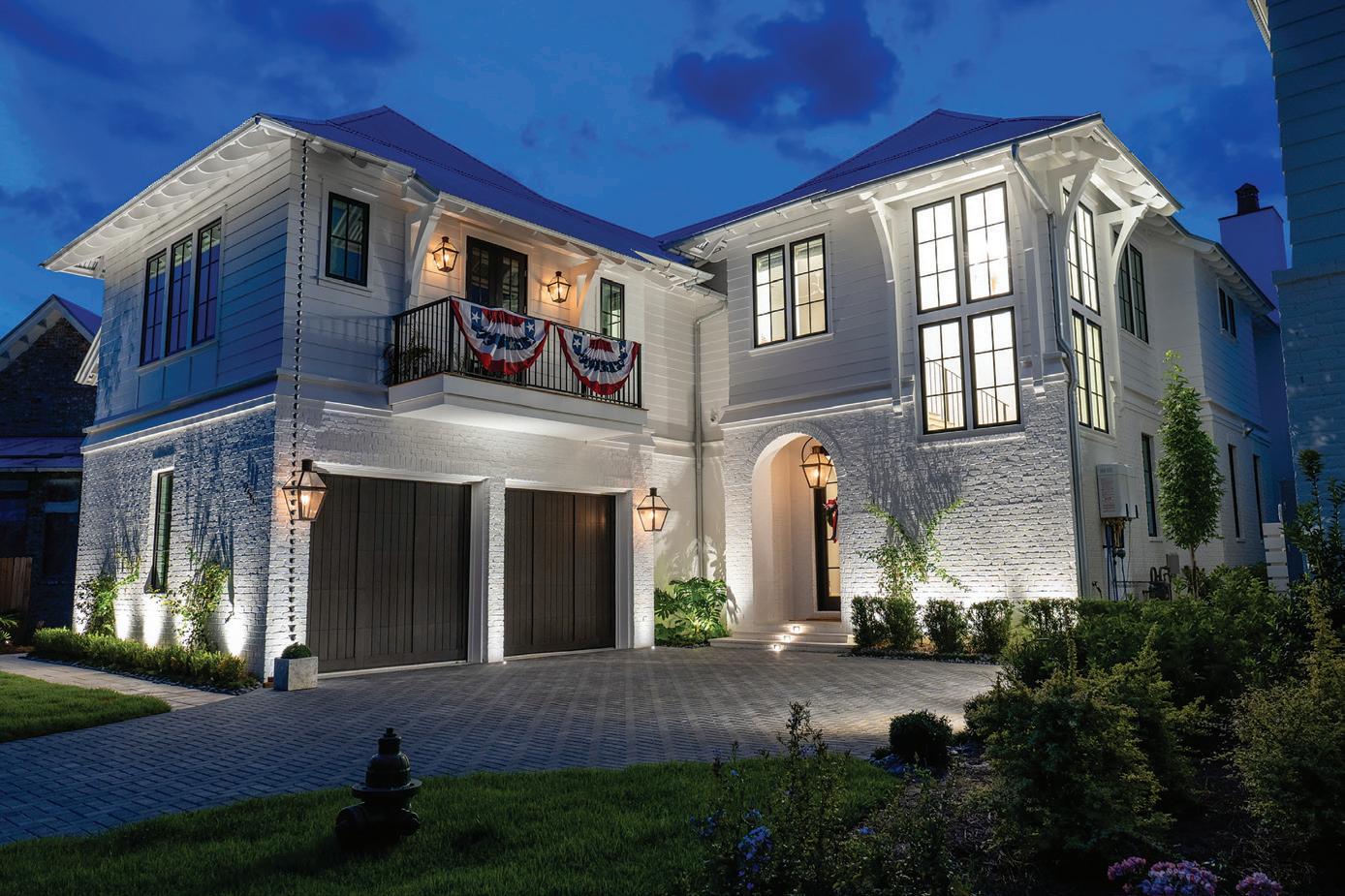
Learn more at rwltd.com and follow @reidwitlintextiles on Instagram.
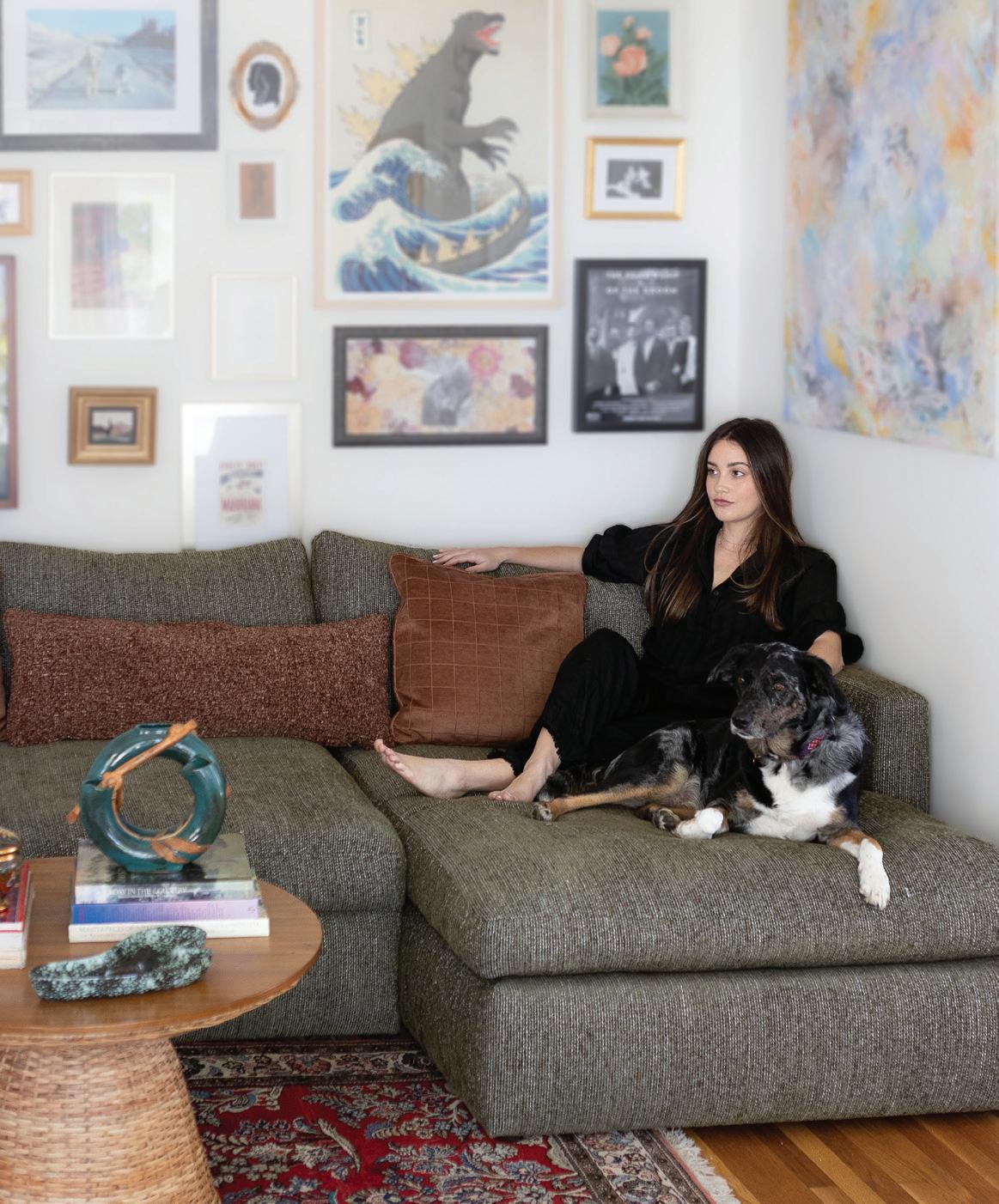
La maison
WHERE THE HEART IS
With a name that evokes power and elegance, the SUCCESSION Collection by creative director Jordan Yasgoor, on behalf of Reid Witlin Textiles, brings timeless luxury into homes and hospitality spaces. Rich textures, heirloom-inspired motifs, and a quietly regal palette come together in fabrics that feel at once familiar and fresh. These textiles offer an invitation to dwell in beauty, depth, and design that endures. It’s not just a collection—it’s a continuation of artistry through time.
Photo by Taylor Heby Photography
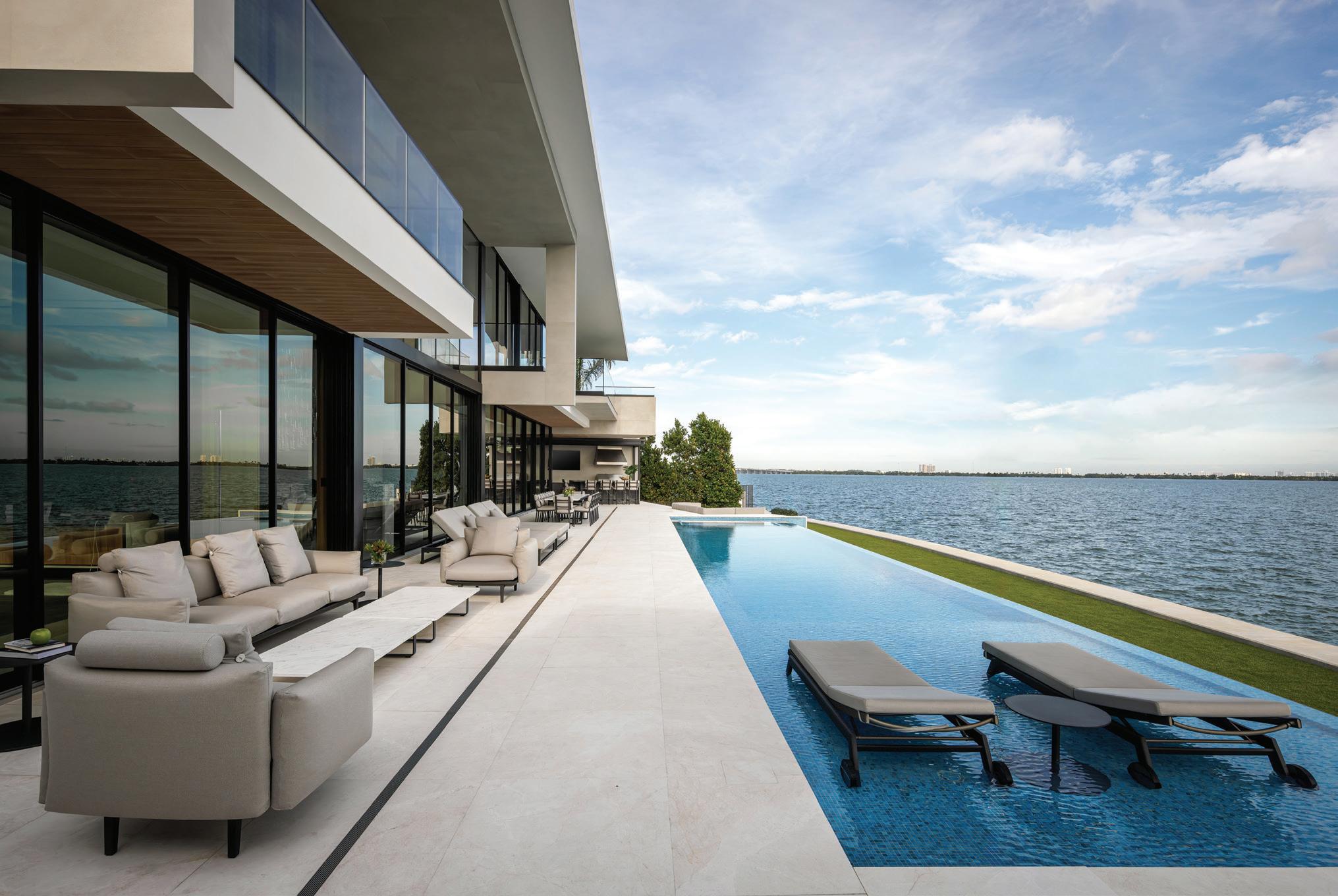
Seating upholstered in outdoor fabric, running the full width of the back of the house, is by Kettal of Coral Gables, Florida. The ingenious infinity pool, featuring a hot tub concealed just beneath the surface at the far end from the in-pool lounge chairs, was designed by Kiso Group, Miami.

By ANTHEA GERRIE
TAMBURELLO
esembling a pile of giant sugar cubes atop a prize lot on San Marino Island, the home Raphael Levy designed for a couple who love to collect and entertain hides a bevy of sweet surprises within. A catwalk lines the mezzanine of the foyer, allowing guests to get up close and personal with world-class art. Secret doors connect the vast dining room with more intimate pre- and post-prandial entertaining areas and, most intriguingly of all, a hot tub concealed beneath the surface of the seventy-foot swimming pool.
“We love to surprise our clients with toys,” says Levy, a partner at Choeff Levy Fischman, the Florida-based practice famous for its espousal of Tropical Modernism—clean, minimalist white boxes surrounded by lush planting that seamlessly blurs the line between interiors and the great outdoors.
In this case, a whole series of white boxes comprises the 12,000-square-foot home and guesthouse, which enjoy panoramic views of Biscayne Bay from many angles. By night, the huge glass foyer separating the two wings of the main house transforms into a see-through jewel box of an art gallery, turning all the attention on the home itself.
Photography by KRIS
Right: Seen from the front, the house resembles a series of giant sugar cubes integrated by an overarching canopy, with the cube motif echoed in the lawn paving.
Below: The living room, lent intimacy by a low ceiling, opens to a grand, double-height dining room, the pool terrace, and expansive ocean views beyond.
Oppositebottomrow:
The custom walnut dining table by Anima Domus is topped in polished Calacatta marble and overlooked by a spectacular custom chandelier designed by French lighting company Black Body. The custom kitchen features a glass-topped walnut dining table by Anima Domus. A matching curved banquette complements the graphite leather chairs by Ozzio Italia.
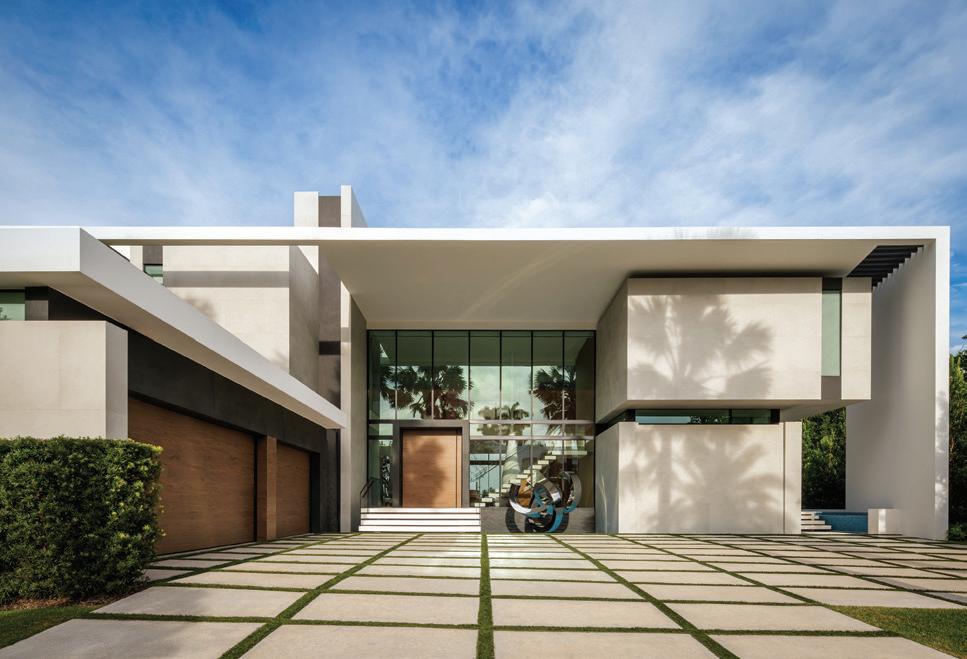
aving their artwork on display to visitors is precisely what the owners intended, says Levy. “They love to entertain, and they wanted this house to be one they would be proud to show off. Much of the house was designed to showcase the art.”
It was also designed to appear to float on water—the front door is accessed via steps hovering over a reflecting pond. A second floating staircase at the side of the house leads, via a walkway straddling more reflecting ponds, to a two-bedroom guesthouse, deliberately designed to seem to crash into its parent at a dynamic angle. “It’s a pie-shaped lot,” explains Levy of how such expansive ocean vistas are enjoyed from many angles at the rear of the property.
Enjoying an uninterrupted waterfront view is a huge formal dining room with a bespoke table designed to seat fourteen and a spectacular light fixture composed of hundreds of tiny dials which drop on individual wires at different heights from the double-height ceiling. “When you approach by boat and see it from the water, it’s magical,” says Charlotte Dunagan of Dunagan Diverio Design Group, who won a Seaglass Award for her interiors for the house. “The dining room is so huge, it demanded a really impactful lighting statement, and this one, like the fixture for the master bedroom, was imported from France.”
While Dunagan herself is a Parisienne, she turned mainly to Italy for furniture and materials, from which the practice ordered acres of white marble for both outdoor and indoor use. “What we’ve used for the terrace flooring is textured marble from Turkey,” Dunagan shares. Other Italian finds include bespoke
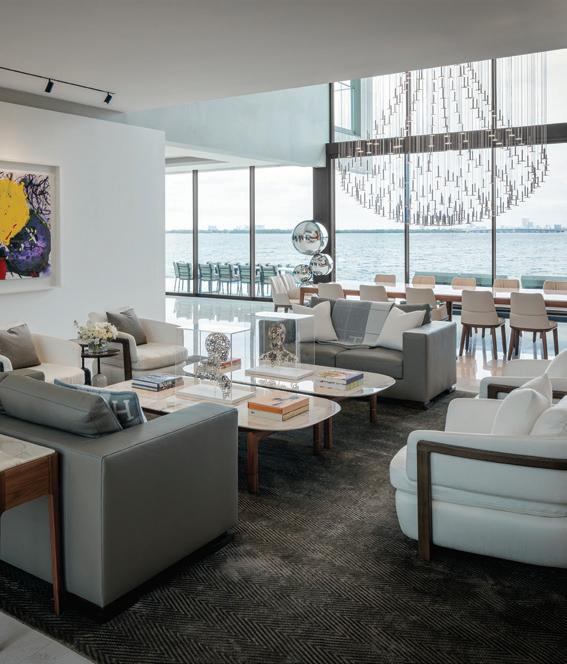
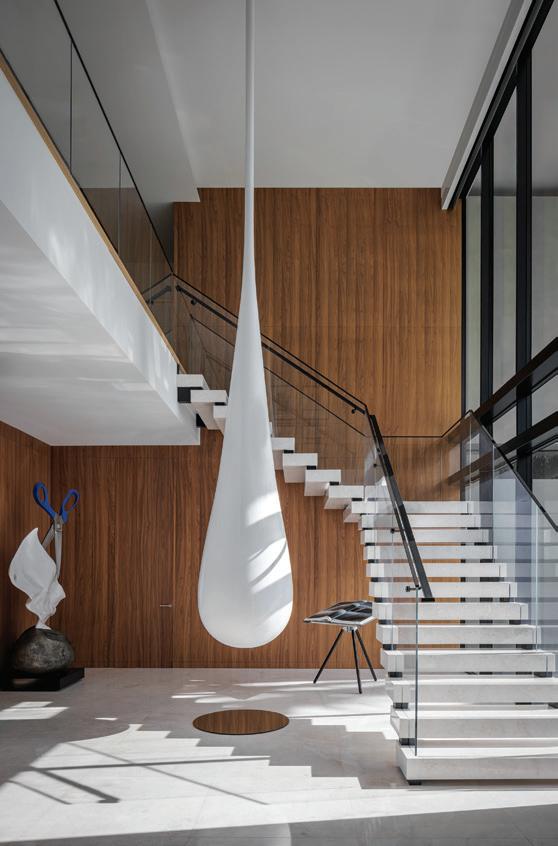
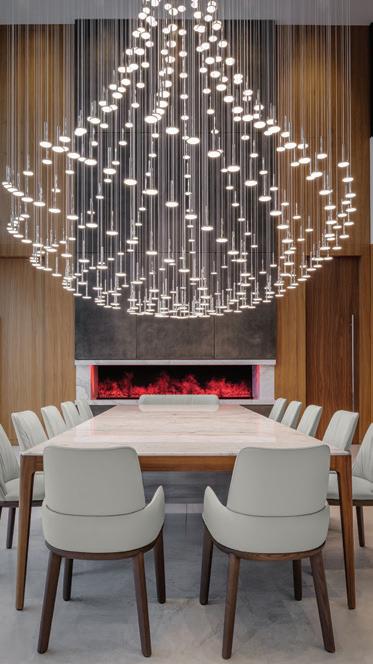
A monumental sculpture, Teardrop by Santiago Villanueva, provides a focal point in the staircase descenditng from the catwalk gallery, while Kevin Box’s Rock Paper Scissors lends interest to the corner of the walnut-panelled foyer.


Below: A catwalk lining the mezzanine serves as a viewing point for a prized picture collection. Sculptures and wall hangings take pride of place in the gallery space below.
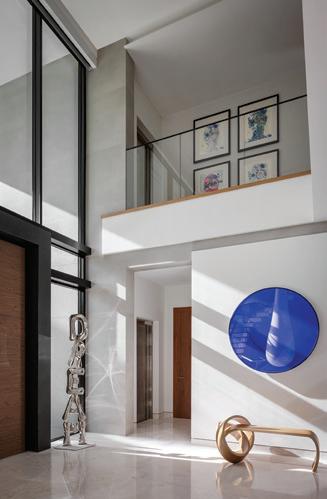
furniture, such as the marble-topped walnut dining table from Porada and coordinating console and coffee tables for the adjacent living room.
The curvy lines of the white leather dining chairs and, on the side closest to the fireplace, a matching banquette, are echoed in a wealth of furniture upholstered in outdoor fabric with zip-off covers, perfect for the terrace overlooking the swimming pool. “These clients are very particular about the durability and ease of cleaning for everything we specified,” the designer says.
With an infinity edge, two loungers, and a drinks table permanently set into its shallow end, the pool is one of the star features of the property. One surprise that guests will not discover until submerged sits at the deep end, where a hot tub is concealed. Beyond lies a patio dining setup for a dozen guests, complete with a full outdoor kitchen and bar—a whole corner of the house set aside for alfresco partying.
Dunagan has brought Parisian flair to the kitchen with an enviable La Cornue built-in range and hob,
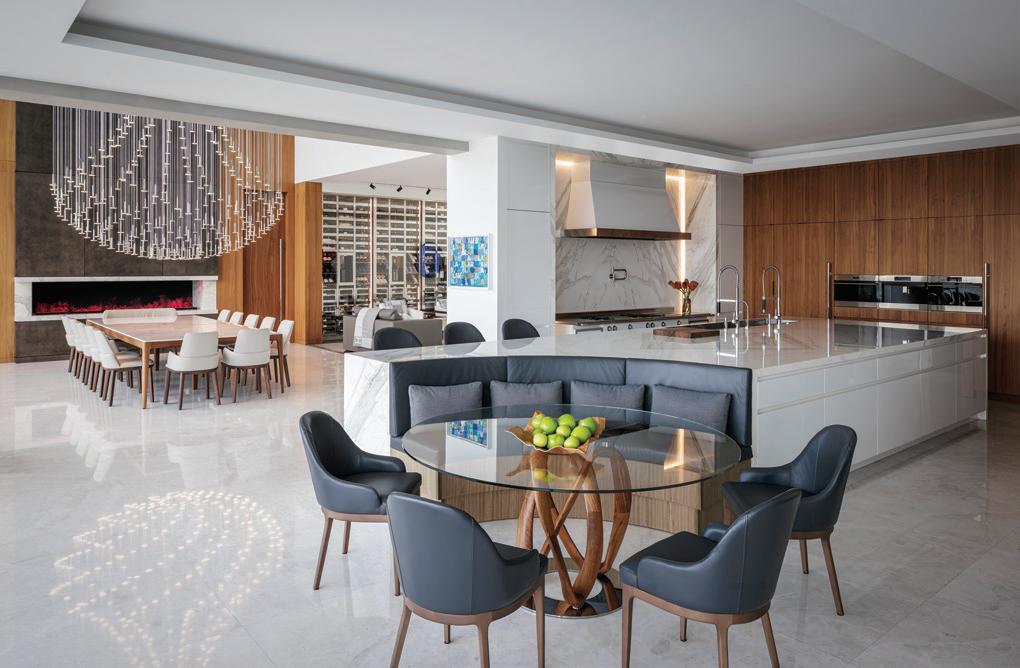
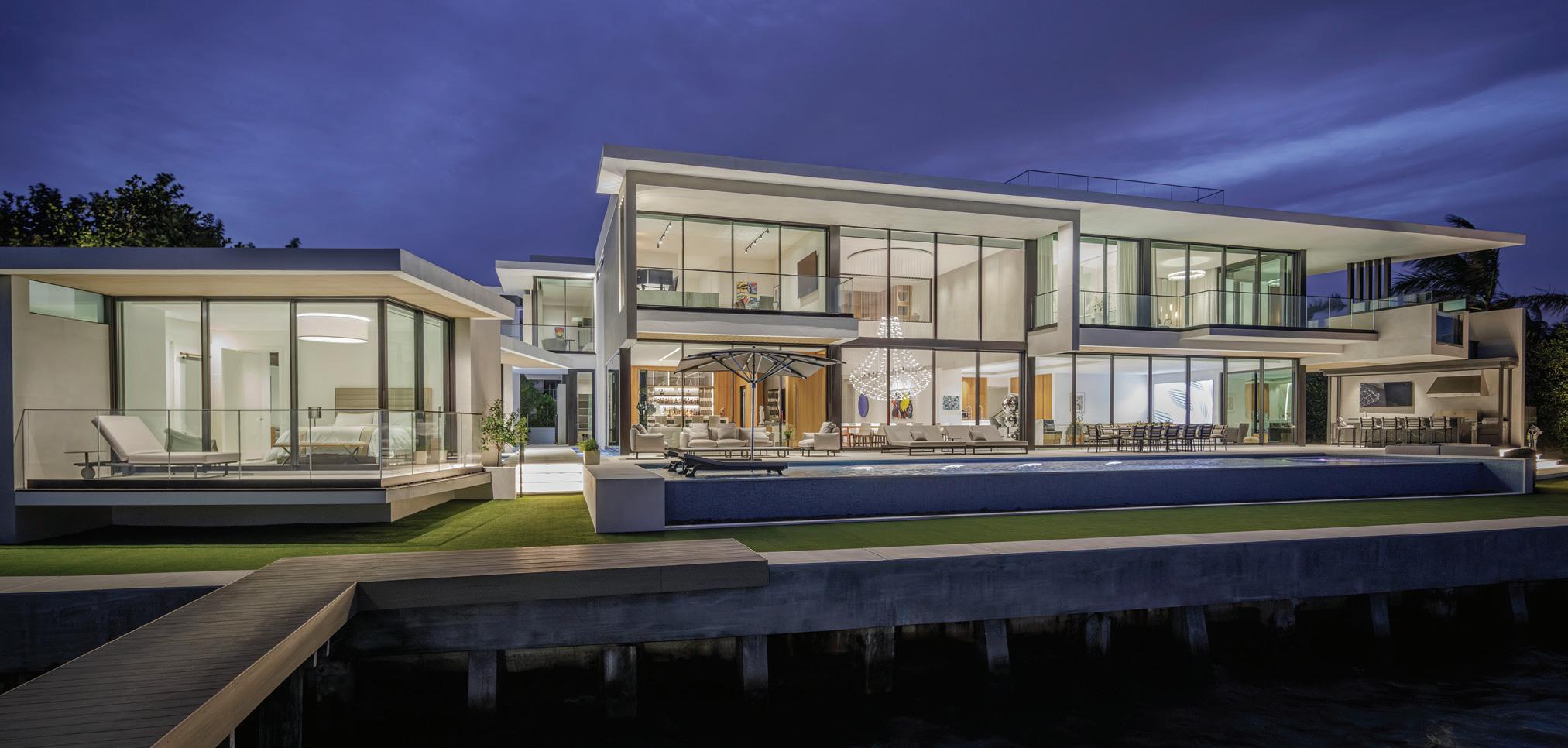
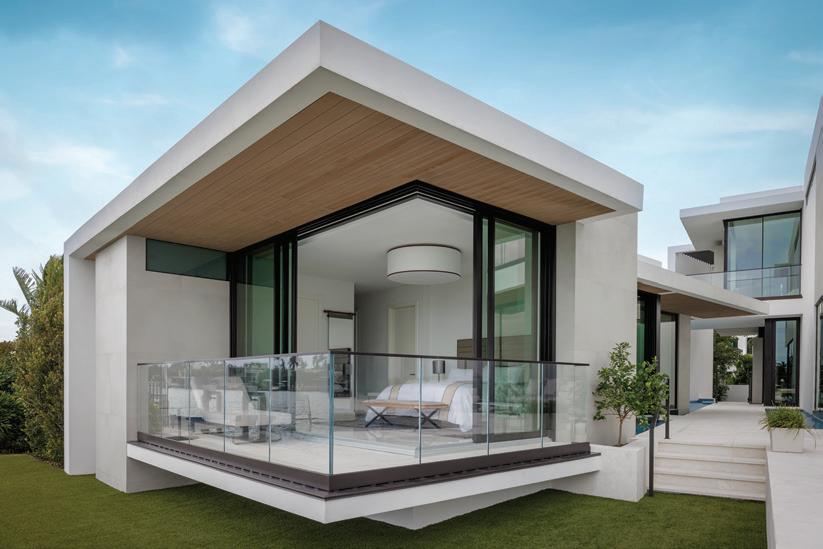
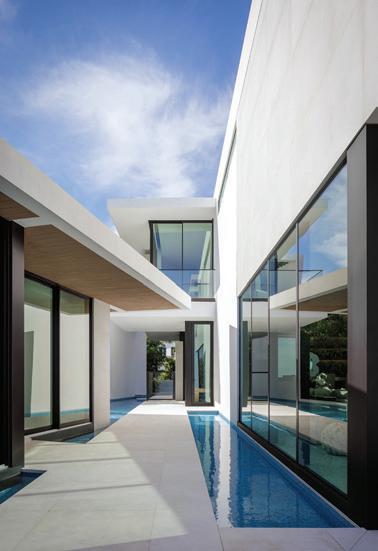
The illuminated expanse of the main house and its guesthouse offers a magical sight by night to passing boats. At the back of the living area, they can glimpse the wine wall fabricated by Wine Trend Authentic.
The house and guesthouse are deliberately angled to create a dynamic interaction between the two buildings.
The master bedroom of the two-bedroom guesthouse enjoys a private deck with magnificent views of the bay.

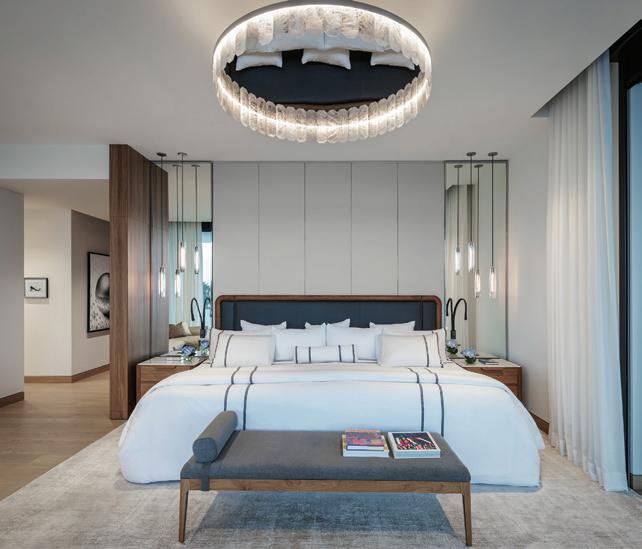
“THE VIEWS OF THE BAY ALL AROUND YOU GIVE YOU A SENSE OF BEING TOTALLY IMMERSED— as though you are floating”
adding a touch of traditional French design to an otherwise contemporary space rich in more white marble. Walls of walnut paneling conceal all appliances, apart from the trio of eye-level ovens, situated at right angles to the white, brass-trimmed French cooker set into a gleaming alcove. When the owners are not entertaining, they dine in a cozy, familysized nook at the far end of the island, seated on a black leather, curved banquette and coordinating chairs at a more intimate glass table. High-level bar chairs are employed here, with more formal ones for the granite outdoor bar and the bar in the home theater, which is hidden behind a secret door in the paneled dining room wall. This bar has its own concealed access to a temperature-controlled wine room, whose public face is visible from the living room as a floor-to-ceiling wine wall opposite a stunning abstract painting.
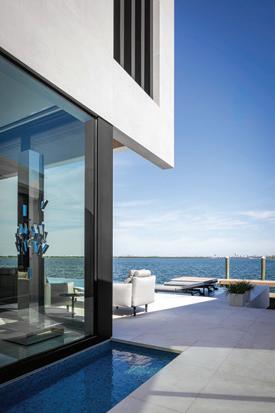
Dunagan found an architectural advantage in the lower ceiling here, she says. “It is on a more intimate scale than the double-height dining room beside it, and you are framed by spectacular paintings and sculptures. It’s cozy, but visually very dynamic, with something to look at wherever you are seated.”
Upstairs, the couple created a haven where they can enjoy many of the same amenities they had ordered for their guests, such as the “pajama room,” which Dunagan says was the room her clients were most excited about. This is a private space for sprawling on a daybed to watch television or a film, or enjoying a nightcap before bed without having to get dressed. Very different sensibilities permeate the separate his-and-hers bathrooms. “I gave the lady of the house, who likes tradition, a round, free-standing bathtub and mosaic tiling decorated with natural motifs,” says Dunagan. The man of the house, so tall at six-foot-seven that the master bed had to be bespoke for the couple, enjoys a see-through shower with incredible ocean views and direct access to the private hot tub on the master suite balcony, as well as a lavishly paneled dressing room.
Although the guesthouse may seem plain in decoration by comparison, Dunagan points out that the experience from the guesthouse master bedroom is incomparable. “The views of the bay all around you give you a sense of being totally immersed—as though you are floating,” she enthuses. It’s only what you would expect from a house designed to create the feeling of water, water everywhere, all at once.
Visit CLFarchitects.com and follow @choefflevyfischman to see more projects.
The master bedroom has a wow-factor centerpiece in a spectacular Versailles chandelier by Atelier Alain Ellouz. Jonathan Browning pendants hang over the night tables, and the custom linens are by Niba Designs in Hollywood, Florida.
Dutch luxury design house Eichholtz has officially opened its doors on the West Coast, unveiling its first flagship location in Los Angeles. Led by LA native and visionary designer Ryan Saghain, the 6,300-square-foot showroom fuses European sophistication with the LA energy to present a bold new perspective on Eichholtz’s traditional design. With a global presence in over 110 countries, Eichholtz brings its legacy of highend furniture, lighting, and accessories to the world’s most dynamic design hub. Dubbed “The Chicest House on the Block,” the LA outpost showcases global design partnerships and exclusive shop-in-shop collaborations. The location also features the next evolution of The Met x Eichholtz collection, with the highly anticipated third release arriving in Fall 2025. Eichholtz Los Angeles, under the leadership of Saghain, ushers in a new era of LA design.
To learn more about Eichholtz Los Angeles, visit EichholtzLosAngeles.com and follow @eichholtzlosangeles on Instagram.
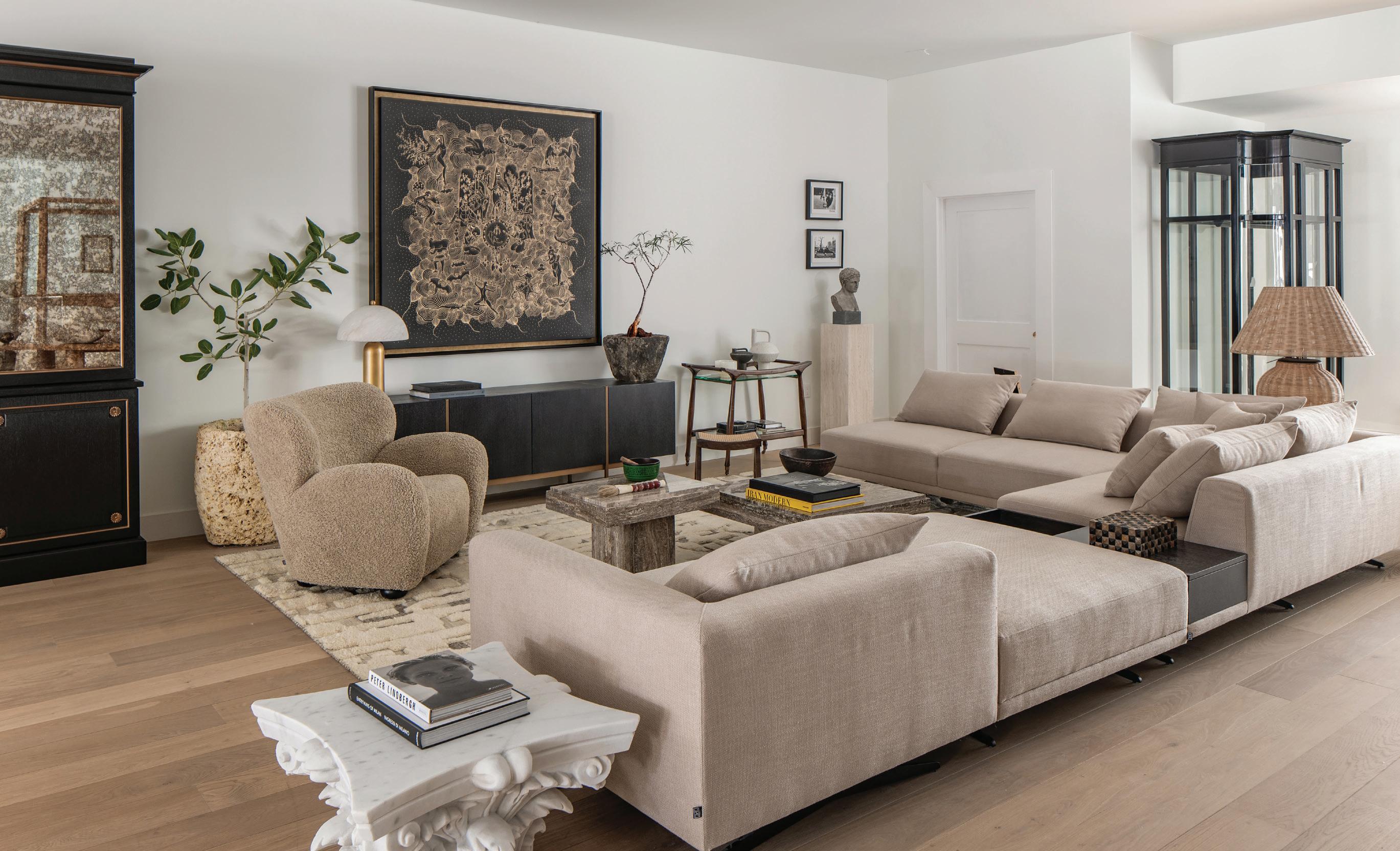
Photo by Anthony Barcelo, courtesy of Eichholtz
This showroom is not just about furniture— it’s about creating a space that reflects both the heritage of Eichholtz and the energy of Los Angeles. Every detail is curated to bring European sophistication with an undeniable LA attitude.

—RYAN SAGHIAN
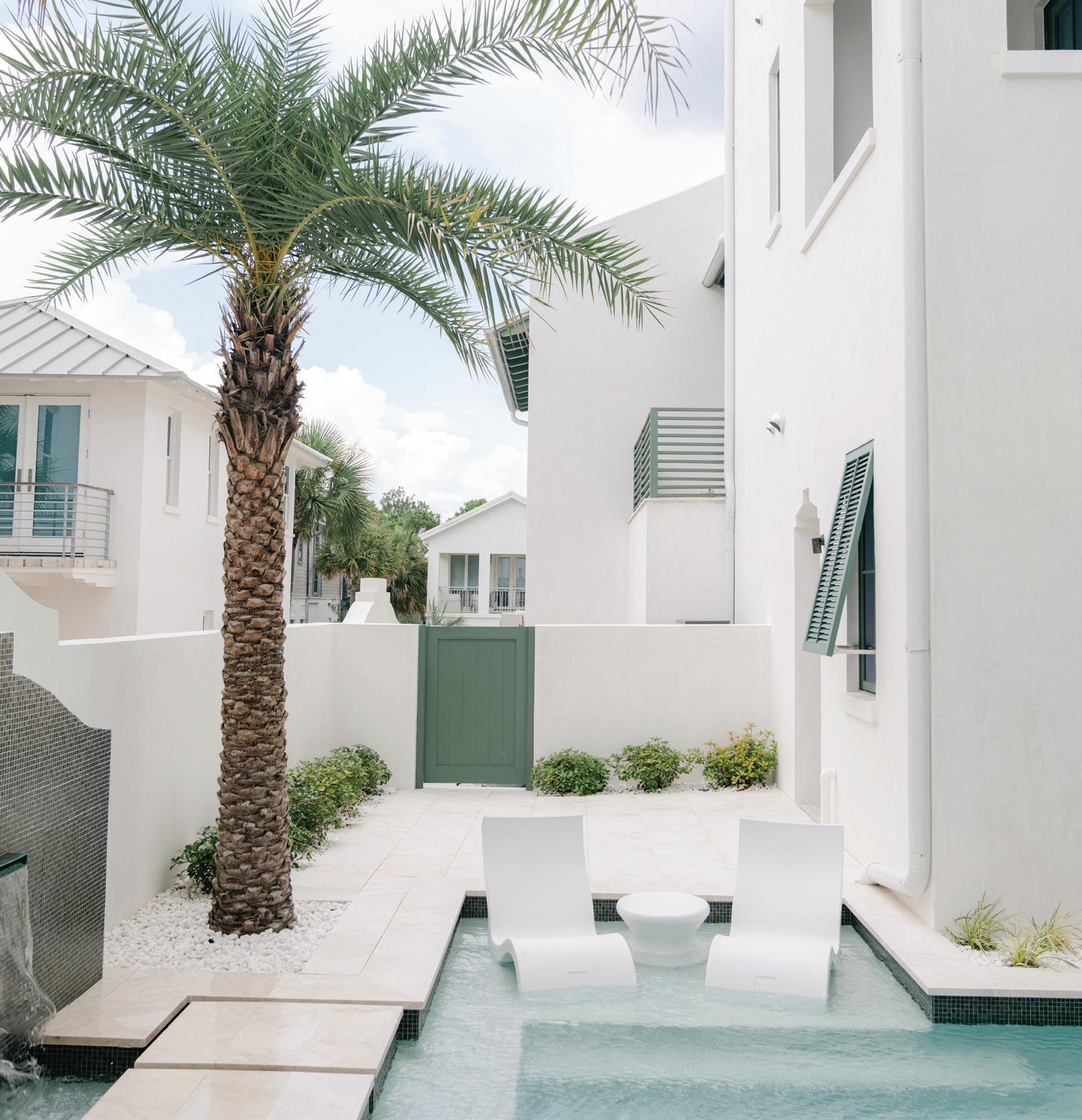

Verdant Serenity
a Gulf-Front Dream Home in Carillon Beach
I met with the homeowners, and our chemistry was immediate,
says interior designer Bevin Cole Jones of A BOHEME Design in Inlet Beach, Florida. Her work on this gorgeous Gulf-front gem in the charming Carillon Beach community reflects not only the taste of the husband-and-wife clients who wanted to build their legacy house but also her own laid-back yet refined style. “The wife loved green and wanted a lot of it throughout the home—and green happens to be my favorite color!” Their collaboration began with a trip to Miami to source materials and gather inspiration. There, some slabs of Crystal Tiffany quartzite caught their eyes and kickstarted the design for this five-bedroom masterpiece.
Principal architect Jonathan Hampel, who cofounded A BOHEME Design alongside Darrell Russell, was the lead designer for this project. He notes that the long, narrow architectural footprint of the lot presented a challenge with light, as the middle corridor of homes like this can often be very dark if walls block the natural light coming from the east and west. To counteract that effect, he integrated a few side-yard courtyards, working with the construction team of Earthbuild LLC and subcontractor E. F. San Juan, a moulding, millwork, and cabinetry firm, to implement an almost entirely three-story wall of windows on the eastern side. They utilized impact-rated glass products from Weather Shield Windows & Doors to ensure the best aesthetics and protection from coastal
B y Jordan Staggs | P hotogra P hy B y Hunter Burgtorf
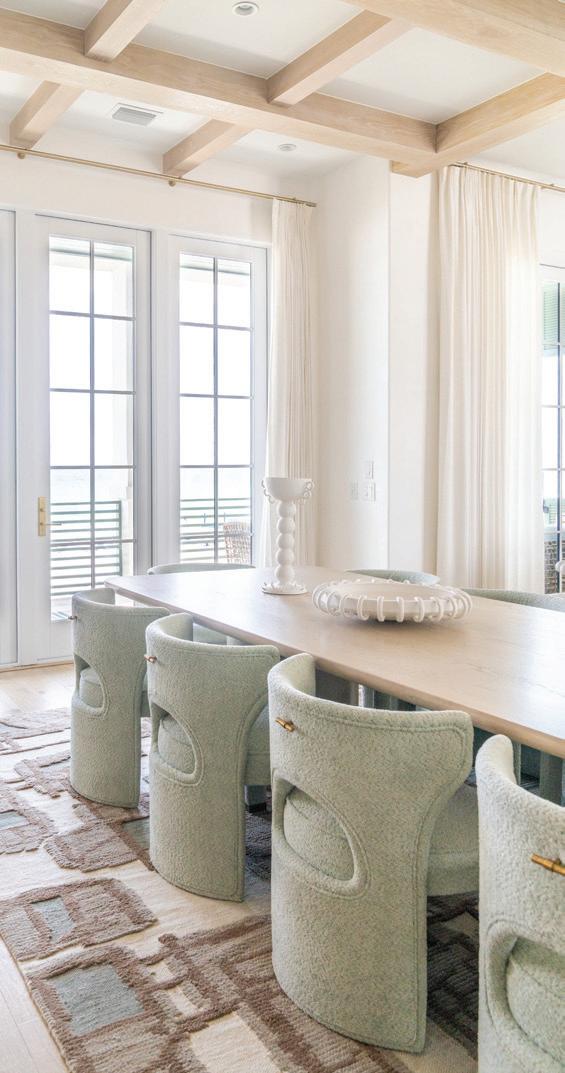
elements. Atop the eastern-facing windows on the second and third floors, BOHEME added an intricate concrete panel screen with an abstract design that provides not only an eye-catching detail but also privacy from those using the community beach walkover located adjacent to the property.
“The screen creates a unique architectural detail that can be appreciated from both the exterior and interior,” Hampel shares. “It creates really nice shadow play inside the home in the mornings, while looking incredible from the exterior in the evenings when the interior lights shine through it.”
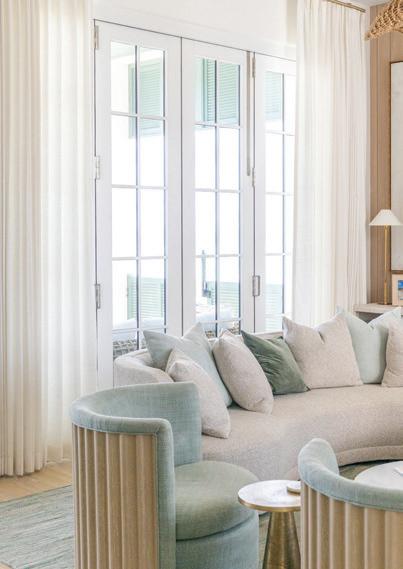
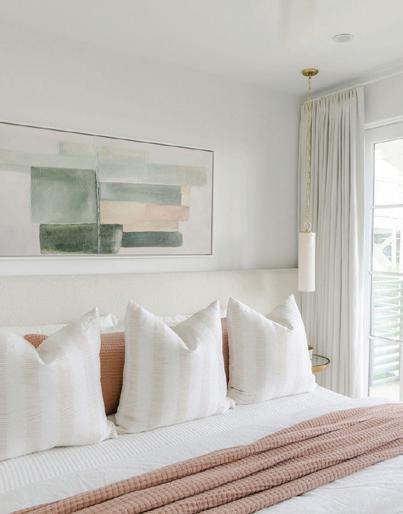
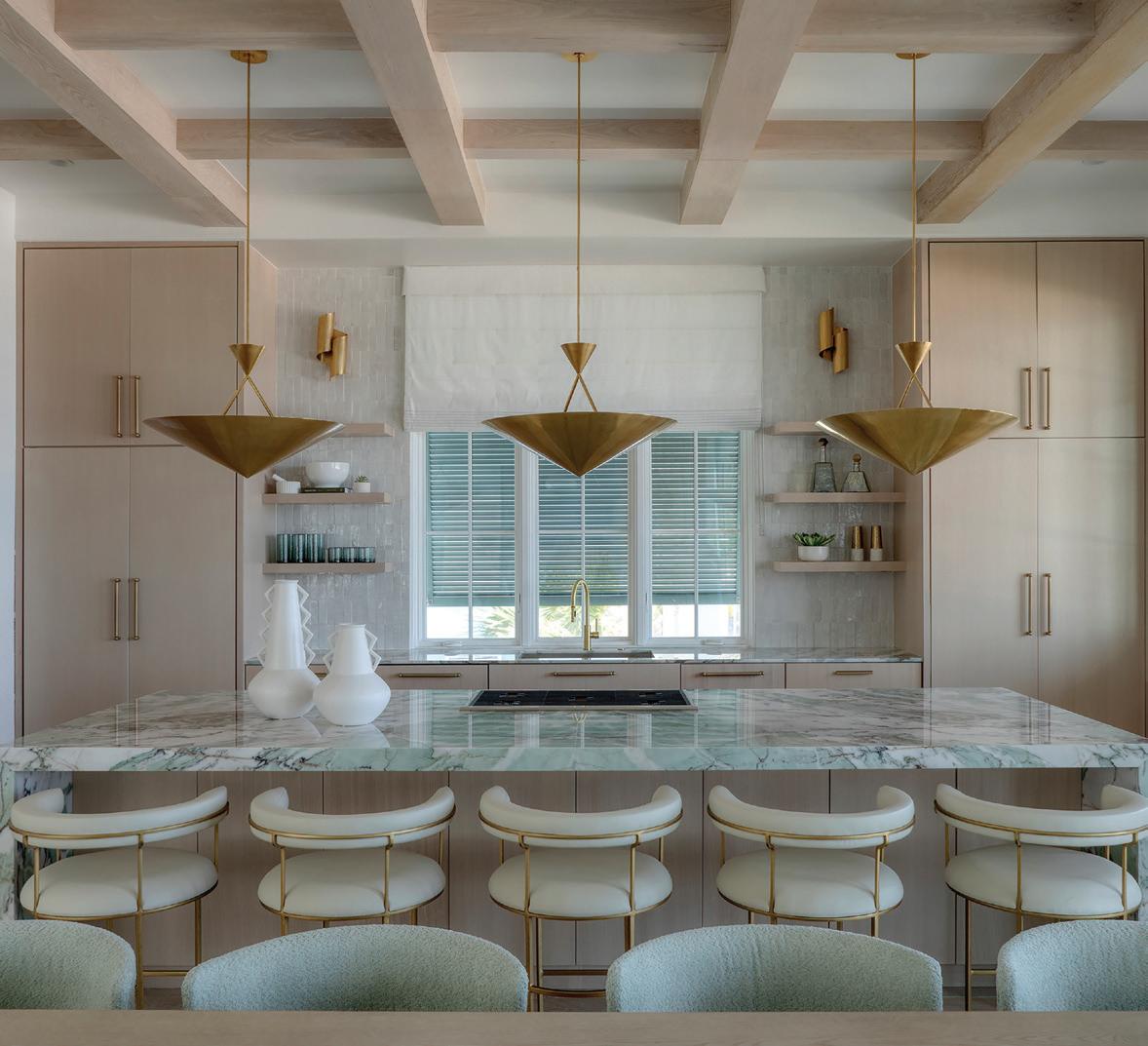
This stunning detail also rises over the serene courtyard seating area and fire pit on the home’s eastern side—one of the courtyards “carved” into the layout to capitalize on outdoor living space and allow for more natural light to reach the interiors. The western courtyard boasts a private plunge pool and water feature, an outdoor shower, and a sun deck perfect for lounging well into the afternoon with a good book and a cool drink.
“The first level and the second, which includes the main living areas, feature secondary living rooms or den spaces overlooking the courtyard, allowing for

windows on three sides of those spaces to flood them with natural light,” Hampel adds.
BOHEME worked with landscape architect Kendall Horne to ensure those outdoor spaces— and all the home’s surroundings—were detailed and beautifully appointed with native and tropical vegetation that can be enjoyed from both indoors and out. The homeowner also added a beautiful
“detailed and beautifully appointed with native and tropical vegetation that can be enjoyed from both indoors and out.”
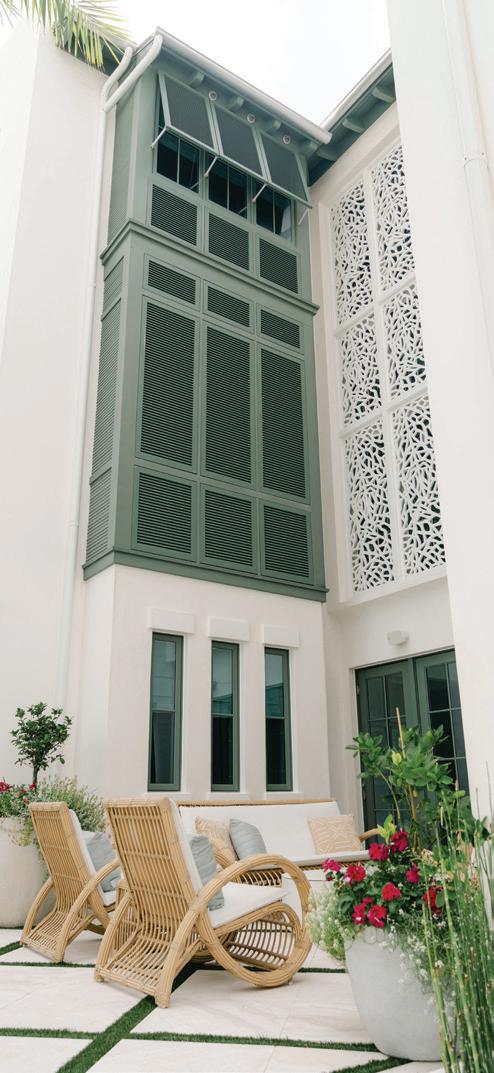
lime tree, providing a distinctly Floridian touch, visible from both the home’s northern side and the first-floor den.
“I love this den because you get such a nice view and can open it up to the courtyard, plus you get the beautiful lime tree out the front window,” says Jones. “We took a lot of inspiration from South Florida architecture in Palm Beach and Miami for the interiors, with some
Photo by Jack Gardner

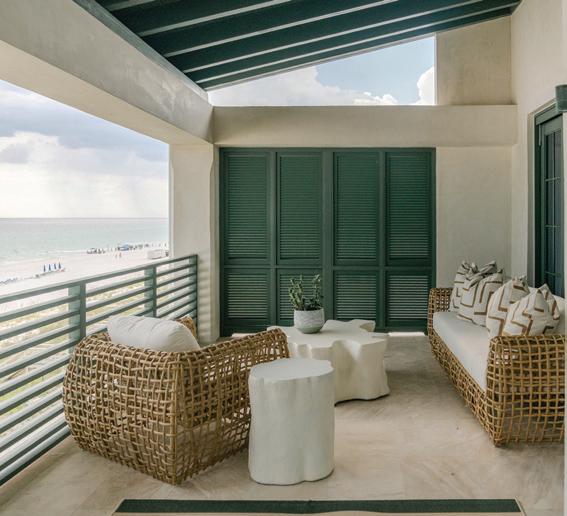
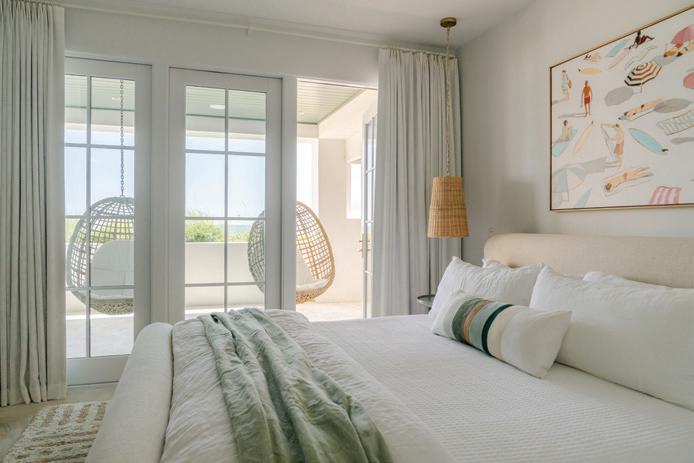
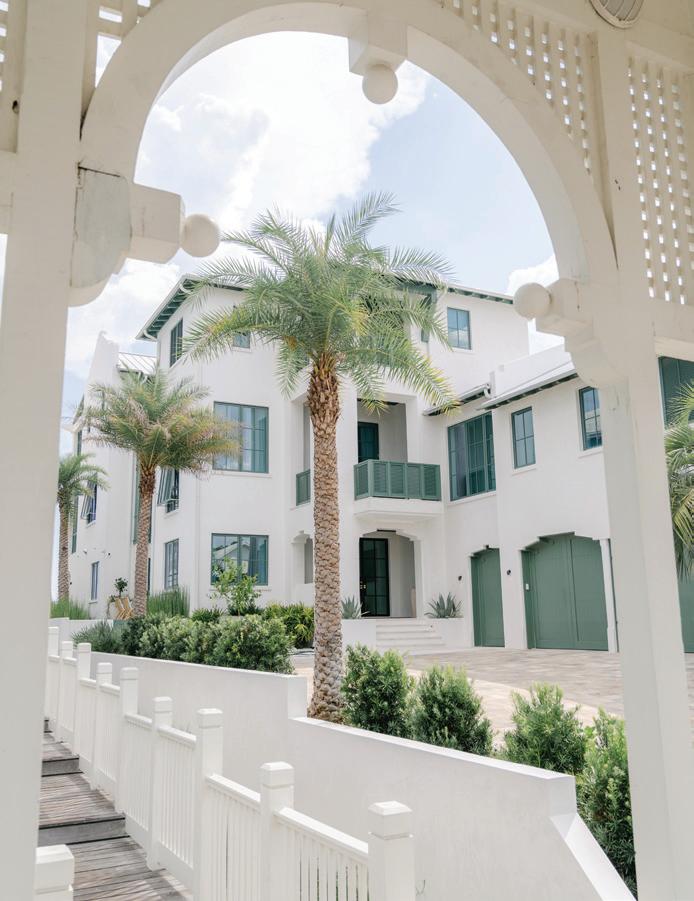
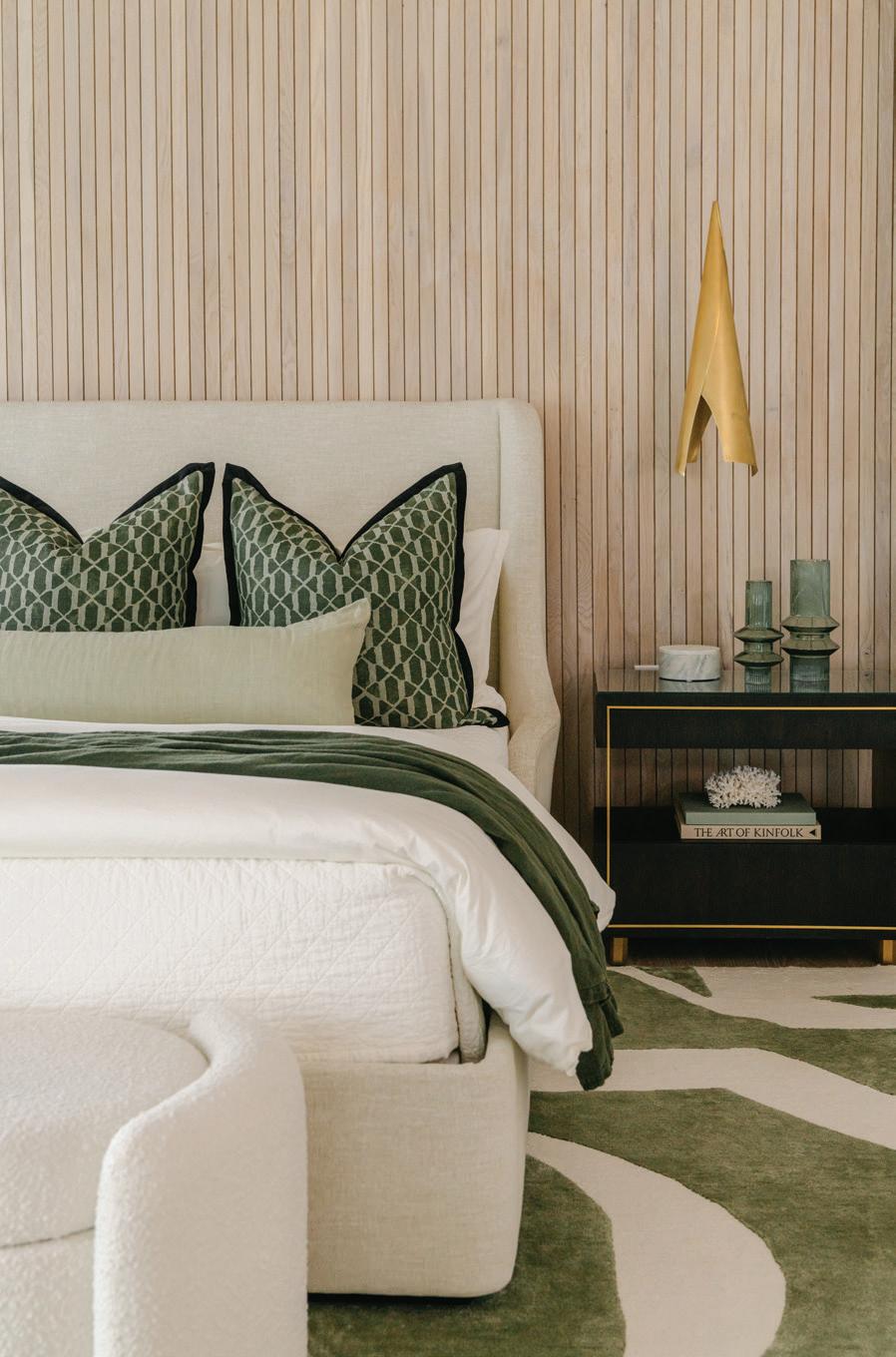
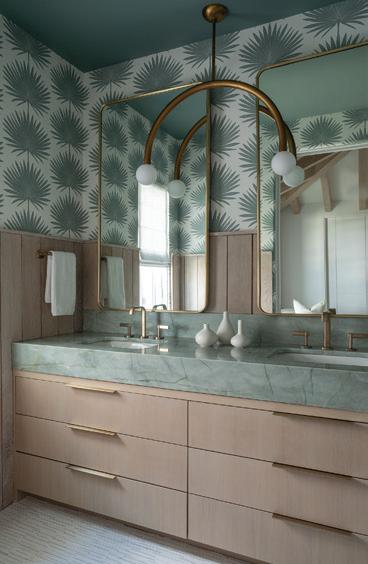
Art Deco elements such as Terrazzo-inspired floors in the first-floor bathrooms, lots of gorgeous mosaic tile, gold accents to complement the green tones, and artwork that feels coastal but contemporary.”
The home comprises many custom elements, from the finishes to the decor. Ming green tile is outlined with glittering gold in the second-floor powder room, where a mint-colored Nood Co concrete pedestal sink also creates a statement. A custom dining table and handknotted rug on the main floor overlook the Gulf, while a custom refrigerated wine cabinet, designed by Jones, makes a perfect addition and decorative element next to the wet bar. Aalborg quartzite tops on the bar and guest bath on the third floor, Visual Comfort lighting, McLaurin & Piercy wallpaper in Palmetto print, custom artwork by several Florida artists, and many other details make this house a truly one-of-a-kind retreat for the owners and their family, who frequently visit to spend time at the beach.
Nicknamed “Feel’n Tip’Sea,” this light-filled Gulf Coast escape is sure to become a treasured family retreat for years to come.
To see more work by A BOHEME Design, visit aboheme.com and follow @abohemedesign on Instagram.
Photo by Jack Gardner
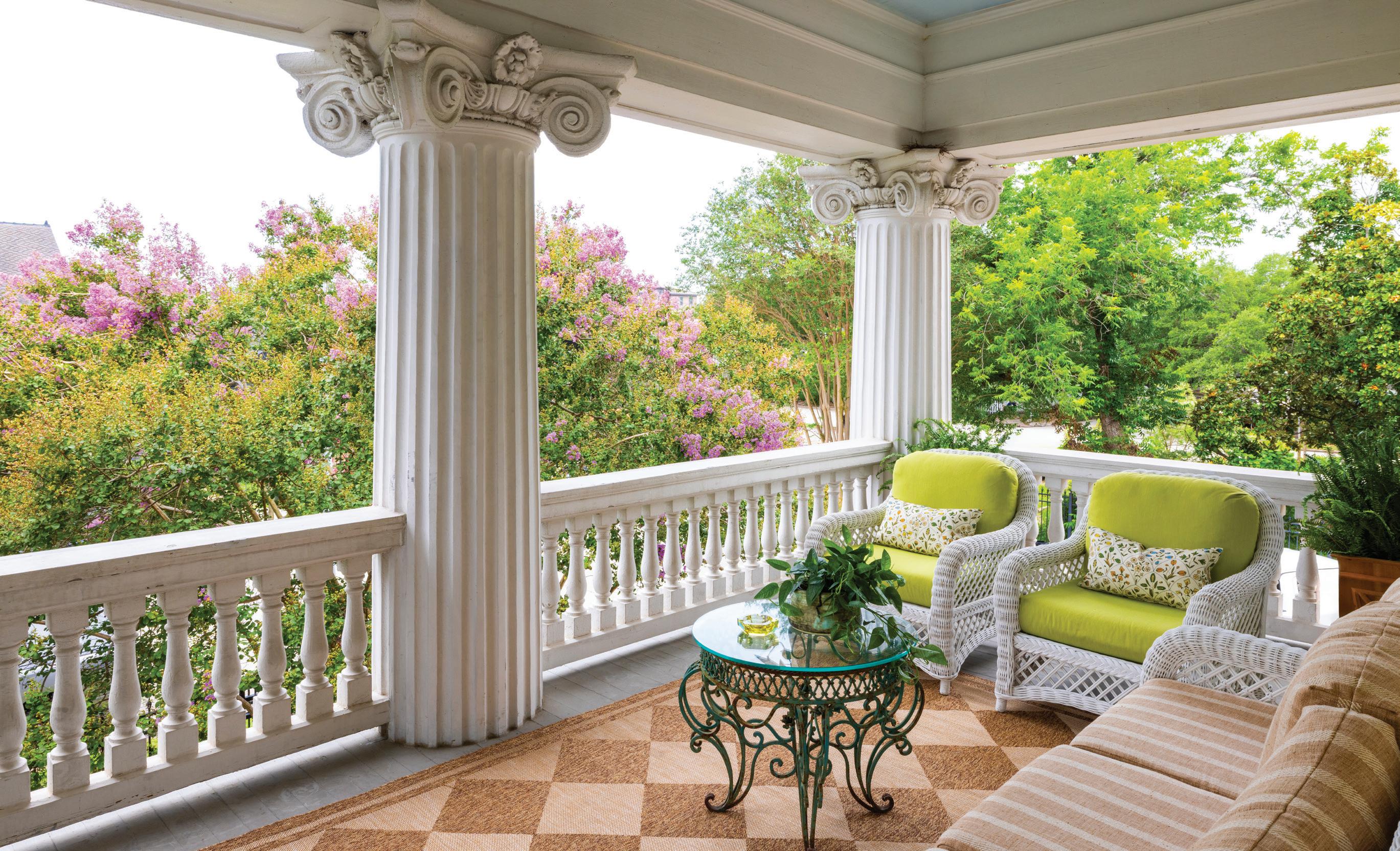
A place
for
the design-minded and joy-seekers—where every object has a story and every corner invites you to stay just a little longer.
—LILY BARFIELD

Houston welcomes a stunning new edition to its hospitality scene with the debut of The Marlene, a luxury boutique hotel located in the historic Montrose neighborhood. The inn is a passion project of Lily Barfield, an antiques dealer and the founder of Lily’s Vintage Finds. The Marlene is housed in a neoclassical mansion, where every corner tells a story. Barfield hand-selected each antique and artwork during her travels to France, adding to the space’s soulful, elegant character. Each of The Marlene’s nine individually designed guest rooms is an ode to the influential women in Barfield’s life, beginning with the hotel’s namesake, her beloved grandmother. The property also features an intimate cocktail lounge, Bar Madonna, which is open to both guests and the public. The space, set against a backdrop of soft blues and vintage charm, is led by Tom Hardy, formerly of Hotel Saint Augustine and the Bludorn Group. Hardy brings a delicately crafted beverage program to match the sophisticated spirit of Bar Madonna. Between the heirloom furnishings and art-lined walls, The Marlene captures the soul of old-world charm and the graceful art of living slowly.
To see more from The Marlene, visit TheMarlene.com and follow @themarlene_htx and @lilysvintagefinds on Instagram.
Photo courtesy of Julie Soefer
AN ECLECTIC SPACE ON THE WATERFRONT
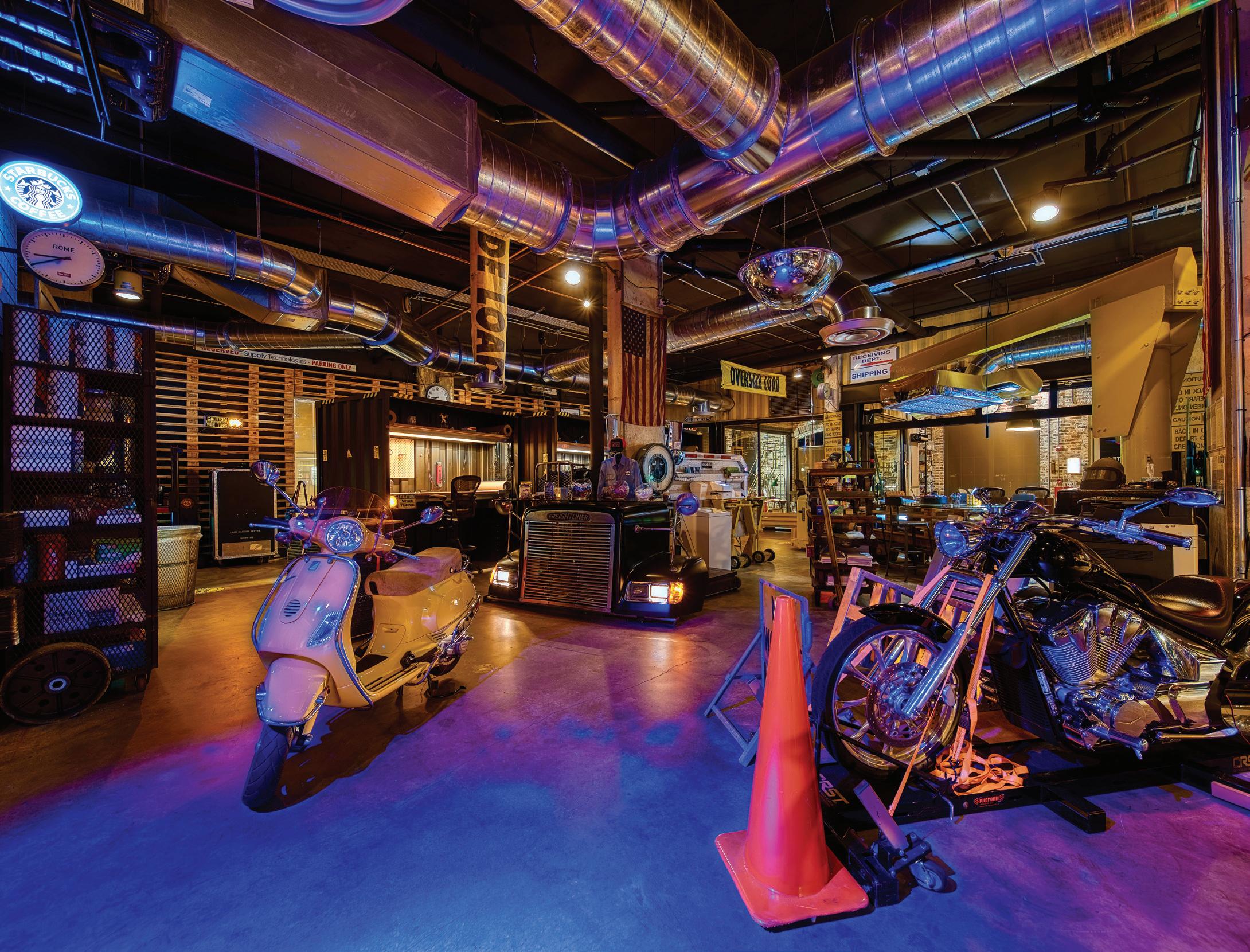
Next-Level PlaceMaking
By Caitlyn Burrus
Photography by McEachin Media

This Panama City workspace redefines the modern office with reclaimed materials, curated design, and a bold, personal story.
Along the edge of St. Andrews Bay in Panama City, Florida, what was once an ordinary concrete mid-rise has undergone a striking transformation. Now home to a thriving logistics firm, the space fuses rugged industrial charm with personal storytelling. Behind its reinvention is Grand Bay Construction, a Santa Rosa Beach-based builder known for bringing visionary spaces to life with unmatched attention to detail.
The client, a longtime logistics professional with ties to global brands such as Restoration Hardware, Panera Bread, Trane, and Starbucks, presented a concept to Grand Bay president Chris Burch that went far beyond traditional office design. He imagined a space that honored the spirit of his business and the character of the warehouses he works in daily. Every material, fixture, and finish would reflect this world—no shortcuts, no off-the-shelf furnishings.
Working with architect Mark Mercer of Mark Mercer & Associates, Inc., Grand Bay developed a deeply cohesive vision for the space. With more than three decades of architectural presence in Bay County, Mercer helped align the structure to meet both the client’s industrial inspiration and the building’s technical constraints, bridging creativity with feasibility.
“I remember two to three years after he purchased the building, he brought me his vision,” Burch shares his recollection of meeting the client. “He had taken that time to meticulously plan every detail, much like an antiques collector searching for the perfect piece to add to their collection.”
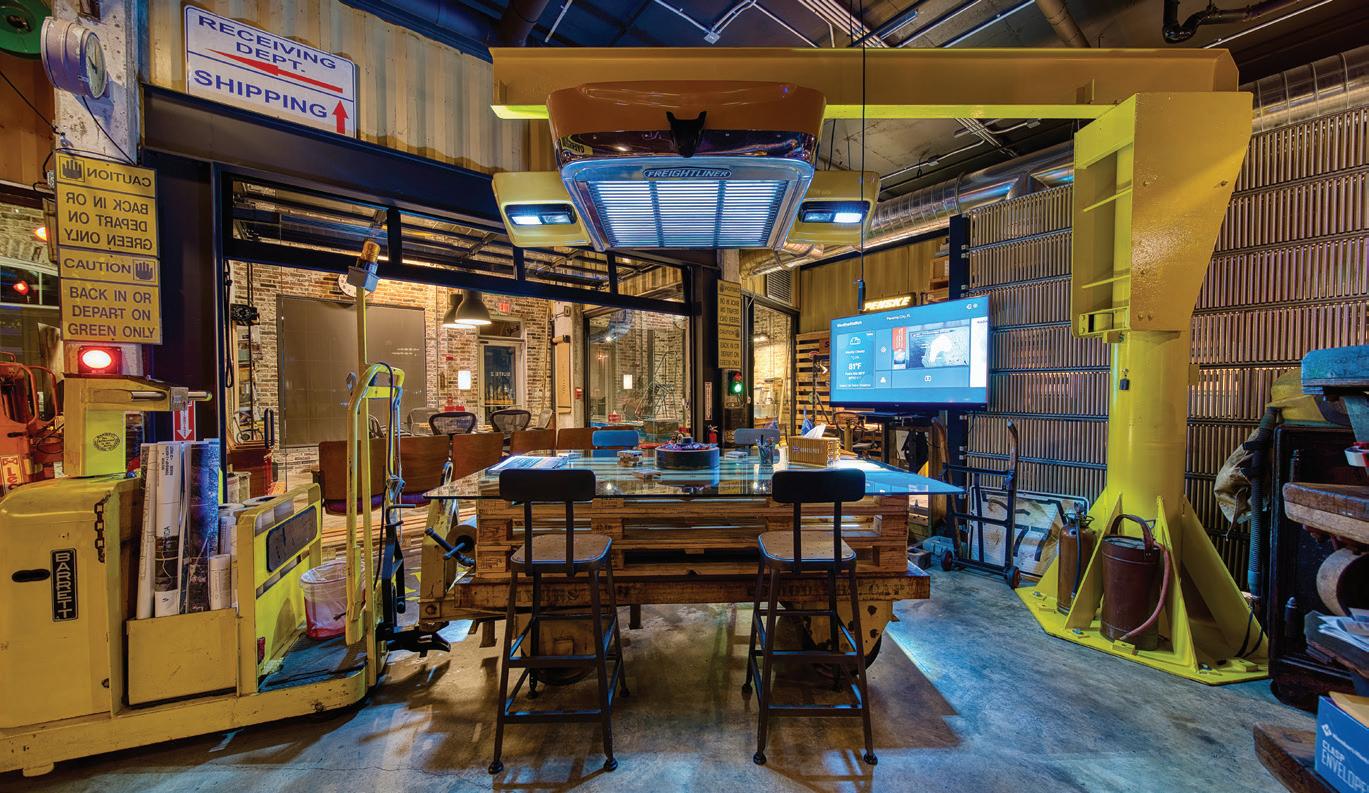
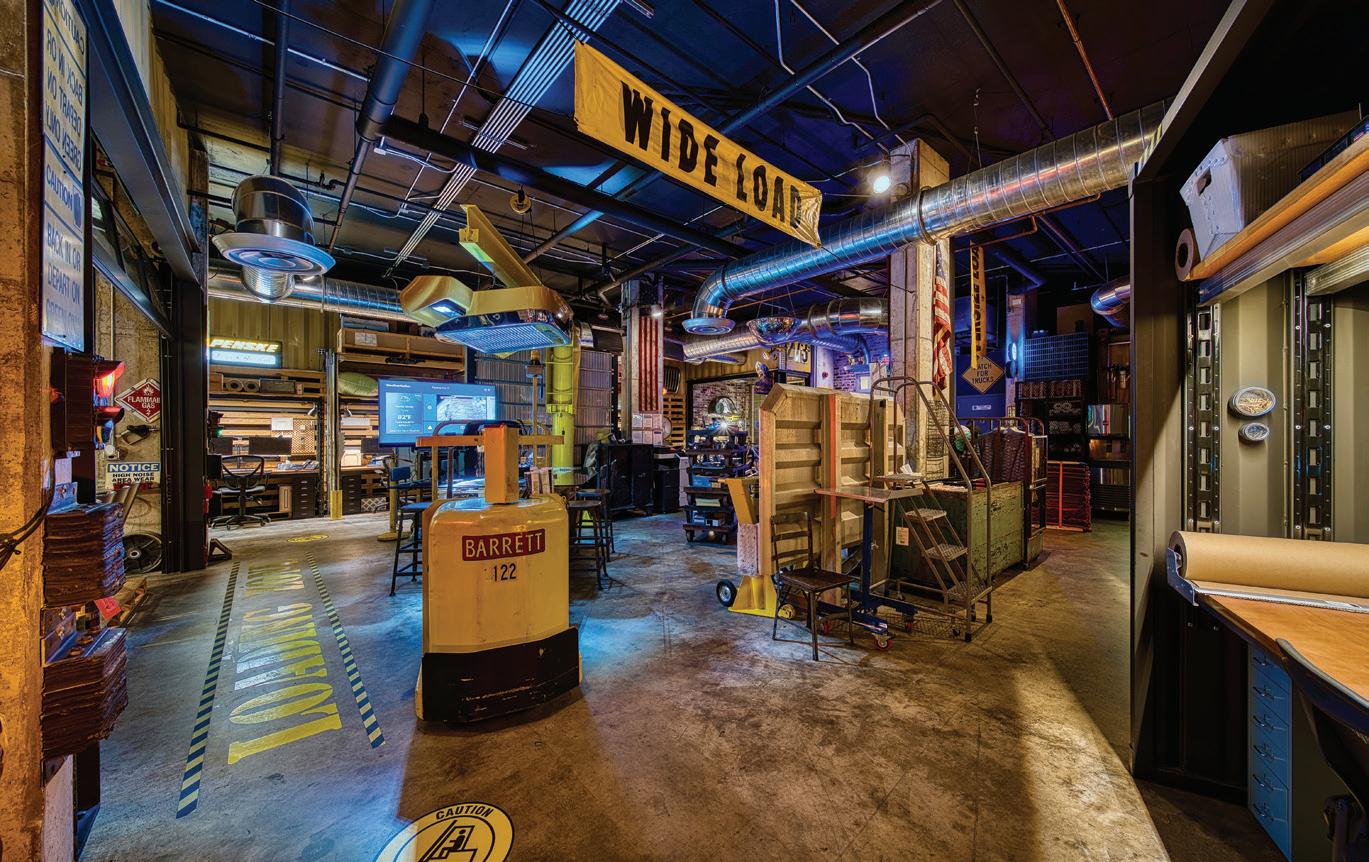

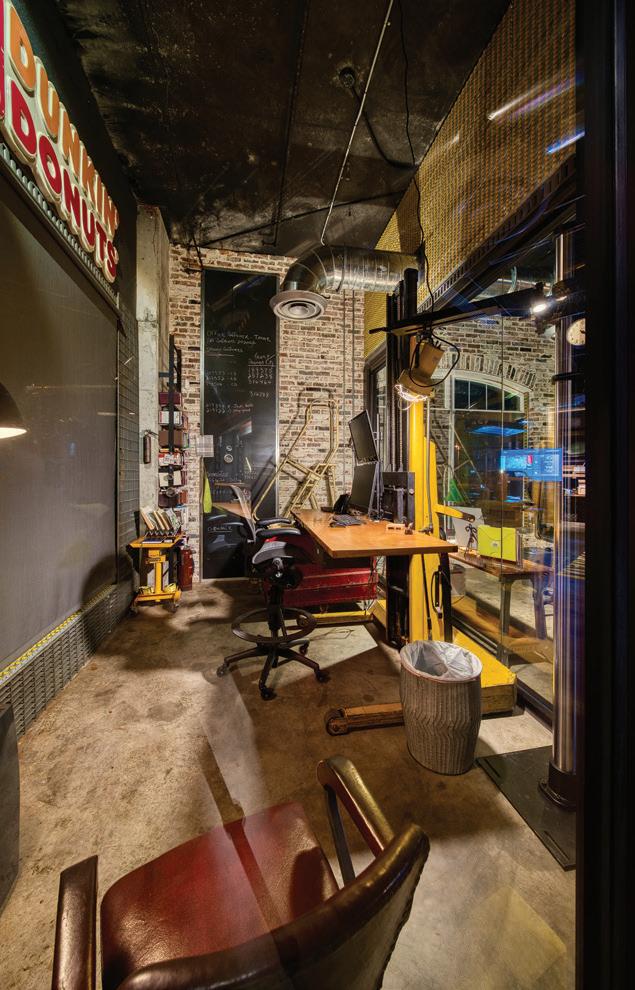
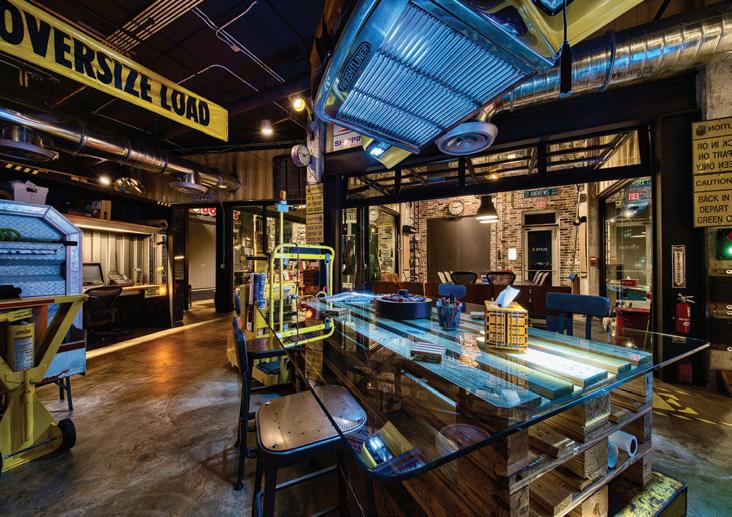
Tconcrete, standard for buildings near the water, but far from flexible. Grand Bay’s team worked closely with engineers to ensure that every customization, from floor plan alterations to heavy installations, met both the client’s expectations and the building’s structural requirements.
he client’s collector-like eye drove a refreshingly hands-on design process, with one key rule: no materials from big-box retailers, such as Home Depot or Office Depot. Every element had to be sourced from a warehouse or crafted to echo the client’s world of logistics and movement. Grand Bay embraced the challenge, curating a truly immersive space.
Inside, weathered wood from old pallets lines the accent walls, adding a raw, tactile warmth. Cubicles were fabricated from upcycled shipping containers, cleverly cut and welded to create a modern and industrial aesthetic. Perhaps most eye-catching is the overhead lighting in the conference room, suspended from a small crane—an homage to the heavy-duty tools of the trade, now repurposed into functional sculpture.
“Everything had to fit the overall theme,” Burch says. “There’s a story behind every material, every piece of decor. It all means something to the client.”
Still, adapting the existing structure came with challenges. Built decades ago for a different purpose, the mid-rise was engineered with dense rebar and thick
Despite the technical complexity, the result is a stunningly personal and polished environment—equal parts office, gallery, and gathering space. The client periodically hosts a “think tank” for local entrepreneurs and community leaders. Surrounded and inspired by salvaged steel, exposed brick, and one-of-a-kind furnishings, they share ideas on innovation, real estate, technology, and the future of St. Andrews.
“As far as building another office exactly like this one, it’s unlikely,” Burch admits. “The owner had requirements that were very specific to his business. But we’re always looking to partner with owners who want to make a bold, personal statement through their space.”
And that is the real takeaway of this project: great design isn’t just about aesthetics. It’s about identity. Through this office, Grand Bay Construction didn’t just create a place to work—they crafted a space that tells a story, celebrates grit and ingenuity, and invites connection.
In a community known for its charm and its change-makers, this one-of-a-kind workspace fits right in.
For a closer look at Grand Bay’s craftsmanship and recent projects, visit GrandBayConstruction.com and follow @grandbayconstruction on Instagram.
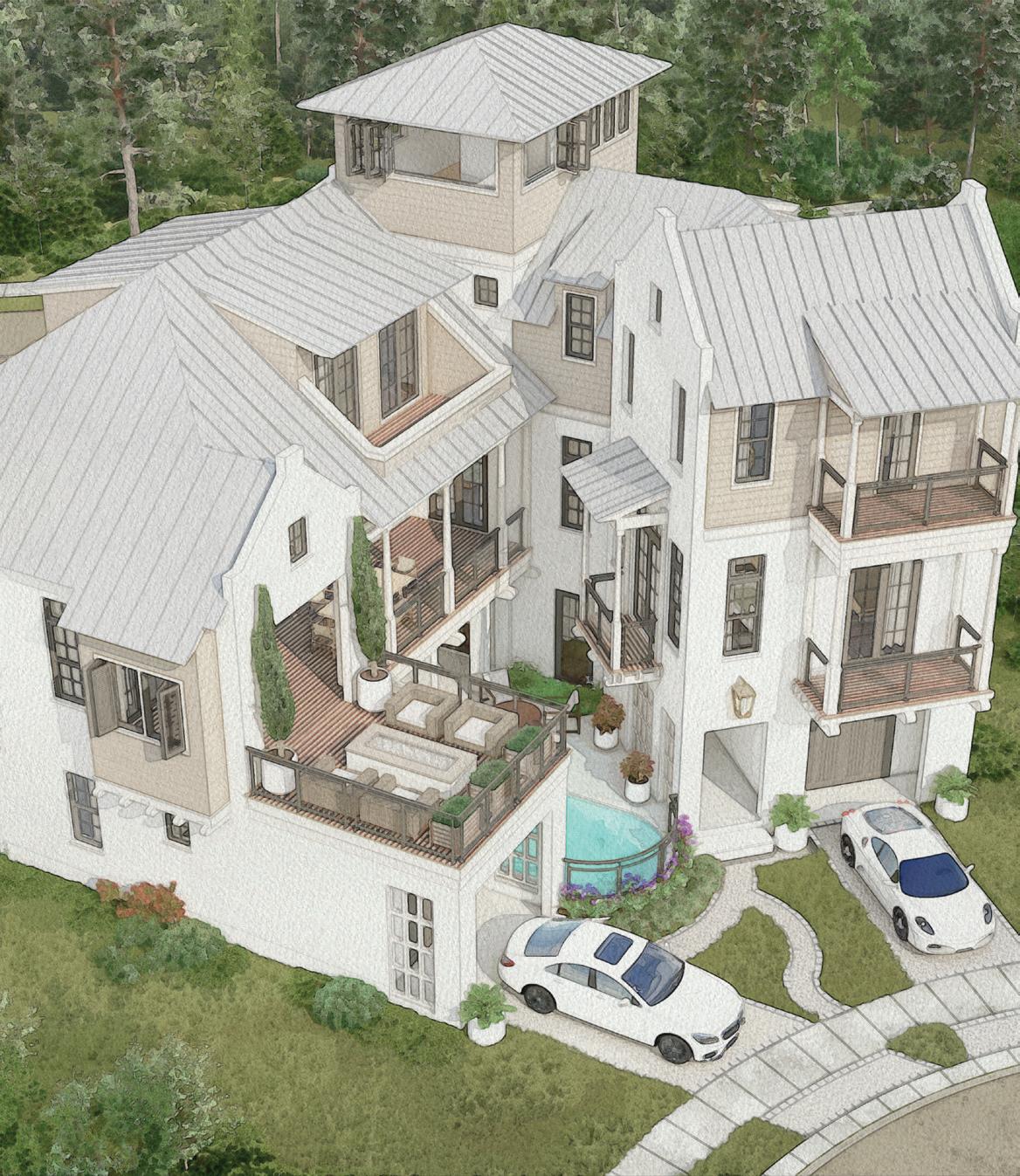
PRIVATE RESIDENCE
Heritage Dunes, Seagrove Beach, Florida
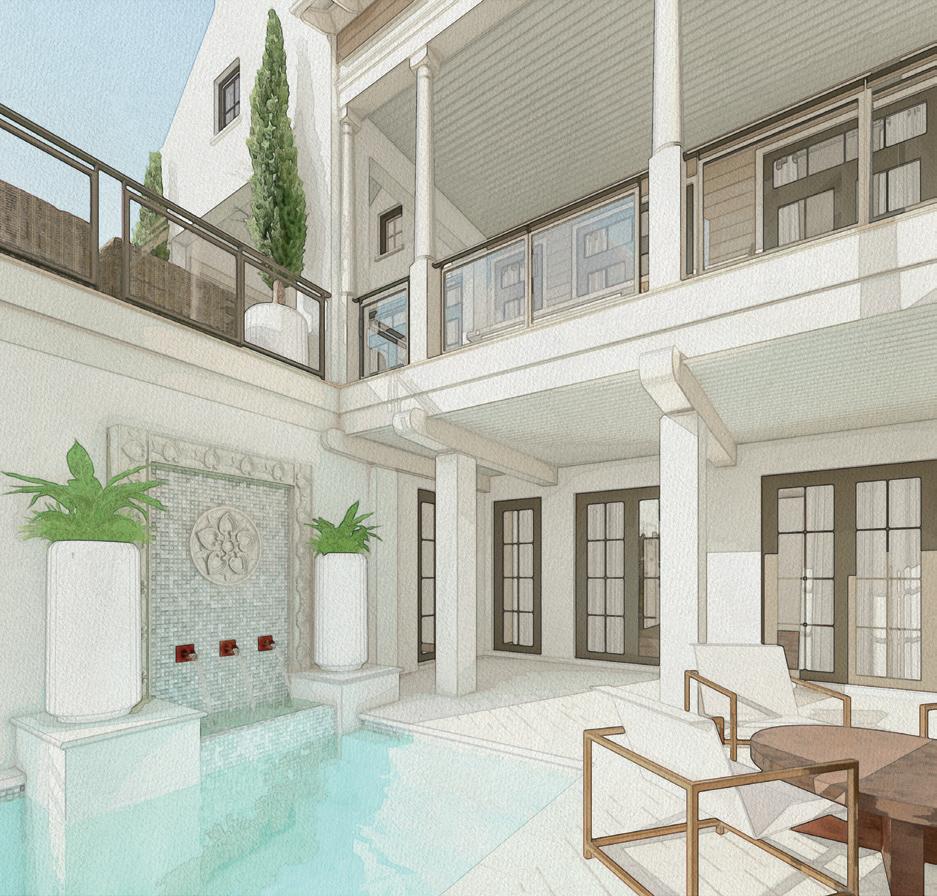


Lifestyle by Design A BRAND TASTEMAKER LEADS THE WAY
By Katie Ogletree
When you know, you know. And that’s precisely how owner and principal designer Melissa Skowlund felt when deciding to open a new location for Summer House Lifestyle and further implement her interior design studio into the heart of the 30-A community along Florida’s Gulf Coast. Within a week of her first store opening in Grayton Beach twelve years ago, Melissa met Summer House’s first client, Sue Lavin, who has since completed over five projects with Summer House and become a dear friend. That first project opened the floodgates for Melissa’s inspiration and momentum, and she never looked back.
Her brand’s philosophy: Live simply and surround yourself with beautiful objects you love. That is exactly what Skowlund and her team have fostered so deeply into the company. There is not only a great passion for the art of interior design, but also for the clients they assist and for bringing their visions to life.
VIE was excited to speak with Skowlund on the opening of her new showroom and Design Bar at Watersound Town Center and what’s coming up for Summer House Lifestyle!
VIE: Besides incredible weather and architectural design, what brought you to 30-A?
Melissa Skowlund: My husband and his family had been vacationing along the Emerald Coast since he was a child, so when our youngest daughter was born, we decided to revisit the area for a vacation. I
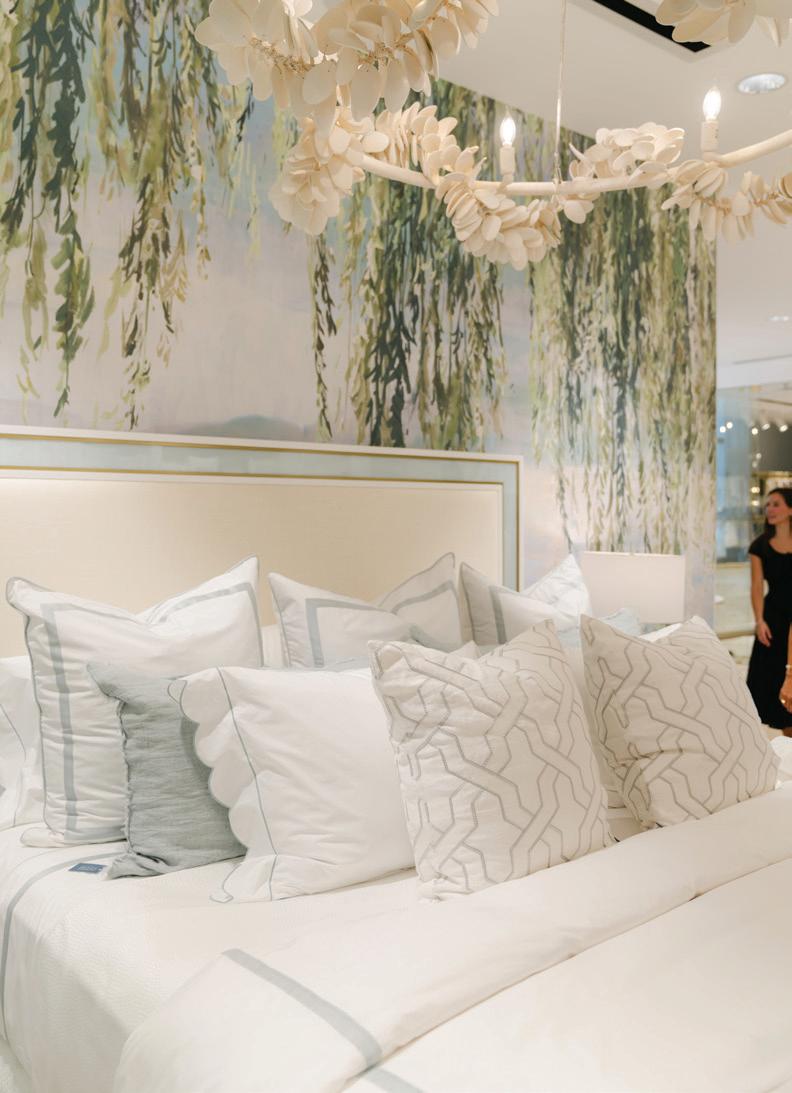
Photo by Hunter Burgtorf
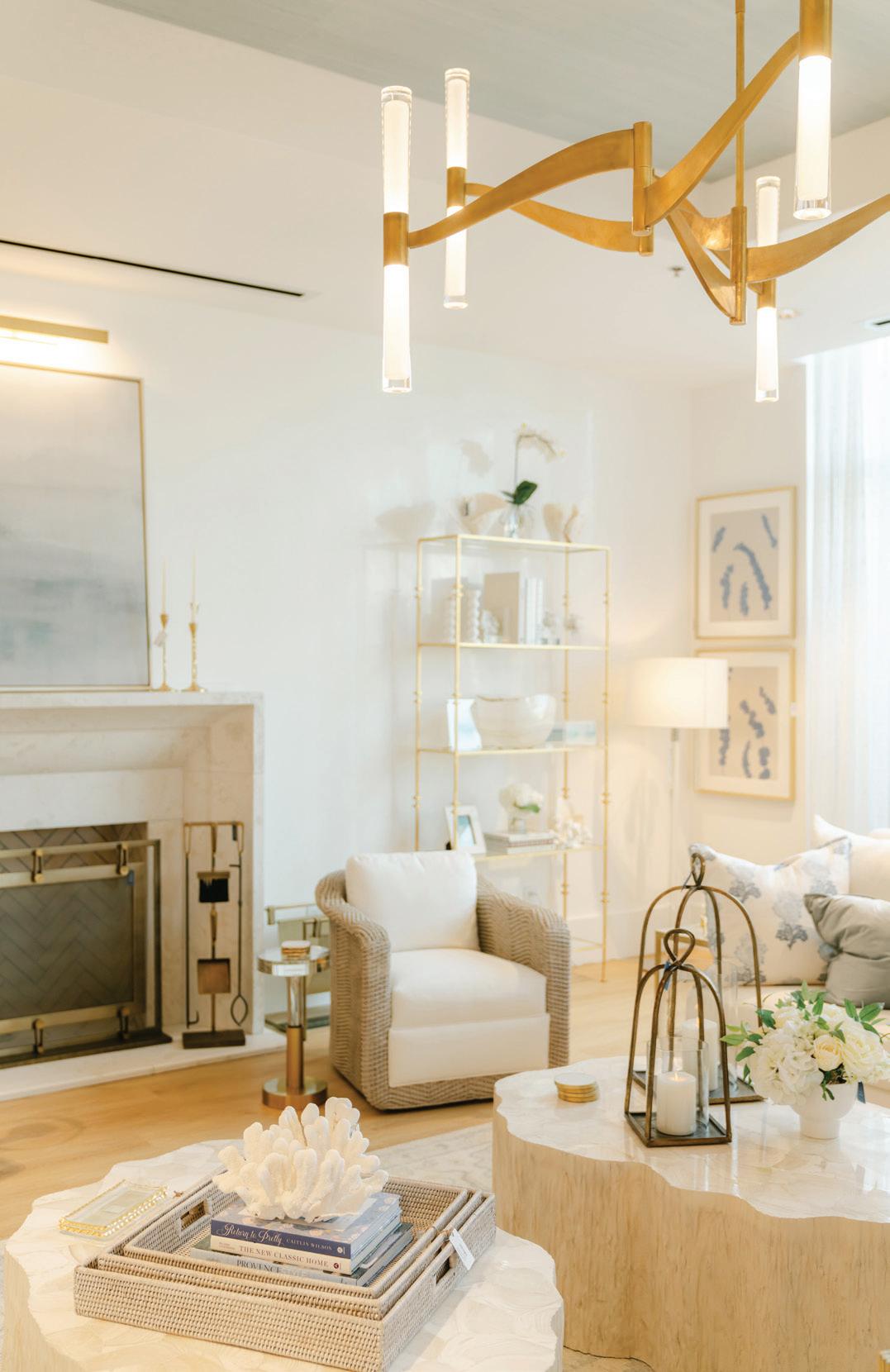
Summer House
Lifestyle and Design Bar recently opened a new retail showroom and interior design office at Watersound Town Center in South Walton, Florida, near Scenic Highway 30-A.
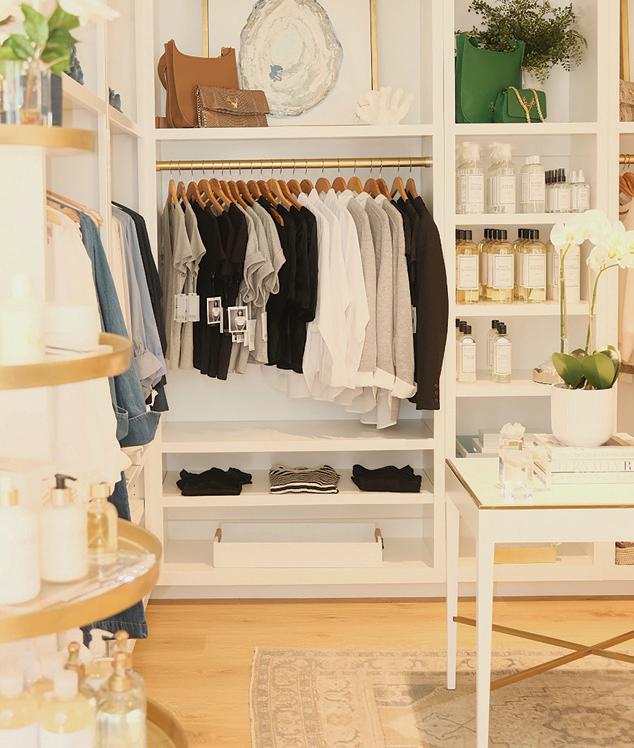
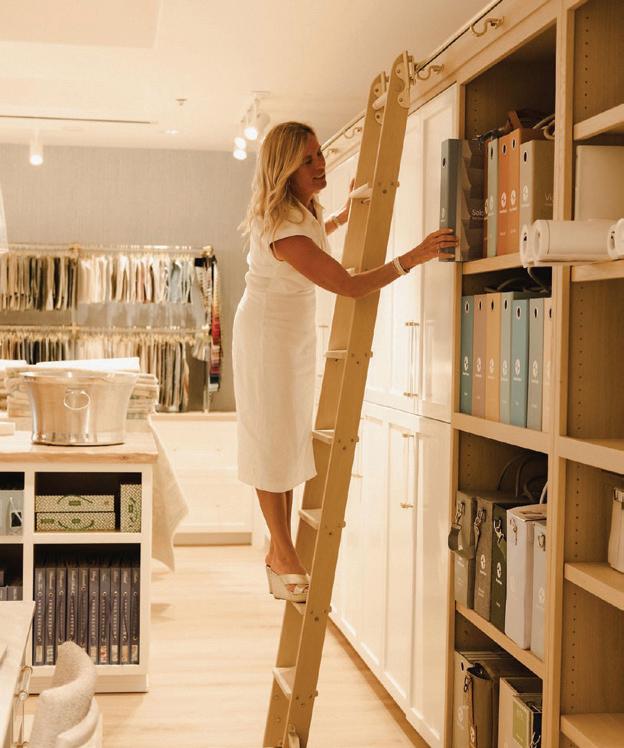
fell completely in love with the natural beauty of 30-A and the seemingly endless potential it held. After living in Wisconsin our whole lives, when my husband completed his fellowship at the University of Florida, we took a leap of faith and moved up to the Panhandle. I opened my business upon moving there and haven’t looked back!
VIE: How did you decide, after having a showroom for twelve years in Uptown Grayton Beach, that it was time to expand and move?
MS: Though we loved our Uptown Grayton location, I had always dreamed of expanding and having a location where I could have my Design Bar offices and the retail store in the same space. Watersound Origins presented itself as a great growth opportunity, offering us the freedom to customize the storefront in an area that was more accessible to customers, with better parking and
town center activities. The plan for the development is also incredibly exciting and something that I saw as a unique venture to be a part of.
The expansive new space measures 4,100 square feet and offers a significantly larger retail area than before. The new location also has more parking for customers and an attached design bar where clients can choose samples, finishes, and furnishings one-on-one with their team of designers. The idea was to create a retail space that mimics the look of many of our clients’ homes and gives inspiration to guests and future design clients.
VIE: With this new location in Watersound, what can people expect from this store?
MS: With this new location, we had the opportunity to personalize the space and create vignettes of various rooms, fostering an experience that feels like walking through scenes of a home. Our inventory is high-end and intentionally curated to reflect the Summer House Lifestyle design brand, encompassing our interior items, clothing, tabletop items, and more. Every item works together to create the effortlessly chic, elevated, classy, and elegant feel we aspire toward. We aim to make every visit to our store
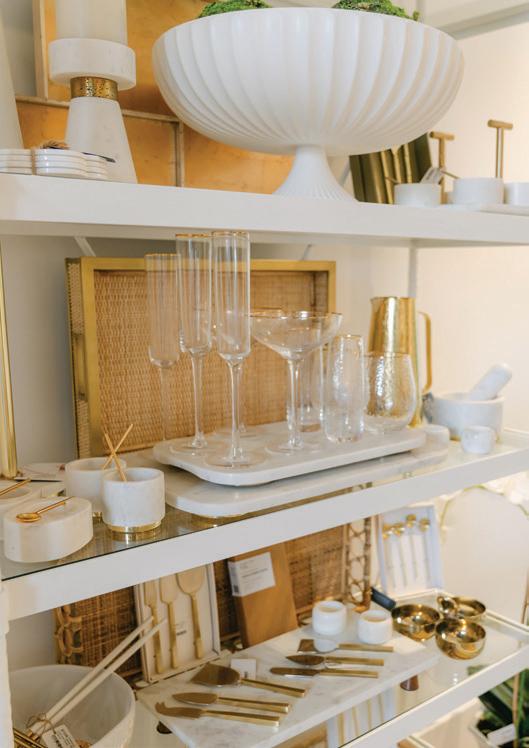
Above right: Summer House Lifestyle owner and principal designer, Melissa Skowlund
Opposite center: Melissa and her team are continually inspired by everything from travel to architecture and antiques. This summer, Melissa has been drawing ideas from a trip to France for her daughter Lauren’s equestrian competitions at Chantilly Racecourse.
Photo courtesy of Triple M Farms

“
HER BRAND’S PHILOSOPHY: Live simply and surround yourself with beautiful objects you love.
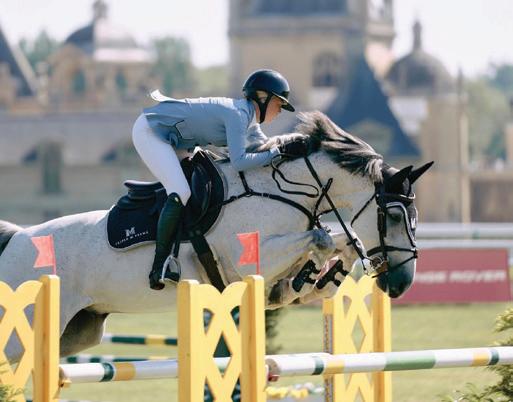
feel like an experience that leaves our customers feeling better than they did when they walked in.
VIE: How does The Design Bar fit into the Summer House Lifestyle brand?
MS: Design Bar is our headquarters for interior design services. The way the store is set up, with scenes that feel like a home, is a representation of what we do at Design Bar in our clients’ homes. The Design Bar is home to all our design resources, designer offices, samples, meeting spaces, and more—we like to say that it is really where the magic of Summer House happens.
VIE: How do you keep your design style and ideas fresh?
MS: One of the best ways to keep your mind open to fresh ideas and styles is through travel. This summer, I am in France with my daughter, who participates in equestrian competitions and recently competed at the Chantilly Racecourse. I love all things equestrian, including the classic, timeless design inspiration that can be found in that world. I have been using this time to explore the area and draw ideas from everything I see, from the natural beauty and colors of the region to its historic buildings and antiques. Working on
projects nationwide has also been instrumental in keeping our team’s designs fresh and facilitating flexibility in different environments.
VIE: Tell us about some of the people who helped bring this new store to life.
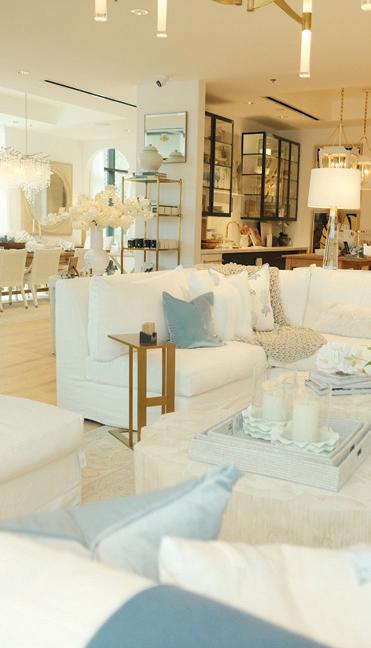
MS: I always say I have the best team on 30-A, and I truly believe that. Bringing the new store to life has been a massive team effort that I could never have done alone. Each and every member of our team, from designers to our warehouse and retail team members, has given their all to facilitate this project. I feel immensely blessed to have them. I also have to give credit to my husband, Chris, who has supported me and my business aspirations from the beginning of Summer House—no matter how lofty they may be (and they usually are).

VIE: You have projects all over the US. Can you tell us about a couple you are working on now? Do you plan to expand Summer House Lifestyle with more showroom locations?
MS: Getting to work on projects across the country has been such an essential part of Summer House Lifestyle and our design journey. Projects outside of 30-A beach homes keep our designs fresh and bring a wealth of inspiration back to us, allowing us to elevate the local homes we work on to the next level. We currently have some incredibly exciting projects—an ocean-front Palm Beach, Florida, estate and a lake home in Lake Keowee, South Carolina, to name a couple. If the right opportunity presented itself, we would definitely expand to have another location for the Design Bar!
VIE: Thank you, Melissa!
Visit SummerHouseLifestyle.com and follow @summerhouselifestyle and @designbar30a on Instagram to learn more or book an appointment.
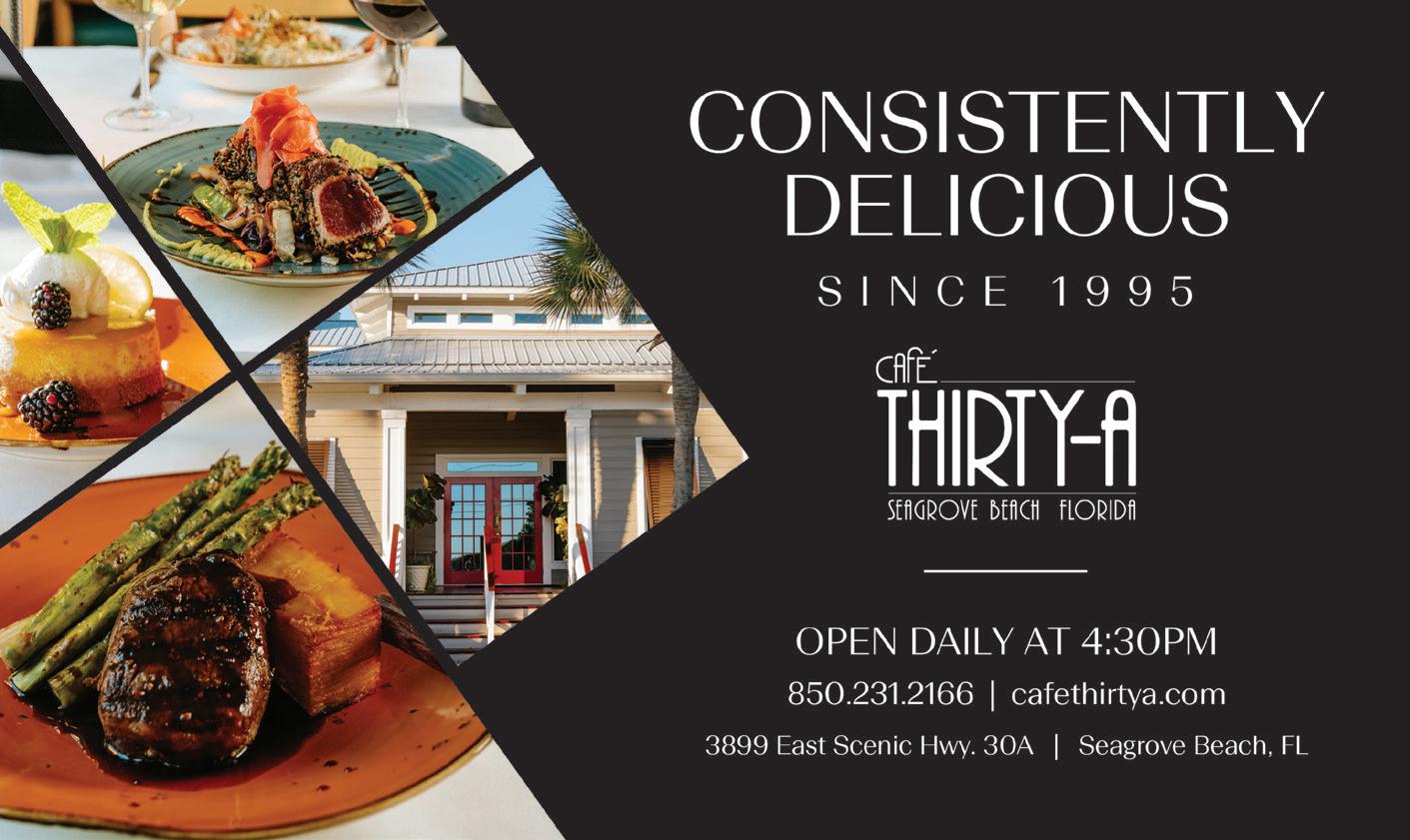

Italian Craftsmanship in NYC
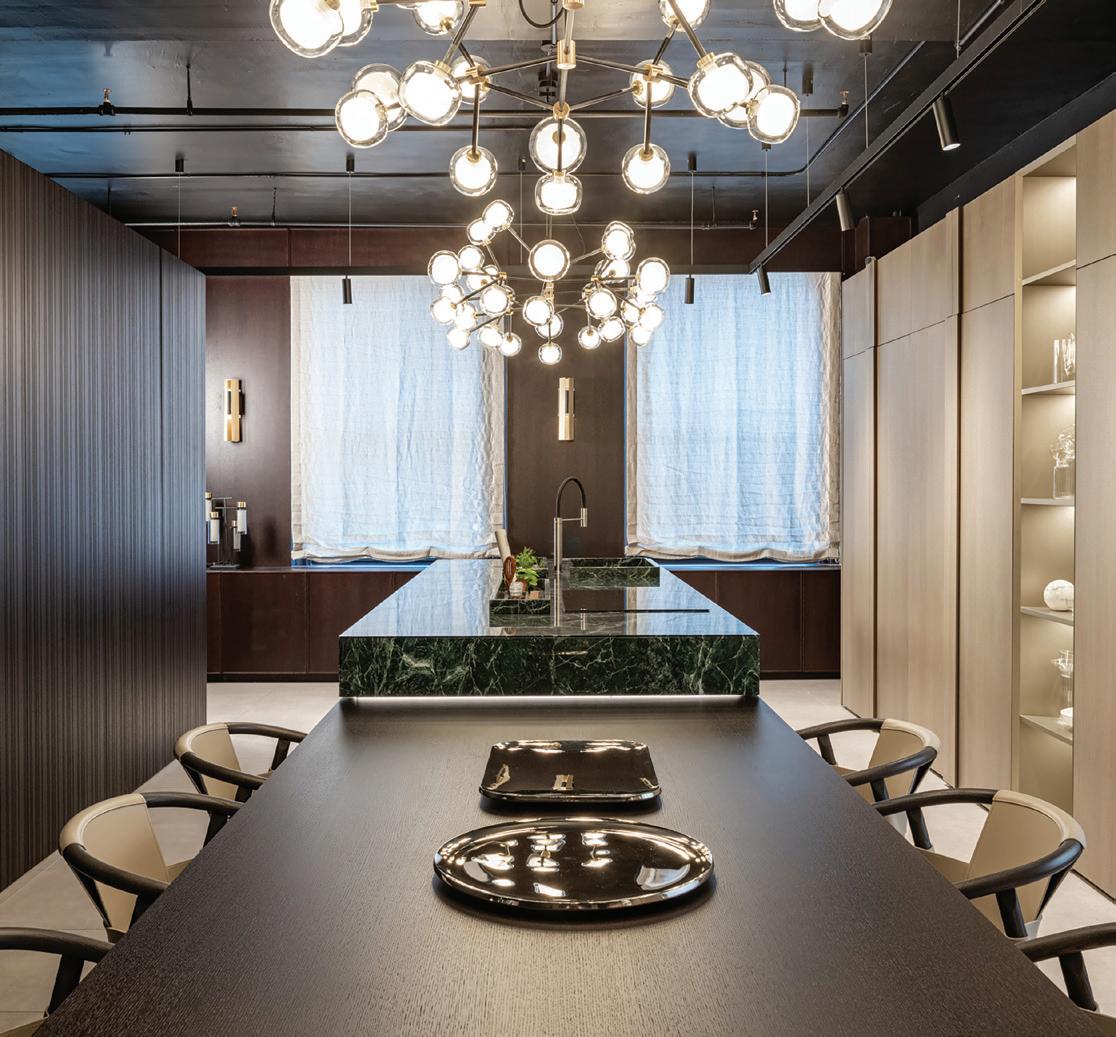
TM Italia has opened a new showroom in New York City’s Flatiron District during NYCxDESIGN 2025, marking a significant milestone in the brand’s expansion in the US. The 1,200-square-foot space showcases three custom kitchen concepts that highlight Italian craftsmanship, innovation, and elegant design. Serving as the brand’s US headquarters, the showroom combines refined European details with sustainable materials, offering visitors a hands-on experience of TM Italia’s versatile, made-to-measure approach.
To learn more about TM Italia, visit TMItalia. it and follow @tmitalia on Instagram.
Photo courtesy of TM Italia
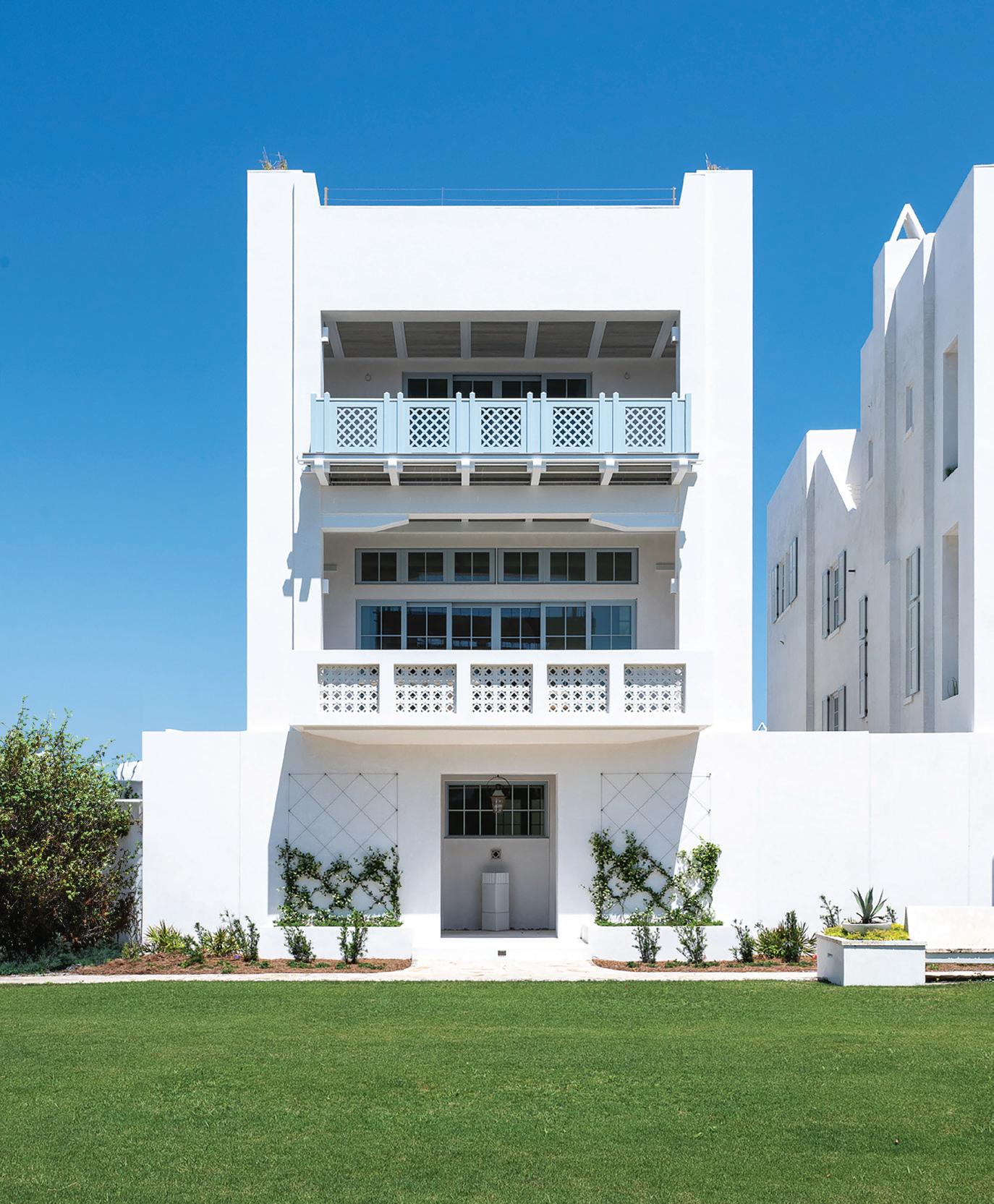
This home on Old Cellar Lane in Alys Beach, Florida, features custom mouldings, millwork, and Loewen windows and doors by E. F. San Juan. It was designed by Gary Justiss and built by Alys Beach Construction.

A BRIGHT, MODERN RETREAT in ALYS BEACH
By ANNA GILCHRIST | PHOTOGRAPHY by LAYNE LILLIE
THIS STRIKING ALYS BEACH, FLORIDA, PROPERTY BLENDS MODERN COASTAL ELEGANCE WITH THE INVITING WARMTH OF CUSTOM WOOD ACCENTS.
San Juan, a third-generation custom moulding, millwork, and cabinetry firm in Youngstown, Florida, collaborated with architect Gary Justiss and the talented team at Alys Beach Construction to bring this charming beach home to life.
In addition to providing custom architectural wood projects, E. F. San Juan worked with a trusted partner, Loewen, to provide premium windows and doors. The expert team supplied finely crafted interior and exterior trim, along with ceiling panels
and wood-cased openings. Ipe (pronounced ee-pay) decking was also created for the gorgeous Gulf-view rooftop patio, outdoor kitchen, and lounge area. Ipe is an exceptionally strong, moisture-resistant hardwood ideal for the Gulf Coast’s humid coastal climate.
The result is a contemporary coastal home that pairs sleek, modern lines with custom wood elements, such as detailed entryway casings and a coffered ceiling design, inspiring a space of warmth and inimitable character that juxtaposes the contemporary sleekness of the furnishings and design by Bohlert Massey Interiors.
E. F. San Juan provided ipe hardwood decking, custom ceiling parts, box casings, trim, and Loewen impact-rated windows and doors for this home.
Bohlert Massey Interiors curated the furnishings.

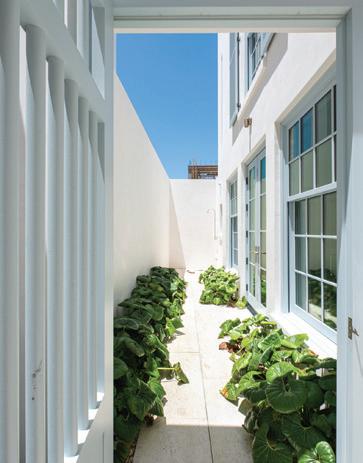
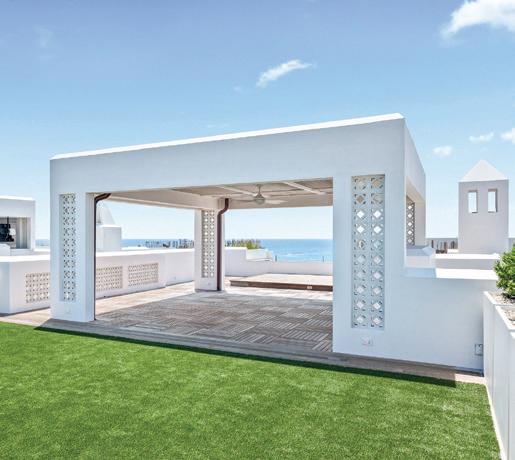
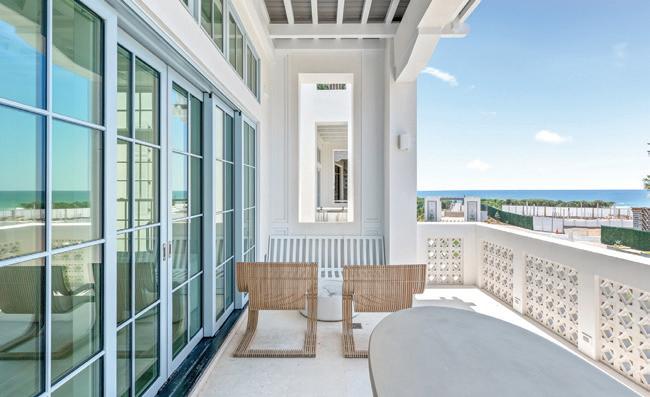
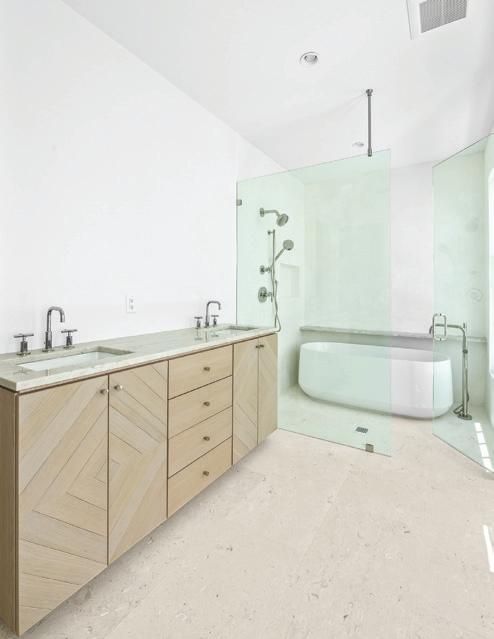
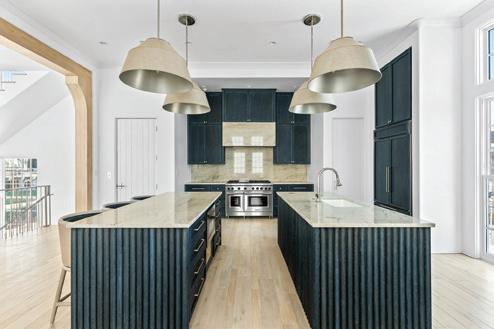
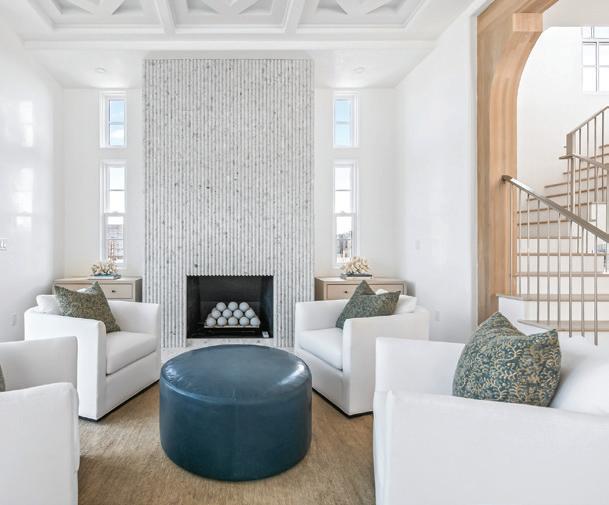



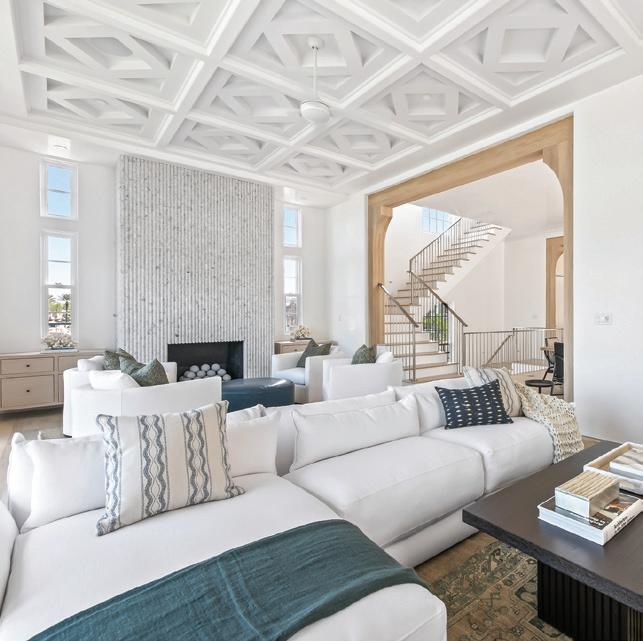
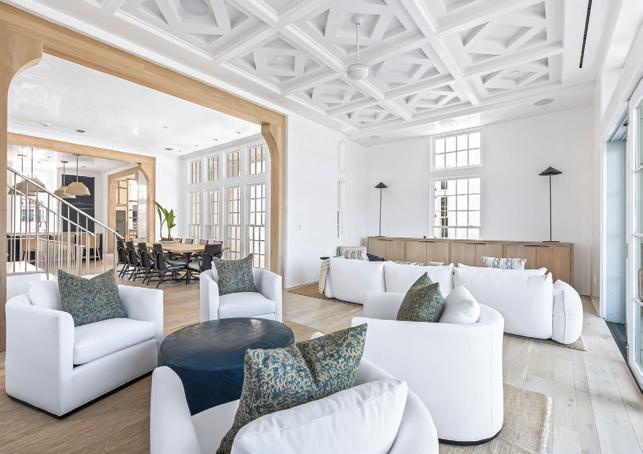
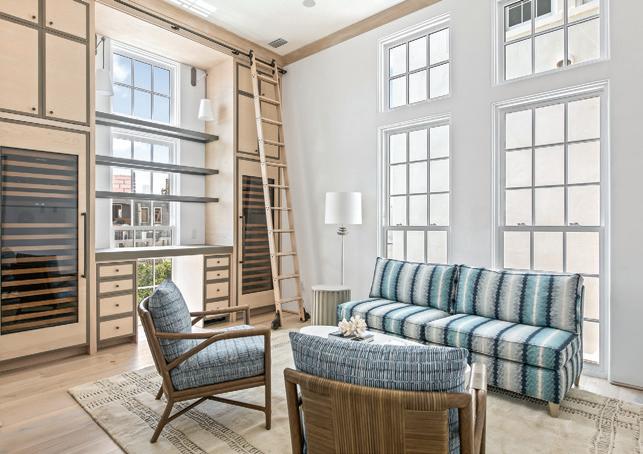

“WITH DECADES OF EXPERIENCE IN COASTAL AND NEW URBANISM CONSTRUCTION, THE E. F. SAN JUAN TEAM IDENTIFIED THE BEST PERFORMANCE MATERIALS FOR THIS PROJECT.”
orking within a limited architectural footprint presented design and construction challenges due to the size of the lot. The unique wood accents had to complement the overall townscape of Alys Beach and the surrounding homes, adding another layer of consideration to the design process. Furthermore, the coastal environment demanded careful selection, as the materials must withstand high humidity, strong winds, and the occasional tropical storm, all without compromising the overall aesthetic appeal.
With decades of experience in coastal and New Urbanism construction, the E. F. San Juan team identified the best performance materials for this project. Its team of craftsmen worked closely with the architect and builder to ensure every element was a flawless fit, both visually and structurally. Loewen’s impact-rated glass windows and doors provide enhanced storm protection, while expert woodworking and material selection ensure that every detail will withstand the coastal elements beautifully, providing owners and guests with a beautiful retreat for decades to come.
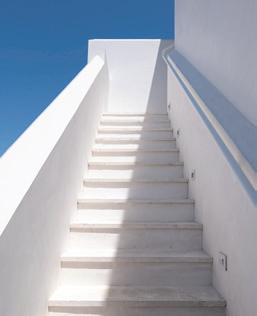
Visit EFSanJuan.com and following @e.f.sanjuan on Instagram to see more projects.

The SEASIDE® story celebrating the town's entrepreneurial spirit, as told through the perspectives of cofounder/visionary Daryl Rose Davis, VP of The Seaside Style® Erica Pierce, and many more.

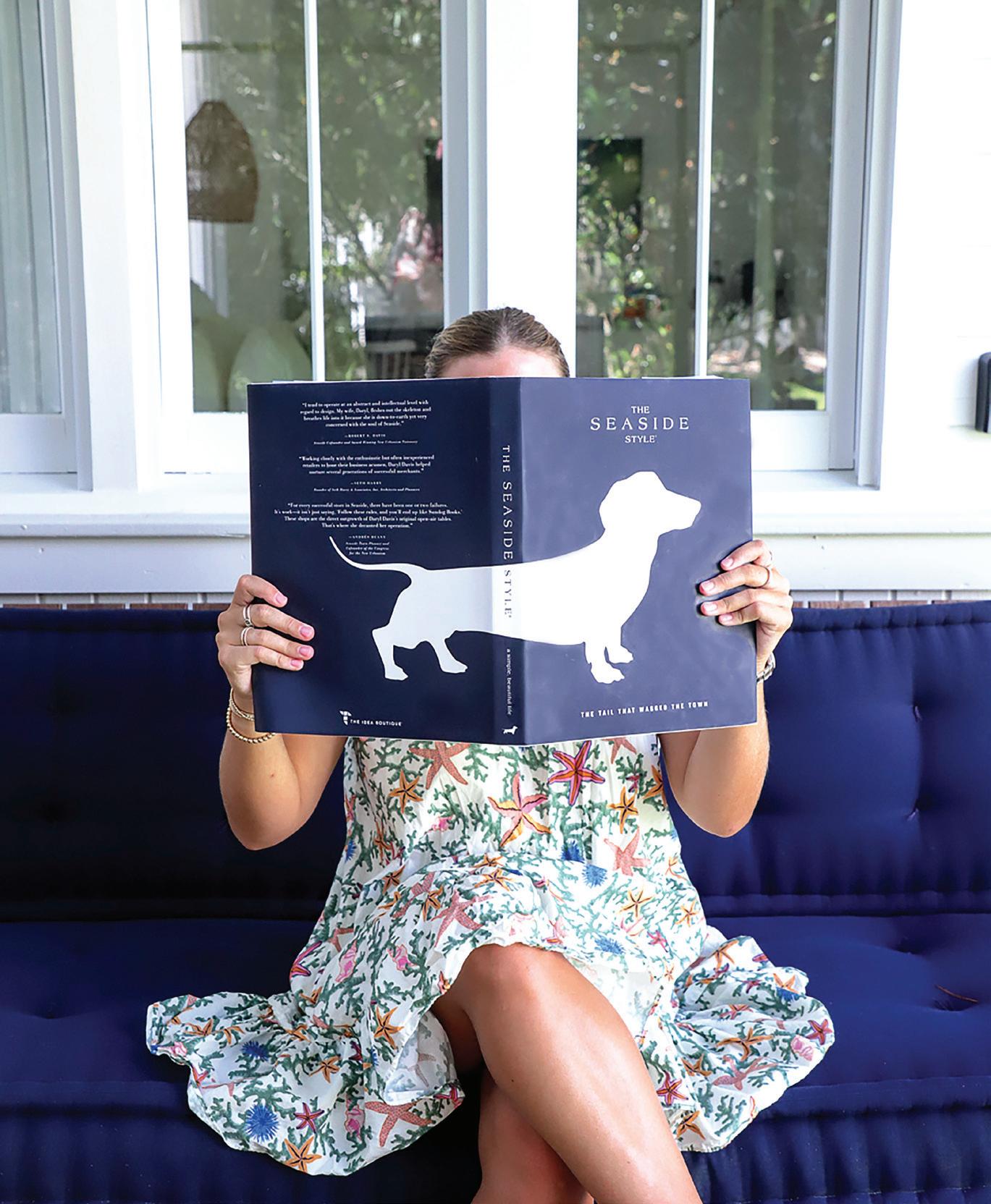
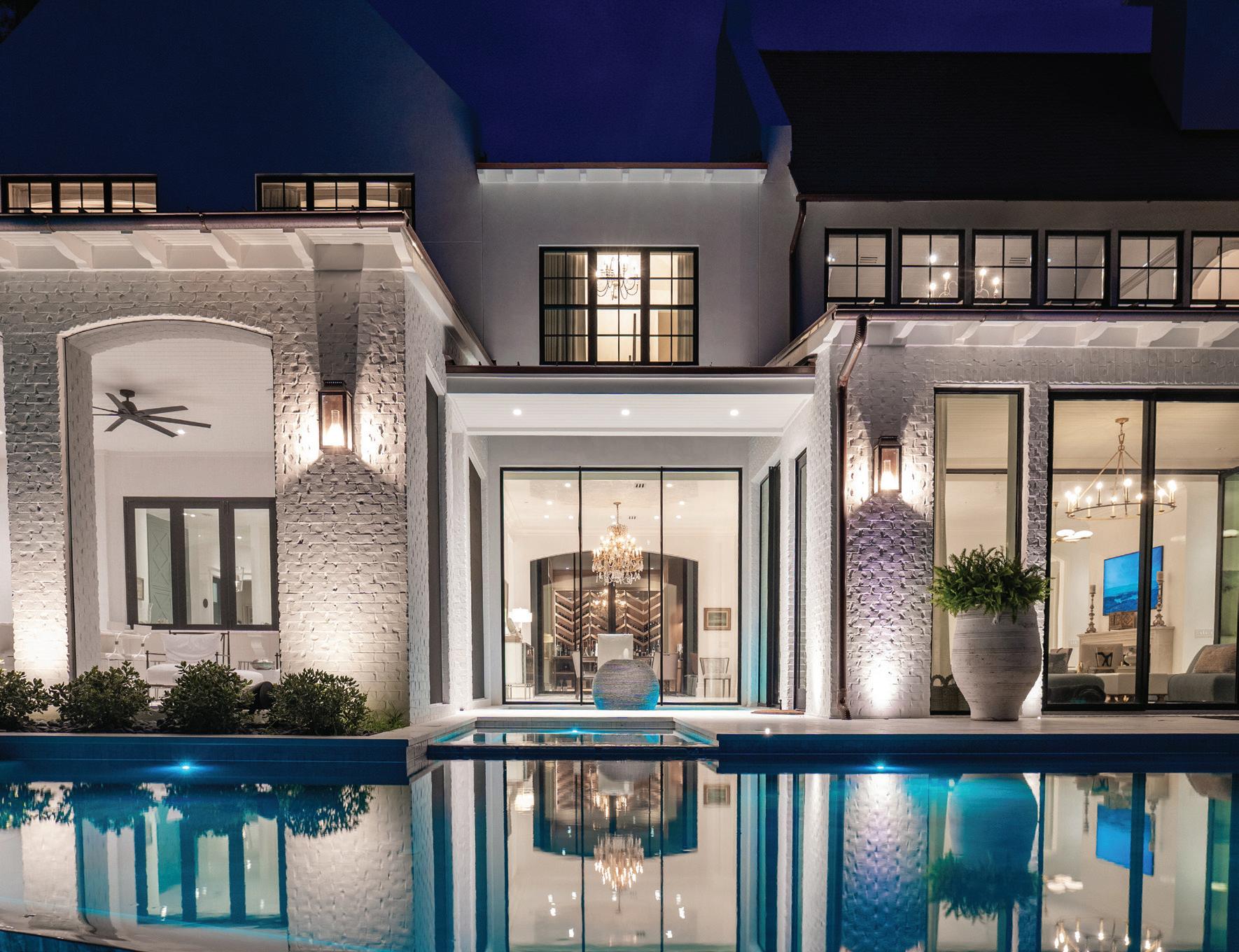
An expansive bayfront home in the Churchill Oaks community of Northwest Florida featuring a comprehensive landscape lighting package by Elite Outdoor Lighting

FOR ELITE OUTDOOR LIGHTING, EVERY PHONE CALL, CONSULTATION, AND COMPLETED PROJECT CREATES MORE THAN JUST A SATISFIED CUSTOMER; FROM START TO FINISH, THE PROCESS LAYS THE GROUNDWORK FOR A COMPANY/CLIENT RELATIONSHIP THAT FAR SURPASSES A LIGHTING PROJECT.
nd that is exactly what Adam Crosby, owner and operator, intended when designing his business and its model.
While working for a nationwide lighting franchise in college, Adam learned key details about the installation and design process of outdoor lighting. And in 2016, when he and his wife started a new business offering landscaping, irrigation, and lawn care services, they knew outdoor lighting would be an important piece of that business plan. The desire to offer lighting services for residential and commercial properties essentially became the driving force behind their business. In the fall of 2020, they transitioned from a landscaping and lawn care business to a company specializing solely in outdoor lighting.
STORY AND PHOTOGRAPHY COURTESY OF ELITE OUTDOOR LIGHTING
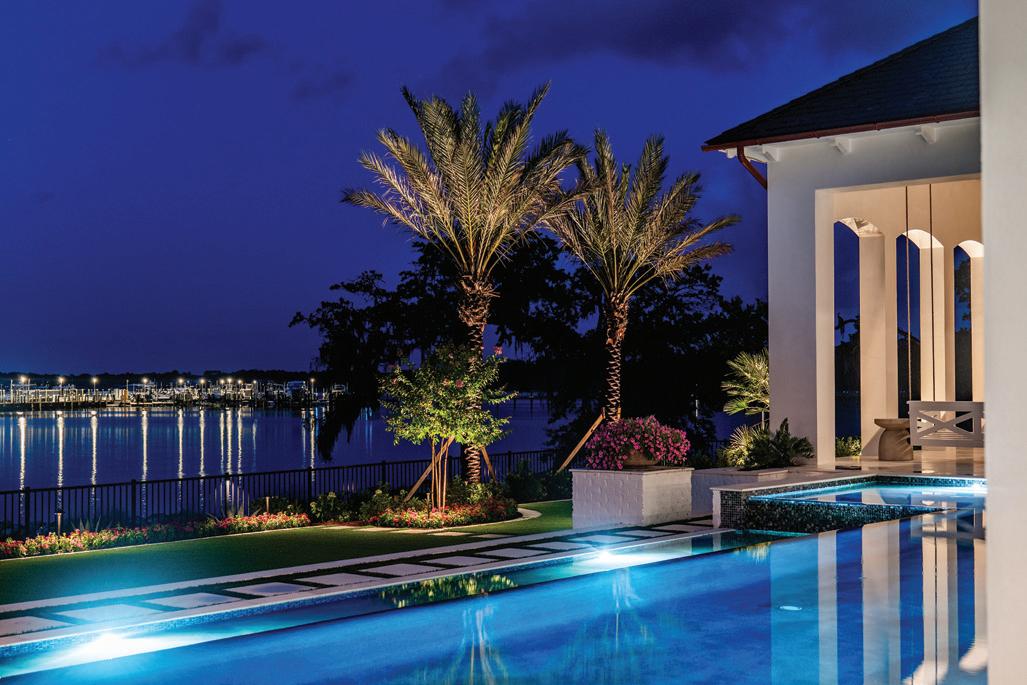
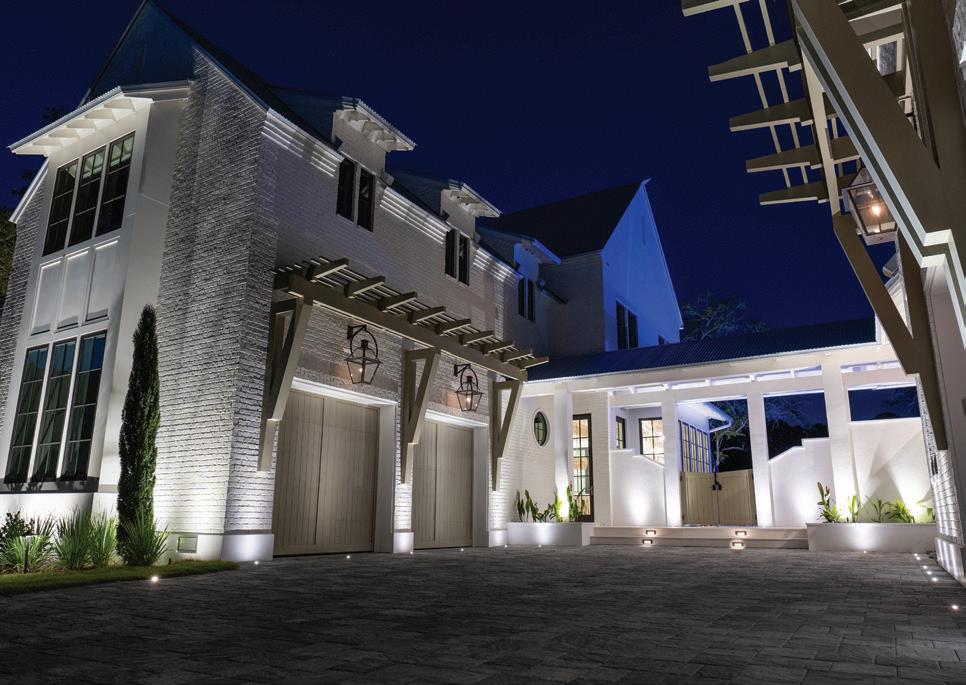
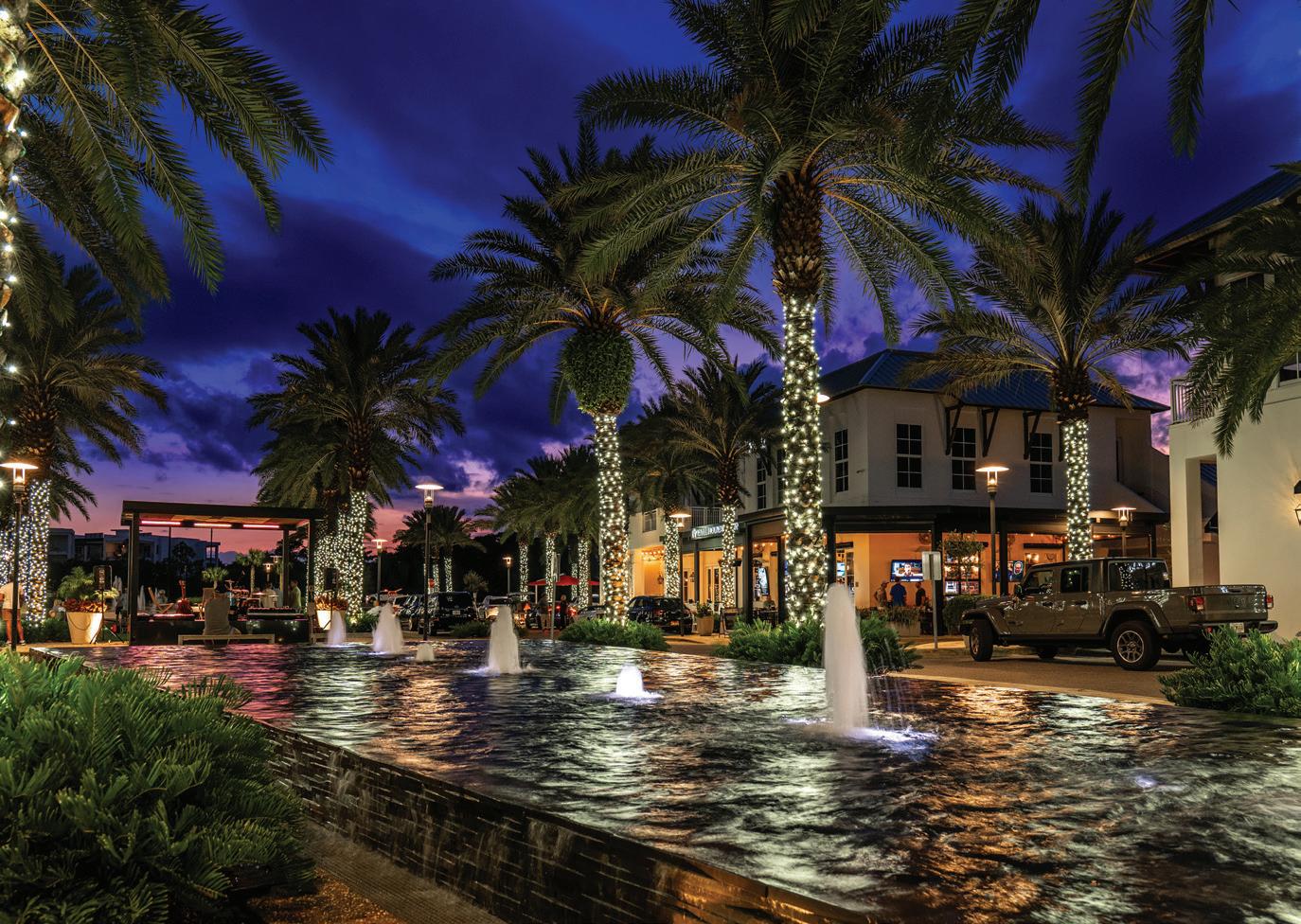
Elite Outdoor Lighting also provides solutions for commercial properties, such as this beautiful installation at the 30Avenue lifestyle and entertainment center near Inlet Beach, Florida.


“SETTING DEEPER ROOTS WITH A SMALL-TOWN FEEL AND NATURAL SOUTHERN HOSPITALITY WITHIN EACH COMMUNITY ELITE OUTDOOR LIGHTING CURRENTLY SERVES IS THE NUMBER ONE PRIORITY.”
Now, with three locations across Georgia and the Florida Panhandle, the business has seen exponential growth—but the driving force and the initial business model remain: creating lifelong relationships that far surpass a lighting system. Recently, in communities across the Panhandle, Adam has had the opportunity to build invaluable relationships and experience a few full-circle moments dating back to his childhood with that exact model in mind.
Adam recalls growing up in Southern Alabama and, on any given evening, being guaranteed to watch one of two things on TV with his Dad: Emeril Lagasse's cooking show or Atlanta Braves baseball. Unbeknownst to Adam, after his father's passing in September 2022, those childhood memories would resurface in his business thirty years later in a remarkably special way.
A couple of years ago, Adam was offered the opportunity to serve on a new construction project in a quaint Santa Rosa Beach community. As he began designing that project, he realized that the project he'd been working on was the Lagasse residence. A few months later, Adam was also given the chance to work on another project down the road for a former Atlanta Braves player. He would have the opportunity to use his craft and talent to help illuminate the homes of people he had spent so many nights watching on TV with his dad, creating a moment that bridged his childhood with the present day.
Adam and his mom shared many conversations about how much his dad would have loved to experience this season of business with him. And now, as the projects are wrapping up, and with the unexpected loss of his mom in February 2025 to a brief battle with cancer, he's navigating the coexistence of joy and grief in both business and life, making the need to deepen the roots of his company/ client relationships even more of a priority.
Elite Outdoor Lighting's goal is to be more than just an outdoor lighting company. It's a business built on taking a client's vision for their home, property, and entertainment space and transforming it into something more than they could have ever dreamed of. It's taking the desires of the client and utilizing Adam's creative eye for design to provide each homeowner with an experience that makes them say "Wow!" every evening as they arrive home.
That change brought about challenges in a community where outdoor lighting wasn't a super prominent feature for homes in the area. As time passed, Adam spent many resources educating potential clients, as well as family and friends, on the benefits of lighting for their homes and properties. Over time, with unwavering commitment, a dedicated marketing plan, and the ability to brush himself off when faced with challenges, the business began to take off, and his sales started to climb.
Setting deeper roots with a small-town feel and natural Southern hospitality within each community Elite Outdoor Lighting currently serves is the number one priority. Being able to truly love, appreciate, and enjoy the business as it continues to grow and get to know all the people it provides with the opportunity to serve is the most essential aspect of the business model. As Adam says, "We really appreciate any project that allows us to use a variety of lighting to give our customers the best possible experience." Such an outlook is the company's way of ultimately illuminating not just your home, but your life.
Visit EliteOutdoorLighting.com and follow @eliteoutdoorlighting on Instagram to learn more or book a consultation.
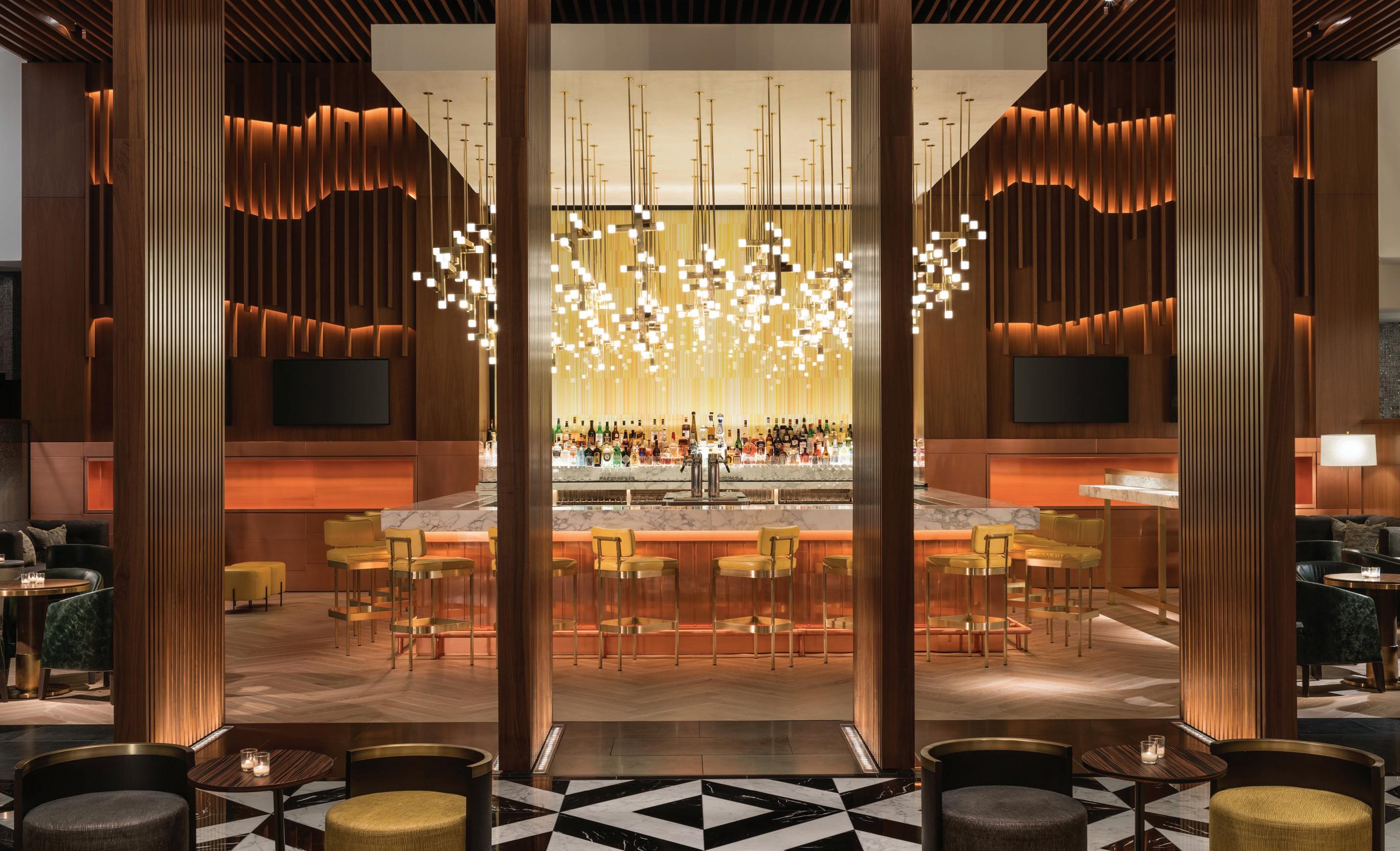
Our beacon of hospitality is the backdrop for new and established voices in connecting, reconnecting, and uncovering the dynamic energy of Chicago.
—THE RITZ-CARLTON, CHICAGO

Relax and unwind at The Ritz-Carlton, Chicago, where the city, lake, and sky meet in luxurious harmony. Designed for those seeking an elevated, exclusive experience, the hotel offers lavish amenities, including the Club Lounge and the rejuvenating K’Alma Spa. Guests can immerse themselves in the city’s rich architectural heritage through the Hotel Art Collection, celebrating Chicago’s design and industrial innovation. Perched on the twelfth floor, Torali offers dazzling views of the skyline, perfect for sipping craft cocktails at the bar or enjoying contemporary Italian cuisine in the dining room. For those seeking to combine the comfort of home with the prestige of a five-star hotel, The Ritz-Carlton also offers luxury long-stay apartments.
To see more from The Ritz-Carlton, Chicago, visit RitzCarlton.com and follow @rcchicago on Instagram.
Photo courtesy of Ritz-Carlton
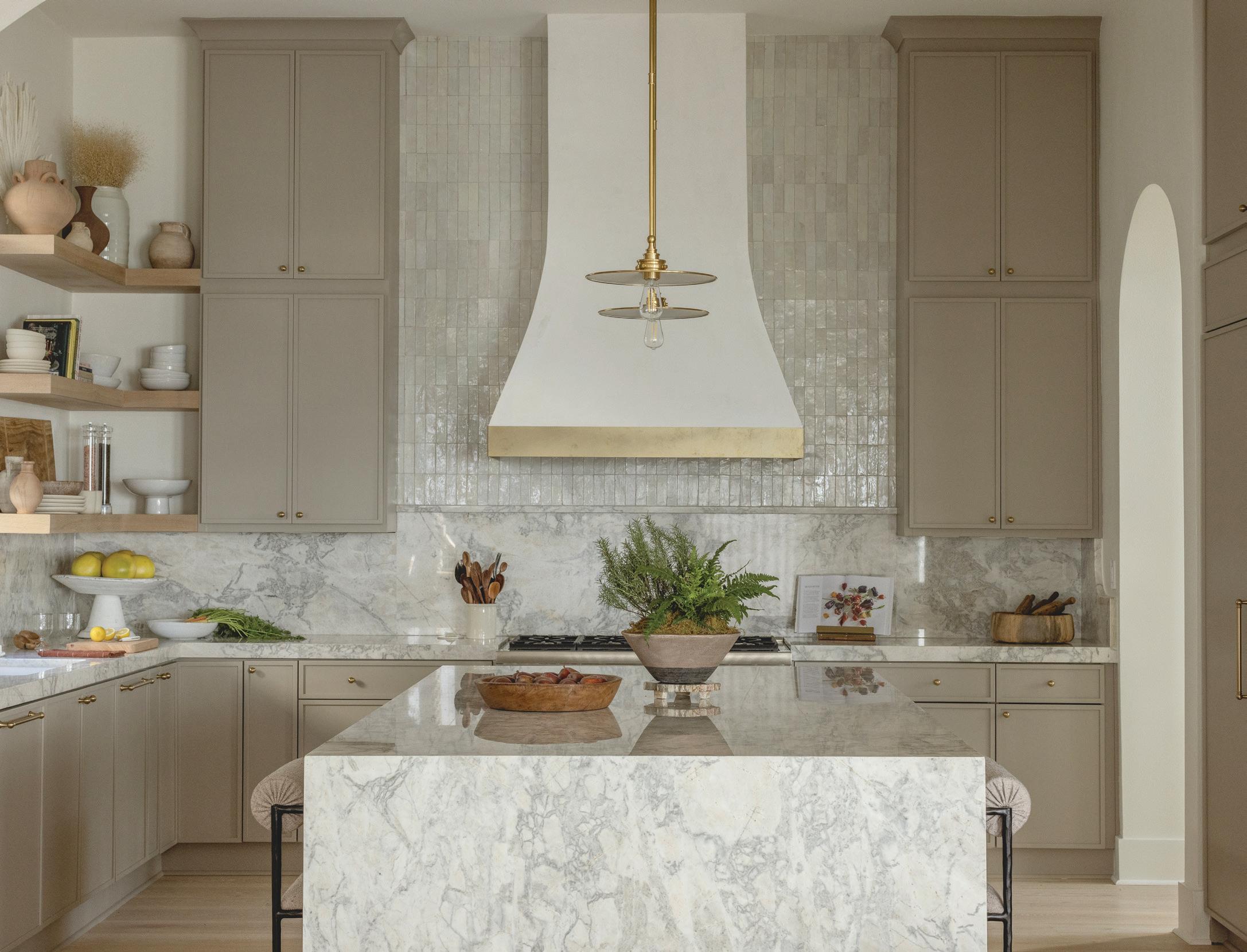
A Bayfront Home with Soul

By Anna Gilchrist
s a former gemologist and luxury jewelry designer, it’s no surprise that Laura Hamilton McKee has always had an eye for the smallest details. This keen sense now lies at the heart of her interior design studio, L. Hamilton & Co., where every project is defined by the team’s deep appreciation for artistry and classic, timeless design.
In her latest transformation, a stately but dated bayfront property in Miramar Beach, Florida, Laura turned her innate knack for detail into a sophisticated, welcoming space for a newly relocated family. Having moved from a few states away, the homeowners sought to transform their property into a true forever home.
Laura embraced their vision wholeheartedly, reimagining the space that was once overwhelmed by a late-1990s modern aesthetic. Laura and her team envisioned a thoughtful design rooted in classical architectural elements, such as wall panel mouldings and custom built-in oak cabinetry. They incorporated a rich mix of textures, such as plastered fireplaces, and incorporated color in the guest rooms and a bold study, infusing each space with contemporary depth and distinct character. A carefully curated lighting plan introduced warmth and cohesion throughout the space, accentuating the home’s refreshed details and highlighting its newfound beauty. An updated selection of cleanlined, modern furnishings, grounded in a neutral palette, brought balance and harmony to the space, tying the entire home together.
The home’s bayfront setting inspired Laura to emphasize natural textures and organic finishes, using the interior design to mirror the beauty of its coastal surroundings. Every detail, from the hardware to the textiles, was selected with intention by the L Hamilton & Co. team. While subtle, the proper knobs, pulls, and light fixtures add a distinct elegance to each room. Mixing materials like linen, plaster, wood, and stone, the team added a richness and visual interest that kept the space from feeling flat.
Photography by Mark Little
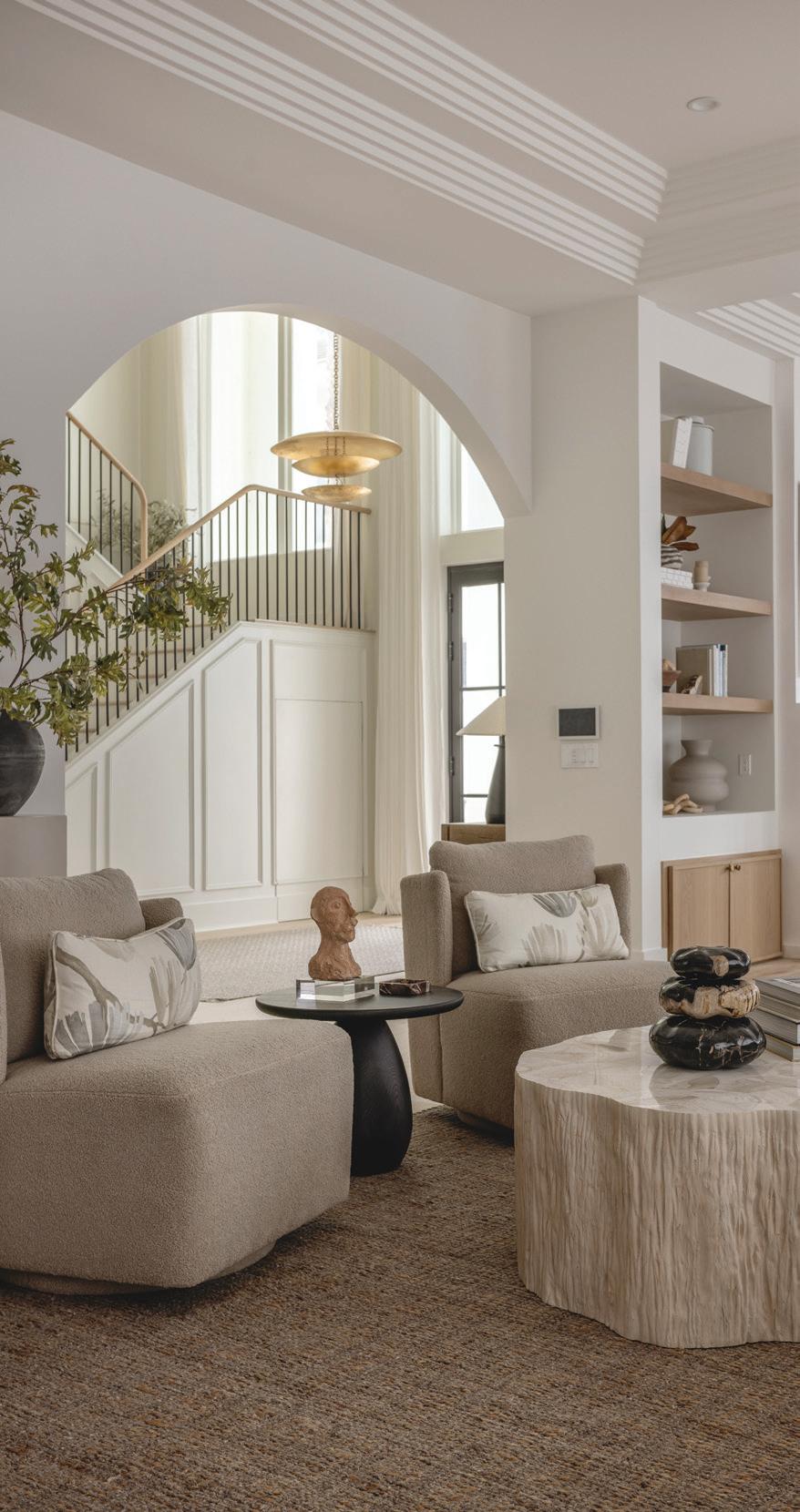
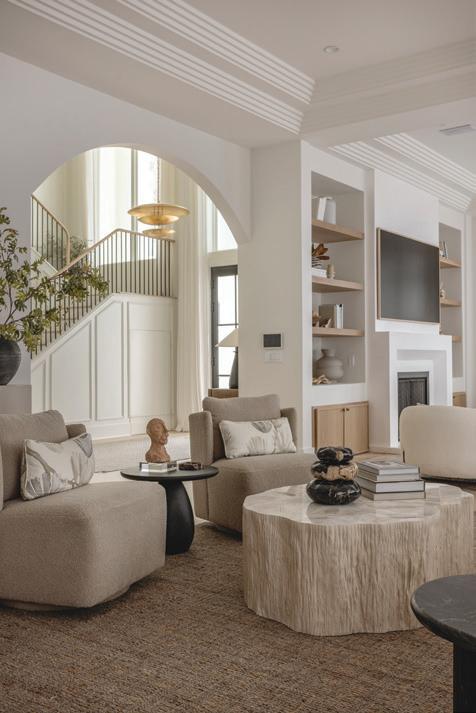
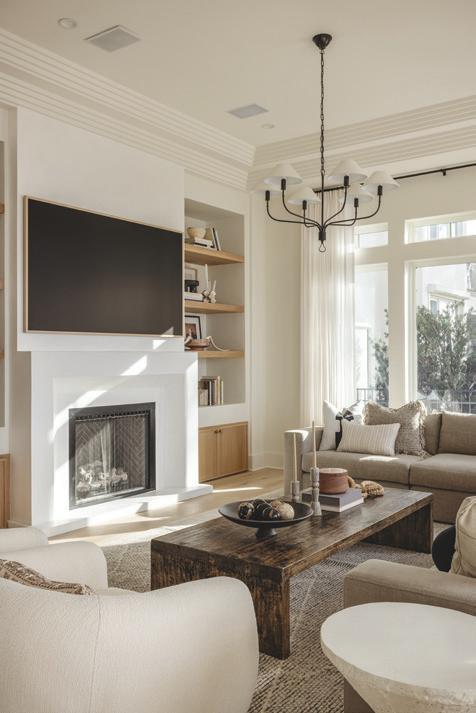
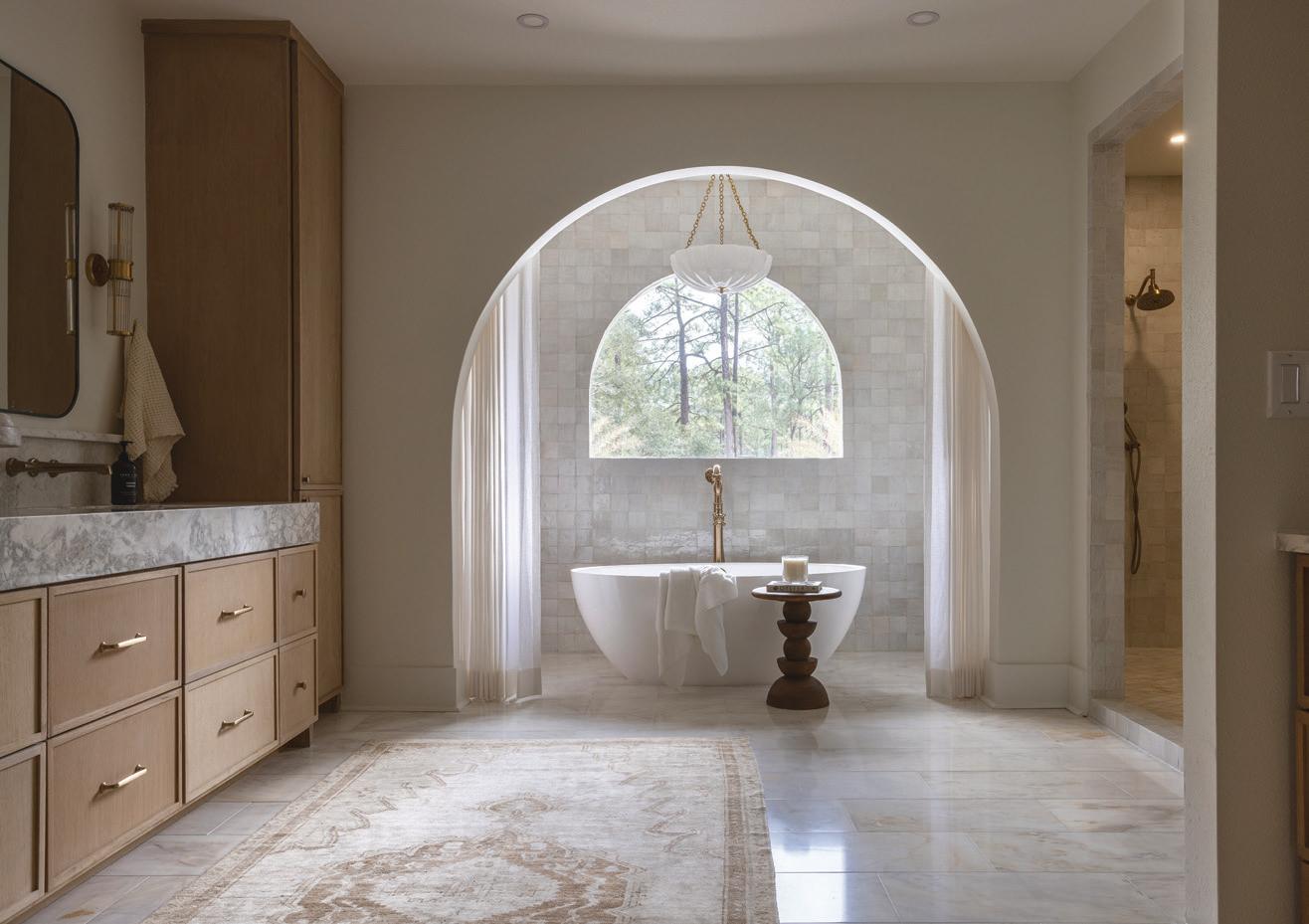


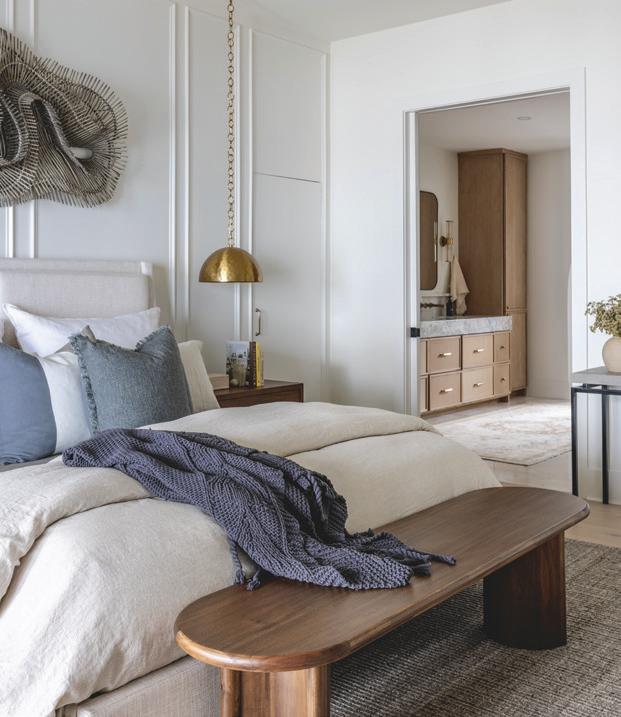
“It's those quiet details that give a home its soul,” as Laura puts it.
The finished result was a serene yet breathtaking space where thoughtful design blends real-life functionality, transforming the home into a livable work of art.
As the happy homeowners reflected, “One of the things we love most about our home is how naturally it brings people together. The open-concept layout makes entertaining feel effortless, and the kitchen—without question—is the heart of it all. It’s where friends linger over drinks, where casual dinners turn into long conversations, and where every gathering seems to begin and end. When we need a break from the buzz, our upstairs hideaway offers the perfect quiet retreat—a space that feels like our own private sanctuary.”
Laura and her team captured the feeling of warmth and comfort that the homeowners had envisioned for their new space. Throughout the process, L. Hamilton & Co. prioritized family value behind each space, considering how it would function for the homeowners’ everyday rhythm and lifestyle. Each detail, down to the placement of furnishings and lighting elements, was part of the story of how the family wanted to gather and grow together in their space.

“Laura and her team understood exactly how we wanted to live,” the owner says. “They created a home that balances openness and intimacy, energy and calm. Every detail, from the flow between spaces to the finishes that give each room its own personality, was carefully considered. It’s a home that not only looks beautiful but truly lives beautifully, too.”
For Laura, one of the most rewarding areas to design was the main entry and living space. “There was so much custom work involved, which made it especially exciting—everything from the fireplace and built-in cabinetry to the extra-long dining table and the panel moulding in the entry was thoughtfully tailored and completely one-of-a-kind. That level of detail made it a fun challenge and led to a truly dramatic transformation.”
With years of experience in both interior design and gemology, Laura has refined her craft, staying grounded in the principles of classic, enduring design while continually refreshing her ideas. This thoughtful approach enables the L. Hamilton & Co. interior design team to create homes that seamlessly blend modern luxury with a timeless aesthetic, remaining both beautiful and functional for years to come.
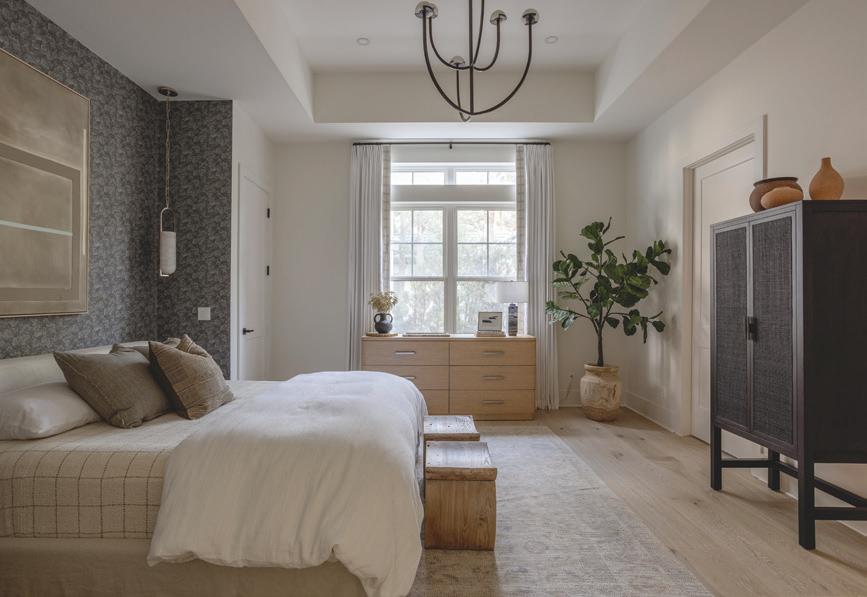
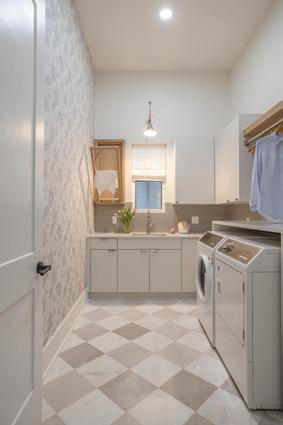
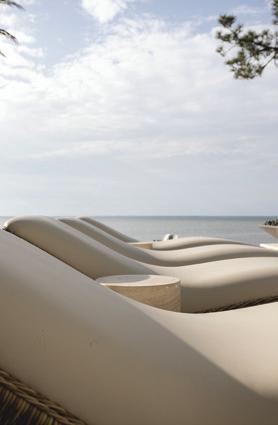
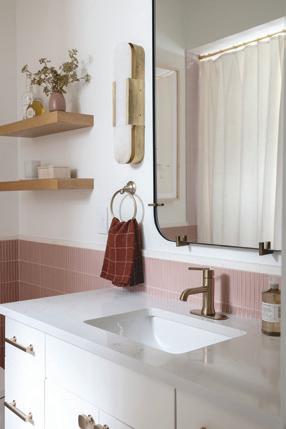
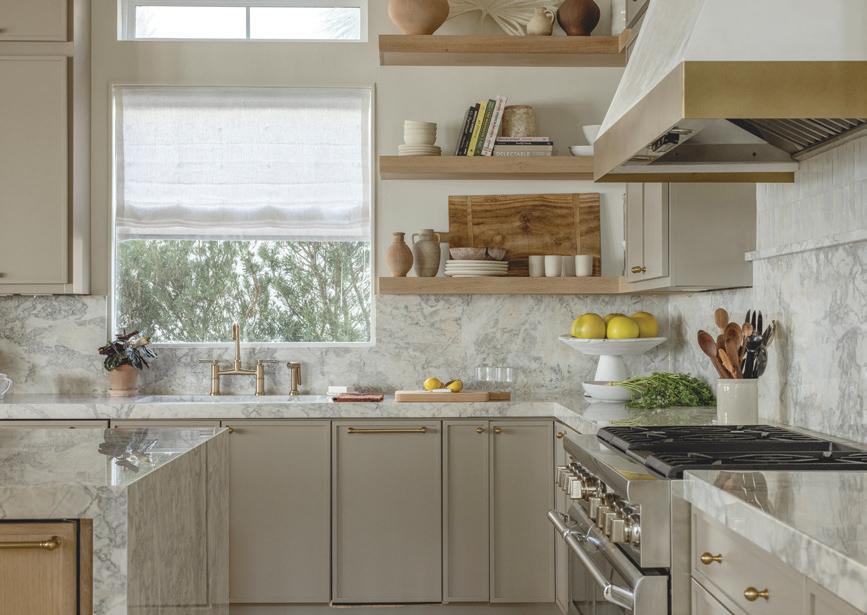
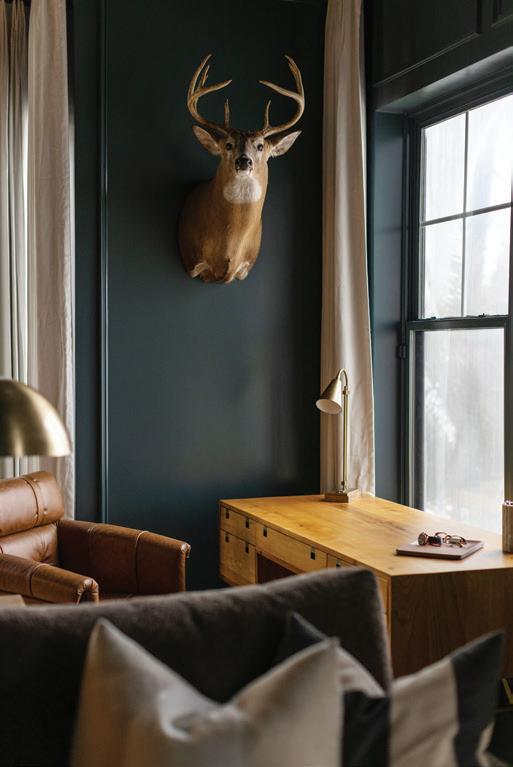
Looking ahead, the team is especially excited to continue expanding their curated collection of vintage and antique pieces—sourcing both for the showroom and to incorporate into future designs. Their deep love for vintage art, textiles, taxidermy, genuine Turkish Oushak rugs, and one-of-a-kind finds is a signature part of the L. Hamilton & Co. design story.
“There’s something incredibly special about a room that stops you in your tracks, and often, it’s those unexpected, storied elements that do it,” Laura says. “We’re always on the hunt for pieces that make people pause and say, ‘Wow, this is a cool room.’”
At its core, the L. Hamilton & Co. team is driven by their passion for designing homes that reflect the unique and personal stories of each homeowner. With every project, Laura and her team continue to blend timeless design with distinct character, drawing inspiration from the individuals who live within the space. As they continue this journey, their work evolves through a commitment to creating thoughtful, custom spaces that tie each home together.
Visit LHamiltonandCo.com and follow @lhamiltonandco on Instagram to see more.
A Refined Escape for the Modern Explorer
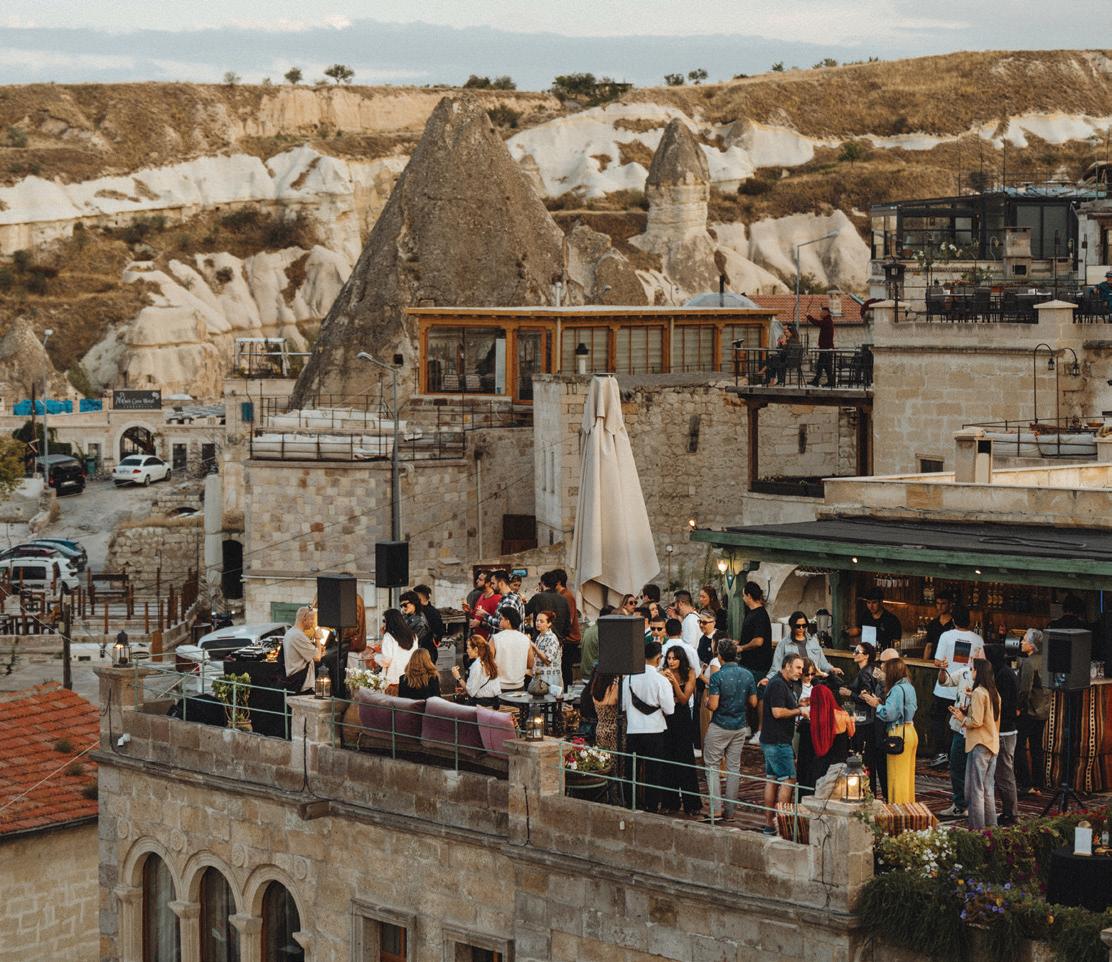
Cercle, the acclaimed artistic movement renowned for its iconic music performances in stunning locations, returns with Cappadocia’s Legacy Second Edition, a five-night experience in Turkey’s magical
Cappadocia region from September 4–9, 2025. Curated by Cercle Moment and its bespoke travel division, this journey blends intimate live music, cultural exploration, and luxury in one unforgettable trip. Guests will stay in the Aza Cave Suites and enjoy sunrise hot air balloon rides, cooking classes, Dervish ceremonies, and special DJ sets in incredible venues, all designed for just sixty people. This is a one-ofa-kind adventure for those looking to connect with music, culture, and the beauty of each moment.
Discover more from Cercle by visiting Moment.Cercle.io and following @cerclemoment on Instagram.
Photo by Chloe Jeannot, courtesy of Cercle
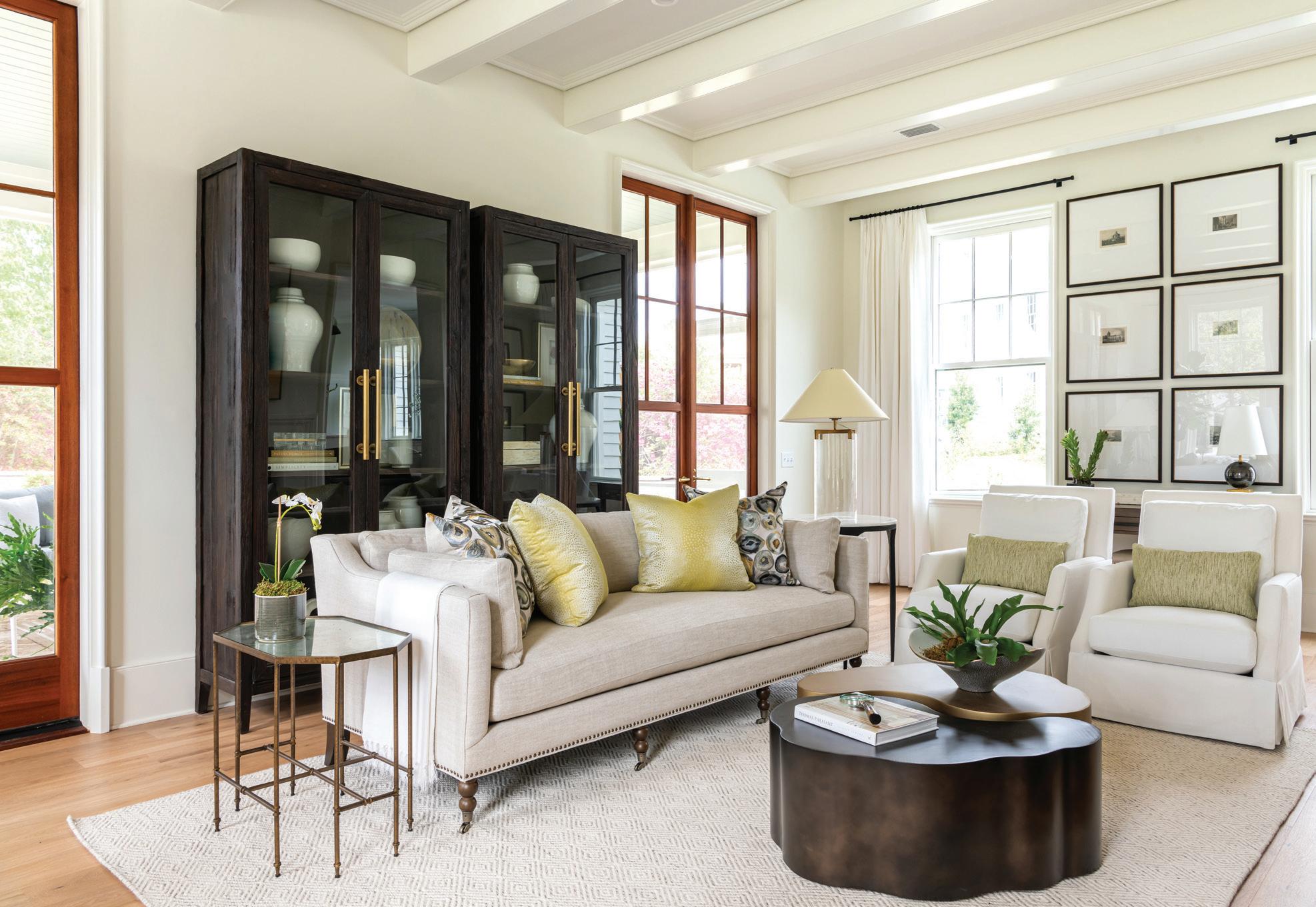
A SIGNATURE APPROACH to Design
By ANNA GILCHRIST

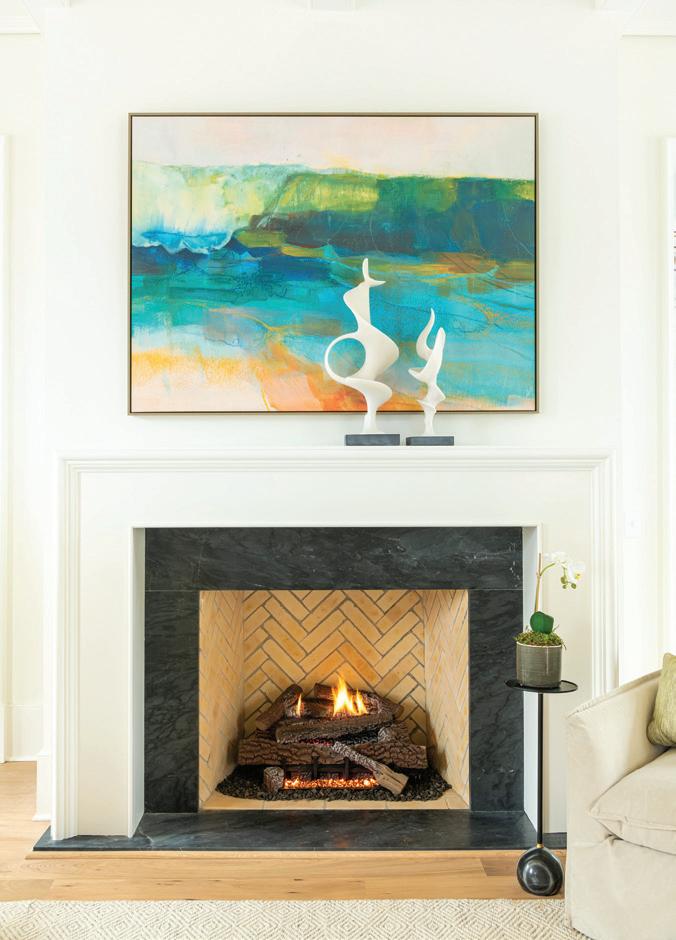
With a unique knack for transforming houses into homes, Stock & Trade Design Co. aims to redefine any space through thoughtful design and dedication. What began as a family-run business in Birmingham, Alabama, in 2012 has since grown into a renowned design company with five locations across the Southeast. Under the leadership of CEO and founder Michael Carey, Stock & Trade Design Co. has expanded its locations to Destin/30-A, Nashville, Spanish Fort, and Atlanta, bringing its signature approach and one-ofa-kind design style to a wide range of clientele.
Stock & Trade Design Co. sets itself apart with a unique full-service design approach. Whether a full-home installation or a simple space refresh, the team offers in-house consultations to assist clients through every step of the journey. From space planning and furniture selection to delivery and installation, Stock & Trade works with each client to simplify the process. Their design process combines curated floor models and custom, USA-made special-order furnishings, with a turnaround time of just four to six weeks. Every detail is intentional and rooted in the team’s passion for creating beautiful spaces that cater to each client’s unique needs.
Photography courtesy of STOCK & TRADE DESIGN CO.
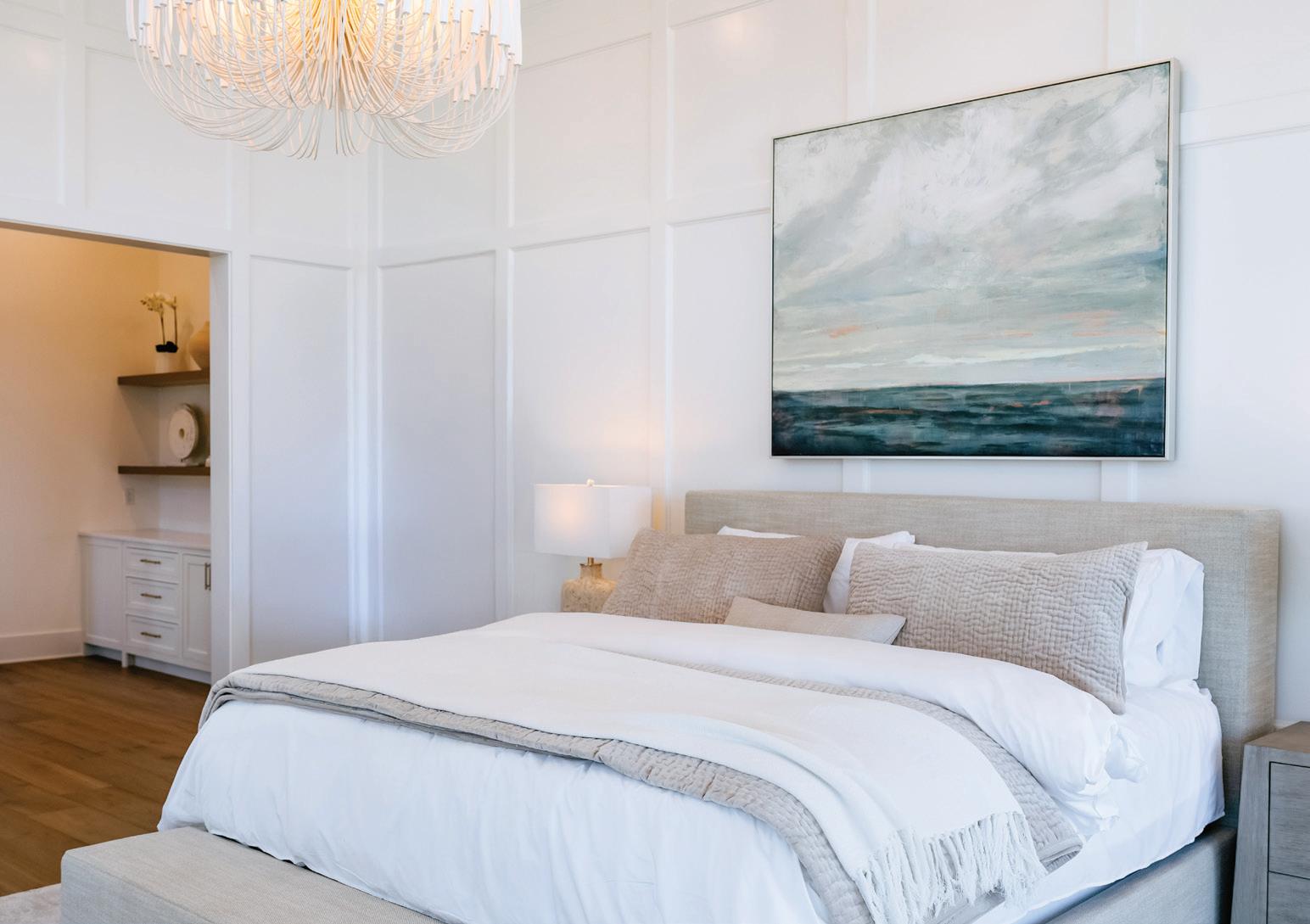
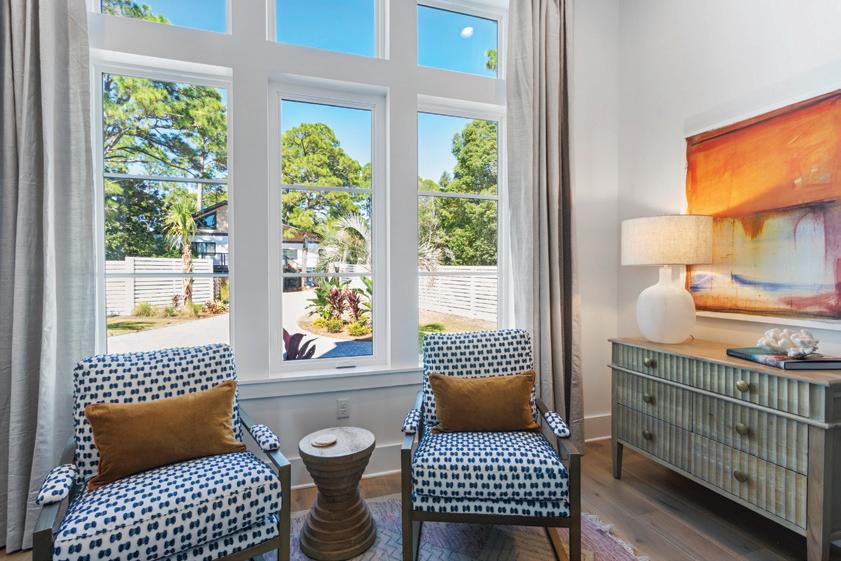
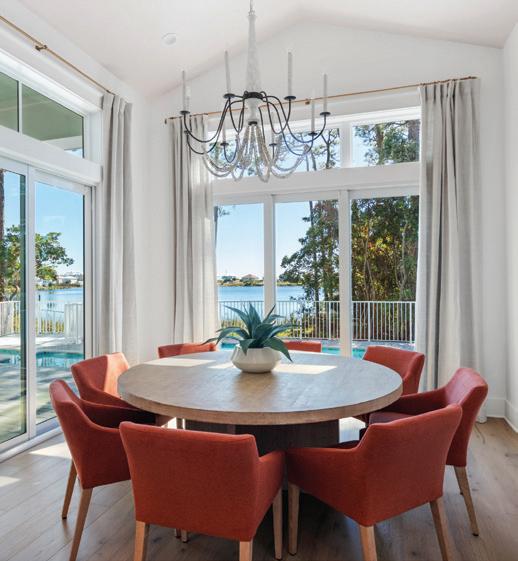


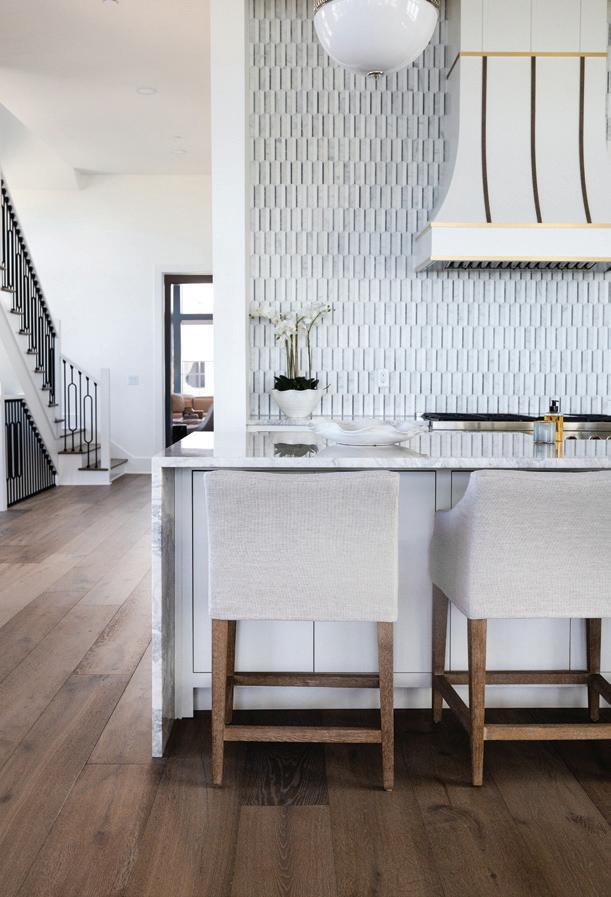
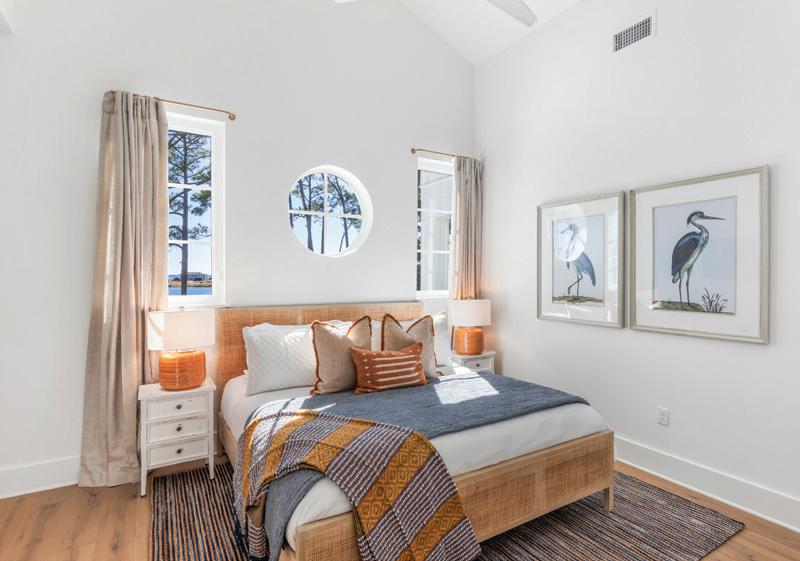
Their talent shines through in each of their projects along the Gulf Coast. The firm’s Oyster Lake project, located in the Dune Allen community off Scenic Highway 30-A, and the Bramble Grove project in Seagrove Beach are perfect examples. Nestled along the water and surrounded by natural beauty, the two-story Oyster Lake residence was brought to life with a blend of clean lines and classic coastal style. Vast windows invite natural light into the space, showcasing the views of Oyster Lake. Inside the home, the team worked with soft palettes, layering textures and tones to create depth. Pops of blue found in accent chairs and decor subtly mimic the home’s coastal feel. Delicately placed hues of coral, pink, and orange add warmth without overpowering the space’s neutral palette. The contrast between the light walls and appliances, paired with vibrant accents, creates a balanced look throughout the space. In the living room, pink patterned pillows and cozy orange throws invite guests in, while baby blue armchairs maintain the home’s quaint coastal charm. Bramble Grove, by contrast, features a softer, more neutral palette evoking the feel of the sand dunes and skies along the Gulf. The Stock & Trade design team’s careful consideration and attention to detail helped turn each of these houses into a luxurious home exuding coastal elegance.
Another striking project is a recent project near Mobile Bay, a bold and refreshing spin on a classic Alabama coastal design. In this space, the Stock & Trade team embraced vivid colors and furnishings to make a statement. Various shades and patterns of green appear in pillows and upholstery, adding vibrancy to the neutral-toned sofas. These touches of color are contrasted with dark-stained wood furnishings, bringing the living room together. Lush indoor plants complement the natural light filtering through the windows. One of the most captivating features of the home is the fireplace, where the intricate mantelpiece sits just below a bright painting, drawing the eye to it. Once again, Stock & Trade showed its ability to tell a story through design and signature touches.
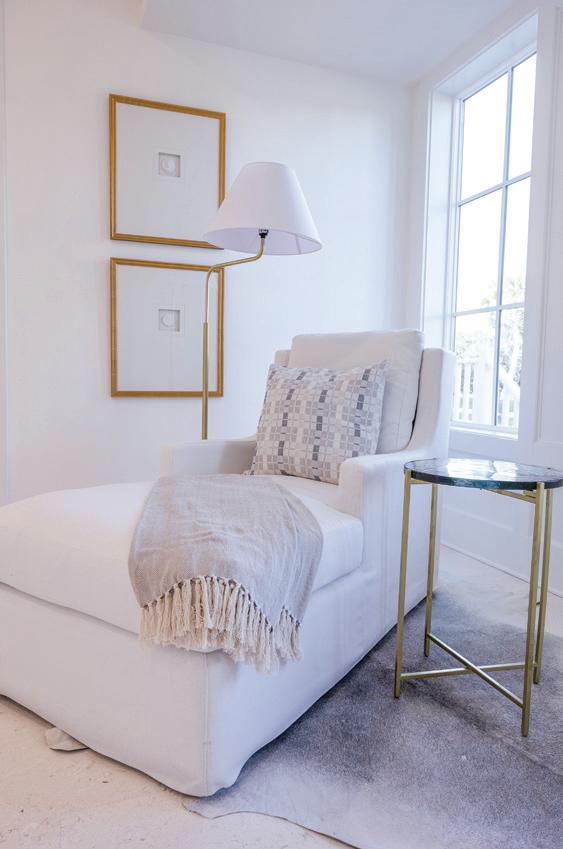
Stock & Trade’s flagship showroom in Santa Rosa Beach, Florida, is a destination all its own. With an impressive 65,000 square feet across three beautifully designed floors, the showroom turns shopping into a fully immersive experience. Visitors can browse through a curated collection of high-end furnishings or consult with the company’s talented designers in the full-service design center. The showroom also features an in-house coffee shop, Stock & Brew, with an array of exceptional beverages and fresh pastries to pick from. This unique setting offers a space for both clients and coffee connoisseurs.
Michael Carey is also the founder and passion behind Harlan’s Place Foundation, a project born from personal inspiration. Michael founded the organization in honor of his son, Harlan, who was born with Down syndrome. Harlan’s Place is dedicated to providing safe, empowering housing for adults with Down syndrome and other developmental disabilities. Harlan’s Place will comprise
THROUGH DESIGN AND A COMMITMENT TO EXCELLENCE, STOCK & TRADE DESIGN CO. CONTINUES TO IMPACT LIVES BY CREATING BEAUTIFUL SPACES AND GIVING BACK TO ITS COMMUNITY. “
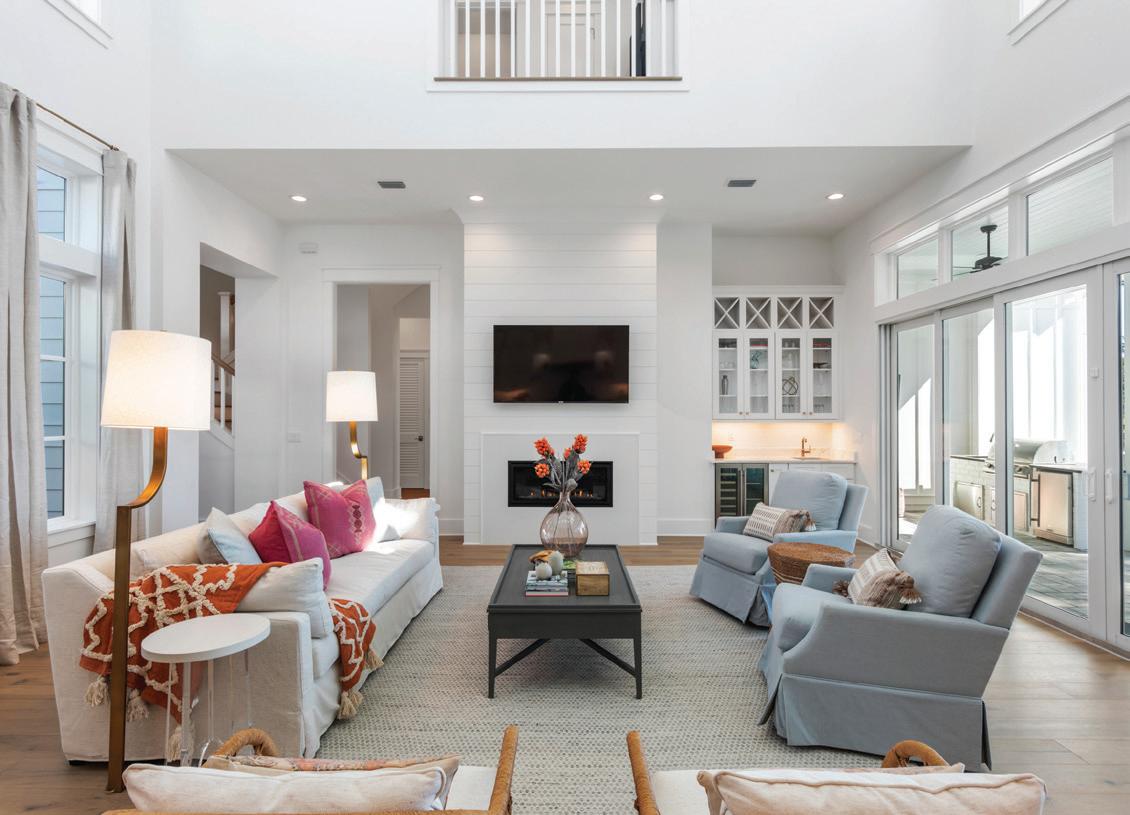
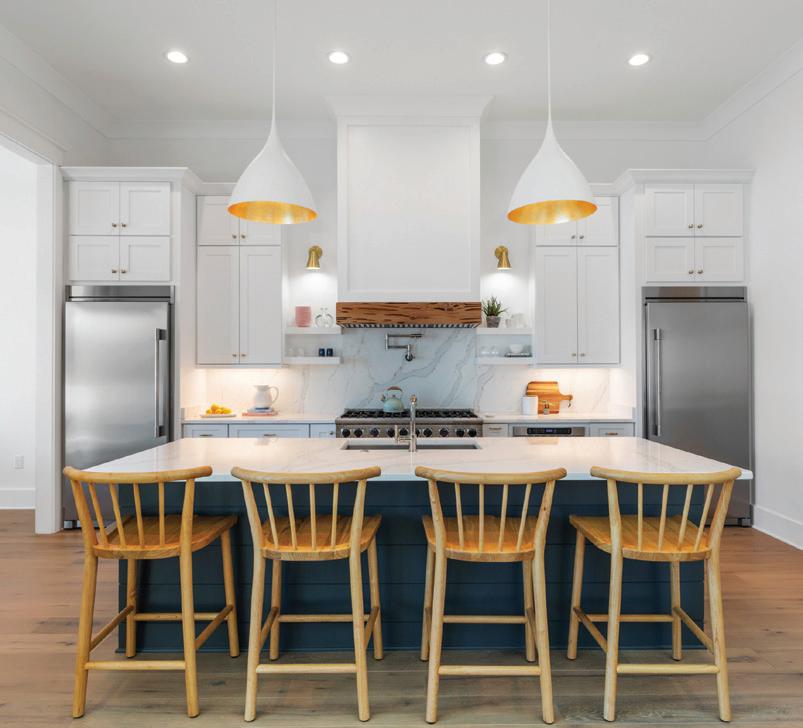

sixty thoughtfully designed apartments in Santa Rosa Beach, where residents can live an independent life in a warm and supportive environment.
Harlan’s Place is a reflection of Michael’s love for his son and his commitment to providing every individual with the opportunity to live in a beautiful, enriching environment. To support its mission, the foundation will host its annual Gatsby Gala and newly added golf tournament on October 4–5, 2025, a fundraising weekend where all proceeds will directly support Harlan’s Place.
Through design and a commitment to excellence, Stock & Trade Design Co. continues to impact lives by creating beautiful spaces and giving back to its community. Ultimately, every aspect of their work contributes to the team’s goal of making people feel at home.
Visit StockandTrade.com, follow @stockandtradedesignco on Instagram, or stop by the Santa Rosa Beach, Florida, showroom at 2668 US Highway 98 to learn more, shop, or start your next design project. Visit HarlansPlace.org to learn more or get tickets to Gala & Golf: A Gatsby Affair!
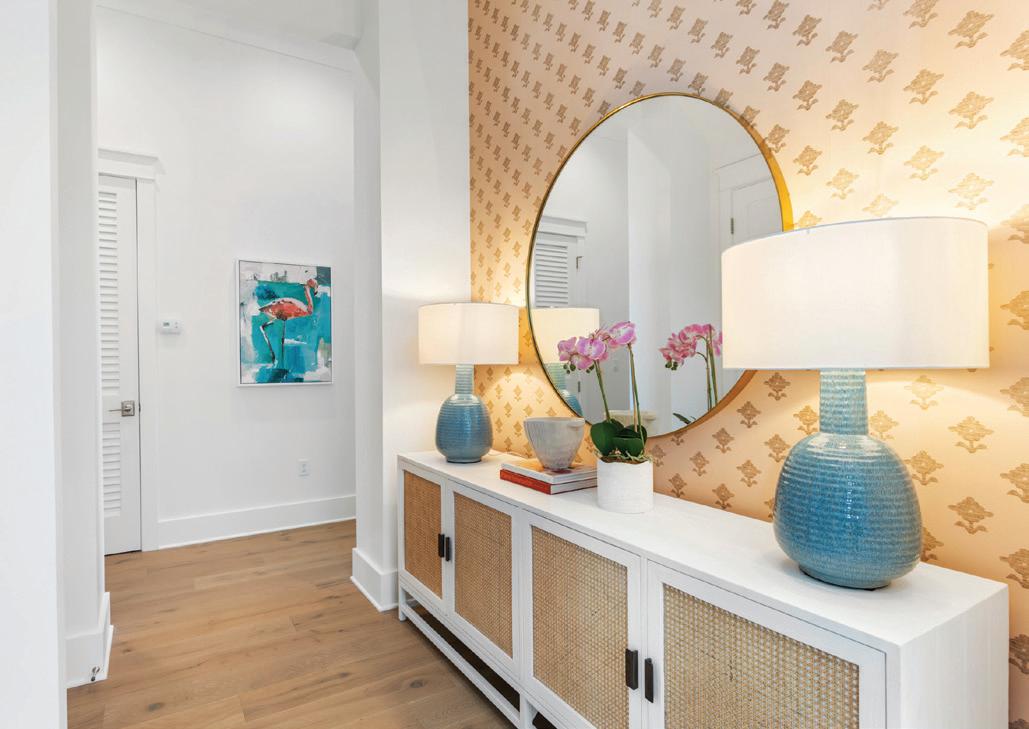


Learn more at louisvuitton.com and by following @louisvuitton on Instagram.
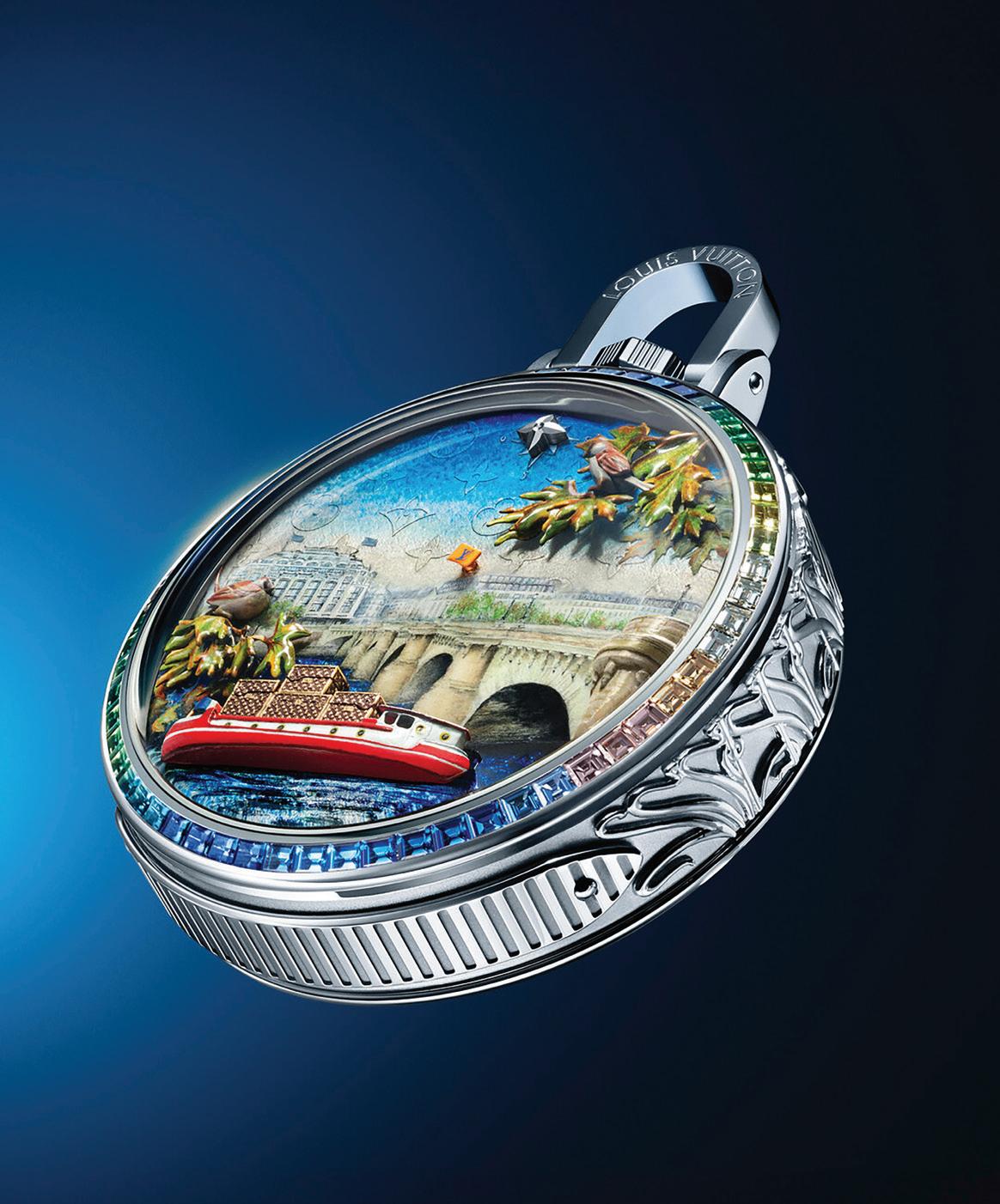
Visual Perspectives
EYE OF THE BEHOLDER
A tribute to legacy and location, the Louis Vuitton Escale au Pont-Neuf Pocket Watch is a masterstroke of artistry. With a dial inspired by the storied Parisian bridge and detailing that pays homage to the Maison’s deep heritage, it transcends timekeeping. Every tick, every texture, is a quiet echo of craftsmanship, rooted in the past but undeniably modern. Both sculpture and statement, it captures the spirit of place in a form that rests gently in the palm, yet lingers long in the mind.
Photo courtesy of Louis Vuitton
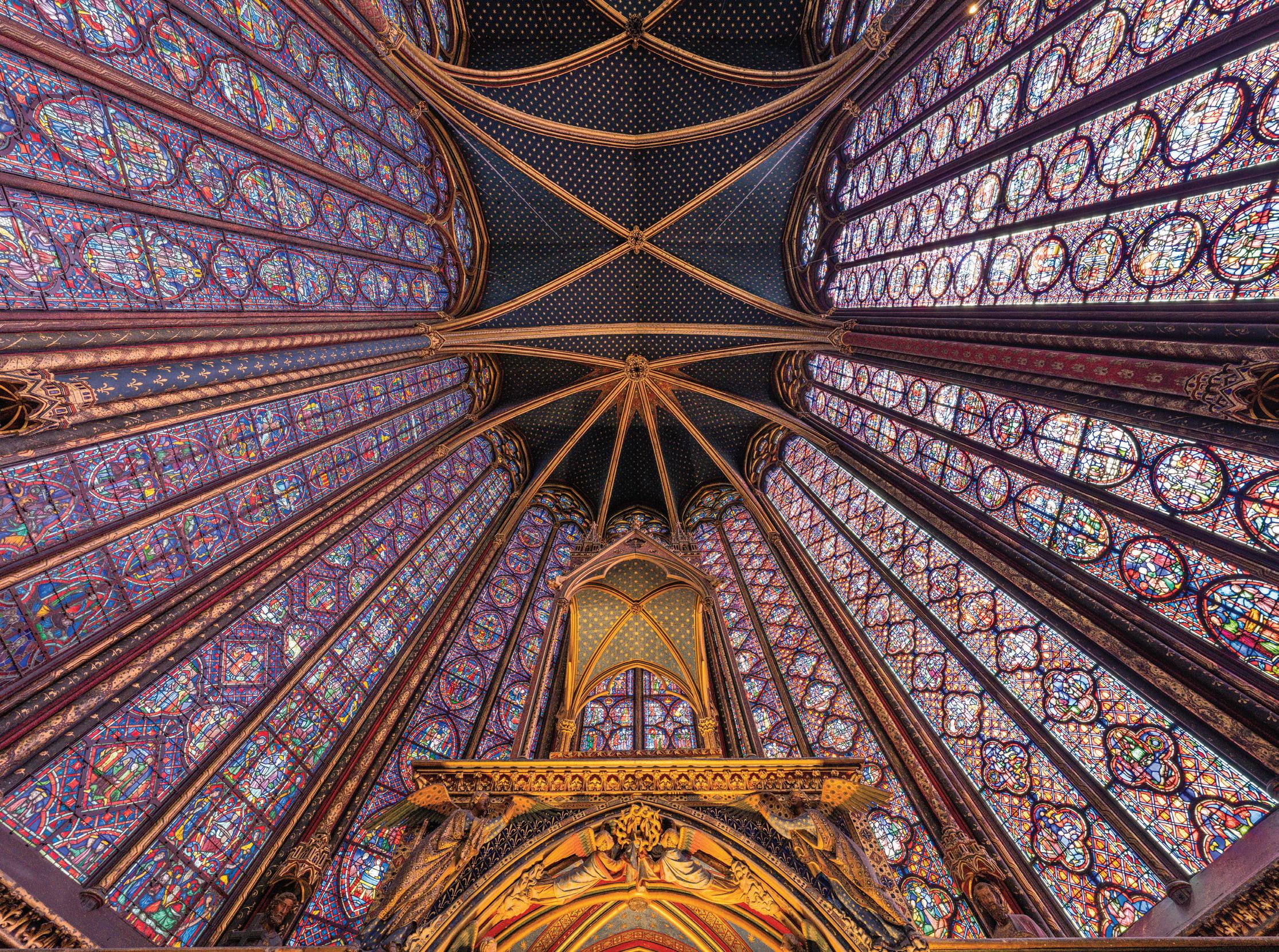

CAPTURING LIFE ONE FRAME at TIME
aPHOTOGRAPHY by
JEFF LANDRETH
“WE ARE PRIVILEGED TO SEE WHICH MOMENTS [PHOTOGRAPHERS]
FEEL
MOST DESERVE PRESERVATION THROUGH PICTURES.”
Some photographers know their career path lies in capturing images, whether for commercial or artistic endeavors. Others, like Jeff Landreth, pick up a camera as a hobby and then find themselves delving further into the craft almost as if by accident. No matter how they find themselves becoming documentarians of the world, we are privileged to see which moments they feel most deserve preservation through pictures.
Sainte-Chapelle, Paris, France

“I strive to pay homage to the created work of architects, designers, engineers, and artisans when I shoot architectural photography,” says Jeff Landreth. “Their creative gifts and the processes required to complete these masterpieces deserve the utmost respect. I enjoy the challenge of capturing cathedrals and monuments such as Sainte-Chapelle in Paris and the Eiffel Tower on the Champ de Mars in a way that is as technically correct as possible while drawing interest to view the scene from a new perspective.”
Above: “Eiffel Tower, Paris, France”

Right: The Thinker by Auguste Rodin, Musée Rodin, Paris”
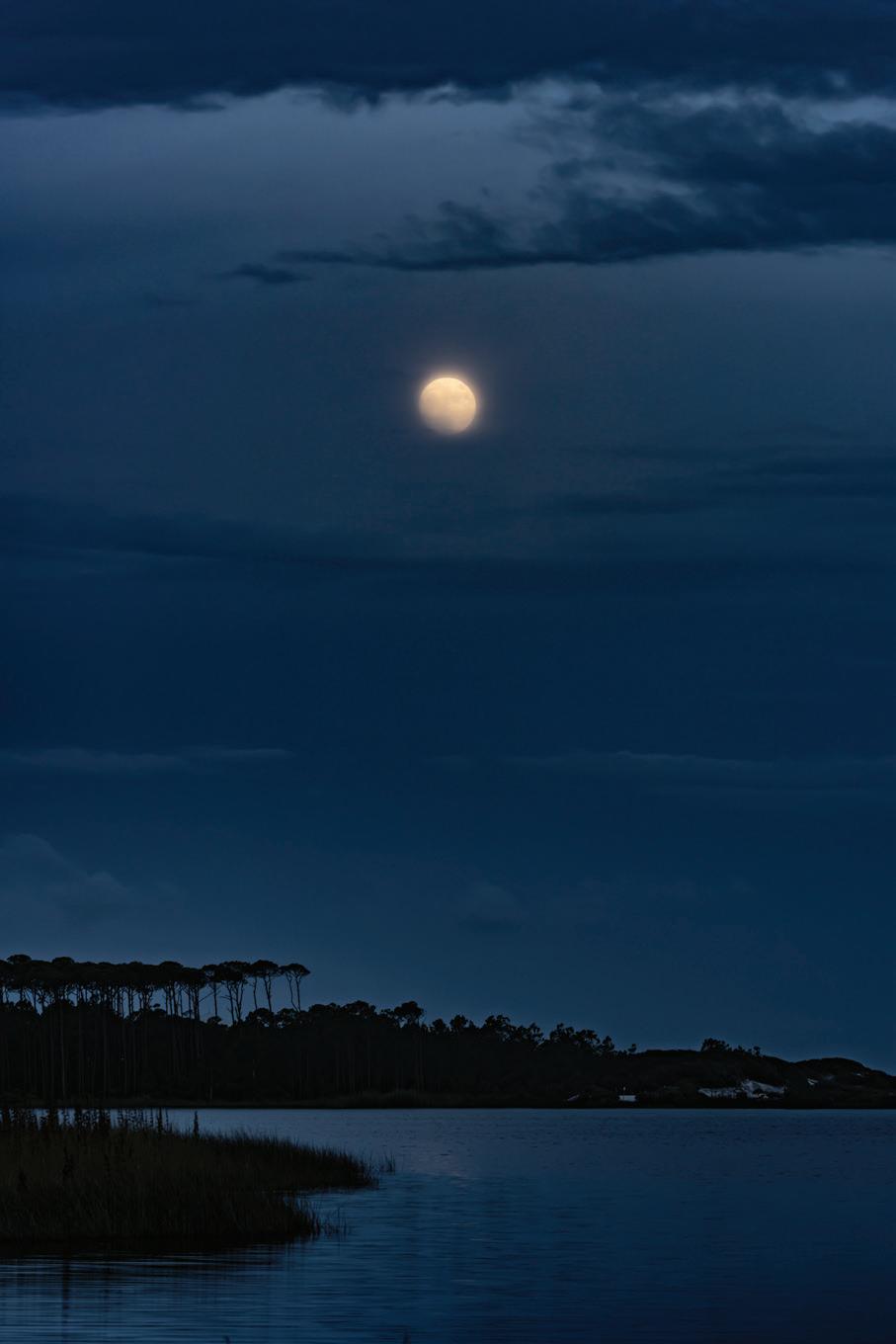
“I endeavor to capture the beauty of God’s creation at that moment for others to experience,” Jeff shares.
Left: “Misty Moon on Black”
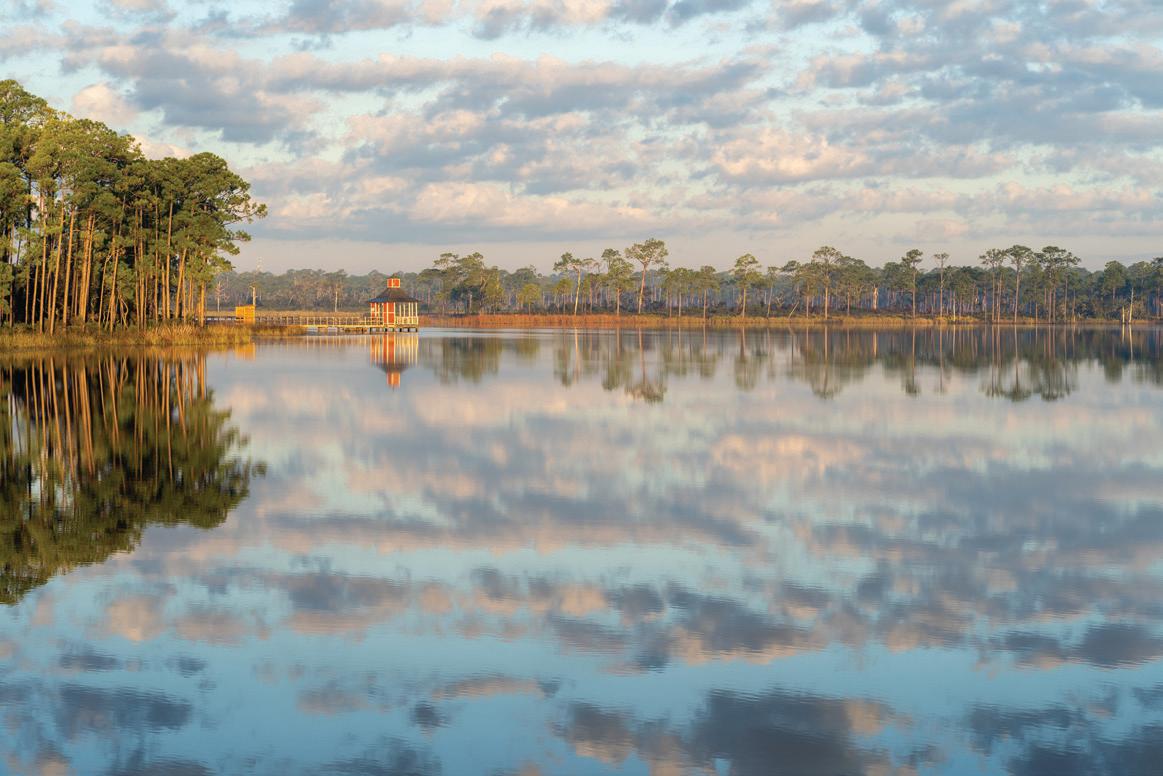
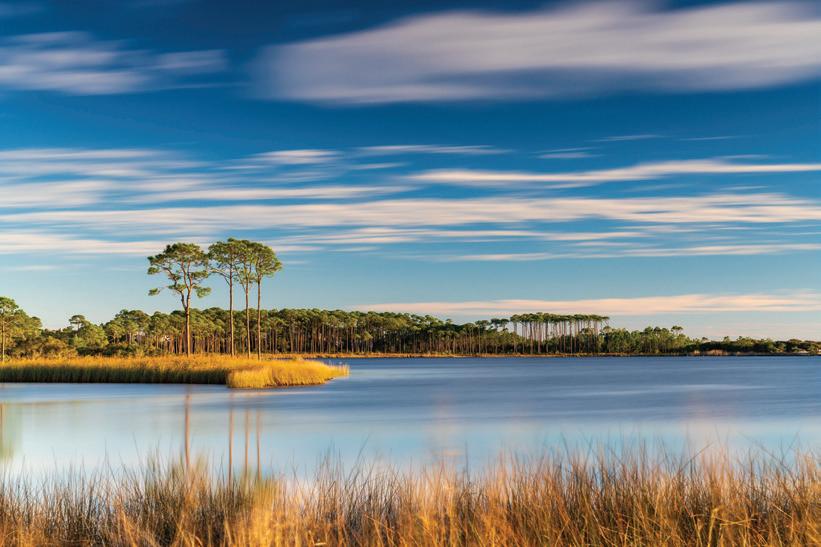
Jeff captured “Western Lake Sunrise” (above) and “The Trees at Western Lake” (right) at a rare coastal dune lake adjacent to the Gulf in Santa Rosa Beach, Florida.
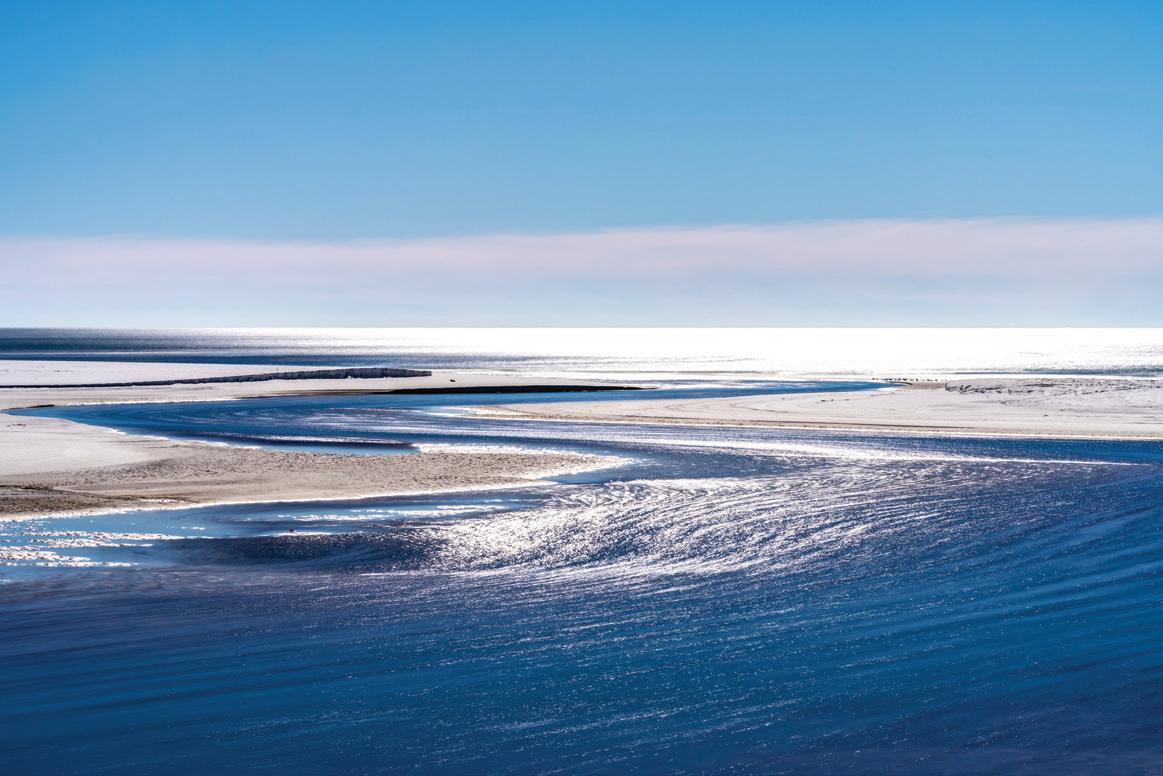
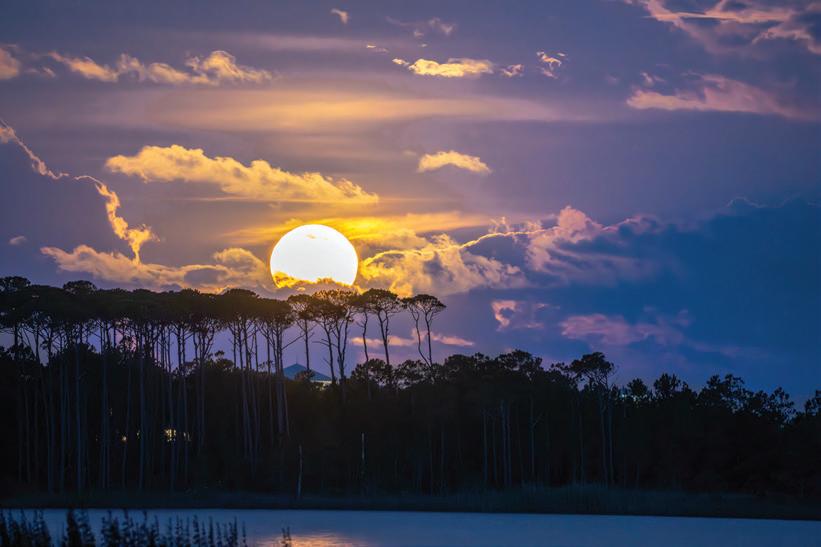
Jeff says, “Long exposures calm the winds and water in the image while the clouds appear to paint the sky. Sometimes, the process reveals motion unseen.”
Above: “Western Lake Outfall”
Left: “Super Moon Rising”
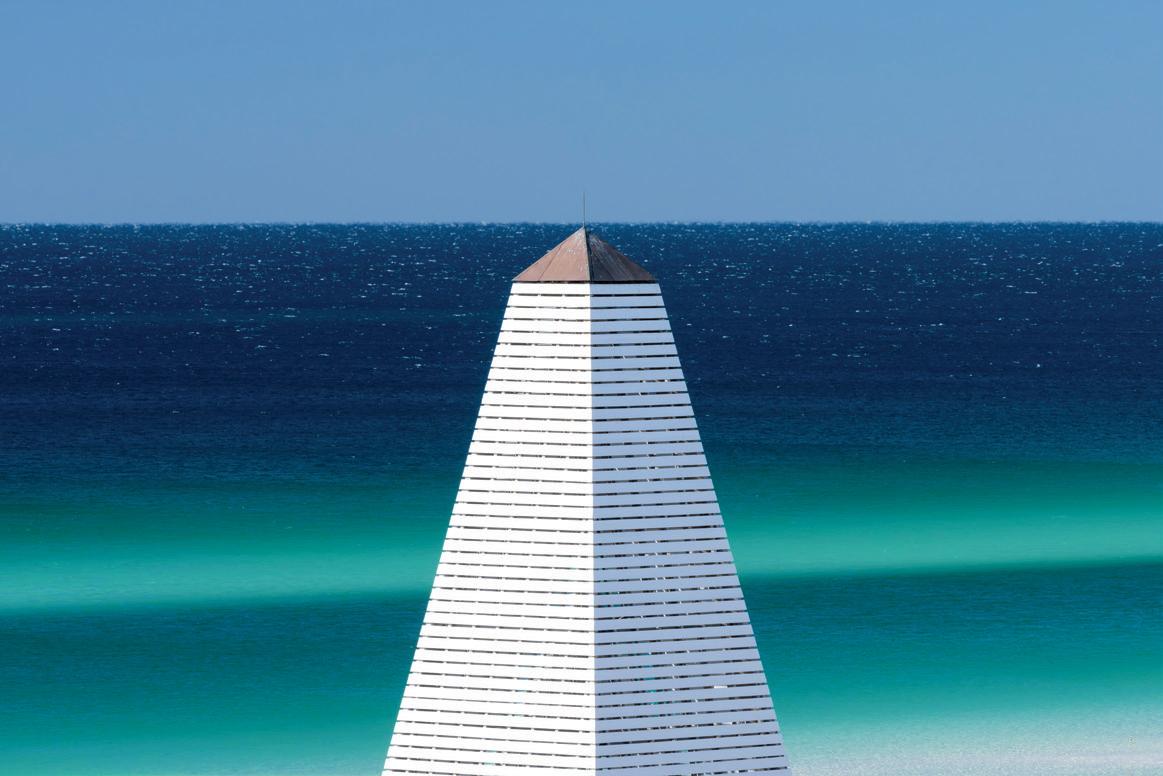
“I tend to be very intentional and deliberate in my photography,” Jeff says, “though many times I have set out to execute a perfectly planned shot that does not materialize— then nature provides another opportunity.”
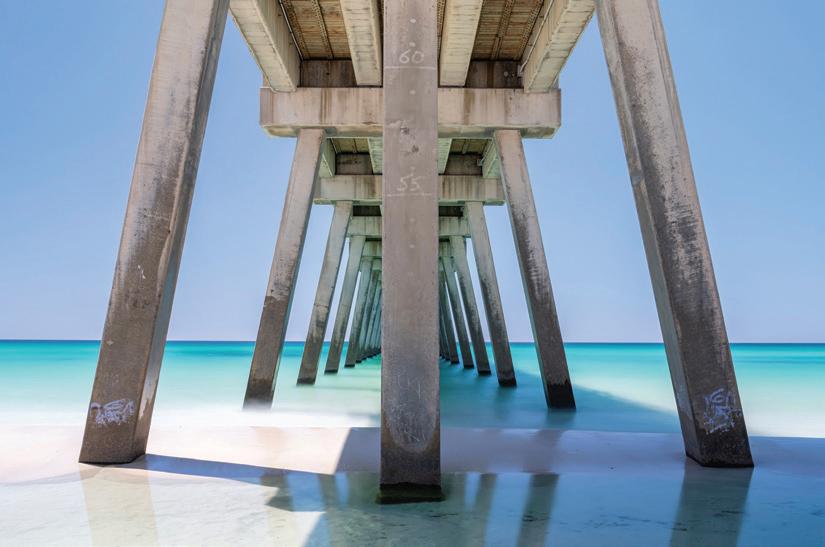
Above: “Seaside’s Coleman Pavilion, designed by architect David Coleman”
Left: “Navarre Beach Pier”
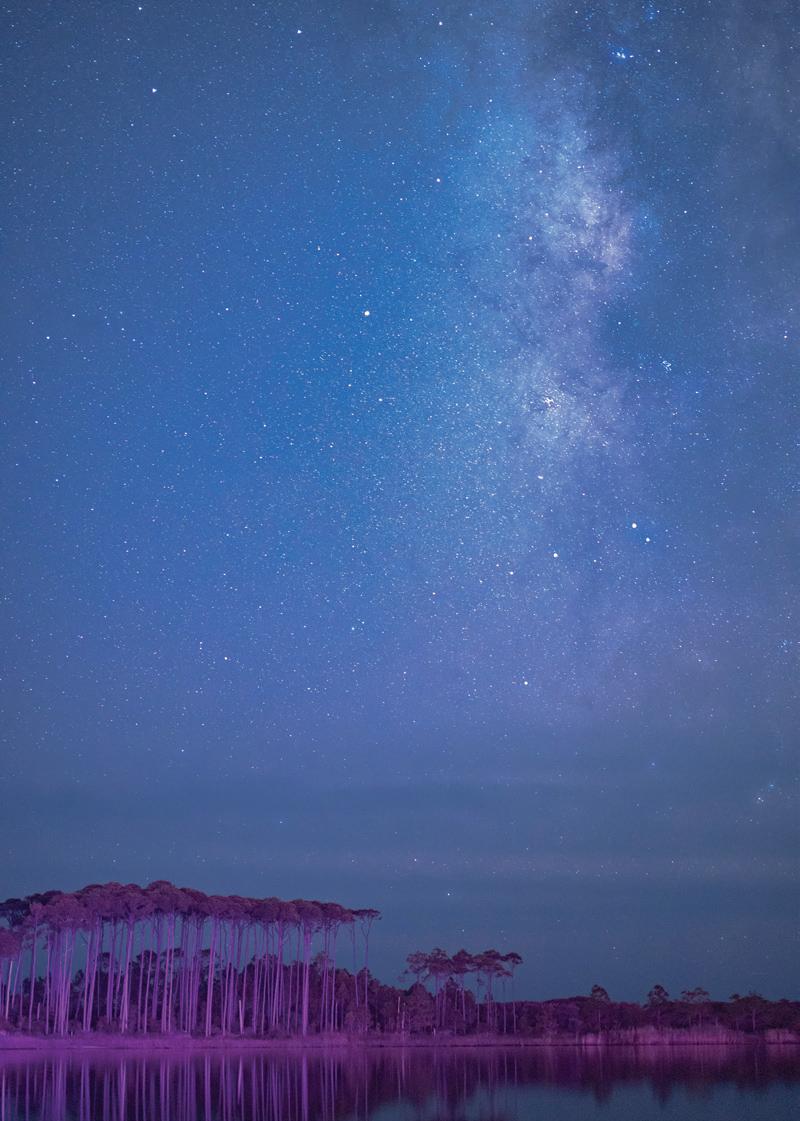
An Air Force pilot by profession, Jeff spent a year at Columbia University in New York City before attending and graduating from the United States Air Force Academy. He attended Loyola University in Los Angeles while assigned to a “Star Wars” program at Los Angeles Air Force Base, and later earned his MBA from Loyola during his F15C fighter training. By the time he finished his active-duty time, he was qualified as a Standardization and Evaluation Flight Examiner (check pilot) and F15C Instructor Pilot. Jeff and his wife, Gay, later founded La Florida Coastal Properties, L.L.C. while he was flying as an alert pilot and subsequent F15C Instructor Pilot
for the Florida National Guard. Jeff’s appreciation for the arts was fostered by his family’s visits to museums and performances in the United States and Europe, as well as his time at Columbia University. La Florida’s need for elevated marketing photography thrust Jeff back behind the camera, reuniting him with a passion that organically developed into the business of Jeff Landreth Fine Art Photography.
Visit @today30a on Instagram to see more.
Left: “Stars and Deputy Lights”
Tradition Made New is available for preorder. Learn more at RizzoliUSA.com and by following @rizzolibooks on Instagram.
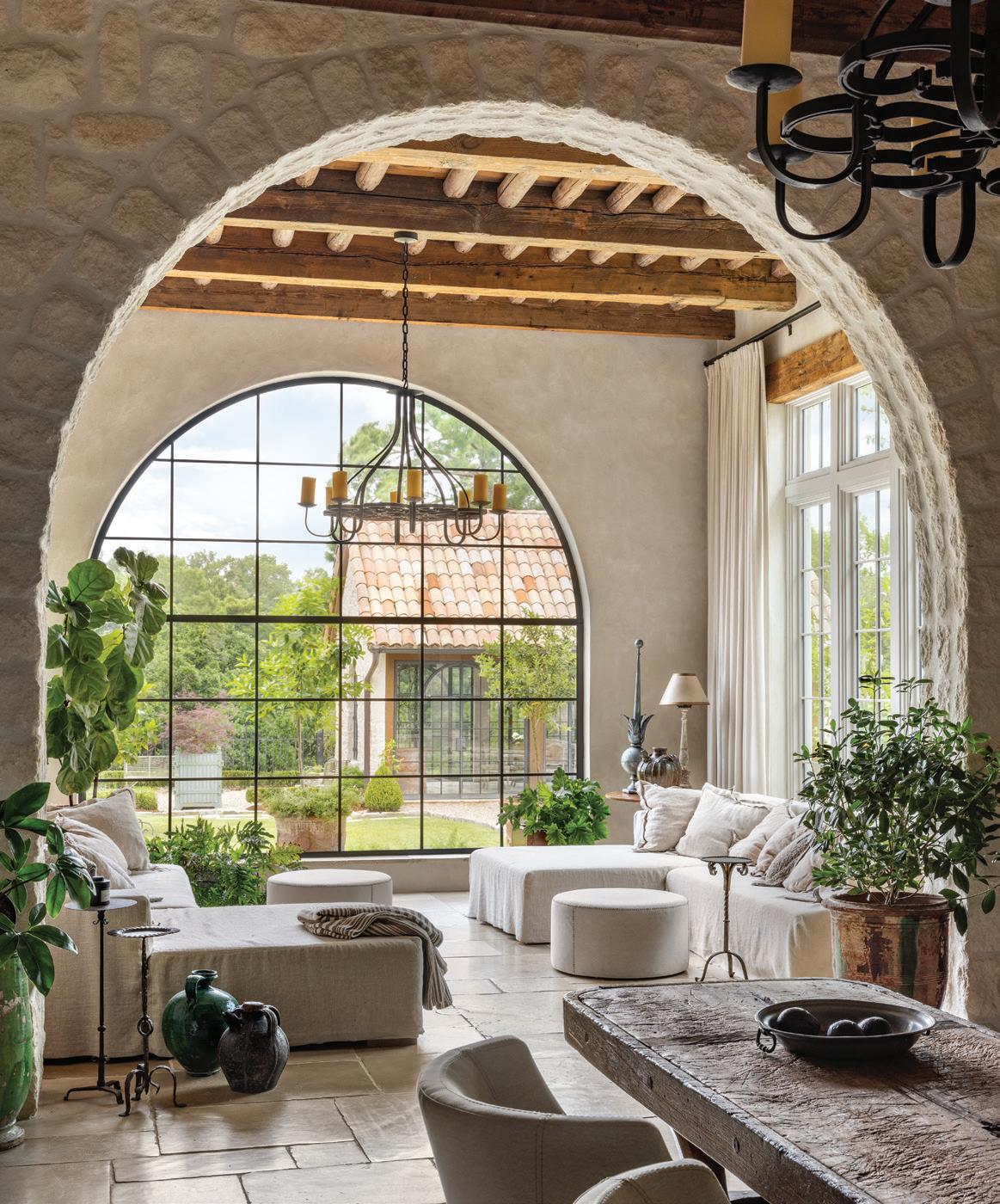
Inspirations
IMAGINE MORE
Architect Tim Adams has long been passionate about design. His appreciation for how things are made had its beginnings in his childhood experiences on a farm in Asheville, North Carolina. As a boy, Adams always had a pencil in hand, sketching for hours. Today, it is his understanding of craft and response to place that sets him apart. Tradition Made New, his first book, features ten of his recently designed houses in locations as diverse as the coast of Florida, the blue-grass hills of Kentucky, and the mountains of North Carolina, each embodying the resonance of tradition, the authenticity of craftsmanship, and the lasting beauty of natural materials.
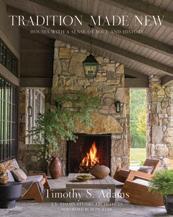
Photos by Lisa Romerin, courtesy of Rizzoli
Grace in the Middle
By Meghan Ryan Asbury
I was sitting in a stuffy U-Haul during my tenth move in ten years, surrounded by half-packed boxes and unspoken disappointment. I drove across town with white knuckles on the steering wheel, my eyes brimming with tears and my chest tight with panic. I didn’t want to start over—not again.
While I was throwing an epic “pity party,” I realized it wasn’t just about the move. It was about what the move represented: my desire for control and my lack of trust that what was ahead was better than what was behind.
At some point, we all go through transitions. Some are planned, such as moving to a new city, starting a new job, graduating, or getting married. At other times, they are unexpected, such as the end of a relationship or the loss of a loved one.
I don’t know what circumstances or changes you’ve faced lately. Maybe you haven’t moved cities, but you’re transitioning into a new life stage, such as marriage, parenthood, or empty-nesting. Or perhaps a pillar relationship in your life has changed, and you’re unsure how to move forward. Or you’ve started a new job or role, and everything is piling up faster than you can keep up with.
It can be hard to navigate being in the middle. Whether exciting or devastating, these moments can leave us feeling emotional and exhausted. But amid those seasons when it feels like we are just struggling to survive, there is hope to help us get to the other side. Sometimes you should just take a step and figure out what you need to get through it.
Acknowledging What Has Changed
Navigating a transition means that something has come to an end. Things are different from what they were before. Whether it seems big or small, it still causes grief. But it also opens opportunities for new things to begin. And both can happen at the same time. Grief and joy are not mutually exclusive.
I wouldn’t usually cry in a U-Haul, but my body and soul were telling me that something was not okay. While I wanted to stuff those emotions down and move on, I needed that moment to accept the change ahead.
You don’t need to dismiss or move past what you are grieving; instead, take time to acknowledge what has ended so you can be honest with others around you and with yourself.
Here are some questions to ask yourself in those moments of transition and change:
• What are you grieving? (What has ended? What do you miss?)
• What can you rejoice in? (What is new? What are you grateful for? What can you look forward to? If you don’t have anything, try to plan something!)
How to Get Through It
One of the biggest things I’ve struggled with during seasons of being “in the middle” is knowing how to fill up as much as I am pouring out. When we experience change, everything feels like work, and it can be challenging to find rest, especially when things that used to be enjoyable and restful have changed, too.
My brother once gave me an analogy: Our life is like a coffee cup. We can’t pour out when we are empty. There will be days (or even weeks and months) when the cup is full. And there will be times when it’s empty. We all know we can’t pour from an empty cup. But when you’re in the middle of change, even knowing how to refill can feel like another task. The key isn’t perfection—it’s permission. Permission to try. Permission to rest. Permission to ask, “What would bring life to me this week—even just for a moment? Physically, relationally, spiritually, emotionally?”
One morning, running late and overwhelmed, I muttered, “Ugh, I have to go to work.” Then it hit me—what a privilege it is to have meaningful work, to pay rent, to pour into something bigger than myself. Nothing changed externally.
However, as I began to feel more grateful, it altered my perspective on the day ahead.
The middle may not be glamorous. It’s often messy, uncertain, and slower than we would like it to be. But it’s also where growth happens—quietly, steadily, deep beneath the surface. If you’re in that place right now, know this: you’re not stuck. The middle never lasts forever. You can be hopeful for what is ahead.
Meghan Ryan Asbury is an author and speaker who is passionate about helping people discover and live out their God-given callings. She has worked in international ministries as well as with Proverbs 31 Ministries. When she’s not surrounded by friends, you can usually find her reading a book or enjoying the great outdoors. A 30-A beach girl, born and raised, she and her husband now reside in Nashville. Her first book, You Are Not Behind: Building a Life You Love Without Having Everything You Want, is available wherever books are sold. You can connect with her on Instagram @meghanryanasbury and at AlwaysMeghan.com.
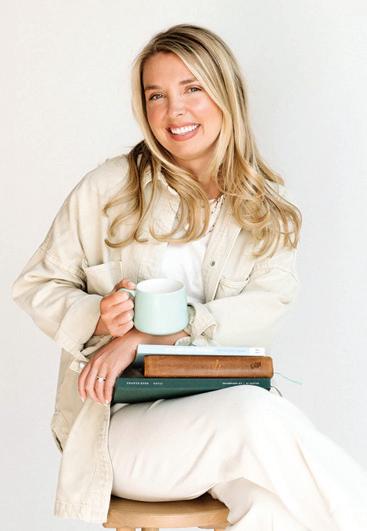
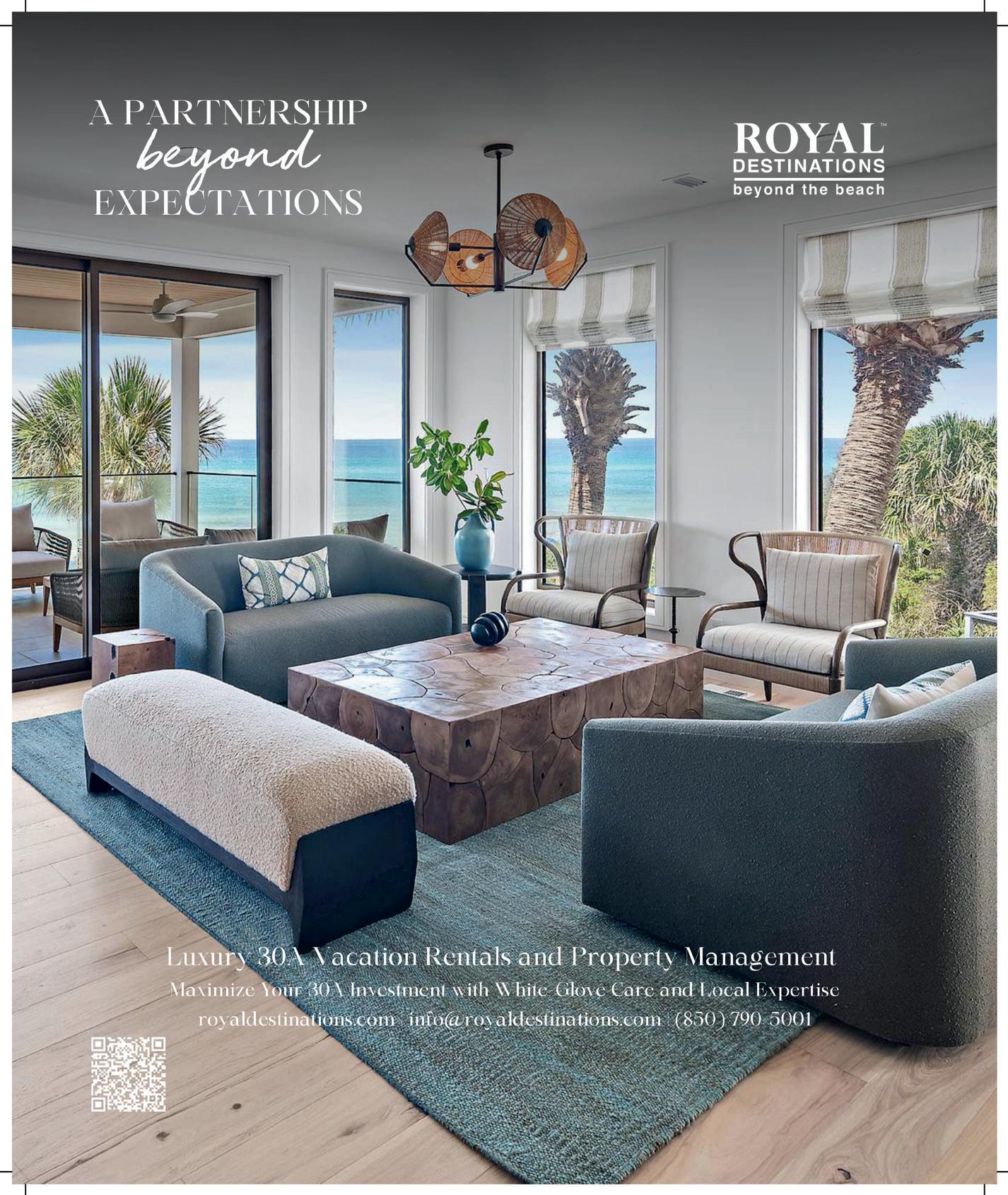
Learn more at GuardaGolf.com and by following @guardagolf on Instagram.

Tucked in the serene heights of Crans-Montana, Switzerland, Guarda Golf Hôtel & Résidences is an alpine sanctuary where luxury meets landscape. With sweeping mountain views, world-class golf, and interiors that blend Swiss charm with contemporary warmth, this haven offers the rare kind of escape that nourishes the senses. Whether it’s a morning overlooking snow-dusted peaks or a fireside evening beneath a sky full of stars, each moment at the resort is a quiet celebration—a reminder that sometimes, the journey is the destination.
Photo courtesy of Guarda Golf Hôtel & Résidences
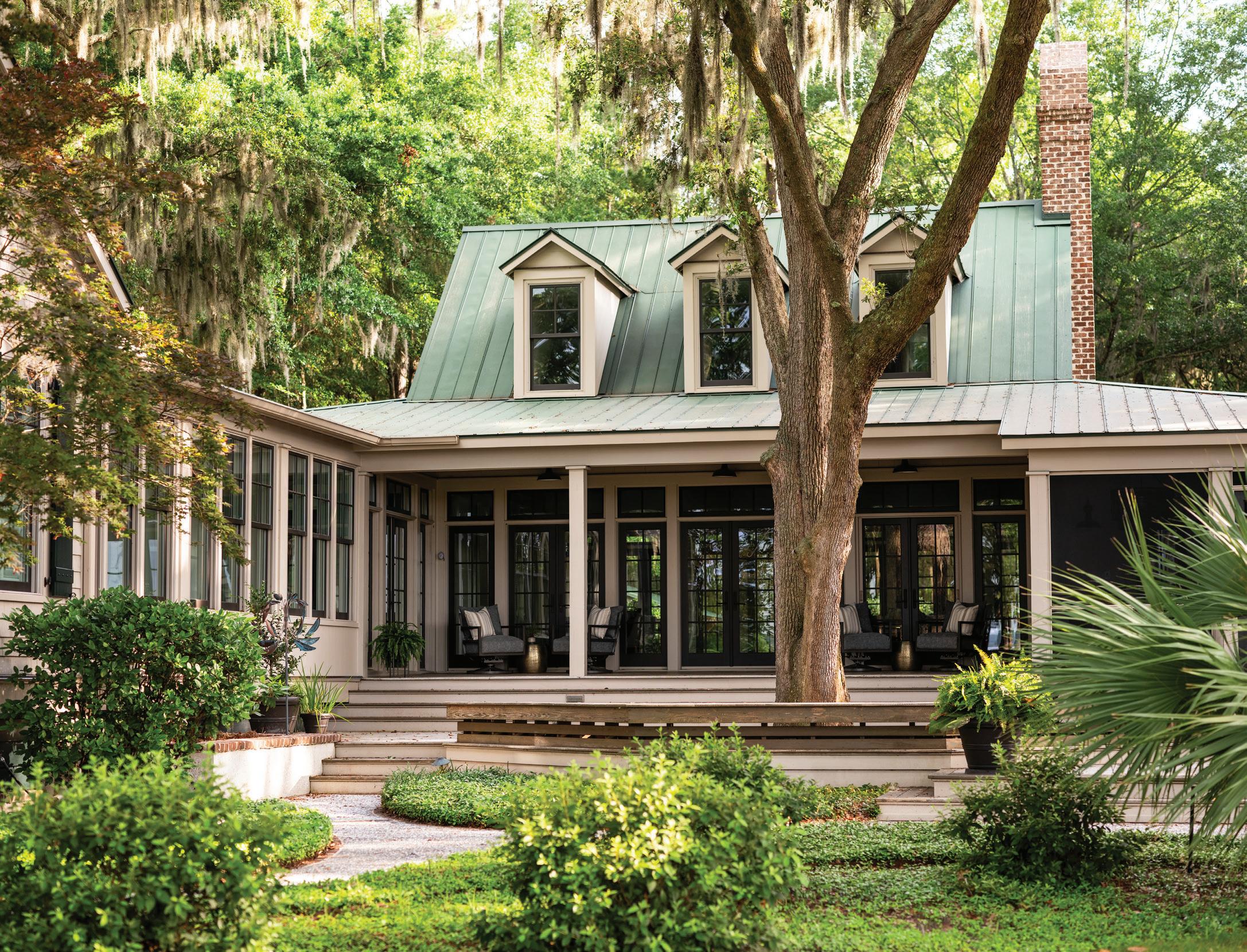
Serene Island GETAWAY

A LUXE Renovating a RETREAT
special renovation project from In Site Designs comes to life as an idyllic private island retreat. This beautifully remodeled home off the South Carolina coast showcases a seamless blend of indoor and outdoor living through thoughtfully layered elements.
In Site Designs was founded in 2005 while Katie Skoloff was completing her final design degree in New York City. She was excited to build a business of her own while living her dream of designing luxury interiors. Her confidence, successful client projects, and plentiful happy recommendations bolstered her growing business. Katie began to bring in additional designers to assist her in serving her growing list of patrons. Since then, there have been a few office relocations and new faces added, but the foundation of designing narrative spaces for people passionate about their interiors, in need of professional execution, has remained the same. In Site Designs is proud to be an all-female company, showcasing the exceptional talent and creativity of women in the field of interior design, including Chisana Hice-Smith, the lead designer and stylist on this project.
Story courtesy of In Site Designs
Photography by Carter Tippins Photography
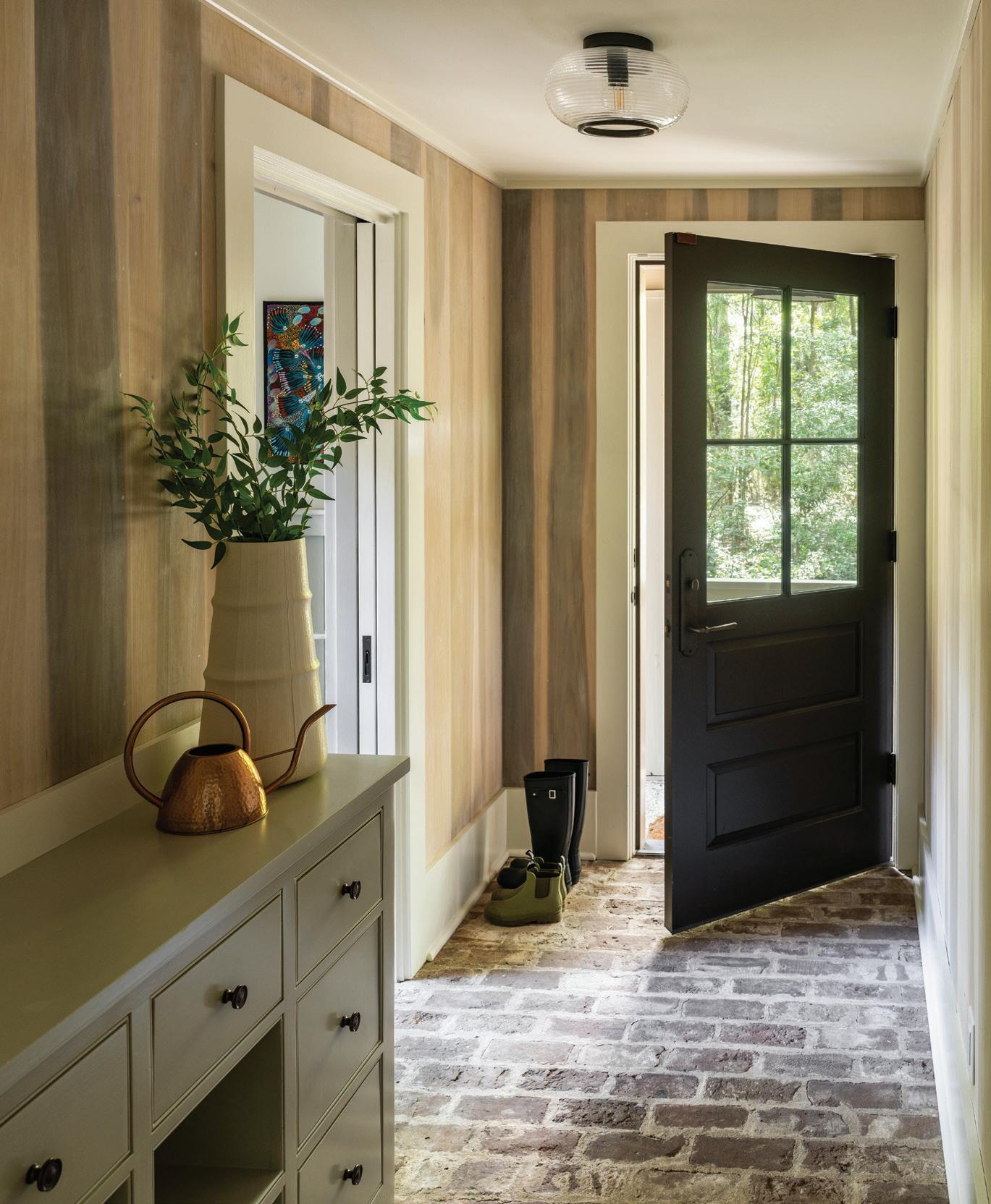

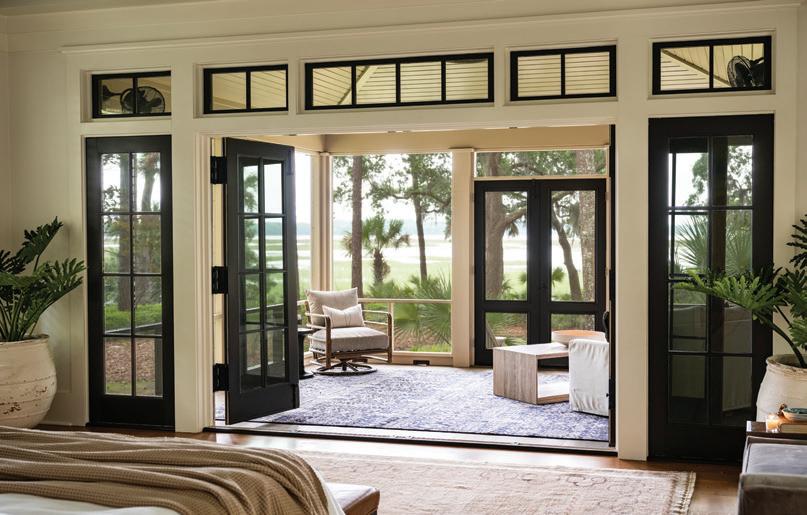
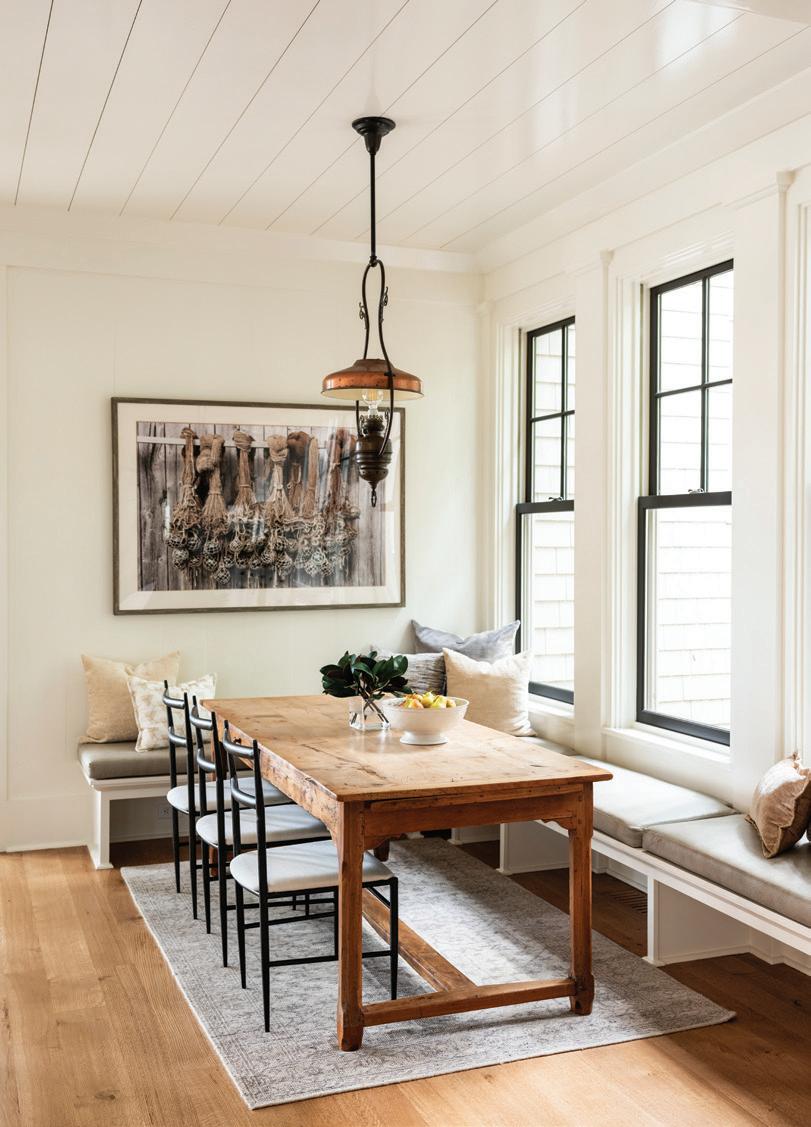
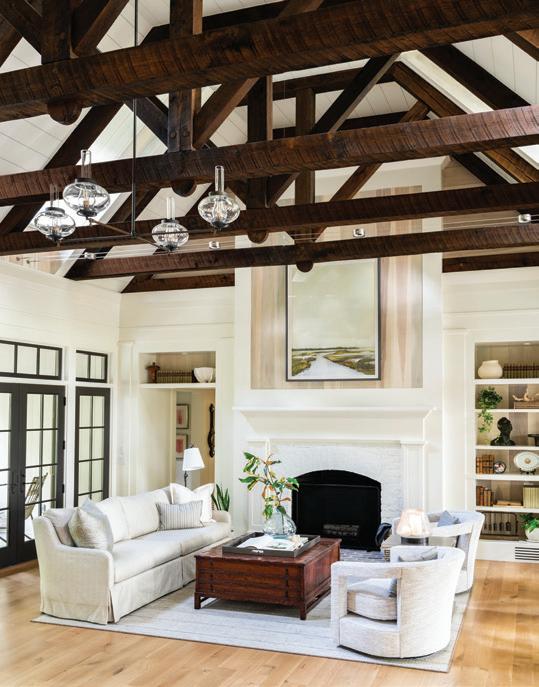
Completed in October 2023, this reimagined residence is located on a private, gated island near Beaufort, South Carolina. Originally built in 2000, this home was one of the island’s earliest constructions and remained untouched until the renovation began in May 2022. Nestled on five acres of a private sea island and nature preserve, the 7,600-square-foot property features a two-bedroom main house and a twobedroom guest house, both meticulously stripped down to the original structure and reworked to fit the homeowners’ preferences, transforming it into a sophisticated coastal retreat perfect for entertaining their large family. The project evolved to embrace the home’s strong architectural features, guiding the design process toward a more casual aesthetic that highlights the integration of the exterior and interior elements.
Notable design details include the original kitchen layout, which was maintained but modified with custom additions, including updated cabinetry, a new ventilation hood, a wall oven (bringing the total to three ovens), and refrigeration drawers. The deep emerald-green soapstone kitchen countertops, original to the home, served as the foundation around which everything else was reconfigured. In the living room, the exposed hand-hewn wood beams, original to the house, were sanded and stained to a darker tone.
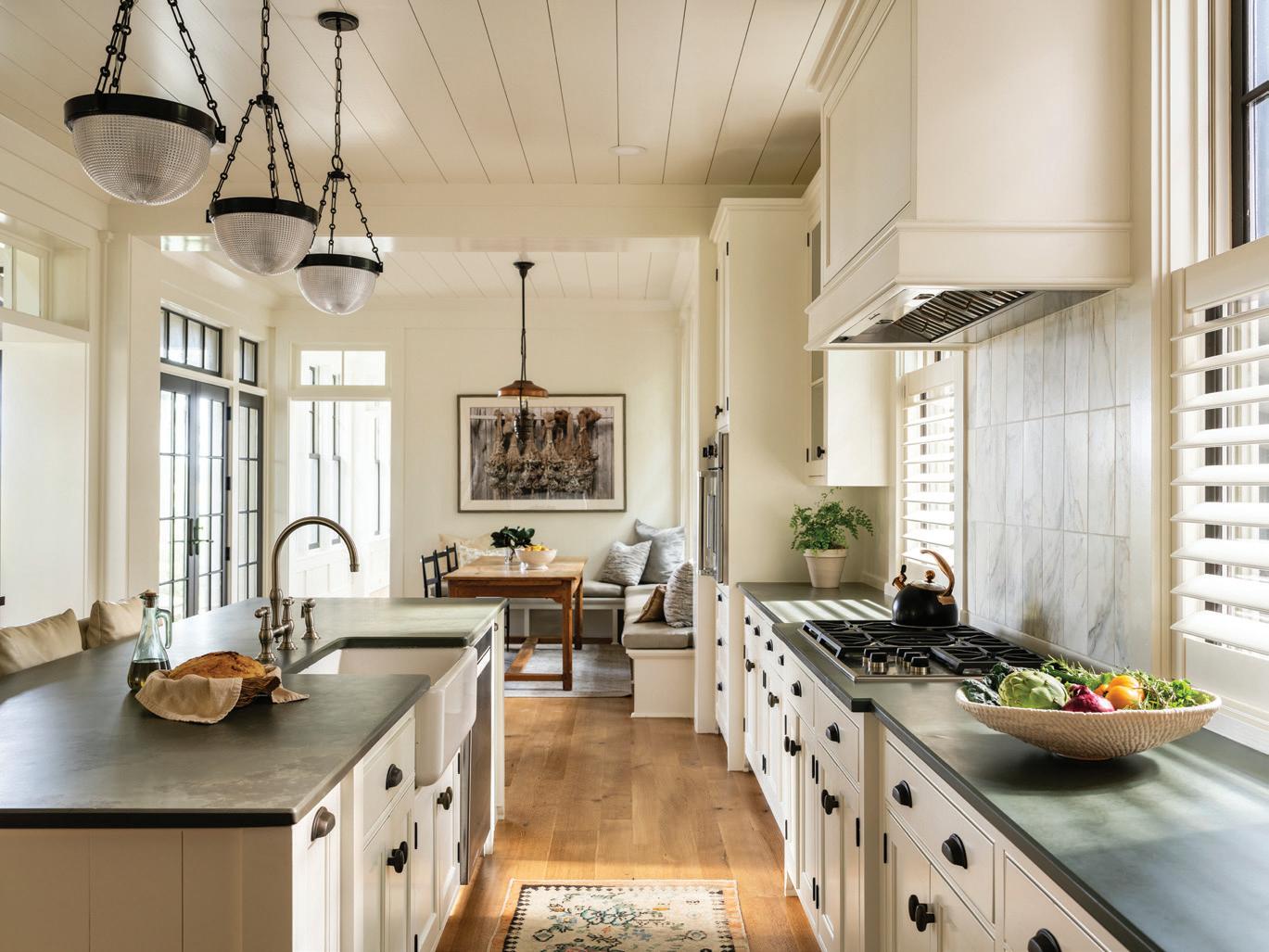
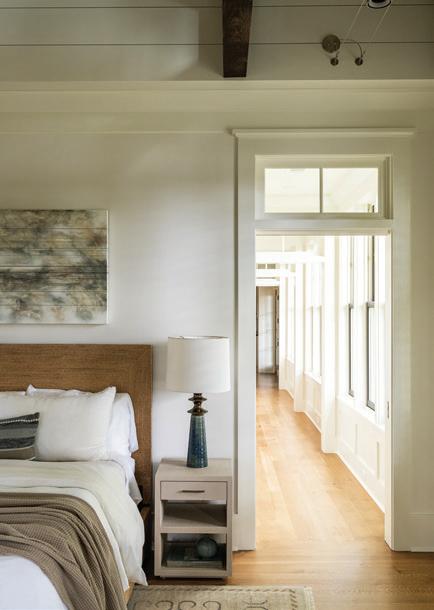
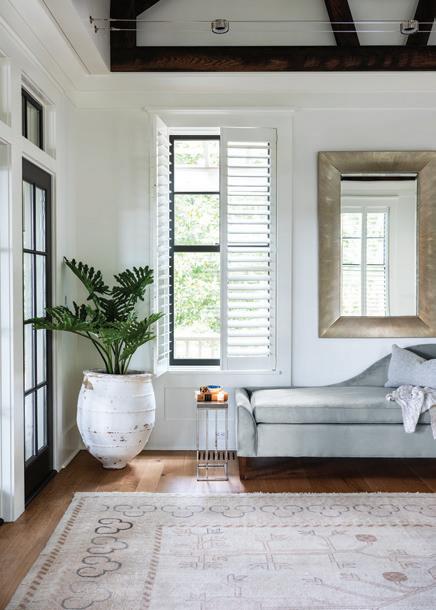
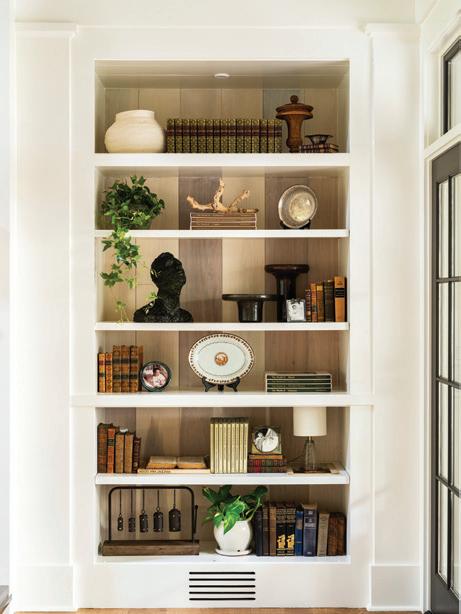


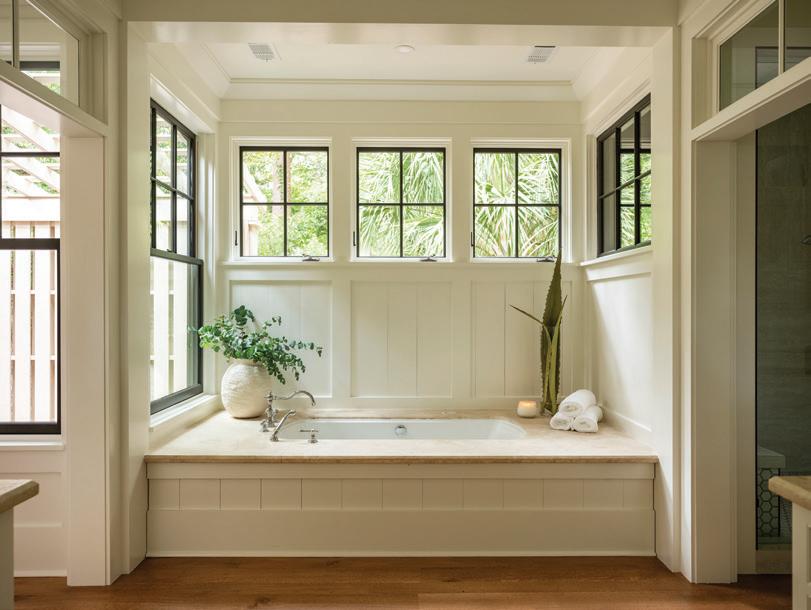
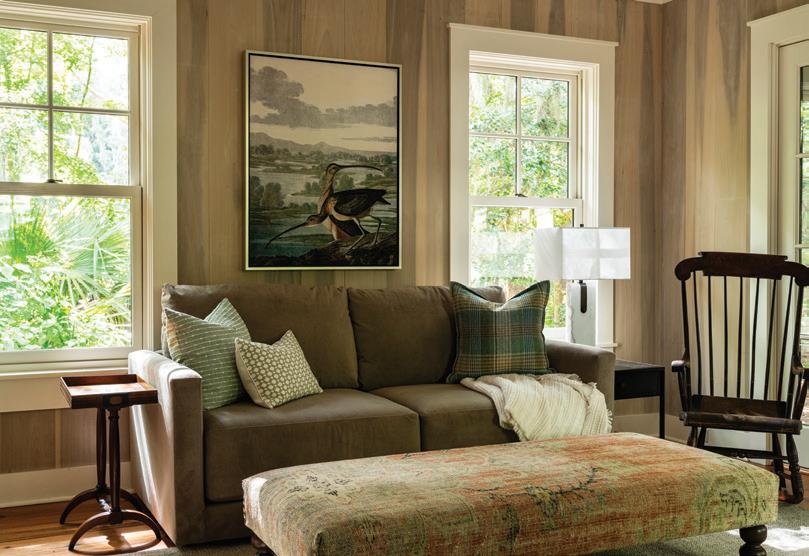
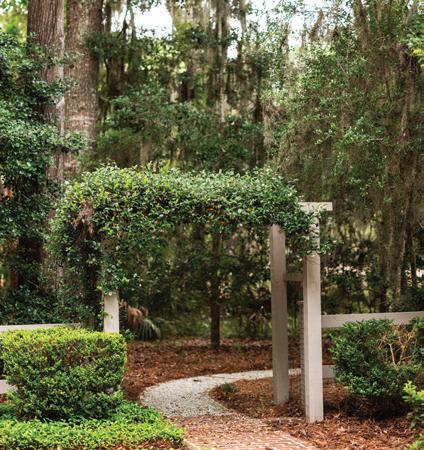
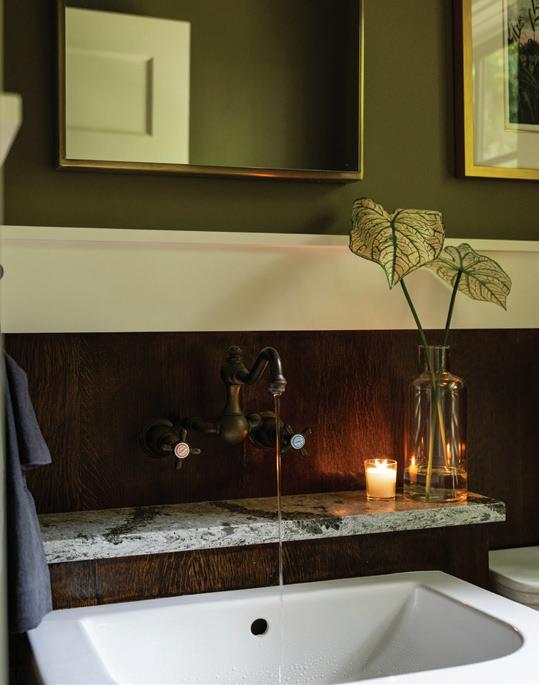
Fupdated aesthetic, and custom oak box beams were added in the homeowners’ suite.
acing the marsh, the home is designed to maximize natural light. Multiple doors offer views through to the marsh, flooding every room with light. Functional French doors with screens enhance the indoor/outdoor living experience, seamlessly blending the interior and exterior environments. The sunroom, serving as a porch that leads from the main bedroom, features a hammock area with shutters for a cross breeze and heaters for year-round use. Low-country metalworker Eloise Pickard designed custom light fixtures to match the
The homeowners are a couple who found each other later in life, bringing together diverse backgrounds from different regions of the United States. She hails from a large city in the Southeast, while he comes from the Midwest. Their careers span across distinct fields, with her working in medicine and him in software. Together, they share their home with an English Retriever named Lucy. They are valued clients and dear friends of Hice-Smith, reflecting a relationship built on trust and satisfaction with her work on two previous projects they have undertaken with her. This project not only fulfilled the homeowners’ desire for a sophisticated coastal retreat but also reinforced the strong, collaborative bond between them and HiceSmith, resulting in a richly layered and experiential home environment.
Visit InSiteDesigns.com and follow @in_site_designs on Instagram to see more projects.
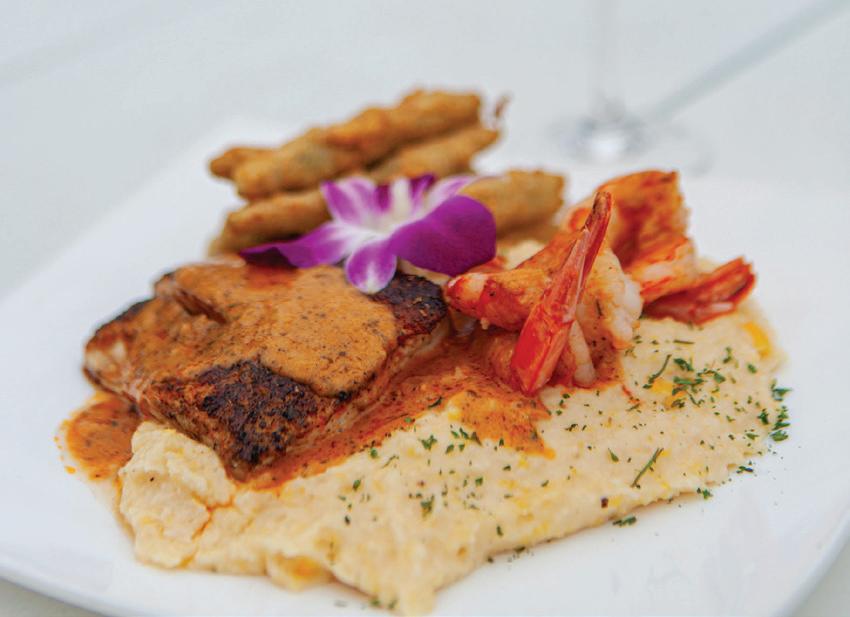
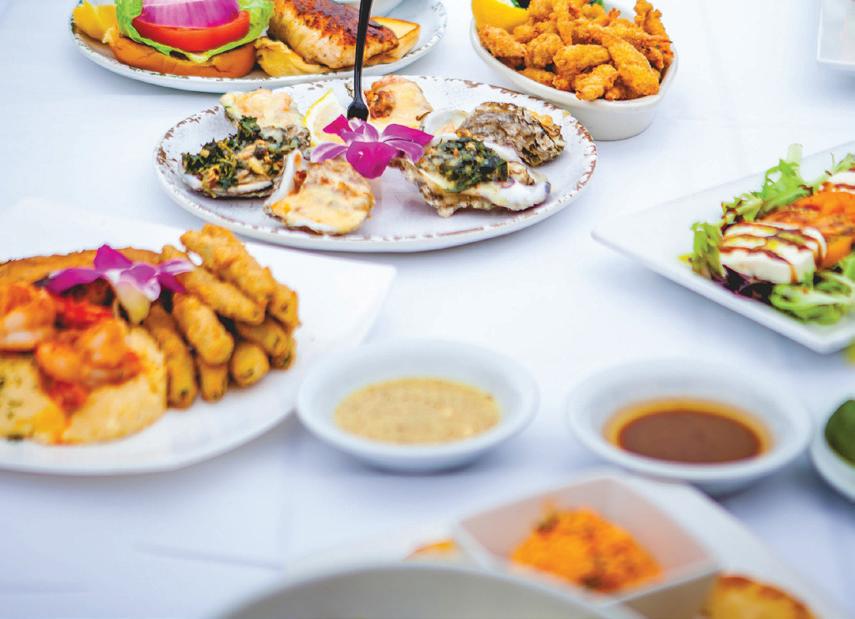


Louis Vuitton Home Collections
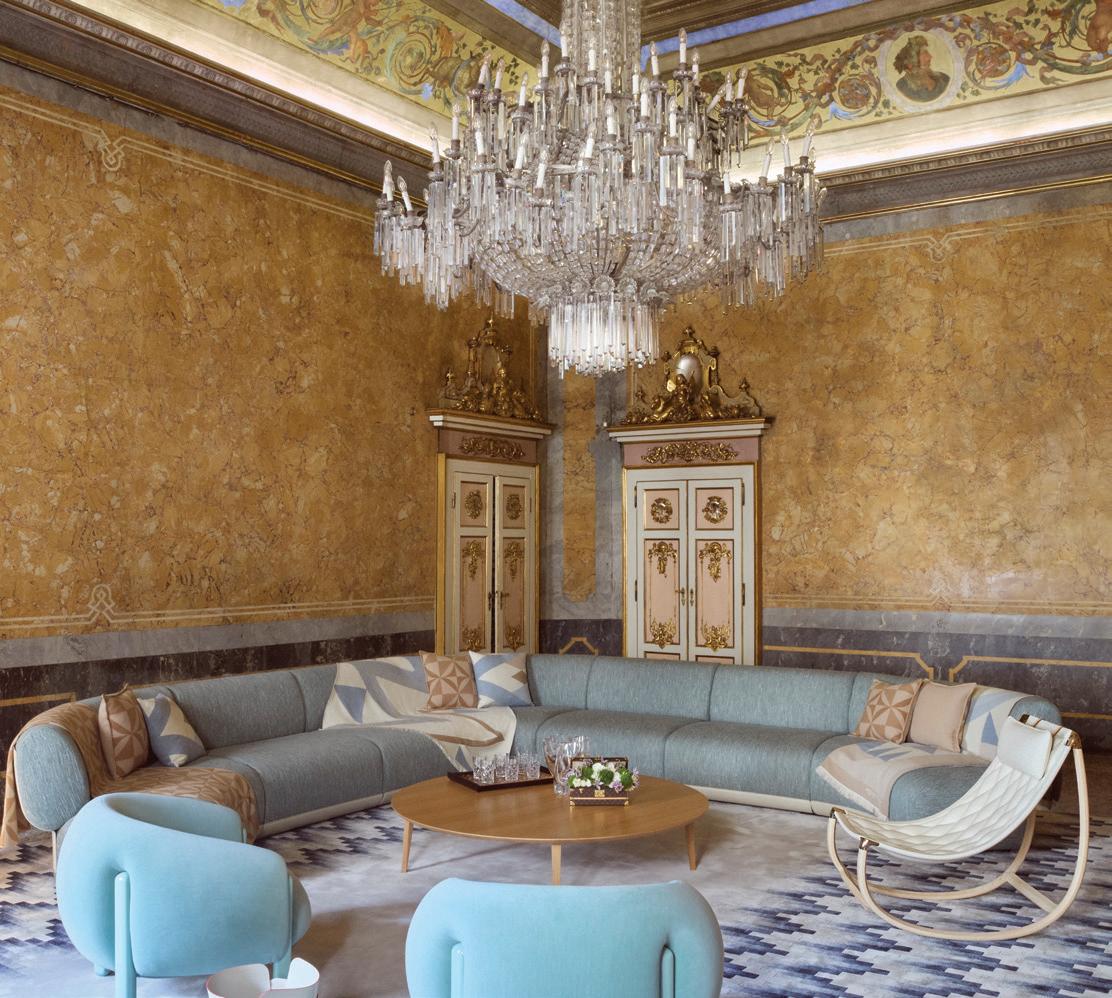
Louis Vuitton Home Collections introduces a new chapter in the legacy of design and innovation. This launch includes furniture, lighting, decor, tableware, textiles, and even luxury games, all crafted with the House’s signature creativity and attention to detail. Highlights include the Signature Collection by renowned designers, playful objects from the Objets Nomades series, and vibrant pieces inspired by Fortunato Depero. Blending artistry with everyday living, this collection reimagines interiors through the timeless spirit of Louis Vuitton.
To see more from Louis Vuitton, visit LouisVuitton.com and follow @louisvuitton on Instagram.
Photo courtesy of Louis Vuitton
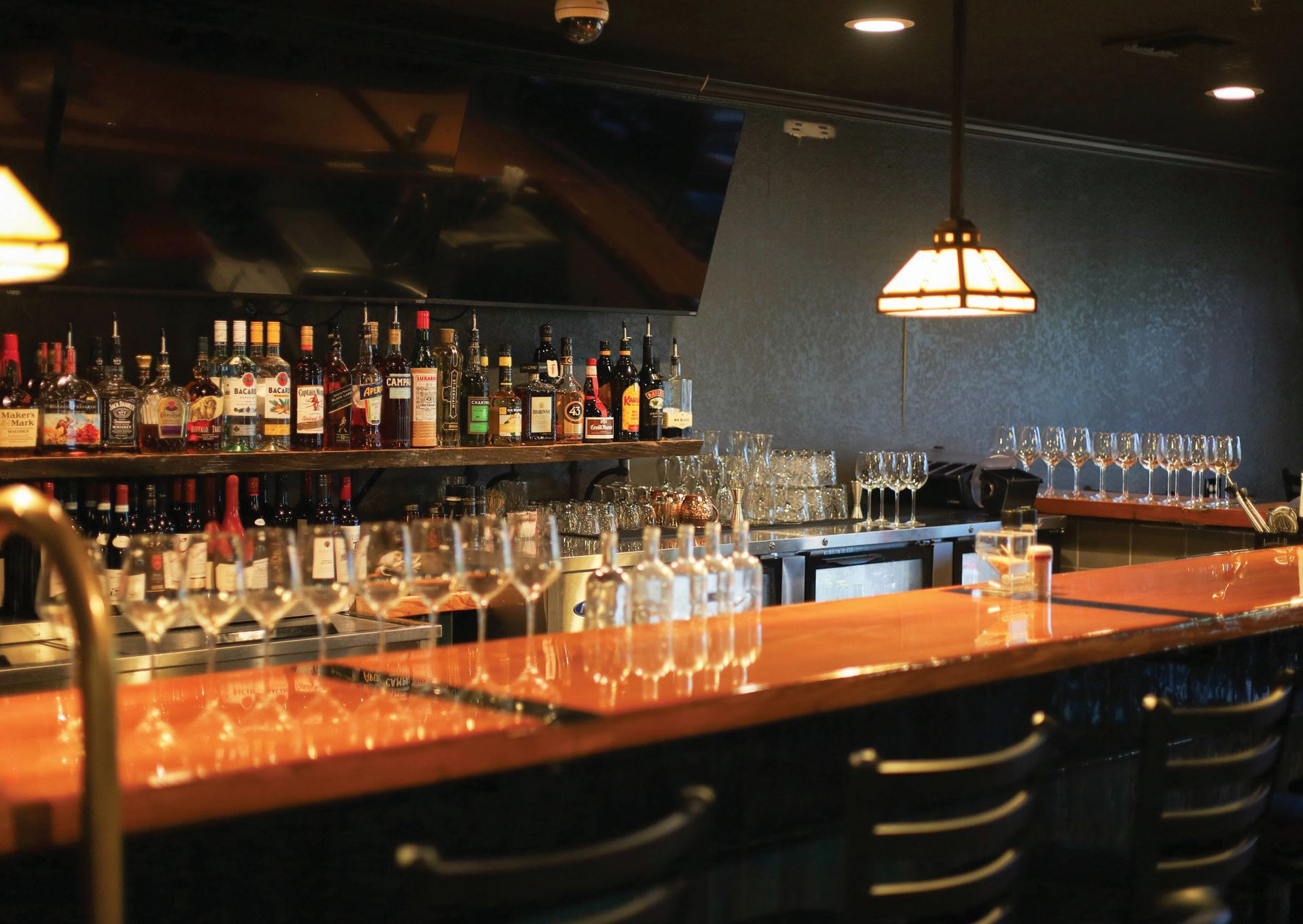

Chef Todd Misener Brings Food, Wine, and Heart to Historic DeFuniak Springs
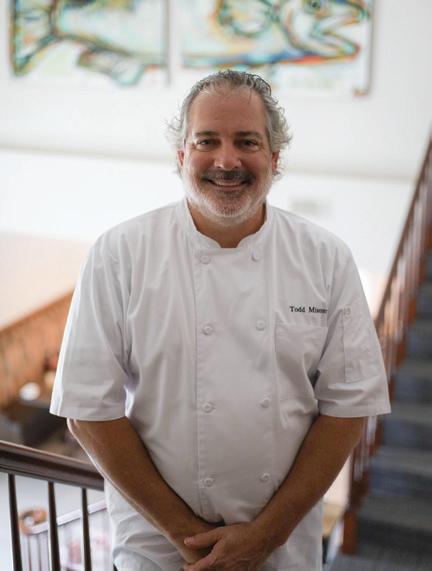
Story and photography courtesy of Walton County Tourism
n the heart of Historic Downtown DeFuniak Springs, Iron & Grape is redefining smalltown dining with a mix of old-school charm and modern culinary expertise. The new Italian restaurant, opened by Chef Todd Misener and his wife, Kelli, under their Big Love Restaurant Group, is quickly becoming a cornerstone of Authentic Walton’s growing food scene.
For the Miseners, moving north of the Choctawhatchee Bay felt like a natural next step. Once their youngest child graduated from high school, they found a new rhythm in the slower pace of DeFuniak Springs—with space to try new hobbies, plant fruit trees, and dream up their future farm.
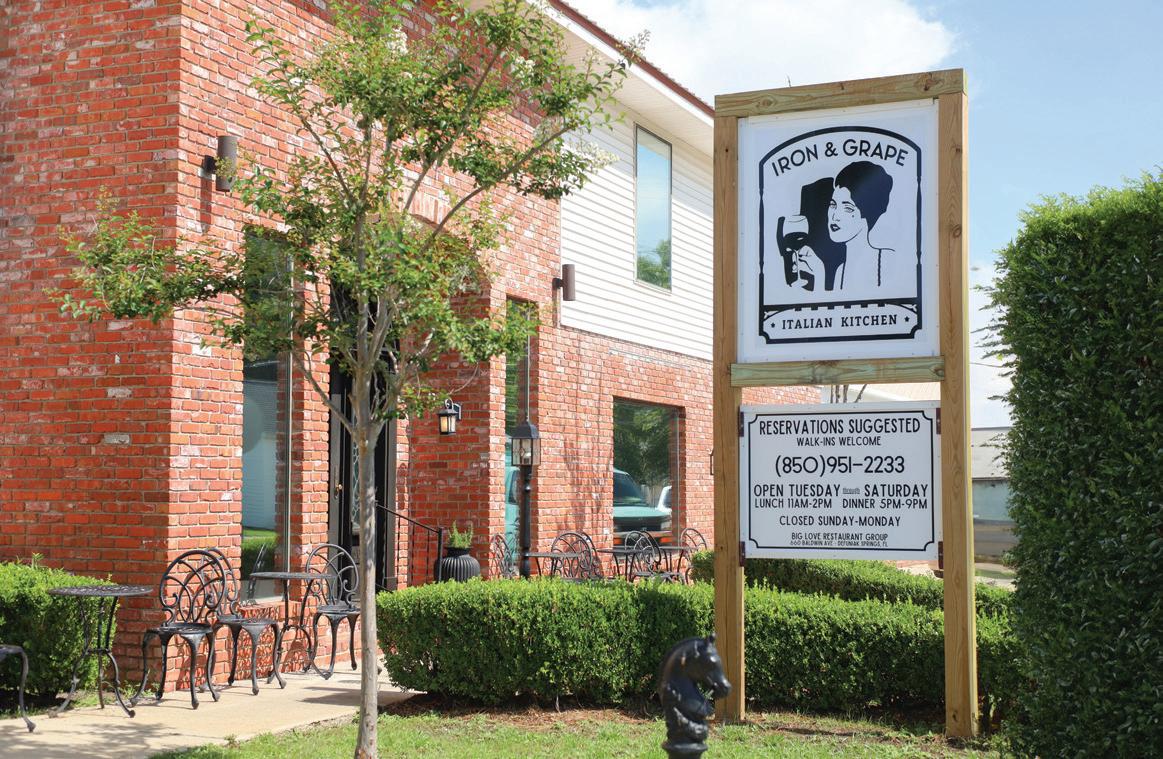
When the opportunity came for them to open a new restaurant, the couple jumped in wholeheartedly.
“I really wanted to do what I’ve always done—chef-driven and scratch cooking— and bringing that freshness to DeFuniak was a great opportunity,” Misener says.
“Walton County over the years ... the tourism and the growth of the people that have moved here have really allowed the culinary world to expand.”
Misener’s culinary footprint across the Southeast is wellestablished, with successful restaurants in Louisiana, Alabama, and Florida. As a former managing partner and chef with the Word of Mouth restaurant group, he helped shape South Walton area staples, including Stinky’s Fish Camp, Red Fish Taco, and Stinky’s Bait Shack—all of which are now under new ownership as of January.
“He’s so talented in the kitchen with the food, and everything’s made with passion, and you can tell,” Kelli Misener says of her husband. “It makes everyone really excited to have great food.”
Even before opening their doors, the Miseners immersed themselves in the Authentic Walton surroundings.
“Even before opening their doors, the Miseners immersed themselves in the Authentic Walton surroundings.”
The opening of Iron & Grape in March was highly anticipated by both locals and visitors thanks to Misener’s presence in South Walton. Demand even allowed the restaurant to expand its hours to include lunch.
“The sense of community is similar to what we’re used to in South Walton,” Misener says. “It’s a little bit slower and more casual, so you have an opportunity to get to know the locals, and they come in more than once a week. It’s been rewarding.”
The Miseners don’t just talk about community—they live it. Kelli serves on the board of Main Street DeFuniak and is a familiar face at the local farmers market. That involvement influences the Iron & Grape menu, which features locally sourced ingredients from farms like Breathe Easy (for mushrooms and onions) and Dragonfly Field (for arugula and tomatoes). Misener says they hope to partner with more local farmers in the future.

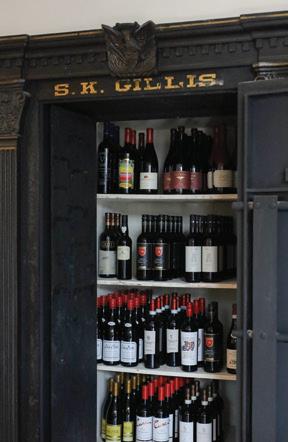
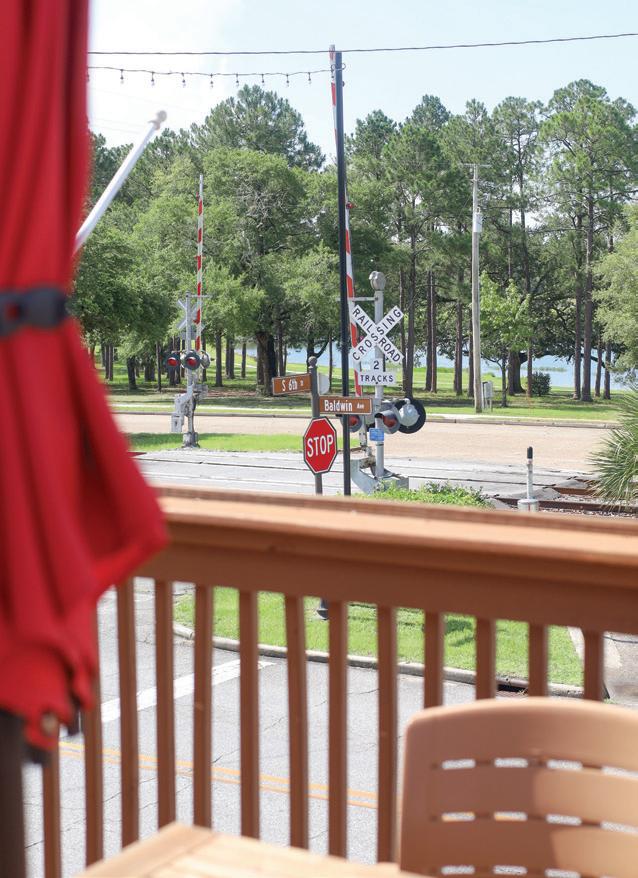
efore even opening and moving up here—we’re foodies—we went into almost every single business and got to know the owners,” Misener says. “I think there’s a strength in numbers and unity and community.”
The name Iron & Grape is itself a tribute to the town’s legacy and the couple’s shared vision. Located just steps from the railway on the corner of Sixth Street and Baldwin Avenue, the restaurant nods to DeFuniak Springs’ industrial past with intentional decor.
“There are iron accents throughout the building,” Misener says. “There are black straps embedded throughout the bars that we rebuilt. We serve things on cast iron. We really tied in that early industrialism period. It’s pretty cool to be right here, where this was the hub of everything in the early 1900s,” Misener says. “Everything that went to the beach, or any kind of growth anywhere, came through here.”
The “grape” side of the name comes from their thoughtfully curated wine program—a centerpiece of the guest experience.
“We think of it as the front of house and back of house,” Kelli Misener says. “Todd’s in the kitchen, cooking with iron. I’m up here, working with the grapes. It’s both of us, coming together.”
The restaurant blends sophistication with approachability. The downstairs bar and dining room are great for a classic dinner outing. Upstairs, the Blue Room is a more private space, where guests can enjoy sports broadcasts and large groups can host banquets. The Iron Bar, which overlooks the town from a tucked-away balcony, is being developed into a speakeasy, designed with locals in mind.
“We’re going to keep [the speakeasy] special for the locals who visit us often and frequent that space, and there are a lot of them,” Kelli Misener says. “It’s exciting. It’s in the process of being built.”
Misener brings more than skill to the kitchen—he brings curiosity. A student of Master Chef Jack Shoop for seventeen years, he’s still driven by a belief in lifelong learning. When he’s not mentoring his staff, he teaches classes at a nearby culinary program.
“We’ve gotten to educate our staff, which has always been important in my life: to be an educator and a student,” Misener says. “We’re always pushing ourselves to learn, learn, learn—different ethnic techniques and ingredients—and it’s just amazing. You could never learn it all in a lifetime.”
From their roots in South Walton to their new chapter in Authentic Walton, the Miseners are blending experience with heart—and shaping a restaurant where food, wine, and community all come together under one roof.
Learn more about Iron & Grape and Authentic Walton’s growing culinary scene at AuthenticWalton.com.


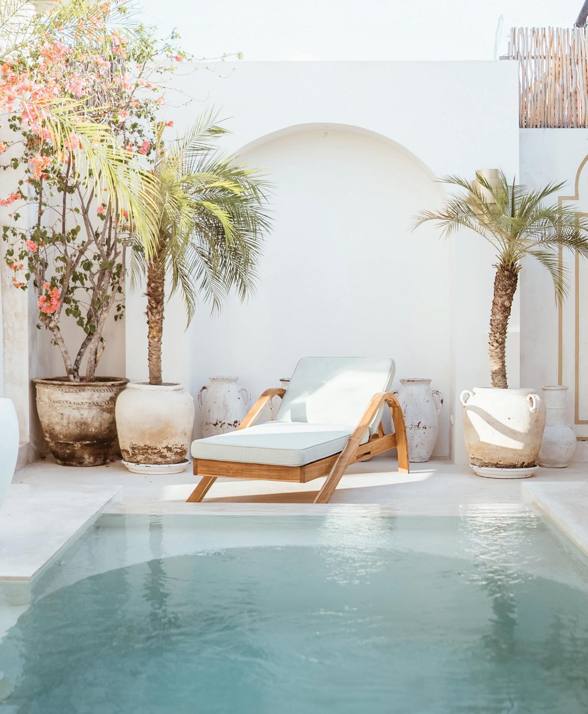
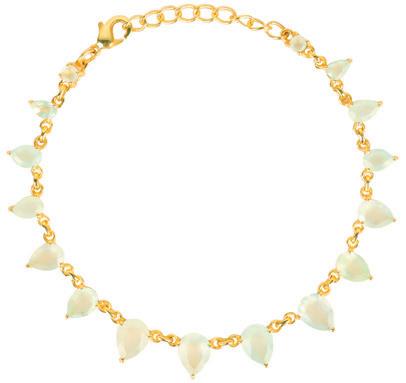


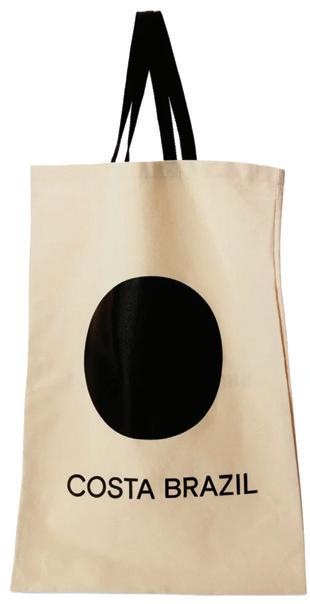

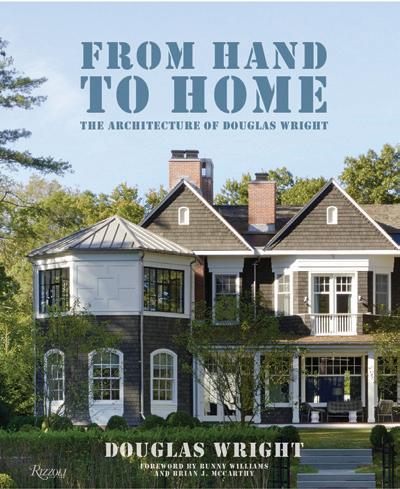

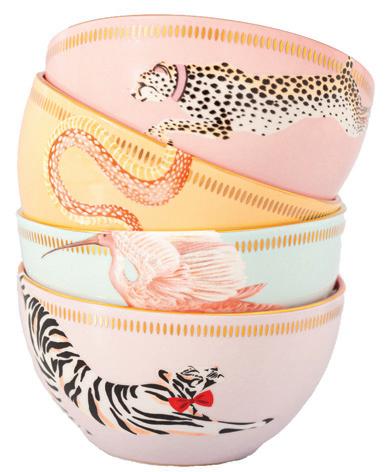



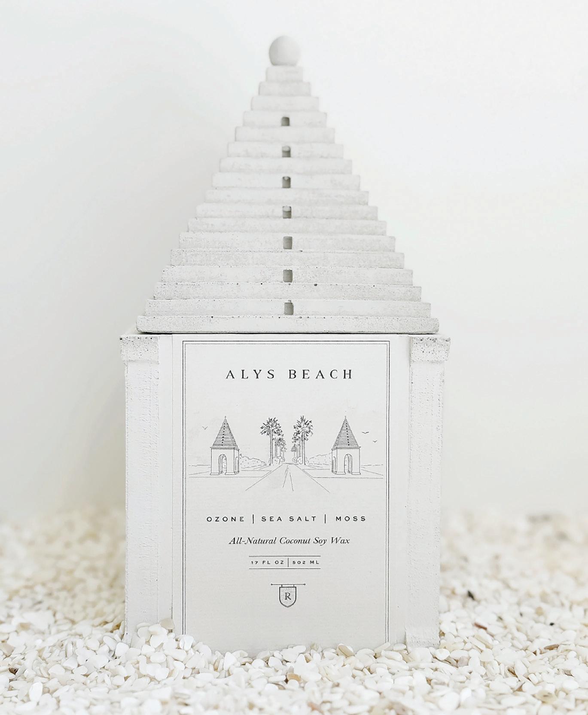

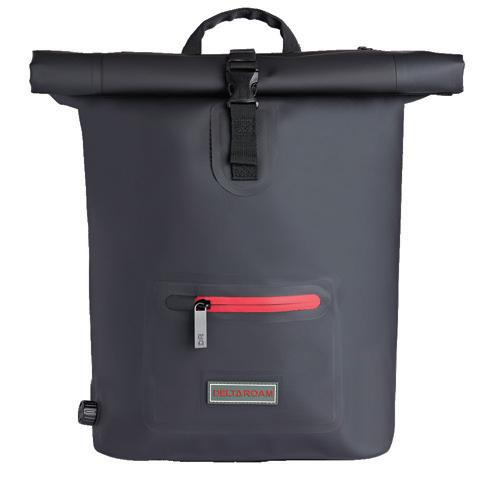
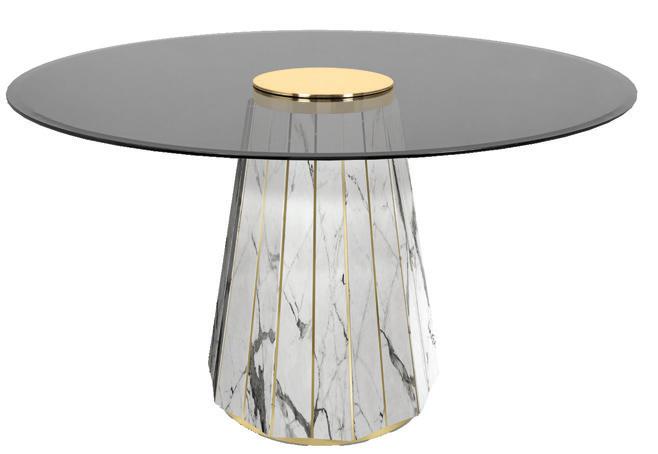
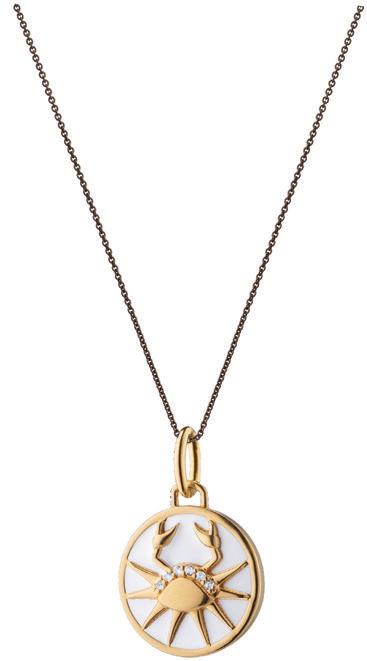



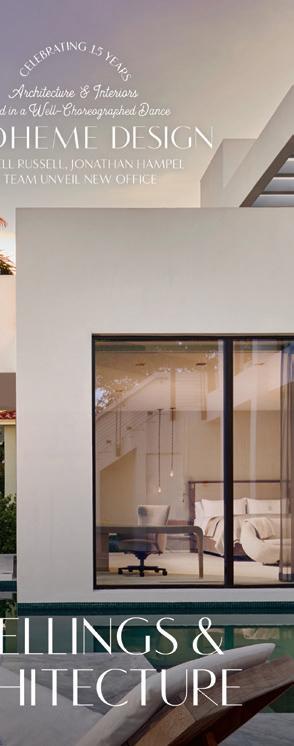
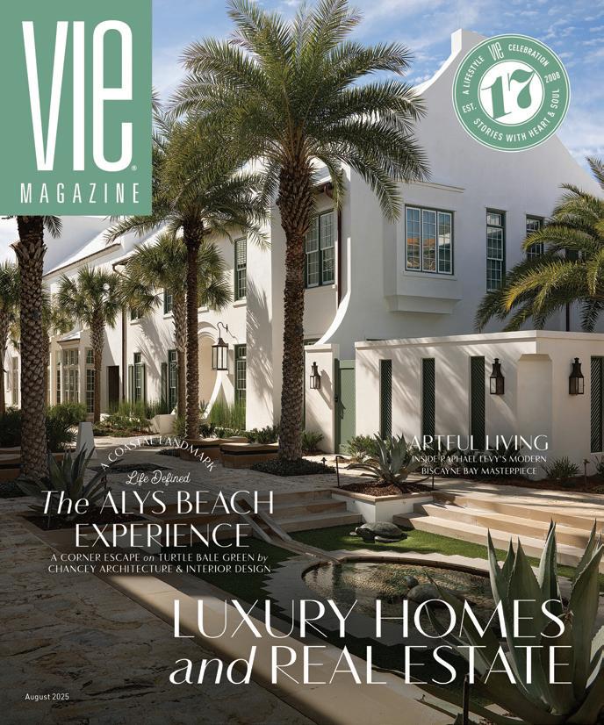
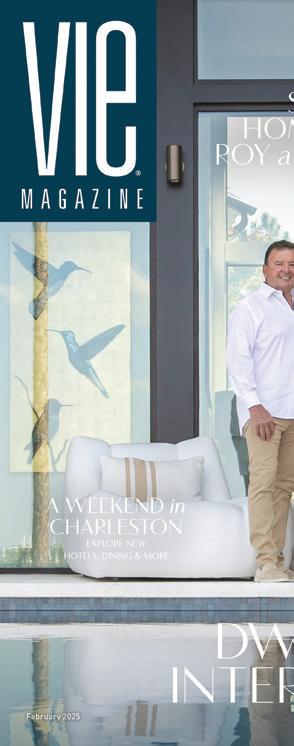
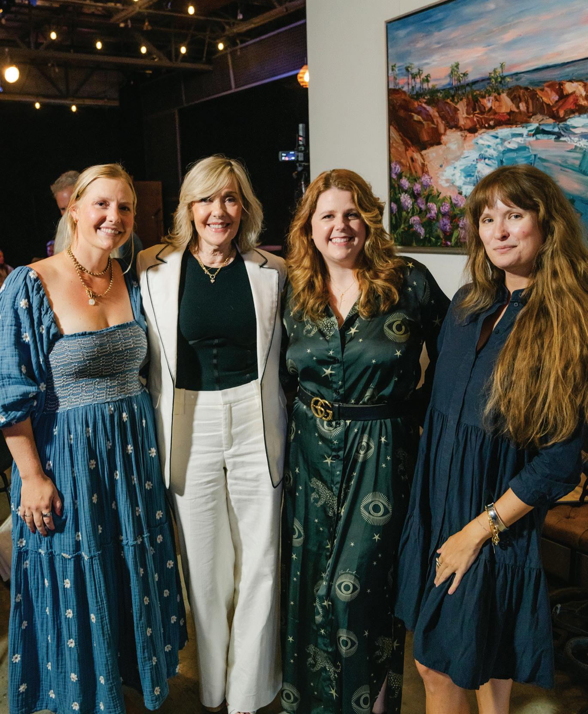
Kristy Holditch, Lisa Marie Burwell, Jordan Staggs, Ali Diamond

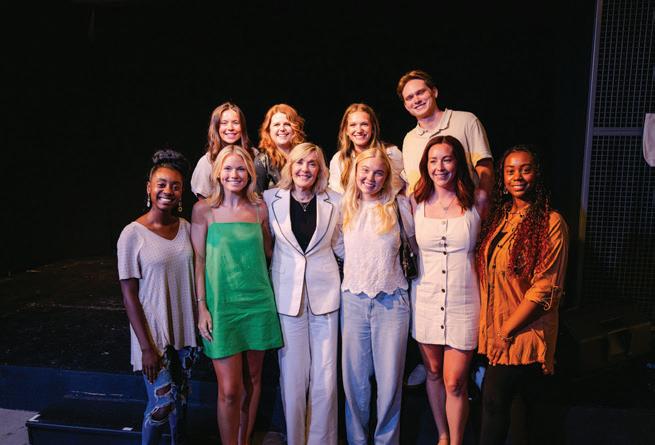
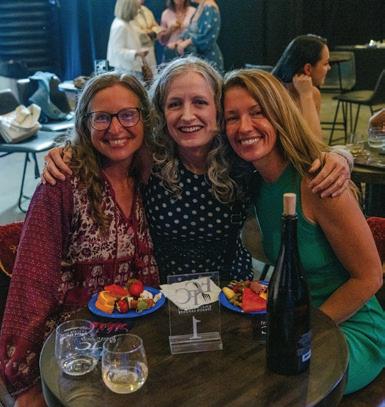
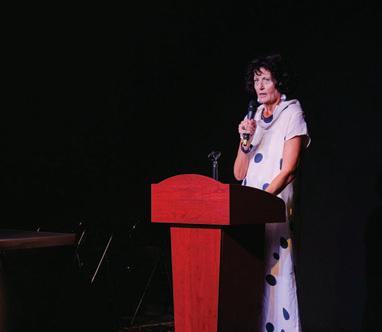



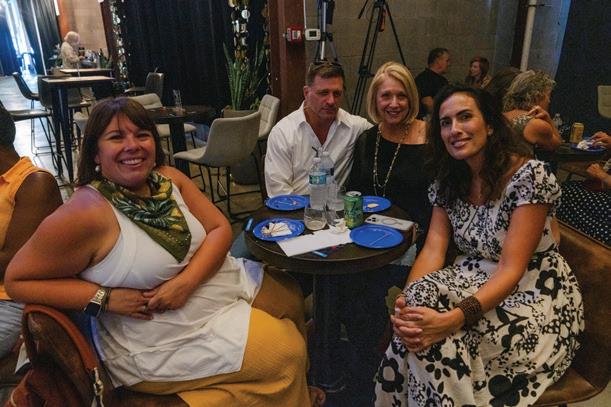

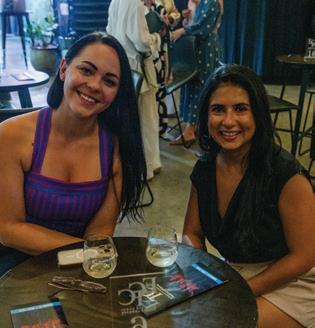
EMERALD COAST STORYTELLERS THIRD ANNIVERSARY OPEN MIC NIGHT
Creatives, writers, and other storytellers of all kinds gathered by ambient lighting at the Emerald Coast Theatre Co. at Grand Boulevard on July 10, 2025, to celebrate the third anniversary of Emerald Coast Storytellers. A lineup of poetry, prose, and even a scripted skit—an ECS first—was enjoyed by a full house of guests alongside a beautiful spread from Charcuterie by Shelli. VIE’s editor-in-chief/CEO, Lisa Marie Burwell, took the stage as the evening’s featured storyteller. Congratulations to ECS founders Kristy Holditch and Ali Diamond, and to all who have bravely taken the mic at their events, on three years of beautiful stories and community!
Photography by Hunter Burgtorf
Libby Baker, Jeff and Gay Landreth, Madra McDonald
Whitney Zimmerman, Ann Clifford, Stephanie Rivera
Lindsay Tobias
Kevin Elliott, Deborah Smoots, Jordan Staggs, Brittany Tucker, Lisa Marie Burwell, Michaiah Smoots
Lucinda Bunn
Ann Lewis, Tricia Veldman, Jay Liles, and Lucinda Bunn perform an original skit.
Top: Morgan Claybourne, Jordan Stags, Anna Simpson, Jack Kirkendall
Bottom: Deborah Smoots, Caitlyn Burrus, Lisa Marie Burwell, Anna Gilchrist, Katie Ogletree, Michaiah Smoots



LUXURY HOMES & REAL ESTATE
BY MYLES MELLOR

Real estate cannot be lost or stolen, nor can it be carried away.
Purchased
with common sense, paid for in full, and managed with reasonable care, it is about the safest investment in the world. “ ”
—Franklin D. Roosevelt

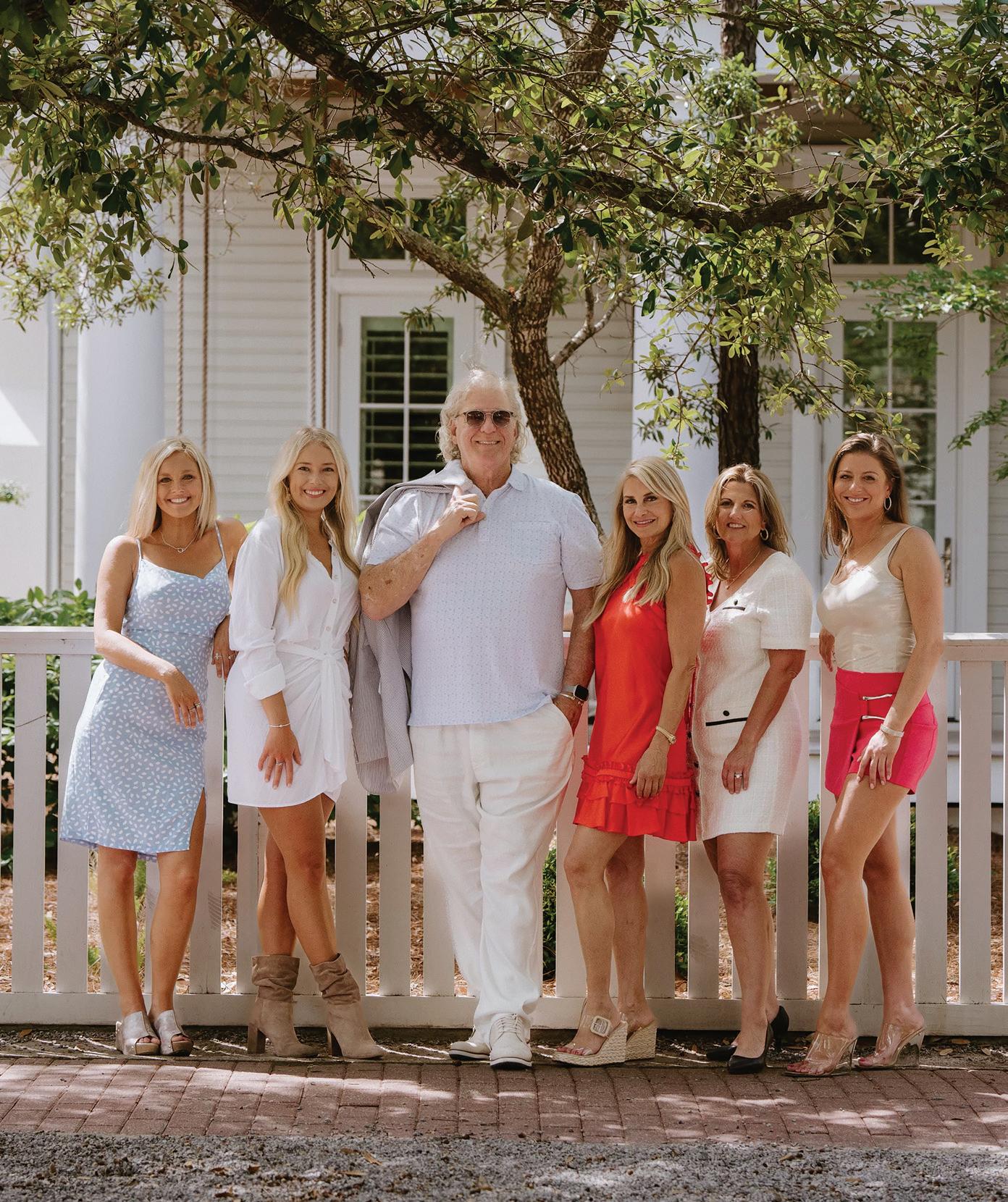

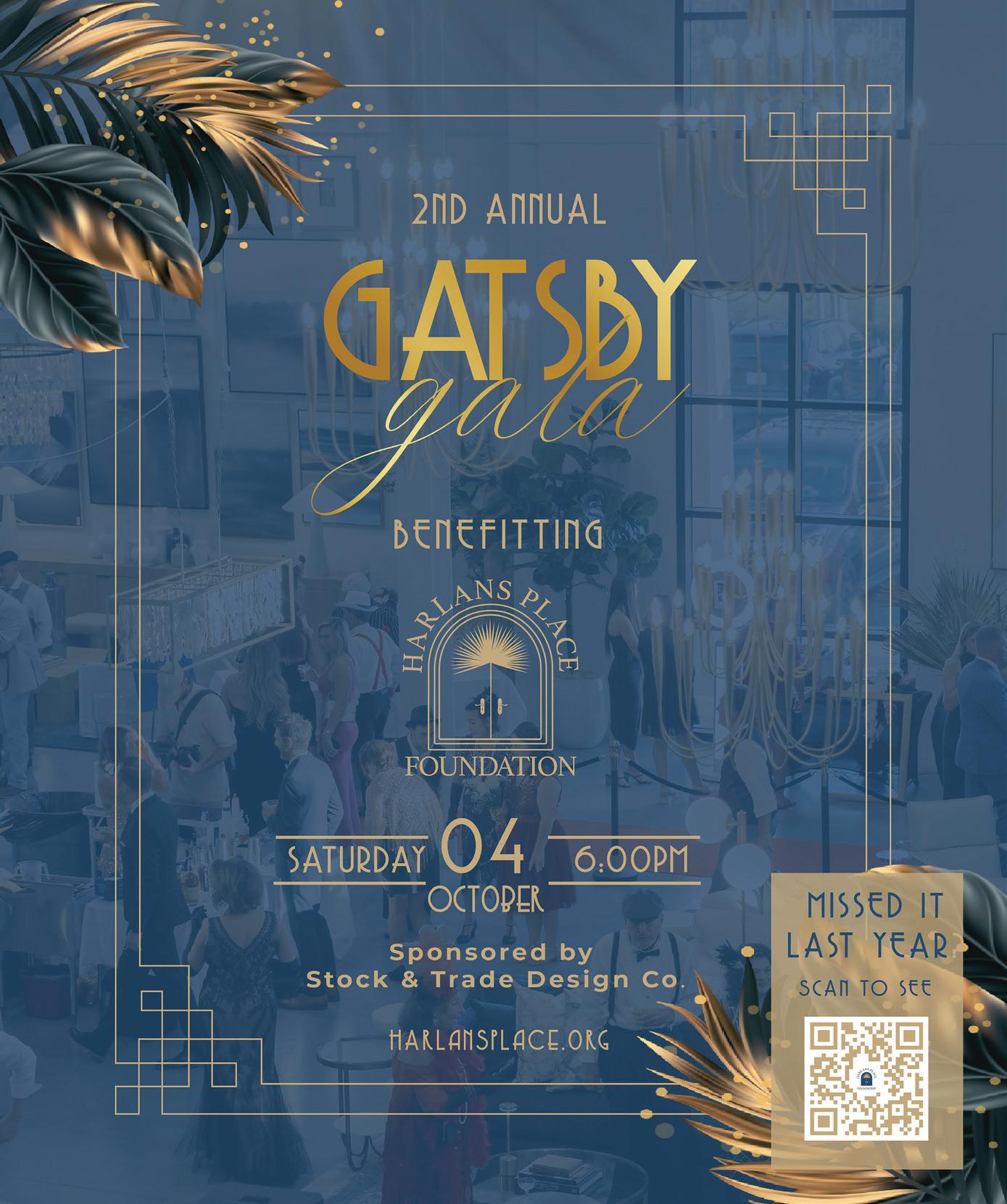
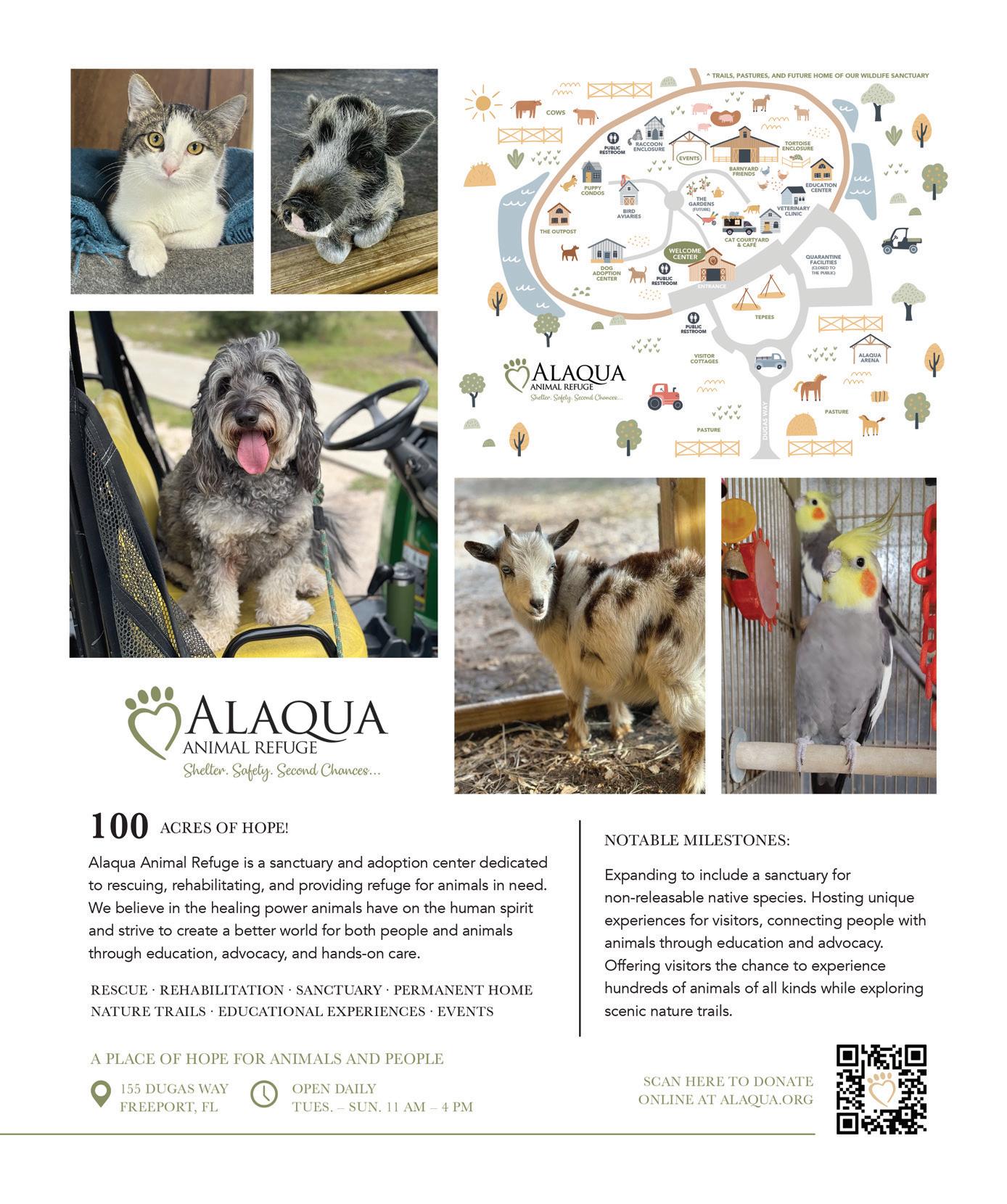
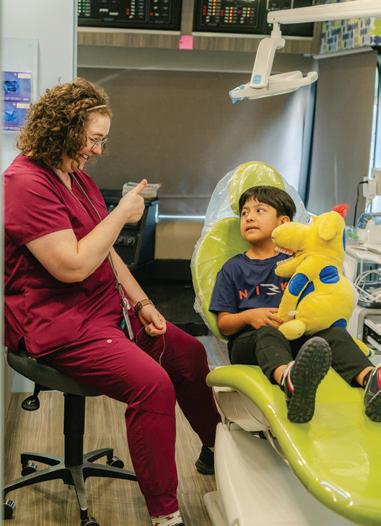



C E L E B R AT I N G 2 0 Y E A R S O F
H E A LT H I E R , H A P P I E R S M I L E S !
CVHN proudly offers critical healthcare services at no cost to children facing provider shortages and limited insurance options in Florida’s Walton and Okaloosa Counties. Our mission to eliminate barriers to accessible and affordable children’s healthcare is made possible by the generous support of our community, partners, and volunteers. Please consider donating today!
Since 2005
19,000 Children Helped
160,000+ Healthcare Procedures $9MIL in Services Provided*
A PODCAST POP-UP

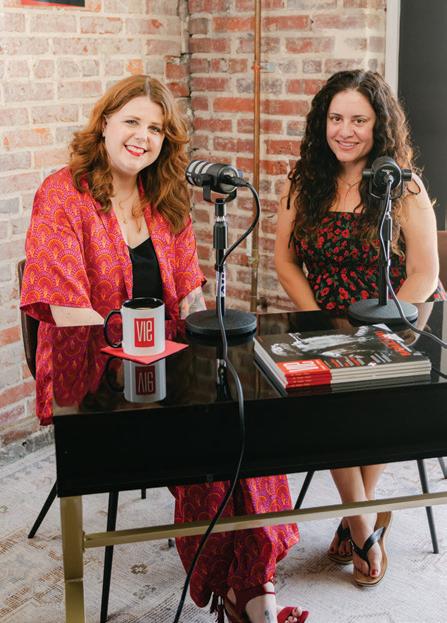
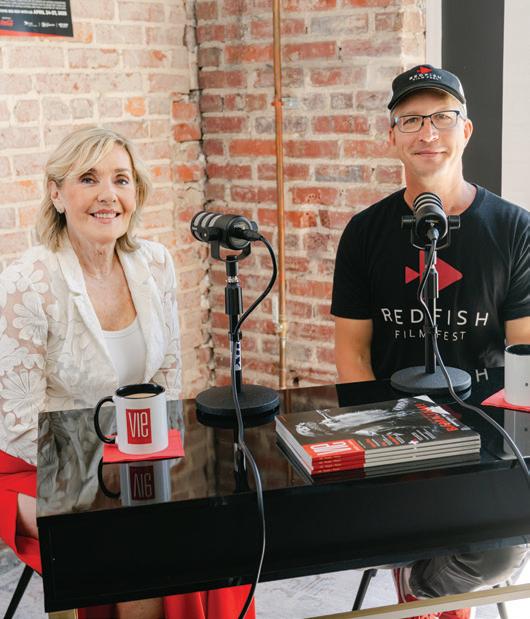


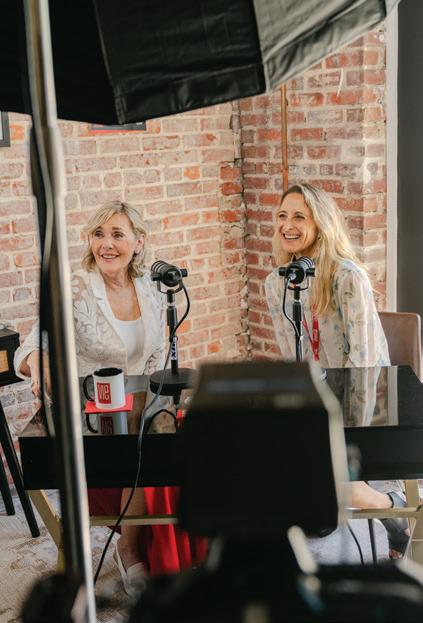
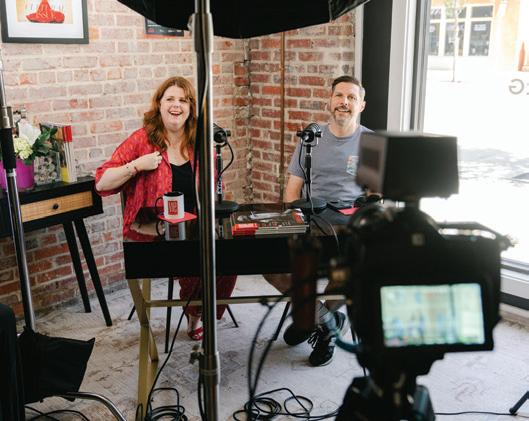
Enjoy 6 Special Episodes of VIE Speaks & VIE Book Club with Hosts Lisa Marie Burwell & Jordan Staggs on Location at Redfish Film Festival 2025. AVAILABLE TO STREAM ON ALL PODCAST PLATFORMS!

EP. 78: KEVIN ELLIOTT, Founder/Director of Redfish Film Festival
EP. 80: REBECCA SIRMONS, General Manager & Head of NASA+ AND MEGAN CRUZ, Public Affairs Specialist at NASA’s Kennedy Space Center
EP. 81: DAYNA REGGERO, Director of Apology to Earth
EP. 79: CARRIE LEDERER, Director of Wild Horses at the Door
EP. 82: BRETT WHITCOMB, Director of The Spirit of Halloweentown
EP. 83: STEPHANIE HARLOWE, Co-Host of Crime Weekly Podcast
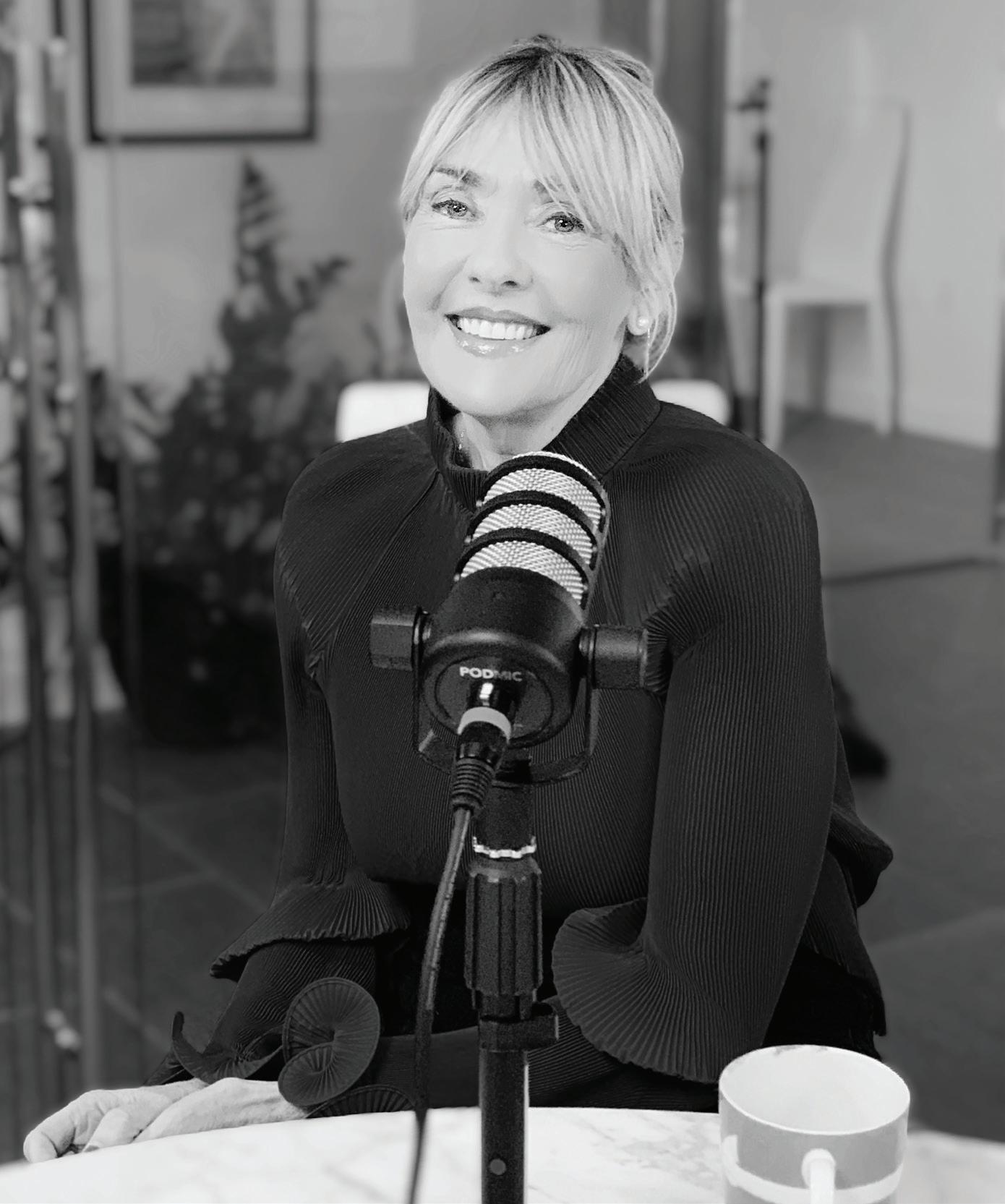
Learn more at Silky-Sleek.com and by following @silkysleek.official on Instagram.
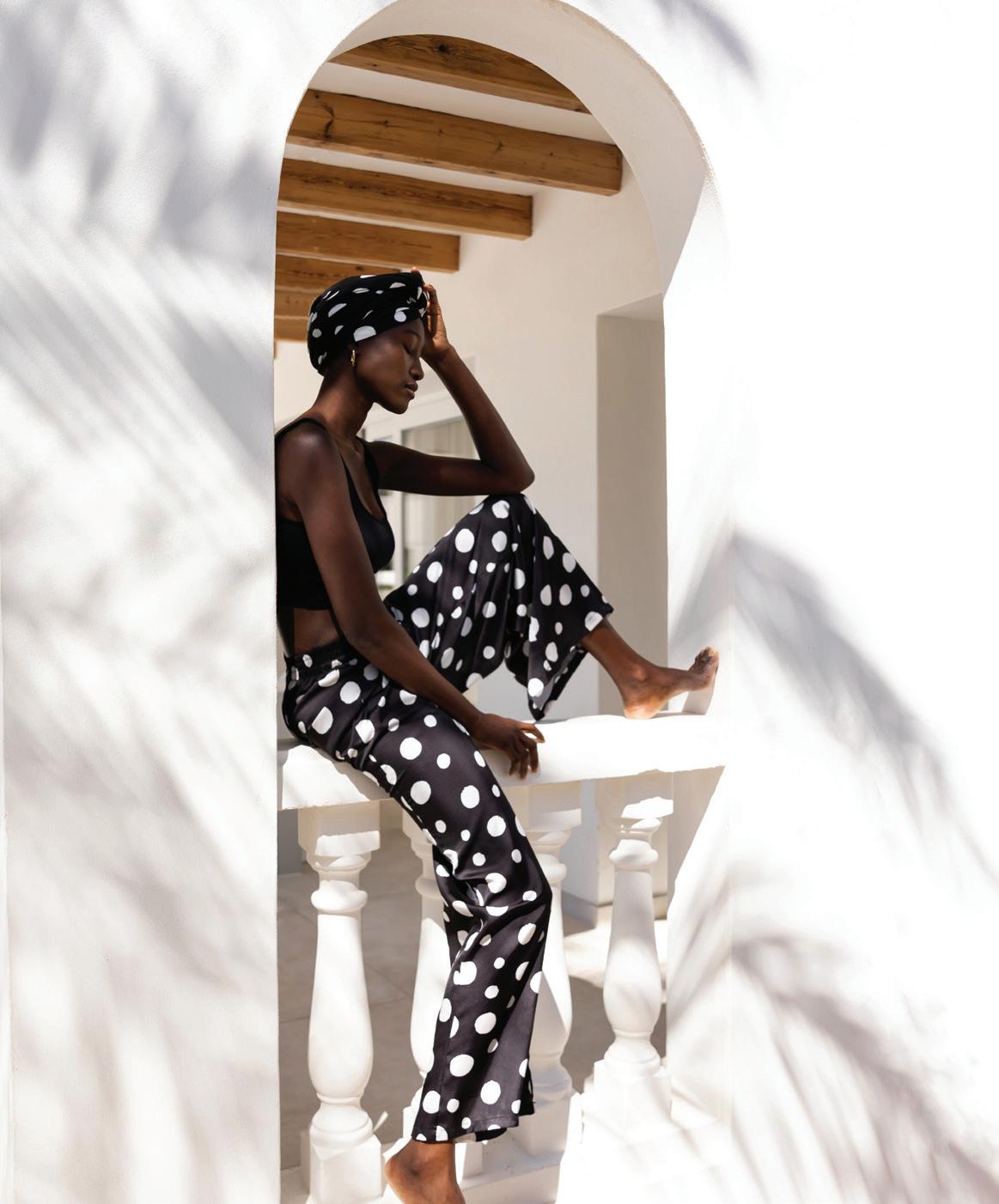
Au revoir!
BEFORE YOU GO . . .
As the warmth of summer gives way to the golden haze of early autumn, ease into the transition with effortless elegance. Silky Sleek’s head wraps and matching loungewear capture the spirit of the season—light enough for breezy evenings, yet refined enough to elevate any ensemble. Whether layered poolside or worn for a sunset dinner by the sea, these essential pieces blend comfort, style, and timeless charm.
Photo courtesy of Silky Sleek





