Darrick Williams’ Portfolio Five Projects, One Student 13738 NE Glisan Street, Portland, Oregon 97230 dtwjr1996@gmail.com 503-449-0588
Page. 1-3: Architecture Thesis, 2023: Vail to the Orisha
Page. 4-6: Architecture 581, 2022: Crystal Chalice
Page. 7-9: Architecture 582, 2022: Shrine to Gaia
Page. 10-12: Architecture 481, 2021: Black Rose
Page. 13-15: Holst Architecture, 2022- 2023
Table Of Contents
i
Vail to the Orisha
Architecture Thesis, 2023: Vail to the Orisha

In the video to the right, the atmosphere of the interior is captured to present the stategies that I employed to give an afrofuturist appeal to the project. Black and gold were major influences to how the exterior and interior colors come together, as well as how I drew the floor plans. The composite drawing on the bottom shows the lobby floor in several diffent scales as well as the following floors above it. There were floors only for commercial use, office use, residential use, educational use and museum usage. All of which had there own floor plan design to give them each their own personality.

In the epilogue of designing Vail to the Orisha, the pillars to this project’s success lie in its structure, floor plans, design and the urban plan of Eko Atlantic. Redisigning Eko Atlantic allows the architecture to have a dialogue with the city, and allows this dialogue to be in the same language. The language of people, plants, water, culture, and space. The result a future for the people of Lagos, Nigeria, and Pan Africa that does not betray its roots for new international conglomerates that have not felt the pain, passion and power of our ancestors.
Graphically, I used space as the background for the floor plans, for space is often time associated with celestial bodies. In another way to praise the Orisha, the skyscraper is covered with yoruba patterned mullions to keep consistant with respecting the gods.

2
Tower Model
Floor Plans
Vail to the Orisha was my absolute favorite project to complete in my entire archtecture career. The goal of this three term thesis was to fix Eko Atlantic (which is a huge urban developemtn in Lagos Nigeria), so that it does not become a new Dubai and ignore the people of Lagos and their needs. This was a balancing act between the needs of the people and the desires of the city, which resulted in a kilometer tall skyscraper that works as a vertical street so that people;s needs like groceries and medical center are available while expensive lots for stores and offices of international as well as gobal conglomerates can work in recovering revenue and earning profit for the nation of Nigeria, the city of Lagos, and the people of the African Diaspora.



The Map on the top is my redisgn of Eko Atlantic to incoporate more water and green space in the plan, for the condensing act of the skyscrapers in the city allow more useable space on the streets for natural interventions. That is one of the benifits of building up rather than building out. Additionally, I looked into cultural celebrations within Lagos, and found the Eyo Festival, which is a large celebration of the life of an important figure who have passed away. The Collage on the top is the veil from the festival on my project, while the collage on the bottom is a similar theme with an abstract twist of showing how my project fits with the Eyo Festival.

3 Veil/Tower Collage Eko Atlantic Prospective Map
Eyo Festival Collage
Architecture Thesis, 2023: Vail to the Orisha
Crystal Chalice
Crystal Chalice is project where we have to envision how to aid Portland with their climate and water issues. My answer was a skyscraper that acted as a water tower, but with some new techniques. This to holds rain water captured from the sky and from the rest of the city. In the video on the previous page, their is a pool of water far away from the tower that poeple were gathering at. This is one of many pools aprt of a trench system throughout certain neighborhoods in Portland that capture water and send it back to the Crystal Chalice. Collecting water from Fall to Spring aids in preventing flash flooding, along with haveing a plethora of green space design all around the trenches to help prevent dirty water run-off like bioswales. The water not only gathers in the chalice, but also the “Central Park” design that surrounds the Crystal Chailice on the Block it stands on. The composite drawing on the bottom highlights various stages of this water gathering throughout the urban plan.


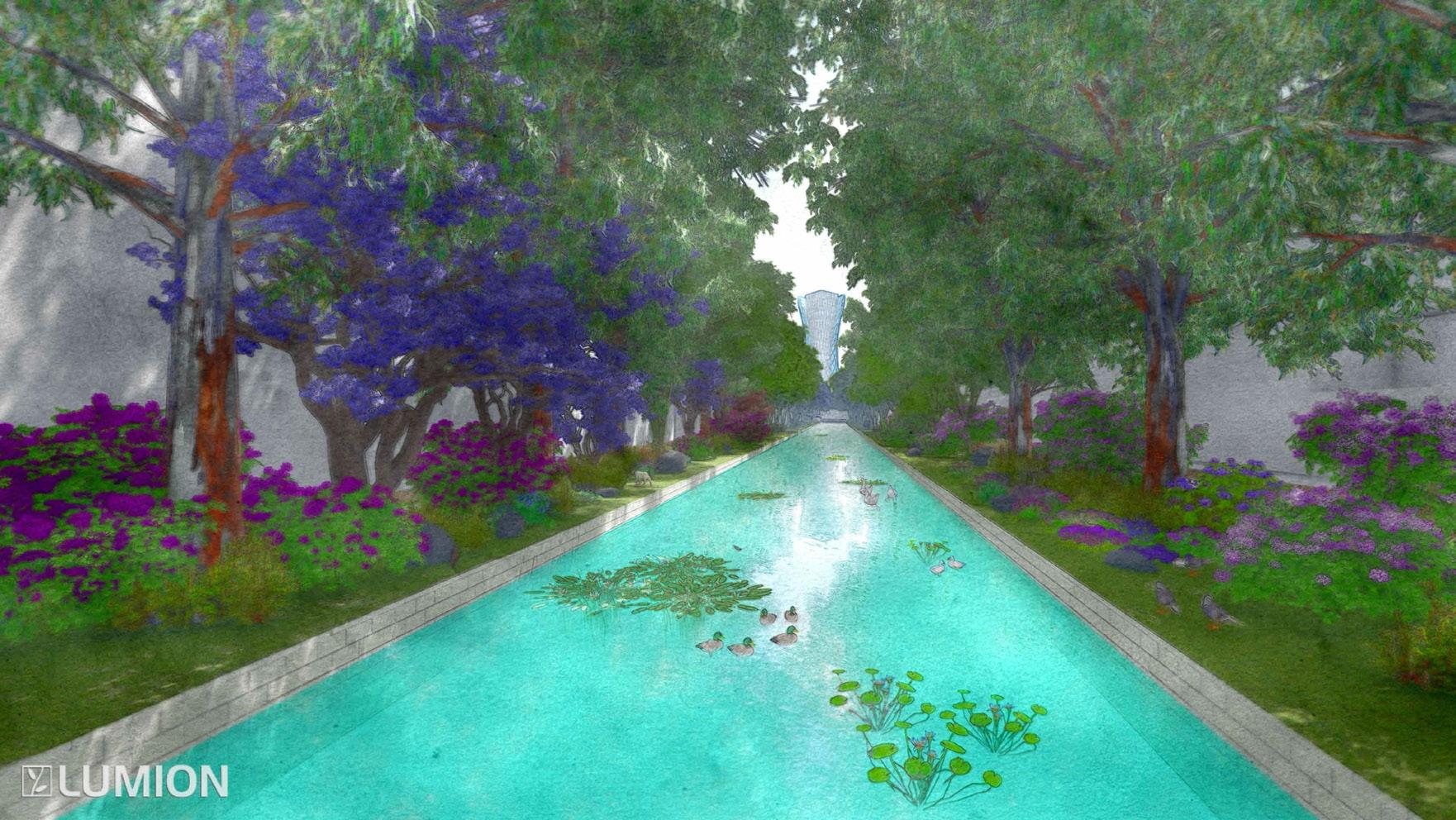

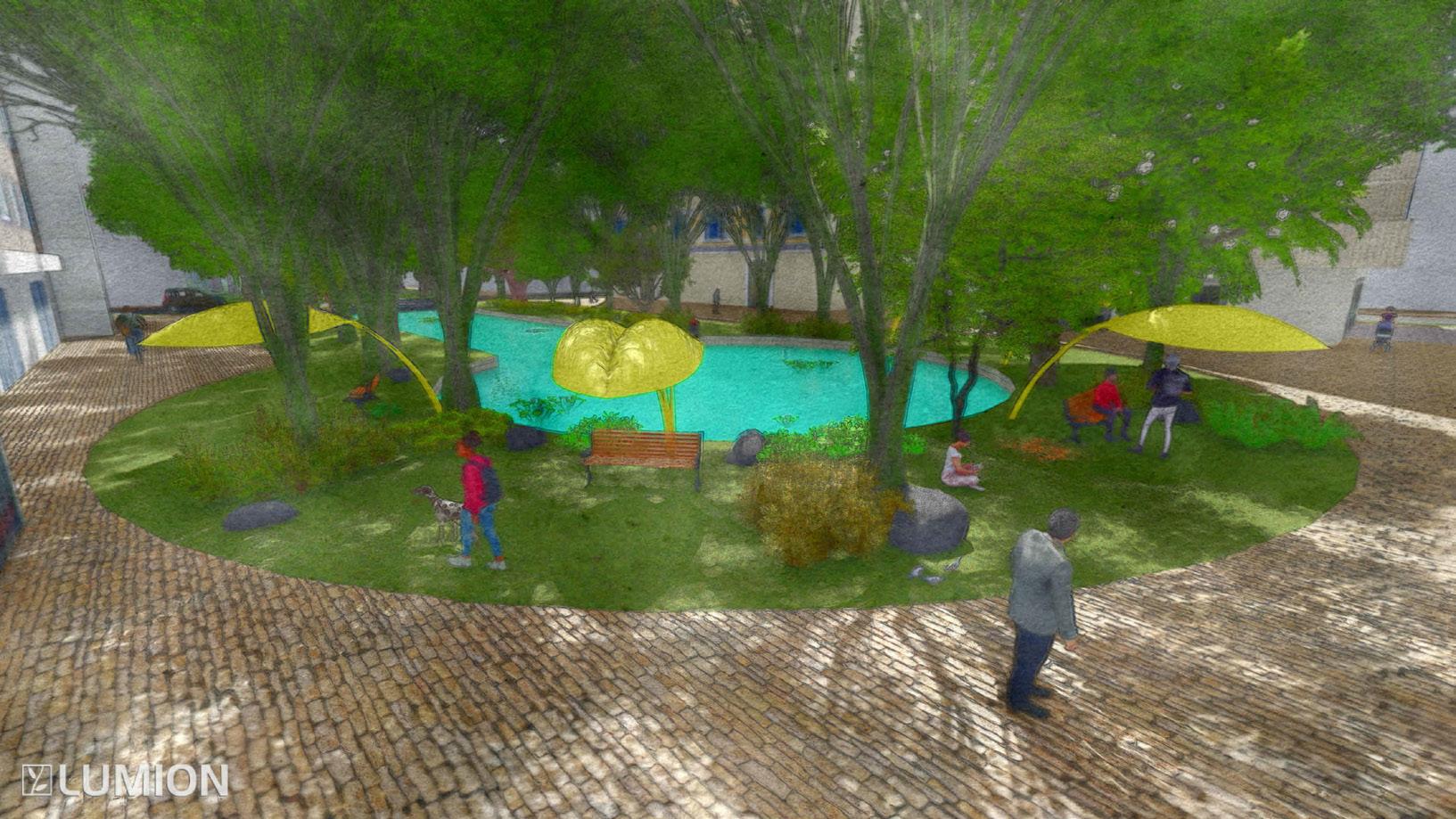



5 Composite Drawing Architecture 581, 2022: Crystal
Chalice
To the right is a urban plan on how the trenches are dug through the neighborhood. this shows how the trenches do not replace any streets. In fact, the trenches exist between the expexted housing that will arise in the future, which this expexted housing is more densified apartments. This strategy gives them all access to the water in their backyards. The best part of Crystal Chalice is that during summer, it is able to dispense the gathered water back into the trenches as they evaporate, which causes a cooling feature as the summers get hotter.
The drawing on the bottom is a Cartoghraphic Imagination on how the water of the local mountain (Mt. Hood) is still heaviliy conected to the people of the city.
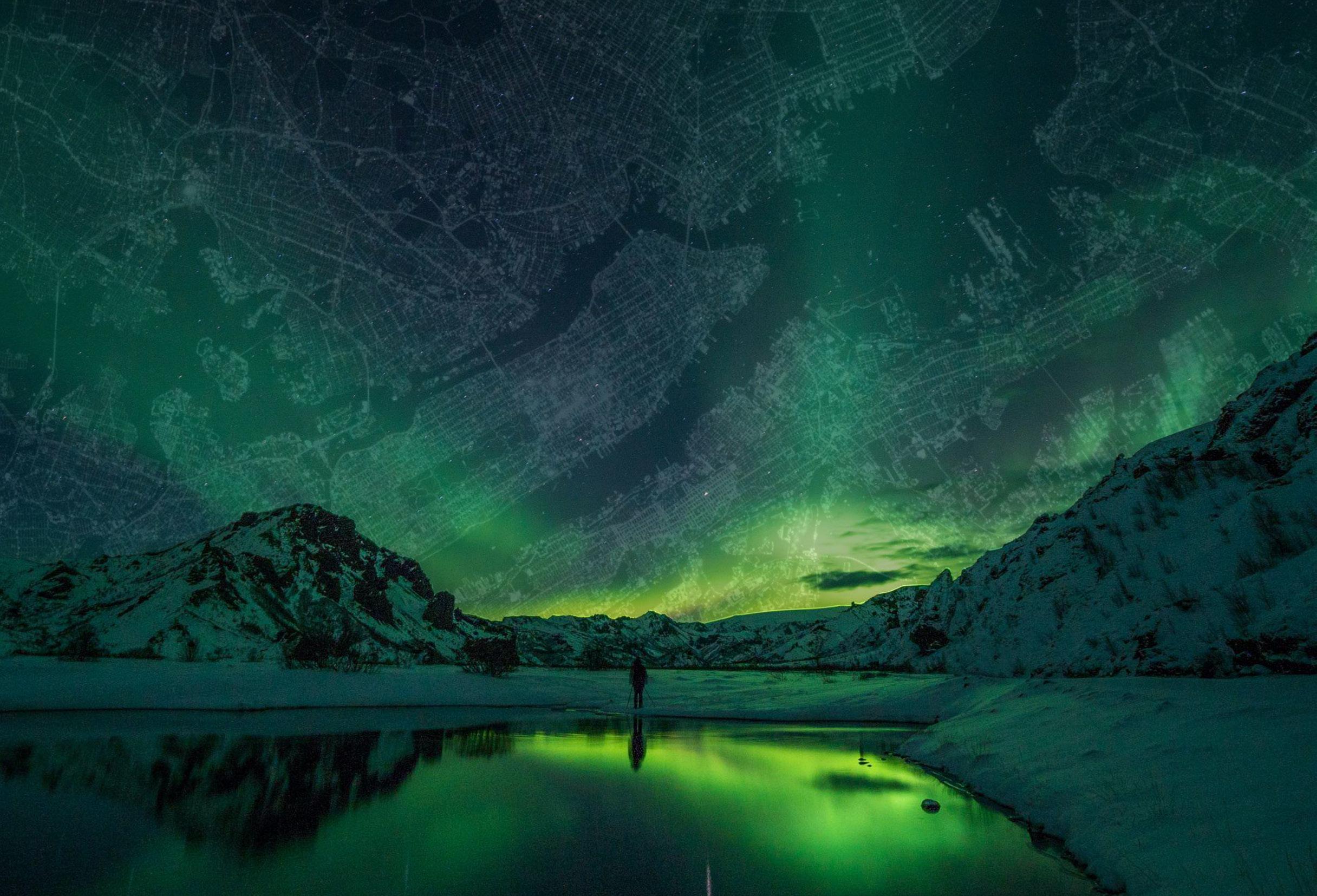
The Section above helps in exploiting the magnitude of water this tower can hold, while the Eevation to the left shows how water is collected from the oceans, the sky, and space, with my edifice being the “middle-man” to all of these phases.

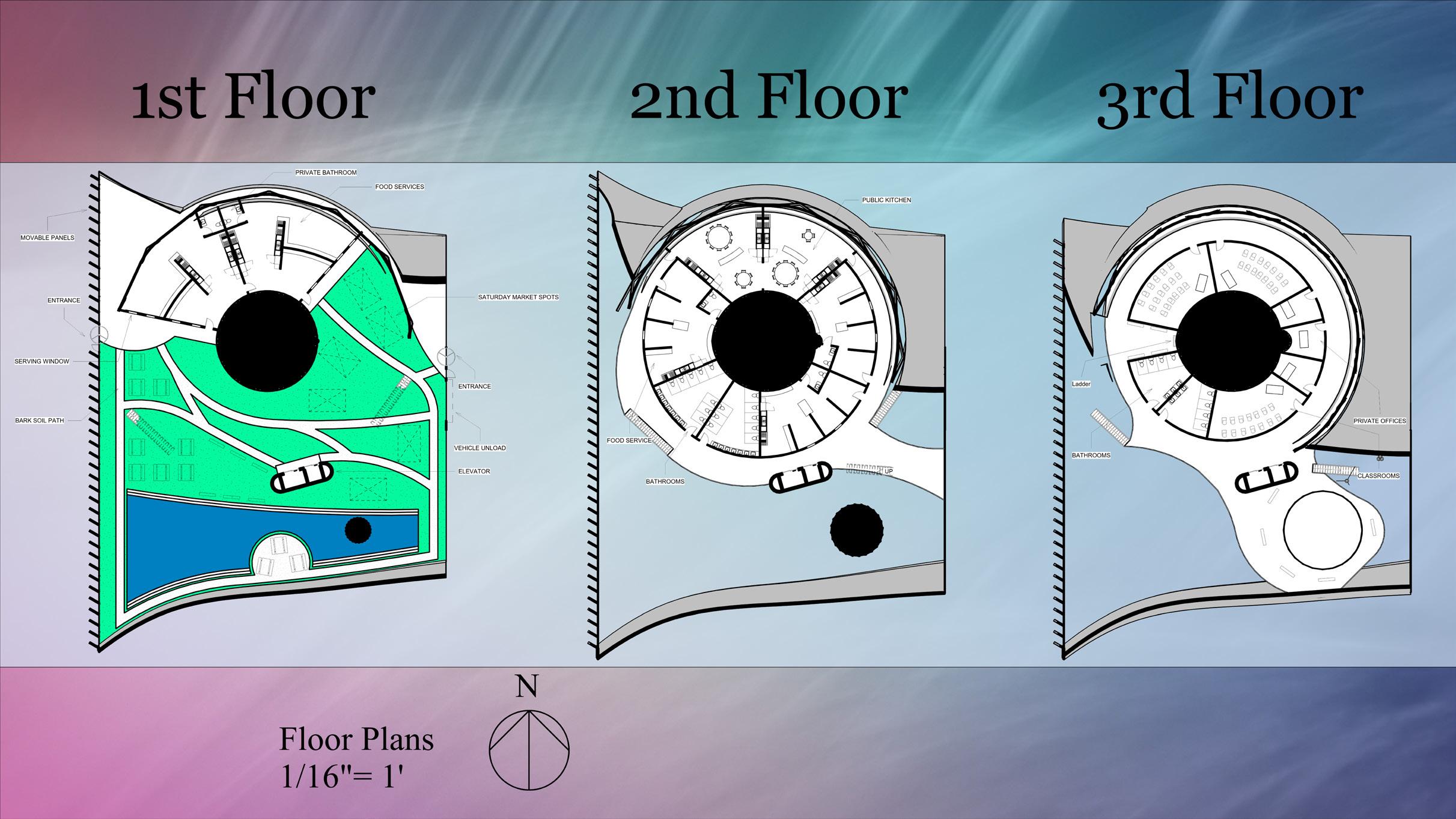
6
Architecture 581, 2022: Crystal Chalice
Floor Plans
Section Drawing
Cartographic Imagination
Shrine to Gaia

Architecture 582, 2022: Boathouse Development
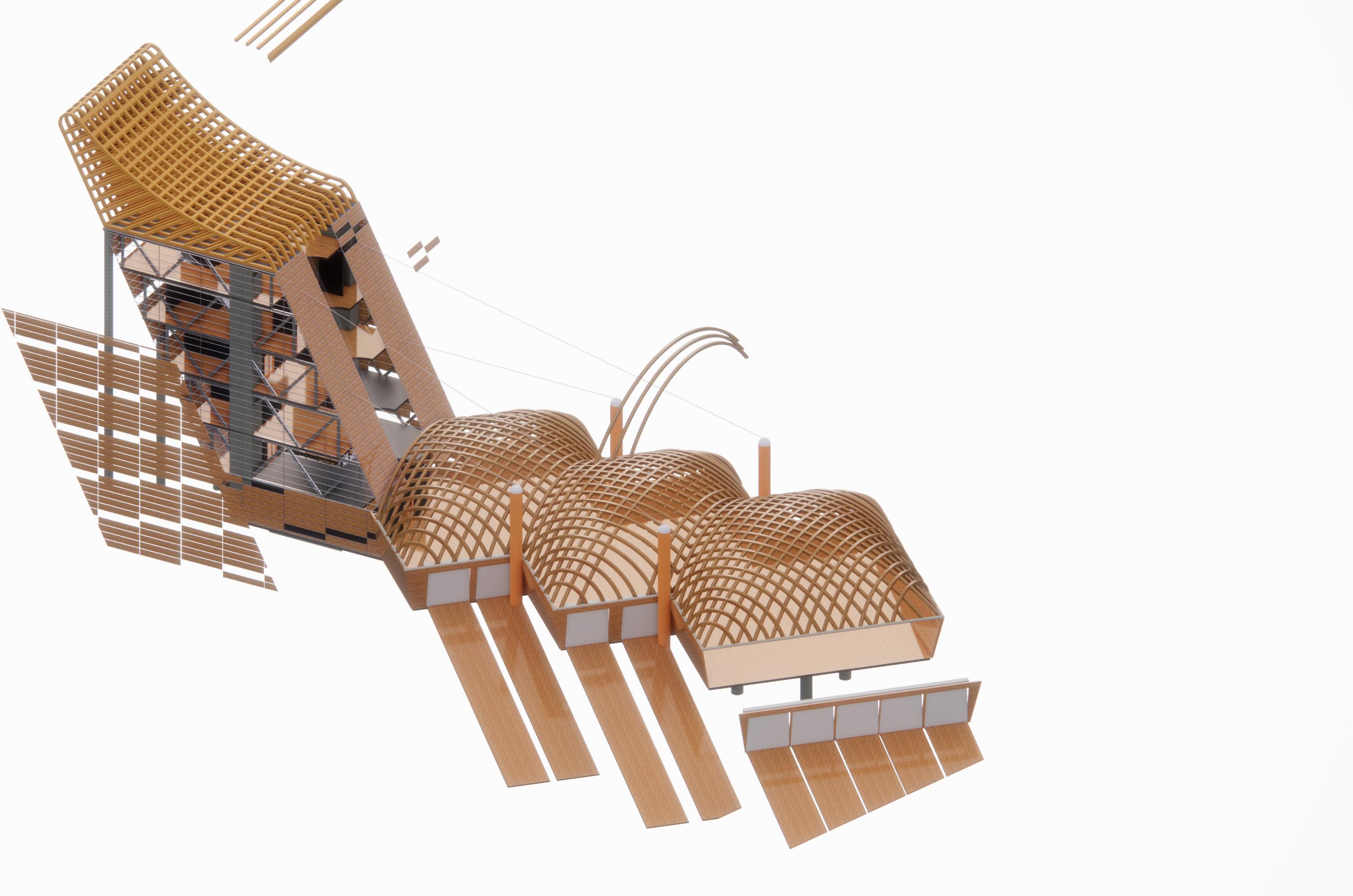





In Shrine to Gaia, we were tasked with making a boat house, as well as studying an architect to help influence this design. The design I eventually came up was combination of a light house and a boat. In the section to the top right, the taller portion of the architecture is meant to retain heigh like a lighthouse, while the longer part over the water is suppose to look like the bottom of boats. My reasoning for dedicating a large potion of the project over the water is to allow the boats to easily access the water from the building. Contunuilly, I made the decision to add a latice structure to the top of the tall portion to simulate the form of fins or sails, and the idea of using latice framed became common throughout the rest of the design. This is epecially apparent in the roof of the portion over the water, which is exclusively used for holding the boats.
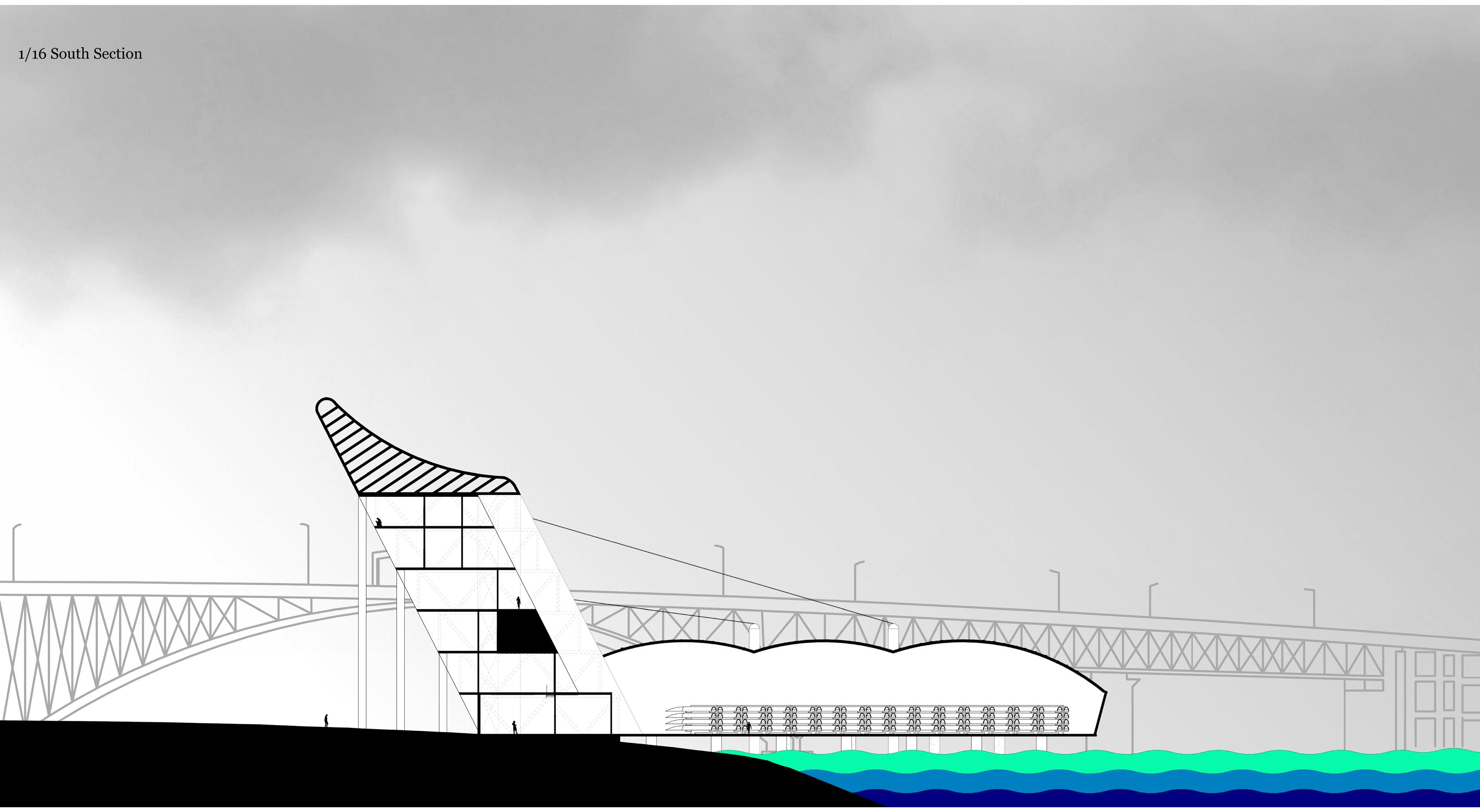
8 Axonometric Drawing
Rendeer Collage
Architecture 582, 2022: Boathouse Development






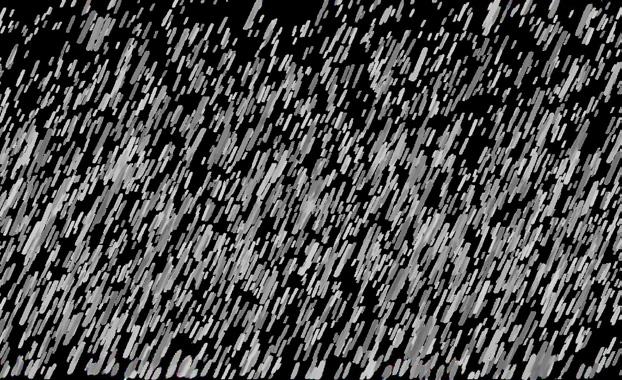








































The lattice roof structure uses glulams for its structure, which gives the structure a more natural feeling. The render/collage to the left aids in demonstrating the feeling inside of this section of the boat house.


The three collages to the bottom of the page are based on my precedent study of Max Taut, who was a German architect of union buildings. The study of union buildings is ludacris to a boathouse, but the excersise was to find the similarities between architecture that are fundamentally different. In my studies, I chose to make these three collages to represnt my feeligns throughout my research. The far left one is a collage of how it felt to watch history unfold from the confines of the book I was reading. The details were about book burning from the Nazis in the 1930s. The Middle collage is how I visualize Taut drawing a building from the exotic to form to the interior. The last collage to the right is all of his union buildings united in the storm of facism. The lessons that I found from the study is how to unite poeple in pleasurable places, as well as giving the architecture a form that invites poeple in.


9 Rendeer Collage
Collage
Collage Collage
Black Rose Black Rose


Architecture 481, 2021: Quarter Block Tower Design



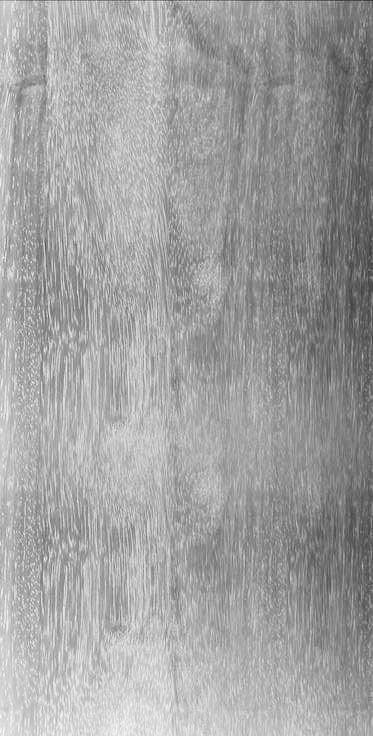
Black Rose





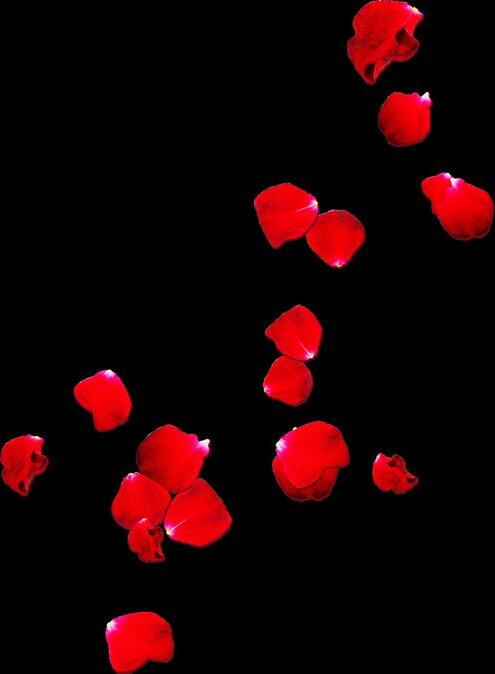
I was thrilled to design a skyscraper for luxury apartments in the constraints of a quarter block area. For my design, I based it on the form of a Rose, since the project was in Portland; also known as the Rose City. I called my project the Black Rose as you can see in the title page, and it is built to exfoliate beauty to the city. The intent of its crown was to help distinguish it in the skyline, as well as adding a flower to the the beauty of Portland and her urban context. The Vignette on the bottom was to present the challenge that I had in front of myself of approaching a design analogous to a rose, while the render next to is shows the results to my labor.
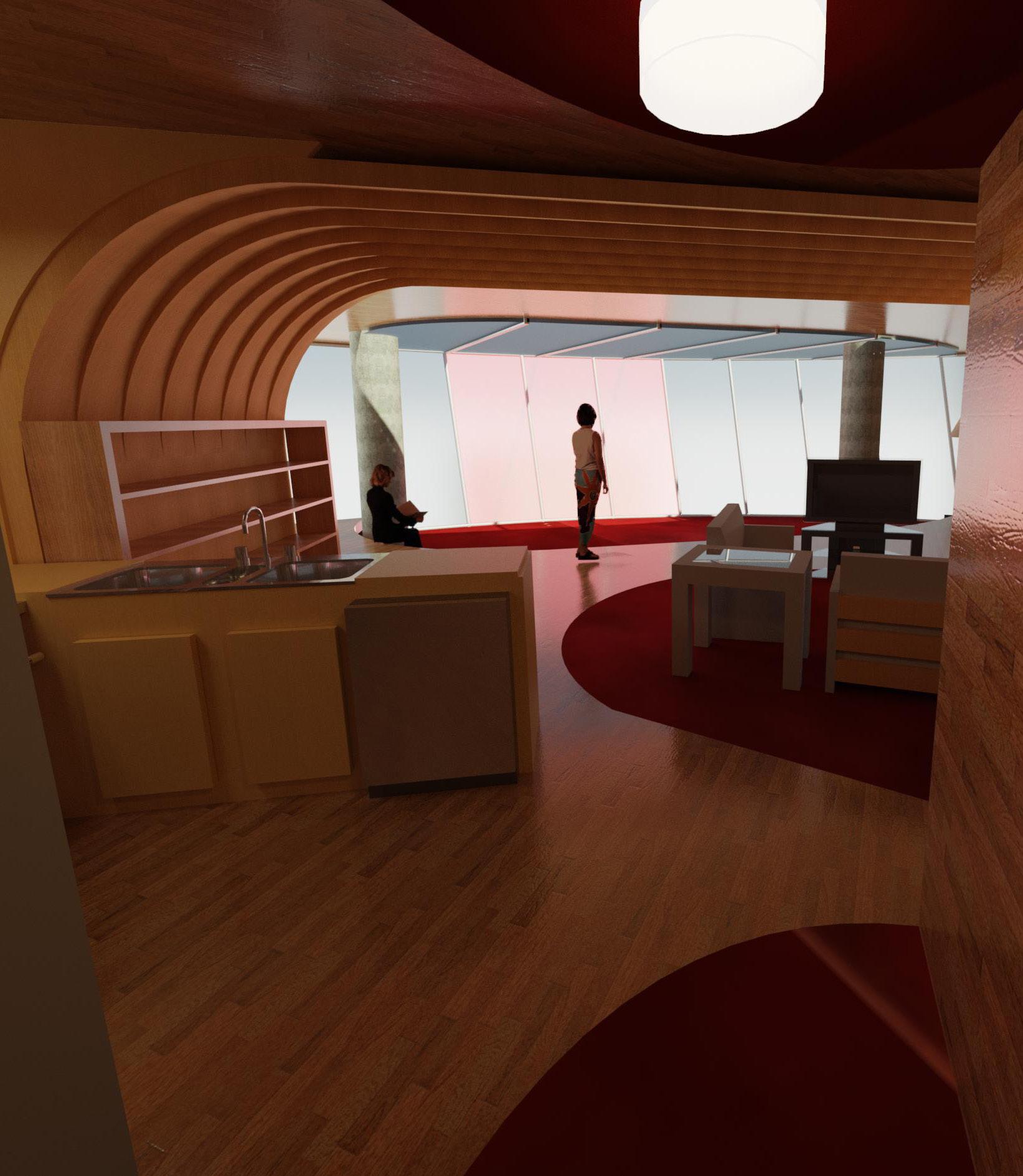



11 Render Collage Cover Page
Interior Collage Vignette
Architecture 481, 2021: Quarter Block Tower Design
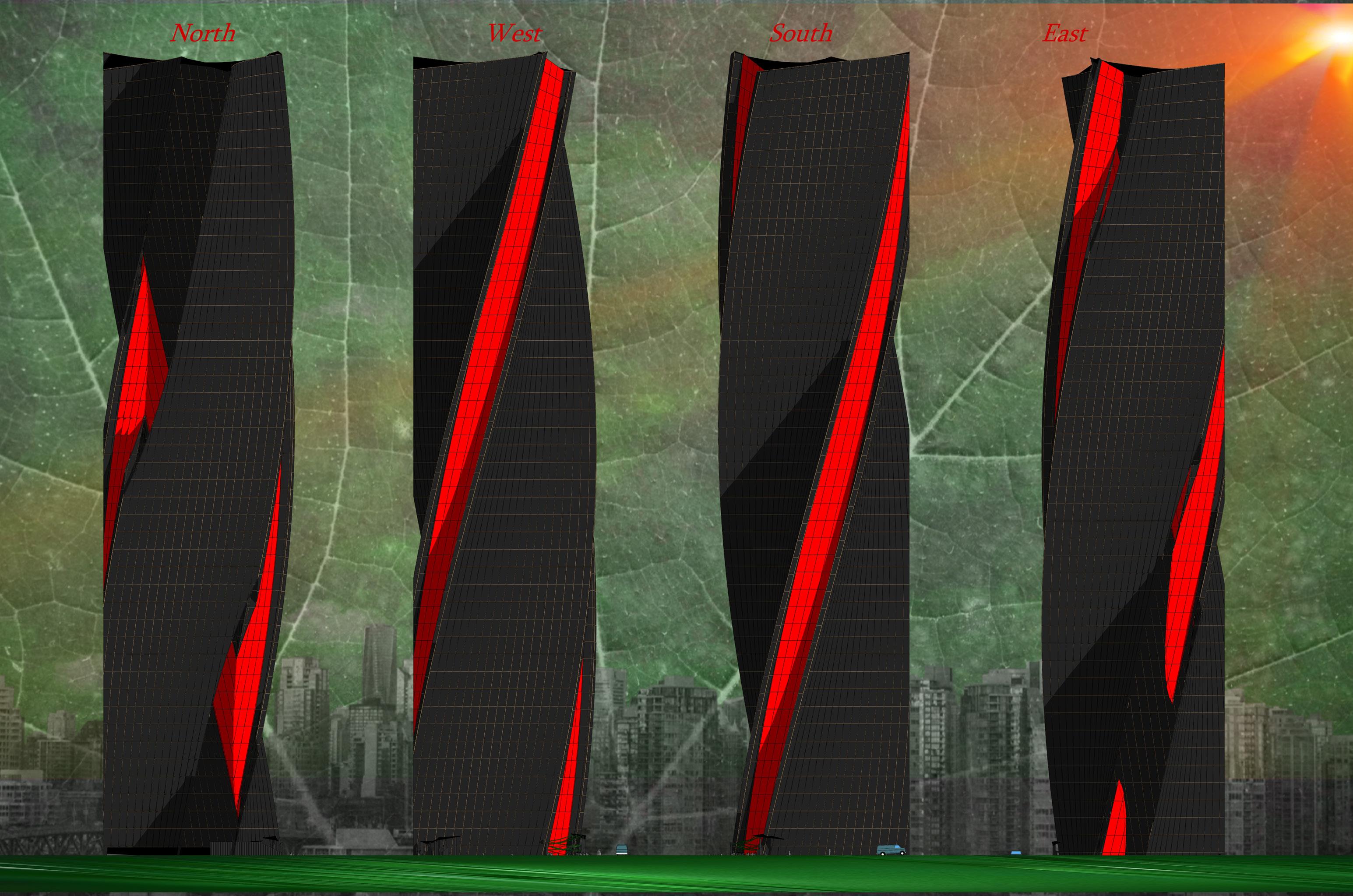

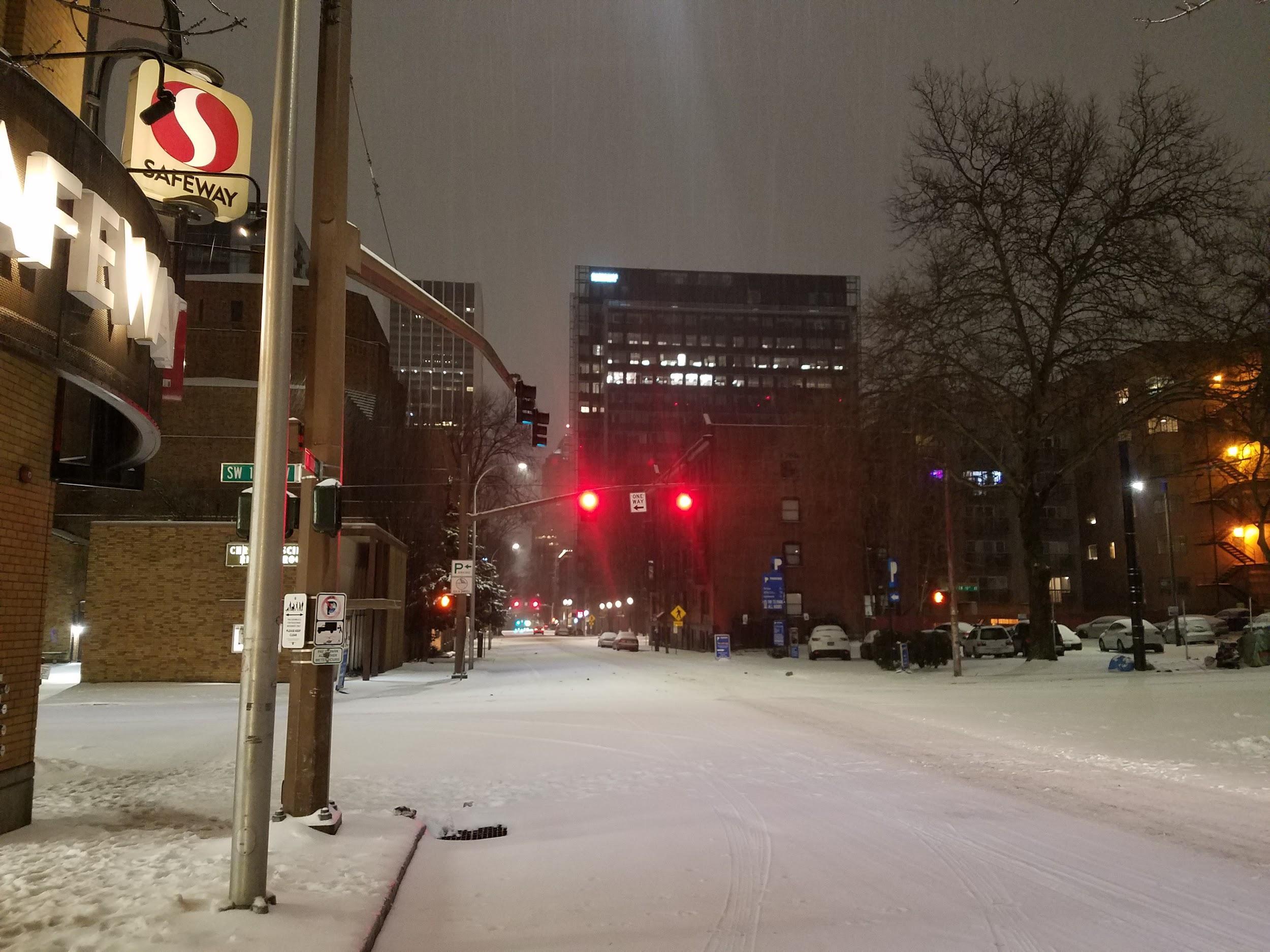

The skyscraper is 450 feet tall, with a floor every 10 feet. Conversely, the first 4 floors were all used for the lobby. The goal of the floor plans was to add fluidity to them, as well as in the perspective to the left of the tower from outside. The rest of the interior design was meant to retain the continuity of the fluidity caught from the exterior, and then further transfer the flow of the render into the way the floor plans flow as well. All of which stride to hold a organic shape similar to a rose. Further transformations to the floor plan would add a more triangular shape to aid in distinguishing the varying apartments in the plan. Two of the apartments on the floor would be one floor, while one of the apartments would take up two floors as shown in the floor plan to the bottom left. In the elvations, you can see how the added twist to the triangular shape gives it a unique envelope.

UP DN
12 Live Action Render Collage
Floor Plan
Elevations
Holst Architecture
Holst Archtiecture, 2022- 2023: Entry Level Designer
My work at Holst has consisted of varios design phases of various prjects. I touched every phase of design from feasibility to construction administration. My specialty though was in pure design. In the renders to the left, I was utilized by the firm to design a cafe within a renevation project. The project was from a black owned business, which thrilled me even more to be helping out.


Directly below is a zoning diagram that I designed for anotehr black focused project, which was a large affordable apartment complex in Portland. The diagram was one of many graphics I was expected to produce for our firm to submit this project to the city for review of our narrative. I designed the narrative package from the ground up, as well as help with some design discussions for the project as a whole has much as I could.

14
Presentation Render Presentation Render
3D Zoning Diagram
Holst Archtiecture, 2022- 2023: Entry Level Designer
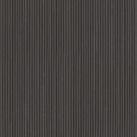






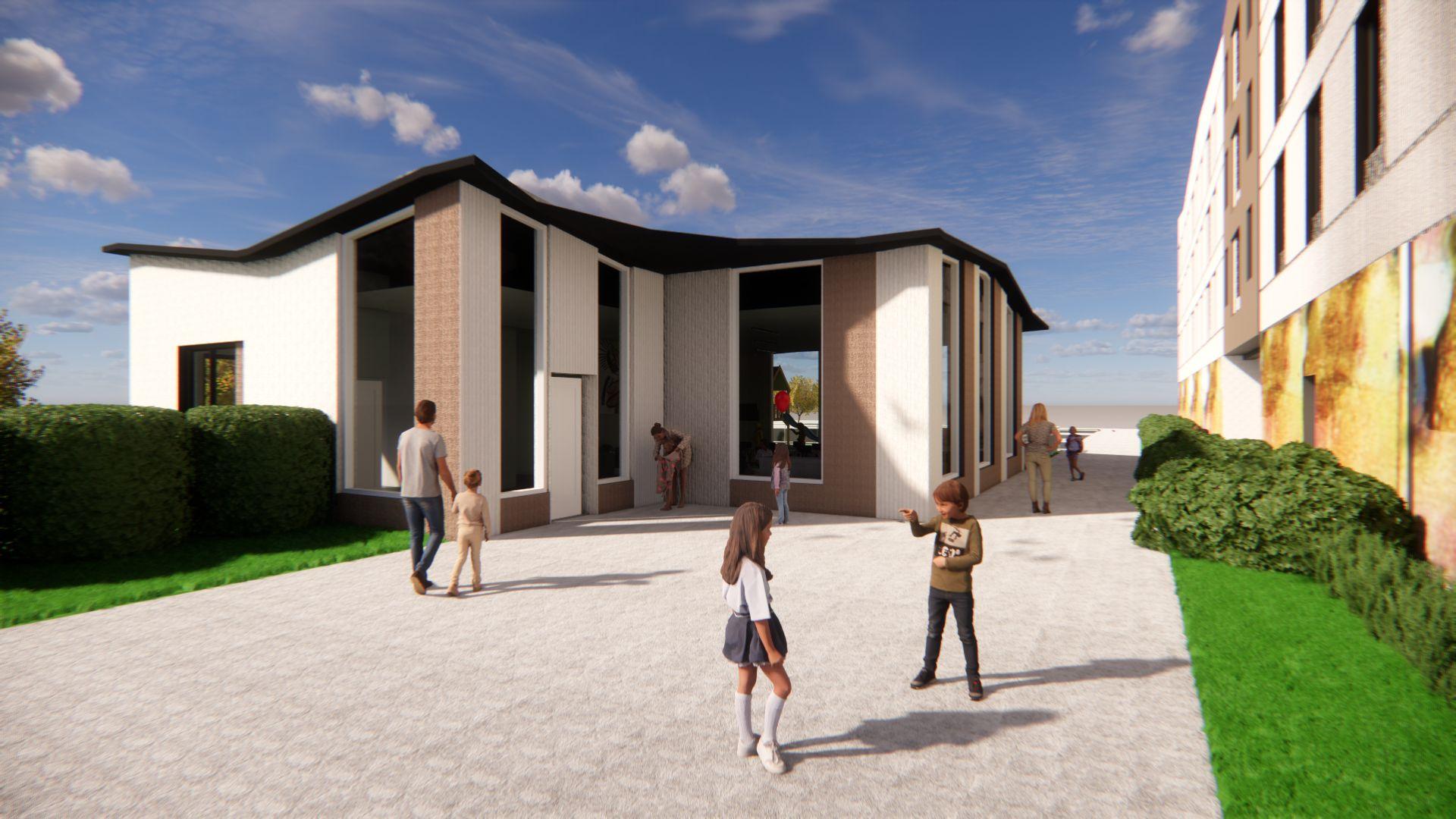
In addition to all of this, I designed a wall mural for another one of our affordable housing projects. This design has since then been finished! To the right is the original design and the finished product next to each other. I came up with the design by using the marketing that the clients were using for the project, as well as coaching from one of my supiors in the firm. Finally, the three photos to the bottom of the page were a part of the material design process in the firm for a preschool. I was tasked with studying materials that would look good on the project designer’s vision, which they chose the material combination to the very right.

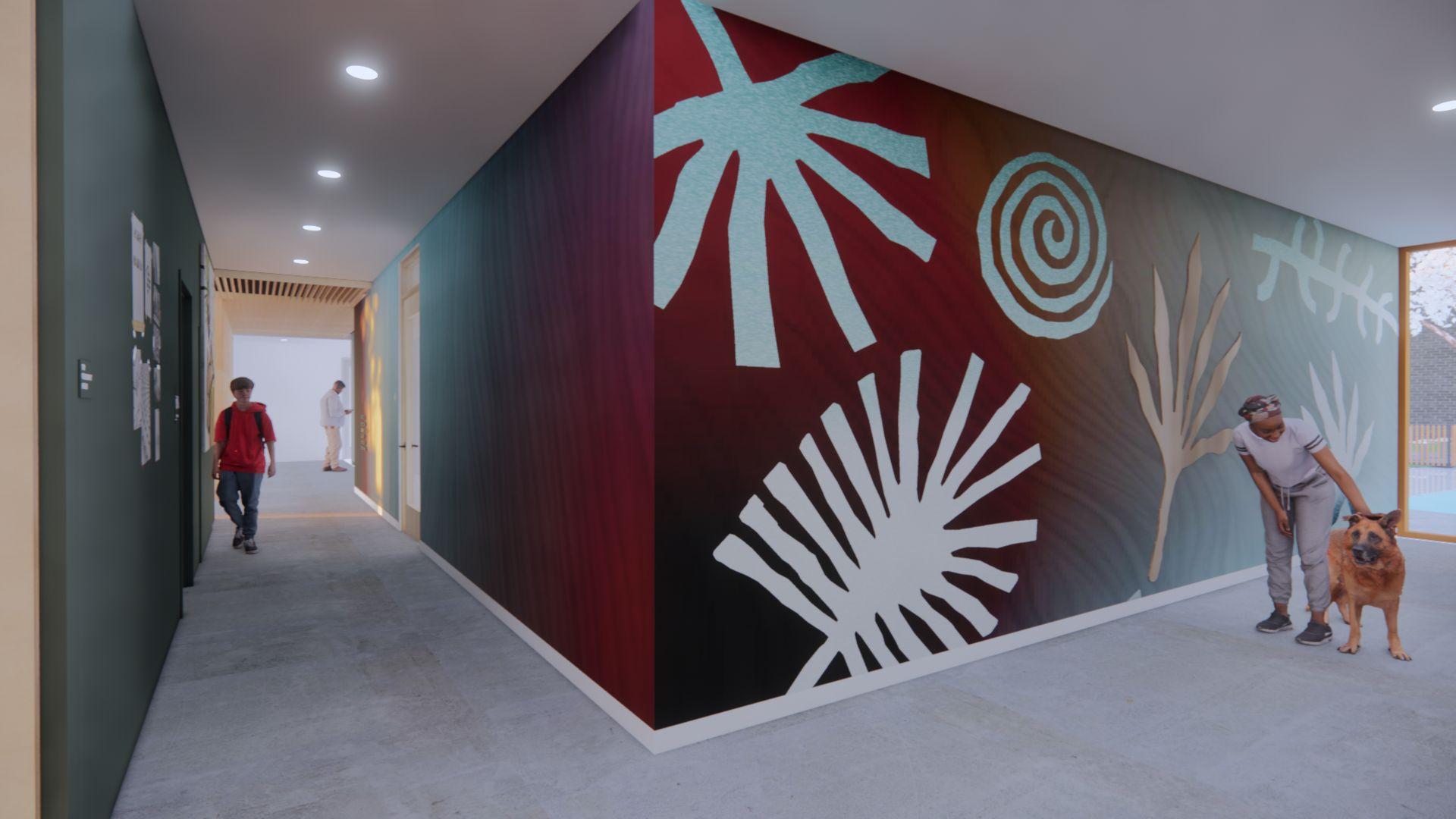

All in all, working at Holst has allowed me to grow in my career, and discover how much I love this profession. From the multitude of projects I am tasked with aiding in design for to the technical work on revit I am called to action for in permit and constuction documents submittals, I am pleased to know that this is the major that I got a Masters in.
Corridor 4
 Ceraclad-Silk Stucco-Gold
Entrance
Brick Veneer-Black Stucco-Brown
Entrance
Ceraclad-Coal Oak
Entrance
Ceraclad-Silk Stucco-Gold
Entrance
Brick Veneer-Black Stucco-Brown
Entrance
Ceraclad-Coal Oak
Entrance
15
Presentation Render Corridor Design Corridor Design












































































 Ceraclad-Silk Stucco-Gold
Entrance
Brick Veneer-Black Stucco-Brown
Entrance
Ceraclad-Coal Oak
Entrance
Ceraclad-Silk Stucco-Gold
Entrance
Brick Veneer-Black Stucco-Brown
Entrance
Ceraclad-Coal Oak
Entrance