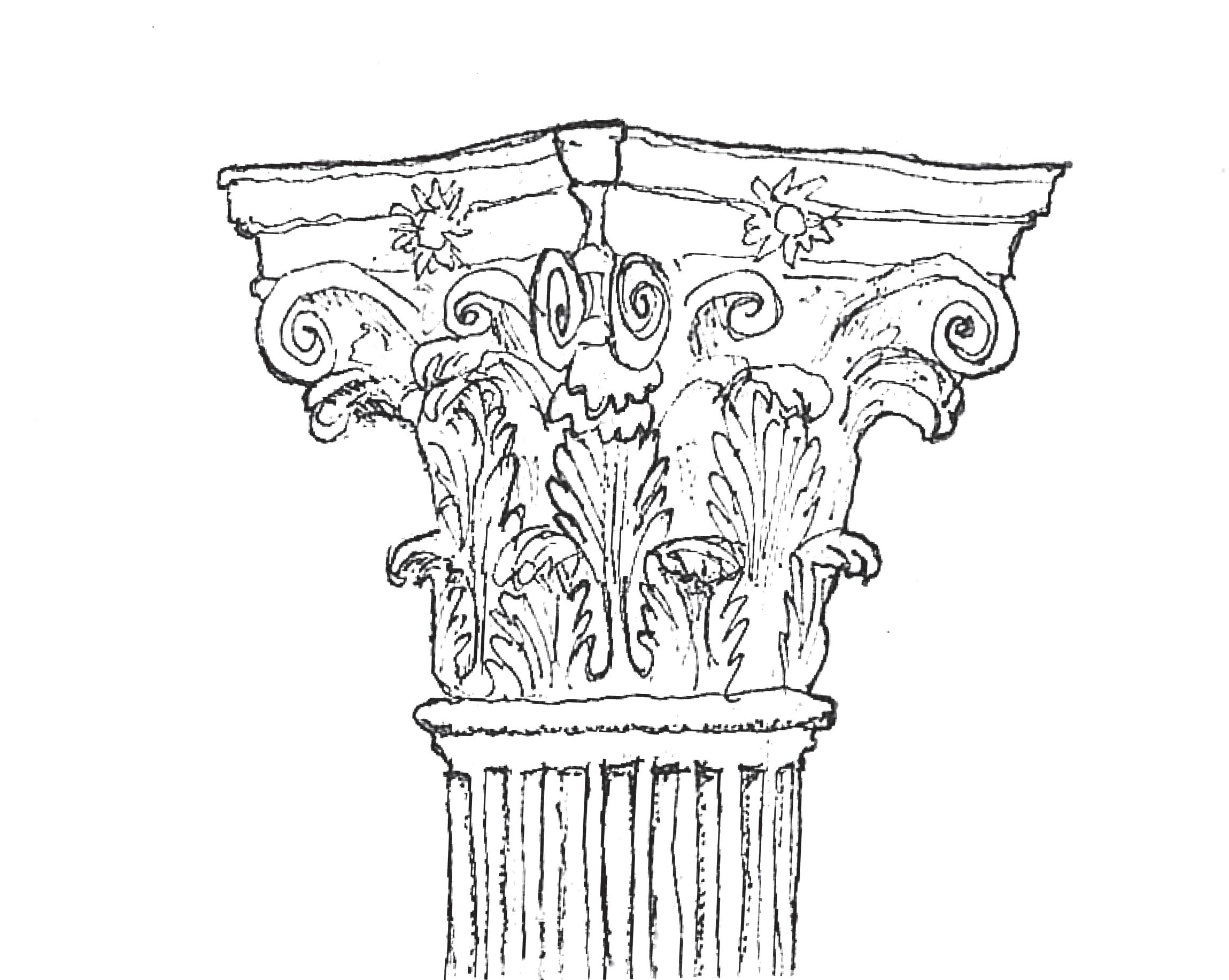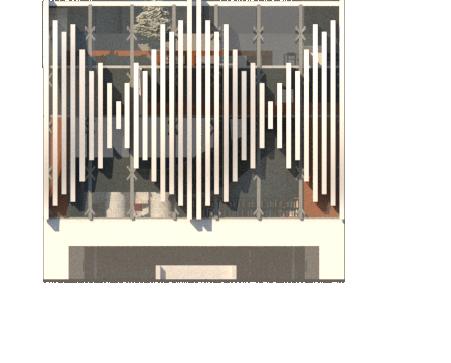Ida Rose Garfield Architecture Portfolio

























Flutter & Wow Museum Projects, Ann Arbor, MI
3D Exhibit Designer
• Surveyed and digitized existing site conditions in Sketchup
• Contributed to conceptual schematic design of exhibits
• Designed interperative panel graphics
• Drafted shop drawings for fabrication
• Created project renderings using V-Ray
• Collaborated with clients and subcontractors to facilitate the design and fabrication process
Axis Architects, Rockville, MD
Architectural Designer
• Drafted documents using Revit for all stages of design, from schematic through permit
• Surveyed and digitize existing site conditions in Revit and Sketchup
• Contributed to schematic design
• Assisted with interior design, including selecting finishes
• Create project renderings using Enscape
SuperStructures Engineers + Architects, New York, NY
Intern Architect
• Drafted construction details in AutoCAD for historic facade preservation
• Performed spec and quantity checks
• Proofread site analysis reports
• Digitally organized files
Cultural Centre of Belgrade, Belgrade, Serbia
Intern
• Translated letters, placards, and art descriptions between Serbian and English
• Proofread for the 57th October Salon/Belgrade Biennale art festival
• Contributed to brochure graphic design
Alpha Rho Chi
Philanthropy Chair, Olynthius Chapter
• Co-Ed professional fraternity for Architecture and the Allied Arts
• Responsibilities include organizing events and fundraising
Punchbowl Comedy
President and Founder
• Started a club to create an inclusive and accessible space for students to perform stand-up comedy
• Responsibilities include reserving event spaces, marketing, hosting shows, fundraising, etc.
University of Maryland, College Park, MD 2019 – 2023
Bachelor of Science in Architecture Honors Humanities Program Semester Abroad in Florence, Italy (Fall 2022) Skills
Students were tasked with designing a community center and chapel in the Florence, Italy. Located in the Piazza dei Ciompi, this community center is designed to draw visitors in from the piazza and activiate the exterior space. The form was born from guidelines found in the existing urban fabric, with the chapel acting as a solid to connect to the void of the community center’s form. The polyfunction room has a slanted wall to mirror the axis of the historical Loggia dei Pesci at the other end of the piazza. This wall opens up, making the piazza an extension of the interior space.

















The design of this chapel and surrounding outdoor area invites visitors into a serene, contemplative space in the heart of Florence. To experience the chapel, visitors enter on one of two ramps. They are guided by narrowing walls and natural light pouring in from a window at the end of the ramp, which guides them to turn the corner into the core of the chapel. Narrowing walls again lead to an altar which is flooded with light from the skylight above. On the exterior, vistors are guided by a reflecting pool to walk around the chapel, or they may sit on the benches found on the edges of the structure -- a traditional Florentine typology.





Located in NW DC on the corner of 14th and Swann, this apartment building features 36 units flooded with light, thanks to its terraced form. The building features two courtyards, one which connects to the fabric of the residental street, and one more private space meant to bring residents together. Other amenities include a gym and multipurpose space, as well as retail on the ground floor.



















The Story District is a DC theater space specifically geared around storytelling. This project is inspired by the concept of a campfire: the original storytelling venue. The design is based around concentric circular spaces enclosed by a spiraling promenade, guiding visitors up and around with the theater as the hearth. The main event space is meant to evoke an intimate feeling, as performers share their autobiographical stories with the audience, illuminated by the skylight above. From the street, visitors are guided into the building with a plaza which funnels to the entrance vestibule. The curved forms of the interior peek through the facade, foreshadowing the experience which awaits inside.






west longitudinal section

Cafe Perspective lobby Perspective office perspective








FOURTH FLOOR



The second floor serves as the prefunction space. As visitors ascend from the lobby they find themselves at the cafe. They cross the open space meant to serve as a gathering place before the show or during intermission, and continue along the spiraling promenade to the theater above.



The theater space is also organized in concentric circles, with the storyteller at the center of not only the space, but the building itself. Story District features performers sharing true stories from their own lives, so the theater is designed to feel intimate, inviting, and safe. The speaker can be illuminated by artificial lights or through the oculus above the stage, which also serves to illuminate the office space on the floor above.

This library sits on the corner of U Street and the 14th Street corridor in NW D.C.. The space is meant to honor the lively musical history of the area while serving to house a large anthology of relevant texts. Its curvilinear interior design is meant to evoke the effortless flow of music while maintaining a more rigid, orthagonal organization overall. The library includes bookstacks, desks, private study rooms, archives, office space, and a cafe on the top floor. Academic | fall 2021 | Arch 401 | professor Julia Klineberg | Duration: 10 weeks




















Reading Room Perspective




































personal | fall 2024 | Duration: 8 weeks
Buildner’s Museum of Emotions Competition is a conceptual exploration of architecture’s power over our feelings. The brief challenges designers to create an experience which illicits visceral positive and negative emotions. Our project, The Climb to Leisure: Economics of Isolation, consists of 5 concrete buildings, each representing a decade of corporate work, culminating in a slide down to a lazy river. As visitors laboriously ascend up the rigid, linear path, the buildings grow larger and more fenestrated, creating a sense of isolation and longing for the increasingly visible and distant river below. The journey ends with a return to the ground level, where visitors may finally relax in the river and go with the flow, symbolizing retirement as a return to leisure, community, and nature.


















climb higher and higher... envious views of river below slide to ground level lazy bliss exit with tube conveyor





In my free time, I enjoy many creative hobbies including drawing, ceramics, printmaking, poetry, and more! I love experimenting with different mediums. Shown here are just a few of my favorite pieces. See more at www.idarosegarfield.wixsite.com/portfolio








