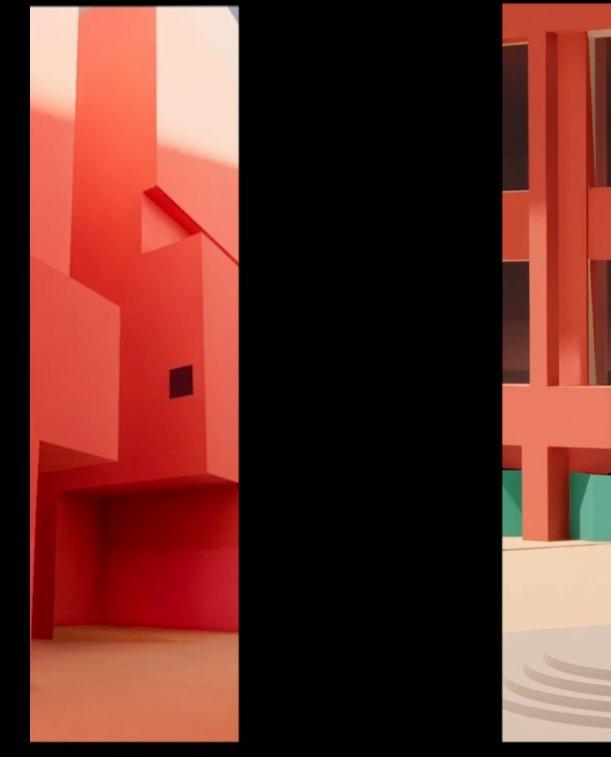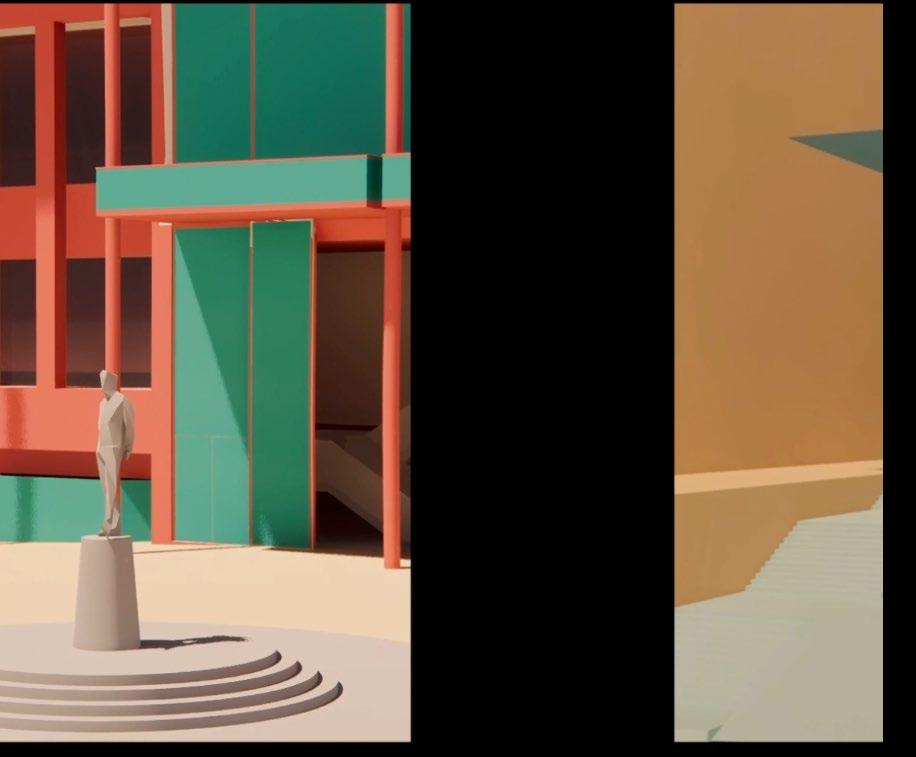portfolio



01 02
THE OLD FOUNDRY
THE WAITING ROOM
03 04
GORBALS GLITCH
INTIMATE IMMENSITIES
05
STREETS ALIVE WITH GLASGOW BRILLIANCE
Project year: 2023
Role: Student

Brief -To put forth a revitalization plan for the abandoned Canal Workshops, formerly Iron Foundries, situated along the Canal in north Glasgow. I drew inspiration from the site’s newfound popularity during the COVID-19 pandemic, largely owing to its scenic outdoor walking paths. What I uncovered was a wealth of historical narratives from a city segment that had been almost obliterated during the Industrial era’s culmination
within the UK. The Canal Workshops are among the oldest remaining builds on any canal in Scotland. Most of its structure was dismantled, and all its left today is a series of 3 ranges. My proposal is to convert them into a heritage and design centre that celebrates its industrial past and the city’s prestgious manifacturing that, thanks to the waterways, was able to be exported all over the world.


Floor Plans
In my research, I established connections between the transformative nature of walking (as a liminal performance), and the metamorphosis of iron into a refined product. The liminal stages of the metal, are represented by marked thresholds and changes in ceiling height and materiality. Each gallery has its own theme and tells its own story. The user will learn about heritage and contemporary art and design while enjoying an experience-driven activity.








In The Mine, we start our journey through the foundry, in parallel with the journey of an iron ore. The walls and ceilings, shaped with micro-cement, are carved to provide niche-like displays. A steel mesh is draped allo around the tunnel, as to mimic the nets, holding the mine walls and roof, to stop them from collapsing. The main alcoves will display the made in Glasgow products, that were designed and created, in the area around the canal. This galleryalso features small port-holes which unveils a hidden detail of the artifact.

secured to alluminium surrounding the
a - nail
b - chain mesh
c -alluminium frame
c a Side View
B
Link mesh inside the alcoves is tied together with 6mm diam. rings and kept tense with white alluminium hoop.
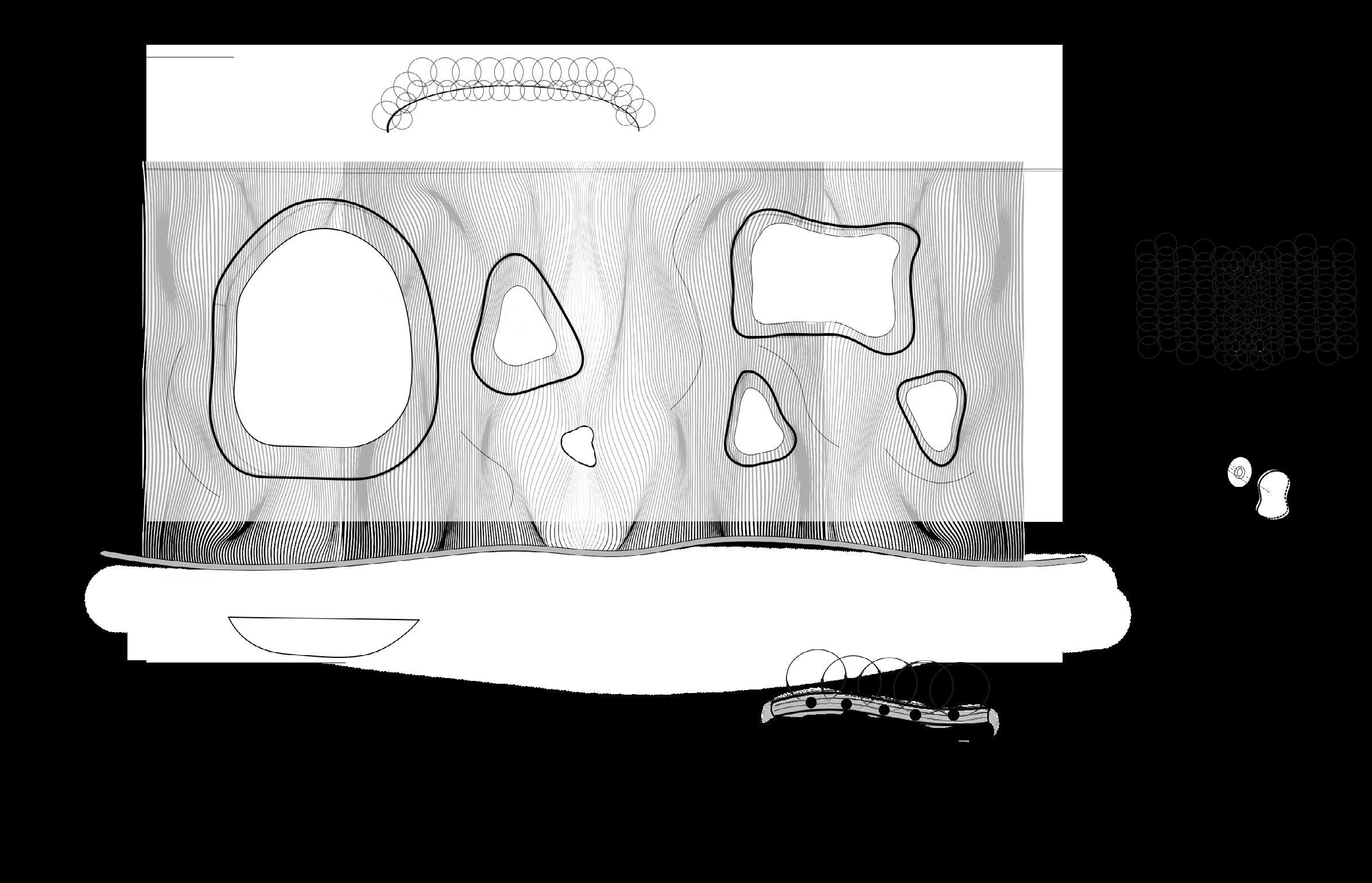
Clear acrylic, custom shaped pedistal is base at the base of every alcove to allow better positioning of artifacts
G
C D E F

Link mesh is installed from floor, hooked on skirting, hidden behind mesh.
Link mesh is draped to follow the curved wall with screws. covered by mirrorpolised stainless steel caps of 15mm.
These port-holes are sealed into the micro-cement walls and they cover a hidden niche, where dfferent items are shown.
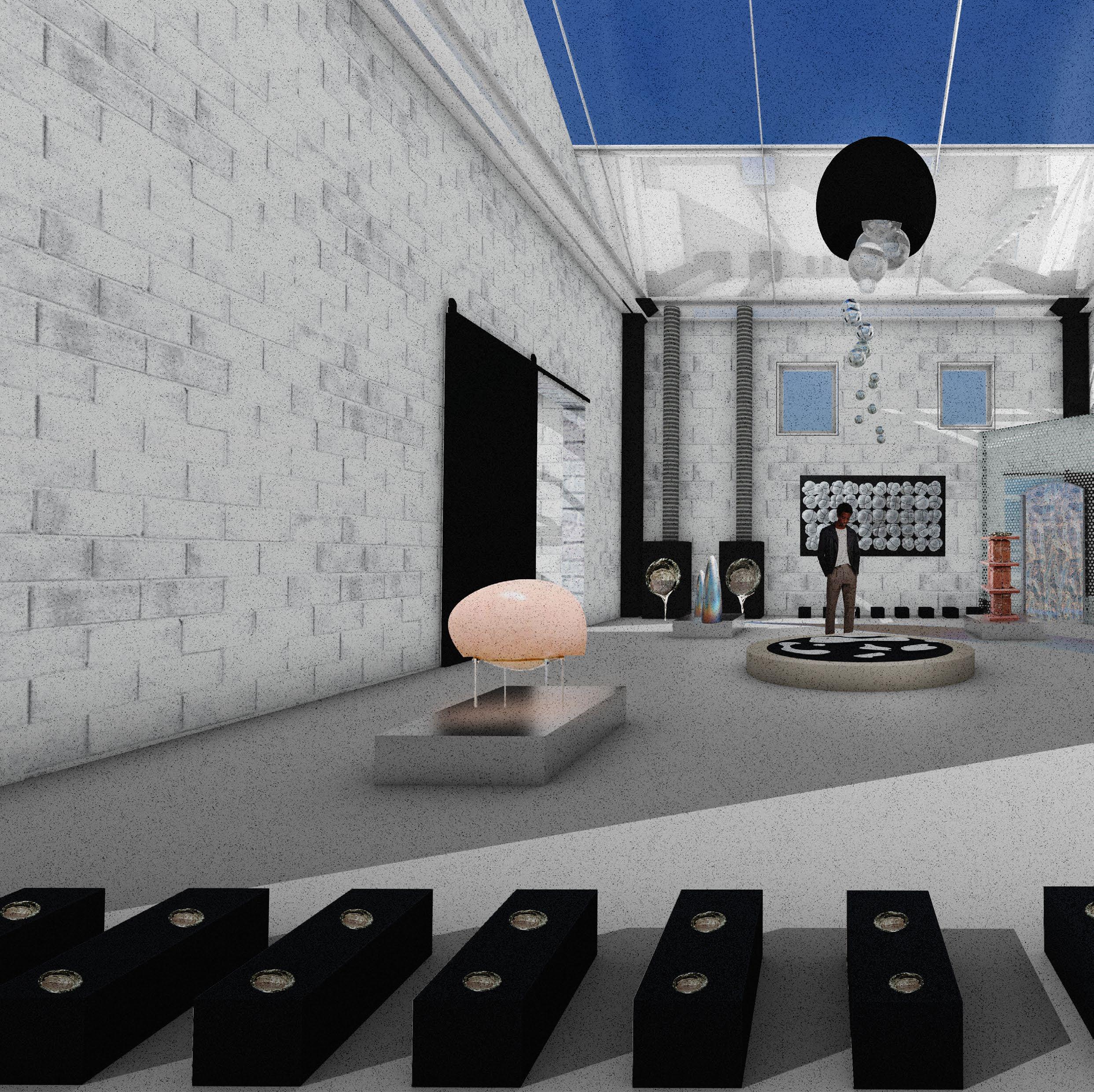


Once excavated, the iron ore is refined and in facilities like Foundries, it would be melt and casted into a sand mould to take shape into a new object. Bespoke elements, inspired by victorian foundies archives, decorate the room. This gallery focuses on contemporary art practices devoted on materiality and its manipulation, bringing art a design closer than ever. Two spills of steel define a path, that leads the user onto the next stop, the tempering room.

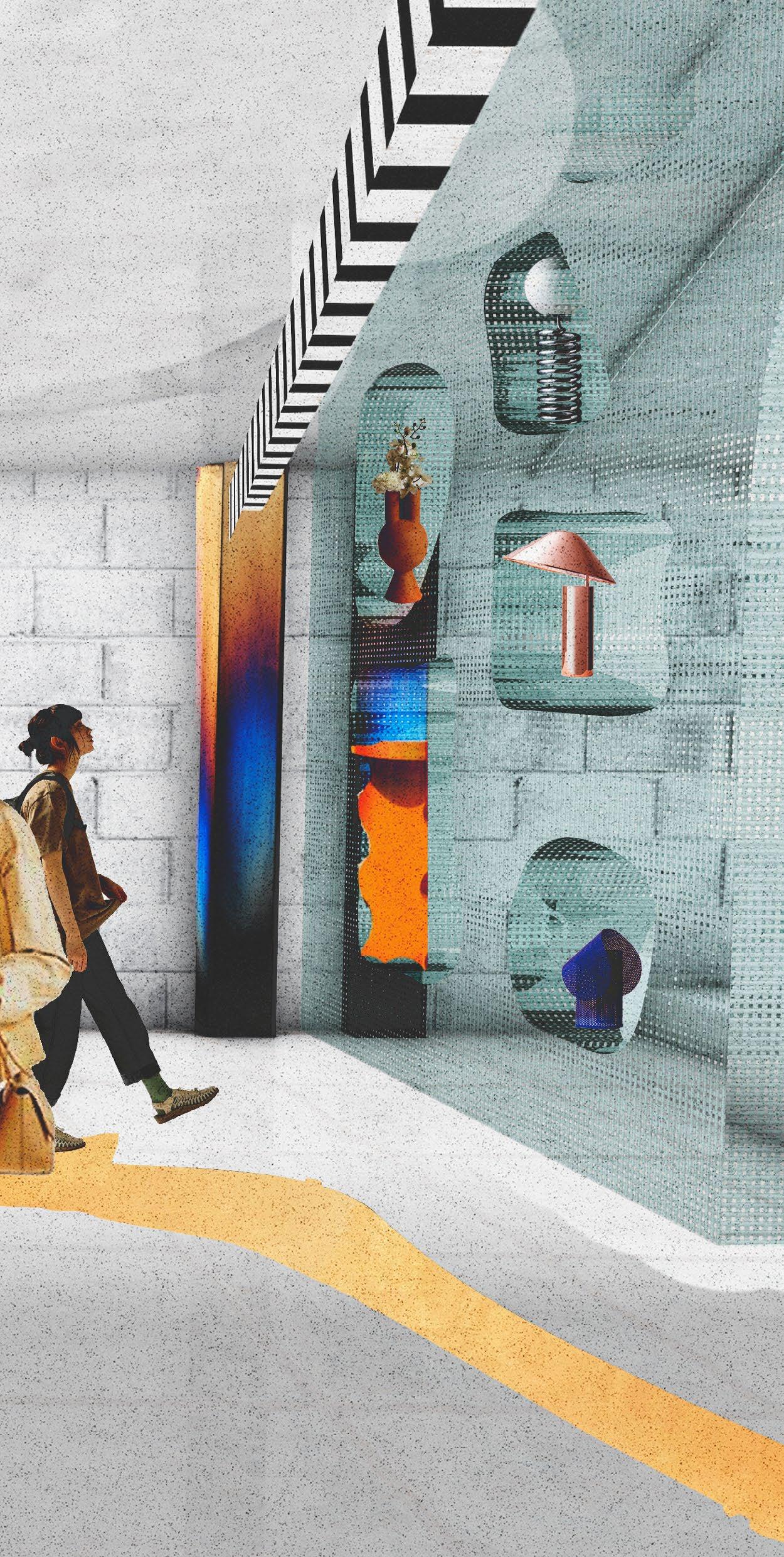

The Tempering Room features a collection of contemporary designs from all over the world, with a focus on materiality and form. Tempering metal is a process in which the metal is exposed to high temperatures and creates a coloured patina. The spill of steel generated in the Foundry is here showing the full spectrum of its tempering.. The shelves, made of mirror-polished , chrome metal mesh, reflect the colours of the spill, as if they were getting tempered too.

Synopsis - To investigate a specific segment of Sauchiehall Street and propose an intervention for a vacant unit within the area. My proposal addresses the high business turnover: many shops and franchises have closed, in favour of fast-foods and bars. These cater to an assorted crowd known for excessive eating and drinking, forming a common social ritual. To
counter this trend, I propose the “Centre for Cultural Promotion.” This hub gathers people to explore local events, plan outings, and encourage diverse social experiences.The goal is to elevate Sauchiehall Street’s overall quality of life by providing a space for gathering, information sharing, and decision-making.





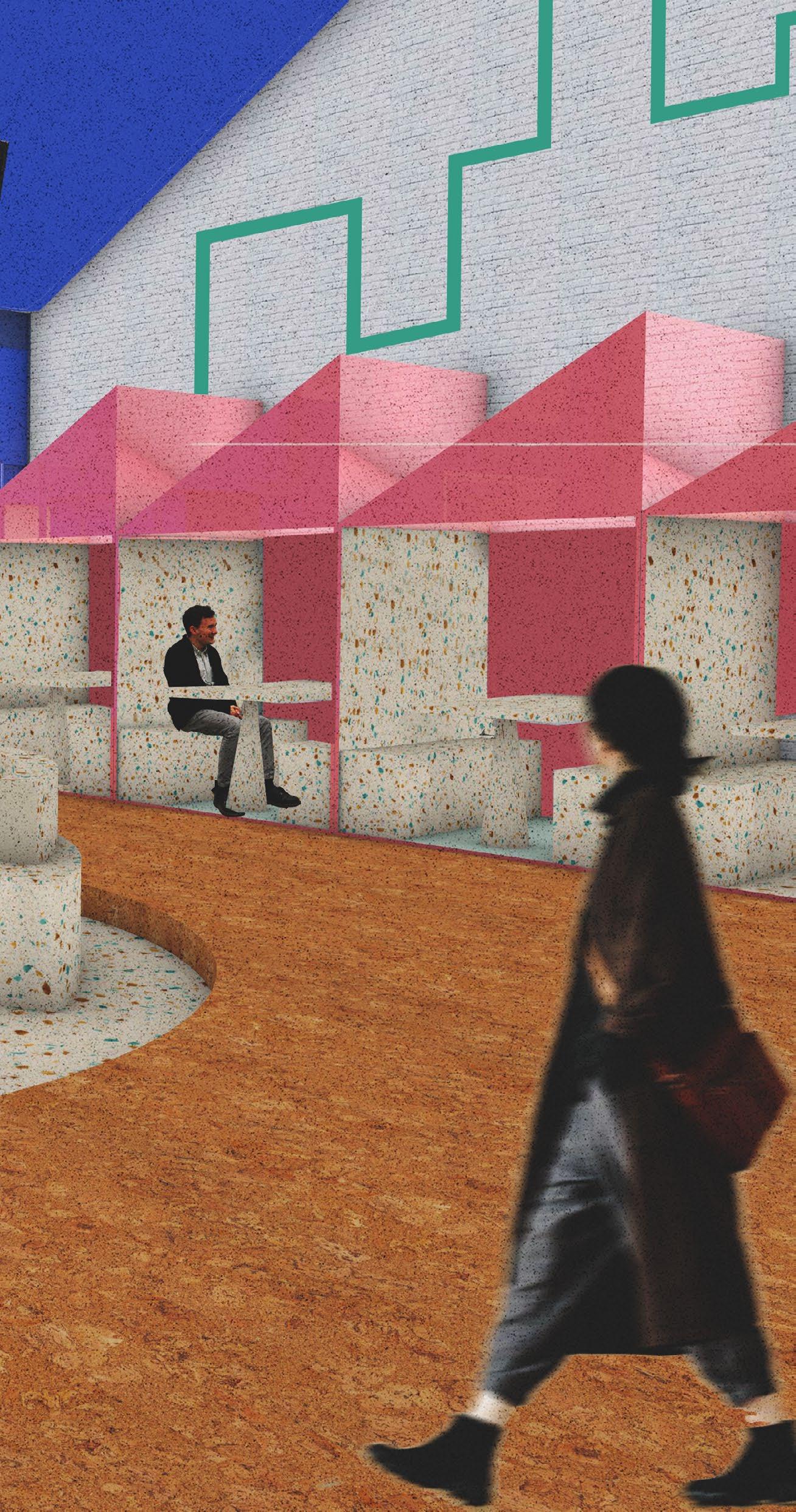
The interiors feature many references to the surrounding architecture. The booths have pitched and rounded roofs. The feature wall in the picture above, is made of cork bricks and the green frame holding the screens, is a nod to the buildings framing the site from the slope of Garnet Hill. The Waiting area however, is sunken, to emphasize the different heights within the building, and its rounded to symbolise a moment of coming together, even between strangers. The waiting area is designed to solely function as a seating space. This way the user is motivated to look around, checking the screens or even engaging with others.


The design elements in this space echo those of the waiting room, establishing a seamless visual connection. The juxtaposition of speckled durat and vibrant blue neon lights against the lighter tones in the main area not only adds visual interest but also hints at a connection to nighttime festivities. A pivotal feature within this setting is the inclusion of ticket machines, catering to users interested in perusing upcoming events and obtaining physical copies of their tickets.
KEYWORDS
Project year: 2023
Project type: Master Thesis
Role: Student


Synopsis: The project explores the digital repurpose of Glasgow’s Caledonia Road Church, leveraging digital platforms to revive its lost interiors. Gorbals Glitch is an illustrated proposal for a videogame that delves into collective memory of the obliterated district of the Gorbals. Like a walking simulator, players can explore interconnected
digital realms via stained-glass window portals and collecting mundane objects representing shared Old Gorbals memories. This virtual world blends historical and contemporary architectural elements, creating a glitch due to discrepancies between historical records and the present.
FEATUREDONKOOZARCH
https://www.koozarch.com/archipelago/gorbals-glitch
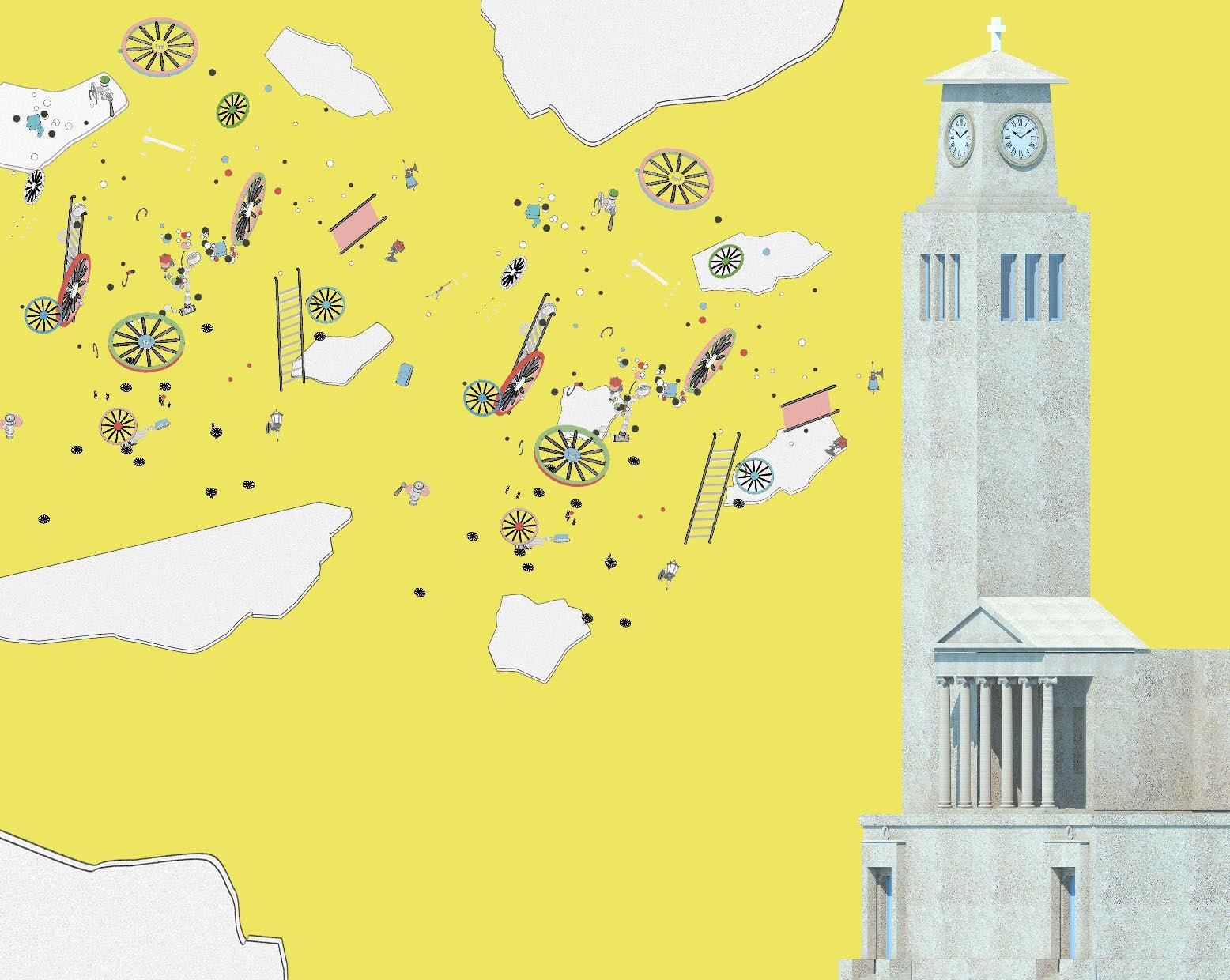
I used Glitch art to explore archives and online sources, regarding the lost architecture of the Church and the lost community it use dto serve. Here the idea of loss of data is re-interpreted through the aesthetic of Glitch in a spatial sense. The connection between video game design and space appropriation illuminates the intersection of heritage, technology, and community memory.

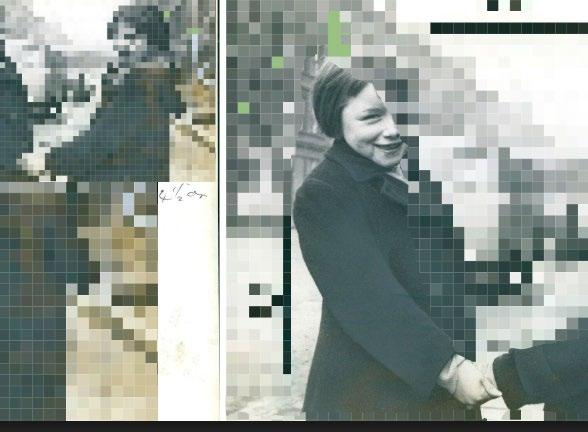

Model making of initial design stages. Inside the church, the Glitch is manifested through conglomerates of the original motifs by Alexander Thomson. These patterns are deliberately arranged in a randomized sequence, emulating a loading glitch effect. The Glitch was also extended to the entrance of the church. This portal looking entrance, was inspired by the photograph of the pulpit of the Church. I wanted to reference its symmetrical geometry while also adding a pediment, to convey a sense of ethereal and sacred.
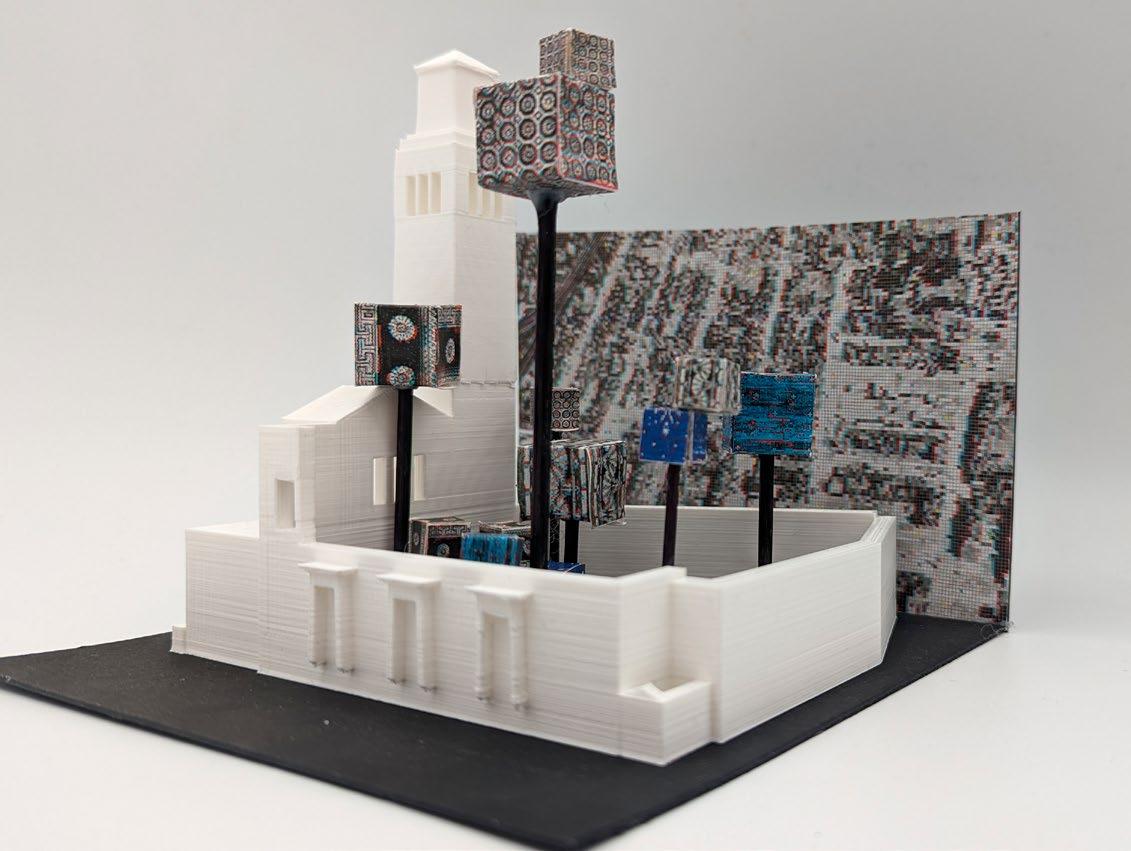
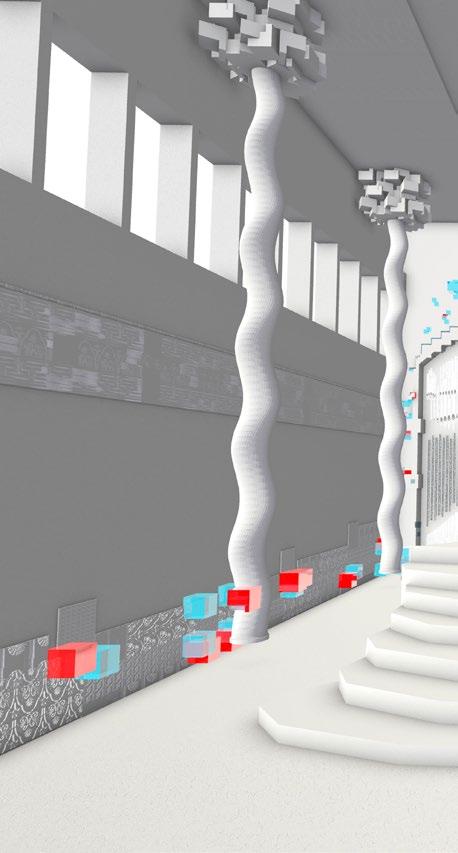



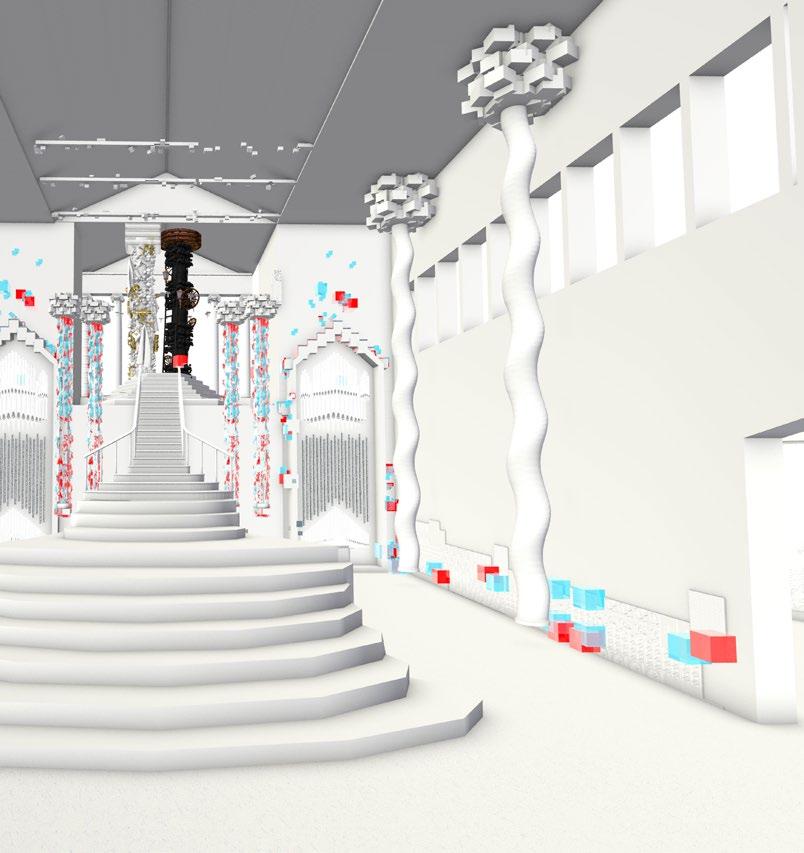




The term “Walking Simulator, came from historical concepts of urban strolling with contemplative intent, like the Situationist movement . Inspired by the idea of emotional connections in the urban landscape, I have kept the Church separated to the rest of its world, and its navigation is dictated through emotional attuning

The pillars, given that the virtual space doesn’t necessitate load-bearing elements, were intentionally designed to appear more fragile and distorted. Pipe Chambers draw inspiration from the original interiors. The suspended glitch effect serves as a representation of music, symbolizing the auditory output emanating from the pipes. Experimental soundtrack created on Ableton. Click here to listen or scan QR code.


In Gorbals Glitch, objects serve as narrative tools. Players can collect various items, each holding its own history and function, despite their obsolescence. Coal ores, gas lamps, cartwheels, bingo wheels, and others harken back to Gorbals’ past, yet they persist to convey a story. By importing real-world artifacts into a digital narrative, I’ve explored the true essence of these objects, immortalizing them as something transcending their initial purpose.
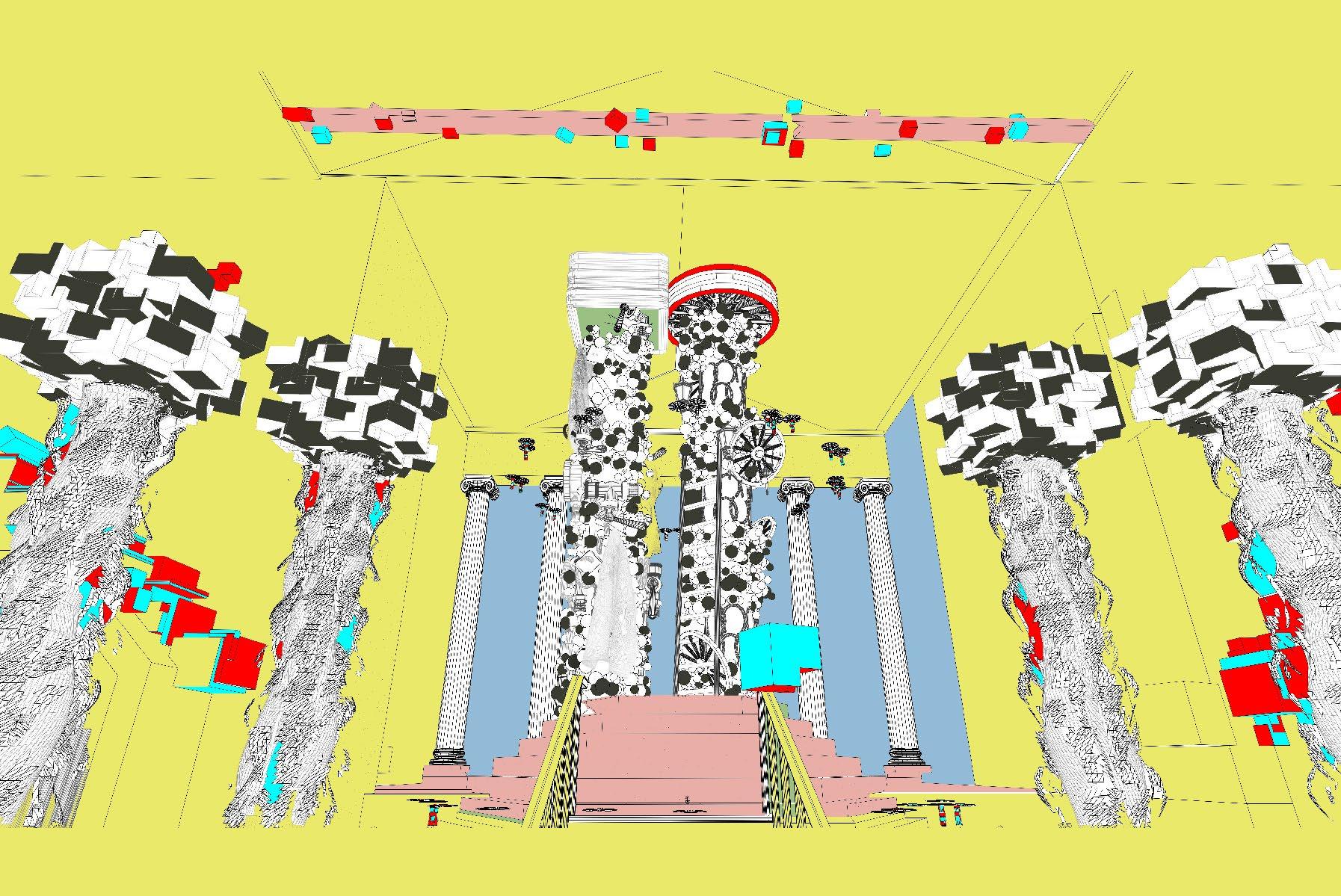
The altar is comprised of a completable totem made up of various objects that have to be collected in the other worlds. The chaotic order of the pieces is to allow the player to collect any item at any time, wihtout following a specific order. The, were selected through reading the book “The real Gorbals Story” and various online forums dedicated to the Old Gorbals.
Project year: 2023
Role: Student
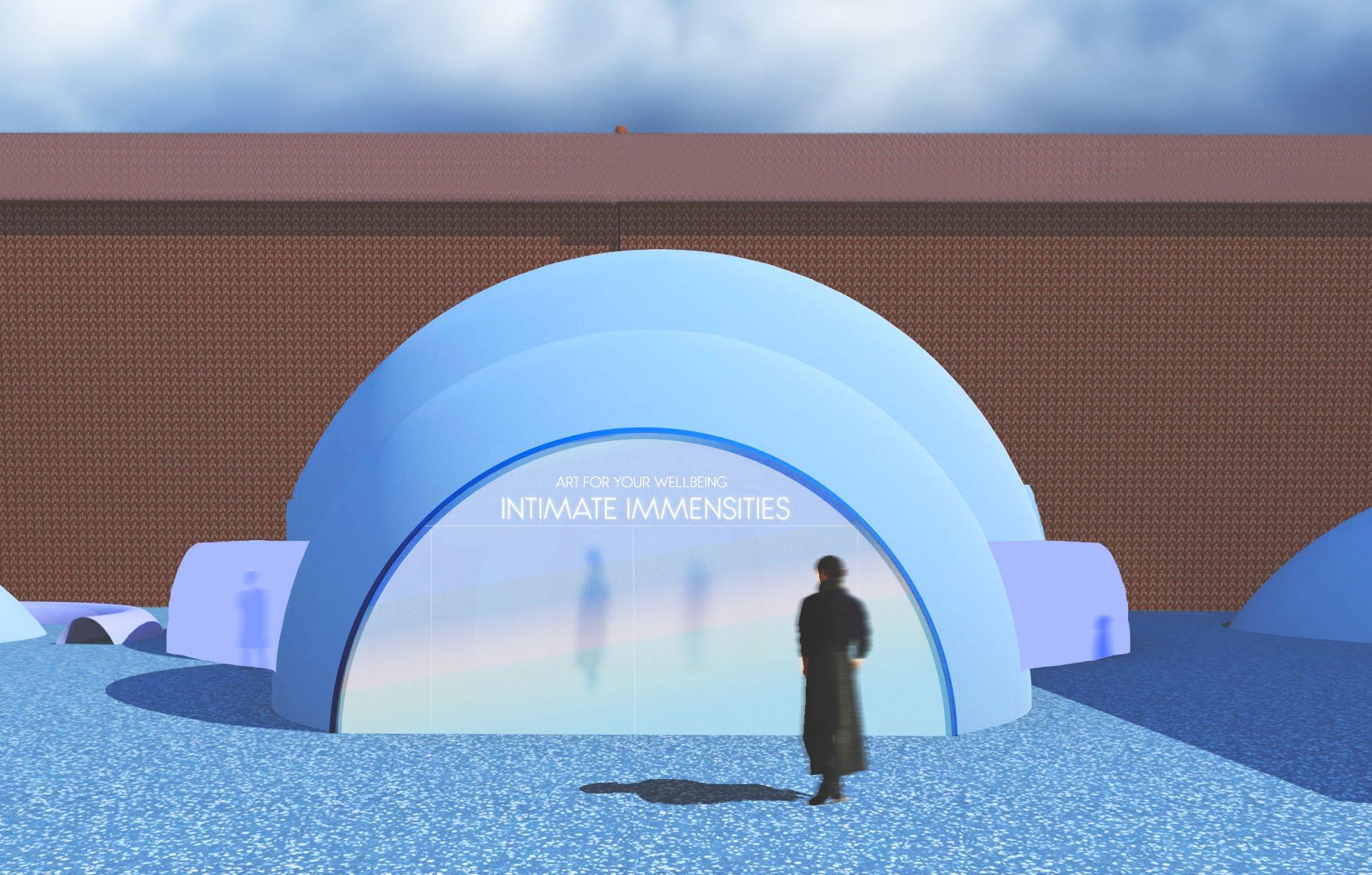
In this project I was assigned to explore the concept of host in the proposal for the reuse of an underground car park set in Finnieston. Being one of the most gentrified areas in the country, the district is soon to become one of the densest too. Starting from defining my idea of “HOST”, I have undertaken an investigation into how our minds (host) share a symbiotic relationship
with thoughts. This explorative journey culminated into developing an interest for digital art therapy and societal health. In my proposal, the edgecutting XR technologies, combined with the sensorial approach of hydrotherapy, can provide the residents of Finnieston, with a wellbeing centre, focused on reinforcing the importance of intimate spaces and self-care.




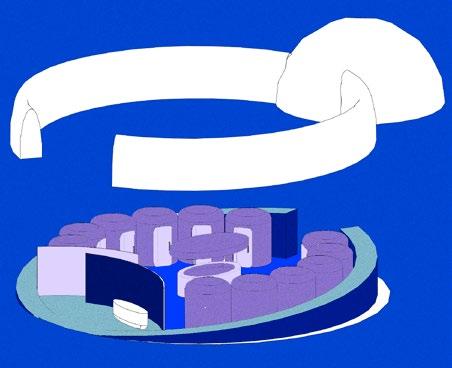


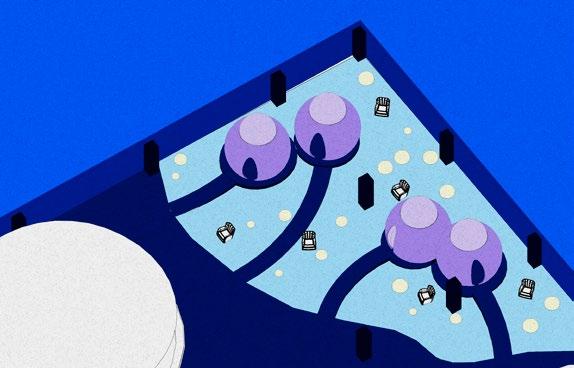
The design draws inspiration from the pre-existing cement surfaces in the car park, seamlessly blending them with opaque resin lighting fixtures, glistening nylon accents, and mirrored steel elements. This transformation creates a seamless transition from the urban environment to a tranquil and intimate spa setting.

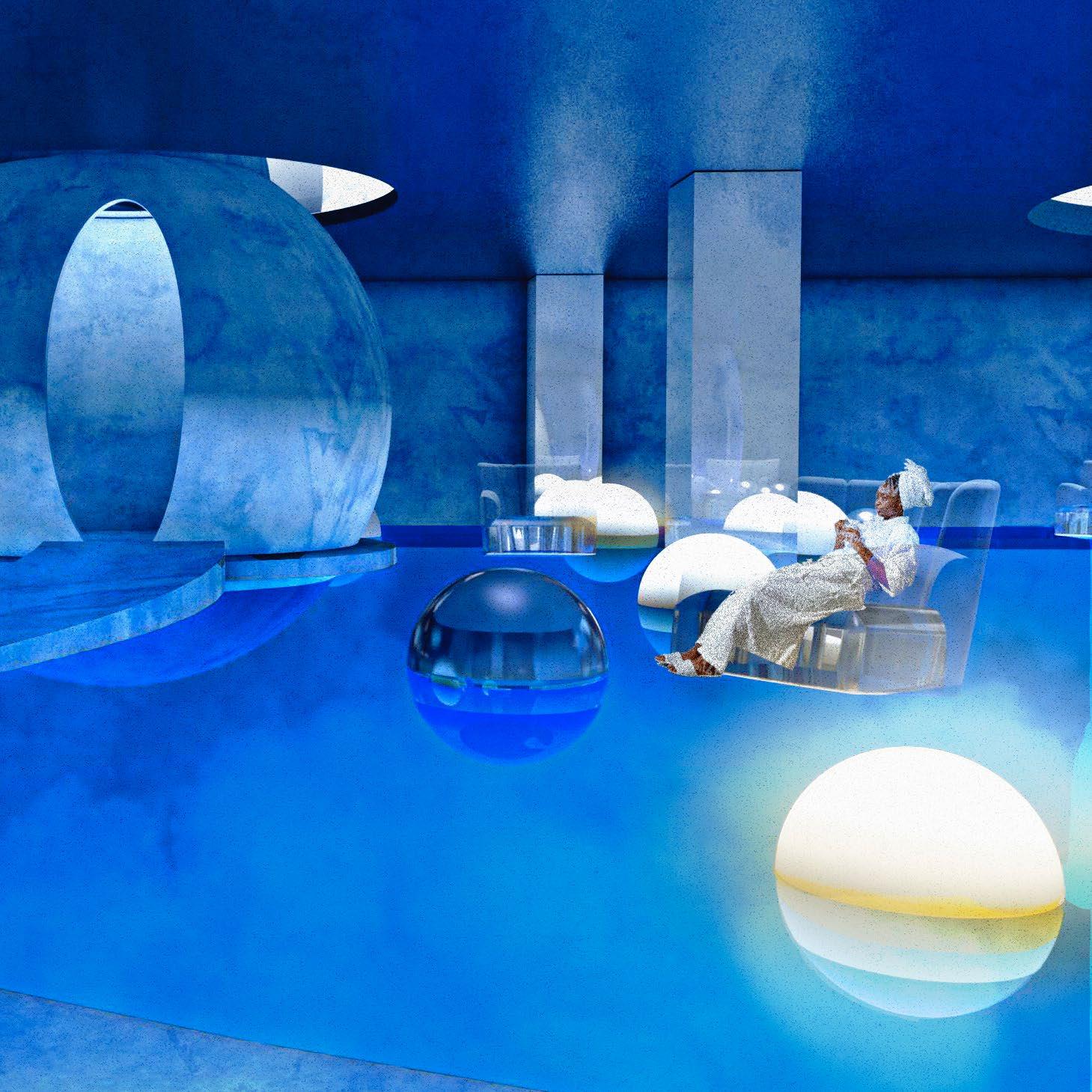


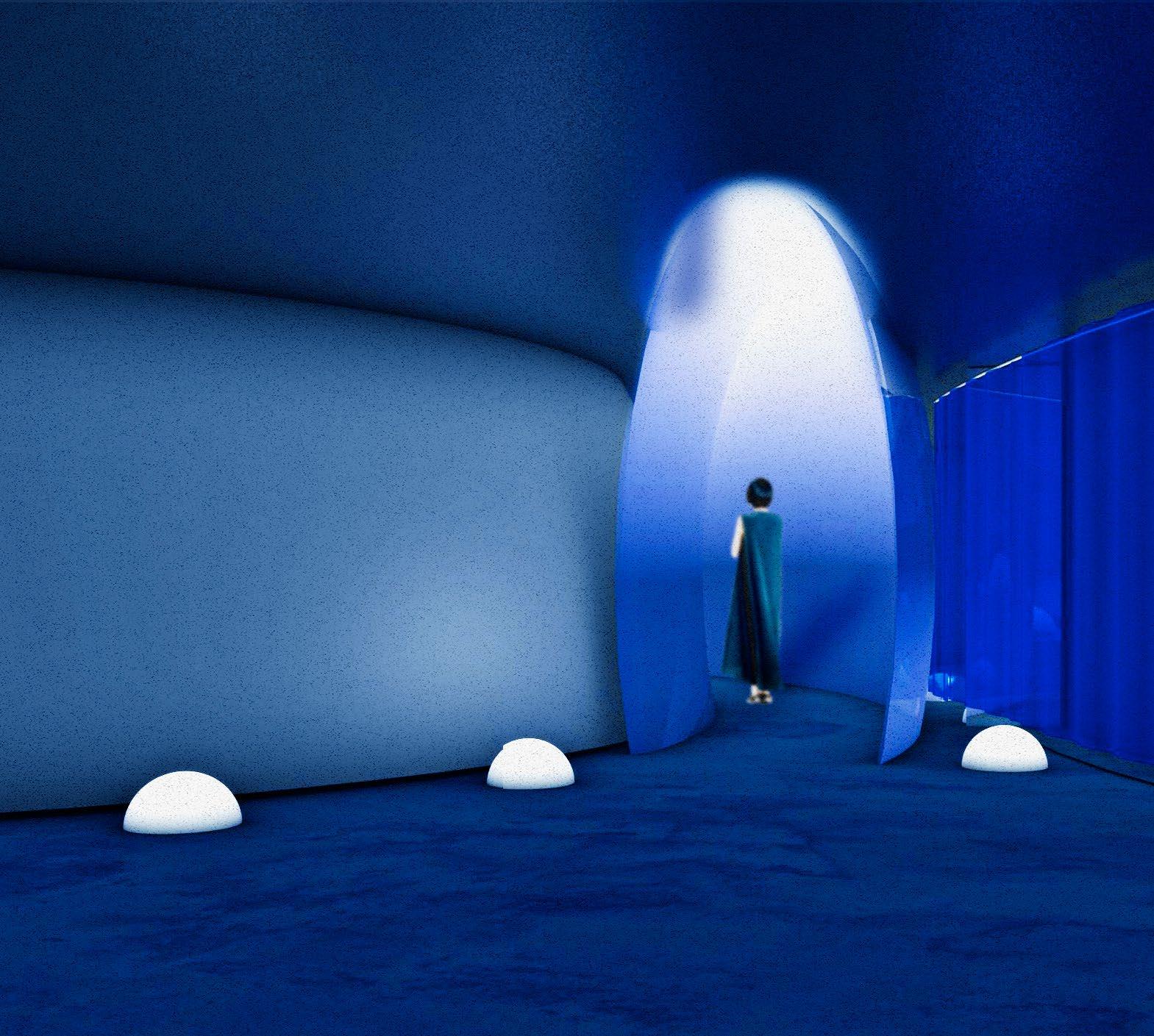

An expansive infinity pool is enclosed by a sizable hemisphere, within which captivating visuals are projected and mirrored on the water’s surface. This innovative pool design defies the spatial limitations of the car park environment. Swimmers can gaze upon an endless cosmic panorama as they navigate the depths of the pool.


Brief- A 3-day mini-charrette, and competition, hosted by Landsec and New Practice for students from MDes Interior Design to respond to (and reimagine) through short film and moving image the ‘place purpose’ opportunities across the Buchanan Galleries masterplan. Working in groups, students were
assigned 4 key words to use to develop their own take on the impact of the Buchanan Galleries project. Students were also provided access to masterplan files, and other visual sources. The animations were projected onto the Buchanan Galleries Carpark.

Project year: 2023
Project type: Competition // WINNER
Role: Student

Keywords:
Water Skateboard Dayand night Celebration

Our short film is set against the rendered visuals of the Sauchiehall Street masterplan by New Practice. We invite viewers to explore the future architecture and surroundings with warm, pastel tones. Skateboarders navigate the new streets and buildings during the day, and as night falls, people celebrate in the illuminated streets.
Watch short film by scanning the QRCODE or by clicking here.
