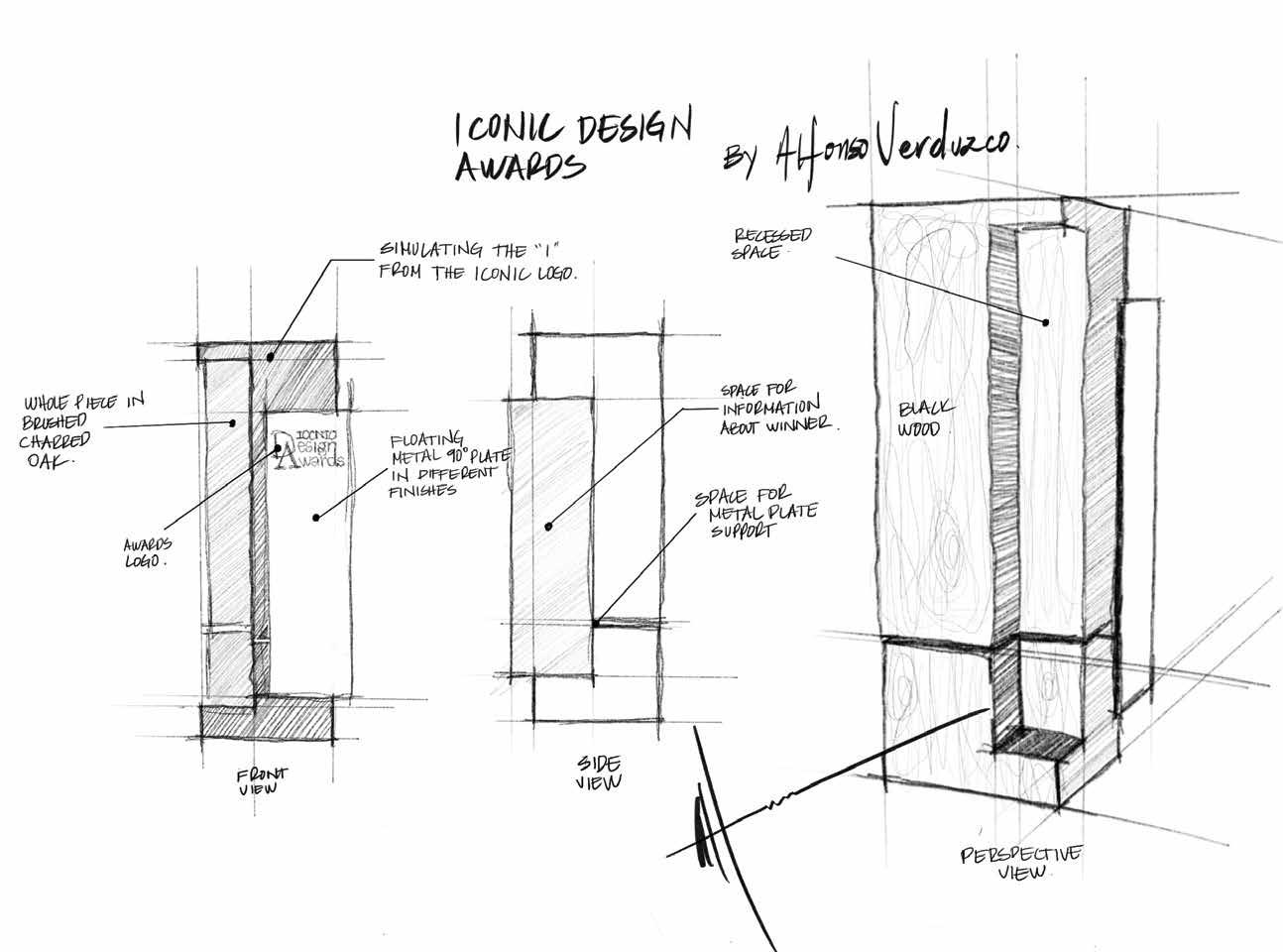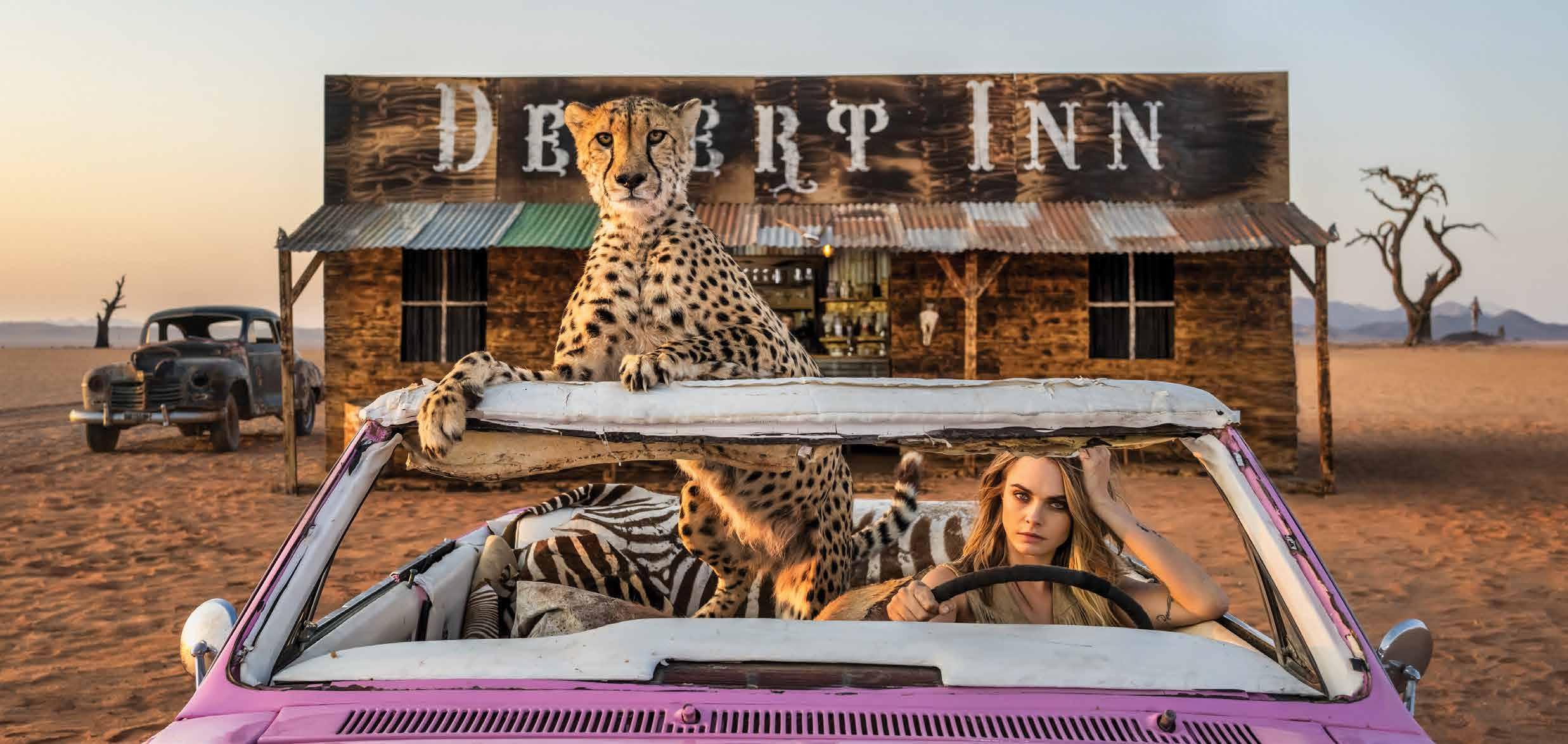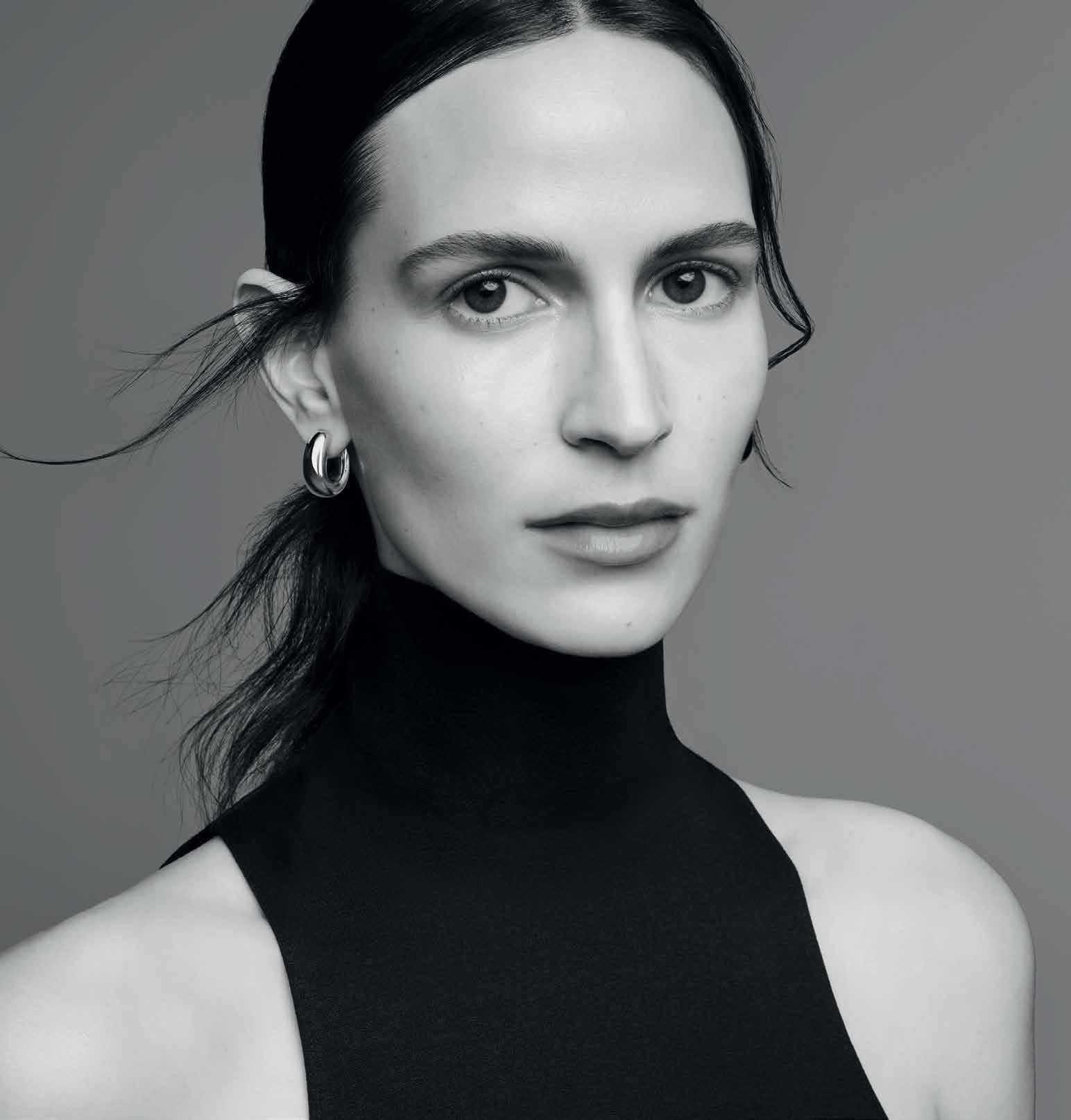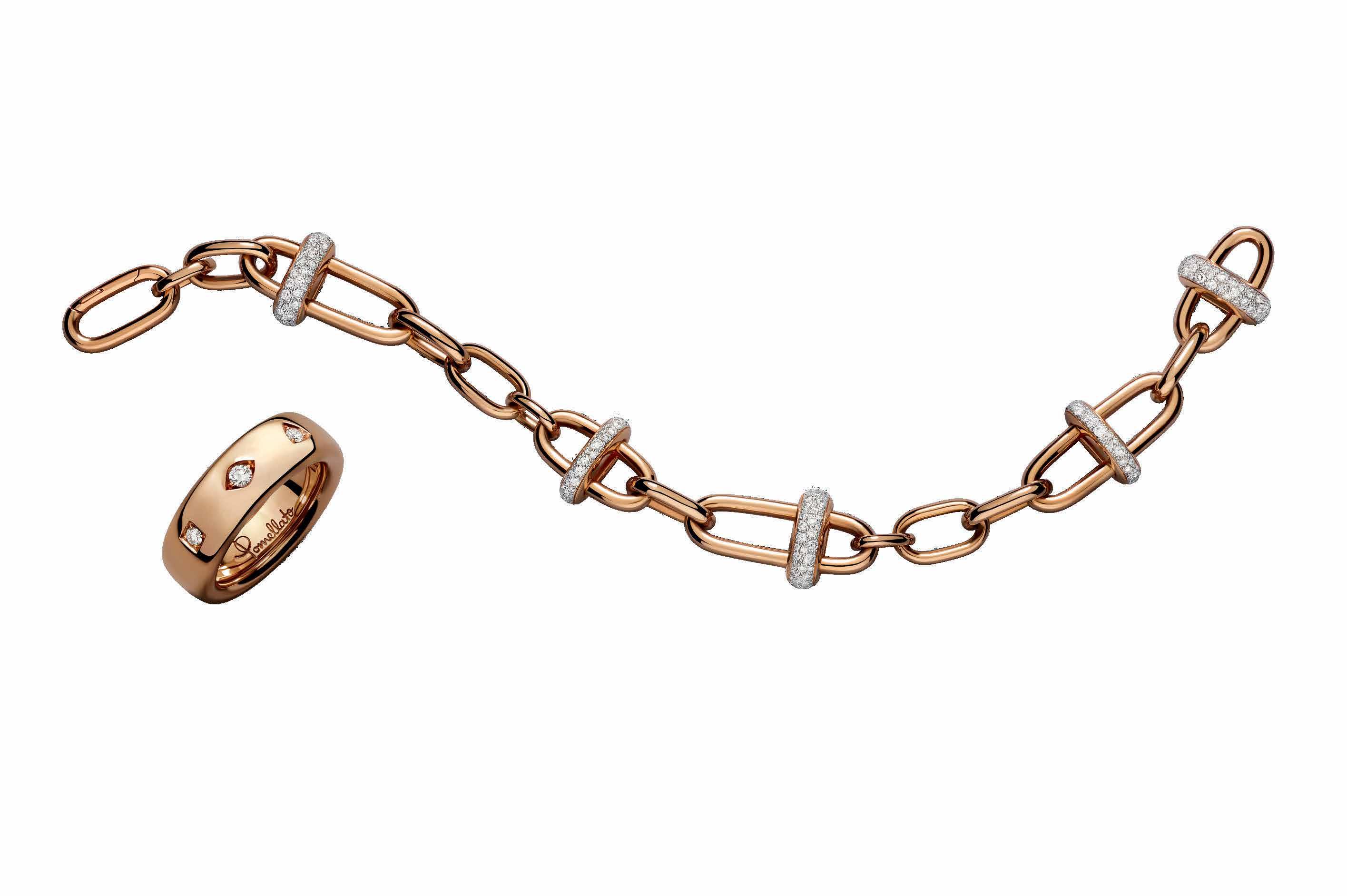Live
Beautifully
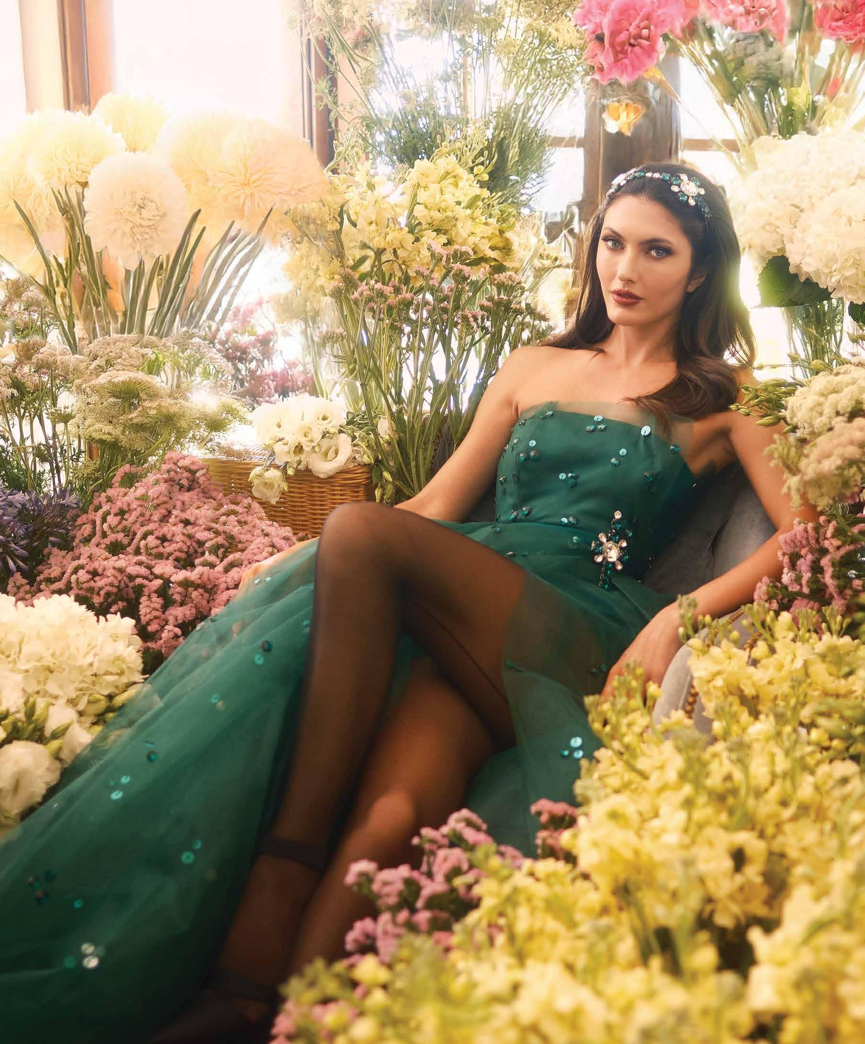


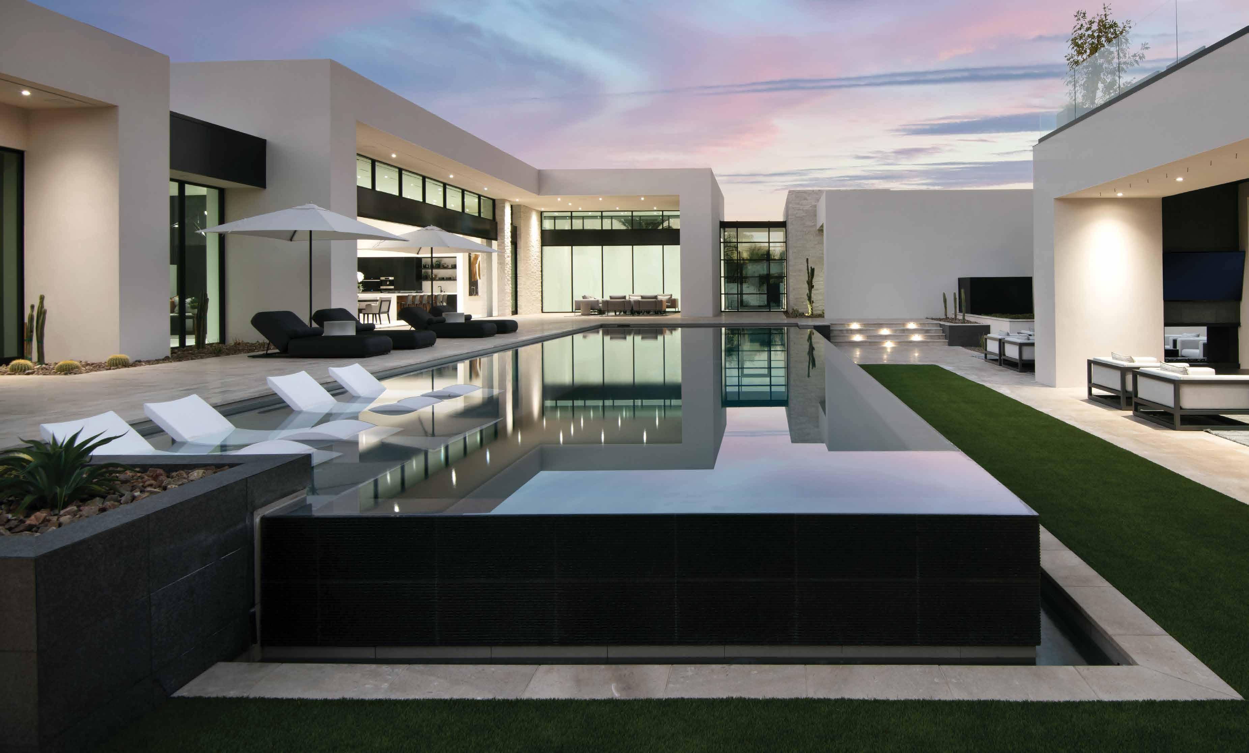


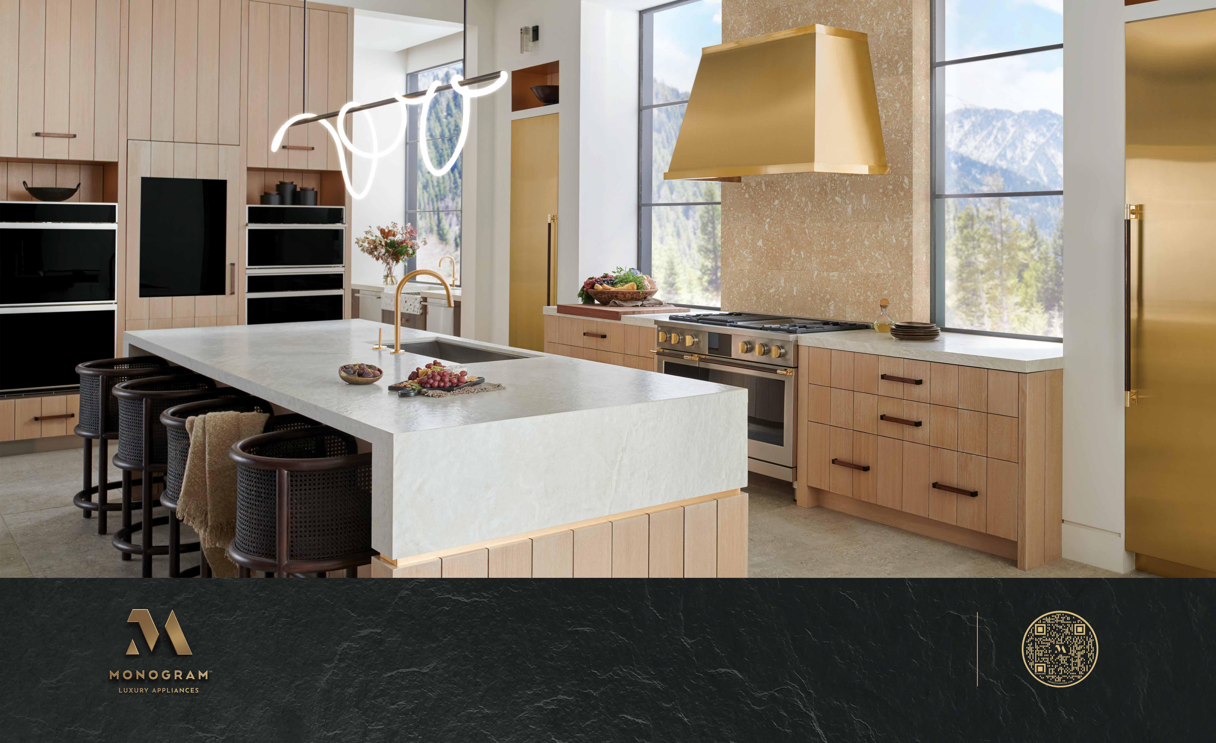

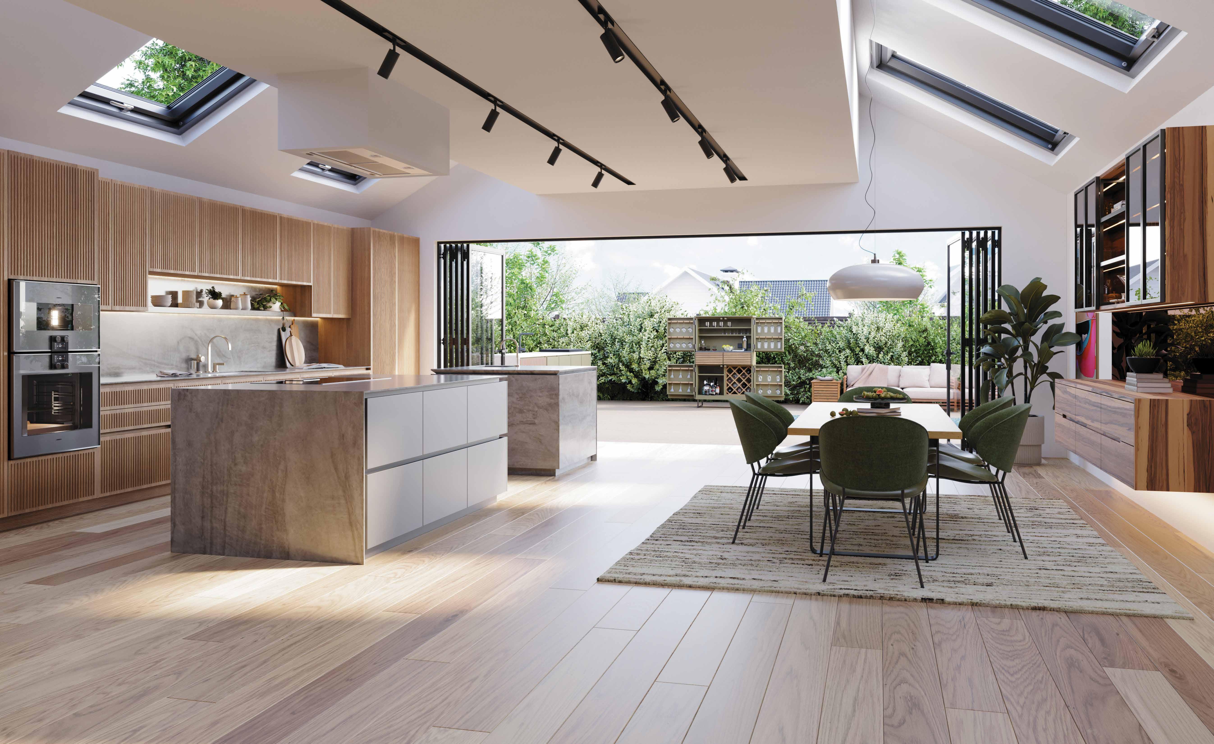


eggersmann since 1908

Beautifully











eggersmann since 1908

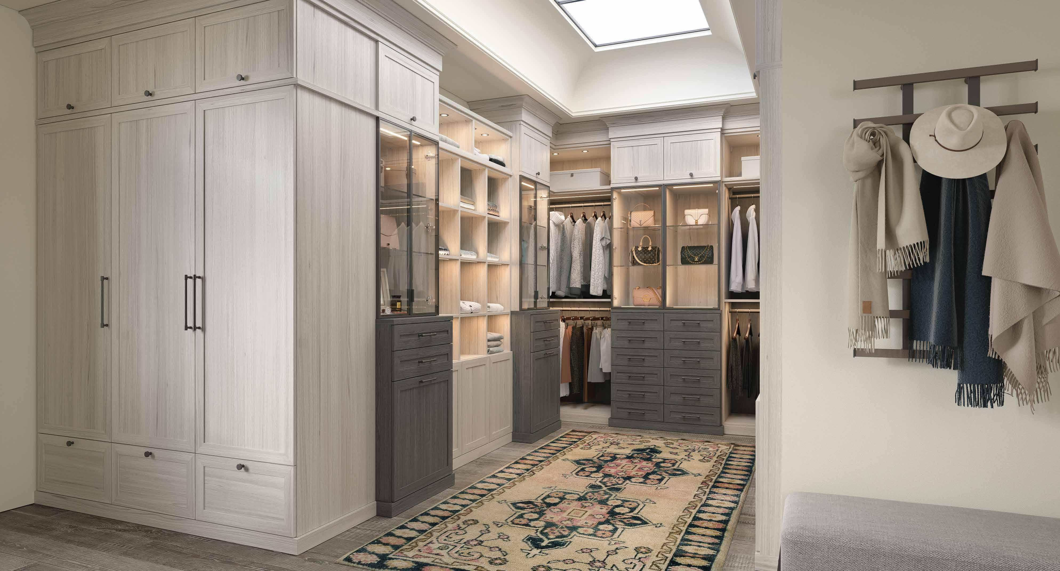




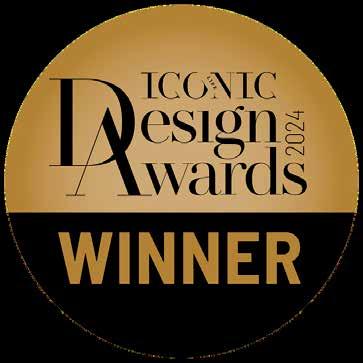
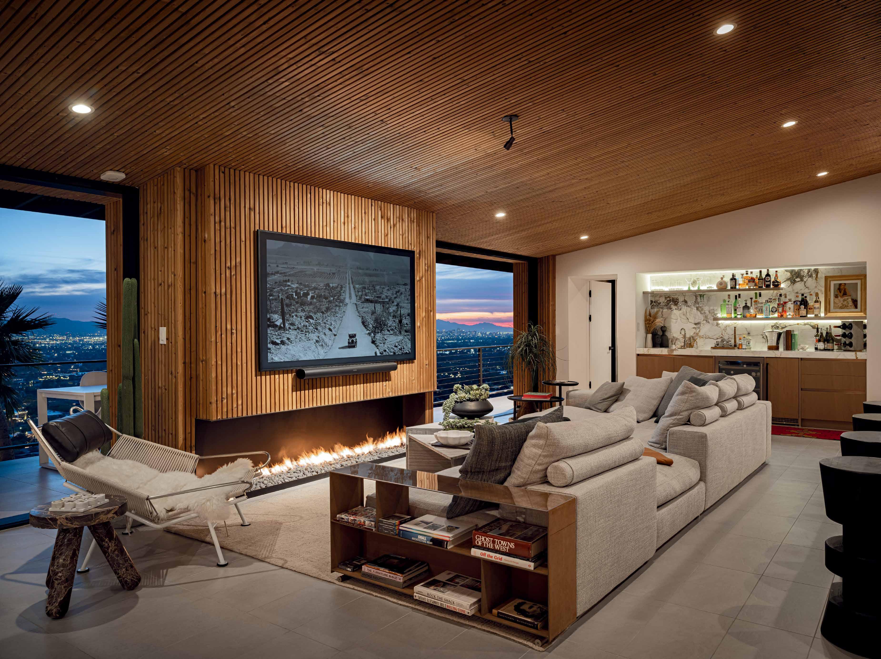



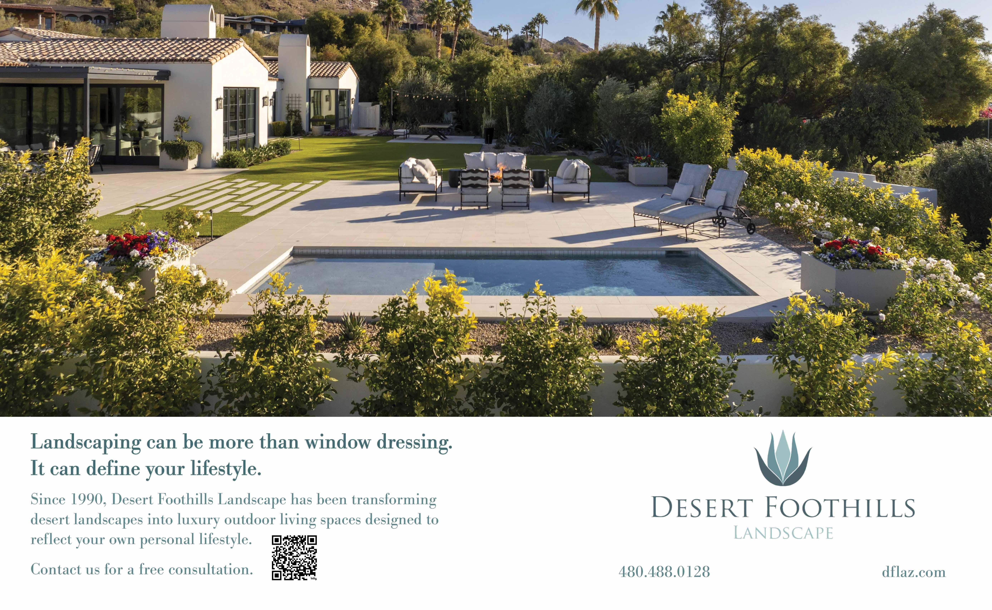




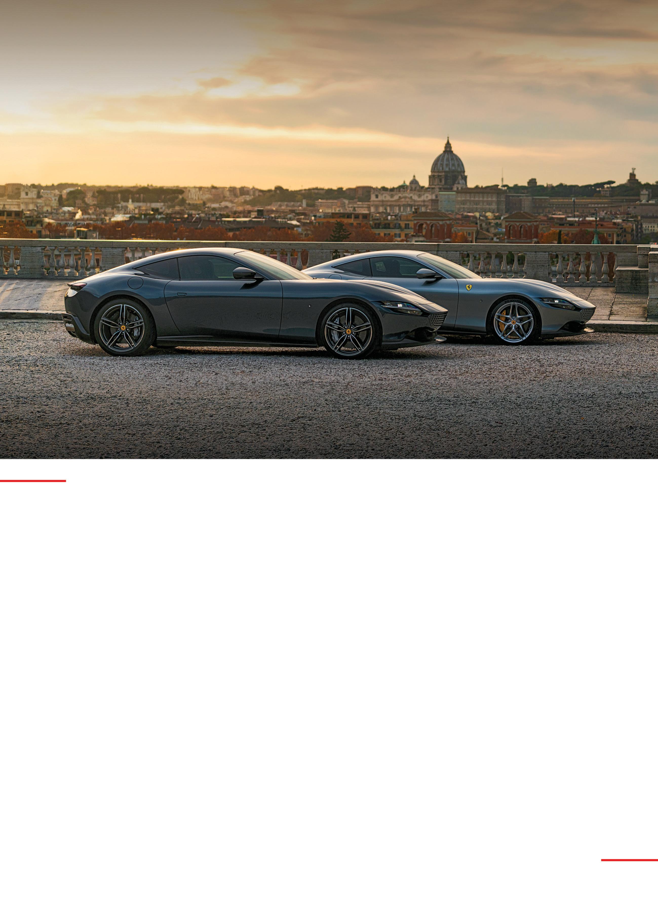



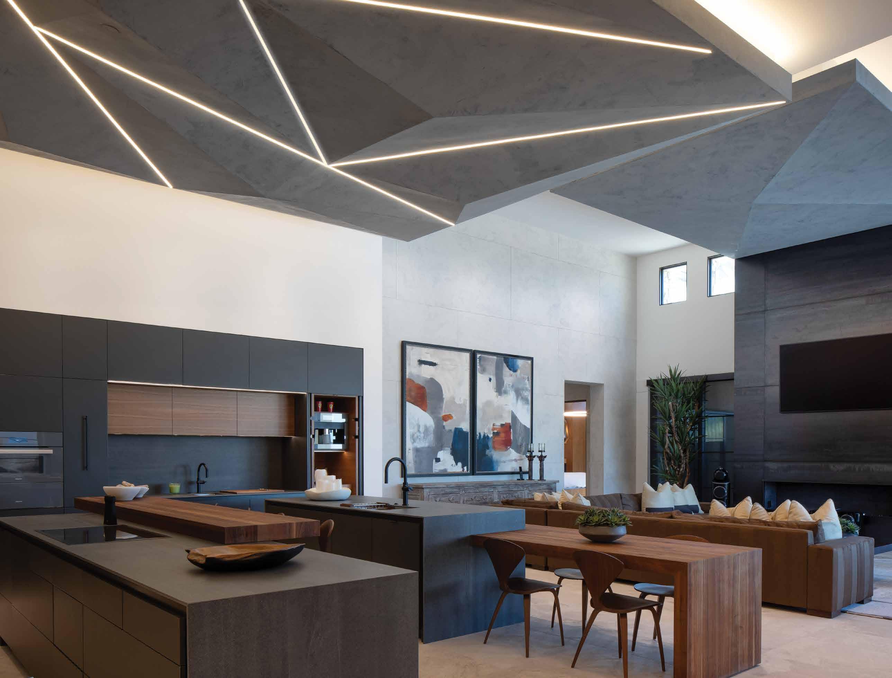
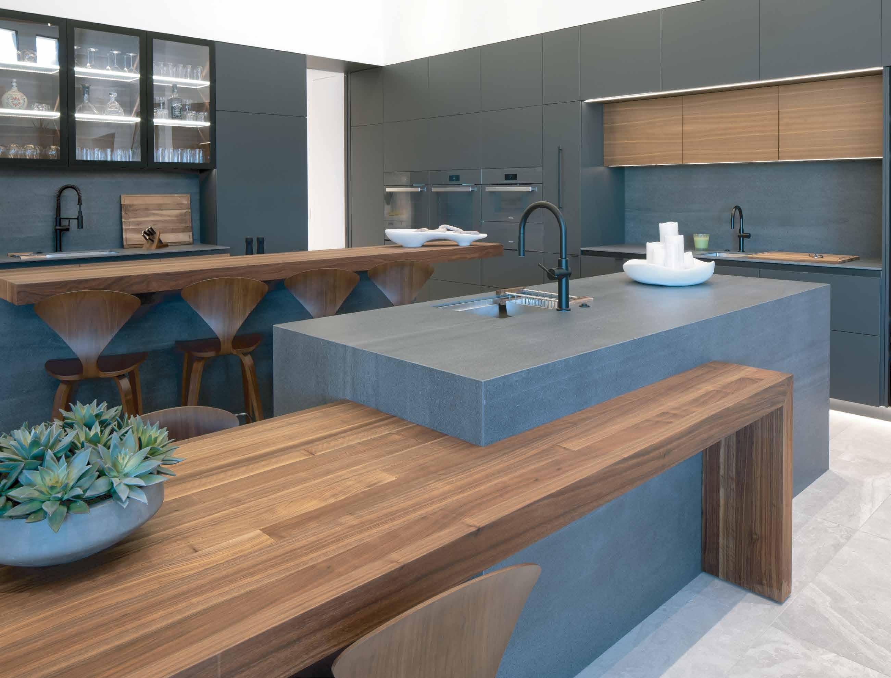



berghoffdesign.com
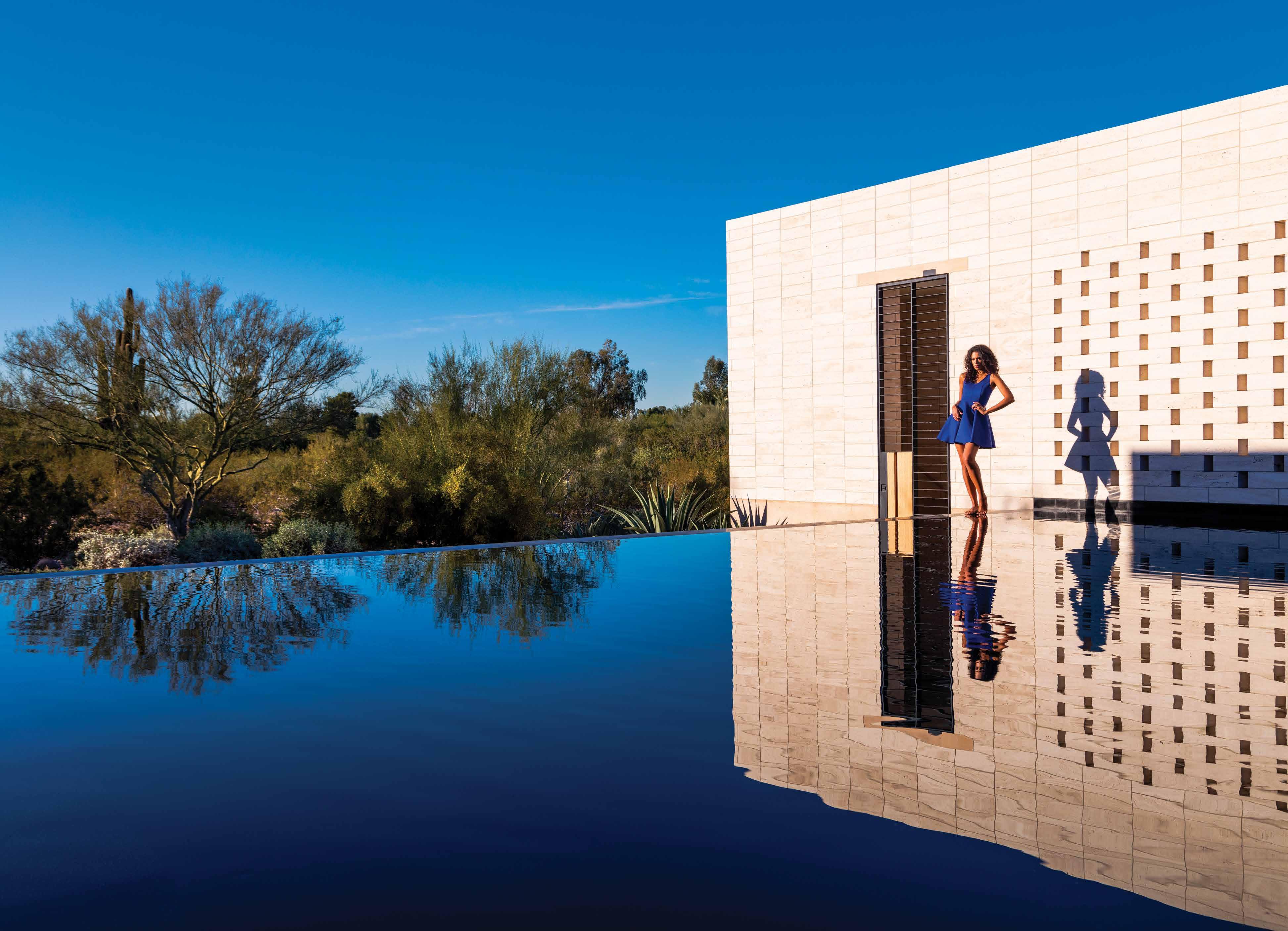

Creating beautiful gardens is our business…what you do in them is yours.
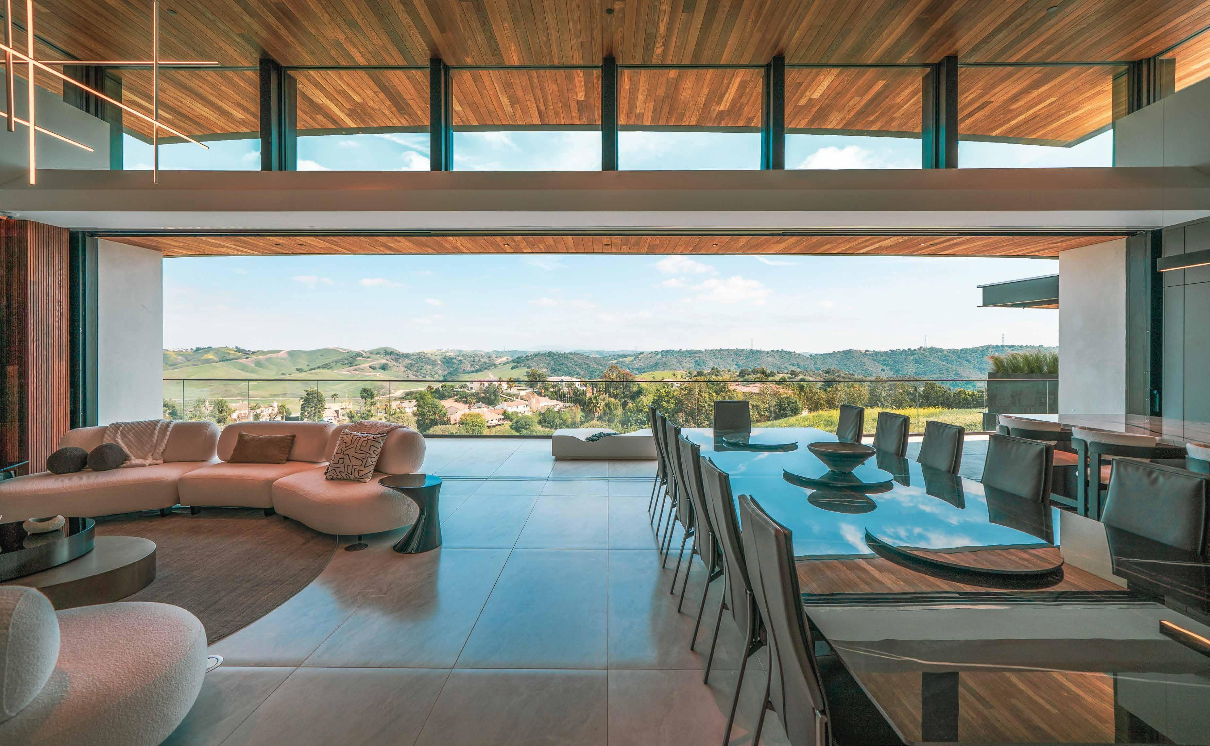

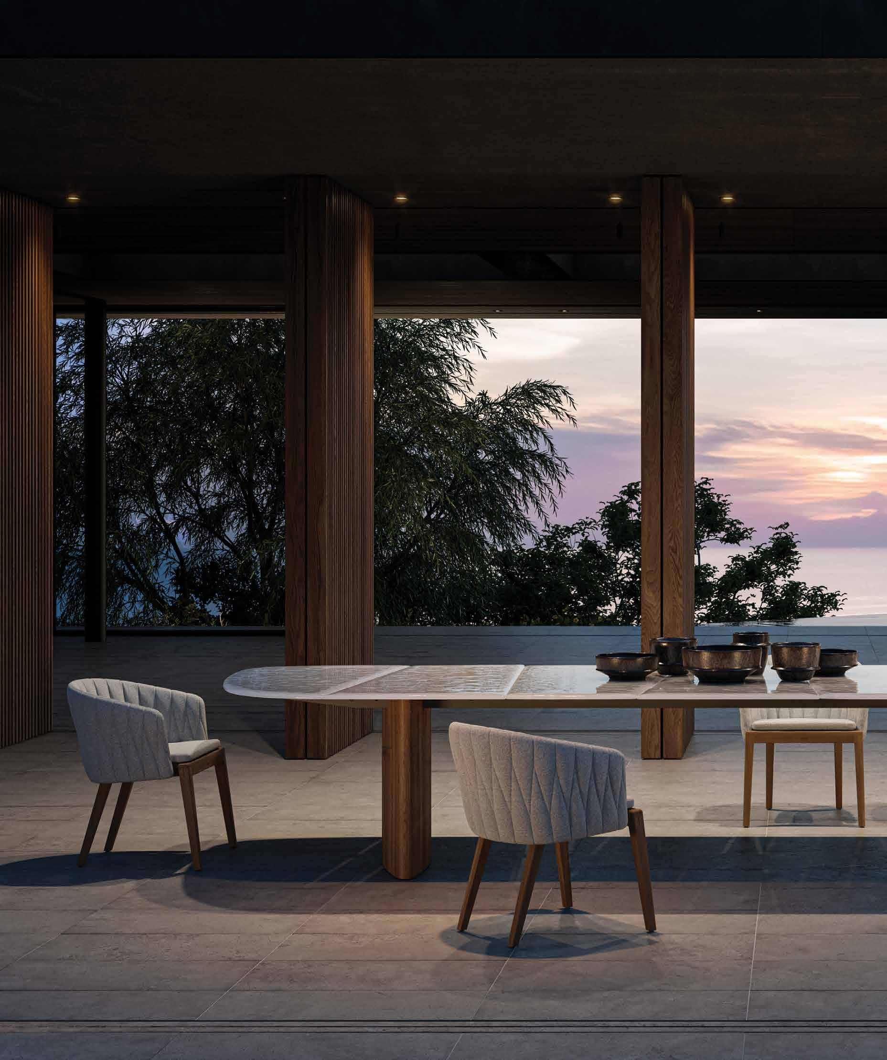



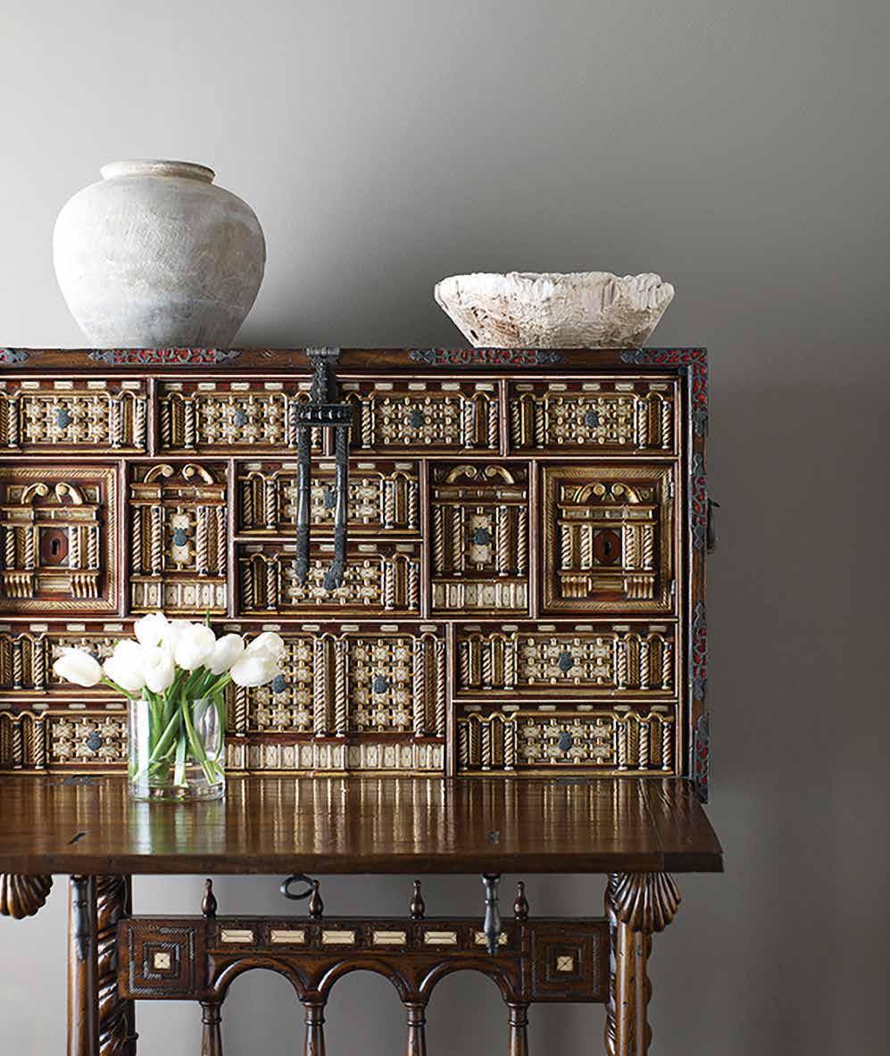
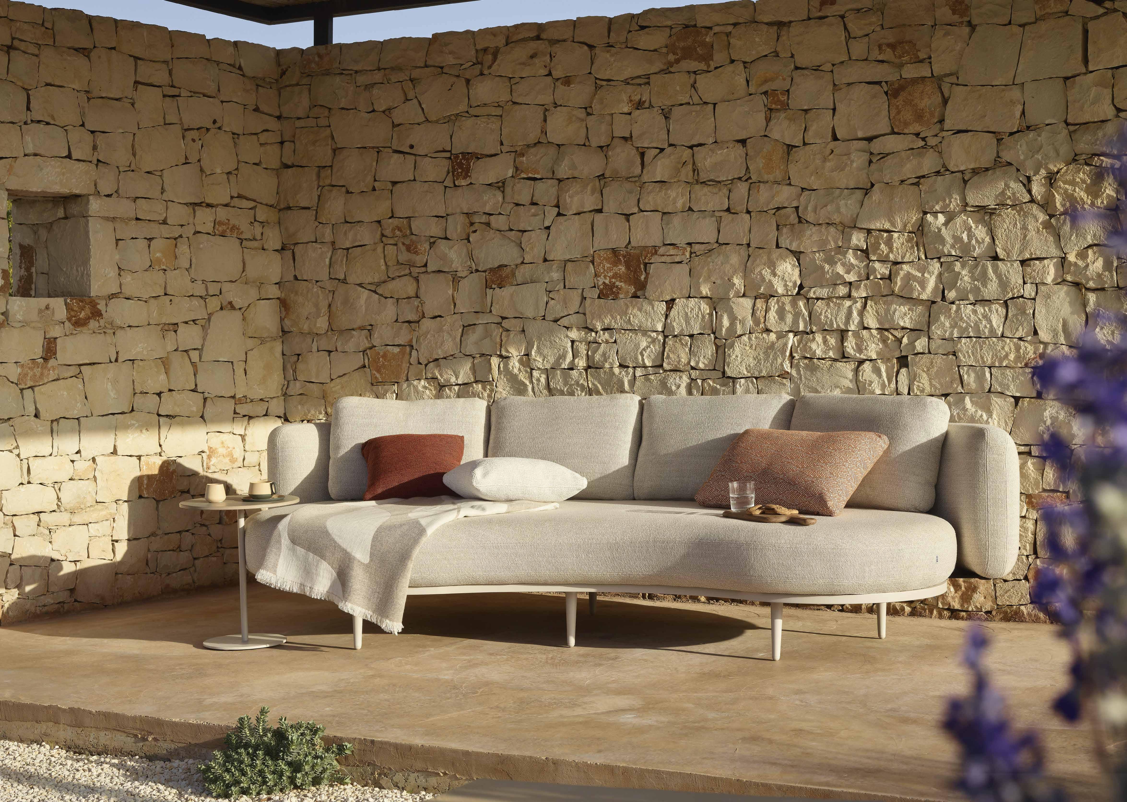


T THE COLLECTOR’S HOUSE WE BELIEVE HOME IS OUR SANCTUARY WHERE THE MUSIC OF LIFE BEGINS WE BELIEVE OUR DREAMS KEEP THE BEAUTY OF LIFE DANCING AROUND US WE BELIEVE THE RELATIONSHIPS WE BUILD TODAY WILL ENHANCE THE QUALITY OF OUR LIVES LOCALLY AND ABROAD FOR THE BET TERMENT OF TOMORROW WE BELIEVE IN HOME
WE BUILD AND THE BETTERMENT
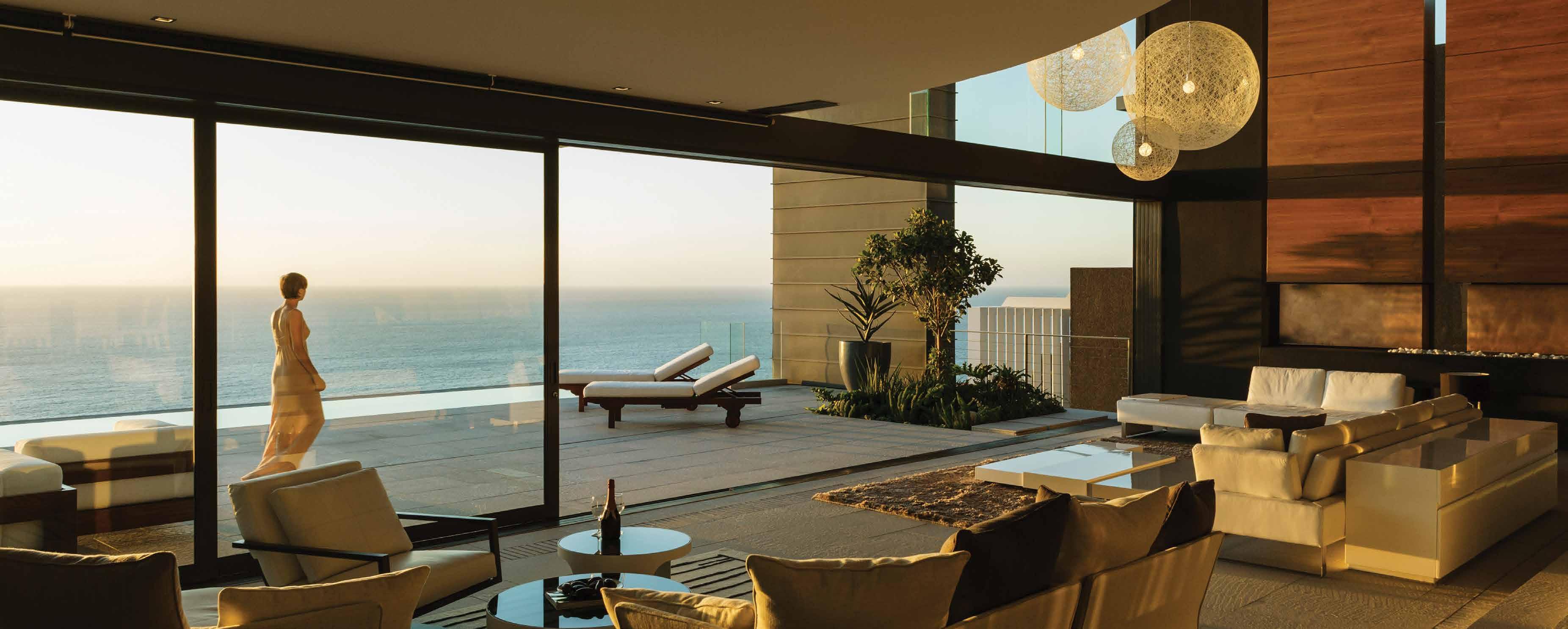












































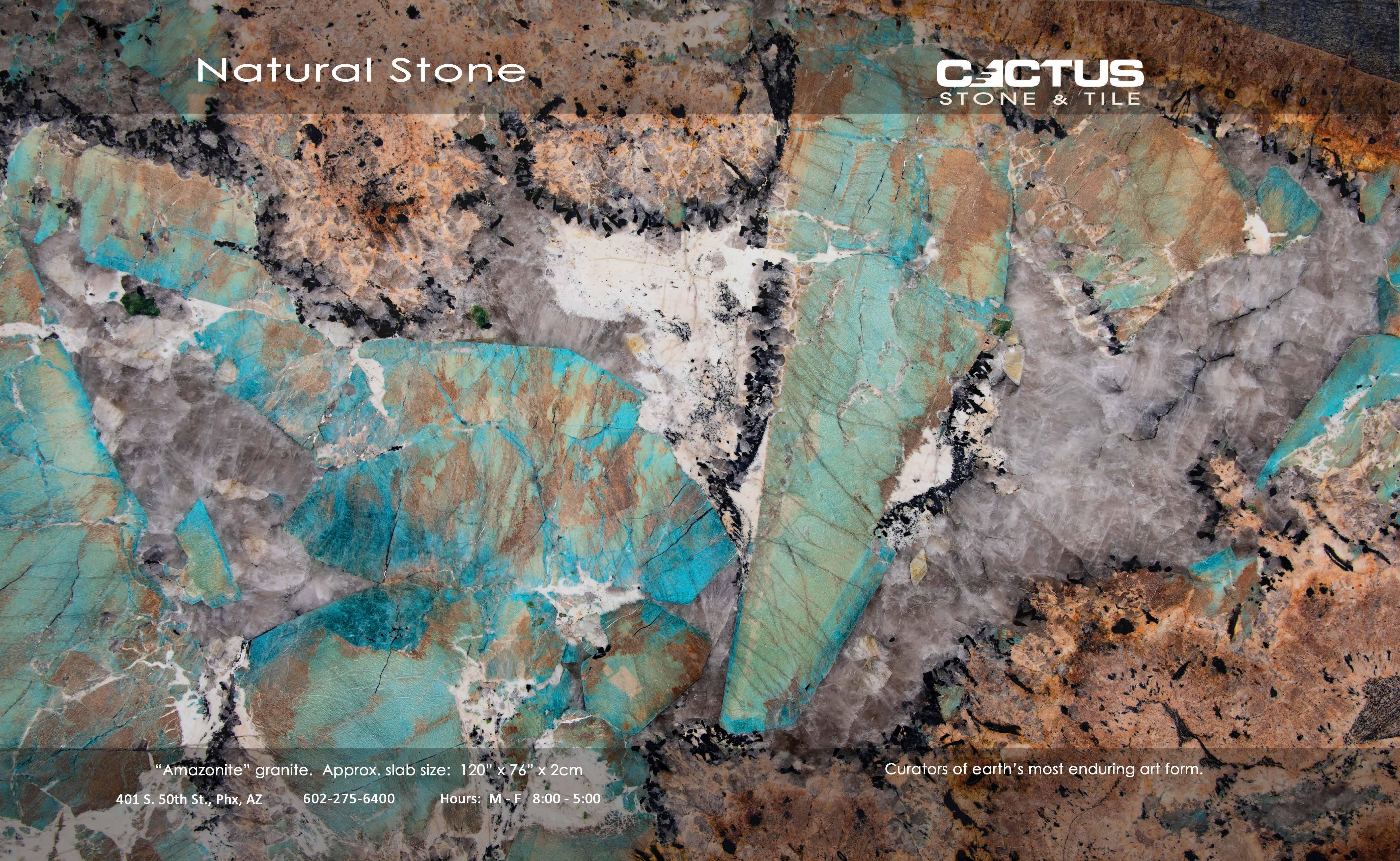



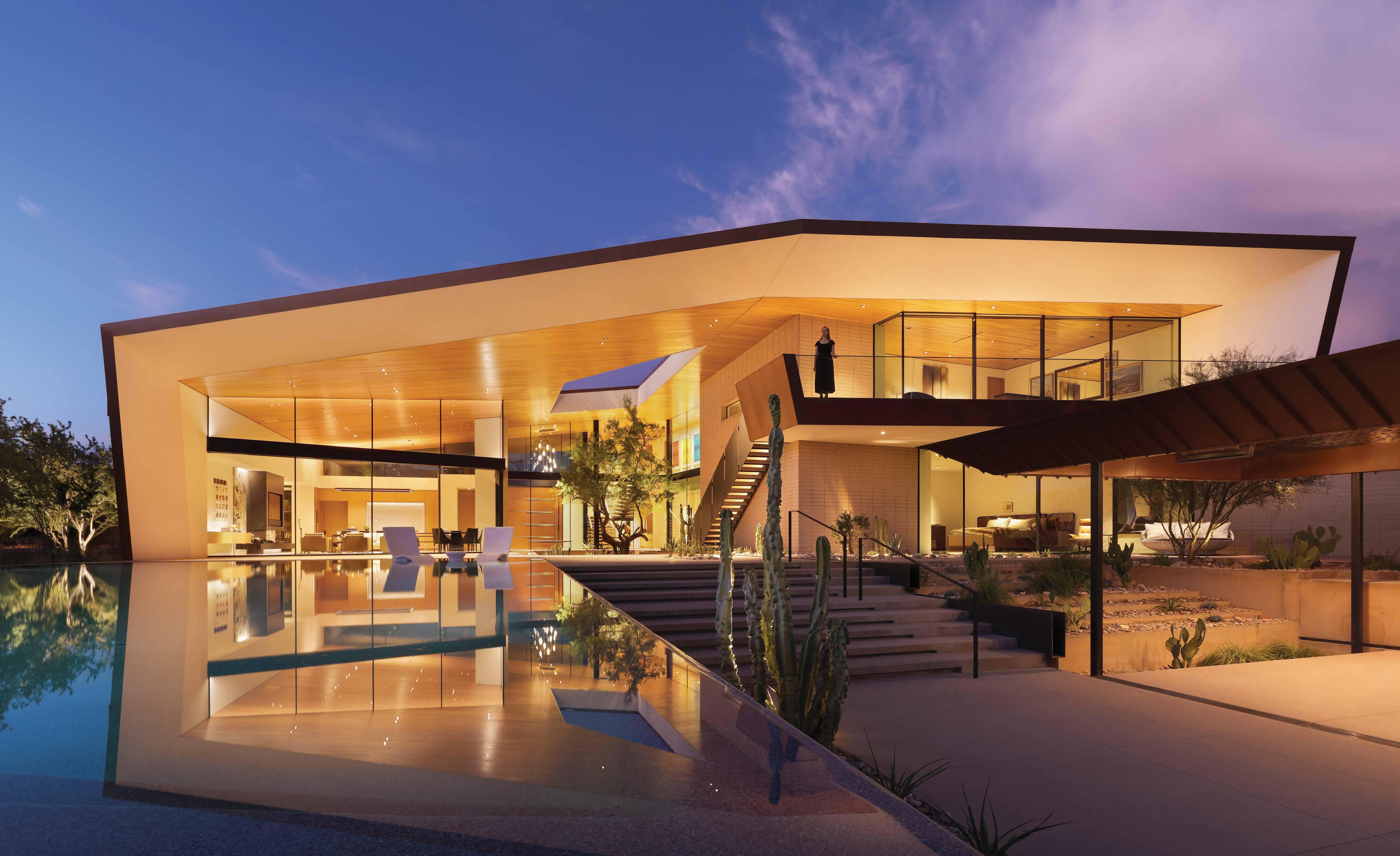
Designing Homes For Inspired Living.



Serving



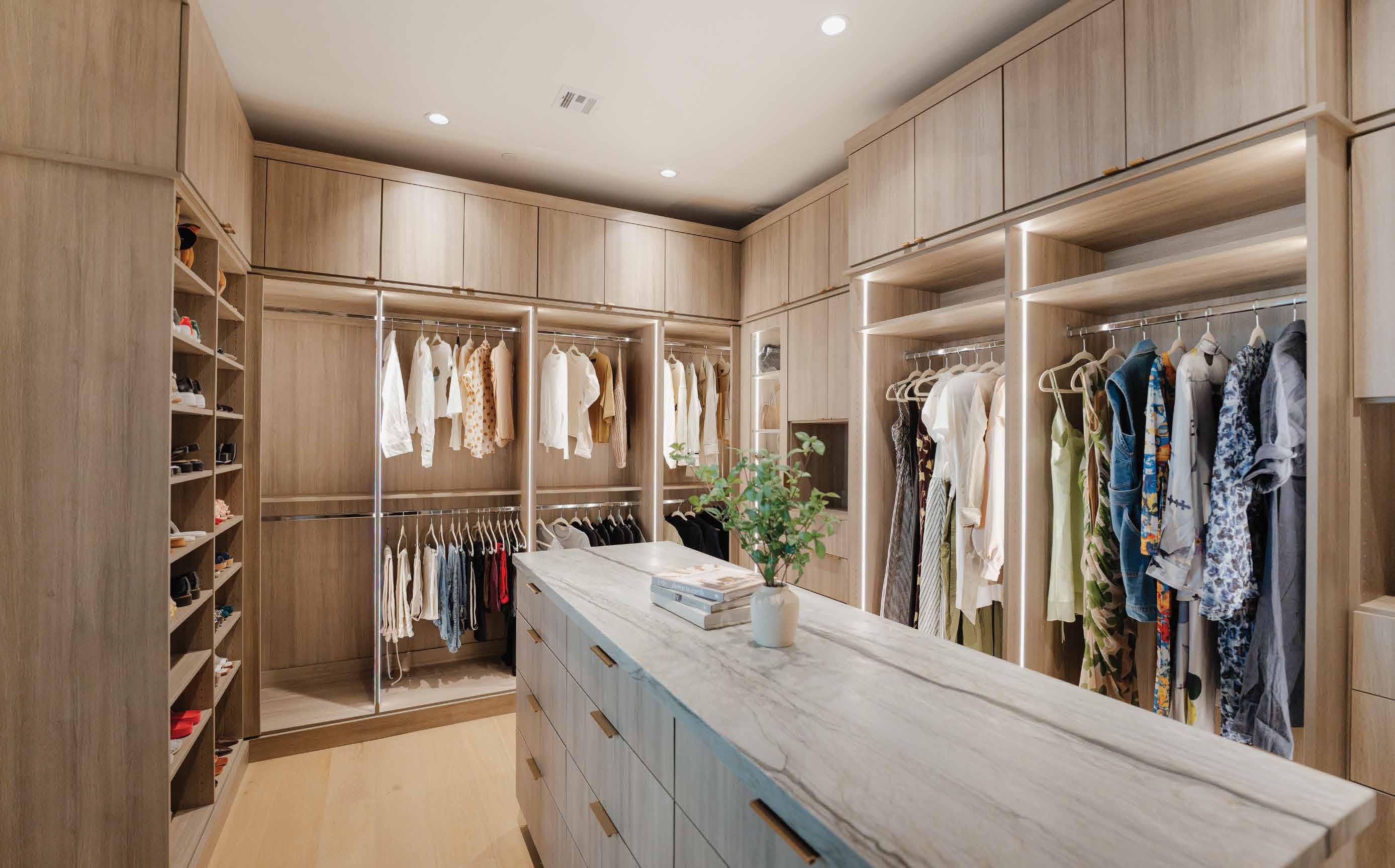
CLOSETS | KITCHENS | BATHS | PANTRIES | WALL BEDS | GARAGES
MEDIA CENTERS | HOME OFFICES | LIBRARIES | MUDROOMS
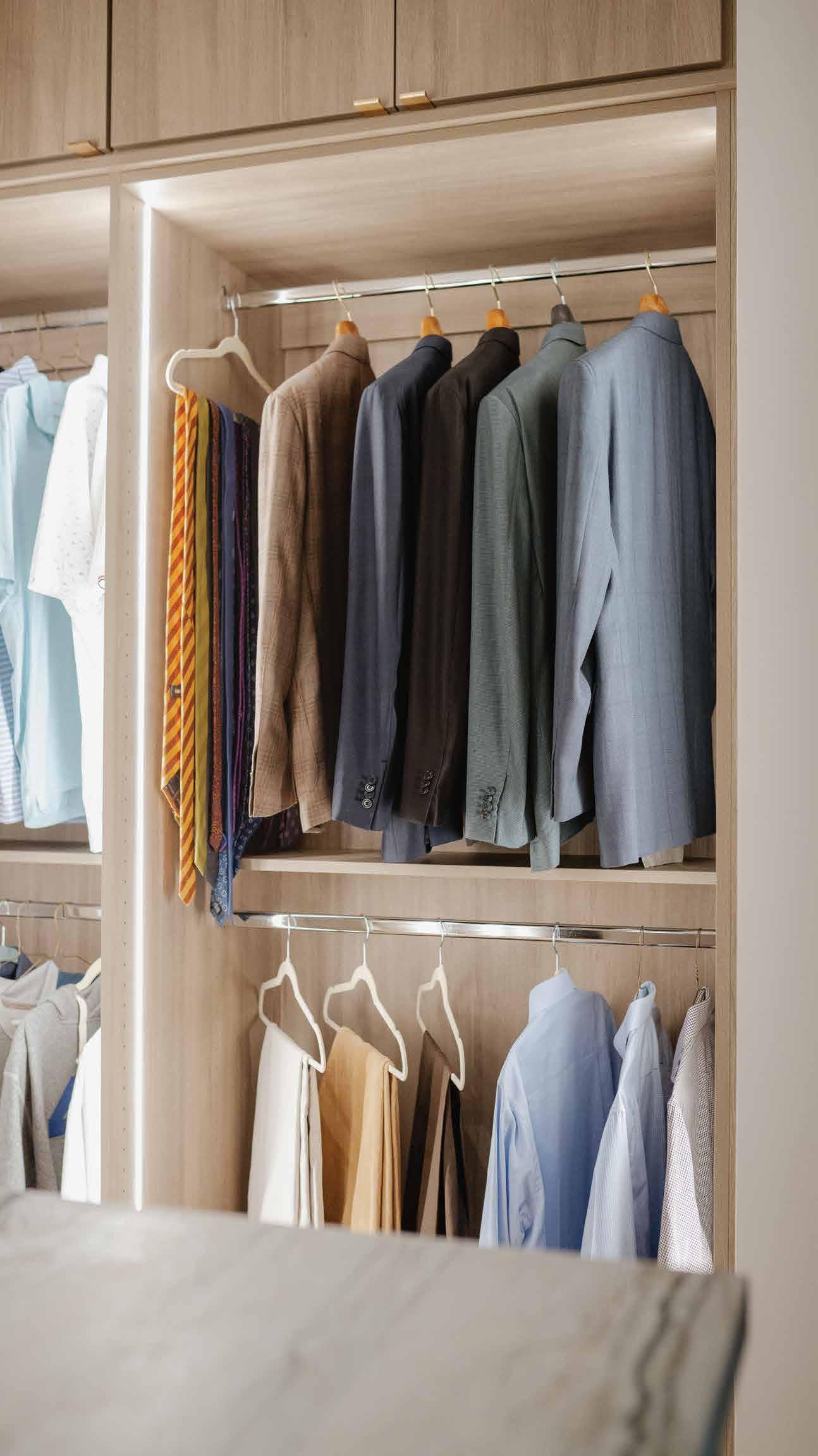
Established in 1983, Classy Closets has been a part of Scottsdale’s growing community for more than 35 years. Our reputation as Scottsdale’s leading provider of custom storage solutions is well deserved, as our custom closets and custom cabinetry can be found in thousands of homes throughout the Valley.
We invite you to visit one of our showrooms in Scottsdale or Chandler to view our wide array of custom storage solutions we have to offer.
We look forward to working with you; the process and experience will be simple and easy.
www.ClassyClosets.com

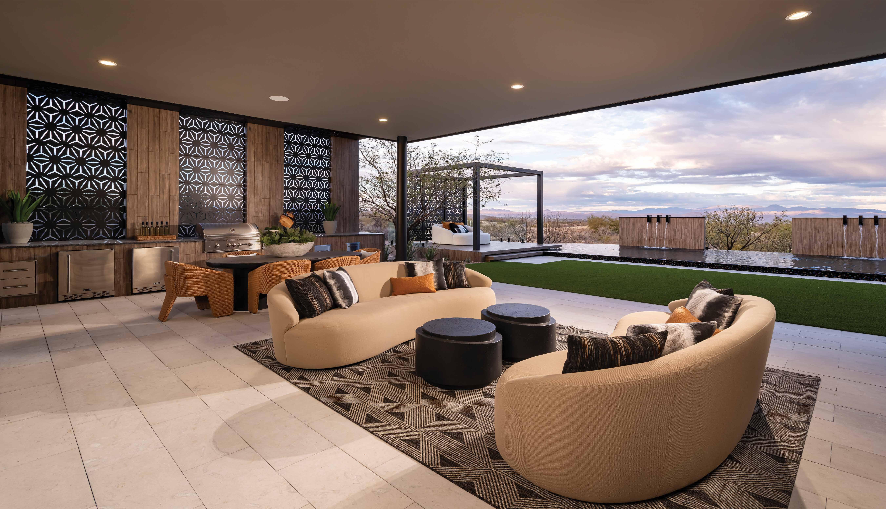

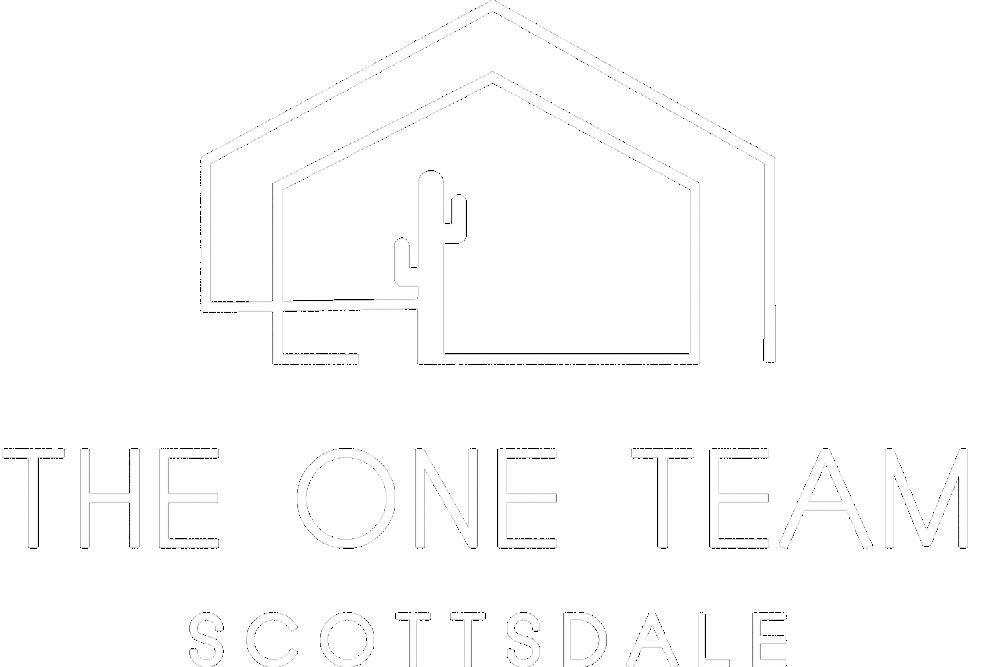


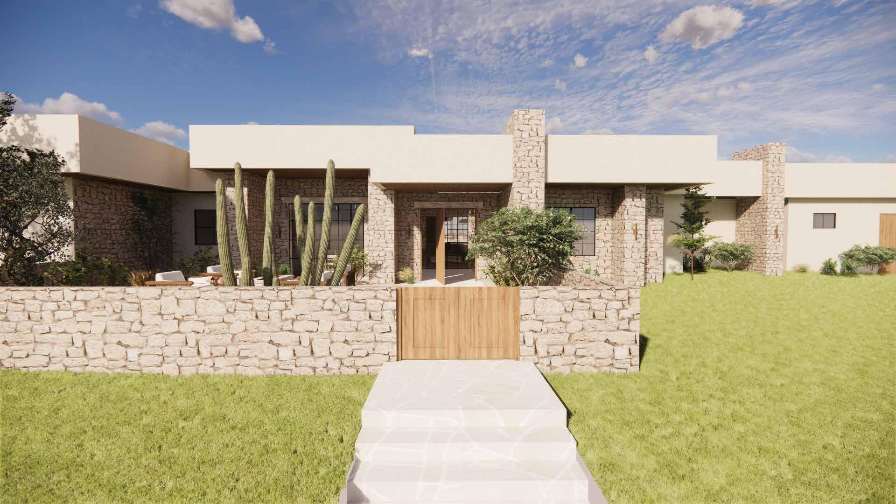



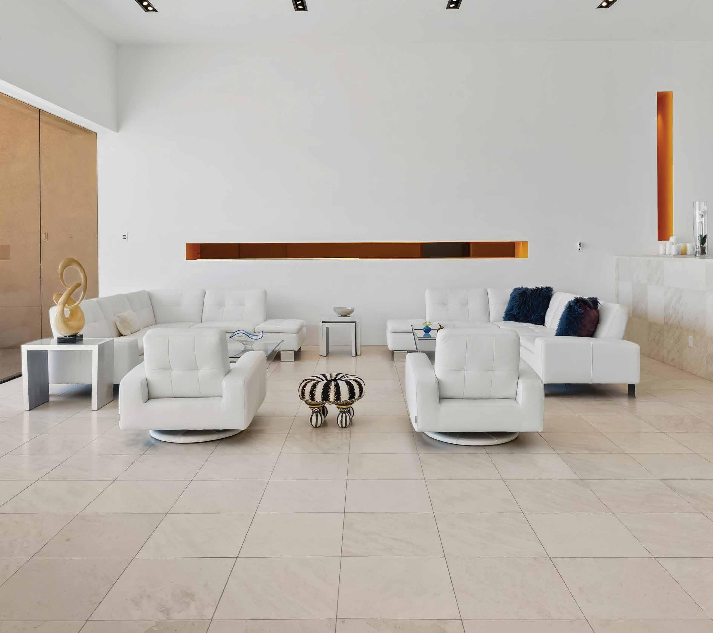
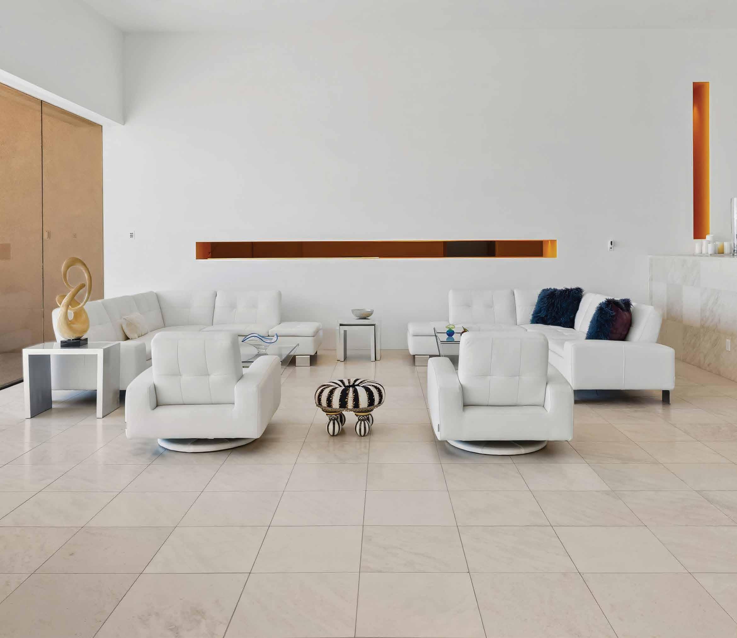





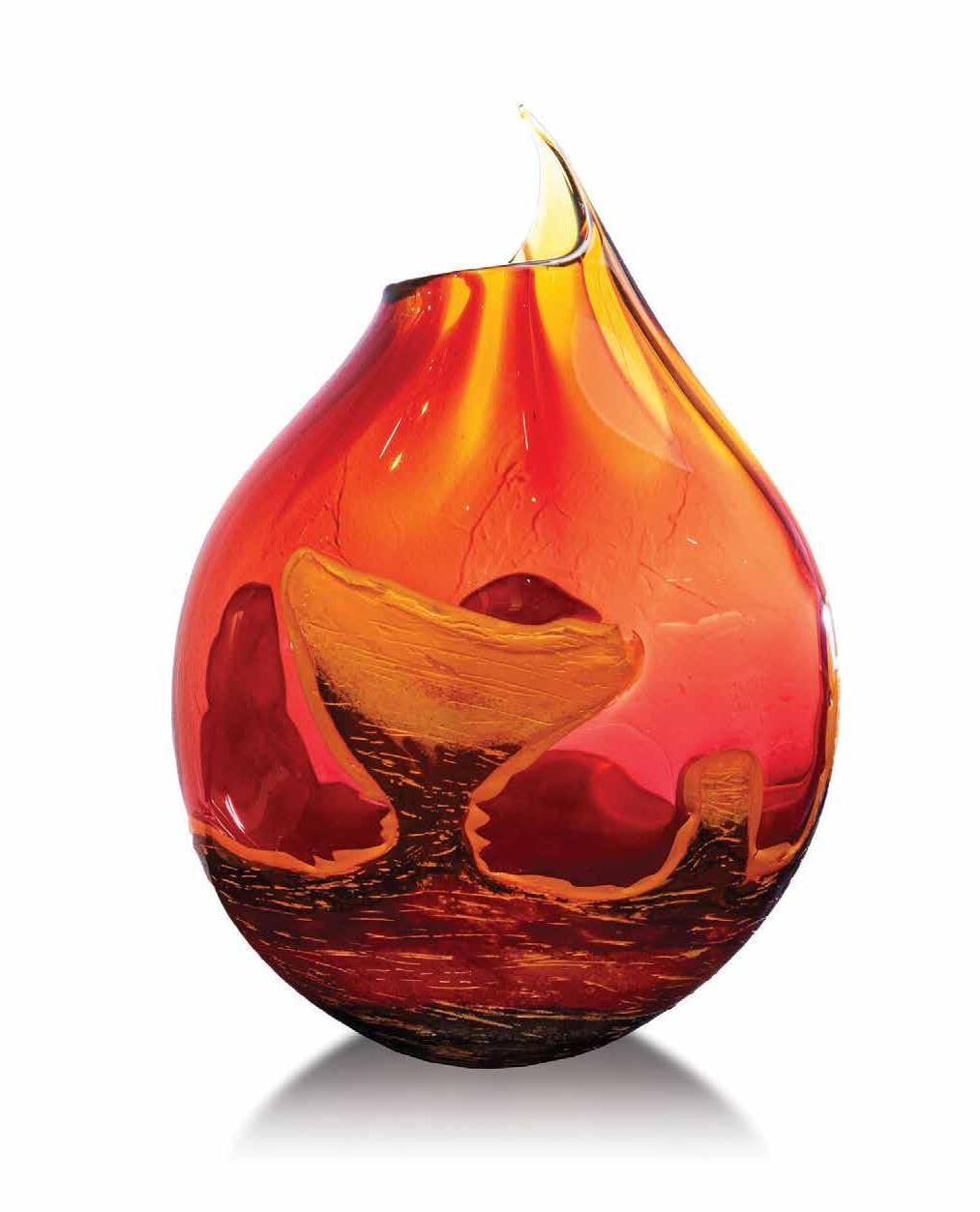
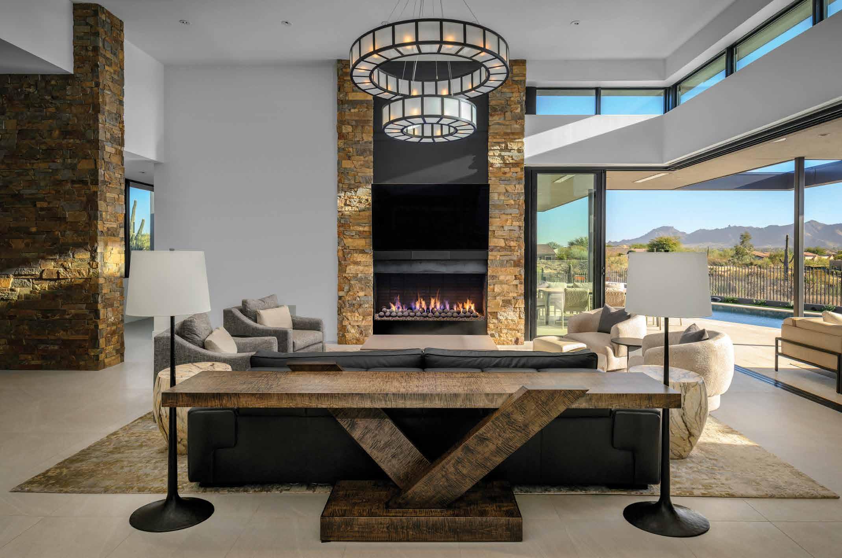
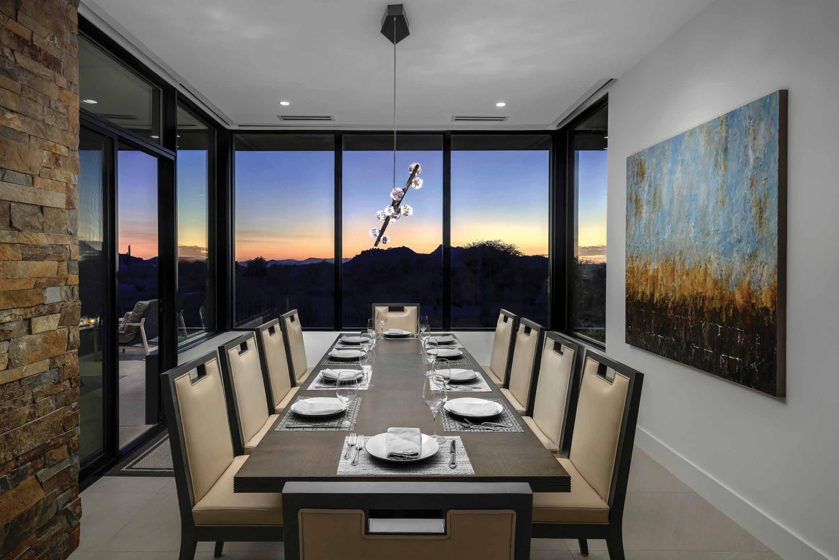
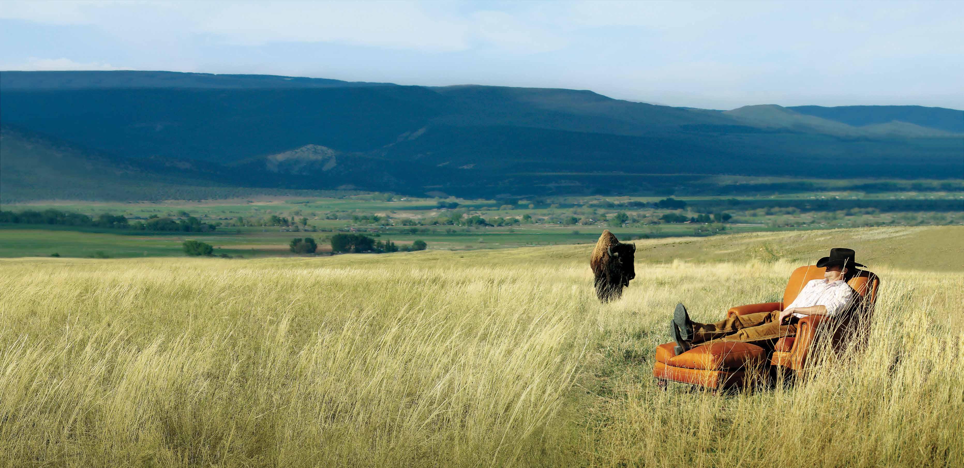
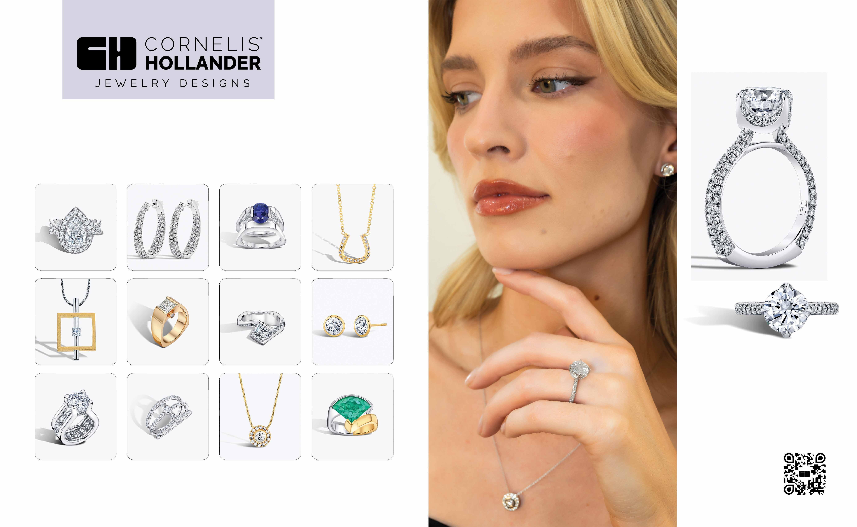




Amalie Rhebeck
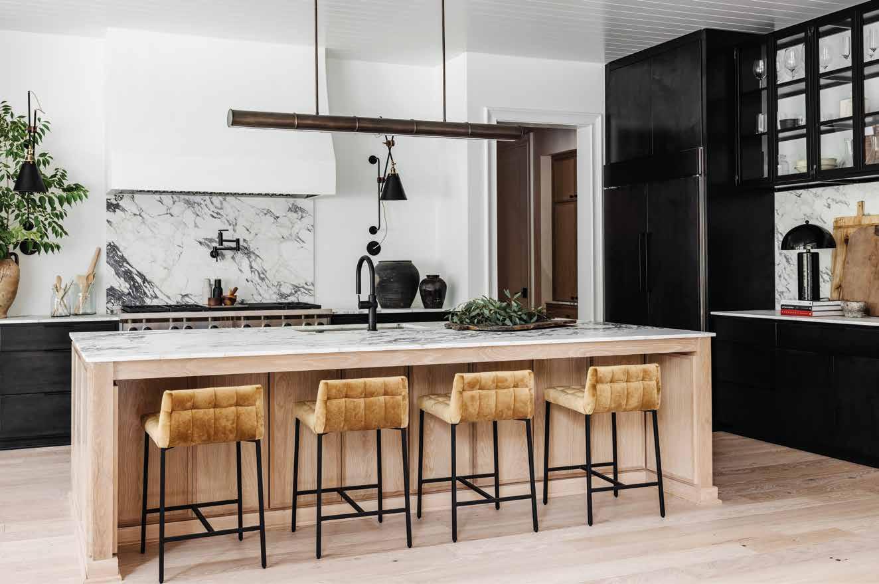



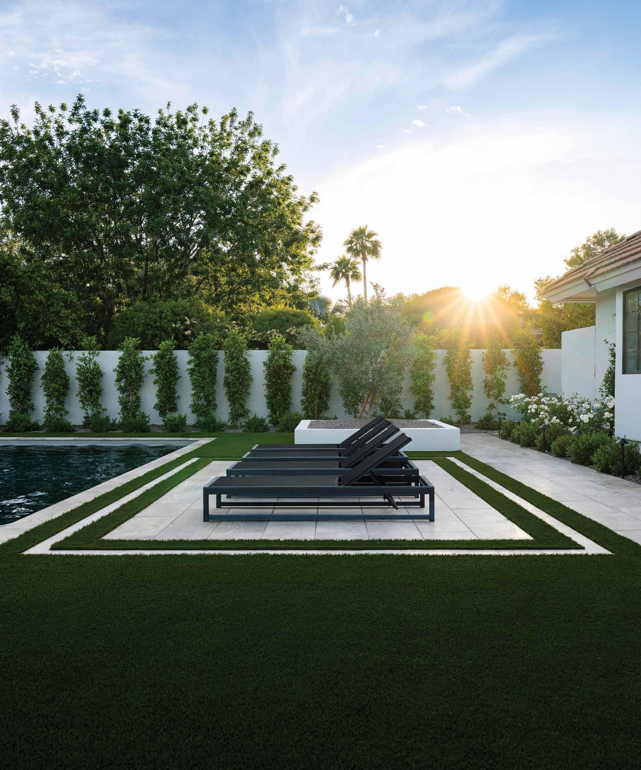

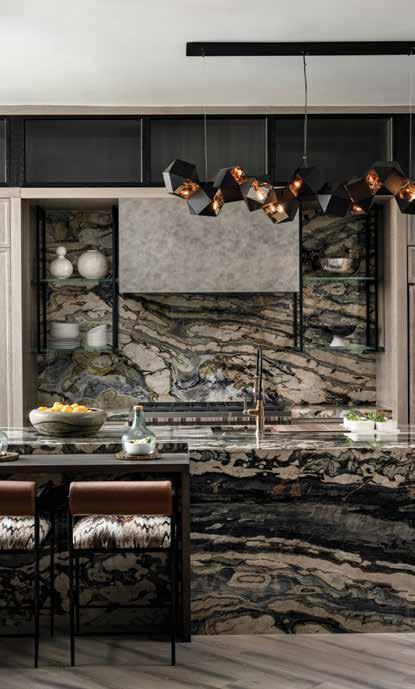

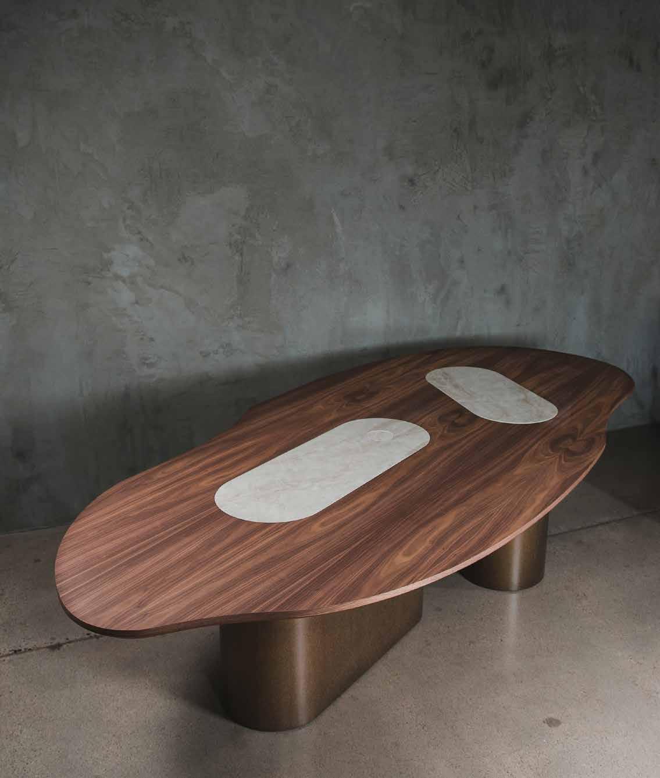
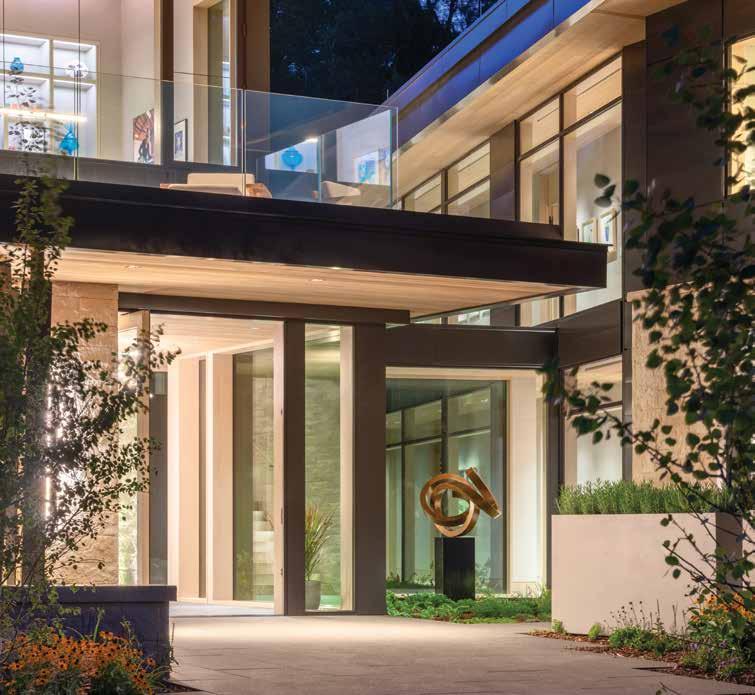
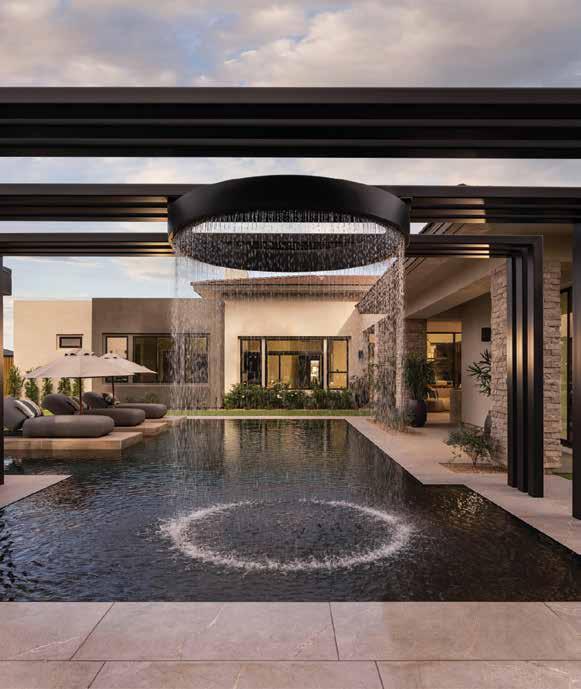
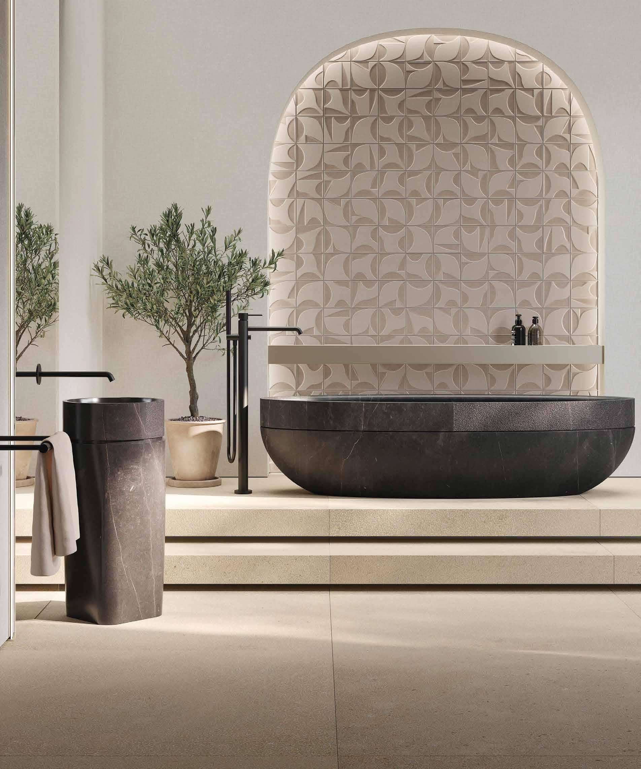




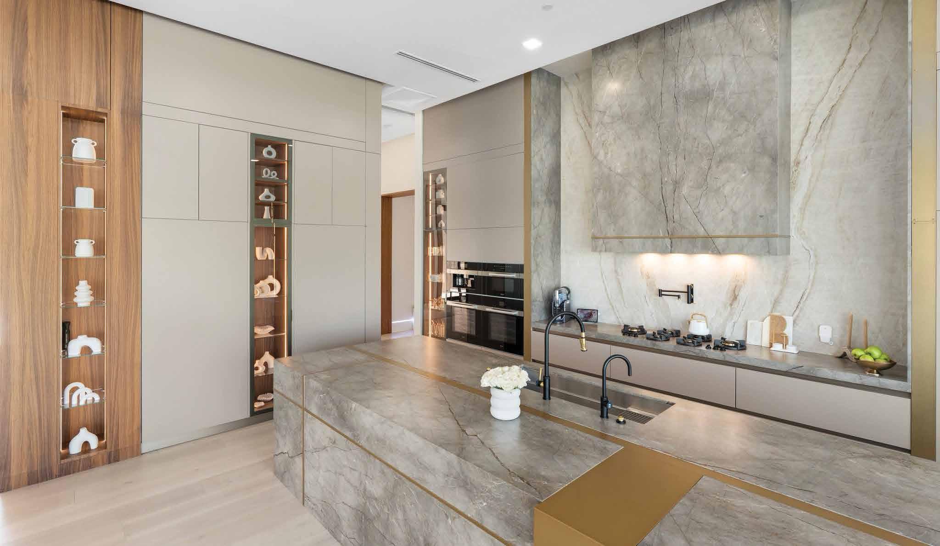
How
By ICONIC LIFE
When Bobby Banica launched Febal Casa Scottsdale in May 2024, his goal was to deliver Italian design solutions that merge luxury with function.
“Every great project starts with a strong foundation,” says Bobby, owner of Febal Casa Scottsdale . “For us, that foundation is a deep understanding of the space, the requirements, and—most importantly— the client.” He notes that collaboration is
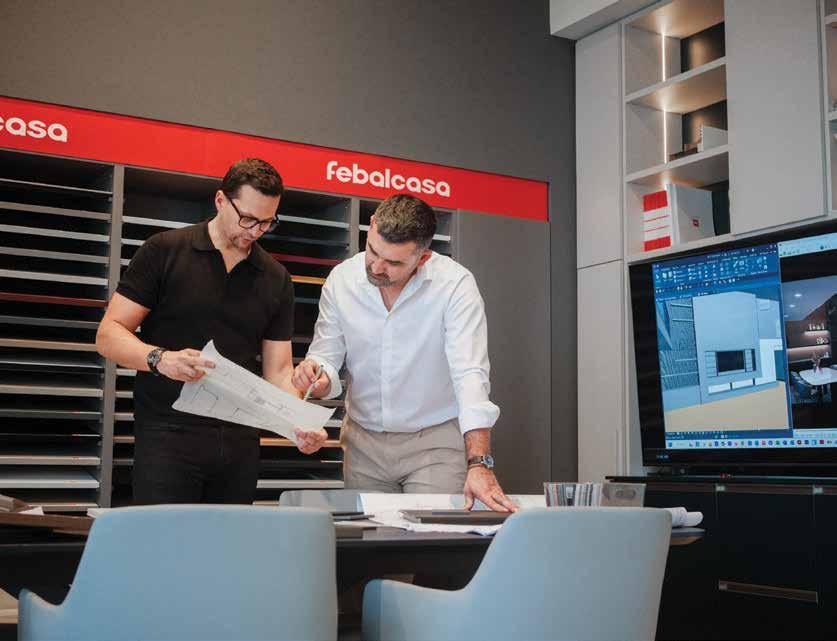
central, with concepts evolving through presentations and reviews until the design “checks every box and feels truly complete.”
Functionality is always top of mind. “There is always a delicate balance between form and function,” Bobby explains. “Depending on a client’s lifestyle, the design may lean more toward functionality or aesthetics. Thanks to the extensive variety of finishes and design elements we offer, we are able to achieve a modern and luxurious look without ever compromising functionality.”
That variety is one of Febal Casa’s differentiators. “Details such as an aluminum edge or a aluminum frame for a specific finish may seem small, but they make a big impact,” Bobby says. Options span porcelain, painted glass, fluted wood, lacquer, Fenix and more—allowing styles from transitional to modern or minimalist.
Sustainability is also a priority. As part of the Colombini Group, Febal Casa emphasizes
eco-certified materials and responsible production practices. “We are committed to minimizing our environmental footprint while maintaining the highest standards of quality and design,” Bobby affirms.
The company’s integrated approach further streamlines the process. “Being a one-stop shop means a smoother, more streamlined experience from start to finish,” Bobby says. With design, fabrication, installation, and even remodeling services under one roof, clients benefit from efficiency, consistency, and reliable timelines.
For Bobby, the mission is clear: “to deliver designs that feel both personal and timeless.”

Toy Barn presents an exclusive opportunity to own customdesigned storage suites for your prized automobiles, motorcycles, boats, and RVs—available in four thoughtfully curated floorplans tailored to your lifestyle. Each unit is a deeded property, offering the benefits of equity ownership and the flexibility to buy or sell as you would a traditional condominium. Ownership grants privileged access to elegantly designed common areas, a private members-only clubhouse, and a vibrant community of like-minded enthusiasts who gather to connect, share, and celebrate their passion for exceptional vehicles.
Call today and let us design the perfect customized solution for you. (480) 419-0101
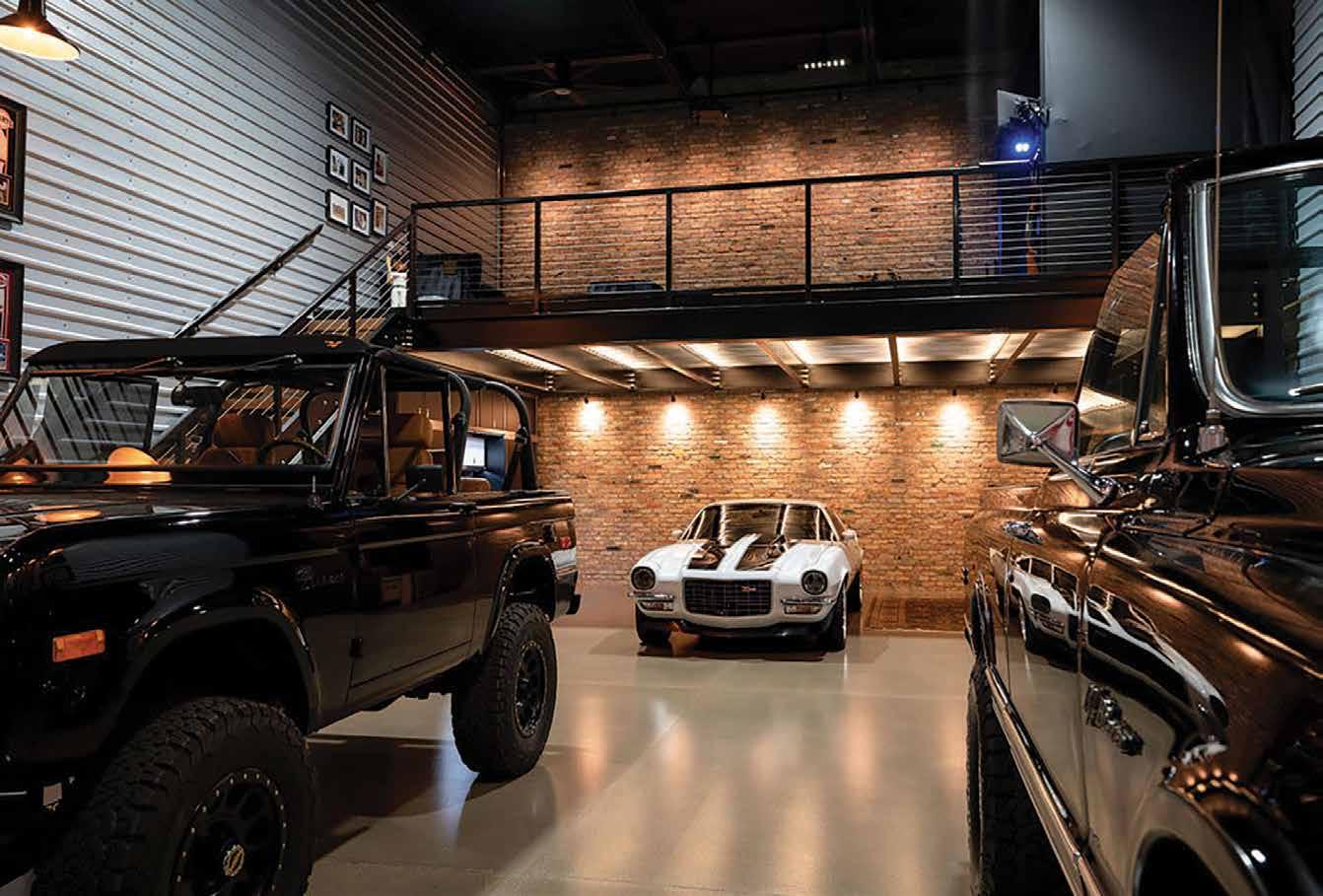
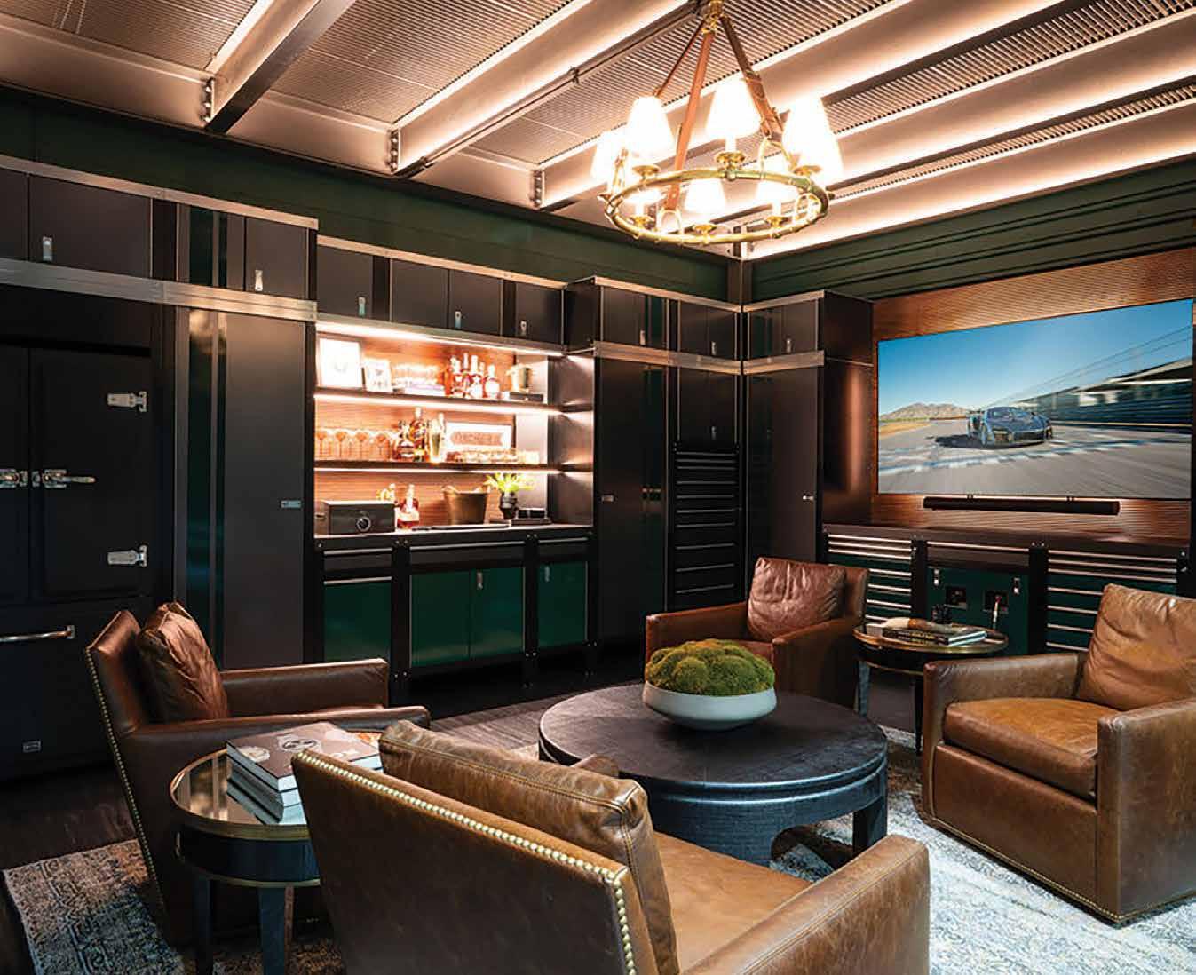
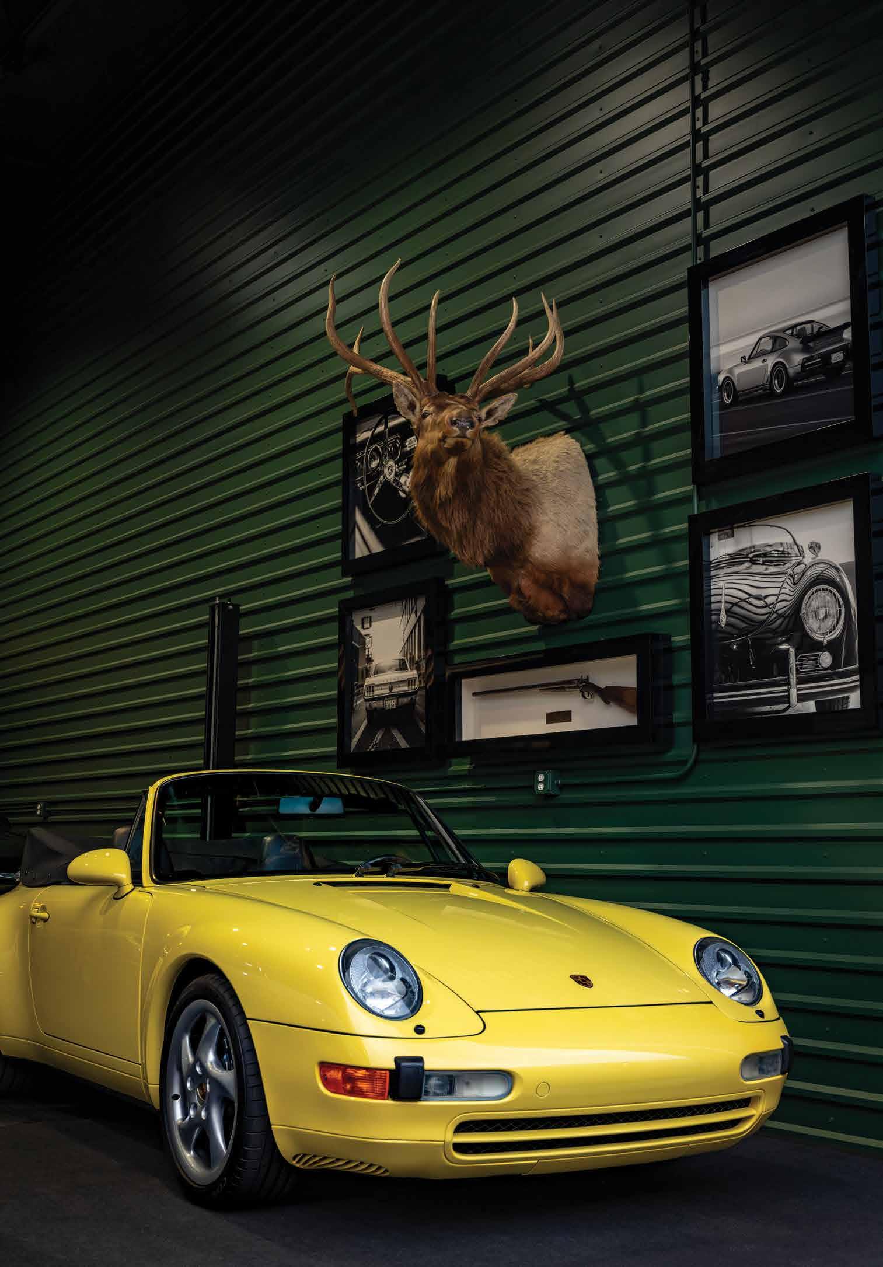
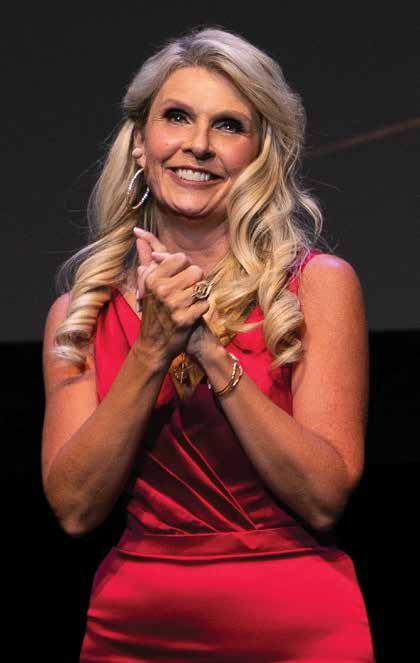
Renee M. Dee Publisher
renee@iconiclife.com @iconiclifemag @iconicreneedee
It’s the most exciting time of the year—ICONIC Design Awards season. After years of watching the Academy Awards on television with popcorn and champagne, we get to present the Academy Awards of local design, and it’s become our design industry’s biggest night out!
By the time you read this, ICONIC Award winners will have crossed the stage to receive their awards in front of an elite audience of industry peers, judged by design authorities across the country…and I will have just learned who won, too!
We call them awards with integrity…there’s no pay to play, favorites or tweaking of the winners. You don’t have to be an advertiser to enter or to win. Our awards are judged by top interior design, architecture, landscape design and product design luminaries, and we present the award winners that they select. Our mission is to lead the design industry with the most respected design award, one that was earned fairly and in a very competitive competition.
Congratulations to all the winners on October 11, 2025! Bravo!
While I’m musing about awards, I want to share that my team deserves an award!
My team is the most solid, committed, connected, collegial, caring team I have worked with. Their dedication to putting on the best event this year, publishing the most beautiful, readable and relevant magazine, creating excellent content for all our channels impresses me, and brings me so much pride and joy.
So, the award goes to Nakayla, Madeleine, Amalie, Meg, Dorothy, Lucia, Erin and Mark. I’m so grateful for your never-ending commitment to doing it so well.
What a privilege it is to work with all of you, share with all of you and be in the trenches with all of you. My heart is filled with gratitude for this ICONIC journey we are all on.
We’ve had so many exciting new opportunities this year, and there will be more as ICONIC LIFE soars to its highest heights…the best is yet to come!
With Gratitude,

Photo by Chris Loomis
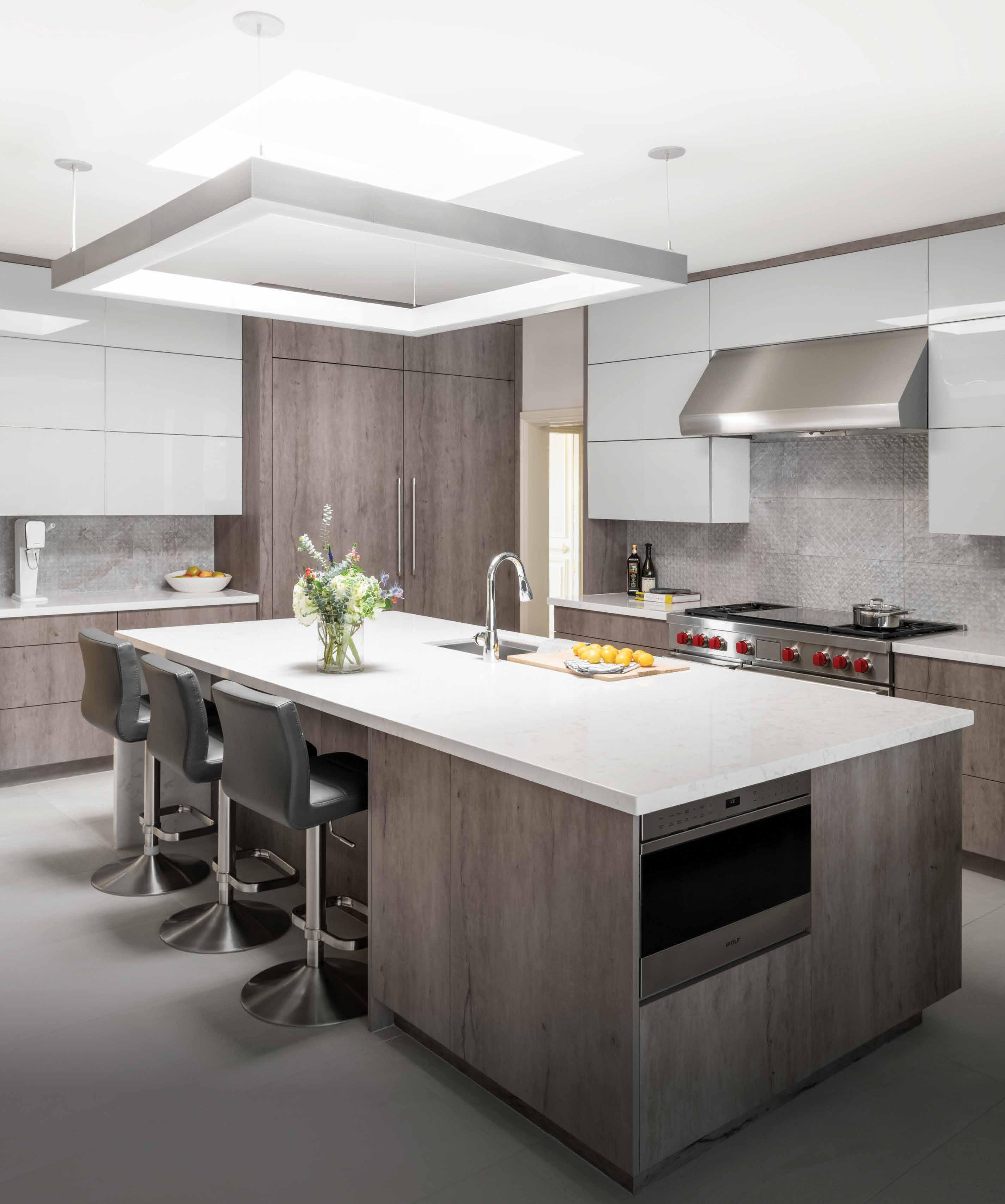
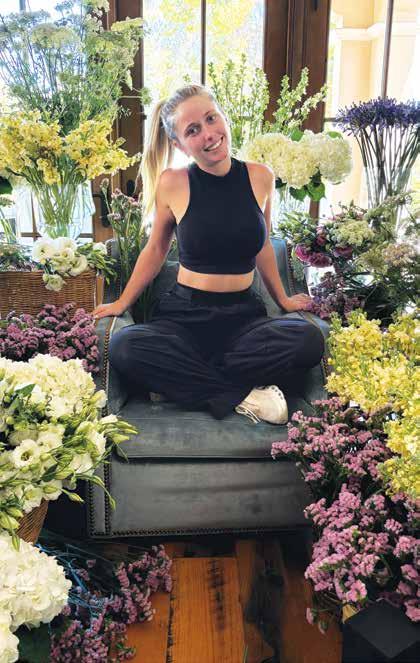
Nakayla Shakespeare Editor-in-Chief
nakayla@iconiclife.com @iconiclifemag
It is the third annual ICONIC Design Awards. First and foremost, congratulations to our winners for their incredible work. It is very much deserved, and I am honored to be a part of showcasing it. I would also like to say thank you to every designer, architect, landscape designer and product designer who submitted this year. You are the reason we are able to produce a night like the ICONIC Design Awards, and your support is paramount.
The ICONIC Design Awards have grown exponentially in the last three years. In 2023, we saw almost 200 entries for our competition–quite impressive for our first year–however, this year we received more than 350 entries. This espouse does not go unnoticed. We are grateful for this design community, and we look forward to continuing to grow our competition even further in the coming years.
For this year’s awards, the overarching theme was celebration, which is the feeling we wanted to evoke on this year’s cover. The goal was to paint a picture of the “Cloud 9” feeling you get when you win an award, not only is your work recognized in the magazine, but it is also presented in a room full of industry peers. The murmurs of “congratulations” that I hear in the celebration lounge after the awards have been announced are overwhelming in the best way possible. I like to think of the flowers as symbols of the encouraging words our winners hear on the night of the event.
While the ICONIC Design Awards is a one-night gala, months of planning went into making it possible. The ICONIC LIFE team has been meticulously prepping for these awards since January, working diligently to bring this magical night to life. It’s so rewarding to see your visions and hours of hard work pay off, as they do on the night of the ICONIC Design Awards.
So let’s celebrate your accomplishments, celebrate your peers, and, most importantly, celebrate our ICONIC design community.
Yours truly,
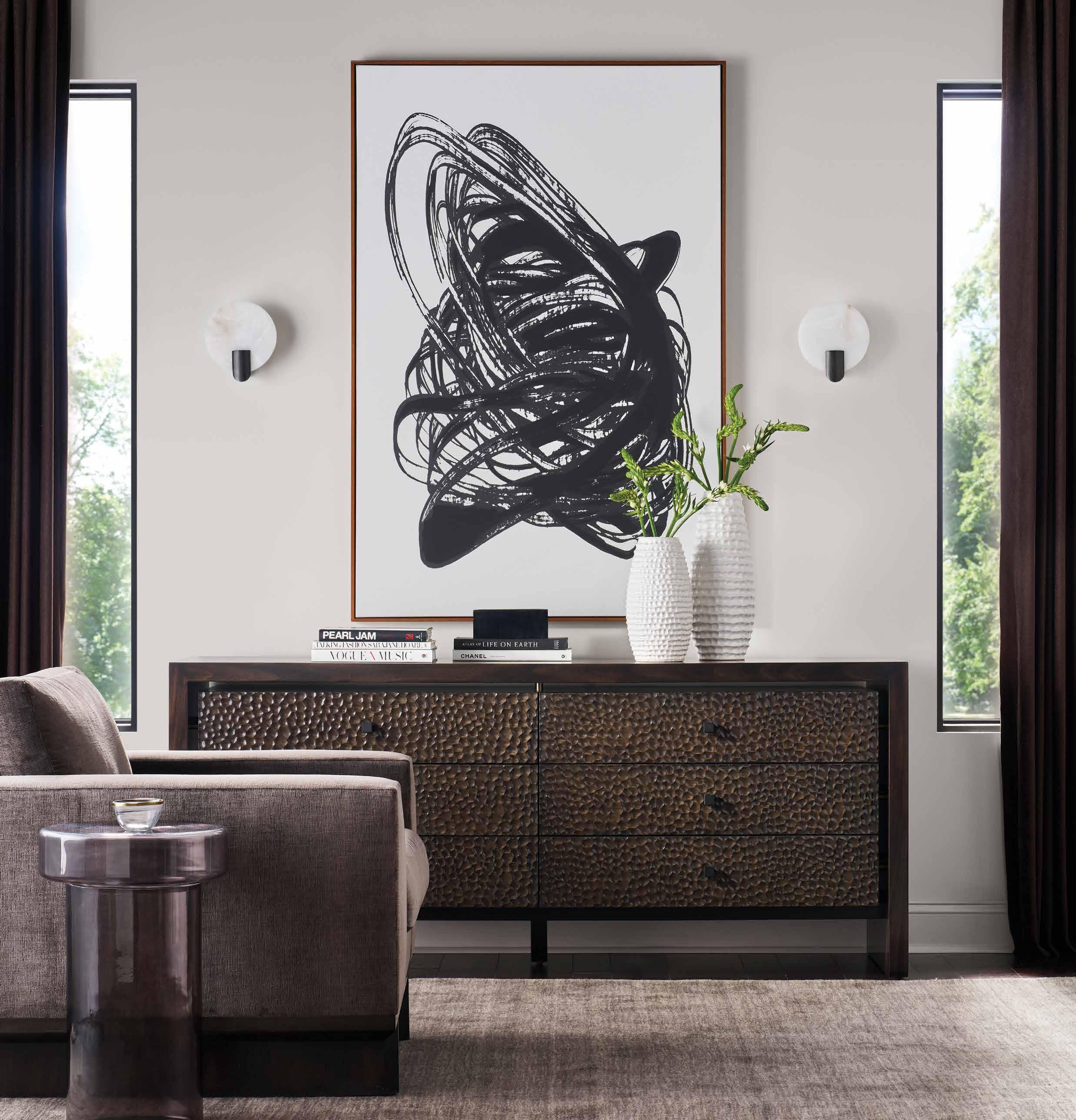

RENEE M. DEE | Publisher
NAKAYLA SHAKESPEARE | Editor-in-Chief
MEG PERICH | Associate Publisher
DOROTHY COSTELLO | Business Development Director OC
ERIN SUWWAN | Publication Designer
MADELEINE PERICH | Client Coordinator
AMALIE RHEBECK | Marketing Intern
NANCY ERDMANN | Features Editor
MARK SACRO | Cover Photographer


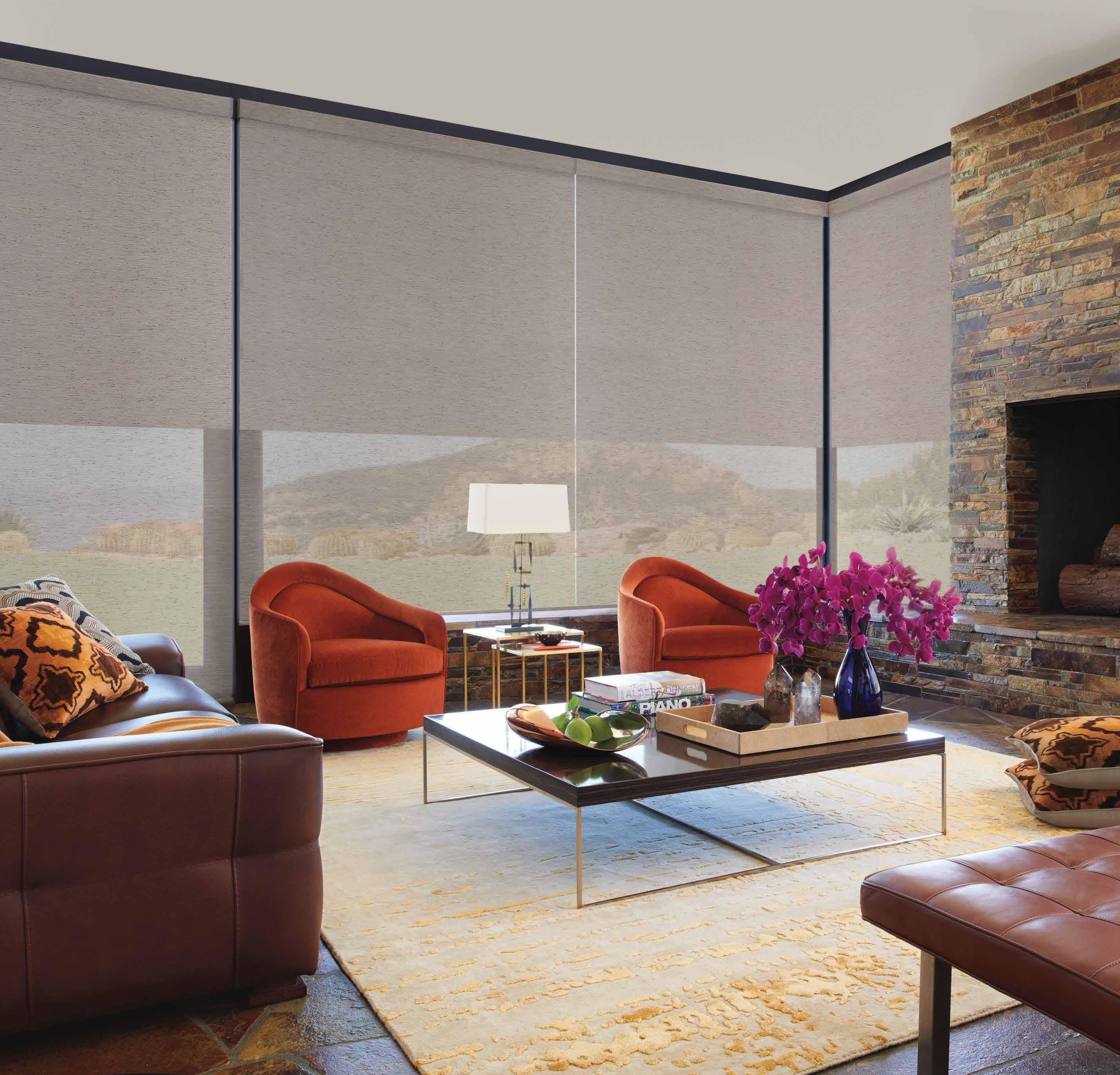

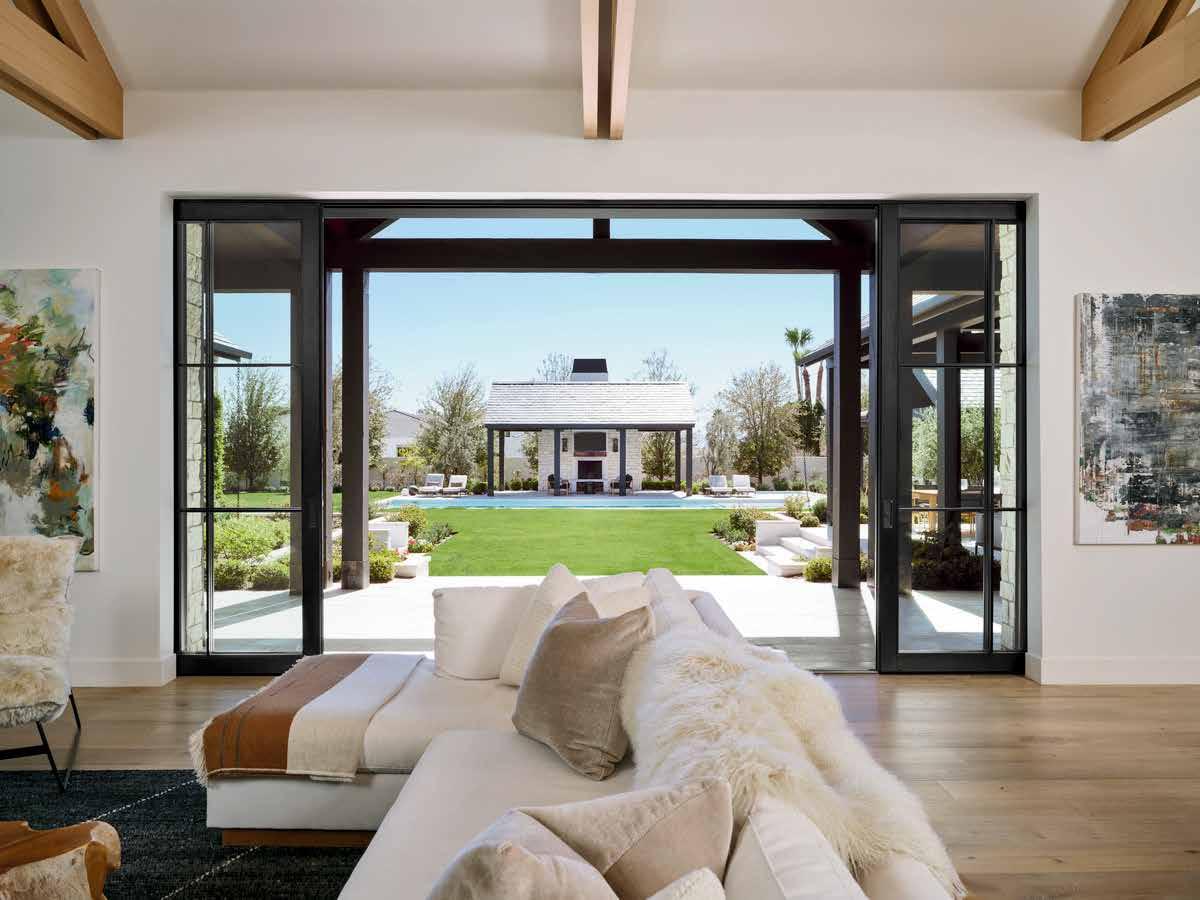

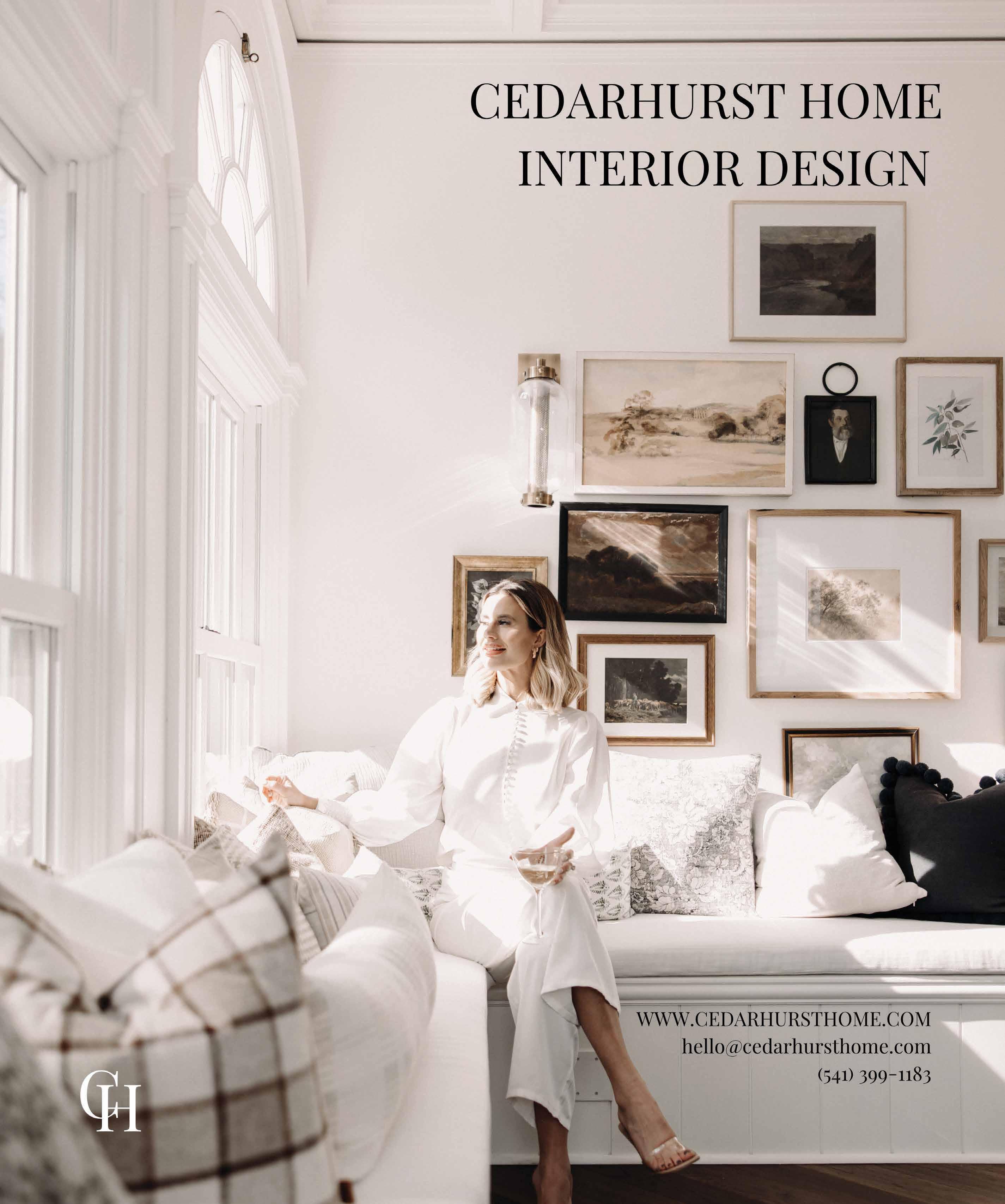

By Amalie Rhebeck
The 2025 ICONIC Design Awards isn’t just about honoring exceptional architects and designers in the Valley; it’s about showcasing quality craftsmanship, design and ICONIC LIFE’s passion for Living Beautifully.
This year, the inspiration for the cover photoshoot was drawn from the soft elegance of florals. Editor-in-Chief Nakayla Shakespeare explains that the lush accents of the flowers, paired with the high-end fashion of the emerald gown, courtesy of Zang Toi, evokes a feeling of elevated celebration and opulence.
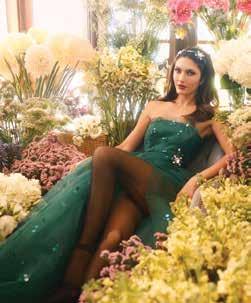

“It’s really our take on coming back from the gala and the ‘cloud nine’ feeling from when you’ve won an award,” Shakespeare says. “Then you come back and you almost feel like you’re in a bed of flowers; you feel so light and airy.”
Not wanting to weigh the cover down with dark colors and an autumn theme, Shakespeare opted for pastel florals. The contrast between the striking green ball gown and the delicacy of the flora created a cover that is both ethereal and springy.
“For our cover shoots, we always try to make them fabulous, and we always want to make them high-end. For this one specifically, we really wanted to capture the overlap of the beauty of nature through florals and the beauty of people with high-end fashion,” she notes.
With architects and designers often drawing their inspiration from the nature that surrounds them, the floral garden essence of the cover photoshoot translated perfectly into a theme for the ICONIC Design Awards.
“The winners’ work is surrounded by the beauty of the desert and is inspired by the beauty of nature. So in a way, the cover mimics that,” Shakespeare says. “I think it is extraordinary and it’s going to be something that a lot of people are going to love this year and aren’t expecting.”
With an unparalleled attention to detail throughout the process of orchestrating the cover photoshoot and planning the gala, Shakespeare reflects on the hard work that the ICONIC team and she put into making the ICONIC Design Awards unforgettable.
“I loved doing this, I loved planning it with the team,” she explains. “I loved how everything came together, and to see it look so beautiful is really rewarding.”
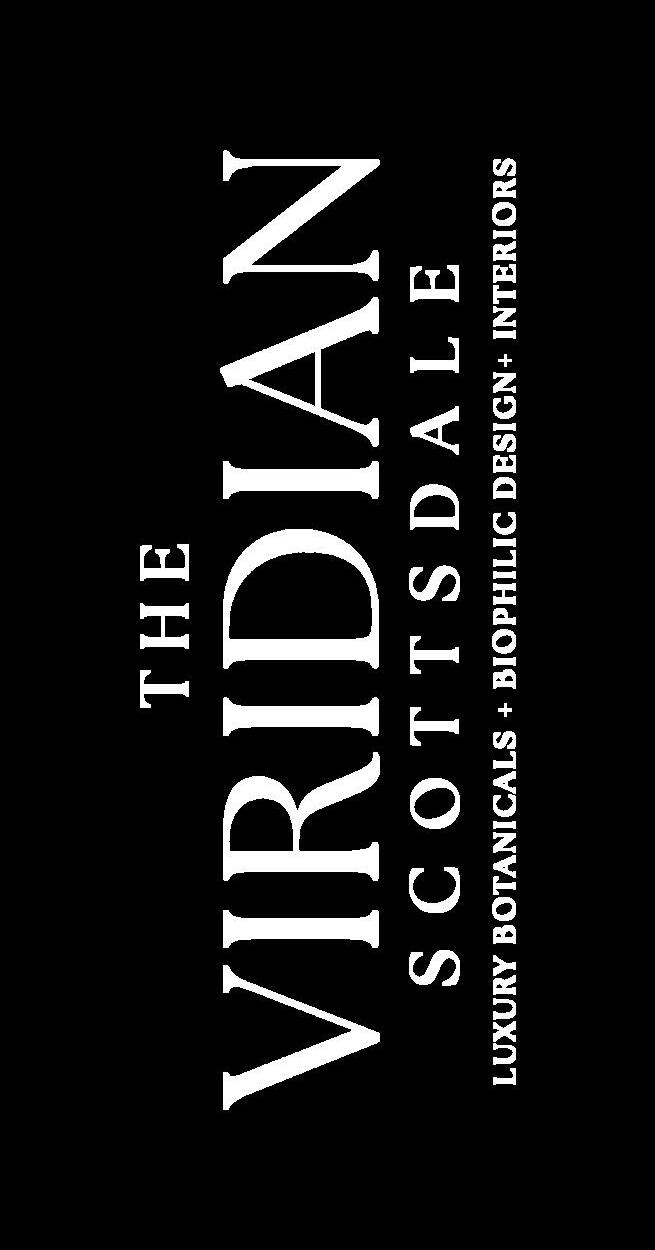
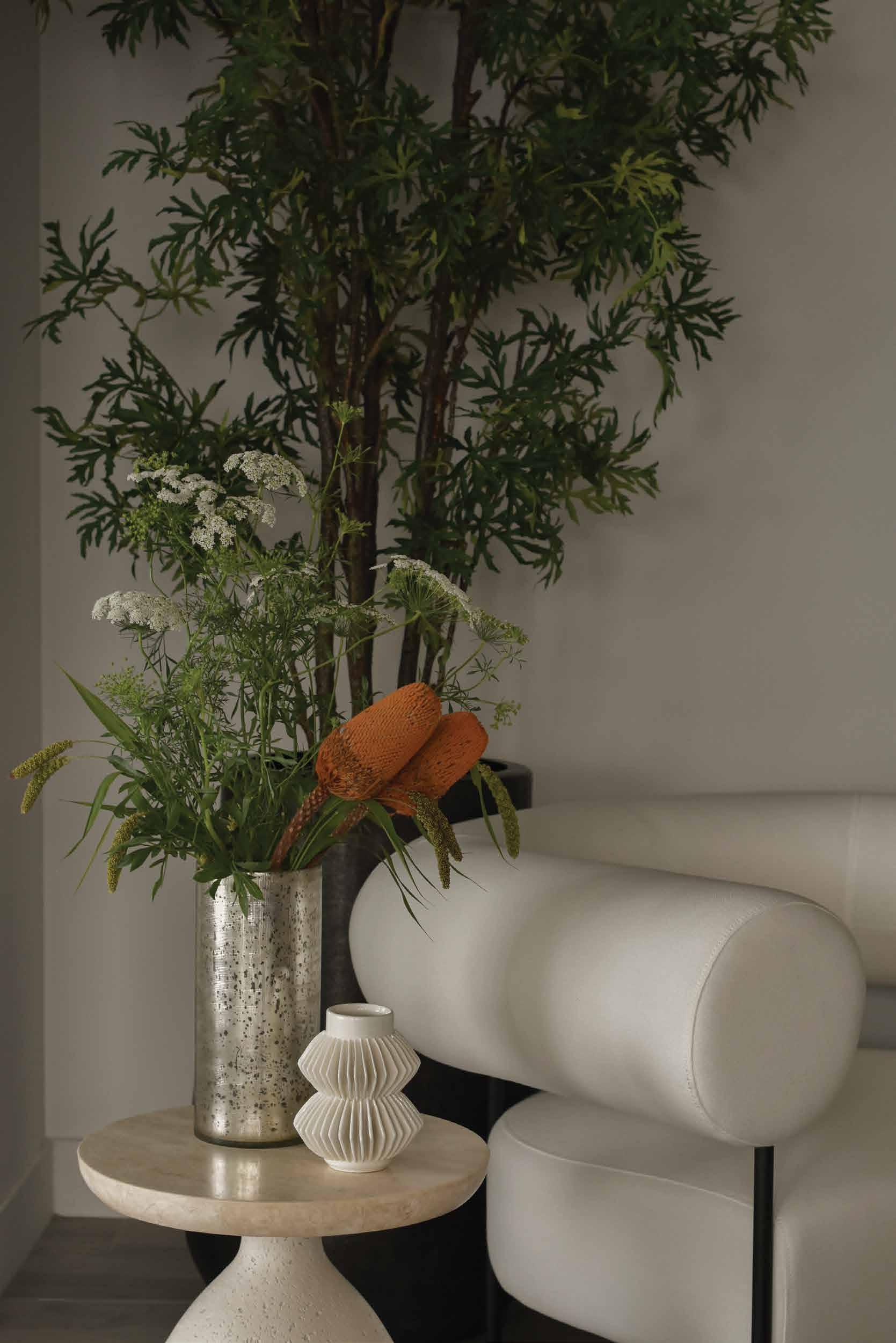
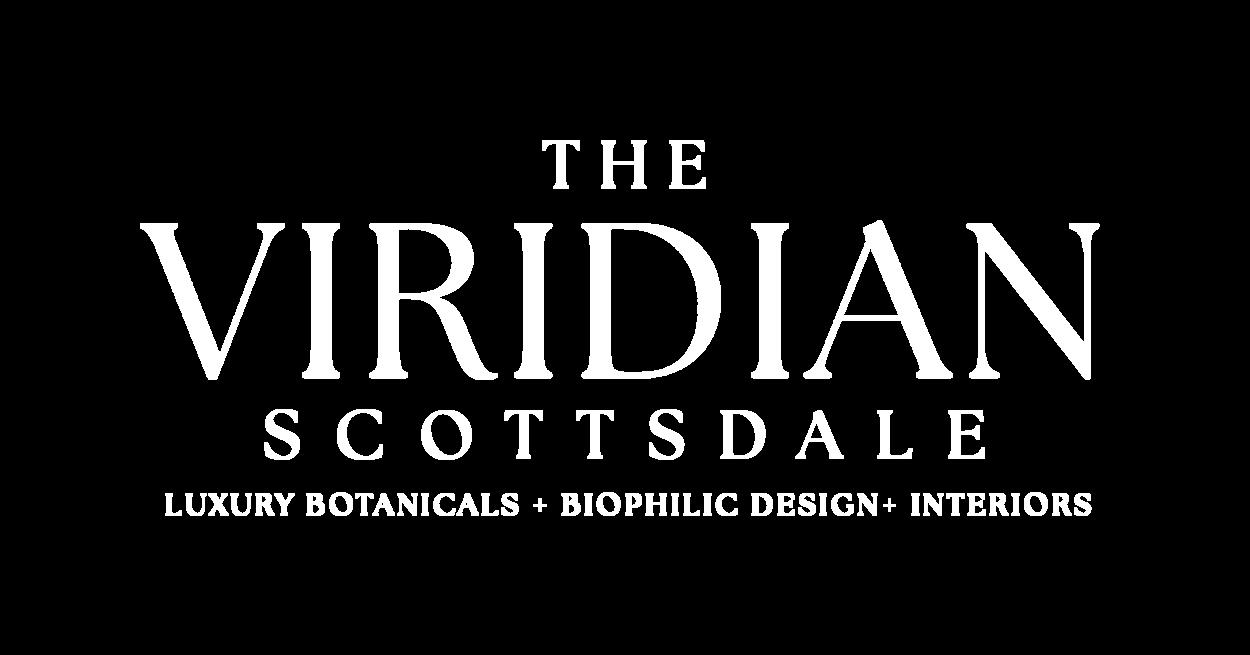
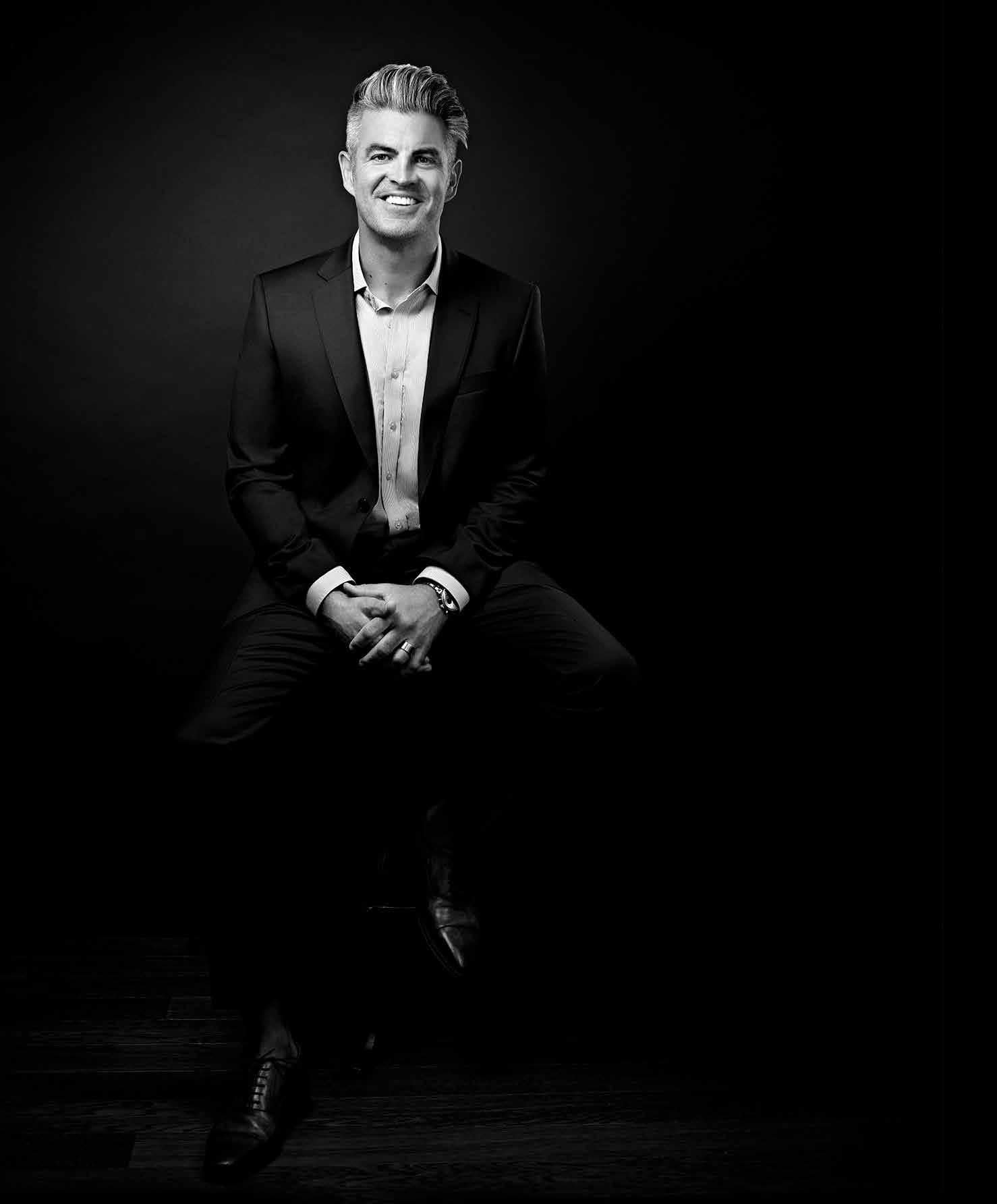
By Nakayla Shalespeare
When Tim McBride founded Change Agents last year and awarded five outstanding realtors the Change Agent Award for combining their profession with their passion for helping others and making a difference in the community, he started something bigger than all of us, something that makes a profound impact.
Last year’s awardees set the standard for this year’s nominations. McBride was looking for more than just successful realtors who gave back in their free time, he was looking for realtors who harnessed their influence within their career and used it to make a difference for a cause that they’re passionate about, and this year’s Change Agents, Jeff Fields, Laura Jewett and Michelle Colbert do just that.


INSPIRED LIVING REAL ESTATE COLLECTIVE
Laura Jewett is a native Arizonan and realtor since 2001. She has built her career around more than just helping clients achieve their real estate goals; she has made it her mission to create a meaningful impact in her community. As the founder of the Inspired Living Real Estate Collective team within Engel & Völkers, Jewett leads with a concierge-level approach exuding extensive experience in design, staging, rehabs, rentals, investments and vacation properties. She also holds advanced designations, including GRI, GREEN, ABR and Resort & Second-Home Property Specialist.
Jewett’s “why” extends far beyond real estate. Through her Operation Give Back initiative, a portion of every home closing supports nonprofit partners that are making a difference across Arizona. Some organizations include Maggie’s Place, The Joy Bus, The Foster Alliance and The Arizona Pet Project. These partnerships reflect Jewett’s deep belief that housing and community are interconnected, and success in business should be a platform for generosity and change.
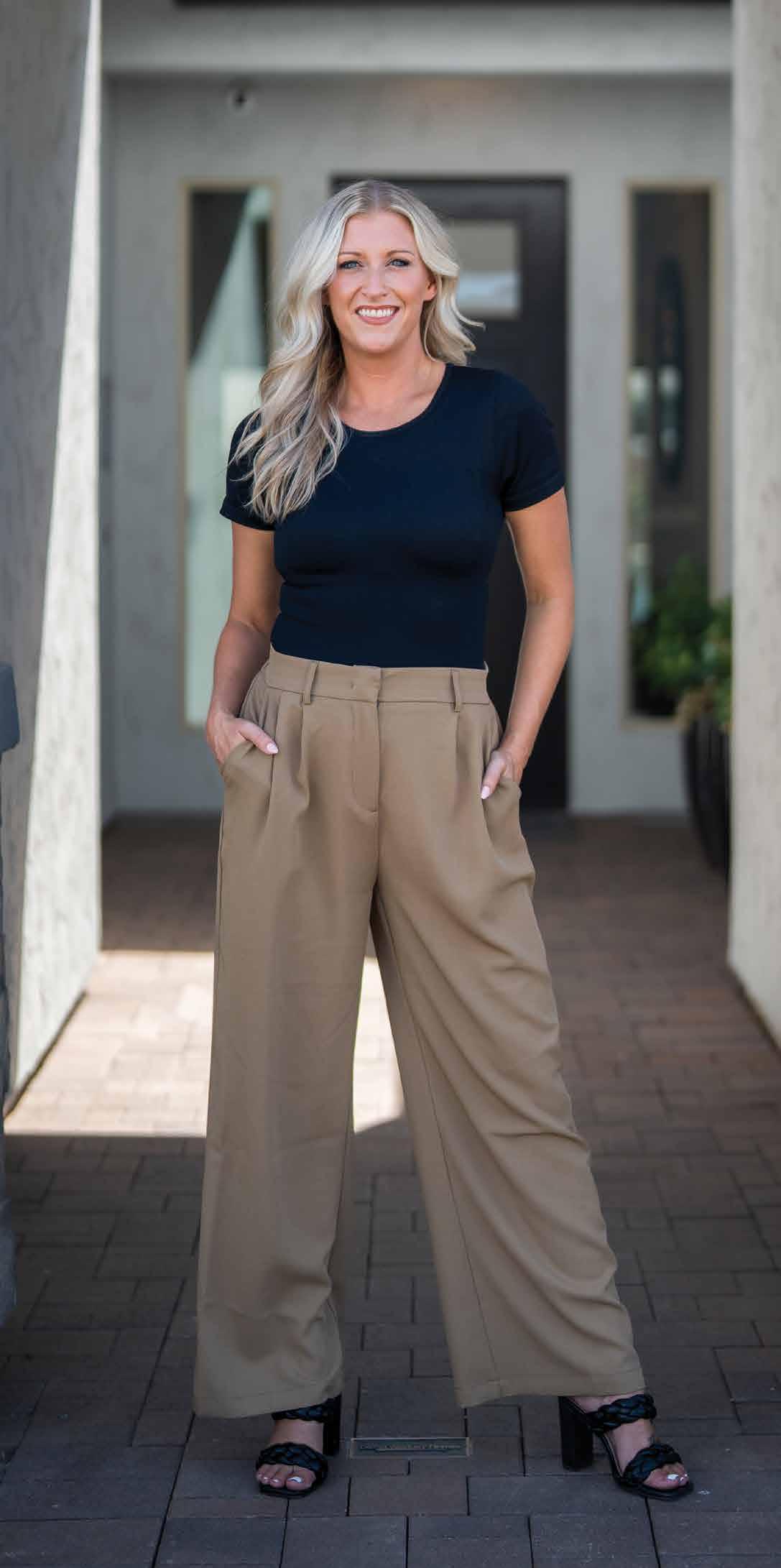
Michelle Colbert is a powerhouse in the Phoenix real estate market, boasting more than 16 years of industry experience. Her dedication to her work has not gone unnoticed. In 2022 she was named Team Leader of the Year by Real Producers, followed by recognition in America’s Top 100 Real Estate Agents in 2023. In 2024, her team received the prestigious 40 Under 40 Award from the West and Southeast Valley Association of Realtors.
Beyond the awards and milestones, Colbert’s passion is in creating impact through real estate in her community. This is why her heart is closely tied to the mission of House of Refuge. This organization provides safe housing and wrap-around support services, helping families heal, rebuild and move toward stability.
Each year, Colbert and her team host multiple charity events, including a casino night and silent auction that raises enough funds to support a family for a year at House of Refuge.
Outside of her professional and philanthropic endeavors, Michelle is an avid hiker, a self-proclaimed foodie, and, above all, a proud mom to her three children.
RUSS LYON SOTHEBY’S INTERNATIONAL REALTY
An Arizona native, Jeff Fields has an extensive knowledge of residential real estate in the Greater Phoenix area. For the last decade, he has been in the top 1% in Arizona residential real estate production. His white-glove service ensures excellent attention to every client’s needs. Fields has obtained many accolades throughout his career, such as the Good Neighbor Award from The National Association of Realtors in 2020, as well as being selected in 2017 for the Scottsdale Association of Realtors 40 Under 40 Top Producers.
With philanthropy as Field’s second passion, he has volunteered with Teen Lifeline for the last fourteen years, serving nine years on the Board Of Directors, and four of those years as the President. Fields now serves on their Advisory Board. Along with his board membership, Fields has volunteered more than 10,000 hours for Teen Lifeline to help eliminate teen suicide. He has also raised more than $500,000 to further this cause. When he is not working or volunteering, Fields commits his attention to his two children.
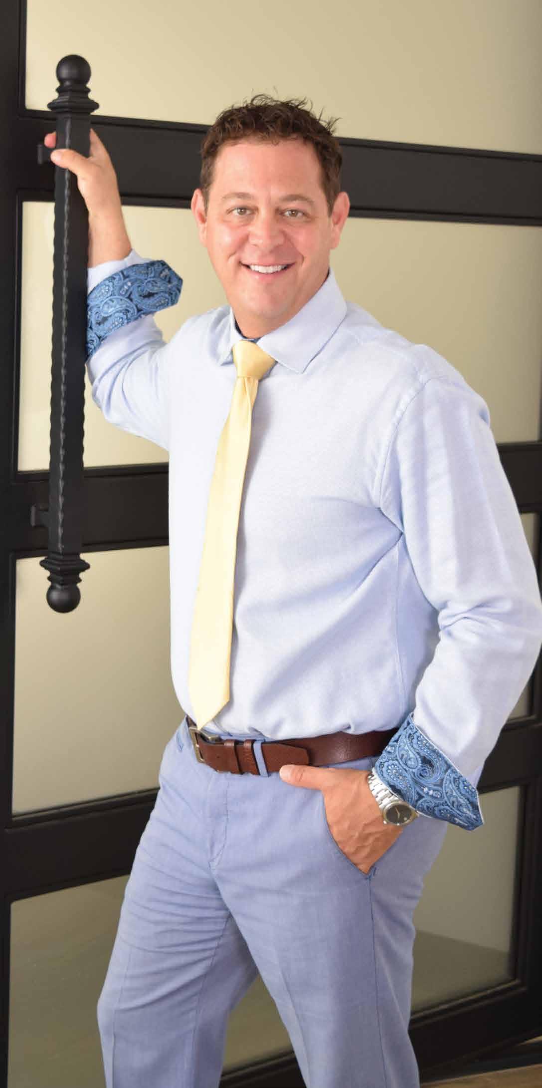
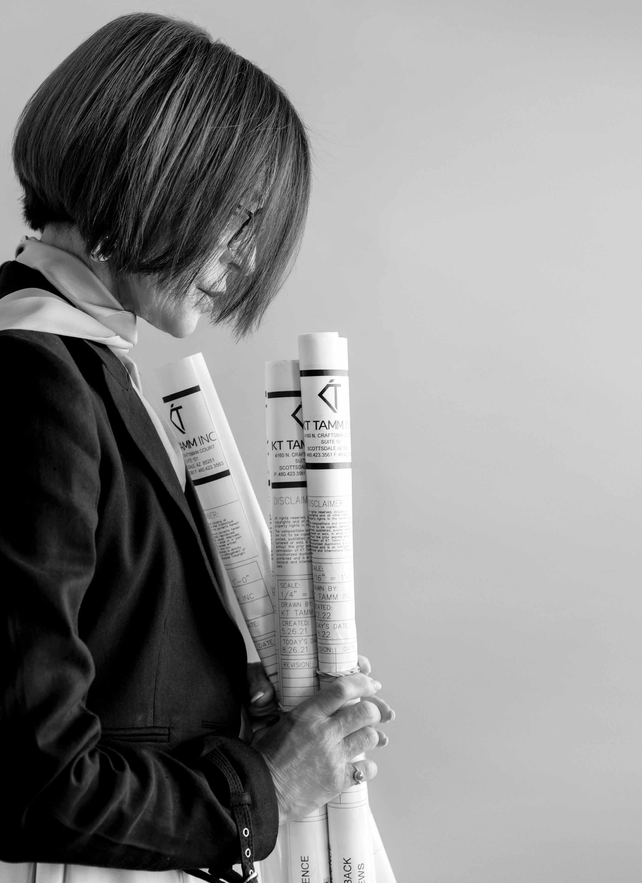

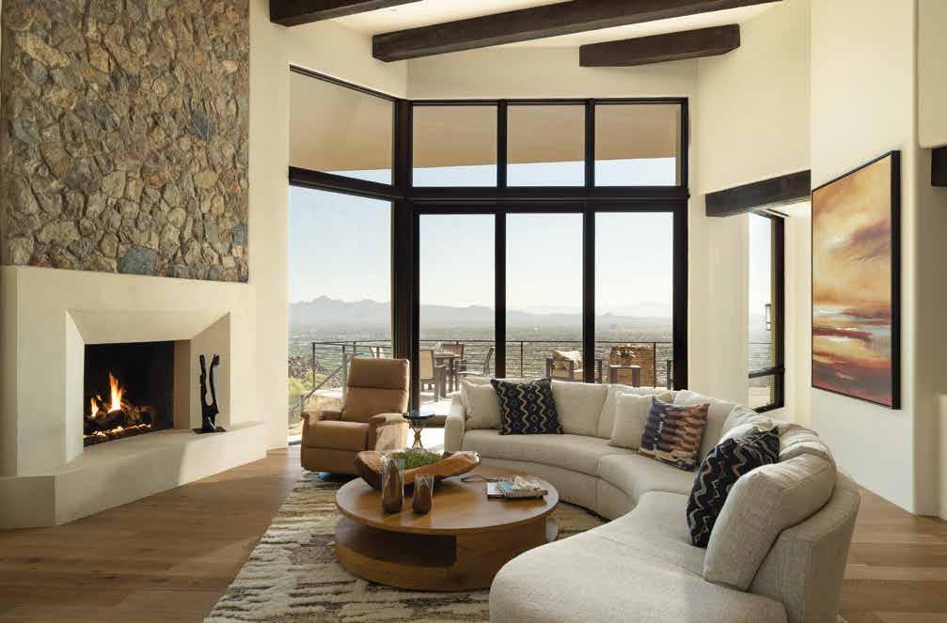
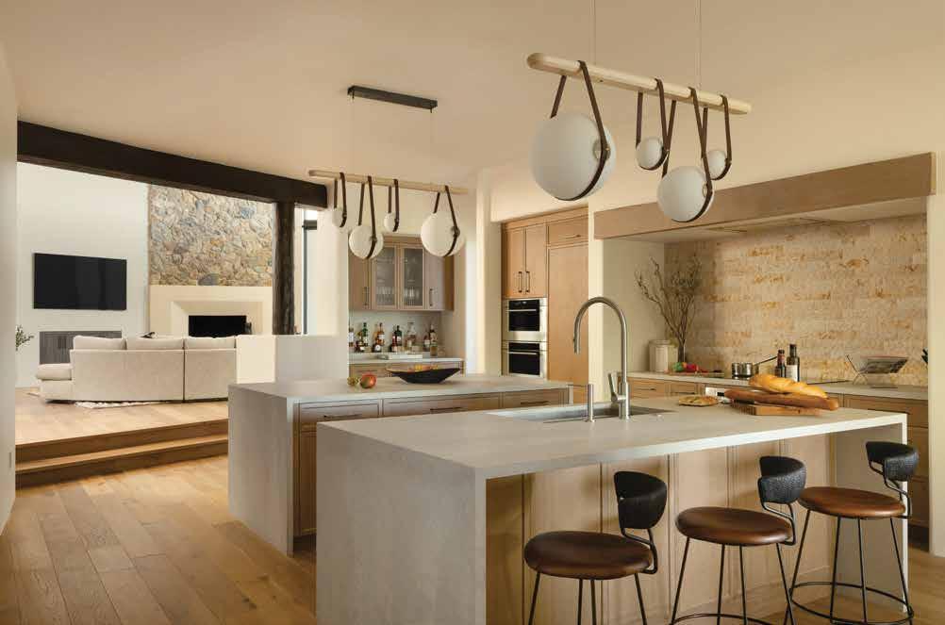
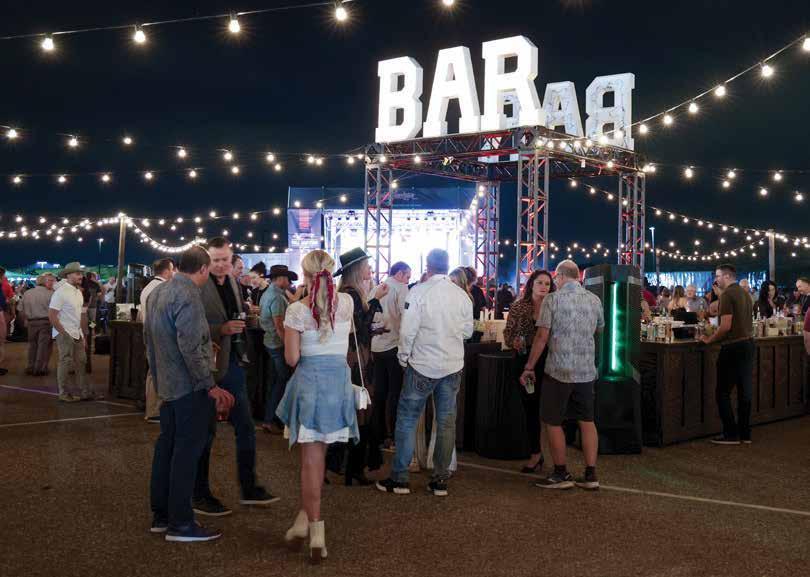

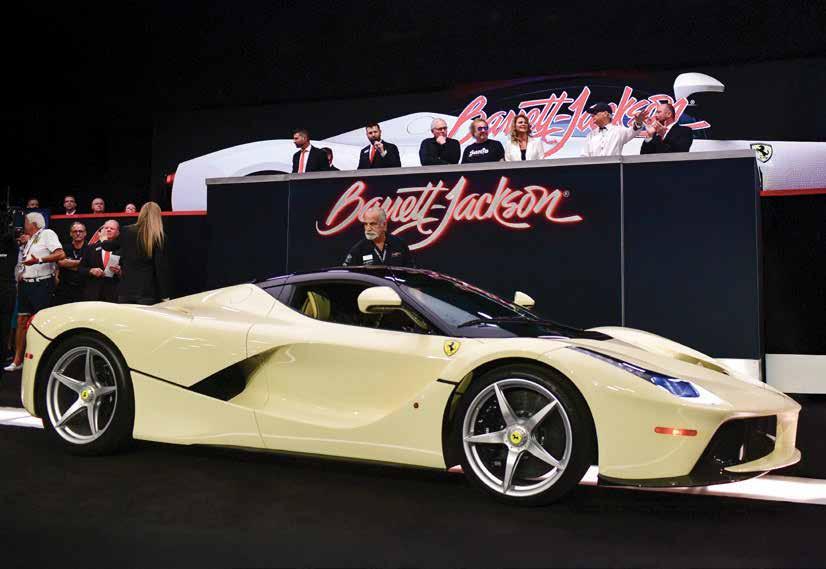
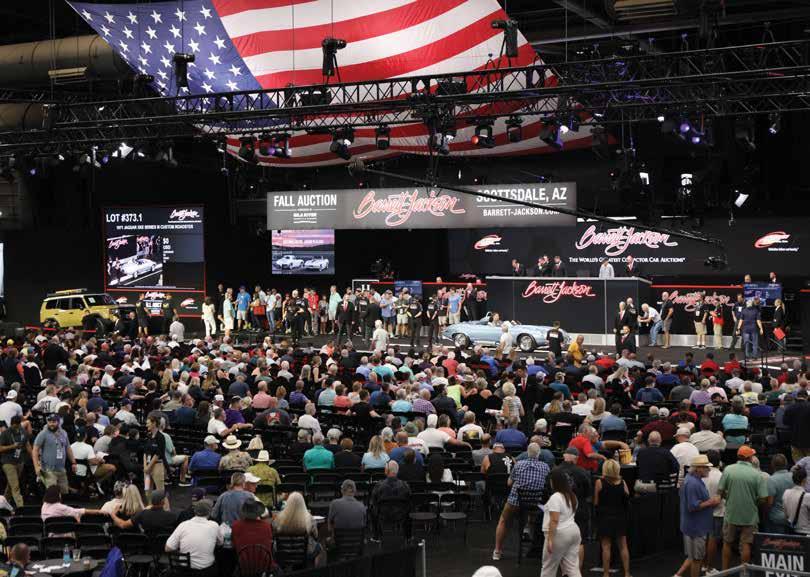
This Fall in Scottsdale, experience Barrett-Jackson like never before. Discover elevated hospitality and the all-new Barrett-Jackson Fan Zone — an indoor destination to gather with friends and family. Enjoy every moment of the world-famous auction, featuring hundreds of No Reserve collector vehicles.







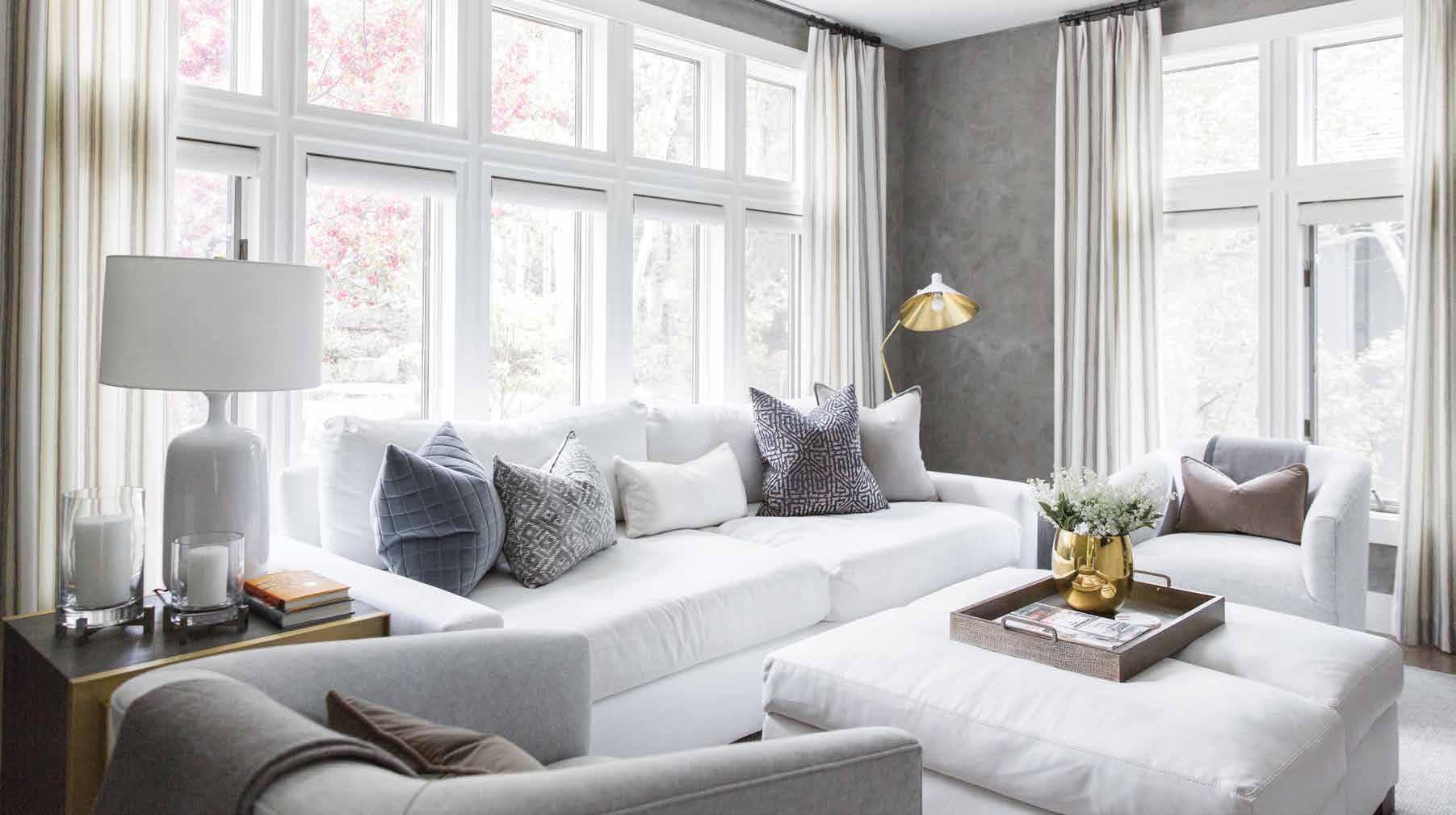
Butera’s artful inclusion of heritage pieces blends effortlessly with distinctive furnishings, pattern-on-pattern fabrics and bold textures—all hallmarks of his ICONIC all-American style.
Barclay Butera has been the creative force behind his prestigious design firm and flagship showroom in Newport Beach, California, since 1994. Renowned for his approachable elegance and glamorous, chic interiors, Butera draws inspiration from a diverse range of influences, including high-fashion runways, his extensive world travels, grand European architecture and the timeless allure of The Golden Age of Hollywood.
Butera’s design signature seamlessly integrates traditional, transitional and contemporary styles. His artful inclusion of heritage pieces blends effortlessly with distinctive furnishings, pattern-on-pattern
fabrics and bold textures—all hallmarks of his ICONIC all-American style.
In addition to his thriving interior design business, Butera’s venture into licensing has landed him an unprecedented number of the industry’s most respected partners, including Lexington Home Brands furniture, Kravet indoor and outdoor textiles and carpets, Leftbank Art, Eastern Accents bedding and luxury down, Jaipur Living rugs, Bradburn lighting, Mirror Home decorative mirrors, Napa Home & Garden accessories, Castelle outdoor furniture, Winfield Thybony wallcoverings and YORK and MDC Interior Design Solutions commercial wallcoverings.

Expanding his licensing empire, Butera launched a collection of luxury chandeliers and sconces with Fine Art Handcrafted Lighting, as well as hand-painted porcelain with Legend Accents, for his new Barclay Butera Couture brand.
Most recently, Butera introduced his eighth furniture collection, Montecito, with industry powerhouse Lexington Home Brands. A designer for the ages, Butera’s spectacular projects, extensive licensing collections and luxury rental properties are regularly featured in global consumer publications, as well as shelter and lifestyle magazines.
by Kate Osborne
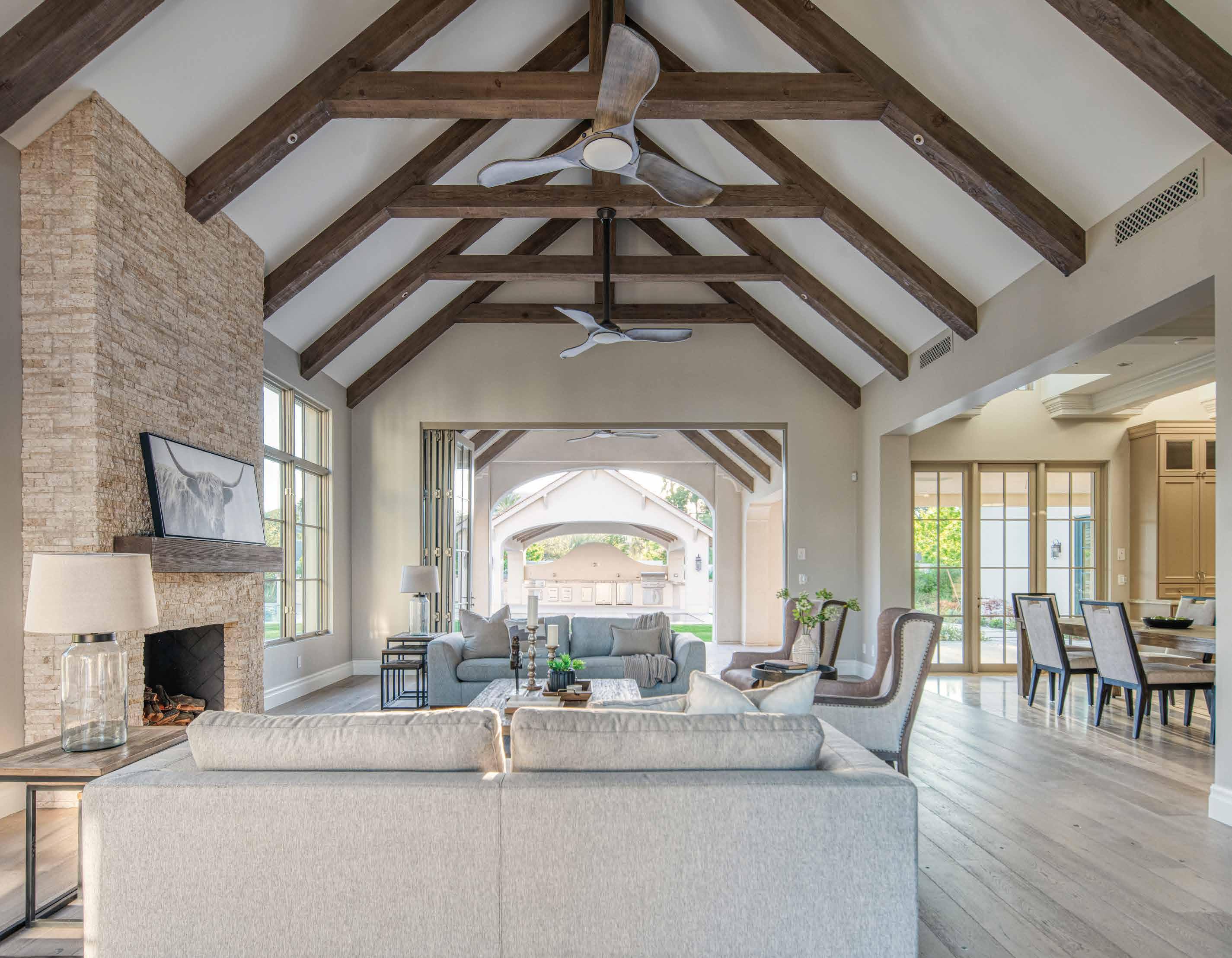



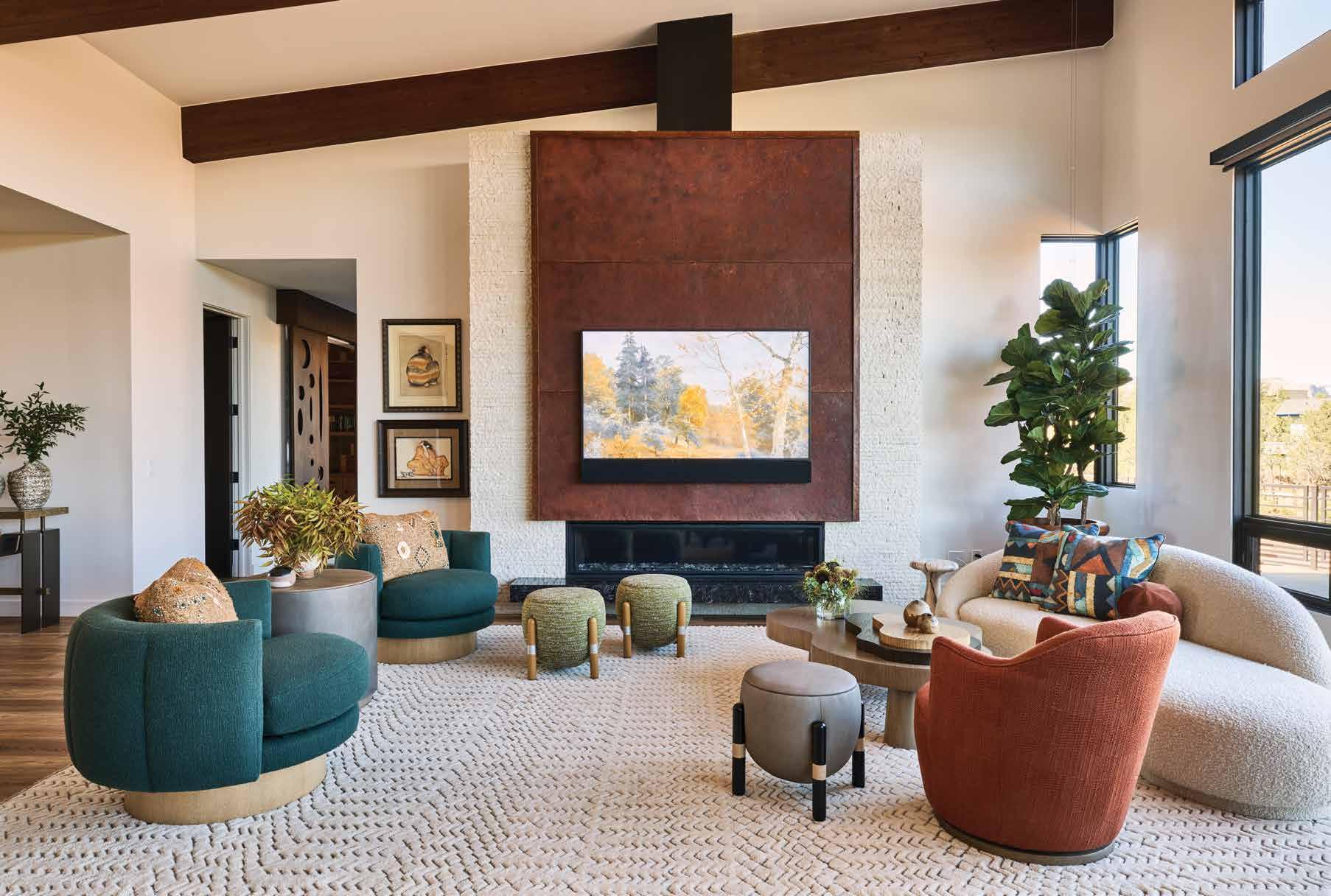
His design philosophy is rooted in the notion that design should be joyous, inspirational and personal.
Christopher Kennedy is a renowned interior designer, product developer, author and philanthropist. Combining jet-set nostalgia with California modernism, Kennedy’s work has been featured in the press and television around the globe, earning him the reputation as one of the most influential designers in the United States.
Based in Palm Springs, Kennedy’s work is also seen in Newport Beach, New York, Seattle, Los Angeles, San Francisco and Vancouver.
His design philosophy is rooted in the notion that design should be joyous, inspirational and personal. His mission is to solve clients’ design problems in an organized and stress-free manner.
Kennedy is the author of two design books: 2015’s California Modern and 2017’s Making Midcentury Modern. In 2025, he was named to the “Power List 50” by Designers Today
His philanthropic contributions to Palm Springs are best known for The
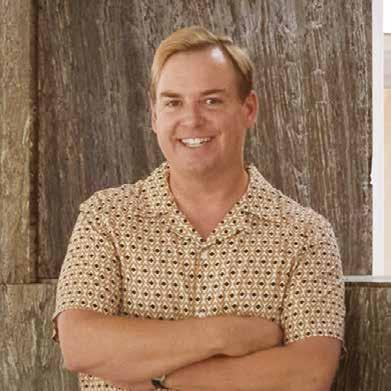
Christopher Kennedy Compound, a designer showhouse for Modernism Week that ran for six years, cumulatively raising more than $500,000 for local charities. He continues to use his platform to support architectural preservation, animal shelters and LGBT causes.
Kennedy’s thoughtfully designed and visually interesting projects are a testament to his passion for bringing long-term joy to his clients through beautiful and unique interiors.
by
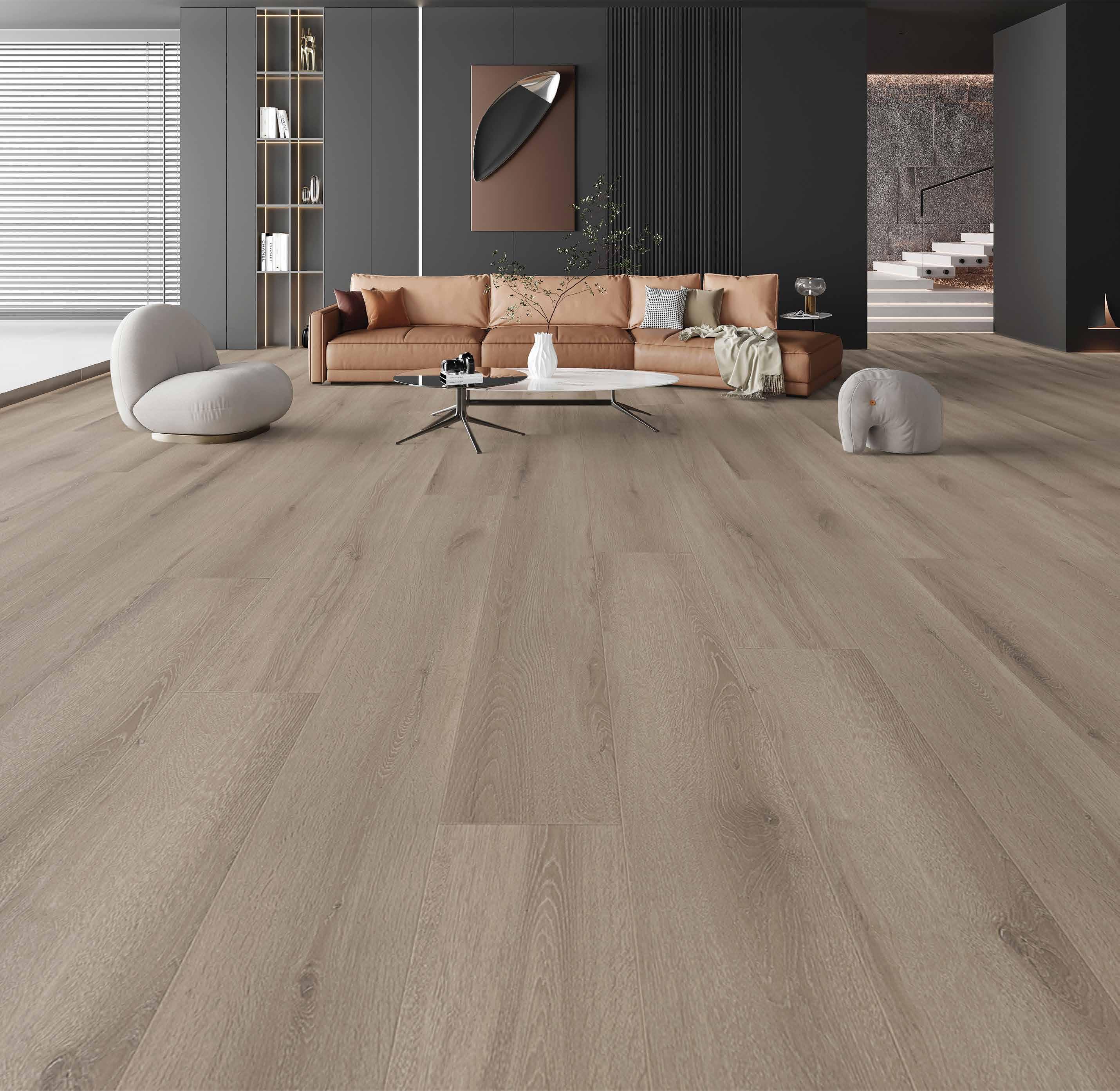
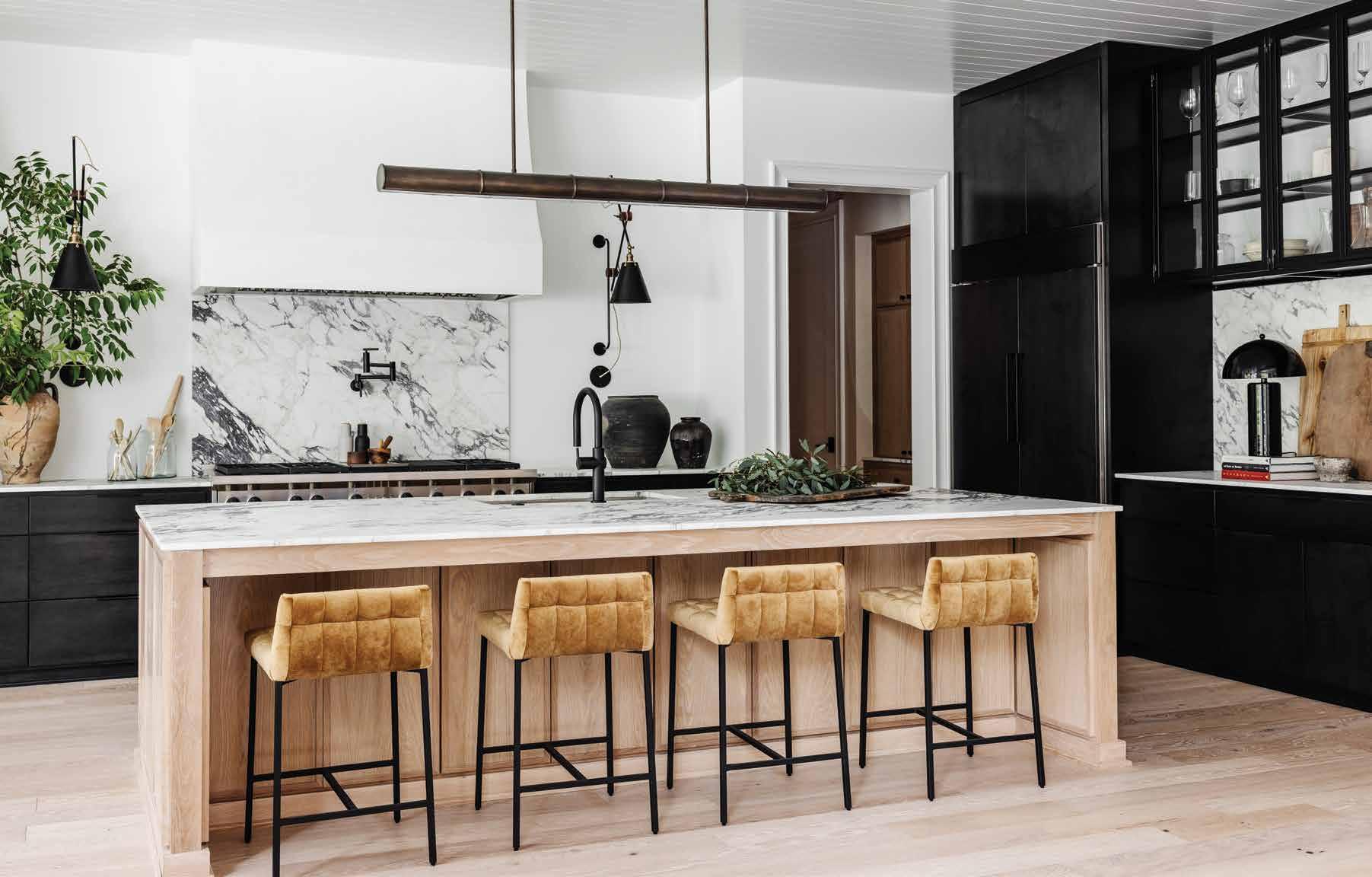
Rondero loves it when opposites attract, and she is inspired by contrast and juxtaposition.
Hill Rondero is the creative individual behind Ro House Studio, a versatile, multi-faceted interior design studio based in Charlotte, North Carolina. While a native of Virginia Beach, Rondero spent several inspiring years in Los Angeles before relocating to Charlotte in 2005, where she ultimately launched her interior design business in 2010.
Ro House Studio offers two design options for its clients: full-service design and architectural consultation. The studio is renowned for seamlessly blending history and modernity with imagination and

discipline in projects of every scale. A mix of old and new creates a unique space for each client, which they can continue to layer and enrich over time.
Rondero believes a design should feel alive and constantly evolving to achieve balance and create a desired mood. Rondero loves it when opposites attract, and she is inspired by contrast and juxtaposition.
That balance is apparent throughout Rondero’s work, where she often blends modern elements with antiques and sleek, metallic finishes with organic, natural
materials. Her transitional aesthetic and simple, sophisticated sensibility extend beyond the coupling of opposites in her designs. Rondero also loves to layer natural materials, such as plants, branches and textural woods, with at least one piece of edgy or humorous decor in her projects.
The firm’s unique, casual-glam interiors embody an intentional balance of six elements: texture, depth, lightness, comfort, history and whimsy. The studio’s projects span North Carolina, South Carolina, Georgia, Florida, New York and Connecticut.
by Laura Sumrak
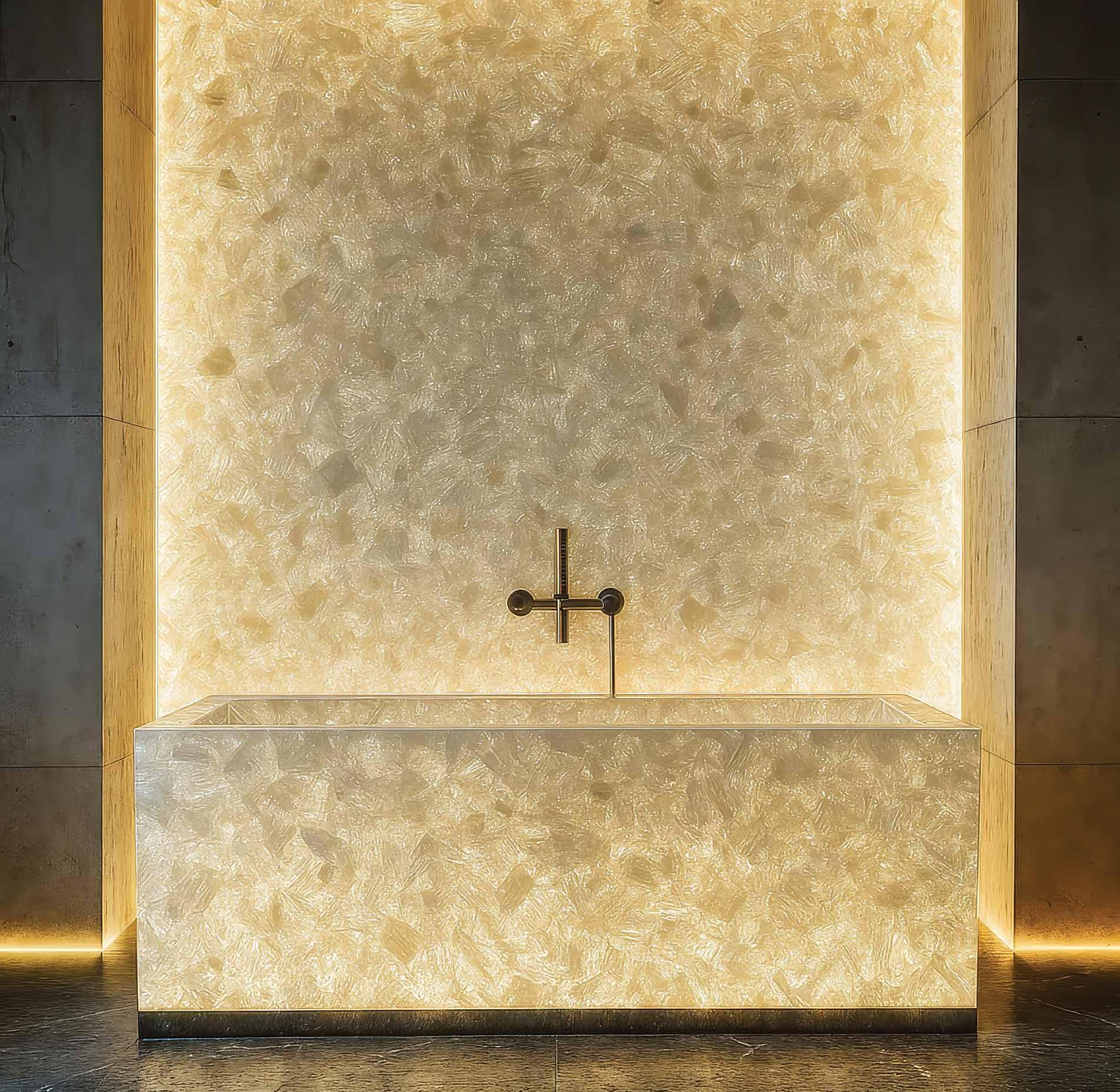
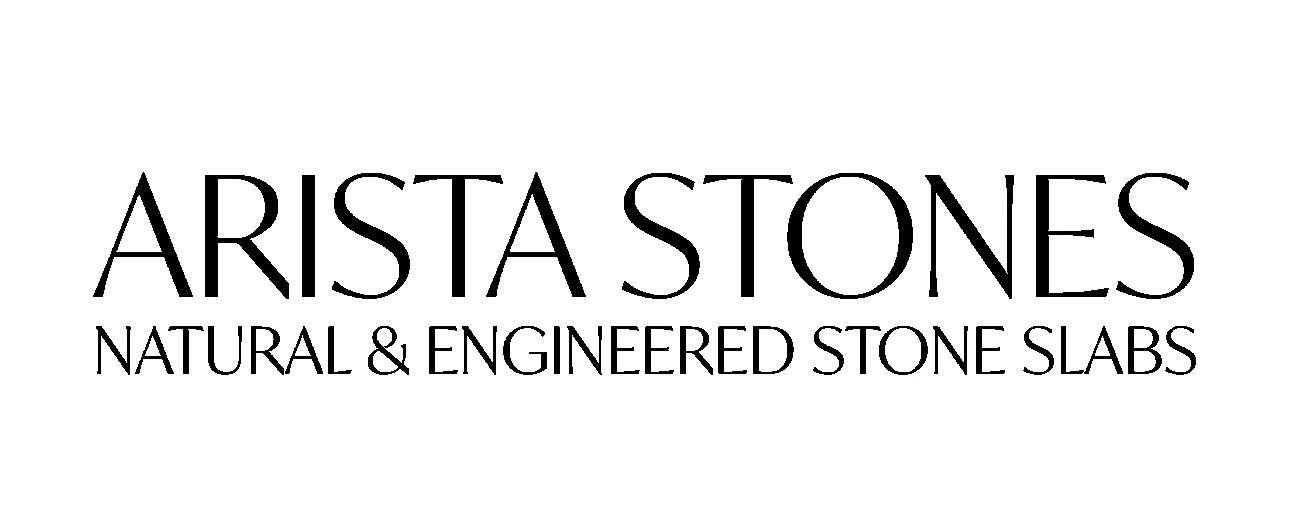
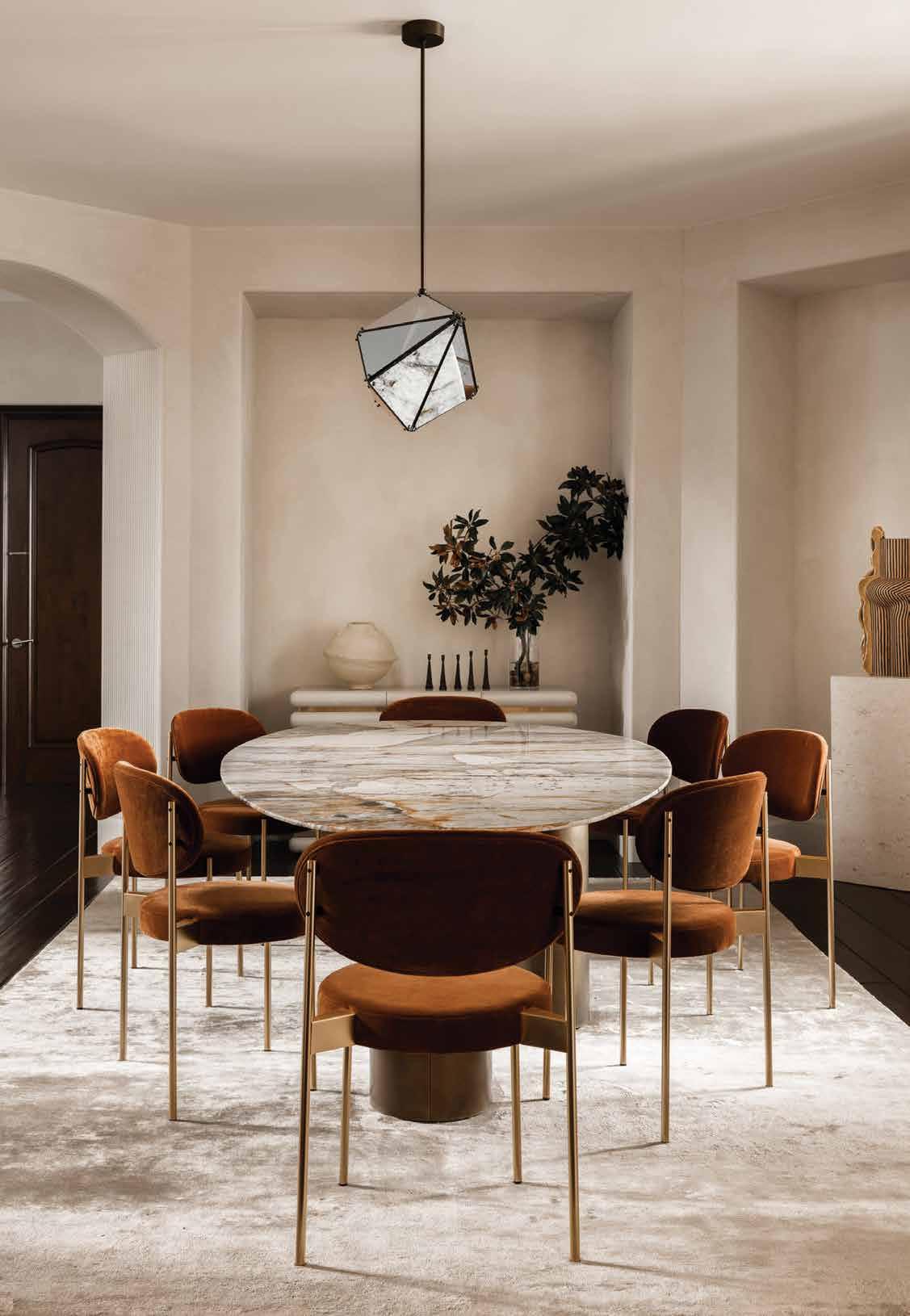
Having traveled extensively throughout her life, Sulaiman’s artistic vision is deeply rooted in her fascination with culture,history and architecture.

Huma Sulaiman is a BangladeshiAmerican interior and product designer and principal of Huma Sulaiman Design–an award-winning studio offering interior architecture and design solutions.
Based in Southern California, the studio operates from offices in Laguna Beach and West Hollywood. Having traveled extensively throughout her life, Sulaiman’s artistic vision is deeply rooted in her fascination with culture, history and architecture.
Since its inception in 2011, Huma Sulaiman Design has completed numerous projects nationwide. Sulaiman’s projects have been featured in publications such as Architectural Digest, Vogue, Luxe, CA Home + Design and Interior Design Magazine.
Sulaiman’s recent accolades include recognitions from the California Home + Design Awards in 2022 and 2023, as well as Interior Design Magazine’s ‘Women in Design’ award in 2021 and the 2024 Luxe RED Award for Residential Excellence.
Sulaiman is a proud member of the Leaders of Design Council. Beyond her expertise in interior design, Sulaiman’s contribution has recently been extended to the realm of furniture design, with her new line recently introduced in the Fred Segal Home storefront.
The studio participated in the prestigious Kips Bay Showhouse in both New York City in 2024 and Dallas, Texas, in 2022, showcasing her innovative design work. In 2025, Sulaiman will unveil Thus Huma — an experiential design space in West Hollywood.
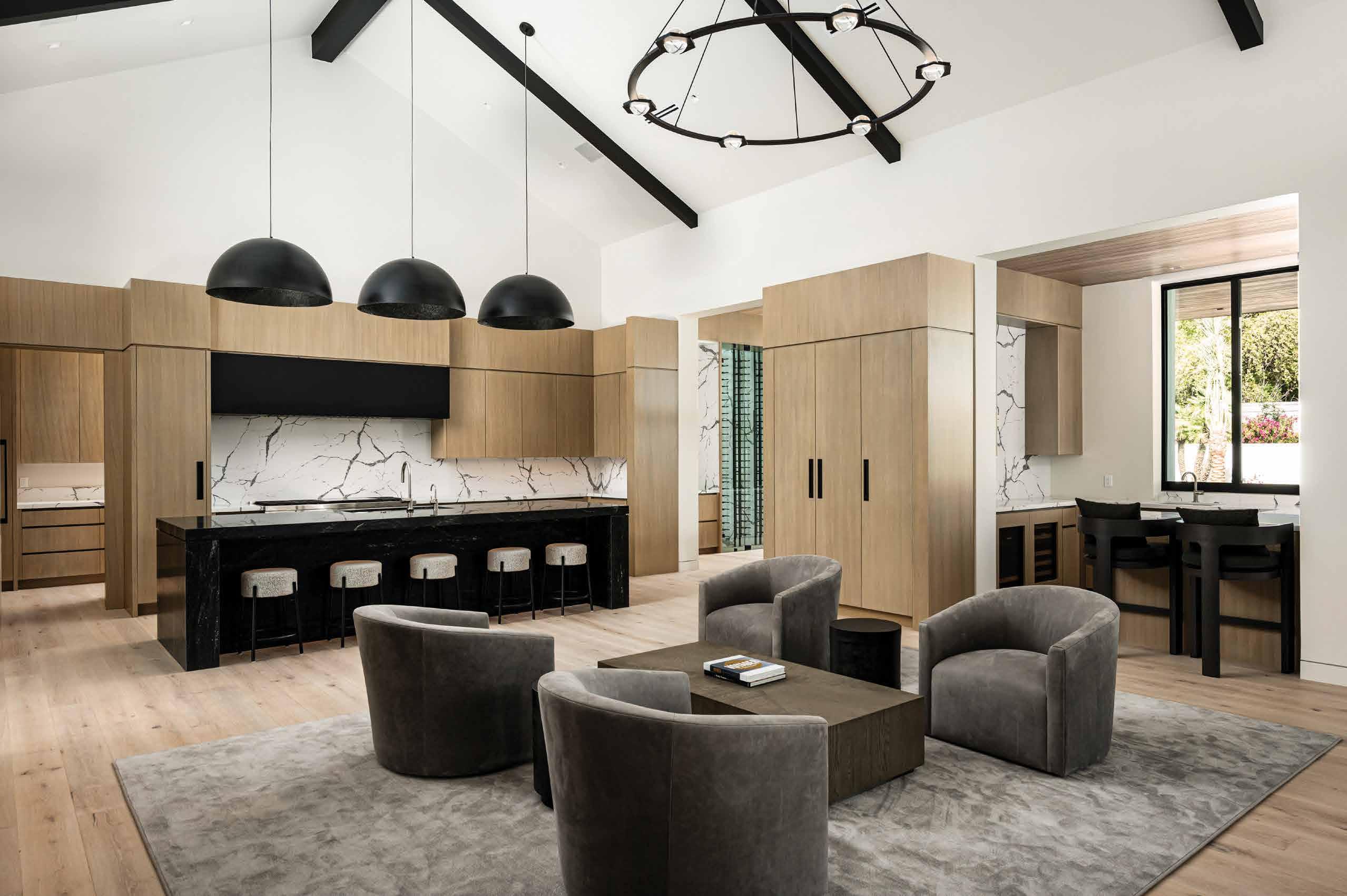
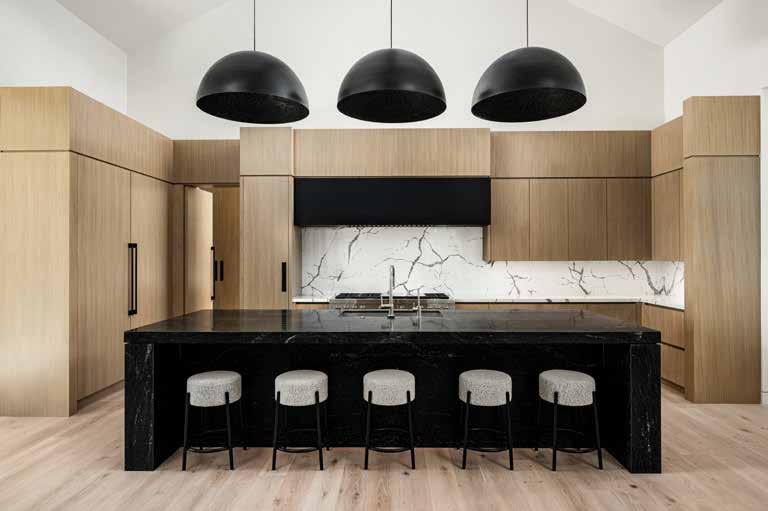
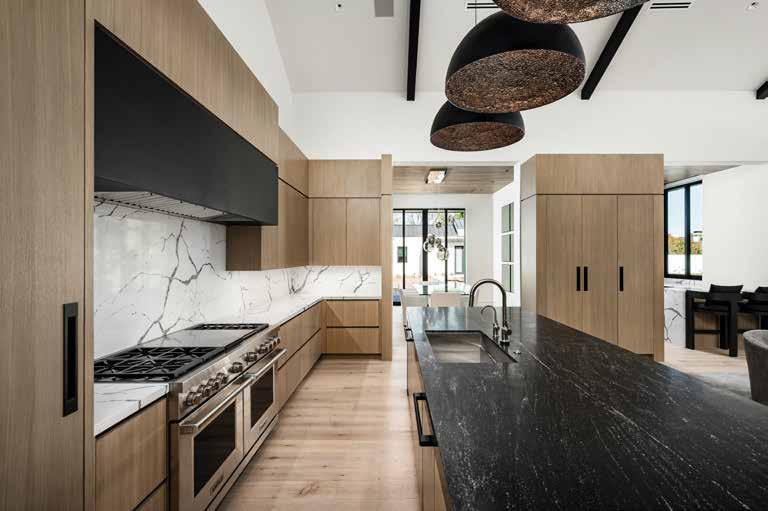

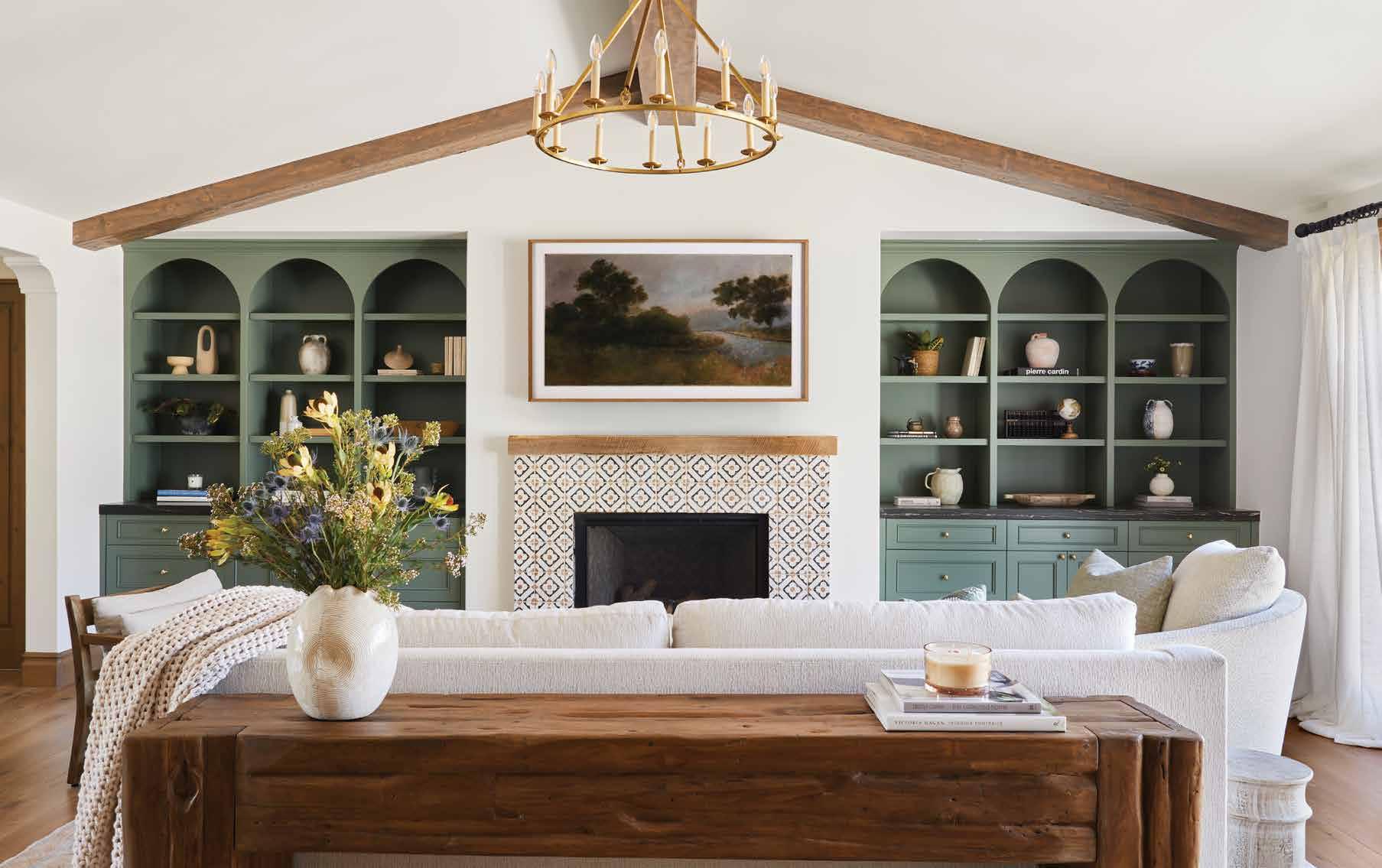
With a deep understanding of architectural form, an intuitive mastery of materiality and a distinctive ability to layer warmth and luxury, Vroom’s work is as much about the feeling it evokes as the function it serves.
Christine Vroom is a dynamic interior and exterior designer based in Los Angeles, known for crafting elevated, artfully composed spaces with a distinctly modern spirit. Her journey in the design world began at sixteen when an early passion for interiors evolved into a lifelong calling. After formally honing her skills and earning a degree in interior design, Vroom transformed her creative vision into a thriving career, meticulously building her reputation one project at a time.
Today, she is the founder and principal designer of Christine Vroom Interiors, a full-service design firm celebrated for its refined, approachable interiors that seamlessly blend timeless sophistication with a fresh, contemporary edge. Through thoughtful personalization, every design is tailored to reflect the client’s unique story, lifestyle and aspirations.
With a deep understanding of architectural form, an intuitive mastery of materiality
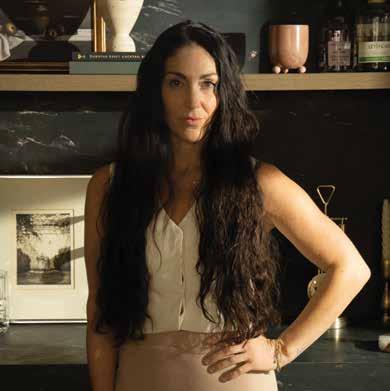
and a distinctive ability to layer warmth and luxury, Vroom’s work is as much about the feeling it evokes as the function it serves. Her spirited energy, discerning eye and effortless sense of sass bring vibrancy and character to every project, making the design experience as memorable as the final result. Each space she touches is thoughtfully conceived to be lived in, loved and lasting.
Her portfolio spans discerning homeowners, premier builders and esteemed developers throughout California and beyond, with projects that reflect a balance of polish, personality and purpose.
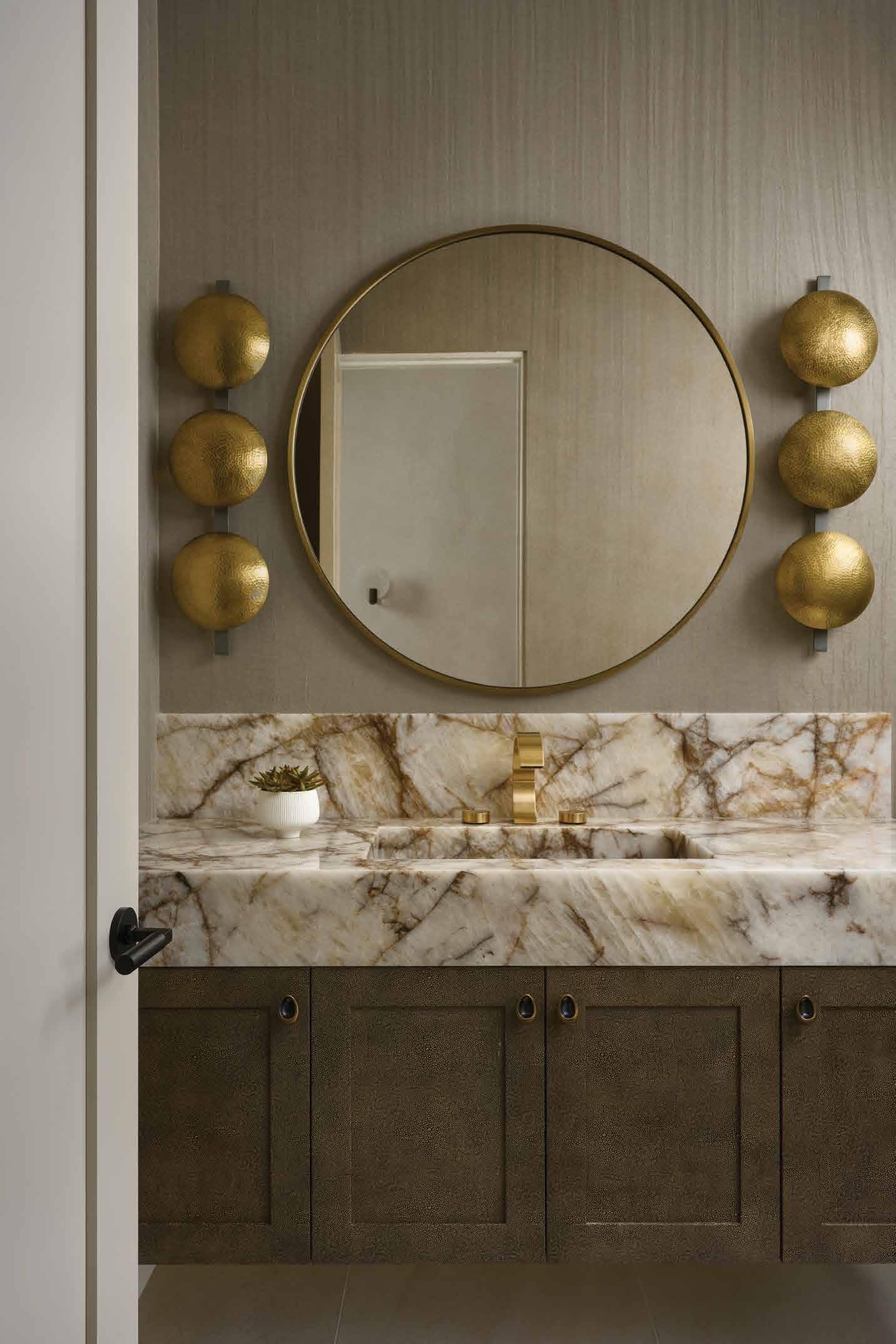
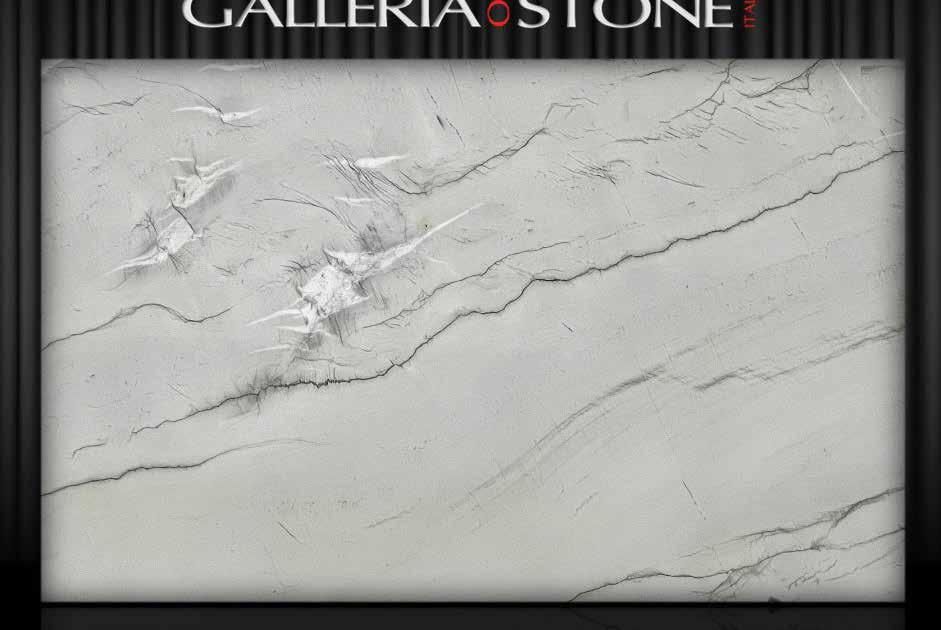
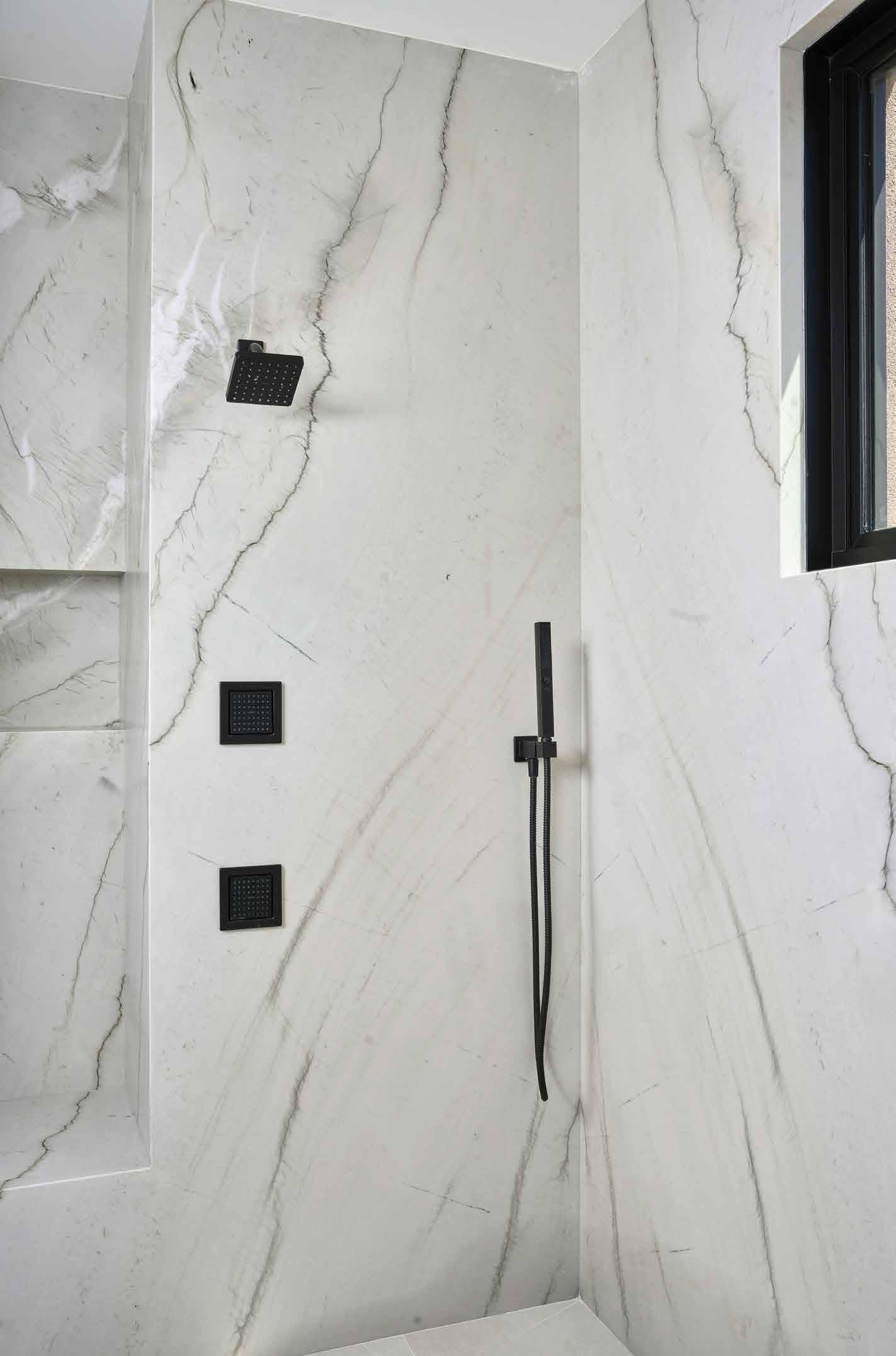
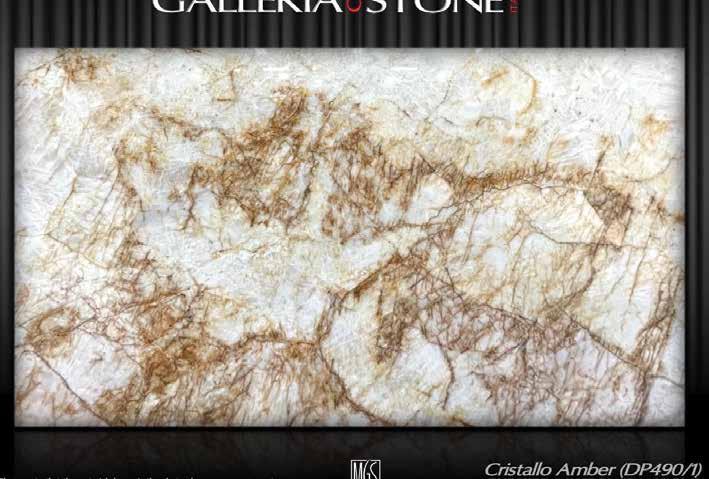

Galleria of Stone is The Italian Stone Boutique providing unique materials, hand selected, world-class natural stone slabs direct from Italy. Working with a select group of designers, architects and certified fabricators, our team of stone experts is ready to make your next stone project a true work of art!
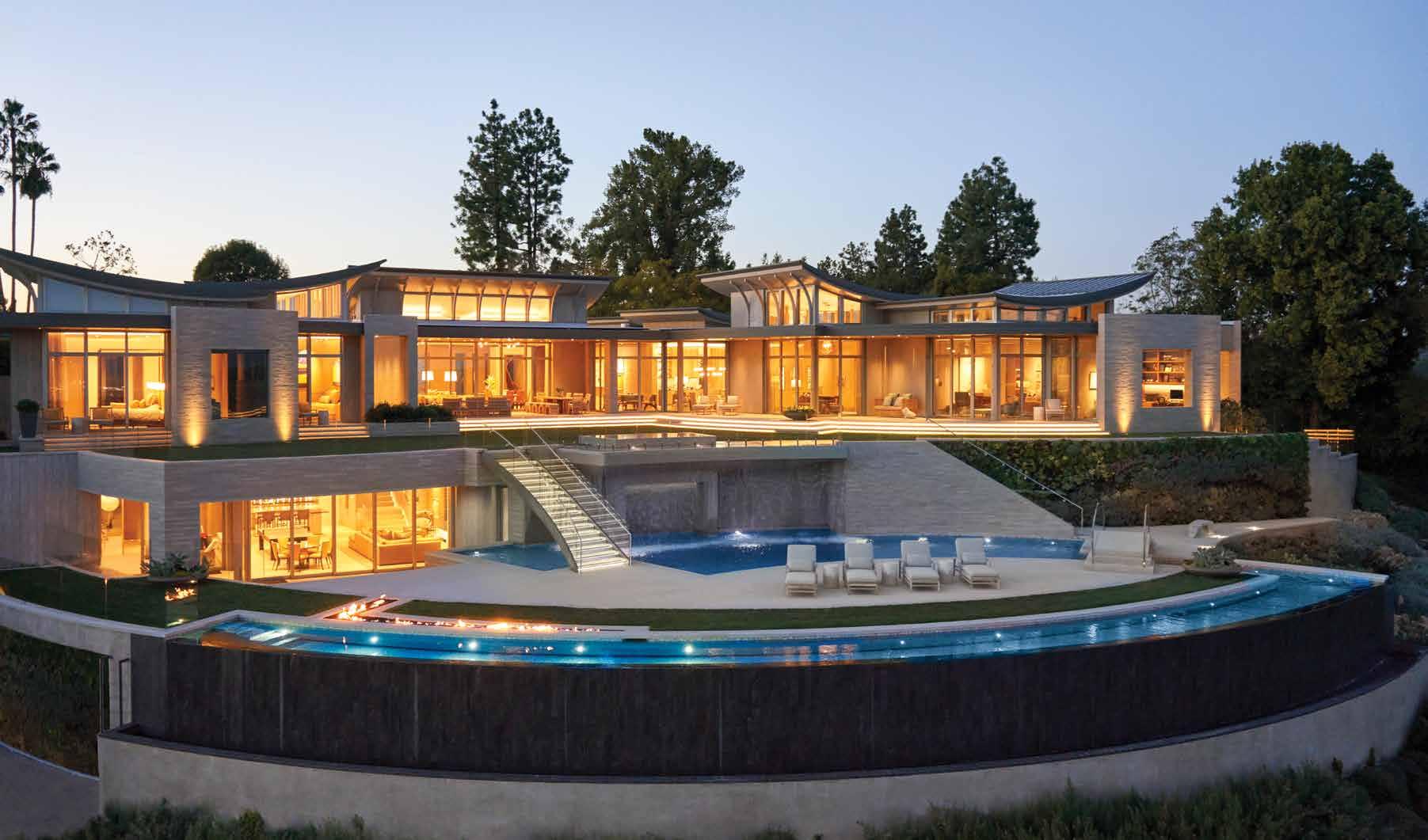
Landry has developed a versatile design approach that skillfully balances classical and contemporary styles.
Richard Landry, AIA, is the president and founder of Landry Design Group, Inc., an architectural and planning firm that has created some of the world’s finest private residences. A native of Québec, Canada, Landry graduated at the top of his class with a Bachelor of Architecture from the Université de Montréal and holds a diploma in Architecture & Urban Design from Københavns Universitet.
Since establishing his firm in Los Angeles in 1987, Landry has developed a versatile design approach that skillfully balances classical and contemporary styles. Landry Design Group’s portfolio features meticulously crafted homes inspired by a range of historical genres, reflecting his dedication to architectural integrity and
research. The firm’s diverse portfolio includes projects in 17 countries. Landry’s designs are responsive to their environmental and cultural contexts while being sensitive to each client’s distinct lifestyles and preferences.
Landry has consistently earned recognition for his distinguished achievements in the field of architecture, including multiple appearances on Architectural Digest’s AD100 list, Robb Report’s recommended list of top architects, and Ocean Home’s Top 50 Coastal Architects. He received the Star of Design award from the Pacific Design Center in 2004, was named a Leader in Luxury by Robb Report in 2013, and was honored with the Legacy Award from The Institute of Classical Architecture & Art in 2022.
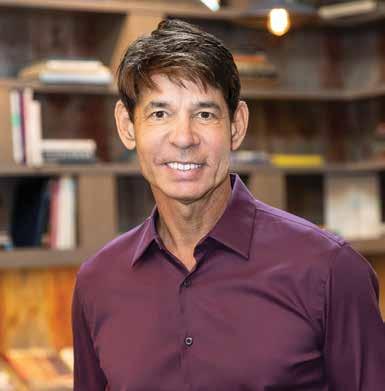
Recognized for its attention to form, proportion and detail, Landry Design Group has been honored with numerous national and international design awards. Among these are 19 Best in American Living Awards from the NAHB, the national Builder’s Choice Award, three Luxe RED Awards, the International Property Award and 94 Gold Nugget Awards from the PCBC. The firm’s work is regularly showcased in leading publications, and in addition to numerous television appearances, Landry has served as a keynote speaker at various industry events worldwide. His work is a prime example of the incredible results that can be achieved when passion, precision, creativity and dedication come together.
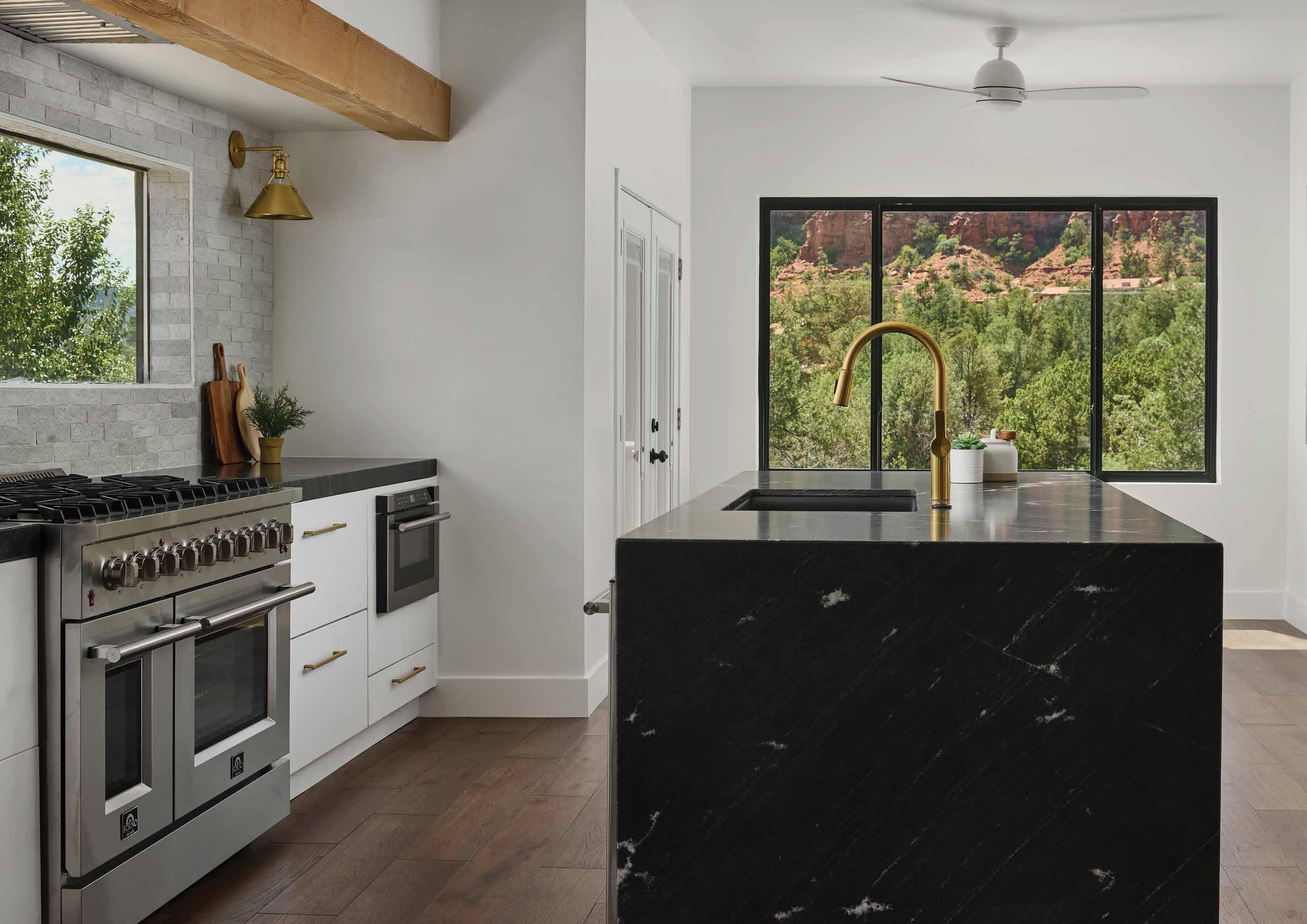



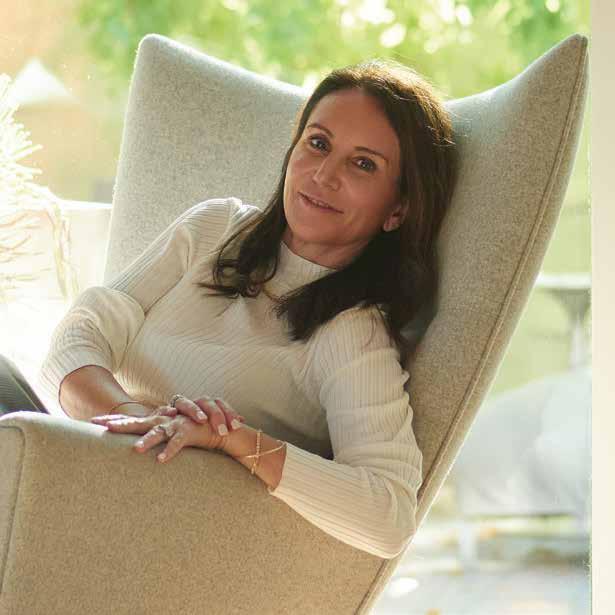
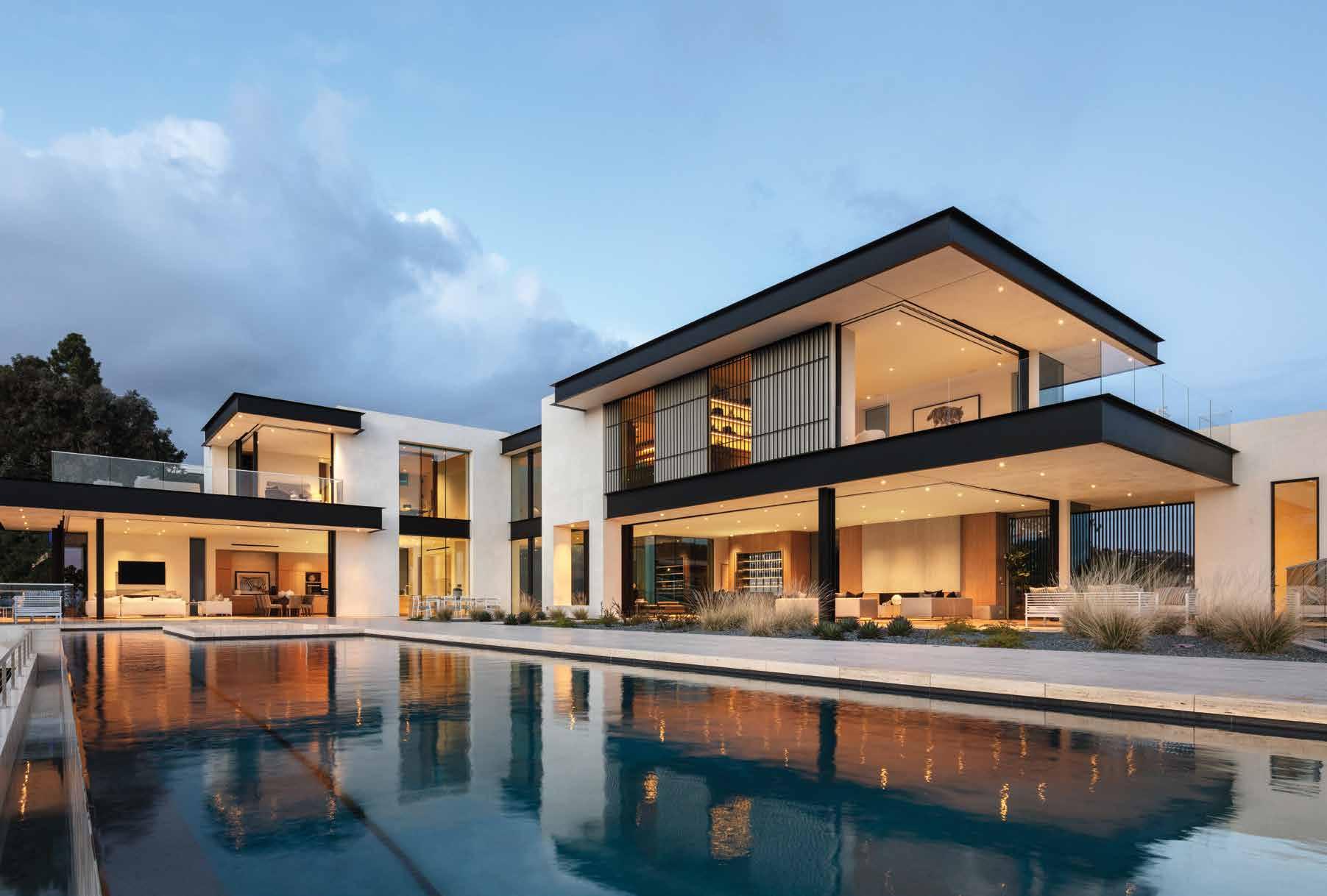
With a reputation for flawless execution and innovative design, McClean is forming a legacy of excellence.
McClean Design is one of today’s leading contemporary architectural firms, whose residential work is synonymous with the quintessential California lifestyle, characterized by programmatic consciousness, clean architectural lines and a sophisticated material aesthetic. The leader behind this ICONIC firm is Paul McClean.
McClean is a Member of the American Institute of Architects and a licensed architect in several states. He grew up in Ireland and attended the Dublin Institute of
Technology, graduating with honors in architecture in 1994. After graduation, McClean arrived in Southern California and worked for various local architectural firms before establishing McClean Design in 2000.
Light, air, water and dissolving the delineation between indoors and outdoors are instruments of the firm’s architectural approach. McClean strives for excellence in design with every project, pushing the boundaries of residential design with unique spaces that are connected to their
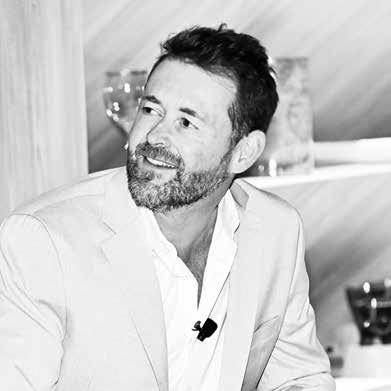
environment and provide clients and their families a dwelling of composure within a bustling modern society.
Beyond California, McClean Design has several projects nationwide, including Nevada, Hawaii, Texas and Florida, as well as projects abroad in Canada, the Caribbean, Thailand, Hong Kong and the UAE.
With a reputation for flawless execution and innovative design, McClean is forming a legacy of excellence.

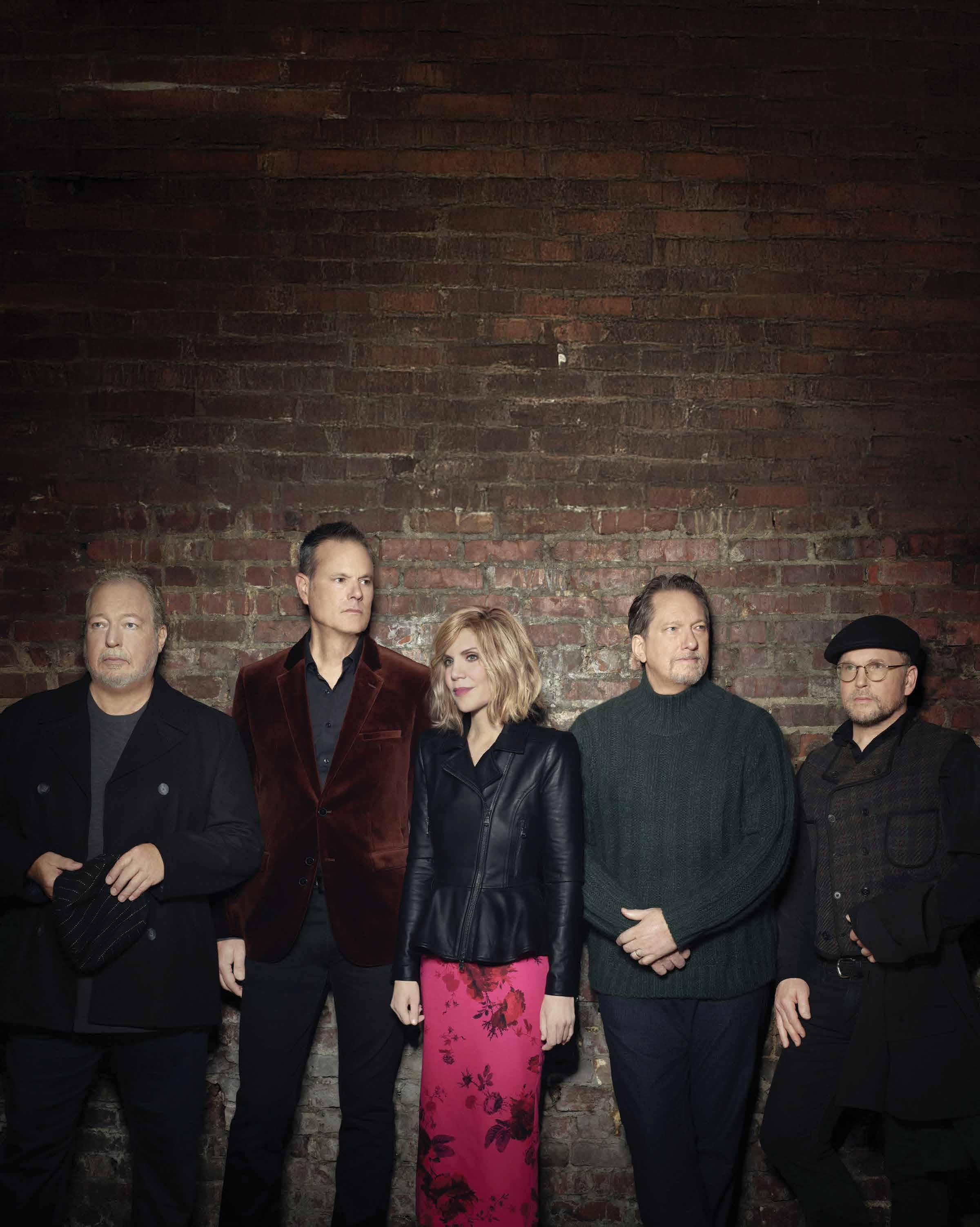
Saturday, Nov. 1
6 p.m. pre-show cocktail reception
8 p.m. concert
Tickets starting at $275 and include:
27-time Grammy winner
World-class artistry
Intimate concert experience
Post-show night cap
Cocktail reception
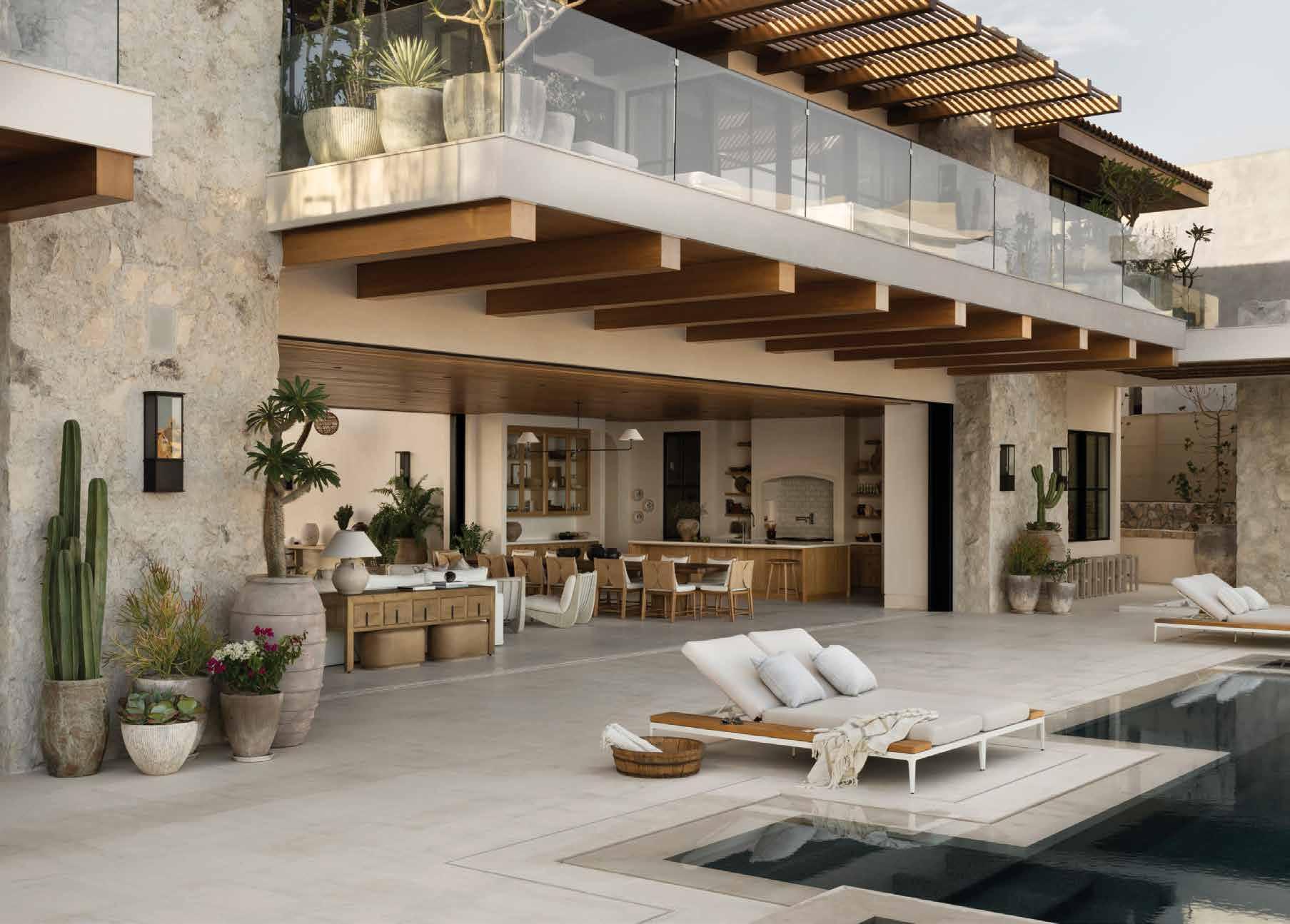
ARCHITECTURE JUDGE
As Partner and Director of Design at Brandon Architects, McDaniel blends precision, sustainability, and modern elegance to shape the architectural identity of Southern California.
Partner and Director of Design of Brandon Architects, Ryan McDaniel, has devoted himself to the precision and design of quality architecture in Costa Mesa. Through his outstanding architectural design of residential and non-residential buildings, McDaniel has established himself as a professional dedicated to creating spaces that will be cherished for decades.
Earning his Bachelors Degree in Architecture from University of Oregon, McDaniel was hired to Brandon Architects in 2012.

For the last 13 years he has worked alongside Principal Architect Christopher Brandon on numerous outstanding projects reflective of the sleek, modern and opulent design that their firm has become renowned for.
With an emphasis on sustainable development and design, McDaniel continues to be at the forefront of the innovative architectural movements in California, creating projects that are reflective of luxury and modernity.
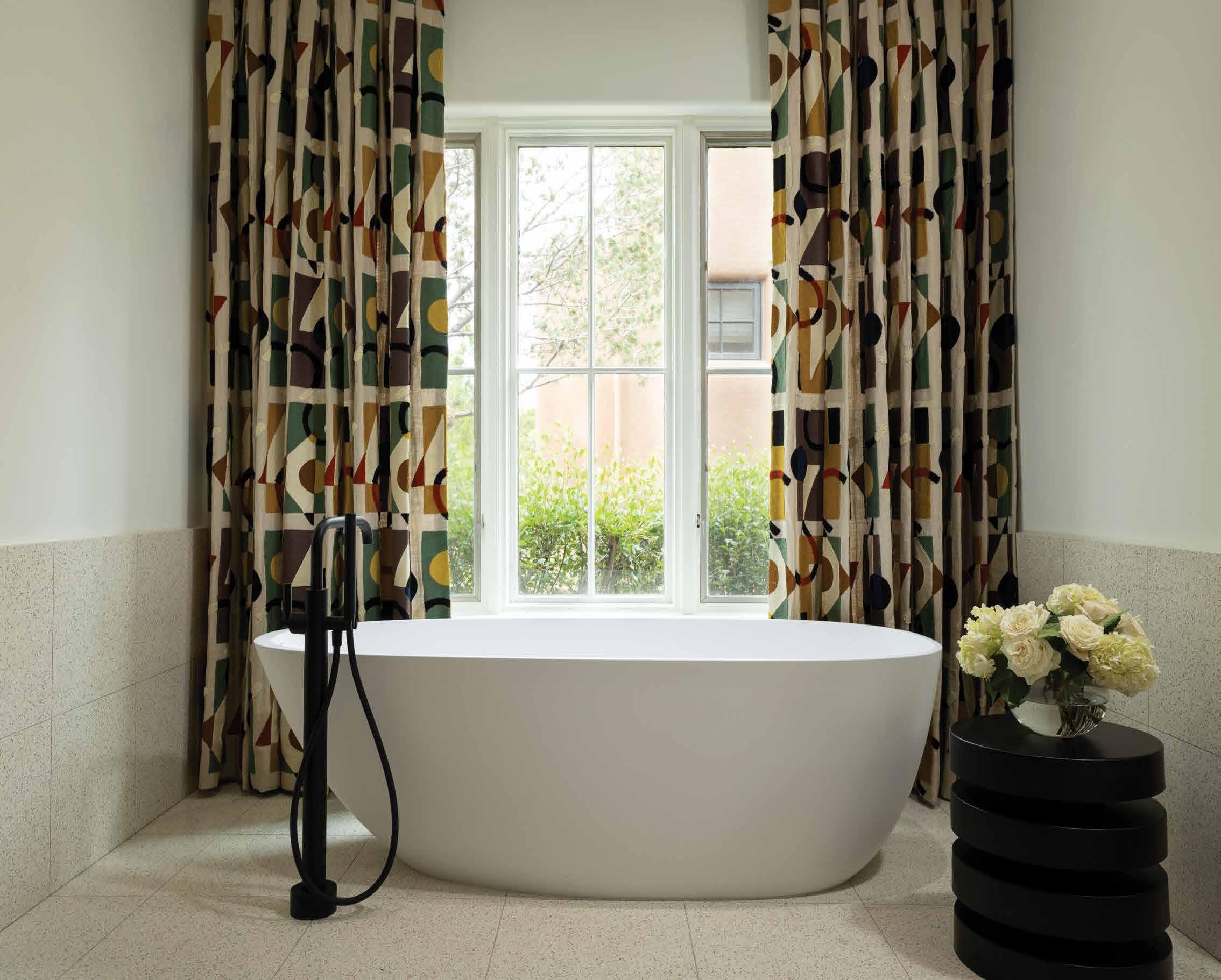

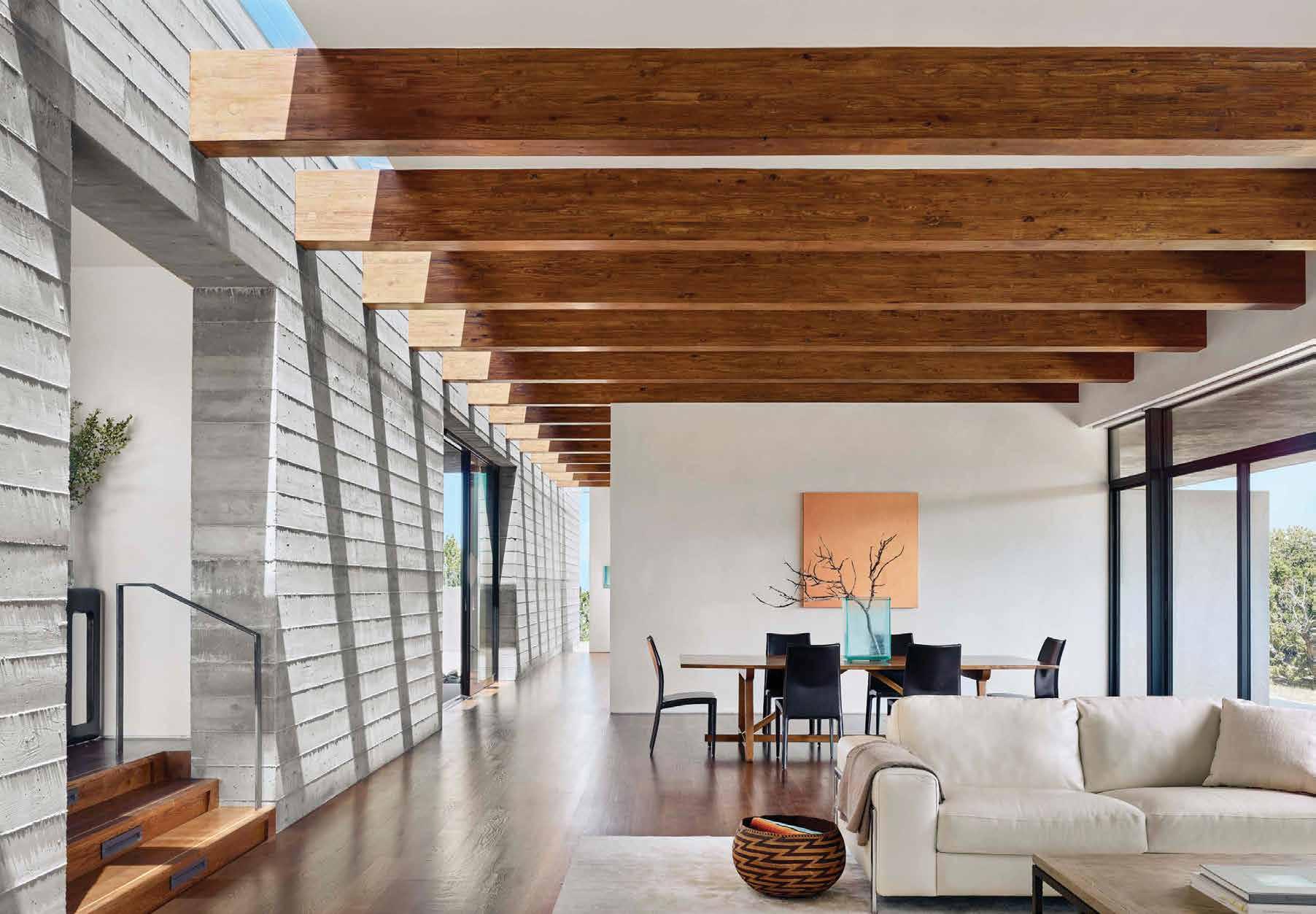
Specht is a recognized thought leader in residential design, frequently appearing on TEDx stages, podcasts and television.
Scott Specht is the founding partner of Specht Novak Arhcitects, an architecture practice known for its innovative built works and experimental projects. The firm has received extensive recognition, including features in The Wall Street Journal, The New York Times and Architectural Digest.
Specht’s firm was named a “Top 200” residential architect firm in the U.S. by Forbes and one of the “100 Best Architecture and Design Firms” by Architizer. Their Preston Hollow
Residence was honored as an Architectural Record “Record House” in 2020.
Specht is a recognized thought leader in residential design, frequently appearing on TEDx stages, podcasts and television. Before founding Specht Novak Arhcitects, he served as a senior designer for Studio Libeskind, contributing to the master plan for the World Trade Center in New York. He also held positions at TenBerke and Kohn Pedersen Fox (KPF).

A graduate of Yale University with a Master of Architecture, Specht received the George Nelson and Franklin W. Gregory Scholarships for his outstanding critical thinking and demonstration of critical design skills. He recently completed the innovative “Stealth House” prototype in Austin, Texas, where he currently resides. This windowless design serves as a scalable model for single-family housing in the United States and was recently announced as the winner of a 2025 National AIA Award.
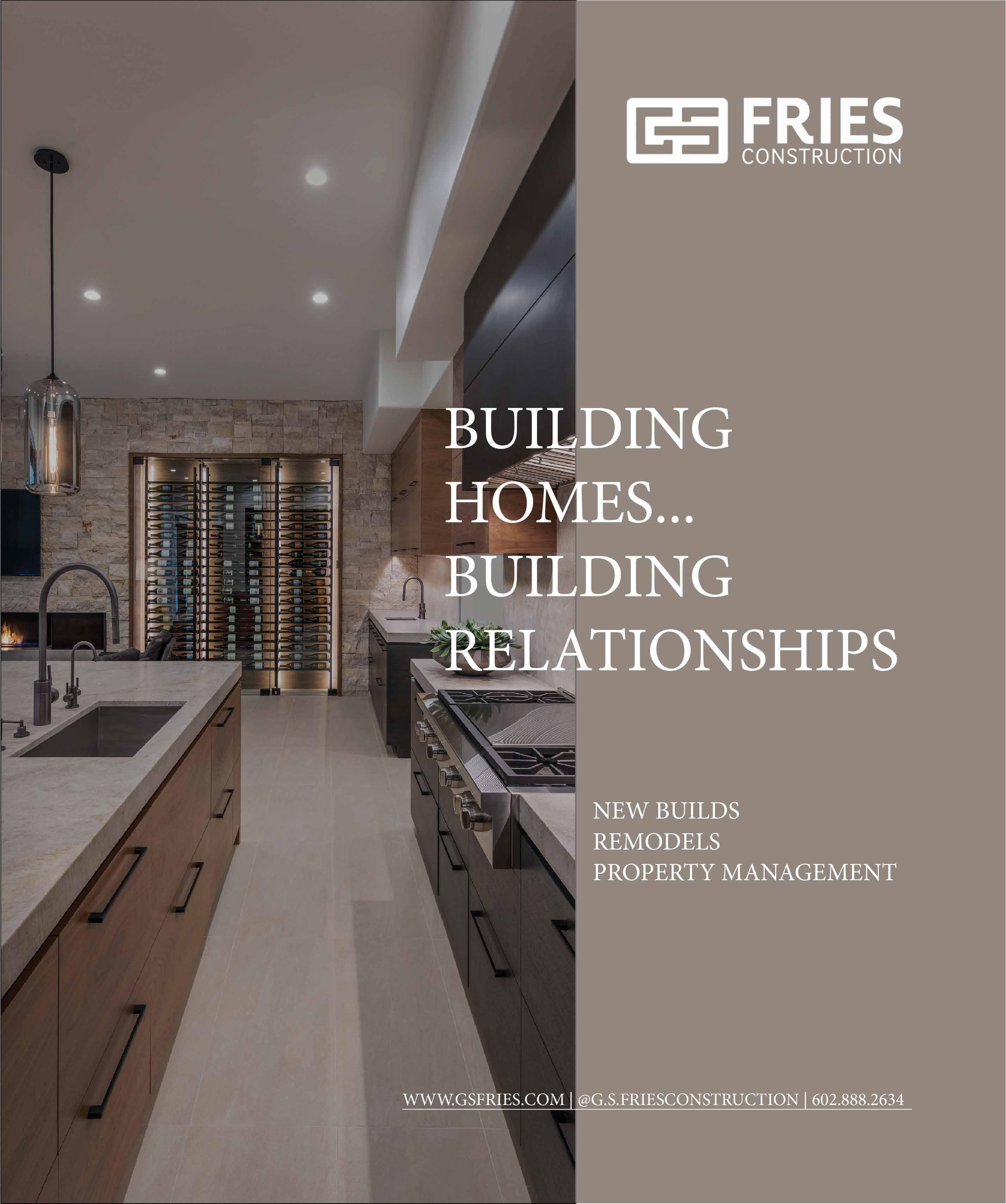
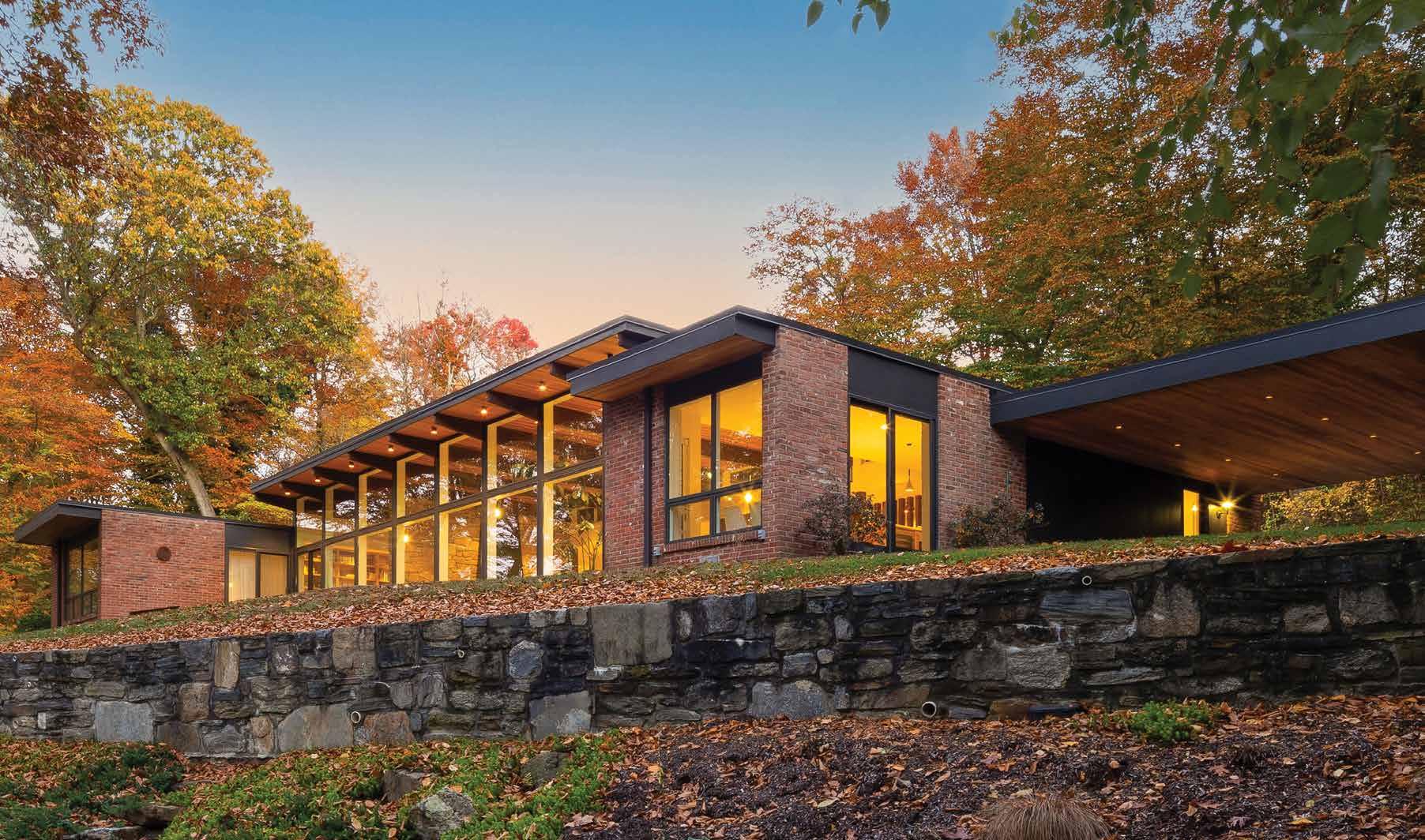
For Thomsen, architecture is more than aesthetics—it’s about creating spaces that meaningfully shape daily life.
Lauren Thomsen Design is a Philadelphia-based architectural design firm specializing in craft-driven renovations and high-performance new construction. Rooted in technical expertise, material integrity and a modern ethos, the firm creates spaces that are both timeless and highly functional.
Founded and led by Lauren Thomsen, AIA, NCARB, LEED AP, the firm strikes a balance between innovation, deep respect for sustainability, historic preservation and urban redevelopment. Thomsen’s work has been recognized with prestigious honors, including the AIA Philadelphia Emerging
Architect (PEAPrize), which reflects her contributions to sustainable and contextually sensitive urban design.
Beyond her practice, Thomsen has taught at Temple University, Thomas Jefferson University and Rensselaer Polytechnic Institute, where she earned her Master of Architecture degree. She is also an active member of the Carpenters’ Company of the City, County of Philadelphia and AIA Philadelphia.
As a nationally certified woman-owned business (WBENC) and a designated Local Business Entity in Philadelphia, Lauren
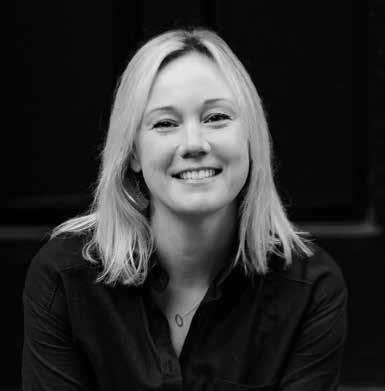
Thomsen Design works on residential, commercial and institutional projects, always prioritizing efficiency, resilience, and thoughtful material use and expression. Notable projects include the Northern Liberties Passive Rowhouse, Penn Valley’s Mid-Century Modern Renovation, and the Mt. Airy Historic Renovation.
For Thomsen, architecture is more than aesthetics—it’s about creating spaces that meaningfully shape daily life. Every project begins with an understanding of its site, light, and spatial potential, leading to designs that feel effortless yet deeply intentional. With a hands-on, technical approach and a commitment to collaboration, Thomsen not only envisions what’s possible but also navigates the complexities of construction to bring each project to life with precision and care.
Photo by Archetype Photo
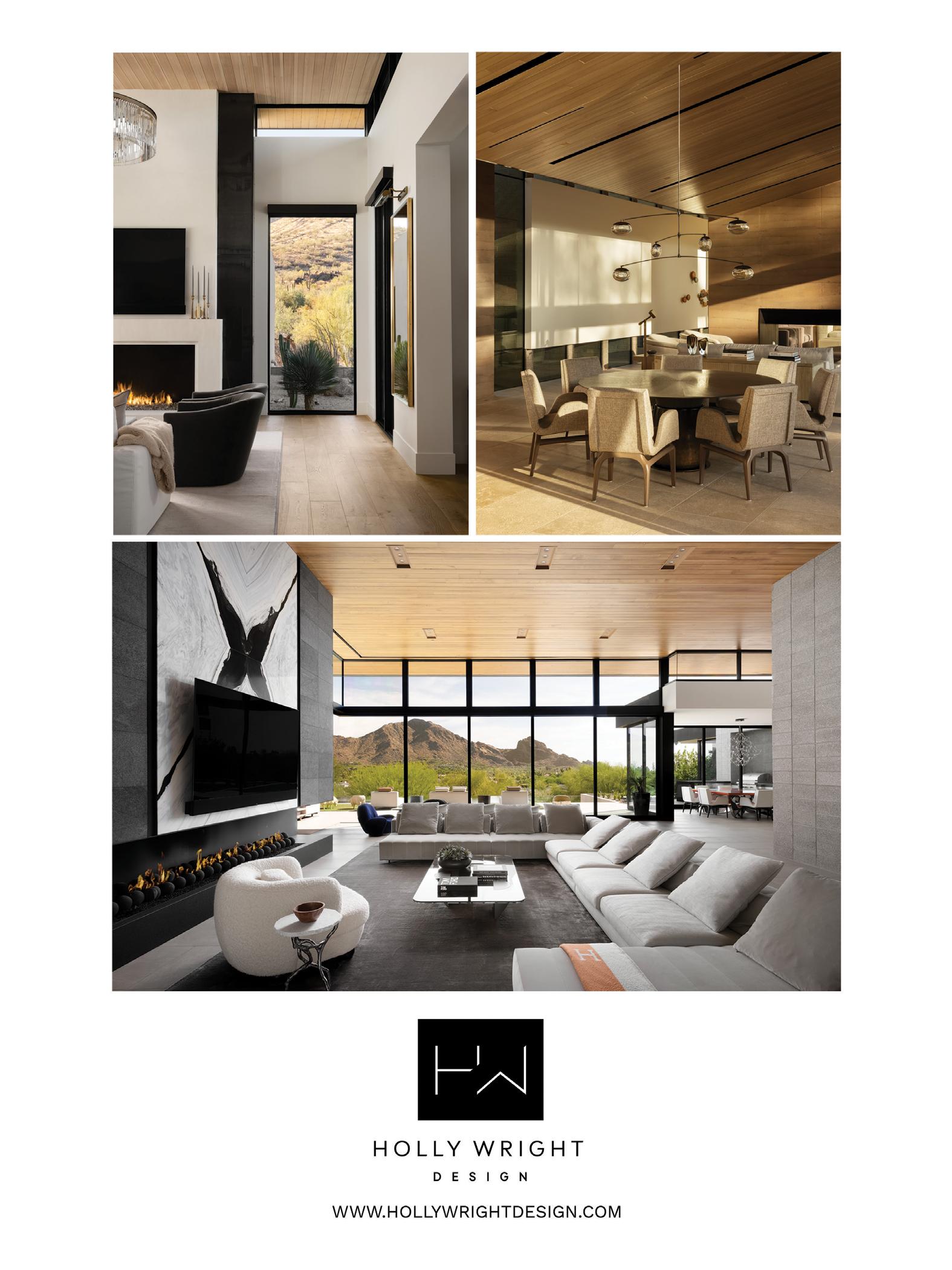
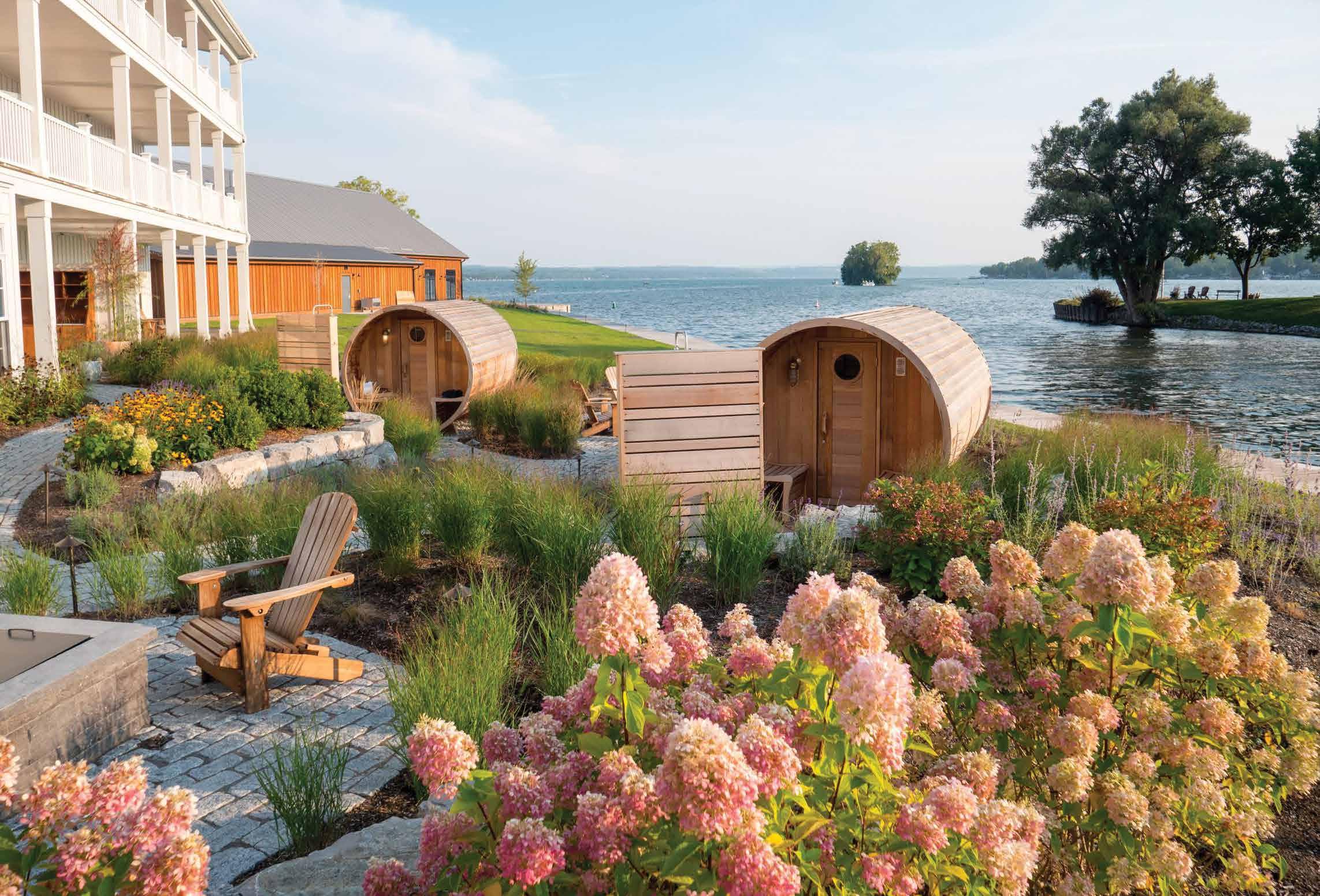
Creative design is at the heart of Faerber’s passion, and it is evident in the numerous clients who seek his artistic input and designs for their gardens and properties.
John D. Faerber has more than 35 years of experience in horticulture, creative design, landscaping and floral design. Faerber is currently the Director of Horticulture, Landscape and Floral at the prestigious Lake House on Canandaigua. His prior background includes experience at the Reserve on the Erie Canal, the Country Club of Rochester, Mohonk Mountain House, Vassar College and the Omega Institute, as well as the design of multiple
home gardens in the New York area. Creative design is at the heart of Faerber’s passion, and it is evident in the numerous clients who seek his artistic input and designs for their gardens and properties.
Faerber has hosted many tours of his gardens and landscaping at the properties he has designed, receiving accolades from those in the surrounding areas. He has also been a keynote speaker at the Rochester Garden

Club and Chatterbox Club, speaking on artistic design aspects throughout the years.
Faerber has been featured in multiple publications, including Better Homes and Gardens , ICONIC LIFE, and Martha Stewart’s Seven Ways to Compost. Faerber loves to read and is constantly honing his craft and skill level to optimize his design technique and cultivate organic, chemical-free landscaped gardens.
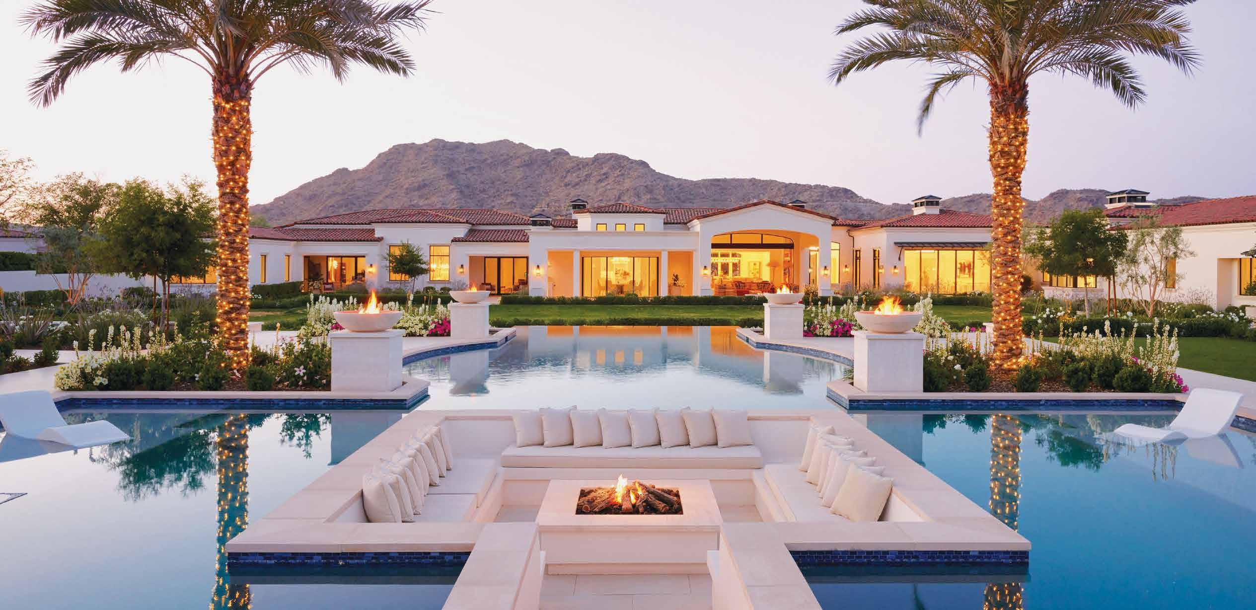
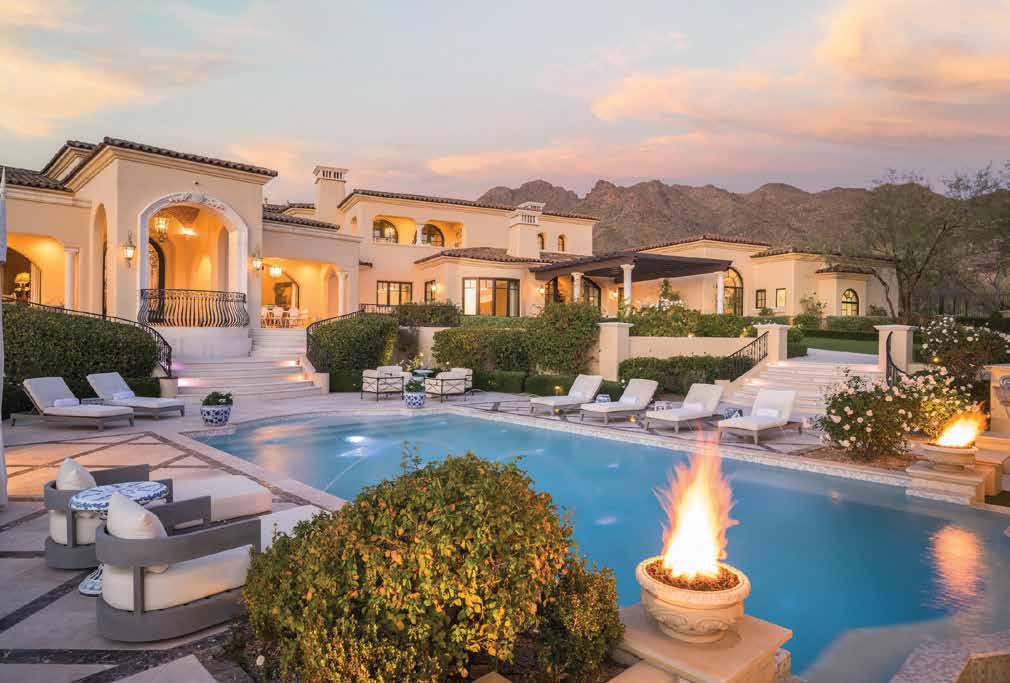
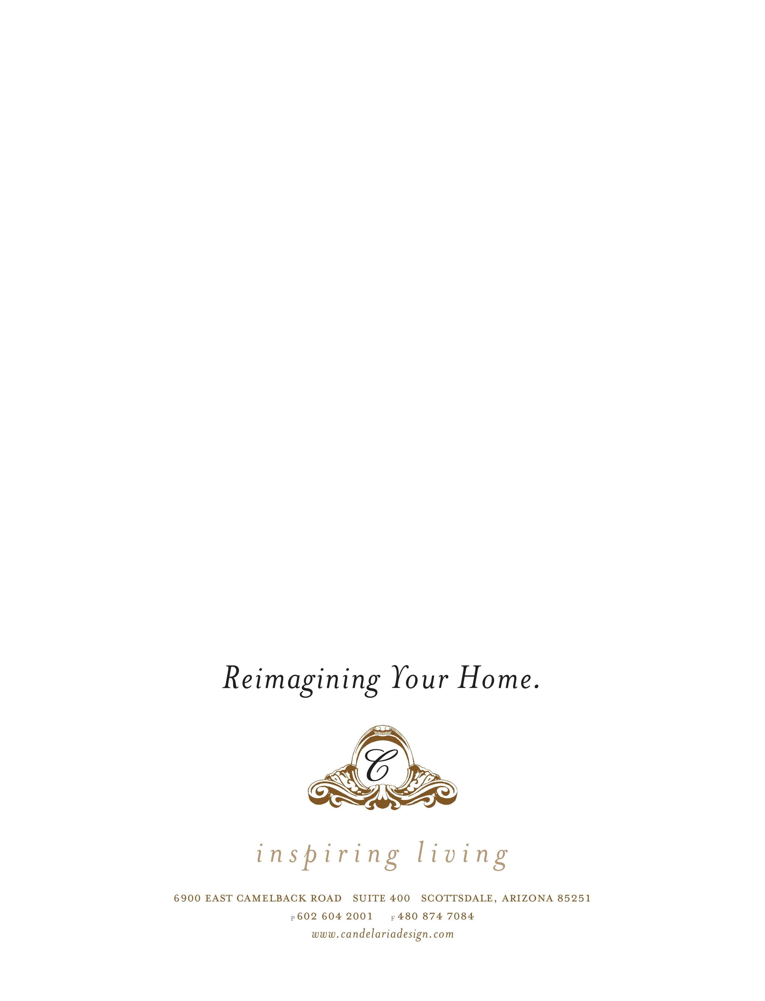

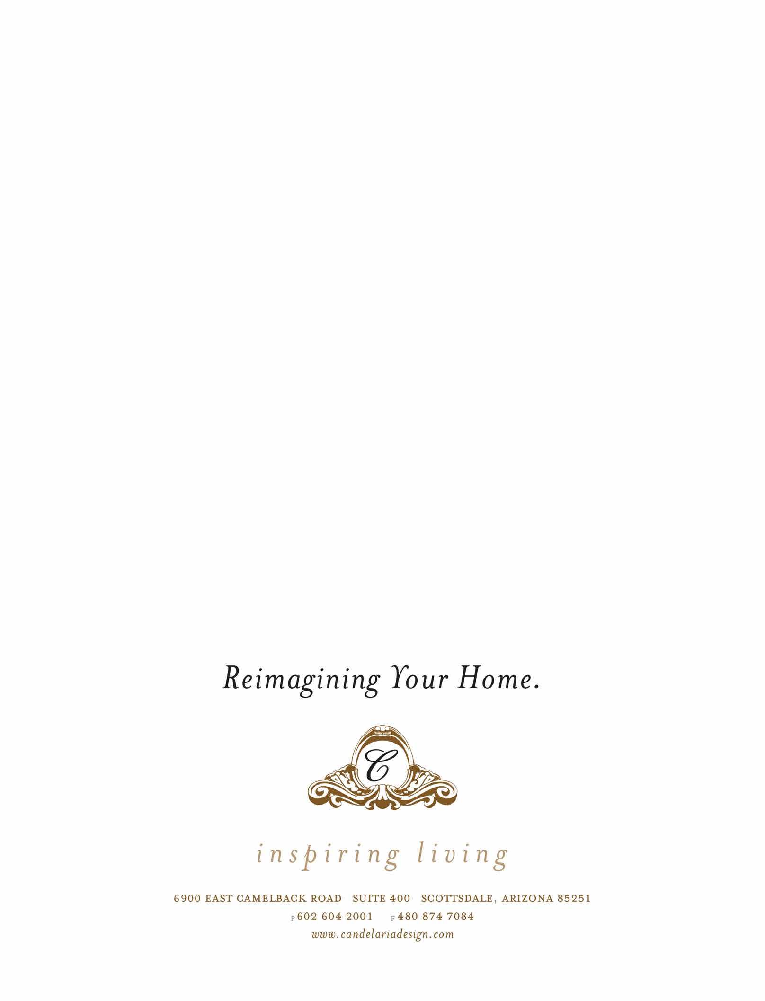
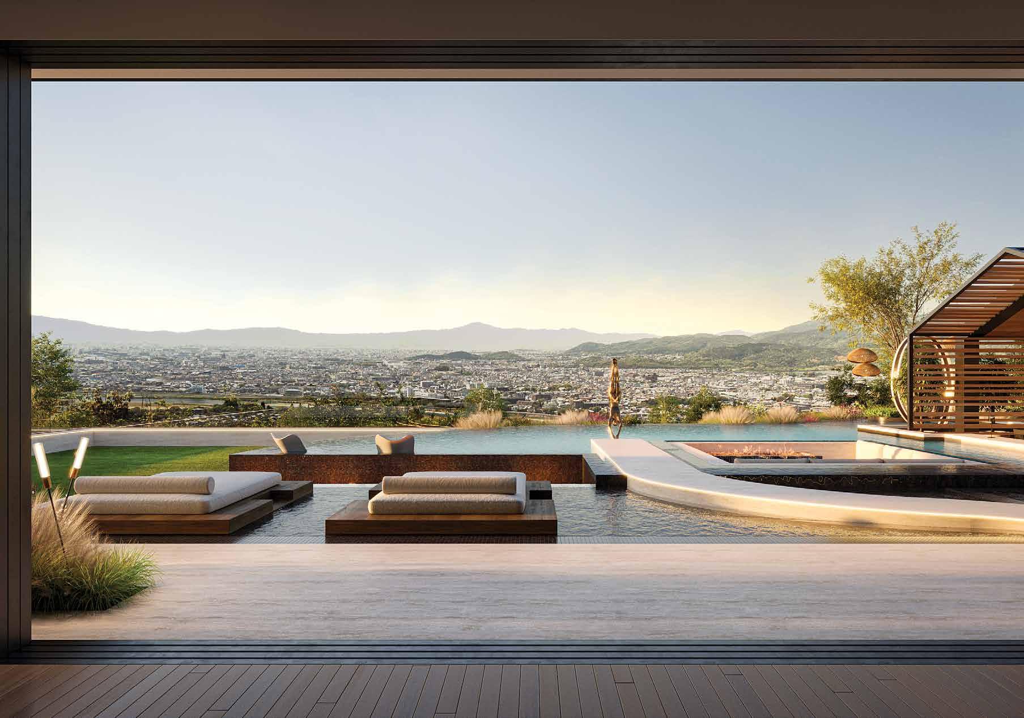
With a mission of bringing creativity and imagination to a home’s exterior, Fox and his team work diligently to design a space that is both transformative and aesthetically pleasing.
Justin Fox is the founder of the luxury landscape design firm Foxterra Design, renowned for creating resort-style yards that impress clients. With a mission of bringing creativity and imagination to a home’s exterior, Fox and his team work diligently to design a space that is both transformative and aesthetically pleasing.
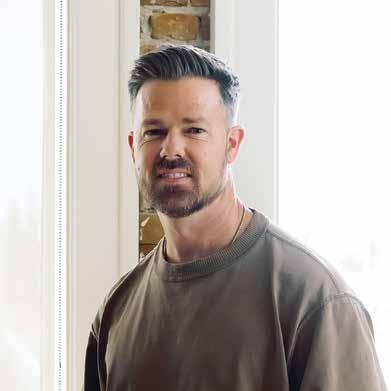
celebrity clients such as NFL wide receiver Odell Beckham Jr. and international pop artist Jason Derulo.
Fox worked as a licensed contractor, building luxury yards and pools for more than 15 years. Over time, he began to question whether the design/build approach was truly delivering the best results for his clients.
Fox has established his business as a luxurious landscape design firm, working with
Watching residential architects and interior designers create beautiful, custom homes with thoughtful, detailed plans that were handed over to the contractor to build, Fox decided to apply the same approach to luxury yard design.
Fox’s luxury design firm has experienced significant growth since its inception in 2019. Today, Foxterra Design has a team of 25 experts creating dream landscapes for clients globally.
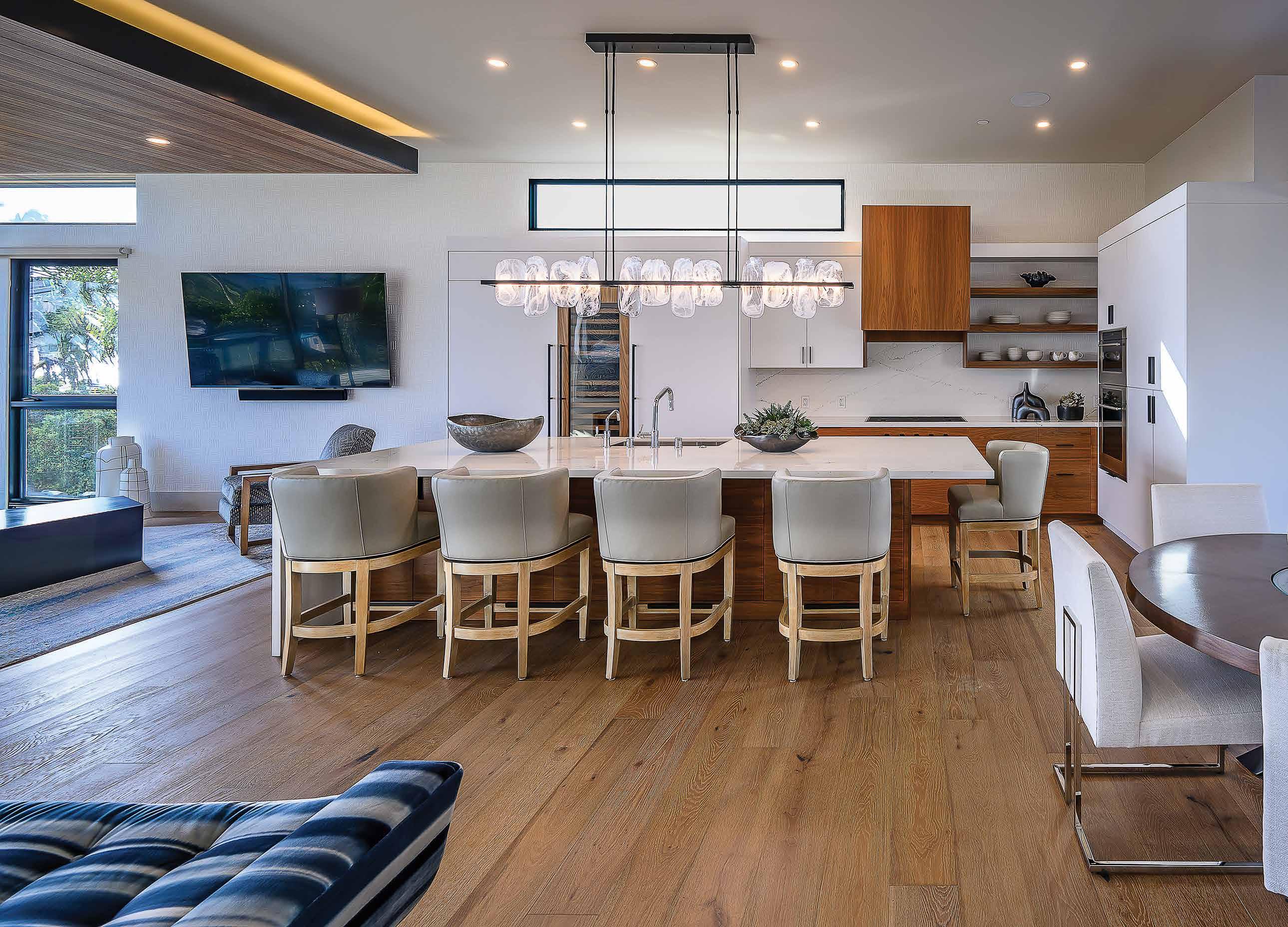

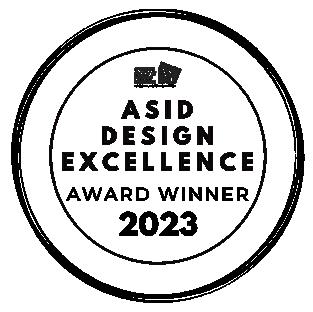
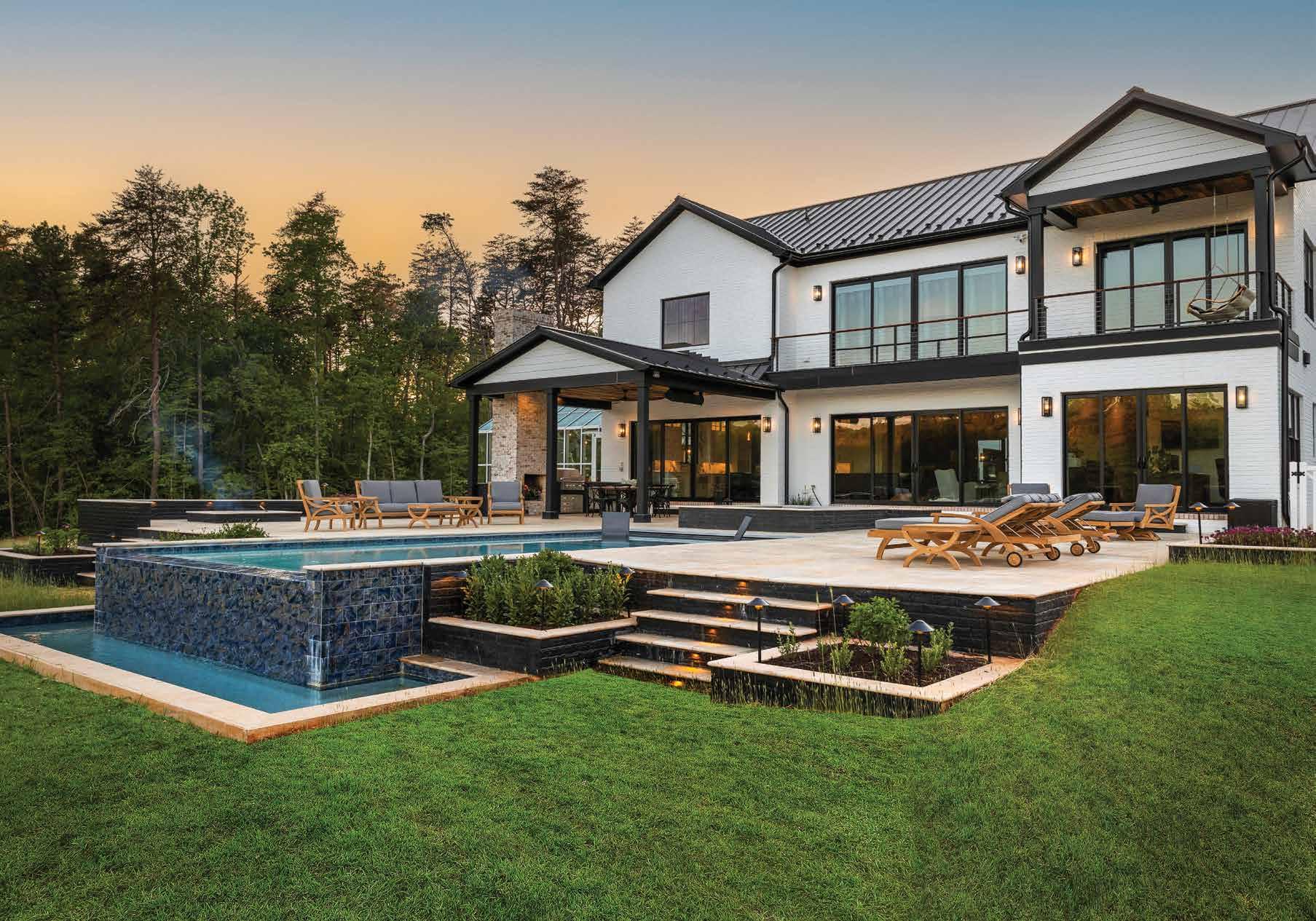
LANDSCAPE ARCHITECTURE JUDGE
With a background in fine arts and a passion for personalized, functional spaces, Johannsen brings luxury and intention to every Creativescapes project.
Chris Johannsen, the principal designer of Creativescapes, is a leading landscape designer providing clients with quality and elevated landscapes. For over a decade, Johannsen’s emphasis on supporting each client’s vision and creating a landscape that is both visually appealing and realistically functional, has established him and his projects as exceptional and award-winning.
After graduating with a Bachelor’s Degree from Virginia Commonwealth University, majoring in sculpture and minoring in crafts, with an emphasis on metalsmithing, Johannsen worked for two multi-million dollar firms designing landscape projects before starting his own business.
Today, as the designer behind Creativescapes, Johannsen designs
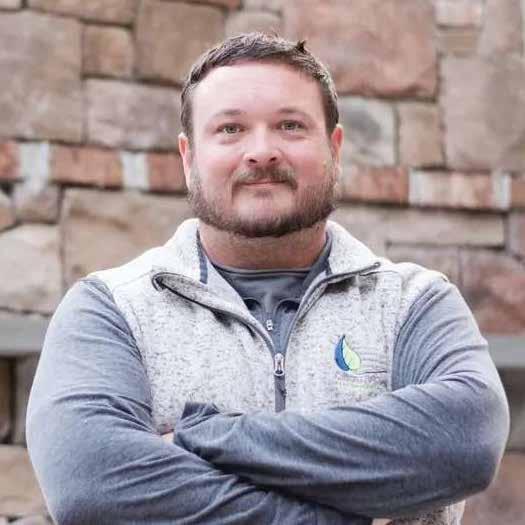
breathtaking pools, spectacular water features, functional outdoor kitchens, luxe fire features and lush greenery, which are defined by modernity and reflective of his clients’ personal styles. With an eye for precision, he thoughtfully considers every detail of the landscape, leading to a cohesive blend of natural beauty and the tamed luxury of outdoor living.

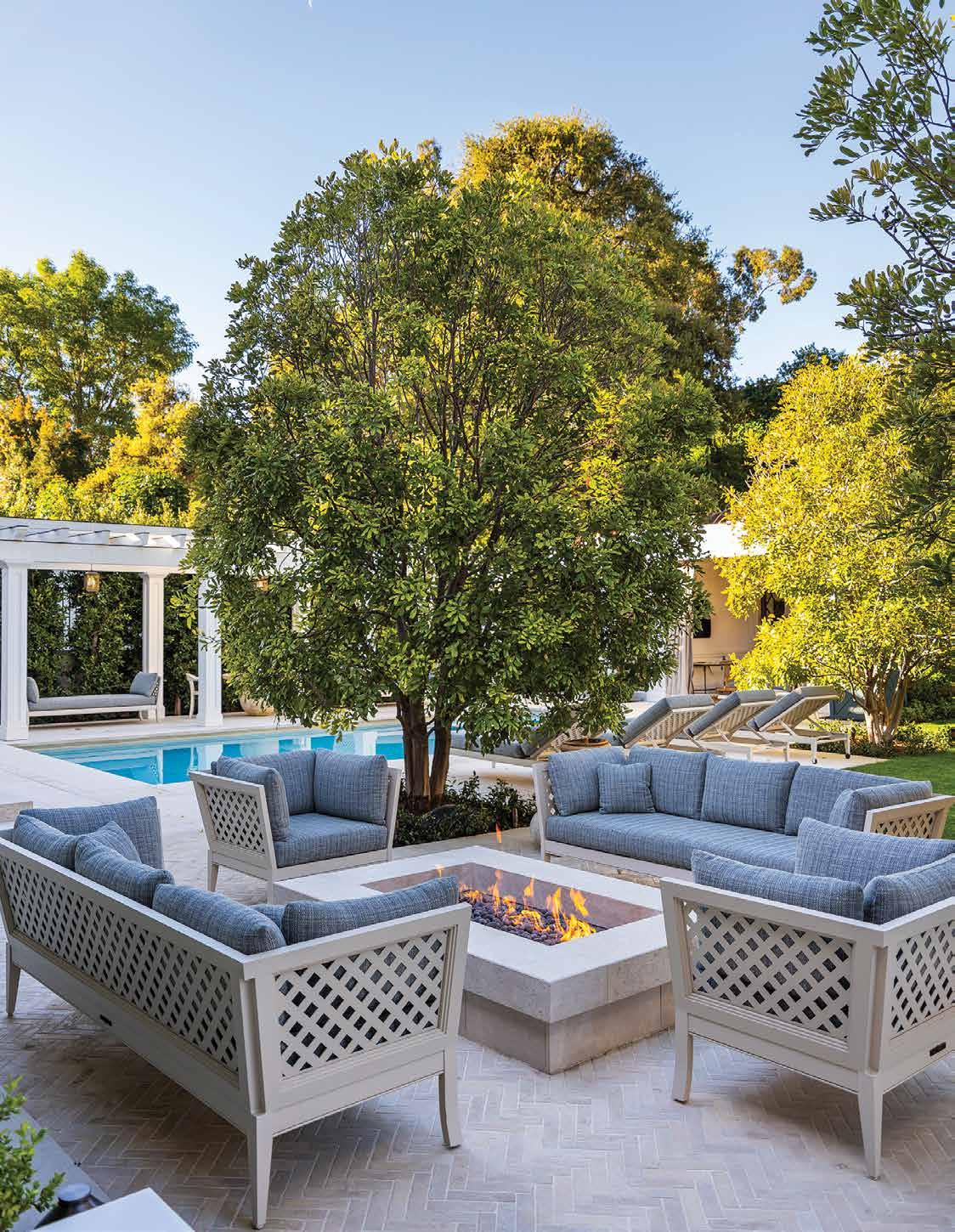
LANDSCAPE ARCHITECTURE JUDGE
Principal landscape architect Ospina Londoño shapes outdoor spaces with soul and precision— balancing refined design with a deep-rooted commitment to community and mentorship.

Based in Hoffman & Ospina’s California, Texas and New York offices, Juan Camilo Ospina Londoño is a principal landscape architect known for designing and delivering exceptional outdoor environments for high-end residences and estates.
With more than 25 years of experience in landscape architecture, construction management and estate design, Ospina leads each project from concept to completion, ensuring that the artistic vision is seamlessly translated into buildable reality.
His work ranges from expansive estate grounds to refined micro-gardens, each crafted with clarity, detail and purpose. From breathtaking gardens reminiscent of the Italian countryside, to lush Hawaiian escapes that pay homage to the natural beauty of the island, Ospina has established himself as an acclaimed landscape architect bringing elevated garden living to his clients homes and estates.
Beyond his professional practice, Ospina remains grounded and committed to community engagement, from teaching art and martial arts to underserved youth, to mentoring the next generation of designers.
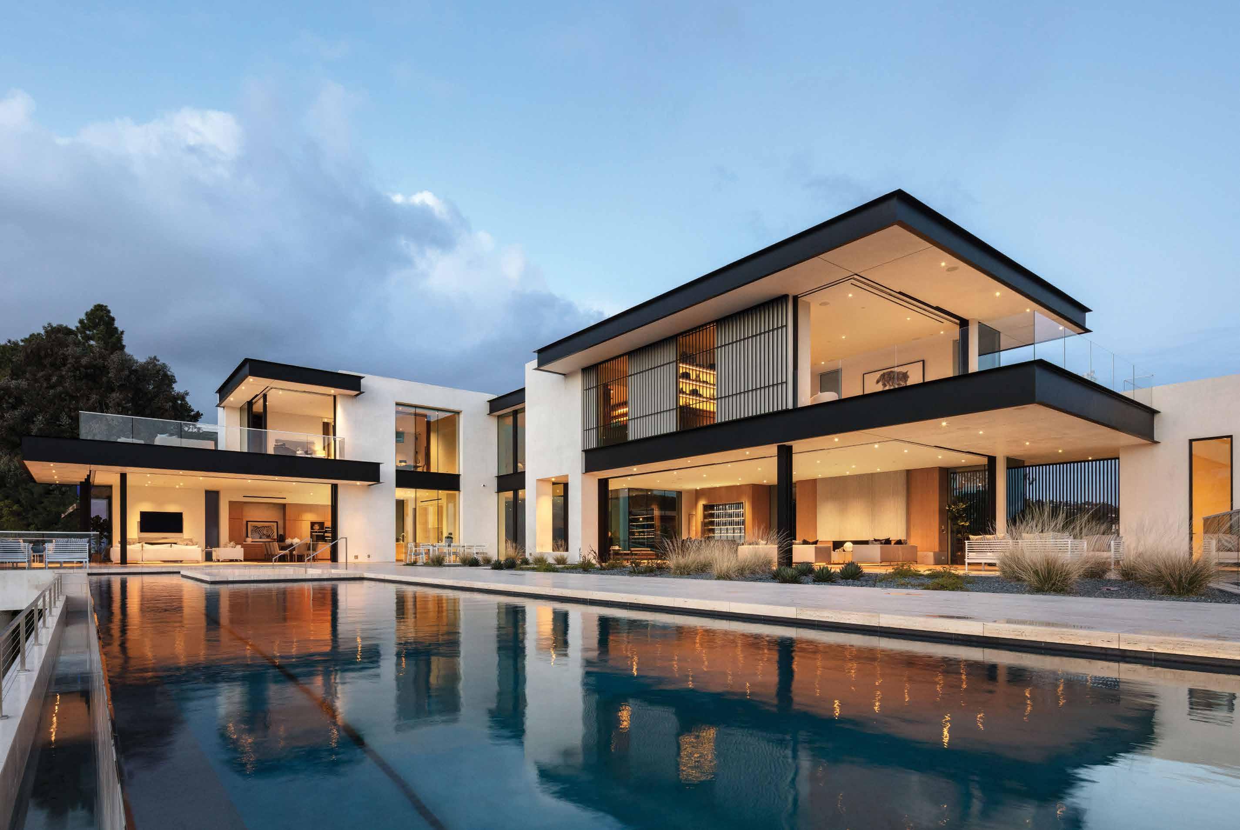

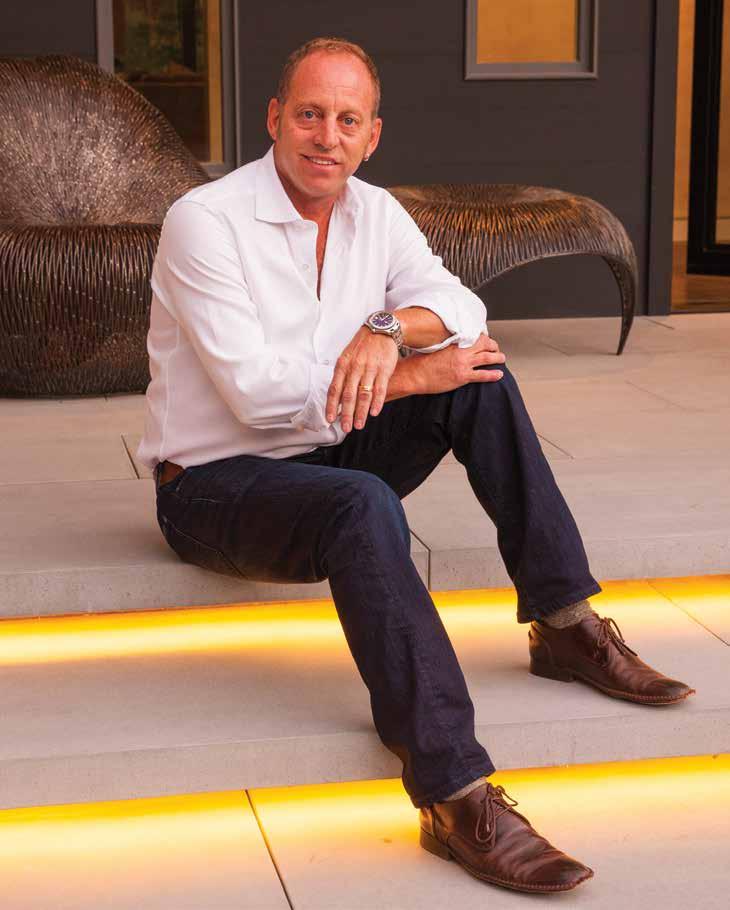
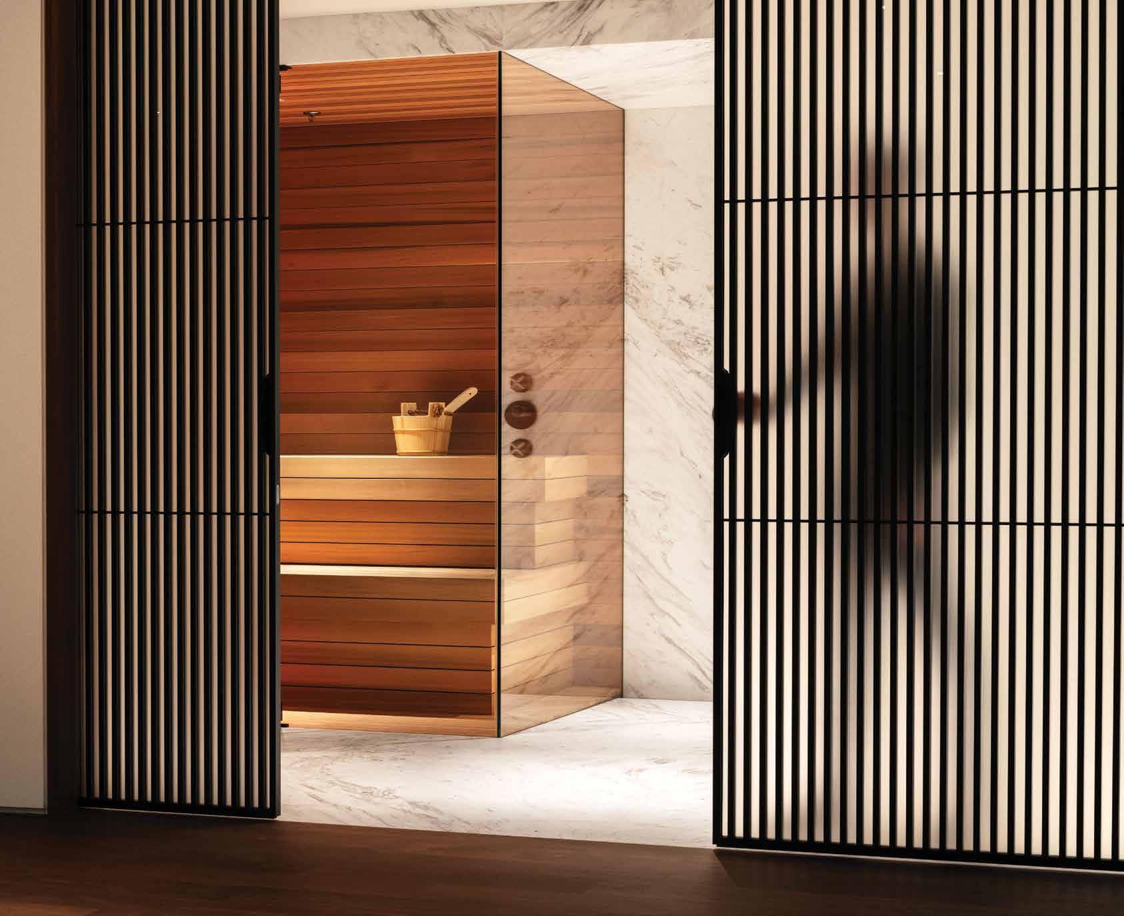
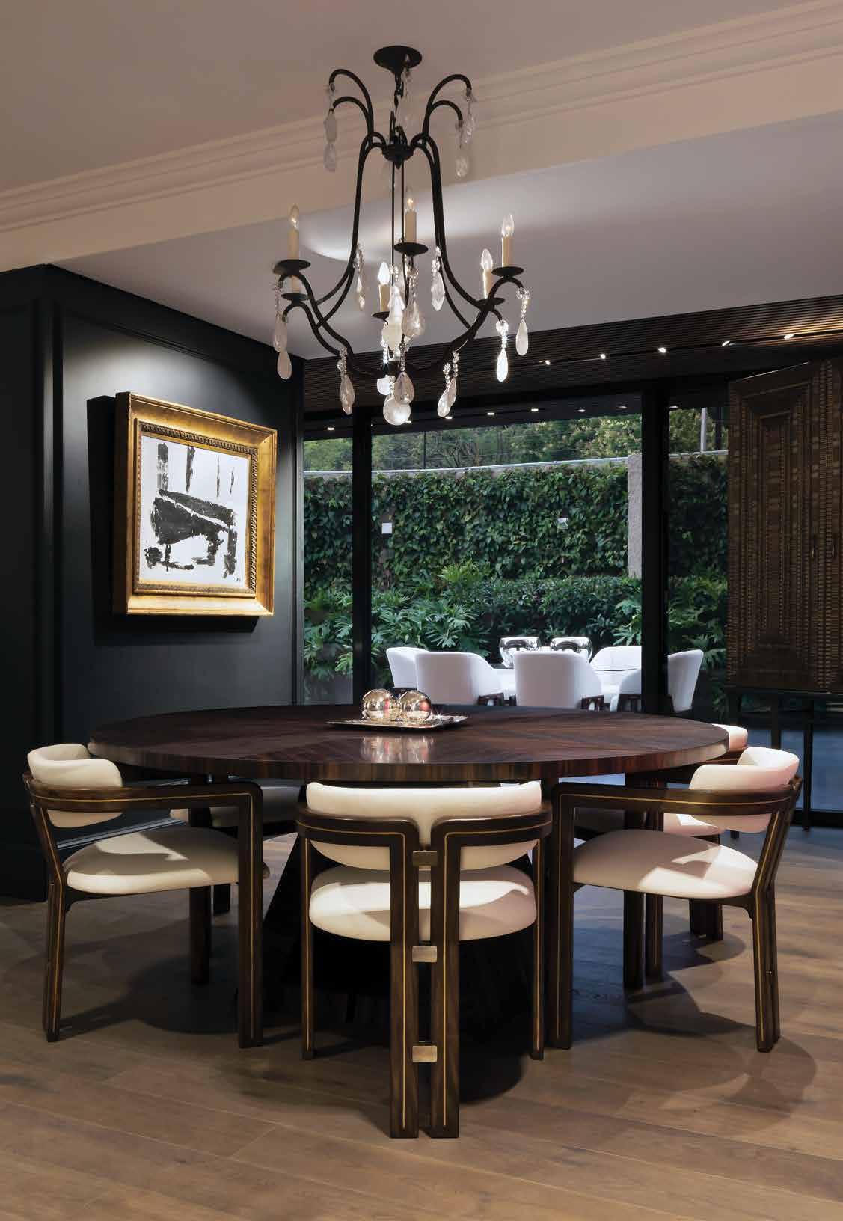
Marina believes in honoring tradition while exploring new forms of expression — always with precision, emotion and a profound respect for the craft.
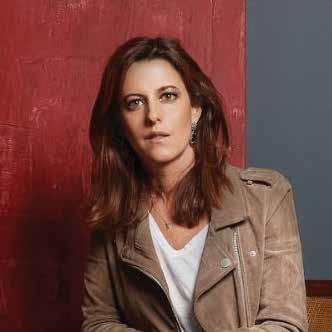
As the Creative Director of Alfonso Marina, Isabel Marina leads the brand’s artistic vision, overseeing the design of new collections and safeguarding the legacy of fine craftsmanship that has defined their name for generations. Marina grew up surrounded by art, furniture and the beauty of traditional techniques — a passion instilled in her by her father, who dedicated his life to high-end furniture making.
Marina studied Industrial Design, and since joining Alfonso Marina in 1998, she has been deeply involved in product development, taking full charge of their new product development division in 2009. Her focus has always been on reviving classic styles through a contemporary lens, creating timeless pieces that combine elegance, character and artisanal mastery.
In 2014, she began painting — a natural extension of her design work. Her artistic practice is contemporary and abstract, blending materials such as acrylic, oil, patinas, silver or gold leaf and textures. Her work has been exhibited internationally and is available through Alfonso Marina’s showroom in Mexico City.
Both in furniture and in painting, she believes in honoring tradition while exploring new forms of expression — always with precision, emotion and a profound respect for the craft. Alfonso Marina luxury furniture and Isabel Marina Art and is represented at The Collector’s House Retail + Trade Showroom.
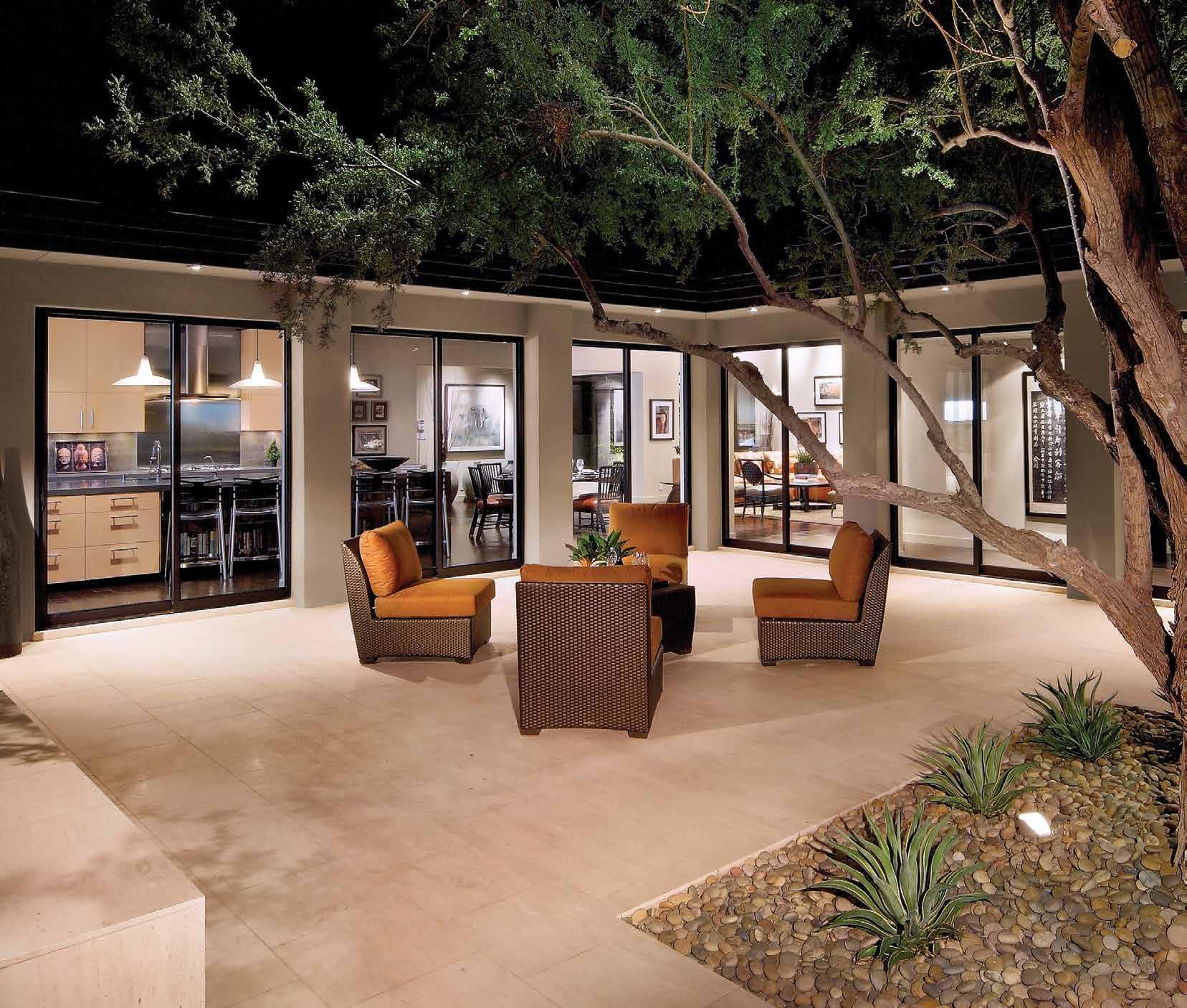

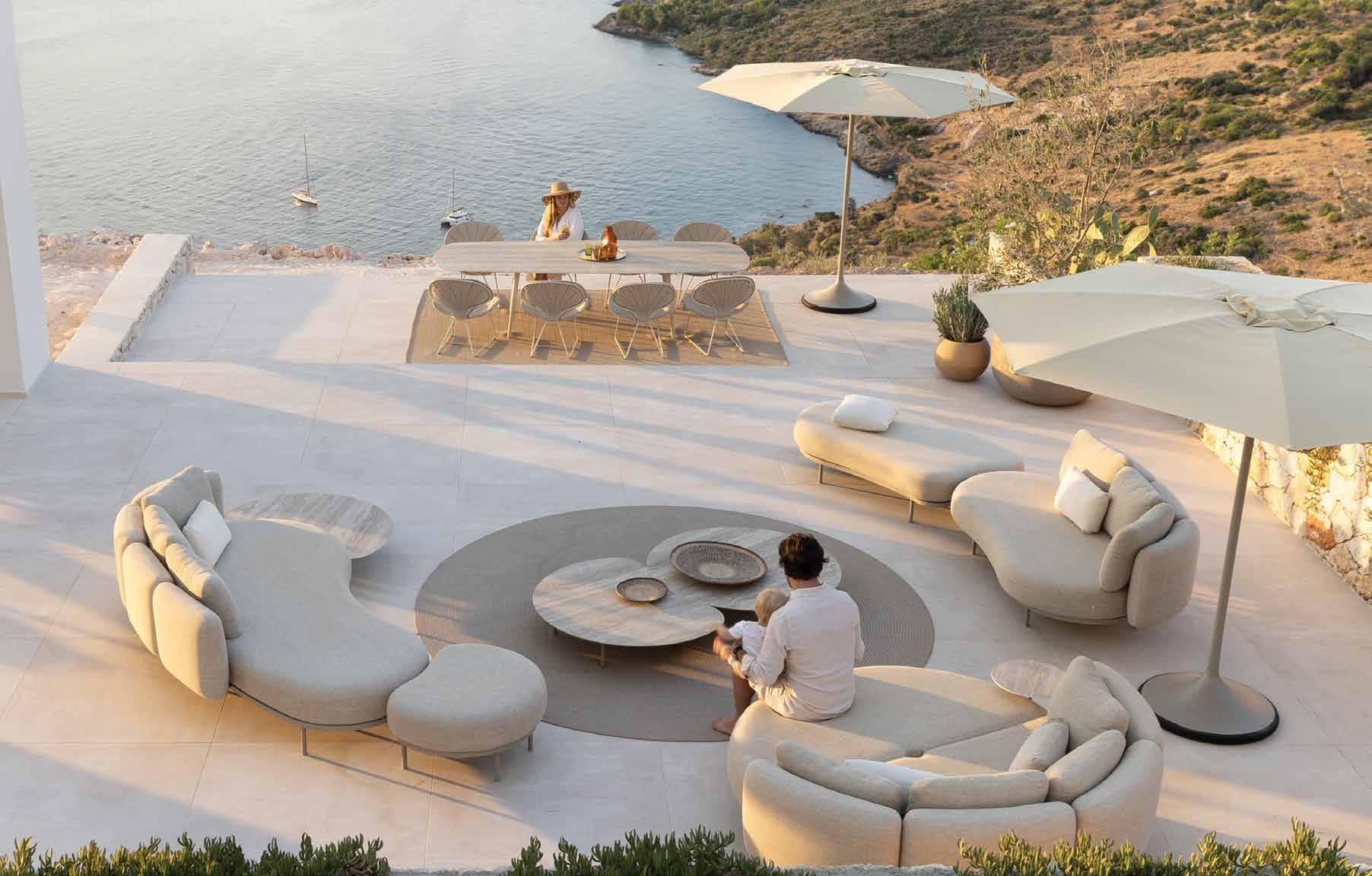
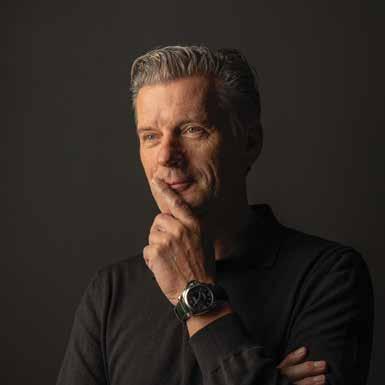
As co-founder and Head of Design at Royal Botania, Puyvelde blends engineering precision with natural elegance to redefine luxury outdoor living.
Kris Van Puyvelde is the co-founder, CEO and Head of Design at Royal Botania, a globally acclaimed brand known for its luxury outdoor furniture. Blending his background in industrial engineering and his passion for refined design, Puyvelde launched the company in 1992 with a mission to redefine outdoor living through a unique combination of aesthetics, durability and innovation.
What began with a single teak collection has grown into a globally recognized design house, known for its sculptural furniture, impeccable materials and meticulous
attention to detail. Puyvelde’s vision has always been to elevate outdoor spaces to the same level of comfort and sophistication as interior environments. His collections blend architectural precision with natural elegance and have been featured in high-end residences, boutique hotels and ICONIC resorts across the world.
Throughout his career, Puyvelde has remained closely involved in every aspect of design, from initial concept and material innovation to the final form. Many of his creations have become industry benchmarks, earning accolades including five prestigious
Red Dot Design Awards. His design philosophy is rooted in timelessness and sustainability, ensuring that each piece not only pleases aesthetically, but is built to last.
Today, Puyvelde continues to push the boundaries of outdoor design, developing pieces that marry cutting-edge technology with artisanal craftsmanship. Under his leadership, Royal Botania has grown into a brand that stands for elegance, quality and authenticity, always with a deep respect for nature and the people who enjoy it. Royal Botania is now available at The Collector’s House Retail + Trade Showroom.


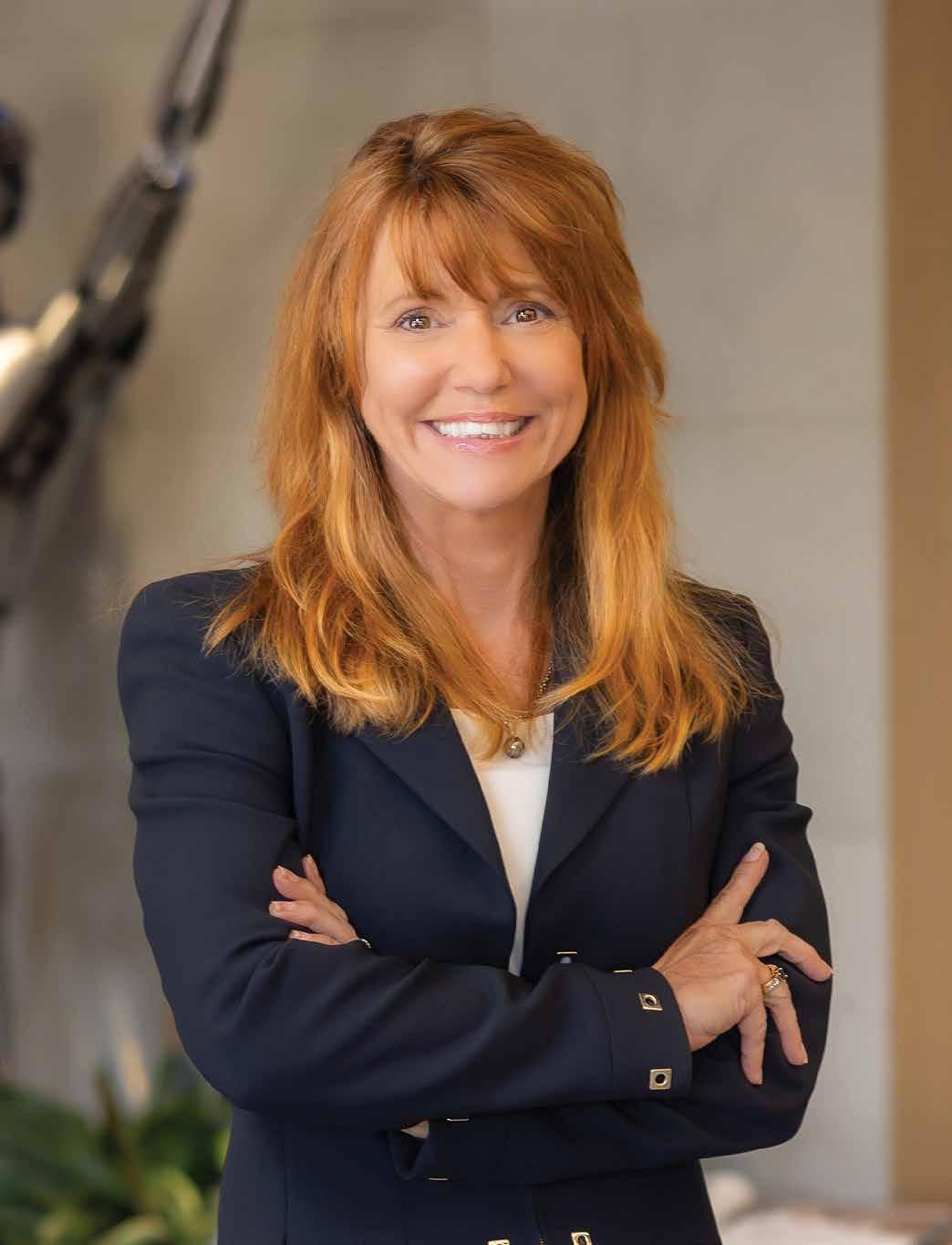
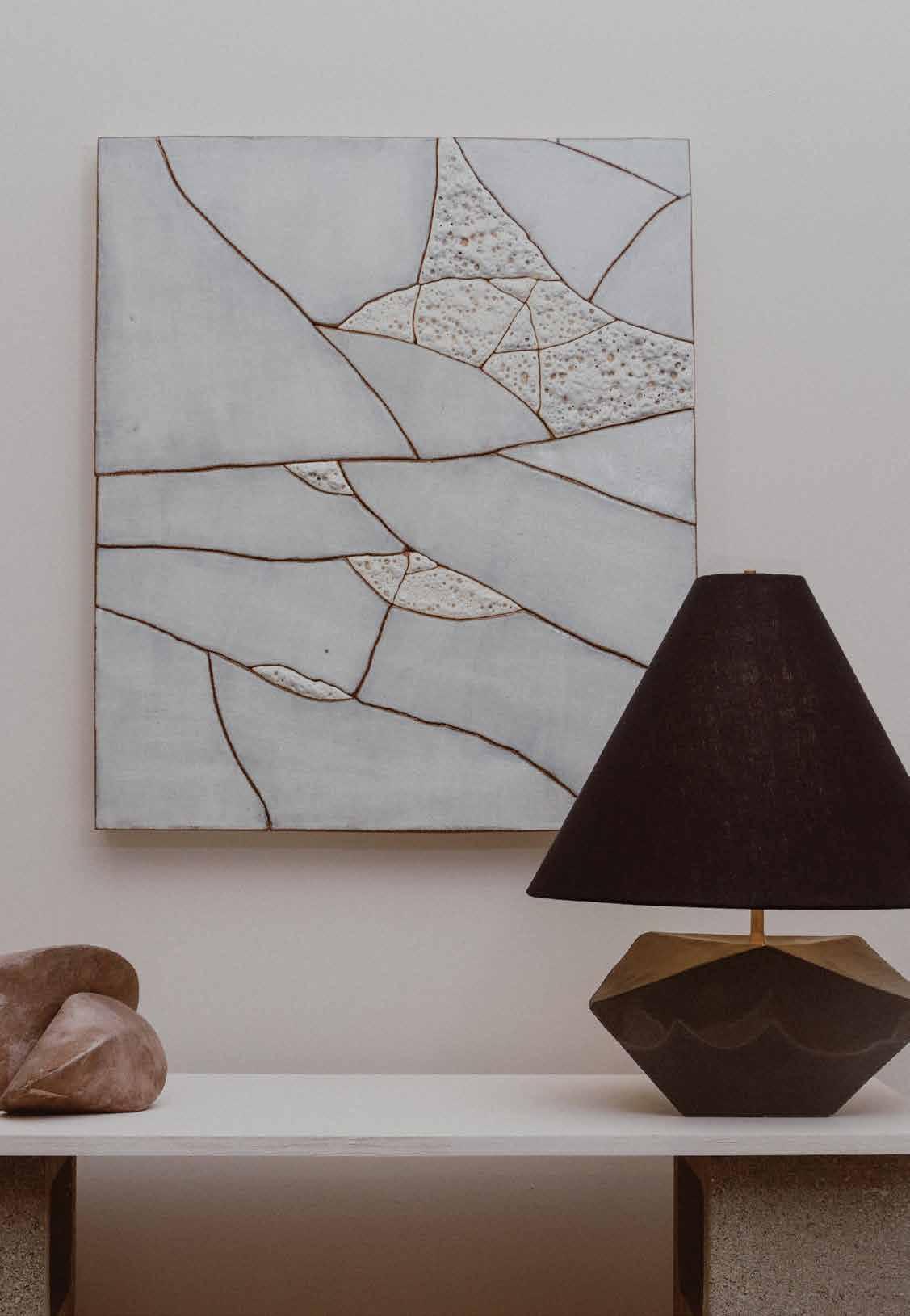
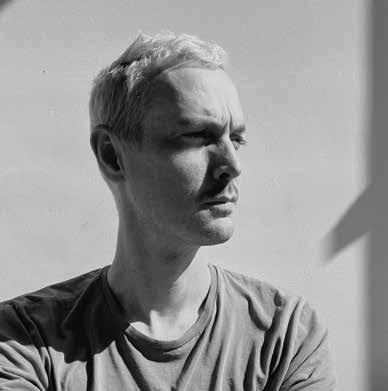
Drawing inspiration from the blend between the natural world and the urban environment, John Sheppard has built a multidisciplinary design practice encompassing lighting, furniture, sculpture and interiors.
Sheppard spent more than 15 years as an art director in the magazine industry, working for a number of publications including New York Magazine, Travel + Leisure and the Wall Street Journal. After several years of ceramics classes he established the studio in 2016 with a focus on handmade ceramics for the home.
Today, his work explores the tension between geometric precision and handmade imperfection, and the balance between sculpture and function. From tabletop candelabras that balance harsh lines of the avant-garde to curved ceramic pieces with soft edges and oval dimensions, Sheppard continues to create art that is reflective of the ornate beauty of handmade craftsmanship. Sheppard’s collection can be purchased at The Collector’s House Retail + Trade Showroom. PRODUCT DESIGN JUDGE
Sheppard creates handmade ceramics and sculptural objects that balance urban precision with natural imperfection.
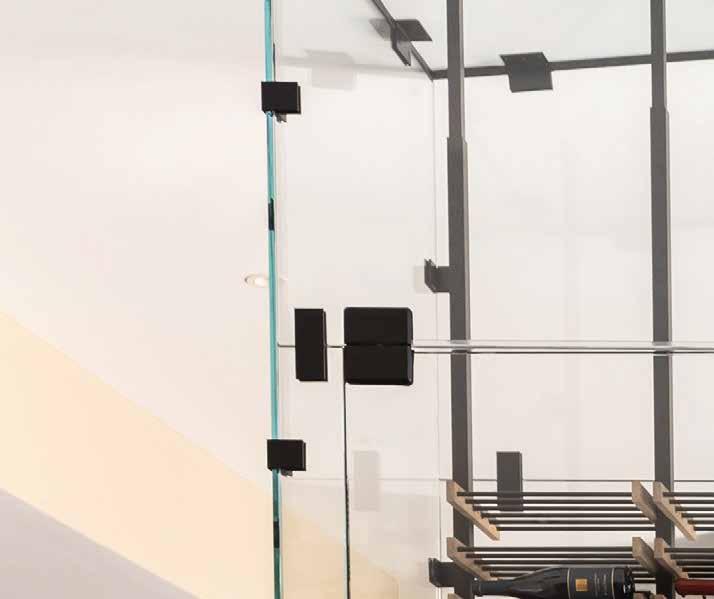
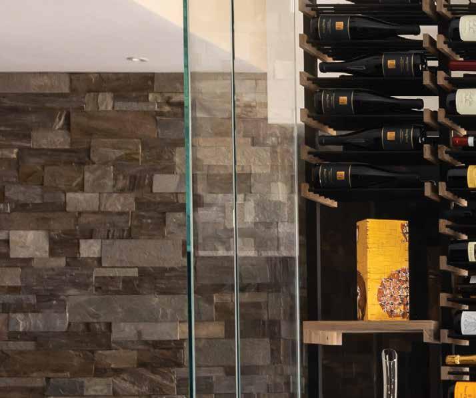
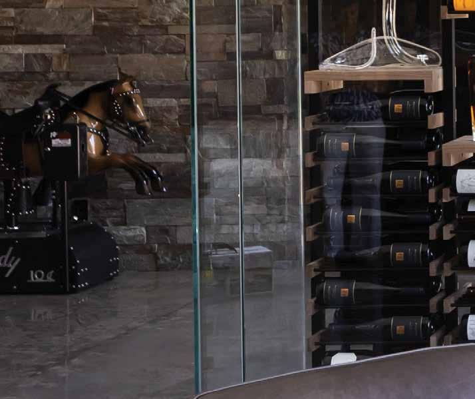
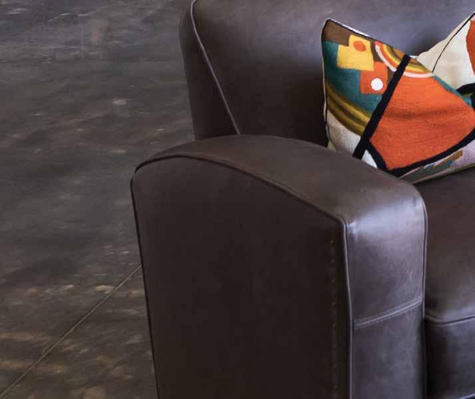
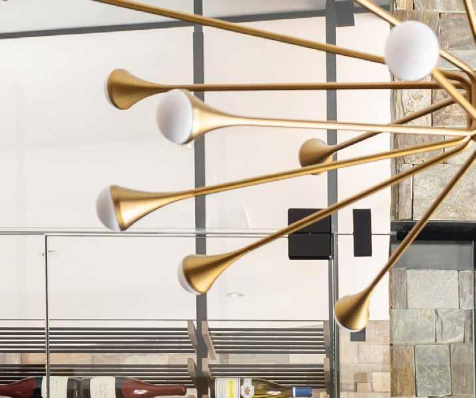
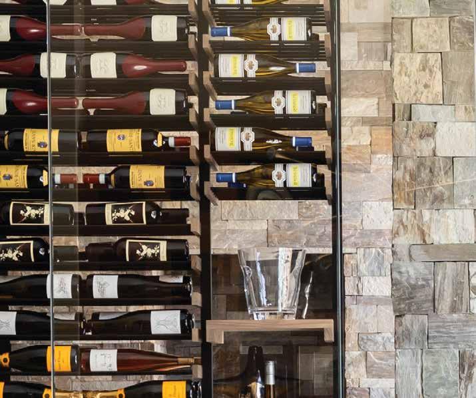
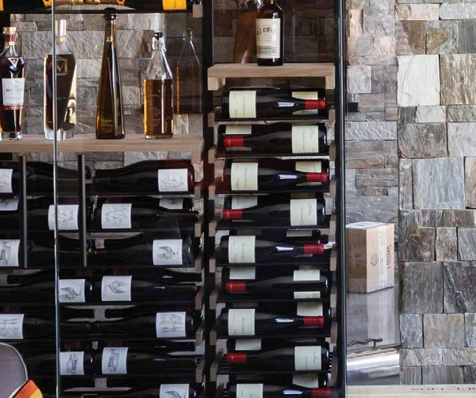
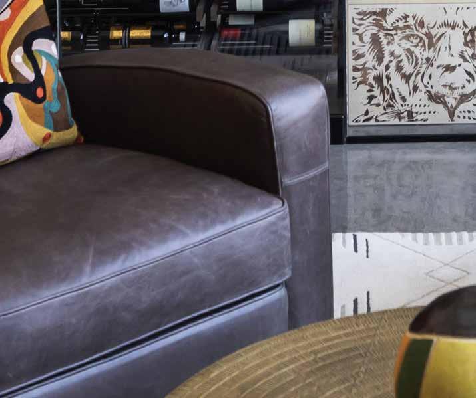
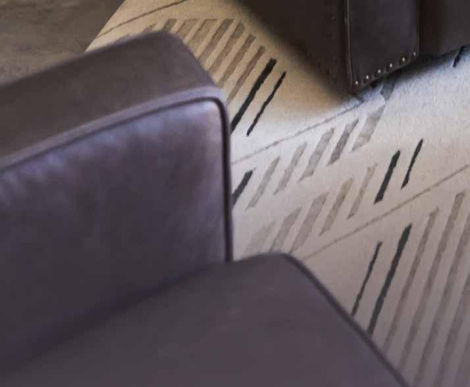
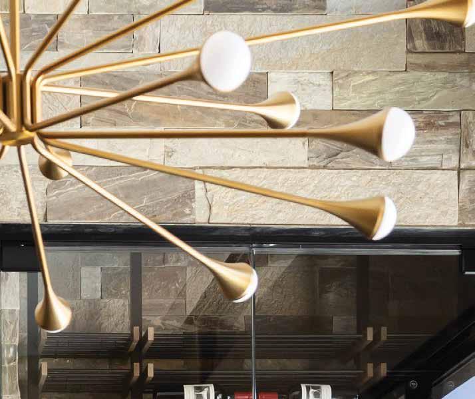
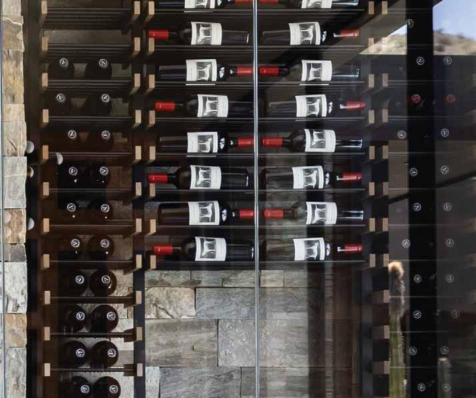
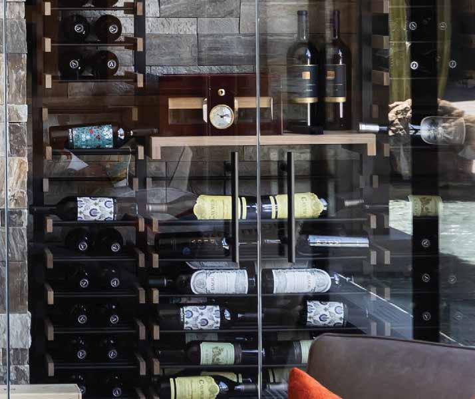
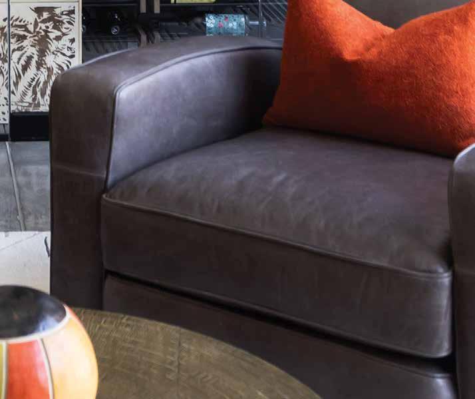
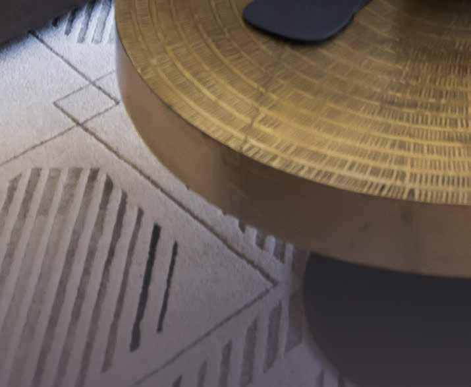

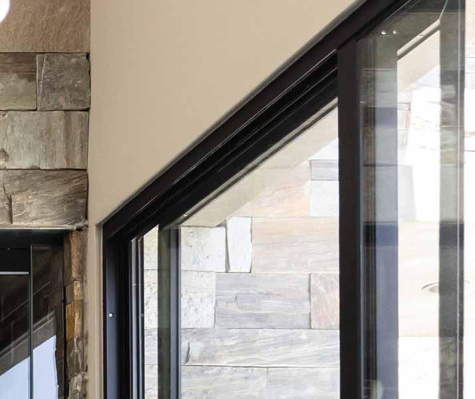
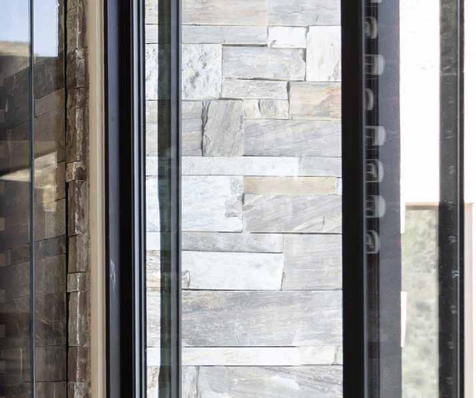
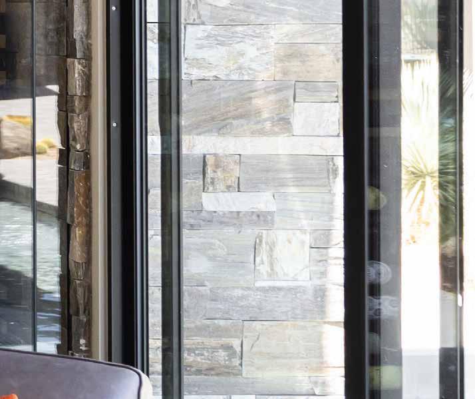
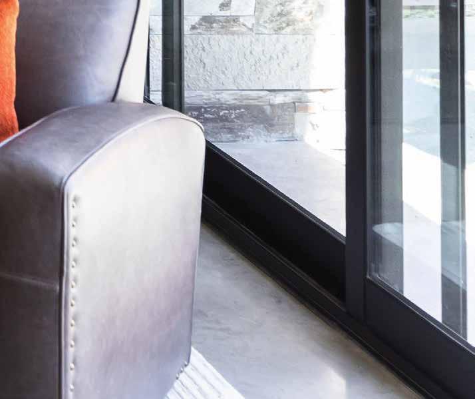
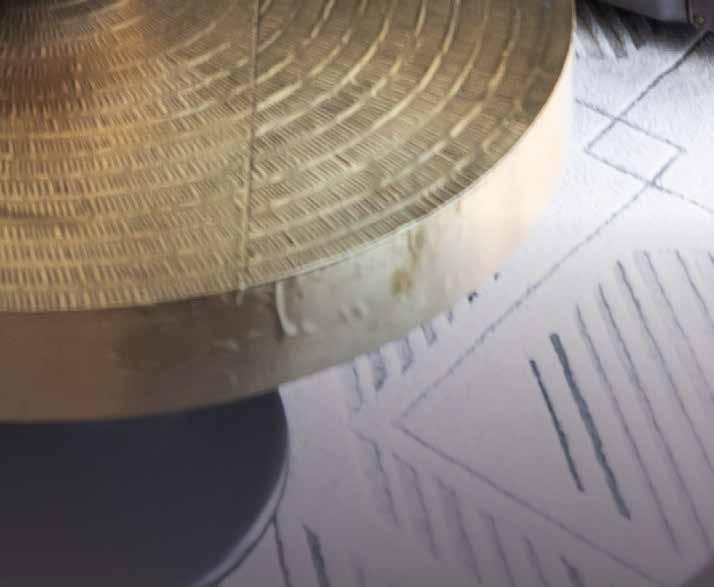
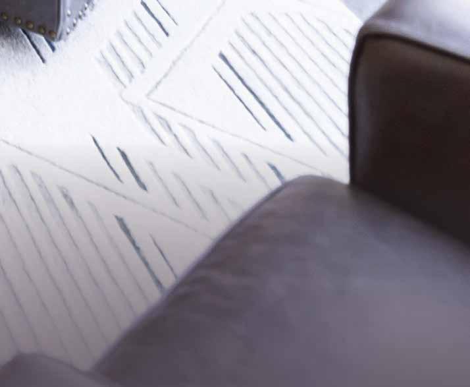

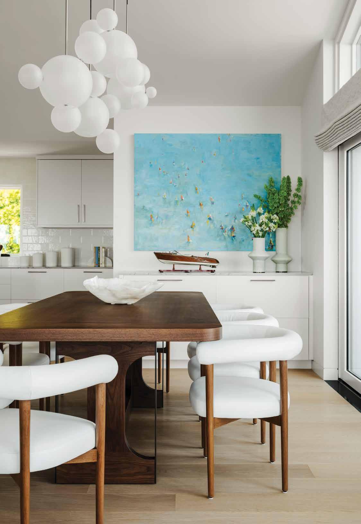
Vila

Sandra Vila is the founder and creative force behind Sandra Vila Design House, a Southern California-based studio known for crafting modern yet timeless interiors. With a rich background spanning design, marketing, luxury real estate and fashion, Vila seamlessly blends her love for travel, the arts and historical architecture into a design philosophy centered on elevated, beautiful living.
Prioritizing personalization over trends, Vila creates spaces that are deeply reflective of her clients’ identities and stories. She embraces the avant-garde aesthetic, infusing each project with originality and soul.
As an active member of ICAA, ASID, and IIDA, Vila remains closely connected to the design community, drawing from both classical influences and contemporary innovation to create refined, functional and highly personal spaces.
Beyond design, she finds inspiration in construction sites, family moments, outdoor adventures and global travels, shaping an ever-evolving creative vision. Vila’s work is a testament to her attention to detail, deep knowledge of design principles, her clients’ preferences and her passion for her craft.
Scottsdale | New York
ENDURING ELEGANCE | Opening Reception: Thursday, October 16, 6:00-9:00 pm | Scottsdale
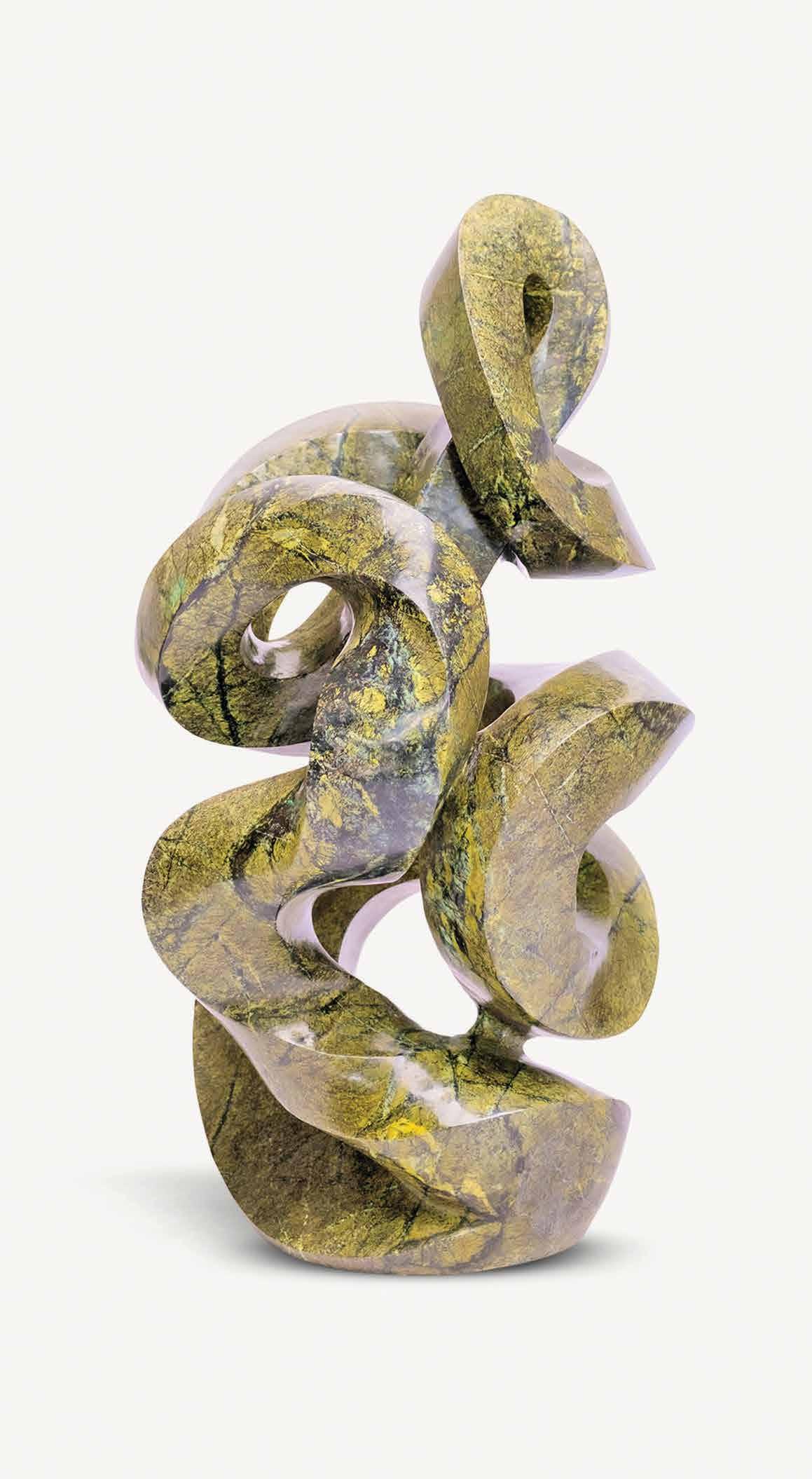
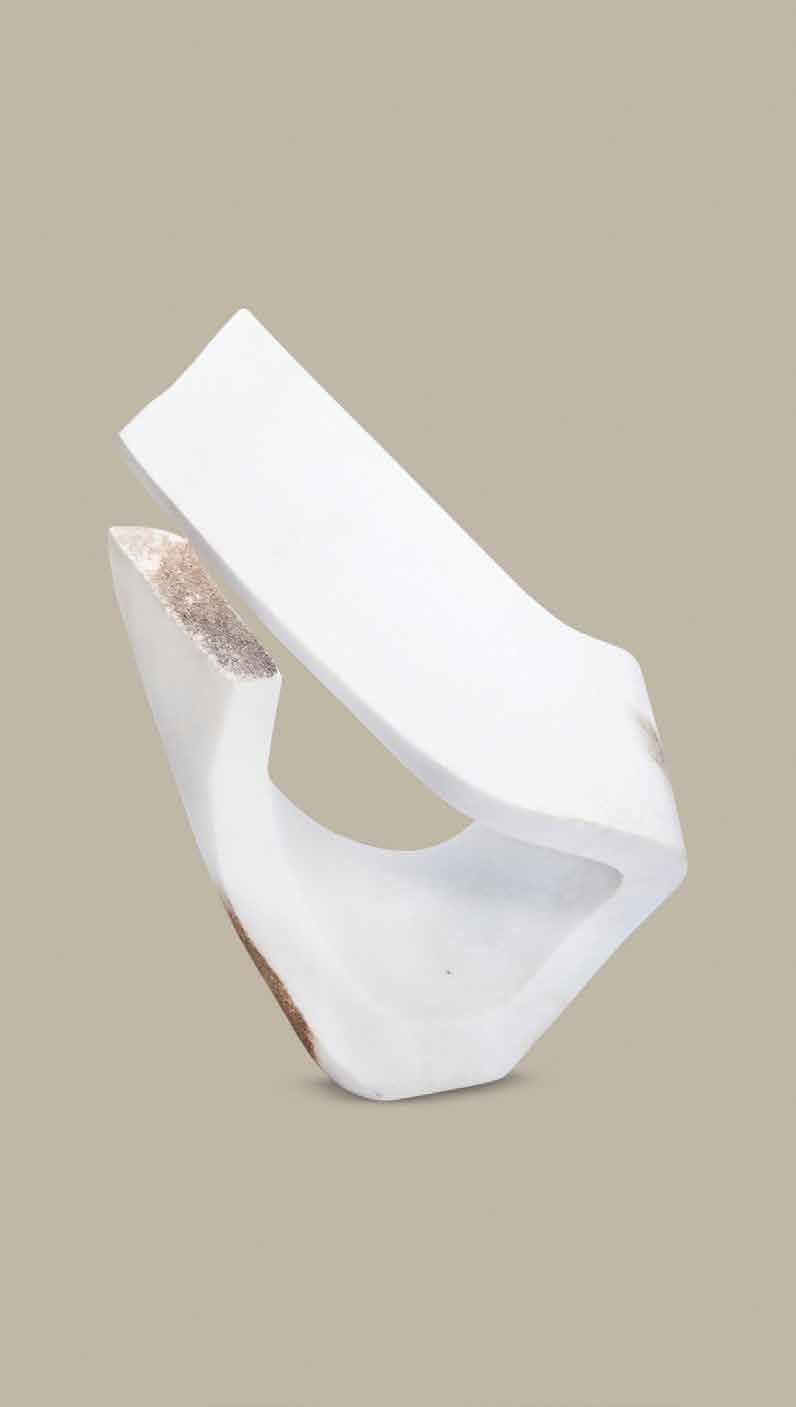
Oct 16-Nov 1
PRESENTED BY
The ICONIC Design Awards celebrates extraordinary design with its third annual competition, showcasing the unparalleled design of the desert community.
By ICONIC LIFE
Congratulations to the winners of the third annual ICONIC Design Awards presented by Monogram Luxury Appliances.
Going into our third year of this prestigious design competition, ICONIC LIFE saw more than 350 entries across four categories: interior design, architecture, landscape design and product design. We can’t express our gratitude enough for entering our competition.
The ICONIC Design Awards was designed to embrace integrity and inclusion. Our mission was to create an exciting awards competition with a foundation of integrity.
Winners were evaluated by an esteemed jury of peers across the country. Entries were submitted and judged anonymously, and the ICONIC LIFE team was not involved in the
judging process. There was no popular voting, no required professional association and no advertising requirement to submit an entry.
Each year, we want this competition to represent the best designers and creatives in our community; it’s open to all professionals.
“Thank you to our talented judges who have demonstrated excellence in their work. Each of our judges’ bios are found in the front section starting on page 66,” Renee Dee, publisher of ICONIC LIFE, says.
To celebrate our outstanding design community–and the winners of our design competition– we hosted an elegant and exciting evening at the Scottsdale Center for Performing Arts on October 11, 2025, presented by Monogram Luxury Appliances and emceed by the acclaimed Catherine Anaya. “THE MOST IMPORTANT ASPECTS OF THESE AWARDS ARE THAT THEY ARE JUDGED WITH INTEGRITY BY A JURY OF OUR PEERS, AND THEY PROMOTE COLLABORATION IN OUR COMMUNITY THAT IS TRULY ON
AWARDS FOR EXCELLENCE IN





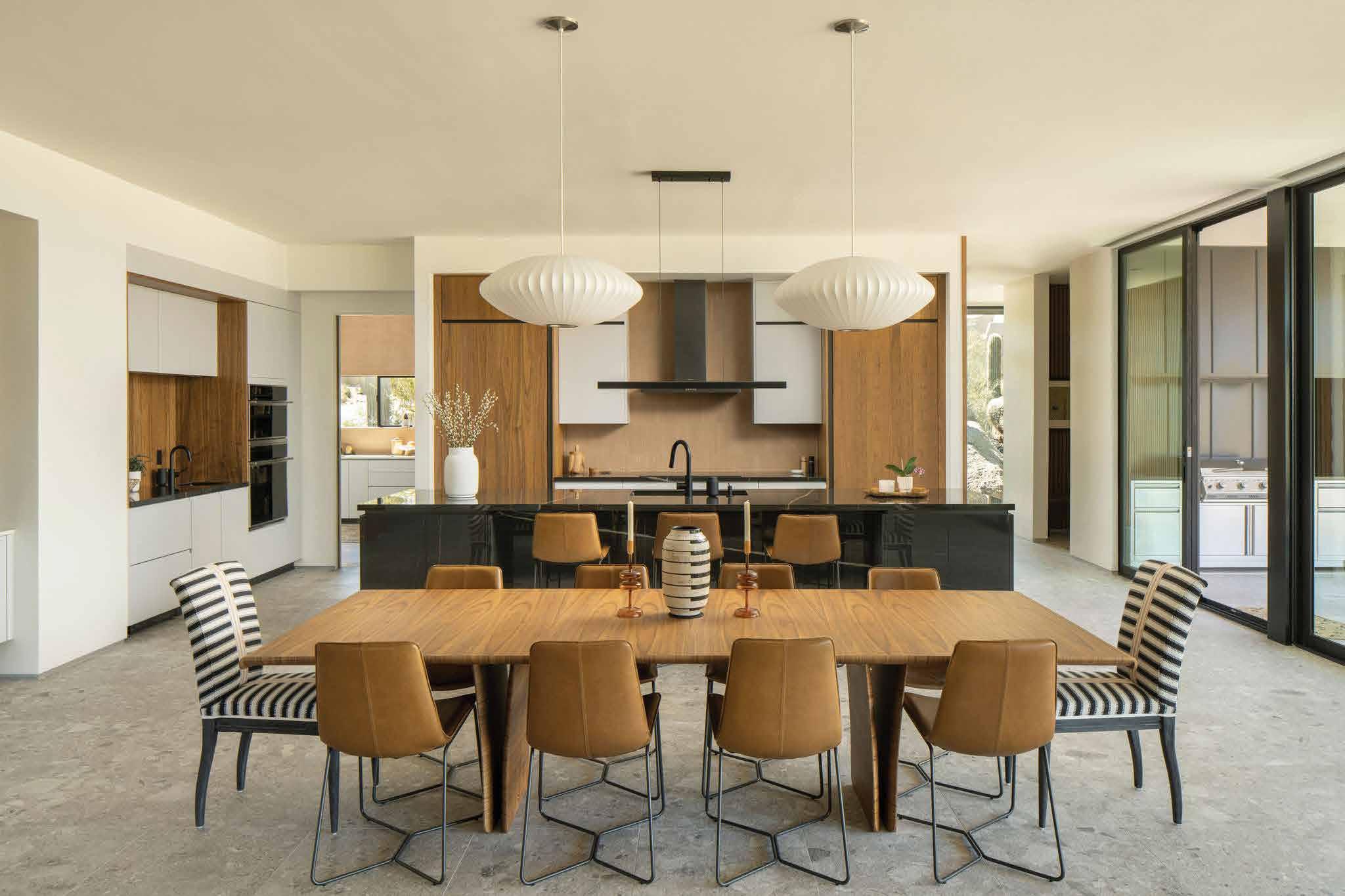
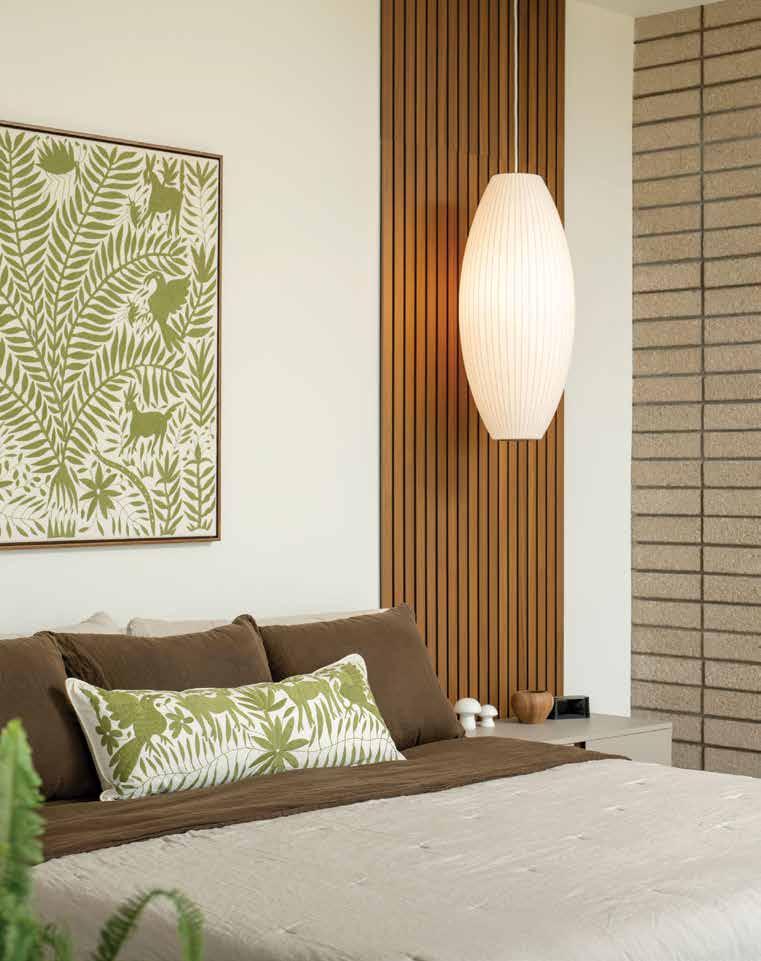
The backdrop of the home sits between large rocky boulders, so the team incorporated a palette that blends with the desert, carries a cohesive scene throughout and allows our clients to feel calm in their space.
As business owners, these clients needed a space that was predictable, less stimulating and extra comforting. This was achieved through a clear delineation of space in the open floor plan and the strategic use of select materials to unify the home. Additionally,
attention was paid to sound absorption, light reflections and other sensory cues to create a calming effect.
The project also had a ‘wow’ factor with the stone island and the primary shower, which dances with liveliness and opens out to an upper-side patio.
Artfully layered materials gave a full-bodied result, while the overall still reads clean and minimalist. The result? A warm, organic desert dwelling.
RESOURCES:
Architecture: Victor Sidy.
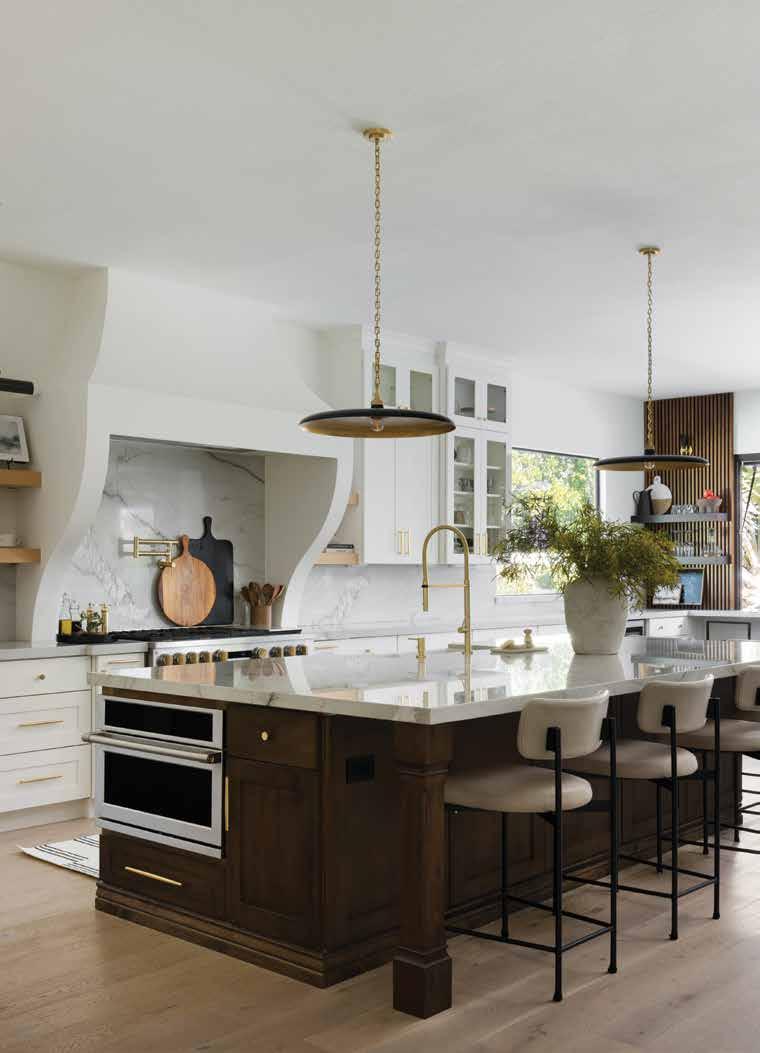
What began as a simple kitchen redesign quickly evolved into a home remodel. With one partner favoring clean-lined contemporary pieces and the other drawn to traditional warmth, the goal became blending their styles into one cohesive space.
The kitchen was recentered around a custom plaster hood, which grounded the open floor plan. Soft dove white cabinetry contrasts with a dark-stained island. At the same time, Montblanc quartzite countertops and backsplashes, brushed brass fixtures, and minimalist pendants create a clean, layered look that balances both aesthetics.
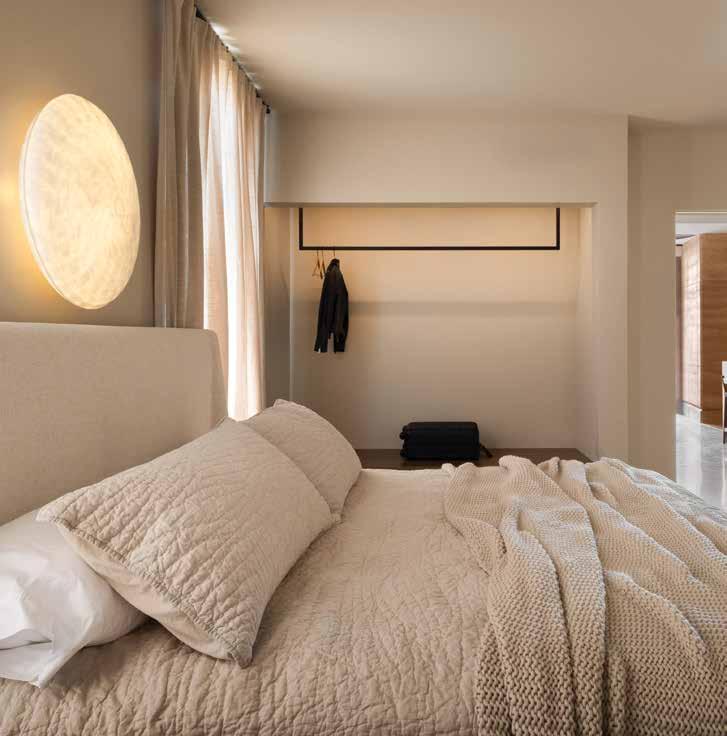
Black and brass elements repeat throughout the living spaces for continuity. In the living room, a classic rug and tailored sofa meet structured upholstered chairs and a geometric coffee table. A dramatic chandelier now anchors the dining room like a sculptural centerpiece.
This project reflects the thoughtful fusion of two distinct design perspectives, resulting in a timeless yet modern home tailored to the clients’ lifestyle.
RESOURCES:
Interior Design: Jenna Curiel, Madison Leyvas.
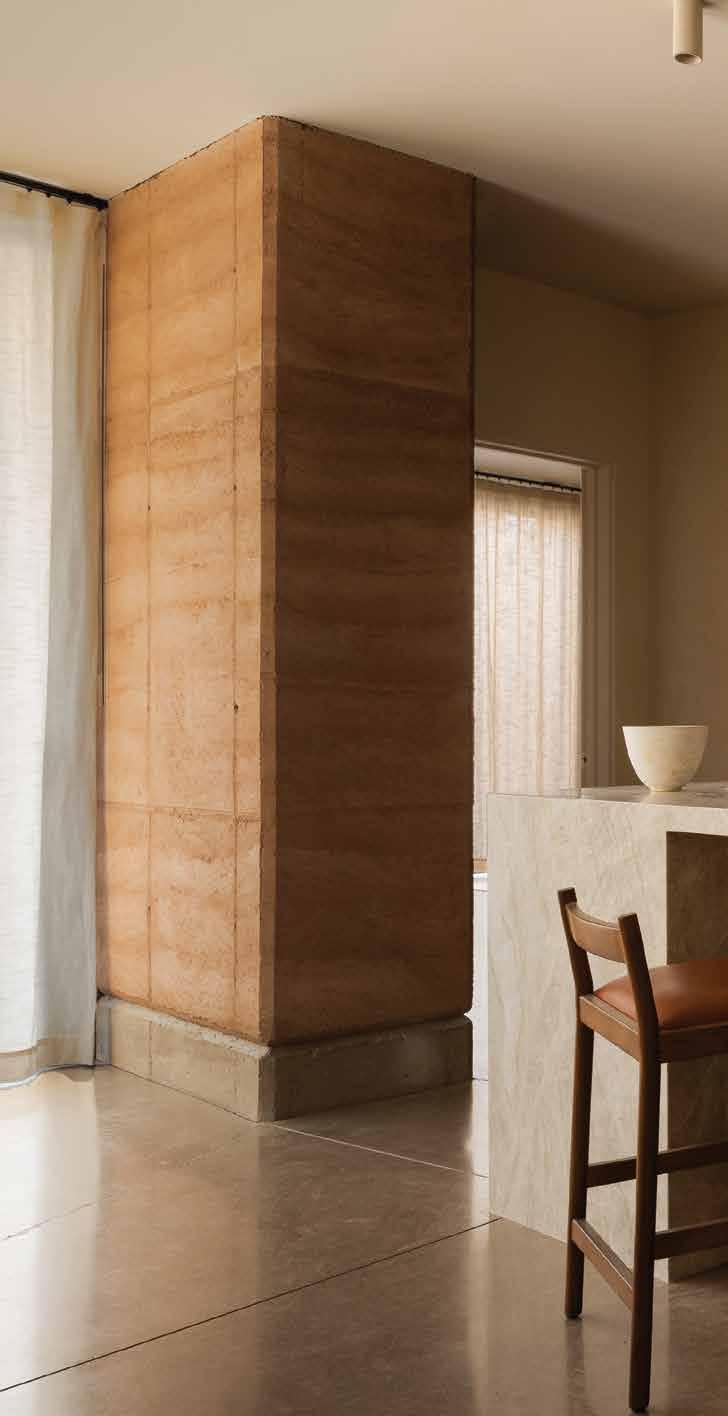
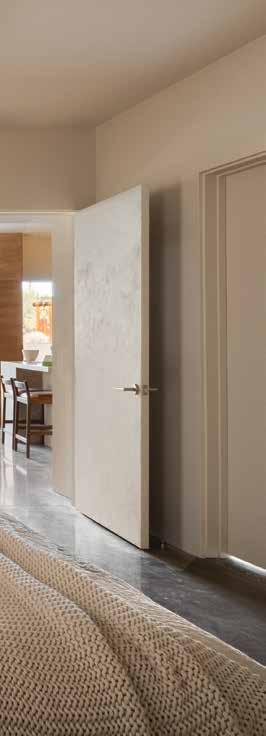
For the Venado project guest house transformation, the clients wanted their guests to feel as if they were retreating to a luxury boutique hotel. The goal was to create a calming, elevated space with a minimal, earthy vibe, channeling textures that complement the rammed earth architecture. Every detail was thoughtfully curated to blend
beauty with function, ensuring an effortless and comfortable experience.
The team designed custom logos for each room and had them laser-cut onto the doors, adding a bespoke touch that reinforces the hotel-inspired aesthetic. The interiors feature a warm, neutral palette with layered textures,
grounding the design while keeping it soft and inviting. Every material was meticulously selected to create a luxurious yet understated atmosphere, perfectly balancing hospitality and home.
This project was completed in just three months, thanks to the dedication of the incredible team and talented craftsmen. EXCELLENCE
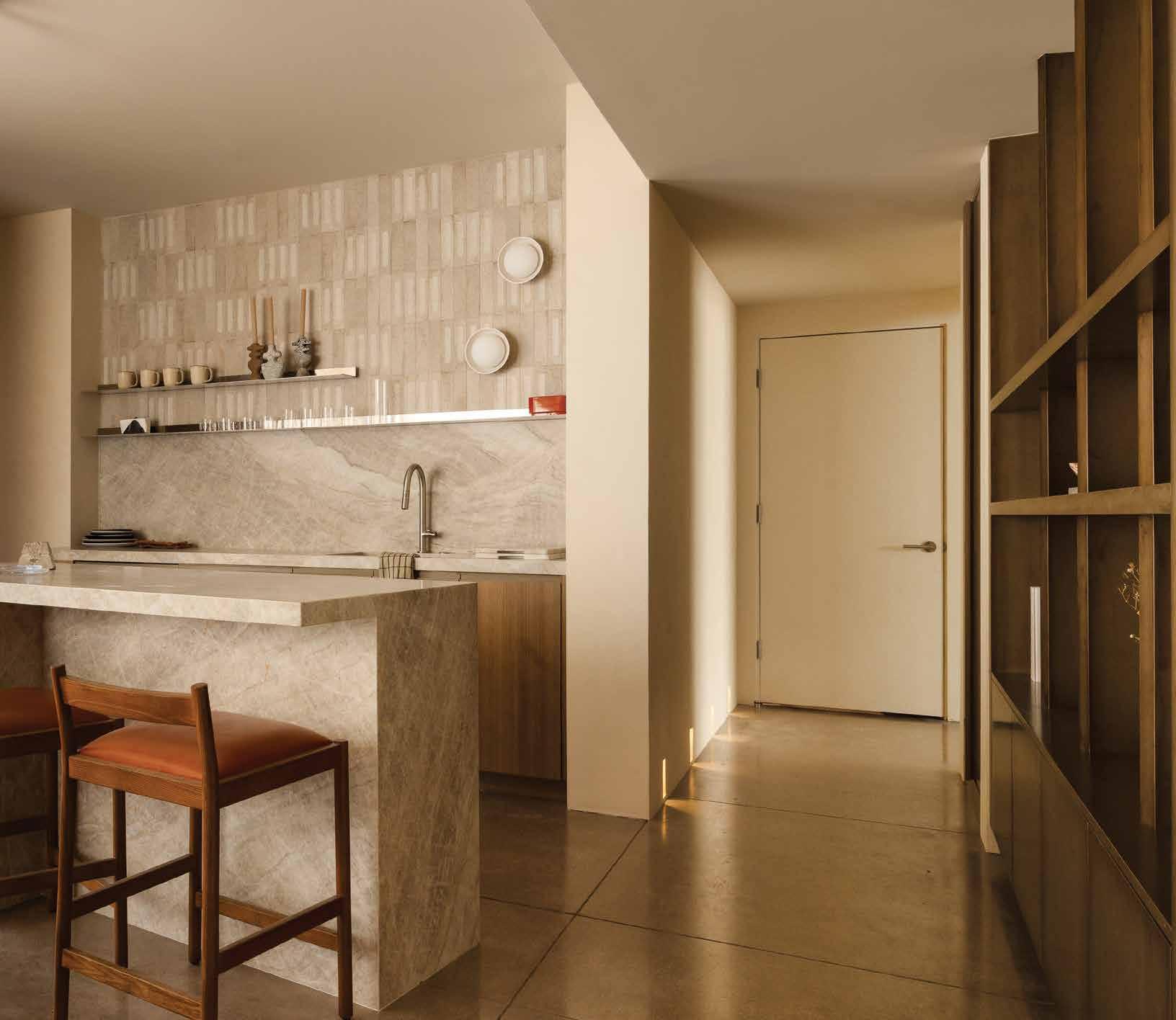
3,500 TO 8,500
This modern desert home was designed to blend indoor and outdoor living while remaining grounded in its natural environment. The goal was to create a warm, livable space that felt open, natural, and connected to the landscape. Clean lines, a mix of stone and stucco, and large glass
walls help blur the boundaries between inside and out.
One of the most important design elements was the roofline and overhangs. They were thoughtfully planned to provide consistent shade, ensuring the outdoor areas remain comfortable and usable year-round. The layout wraps
around a central courtyard that preserves a mature tree, now a key focal point visible from multiple rooms.
The outdoor areas have a seamless flow to the pool, fire features and lounge spaces that encourage gathering. Inside, the palette is soft and natural, using textures
and tones that echo the desert surroundings.
RESOURCES: Architecture: J4 Architecture and Design. Builder: Aspect Fine Homes. Landscape Design: CFA Design Group. Furnishings & Accessories: Tays & Co Design Studios. Photography: Austin LaRue Photography.
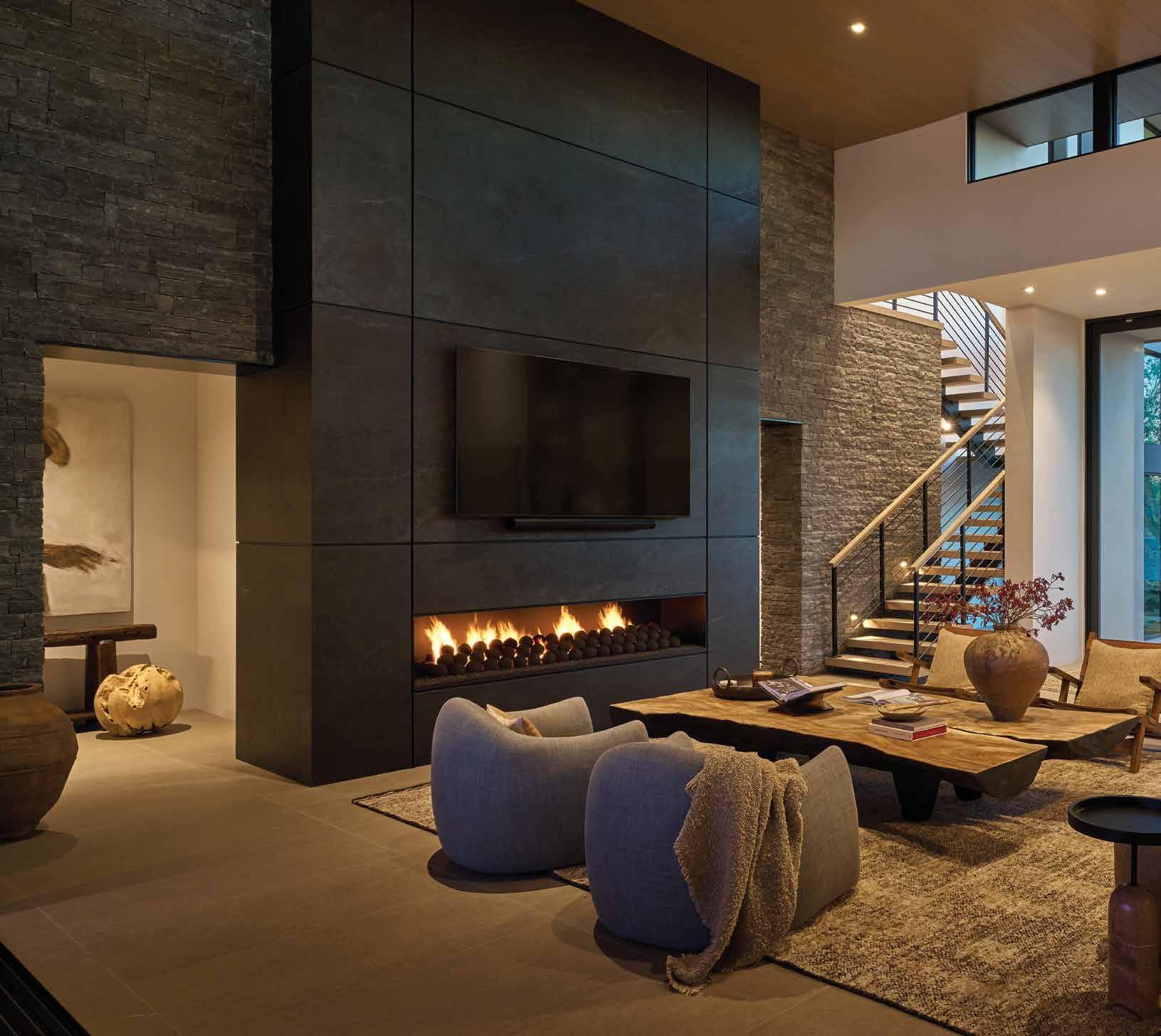
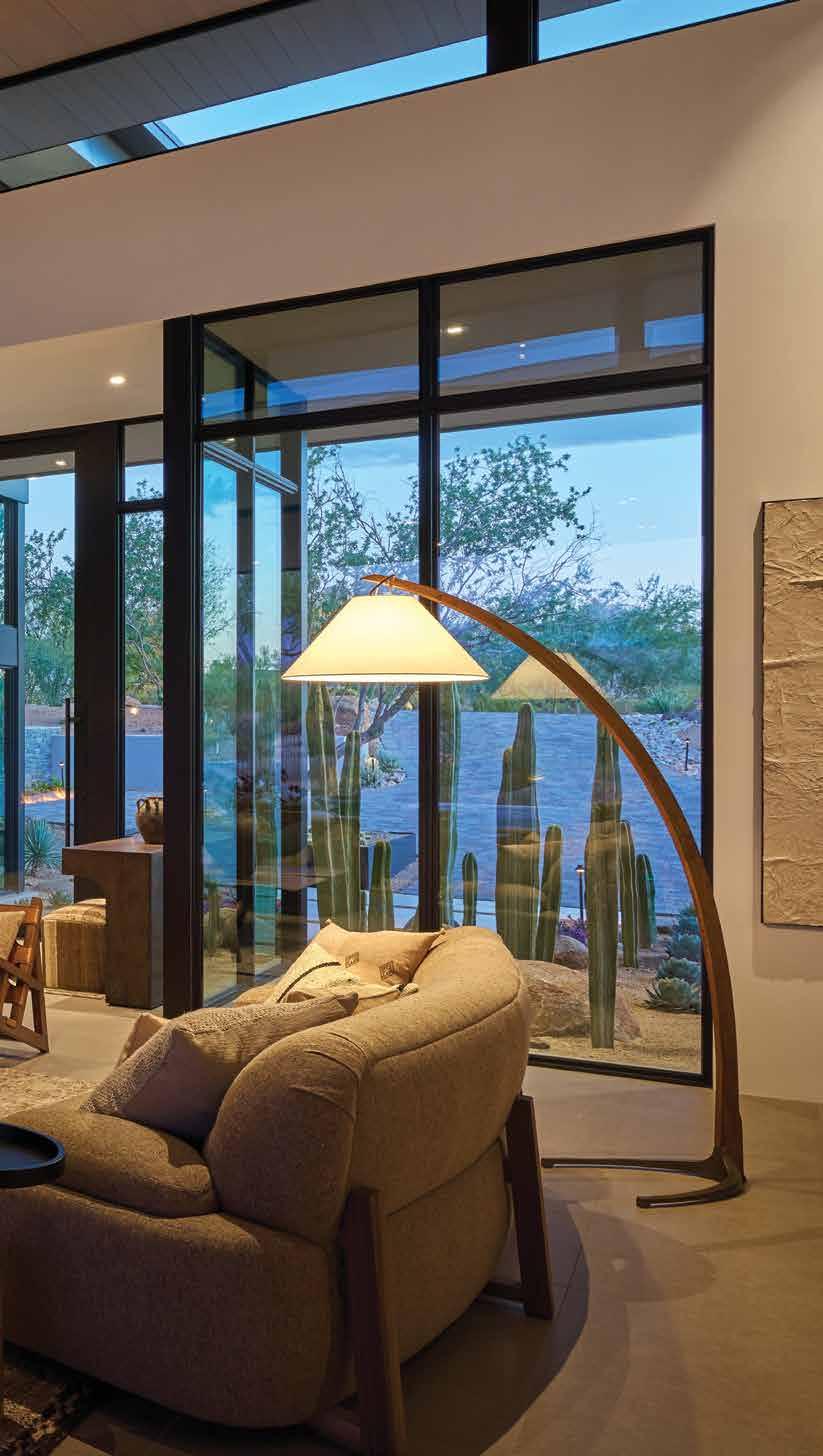
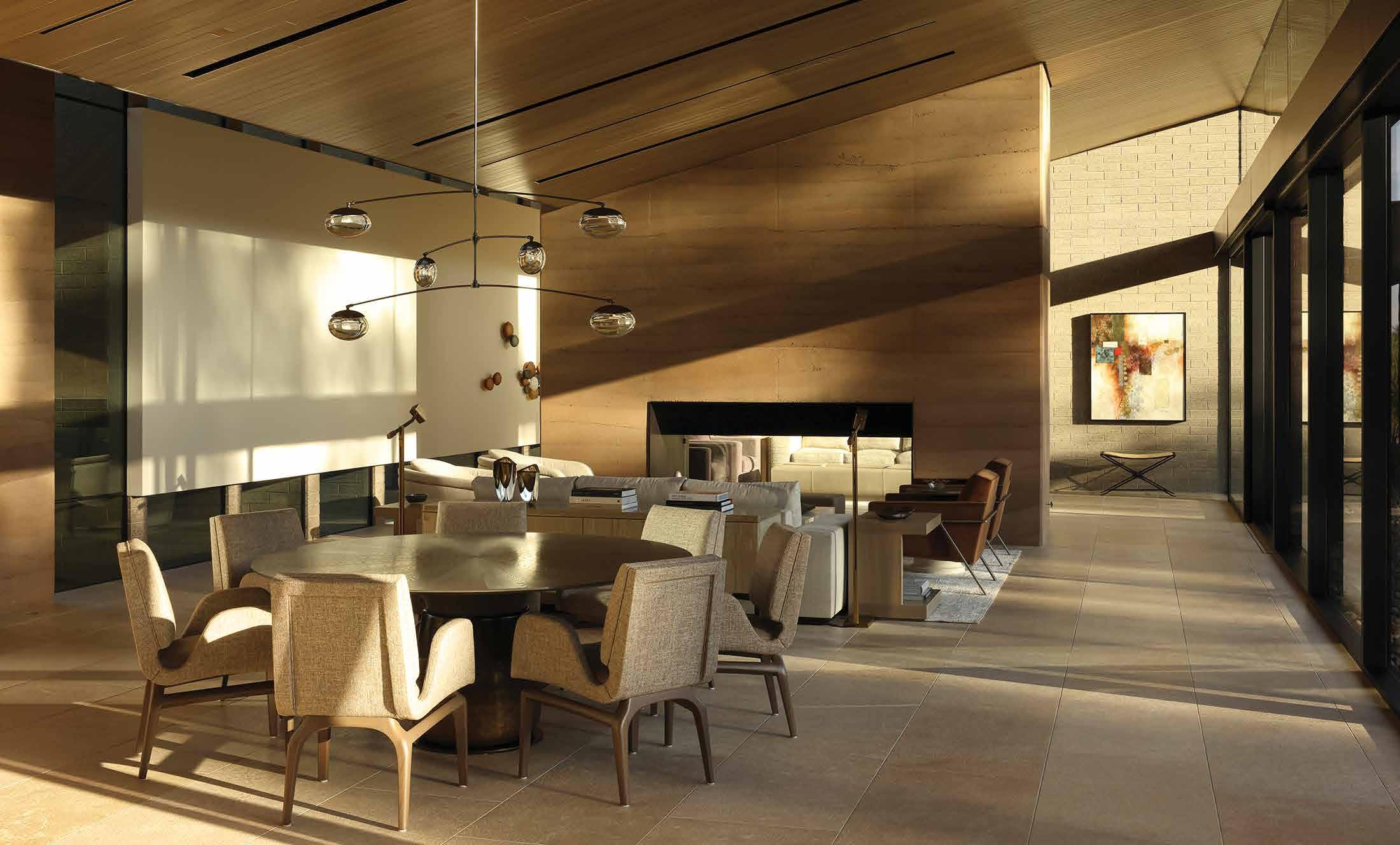
This client’s “forever home” proved to be a masterpiece, with the precision of every detail evident in every space of the home. The unbelievable architecture was supported by natural, earth-inspired elements, including custom limestone floors, rammed earth and block construction.
Material surfaces included custom eucalyptus doors throughout, champagne metal kitchen cabinetry, and quartzite slabs in various areas.
The furnishings were timeless in their aesthetic and included luxury textiles with an emphasis on texture and natural color palettes, accompanied by furnishings featuring natural bronze, hand-blown glass and unique wood species construction.
Lighting was key to this home, as it really emphasized the architecture, material surfaces, and highlighted the homeowner’s collection of incredible art. It was strategically placed for contrast and drama.
RESOURCES: Architecture: Kendle Design Collaborative. Builder: R.J. Gurley Construction.
3,500 TO 8,500 SQ. FT.
3,500 TO 8,500 SQ. FT.
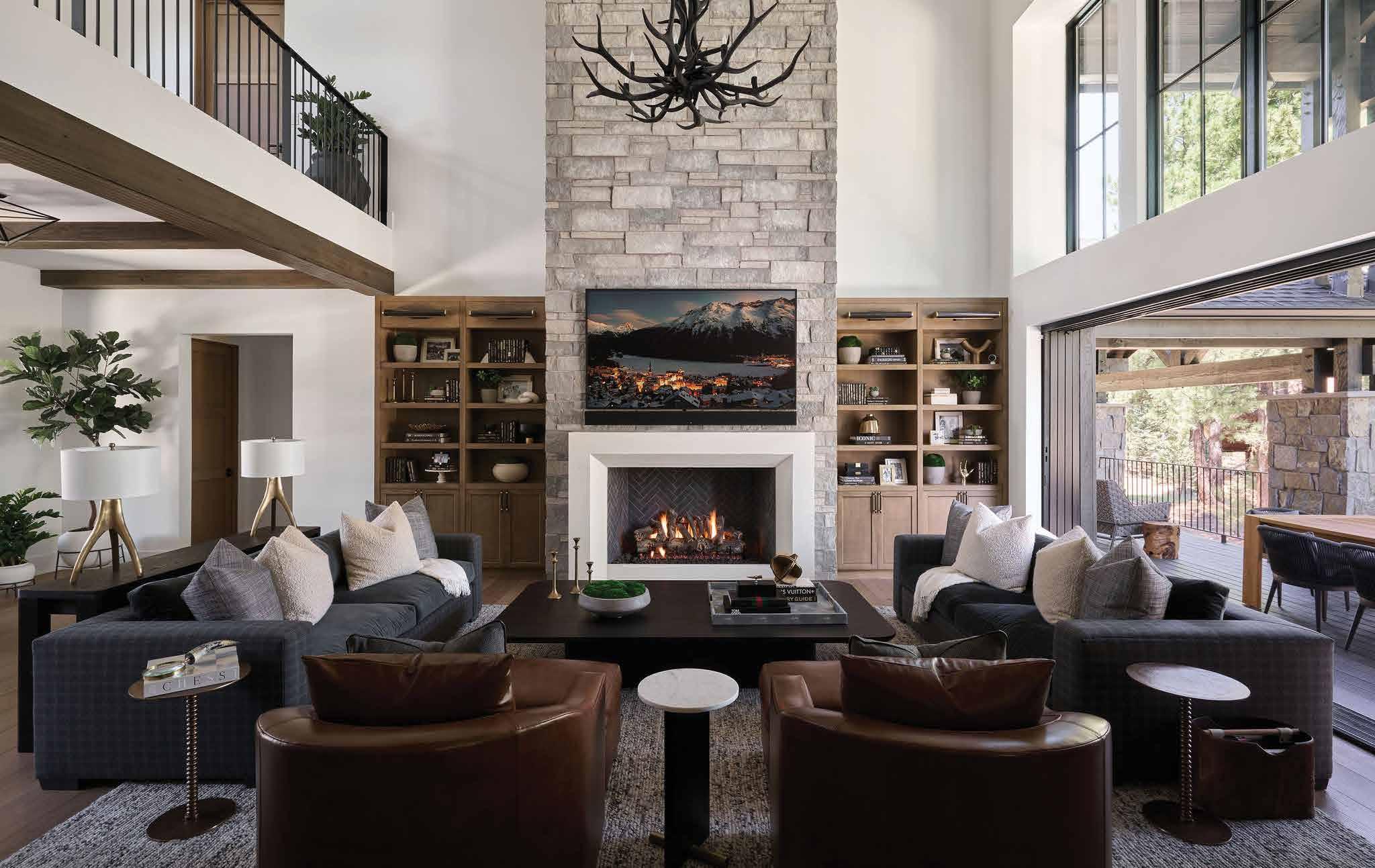
AWARD
This modern mountain home in Flagstaff, AZ, embodies a dark, moody atmosphere with a palette of rich charcoal tones, natural wood and light touches, creating a sophisticated yet inviting retreat. The design centers around creating spaces that foster connection while blending the natural elements of the landscape with contemporary elegance.
Natural wood grounds the design, providing warmth and texture throughout the home. Bold touches of iron and stone add depth and contrast, enhancing the home’s rugged yet refined aesthetic. Custom furniture pieces offer comfort and style, inviting guests to unwind and adding a sense of luxury to every room.
The heart of the home revolves around the open living area, where a bold, stone-clad fireplace acts as the focal point. Thoughtful design elements introduce a sense of playfulness and character.
This design combines mood, warmth and modern luxury, making it a perfect sanctuary for relaxation and celebration.
RESOURCES: Interior Design: Abby Kremer.
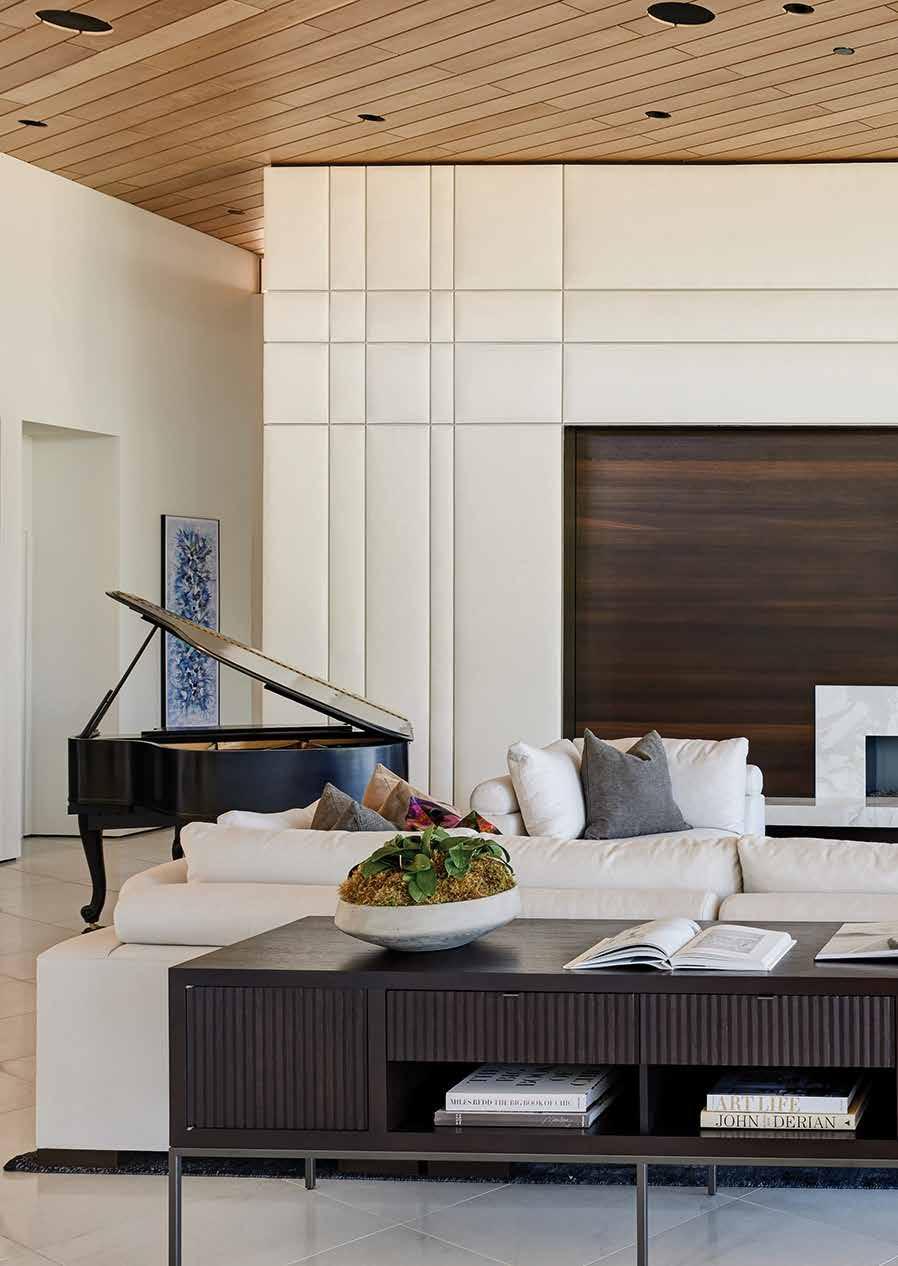
The architect’s “finale” project before he retired was his personal home. The firm was asked to join the team to help facilitate and edit the ideas, ensuring the home remains consistent while reflecting the homeowners’ personality and supporting the way they live.
The architecture was innovative and unique. The team helped support and enhance these elements with specific materials that were unique to their home. This also included making the home a space constructed for the client’s hearing disorder and fabricating every inch of the house’s ceilings with acoustic panels to help with sound absorption.
The home features unique stone slabs and wood species as well as customized furnishings that incorporate luxe textures and pops of color throughout. The spaces in this home were highly dynamic and offered one-of-a-kind geometry in each room. The elements were balanced with feminine touches to create a unique juxtaposition of styles overall.
RESOURCES:
Architecture: Lou Werner. General Contractor: Build Inc.
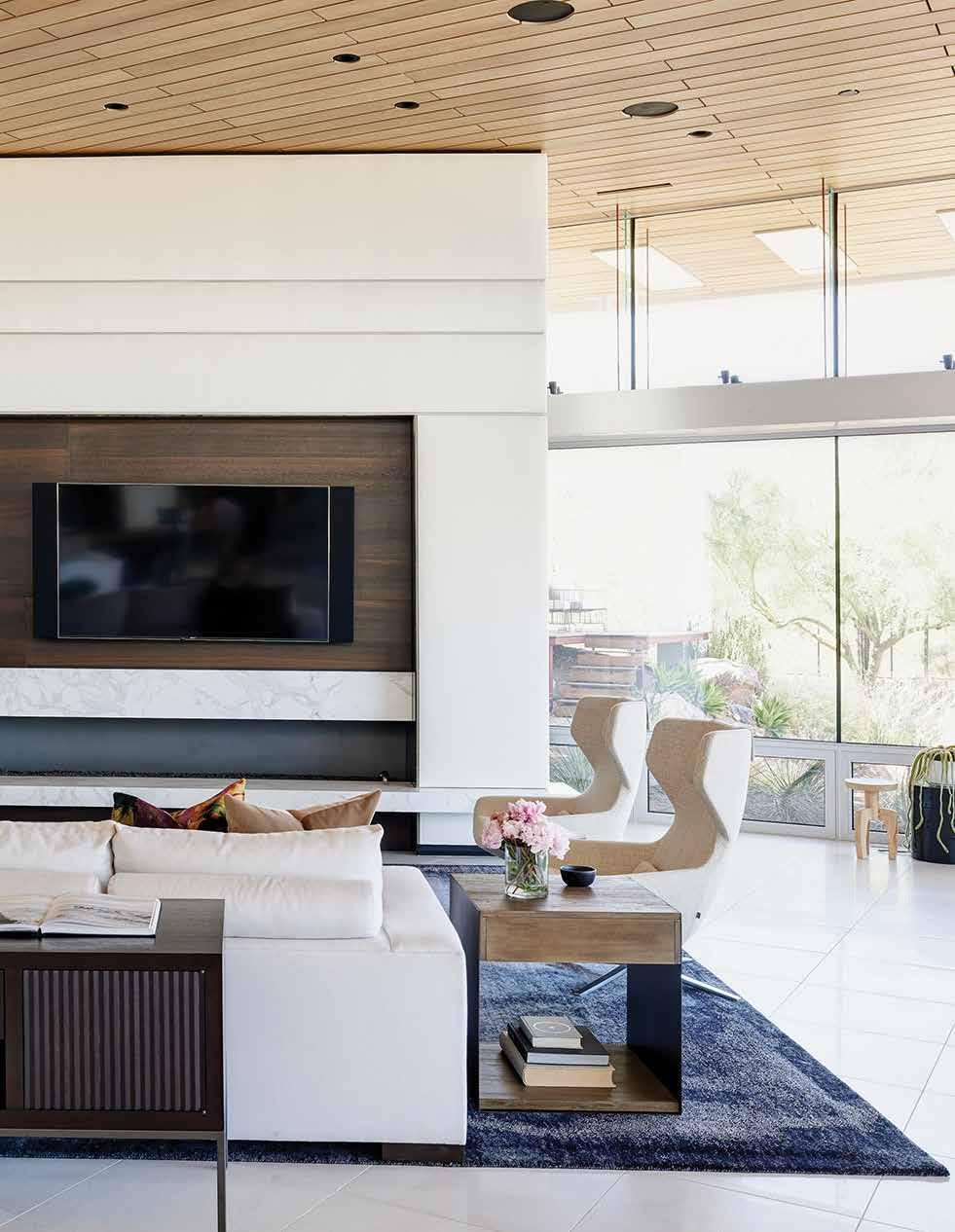
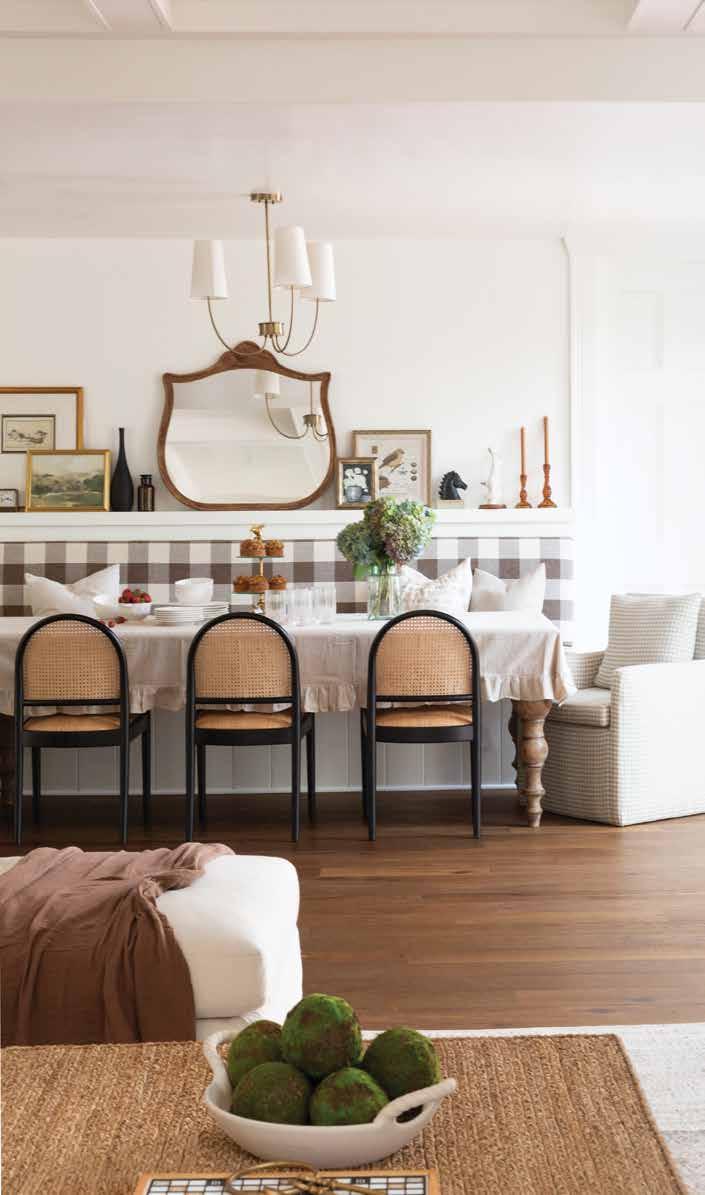
In the heart of history, an 1895 estate has undergone a remarkable restoration, expertly executed by the team, which has brought new life to its once-forgotten grandeur. Years of modern renovations had muted its original character and charm, but the dedicated team meticulously revived the architectural details, period finishes and evocative features that defined its elegance. From the intricate moldings to the vintage fixtures, each element was lovingly restored to honor the estate’s rich heritage. With layers of time peeled back, the transformation of this timeless treasure is complete, allowing its history to resonate once again within its beautifully restored walls.
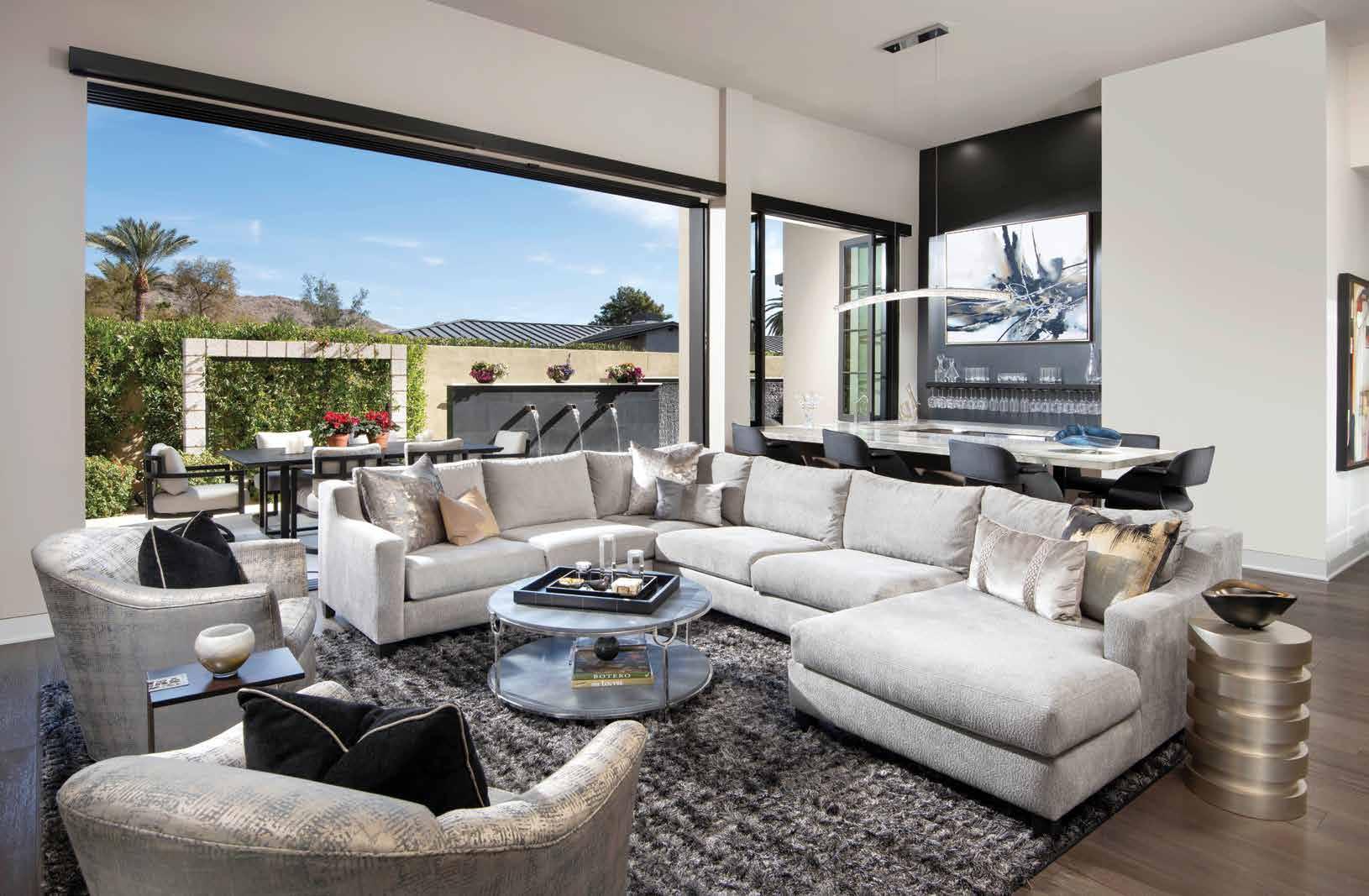
When the clients moved into their new home, they were underwhelmed with the living room area, the wet bar and the adjacent outdoor space. The aim was to revitalize the space with a modernized look while creating a cohesive and inviting indoor/outdoor environment that would be cozy and comfortable.
With clients gravitating toward an achromatic color scheme, texture played a crucial role in the design. Texture was thoughtfully incorporated through a variety of textiles and hard surfaces. Keeping with the principle of high-low contrast in color selection, small
touches of gold were strategically incorporated throughout the design.
Through careful space planning and attention to detail, this living room exemplifies a harmonious blend of style and functionality, ensuring that the space is a comfortable gathering spot and a stunning focal point. The strategic integration of textures, contrasts and metallic accents creates a sophisticated environment that reflects the clients’ desires.
RESOURCES:
Furnishings: Pacific Seasons. Lighting: Valley Light Gallery. Flooring: Floor Styles Inc.
The heart of the Serenity project is a living room that captures the essence of modern desert living—expansive, intentional and rooted in nature. Designed for a family who values connection and clean design, this space blurs the boundary between indoors and out.
A sculptural basalt fireplace wall makes a bold architectural statement while doubling as a spatial divider, creating distinct zones within the open-concept layout. The material palette is soft but substantial. Layered organic materials and clean-lined forms create a space that feels elevated yet livable.
The furnishings were carefully selected for their comfort and sculptural quality. A tonal, checker-patterned rug anchors the space, adding a quiet visual rhythm.
This living room embodies the firm’s design philosophy—every detail serves a purpose, every texture invites touch, and every element is meant to foster presence.
RESOURCES:
Architecture: Stratton Architects. Builder: BedBrock Developers. Landscape Design: Berghoff Design Group.
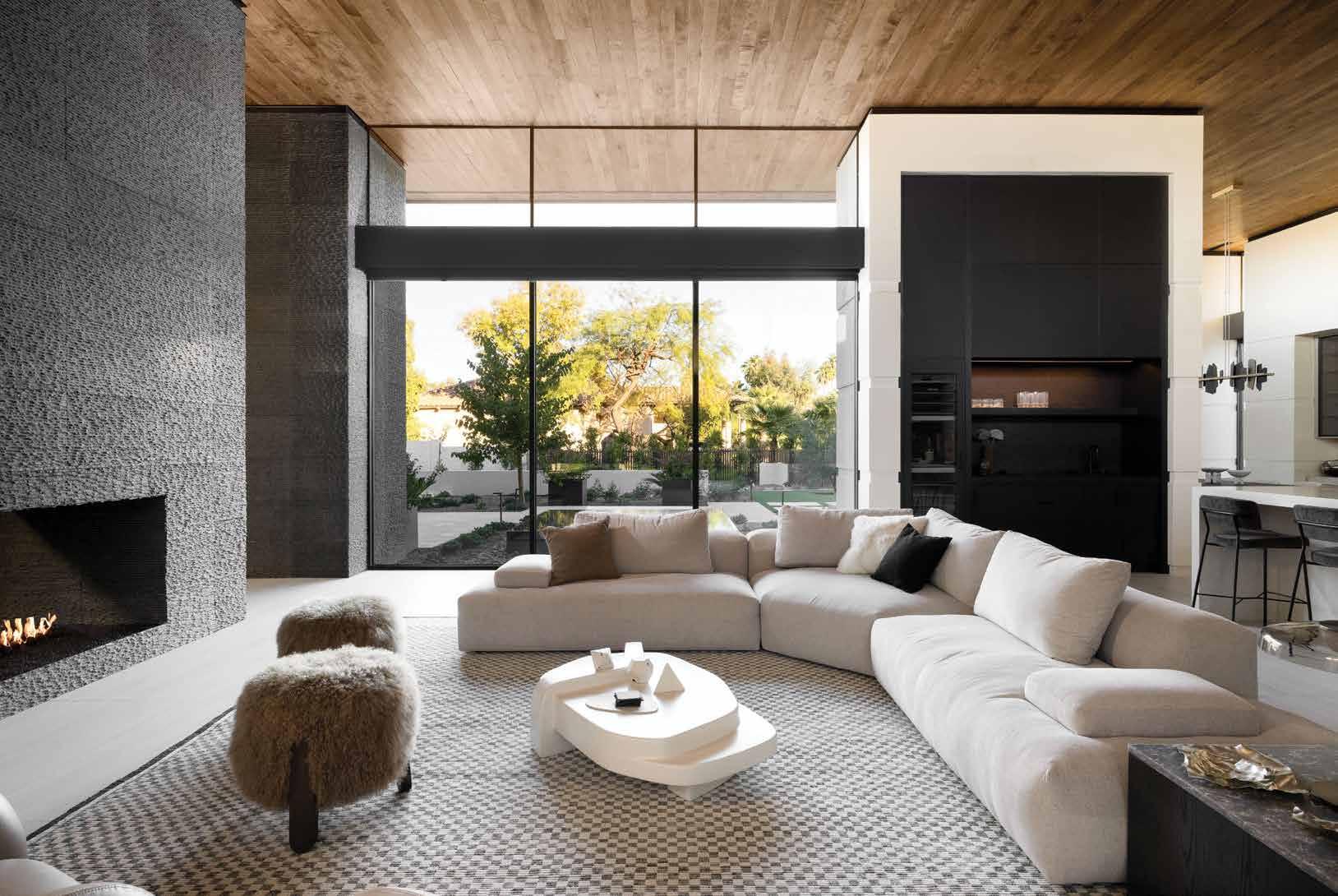
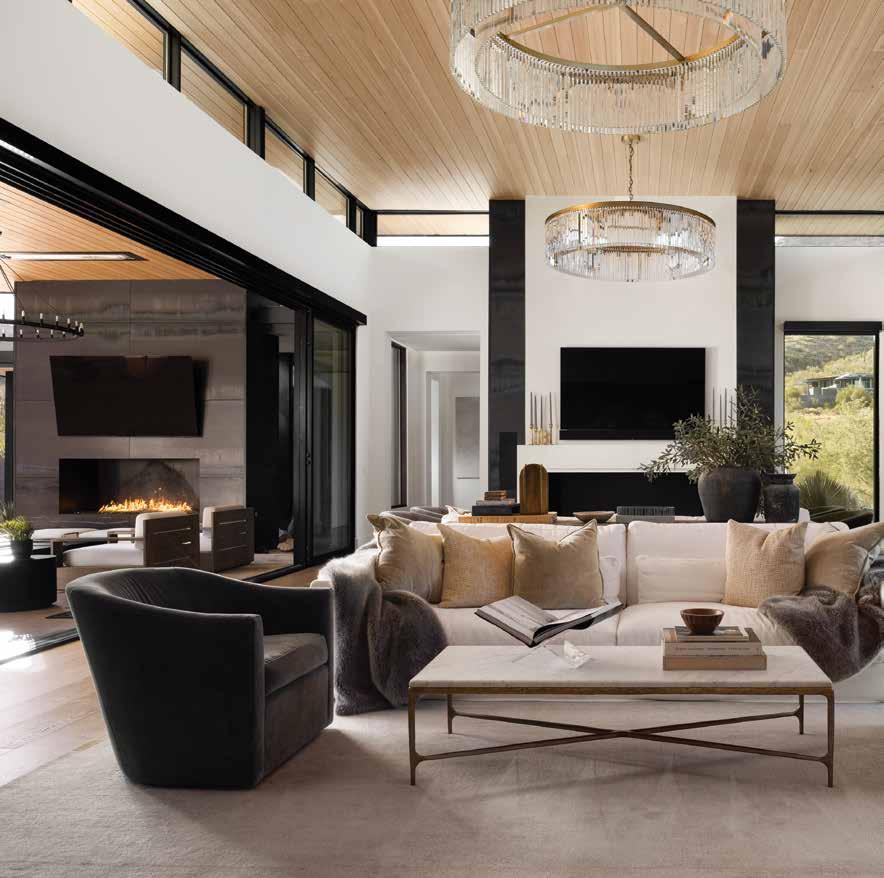
This great room was designed to evoke a sense of quiet luxury through scale, natural materials and seamless indoor-outdoor living. At the heart of the space is a soaring vaulted ceiling clad in white oak, with exposed beams and subtle architectural steel details.
A floor-to-ceiling fireplace wrapped in Calacatta Macchia Vecchia marble introduces organic movement and texture. At the same time, vertical oak paneling above draws the eye upward and brings warmth to the expansive space.
One of the most dramatic architectural features is the
fully retractable sliding pocket door system, which opens the entire room to the outdoors. This strong connection to the outdoors is at the core of the home’s design intent—creating a livable retreat that celebrates the Arizona lifestyle.
Wide-plank oak floors, cleanlined built-ins, and restrained detailing allow the finishes to shine while supporting the home’s overall soft contemporary aesthetic.
RESOURCES:
Interior Design: Trent Hancock, Camelot Homes and Pacific Dimensions. Architecture: Bob White, Forest Studio.
The client previously had homes that were very old-world in aesthetic and included a lot of glamor and over-the-top elements. While she was ready to transition into a more modern home, she desperately wanted to keep many of the elements she loved. The team created a space that incorporated aspects of her old-world aesthetic, done in a cleaner and modern fashion.
Wood floors and tongue-and-groove ceilings fill the space with warmth, and paired with these elements is a limestone fireplace, which makes the room feel classic overall. Additionally, washed linens, velvets, furs, marbles and bronze materials were utilized in the furnishings, which were accessorized with European antiques. The ensemble was topped off with two six-foot custom crystal chandeliers to achieve an old-world element in a modern interior.
RESOURCES: Builder: Sonora West Development. Architecture: Cosan Studio.
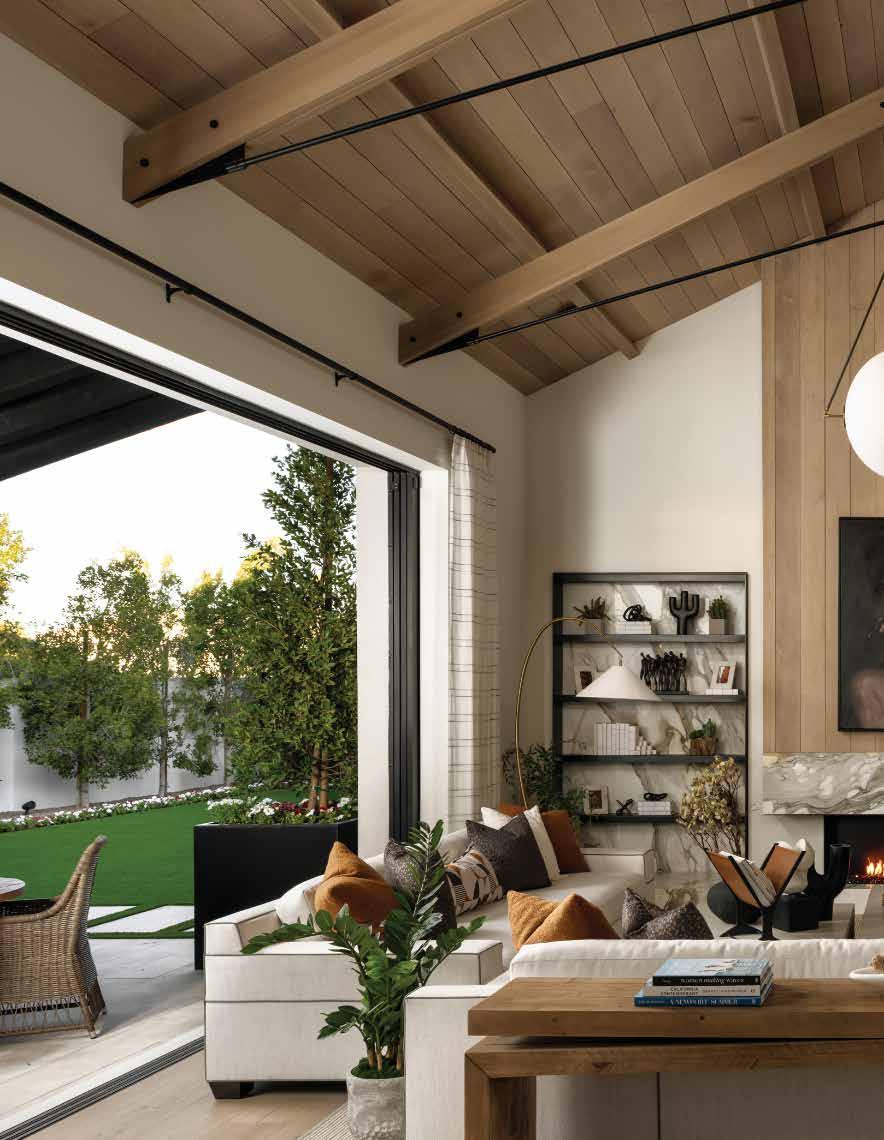
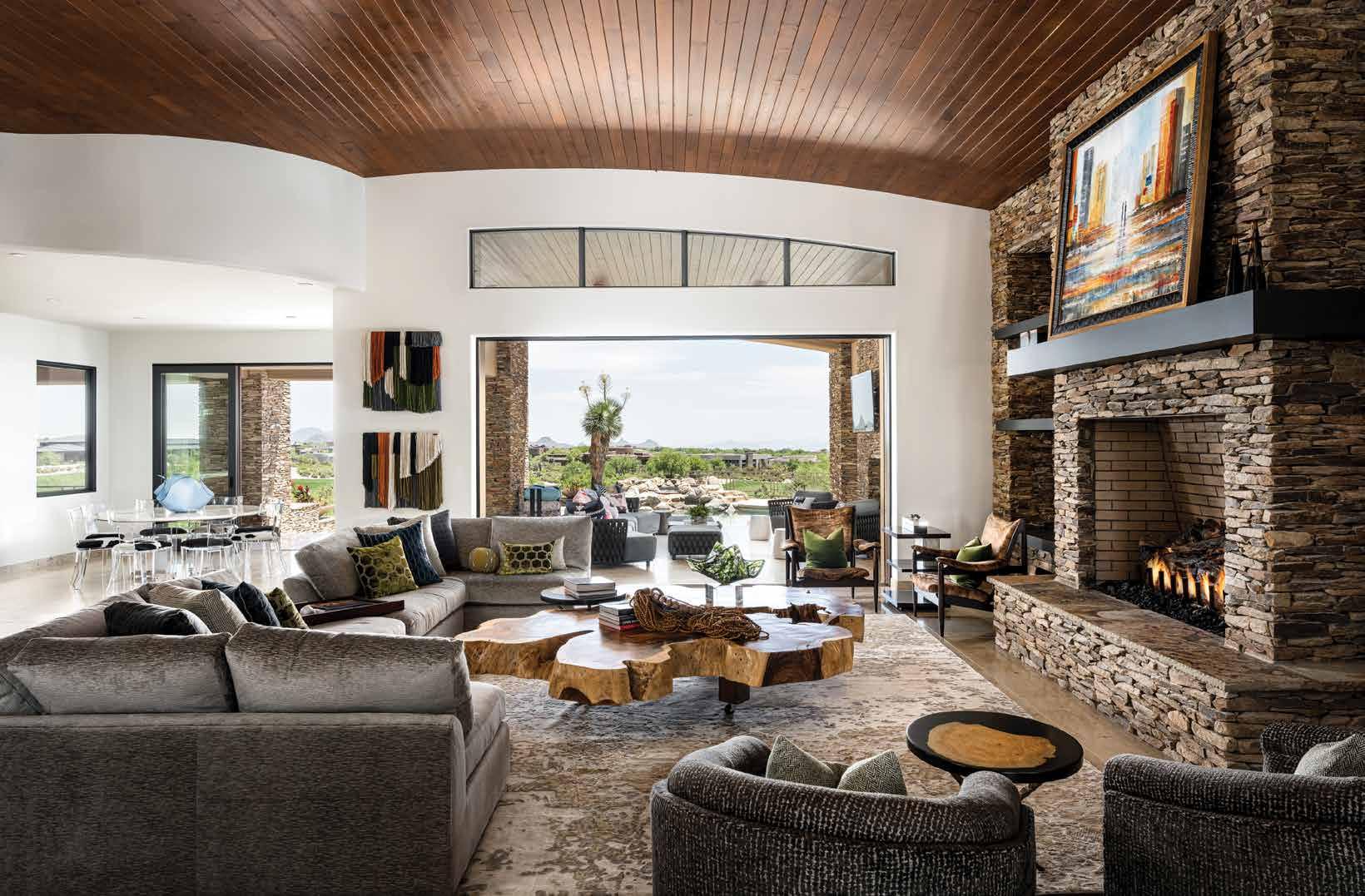
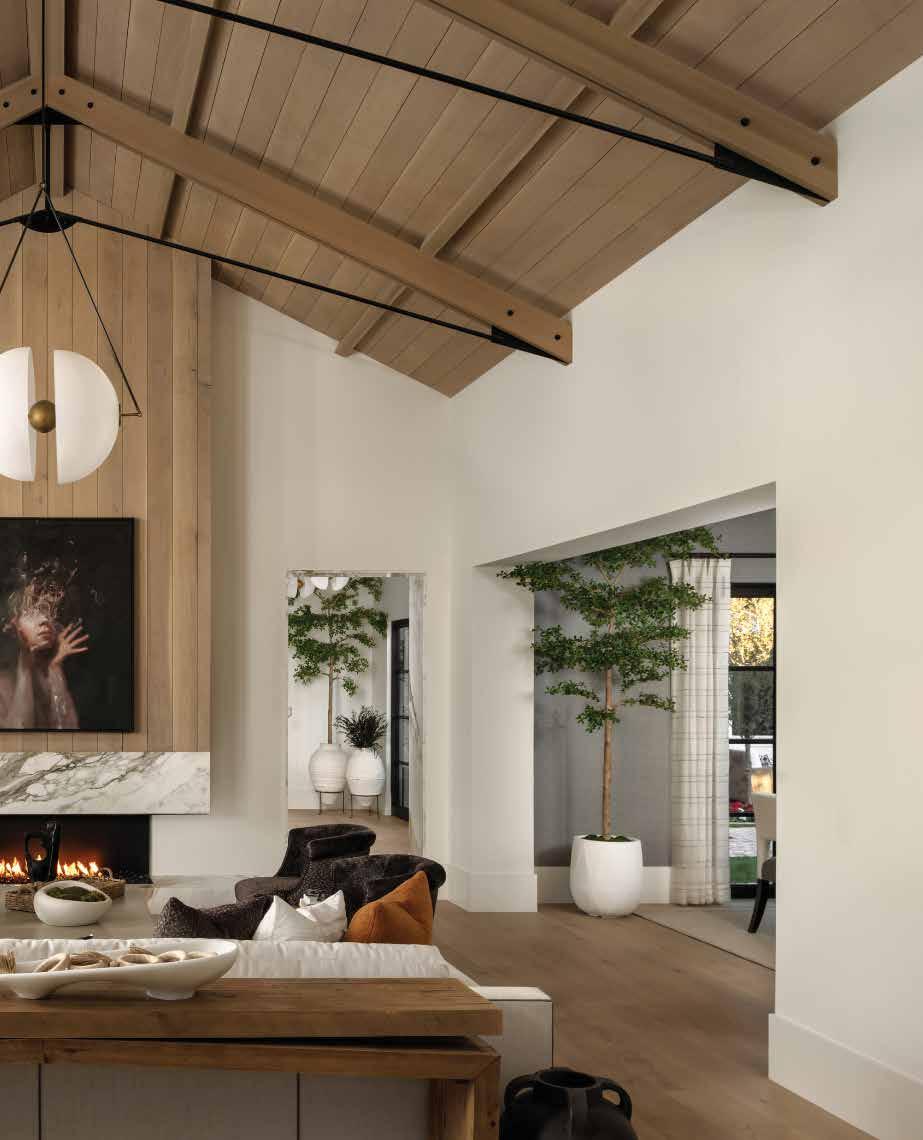
The Curated Escape is a sweeping great room designed to evoke emotional impact and architectural harmony. As the heart of a hillside home, it dissolves the line between structure and scenery, supporting the rhythm of daily life. Soaring wood-clad ceilings extend seamlessly to the outdoors, while sculptural soffits add movement and a living, breathing quality that shifts with the light. A custom bar with built-in refrigeration, mitered countertops, and bespoke lighting offers sophisticated gathering without pretense. A dedicated piano alcove with integrated soundboard detailing enhances acoustics. Opposite, a monolithic stone fireplace anchors the room, recessed into the wall for seamless integration of structure and sculpture. Furnishings frame the view, layered lighting and textures balancing intimacy and grandeur. The Curated Escape is a space that breathes with intention—a modern sanctuary for gathering, performance, reflection and connection with the beauty of its surroundings.
Aformal living room holds a special place in a home, serving as a sanctuary for elegance and meaningful gatherings. It embodies stature and purpose, offering a refined space for conversation and connection.
Our tastefully restored formal living room reflects this significance, featuring exquisite picture molding that enhances its architectural beauty. The walls are richly colored in a deep chocolate brown, creating a warm and inviting
atmosphere that exudes sophistication. This restoration not only honors the tradition of formal entertaining but also provides a timeless backdrop for cherished moments, making it a centerpiece of grace and style in the home.
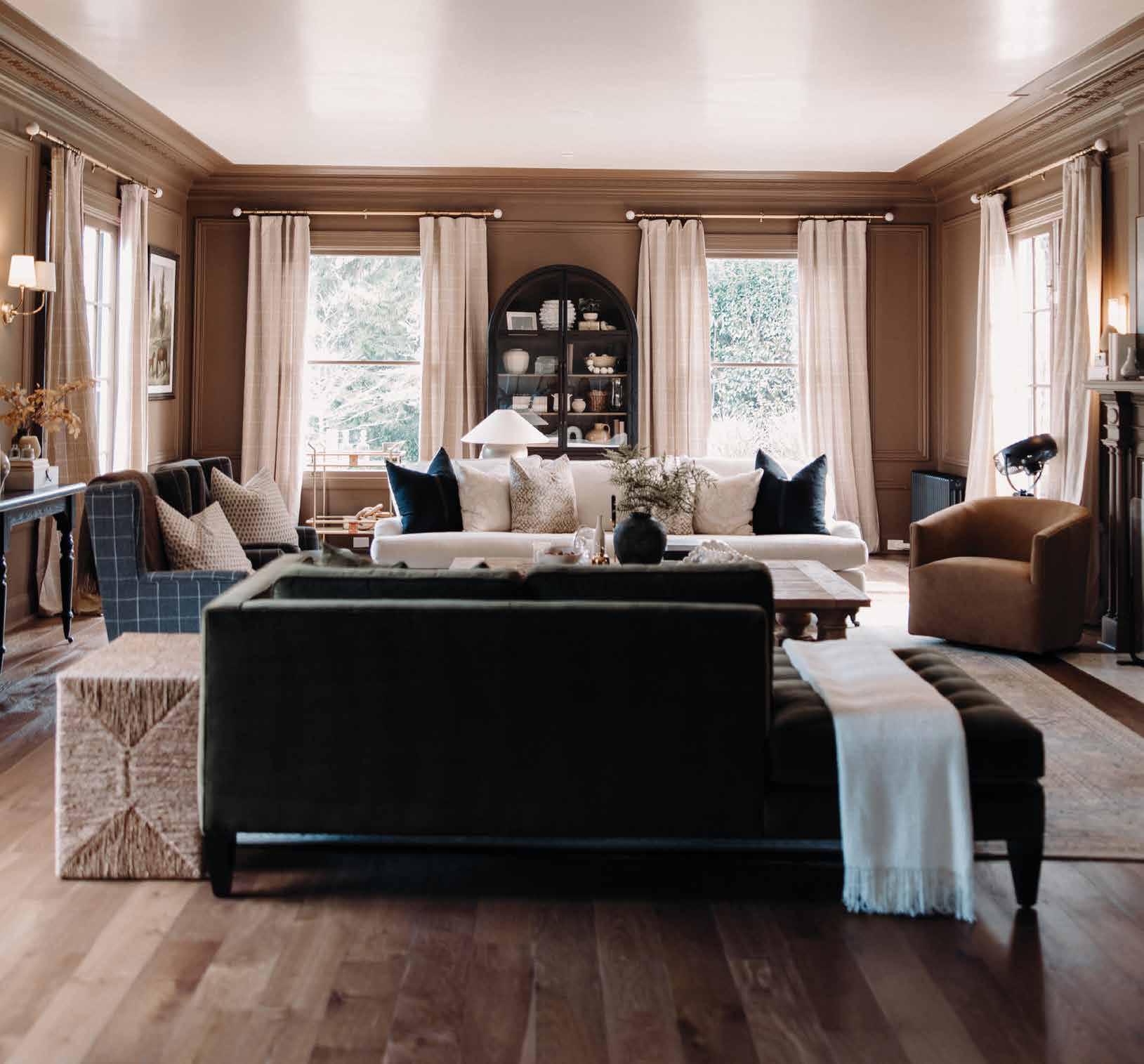
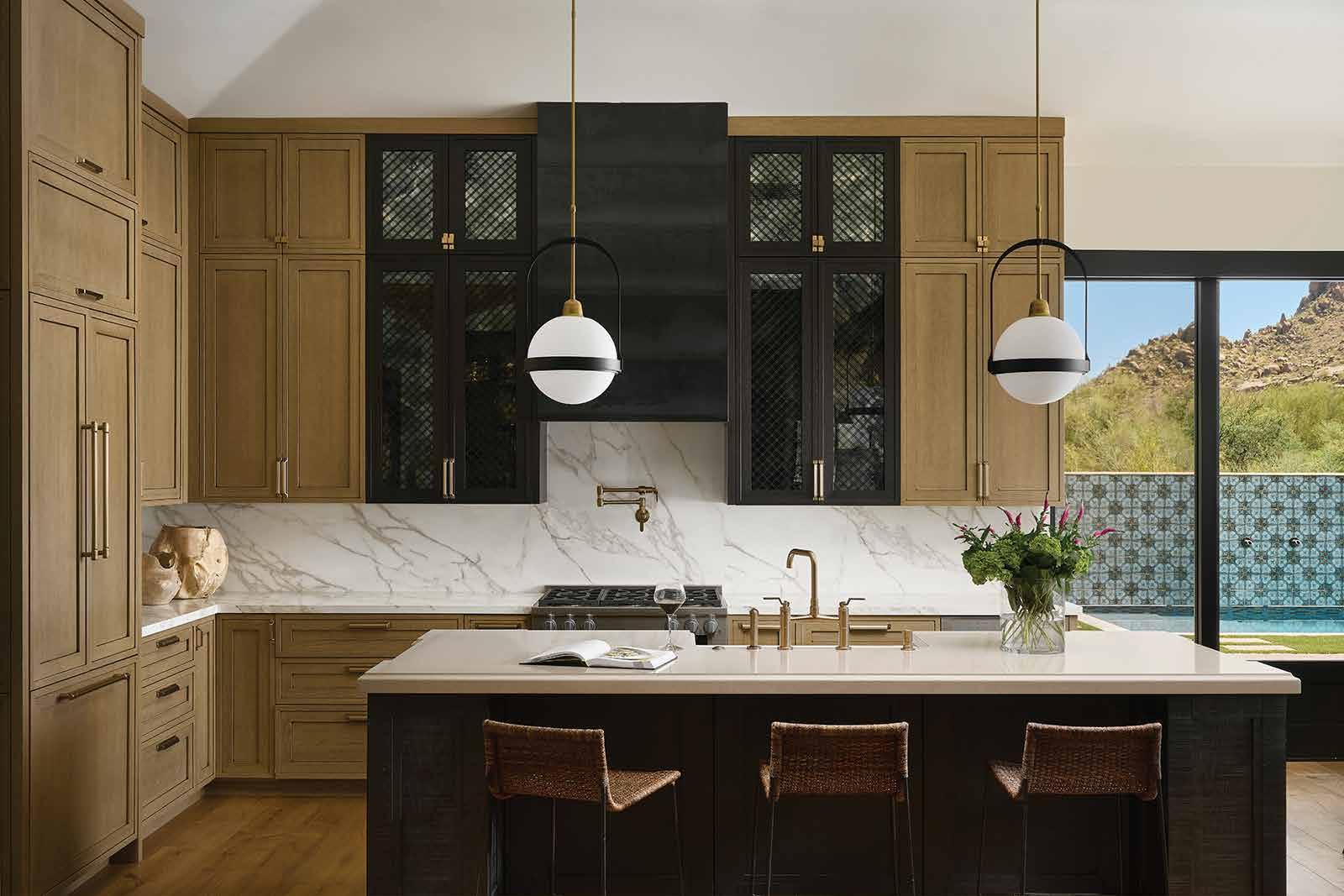
This kitchen was part of a comprehensive home renovation in the luxury golf community of Estancia in Scottsdale, Arizona. The design directive was to breathe fresh, modern style into a previously rustic Southwest kitchen.
The exterior of this home features rustic stone partially sheathed in stucco, intended to evoke an aged Tuscan look. To respect that architectural
aesthetic, the remodeled kitchen incorporates wirebrushed rift-cut oak cabinets, mesh-covered antique glass cabinet fronts, a hot-rolled steel hood and light fixtures that bridge the style gap between traditional and modern.
The window was removed where the sink had been and replaced with the range and hood, allowing for a functional and pleasing layout of cabinets that enabled the homeowner
to face and entertain guests gathered around the island.
New wood lentils were added at door openings, a farm sink with bridge faucet was added, and island-countertop edges were detailed to add rustic charm.
RESOURCES:
Co- Designer: Laura Marlier.
General Contractor: R.J. Gurley
Construction. Photographer: Eric Kruk Photography. Millwork: Quail Hill Interiors.
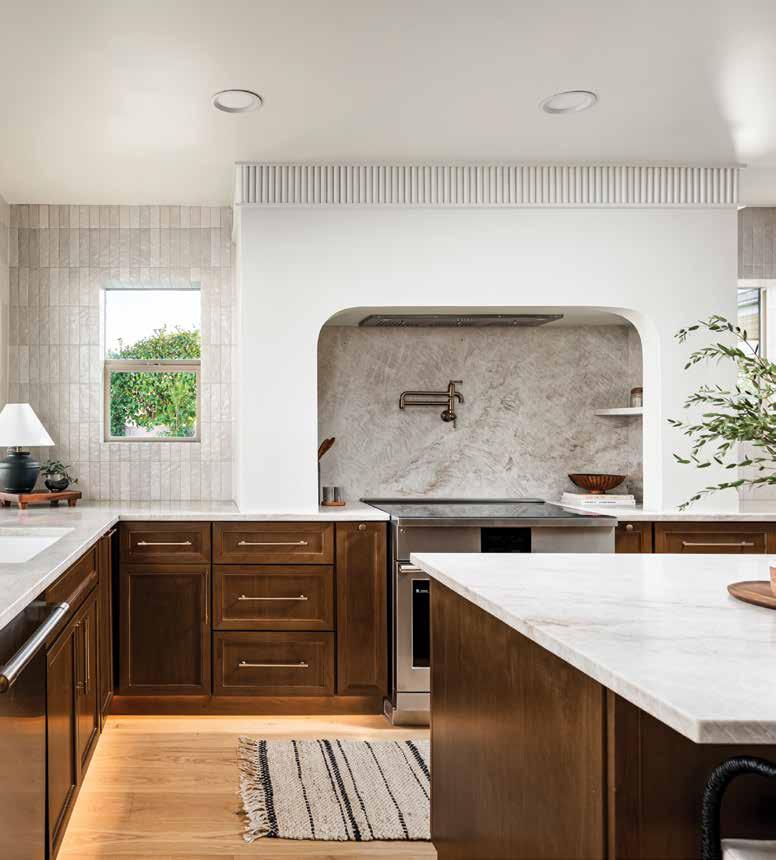
This kitchen renovation creates a serene, light-filled environment blending modern functionality with warm, organic materials. The design opened the space visually and spatially, elevating everyday usability while connecting to the outdoors. Expansive windows frame views of the lush backyard and pool, paired with a creamy, vertically stacked tile backsplash that floods the kitchen with light.
A custom plaster hood with an arched opening adds architectural softness while concealing the range hood sculpturally. Rich wood cabinetry grounds
This Scottsdale kitchen renovation transformed a typical tract home into a warm, elevated space reflecting the home’s architectural roots and the client’s clean, minimal aesthetic. With little detailing to preserve, the design reimagined the layout, adding character through thoughtful finishes.
Drawing subtle cues from the home’s Spanish Mission–inspired architecture, light, airy walls set the tone, while a segmented arch over the built-in coffee bar reflects original motifs. A statement plaster hood with a pseudo
four-centered arch became the central feature, grounding the space with graceful curvature while maintaining minimalism.
A new layout improved flow and created two focal points: the hood and a new architectural window above the relocated sink, enhancing light and functionality. A strategic mix of high and low finishes allowed for splurging on Taj Mahal quartzite countertops. This project shows how intentional choices can elevate a standard kitchen into a refined, livable space.
RESOURCES: Interior Design: Madison Leyvas, Kiley Trudeau.
the space, contrasting quartzite countertops, while a pot filler and under-cabinet lighting add practical elegance.
A refined butler’s pantry with open shelving, warm tile and additional counter space minimizes visual clutter while supporting entertaining. Integrated corner cabinetry and open shelving maintain accessibility with style.
Natural oak flooring and a woven rug add comfort, while ceramics and greenery enhance the organic feel, creating a timeless kitchen of modern elegance and warmth.
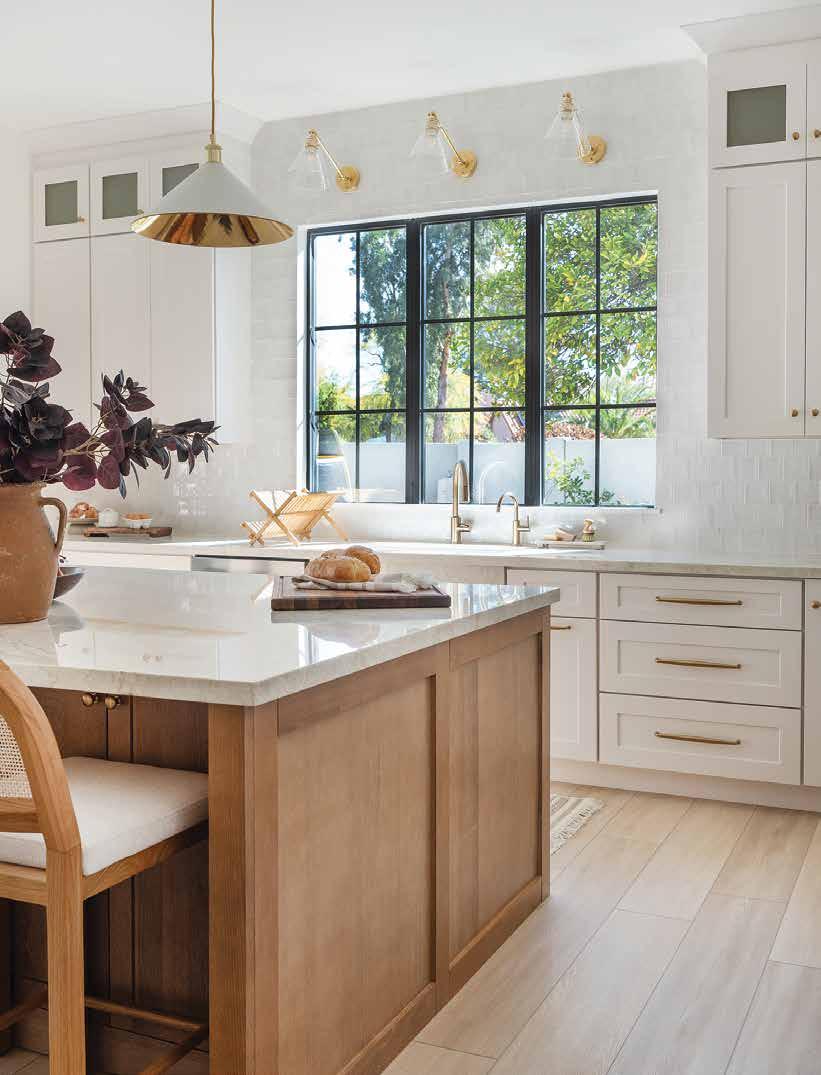
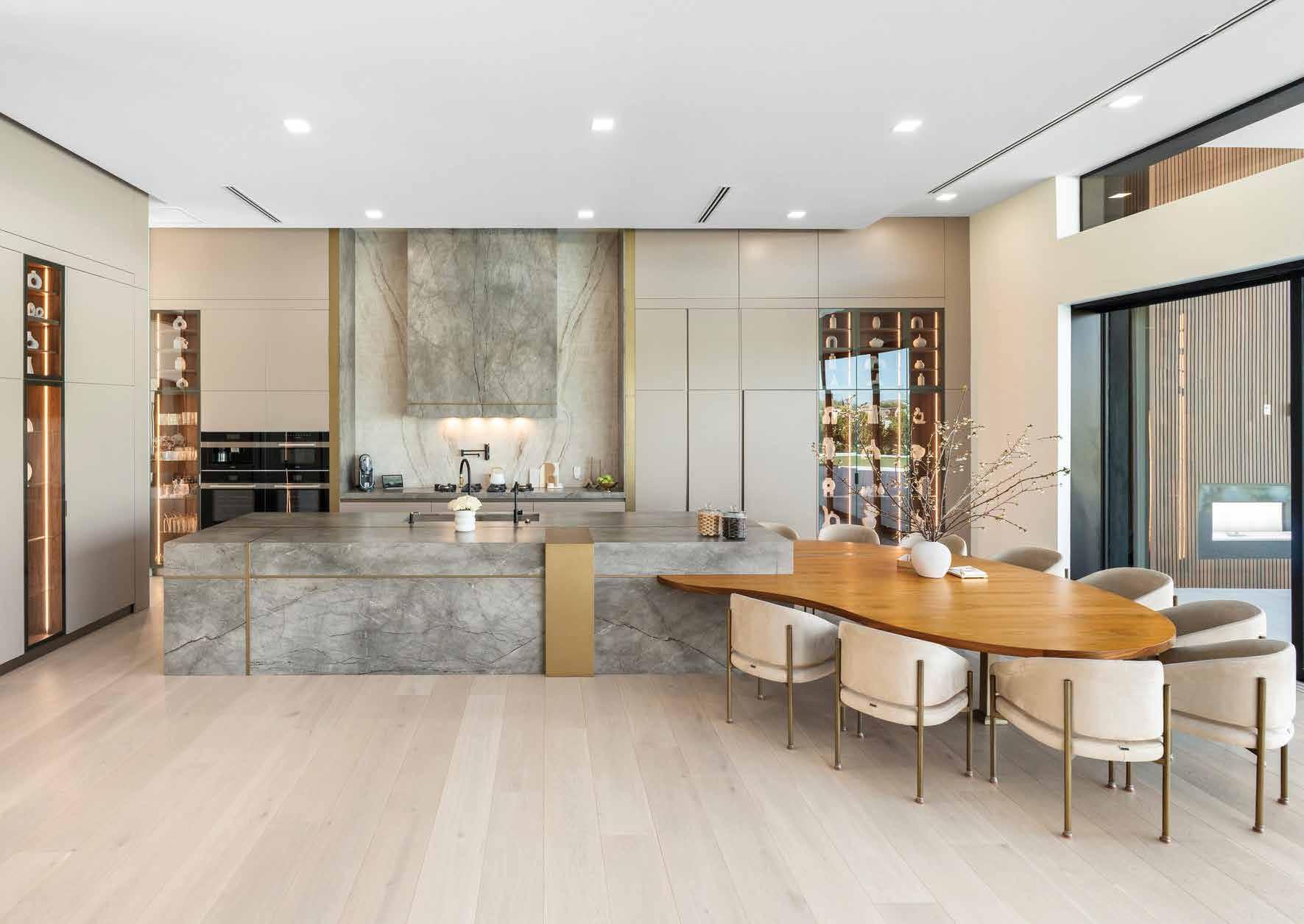
This kitchen anchors the home both functionally and visually, featuring a contemporary Italian design that balances clean geometry with rich material contrasts. With high ceilings, the space feels expansive and airy.
Materiality is central to the design. Matte-lacquered Italian cabinetry in a neutral tone runs full height, concealing storage for a seamless wall plane.
Stone is used across the backsplash, hood surround and island cladding, lending a monolithic quality that’s offset by soft veining and warm undertones. Brass inlays and accents subtly frame the volumes, bringing a refined edge.
The island’s layout was designed with multiple functions in mind, without disrupting the surface or introducing clutter. A secondary
walnut dining table extends from the island, adding organic warmth to the composition.
Every element was considered to support daily use and larger gatherings. The result is a kitchen that feels tailored and modern, anchored by craftsmanship and a strong architectural presence.
RESOURCES:
Cabinets: Febal Casa. Countertops: Galleria of Stone.
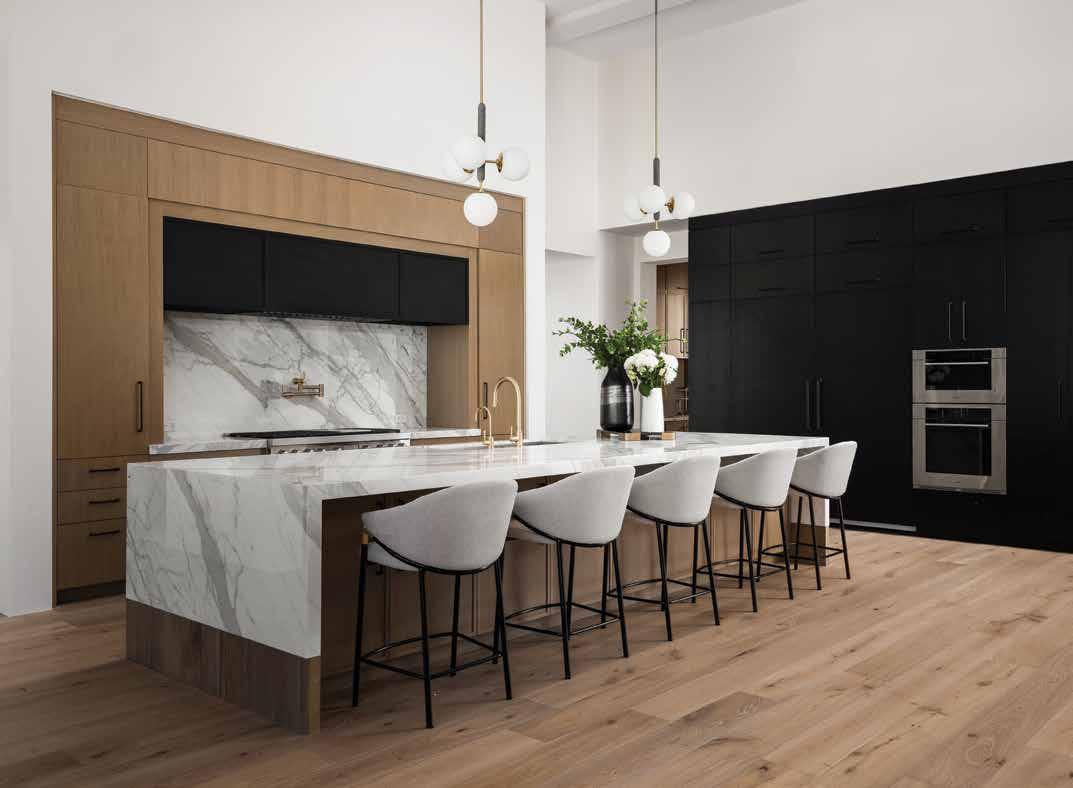
The kitchen features two cabinetry finishes: a richly stained rift-cut white oak and a blackened oak. The rustic wood finishes were contrasted with polished Calacatta gold countertops and brass plumbing. The large working island incorporates a unique waterfall end detail, with the slab only three-quarters of the way down.
The vent hood was concealed to maintain the soft, contemporary interior aesthetic. Playful pendants above juxtapose the rectilinear nature of the kitchen, adding yet another
element of soft contemporary identity. Just beyond the central working kitchen is a large nook and back kitchen, adding additional storage and conveniences.
The main goals for this kitchen were to be simple yet stately. The blend of modern and rustic elements creates the perfect gathering space that not only welcomes all who visit but also invites you to enjoy the special designs we incorporated into this kitchen.
RESOURCES: Builder: Bradley Built.

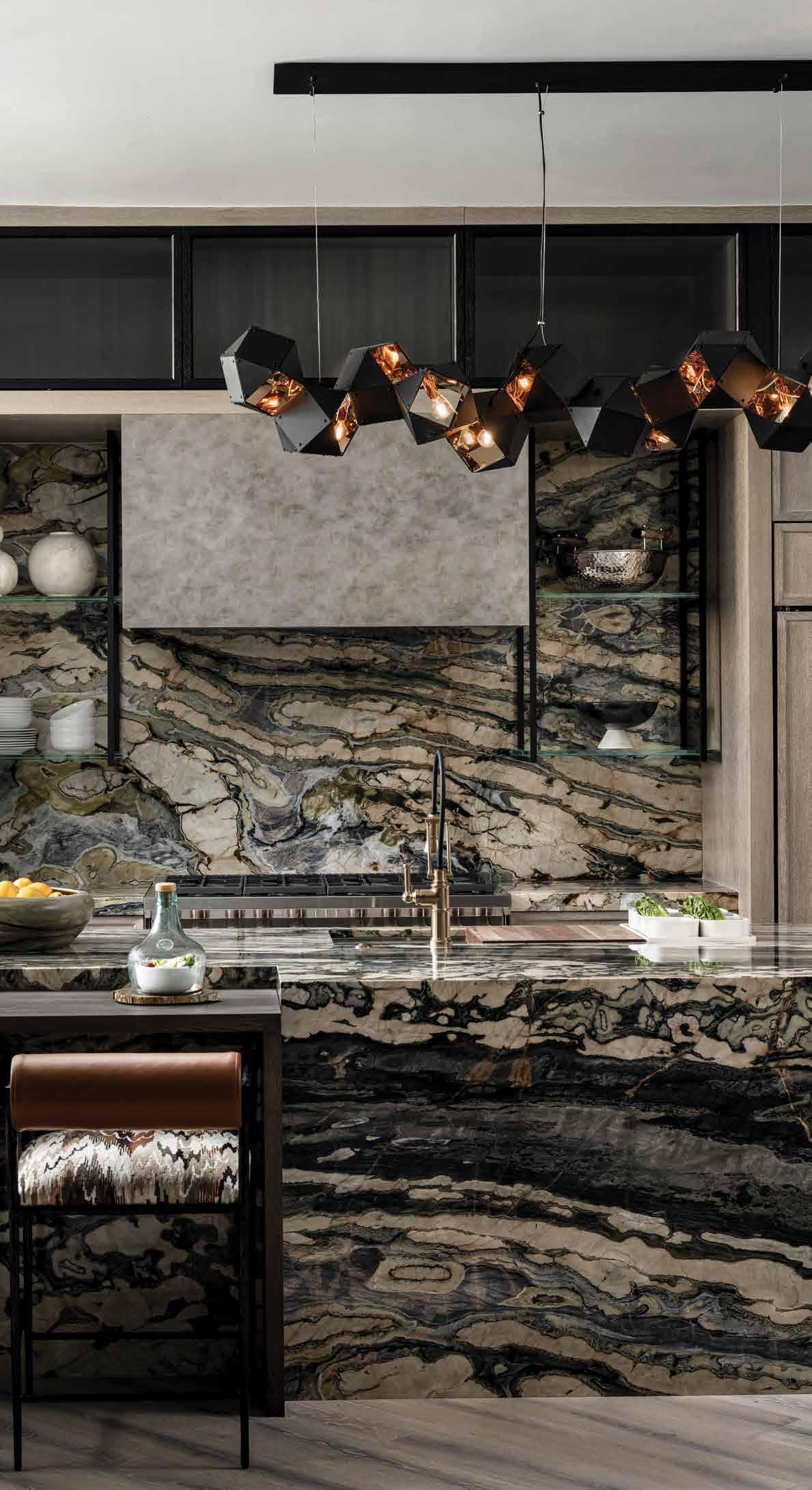
Conceived within a 28-year-old residence, this kitchen underwent a radical transformation, peeling back structure to reimagine how modern luxury unfolds. Outdated walls hid massive posts; entire rooflines were lifted to remove columns and unlock flow, creating a bold, open concept with sightlines stretching from curated interiors to the outdoor bar.
At its core, leathered Dedalus Antolini marble slabs cascade across countertops, anchoring the space in movement and texture. The island, wrapped in smoked Japanese-fired wood, contrasts with vertical grain white oak perimeter cabinetry.
This is a kitchen designed to perform, seamlessly integrating a Wolf stove, Vent-A-Hood ventilation, Miele coffee system and Monogram refrigeration. The adjoining bar extends the kitchen’s sleek rhythm, while a hidden butler’s pantry maintains the illusion of effortless minimalism.
A 441-bottle wine cellar turns function into seduction. Framed like art, it becomes integral to the design. This kitchen is made to host, linger and stun.
3,500 TO 8,500 SQ. FT.
The central kitchen is a showpiece where high design, bespoke craftsmanship and flawless functionality converge. Two grand islands with clipped corners and carved detailing are topped with radiant Cristallo Extreme countertops that glow softly under ambient lighting. Suspended above, golden teak crystal chandeliers shimmer like jewelry, casting a warm, faceted glow.
Cabinetry in a pearlized paint treatment subtly shifts in tone, while hand-carved medallions add old-world craftsmanship. A gilded, traditional tile backsplash brings depth and heritage. The seated island conceals a pop-up TV, blending leisure and luxury, while a fully equipped back
kitchen discreetly supports entertaining and everyday efficiency.
The palette and materials elevate the space to a gallery-like experience, with polished marble floors extending seamless luxury underfoot. Custom leather bar stools add comfort and couture, enhancing tactile richness.
Every element is thoughtfully considered, creating a composition that celebrates utility and beauty. This kitchen is a statement of elegance, craftsmanship, and enduring design.
RESOURCES: Architecture: Candelaria Design Associates. Builder: Schultz Development. Photography: Austin LaRue Photography & Pearl Blossom Photography.
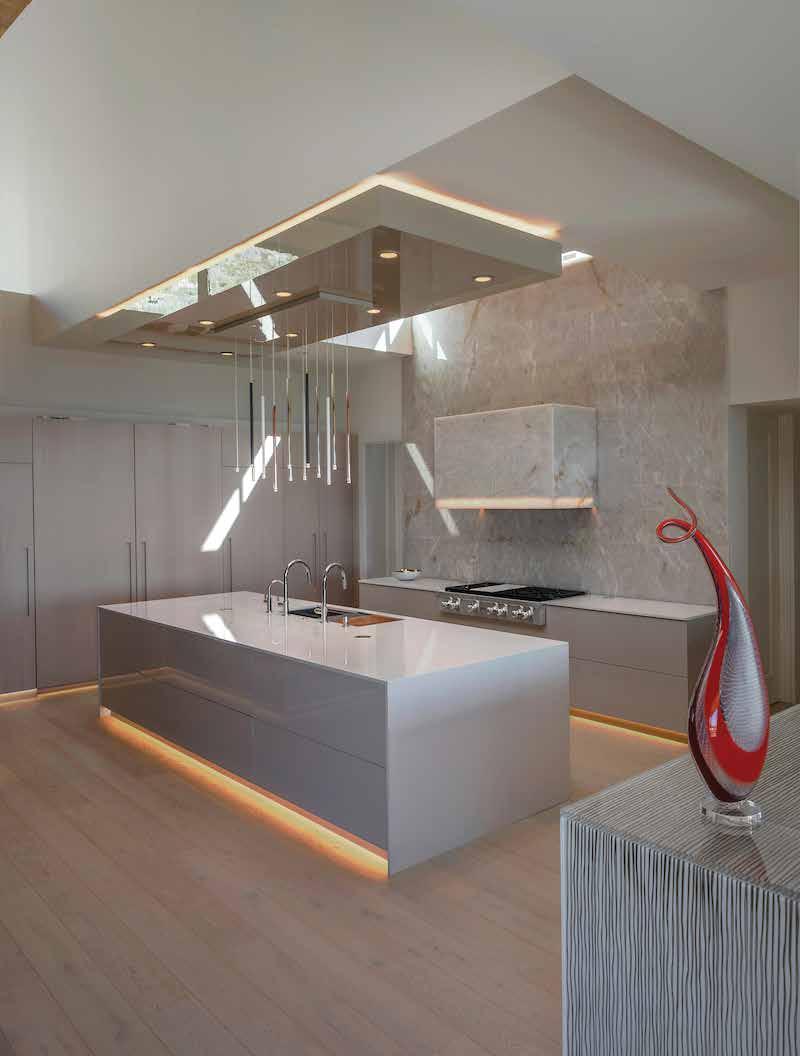
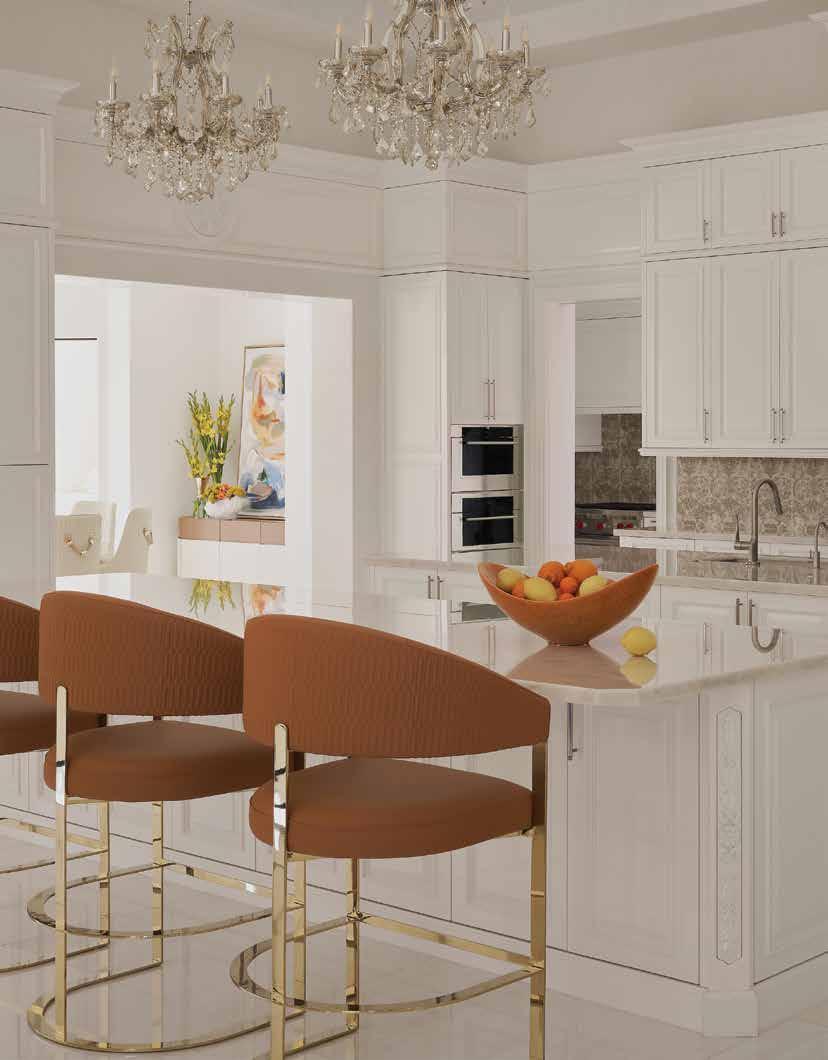
The client sought a sleek, contemporary redesign of the kitchen and kitchen bar area, defined by clean lines, refined materials, and high functionality. The vision was to create a striking yet practical entertainment space with integrated accent display areas.
The outdated layout lacked separation between work zones and entertaining areas, compromising flow and function. The design was optimized by reducing the number of cabinets while enhancing storage capacity. This created a more open and streamlined
environment with clean, uninterrupted lines, complemented by frameless glass cabinets that achieved the client’s elegant display goal.
The kitchen bar’s back showcased a backlit semi-precious stone panel, floating custom metal-and-glass shelves, and integrated LED lighting to enhance depth and ambiance.
The client was thrilled with the final result, which surpassed her expectations in both functionality and visual impact.
RESOURCES: Millwork: Linear Fine Woodworking.
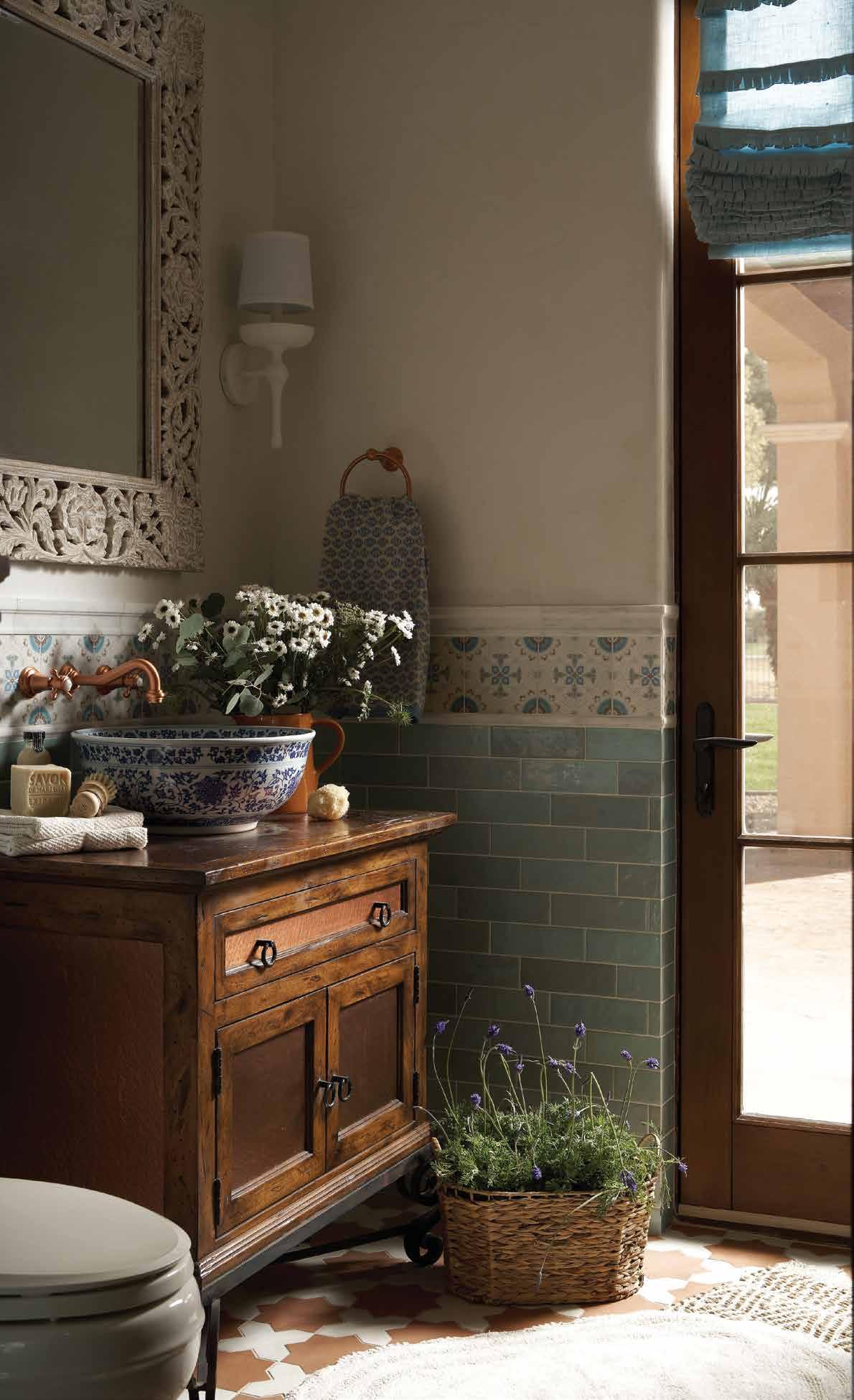
This powder room embodies a bright, airy, and bohemian spirit, offering a distinct touch of personality. The geometric tiled floors create a captivating foundation and bring a sense of movement.
Central to the room’s character is the existing vanity, now adorned with a striking blueand-white porcelain sink. This traditional yet vibrant element introduces a layer of old-world charm, contrasting beautifully against the modern, clean lines of the blue subway tile.
Adding to the visual narrative, a line of printed-on marble tile runs along the walls, serving as a sophisticated border that ties together the room’s varied textures and hues. The subtle veining of the marble print creates a harmonious blend that feels curated yet effortless.
Natural light and thoughtful design choices combine to create a space that feels spacious and airy.
RESOURCES:
Architecture: Candelaria Design Associates.
Photographers: Austin LaRue
Photography & Pearl Blossom Photography.
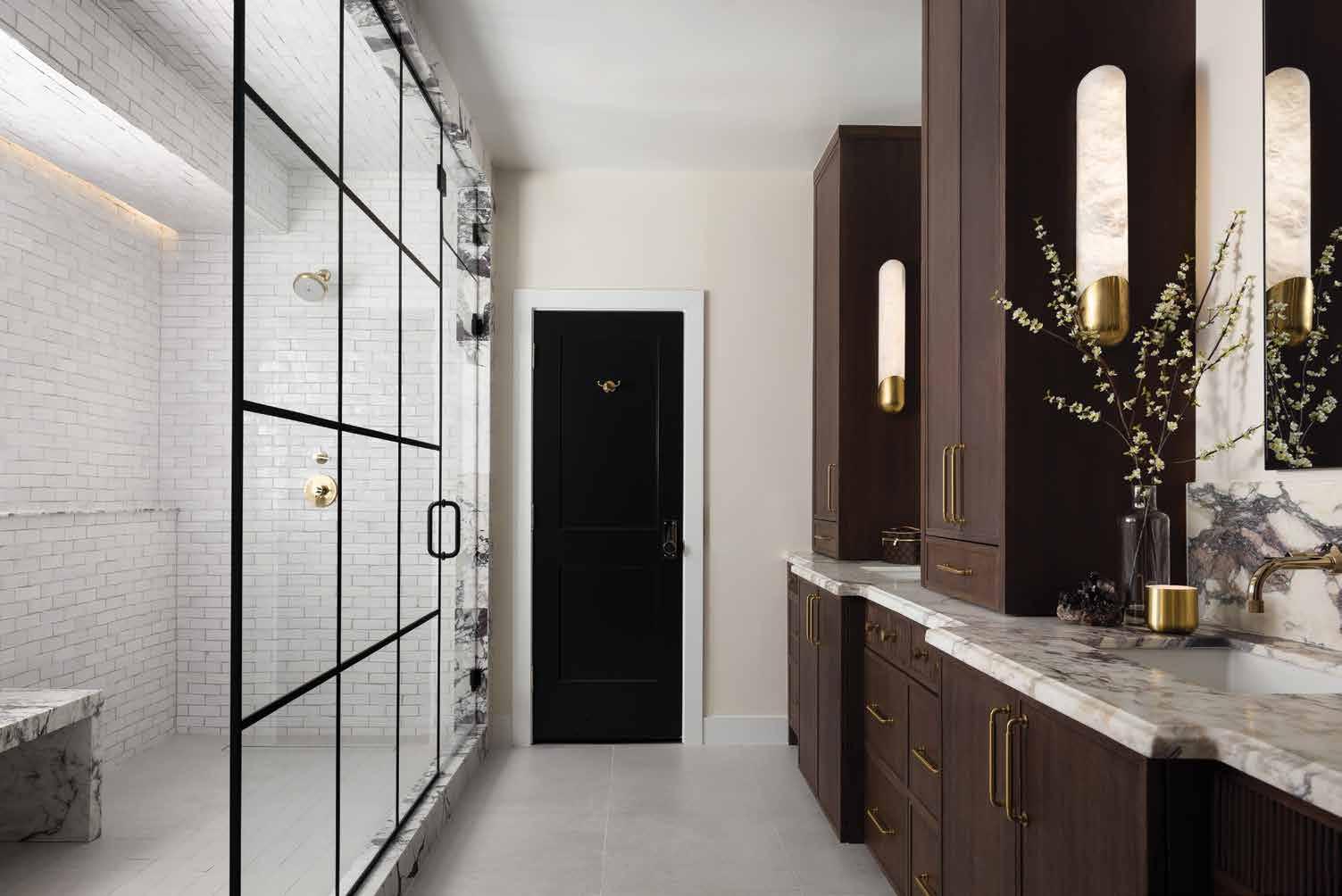
The client dreamed of a bathroom that felt like a serene, spa-like retreat. To bring that vision to life, the design centered around natural materials and colors. The walk-in shower, framed in Calacatta Viola marble with a black metal frame, adds a modern edge.
Handcrafted Zellige tiles introduce a soft texture and a sense of timeless beauty, while a floating marble bench and built-in shampoo ledge provide comfort and practicality.
Rich, dark wood for the cabinetry brings warmth and a sense of groundedness to the space. Fluted detailing adds texture, while
brass hardware and plumbing fixtures offer a soft, glowing accent.
To create balance, the window was relocated to align with the new shower, allowing natural light to enter just where it’s needed most.
Soft alabaster sconces cast a gentle glow in the evenings, making the whole room feel peaceful. Every detail was designed to feel like a daily retreat.
RESOURCES: Interior Designer: Emmy Couture Designs. Contractor: NC Construction. Stone: Galleria of Stone. Cabinetry: New Age Cabinetry & Coating.

The primary bathroom is a sanctuary of indulgence—a restorative retreat where spa-like serenity meets exceptional design. Every element of this expansive space is thoughtfully composed to evoke a sense of calm, balance and grandeur.
At the core of the layout are two vanities, symmetrically positioned to frame the room with function and elegance. Each
is accented with open gold shelving and circular mirrors, which are softly backlit with integrated LED lighting, offering both drama and a calming glow that anchors the space.
At opposing ends of the room, a marble-clad walk-in shower and a deep jetted soaking tub. The tub is framed by large windows, offering stunning views of the garden and mountains.
The material palette emphasizes refinement and cohesion, with richly veined marble floors and walls extending throughout. Subtle design details ensure the space is both functional and visually striking.
RESOURCES: Architecture: Candelaria Design Associates. Builder: Schultz Development. Photography: Austin LaRue Photography.
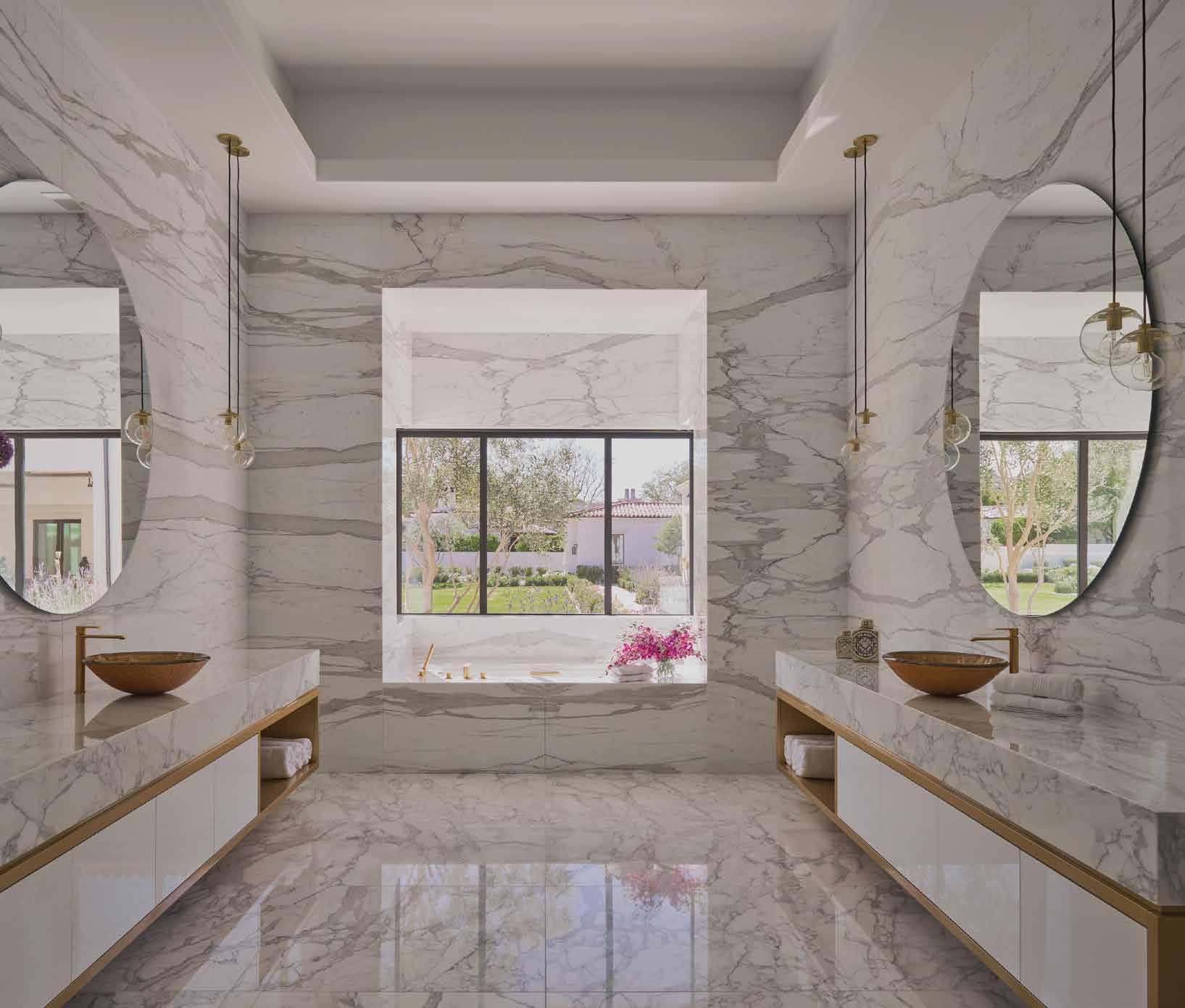
This project involved stripping the house down to its bare structure and rebuilding it with a fresh, intentional design. Initially built in the 1960s, the home was transformed into a warm, inviting space that blends seamlessly with the surrounding desert landscape, earning it the name “The Prairie House.”
The primary bathroom was thoughtfully designed as a quiet, tactile space where materiality takes center stage. Combined matte stone surfaces with warm wood accents and gentle curves echo the surrounding landscape.
A large picture window brings in natural light and frames desert views, making the space feel open yet grounded. Every element—from the floating vanity to the integrated storage—was crafted to provide comfort and everyday functionality, while maintaining a strong connection to the home’s overall design language.
RESOURCES: General Contractor: Jon Christiansen.
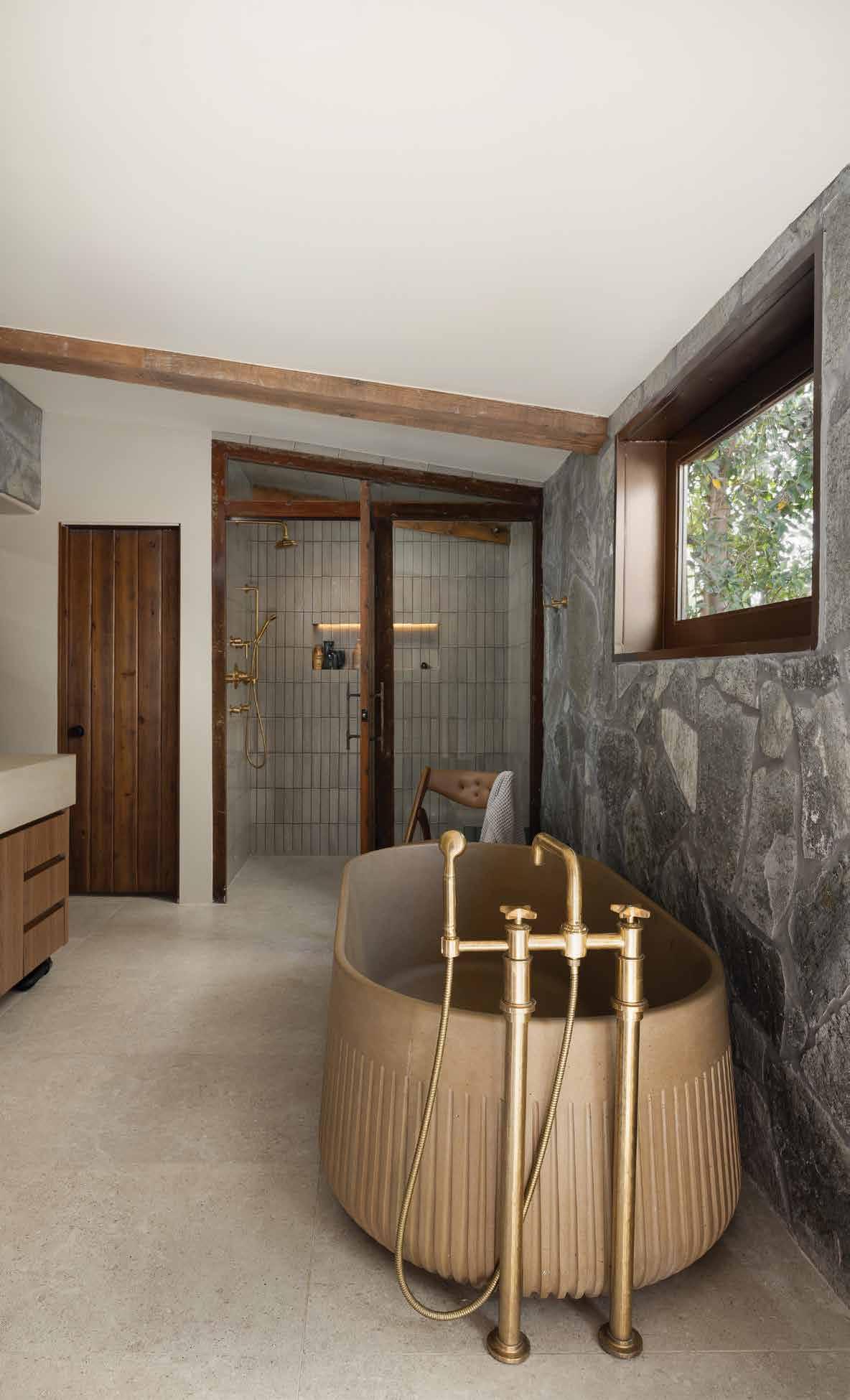
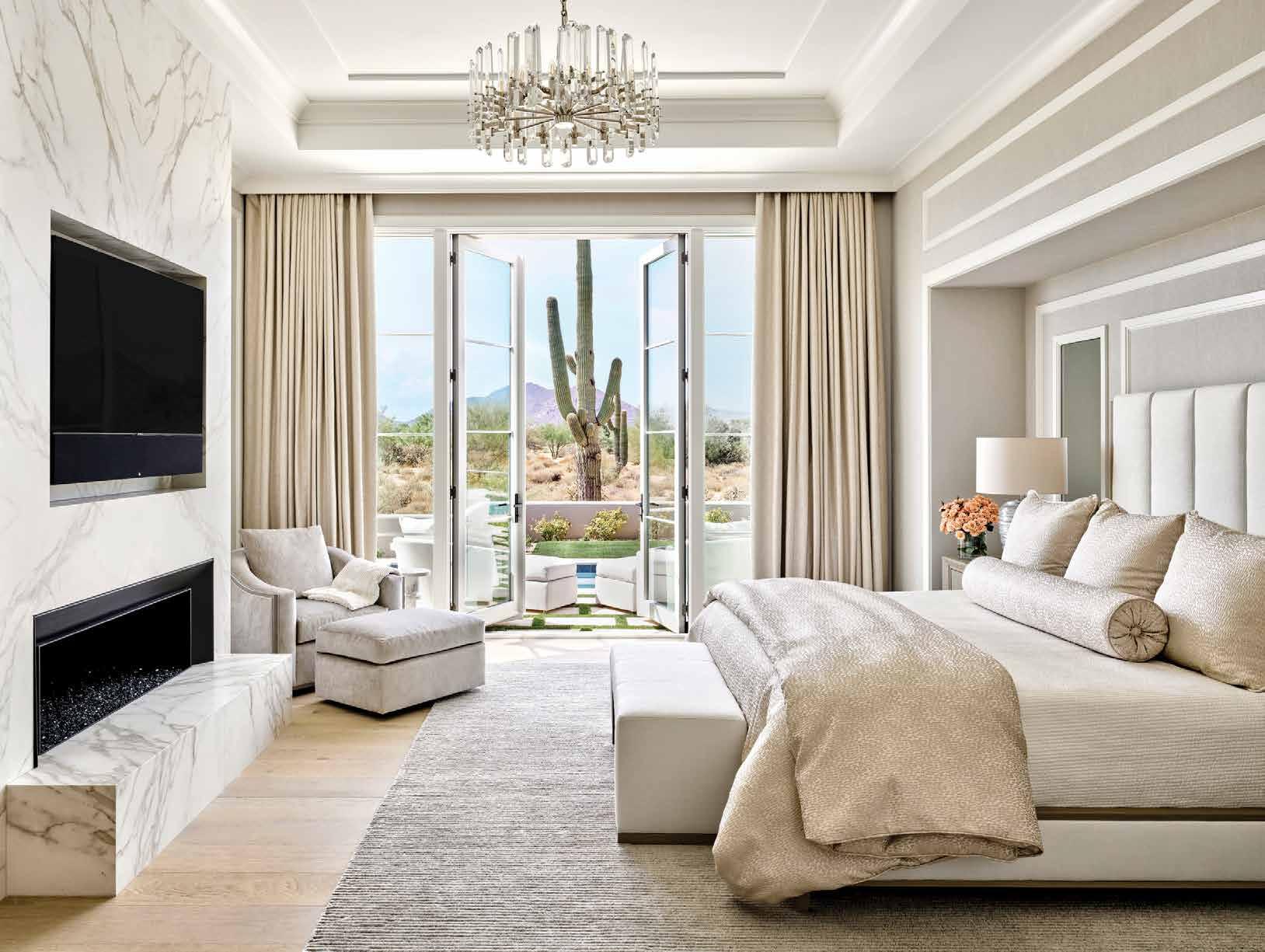
This primary bedroom is a sanctuary of comfort and elegance, characterized by high-quality materials, exquisite craftsmanship, and a focus on creating a relaxing and visually appealing space. It’s a place where our clients unwind and feel pampered, surrounded by luxurious details such as rich,
layered fabrics and sophisticated furnishings.
Plush bedding, soft rugs and comfortable seating contribute to a relaxing atmosphere. Elegant wallpaper, soft paint colors, and high-end lighting fixtures add to the overall luxury feel of this primary suite. The theme continues
in the adjacent primary bath, which was designed to feel like a high-end spa. The design of this primary suite was carefully curated to create a serene and indulgent atmosphere for our clients.
RESOURCES: Builder: Salcito Custom Homes. Architecture: PHX Architecture.
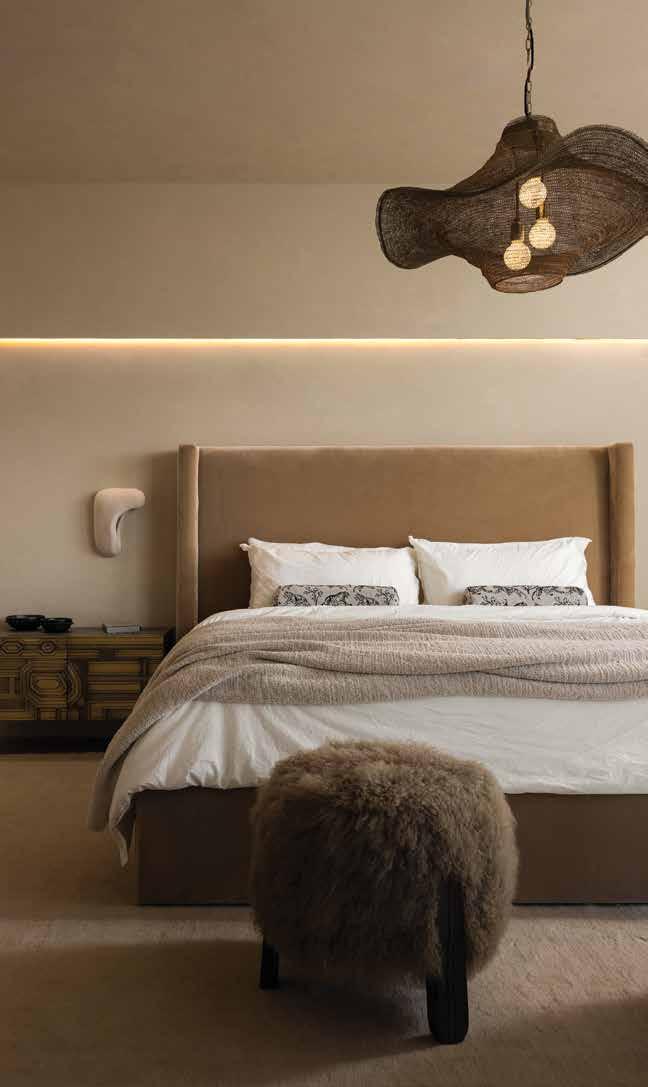
Nestled in the heart of Old Town Scottsdale, this primary bedroom was transformed from a cold, modern condo suite into an earthy, organic escape inspired by the relaxed luxury of Tulum. As part of a full-home remodel, this space was designed to feel like a personal retreat—inviting, grounded and rich in texture.
A muted, desert-inspired palette sets the tone, while natural materials like plaster-finished walls, soft textiles, and woven fixtures create warmth and depth. Layered lighting, custom wood detailing, and curated sculptural elements blend seamlessly with the client’s existing pieces, offering a collected yet cohesive feel.
This bedroom balances sophistication with laid-back comfort, merging Arizona desert minimalism with Tulum’s serene ambiance. The result is a space that feels timeless, tactile and completely transportive.
ICONIC AWARD
This space was thoughtfully crafted for our eclectic client, who envisioned a dramatic and sexy escape. From the moment you walk in, you’re taken back by layers of rich textures, diverse materials, and bold colors.
One of the most enchanting elements is the floating floral installation. Inspired by the client’s stay at a boutique hotel in Dublin, the team recreated that sense of magic by hanging silk florals from the ceiling.
The walls were painted in a deep, moody hue while a handmade wallcovering on
the back wall adds a layer of authentic charm. To pull in the striking colors from the electric blue rug and the wallcovering, stunning ombré, emerald green drapery was used.
In the cozy reading nook, a custom-made chair is upholstered in an eclectic floral fabric, matching the custom lumbar pillow on the bed. Every element comes together to create a high-fashion and intimate feel.
RESOURCES: Design Assistants: Harley Lugo & Yarleni Grande, Emmy Couture Designs. Contractor: NC Construction.
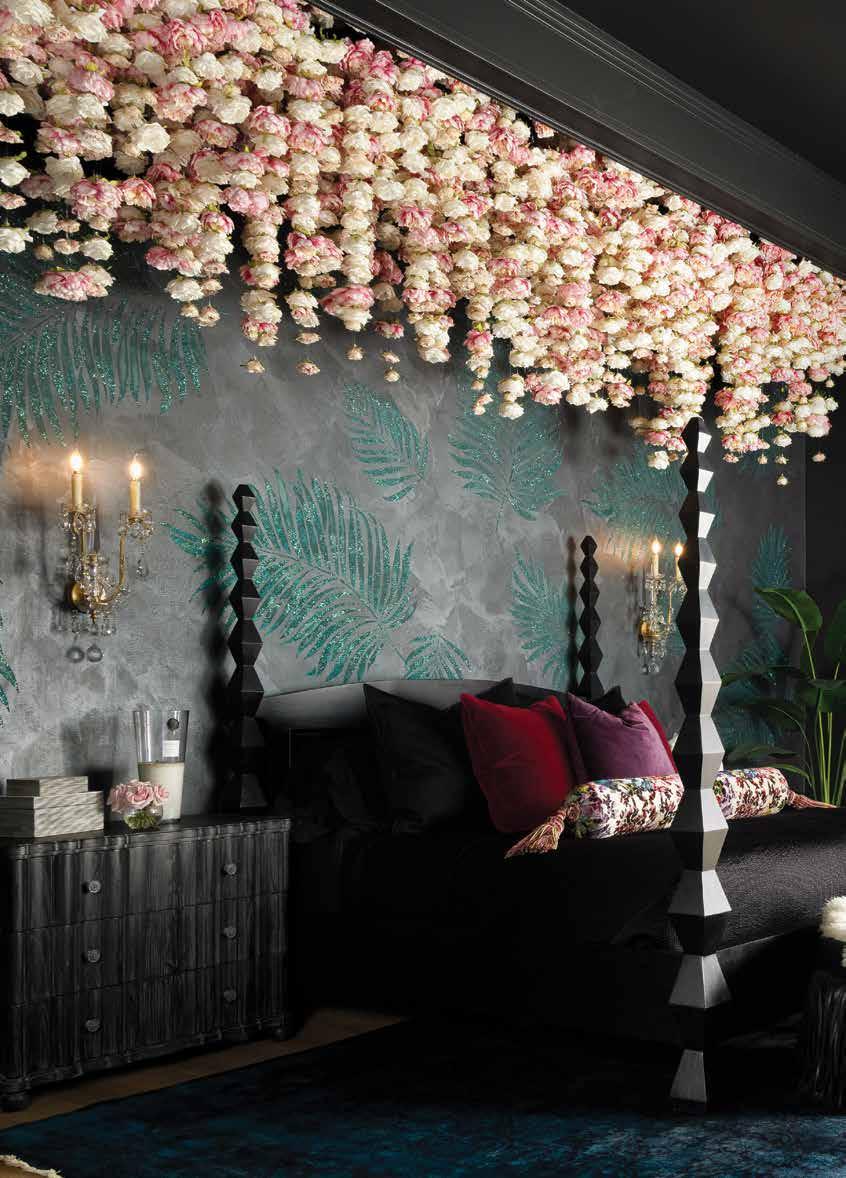
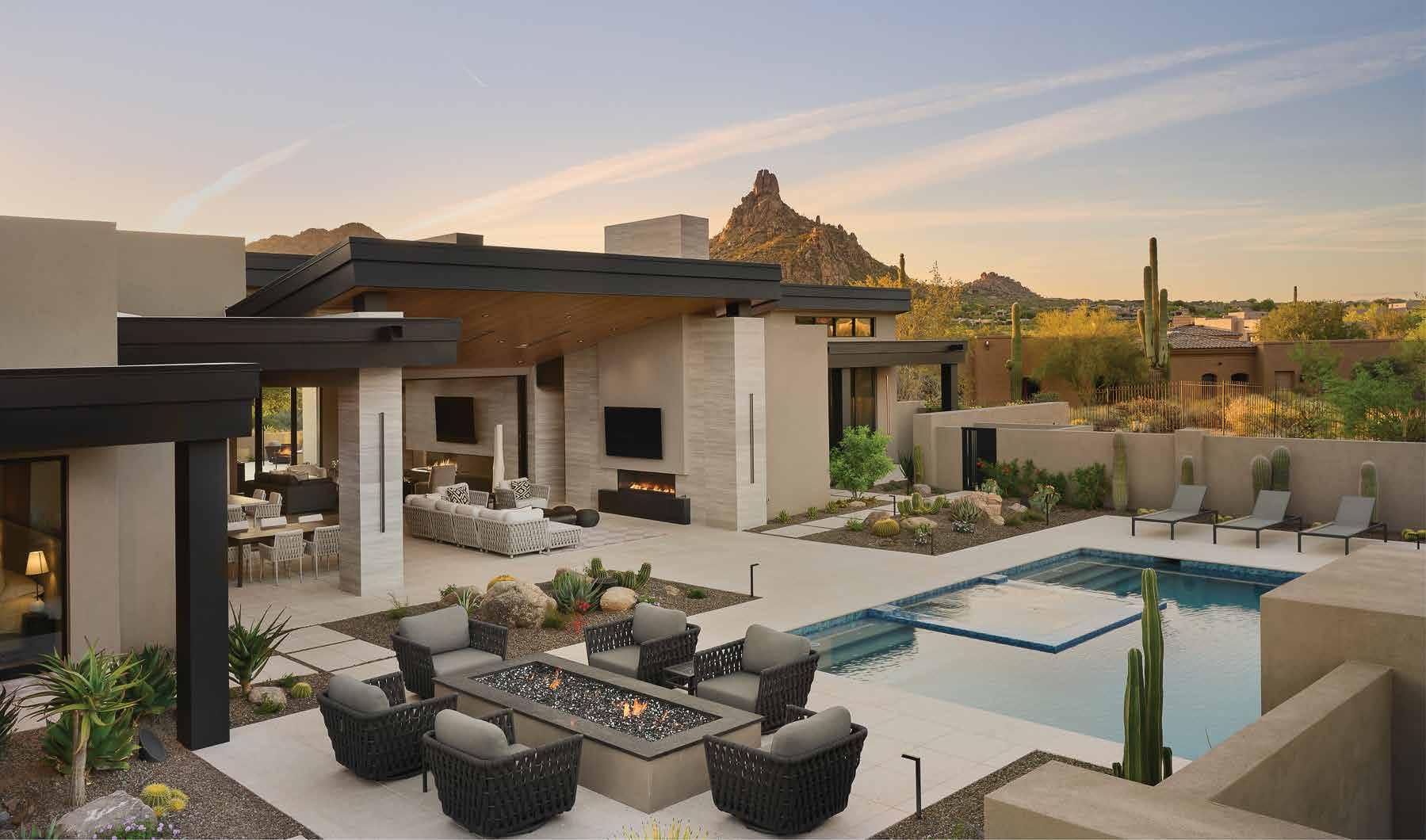
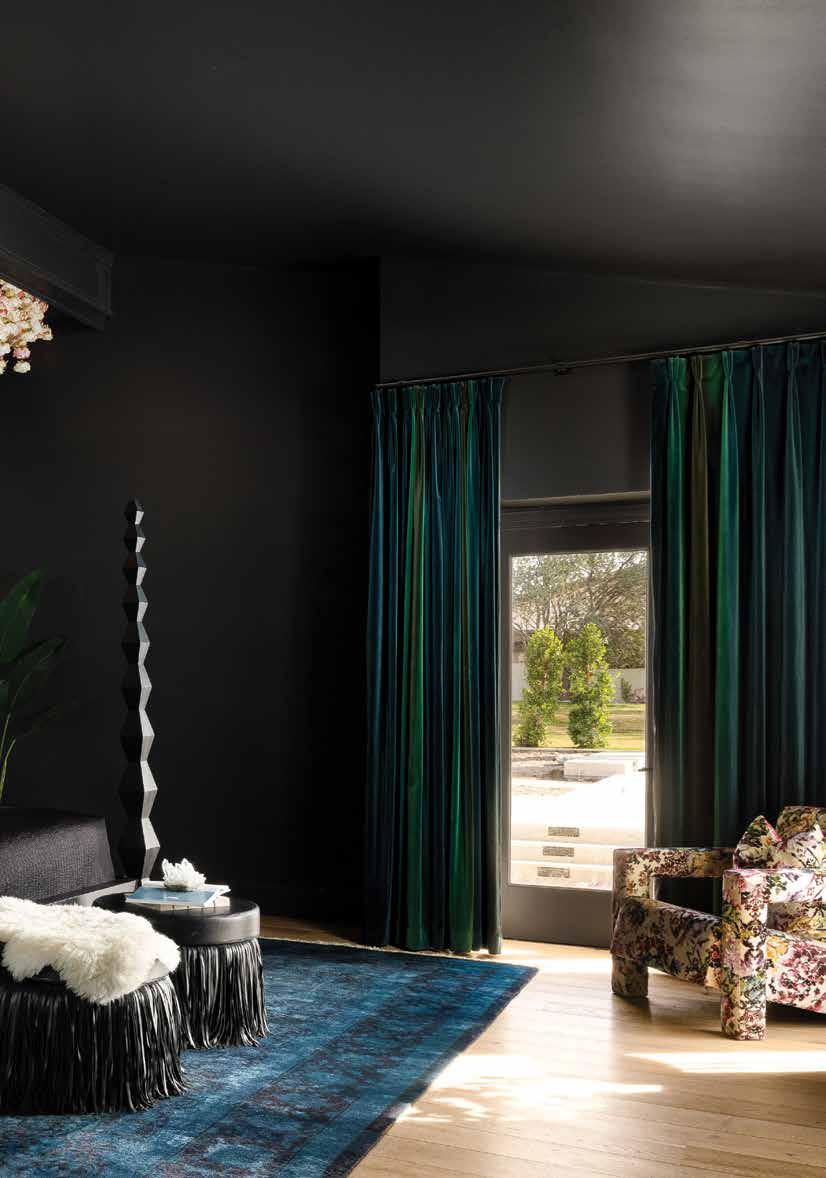
Echo Vista is a striking showcase of contemporary architecture and design. Thoughtful architectural decisions foster fluid indoor-outdoor transitions, embracing the desert landscape at every turn.
A front courtyard offers a sitting area oriented toward Pinnacle Peak, while the rear opens to the golf course. Expansive sliding glass doors connect patios to the great room and sitting area, creating a continuous experience. The front entry frames Pinnacle Peak, while the rear extends outward, forming a butterfly-like effect beneath cantilevered rooflines.
Inside, clean lines and meticulous detailing define the design. A two-sided stone fireplace creates a continuous interior element. The linear chef’s kitchen includes a large island with six barstools, while appliances and sinks are arranged in a galley layout for efficient movement.
Echo Vista stands as a refined integration of architecture and environment, striking a balance between innovation and a deep appreciation for the Sonoran Desert.
RESOURCES: Builder: Manship Builders. Interior Design: AB Design Elements. Architecture: Urban Design Associates.
This custom home is a masterclass in indoor-outdoor living. From the moment you step through the front door, the connection to nature is immediate.
The home’s layout is intentionally oriented around the outdoors. A sweeping backyard unfolds into multiple zones for gathering, lounging and entertaining. At its heart lies a spectacular pool and spa, complete with a sunken
fire pit that invites conversation under the stars. Beyond sits a shaded cabana with cascading water features that enhance the ambiance, while guests lounge in the resortstyle luxury.
Multiple features ensure yearround comfort. Two outdoor kitchens and BBQ areas serve as central hubs for entertaining, perfectly positioned for both casual weekends and large-scale celebrations.
Whether hosting friends courtside at the private sports court, enjoying a peaceful morning by the water, or flowing from indoor gatherings to sunset dinners outside, this home was designed to live as beautifully outdoors as it does within.
RESOURCES: Architecture:
Candelaria Design Associates.
Builder: Schultz Development. Photography: Austin LaRue Photography & Pearl Blossom Photography.
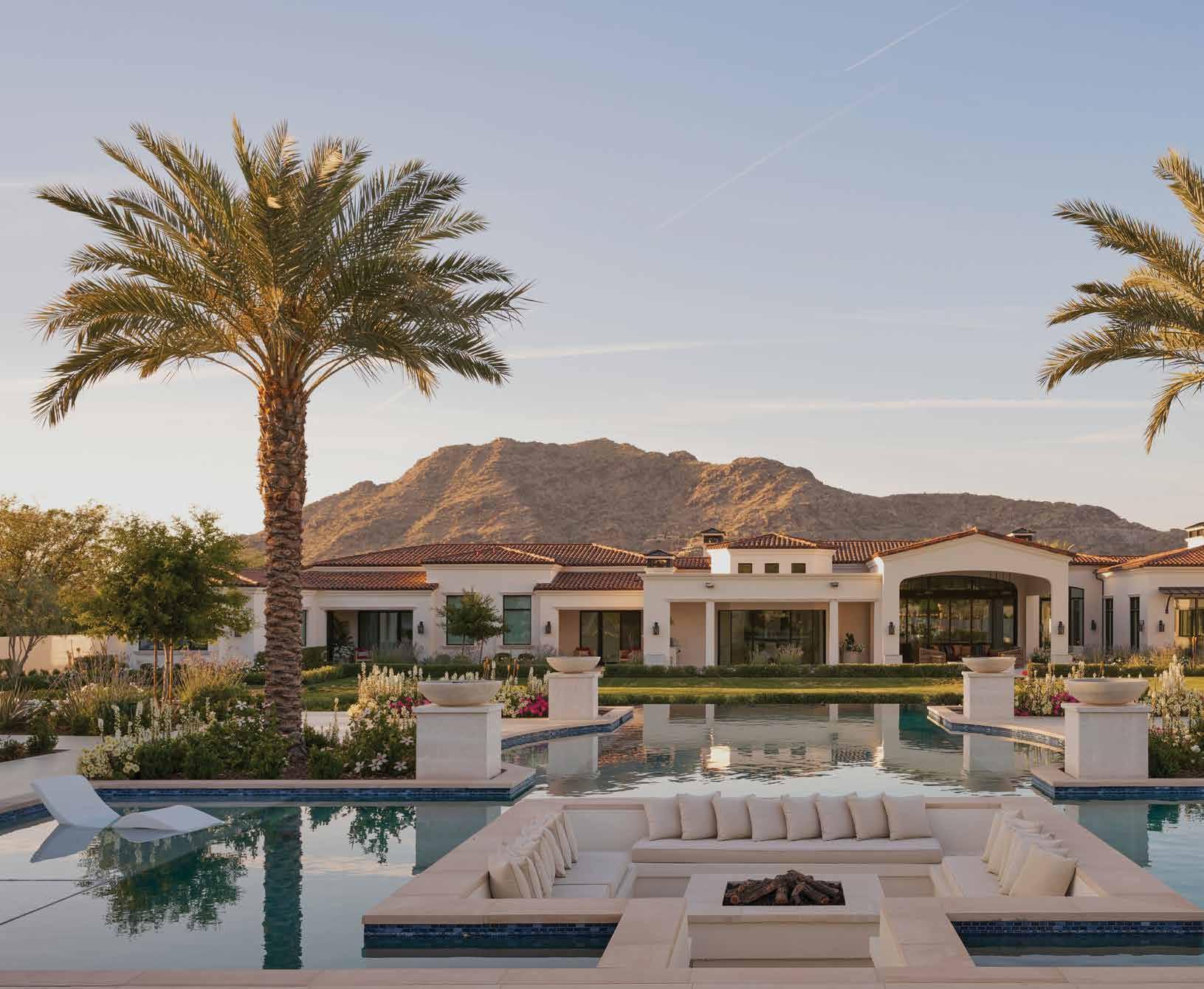
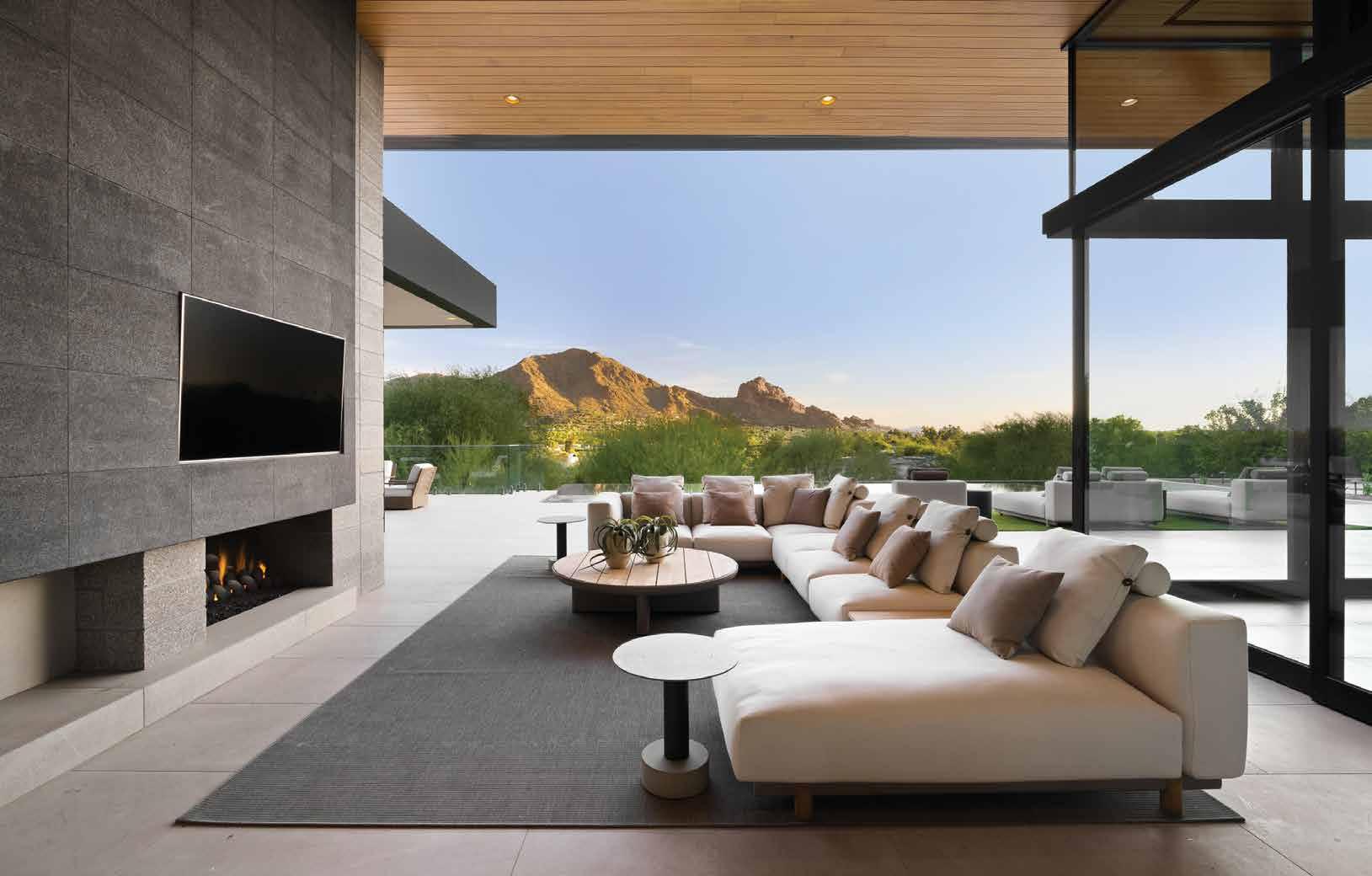
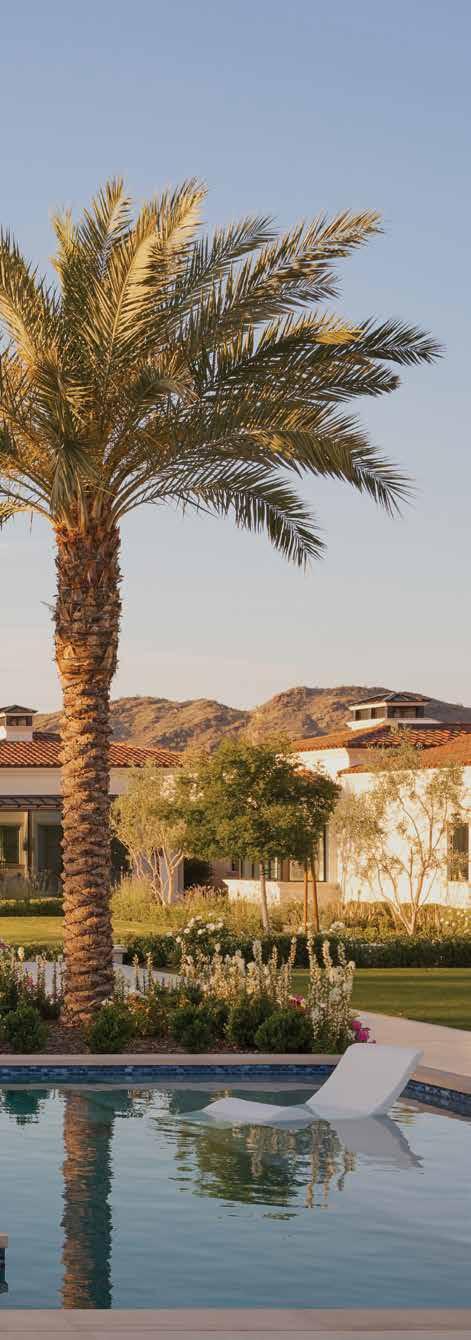
Moody Modern is set on a hillside near Mummy Mountain in Paradise Valley, AZ. With its exposed concrete block walls, black aluminum composite fascia and porcelain tile flooring, it has an intense, powerful energy. The four-bedroom residence reflects the owners’ affinity for dramatic modernism.
Designed for the hot desert climate, the home is bookended by the primary and secondary suites, allowing the pool and patio to be protected from the sun on both the east and west sides.
Because of the kitchen’s exceptional views, the architect didn’t want upper cabinets on its north side, which allowed for an entire wall of windows to be installed that look out to the desert landscape. The dining area, across from the kitchen, has a direct line of sight to Camelback Mountain.
The dramatic glass window system integrates seamlessly into walls, creating stunning open-air living spaces throughout.
RESOURCES: Builder: Brimley
Development. Interior Design: Holly Wright Design. Landscape Design: Berghoff Design Group.
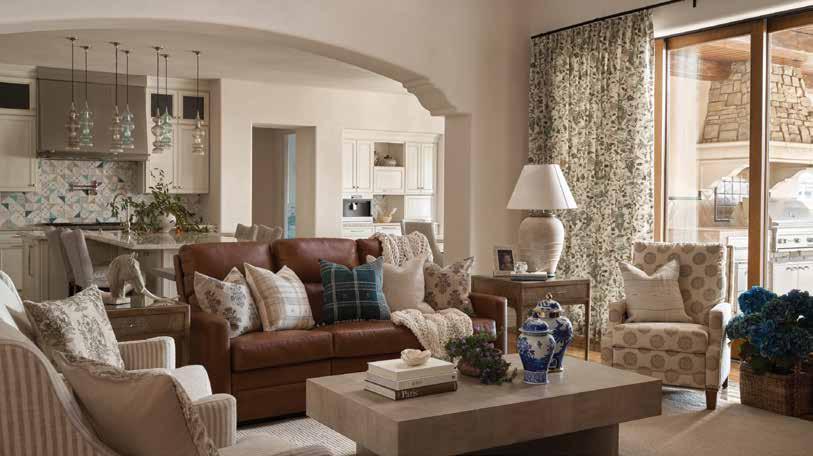
This complete remodel is a testament to the power of thoughtful design, proving that luxury and sustainability can coexist in perfect harmony. Initially, the homeowners envisioned a more extensive rebuild. Through a careful and creative approach, the team worked with the existing structure to minimize waste, preserve materials, and celebrate the home’s original character.
By repurposing structural elements, reusing materials, and integrating sustainable design choices, this home honors both its past and its future.
Throughout the space, existing finishes were thoughtfully restored or reimagined. Original architectural details were preserved wherever possible, which seamlessly integrate into the home’s modern Mediterranean and transitional French aesthetic.
This remodel not only preserved the integrity of the property but also exemplifies how sustainability can be woven into luxurious, high-end design. The result is a stunning, timeless residence.
RESOURCES: Photography: Austin LaRue Photography. Builder: True Performance Construction.
Wellness and high-vibrational living were the primary focuses of this home renovation, which meant selecting materials and design elements that cultivated the homeowner’s well-being and deepened the project’s connection to the natural world.
Throughout the home, organic, thoughtfully sourced materials were used wherever possible. For instance, a Chista Godzilla coffee table in the living room is made from the repurposed cross-section of a teak trunk.
The home’s carpeting and area rugs are made from 100 percent wool, a renewable material that can absorb and break down pollutants like VOCs, improving indoor air quality.
Neolith Abu Dhabi White porcelain was selected for the countertops and backsplash in the kitchen and the floating hearth in the living room. This slab is manufactured with 100 percent natural raw materials, furthering the project’s overall sustainability efforts.
The result feels modern and earthy, reflecting a deep appreciation for the natural world in both practice and aesthetics.
RESOURCES: Contractor: QC Quality Construction.
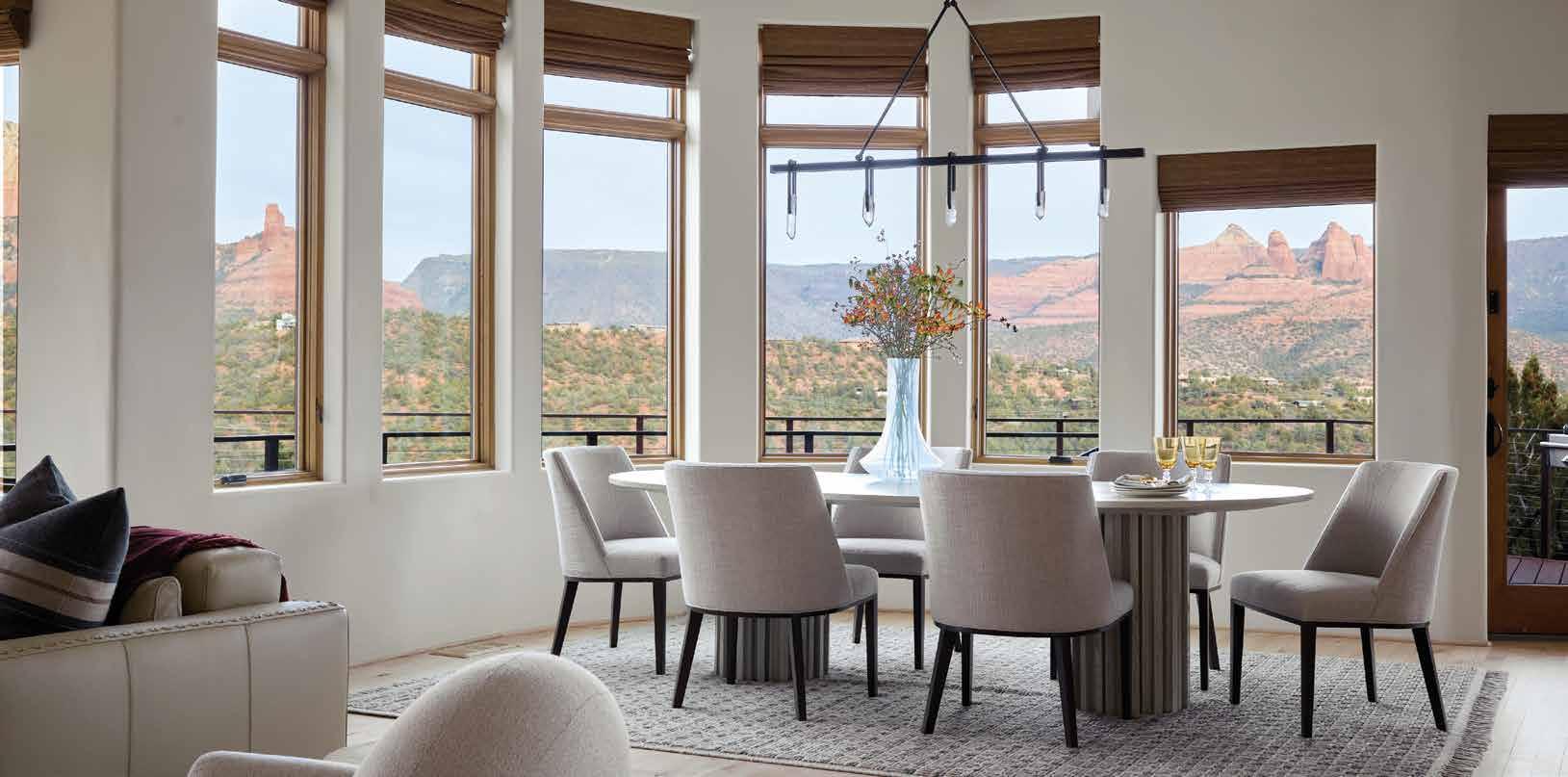
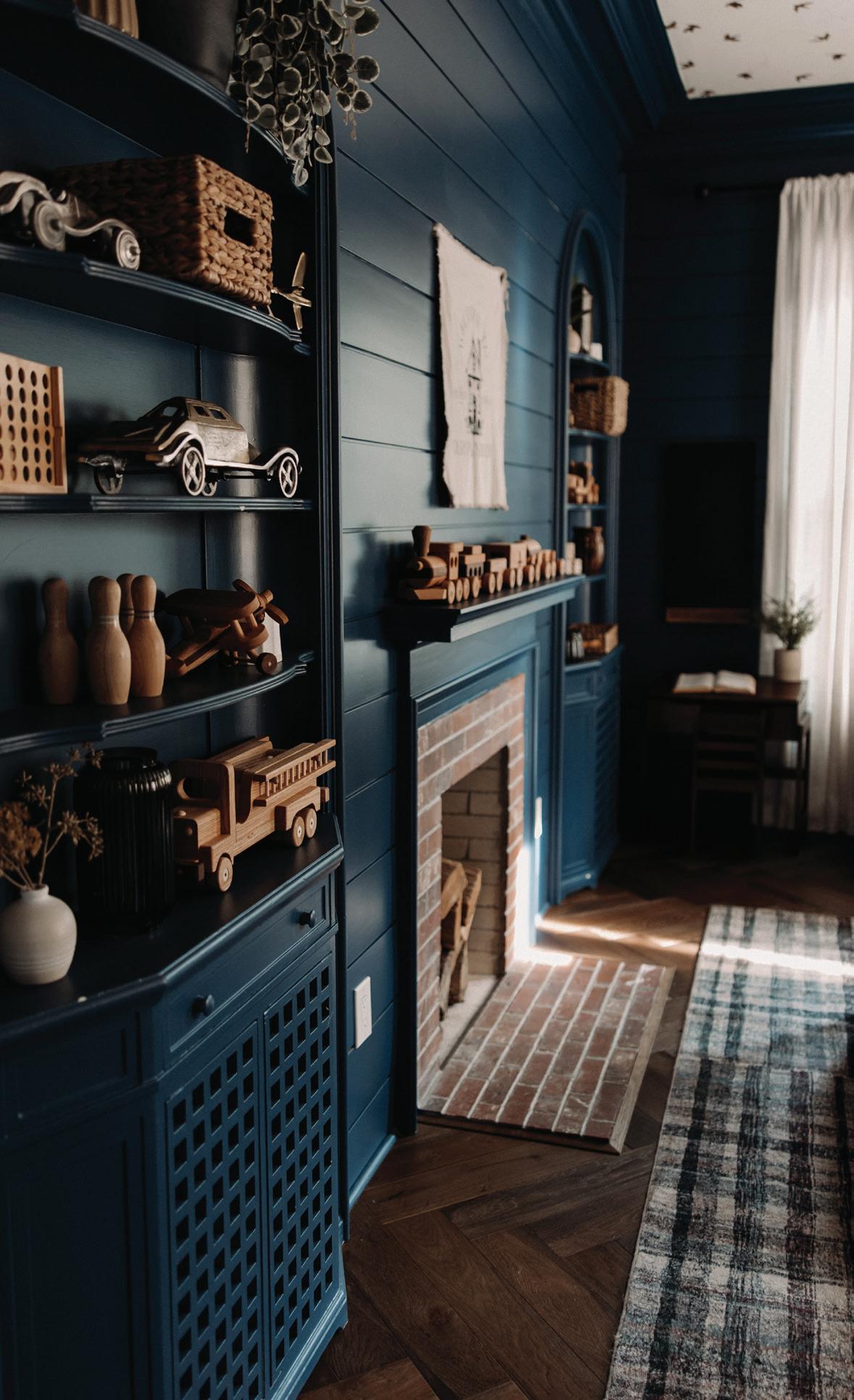
In this children’s playroom, the bold use of navy blue creates a striking design statement that harmonizes beautifully with the playful elements within the space. The walls are color-drenched in this rich hue, providing a vibrant backdrop that complements the whimsical play kitchen, making it the focal point of the room. This deep blue not only adds depth and sophistication but also creates a cozy atmosphere where imagination can thrive. Accents in bright and cheerful colors pop against the navy, enhancing the playful vibe of the playroom. This design choice strikes the perfect balance between functionality and style, ensuring the space is both visually captivating and perfect for endless hours of creative play.
This beautiful retreat combines a timeless sensibility with modern flair courtesy of built-in cabinetry and ceiling coffers painted a vibrant blue. The rich pattern of a Thibaut paper adorns the walls while a showstopping chandelier completes the space. Originally a masculine office in brown and tan with dark woods and oversized leather furniture, the design vision was to create a cozy, colorful and intimate space for conversation, reading and watching television. This was accomplished by adding new custom cabinetry, vibrant wallpaper, comfortable custom seating, gorgeous, oversized lighting and washing it all in a beautiful turquoise blue.
RESOURCES: Contractor: Adamarc Construction. Accessories: Studio 41.
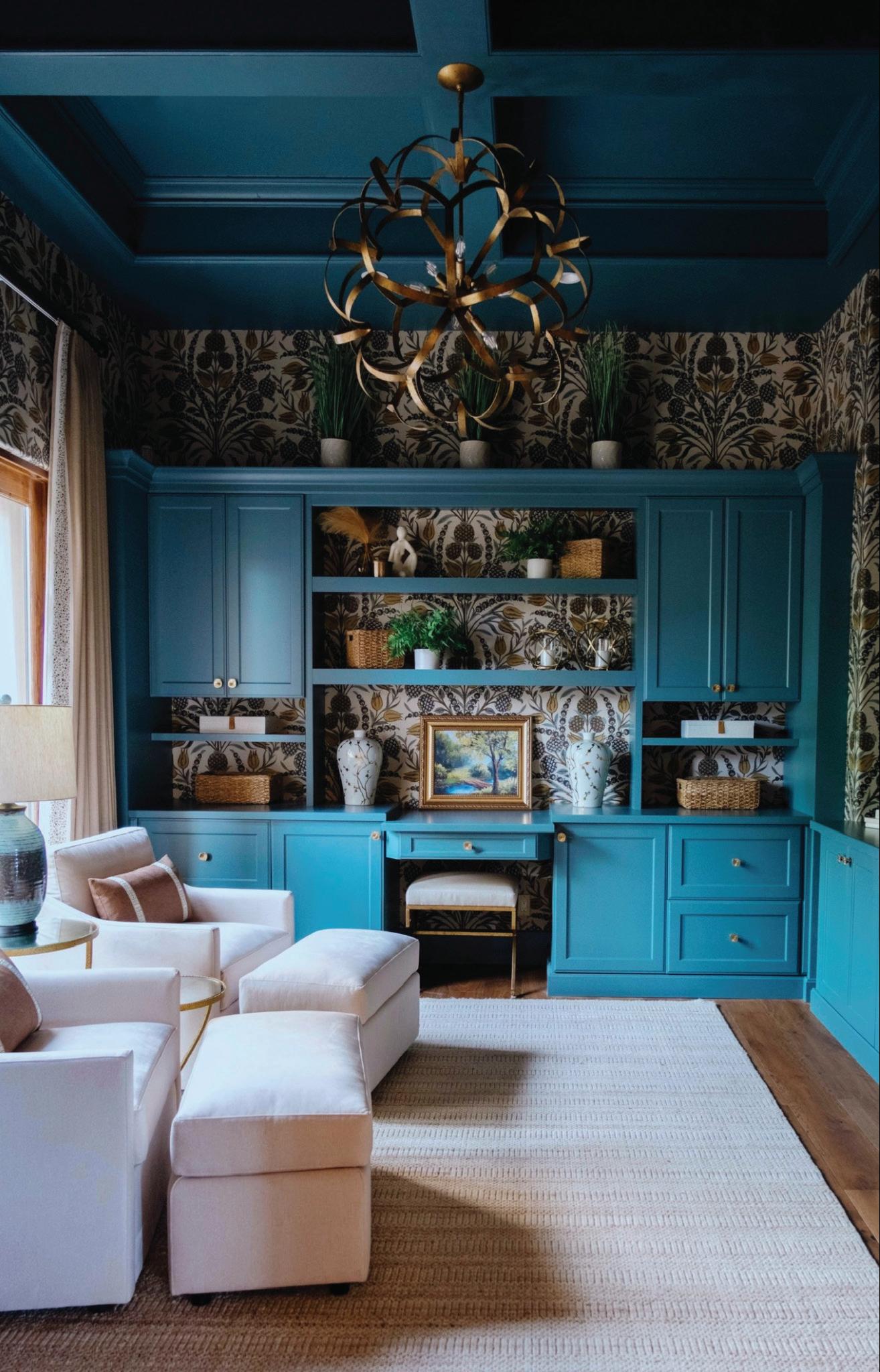
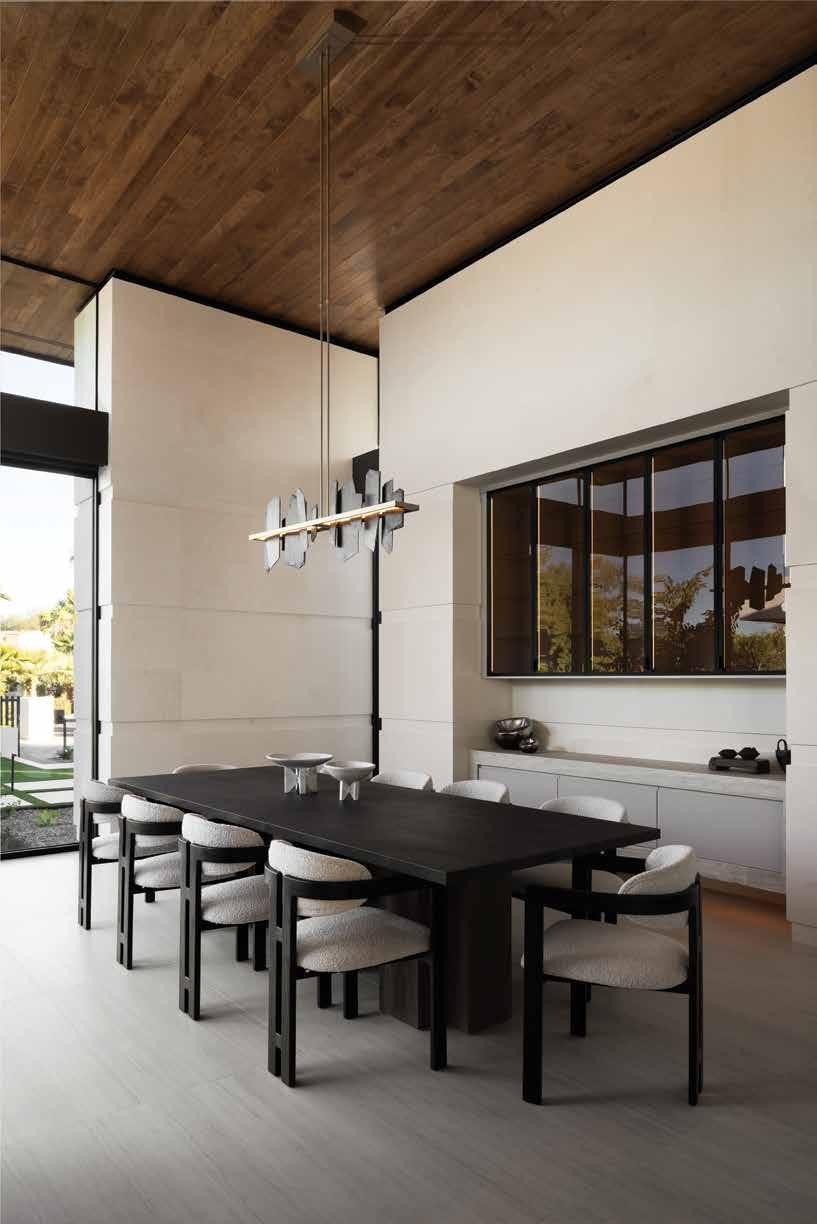
The Serenity project is a contemporary desert retreat designed with a focus on creating a serene, family-centered home. Nestled in the breathtaking landscape of Paradise Valley, Arizona, this home showcases a seamless connection to its surroundings. Materials like basalt, limestone, and natural wood throughout bring warmth and calmness to every space. Expansive windows invite the outdoors in, blurring the lines between indoor and outdoor living. Thoughtfully furnished and styled, the interiors reflect a refined simplicity that complements the home’s architecture, offering a tranquil and inviting atmosphere for the family to enjoy.
RESOURCES: Architecture: Stratton Architects. Builder: BedBrock Developers. Interiors: Kaitlyn Wolfe. Landscape Design: Berghoff Design Group.

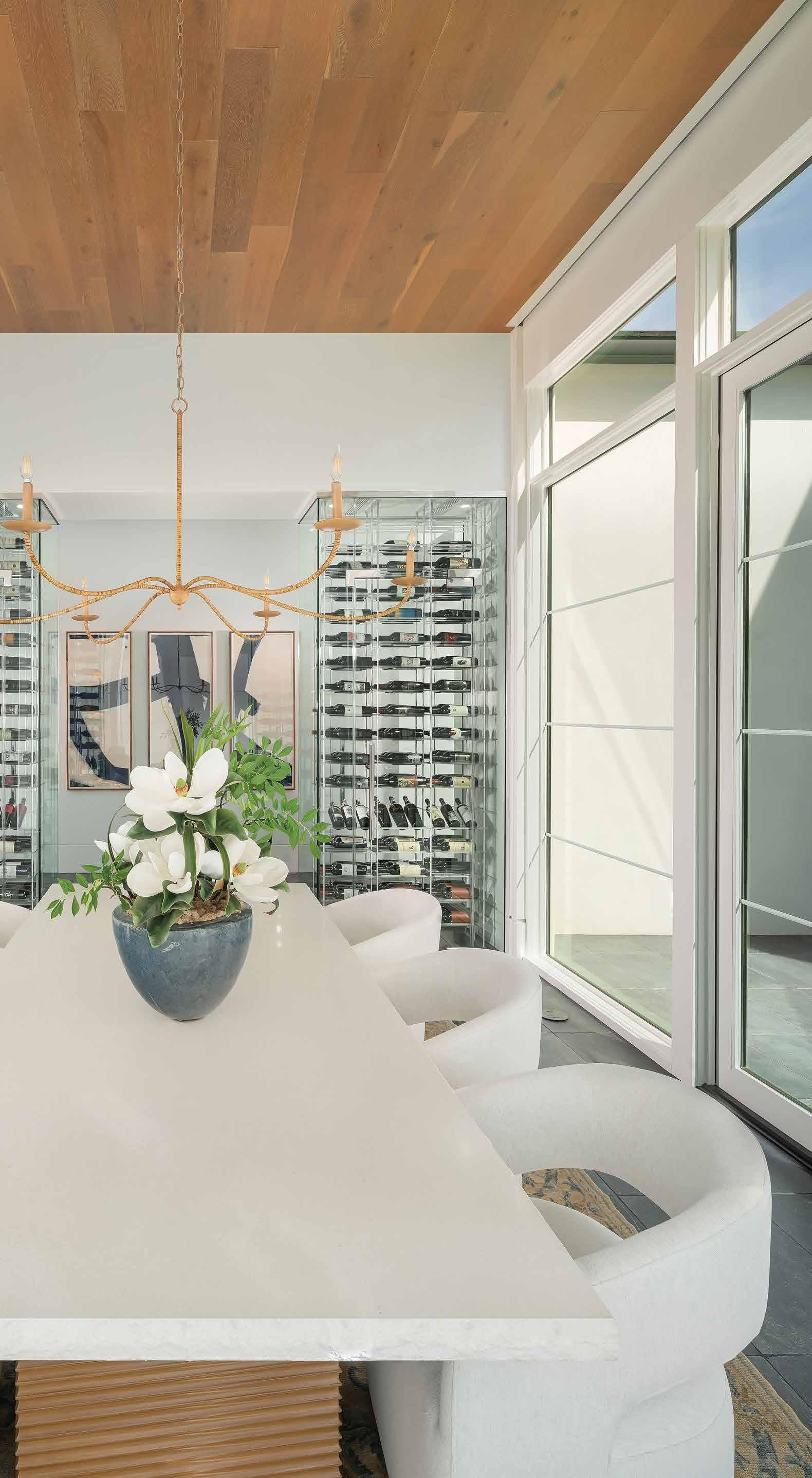
ICONIC AWARD
This visually striking dual wine cellar exemplifies modern sophistication and precision engineering. Custom-designed with acrylic and aluminum racking, the cellar showcases label-forward, floating bottle displays complemented by a sleek display row. Surrounded on three sides by glass, the installation offers full visual accessibility, transforming wine storage into an architectural centerpiece. Integrated refrigeration ensures optimal preservation while maintaining the clean, minimalist aesthetic. This project represents a seamless fusion of form, function and innovation in contemporary wine cellar design.
RESOURCES: Builder: DNP
Homes . Photographer: Baxter Imaging LLC.
The formal dining room is a captivating blend of elegance and warmth, adorned with exquisite floral wallpaper that breathes life into the space. Emphasizing the charm of family heritage, cherished china adorns the table, adding a personal touch that tells a story with every meal. Designed for hosting memorable dinner parties, this inviting area comfortably seats 14 guests, fostering an atmosphere of togetherness and celebration. The combination of vibrant patterns and classic decor creates a stunning backdrop for laughter, conversation and unforgettable moments, making this dining room the heart of every gathering. Whether it’s a festive holiday feast or a casual get-together, this space is a beautiful setting for creating lasting memories around the table.
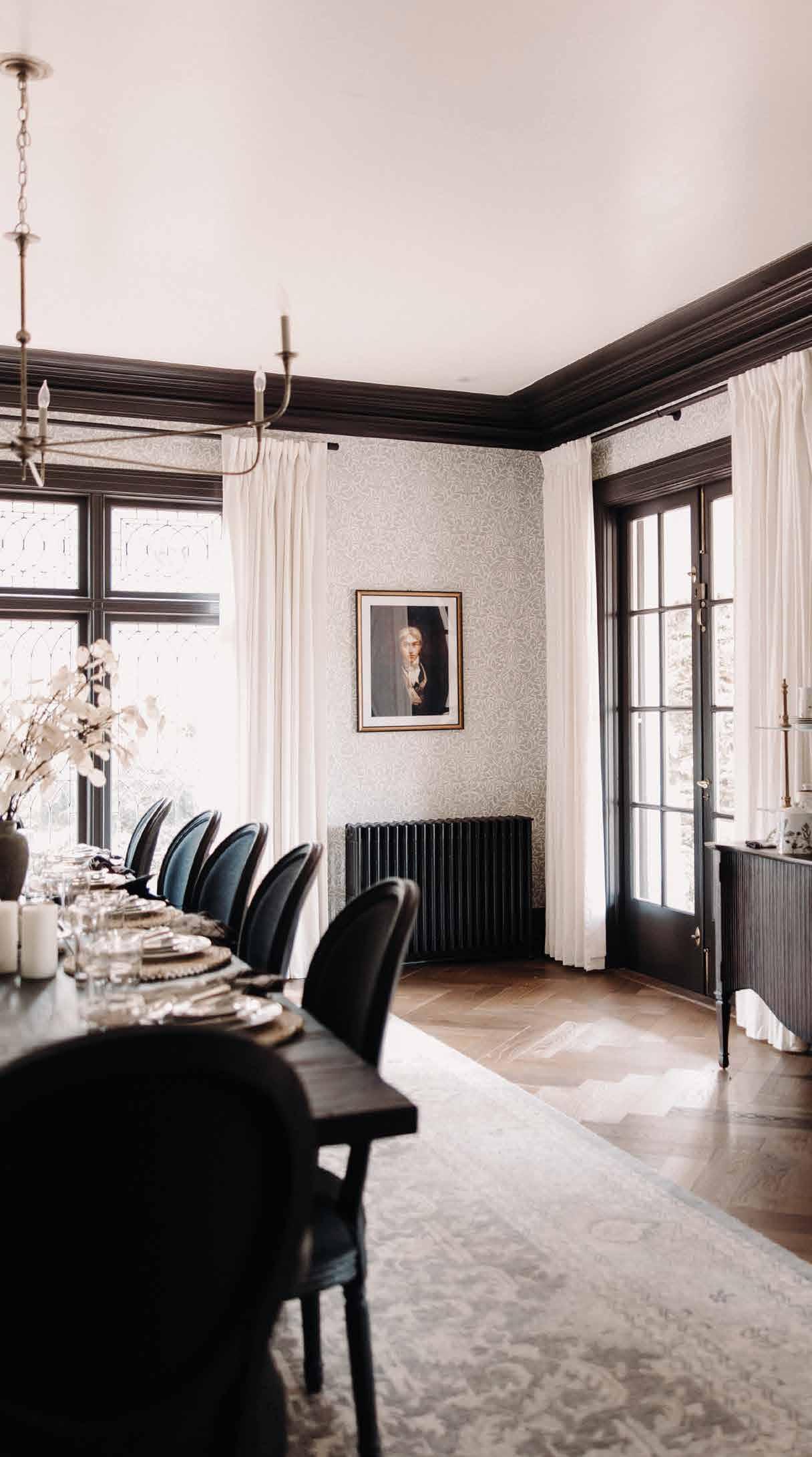

The game room is a vibrant, multifunctional space designed for entertainment and relaxation. With silver-leaf ceilings that add a touch of glamour, the room is filled with playful energy and sophisticated style. A detailed sectional sofa with metal accents offers ample seating for family and guests, while multiple TVs ensure everyone can enjoy their favorite games or movies.
At the heart of the space is a curved bar, featuring backlit white quartz slab walls and leather-inlaid cabinetry. The bar area is perfect for any use, offering both style and functionality.
The game room offers a variety of entertainment options, ranging from classic arcade games to modern gaming consoles. The room’s design encourages both social interaction and personal enjoyment.
The game room is an inviting space that offers the ideal balance of fun and elegance, making it a central hub for both entertainment and relaxation within the home.
RESOURCES: Architecture: Candelaria Design Associates. Builder: Schultz Development. Photography: Austin LaRue Photography.
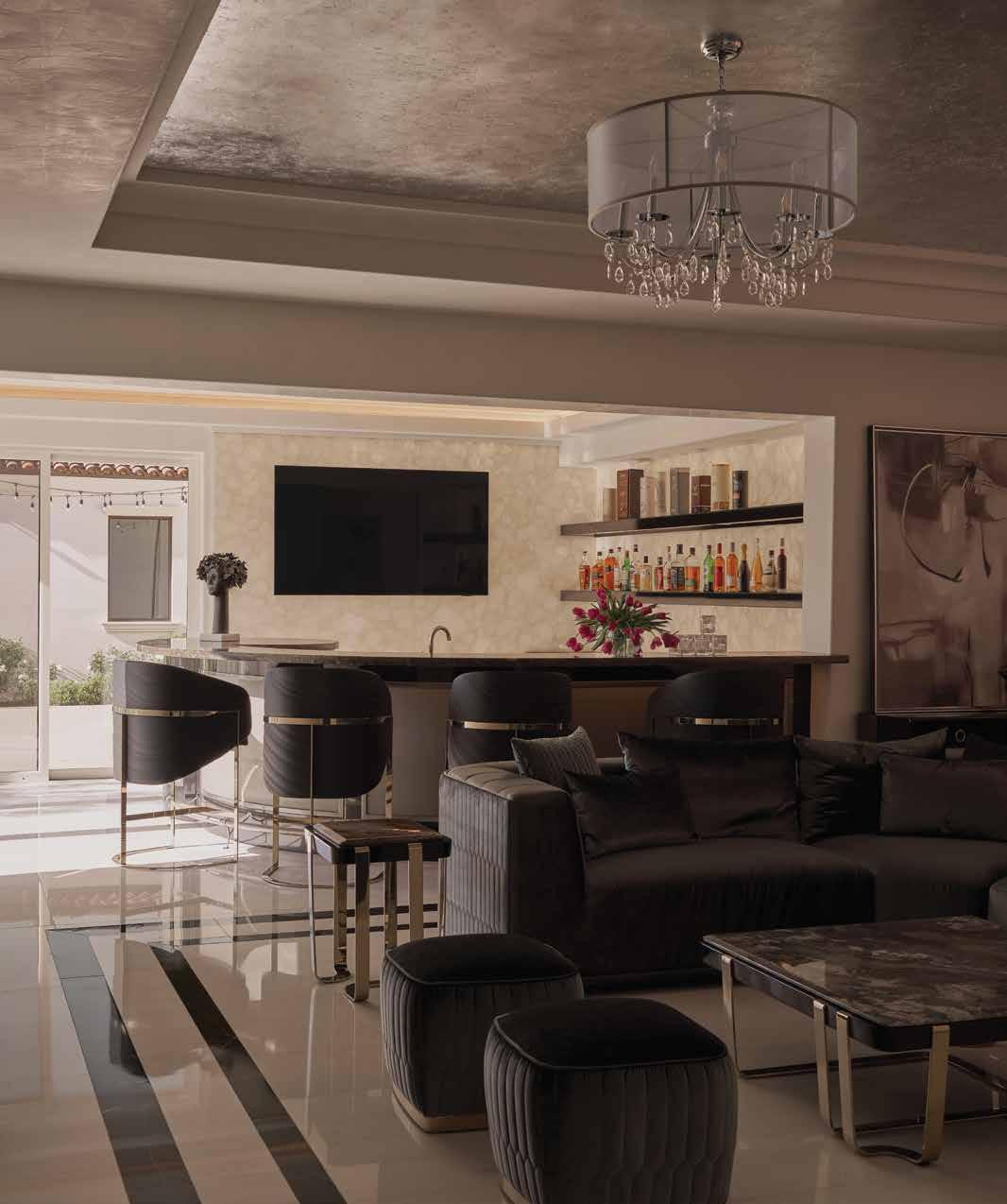
Designed as an expression of the client’s personality—glamorous, bold, and timeless—this one-of-akind indoor-outdoor bar is a sculptural centerpiece. While surrounded by fullheight glass that frames the vast desert and mountain landscape, the design team intentionally turned inward, curating an immersive and atmospheric experience. The palette—rich blacks, warm whites and opulent golds reflect the client’s classic style and love of sparkle.
Seven slabs of granite were sculpted into a geometric form, engineered to support their own weight while housing delicate, edge-lit panels. The lighting required close collaboration between steel fabricators and lighting consultants.
Every component—from the steel framework to the final granite installation— was executed with surgical precision.
The result is a bespoke environment rich in materiality and artistry. Black porcelain floors in a chevron pattern ground the space. At the same time, hand-painted ceilings, artisan tilework, custom millwork and a celestial chandelier of hand-blown glass stars echo the bar’s dynamic geometry.
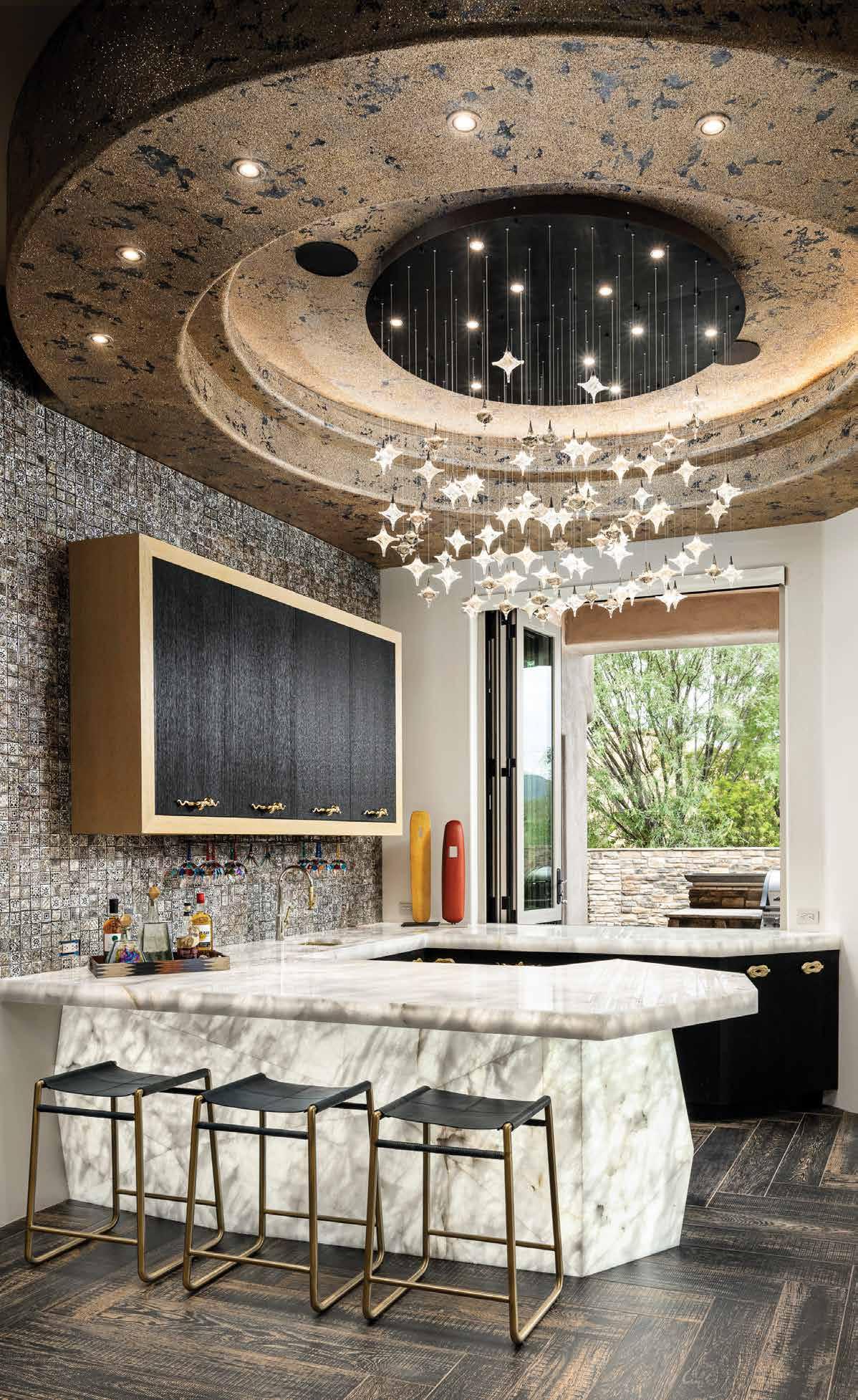

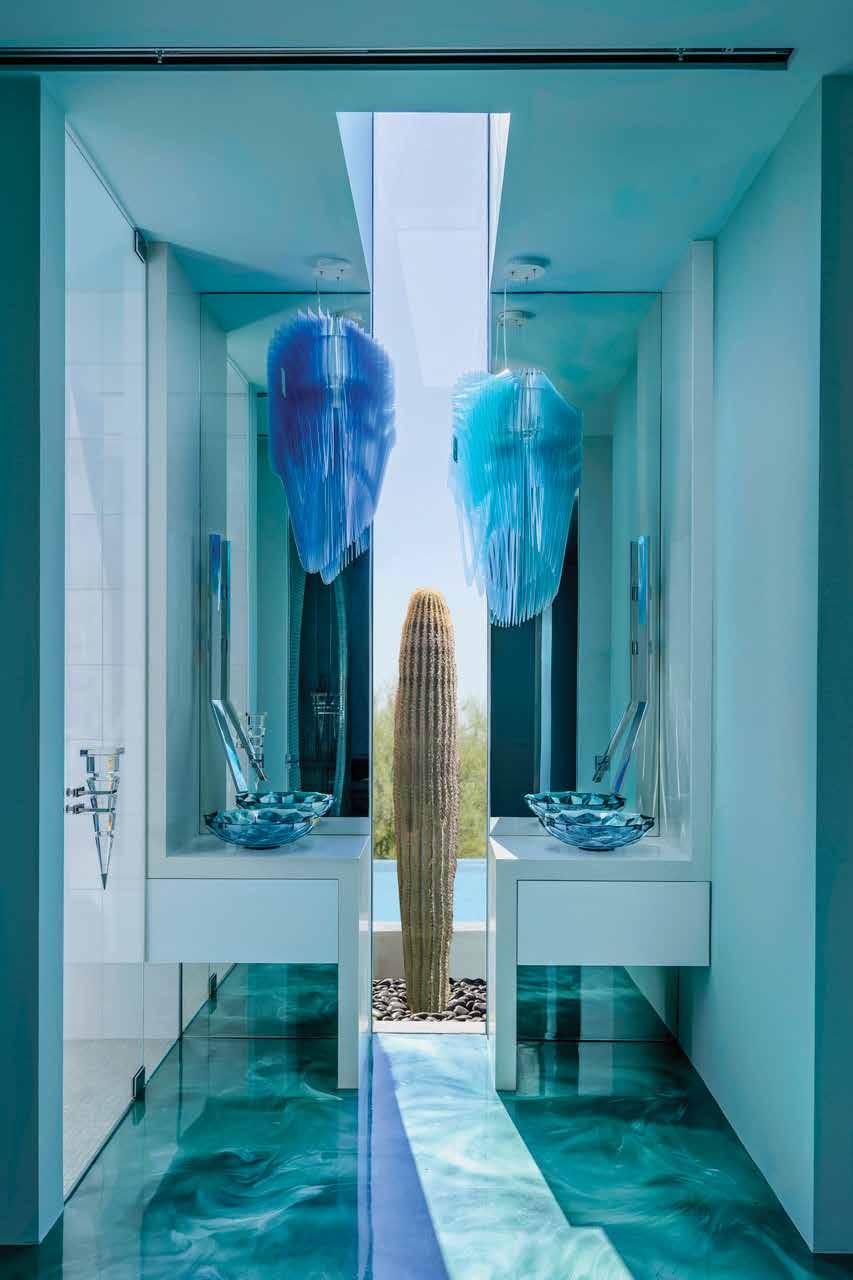
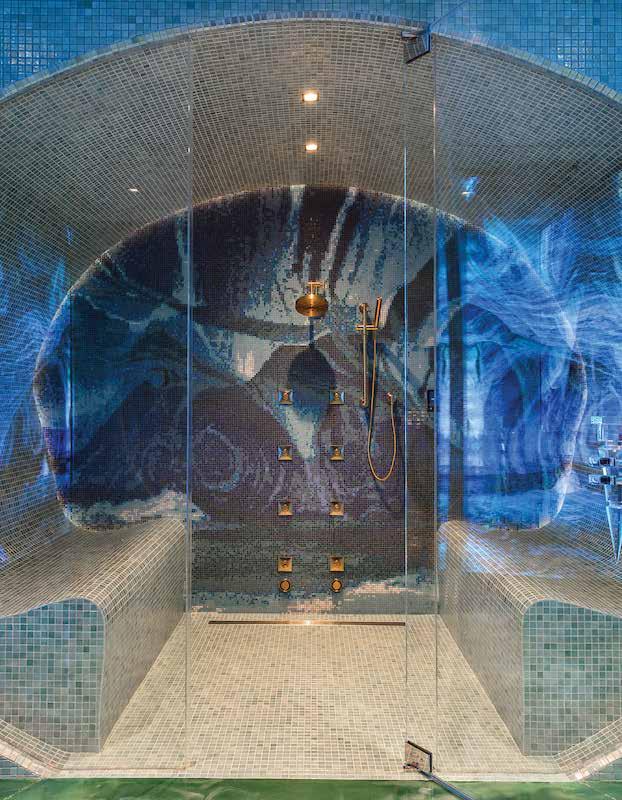
The client envisioned a serene spa retreat that seamlessly merged a resort-style spa with a modern casita—a sanctuary designed to indulge the most discerning guests. The request included a steam room with showers, dual water closets, a revitalizing sauna and a private bathroom featuring a spacious shower and double vanity.
Faced with limited space and an ambitious program, the design features an innovative and efficient floor plan that accommodates all elements while preserving a sense of luxury and openness.
A glossy, turquoise epoxy leads to a semi-circular steam room inspired by ancient Greek caves, clad in shimmering mosaic tiles. Ergonomically shaped turquoise benches and a built-in steam unit create a true sensory haven.
An adjacent mirrored hallway extends visual depth, enhanced by glowing screen doors that evoke a glistening cavern.
This spa is a living art piece, where functionality and sensory immersion harmonize seamlessly.
Every element of the restaurant has been meticulously crafted in-house, from the structural design to the small design details. Following the success of the Santa Monica location, this Arizona outpost adapts Mediterranean coastal design with organic textures and warm desert tones.
The space blends indoor and outdoor elements through retractable walls, creating an airy atmosphere inspired
by the owners’ travels to Mediterranean destinations.
The restaurant sourced artwork from international artists to complement the space’s aesthetic. Custom pieces include raw cotton art pieces, custom natural plant-dyed artwork and large-scale African baskets.
The central bar serves as the heart of the restaurant. It creates a connection between all the distinct dining spaces and the open kitchen. High
shelving was chosen to provide a visual connection across the bar.
The layout accommodates both the culinary and beverage teams, with custom storage solutions for the extensive wine collection.
RESOURCES:
Owner: Nick Mathers.
Accessories: CARALARGA. Art: Mariella Motilla. Ceramics: Justin Steffler. Other Mentions: Hannah Irby.
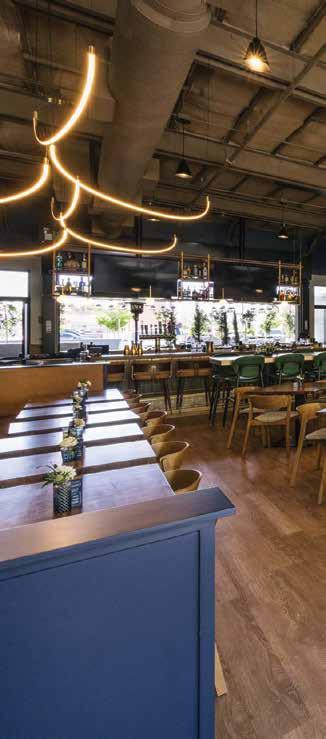
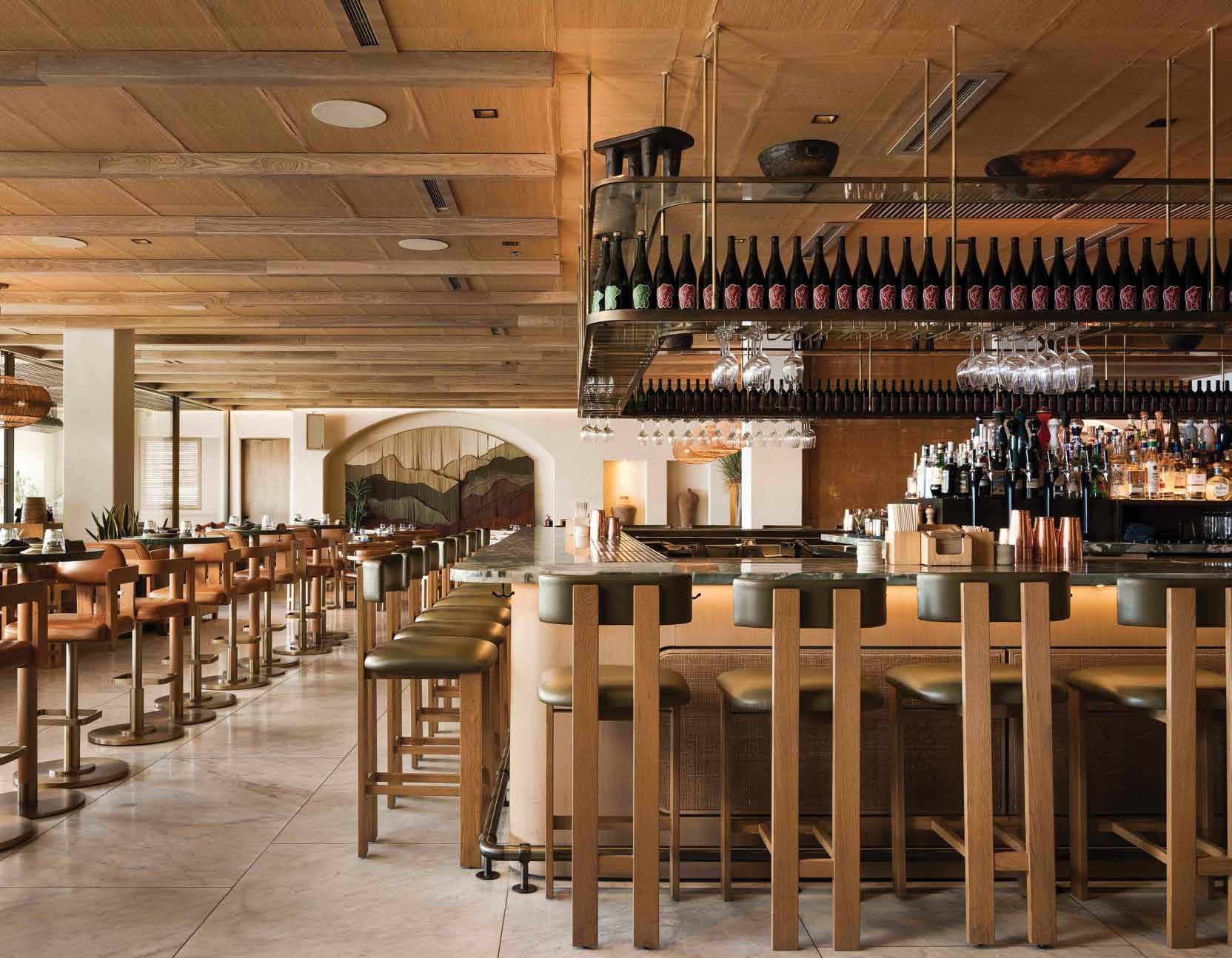
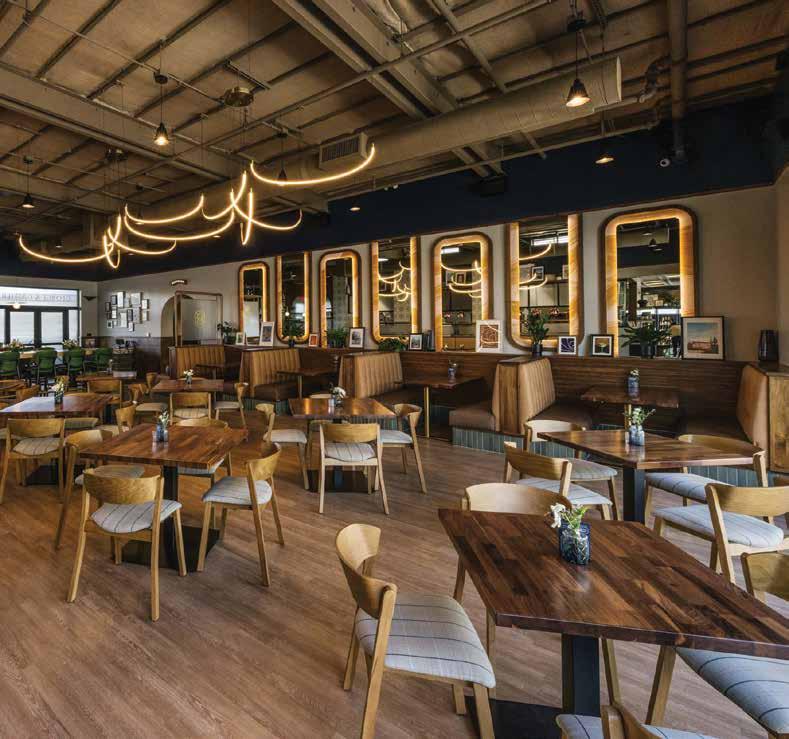
Housed in a meticulously restored mid-century building, the venue is a multifunctional concept combining a restaurant, indoor-outdoor bar, market and private event spaces.
The interior draws heavily from Art Deco influences, inspired by The Great Gatsby, featuring walnut paneling, geometric tilework, fluted wood detailing and brass fixtures. A restored original ceiling crowns the space, adding a layer of historic texture that honors the building’s roots. The material palette is rich yet approachable, striking a balance between vintage elegance and a sense of modern ease.
A marble-topped community table anchors the main dining room, while plush banquettes along the perimeter offer intimate gathering zones. Custom lighting fixtures create a soft glow during evening service, large roll-up garage doors seamlessly connect the indoor space with the covered patio, which features a fireplace, lounge seating and integrated planters.
The restaurant shows how thoughtful design enhances meaningful connection and invites the community to gather.
RESOURCES: Builder: Overton Builders. Architecture: Associated Architects. Interior Design: House of Form.
Located in Caesars Republic Scottsdale, a custom wine cellar was designed as a bold architectural statement. The cellar serves both functional and experiential purposes, offering nearly 1,000 bottles of storage while establishing a dramatic sense of arrival for guests entering the space.
The design is clean and modern, achieved through the use of transparent acrylic racking. Four illuminated display rows draw the eye across the collection, while a large Starphire glass shelf creates a dedicated pouring station that balances form and function.
LED lighting plays a key role in the overall impact. Perimeter lighting around the glass enclosure subtly highlights the structure, while integrated lighting behind the racking adds depth and emphasizes the linear design. These lighting elements elevate the cellar from a storage solution to a focal point.
The result is a sleek, contemporary installation that seamlessly blends architecture, lighting, and wine preservation into one cohesive and memorable feature.
RESOURCES: Developer: HCW Development. Photography: Baxter Imaging LLC.
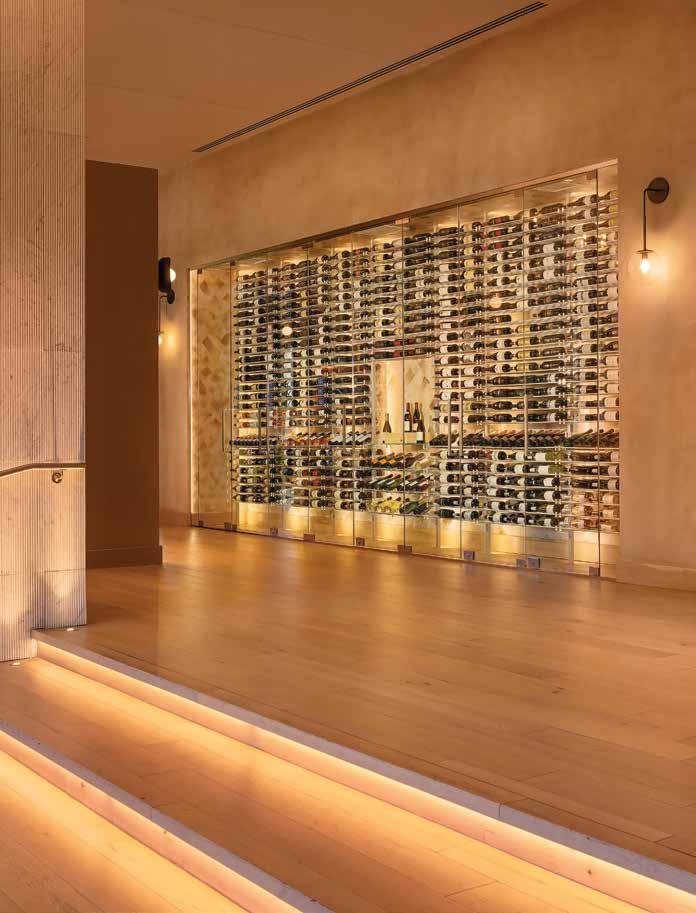
This full-home renovation was nothing short of a transformation. The house initially featured dated finishes, outdated fireplaces, builder-grade lighting and an overall lack of personality.
The goal was to reflect a sexy, sophisticated vibe. The primary suite is wrapped in warm, charcoal tones, featuring a Roman clay ceiling and a tucked-away reading nook. The primary bathroom showcases luxe Calacatta Viola marble, rich walnut cabinetry and a steel-framed shower enclosure.
In the living room, a striking selenite log-inspired feature and marble bench span wall to wall. The original art pieces set the tone for the classic vibe of the space.
The teen lounge was transformed into a stylish guest bedroom en-suite and a stunning in-home gym. The powder bath features mother-of-pearl wallpaper, a marble pedestal sink and a sparkling crystal pendant.
This renovation didn’t just update a home—it completely redefined it. The project is now sophisticated, layered and ICONIC.
RESOURCES: Interior Design: Emmy Couture Designs. Contractor: NC Construction. Marble: Galleria of Stone. Cabinetry: New Age Cabinetry & Coating.
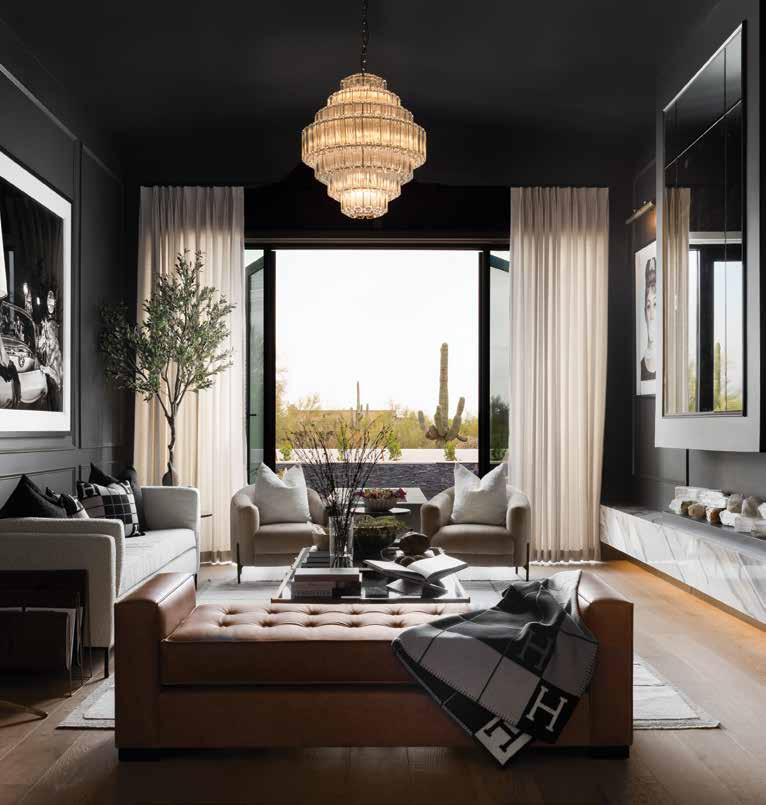
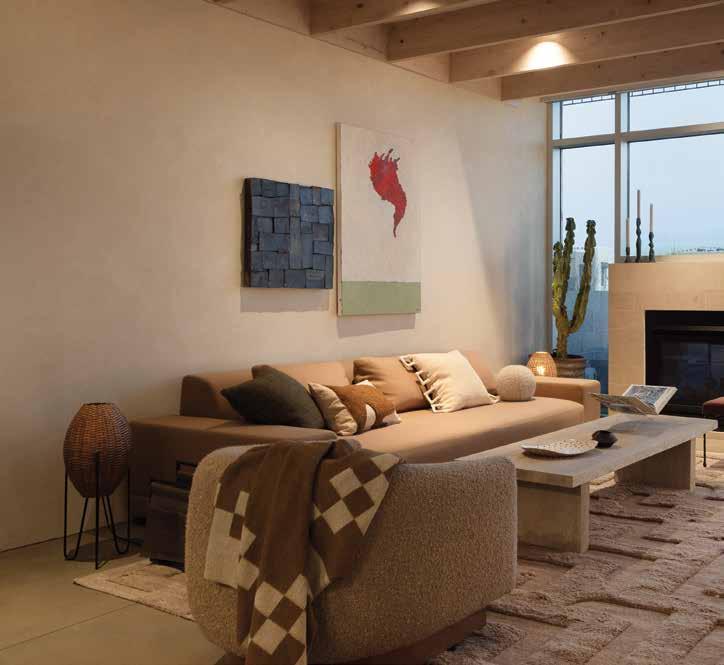
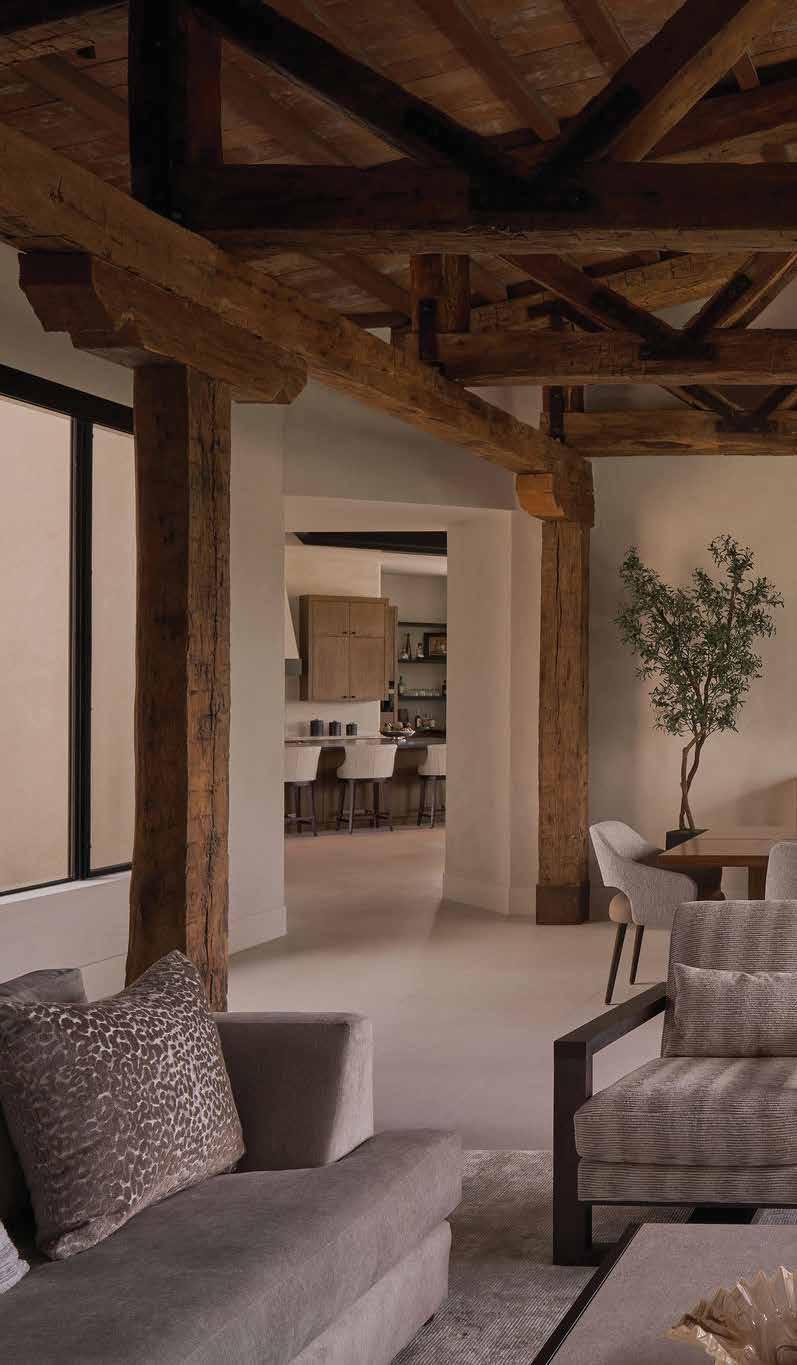
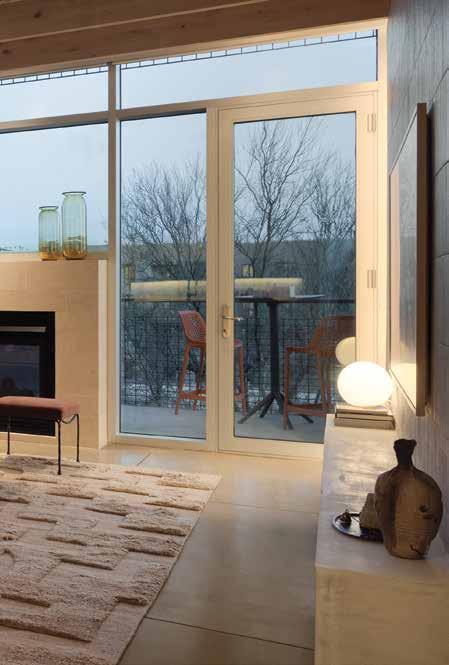
Located in the heart of Old Town Scottsdale, our #TulumRetreatProject transforms a modern, sterile condo into an earthy, organic haven inspired by the relaxed luxury of Tulum. Our goal was to bring warmth, texture and cohesion to the space while
working with some of our client’s existing furniture and finishes.
The design is rooted in natural materials and a muted color palette that balances sophistication with laid-back desert vibes. Custom details—like bronze-finished cabinetry hardware and
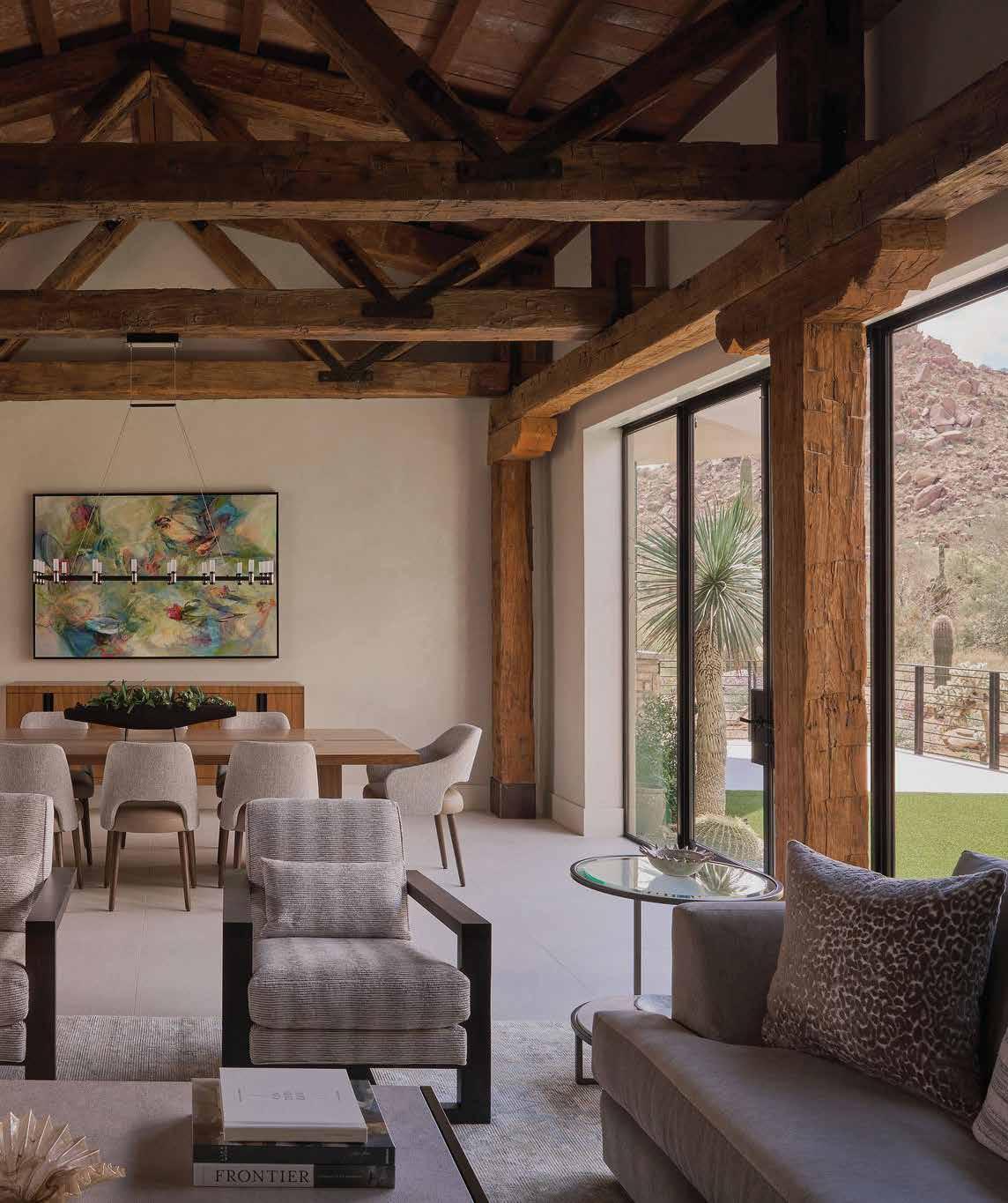
thoughtfully curated decor help create a seamless flow throughout the home. The result is a cozy yet elevated retreat that blends the essence of Tulum with the Arizona desert.
RESOURCES:
Mural: Passion 4 Murals.
The design approach was rooted in deep respect for the home’s original architectural integrity and the cherished memories it holds. Built in the 1990s by the clients’ parents, this custom residence embodies a timeless quality deserving thoughtful preservation. The parents, still living in and loving this home, initially didn’t understand why their children wanted to remodel a space so full of history.
The vision was to create subtle, natural interiors allowing the home and its breathtaking surroundings to take center stage. Working closely with an architect, the team opened interior spaces to embrace natural light and panoramic views. The greatest impact was in the kitchen and family room, where enlarged spaces introduced a vaulted ceiling oriented toward mountain views. The primary bedroom was opened to create a spacious, light-filled retreat.
Reclaimed beams and carved fireplace surrounds were preserved, ensuring the renovation balanced preservation with renewal, honoring the home’s history while embracing timeless, desert-inspired design.
RESOURCES: Architecture: Craig Wickersham. Builder: True North Builders. Landscape Design: High Desert Designs.
Intimate and inviting, this contemporary home captures timeless style through every detail.
In the kitchen, flat-panel walnut cabinetry adds warmth to the space. The countertops are made from white Lunation quartzite, bringing a bright and luxurious feel to the space. A white limestone was selected as a complementary backsplash. Floating walnut shelves and warm bronze plumbing fixtures further the room’s luxury appeal.
In the dining and great room, a three-sided fireplace offers a gentle separation between the open-concept spaces. A
double-sided sitting space was also constructed in the great room, using beautiful back-toback sofas and Mid-Century Modern chairs.
Being able to enjoy the Arizona sunshine was a priority for these clients, and a patio space designed with a fireplace, comfortable seating and a kitchen and dining area captures their love of the outdoors.
The result is a home that feels classic and modern, capturing the eye at every turn.
RESOURCES: Contractor: QC Quality Construction. Landscape Design: The Green Room Landscape Architecture.
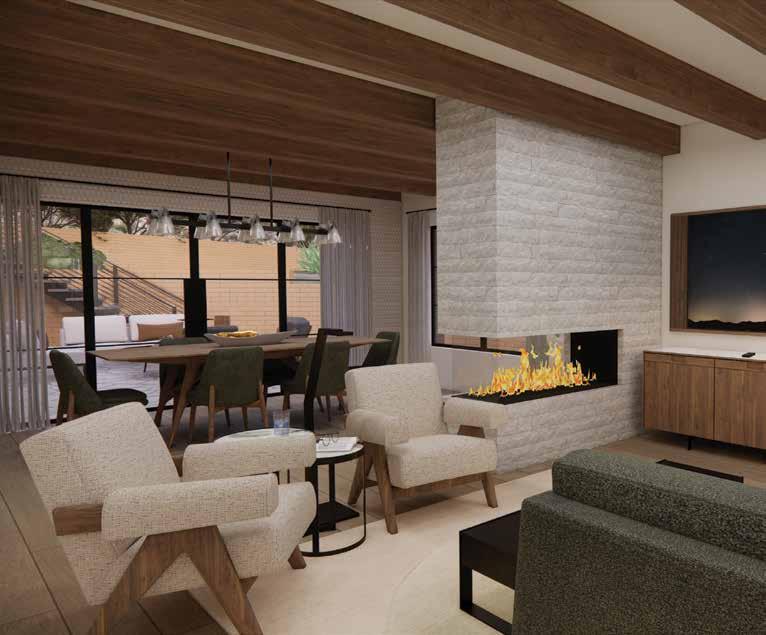
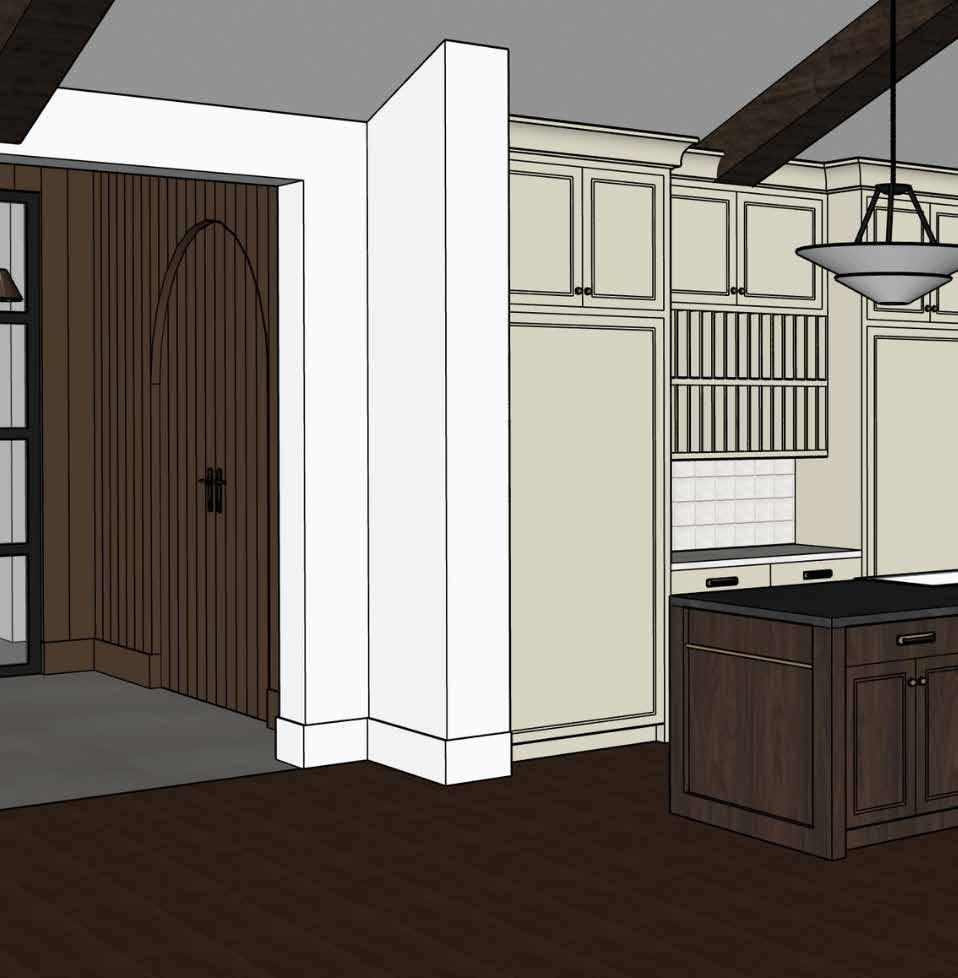
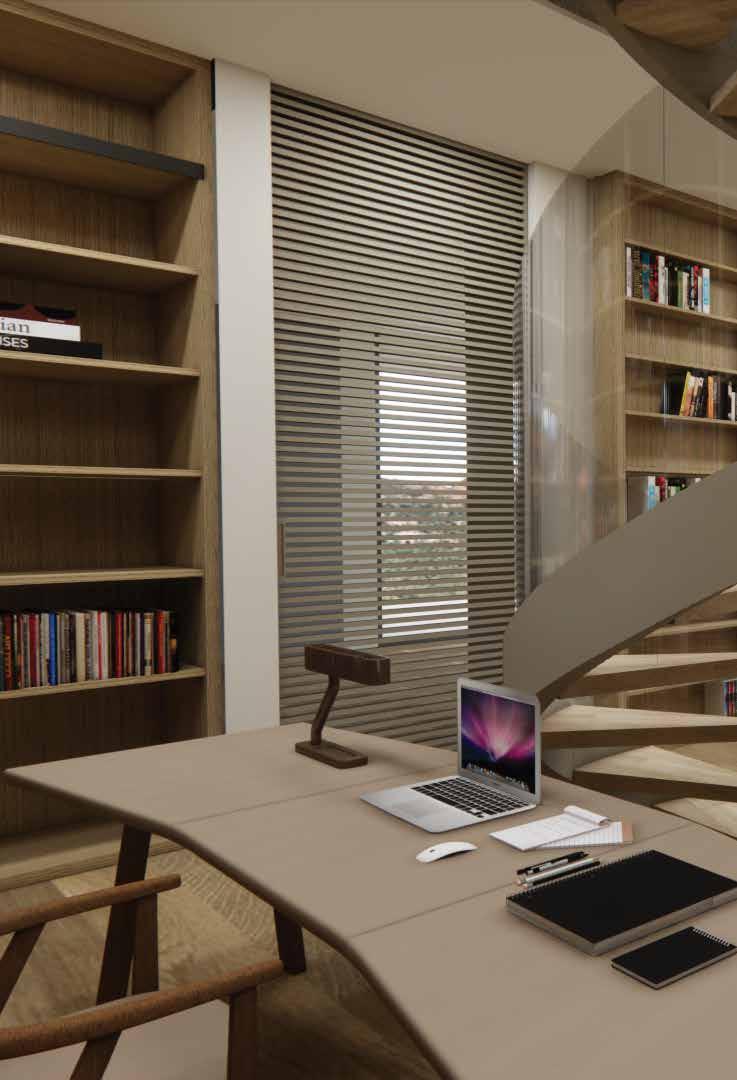
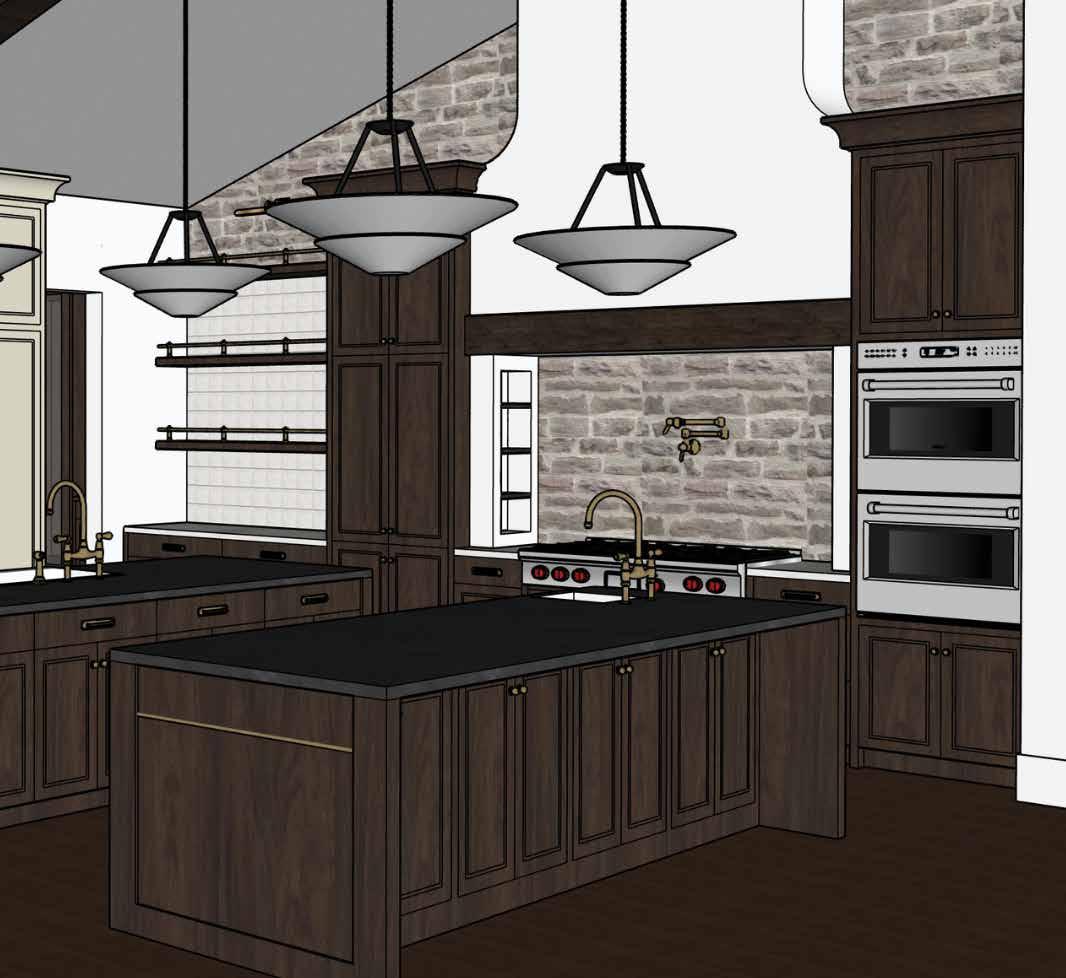
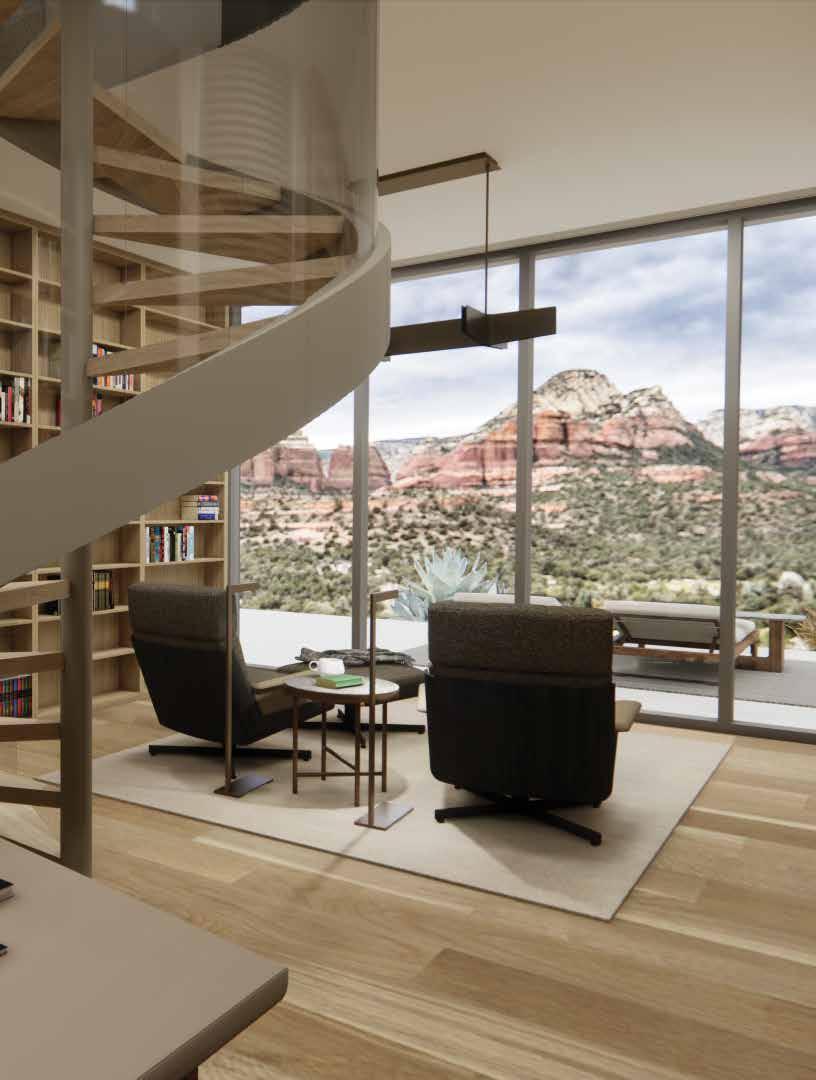
The direction for this home is to emanate peace, calm and security. Key design features include large black windows, natural light-colored stone, dark accent walls and wood trim. A mix of materials and neutral tones will make this home blend in with its surroundings but stand out for its distinctive design.
The retreat will feature three bedrooms, two offices, a playroom and a master wing, complete with an oversized
laundry room. A five-car garage and motor court will sit on the south side of the property.
This home will span approximately 6,500-7,000 square feet, plus a 500-square-foot detached casita. There are vaulted ceilings in the great room, kitchen and primary suite and floor-to-ceiling windows throughout. The materials will include hardwood floors, exposed beams, brass and black hardware and fixtures, marble stone, neutral tiles and wall colors, mural wallpapers and limestone.
Built amidst breathtaking red rock views, this custom home captures attention from the moment of arrival.
Creating a space for comfortable hosting was a central consideration; the kitchen, completely outfitted with Gaggenau appliances, is ready for luxurious entertaining, offering bar seating and an open floor plan that flows into a dining space illuminated by twelve custom pendants.
Construction. Landscape Design: Collaborative V Design Studio. SILVER PRESTIGIOUS
The library features floorto-ceiling rift-cut white oak bookshelves with inset leather end panels and bronze pencil detailing between the leather and oak. The library is also outfitted with a custom Hermès desk and a glass spiral staircase.
The gym is equipped with all-new Techno equipment, a reformer Pilates machine, backlit wall-to-wall mirrors, and built-in equipment from Paragon Studios.
The dining patio offers covered seating, an outdoor fireplace and a cooking/dining area designed for entertaining.
The result is a home with ample space to enjoy the company of loved ones through every season.
RESOURCES:
Architecture: PHX
Architecture. Builder: Caruso
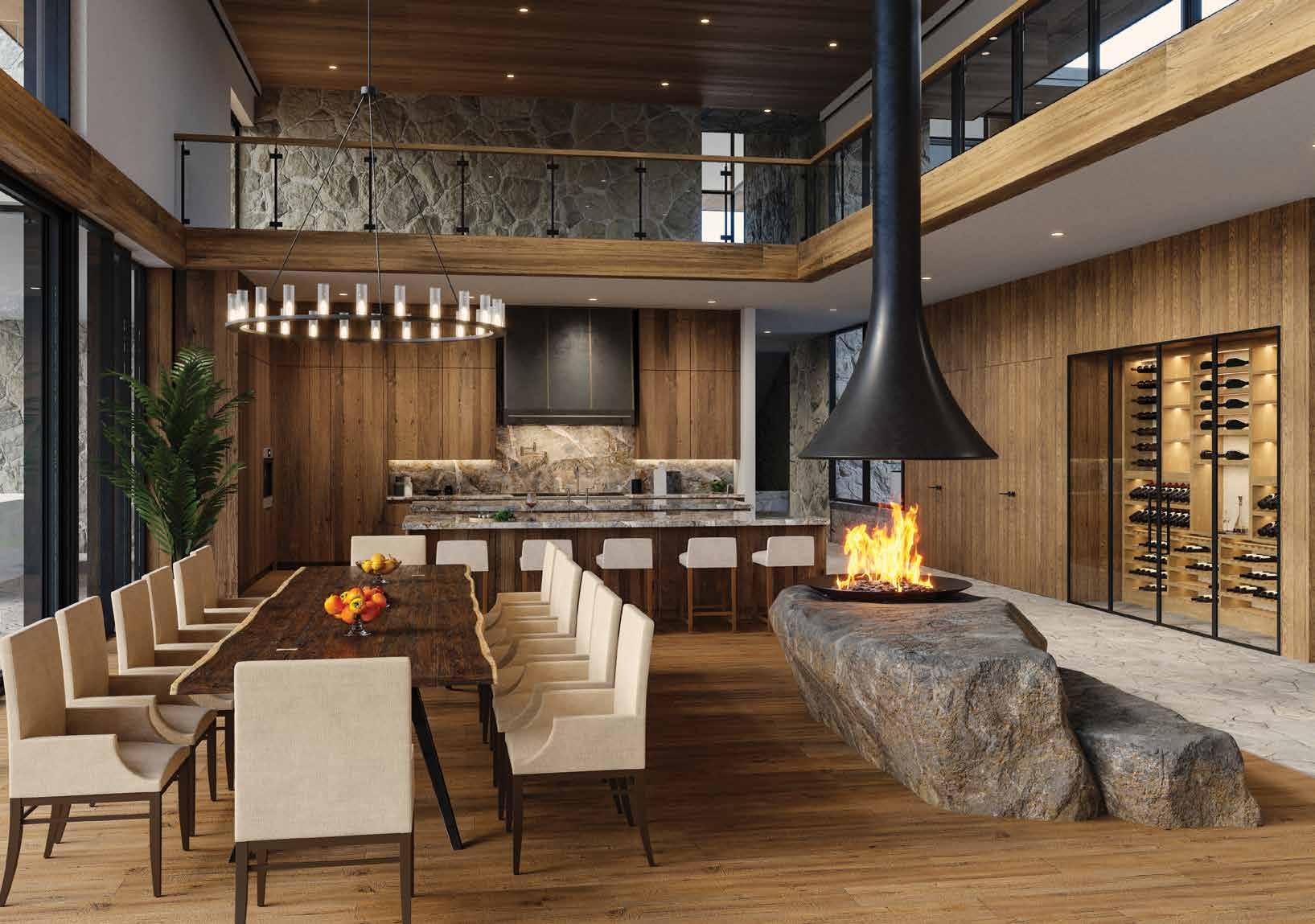
Perched on the edge of one of Northern Idaho’s breathtaking lakes, this 20,000-square-foot estate redefines mountain modern living. Bold architecture and curated modern lodge interiors come together in a luxurious, welcoming manner.
The client envisioned a mountain masterpiece. After months of material sourcing and meticulous attention to detail, the design team’s vision was brought to life through photorealistic renderings.
The great room is anchored by a stone fireplace, commanding
attention upon entry. Beyond the great room, dining room and kitchen, a seamless flow unfolds, with every inch designed for dual purpose.
A private conference and office wing transitions into a moody, masculine cigar lounge, layering textures and darker tones for a dramatic shift in atmosphere. The primary bathroom features wood detailing, dark limestone tile and soaring, beamed ceilings.
Below, a full-service bar, billiards lounge, arcade, golf simulator, theater and private
bowling alley await. When completed, this estate will be a showstopper—an ICONIC property unlike anything else in the region.
RESOURCES:
Design Team: Mary Marsh, Regina Kheir. Builder: Mitch VanDeveer, MVan Enterprise & Advocate Residential Construction Advisors. Renderings: We-Render, VizionArch & L2R Design. Lighting: Scottsdale Shades and Light. Millwork: Delta Millworks. Cabinetry: Distinctive Custom Cabinetry. Appliances: Reece Bath + Kitchen.
In the heart of Arcadia Proper, classical forms and a symmetrical plan provide a familiar foundation, while minimalist restraint and sculptural gestures infuse the home with quiet modernity.
A palette of hand-applied plaster, travertine and warm oak paneling establishes a sense of elegance. Custom fixtures introduce a quiet boldness, creating an interplay between heritage and innovation.
The double-height great room anchors the main level, featuring a sculptural stair and fireplace. Large glass openings lead to a terrace, pool and landscape, blurring the line between indoors and out.
The main floor serves as the central hub for gathering, complete with the primary suite. The upper level features three guest suites and a family room, all of which offer panoramic views of Camelback Mountain. Below, the lower level is dedicated to wellness and recreation.
Designed for elevated living and entertaining, every decision reflects a commitment to craft, context and thoughtful design.
RESOURCES:
Developer: Bink Development.
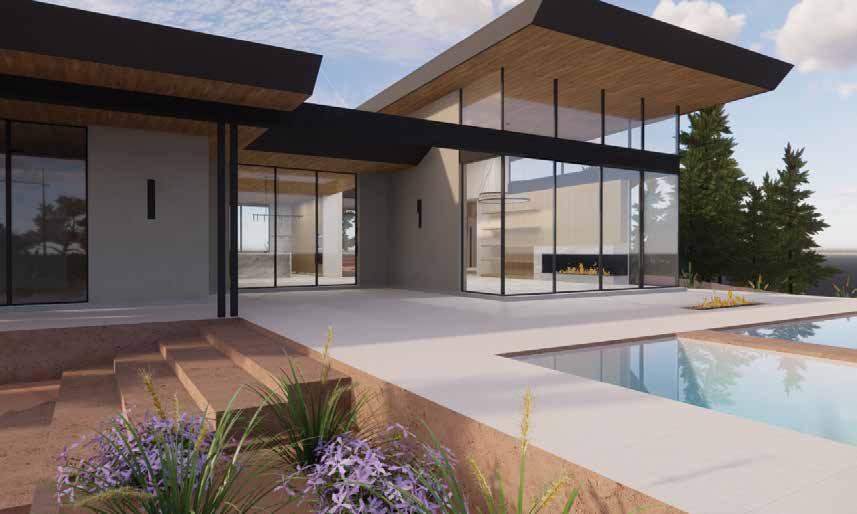
Set amidst Sedona’s picturesque landscape, every detail of this modern mountain home sets the gold standard for wellness. Crystals are intentionally laid throughout the property’s foundation to promote health, protection and prosperity. A HEPA-purified air system reduces allergens, eliminates pollutants and VOCs, and improves sleep and odor control.
Lighting mirrors circadian rhythms with cool morning light and warm evening light, while skylights and clerestory windows maximize daylight. In the bedrooms, blackout draperies, soundproofing, water features and white noise systems create a calming ambiance for restful sleep.
Organic materials like natural wood and stone complement Porcelanosa tile flooring, while radiant heated floors provide warmth underfoot. The kitchen features a fresh herb wall outside the window. Wellnessfocused amenities include a meditation room, steam shower, infrared sauna, home gym and natural saltwater and cold plunge pools, providing opportunities to restore and focus on mind-body connection in a serene, wellness-centered retreat.
RESOURCES:
Contractor: QC Quality
Construction. Builder: Derek Lillesve Design.
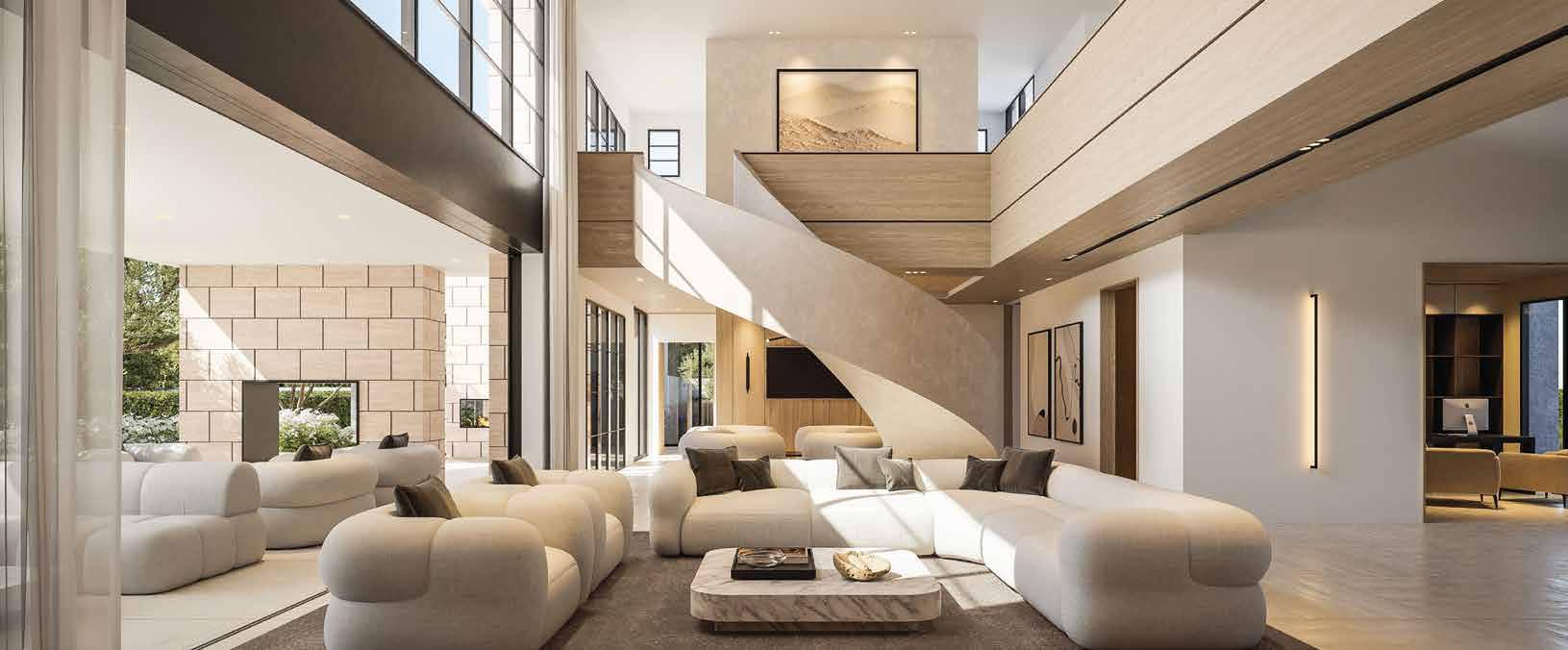
AWARDS FOR EXCELLENCE IN





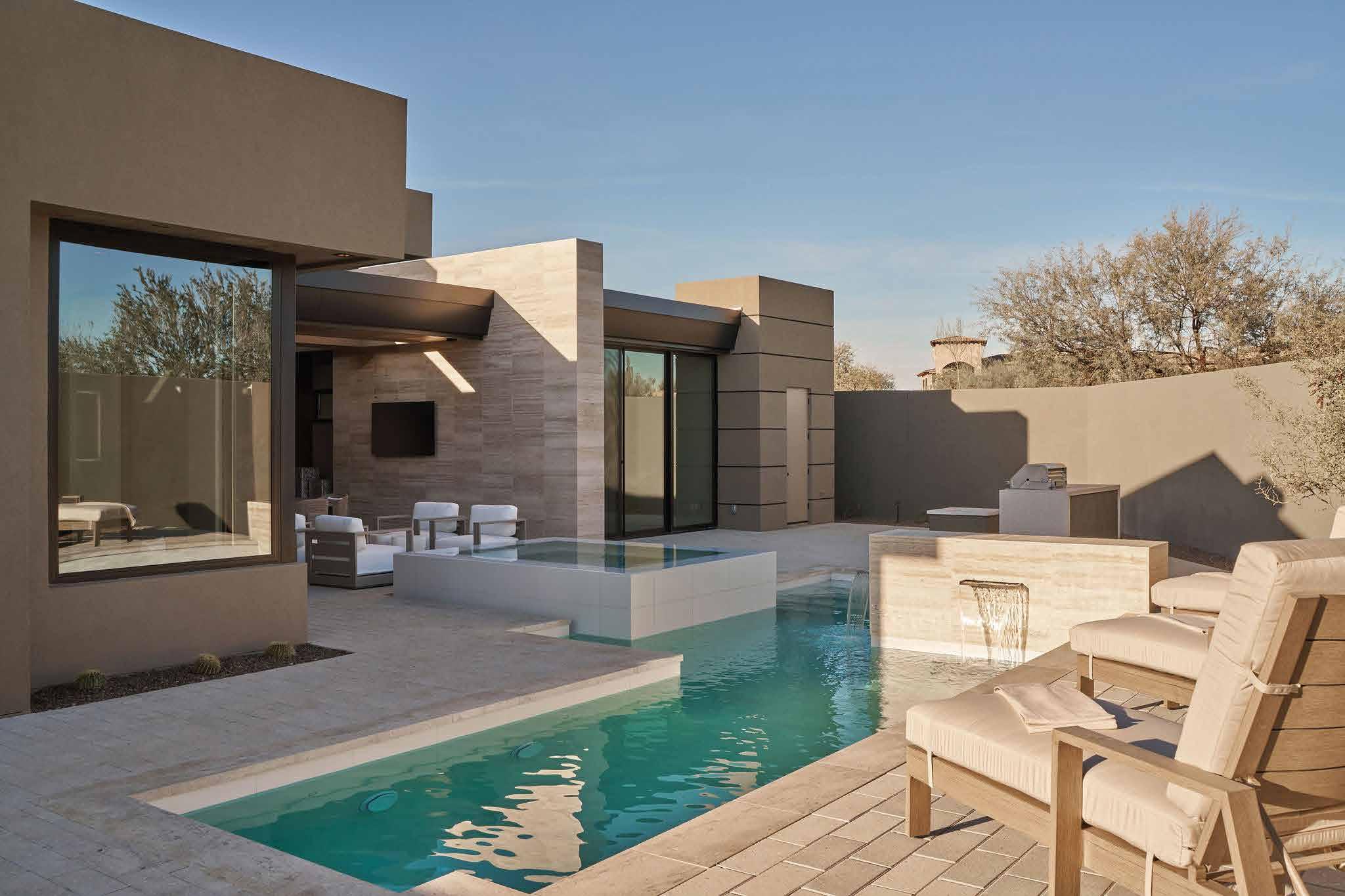
The interior seamlessly blends with the surrounding desert landscape. Every element is crafted to provide a sophisticated, tranquil living experience.
The design features earthy tones and organic textures with neutral hues, creating a serene backdrop. Rich wood finishes, stone countertops and custom cabinetry add warmth, while windows and sliding glass doors invite natural light and offer breathtaking views.
Serene’s living areas flow effortlessly into outdoor spaces. Patios, courtyards and private pools extend the home’s living area, creating ideal spaces for relaxation or entertaining.
The chef’s kitchen features luxury appliances, custom cabinetry and a quartz island. Technology is integrated throughout the home, ensuring ease of use and energy efficiency.
Spa-like bathrooms offer a sense of sanctuary. Ambient lighting, strategic skylights and recessed fixtures create a soothing atmosphere that enhances the home’s elegance.
Every detail in Serene is curated, resulting in a harmonious blend of luxury, comfort and connection to the land.
RESOURCES:
Builder: Sonora West Development Inc. Interior Design: Est Est Interior Design.
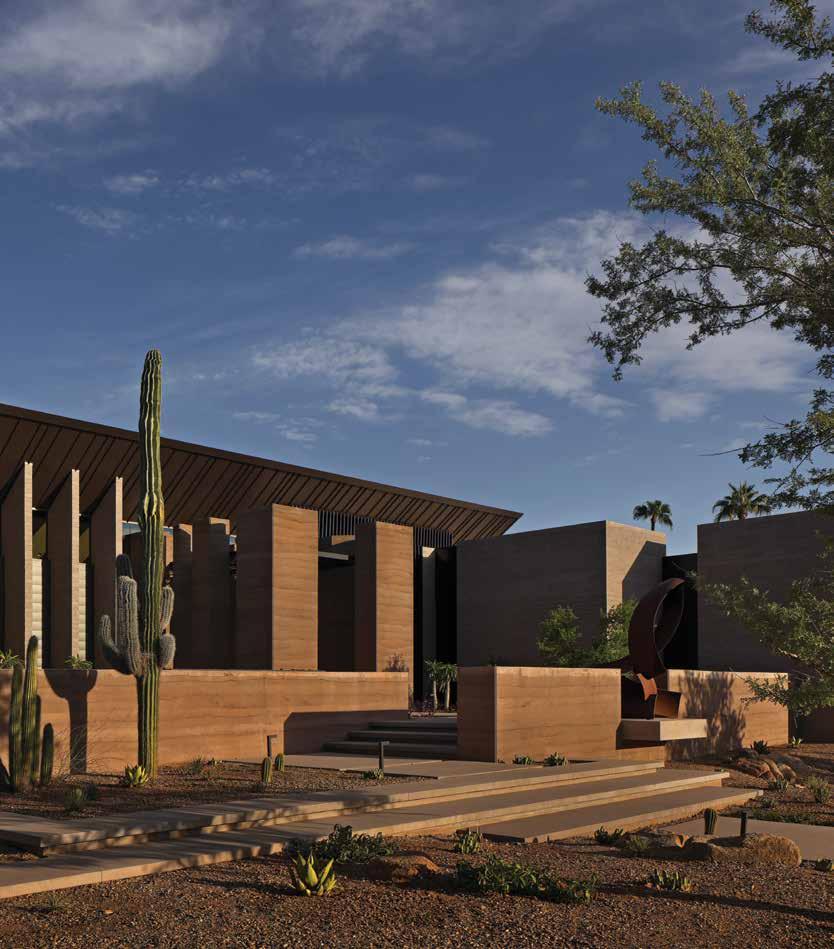
Nestled amongst native vegetation is the Desert Fairways Residence. Its design captures the eye, with low masses that contrast with a dynamically folded metal plane. Changing hues of textured metal cast rhythmic shadows, recalling the ribs of a cactus, while rhythm masonry forms shield the interior from the sun.
Low walls guide one up to the front entry, creating a robust and welcoming presence. A metal sunshade casts light and shadow while vertical trellis screens the interior space.
Inside, the ribbed metal fascia transitions to warm wood, and the palette of earth-derived materials continues.
A desert garden approaches the interior, its proximity heightened by a nearly frameless glass wall. Glimpses of the golf course appear through the low-water-use plantings. A pool reflects the sky while water cascades down, creating a soothing harmony of sound and visual delight.
The themes of contrasting elements create a perfect balance and oasis.
RESOURCES: Architecture: Kendle Design Collaborative. Interior Design: Holly Wright Design. Landscape Architect: GBtwo Landscape Architecture. Lighting Designer: Creative Designs in Lighting. Photography: Ema Peter Photography. General Contractor: R.J. Gurley Construction.
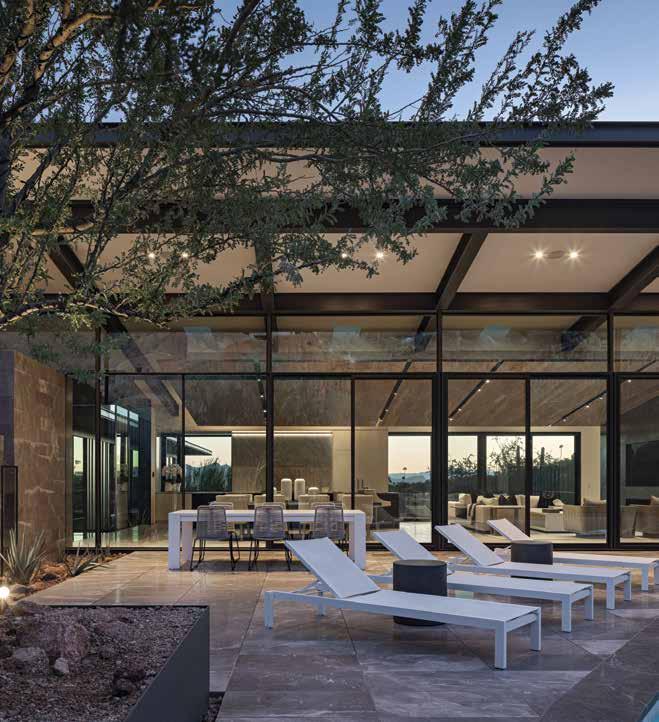
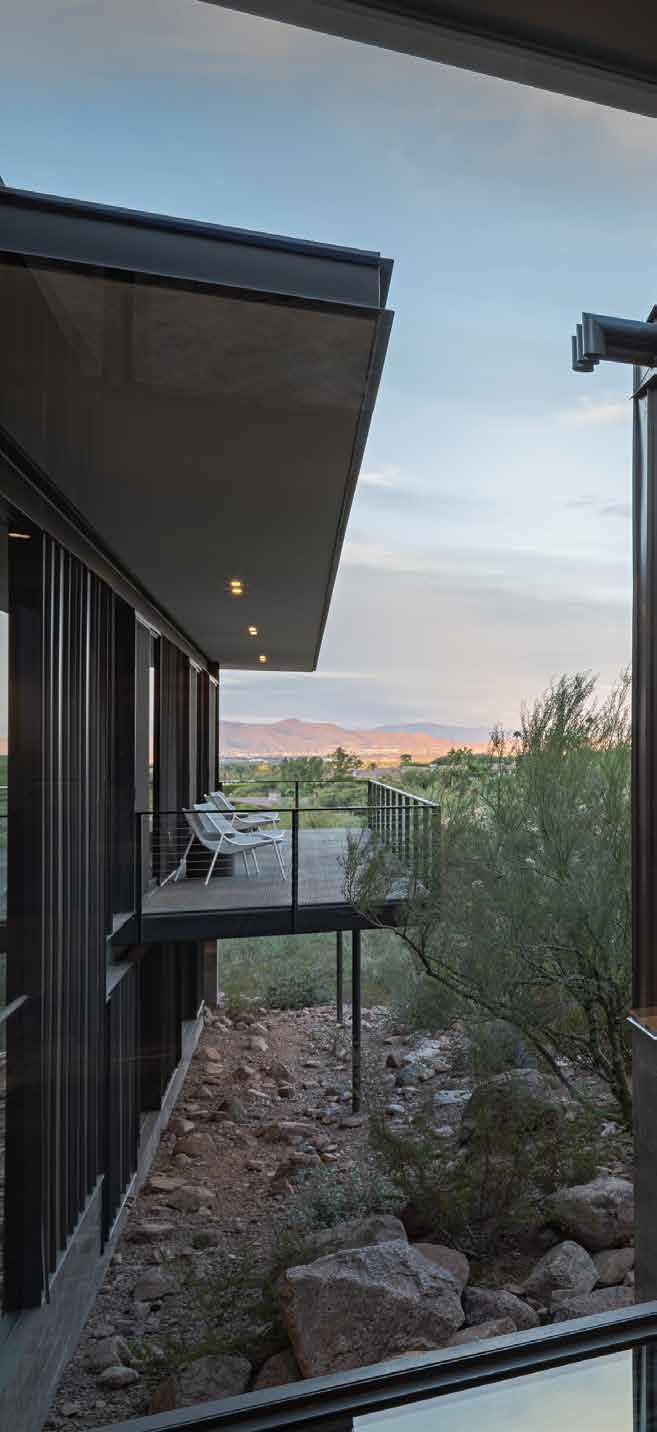

Nestled into an undisturbed lot on Camelback Mountain, this residence seamlessly integrates with its rugged hillside setting. The site presented two distinct washes, including a prominent central wash that informed the building’s footprint and orientation. Preserving the wash’s natural flow, the residence bridges over it, dividing the structure into three volumes.
Two wings extend northward, capturing sweeping views of the Valley and Camelback Mountain. In contrast, the third wing, housing the communal spaces and primary suite, extends perpendicularly, framing the pool deck
against the mountain backdrop. Connecting these volumes is the glass-enclosed entry, which floats above the central wash. This connective core celebrates the desert terrain, serving as a focal point while unifying the overall building.
The site’s natural slope allows for the creation of a lower level, further enhancing the connection to its environment. This residence is a testament to innovative design that harmonizes with and respects the natural environment.
RESOURCES: Cabinetry: Ak Studio. Lighting: Artcraft.
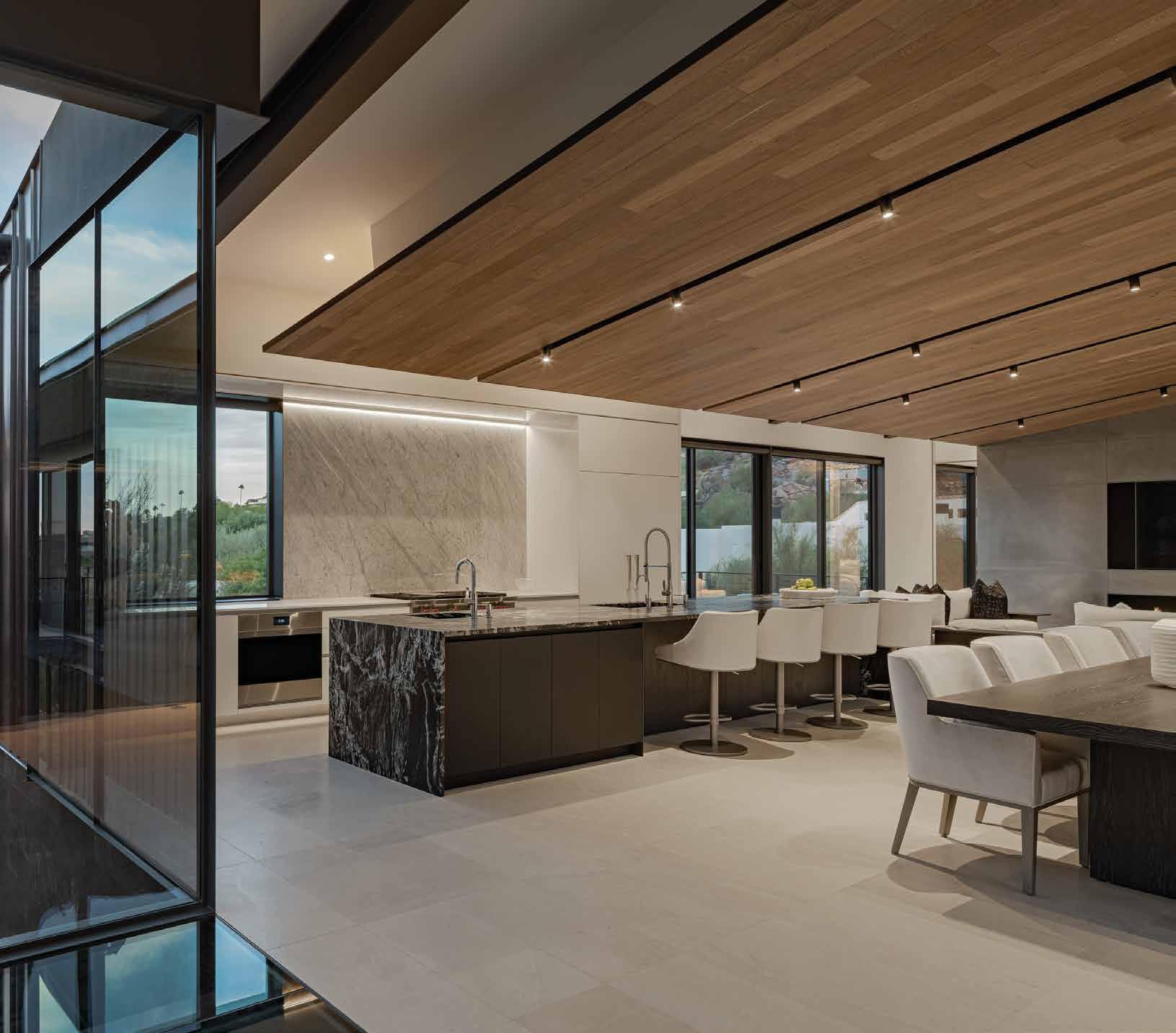
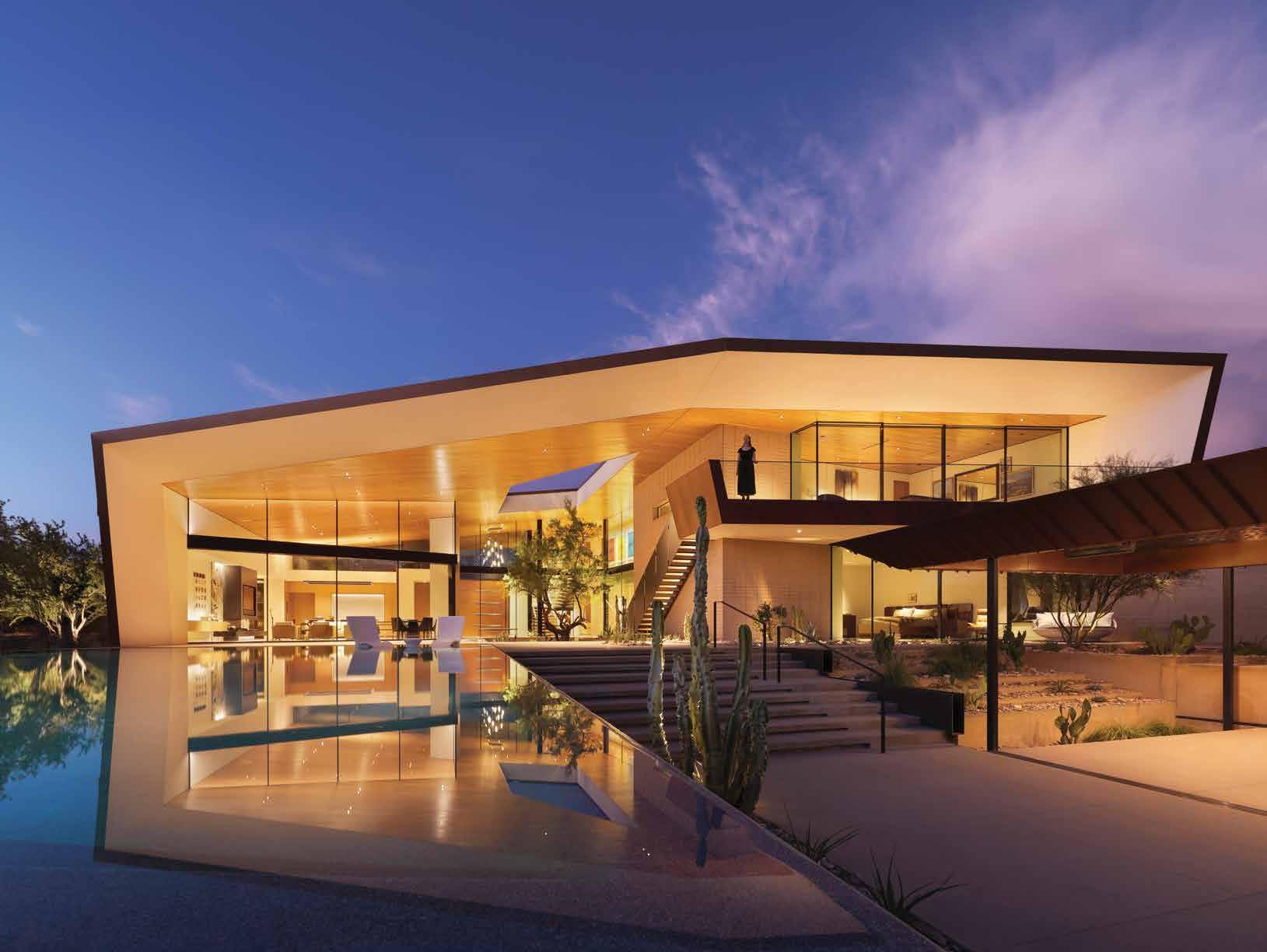
Protected by a silhouette of folding metal planes and masonry, this residence recalls the contrasting characteristics of a geode shimmering in the sun. Inside, glass extending to the outer shell-like roof fills the space with daylight. The material palette lightens and becomes more intimate through the use of various wood species and natural materials.
Beyond the foyer is a lush courtyard. Basins capture and release rainwater during the monsoon season, allowing
the landscape to flourish. Meanwhile, the great room boasts distant views of Camelback Mountain.
On the south side, the home becomes more transparent, welcoming various terraces and the negative-edge pool’s cascading waters, which support the house’s passive cooling strategy. Dining areas, fire features and a comfortable open-air cabana complete the idyllic scene.
The home draws on nature and the fluidity of expression
afforded by a modernist approach to design, celebrating the joys of living in the Arizona desert.
RESOURCES:
Architecture: Kendle Design
Collaborative. Interior Design: Wiseman & Gale Interiors.
Landscape Architect: Colwell Shelor Landscape
Architecture. Lighting
Designer: Creative Designs in Lighting. Photography: Ema Peter Photography. General Contractor: GM Hunt Builders & Remodelers.

This semi-custom residence embodies architectural sophistication for modern desert living. Located in a boutique community, the property strikes a balance between privacy and neighborhood connection.
The home’s low-profile silhouette and restrained palette establish an architectural
language that’s refined and rooted in place. Vaulted ceilings with exposed oak beams create a warm ambiance, while pocketing glass doors dissolve boundaries between interior and exterior.
From the great room to the open kitchen and through to the private fountain courtyard, the layout supports seamless
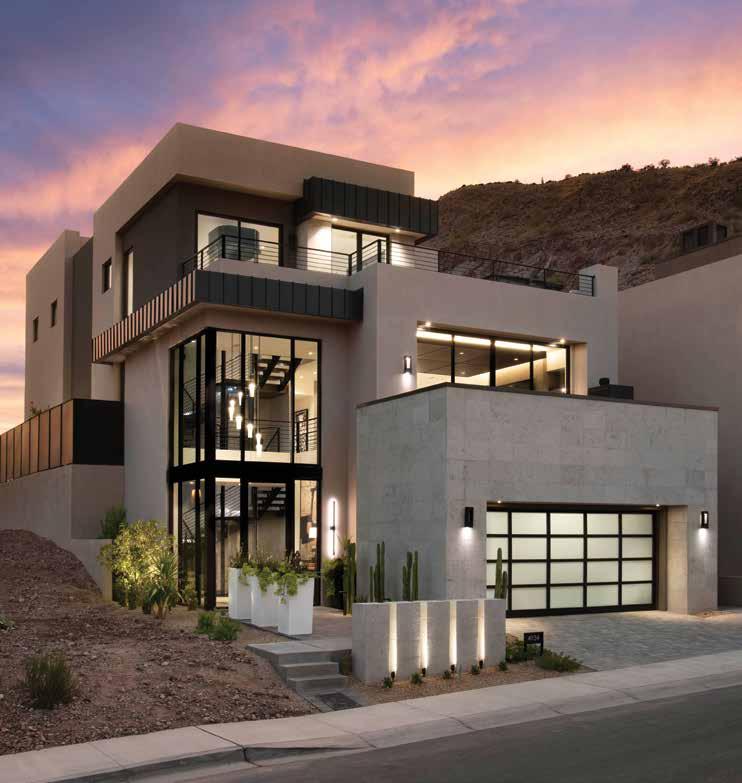
entertaining and quiet retreat. Carefully layered architectural elements add depth and rhythm.
A marble fireplace serves as the heart of the home. Integrated indoor-outdoor living zones, a wine wall that anchors the dining area and a secluded primary suite all demonstrate the precision of the architectural planning.
This home stands as a testament to the power of semi-custom design, rooted in strong architectural vision and elevated through customization.
RESOURCES: Interior Design: Camelot Homes & Pacific Dimensions. Architecture: Forest Studio. Landscape Design: Creative Environments.
Nestled in an upscale Scottsdale enclave near the Phoenician Resort, Desert Sanctuary is a modern architectural gem that harmonizes with the Sonoran Desert’s allure. Its design features clean lines, accented by floor-to-ceiling windows that flood the interior with golden light and frame views of Camelback Mountain. Clad in smooth stucco with dark metal trim, the exterior blends seamlessly with minimalist xeriscape gardens and subtle uplighting.
Inside, the open-plan living area showcases a striking linear
fireplace as its centerpiece, paired with a sleek kitchen island featuring pendant lighting and plush seating. Large glass panels slide open to connect the space to expansive terraces, where an infinity-edge pool and outdoor fire features extend the luxurious ambiance. The spa-inspired bathroom, illuminated by a skylight, boasts a wave-patterned accent wall and a deep soaking tub, offering a tranquil retreat.
With its contemporary elegance and seamless indoor-outdoor flow, the Desert Sanctuary redefines upscale desert living.
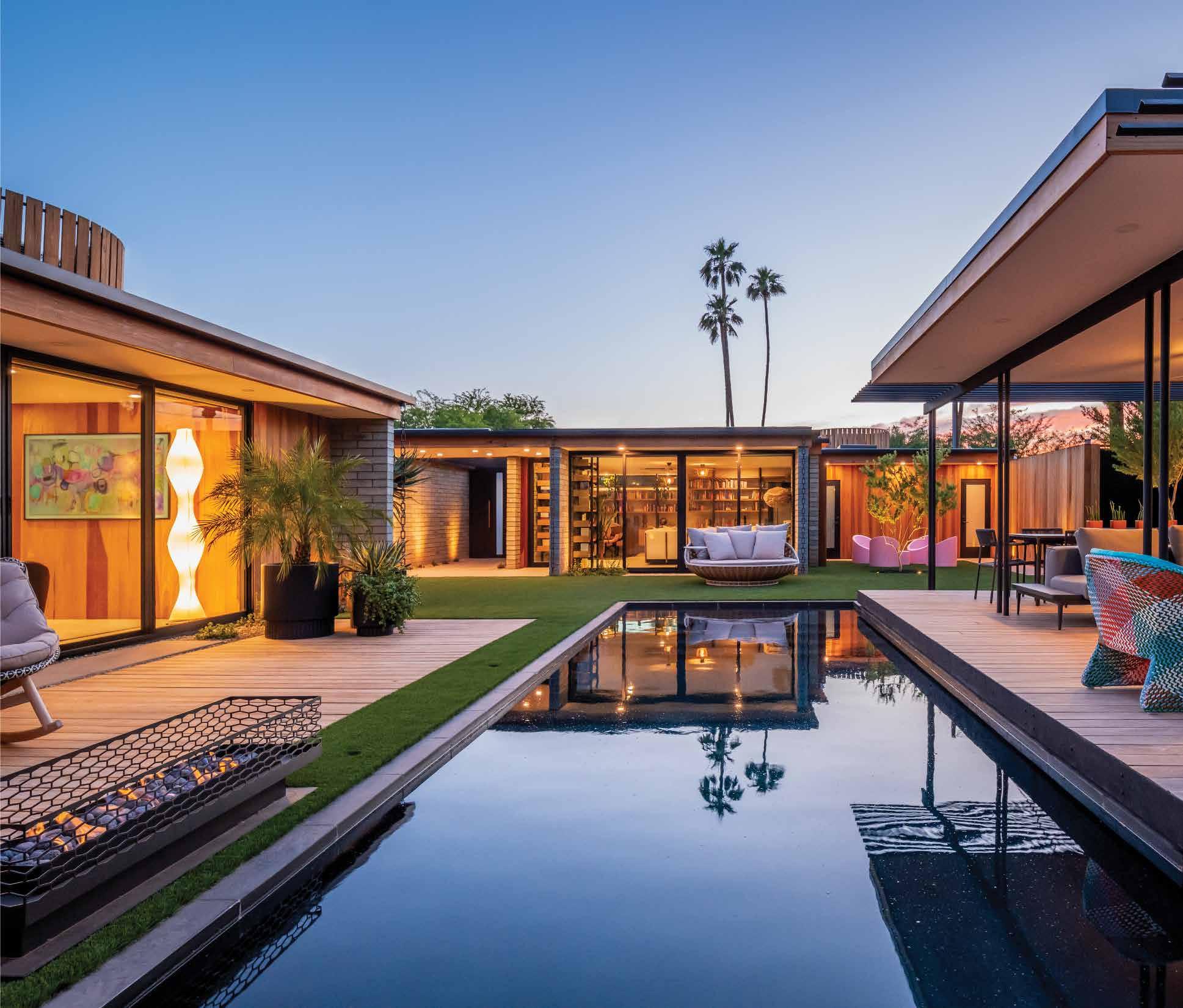
The Rahav Residence is a bold transformation of a 1979 Phoenix home reclaiming its architectural identity. Once a dark, enclosed structure, the home has been opened to light, air and landscape through a renovation centered on clarity, flow and balance.
Key elements of the original design were preserved, including the curvilinear
form, granite brick facade and copper roof. These original materials were not only preserved but celebrated.
The plan features a layered courtyard concept. A pool, steel-framed shade structure, and multiple terraces create a series of spaces that respond to light, privacy and movement.
Walls were removed and replaced with glass, allowing
interior spaces to breathe and connect directly to the landscape. Warm cedar cladding and refined steel details bring texture and precision while complementing the home’s desert palette.
The result is an ICONIC piece of desert architecture, redefined for the present.
RESOURCES:
Contractor: Rare Form Builder.

The goal was to create a space that celebrates Native American artistry and craftsmanship in an environment that is both sophisticated and deeply respectful of heritage.
Spanning more than 8,000 square feet, the transformed shop is a seamless blend of tradition and contemporary design. Key features include an outdoor sculpture garden, a textile gallery and a private viewing room. The architecture draws directly from the region’s cultural history.
Sightlines were opened to guide visitors through the space intuitively, while flexible display systems were integrated to accommodate
a rotating selection of art, jewelry and textiles. Natural light was maximized without compromising conservation needs, and every material was selected to enhance the authenticity of the experience.
The shop is a place where visitors and collectors can access the highest quality of Southwestern Native American creative practices. This design captures that vision, offering an immersive, reverent setting that is designed to inspire.
RESOURCES: Builder: A.R. Mays Construction. Architecture: PHX Architecture. Interior Design: SB Design. Lighting: Creative Design in Lighting. Photography: Austin LaRue Photography.
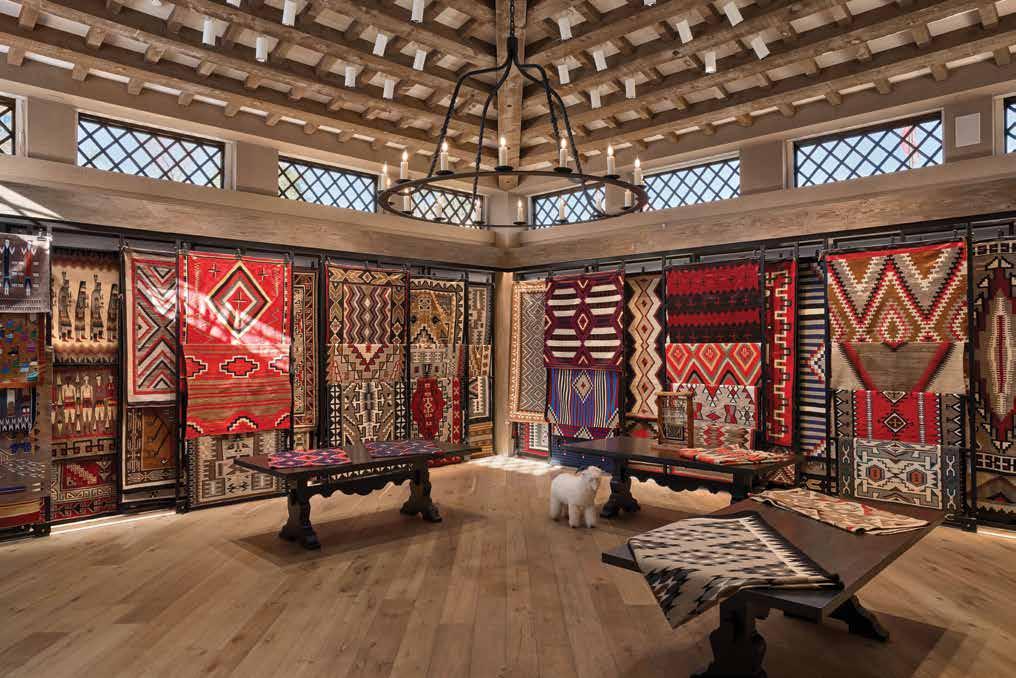
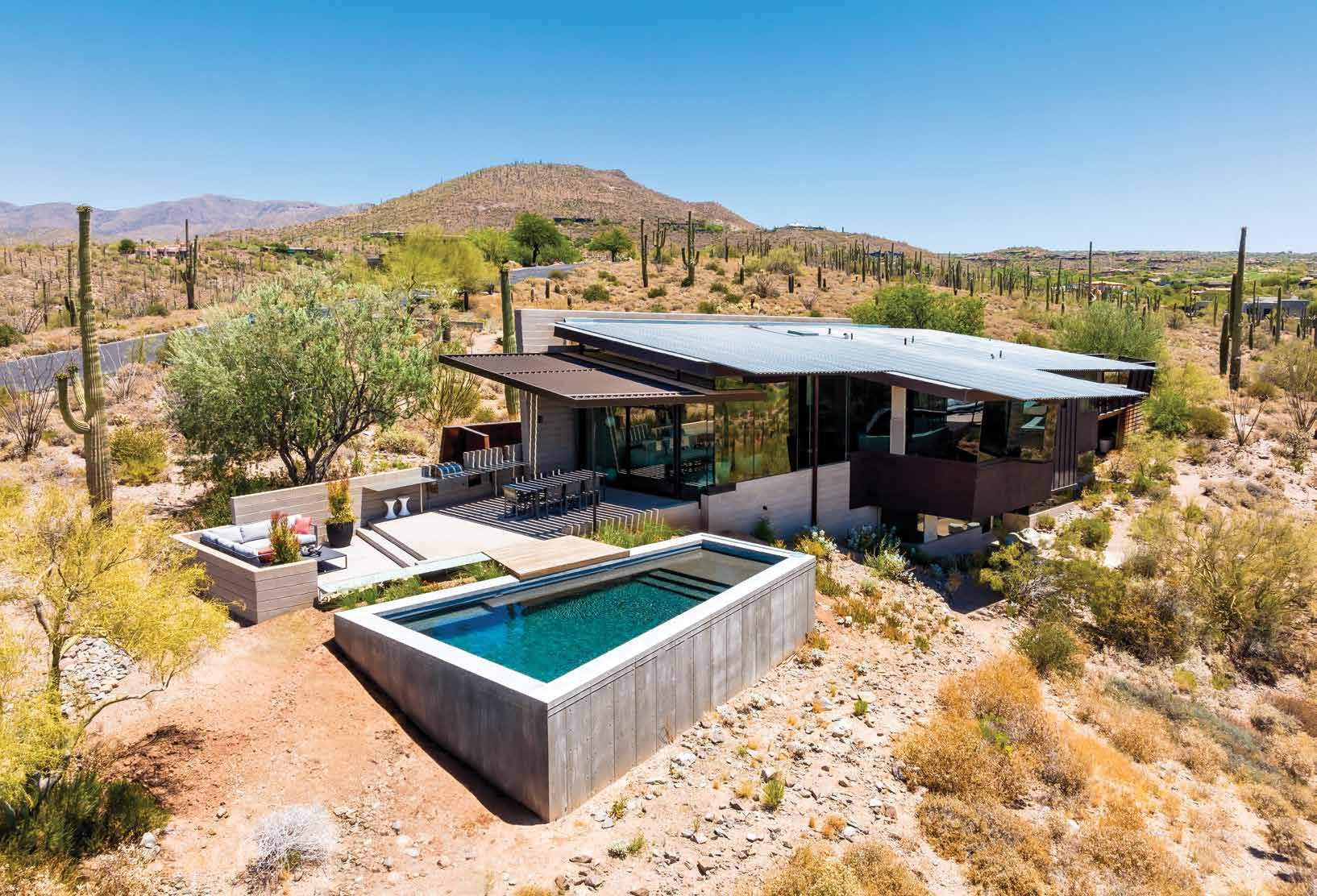
The team was tasked with introducing an architectural expansion to a widely published 1994 residence in North Scottsdale.
The design challenge was to expand the livable footprint, create new interior and exterior environments and deepen the residence’s relationship with land and light without altering its architectural voice.
The main living volume was extended, shifting the western glazing wall outward to embrace desert views and create room for socializing. Every gesture was made in response to the
home’s existing spatial language, requiring a rigorous understanding of its original geometry.
A steel trellis floats at the expanded threshold, echoing the roof’s fractured silhouette and filtering sunlight into patterns that animate the canyon wall throughout the day. The pool extends the plan toward Black Mountain, while a bridge separates it from the home. Inside, the gathering space and kitchen are framed by expansive windows.
The result is a transformation that amplifies the home’s spirit.
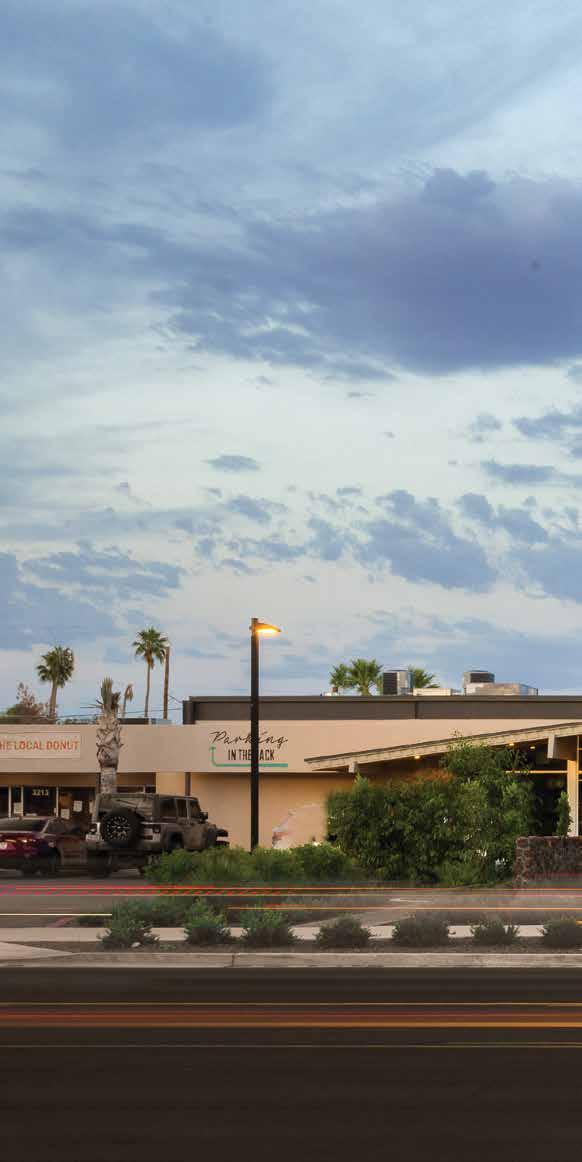
Aredevelopment project in South Scottsdale transformed into a story of architectural preservation. At the center was a 1964 Mid-Century Modern structure designed by Ralph Haver’s firm. The Queen was slated for demolition—until a community-led effort to “Save the Queen” sparked a new path forward.
The Queen was relocated three miles away and integrated into a hospitality concept: Oliver’s Modern American. The design
honored the spirit of the original structure while updating it for modern use. The Queen’s signature roofline was preserved.
One of the project’s challenges was designing a flexible shell before the restaurant concept was finalized. A clean roof structure enabled the integration of systems while preserving the integrity of the form.
Surrounding Polynesian-style gardens were restored to reinforce the indoor-outdoor flow,
and expansive glazing frames the structure’s sculptural lines.
This project is a testament to how preservation, creativity and collaboration can breathe new life into ICONIC architecture.
RESOURCES: Client: Clayton Companies. Interior Design: Social Design Studio. Structural Engineering: Wright Engineering & Ardebili Engineering. Landscape Design: On Site Landscape.
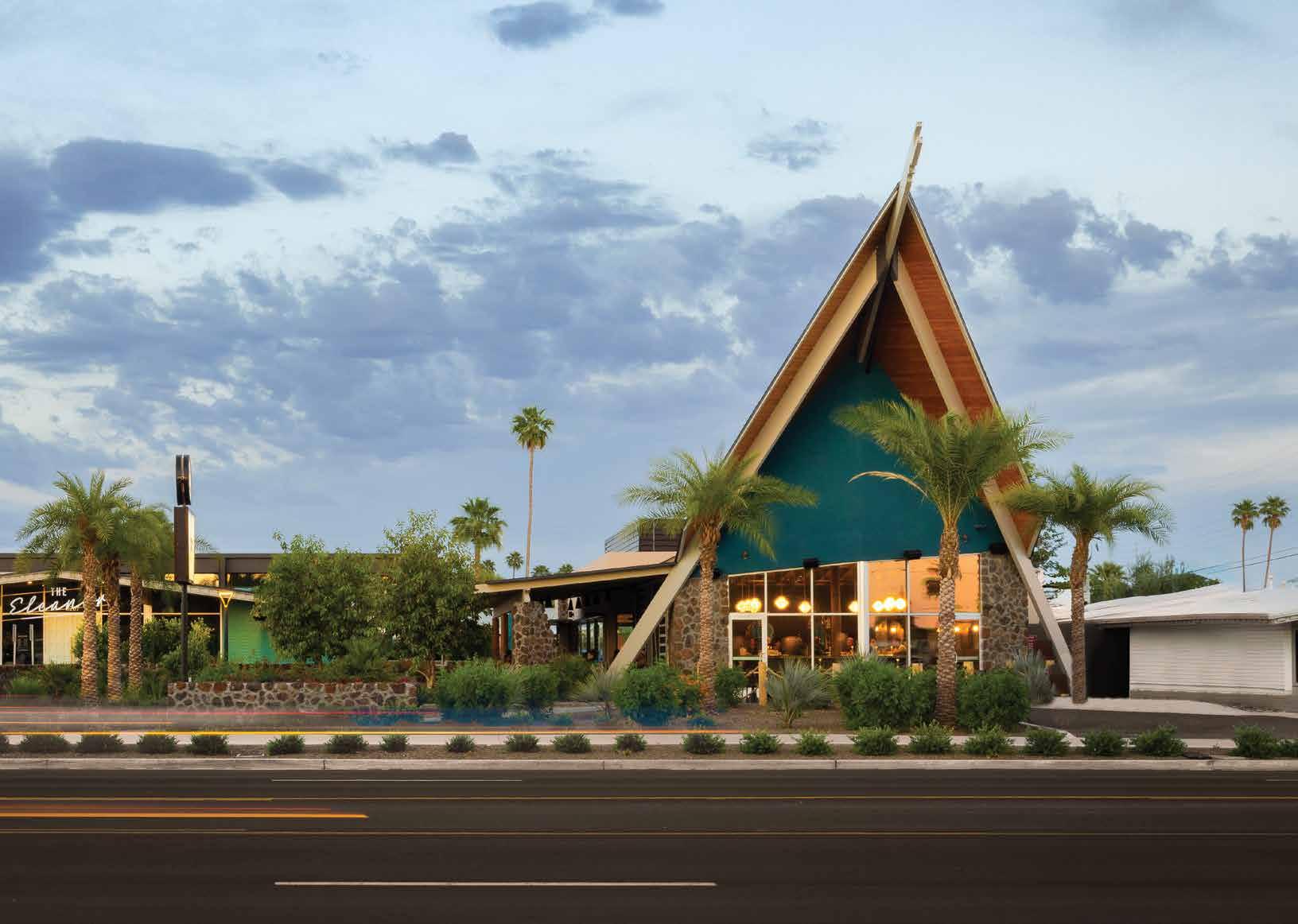
ICONIC AWARD
Bond Phoenix is a transformation of the Biltmore Commerce Center, known for its bronze metal exterior and three-story atrium. The renovation had a clear mission: to create a workplace that prioritized wellness, hospitality and human connection.
With generous floor plates and communal zones, the redesign embodies fluidity and collaboration. Tenants enjoy access to large conference rooms, private Zoom rooms, a podcast studio and casual breakout areas.
The heart of the building is a vibrant social hub, featuring the Cultivate Restaurant & Bar, layered lounge seating and lush greenery. Acoustical engineering ensures this dynamic space remains functional and comfortable. Additional amenities provide opportunities for balance and enjoyment.
Art Deco influences nod to the building’s original character while introducing a new identity. Every design choice reflects an intentional departure from cookie-cutter office environments.
The result is a richly layered, hospitality-infused space. Bond Phoenix is a place to thrive, connect and be inspired.
RESOURCES:
Designer: Abby Kremer & Jay Sciarani. Builder: RSG Builders.
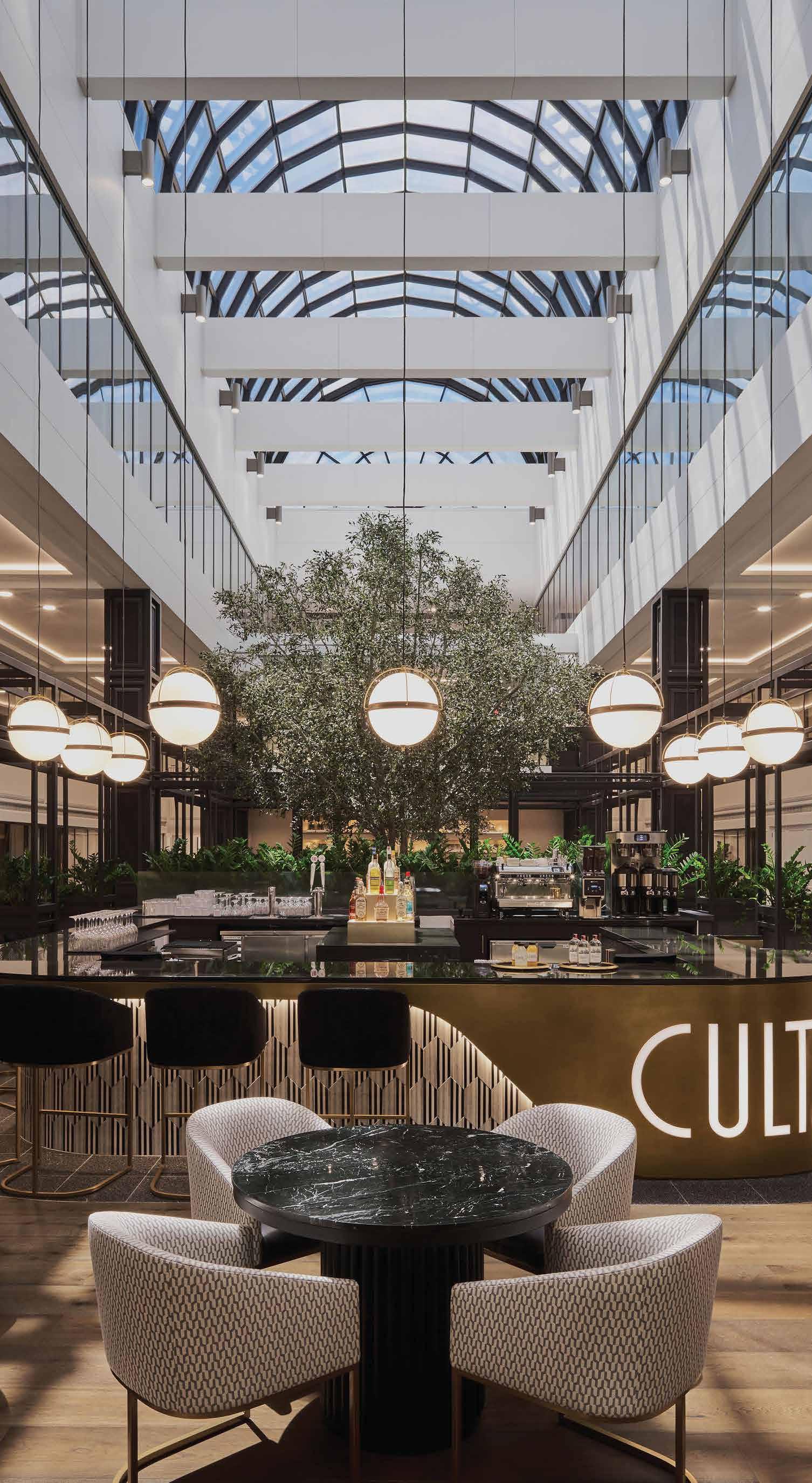
Jin Jia is an expression of cultural storytelling through hospitality design. The concept draws inspiration from the Chinese Lantern Festival. The goal was to create a dining experience that honors tradition while welcoming a contemporary audience.
The design balances warmth and elegance through a natural palette. Textured stone, light wood and a faux-rammed-earth wall ground the space. Red and gold accents add vibrancy and meaning. Lanterns are thoughtfully layered throughout the space, reinforcing the theme of wonder and cultural depth.
Creative planning was essential, as the interior concept was developed before a site was selected. The final layout incorporates intimate and communal dining areas. Private booths feature sheer metal drapery for a sense of enclosure, and rotating round tables encourage shared meals in the spirit of traditional Chinese dining customs.
Jin Jia has offered guests more than a meal. The space invites visitors to slow down, connect and celebrate.
RESOURCES: Interior Design: Social Design Studio. Millwork: AZ Direct Buy. MPE Engineering: Ardebili Engineering. Structural Engineering: A.V. Schwan & Associates. General Contractor: MCI Builders.
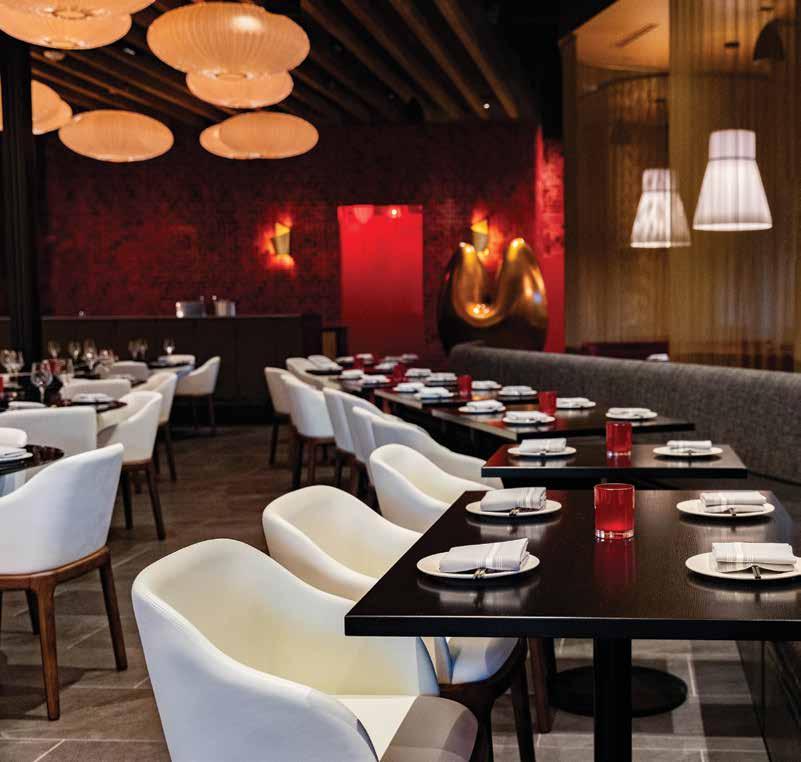
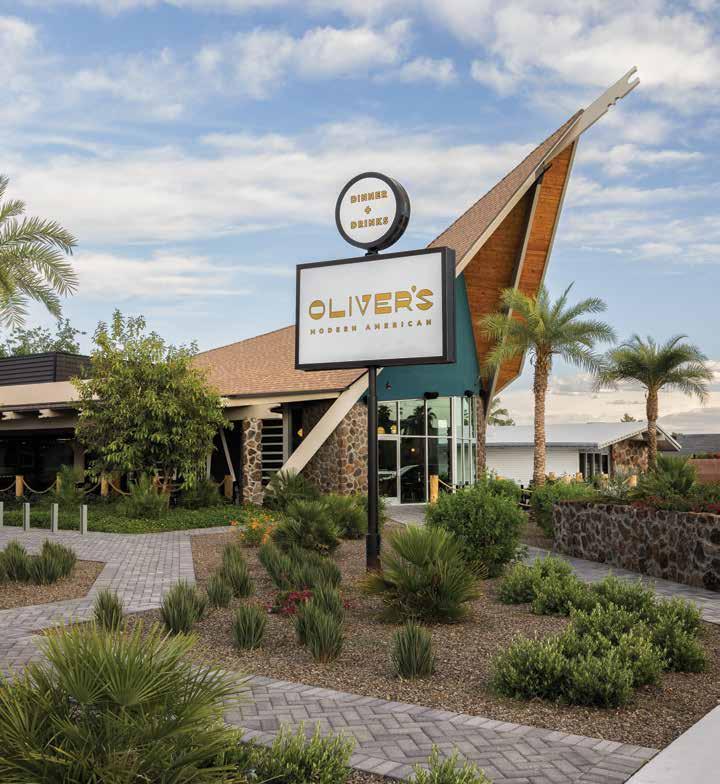
Aredevelopment project in South Scottsdale transformed into a story of architectural preservation. At the center was a 1964 Mid-Century Modern structure designed by Ralph Haver’s firm. The Queen was slated for demolition—until a community-led effort to “Save the Queen” sparked a new path forward.
The Queen was relocated three miles away and integrated into a hospitality concept: Oliver’s Modern American. The design honored the spirit of the original structure while updating it for modern use. The Queen’s signature roofline was preserved.
One of the project’s challenges was designing a flexible shell before the restaurant concept was finalized. A clean roof structure enabled the integration of systems while preserving the integrity of the form.
Surrounding Polynesian-style gardens were restored to reinforce the indoor-outdoor flow, and expansive glazing frames the structure’s sculptural lines.
This project is a testament to how preservation, creativity, and collaboration can breathe new life into ICONIC architecture.
RESOURCES: Client: Clayton Companies. Interior Design: Social Design Studio. Structural Engineering: Wright Engineering. MPE: Ardebili Engineering. Landscape Design: On Site Landscape.
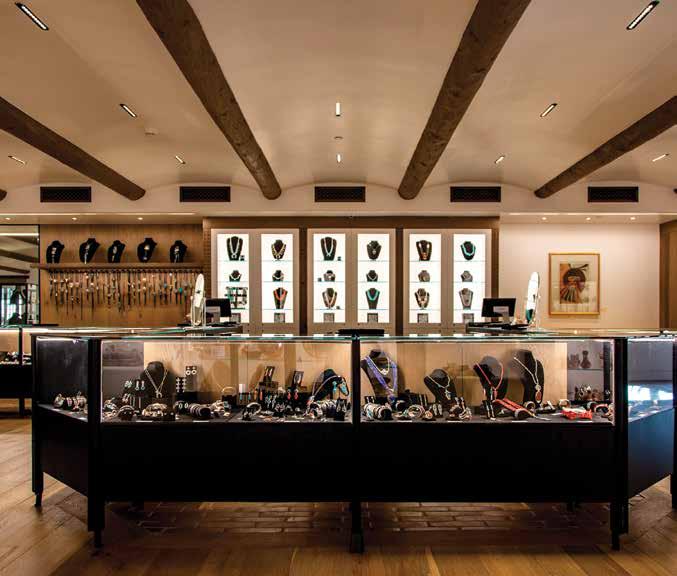
The celebration of Native American art and culture has been the mission of this internationally recognized museum since its founding in 1929. The user experience was to be renovated as an extension of the gallery’s refined exhibitions. The challenge was to simplify the cluttered ceiling and provide museum-quality illumination.
The team reimagined the historic space with a modern take on Southwestern heritage and a Santa Fe-inspired aesthetic. Each space features unique ceilings, doors and display case treatments made from reclaimed wood and hand-carved designs. The lighting needed to integrate into the architecture and “disappear” while showcasing the artifacts of native artisans.
Throughout the 8,633-square-foot shop, energy-efficient LED fixtures replaced existing halogen lamps to reduce energy usage.
A new dimming system was installed, and automated night scenes were programmed to reduce energy.
The project was made possible by donors supporting the arts.
RESOURCES: Architecture: PHX Architecture. Interior Design: SB Designs.
This retreat utilizes cutting-edge technology throughout the home. Designed to synchronize with a person’s circadian rhythm, the lights are programmed to dim and warm in the early and late hours of the day. Modern architectural forms are highlighted and complemented with linear fixtures and square aperture downlights.
Decorative pendants create focal moments and add style to the spaces. They are layered on a backdrop of even illumination created by linear wall grazes and ceiling uplights. Downlights are used to accentuate artwork.
Early coordination was necessary to ensure the downlights would work with multiple ceiling assemblies. Specialized, hidden details highlight the variation in wood panels and add a glow for wayfinding in the late evening.
This home utilizes warm color temperature, dark-sky-friendly fixtures with automated timers that turn off all exterior lighting at 10:00 p.m.
The finished home exudes elegance and quiet sophistication with soft transitions

between the interior and exterior areas.
RESOURCES:
Architecture: Charles Cunniffe
Architects. Interior Design: Charles Cunniffe Architects.
General Contractor: Hansen Construction. Landscape Design: DHM Design. Photography: Draper White Photography.
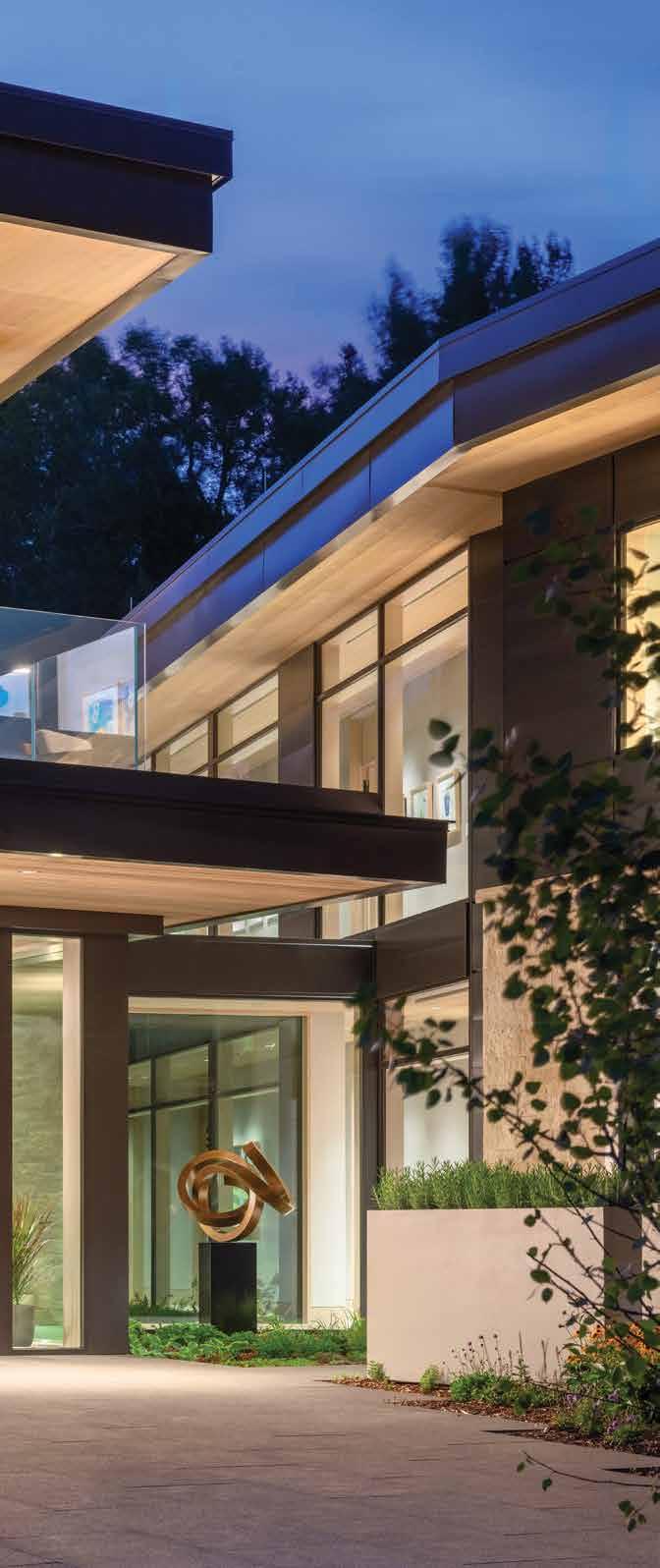
Nestled above Pine Canyon’s rolling greens, this mountain retreat blends rustic charm with modern luxury. The distinctive roofline combines traditional mountain style with contemporary elements. Raw timber posts and sleek gunmetal steel create a cozy yet modern aesthetic that flows seamlessly from the outside in.
A foyer that leads to the great room with a custom-designed gunmetal steel fireplace and expansive views. The open concept extends onto multi-layered patio spaces, offering unique vantage points.
The home’s layout primarily functions on a single level, with guest spaces located below. Notable features include a golf simulator room and a spa with a sauna and a jacuzzi. The primary bathroom’s floor-toceiling windows invite the forest indoors.
The kitchen features white and blue cabinetry, a gunmetal hood, and an island that opens to a BBQ patio. An auto court greets visitors. This home is a true gem within the community.
RESOURCES:
Builder: Builder’s Showcase.
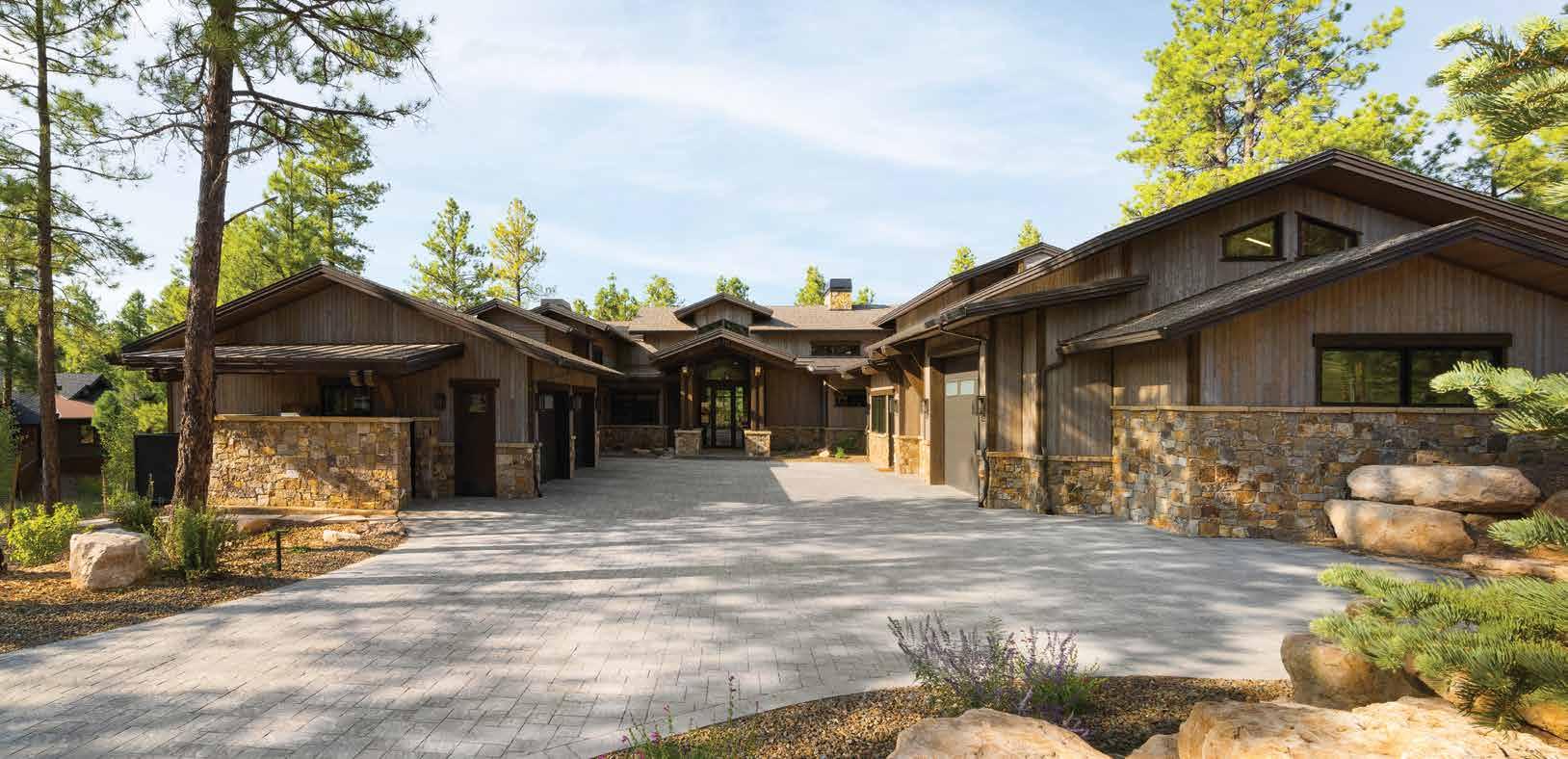
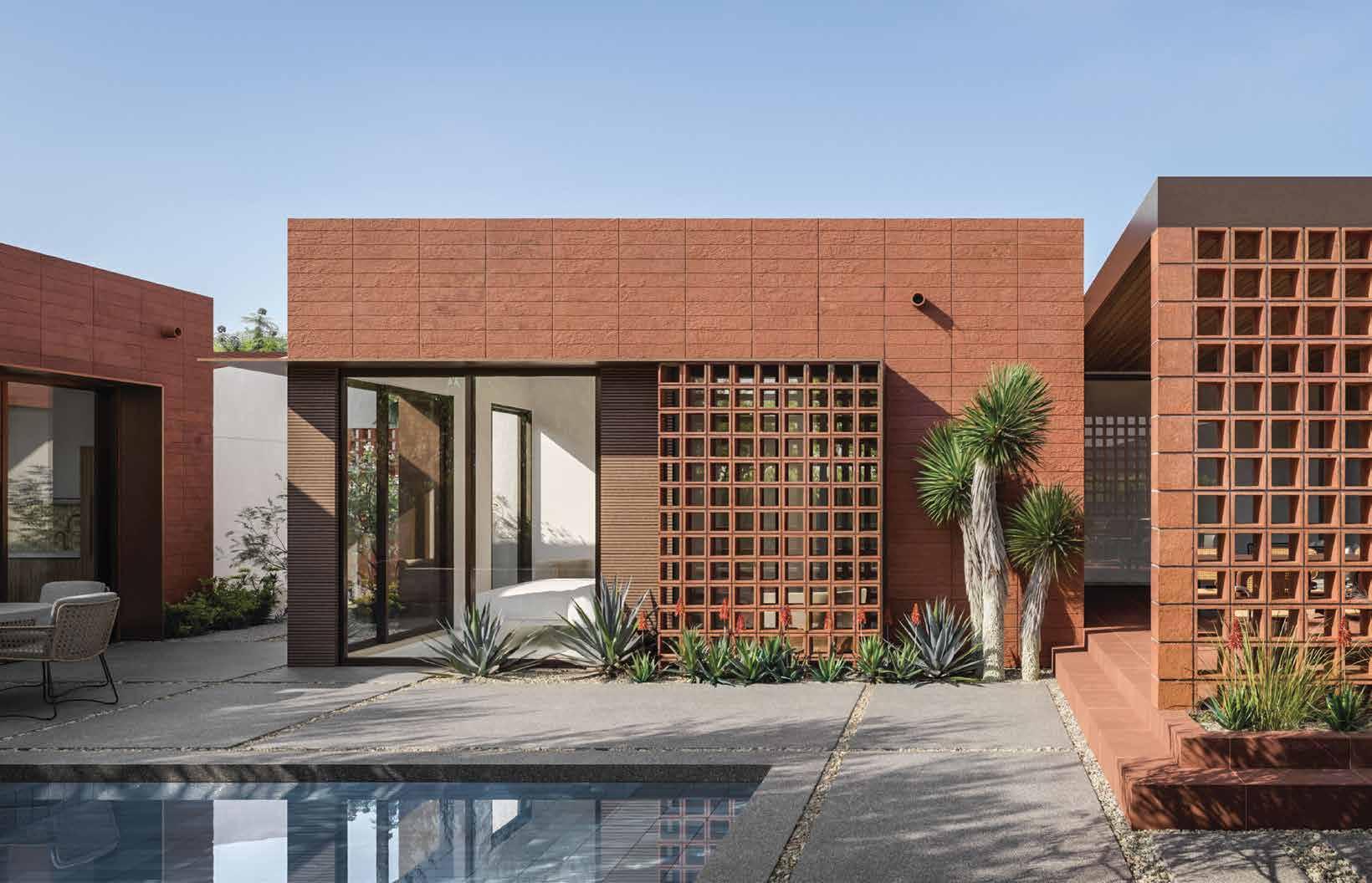
Roja is a carefully composed intersection of past and present— where architectural heritage is preserved and reinterpreted for modern living. Situated in the F.Q. Story Historic District, this nearly 100-year-old Mission Revival residence underwent a transformation.
Terracotta lies at the core of Roja’s design identity. The rich, burnt red tones of the original roof tiles, floors and architectural accents inspired the
home’s name and palette for its new construction, creating visual and material continuity. This deliberate integration grounds the home’s historic fabric while establishing a bold, modern character.
The architecture fuses Mission Revival influences with a contemporary sensibility. Earthy plaster walls, warm wood tones, and natural stone create an atmosphere that feels both timeless and contemporary.
Roja embodies a philosophy of livable minimalism. The layout prioritizes flow, comfort and connection, offering a serene and tailored environment.
This is not simply a renovation—it’s a revival, bridging eras with sensitivity, creativity and grace.
RESOURCES:
Interior Design: Kaitlyn Wolfe. Other notable mentions: CO2 Homes.
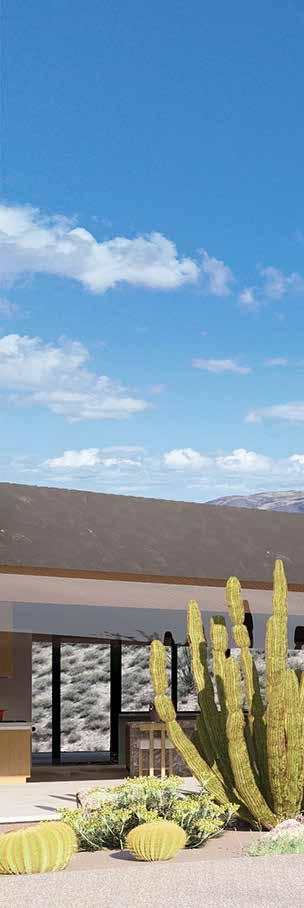
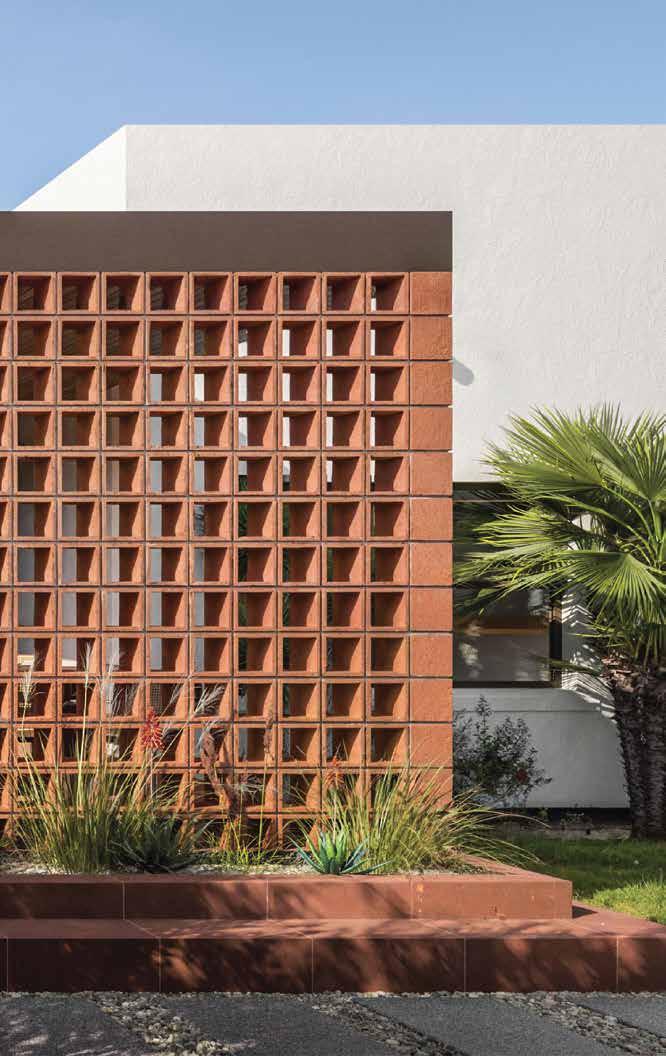
Nestled on a picturesque five-acre hillside, Casa Sundial is designed to harmonize with its desert setting. This single-level, 5,400-square-foot home curves to follow the natural contours of the land. The west wing will be embedded into the hillside. Meanwhile, the easternmost end of the home gently steps back down into the site.
Concrete walls anchor the house and are integrated throughout the design. The thoughtful layout allows each room to flow into the next, ultimately opening to the pool and patio.
An outdoor kitchen, dining space and lounge extend from the central living area, echoing the interior layout. Floor-to-ceiling glass windows pocket into the walls, providing 180-degree views and connecting the interiors to a negative-edge pool and spa. With a refined palette of cast-in-place concrete, metal panels, exposed concrete and glass, Casa Sundial contrasts with the terrain while following its contours in form, exemplifying harmony with its surroundings.
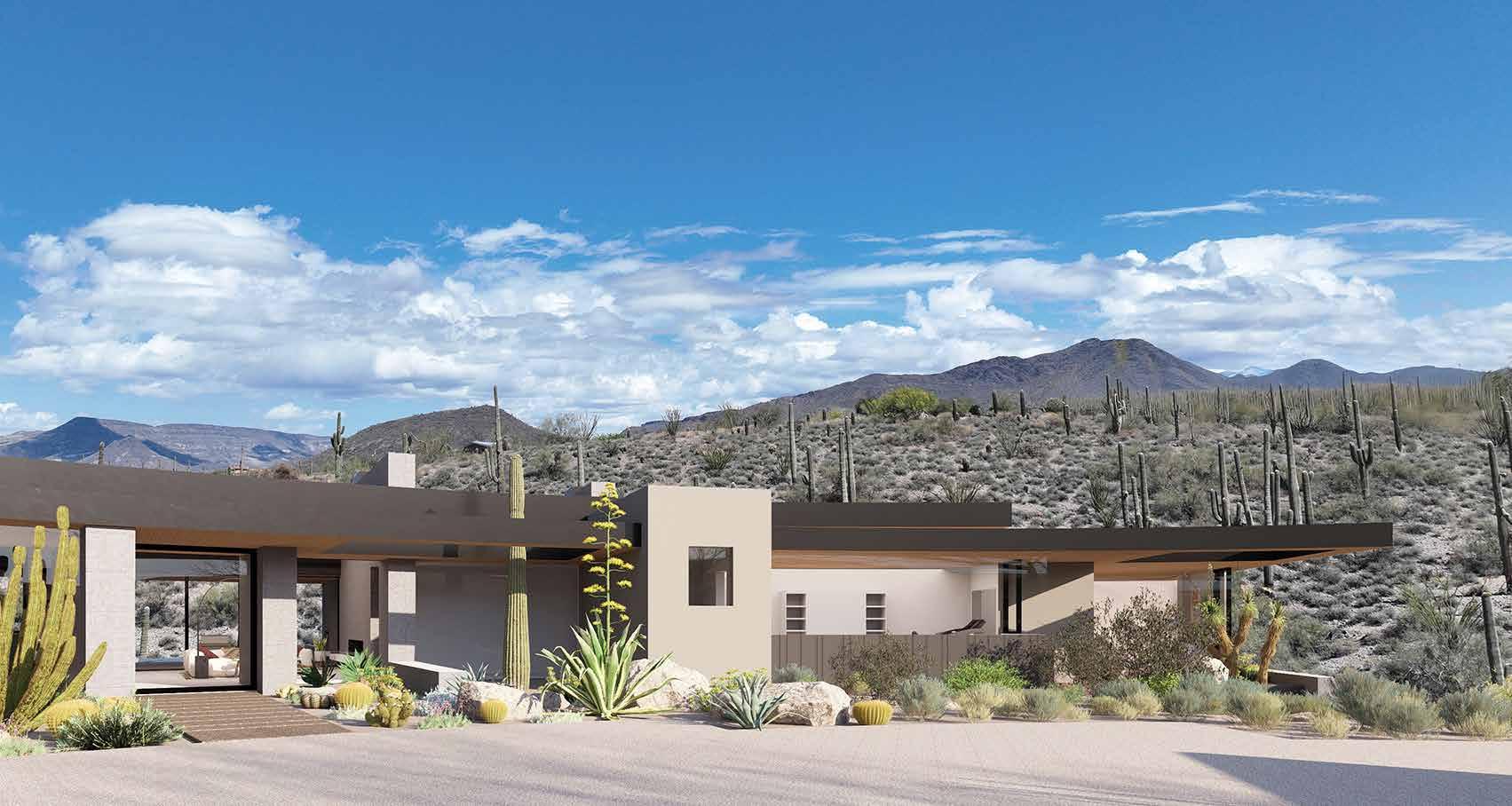
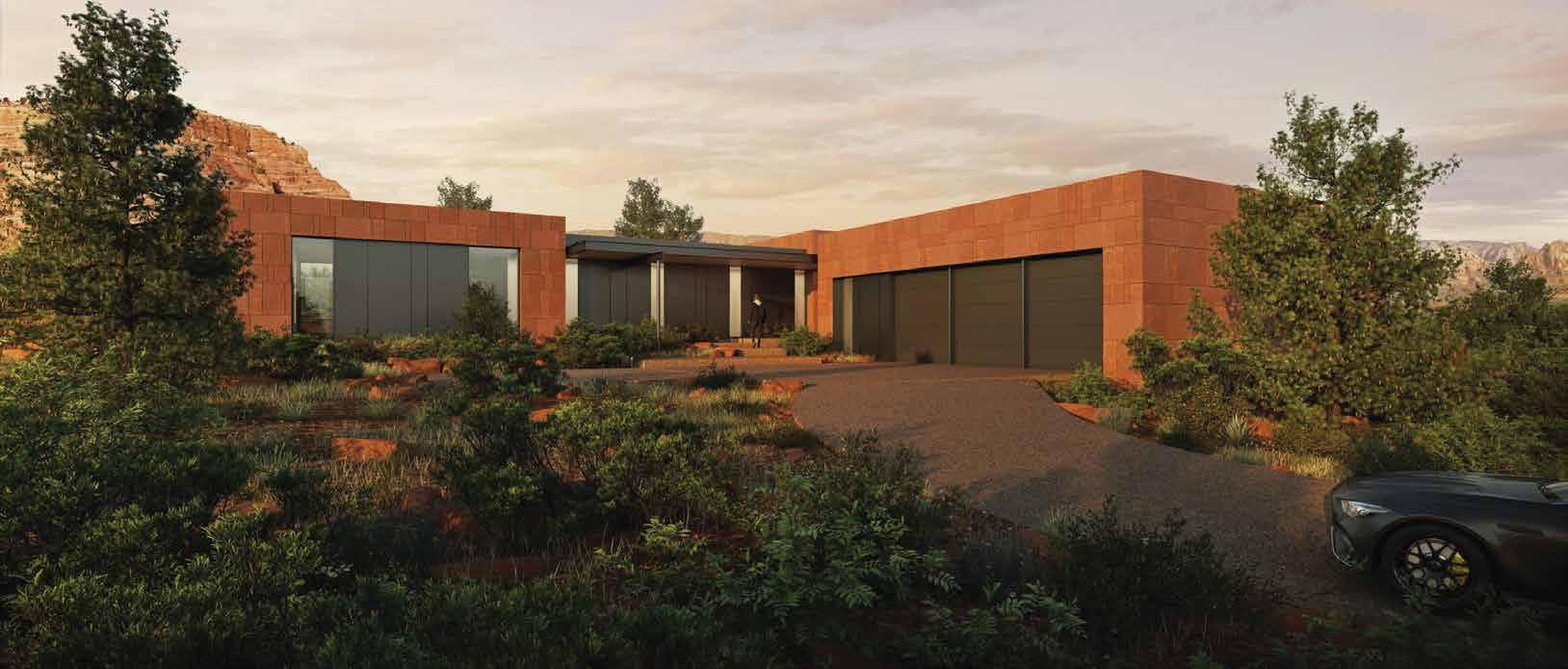
Set against the ICONIC red rock landscape of Sedona, Arizona, Redstone Horizon emerges as a quiet monolith, both guarded and grounded in the surrounding red rock terrain, yet open to the sweeping valley views. The residence is organized as a low, horizontal composition that embraces the desert topography while maximizing connections to the surrounding cliffs and sky.
Clad in site-inspired red sandstone, the architecture dissolves into the environment during golden hour, blurring the line between built and natural. Glazed openings are positioned to frame ever-changing vignettes of the Sedona landscape, allowing daylight and distant vistas to animate the interior. The roofline hovers, lighting above the massing, introducing moments of shadow and contrast that heighten the sense of place.
More than a home, Redstone Horizon is a carefully calibrated response to Sedona’s unique geology —a light, quiet retreat designed to both shelter and reveal.
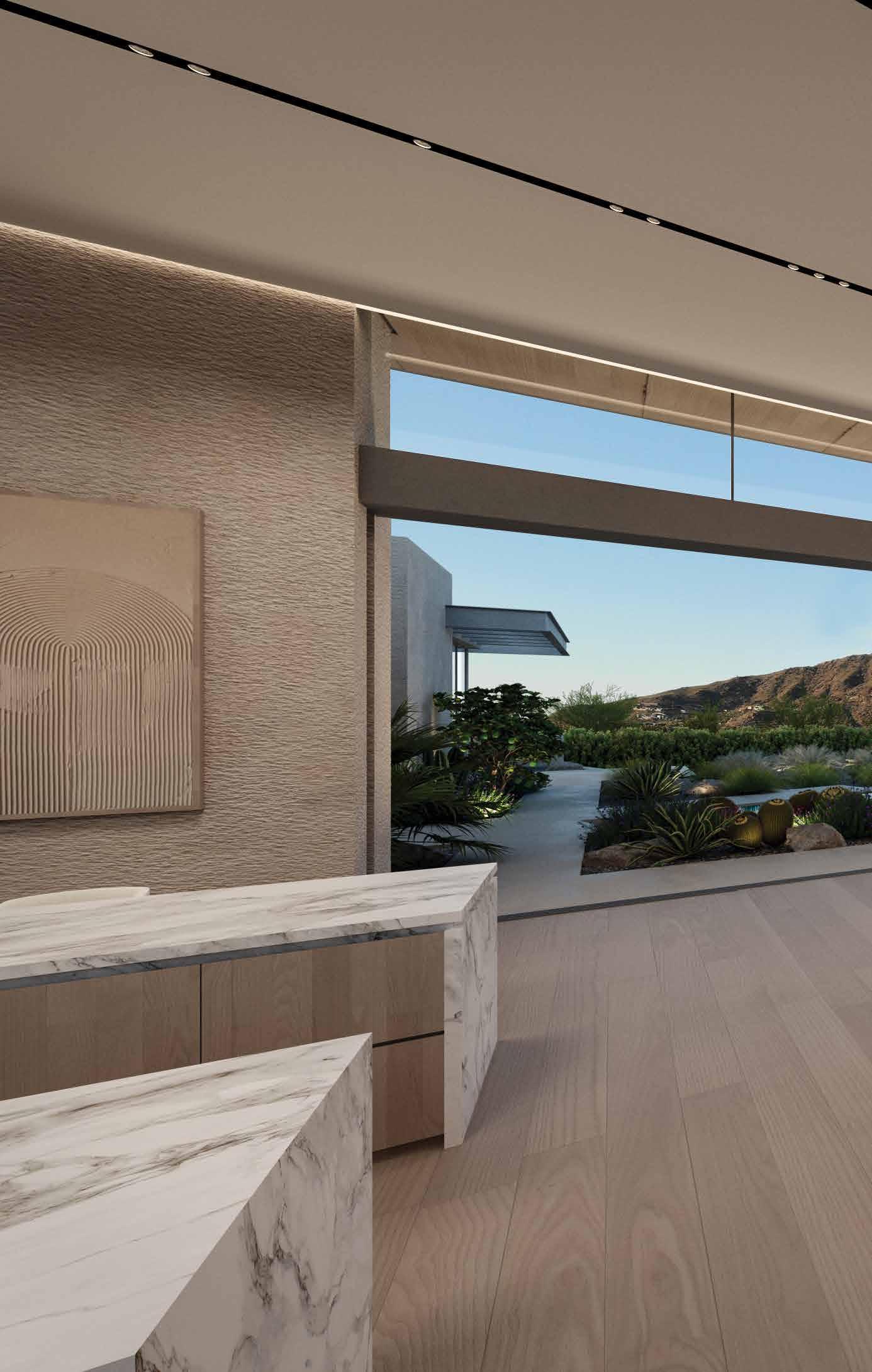
The core of this home lives under a floating pavilion and butterfly roof. The roof captivates and pulls the guests in, immediately opening to the captivating view of Camelback Mountain. Transparency through the home, which spills out onto the terraced yard,
was critical during the early planning process and design, and has been crafted meticulously in collaboration with the landscape architect.
This striking roof form acts as shelter from the Arizona sun, creating moments of shade and shadow that ripple across
the organic materials of the home. Limestone, granite, steel and concrete form the material palette and foundation for this elegant piece of modern architecture.
This project was a work of art in its own right. It was immensely challenging getting these corner
glass doors to fully pocket away while allowing the butterfly roof to soar above. The wind loads, cantilevers and design made this a unique and challenging project.
RESOURCES:
Interior Design: George Oliver Design. Landscape Design: Greey Pickett.
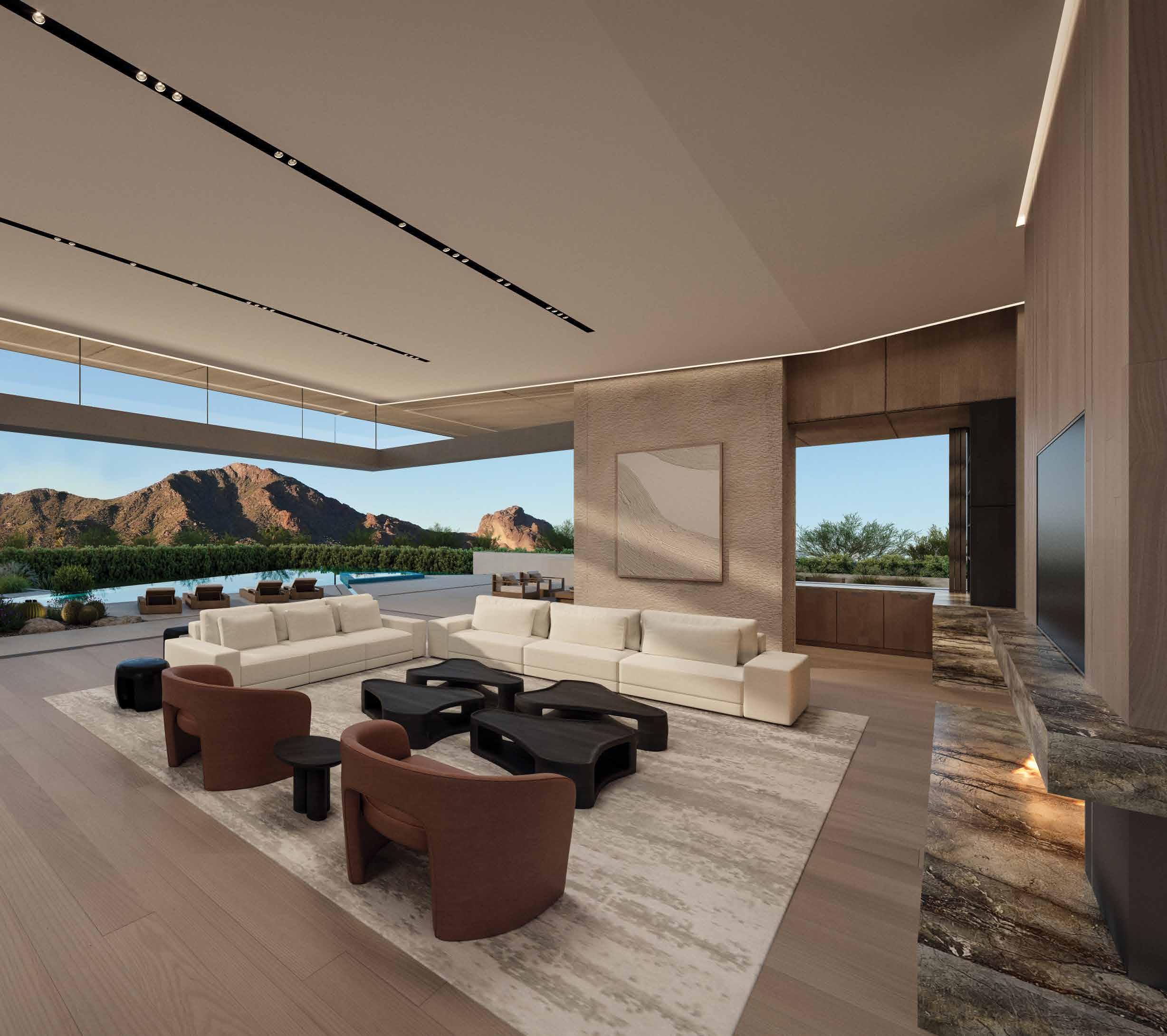
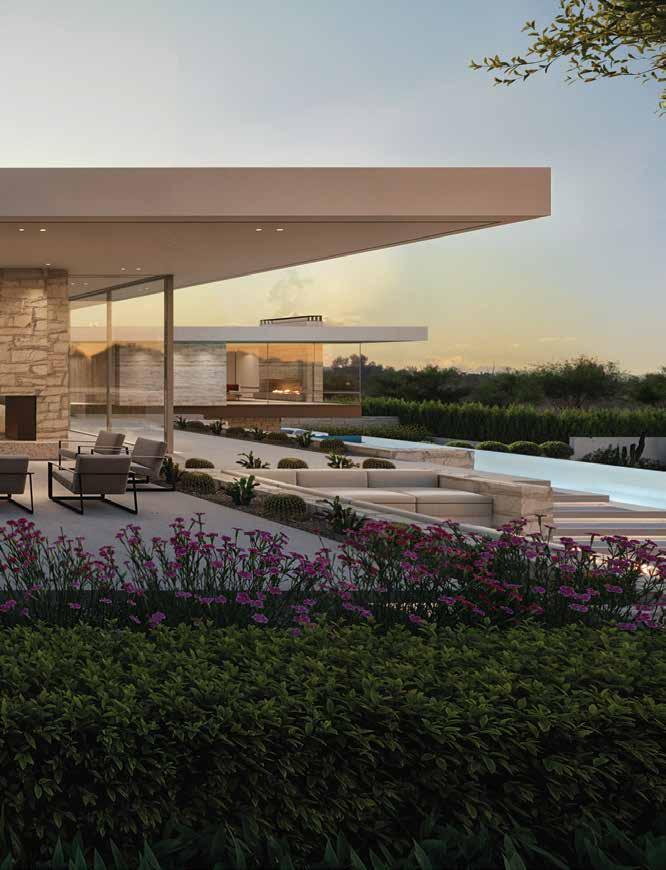
Perched below a mountain backdrop, this residence strikes a balance between bold architectural expression and nature. With two levels above ground and two integrated below, the home uses vertical and horizontal spatial opportunities to create a seamless living experience.
The upper volumes of the house present a modern composition that appears to float above the terrain. Cantilevered rooflines, glazing and minimalist detailing evoke a sense of weightlessness.
Indoor and outdoor spaces blend seamlessly through the consistent use of natural materials, allowing the surrounding
From the street, the home appears almost sculptural in design. The minimalist exterior presents a refined silhouette that blends effortlessly with the natural environment. However, once inside, the design unfolds more dynamically and engagingly.
The layered rooflines create a sense of movement and depth, drawing the eye upward and giving the interior a feeling of spaciousness. The negative edge is centered on an unobstructed view of the mountain. The primary suite is cantilevered to capture the best views of the surrounding landscape.
desert to feel as though it flows directly through the home.
Below the surface, two levels are embedded into the site. These levels are anything but concealed, as natural light floods through strategically placed courtyards and light wells. Here, entertainment zones, wellness facilities and intimate lounges offer cool refuge.
The home maximizes views at every opportunity. Every design decision honors the desert context while celebrating modern luxury.
RESOURCES: Developer: ALE Development. Landscape Design: Berghoff Design Group.
The steep slope and topography make the design and space planning more challenging. The challenge was to maintain a balance between staying connected to the land and maximizing the stunning views while ensuring the structure doesn’t appear out of place. Creative solutions, such as utilizing cantilevered rooms, staggered levels and strategic openings, enable the home to blend with the landscape while still offering unobstructed views of the surrounding desert.
RESOURCES: Builder: Bink Development. Interior Design: MARA Interior Design. Landscape Design: Greey Pickett.
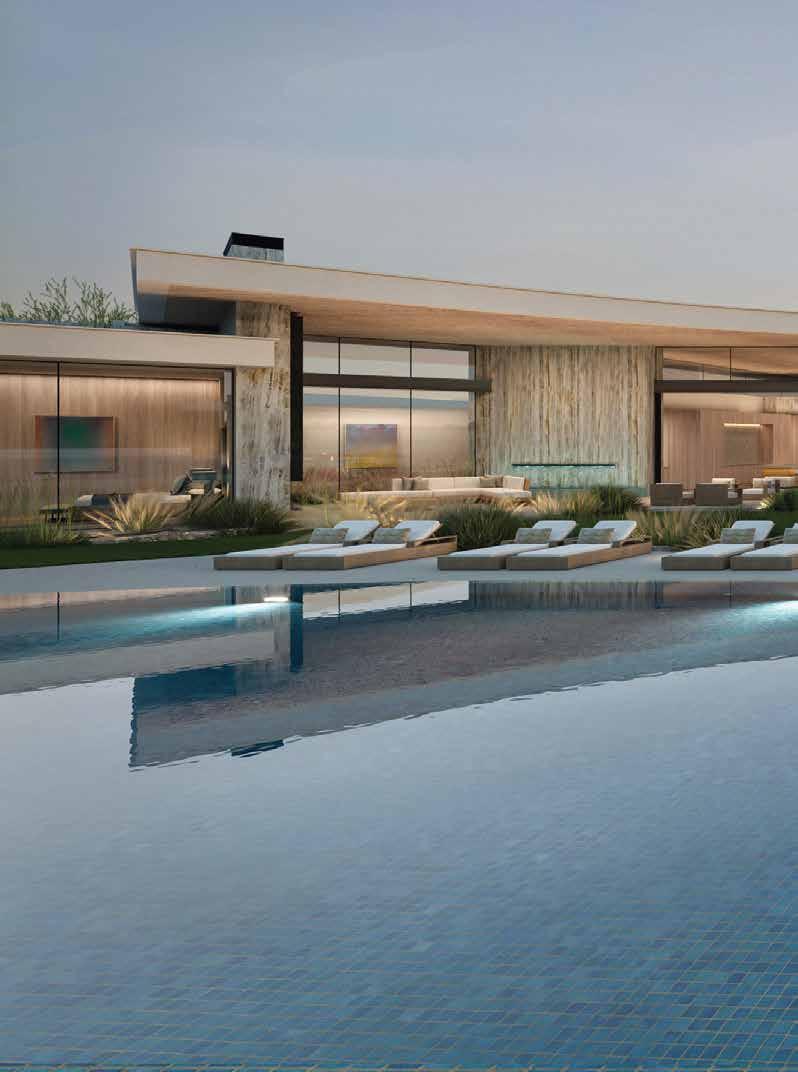
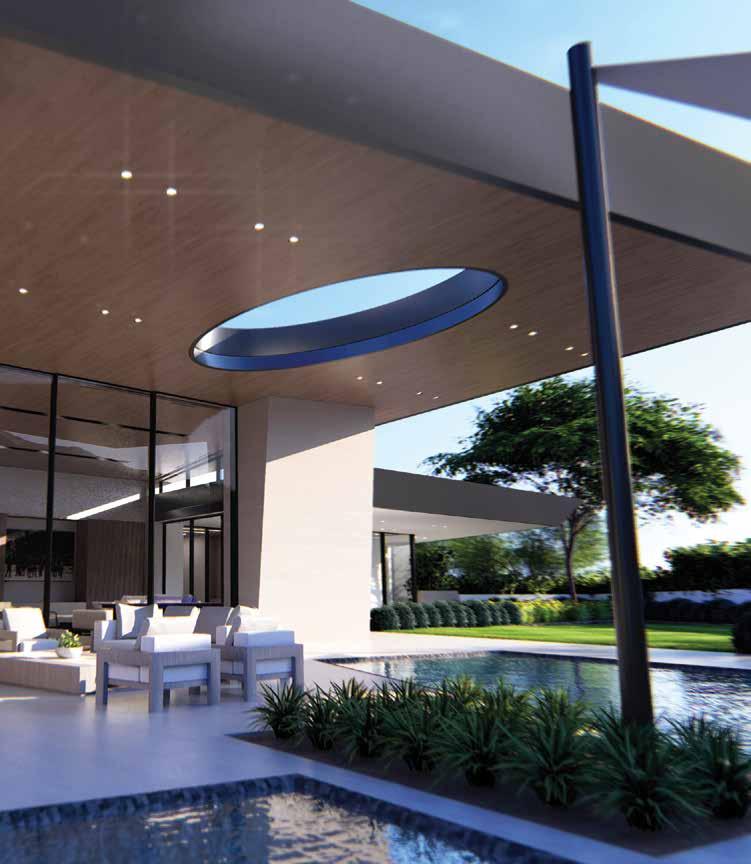
When the owners of Bow Tie Ranch requested an “exciting piece of modernist architecture,” the architect responded with a bespoke home and casita tailored to their specific needs.
The front of the home features a glass entry with stairs that ascend to a great room and kitchen, offering mountain views through a 60-foot-wide wall of pocketing glass.
A skylight runs down the spine of the five-bedroom house. Glass walls retract in almost every room, opening to expansive patios. The home has a distinctive limestone,
plaster and zinc angular butterfly roof with deep overhangs. Two dramatic ocular roof openings bring a playful element to the design.
The main house features a children’s wing, a high-performance theater, a working office, an extensive wine room, a gym and a wellness center.
Outdoors, a Lautner knife-edge pool features an 80-foot-long swim lane, sunning platforms, a Baja shelf and a spa.
RESOURCES:
Interior Design: Ownby Design.
Builder: Desert Star Construction.
Landscape Design: Greey Pickett.
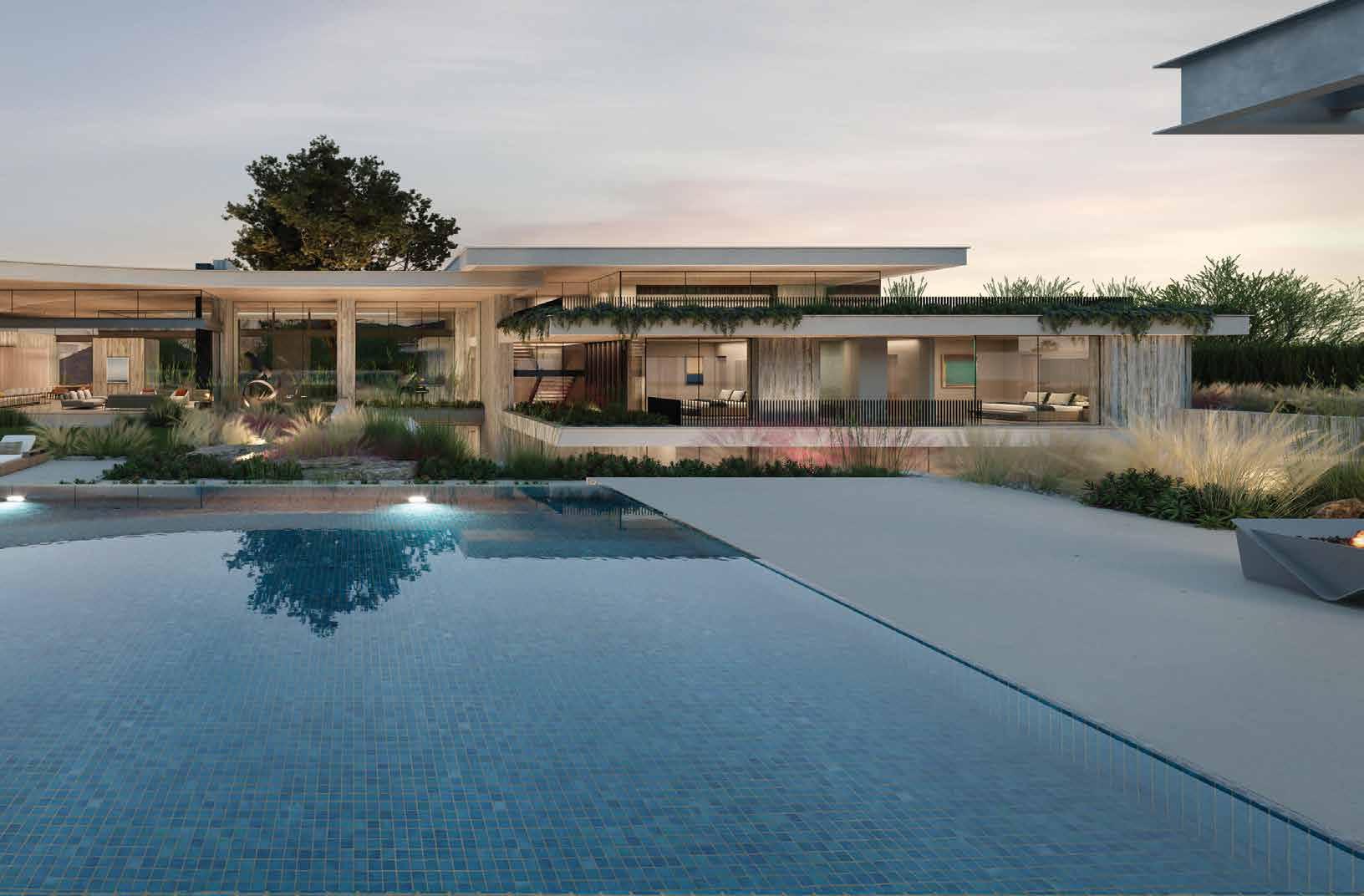
This home is currently under construction in North Scottsdale. The client wanted a modern prairie-style design that takes advantage of the city views and cantilevered roofs to shade it from the Arizona sun.
The site is sloped, requiring a stepped two-story solution with the main living areas on the upper floor and secondary spaces on the lower level. The client wanted to see pools from each level: one on the main level and the lower level. To visually connect the two pools, a full-length glass bottom was incorporated into the upper pool. The weight of this fully suspended pool necessitated the use of large, wide-flange beams for support.
Water features are also incorporated at the front of the home. The auto court welcomes guests, and a glass bridge connects the main house to the guest house. A combination of steel and natural materials adds warmth and character to the composition.
RESOURCES: Builder: GS Fries Construction. Interior Design: Est Est Interiors. Landscape Design: Refined Gardens.
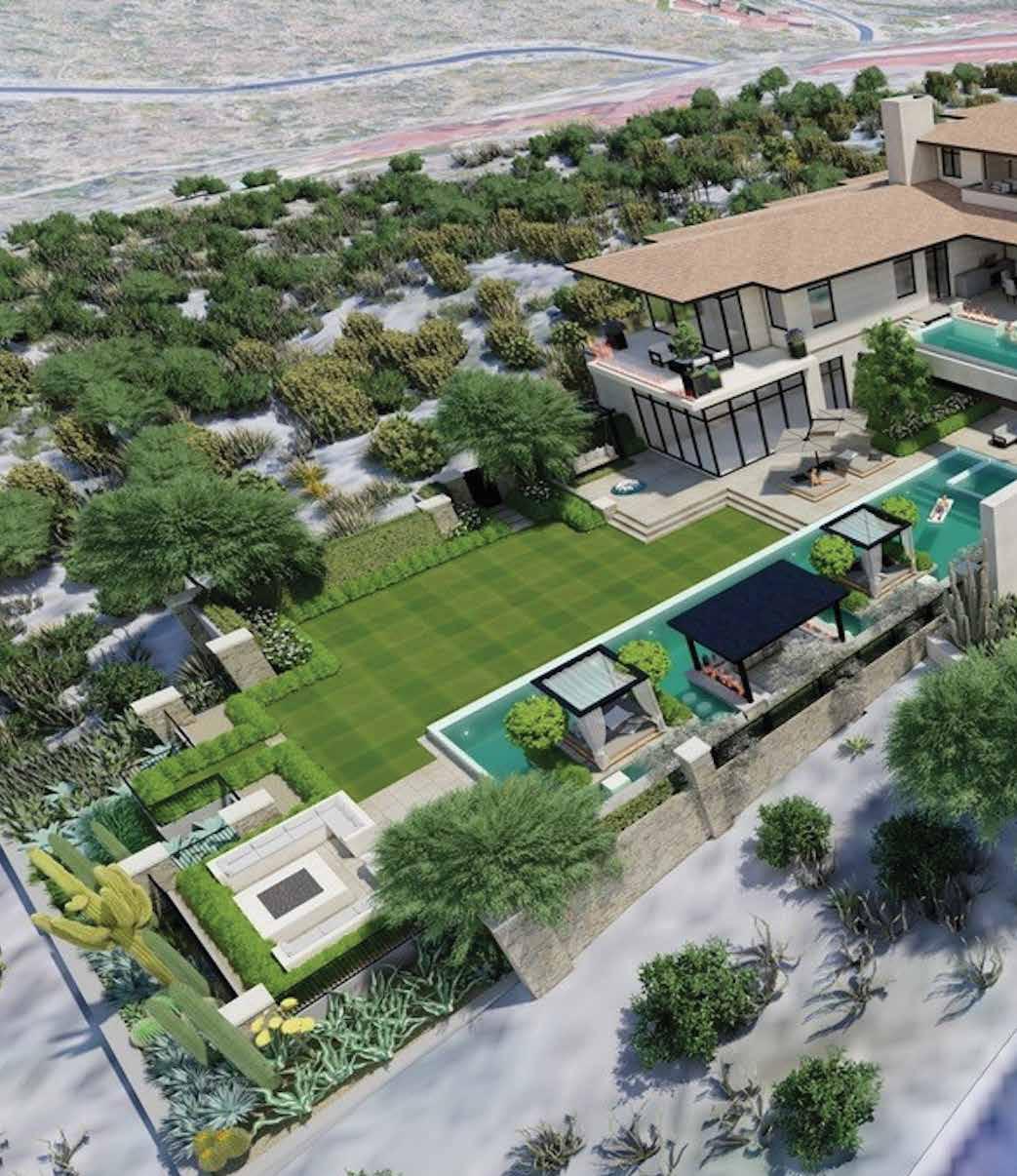
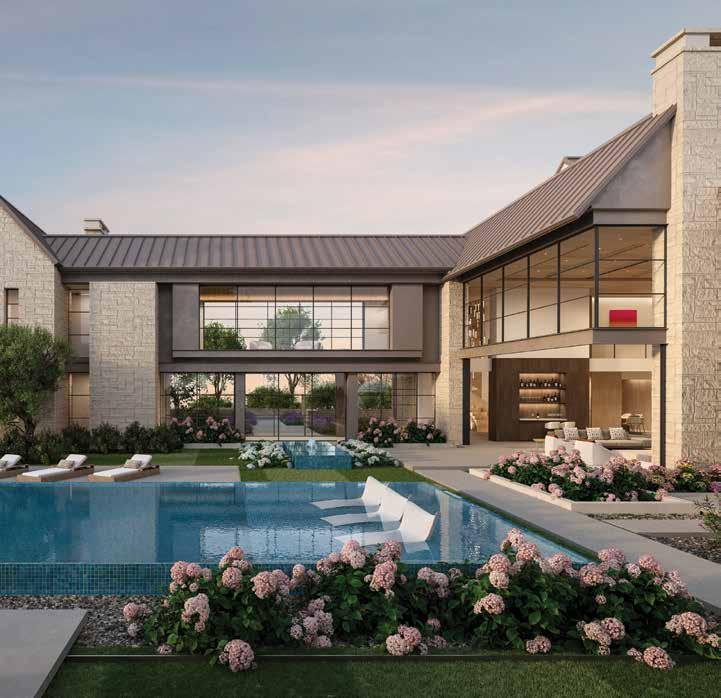
This estate blends modern living and traditional forms. The steel and glass gallery entry draws the eye towards the front door and through to the backyard oasis. Exposed steel architectural elements create cohesive and elegant sightlines.
The lot position and setbacks resulted in a unique building footprint; however, the great room concept features two-story high glass that captures the most breathtaking views in Arizona.
The landscape and pool design were carefully crafted to complement the architecture. A zero-edge pool is flanked by green hedges and towering cypress trees, creating a one-of-a-kind estate.
RESOURCES: Builder: Arcadia Custom Builders. Interior Design: Kaitlyn Wolfe. Landscape Design: Berghoff Design Group.
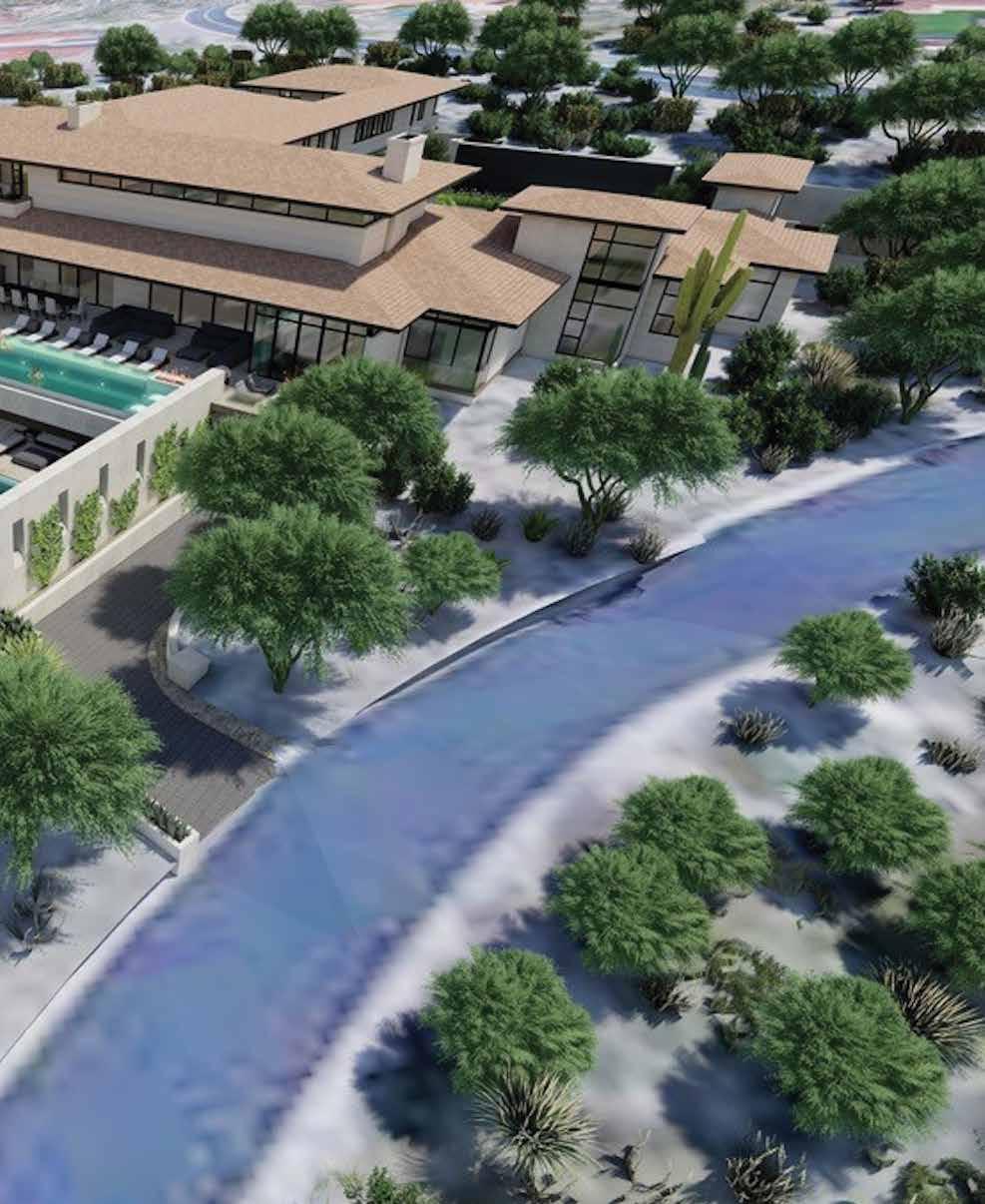
Rooted in tradition yet oriented toward the future, Aurelia is an expression of design in Arcadia Proper. The home pairs a classical form with minimalist restraint, resulting in a residence that is stately, elegant and modern.
Defined by its twin-gabled façade, the home establishes an architectural presence with a balanced, symmetrical composition. A restrained material palette grounds the structure in timelessness, while mixed metal detailing and blackened steel introduce subtle boldness.
The layout is a symmetrical plan that evolves from classic to contemporary throughout the home.
Each level is designed to serve a purpose while maximizing natural light and views. The main level functions as the home’s heart with expansive living and entertaining spaces and the primary suite. The upper-level features three guest suites and a family room. Below, the walk-out level is dedicated to wellness and recreation. Each design decision reflects a commitment to context and craftsmanship.
RESOURCES: Builder: Bink Development.
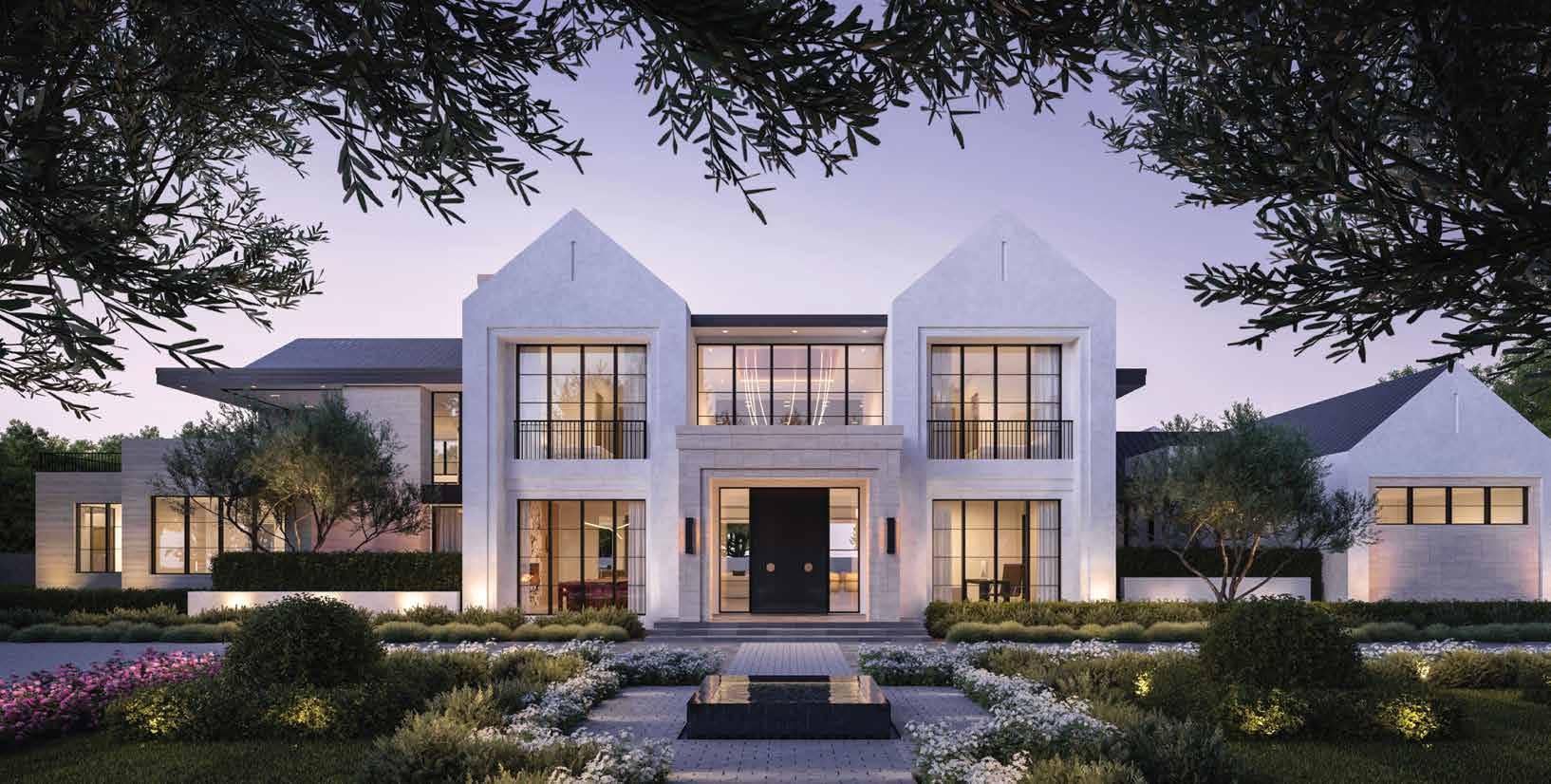
AWARDS FOR EXCELLENCE IN




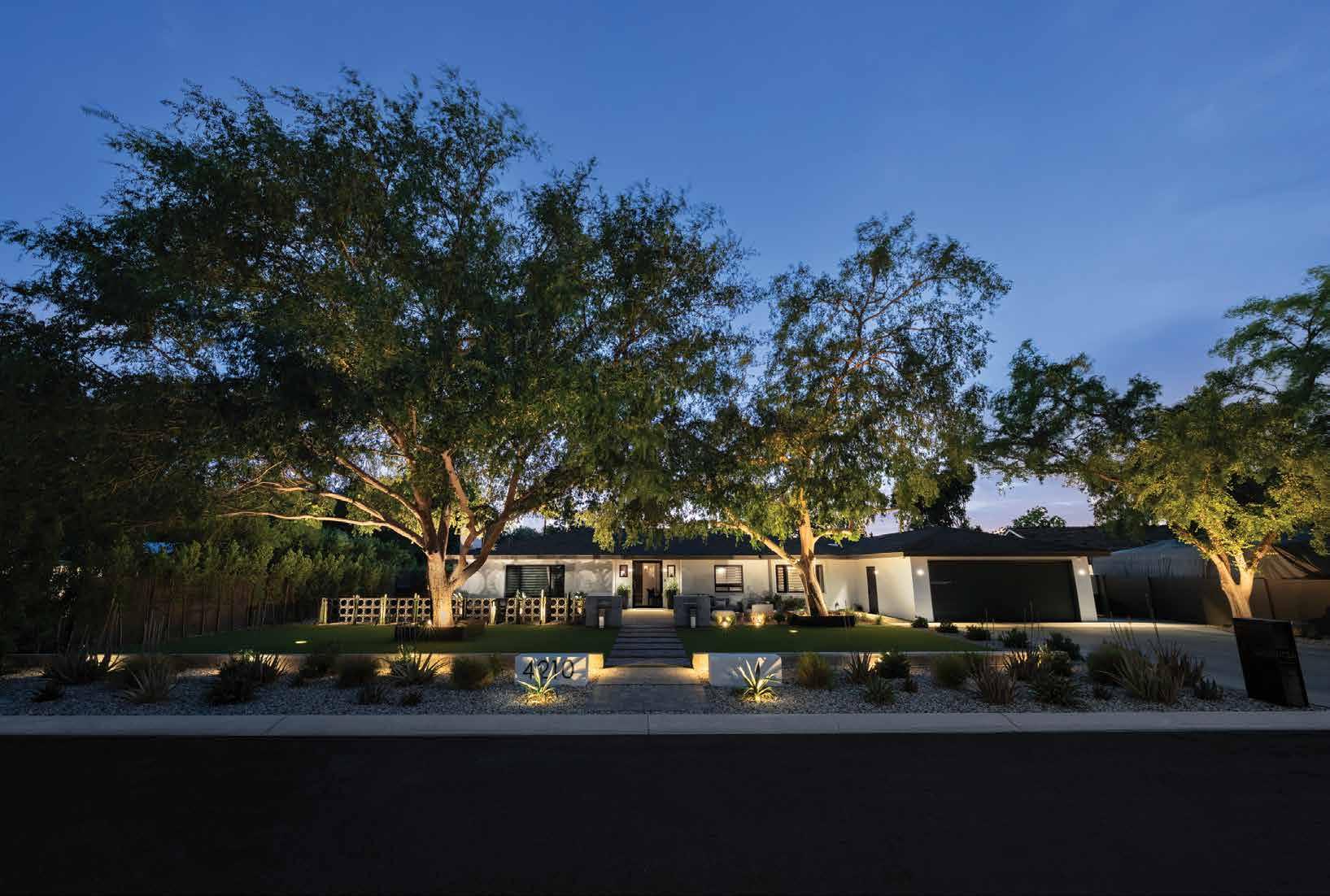
Set beneath a mature tree canopy, this front yard transformation brings a clean, modern sensibility to a home rooted in timeless character. The landscape lacked structure and identity, offering no arrival sequence or visual connection to the architecture.
The design introduces a strong axial layout, framed by crisp artificial turf bands and desert-adapted planting. Low concrete walls and plant massings guide the eye and organize the space.
Two existing trees were preserved and elevated as design features. Uplighting accentuates their branching structure, adding
drama and softness at night. A restrained planting palette of agaves, grasses and sculptural succulents provides visual texture with minimal maintenance.
A custom address monument and breeze block fencing introduce mid-century elements while grounding the design in contemporary restraint.
This project is not about excess, rather balance and scale. Every move is quiet, but intentional. The result is a front yard that feels elevated and enduring.
RESOURCES: Photography: Ethan Cooper Photography.
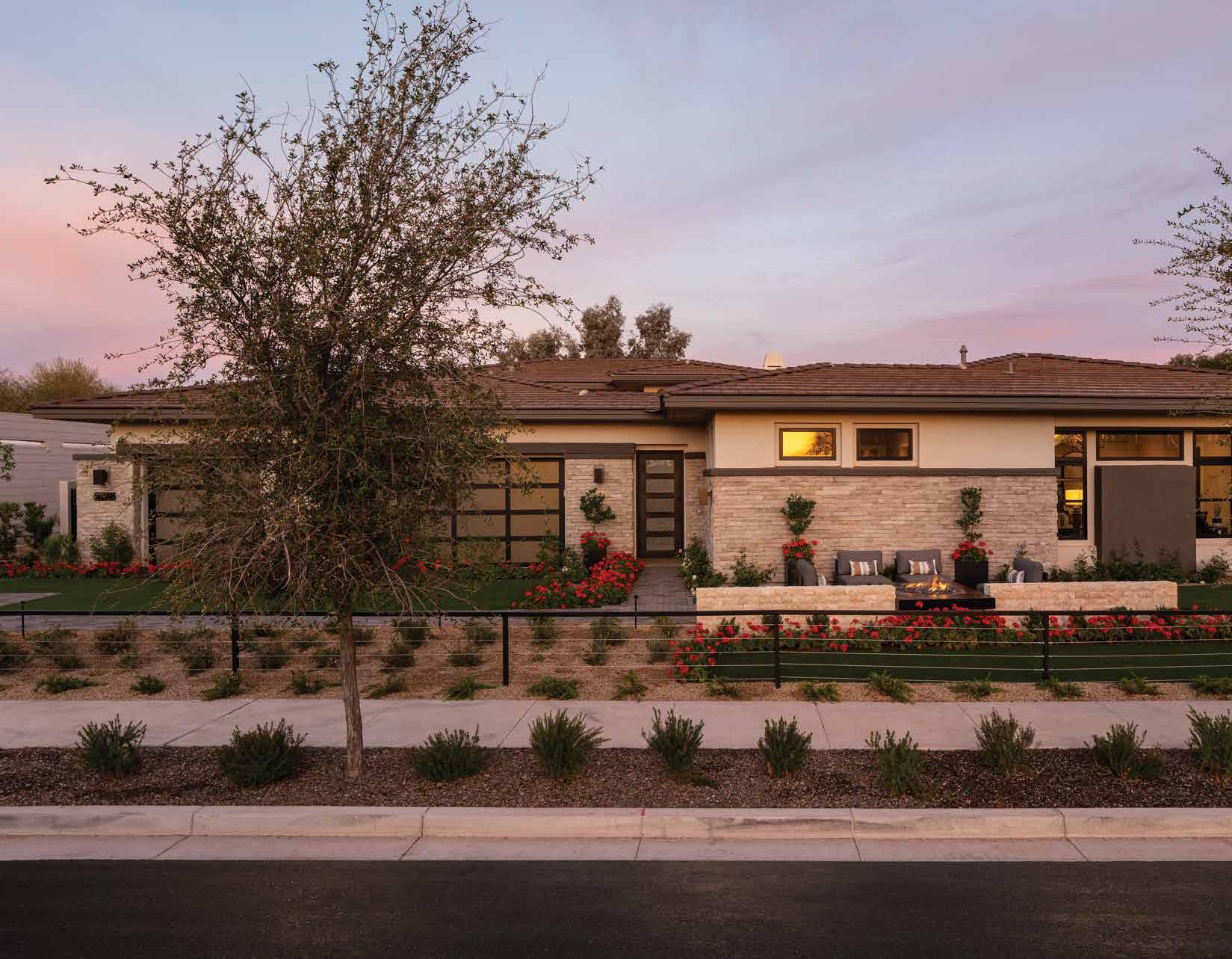
The Merion Grove’s front yard is a striking testament to refined design, where vibrant annuals artfully frame the home’s facade and guide the eye toward the entrance. The carefully curated floral display provides a dynamic contrast to the architectural lines, infusing the space with seasonal color and life. The focal point of the front yard is an innovative cantilevered fire pit, offering both a functional and sculptural element that enhances the outdoor living experience. Its sleek design not only serves as a gathering space but also adds a contemporary touch, seamlessly blending nature with the modern aesthetic of the home.
RESOURCES: Builder: Toll Brothers.
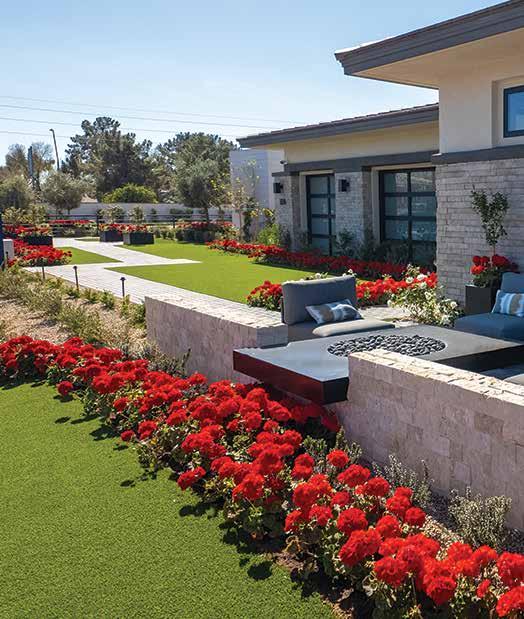

Inspired by formal garden design, this project created a front landscape that felt grand and personal. The client envisioned an entry experience with a sense of arrival. The design features a sweeping lawn framed by a central path and anchored by two stately trees, setting the tone for the journey ahead: immersive, intentional and serene.
The patio unfolds into a sequence of intimate vignettes. Fountains add gentle sound, while plantings provide texture and seasonal color.
One of the project’s greatest creative opportunities lay in blending formality with softness. The
architecture called for symmetry and structure, while the landscape felt alive and inviting. This balance was achieved through restrained geometry softened by expressive planting and organic forms.
Beyond the patio, lush gardens draw the eye outward, inviting exploration. Every element was designed to support a sense of flow and connection. The result is a front landscape that feels ICONIC and intimate.
RESOURCES: Developer: Schultz Development. Architecture: Oz Architects.
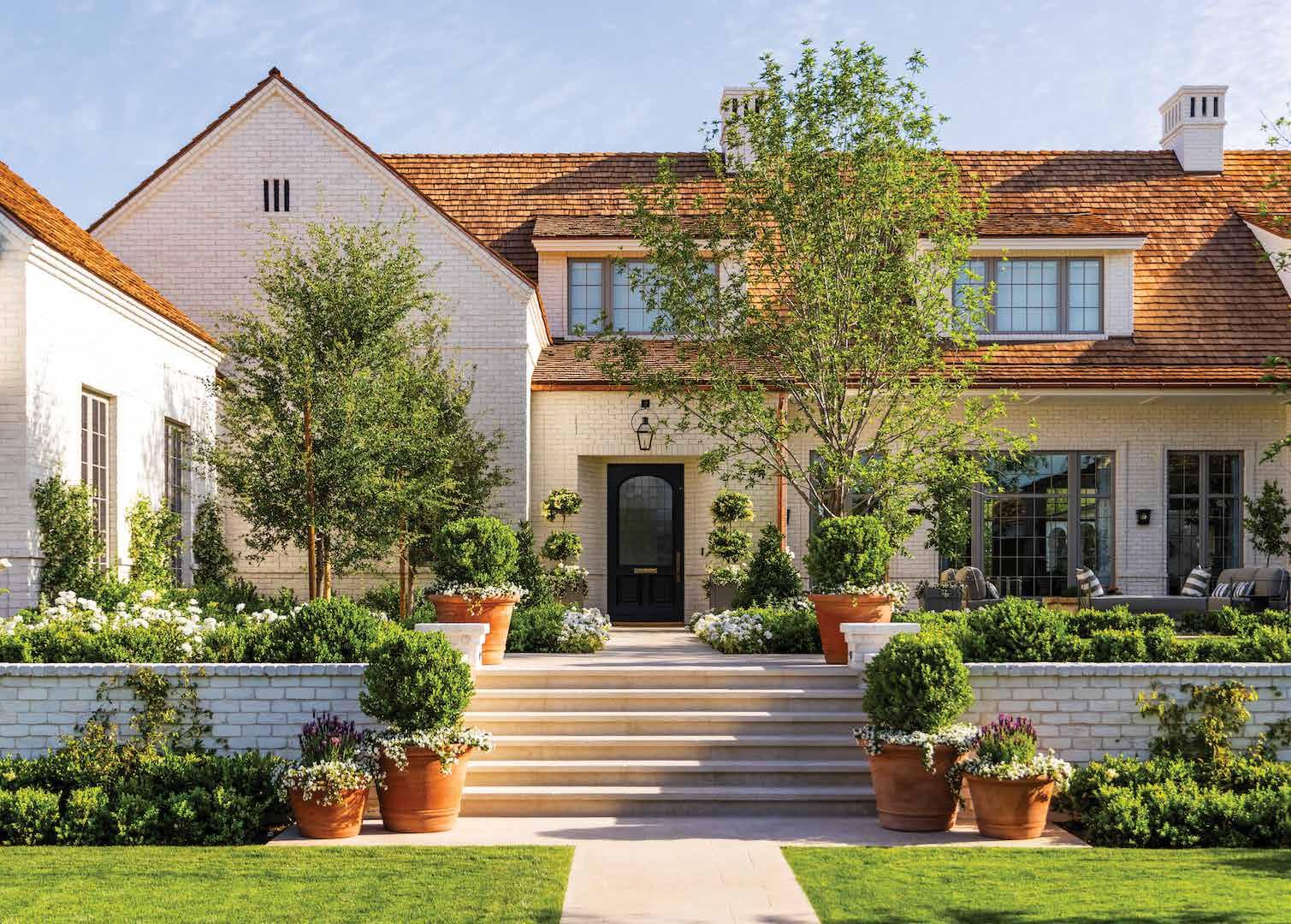
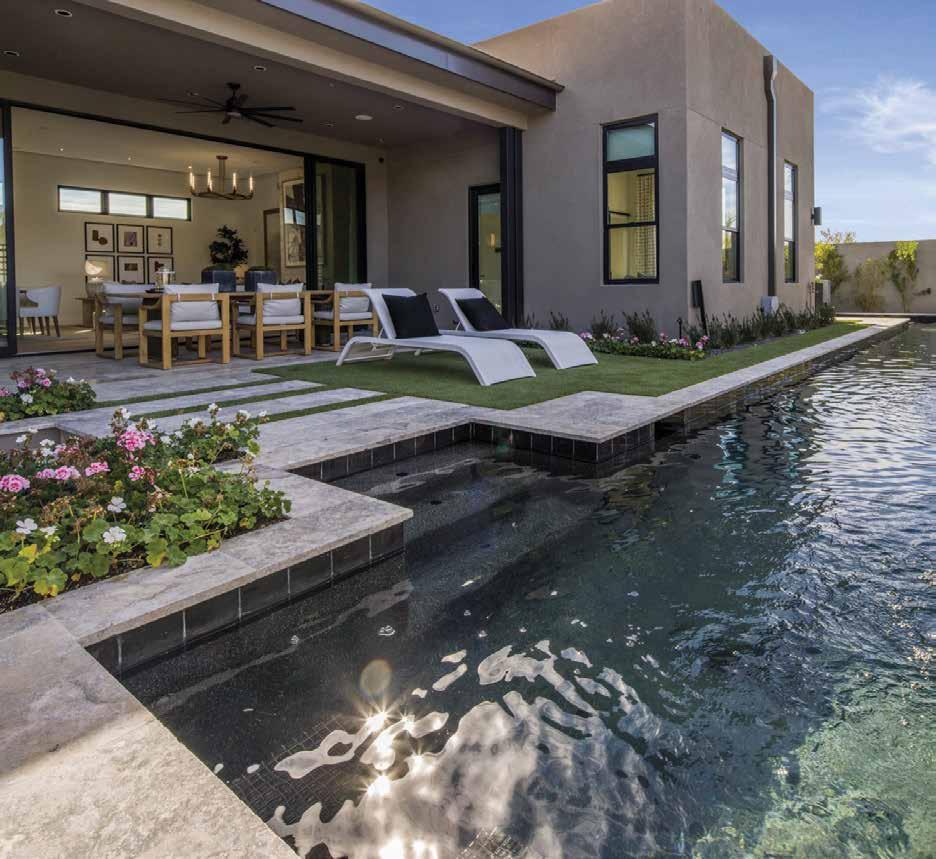
The Vibe is a backyard experience curated to elevate everyday living into an artful escape. Thoughtfully designed with seamless transitions between indoor and outdoor living, this space blends clean modern lines with warm natural textures, creating a relaxed, yet sophisticated atmosphere. A custom pool and spa anchor the layout, while integrated lighting, structured plantings, and layered gathering spaces invite both lively entertaining and quiet reflection. Every detail— from material selection to spatial flow—was intentionally crafted to capture a lifestyle that’s as effortless as it is elevated. This is more than a backyard; it’s a destination.
RESOURCES: Builder: Camelot Homes.
This backyard delivers a complete outdoor living experience for a growing family. The layout balances privacy with openness, carving out distinct program zones while maintaining flow and clarity.
A sunken firepit lounge creates a sense of intimacy and architectural contrast. Integrated lighting and warm materials lend the space a functional and glowing ambiance. A steel louvered pergola overhead
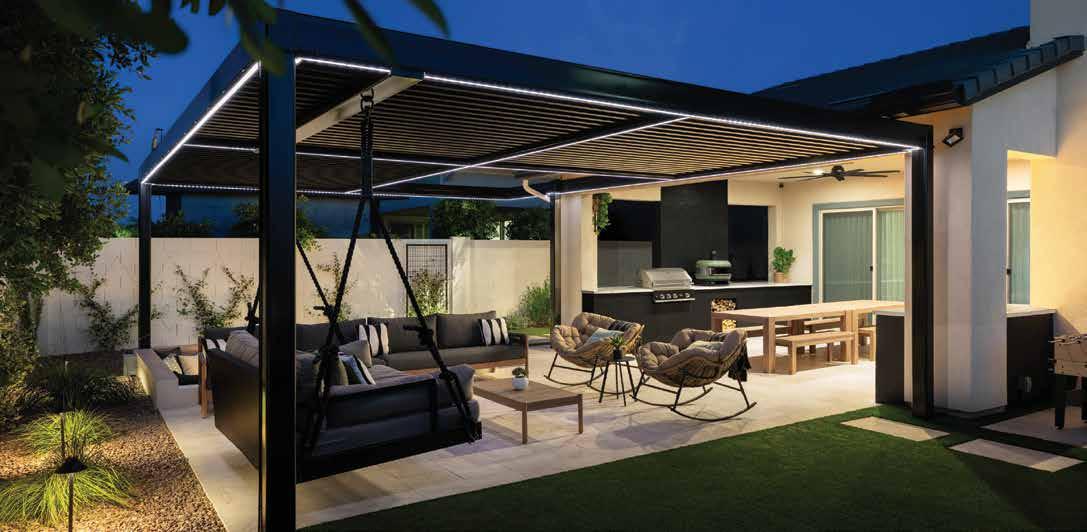
introduces bold geometry while providing shade.
A patio connects to the home, offering an outdoor kitchen, a dining table and multiple lounge zones. Material consistency establishes a visual calm while allowing furnishings and lighting to set the tone.
A built-in trampoline and swing bed inject moments of play without interrupting the minimalist aesthetic. Linear lighting was integrated throughout, defining edges and transitions after dark.
This outdoor space is a study in restraint, where comfort,
rhythm and clarity take precedence over ornament. The result is a private, modern retreat tailored for everyday living.
RESOURCES:
Photography: Ethan Cooper Photography.
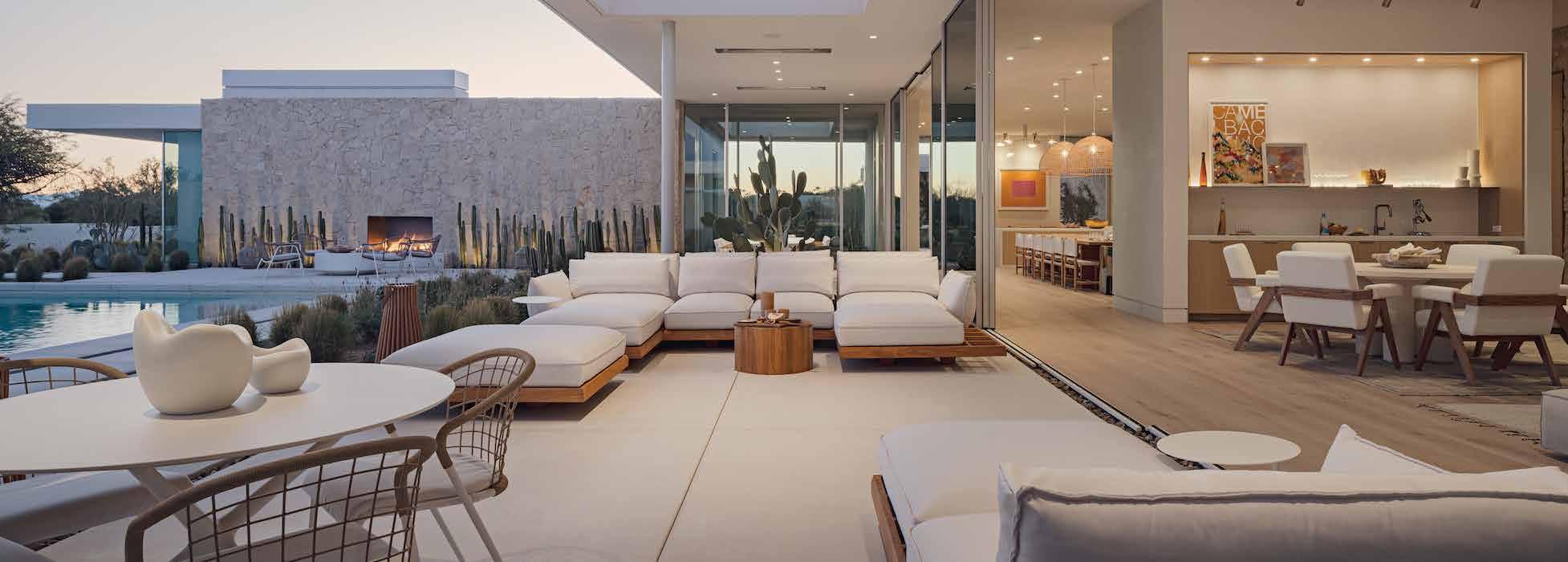
This project creates a landscape that feels less like an addition and more like an extension of the home. The vision is centered
on convergence, embracing the surrounding desert with restraint and reverence.
Natural tones and materials provide visual and tactile continuity. Large panes of glass frame the garden from within, offering composed views that change with light, season and movement, transforming the landscape into a living artwork.
This Scottsdale backyard was reimagined as a modern desert retreat.
The primary goal was to extend livable square footage and create an environment that could shift seamlessly between everyday family life and elevated entertaining.
A custom pergola structure with an adjustable louvered roof system anchors the outdoor dining and kitchen area. At the back of the pergola, modern breeze blocks serve both form and function.
Crisp, earthy materials elevate the outdoor kitchen, including limestone countertops and flatpanel white oak cabinetry set
into a clean stucco surround. Woven rattan pendants introduce a natural texture, softening the modern lines.
The pool area underwent a complete refresh, featuring new waterline tile, pavers and coping stone. A cold plunge and cedar sauna were integrated into the plan, completing the experience.
A restrained color palette, modern forms and layered organic materials create a harmonious ambiance, turning a typical outdoor space into an inviting escape.
RESOURCES: Interior Design: Madison Leyvas.
At the heart of the project lies a zero-edge pool; its stillness introduces a sense of pause, anchoring the garden in calm reflection.
The design relies on precise alignments. Every element was chosen to speak the same visual language. The result is a unified experience where transitions disappear.
The project allows the home to move with the desert rather than resisting it. Shade, shadow and soft breezes become essential design components. This project isn’t defined by contrast, but by cohesion.
RESOURCES: Builder: Vista
General. Architecture: BiegnerMurff Architect. Interior Design: Bohemy Dezign Houz.
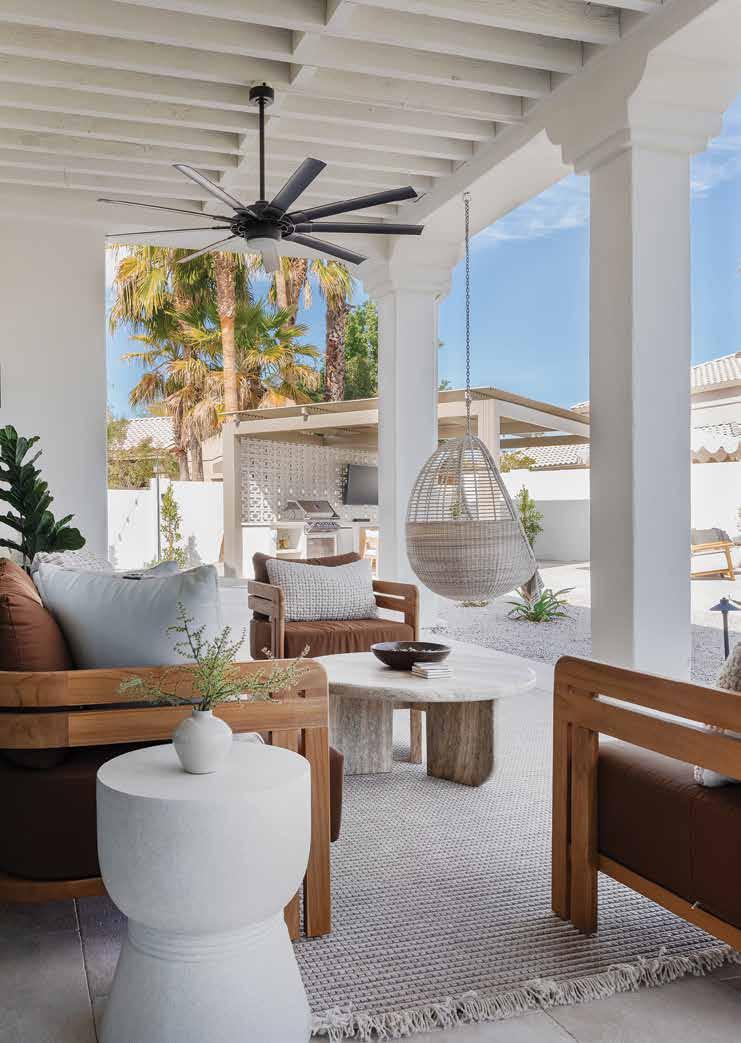
The client envisioned a backyard retreat that integrated dynamics and function into a cohesive, visually striking space. Key features include a pool, bocce ball court, sunken dry bar, putting green, party lawn, dining area, courtyard, hot tub and a firepit for 12.
Unifying distinctive features into a harmonious backyard with intentional symmetry and elegance was a challenge. Extending architectural lines from the main home, great room, and casita established guiding axes, seamlessly balancing and connecting all functional zones.
The pool features a floating stone walkway flanked by shallow lounging areas with playful jets. The path leads to a Baja shelf framed by water loungers and umbrellas.
The sunken entertainment zone features sectionals, a firepit, a TV and an outdoor kitchen.
A large fire pit with custom metal art creates a focal point. Nearby, a deck borders the casita and spa, while a courtyard with a fireplace anchors the retreat.
RESOURCES:
Builder: Madison Couturier Custom Homes.
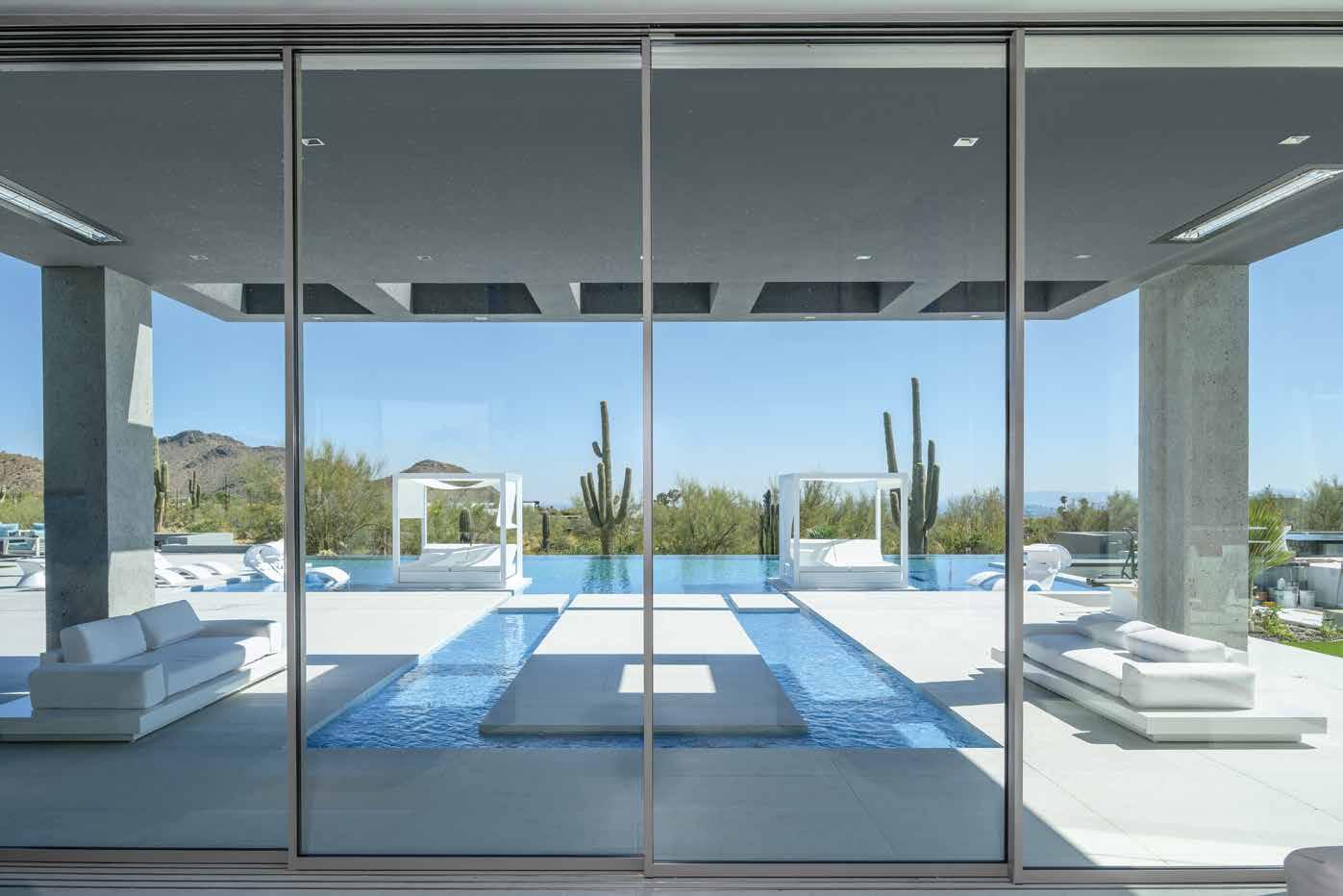
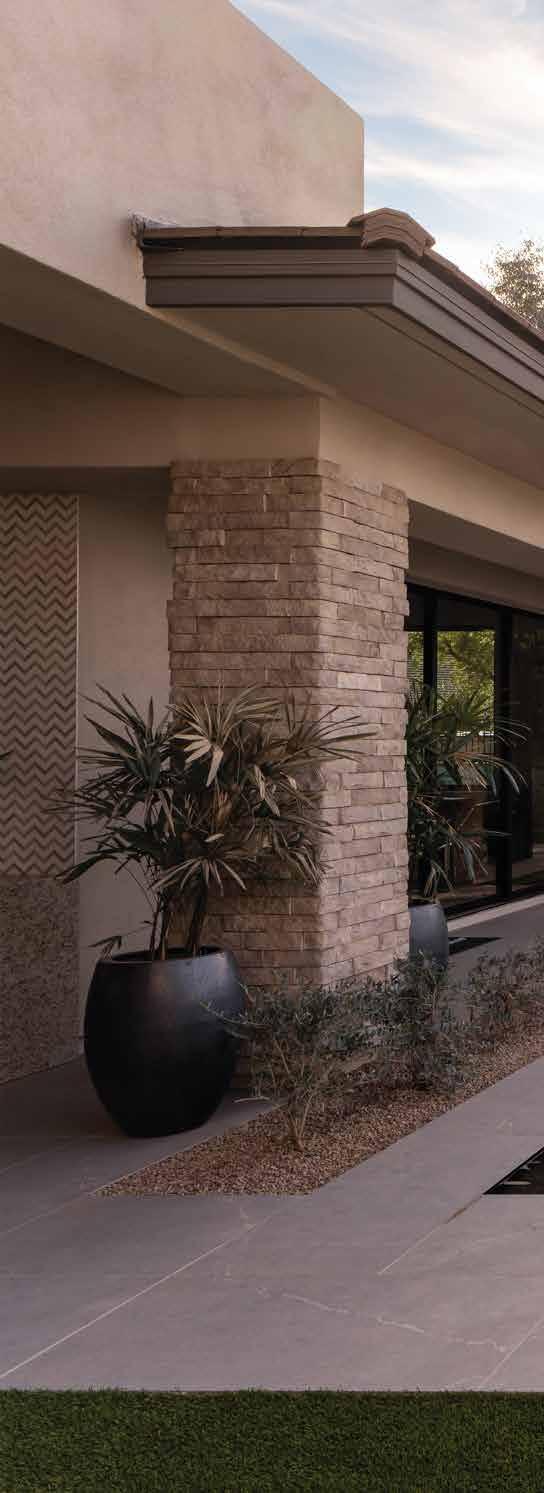
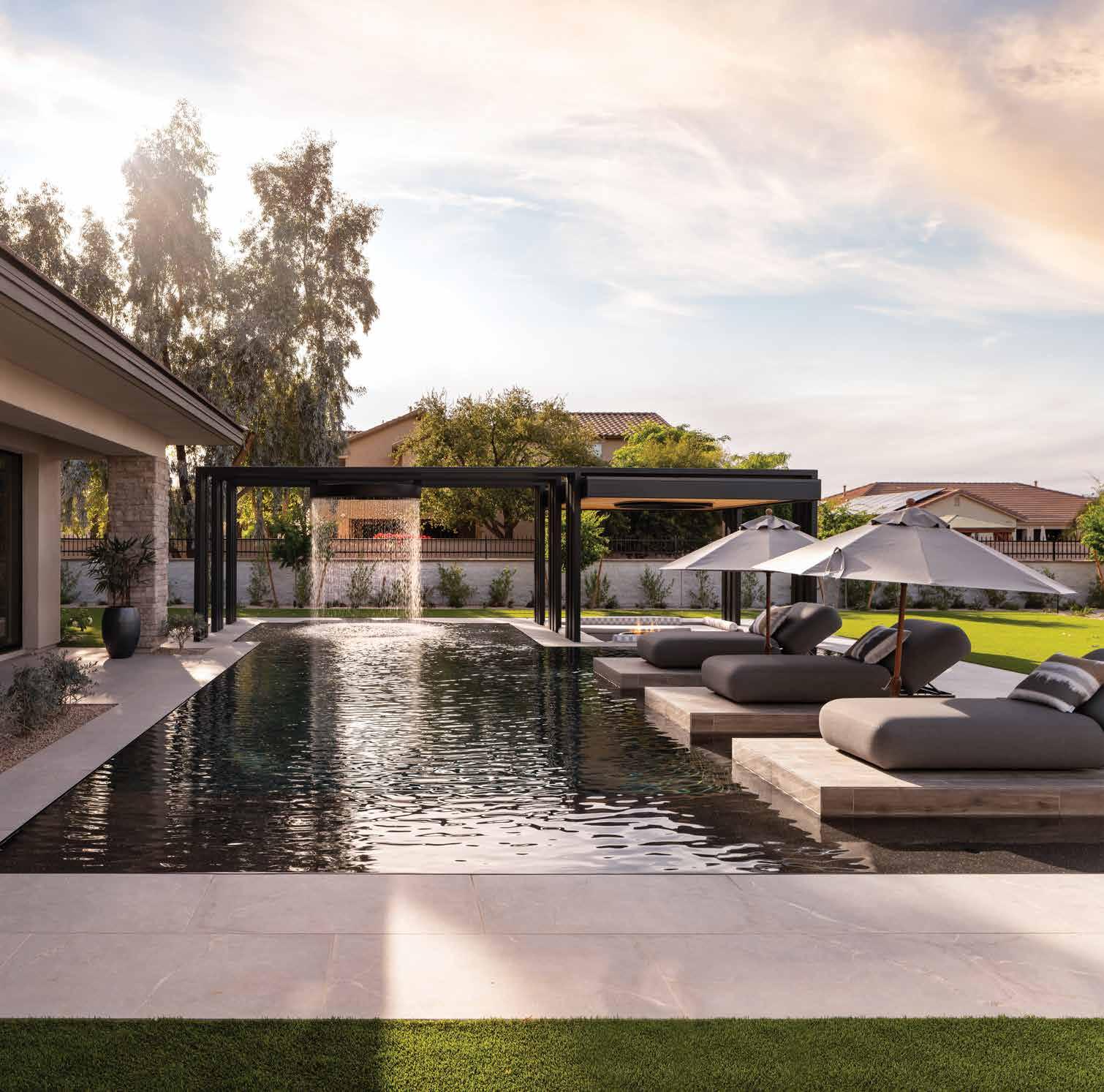
The Merion Grove is a striking exploration of shape and form, with circular motifs featured throughout the design. A oneof-a-kind Phoenix metal artwork adorns the outdoor kitchen area, serving as an artistic focal point to the space. The custom outdoor kitchen, framed by a sleek slatted structure, includes
an EVO grill, BBQ and bar area, blending both functionality and style. The Lautner-edge pool serves as a central feature, complete with a striking circular rain curtain that flows seamlessly into the water. At the end of the pool, a sunken fire retreat echoes the design’s circular theme, with both the structure and the firepit featuring bold
circular elements. A circular peekaboo window offers a subtle view into the spa, further enhancing the fluidity and cohesion of the space. This thoughtfully crafted design creates a harmonious balance of art, functionality and luxury.
RESOURCES: Builder: Toll Brothers.
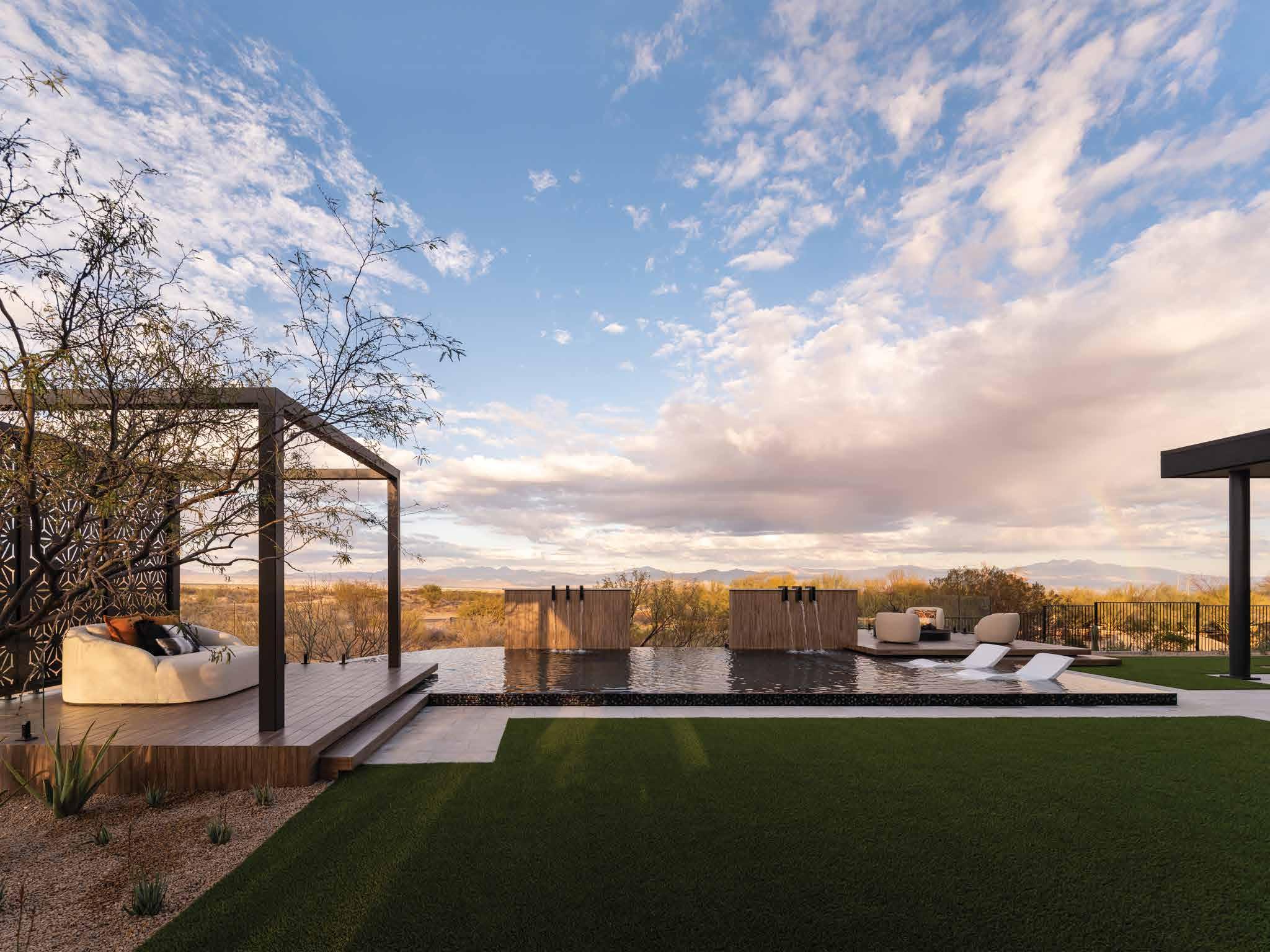
The Windgate, a thoughtfully designed and expertly crafted project, exemplifies refined outdoor living. At the heart of the design is an elevated black pool, seamlessly integrated into the landscape, complemented by carefully considered water features that flow gently into the pool. GOLD AWARD
These elements are intentionally kept low to preserve and accentuate the breathtaking views that surround the property, enhancing the natural beauty rather than obstructing it. A cantilevered deck, featuring a modern fire pit area, serves as a striking focal point, offering a warm and inviting space
for gathering. The design is further elevated by a raised deck adorned with custom metal structures and a luxurious daybed, creating an intimate yet expansive retreat that blends seamlessly with the environment.
RESOURCES:
Builder: Toll Brothers.
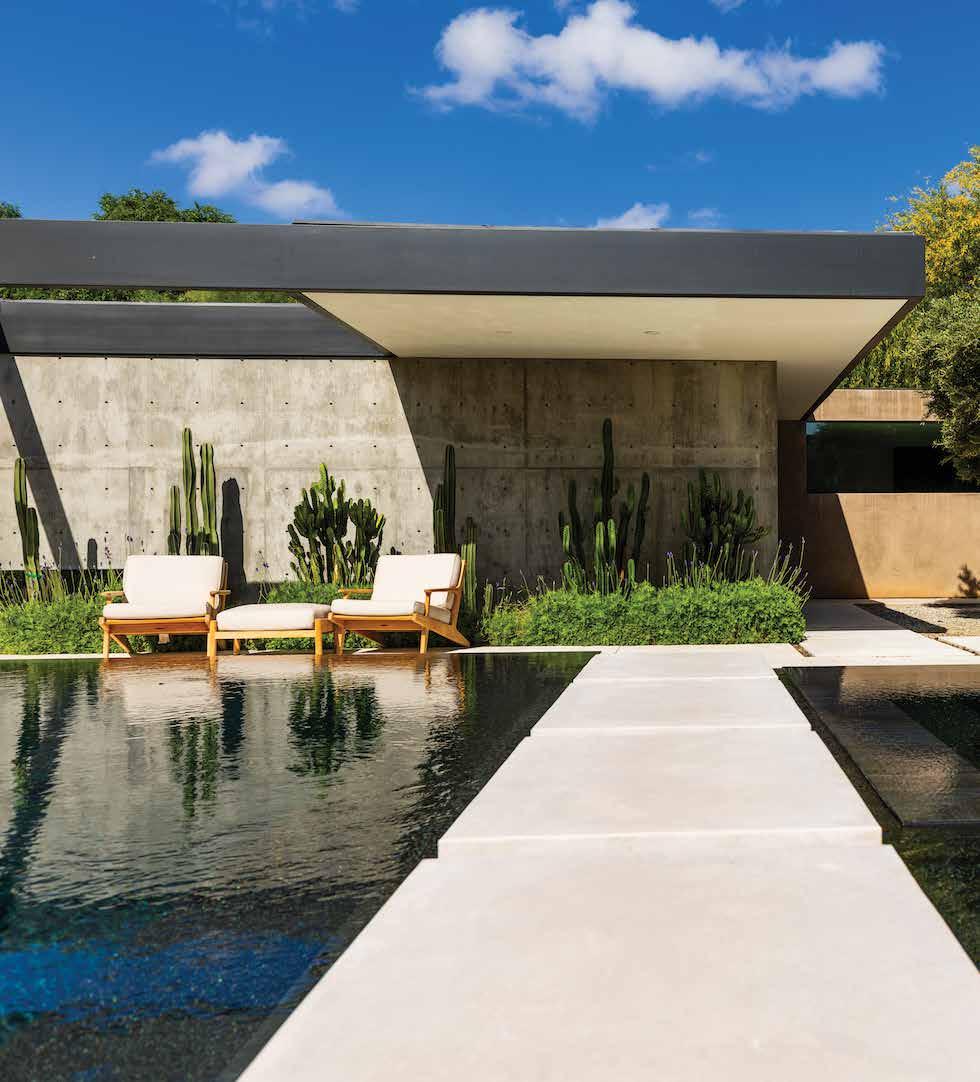
This project began with a strong architectural prompt: a brutalist structure with hard edges, bold forms and little tolerance for excess. The goal was to design an integrated pool that would bring softness, balance and subtle movement.
The pool was nestled along two sides of the home. The design makes the pool visible from key rooms and experienced as a continuous element from multiple vantage points.
The layout unfolds in quiet layers. One side features a shallow expanse with in-pool loungers, as the pool wraps around the corner of the home; its tone shifts to deeper water and a spa tucked along a secluded edge. A slim path bisects the design. A zero-edge detail allows the water to meet the concrete hardscape without interruption.
The pool was designed to feel like it had always been there. The challenge was creating impact through restraint, using alignment and proportion rather than ornament.
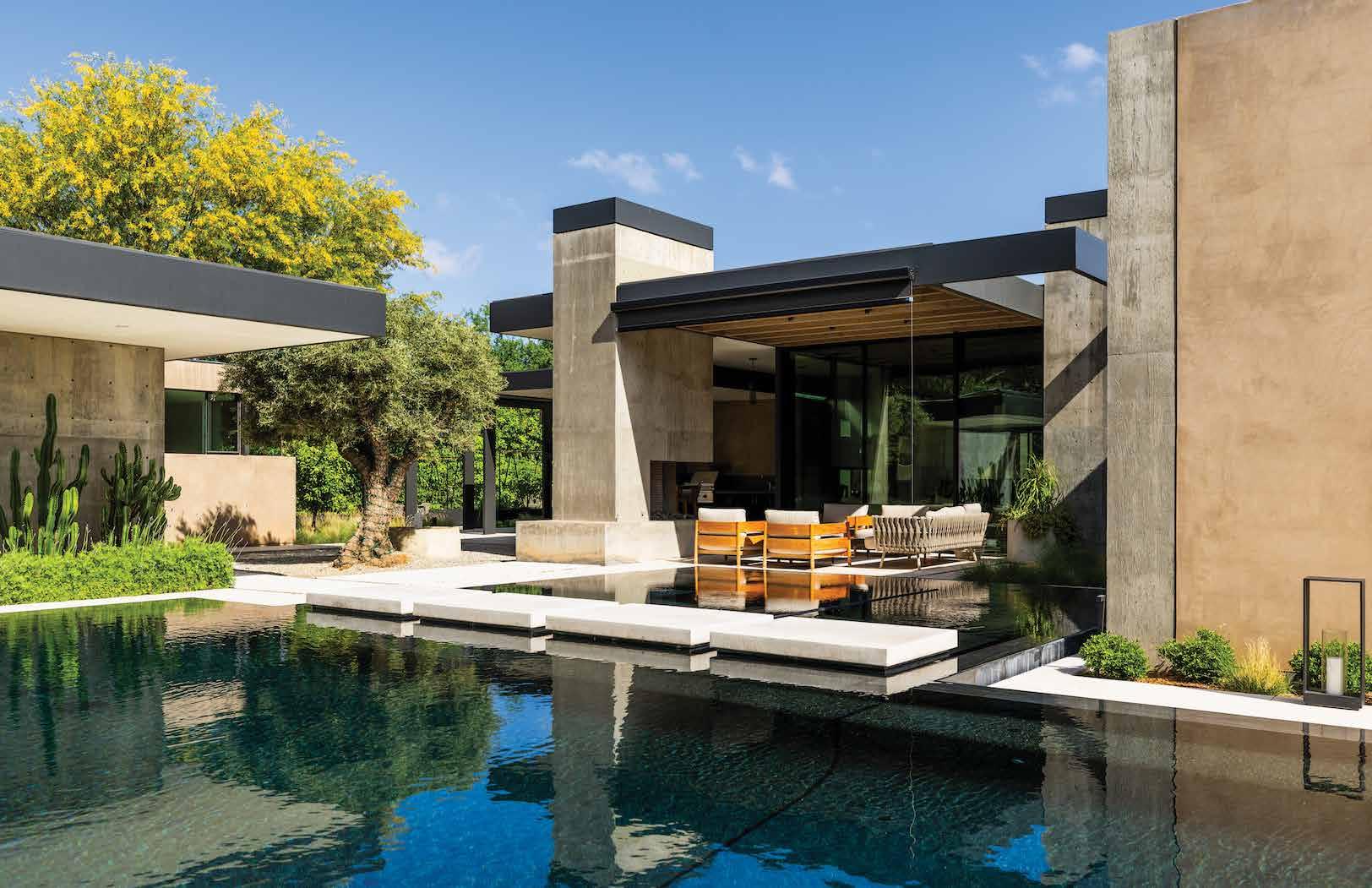
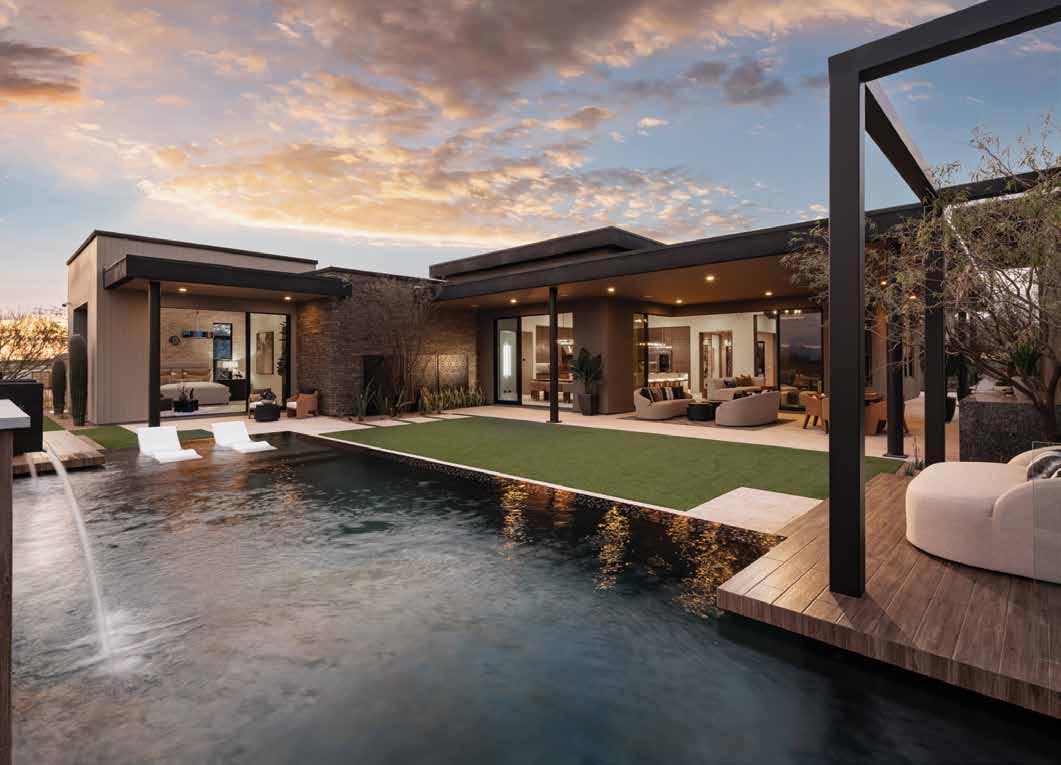
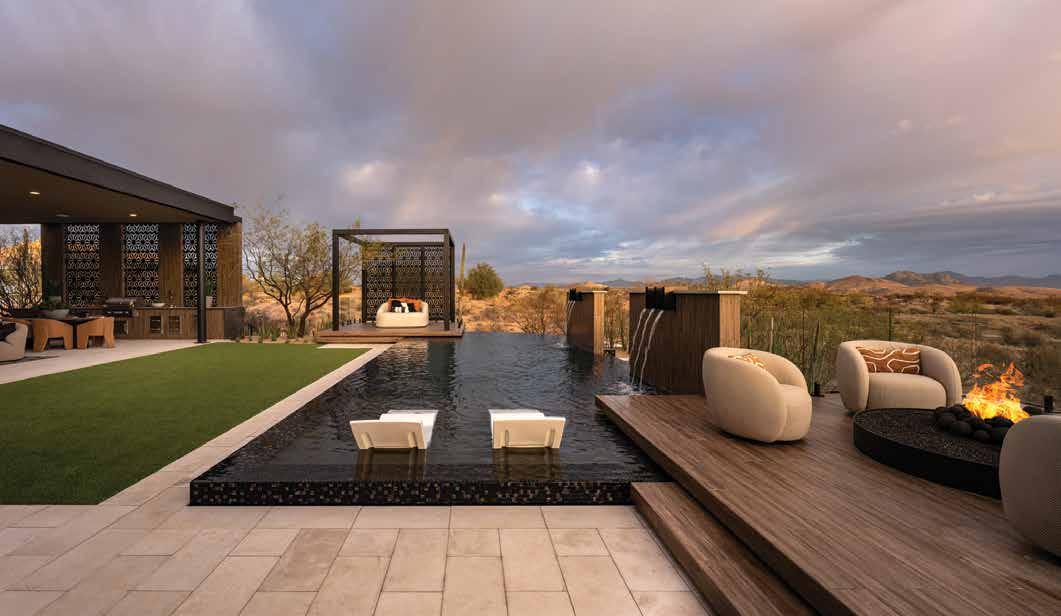
The pool at The Windgate is a striking feature that embodies both elegance and serenity. The slightly raised, dark pool creates the illusion of water flowing seamlessly into the horizon, enhancing the expansive views that surround it. Short water features flow gently into the pool, thoughtfully integrated to provide soothing sounds of cascading water while maintaining an unobstructed view of the landscape. This design element not only amplifies the sense of tranquility but also enhances the connection between the pool and its stunning surroundings, creating a harmonious and visually captivating outdoor space.
RESOURCES: Builder: Toll Brothers. SILVER PRESTIGIOUS RECOGNITION

The water feature at Merion Grove is a custom circular rain curtain, suspended gracefully above the Lautner-edge pool by elegant metalwork. The water flows effortlessly into the pool below, creating a captivating visual and soothing soundscape. The metal framework, integral to the design, provides a striking contrast to the flowing water, adding
both structural beauty and a modern touch to the feature. This carefully crafted element serves as a bold focal point, enhancing the tranquil ambiance while seamlessly integrating with the surrounding landscape to create a harmonious outdoor experience.
RESOURCES: Builder: Toll Brothers.
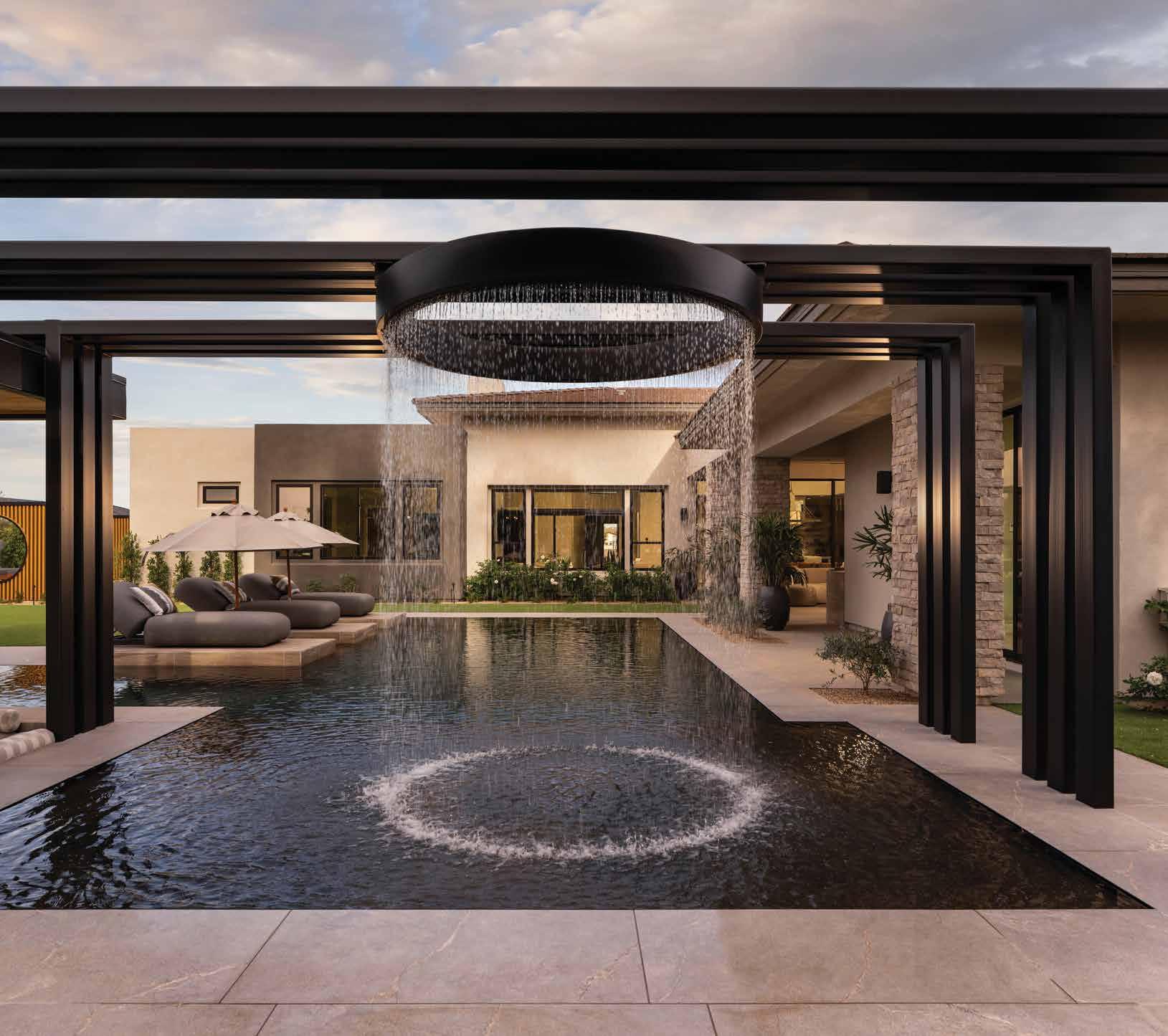
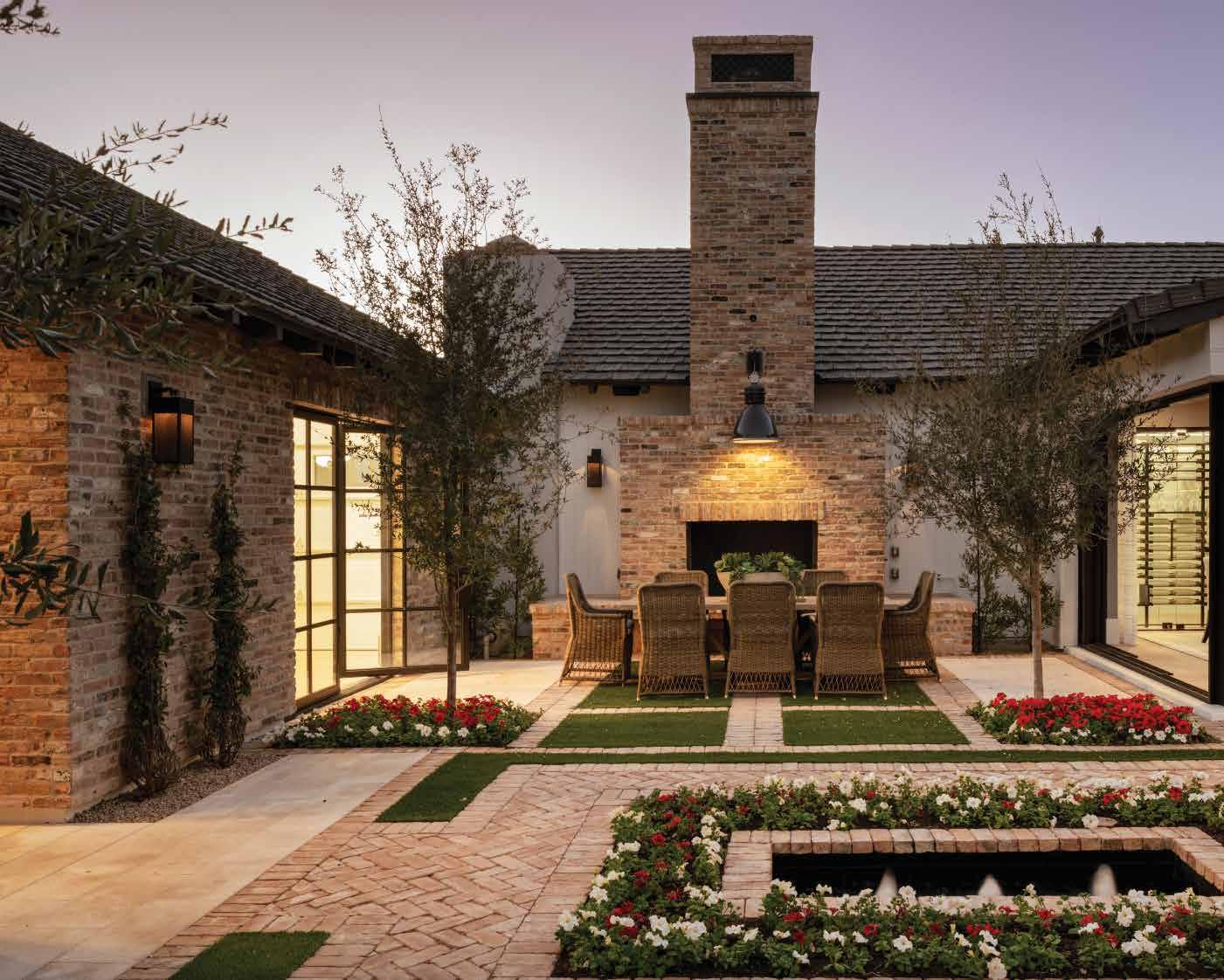
This courtyard is the soul of the home, blurring the line between architecture and landscape. Designed to anchor the residence from within, it creates a moment of arrival while also serving as an oasis.
At the courtyard’s heart, a fountain surrounded by seasonal planters sets the tone for tranquility and elegance. The brick pathway guides movement, creating symmetry
and rhythm while balancing formality with warmth.
Every angle is framed with intention. Pocket doors from the great room, dining room and entryway open, inviting the outdoors in and making the space as livable as it is beautiful. A fireplace clad in brick provides a focal point for gatherings and cozy evenings.
A secondary entry through a breezeway provides an
alternative path for guests. The design celebrates symmetry without rigidity, offering structure and softness.
This courtyard is a masterclass in indoor-outdoor living; it’s a space that breathes, connects, and elevates.
Interior Design: Trent Hancock, Camelot Homes and Pacific Dimensions. Architecture: Bob White, Forest Studio.
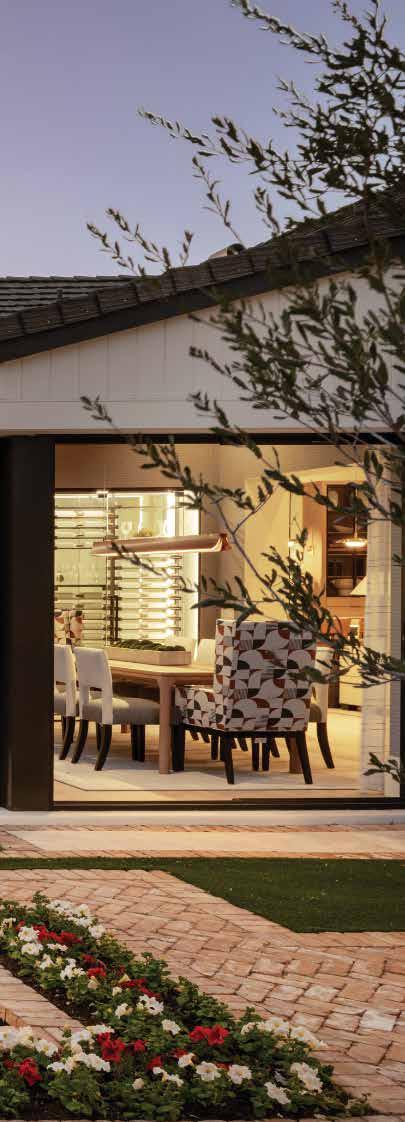
The Merion Grove’s courtyard is a testament to the seamless integration of design and nature, continuing the theme of circular shapes that define the overall aesthetic. A slatted metal cutout frames the television area, offering a contemporary yet timeless focal point. The surrounding bright greenery enhances the space, creating a lush, welcoming oasis that invites relaxation. This verdant
enclosure offers visitors a tranquil escape, where the interplay of architectural elements and nature creates a serene, intimate atmosphere. The thoughtful design strikes a balance between modern sophistication and the calming influence of vibrant plant life, creating a perfect retreat within the heart of the home.
RESOURCES:
Builder: Toll Brothers.
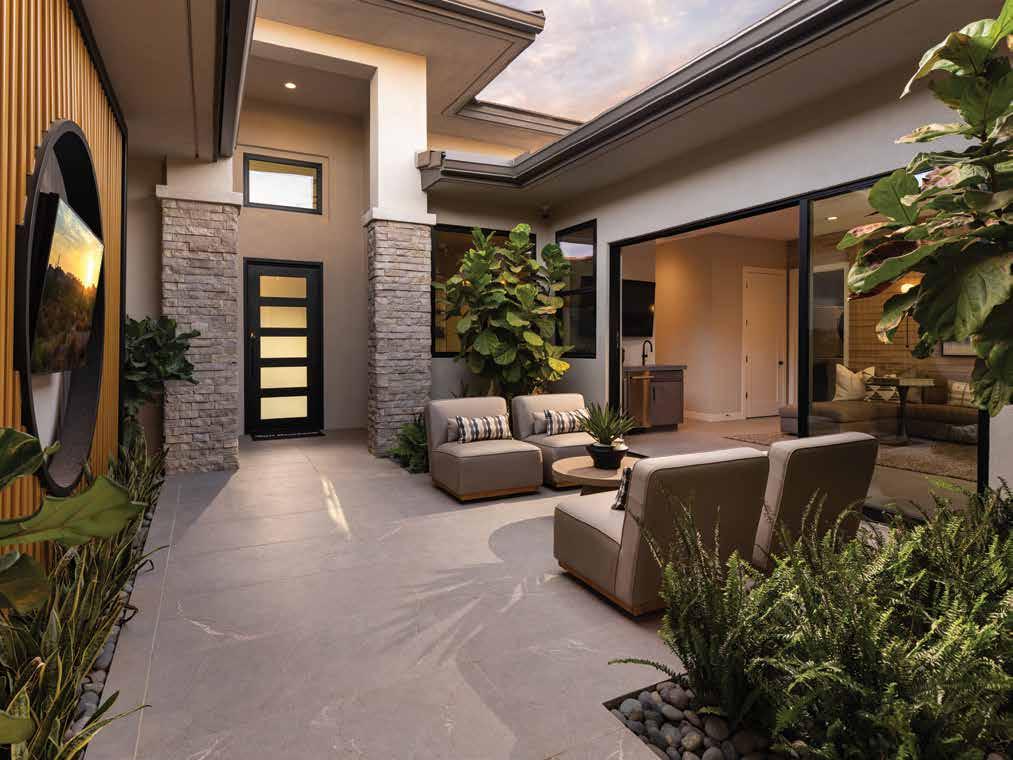
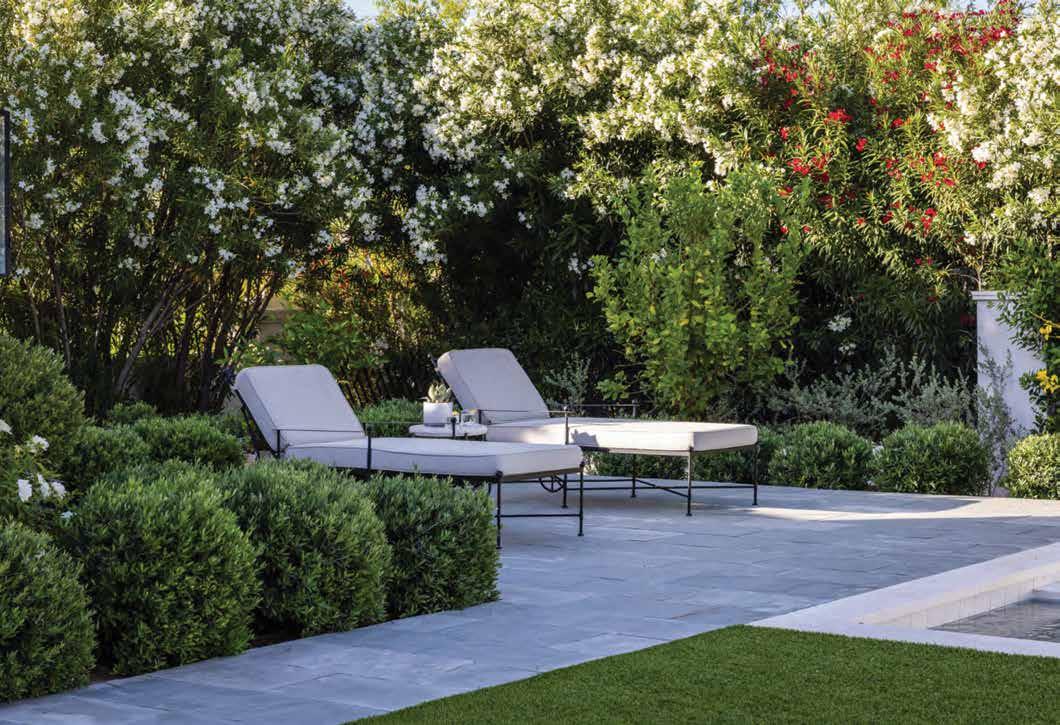
Within the Ascent at The Phoenician community at the base of Camelback Mountain, the Mountain Club serves as a tranquil oasis. Inspired by the legacy of early Arizona resorts, the landscape design honors the desert while elevating it into an experience of sculptural beauty, filtered light and sensory richness.
Stone-clad terraces lift the amenity deck 15 feet above the street, providing uninterrupted views of Camelback Mountain. Within this landscape, a desert garden emerges.
The pool is defined by integrated date palm planters, providing shade and creating submerged benches for lounging. Around the perimeter, nine Ironwood trees offer privacy and enclosure.
The arrival provides a moment of decompression. Residents pass beneath a canopy of trees and cacti, arriving at a private courtyard at the mountain’s base. Low garden walls and planted terraces showcase masses of cacti.
The landscape fosters connection, delivering an experience of desert living framed by the region’s beauty.
This outdoor living space exemplifies contemporary elegance and serene functionality. The design flows seamlessly from one area to the next, creating a cohesive and inviting environment. A pathway, lined with greenery and elegant urns, leads the way to the centerpiece of the space. The water cascades from the edge of a white wall, creating a tranquil backdrop and a refined atmosphere.
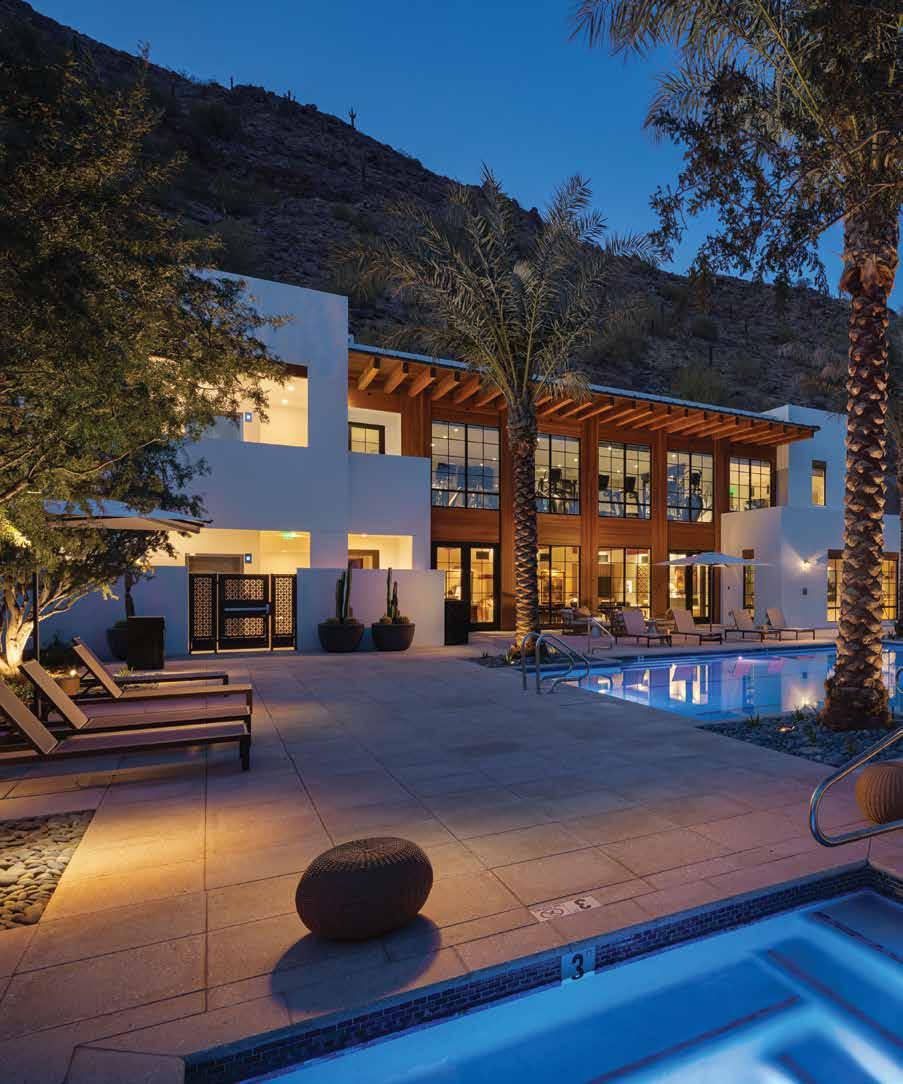
A lounge area beckons guests to relax and unwind in style. A grand chandelier overhead enhances the setting’s opulence, while the views of the landscape elevate the experience.
The firepit provides the perfect spot to gather, share stories, or simply take in the beauty of the sky. With its clean lines, thoughtful design and harmonious integration of natural elements, this project transforms any outdoor area into a sophisticated escape, blending comfort and style with the beauty of the natural world.
RESOURCES:
Builder: R.J. Gurley Construction.
Interior Design: The Refined Group.
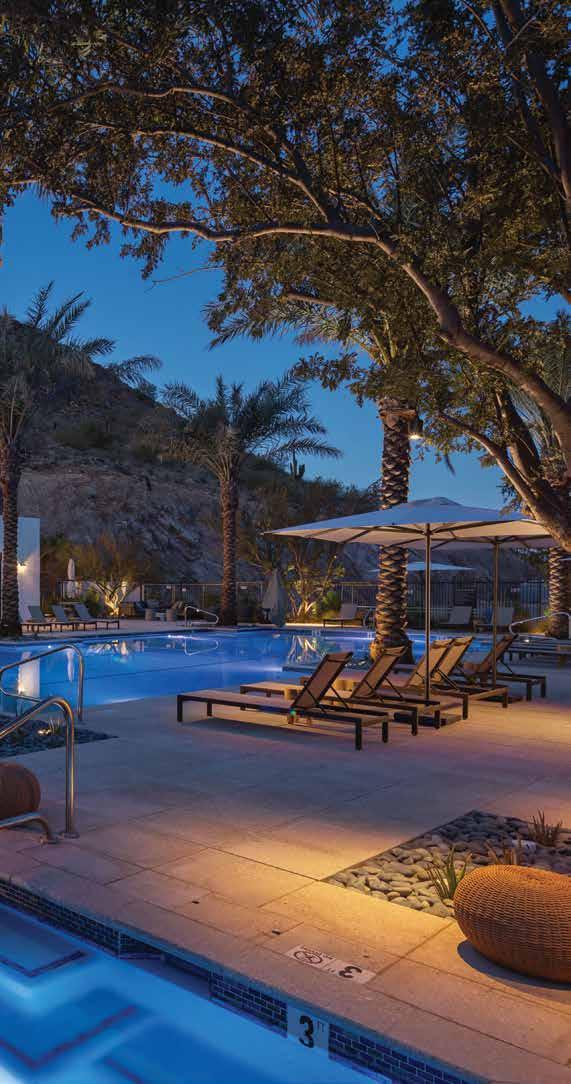
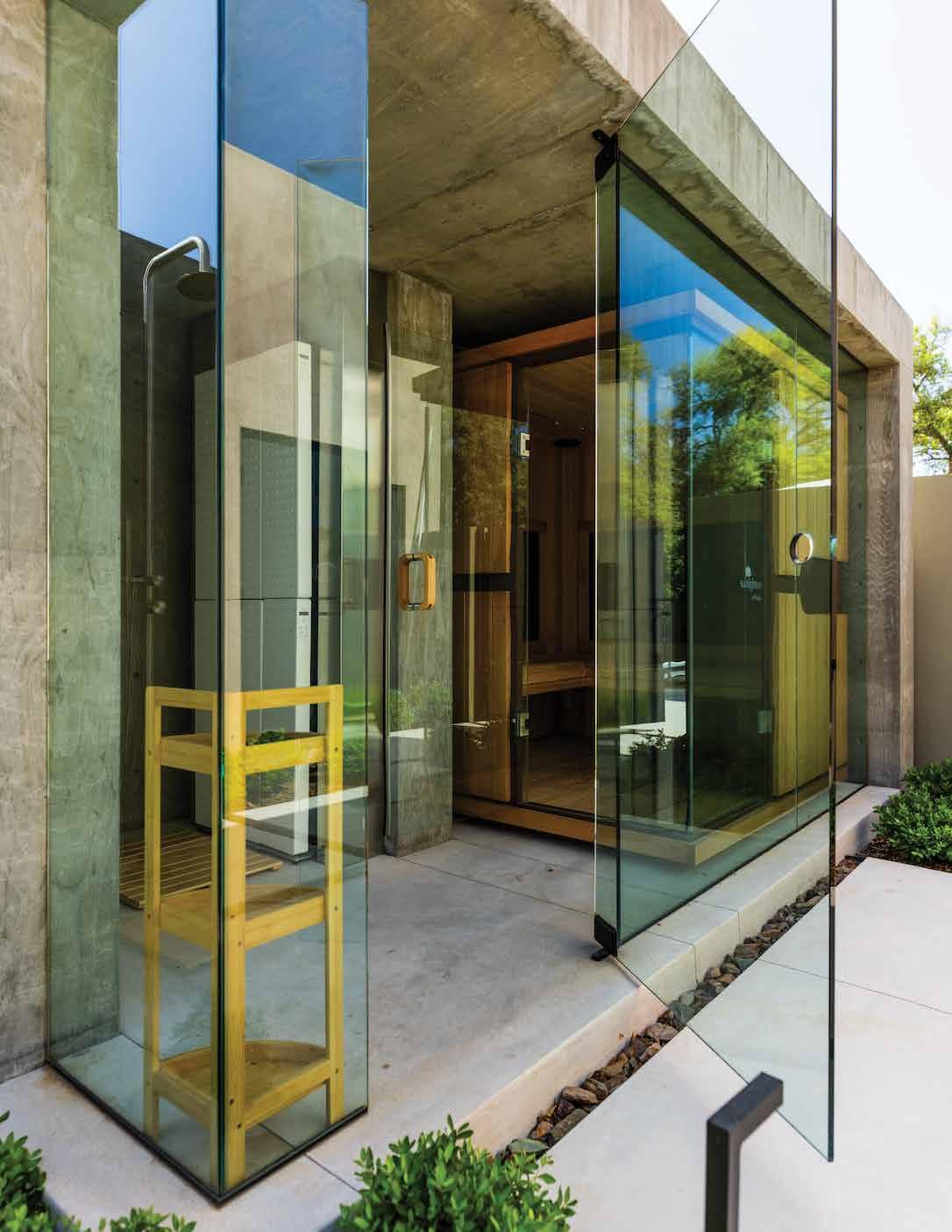
The design unfolds as a secluded wellness retreat—concealed behind a textured concrete envelope. Rather than layering on luxury, the approach was to strip the space down to its most essential elements, creating something deeply immersive and calm.
The architecture draws from the brutalist language while introducing softness through contrast. Warm woods, sculptural succulents and curated plantings soften the extraordinary rigor of concrete. A stone wall becomes a source, its faucet quietly aerating the spa.
Wellness is subtly layered throughout; each zone flows effortlessly into the next, blurring the line between interior and exterior. Clean lines, tactile materials, and a muted palette support a sense of retreat.
A design challenge was integrating multiple spa functions into a compact footprint. The solution lay in compression and concealment.
The result is a complete spatial experience. It is a place where architecture and ritual meet and simplicity becomes the most potent form of luxury.
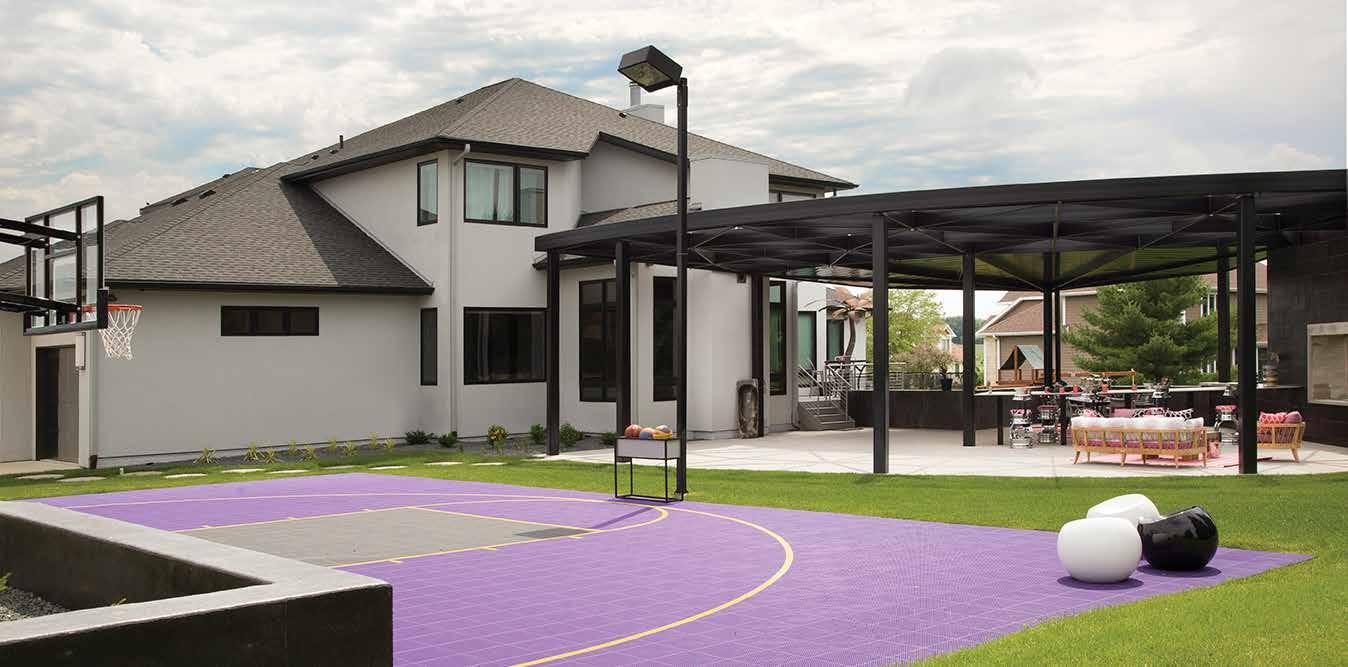
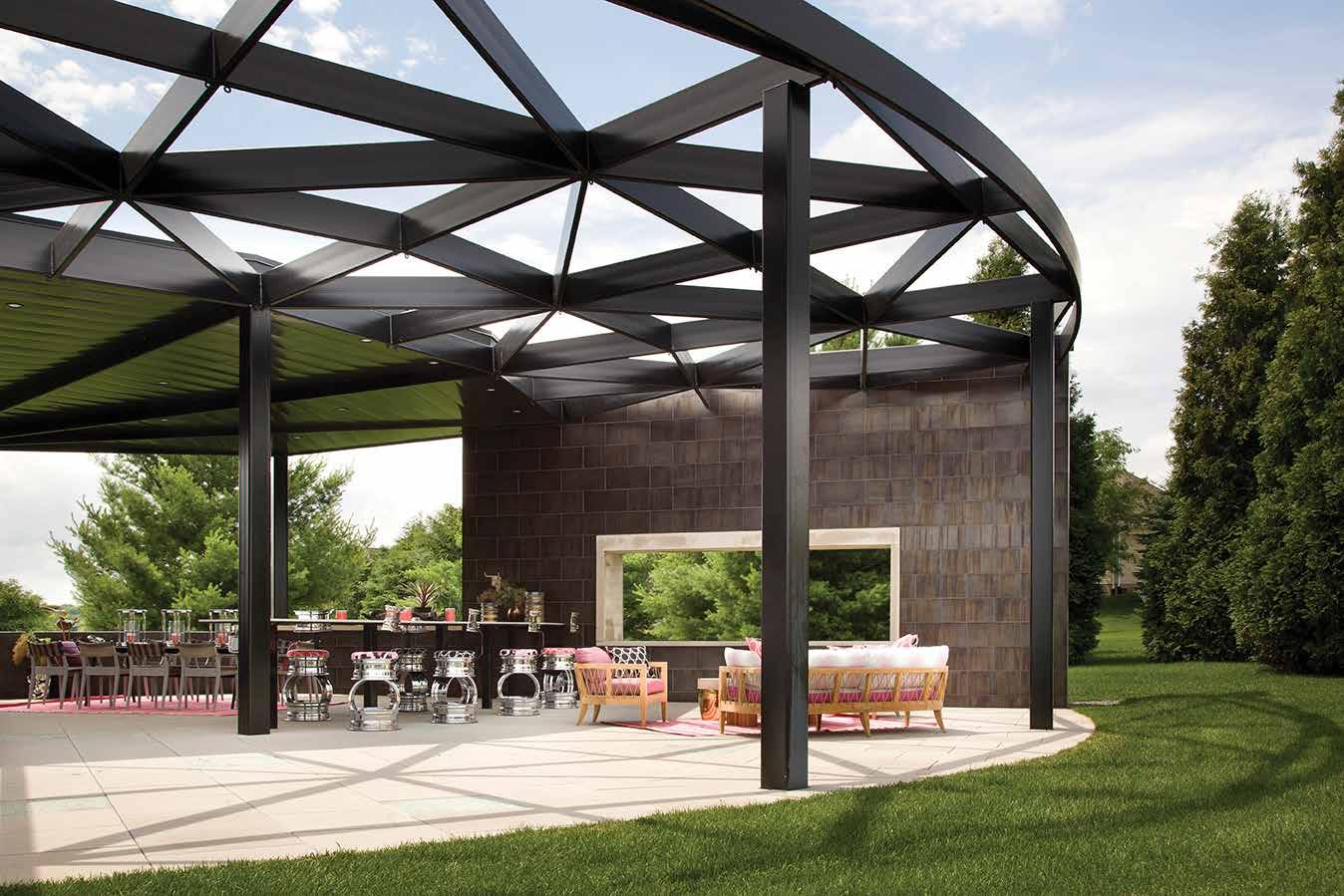
With four young children, the clients dreamed of an outdoor space that was not only visually appealing but also livable. The design team responded with a bold yet balanced approach, anchoring the space with a custom 60-by-40-foot pergola that creates flexibility for both sun-filled days and intimate evening gatherings.
The pergola’s strong geometric language informed the landscape design. A custom
metal standing seam roof shelters the outdoor kitchen and dining area, ensuring the space is usable in unpredictable weather.
A masonry privacy wall doubles as a fireplace feature. The family-focused brief came to life through a built-in trampoline, basketball court and layered conversation areas.
This home is an architectural gesture of connection. It embodies a vision that deepens the experience of nature through design.

The Merion Grove project showcases the seamless integration of cutting-edge design with timeless elegance. A standout feature of this project is the kitchen’s outdoor metal slatted structure, thoughtfully
designed to combine both functionality and sophistication. The structure, painted in a rich gold with sleek black accents, adds a touch of warmth and opulence to the space. The innovative use of these materials not only
enhances the aesthetic appeal but also creates a striking contrast against the natural surroundings, establishing a refined yet inviting atmosphere perfect for both entertaining and relaxation.
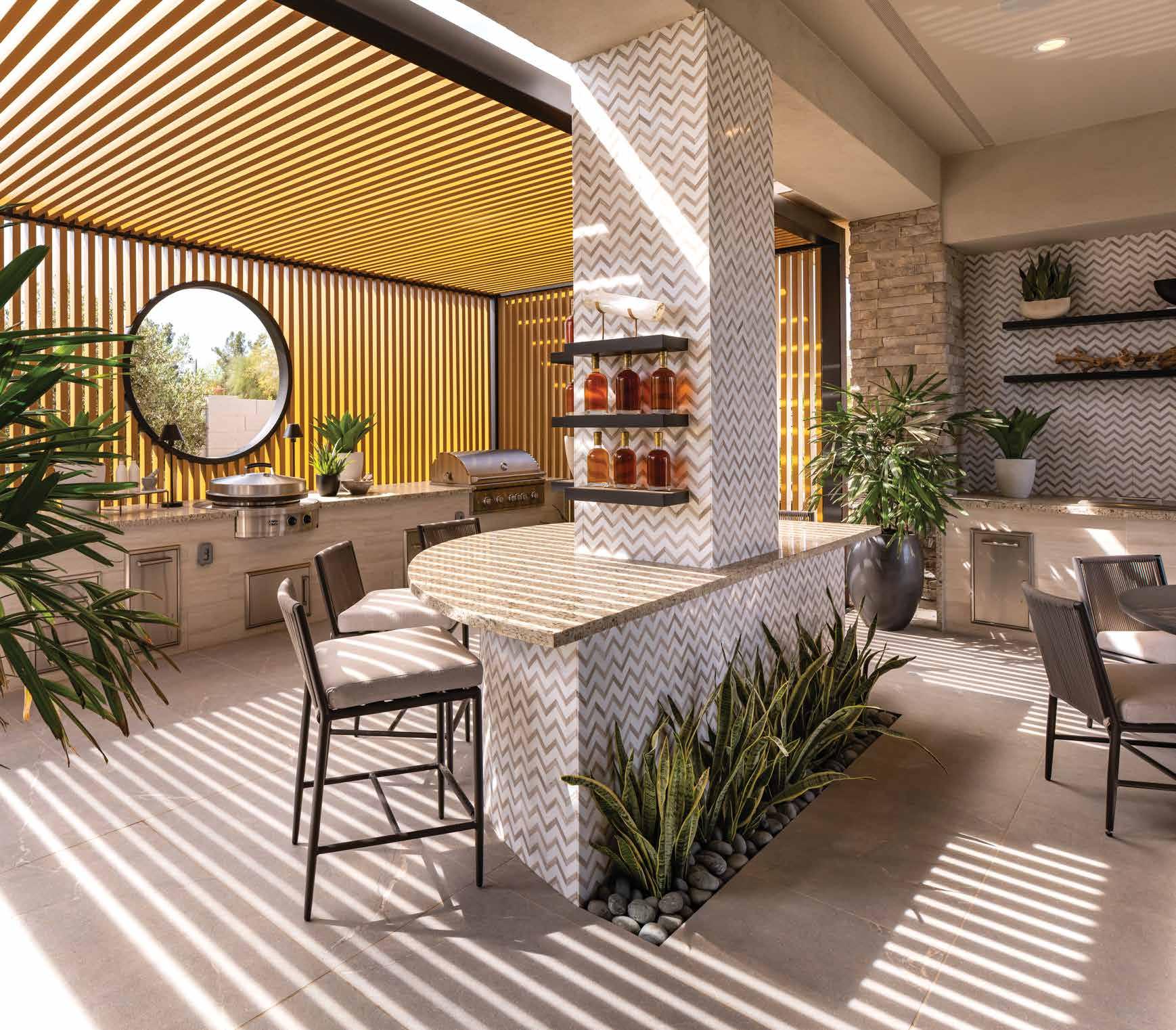
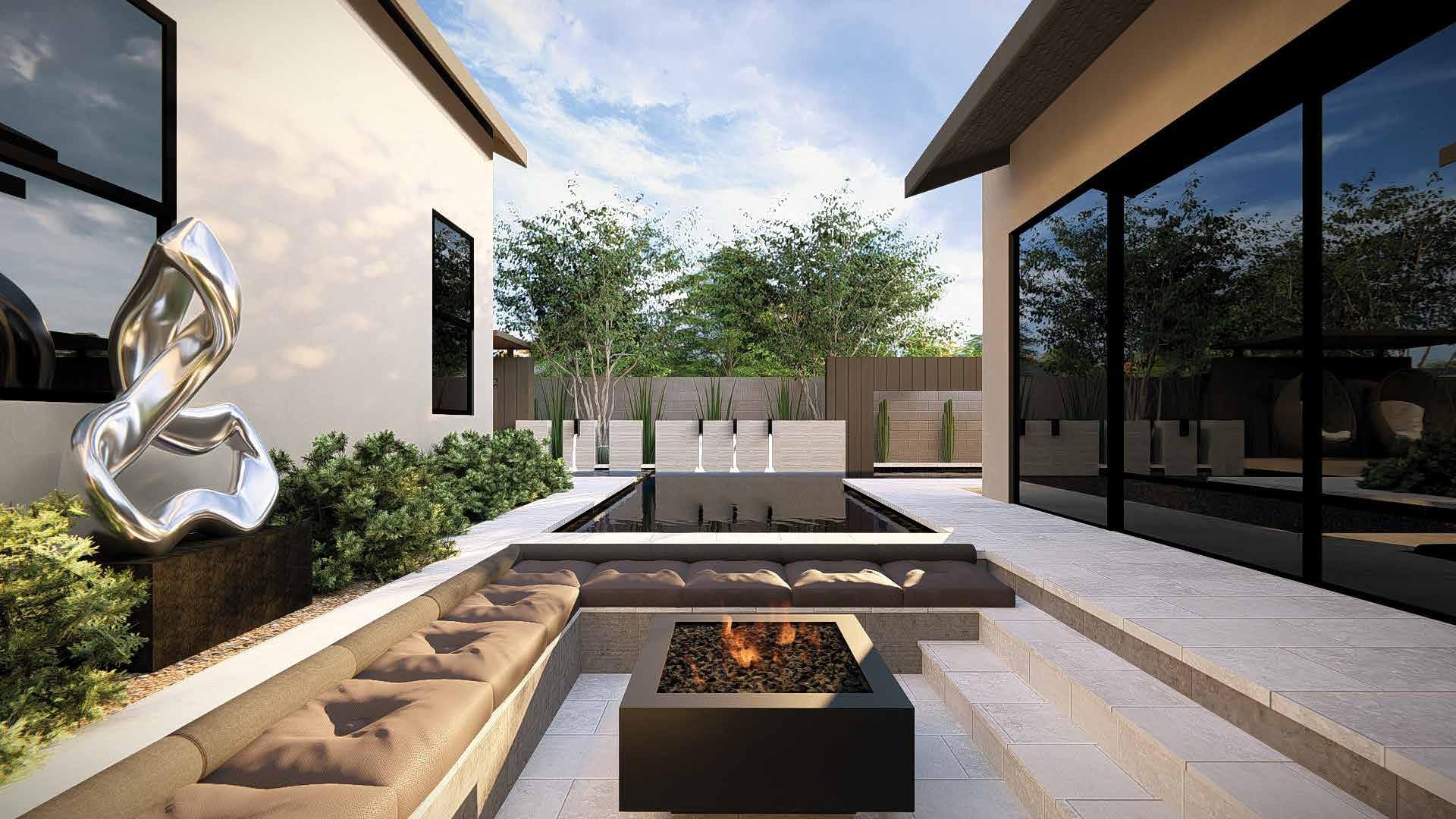
The Symmetry III is a modern outdoor retreat that makes the most of a uniquely configured space through thoughtful and deliberate design. The layout presented an engaging challenge, requiring every inch to be utilized effectively without compromising on style or function. At its center, a sunken fireside retreat sits elegantly between the pool and patio, creating a seamless connection between key gathering areas. The T-shaped pool is both striking and efficient, offering generous swimming space while fitting naturally within the landscape. With features like a tranquil Baja shelf and suspended hanging chairs at the far end, the design maintains a sleek, contemporary aesthetic that feels expansive and inviting, despite its compact footprint.
RESOURCES: Builder: Shea Homes.
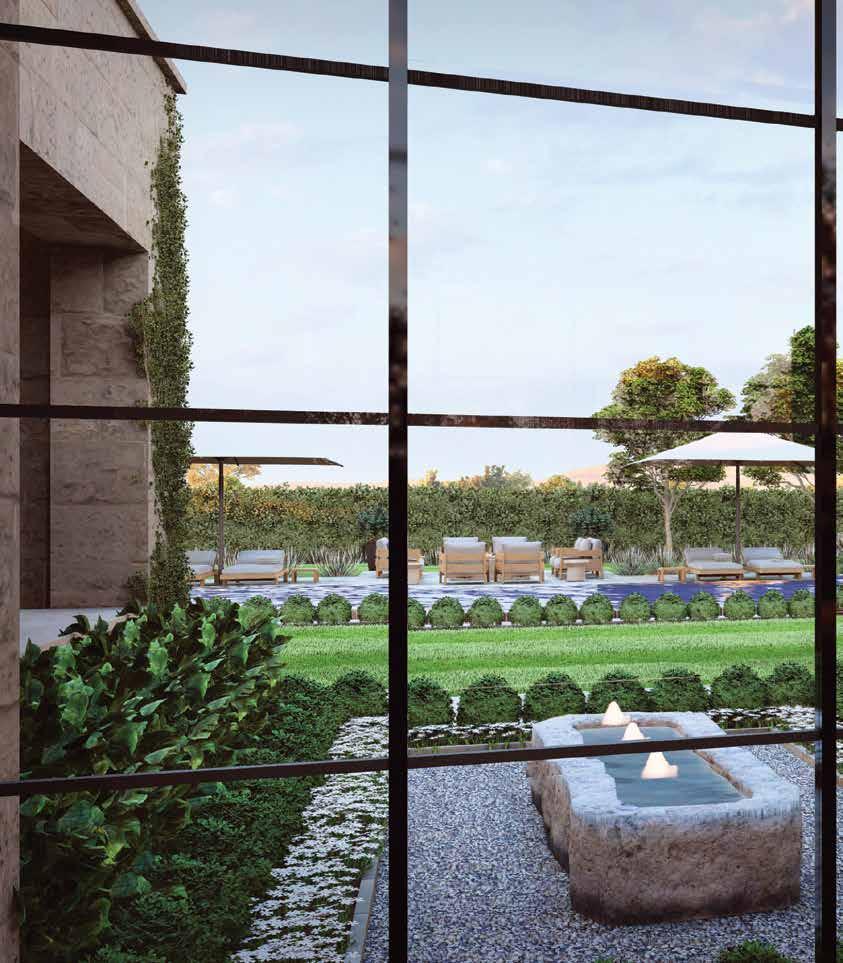
The Symmetry II is a seamless blend of architectural precision and serene outdoor living. This refined outdoor environment is centered around a linear poolscape, where cascading water features and a raised spa with integrated fire elements add a dramatic yet balanced focal point. An elegant lounge deck floats above the water’s surface, inviting relaxation, while the surrounding design layers textures of stone, greenery, and structured plantings for a clean, modern aesthetic. The fully outfitted covered patio—with its built-in grill station, dining space, and television—creates an ideal hub for both quiet evenings and effortless entertaining. Every detail of Symmetry II is designed to echo harmony, from the alignment of architectural forms to the tranquil flow of water.
RESOURCES: Builder: Shea Homes.
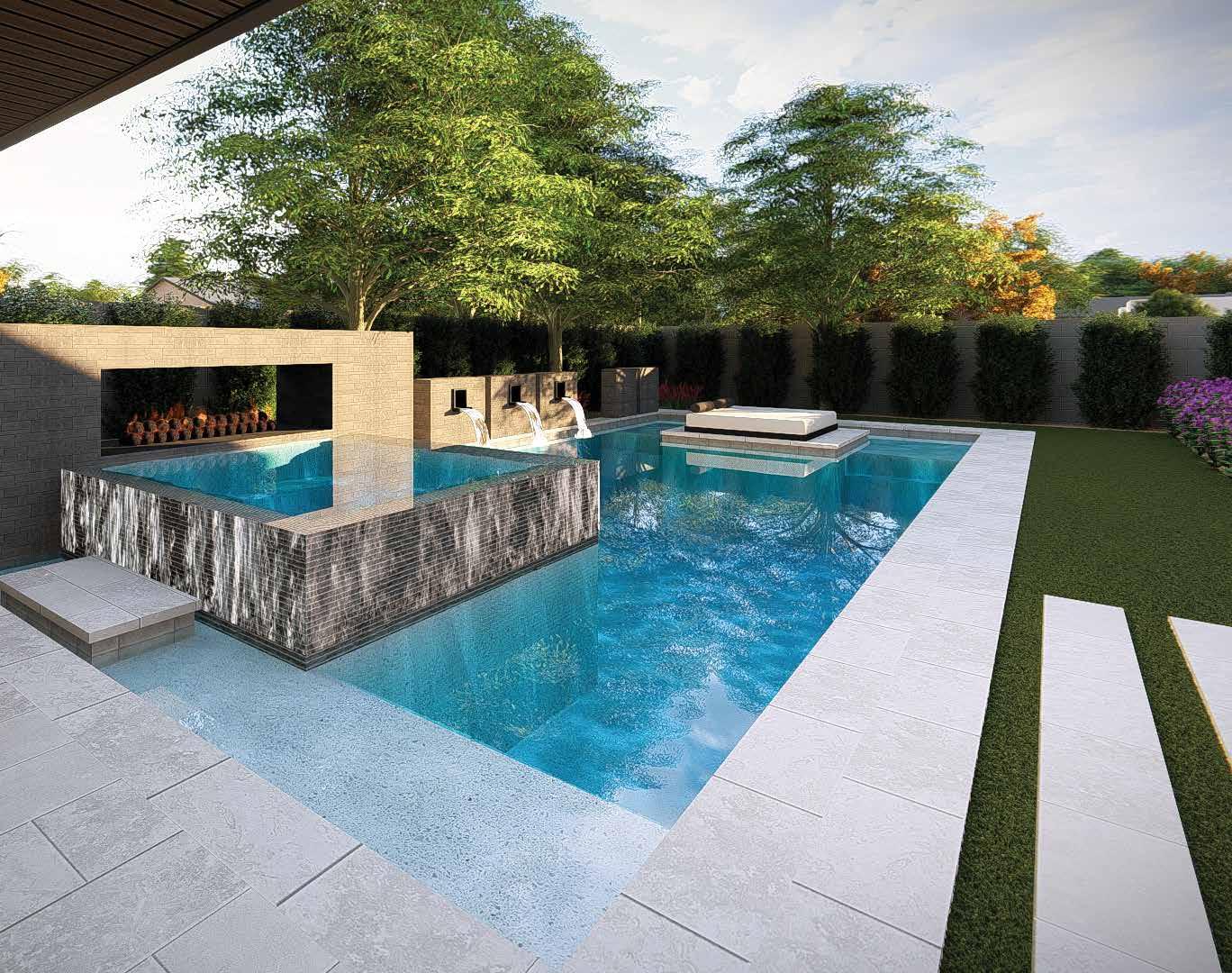
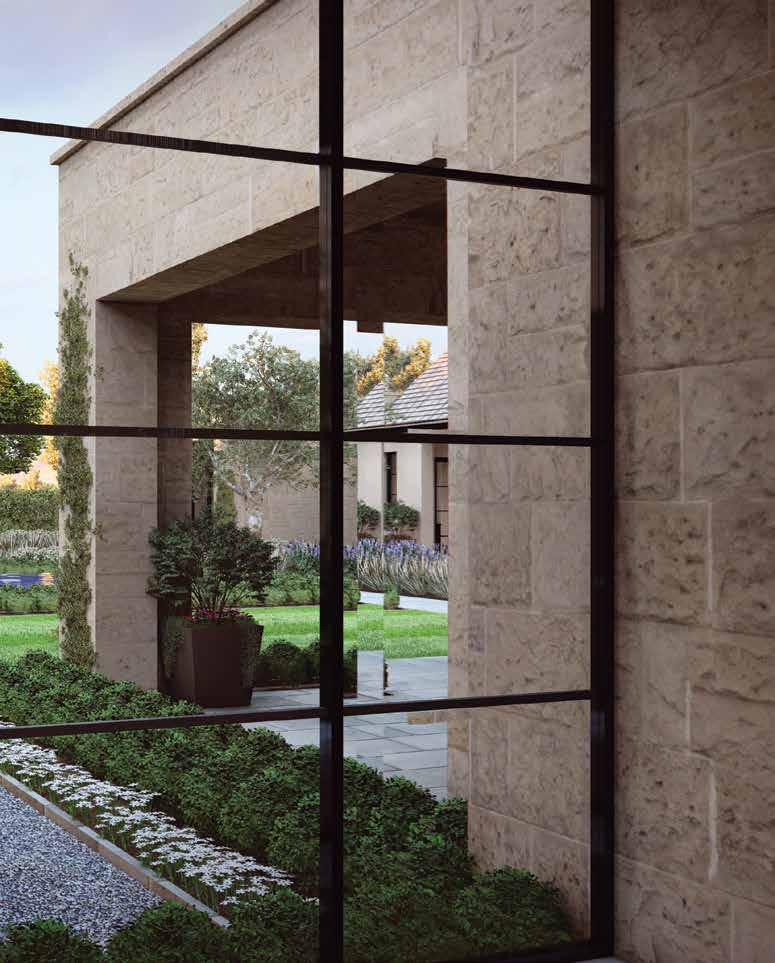
This project was designed to feel like a breath of fresh air. Though set on a generously scaled property, the goal was to create an intimate landscape, offering moments of delight, softness and structure beneath Arcadia’s signature sunlight.
The arrival experience sets the tone. A paved drive creates an entrance. The property then opens into a sequence of “garden rooms,” offering rhythm and charm.
White blossoms and lavender recur throughout, tying the garden together. Green shrubs provide form, while regional selections bring a sense of place.
At the rear, the landscape shifts in tone. A sports court encourages play, while a large pool mirrors sky and structure.
Creative solutions focused on balance. The result is a landscape that feels both cultivated and carefree.
This space is a living experience. A landscape that supports movement, memory and ease, while honoring the beauty of the desert.
RESOURCES:
Builder: Arcadia Custom Builders. Architecture: Stratton Architects.
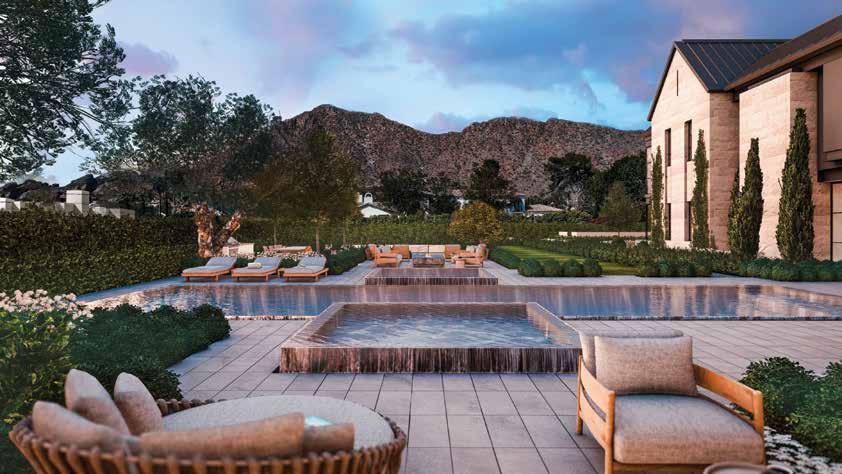
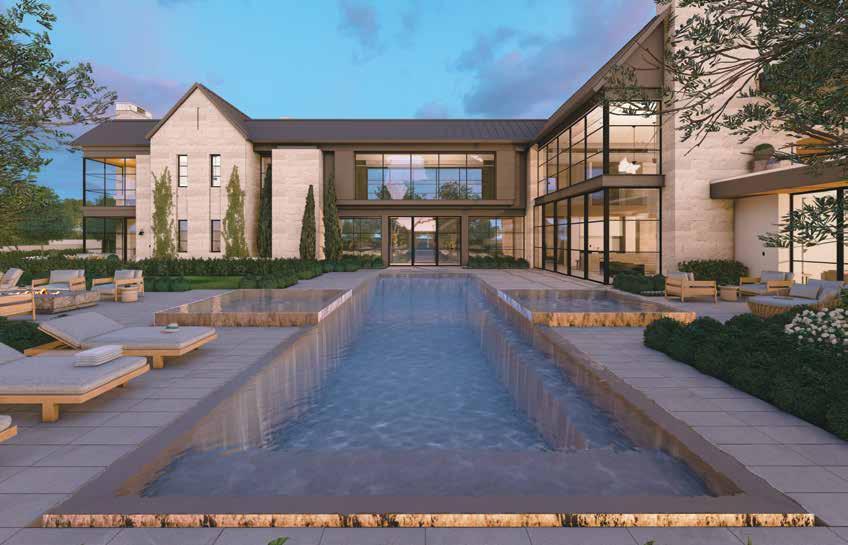
This landscape was envisioned as a space for presence. The goal was quiet luxury: a garden-forward experience where deep greens, cool grays and fluid transitions invite a slower pace. The design centers around a long pool flanked by fountains. Water and fire elements are layered with subtlety, building a meditative rhythm. Hardscape materials anchor the space, allowing plantings to take the visual lead.
Sculpted hedges and clipped forms create structure, while looser, textural layers fill in the negative space. Every planting decision was made to support flow. Key features include an outdoor shower and lounge areas. Seating feels intuitive, never staged and each zone encourages pause.
Along the far edge of the site, a sports court introduces energy into the layout. Rather than disrupt the atmosphere; it completes it. Through a restrained palette and layered composition, the space supports stillness and vitality. The result is beautiful and livable.
RESOURCES:
Builders: Arcadia Custom Builders. Architecture: Stratton Architects.
Introducing The Edge V—a bold yet harmonious outdoor living experience defined by a refined play on geometry. Circles emerge as the central motif, echoing throughout the space in both subtle and striking forms. From the sculptural infinity-edge pool that curves into the horizon to the rounded spa and softly contoured lounge zones, each element speaks to a deliberate design language rooted in balance and flow. The result is a visually compelling retreat where form and function converge in a modern celebration of symmetry and serenity.
RESOURCES: Builder: Camelot Homes.
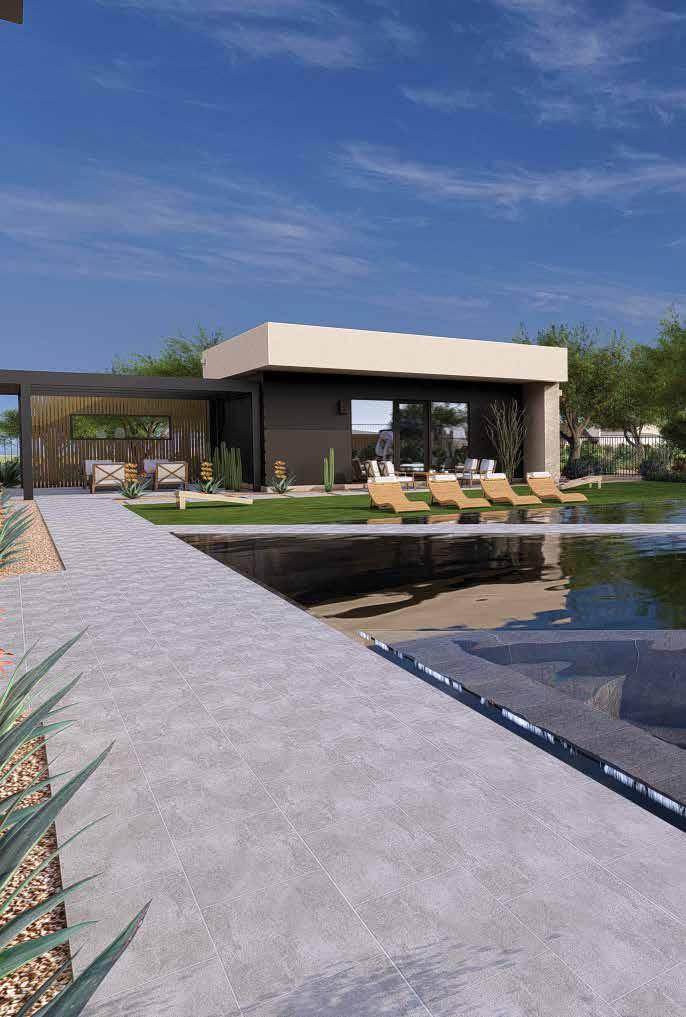
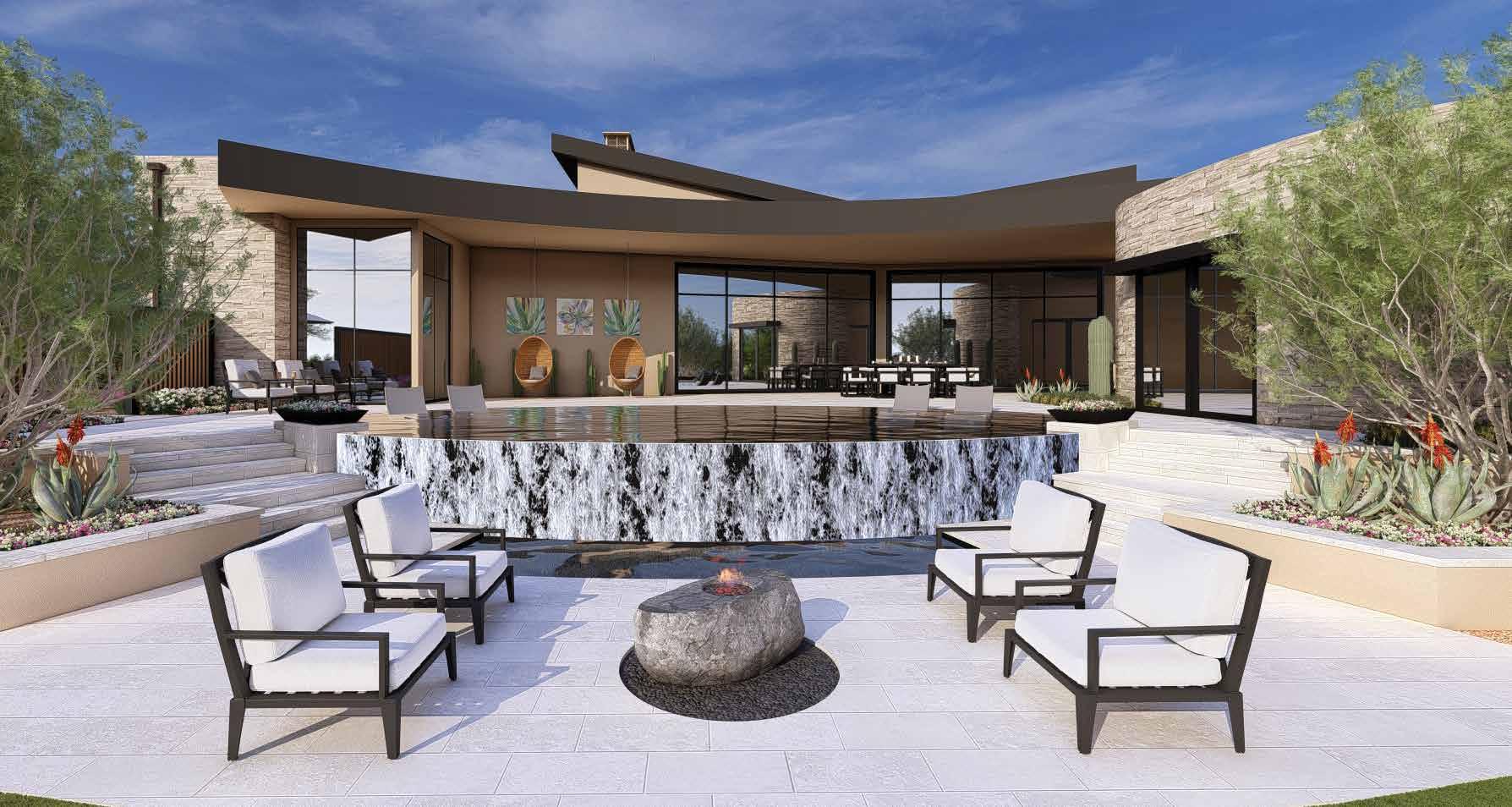
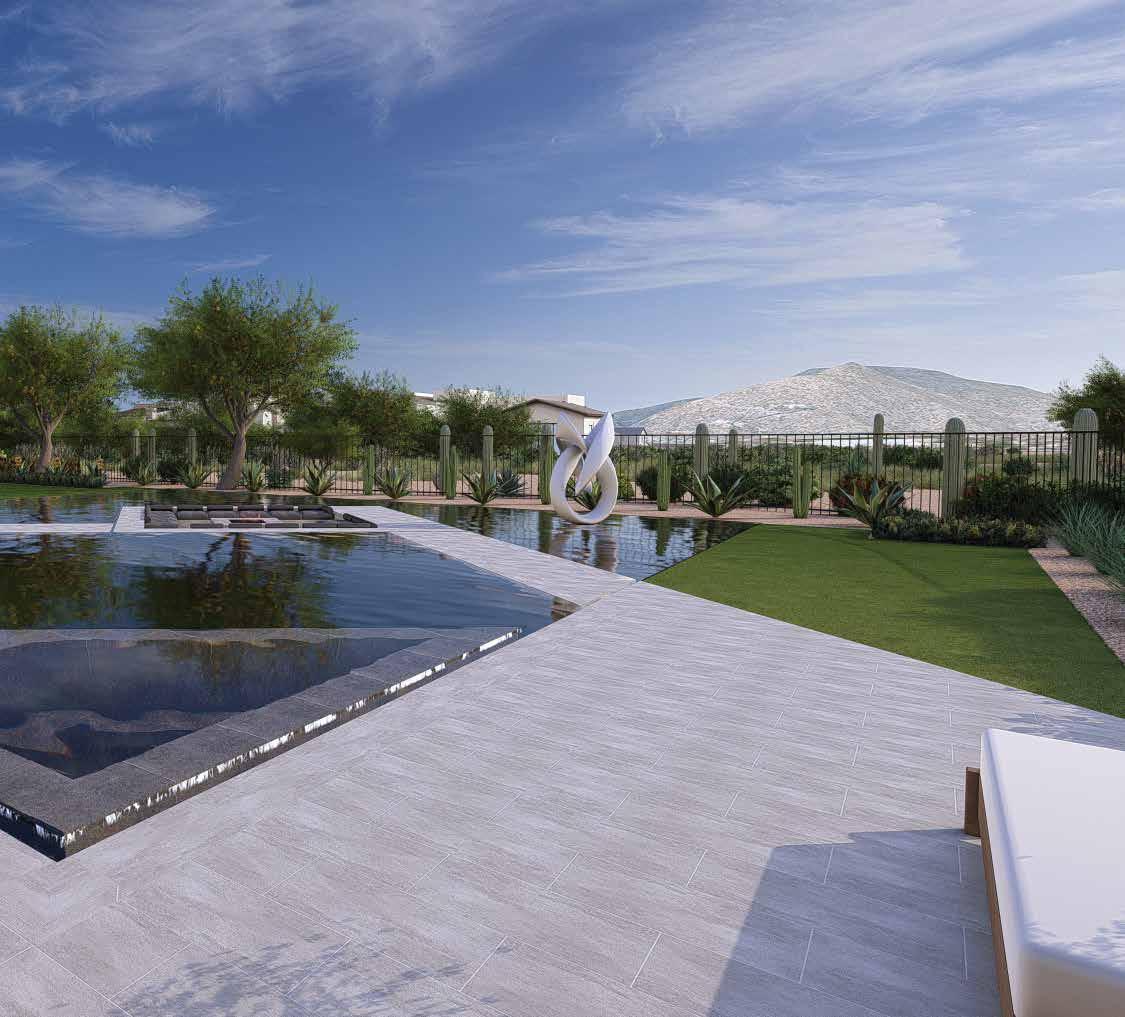
The Signature at Black Mountain is a bold expression of modern desert architecture, where minimalist design meets luxurious outdoor living. At the heart of the residence lies a sprawling, geometric pool that defines the space—featuring a striking triangular spa and a dramatic sunken fire retreat that floats within the water, creating a visual and experiential centerpiece. The architecture embraces a brutalist influence, softened by refined textures and a seamless indoor-outdoor flow. Native desert landscaping and sculptural elements enhance the setting, while an open-air kitchen and lounge area provide the perfect backdrop for both elevated entertaining and quiet retreats.
RESOURCES: Builder: Shea Homes.
AWARDS FOR EXCELLENCE IN
JUDGES




At the center of the formal living room, a custom-designed freestanding fireplace stands as the defining architectural element. Conceived from the project’s inception as a permanent fixture, the fireplace was designed as the architectural core around which the entire floor plan unfolds.
The fireplace emerges from a marble base. From there, it transitions into a layered glass surround—a contemporary gesture that introduces lightness, transparency and reflection. The vertical form is crowned by a custom laser-cut, backlit decorative grill. This intentional element emits a soft, ambient glow, enriching the room’s atmosphere as the day turns to night.
The fireplace defines the experience of the space. It’s 360-degree orientation invites engagement while acting as a subtle spatial divider. The material composition speaks to a refined sensibility and an uncompromising commitment to craftsmanship.
This is an ICONIC fixture, standing as an expression of the project’s values: timeless design, architectural integration and sculptural presence.
RESOURCES:
Architecture: Candelaria Design Associates. Builder: Schultz Development. Photography: Austin LaRue Photography.
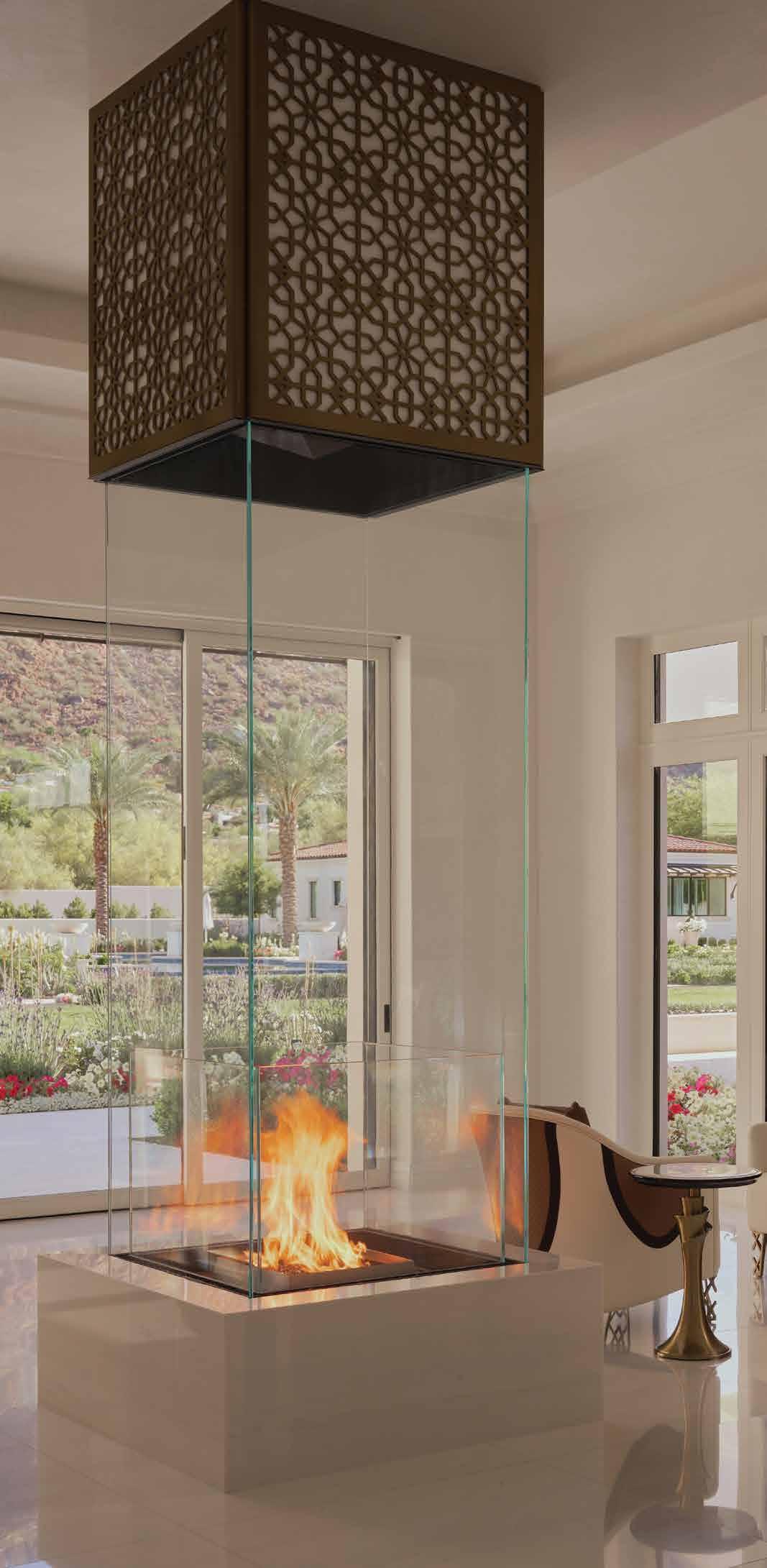
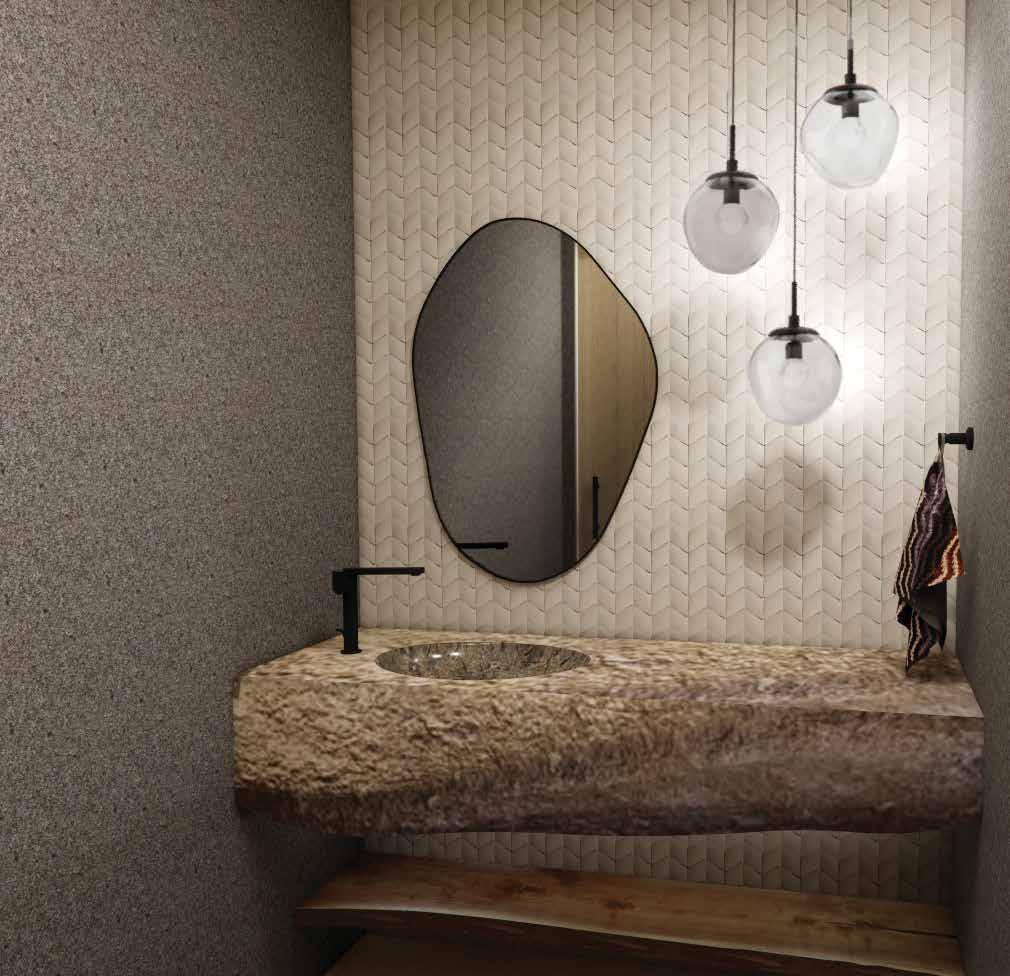
Offering a raw, organic, and visually captivating focal point, this powder room vanity is crafted from a hand-selected natural granite boulder and designed to fit within the space.
Stylistically, it has a natural front face, a polished top, and an integrated sink basin outfitted with luxurious Kohler hardware. The natural finish of the vanity’s exterior offers an earthy, tactile aesthetic.
The vanity is complemented by a chevron textured floor-to-ceiling backsplash and a geode-inspired Phillip Jeffries Granite wall covering, crafted with flakes of mica and minerals for a uniquely tactile finish.
A live-edge wood shelf also floats underneath the vessel, further complementing the vanity by gently reflecting its natural, fluid form. A mirror and chandelier complete the vanity’s surroundings, offering function and a sense of natural curvature.
The result is a vanity that defines its surroundings, instilling this powder room with a natural aesthetic that is uniquely organic and equally unforgettable.
RESOURCES: Stone: Stone Forest. Builder: Caruso Construction.
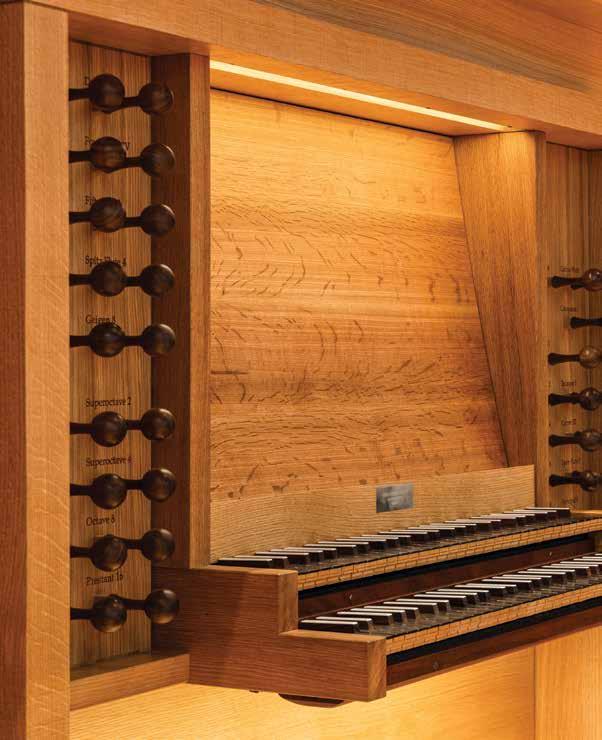
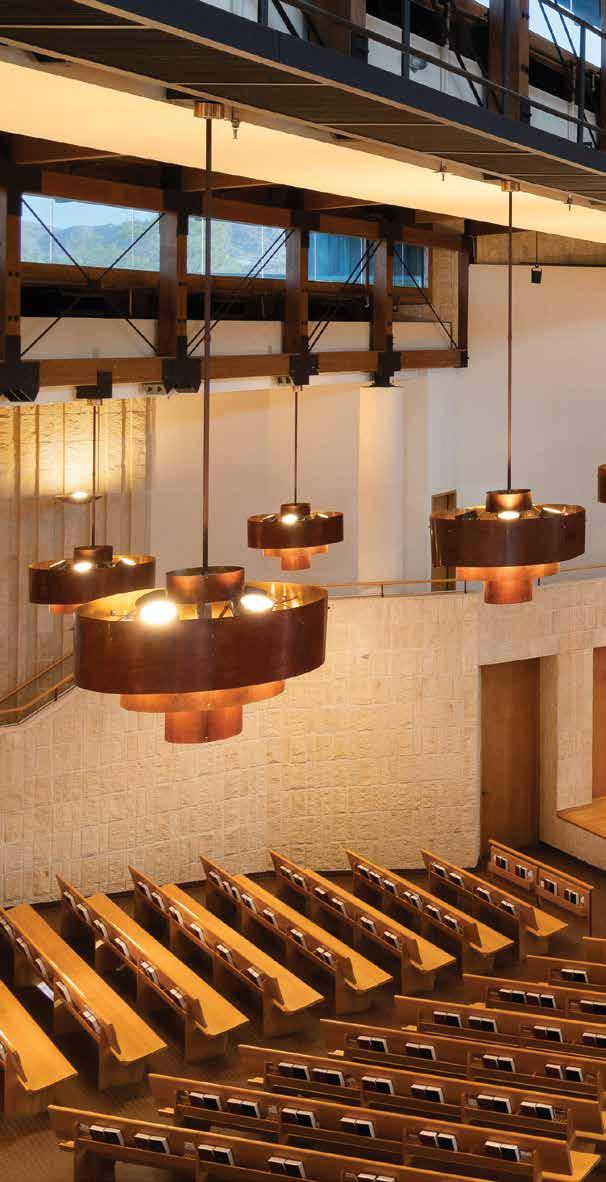
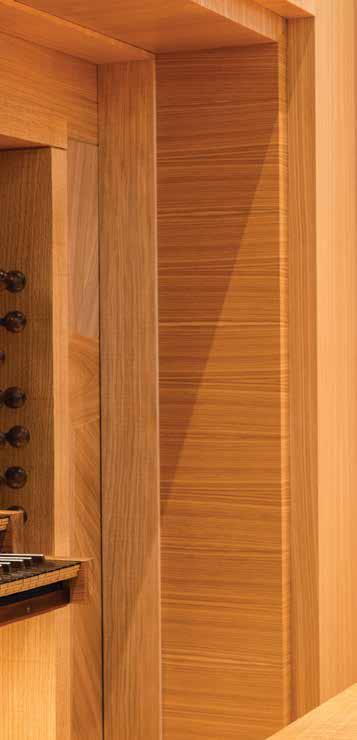
The architect drew on his faith, passion for music, and gift for design to provide a new home for a pipe organ at his longtime church, envisioning a beautiful case surrounding the elaborate instrument.
The church purchased Fisk Opus 67 from a church in Indiana. Designed by Charles Brenton Fisk, it produced a sound so beautiful it reminded the architect of a
chamber choir. The organ was transported for repair and refurbishment at Fisk headquarters in Gloucester, Mass., before the architect designed its enormous case, becoming the first non-Fisk employee to create a Fisk organ case.
While traditional cases are ornate, this one is clean and modern. Cut from oak, the case represents the Trinity, with wood pipes on each side joined by tin pipes reaching upward
like hands in prayer. An inset of spalted wood centers the framework, while the architect’s son designed and 3D-printed custom pulls with the organist.
The revamped organ now supports choral and congregational singing while hosting visiting choirs and musical groups.
RESOURCES: Millwork: Linear Fine Woodworking. Organ Builder: C.B. Fisk Inc.
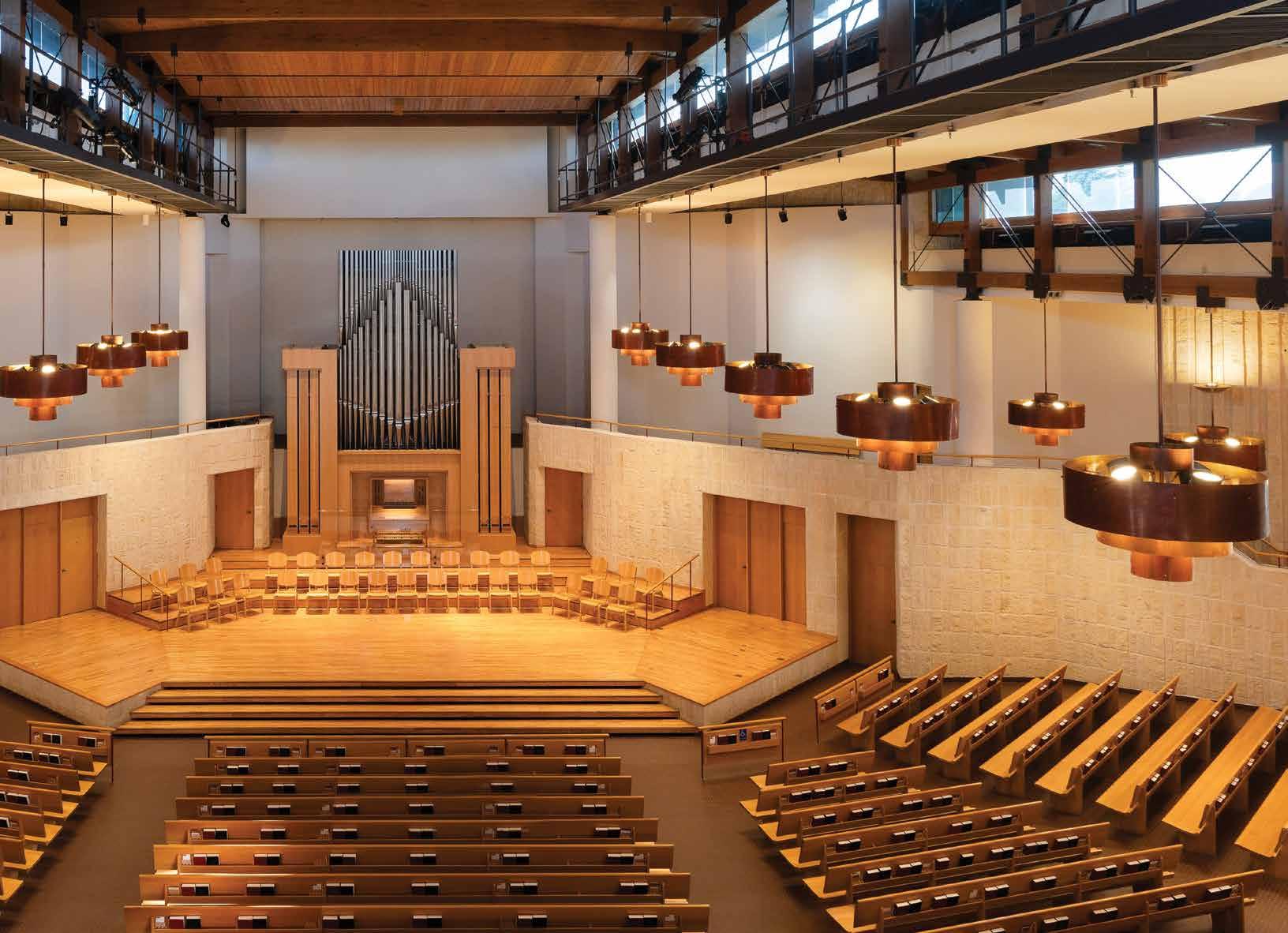
Meet The Basa—handmade and finished with aged tin
VeroMetal and a signature
Substrate terrazzo tile. The Basa is as tactile as it is versatile. It’s raised central platform transforms to suit any setting—functioning as a planter, ice bucket, or light base. Whether styled with greenery, a glowing orb, or your favorite bottle of rosé, The Basa brings grounded elegance and sculptural presence to any Cruz combo, indoors or out.
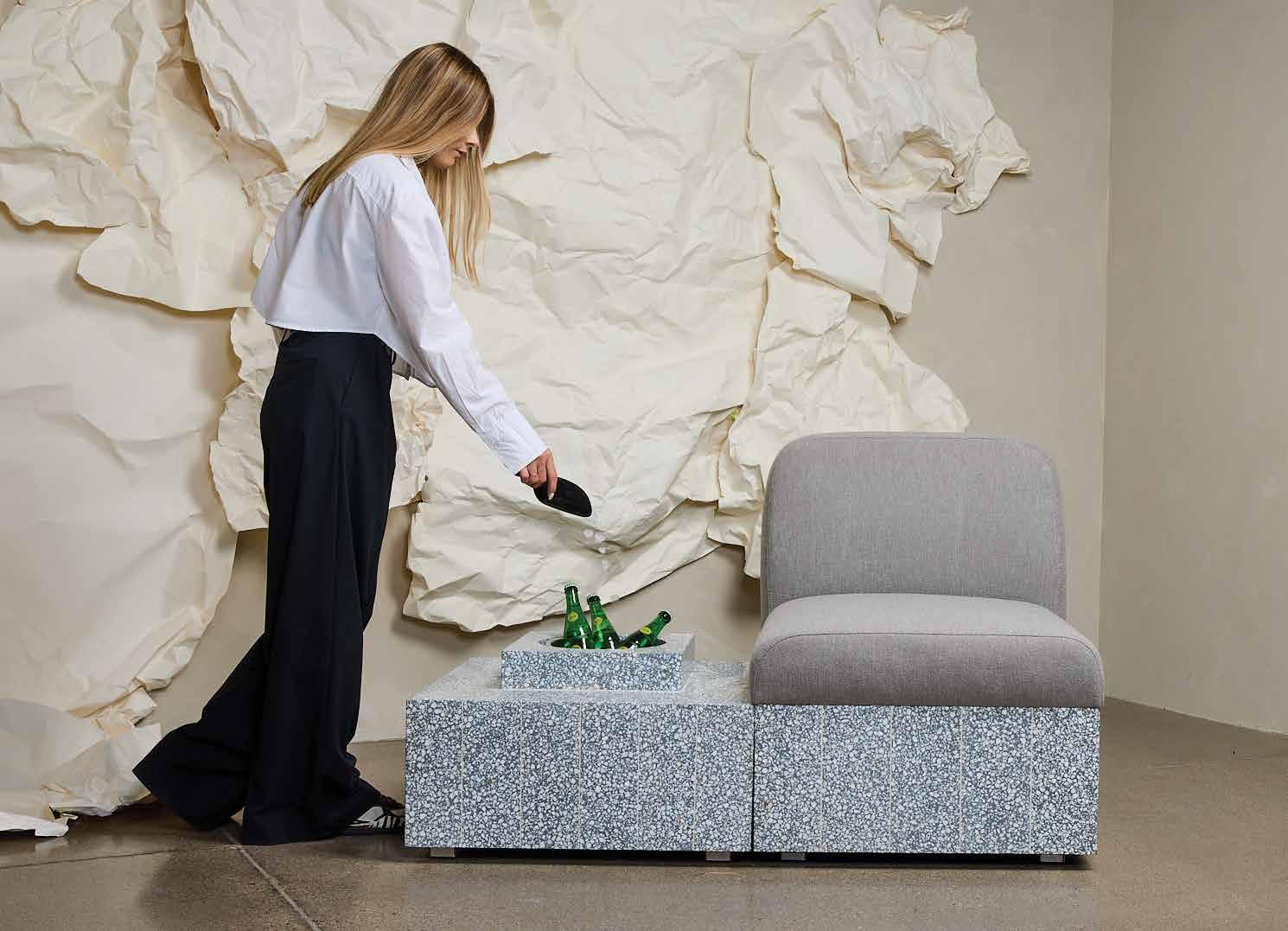
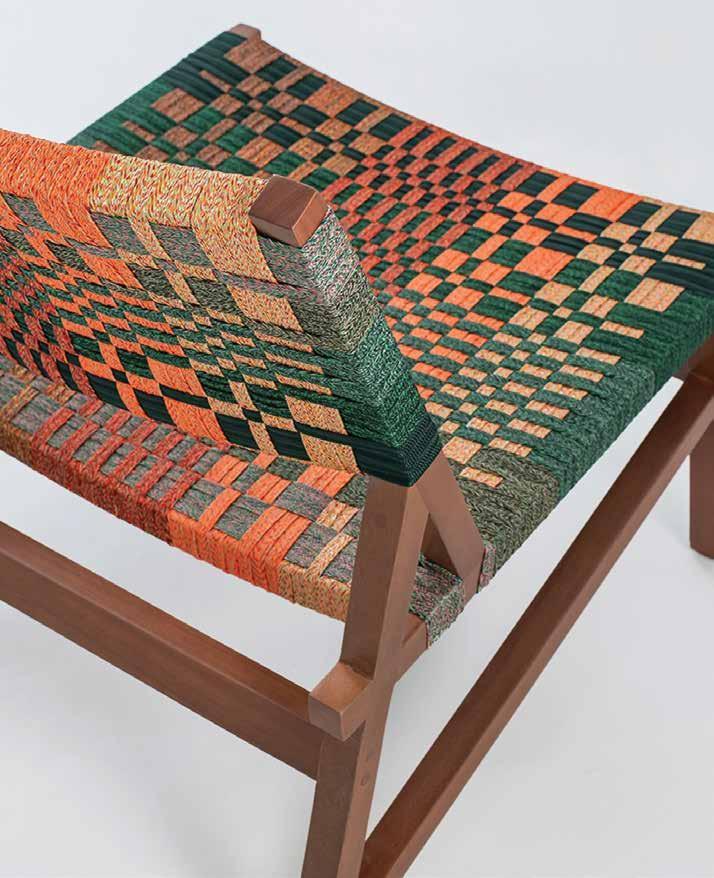
Inspired by the harmony of music and geometry, the Pentagramma Collection reimagines outdoor furniture as an artistic statement. This collection was born from a collaboration between a renowned Italian designer and a leading outdoor furniture brand. The collection transforms linear forms into dynamic, expressive compositions, celebrating the interplay of shape, color and texture.
The craftsmanship behind each piece reflects a meticulous process that combines hand-weaving techniques with durable, weather-resistant materials, ensuring aesthetic
appeal and longevity in diverse outdoor settings.
The creative challenge was to balance bold, graphic patterns with comfort and functionality. By innovating weaving techniques and testing new rope configurations, the design team achieved a visually striking and ergonomically inviting collection. The Pentagramma Collection transcends conventional outdoor furniture, offering designers a versatile canvas to create memorable, personalized outdoor spaces that harmonize art, design and nature.
RESOURCES: Designer: Francesco Maccapani Missoni.
Handcrafted for a forward-thinking law firm, this custom conference table strikes a balance between refined materiality and sculptural form. The tabletop, crafted from warm walnut, features two inset panels of honed natural stone—adding contrast, functionality, and visual depth.
Its base is constructed with soft-edge forms and finished in aged bronze VeroMetal, grounding the piece while
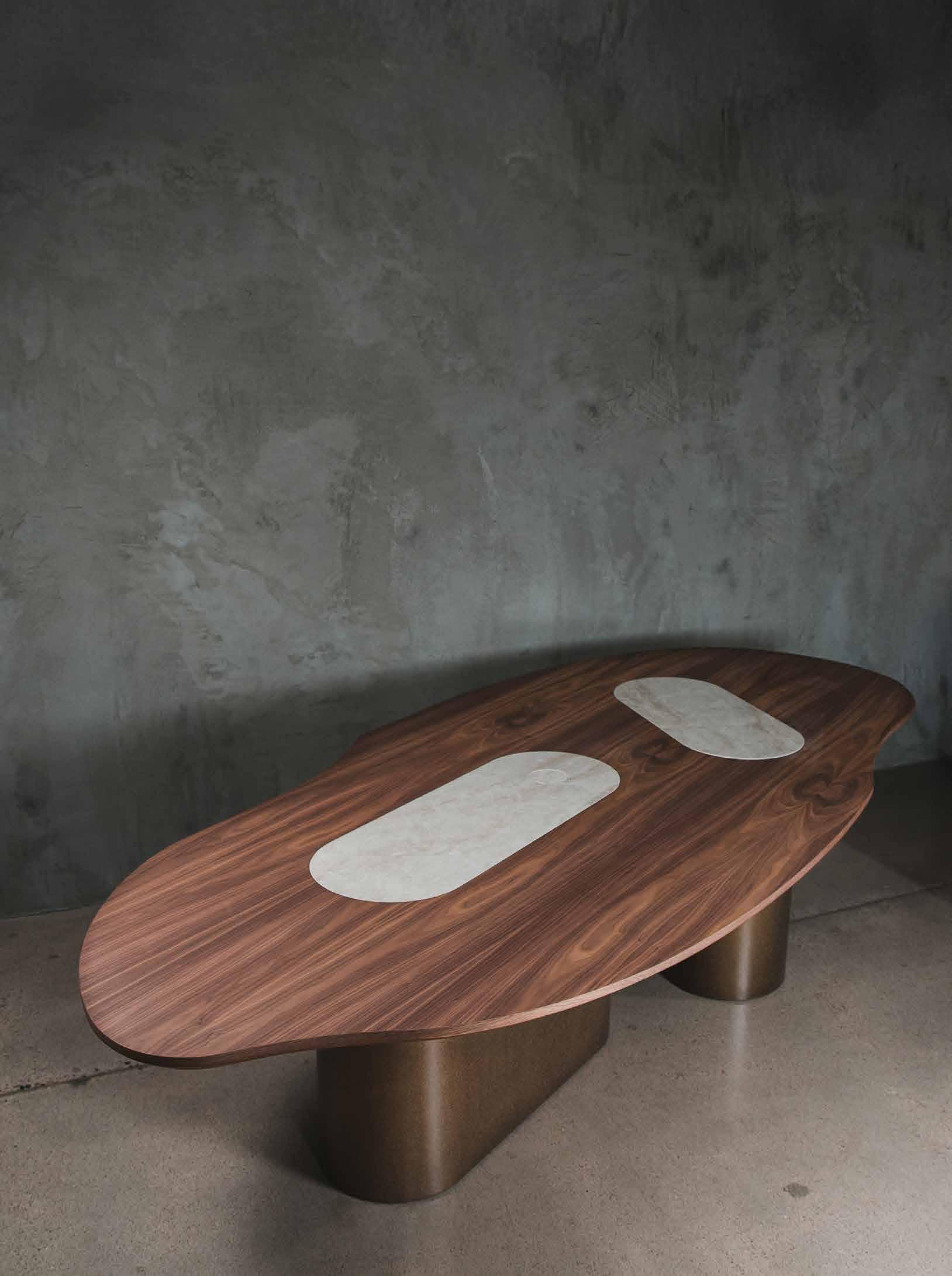
adding subtle texture and sheen. Designed to anchor the firm’s private meeting space, the table embodies strength, elegance and timeless presence—echoing the professionalism and personality of the team it was built for.
This piece reflects a close collaboration between designer and fabricator, showcasing our commitment to crafting furniture that’s as intentional as it is ICONIC.
PRESENTED BY
THANK YOU to every person who made these ICONIC Design Awards possible: The talented artists who submitted their work, the amazing judges, our spectacular sponsors, my incredible ICONIC team, and you the reader for bringing this event to life. Let’s celebrate this new tradition.


Thank you to our sponsors for supporting our black tie event: PRESENTING SPONSOR
PREMIER SPONSORS

EVENT SPONSOR
AUTOMOTIVE SPONSOR
NIGHT OF AWARDS SPONSORS



By Nakayla Shakespeare
For the design industry’s biggest night, two local luminaries collaborated to create an award that would recognize ICONIC work. Allan Rosenthal, founder of Linear Fine Woodworking and Alfonso Verduzco, founder of Alfonso Verduzco Furniture, are the duo behind the award, which will be unveiled at this year’s ceremony. The award itself demonstrates excellence in design.
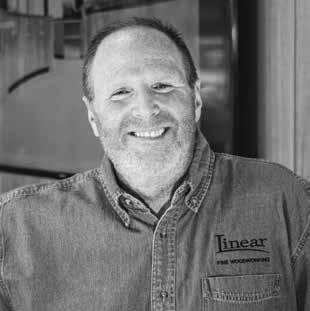
Enter Rosenthal, whose 40 years in Phoenix have put him at the epicenter of the biggest, most exciting estates in Scottsdale with his luxury woodworking.
“I always feel honored when asked to be a part of a project like this,” says Rosenthal. “It feels good and makes me feel like I’m part of something bigger than myself. This is like no other award I’ve seen,” says Rosenthal.
The design behind the ICONIC Design Award.
represents,” Verduzco adds. “The best of the best in the industry come together under one roof to display their most valuable work. I wanted to create something unique, meaningful and on-brand for the occasion.”
Verduzco rose to the challenge this year, putting pencil to paper to create a truly unique award that reflects the high caliber of its deserving recipients.
“The inspiration behind the ICONIC Design Award comes from my love for new ideas, simple design and elegance,” Verduzco explains. “I wanted to show the natural beauty of materials by letting them stand out through the strong and bold style of brutalism. I aimed to create something that shows design excellence and makes a bold statement for the luxury magazine and our community of designers and artisans.”
“The design process for this award started with understanding the essence of the ICONIC Design Awards and what it

The standalone and unique composition of the black charred oak wood “I” with three metal finishes—steel, brass and smoked bronze—represents ingenuity and elegance and is a testament to the prestige and accomplishment of the winners.
“Being the designer of the Design Award is a tremendous honor for me,” Verduzco remarks. “It represents a unique opportunity to contribute to an event that celebrates the pinnacle of design excellence. Knowing that each winner will have an award in their office, designed with passion and admiration for their hard work, makes this project even more meaningful.”
