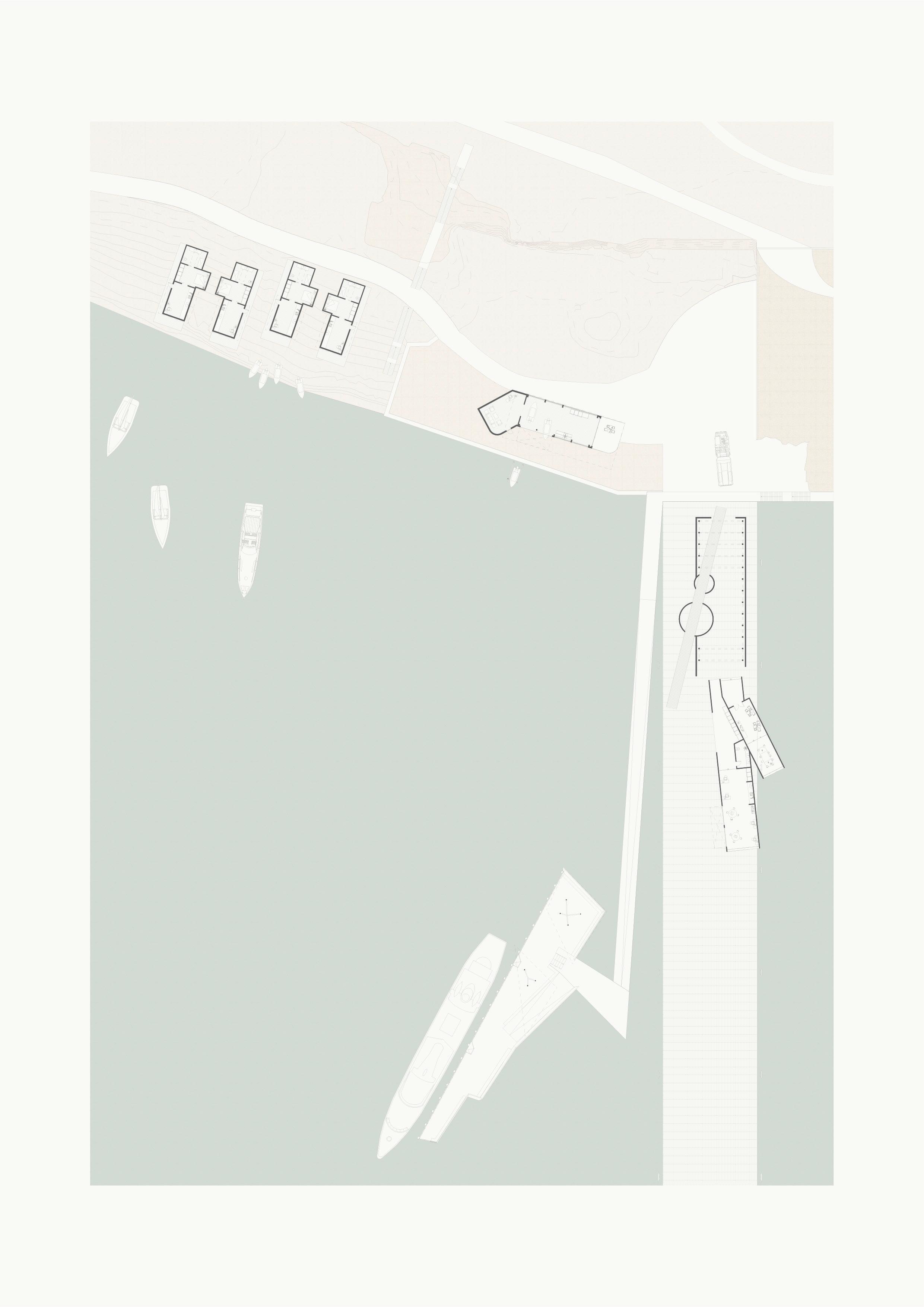

PORTFOLIO
Ibrahim Rahman | 2025
University of New South Wales

62 High Street, Thirroul NSW 2515, Australia
EMAIL : irahman0504@gmail.com
TEL : 0407 789 119
INSTA : ibby.archi
C U R R I C U L U M V I T A E
EDUCATION
Feb 2025 - 2026
Feb 2022 - Dec 2024

Jan 2016 - Dec 2021
University of New South Wales
Masters of Architecture
University of New South Wales
with Distinction Bachelor of Architectural Studies
Edmund Rice College, West Wollongong Higher School Certificate
EXPERIENCE
Jul 2024 - Present
Jan 2024 - Present
Feb 2022 - Mar 2023
Oct 2023 - Dec 2024
Nov 2021 - Feb 2022
Sustainable By Design
Residential Drafter
Dnata Passenger Service T’way Air Check-In Agent
PRD Architects
Architectural Assistant
Freelance Work
Client Design and Visualisation
Wollongong Concrete Services Concrete and Formworker
SKILLS
Microsoft Office Suite :
Adobe Creative Cloud :
Rendering :
CAD / BIM :
REFERENCES
Scott Milican
Benjamin Allen
Word | Powerpoint | Excel
Illustrator | InDesign | Photoshop
TwinMotion | Lumion | D5 Render
Revit | SketchUp
PRD Architects Design Manager
0422 106 559 scottmillican60@gmail.com
Registered Architect | Lecturer
UNSW BE 02 8936 7005 benjamin.allen@unsw.edu.au

Studio 6
Studio 5 ‘ Zephyr ’
Snaplock
Studio 4 ‘ Kinaesthetic ’

Architectural
Studio 3
Fractethyst ’

‘ K A A R T D I J I N ’

Semester 2 | 2024
In this studio, I designed a new library to compliment Glenn Murcutt's first public building, the Kempsey Museum. The project aimed to respect the museum's role within the site and introduce a new cultural building to the design precinct. My focus was to create a sustainable, accessible, and welcoming space that fosters community, cultural activities, and inclusion, while honouring Indigenous heritage and the existing spaces on site.
Sue Harper + Rachel Neeson





‘ S N A P L O C K ’

This course allowed me to blend historical and theoretical study with hands-on experimentation in building materials and construction. I explored the properties and cultural significance of materials like wood, masonry, iron, steel, glass, and concrete, focusing on both traditional and digital fabrication techniques. My learning was enhanced through creating highly technical drawings and scaled physical models.
Semester 1 | 2024
Janine Campbell + Luciano Cardellicchio



‘ Z E P H Y R ’

In this integrated design studio, I gained experience across multiple phases of architectural design. Hybrid briefs combining various functions and building types allowed me to explore contextual design, including urban patterns and building design. I developed a detailed design to a high resolution, with key aspects of materiality and performance digitally represented in high-quality fundamental drawings.
Semester 1 | 2024
Toshio Ozaki + Dr. Raffaele Pernice






‘ K I N A E S T H E T I C ’

This studio allowed me to explore the relationship between socio-cultural factors and public institution architecture. I analysed a complex site and institutional program within a unique socio-cultural context. I developed an architectural project to a medium level of programmatic, spatial, and technological complexity. I was able to produce high level drawings, aided by digital tools for site and context representation.
Semester 3 | 2023
Alia Nehme + Ainslie Murray





‘
L A T T I C E ’

In this integrated design studio, I gained experience across multiple phases of architectural design. Hybrid briefs combining various functions and building types enabled me to explore contextual design, including urban patterns and building design. I developed a detailed design to a high resolution, with key aspects of materiality and performance digitally represented in high-quality drawings.
Semester 2 | 2023
Riccardo Paolini + Dr. Luciano Cardellicchio

NETWORK STEEL DIAGONAL GUSSET PLATE WELDED TO TOP CHORD, BOLTING VERTICAL AND DIAGONAL WEBS
ALLFASTNERS HEX BOLT 4.6 THREAD BOLTING DIAGONAL WEB TO GUSSET PLATE
BLUESCOPE STEEL RHS 50X20X1.6 VERTICAL TRUSS WEB
BLUESCOPE STEEL RHS 50X20X1.6 DIAGONAL TRUSS WEB
NETWORK STEEL DIAGONAL GUSSET PLATE WELDED TO BOTTOM
CHORD, BOLTED TO DIAGONAL WEBS
ALLFASTNERS HEX BOLT 4.6 THREAD BOLTING DIAGONAL WEB TO GUSSET PLATE
BLUESCOPE STEEL UNIVERSAL BEAM UB 150 BOTTOM CHORD
ALLFASTNERS HEX BOLT 4.6 BOLTING TRUSSES THROUGH UB 200
FLANGE
BACKWALL BOLTED TO TRUSS WITH PRYDA CPB BRACKET 3MM THICK @ 1000 CTRS
ALLFASTNERS BENT ANCHOR J-BOLTS, EMBEDED INTO CM
NETWORK STEEL L-PLATE 9 BOLT BRACKET FIXED TO CMU
BLUESCOPE STEEL UNIVERSAL BEAM UB 250

390X190X190 SINGLE LEAF LOAD-BEARING CMU BESSER BLOCKWALL
CAST IN-SITU BORAL REINFORCED CONCRETE TOPPER
L11TM3 SYDNEY REO REBAR TRENCH MESH SHAPE: S
HOLLOWCORE CONCRETE PTY 220 THICK 5 CORE HOLLOWCORE SLAB
BLUESCOPE STEEL UNIVERSAL BEAM UB 250
NETWORK STEEL L-PLATE 9 BOLT BRACKET FIXED TO CMU
CAPILLARY BREAK UNDER BLOCKWORK (POLETHYLENE STRIP)
POLETHYLENE DAMP PROOF COURSE
150MM COMPACTED SAND BINDING LAYER
100MM REINFORCED CONCRETE RAFTER SLAB
200MM INERT HARDCORE LAYER
EARTH
L11TM3 SYDNEY REO REBAR TRENCH MESH SHAPE: RC L11TM3 SYDNEY REO REBAR TRENCH MESH SHAPE: S

‘ F R A C T E T H Y S T ’

In this course, I explored modern architectural concepts through drawings and models, contrasting them with pre-modern architecture and urban development patterns. I learned to establish and articulate design intent using design programs and examined complex use requirements through experimental projects on urban sites. I also gained experience with digital tools, which enhanced my iterative design process.
Semester 1 | 2023
Isabel Gabaldon Perez + Dr. Paola Favaro




This collection represents my journey as a designer, highlighting my dedication to thoughtful, context-driven architecture. I look forward to continuing to evolve and refine my approach, always seeking to create spaces that resonate with people and place.
