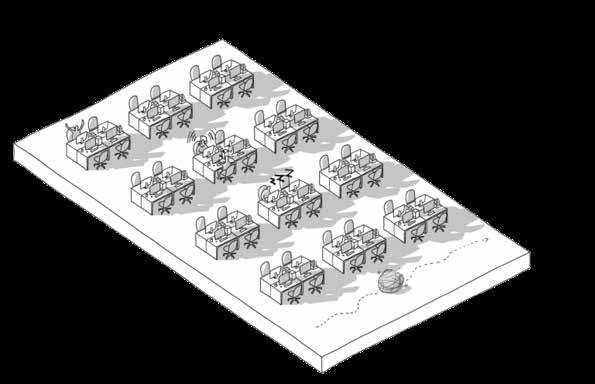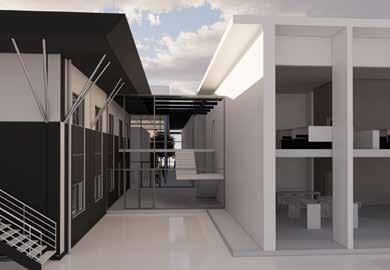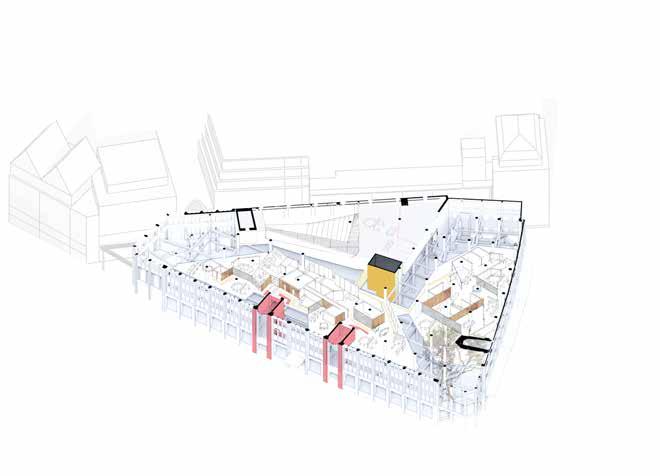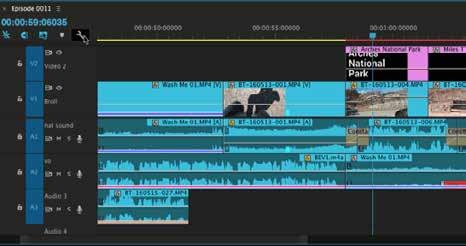

PORTFOLIO
EBRAHIM RAHMANI

EBRAHIM RAHMANI




(+46)70 205 61 40
Gothenburg, Sweden
ebrahim-rahmani@outlook.com
www.linkedin.com/in/ebrahim-rahmani-89ab60201
”Architecture is not just about designing buildings, it’s about creating spaces that inspire, uplift, and enhance the human experience. It’s about weaving together form, function, and meaning to tell a story that connects people to each other and to their environment. It’s about shaping the world around us, leaving a mark on the past, present, and future, and creating a legacy that lasts for generations to come.”
Revit
Autocad
Sketchup
Grasshopper
Climate Studio
Indesign
Solidworks
Navisworks
Rhinoceros
Enscape
V-ray
Photoshop
Illustrator
Premiere Pro
Cinema 4D
Lightroom
Webflow
EDUCATION:
20172020
20202021
20212023
2024-
EXPERIENCE:
Technical program, Njudugs high school Vetlanda
Chalmers School of Architecture Gothenburg
Ecole Polytechnique Féderale de Lausanne Lausanne
Exchange year - Master of Science
Chalmers School of Architecture
Gothenburg
Master of Science
NBI- Handelsakademin Gothenburg
Infrastructure engineering with BIM expertis
Arkitema Architects D/K Århus
Internship
Kalani Design
Intern
WORKSHOP:
20142017 Spring 2023 Fall 2019 Fall 2020 Spring 2019
2025Present Fall 2023 Spring 2021
COURSES:
ACHIVEMENTS:
Architect ǀ BIM samordnare
Architecture: Space, light and color Gothenburg
Participant
Academy for Architectural Culture Hamburg
Participant / Architect Bachelor of Science
Modelling with analogue and digital tools Gothenburg
BIM - Building information modelling Gothenburg
Art et Architecture - Constructing the view
Switzerland
Highest grade in all Njudungs high school Scholarship
New European Bauhaus Design Challenge Winner aac Academy for architectural culture Scholarship
Letter of recommendation

To whoever this may concern,
Amsterdam, 9 August 9, 2023
I met Ebrahim as a course examiner and teacher of the Chalmers course on Architectural Transformation and Environmental Care. I would meet him during seminars, lectures, workshops and weekly tutorials, often within teamwork (3 students). He comes across as an ambitious student, engaged in studio discussions and attentive while listening to others. His group had a great collaboration and went beyond the requirements. For instance, their project was the most developed regarding the combination of analysis in relation to design concept, implementation and (visual) storytelling. They did not fear experimenting with new concepts and combining design approaches and managed to get an in-depth understanding of the context. During the tutorials, they would be prepared and always took all feedback into consideration. There was a equal dynamic which meant that while it was not clear who did what precisely, I could trust an equal distribution of tasks within the group and this resulted in a coherent design proposal
If you have more questions, please give me a call or email:

Elke
Miedema
+31644523870
LinkedIn Email
Letter of recommendation
To whom it may concern
Wednesday, November 1st, 2023
In the Fall semester of 2023, Ebrahim Rahmani has been an intern at Arkitema in the ICU Commercial department.
As a mentor and the person responsible for Ebrahim, I have had the pleasure of witnessing his broad skills as an architect. Ebrahim possesses an immense dedication towards architecture and a strong desire to learn and develop. He excels in all aspects of architectural tools, from hand sketching to 3D modeling and rendering. Additionally, he seeks advice and, on his own initiative, develops wellinformed opinions.
As a person, he is well-liked and contributes to a positive atmosphere in the office. He is consistently in a good mood and maintains a positive attitude. With that said, I highly recommend Ebrahim Rahmani.
Best regards,
Uffe Riis Sørensen Lead architect
+45 9134 8614
urso@arkitema.com

















Overdækning af gårdrum 4 5








GREEN LIVING ROOM
Master thesis
Spring 2022
CAPTURING A SCENERY
Studio Gay Menzel: Urban legends
MEJERIET
Transformation and environmental care
Autumn 2021
A MANIFESTATION: SHOWROOM
Arkitema: Internship
Spring 2023
8-17 18-27 28-37
Spring 2021 38-43 44-47
BACK TO THE OLD TRENDS: BAZAAR
aac: Workshop
Autumn 2023
GREEN LIVING ROOM
Towards a sustainable lifestyle
Chalmers University of Technology
Master thesis
Category:
Commercial, Housing
Examiner: Mikael Ekegren
Year: Spring 2022
Location: Gothenburg
CONCEPT
In urban areas usually the greenery and vegetation is limited to small area in the courtyard or the local park around our homes. Little attention has been devoted to the impact of the vegetation on human health. The goal of this master thesis is to investigate a new housing typology in urban context that initiates a sustainable lifestyle. An additional domestic space for recreation, a place for stress relief.
STRATEGY
The idea is to equip each apartment unit with a naturrum that can be used in longer period of the year. The living room and the naturrum due to obvious reason are in synergy and co-exist but independent from each other. Optimal sunlight condition for the naturrum and living room is required. These domestic spaces are the functions in the home that are used under bigger part of the day and therefore should contain unique spatial characteristics and qualities.

Exterior - Street view
To create a spacious and harmonic living room, where social interaction occurs the ceiling height has been doubled, however the rest of the apartment has single height ceiling. This has affected naturally the other floors. Therefore, the apartment units are designed into Tetris-like shapes and are stacked on top of each other.
Storage- circulation
In the back spine of the apartment unit there are a number of integrated storage spaces (wardrobe and shelfs) and some other functions such as working space, exit door and cloth hanger. There are also some windows which will create a sense of security and surveillance for other inhabitants which find themselves in the courtyard of the building.
Apartment TYPE A plan



A. The small units which are stacked on top of the large units fit one bedroom with kitchen, living room and nature room.
B. In order to make the composition of the Tetris-like units the small units are mirrored and have the double height living room and the nature room on the other end of the unit.
C. The large apartments on the first floor accommodate 2 bedrooms, a kitchen and a livingroom alongside the nature room.








Model - Naturrum 1st
Elevation west 1:200

Naturrum and balcony

Exterior - southwest facade
28x 120mm Timber deck
60x60mm Timber deck
Fibre cloth
100mm XPS Insulation
Vapour barrier
200mm XPS insulation
200mm Cast-in-place reinforced concrete
80mm Pre-cast concrete
RS PRO
Timber Substructure
50mm Translucent PC (U-value 0.9 W/m²K)
Stainless steel anchor bolt
230mm Concrete slab
0.1mm Vapour barrier
150mm XPS insulation
50Ø Drainage pipe
20mm Concrete element
Cable-mesh balustrade
Precast concrete slab
Drainage pipe
80 concrete
200 XPS insulation
Vapour barrier
200 concrete
150mm concrete slab
300mm XPS insulation
200mm Macadam
Pile foundation
CAPTURING A SCENERY
An intervention in Swiss highlands
Swiss Federal Institute of Technology Lausanne - EPFL
Studio Gay - Urban legends
Category: Public
Examinator: Catherine Gay Menzel
Year: Spring 2021
Location: Chemin Dessus, Switzerland
CONCEPT
Chemin Dessus, a sparsely populated Swiss village near Martigny, sits on a ridge and mainly comprises holiday homes. Its intimate and friendly character led to a focus on minimal intervention with a significant impact. The highlight is the breathtaking view of Martigny and the surrounding mountainous landscape from various angles. The project began with a double exposure featuring scenes from ”Il tempo si é fermato” and a short film reflecting my first impressions. The site’s uniqueness lies in the seamless interaction between the built environment and nature.
STRATEGY
The village’s most vibrant and crucial feature is its footpath, connecting clusters of houses and leading to the village’s sole church. This path is well-loved by residents, serving as a central meeting point. Three interventions emerged from the site analysis, all aimed at reinforcing the footpath. The urban structure clearly comprises small groups of houses along this path, and the analysis revealed the necessity for a new meeting place that would serve as a destination for the residents.

Modell








Analysis of the site to get a better understanding of the area. The site has a peaceful character with extraordinary landscape.
A movie was also made to get a deeper knowledge of the site’s character and needs and what is missing. The lack of a public place for the gathering of the inhabitants was evident.
Capturing a scenery






Platser med bra utsikt terräng
Gångstråk
Bilstråk
Grönska
Bebyggd klump
Inramning av landskap

Fasad - söder 1:100
Modell




Model
Inramning av landskapet
Förstärka horisontaliteten
Tak och golv som löper ut på sidorna och förstärker horisontaliteten
Exploded view
MEJERIET
Celebration of local production
Chalmers University of Technology
Course:
ARK626 - Transformation and environmental care
*Team project
Category: Commercial , Enterprise
Examiner: Joaquim Tarraso
Year: Fall 2021
Location: Orust, Sweden
CONCEPT
With the old dairy factory in Vräland as site, the intention of this project has been to introduce a place where the local production of Orust is celebrated and showcased. Locally produced foods, products and items are used in both the design of the program and intervention creating a place for visitors and workers to enjoy a vast range of all that Orust has to offer. The dairy factory Mejeriet, is transformed into a hub for the taste of Orust. The local brewery, Orust Ölfabrik, and the bakery. Mejeriet also holds a workshop for the current actor in the building Återbruket, for courses and retail of repaired furniture, doors and windows.
STRATEGY
The heritage and transformational strategy used in this project is collectively oriented, but deals with both emotion and knowledge creation. Hence it is both treated as a spatial resource in the sense that it is modified to suit the needs of the new functions and use. Still, it is a testimony to the past in the sense of the selective conservation approach in which the surfaces and finishes of materials are to be kept, along with the aim to reintroduce the program of production. There are four major interventions. The removal of floor slabs produces a vertical spatial connection throughout the building, increasing visibility of the spaces. The south facade has been deemed beyond repair and replaced. Lastly the most obvious intervention is the entrance addition in a contrasting material, allowing for clear understanding of the main entrance.

Modell
Lokala verksamheter och producenter

Situationsplan 1:2000




Atmospheric section visualizing the interventions
New material distinguish from old with color green




Model - Entrance
Reused concrete
Glass block
railing

The dairy today lacks a clear entrance situation externally. By making an addition in concrete that comes from holes in the joists. A delicate entrance situation with integrated ramp and stairs and a patio for the bakery.

Detail - The new metal frame to create the hole in the slab 1:20

Model - Frame

Model - Extension

Model - The light yard
A MANIFESTATION: SHOWROOM
Synergy in design to showcase expertise
Arkitema D/K
Internship
Category:
Office
Team leader:
Kim Thorsell
CONCEPT
YEAR: Spring 2023
LOCATION: Hobro, Denmark
DS Flexhal, a manufacturer specializing in concrete and steel products, sought to expand their workspace area. To explore the possibilities, they enlisted the services of Arkitema to propose a design for the potential extension of their office facilities. Our approach was driven by the intention to not only fulfill their functional needs but also align with their aspirations. Consequently, we conceived a building that showcases their own manufactured products, leveraging architecture as a powerful tool for highlighting their expertise and goals. By forging this connection between design, architecture, and everyday life, we aimed to create a manifestation that goes beyond a mere generic structure. Instead, we aimed to craft an inviting and dynamic workspace, employing innovative tectonics and spatial arrangements to cultivate a purposeful
STRATEGY
We seamlessly incorporated their products into the design of both the building and the courtyard. Recognizing their need for a physical showroom to showcase their products, as well as host lectures and meetings, we strategically integrated these functionalities within the courtyard. This vibrant space serves as a central hub, accommodating various activities, including additional activity-based workspaces. By linking all parts of the facility together, the courtyard creates a cohesive and interconnected environment for users and visitors.

Model - New + existing
Plan - The extension in connection to existing structure



Transformation From conventional workspaces To activitybased workspaces



Perspective - Courtyard
/ SOLAFSKÆRMNING - ÅBEN OG LUKKET












Rythm


BACK TO THE OLD TRENDS: BAZAAR Redefining
a city magnet
aac Academy for architectural culture Workshop
*Team-work
Category:
Public, commercial
Tutor: Fabian Faerber
Year: Fall 2023
Location: Hamburg, Germany
CONCEPT
Although downtown Hamburg is an area that is particularly well-established, with a wide variety of facilities and businesses, these characteristics hardly contribute to its identity and quality. That‘s why the intervention aims to reclaim the old sense of belonging that was evident in the Gängeviertel, by increasing density and creating quality. In the end, we could summarize it as the quality of density. In the heart of Mönkebergstrasse, an old department store is undergoing a remarkable transformation.
STRATEGY:
In the pursuit of the density we aimed for, the proposal suggests breaking the large block into smaller pieces that create the necessary quality for each existing use within the building. These fragments offer unique experiences, from auditorium to workshops offices and housing. The program has also been overhauled to adapt to modern needs, with resilient spaces for several activities.
The interior cracks are now filled with greenery and natural light, creating a vibrant hub for commerce, culture, and community. This revitalization has turned the department store into a new magnet for the city, blending history with a dynamic, sustainable, and inclusive vision for the future of urban spaces.
The interior geometry is ultimately defined by a series of parameters such as the structure, vertical connections, and the specific characteristics of each use.

Perspective - Bazaar

Context


Ground floor - Bazaar


Level 2 - Coworking and workshops
Level 1 - Auditorium and retail

- The canyon





Section


BIM & MULTIMEDIA






SNICKERI & HANTVERK




Koncept modell
Bastu
Vindskydd
Kontor Villa











Bastu
Mejeriet
Kontor
Interactive facade model
