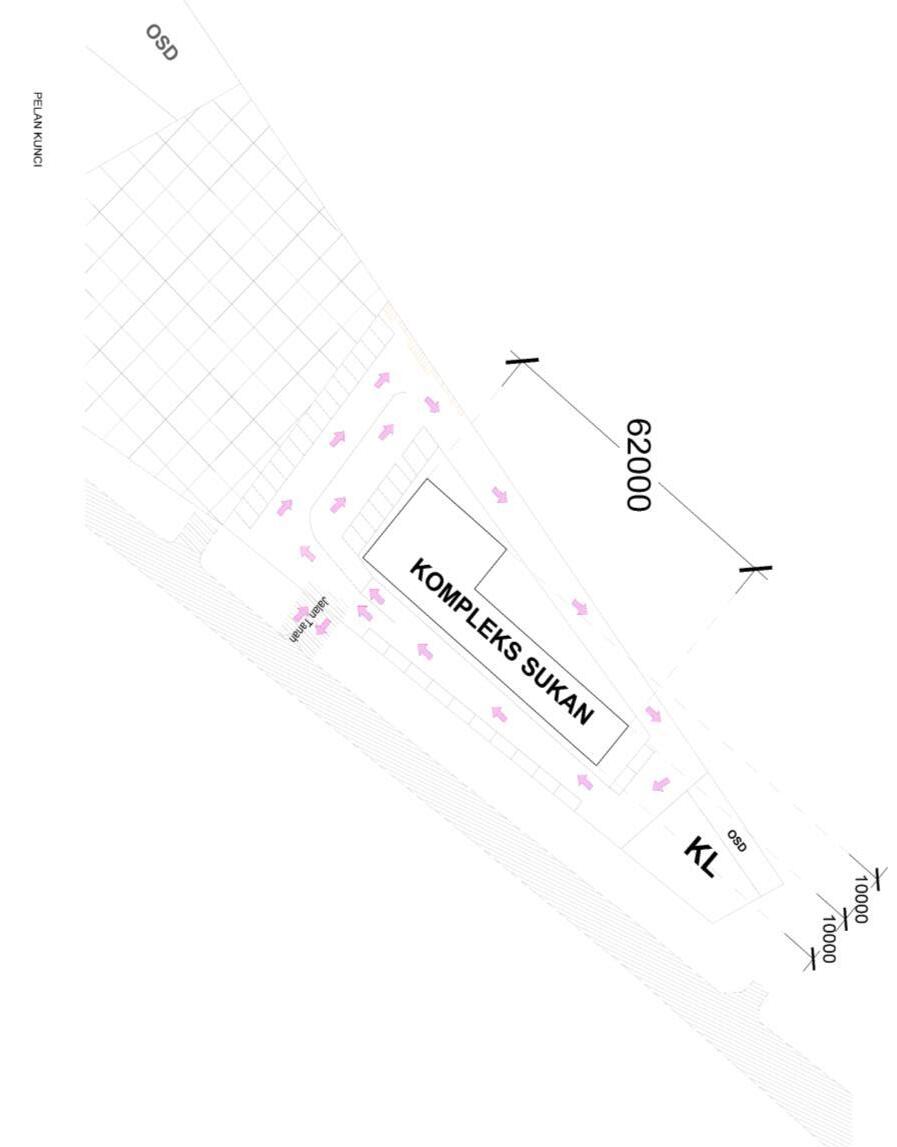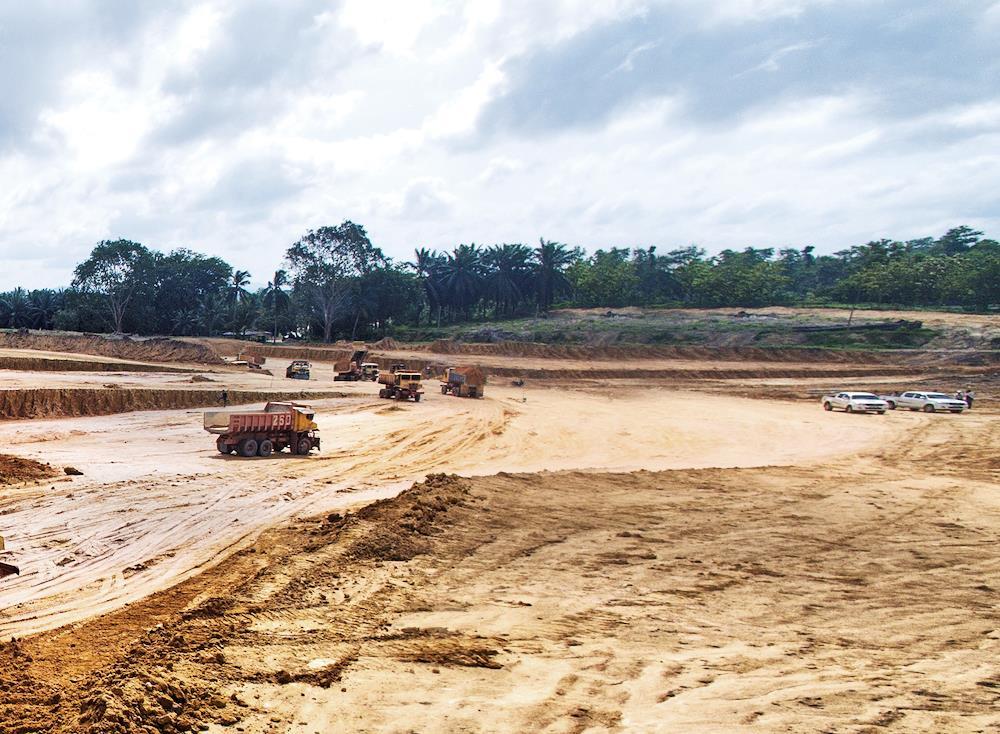BUILDING INFORMATION MODELLING AND COMPUTER-AIDED DRAWING






BUILDING INFORMATION MODELLING AND COMPUTER-AIDED DRAWING





GRADUATE CIVIL ENGINEER

Single Storey living is perfect for family that has to accommodate senior family members Taking into account of their comfort and daily life requirements are essential, making the house both comfortable and practical for family members of all ages. Allowing a convenient and spacious living area of only one level. The wide car porch is one of the key special feature of the house
▪ 54 units Single Storey Semi Detached House

▪ Built-up area: 1,595 sqft
▪ 3 Bedrooms and 2 Bathrooms







FRONT ELEVATION
RIGHT ELEVATION



















Forensic engineering is the application of engineering knowledge to investigate why a structure or machine failure It also determines why there was damage to a structure or machine Forensic engineering involves using reverse engineering to find out why a component, structure, or machine failed to perform properly.
A detailed inspection will be carried out to determine the location of deterioration and failure of the structure in producing defect mapping and the material test plan. The data obtained will be analyse and a proper treatment / repair works are proposed in a comprehensive report










Multiways Integrated Consultant was founded in 1995 with the express purpose of providing specialized services in the Structural and Civil Engineering fields
Large numbers of projects ranging in commercial, retail, industrial and special structures have been successfully completed, on time and within budget Our clients, other professionals, and contractors provide testimony to our product-based approach to the execution of projects.
Proposed Development of 10 units of Double Storey Terraced House, 2 units of Semi Detached House and 1 unit of Sport Complex on Lot 10074 – 10101, Mukim Parit Buntar, Daerah Kerian, Perak

















Established as the second university in the country in 1969, Universiti Sains Malaysia (USM) was first known as Universiti Pulau Pinang 17 Academic Schools on the main campus in the island of Penang; 6 Schools at the Engineering Campus in Nibong Tebal (approximately 50km from the main campus); and 3 at the Health Campus in Kubang Kerian, Kelantan (approximately 300km from the main campus)
Sport Centre that is equipped with indoor and outdoor facilities that caters to students’ sporting events and games. Its located at Universiti Sains Malaysia, Kampus kejuruteraan,14300 Nibong Tebal, Pulau Pinang, Malaysia






Our study area has been specified at Lembaran Café (Figure 1) which is one of the most popular place for student to hang out doing their works and eat where the café usually active for 24 hours a day
Due to its popularity we decided to choose the café as our study area. We decided to produce a heat map of Wi-Fi signal strength at Lembaran Café to help the student to find the most suitable place to do their work without having any problem.
The input data collected import into IDRISI software and perform GIS modelling and analysis The results will recommend the best location to have a strong Wi-Fi connection with USMSecure network
IMPORT FILE

.CAD to Idrisi
GIS ANALYSIS FLOWCHART



DIGITIZE
Study Area and Blocked Wall
STUDY AREA OF GIS PROJECT



No Restriction ACCESS POINT COVERAGE
ACCESS POINT COVERAGE HEAT MAP




HEAT WAVE + OBSTACLES
Restricted Mapping
RESTRICTED HEAT MAP
Reclass Signal Strength
PROJECT FLOWCHART

LOCATION OF ACCESS POINT



