portfolio
ARCHITECTURAL DESIGNER
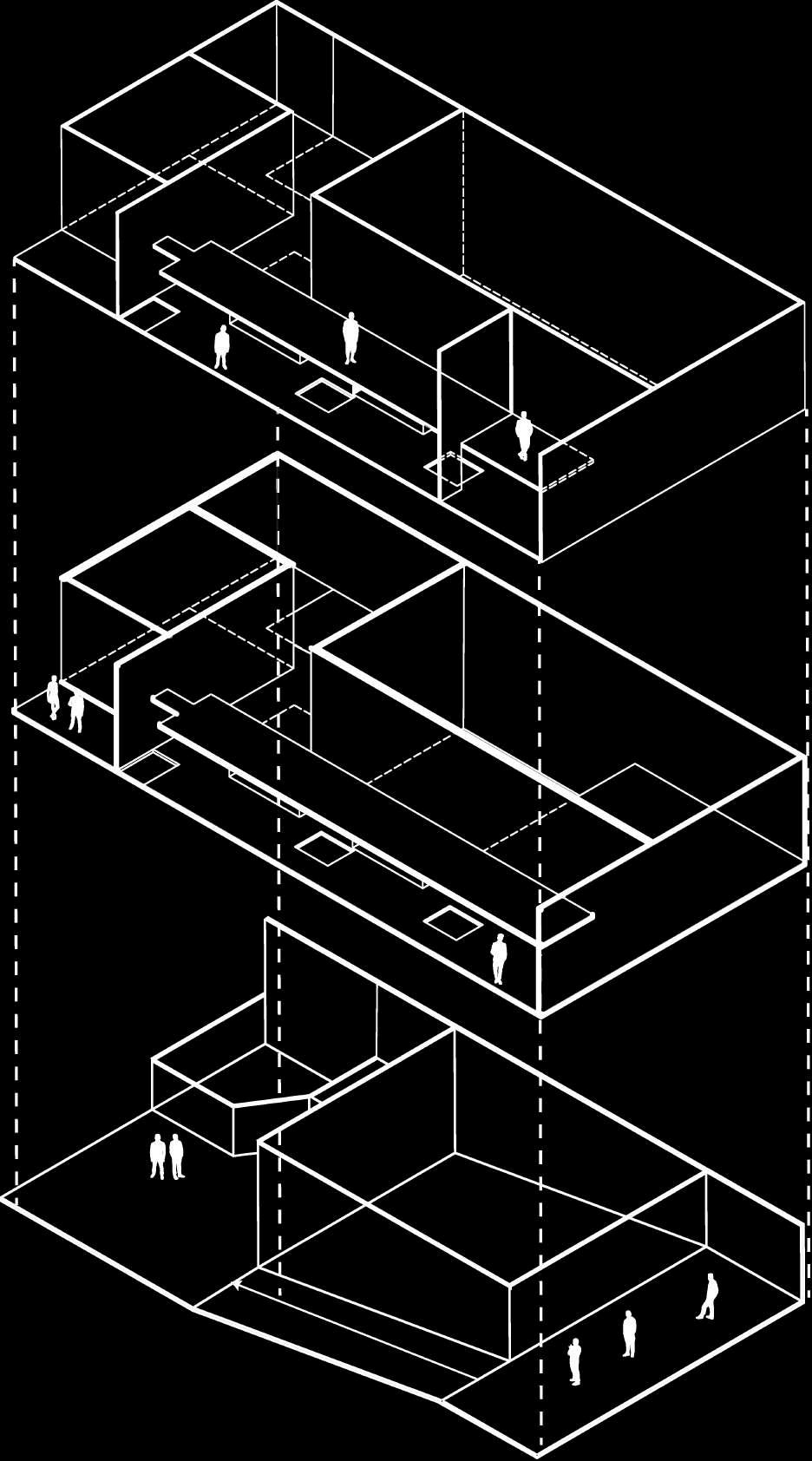
PROFESSIONAL
ACADEMIC
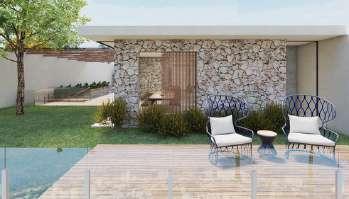

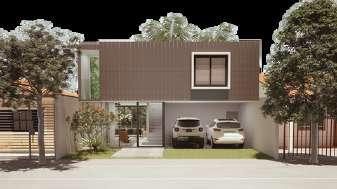
beagá house ITABIRA HOUSE
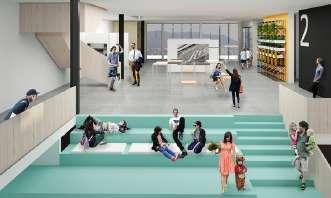
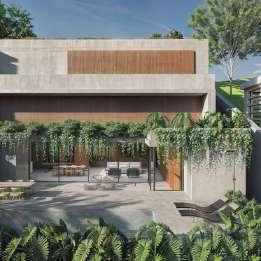
RETROFIT cm house
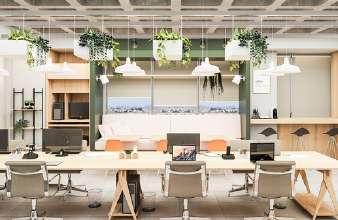
NOMOS
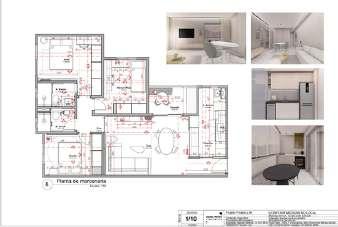
detailed milwork
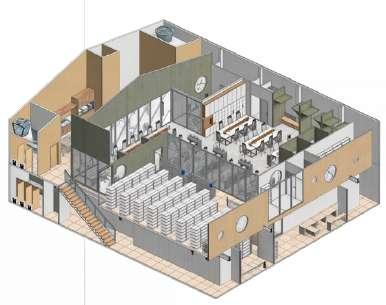
far.me

ARCHITECTURAL DESIGNER




beagá house ITABIRA HOUSE


RETROFIT cm house

NOMOS

detailed milwork

far.me
The Beagá House was designed for a couple looking for a retreat in the city. The entire process of concept, design, and project execution was carried out together with architect Fernanda Ferreira. One of the main challenges of this project was the implementation of a mostly one-story residence on a very steep slope. We used different resources to minimize earth movement and take advantage of the view from the location, which is one of the highlights of the project. The project includes a spacious and integrated house for a couple of musicians who like to host family and friends.
Beagá House values gathering, and its openings allow for a full use of space. Integration and generous openings were important premises for the project's conception.

WORK TYPE Professional | Fernanda Ferreira Arquitetura
DURATION n/a
LOCATION Belo Horizonte| Brazil
CONTENT Unifamiliar House












I collaborated with architect Fernanda Ferreira in the design and execution of the Itabira residence in Itabira, Minas Gerais.
The house was designed to meet the client's desires for a modern and cozy residence, prioritizing the flat area of the lot and considering the existing vegetation on the sloped part of the site.
Important premises were considered in the project's execution, including natural ventilation and lighting, pre-existing site conditions and vegetation, as well as flexibility and openness of the spaces. To achieve this, features such as large openings, skylights, and integrated environments were incorporated.
WORK TYPE Professional | Fernanda Ferreir
DURATION n/a
LOCATION Itabira| Brazil
CONTENT Unifamiliar House












Nomos was born out of the need for a space that brought together architecture and other professionals in the creative field. With shared workstations, a room for small meetings, and a kitchenette, the goal was to have a spacious environment whose layout could be adaptable to host small events, meetings, mini-courses, etc. The aim was to bring people together with complementary activities and ideas that connected like a large shared network of contacts.
WORK TYPE Professional | Fernanda Ferreira Arquitetura
DURATION n/a
LOCATION Belo Horizonte| Brazil
CONTENT Corporative










WORK TYPE Profess ona | Group work
DURATION 2 months
LOCATION Belo Horizonte | Brazi
CONTENT Plans and e evations







The project for the requalification of an old cinema in the city of Sete Lagoas, MG, which is the fastest-growing city in the Cordão Metropolitano region of Minas Gerais.
Revitalizing an old cinema in Sete Lagoas means more than just bringing back a space of memories; it's the revitalization of a central area that has been neglected for 12 years. The goal is to revive the memory of the old cinema with a new use and breathe new life into a pre-existing physical space that was once vibrant with a strong community presence. By investing in a revitalization project that focuses on new usage demands, combined with new materials, technologies, and current facilities, the building's market value and lifespan can be extended. The old Cine Rivello in Sete Lagoas was chosen for this intervention due to a personal question about why a space that was once so highly valued in a privileged location of the city is still abandoned. The intention is to integrate the arts and rekindle the memories of its visitors. To achieve this, the old cinema will be transformed into a space for creation, innovation, and sharing, with areas for events, art galleries, coworking, and maker spaces, including four main workstations: carpentry, electronics, 3D printing, and laser cutting. One important consideration during the preliminary study was the importance of analyzing the lighting and ventilation within the building, given its location between two taller buildings with no lateral distance. To address this, voids were created on all floors to allow for natural lighting and ventilation, in addition to the air conditioning system. Solar protection will be used to distribute light within the spaces.





















PROFESSIONAL
Authorial Project | In Partnership with Maiara Luchi Camillotti, Architect in Amsterdam
This residential project was designed for an uphill plot in the Mangabeiras neighborhood of Belo Horizonte, Brazil, respecting and enhancing the site’s natural features. Still in the preliminary phase, the project began in 2024 and is scheduled to start the permit approval process in May 2025.
The client expressed a desire for a concrete residence integrated with nature, where the landscaping not only surrounds the house but also provides privacy and a welcoming atmosphere. To meet this goal, the project was terraced to follow the existing slope of the land, creating a harmonious connection between architecture and landscape.
One of the key guidelines was to emphasize the city view. Therefore, all rooms were designed to open toward the horizon, allowing the urban landscape to become an integral part of the living experience. The project s materiality is subtle and sophisticated, featuring exposed concrete, wood, and vegetation, in line with the client’s request for a minimalist and timeless material palette.
This project reflects a contemporary approach, where formal simplicity, respect for the natural context, and the pursuit of architecture that engages with its surroundings take center stage.
WORK TYPE Professional | Team work
Iara Soares de Almeida | Maiara Luchi Camilloti
DURATION In progress
LOCATION Belo Horizonte - MG/ Brazil
CONTENT Residential Building











n São Paulo, Brazil, our Far.me project, completed in 2023, was developed for young female entrepreneurs.
The company focuses on providing essential support to polymedicated patients. Our task was to design a welcoming office environment and break area that perfectly embody the brand's colors and values, considering the company's exponential growth.
Our design team worked closely with Far.me to create an office and common area that combined functionality and aesthetics.
Beyond the physical space, we sought to capture the essence of the brand through architectural elements, promoting comfort for the employees and maximizing the use of the company's space.
The result is a harmonious blend of contemporary design and Far.me's unique identity. The office exudes warmth, aligning with the brand's philosophy, while the café area transforms into a retreat that reflects the vibrant spirit of São Paulo.
The completed project makes us proud, as the design not only meets functional goals but also enhances the overall experience for everyone interacting with the space.












