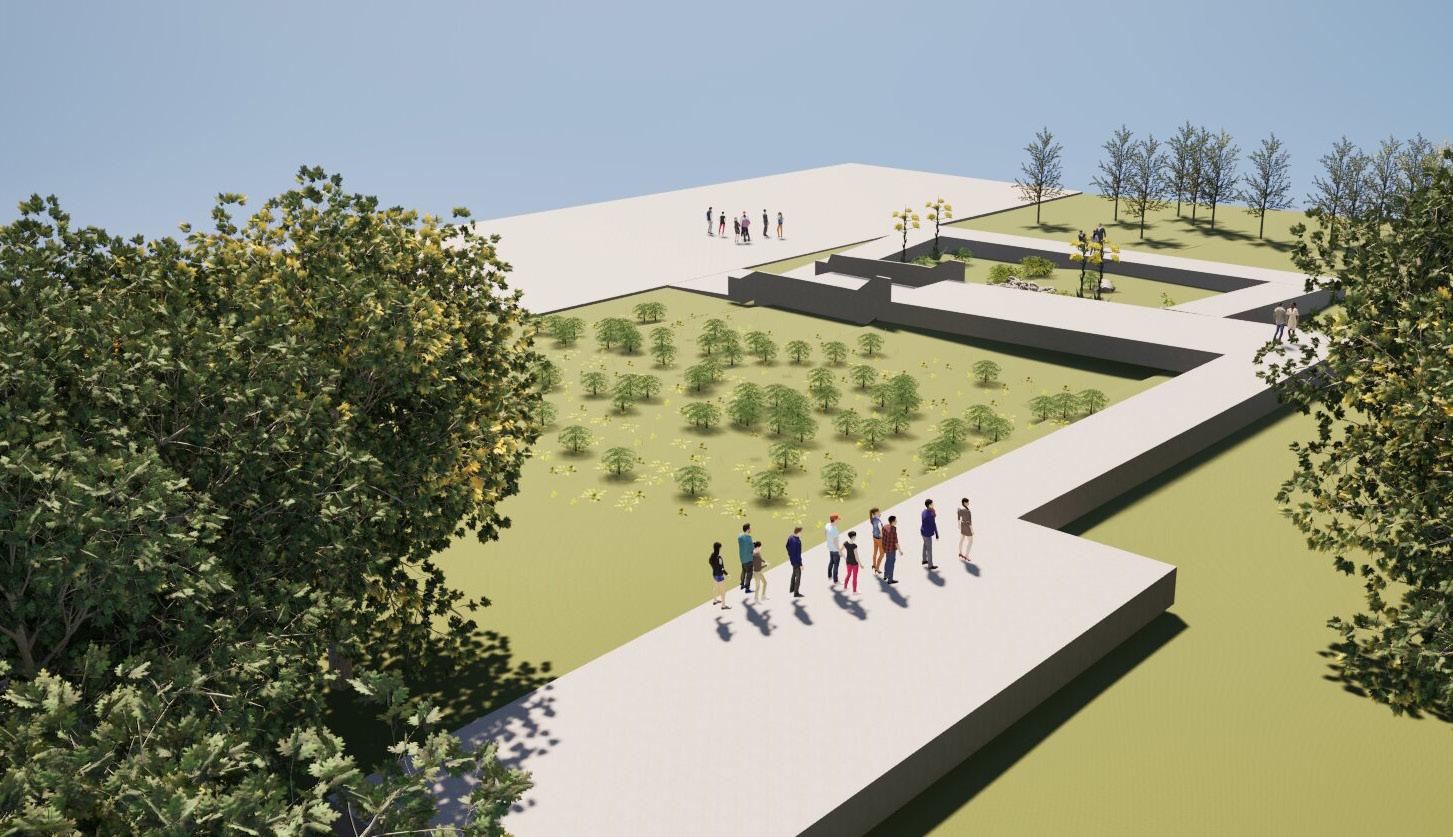PORTFOLIO
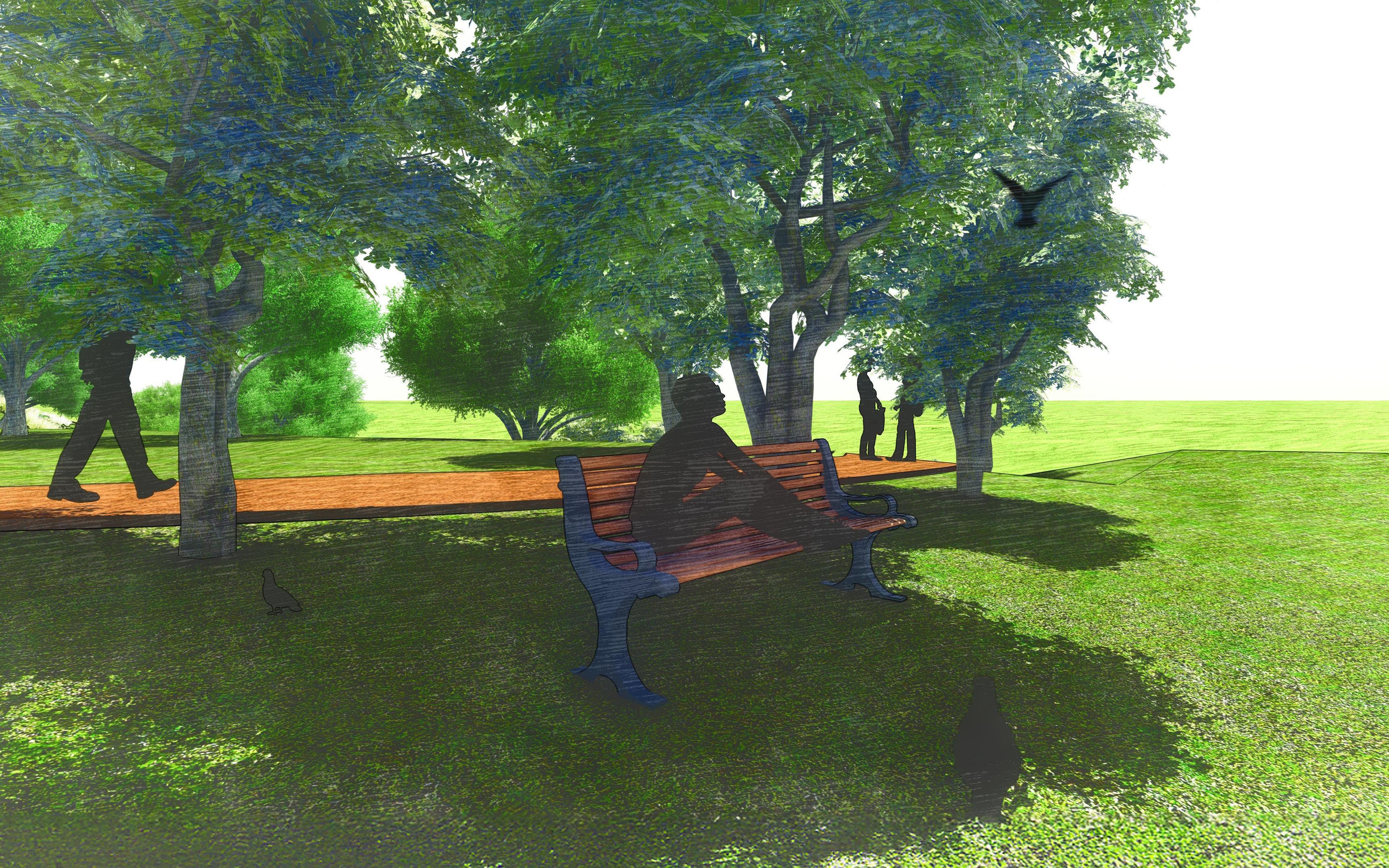






02 03 07 11 14 16
Introduction to my passion, skills, and growth in design through coursework and professional work. ABOUT ME
PUENTE HILLS
LANDFILL
Transforming a landfill into a wildlife-friendly, connected community, separated from urban areas.
SAN BERNARDINO
JEHUE MIDDLE
Redesigning green spaces to teach sustainability and re imagine fenced, underutilized landscapes.
AZUSA
WILDERNESS PARK ARCHITECTURE
Creating adaptable spaces reconnecting Azusa residents to indigenous land and surrounding wildscapes
Revamped work showcasing integration of built structures with nature using new skills and tools.
PERSONAL
PROJECTS
Class and personal designs reflecting passion for creative, meaningful, and enjoyable design work.
EDUCATION

Personal Statement
My name is Ian Perez. I am a Landscape Architecture student passionate about sustainable, community-driven design. Pursuing a master’s in Architecture, I aim to integrate built and natural environments through innovative, eco-friendly solutions. My adaptability, leadership, and problem-solving skills complement my technical expertise in Autodesk products, Adobe Creative Suite, and GIS mapping.
As a first-generation student, I am committed to learning and growth. Leading sustainability initiatives has strengthened my communication and collaboration skills, ensuring impactful, socially responsible designs. I am eager to contribute to a firm that values forward-thinking, sustainable design.
San Diego City College
2020 - 2023
Completed general education requirements for transfer with a focus on architecture courses.
California Polytechnic Pomona University
2023 - Present
Transferred into Cal Poly Pomona’s Landscape Architecture program as a second-year student, pursuing a BSLA with plans for a master’s in architecture.
EXPERIENCE
2023 - Present Associated Students, Incorporated
Collaborate with campus organizations and departments to implement sustainable initiatives, ensuring coordination in ASI event reviews. Chair the Sustainability Standing Committee, facilitating coordination on projects, policies, and campus sustainability efforts.
SKILL
3D
Modeling
Resident Student Association & Public Relations
2023 - Present
Created promotional materials, designed flyers, and used strong verbal communication to discuss outreach strategies and key messages. Also captured and shared event highlights to enhance community engagement.
Create draft or detailed digital models for design visualization and analysis.
Sustainable Design Knowledgable in native plants with an emphasis on water management and long lasting material choices
Adobe Creative Suite
Coordinating Activities
Design graphics, layouts, and presentations using industry-standard software.
Organize tasks, schedules, and resources to ensure smooth project execution.
Visual Communication Convey ideas effectively through graphics, illustrations, and design elements.
AWARDS
Dean’s
List
Fall 2023
President’s
List
Spring 2024
Dean’s
List
Fall 2024
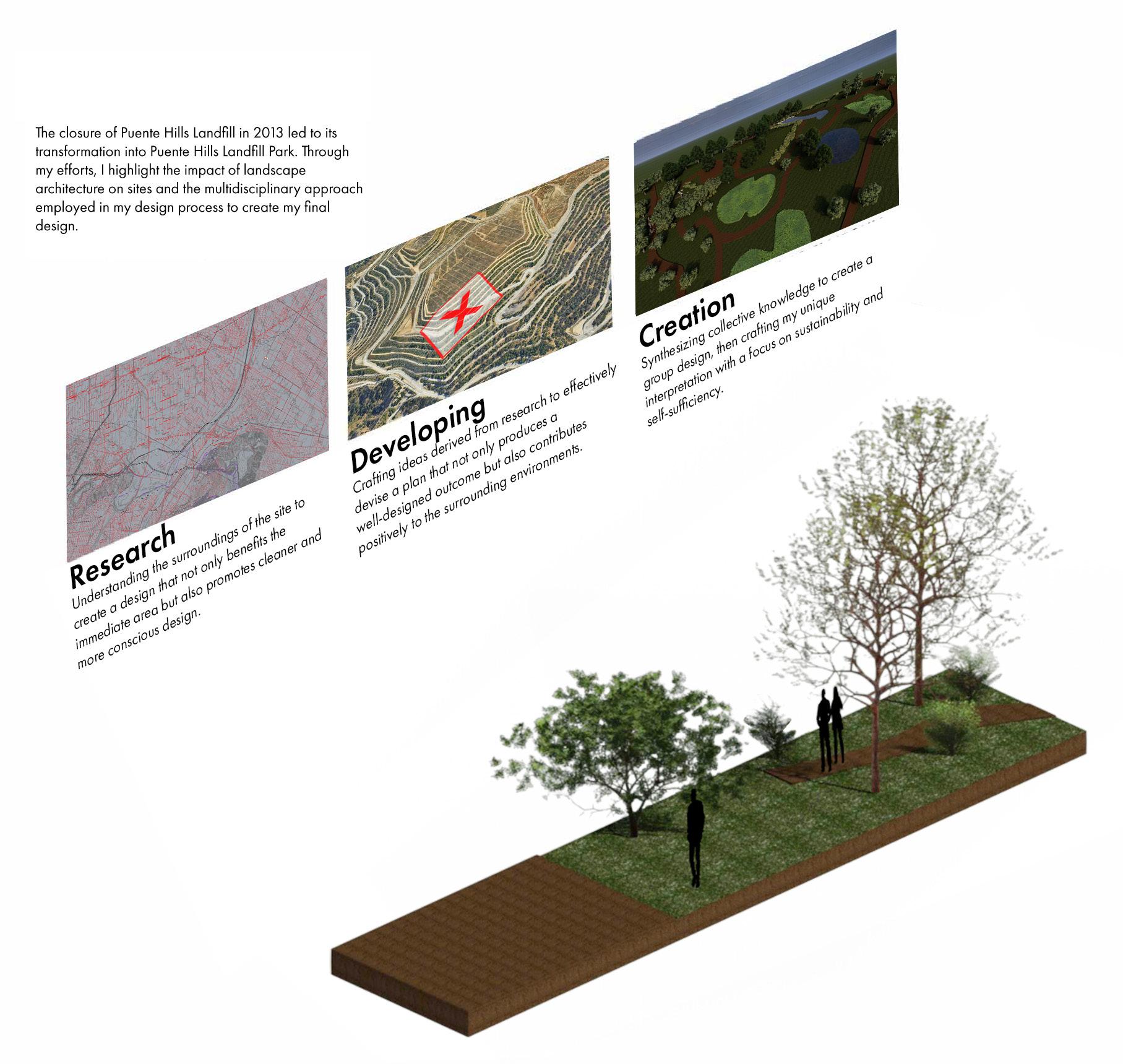
Puente Hills Reconceptilization
Harmonizing Nature and Climate Resilience
The Puente Hills project started as a team effort among four members, later focused on a 300’ x 200’ section, aiming to gradually reintroduce self-sustaining plants and support wildlife rehabilitation while ensuring the community can experience nature with minimal impact. My design balances ecological restoration with climate resilience, creating a space where both people and wildlife can thrive.


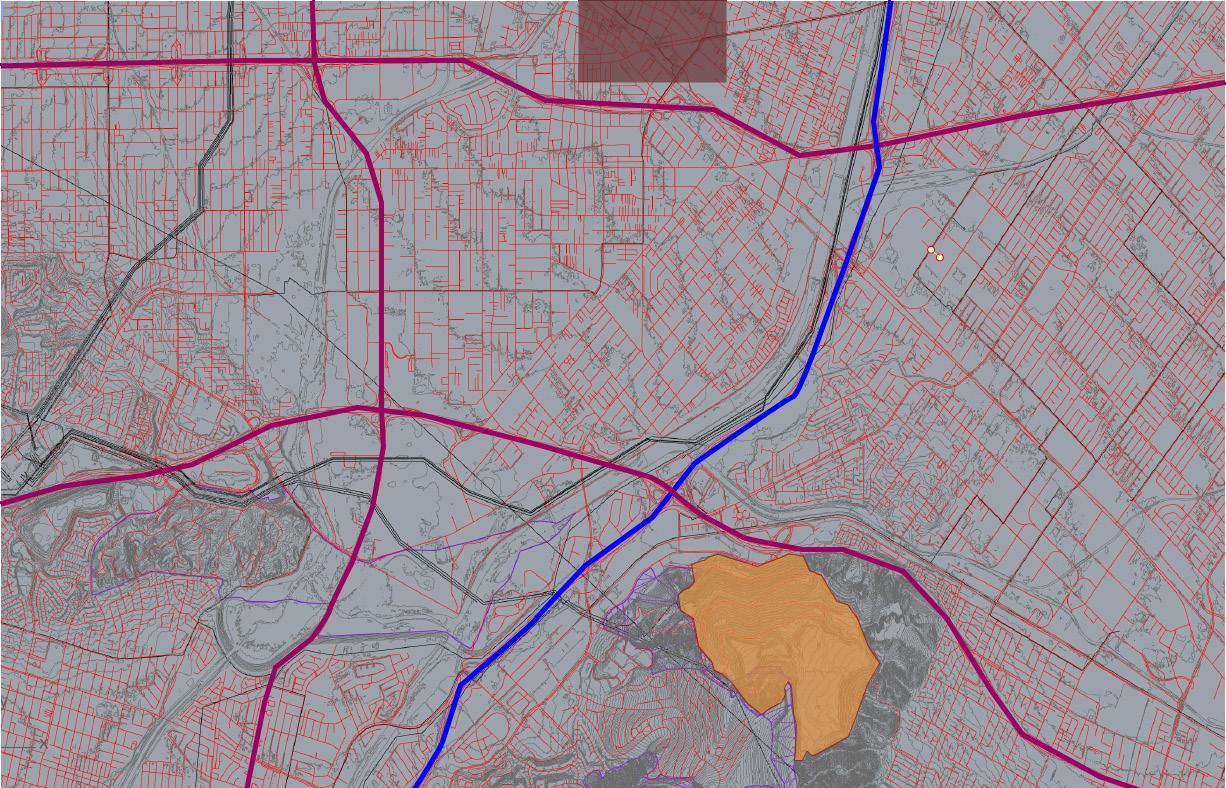
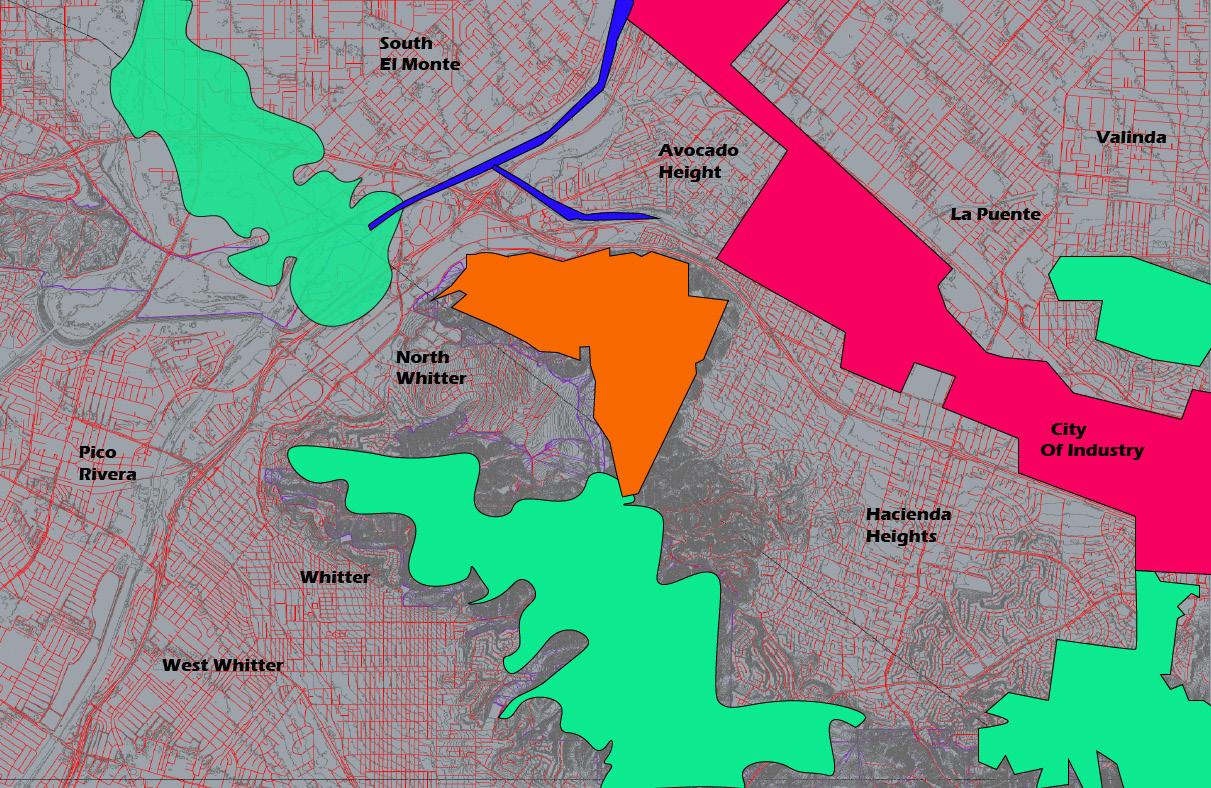
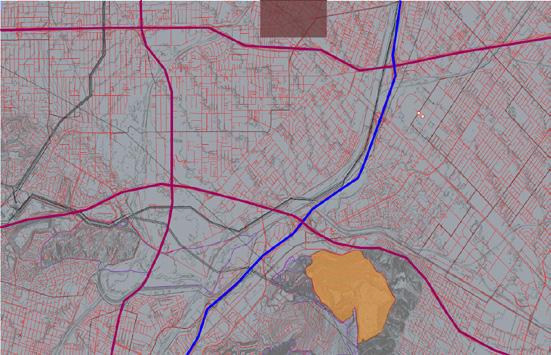
and






Diurnal animals, like the California ground squirrel, may become accustomed to human activity during the day in the Puente Hills Preserve, leading rangers to invest more time in clearing recreationists from the area at




















Daily trips range from around 2,300 to a peak of 1,315 vehicles causing an impact on air quality within 80m of the freeway. The Puente Hills Wildlife Corridor supports diverse bird aid seed dispersal, predators control rodents, and squirrels adapt to humans, requiring ranger intervention at sunset.








Bird Preservation Habitat:
To address conservation challenges, this space functions as a sanctuary for birds, consequently enhancing the likelihood of new trees flourishing.
Presentation Space:
Nestled within thick shrubbery and enclosed by a hedge, this secluded area offers a unique opportunity for presenters to discuss environmental issues within a tranquil setting.
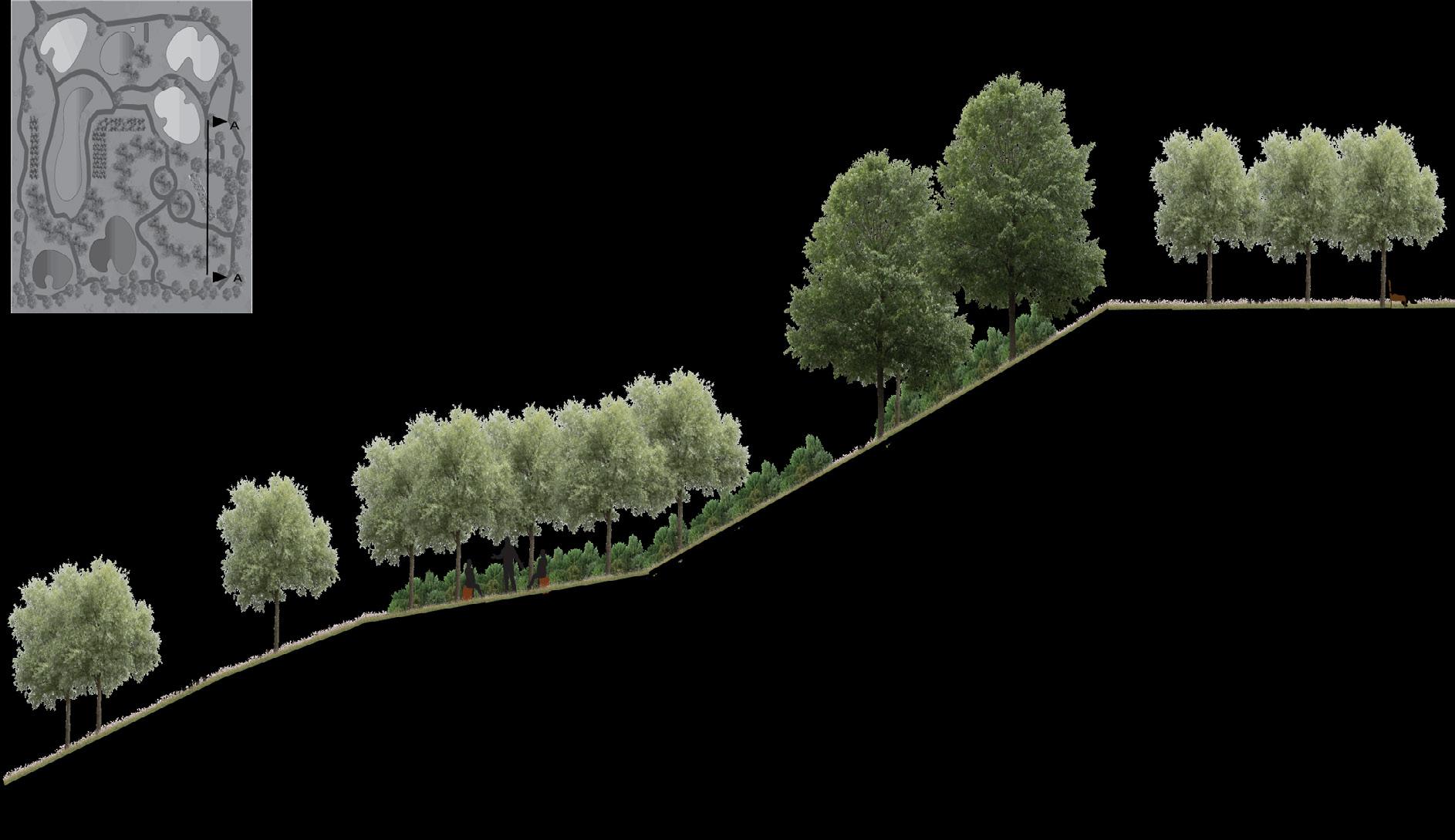
Secret Benches:
Scattered accross the site these benches provide comfort to those looking to sightsee and take a break
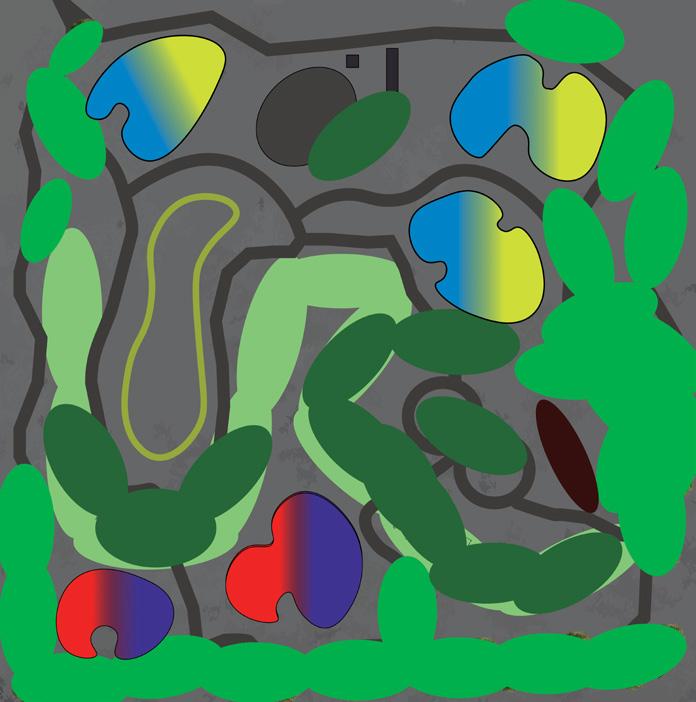
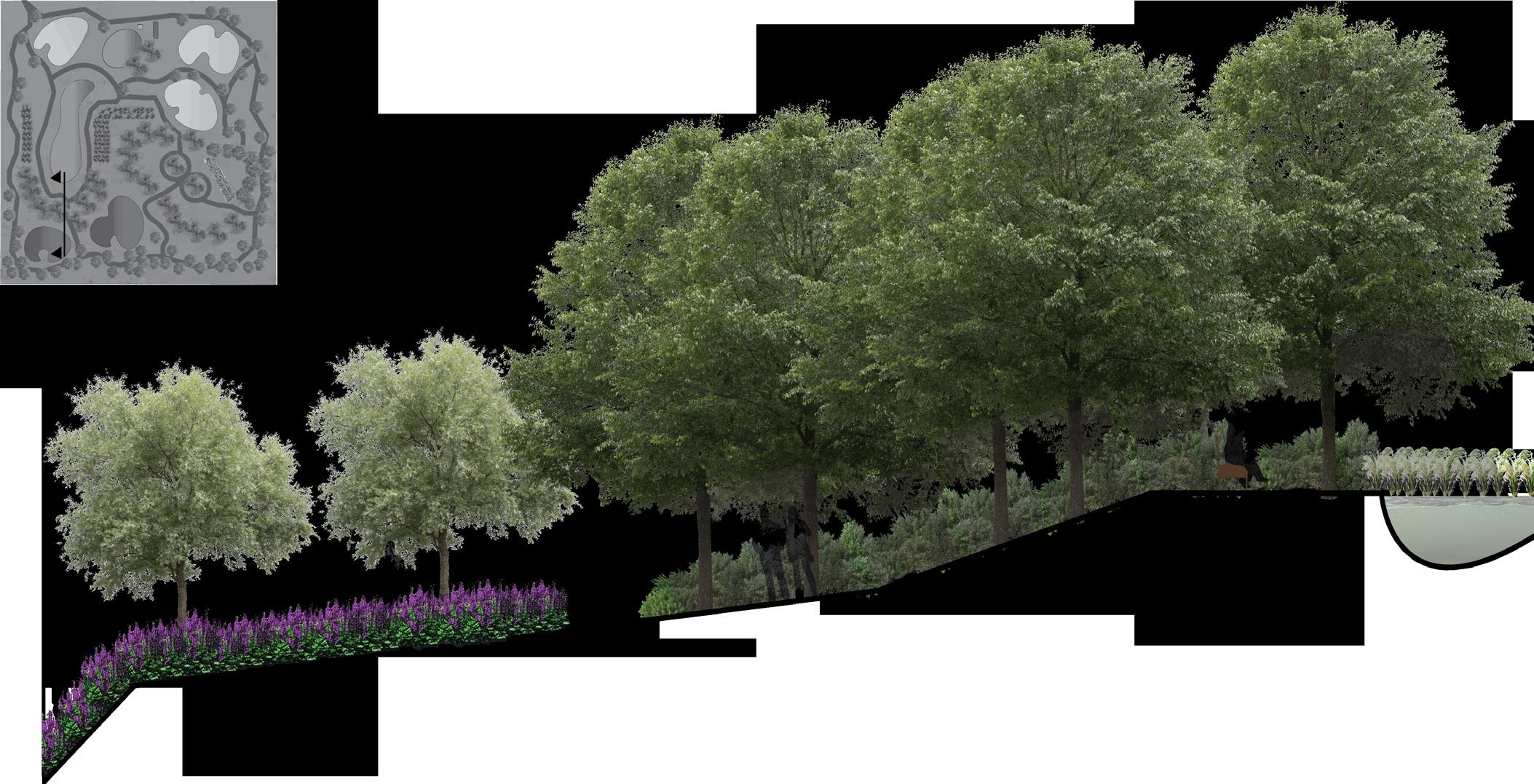
Flowering Beds:
The blossoming zones not only allow users to safely access the flower bed but also serve as interactive spaces that complement the watering can station.
To reinforce the preservation concept, a reservoir featuring a natural filtration system is strategically placed on the site, functioning not only to enhance ecological balance but also serving as a water source for the pump station that Wnourishes the flowers.


Presentation Space
This space is designed for environmental meetings, providing a space for presenters to share their views and attendees to engage in discussions. Surrounded by greenery, it fosters both conversation and a calm atmosphere.
Resevoir Area
Created for evening leisure and relaxation, the reservoir functions as a rest area for visitors, providing a tranquil reprieve from their hiking endeavors. Additionally, it contributes to the creation of a serene walkway, complemented by the soothing sounds of flowing water
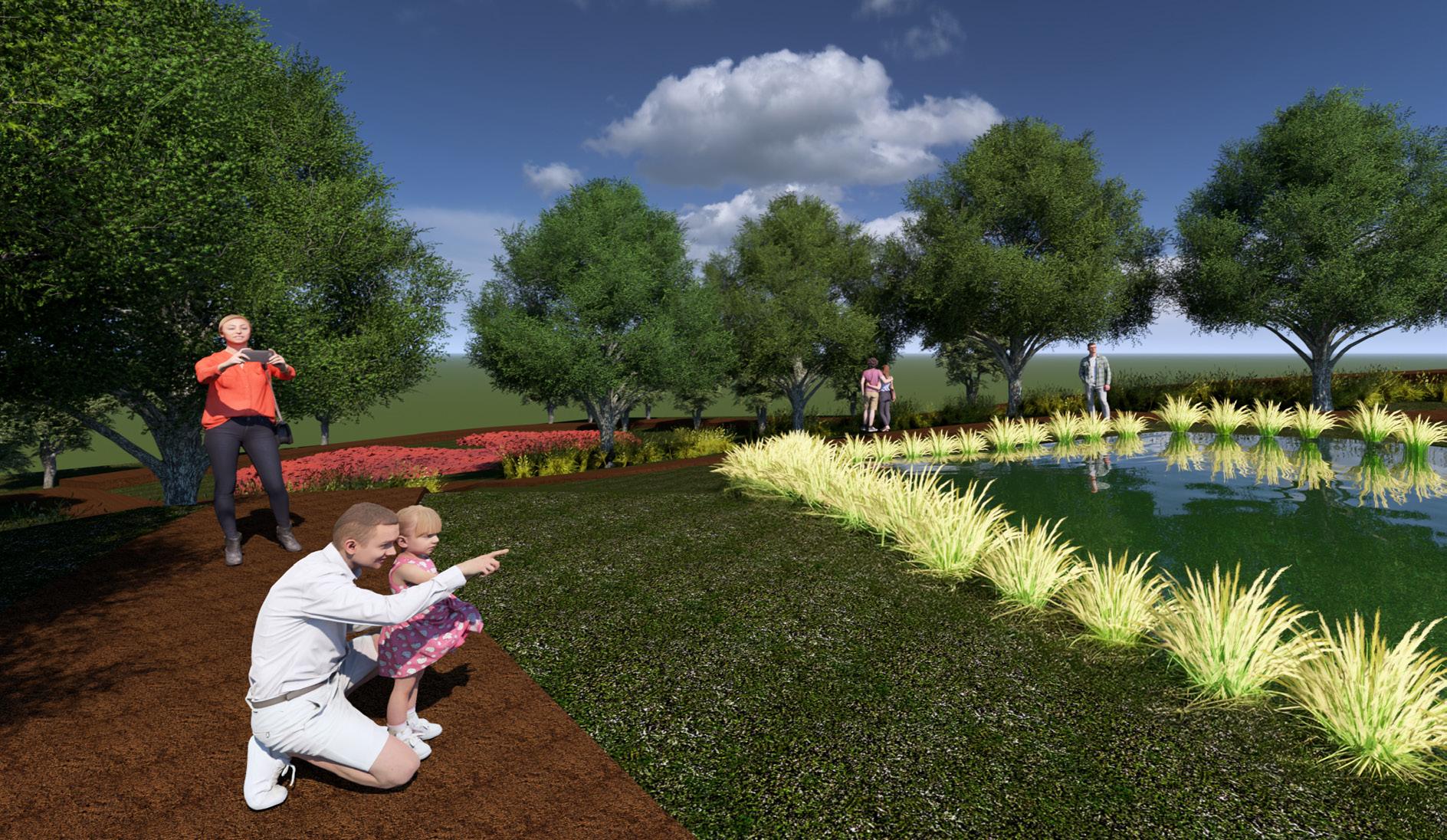
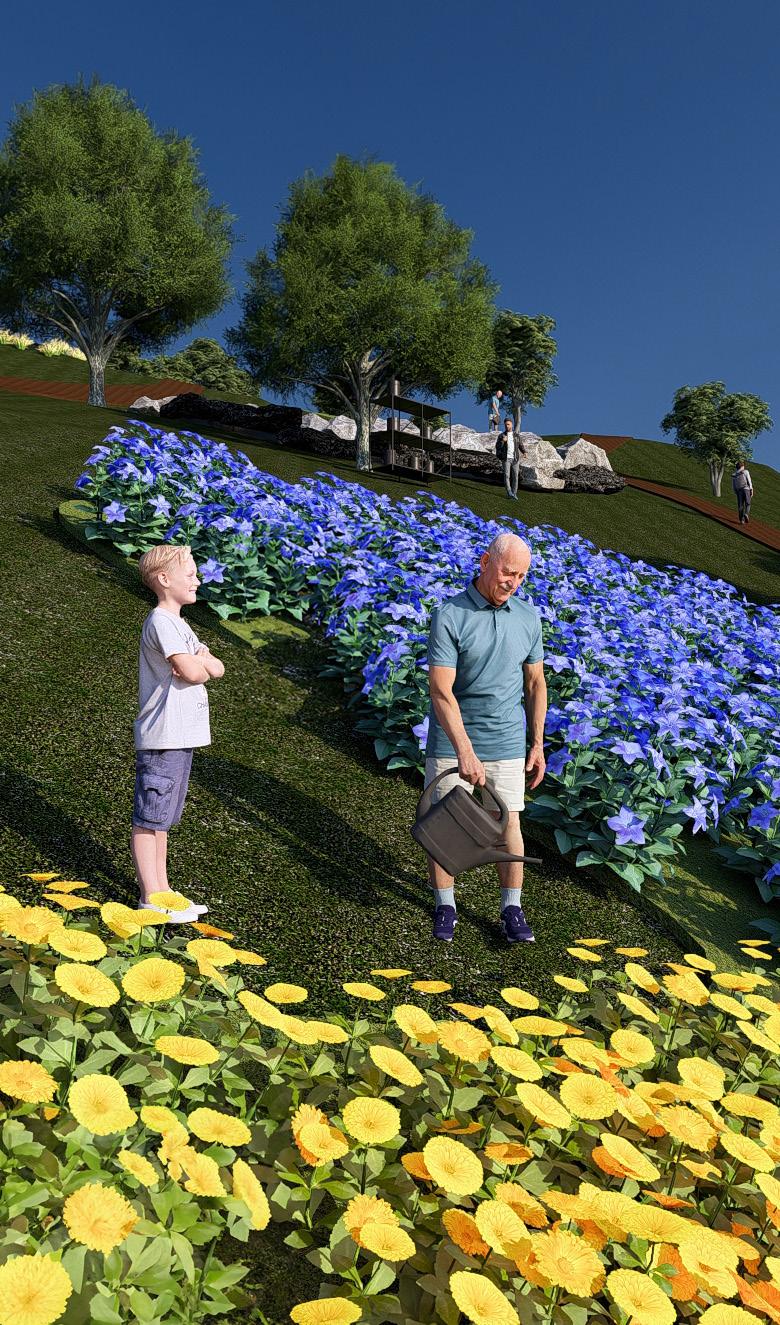
Renew & Bloom
The flower garden showcases a mix of dark and light plant palettes, creating a striking visual contrast and an engaging experience. Visitors can fill cans from a designated water source, naturally filtered through deer grass, to help nourish the garden.
Secret Benches
The secluded benches offer a quiet retreat for those seeking solitude. Placed in peaceful, less crowded areas, they provide a tranquil spot to relax and enjoy occasional bird watching.
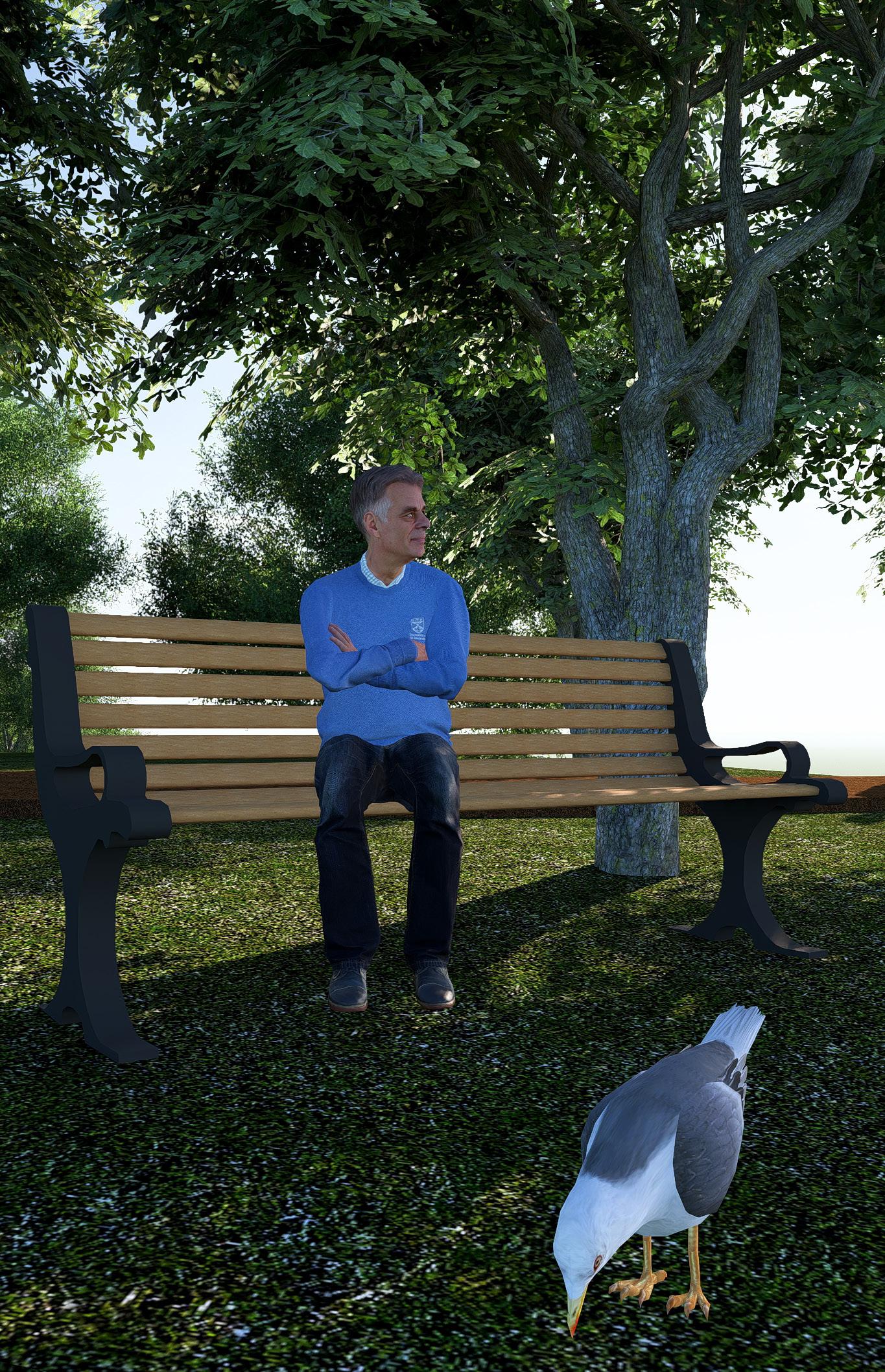
Jehue Middle School Space Revitalization
During my studio’s visit to Jehue Middle School, I gathered input from teachers and students while making my own observations. I researched climate, topography, and native plants to design a nature-integrated space that fosters relaxation, exploration, and student engagement.
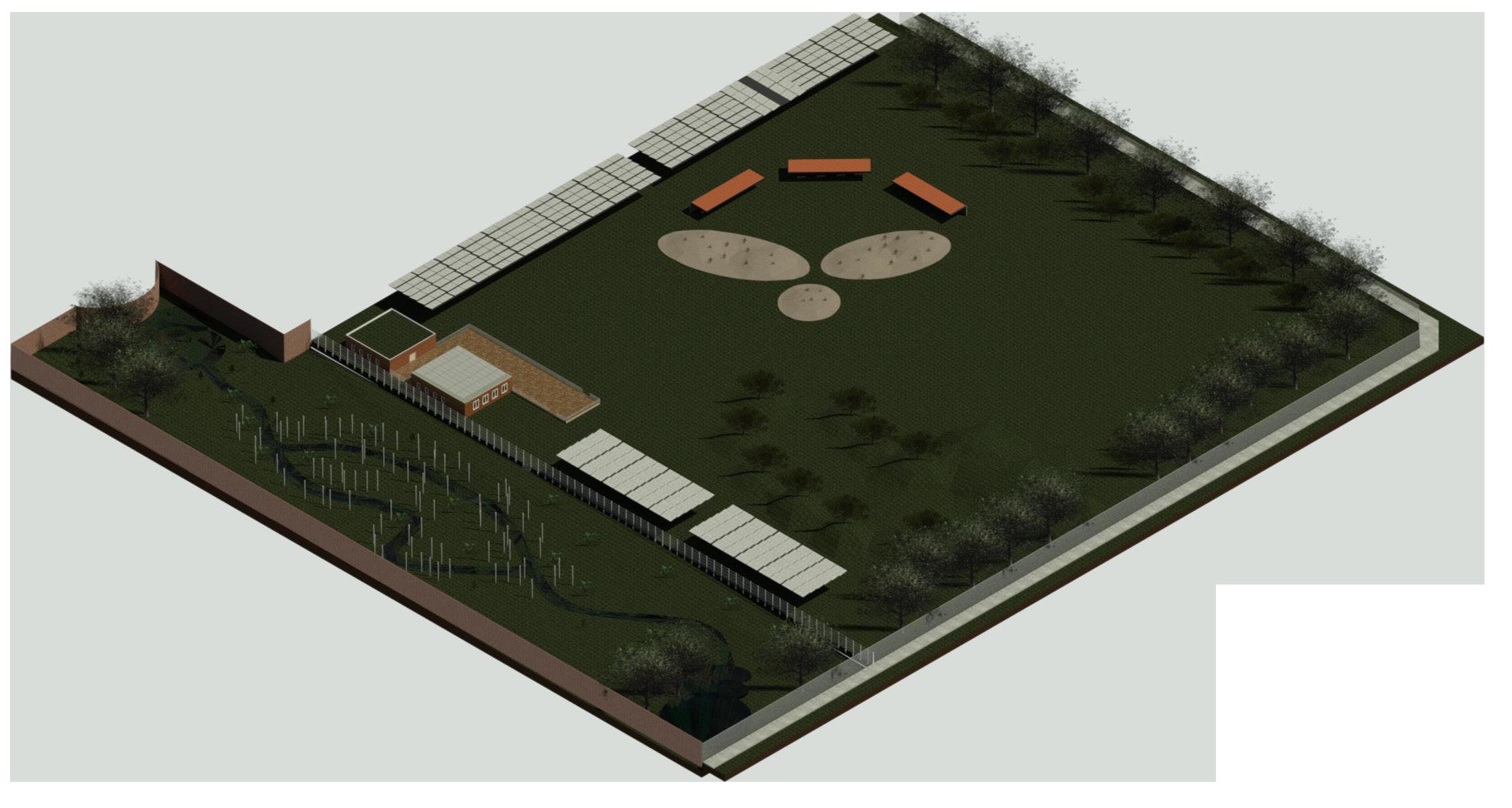

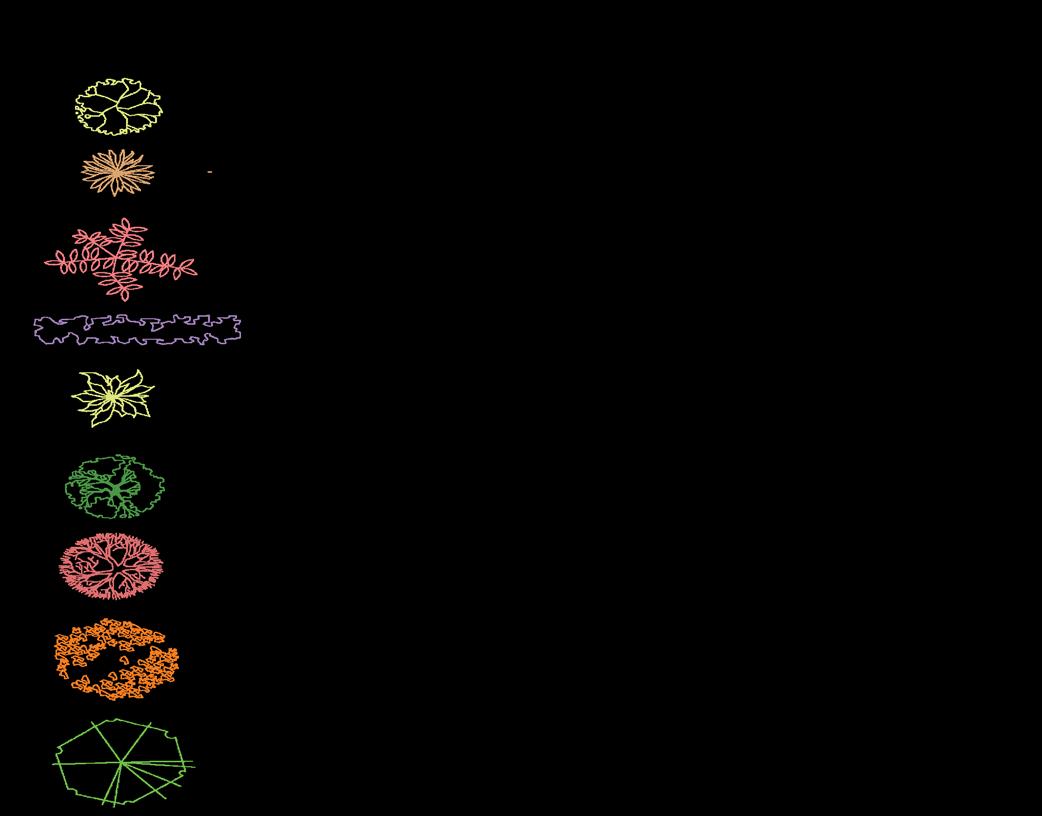

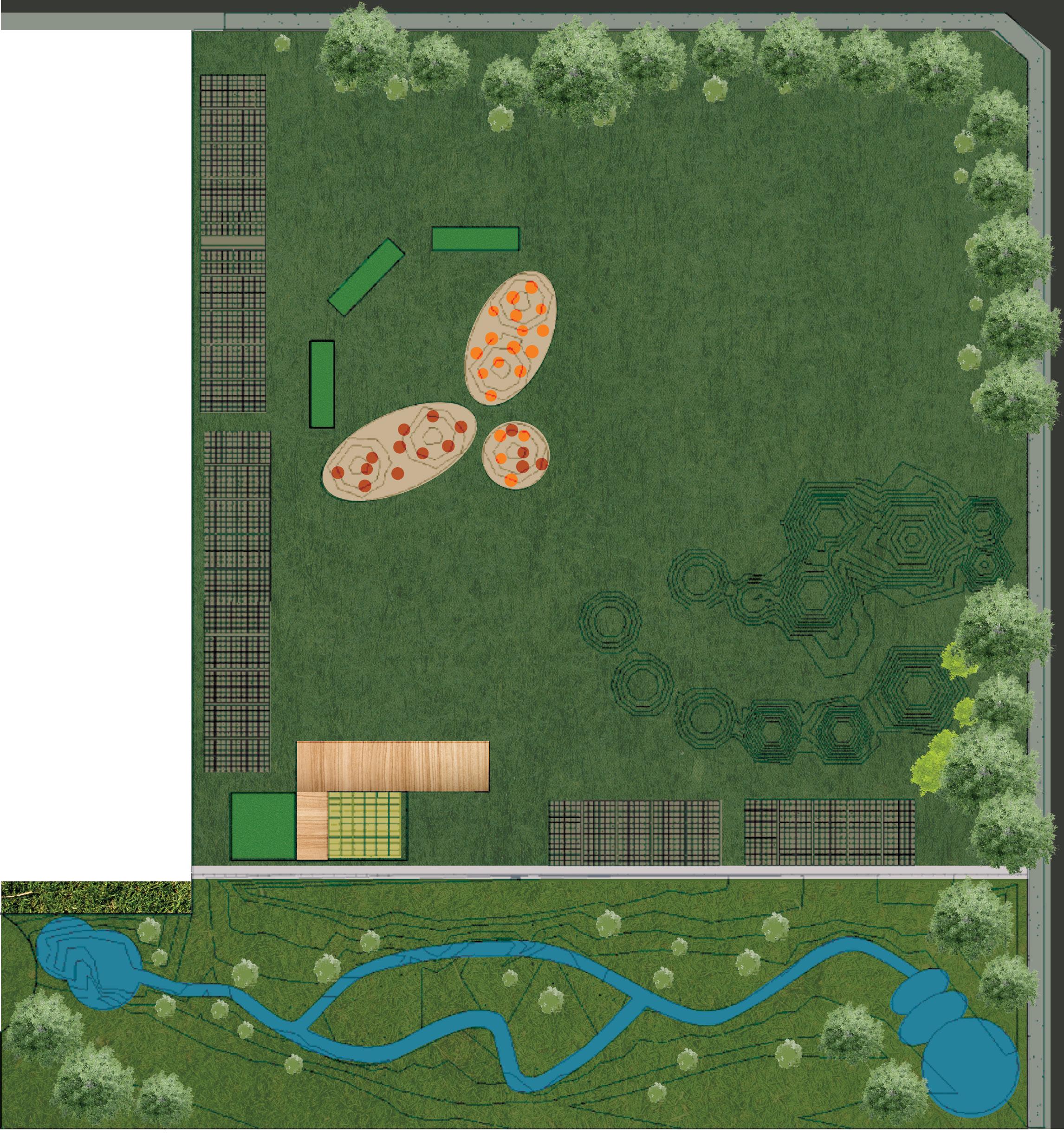
My design links students to their city by framing mountain views, mirroring San Bernardino’s forests, incorporating native plants, and integrating a solar-friendly structure with open outdoor space.
PROGAMMING
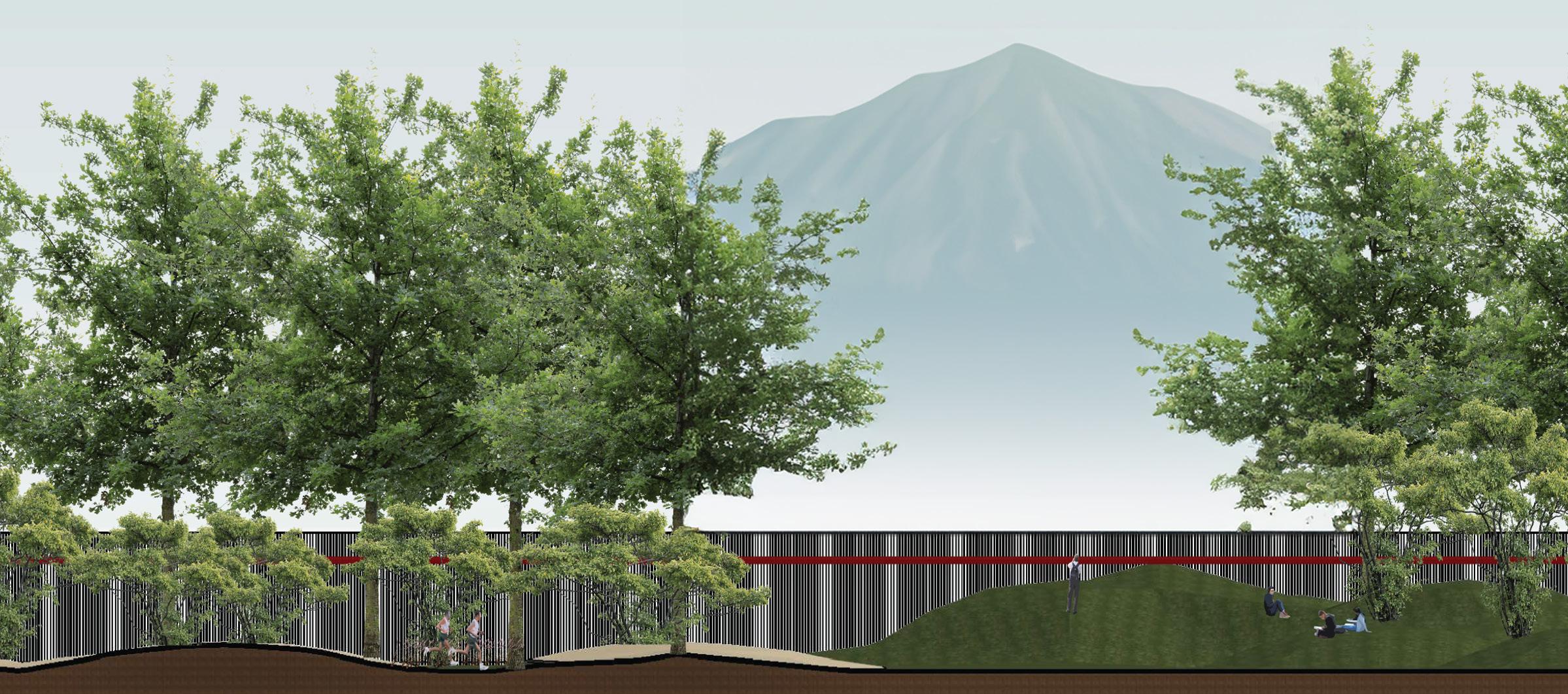


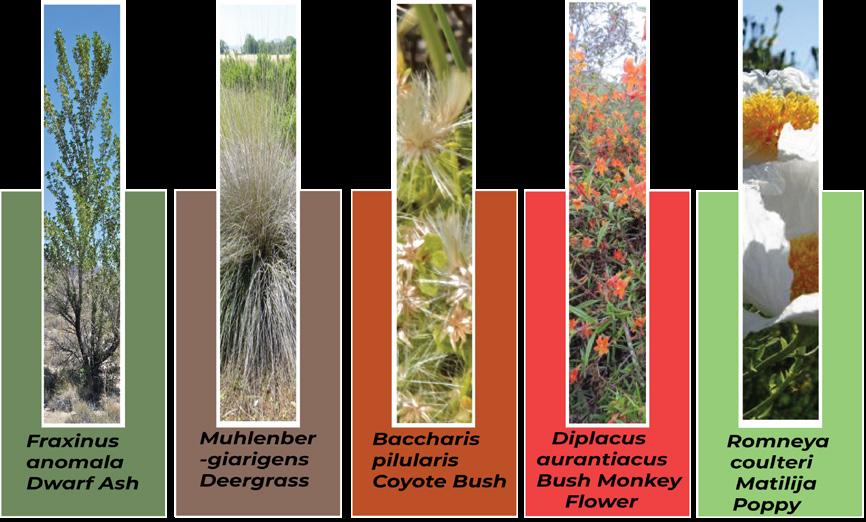
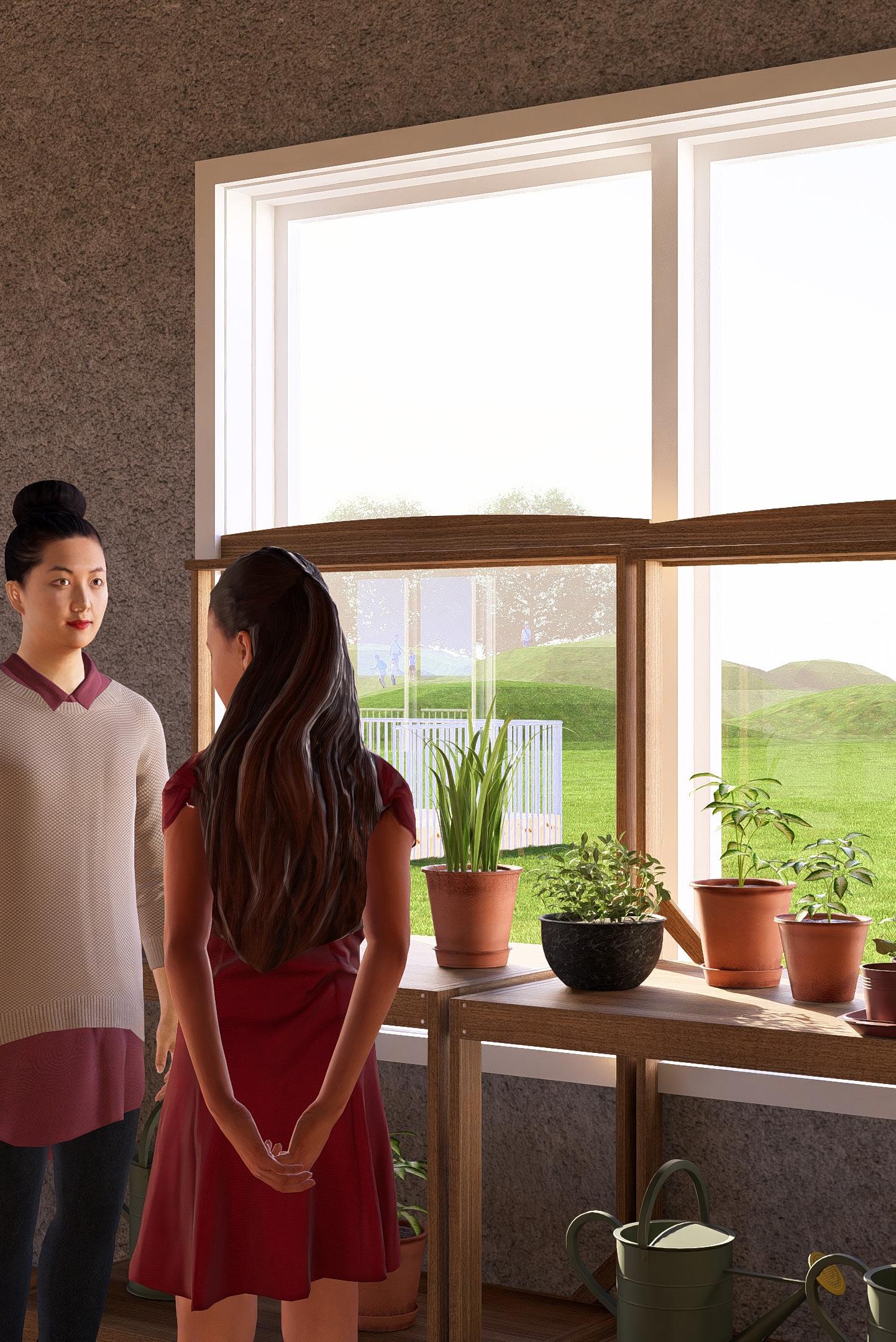
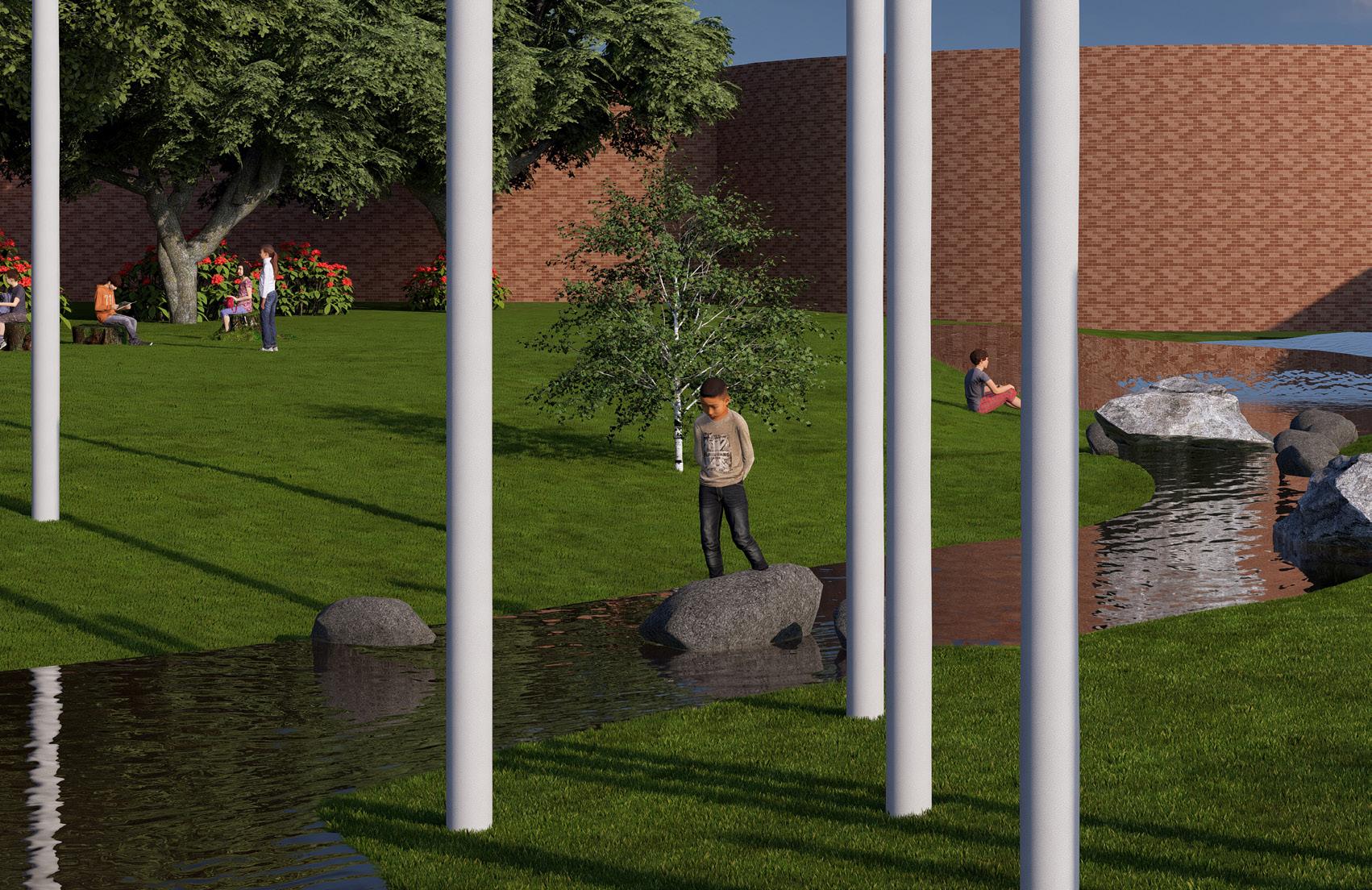
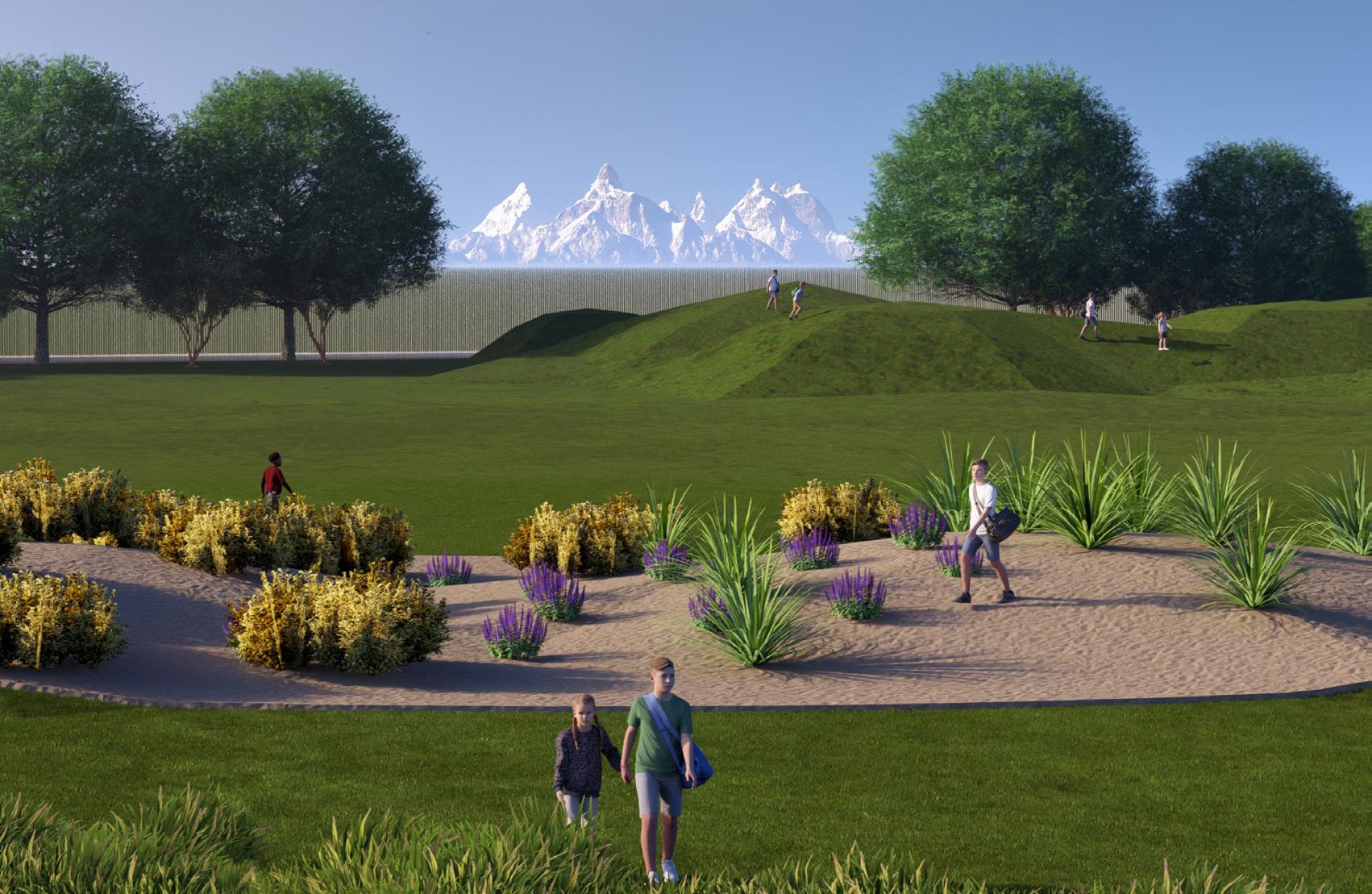
Adapdibility Through Community
My mission is to design an inclusive, adaptable site near Azusa Wilderness Park that honors the Tongva/Gabrielino tribe and connects the public to the land’s cultural and environmental significance. Using a California native plant palette, the self-sustaining landscape will support a community pantry while ensuring accessibility for the elderly. Seasonal changes, like river flooding, will showcase the site’s dynamic nature, and large-scale features will inspire reflection on its beauty and heritage.
Key Map
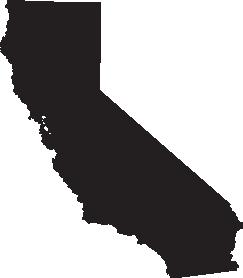
Site

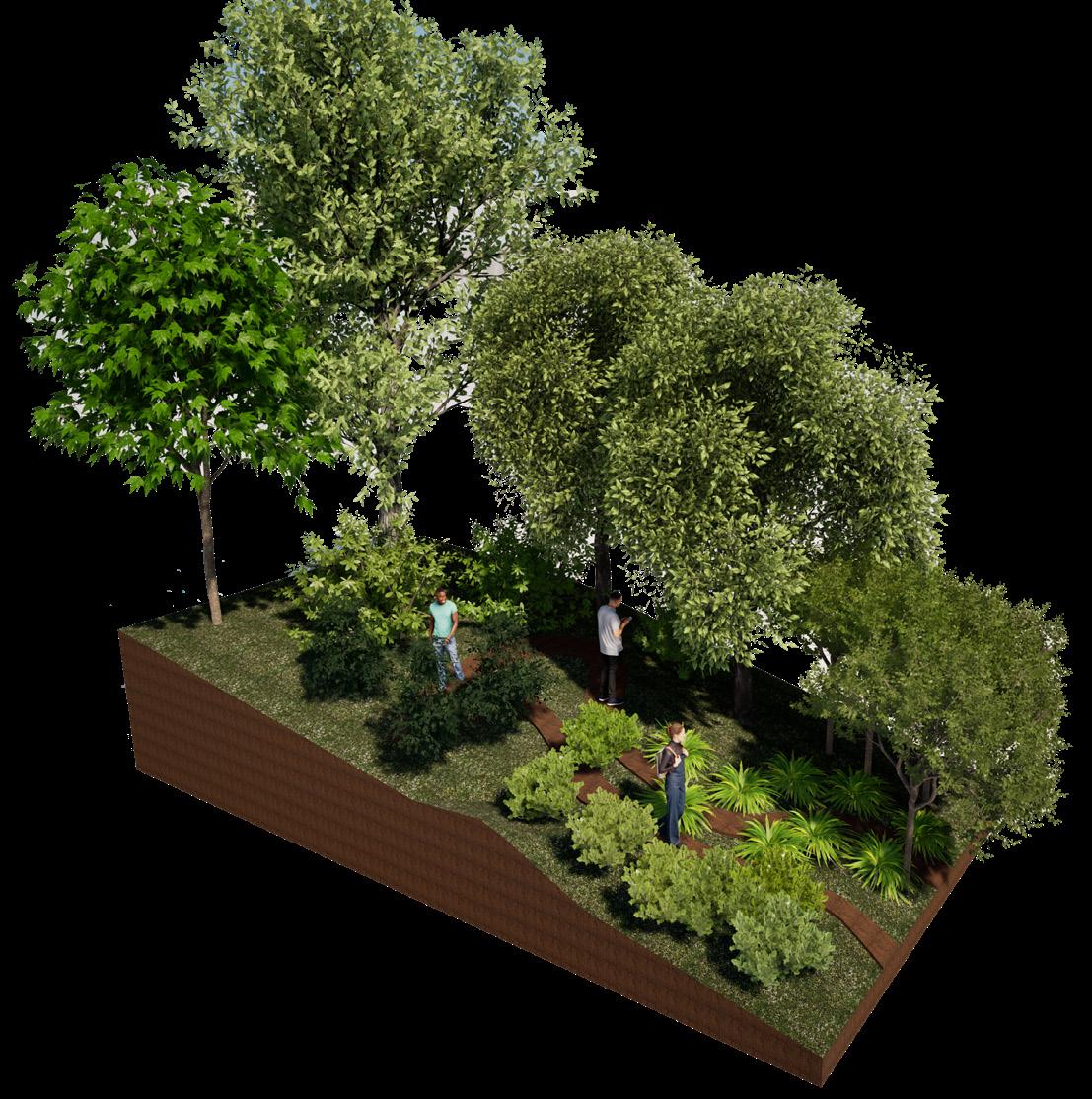
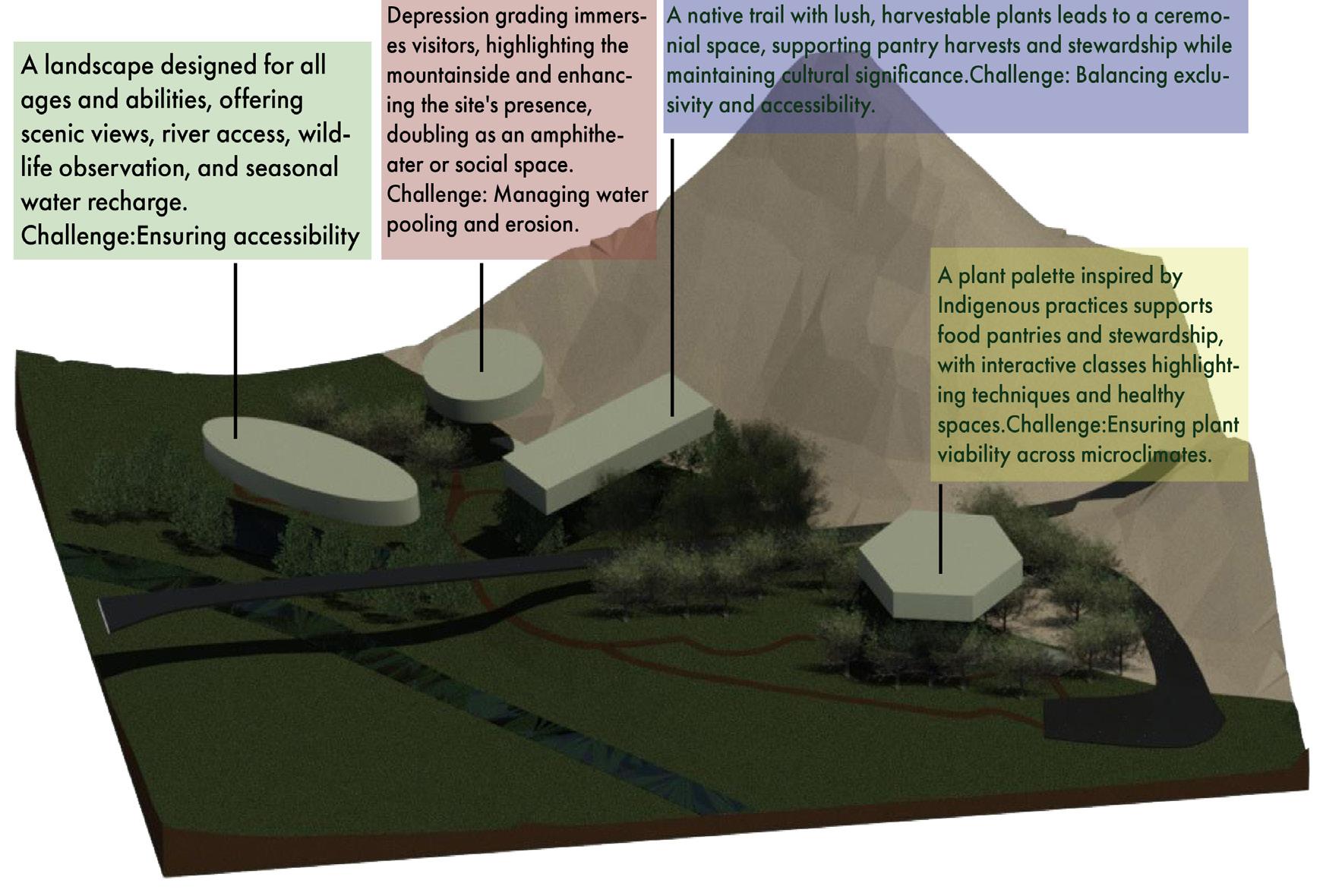
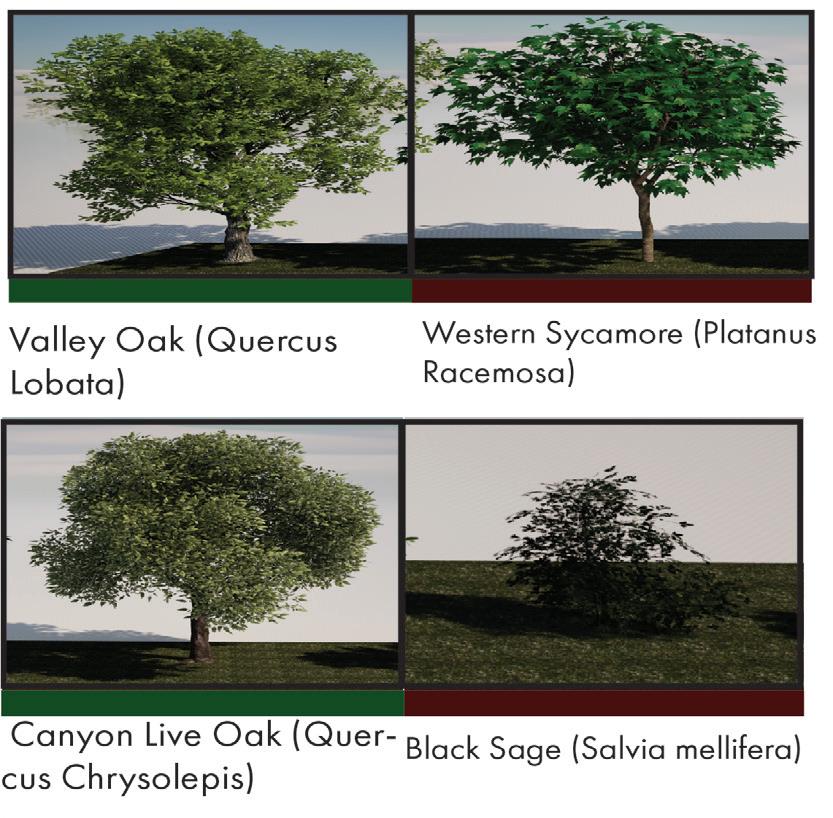
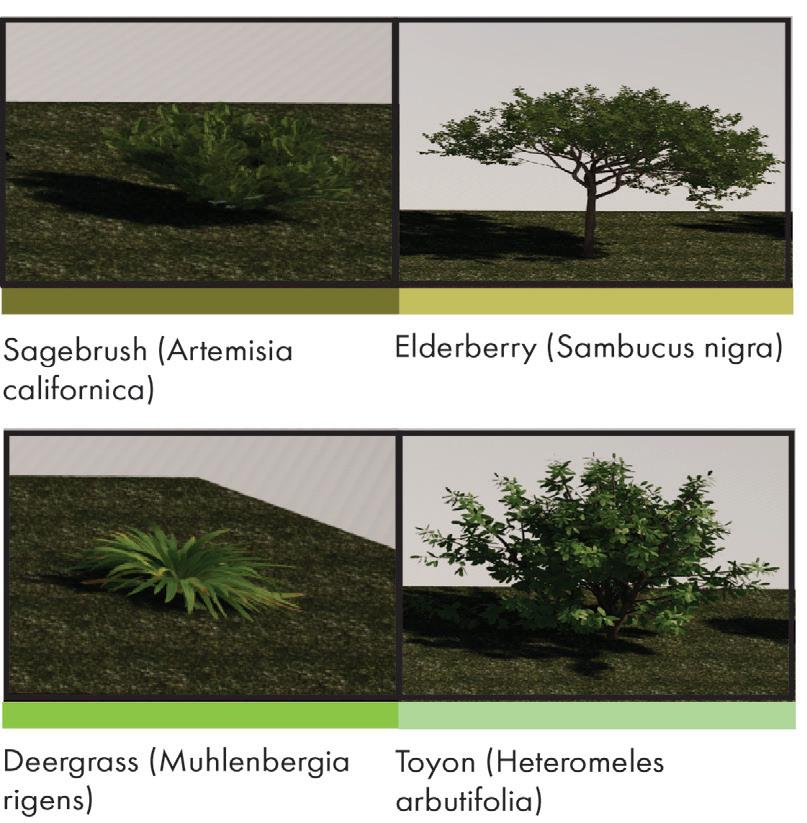

Site Plan Perspectives
1.Tending the Land
2.Gather Garden
3.Information Signage
4. Accesibility Parking
5.Vailed Way
Ceremonial Heart
Elderly Pantry
Mountain Stage
Circular Hike
Seasonal Basin
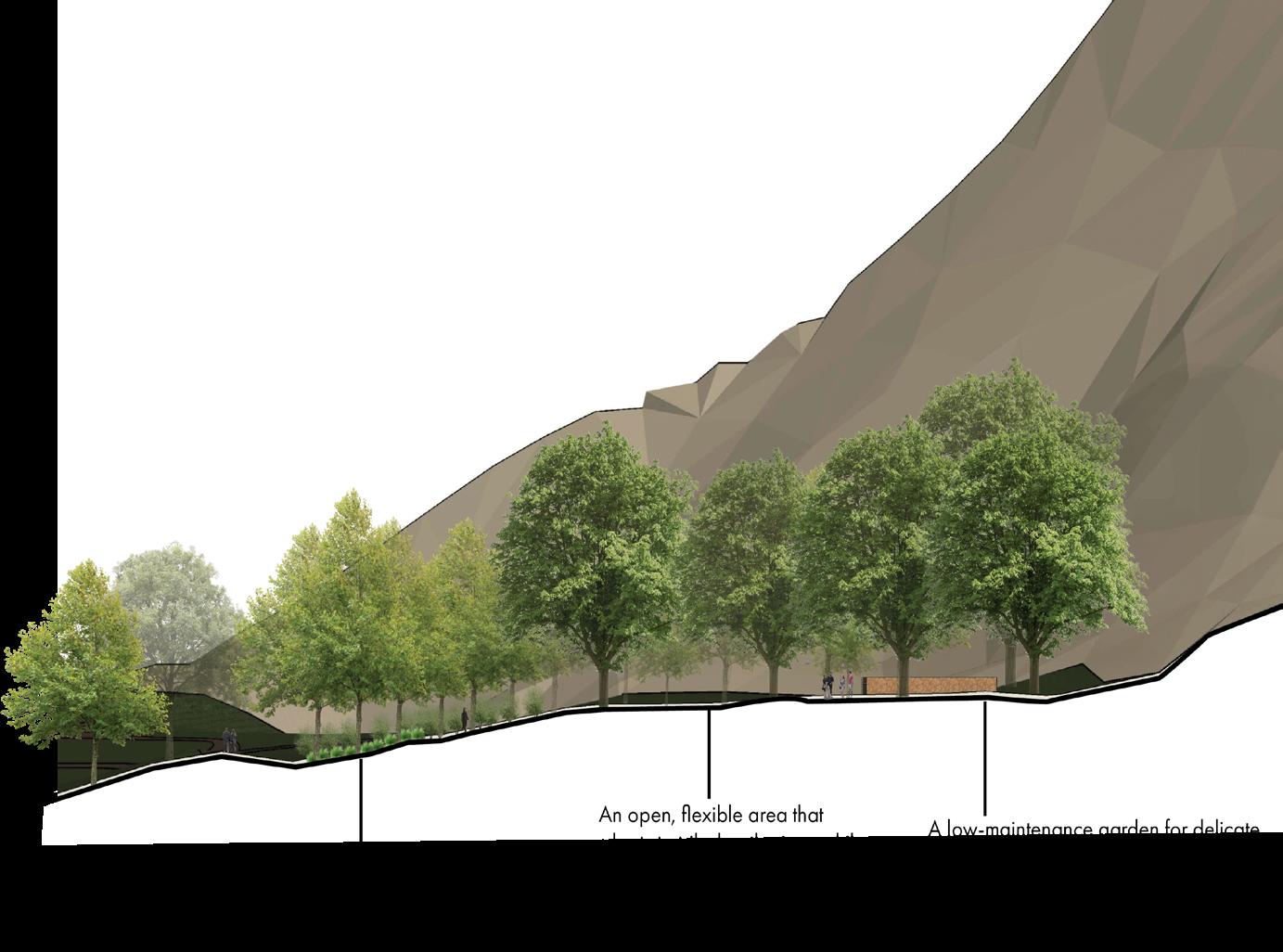
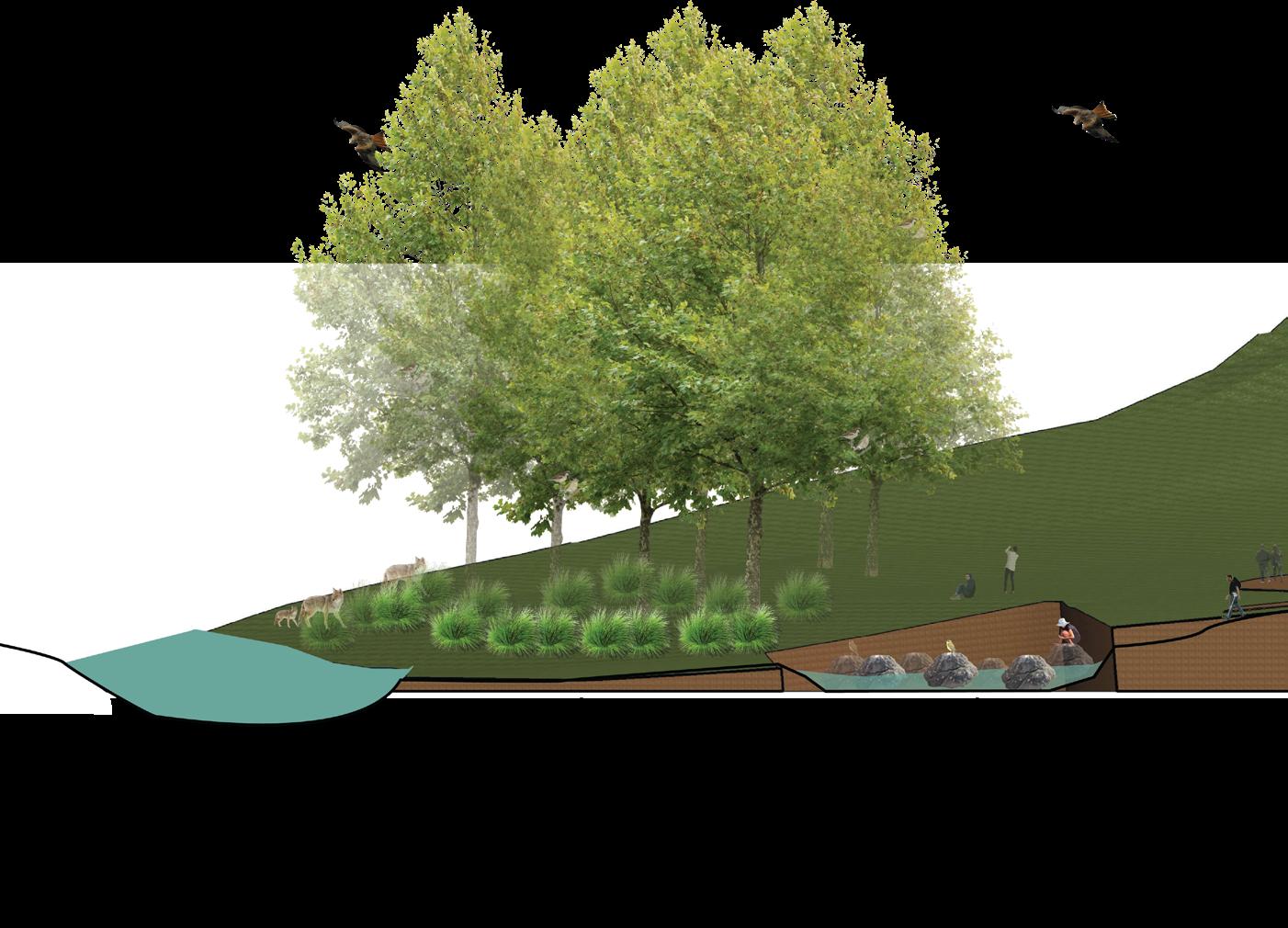
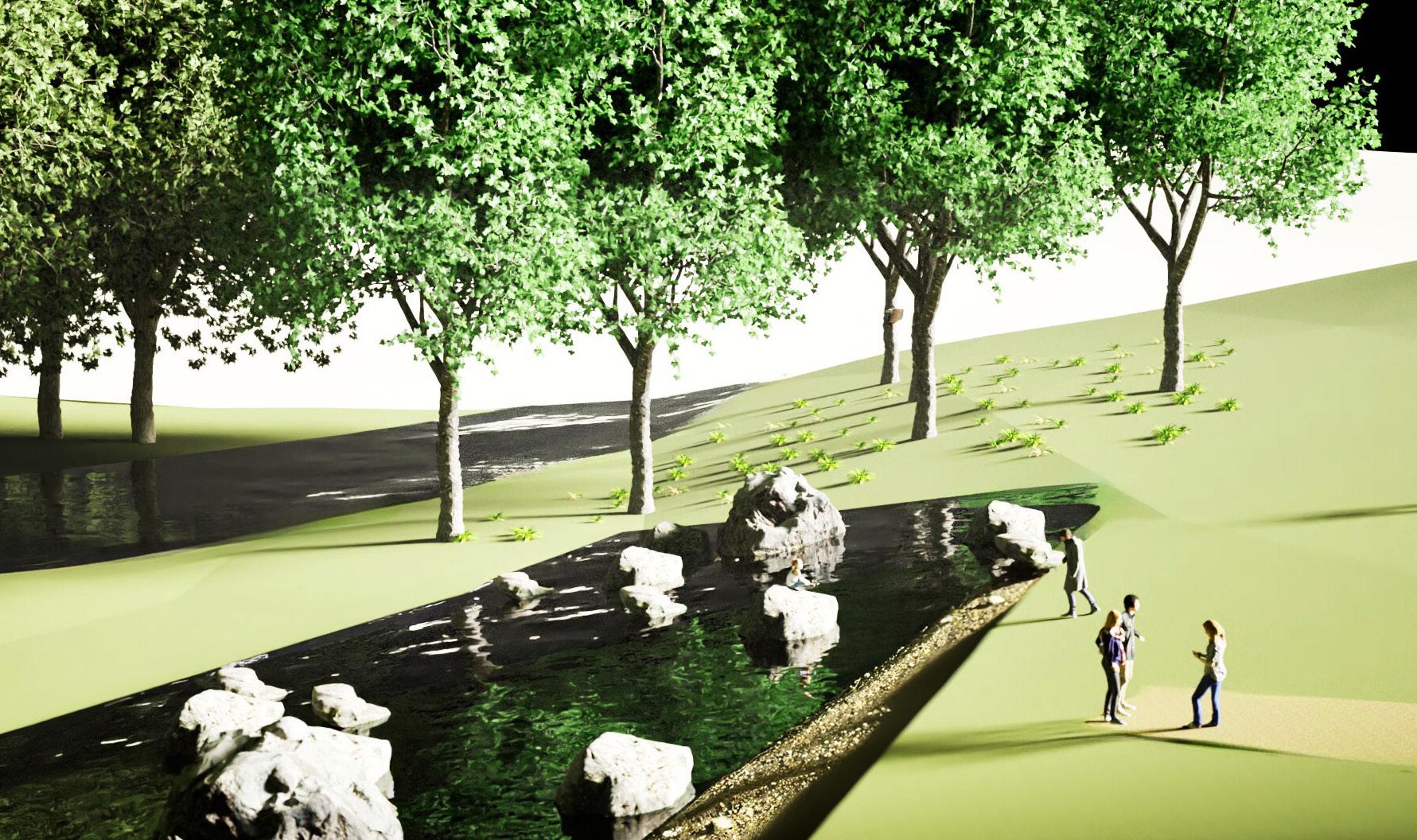

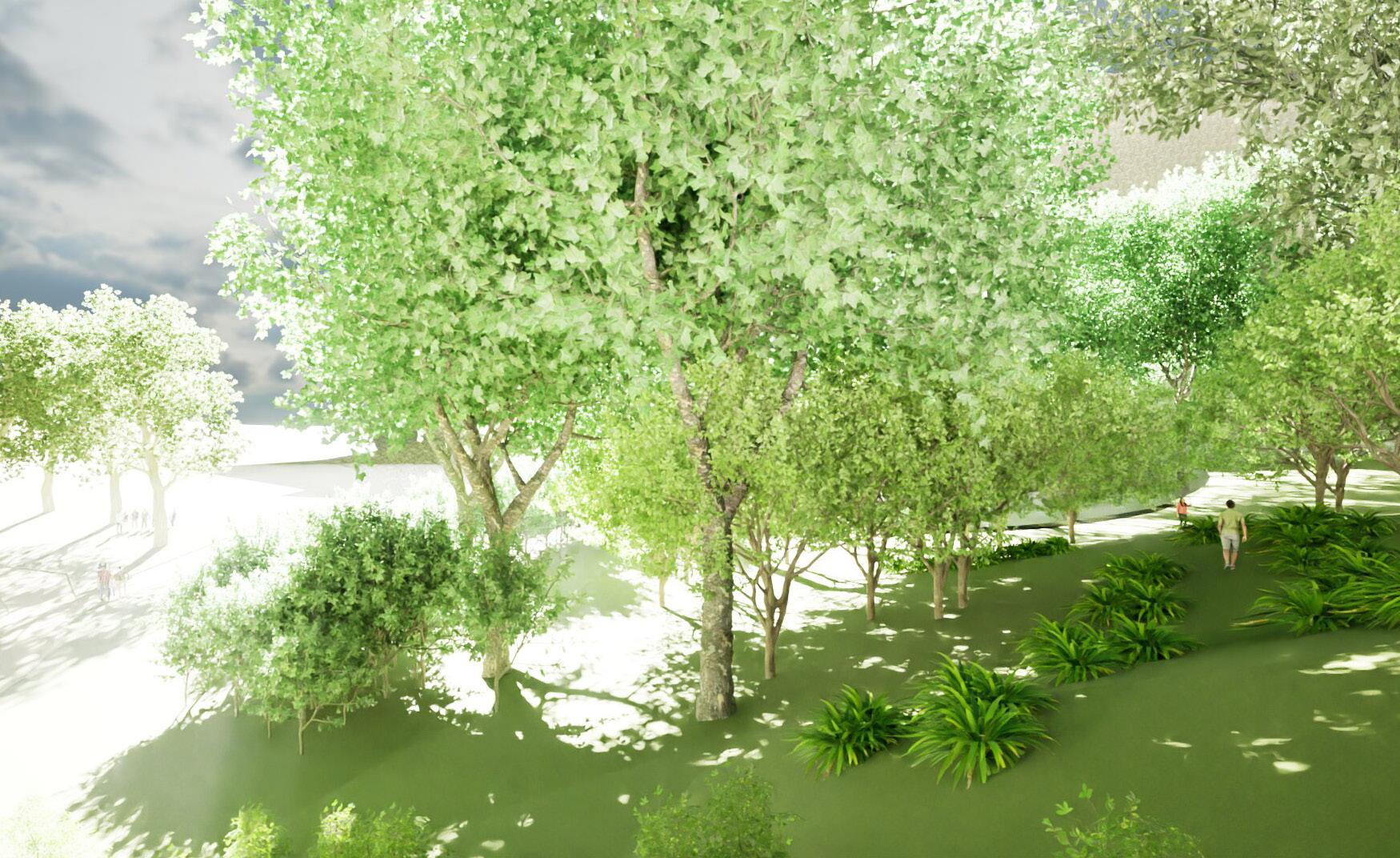
ARCHITECTURE
Opposites
Designed for a night-shift worker’s vacation home, this space balances light and shadow, using the sun’s cycle to guide sleep naturally while reducing tech reliance and enhancing focus.
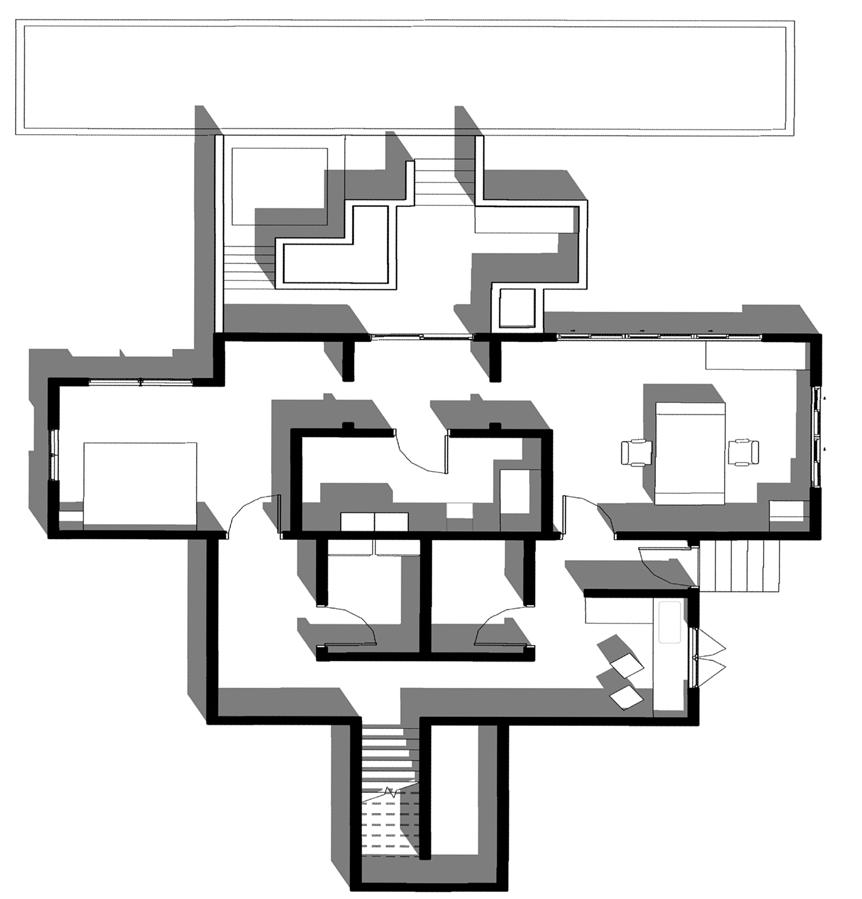


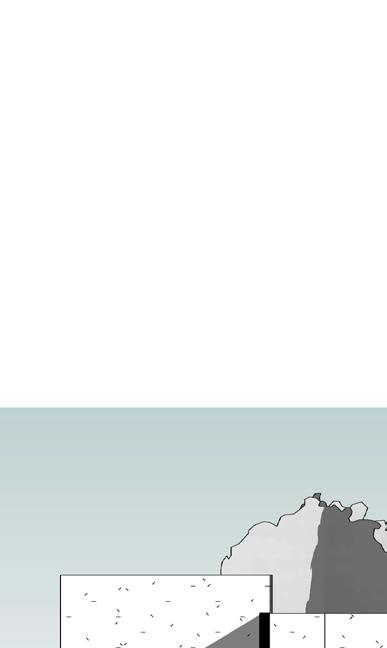
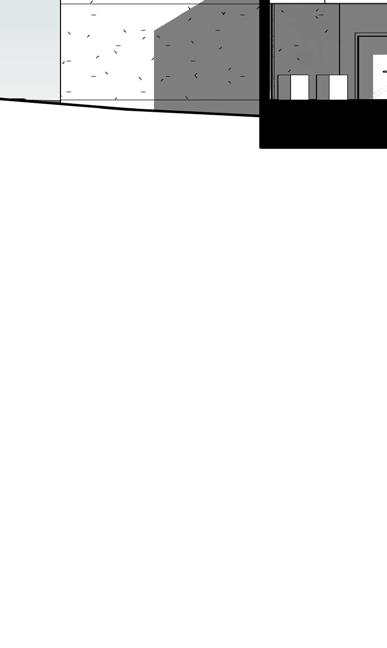





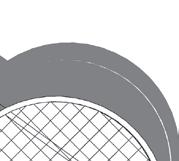
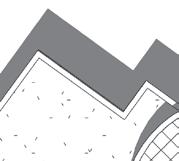
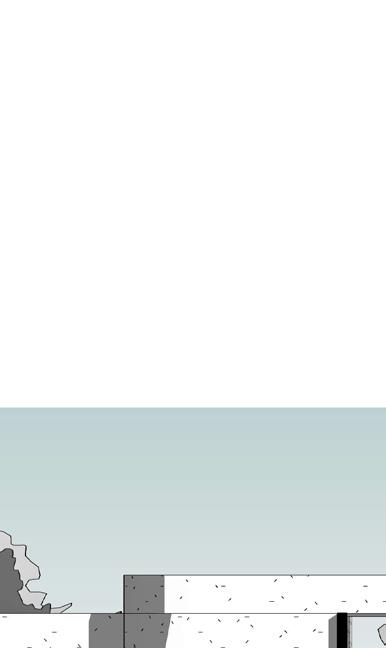
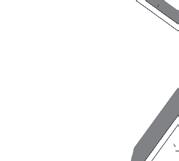




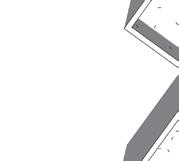
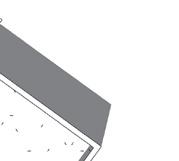
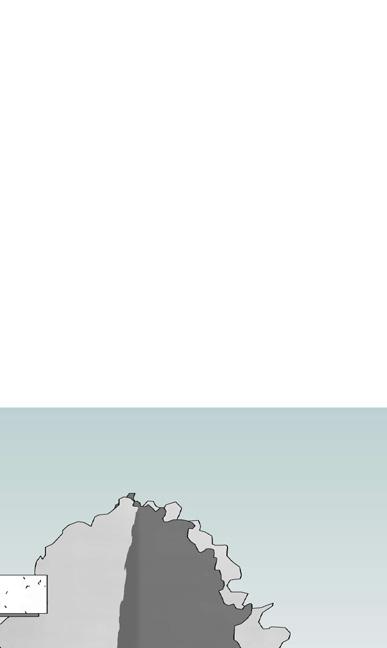
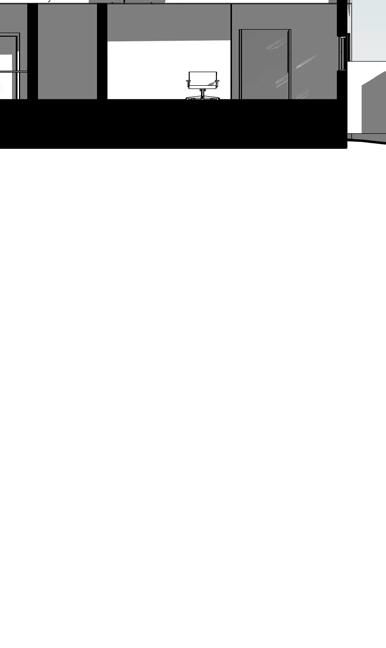















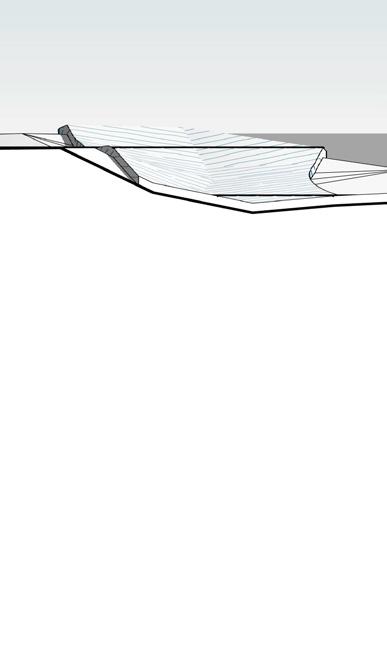



I designed spaces to guide visitors through a meaningful journey, blending storytelling with architecture to create an engaging and memorable experience.
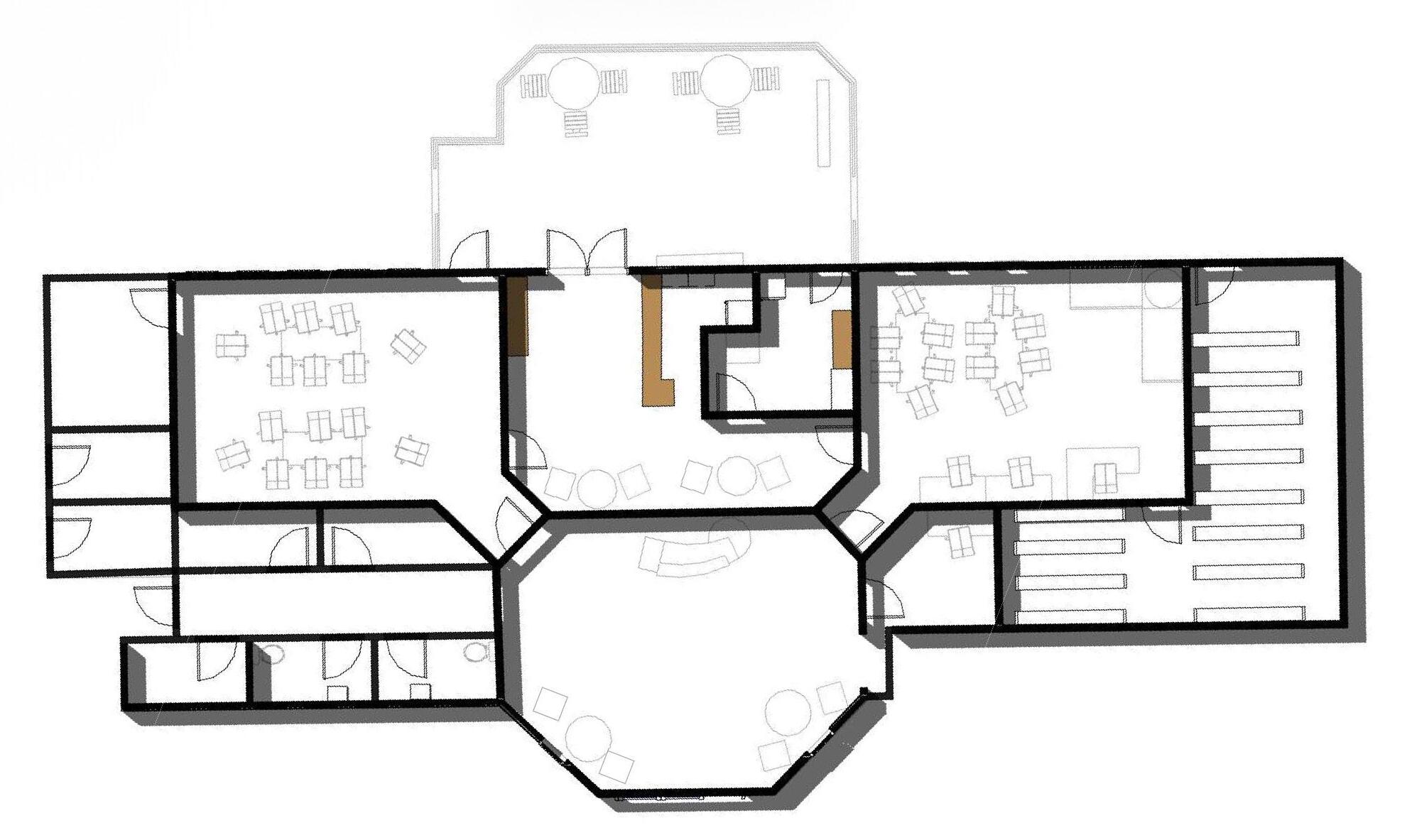





Perspective
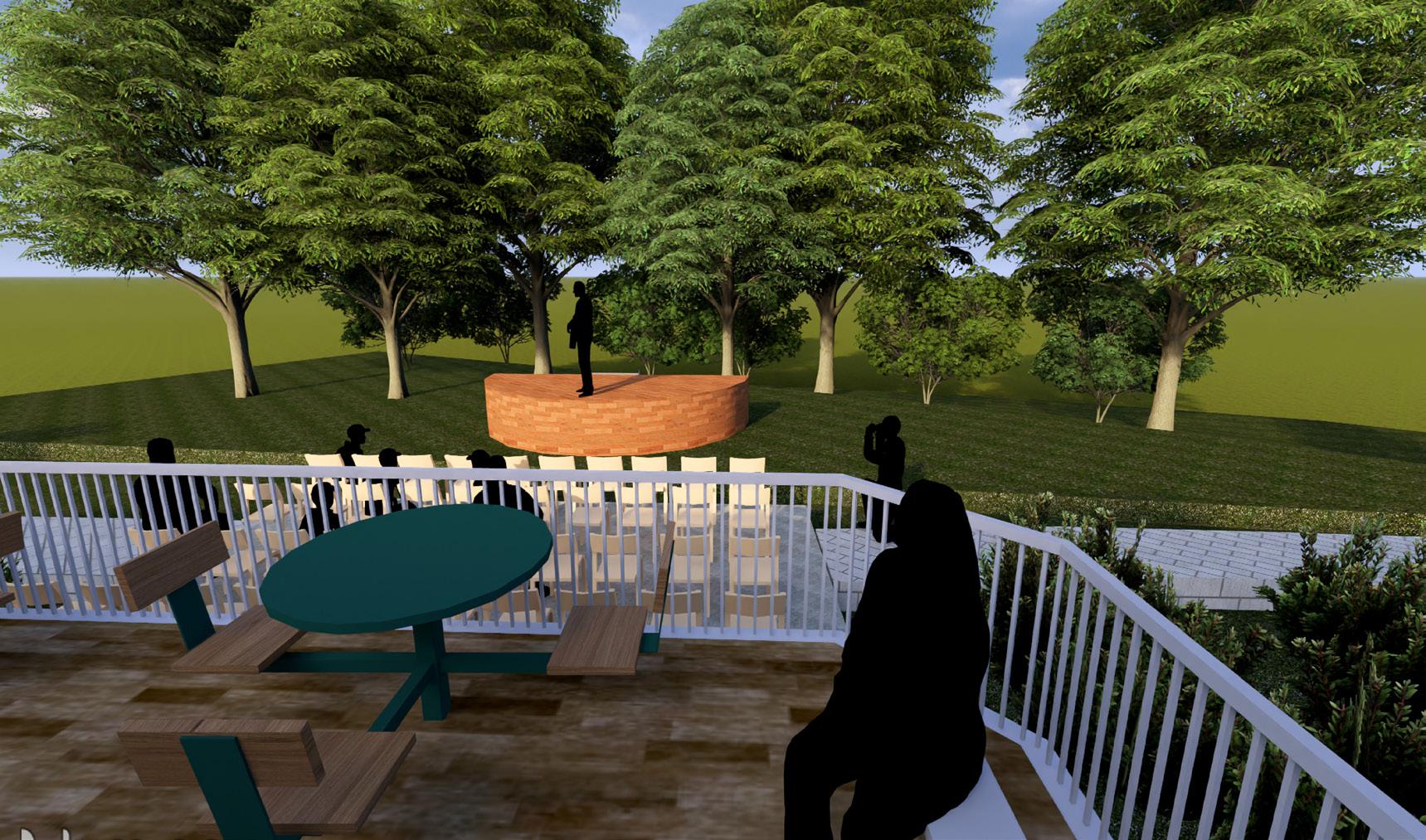
PERSONAL PROJECTS
BLENDER TREE MODEL
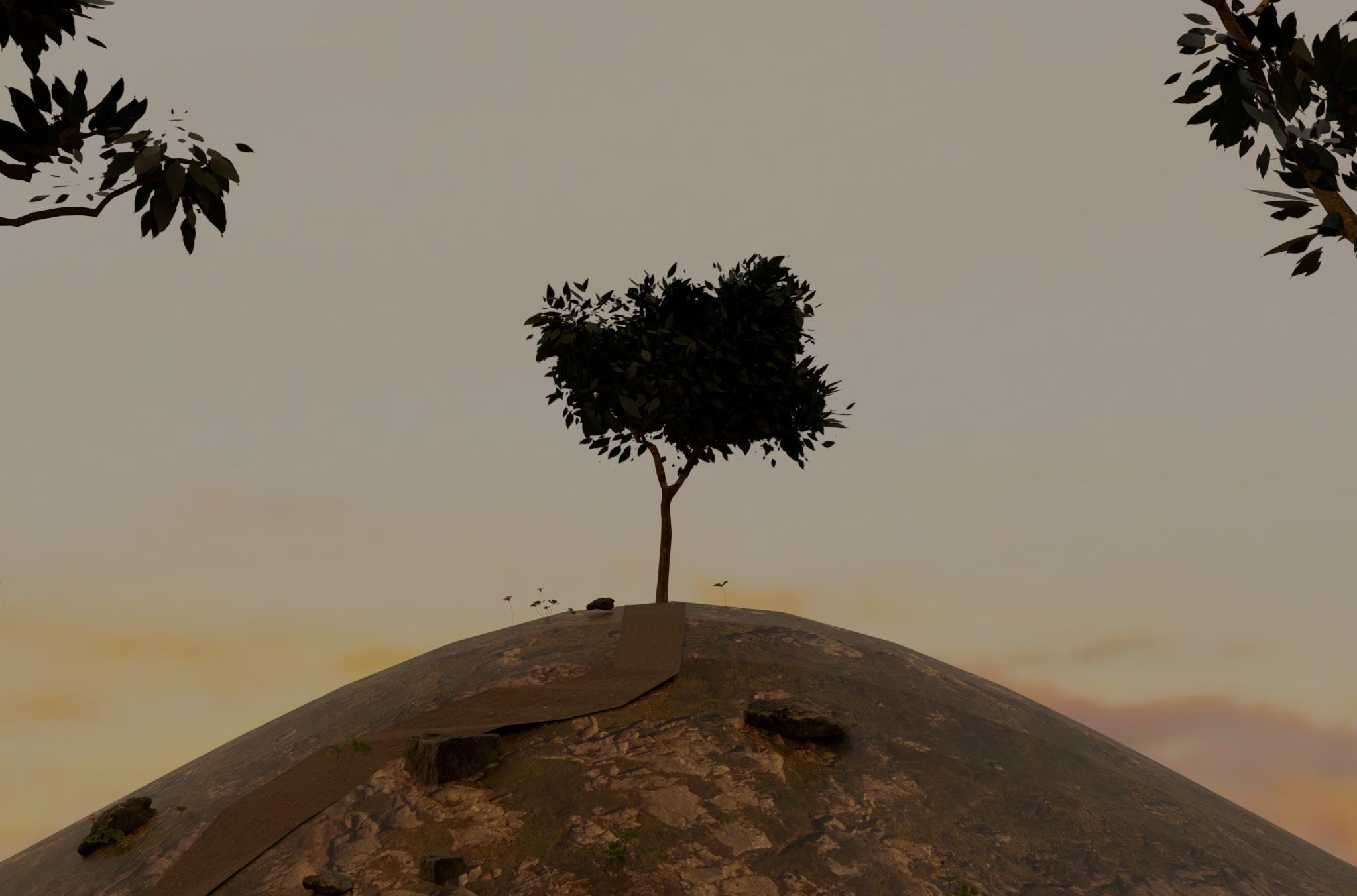
I spent a month learning Blender through tutorials, starting with simple objects. After trial and error, I sculpted a tree using multiple references and completed the scene with textures for the sky, grass, and the exact leaves from the tree.
REFERENCES
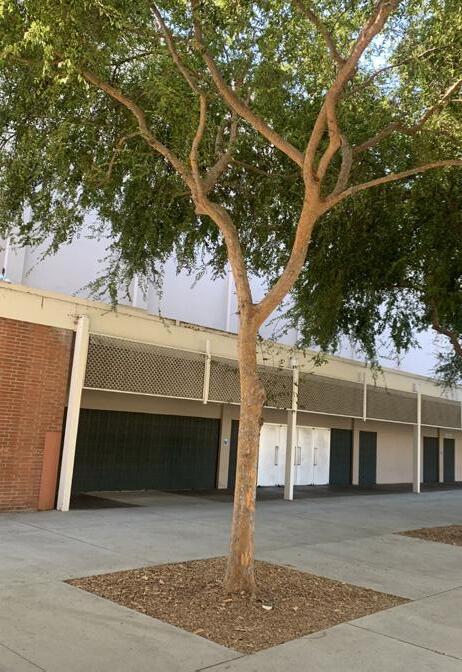
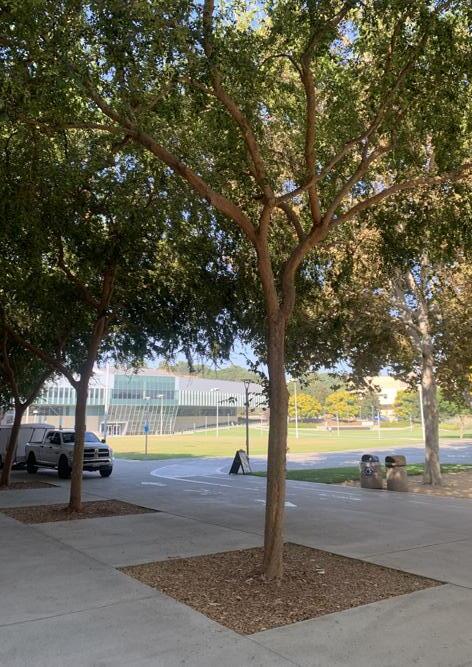
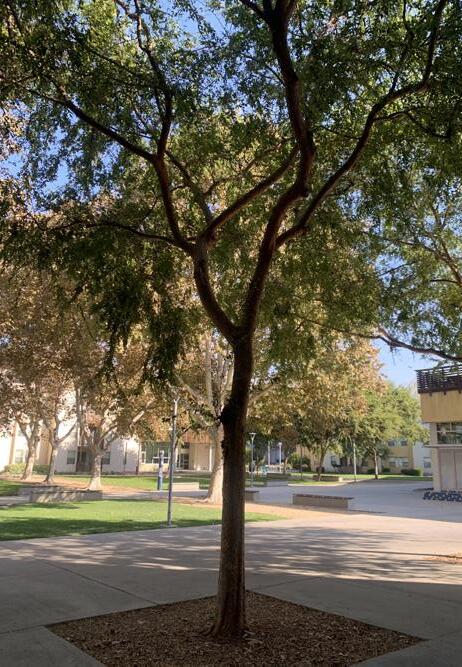
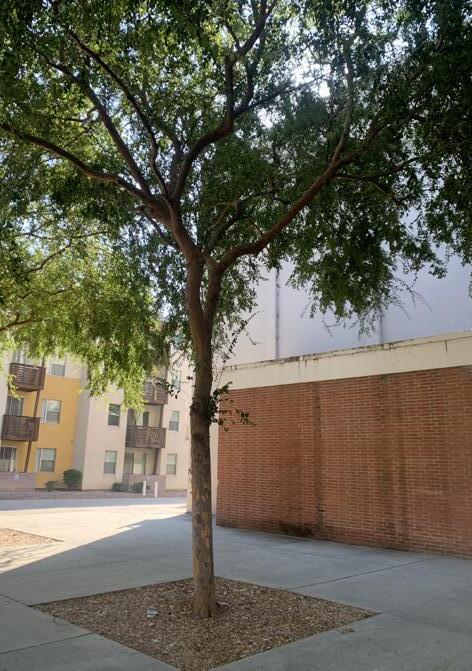
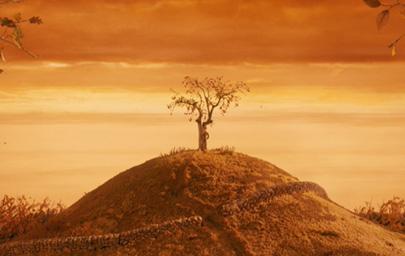
Site Plan
For my final construction project, I regraded a site to create an elevation pad, ADA ramps, stairs, and a swale for directing runoff into a retention basin.
Persepective 1
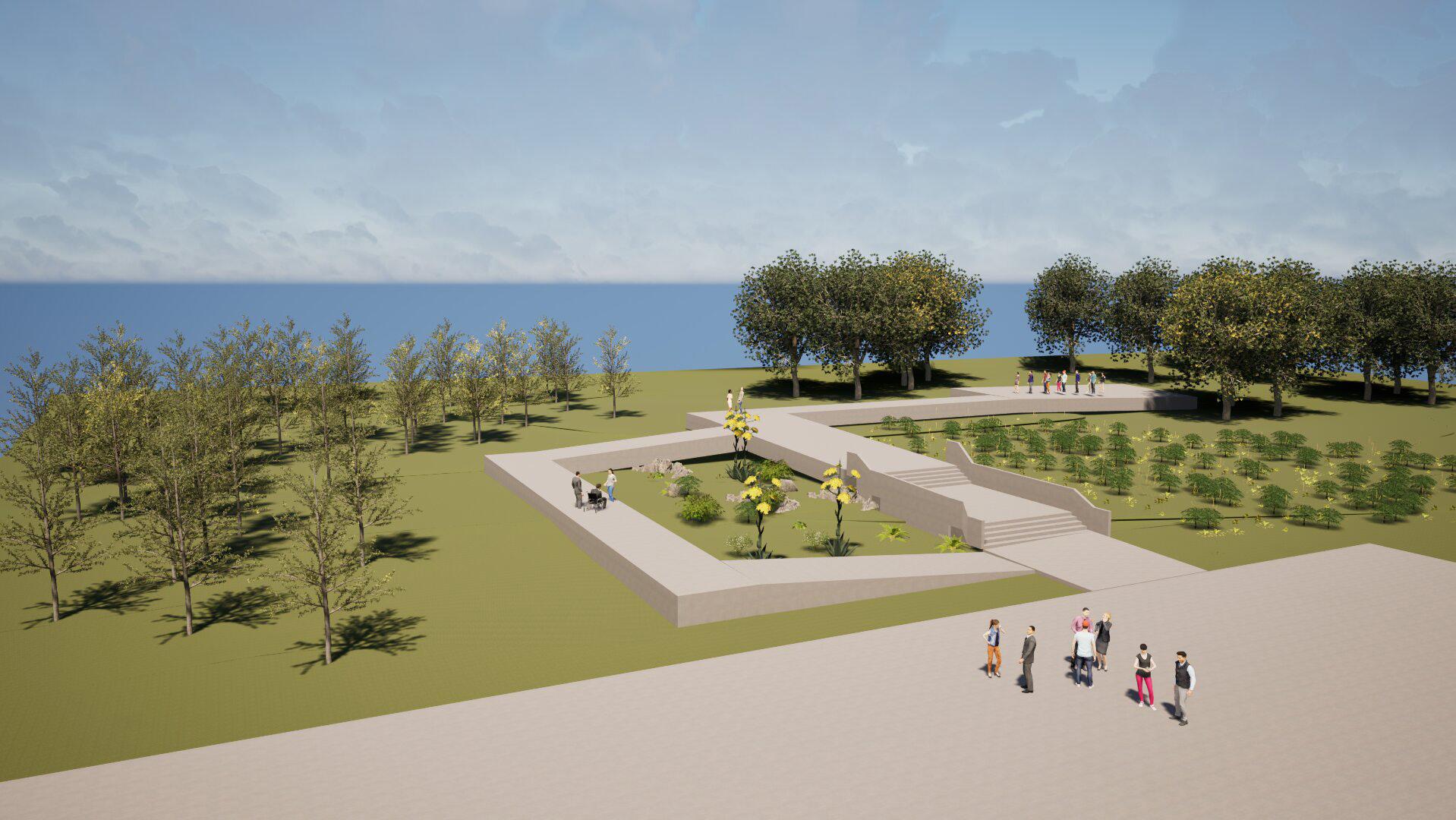



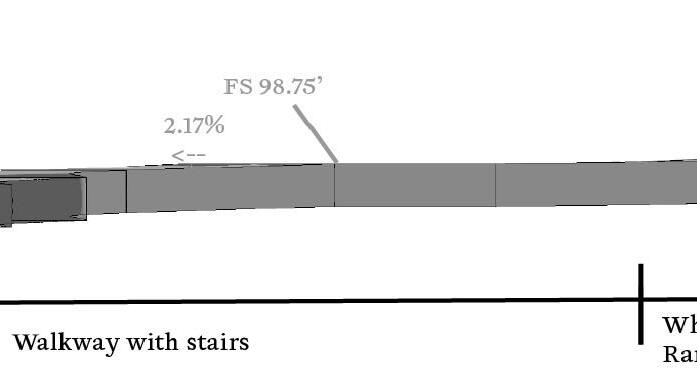
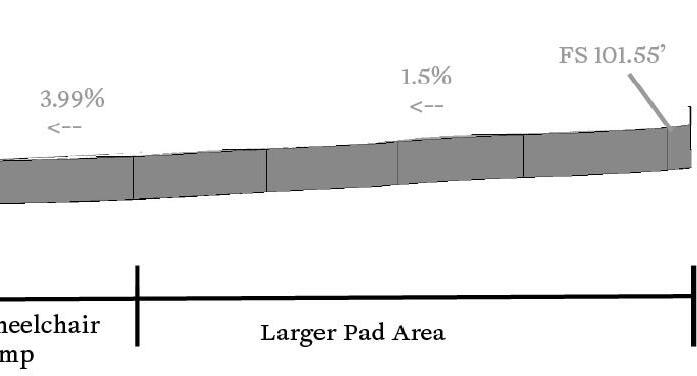
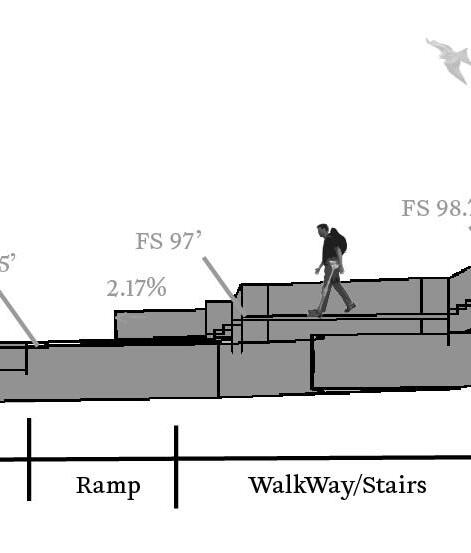
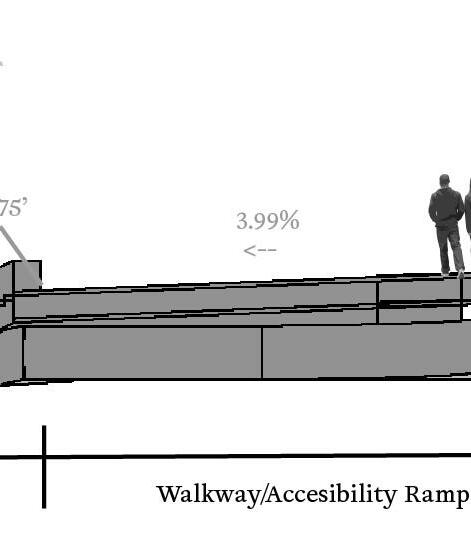

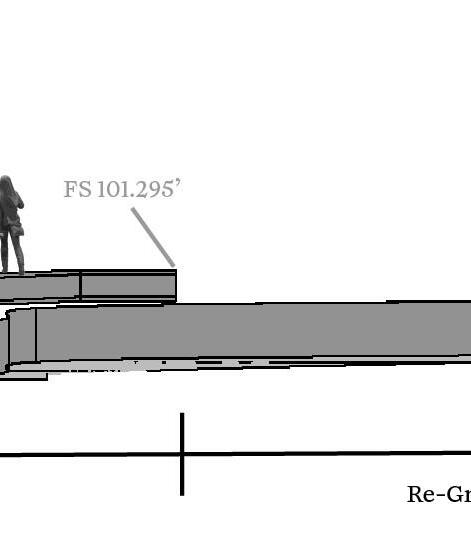

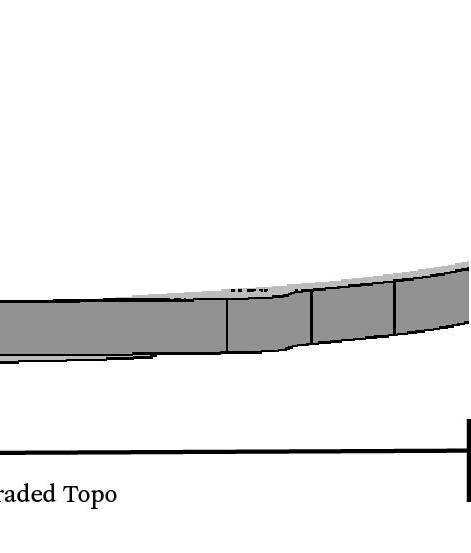
Persepective 2

Persepective 3
