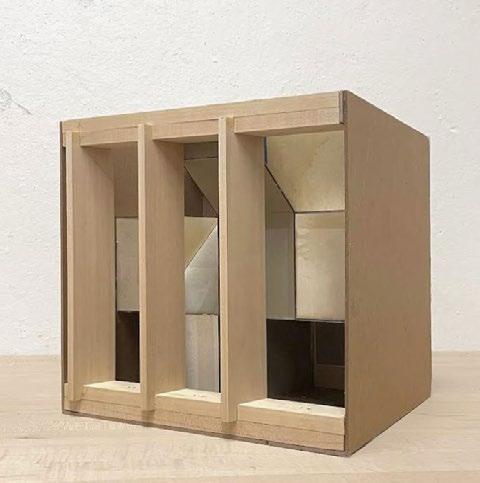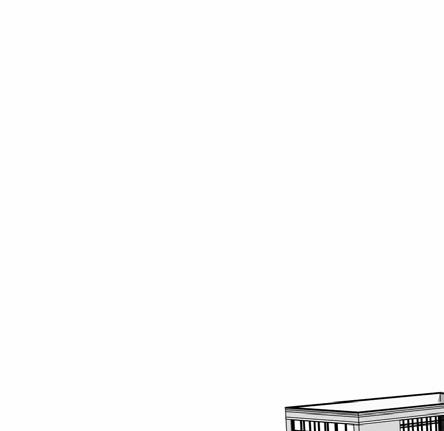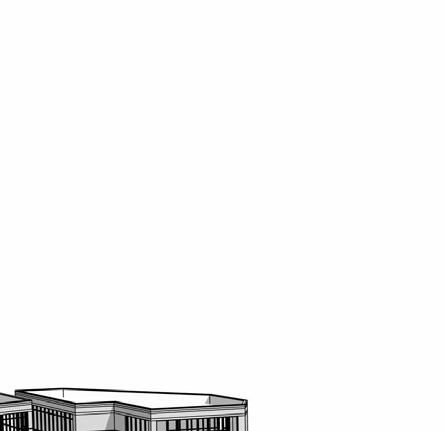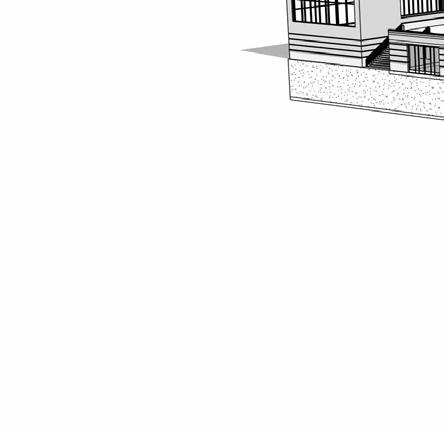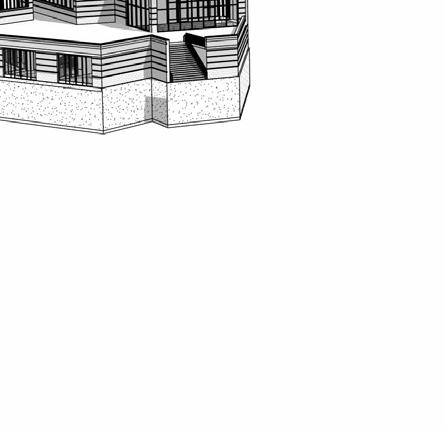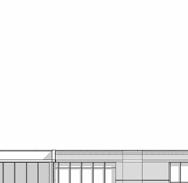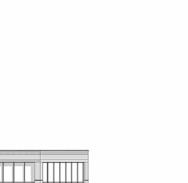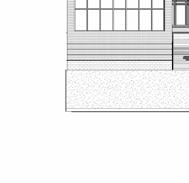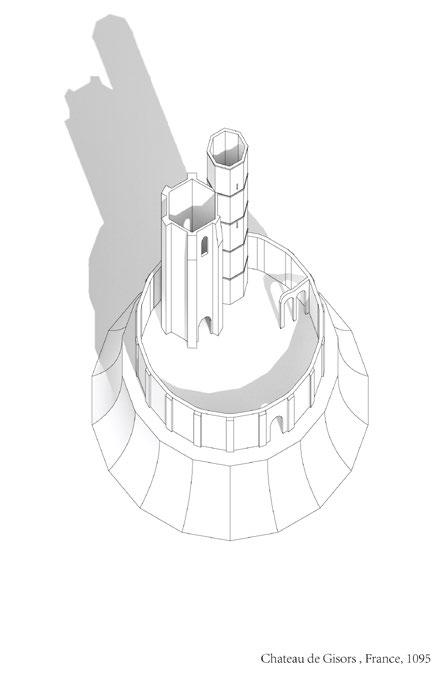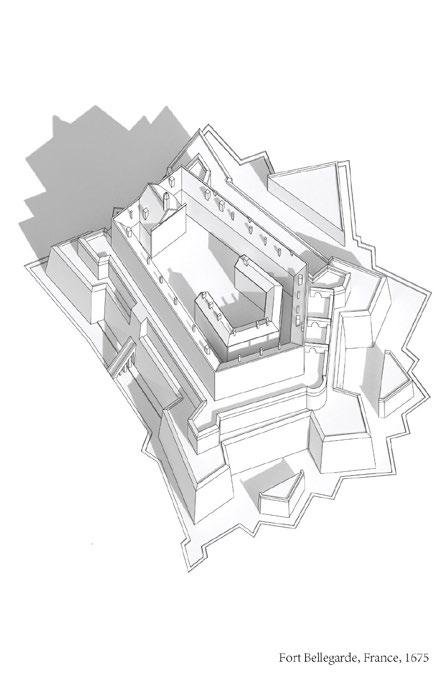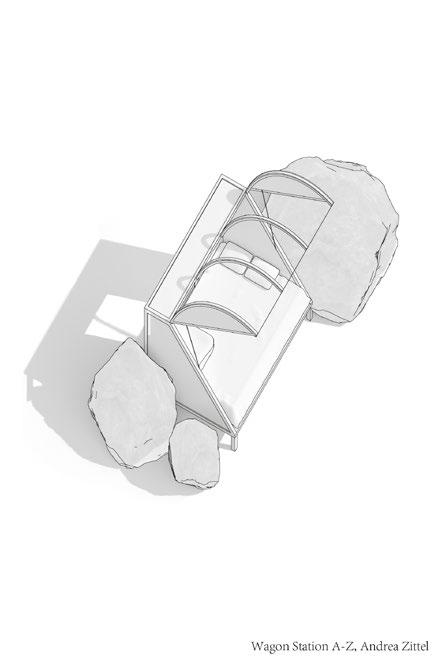


Content

From Flat to Flow
“Islimi“ Reimagined
Islimi, a traditional Islamic ornamental pattern, forms the foundation of this project. Characterized by interlacing floral and vegetal motifs, the design draws inspiration from the Islimi patterns of the Shah Mosque of Isfahan, featuring a dominant yellow primary spiral vine system and a light blue secondary vine system set against a blue background.
In the design stage, this logic informs facade articulation, spatial organization, and programmatic circulation, which follows the primary spiral’s logic to create a central atrium core and fragmented program zones. Material strategies emphasize surface modulation and light permeability, fostering dynamic illumination and temporal transformation. Unlike conventional museum typologies that prioritize static galleries and rigid circulation, this design reimagines movement and facade treatment as responsive and fluid, embedding historic ornamental principles into a contemporary spatial, organizational, and atmospheric framework.yond stylistic citation, proposing a new model for museum architecture rooted in historic study yet responsive to contemporary spatial, organizational, and atmospheric demands.
MSD-AAD Studio| ARCH-705 | SPRING 2025
Location: Yurakucho, Chiyoda City, Tokyo, Japan
Instructor: Professor Hina Jamelle
Teamwork with Yangyang Zhu
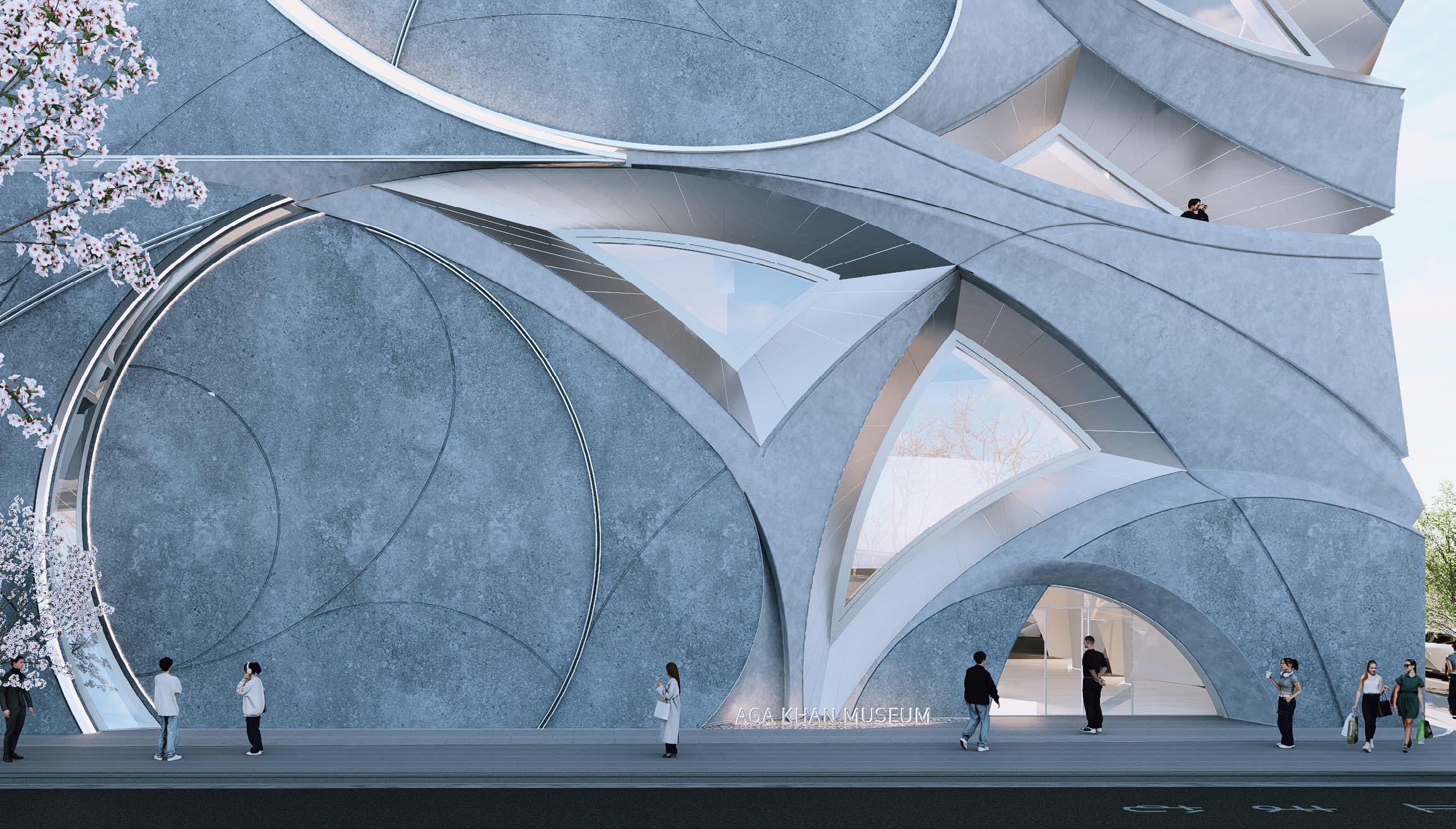

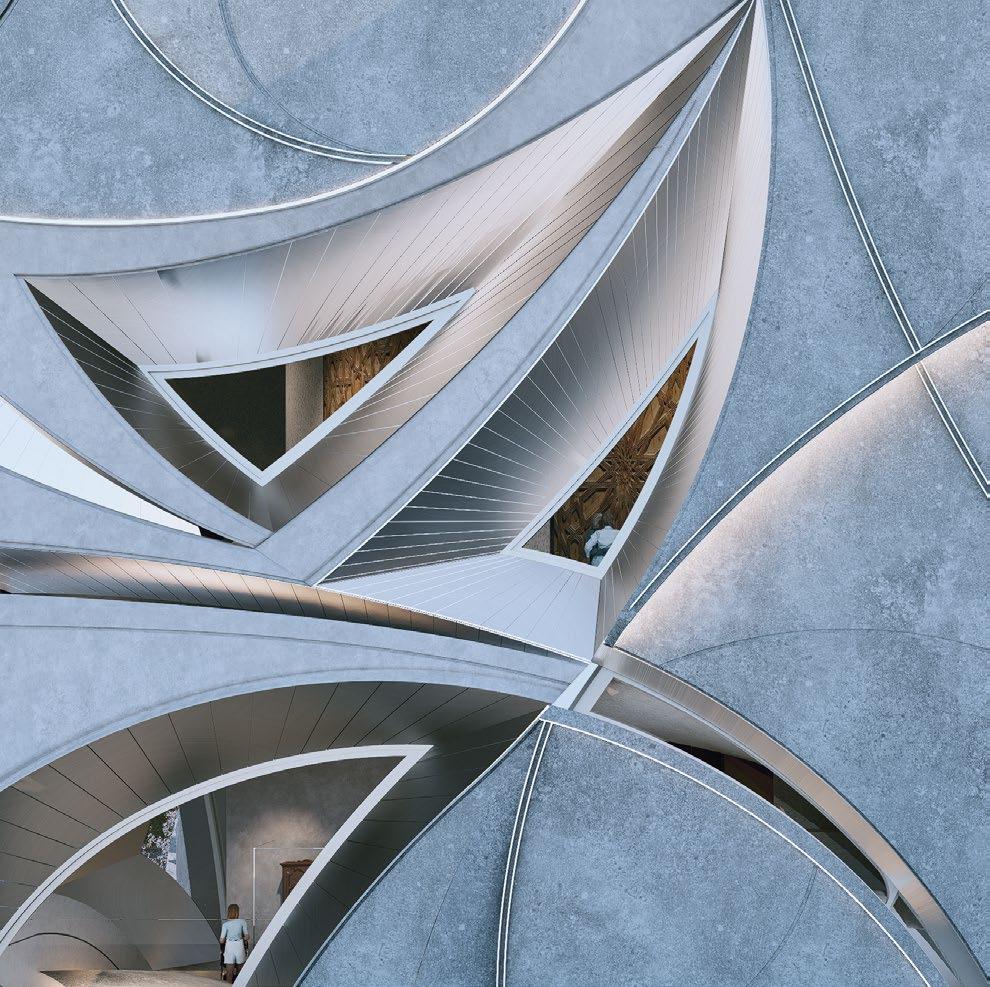




Top Progress Form Study Model
Axonometric drawing of the aquarium, circulation, and data servers
Interior view of the aquarium


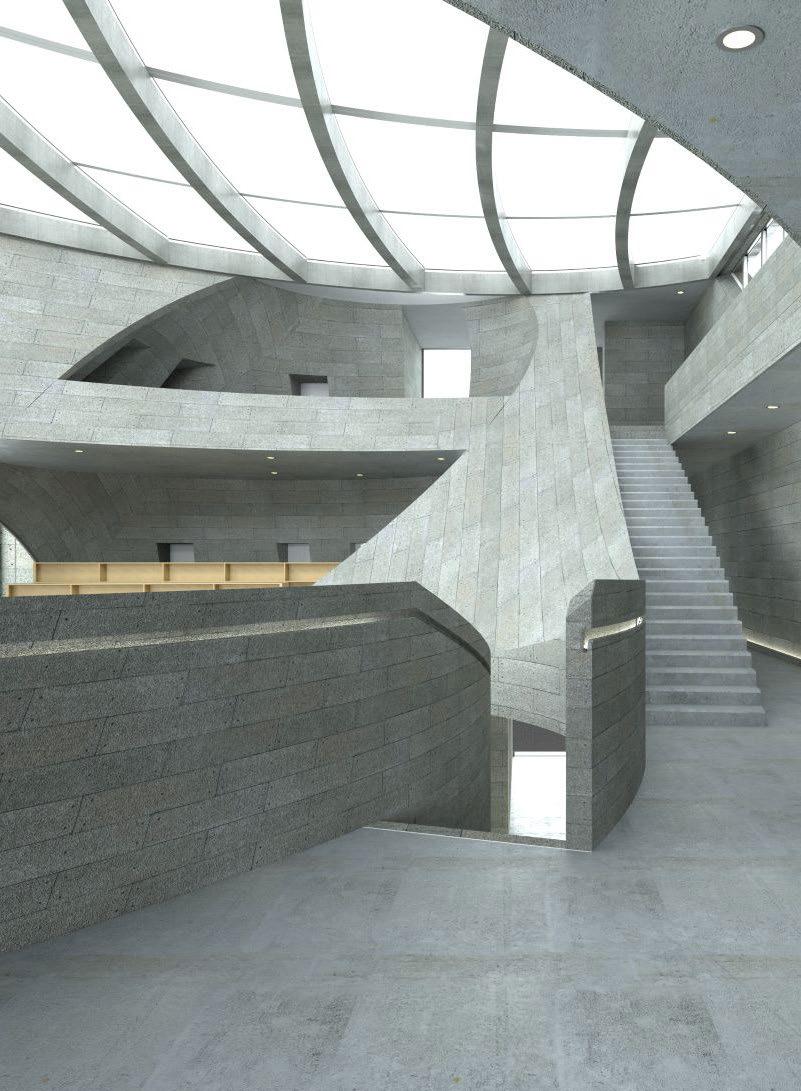





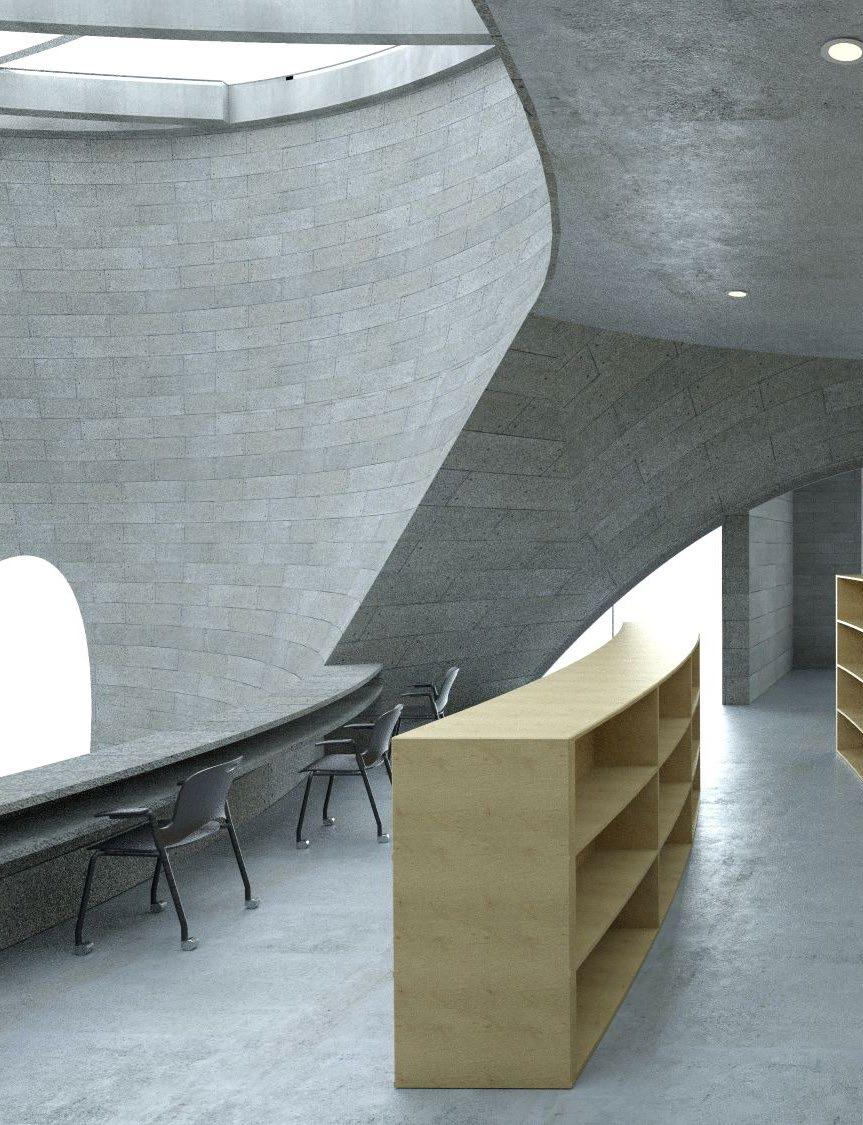

Housing in nature provides a different ideology that encourages free expression of self than the efficiency-priotized urban context. The multiuse high wood land area also provide enough spaces for the residents study program.
Programs based on an analysis of their different daily activities, including sleeping, working, resting, dining, and communicating. Community interactions between activites are promoted through prefered border conditions.



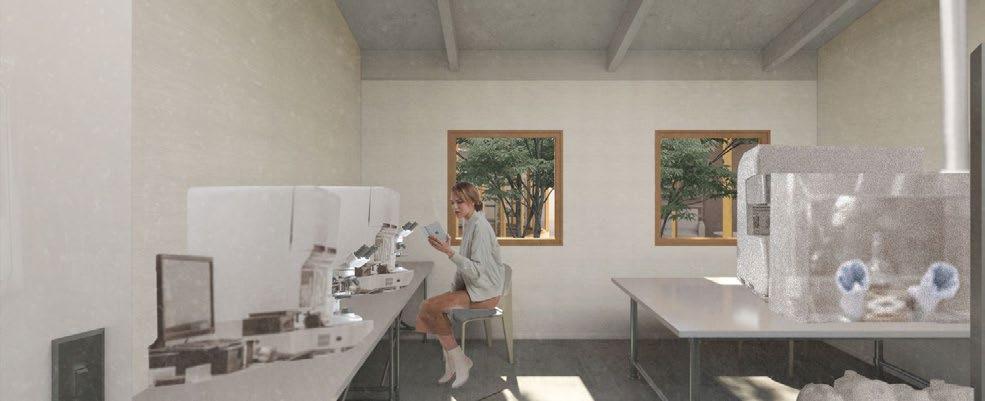


The Bridge of Umbra and Light
Umbra and light as counterparts are designed together to bridge the traditional and new. Umbra as a volumetric shade of the residential block is designed as a new shading for the relaxation area and its surrounding. Cuts are designed to cross the site, bringing visual and light permeability into the building blocks.
This is a project for Saint-Gobain Student Competition in Lisbon, Portugal. Their requirement contains the design of a residential building, both for renting and workers, a video library, renovated from a sanitory offices and for both public exhibition and Lisbon Film Commitee, and an exterior ground area, for public entertainment and connection of site with its context.
Location: Lisbon
Time: Fall 2022
Instructor: Professor Jonathan Knowles
Individual Project

Massing Generation


I Extrusion II Light Exposure

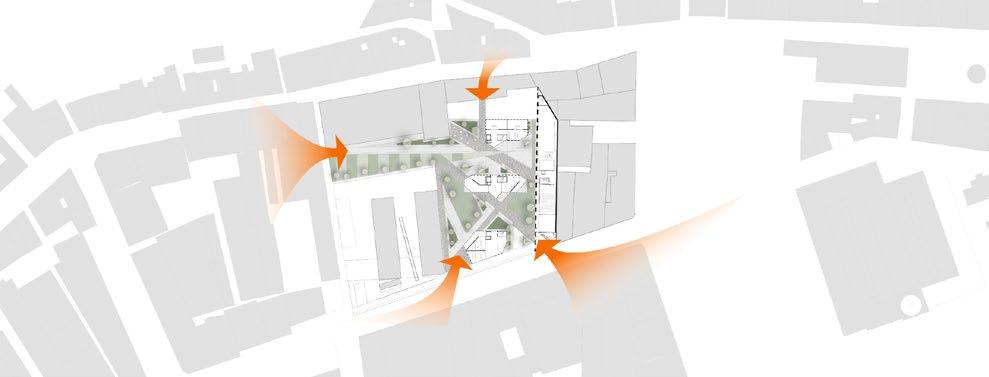
Video Library
3rd Level: Office & Production Program
2nd Level: Library & Production
1st Level: Exhibition & Public
Residence
6~7th Level: Green House
3~7th Level: Apartments
2nd Level: Living Units
1st Level: Gallery & Start-up Business
Ground: Civil Green & Paths

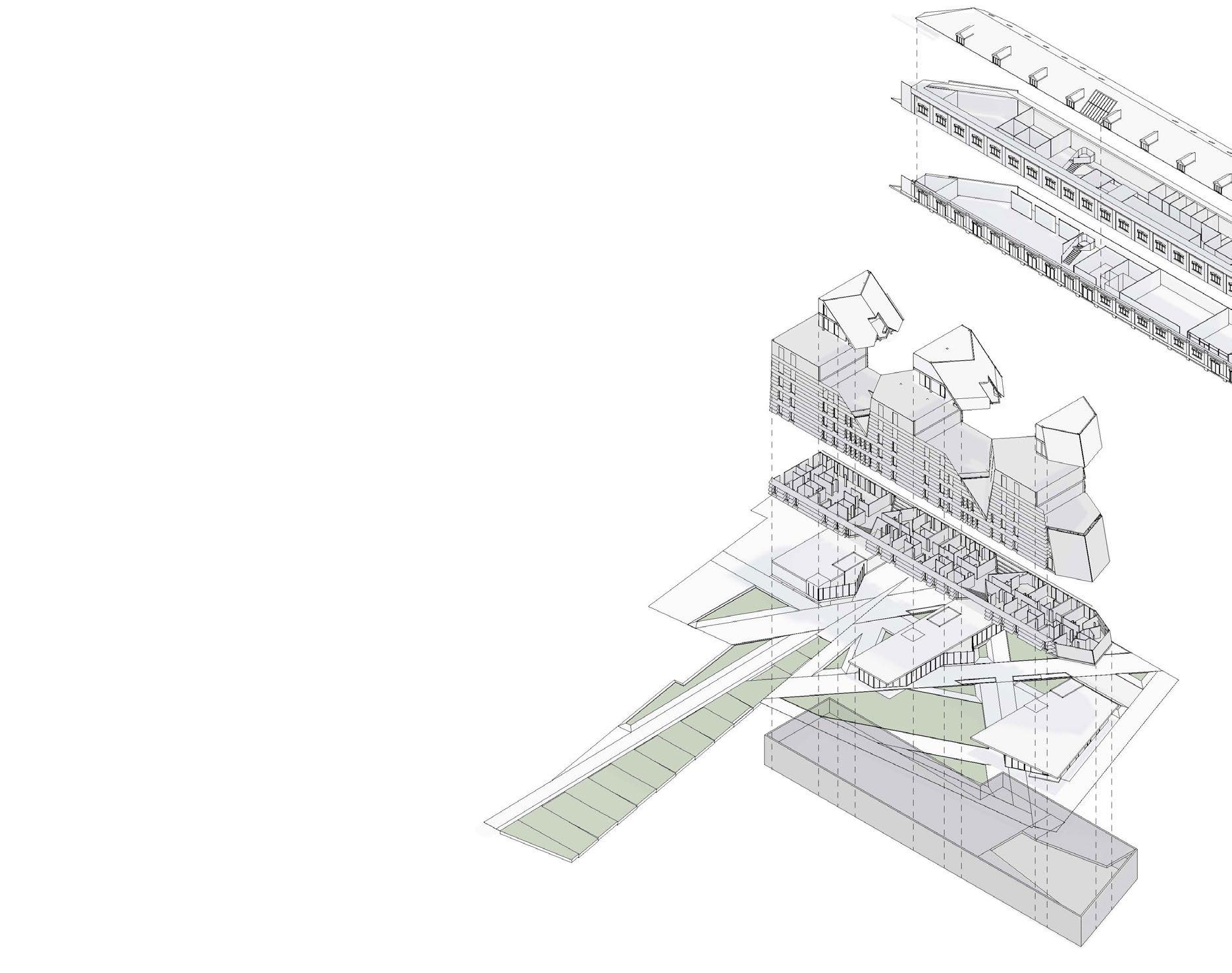

Apartment Programs:








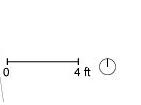


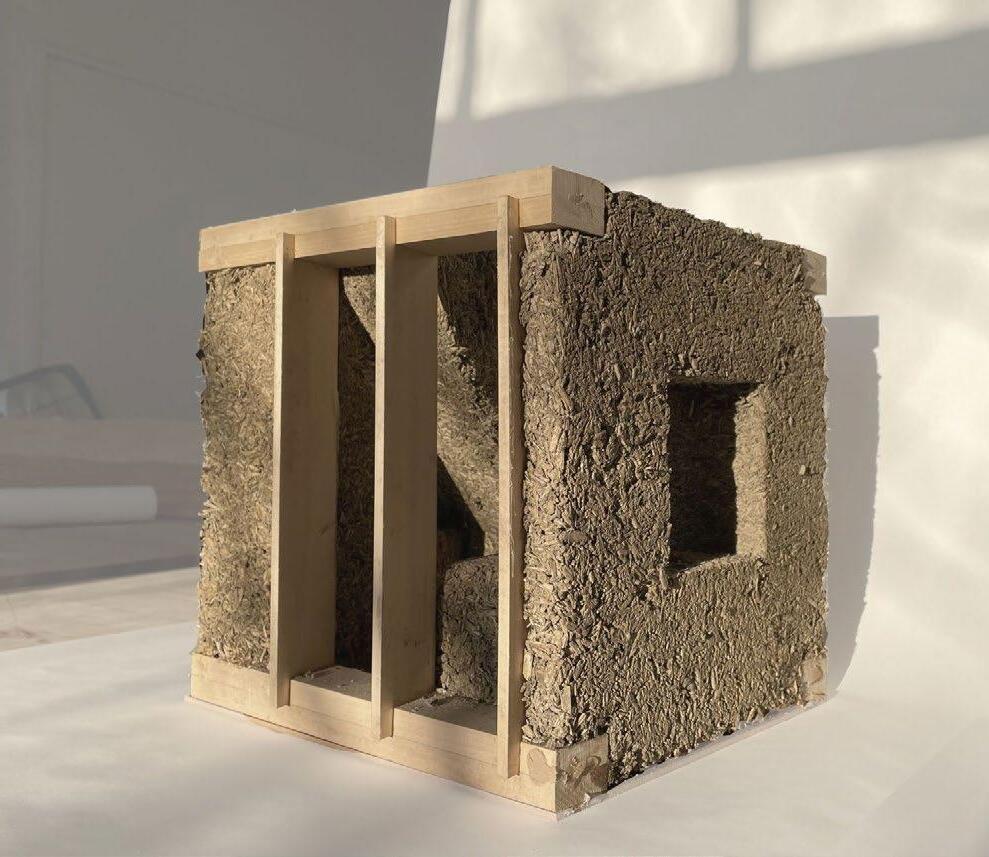
Hempcrete Material Experiment | WINTER 2023
Location: New York
Instructor: Professor Laura Briggs
Teamwork: Yueqian Sun
Top
Hempcrete-Wood Hybrid Structure Study Model
Left
Short Section & Long Section
Right
Hempcrete-Wood Hybrid Model Study Process
