PORT FO LIO.

SELECTED WORK ARCHITECTURE
2023
USMAN ZEB
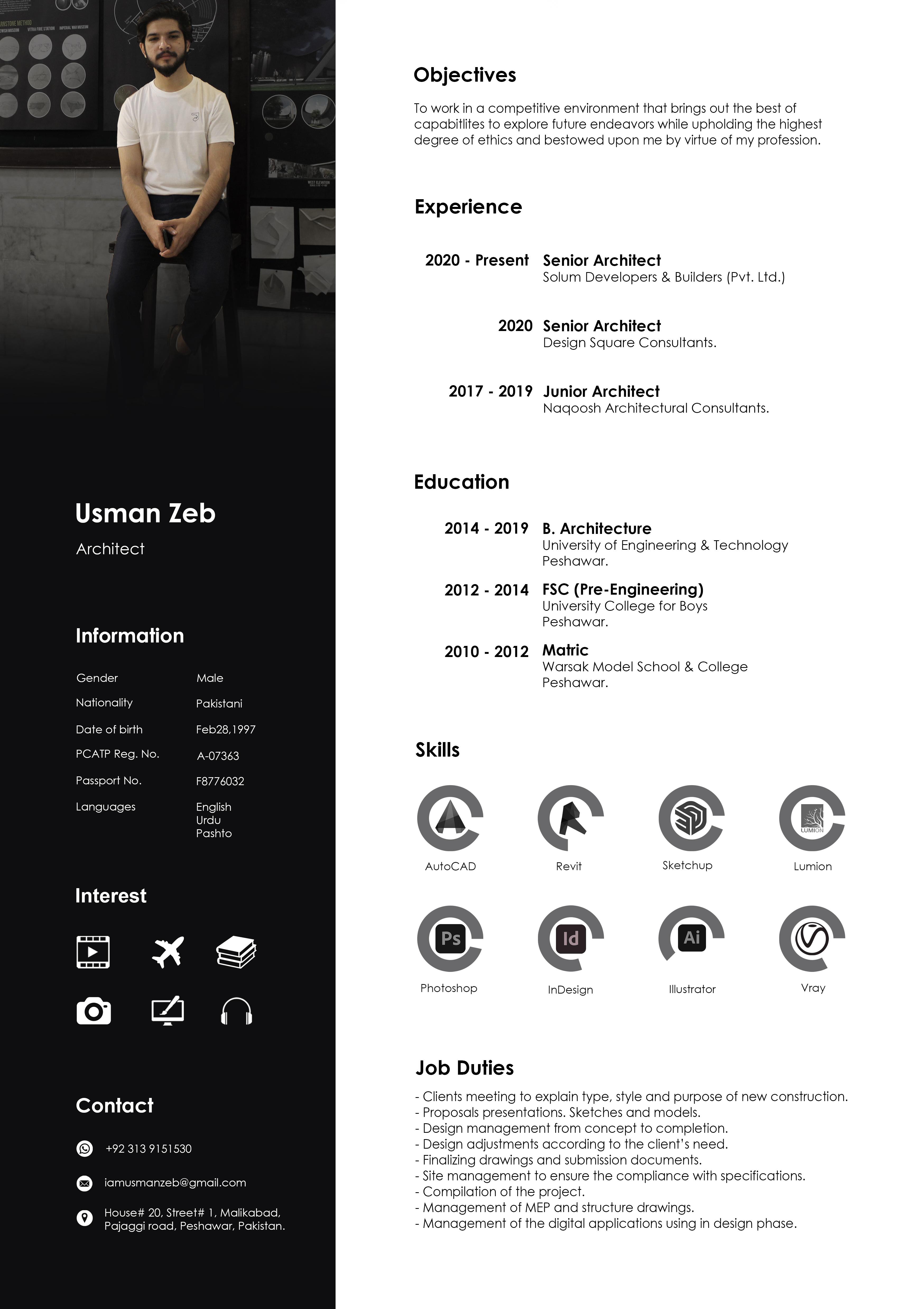
I have developed and gained experience in residential buildings houses, housing societies, and villas and also work on commercial buildings such as Masjids, hospitals, shopping malls, parks, and district jails.
Through my years of education, I have acquired a multitude of information. I have learned to think critically about my work and have been exposed to arts and their influence on cultures. I define myself as an adaptable, hard-working and friendly person and through my work, I attempt to find inspiration from several sources.
Urban Design/Master Plans
Dreamland Resorts
Paradigm City Mansehra
Dreamland Resorts
Location: Chitral, KP, Pakistan
Area: 200 Kanal
Dreamland Resorts is a masterfully crafted architectural wonder that transforms the hilly landscape into a harmonious blend of natural beauty and modern amenities. The project’s design was meticulously planned to ensure that every element seamlessly integrates with the surrounding environment, creating a holistic and immersive experience for residents and visitors alike.

The residential areas are thoughtfully placed to take advantage of the stunning views, while the commercial spaces are strategically located to enhance the overall functionality of the site. The parks and green spaces are carefully curated to provide a serene and inviting atmosphere for relaxation and rejuvenation. The pools, both indoor and outdoor, are meticulously designed to create a seamless transition from the natural surroundings to the man-made structures. The BBQ areas are strategically placed to ensure that guests can enjoy their meals while taking in the breathtaking views. With its meticulous attention to detail and commitment to creating a serene and luxurious atmosphere, Dreamland Resorts is truly a dream come true.

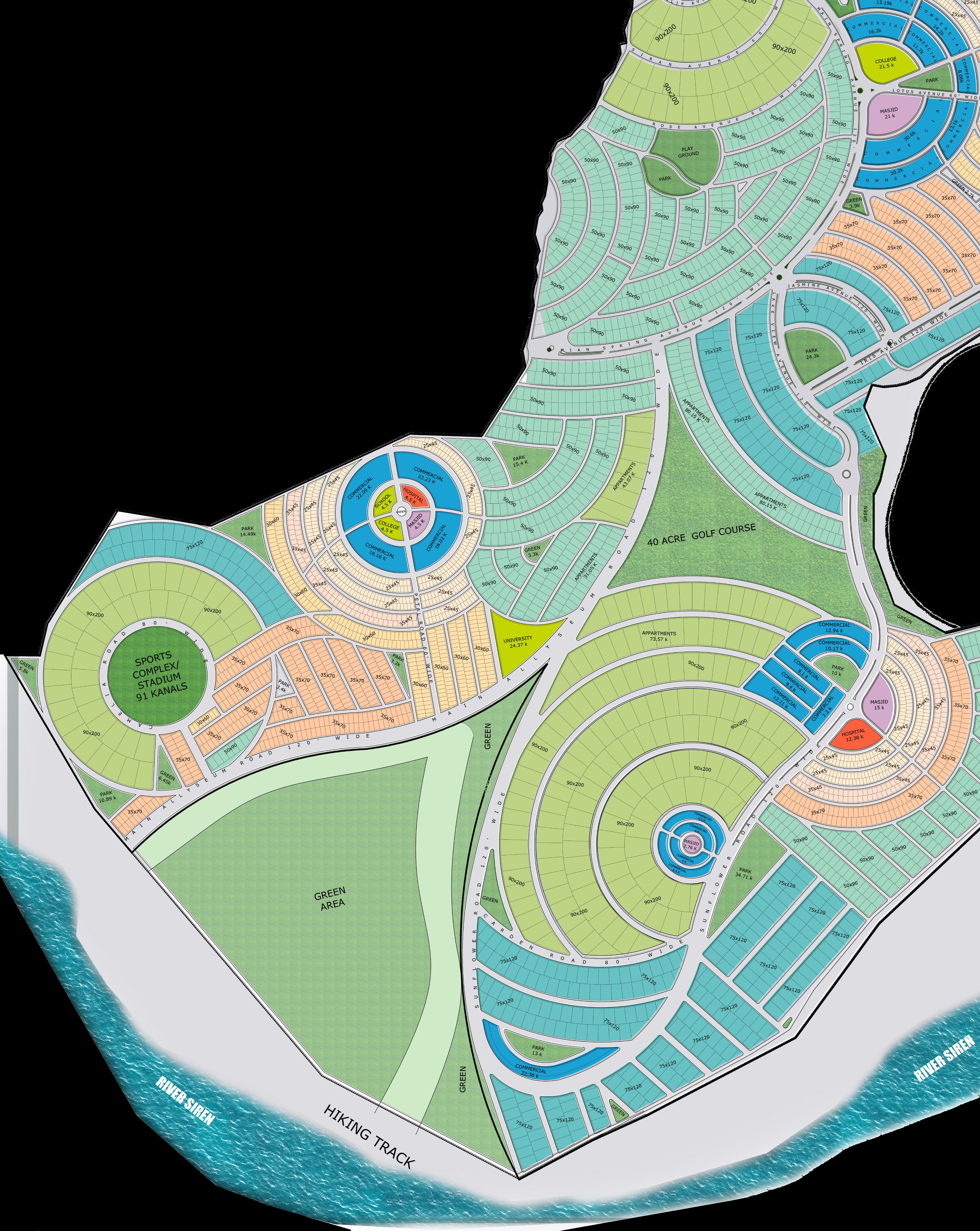
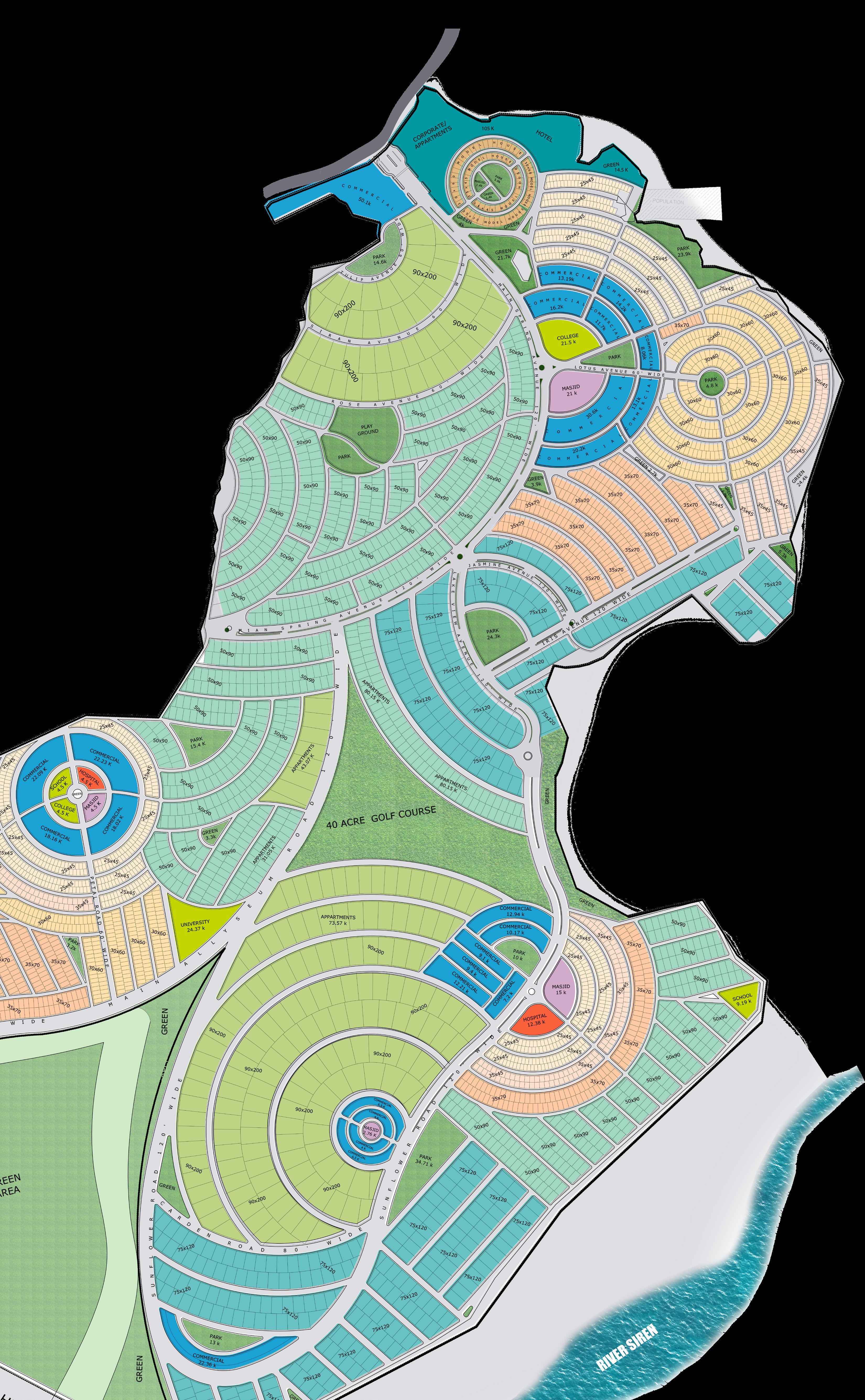
Commercial Projects
Miniature Apartments
Friends Boys Hostel
Grand Dil Jan Plaza
Miniature Apartments
Location: Ring road, Peshawar
Area: 1 Kanal
Miniature Apartments is a commercial and residential project. The concept of it’s design is everyone have their private space.
It have 19 shops on ground and first floor. From 2nd to 4th floor, each floor have twelve studio apartments. Six 1-bed apartments on 5th floor. On 6th and 7th floor, here are four 2-bed apartments on each floor.
The commercial and residential have their separate entrances. Commercial entrance is in the front of the building while the residential entrance is from the left side of the building to maintain the privacy of the families.
Every apartment in the building wether it’s studio apartment, 1-Bed or 2-Bed, each on have their personal Green Balcony. Every Green Balcony in the building is designed in a geometrical element by which every balcony have their privacy. No Green Balcony is visible from the other balconies wether it’s sidewise or up and down. Each Green Balcony have organic plantation for the fresh and organic environment.
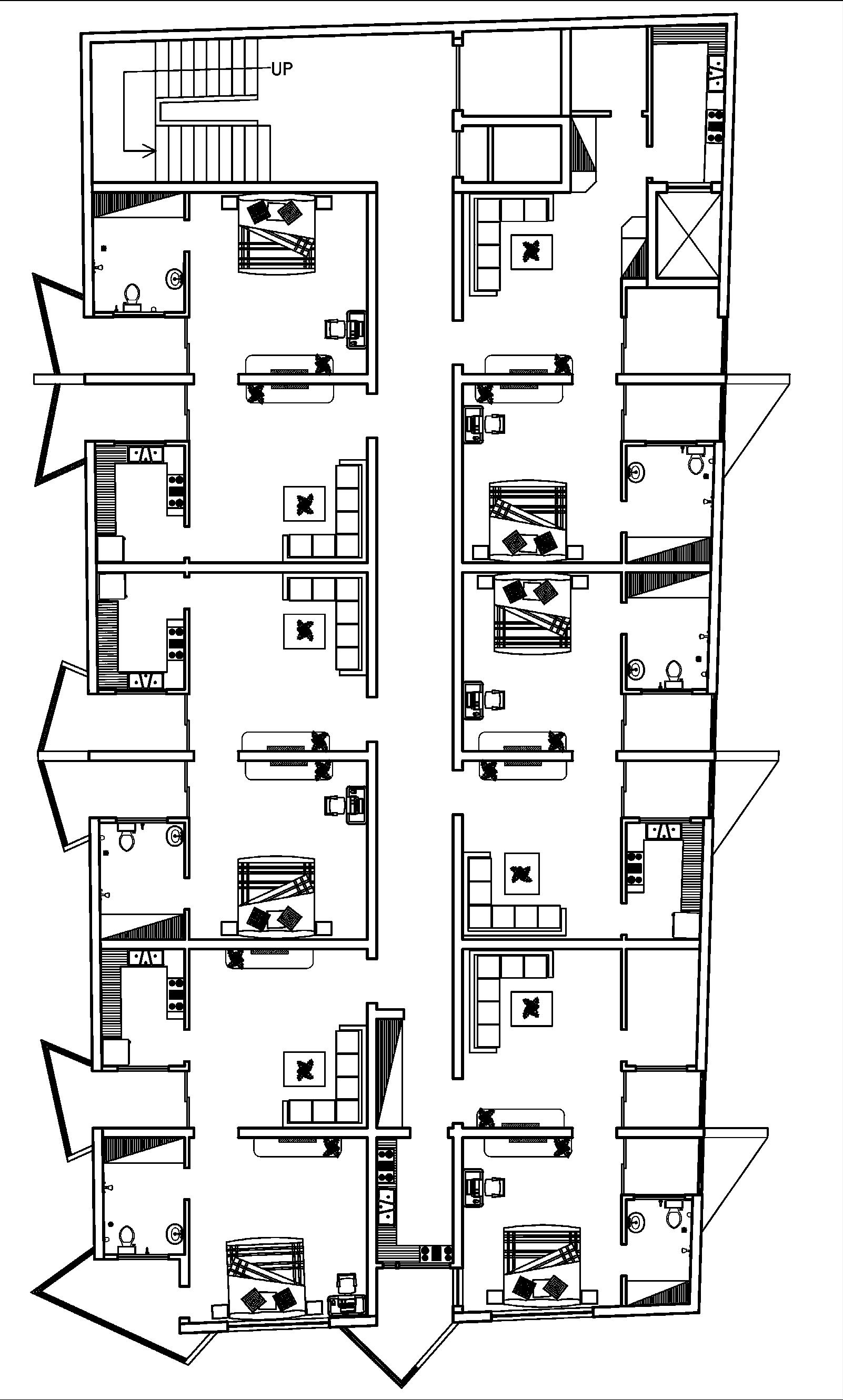
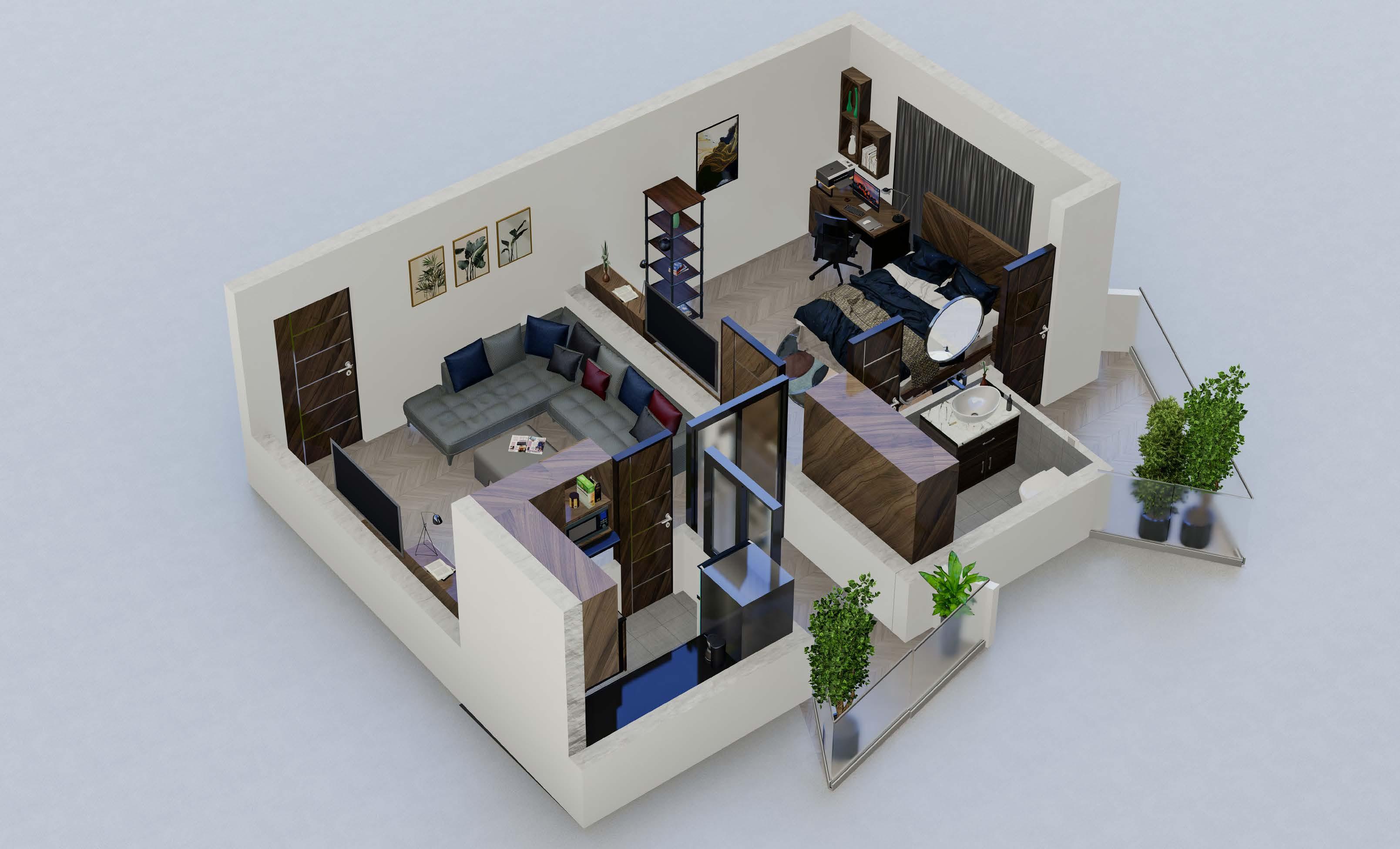
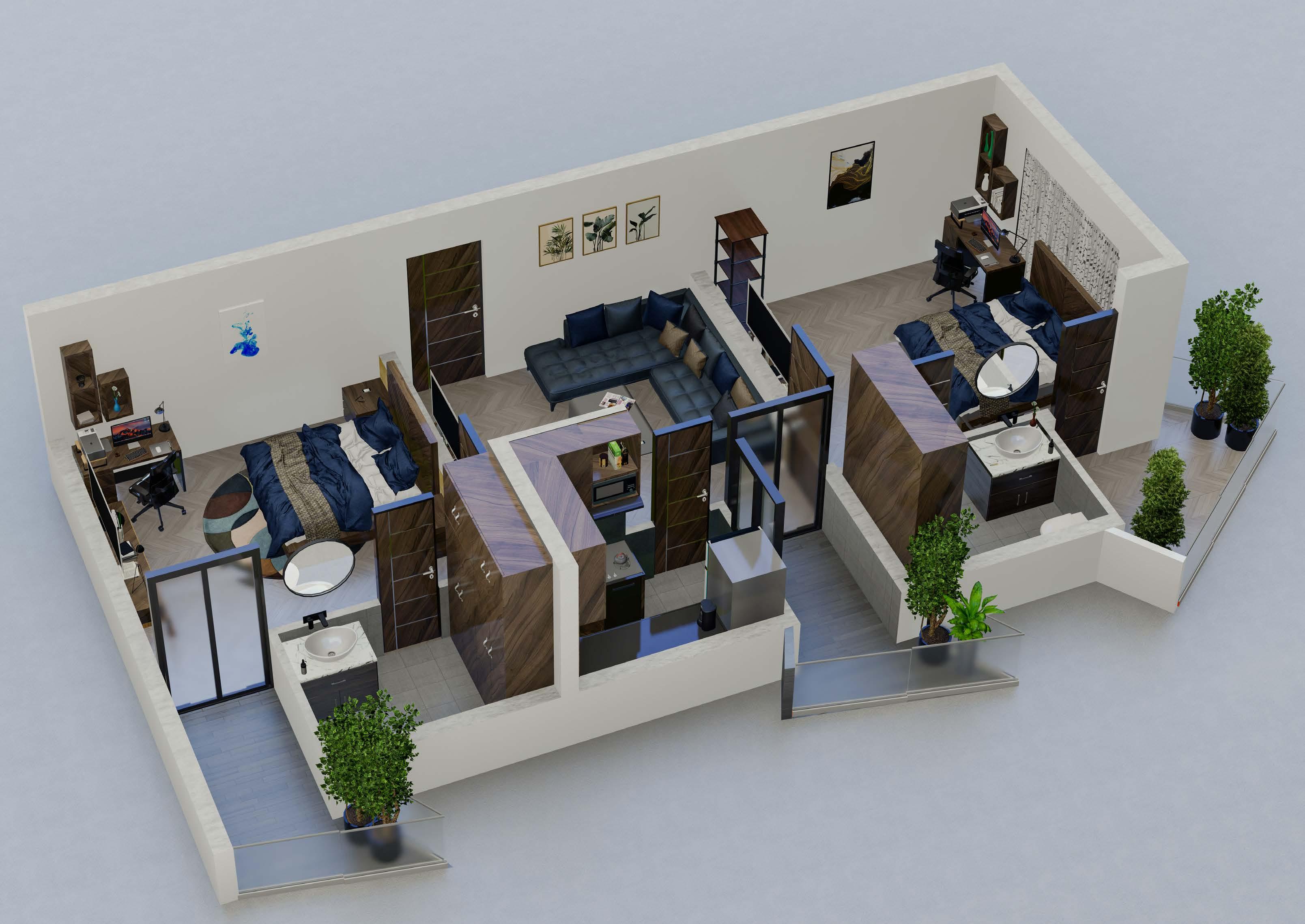
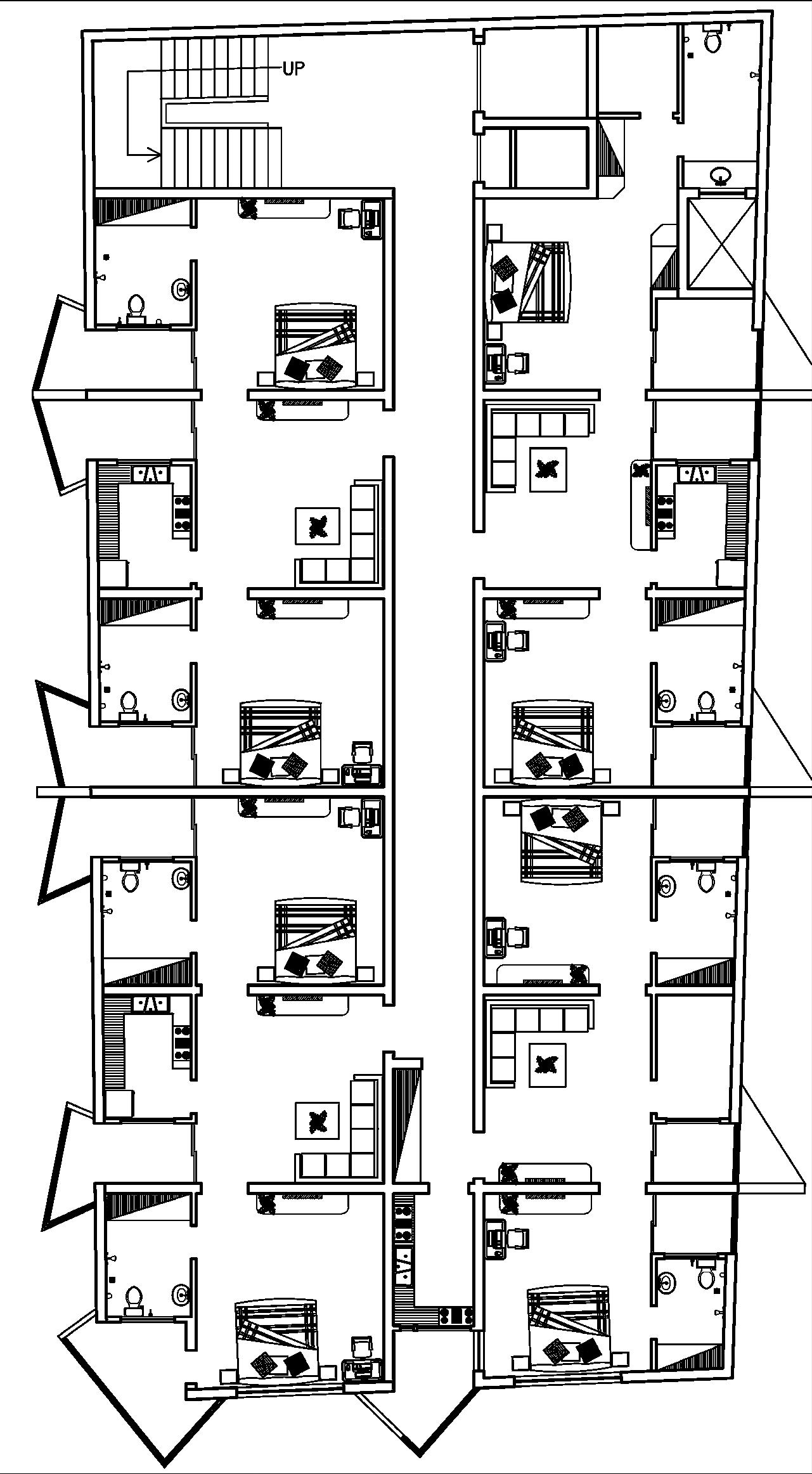
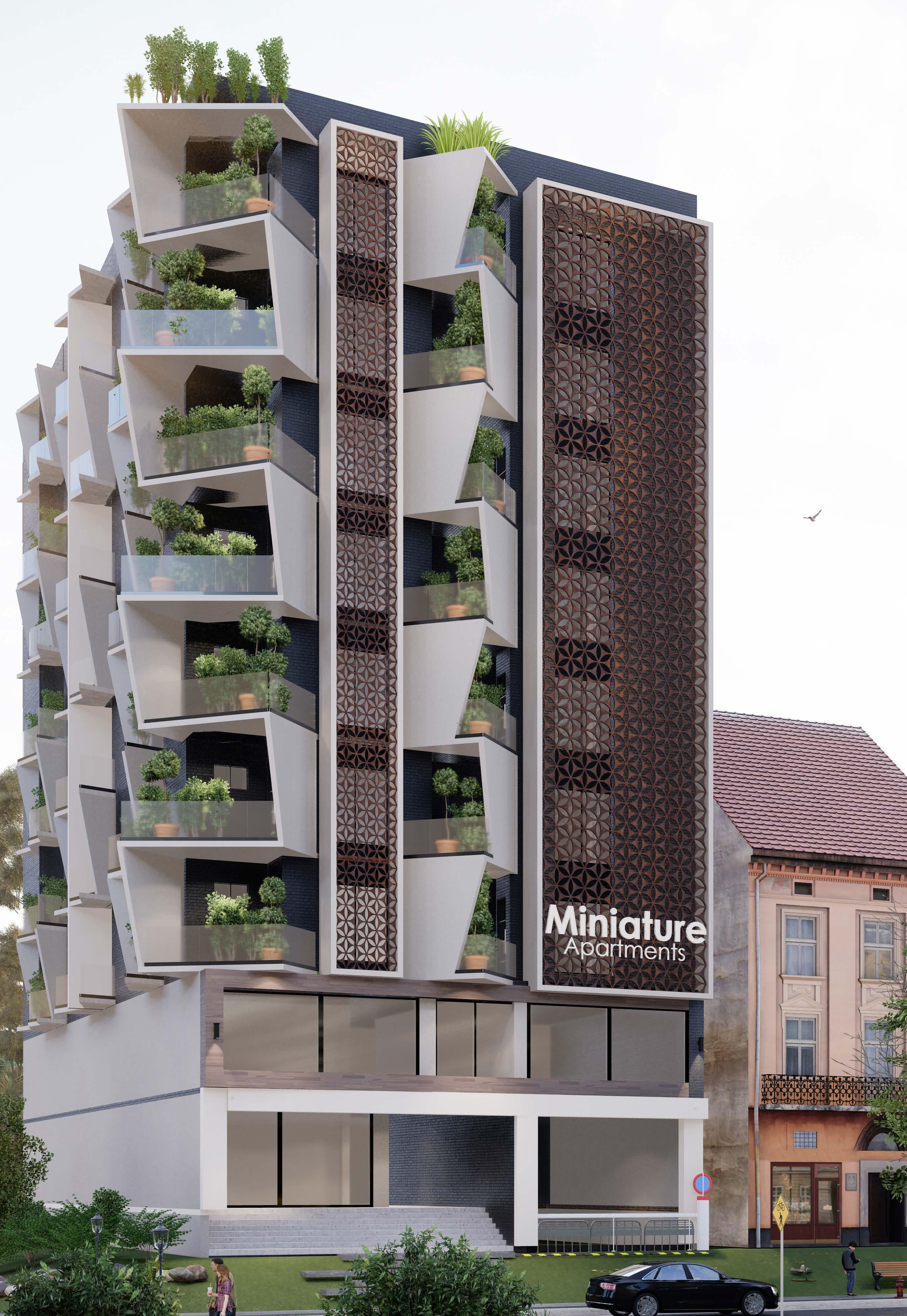
Friends Boys Hostel
Location: Hostel City, ChakShehzad, Islamabad. Area: 1.5 Kanal.
Eight storey hostel consists of recreation and stationary shops on the ground floor. Gym and snooker in the basement. From first floor to eight floor, 80 rooms of the hostel for stuents having attached washroom and dressing in each floor. All the rooms are properly ventilated.
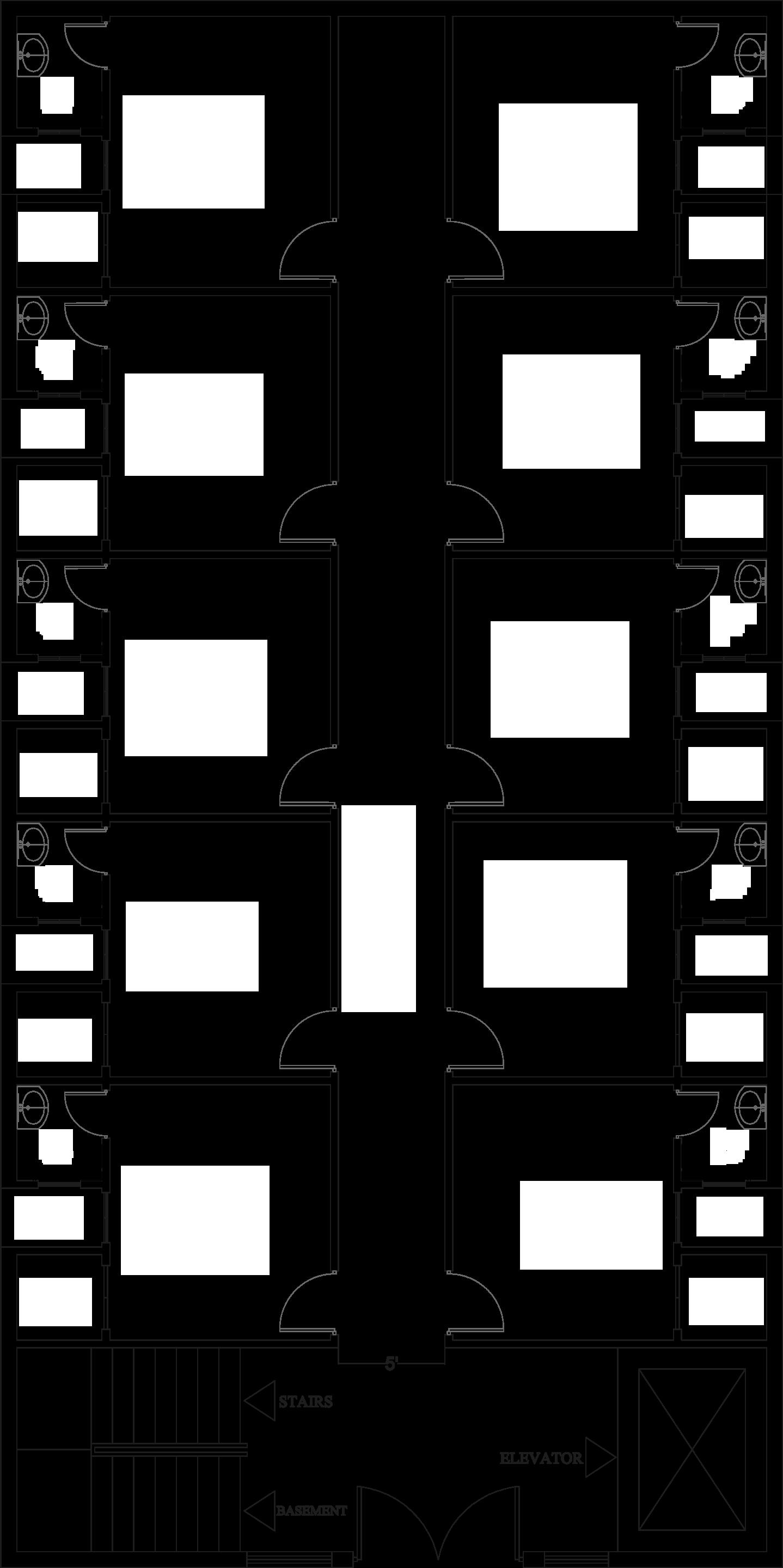
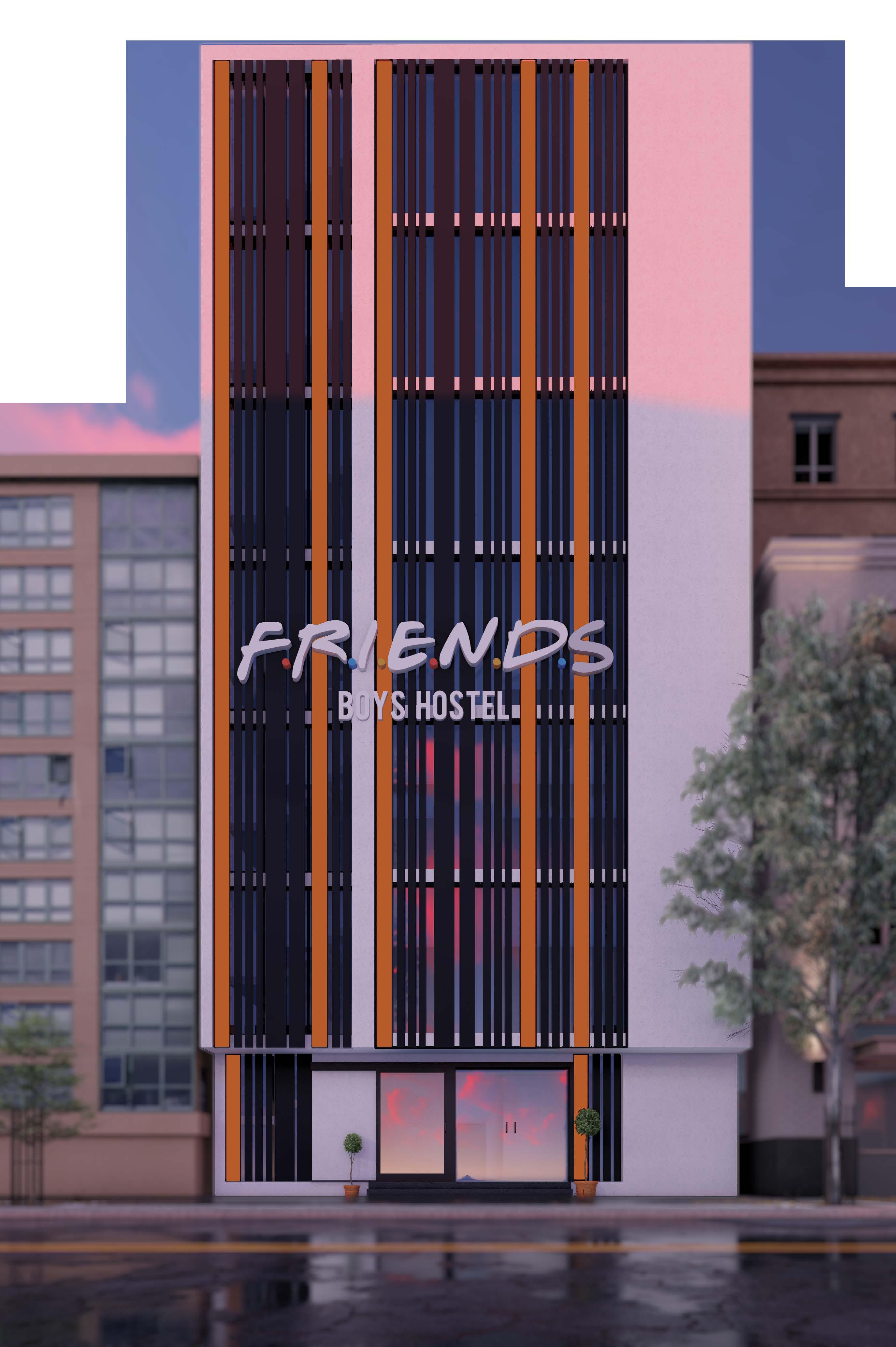
Grand Dil Jan Plaza
Location: Ring road, Peshawar. Area: 12 Kanal.
Grand Dil Jan Plaza is a Automobile spare parts market in Peshawar city. This multistorey building have two floors of spare parts vendors. Second to fourth floor have rooms and apartments for the workers who work in these workshops. There are 100 parkinglots in the basement.
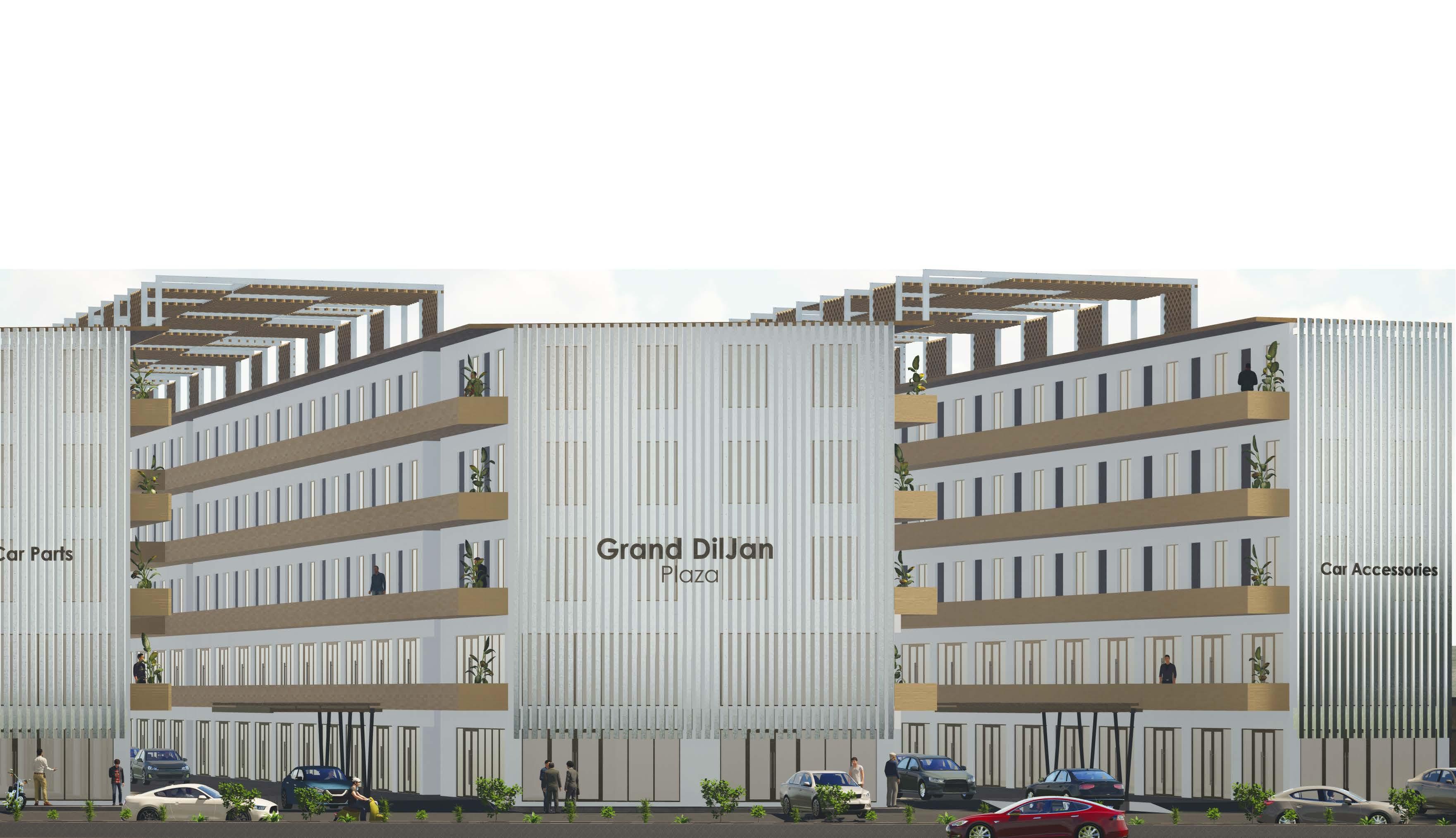
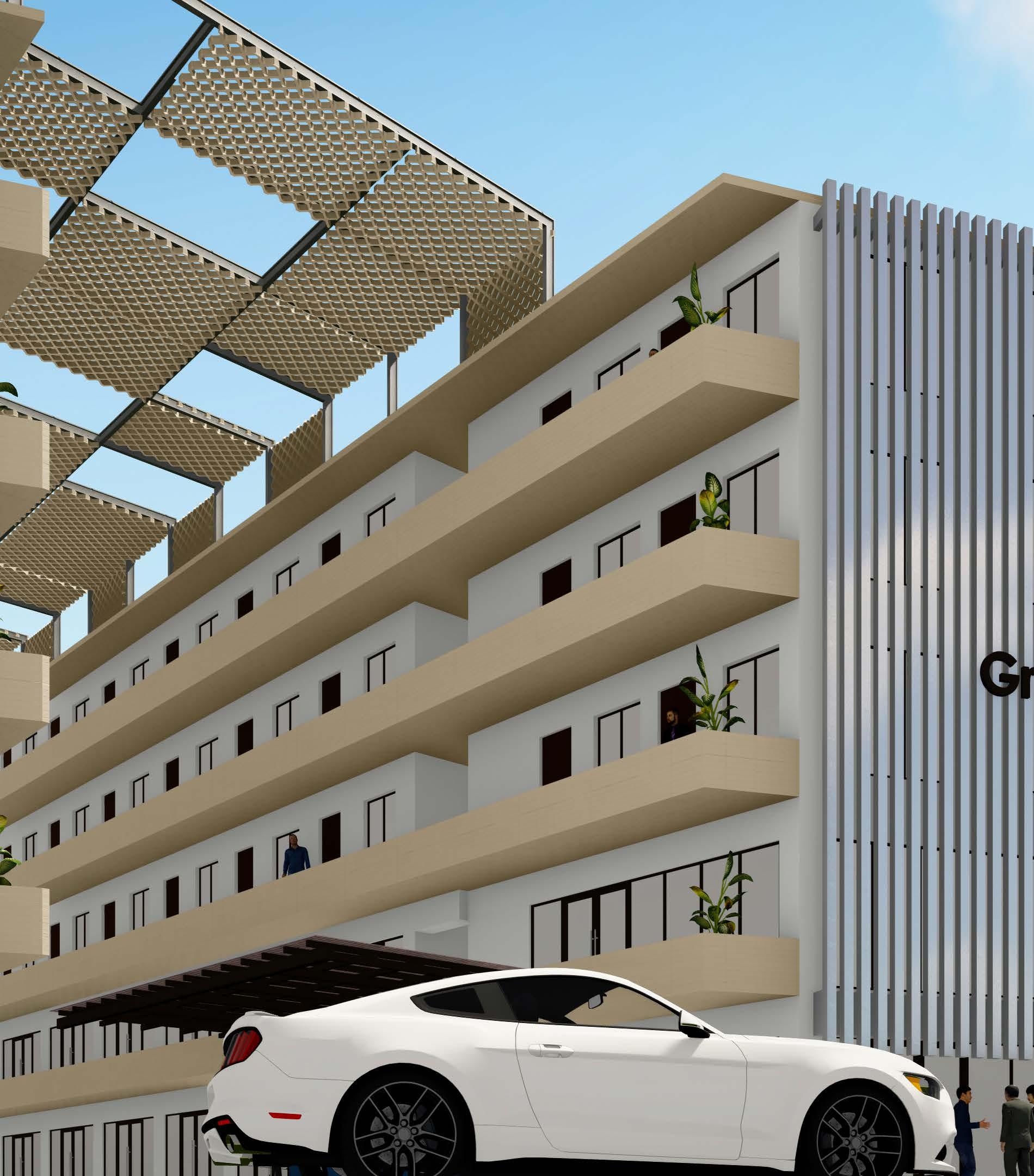
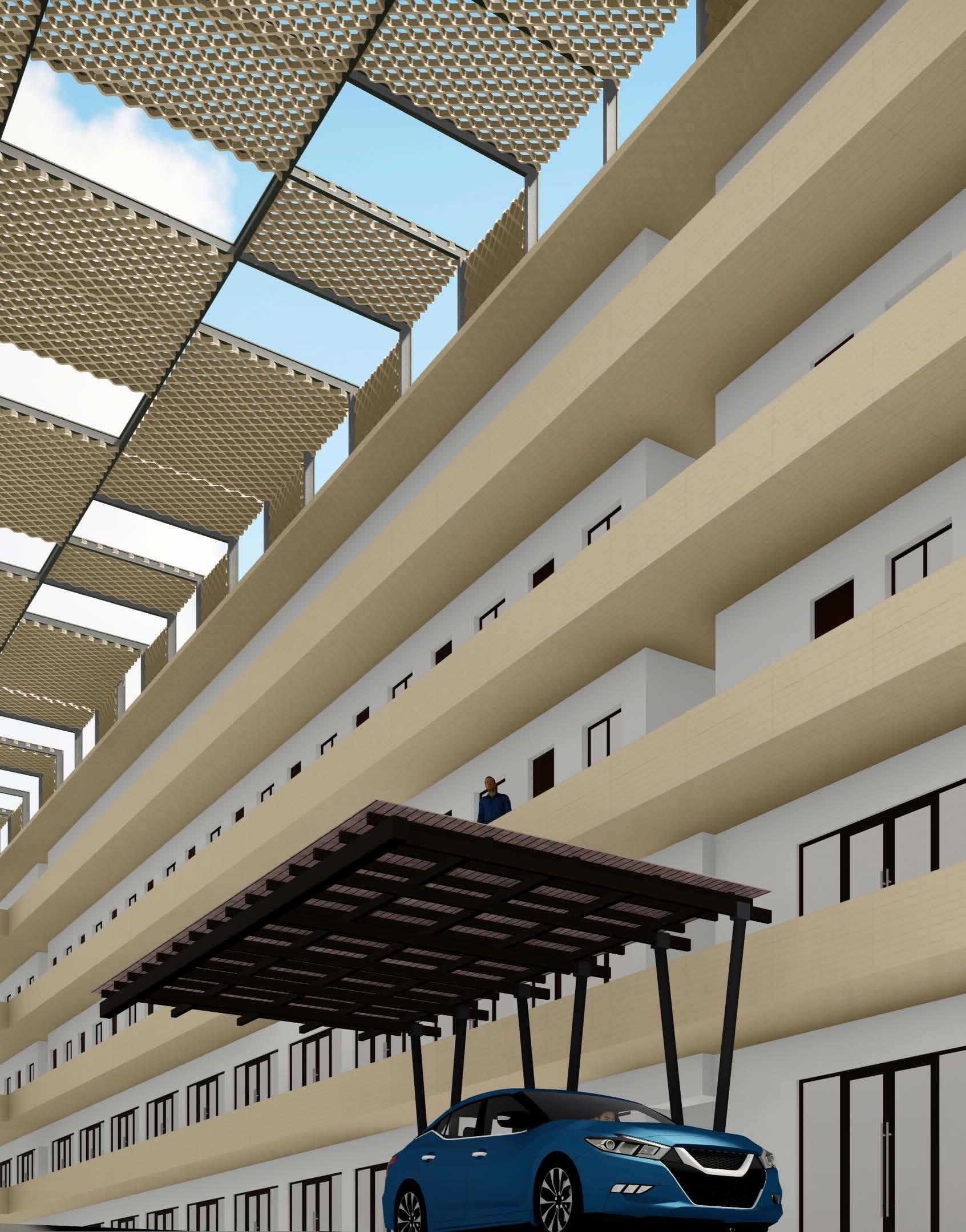
Residential Projects
White Villa
White & Bricks
Frame Bungalow
White Arrow Abode
Nature’s Nest
White Villa
Location: DHA, Peshawar.
Area: 1 Kanal
The three-storey residential project is consists of 4 bedrooms and 3 master bedrooms. All the bedrooms have attached rest rooms and dressing rooms. If something doesn’t need to be there, it’s not there. This concept is followed throughout the design. A simple minimalist white facade which fulfill the purpose. There were a lot of buildings in the area having modern design and they used a lot of materials on their facades. To break this sterotype, we proposed a pure white facade to standout in that community.
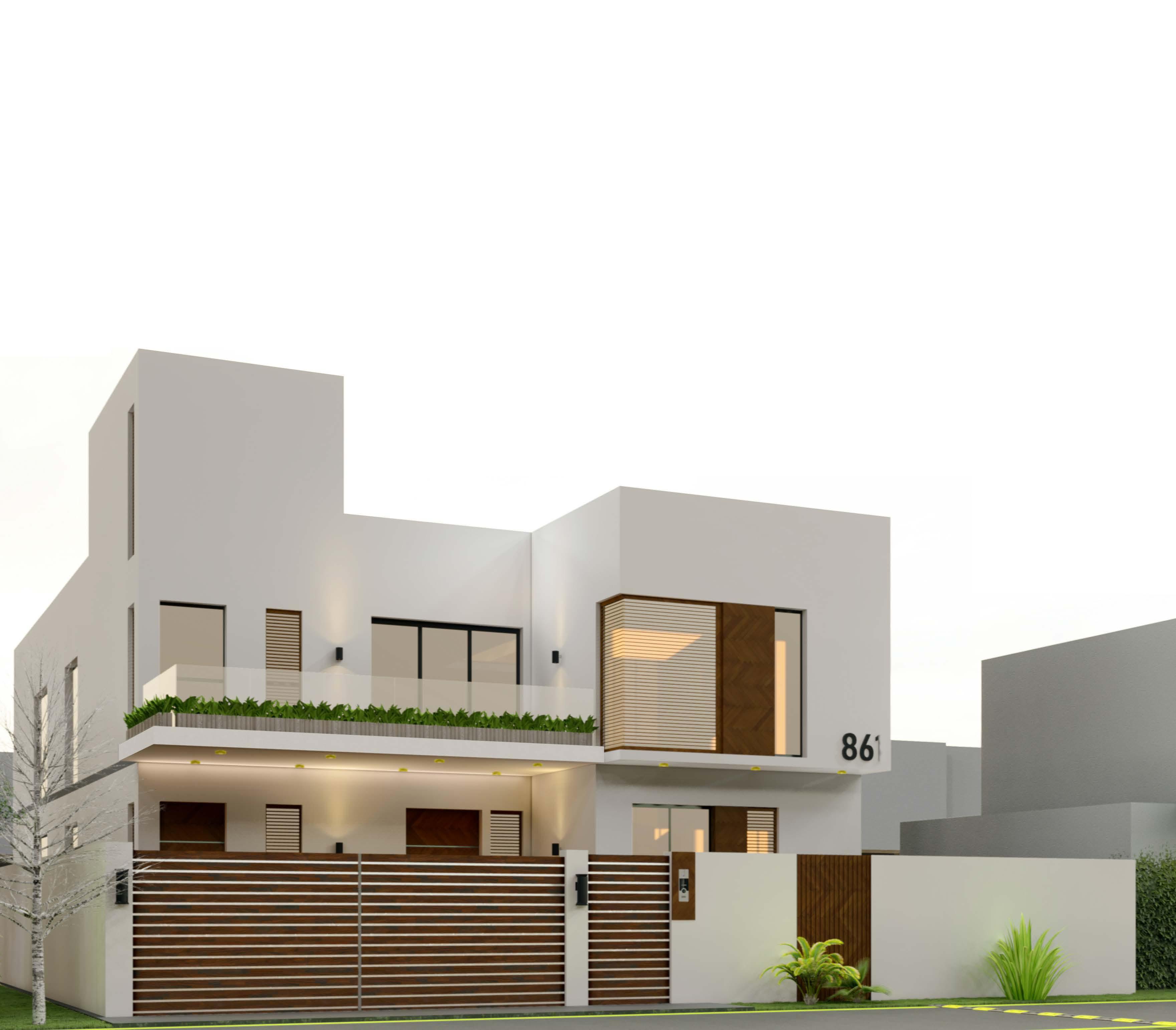
White and Bricks
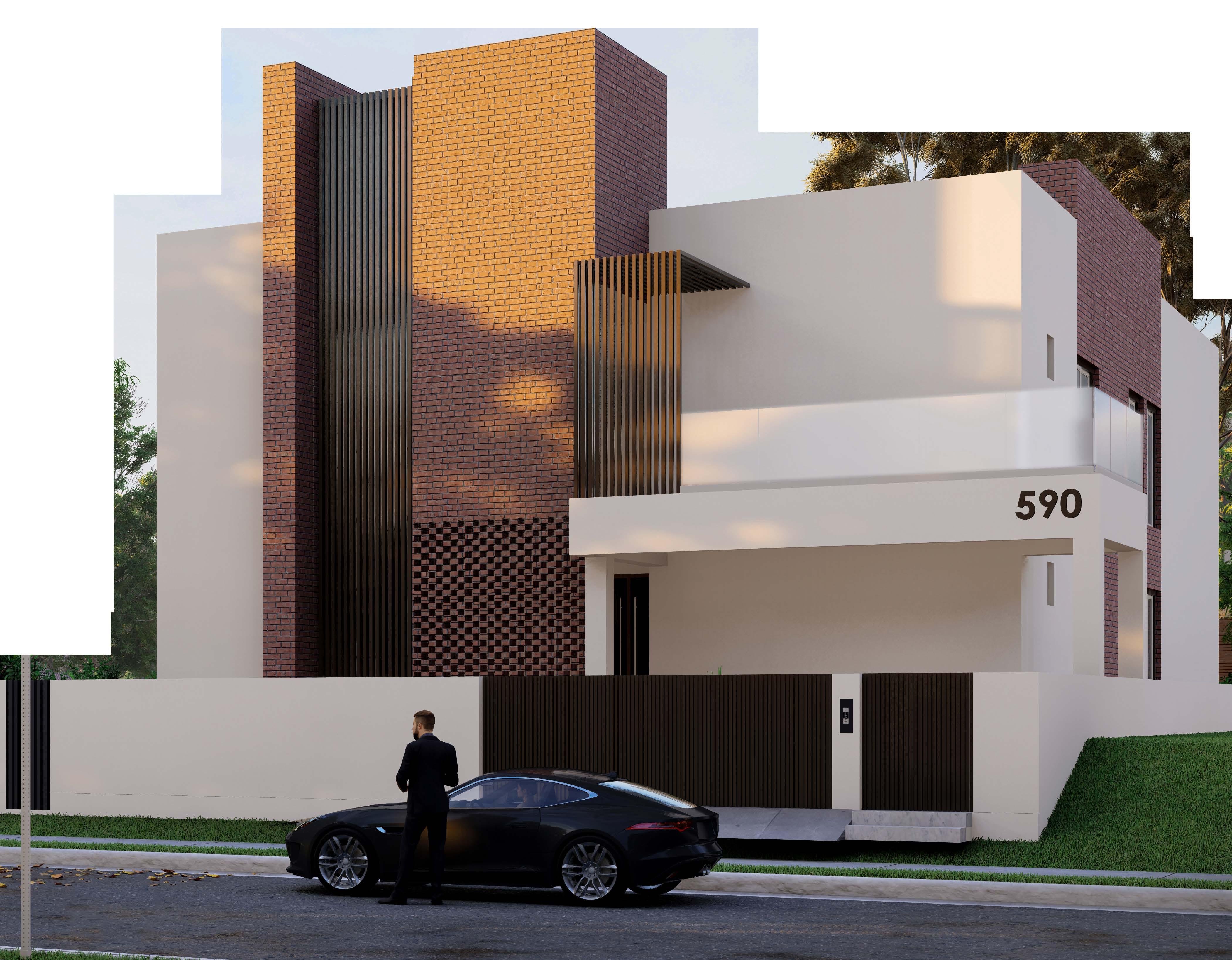
Location: DHA, Peshawar.
Area: 1 Kanal
Contrast of white and pure clean first class brick makes the building more ethnic. Brick is the traditional material of Peshawar city. The concept of the building is to design a simple form and to concentrate more on the function of the building. Two master bed rooms and seven bedrooms with a drawing room in this three storey building fulfill the need of the client. Attach washroom and dressing room makes every room more functional and a livable for a single/married users.
Frame Bungalow
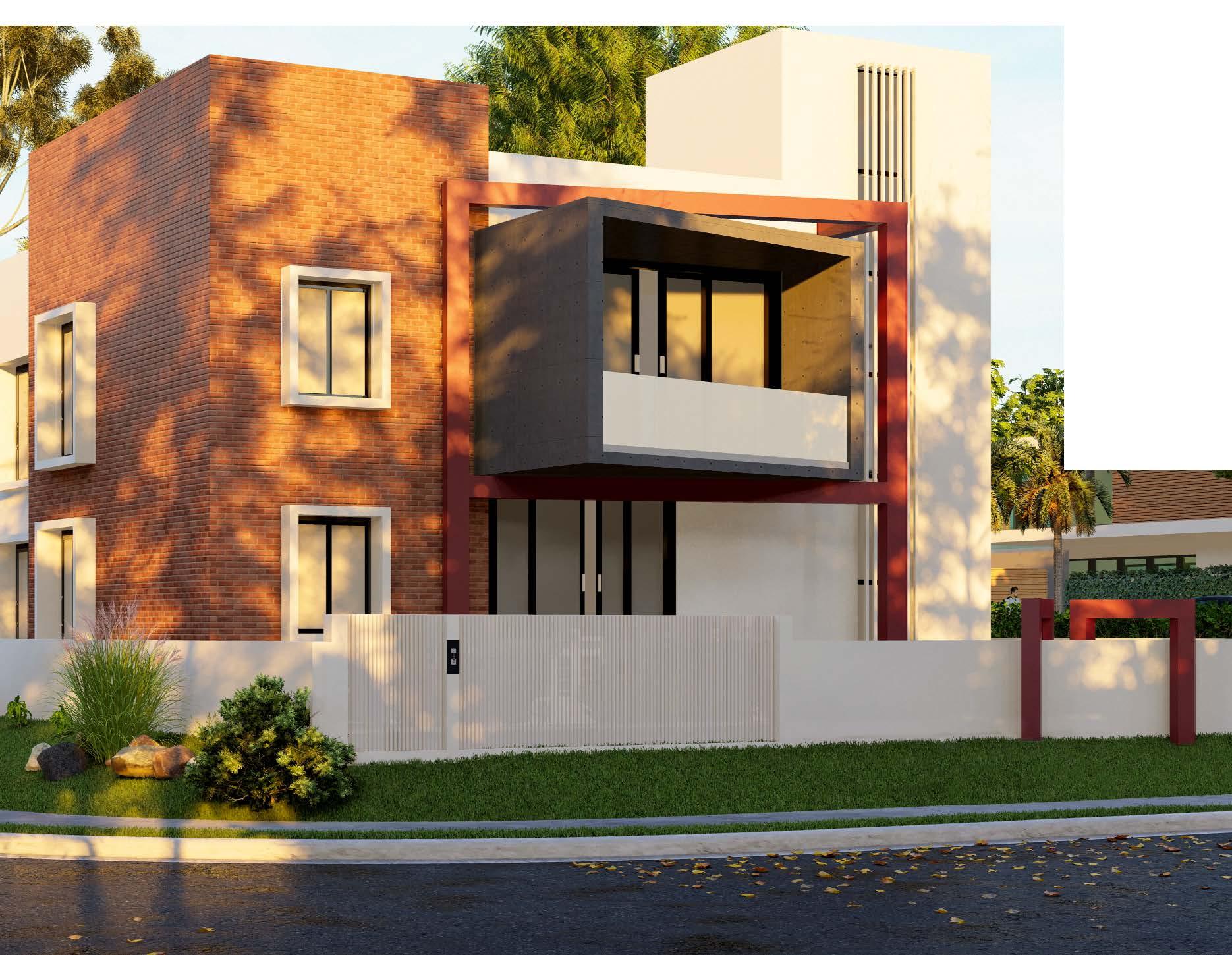
Location: Warsak road, Peshawar.
Area: 10 Marlas
Contrast of white and pure clean first class brick makes the building more ethnic. Brick is the traditional material of Peshawar city. To add an exposed structural frame in the front facade give support to the balcony and also acting as an aesthetic element in this whole design. Two master bed rooms and four bedrooms with a drawing room in this three storey building fulfill the need of the client. Attach washroom and dressing room makes every room more functional and a livable for a single/married users.
White Arrow Abode
Location: AWT Society, Badabeera.
Area: 10 Marlas
In this project, we designed quite simple. In the entrance on the ground floor, there are three bedrooms, kitchen and a beautiful lounge with wide open window for natural light and to connect with the nature outside. On the first floor, there are also three bedrooms, kitchen, lounge and a terrace for refreshment and ventilation and natural light. There is a basement also which is for guests use. There is drawing room and a proper guestroom for guests to stay. Attach washroom and dressing room makes every room more functional.
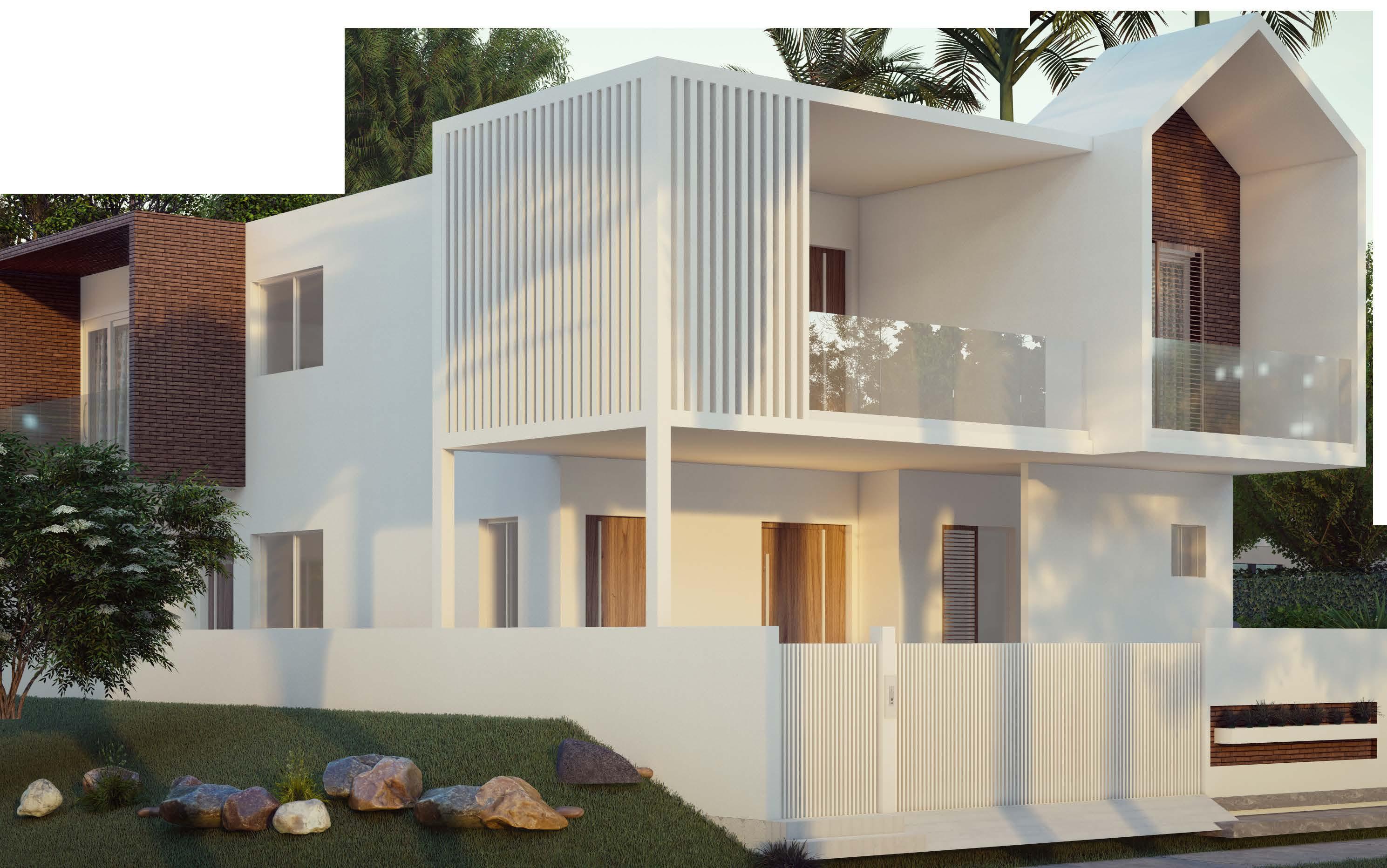
Nature’s Nest
Location: Ring road, Peshawar.
Area: 50 Marlas
Nestled in the heart of a tranquil landscape, this community of 6 affordable houses exudes simplicity and minimalism. The exterior of each house boasts clean lines, a refreshing color palette, and uncluttered design. Each home is thoughtfully designed to maximize space and functionality, with a variety of sizes and layouts to suit different needs. The community is designed to foster a sense of connection and community, with shared outdoor spaces and a common area that provides ample opportunities for socializing and relaxation. Whether taking in the serene views or engaging in outdoor activities, residents of this community will find a sense of peace and tranquility in this simple yet beautiful environment.
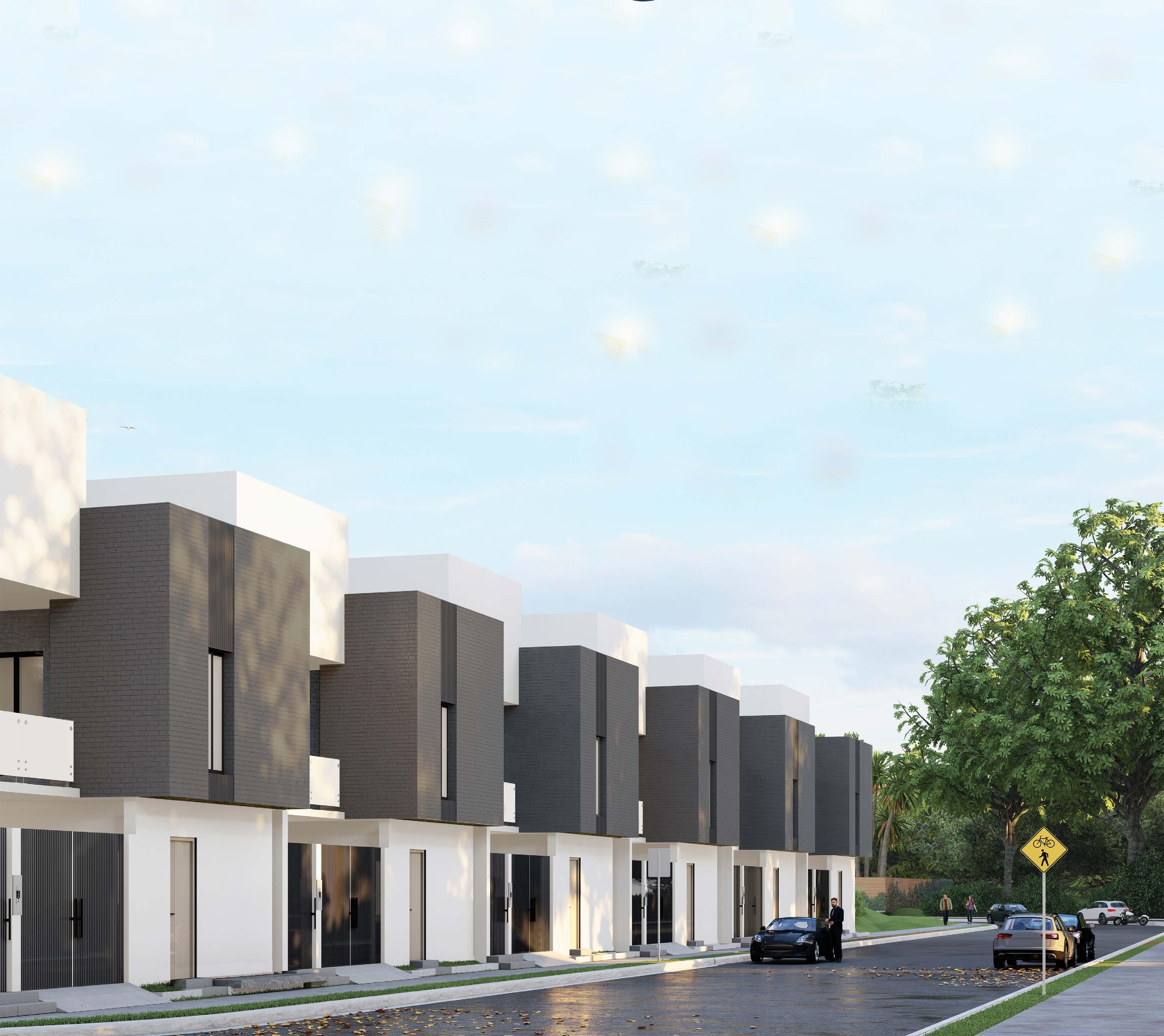
1,088 sqft
Inside, the minimalist aesthetic continues with unobstructed open spaces and a neutral color palette that emphasizes light and airiness. High ceilings and large windows create a bright and inviting atmosphere, while carefully selected materials and finishes add warmth and texture.
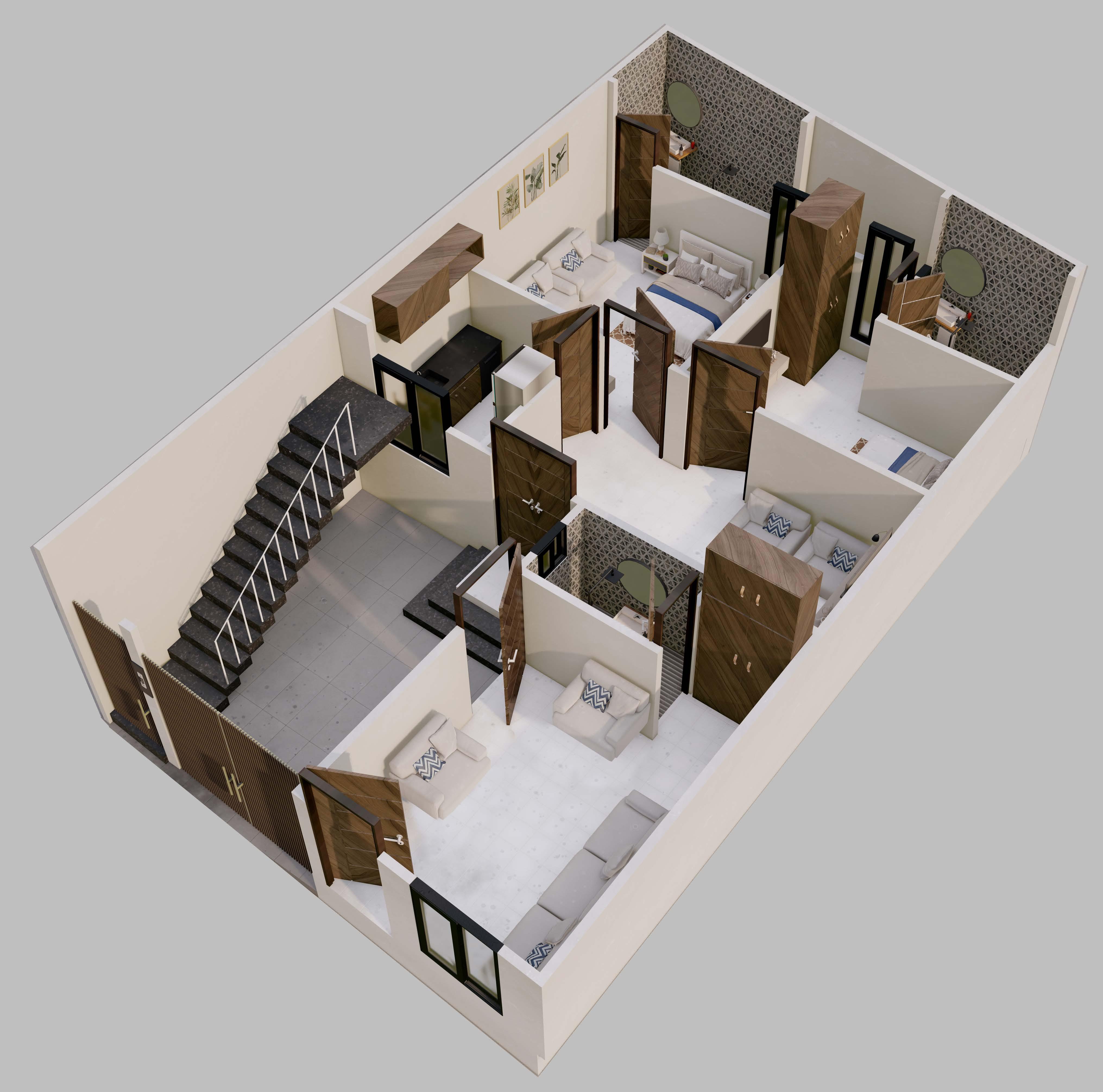
1,088 sqft
The living areas are designed to be multifunctional, with flexible furniture arrangements that can be adapted to different needs. Storage is integrated into the design wherever possible to minimize clutter and maximize space. The kitchens are outfitted with modern appliances and efficient storage solutions,
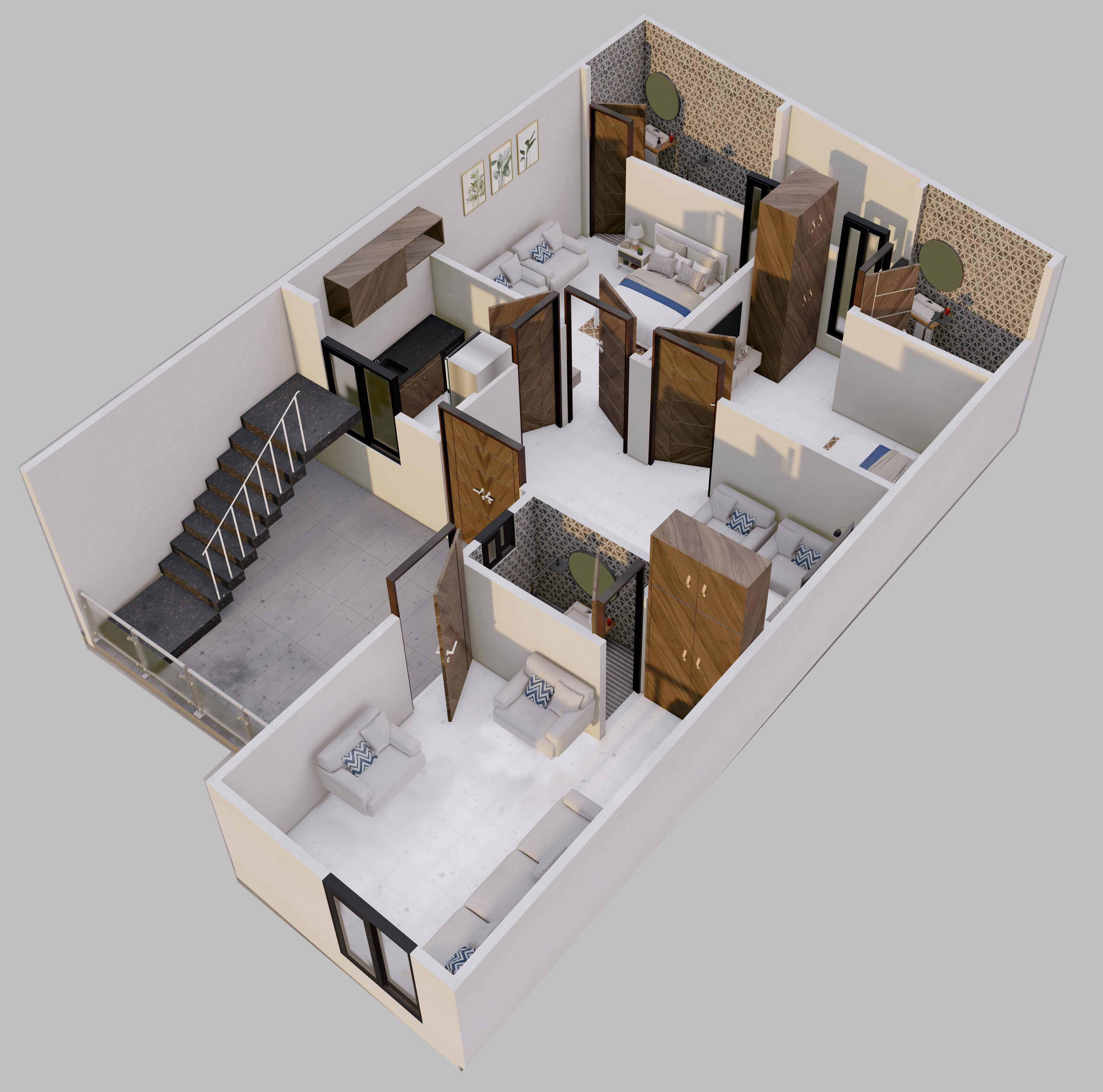
1,632 sqft
The interior design of each home is characterized by a minimalist and functional approach that prioritizes simplicity and efficiency. The open-concept layout creates an unobstructed flow between spaces, allowing natural light to filter through and creating a sense of spaciousness.
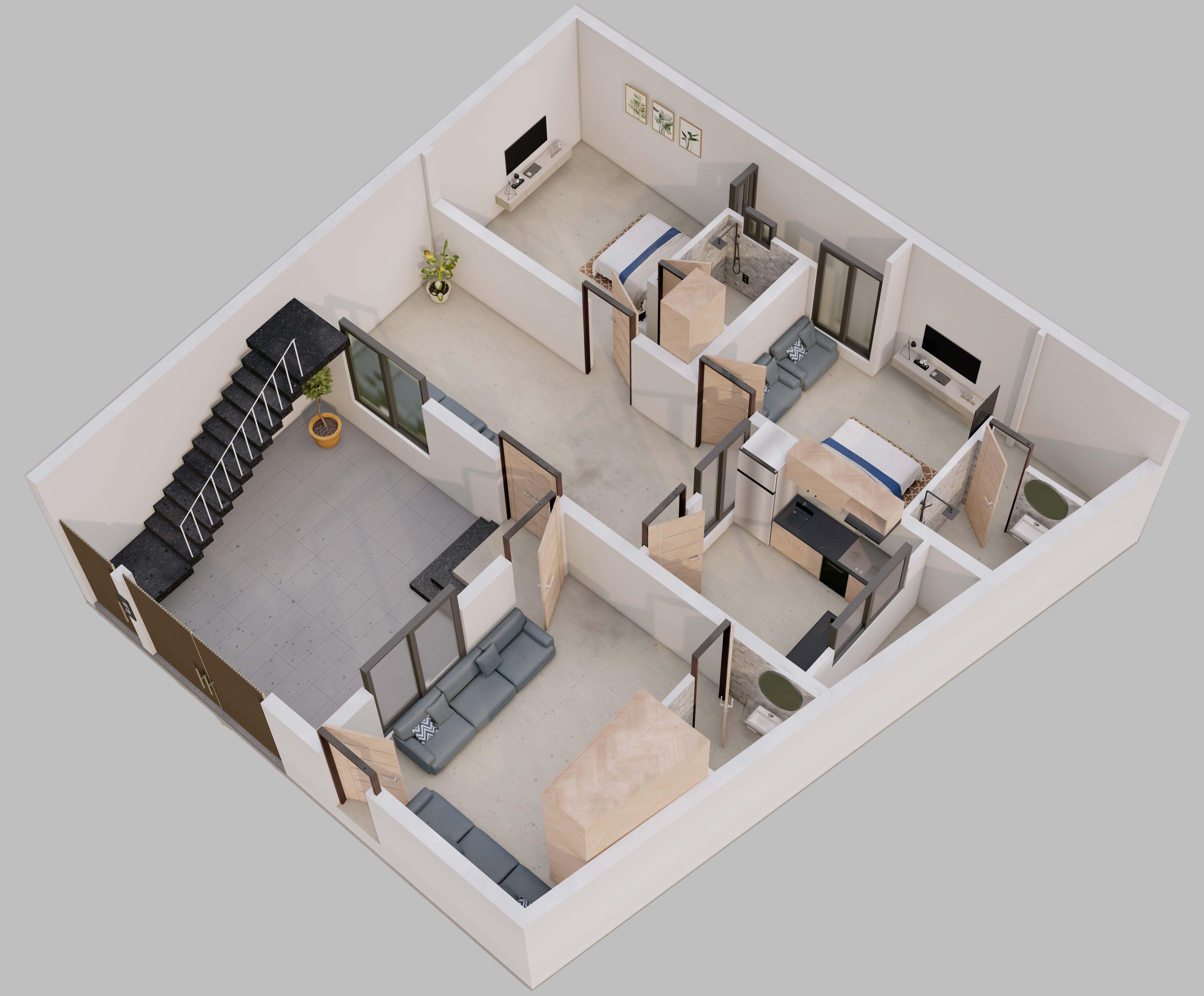
1,632 sqft
Throughout the interior, the focus is on creating a comfortable and serene environment that promotes well-being and relaxation. The design is intentionally understated to allow residents to personalize their space and create a sense of home. With its minimalism, simplicity, and attention to detail, the interior design of these homes perfectly complements the natural beauty of the surrounding landscape.
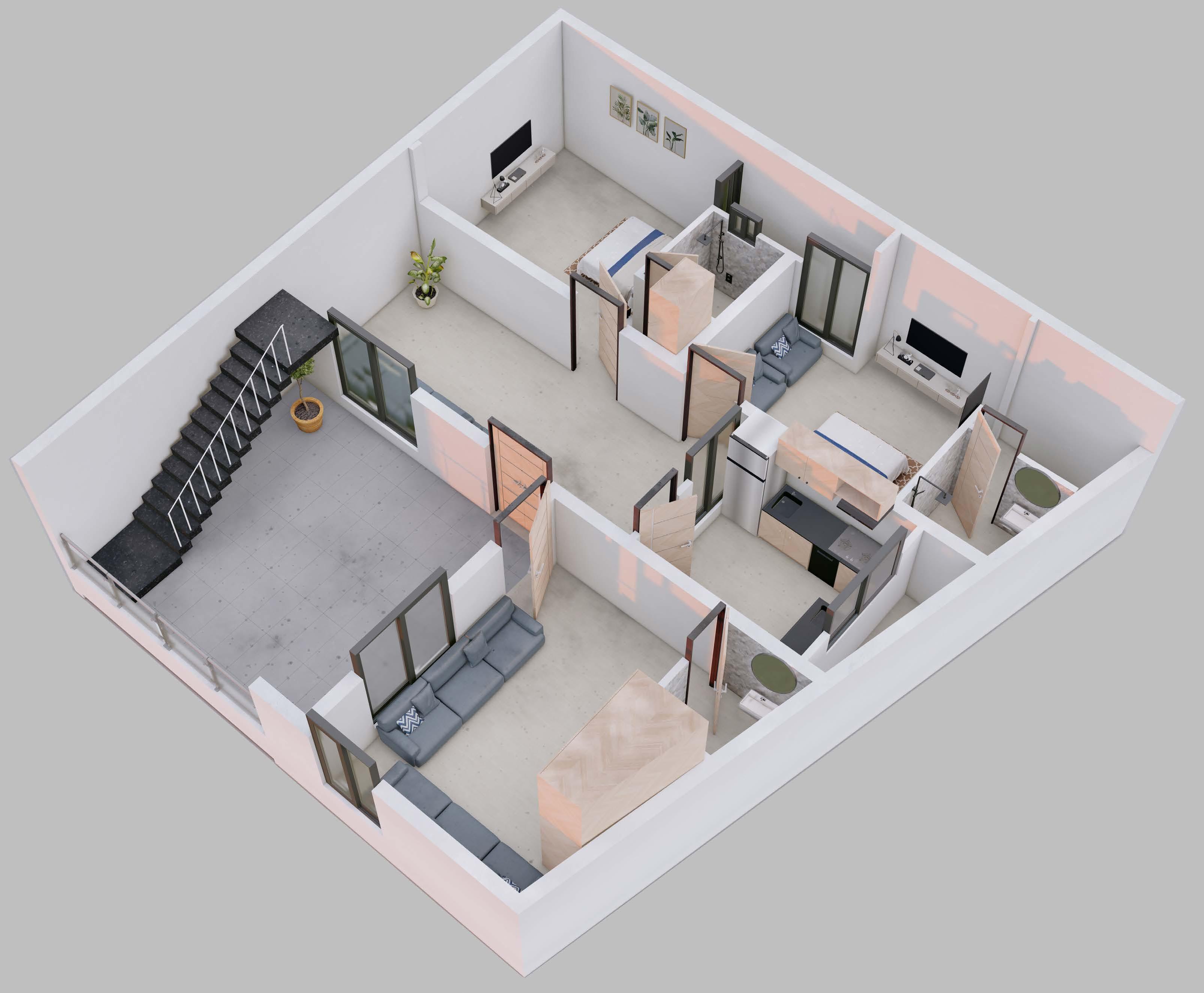
Interior Projects
Wajid Hujra Hall Arms Factory Office White and Bricks - Interior
Arms Factory
Location: Industrial State, Peshawar.
Area: 10 Marlas
Main Office
The client was a fan of wooden work. He wanted his office to have a vibe of guns and hunting. So I designed a showcase of guns on the front wall. There was a gun of his father which he wants to have it in his office so I design a frame for it and paste it on the wall. Seating of the office engage a client in guns and it’s design.
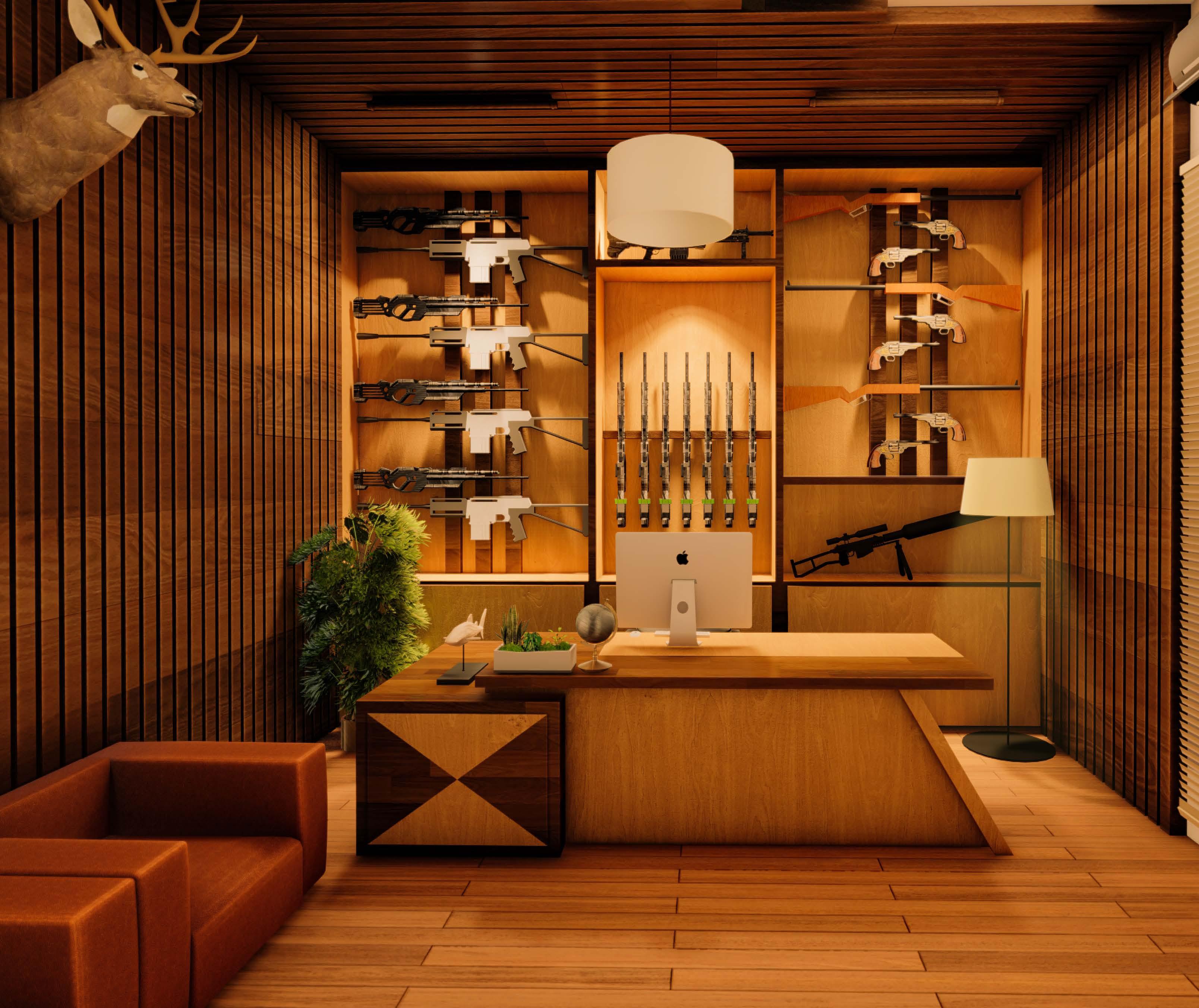
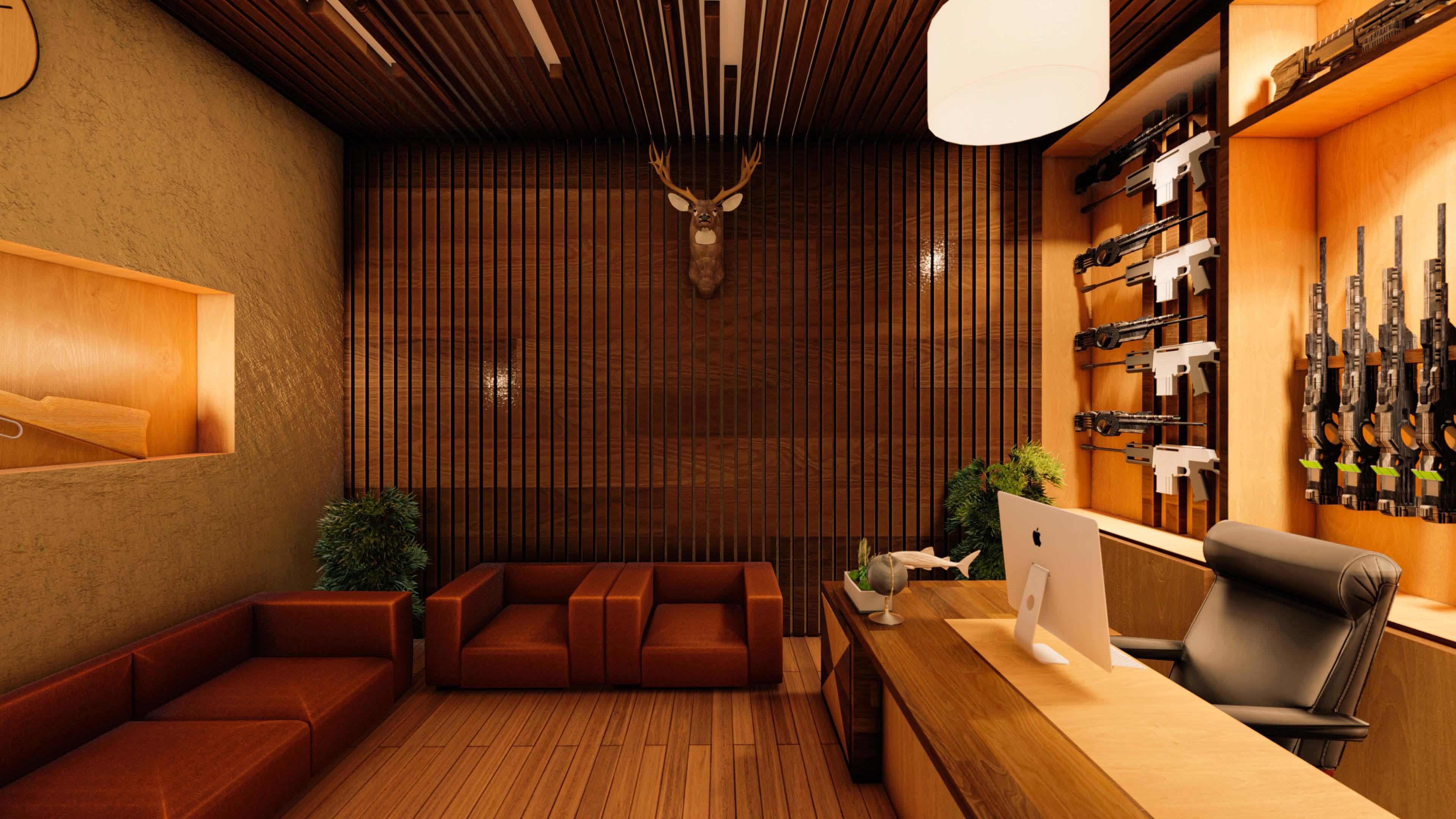
White and Bricks
Location: DHA, Peshawar.
Area: 1 Kanal
Lounge Design
The design of this lounge is very minimal and organic. The seating is also minimal and cozy. A double height lounge, a mezzanine floor which enhance the ventilation and connection between these two floors. A double height window is installed, to connect the internal spaces with the exterior environment. Views from the lounge, sunlight and rain from the double height window. A round shape marble-textured light is installed on the wall. Minimal chandelier on the ceiling.

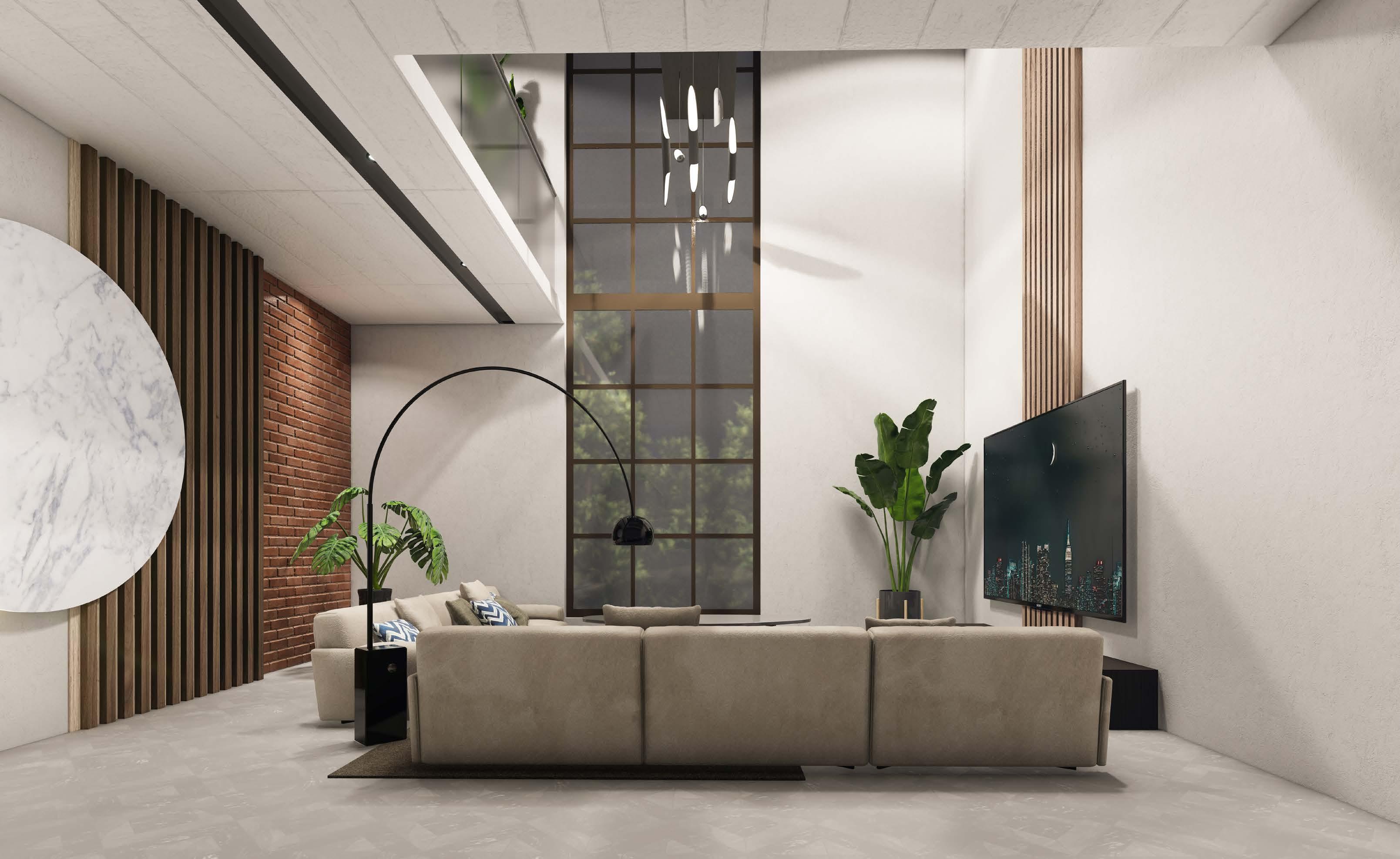
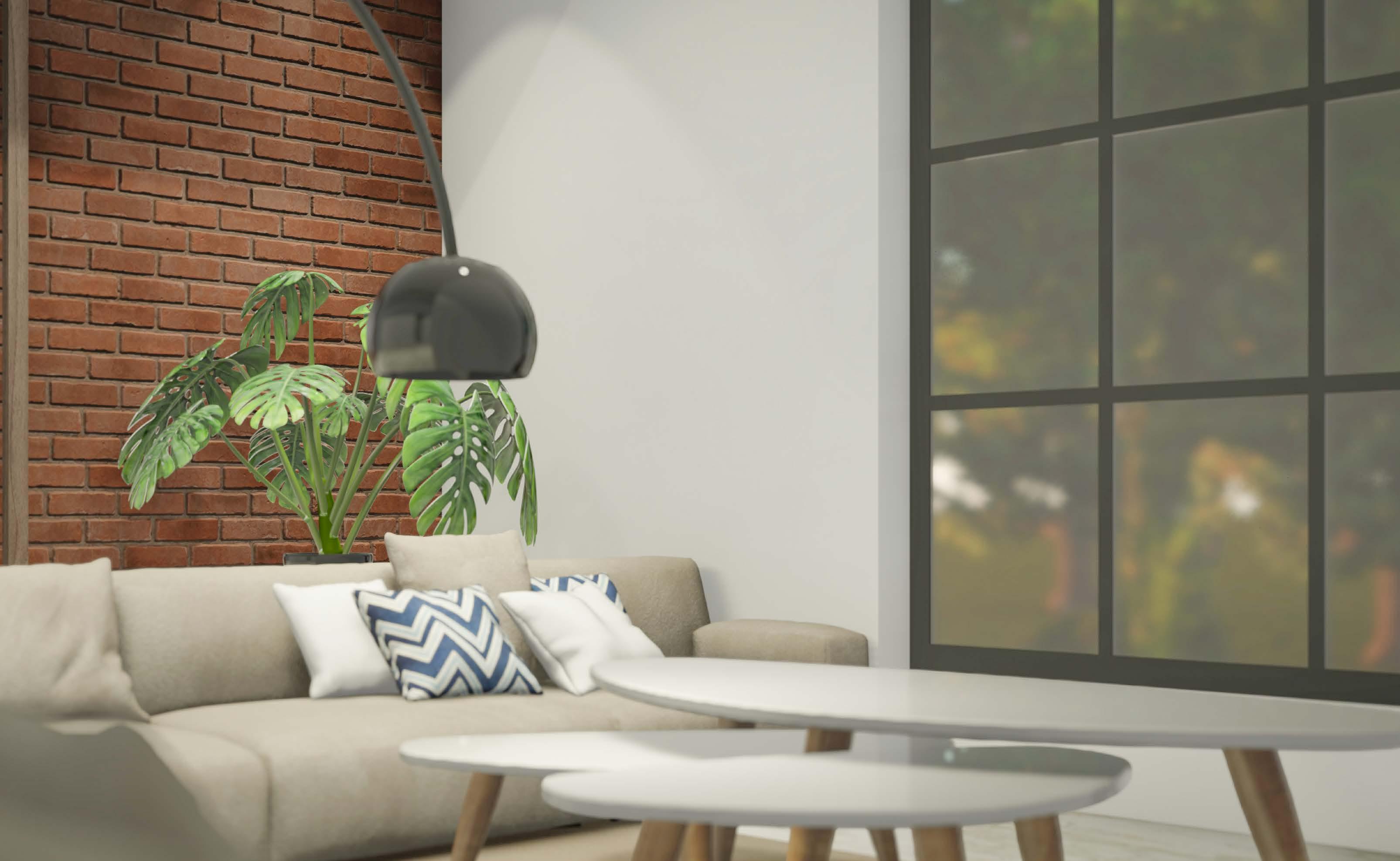
White and Bricks
Location: DHA, Peshawar.
Area: 1 Kanal
Bedroom Design
The theme of this residential project interior is very simple and minimal. To fulfill the purpose. A light is installed to connect the double bed with a studing area. A study area and shelves for the books. A TV infront of a double bed and a seating space for two-three persons. Wooden floor is to give an organic touch to the space. An attach dressing room and a washroom.
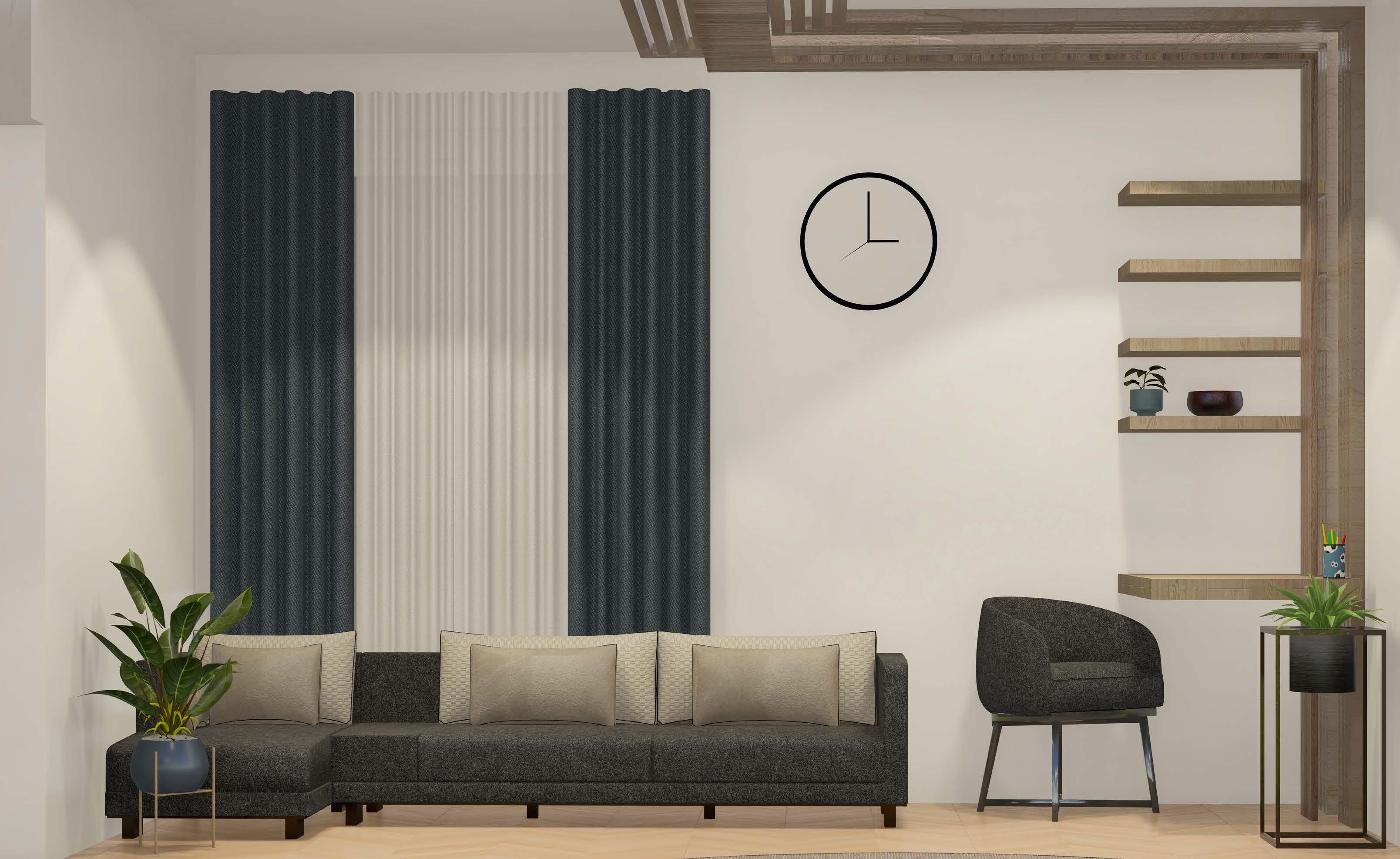
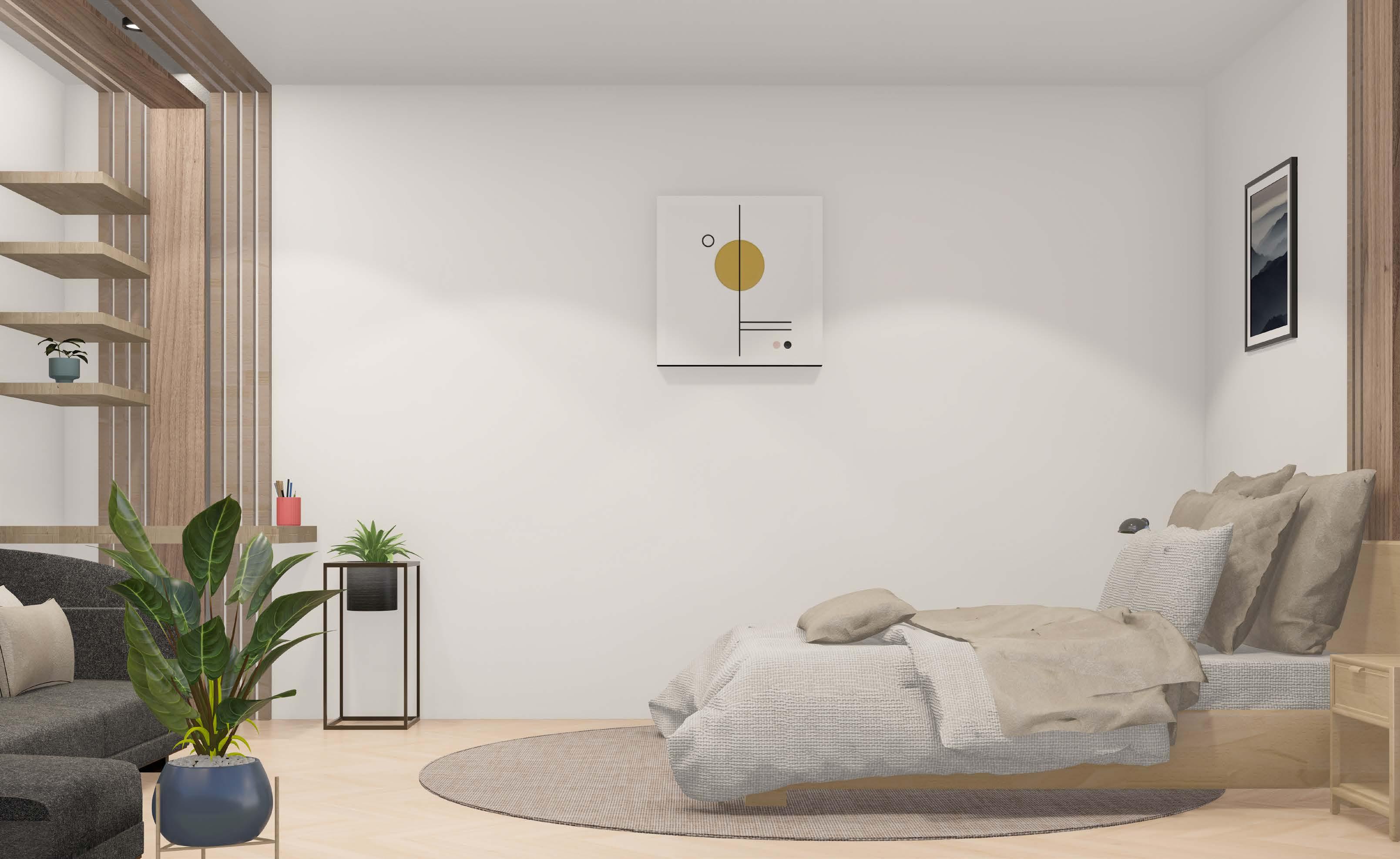
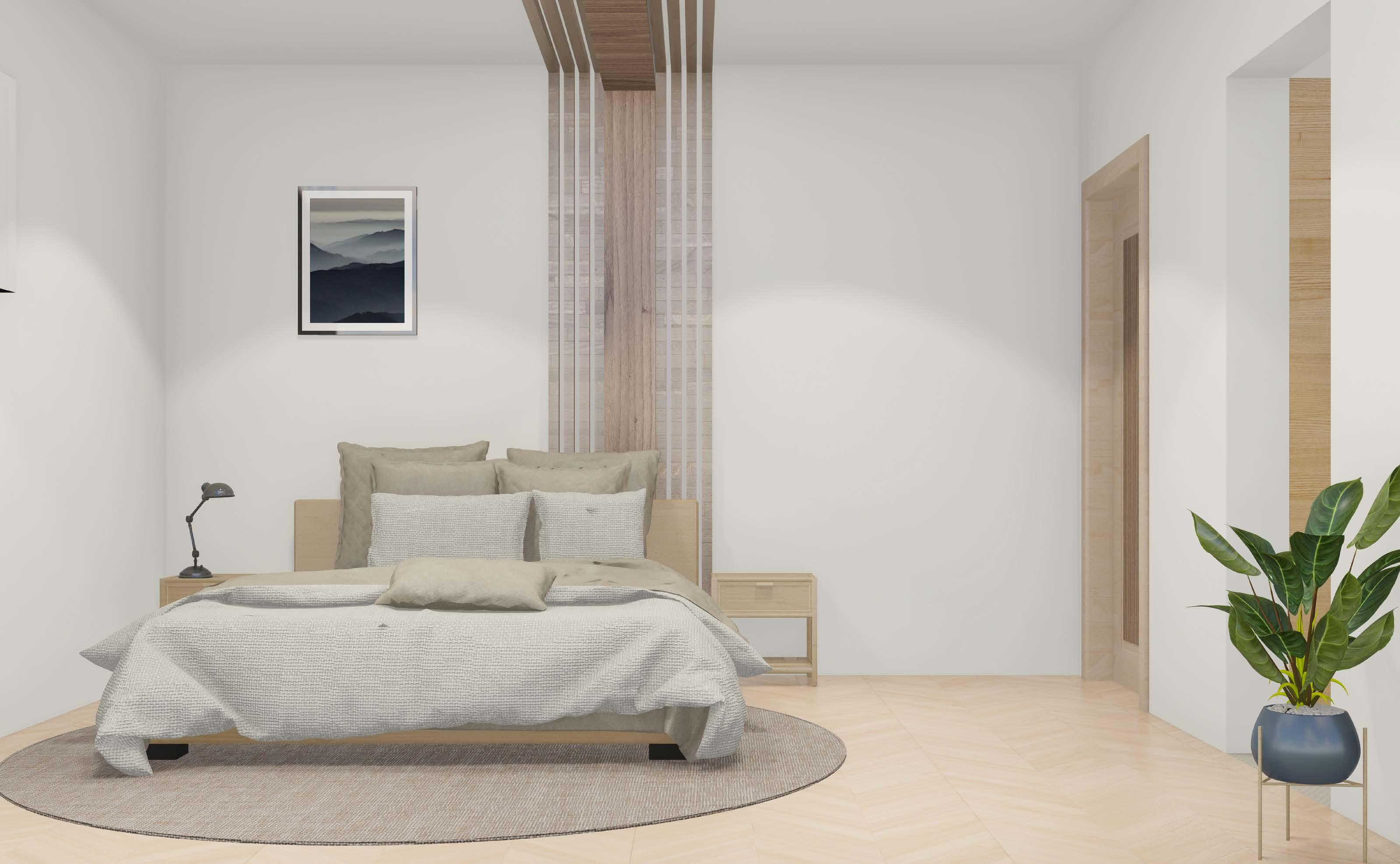
White and Bricks
Location: DHA, Peshawar.
Area: 1 Kanal
Bedroom Design
This user required a minimal simple room with a touch of a classical design. Combination of a white background and a dark furniture gives an aesthetic impact on the interior. A safe-box to keep their goods safe. An attach dressing room and a washroom.
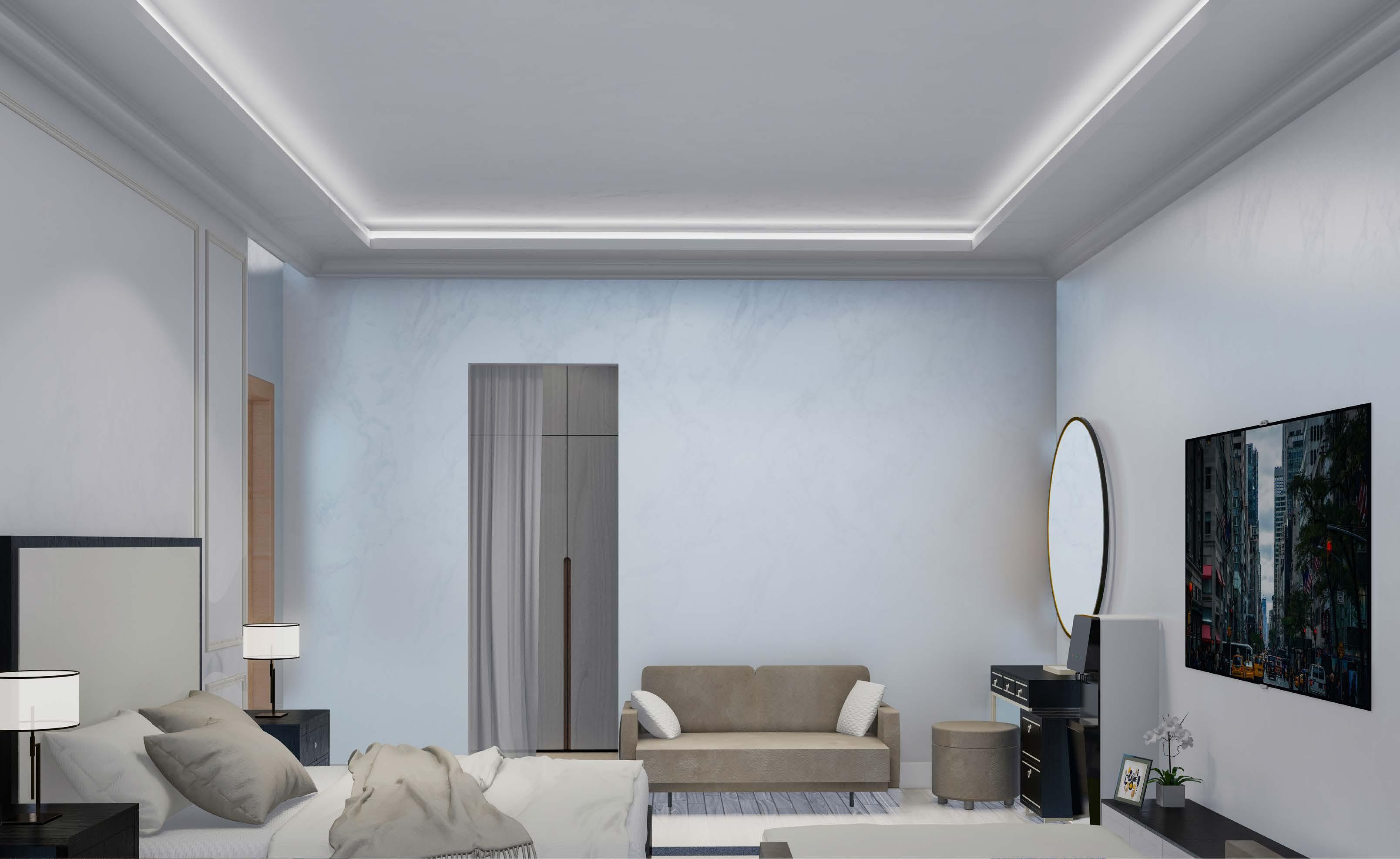
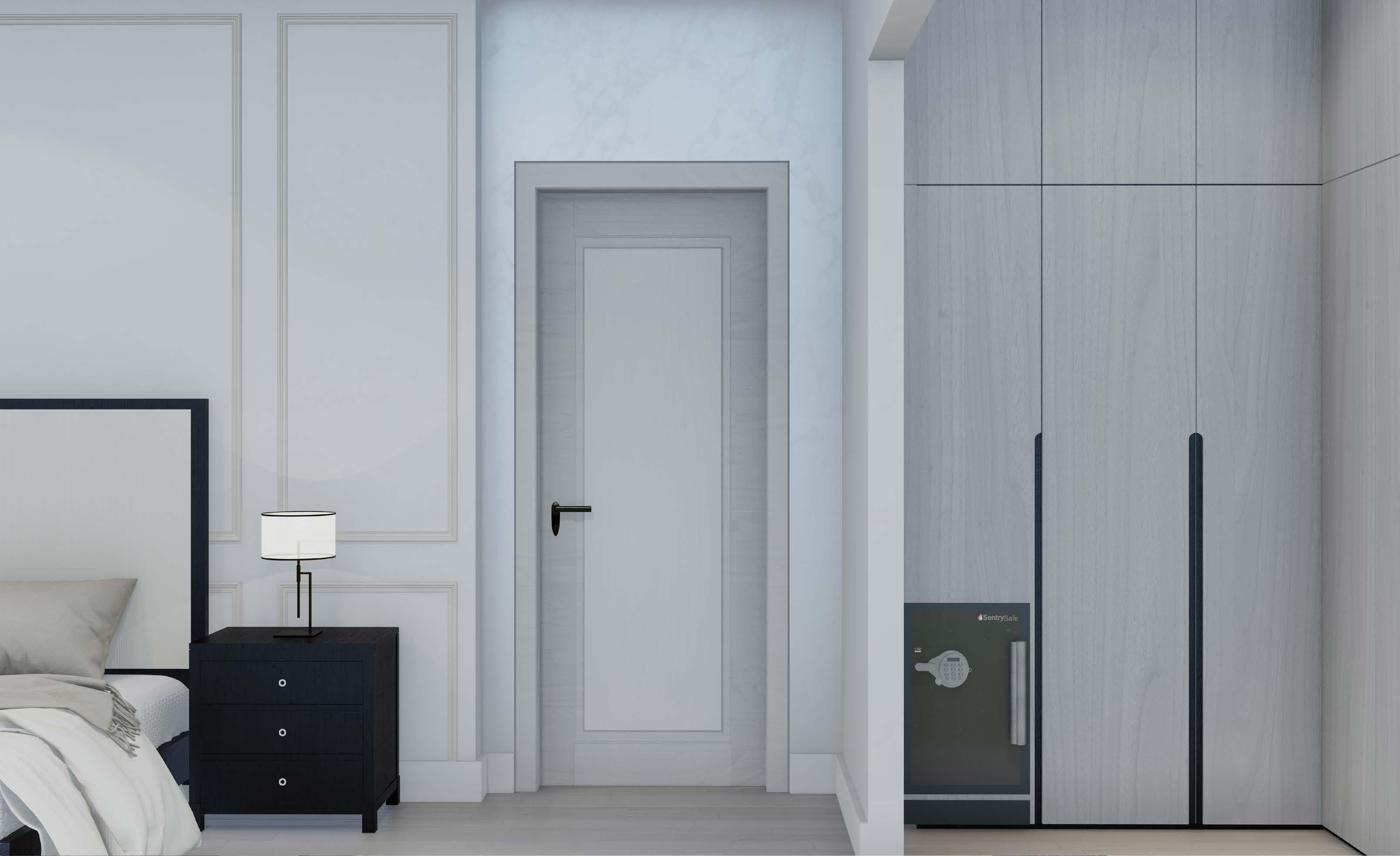
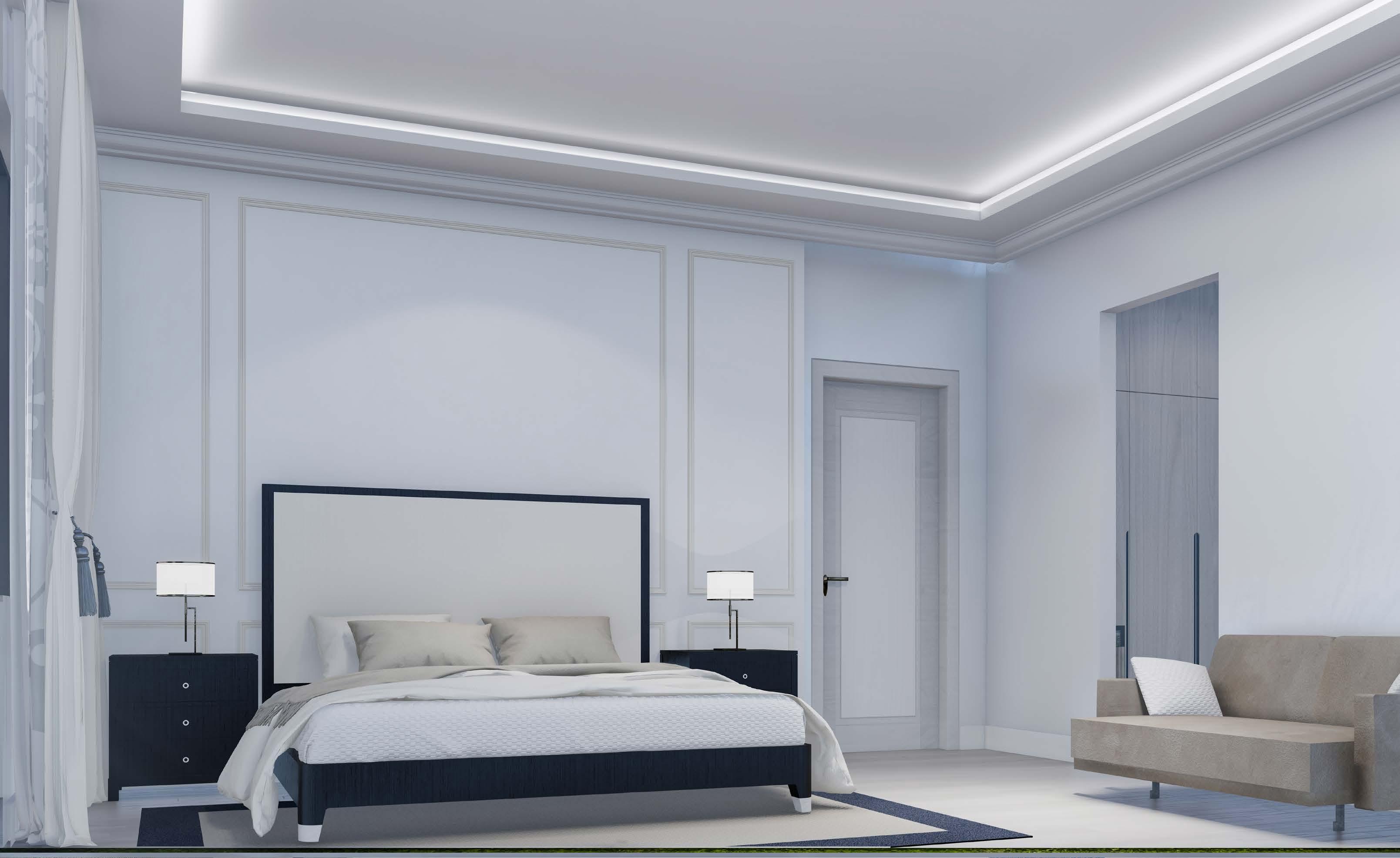
White and Bricks
Location: DHA, Peshawar.
Area: 1 Kanal
Entrance
The client want a simple entrance to feel fresh and relaxed. It’s a south facing plot so I took this as an opportunity and designed a brick mesh to play with light and shadow. Also a round shape floor pattern which breaks the straight-line-geometry in an elegant way.
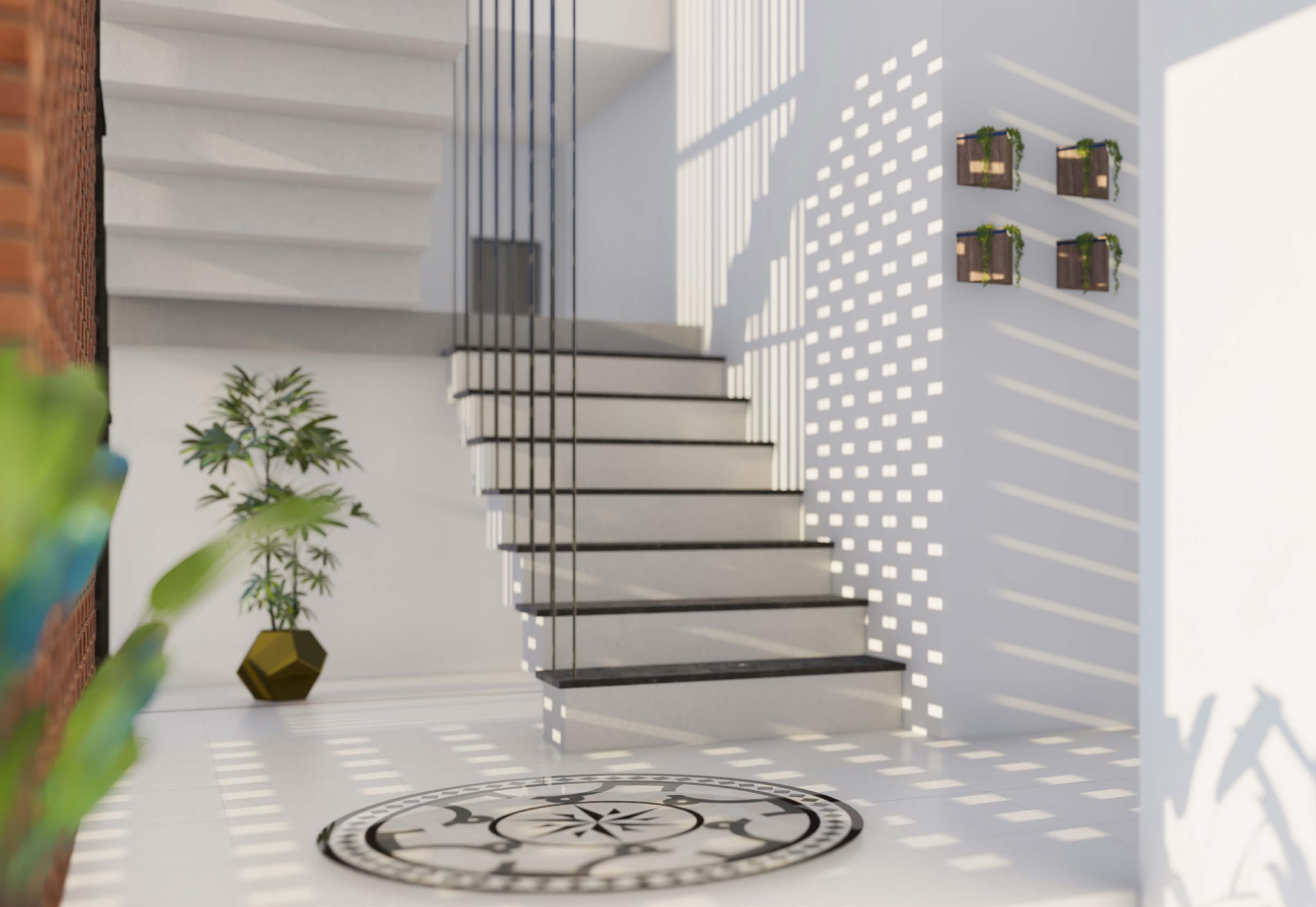

White and Bricks
Location: DHA, Peshawar.
Area: 1 Kanal
Bedroom Design
This interior design is a beautiful example of minimalist simplicity, where less is truly more. The space has been thoughtfully designed to create a serene and calming environment, with a focus on natural materials and understated beauty. The use of wood throughout the space, particularly in the bed and dressing areas, adds a warm and organic touch, while the original color of the wood is exposed to showcase its natural beauty. The walls of the room are adorned with minimalist art, creating a focal point and adding visual interest to the space. The use of simple frames highlights the beauty of the artwork without detracting from its simplicity. The overall effect is one of understated elegance, with each piece thoughtfully placed to create a sense of harmony and balance.
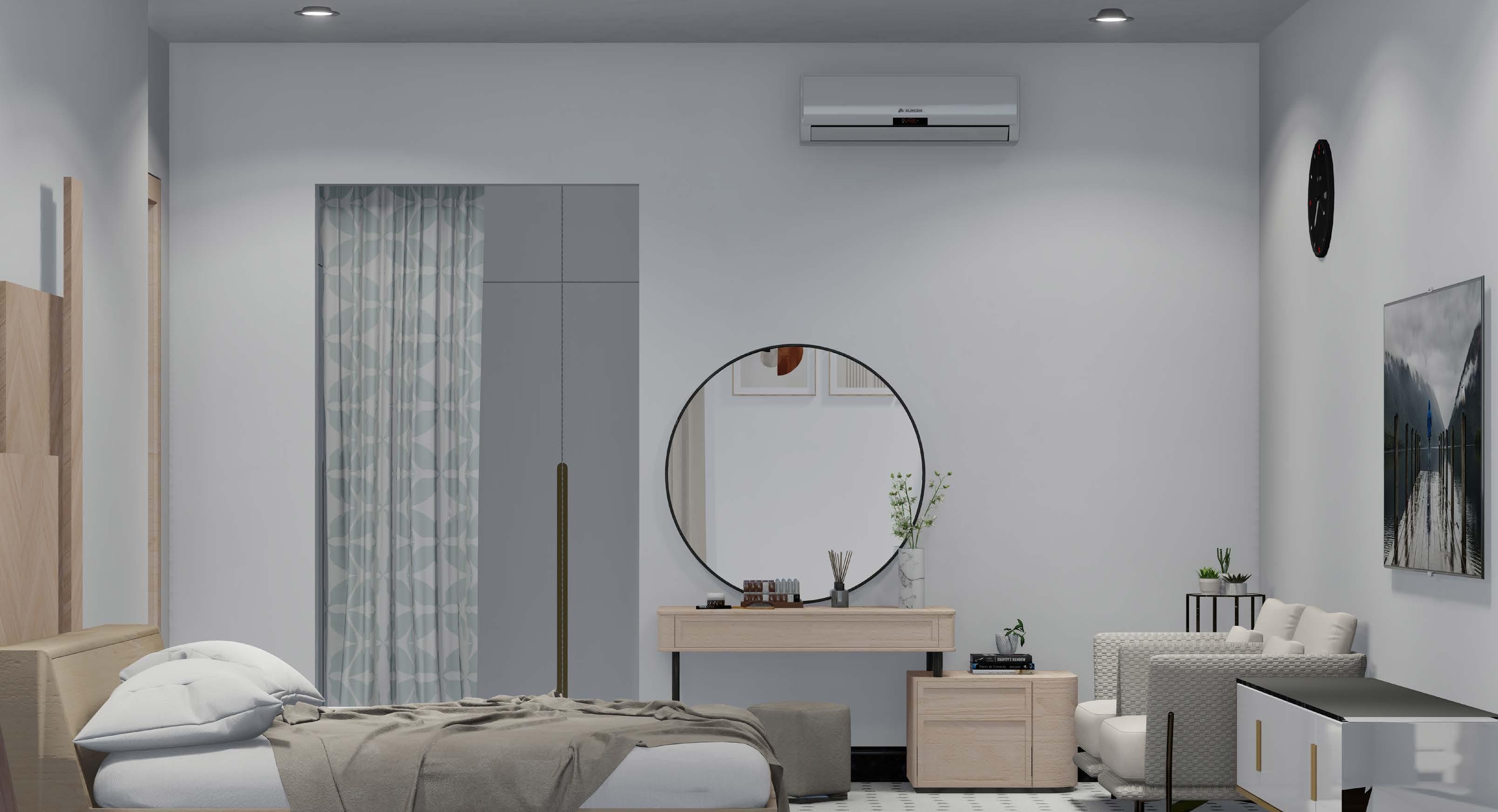
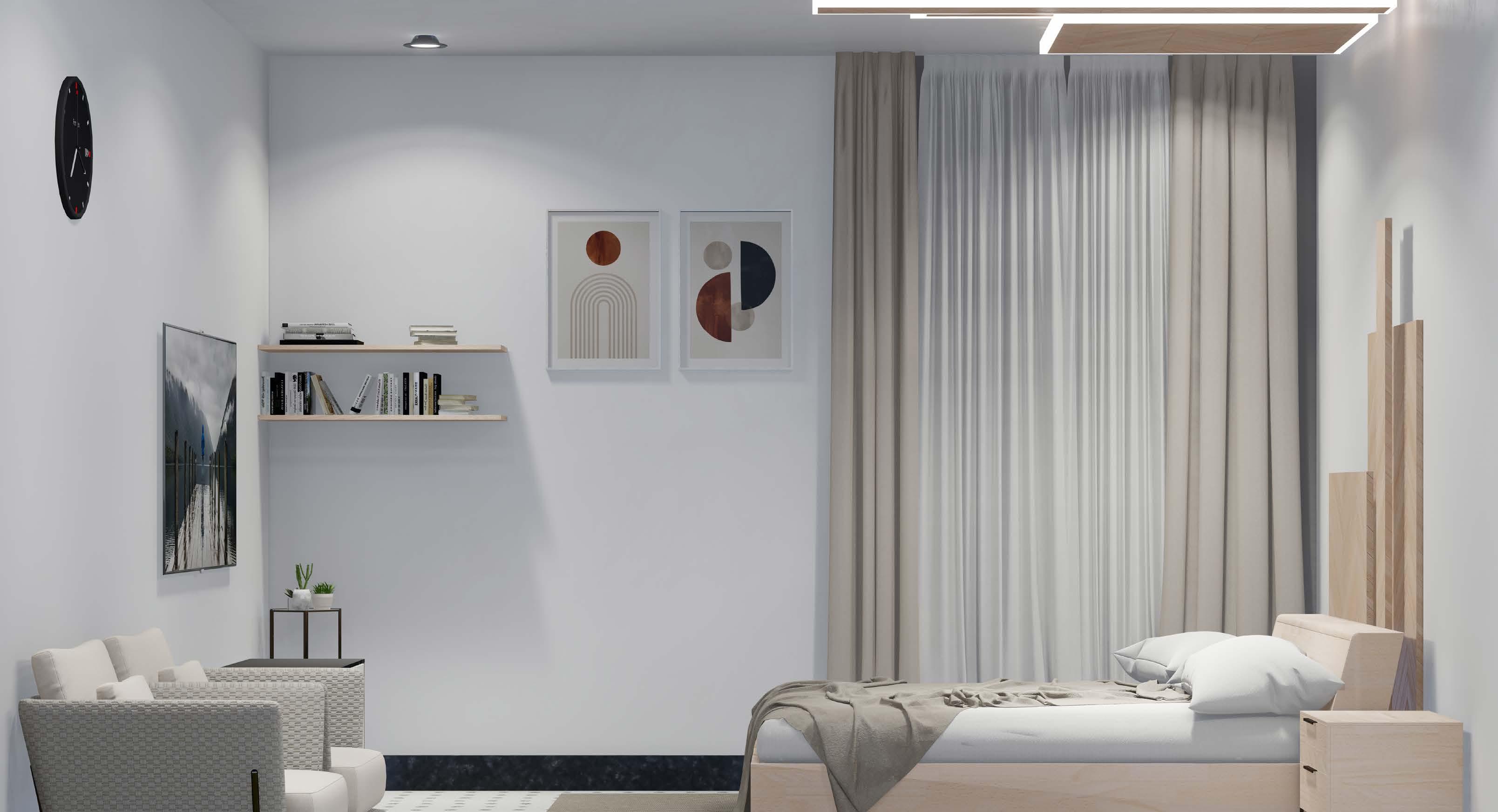
White and Bricks
Location: DHA, Peshawar.
Area: 1 Kanal
Dinning Area
This minimalist dining area is the perfect complement to the serene and understated beauty of the surrounding interior design. The focal point of the space is a simple yet elegant table in a natural wood texture, which provides a warm and organic touch to the space. The table is paired with minimalist chairs, which are comfortable and functional without detracting from the simple beauty of the space.
Above the table, an attractive pendant light provides a soft and warm glow, creating a cozy and inviting atmosphere. The light fixture is chosen to be both functional and aesthetically pleasing, adding to the overall beauty of the space. The use of natural plants throughout the interior, particularly the soft green plants in the dining area, adds a touch of natural beauty and organic texture to the space. The plants provide a sense of freshness and vitality, while also contributing to a sense of relaxation and well-being.
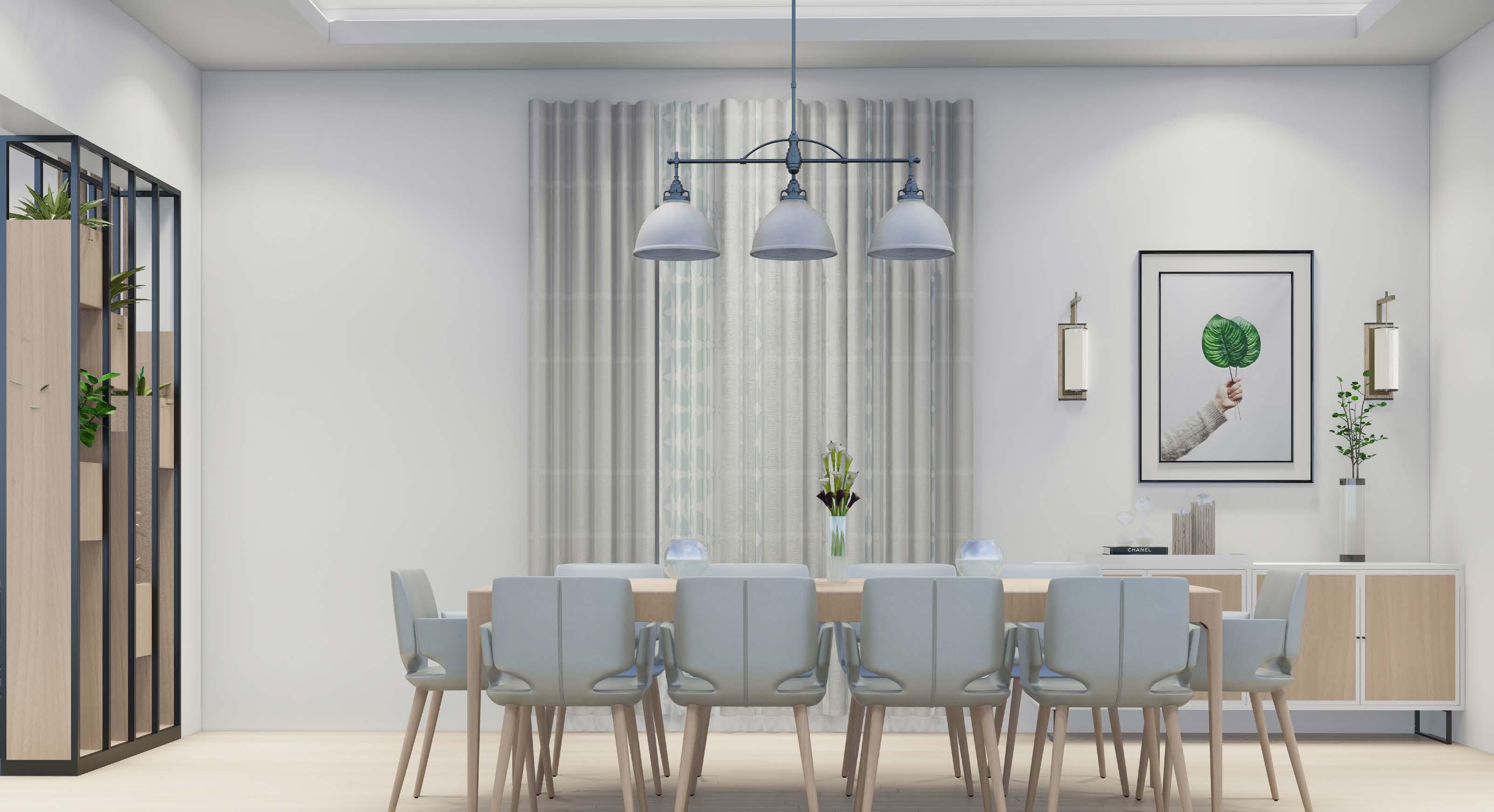
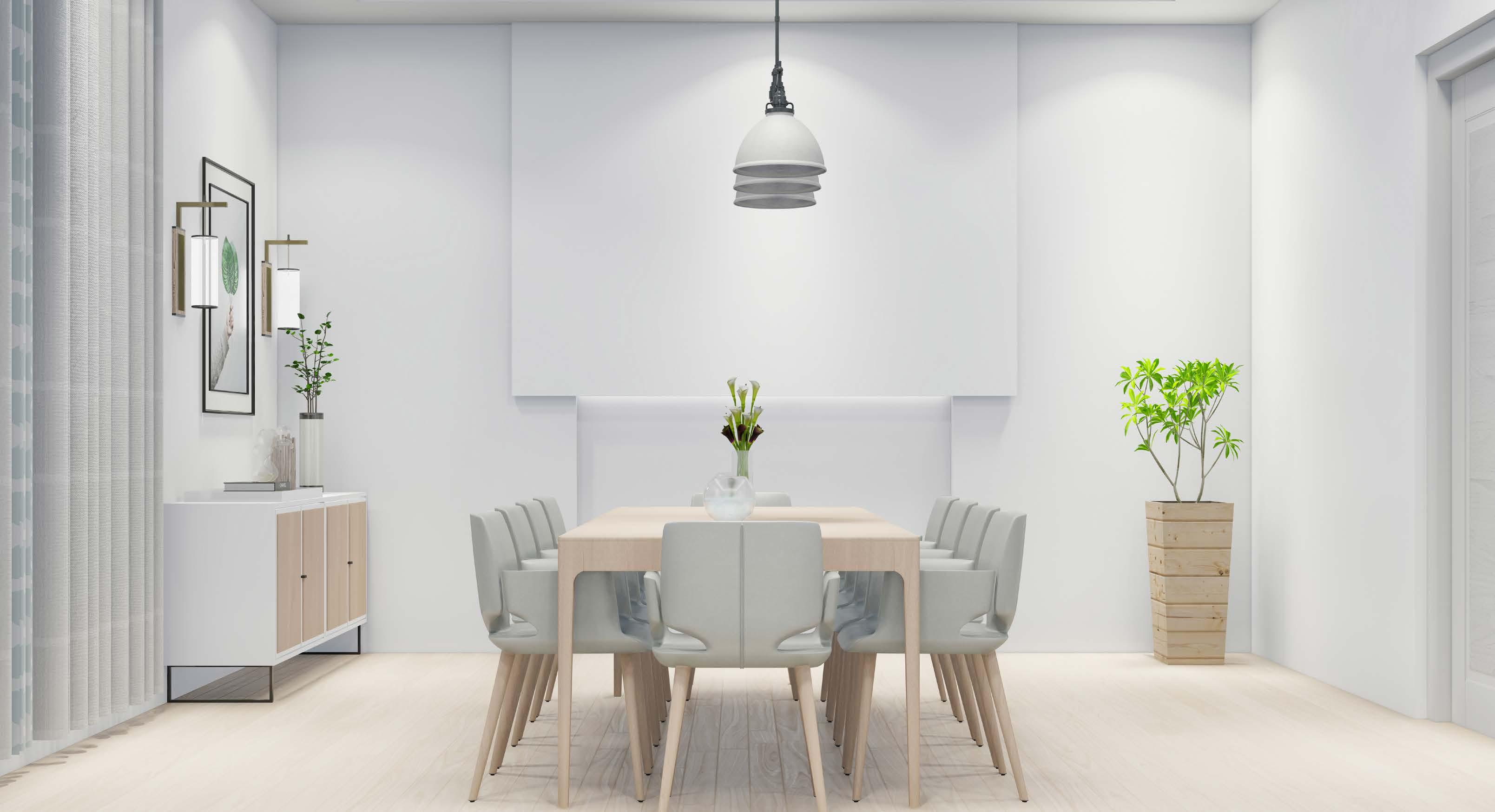
White and Bricks
Location: DHA, Peshawar.
Area: 1 Kanal
Drawing Area
This minimalist guest area is a beautiful and functional addition to the dining area, providing a separate space for guests to relax and unwind. The overall design is characterized by a minimalist aesthetic, with clean lines, simple materials, and understated beauty. The furniture in the guest area is carefully chosen to provide comfort and functionality without detracting from the overall beauty of the space. The beautiful wooden and steel frame partition is a striking focal point in the space, creating a sense of separation and privacy without detracting from the overall open and airy feel of the room. The use of natural materials such as wood and steel adds a touch of warmth and organic beauty to the space, while the clean lines and minimalist design create a sense of simplicity and elegance
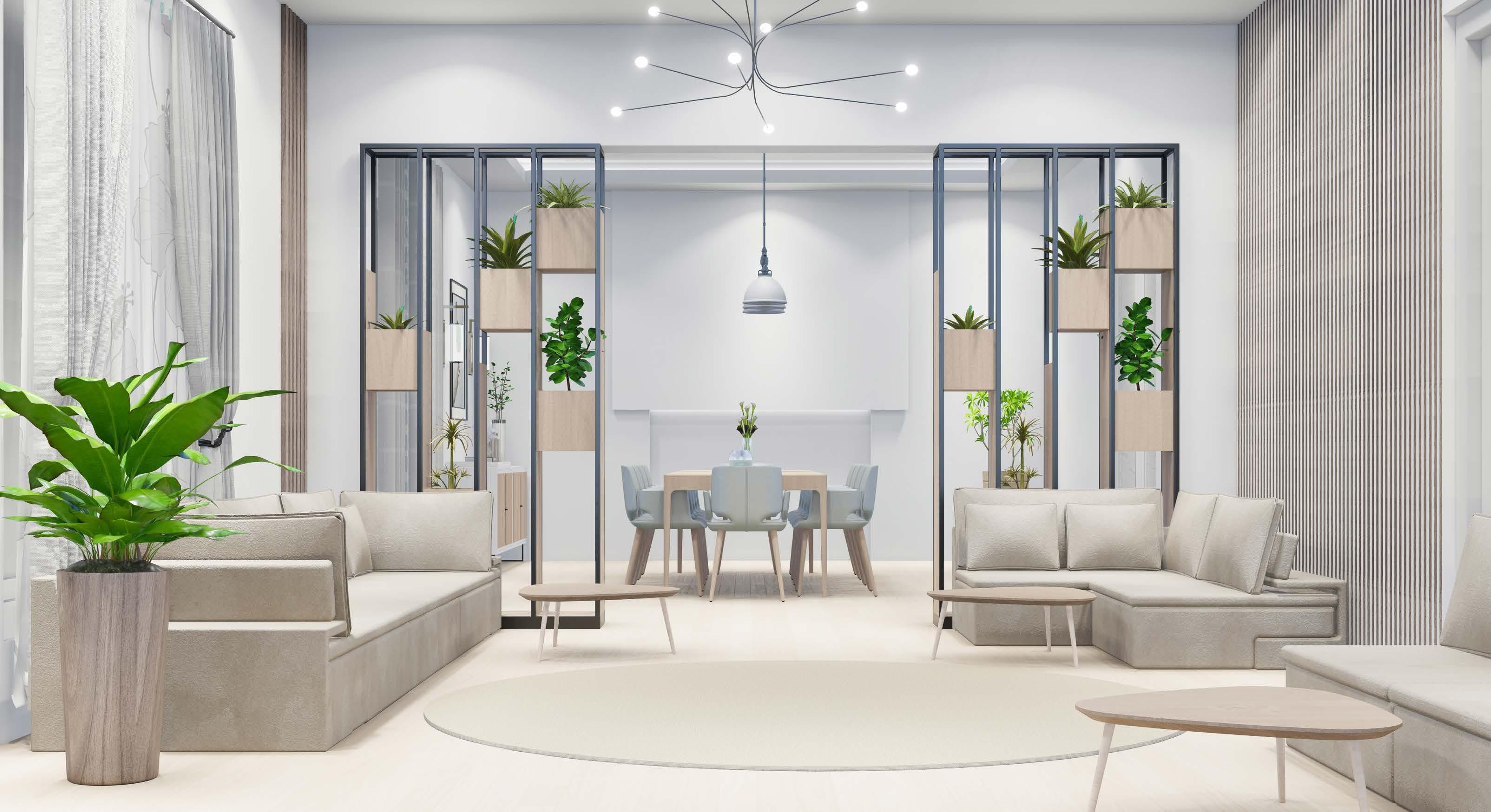
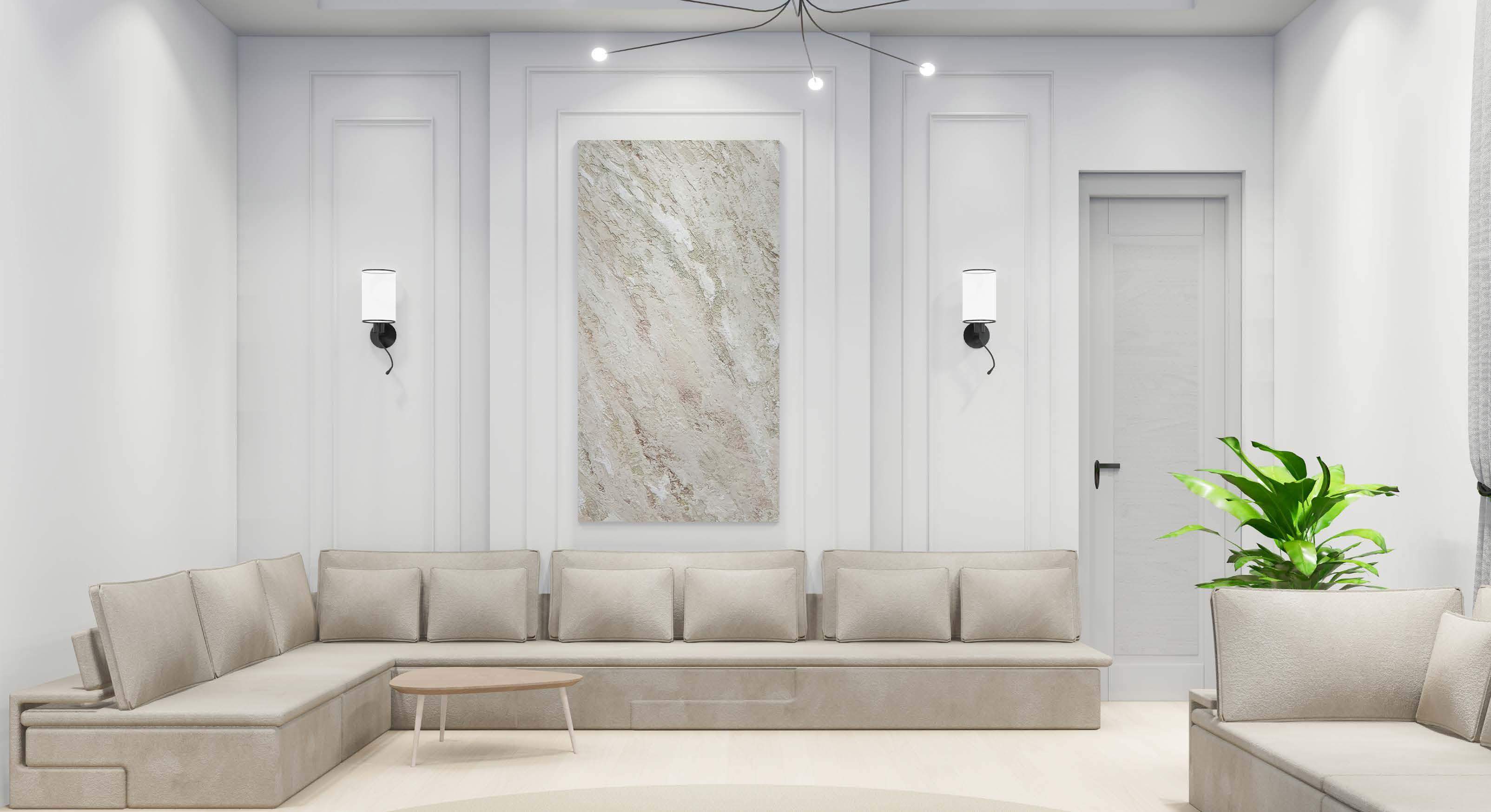






Contact Me +92 3139151530 iamusmanzeb House# 20, Street# 1, Malikabad, Pajaggi road, Peshawar, Pakistan.


















































