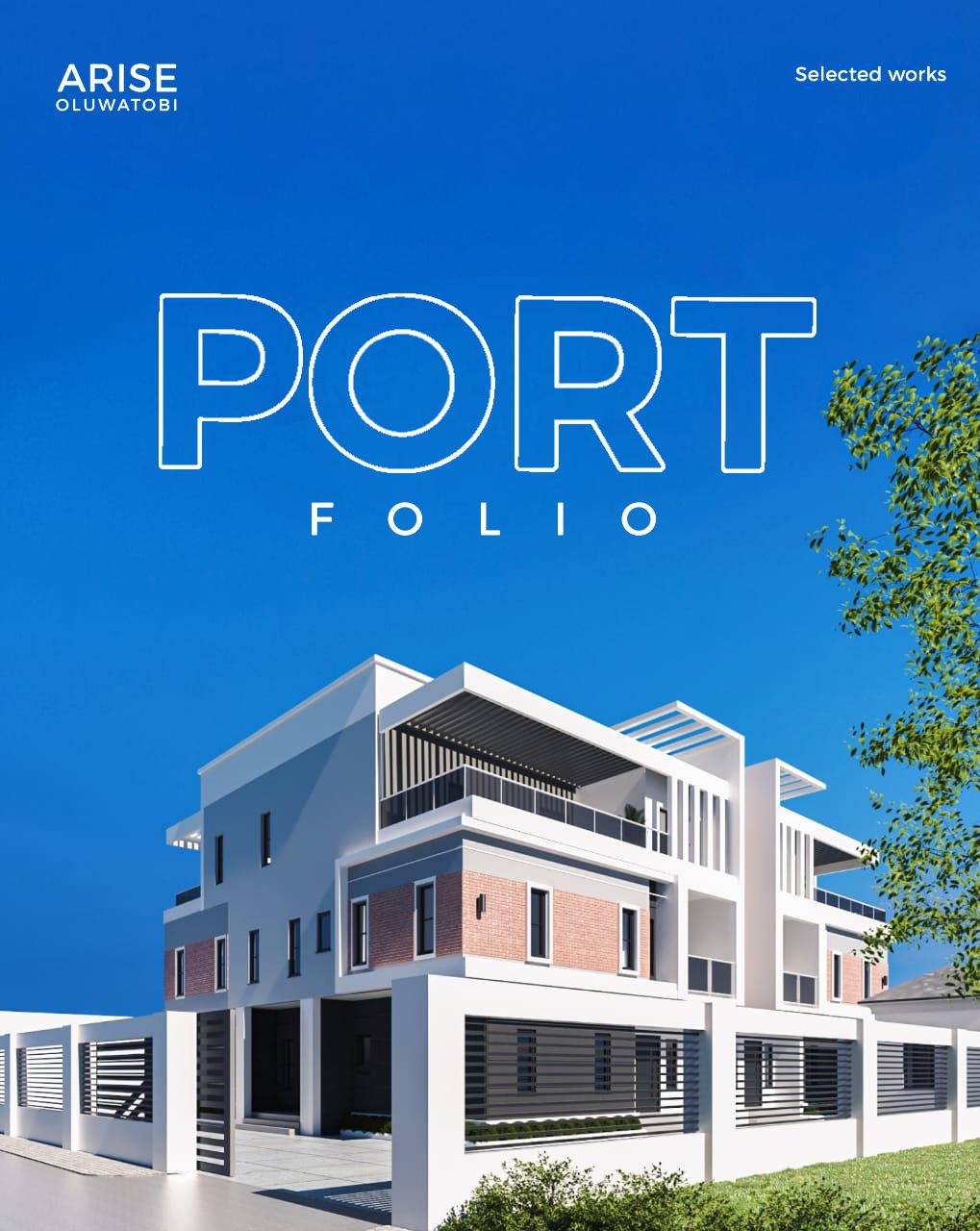

Summary



Summary
Address: Lagos, Nigeria
Phone: +2349038805082
Email: oluwatobiarise@gmail.com
With expertise in Project Management, Construction Management, and Architectural Design, I have developeda comprehensive skill set that encompasses strategic planning, effective communication, and rigorous safetystandards. My abilities extend to managing client relationships, overseeing budgets, andimplementing risk management strategies effectively. y professional ethos is characterized by a commitment to excellence, innovative problemsolving,and the creation of functional, aesthetically pleasing environments tailored to unique client needs, underscored bya proactive approach to adapting to the evolving landscape of the design and construction industries.
Skills
Cad revit | sketchup | 3dsmax
Rendering enscape | corona| vray | lumion
Adobe cc photoshop | indesign llustrator | premier pro
Office powerpoint | word | excel
Language
English proficient
Yoruba native language
Education
Yaba College Of Technology, Lagos Nigeria
Higher National Diploma Diploma in Building Technology (HND) (March 2022)
Freelance Architectural Design (2021 - Present)
• Effectively communicated design concepts using extensive research and visual representations, such as sketches and hand drawings.
• Managed project workflows, ensuring collaboration and timely project delivery across multiple assignments.
• Developed architectural designs for both private residences and corporate interior spaces.
Maxmigold Building Information Modeling (2019 - 2021)
• BIM Implementation and Teamwork: Incorporated BIM into the construction process, fostering collaboration with architectural and design teams using Revit. Also, streamlined team schedules and workflows using Revit.
• Design and Visualization: Utilized Revit for construction drawings and presented final designs using Enscape for effective visualization.
Aarob Construction Limited Construction Site Manager (Internship) (2018 - 2019)
• Project Oversight: Managed construction sites from preparation to completion, ensuring quality control, error prevention, and regulatory compliance.
• Safety and Maintenance: Ensured a safe environment by monitoring building equipment and systems.
Location: Nigeria (06-11) (12-19)
For: Design Competition
Status: Completed
Location: USA


For: residential Home
Status: Completed
Location: Amsterdam
For: residential Home
Status: Completed


For: Design Competition
Status: Completed
Location: Estonia (20-25) (26-31)
AboutAn invitation to participate in a Rustic Bathroom design competition on Arcbazar inspired me to take up the challenge. Although I joined the competition later than most and faced submission constraints, I resolved to complete and showcase my work. The project revolves around revitalizing the master bathroom with a blend of rustic and modern elements, highlighting a double vanity and favoring the shower over the bathtub, though both remain desirable. My design objectives for this endeavor include maximizing space for both functionality and aesthetics, leveraging insights from previous projects, and integrating an efficient workflow.

Year: 2024
For: Design Competition
Status: Completed
Location: USA
i. Architectural design
ii. 3D Modelling
iii. Presentation
iv. Documentation
v. Research
vi. 3D visualisations









AboutThis project involves designing a residential rental home located in the heart of Egbeda, Lagos. My strategy for this project was to craft a functional design with an optimized spatial layout aimed at ensuring comfort for occupants. The primary challenge encountered was determining the optimal site orientation for the building.
Year: 2024
For: Residential
Status: Completed
Location: Nigeria
i. Architectural design
ii. Site reconaisance
iii. 3D Modelling
iv. Presentation
v. Documentation for tender and construction
vi. 3D visualisations








This project involves designing a residential space to match the client’s lifestyle and personality. They seek a home that feels cozy, warm, and modern yet maintains a fresh, youthful vibe. Inspired by Japandi style, the design will feature earthy tones and artistic touches throughout. The aim is to create an open, airy atmosphere while ensuring each elements in the space has its own character that seamlessly blends with the overall design.
Year: 2024
For: Residential
Status: Completed
Location: Amsterdam
i. Architectural design
ii. 3D Modelling
iii. Presentation
iv. Documentation
v. Research
vi. 3D visualisations








AboutA Modern Bedroom design competition was recently launched on Arcbazar, prompting me to take on the challenge. Despite not clinching the top spot, my design ranked 15th out of 120 participants. Throughout the development process, I prioritized optimizing spatial layout. The primary aim was to cultivate a modern ambiance, carefully aligning with the client’s color preferences and desired outcome for the space.
Year: 2024
For: Design Competition
Status: Completed
Location: Estonia
i. Architectural design
ii. 3D Modelling
iii. Presentation
iv. Documentation
v. Research
vi. 3D visualisations








