




While my foundation is rooted in interior design, my creative journey extends beyond the walls of any space.
I am a passionate furniture designer and architectural photographer, driven by a love for cultural and traditional design philosophies.
With expertise in 3D printing, epoxy modeling, and laser cutting, I push the boundaries of design by merging timeless craftsmanship with modern innovation, creating pieces that not only function but inspire.
Welcome to explore my portfolio and experience the essence of my work.
‘‘My Mission is to turn blank walls into stories and empty rooms into experiences’’
Phone : +44 7555201939
https://www.linkedin.com/in/srinivasan-sakthivel/
August 2018-May 2023
Bachelor of Architecture,
June 2023-December 2023
Game Design in Unreal Engine 5.1 ,
May 2024-May 2025
MA Interior Design,(Present)
March 2020 - February 2021
freelance ff&e designer (Part time)
SVS School of Architecture, INDIA
Pearl Academy,Bangalore-INDIA
Coventry University,ENGLAND
Pranavadithya Structures - INDIA
• Experienced in preparing Bills of Quantities and FF&E, with a strong background in civil and structural drafting, including stability assessments.
• Proficient in 3D modeling and delivering comprehensive civil and structural drawings to support project execution.
February 2021- February 2022
The Planks Architecture and Interior - INDIA
Architectural Designer (Part-time in a hybrid setting)
• Skilled in developing interior design mood boards and concepts, with expertise in custom furniture design and detailed installation layouts.
• Proficient in 3D modeling and rendering to bring design visions to life.
June 2022- March 2023
ARARCH Design Studio - INDIA
Intern Architect - Full time (Artistic Research in Architecture)
• Assisted in designing and coordinating hospitality, residential, and high-rise projects, including site visits and meetings.
• Created 3D visualizations and printed models to effectively present and communicate design concepts.
Dec 2023-April 2024
Junior Architect - Full time
Akshar Architects - INDIA
• Led residential interior and exterior projects, specializing in Scandinavian-style kitchen designs and material selection.
• Collaborated with carpenters, electricians, and engineers to ensure smooth project execution and timely progress.
March 2019-April 2025
Freelance (Interiors and Furniture design)
Akshar Architects - INDIA
• Founder of ‘Nebula Nest Interiors’ (instagram): Curate and share design projects, mood boards, and 3D visualizations on this social media platform, enhancing brand visibility and client engagement.Specializing in bespoke interior concepts, custom furniture design, and detailed installation layouts.
Drafting
Autocad
Modeling 3ds Max, Sketchup,Unreal Engine. Rendering Unreal Engine 5.2, Lumion, Vray, Corona.
Presentation Adobe Photoshop, Adobe Indesign, MS Office. Video Editing Adobe Premier Pro, Adobe After Effects.
Unity Certified Associate: Game Develope
Architect -Council of Architecture(COA) - India
Member of British Institute of Interior Design (BIID)
Project 1 Game Design Studio
Project 2 Restaurant Deisgn
Project 3 Green Vault
Project 4 Dwarka
Project 5 Museum of Emotions
Project 6 SALGRA-ARG


The concept for the game design studio, “Levels,” centred on game progressions, symbolizing advancement and growth. That is reflected in the structure of video game levels, where each stage leads to the next, more challenging one, making it perfect for creative and developmental processes.
Incorporated this concept by designing distinct floor levels, each representing a different game development phase. Just as players ascend through game levels,The studio layout featured progression from one floor to another, with stairways symbolizing advancement and each level offering a unique purpose and atmosphere.

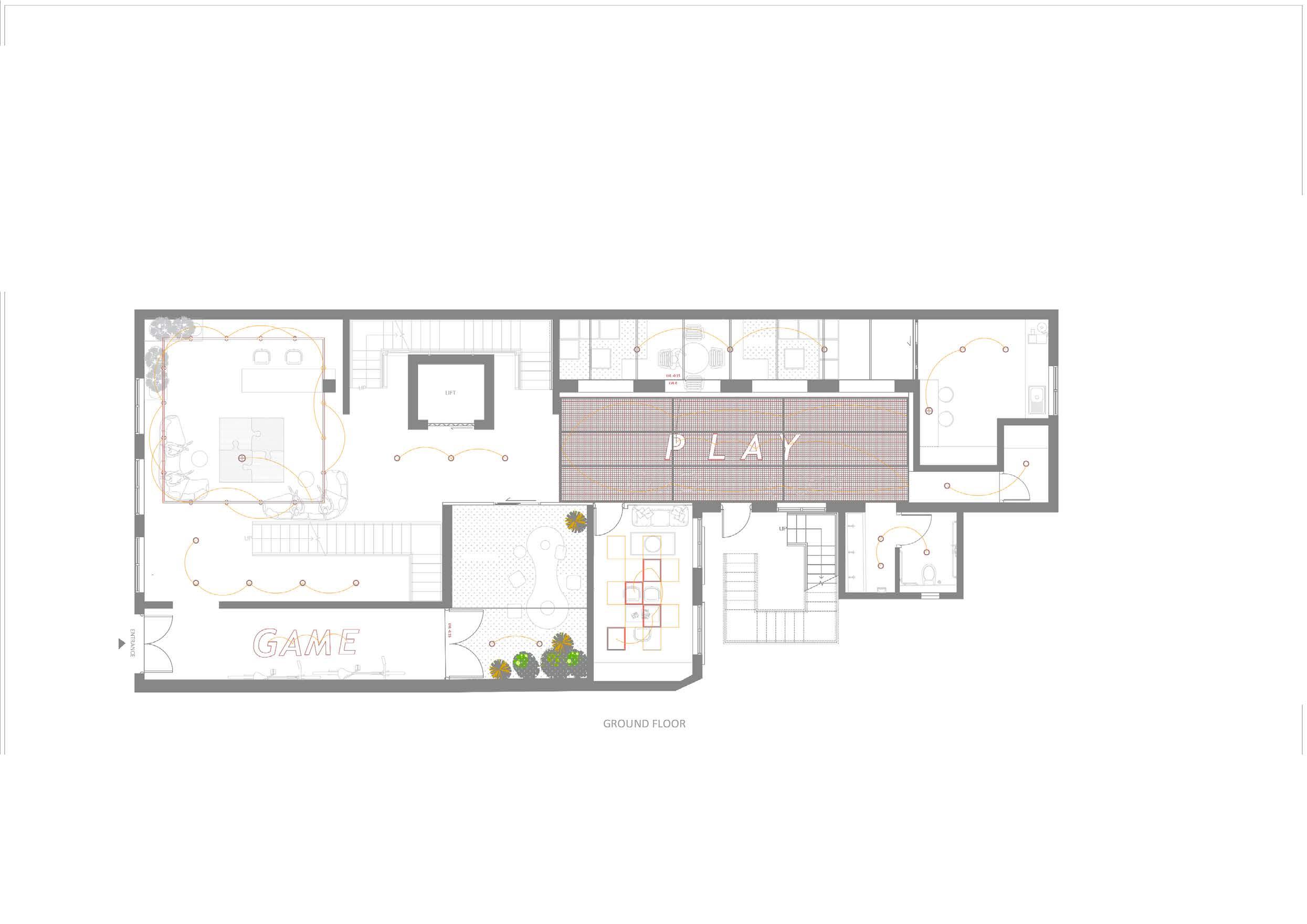

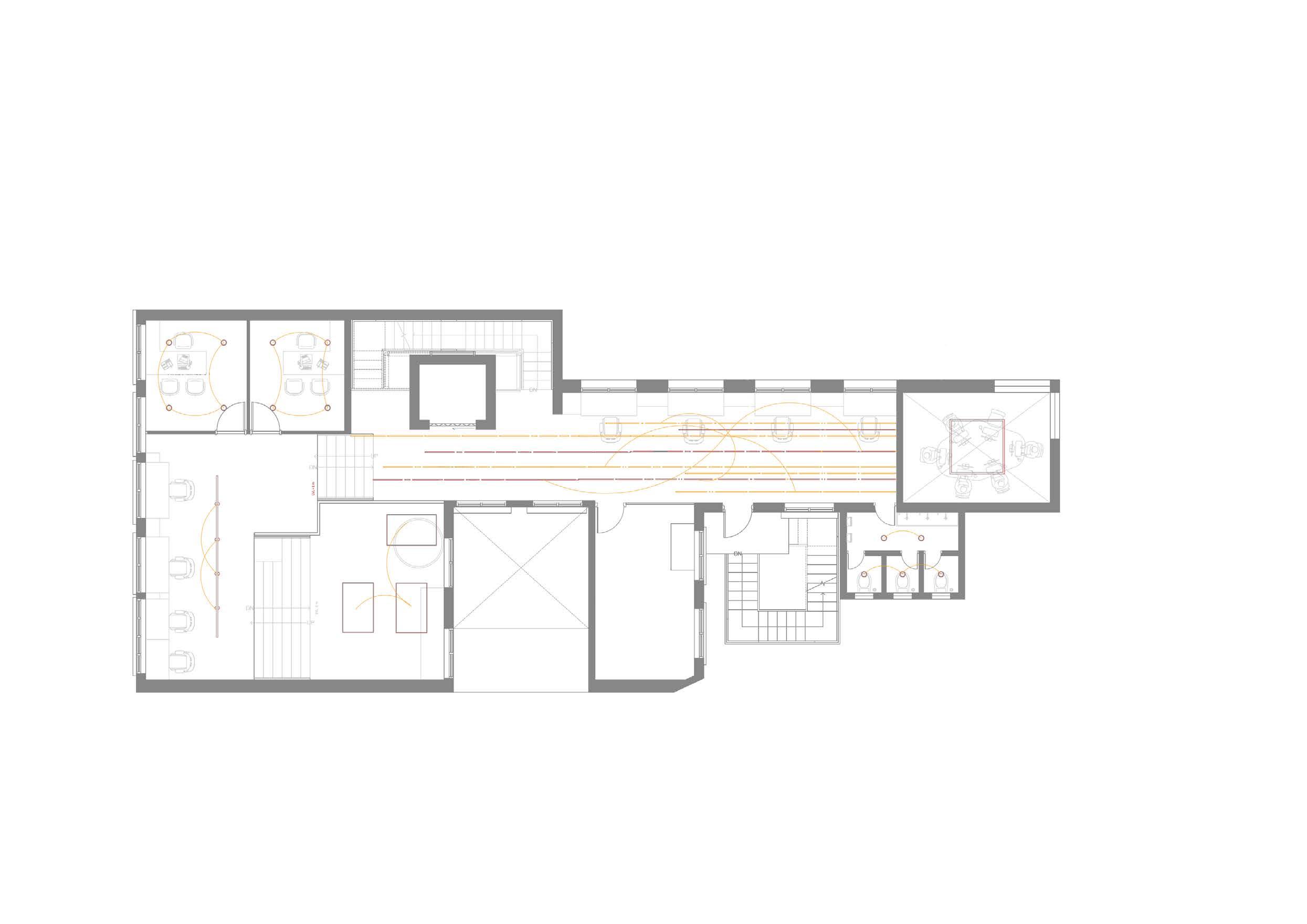
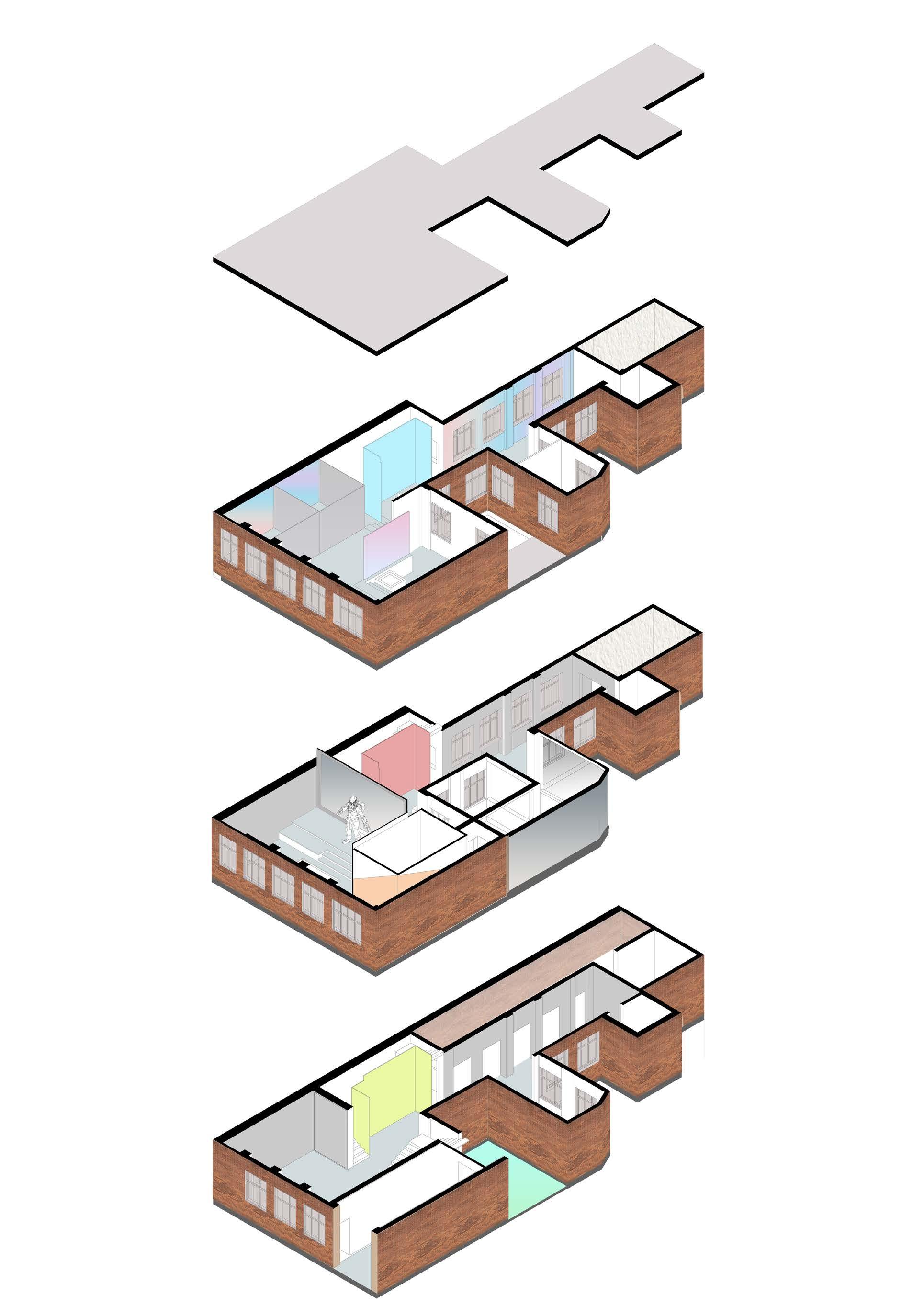
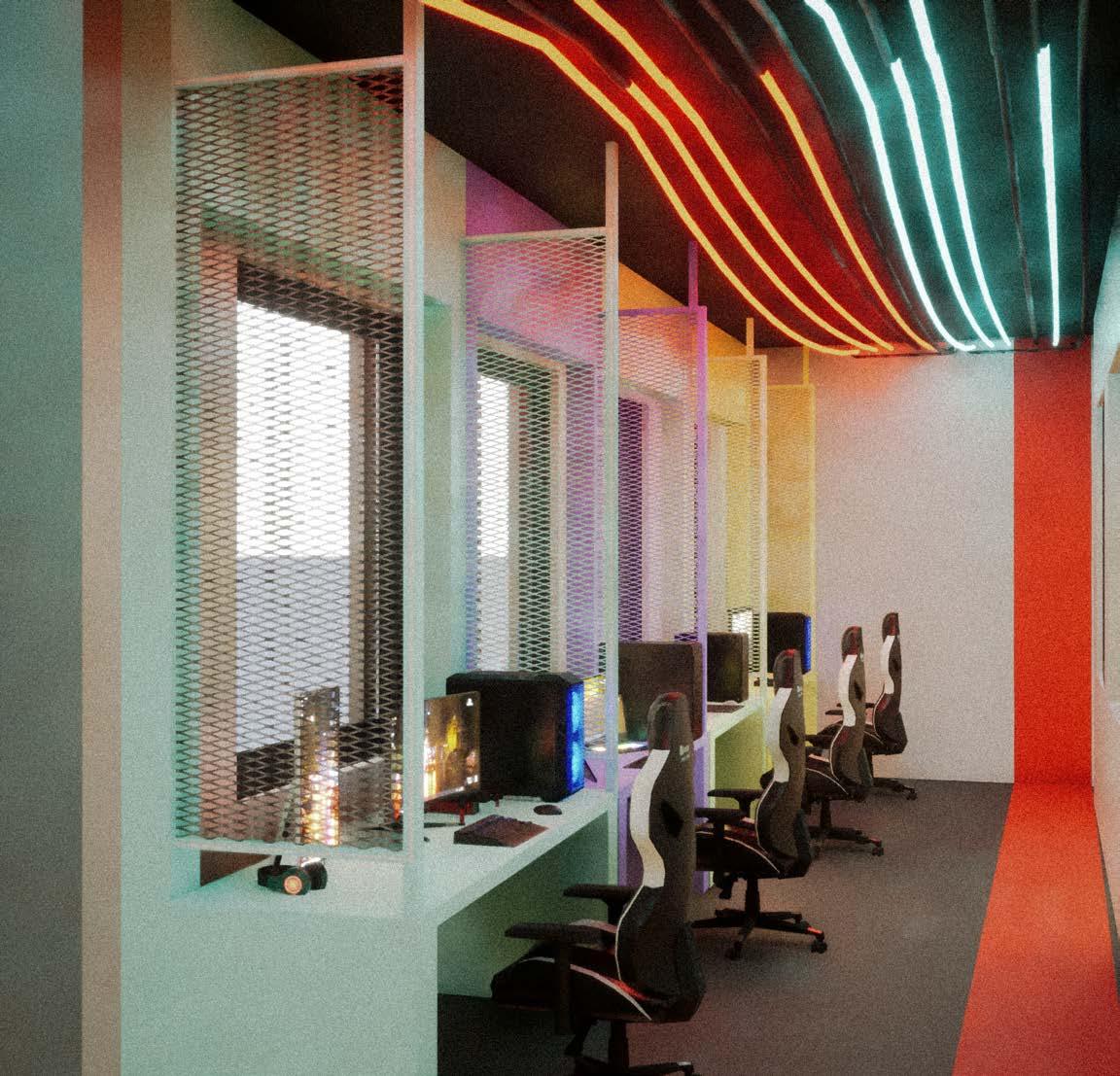
Combined Psychological Impact
Color and light have been thoughtfully distributed throughout the space, enhancing both function and atmosphere. The materials and colors were carefully chosen to complement the colored lighting, creating a dynamic interaction with the walls and floors. The red interior lighting maximizes its impact by highlighting key areas, while the tables are strategically placed facing the window, allowing users to experience a strong connection with


By comparing the actual space with a black-and-white filter, we can highlight how colored and natural light work together to create balance within the interior. This contrast showcases the true impact of lighting choices, revealing how color enhances depth, mood, and spatial harmony in a way that monochrome alone cannot capture.

This combination is dynamic and energizing, yet balanced by the grounding effect of the black ceiling and the calming influence of green and blue wall panels. The yellow color in walls and red floor stimulate creativity and excitement, making the space ideal for game design or other high-energy, innovative workspaces.
Care should be taken to ensure proper lighting, as a black ceiling and red floor can make the space feel darker or heavier without adequate illumination.


The sandwich of lighter tones (blue, yellow, green) between darker tones (red floor, black ceiling) creates a balanced, creative, and focused atmosphere.

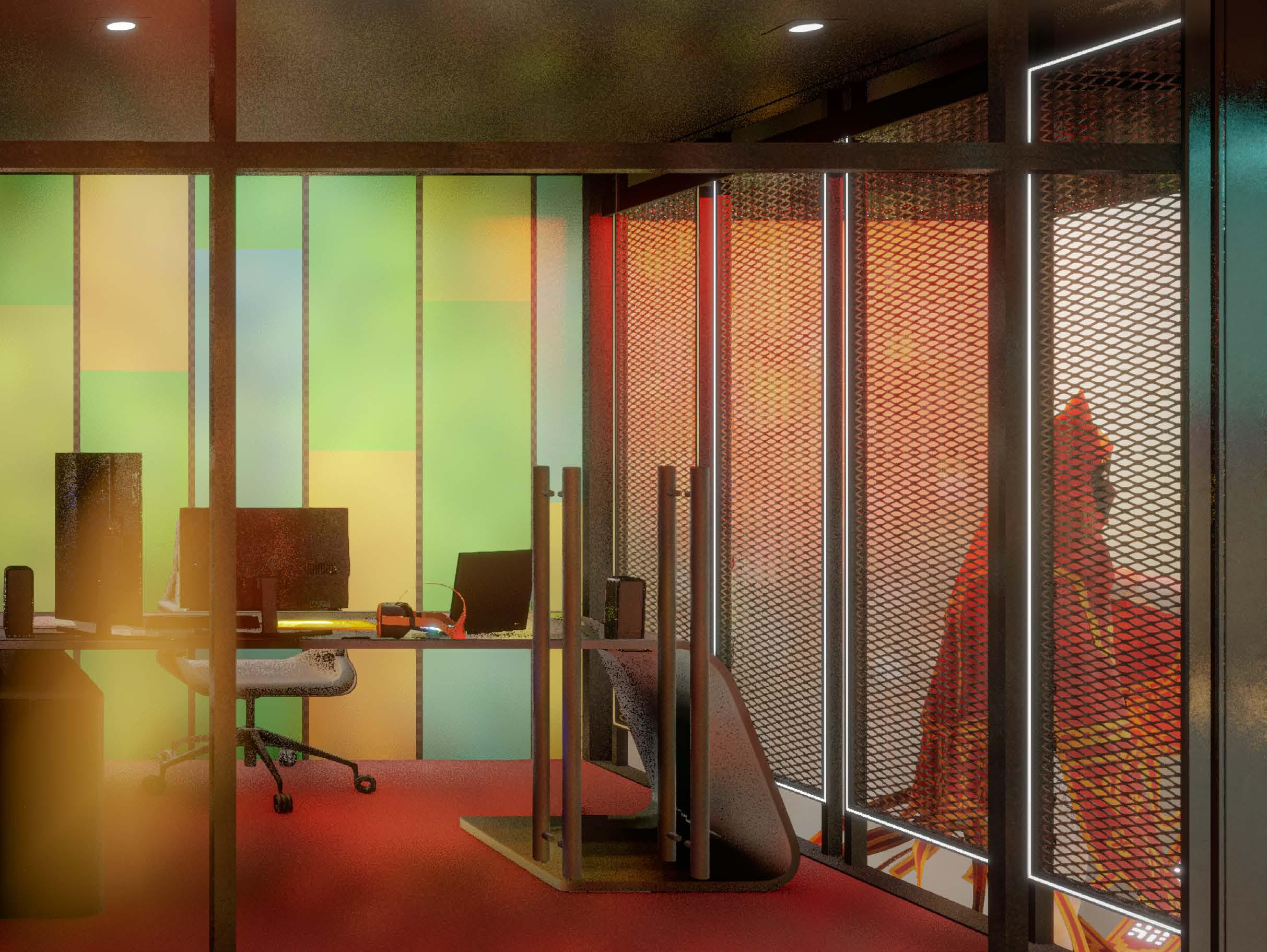
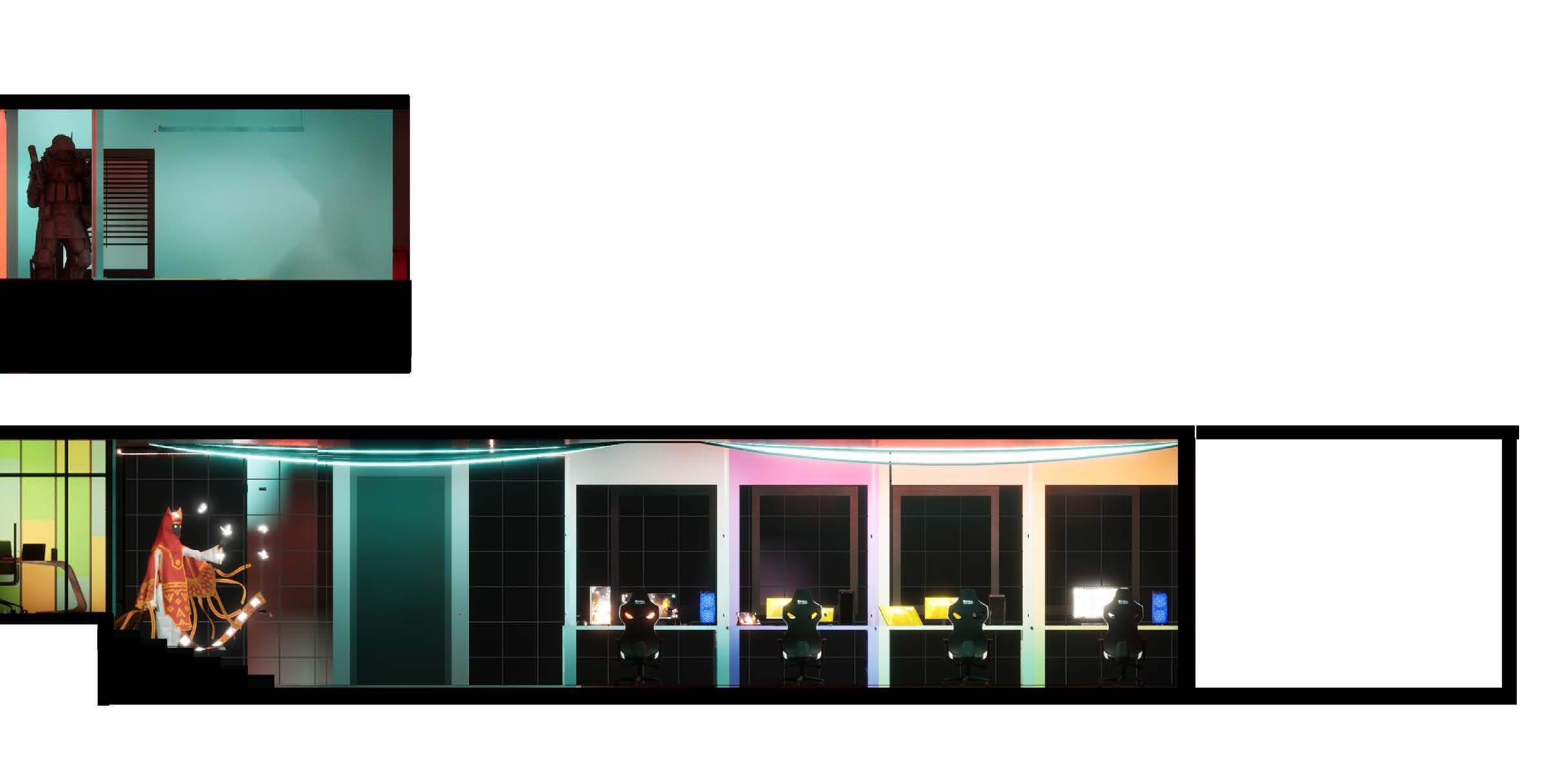

This design brings together fresh elements with an industrial touch. The main structure is made of raw steel, giving it a strong and modern feel. A fine mesh adds a semi-transparent effect, keeping the space open yet defined. To enhance the look, a strip light runs along the rectangular frame, making the partition stand out. Placed thoughtfully, this feature balances the natural light from the window, creating a well-lit and inviting space.
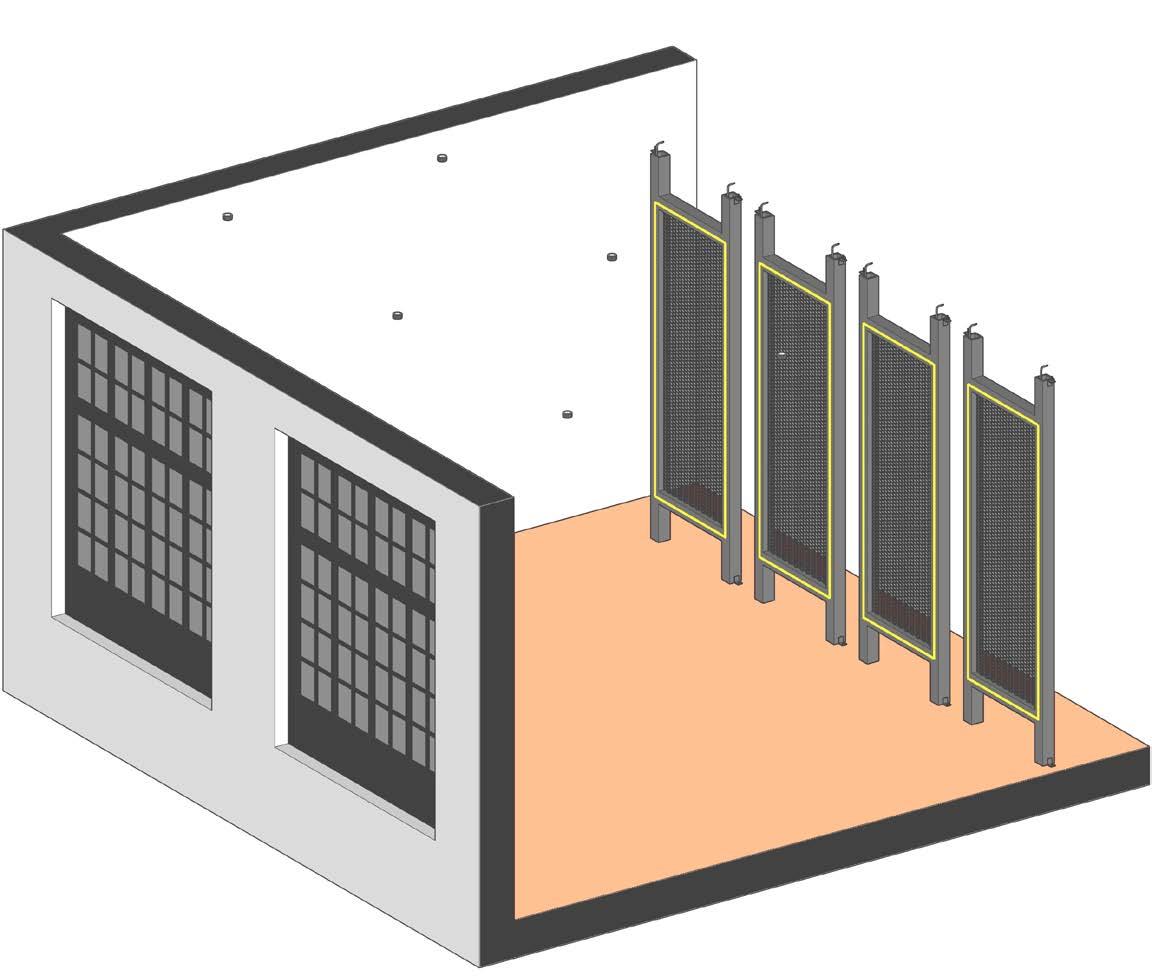
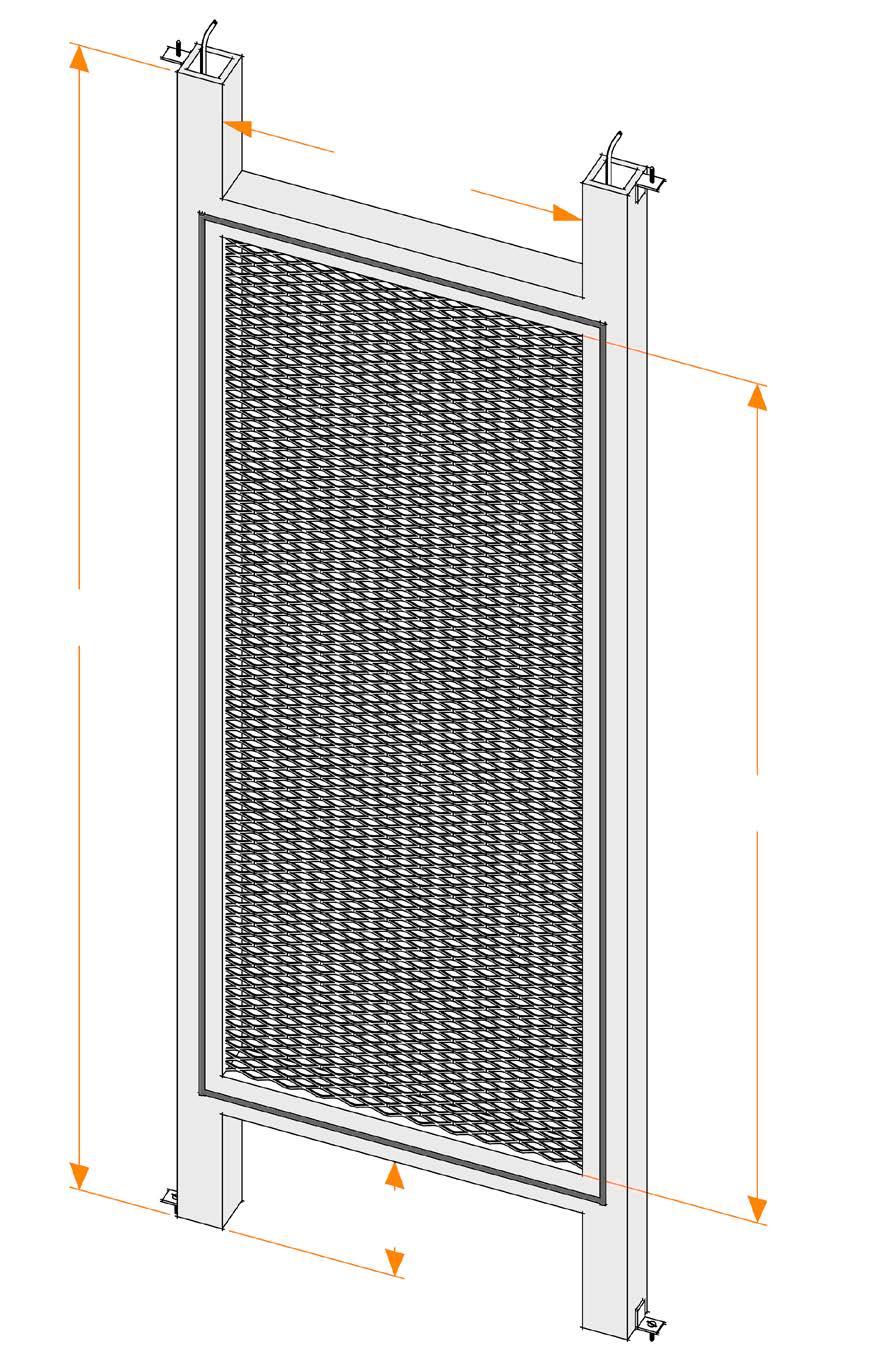

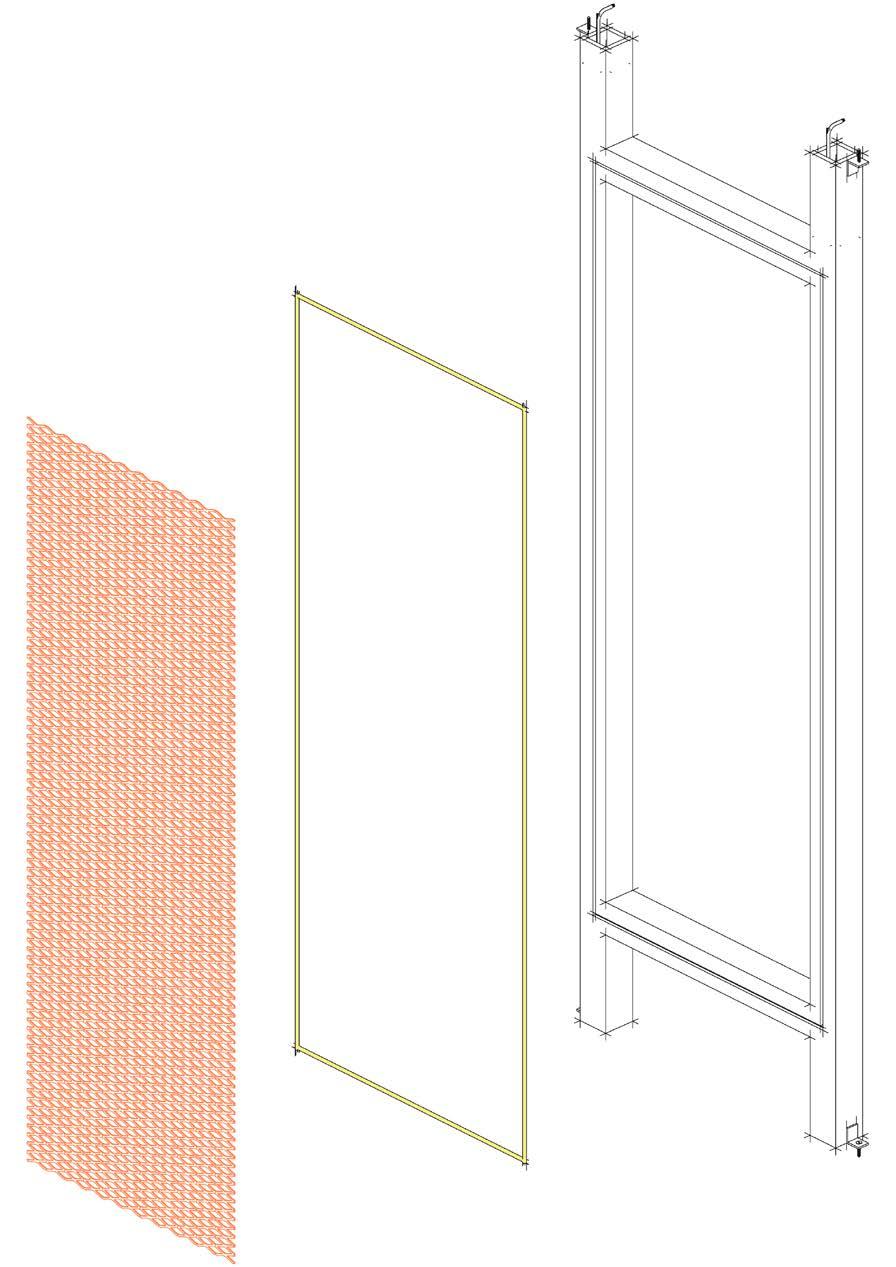

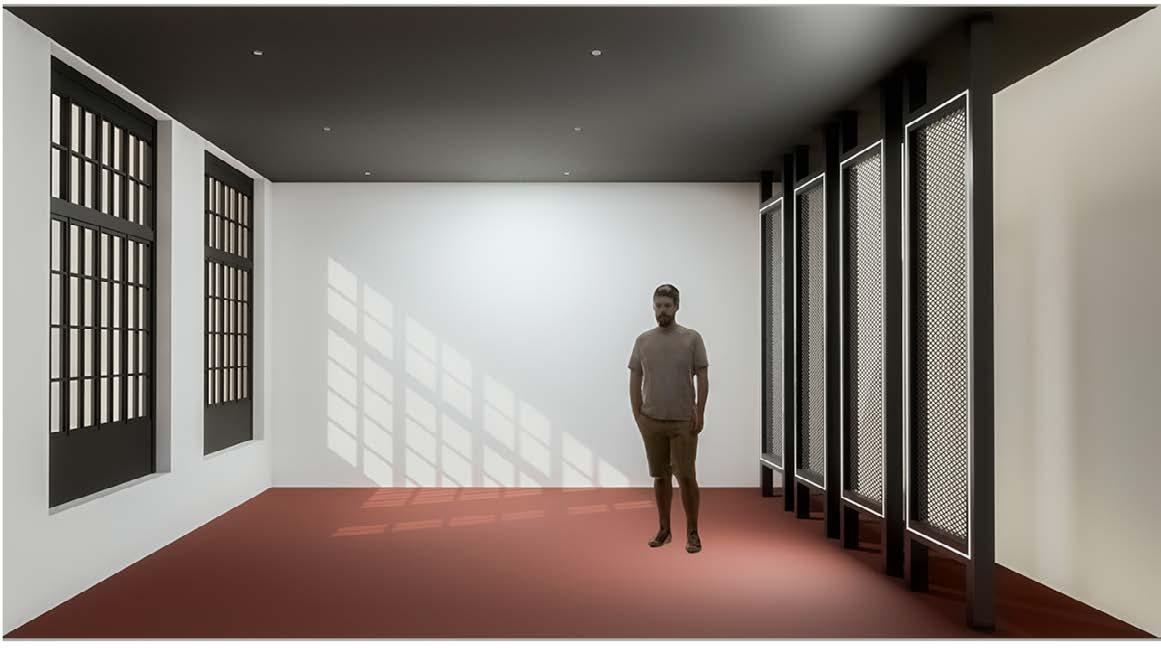

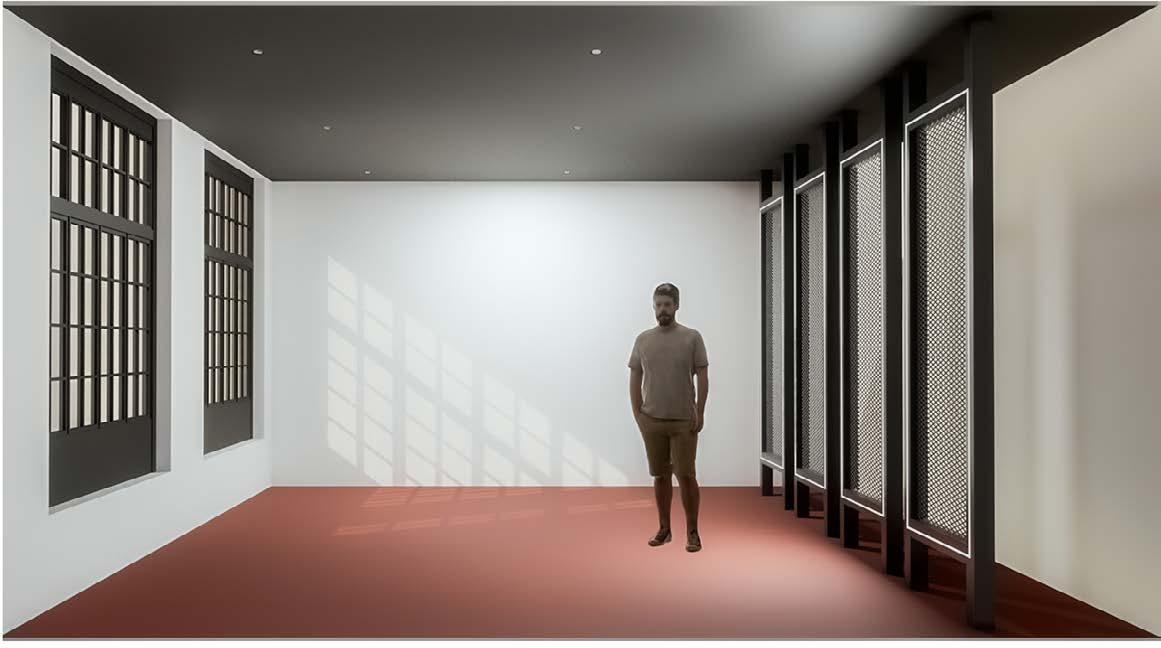

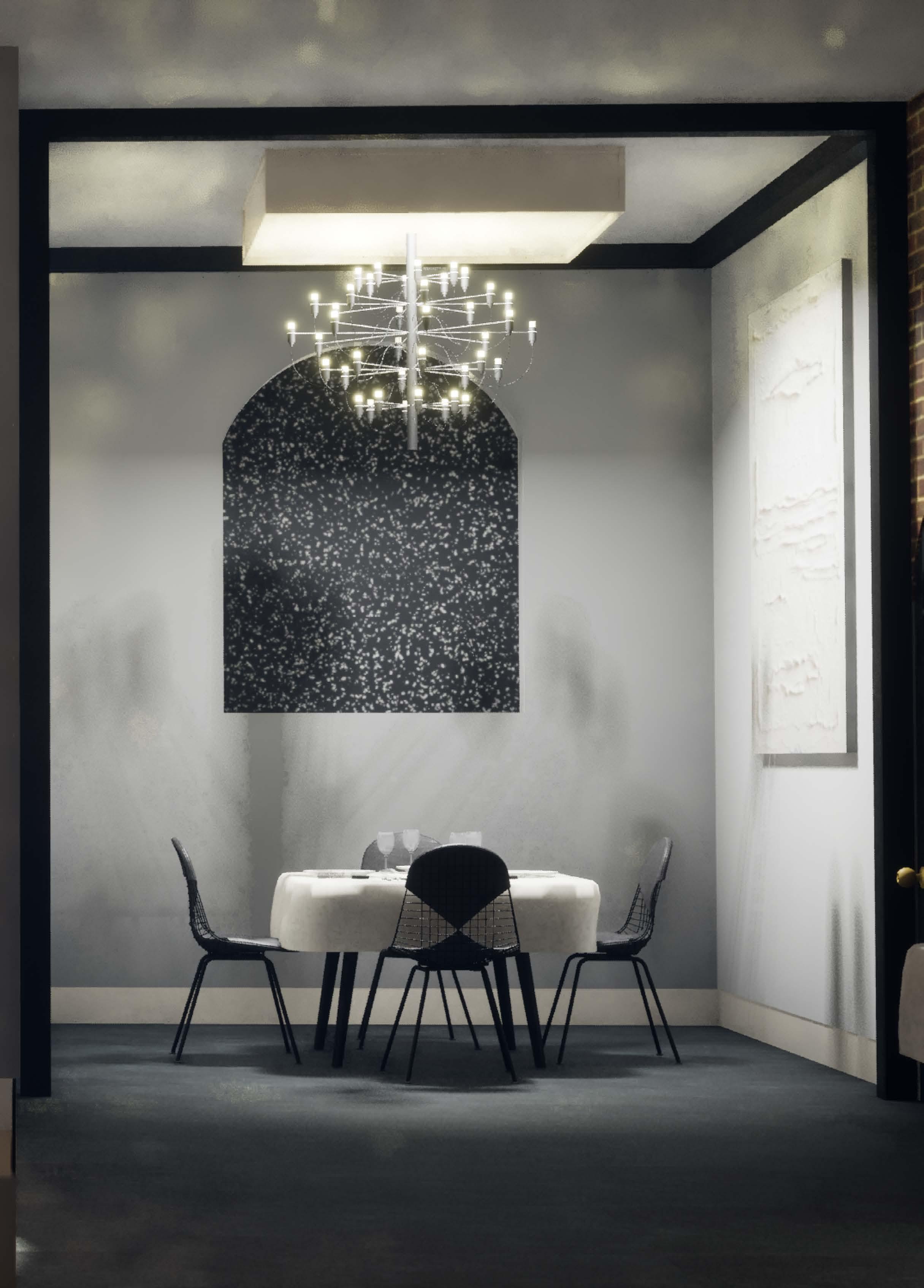
Fine Dine Restaurant
This fine dining restaurant in Birmingham is designed to celebrate its industrial past while bringing a sense of elegance and luxury. Instead of covering up the old industrial elements, the design embraces them preserving exposed brick walls, steel beams, and other original features to create a space with character and history.
To enhance this raw, industrial charm, only the finest materials have been carefully chosen from top brands across the UK. High-quality finishes, premium furnishings, and thoughtfully selected décor blend seamlessly with the building’s heritage, creating a sophisticated yet warm atmosphere. This balance between old and new ensures a unique dining experience where guests can enjoy exceptional food in a setting that feels both historic and refined.


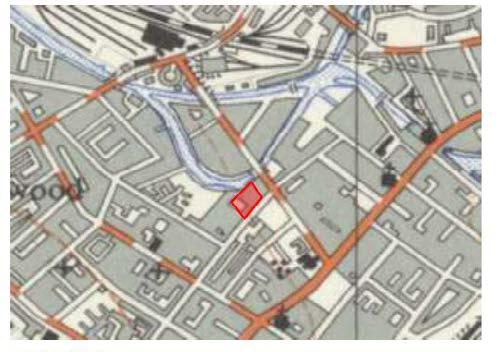
The industrial development from the 1800s to today highlights a steady transformation in technology, infrastructure, and design.

By carefully choosing materials that complement the existing industrial aesthetic, each element seamlessly blends into the space. A wire chair with exposed steel frames echoes the sturdy steel framework along the wall’s border, creating a sense of continuity.
The black Durat wall tiles enhance the warmth of the brick tones, adding depth and texture to the design. Meanwhile, the white fence introduces a striking contrast, standing out against the raw industrial backdrop while maintaining balance within the overall setting.

The north-facing windows allow warm, natural light to filter into the building, creating a welcoming and comfortable atmosphere. The strategic placement of dining tables ensures that guests can fully enjoy this natural illumination, enhancing their dining experience. At the same time, these windows offer a clear view of the surrounding urban blocks, which visually connect the restaurant’s interior with its exterior environment. This seamless blend of inside and outside elements reinforces the industrial aesthetic while making the space feel open and immersive.

The ground floor plan is designed with symmetry, dividing the space down the middle. On the right side, there is a private bar with a double-height ceiling, along with the kitchen and utility areas. The left side is dedicated to dining spaces and service areas. The entire layout is carefully planned to make the most of the existing windows, ensuring that natural sunlight fills the interior, creating a bright and inviting atmosphere.

The main goal of the floor plan is to preserve and utilize the existing structure of this heritage building, constructed in the 1800s. As a graded building, no interior walls or exterior facades have been demolished, ensuring the original architectural character remains intact. Instead, the design embraces the existing framework, seamlessly integrating modern functionality. Additionally, the backyard has been transformed into a mini garden, where fresh vegetables are grown for the restaurant, promoting a fully sustainable approach to dining and design.
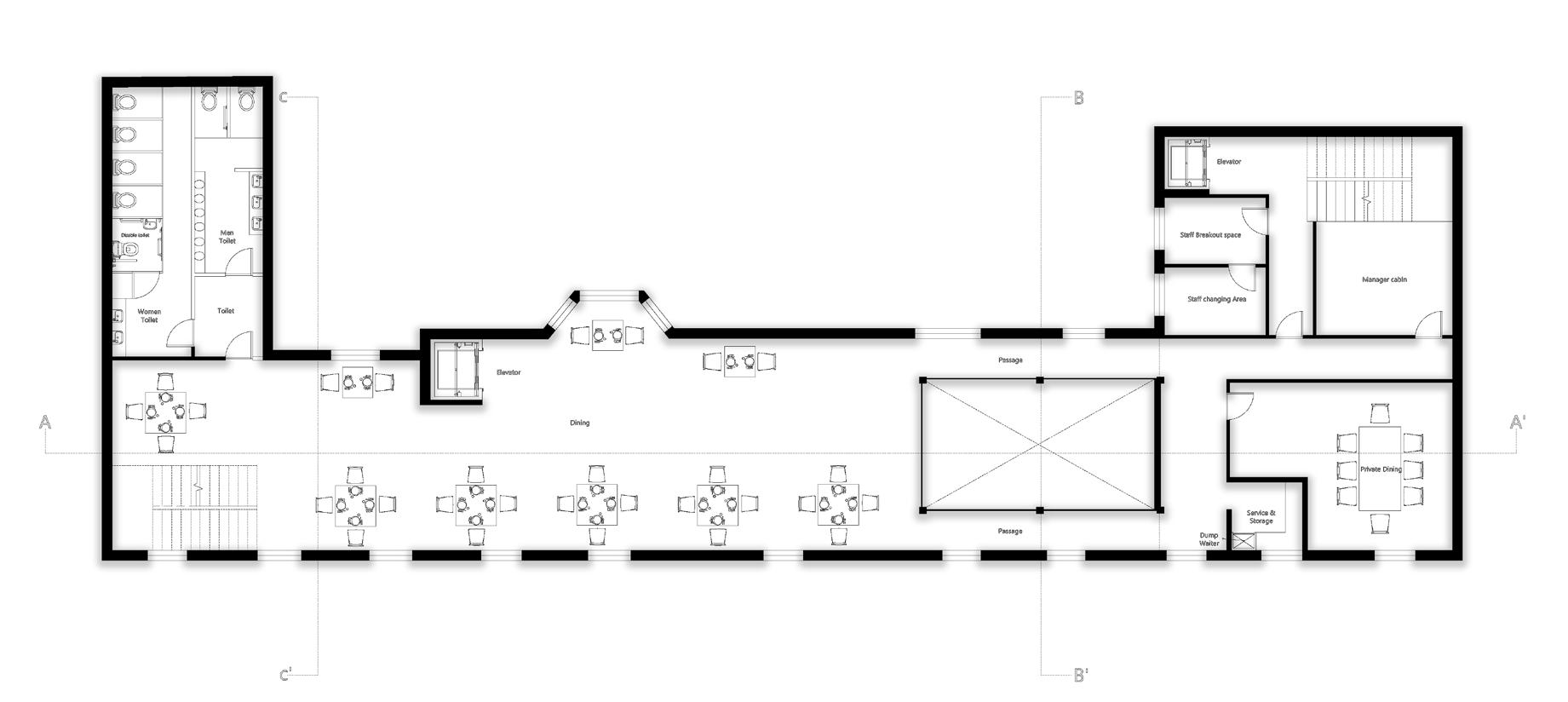
Manipulating voids and solids in a physical model to analyze spatial relationships and understand the actual space.
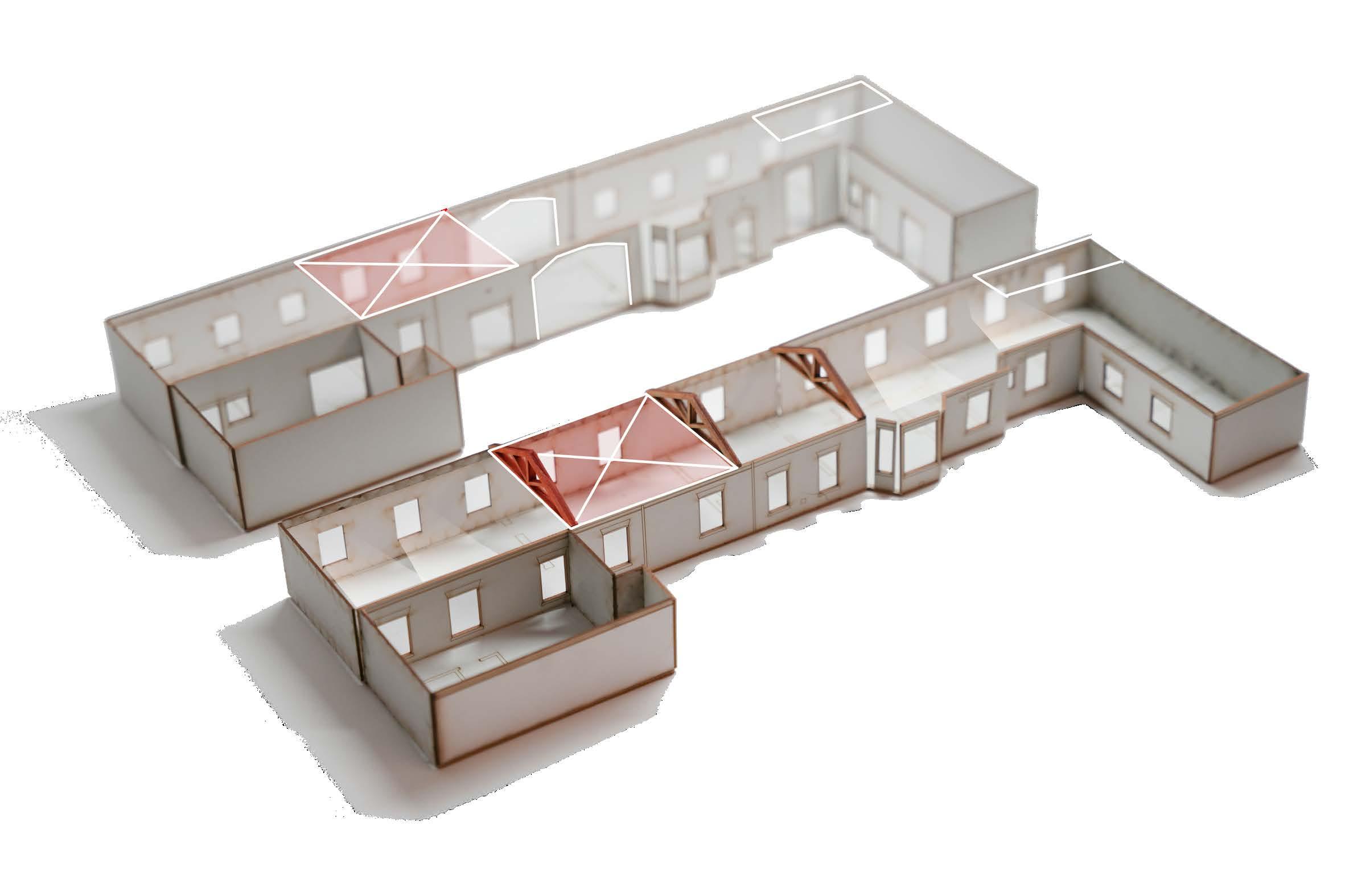
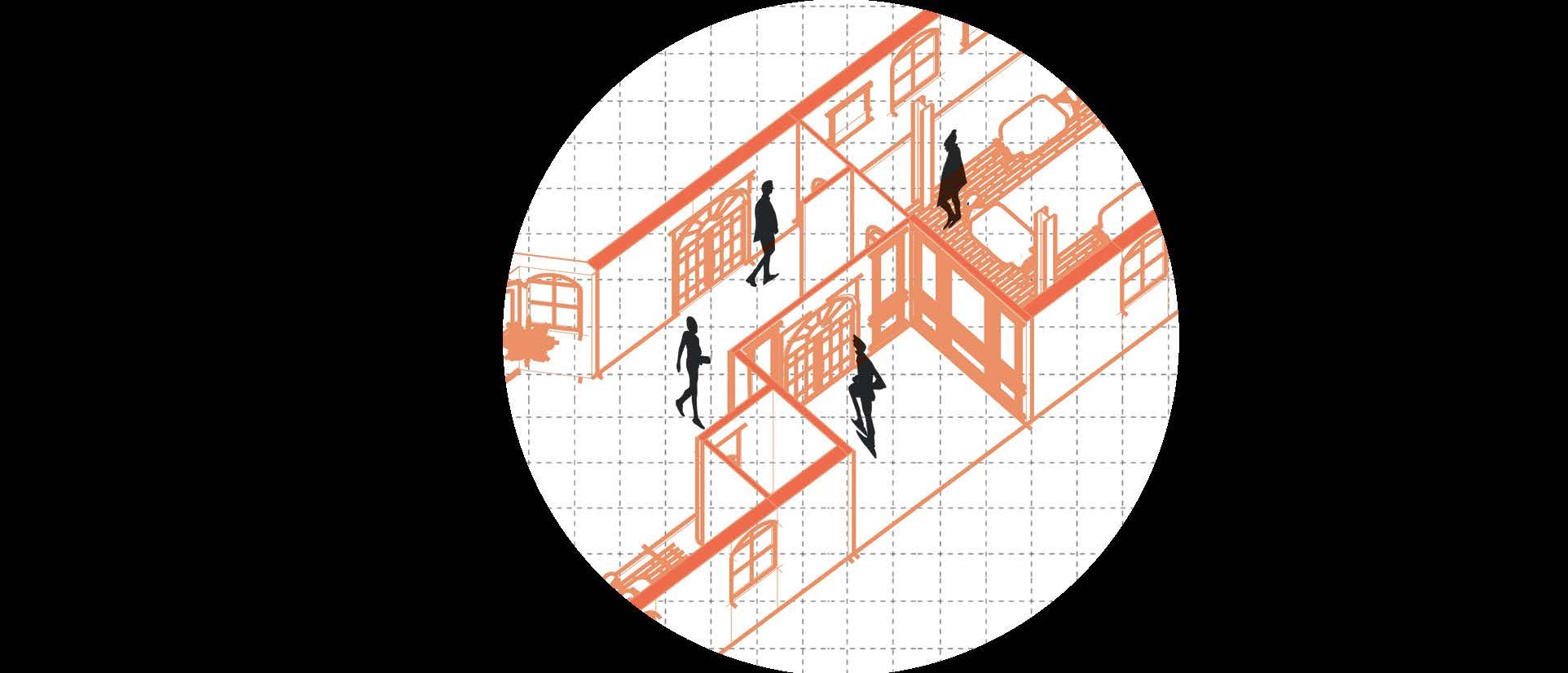







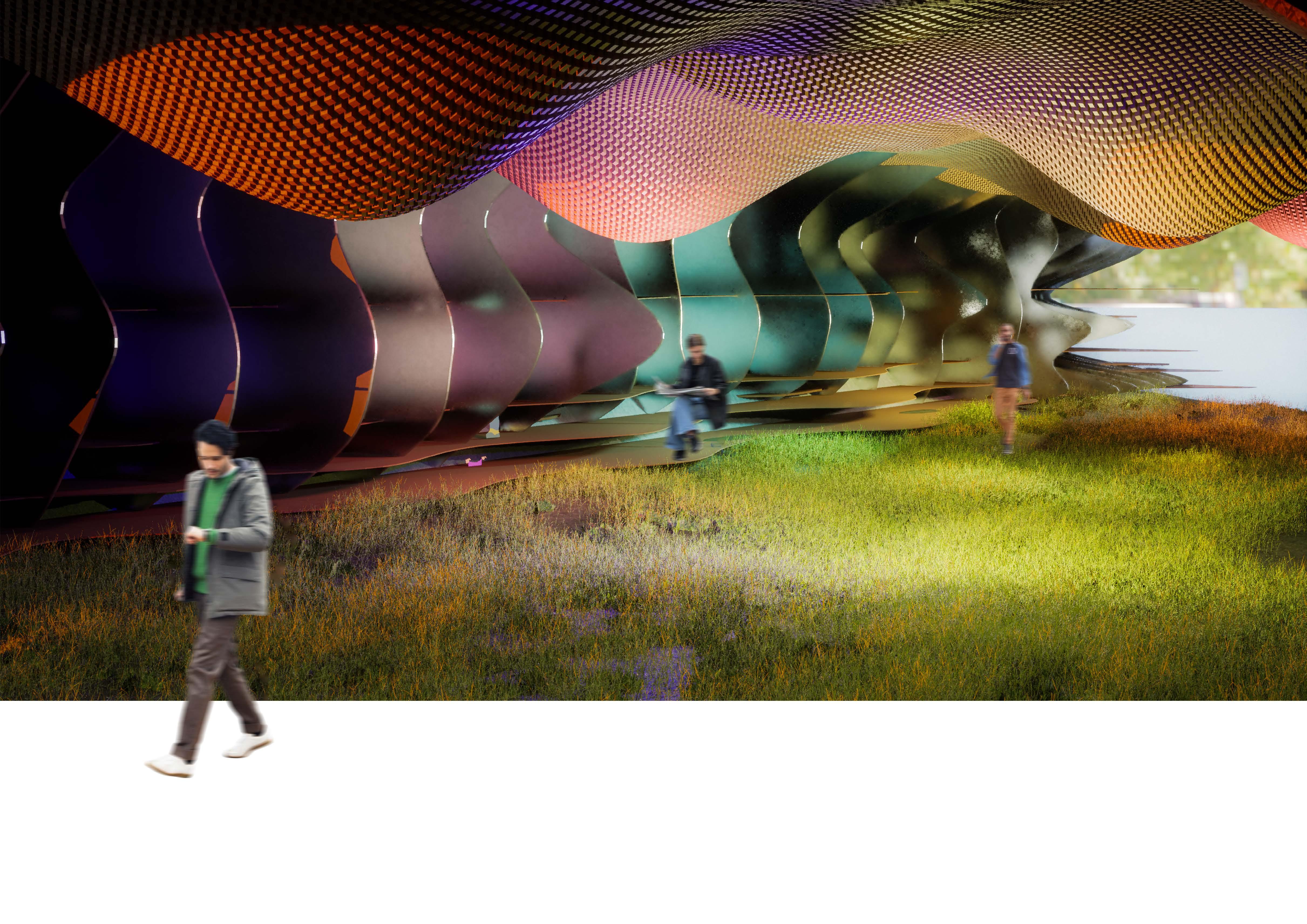

“Interior design is the art of creating experiences not only within four walls but also by transforming empty spaces into meaningful environments that enhance life and evoke emotions.”
The Aim to Create a vibrant community space for activities and events fostering a sense of pride amongst people in Coventry By Transforming the space into a safe and visually appealing environment, through Bio-Mimicry and Bio-Morphism. Promote sustainability by producing renewable energy.
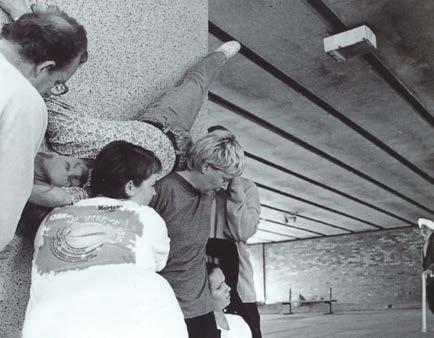

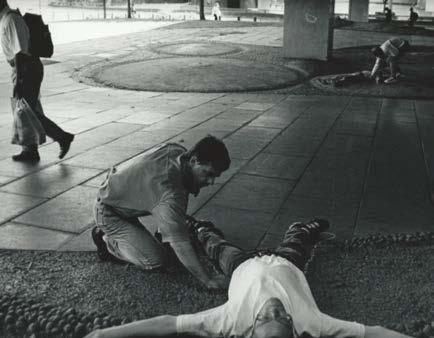






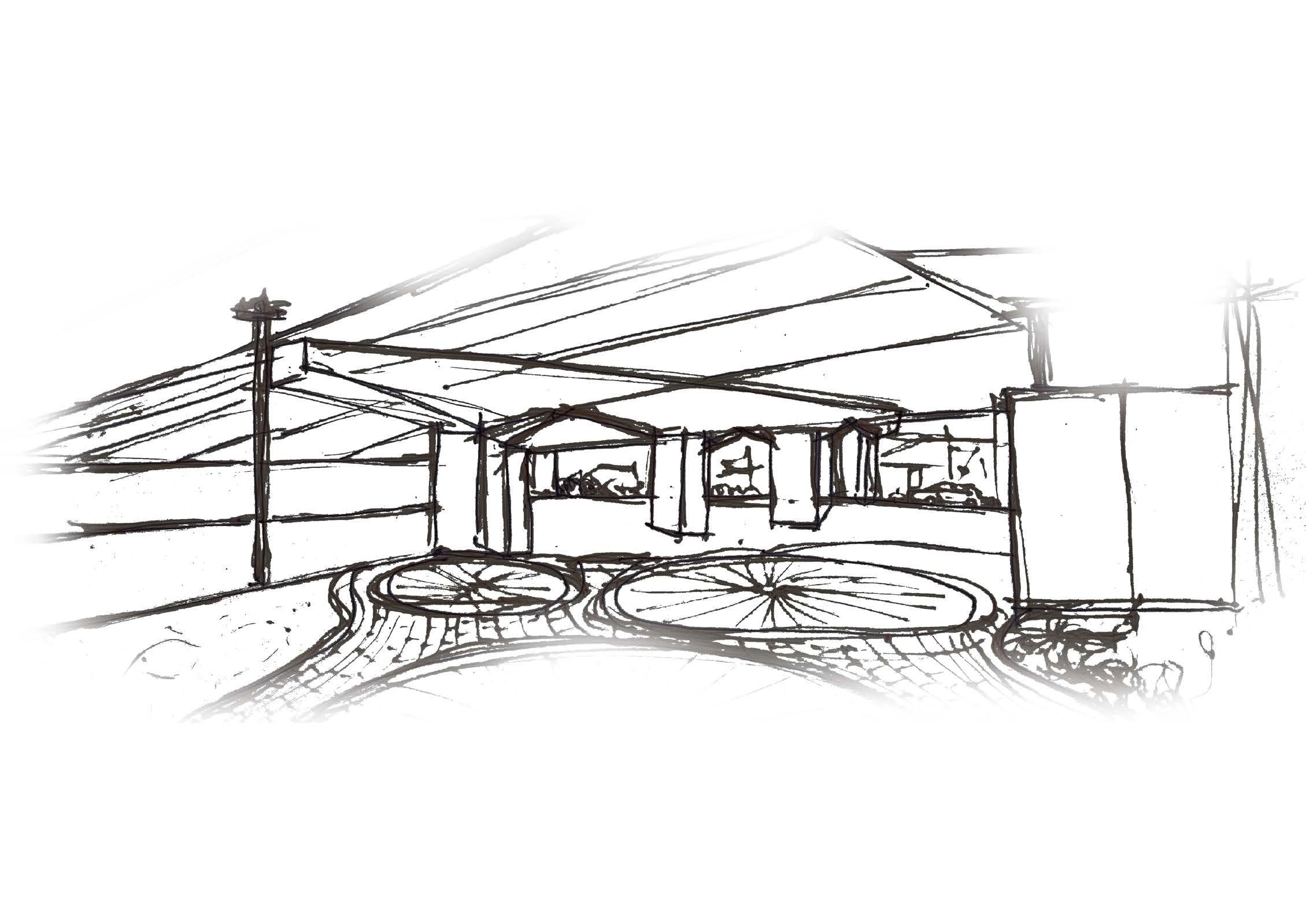
Sketching possible design ideas helps explore different ways the space can be transformed while staying true to its character. It’s important to include the local community in this process, as their insights and experiences can add meaningful connections to the design. By involving them, the space not only reflects its historical and industrial charm but also serves the needs and preferences of the people who interact with it daily.
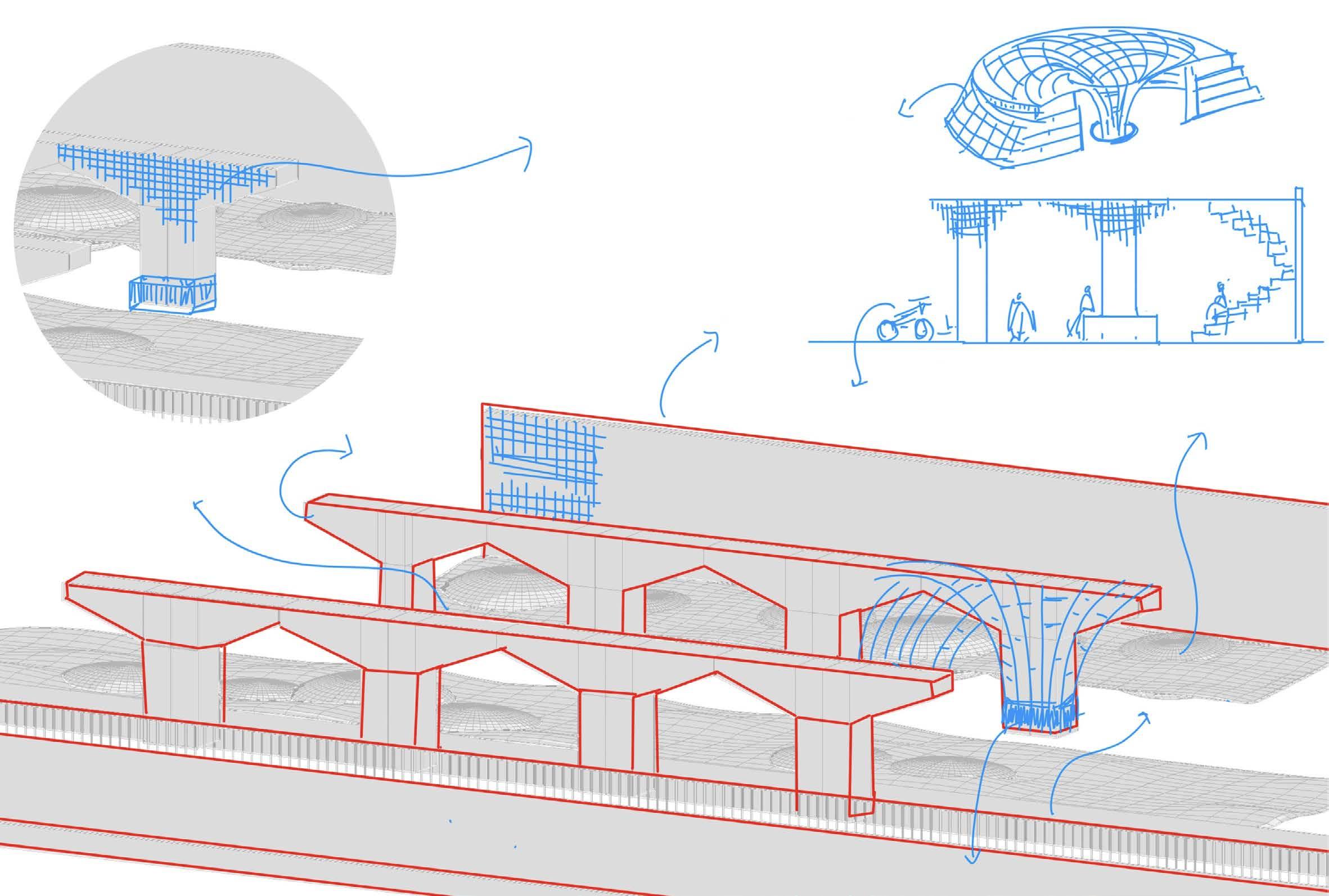
Cycle parking
undulation as a landscape
Seatings
Barrier
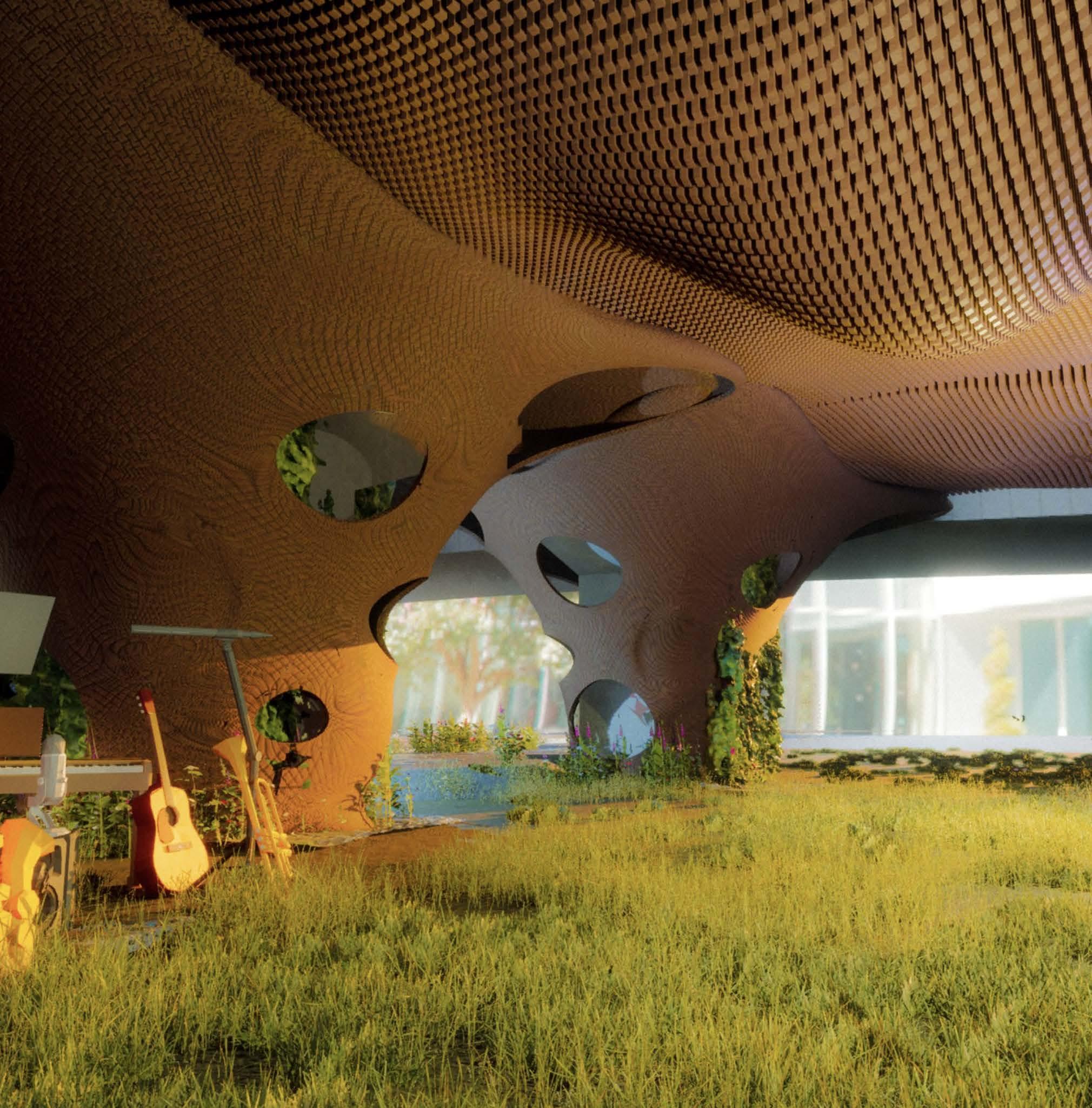
PUBLIC/COMMUNITY
Intend to involve members of the community in taking part.
Offer jobs to people seeking work and a new life. Create a sense of ownership amongst community members. Increase safety and reduce crime. Increase volunteerism. Bring culture together.


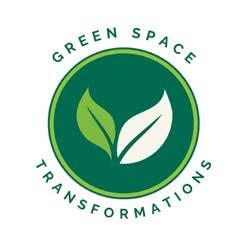












Intended to design this as a temporary structure, however as this place boosts community engagement, just want to be placed there forever.
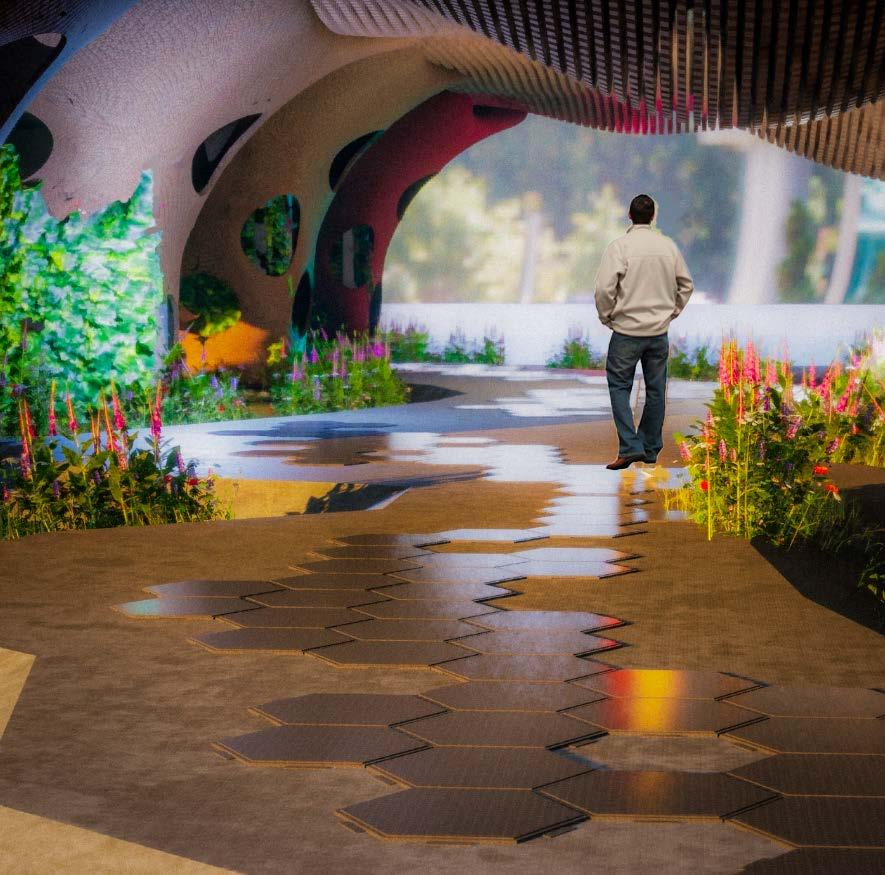
Experience, explore and immerse themselves in the revitalized space.

Where Industry Meets Cyber Innovation
The Museum of Emotions is an AI-powered digital museum designed to bring traditional museums into the modern era. Its main goal is to upgrade museum experiences by integrating cutting-edge technology like AR (Augmented Reality) and VR (Virtual Reality). The design follows the concept of Cyber-Industrial Fluidism, where the raw, industrial aesthetic blends seamlessly with futuristic cyber elements.
Here, fluidity acts as a bridge, connecting the past and the future, creating an immersive and interactive visitor experience.
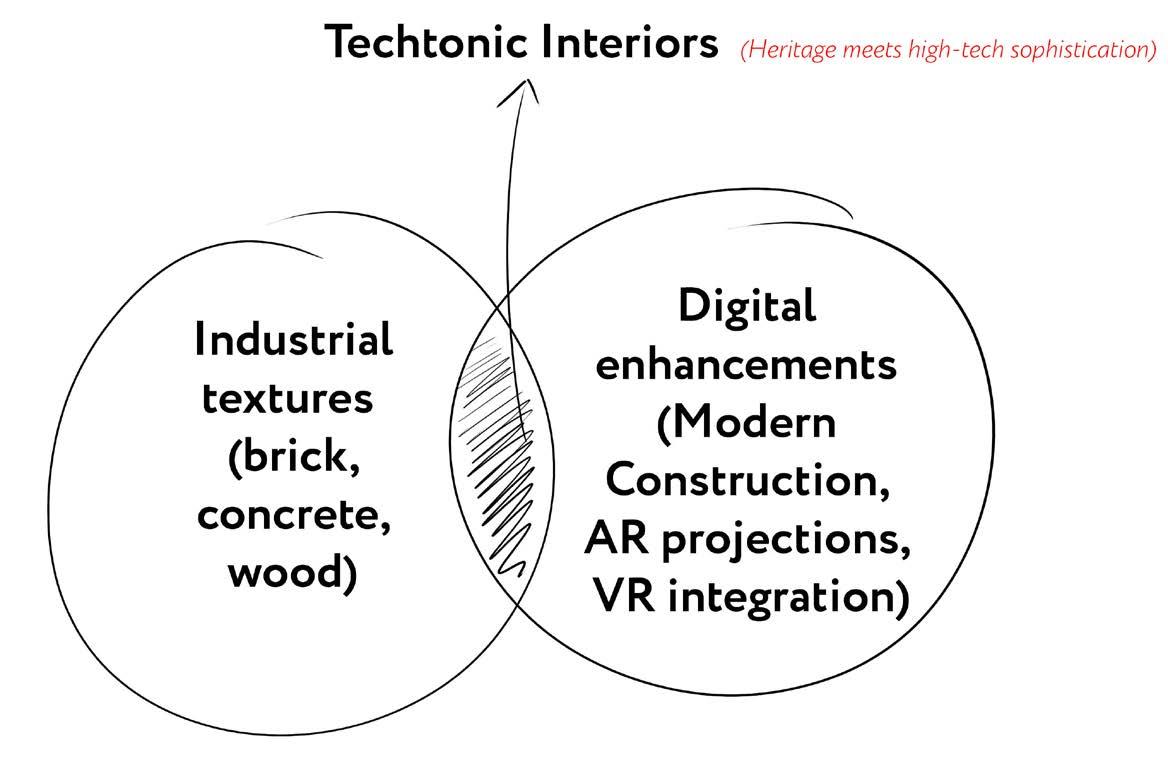



The interior space is carefully designed with fluid partitions, which serve as dynamic dividers to control and balance natural and artificial light. These partitions act as a key intermediary barrier, seamlessly separating and blending both lighting elements to enhance the spatial experience within the building.

The main focus of this project is to achieve perfect lighting that enhances the look and feel of the interior while creating an emotional connection with the artifacts. The interior render highlights strategic light placements that seamlessly blend with human vision, ensuring an immersive and visually engaging experience.
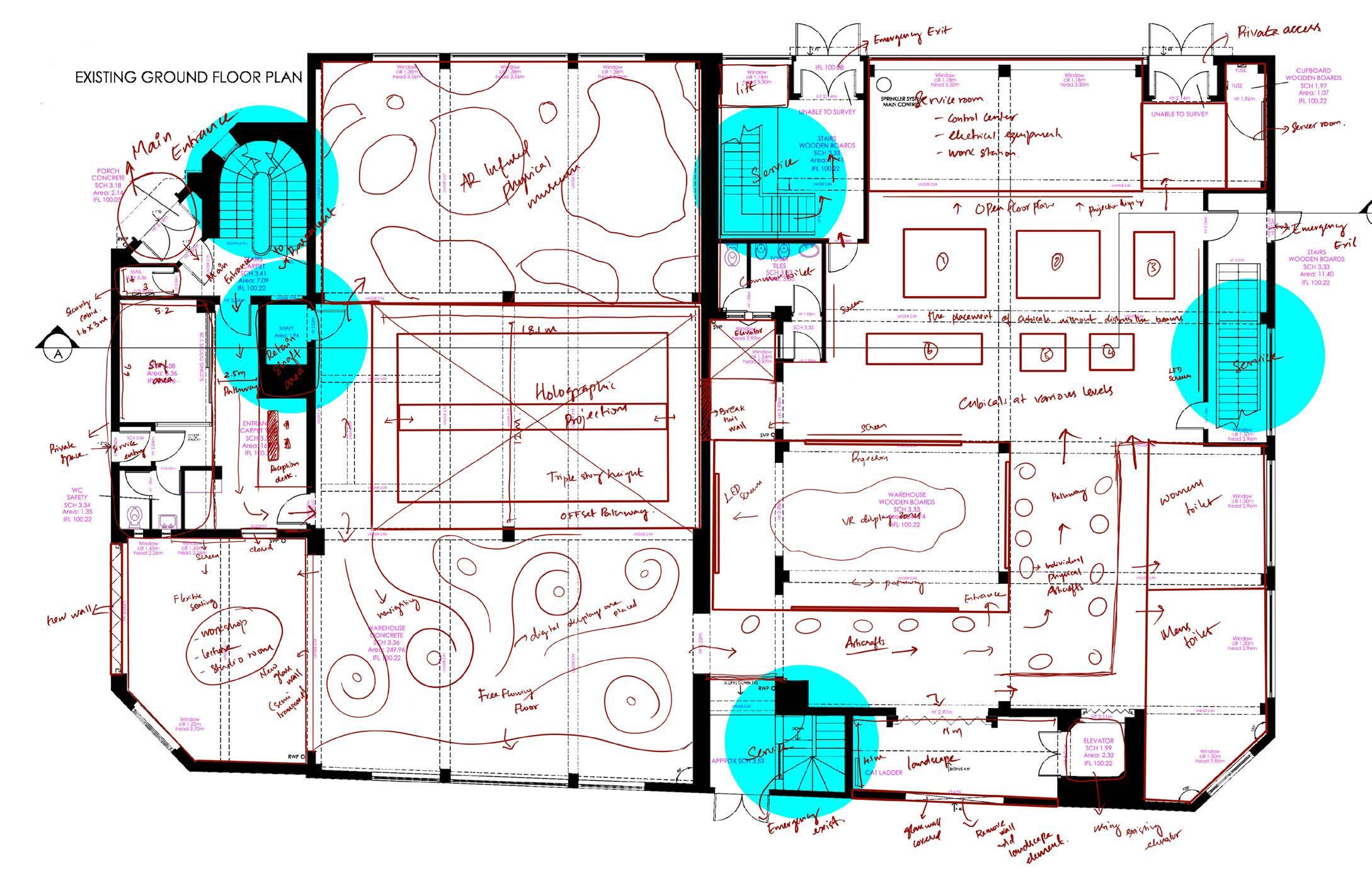

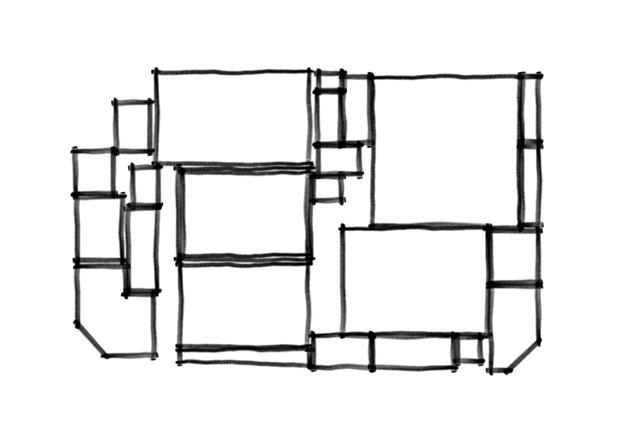



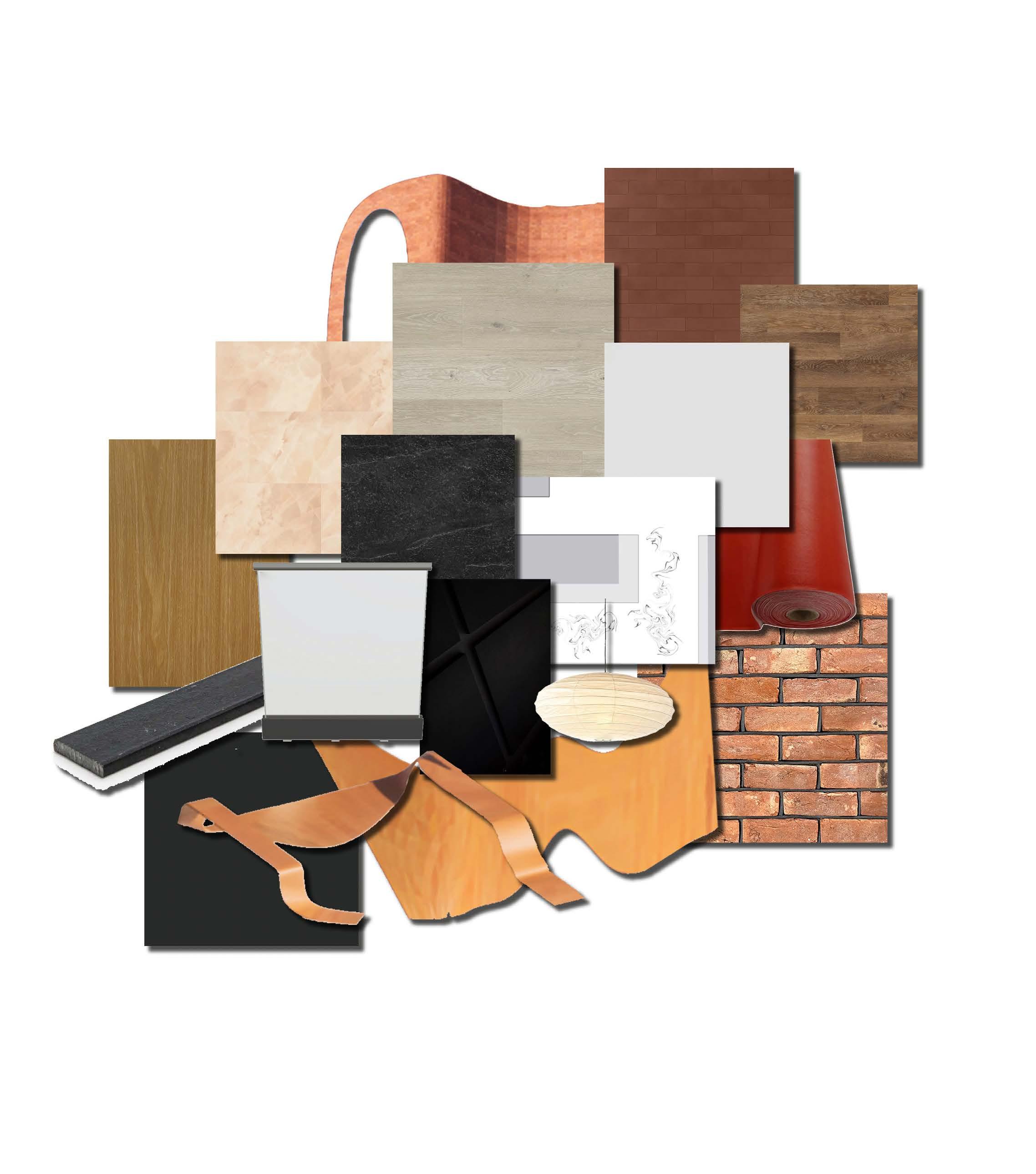



With the help of AI, the interior is designed to be flexible, allowing it to change based on the user’s preferences and emotions. The display boards enhance the presentation of artifacts, ensuring they are showcased at their best. Additionally, holograms and projection screens create an interactive and immersive exhibition, making the space fully engaging and adaptable.



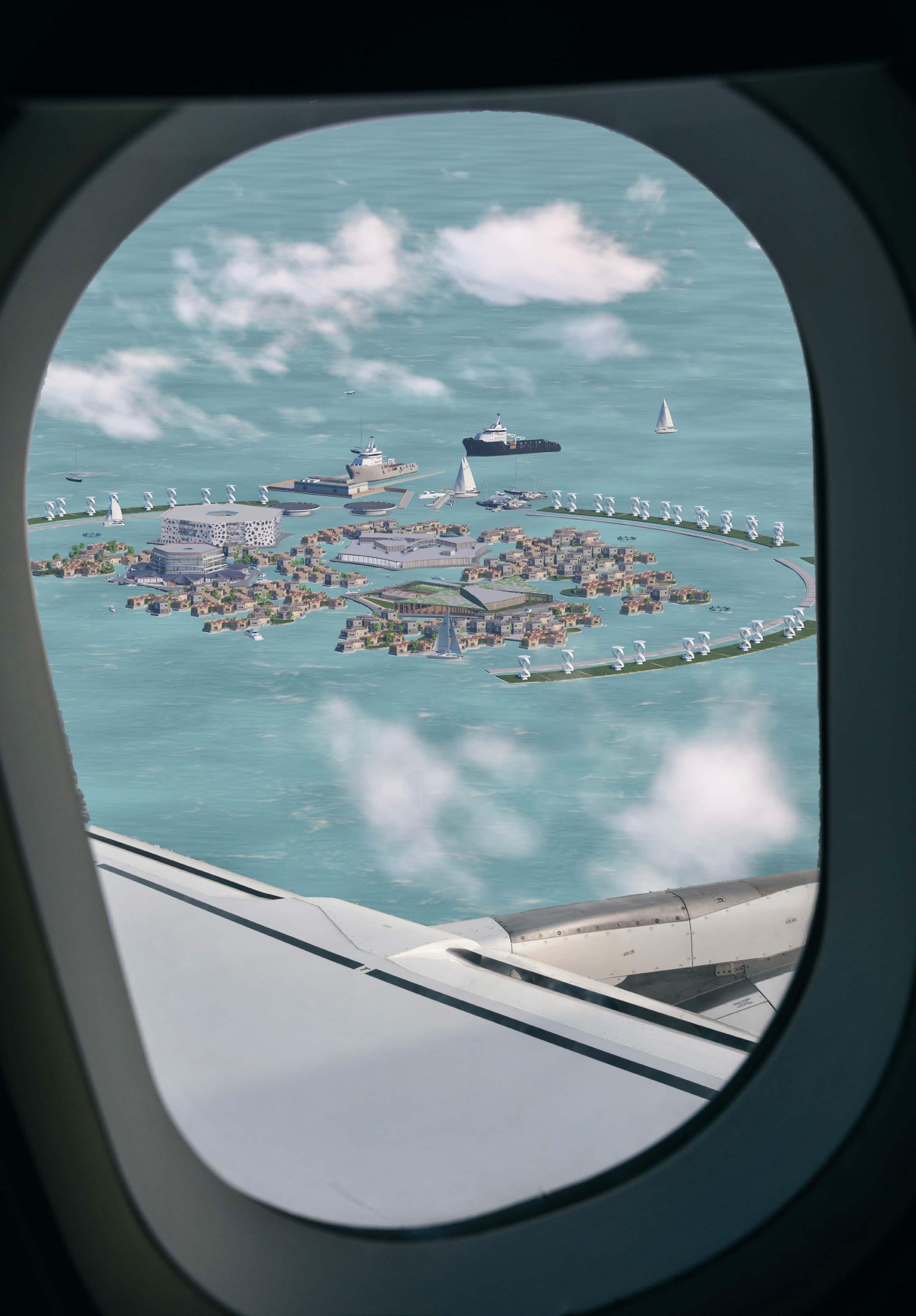
The site for this floating city is located in the Andaman and Nicobar Islands, chosen based on research indicating that this region is gradually sinking, as per geological studies. This location makes it an ideal setting for a futuristic, self-sustaining city designed to adapt to rising sea levels and environmental changes.
This floating city is designed for the year 2100, with a focus on rising sea levels as a major global warming challenge. It includes 300 residential units, along with a hospital, shopping mall, offices, and schools, making it a fully functional community. The city is self-sustaining, producing its own food and electricity, with energy generated from algae. The main mode of transportation is boats, and the city features a harbor and helipads for easy access.
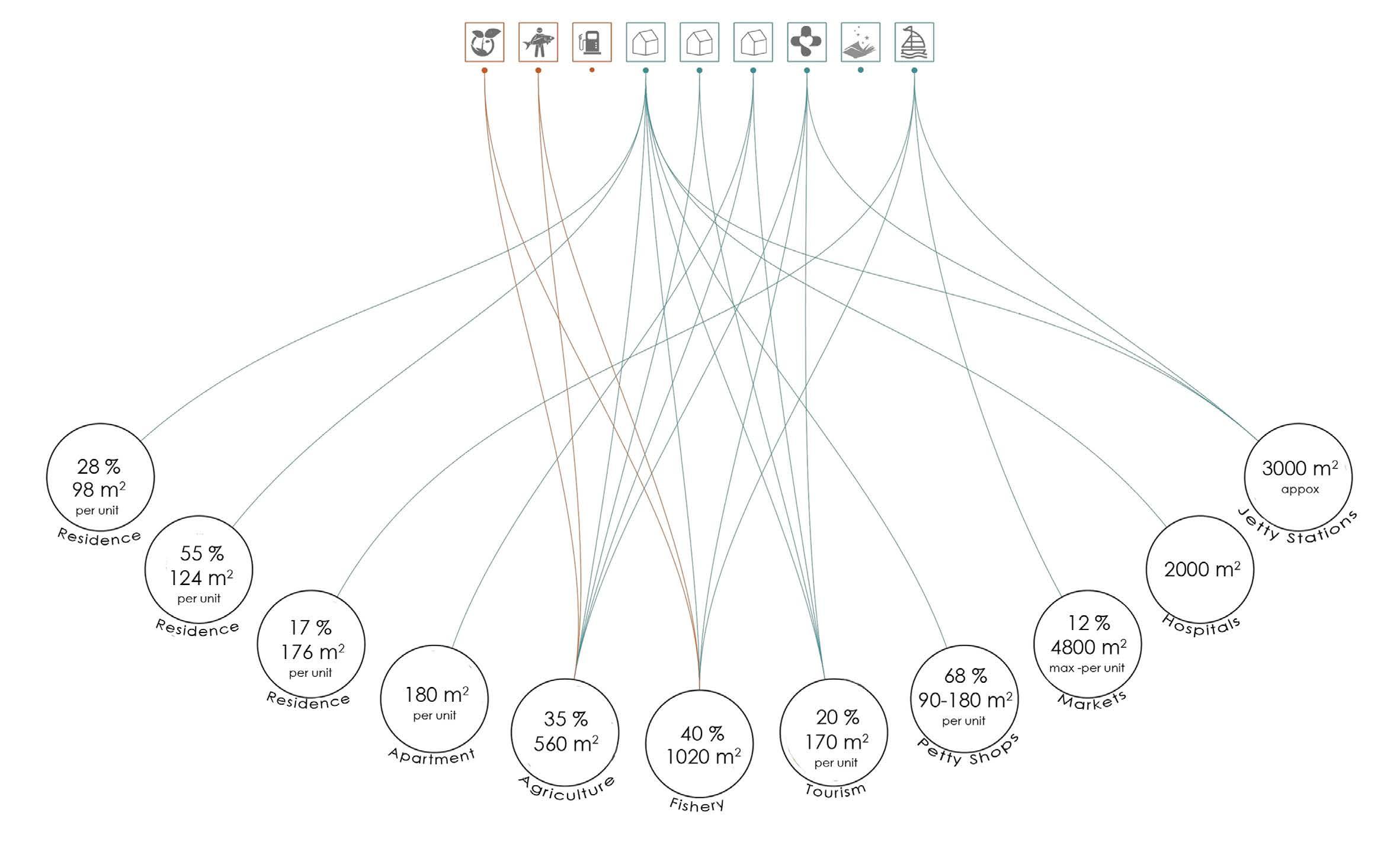


A Community-Based Approach
This is a community-based design for a hypothetical future, where a specific zone has been carefully planned and restructured based on the idea that the area sinks in 1200. The people living there will transition to DWARKA, a futuristic floating city. The DWARKA zone is designed for future generations who will live there.
The layout is created by taking into account the current community and occupations in the area, ensuring that the space meets the needs of the present while preparing for the future. This design is carefully structured to reflect both the current way of life and the anticipated changes ahead.

The island’s blue economy such as fisheries, aquaculture, and seaweed farming will accelerate in line with the growth of modern infrastructure in A&N.
over 17,48,000 companies, in Andaman and nicobar islands.
Andaman and Nicobar Islands were chosen for high-impact projects, with focus on improving the region’s trade in sea-based,organic and coconut-based products.
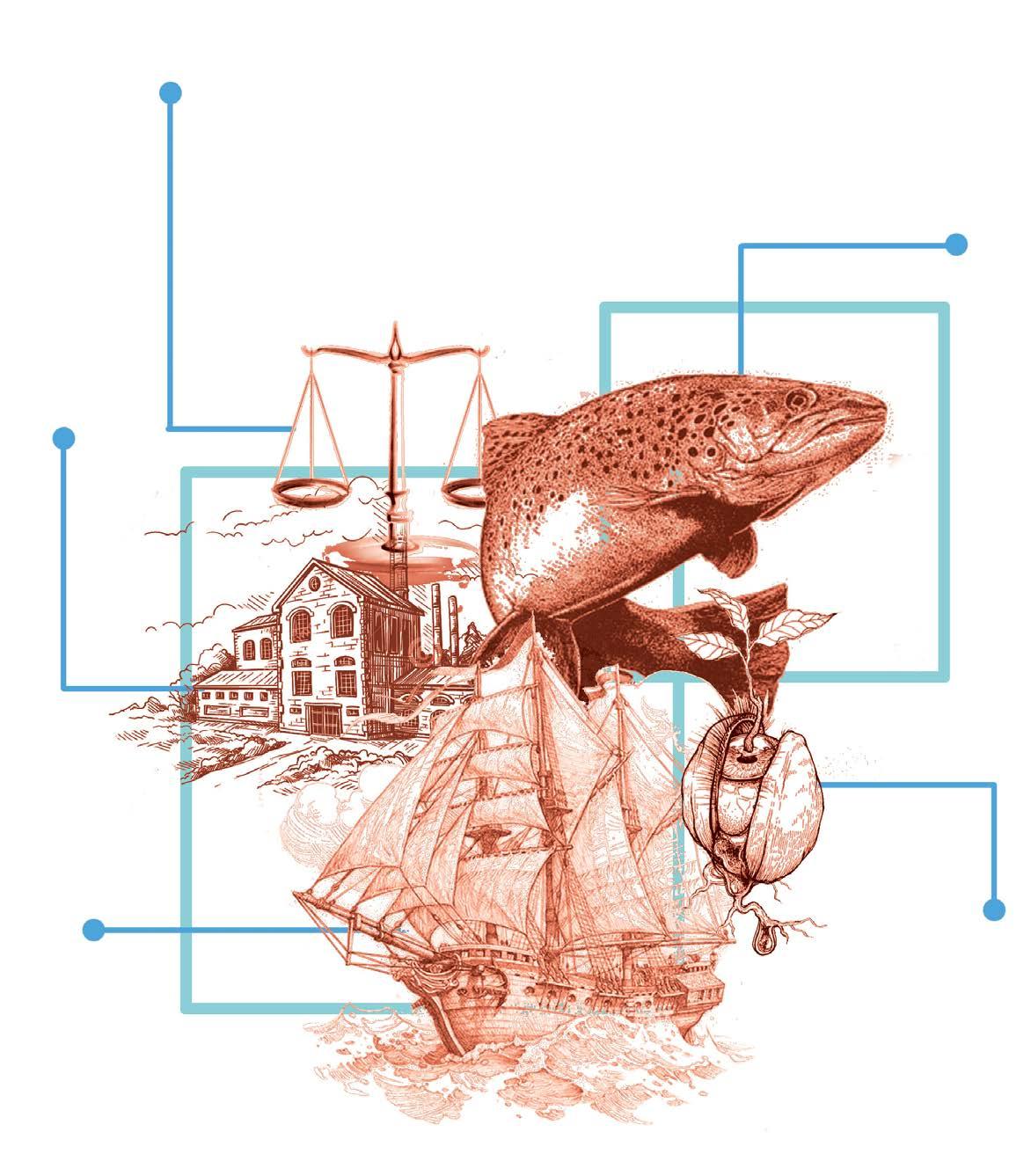
The Andaman and Nicobar Islands have significant marine fishery resources, including lucrative fisheries for tuna and tuna-like fishes, as well as other commercially valuable species such as groupers, snappers, and other reef fishes.
Agriculture is the occupation of most of the residents of the Andaman Islands. Principal crops include rice, coconuts, betel (areca nuts), fruits, and spices (such as turmeric). Rubber, oil palms, and cashews also are importan.
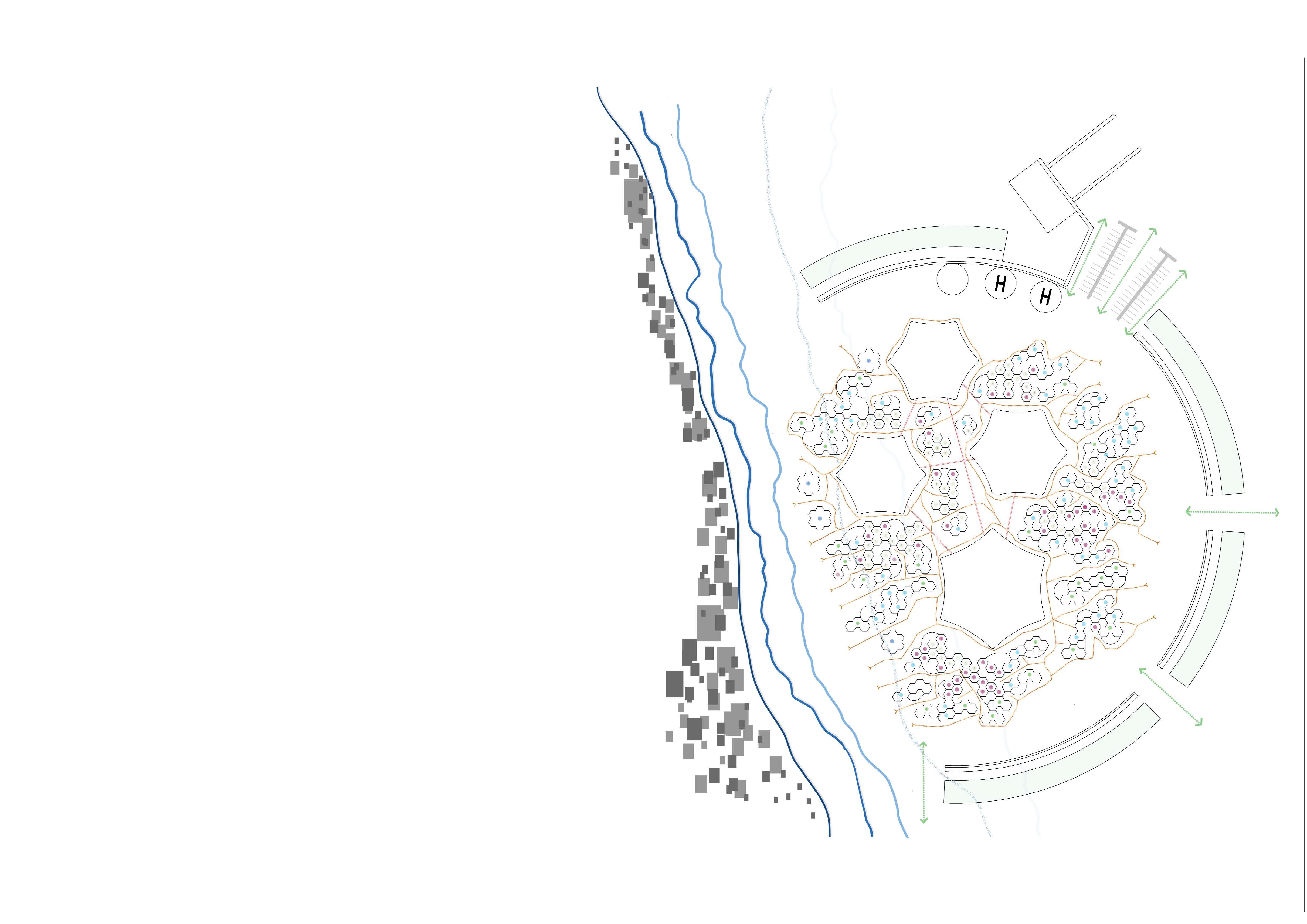

Occupied spaces, whether points, lines, surfaces, or entire areas, need to be connected in various ways. This is particularly important when these spaces are inhabited by living organisms, especially when communication is necessary for survival. Transport paths help link these occupied areas. These paths, like the occupations themselves, do not always have to be physical, as they can often leave no permanent or only temporary traces.
Settlement patterns can be predicted with accuracy, influenced by surface availability and the sequence of arrivals. As new occupants settle, previous ones adjust, forming a structured pattern. When movement is restricted, the sequence plays a larger role. This behavior is seen in both animals, who maintain distance instinctively, and humans, shaping their living spaces similarly.
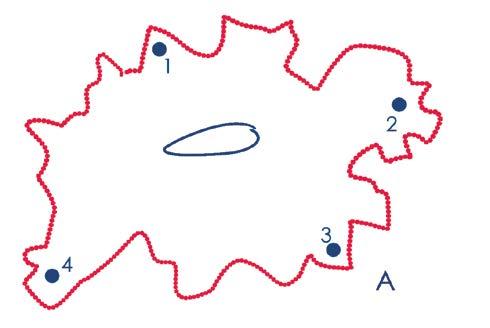




Studying settlement patterns in nature offers key insights into behavior, urban development, and architecture. Observing how animals claim territories or how people interact in shared spaces—using cameras in public areas—helps understand spatial dynamics. Tracking bird nesting habits further reveals patterns of distanced settlements in nature.
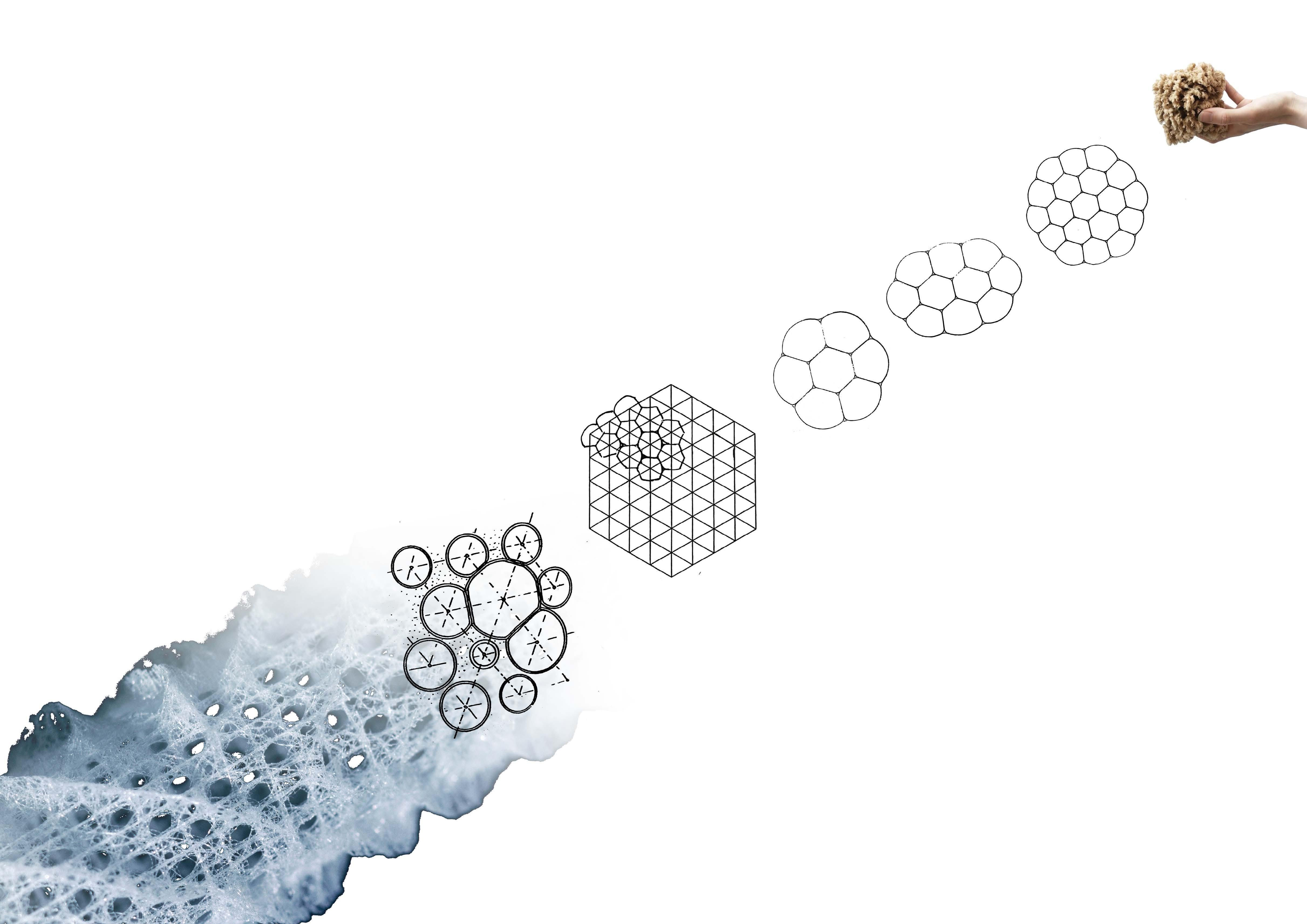

All known living sponges can remold their bodies, as most types of their cells can move within their bodies and a few can change from one type to another.Similar to the seasteading concept of settlements a spong formation inside the ocean is same . A prototype is derived from the microscopic structure of the spong body that makes the flow and steady form formation.Each 3 prototype for each zone is familier with the core concept of the human settlement pattern.



The main block of the seasteading community is designed around boat parking, ensuring smooth access and movement. It serves 300 residents with four key zones a hospital for medical care and emergencies, a school providing education for children, a shopping mall supplying daily essentials, and an office space for professional and administrative work. This well-planned layout ensures a self-sufficient floating city, offering convenience and accessibility for all residents.


100 Years from now the world will be subjected to lot of unprecedented changes: environmentally, economically, demographically, scientifcally socially & politically.There will be an increased activity of global warming, sea level raise, poor air quality. resource scarcity, epidemic outbreaks, high carbon foot print and added to all these is the dominance of artifical intelligence which will render most of the humans insignificant & make few of them super humans making room for not just a wider economic inequality, but also biological inequality. On the flip side, a lot of pardigm shifts in technology & human ingenuity will be responsible in enhancing our lifestyle.


Typology 1
Typology 2
Typology 1 - Variation 01

Typology 1 - Variation 02
Typology 2 - Variation 01
Typology 2 - Variation 02
100 Years from now, due to the Al domination & Environmental extremes,most of the humans will have to spend most of the time in thier home In that case redundant | rigid spaces would take a toll on their mental health.
The shelter is planned spatially to accomodate 3 to 4 users. two different typologies has been proposed
Typology 01 - 2 X 2 grid Measuring 100 sq.m in total
Typology 02 - 2 X 3 grid Measuring 150 sq.m in total
Within the Boundaries, The size and scale of the space can be reconfigured based on the activities, events and emotions of the users. This flexibility helps in enhancing the psychological landscape of the users. This flexibility is achieved by easing the degrees of freedom for the wall system to rotatae about it’s axis.

Typology 2 - Variation 03
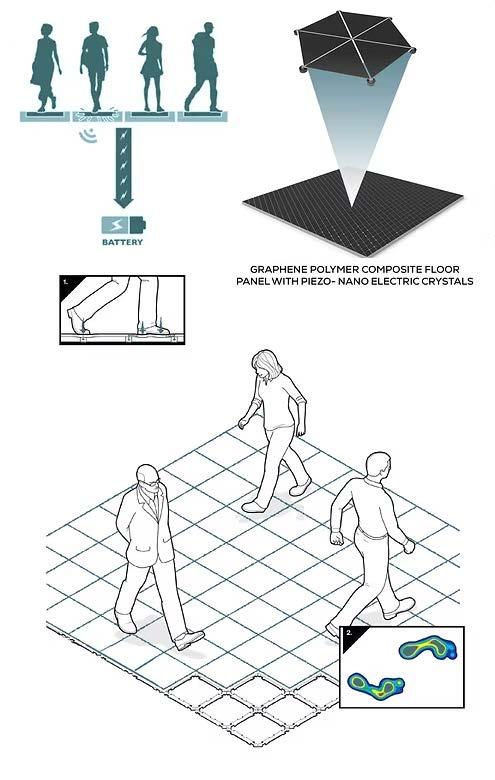
The shelters have been designed on the principle of modularity to accomodate in any built configuraion in an Urban environment. it can be a stand alone structure or it can be plugged into any high rise framework. 100 years from, due to the land unavailability, most of the developments would be vertical. The inhabitants can choose the slots in the high rise framework and can plug in their shelter with the assistance of intelligent machines. By this methodology, the time frame of Construction can be significantly reduced.


Mail : sriniss1512@gmail.com
Phone : +44 7555201939
www.linkedin.com/in/srinivasan-sakthivel

