IAKOVOS SIERIFIS
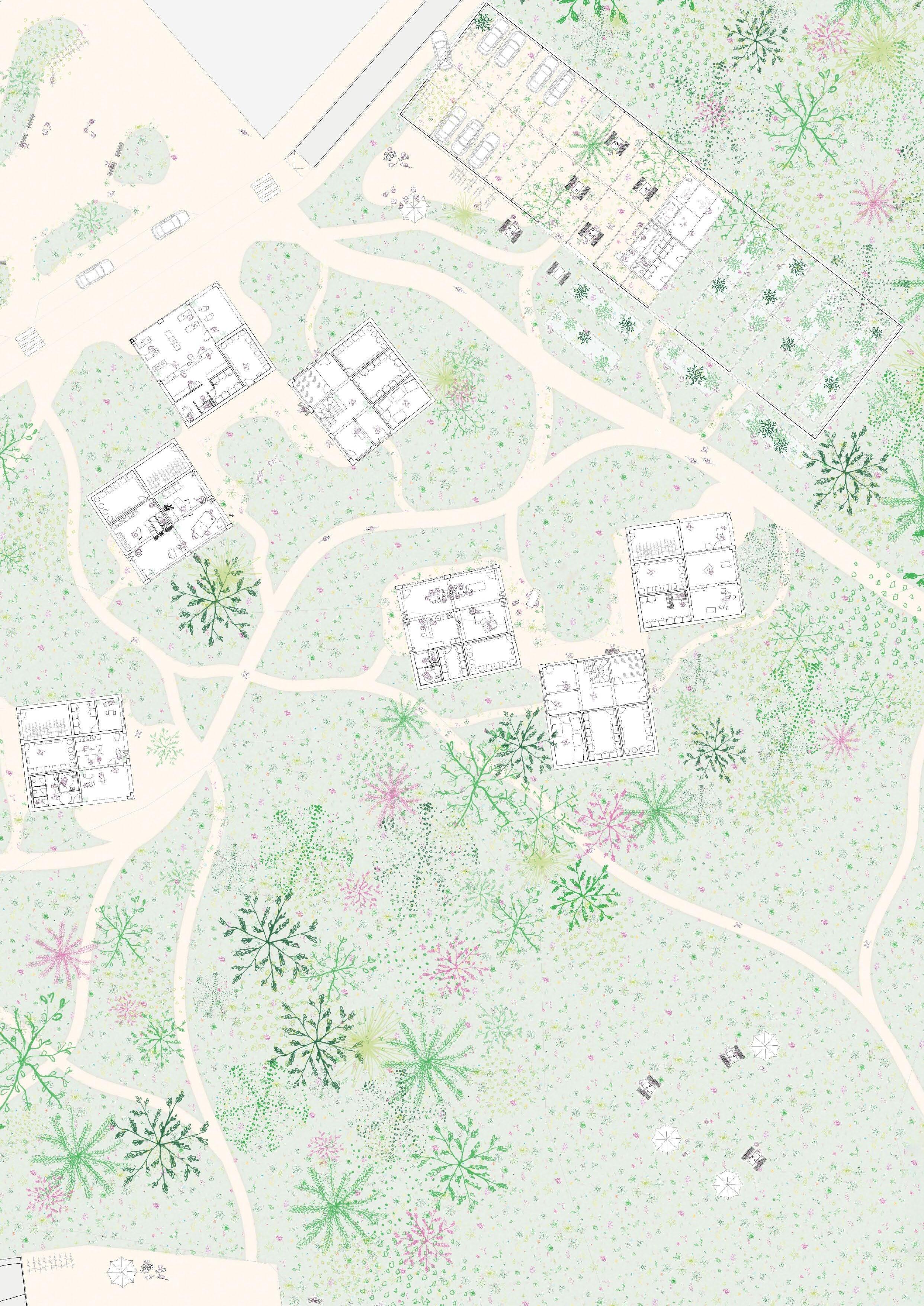
PORTFOLIO
MArch, Graduate Architect
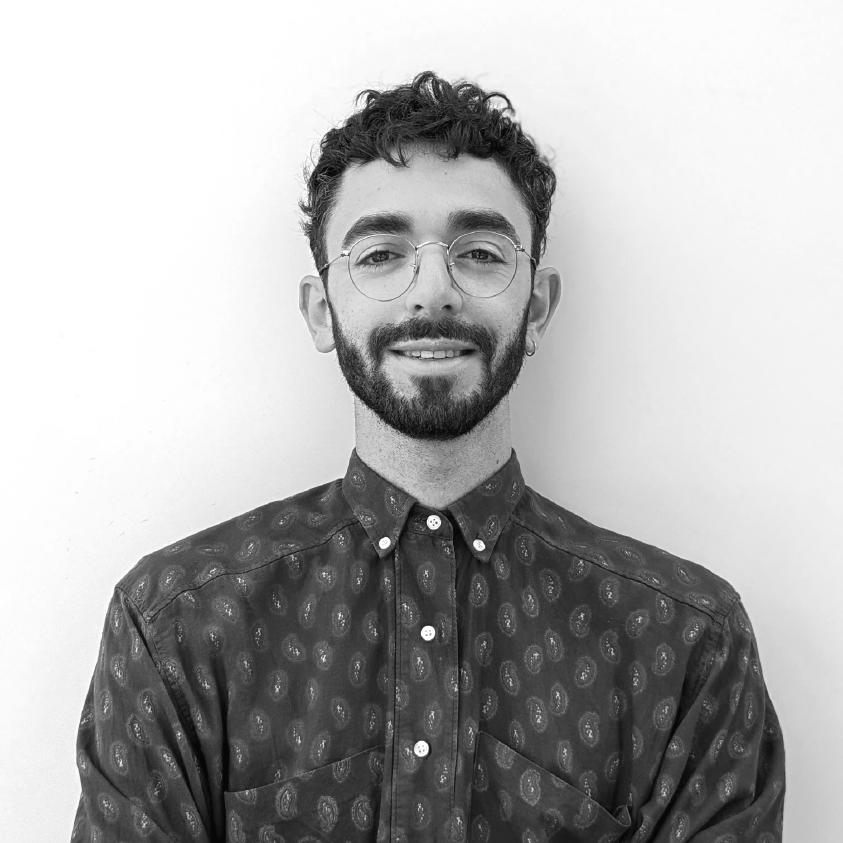
With my diverse academic and professional experience of 7 years in architectural engineering, urban and landscape design, and in construction detailing, I am currently searching for a position as an architect.
I am always eager to contribute with my sharp skills of conceptualization, critical reasoning and analytical thinking to projects which foster community engagement, and that help ensure inclusive and sustainable places.
Date of Birth: 15-05-1996
Nationality: Cypriot





Brussels, Belgium
linkedin.com/in/iakovos-sierifis
linktr.ee/iakovos.sierifis
sierifis.iakovos@outlook.com
+33 7 66 63 01 97
+32 4 56 38 72 79
Modelling
3D Visuals
Graphic
Architecture Design
Detail Drawings
BIM Design
Physical Modelling Presentations
3D Modelling Teamwork
Task Coordination
Architecture Drawings Communication
Mother Tongue
2 Advanced Moderate Moderate Moderate Moderate Moderate Advanced Advanced Advanced Advanced Moderate Moderate Moderate Advanced
(C1)
(A2)
AutoCAD
M-Office
Photoshop Twinmotion Lumion Enscape
Rhino Archicad macOS Greek French German English Dutch
Beginner (A1) Advanced
Advanced (C1) Elementary
Revit
QGIS
Illustrator InDesign
SketchUp
-PROFILE-SOFTWARE
-CONTACT-
SKILLS-
IAKOVOS SIERIFIS
Design
-LANGUAGES-
More
-ARCHITECTURE SKILLS-
05/2024 - Now
Brussels, Be
Reservoir A (junior architect)
- Execution drawings, Competitions
- Conversion of public buildings
Toestand NGO (intern architect)
06/2022 · 2 mo
Brussels, Be
- Temporary projects of vacant urban spaces (tactical urbanism)
- Community participation
- Construction drawings
- Tutor of wood workshop (International Project)
De Baes Architects (intern architect)
11/2020 · 9 mo
Brussels, Be
- Conceptual, Schematic, Functional, Construction, Detail drawings for residential projects
- BIM and 3D modelling
- 3D Visuals
-WORKSHOPS-
11/2023 - Now remote, Cy
EASA Cyprus NGO (organiser)
- Event Organiser of the architecture workshop "SESAM Identity 2.O" in Nicosia for 2025
- Remote contribution (community outreach, fundraising, collaborative leadership)
2021 - 2023 Brussels, Be
Université Libre de Bruxelles Architecture-La Cambre Horta
- Master in Architecture (MArch)
- Gpa: 15/20
- Main focus: Architectural, urban, and landscape design
National Technical University of Athens
2016 - 2019 Athens, Gr
- Integrated master studies (MS.Arch)
- Gpa: 9.42/10
- Main focus: Architectural design and building technologies
2019 - 2020 Paris, Fr
Ecole Nationale Supérieure d'Architecture Paris-Val de Seine
- One-year exchange student program "Erasmus" in French
- Gpa: 15.41/20
-WORK IN CULTURE-
11/2022 · 11 mo Brussels, Be
CIVA, research and museum centre of architecture (assistant)
- Event assistance in architecture, urban, and landscape design events (talks, tours, workshops).
Open House Athens (volunteer)
08/2022 · 1 mo
Calarasi, Ro
- Graphic design for the architecture workshop EASA 1:1 (daily newsletter, final booklet)
Fabritopia, Cyprus Architects Association (participant)
07/2018 · 1 mo
Nikosia, Cy
- Construction of wooden pavilion
- Computational design
- Robotic fabrication
04/2019 · 1 mo Athens, Gr
- Guide for the classified building of the association of Greek Archaeologists
3
-EDUCATION- -WORK EXPERIENCE-
AVELGHE MASTERPLAN
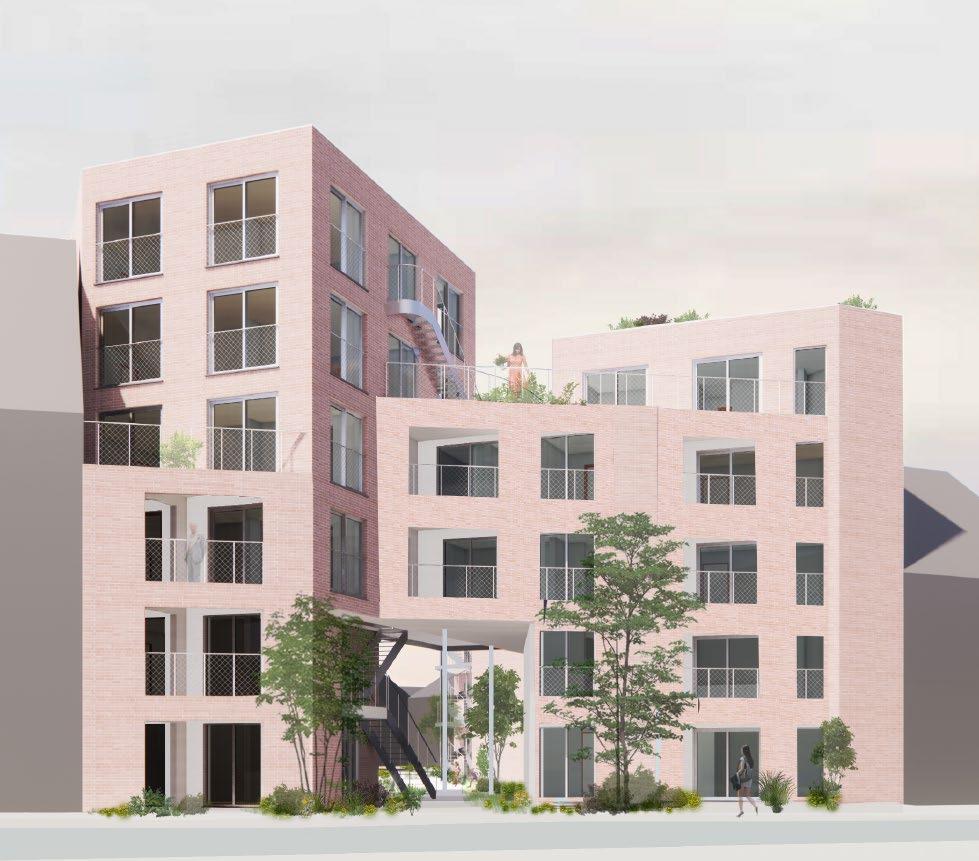




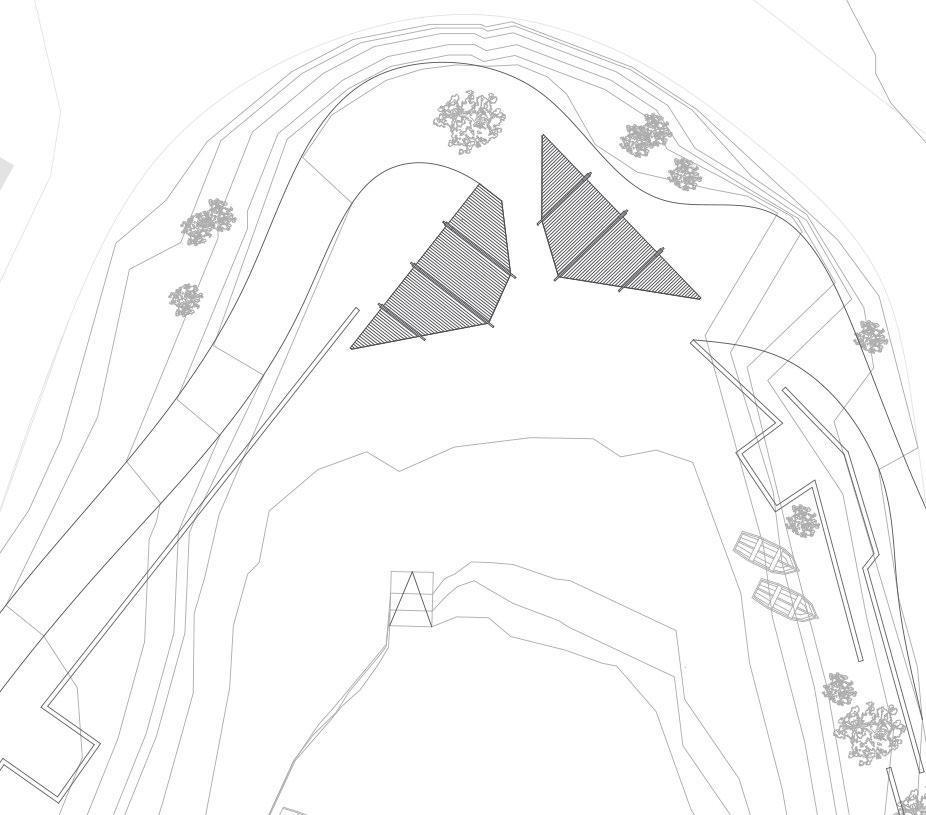
FISHERMEN'S PAVILION
4
INHABITED PARK -34-6- -14CULTURAL CENTRE -26-
-residential-
-academic-
-public-professional-
-landscape design-
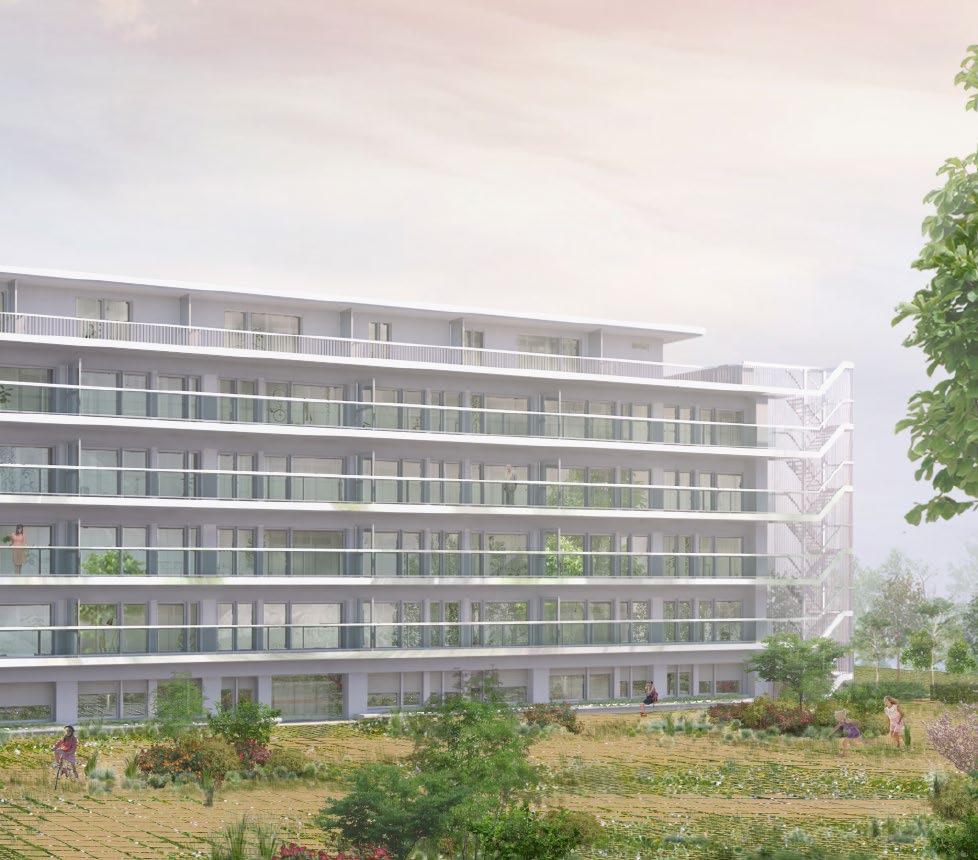
-urban installation-
TER POORTE STAIRS THROUGH A WINDOW
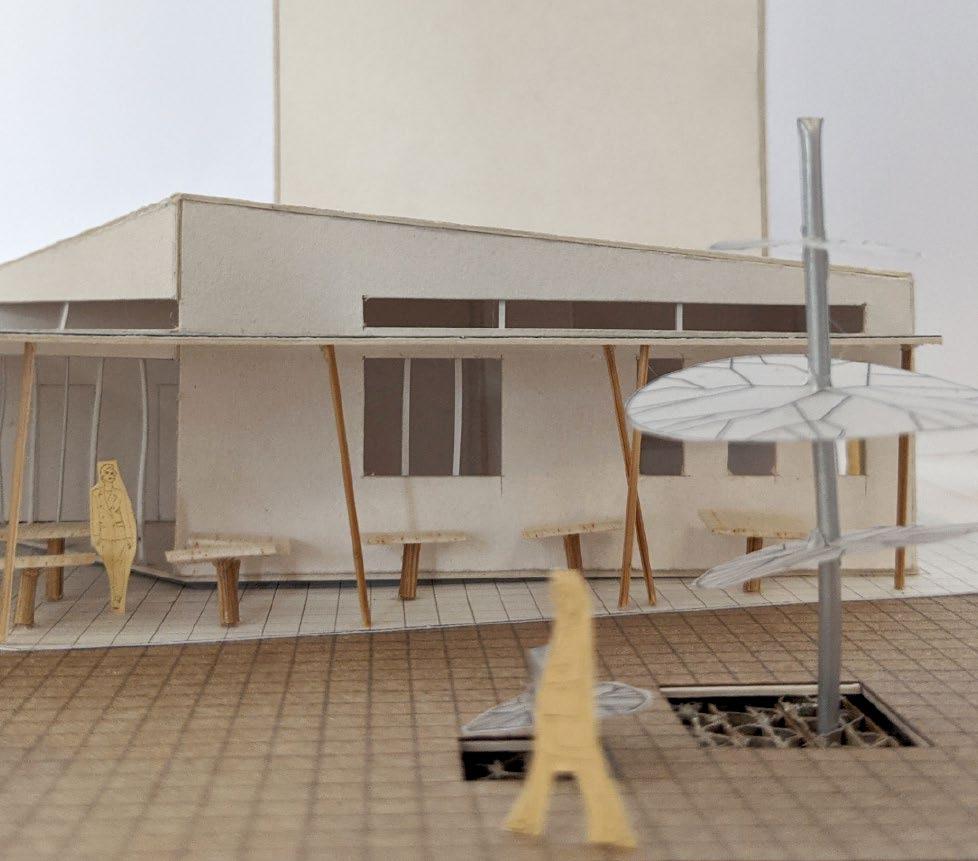
WATER-SENSITIVE PARK
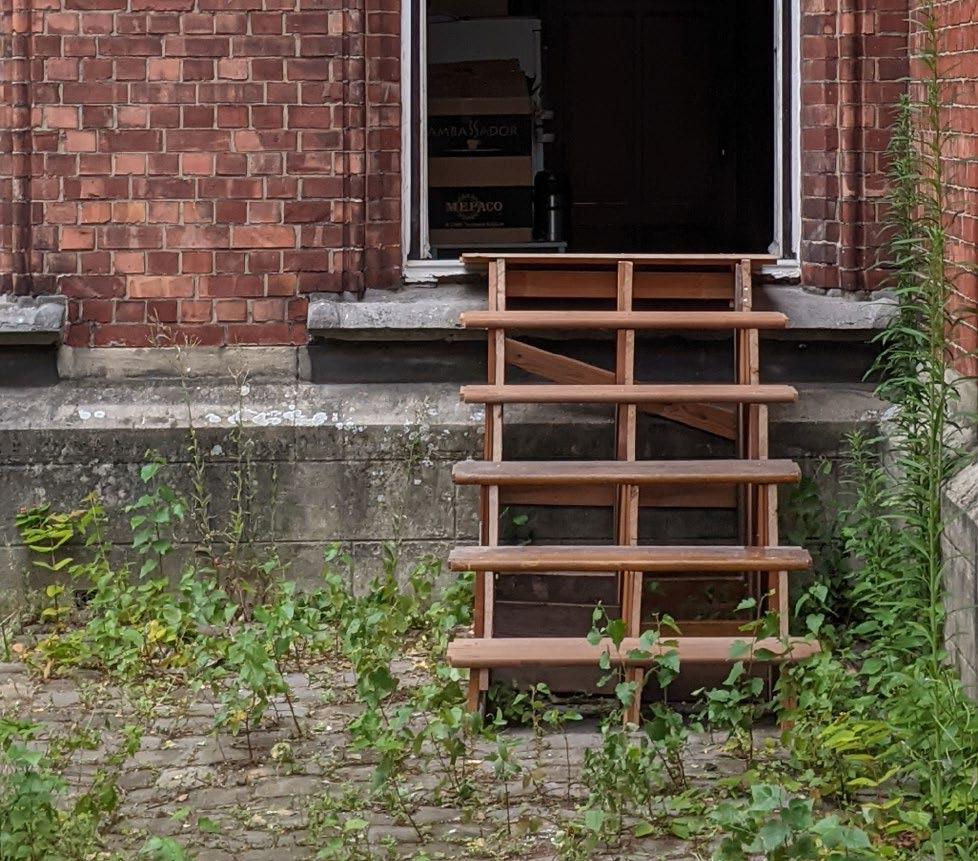
5
-18- -30-22-
INHABITED PARK
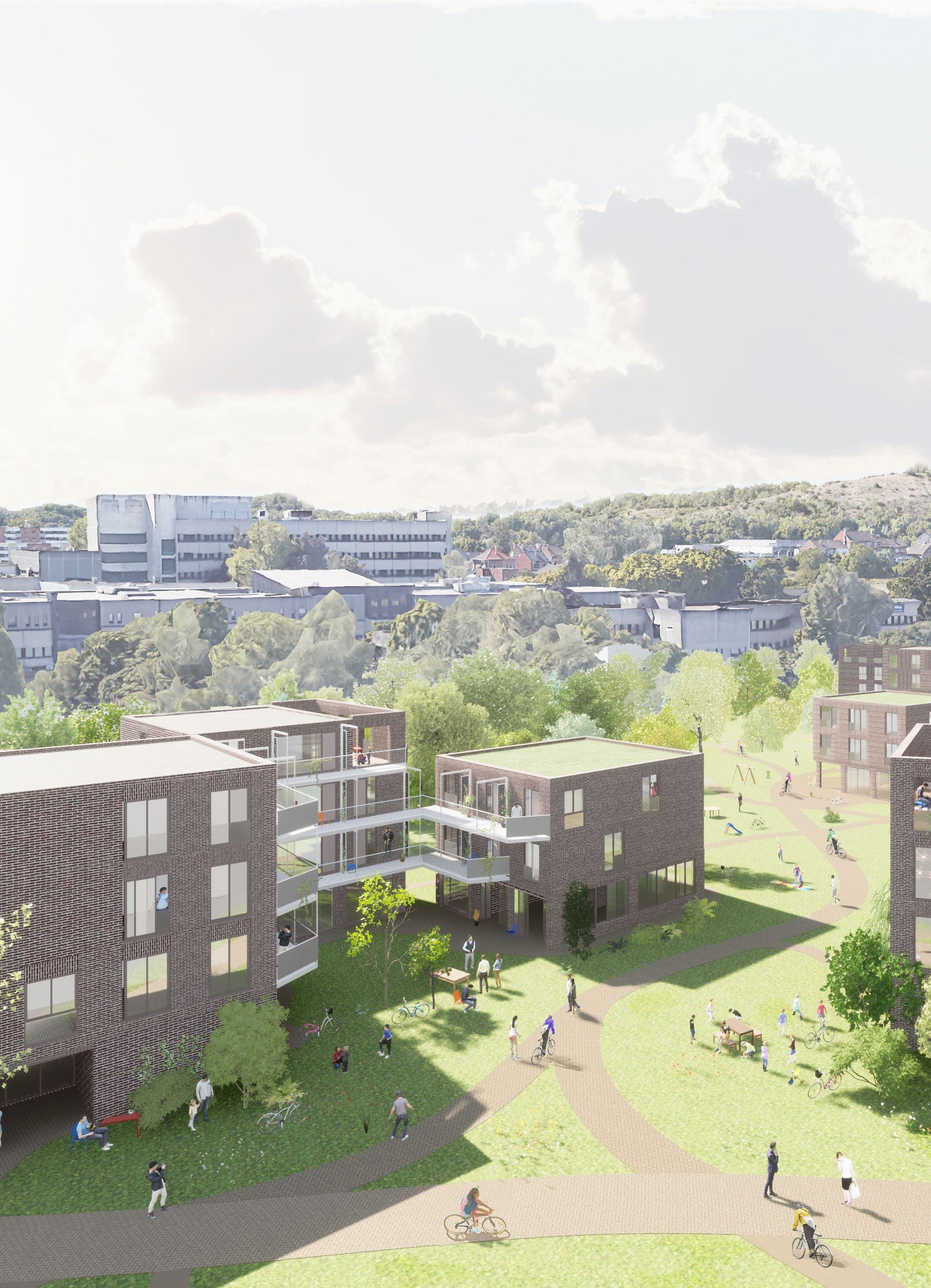
6 MASTER GRADUATION PROJECT

PROJECT INFORMATION
Academic individual project (Master 2)
Duration: September 2022 - May 2023
University: ULB - La Cambre Horta
Mentors: Mr. Philippe de Clerck, Mr. Marc Mawet
Design Programs: Archicad, Rhino, Lumion
-DESIGN TASK-
Development of an architectural project integrated in a suggested master plan of 32000m2 with specific urban strategies that encourage urban commons to develop.
Definition of a program that could act as a catalyst to a specific recommended site with local and supralocal potentials, identified by a territorial analysis in the east of the postindustrial metropolitan area of Charleroi, in Belgium.
PROJECT DESCRIPTION
-CONCEPT-
Design of an inhabited park of community housing for students with families that aims to blend, not only the limits of the university campus with the surrounding neighbourhoods, but also the urban and landscape continuities.
A park open to everyone, with public and semipublic functions integrated at the ground floor.
-OBJECTIVES-
- Animate the surrounding neighbourhoods.
- Provide affordable housing opportunities.
- Enhance local economy and slow mobility.
- Obtain reduced ecological footprint.
- Creation of resilient public spaces.
7
INHABITED PARK | residential
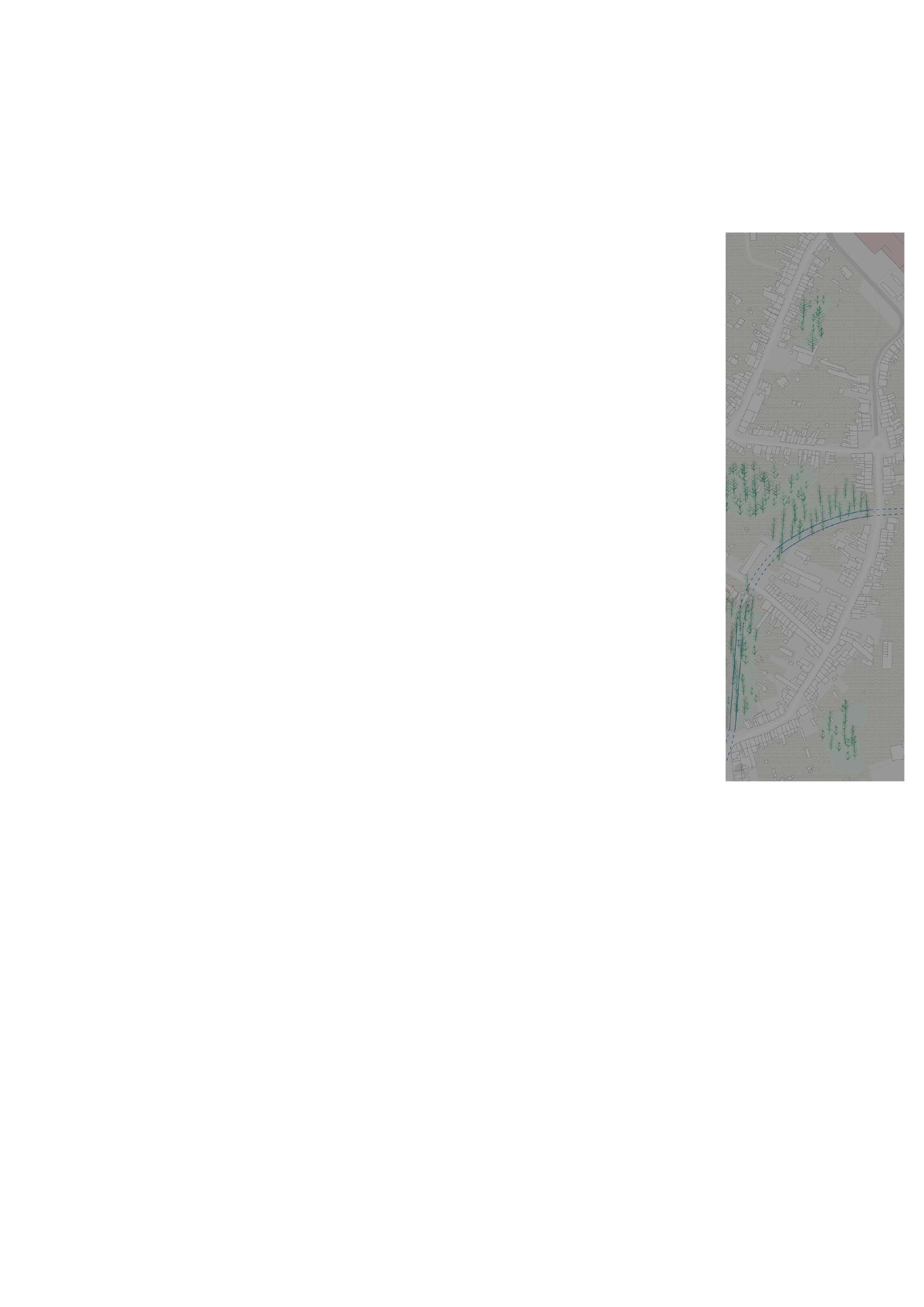
1. Shopping center
2. Wheat field
3. Bus stop
4. University campus
5. Parking of the campus
6. Former colliery
7. Place de la Duchère
8. Former colliery wasteland
9. Social housing blocks
10. Hospital Reine Fabiola
11. Future bikeway
12. Metro station
13. Primary school
Objectives and Program

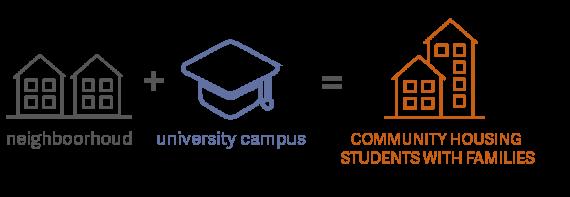
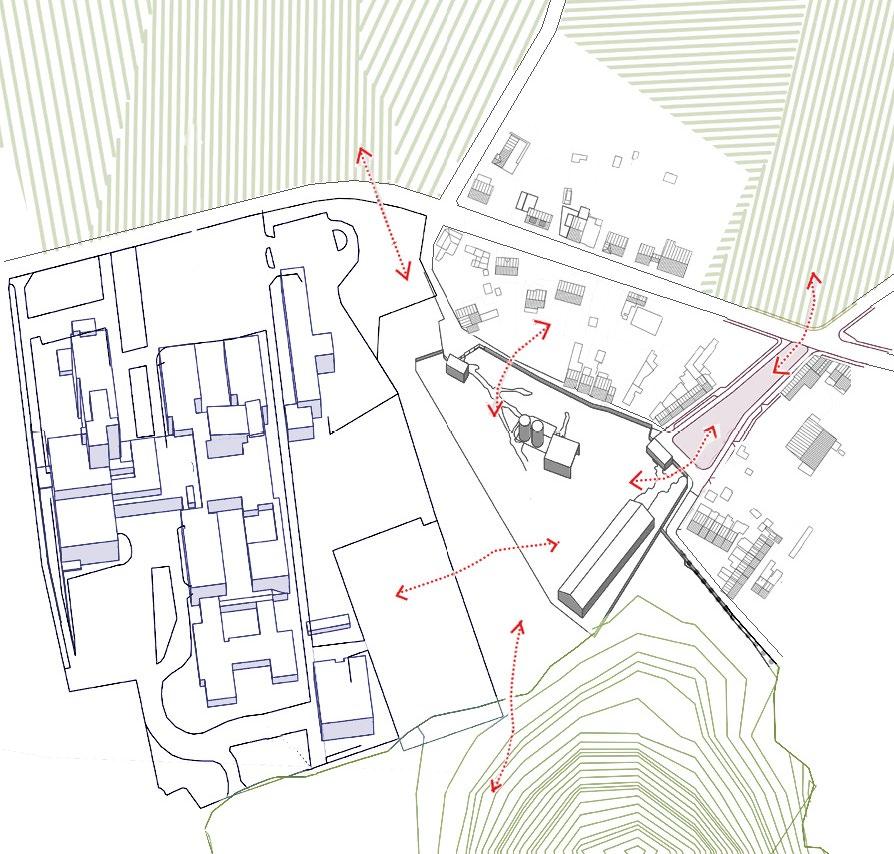



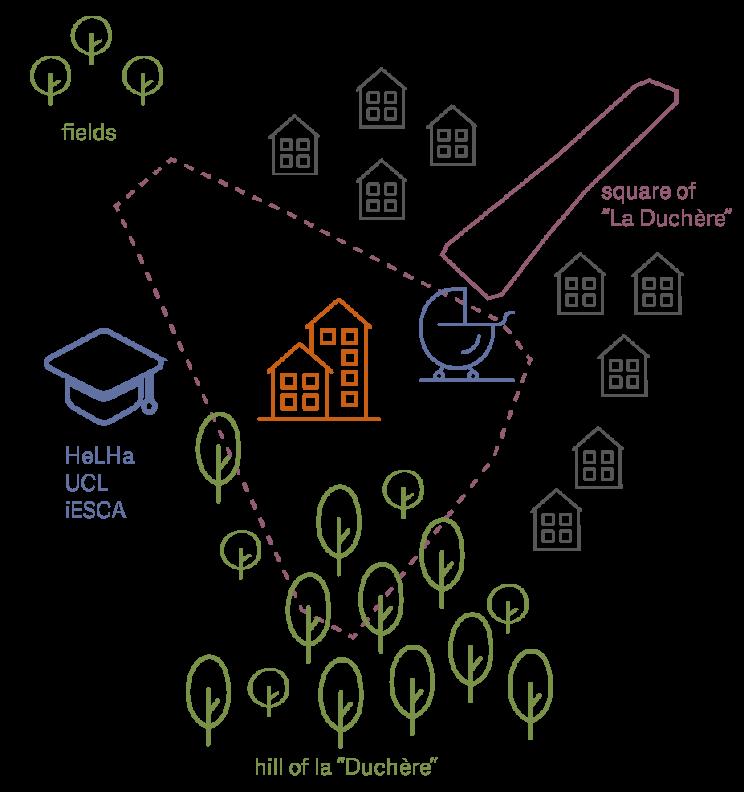
8 6
1 12 11 10 9 8 6 5 4 3 2 2 3 12 7 13 Territorial
analysis
academic | INHABITED PARK
Urban Planning
Proposals:
1. Inhabited park of community housing for students with families
2. Pedestrian street
3. Multifunctional square
4. One way street with parking lots
5. Nursery
6. Square as buffer zone
7. Temporary rehabilitation
8. Possible expansion of the campus
9. Parking building
10. Grassfield
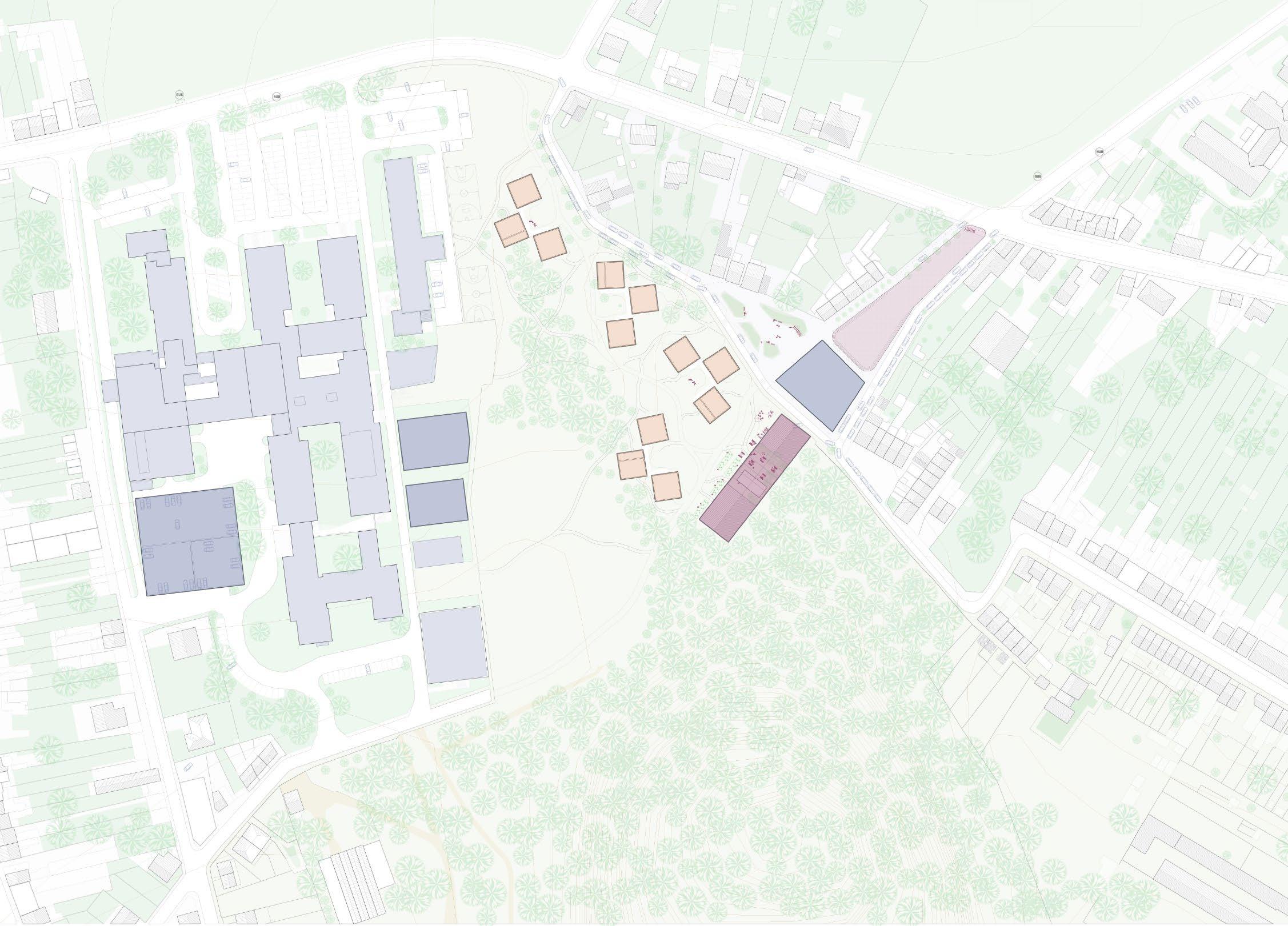
Urban Strategies for the Inhabited Park
[1] Free up the site-crossroad and optimize the parking

[3] Site-sensitive volumetry: village scale
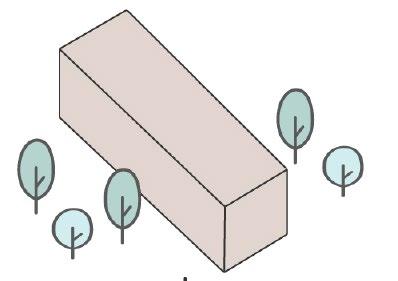

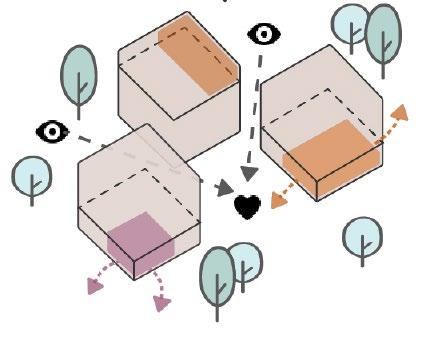
[2] Redesign of the circulation and encourage slow mobility
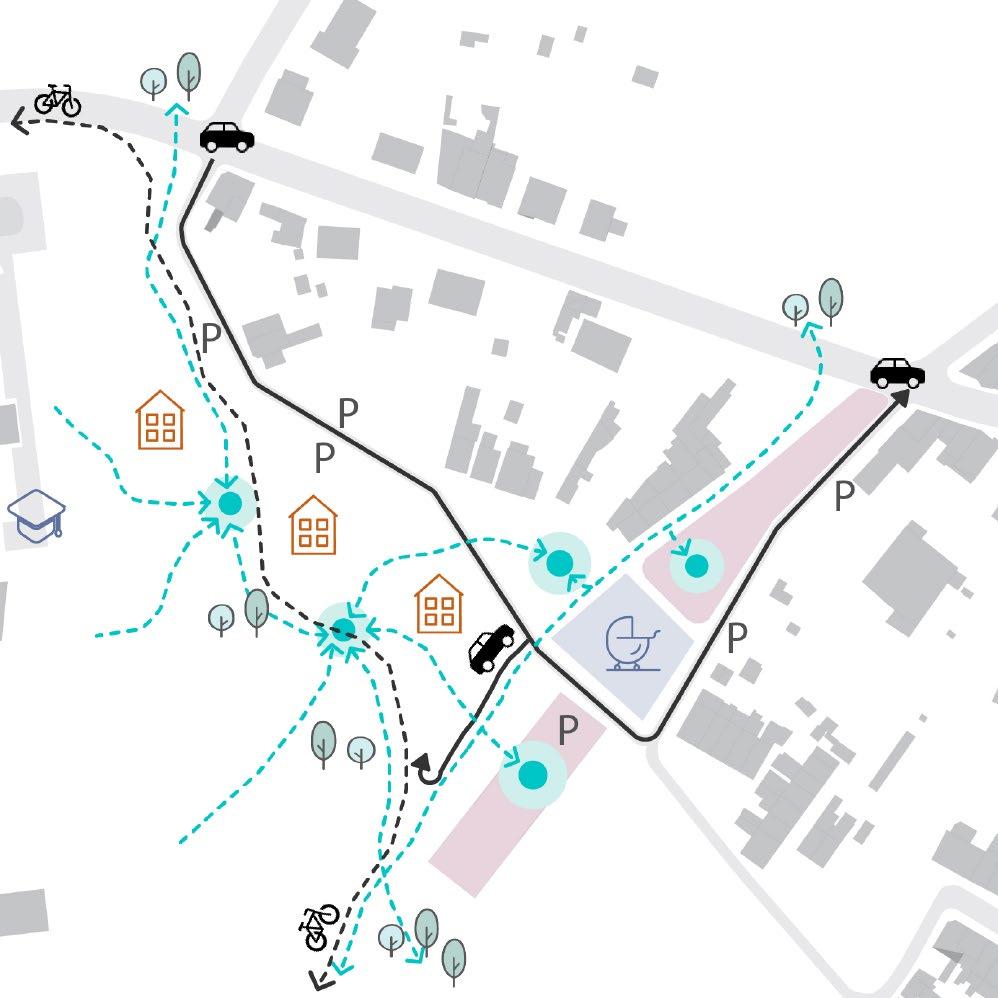
9
semi-private P community hub parking housing education public pedestrian paths neighbourhood proposed education existing education proposed as public area existing public area community housing units 1 10 9 8 8 7 6 5 4 2 3 4 4
INHABITED PARK | residential
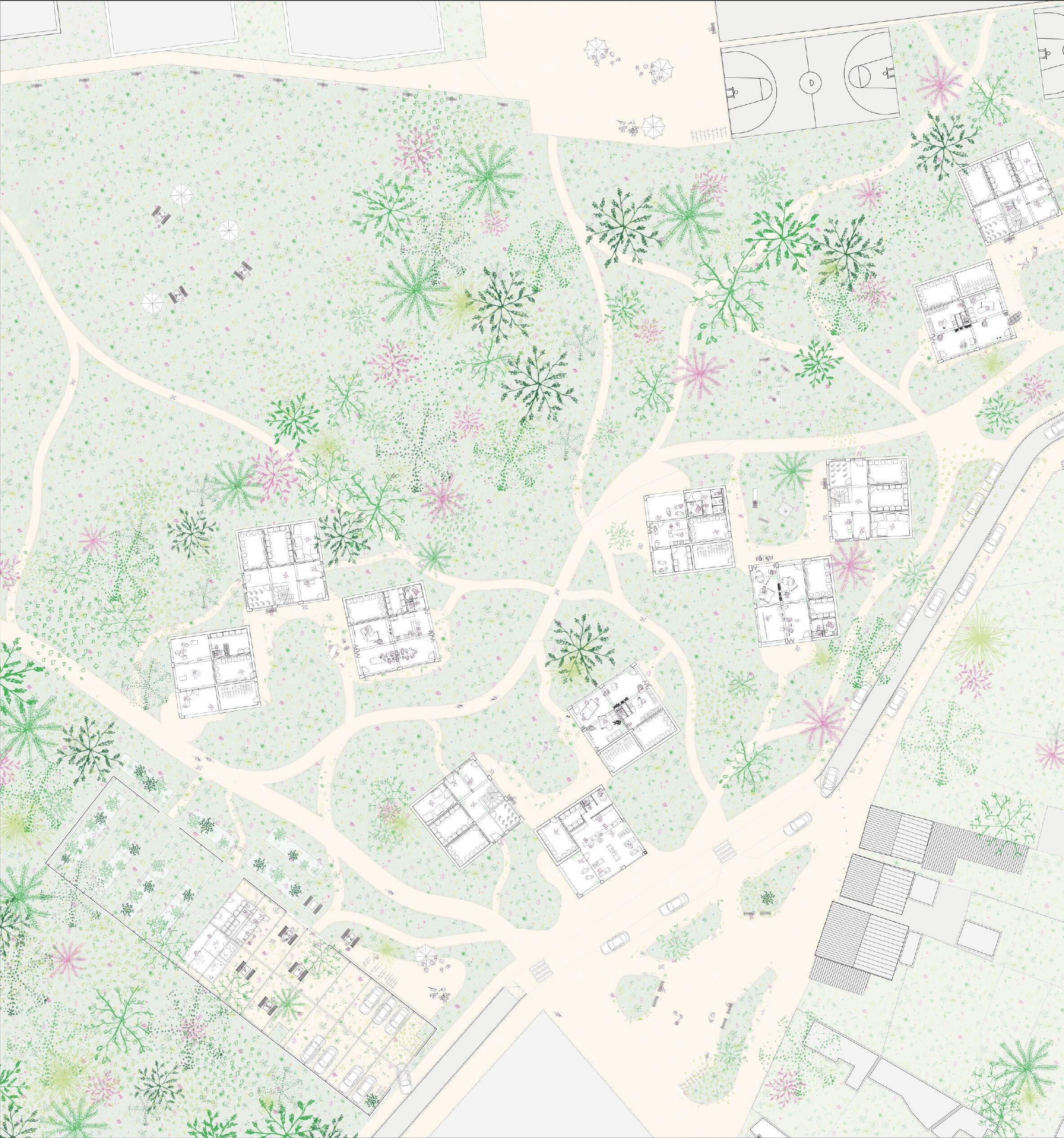

13 12 11 10 9 8 7 6 5 3 2 1 4 4 4 4 5 7 8 5 A
Section AA
block C
block D
block B
academic | INHABITED PARK
block


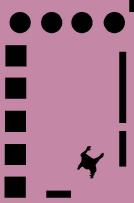
Open to the neighbourhood
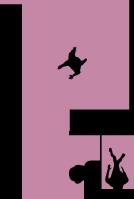




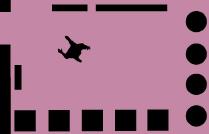


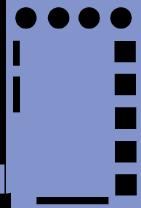





Master plan of the Inhahbited park
A1. Bike repair shop
A2. Communall Laundry with Playroom 1
B1. Cafeteria with Public toilets
B2. Multifunctional room for study and relaxation
C1. Local market - Bakery
C2. Communall Laundry with Playroom 2
D1. Communal Craft area
D2. Communal Kitchen
1. Campus Grassfield as buffer zone
2. Campus Square
3. Campus Sports field
4. Bikeway
5. Pedestrian street
6. Square as buffer zone
7. One way street with parking lots
8. Street with priority to pedestrians
9. Multifunctional Parking
10. Picnic area
11. Multifunctional kiosk with Public toilets
12. Communal vegetable garden
13. Nursery







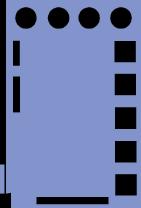

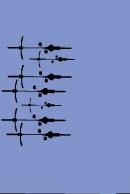

3. Open to the residents of each block
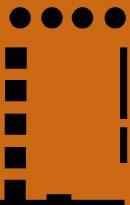

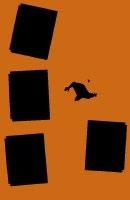











Storage, Staircase, Mechanical room




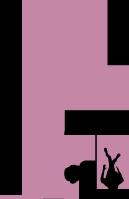




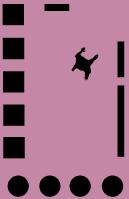
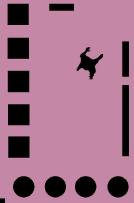









2. Open to all residents of the inhabited park

















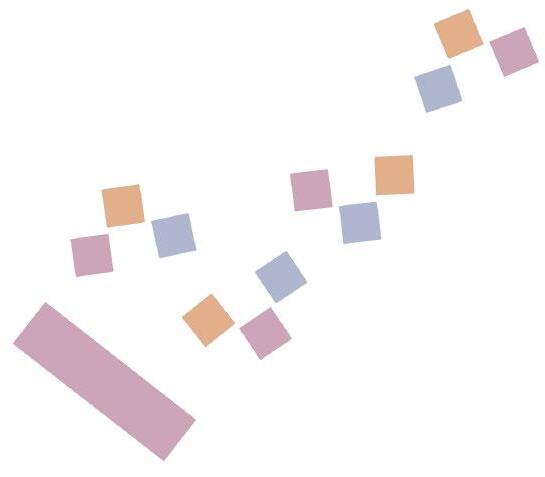
public
semi-public
semi-private

0 2 4 8 L ESPACES COMMUNS
LES RÉSIDENTS DU PARC HABITÉ ΧL SERVICES OUVERTS AU QUARTIER 0 2 4 8 L ESPACES
LES
A 3.
1.
2.
B1
C1
B2 D2
Á TOUS
COMMUNS Á TOUS
RÉSIDENTS DU PARC HABITÉ
1.
4 3 7 A2A3A1 B3 B2 B1 C2C3C1 D1D3D2
A3.
A
INHABITED PARK | residential
Ground Floor Functions
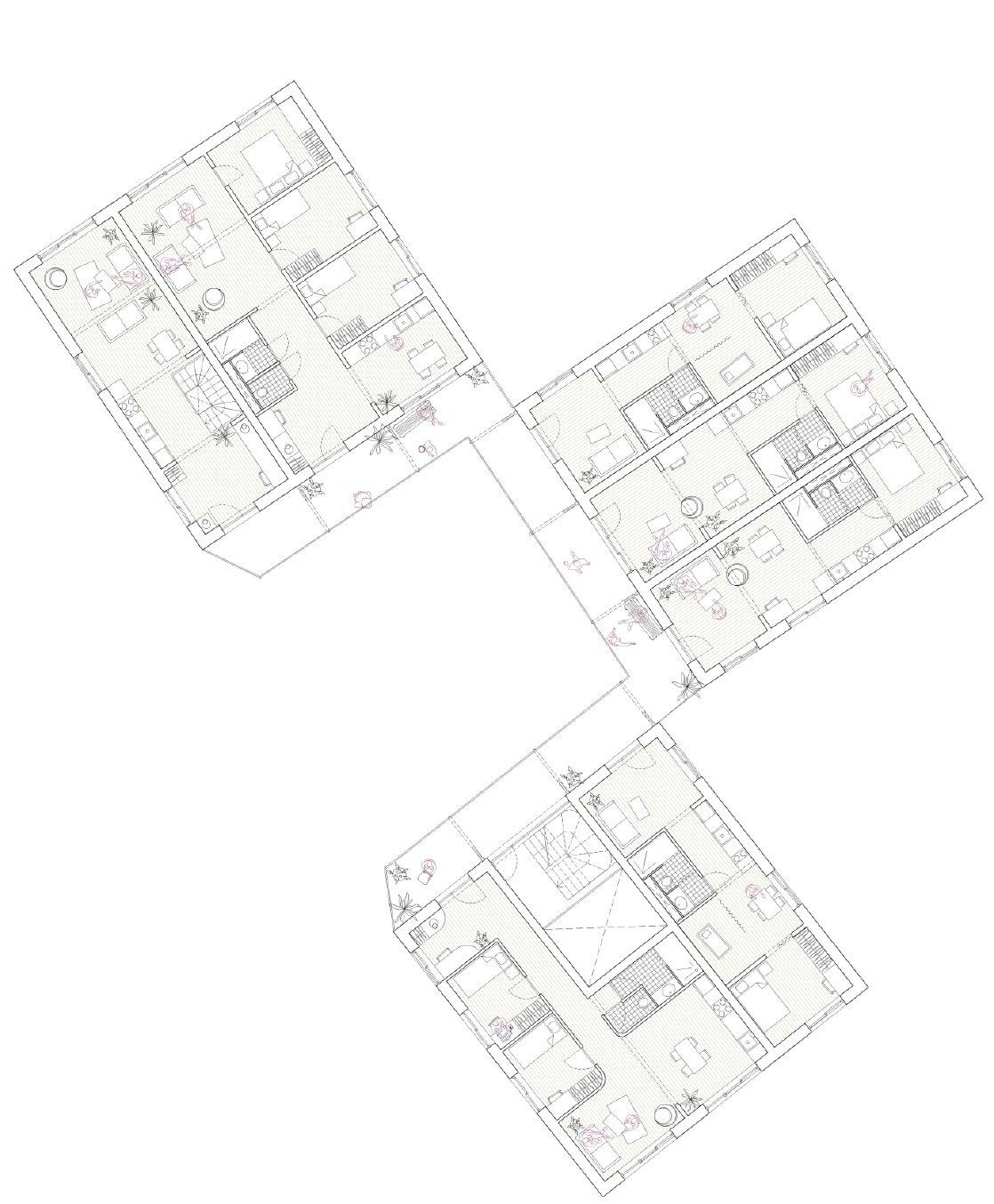
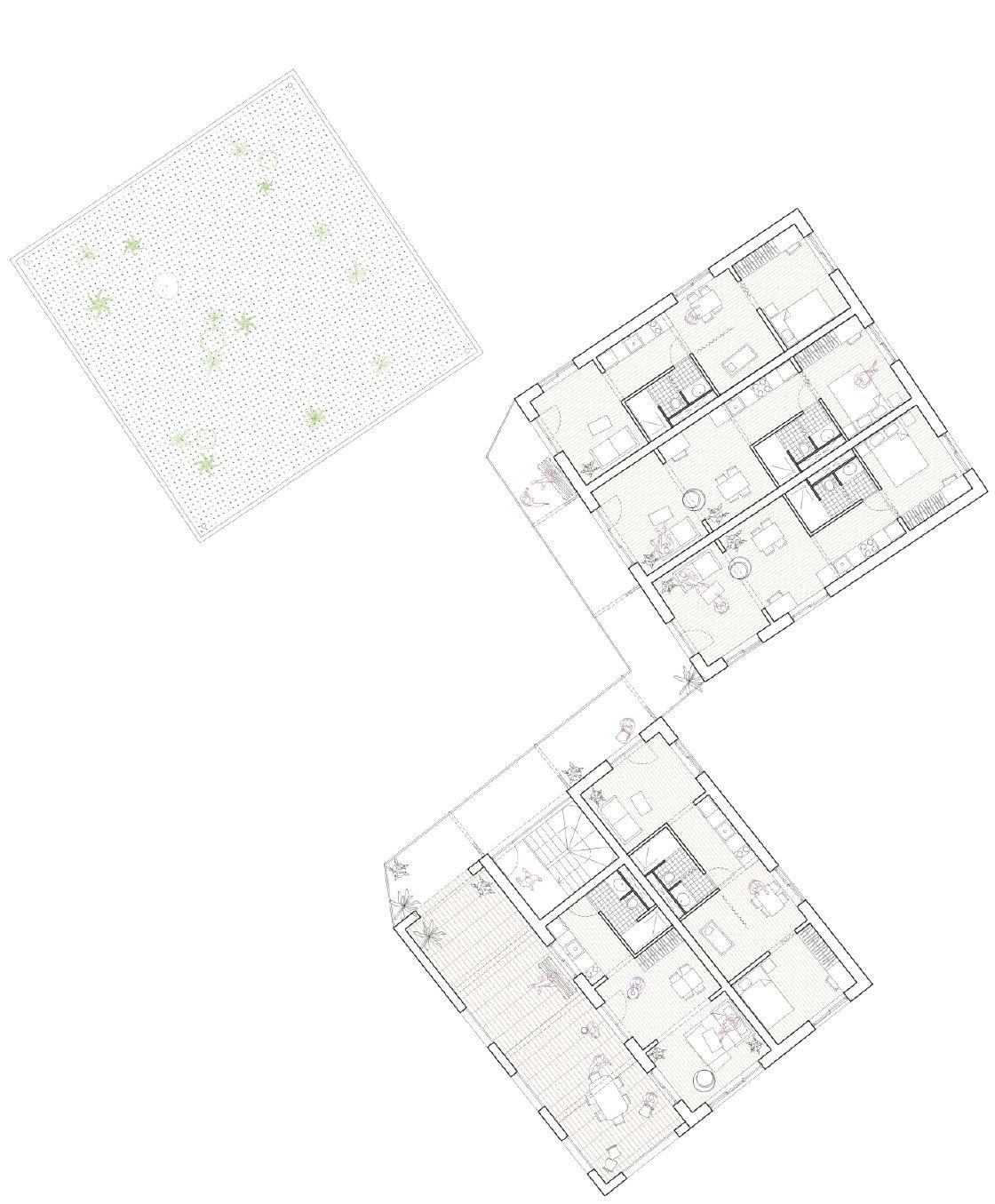
BETWEEN PUBLIC AND PRIVATE LIFE
The morphology of the residential blocks creates a dialogue with the existing architecture. They arranged in such way to encourage social interactions between the residents and the users of the park, while keeping the intimacy of the private life. They are fabricated almost entirely by CLT, offering several typologies for the different family status.
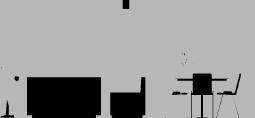
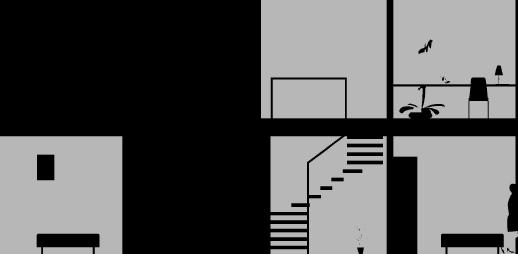








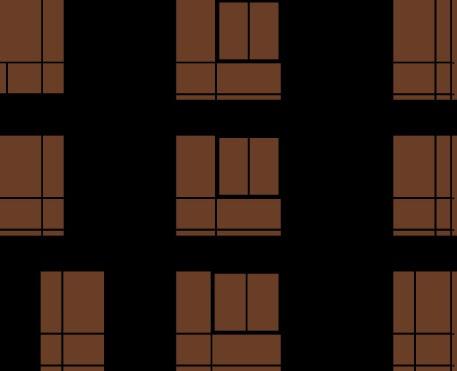









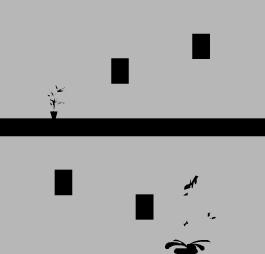


12 B B C C 3rd Floor 2nd Floor
Block C
Section BB
academic | INHABITED PARK
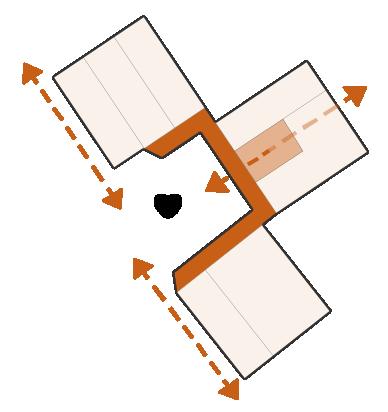
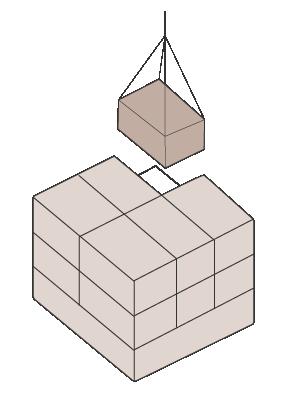
grid

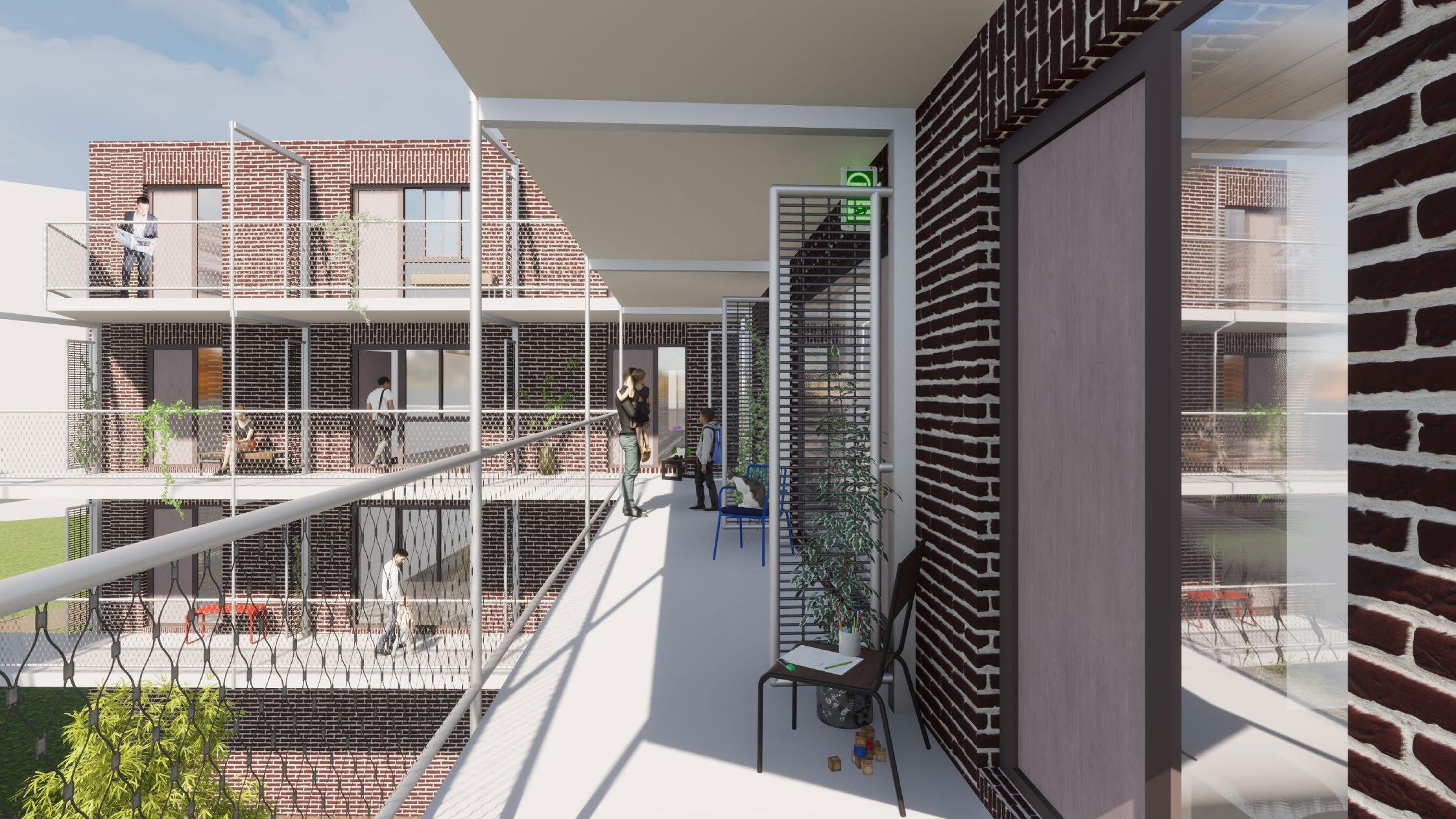
13 private semi-private modular timber units (CLT)
Section CC Building characteristics INHABITED PARK | residential
Construction
CULTURAL CENTRE







ACADEMIC
14
PROJECT
PROJECT INFORMATION
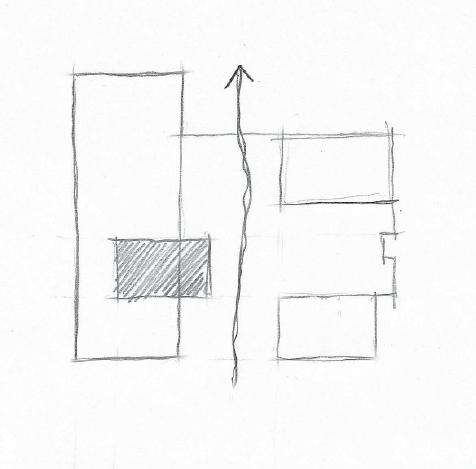
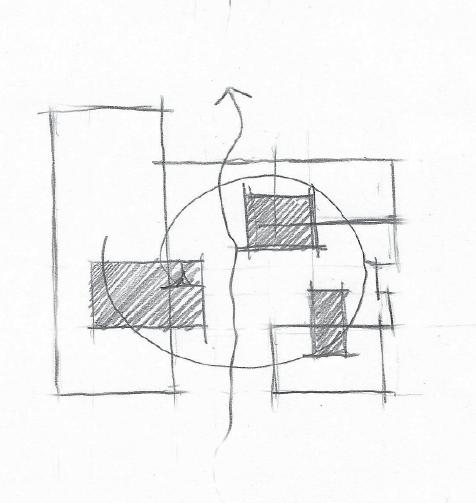
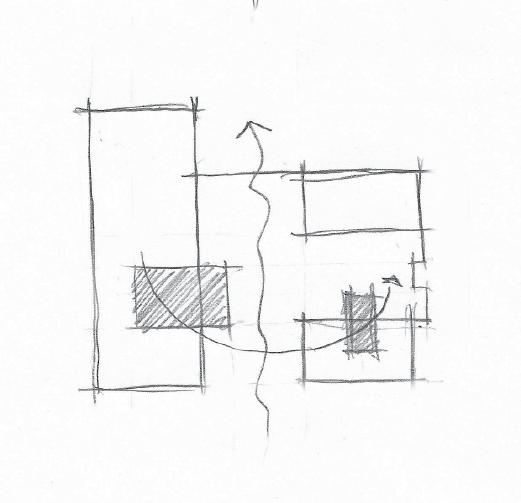
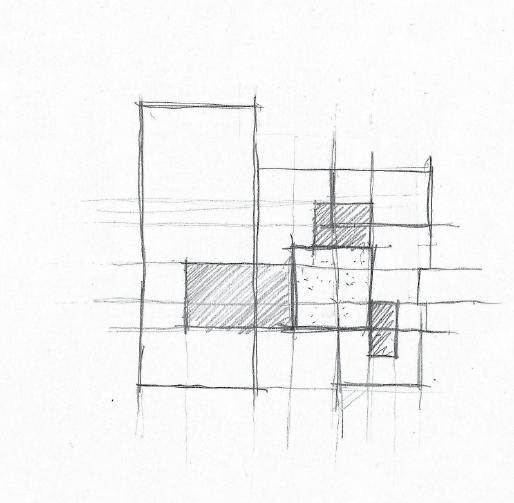
Axonometric master plan
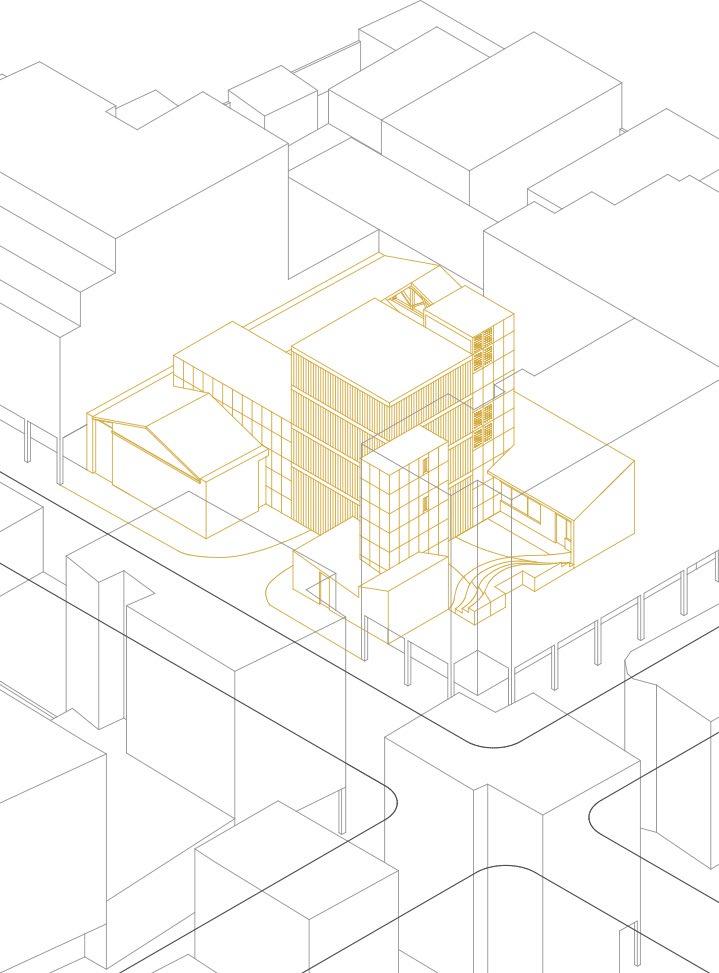
Academic group project (Bachelor 3)
Duration: October 2018 - January 2019
University: NTUA
Mentors: Mr. Nikolaos-Ion Terzoglou
Design Programs: Rhino
Hand drawings edited in Photoshop
-DESIGN TASK-
Rehabilitation of a complex of old warehouses in a specific site of 700m2 in the district of Metaxourgeio - a residential area in Athens.
PROJECT DESCRIPTION
-CONCEPT-
Design of a cultural centre of 1000m2 total built area, which hosts dance classrooms and a small theatre for the surrounding multicultural neighbourhoods.
The main design strategy was the integration of three new volumes to the existing ones. A fourth new building as semi-transparent volume aims to create a balance between voids and solids, allowing the visual continuities across the different corners of the plot.
-OBJECTIVES-
- Keep the majority of the existing buildings.
- Enhance local cultural activities.
- Animate the surrounding neighbourhoods.
15 [3] [4] [2] [1] Concept
development
CULTURAL CENTRE | public
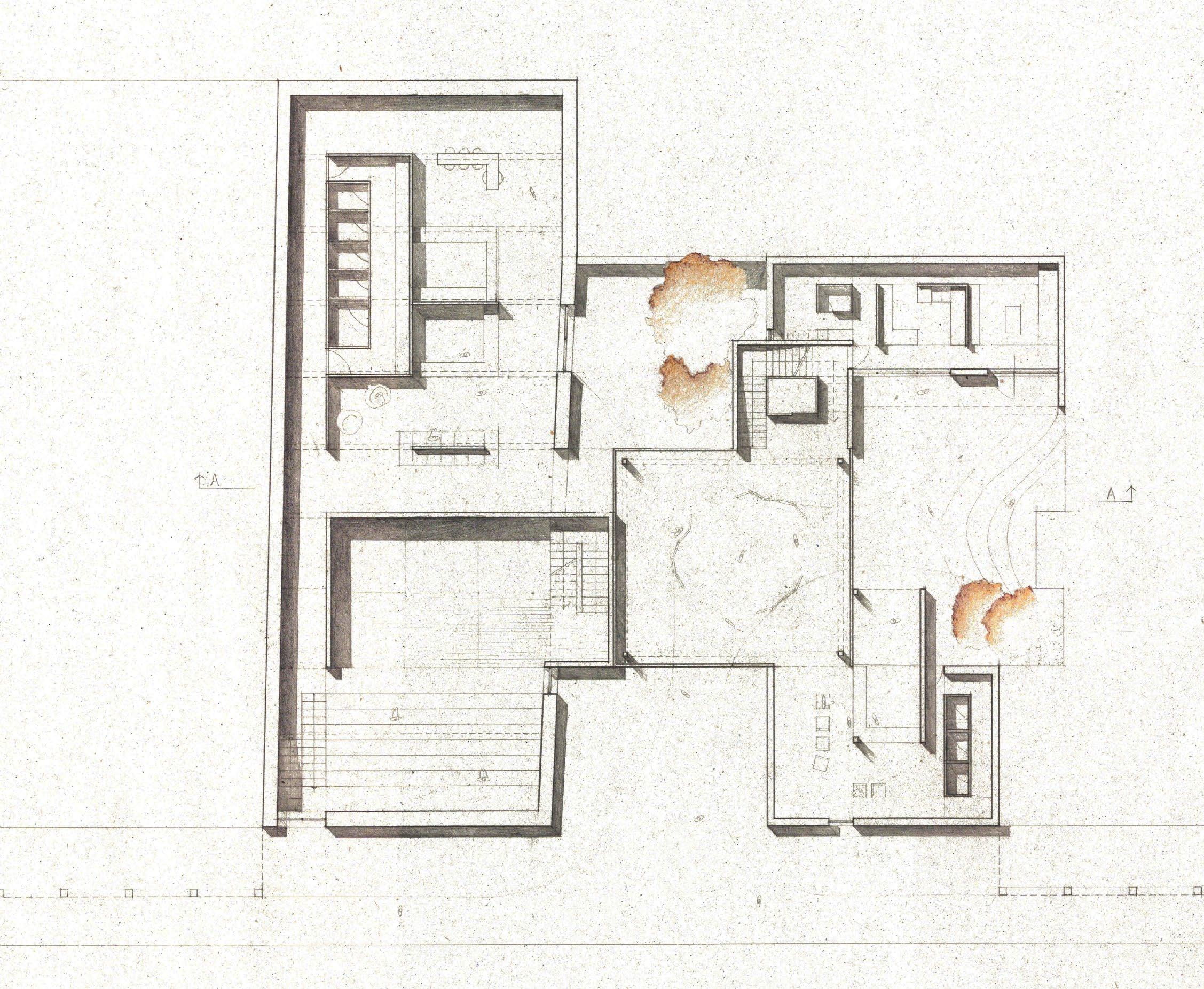
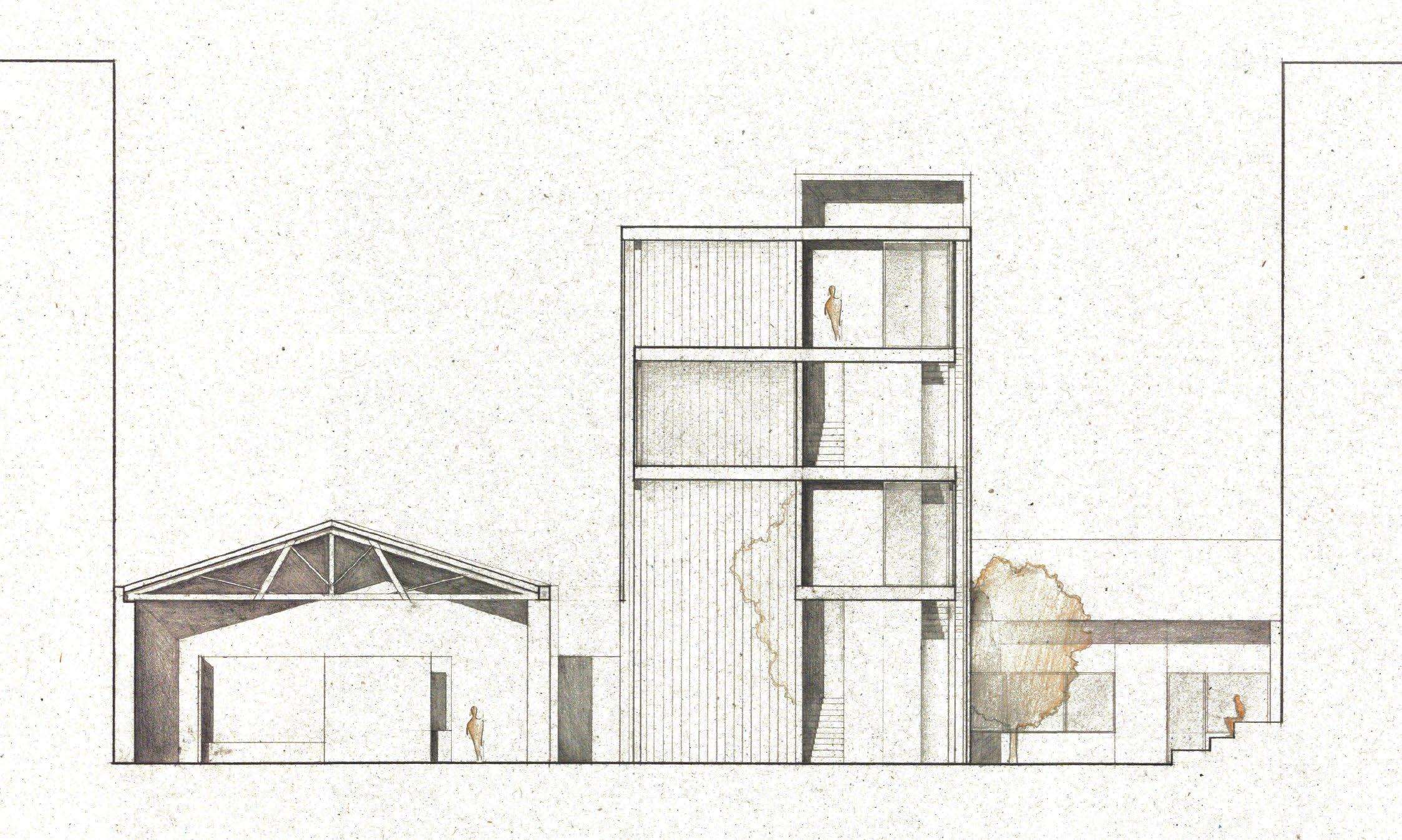
16
10.
4 8 6 5 1 3 2 10 7 7 9 10 Ground Floor
1. Theatre's stage
2.
Theatre's reception
3.
Theatre's restroom
4.
Theatre's cafeteria
5.
Dance classrooms tower covered by U-glass 6. Staircase tower
7.
Kitchen and office room for the teachers of dances 8. Restroom and lockers for dance classes
9.
Reception of dance classes
Courtyard
academic | CULTURAL CENTRE
Section AA
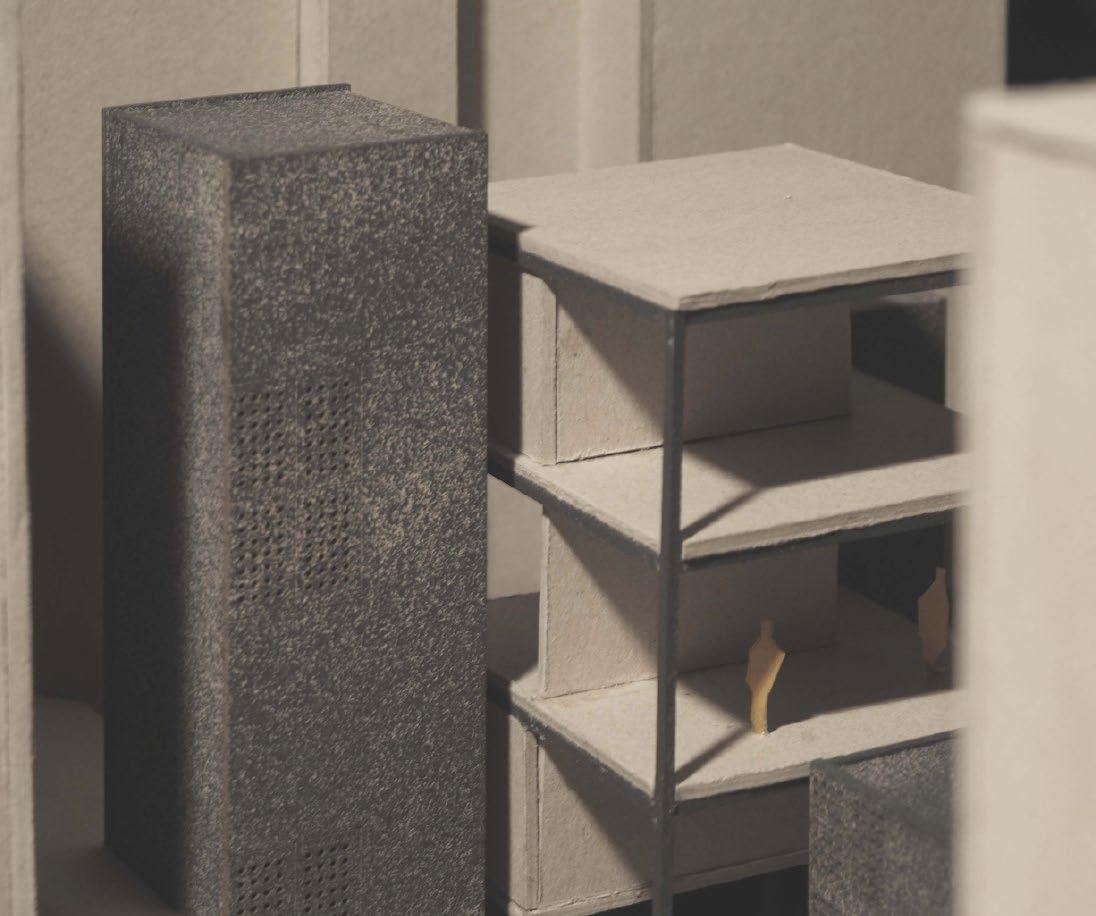
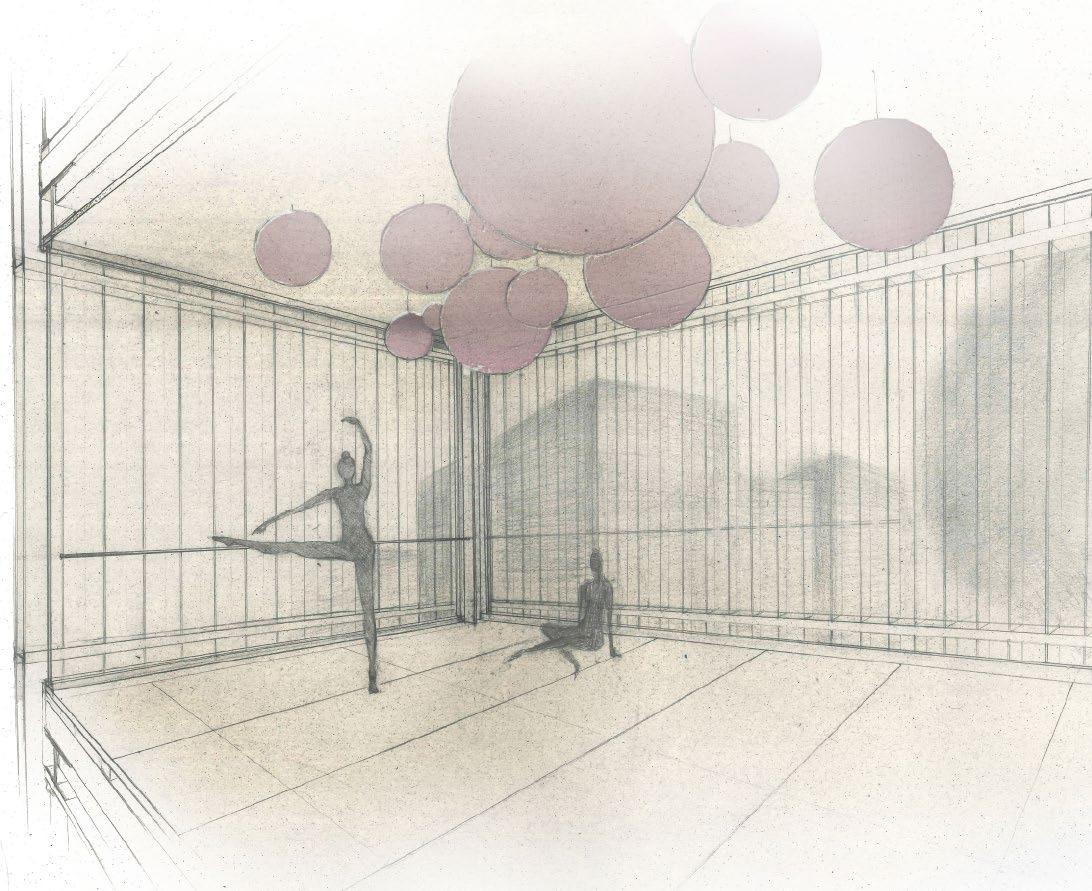
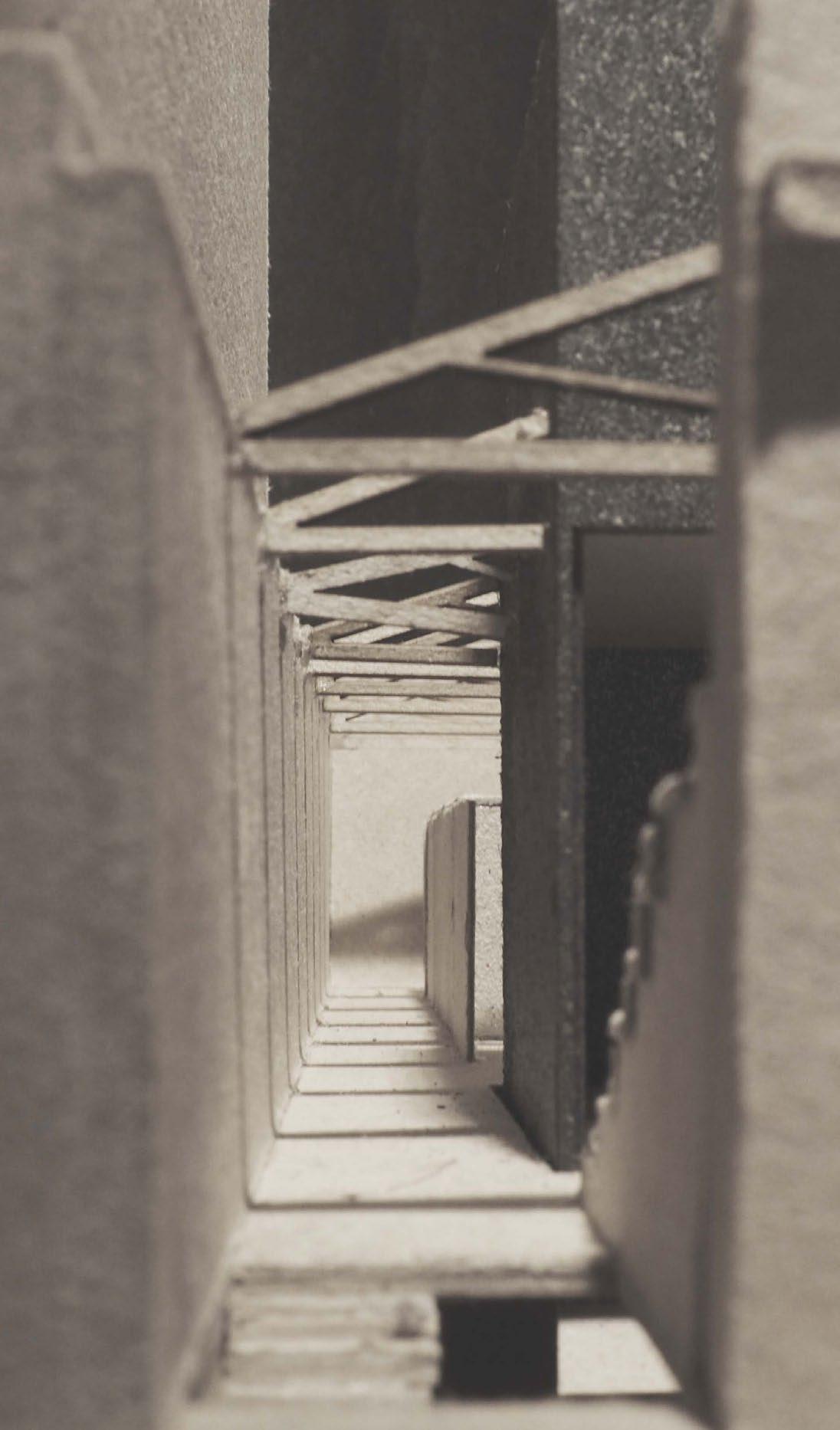
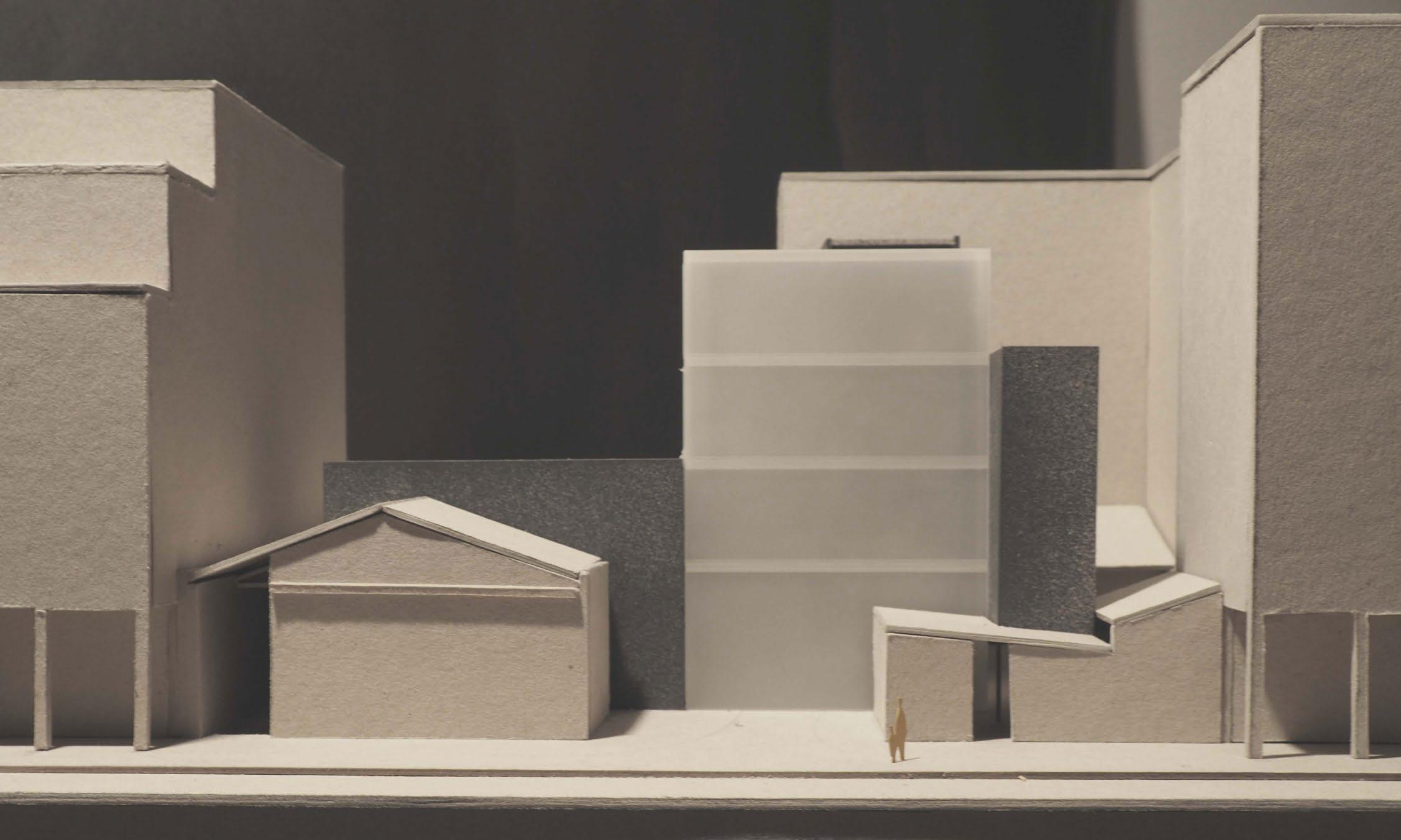
17
Model 1 : 100
CULTURAL CENTRE | public
Interior perspective of the dance classroom volumes
TER POORTE
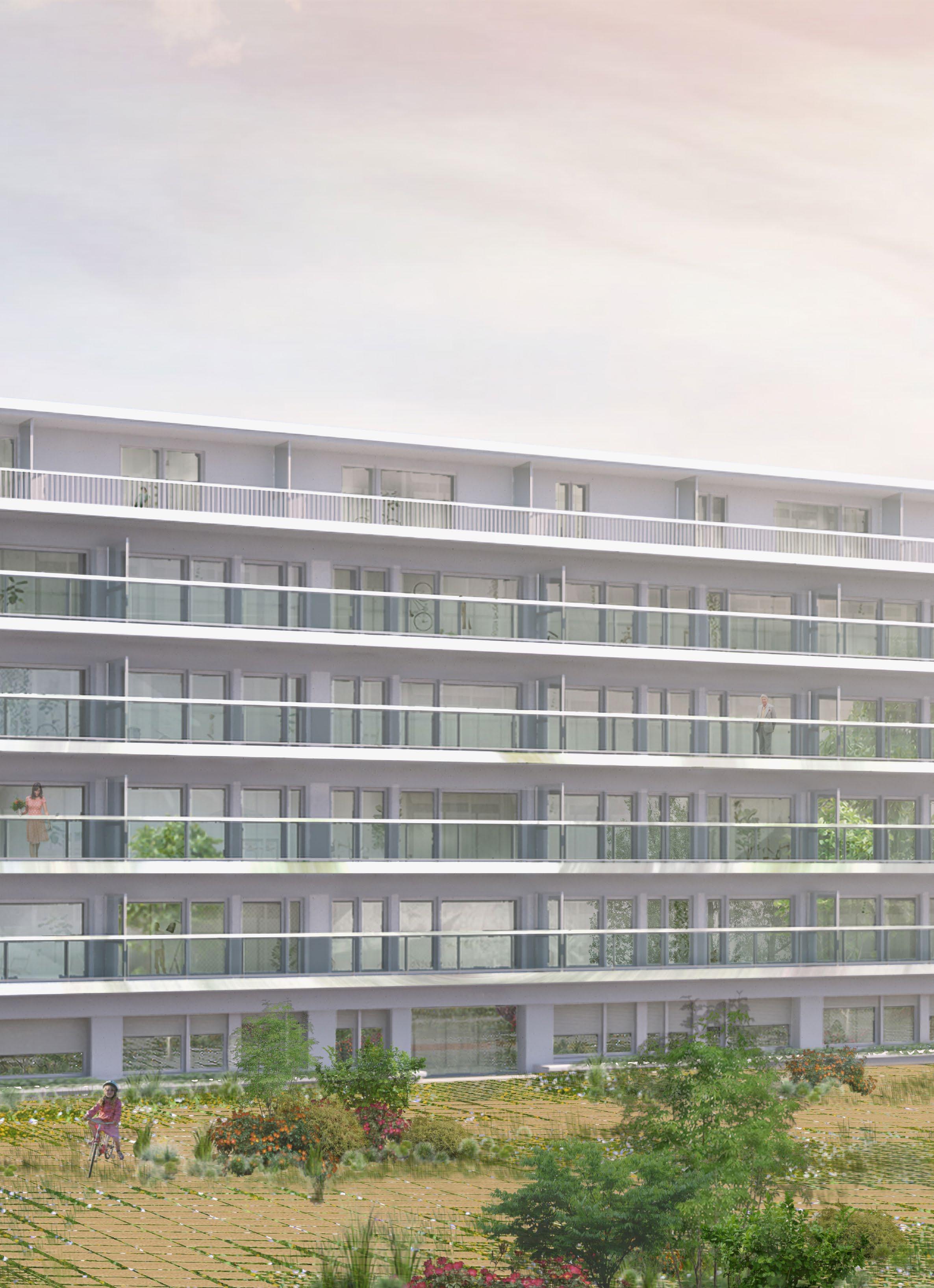
18 DE BAES ARCHITECTS

PROJECT INFORMATION
Renovation Permit Phase
Duration: March - May 2021
Project Designer: Noemi Chausidis, Joris de Baes
Status: Under Development
-DESIGN TASK-
Development of design solutions for the energy renovation of the facade and the redevelopment of the front parking-courtyard, with surface of 1400m2 , of a crumbling post-war residential building situated along Brugge’s main canal, in Belgium.
-DESIGN GUIDELINES-
- Non-hierarchical landscape
- Safety regulations for fire escape
- Blend of the building with its surroundings
PERSONAL CONTRIBUTION
-ROLE-
Intern architect
-DUTIES-
- Preparing conceptual landscape design concepts.
- Digitalization of handmade architectural drawings.
- Composition of 3D Visuals.
- Research for the cost estimation.
19
TER POORTE | landscape design
Landscape design study
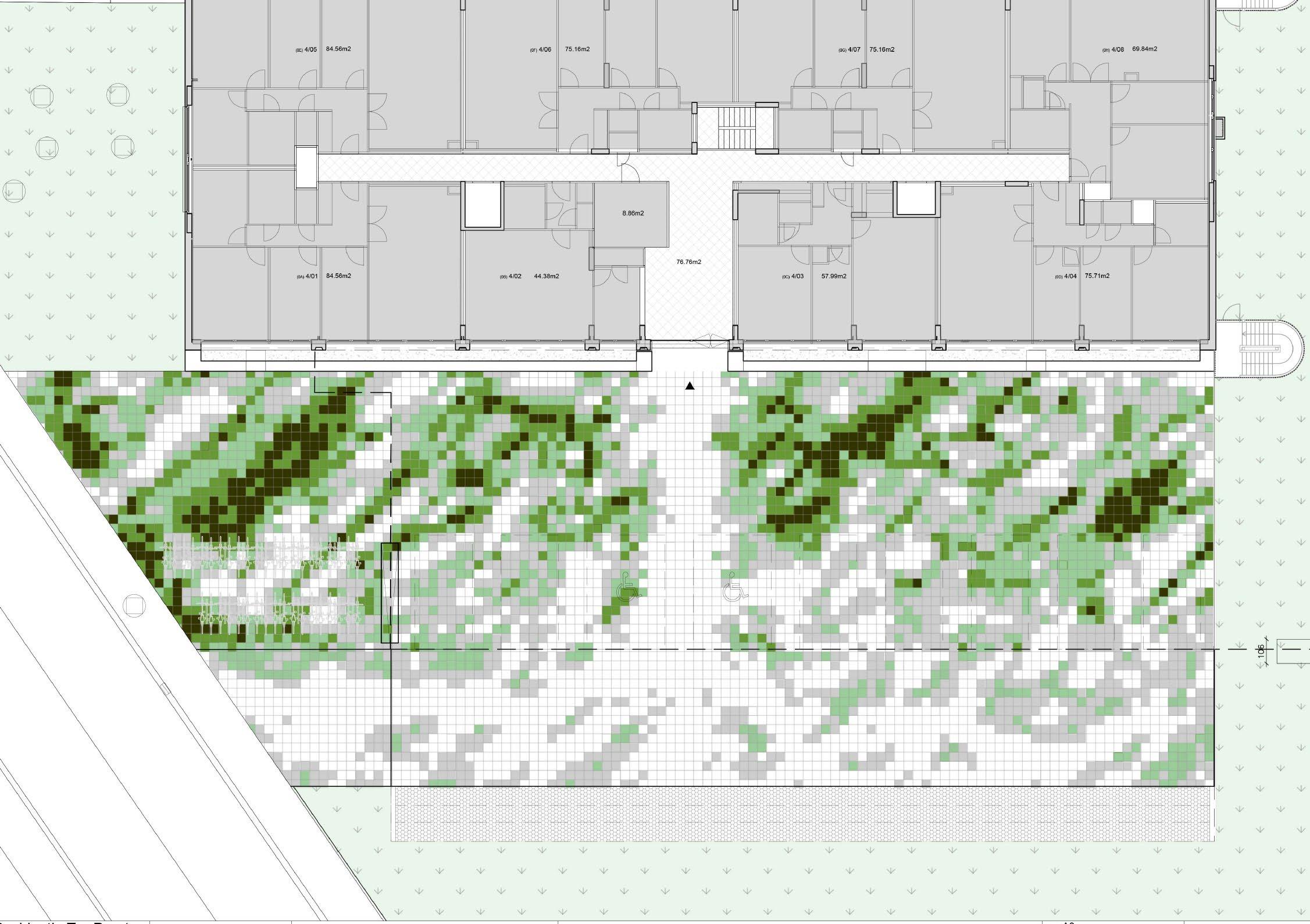
Proposal of the landscapeparking
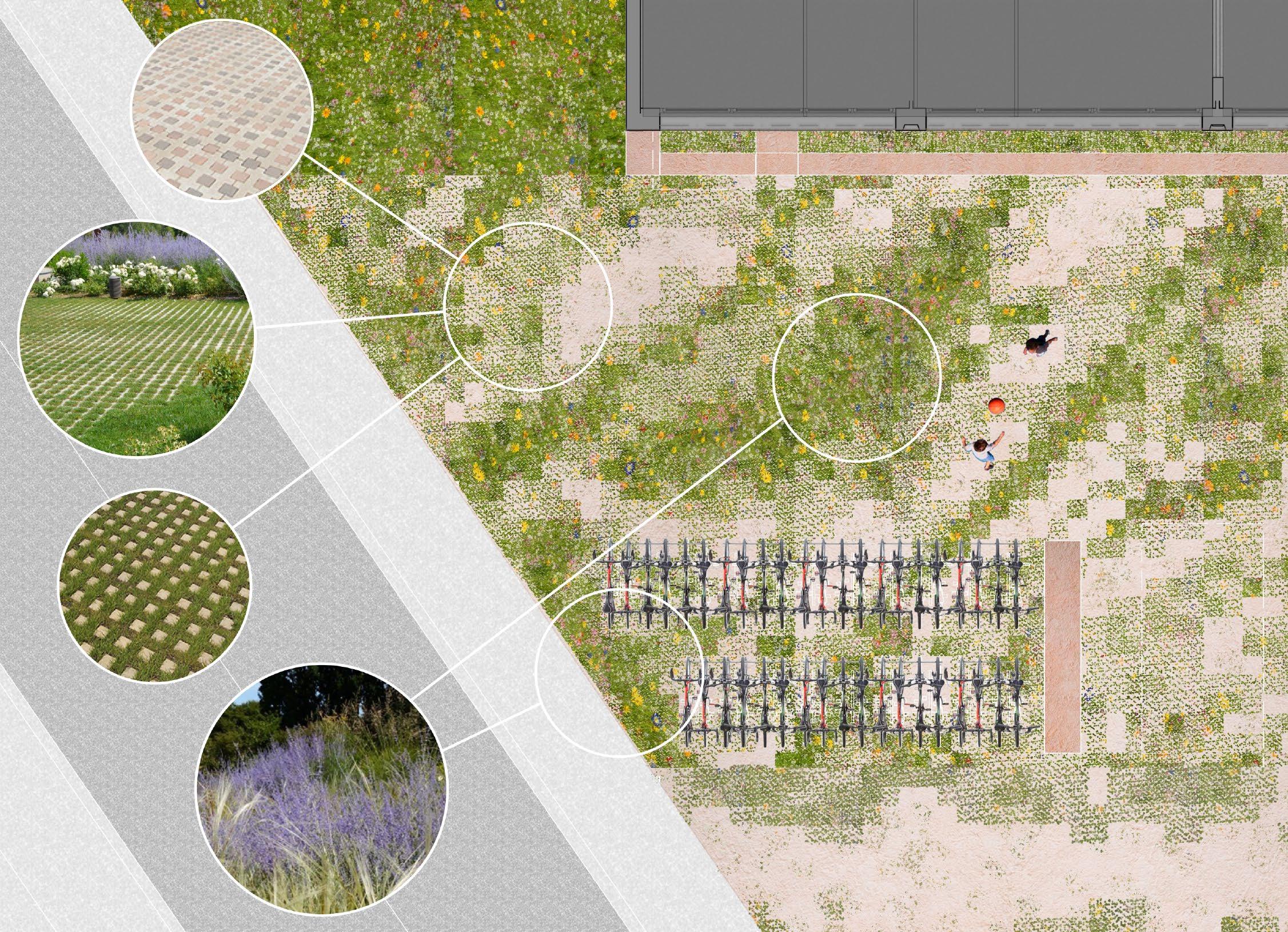
20
professional | TER POORTE
COST ESTIMATION
With the guidance of the leader architect, I had to create and update EXCEL spreadsheets for the cost estimation of the renovation of the facade.
DESIGNER ASSISTANT
As a designer assistant, I had to create studies on the landscape design, etc. I was helping in the conceptual design of the ground floor parking, preparing 3D Visuals and schematic drawings.
The main idea was to blur elements of landscape and hardscape together, forming a system of pixelated pavers embedded into the ground. It allow grass to grow, creating a multipurpose area, between parking and green area for kids to play.
Technical section of the parking and landscape design
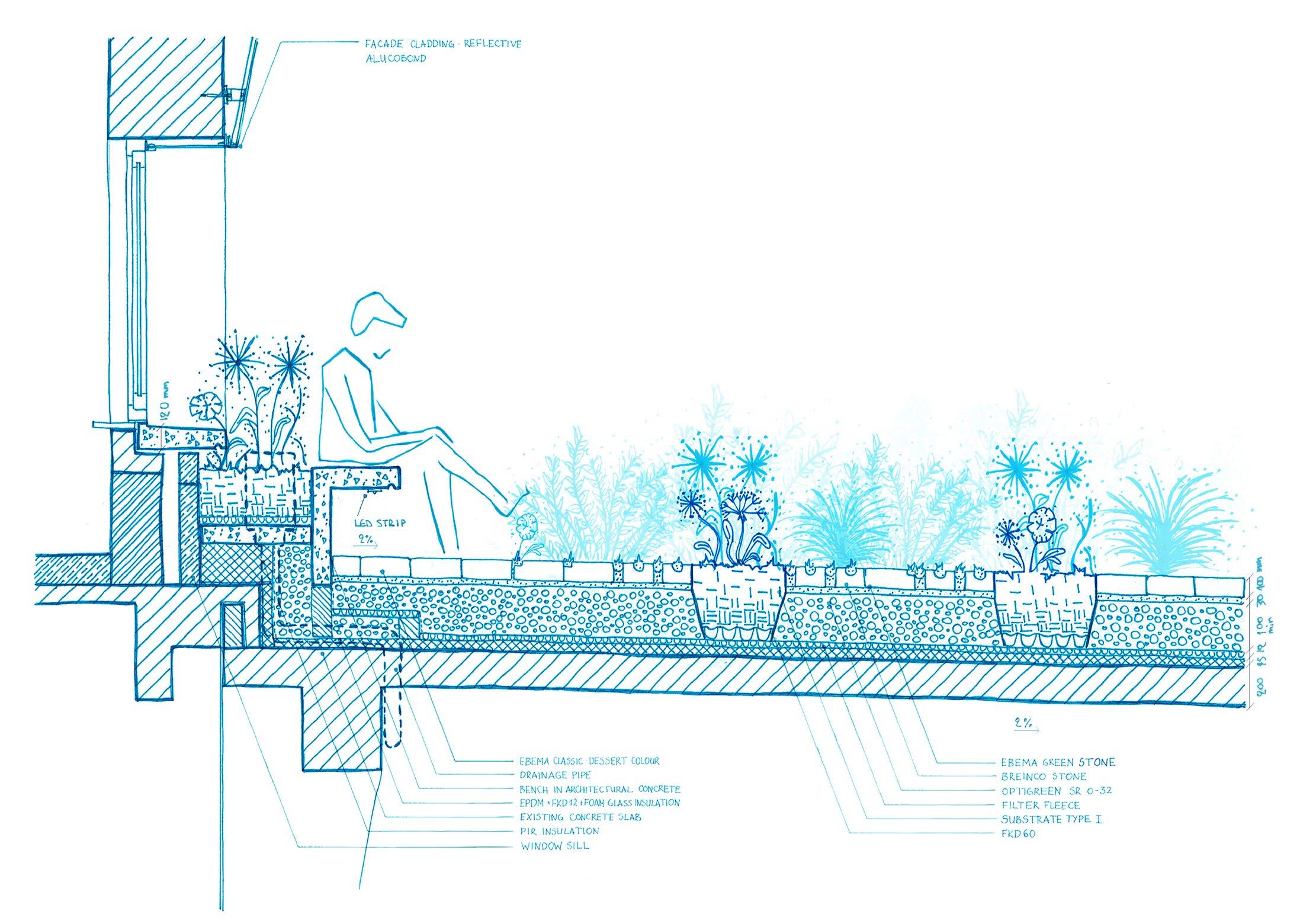
21
TER POORTE | landscape design
WATERSENSITIVE PARK
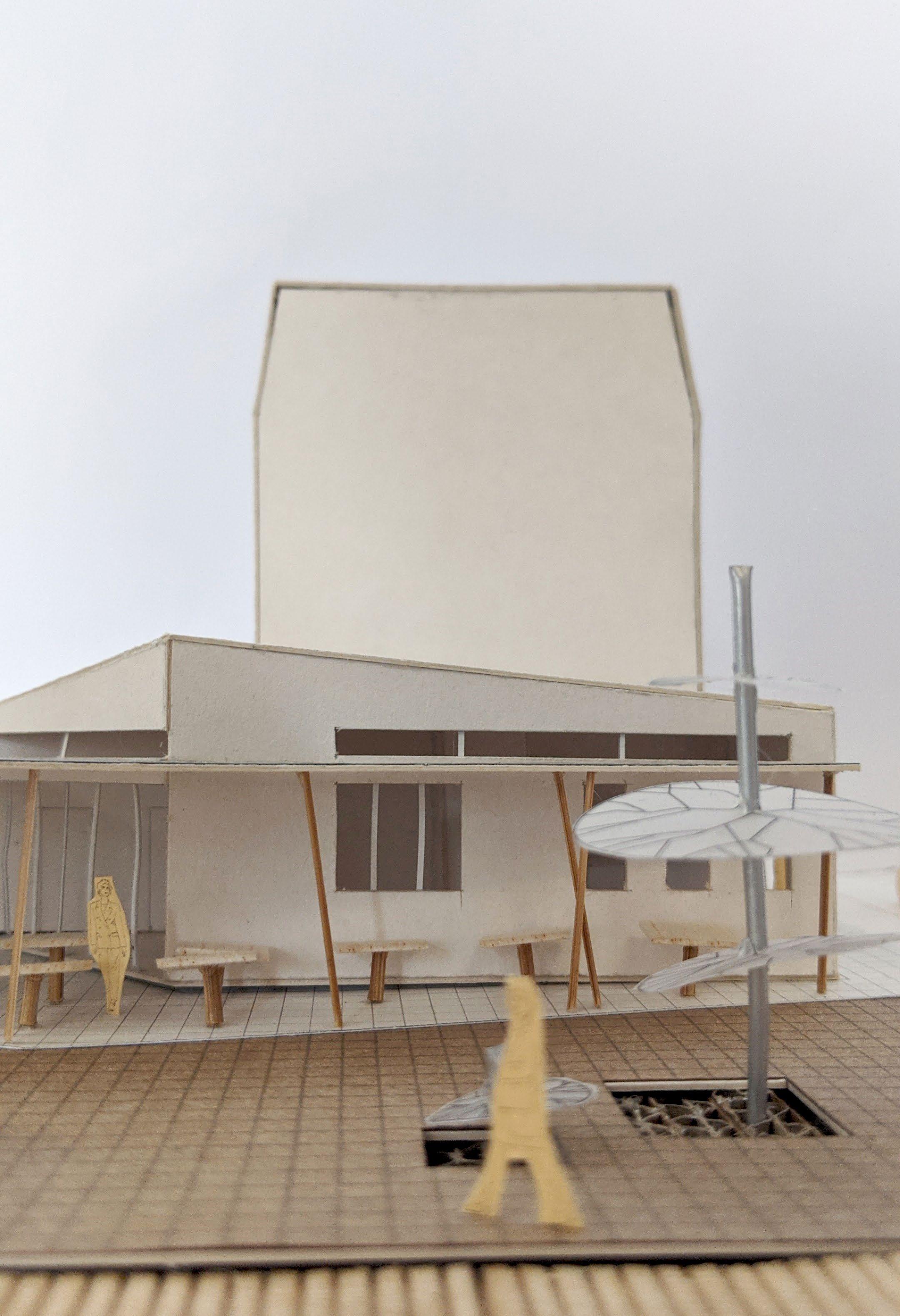
22
PROJECT
ACADEMIC
Territorial analysis
Part of the study for the bike infrastructure
Esquisse de la Vesdrienne : Les différents niveaux d’intervention
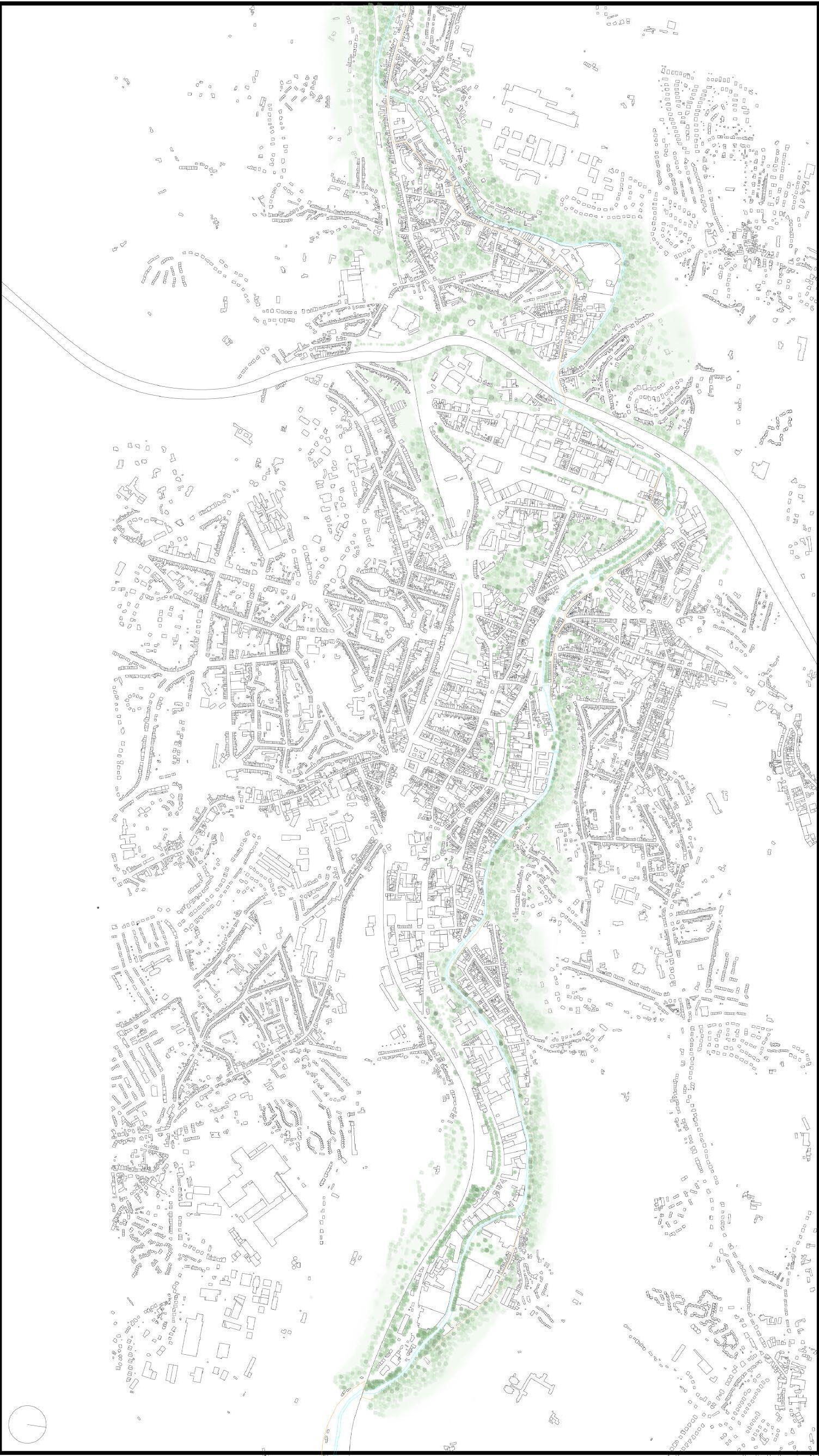
Esquisse de la Vesdrienne : Les différents niveaux d’intervention
Esquisse de la Vesdrienne : Les différents niveaux d’intervention

Bike infrastructure concept
Niveau 2
Niveau 2
Niveau 1
Vesdrienne principale, réservée et aux vélos autant pour les loisirs que travailler.
Niveau 1
Niveau 2
Niveau 3
Niveau 3
PROJECT INFORMATION
Academic individual project (Master 1)
Duration: February - May 2023
University: ULB - La Cambre Horta
Mentors: Mr. Victor Brunfaut, Mr. Géry Leloutre
Design Programs: Rhino, QGis
-DESIGN TASK-
Esquisse de la Vesdrienne entre bourg et nature.
Reimagining strategic parts of the destroyed riverbanks of the city, identified by a territorial analysis, after the catastrophic floods in 2021 due to climate change.
Development of an architectural project integrated in a master plan of a specific recommended site of 13500m 2 total surface, with local and supralocal potentials towards a water-sensitive future for the city of Verviers in Belgium.
PROJECT DESCRIPTION
-CONCEPT-
Design of a water-sensitive park as part of a larger recommended bike infrastructure along the river, across both riverbanks, connected by a bridge.
With outdoor facilities proposed buildings integrated in the master plan design, it aims to connect the city centre and the post-industrial neighbourhood in both local and supralocal level.
-OBJECTIVES-
La Vesdrienne principale, réservée aux piétons et aux vélos Praticable autant pour les loisirs que pour aller travailler.
La Vesdrienne principale, réservée aux piétons et aux vélos Praticable autant pour les loisirs que pour aller travailler.
Les Vesdriennes secondaires, qui s’implantent sur les infrastructures routières existantes. Vélo et voiture ne partage pas la même chaussé mais ils cohabitent.
Les Vesdriennes secondaires, qui s’implantent sur les infrastructures routières existantes. Vélo et voiture ne partage pas la même chaussé mais ils cohabitent.
Les Vesdriennes secondaires, qui s’implantent sur les infrastructures routières existantes. Vélo et voiture ne partage pas la même chaussé mais ils cohabitent.
Different levels of the bike infrastructure "Vesdrienne"
La FAMEUSE piste cyclable. En effet ici, tous les véhicules se partagent la route. Nous conseillons très fortement de faire évoluer la signalisation et les marquage au sol.
2 (bikeway along the roads)
Niveau 3 La FAMEUSE piste cyclable. En effet ici, tous les véhicules se partagent la route. Nous conseillons très fortement de faire évoluer la signalisation et les marquage au sol.
La FAMEUSE piste cyclable. En effet ici, tous les véhicules se partagent la route. Nous conseillons très fortement de faire évoluer la signalisation et les marquage au sol.
- Slow mobility.
- Animate the surrounding neighbourhoods.
- Water-sensitive landscape and hardscape.
23
Autoroute Ensival Centre ville Limbourg Gérard-Champs P1 P2 P3 P4 P5
Level
Level
Level 1 (indepedent bikeway)
3 (bike lane in the roads)
landscape design
WATER-SENSITIVE PARK |
1. Vesdrienne (level 1)
2. Vesdrienne (level 2)
3. River Vesdre
4. Pedestrian bridge
5. Football pitch as water basin
6. Playground as water basin
7. Cafeteria
WATER-SENSITIVE LANDSCAPE AND HARDSCAPE
The urban analysis showcased the need for a balance between landscape design and urban public water-sensitive infrastructures for the collection and redistribution of the floodwater, serving both the bikeway and the local communities.
Site model of a fragment






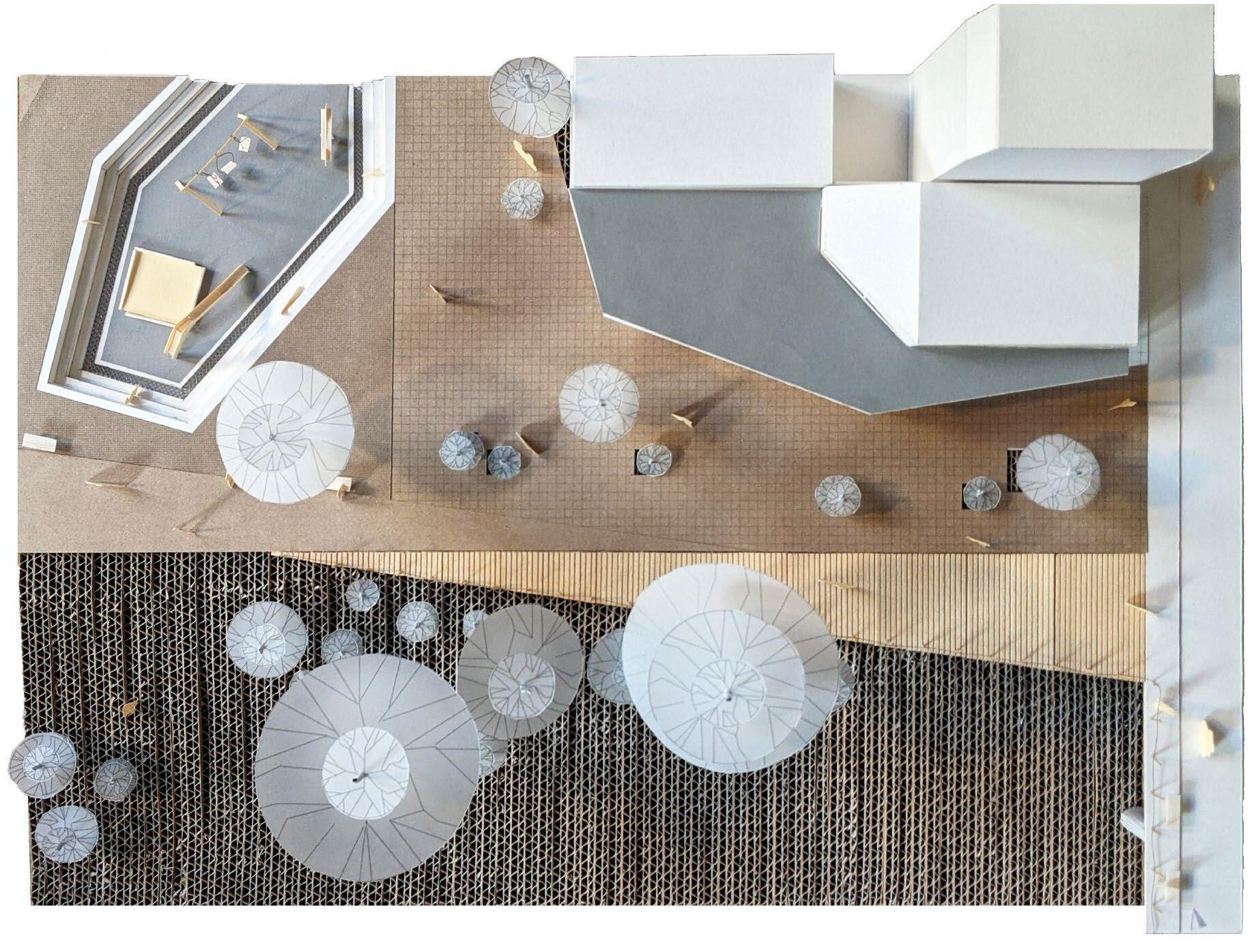
24 natural soil / river soil bikeway drainage paver 75% wooden bikeway trench drain drainage paver 40%
Master plan 5 1 7 8 3 4 1 2 1 1 10 9 6 11 8. Ground in slope 9. Natural water bassin 10. Outdoor fitness equipement 11. Bike shop 12. Picnic site 13. Cultural center 14. Post-industrial area 12 14 13 A A B B
academic | WATER-SENSITIVE PARK
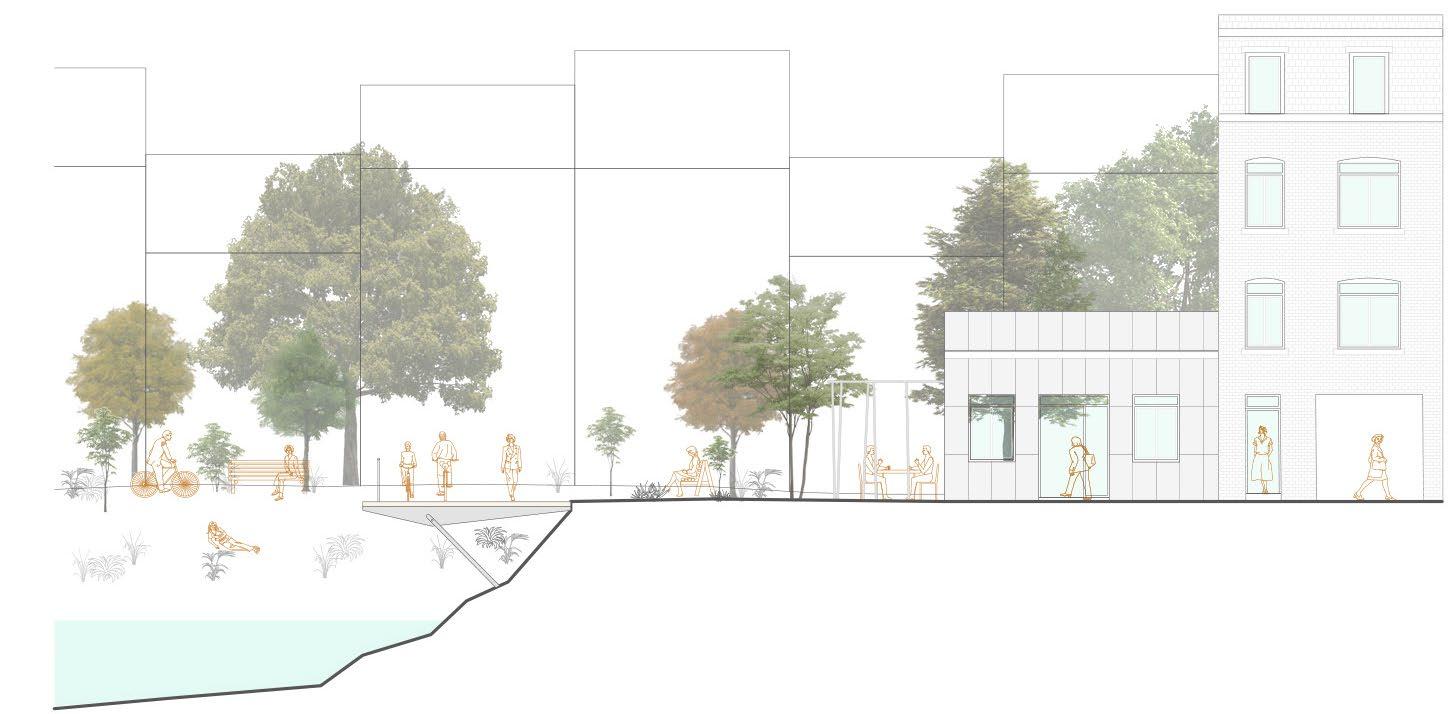
SLOW MOBILITY
A light infrastructure was proposed on both sides of the bridge for smoother transition from one side to the other. For its design, it was paid attention both to the minimum use of material and to the results of the research of the flood.
Multi-use playground for floodwater collection Light structure for the Bikeway d.1 technical details
Site model (fragment)
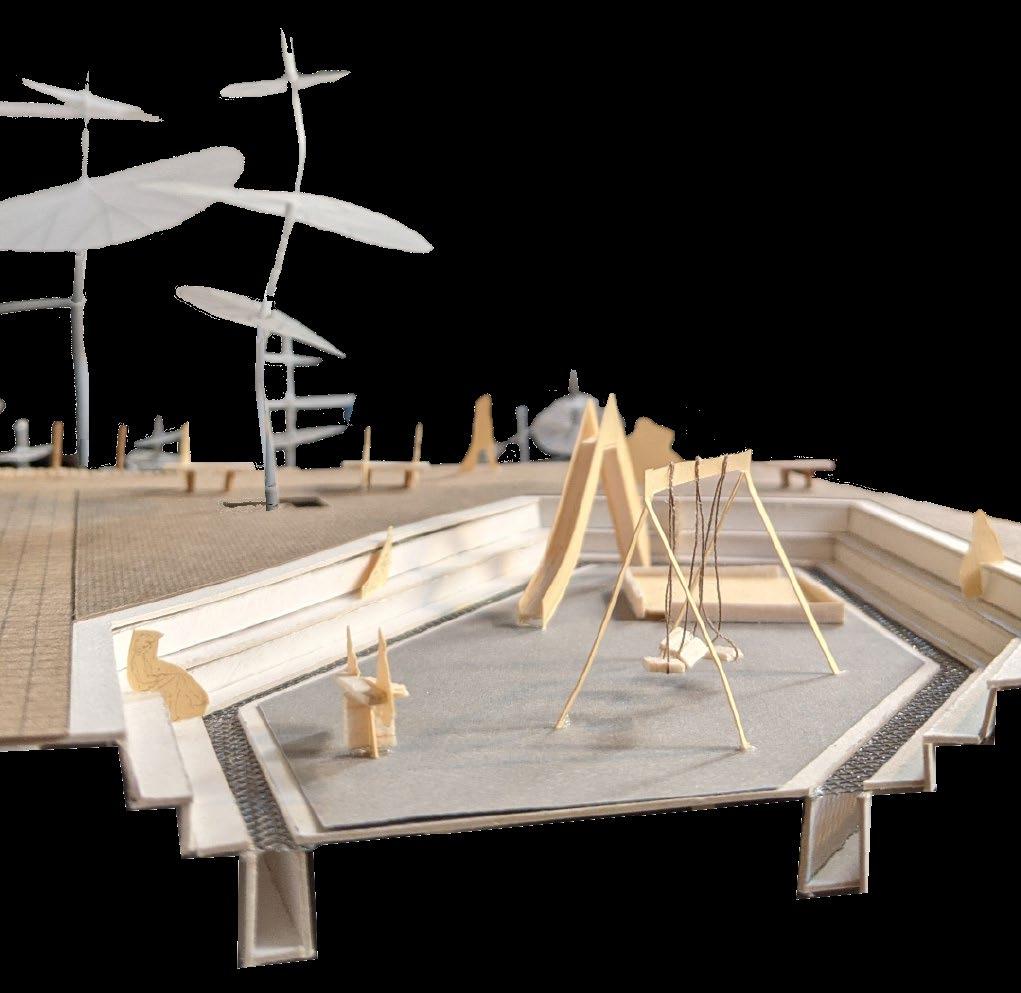
riveted connection
50X20 cm wood boards
riveted connection
horizontal wood railing
riveted connection
rope
vertical wood railing
5X10cm wood framing
20X150X0.22 cm wood boards
riveted connection
welded connection
bolted joint
bolted joint
T-profile metal beam
bolted joint
25
concrete foundation
steel round bar
d.1
Section AA
WATER-SENSITIVE PARK | landscape design
FISHERMEN'S PAVILION
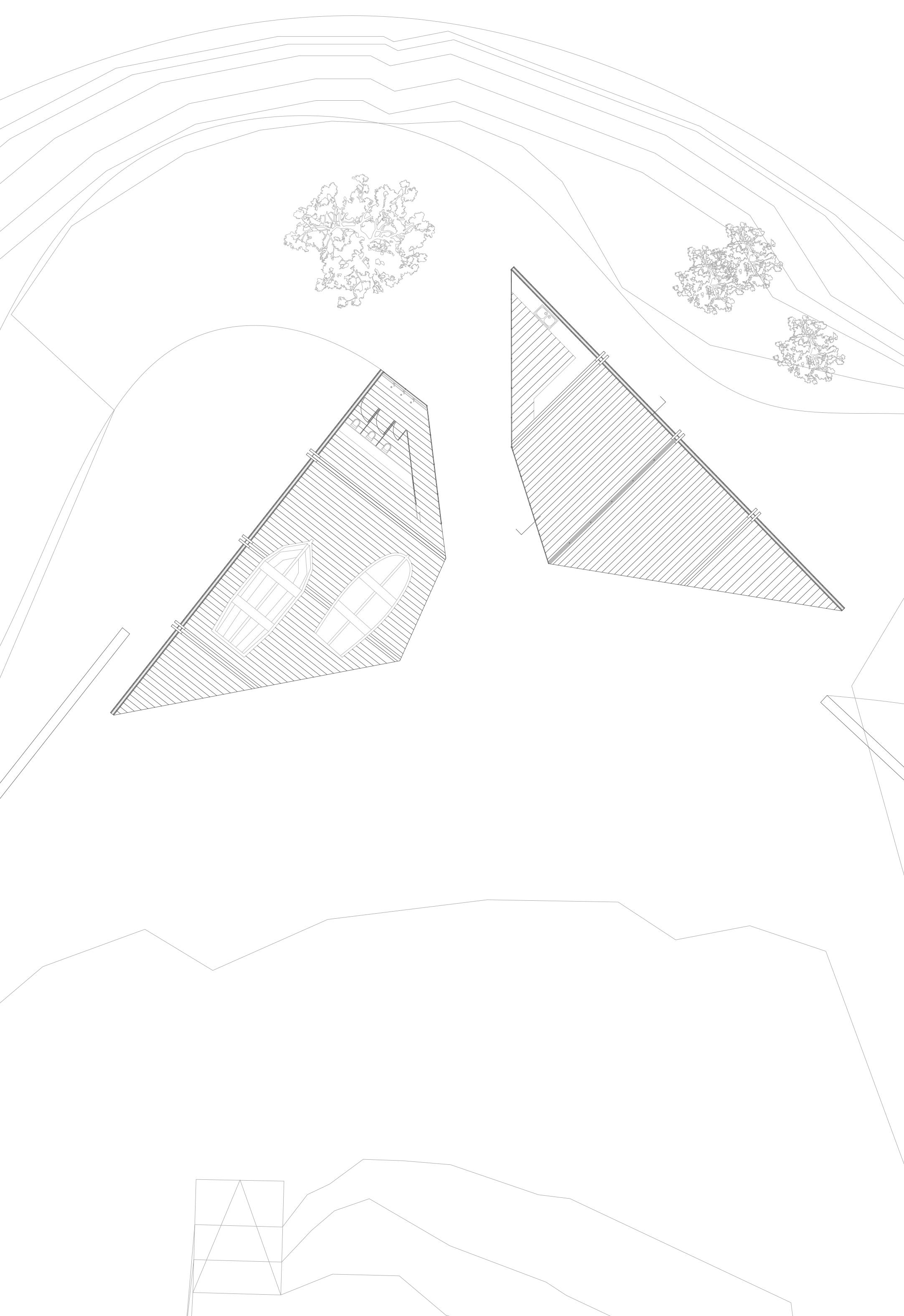
26
2.
3.
4.
5.
6.
7.
8.
9.
2 3 4 5 6 9 7 8 1 ±0.00 +7.00 A A Plan view
PROJECT
1. Level of the road
Small kitchen
Indoor cafeteria
Outdoor cafeteria
Restrooms
Changing rooms
Boat maintenance
Ancient walls of Kononas
Jetty
ACADEMIC

Concept development
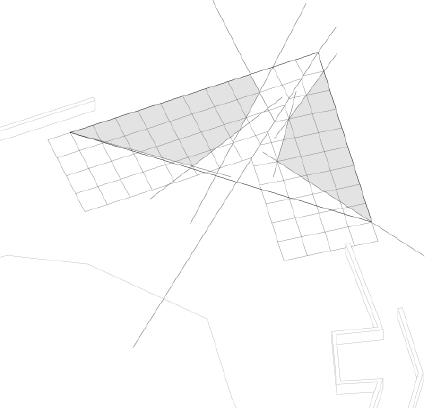
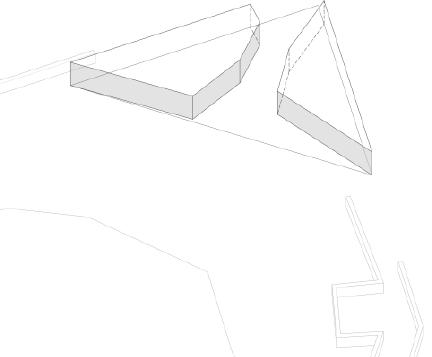
PROJECT INFORMATION
Academic group project (Bachelor 3)
Duration: February - June 2019
University: NTUA
Mentors: Mr. Konstantinos Karadimas, Mrs Androniki Miltiadou, Mrs Eleftheria Tsakanika
Design Programs: SketchUp, AutoCAD
-DESIGN TASK-
Design of a pavilion for the local community of fishermen with public facilities at a specific site of 1500m 2 on the coast of the Piraeus peninsula in Athens. If needed, it could be removed away.
Design of its main structural systems and details.
PROJECT DESCRIPTION
-CONCEPT-
The design solution was a wooden sustainable structure of 180m2 , which enhance the unique shape of the rocky small gulf and respect the rich history of the ancient wall of Kononas.
Attention was paid to the scale of the structure to allow visual continuity from the surrounding dense urban fabric towards the seascape.
-OBJECTIVES-
- Sustainable architecture.
- Minimum ecological impact.
27 [2] [1] Master plan
FISHERMEN'S PAVILION | public
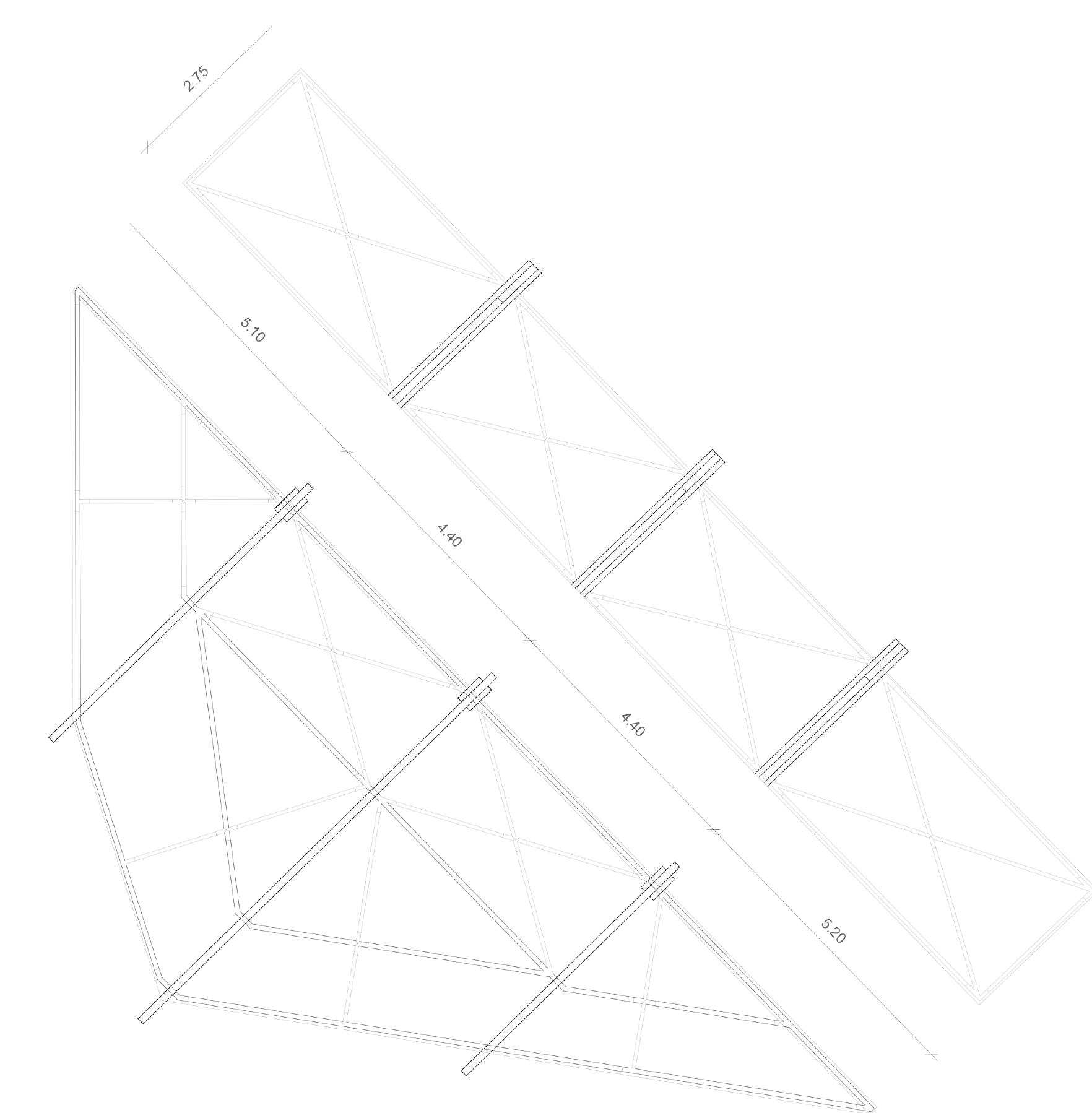
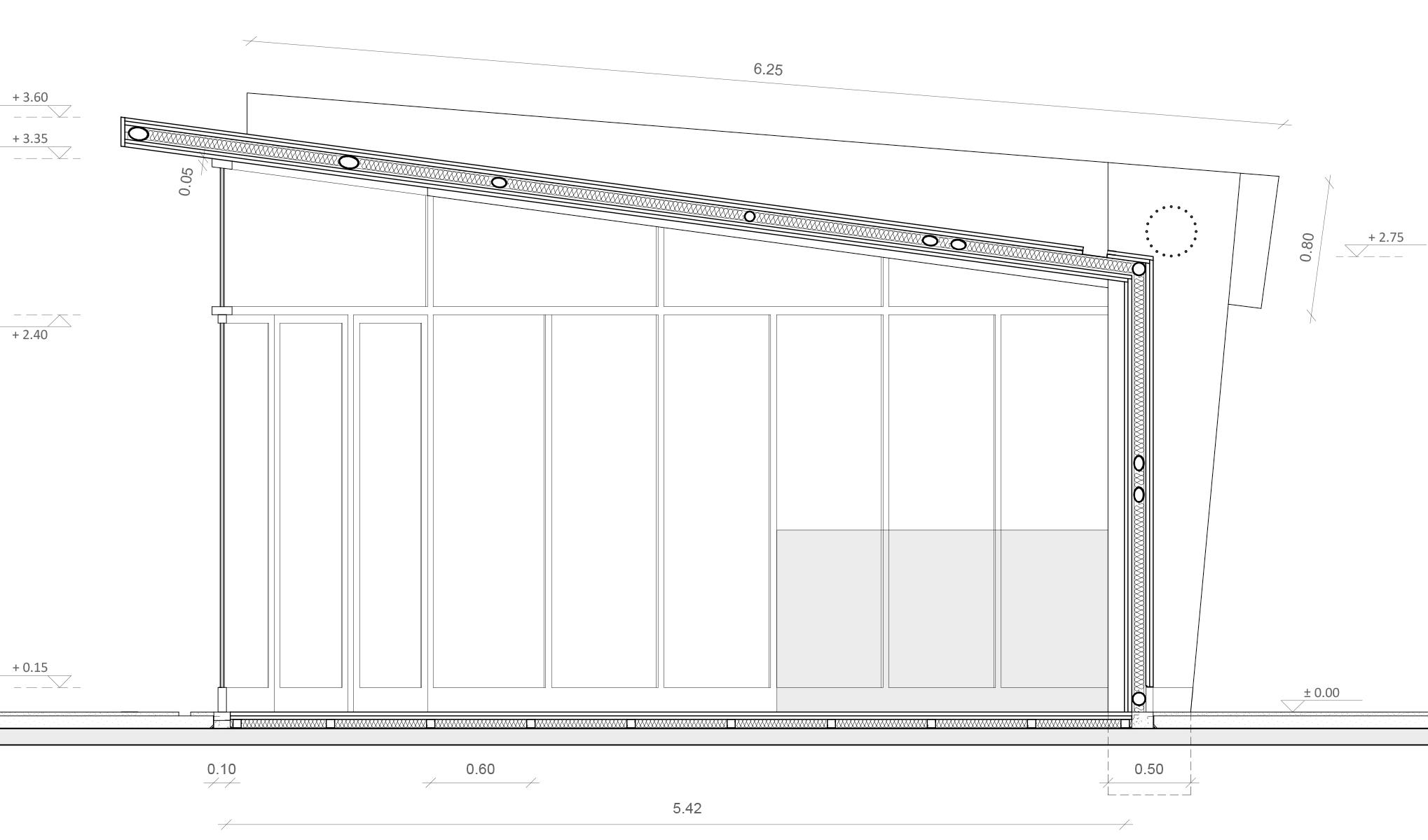
28
Plan and Top-down Construction Drawing
academic | FISHERMEN'S PAVILION
Section
AA of metal and wooden structure of the right part
1. 20x2.2 cm wooden boards
2. 2.2 cm width plywood
3. metal structure by hollow circular section beams of 6cm and 8cm diameter
4. 6 cm width heat insulation
5. 12 cm fixed-width GLT glued timber structure
6. skylight with aluminium framing
7. 2.2 cm width wooden board
8. 9 cm height cement mortar
9. 12 cm width wooden board
10. 5 cm width heat insulation
11. 5x5 cm per 60 cm wood framing
12. 9 cm fixed-width GLT glued timber structure
13. fixed glazing with aluminium framing
14. 15 cm fixed height perimeter
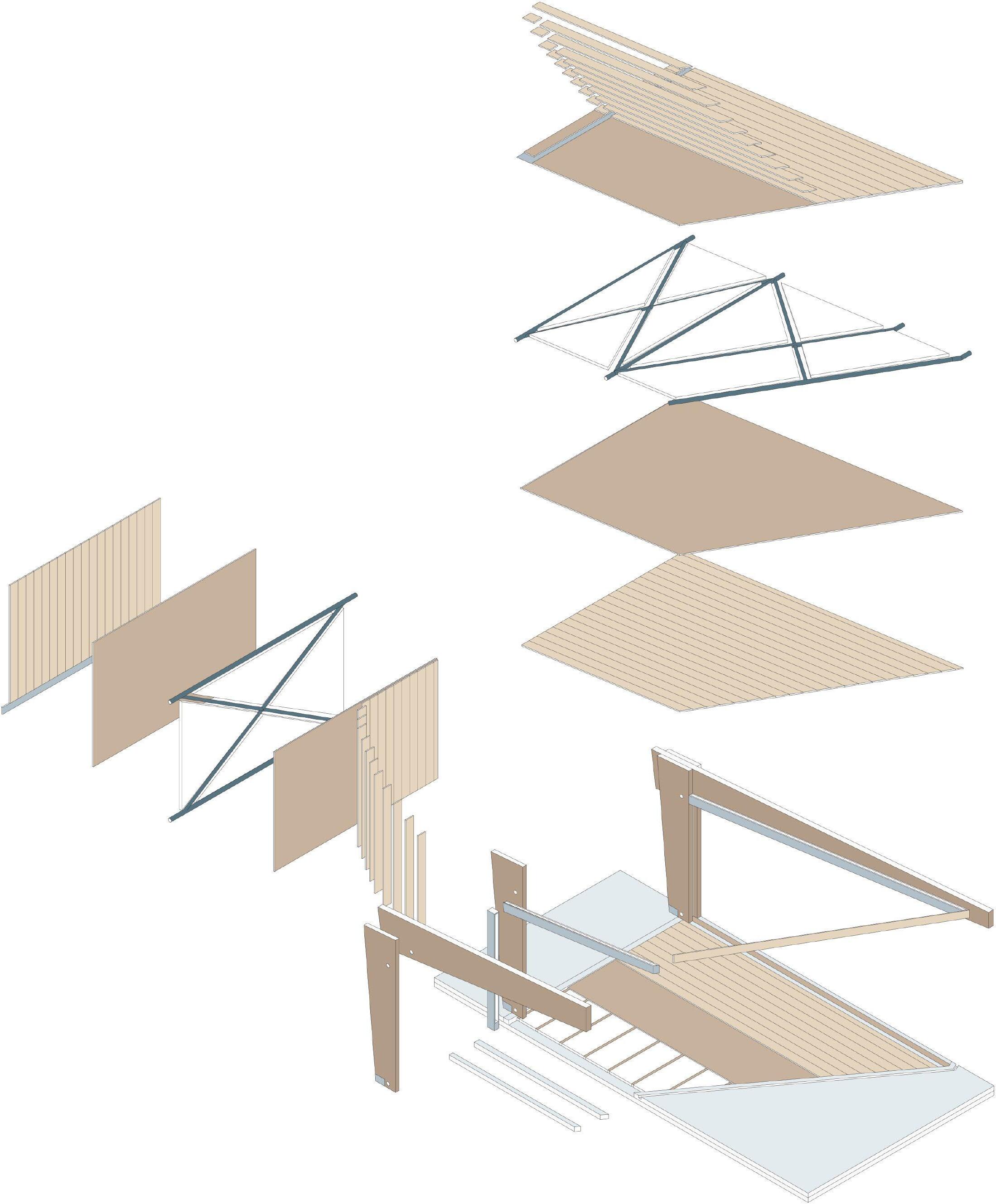
29
metal base 1 2 3 4 5 6 7 9 8 10 11 12 13 2 1 1 4 3 2 1 14 2 12 5 14 2 1 6 9 8 Axonometric exploded FISHERMEN'S PAVILION | public
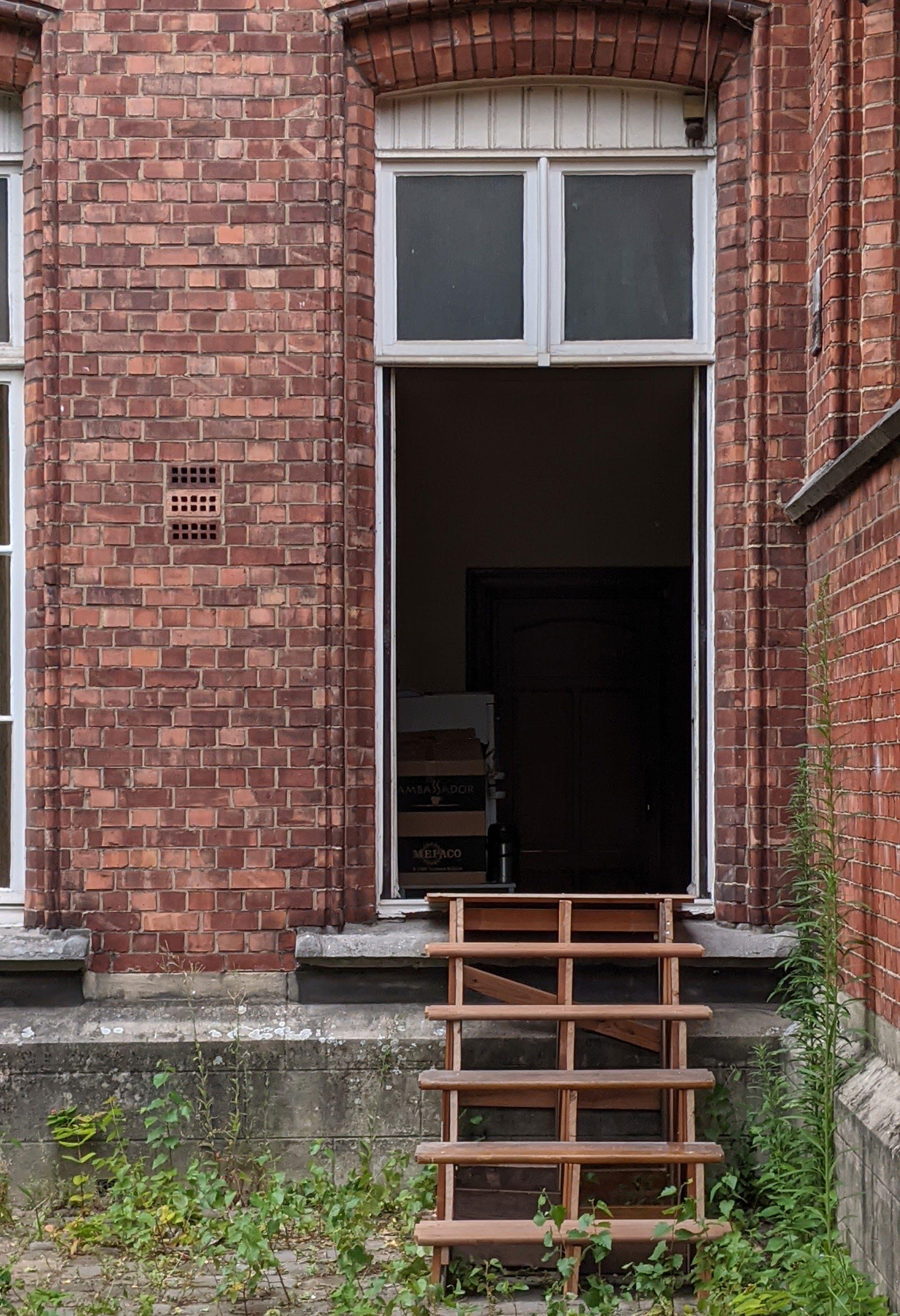
STAIRS THROUGH A WINDOW
30 TOESTAND NGO
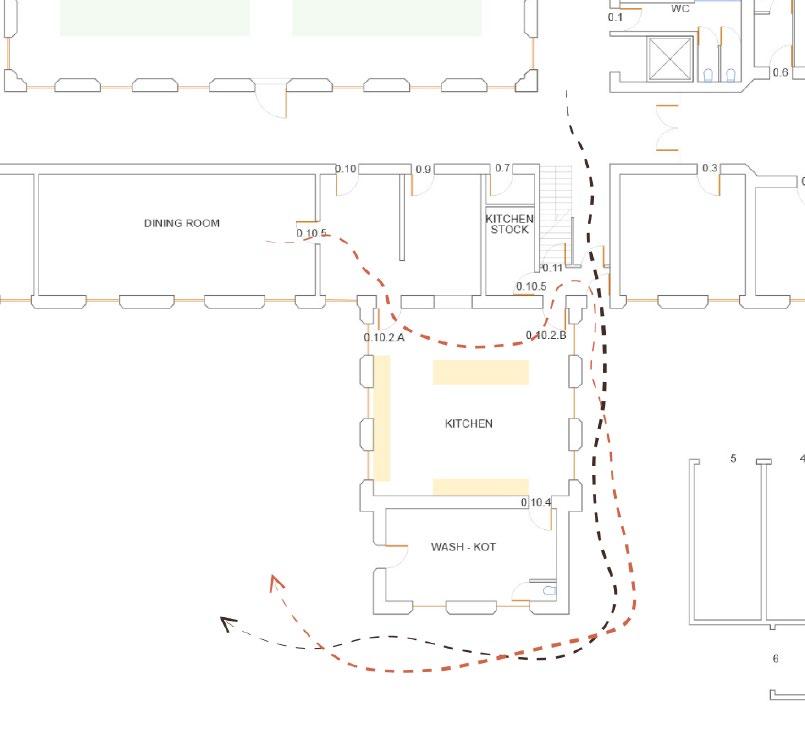
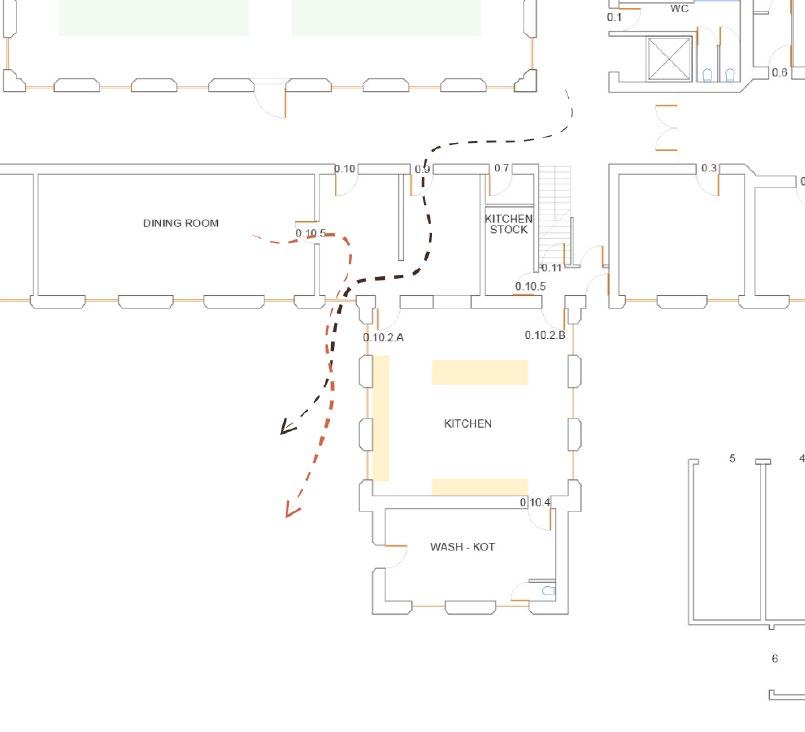
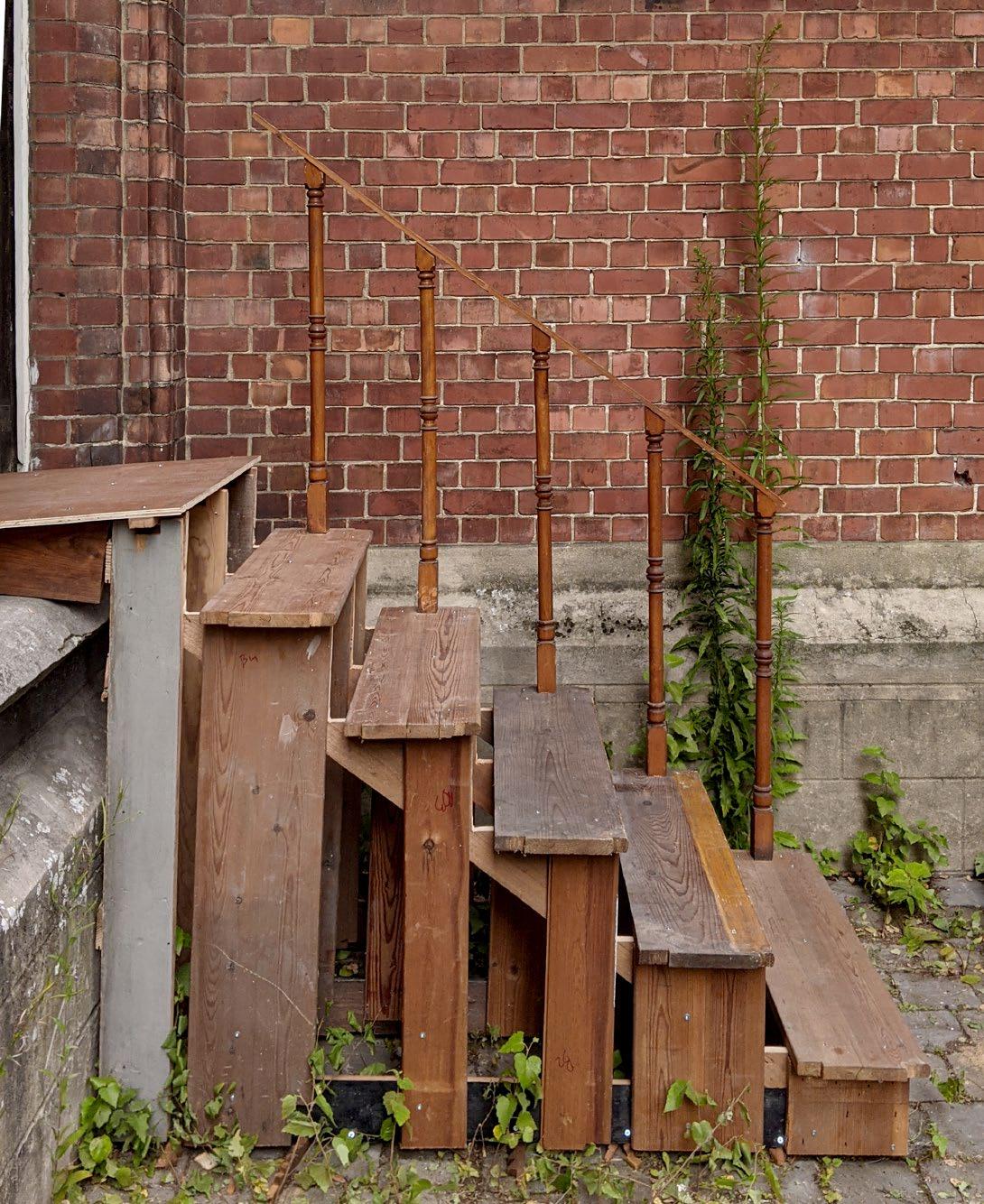
Wood Workshop
Duration: June - July 2022
Main Designer: Iakovos Sierifis
Status: Finished
-DESIGN TASK-
Design of a faster access from the indoor spaces to the courtyard of a former monastery in Jette, in Brussels to facilitate its temporary occupation from community-oriented projects. The result was a 3,5m 2 wooden structure, which could be moved if needed.
-DESIGN GUIDELINES-
- Reuse of old wooden planks
- Tactical urbanism
- Community participation in the design and the construction.
PERSONAL CONTRIBUTION
-ROLE-
Intern architect, Wood workshop tutor
-DUTIES-
- Preparing schematic drawings and final proposal.
- Execution of construction drawings during final phase.
- Community participation in its design and construction.
- Tutor of wood workshop during its construction phase.
31
The circulation without using the stairs
First diagrammatic ideas
The circulation using the stairs
PROJECT
INFORMATION
STAIRS THROUGH A WINDOW | urbain installation
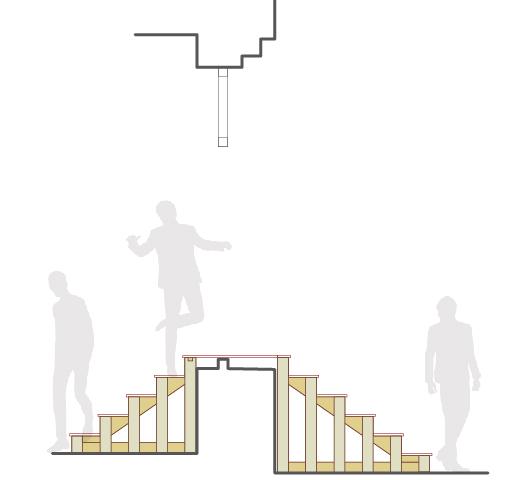
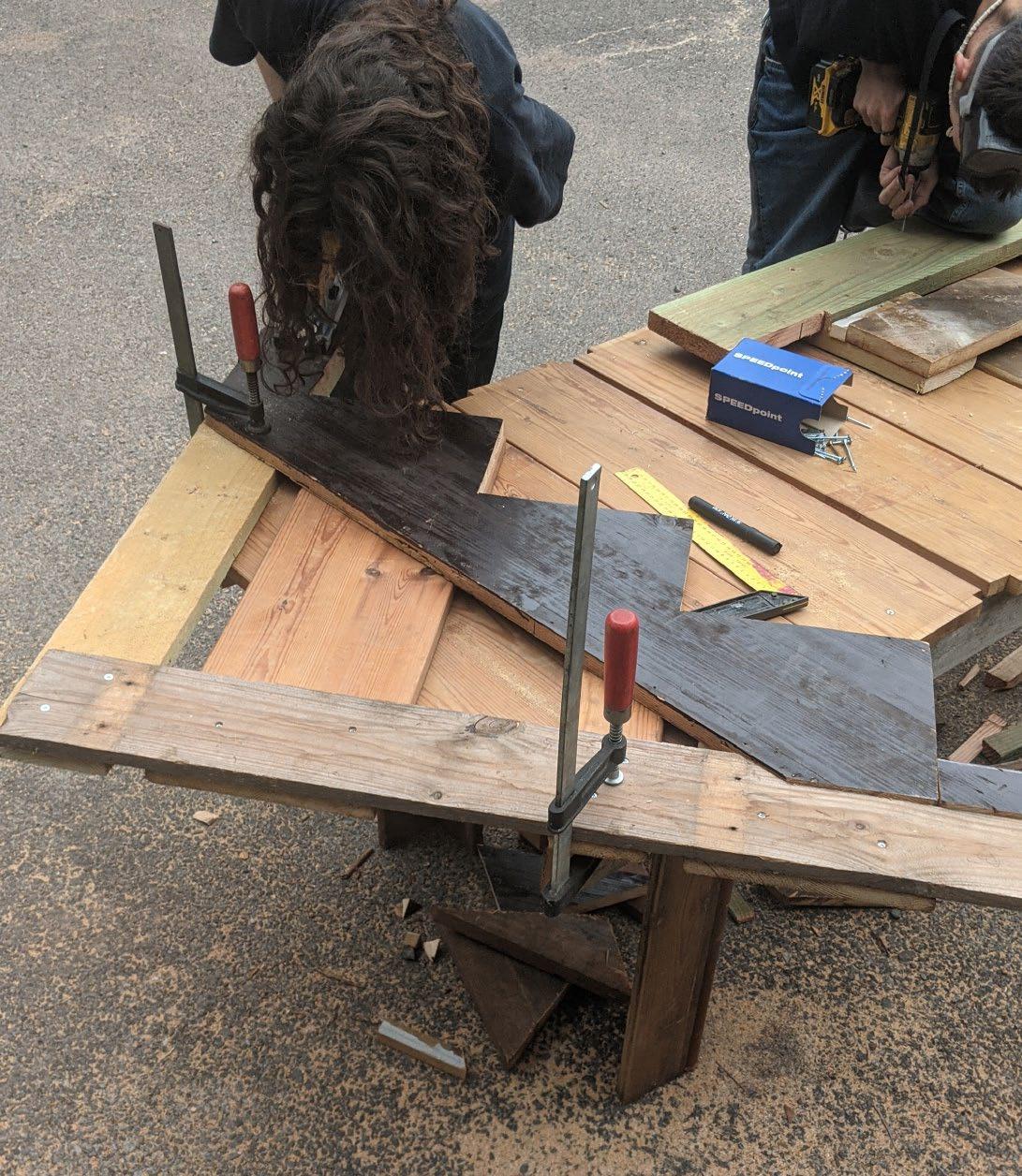
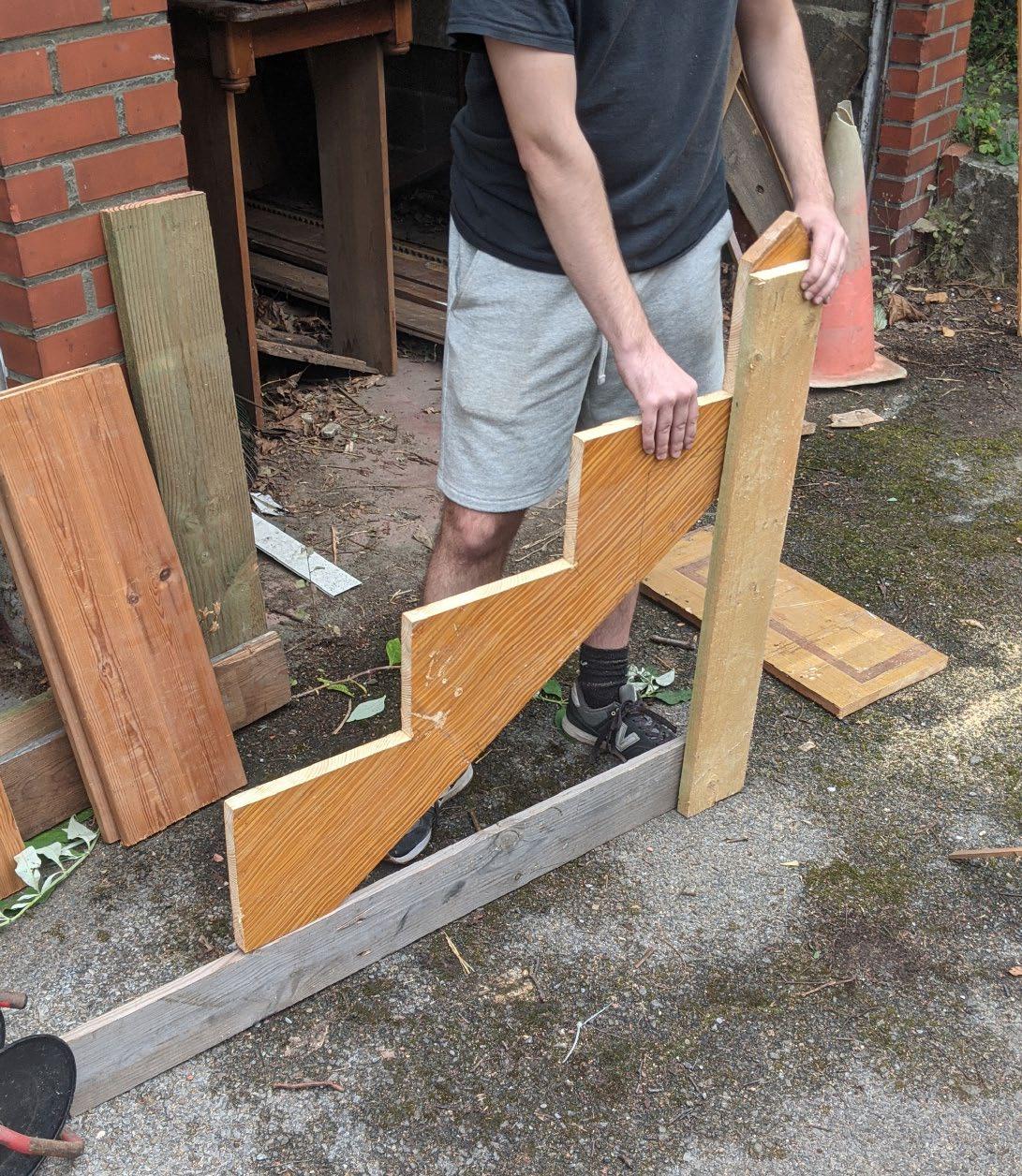
32 Section of the final design professional| STAIRS THROUGH A WINDOW
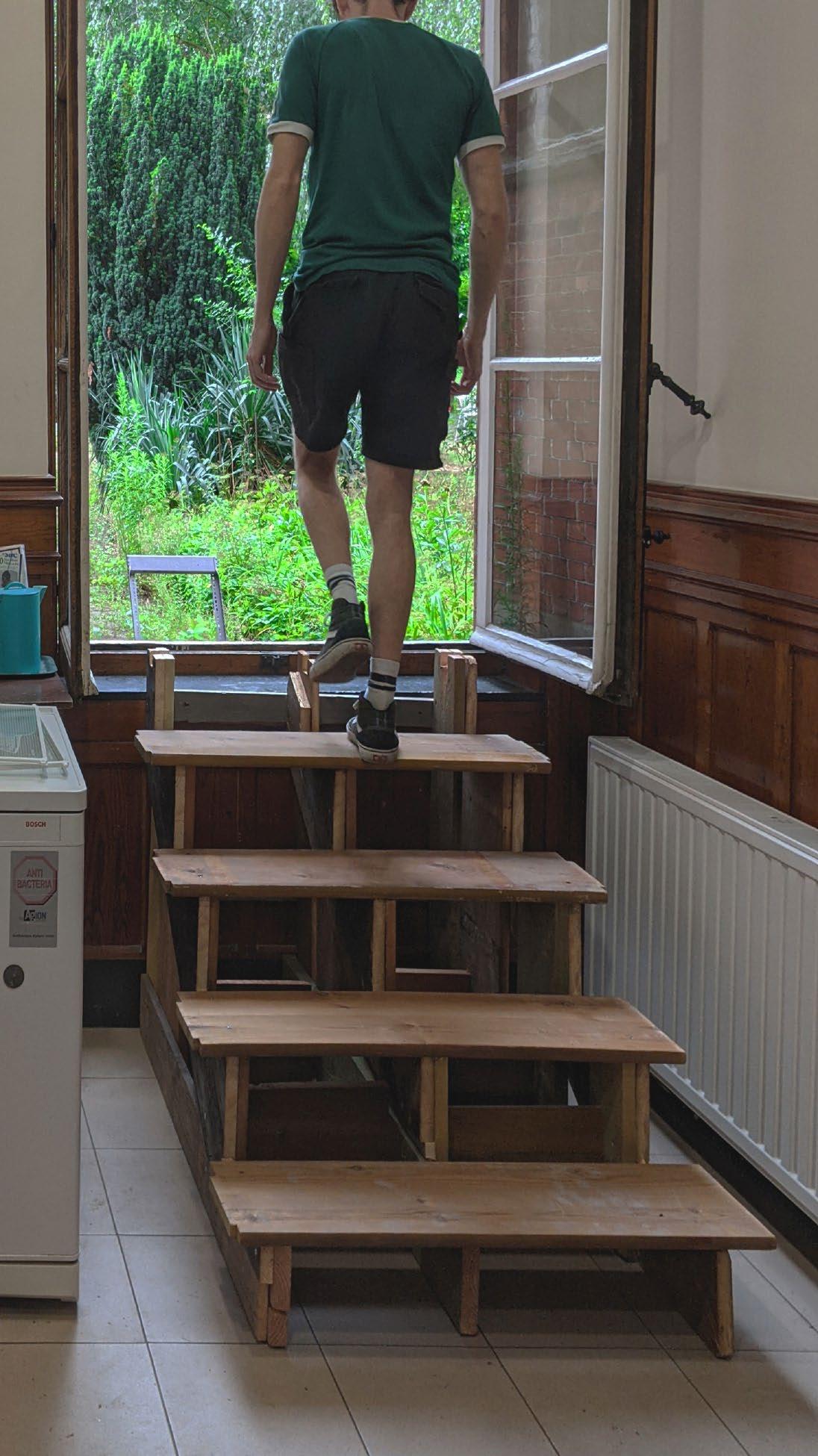
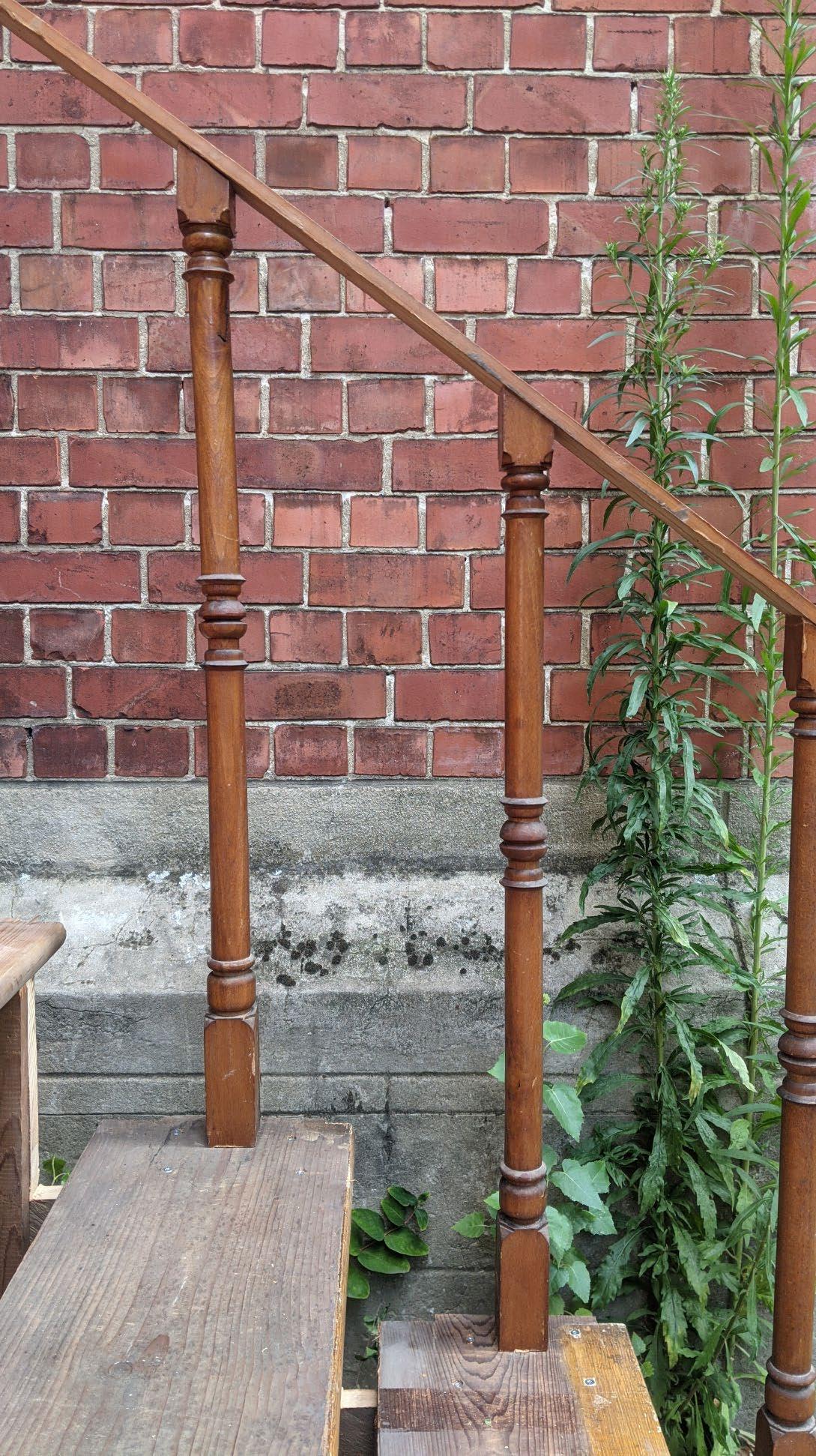
CONSTRUCTION SUPERVISOR
I was the responsible for the execution of the various construction steps. I organised a wooden workshop for its construction through community participation practices.
CIRCULARITY
In the concept of tactical urbanism practices, circularity was encouraged. I had to adjust the final design to the materials found in the building.
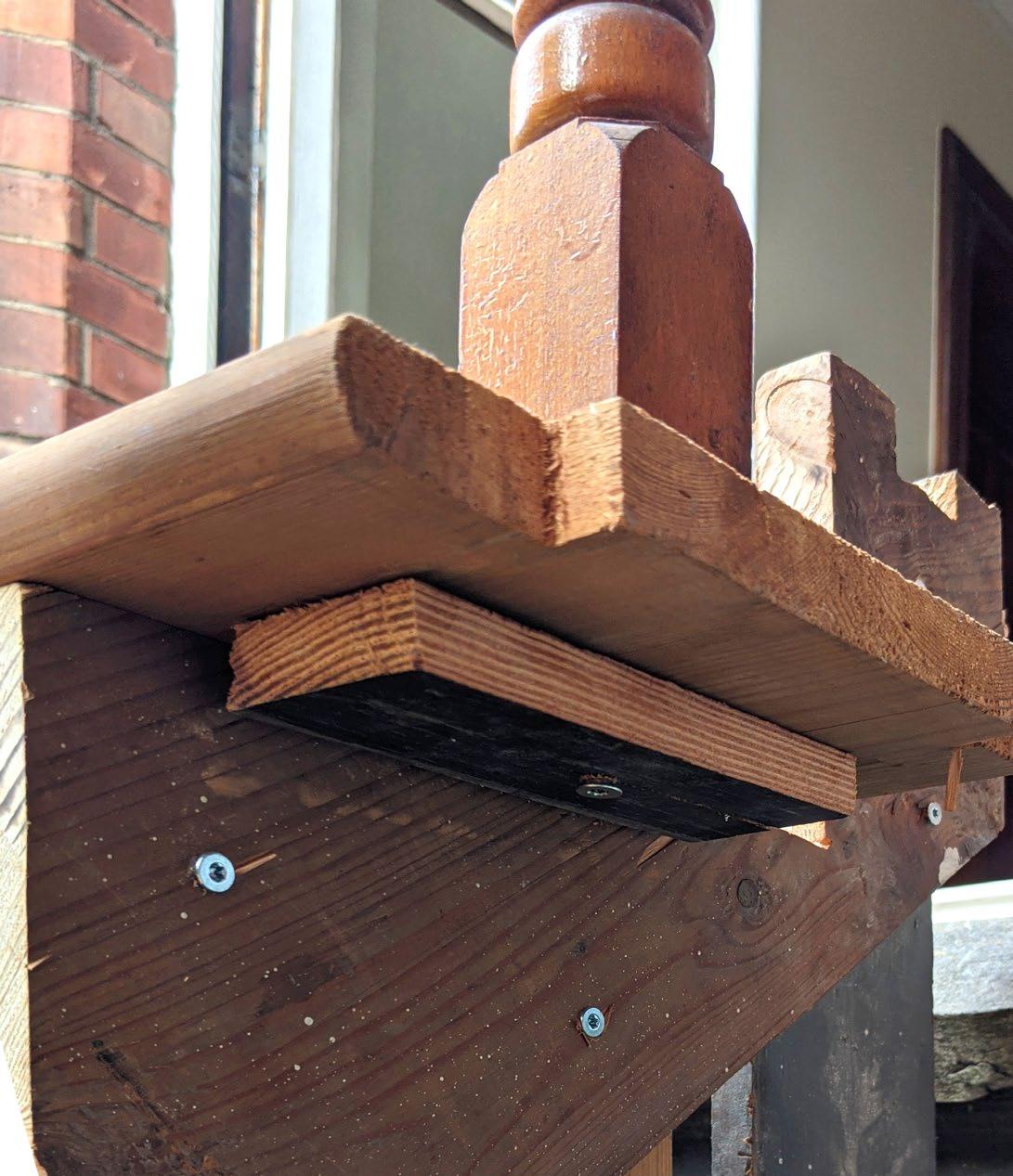
33
STAIRS THROUGH A WINDOW | urbain installation
AVELGHE MASTERPLAN
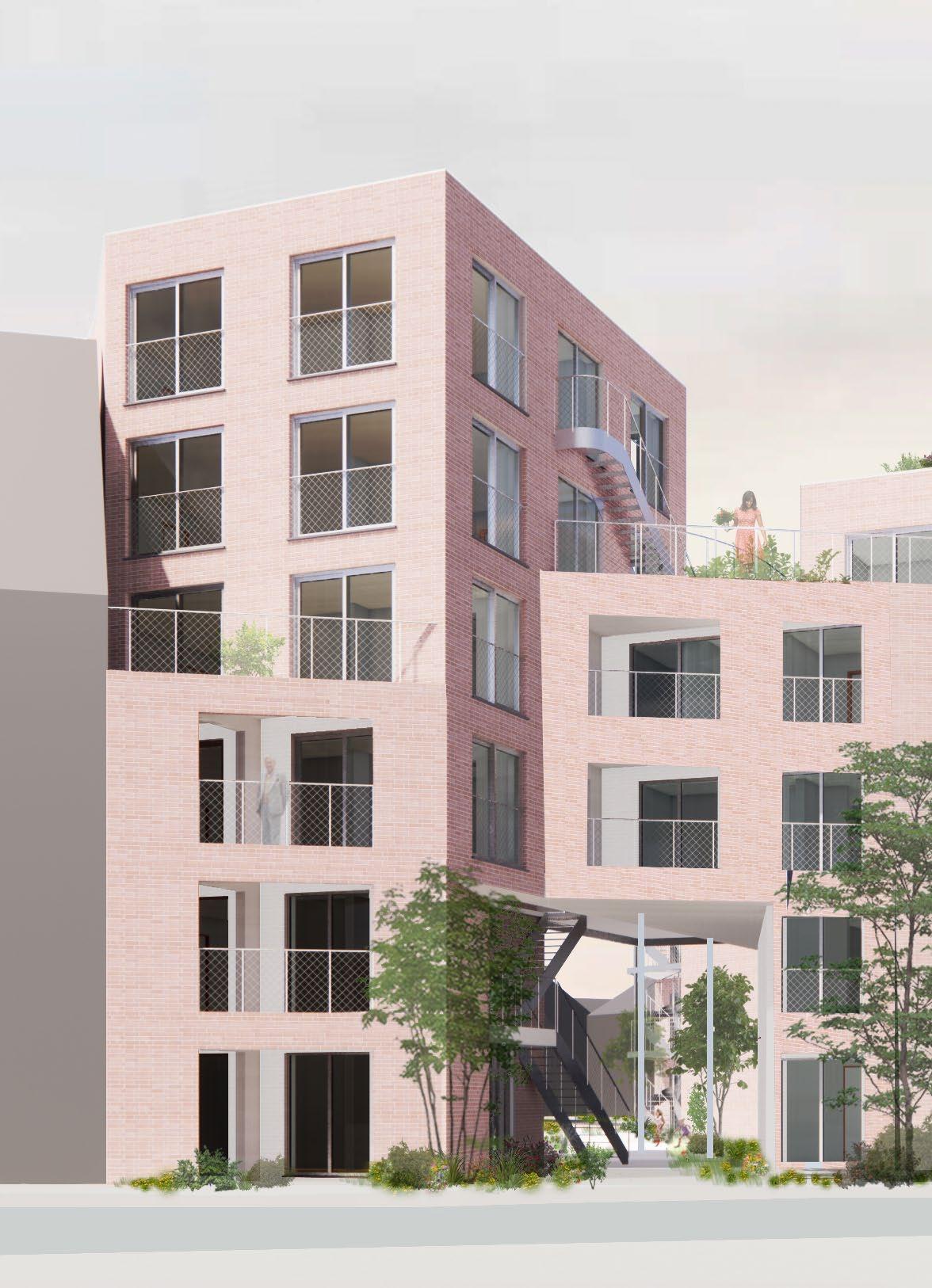
DE BAES ARCHITECTS & FRONTOFFICETOKYO
34
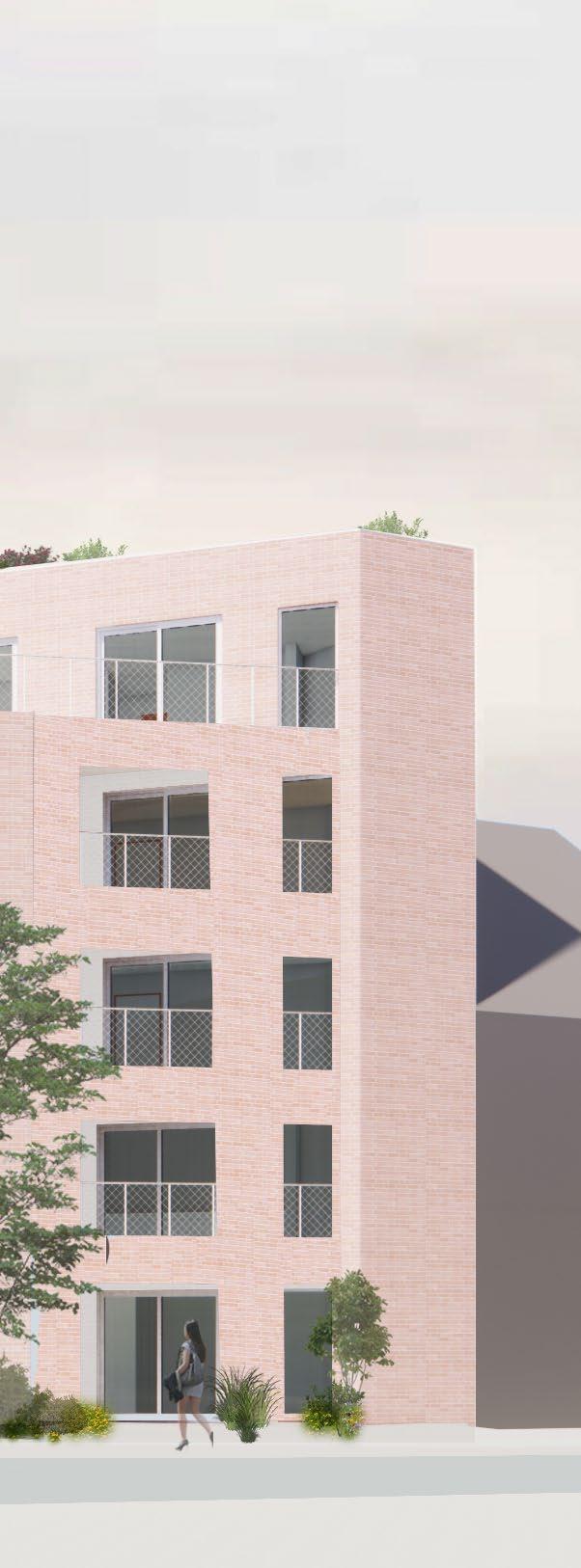
PROJECT INFORMATION
Design Development Phase
Duration: November 2020 - July 2022
Project Designers: Shai Ben-Ami, Joris de Baes
Status: Under Development
-DESIGN TASK-
Development of several design solutions for a new residential project with 3300 m2 total unit surface at a 2500m2 site, located in Avelgem, that could adapt to changing needs and actively contribute to the urban realm.
-DESIGN GUIDELINES-
- Publicly accessible landscape
- Modularity
- Reduced parking
PERSONAL CONTRIBUTION
-ROLE-
Intern architect
-DUTIES-
- Development of studies for the master plan and schematic design of the buildings.
- Research and Composition of several design solutions for the underground parking.
- Functional design of the interior and terraces.
- Preparation of presentations with the client.
- Composition of 3D Visuals.
- BIM modelling and physical model making.
35
AVELGHE MASTERPLAN | residential

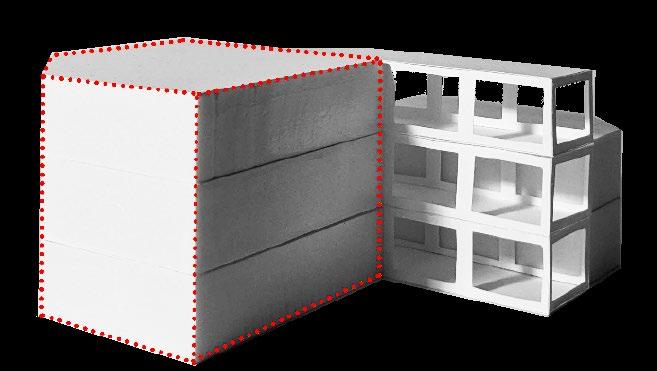
FUNCTIONAL DESIGN
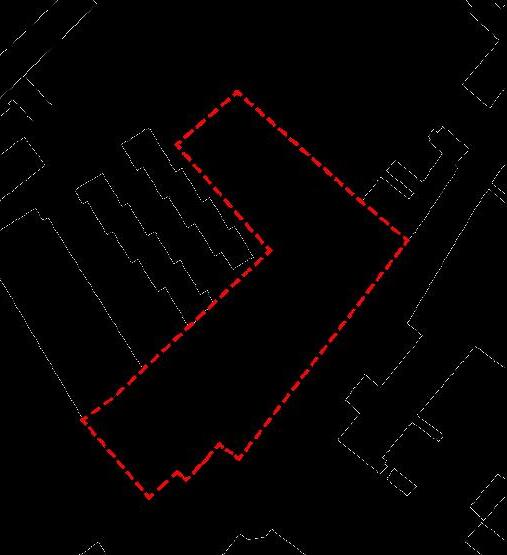
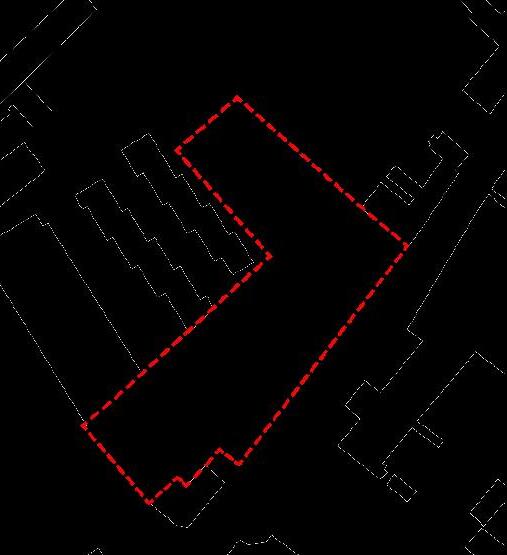
I was assisting in the development of solutions for the design of the master plan, and for the functional design of the indoor and outdoor spaces of the various blocks. With the guidance of the lead designer, I had to position the required areas and functions in the possible way.
The exterior corridors were a crucial element in the design, blending circulation with terraces.
UNDERGROUND
PARKING DESIGN
Part of the design task was to design an underground parking structure with the intention of keeping the main development pedestrianfriendly. Possibility of transformation into different functions in the future, like workshops, community centres, and other amenities.
I had to make research on local regulations and create studies on the best possible solution.
36 Before Proposal Design research for plans
Master plan
One of the underground parking solutions
professional | AVELGHE MASTERPLAN
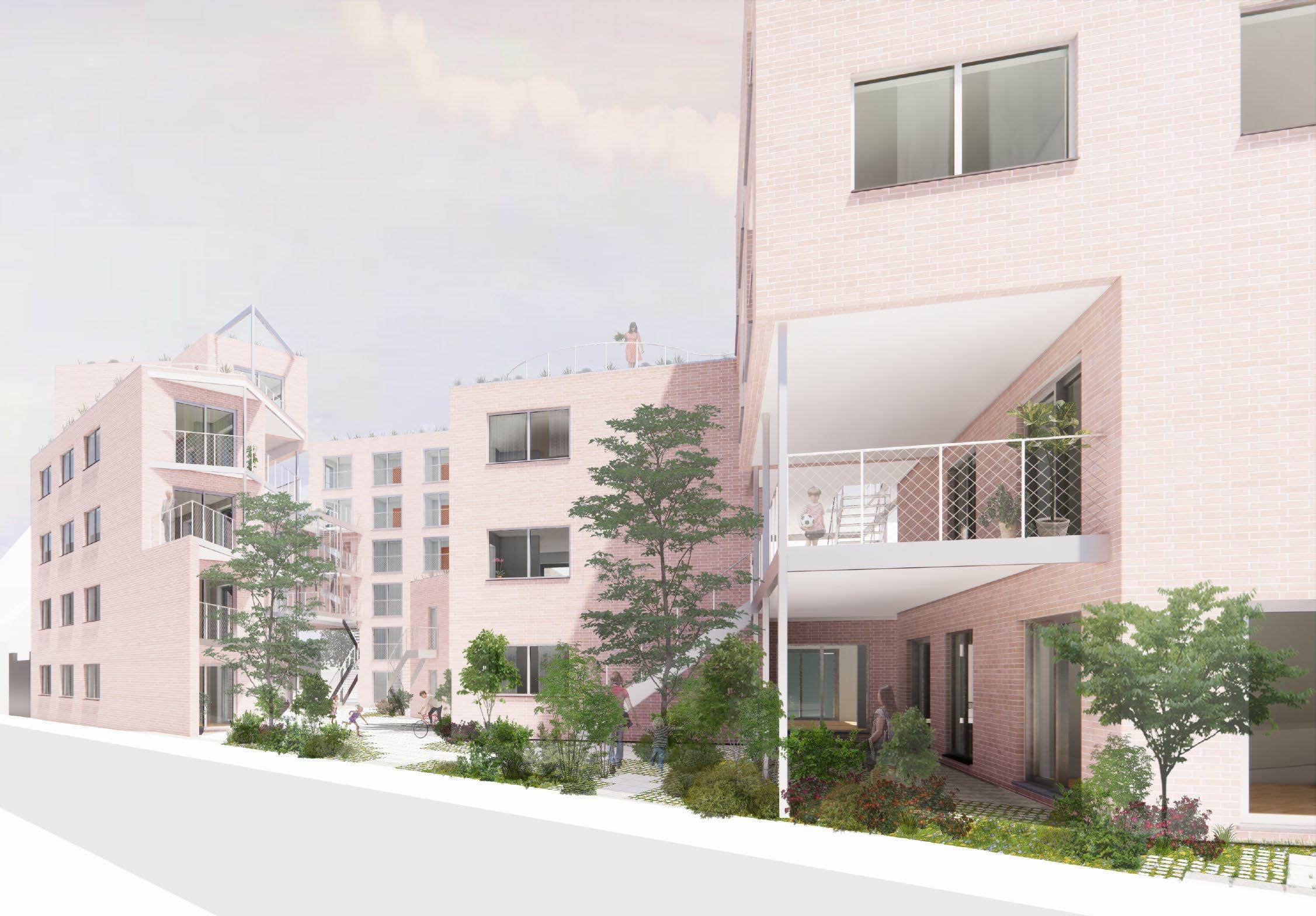
DESIGNER ASSISTANT
As a designer assistant, I had to create studies on the surrounding area, landscape, etc. I was helping in the conceptual design of the ground floor preparing 3D Visuals, using REVIT and ENSCAPE.
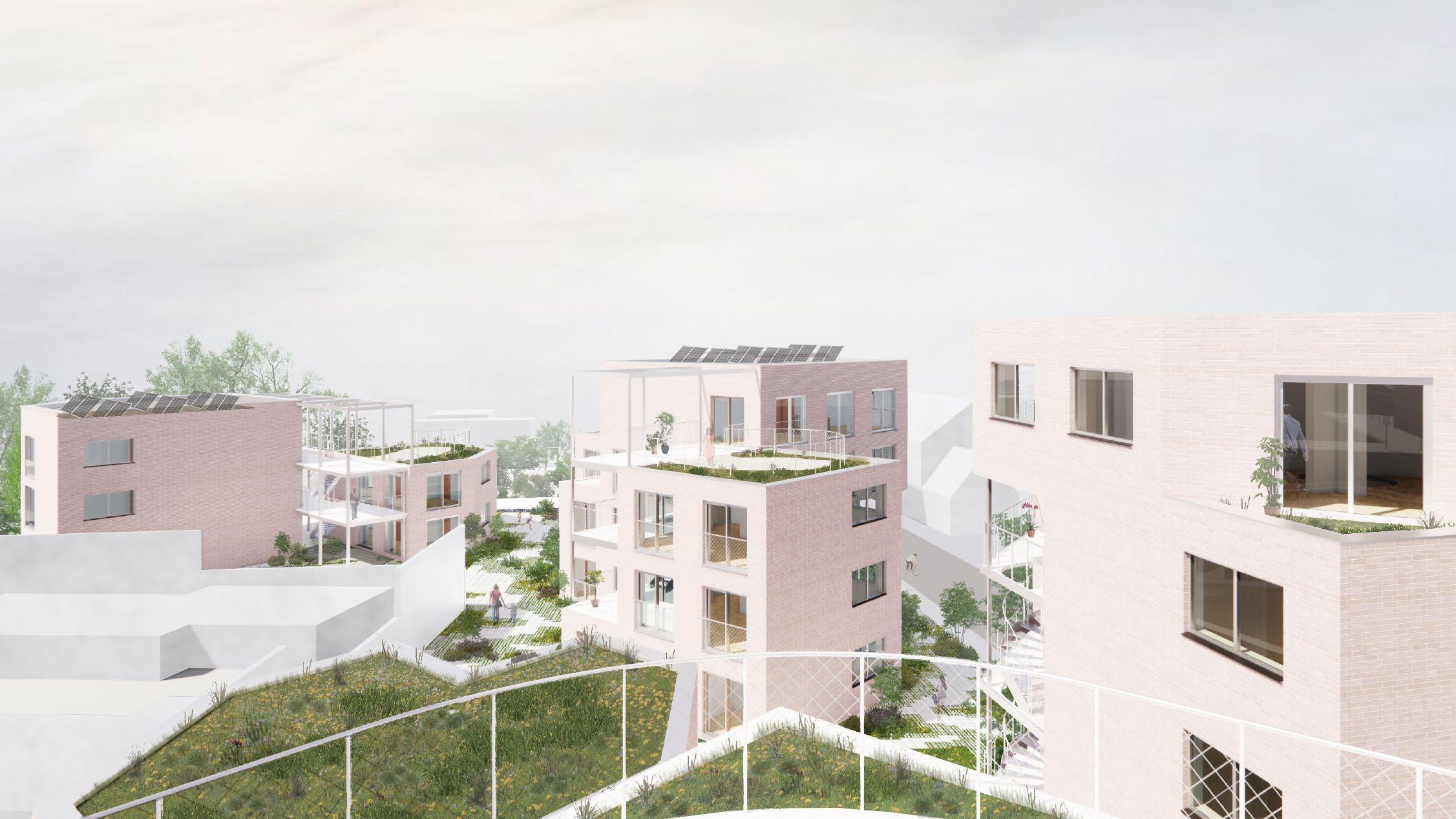
37
AVELGHE MASTERPLAN | residential
THANK YOU FOR YOUR TIME &
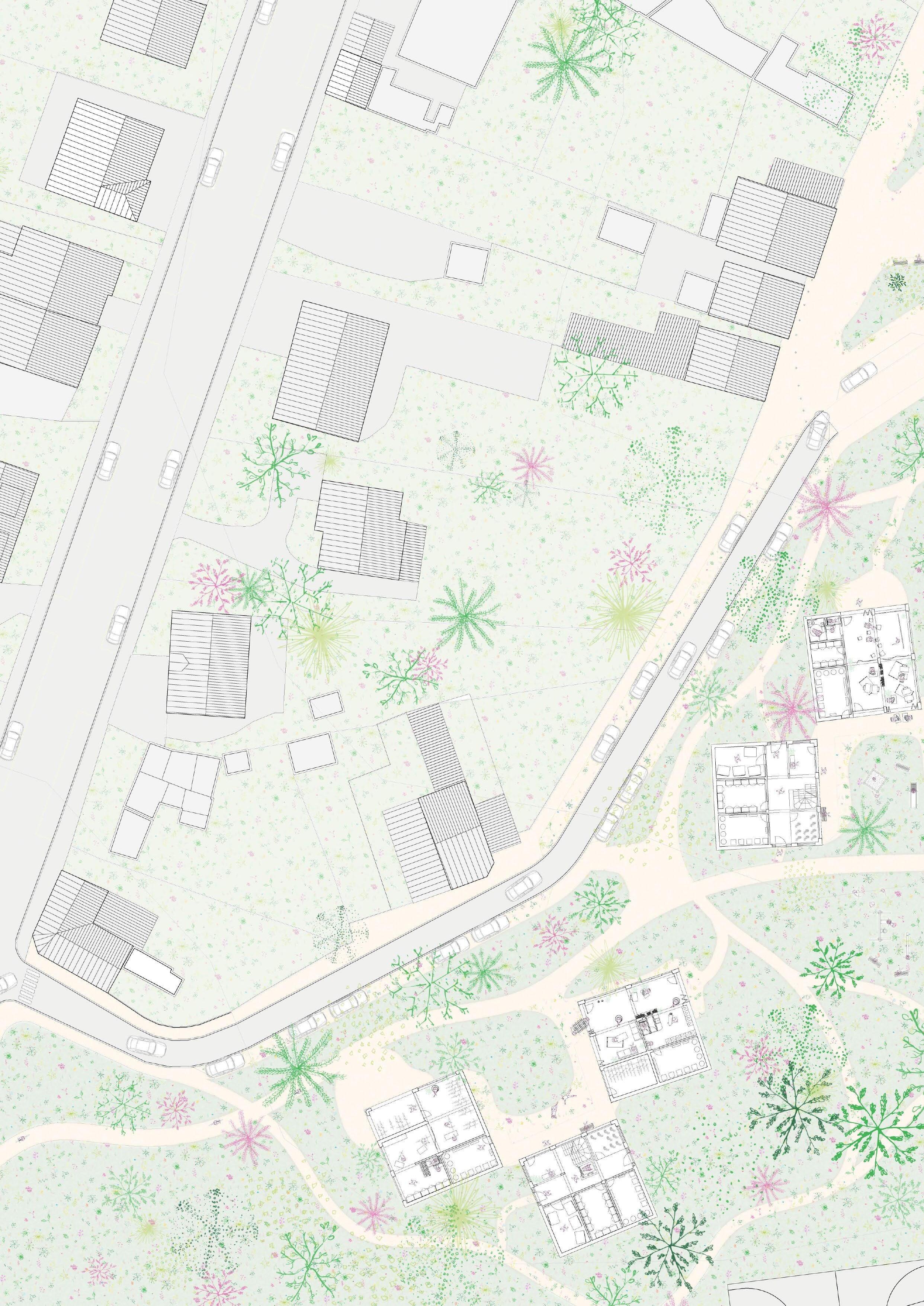
Selected projects: 2018 - 2023
IAKOVOS SIERIFIS
sierifis.iakovos@outlook.com
+32 4 56 38 72 79
+33 7 66 63 01 97

CONSIDERATION
Online version














































































































































