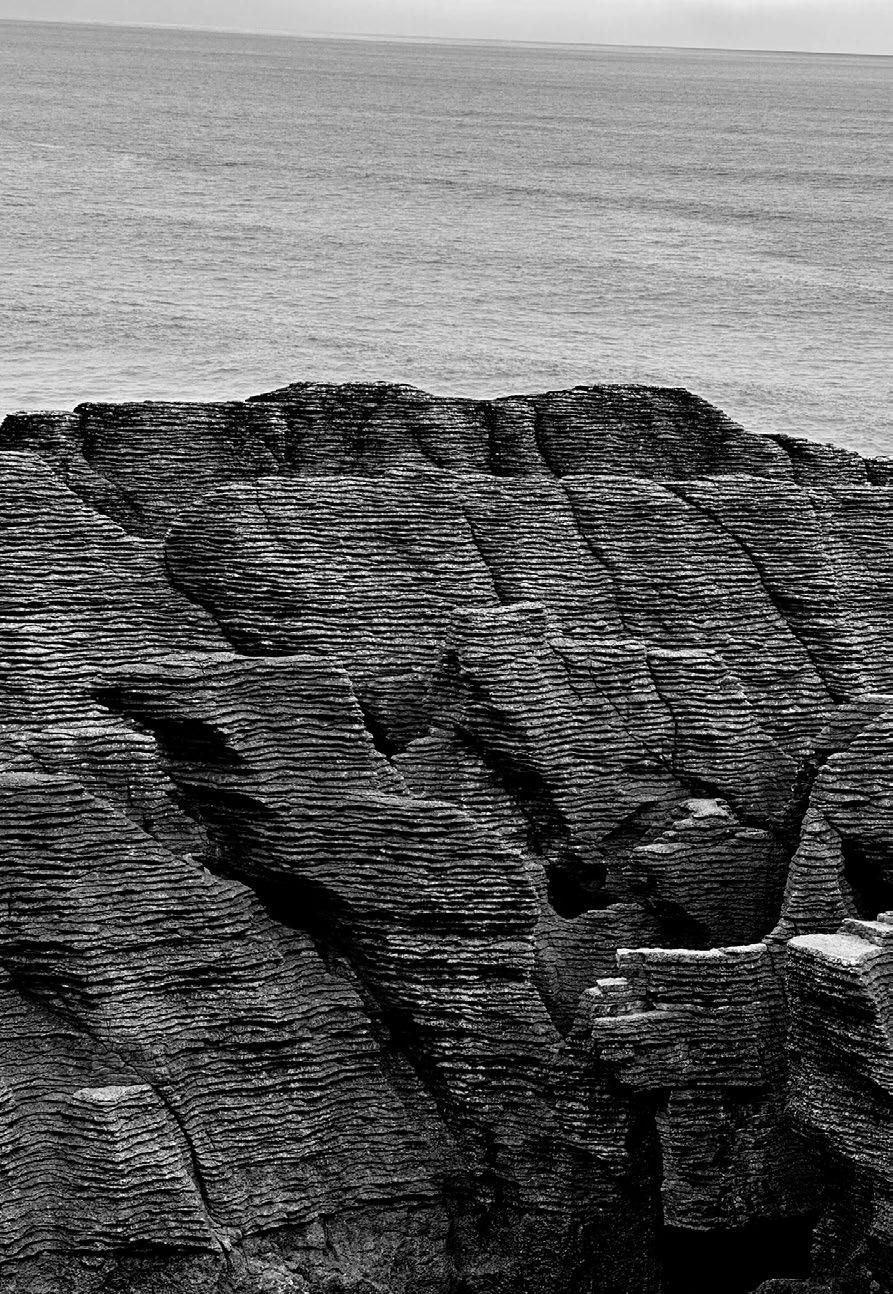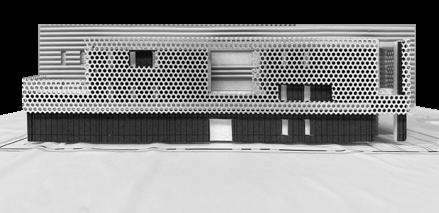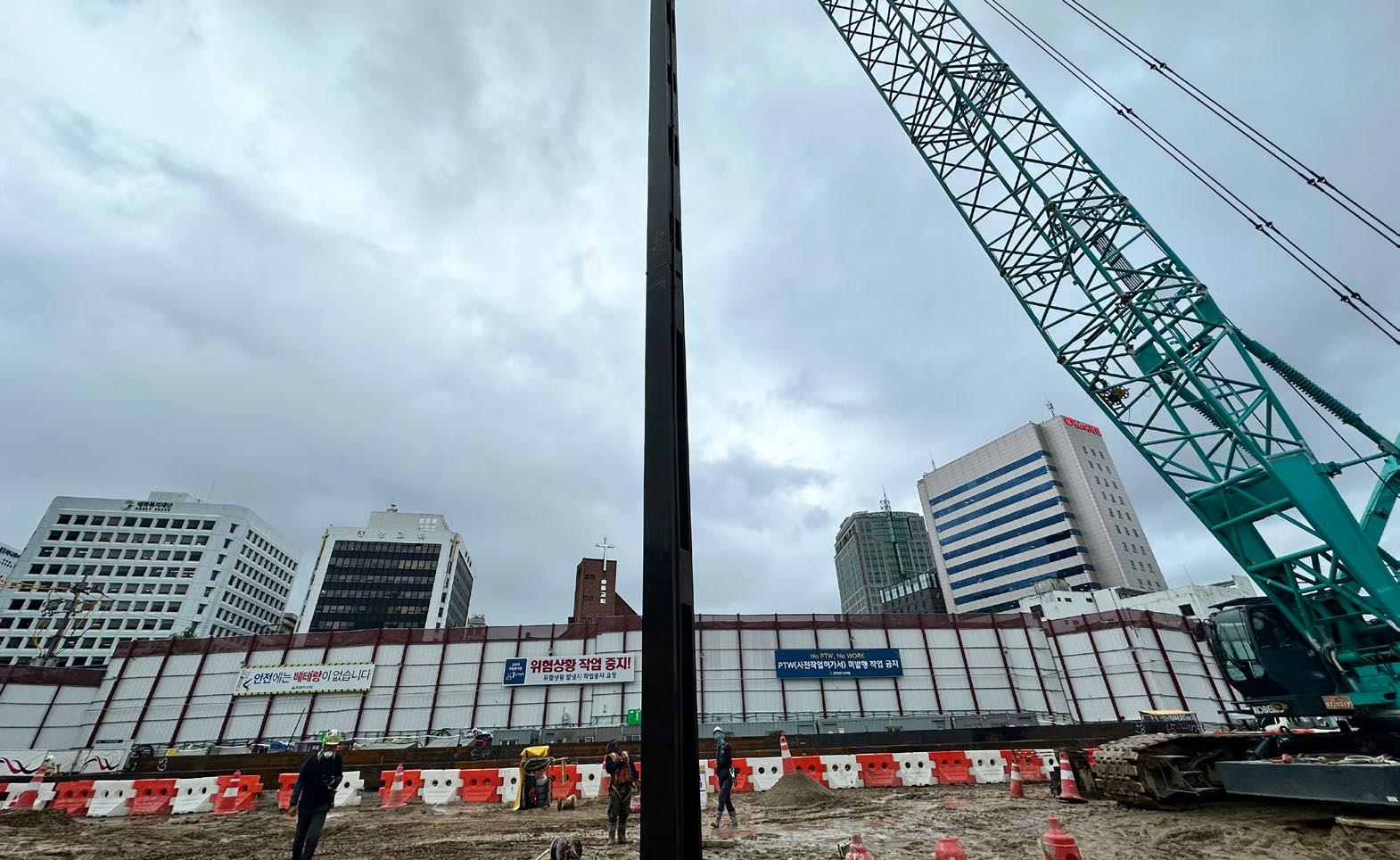

Hyungyu
Kim Portfolio
502 604 3999
Education
Architecture(KAAB), Kangwon National University, South Korea
Gaepo High School, Seoul, South Korea
Experience
Project Control Manager, Hyundai Engineering (10.2023 ~ 03.2024)
Architectural Designer, Yvan Architects (01.2020 ~ 01.2023)
Intern, Gansam Architects & Partners Co.,ltd (01. 2019)
Intern, Ongodang Architects (12. 2017 ~ 02. 2018)
Qualifications
LEED GA
Software Proficiency
Autodesk Revit
Rhinoceros 3d, V-ray
Grasshopper
Sketchup
Enscape
AutoCAD
Adobe Photoshop
Adobe Indesign
MS Office


Professional Works
- Monami Cosmetic Plant & Warehouse
- Asan Medical Center Expansion



Construction Management
Academic Works
- The Stratum
- HexaJenga
- The Sacred Place

- Gongpyeong 15,16 District Redevelopment





Songeun Art Center Seoul, South Korea
Herzog & de Meuron
The Stratum
Academic, 5th year_Individual

During the rapid industrialization and urbanization of Seoul in the 1960s and 1970s, Mullae-dong began to transform from a residential area to an industrial zone for metalworkers due to its convenient transportation and affordable rents.
The area is one of the few modern forms that remain to this day. Therefore, the preservation of this area holds high value to our history, and indiscriminate redevelopment should be avoided.

Urban Block History

At the time of the initial plan, there were three rows of houses and a small park in the middle.

The area started expanding rapidly and industrial spaces for metalworkers began to emerge.

The width of alleys between the small blocks became less than 4ft, making them difficult to pass through.
Recent re-purposing of the old buildings (Pubs, Artist’s workshops, Cafe, etc.)

Intersecting Pathways
Currently, in Mullae-dong, the working areas of metal workshops are shrinking and gradually disappearing, while the emergence of artists repurposing spaces is making the circulation more complex.
This is causing conflicts between metal workers and the newcomers.
Graffiti Art Work Logistic

The artists moved in with government support. Consequently, tensions arose between the metalworkers who have been there for decades and the artists.




The narrow, dimly lit alleys between small blocks see few visitors, a consequence of insufficient expansion from the 1970s.

Most buildings are old, with peeling and cracked paint on the outer walls. Some factories utilize canopies that extend over the roads

Office spaces on the second floor have been designed with a new structure so that there is more area that can be used on the first floor, where heavy items can be stored effectively.
A hoist has been installed to facilitate easy movement of these items, making the space ideal for metalworkers.

Using bikes to coordinate with other factories for previous or next steps is inefficient due to the limited product capacity.

Photographers and artists often visit the area for inspiration, but conflicts arise with workers over privacy and confidentiality.

Workers continue to use the original toilet facilities installed when the old building was constructed.
The Toilet from 1940s
Compact Section Plan
Artists with Privilege
The Width of Alley
Urban Decay
Before After

Presently, the circulation of metalworkers, artists, and visitors is tangled.
I proposed a plan for a better direction by separating the circulation paths.
Logistics
Hoist Line
Interactive Work
Visitor





Since the 1980s, Mullae-dong has undergone a transformation from traditional industrial facilities to a cultural and artistic hub, notably with the establishment of Mullae Creative Village. This has attracted artists and creators, blending the area’s industrial past with a vibrant contemporary art and culture scene, making it an important and distinctive part of Seoul.



However, the area is currently experiencing gentrification, leading to conflicts among various stakeholders, including long-time residents, new businesses, and artists. These dynamics highlight the need for careful planning and management to address the challenges posed by gentrification, ensuring that the community can preserve its unique character while accommodating growth and change.


Hexagon Project

Hexagonal Structure
The hexagonal structure is known for its robustness and stability, offering excellent strength and efficiency in space utilization.
I aimed to create sustainable, adaptable, and efficient designs using modular hexagonal furniture, which can be assembled from three basic parts. These pieces can be disassembled and reconfigured into various forms, offering flexibility and versatility in design.

Shelves
Kit of parts





Hexajenga (Expansion)
Academic, 4th year_Individual

Institutional (University)
Hexajenga aimed at efficiently expanding our university’s infrastructure in response to the growing student population. This initiative seeks to ensure that we can dynamically meet the evolving space requirements as they arise, thereby enhancing our capacity to provide a more conducive and enriching learning environment.




Kangwon National University, South Korea




The Sacred Place
Academic, 4th year_Individual


Dokdo is an island located in the East Sea of Korea, consisting of two main islets (east islet and west islet) and several surrounding smaller islets. Dokdo holds significant historical, geographical, and political importance in South Korea and is designated as a natural reserve. By designing such a space on Dokdo, people can experience a deep connection with nature and have the opportunity to showcase the beauty and importance of Dokdo to the world.
Exhibition
Dokdo, South Korea
East Islet
West Islet
Dokdo






Punakaiki, New Zealand
South Island, New Zealand
Monami Cosmetic Plant & Warehouse
Yvan Architects

Since 1960, Monami has evolved from being South Korea’s largest stationery manufacturer to supplying color cosmetics to Korean beauty companies over the years.
However, with the growth of the Korean cosmetics industry, Monami is now planning to successfully expand its own branded cosmetics into the global market. The construction of a cosmetics plant marks a pivotal starting point for this transition and growth strategy.
Project Manager
- Schematic design to construction documents
- Permit documentation
- Material selections & VE
- Coordination of cGMP certification requirements
- Coordination of sustainable building requirements
- Communication with clients and construction, etc.
Manufacturing Facility, Warehouse Gyeonggi, South Korea

Symbolic Connection Function
Polycarbonate
Plant
Warehouse
Loading Zone




















National Museum of Western Art
Tokyo, Japan
Le Corbusier
Asan Medical Center Expansion
Architects & Partners Co., ltd

- Concept Development
- Preparing Presentation
- 3D Modeling
Seoul Asan Medical Center needed to expand its parking facilities and add an additional ward due to ongoing traffic and parking issues. The lack of parking spaces and traffic congestion necessitated the construction of more parking structures and the addition of a new ward.
This expansion provided better accessibility and convenience for the hospital’s users.
Hospital
Seoul, South Korea









Gongpyeong 15,16 District Redevelopment
Hyundai Engineering (Construction)


Project Control Manager
- Project schedule and budget management
- Review of plan and material changes
- Construction process monitoring, reporting and documentation
- Communication with supervisors and HQ
- Coordination of LEED requirements
Mixed Use (Office, Retail, Exhibition) Seoul, South Korea






Gongpyeong 15,16 District Redevelopment in Seoul is a large-scale urban regeneration project taking place in the central areas of Seoul. This area is rich in historical landmarks and cultural heritage, making issues surrounding archaeological excavation and preservation critical during the redevelopment process. Despite these challenges, construction has resumed, signaling progress in the project.
