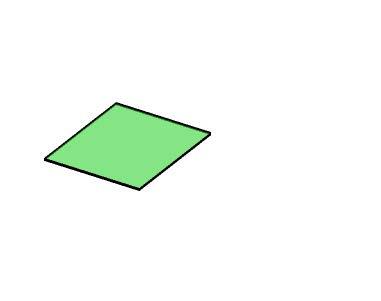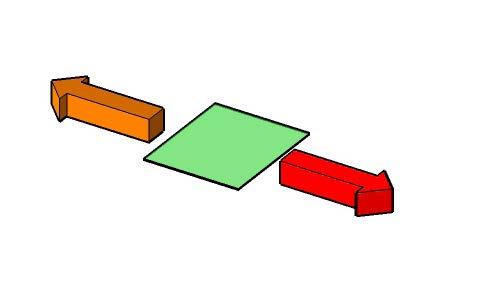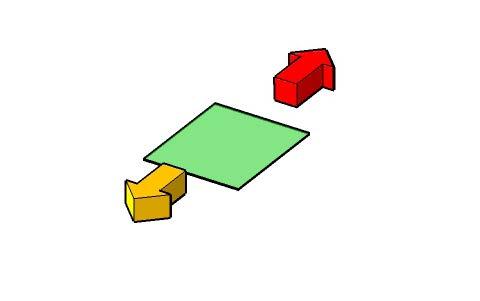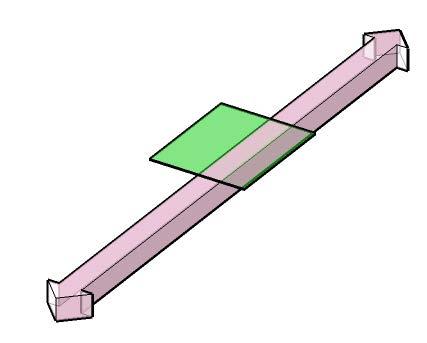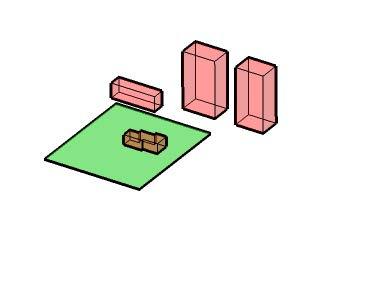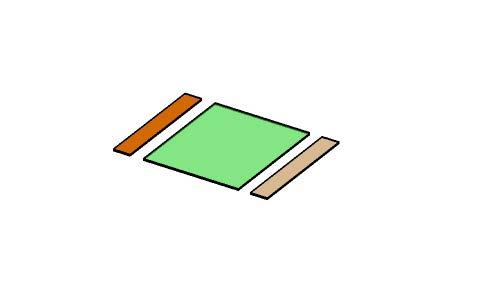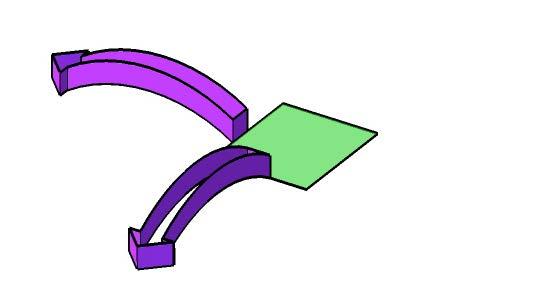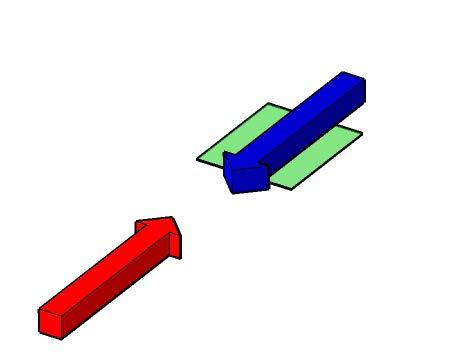University of Melbourne Metro / South entrance
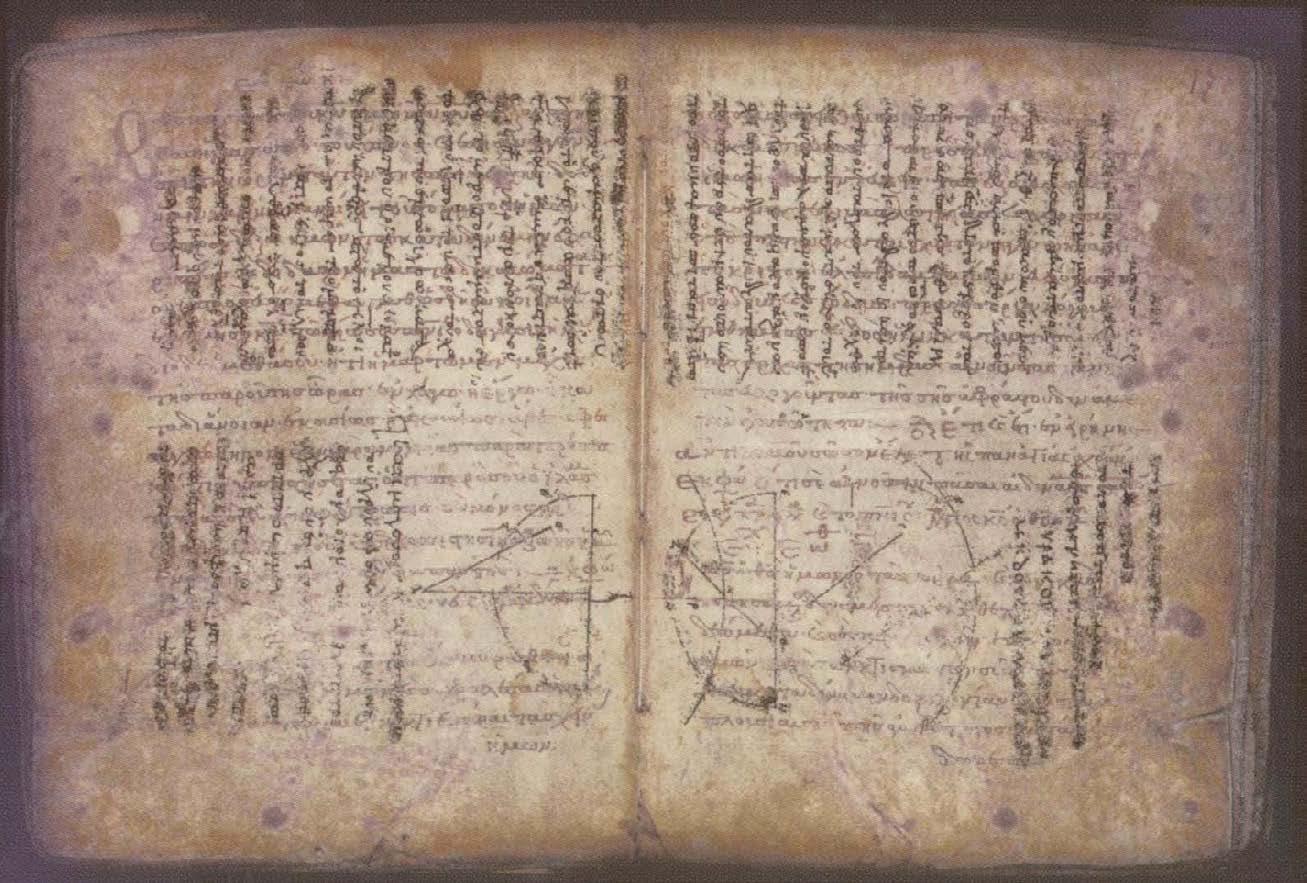
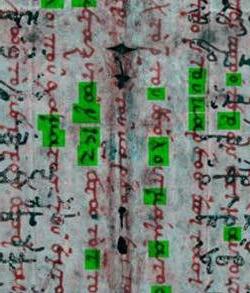
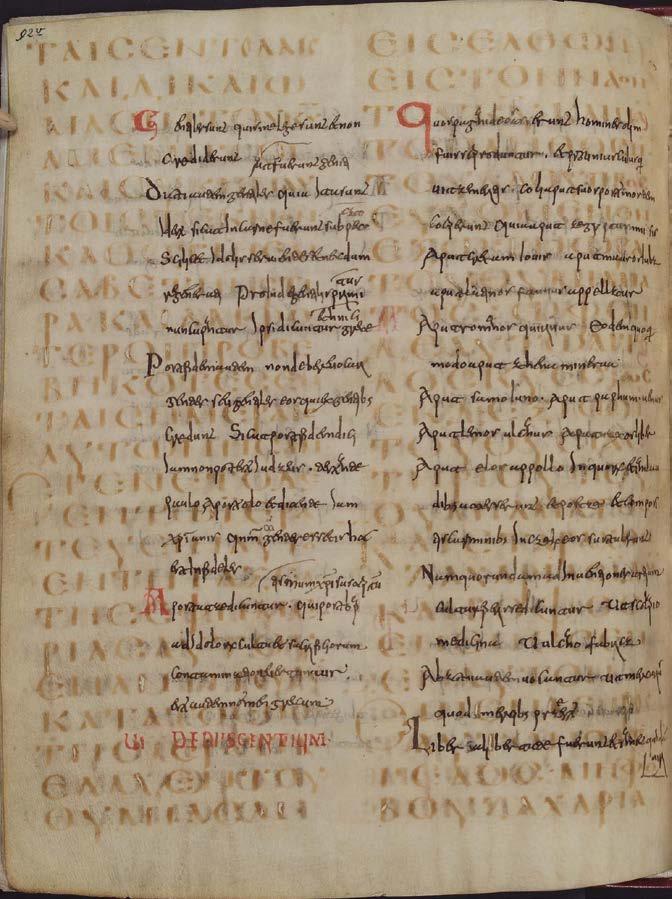
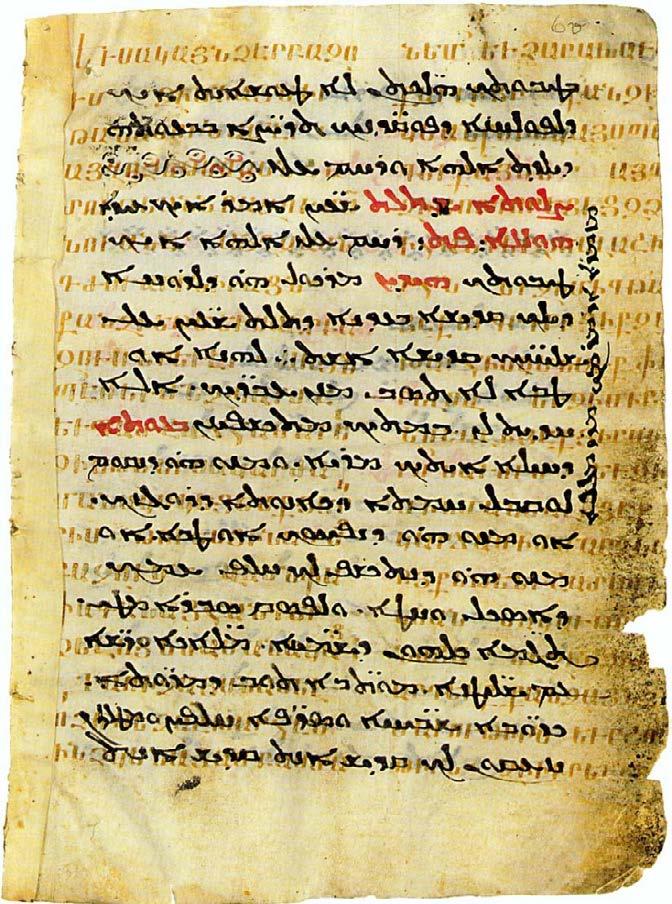
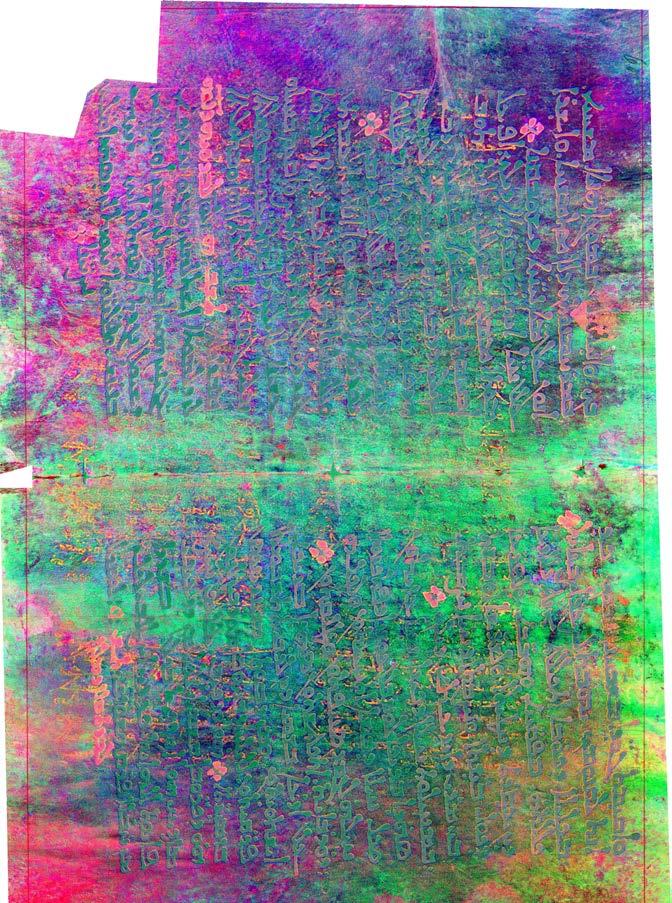
University of Melbourne Parkville Campus
Since established in 1855 with 16 students and 3 professors, Parkville campus developed through external bequest and government funding. Therefore, the campus has not been developed on one single master plan and lacked a clear goal for its building and a sense of desired quality of its urban environments.
In order to define palimpsest layers on the campus, the history on the campus was studied throughly and layers are defined and listed as below:
1. Front & Back of buildings
2. Separated Precinct
3. Master Planning Ideas
4. Primary Axis
5. Parameter Expansion
6. Materiality
7. Spolia
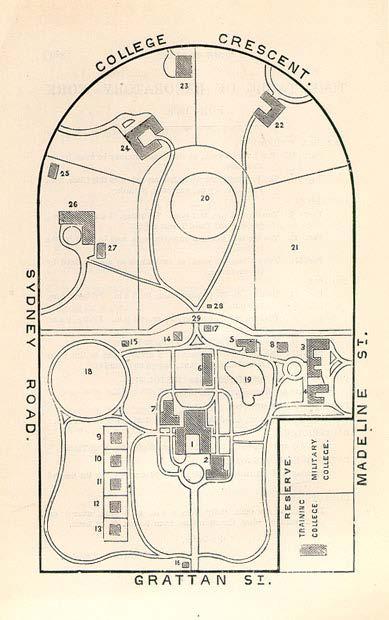
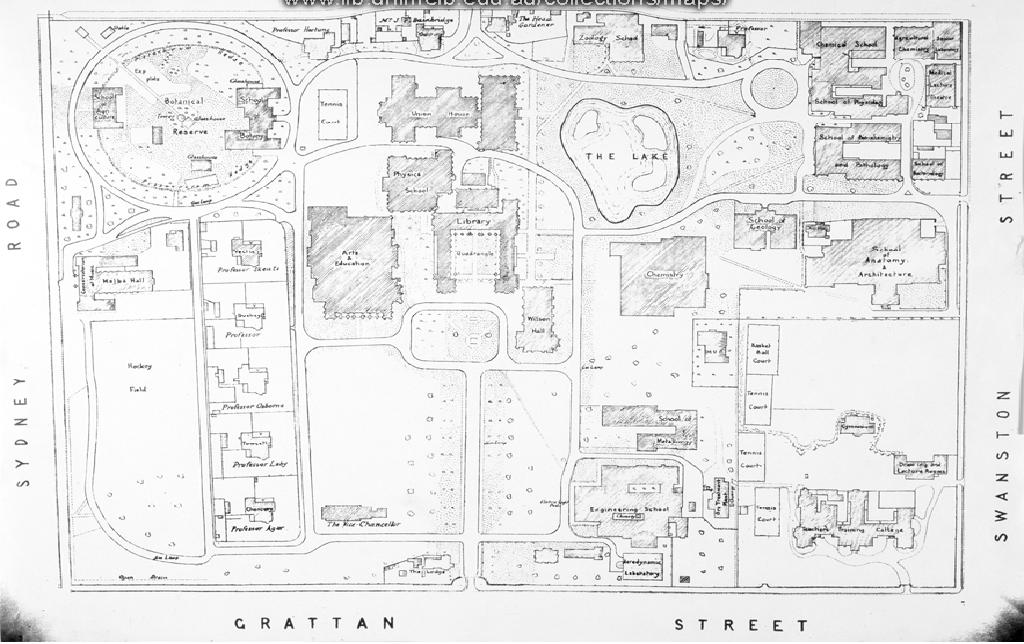
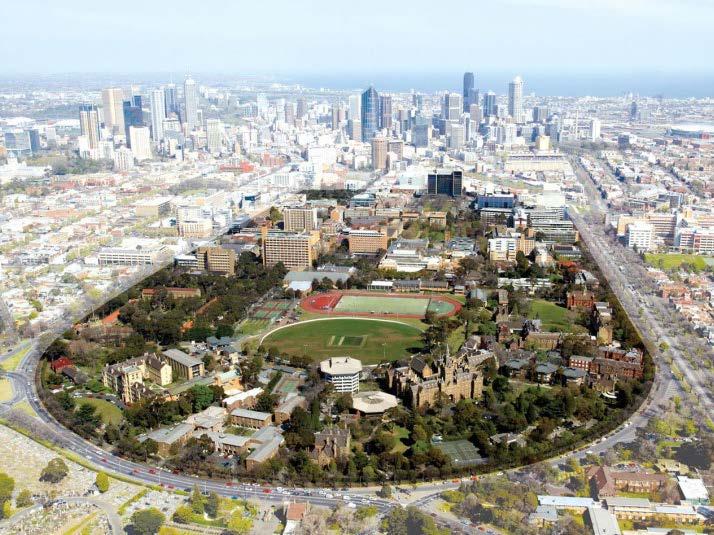
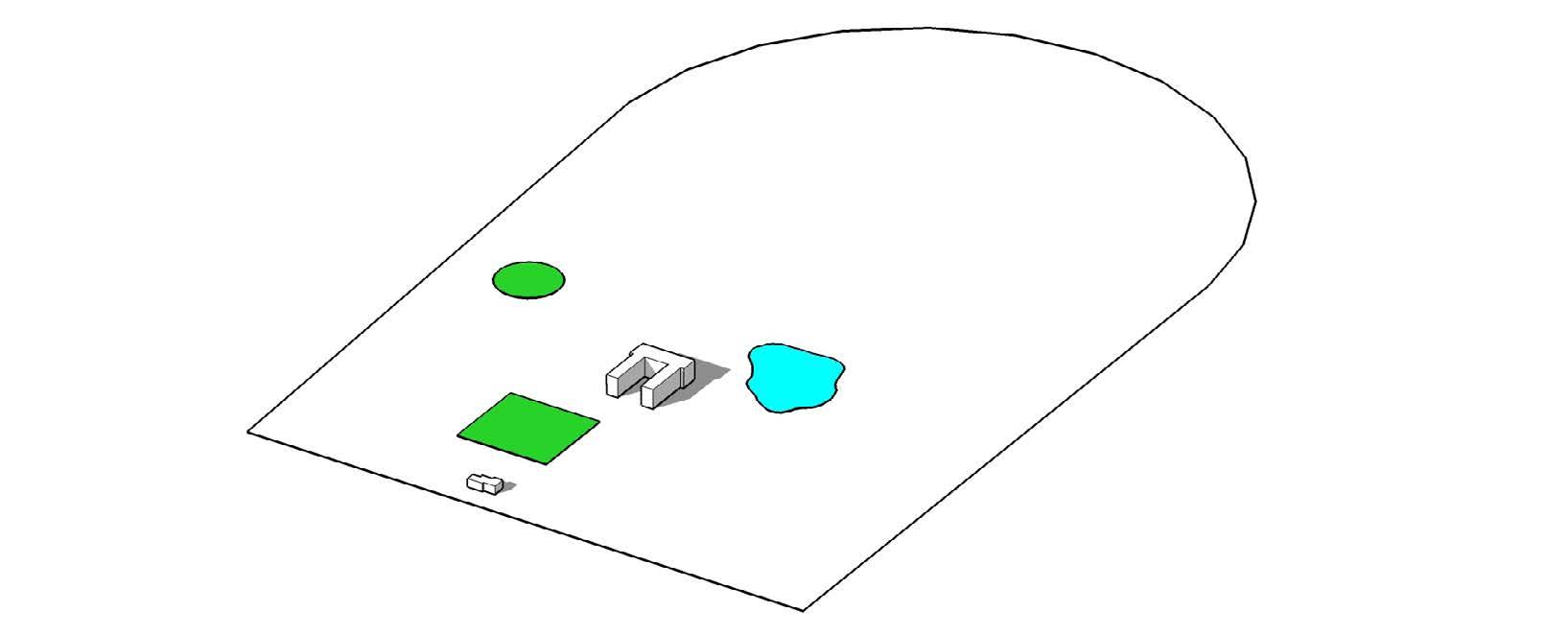
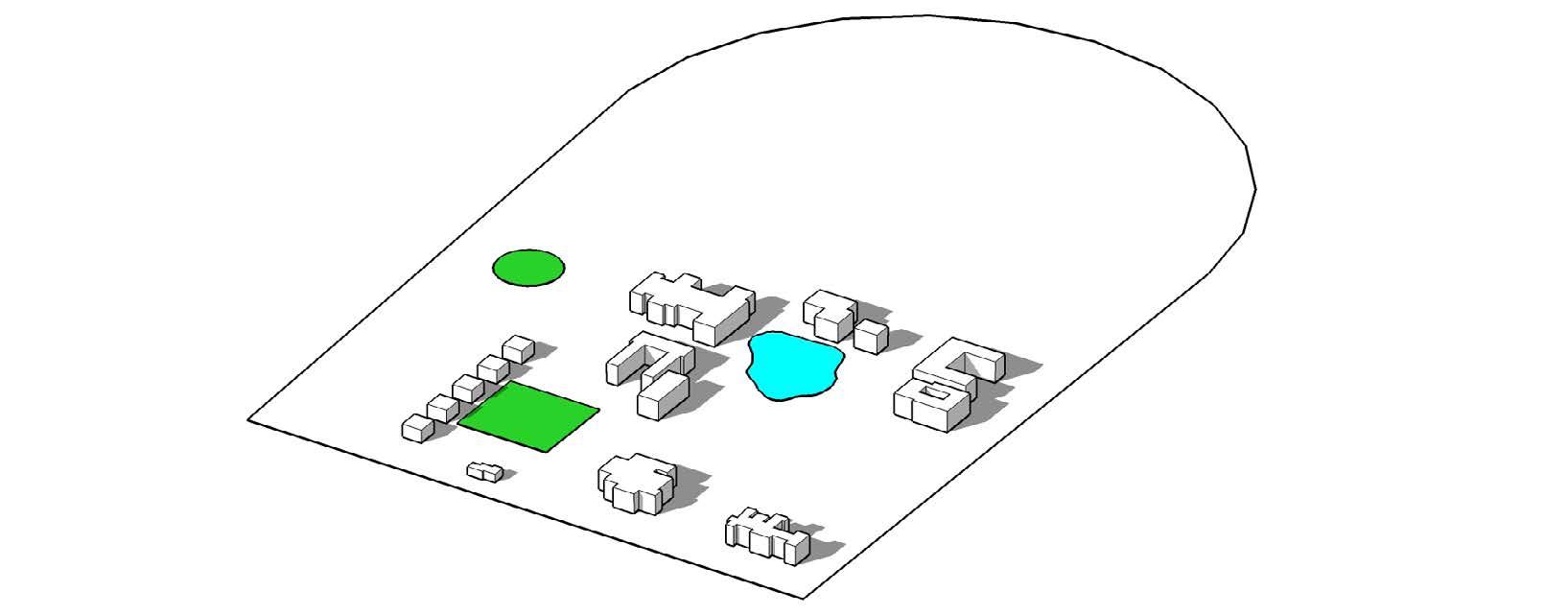
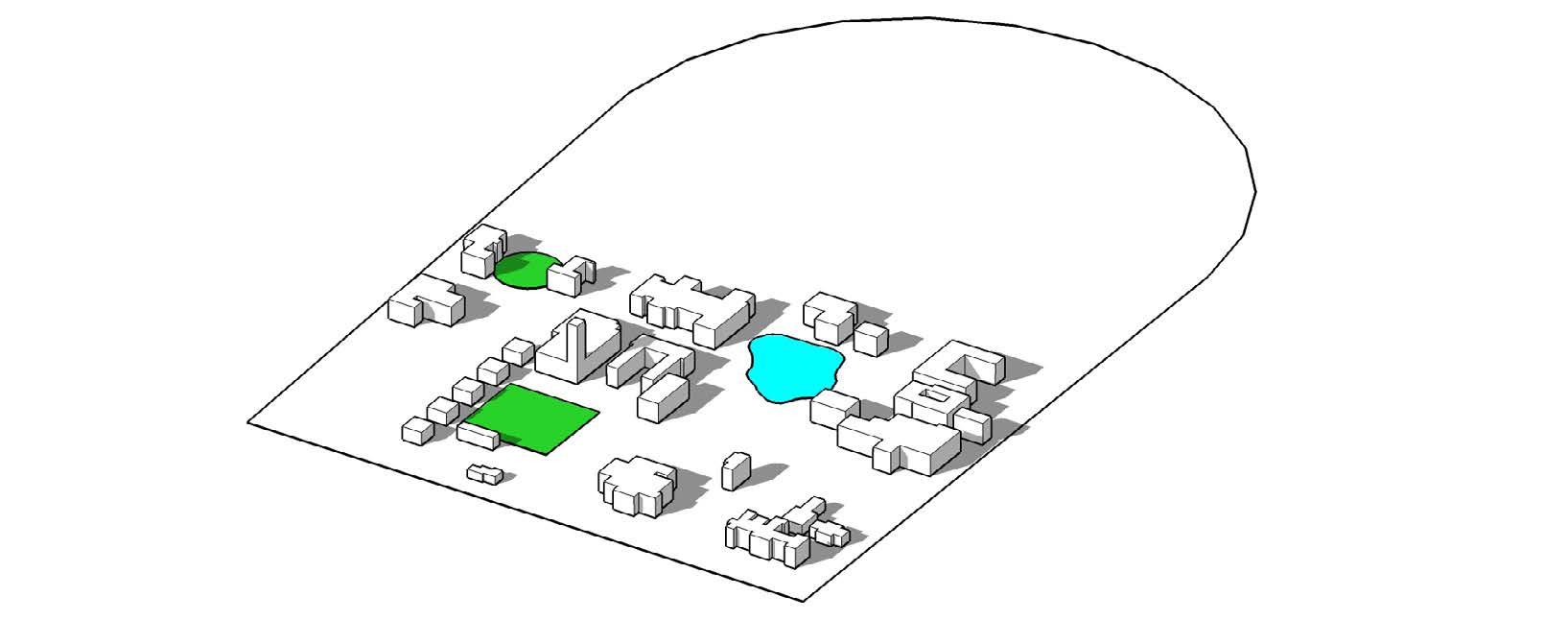
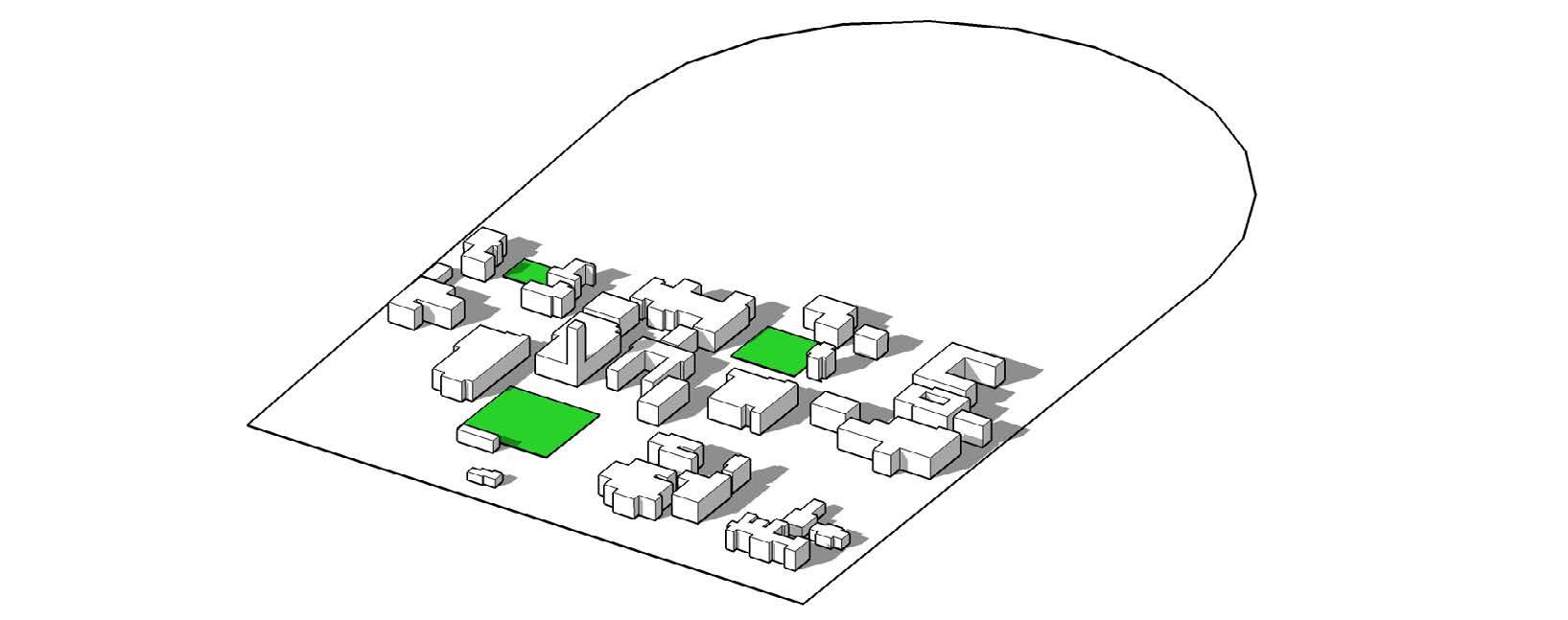
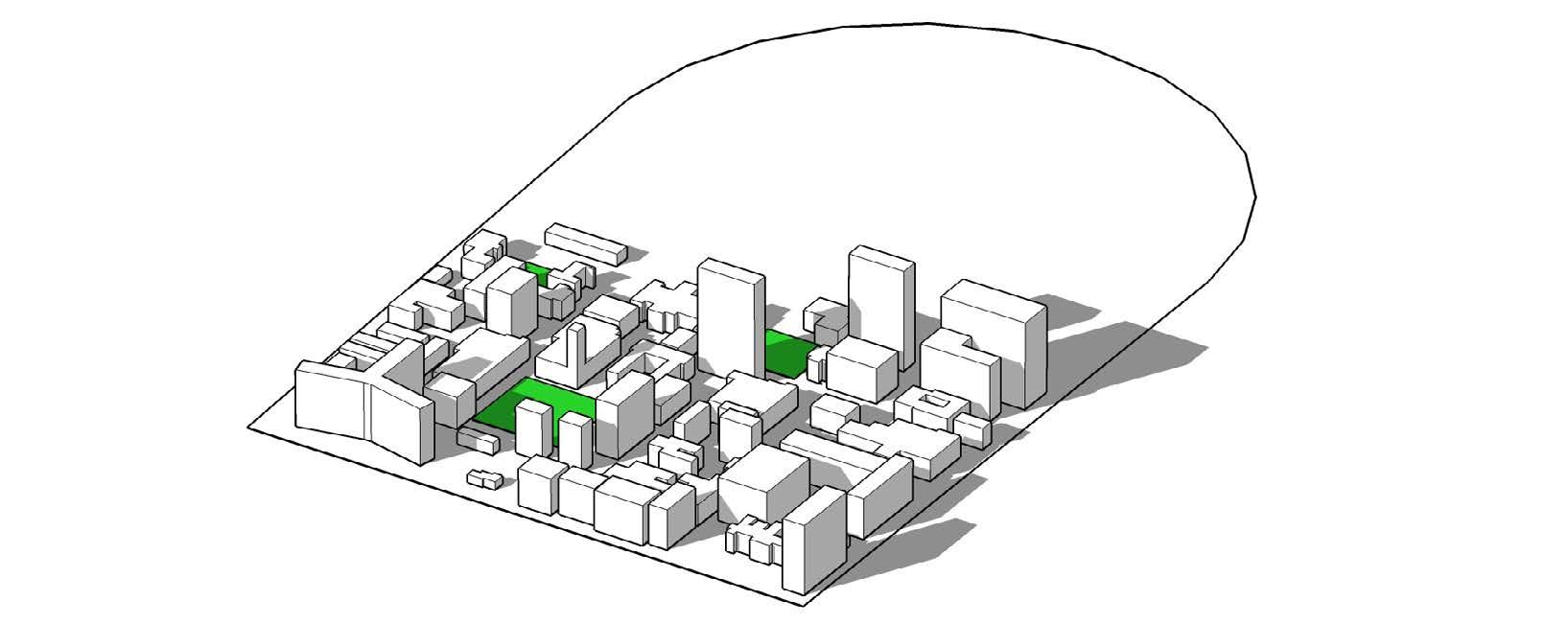
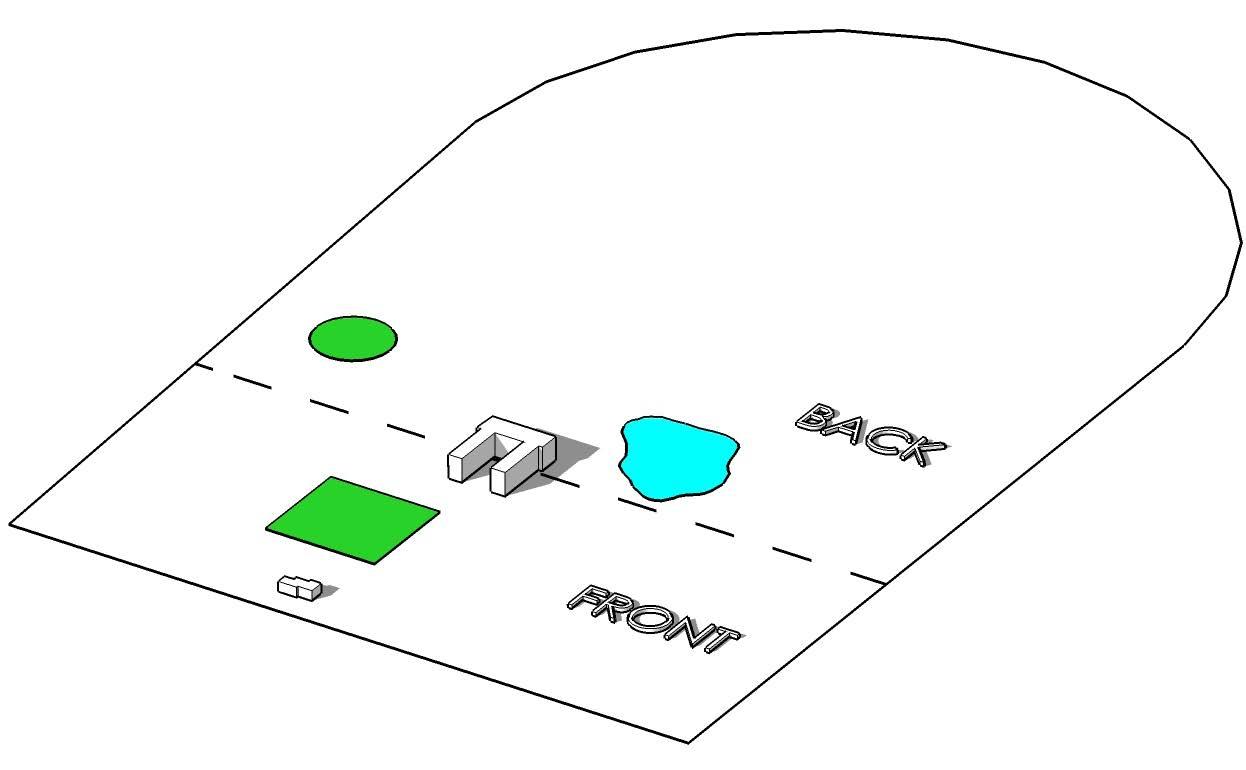
Phase 1. 1853
After situating a campus on open plan site granted by government, Melbourne University started with the Quadrangle. Along with its position and facing of the building, it generated a concept of facing of the campus itself. Along with the virtual E-W line from the Quadrangle, Grattan street side became the front of the building and Tin alley the back.
Interestingly, it also affected on the mental boundary in students and staff’s mind. Most of the official ceremonies and activities were held in front side and unofficial and student’s activities were in back.





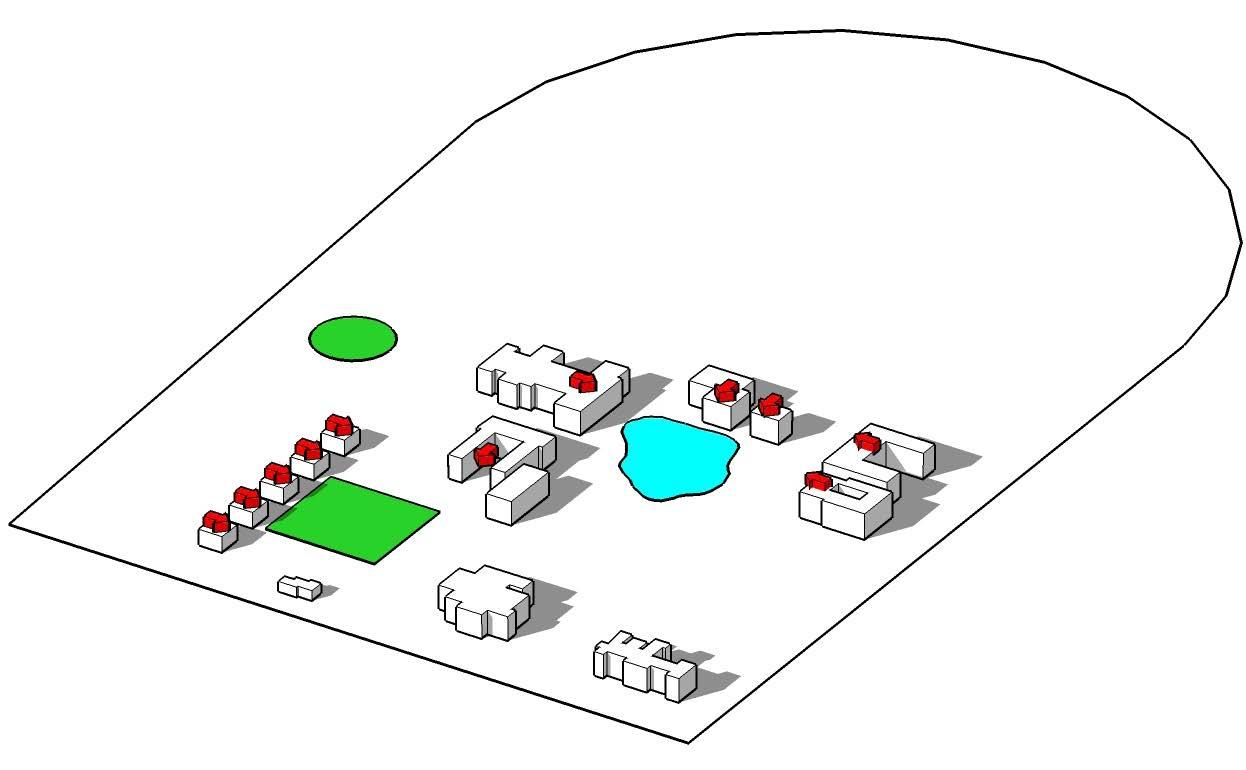
Phase 2. 1860 - 1880
For the individual buildings, the concept of front and back had been developed along with the landscape and open space. There are three central spots, South Lawn, Lake on east side and Botanical garden on west.
Main facades of the buildings are all facing toward those close central points, It started to get the better views on the building.





1. Front & Back of
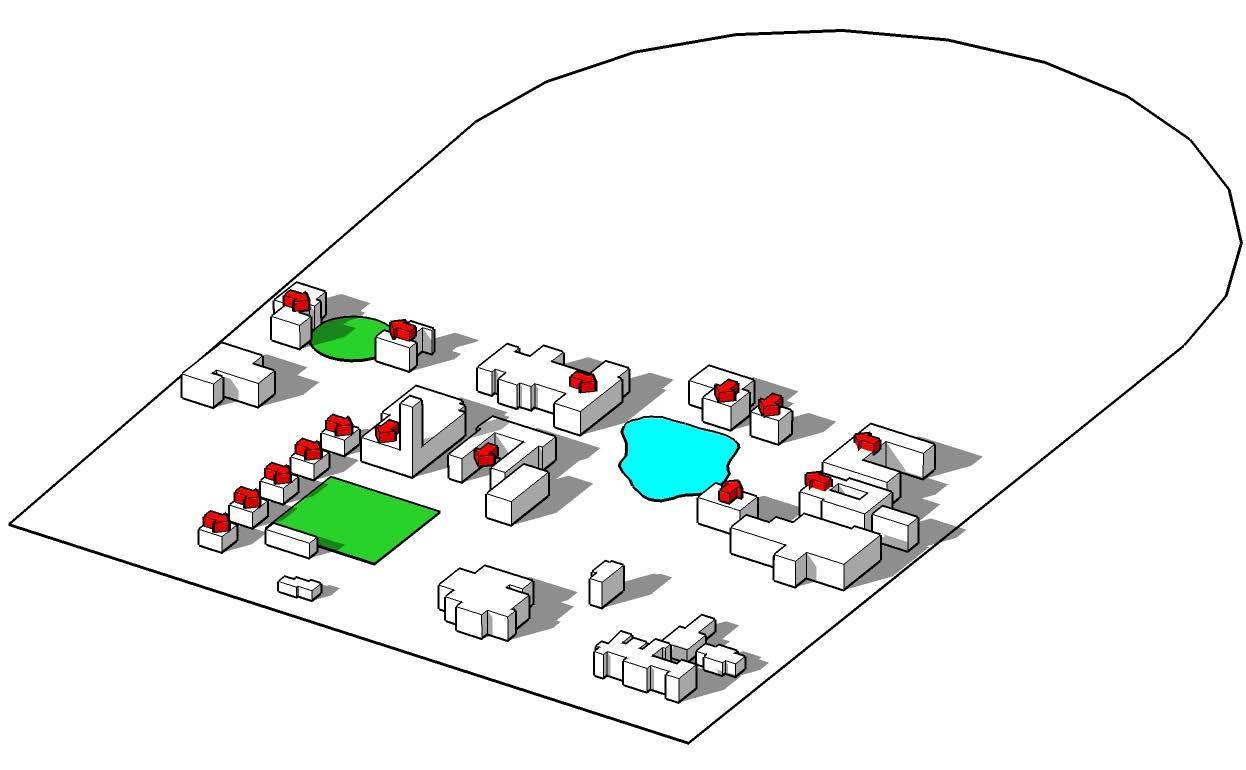
Phase 3. 1880 - 1920
Buildings continued to be built on same principle. But sometimes face of buildings were determined to match with continuous face of adjacent buildings.
Engineering faculty buildings were situated on East and South corner since there were some tendency to separate not only noisy and trade associations of the discipline from the Quadrangle but also blue collar industry from academic realm.





1. Front & Back of
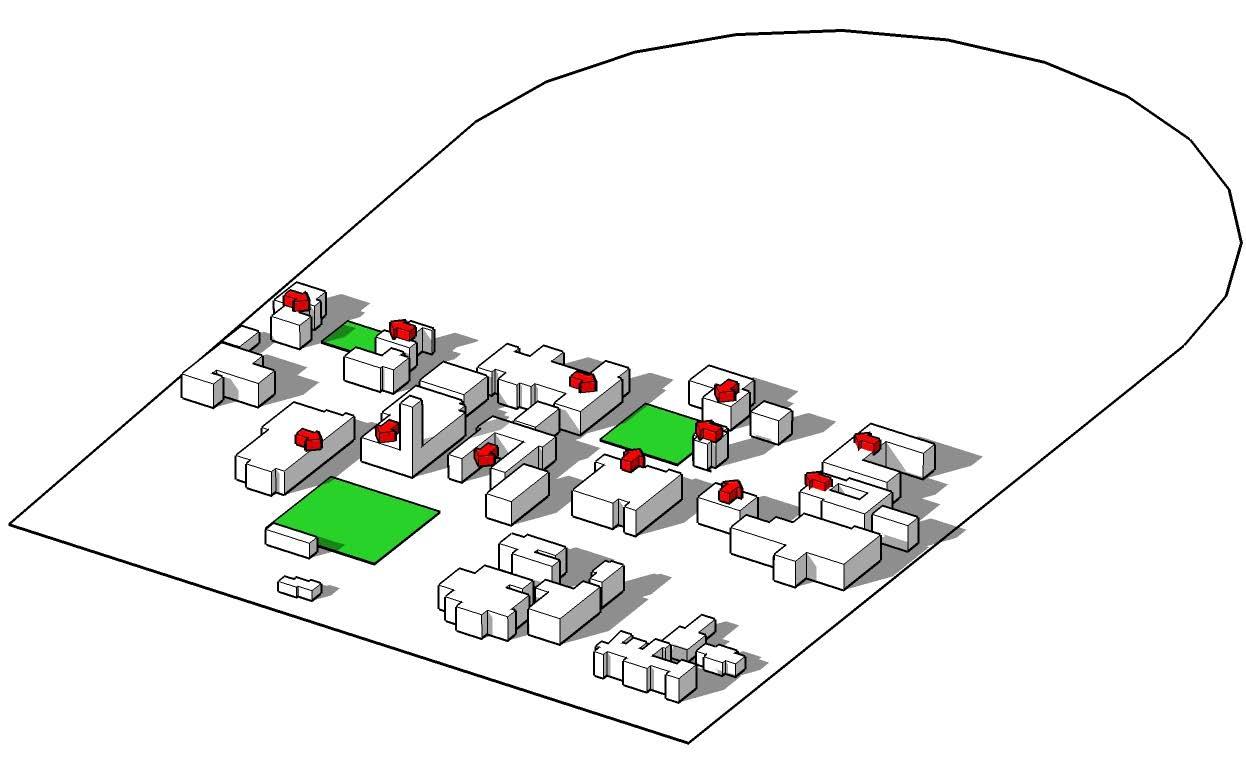
Phase 4. 1920 - 1950
Even after reclamation of the lake, the new buildings around followed same principles.
Engineering faculty buildings started to build the wall around. As the principal axis was heading along with north and south toward the Quadrangle, east south corner became separated and had the concept of back of the campus.
Replacing the 5 professorial houses, Baillieu library were constructed with having same face with its predecessors, which make west south corner have the concept of back of the campus





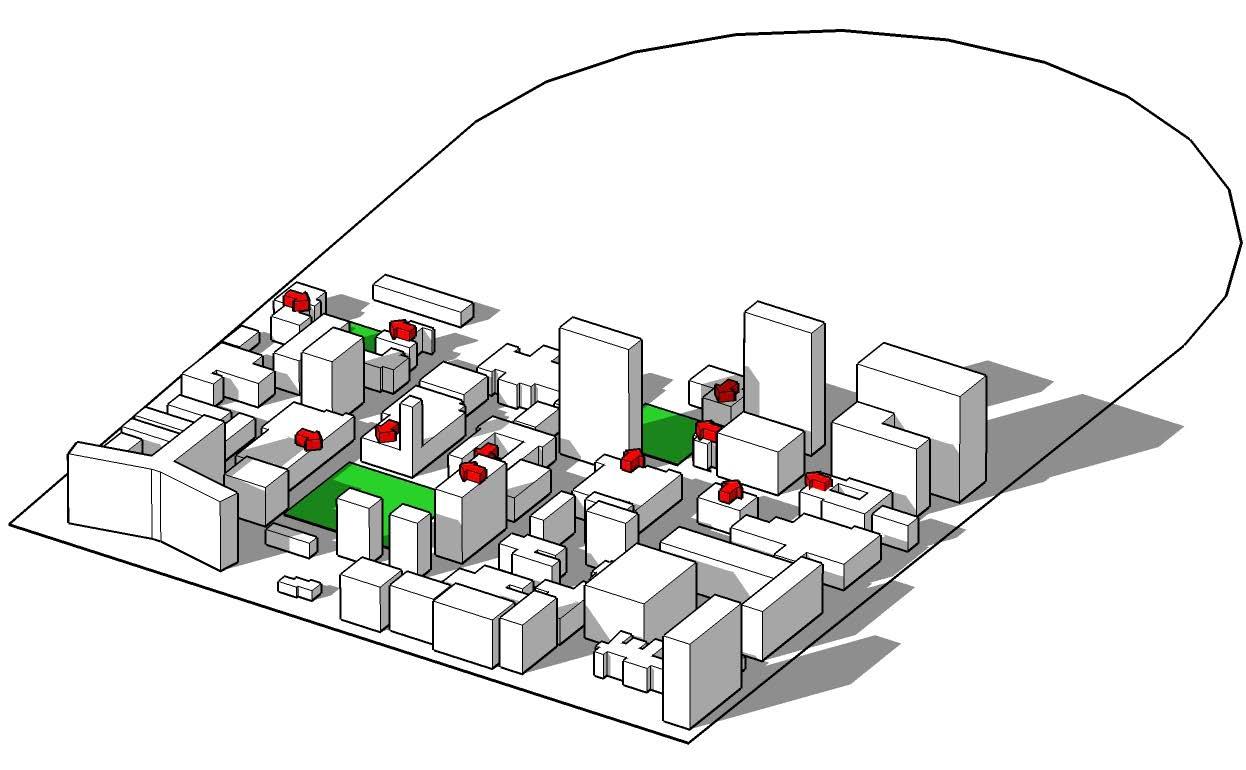
Phase 5. 1950 - 2003
Along with the various courses and high enrollment, demands for new buildings to accommodate them brought new buildings on the campus. They situated the empty space between existing buildings and subtly followed the underlying existing rules.
With the need of expansion of medical faculty, they moved from east to south west corner.



1. Front & Back of
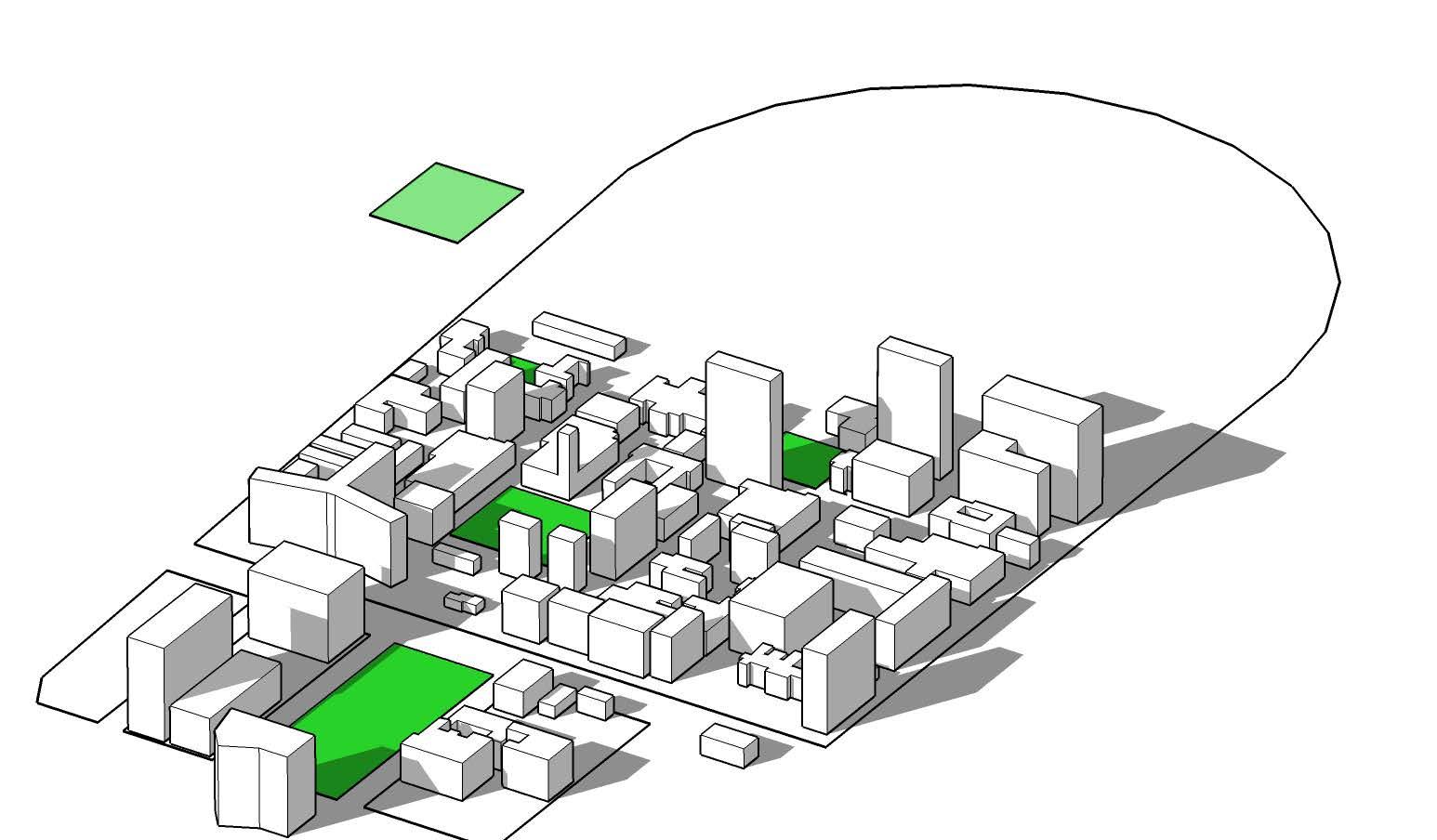
Extraction & Application


Metro entry will be another central spot of the campus that will direct the axis and decide the orientation of the surrounding buildings, which could enhance the welcoming experience of the entry as well.
Therefore the site around the entry should be open plan and its landscape should be carefully designed in order to give the advantage for the surrounding buildings to face to. Moreover, it should have the characters as below:
- Open plan should act as secondary open space that connects two close primary open spaces, South Lawn and University Square.
- The existing trees around the site, which contains the memories and history should be protected and used as design elements.



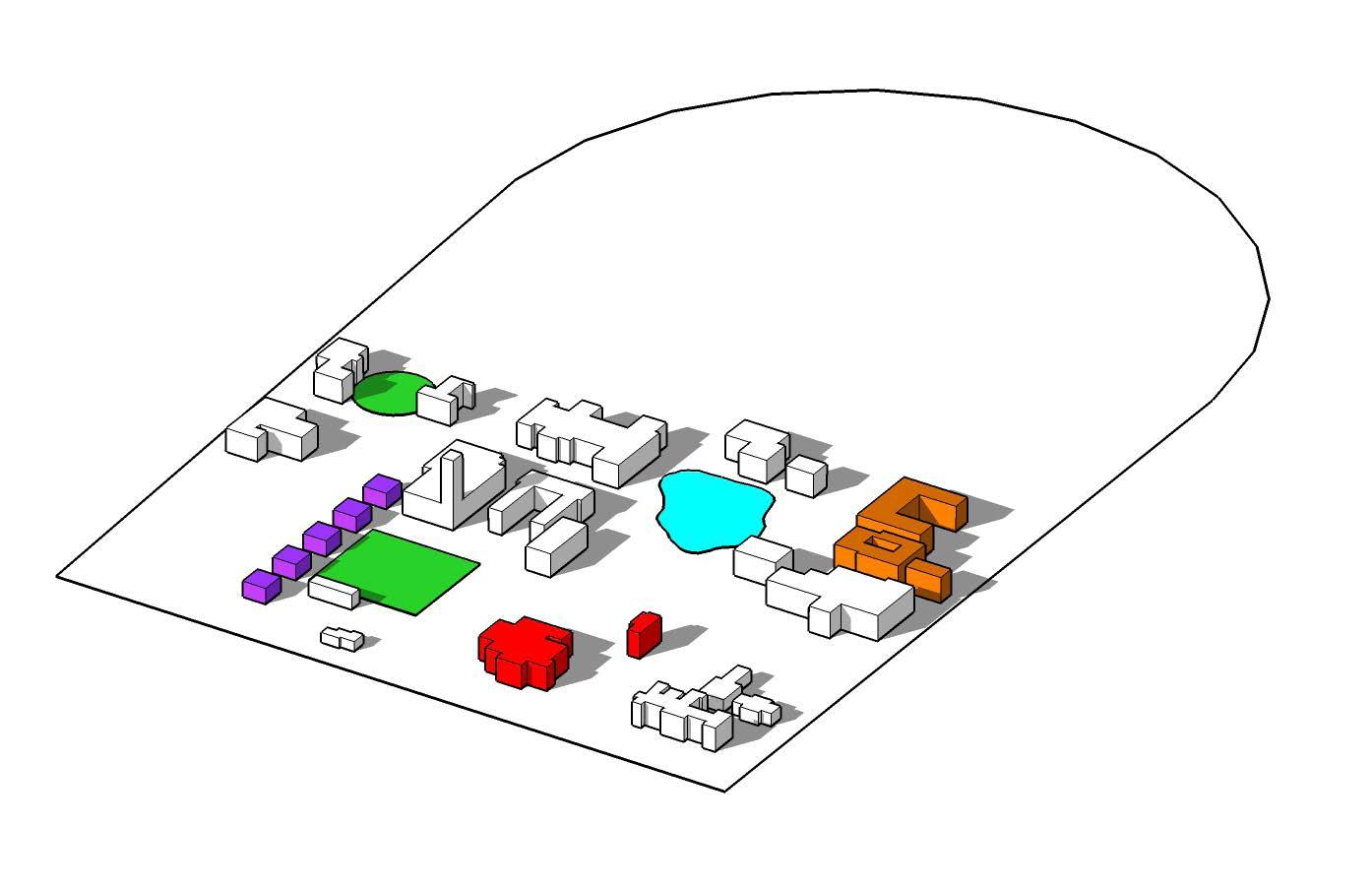
Phase 1. 1880 - 1920
Medical buildings were required to be separated from the traditional core, Quadrangle, as it deals with cadavers being brought to the building and students being instructed in anatomical dissections and the housing of a museum of specimens.
Engineering buildings were also situated in a distance for the reasons of its noise and trade associations of the discipline.



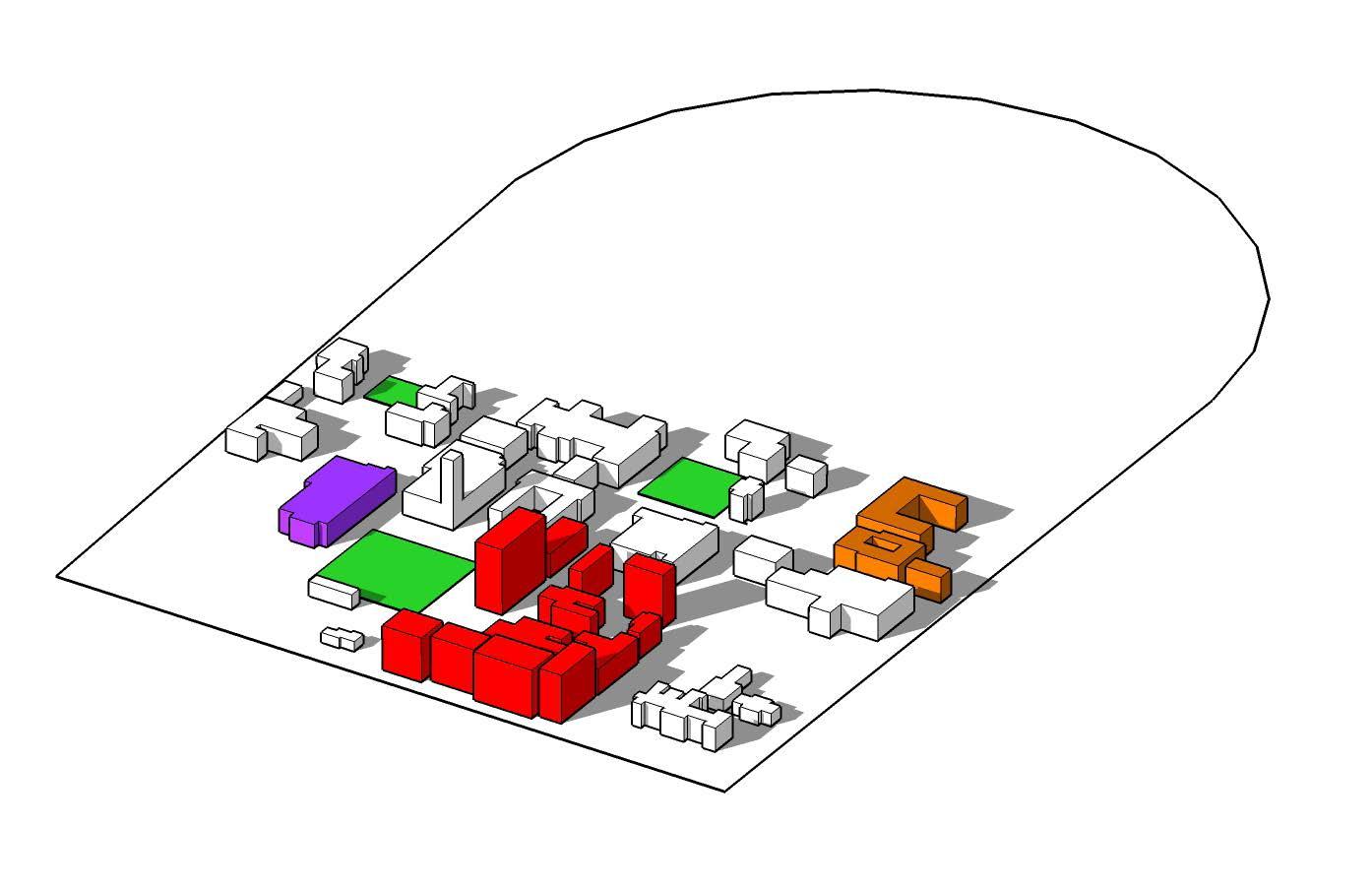
Phase 2. 1920 - 1950
Engineering faculty started to settle down on the east south corner with having the wall of the buildings around. It aroused disconnectivity from the primary axis.
Baillieu library replaced five professorial houses and started to become another wall which created another zone on the back, west south corner.



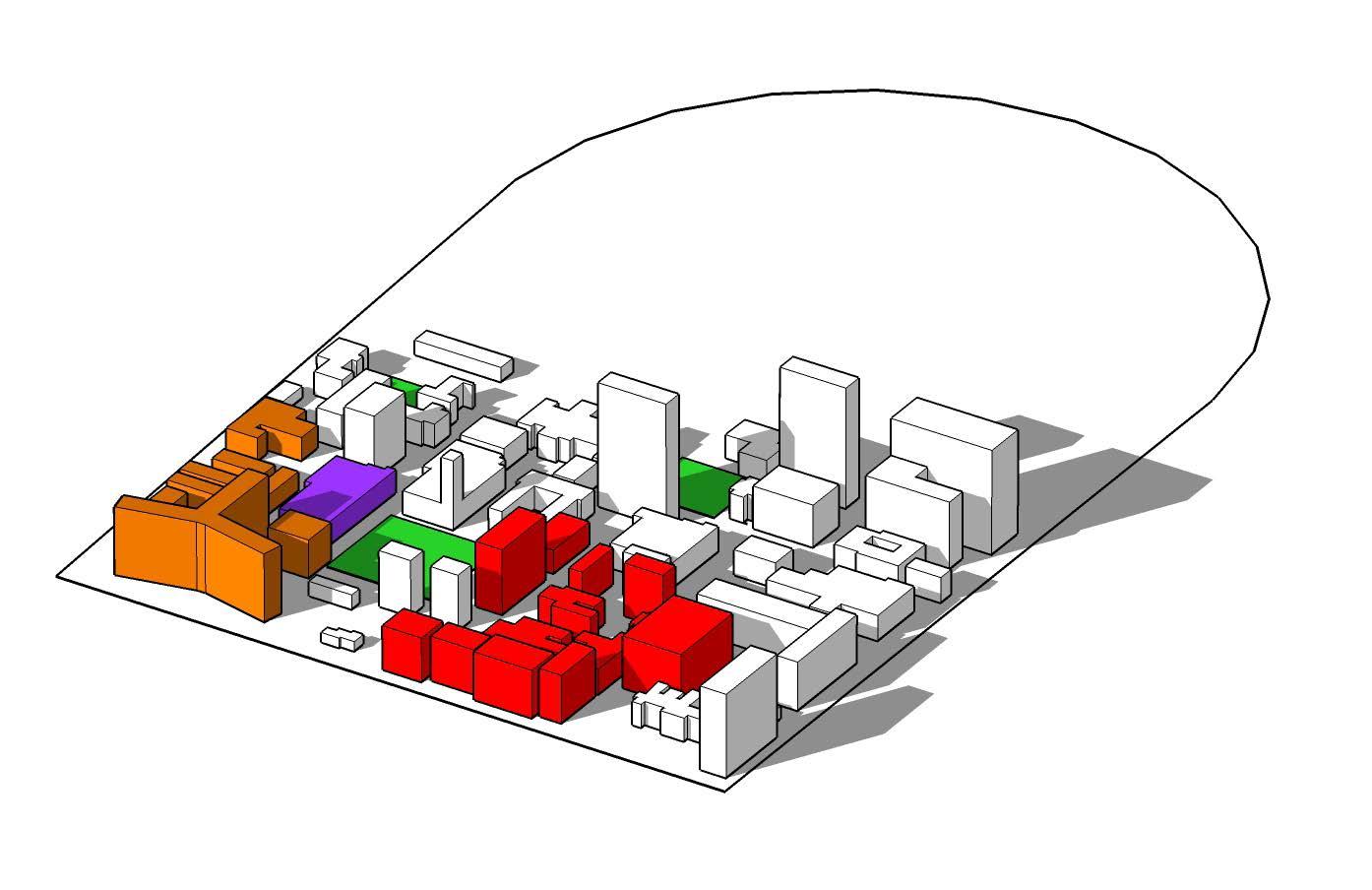
Phase 3. 1950 - 2003
With expansion of medical faculty, they moved to the precinct on the south west side, still having disconnection from the primary axis of the campus. This disconnection was intensified by the position of Vice Chancellor’s residence in between.



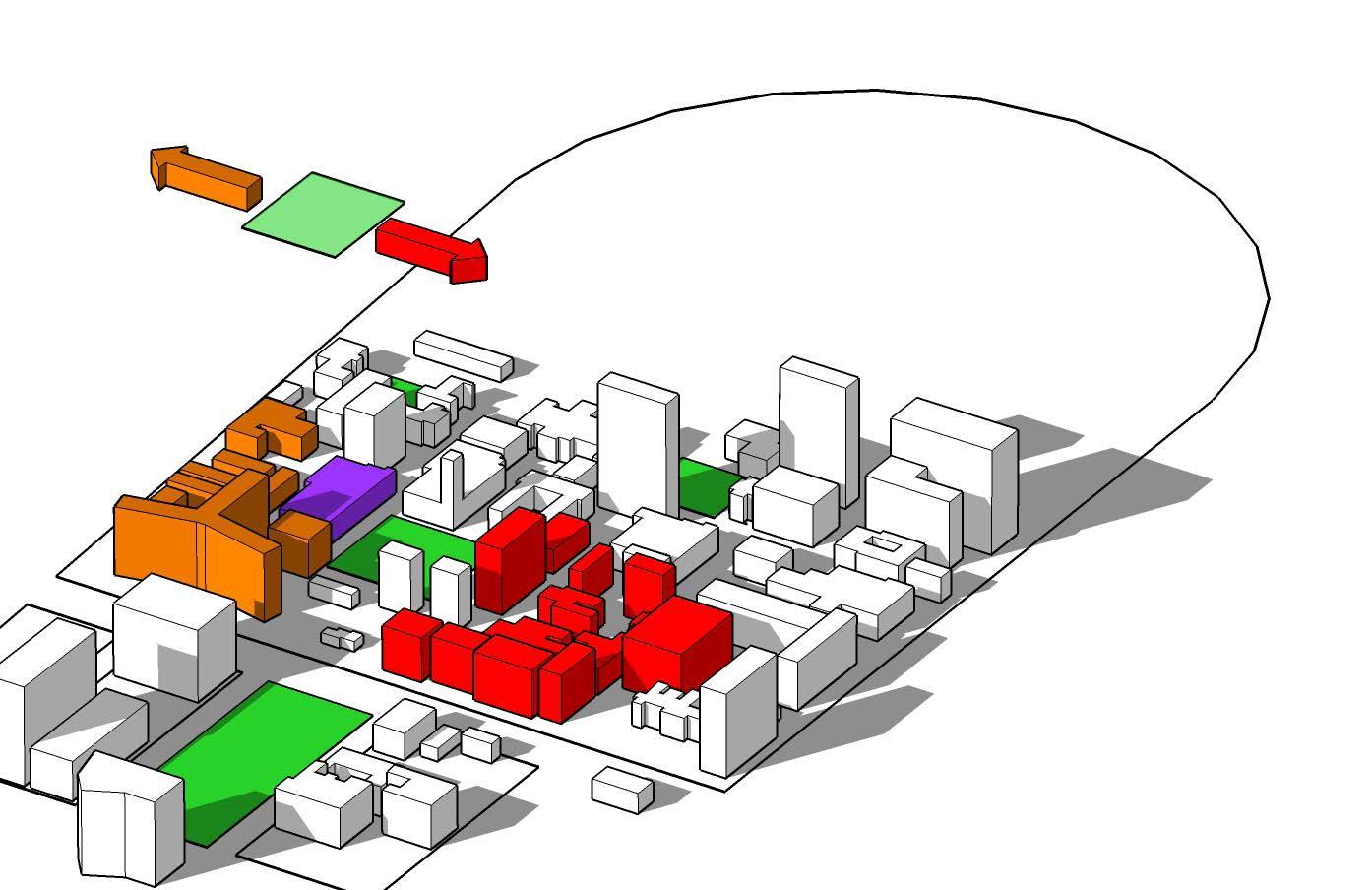
Extraction & Application
The proposed open space and metro entry should have the links that connects the two separated precincts on east and west side. As the circulation toward medical and engineering precinct will be the big portion of the people’s influx from the metro, it should have the characters as below:
- It should have two separated entrance point toward different precincts.
- Those entrances should be secondary in order to put the emphasize to the main one that links with the primary axis.
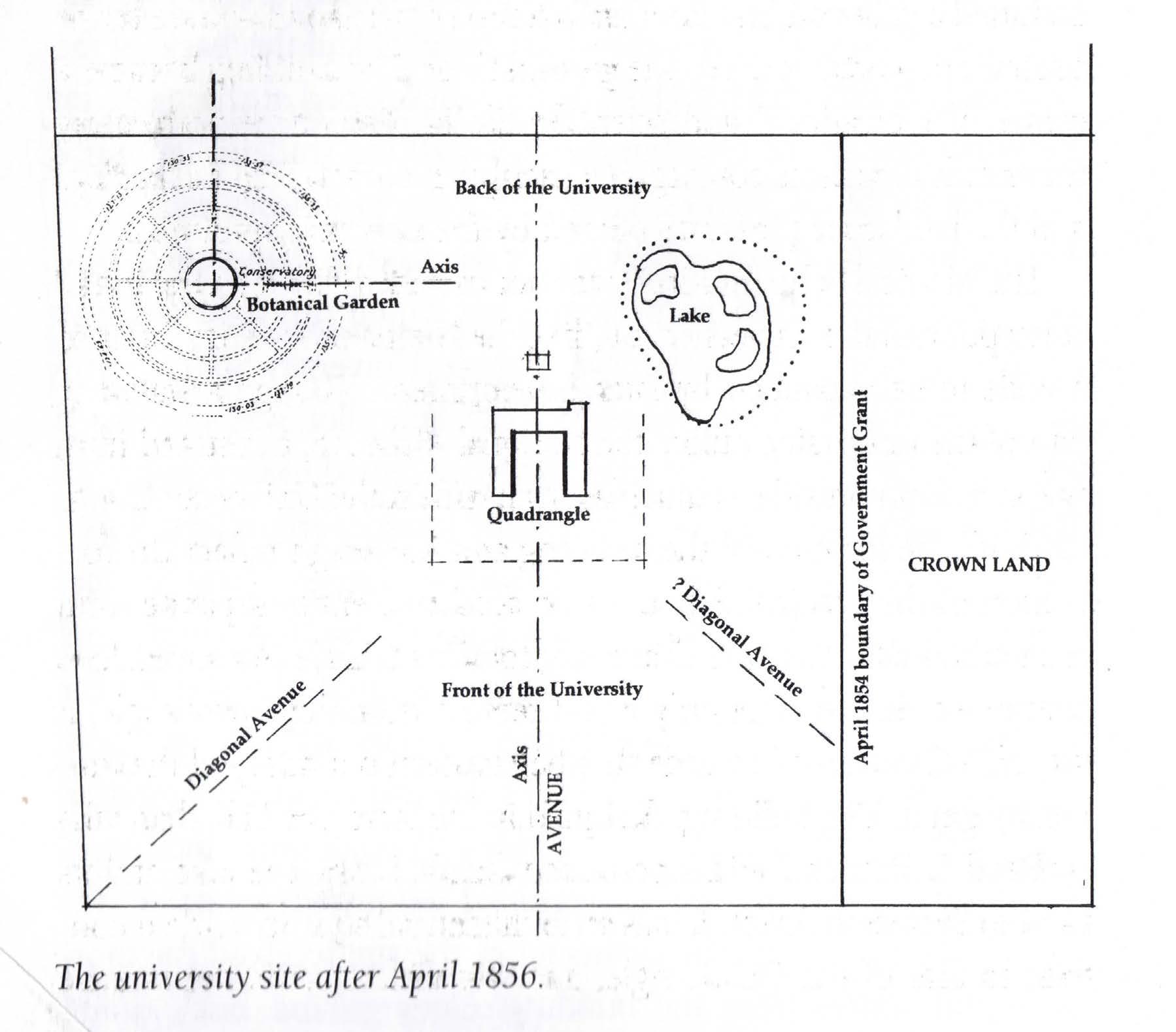
Edward La Trobe Bateman
Landscape Design (1856)
It reinforced the notion of the university site having a front and back and created a picturesque garden of curved paths and a romantic garden.
The University was like a grand mansion on an estate.
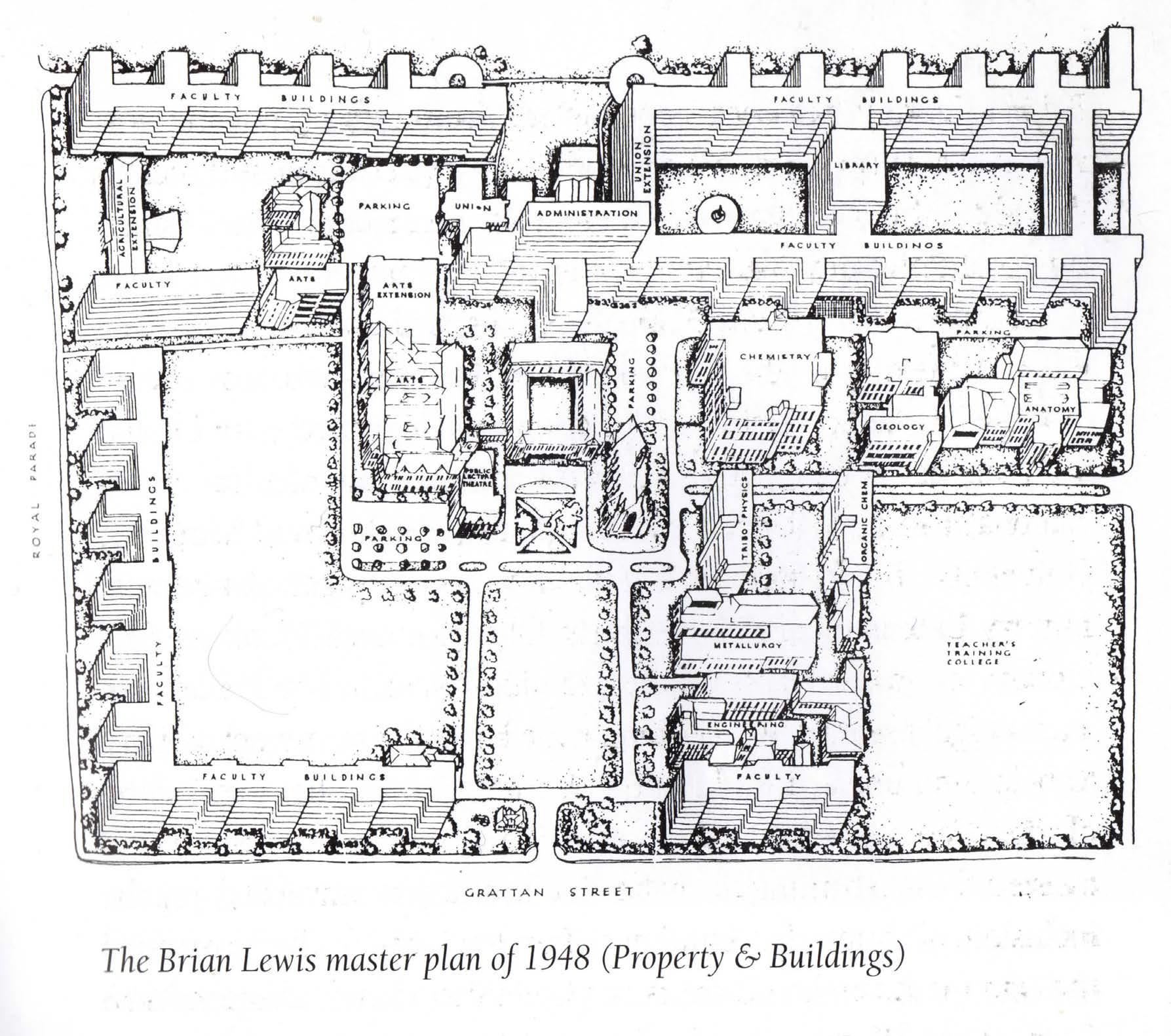
Prof. Brian Lewis
Master Plan (1948)
He proposed tall buildings placed around the perimeter of the site so as to keep the traditional centre of the university open, which was inherit from Latrobe’s landscape design.
Today, Redmond Barry Building is the one remnant of this strategy.
It proposed the complete shift of the Medical Faculty from its traditional site on Tin Alley over to the Royal Parade side of the campus.
It also predicted carparking problem, solving it with the inclusion of underground car parks.
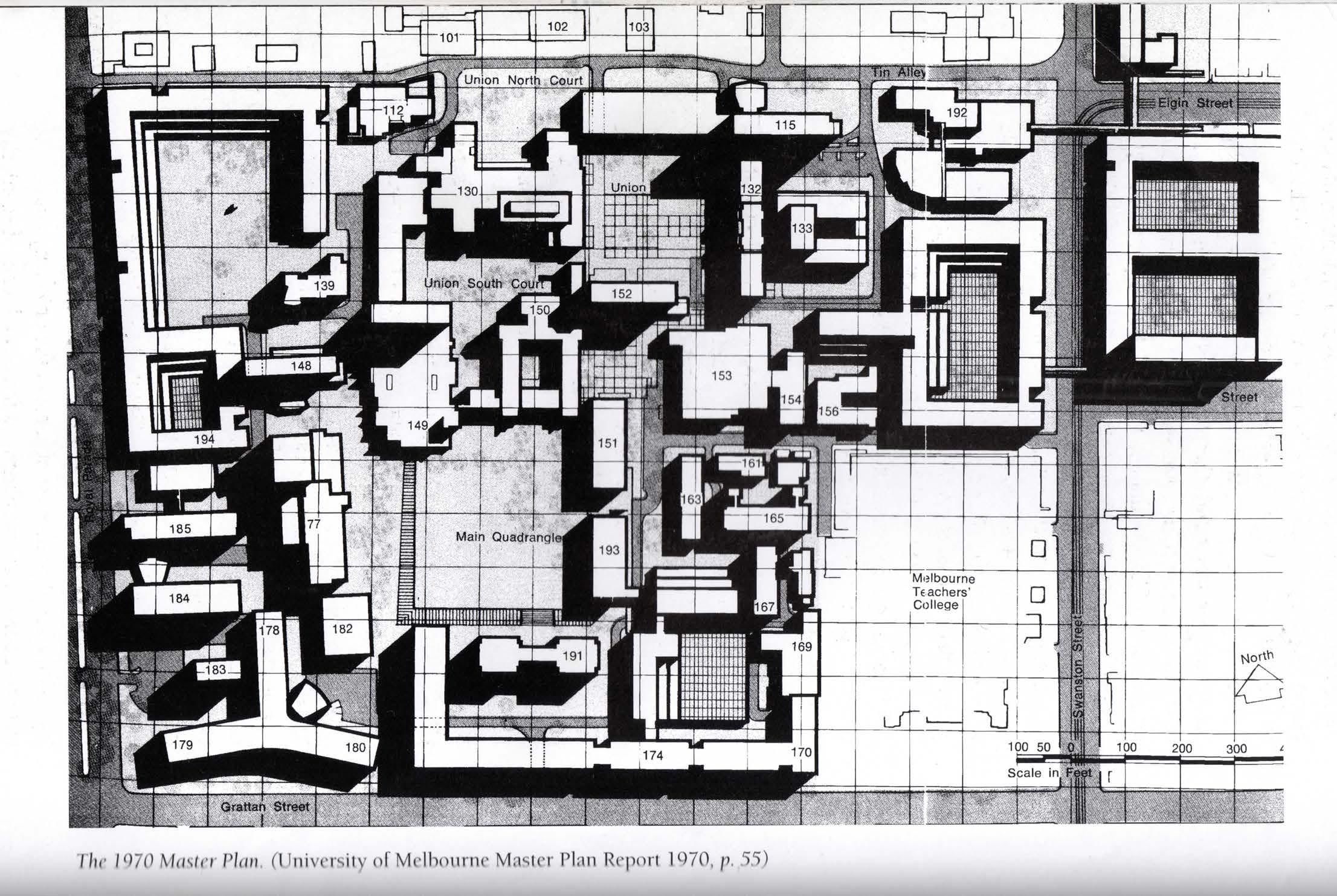
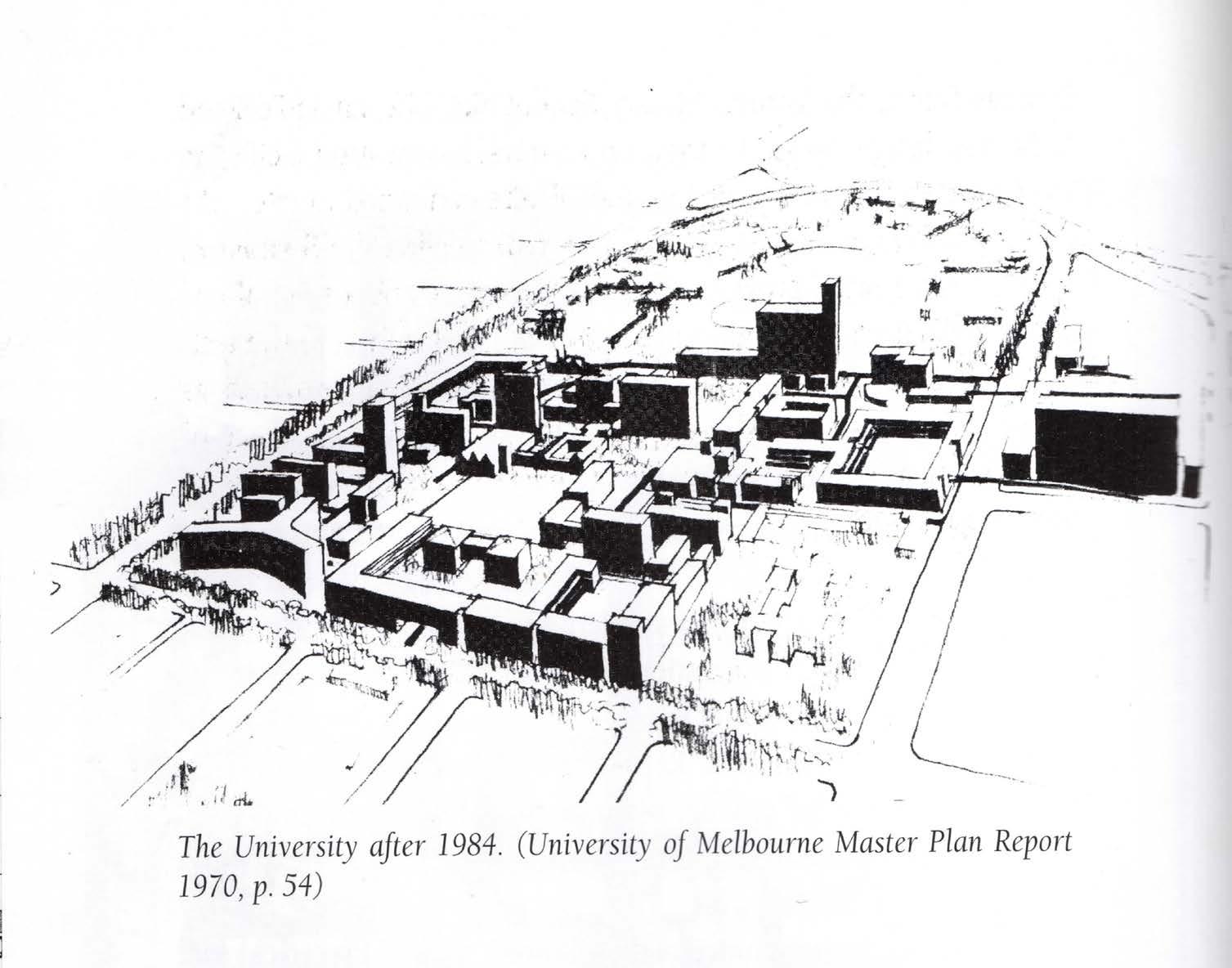
Anchor Mortlock Murray & Wooley
Master Plan (1970)
It has largely dictated the quality of the outdoor spaces and returned from the high-rise principles of the Lewis plans.
Emphasized on spaces between and around building.
Inherited the Lewis’ master plan idea, the tall buildings around parameter.
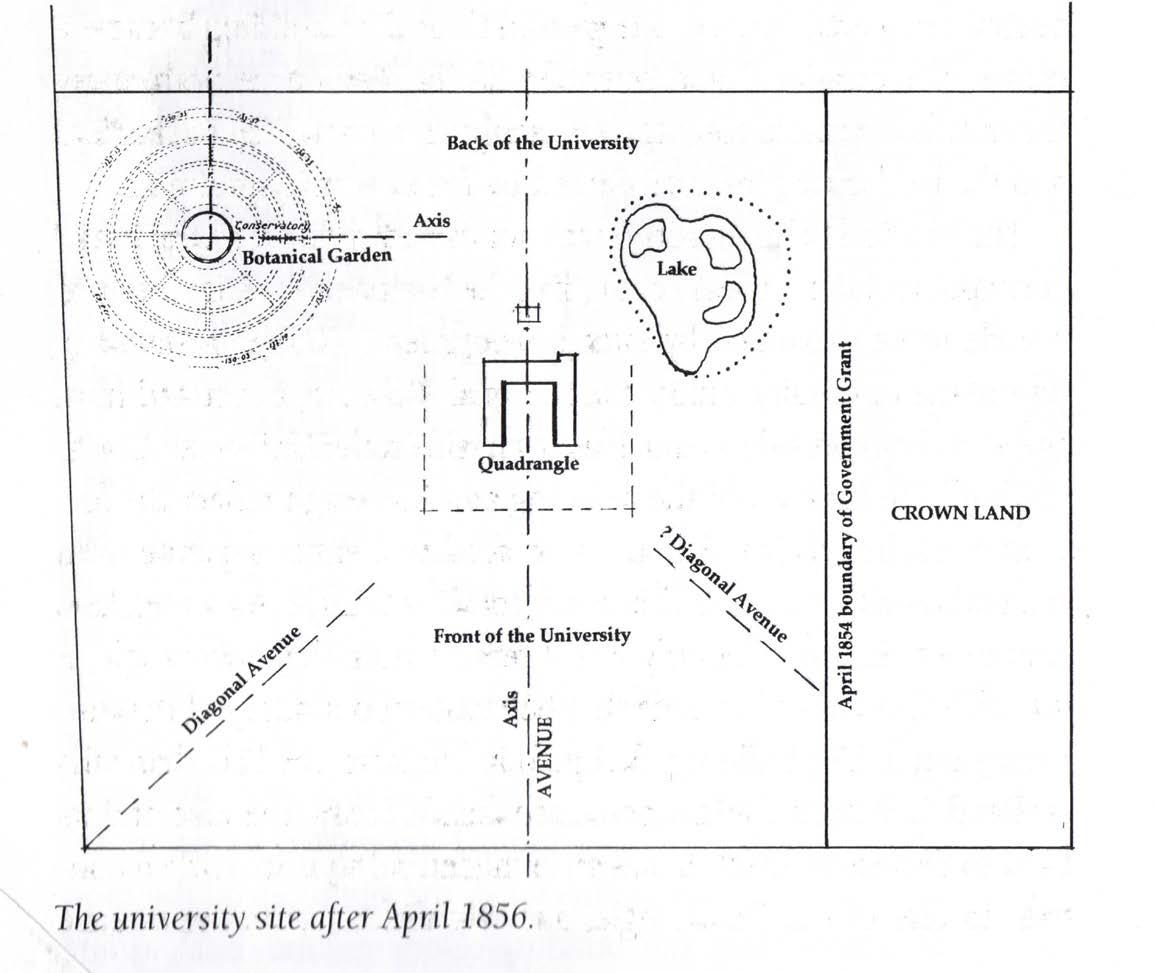
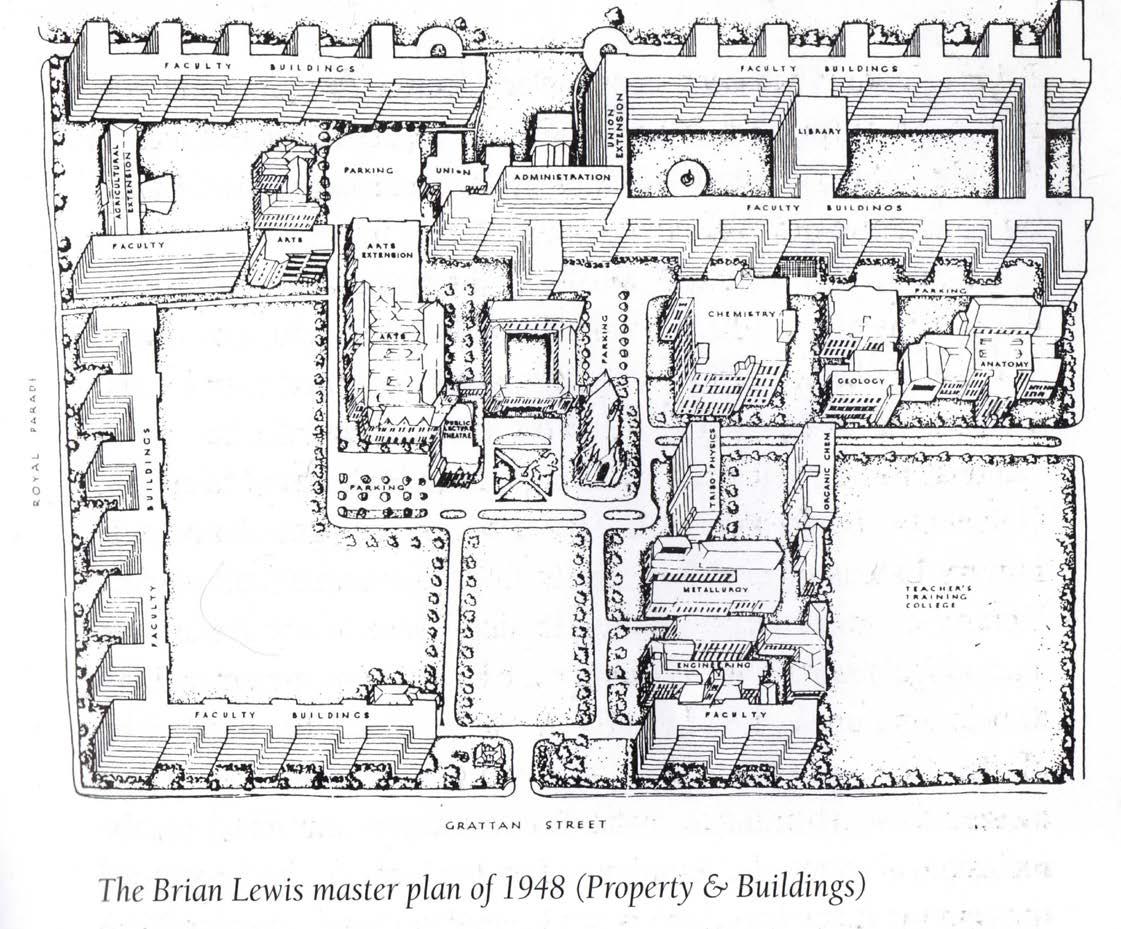
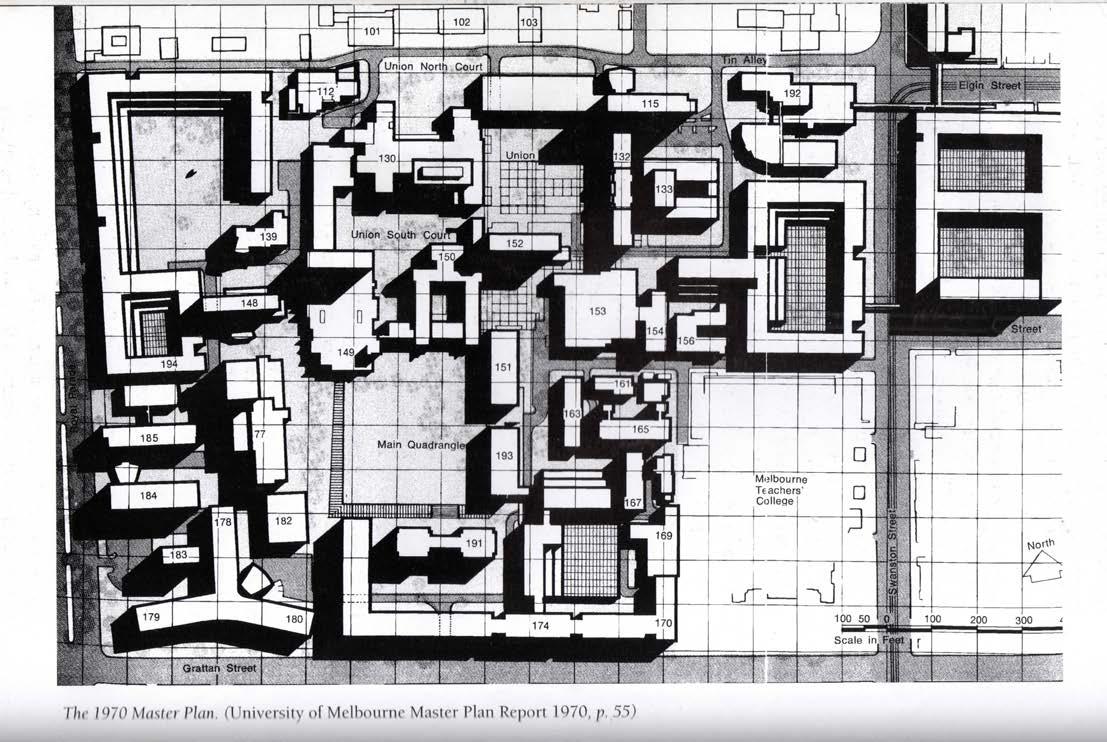
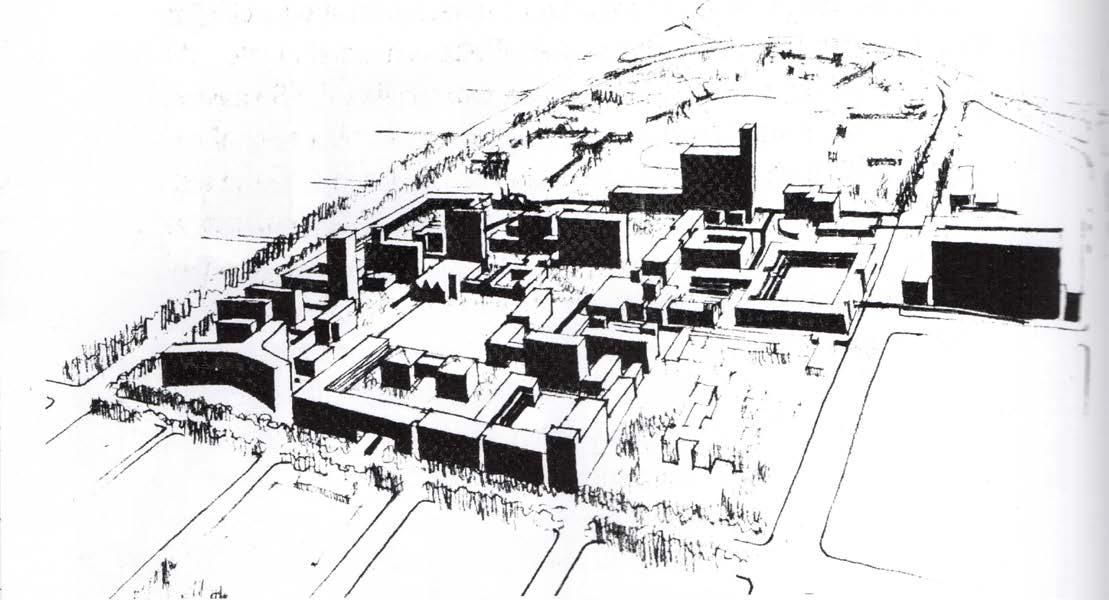
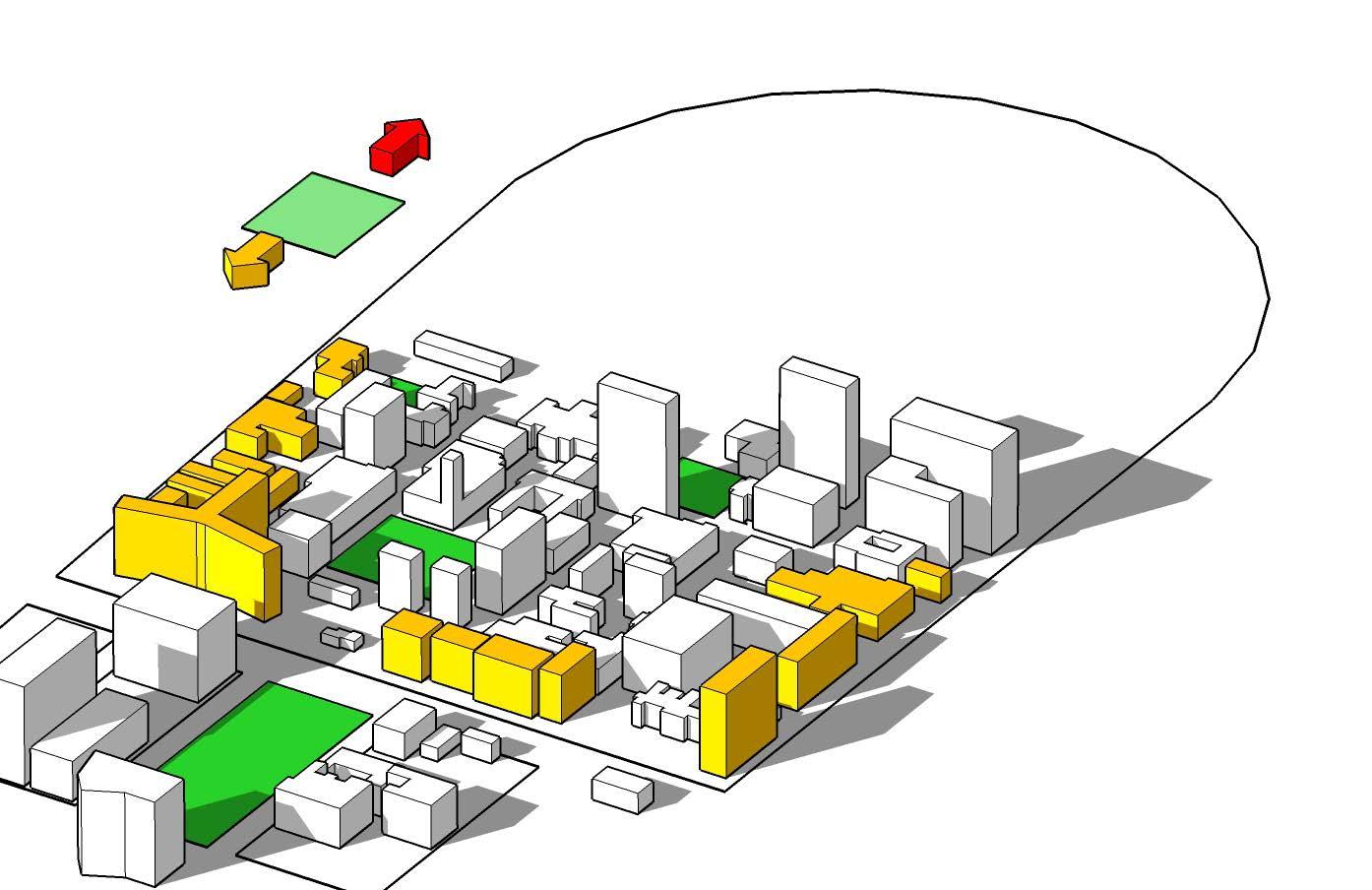
Extraction & Application
Traditionally, ideas of previous master plans orbited around two points, inner open space and external walls on parameter.
There are significant traffic on Grattan street connecting Flemington Rd. and Eastern suburb. Therefore, new entry will have two different facades facing inward and outward to perimeter. Also..
- Perimeter of the campus is changing and expanding toward south, therefore, south facade should have a design elements that link with University Square.
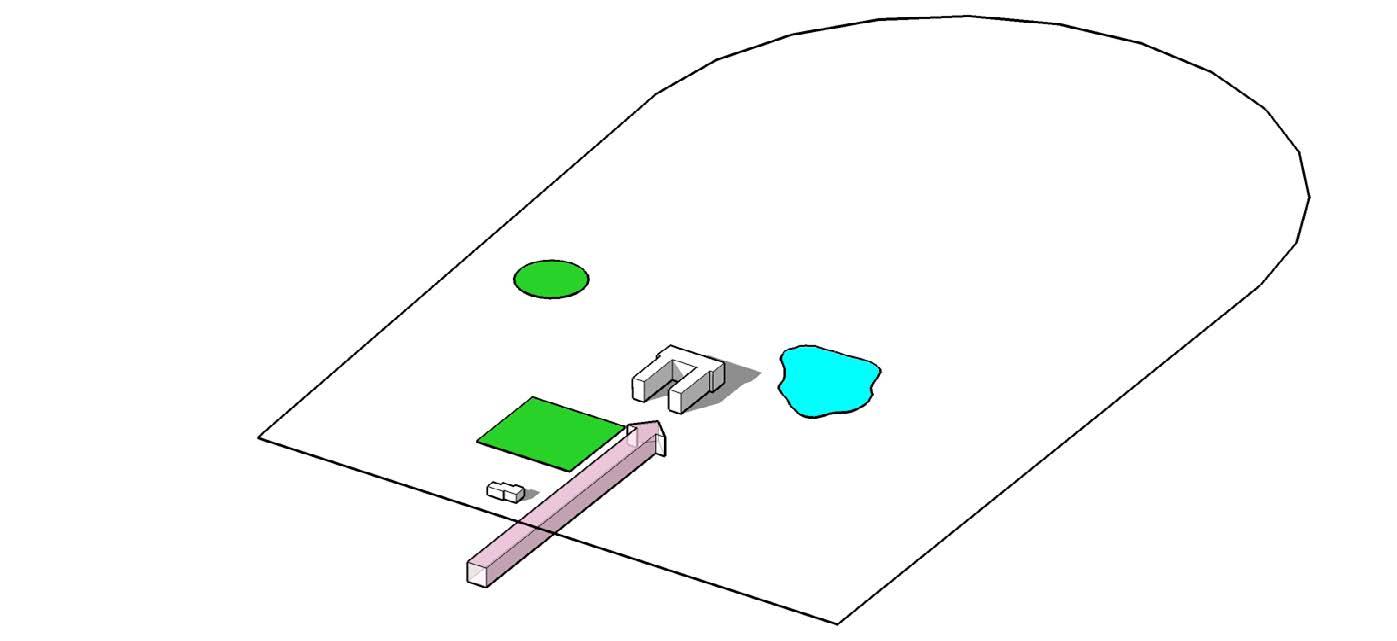
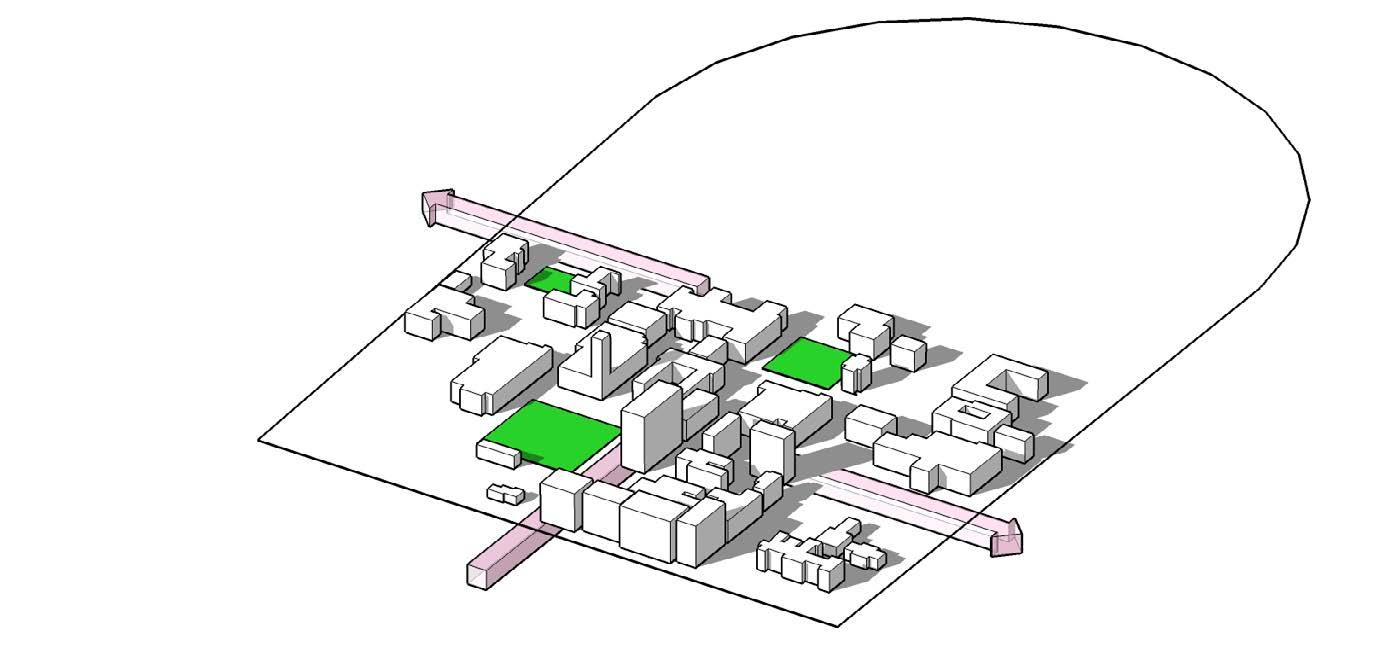
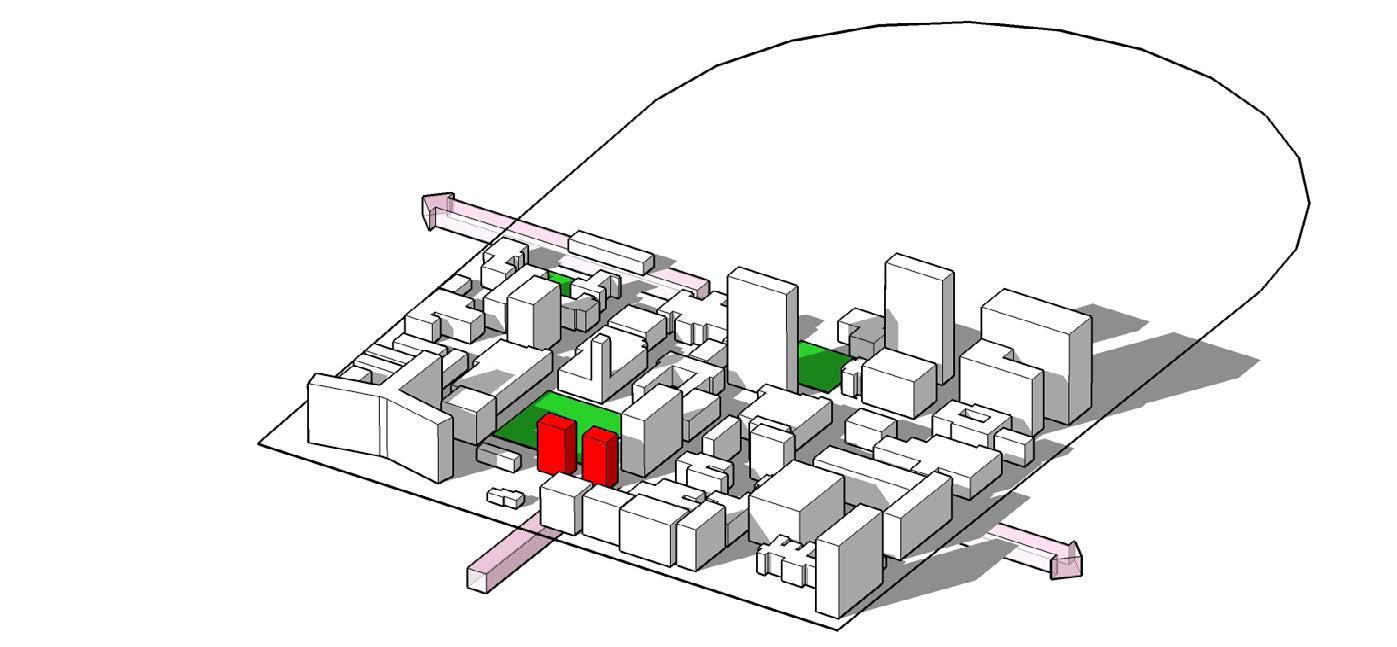
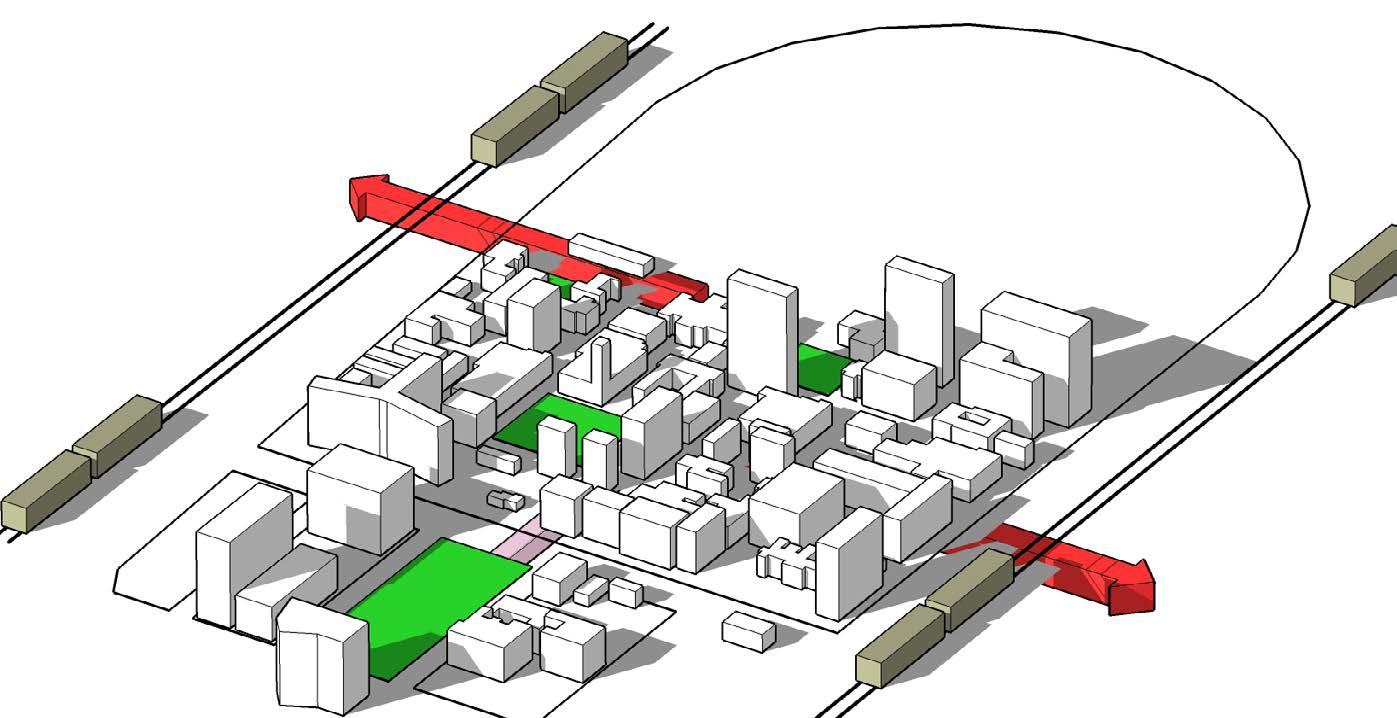
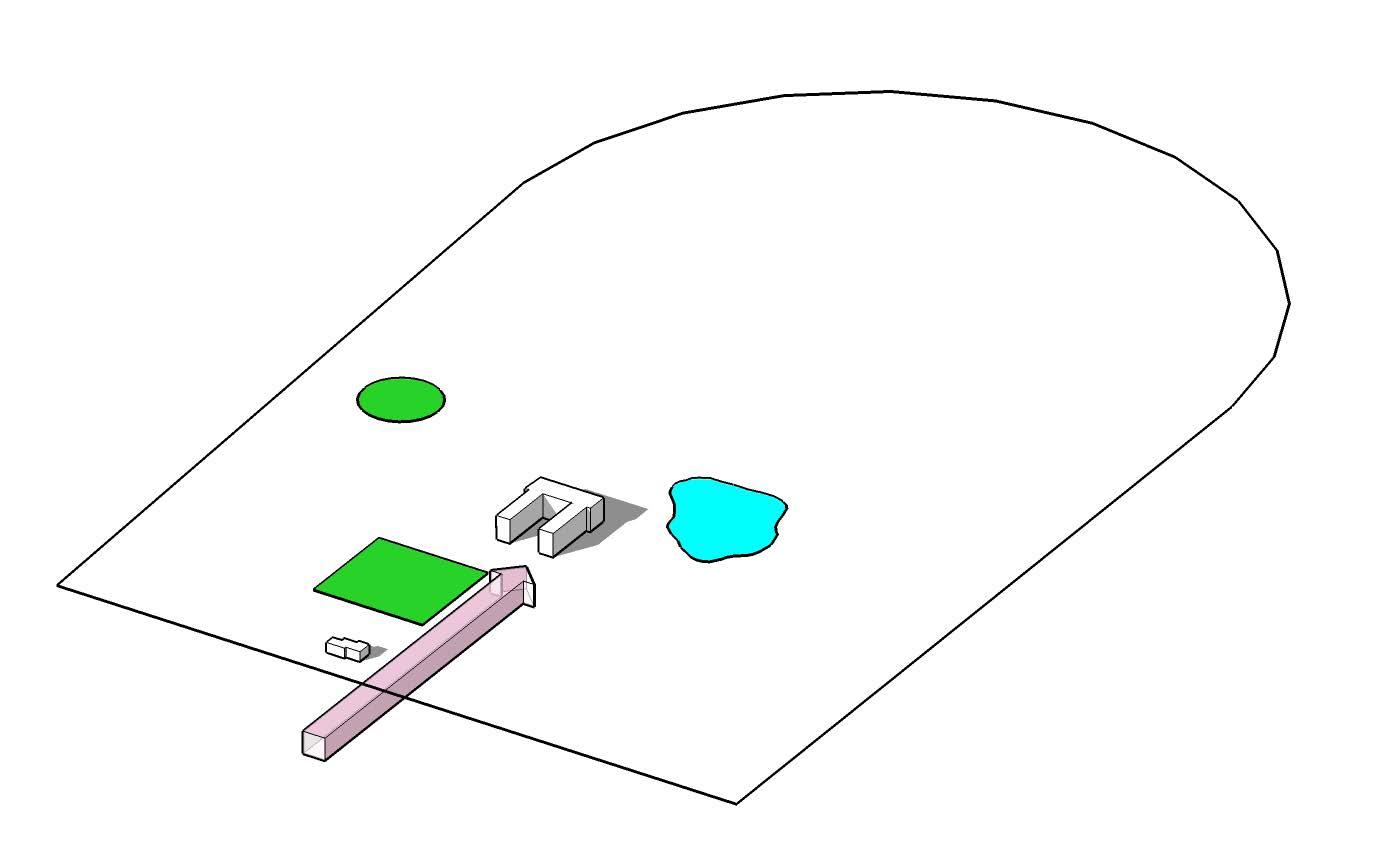
Phase 1. 1853
Principal axis was determined by the Quadrangle at inception stage of University. The parameter around the University was fenced except south entrance at Gatekeeper’s house on Grattan st. It funnels circulation into the middle that directly meets to the Quadrangle.
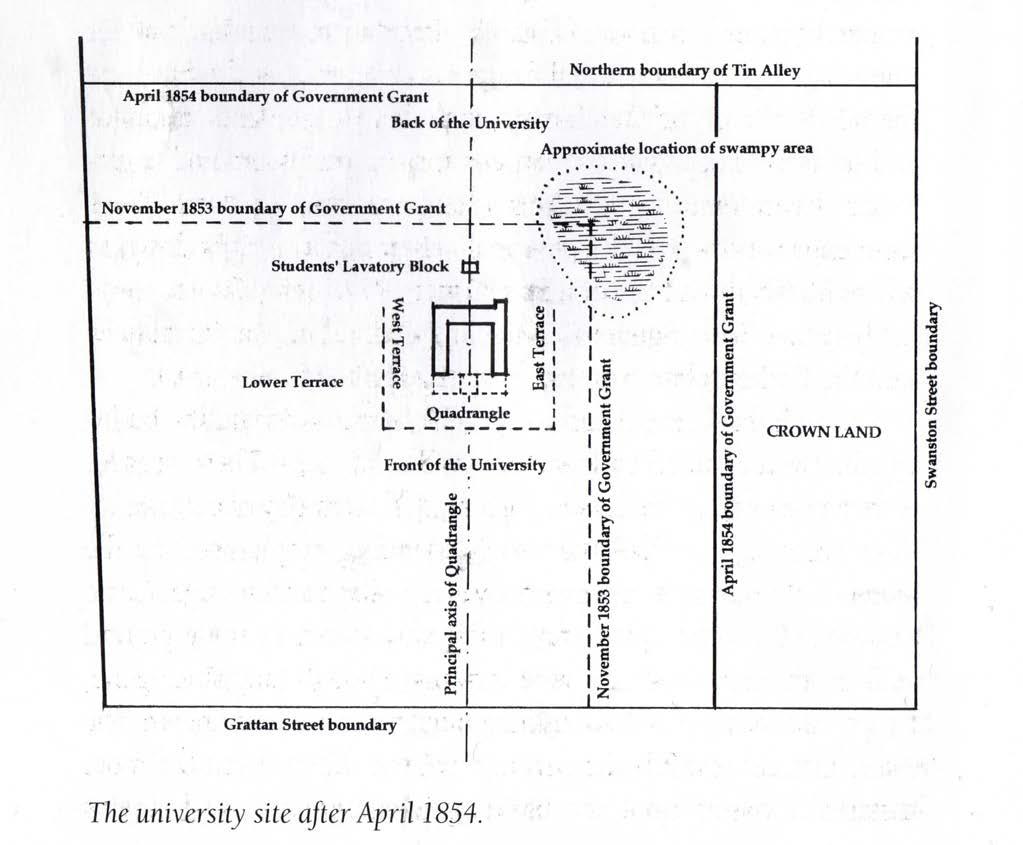




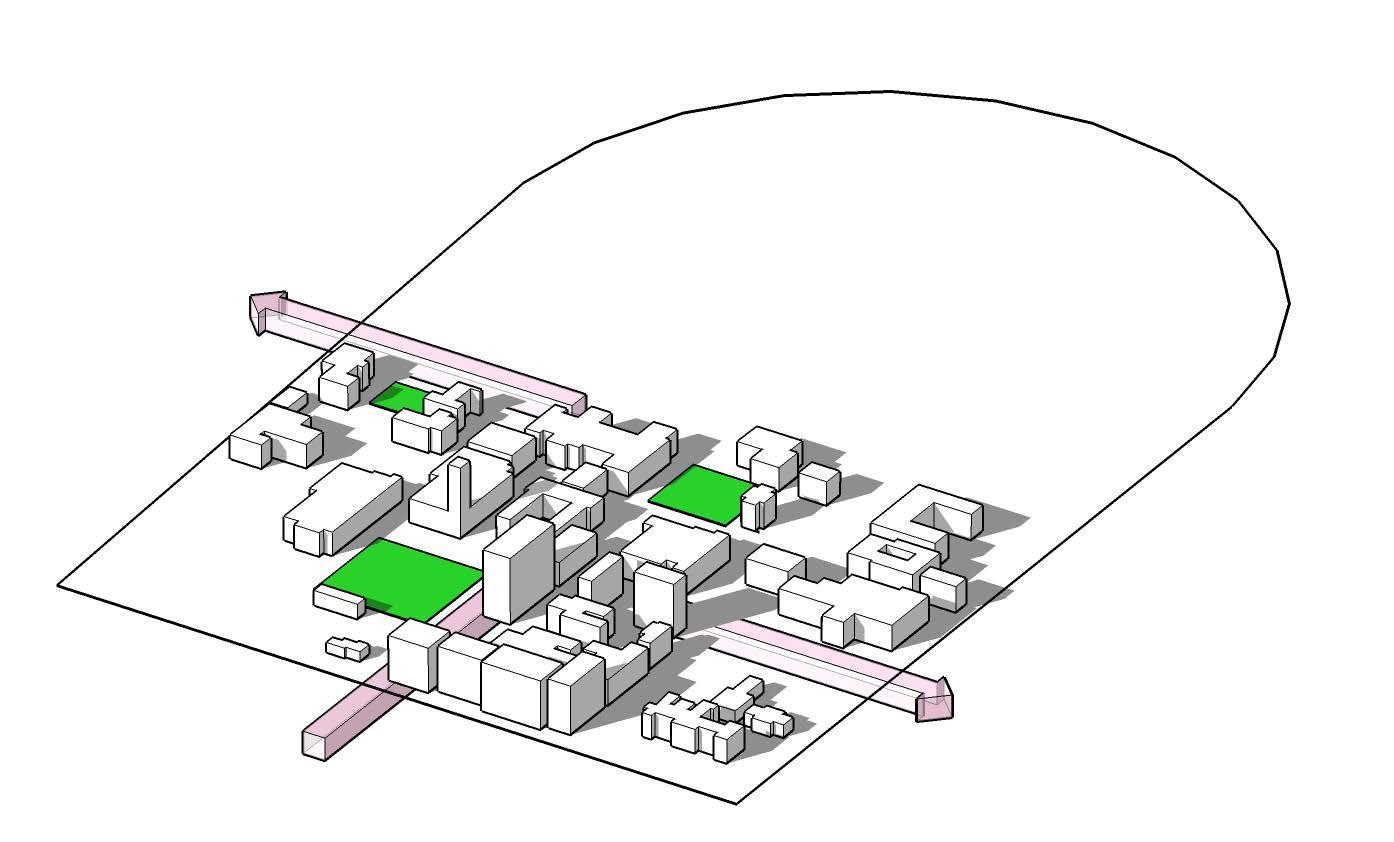
Phase 2. 1880 - 1920
With emergence of various faculties and buildings, campus activated east west axis as well.




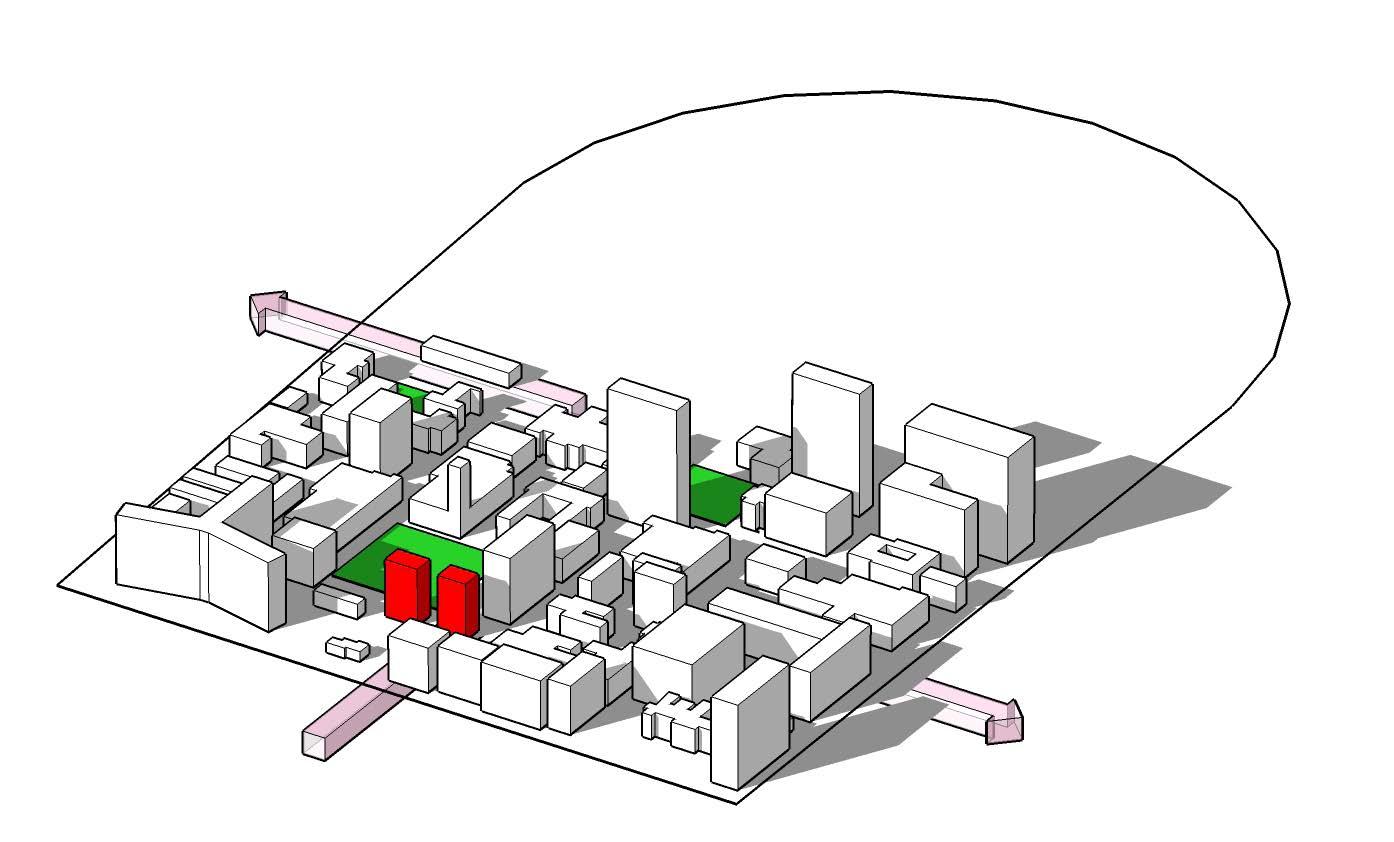
Phase 3. 1971
Roy Grounds resurrected old principal axis by designing John Medley building which flanks the main processional axis leading to the Old Quadrangle. It was criticized for having too much unusable space and not enough usable space, yet the determinism of the design has meant the retention of the original Quadrangle axis and created one of the few places where a sense of ceremony accompanies arrival at the campus.
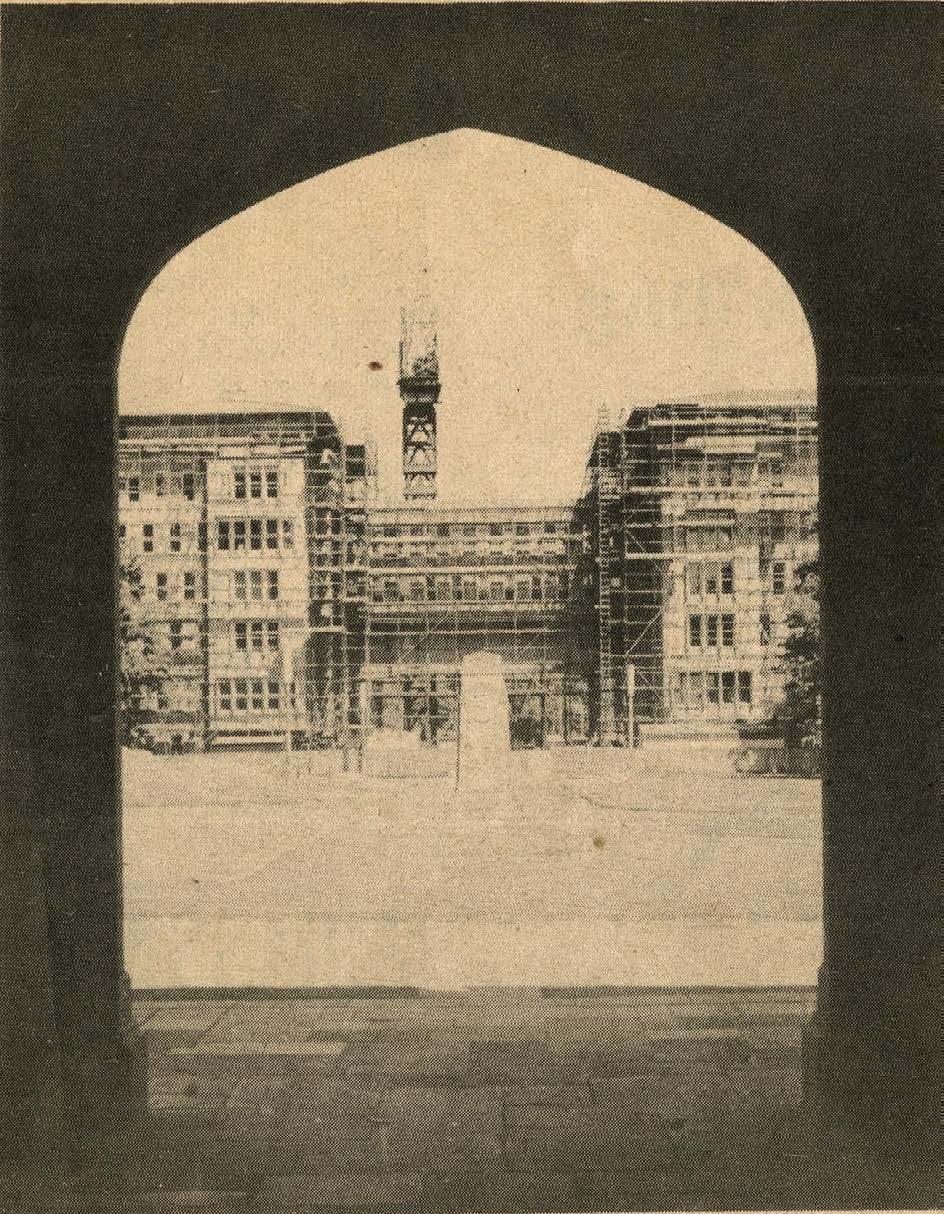




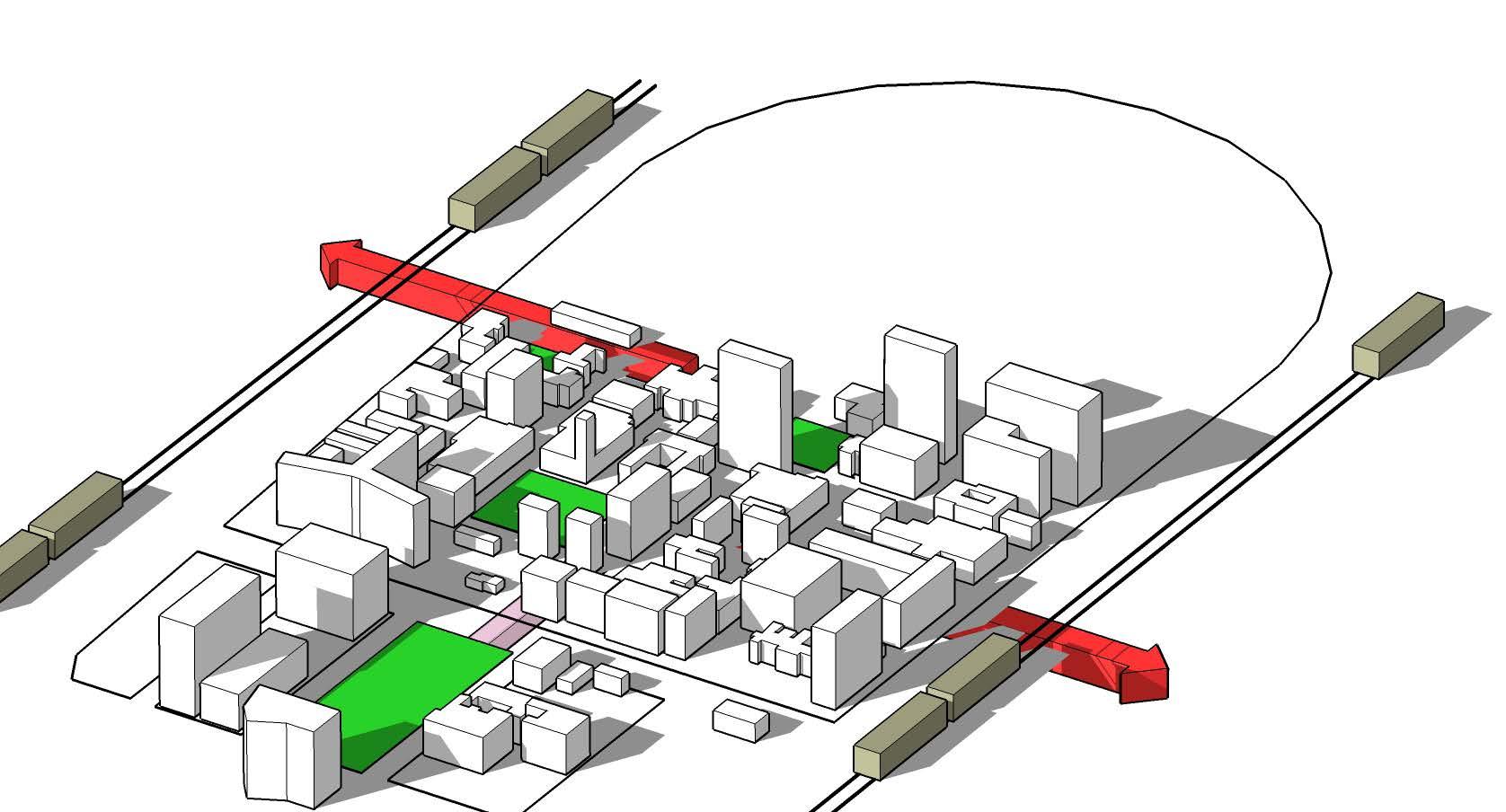
Phase 4. Present
Majority of students and staffs use east west axis which link with tram stops on Swanston St. and Royal Pd. Moreover, along with tram stop on Swanston street, there are existing businesses providing food and drink for commuters, such as 7 eleven, KFC, Sushi restaurants, convenience store and etc.
These directions of access are effective as the tram lines cover up the south part of the campus, however, this tendency deactivates the use of the principal axis, which was originally designed and had been a determining factor for all the buildings and master plan on the campus.




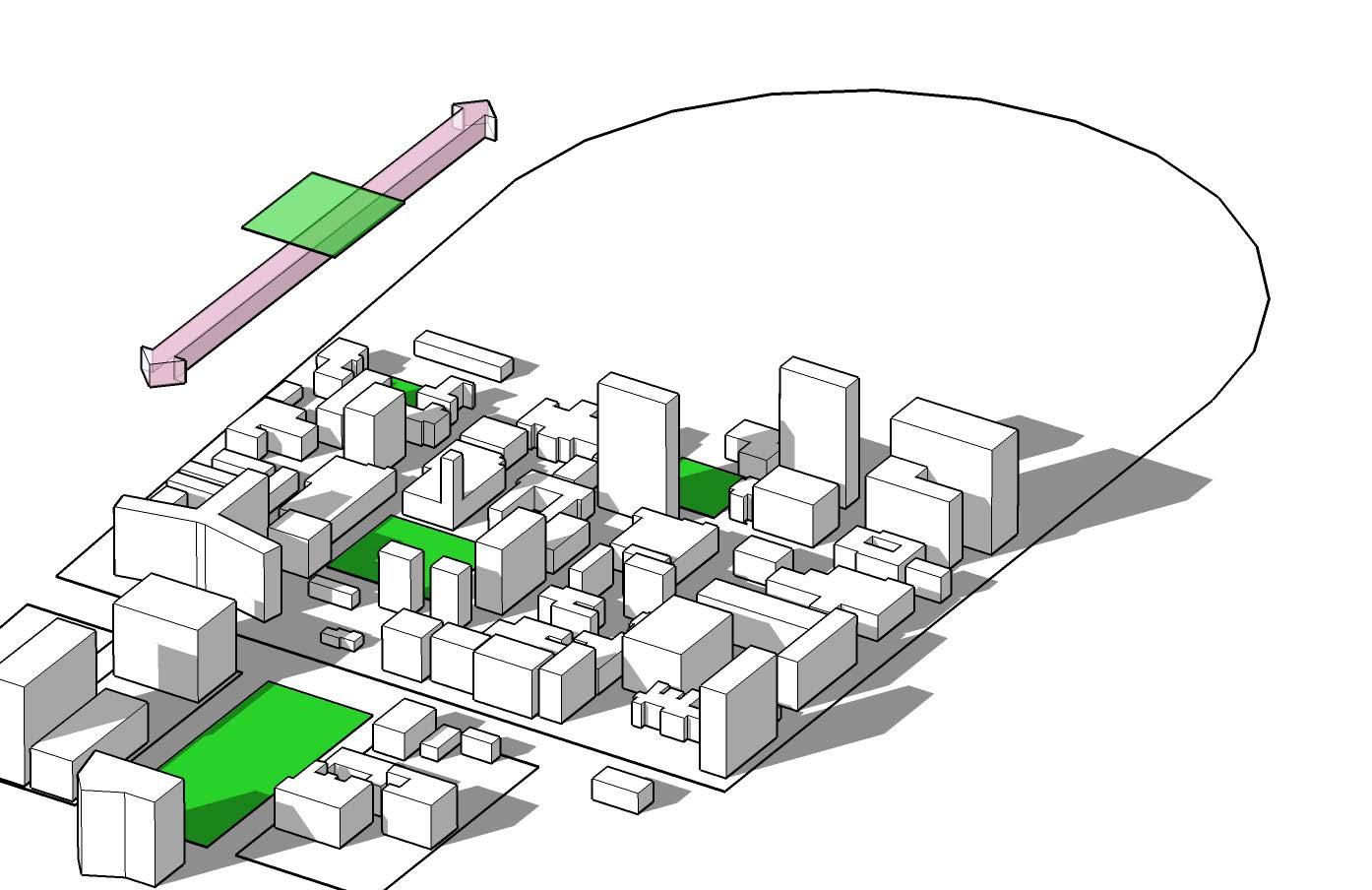
Extraction & Application
Introducing new metro entry is a great chance to reinstate and activate the principal axis. The journey experienced from the metro entry must be directly connected with principal axis. Moreover, it should link with University Square.
New metro entry should accommodate up to 16,000 people in the peak time and serve the existing commuters who used to come from tram line. Also..
- The entry should have spaces for shops the retails and restaurants, which will replace the needs along with massive influx of people that used to be served by the existing businesses.
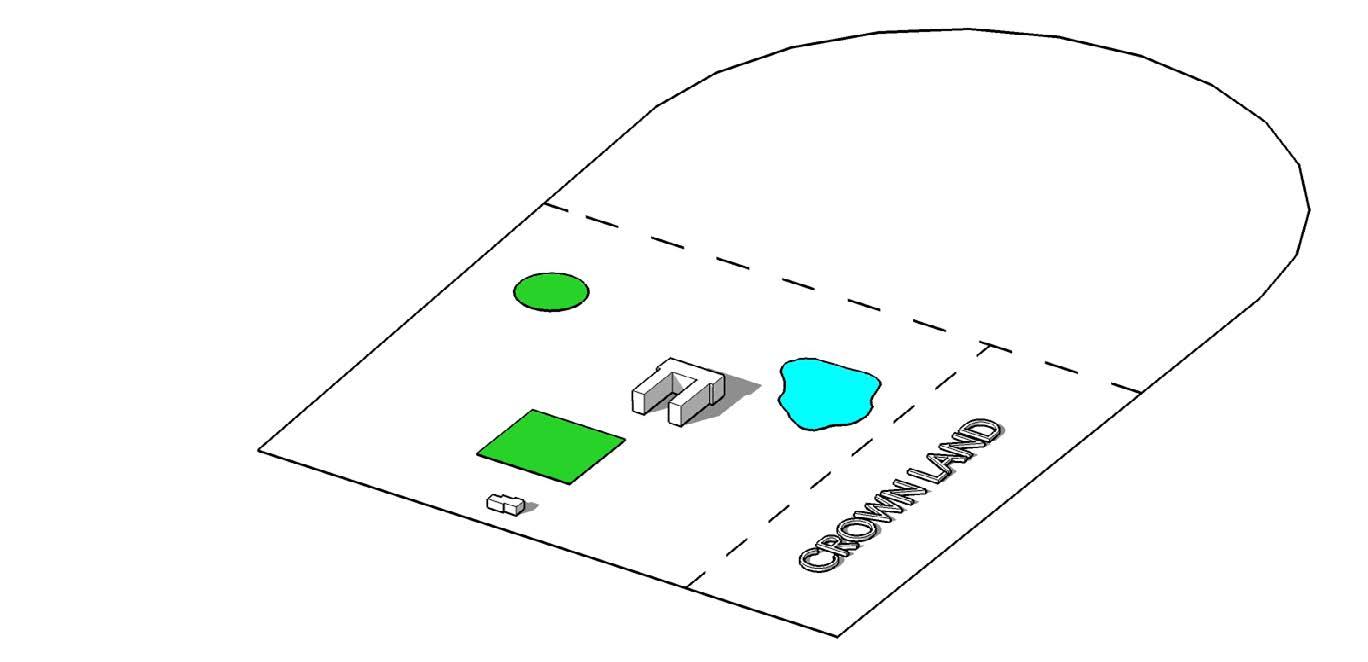
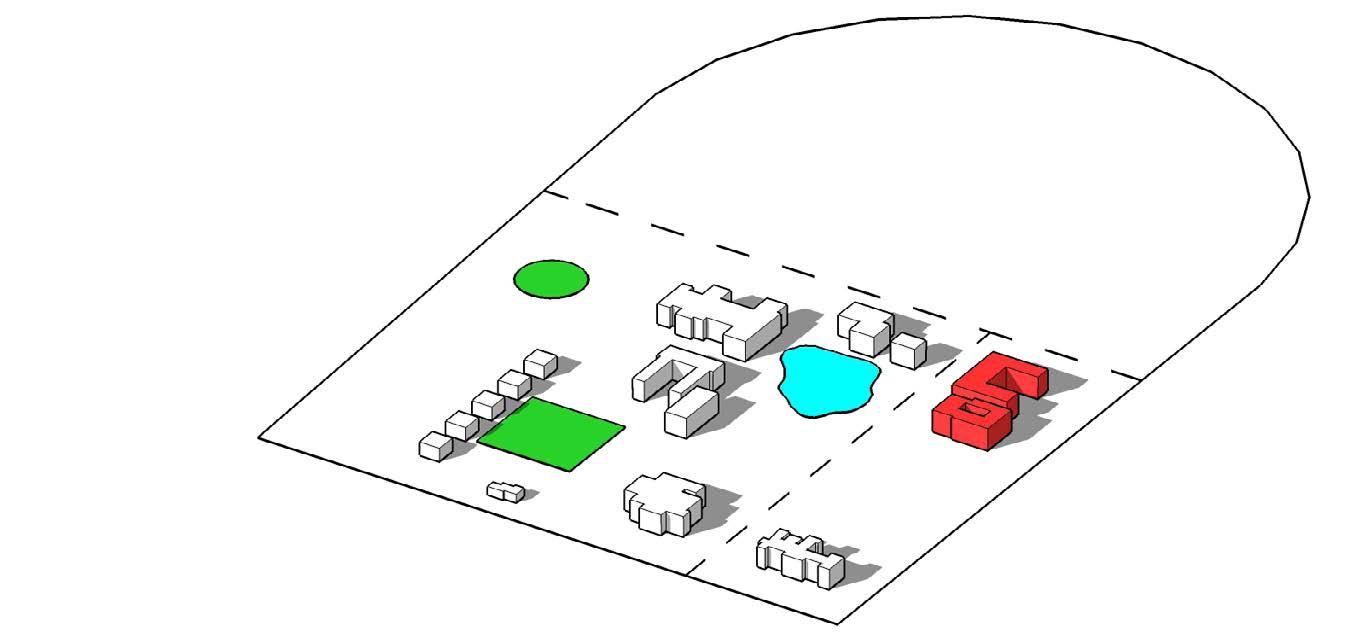
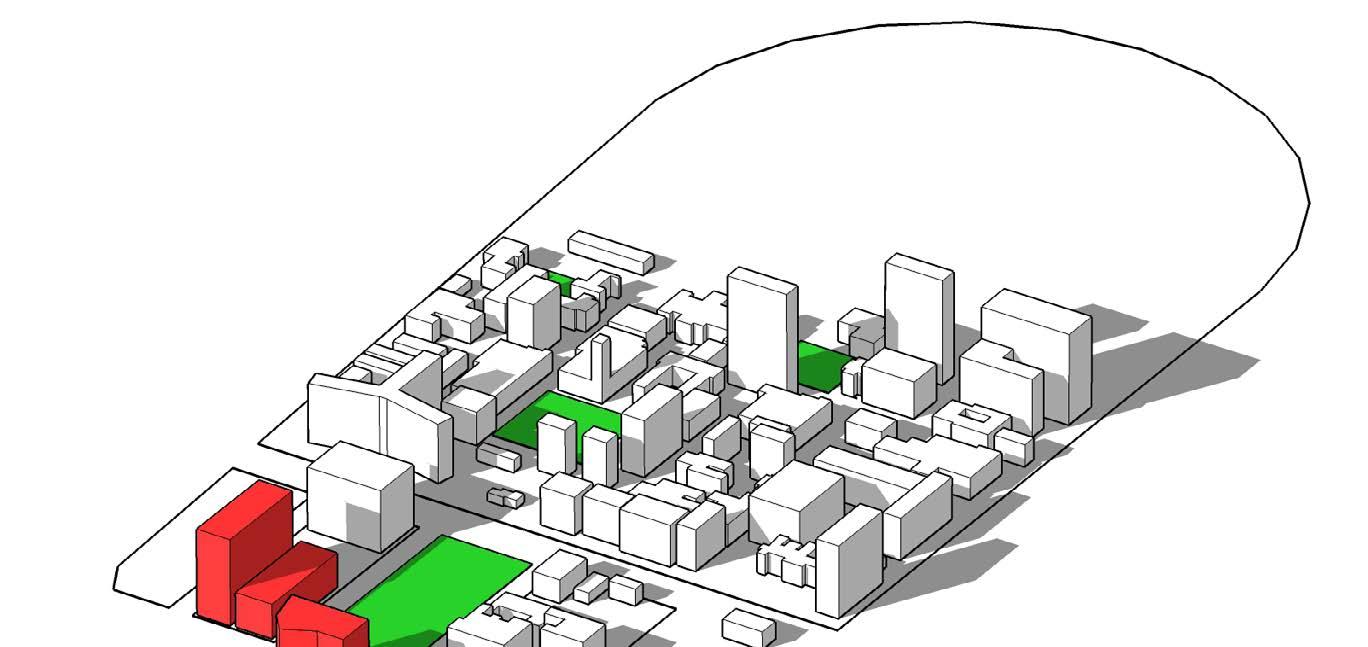
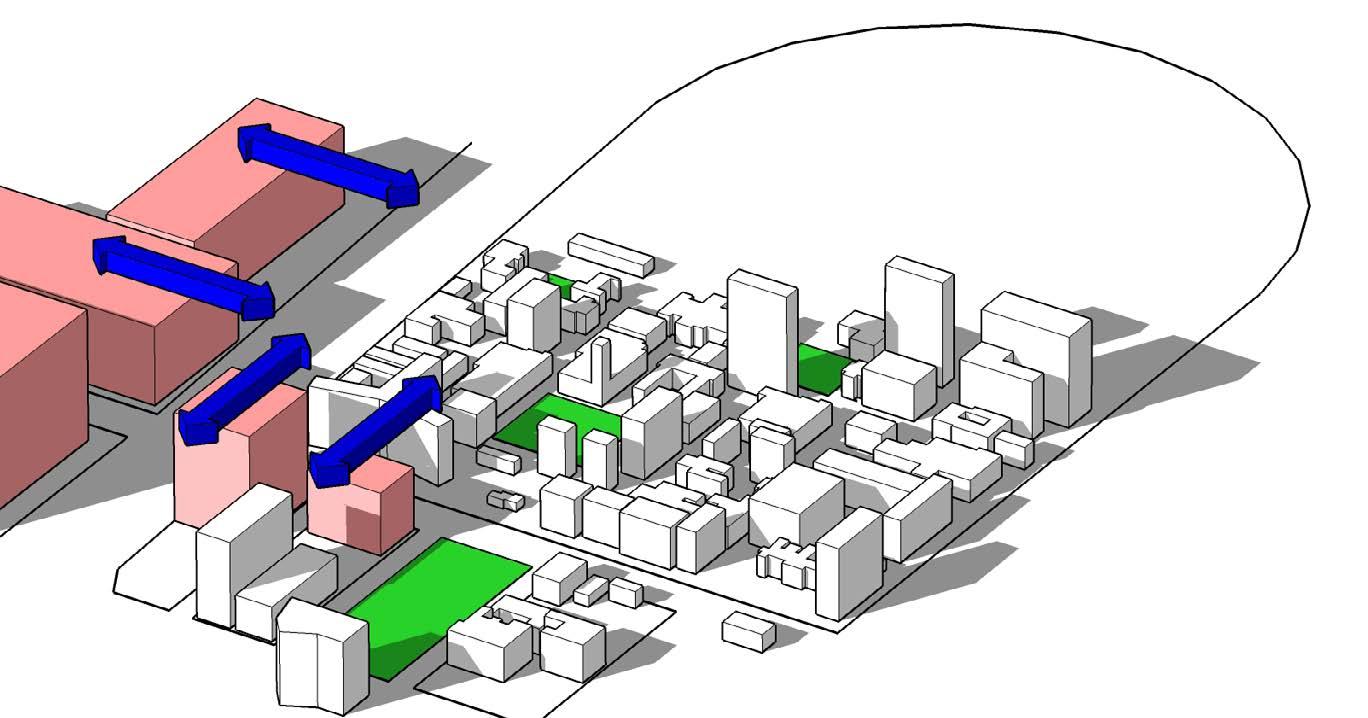
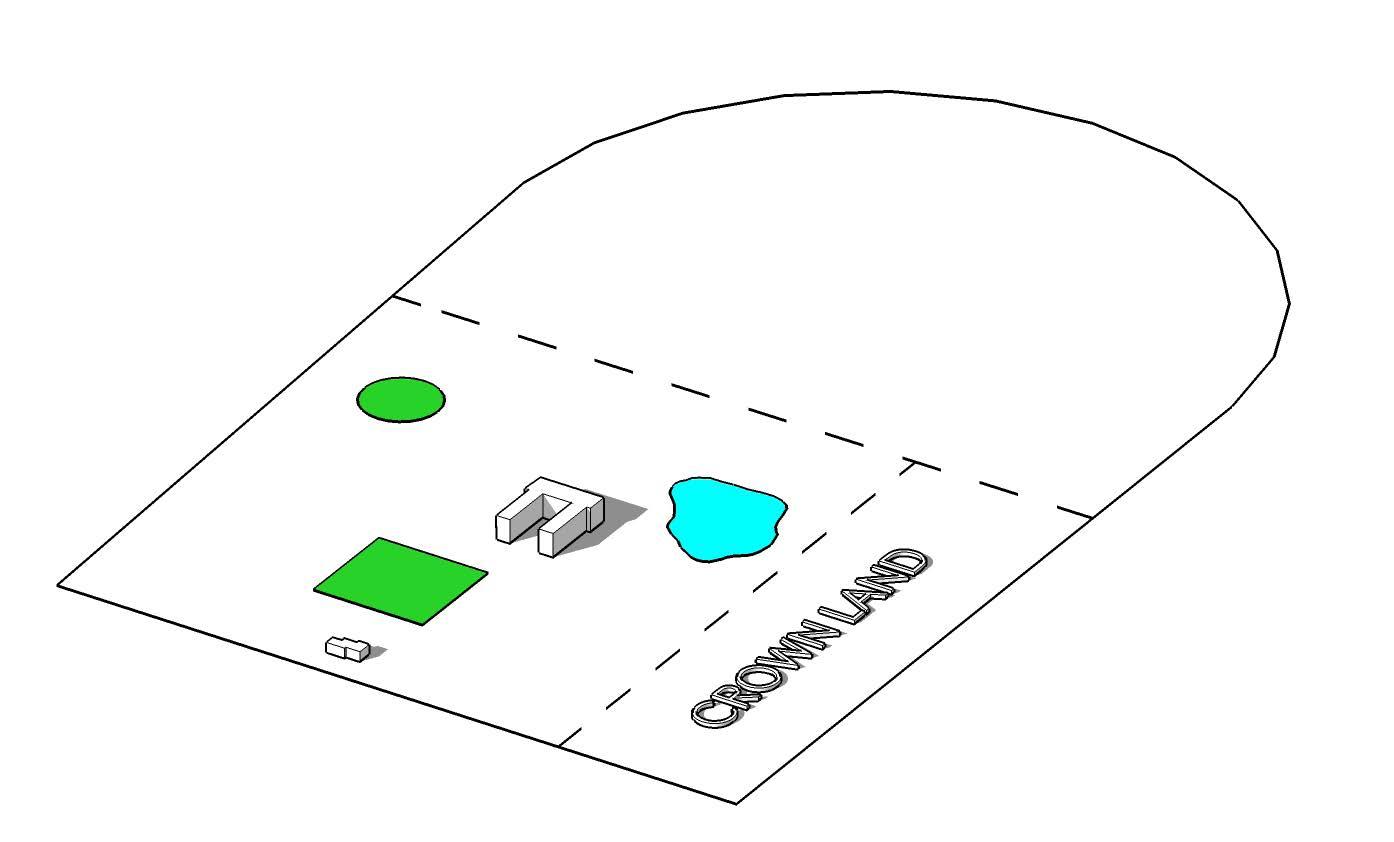
Phase 1. 1853
The government granted about 25 hectares for university and east side of site were bound by another purpose of government.




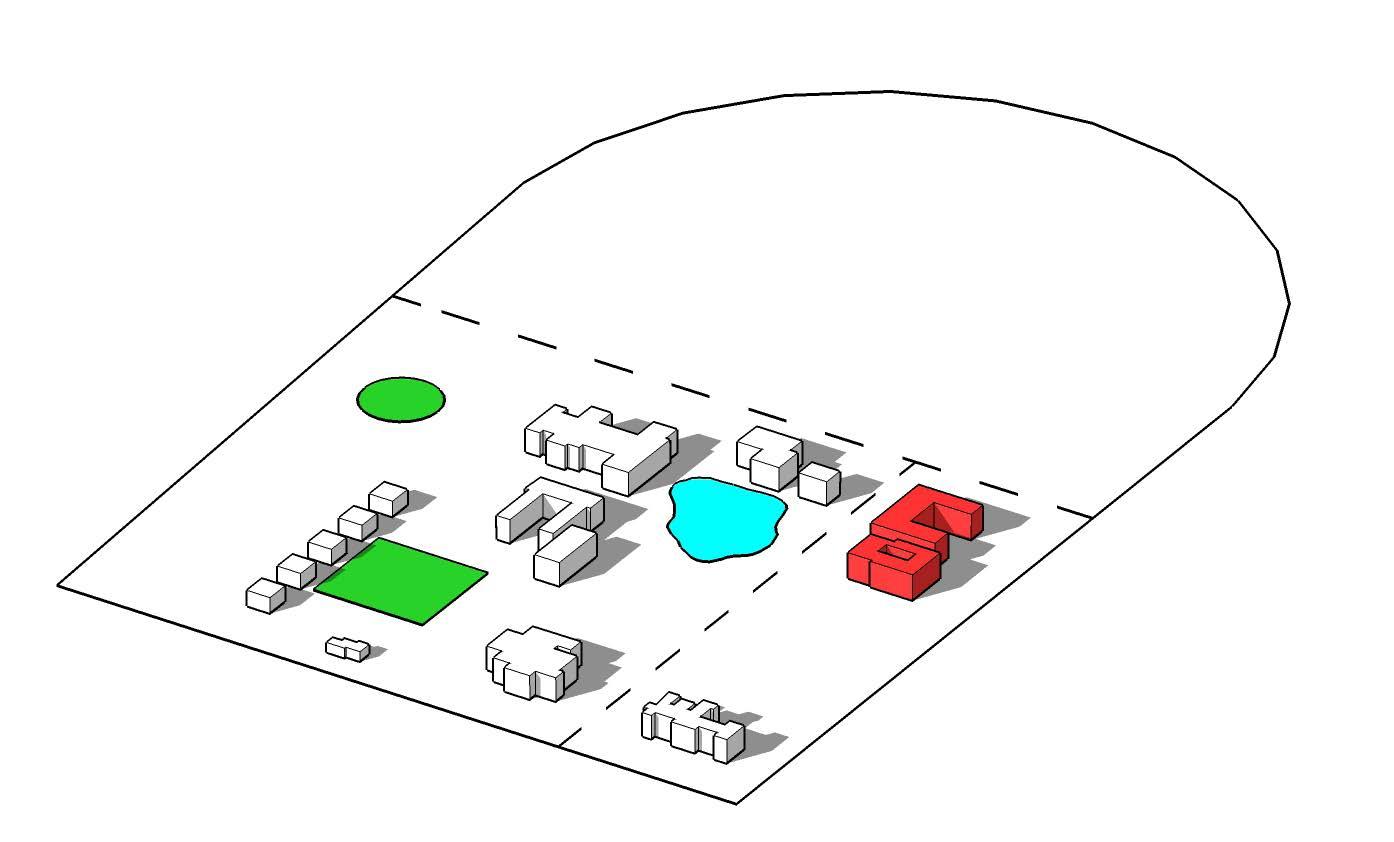
Phase 2. 1880 - 1920
The original medical building and its additions were inadequate by the 1880s, and another building, now the Elisabeth Murdoch building, was begun within the Crown grant for the Medical School.
Those building works and siting were susceptible to dispute and confusion over authority and the control of territory. It was a first expedition of the siting in the outside of the boundary and government granted those use on the site.




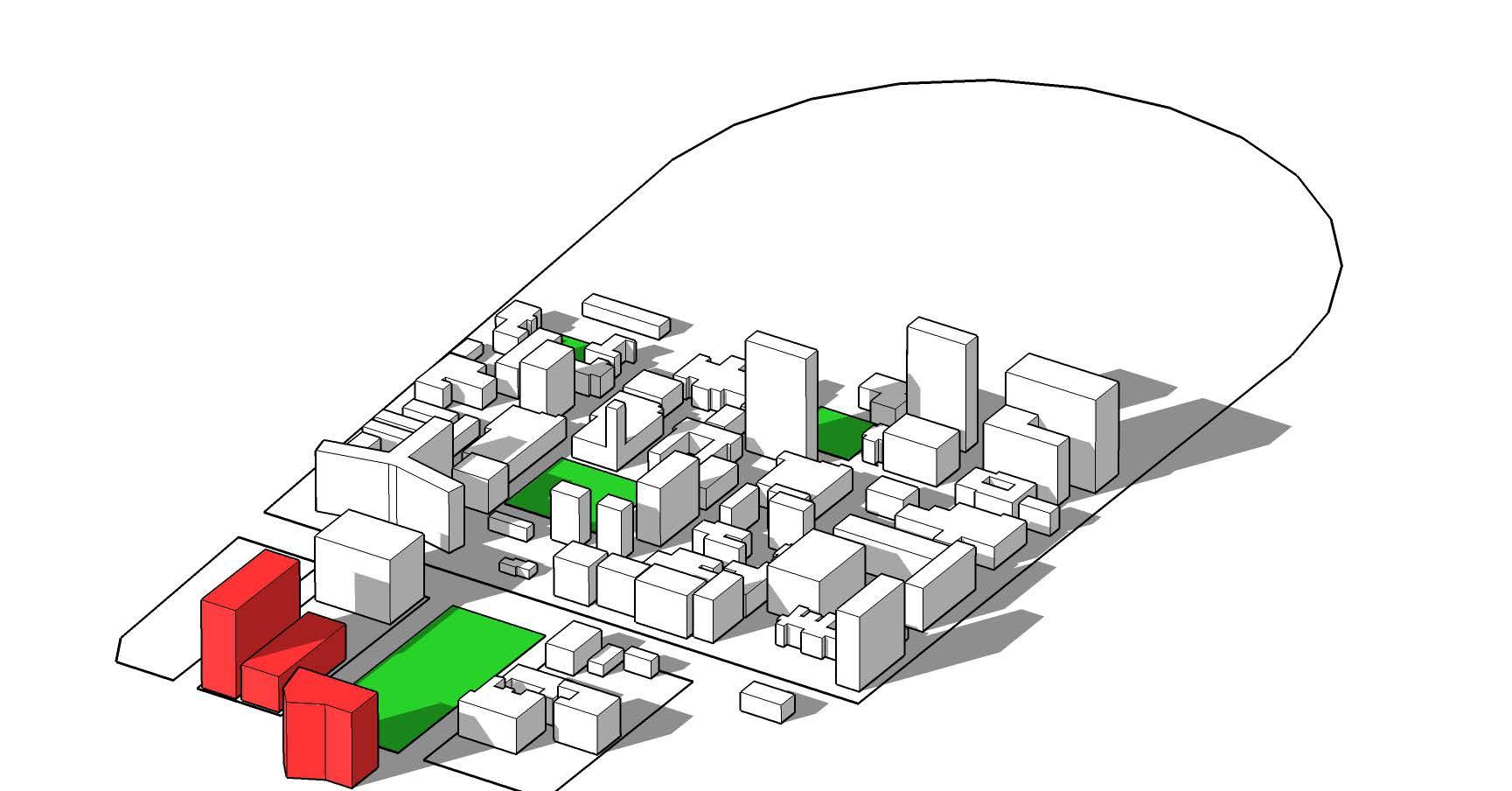
Phase 3. 1990 - 2008
University is expanding toward south. New Law building, Commerce and Giblin Eunson Library were constructed, defining the parameter of the university.
Whereas Melbourne CBD is expanding outward, this direction of campus expansion collide with them. Since the University is planning to bring student accommodation around the campus, there will be some tension between high-rise building of city and campus.




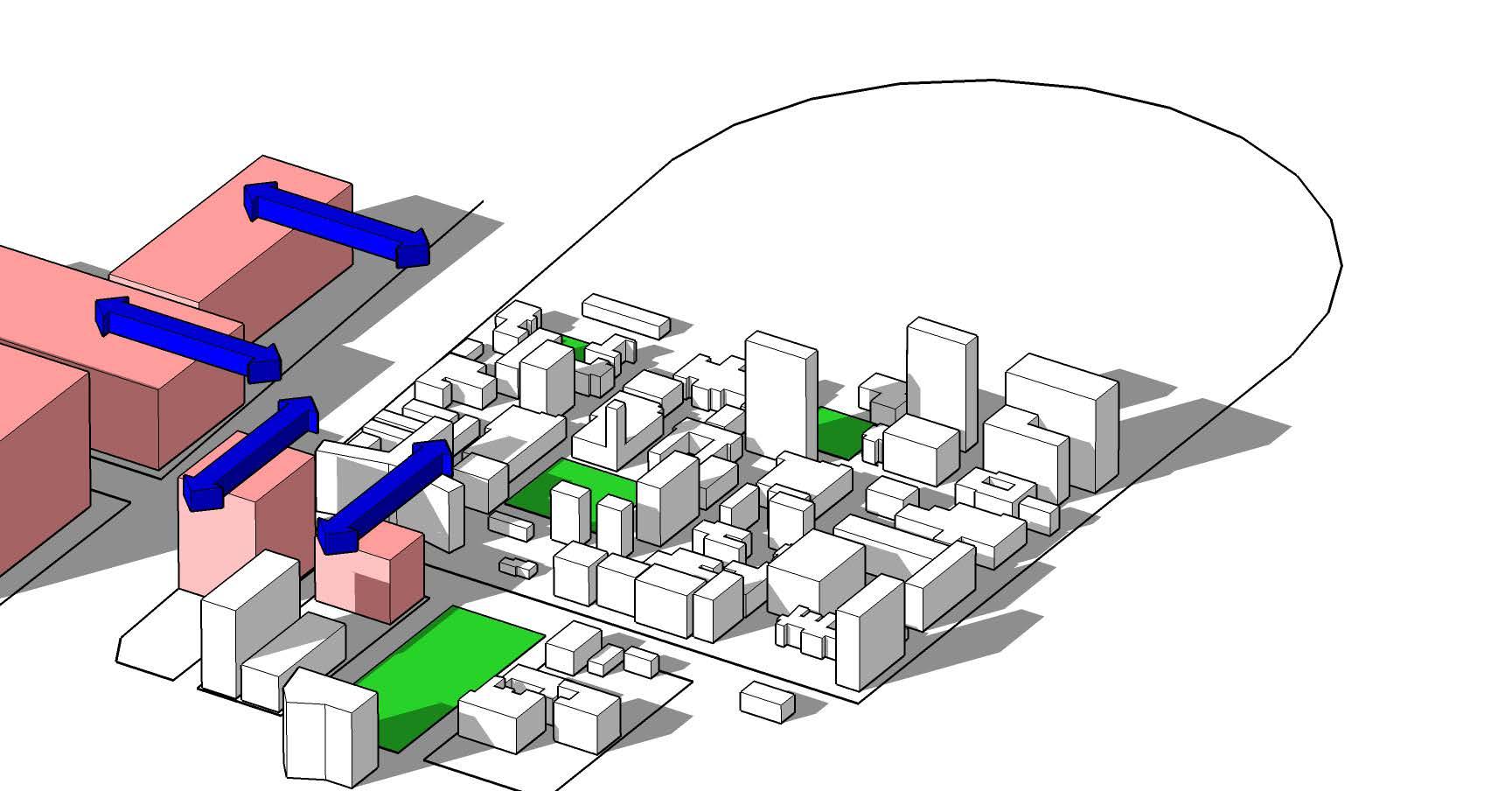
Phase 4. Present
As the University of Melbourne is enhancing the collaboration with private research institution, Medical institute and private institution are situated on south and west side. Therefore the linkage between them is becoming another parameter of the campus.




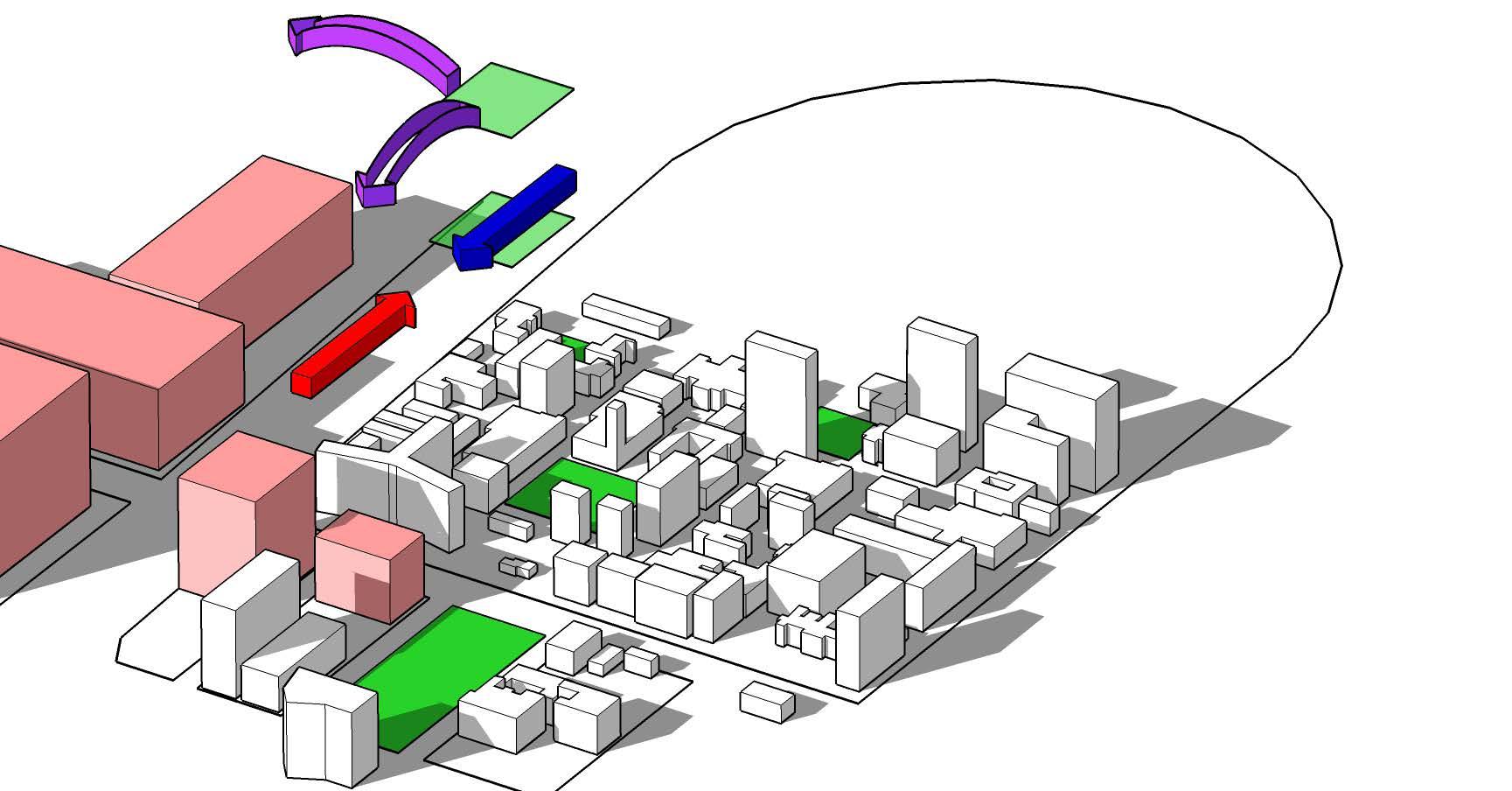
Extraction & Application
The new metro entry is at the forefront of the parameter and will be situated in the middle of the expansion. On the contrary to the northward direction of expansion of city, campus is expanding southward. Therefore,
- The entry should be able to expand later to have more capacity to serve more passengers in the future
- The linkage between private institutions should be also importantly considered
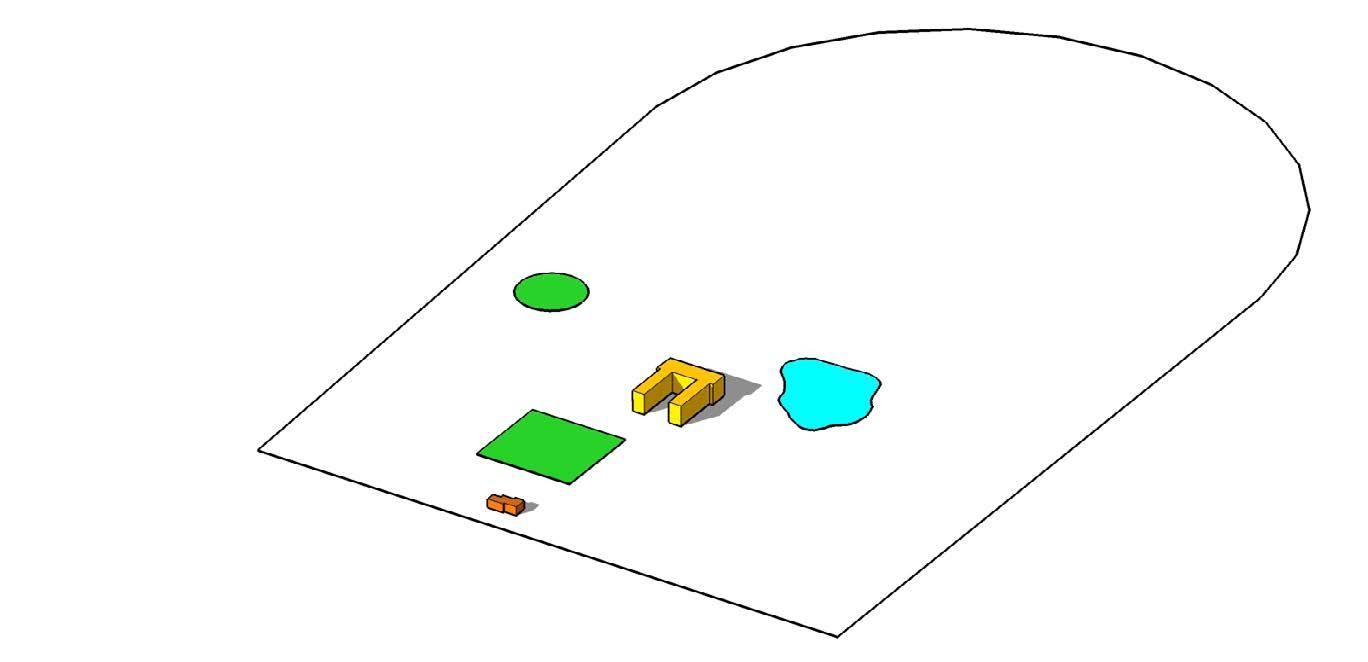
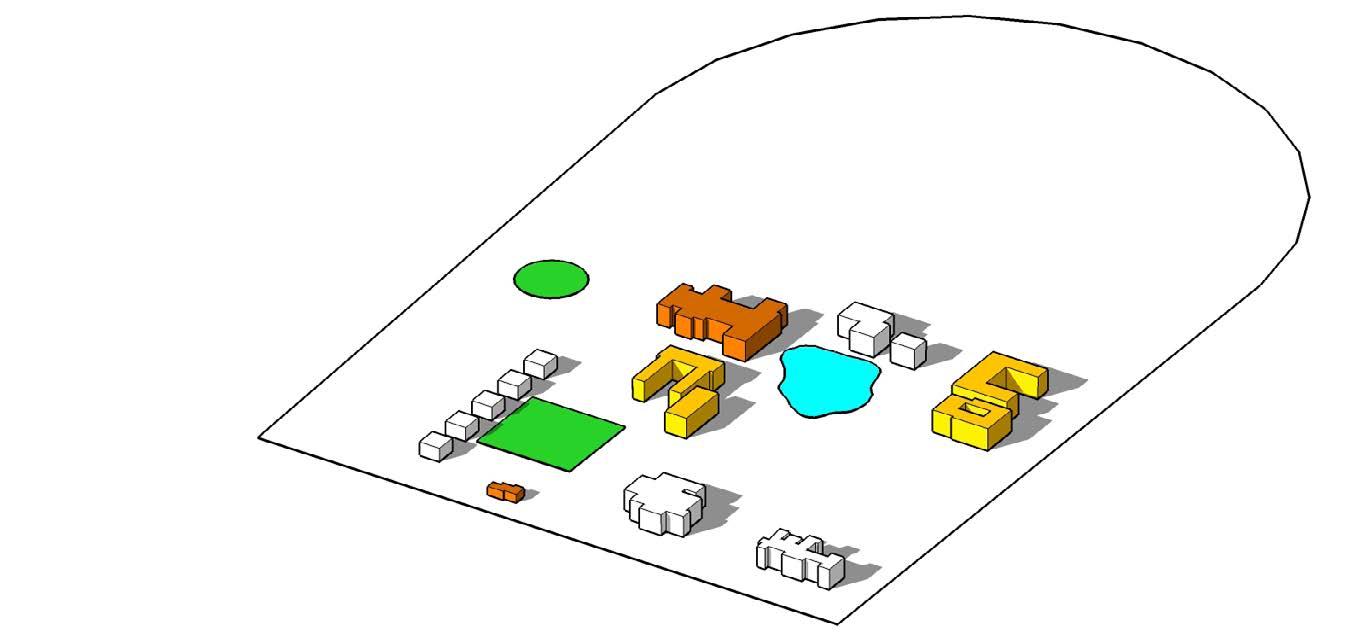
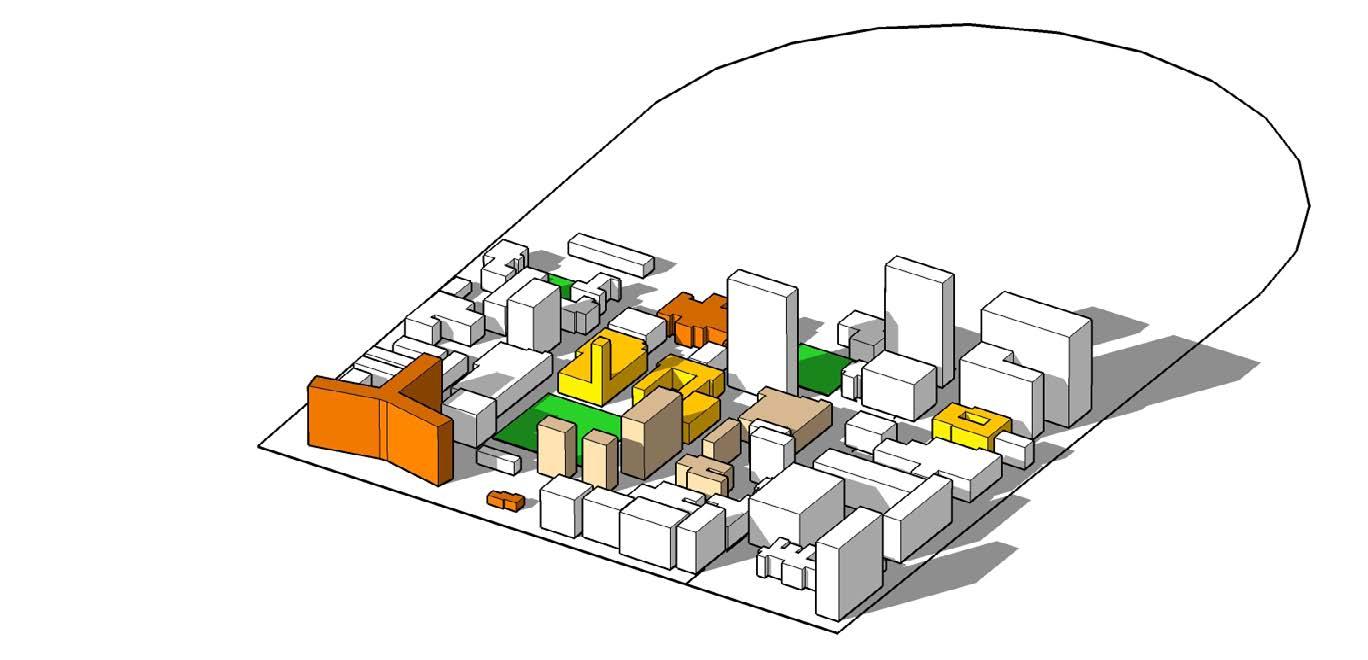
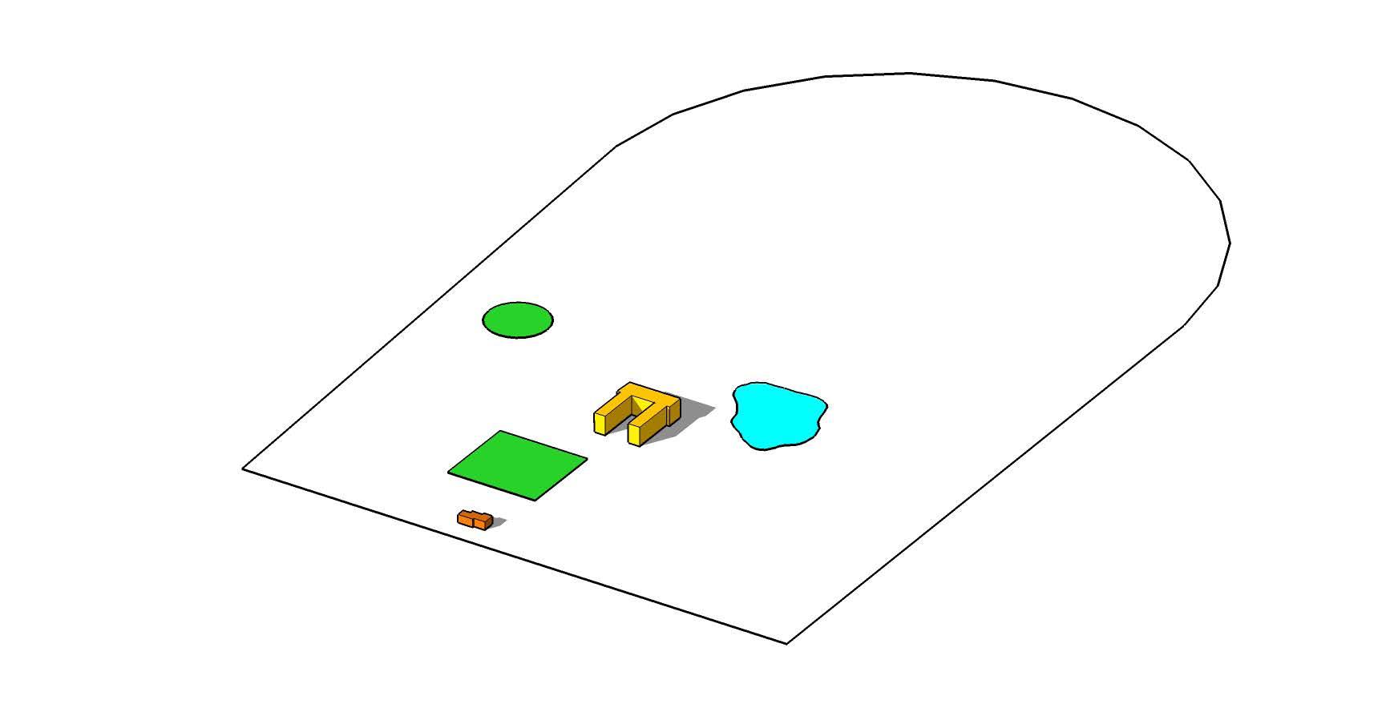
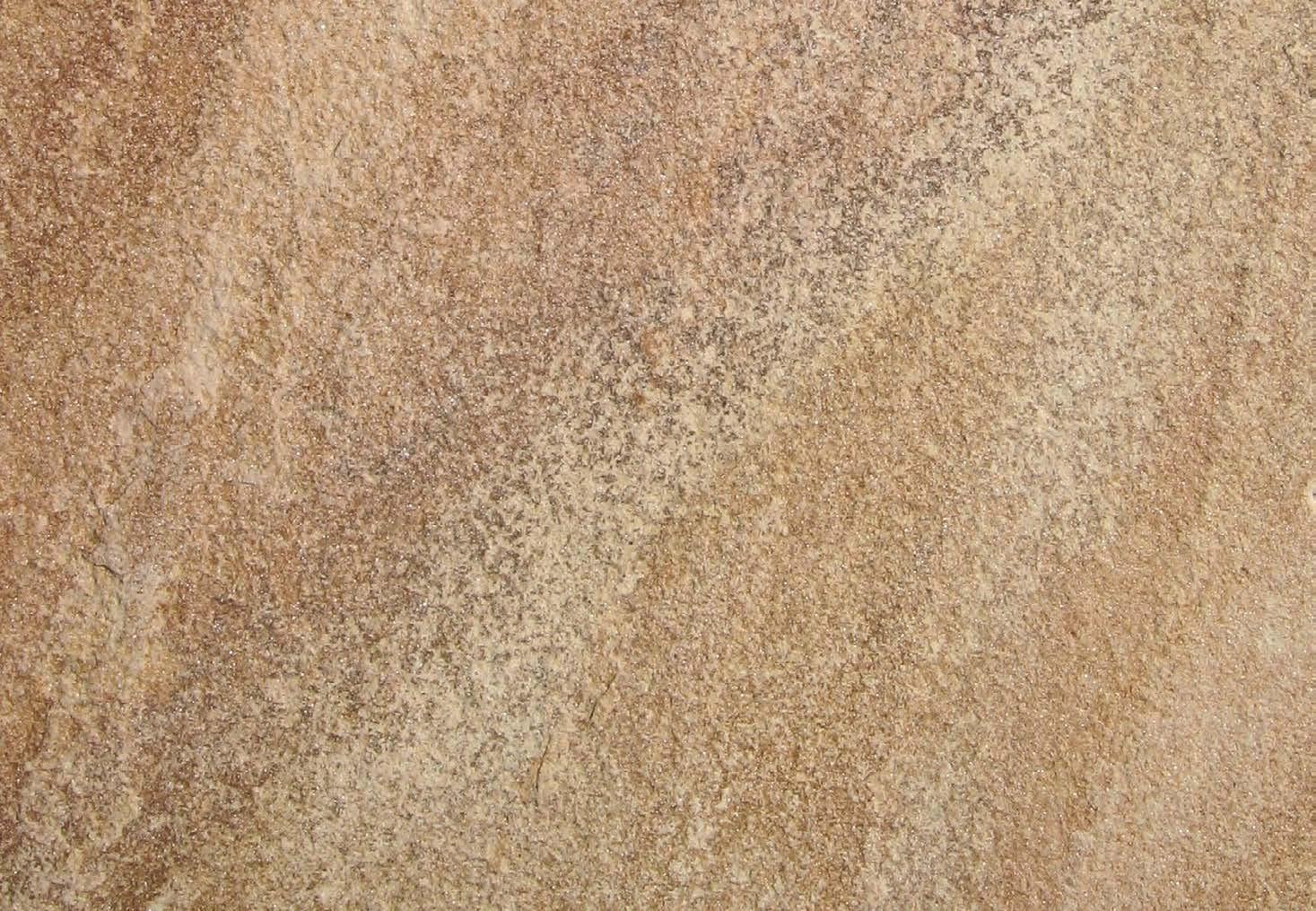



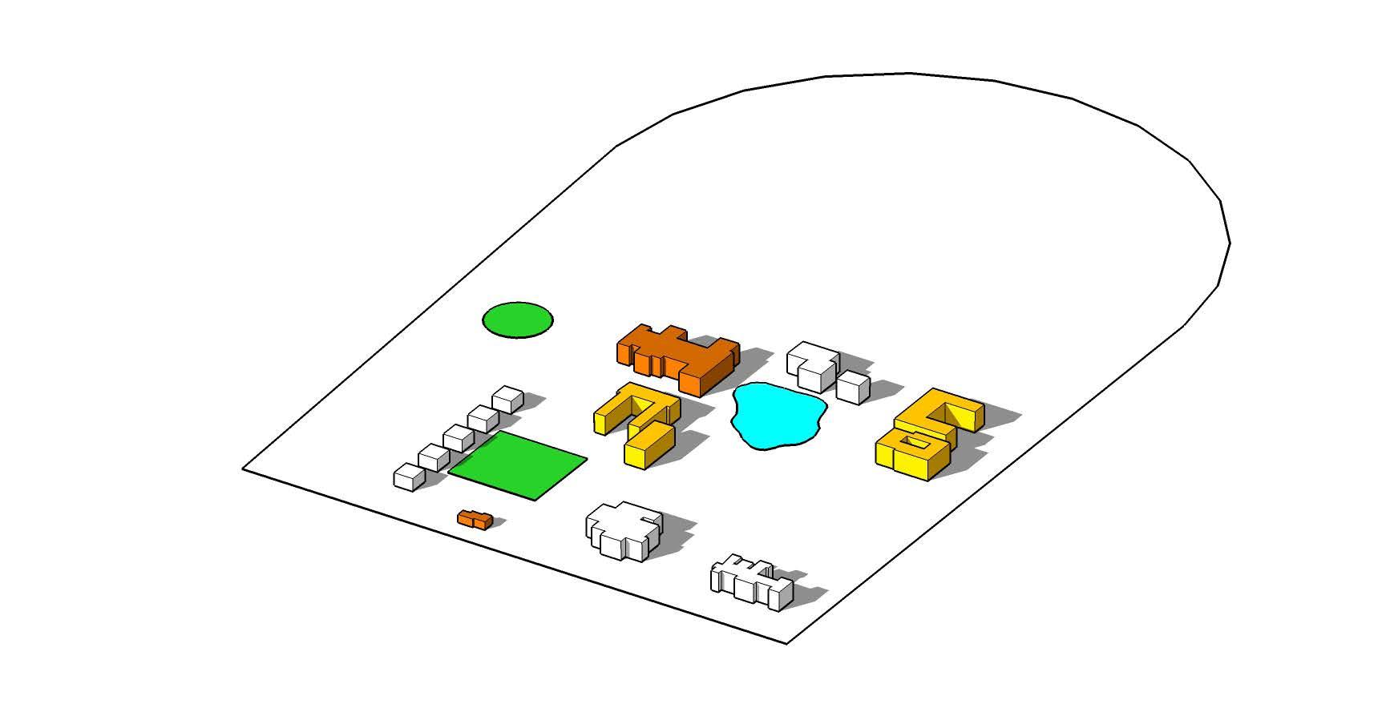
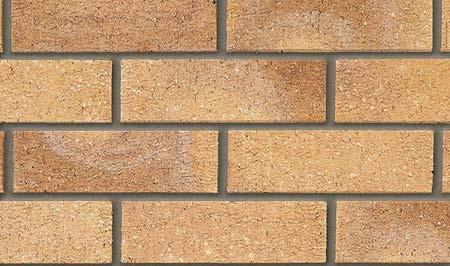



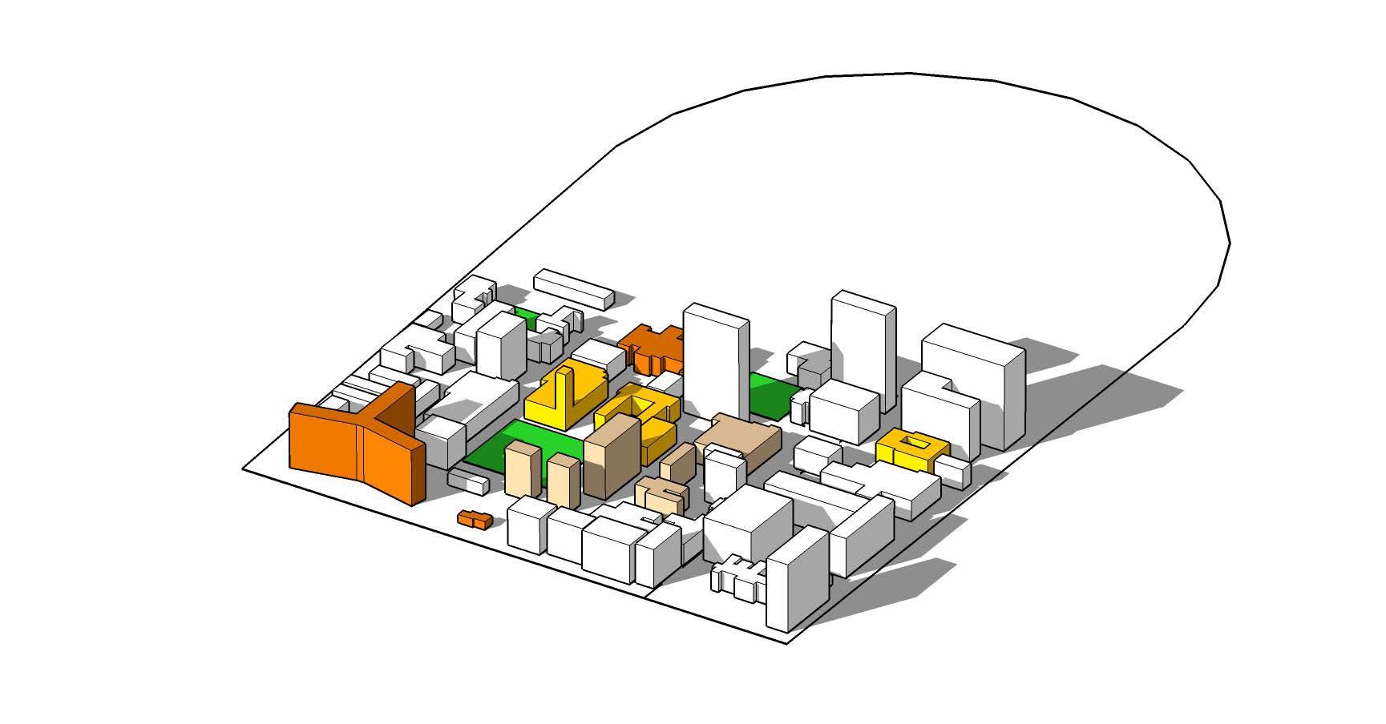
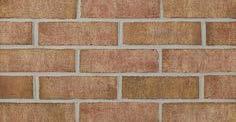



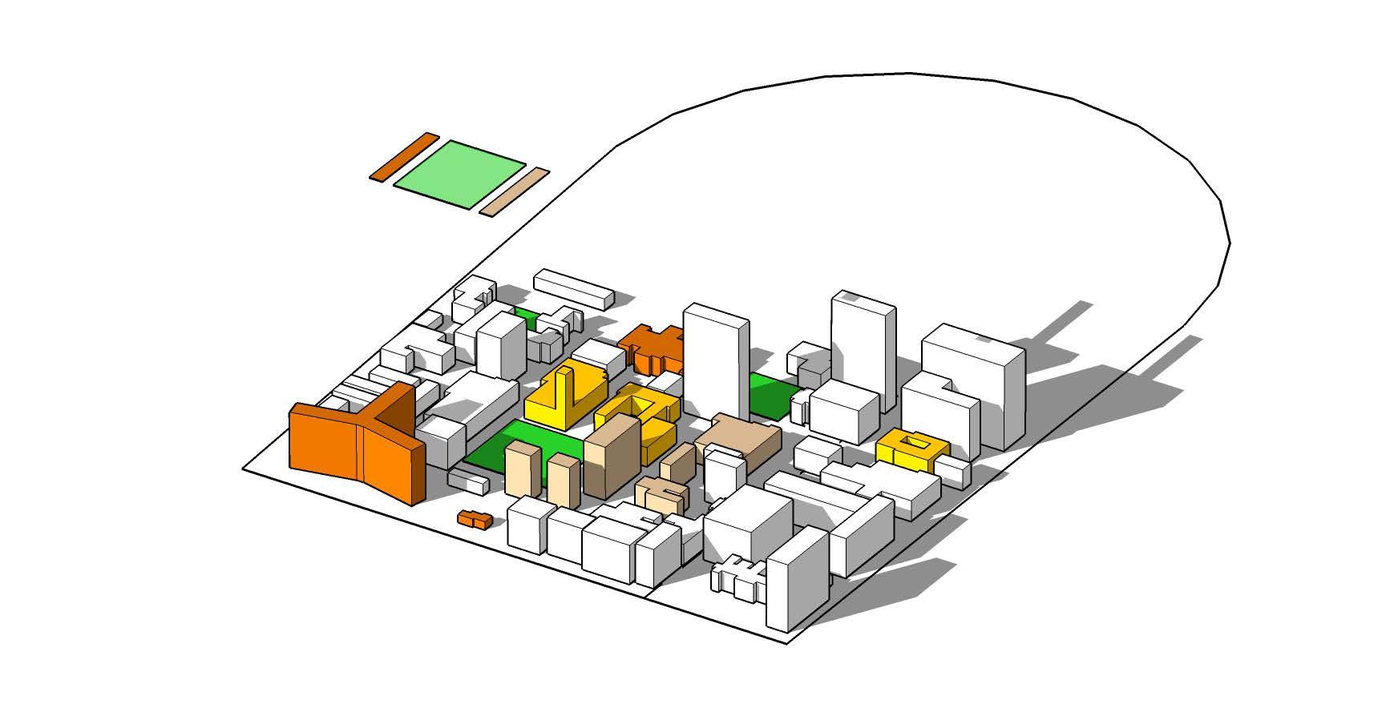
Extraction & Application
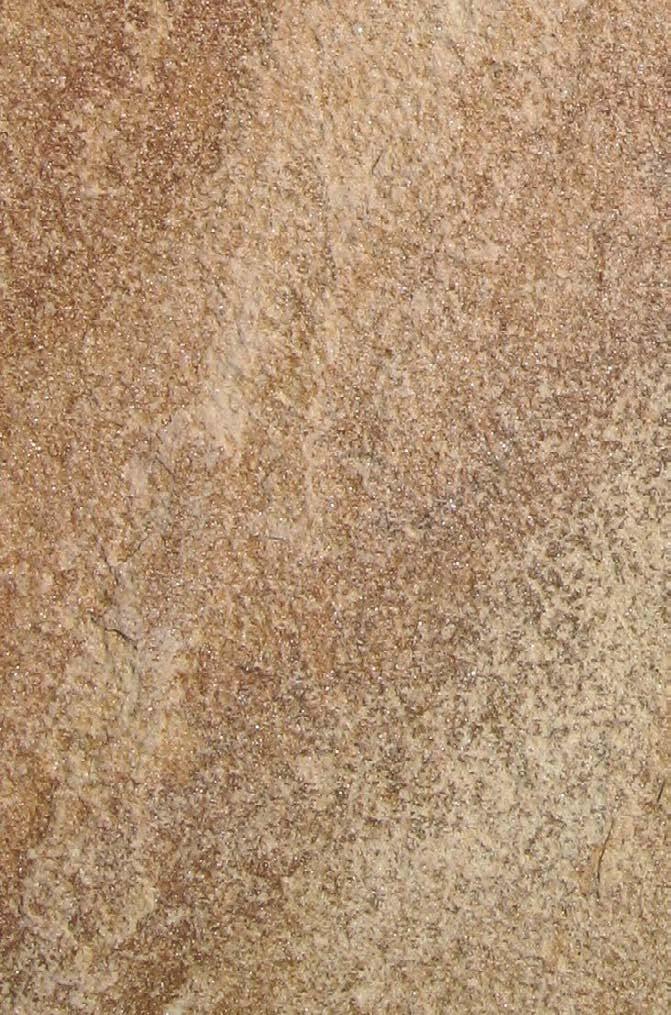
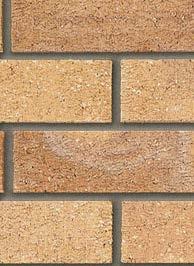

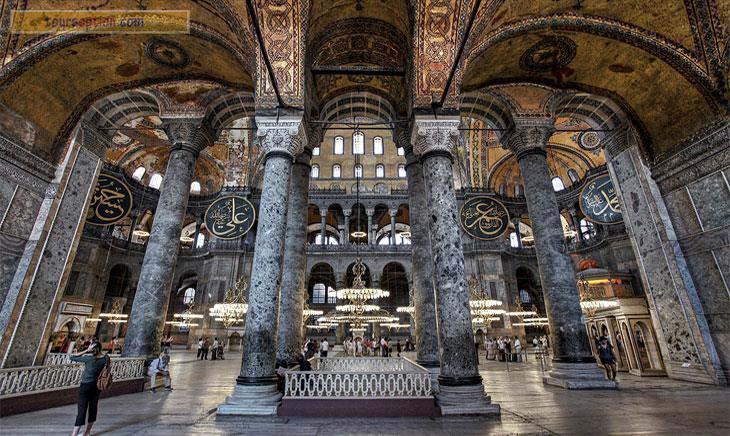
Spolia
The reuse of architectural building materials is called Spolia. (Verheij 2015)
A collage could also be a superimposition of unrelated layers. In a palimpsest, the layers are in dialogue. There os a reciprocal affinity that enriches each other in a sense that 1 + 1 = 3. (Verheij 2015)
By reusing the inscribed elements of a place, more depth and layers can be generated. (Verheij 2015)
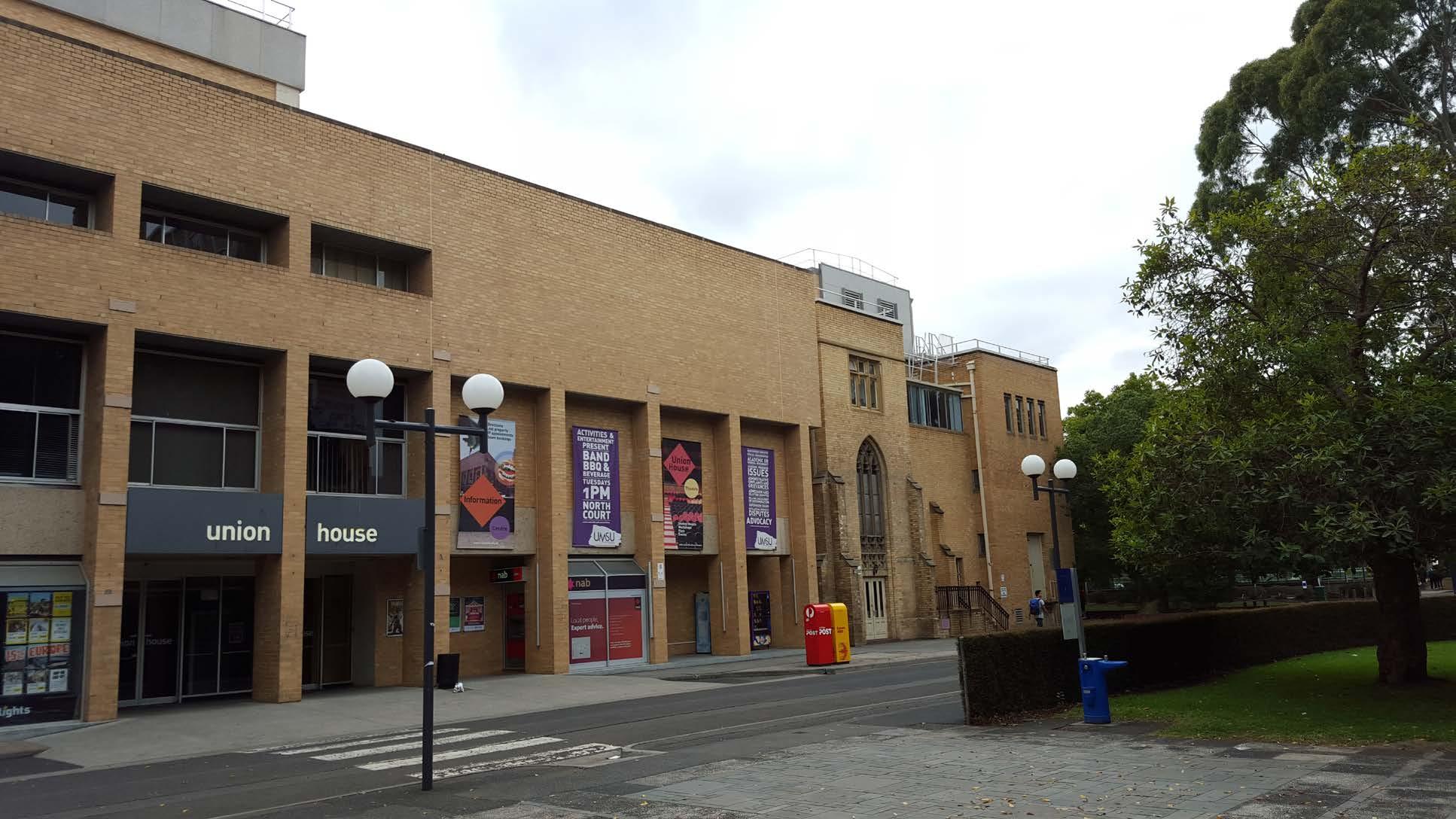
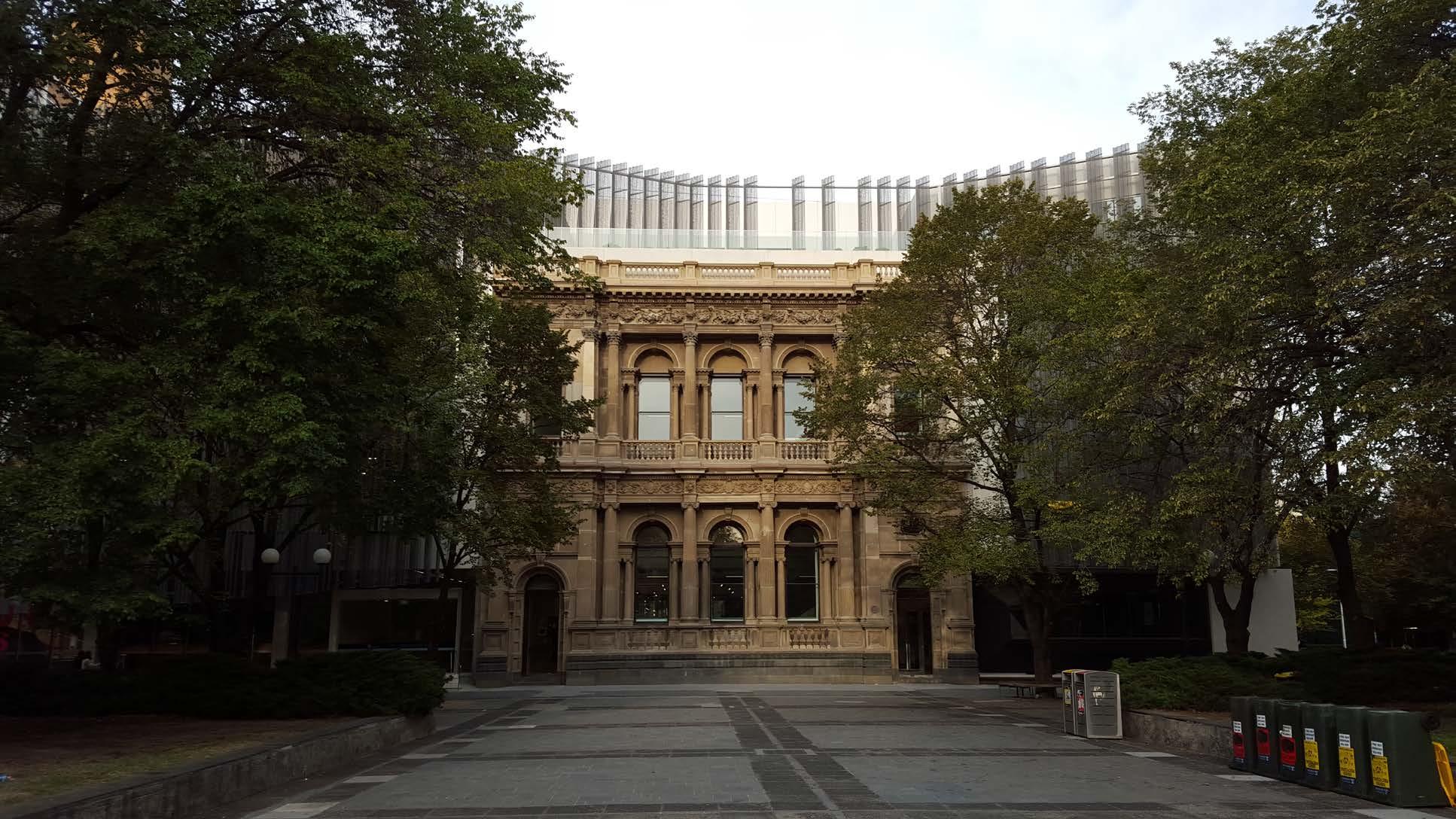
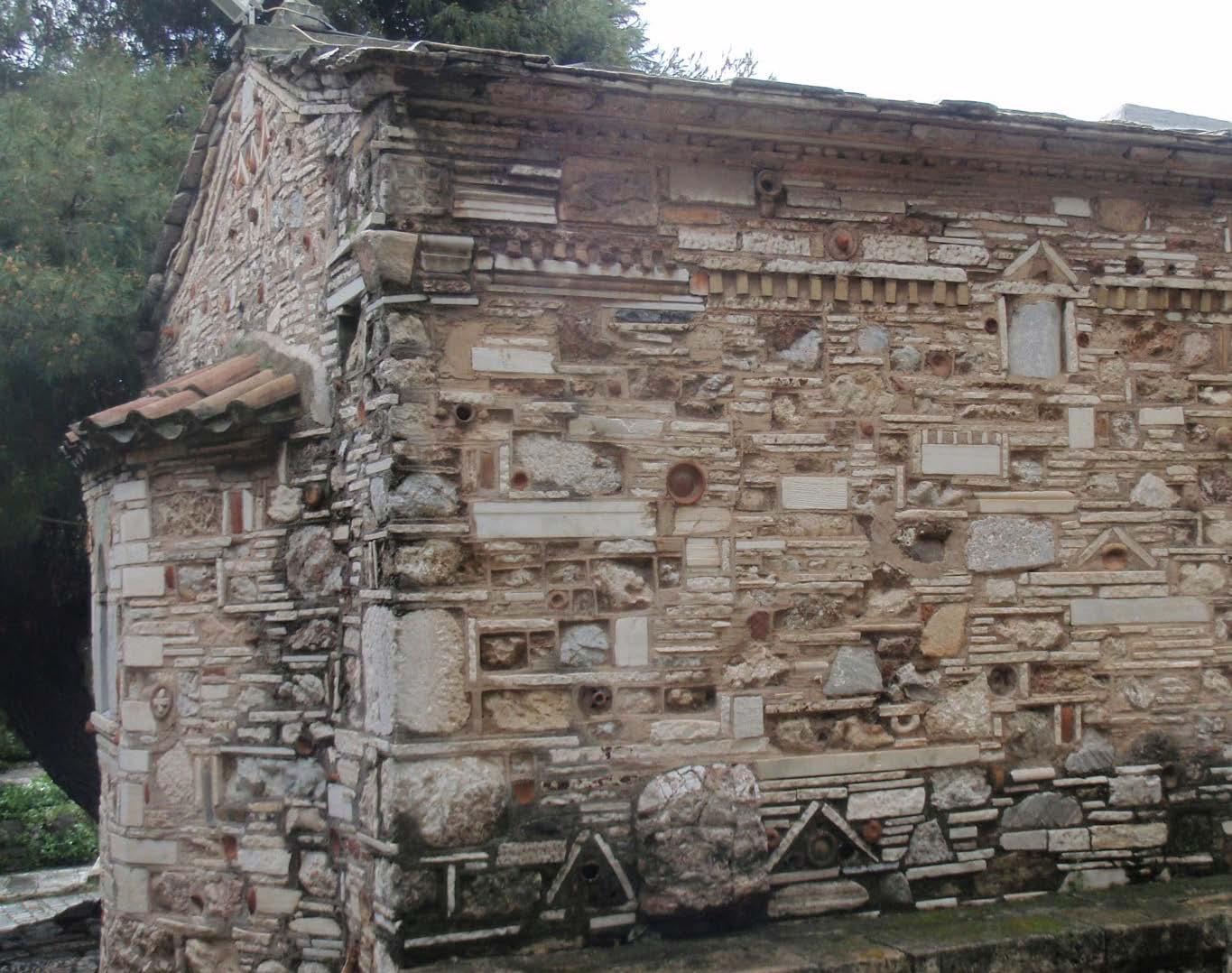
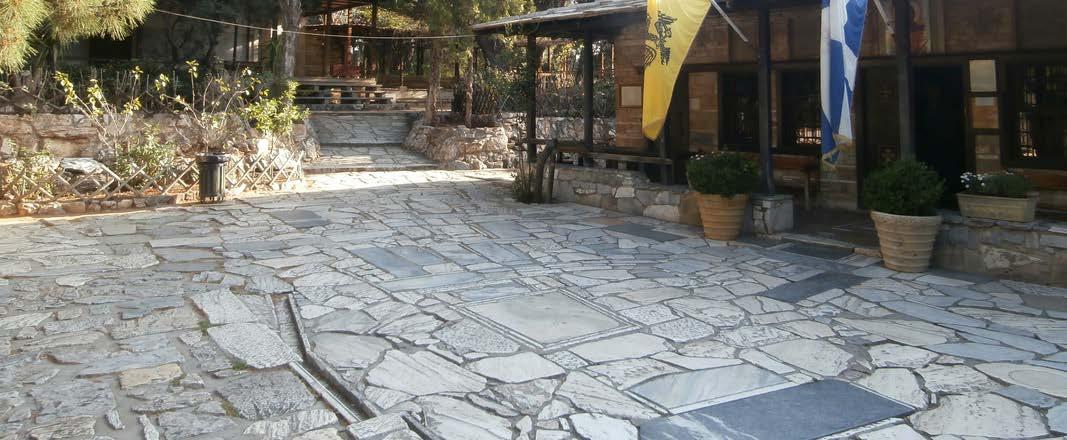
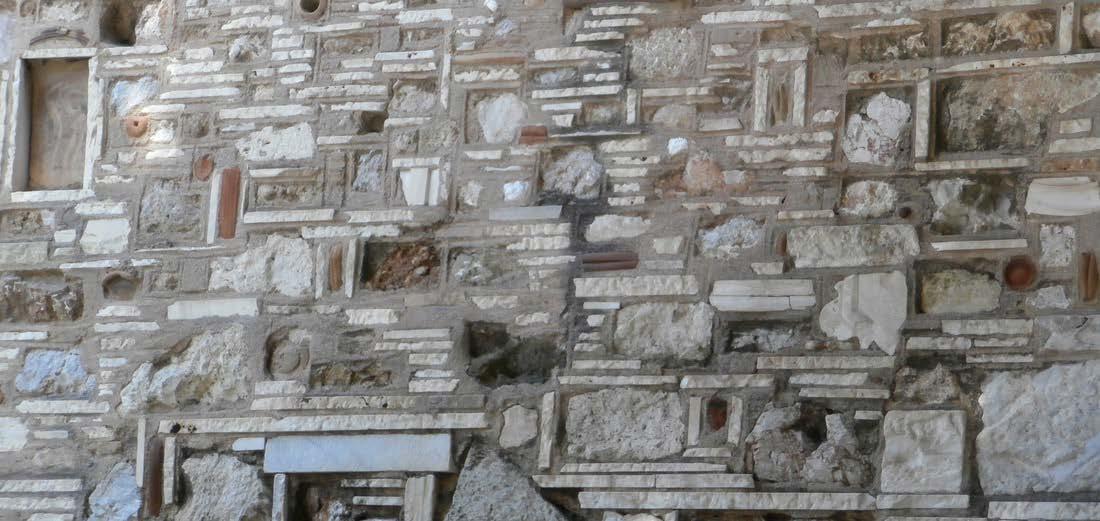
St. Demetrius Loumbardiaris, Athens, 1954 - 1957
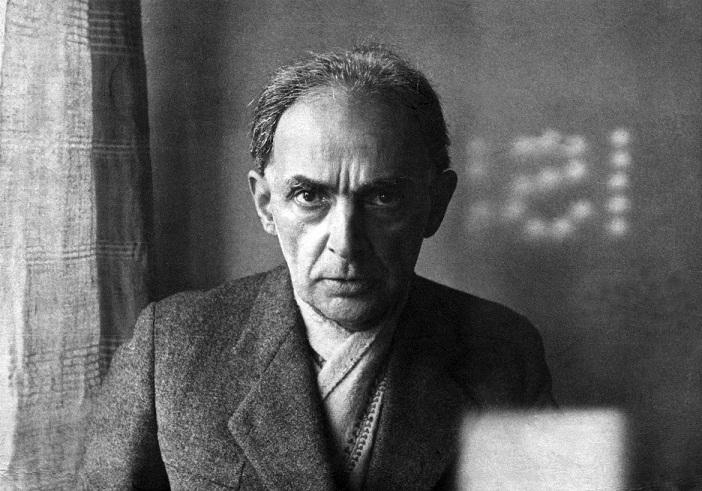
St. Demetrius Loumbardiaris
He reinvented the use of architectural spolia in a few projects. For Pikionis it was an approach of “critical regionalism”. Reuse was a tool to provide meaning to place and site embedded into a long Greek building history.
In his restoration works of the church, he added marble and ceramic decorative themes to the monument. In addition, he removed the newer wall painting and as a result the older ones from 18th century were revealed.
The pedestrian walkways reused marble elements from demolished neoclassical buildings.
Pavement of St. Demetrius Loumbardiaris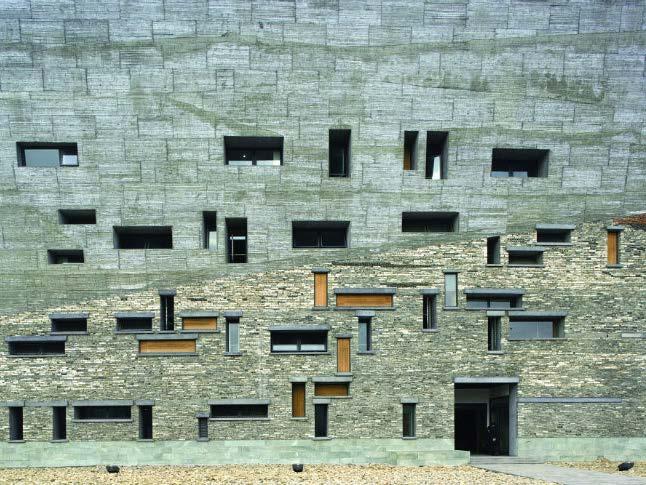
Ningbo Museum
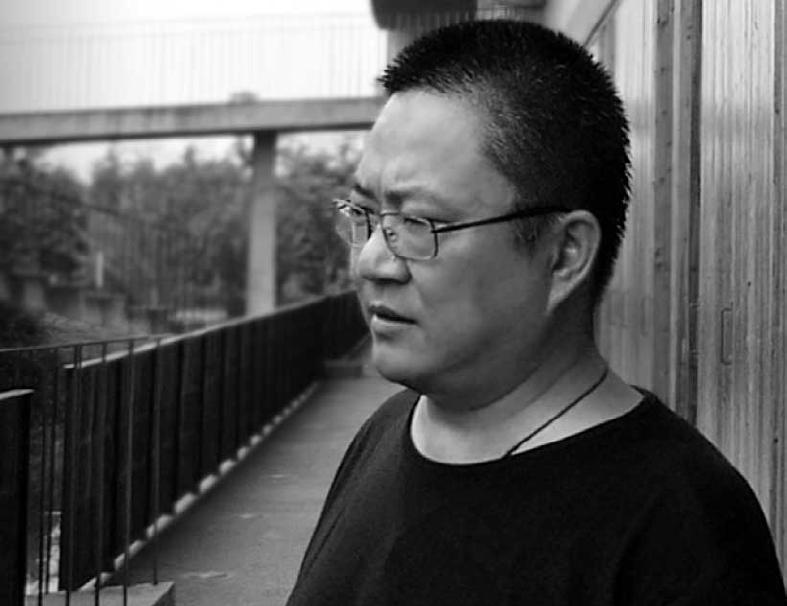
Wang Shu explored the roots of the richest and oldest tradition and culture and expressed as a building.
He used recycled traditional building materials and decorated the facades as pallets by juxtaposing materials which have the historical depth and evoke memories about the site and tradition of the Ningbo.
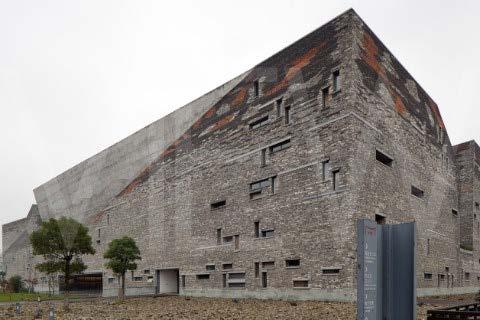
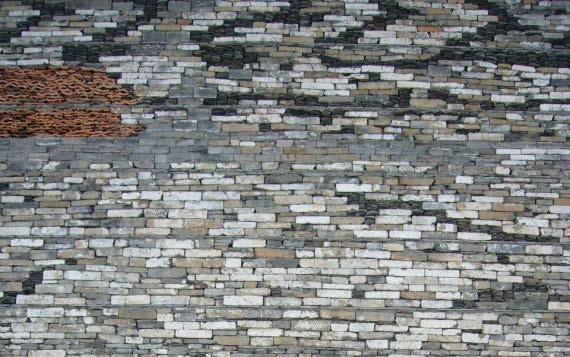
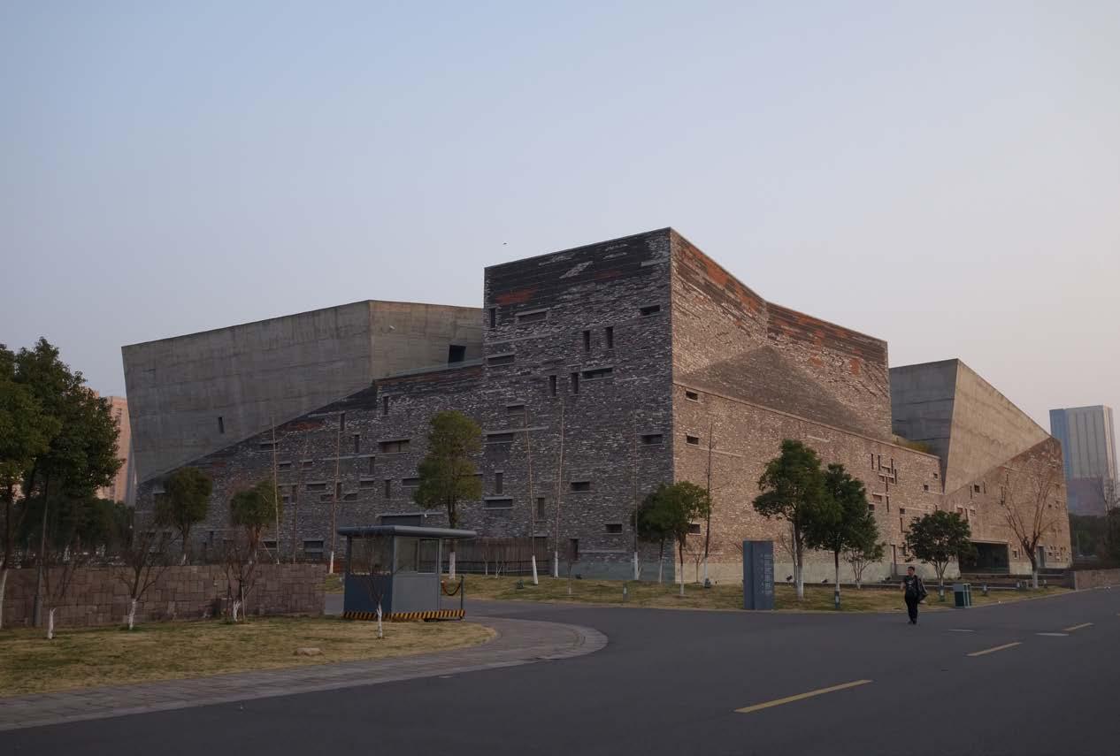
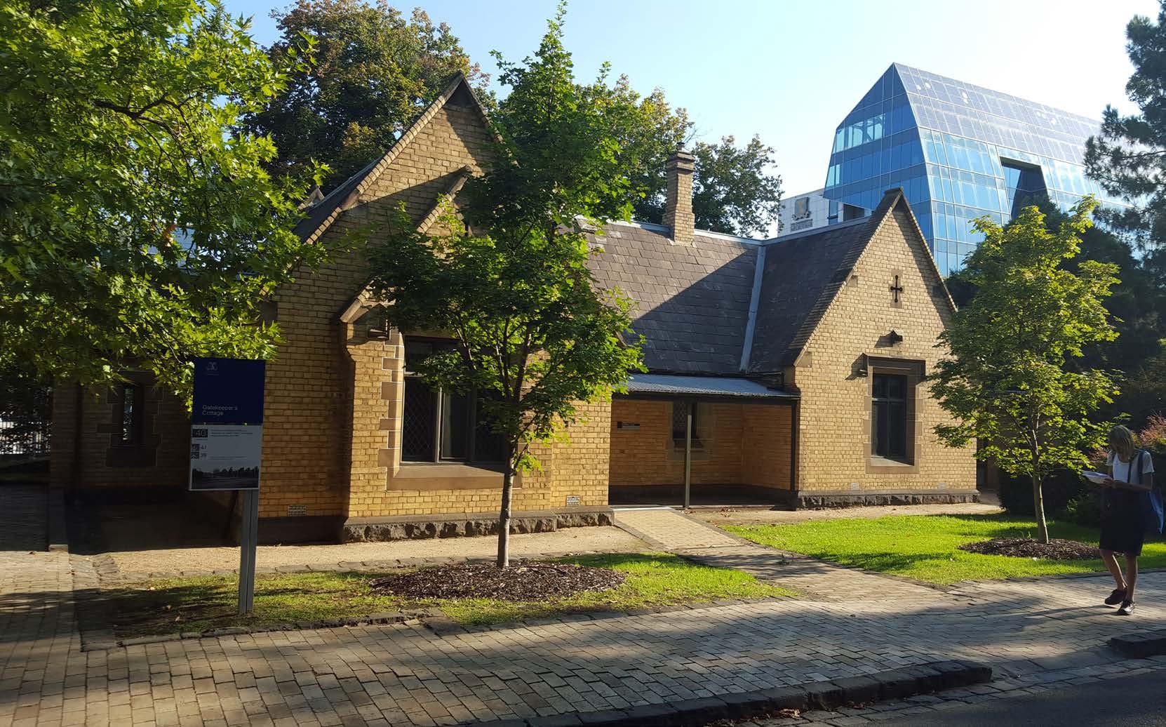
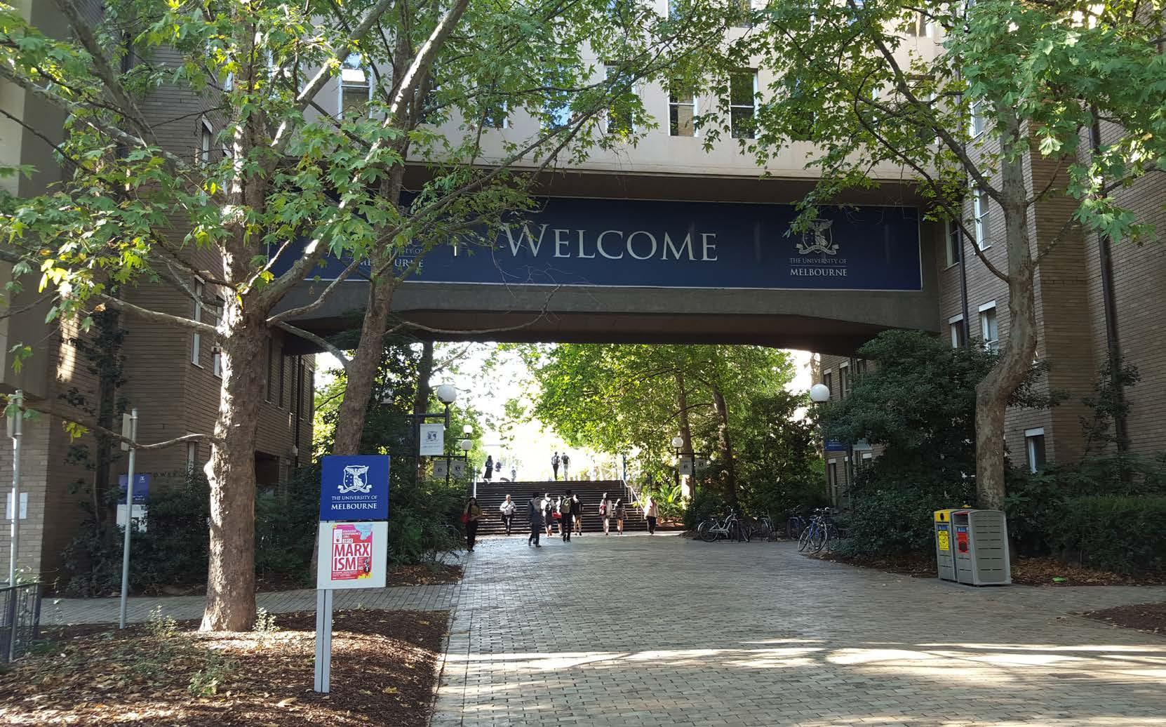
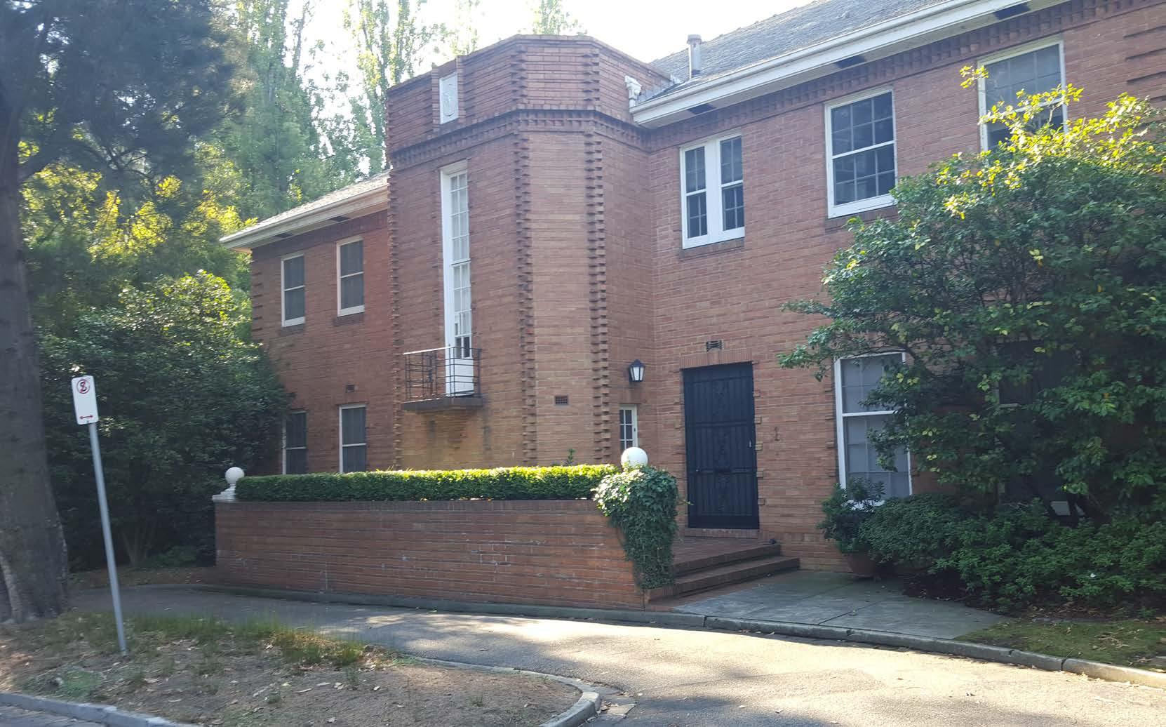
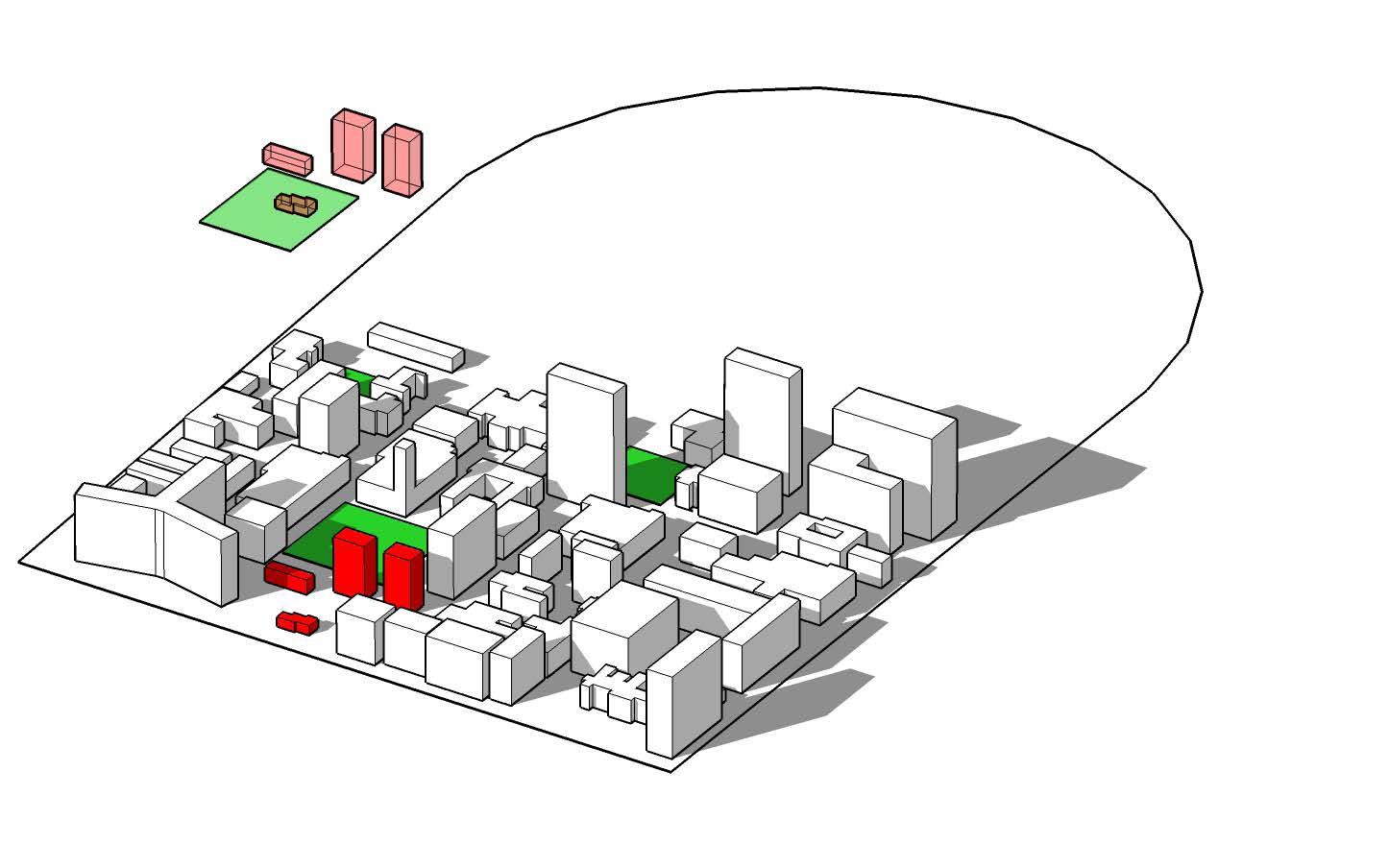
Extraction & Application
Adjacent buildings, existing fence, pavements and existing trees have its historical value which can be used as design elements that bring more depth, memory and dialogue on to the design.
