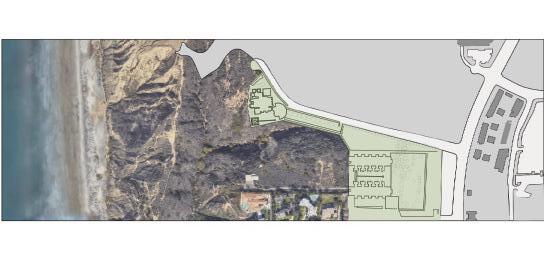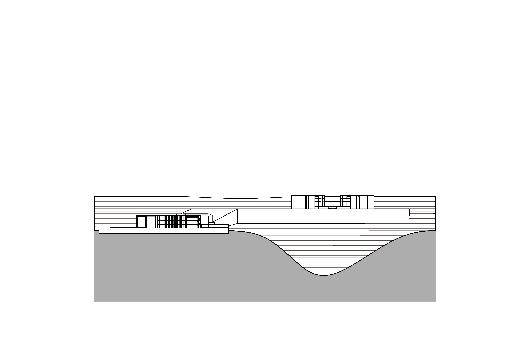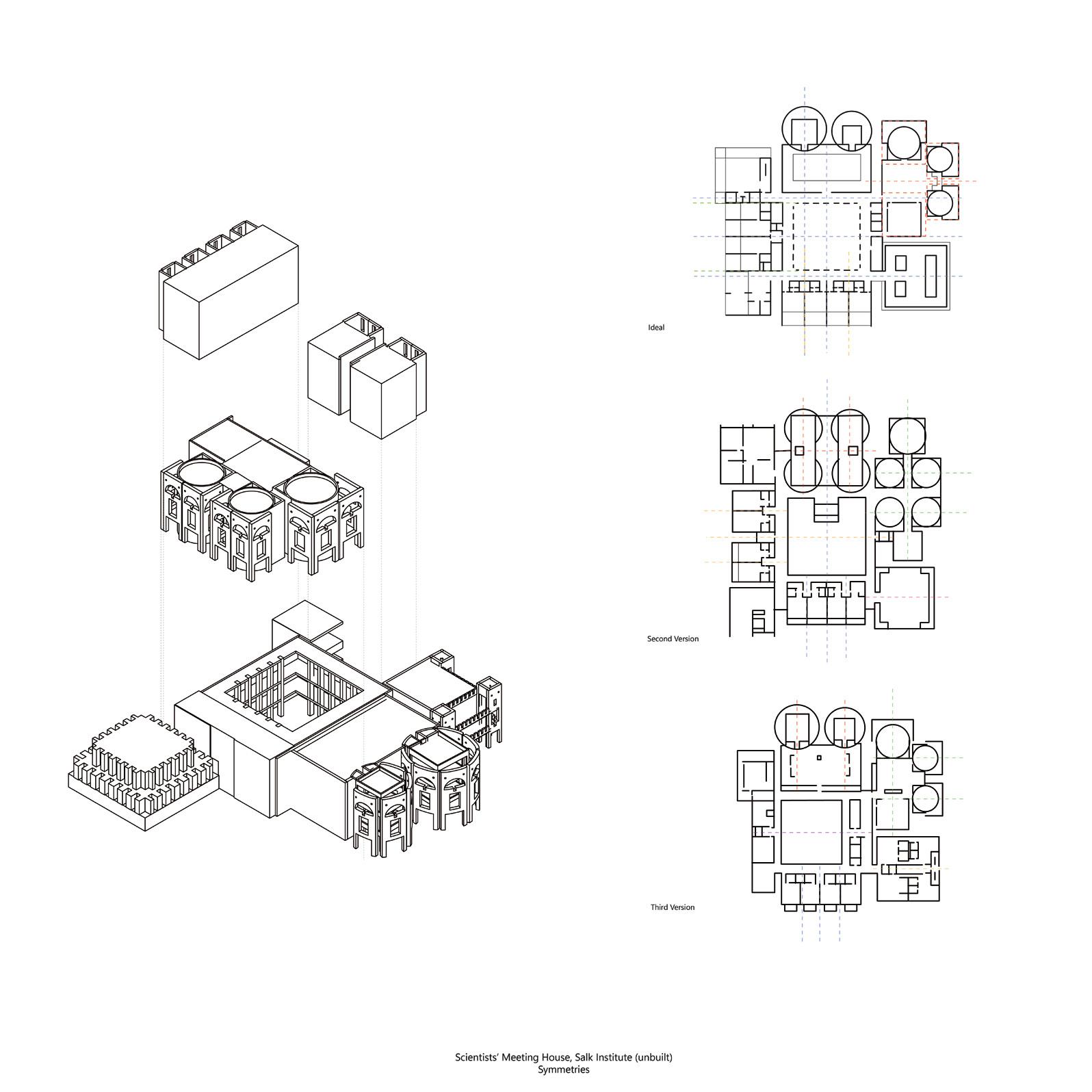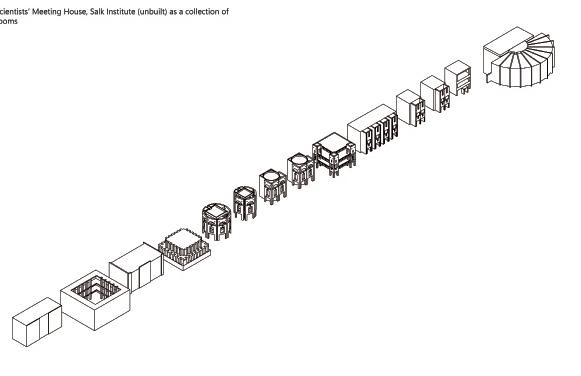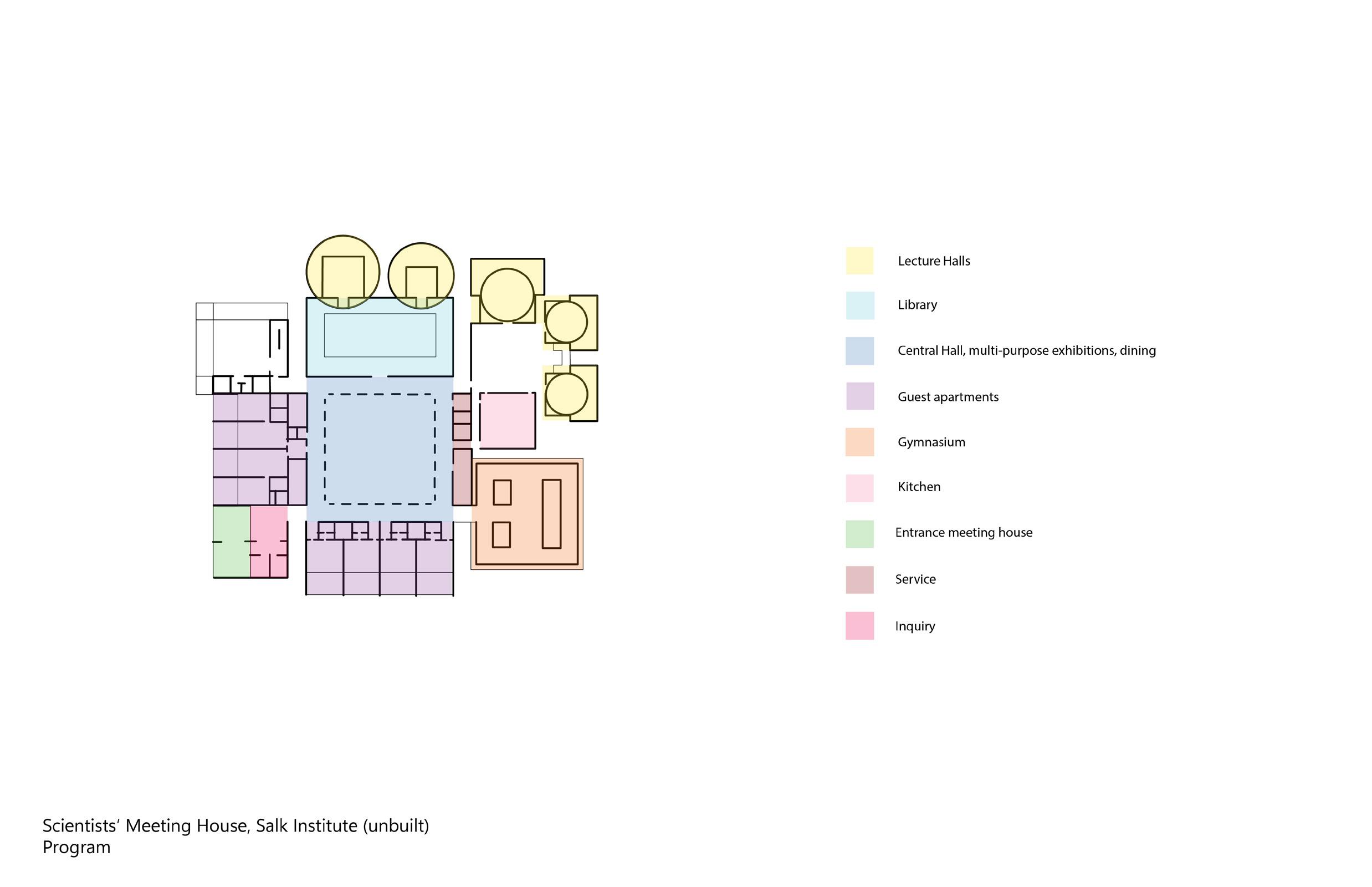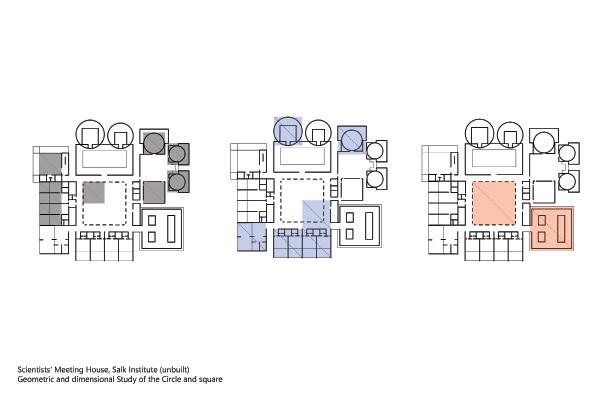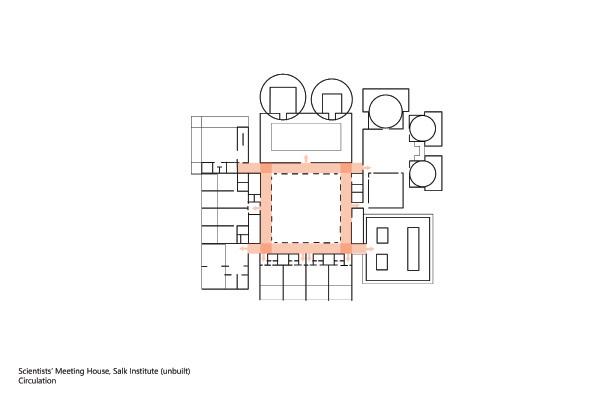WESCOTT GARDEN YOUTH HOSTEL
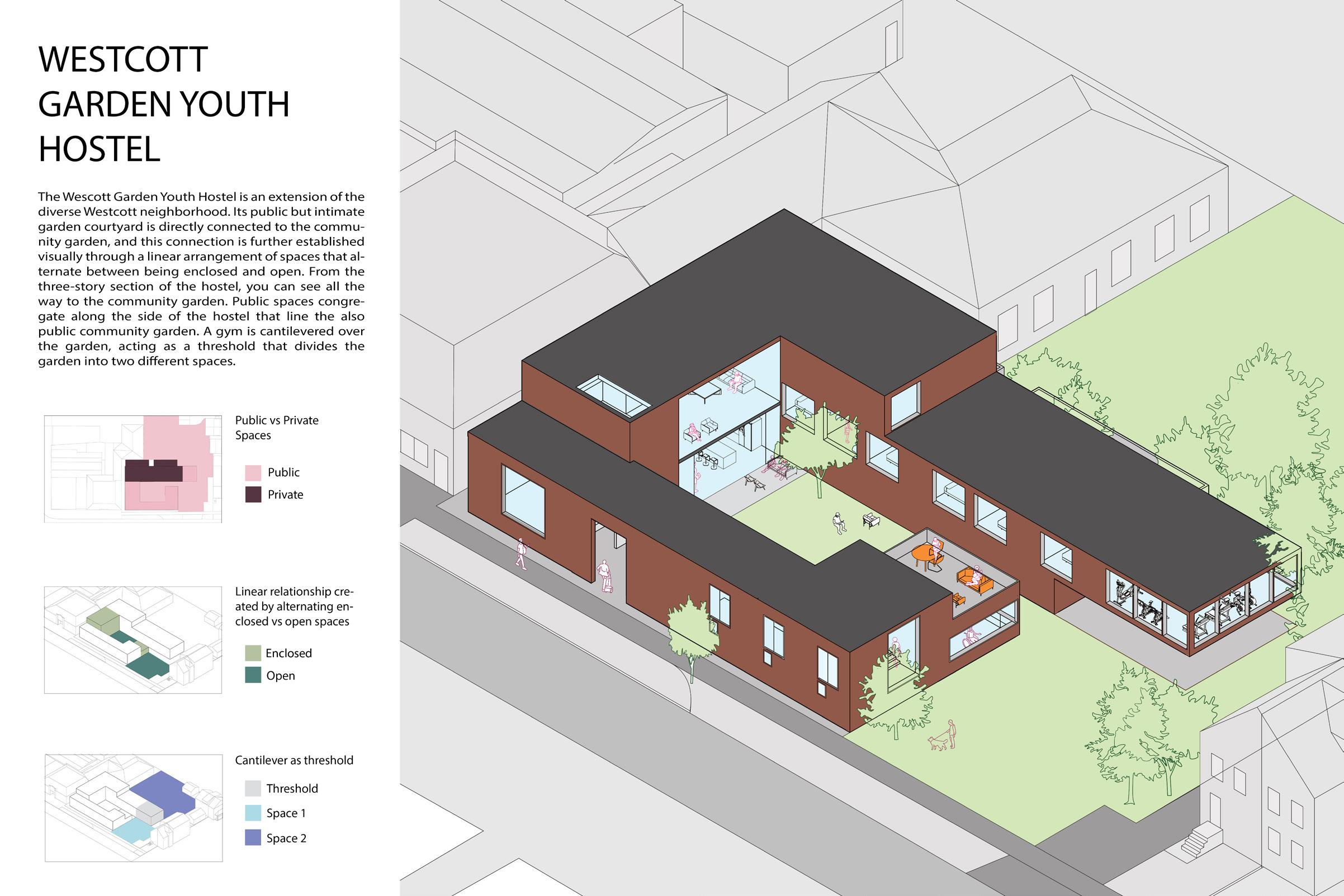
Work done independently
Rhinoceros 3D, Illustrator, VRay
The Wescott Garden Youth Hostel is an extension of the diverse Westcott neighborhood. Its public but intimate garden courtyard is directly connected to the community garden, and this connection is further established visually through a linear arrangement of spaces that alternate between being enclosed and open. From the three-story section of the hostel, you can see all the way to the community garden. Public spaces congregate along the side of the hostel that line the also public community garden. A gym is cantilevered over the garden, acting as a threshold that divides the garden into two different spaces.



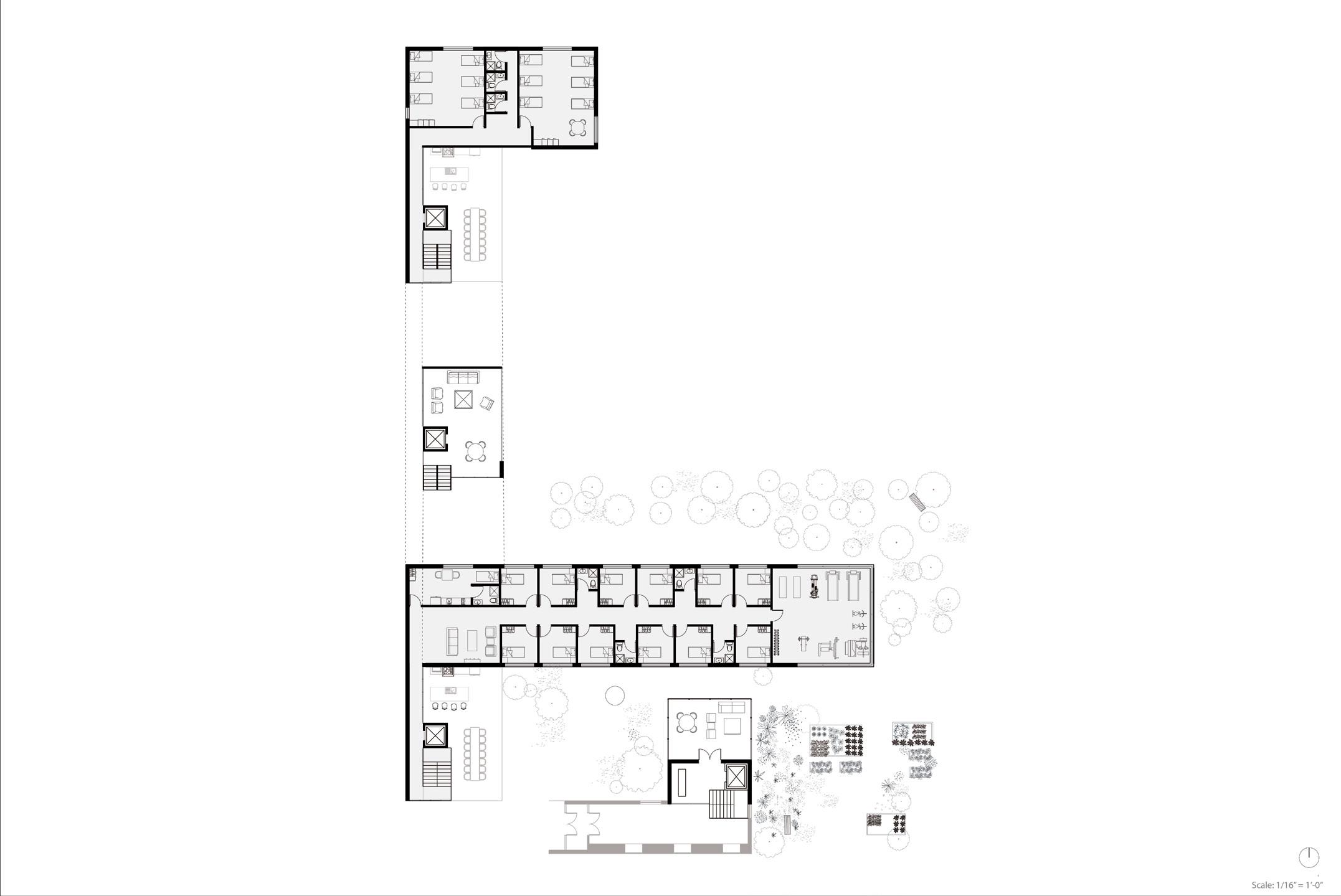

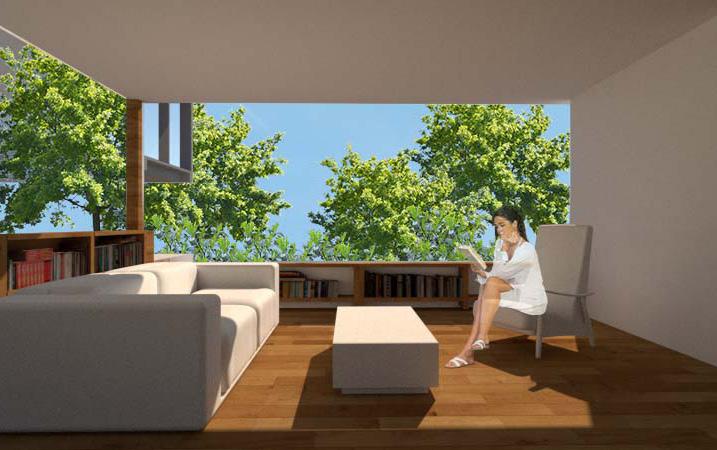
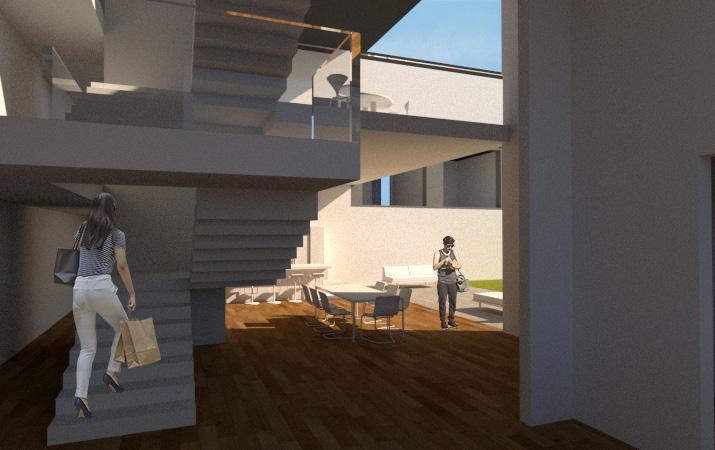

CERAMICS PAVILION
Work done independently




Rhinoceros 3D, Photoshop, 2ply bristol paper, foam board
In this project, I was tasked with designing a pavilion to display 100 ceramics from the Ceramic National Exhibition, Permanent Collection. I employ a double slit and cutout strategy in the wall of the semi-cylindrical rooms that parallels the slope of the incline. The ceramics were collaboratively modeled by my studio peers and me in Rhinoceros 3D.
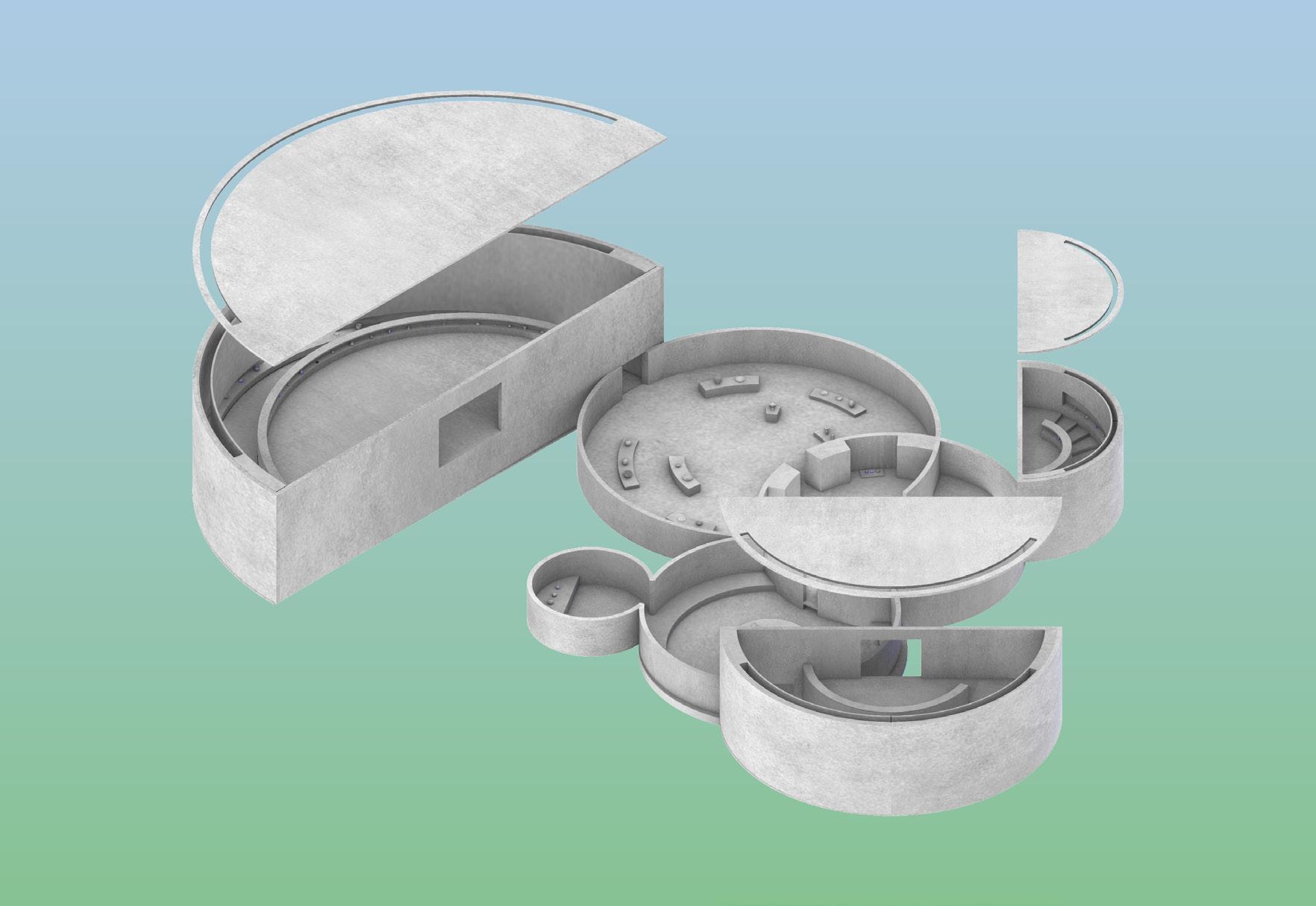
STAIRS DESCENDING DOWN TO UNDERGROUNDCERMAICS DISPLAYS
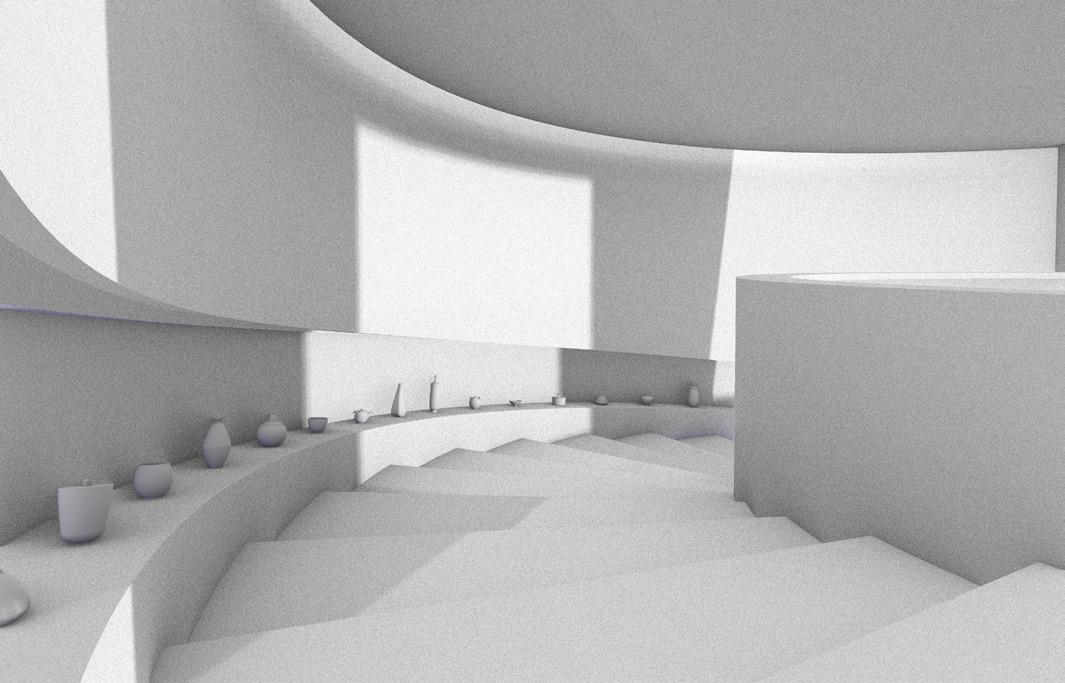
UNDERGROUND CERAMICS DISPLAY ROOM
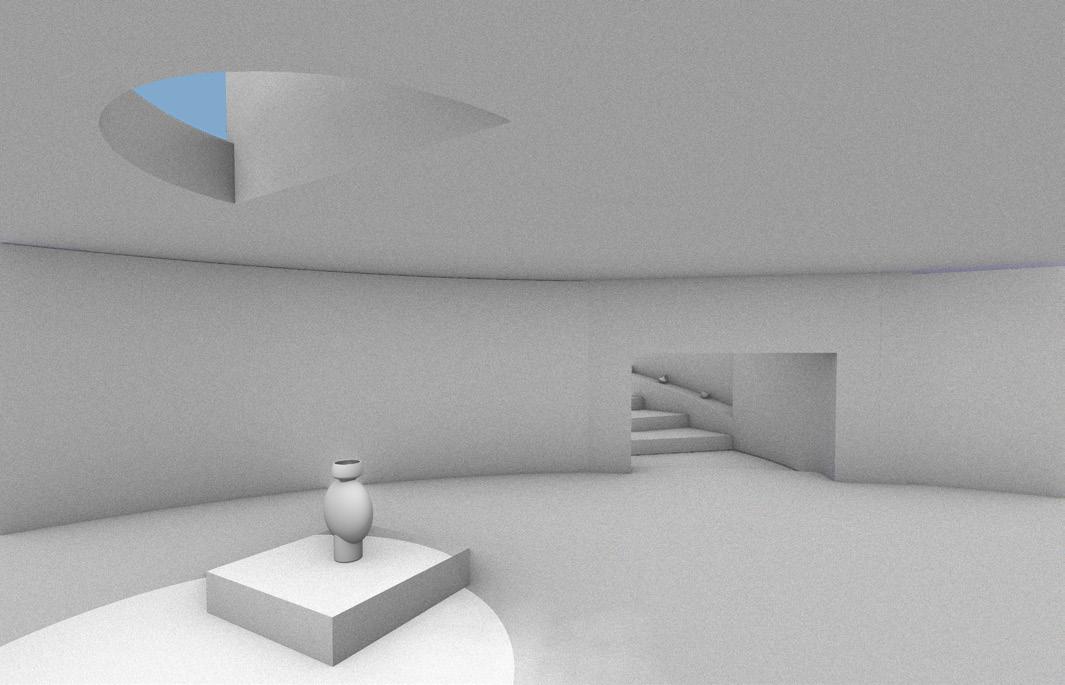
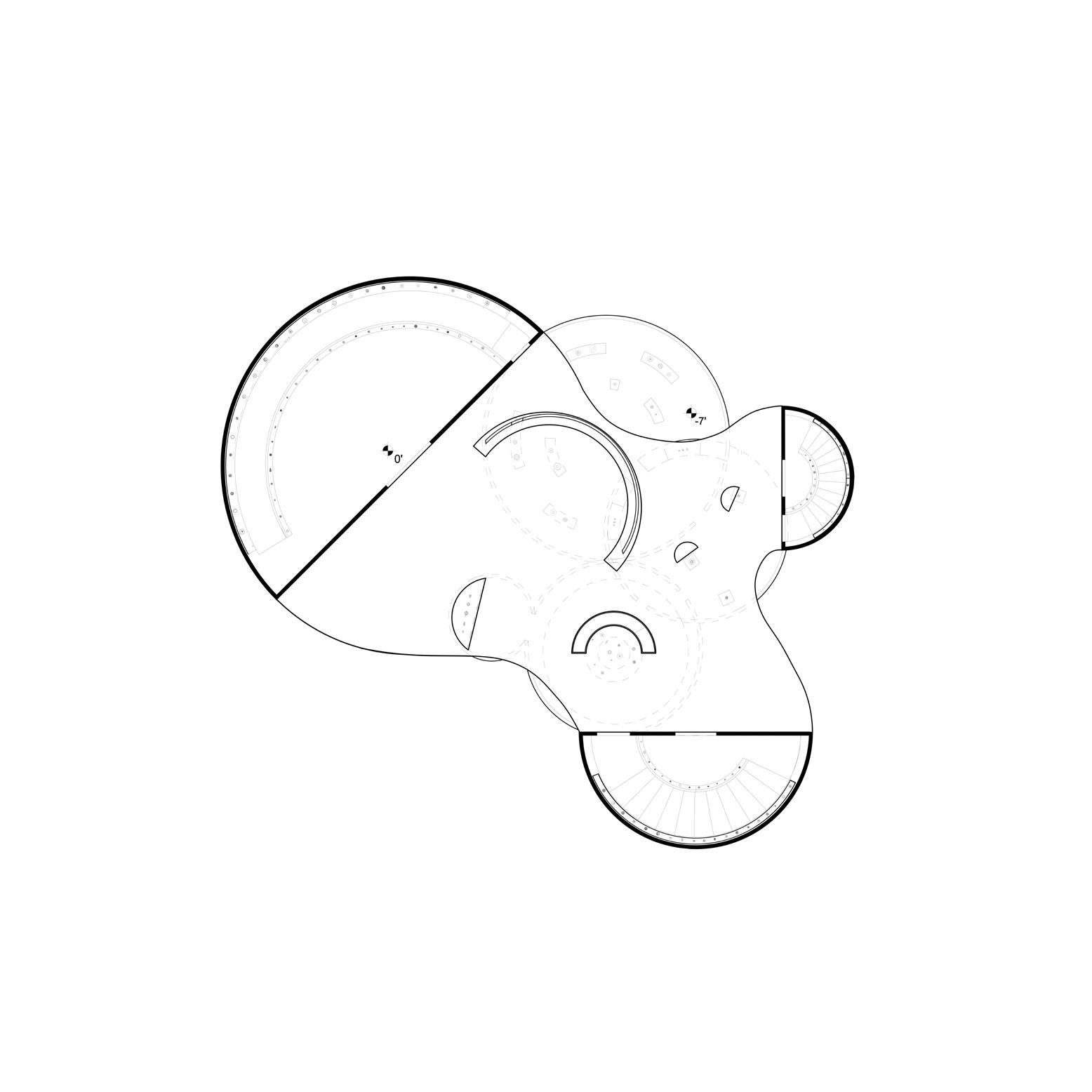
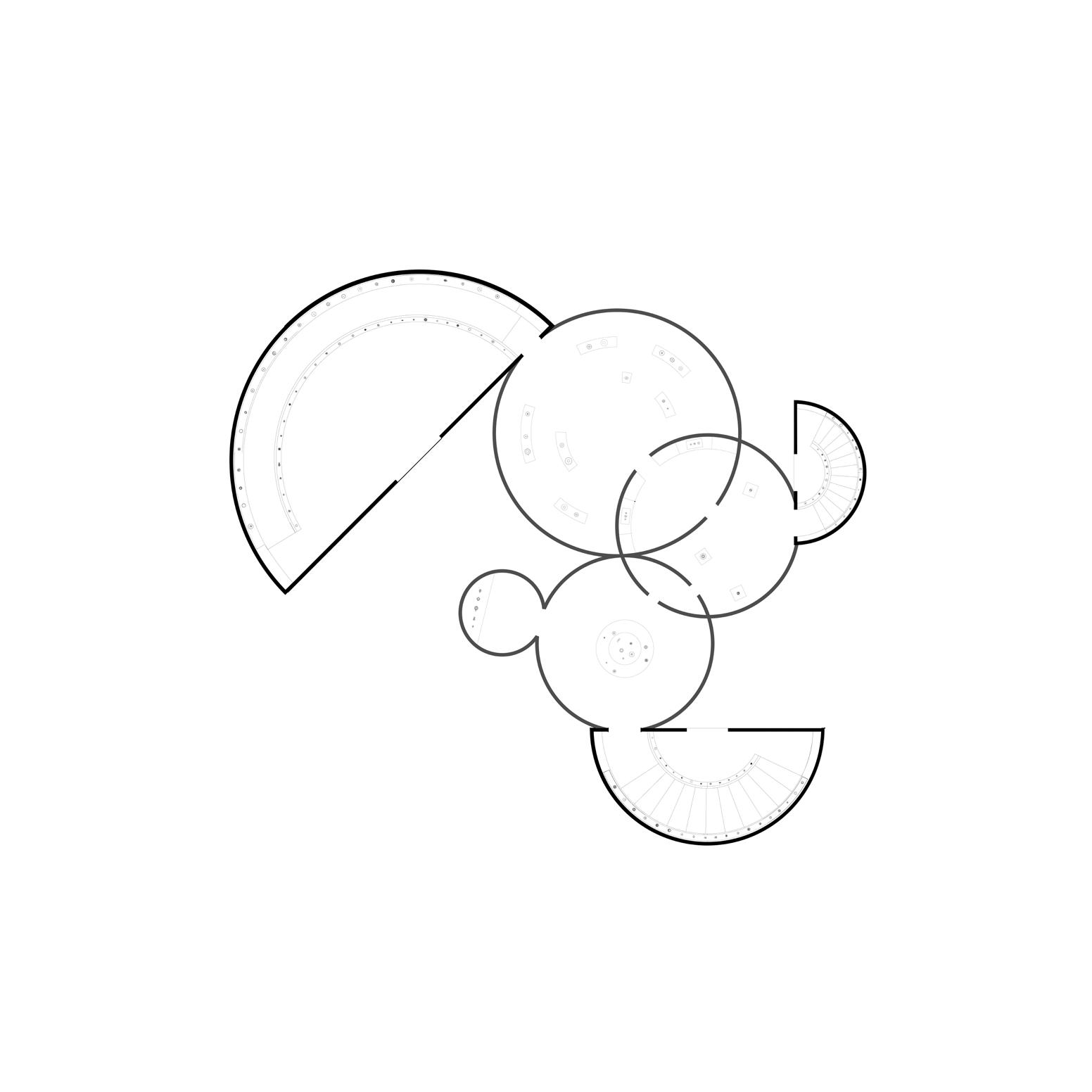
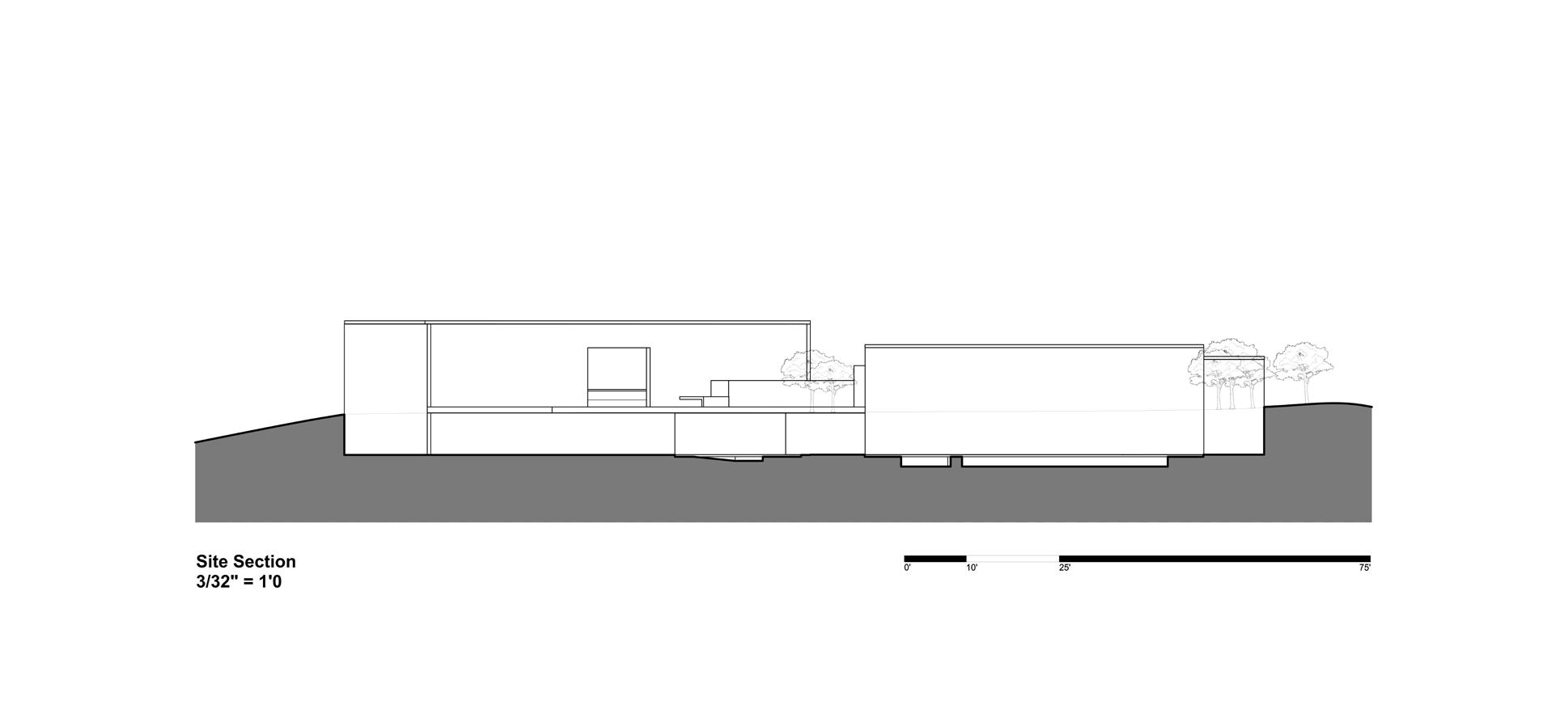
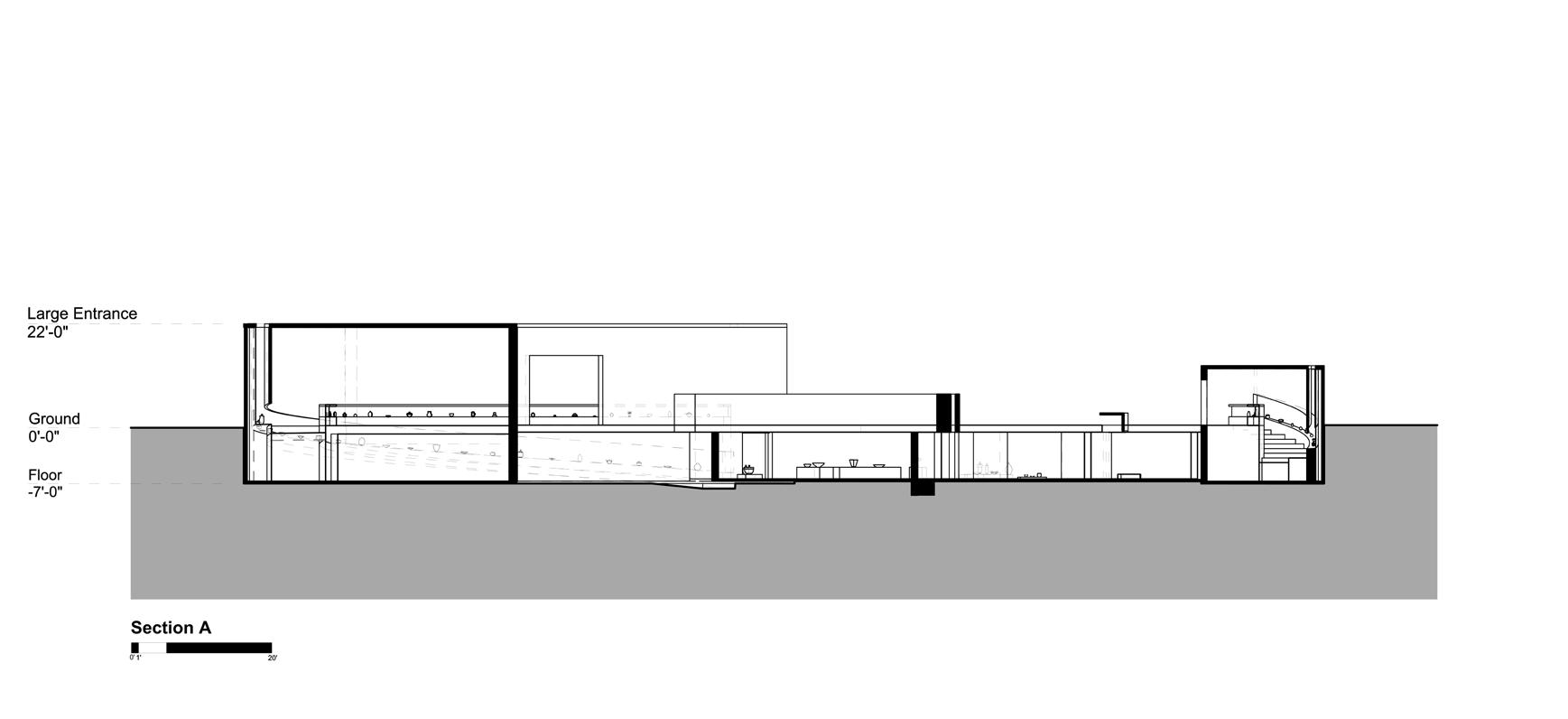

PHYSICAL MODEL
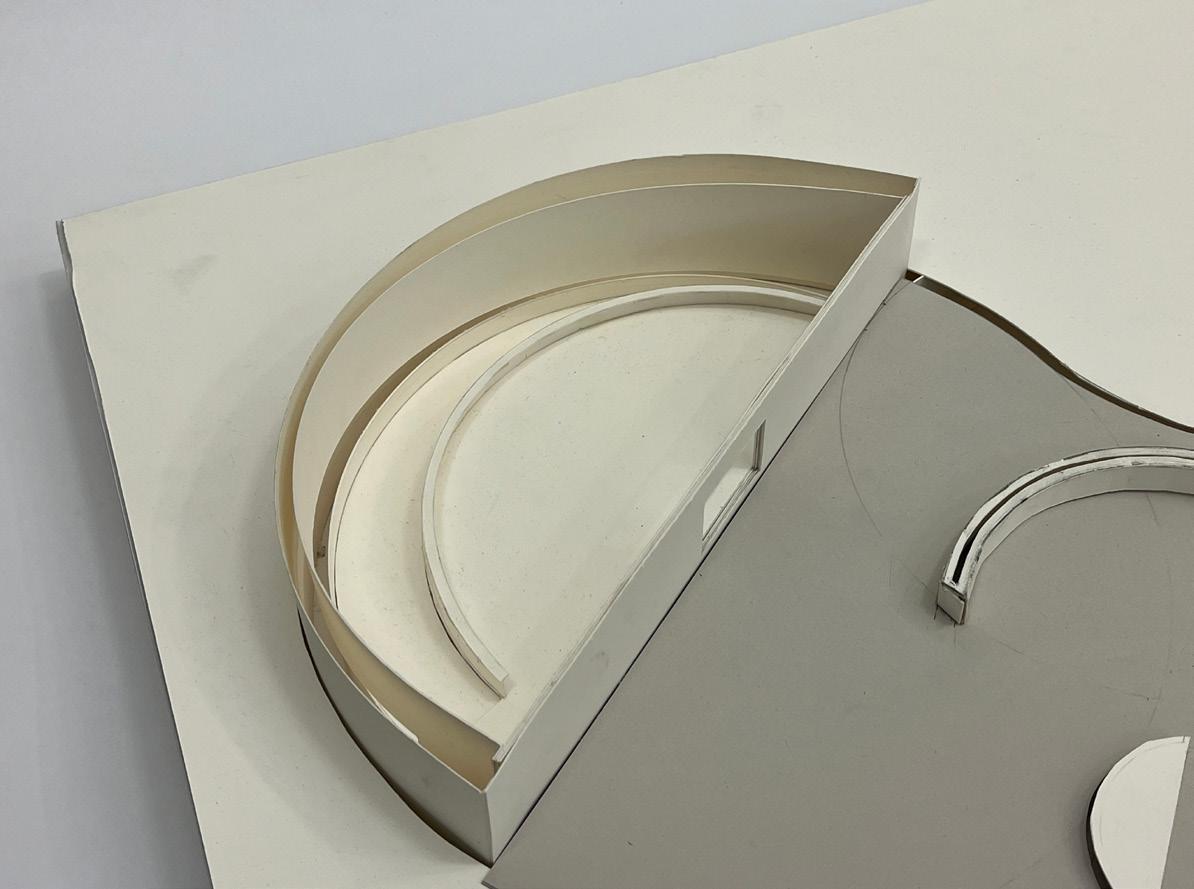
1/8” = 1 FT
A pavement logic connects the three semi-cylindrical rooms and allows for the shapes of the lighting voids to be extruded above ground to create seating and sculptures. Underground, there is no hierarchy or main direction and the perception of these rooms varies between more narrow concavities and wide, irregular convex rooms.
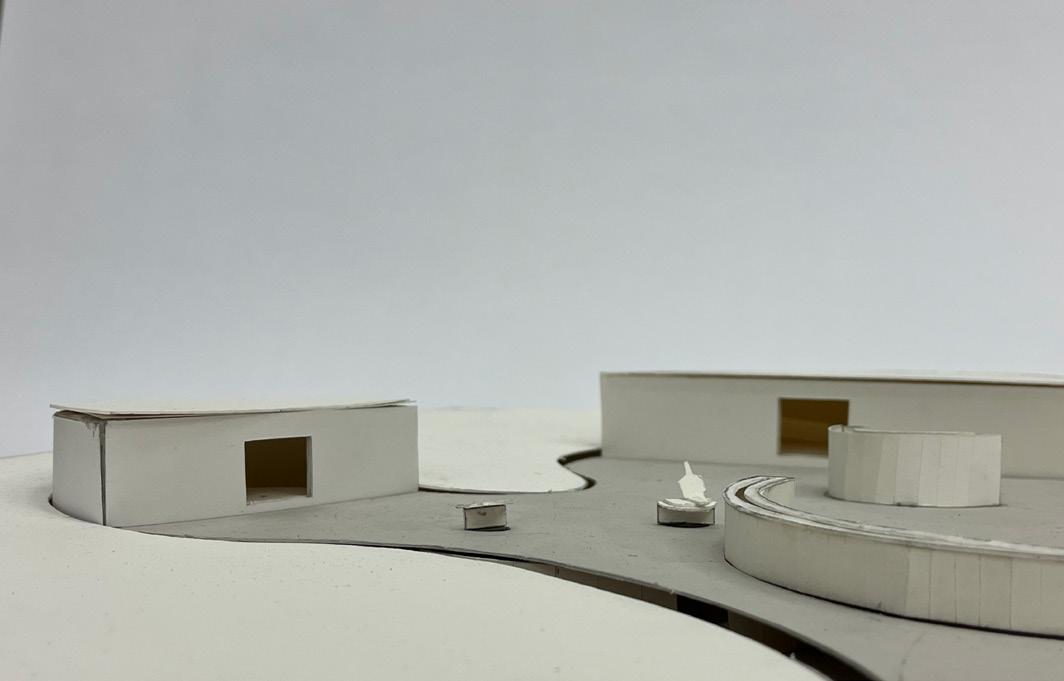
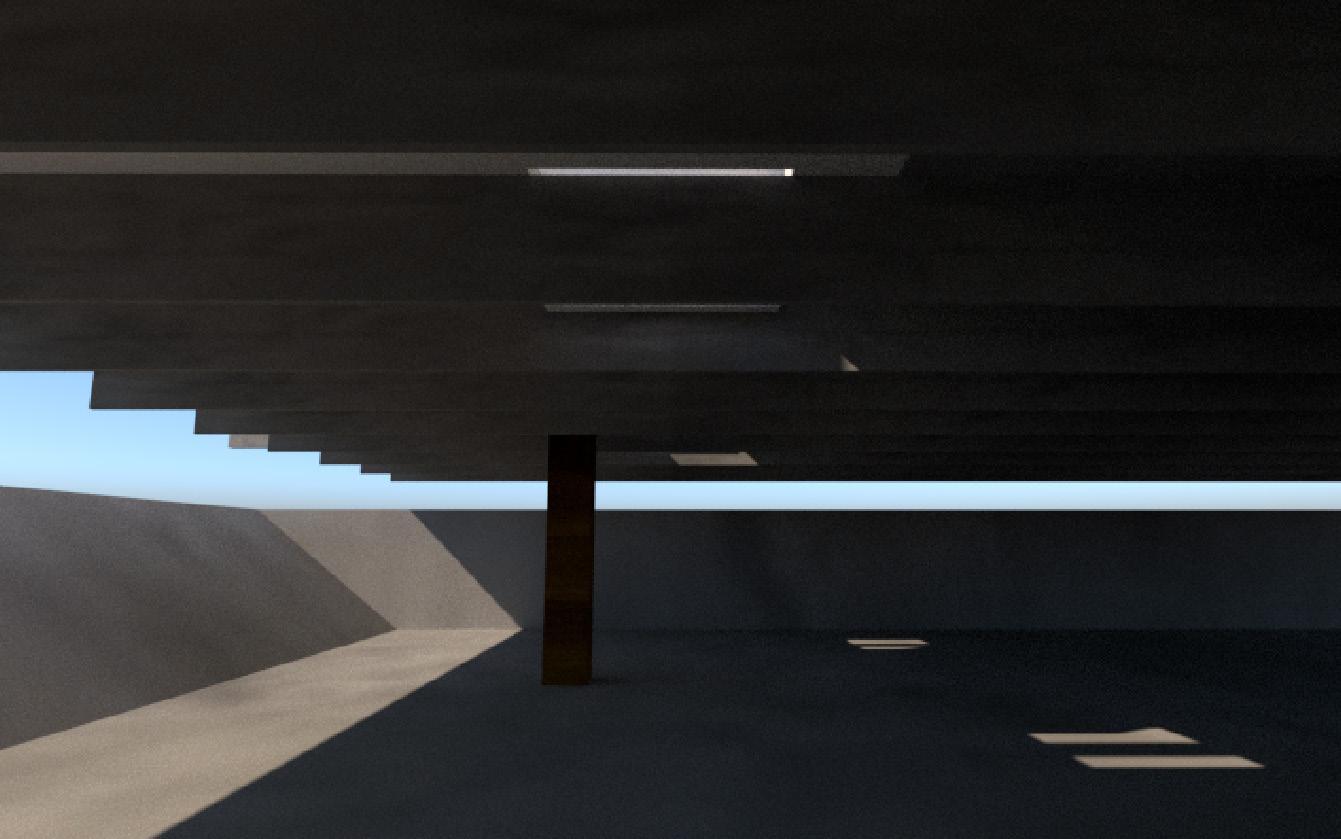
WINDOWS
Rhinoceros 3D, Photoshop, VRay, Illustrator
The goal of this project was to see the design problem of the window anew. Viewer and viewed are simultaneously connected and separated by the window. A viewer inside a space can be effectively hidden from those outside by a small window at eye level that conceals the viewer’s body. Both asymmetrical and symmetrical social power relationships can be reelected in or produced by the size and form of the window.
Windows can be a simple piece of stationary glass or other material that admits light or view into a building, or it can be a complex, dynamic device set into a wall precisely calibrated to produce desired effects of light control, air movement, and view. It can reinforce architectural concepts between the window and its surrounding wall.
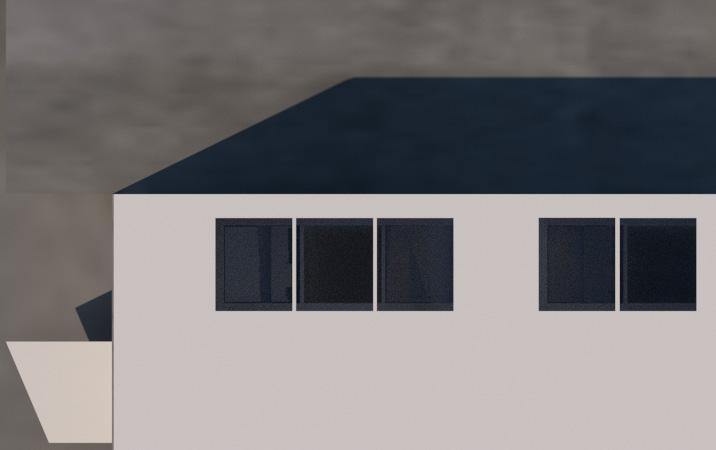
Other relationships can be considered; Is the window the same size/shape on both the exterior and interior of the wall? How does the configuration of the window reveal or conceal the space or activity within the building? How does the window encourage or discourage different kinds of communication between passers-by outside and occupants inside of the building?
These questions were considered in this project I completed in collaboration with my classmate Katie Mason, where we considered Paulo Mendes da Rocha’s Casa Butanta in Sao Paulo, Brazil. We analyzed the exterior walls of the building to find a place to add a window. We added skylights in the living area of the house and bookshelves built into the ground that directly mirrored the skylights. The bookshelves incorporated the existing structural concrete slabs and mirrored the also existing concrete bookshelves built into the structure of the house. The skylights brought natural light into the space and continued the language of the existing skylights in other parts of the house, which could be seen from a plan view of Casa Butanta.
We created an alternate iteration to the project where we introduced translucent glass flooring instead of bookshelves in the ground; this let light into the virtually windowless underground parking garage and workspace.
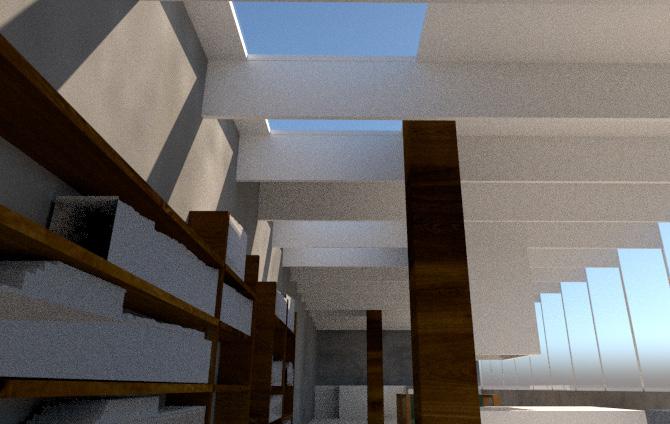
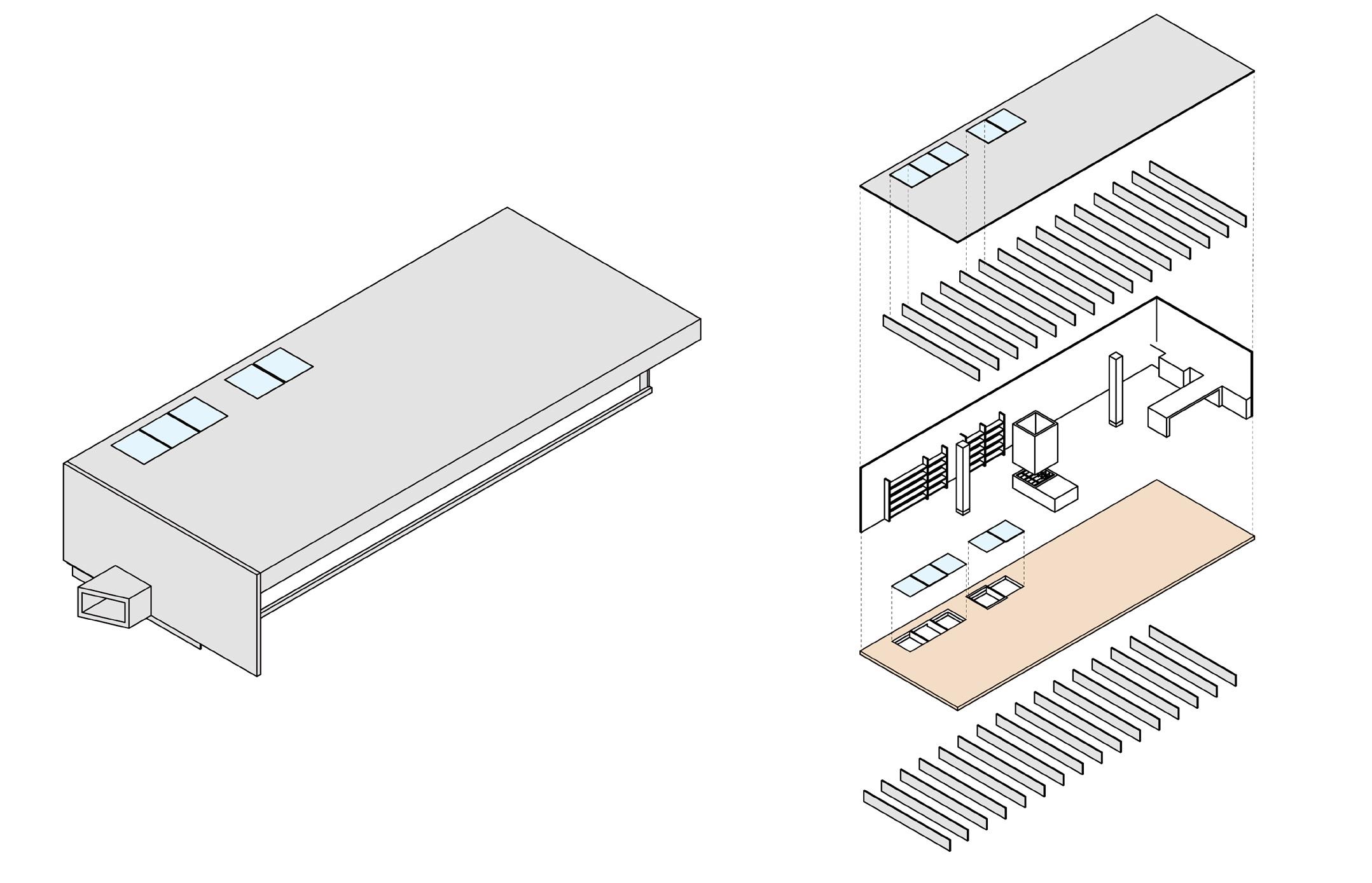
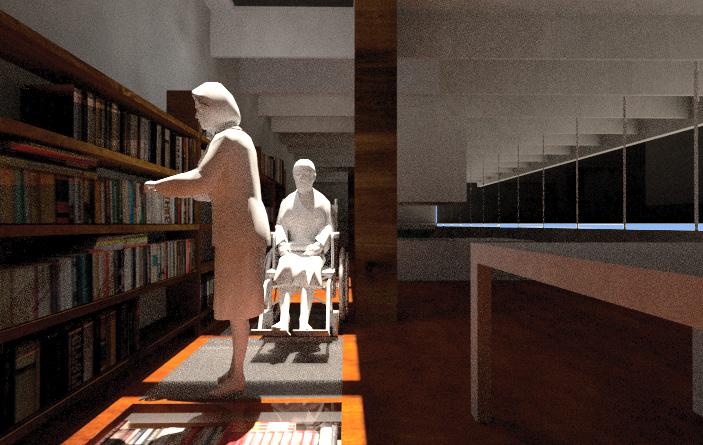
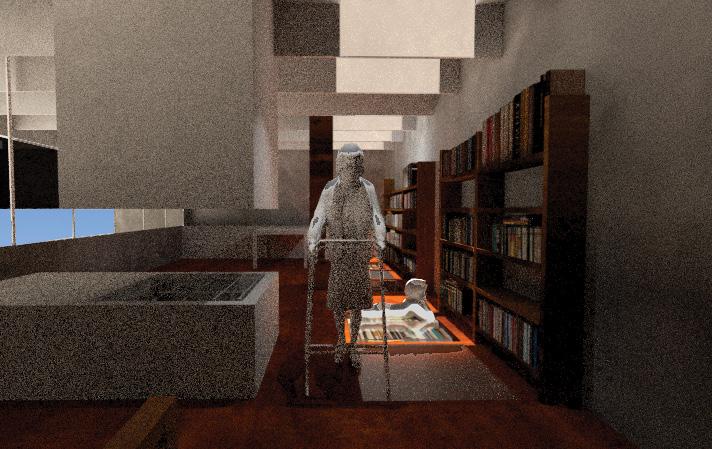
ANIMATION
Work done independently
Graphite on translucent vellum
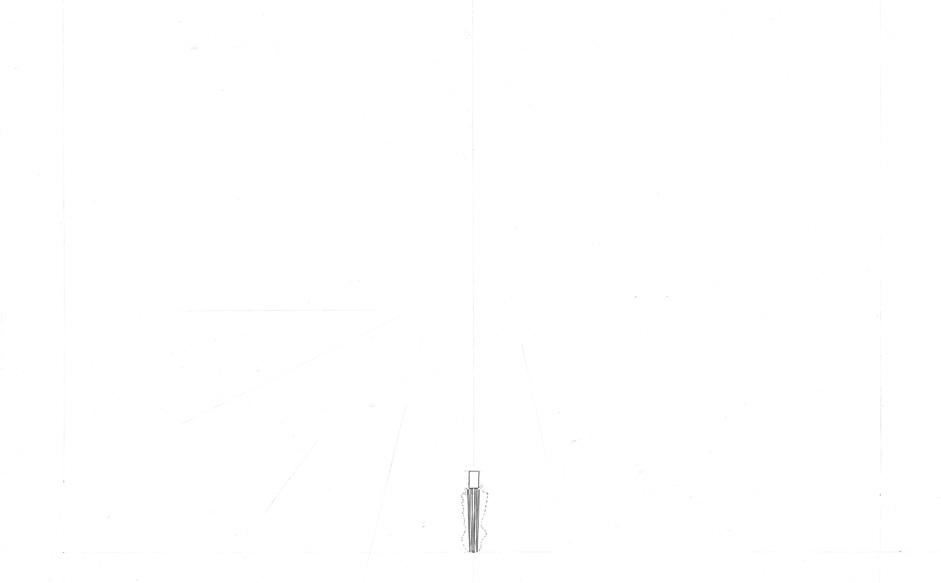
After creating and studying orthographic drawings, I represent the parabolic movement of an umbrella in a series of four static drawings. The first and last drawings depict the initial and final positions of the umbrella. The second drawing maps the trajectory and envelope of movement, and the third drawing depicts sequential positions that map the umbrella’s animated trajectory.

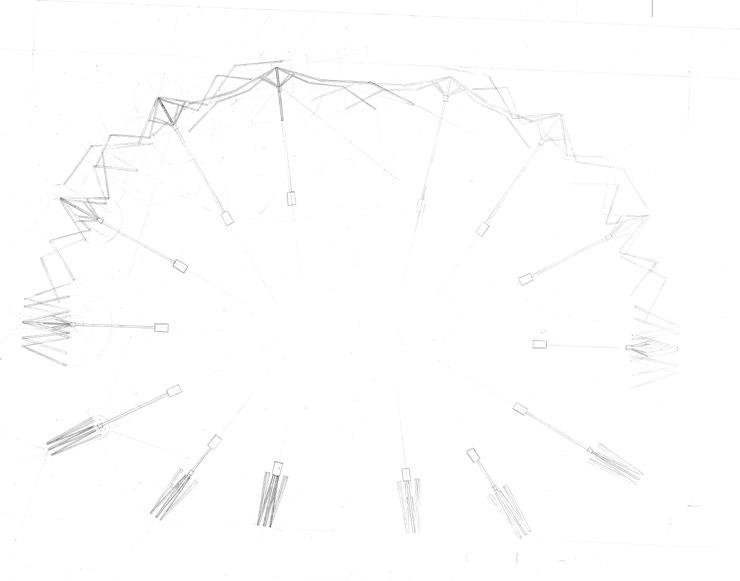
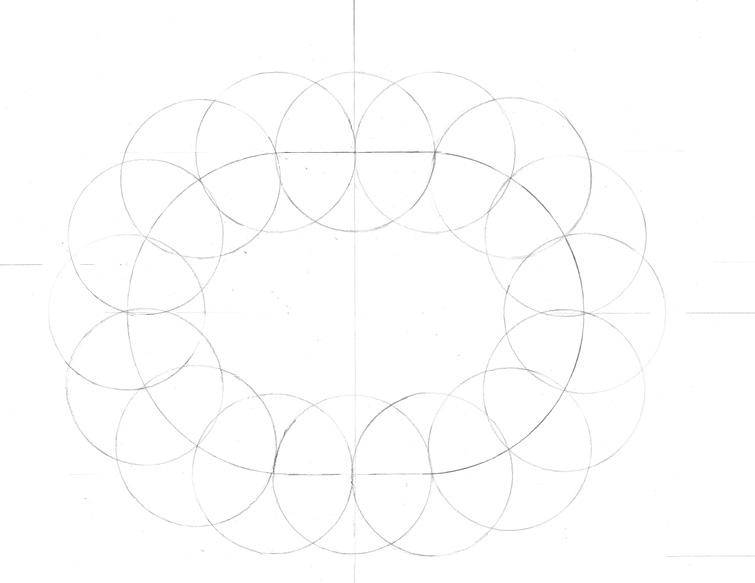

WESTMINSTER ABBEY CONSTRUCTION
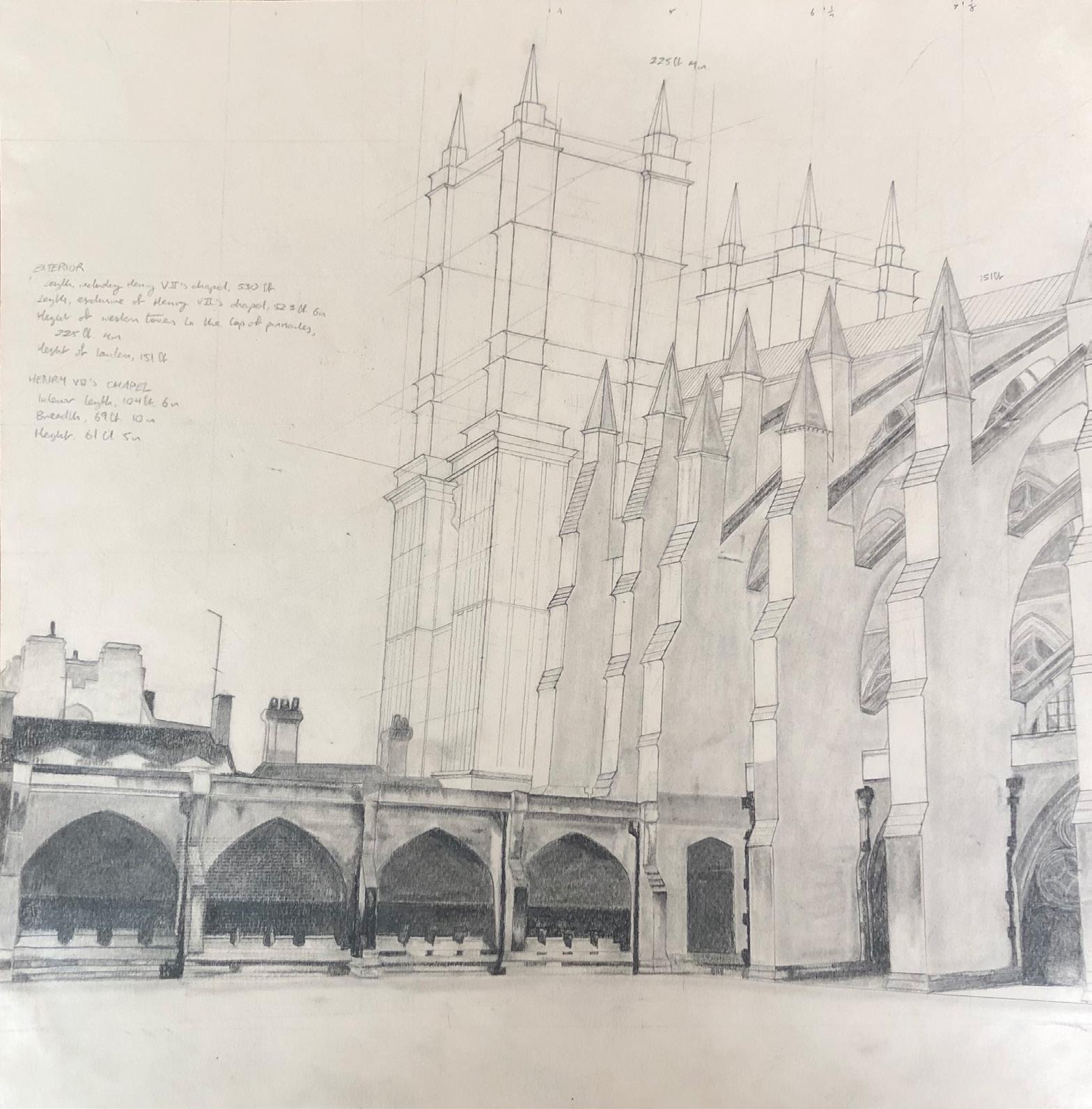
Work done independently
Graphite
14.75 in. x 15.25 in.
In this exercise, I strove to understand the architectural object as a set of geometric conditions, and experiment with different styles of representation. I created composite “primitive figures” produced from the addition of
MOTION
Marker, Photoshop
11.5 in. x 10.25
This piece was inspired by the optical and conceptual effects of M.C. Escher’s drawings.
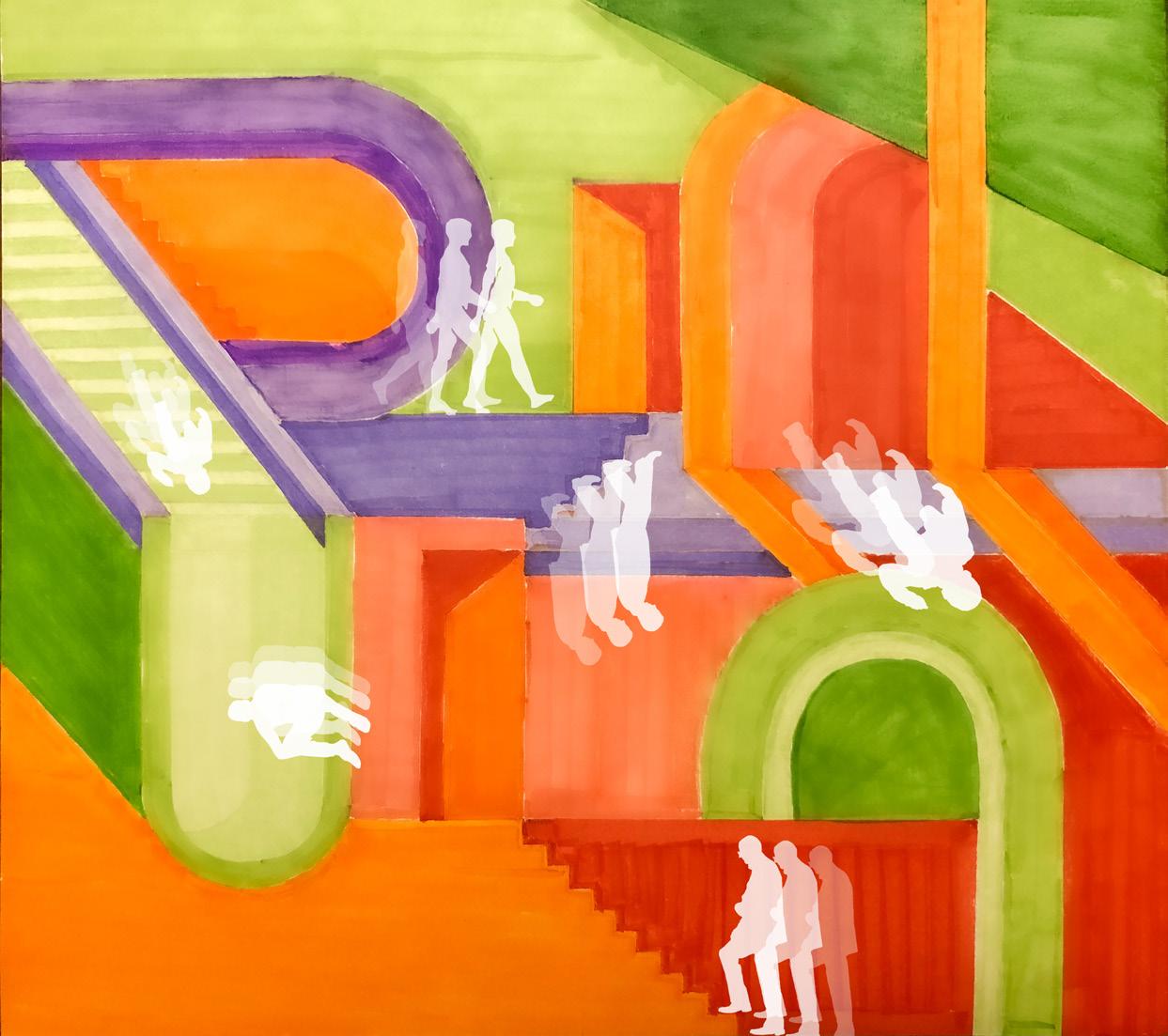
SCIENTISTS’ MEETING HOUSE, SALK INSTITUTE (UNBUILT), LA JOLLA, CA, 1959-
65
Louis KahnThe Scientists’ Meeting House is one of the three buildings Louis Kahn designed as part of The Salk project, commissioned by Jonas Edward Salk.
A challenging topography of an inclined ground and the harsh conditions created by the ocean impact the design of the Meeting House. In addition to placing the Meeting House on top of a concrete platform, Khan’s design well equips the building; walls “that nothing lives behind” shield glazed specs from glare. Though they were originally intended to be constructed out of poured concrete, Dr. Salk, who commissioned the building, felt that stone would be more aesthetically soothing, and thus stone was decided on for the walls. Khan leaves spaces between the sheets of stone that surround the main masses for reinforcing to tense the concrete. The Meeting House’s fifty-foot walls and adjacent meeting hall intended to entertain with uninterrupted views of the Pacific Ocean. The Meeting House was placed along a tree-lined boulevard with landscaping, which connected it to the Laboratory, which also features an uninterrupted view of the ocean.
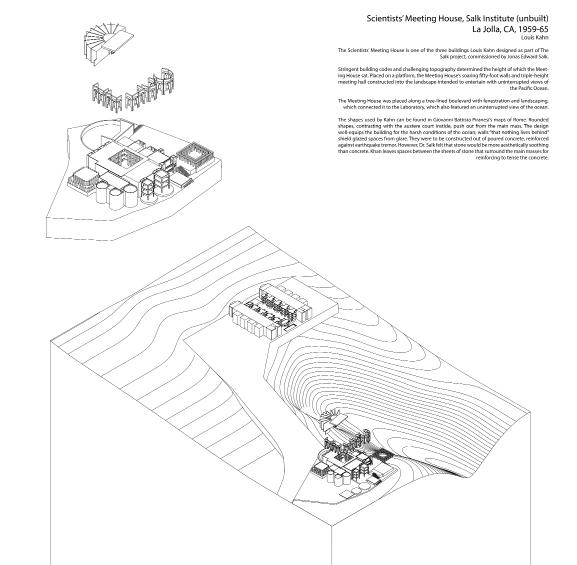
The Meeting House well demonstrates Kahn’s love for geometry. Every room that makes up the Meeting House is dimensionally proportional to the square courtyard in the heart of the building. Overall symmetries are visible in plan view, as well as local symmetries, which can be clearly experienced by the occupants of the building.
When you enter the Meeting House you are led into the courtyard, which has a path that runs along the entire perimeter. The path acts as a big loop, implying a circulation that smoothly leads into rooms. The Meeting House is an intimate space; there is little
