
ARCHITECTURE PORTFOLIO 2023 HUY TINH BUI 2017-2023 SELECTED WORKS
INFO & CONTACTS
Year of Birth: 1994
Phone Number:
(+84) 385 92 93 93
Email: huytinhbui@gmail.com
Linkedin: https://www.linkedin. com/in/b%C3%B9i-huy-t%E1%BB%8Bnh-06b33310a/
Portfolio: https://issuu.com/ huytinhbui/docs/architecture_portfolio_buihuytinh_2023
Thank you!
HUY TINH BUI

INTRODUCTION
With several years working in architecture companies, I have strong experience in concept design, development, and detail design of architectural and interior projects with a diversity of construction types, such as high-rise, civil, industrial, office, etc.
I hope my specialized knowledge, experience, and passion for architecture will contribute significantly to your future success.
I am an enthusiastic and adaptable person who can work efficiently both in a group and individually. My working perspective is to continue to evolve myself and my skills to be able to adapt to the changing needs of the business.
EDUCATION
2020 | Architect Professional Certification Ministry of Construction
2017-2020 | Master of Architecture
University of Architecture Ho Chi Minh City
2012-2017 | Bachelor of Architecture
University of Architecture Ho Chi Minh City
COMPETITIONS AND AWARDS
2023 | 1st prize winner of the design competition for Individual architectural structures within the city of Da Lat.
Partner with KKV Architects - Interior Design
2023 | 2nd prize winner of the design competition for The Sao Mai Lotus Lake Complex Apartment Building.
Partner with KKV Architects - Interior Design
2022 | 3rd prize winner of the University of Economics - Nha Trang Branch Design Competition.
Partner with KKV Architects - Interior & Landscape Design
2022 | 3rd prize winner of the The One Tower.
Partner with KKV Architects - Interior Design.
SKILLS
Management & Leadership
Problem-solving
Presentation
Communication
Planning
Design & Creativity
Conceptual Design (Architecture/Interior)
Analysis
Documentation/Details design
Hand sketching
Design software skillset
Modeling (Sketch Up, Revit, AutoCAD)
Rendering (3dsmax, Vray,...)
Adobe Suites (Photoshop, Indesign, Lightroom)
Offices softwares (Word, Excel, Power Point, Project)
WORK EXPERIENCES
GK ARCHI | Apr 2021 - Apr 2023
https://gka.vn/
SENIOR ARCHITECT | PROJECT LEADER

Project setup:
- Creative architecture and interior concept ideas based on the client’s requirements.
- Visit the site to take site measurements.
- Conferring with clients to determine factors affecting the planning of interior environments, preferences, purpose, and function.
Design and Documentation:
- Participating in all phases of ID process, from Concept to Construction:
- Prepare sketch designs including perspectives, material selections etc.
- Producing 2D/3D technical and detailed drawings to illustrate the project to the Client but also to other design departments.
- Revise the design based on input from the client
- Present the design concept to the client, with the Project Director
- Coordinate with other project consultants and the technician team to prepare construction documentation.
Project Management:
- Manage project schedules and track progress.
- Controlling design project files.
- Meeting with clients and consultants (structure, MEP,...) to find creative architectural solutions based on the project conditions and schedules.
- Monitored training and supervised junior designers to provide good design and standard detailing.
PROJECTS:
Architect in-charge:
- HIM LAM International School - Him Lam Group| Bac Ninh
- Lamia Bao Loc - Eras group| Lam Dong
- FPT City - Riverside Landscapes - FPT Group| Da Nang
Concept Design | Development and Detail design
- T&T Ca Mau Residential - T&T Group | Ca Mau
- Binh Da Primary School | Dong Nai
- FPT P3 High-rise residential - FPT Group| Da Nang
- Vinh Phu 16 High-rise residential| Binh Duong
- Royal Ninh Thuan Resort and Hotel - Hoan Cau Group| Ninh Thuan
- Kim Oanh show house - Kim Oanh Group| Tay Ninh
Preliminary Study | Concept Design
- The Regal | Vung Tau
GIA NGUYEN ARCHITECTS | Sep 2017 - Apr 2021
https://gianguyenco.net/
ARCHITECT | PROJECT LEADER

Project setup:
- Finalize the client brief for approval and sign off
- Review and summarize all statutory requirements in regards to local and authority submissions
- Prepare a list of documents to form the basis of all required authority submissions, design documentation and working drawings package
Design and Documentation:
- Prepare sketch designs including perspectives, material selections etc.
- Revise the design based on input from the client
- Present the design concept to the client, with the Project Director
- Visit the site to take site measurements
- Co-ordinate with other project consultants, and the technician team to prepare construction documentation for architectural work
- Sketch designs, provide details and materials for input by the technician team and 3D
Project Management:
- Assist the Design team to develop details and cross check with other relevant documents
- Review deliverables prepared by team, and present to Design director
- Visit site to inspect the construction ensure compliance with the design specifications
- Attend meetings with clients and other consultants.
PROJECTS:
Architect in-charge:
- Zylux Vietnam Factory | Binh Duong
- Nga-Viet Factory | Dong Nai
- Binh Minh Factory | Cu Chi | HCMC
- JMJ Office Building | HCMC
- Uyen’s House
Development and Detail design
- Yuasa Vietnam Factory | Binh Duong
- Kindergarten in Ward 12, District 4 | HCMC
- Thuan Loi Residential - BRG Group | Tay Ninh
Preliminary Study | Concept Design
- Kingway Vietnam Office | Binh Duong
CONTENTS
SECLECTIVE WORKS 2017-2023
ROYAL NINH THUAN - HOTEL AND RESORT FPT PLAZA 3 HIGHRISE RESIDENTIAL
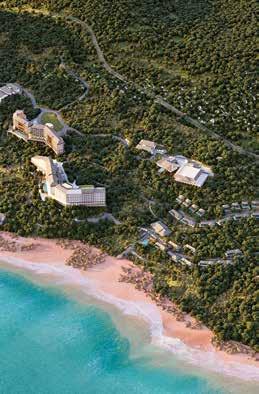
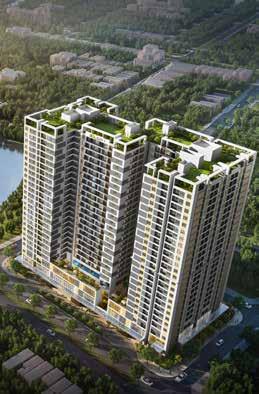
ARCHITECTURE | NINH THUAN | 2022-NOW
ARCHITECTURE | DA NANG | 2022-NOW

ARCHITECT | ARCHITECT |
CONCEPT - SCHEMATIC DESIGN | DESIGN DEVELOPMENT |
CONCEPT - SCHEMATIC DESIGN | DEVELOPMENT DESIGN |
TECHNICAL DESIGN |
T&T CA MAU RESIDENTIAL HIM LAM INTERNATIONAL SCHOOL
ARCHITECTURE | CA MAU |
2022-NOW
ARCHITECT |
CONCEPT - SCHEMATIC DESIGN | DEVELOPMENT DESIGN | TECHNICAL DESIGN |
ARCHITECTURE | CA MAU | 2021-2022
PROJECT LEAD |
CONCEPT - SCHEMATIC DESIGN | DEVELOPMENT DESIGN | TECHNICAL DESIGN | CONSTRUCTION DRAWING

4 PORTFOLIO
LAMIA BAO LOC GALLERY FPT CITY RIVERSIDE LANDSCAPES
INTERIOR| BAO LOC|
2022-2023
PROJECT LEAD |
CONCEPT - SCHEMATIC DESIGN | DESIGN DEVELOPMENT |
ZYLUX VIETNAM FACTORY COMPETITION
LANDSCAPES| DA NANG| 2022
PROJECT LEAD |
CONCEPT - SCHEMATIC DESIGN | HAND DRAWING |
ARCHITECTURE | BINH DUONG | 2017-2021

PROJECT LEAD|
CONCEPT - SCHEMATIC DESIGN | DEVELOPMENT DESIGN |
TECHNICAL DESIGN | CONSTRUCTION DRAWING |
SHOPDRAWING | AS-BUILT DRAWING
INTERIOR CONCEPT DESIGN | LANDSCAPES CONCEPT DESIGN |






PROJECT PARTNER|
UEH CAMPUS NHA TRANG THE ONE TOWER DA NANG
BINH DINH MUSEUM
NOSTALGIA HOTEL DA LAT
5 HUY TINH BUI
ROYAL NINH THUAN HOTEL AND RESORT

ARCHITECT | INVOLVE IN: CONCEPT | DEVELOPMENT
CONCEPT: HOTEL & RESTAURANT.
Originate and develop creative concepts from sketching general layout to presentation layout. Coordinate with other consultants (investor, structural engineer, planning architect,...) to find general solutions.
DEVELOPMENT
Coordinate with other consultants to develop technical documents. Liase with clients, concurrently coordinate with partners and consultants.
2022
- NOW | ARCHITECTURE | NINH THUAN PROVINCE | 87.5 HA SITE
6 PORTFOLIO
TheRoyal Ninh Thuan Premium Resort and Spa project is developed by Hoan Cau Development Group Joint Stock Company. It covers an area of approximately 87.5 hectares with a total investment of 2,000 billion Vietnamese Dong. The project includes three 5-star hotel, 100 luxury villas and bungalows inspired by the Cham Tower architecture, a cultural conservation area, and a conference center with a capacity of 2,000 seats. Currently, the project is in the technical implementation phase.


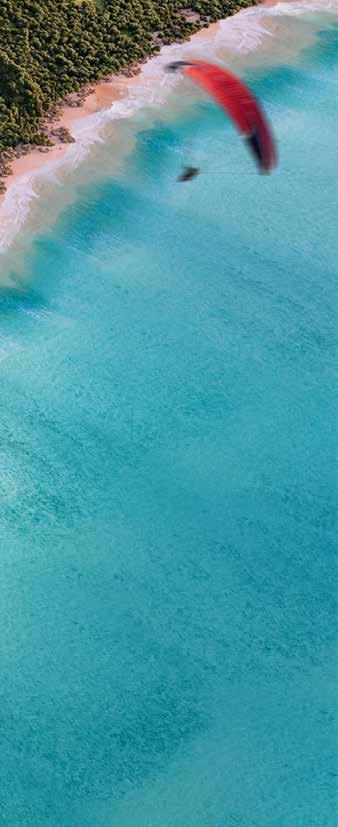
7 HUY TINH BUI
THE RESTAURANT
The restaurant serving the A1 area has a prime location situated on a hilltop with an unobstructed view of the sea. The main transportation axis of the entire area passes through, and a small slope leads down to the beach. The restaurant’s land is divided into three parts:

The central and highest priority area for the main restaurant, which features a two-story horizontal building offering a panoramic view of the sea. The other two plots of land opposite the main restaurant are designated for outdoor dining areas, designed with minimal construction to preserve the openness of the view towards the main building. Sufficient space is provided to organize outdoor activities such as coffee service, pool parties, and more.

8 PORTFOLIO
GROUND LEVEL PLAN

9 HUY TINH BUI
DEVELOPMENT DIAGRAM






Based on fundamental natural factors such as terrain, views, sunlight, and wind, we will construct initial basic building blocks and divide functional areas. Subsequently, we will incvorporate distinctive indigenous architectural elements (inspired by the Cham ethnic group, decorative patterns, etc.) to create coherent architectural forms such as roofs, columns, decorative motifs, and more.


10 PORTFOLIO



11 HUY TINH BUI
THE HOTEL

Hotelin Zone B consists of 6 aboveground floors and 2 basement levels, equipped with various amenities to serve guests such as restaurants, conference rooms, a gym, a bar, a swimming pool, a coffee shop, and more. Leveraging its location on a hilltop, the hotel utilizes two front entrances: one for drop-off and guest access, leading directly into the main lobby on the first floor, and another rear entrance for staff and goods, servicing the entire building. The design incorporates side corridors in combination with voids within the building, providing both openness and ensuring that all rooms have a view of the sea. This arrangement also creates impressive sightlines for public areas such as the lobby, coffee shop, and bar.
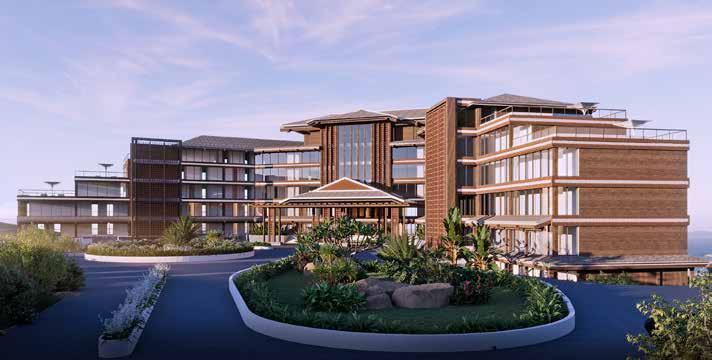
12 PORTFOLIO
The contour lines give rise to the initial basic roads.

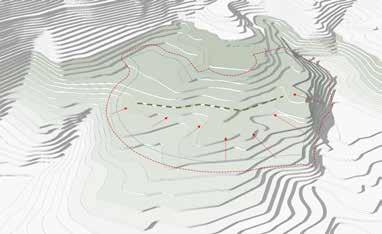

The slope of the land is designed and represented by contour lines.

The side corridors - ensuring unobstructed sea views for all apartments.
Excavating voids to facilitate natural ventilation and create open views.

Implementing sliding blocks for the functional areas of the construction.
Integrating the surrounding landscape.

DEVELOPMENT DIAGRAM 13 HUY TINH BUI





SECTION
B2 LEVEL PLAN
B1 LEVEL PLAN
GROUND FLOOR PLAN
14 PORTFOLIO
21-15 ELEVATION





 2F LEVEL PLAN
3F LEVEL PLAN
4F LEVEL PLAN
5F LEVEL PLAN
15-21 ELEVATION
2F LEVEL PLAN
3F LEVEL PLAN
4F LEVEL PLAN
5F LEVEL PLAN
15-21 ELEVATION
15 HUY TINH BUI
11-14 ELEVATION
FPT PLAZA 3 HIGH-RISE RESIDENTIAL

2022 - NOW | ARCHITECTURE | DA NANG CITY | 6512 SITE SQM
ARCHITECT | INVOLVE IN: CONCEPT | DEVELOPMENT | TECHNICAL DESIGN CONCEPT
Originate and develop creative concepts from sketching general layout to presentation layout. Coordinate with other consultants (investor, structural engineer, planning architect,...) to find general solutions.
DEVELOPMENT
Coordinate with other consultants to develop technical documents. Liase with clients, concurrently coordinate with partners and consultants.
16 PORTFOLIO
FPT Plaza 3 is the third apartment building complex under the FPT City Technology Urban Area, developed by FPT Danang Urban Joint Stock Company. With a total constructed area of 92,484 square meters, including 2 basements and 25 above-ground floors, it offers 861 apartments. With its prime location, the project promises to be an appealing destination for residents in the future.

17 HUY TINH BUI
Design challenge is the living room, bedroom and corridors are naturally shone and ventilated. However, it still ensures the most efficient utilization of floor space while providing the largest number of apartments possible, all while maintaining the quality of each individual unit.





ONE BEDROOM APARTMENT TWO-BEDROOM APARTMENT THREE-BEDROOM APARTMENT
 VIEW ANALYSIS
CLIMATE ANALYSIS
LOCATION ANALYSIS
VIEW ANALYSIS
CLIMATE ANALYSIS
LOCATION ANALYSIS
18 PORTFOLIO
GROUND FLOOR PLAN

TYPICAL PLAN
With the block design, the building still ensures compliance with fire safety regulations, as well as a high density of apartments while maintaining spaciousness

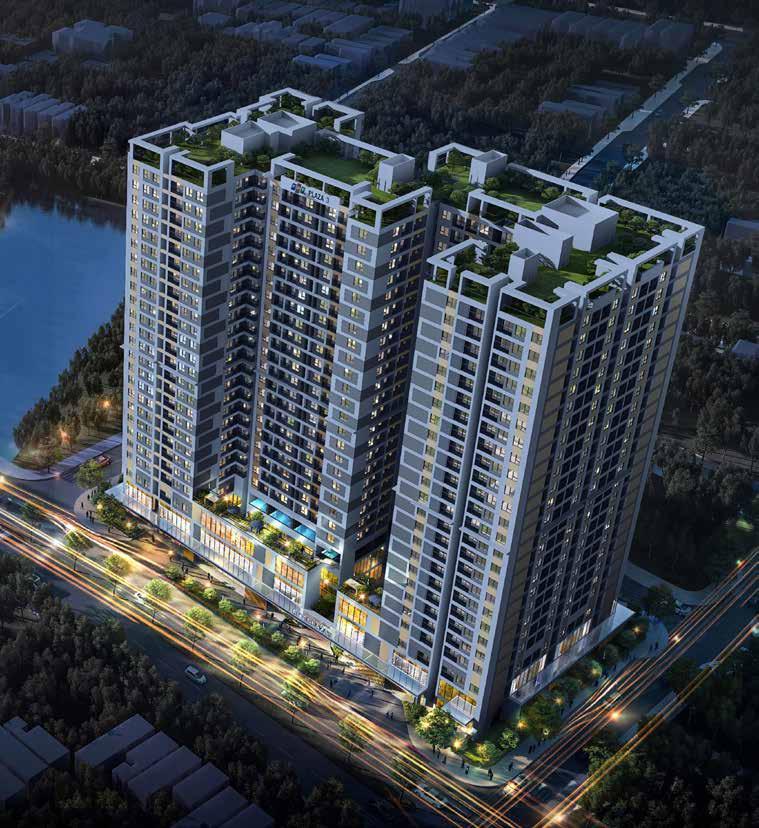
19 HUY TINH BUI
T&T CA MAU RESIDENTIAL
2022 | ARCHITECTURE | CA MAU CITY | 22.98 HA SITE

ARCHITECT | INVOLVE IN: CONCEPT | DEVELOPMENT | TECHNICAL DESIGN CONCEPT
Originate and develop creative concepts from sketching general layout to presentation layout.
Manage team and coordinate with 3D team to produce presentation.
Coordinate with other consultants (investor, structural engineer, planning architect,...) to find general solutions.
DEVELOPMENT
Coordinate with other consultants to develop technical documents. Liase with clients, concurrently coordinate with partners and consultants.
20
PORTFOLIO
MASTER PLAN
TheT&T Cà Mau residential area is a project developed and invested by the T&T Group, covering an area of 22.98 hectares with a total cost of over 42 millions dollars. With a concentric circular master plan, the project resembles a gem nestled in the heart of Cà Mau city. Drawing architectural inspiration from cities with numerous canals such as Venice, Colmar, the buildings are designed to blend classical and modern elements, harmonizing with the local character of Cà Mau. Currently, the project is in the technical design phase.


21 HUY TINH BUI
THE SHOPPING MALL


Located at the northwest gateway of the urban area, with a prime position next to the river, the construction features a modern and impressive architectural block, yet still harmonizes with the overall architecture of the area, with the first floor having classical vaulted frames. An open-space atrium in the center serves as the venue for organizing events on special occasions.

22 PORTFOLIO









GROUND FLOOR PLAN 2F LEVEL PLAN 3F LEVEL PLAN 4F LEVEL PLAN 5F LEVEL PLAN B1 LEVEL PLAN 4-1 ELEVATION D-A ELEVATION A-D ELEVATION 23 HUY TINH BUI
THE OFFICE
Next
to the commercial center is the office building, covering an approximate floor area of 4000 square meters, consisting of 5 aboveground levels and 1 basement. The construction is enveloped by three glass facades to provide the best possible views of the surrounding areas. The base of the building, comprising the first and second floors, shares the same classical architectural language as the commercial center, creating a cohesive and unified look in the overall architecture.


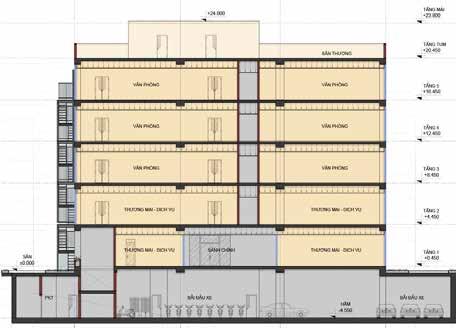
24 PORTFOLIO





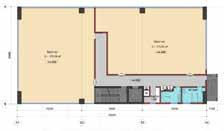

GROUND FLOOR PLAN 2F LEVEL PLAN 3-4-5F LEVEL PLAN B1 LEVEL PLAN
4-1 ELEVATION
A-B ELEVATION
25 HUY TINH BUI
B-A ELEVATION
HIM LAM INTERNATIONAL SCHOOL
2021-2022 | INTERIOR | BAC NINH CITY | 22000 SITE SQM

PROJECT LEAD | INVOLVE IN: CONCEPT |
DEVELOPMENT DESIGN | CONSTRUCTION DRAWING
CONCEPT
Originate and develop creative concepts from sketching general layout to presentation layout.
Manage team and coordinate with 3D team to produce presentation.
Coordinate with other consultants (investor, structural engineer, planning architect,...) to find general solutions.
DEVELOPMENT
Coordinate with other consultants to develop technical documents. Liase with clients, concurrently coordinate with partners and consultants.
26 PORTFOLIO
Derived from the idea of children’s natural curiosity and thirst for knowledge, the interior is cleverly adorned with colorful concepts, creating a friendly and stimulating environment for students while harmonizing with the existing architecture.



27 HUY TINH BUI
Themain color scheme is taken from the logo of the school’s governing body, and diverse materials are used while ensuring a cohesive range of colors.














& REALITY 28 PORTFOLIO
RENDER
Thelarger classrooms for primary and secondary education utilize more subdued colors to enhance focus during learning while still ensuring they remain consistent with the overall color palette and design.






29 HUY TINH BUI
LAMIA BAO LOC GALLERY
2022 | INTERIOR | BAO LOC CITY | 392 SITE SQM

PROJECT LEAD | INVOLVE IN: CONCEPT | DEVELOPMENT DESIGN | CONSTRUCTION DRAWING
CONCEPT
Originate and develop creative concepts from sketching general layout to presentation layout.
Manage team and coordinate with 3D team to produce presentation.
Coordinate with other consultants (investor, structural engineer, planning architect,...) to find general solutions.
DEVELOPMENT
Coordinate with other consultants to develop technical documents. Liase with clients, concurrently coordinate with partners and consultants.
Located at the entrance of the new urban area, Lamia Bao Loc Gallery serves as both a real estate transaction center and the working office for the ERAS Group in Bao Loc. The building comprises 3 floors with various functions, including a sales showroom, office spaces, entertainment rooms, resting areas, and a rooftop bar, covering a total floor area of nearly 1500 square meters. The architecture and interior design of the building draw inspiration from the smooth and lush green tea hills, a distinctive feature of the local natural landscape. The construction has been completed and is now in use.
30 PORTFOLIO







31 HUY TINH BUI
The idea originates from the lush green tea hills along with the gentle curves of the natural terrain.








Create a dominant color palette throughout the interior spaces.
Utilize diverse materials while still ensuring they fall within the chosen color range, creating cohesion in the design.




32 PORTFOLIO



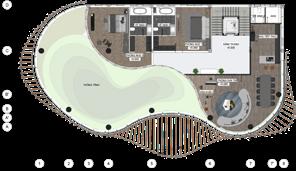






33 HUY TINH BUI
FPT CITY REVERSIDE LANDSCAPES
2022 | LANDSCAPES | DA NANG CITY | 162.692 SITE SQM



ARCHITECT | INVOLVE IN: CONCEPT | HAND DRAWING
CONCEPT
Originate and develop creative concepts from sketching general layout to presentation layout.

Manage team and coordinate with 3D team to produce presentation.
Coordinate with other consultants (investor, structural engineer, planning architect,...) to find general solutions.

34 PORTFOLIO
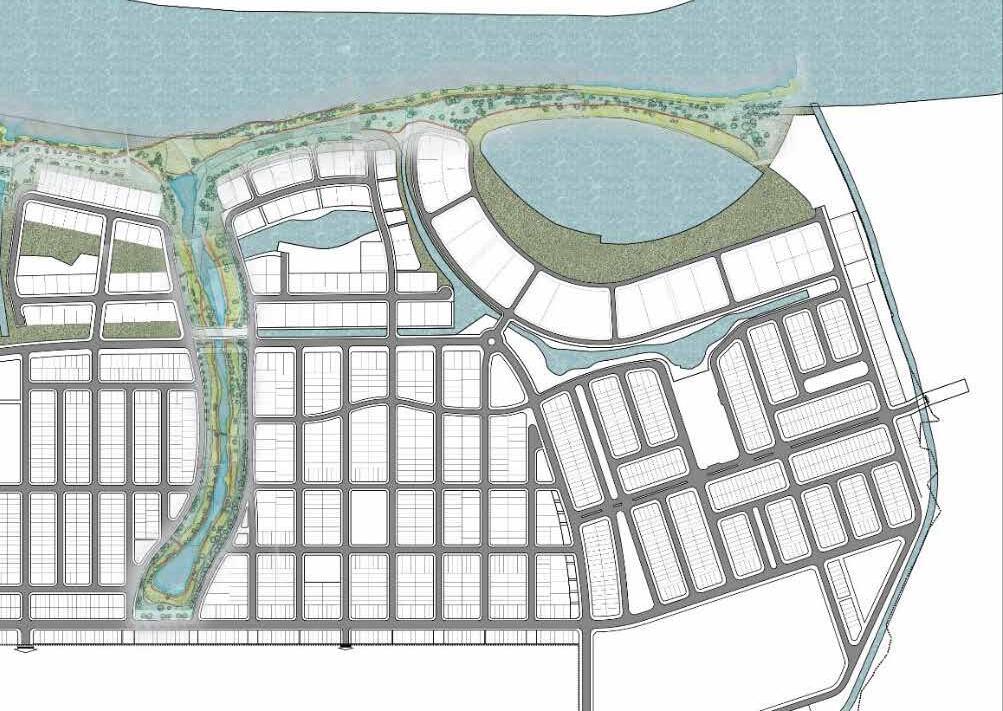




35 HUY TINH BUI
With the requirements set forth by the investor, a study will be conducted to revamp the landscape of the Cổ Cò riverbank area within the FPT urban area in Da Nang. The criteria for this project are to respect the natural environment, minimize construction as much as possible, and yet meet all the necessary conditions of a riverfront park, worthy of a modern urban area.


The design team has researched and incorporated measures using locally available materials and vegetation into technical and landscape design, limiting concrete areas, and fostering a connection between people and nature.




36 PORTFOLIO









37 HUY TINH BUI
ZYLUX VIETNAM FACTORY
2017-2021 | ARCHITECTURE - INTERIOR |BINH DUONG PROVINCE| 59.041 SITE SQM

ARCHITECT | INVOLVE IN: CONCEPT | DEVELOPMENT DESIGN |
CONSTRUCTION DRAWING | SHOPDRAWING | AS-BUILT DRAWING
CONCEPT
Originate and develop creative concepts from sketching general layout to presentation layout.
Manage team and coordinate with 3D team to produce presentation.
Coordinate with other consultants (investor, structural engineer, planning architect,...) to find general solutions.
DEVELOPMENT
Coordinate with other consultants to develop technical documents. Liase with clients, concurrently coordinate with partners and consultants.
38 PORTFOLIO
Located within the VSIP II Industrial Park in Binh Duong province, the Zylux Corporation’s factory in Vietnam covers an area of nearly 6 hectares and includes various functions such as offices, manufacturing workshops, dormitories for experts, staff canteen, and parking facilities. After the design and adjustment process, the construction commenced operations in 2021.



39 HUY TINH BUI
By utilizing the contrast between glass and concrete materials, combined with bold and strong lines, the architectural form is created to be powerful and modern, while maintaining unity among different components of the construction. The extensive use of glass allows the office area to offer a panoramic view of the factory’s front yard, which is designed harmoniously with landscaped greenery.

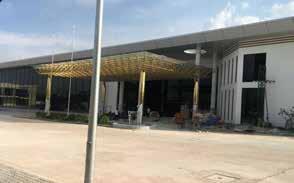






40 PORTFOLIO
Theoffice interior features a distinctive industrial style, incorporating dark tones and strong contrasts, along with flexible and diverse workspaces. It includes various functional rooms such as work lounges, pantries, main hall, reception area, meeting rooms, and more.








41 HUY TINH BUI
COMPETITION
Collaborating with KKV Architects, participating in competitions organized by investors, and contributing to the design of various items such as interior and landscape ideas.




S.O.W | Interior - Landscapes Concept Design
3rd Prize winner - 2022
The main concept derives from UEH’s previous logo, which featured an open book. The entire architectural and interior design language is unified with the image of stacked books and puzzle pieces of knowledge, creating a cohesive and integrated form within the structure and space.

UEH CAMPUS NHA TRANG
42 PORTFOLIO
S.O.W | Interior Concept Design



3rd Prize winner - 2022
The main inspiration for the building comes from the Dragon Bridge - an iconic structure of Da Nang. The building is designed to resemble a dragon ascending to the sky. The open atrium space within the building serves as its heart, featuring a small garden that runs through four floors, creating an impressive panoramic view.

THE ONE TOWER

DA
NANG
43 HUY TINH BUI
S.O.W | Interior Concept Design


Top 5 outstanding projects - 2022
Inspired by the imagery of the country’s sovereign islands, the Binh Dinh Museum is designed with a strong and robust architectural form, resembling rocky islands in the open sea. Dominated by gray tones, the entire interior space stands out with an open atrium in the center of the building, featuring impressive and large-scale exhibition models. Other exhibition spaces carry a distinct cultural essence of this land, which is renowned for its martial heritage.


BINH DINH MUSEUM

44 PORTFOLIO
S.O.W | Interior Concept Design




1rd Prize winner - 2022
The construction is located in the city of Da Lat, a highland city with houses nestled behind valleys and slopes, featuring distinctive folded roofs. The architectural form of the building resembles terrain cuts with the characteristic red basalt soil of the Central Highlands. Consistent with this main concept, the hotel’s interior uses earthy yellow tones as the dominant color throughout the space, interspersed with images of hills and mountains typical of the highland region.
NOSTALGIA HOTEL IN DALAT

45 HUY TINH BUI



























THANK YOU ! BUI HUY TINH Architect | Interior design Mobile (+84) 385 92 93 93 Email huytinhbui@gmail.com LinkedIn Https://www.linkedin.com/in/b%C3%B9i-huy-t%E1%BB%8Bnh-06b33310a/ Except my personal works and students works, the company Gia Nguyen, GK Archi and KKV Architects has credit and keep the copyright of the studio products in this portfolio




















































 2F LEVEL PLAN
3F LEVEL PLAN
4F LEVEL PLAN
5F LEVEL PLAN
15-21 ELEVATION
2F LEVEL PLAN
3F LEVEL PLAN
4F LEVEL PLAN
5F LEVEL PLAN
15-21 ELEVATION







 VIEW ANALYSIS
CLIMATE ANALYSIS
LOCATION ANALYSIS
VIEW ANALYSIS
CLIMATE ANALYSIS
LOCATION ANALYSIS












































































































































































