

Portfolio
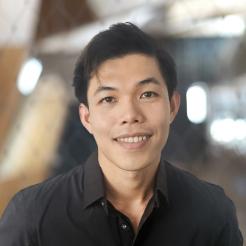
LANDSCAPE
Mobile
+61404265276
congdinh.huynh@outlook.com
www.linkedin.com/in/congdinh-huynh/
10/2020-11/2021
Collaborate Landscape Architect (Fulltime)
AOUMMSrlStp-Milan,Italy
Working with international team on national and international projects, competitions, and investigations.
07/2019-10/2019
Intern Landscape Architect (Fulltime)
AOUMMSrlStp-Milan,Italy
09/2016-07/2018
Landscape Architect
ConicArchCo.,ltd-HoChiMinhCity,Vietnam
Two years experience in architecture, planning and landscape design. Worked on broad types of projects, mainly park and public spaces. Design team leader and construction supervisor.
2017-2018
Partner - Childhood Garden - Ho Chi Minh City, Vietnam
In charge of designing the community garden, activities management and gardening instruction.
EDUCATION
2018-2020
Politecnico di Milano, Italy
MSc with Honours in Landscape Architecture
110/110 cum Laude
2011-2016
University of Architecture Ho Chi Minh City, Vietnam
DegreeofArchitectInUrban&RegionalPlanning
ACHIEVEMENT
2018
Invest Your Talent in Italy Scholarship
Full scholarship from Italian government for 2 years of Master at Politecnico di Milano
2016
Special Prize
Excellent Graduation Project
Vietnam Urban Planning and Development Association
2015
Second Prize
Competition “Architectural design of Den 4 Ngon traffic circle” LongXuyencityPeople’sCommittee
LANGUAGE
Vietnamese(native)English (proficiency) Italian(basic)
SOFTWARE SKILL
2D|AutoCAD,Illustrator,Photoshop,Indesign...3D|
SketchUp,Vray,Lumion
QGIS
MSOffice
SELECTED PROFESSIONAL PROJECTS & COMPETITIONS
IECAVA PARK | Iecava, Latvia
Team AOUMM | Matteo Umberto Poli, Dinh Huynh
2020 - 2021
This project is the redesign and renovation of the central park of Iecava, in southern Latvia. Here we developed a theme-based division approach. A natural-based zone, an historical zone, and a recreational zone will illustrate and offer varied experiences rooted in the existing historical, environmental and social values of the park while reactivating some and preserving others. The project considers Iecava River as the main artery of the living system and aims to restore its banks from erosion through natural-based solutions, with a minimum impact on the existing environment. The planting proposal is preserving the existing while adding new essences to promote and create new interactions. My role within the project: research the park’s historical elements; developed concept and masterplan; representation.
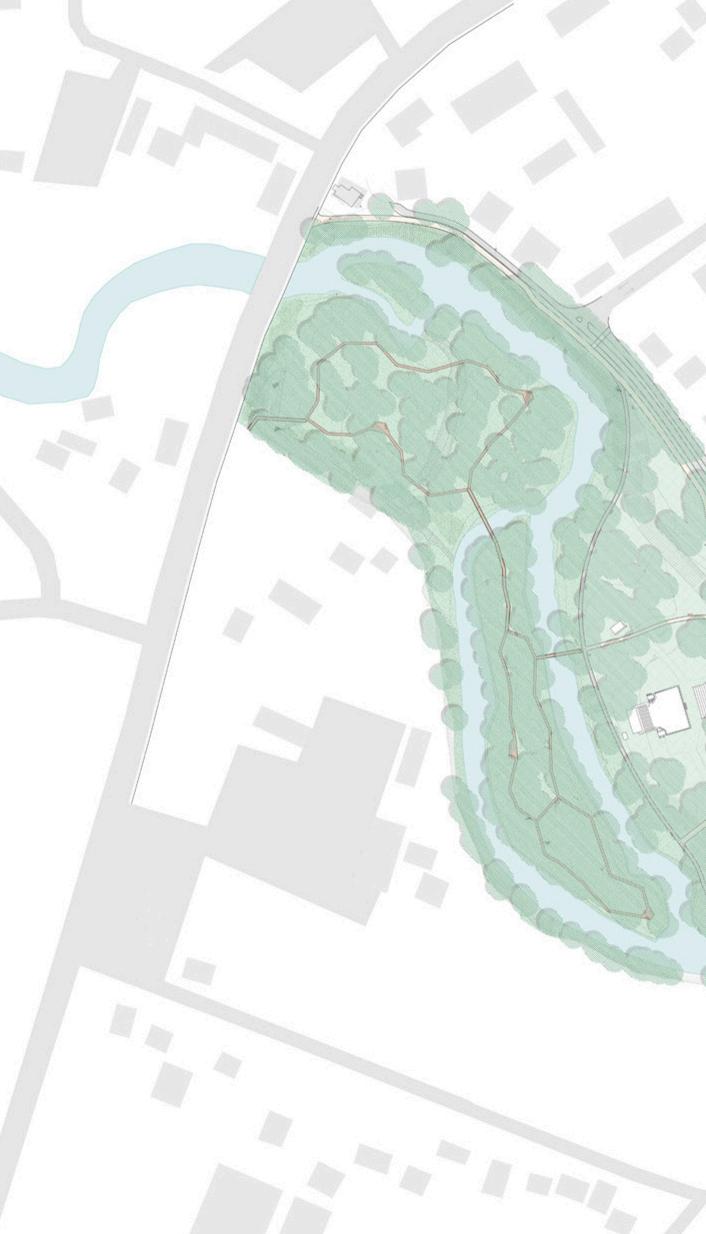
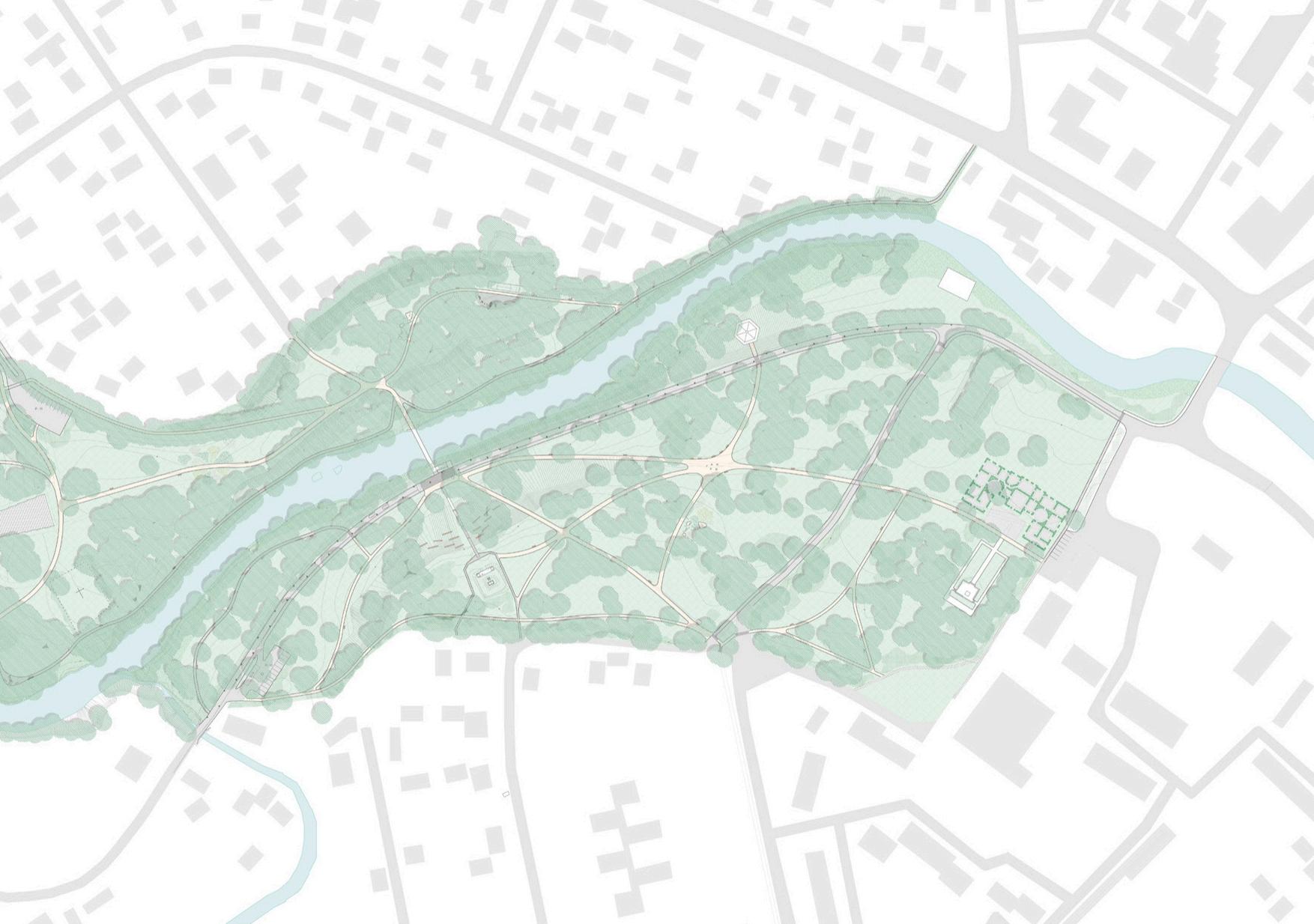
MARINELLA RESORT | Sardinia, Italy
Team AOUMM | Luca Astorri, Simone Ottaviani, Micaela Ortega, Dinh Huynh
2019 - 2021
A 350.000 sqm resort designed for a private client in Sardinia, consists of 14 luxury villas together with leisure and recreational facilities. For the landscaping AOUMM adopted an environmental restorative approach, leaving the Mediterranean scrub free to grow on most of the area and implementing a system of meadows and ground covers for the denser core of the resort. My role within the project: developed master planning and layout of hotel area; developed typologies of villa’s landscape (sketches included), which ensure the privacy of each unit by using layers of vegetation; chose vegetation to be used for the whole project; graphic and representation.
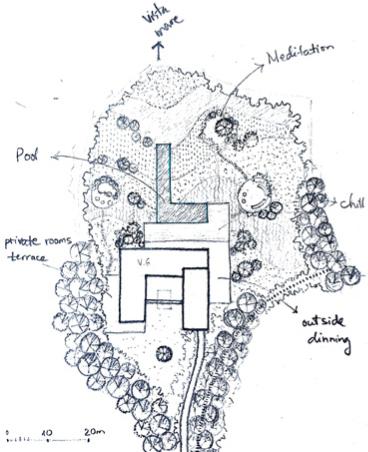
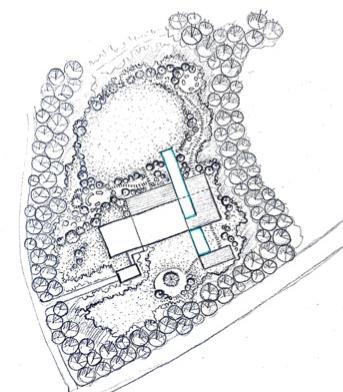
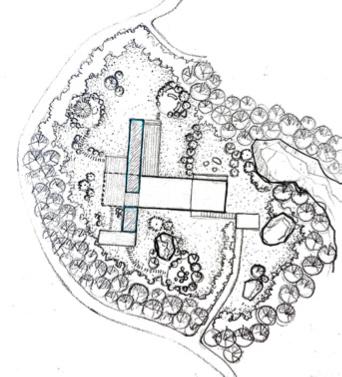
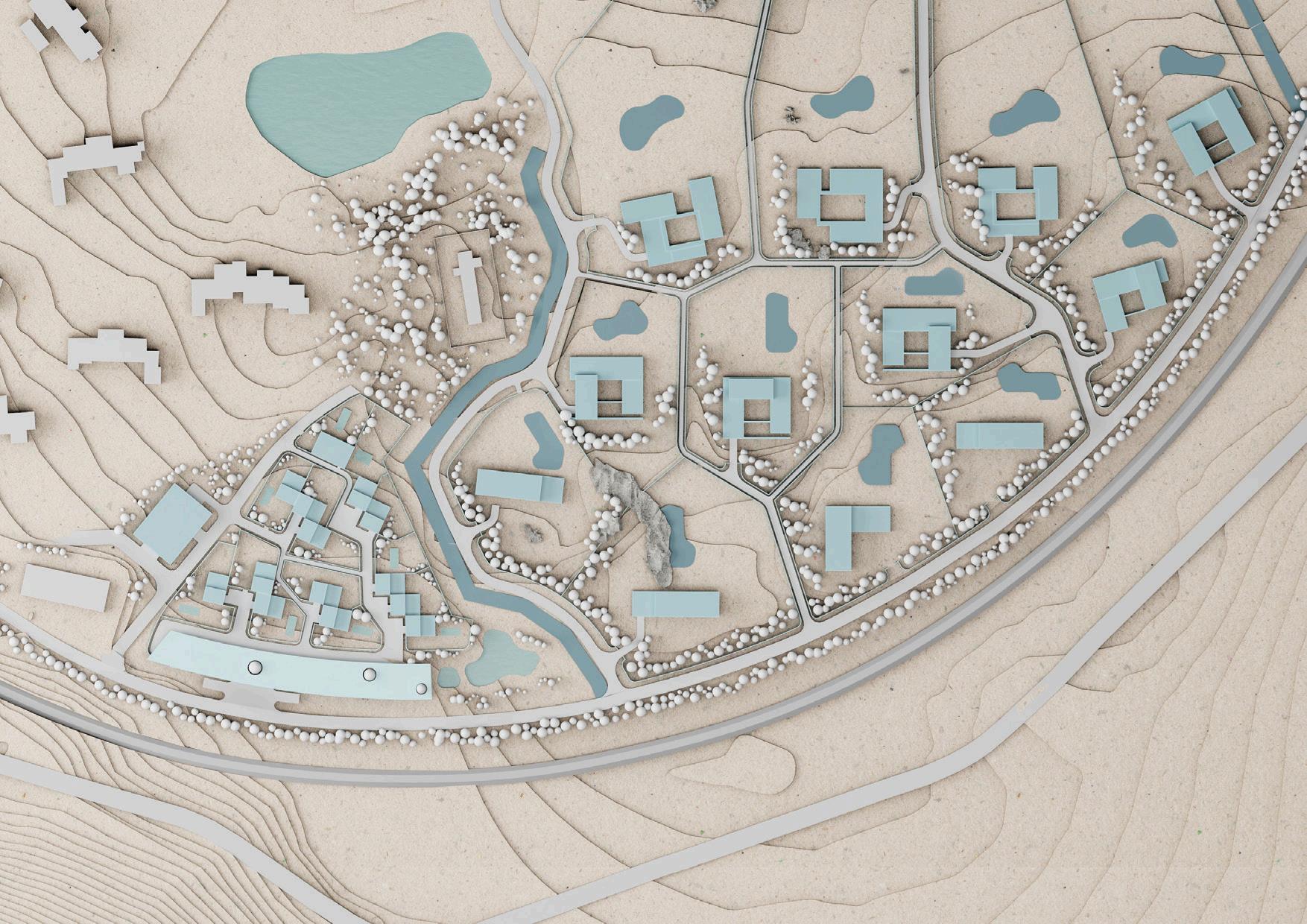
AVEZZANO
PRIMARYSCHOOL | Avezzano,Italy
Team AOUMM | Rossella Locatelli, Simone Ottaviani, Micaela Ortega, Dinh Huynh
2019
The design developed by the office for the replacement of Giovanni XXIII primary school in Avezzano (AQ) revolves around the idea to turn the school into a small village: an intimate and cozy system, open to future needs and rich in spatial experience. The village encircles a park and will be experienced by students and citizens according to different needs all day long, thanks to soft filters which organize flows and open- air activities without creating any barrier. My role within the project: landscape concept and masterplanning; representation.
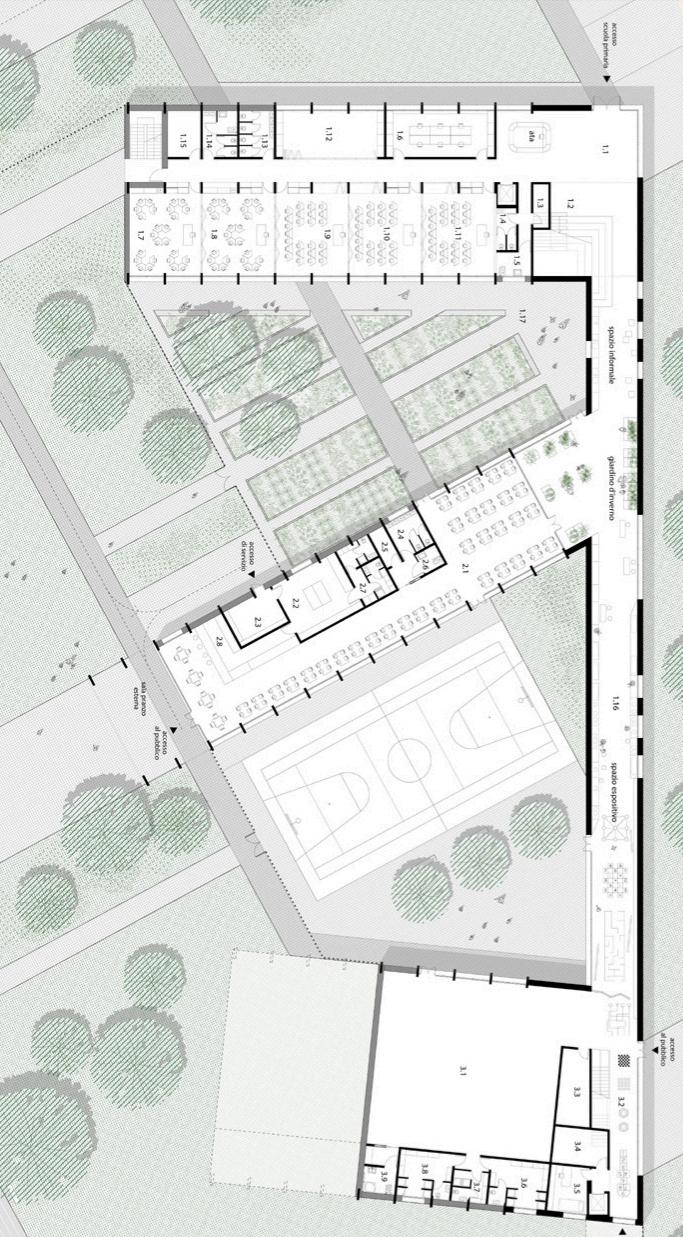
Clustersemi-pubblico
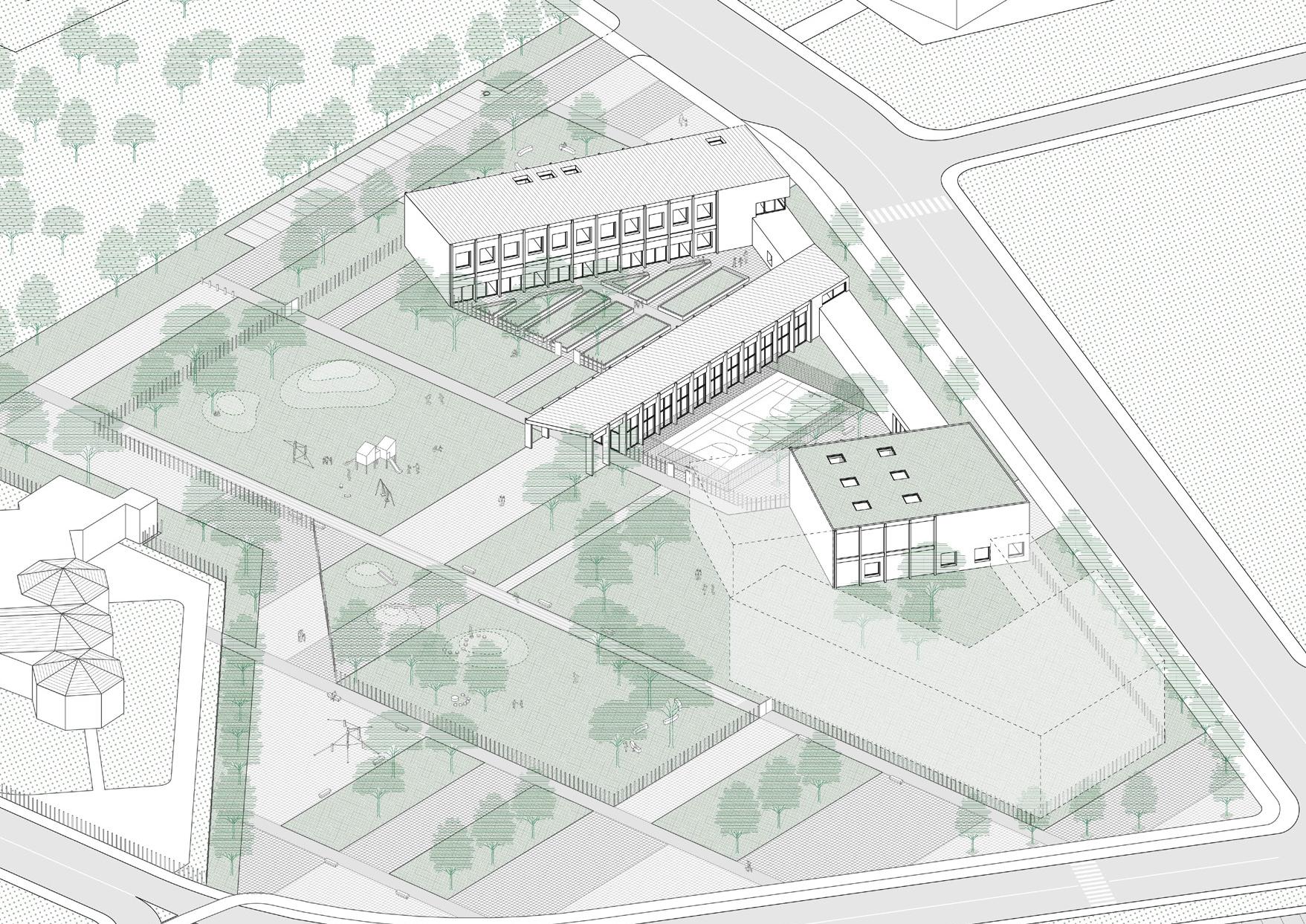
Clusterpubblico
Areasportesterna
Giardino didattico
Palestra
FuturaScuola Secondaria
Scuola Primaria
Mensa
Competition
PIAZZA SAN DONATO | Milan, Italy
Team AOUMM | Micaela Ortega, Zofia Kasinska, Lara Zentilomo, Dinh Huynh 2021
Thestartingpointwasthere-organizationofanoldsquare toaccommodatetheopen-airweeklymarket.Ourteam cametoanideaofcreatingamultifunctionalpublicspace whichisabletochangeindifferentmomentsandwelcome differentsocialneeds.
Themainlanguageofthesquareiscreatedbythe“pixel”. Thosepixels,withdifferentcolourandmaterials,formthe market plots and contain technical facilities such as electricity,watersupply.
Theprojectaswellfocusesonreusingthematerialsfrom the existing square, like fine wood of the old benches for the new convertable benches serving both the market and the square in ordinary days.
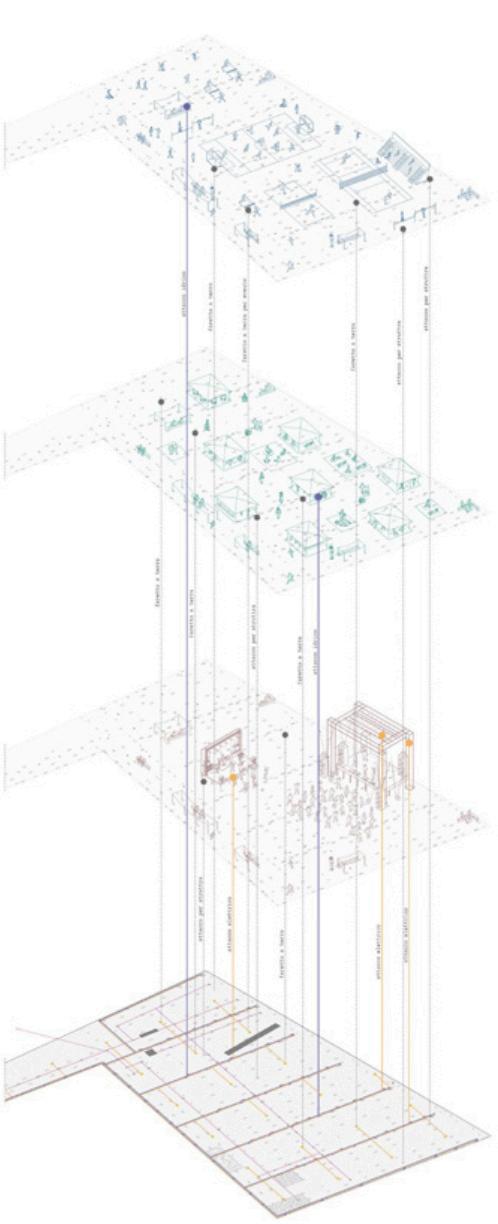
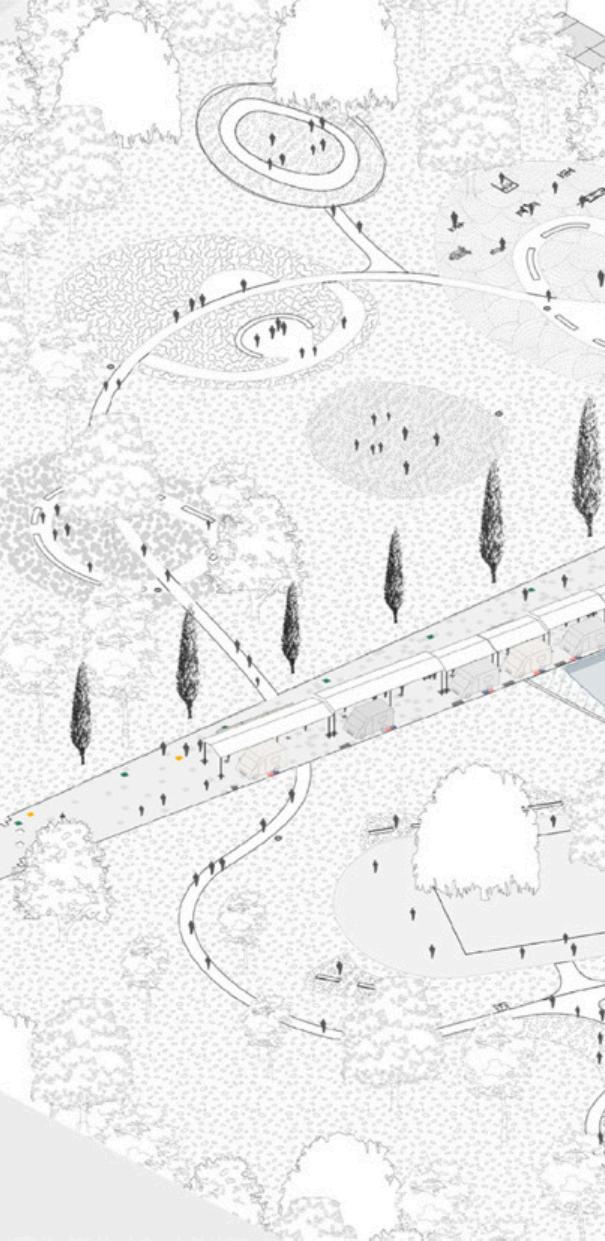
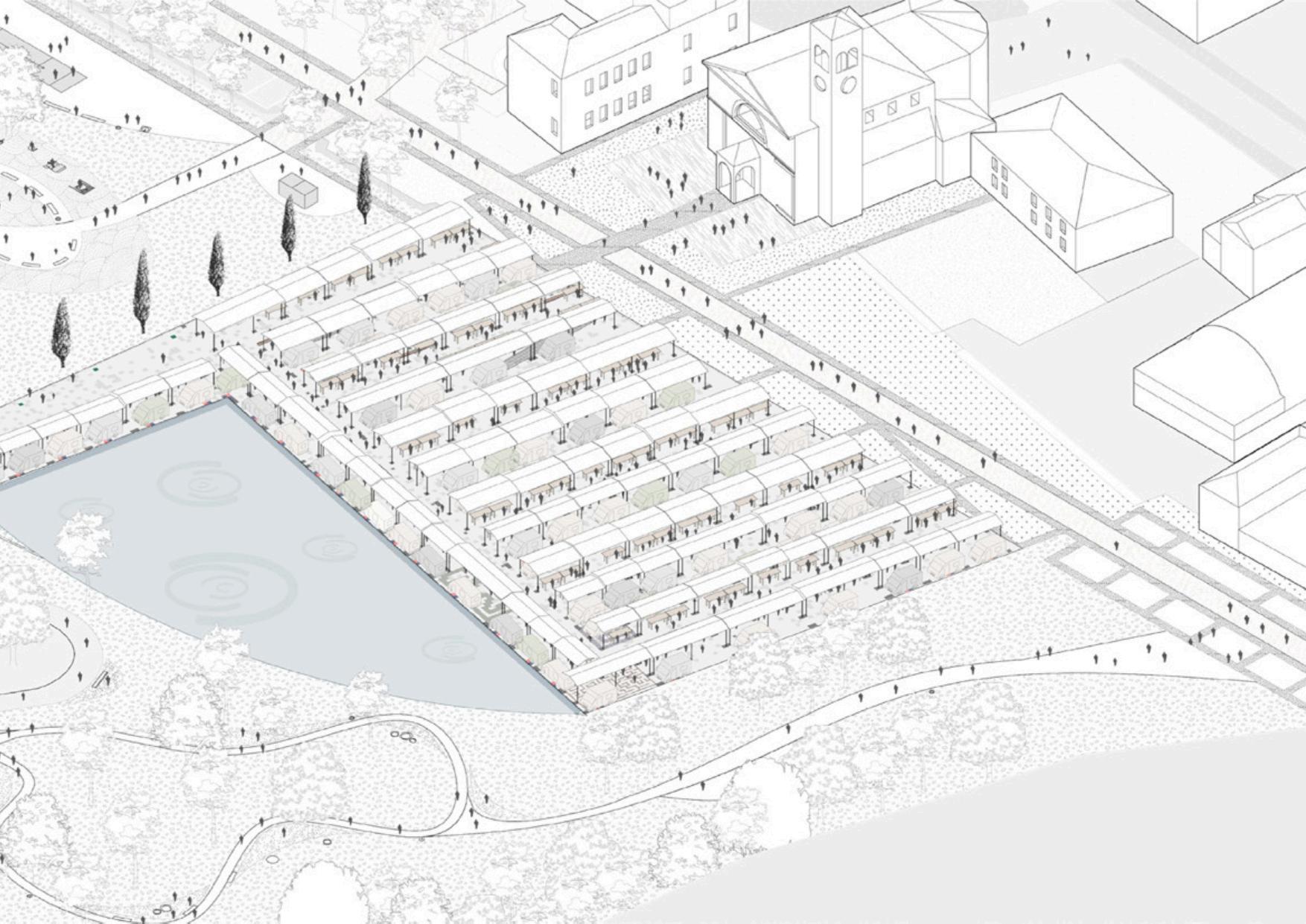
MENDRISIOSQUARE AND DINING HALL | Mendrisio, Switzerland
Nicola Probst Architetti + AOUMM
2021
Nicola Probst Architetti teamed up with AOUMM in the design of a proposal for a new dining hall and a new square for the socio-psychiatric clinic in Mendrisio. The project aims to give a clear and recognizable identity to the area through the insertion of a new landscape element, the esplanade. The landscaping concept with square rhythm was proposed to work with the existing trees on the square and the dinning hall structure. My role within the project: landscaping concept; representation.
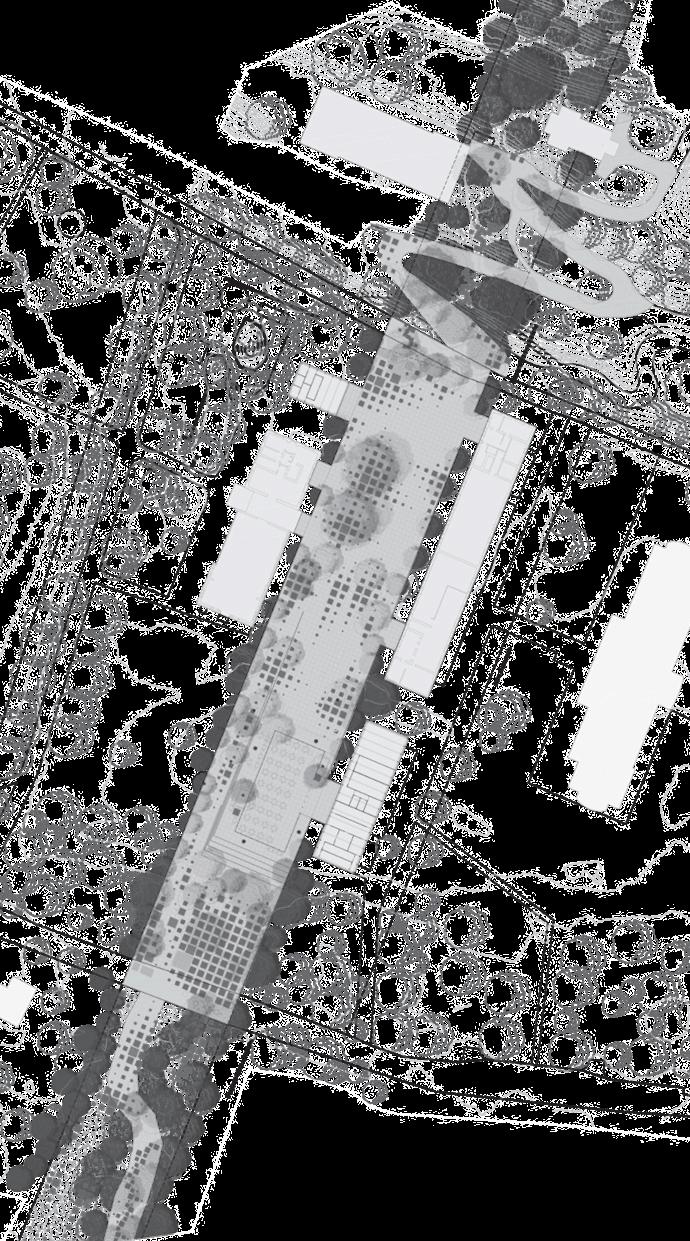
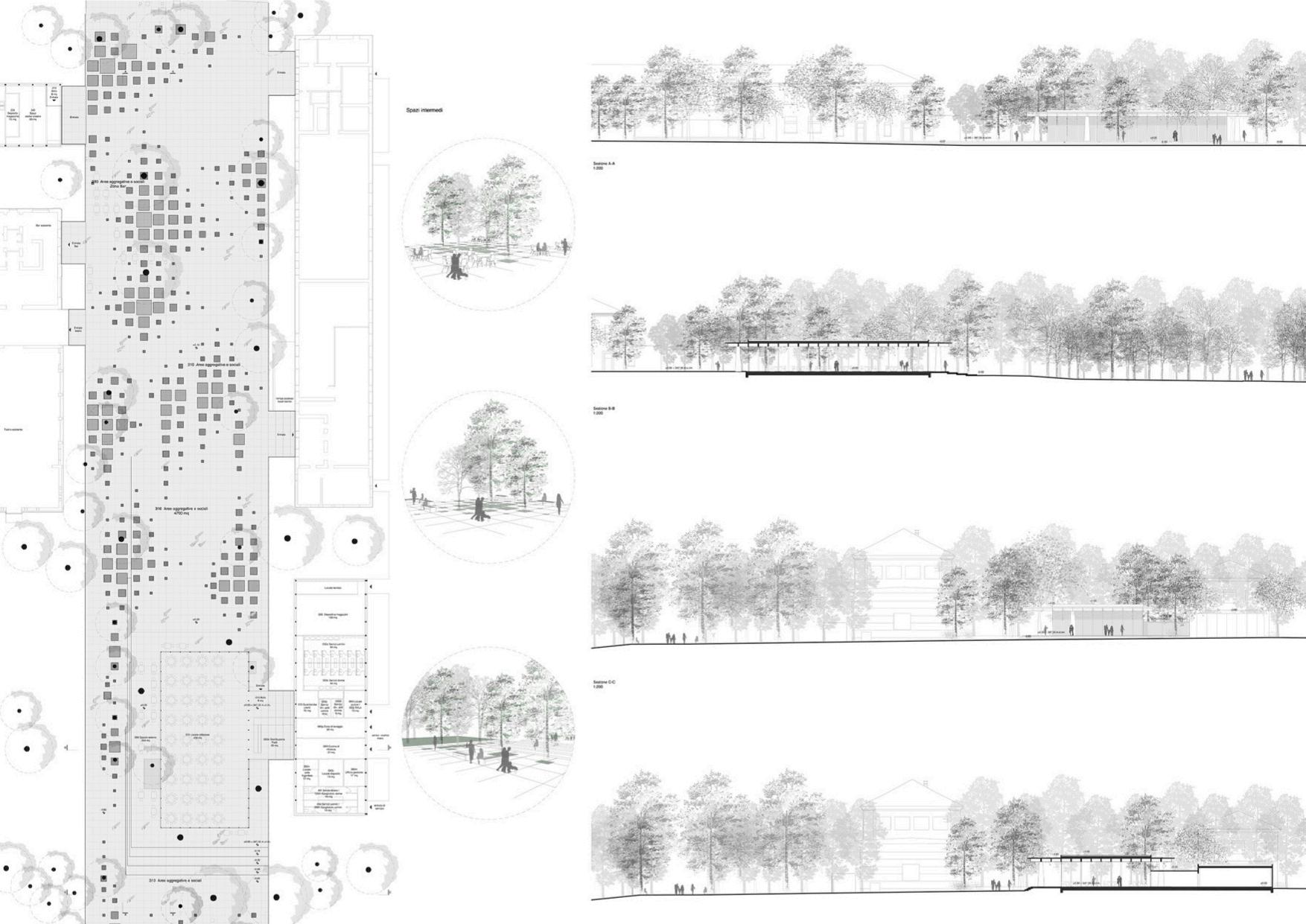
Competition
THESCALATHEATRELABORATORY& LAMBRETTA PARK EXPANSION | Milan, Italy
In collaboration with Ar.ch.it Luca Srls.
2021
The international competition held by the Municipality of Milanfor for the creation of the Scala Theatre’s laboratories and warehouses and the expansion of Lambretta park. We developed the idea of ‘permeable landscape’ using the existing shape of parco della Lambretta and the inspiration from the lines of surrouding argicultural fields. Connecting the park with river Lambro by the concept “Room for river”, enhancing the river bed and reducing flooding risk. The park’s pond also works as a wetland that can absorb and filter rainwater from the surrounding area. Walking from the La Scala Laboratory, the scenery changes from indoor to outdoor, from a dense forest to a semiopen Palazzo di Cristallo, and an open waterfront.
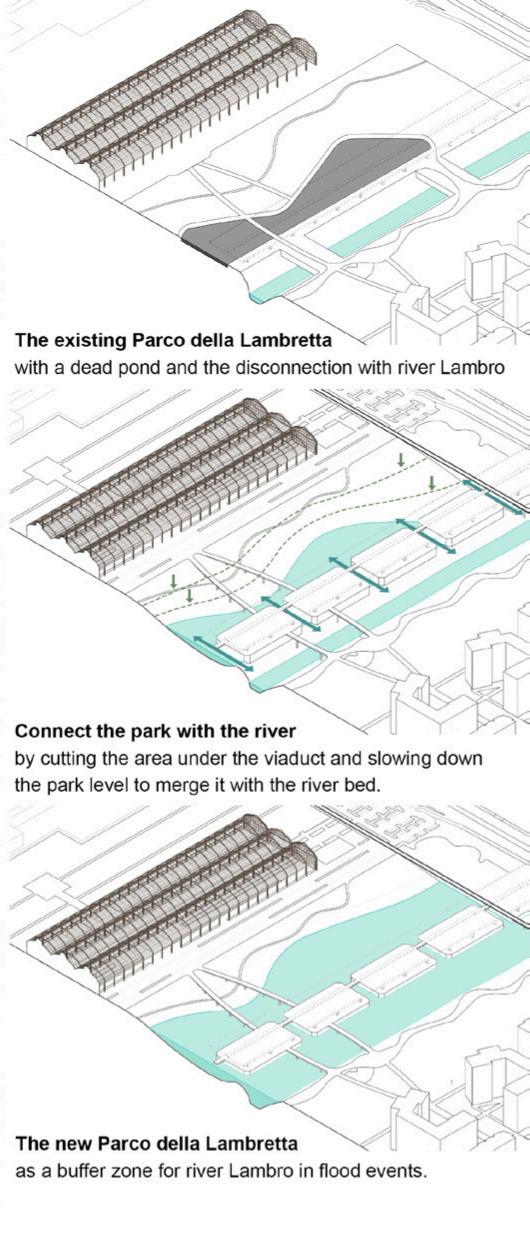
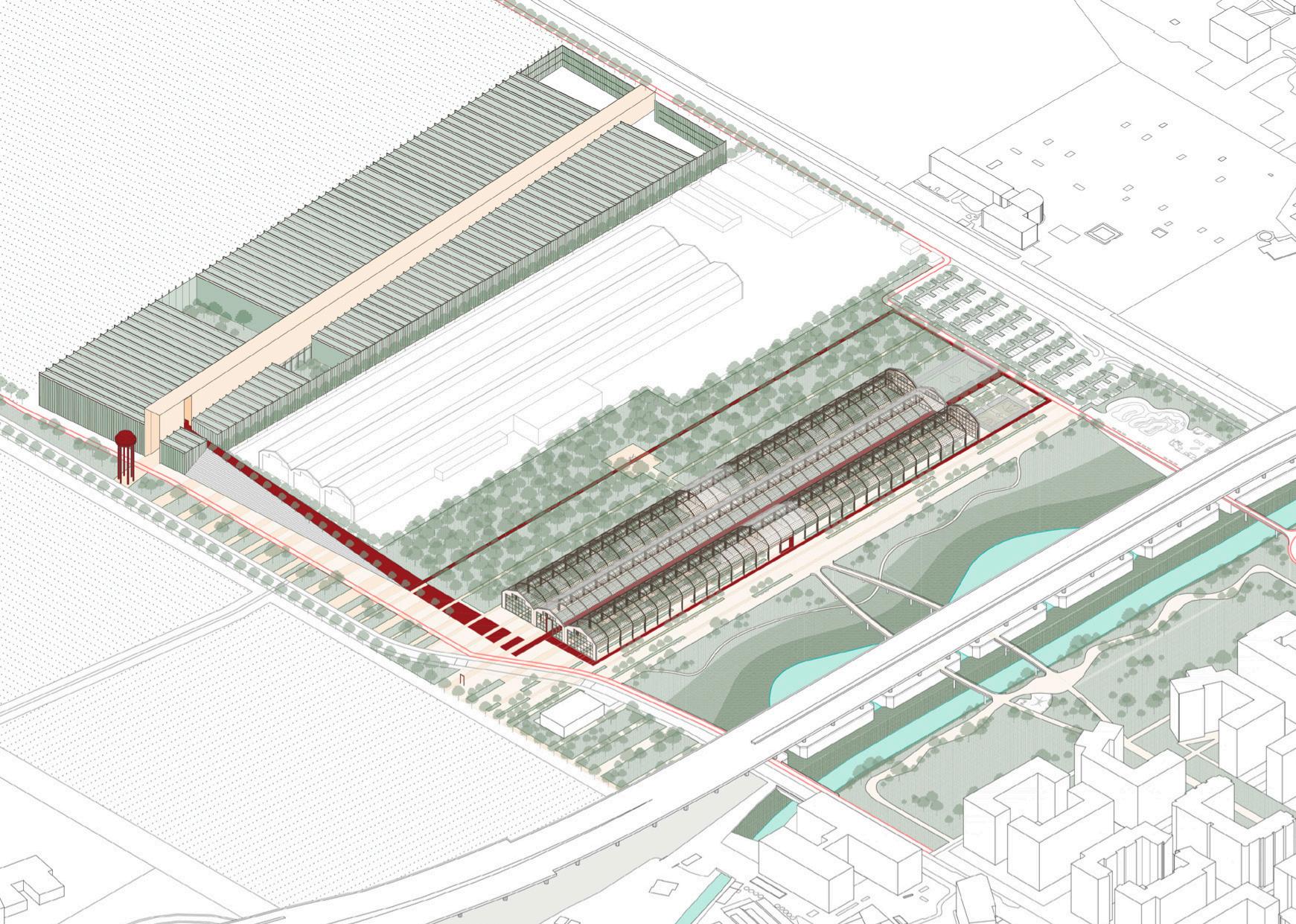
NEW CITY PARK | Baku, Azerbaijan
Location|Baku,AzerbaijanClient|CobaltLtd
TeamAOUMM|DinhHuynh,MicaelaOrtega 2019
TheprojectoutlinedfortheNewCityParkinBaku employsbridgestoovercometheroadseparatingthe areafromtheparkofAğŞəhərBulvarıandtheCaspian sea.Bridgesareviewpointstowardstheparkandthe sea,andthedesignoftheareaisdefinedaccordingto differenteyelevels.Thereunitedgreenareabringsvalue totheurbanenvironmentandtheseafront,and becomesthecoreofagreensysteminvolvingthe surroundingcity:theBoulevard,theFransizpark,theold railway,theCrescentCityunderconstruction.
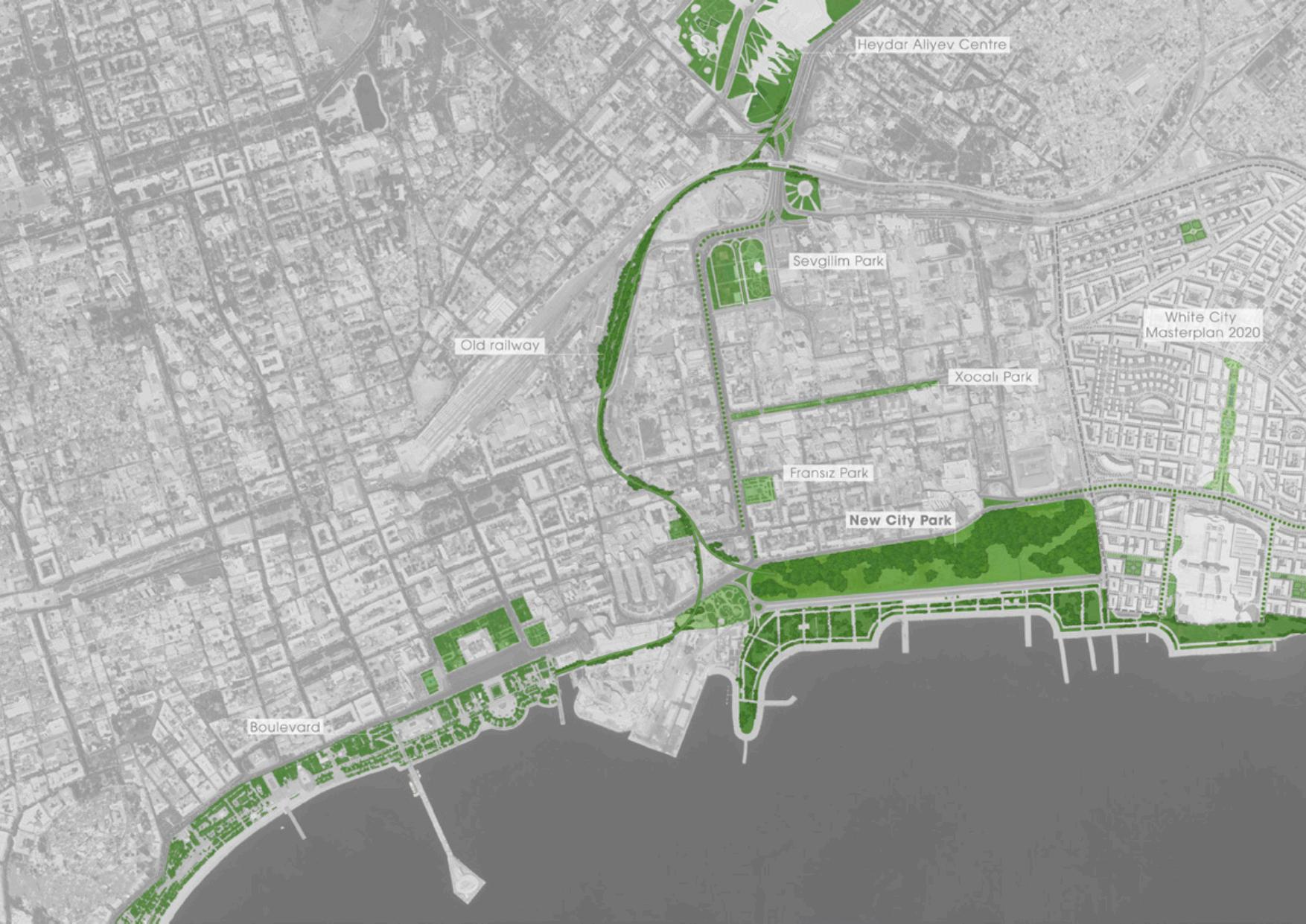
PHUMYHUNG SPRING FESTIVAL | Ho Chi Minh City, Vietnam
Team GIA TRI CONIC | Dinh Huynh, Hien Nguyen 2016 and 2017
PhuMyHungSpringFestival,thesecondlargestSpring festivalinHoChiMinh,heldannuallyinDistrict7.Inthe middleofamodernurbanarea,themainconceptis TraditionalcountrysideofVietnamwithrawmaterialslike bamboo,coconutleaf,straw…combinedwiththevariety ofcolorfulflowers. Thefestivalwasmychallengetocombinethetraditional materialswithcontemporarystructure.Creatinganew imageforthe10yearsoldfestival.
In the 2018 edition of the Festival, my design took the inspirtion from Nipa palm - a very familiar plant in Southern Vietnam
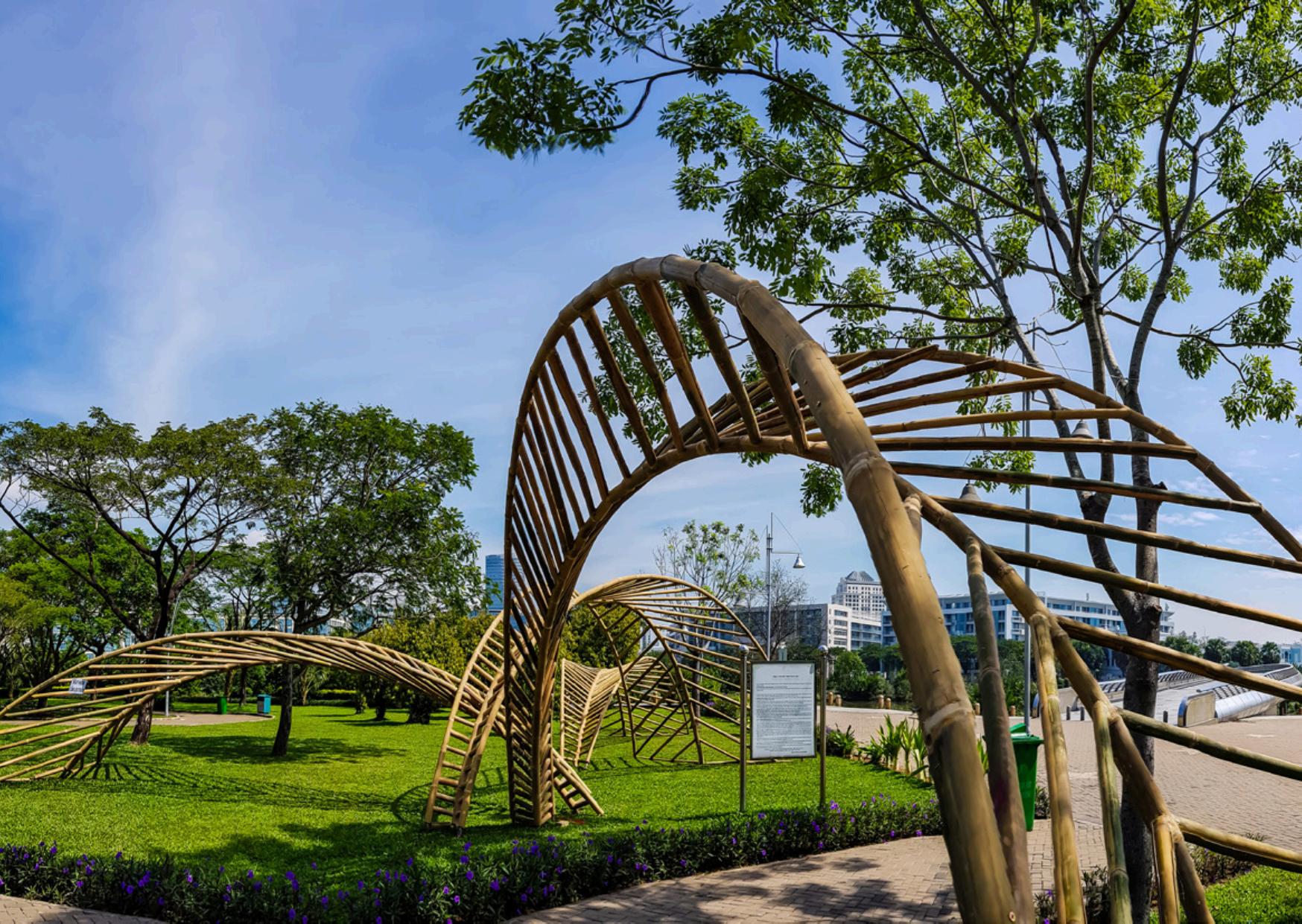
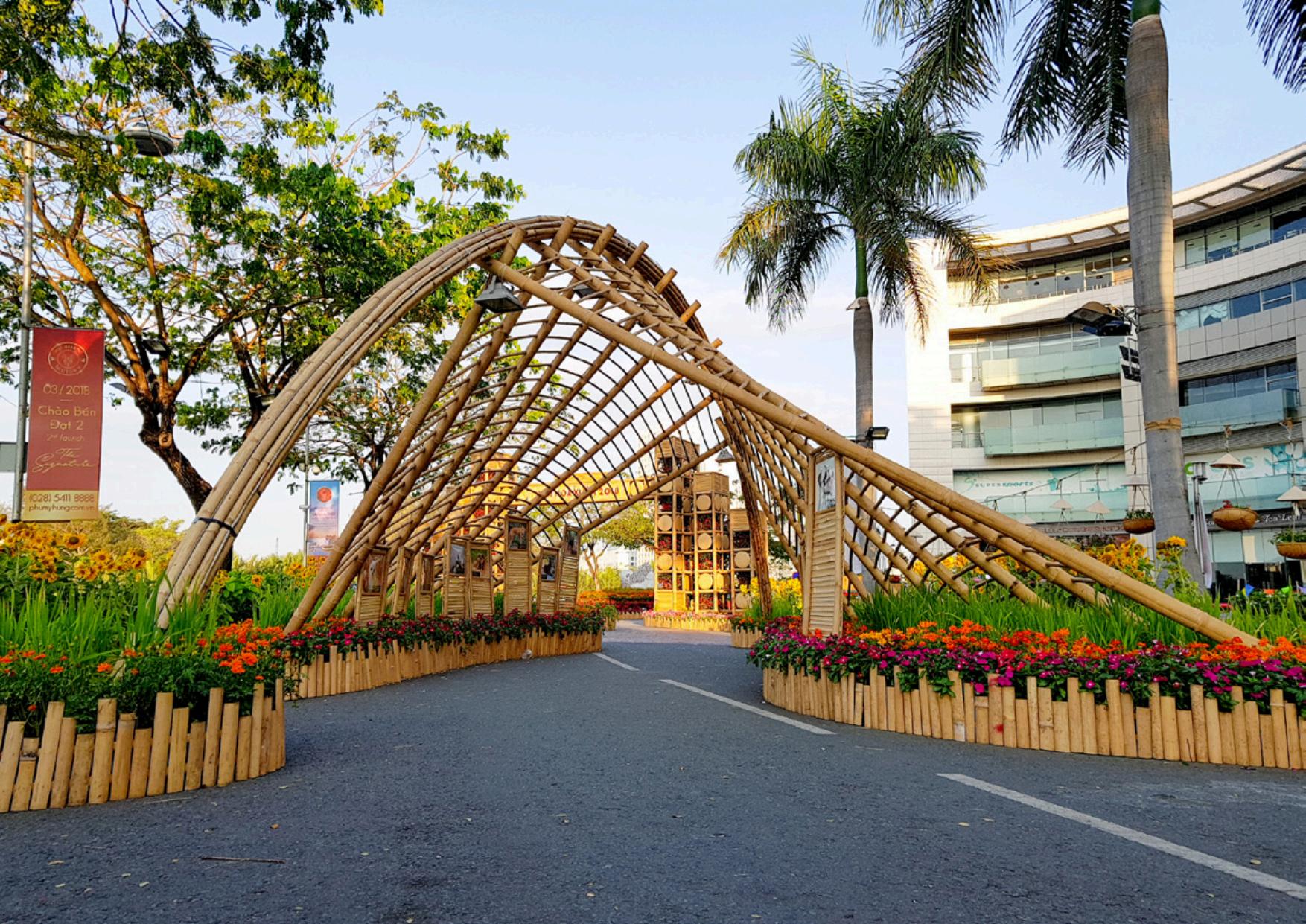
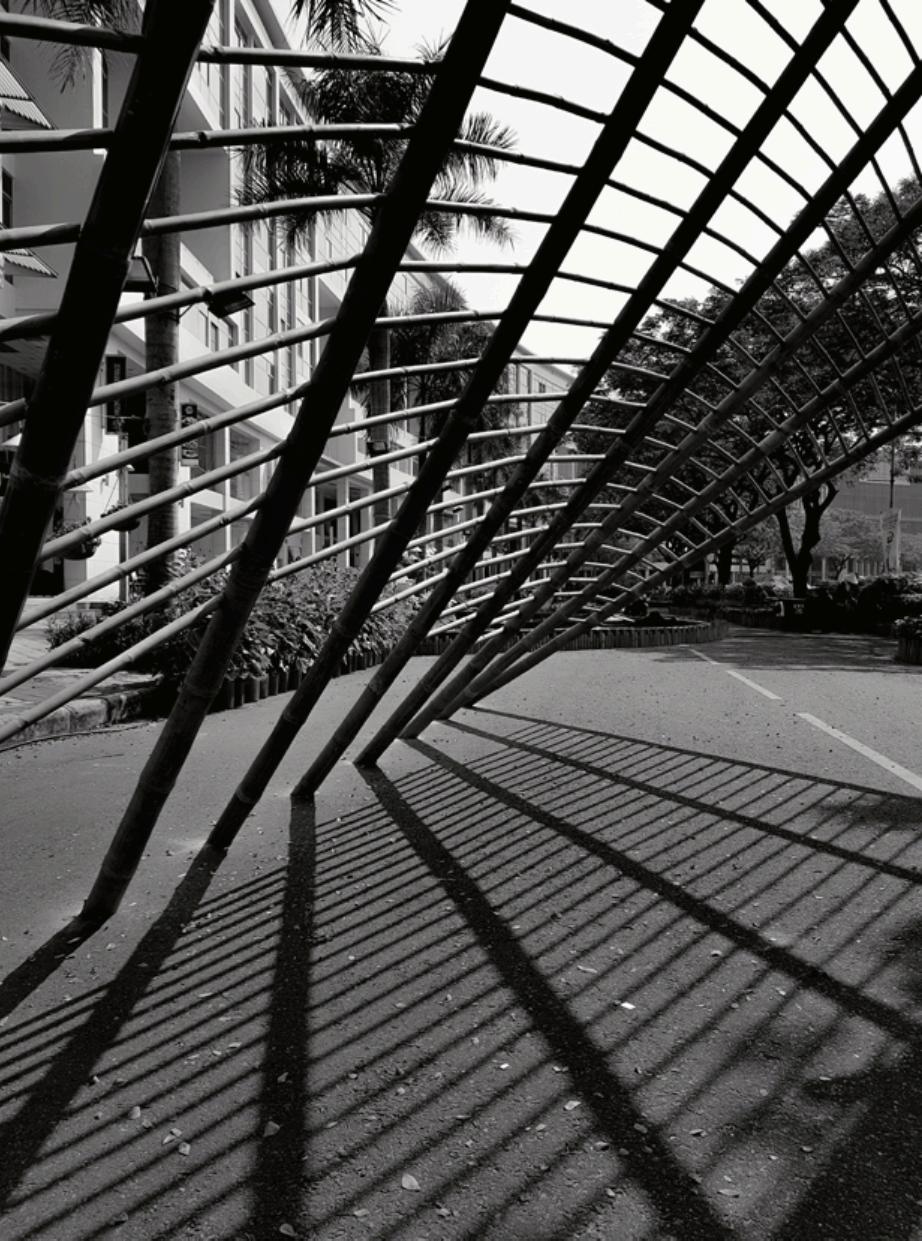
SELECTEDACADEMICPROJECTS
WATERKEEPER
Masterthesisin LandscapeArchitecture.LandLandscapeHeritage.
Politecnico di Milano
Location|MekongDelta,Vietnam
VietnamMekongDeltaistheendingpointofMekong’s longjourney,wheretherivercreatesaprosperousdelta beforepouringintothesea.
However,thedeltaislosingitswealthy,noticeablyduring thelastdecade,duetobothnaturaldisastersandhuman alterations.Climatechange,hydropowerplantson Mekong’smainstreamandtheintensiveagricultural practicearedegradingwaterandsoilquality,increasing thevulnerabilityofthewholedelta,especiallytheseverewaterstress.
Thethesisfocusonseekingasustainablewaterstorage
system,toensuretheinitiativeinwaterresourceand protectpeople’slivelihoods.
Thesolutioncametoacharacteristicfloodedforestof thedelta,MelaleucaCajuputi.Inordertoincreasethe waterretentioncapacityofthedelta’sfloodplainsand makeitabletostorewaterfordryseason,asystemof Greencanalwillbeestablishedbaseontheexisting excavatedcanal.
A small area will be selected to apply the pilot model, in order to demonstrate the feasibility and persuade the locals before applying on a whole delta.
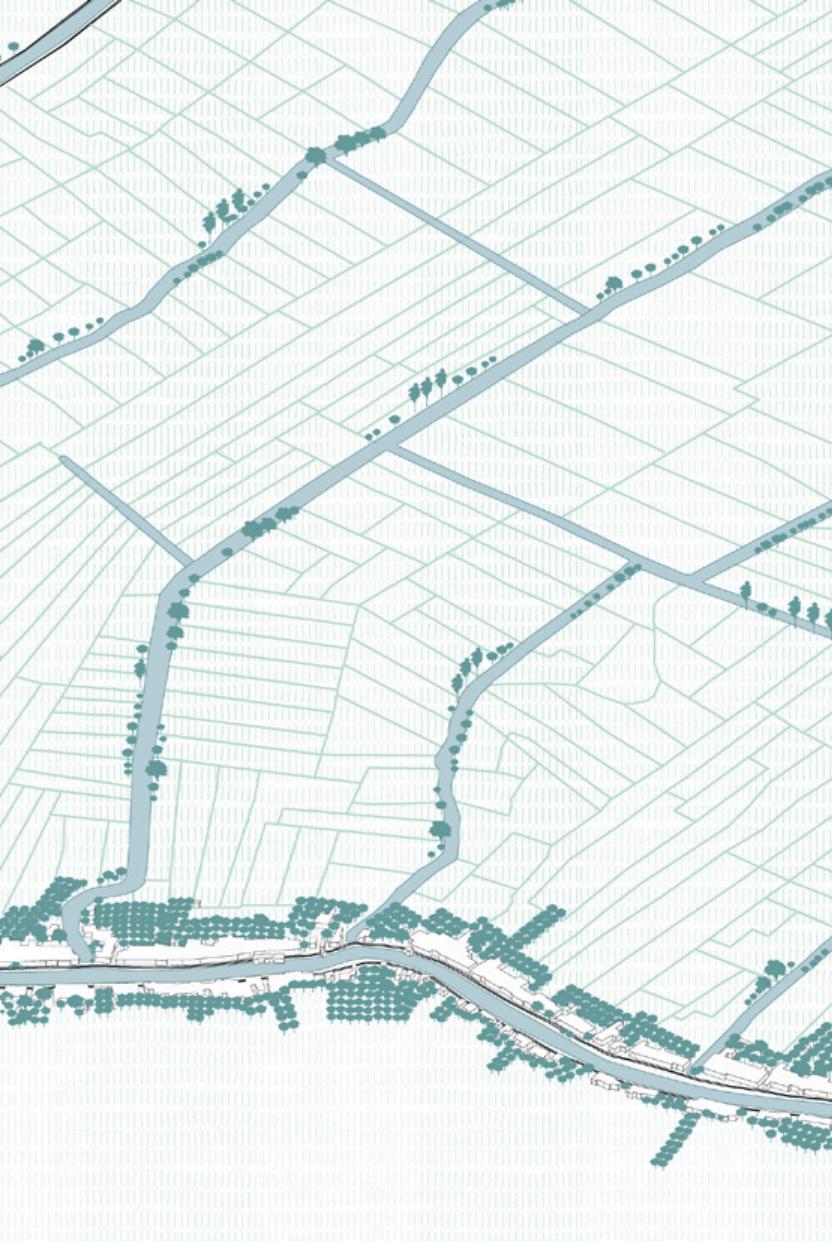
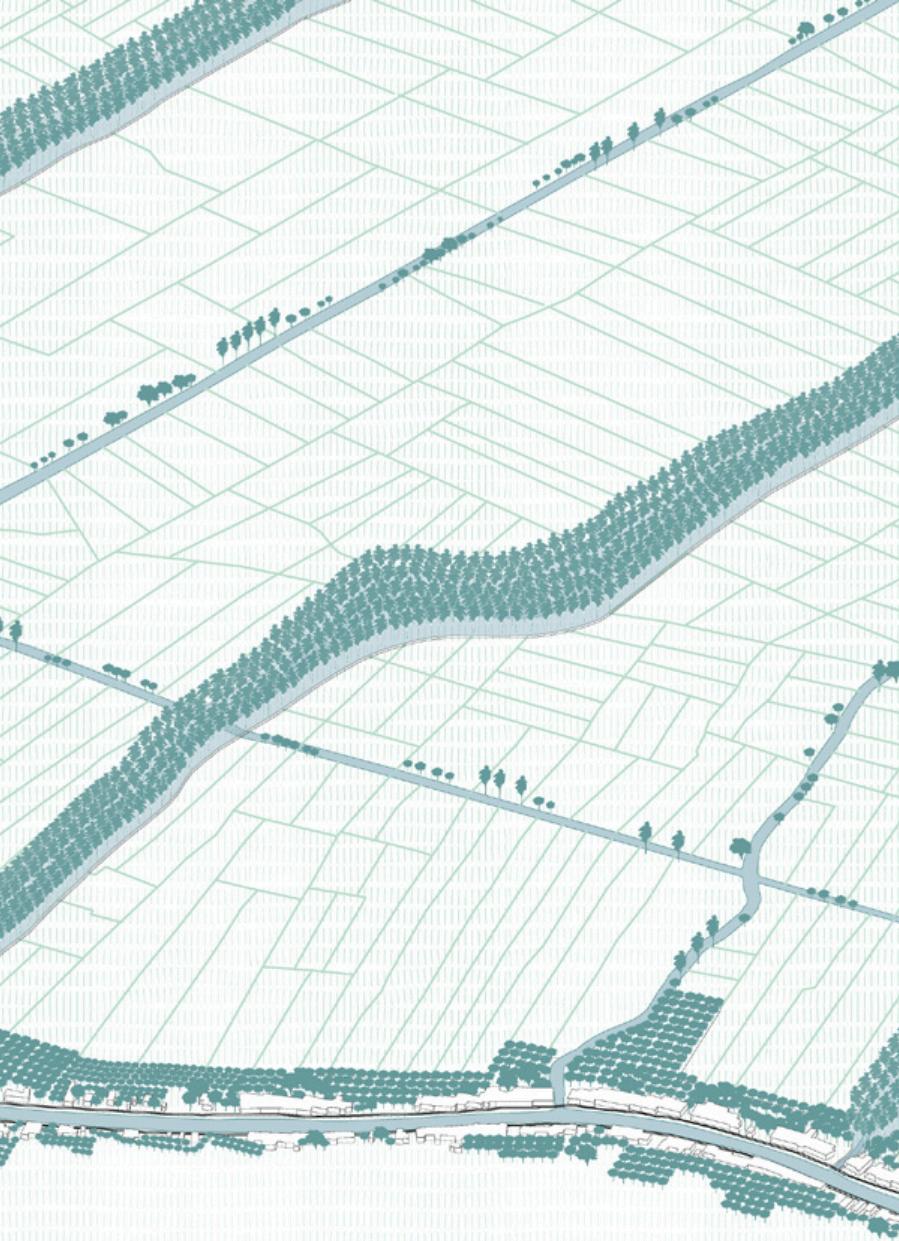
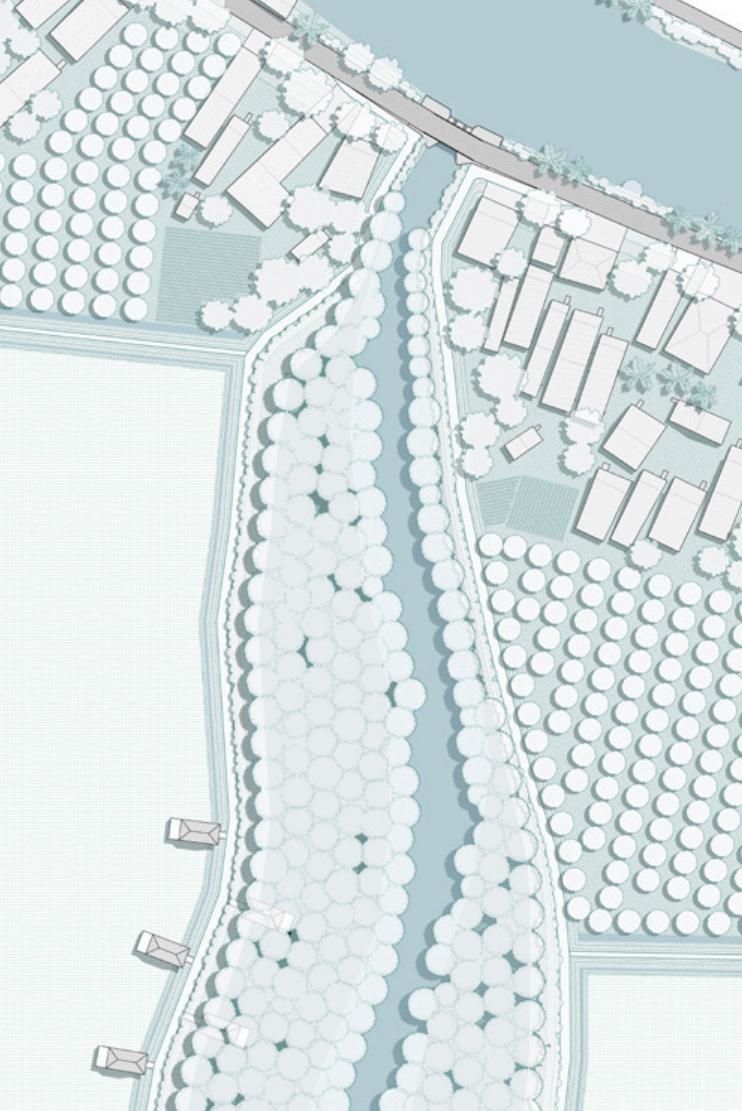
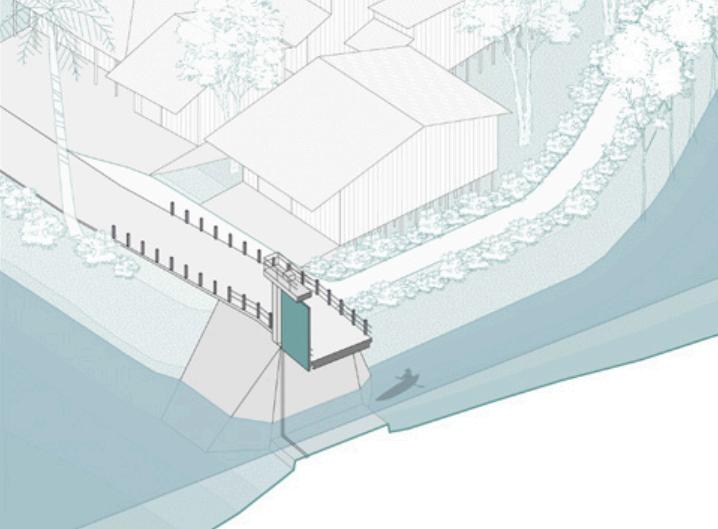
Sluice gate opened - throughout the year, except storage period
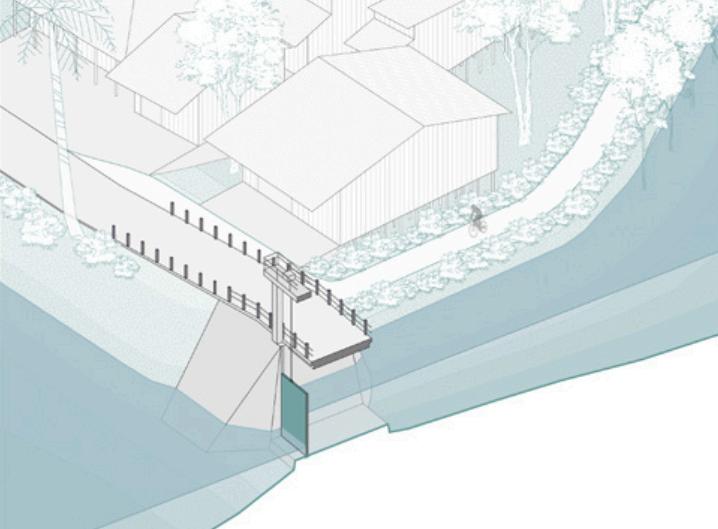
-Fromfloodpeaktodryseason(October-February)
Sluicegateclosed
TheGreencanalswillworkas“waterbags”,accumulating waterduringfloodseasonandreleasingduringdryseason for irrigation needs.


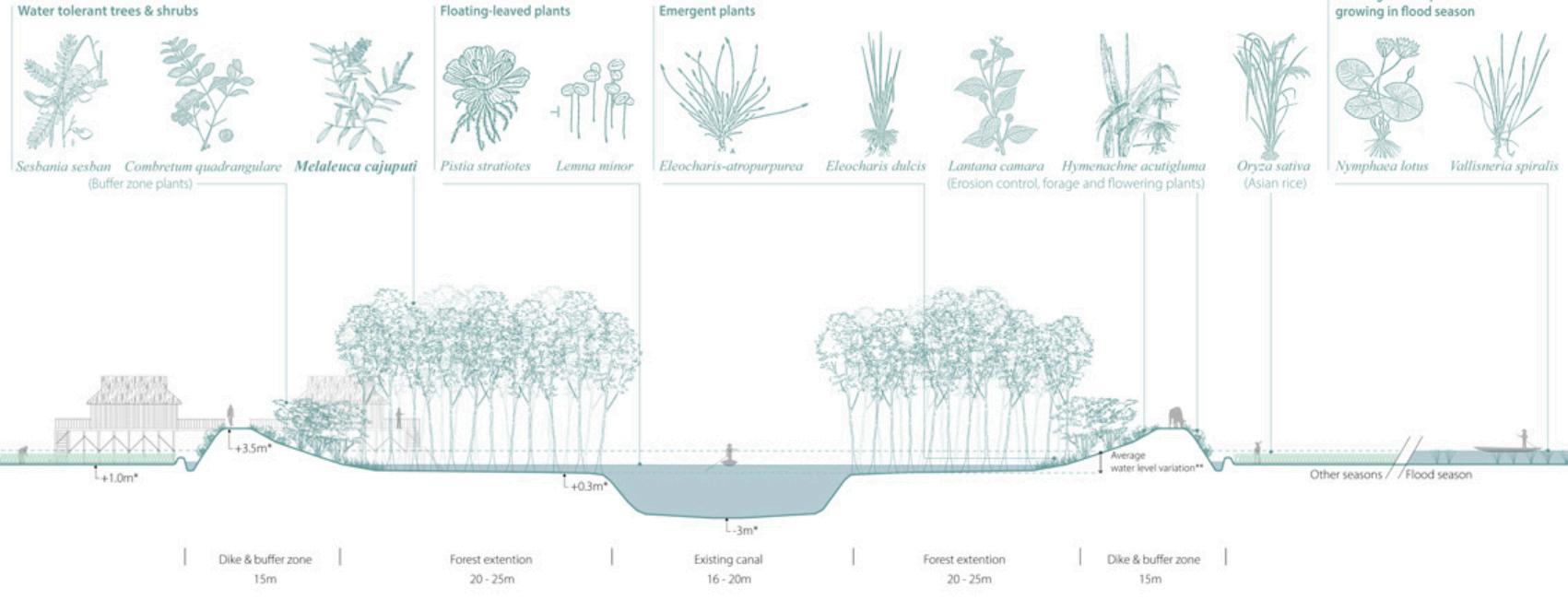
Existingcanal
CrosssectionoftheCajuputforest
NewGreencanal(Cajuputforest)


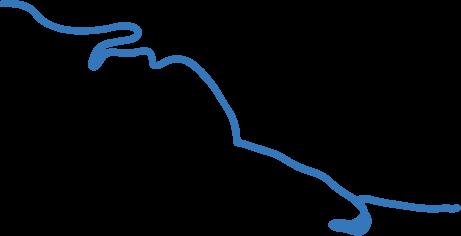

AMONG THE WATER
DesignStudioPolitecnico di Milano
Team|FabioCassingena,ValeriaGiovenco,HuynhCong Dinh,NoraNemeth
Location | Torre Rinalda, Puglia, Italy
Torre Rinalda is located in the South of Italy. The flat and low-laying landscape is strongly connected to water, not only because the seaside location but also the high level of groundwater. Causing hydrogeological risk by both salt and fresh water. We determine safe and risk areas of the built environment according to its land altitude and the impact of different scenarios of sea level rise. Our aim is to enhance the interface between the built and natural environment and create a resilient coastal settlement. Turning the environmental risk into an opportunity by strengthening the interaction with the surrounding nature. The green boundary around the settlement will not only create a transition between built and natural environment but also provide an open space and serve recreational facilities for the inhabitants.

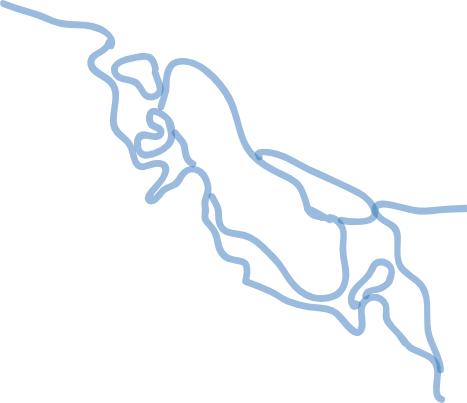
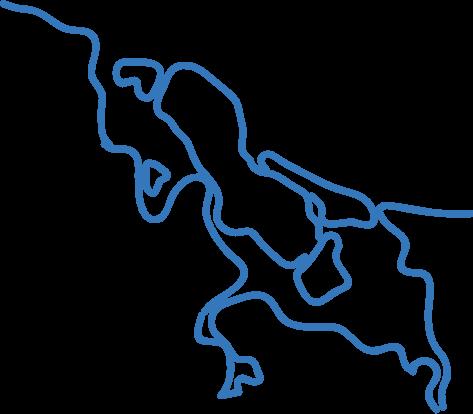
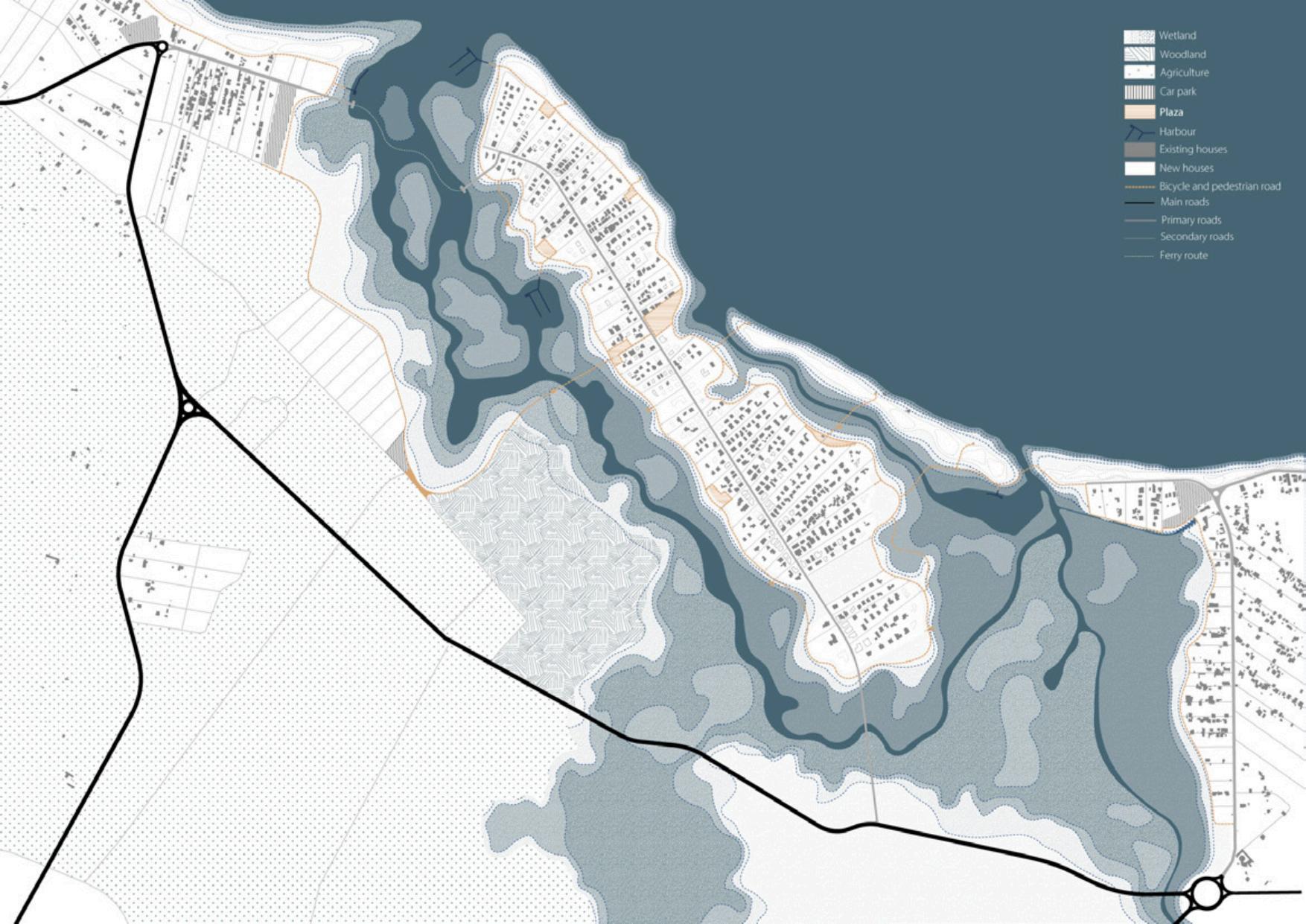
PARCO DELL’ACQUIFERA
LandscapeDesignStudioPolitecnico di Milano
Team|BigliardiRiccardo,DinhHuynh,LaMonacaFrancesca,LamaMaddalena
Location|Carrara,Tuscany,Italia
DuetotheveryhighrainfallthatcharacterisetheApuane Mountainsandtheveryhighdensityurbanizationthathas developedallalongit’sflow,Carrionehaspresentedavery highriskofoverloading.
Ourprojectaimstoreducethewaterriskbyconverting theabandonedrailwaytrackintoadiversionchannelto divertexceedwaterflowingfromthemoutain,socalled Acquifera(Therailwaycarryingwater)
ThemainpointoftheprojectisthesituationwhenAcquiferacrossingtheriver,createanintersectionoftwowater line,namedParcodell’Acquifera(AcquiferaPark).
Carrara territorial strategy
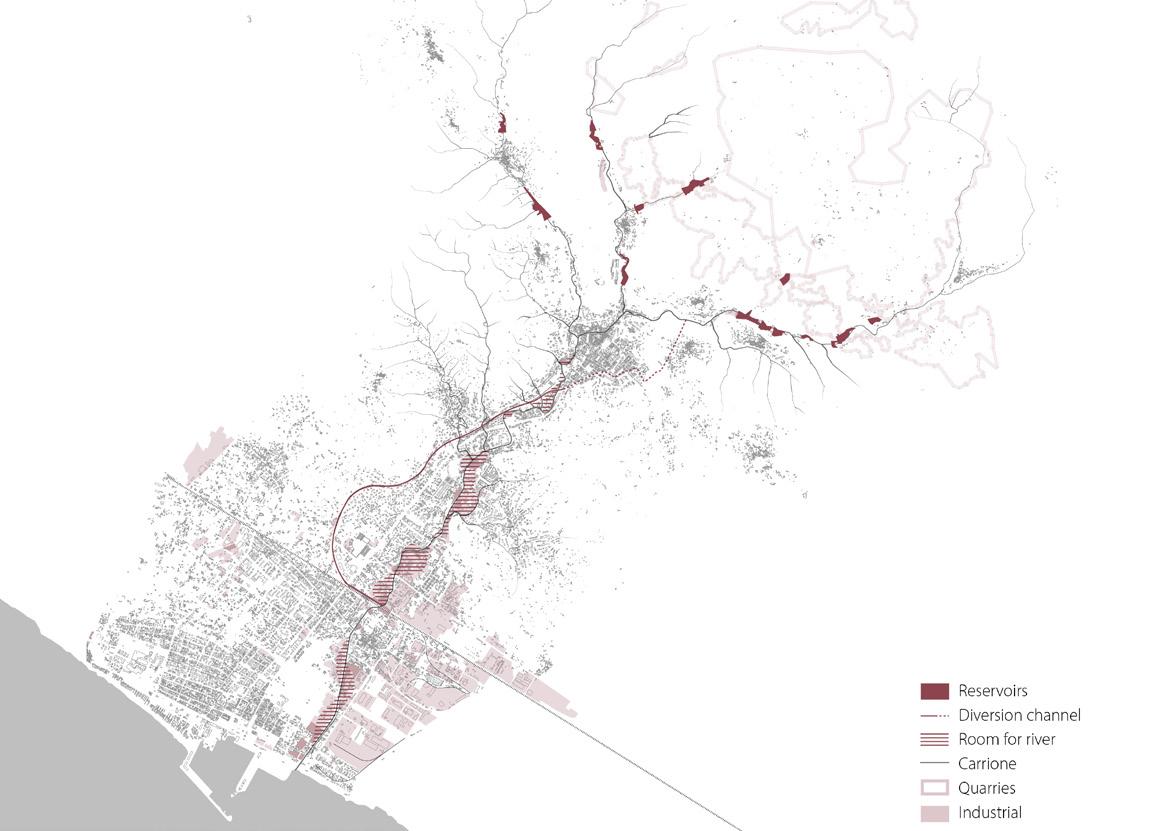
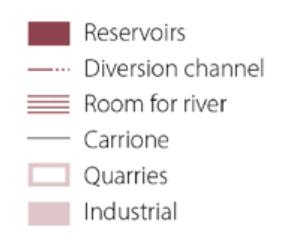

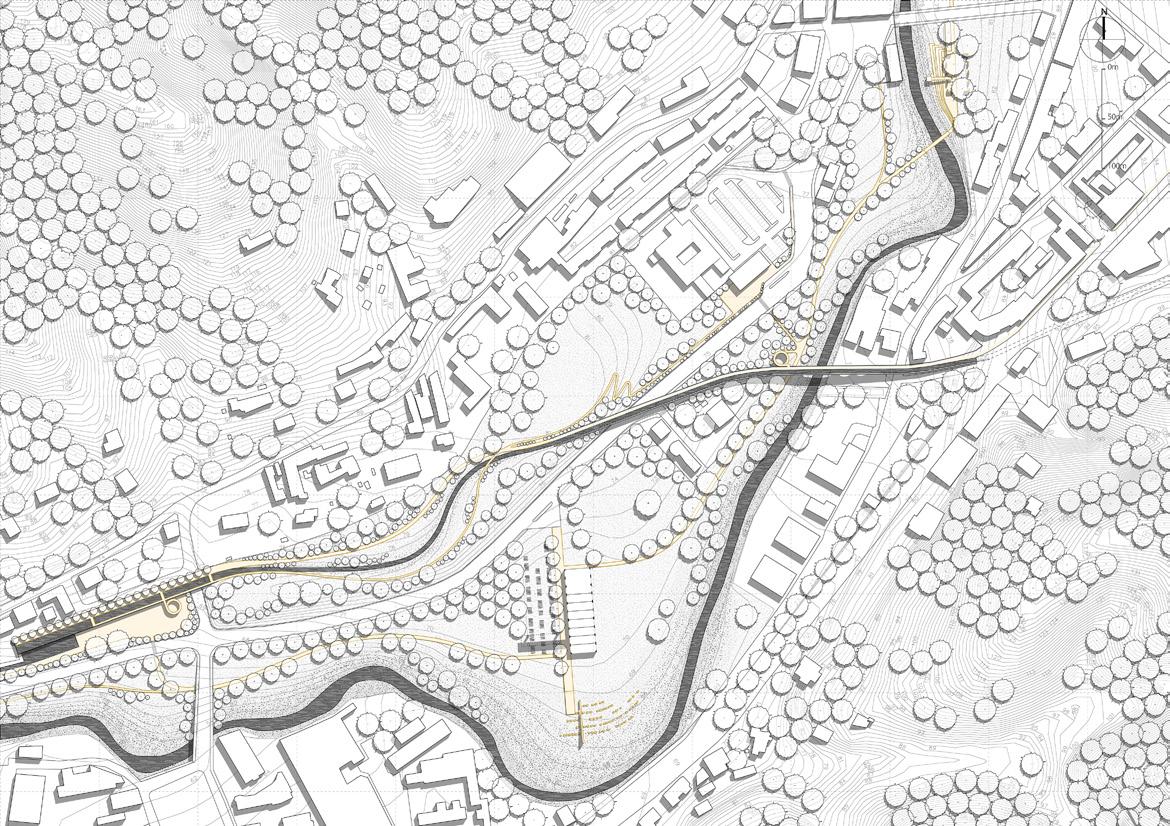
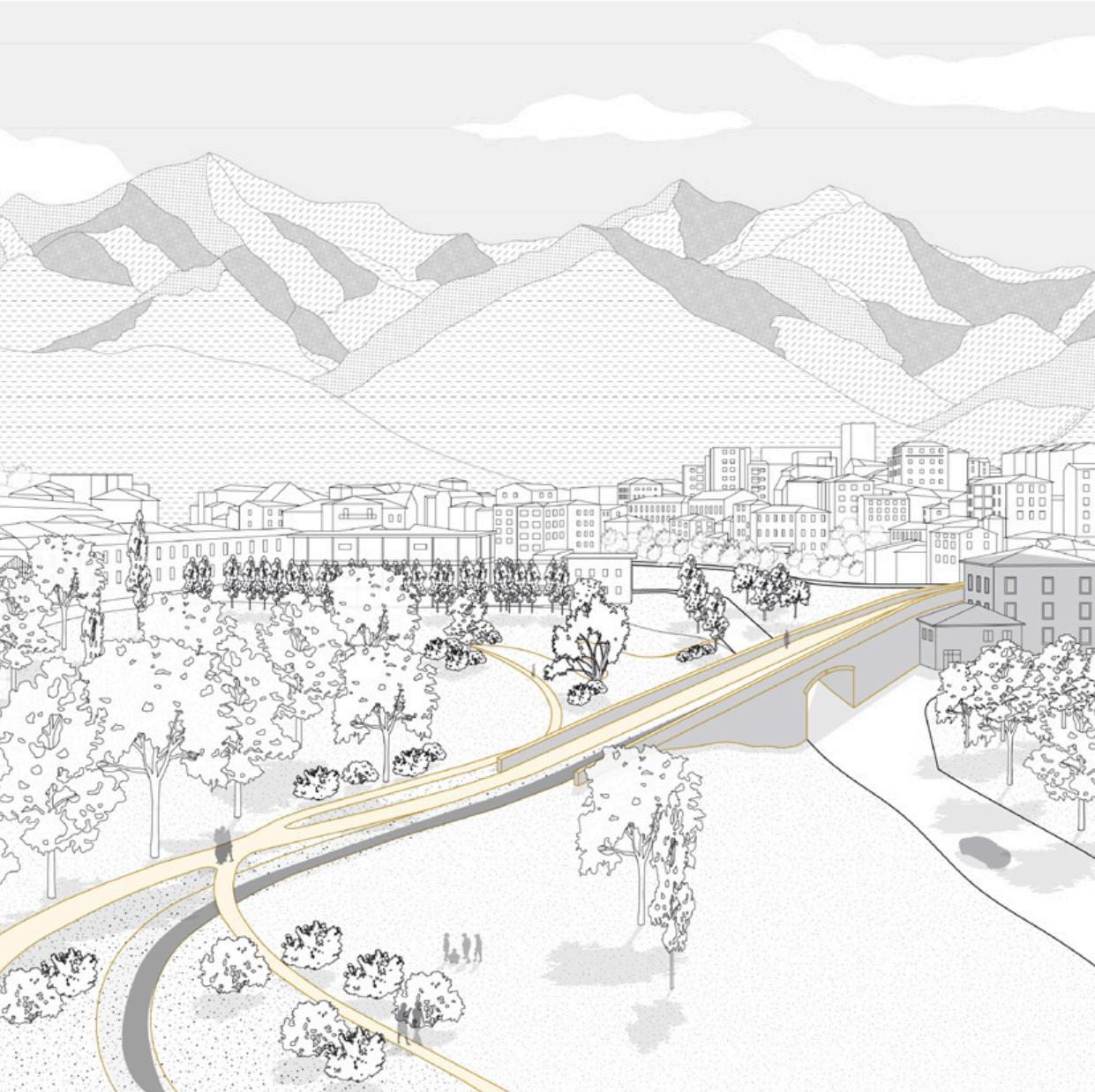
Parco
The water bridge
