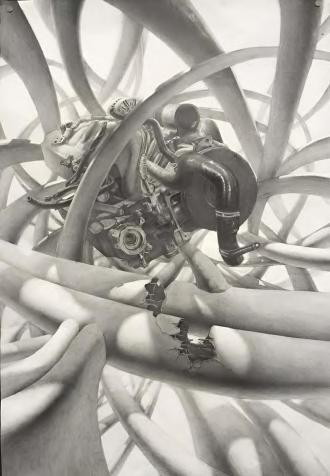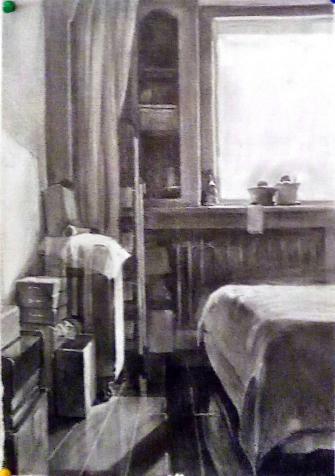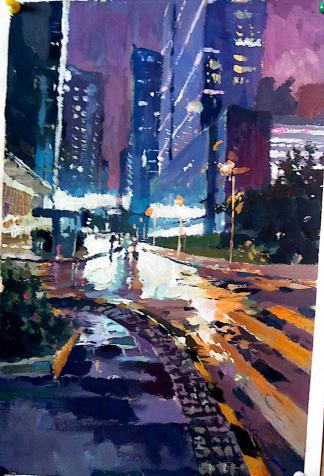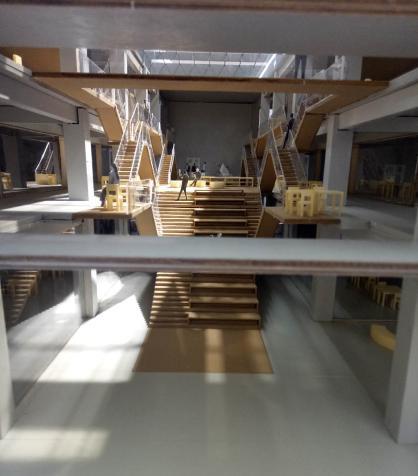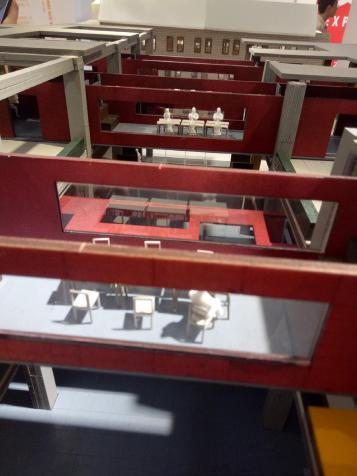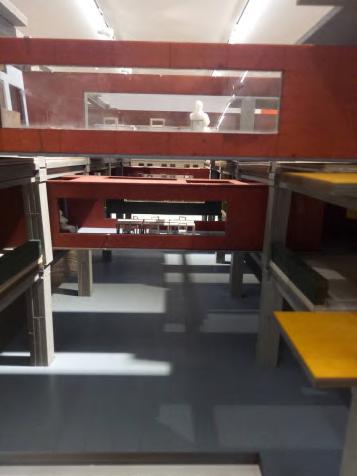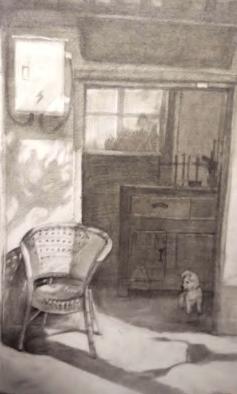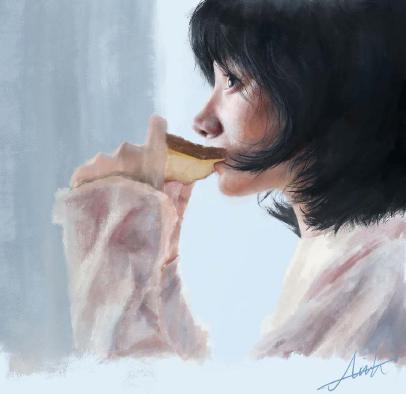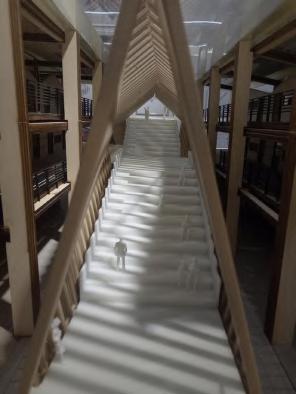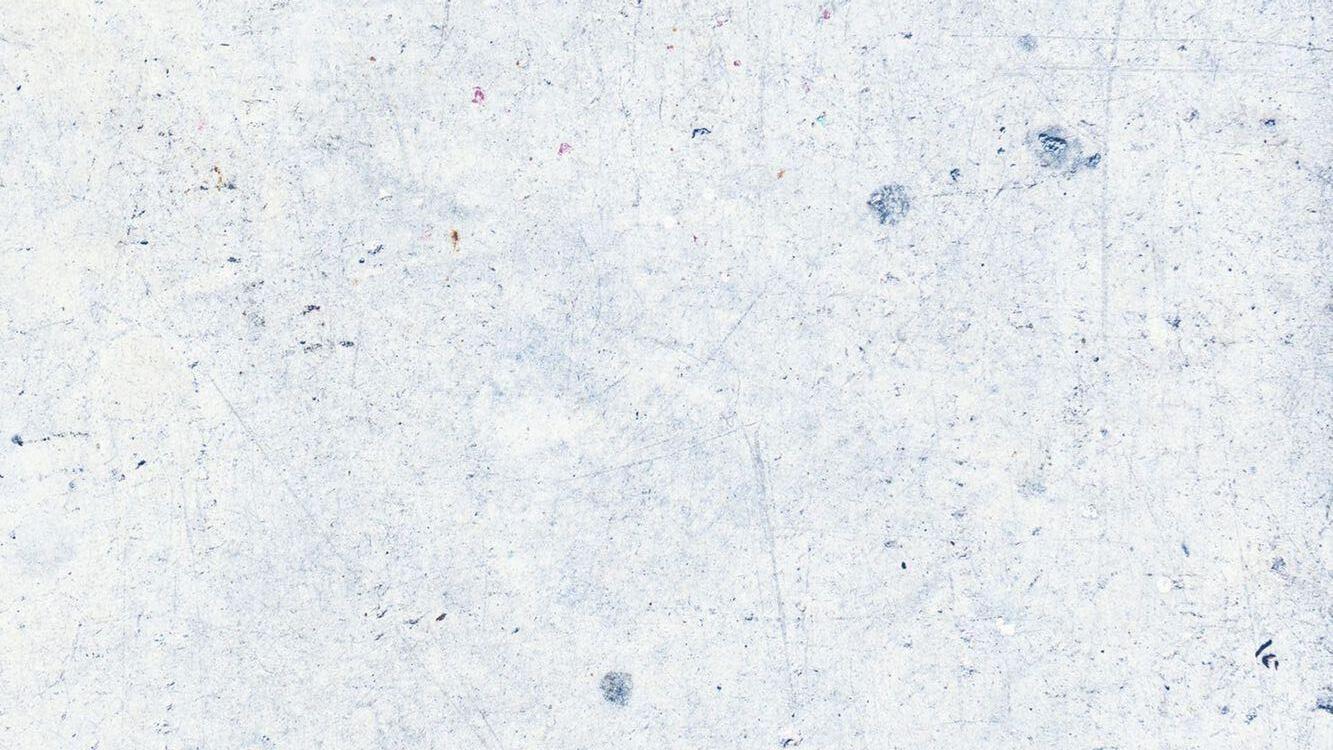

PORTFOLIO
Jiahui An
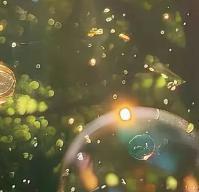
Over three years at Nottingham Trent University, I gained a lot of knowledge about space, architecture, and goods. I also took part in several events the school planned while I was in school, which will be crucial for my application for job and graduate school.
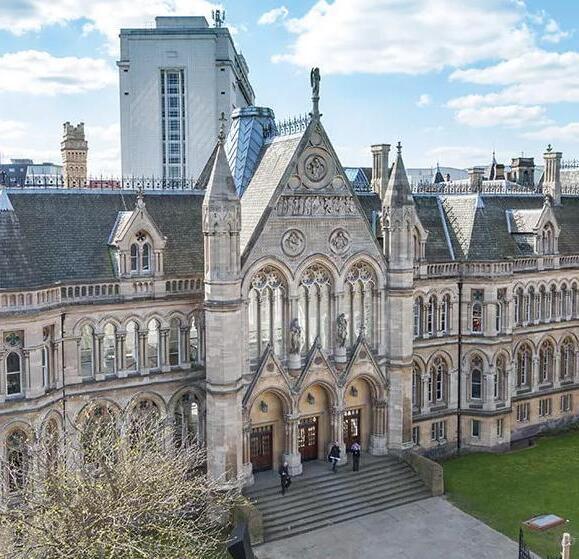

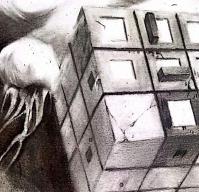
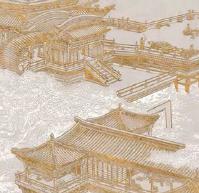

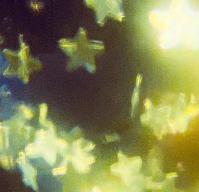
PET UTOPIA

In today's culture, pet tolerance and awareness are rapidly growing all around the world.
However, in China, people's understanding of everyday pet care is limited, resulting in many pets being ill or even dying owing to their owners' feeding issues. People usually only have the option of burying their pets after they die, and there are few sites to conduct funerals and memorialise them. And when the pet departs, people will be devastated, but there would be no place to vent or miss them.
So, my idea is built on this, creating a paradise in which individuals who have lost their pets may communicate with them online and miss them.

SKY is an interactive game that recounts the narrative of a group of characters known as "Children of Light" who are reincarnated in the location where their ancestors once resided. They re-comprehend and construct this place by reliving and discovering the memories of their ancestors.
In reality, it is akin to departed pets entering a utopia that is exclusively theirs, where they are free to roam and play as they please, and relive the memories they shared with their owners. In the same way as if the pets were still alive, their caretakers can also relive the moments of joy they shared with their companions through virtual scenes
Pet Owner Analysis

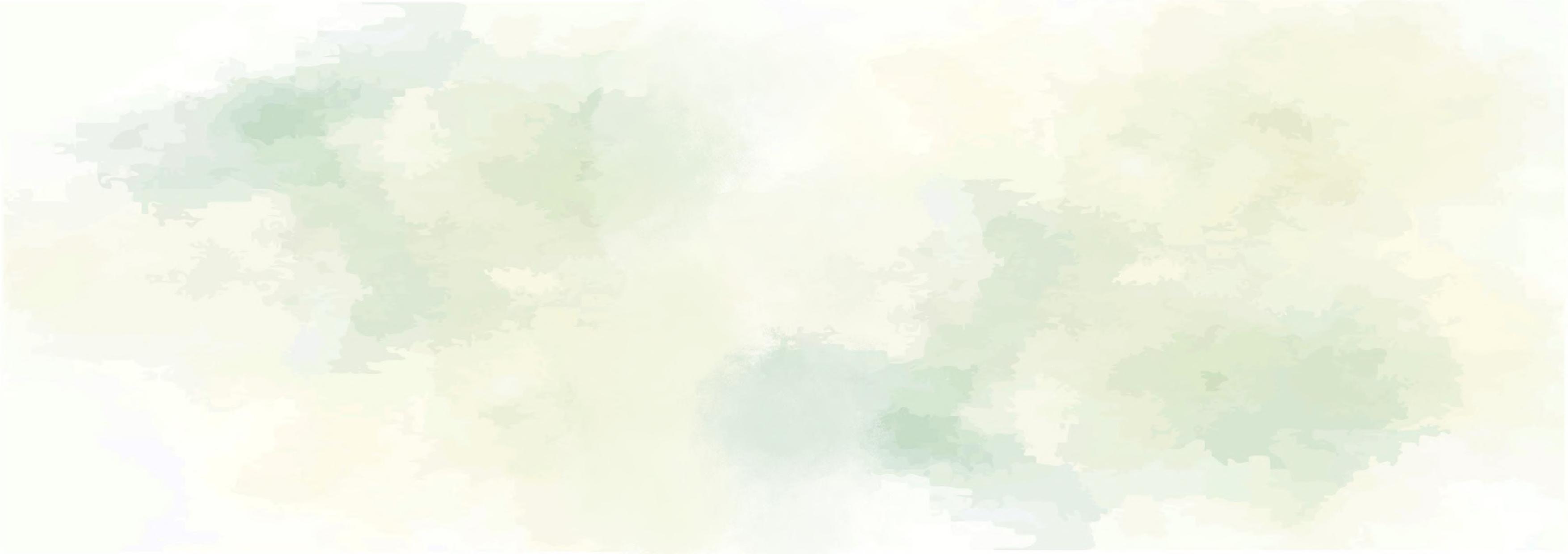
Site - Ruixiang Pet Funeral and Aftercare Services
Concept Comic

Pet Timeline

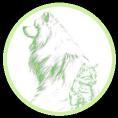

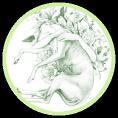
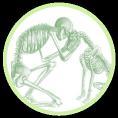
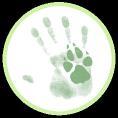

Address:
No. 14, Xinqiao West Lane 3, Jixiang Community, Longcheng Street, Longgang District, Shenzhen, Guangdong Province, China
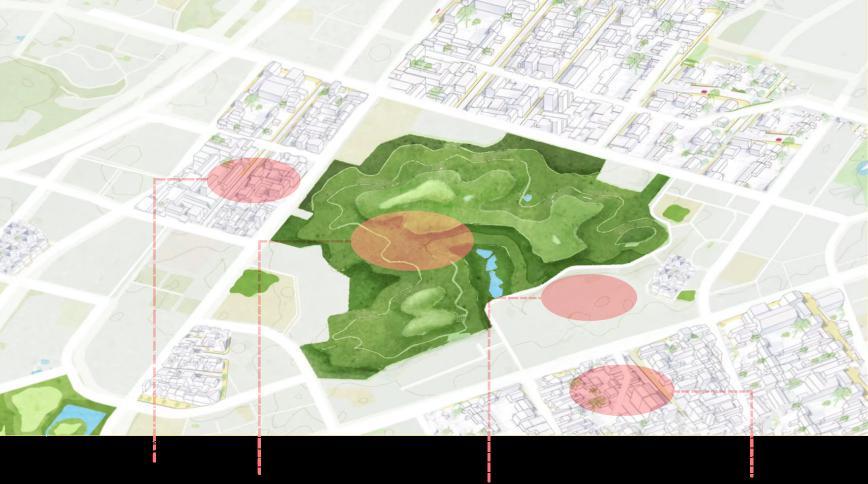
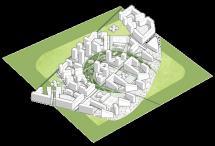
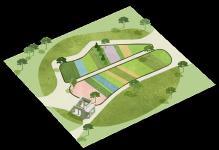
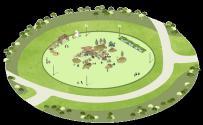
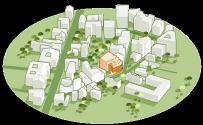
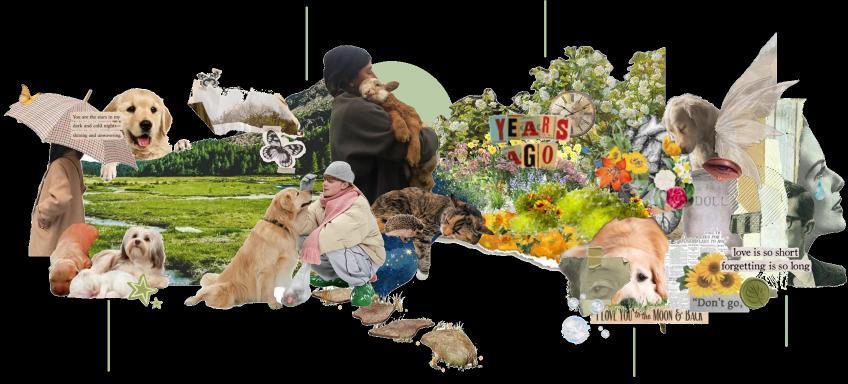
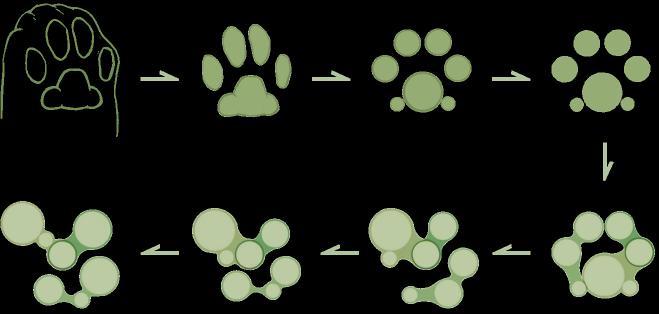
It is inspired by my relationship with my pet. I aspire to have the opportunity to encounter him again, even if it is only virtually, after he departs.
I rationalised the pattern between the shapes and the space by using the shape of my dog's paw as a foundation. Ultimately, I was able to obtain a structure form that could be positioned on the mountain's plain.

Isollusion
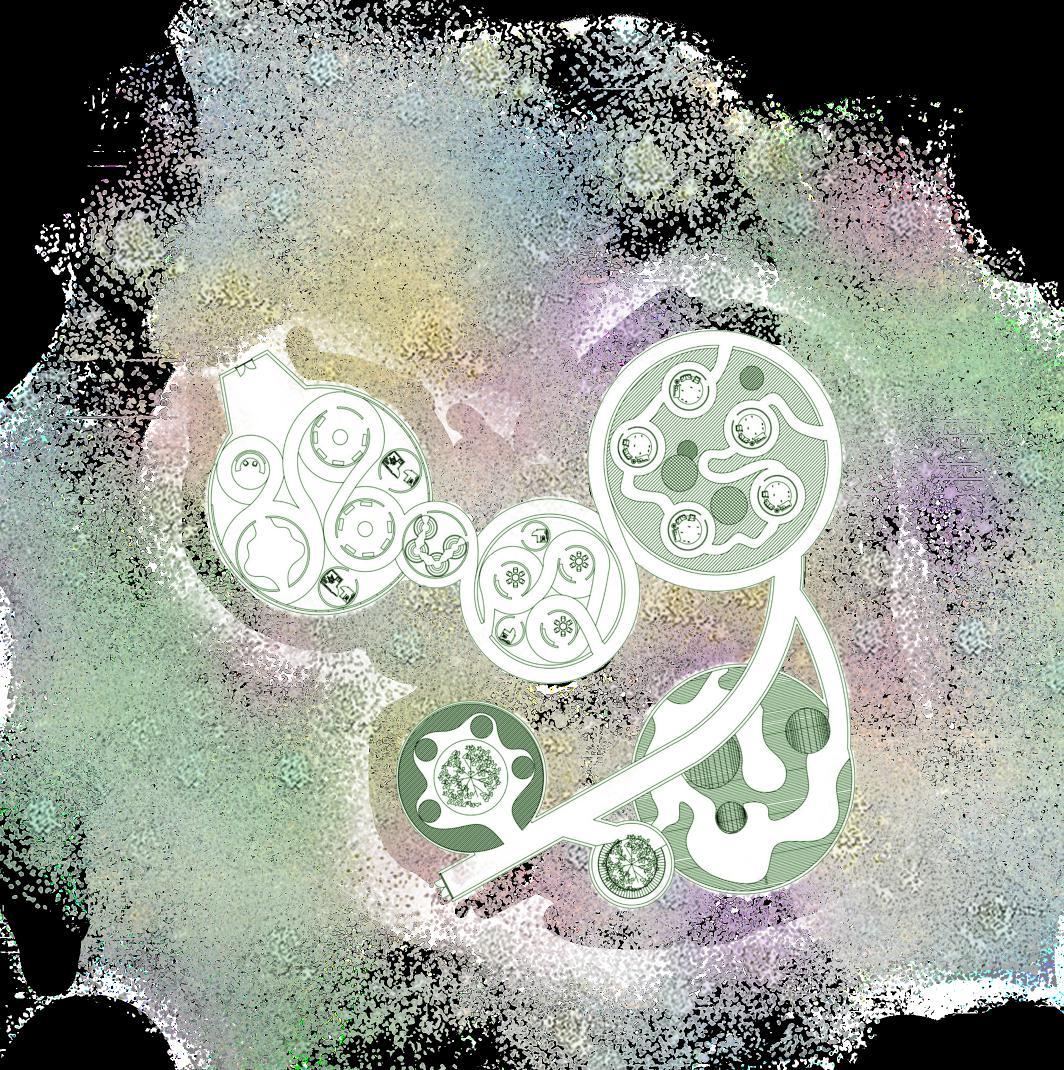
The space is primarily comprised of circles, with each space connected by additional passages. Each tiny space in the space is seamlessly incorporated with the surrounding environment, ensuring that it does not feel abrupt. The building is visually layered and the space area is more efficiently utilised by placing some spaces on the lower elevations to accommodate for the mountain's situation.
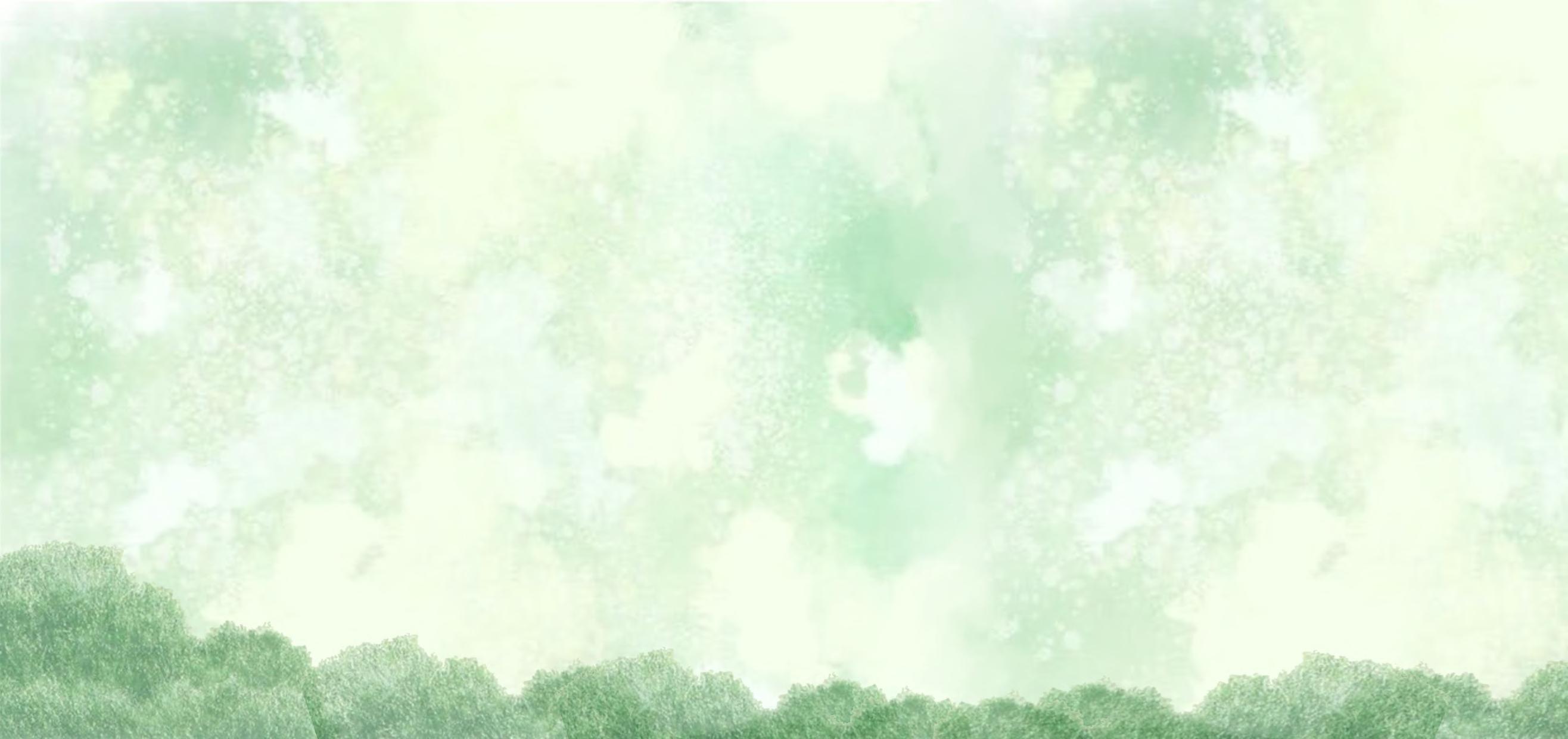
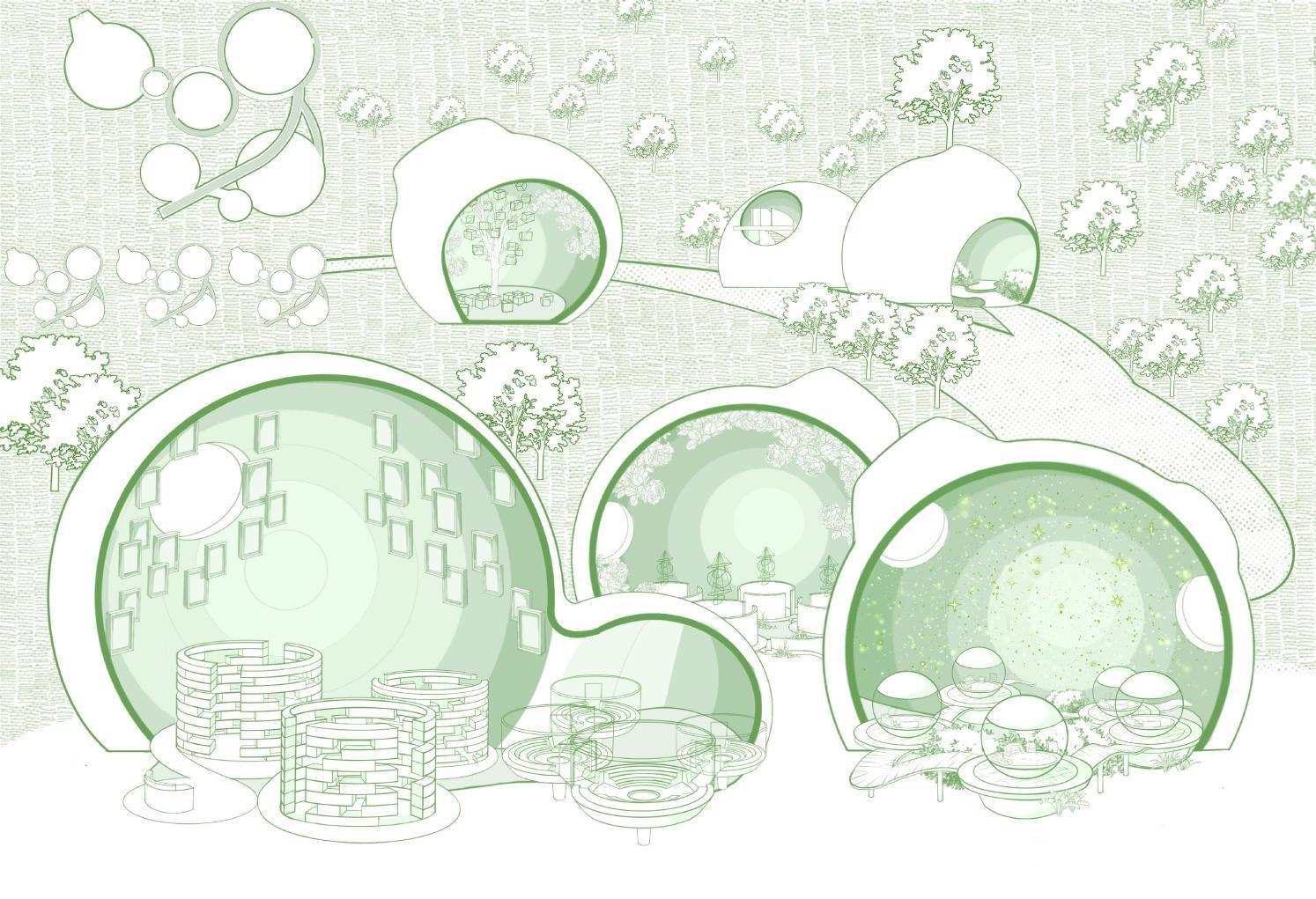
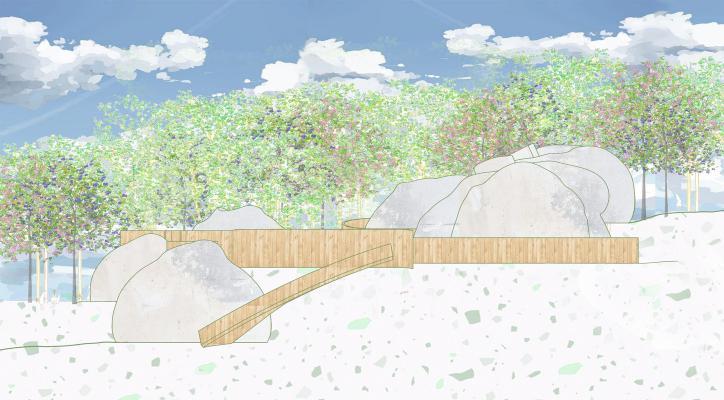
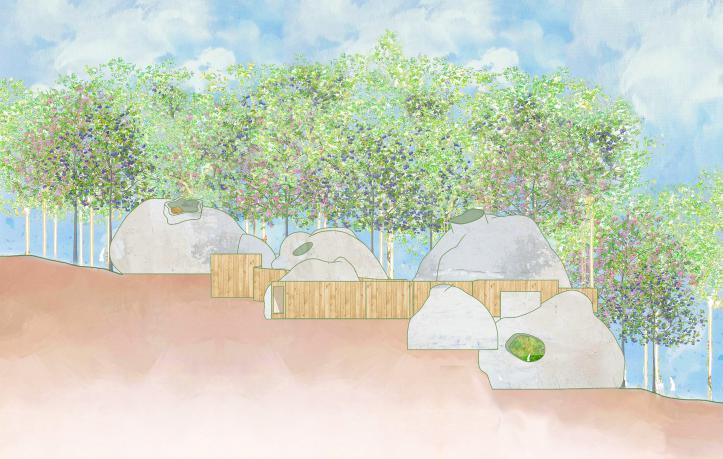
The space is well-integrated with the surrounding environment and conforms to the shape of the mountain when viewed from the building's side. Visitors are also entertained by the building's unconventional appearance.
Regional Distribution
The overall space adopts fresh and bright green color.
<Lobby & Exhibition Hall>

<Independent Viewing Room>
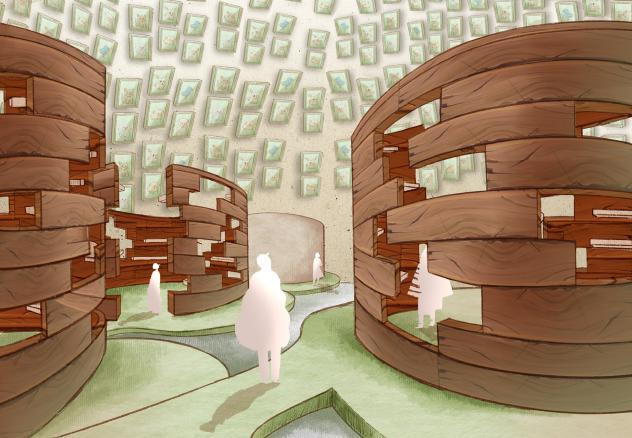
<Memory Trees>

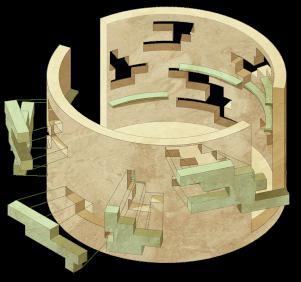
It serves as a wooden display cabinet that is employed to display pet urns and information. Upon entering the facility, individuals can locate their pets' information by consulting the front desk. In order to create a more interactive and uncluttered environment, the display cabinet is sliced into irregular shapes.



The spherical structure is separated into three halves. The upper and lower pieces are composed of opaque ceramic materials, while the central section is made of translucent glass. There is a little projector behind the seat. After entering, customers may enter their pet's information and project it onto the glass opposite.
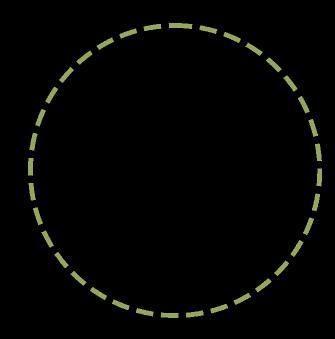
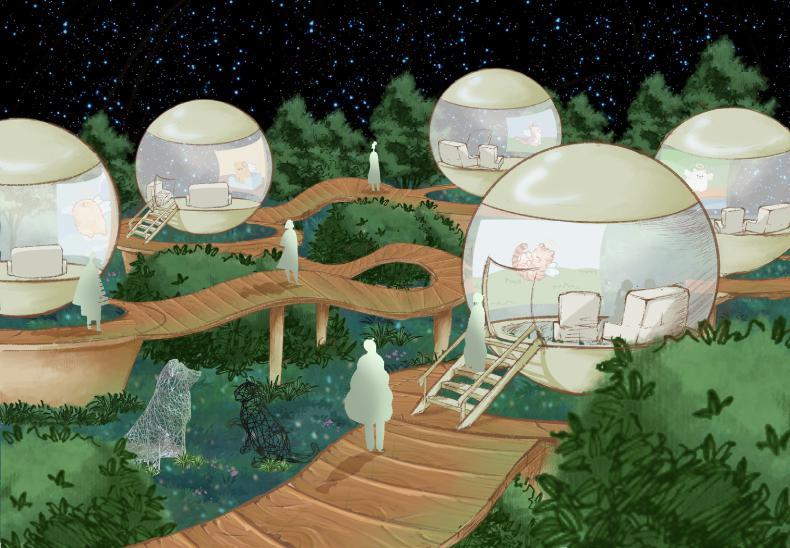
Area>
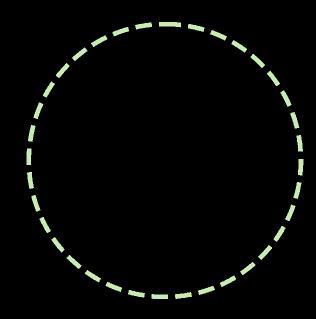

It will display the images of the Pets that "reside" here as a virtual projector. Additionally, the final time the people pass by this location signifies their return to the real world. In a manner reminiscent of a settled soul, the virtual projectors are affixed to the trees, as if to inform their proprietors that they are happiness in this location.


The steps are primarily composed of wood, and the spiral staircase makes it less boring for visitors to travel between rooms.
When guests go into this room, it seems like they are entering a big outside field. People can meet their pet's virtual picture here, or it can be utilised as a follow-up to the preceding space experience.
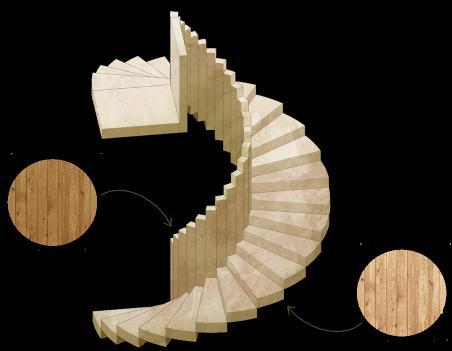

Final Model

2. Cut a clay piece, compress it, and affix it to the building's outline as an irregular component.

3. Smooth the clay on the cardboard using an artistic knife. Then, use the clay to carve out the shape of the staircase, which will serve as the foundation of the entire model.

4.

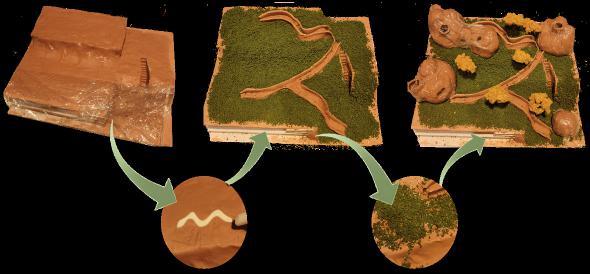
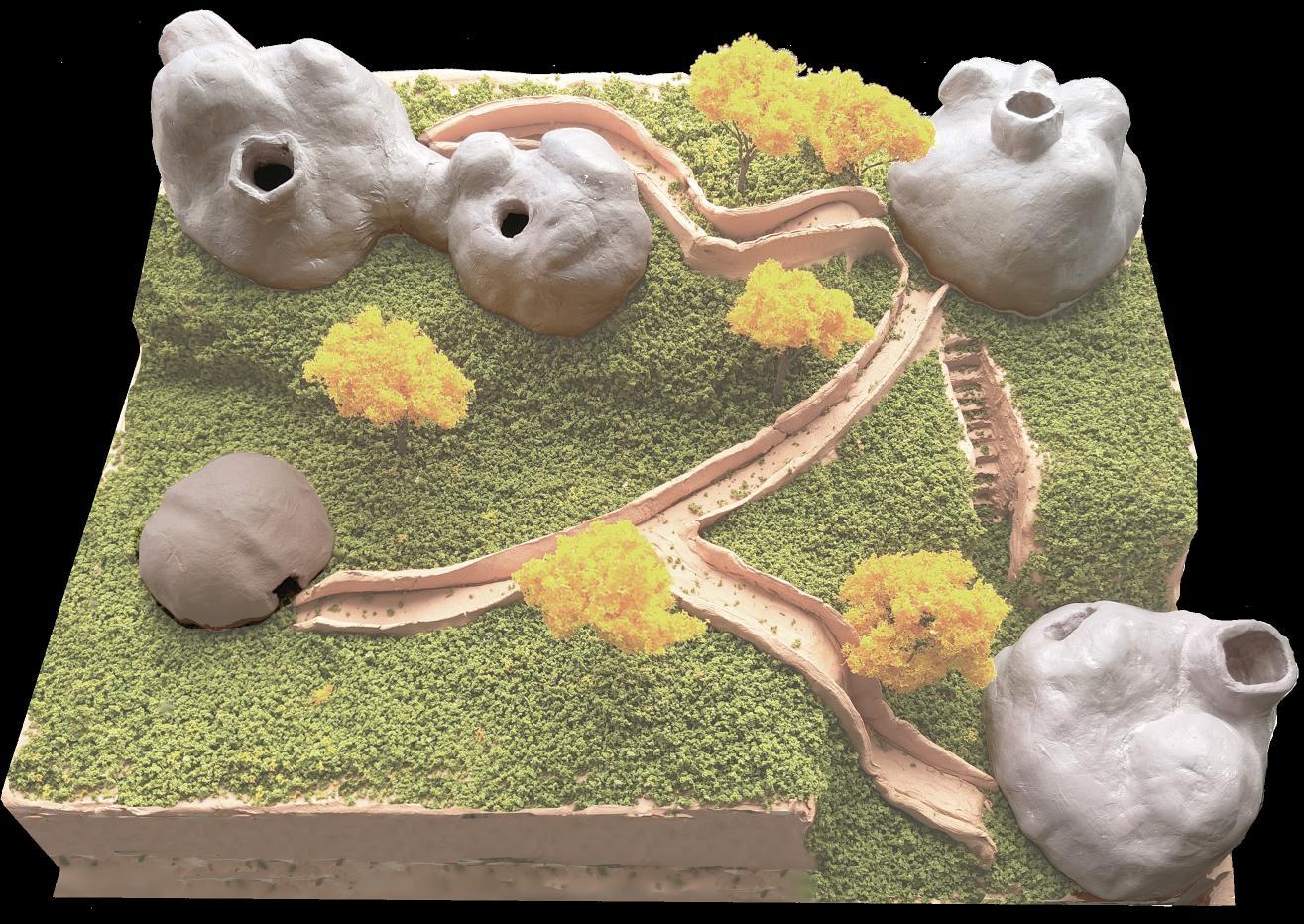
Experience Process
When consumers uncover information about their pets and then take a break... 1
"Mom, really miss it. Let us go back and see it."
"I haven't cried so hard in a long time. I really miss it."
After completing the real-life experience room, participants often express...
"I'm
"Can meet and interact with it again if go this way?"
"I'm quite delighted. It's as if it's still at my side.”
People who participate in virtual outdoor activities and those who do not begin to gather here and travel to the last chamber together...
When users stroll by the area where they may view their pets' previous footage...
"Come view it whenever I have time. It's as if it's still at my side."
"It revealed me its ideas and discussions. I'll live a wonderful life as it pleases."

Upon exiting the last chamber, visitors often express their mixed emotions...

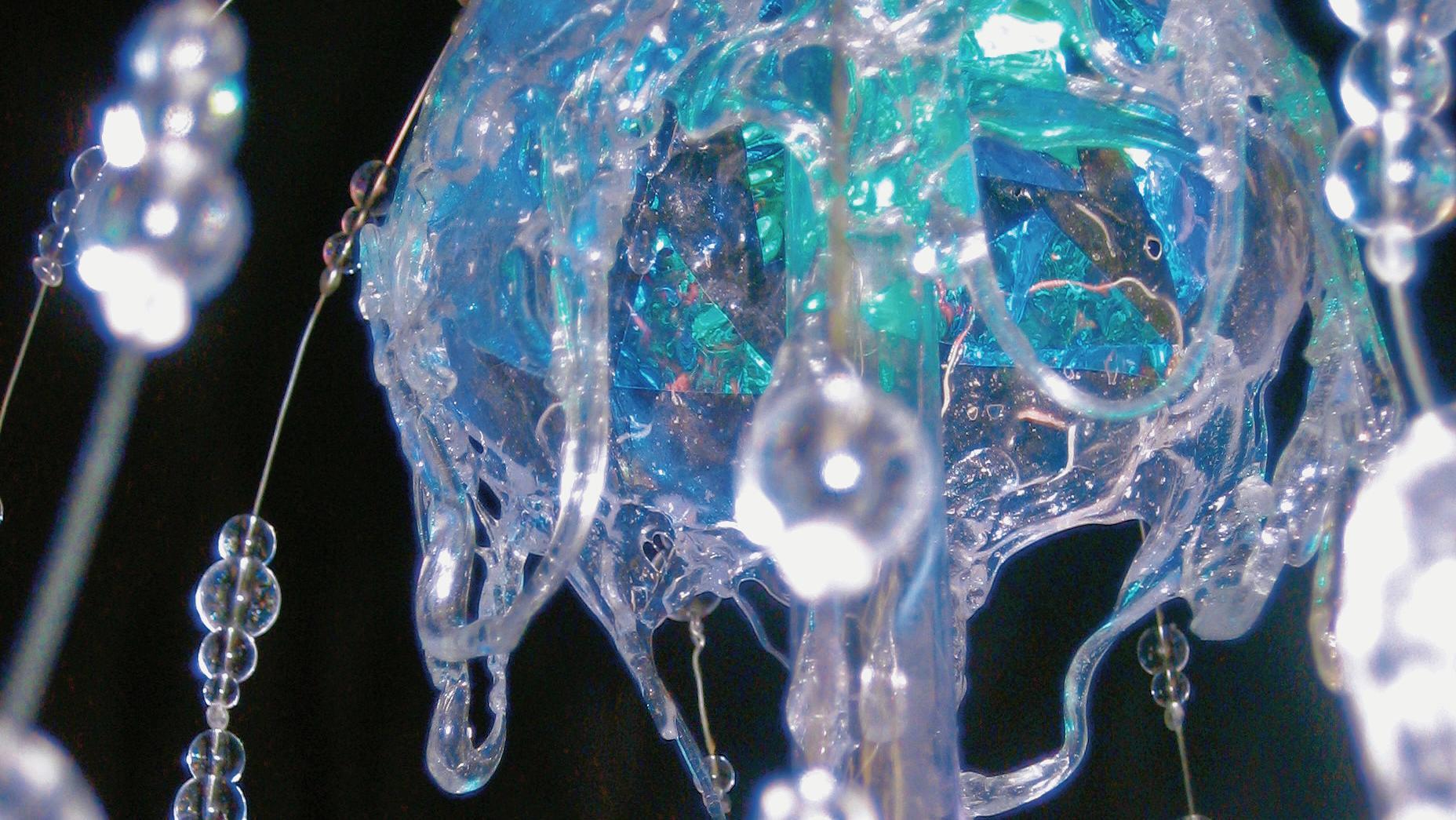
Eternal Spring Spatial Planning
The frequency of extreme weather events has increased as a result of the overexploitation of the environment by capitalists. Droughts have significantly impacted numerous regions, and water sources have progressively diminished. Malicious incidents will occur more frequently when ordinary individuals are unable to obtain an adequate amount of water.
The human urge for water serves as the foundation of this project. The capitalists employ interactive devices and imaging to convince the general populace that they have been safeguarded by God. This belief enables them to voluntarily donate all of their body's resources to provide the capitalists with an infinite supply of water, while they themselves receive only a small quantity.
This is a lament for the people and a satire on capital.
Resource Survey Human Cognition

History of Water Worship
Water is the foundation of all life and is indispensable for the survival of humans and other organisms. By demonstrating respect for water resources and their divine potential, humans were be motivated to exercise greater caution in their treatment of the environment and to strive to safeguard and preserve pure water sources.
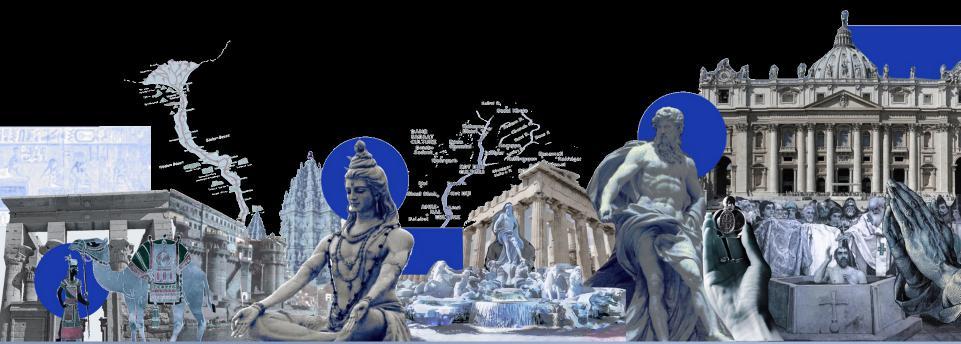





Distribution of water religions

Resource Survey

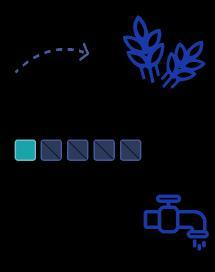
Assessment of Water Quality
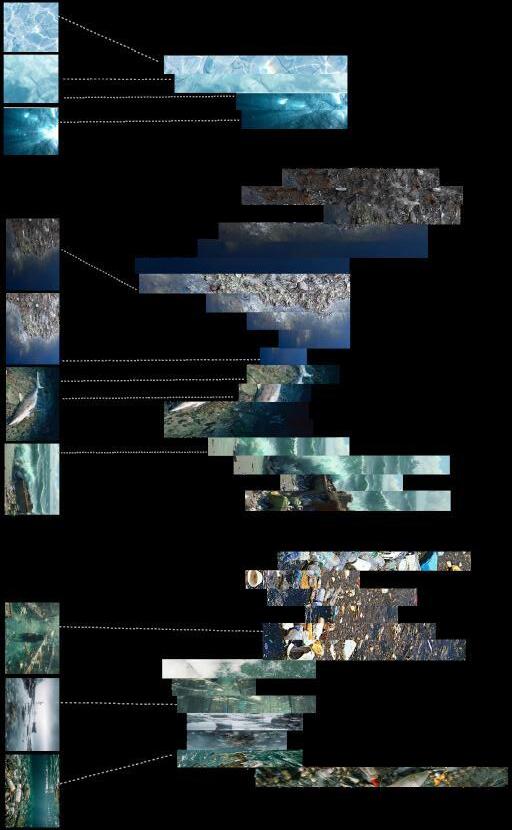
The Water Cycle
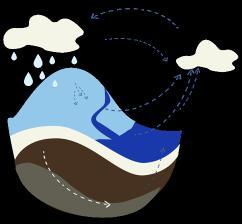
In
Mode of Fountain Operation
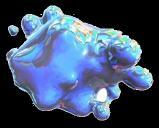
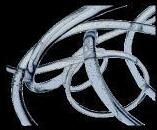


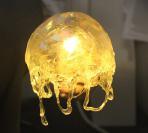
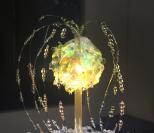
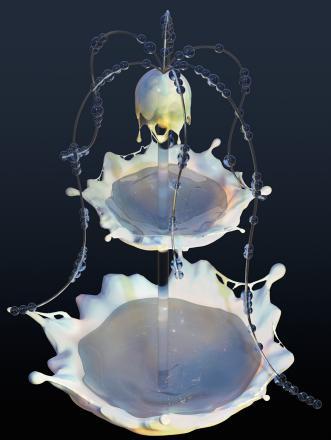
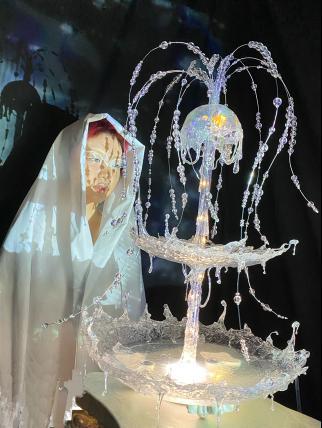


Make Up


To more accurately depict the status and narrative of the characters, we employed flamboyant cosmetics to differentiate between oppressed individuals and capitalists.

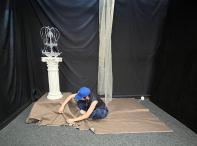
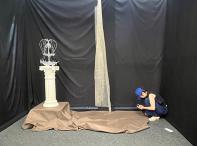
Spring water displacer
In a society with finite water supplies, people must do their best to get what they can. Although capitalists control a lot of water resources, they are still seeking to wring every last bit of value from regular people. Deception leads individuals to contribute blood, tears, and sweat, which they turn into clean water.
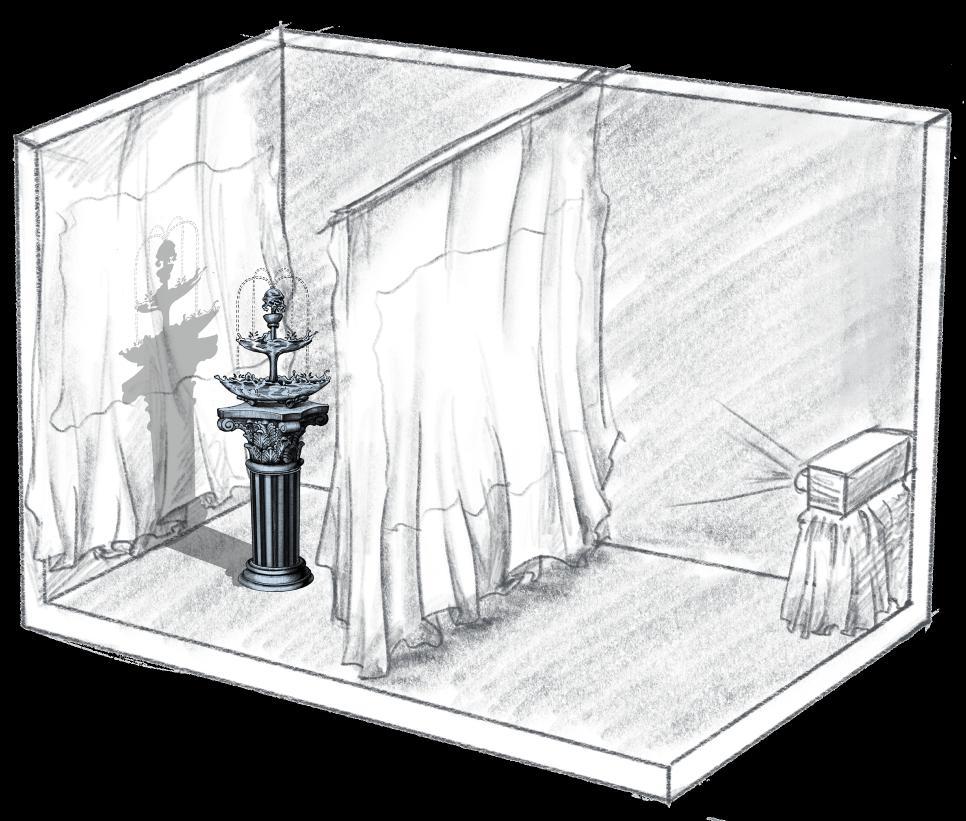
Laying the Base
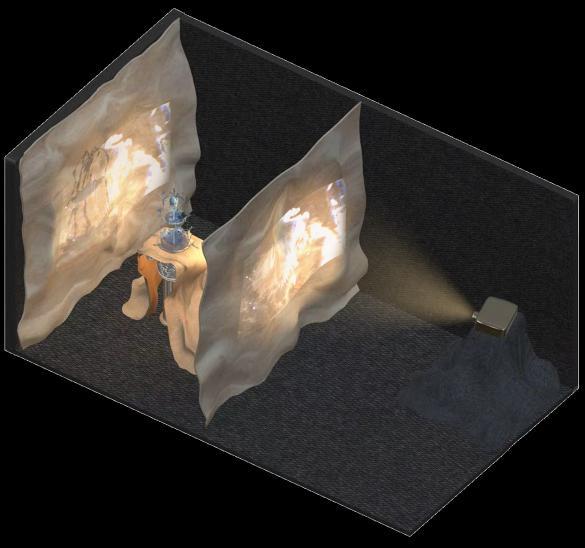
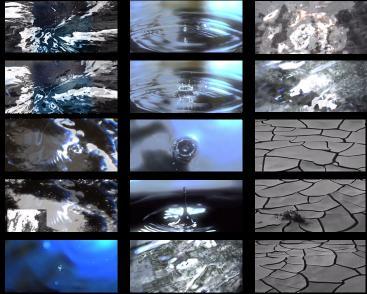
The motif of the projected image is scarcity. It is a reflection of the environmental issues that exist in contemporary society, from the past when water was abundant to the concluding drought.
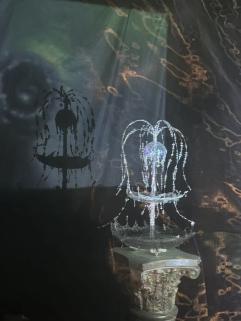
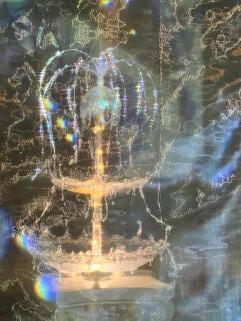
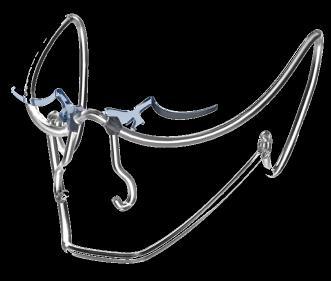
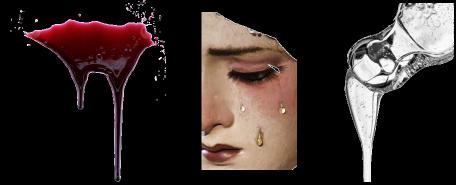

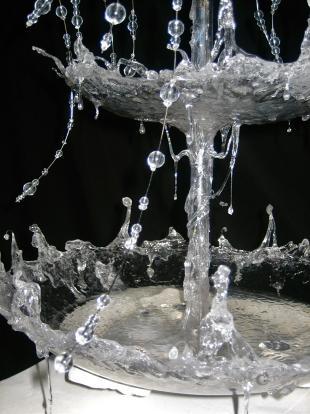

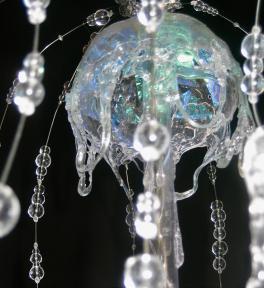
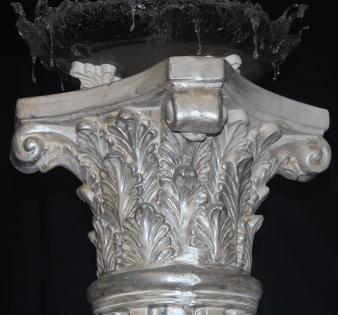


PROJECT 03

New Chinese Medicine Wellness Centre
Medicinal Restaurant
Chinese medicine is still utilised and passed down by numerous individuals today, as it is the eldest medical system in Chinese history.
Nevertheless, the introduction of Western medicine has resulted in a decrease in the number of people who opt for traditional Chinese medicine as a form of treatment. However, a growing number of young people are developing an appreciation for Chinese traditional culture, which has led them to consider the possibility of enhancing their physical well-being through traditional Chinese medicine.
Therefore, my idea is to convert an abandoned hospital of traditional Chinese medicine to integrate the stores that are popular among young people with traditional Chinese medicine, resulting in the creation of a herbal restaurant that is accessible for people who are familiar with traditional Chinese medicine and who are willing to embrace the physical and dietary therapies that are part of it.
Background Inspiration
Traditional Chinese medicine constitutes a significant aspect of Chinese cultural heritage. It possesses a history spanning millennia. Theoretical frameworks and practices significantly contribute to the advancement of Chinese civilisation.

Ancient people progressively identified plants, animals, and minerals that embodied yin and yang and could be used for therapeutic purposes through empirical knowledge. The Yellow Emperor's Classic of Internal Medicine documents the philosophical foundation of Chinese medicine and suggests the principles of yin and the five elements. The Shennong's Classic of Materia Medica is a critical component of Chinese medicine, as it contains 365 distinct types of medications, as well as comprehensive descriptions of their effects and applications.

Contemporary young people are also beginning to take the initiative to maintain their health and search for methods to nourish their bodies, as many are beginning to understand and appreciate Chinese medicine and other traditional Chinese culture, and because of social pressure. combined the propensity of young people to visit stores with Chinese medicine as a result of this. This allows them to experience Chinese medicine treatment while sampling dishes and pastries prepared with a variety of medicinal materials. This not only fulfils their desire to visit in, but also enables them to gain a more comprehensive understanding of Chinese medicine.
History Research
- History of Traditional Chinese Medicine
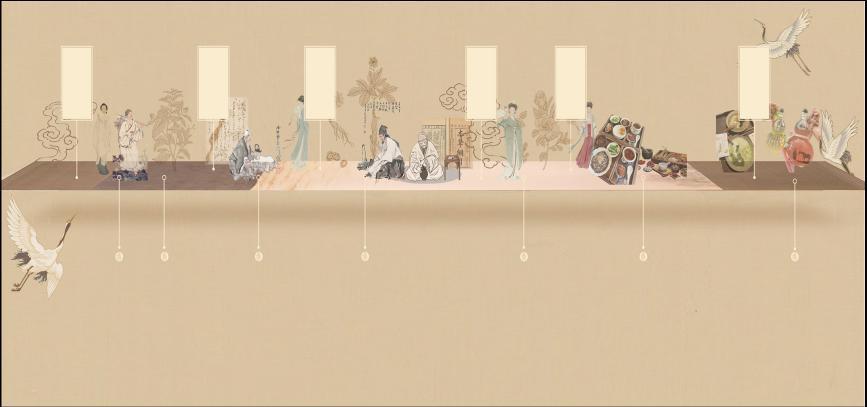
Analysis of Compendium of Materia Medica
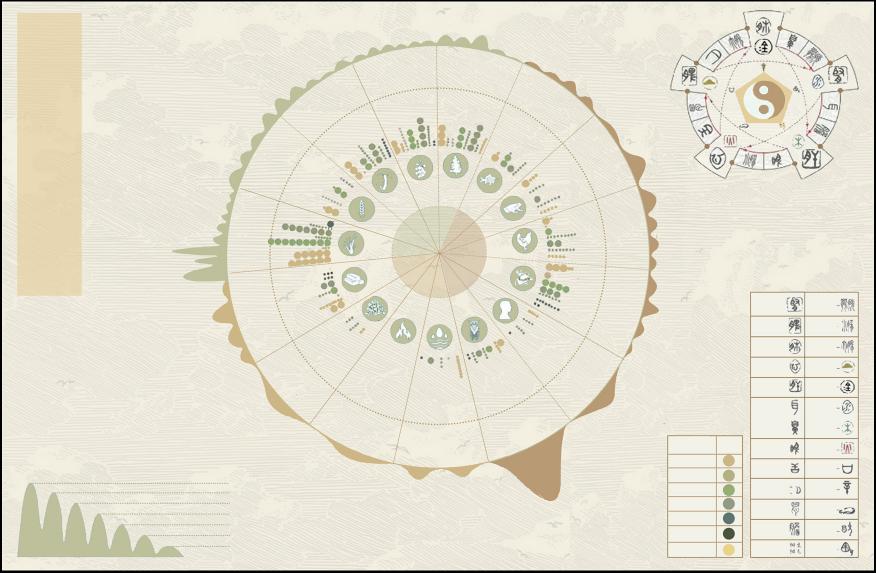
Client Research
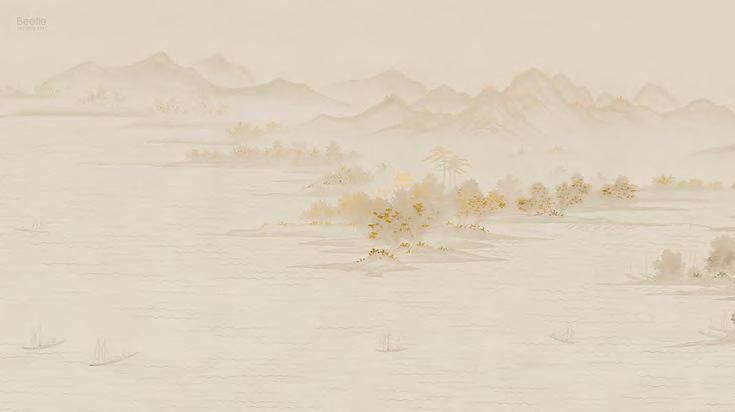
It illustrates the evolution of literature that are associated with traditional Chinese medicine and their impact on the field to this day.
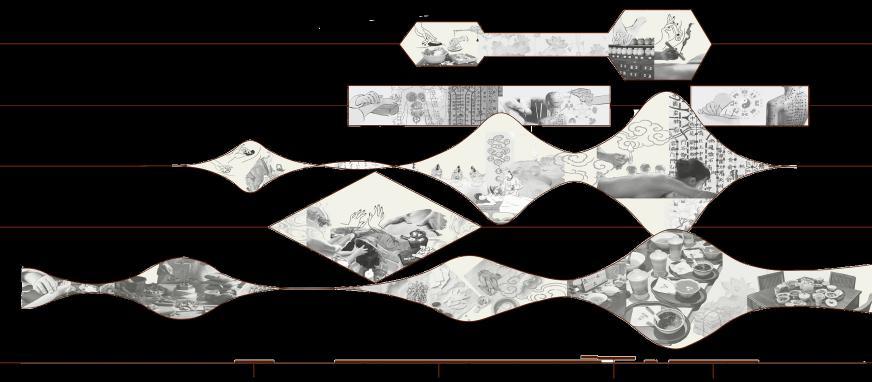
Site - Bozhou Huatuo Traditional Chinese Medicine Hospital
Address:
No.
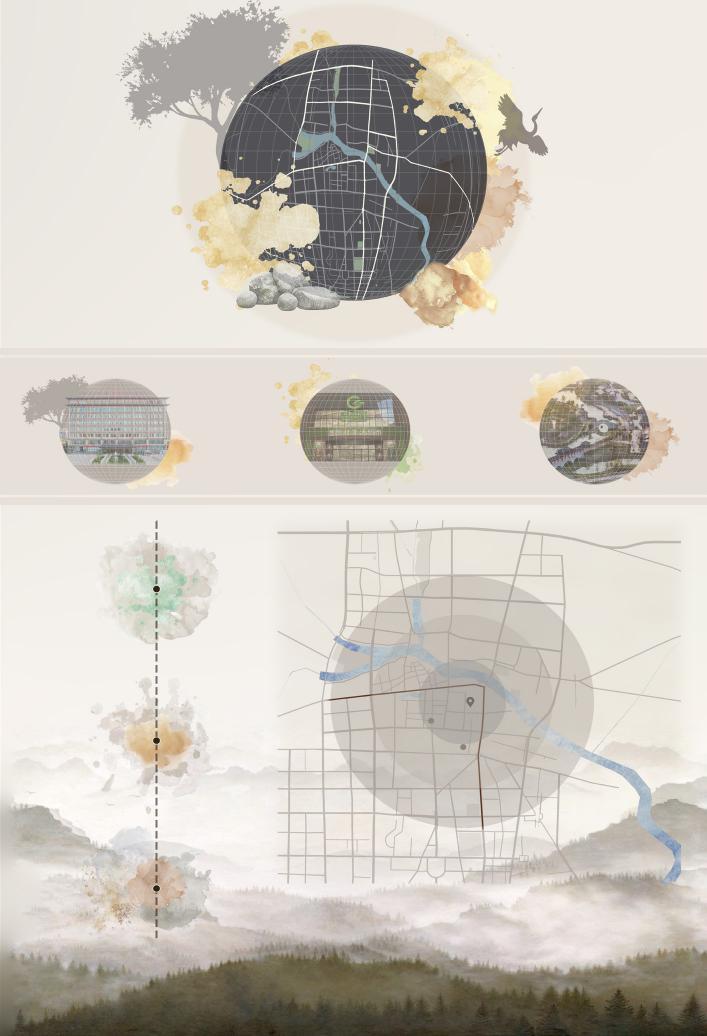
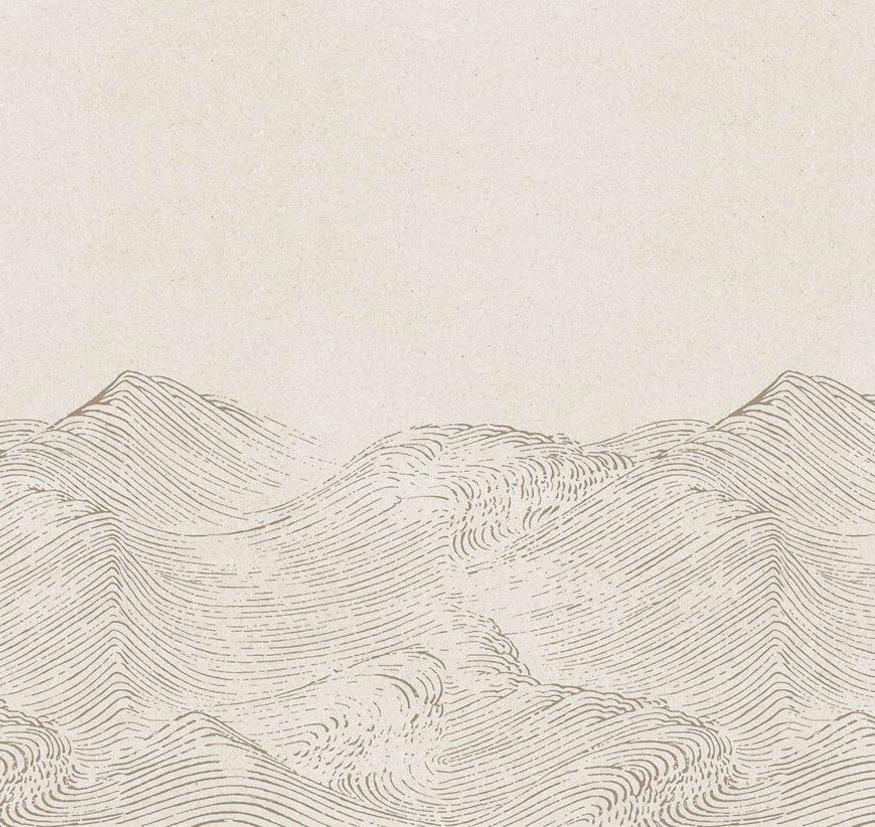
Ground Floor Plan Section

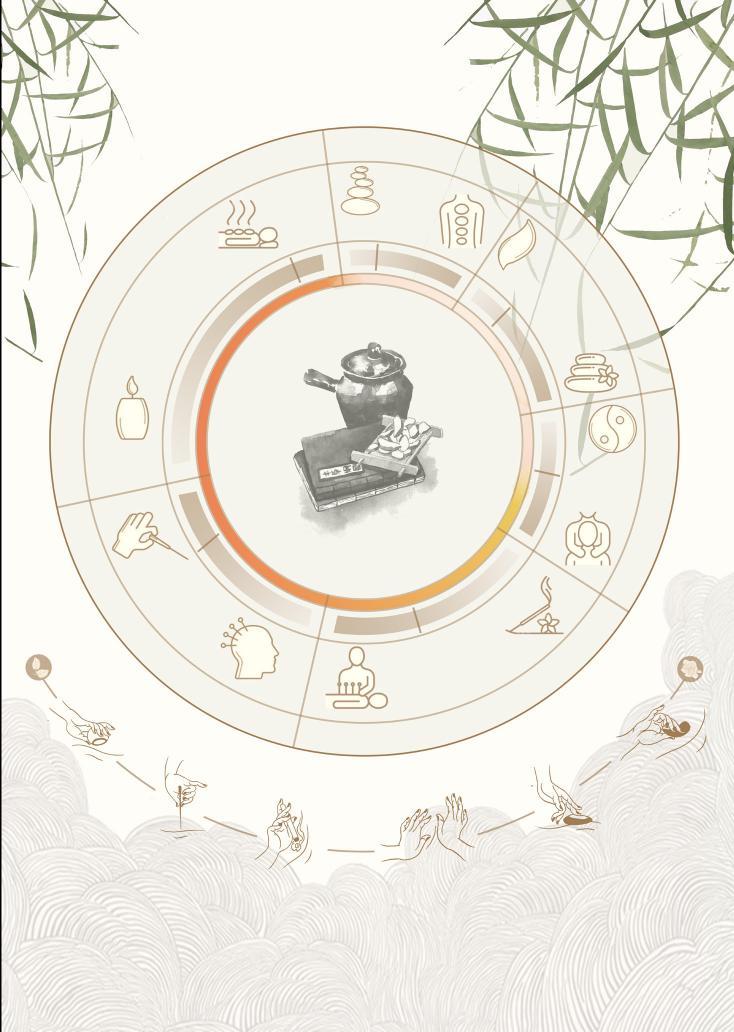
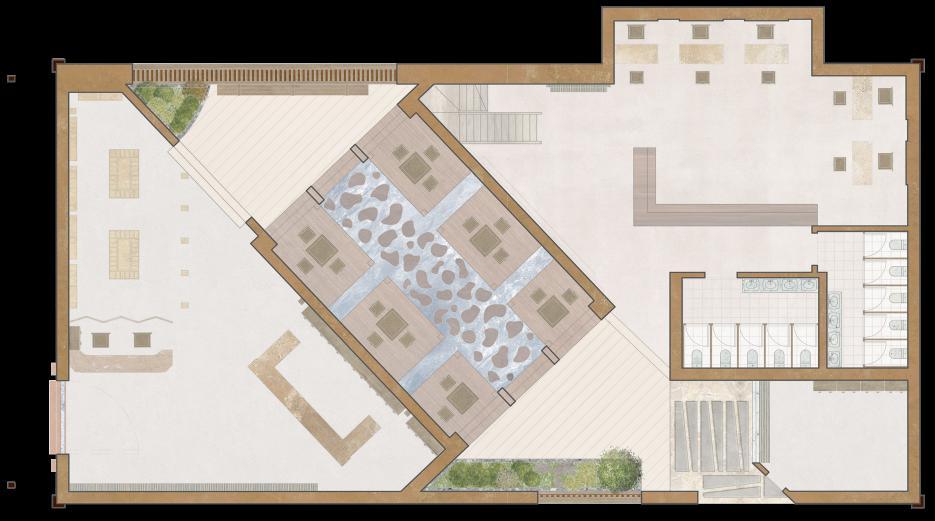
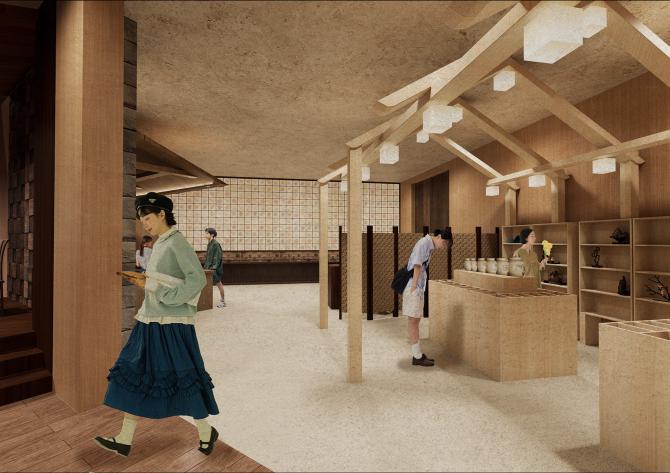

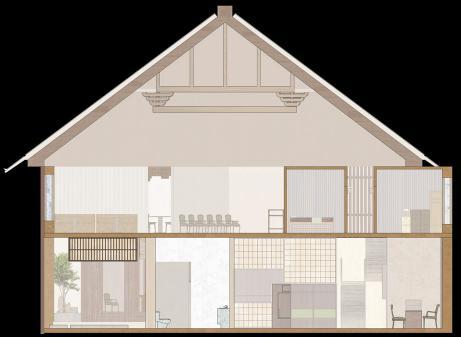

People can obtain a number at the front desk to place an order for food at the initial lobby location. Additionally, they can view and purchase TCM figures and associated cultural and creative peripherals in the vicinity of the restaurant and other areas.

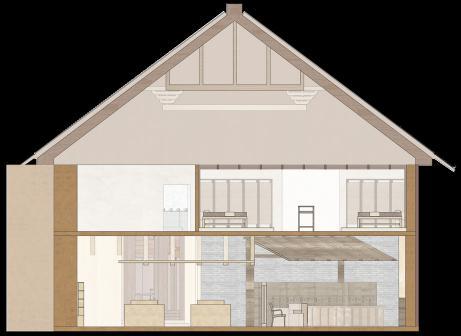
Traditional Chinese decoration serves as the foundation for the design. Dishes and desserts that incorporate a variety of medicinal foods are available for purchase in the ordering area. The cultural wall adjacent to it displays images and the names of all pertinent Chinese medicinal materials, as well as certain instruments required for the production of medications.
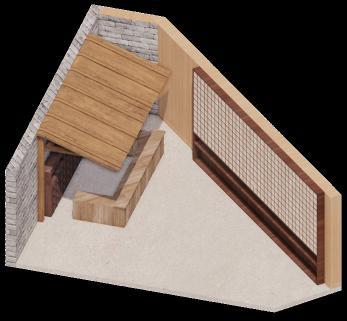
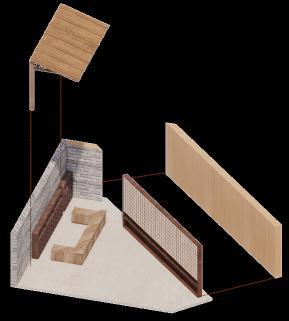
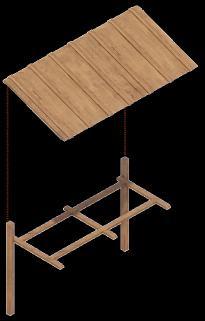
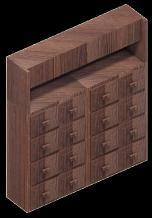
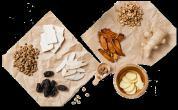

Dining Hall
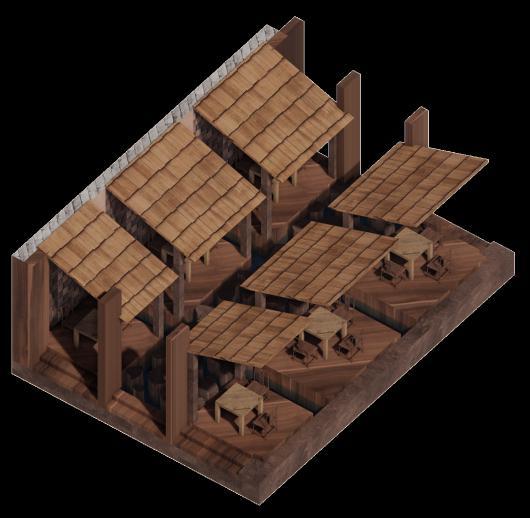

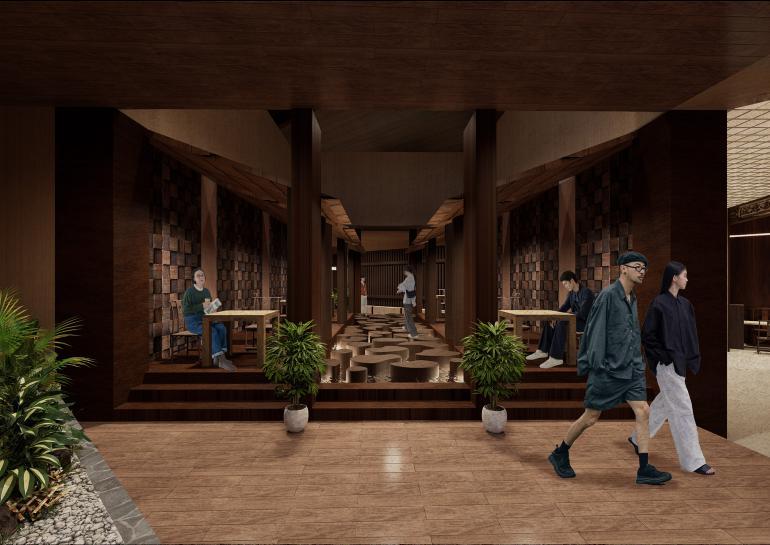
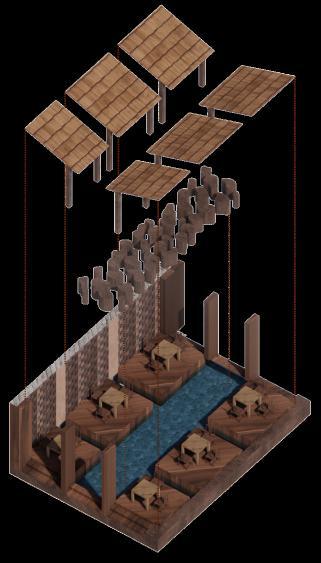
Exhibition Area
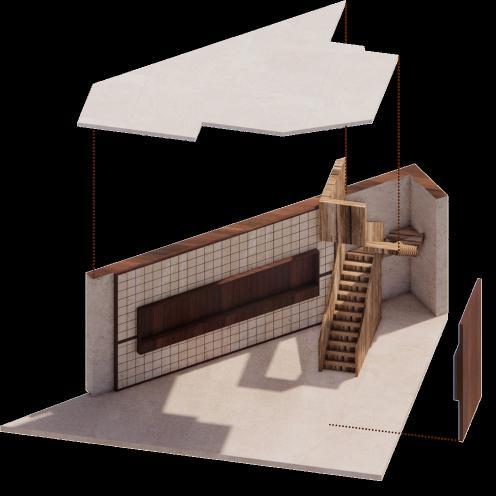
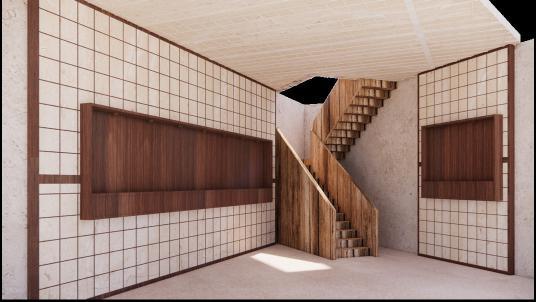


The entire area is intended to function as a display area. The ceiling is also adorned with the same materials and manner as the walls, which feature the names and images of Chinese medicinal materials. Customers are permitted to tour this location subsequent to their culinary experience.
Render 03 - Consultation Room

Render 02 - Dining Hall
The dining experience can be improved by the ceiling lamps and spotlights set on the dining table, despite the subdued and soft overall lighting. Simultaneously, the removal of a ceiling that obstructs the upper portion of the space results in a more expansive appearance.

There are lighting in the
and on the
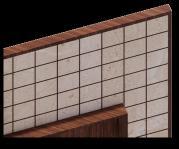
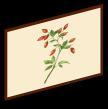
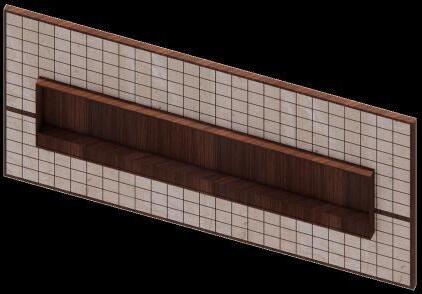

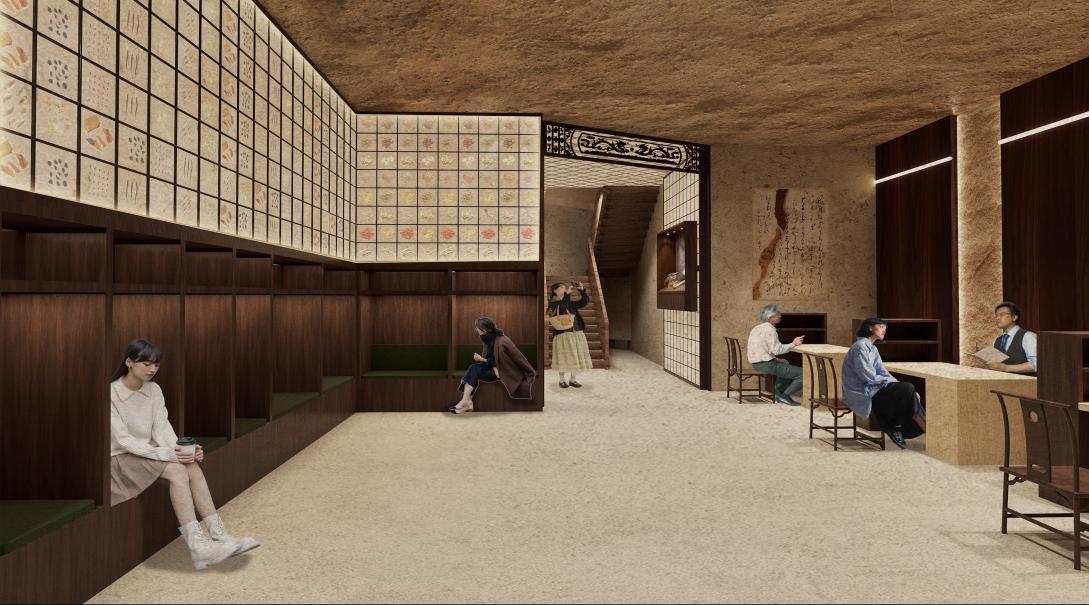
Consultation Room
At the exit, there is a display exhibit that showcases the production of medicinal food, allowing visitors to observe the process. The chandelier's design is influenced by the new Chinese style, while the exit's design is reminiscent of the restaurant's outdoor courtyard. The semi-open exit design breaks up the monotony of the entire space and induces a reluctance to exit.

areas.
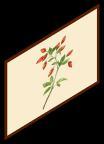


In order to facilitate the reading of literature or the review of medical records while waiting, the seats are equipped with spotlights.
The reception area's furnishings are composed of cotton and velvet. Items may be stored in each seat.
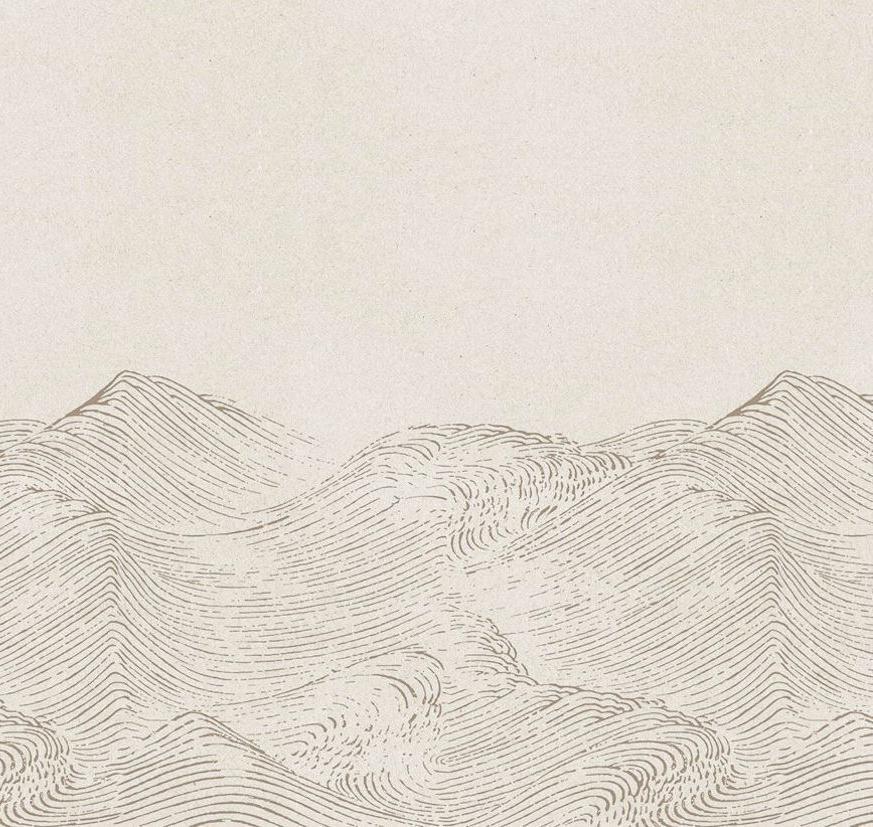
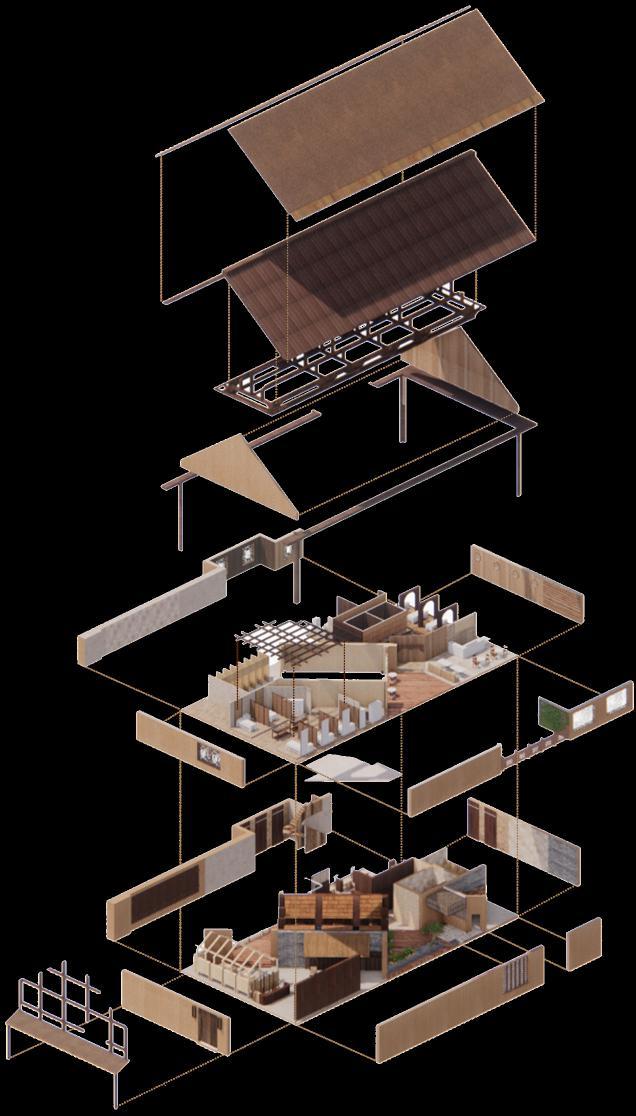
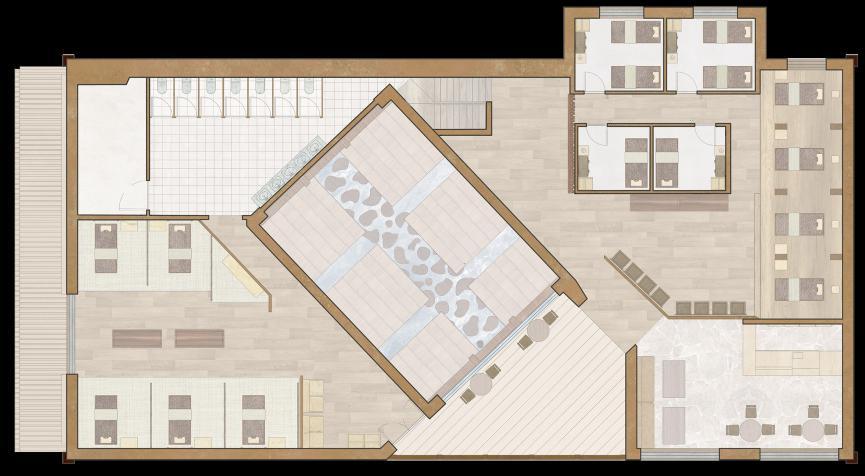
Elevation
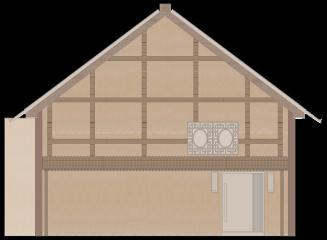
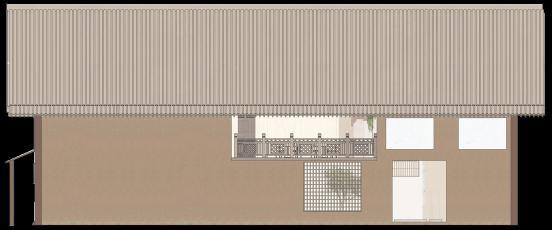
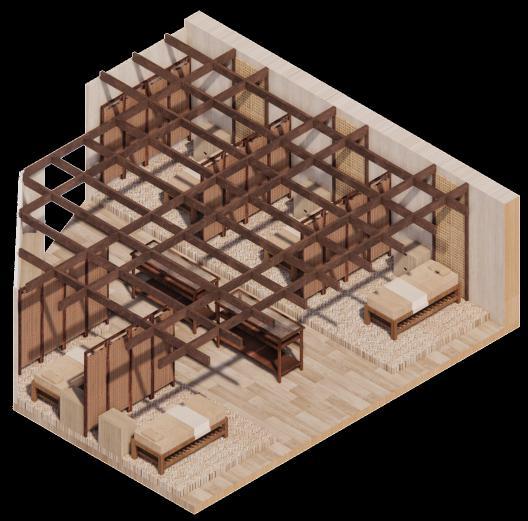



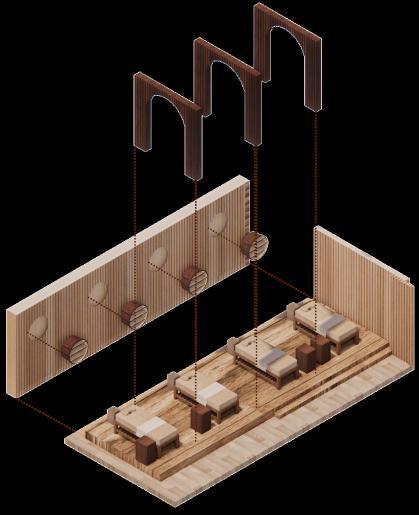

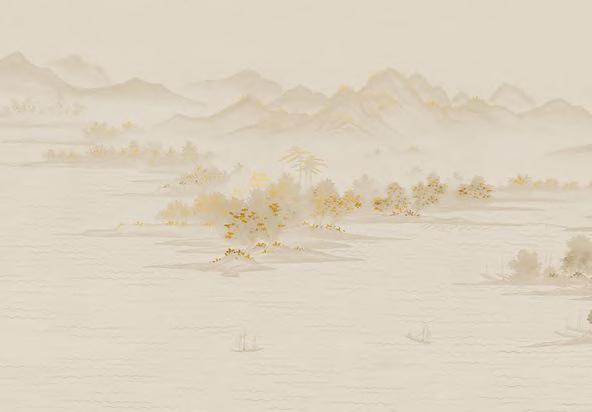
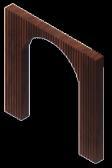

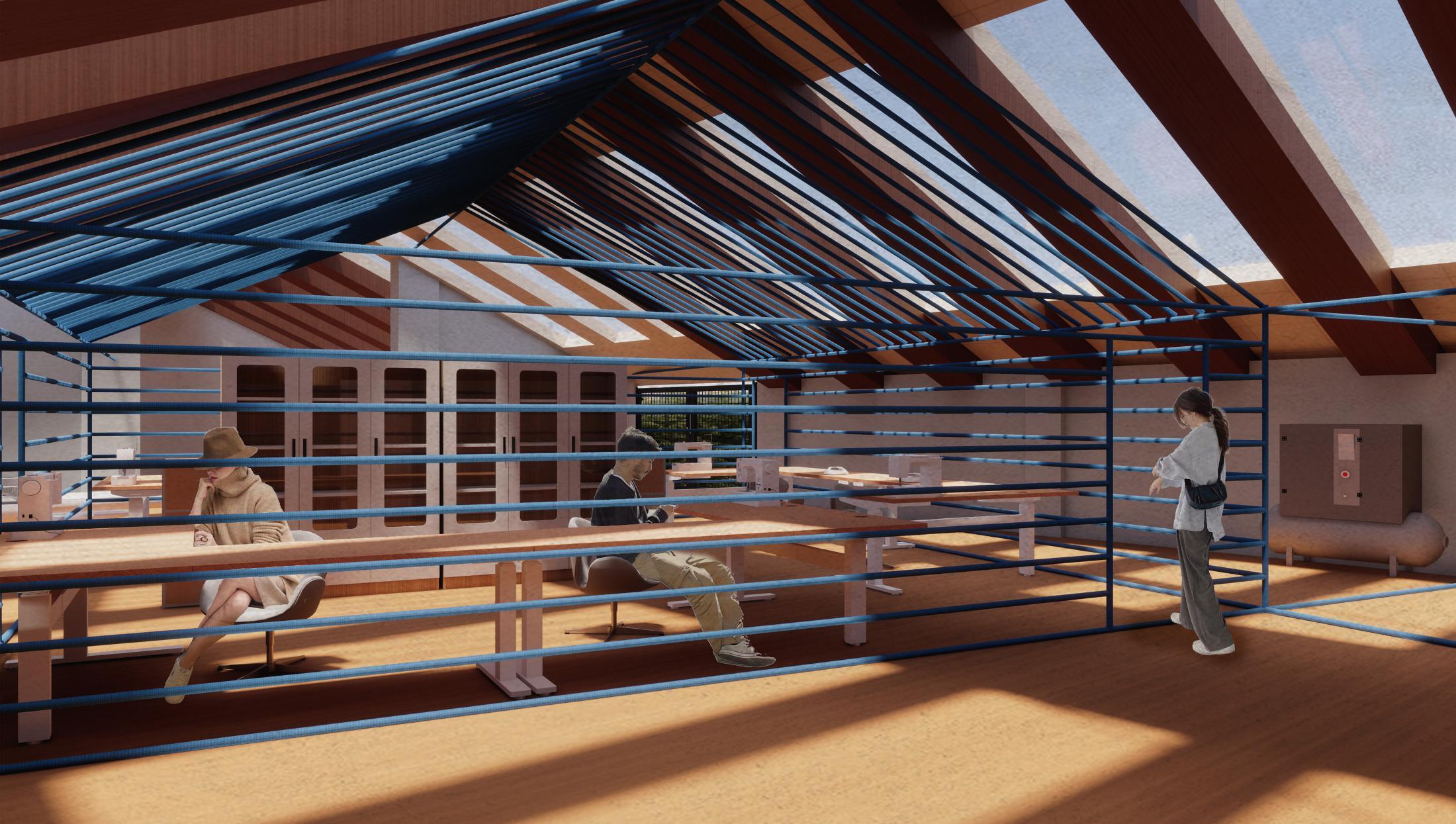
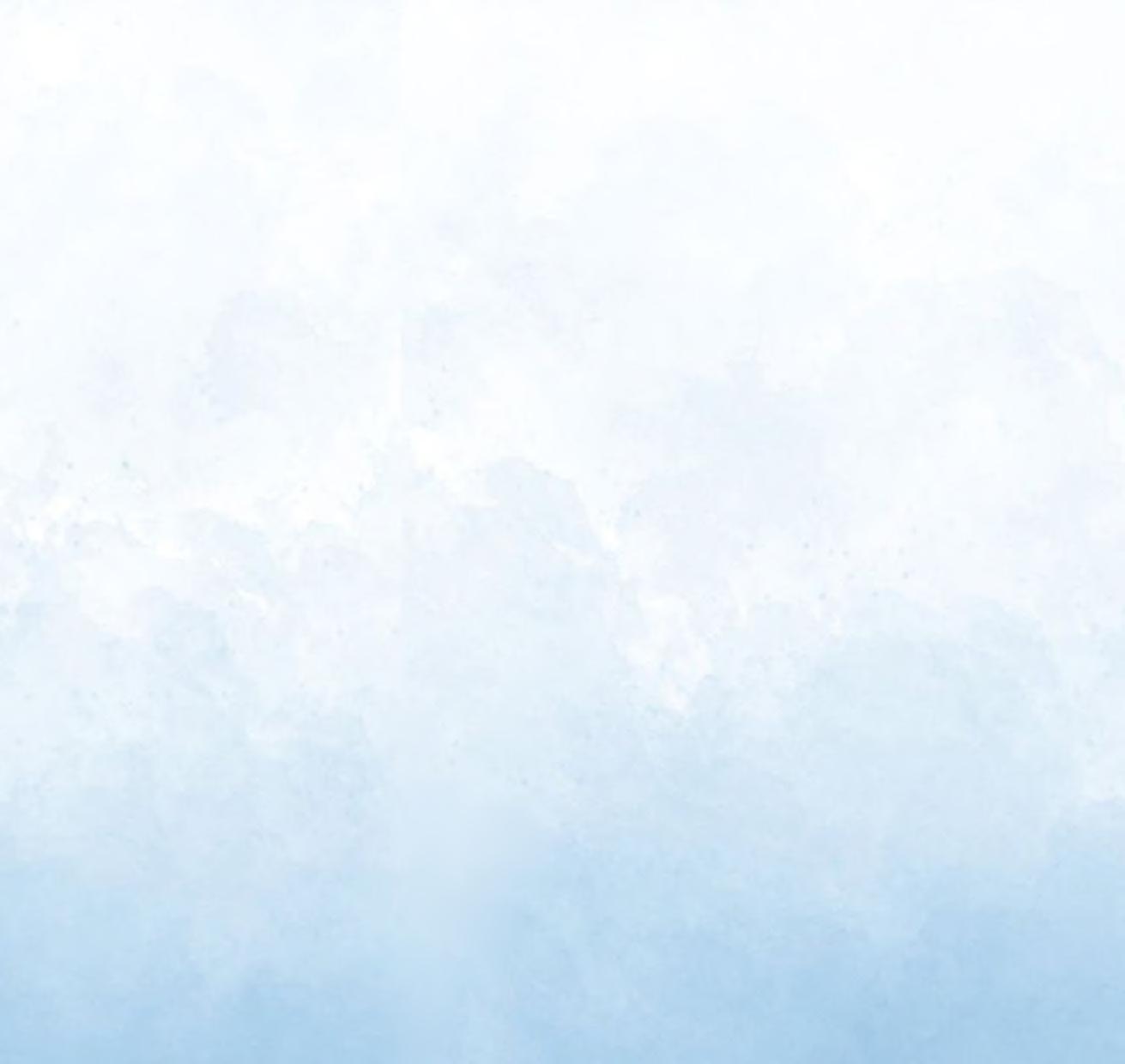
Future Maker
In accordance with the fundamental purpose of Future Makers, the project's objective is to provide a location for the organisation that is characterised by eco-consciousness and welcomes people of all backgrounds.
The area will be utilised as a multi-purpose facility for a variety of purposes, including artist studios, art events, and a shared office space. Using the reuse of found objects from Nottingham as a primary conceptual impetus for the design, with a particular emphasis on the history of these objects and their capacity to be recycled, is something I want to accomplish.
In the process, my creative approach will focus around the utilisation of discovered things from Nottingham. These objects will not only give a distinctive and environmentally friendly component to my designs, but they will also create a focal point for my creative endeavours.

Future makers is the culmination of years of research and development, as well as extensive community building focused on creativity. Future Makers' focus shifted in 2021 to the cultivation of a creative community, placing collaborations with regional artists and cultural producers at the forefront. This shift also highlighted the importance of vibrant social events and captivating performances. The organisation is dedicated to the development of a sustainable and creative environment for Future Makers They are dedicated to the cultivation of a creative community by collaborating with regional artists and cultural makers, as well as by creating dynamic projects and programs that revolve around refuse plastic initiatives.
- Future Maker
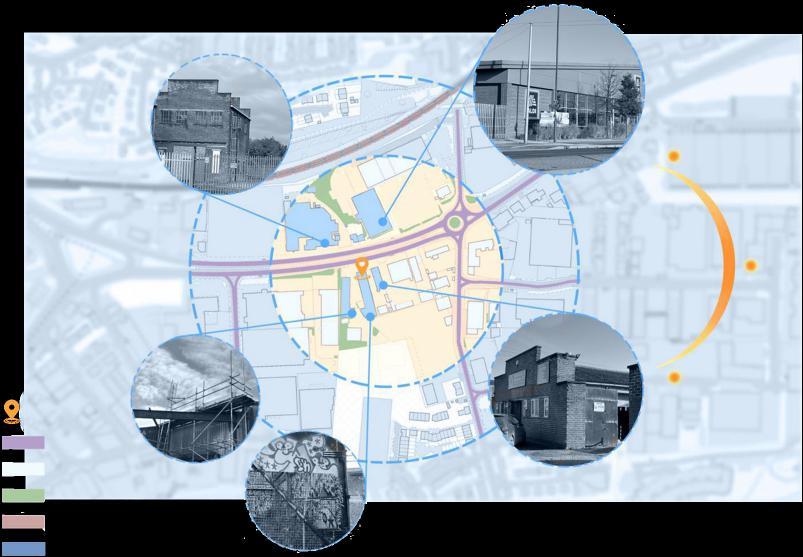


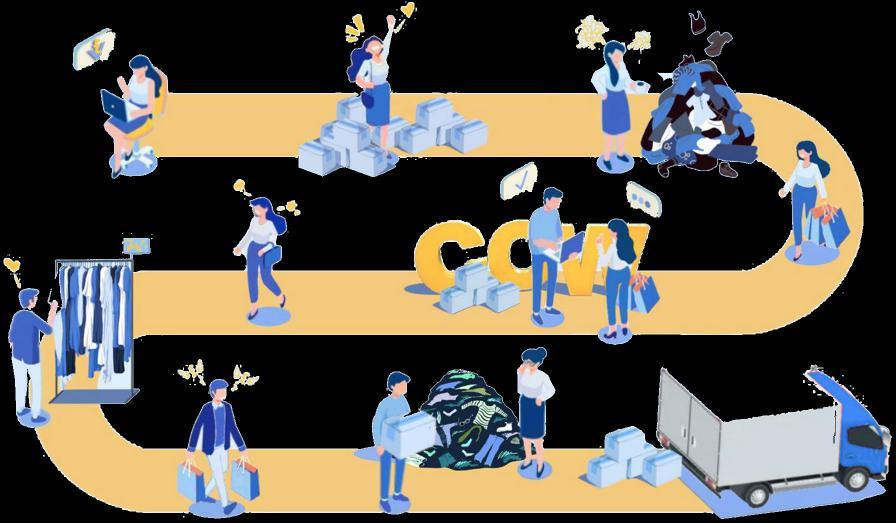
Future Maker’s Workflow Knitting


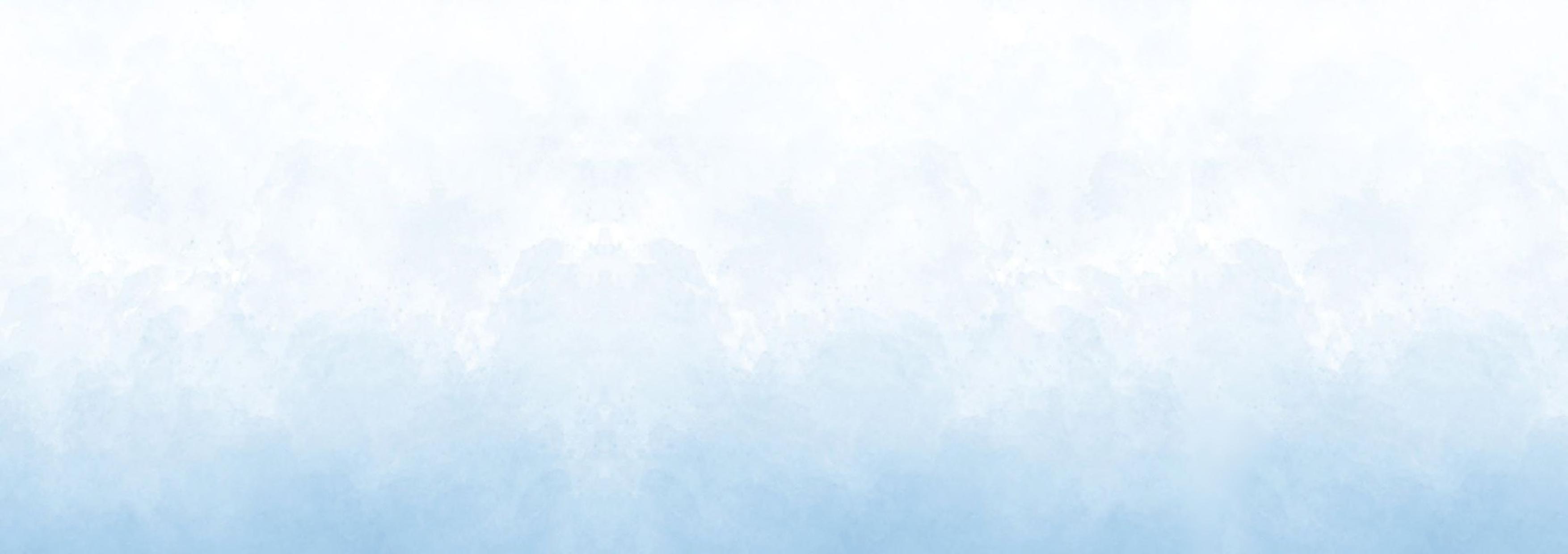


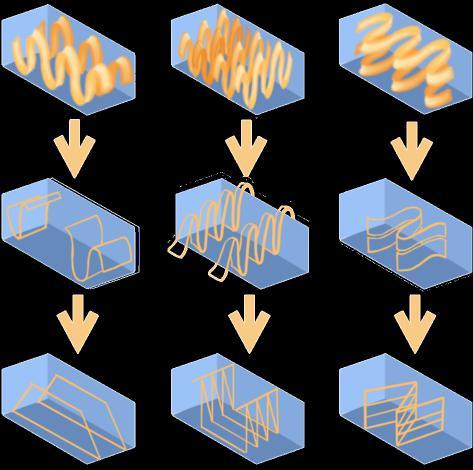
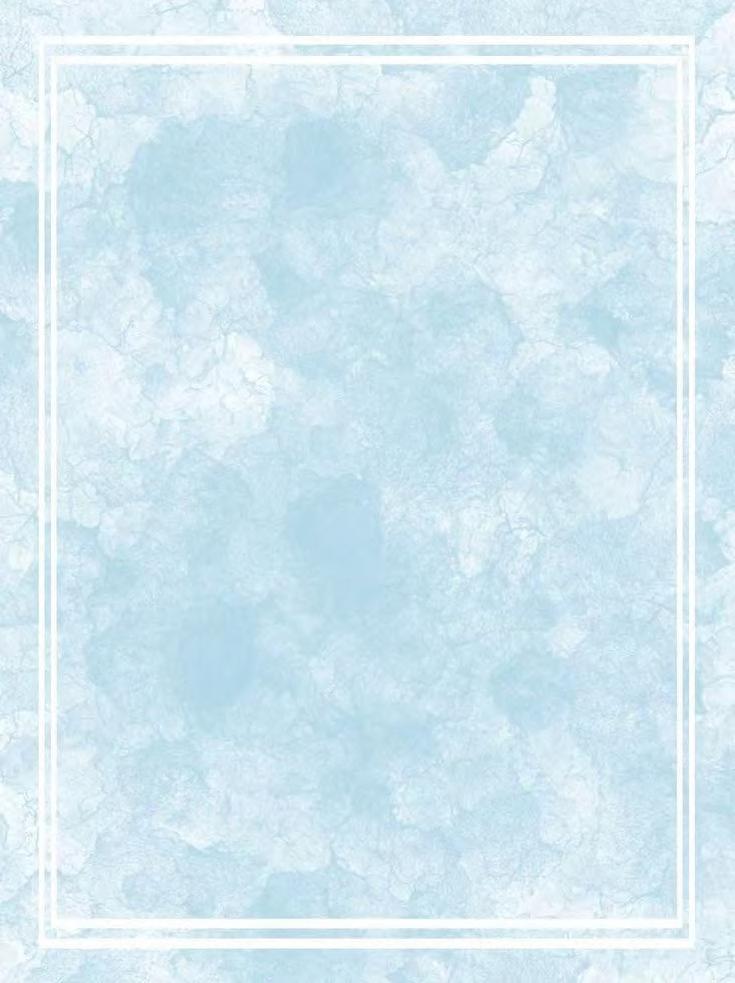
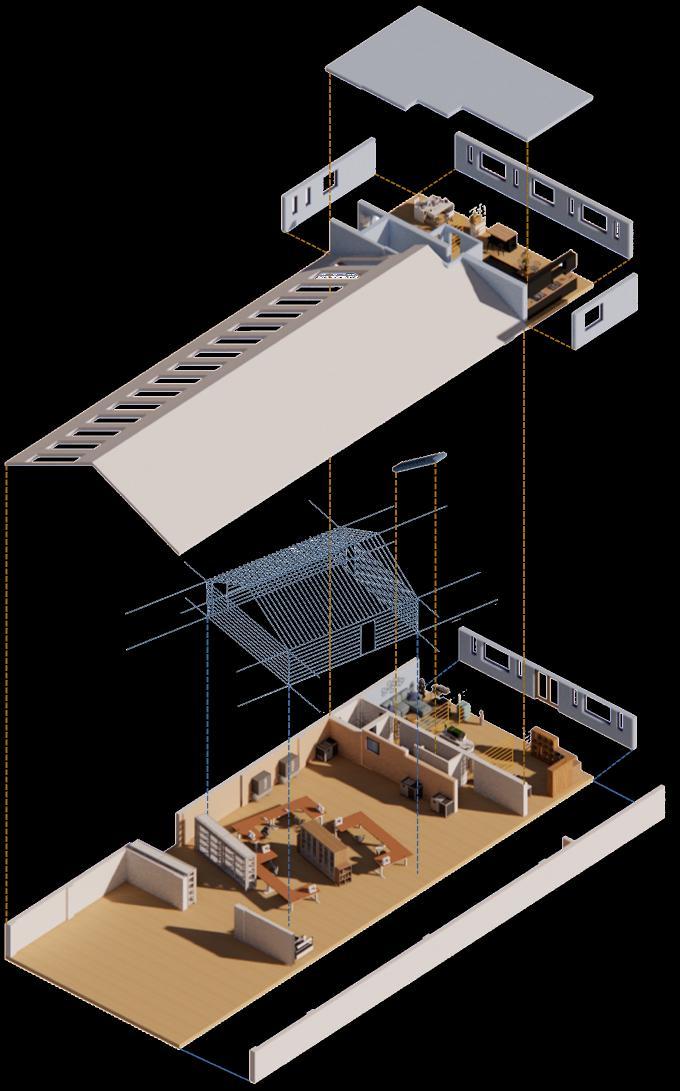
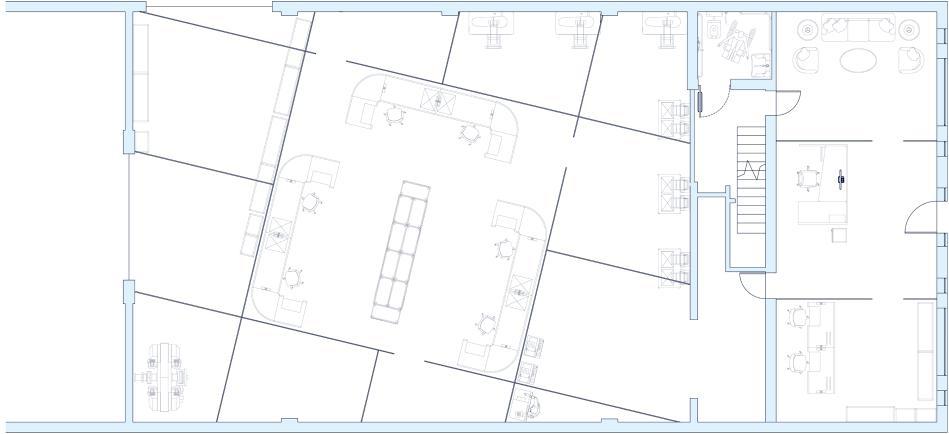

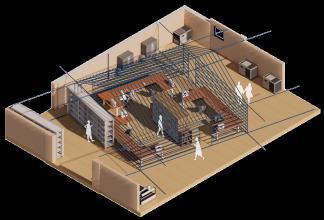


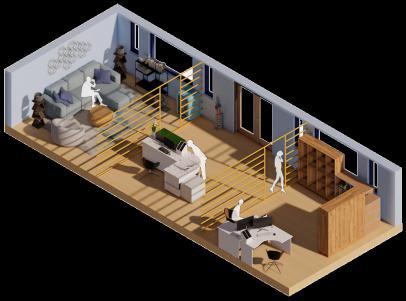

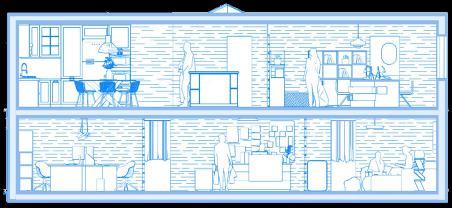

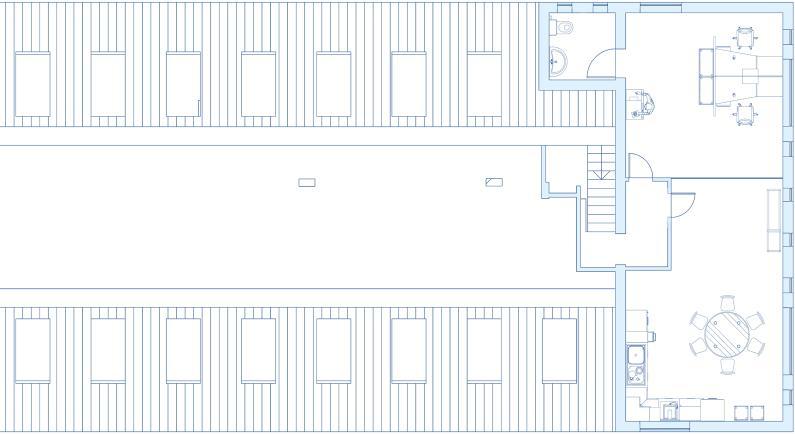


Other

