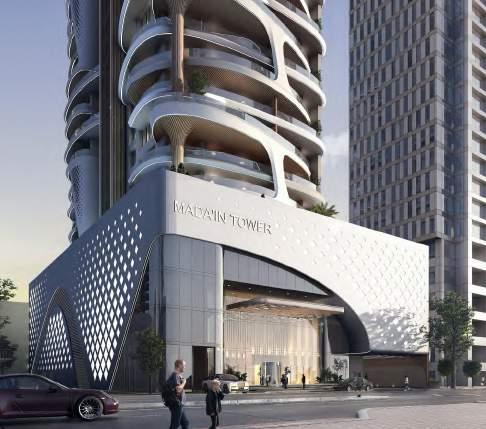
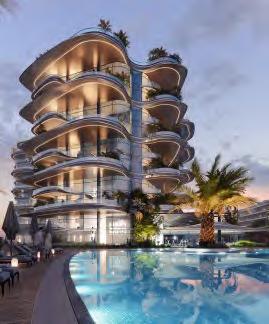
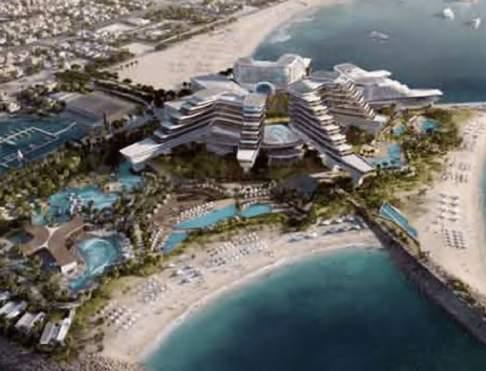
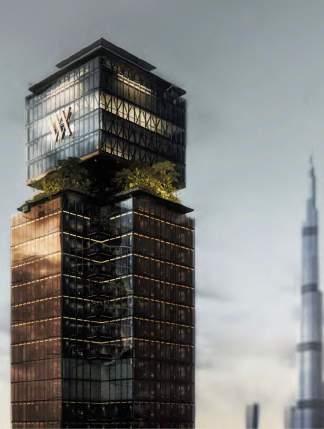
https://www.linkedin.com/in/hussien-hosny97/
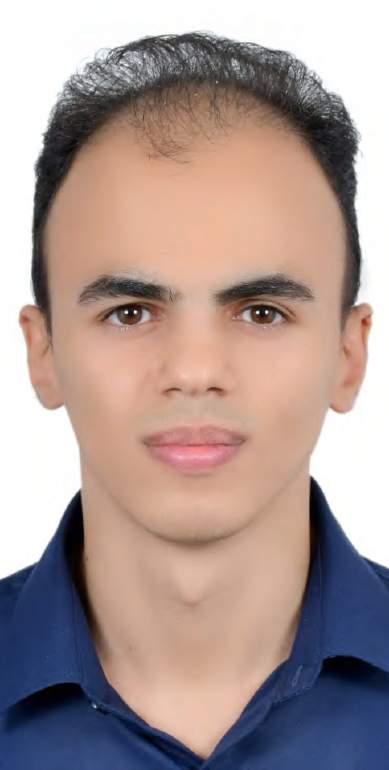





https://www.linkedin.com/in/hussien-hosny97/

Dubai, United Arab Emirates
BIM Expert with 3 years of experience. Extremely high Technical Skilled Architect in Revit for 7 years. High-realistic 3D Designer and Visualizer. Examined to Identify and Managed to Solve over 90% of Coordination Problems in multiple Construction Projects before Execution, creating 2D & 3D Parametric families & producing LOD 300-400-500 construction documents. Modelling MEP & Structure elements in Revit. Contribute successfully over 98% in Achieving Revit Documents to match CAD Standards for 3 Contractors Companies in the Middle East. Very strong presentational skills demonstrated through my Portfolio. Contributed and successfully completed a wide range of diverse Architecture projects. Currently Started The BIM Development Path to achieve Automation in BIM process


* Previous Experience in Egypt August 2021 - August 2023 *

General Construction Co. LLC
September 2023 - Present Dubai, United Arab Emirates
Ensure that BIM processes are correctly implemented and followed throughout the project lifecycle.
Create and manage BEPs, outlining how BIM will be used in the project, including standards, and workflows.
Oversee the selection and use of BIM software tools and ensure compatibility across different teams.
Address and resolve any issues or conflicts that arise from the BIM model, including clashes or discrepancies.
Ensure that the BIM models are accurate, up-to-date, and compliant with project standards and requirements.
Offer technical support and troubleshooting for BIM-related issues.
Create and maintain documentation related to BIM processes, standards, and procedures.
Stay current with evolving BIM standards and best practices and update project protocols as needed.
Ensure that all disciplines (architecture, structure, MEP, etc.) are effectively integrated into the BIM model.
Oversee and coordinate the workflows associated with BIM to ensure that project milestones are met.
Vray / Corona construction Document
Lumion Dynamo Presentation
Learner
Twinmotion Technical Analysis Problem Solver
Waldorf Astoria - Al Jaziri Tower , Business Bay , Dubai ( 3B + G + 4P + 65 + R )
SABA-4 Residential Tower , JLT , Dubai ( 3B + G + M + 3P + 44 + R )
St. REGIS Residences Tower , Burj Khalifa Community , Dubai ( B + G + M + 4P + 55 + R )
Saria Residential Tower , Dubai Maritime City , Dubai ( G + 4P + 39 + R )
SLS Residences , Palm Jumeirah , Dubai ( B + G + 10 + R )
The One Cresent , Palm Jumeirah , Dubai ( B + G + 9 + R )
Creek Villas, Dubai Golf & Yacht Club ( 2 Royal Villas + 2 Executive Villas )
The Key Comm.-Offices Tower , Business Bay , Dubai ( 2B + G + 10P + 37 )
Prime Speciality Hospital , Dubai Healthcare City Ph2 , Dubai ( 3B + G + 7 )
Jewel of the Creek Development , Portsaeed , Dubai ( multi-use buildings with various heights up to 20 floors )
Al Shamsi Showroom, Palm Jumeirah , Dubai ( G + 1st )
The Island , Jumeirah , Dubai ( 4 Hotels + C.E. + Villas + SPA + Lagoon )



Branded residential Tower ( 3B + G + 4P + 65F ), with a mix of 1BR, 2BR, 3BR, 4BR, Sky Townhouses, Sky Villas and the Sky Palace. Sky Palace is a single unit of 4 floors located at the top of tower.
With total built up area of 1,005,614.73 Sq. Ft , serving total of 146 units.








































































BLOCK WORK

WALL FINISH








Al-Thanyah 5th , JLT, Dubai
Sponsored Residential Tower by Marriout
( 3B + G + M + 3P + 45F + R ), with a mix of 1BR, 2BR and 3BR Apartments. With total built up area of 1,244,430 Sq. M , serving total of 535 Apartments.
* This Tower have 1 Typical layout + Amenities + Mech *
















Burj Khalifa Community, Dubai
A branded residential Tower B+G+M+4P+55+R Floors located at the Burj Khalifa Community
With total built up area of 806,340.00 Sq. Ft , serving total of 232 apartments. with 4 different typical layouts.

















Residential Tower by Omniyat ( G + 4P + 39F
+ R ), with a mix of 1BR, 2BR, 3BR & 4BR Apart.
Size 758 to 4612 sq ft.
and Duplex Penthouses 2BR, 3BR, 4BR & 5BR.
Size 1399 to 4612 sq ft.
Threre is 4 different typicals layout for residential units.




luxury Serviced Apartment Building
( B + G + 10F ) located in Palm Jumeirah, with mix of 2BR and 3BR apartments, 3BR and 4BR Duplex Units, 3BR and 4BR Penthouses. with total built up area of 50636.55 Sq. Ft.