Portfolio 2017-2023
Husam Bani Melhem








Contents 04 Irbid Museum and Cultural Center 12 Sailor`s House 20 Interior Design 24 Experimental Cube 30 Chania Residential Complex 42 Value Design Projects 60 Grasshopper Course
Irbid Museum and Cultural Center
Location: Irbid, Jordan
Year: 2022
Why This Project ?
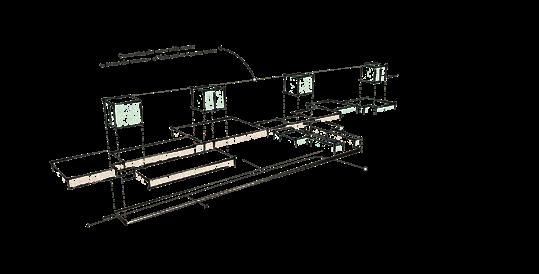
Irbid was the chosen City for the ACC Arab Capital of Culture for the year of 2021 by the UNISCO as well as Jordan City of Culture for 2007 by the Jordanian ministry of culture.
Mission Statement
For Irbid Cultural Center and Arts Museum to achieve a well ingenerated system that combines the different parts of the society with each other and with arts as well as creating an attractive set of activities that attracts everyone and represents the city of Irbid and allows its citizen to learn and interact with modern and new local and foreign societies arts and cultures unlike the traditional museum or cultural centers.
Project 01 | Irbid Museum and Cultural Center p.4
Exterior render that presents the whole building composition and relations between the different zones, which is similar to the fabric of Irbid city in an attempt to maintain, preserve the identity, spirit of the city while taking a minimal modern approach in design.


Project 01 | Museum p.5
Aerial View
The museum consists of five main different zone separated by circulation cores and open courts that woks as a transitional zones between the inner, outer spaces and the different functions in the museum.
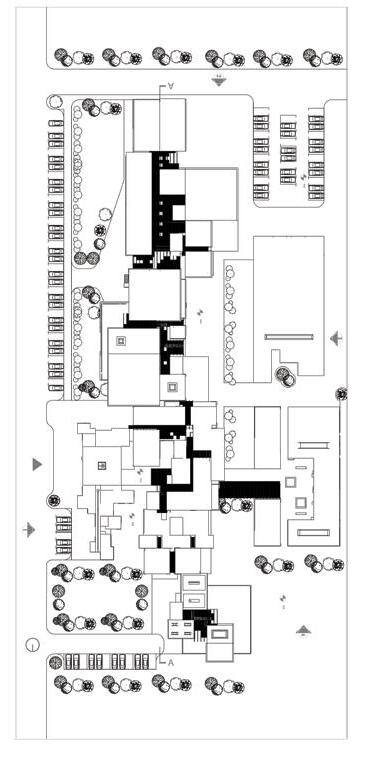
Project 01 | Irbid Museum and Cultural Center p.6
Site Plan Site Plan Key
1. Entrance & Court
2. Workshops
3. Show Rooms
4. Mixed
1 2 3 5 4
5. Showrooms
Transitional Zones
Hierarchy
The building takes a hierarchical cluster growing form which gives the implication of central importance. With the library / educational zone being in the center surrounded by other zones which serves both functional and philosophical aspects of the project.


Project 01 | Museum
Section A-A
East Elevation
West Elevation
Section A-A Key
1. Library
2. Show Rooms
3. Workshops
4. Central Court
Task: Design, visualization for the interior of existing house
Software: Rhino, 3Ds Max, Corona Renderer
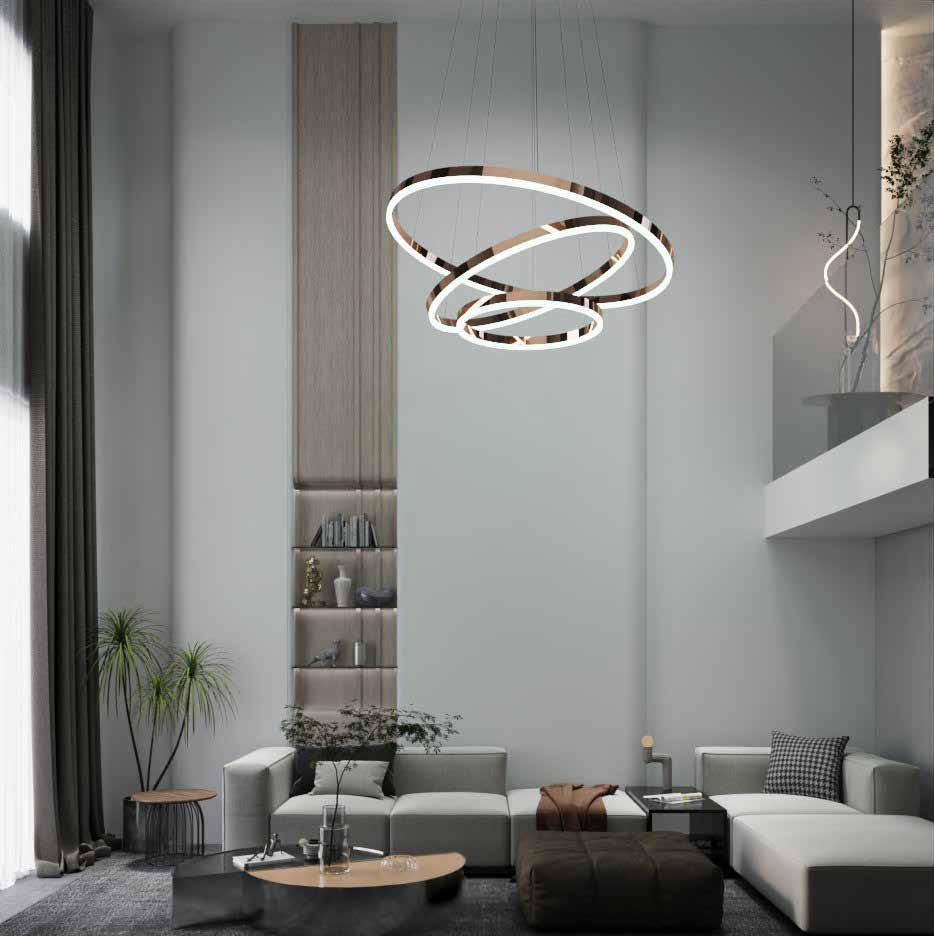
p.8 Value Design | Work Showcase
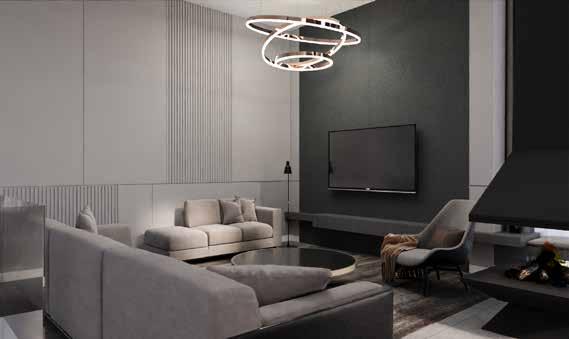

p.9 Value Design | Interior
Task: Modeling and Rendering Existing Design
Software: Rhino, 3Ds Max, Corona Renderer

p.10 Value Design | Work Showcase
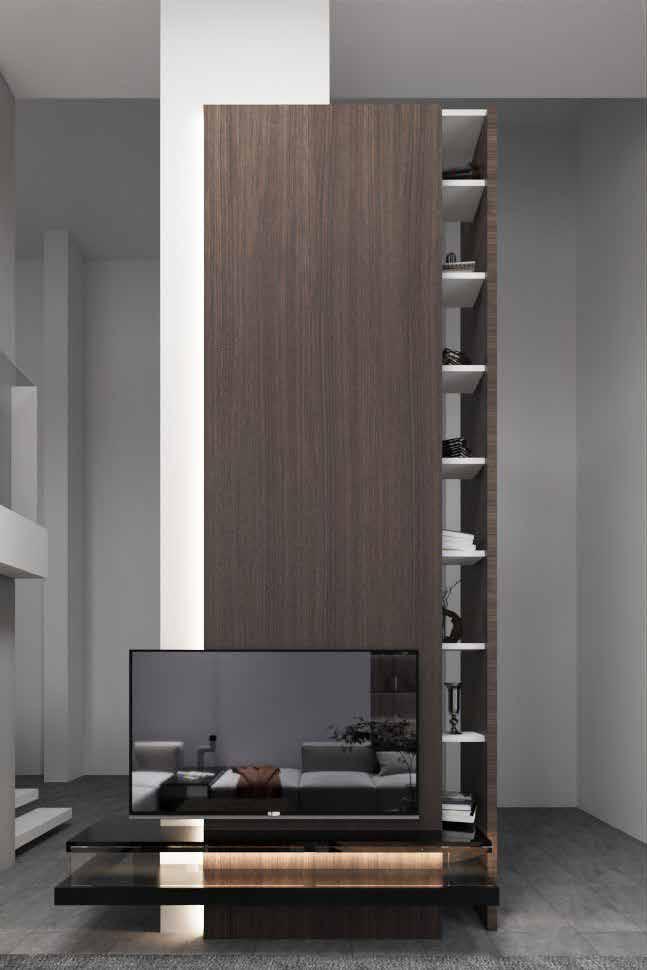
p.11 Value Design | Interior
Task: Designing Kitchen Table


Software: Rhino, 3Ds Max, Corona Renderer
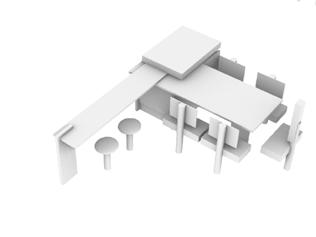
p.12 Value Design | Work Showcase


p.13 Value Design | Interior
Task: Modeling and Drawing Existing Design
Software: Rhino, AutoCAD, 3Ds Max
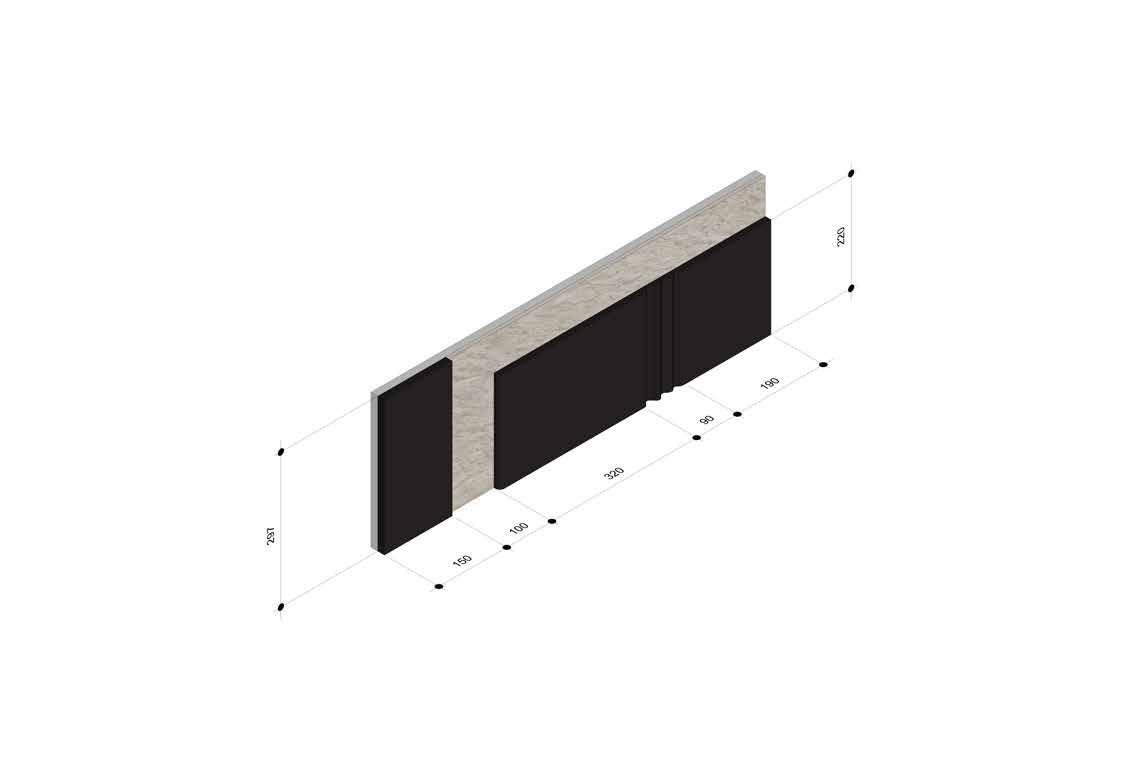
p.14 Value Design | Work Showcase

p.15 Value Design | Interior
p.16 Value Design | Work Showcase Hidden Light ةحير ستلا ة هجاول ي قفا طق سم رير ������ سلا ة ������ هجاول ي ������ قفا طق ������ سم Hidden Light ةحير ستلا ة هجاول ي قفا طق سم رير سلا ة هجاول ي قفا طق سم A3+ MARCH 11 ري بكن لوﻻا قبا طلا قر مو ة فرغ 3 AS.SHOWN A-418
Task: Technical Drawings for Existing Design
Software: Rhino, AutoCAD, 3Ds Max
p.17 Value Design | Interior رير سلا ة هجاو
p.18 Value Design | Work Showcase Hidden Light رير ����� سلا ة ����� هجاول ي ����� قفأ ةق ����� سم ة ����� شاشلا ة ����� هجاول ي ����� قفا طق ����� سم MARCH 11 ري بكت لوﻻا قبا طلا م قر مو ة فرغ 2 A-423 Hidden Light رير ����� سلا ة ����� هجاول ي ����� قفأ ةق ����� سم ة ����� شاشلا ة ����� هجاول ي ����� قفا طق ����� سم
p.19 Value Design | Interior Hidden Light ةحير ستلاو رير سلا ة هجاول ي قفأ طق سم MARCH ري بكت لوﻻا قبا رت سام مو A-420
Experimental Cube

Location: Irbid, Jordan
Year: 2017
About This Project
Experimental project on the campus of Jordan university of science and technology inside the college of architecture and design, a public sitting area for student to gather and participate in all sorts of different activities.
Activities
The building is designed to host student activities but most importantly activities related to courses especially design and art classes which sometimes takes place out doors also as a gallery for students to present their projects.
p.20 Project 04 | Experimental Cube
Exterior view that show the overall composition on site, view from inside the college of architecture, the university has over fifty thousand students, the need for public spaces that can accommodate different activities is greater every year.

p.21 Project 04 | Public
Exterior
Top View
Circulation
Linear section that shows the inner circulation.


p.22 Project 04 | Experimental Cube
Design
The building has three floors similar to thee college building behind it is designed to accommodate multiple activities at the same time.

p.23 Project 04 | Public
Chania Residential Complex
Location: Chania, Crete
Year: 2019Pora nonsuliis inim aus is, perordicit.
Palibem quonsim ovendam quit, visque teret actum nons et in se rei se tes ignost fursuam susquit. Ostius catife
About This Project
A housing project located in the center of Chania that aims to accommodate university teachers, students and visitors, the project contains three buildings with multiple apartments in different area sizes.
Mission Statement
The project aims to create a gathering, socializing point for all the people with different positions that attend the university while maintaining the level of privacy and comfort that suits each of them by providing multiple housing options within the same compound.

p.24 Project 05 | Chania Residential Complex
Exterior render that presents the whole building composition and relations between the different zones, the buildings are rotated in 45 ° angle to get the most solar energy possible aside to having better views and ventilation from inside the apartment
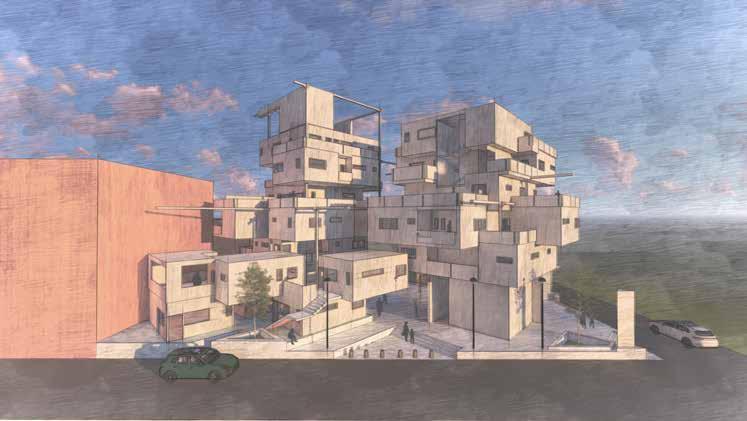
p.25 Project 05 | Housing
Exterior View
p.26 Project 05 | Chania Residential Complex w.c w.c Terrace Terrace Terrace Terrace kitchen kitchen kitchen Bedroom Bedroom Bedroom Bedroom Bedroom Living Room Living Room Living Room w.c Terrace Living Room Cafe Bedroom Bedroom kitchen w.c w.c Living Room Terrace Terrace w.c w.c w.c Terrace Terrace Terrace Terrace kitchen kitchen kitchen Bedroom Bedroom Bedroom Bedroom Bedroom Living Room Living Room Living Room w.c Terrace Terrace Terrace kitchen Bedroom Bedroom Living Room w.c Terrace Terrace Terrace kitchen kitchen Bedroom Bedroom Living Room Living Room Public Terrace Terrace kitchen Bedroom Living Room Bedroom Bedroom w.c w.c w.c Terrace Terrace Terrace Terrace kitchen kitchen kitchen Bedroom Bedroom Bedroom Bedroom Bedroom Living Room Living Room Living Room w.c Public Terrace Terrace kitchen Bedroom Living Room Cafe Bedroom Bedroom kitchen w.c Living Room Terrace Terrace w.c w.c w.c Terrace Terrace Terrace Terrace kitchen kitchen kitchen Bedroom Bedroom Bedroom Bedroom Bedroom Living Room Living Room Living Room w.c Terrace Terrace Terrace kitchen Bedroom Bedroom Living Room w.c w.c Terrace Terrace Terrace kitchen kitchen Bedroom Bedroom Living Room Living Room w.c Public Terrace Terrace kitchen Bedroom Living Room w.c Terrace Terrace Terrace Terrace kitchen kitchen kitchen Bedroom Bedroom Bedroom Bedroom Bedroom Living Room Living Room Living Room Terrace Terrace kitchen Living Room w.c Public Terrace Terrace kitchen Bedroom Living Room Cafe Bedroom Bedroom kitchen w.c Living Room Terrace Terrace Terrace Terrace Terrace kitchen kitchen Bedroom Bedroom Bedroom Bedroom Living Room Living Room w.c Terrace Terrace Terrace kitchen Bedroom Bedroom Living Room w.c Terrace Terrace Terrace kitchen kitchen Bedroom Bedroom Living Room Living Room w.c Public Terrace Terrace kitchen Bedroom Living Room Ground Floor Plan First Floor Plan Second Floor Plan Third Floor Plan Fourth Floor Plan Fifth Floor Plan

p.27 Project 05 | Housing
Building `A`
Building `A` is a completely private building that has six floors with eight apartments ranging from 60 - 110 m² and a separate cafe on the ground floor.
p.28 Project 05 | Chania Residential Complex w.c Terrace Terrace Terrace Terrace kitchen Bedroom Bedroom Living Room w.c w.c w.c Terrace Terrace Terrace kitchen kitchen kitchen Bedroom Bedroom Bedroom Bedroom Living Room Living Room Living Room w.c w.c Terrace Terrace kitchen Bedroom Bedroom Bedroom Living Room Market Terrace Terrace Terrace Terrace kitchen Bedroom Bedroom Living Room Terrace Terrace kitchen w.c w.c Terrace Terrace Terrace kitchen kitchen Bedroom Bedroom Bedroom Bedroom Living Room w.c w.c Terrace Terrace Terrace kitchen Bedroom Bedroom Bedroom Living Room Terrace Terrace kitchen Bedroom w.c w.c w.c Terrace Terrace Terrace kitchen kitchen kitchen Bedroom Bedroom Bedroom Bedroom Living Room Living Room Living Room w.c w.c Terrace Terrace kitchen Bedroom Bedroom Bedroom Living Room Market w.c Terrace Terrace Terrace Terrace kitchen Bedroom Bedroom Living Room w.c w.c Terrace Terrace kitchen Bedroom Living Room w.c w.c Terrace Terrace Terrace kitchen kitchen Bedroom Bedroom Bedroom Bedroom Living Room Terrace Terrace Terrace kitchen Bedroom Bedroom Bedroom Living Room Terrace Terrace w.c w.c w.c Terrace Terrace Terrace kitchen kitchen kitchen Bedroom Bedroom Bedroom Bedroom Living Room Living Room Living Room w.c w.c Terrace Terrace kitchen Bedroom Bedroom Bedroom Living Room Market w.c Terrace Terrace Terrace Terrace kitchen Bedroom Bedroom Living Room w.c w.c Terrace Terrace kitchen Bedroom Living Room w.c w.c Terrace Terrace Terrace kitchen kitchen Bedroom Bedroom Bedroom Bedroom Living Room w.c w.c Terrace Terrace Terrace kitchen Bedroom Bedroom Bedroom Living Room Ground Floor Plan First Floor Plan Second Floor Plan Third Floor Plan Fourth Floor Plan Fifth Floor Plan

p.29 Project 05 | Housing
Building `B`
Building `B` is a semi-private building that has six floors with eight apartments ranging from 60 - 110 m² with a mini-market on the ground floor.
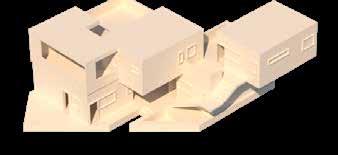

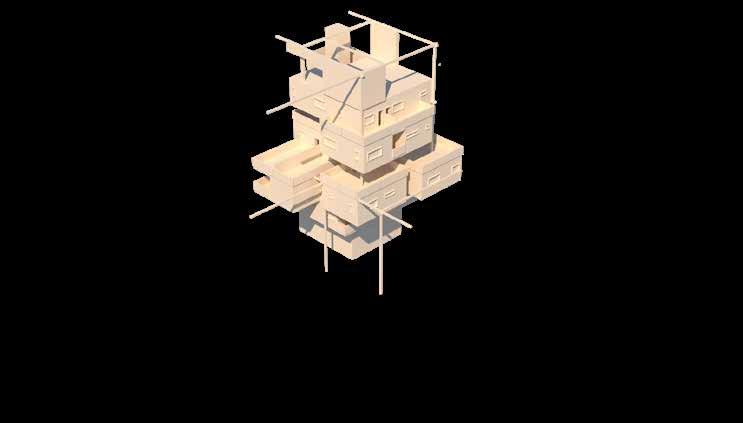
p.30 Project 05 | Chania Residential Complex
Building `A`
Building `B`
Building `C`
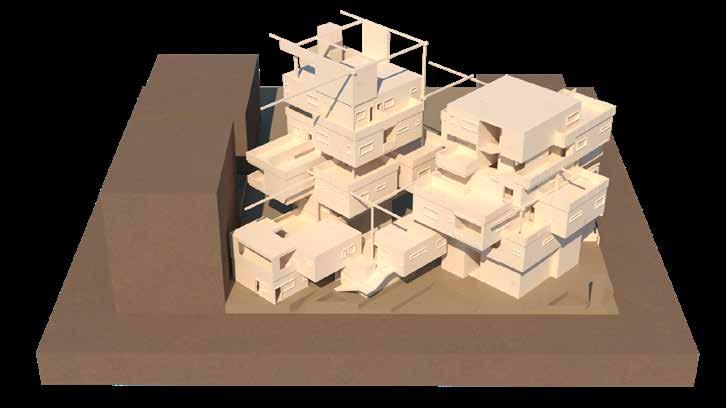
p.31 Project 05 | Housing w.c Living Room kitchen Bedroom
Building `C`
Building `C` is a completely public building that has two floors with a typical plan five 60 m² apartments.
Composition Design
The composition design started with a square shapes with different sizes and were altered later on, the squares were shifted creating and allowing for more outer areas `balconies` for each apartment .

p.32 Project 05 | Chania Residential Complex
Design
The desing was inspired by Le Corbusier`s Unite D’Habitation which was one of the case studies for this project.


p.33 Project 05 | Housing
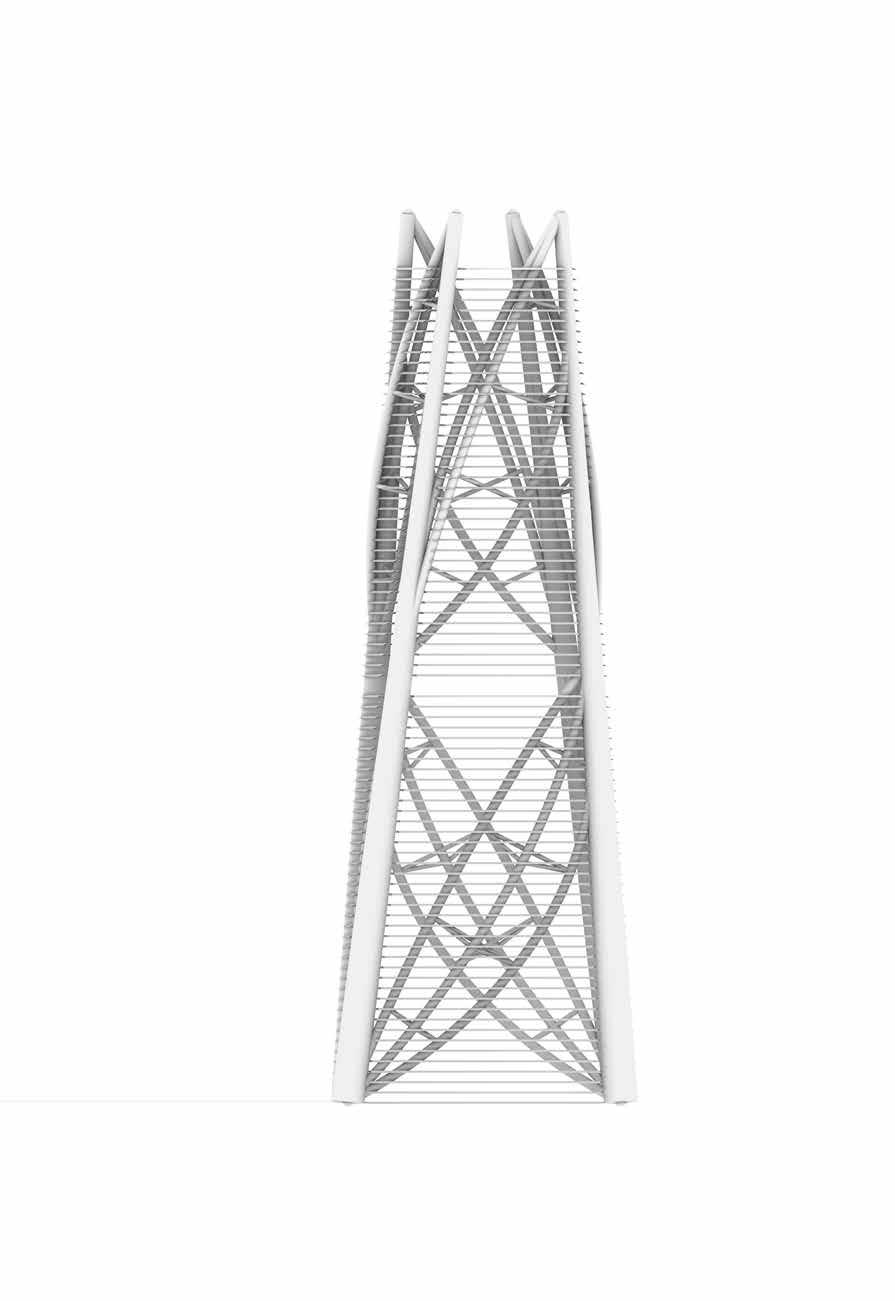
Exercise: Tower Modeling

Software: Rhino, Grasshopper




p.37 Tower | Grasshopper Course

















































