PORTFOLIO
HUNTER CAREY
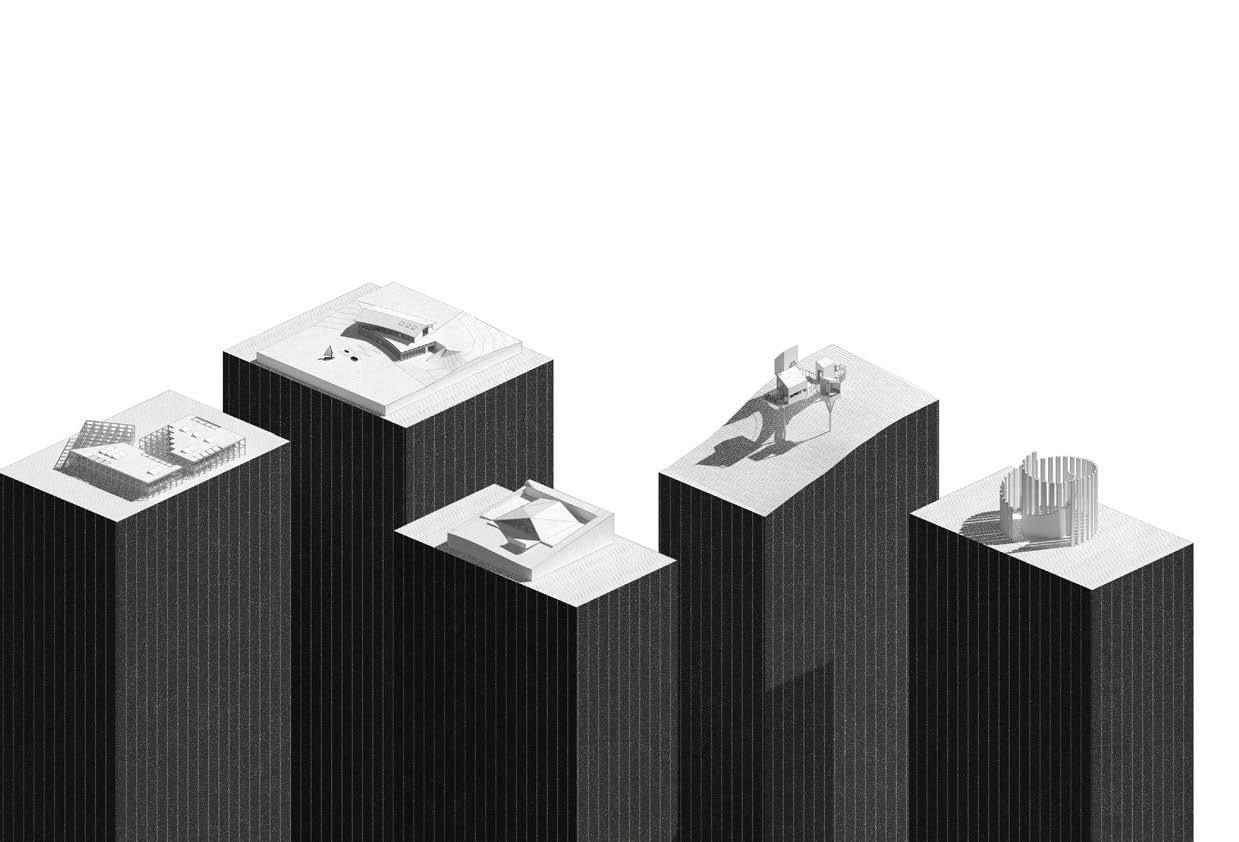


UNDERGRAD ARCHITECTURE STUDENT
Winter Park & Denver, CO
huntercarey.com
huntercarey@gmail.com
linkedin.com/in/huntercarey12 (970)-531-4125
IG: arch.hunterr
• Adobe Photoshop
• Adobe Illustrator
• Adobe Indesign
• Rhino 7
• Digital/Film Photography
• Microsoft Office
• AutoDesk Revit
• BlueBeam
• Lumion
• D5 Render
• Adobe Premiere Pro
Proficient Proficient
• Sketchup
• AutoDesk AutoCad
• V-Ray
• QGIS
• Cove Tool
NOMAS -
National Organization of Minority Architect Students
Communication Director and Event Photographer
2024-Present
• Managed social media and email outreach to promote events
• Photographed and posted event images on Instagram to boost visibility.
Winter Park Art Show | 1st Place Winner
2022
Youth Olympic Games | 2nd Place
Bachelor of Science in Architecture | University of ColoradoDenver 2022-2025
GPA: 4.0
Honors: 2022-2024 Dean’s List
Relevant Coursework: Studio 1-4, Structural Analysis 1 & 2, Construction Practices 1 & 2, Building Systems 1 & 2, Revit Course.
Freelance Visualization | Louradour-Tshudy Residence Renovation
2024
• Paid to create 3D models, renders, and elevations of the exterior for their material renovation.
• Picked out materials based on client meetings and calculated how much square feet of each material they need to order.
• Rendered multiple iterations with different materials, layouts, and designs.
• Responded to feedback from client and made changes efficiently and in a timely manner.
Self-Employed Designer and Photographer
2022-Present
• Designed and sold diverse prints, including original photography and graphic design
• Sold prints of my winning photo from the 2022 Winter Park Art Show, profiting $3,000+.
• Managed the entire design-to-print-to-delivery process through my website shop.
Event Designer | Winter Park & Fraser Chamber
2019-2024 (June-September)
• Designed optimal layouts for town-sponsored summer events.
• Collaborated on team efforts for strategic placement of elements, showcasing space utilization and planning skills.
• Managed employees and volunteers, providing clear instructions for efficient event operations and exceptional customer service.
• Maximized office productivity through proficient utilization of Adobe Suite and Microsoft Office.
• Successfully executed 17 summer events each year with an average of 4,000 attendees.
Sponsored Athlete | U.S. Olympic Ski Team and Monster Energy Company
2019-2023 (Year Round)
• Communicated with sponsors, team members, and media outlets.
• Demonstrated marketing and branding expertise, establishing a strong personal brand and utilizing social media for wide audience reach.
• Managed demanding schedules as a sponsored athlete while maintaining a 4.0 GPA.
• Created detailed invoices, ensuring accuracy and clarity in financial transactions and contracts.
As an aspiring architect, I seek to create spaces that harmonize innovation, functionality, and ecological responsibility. My design approach is influenced by my upbringing in mountain landscapes, which instilled in me a passion for integrating architecture with the natural environment. Through my academic and professional experiences, I have explored community-focused projects, adaptability, and sustainable design practices. Graduate study offers the opportunity to deepen my expertise in these areas, preparing me to contribute meaningfully to the future of architecture.
BESSEMER RENEWAL
Studio 3 Final
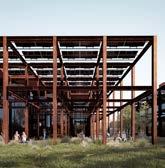
TREE WELL
Volume Zero Competition

MARITIME CENTER
Summer Revit Class
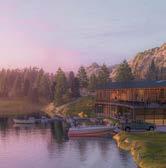
PHOTOGRAPHY
Personal Project
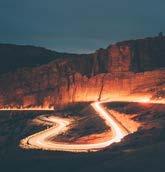
POSTER DESIGN
Personal Project

Typology: Commercial 30,000ft2
Category: Studio 3 Final
Location: Pueblo, CO
Year: Fall 2024
Tools: Rhino, Photoshop, Illustrator, D5 Render
Once a thriving industrial hub, Pueblo’s Bessemer neighborhood has faced economic hardship since the steel mill’s decline, leading to high unemployment and widespread poverty. With the city’s goal of achieving 100% renewable energy by 2035, this project aims to revitalize Bessemer by creating a community center focused on sustainable growth and workforce development.
The center will offer hands-on workshops in trades like solar panel installation, electrical work, and construction, equipping residents with skills for modern, sustainable jobs. Partnering with local businesses that need skilled maintenance workers, these programs create direct pathways to employment.
By blending sustainable design with economic opportunity, this project offers both a response to Bessemer’s challenges and a vision for Pueblo’s renewable energy future.

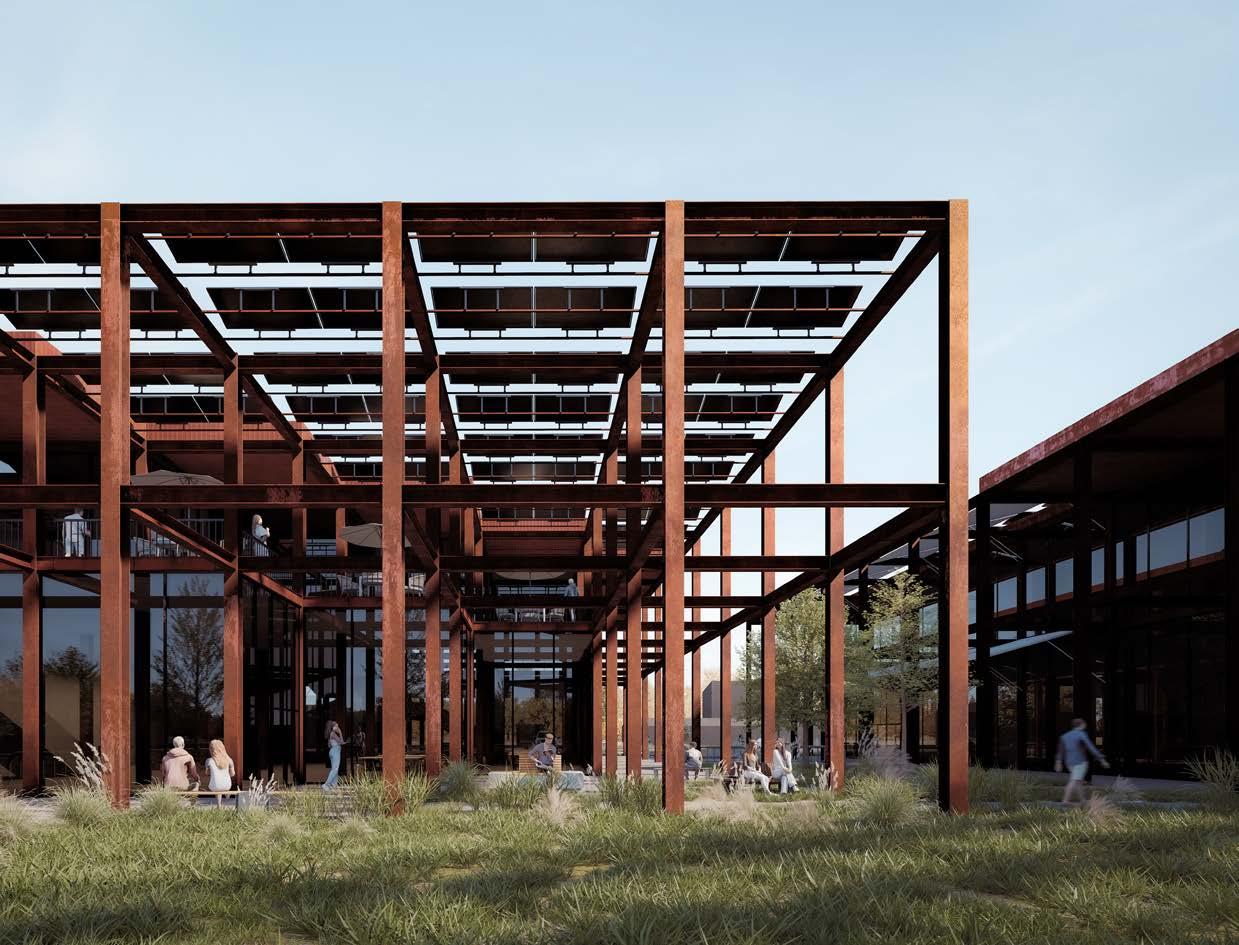



Make solar energy a cost-effective option for consumers while delivering substantial environmental benefits.
Reduce CO2 emissions by more than 433,000 metric tons annually—equivalent to taking over 90,000 cars off the road.
Increase solar energy on the grid from 1% to 28%
Bessemer used to be a thriving industrial hub for the old Colorado Fuel & Iron steel mill. Ever since its decline the community has been struggling to rebuild. In 2016, the Comanche Solar Farm emerged as a significant new industry in Pueblo, becoming one of the largest solar projects east of the Rockies. Pueblo’s favorable conditions for solar development make it a hub for job creation, tax revenue, and economic growth. However, the city faces a critical need for skilled workers in construction and maintenance to support this industry’s expansion. My job training workshop addresses this gap, equipping local residents with the expertise needed to thrive in renewable energy careers while supporting Pueblo’s transition to a sustainable future.


SECTION A


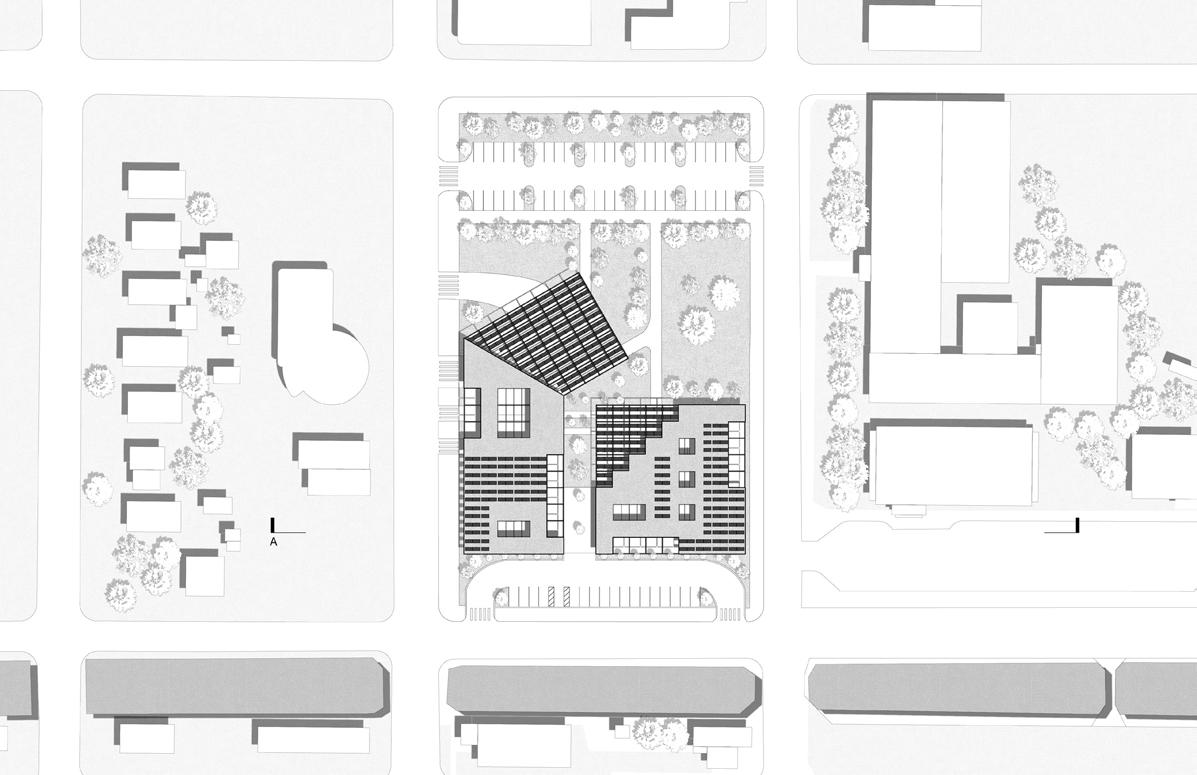




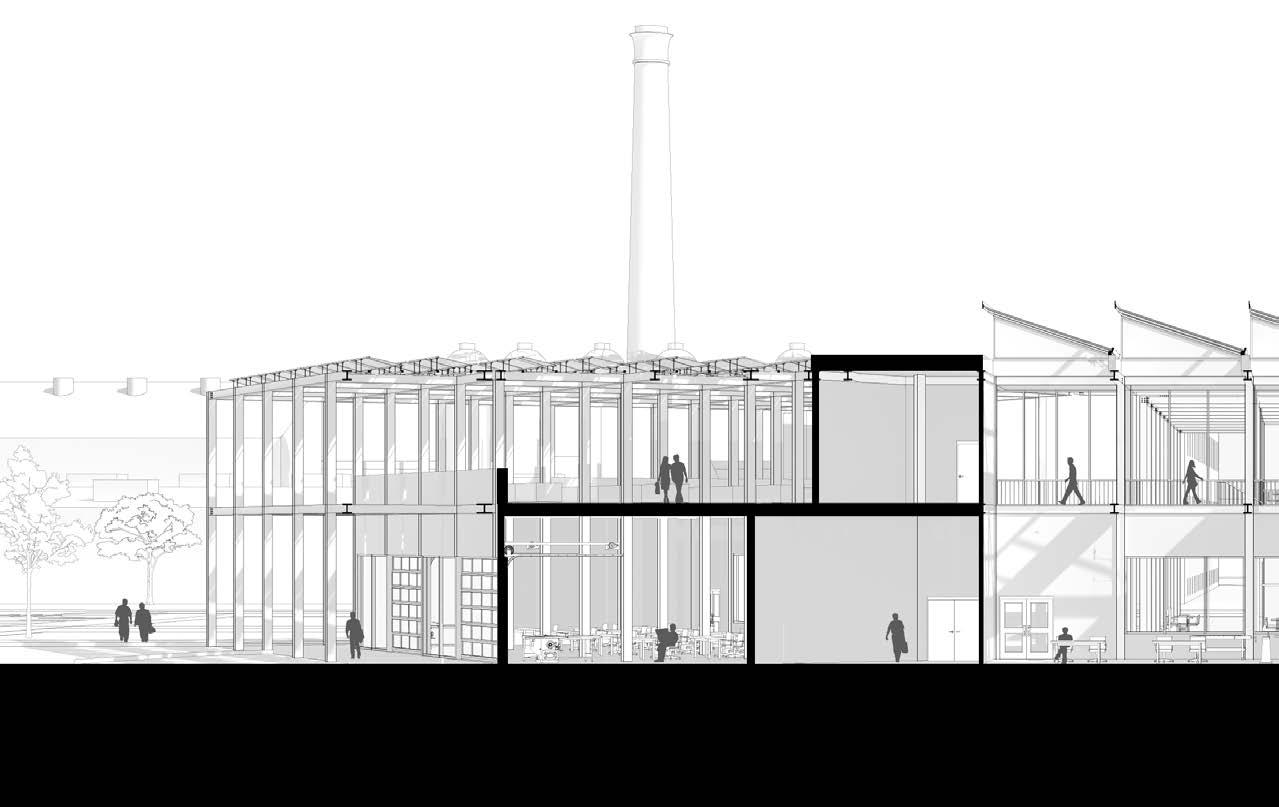
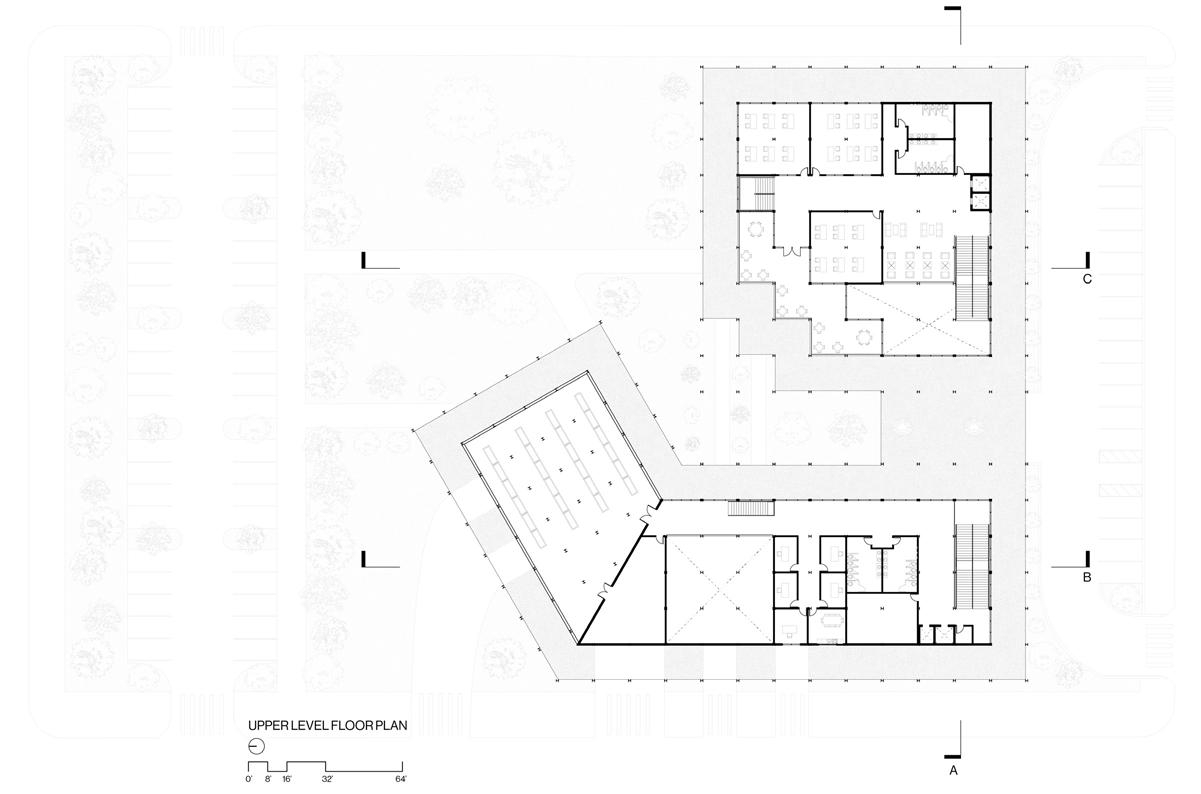



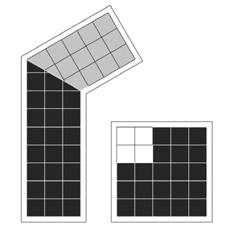
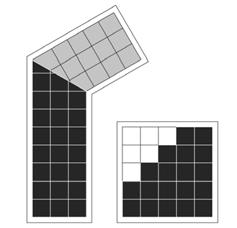










The awnings create a visual datum that makes the grid look square on both floors. This integrates the awnings into the form of the building as a shading device, rather than being an after thought.





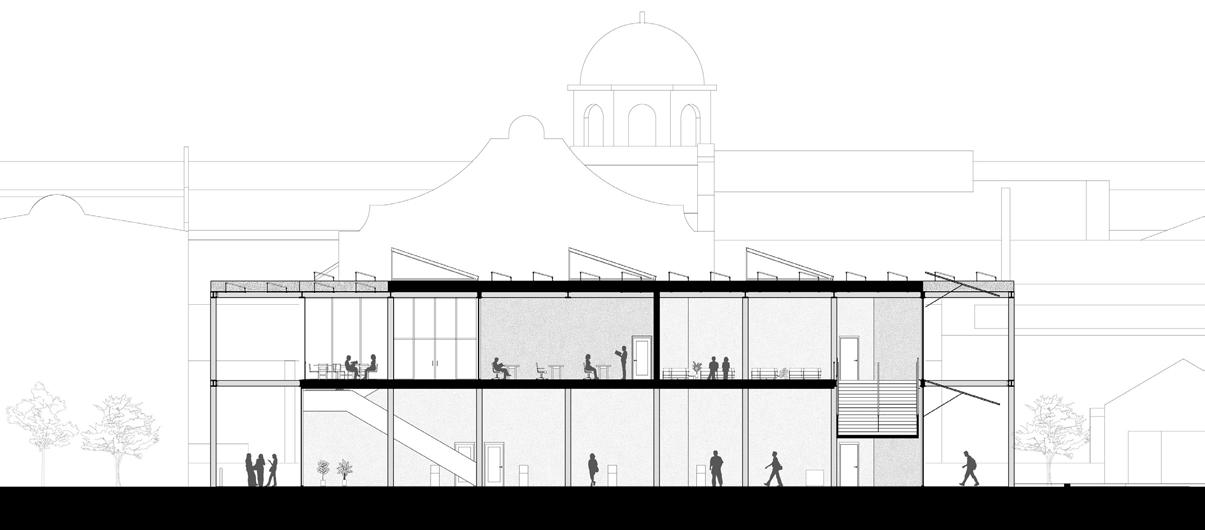


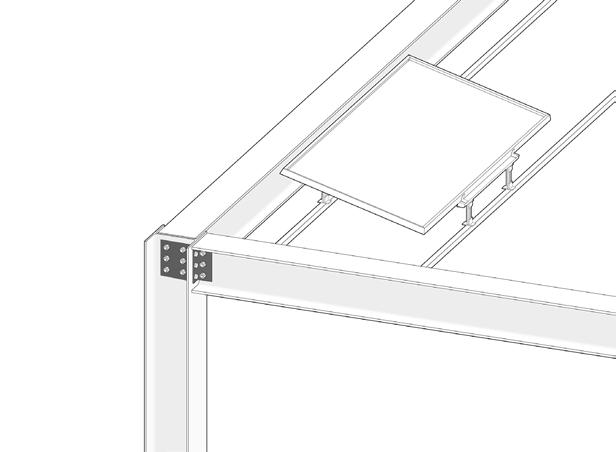
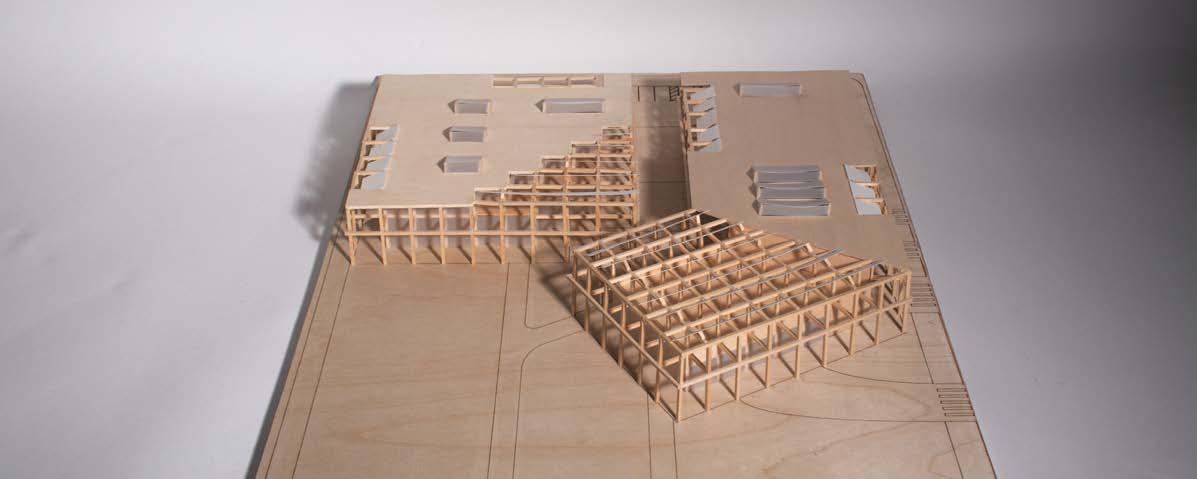




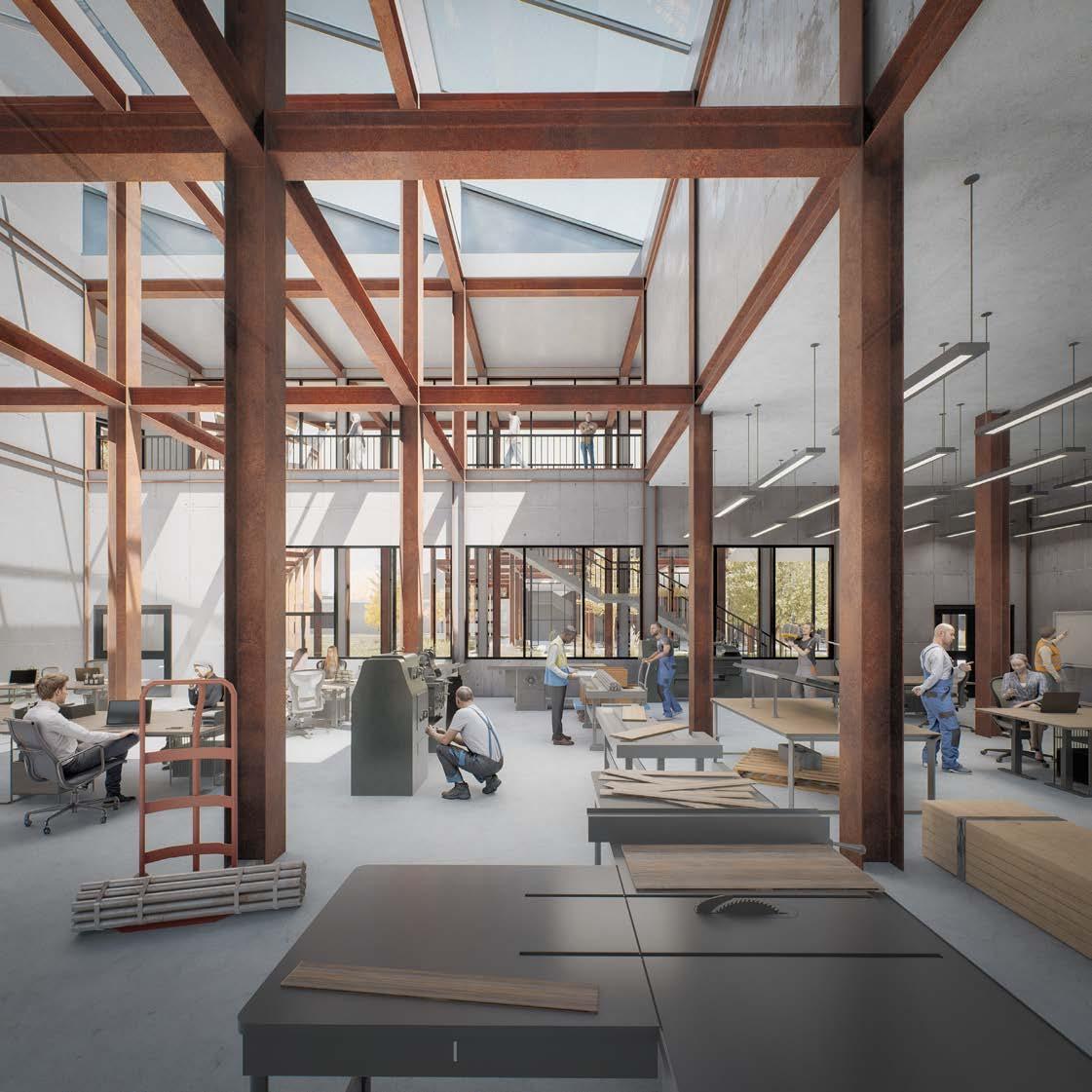
PROGRAM DIAGRAM

The building incorporates sustainable design elements, including the use of recycled CORTEN steel from the historic steel mill, skylights for ample daylighting, large overhangs and integrated awnings to block excessive sunlight, and a solar panel canopy that provides outdoor shading while generating renewable energy.
Inside, workshops, classrooms, and a flexible multi-use archive space on the main floor showcases real-time data from the building’s solar panels, creating an interactive hub for education and community gatherings. By blending sustainable design with economic opportunity, this project offers both a response to Bessemer’s challenges and a vision for Pueblo’s renewable energy future.

MULTIUSE / ARCHIVE SPACE


Typology: Commercial 10,000ft2
Category: 4 Week Summer Revit Class
Location: Grand Lake, CO
Year: Summer 2024
Tools: Revit, Photoshop, Illustrator, Lumion
A multi-use building along the shore of Shadow Mountain Lake near Grand Lake, Colorado, with a focus on contributing to the area’s revival following the East Troublesome Fire of 2020. This devastating wildfire, which began on October 14, 2020, and burned over 193,774 acres, was one of the most destructive in Colorado’s history. It destroyed 555 structures, including 366 residences, and caused significant financial losses, highlighting the need for community resilience and economic recovery.
By providing a multifunctional space that supports local businesses, tourism, and community events, this project aims to foster economic growth and community resilience, honoring the spirit of recovery and rebuilding in the Grand Lake area. The building has a primary function of being a wood and fiberglass boat manufacturing/repair, sales, and rental facility as well as an event space. The upper floor of the facility will have a showroom/gallery for the boats that can also be used as an area for receptions or other events while the lower level will be for production and business/rental uses.




My inspiration for the form was driven by the curve of the building following the shape of the south-facing shore. One of the main focuses of the design was to include an indoor/outdoor patio on the main level. By shifting the main level off the bottom level, I created a shape that resembles a sail on a sailboat, fitting for the facility. This shift also allowed for the creation of a rooftop terrace without needing to grade the site elsewhere for an outdoor patio. The building’s southfacing orientation maximizes heat gain during the cold winters in Grand Lake, while large eaves on the roof protect against summer heat gain.




The lower level is dedicated to production and business/rental uses. It features a boat workshop with an open storefront wall design, allowing visitors to observe the boat manufacturing process. This level also houses essential back-end spaces, including offices, break rooms, storage rooms, locker rooms, and utility/mechanical rooms. The main entrance leads directly to the rental office and storage area, where paddle boards, kayaks, and other water activity equipment are available for rent, providing easy access for visitors to enjoy the water.

SOUTH ELEVATION

NORTH ELEVATION 0’


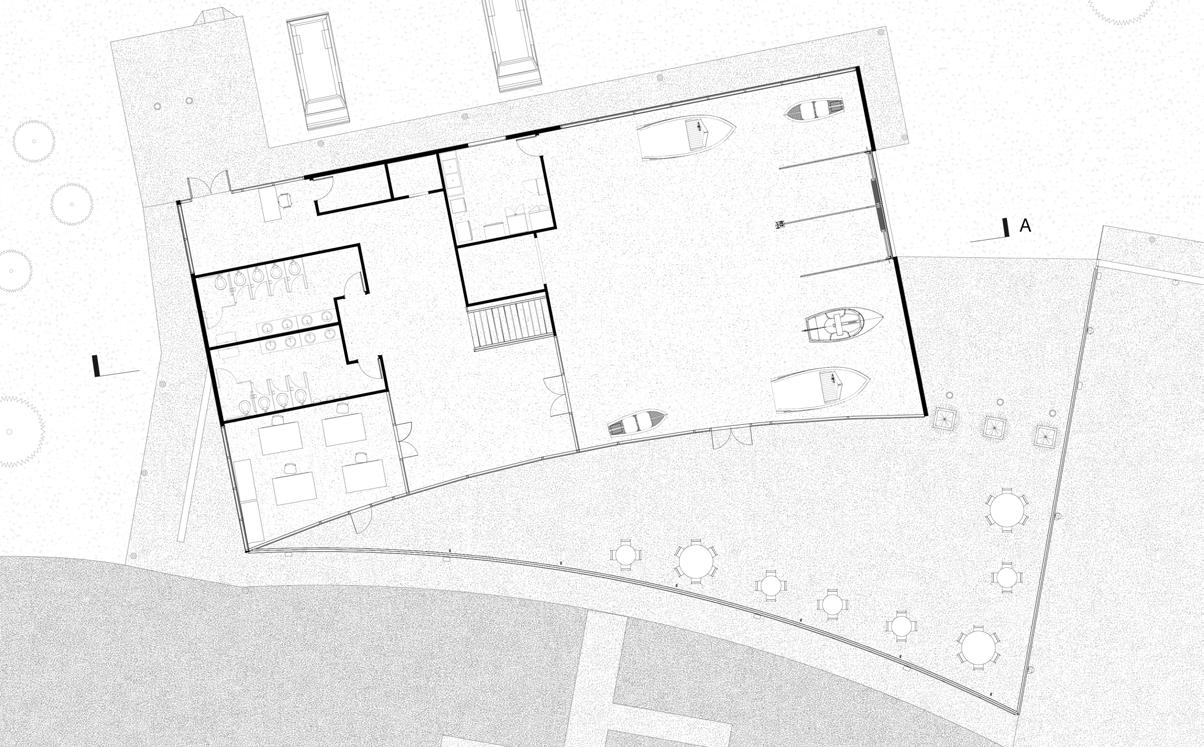

The upper floor of the facility features a versatile showroom/gallery for showcasing boats, which can also serve as a reception or event space. A catering kitchen, conveniently connected to the gallery, facilitates food preparation for events. This floor also includes an entry desk, a winter coat closet, restrooms, both a passenger and a freight elevator, and a design space where visitors can observe the boat design process firsthand.



ASPHALT SHINGLES INSULATION
SELF ADHERED ROOF MEMBRANE
1/2” PLYWOOD SHEATHING
1/2” GYPSUM BOARD
EXPOSED 4X10 RAFTER
2X6 JAMB @ OPENING
STOREFRONT DOUBLE GLAZED HEADER AT FINISH
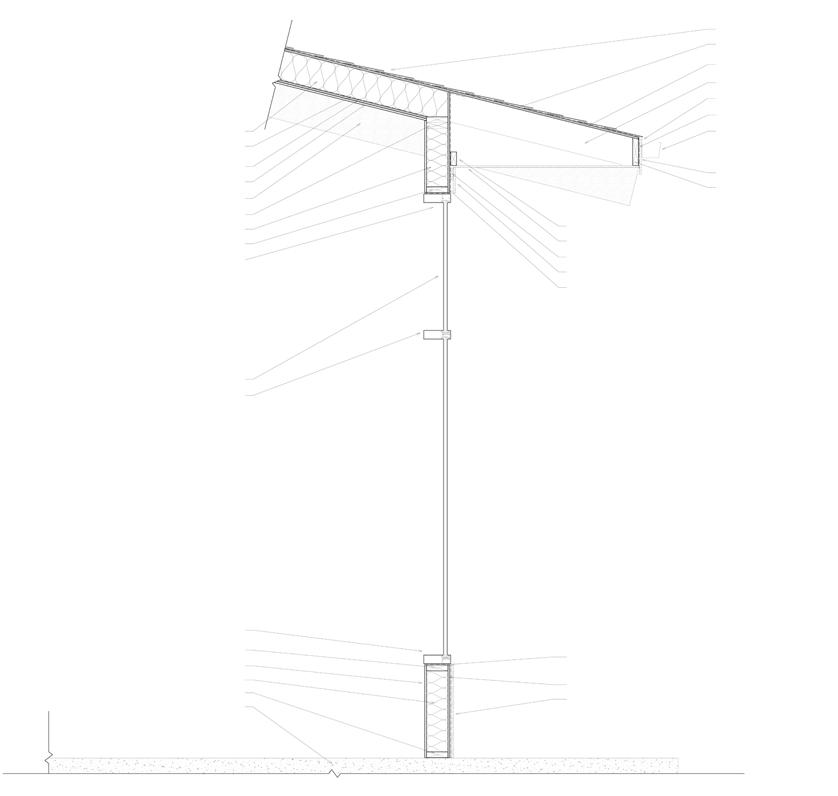
WATERPROOFING MEMBRANE
1/2” PLYWOOD SHEATHING
2X8 RAFTERS
STAINLESS STEEL DRIP EDGE
PEEL & STICK FLASHING
2X6 DOUBLE TOP PLATE GUTTER INSULATION
PVC FASCIA
2X4 NAILER SOFFIT BOARD
DOUBLE GLAZED GLASS PANEL
STOREFRONT DOUBLE GLAZED MULLION
STOREFRONT DOUBLE GLAZED SILL AT FINISH SUB-FASCIA
2X6 SILL @ OPENING 1/2” GYPSUM BOARD
2X6 SILL PLATE 10” CONCRETE FLOOR
VENT WATERPROOFING WRAPPED OVER
SHEATHING DOUGLAS FIR SIDING 1/2” PLYWOOD SHEATHING 1/2” PLYWOOD SHEATHING DOUGLAS FIR SIDING
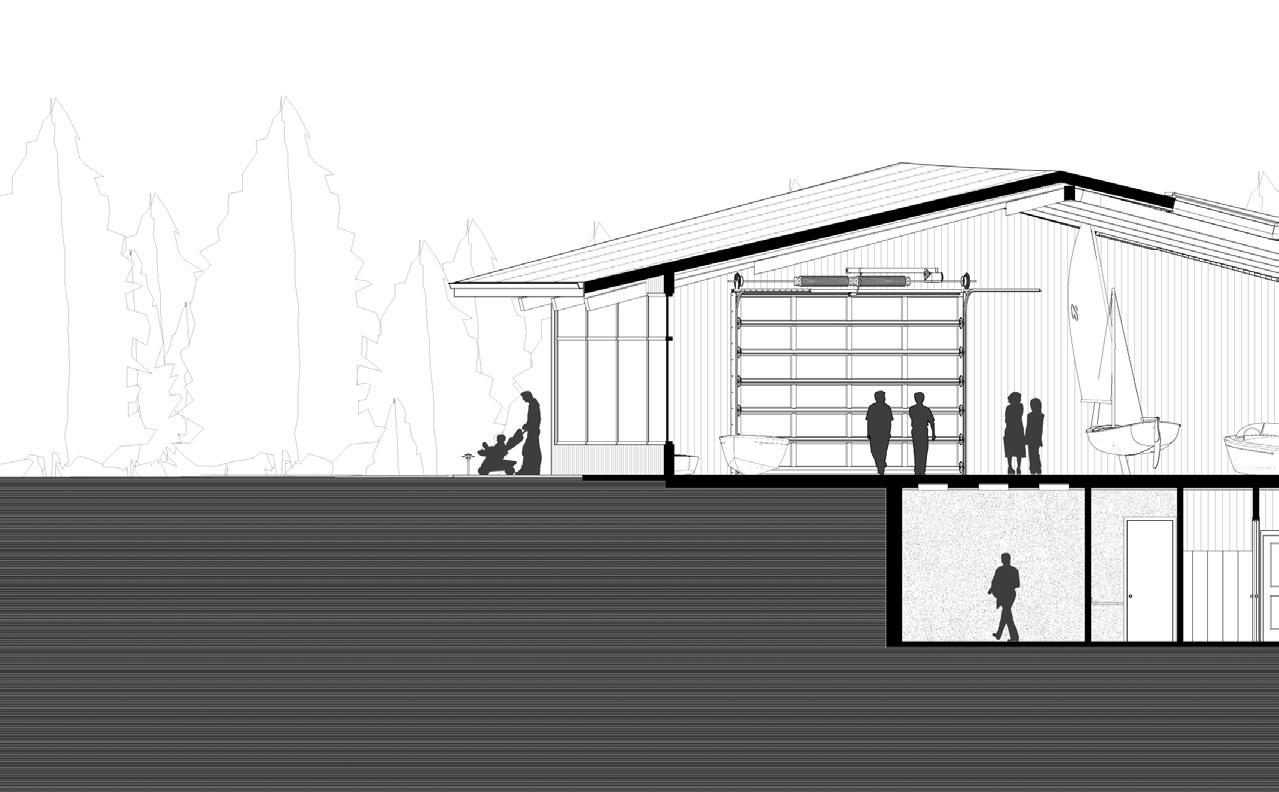
GALVANIZED STEEL BOLTED TO STRUCTURE
GUTTER W/ FLASHING
STEEL PLATE
PLY GUTTER FIXED TO STEEL
4X6 SILL PLATE
FLASHING WRAPPED OVER DECK EDGE
DOUGLAS FIR SIDING
1/2” PLYWOOD SHEATHING
2X6 SILL PLATE
STOREFRONT DOUBLE GLAZED HEADER AT FINISH
DOUBLE GLAZED GLASS PANEL
STOREFRONT DOUBLE GLAZED DOOR HEADER
STOREFRONT DOUBLE GLAZED DOOR BOTTOM RAIL

2” RAILING WITH GLASS PANEL
FLASHING WATERPROOFING MEMBRANE
CONCRETE SLAB SLOPED 1/4”:1’
INSULATION
SUSPENDED ACOUSTIC CEILING INSULATION
1/2” GYPSUM BOARD
WATERPROOFING WRAP
5X5 CONCRETE BLOCK
GALVANIZED STEEL BOLTED TO STRUCTURE
INTERIOR SPACE BELOW PATIO
4” CONCRETE FLOOR ON LOWER LEVEL

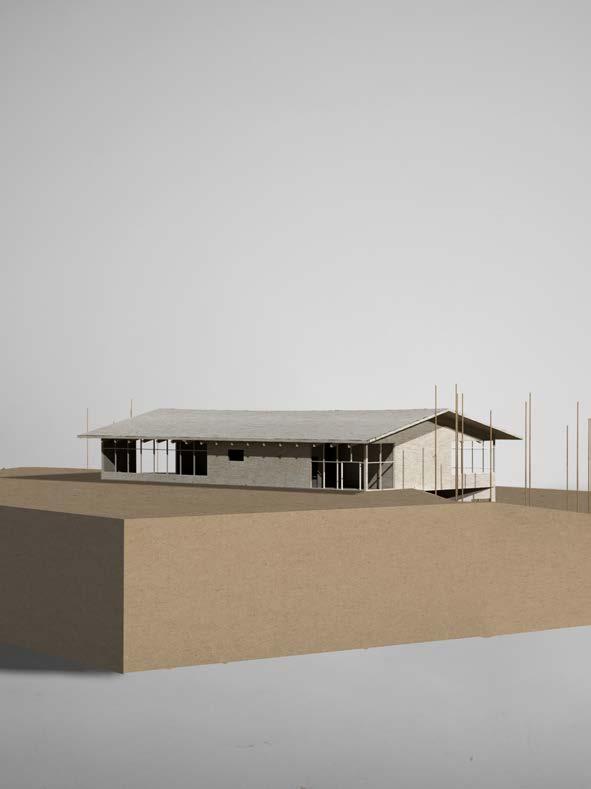



Typology: Residential 300ft2
Category: Volume Zero Treehouse Competiton 2024
Location: Berthoud Pass, CO
Year: Summer 2024
Tools: Photoshop, Illustrator, Rhino, Lumion, QGIS
Less than a mile off the Continental Divide Trail on Berthoud Pass, 1.5 hours from Denver, Colorado, Tree Well is a serene treehouse retreat designed for outdoor enthusiasts. Positioned at the crossroads of the Rocky Mountains, this location offers access to iconic hiking and skiing trails. Situated within the Arapaho National Forest at 12,000 feet, Tree Well provides a tranquil escape from civilization. The name “Tree Well” nods to secluded dry spaces beneath trees in winter, emphasizing wellness and rejuvenation. As mountain towns grow rapidly, this remote treehouse offers an essential getaway for outdoors activities.




The organic layout, inspired by tree roots, blends seamlessly with the forest. The cabins draw from traditional mountain architecture, featuring an exploded gabled roof design. South-facing windows provide passive solar gain, enhancing sustainability and energy efficiency. Large windows ensure natural light and stunning views. Constructed using local timber and elevated off the ground, the treehouse minimizes environmental impact. Tree Well redefines home, integrating sustainable design and modern technology for a perfect nature escape.




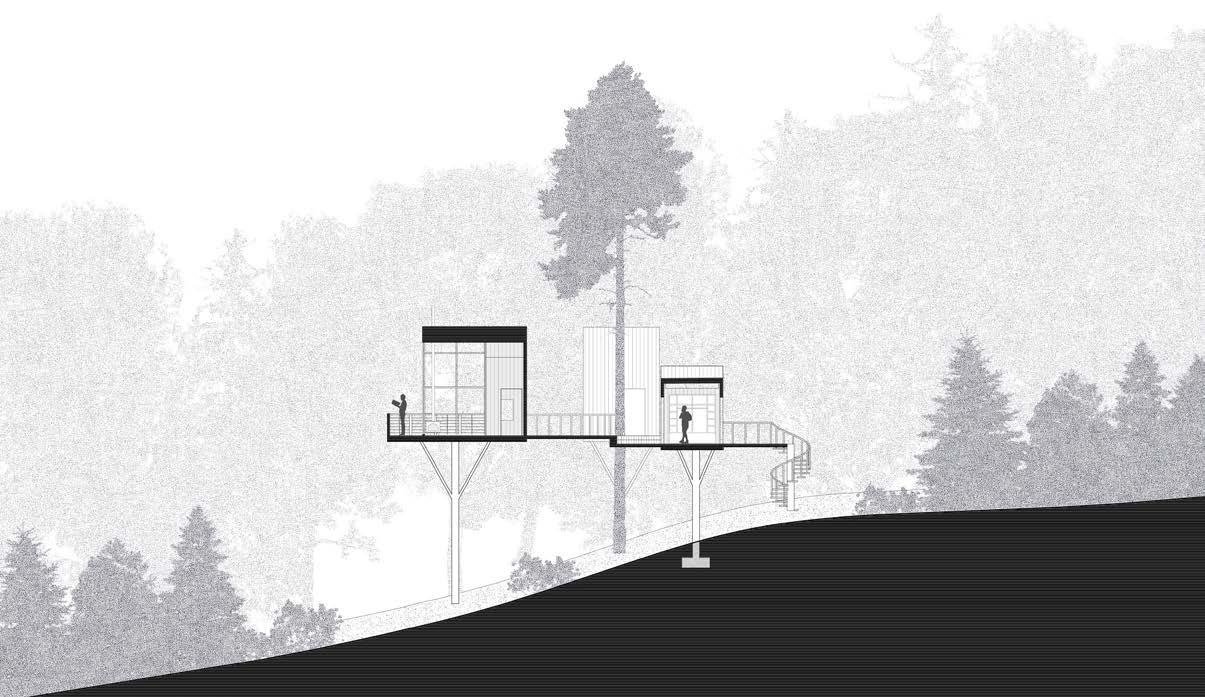


South-facing window orientation is crucial for passive solar gain and sustainability, especially at 12,000 feet in the mountains. By strategically positioning windows to face south, the treehouse can capture maximum sunlight during the winter months, naturally warming the interior and reducing the need for additional heating. This approach not only enhances energy efficiency but also leverages the abundant natural light Colorado offers to create a bright and inviting living space. At such high elevations, where temperatures can be extreme and energy resources limited, this design choice is vital for maintaining a comfortable, sustainable, and eco-friendly living environment.
EXPLODED AXONOMETRIC

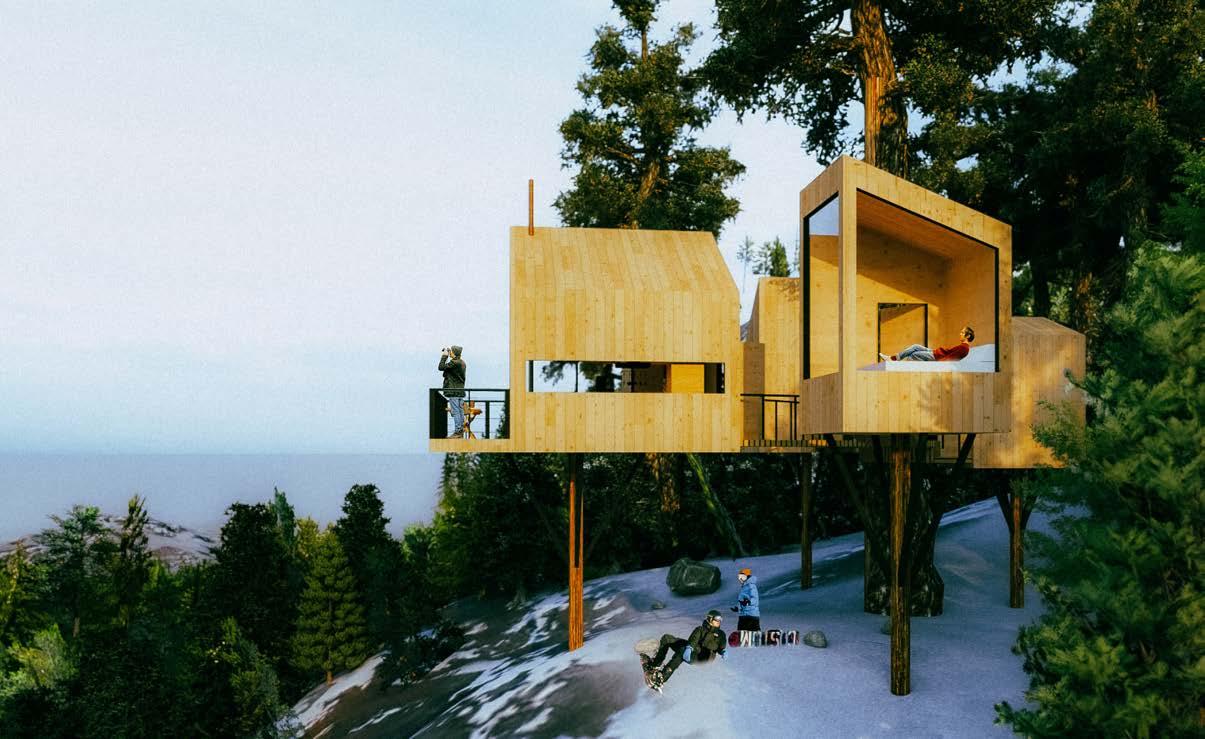
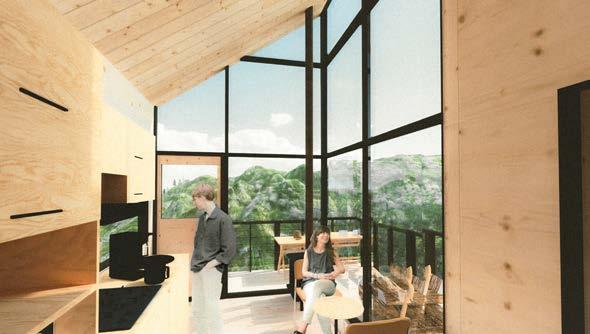
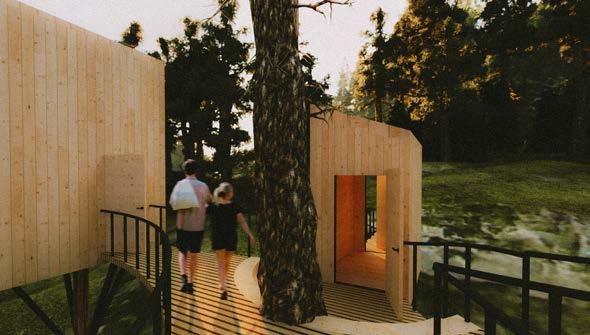

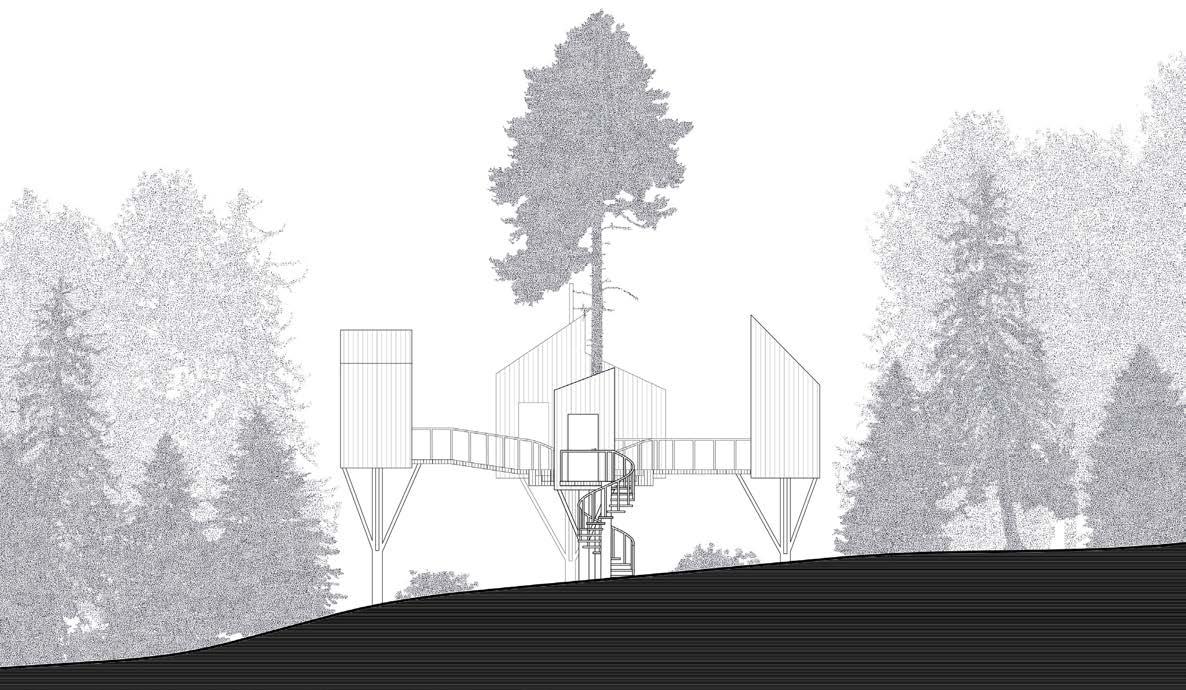
Typology: Digital Design
Category: Personal Projects
Location: N/A
Year: 2023
Skills: Photoshop, Illustrator
Exploring the realm of poster design has become a recent passion of mine. My longstanding appreciation for various visual mediums, such as magazines, album covers, posters, and flyers, has evolved into a dedicated pursuit of creating captivating and diverse designs. Equipped with an enhanced skill set acquired during architecture school, particularly through increased proficiency in the Adobe Suite, I’ve experienced a notable advancement in my visual communication.

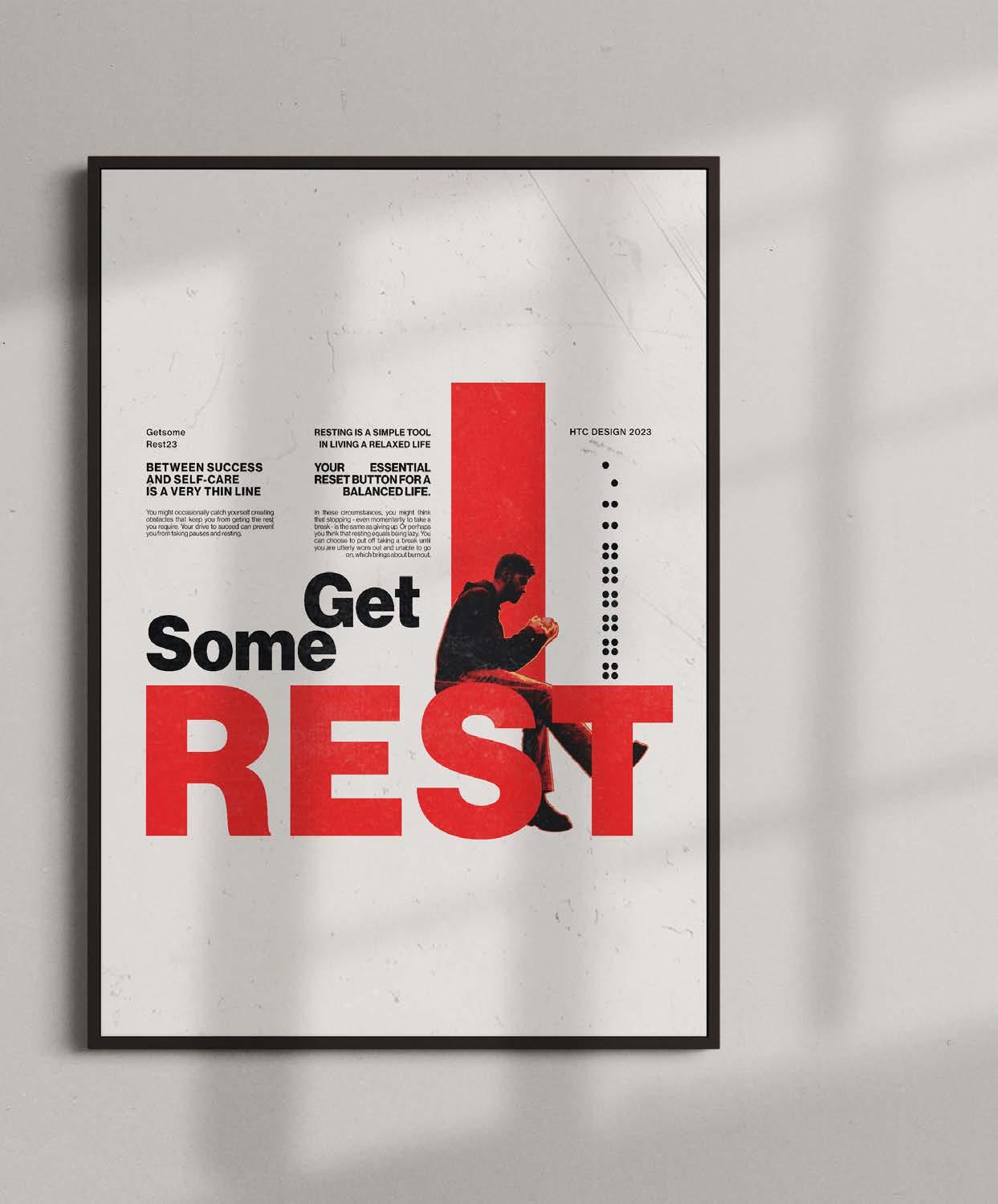





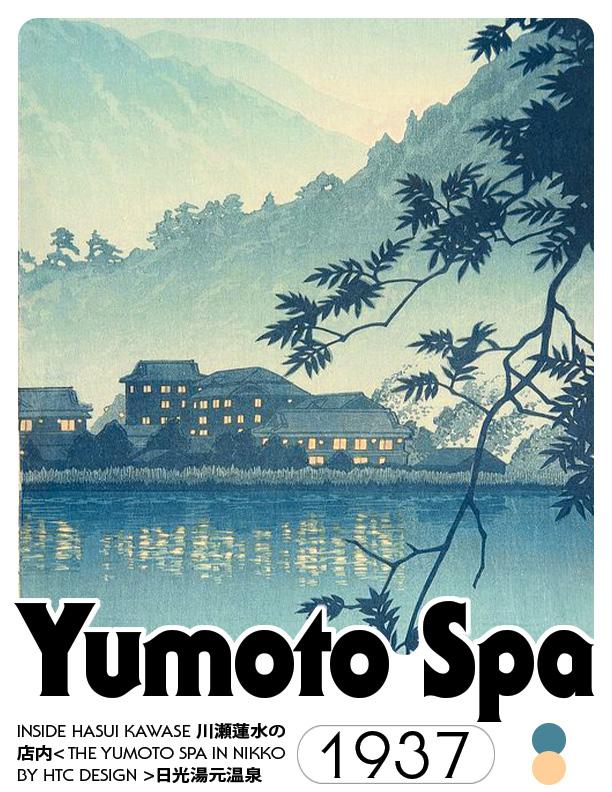


Typology: Landscape
Category: Personal Projects
Location: International Year: 2017-2024
Skills: Photography
During my childhood in Winter Park, Colorado, skiing was my go-to activity, but when summer arrived, I found myself bored. That’s when I discovered a newfound passion—photography. Over the years, photography evolved from a pastime into a self-taught skill, buying my own camera at 14 and using YouTube as my virtual tutor.
Nowadays, my camera is a constant companion on my journeys. Blessed with the opportunity to travel the globe, I’ve had the privilege of capturing the breathtaking beauty of diverse landscapes. While my heart belongs to landscape and astrophotography, fostered by my upbringing in a rural town, I’ve also developed a keen interest in other scenes like portraits, film, and urban photography. With a collection of thousands of photos, each frame tells a unique story, and here are a few of my cherished favorites.



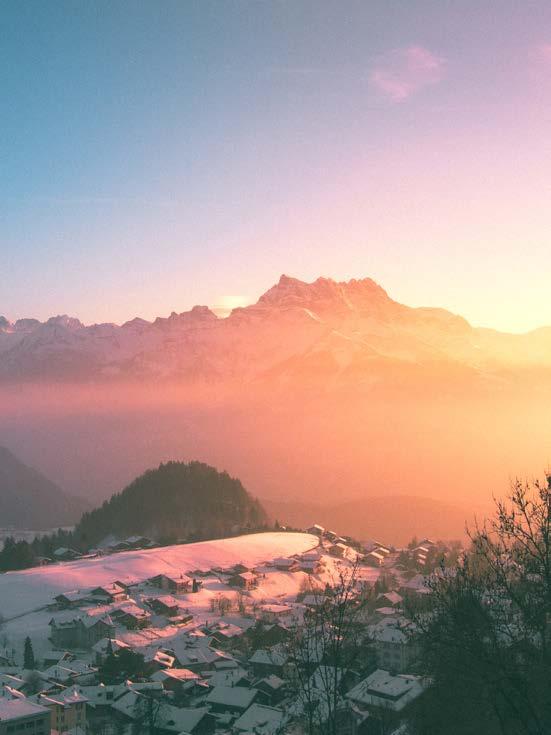






huntercarey.com
huntercarey@gmail.com