HUIWON HONG
ARCHITECTURE _ URBAN DESIGN
Selected works 2015 - 2019
Scale
: Exploration of different dimensions of the built environment
We-Make Open Campus
Broadway Junction, New York City l Columbia GSAPP, Summer 2018
Food Bay
Waterfront rehabilitation, The city of Hudson l Columbia GSAPP, Fall 2018
Common Ground
Second Central Business District, Singapore l Undergraduate, Fall 2016
Democratic City
New National Assembly District, Seoul l Undergraduate, Spring 2017
Inside Out
Reimagine Super Block, Barcelona l Undergraduate, Fall 2017
Johan Summer House
Small Villa in Countryside, South Korea l Professional Work, Spring 2018
Facade Detail Study
Reproduction of Facade Detail, Germany l Undergraduate, Spring 2016
Moving Facade
Digital Fabrication and Modeling, South Korea l Undergraduate, Spring 2016
Performative Envelope
Pavilion Design and Construction, UK l AA Visting School, Spring 2015
We-Make Open Campus
Envisioning the future of manufacturing
GSAPP 2018 Summer
Broadway Junction, New York, USA
Huiwon Hong, Angela Crisostomo, Bohong Jhaang
“How does Broadway Junction fit in the new manufacturing eco-system?”
In the context of NYC, Broadway Junction has a unique opportunity to capitalize on New Manufacturing because of its : Being at the next to 6 train lines (A, C, J, Z, L, and the LIRR); Proximity to JFK airport (16 minutes away); Large demographic of young people; The East NY IBZ and large amounts of underutilized square footage. We propose to develop an education, technology, and manufacturing hub at the heart of Broadway Junction that capitalizes on these assets. By doing so we can also address the connectivity issues in this area and connect Brownsville and the East NY IBZ better to Broadway Junction Terminal Complex.
Our goal was to articulate in the best way we can, with what skills and tools we had at our disposal - a vision, a strategy, and a proposal that addresses the specific needs of a the Broadway Junction community by a simple reassessment of the neighborhood’s assets. The communities around Broadway Junction have value to offer the neighborhoods around it, the city, and the world at large. What we realized is that a place like Broadway Junction could be looked at a variety of different orientations and angles - transportation, education, industry, housing; and at different scales - neighborhood, city/regional, and world. And by doing so, we could look deeper into what is possible. Then by setting aside limitations of comprehensiveness, becoming specific, and perhaps even embracing biases towards certain issues, in our case, education and manufacturing; we could enable both a long-term vision, and the capacity to move forwardwith incremental but purposeful initiative.

5 4

' % %
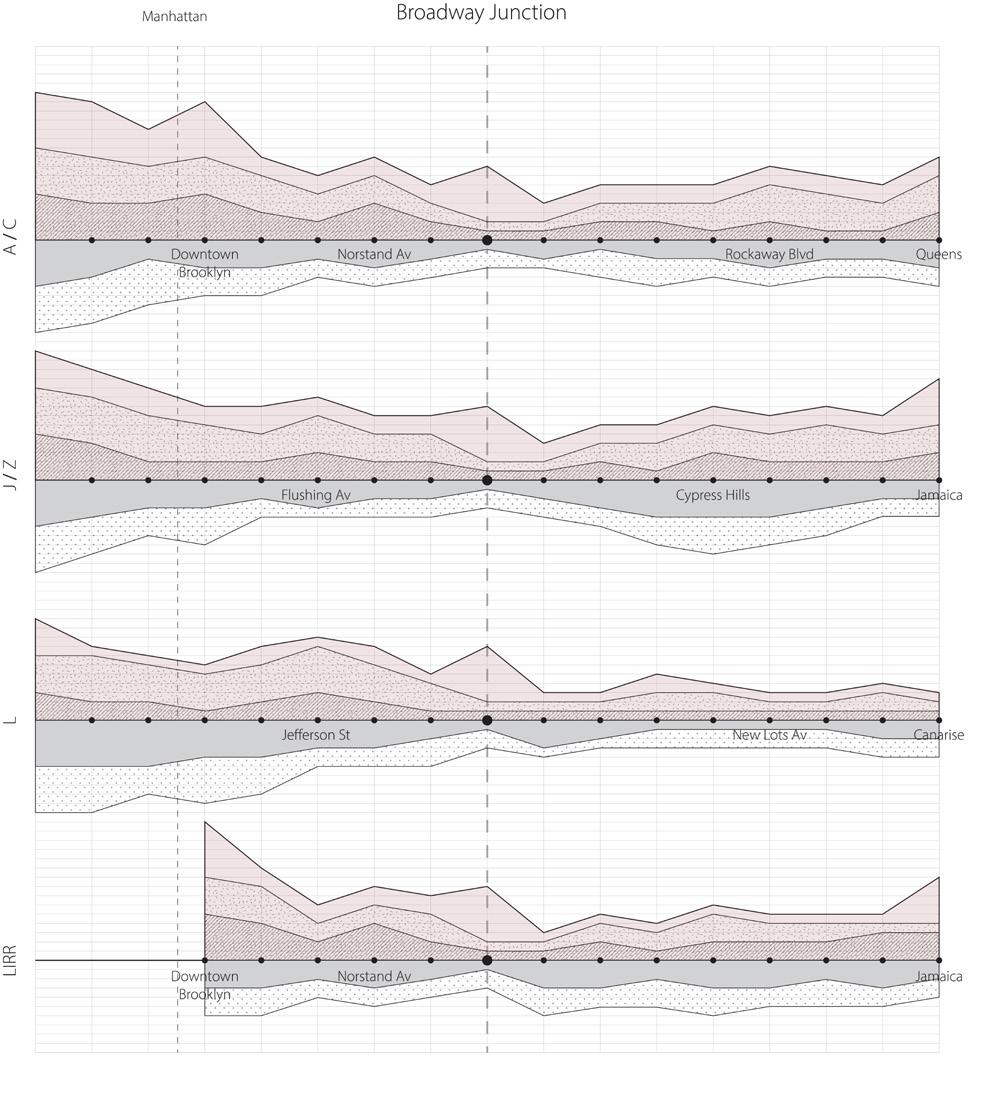

7 6

REGIONAL CONNECTIONS
In the larger context of New York City, recent trends indicate a growth of 3,900 jobs (from 2011-2016) created in particular sub-sectors driven by new types of manufacturing. Public and private investment is moving in the direction of developing tech and manufacturing campuses at Bush Terminal, Sunset Park, Brooklyn Navy Yard, among others. Our question is how does Broadway Junction fit in this new ecosystem?

We tried to solve two primary connectivity issues in the area : re-design and rehabilitation of the LIRR Tunnel to connect to Brownsville, and repurposing abandoned MTA structure as pedestrian walkway/elevated plaza to connect to the East NY IBZ. We’ve thought carefully about the placement of public plazas, creating connections between the various uses.
9 8
MASTER PLAN
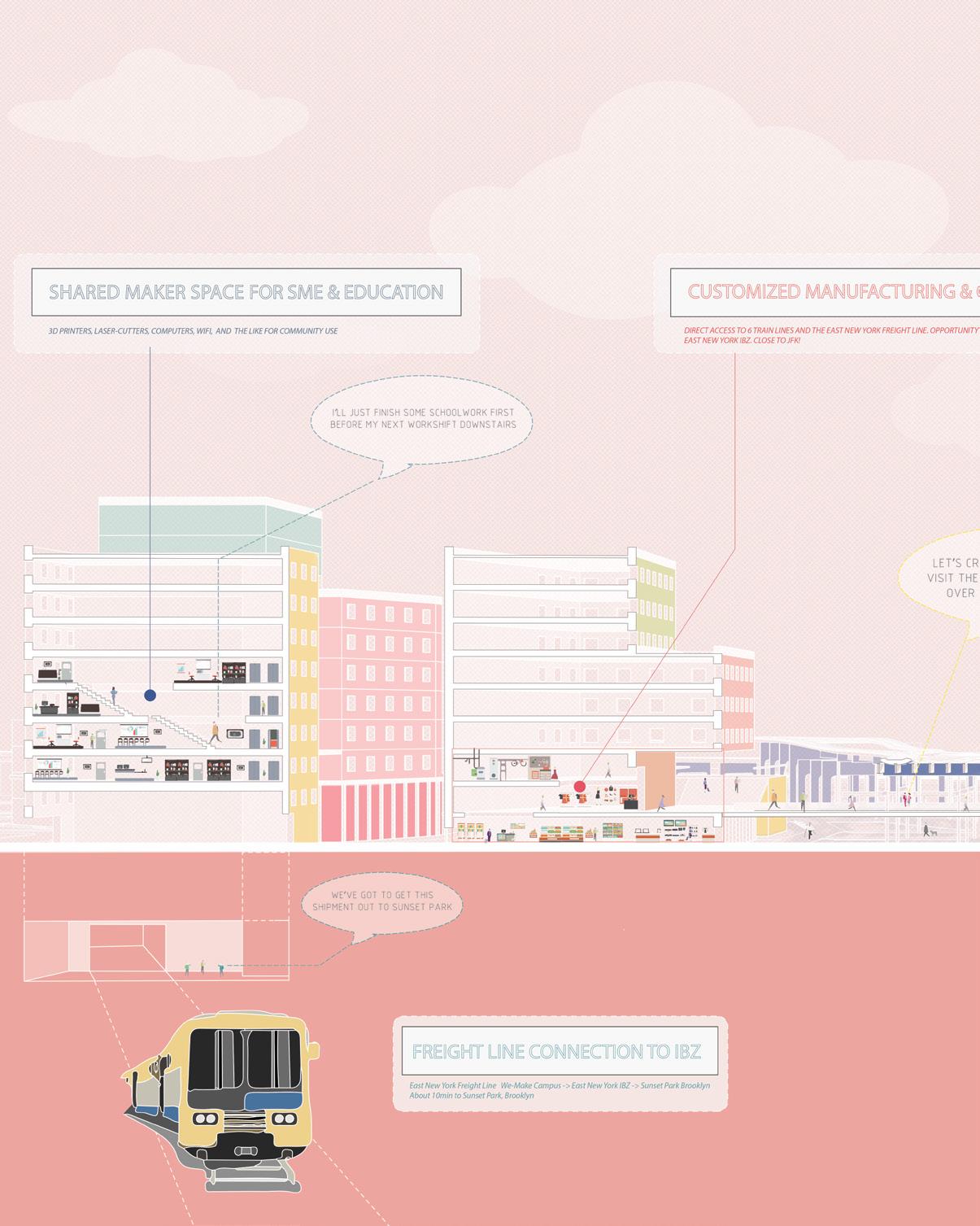
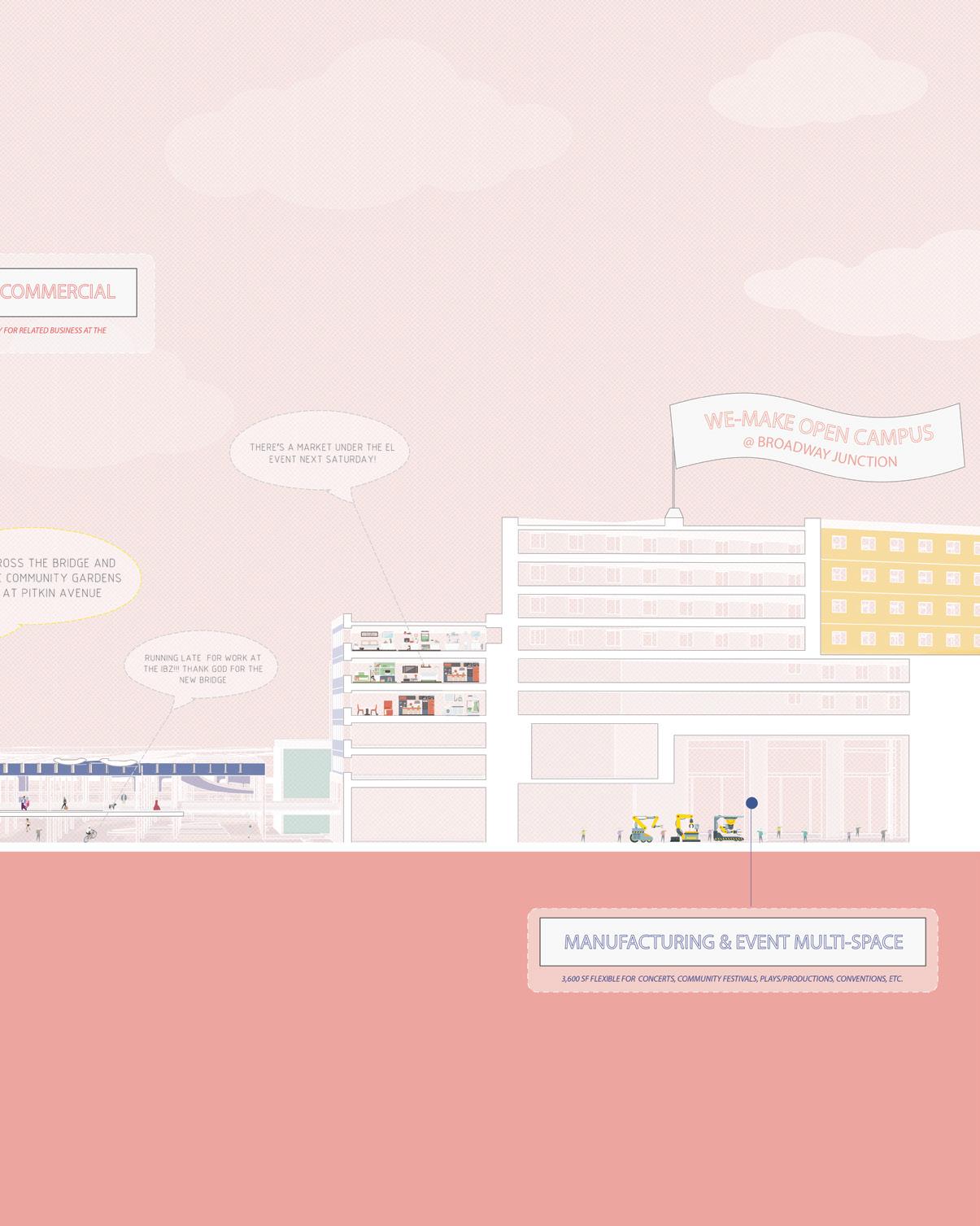
11 10
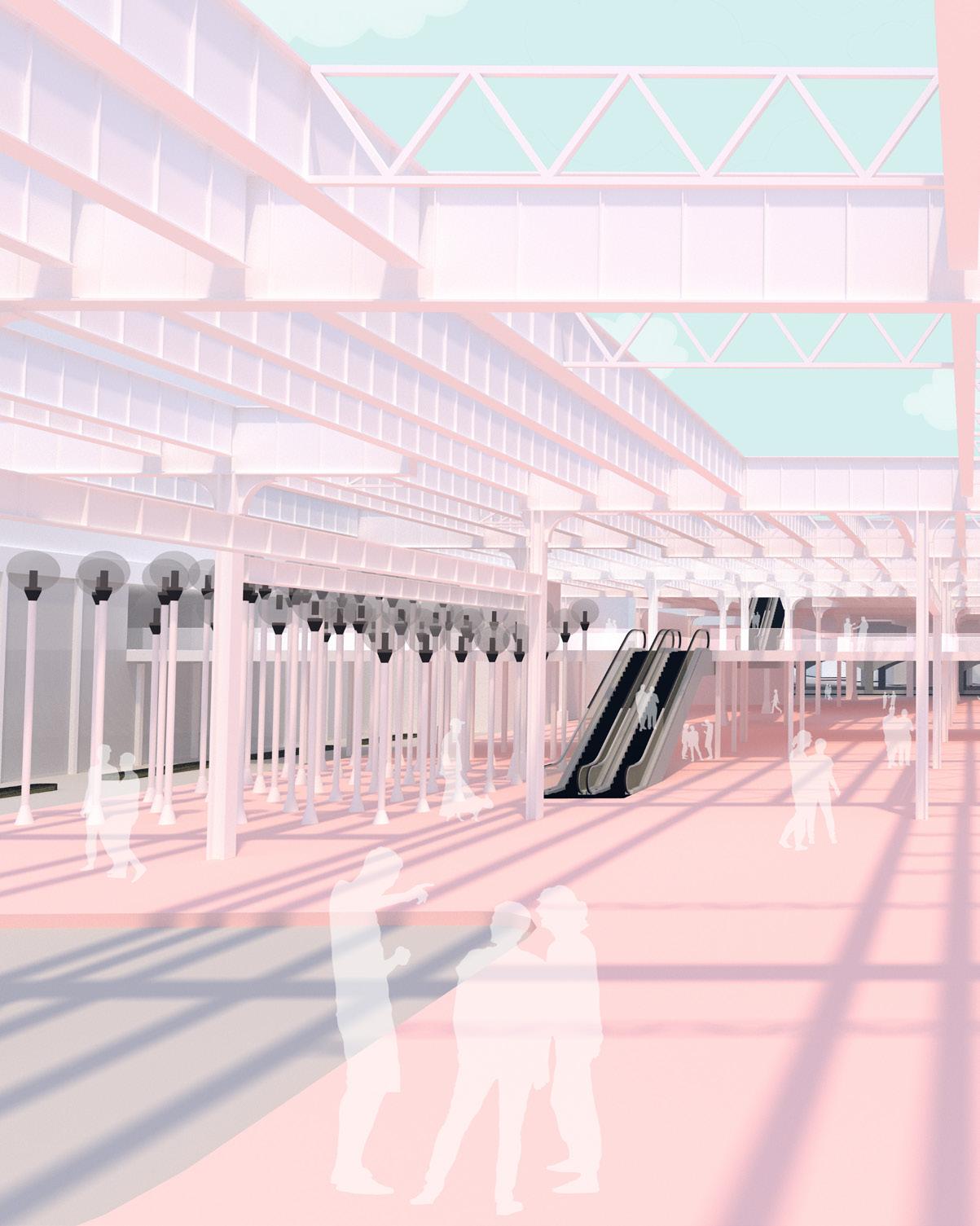
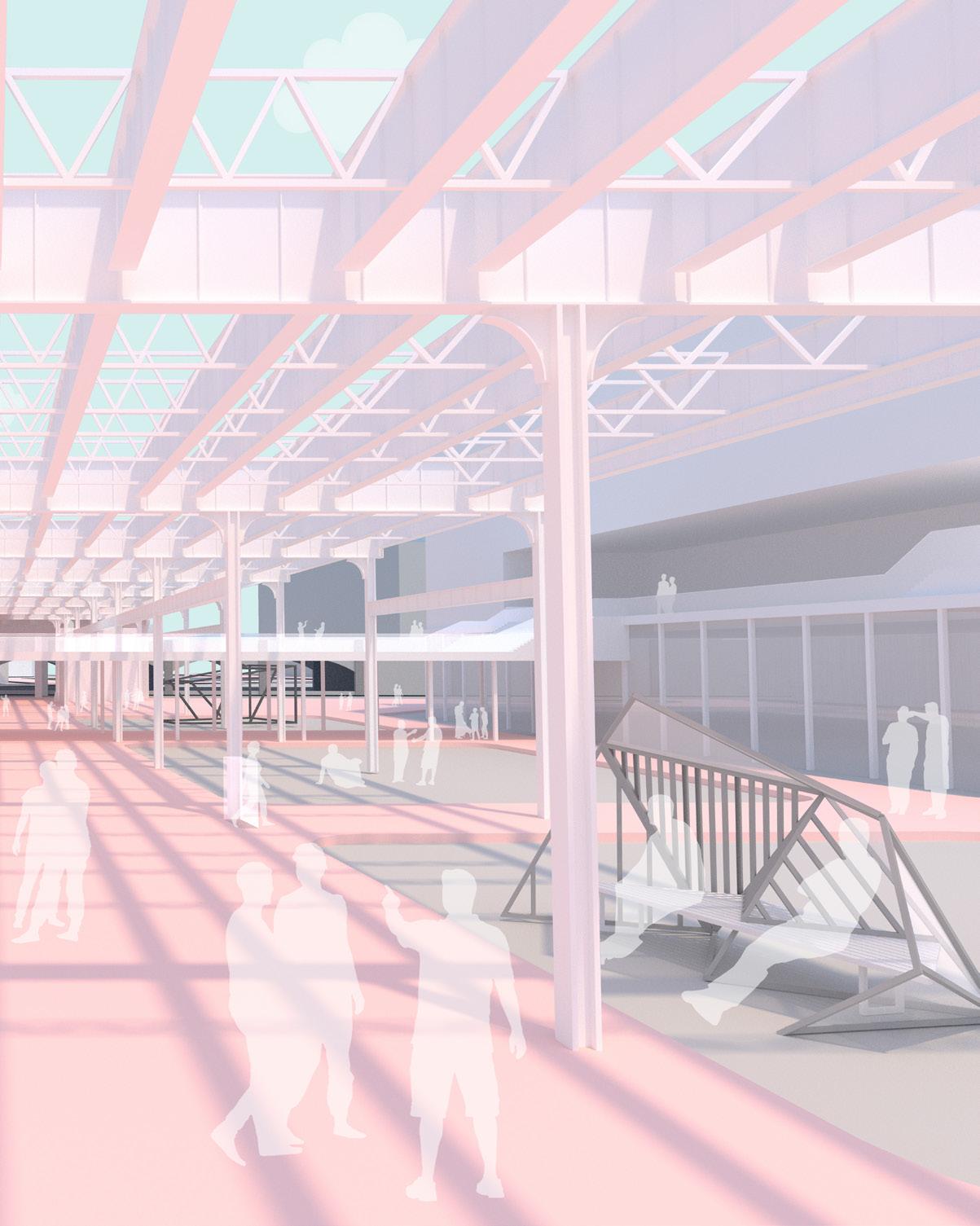
13 12
Food-bay
A new food infrastructure for the Hudson Valley
GSAPP 2018 Fall
Hudson Valley & City of Hudson, NY, USA
Huiwon Hong , Jianqi Li, Tanaya Kadam, Zeiyi Jiang
“How can we reclaim once pioneering identities of the Hudson waterfront?”
FOOD BAY is a new model for the regional foodshed, joining small-scale farms with local and regional markets. Since an increasing number of farms in the Hudson Valley suffer from insufficient or obsolete infrastructure as well as lack of affordable access to marketing opportunities, the HUDSON CITY FOOD-BAY proposes a new sharing economy, sited along the historic waterfront, to enhance and join farming, production, and distribution. A new food hub benefits local residents and farmers, as well as tourists, enhances waterfront viability and, at the regional scale, sets up a distribution system using the Hudson River once again as useful infrastructure.
The Hudson City Food-Bay creates a new hub or node in the regional food system. It connects individual growers with distribution operations at the waterfront. More broadly, the Hub opens up the bottleneck between farmers and markets by creating shared processing and distribution operations, enabling micro-food businesses, teaching new food-related skills, and offering locals and visitors access to healthy, locally-produced food. The Food-Bay dramatically activates the Hudson City waterfront and reconnects the city with the river. At the regional scale, the FOOD-BAY “Floating Farmers Market” connects Columbia County farmers to other cities in the Valley and even to New York City, creating a more diverse and sustainable HV food system.

15 14


EXISTING AND SUGGESTED DISTRIBUTION NETWORK
The number of small farms has been declined. Since 1950s, around 60% of them have vanished. And still, small farms profit is continuously declining. However, we found that there is a lot of market opportunity around the Hudson Valley. Especially, New York city’s food market is projected to increase by 60% in 2035. We would like to turn the separated travel into combined inter-valley network, so small farms to be more competent in the large market and fill the gap between the small farmers and the market.
EXISTING AND SUGGESTED FOOD JOURNEY
We looked into the food journey from small farms to market, and we figured out three major problems there. There is waste of food because lack of storage and processing facility, and lack of market. Besides, they are going to the market separately. Therefore, we are suggesting sharing economy among small farmers. Small farmers can keep their food at sharing storage and process it to keep it longer or to add value. Based on gathered resources, they can travel together when they have a common market that can decrease total amount of travel to the market.
17 16
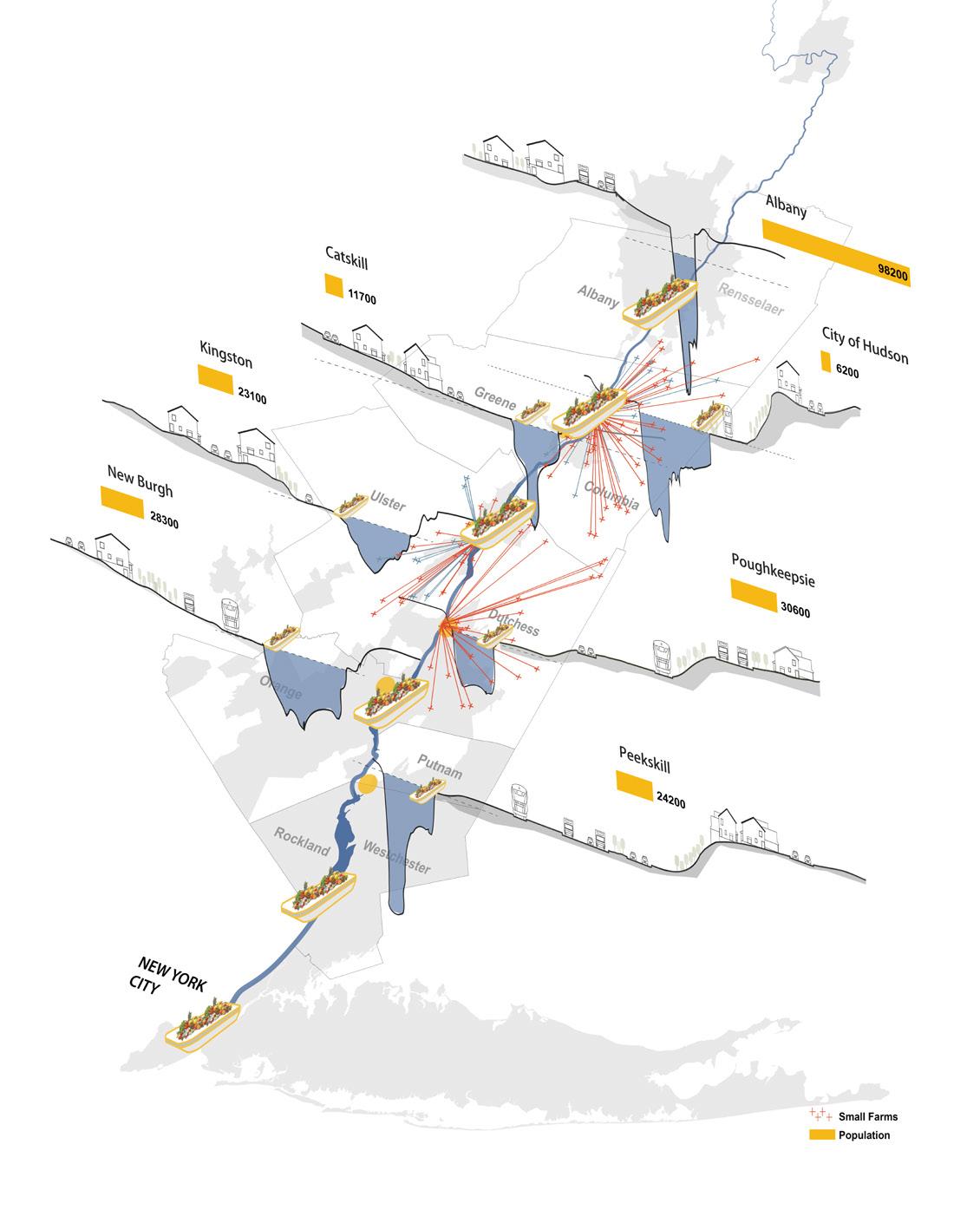
BARGE ELEVATION I
DECK I FARMERS MARKET
MULTI PURPOSE SPACE I POP-UP RESTAURANT INDOOR MARKET
STORAGE I FREEZING TEMP CHILLING TEMP ROOM TEMP
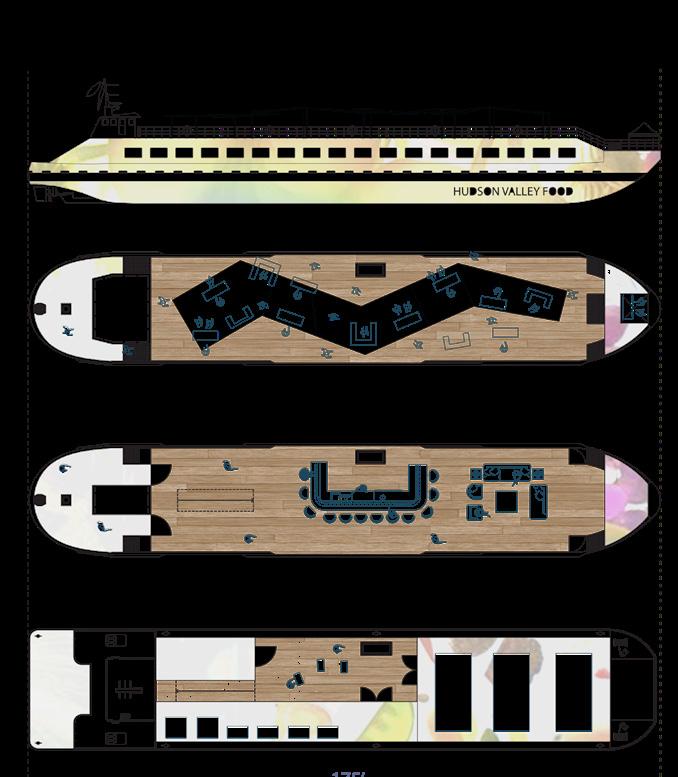

We are suggesting market place by barge so it can travel along the river and then stop by cities within the river such as kingston poughkeepsie and newburgh. Collecting and selling products from each city. And finally new york city as well. It can stop at west harlem pier which is near the park but barely used. or chelsea pier which is more vibrant. It opens up opportunities to access much bigger markets for small farmers.
19 18
FOOD BARGE DESIGN

Groceries Quantity Population Density(people/mile2) Income Below Poverty Level Median Household Income
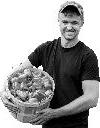
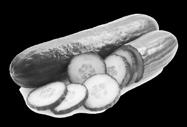








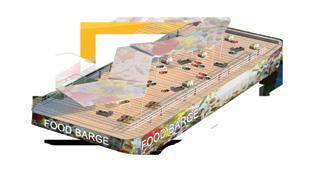










We have proposed a weekly schedule for picking up fruits and vegetables with our shared truck system throughout Columbia county and others have the option of dropping directly to the hub. The hub has a shared storage and processing facility. The products can be stored for months with cold & freezing storage options. The first step processing would cut/wash and pack the cucumber, which would be taken further for making value-added processing for making pickles. These bottles pickles or fresh cucumbers would be locally distributed through farmers market, institutions and would further be regionally distributed by our food barge.
21 20 (
)
TRANSECT : STORY OF A SMALL FARMER










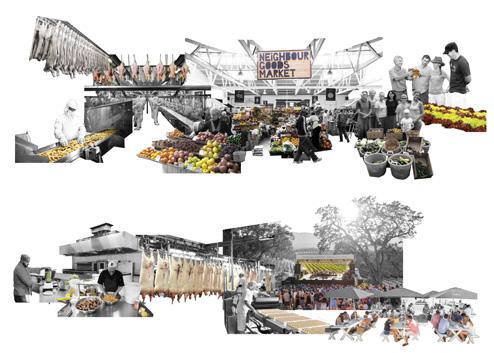
In terms of feasibility, there are several agencies decided to invest and help Hudson valley to operate projects for small farmers. For example, Hudson valley agribusiness can invest first-step processing facility. The kitchen incubators will get fund from regional economic development councils and they can be rented by farmers. These programmings have co-benefits to our several actors including small farmers, local residents, visitors, and agriculture industry.
23 22 agriculture industry farmer local resident tourist farming experience Provide job opportunity recreation space $425,000 Programming Rooftop Restaurant Floating Farmers Market value added processing market place kitchen incubator storage facility first step processing facility farm networking, training center local education center seasonal event space Downtown Revitalization Initiative NYS Urban and Environmental Education Center Value Added Producer Grants / LFPP Government Cooperative Business owner $2,330,000 $1.5 billion farmers lease program workers program program workers program loan Operations Investor & Ownership agriculture industry farmer local resident tourist farming experience Provide job opportunity recreation space waterfront access kitchen incubator event space restuarant $425,000 Expected Benefit Programming Rooftop Restaurant Floating Farmers Market Experimental Farm value added processing market place kitchen incubator storage facility first step processing facility farm networking, training center local education center seasonal event space Downtown Revitalization Initiative NYS Urban and Environmental Education Center Value Added Producer Grants / LFPP Government Cooperative Business owner $2,330,000 $1.5 billion farmers lease program workers program program workers program loan program Operations Investor & Ownership 17 jobs 29 jobs in 1st year 50 jobs by 4th year 20 new jobs + freelance
OPERATION
EXPECTED BENEFIT
LOGISTICS &


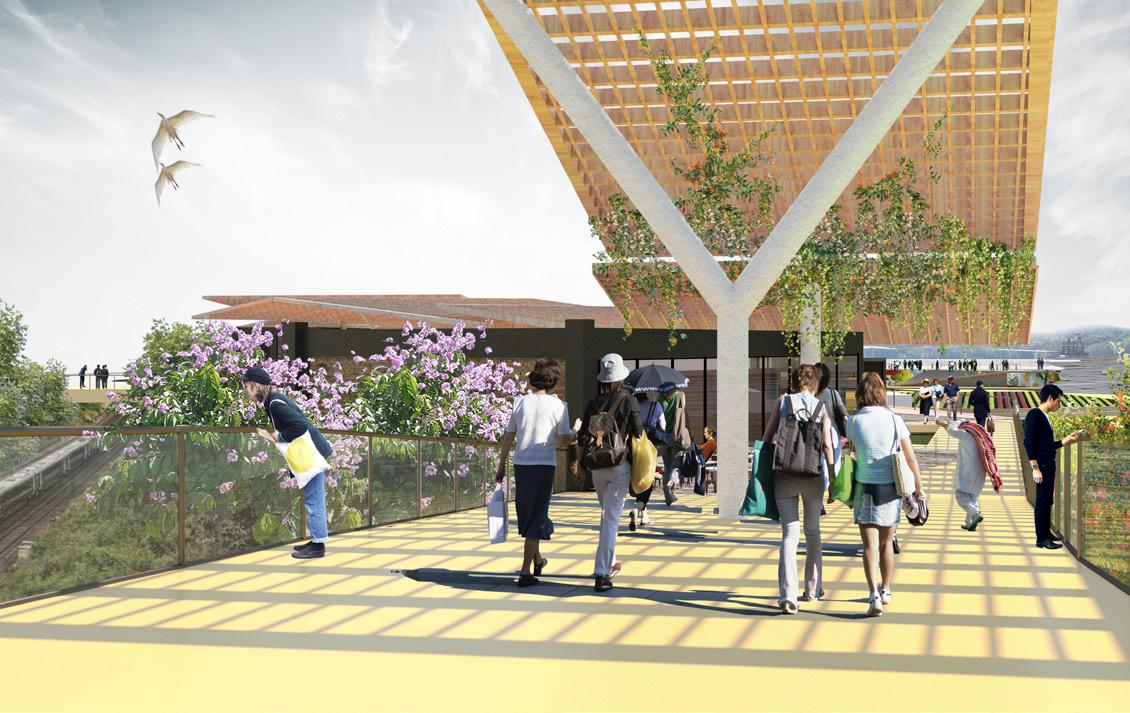

27 26
Left I View of the sky bridge connected with the warren street
Right I View of the main plaza connected with Hudson train station
Common Ground
Second Central Business District in Juron East
Undergraduate, 2016 Fall
Jurong East, Singapore
Huiwon Hong, Geoffrey Neo, Jefferson Jong
“What is the new language for the high-density development?”
This project aspires to be a coherent and imageable urbanistic form in a highly irregular and fragmented urban landscape. Bigness and coherence is assumed, as the site is being located in Singapore where centralised planning and organisation is continuously perpetuated. The project desires to prepare for an incoming, new and restructured society that is based on effectiveness, driven by two major trends observed in the current Post-Fordist economy.
Firstly, a society that is experiencing the collapse of hierarchical structures is seeing more integrated and interconnected flows of capital and information, flattening nuances and differences created by the order of previous Fordist economy. Secondly, the affective and the emotive induced by play is increasingly integrated into the production of value, resulting in a seamless integration of work and play that is defined by characteristics of ephemerality and indeterminacy. As such, this project has assumed predications through the flattening of the site and strives to accentuate and emphasize networks through connections. It is through these connections that latent activities and connections of the new society, white collared workers and most importantly the other are expressed. It is in hopes of this expression that it facilitates the creation of a new ‘language’ that is yet to come.
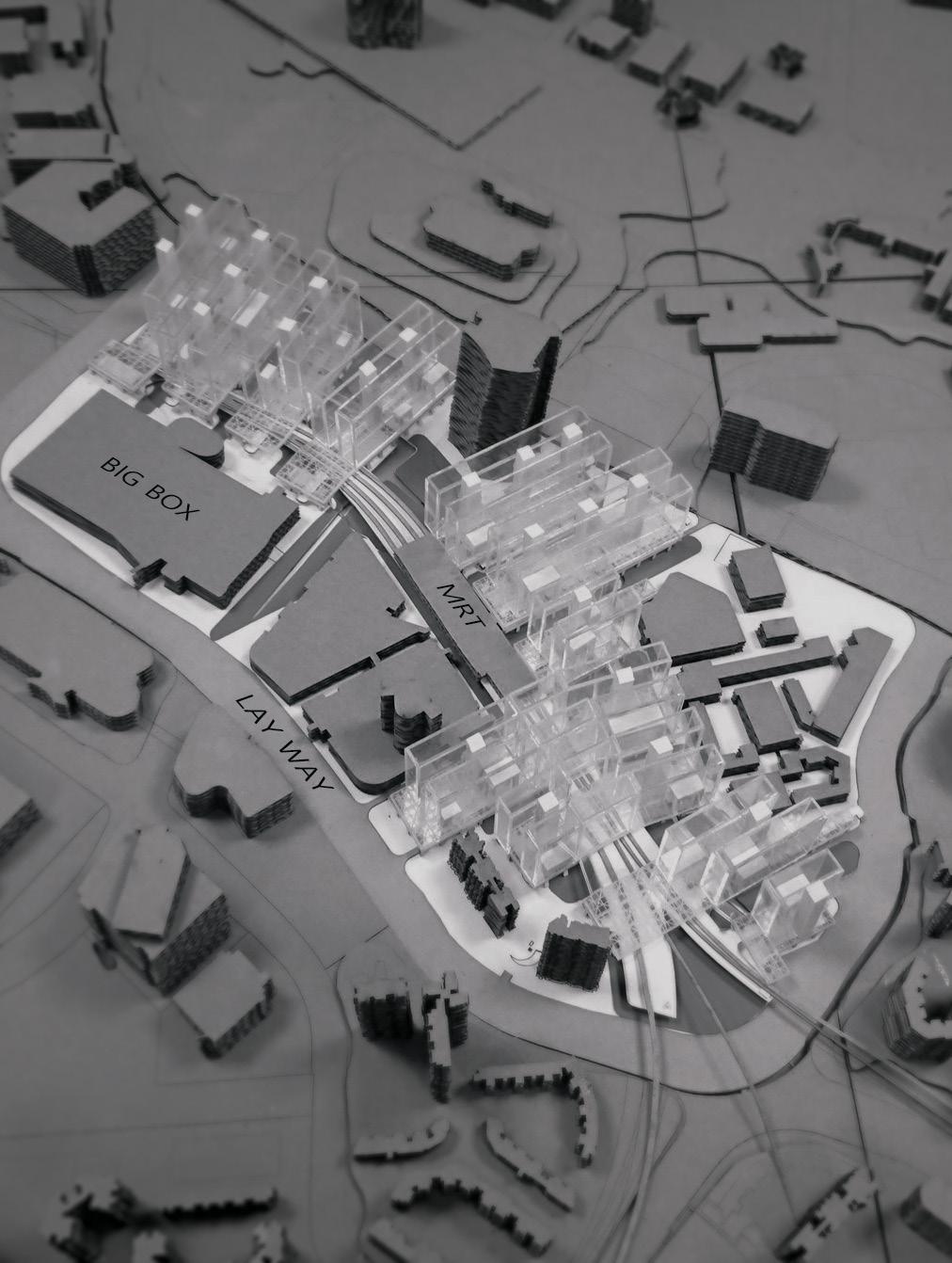
29 28
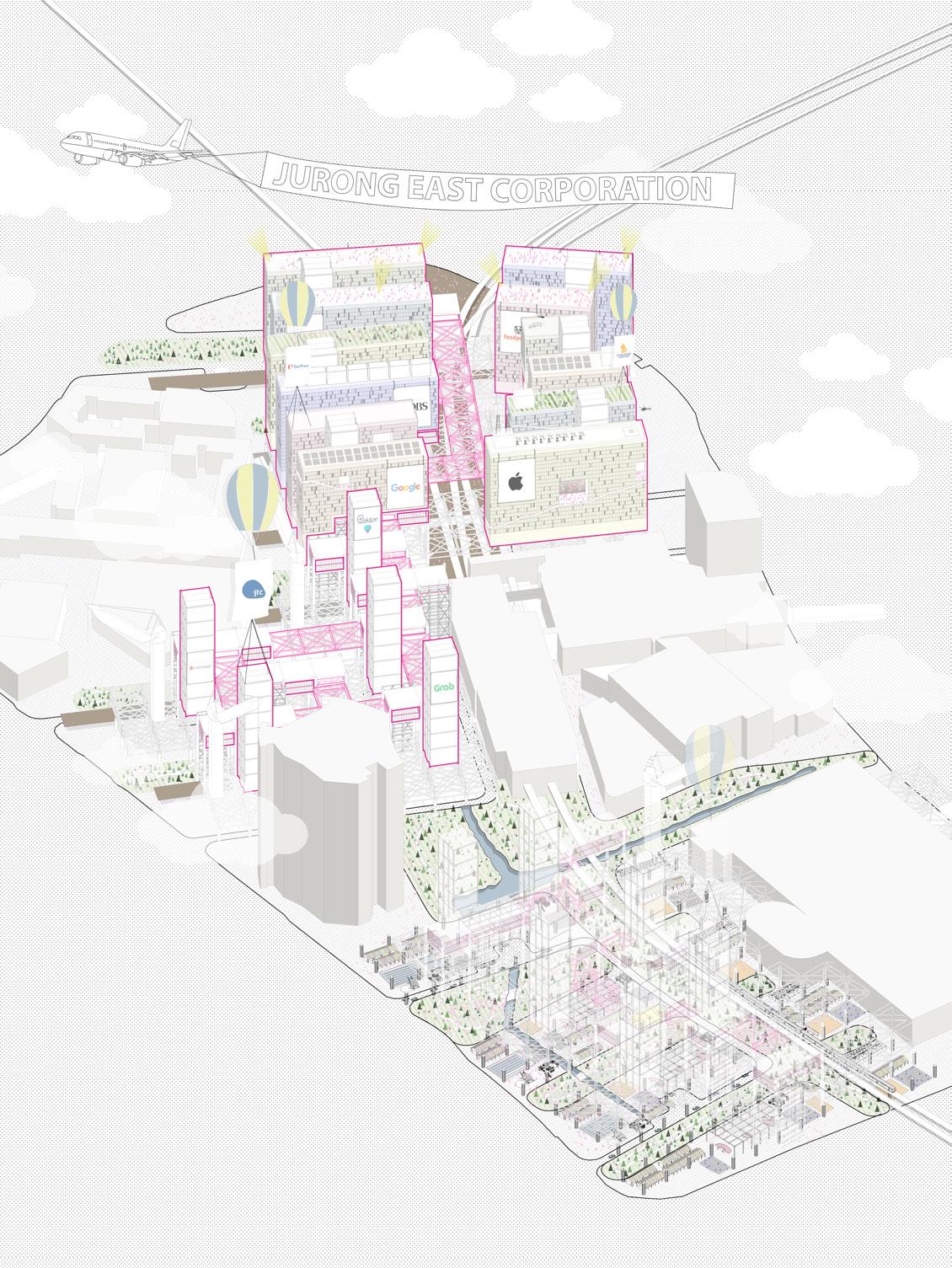 BIGBOX (ExistingShoppingmall)
MRT Station Jurong East
BIGBOX (ExistingShoppingmall)
MRT Station Jurong East

Private development
Double girder structure
Event spaces & Access
Finger & SME (Economics small and medium-sized enterprises)
Public space
EXPLODED AXONOMETRY OF A TYPICAL URBAN UNIT
We suggested a new urban form with the girder structure, making double layered land use. The base public space is common ground open for the public which contains original characteristics of Jurong East. Space between the structural girders will be filled with big and small businesses. Shared spaces above girder will be used for cultural events.
31 30


JurongSTATION East
MRT
0 25 50m
BIGBOX (ExistingShoppingmall)

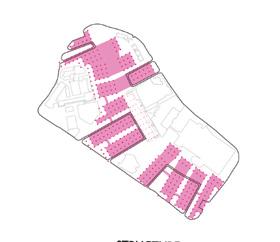

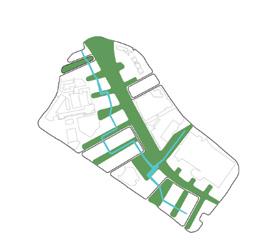
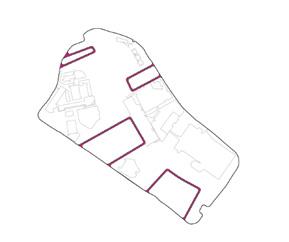
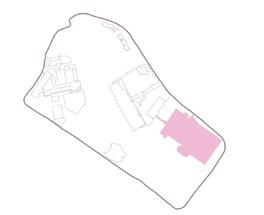
STRATEGIES
To bring back the commons in the new CBD, the site is flattened by imposing a virtual line tangent to the MRT track in every 80m interval. Structural grid of 20m column grid is further introduced in between the tangent lines on which girders and other developments grow on this grid. Pedestrian network in the form of fingers and spine permeates in between the structural grid, connecting the site from on end to another. To put the emphasis on the commons, ground floor is given back to them, where spaces for communities are proliferated on this level while car circulation is restricted only at certain part to maximise spaces for the pedestrians.
33 32
1. Tangent
2. Structure
4. Green & blue network
3. Pedestrian networks
5. Vehicular network
6. Reuse bigbox


BIG BOX ADAPTATIVE REUSE PROPOSAL

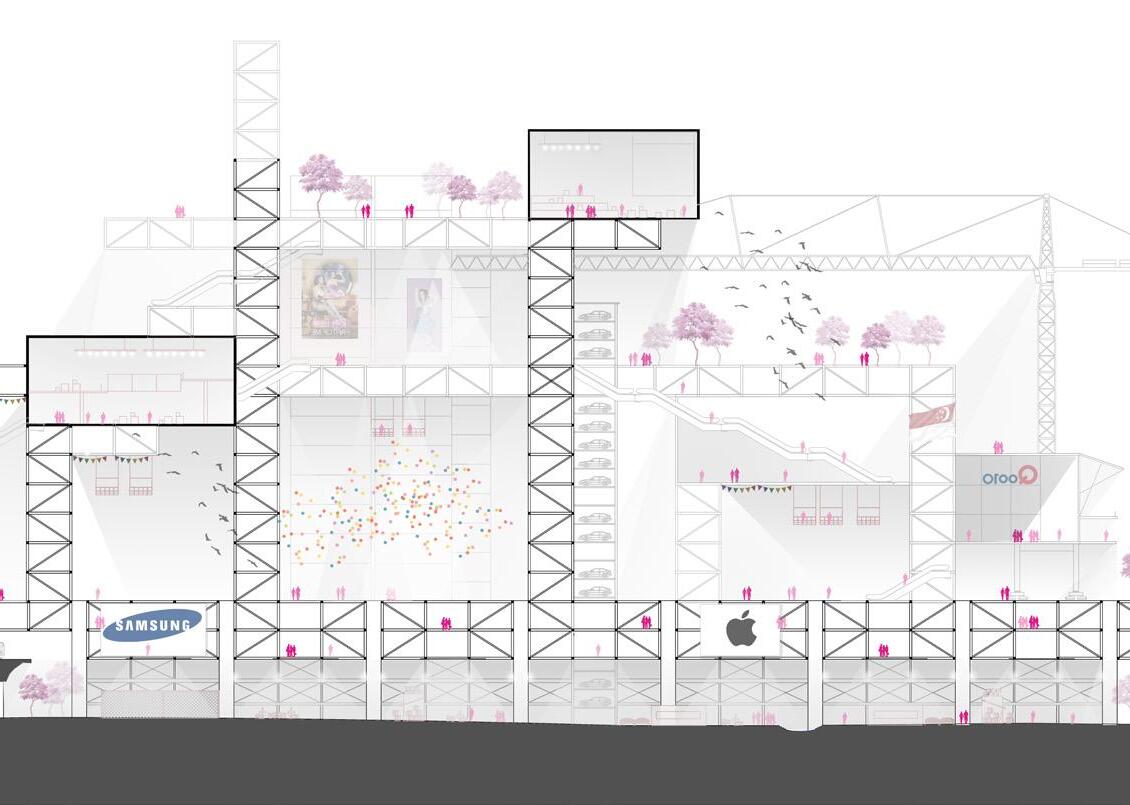
MULTI PURPOSE SPACE ABOVE GIRDER
35 34


37 36
Left I Groundfloor, the common ground
Right I Event space above the girder


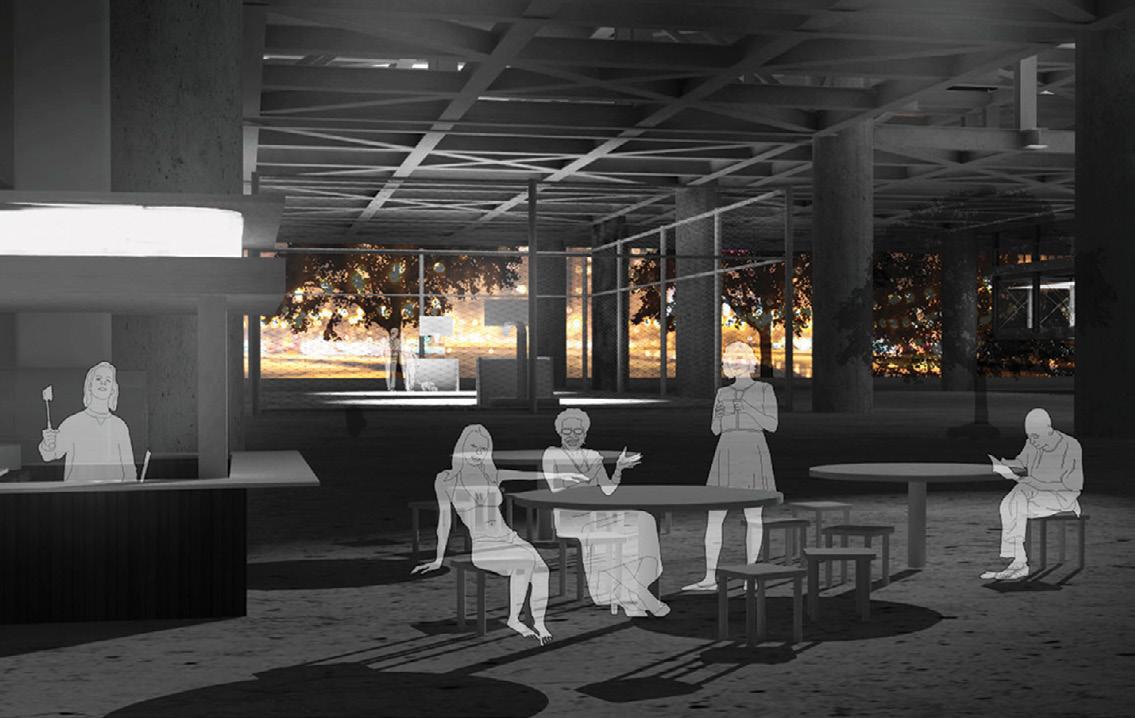
39 38
Left top I Interior insdie the girder
Left bottom I Main public spine under MRT lines
Right top I Groundfloor, the common ground
Democratic City
Suggestion of the new National Assembly Building
Undergraduate, 2017 Spring
National Assembly District, Seoul, South Korea
Huiwon Hong
“Where is the place for the politics of common citizens?”
“Democracy Dies in Darkness” has been the Washington Post’s new slogan. This message expresses the global crisis of democracy. In his book Post-Democracy1, British political scientist Colin Crouch says that modern democracy has changed in accordance with the economic logic of neo-liberalism and is no longer functioning as a true democracy. In fact, the current forms and procedures create a paradox where the elected government betrays the people’s purpose in creating a democratic process.
To overcome the crisis of democracy, many scholars view citizens’ active political participation as the top priority. Although various institutional devices have been established for this purpose, I believe that the realization of democracy occurs through the process of perceiving and practicing citizenship consciously and unconsciously in a myriad of habitual practices that are developed in the background of various urban spaces. We need to consider the physical environment for these practices. In what spaces in the city should political actions take place to revive the flame of democracy that is eroding in liberalism? This project sees democracy as a matter of spatial practice and presents the question of what the desirable political space under a representative democracy should be.
1
Crouch, Colin. Post-democracy. Cambridge: Polity, 2004.
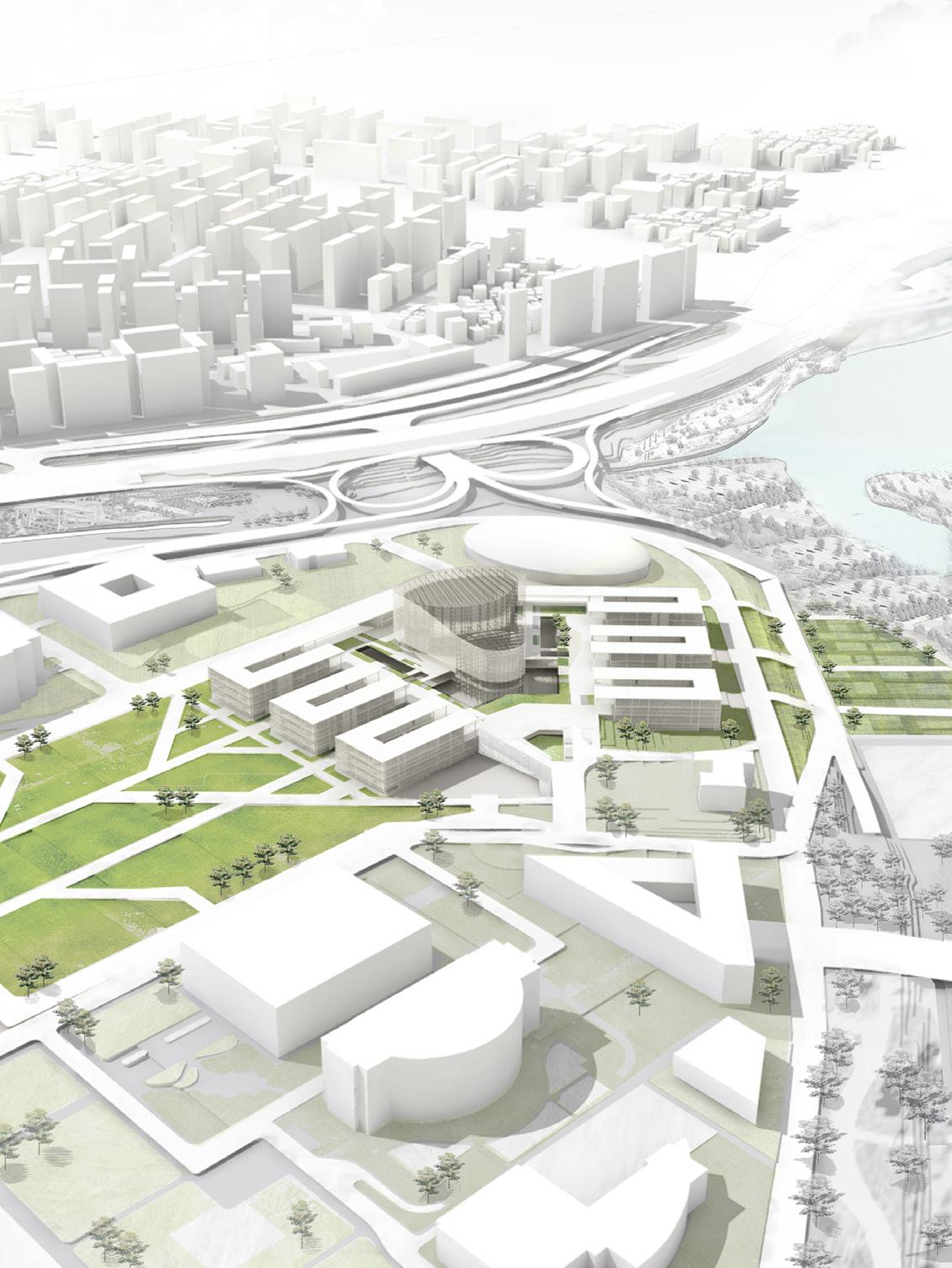
41 40
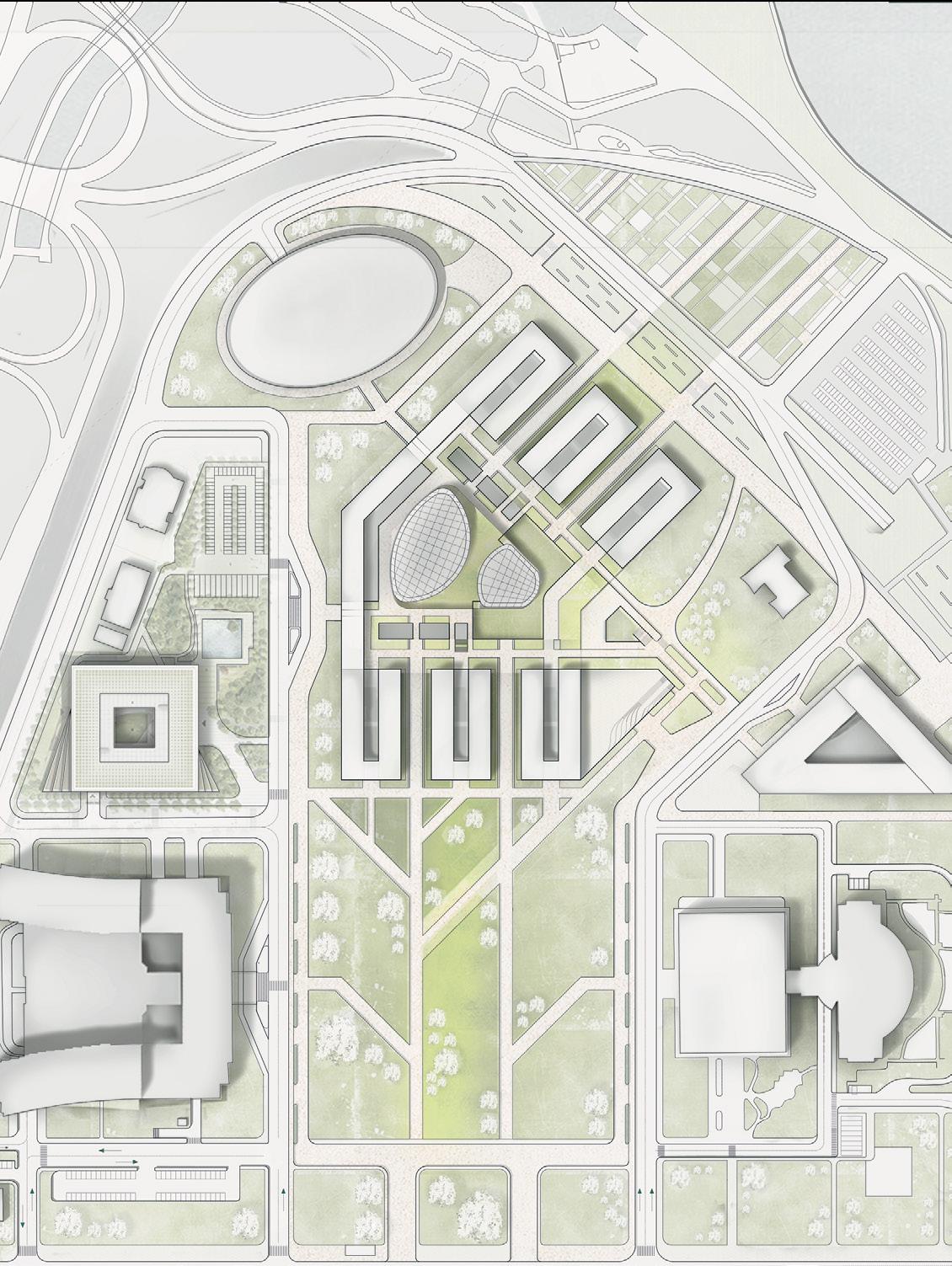

0 20 10 40m
PROPOSED SITEPLAN
43 42 Subway Station Road for the public Road for the officials Pedestrian Road Car Road Security Office Bus stop Subway Station Road for the public Road for the officials Pedestrian Road Car Road Security Office Bus stop Subway Station Road for the public Road for the officials Pedestrian Road Car Road Security Office Bus stop Subway Station Road for the public Road for the officials Pedestrian Road Car Road Security Office Bus stop Subway Station Road for the public Road for the officials Pedestrian Road Car Road Security Office Bus stop Subway Station Road for the public Road for the officials Pedestrian Road Car Road Security Office Bus stop Subway Station Road for the public Road for the officials Pedestrian Road Car Road Security Office Bus stop Han River Han River P 1 2 3 4 5 6 8 9 10 11 12 13 14 16 15 17 7 01. National Assembly Hall 02. Member’s Office Building 03. Natinal Assembly Library 04. National Assembly Annex Building 05. National Assembly Memorial Hall 06. Annex Building 07. Korean-style Reception House 08. Nursery 1 09. Athletic Field 10. Nursery 2 11. Nursery 3 12. Greenhouse 13. Mini Mall 14. Guard Office15. Mulbit Square 16. Han Riverside Athletic Field 17. Han Riverside Parking area EXISTING SITEPLAN 1 2 3 4 5 6 15 Subway Station Road for the public Road for the officials Pedestrian Road Car Road Security Bus stop 01. New National Assembly Hall 02. Commercial Building 03. Indoor Multi-Use Stadium 04. Smart Working Center (Planned)05. Han River Park 1 06. Han River Park 2
01. New National Assembly Hall 02. Commercial Building 03. Indoor Multi-purpose Stadium 04. Smart Work Center (Planned) 05. Han River Park 1 06. Han River Park 2 01. National Assembly Hall 02. Member’s Office Building 03. Natinal Assembly Library 04. Annex Building 05. Memorial Hall 06. Annex Building 07. Korean-style Reception House 08. Nursery 1 09. Athletic Field 10. Nursery 2 11. Nursery 3 12. Greenhouse 13. Mini Mall 14. Guard Office 15. Mulbit Square 16. Athletic Field 17. Parking area
Composition of the National Assembly
Activities of the Assembly
Space in the Assembly
PROPOSED SYSTEM EXISTING SYSTEM
Legislation Assembly Member (More then ten members) Mentioned referred to Submitted Spearker Standing Committee Legislative counseling office Proceedings bureau office Personnel division office Public relations office Management support devision Security planning office Committee general’s office Committee conference room Committee administration office Legislative chamber Legislative inspector’s office Expert Committee’s office Party president’s office Party representative’s office Party conference room Party administration office Party Planning bureau Policy chairperson’s office Spokesperson’s office Plenary hall Budget plenary hall Conference room for hearings Congress Hall Legislation and Judicracy Committee Plenary Budget Plenary Confirmation Hearings Government National Assembly Secretariat Library Budget Office Research Service Center National Budget Examination & Deliberation Oversight of the Executive
Members Plenary Committee Political Party Officials South Korea has 18 Standing Committees and two Permanent Special Committee. Secretariat space Committee space Political Party Space Conference hall
Assembly
Space for open parliament
Public
Sperated
Assembly Members Assembly Members The public The public Journalist Journalist Staff of NGO Staff of NGO Aides Aides Private Secetary On a way to Han River Park Way to Han River Park Officials Officials Free entrance Identification need Only for authority Only for the Members Visiting Assembly and Tour Visiting Assembly and Tour Attending Policy Forum Attending Policy Forum Public Hall Political Party Public relations Committee builings with NGO rent office
Classifying space by accessibility
Centre
Committee Building
Secretariat offices
Plenary Hall
Political party offices
Public Center
Committee buildings
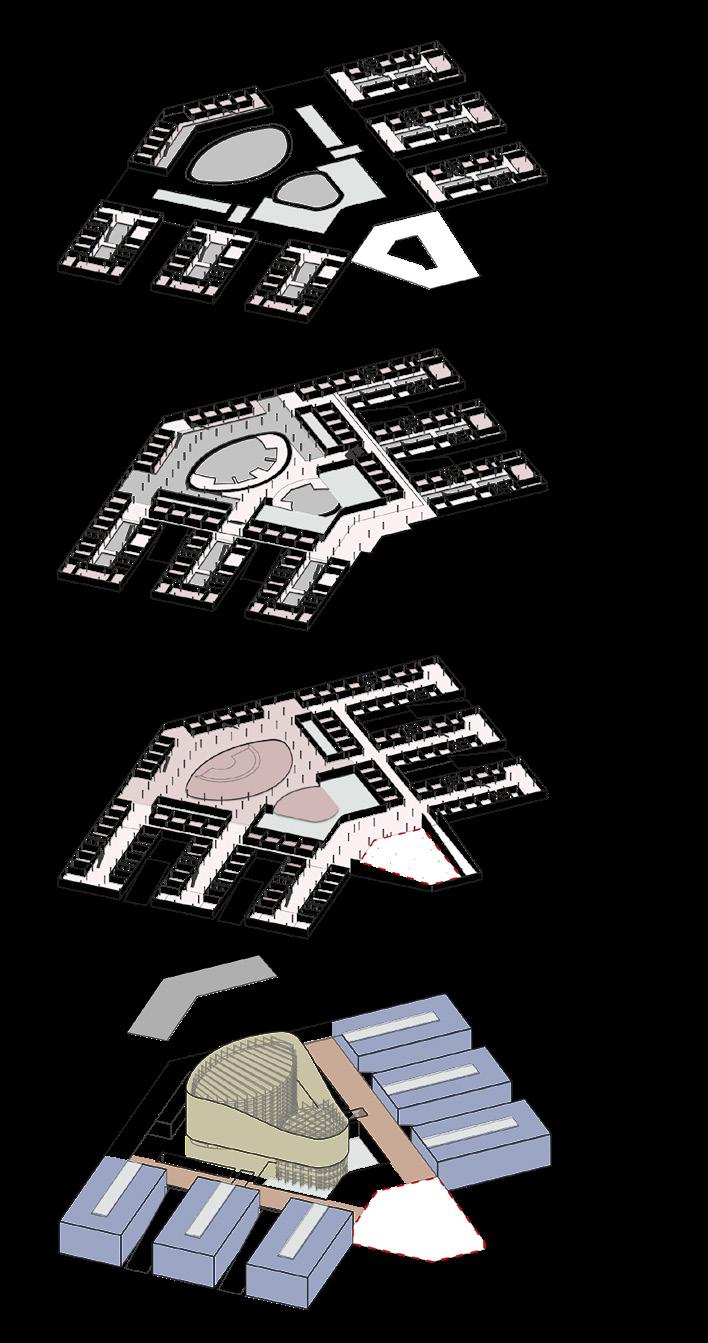
PROPOSED BUILDING EXPLODED PLAN
45 44 Second Floor First Floor Ground Floor
Building
Diagram
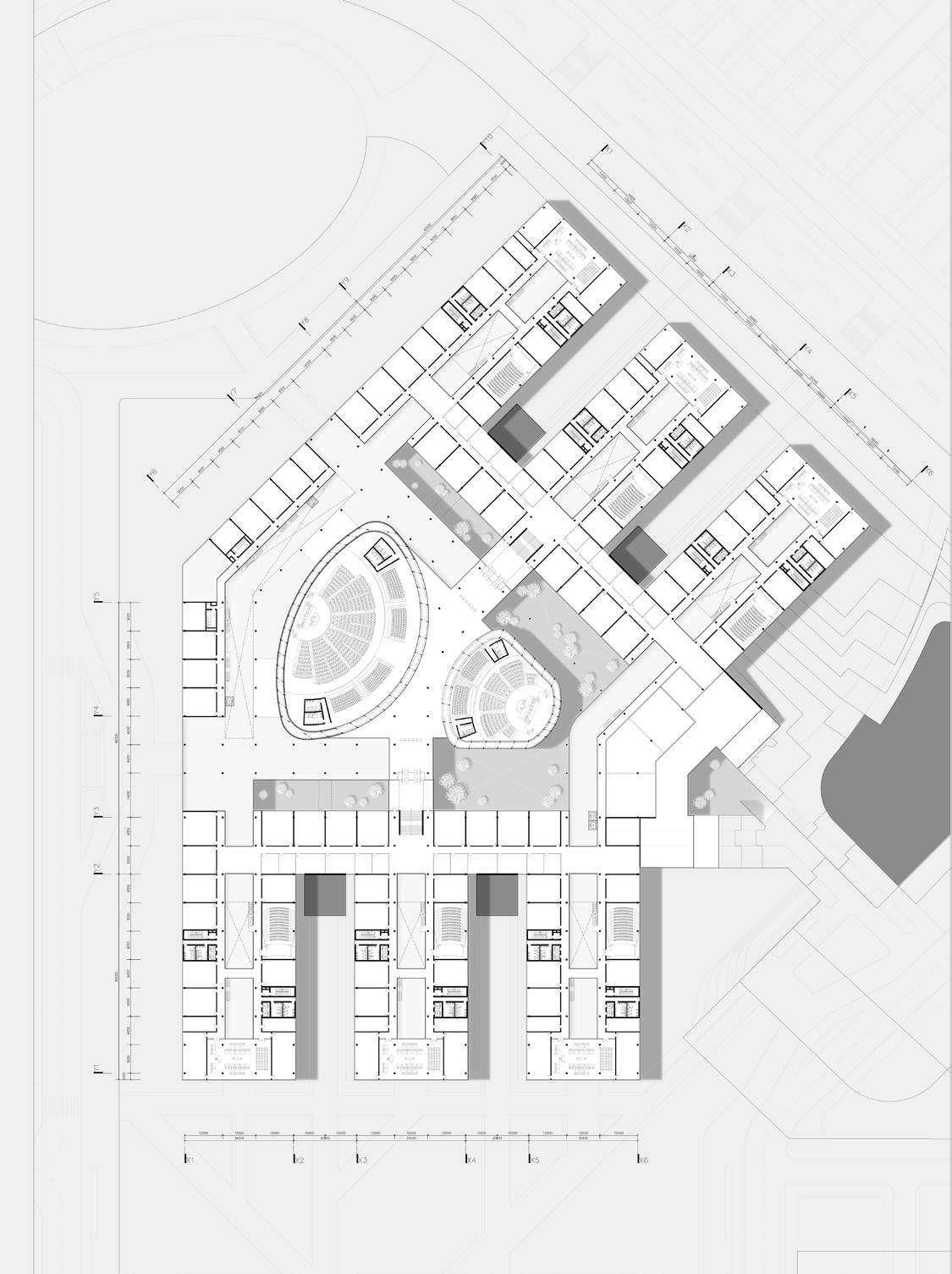
SECOND
FLOOR

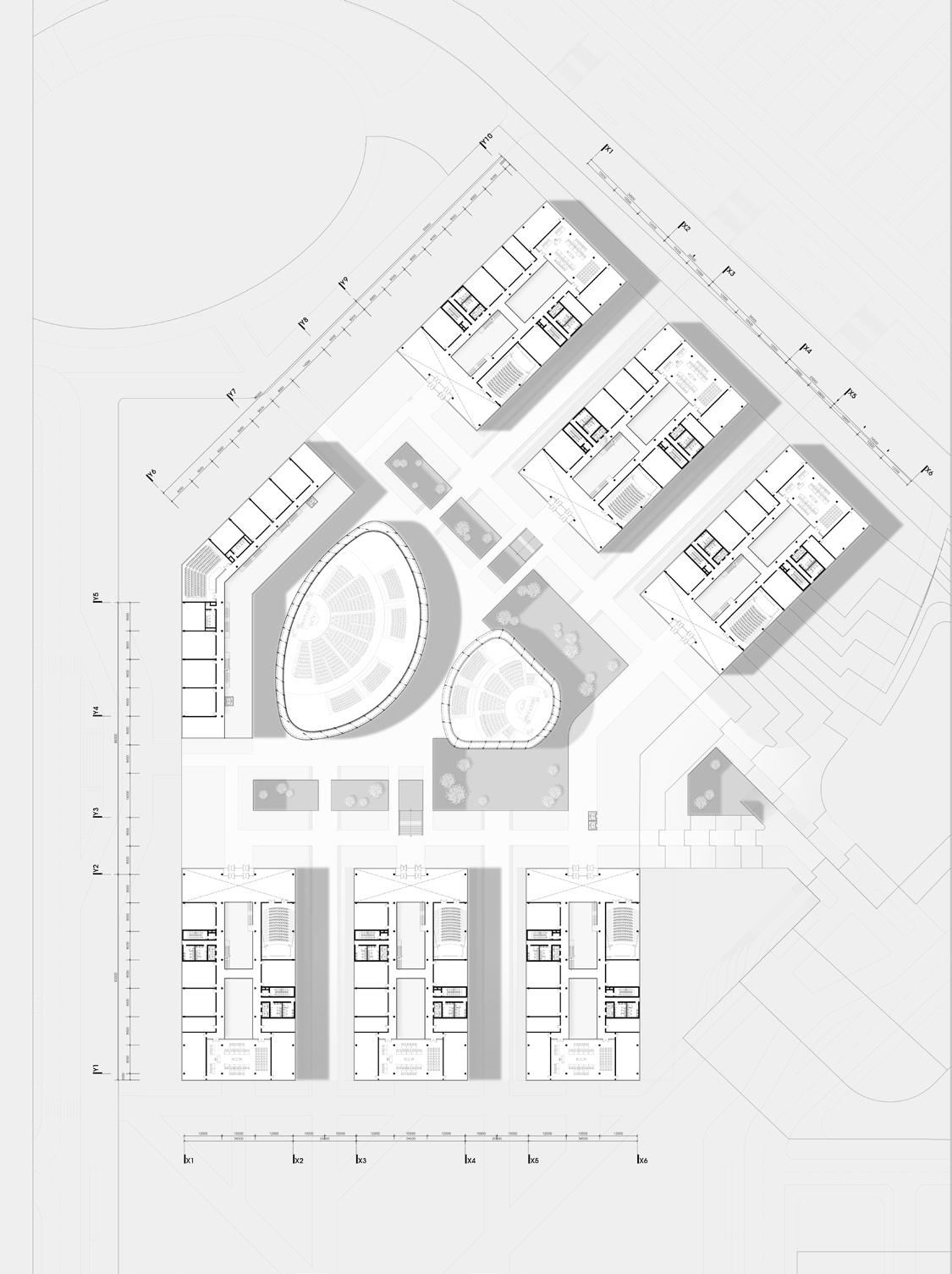
47 46 THIRD FLOOR
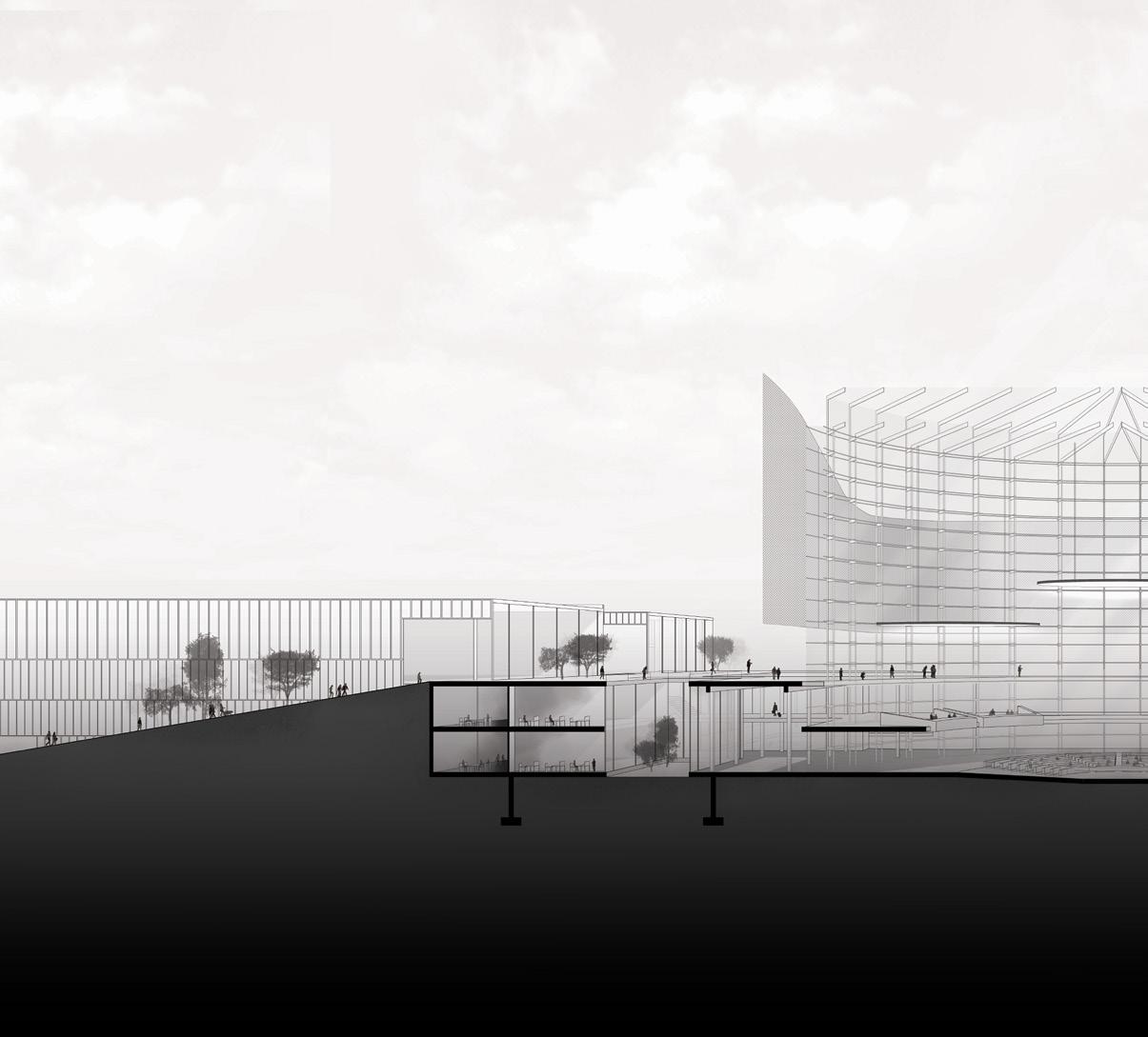

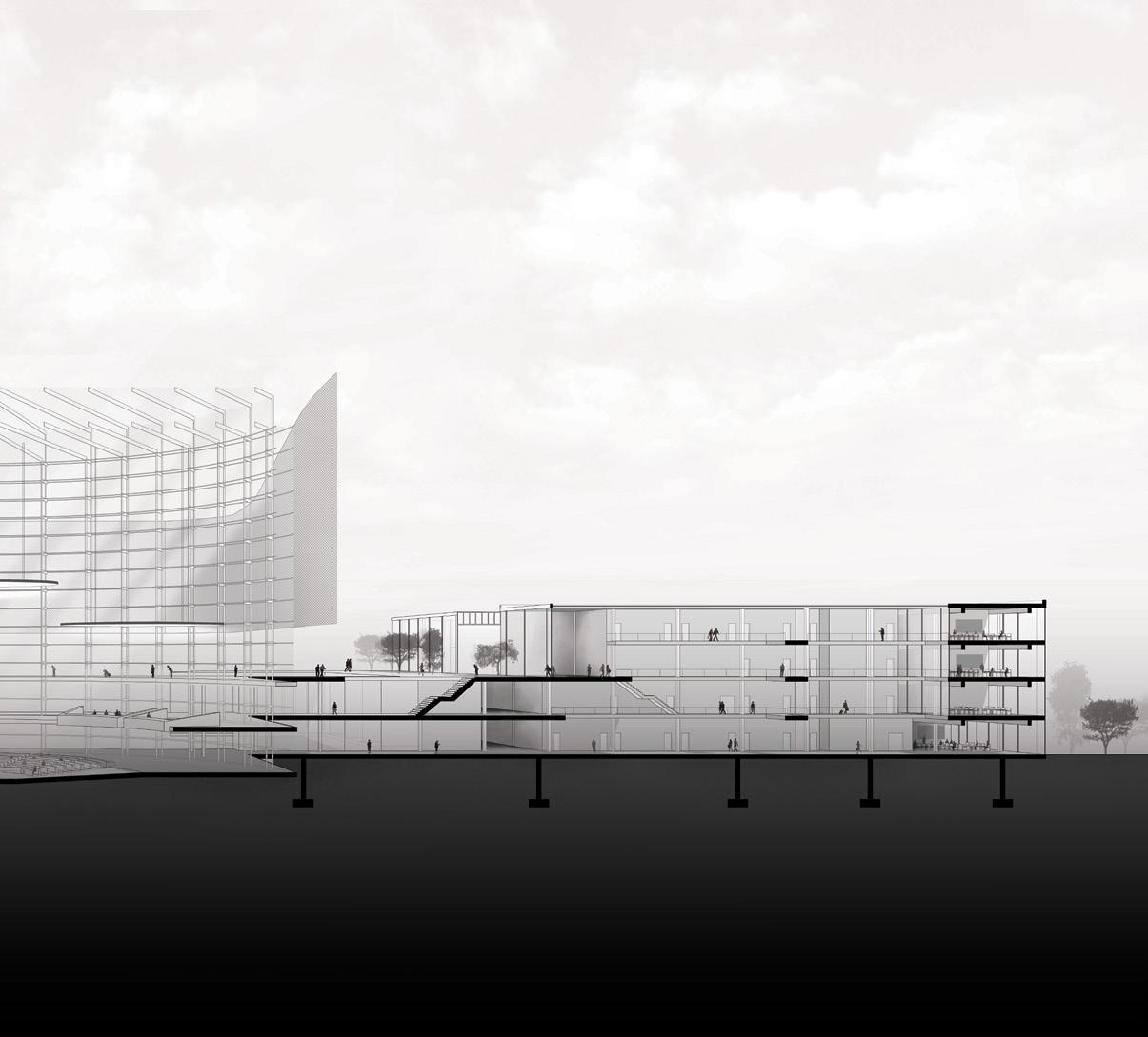
49 48
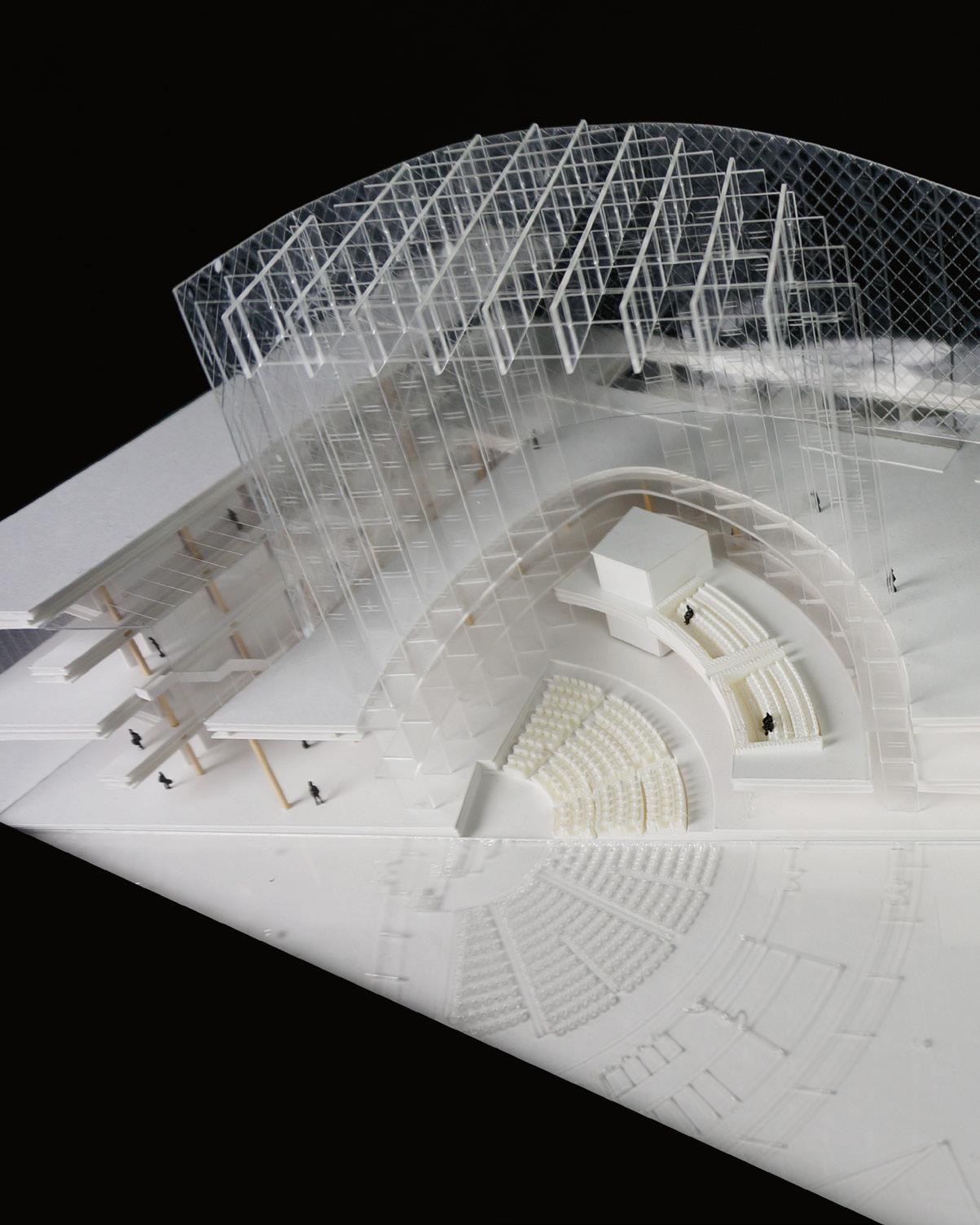


51 50

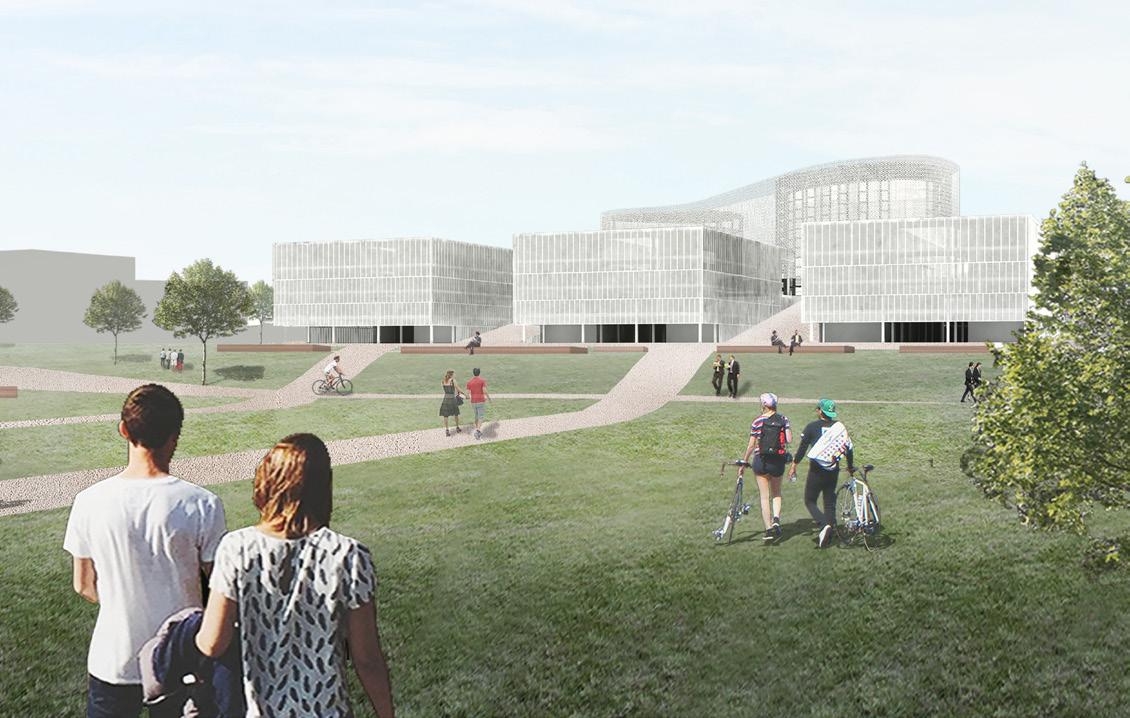
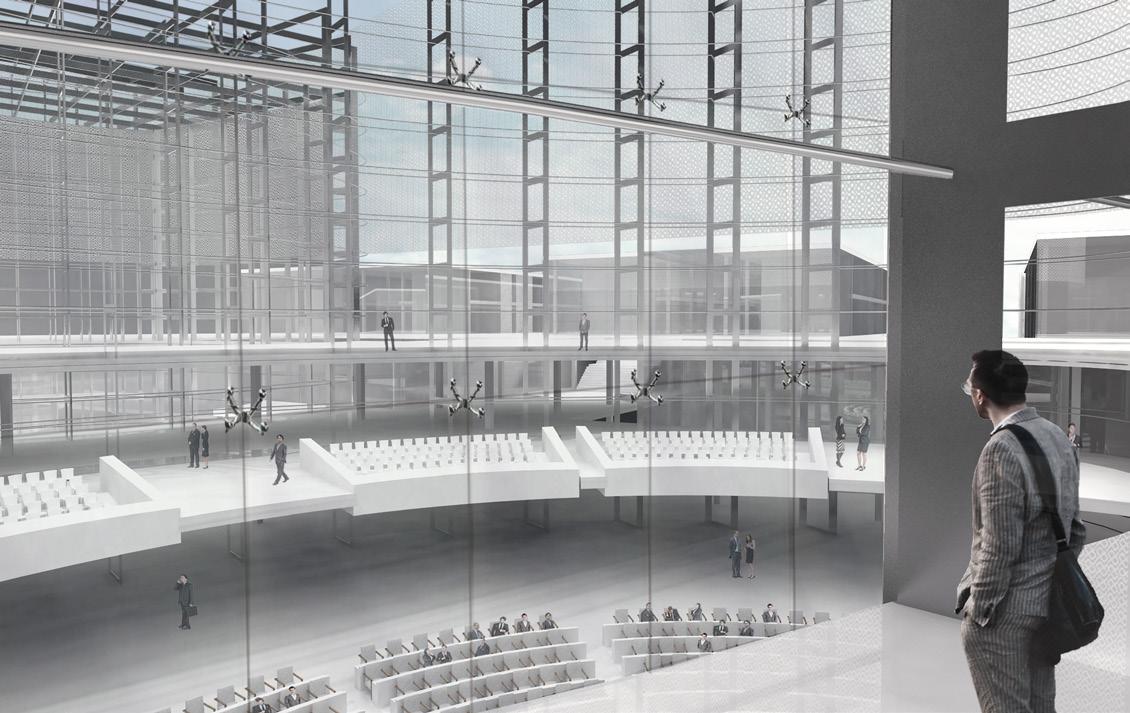
53 52
Inside Out
Reinvention of Indian heritage in Barcelona
Undergraduate, 2017 Fall
Barcelona, Spain
Huiwon Hong
“What is the modern equivalent of the old heritage?”
Barcelona provides an excellent case study of many major themes of urban development and change. The foundation for Barcelona’s successful urban planning has been the city’s Eixample district, a series of 520 street superblocks planned by Ildefons Cerdá. However, some of his ideas were not properly implemented. In particular, the plan intended a garden city, for which two sides of each low-rise block would be left open for small parks and greenery. In the twentieth century, with increasing population pressure and the need for car parking, most of these open areas were developed and infilled. Most of the blocks were increased in height to a uniform eight stories by developers intent on maximizing their incomes.
This project is a virtual proposal to change private open space closed by Barcelona urban block into public open space by inverting its form. It is inspired by Humayun’s tomb, which is the architectural reference of this project. The tomb of the Mughal Emperor Humayun in Delhi, India, was built in 1570. It has particular cultural significance, as it was the first garden-tomb on the Indian subcontinent. It inspired several major architectural innovations, culminating in the construction of the Taj Mahal. In this project, the basement of the tomb was rebuilt as a shopping mall and the main building as a hotel. The solid, thick wall of the tomb became space. I have simplified the intricate shape of the tomb by removing unnecessary parts. In general, the project shows the possibilities of an old architectural heritage that could inspire new ideas about current urban issues.

55 54
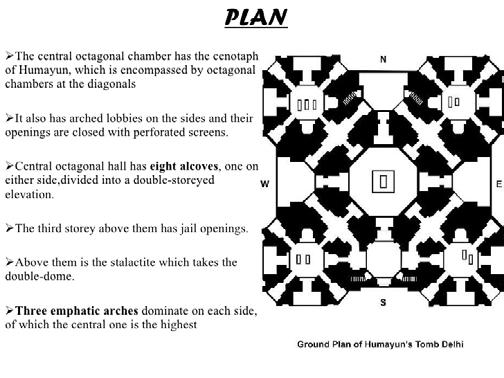

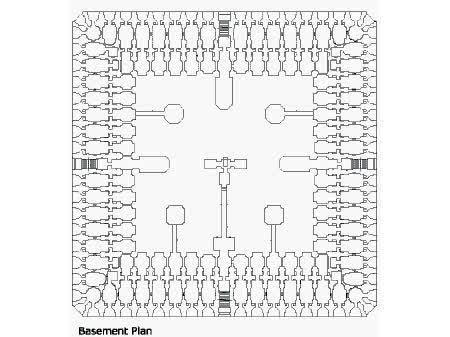
91m 50m
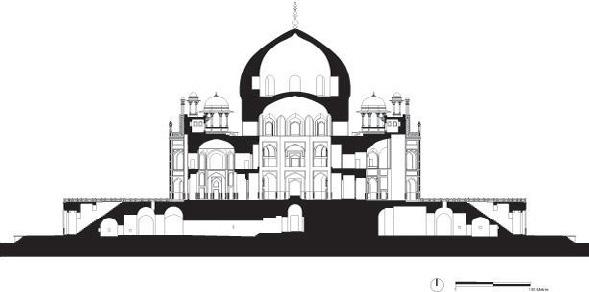
The Humayun’s tomb, built in 1570, is in Delhi, India. It is the first of the grand dynastic mausoleums that became synonyms of Mughal architecture and was declared a UNESCO World Heritage site in 1993. The height of the basement part is 7m and there are tombs of aristocrats. The central octagonal chamber has the tomb of Humayun, which is encompassed by octagonal chambers at the diagonals which have tombs of his family.
Tombs of royal family
Tombs of aristocrats
HUMAYUN’S TOMB

BARCELONA URBAN GRID
Ildefons Cerda worked on a grid-based plan that would come to be known as the Eixample. However, the area did not develop as Cerda had originally planned. What began as a utopian master plan championing publicly accessible green space has today become an enclosed and privatized neighborhood specifically lacking this publicly accessible green space. What if we re-imagine the superblock with the old heritage of India?
57 56



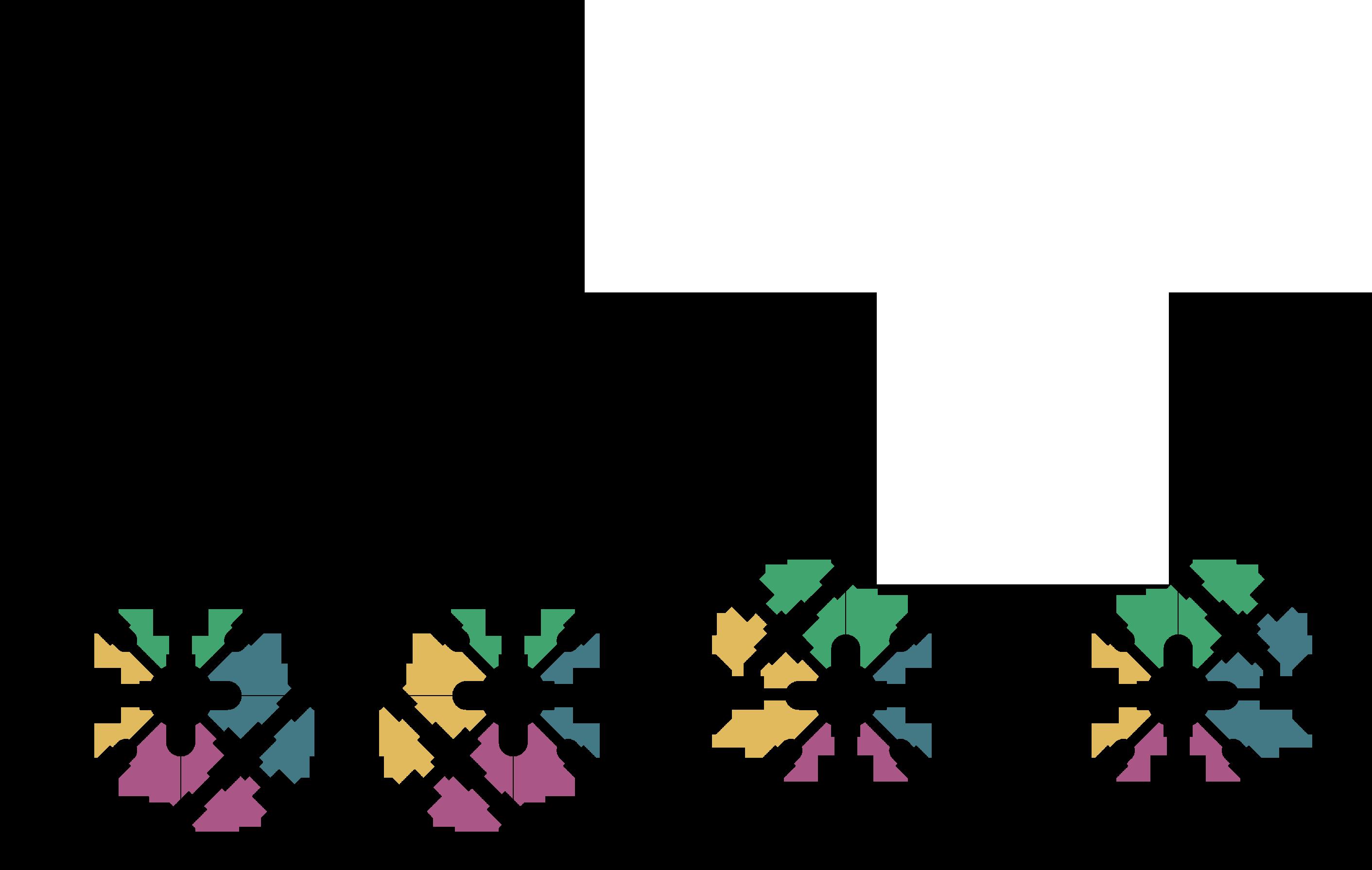
Even though Humayun’s tomb has a high vertical void, the main building of Humayun’s tomb is one story. I transformed it into a fou r-story building by dividing the plan and stacking it vertically. There are sub-centers and main centers at Humayun’s tomb. I made accumulated sub-centers become the new main center by setting reference points at the sub-center. The combined line becomes a base plan of the new design. Interestingly, the combined version still contains the characteristics of the original plan such as centralized circulation and the relationship between the main center and sub-centers.
MIDTERM REVIEW _ UNESCO Sub Center Center
Zone D
Stack each district vertically
Reference Point Zone A
Zone C Divide plan into four districts
Divide
4 areas Reference Point
Humayun s Tomb Plan
into
1F PLAN
Main Center Sub Center Sub Center Sub Center Sub Center 1F 2F 3F 4F Spiral Terrace
2F PLAN
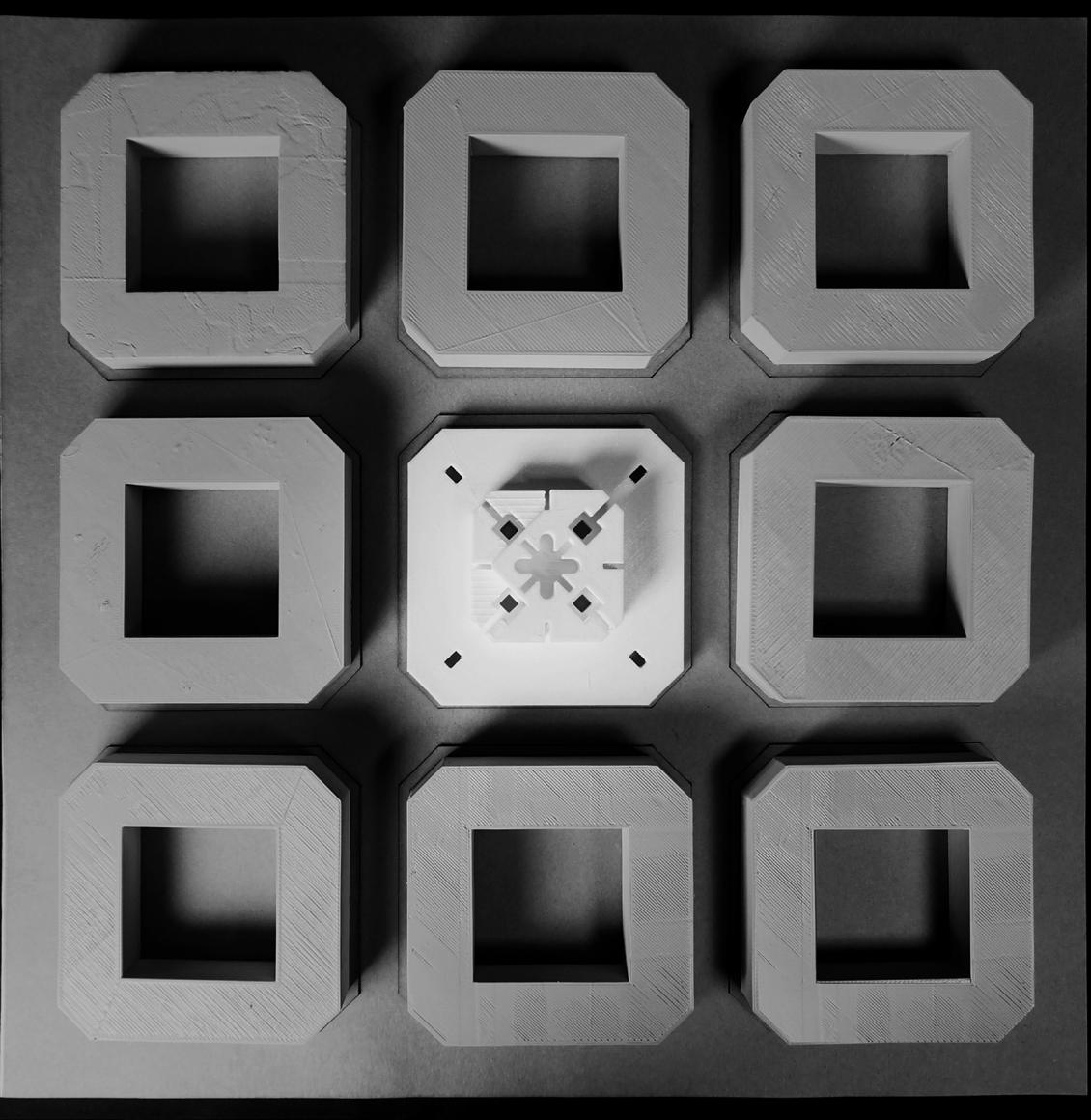
Public open space
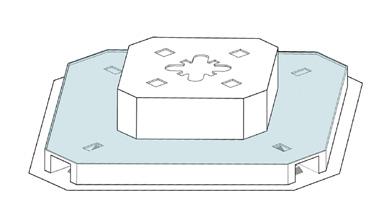
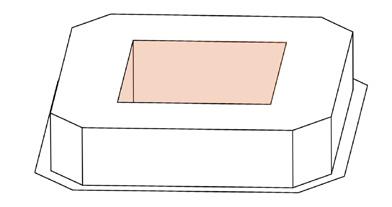
Private open space
Inverted block _ Proposed FAR : 4.3 FAR : 4.6
Typical urban block in Barcelona
BLOCK SUGGESTION _ INSIDE OUT
While having similar FAR, the inverted block makes entirely different spaces. The inverted block makes an open space for the public, while the Barcelona block makes an enclosed open space for its residents. Even though each has its own merits, it will lead to more diverse activities in the city with the new type of public open space in the full Barcelona blocks.
Public open space

Private open space
DEVELOPMENT OF MANZANA BLOCK FROM PUBLIC TO PRIVATE
Cerda’s theoretically planned, two or three sided, 20-meter high Manzana lacked profitability, the majority of the blocks were soon built up on all four sides while far exceeding their initially planned height. Likewise, Manzana blocks which were designed as public facilities were instead developed without regard to the plan: private leasable space. Later, the Manzana blocks were further built up. In complete contrast to Cerda’s original vision, the central courtyards were often closed off and are now commonly used as a car park.*
* Behind Four Walls : Barcelona’s Lost Utopia , Alexander Doerr
61 60
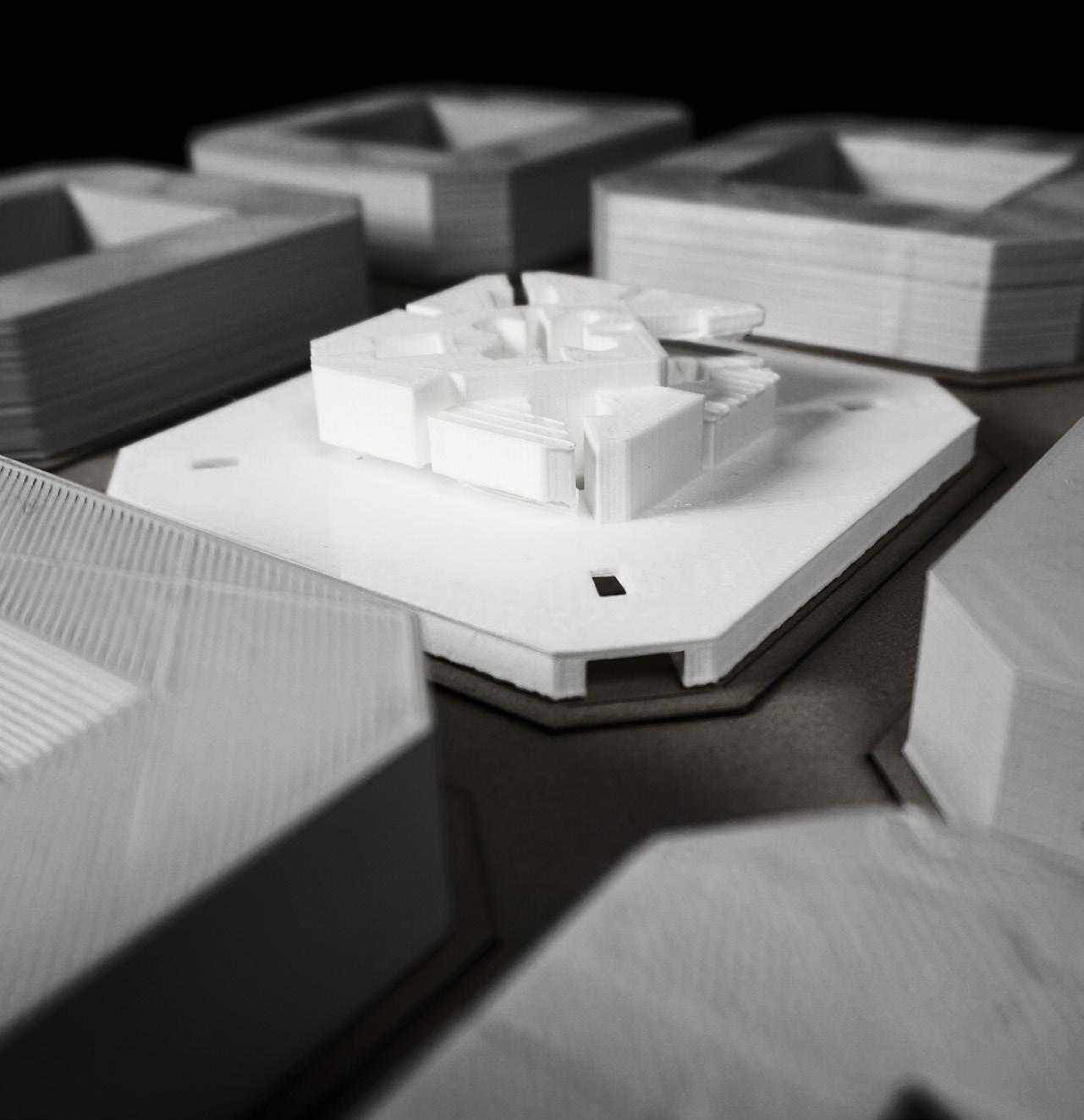
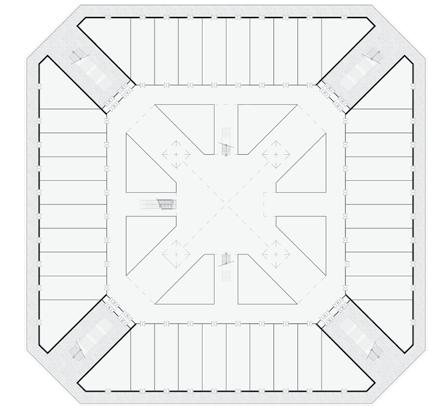
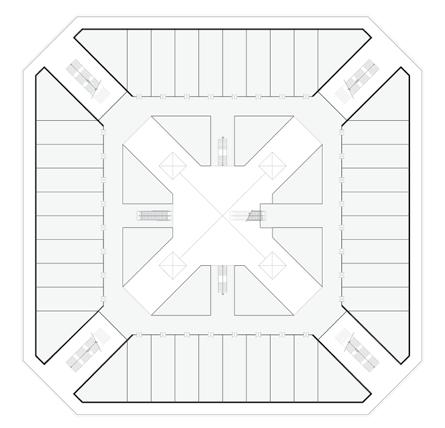

The base plan is simplified, considering how to include Humayun’s original plan. I extracted the three characteristics of the original plan and applied it to the base plan. A thick, solid wall, became a new space in the transformed plan. The main rooms became a void connecting the four-story building vertically. A centralized circulation applied to the new building gives the strong identity that the building is a modernized version of Humayun’s tomb.
63 62
PLAN 1F
PUBLIC OPEN SPACE AND HOTEL
SHOPPING MALL
PLAN 3F
PLAN 2F
SHOPPING MALL


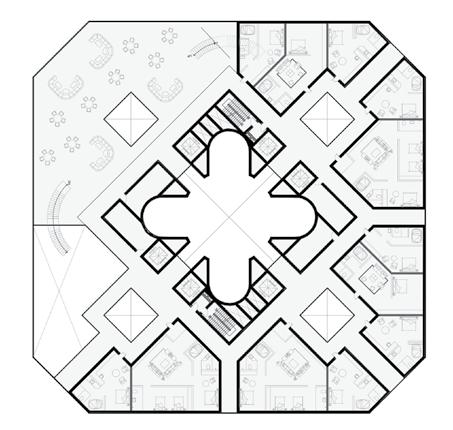

The spiral terrace made by the biased reference point and applied it to the suggested building. Each terrace is transformed into the hotel’s service spaces such as an event hall, restaurant, lounge, and business center.
65 64
PLAN 4F HOTEL
PLAN 5F
HOTEL
PLAN 6F HOTEL
Johan Summer House
The simplest form of house within nature
Professional work, 2018 Spring
Johan myeon, Namyangju, South Korea
Internship at Techtonics Lab
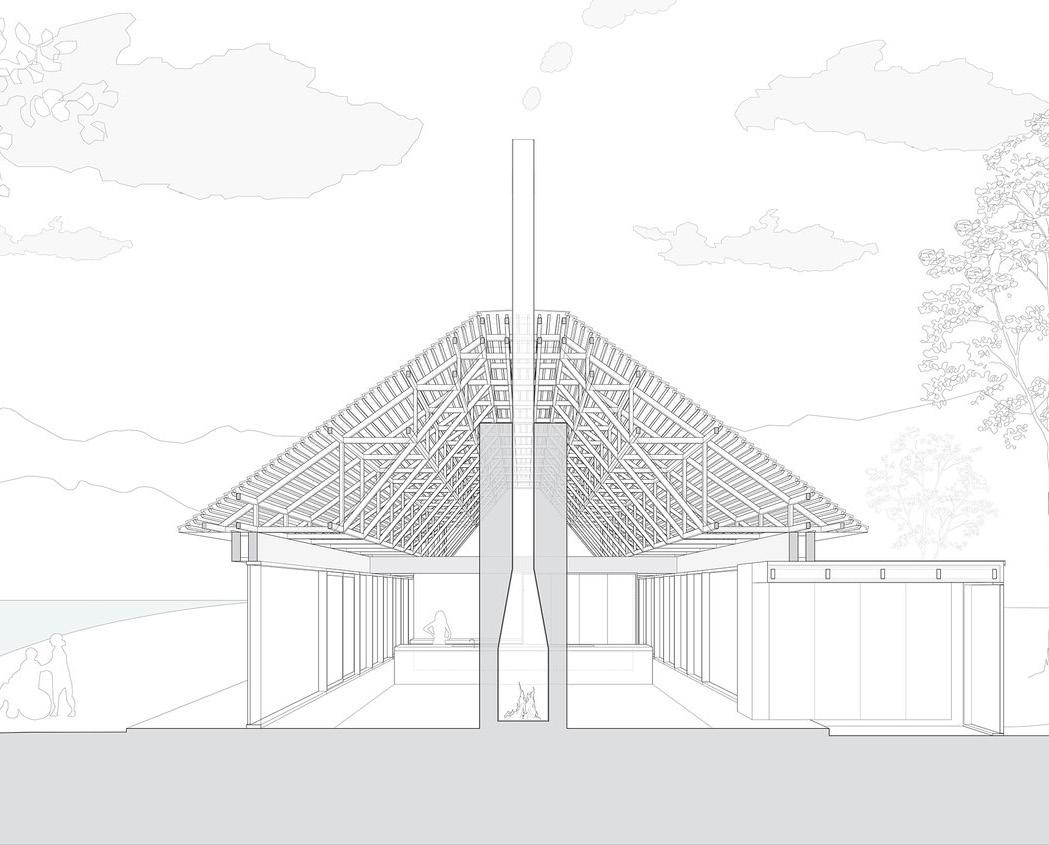
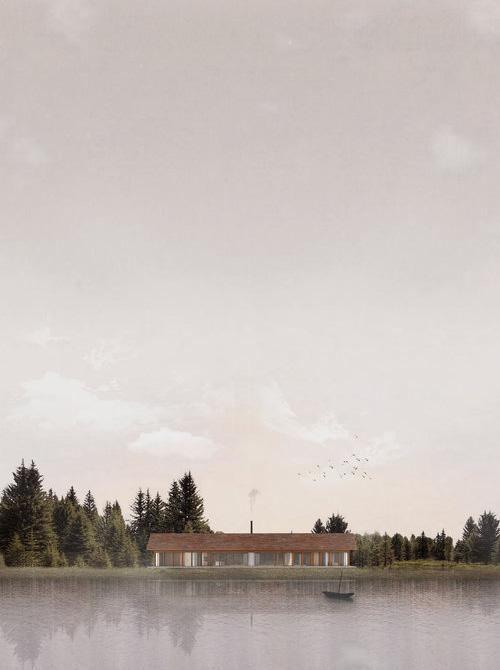
67 66

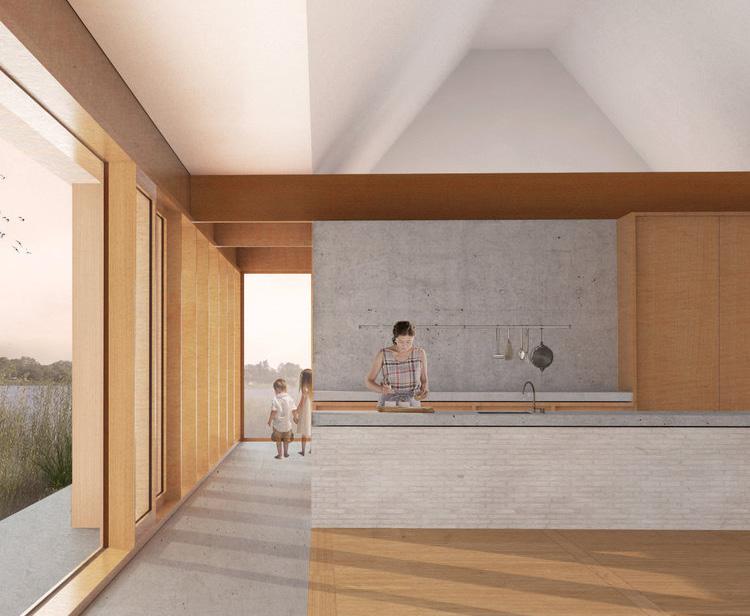
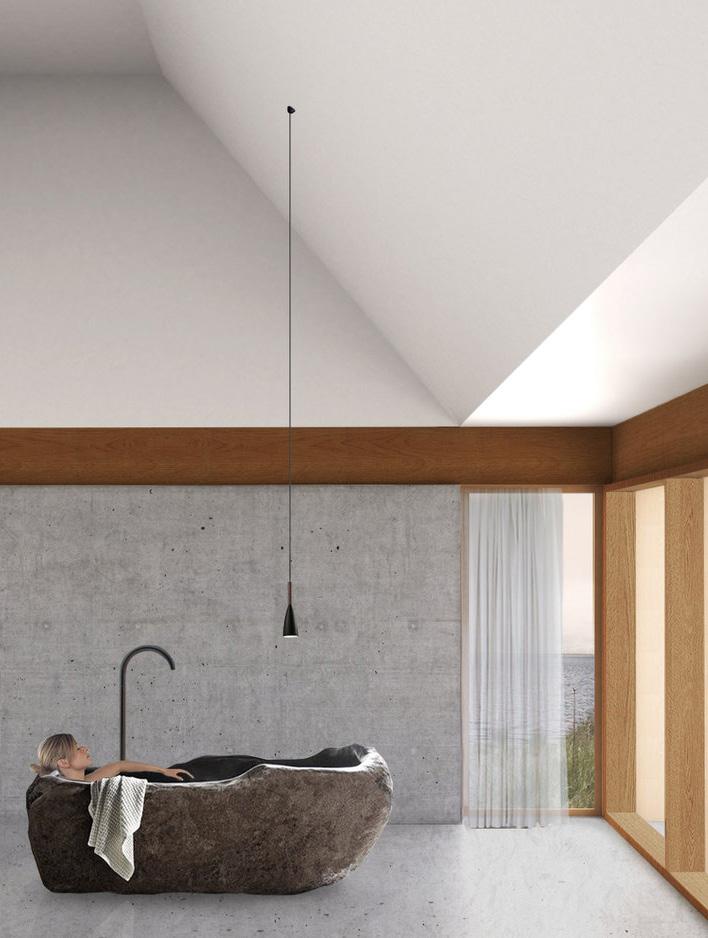
69 68
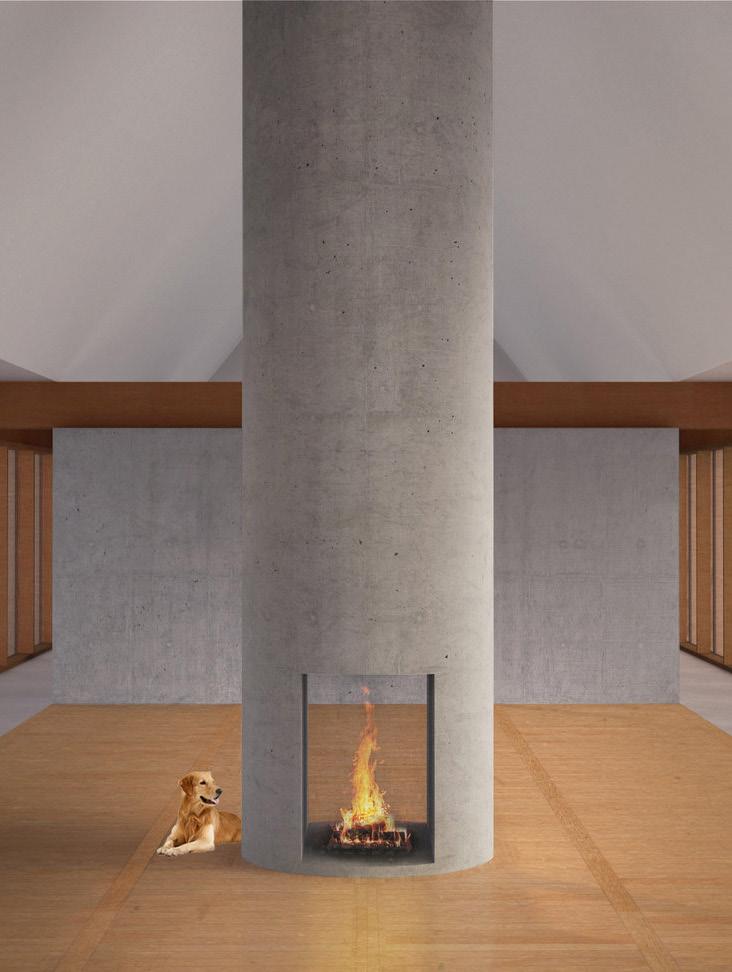
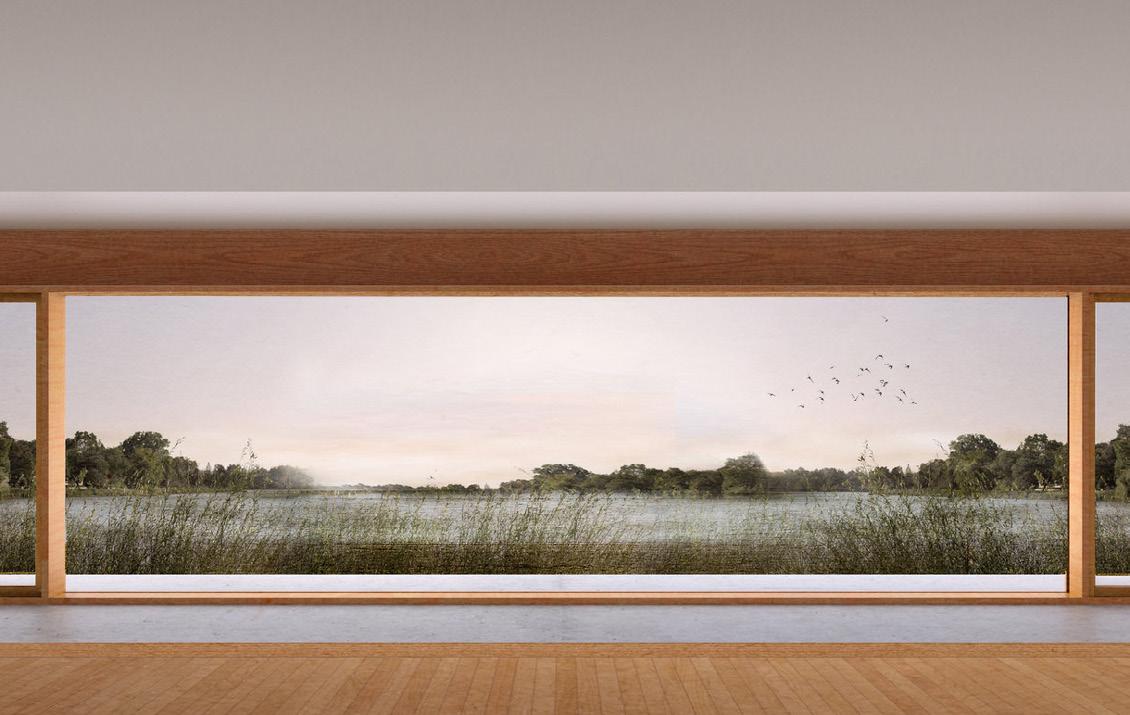
71 70
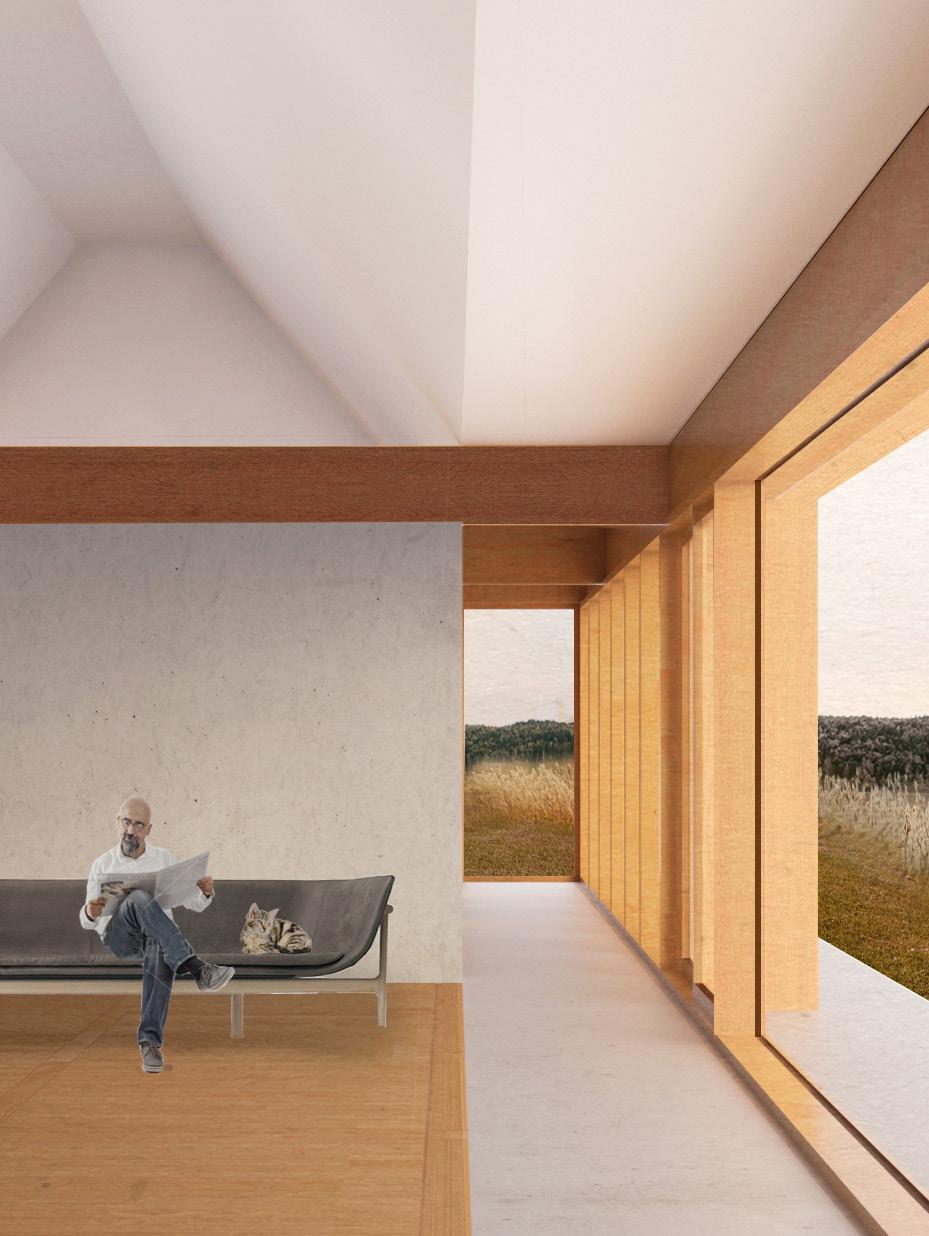
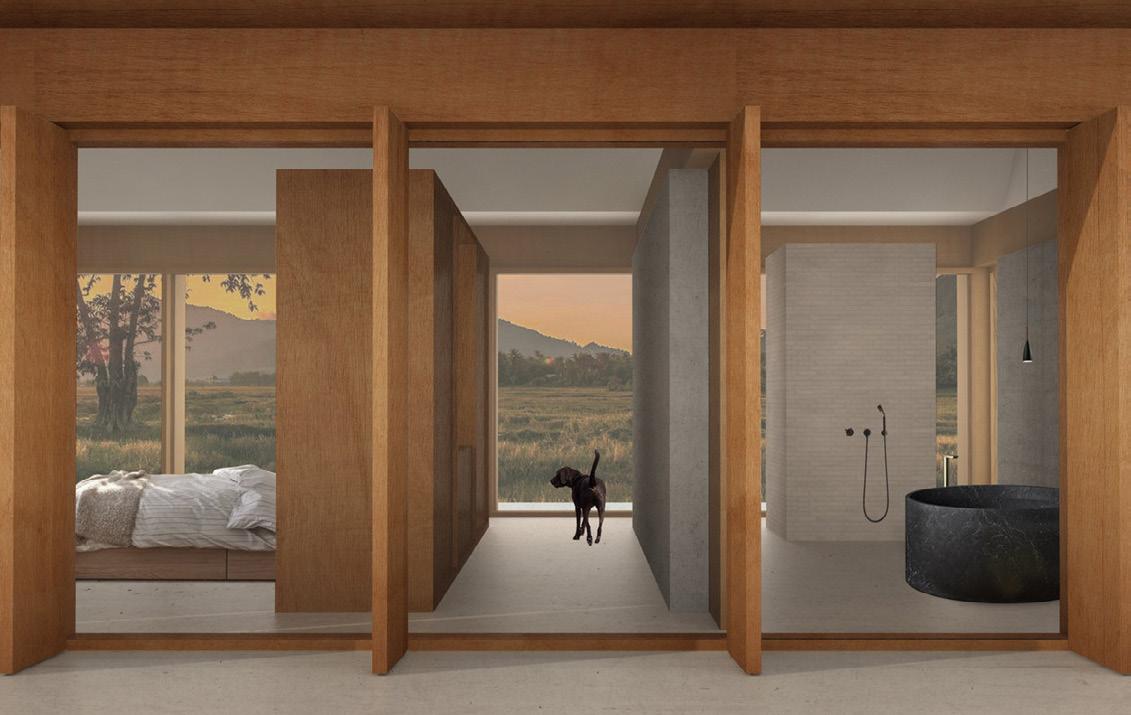
73 72
Facade Detail Study
Reproduction of Boehringer Ingelheim Laboratories Facade
Undergraduate, 2017 Spring Biberach, Germany
Huiwon Hong
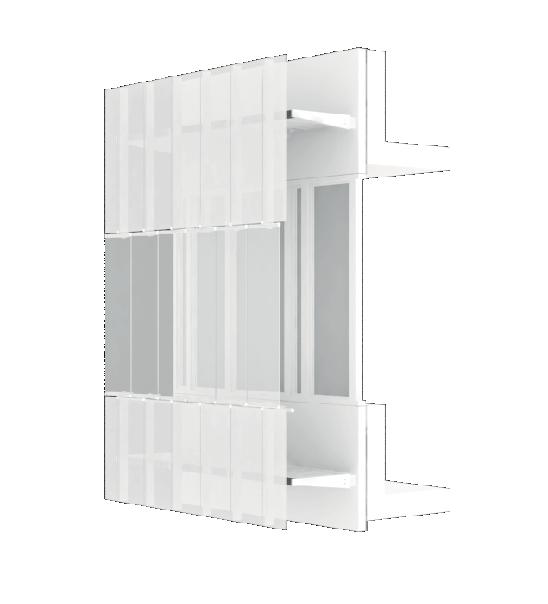

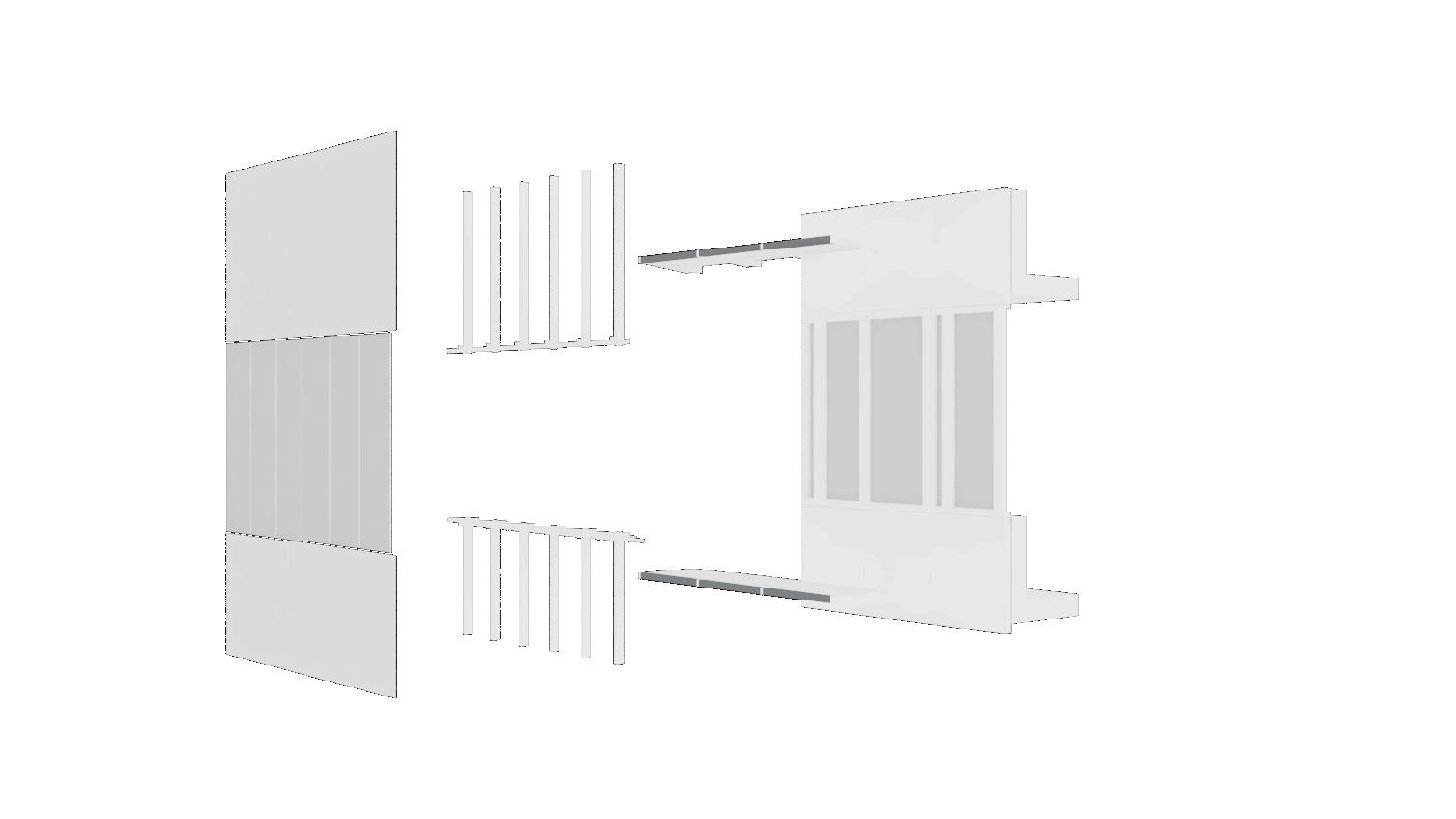
Facade Glass Building Structure Braket Facade Structure Vision
Spandrel
braces window units Vision
Spandrel
Fixed
Service passage held by braces Fixed and operable window units weather barrier panels
Spandrel Spandrel
glass panels held by metal purlins
Operable louvers in open position
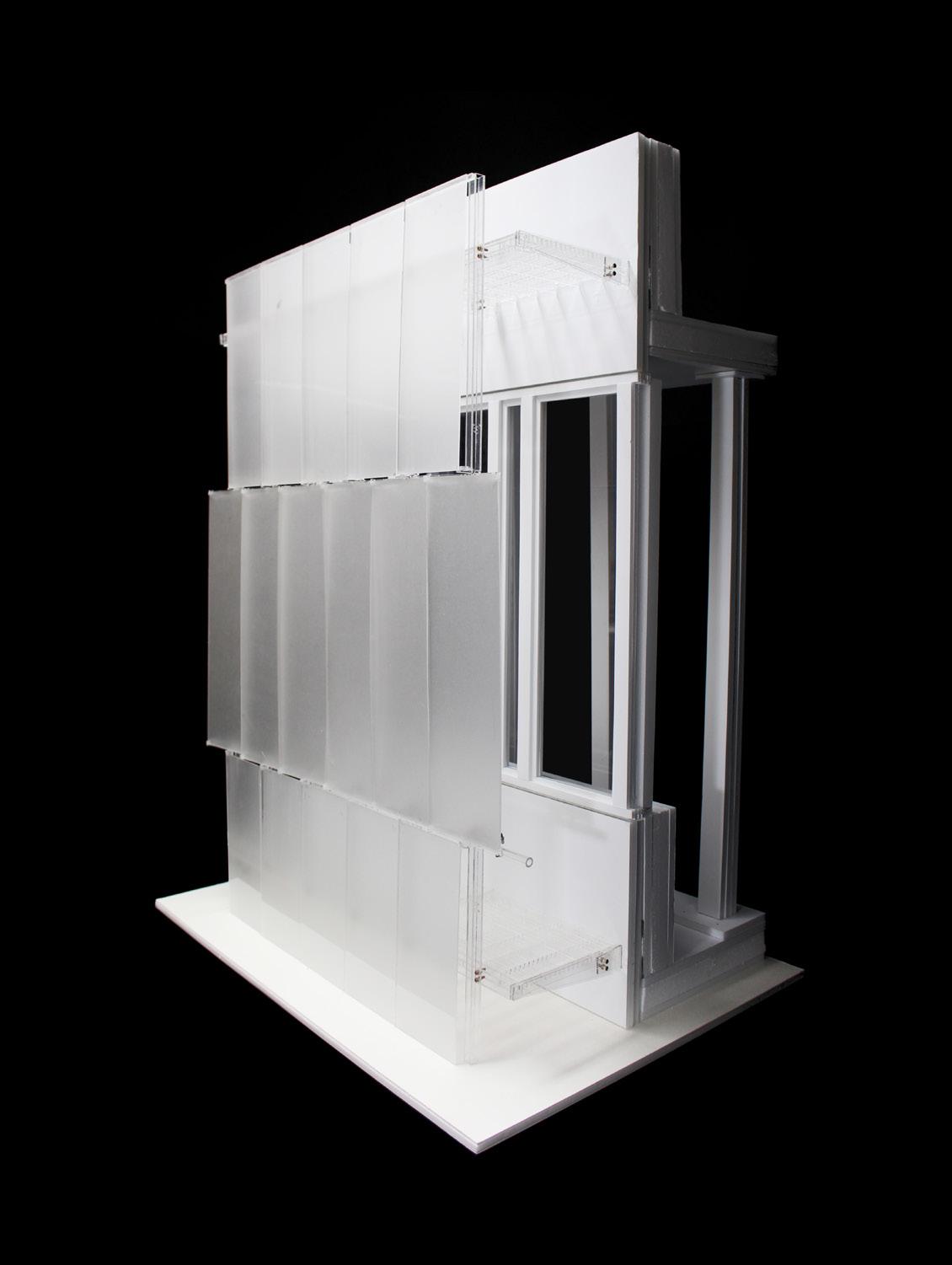
75 74 MODEL SCALE 1:5

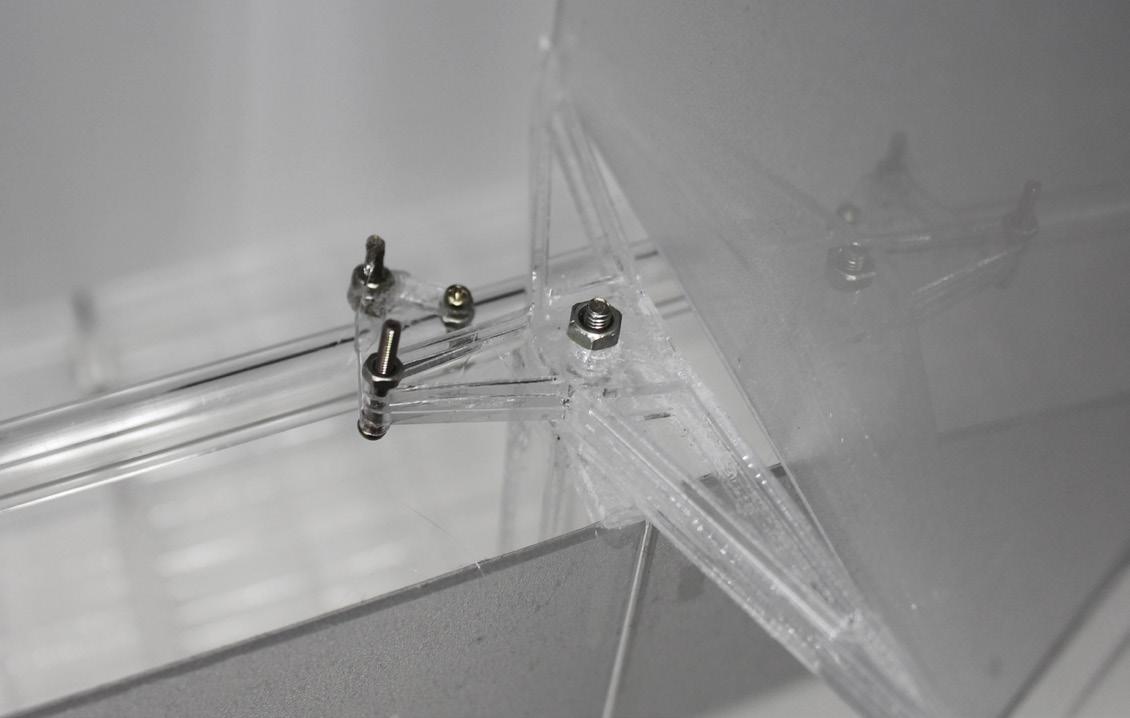
Drive rod on a guide bar, a cable installation for motor
Steel grating, h=80mm


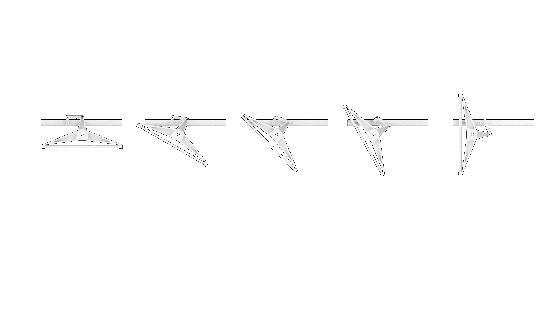

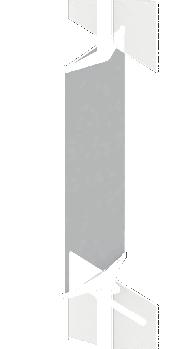
The bar with the motor moves and turns the facade. Twelve units of glass are attached to one bar and move together. The two links to the bar are fixed at 90 degrees, helping to receive the rotating force.
Supports 550*205(170)*40 Steel profile support 40*80*5
Drive rod on guide bar, cable installation for motor Aluminium glass clip
77 76 540mm
내부 쪽의 유리에 세라믹 컬러 코팅을 하여 반투명의 glass sheet를 만들었다. 540*15*1850mm 의 규격으로 한장에 30kg이 넘는다고 한다. 0° 0° 30° 45° 60° 90°
EXTERIOR INTERIOR
0°
Moving Facade
Digital fabrication to physical modeling using Firefly & Arduino
Undergraduate, 2015 Fall
Digital Architecture Competition Second Prize
Huiwon Hong
Korean-style Tesselation Pattern
This project started from the idea of making a Korean-style tessellation pattern. I choose Chiwoo Cheonwang, a traditional Korean monster. Koreans use it as a symbol of the Red Devils, its national soccer team, since it is honored as the God of War. Using the Grasshopper algorithm, I completed the tessellation pattern. Then, I developed it into a moving facade.


Set the shape of Red Devil and satisfy tesslation rule Fill other characteristics

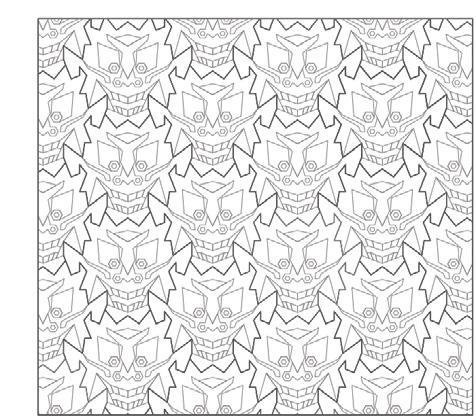 Red Devil
Symbol of official supporting group for Korean national football team
Red Devil
Symbol of official supporting group for Korean national football team

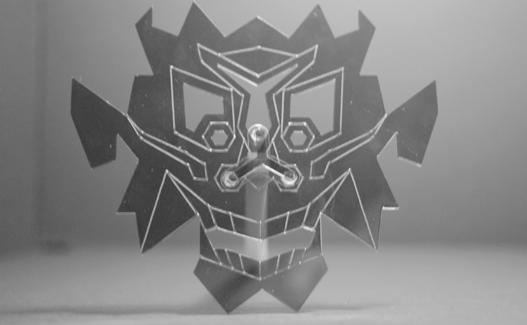
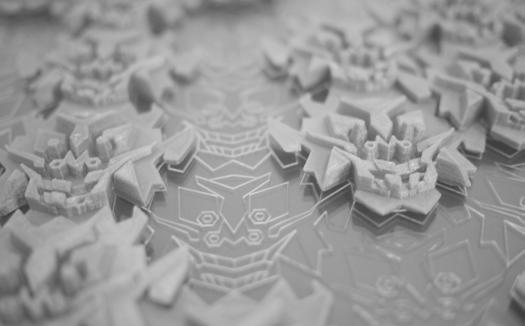

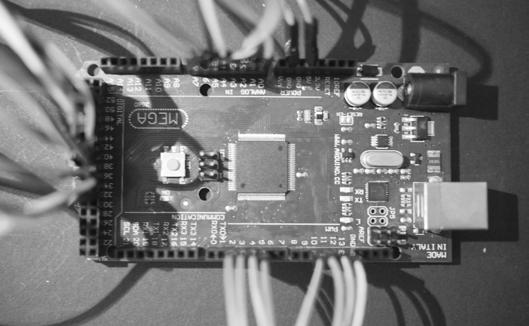
79 78
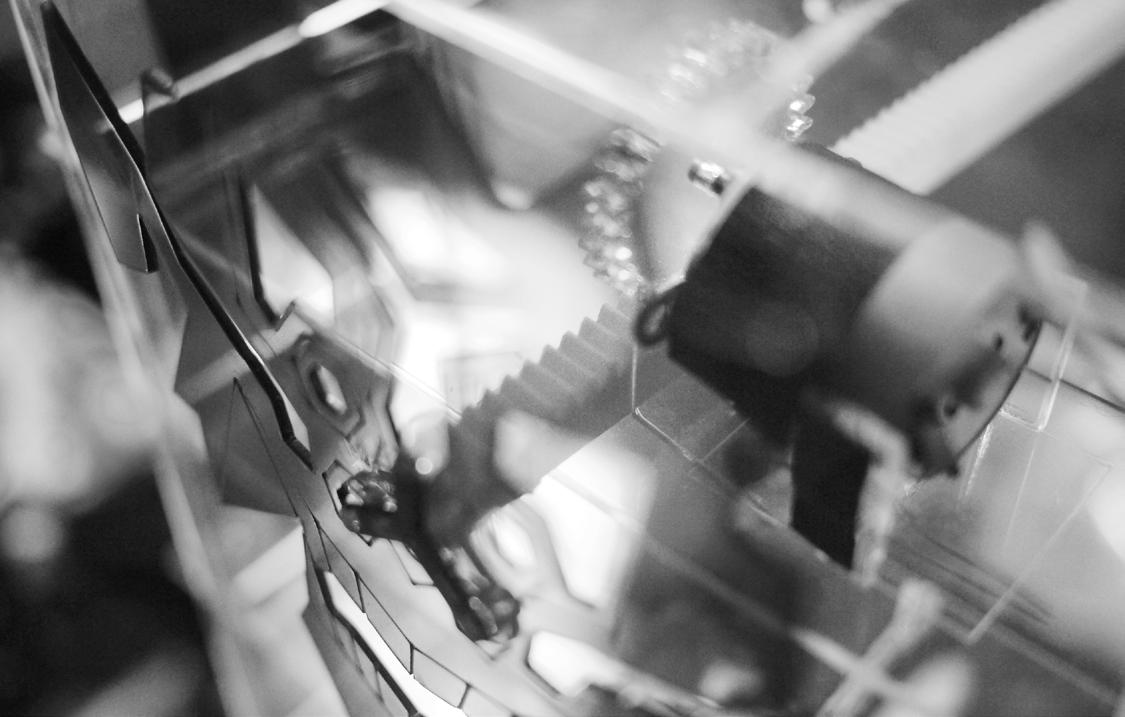



Light Sensor Motor Digital Signal 0 - No signal 1 - Get current Give digital signal 1 0 Clock wise Stop Counter clock wise 0 0 0 1 0 300 600 1024 Move backward to make it darker Bright Stop Proper Dark Move forward to make it brighter Counter clock wise Clock wise Clock wise Move backward Counter clock wise Move forward
81 80 Component 1 connect Facade and Component 2 3D printing Pinion Gear connect Motor and Rack gear 3D printing Rack Gear Connect Rackgear and Component 2 Change rotational motion to horizontal motion 3D printing Component 4 Support gear and set height Arcylic Motor KDG-330T-020 3.4V RPM170 Torque48 Main Facade Each pieces are different Acrylic Component 2 connect Facade and Rack gear 3D printing Component 3 Rack gear Fixing Component Acrylic Solid Void
Performative Envelope
1:1 scale pavilion design and construction
AA Visiting School Make Lab, 2015 Spring Hooke Park, UK Group workshop
Digital fabrication and lightweight structure construction
Mapping of different light intensities and views was translated into different material densities within the enclosure, resulting in a series of customised ribs with different local thicknesses. Three platforms built onto the sloping terrain gave access to the six specific viewing positions inside the sphere, inviting visitors to engage with the architecture and experience height level differences and related shifts in perspective towards the surrounding landscape.
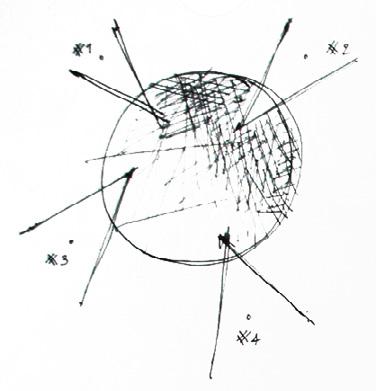

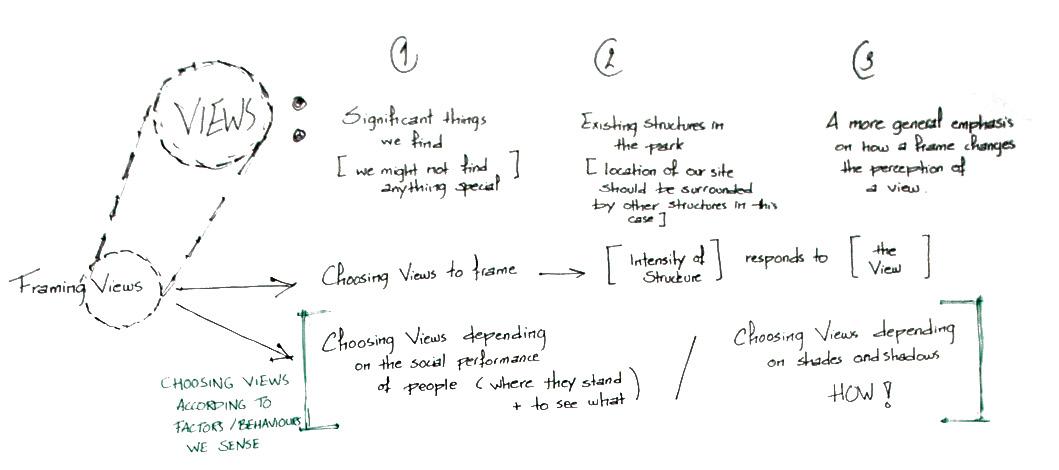
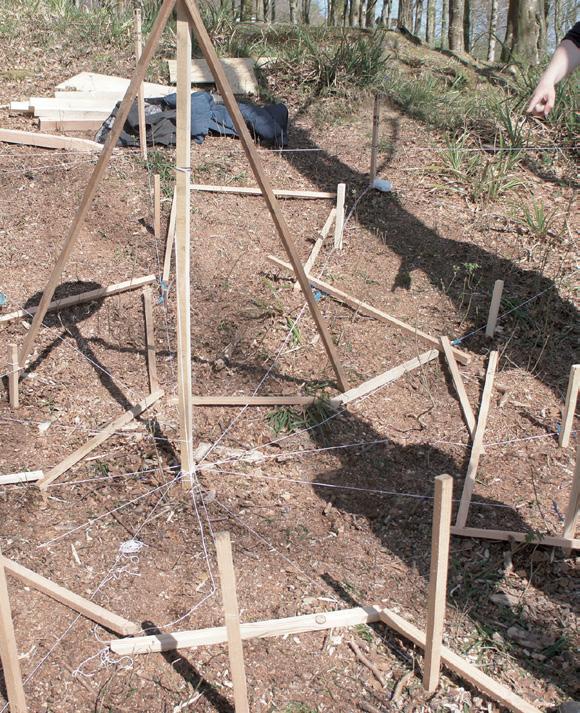


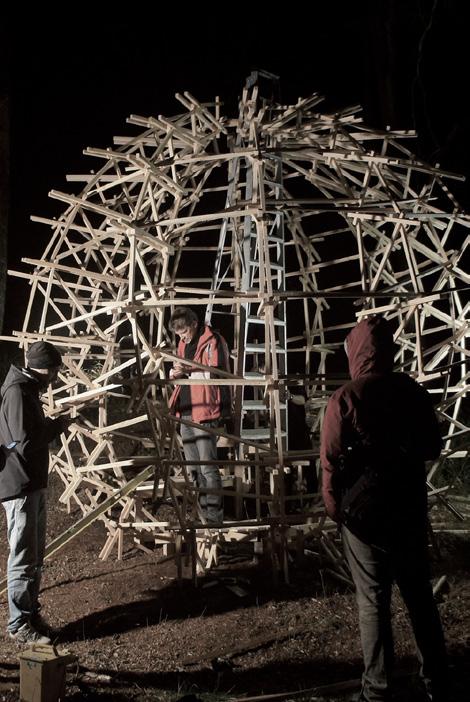
83 82
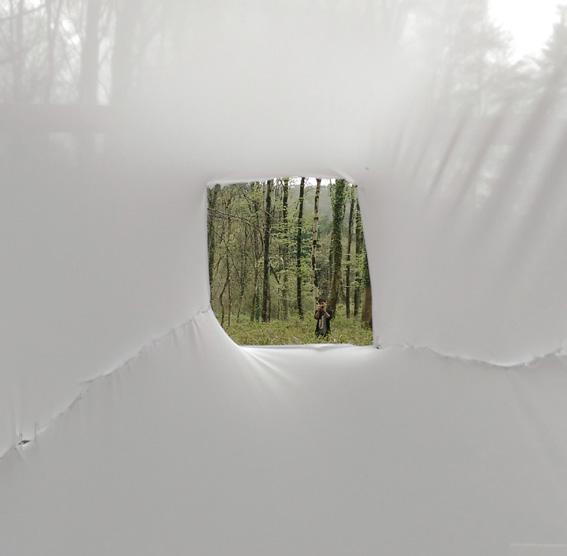

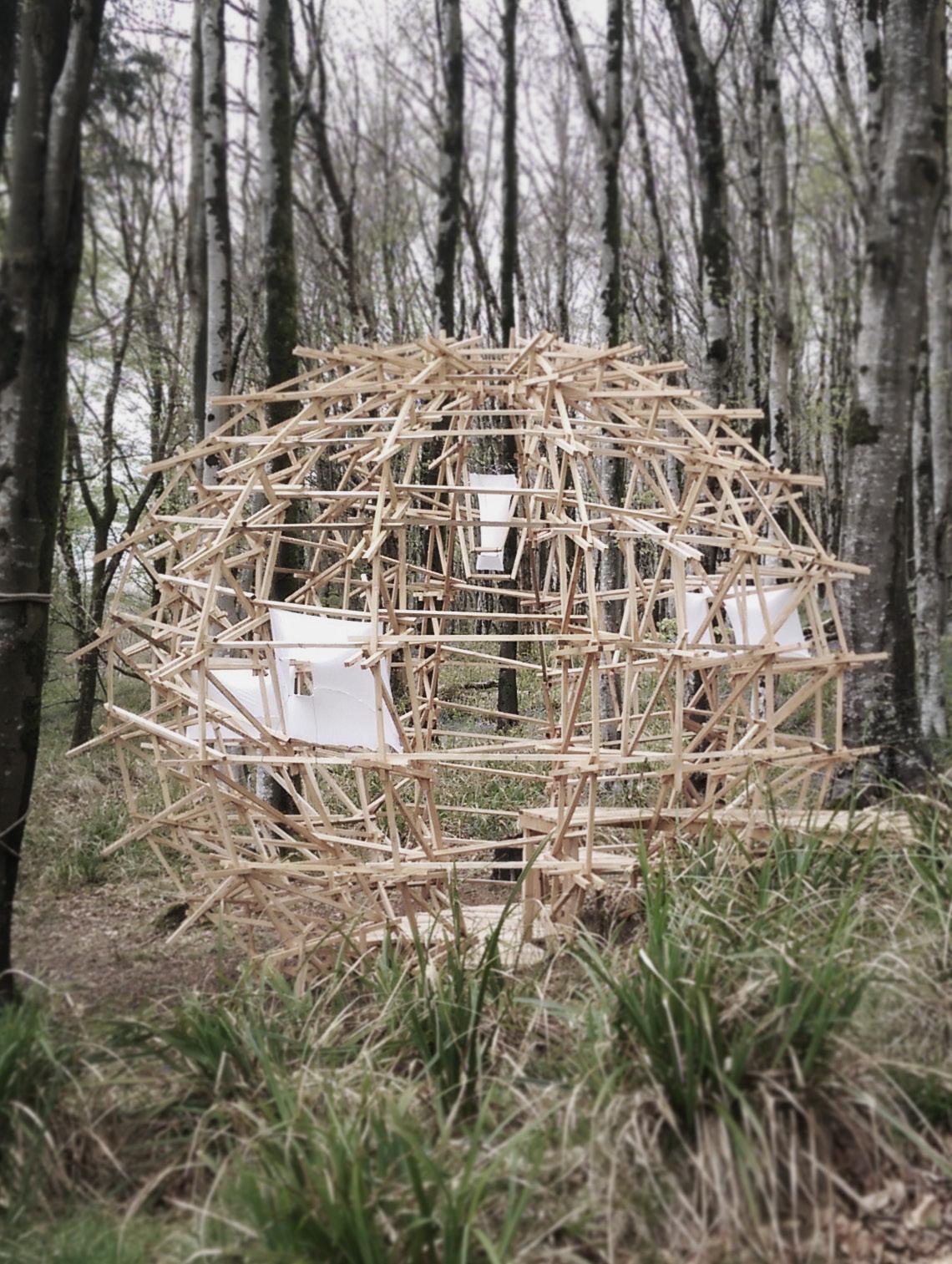
85 84
HUIWON HONG
EDUCATION
05.2018 - 05.2019
New York
Columbia University, GSAPP
Master of Science in Architecture and Urban Design
03.2012 - 02.2018 Ewha Womans University
Seoul
Bachelor of Architecture
- 2017 Graduate Exhibition Second Prize
- Magna cum laude
07.2016 - 12.2016 National University of Singapore
Singapore Foreign exchange student
EXPERIENCE
01.2019 - 05.2019
New York
01.2019 - 05.2019
New York
New York City Department of City Planning l Internship
- Working on a field guide booklet. Researching on open spaces and parks in New York City and producing typology diagrams.
Teaching Assistant (TA) l Columbia University, GSAPP
- Coordinating field trips in India, setting up online class management system, gathering and preparing reading materials.
10.2018 - 02.2019 Mayor’s Action Plan l Civic Design Assistantship
New York - Working with Brownsville Housing community workgroup for Crime Prevention Through Environmental Design (CPTED) project.
02.2018 - 04.2018
Seoul
07.2016 - 08.2016
Tectonics Lab l Architecture Firm Internship
Assistant designer in Johan Summer House project - Produced 3D modeling, renderings, and section perspective.
Professor Daun Yoo’s office l Research Lab Internship
Seoul - Conducted research on Korean sustainability assessment tools and their application to neighborhood development plans.
01.2016 - 03.2016 HG-A l Architecture Firm Internship
Seoul Assistant designer in Namsan urban regeneration project
- Designed cable car pathway and station, devised various ways to integrate technical and cultural functions into urban design.
06.2015 - 08.2015 Lifethings l Architecture Firm Internship
Seoul
Project manager in pavilion projects, and exhibition space design
- Experimented diverse pavilion forms using grasshopper and managed the entire construction process.
Address 539 West 112th Street, 3DB
New York, NY 10025
Phone +1 347 324 6889
Email huiwonhong@gmail.com
Webpage www.huiwonhong.com
SKILLS
Language
English & Korean
Software
Proficient:
Rhinoceros, Grasshopper, V-ray, Maxwell, Auto CAD, Photoshop, Illustrator, InDesign, After Effects, MS Office, Arc GIS
Intermediate:
Premier Pro, Sketch Up, Arduino, Revit
HONORS & AWARDS
Grand Prix
Yongsan Park Urban Regeneration Idea Competition from Seoul National University Graduate School of Environmental Studies l 2017
Second Prize
Digital Architecture Competition from Architectural Institute of Korea l 2017
Honorable Mention
Gyeonggi Architecture Culture Competition from Korea Institute of Registered Architects l 2017
Honorable Mention
SH Students Housing Design Competition from Seoul Housing Corporation l 2015
LEADERSHIP
Board Member of Columbia KGSA
Korean Graduate Student Association Project Manager
Lead director of official Welcome night and Korea Day l 2018 - Present
Graduate Exhibition Team Leader
Communication between students, professors and subcontractors Planned public relations and installation schedule l 2017
Board Member of Architen
Associated Architecture Students in Seoul Public relations manager
Student exhibition planning and organized membership training events l 2013-2015
HUIWON HONGhuiwonhong@gmail.com www.huiwonhong.com










































 BIGBOX (ExistingShoppingmall)
MRT Station Jurong East
BIGBOX (ExistingShoppingmall)
MRT Station Jurong East










































































 Red Devil
Symbol of official supporting group for Korean national football team
Red Devil
Symbol of official supporting group for Korean national football team

















