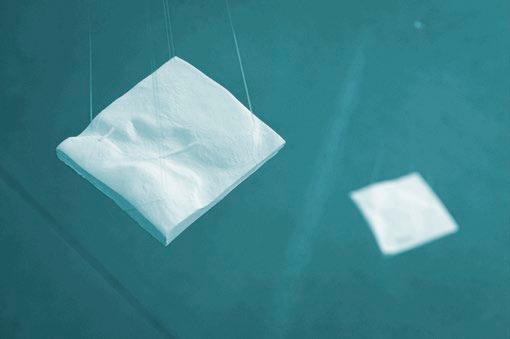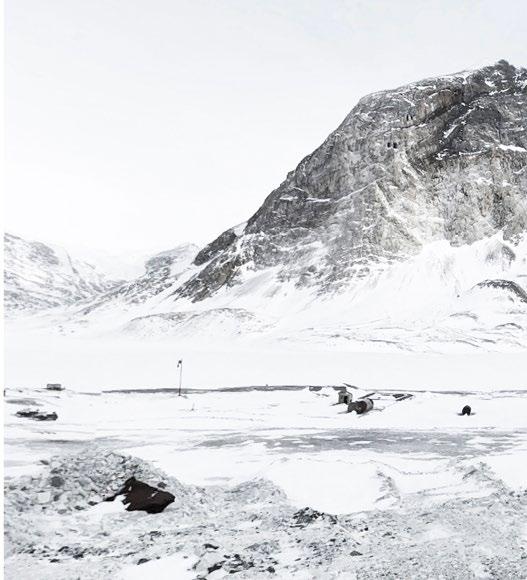
PORTFOLIO
HUIRU HUANG
Huiru Huang
Creative Lead Architect
Cand. Arch / RIBA II
Copenhagen
Phone: +45 20992156
Email: vianahuiruhuang@gmail.com
Instagram: dr.viviona

Grants
Statens Kunstfond
Travel grant
Copenhagen, Denmark, 12.2023
Publication
Articulate Magazine
Studio Visit & Interview
Kårk #39 magazine
"Architecturalize Greenland"
Kårk #38 magazine
"Skaters"
Kårk #36 magazine
"Sailing into Grenå"
Education
Aarhus School of Architecture
Master of Arts in Architecture
Cand.Arch / RIBA Part II
Aarhus, Denmark, 09.2018 - 01.2021
Studio Landscape Architecture & Urban Design
Exhibition
Aarhus Artspace
Solo art exhibition
Aarhus, Denmark, 07.2021
"Marble Mining in Greenland - An Artistic Approach Towards Future Landscape Architecture"
Chain Reaction
Group art exhibition
Copenhagen, Denmark, 09.2024
Exhibition inspired by chain reaction between artists
Skills
Drawing & 3D Modeling
Rhino / Grasshopper / AutoCAD / Sketchup / Maya
Visualization
Photoshop / Illustrator / Indesign / After Effects
V-ray / Enscape / Lumion
Data & Programming
GIS / Python
Audio & Video Editing
Audacity / Premiere
Professional Experience
Freelance
Freelance Architect, 2016 -
• Managed building transformation projects from pitch to construction.
• Built strong relationship with clients and aquaired new projects through reccommendation.
• Designed a café that captured the client’s identity and achieved notable popularity.
• Managed a garden renovation project in collaboration with renowned architect Torben Schønherr, utilizing a dialogue-driven process to build strong relationships. The design proposal surpassed client expectations and enhanced the brand’s vision and identity.
Projects: Tjele Gods Garden and Orangery, collaboration with Torben Schønherr, Aarhus, 2021
Rose Park Renovation in Belgian, collaboration with Berlin-base office fabulism, Aarhus, 2021
Single Family House Transformation, Aarhus, 2018
Kung-Fu Pub Interior Design, Changsha, 2018
Forest Cafe Transformation, Changsha, 2016
Urland (DK)
Creative Lead, Copenhagen, 05.2023 -
• Led design approach exploration for the office, developing new products that acquired extensive new projects and generated significant publicity.
• Developed and implemented a workflow that improved cross-disciplinary communication and increased company efficiency.
• Created GIS-based topographical maps of Denmark, serving as the foundation for the company's project work.
• Managed the development of a national design guide for solar energy landscapes.
• Innovated solutions through computational design to resolve key project conflicts.
Keywords: Nature protection and renaturalisation, Biodiversity, Climate adaption, Ecological design, Data processing, Energy landscape.
Cobe (DK)
Landscape Architect, Copenhagen, 04.2022 - 12.2022
• Developed landscape and urban spaces in a complex urban transformation project, from masterplan to detailed design
• Key member on projects from concept sketching to drawing and 3D modellinng
• Coordinated team members and effectively resolved crises
Schønherr (DK)
Architect, Copenhagen, 10.2021 - 03.2022
• Independently managed a landmark project and client communication, delivering a proposal that exceeded expectations and successfully realized
Michel Desvigne Paysagiste (FR)
Intern, Paris, 02.2020 - 07.2020
Coldefy & Associes (FR/CN)
Architecture Intern, Shanghai, 10.2017 - 01.2018
Languages
Mandarin English
Danish French
Korean
Japanese
Interests
Fashion styling / Knitting
Recording music Podcast / Concert VJ
Films / Video / Art / Photography
Multi-media painting / Installation
Roadtrip / Camping...
Travels
Denmark / Sweden / Norway /Iceland
Finland / Russia / France / Germany
Switzerland / Italy / Monaco / Greece
USA / Canada / Japan / South Korea
Vietnam / Philippines / Malaysia...








Narrating Through Art
Land Intervention
Academic thesis
Landscape and art
Individual Greenland 2021

Study of local materials and textures











The visual shows the landscape intervention transformed from the finished mine, a section view of the marble mountain body and the veins lead to the ice cap in front.
One walks on the scored pathway, which is the traces of artisan marble mining, creating a horizontal texture serving non-slip and drainage function.


Inspiration
The Ice Sheet Edge
Retreating glaciers between mountains

Desgin
The Glacier Front Bridge
Summer flood due to ice thawing traced by marble installation

Inspiration Waterfall
The rocky ground creates dynamic water surface

Desgin Layered Bridge Surface
The everchanging walkable surface reflects melt water level changes over seasons; meanwhile filters the




Marble installation by the glacier
Two bridges are made of big block of marble according to the sizes how they were usually cut in the mine. Between some blocks, the gaps are filled with crushed marble stones, which will be carried away as the summer flood come, and leaving a white trace on the river bed, becoming visible in winter.




















































