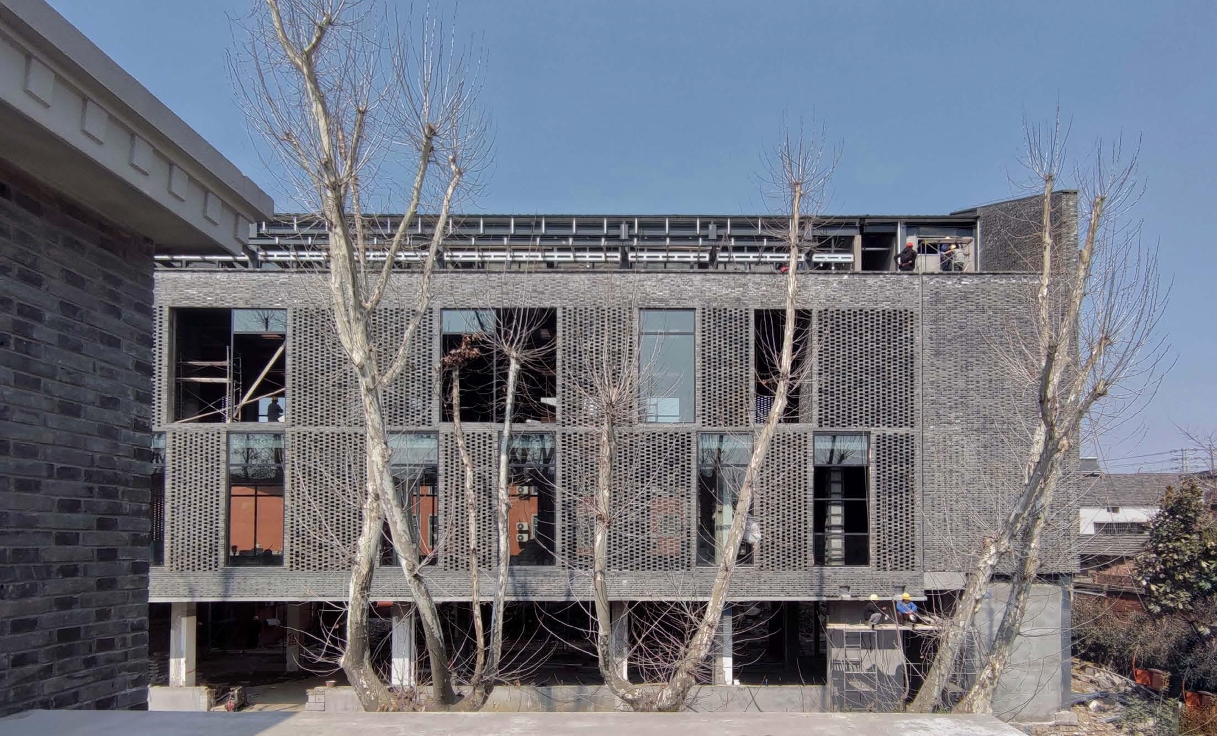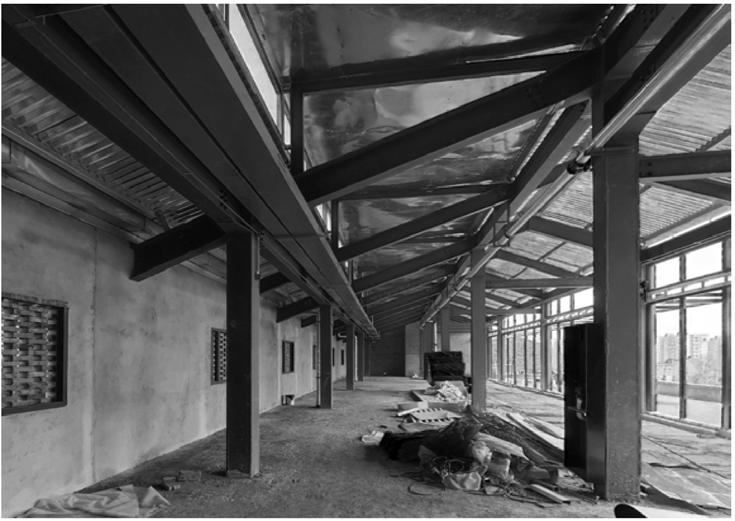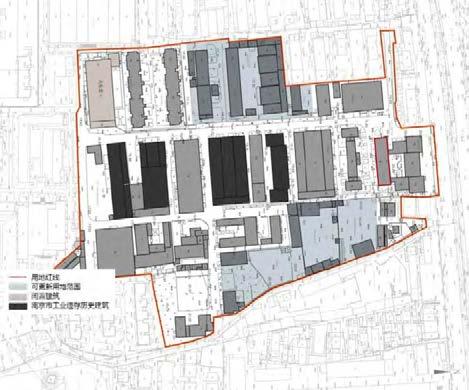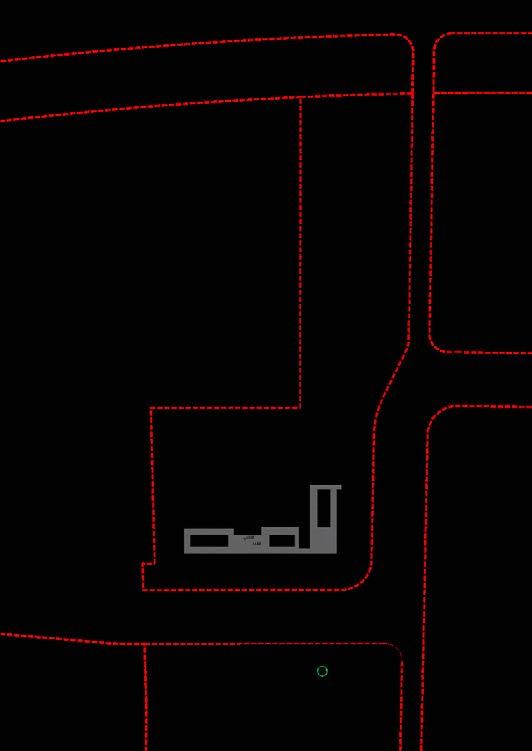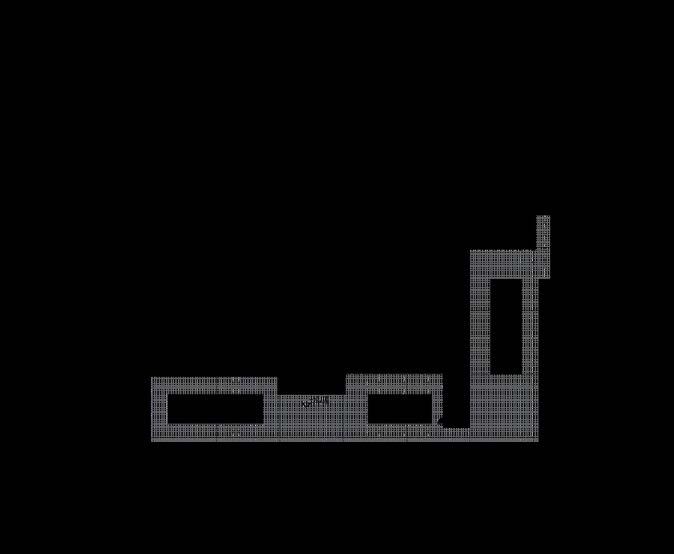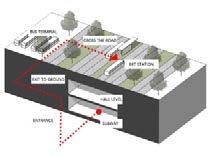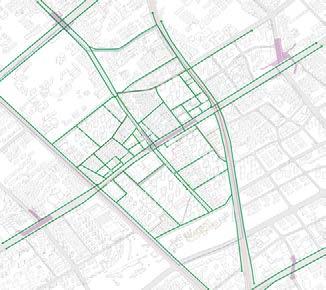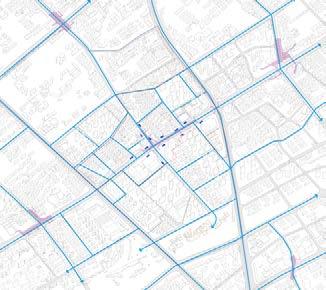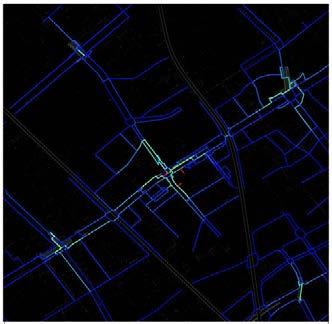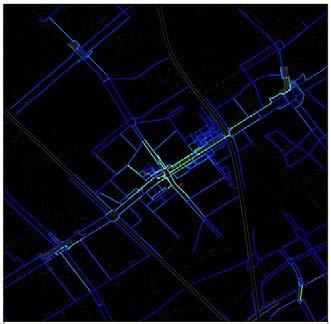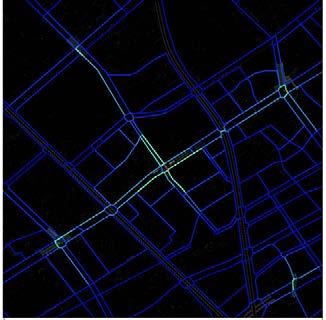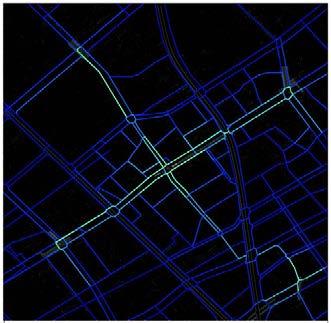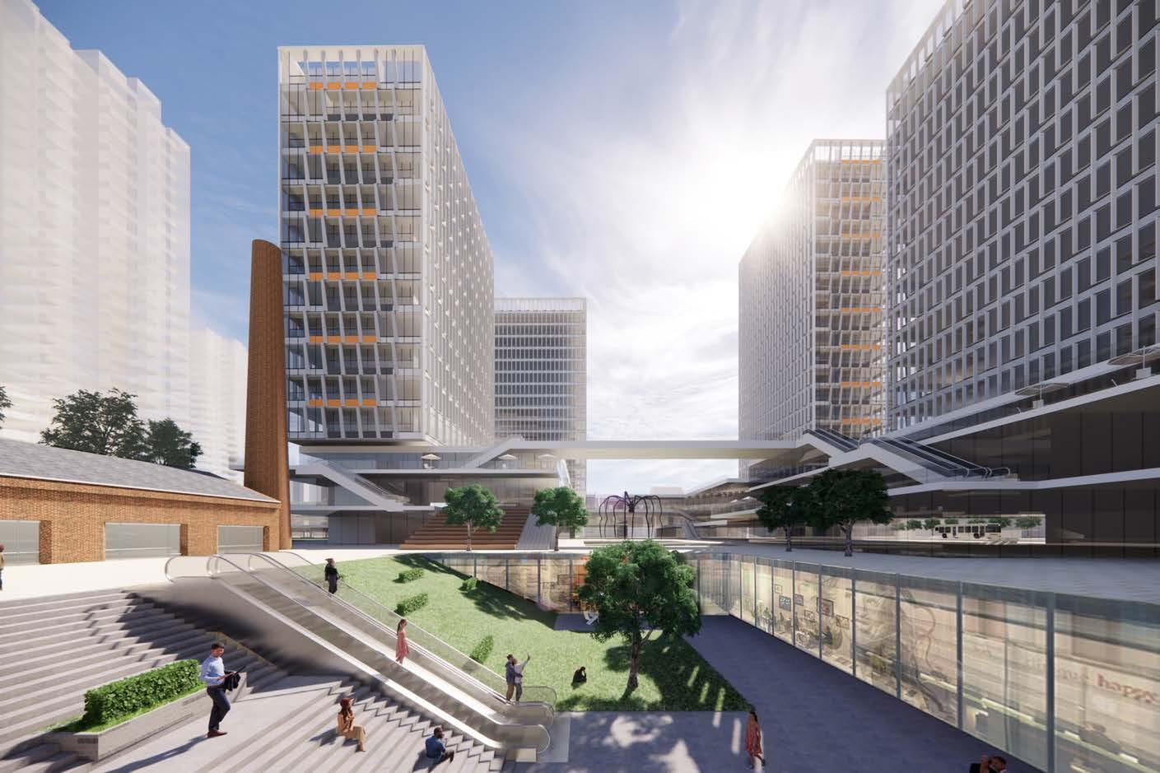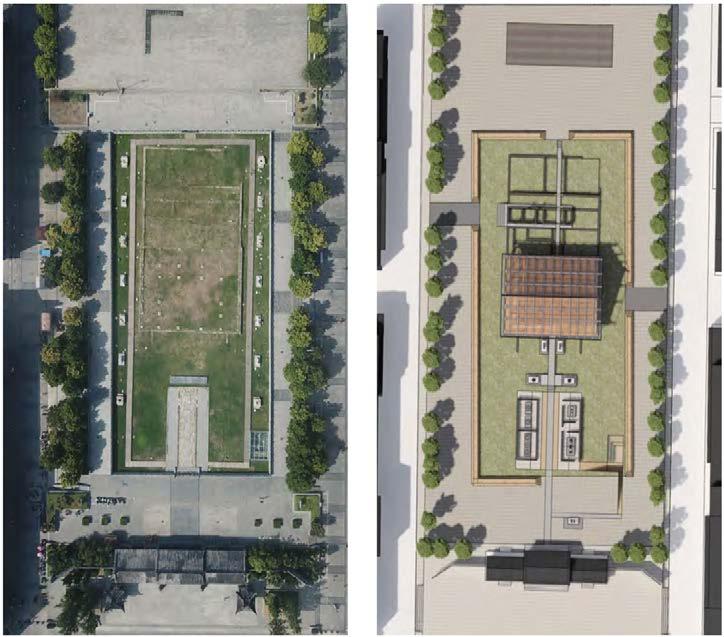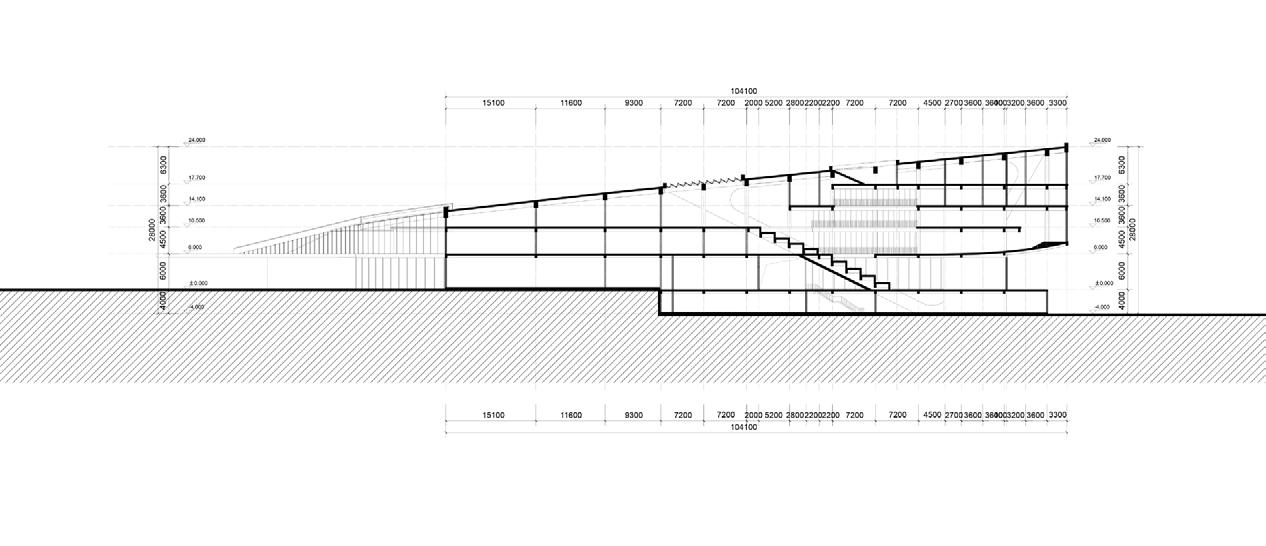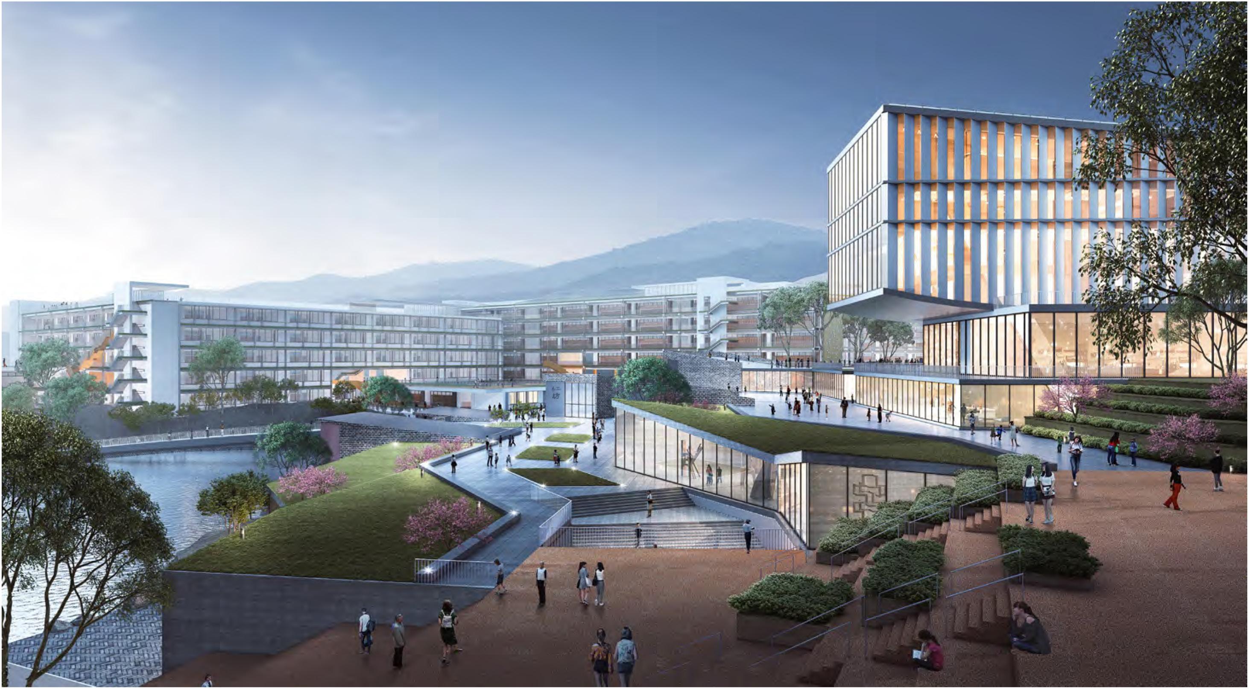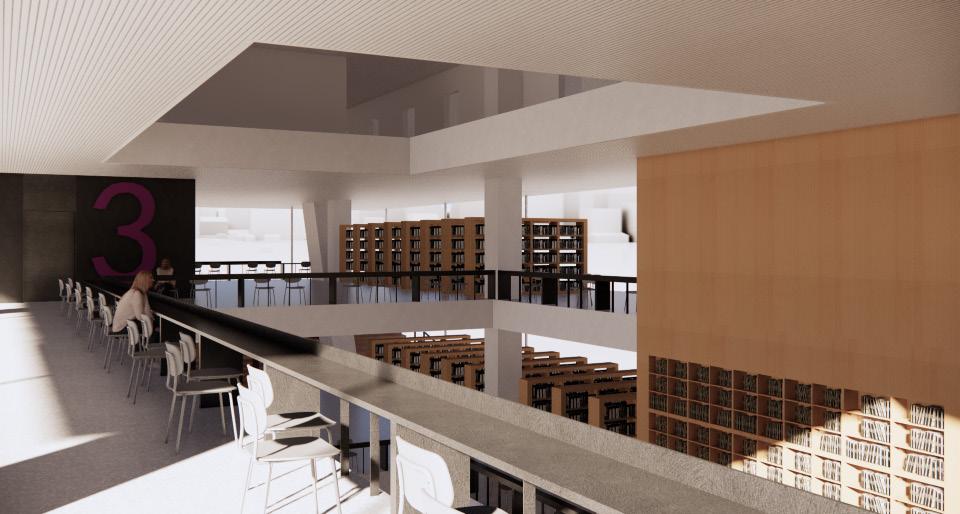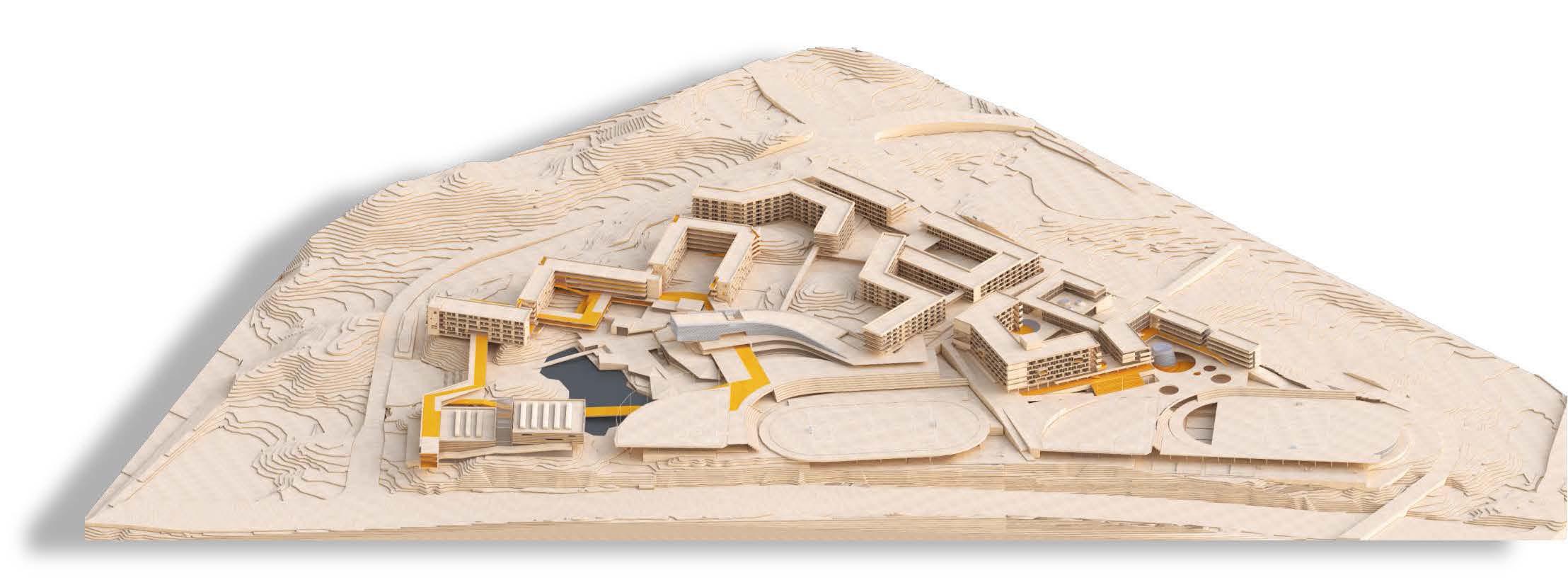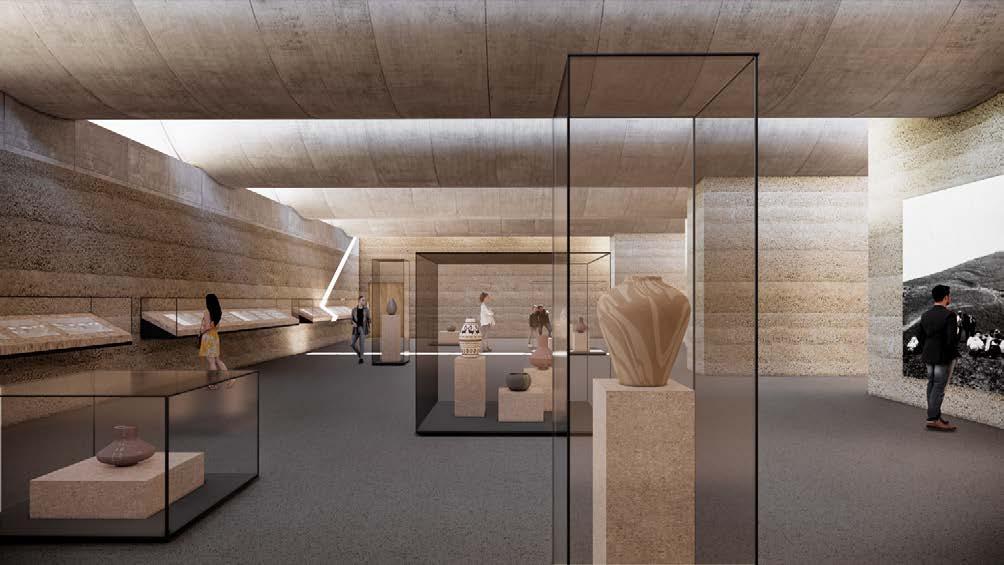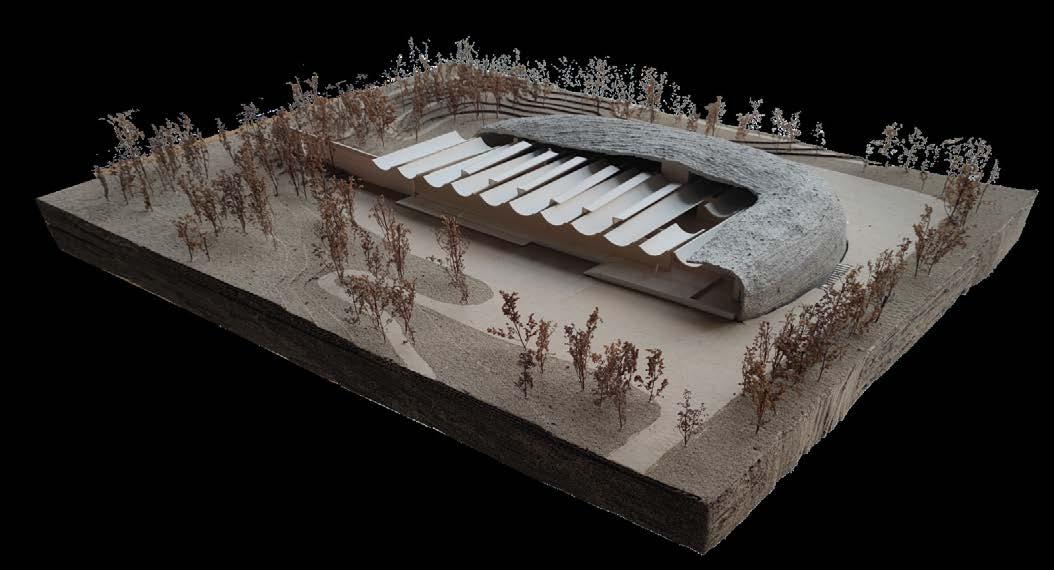

Everyday Life in Apertures
Public Housing Design
Individual Research and Design
Site: Menxi, Nanjing
Instructor: Yuan Zhu (101011408@seu.edu.cn)
Summer 2022


Modern collective housing often presents a clear division of function, with a heavy boundary, as a threshold, separating the public spaces from the private spaces. Inspired by the scenes of everyday life in Menxi, the project creates an another everyday, which implies that the threshold in living space is not always static. It can be actually dynamic, and even hard to recognize. In this way, the institutionalized space is broken and people's experience of everyday life is restored.
Furthermore, publicity permeates inwards through apertures, and privacy spreads outwards by the occupation of objects, all of which take place in an ambiguous zone, and in the process, everyday life takes place.
Symmertry Space
In Menxi, passages and apertures correspond to each other and have symmetrical features. People can see the activities in the far-distance room through many layers of apertures. In some special positions, multiple scenes can be seen at the same time through the symmetrical holes.
REVEALED AND TRIGGERED
PRIVACY SPILLS OVER PUBLICITY PENETRATE EVERYDAY LIFE
INTERIOR COMMON SPACE
CorridorCorridor
AMBIGUOUS DOMAIN
With the changes of the threshold and the aperture, a trend of public penetrating inward and privacy spilling outward is formed. It is the room, the threshold, the aperture and other elements that together constitute the everyday space of Menxi.
Apertures,Thresholds, Rooms and Everyday Life

The unit plane starts from the matrix plan composed of walls and apertures. Through the integration of auxiliary spaces, the unit expands in a symmetrical way, and then moves and deflects the walls to form a shared area with transparent sightlines. Apertures organized the entire space generation .
Phase 1: defined the private boundry



Phase 2: Bottom-Up construction of the public space in front of each unite



The initial interior layout only fixes the boundaries of the most private space, and other areas are not defined as places where future everyday activities will take place, allowing residents to participate in the design from the bottom up and jointly create everyday spaces.



1st Floor Plan

2nd Floor Plan

3rd Floor Plan
Copy and mirror the unit horizontally and organize the plan for public housing, and the corridor finally disappears. Different types of Units also bring the whole plan with a variety of openness to meet people's demands
Sight control in section
At each floor, public and private are divided by the change of threshold height. In addition, the level of aperture also affects people's visual perception of public and private. In the vertical direction, the location of the boundary defines the ratio of public and private Spaces.






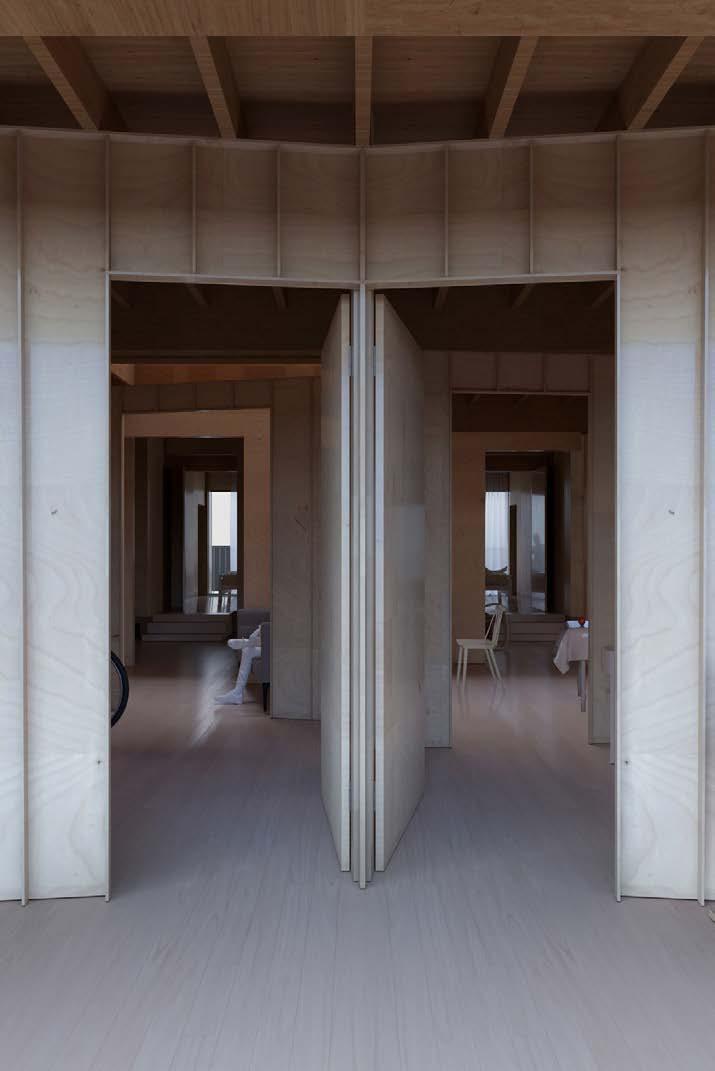



Everyday Spirituality
Memorial Space Design in Shenyang, Liaoning
UA Creation Award & International Concept Design Competition(UACA & ICDC) 2018
Instructor: Lei Chen (chenlei@mail.neu.edu.cn)
Collaborator: Quan Li, Jinri Liu
My work: 40% On-site Research, 40% Design, 50% Drawing Fall 2018
With the development of urbanization in China, the traditional place of residence has changed from villages to communities, from independent quadrangles to concentrated residential zones. People’s physical space has been improved while their emotional needs are obviously neglected, which has resulted in some conf licts in modern cities. As I discovered, during some specific festival seasons in every year, people often violated the government-issued bans and burned paper money along roads or in the street corners in memory of their ancestors. My subsequent investigation helped me to understand how people’s spiritual space was tightly linked with their living space in the traditional Chinese architecture. And it also revealed how the change of people’s living space squeezed their spiritual space in modern urbanization. In the past, traditional Chinese living space, even in different scales, shared a similar structure. People
used to live independently in their own houses, and their houses were close to their parents’ and brothers’, forming a quadrangle courtyard, the central part of which was usually the family temple where the tablets of the ancestors were kept. A village was established by the closely distributed courtyards of the clansmen who worshiped their common ancestors in the ancestral shrine of the village. However, with the progress of urbanization, people transferred to the densely populated residential zones, as a result, their living space was sharply narrowed down and their emotional needs had to be expressed in public spaces.
My project reshapes a spiritual space in modern settlements to satisfy people’s emotional needs for ancestor worship, which, to some extent, adds a spiritual core to the materialized modern Chinese society. In addition, this spiritual space, surrounded

2.Urbanization
The traditional space for ancestor worship has disappeared.
4.Custom features
Burn paper crossroads to remember their dead relatives during certain solar terms in China.
6. Be Banned
Because of the serious fire hazard and environmental pollution, but the impact is minimal.

7.In the context of the new era, how to inherit better and meet people commemorative behavior and spiritual needs ?
8. How is the memorial place in contemporary Chinese cities?
1. Traditional Chinese custom:
Ancestor worship in their yards or in ancestral halls.


3. New customs come into being
The crossroads become a new site for ancestor worship.


5.The reasons behind the phenomenon
lack of spiritual space in modern Chinese cities.





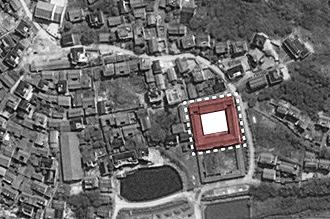



The courtyard, the family temple and the ancestral hall represent the spiritual space of family, community and village.They share the same spatial pattern----living spaces surround a courtyard that carries the spiritual core. extracted the concentric circles as the spatial prototype, the inner ring represents the spiritual space, and the outer ring is the community activity space.
Place of burning paper

Crossroad
Everyday Activity
Spiritual Space
The inner ring closes and sinks, used for sacrificial activities. The outer ring is open and lively, accommodating a variety of community activities, while the roof can also provide people with views and leisure. The two ring roofs are inclined to each other, and the junction serves as a transitional space for transportation.
Transition from everyday life to spiritual activities Temple/Community Pavillion











The building has two main circulations. The roof of the outer ring is connected with the ground floor and becomes a circulation of community activities. The circulation of worshipping enters the tunnel inside the wall of the inner ring from one side of the outer ring, spirals into the ground, and then enters the atrium for worship ceremony. After the sacrificial ceremony, people enters the circular space between the two rings and rises up to the community activity space of the outer ring. During the whole sacrificial process, people's emotions changed with the height of the ground, the spatial scale and the light.
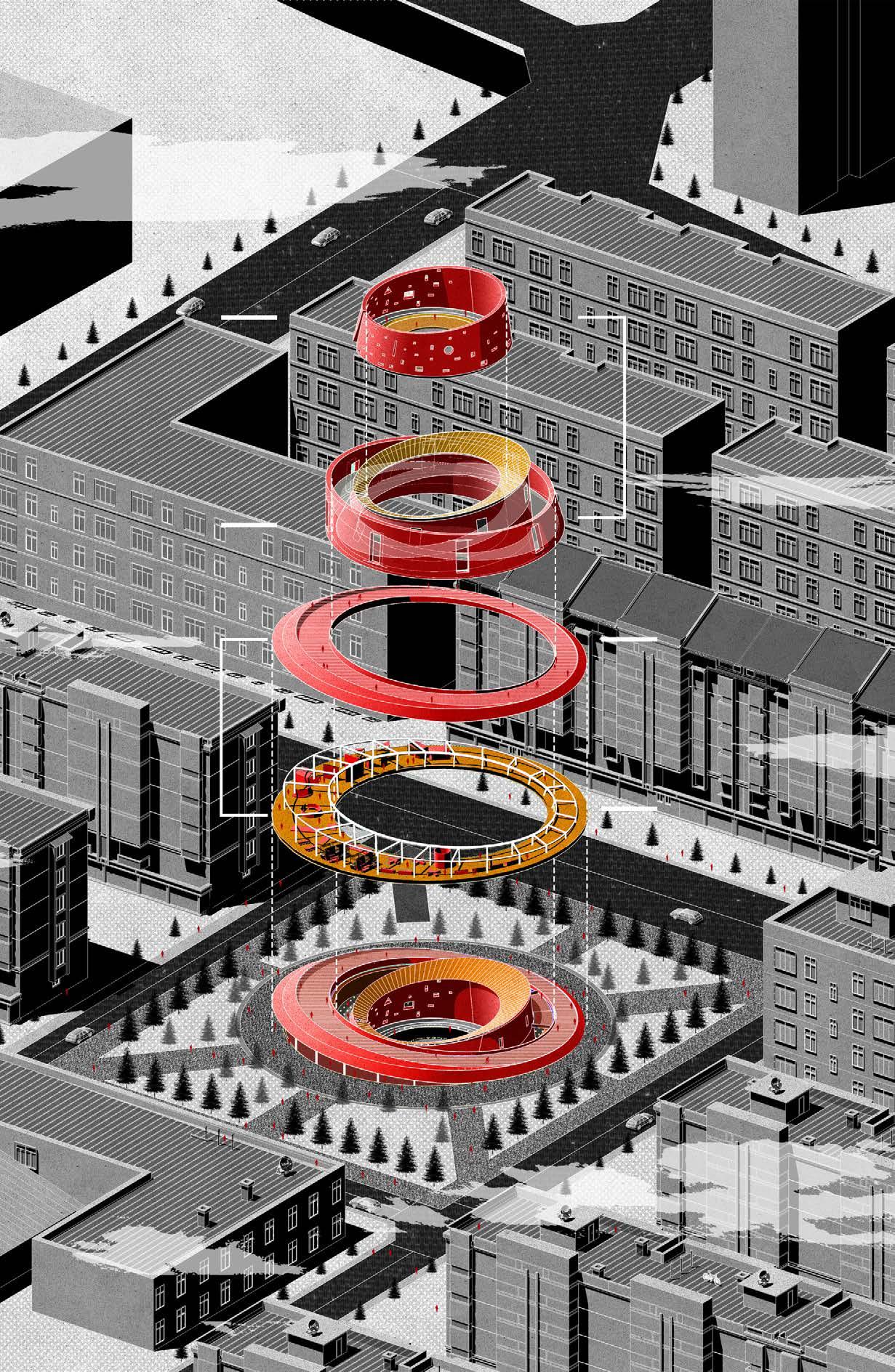




section is divided into three parts, internal memorial space, intermediate transition space and external leisure space. The circulation into and out of the transition space is separated from each other, and the roof of the leisure space slopes from the ground. The circulation of the entry, the exit and the roof flow are constantly changing with the circular elevation, creating interesting interwoven interactions in the vertical direction.




Small Infrastucture
Bus Stop Design and Construction, Summer 2018
Site: Gujo, Japan
The Asian Architecture Student Summer Workshop 2018
Group Work (Team Member: Hidetsugu Matsushita,Tete ,Yushi Chen, Mingquan Wang, Kiran Rao)
My Work: 30% Design, 30% Construction
Gujo City in Japan is a less prosperous place, located in the green mountains and green waters, with lush trees and excellent natural conditions. Therefore, the main starting point of the design is to make the building blend with nature. The two upturned corners of the bus station are like a butterfly flying in the mountains and forests.
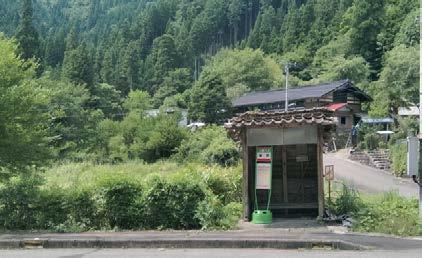
Site Before After





On rainy days, the rainwater forms a gap in the middle and falls like a small waterfall. The natural wood material is better integrated with nature.


 On rainy days, the rainwater forms a gap in the middle and falls like a small waterfall. The natural wood material is better integrated with nature.
On rainy days, the rainwater forms a gap in the middle and falls like a small waterfall. The natural wood material is better integrated with nature.

Transitional Core
New TOD model : From urban life to everyday life
TOD of Suburban Context in Baishuiqiao, Nanjing
Project: SEU Architectural Design Studio (TOD Studio)
Instructor: Yuan Zhu (101011408@seu.edu.cn)
Collaborator: Jiahui Pan, Quan Li
My work: Team leader, 50% On-site Research, 70% Design, 80% Drawing, 70% Model Fall 2020
The site is located at Baishuiqiao Station in the suburban area of Nanjing, surrounded by a large number of residential areas. Since people live a slow-paced lifestyle here, the traditional TOD model in the city center is not suitable. The blunt connection between the urban core and the suburbs leads to low utilization efficiency of urban space, and the low comfort of citizens' space experience, so it cannot drive regional vitality.
In this project, in order to adapt to the current situation of diverse natural ecology and social ecology, I established a TOD model in suburban with a new catalyst and tension, which integrates everyday life. In contrast to strict division of land use functions, want to realize the transition between the station and the city with a network weaving, and broadly define leisure and entertainment spaces such as open-air lawns and in between spaces instead of just open squares. This means that more gathering patterns of people's everyday life have been integrated into the site, and the original boundary attributes have been further weakened in weaving. Finally, between the core area and the residential area, between high-intensity and low-density, points are threaded and lines are formed into a network, allowing the station and the city to grow together.


TOD is often the core of a city area with high value of land. Therefore, the government and developers are committed to increasing the development intensity and building density to maximize economic benefits. Especially in Tokyo, Hong Kong and other cities, the rail transit network has successfully driven the development of the city.
The traditional TOD model in the urban center area shows a trend of development intensity and building density gradually decreasing from the station to the outside according to the circle, while in the new urban area or the suburbans, the construction of the station domain space pays more attention to the connection with the urban space, or the establishment of the landscape system.

TOD model in suburban
As a transitional space, the net-shaped structure weaves the core and the outer circle, accommodating people's everyday life, including leisure and entertainment, green corridors and other communication spaces. A










Slow-moving Network from Underground to Ground


The open network extends from the underground to the ground, weaving stations and suburban urban space. The free architectural layout and rich outdoor space creates more possibilities for everyday life.
The transitional circle contains a variety of transitional space types, including leisure and entertainment, cultural, commercial and other functional spaces. These miniature places for everyday activities stimulate the vitality of the area.





Wetwood
Urban design of Suburban Context in Westwood, MA | Boston
Project: Harvard GSD MAUD Core Studio - Element of Urban Design
Instructor: Alex Yuen (ayuen@gsd.harvard.edu), Stephen Gray, Peter Rowe, Michael Manfredi
Collaborator: Gyulee Hwang
My work: 40% On-site Research, 60% Design, 60% Drawing, 50% Model Fall 2023
According to the town of Westwood comprehensive plan community survey, the site has a potential flooding problem, and residents strongly think the city should prioritize improving pedestrian infrastructure and indoor/ outdoor recreation facilities.
This “Wetwood” project proposes a comprehensive water system to prevent flooding, along with redesigning the urban layout for a more walkable, unified town hub. Key features include a new canal for stormwater management that acts as a focal point, various districts - commercial, residential, business, and communitysituated along the canal, buildings facing the canal, green infrastructures, and a central park. The aim is to provide sustainable urban development and a sense of community through mixed developments, improved pedestrian and bike safety, and diverse recreational opportunities.



ThesiteislocatedfarawayfromtheCentralWestwoodandthereisahuge differenceofurbanlayoutandbuildingscale.Also,thesitehasariskoffloodingbecauseoftheterrainandlackofstormwatermanagementsystem.
Design Strategies
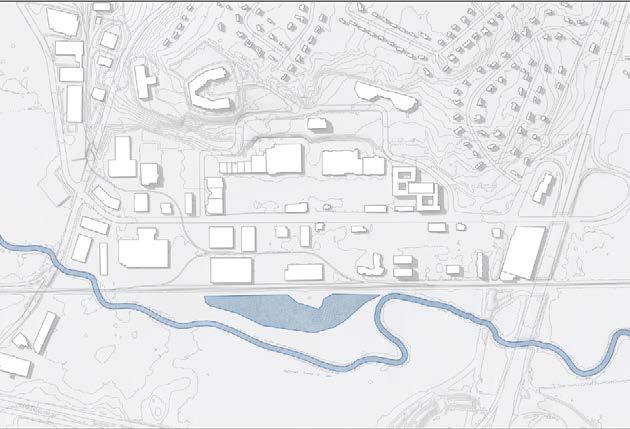
1. Original Site

3. Create building blocks around canal

2. Create canal based on water flow analysis

4. Introduce surrounding landscape into the site

Typology Study



We proposed five typies of blocks surrounded with central park, which are commercial, residential, business, and community, but each block is mixed developed. The central park mainly serves as a public space gathering various recreational activities, inside and outside, on the ground and roof top. We also set small parking lots along the main road. 2.





Our water related proposal not only aims to provide stormwater management but also bringing vitality to the site and create a walkable town hub that gives a sense of unity within Westwood by offering variety of recreational facilities and expansive open space. More connection with the green space and inserting more various programs and activities will create a more attractive place.














