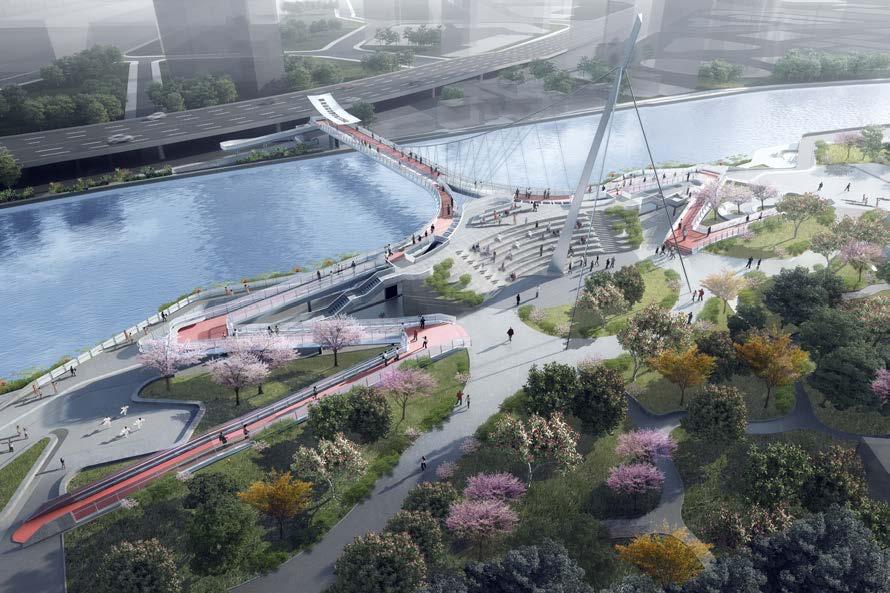韩慧超 HUICHAO HAN
设计作品选集 work samples
隈研吾建筑都市设计事务所
Kengo Kuma and Associates 查普门泰勒
Chapman Taylor
宾夕法尼亚大学
University of Pennsylvania 南加州大学
University of Southern California
上海张江集成电路产业园2b-6地块建筑设计
Shanghai Integrated Circuit Design Industrial Park 2b‐6 Project
本项目要在高新科技集结的社区打造一个集企业总部、酒店、办公、购物中心、商业街、绿地公 园等复合业态的地区门户综合体。设计语言明朗却不失细节变化,立面形象简洁大气。尽管场地 面积受限,我们依旧合理组织了各功能空间并为未来的使用者设置了不同高度的公共平台,目标 成为以高科技行业工作者为代表的本地社区生活方式新标杆。(竞赛第一名/方案设计/扩初设计)
The new complex in the high-tech zone would become one of the most eye-catching buildings in the neighborhood. It includes corporate headquarter, hospitality, workplace, shopping mall, sheltered retail street, and a city park. The design language is concise yet subtle. In spite of the limited site , we still managed to organize all the functions, with many public platforms inserted at different levels, to build a new benchmark space for local tech-workers. (Competition 1st prize - Detailed Design)

张江集成电路产业园2b-6地块建筑设计 Shanghai Integrated Circuit Design Industrial Park 2b‐6 project
方案阶段-建筑形象 SD PHASE / VISUALIZATION



扩初阶段-节点大样设计 DD PHASE / DETAILED DRAWINGS
张江集成电路产业园2b-6地块建筑设计 Shanghai Integrated Circuit Design Industrial Park 2b‐6 project


张江集成电路产业园2b-6地块建筑设计 Shanghai Integrated Circuit Design Industrial Park 2b‐6 project
扩初阶段-重点空间设计
DD PHASE / SPATIAL HIGHLIGHTS
酒店入口空间整体效果



 View of The Hotel Entrance
酒店入口灯光设计
Lighting Design of The Hotel Entrance
View of The Hotel Entrance
酒店入口灯光设计
Lighting Design of The Hotel Entrance
苏州河步行骑行桥设计
Pedestrian and Cyclist Bridge on Suzhou Creek
为方便市民出行并提升水岸环境,区政府决定在苏州河上设置一系列步行桥。这座“百合桥”是 名为“贯通滨水长廊”的城市规划愿景中的重要一环。桥的一头紧邻车水马龙的上海火车站,用 地极为紧张;另一头挨着由历史建筑更新而来的文创园区,面朝地标建筑天安千树以及一众工业 遗产建筑。(竞赛第一名/方案设计/扩初设计/施工配合)
In order to facilitate the circulation and ameliorate waterfront environments, the district government has decided to build a series of pedestrian bridges over Suzhou Creek. This particular bridge is located at the intersection of two districts. One end neighbors the extremely busy Shanghai Station, while the other side lands on a redeveloped urban park, facing the iconic 1000 trees and many rehabilitated industrial heritage buildings. (Competition 1st prize - Construction Phase)

概念阶段-空间打造 PD PHASE / SPATIAL EXPERIENCE





DD PHASE / DETAIL OPTIMIZATION







海口琼港合作中央法务区建筑设计
Hainan-Hong Kong Legal Cooperation District Architectural Design
为了巩固海南与香港两地的法务工作开展与交流,海口市江东新区预留了一整个地块用来打造中 央法务区,其涵盖功能以办公塔楼、各种规格的法庭以及会议空间为主,商业休闲为辅。设计灵 感来源于“海上花开,潮起江东”的意向,建筑语言简洁又带有变化,灵动跳跃却不失优雅大气, 整体形象鲜明且极具海洋文化氛围。塔楼的办公空间虚实分明,跨层设置的空中大堂为法务工作 者提供会客、休憩的公共平台。
To consolidate the cooperation of legal affairs, a block is allocated that is mainly occupied by office towers, courtrooms of various size, and conference halls. Inspired by the vision of "Flower Blooming Over The Sea, Tide Rising From The East of The River", the design is dynamic yet elegant, impressive and filled with oceanic cultural elements.

海口琼港合作中央法务区建筑设计
概念阶段-建筑形象 PD PHASE / VISUALIZATION




 Hainan-Hong Kong Legal Cooperation District Architectural Design
Hainan-Hong Kong Legal Cooperation District Architectural Design
常州恐龙园恐龙人城堡酒店
Changzhou Dinosaur Park Dinoman Castle Hotel
作为本土游乐园业态的标杆IP,常州中华恐龙园需要扩大版图以应对日益增长的游客需求。恐龙 人城堡酒店项目是常州恐龙园二期建设的重要配套。建筑整体为经典的三段式结构,基座部分为 酒店公共区域;三层及以上均为客房,最高处高塔环绕的穹顶造型。设计采用了惯用的折中主义 手法,汇聚了多样的建筑元素,从古典主义到装饰艺术风不一而足。新酒店自带的八角形宴会厅、 水岸游憩码头以及开阔茂盛的园林景观能够满足更多元化的客群使用需求。(概念设计/方案设 计/扩初设计)
As an iconic entertainment benchmark, the China Dinosaur Park in Changzhou is expanding its terriory to satisfy rising tourist demands. The Dinoman Castle Hotel is an important amenity for the second phase expansion. The massing is divided into the typical three layers: the podium housing the public facilities, guest rooms in the middle, and a crowning dome. Facing the old hotel, it bears the same eclectic quality, with a fusion of architectural elements from classical European to Art Deco. It is designed for diverse target groups, with spacious octagonal banquet hall, waterfront decks and pavilions, plus a vast and verdant garden. (Preliminary Design - Schematic Design - Detailed Design)

常州恐龙园恐龙人城堡酒店
深化设计-建筑形象 DD PHASE / VISUALIZATION

城堡酒店与恐龙园一期水镇的对位关系 The Relationship Between The Castle Hotel and The Water Town

从城市主干道看向城堡酒店的夜景效果 The Night View From The Major Road Towards The Hotel
Changzhou Dinosaur Park Dinoman Hotel深化设计-立面元素 DD PHASE / FAÇADE ELEMENTS

雄安城际站及小里站建筑设计竞赛 Xiong'an Intercity Station and Xiaoli Station Architectural Design Competition
作为近年来最重要的城市建设项目之一,雄安的规划设计一直被给予厚望,也因此更应大胆突破、 立意创新。源于流水的概念叙事志在利用充满动感的空间形态来为这片广袤的土地注入活力,强 化被割裂的地块与村镇之间的联系。城市中延绵的流动线条与丰富的水网系统演绎出一座柔软、 富有韧性的生态城市。“石上流水,湔湔其波。发源幽岫,永归长河。”无缝流动的空间是本次 概念设计的基石。它以充满诗意的手法,用流动的本质来塑造城市肌理;空间自由而有机的流动 延续了贯穿雄安的中央景观轴线,是对上位规划的积极回应。(竞赛第二名)
As one of China’s most significant projects in the coming future, the planning of Xiong’an has been given great anticipation from the begining. Starting from the conceptual narrative of flowing water, the design aims to use dynamic urban forms to infuse vibrance into this vast region and to strengthen connection between isolated towns. The flowing lines of urban continuity in addition to circuits of water systems interpret a soft, resilient, and ecological city. “The river stream winds around smooth pebbles, with waves and ripples leading to flows.” The seamless flow of space is the conceptual essence of the design. It applies a poetic approach to shape the urban texture. The organic flow extends the Central Valley axis all across Xiong’an, a response to the upper planning. (Competition 2nd prize)

城际站及其周边地块的鸟瞰图 Aerial View of Intercity Station and Its Surroundings


城际站多层级互联的交通枢纽 Axonometric Diagram of the Multi-layer Connection System
小里站及其周边地块的鸟瞰图
Surroundings

小里站站体及景观半鸟瞰图 Semi-Aerial View of Xiaoli Station and Its Landscape Design
 Aerial View of Xiaoli Station and Its
Aerial View of Xiaoli Station and Its
小里站站体及周边建筑剖透视图
Sectional Perspective of Xiaoli Station and Its Surroundings

小里站内部空间效果
Interior of Xiaoli Station


小里站街景效果
Street View of Xiaoli Station

嘉兴高铁站及核心区城市设计竞赛 Jiaxing Highspeed Train Station and Core Area Design
从TOD城市发展的圈层效应出发,嘉兴南站宛若水珠落入嘉兴这片江南水乡,在高铁新城形成强 大的枢纽辐射效应,通过层层环形将人流、物流不断输送往周边地区。高铁站之于该片区的发展 正如一滴水激起阵阵涟漪,以站体为核心向周边区域层层荡漾开去,形成圈层嵌套的环形城市。 景观上充分利用当地丰富的水网资源,打造九水归心、城野交融的生态格局。通过设置活力通廊 与生态绿廊,使枢纽系统与周边业态无缝衔接,形成功能立体、高度互联、多元复合的站城一体 核心区。(竞赛第一名)
Like a drop of water dripping into a tranquil lake, Jiaxing Highspped Train Station could inititate a strong radial effect, transporting resources and talents to neighboring regions. Based on the layered effect of TOD urban development, the transportation hub would make interconnected ripples leading to a city of rings. The landscape design benefits from the abundant local water resources and offers a beautiful vision that integrate city and countryside. The sky corridors connect smoothly the transit system to surrounding programs, creating an integrated-station-and-city core area that is compact, highly interconnected, and multi-layered. (Competition 1st prize)


从滨湖CBD朝向中央绿轴的鸟瞰图




















 全日制餐厅室内空间效果
Interior Visualization of All-Day Dining
户外宴会空间效果
Visualization of Outdoor Banquet Venue
Visualization of the Tea-Themed Restaurant
全日制餐厅室内空间效果
Interior Visualization of All-Day Dining
户外宴会空间效果
Visualization of Outdoor Banquet Venue
Visualization of the Tea-Themed Restaurant


