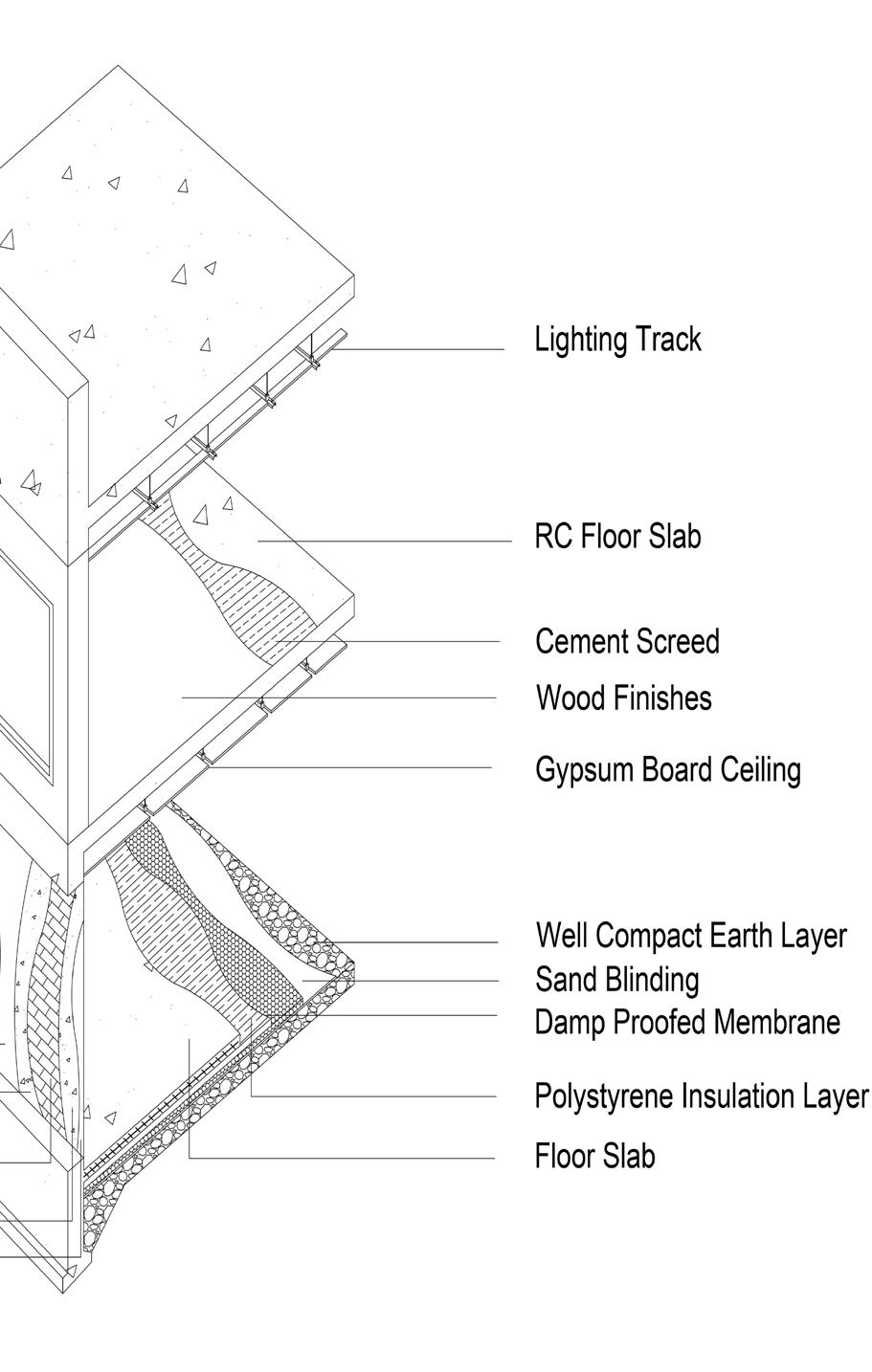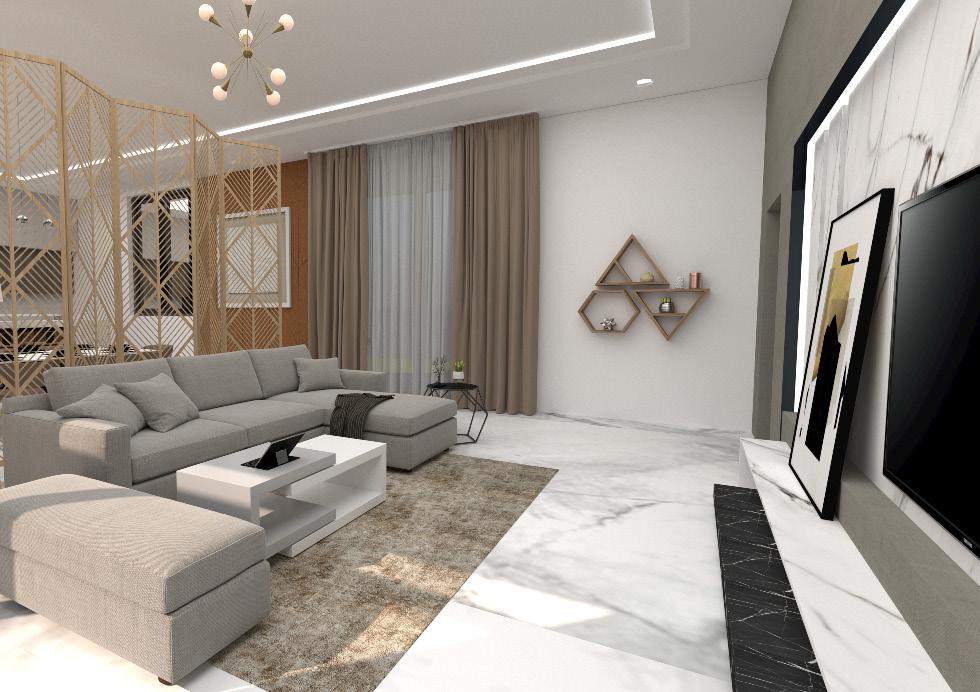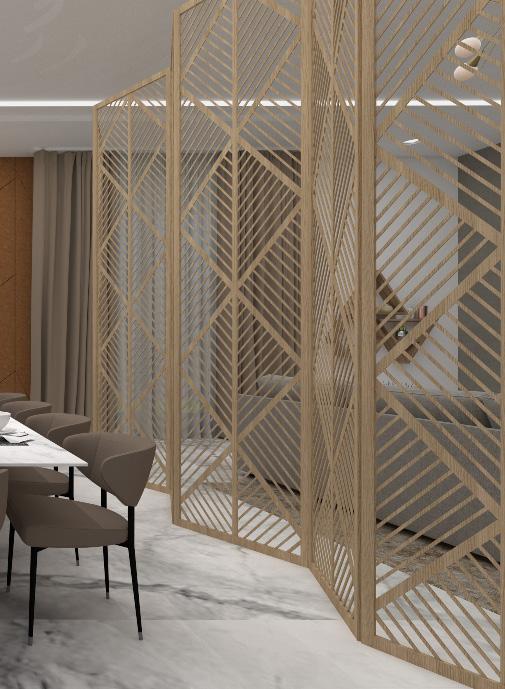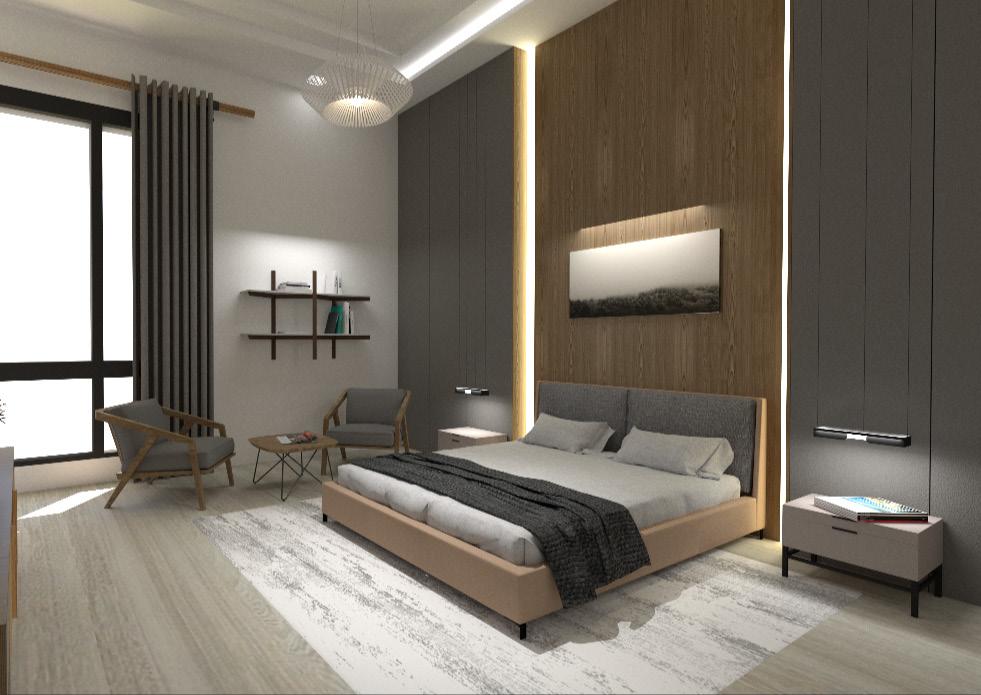


Diploma in Architecture Technology Bachelor of Science (Hons) in Architecture +6014-907 9462 evnicechonghuiching99@gmail.com CHONG HUI CHING (VENICE)
Contents Community Center 1-14 Art Gallery 15-32 Interior Works 33-48 01 02 03

Community Center 01 1
Overlapping is applied to show out ‘unity’, as our city, Kuching, is well known as city of unity. Different races, different religions, but we are still able to communicate well and be very good friends to each other. This is why we use overlapping in our building. As seen from the exterior, one can see the two deviated masses interlock and overlap with each other, represent how unite this city is.

2
Site Lovcation : Lot 36, Section 16, Jalan Nanas, Kuching
Design Development



Proposed site at Lot 36, Section 16, Jalan Nanas Kuching.





Set backs for the building. Elevates up.
Extention at the first floor for more spaces.
Extention at the first floor for more spaces.
Create open space on 4th floor for sky garden purpose.
Elevates 5th floor for roof top garden and gym. Sky garden area.
3
Floor Plans

Ground Floor

4
View from entrance


First 5
View from office

Floor 6
View from cafe


7
Second Floor
View from Multi-purpose hall
Third Floor


8
View from Gymnasium
Third


1. Entrance 2. Elevator 3. Store room 4. Reception counter 5. Restaurant 6. Staircase 7. Lobby 8. Shop 9. Toilet 10. Fire exit 11. Fire staircase 12. Office 13. Meeting room 14. Cafe 15. Gallery 16. Information room 17. Library 18. Multi purpose hall 19. Auditorium 20. Garden 21. Gymnasium 22. Recreation area 23. balcony
Floor 9

10
View from Restaurant


11
Elevations


12




Sections 13 Axonometric

14 View from Cafe
Location: Sibu Esplanade, 31, Jalan Maju, Pekan Sibu, 96000 Sibu, Sarawak.

Sibu is a beautiful and cultural place. There are many cultural heritages and local arts that are almost forgotten here, such as weaving, traditional dance, street art and etc.
A lot of people thinks that art is a things or activity that are wasting time and money since they have been trapped in traditional thinking for decades. They also feels that art is just like the cloud, very far from them. Therefore, I would like to help them to pick the cloud and tells them it’s not far from them actually. Cloud Art Gallery will be a place to guide and reverse their views on art. In here, they can know that actually art is comes from life, and life is full of surprises.

02
Art Gallery
1. Zoning the space and lift up.
2. Make opening and facade layers.
3. Extend the dense within boundary.
15
4. Facade installation.
Design Intention


16

Plan 17
Site


Ground Floor Plan 18
Ground Floor Mezzanine Plan



19

View from Entance 20
First Floor Plan



21

22
View from Workshop
Second Floor Plan



23

24
View from Sculpture area
Front Elevation
Rear Elevation


25


Left Elevation Right Elevation 26
Section A-A

27
Section B-B

28


3D Sectional 29
View from Administration Office


Detail Bay Section 30

31
View from Children Gallery

 View from Exhibition area
View from Exhibition area
32
View from Workshop area

33
Interior Works 03 Singapore Apartment Design


34
Client needs:
1. make the spaces look bigger
2. use all the space perfectly
3. control in budget
4. hide the household shelter door
Solutions and design features:
• applied fluted wall panel to hide the household shelter door
• applied wall panel in living area also to make all design become same langguage
• install vertical LED light and mirror the space can be looked more high and wide
• the ways to place furniture don’t block the visual and view

35
View from Dining Area

36

from Entrance 37
View

from Kitchen 38
View
Double Storey Detached House Design
Location : Kuching, Malaysia

39
Ground Floor Plan


40
View from Entrance
First Floor Plan


from Small Living
View
41

42

43

from Dining Area 44
View

45

46
View from Master Bedroom

47
View from Bedroom 2

48
一 張 設 計 / O N E D E S I G N
































































 View from Exhibition area
View from Exhibition area


















