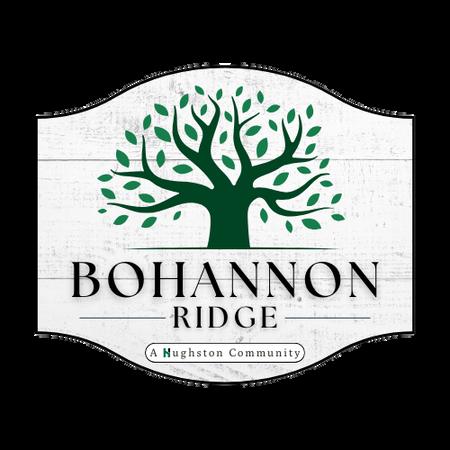


















LaGrange, Georgia, is known for its historic charm, thriving downtown, and strong sense of community. With established neighborhoods, excellent schools, and plenty of parks and trails, it’s a place where people put down roots. We’re proud to be building new homes in Bryant Lake, one of LaGrange’s most well-loved communities. With modern features, quality craftsmanship, and access to everything LaGrange has to offer, our homes in Bryant Lake are a great fit for today’s homebuyers.
Pricing is subject to change - secure TODAY's Pricing Before the NEXT Price Increase If the home plan you desire to personalize is availableas a professionally designed, please add $5,000 to your chosen home plan’s price. Homesite premium and plan premiums not included (is applicable) Last revised 4/16/2024







Front Entry Garage
Signature Gameday Patio with Outdoor Fireplace
Stylish Craftsman Design
30-Year Architectural Shingles
Brick Accent on Front Exterior
Durable 3 Sides Hardie Lap with Options to Customize
MI Energy Star Rated Windows for Increased Energy
Efficiency
Stone or Brick Options for Water Table Accents
Hardie or Cedar Columns on Front and Gameday Patio
Quality Front Door Options
Gravel Driveway with concrete apron & turnaround.
Spacious Kitchen with Frigidaire Stainless Steel Gas
Range/Oven, Microwave, and Dishwasher
Beautifully Crafted Diamond Cabinetry Boasting 42”
Upper Cabinets Available in a Wide Range of Colors
Large Kitchen Island Creating an Ideal Workspace
Granite Countertops in a Variety of Color Options with Tile Backsplash
Walk-in Pantry Providing Additional Storage
Garbage Disposal
Stainless Undermount Sink
Grand Entrance Foyers Boasting 9 Foot Ceilings on Main Level
Coffered Ceiling with Wainscotting in Formal Dining in Most Models
Elegant Wood Burning Fireplace in Great Room
Media Room and Flex Space Options Available in Select Models
Elegant Kichler Lighting Packages Available
Durable Shaw Luxury Vinyl Plank Flooring in Main Living Areas
Quality Shaw Carpet Available in Ample Decorator Colors
Owner’s Bath Offering Comfort Height Vanity, Fiberglass Shower Pan with Tile Surround
Quality Diamond Vanities Featuring Durable Quartz Countertops in all Full Baths
Pfister Plumbing Fixtures Throughout
Stylish Shaw Tile Options
First Floor Powder Room with Pedestal Sink in Select Models
Front Door Keyless Entry
Video Doorbell
Controlled Front Porch Lighting
2Gig Edge Security Panel
Garage Door Integration
Gameday Patio Speakers




Front Entry Garage
Signature Gameday Patio with Outdoor Fireplace
Durable 4 Sides Hardie Lap with Options to Customize
30-Year Architectural Shingles
MI Energy Star Rated Windows for Increased Energy Efficiency
Stone or Brick Options for Water Table Accents
Hardie or Cedar Columns on Front and Gameday Patio
Quality 6 Panel Fiberglass Front Door with Paint Options for Personalization
Gravel Driveway with Concrete Apron & Turnaround.
Spacious Kitchen with Frigidaire Stainless Steel
Electric Range/Oven, Microwave, and Dishwasher
Diamond Cabinetry Boasting 42” Upper Cabinets
Large Kitchen Island Creating an Ideal Workspace
Granite Countertops with Tile Backsplash
Walk-in Pantry Providing Additional Storage
Spacious Breakfast Area
Stainless Undermount Sink
Grand Entrance Foyers Boasting 9 Foot Ceilings on Main Level
Coffered Ceiling with Wainscotting in Formal Dining in Most Models
Elegant Wood Burning Fireplace in Great Room
Media Room Options Available in Select Models
Elegant Kichler Lighting Packages Available
Durable Shaw Hardwood Flooring in Main Living Areas
Quality Shaw Carpet Available in Ample Decorator Colors
Blinds Installed on Front of House
Owner’s Bath Offering Comfort Height Vanity, Soaking Tub and Fiberglass Shower
Quality Diamond Vanities Featuring Durable Quartz Countertops in all Full Baths
Pfister Plumbing Fixtures Throughout
Stylish Shaw Tile Options
First Floor Powder Room with Pedestal Sink in Select Models
Front Door Keyless Entry Video Doorbell
Controlled Front Porch Lighting
2Gig Edge Security Panel
Garage Door Integration
Gameday Patio Speakers




Exterior material placement is determined by community design Please see included features page for community of interest, visit our on-site New Home Specialist, or contact our Online Sales Counselor for more specific design information















te or material placement and garage entry is determined by community design Please see included features page for community of interest, visit our on-site New Home Specialist, or contact our Online Sales Counselor for more specific design information.






















Exterior material placement is determined by community design Front or Side Entry Garage and Game Day Porch determined per homesite/community Please see included features page for community of interest visit our on-site New




















Exterior material placement and garage entry is determined by community design. Please see included features page for community of interest, visit our on-site New Home Specialist, or contact our Online Sales Counselor for more specific design information
















FRONT ENTRY FRONT ENTRY




SIDE ENTRY SIDE ENTRY


FRONT ENTRY FRONT ENTRY

FRONT ENTRY FRONT ENTRY


SIDE ENTRY SIDE ENTRY


SIDE ENTRY SIDE ENTRY

SIDE ENTRY SIDE ENTRY
Exterior material placement is determined by community design. Front or Side Entry Garage and Game Day Porch determined per homesite/community. Please see included features page for community of interest, visit our on-site New Home Specialist, or contact our Online Sales Counselor for more specific design information.







Exterior material placement and garage entry may vary with each communities design and master plan Please see the included features page for your community of interest, visit our on-site New Home Specialist, or contact our Online Sales Counselor for more specific design information






4 BEDROOMS | 2.5 BATHROOMS | 2,347 SQ. FT. (HEATED/COOLED)










Exterior material placement is determined by community design Front or Side Entry Garage and Game Day Porch determined per homesite/community Please see included features page for community of interest, visit our on-site New Home Specialist, or contact our Online Sales Counselor for more specific design information















Exterior material placement and garage entry is determined by community design Please see included features page for community of interest, visit our on-site New Home Specialist, or contact our Online Sales Counselor for more specific design information



































Exterior material placement and garage entry is determined by community design. Please see included features page for community of interest, visit our on-site New Home Specialist, or contact our Online Sales Counselor for more specific design information








Listing Agent / Area Manager
Direct: (706) 397-5905




Direct: (770) 407-8612

