







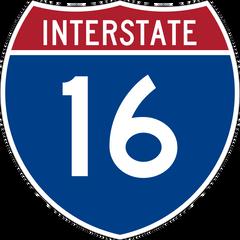
























Choosing between a brand new home and an older, used home involves a balancing act between upfront costs and ongoing expenses. While new homes may initially cost more, they can offer significant long-term savings in several areas.
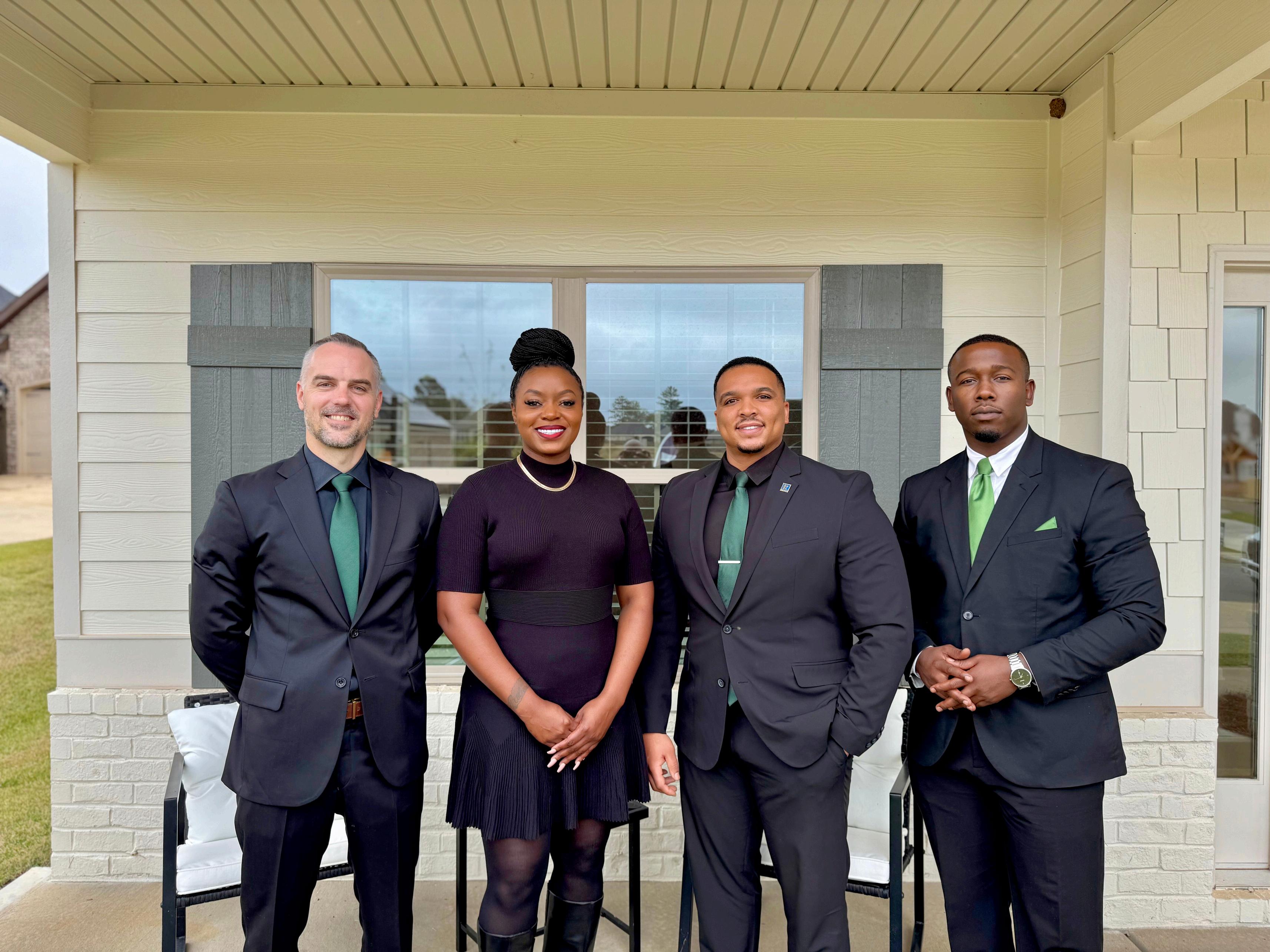

Energy Efficiency: Modern building codes and materials prioritize energy efficiency Features like double-paned windows, highefficiency appliances, tankless water heaters, radiant heat barriers, and insulation can lead to drastically lower utility bills compared to older homes. Over time, these savings can add up to a substantial amount.
Lower Maintenance Costs: Newer homes generally require less maintenance because everything is still under warranty and less likely to break down You can expect to avoid costly repairs to roofs, plumbing, electrical systems, or appliances for years.
Insurance: New homes typically qualify for lower homeowner's insurance rates due to their updated safety features and construction standards
Resale Value: With more luxury features, trendy open concepts, and implemented new design trends, new homes tend to appreciate in value faster than older homes, leading to higher resale value down the line when it’s time to sell
Early-Bird Equity: When you purchase a new home in a new development, you’re likely to take advantage of “early-bird” pricing. As more and more homebuyers purchase homes around you, rising prices raise your comps, giving you quick equity that you can cash out on when it’s time to sell
Peace of Mind: Knowing your home is built with modern materials and that it adheres to the latest safety regulations can offer significant peace of mind. You'll likely encounter fewer unexpected problems and disruptions compared to an older home

Builder Incentives: When you purchase a new home, you’ll likely earn builder credits towards closing costs or similar upfront fees when you use the home builder’s trusted lender Builders offer these incentives because they’re confident their lender will offer a smooth experience for all parties. When purchasing an older home, you may have to pull more out of savings for upfront costs and fees, but that will depend on the seller and how eager they are to sell and your realtor’s negotiation skills




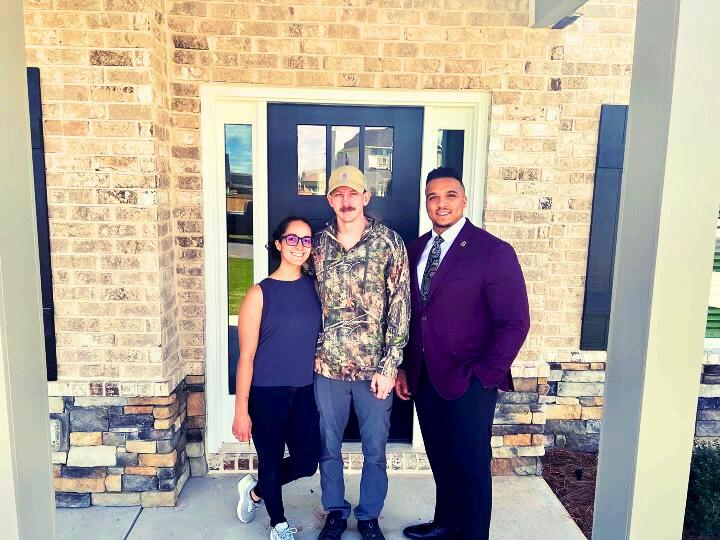
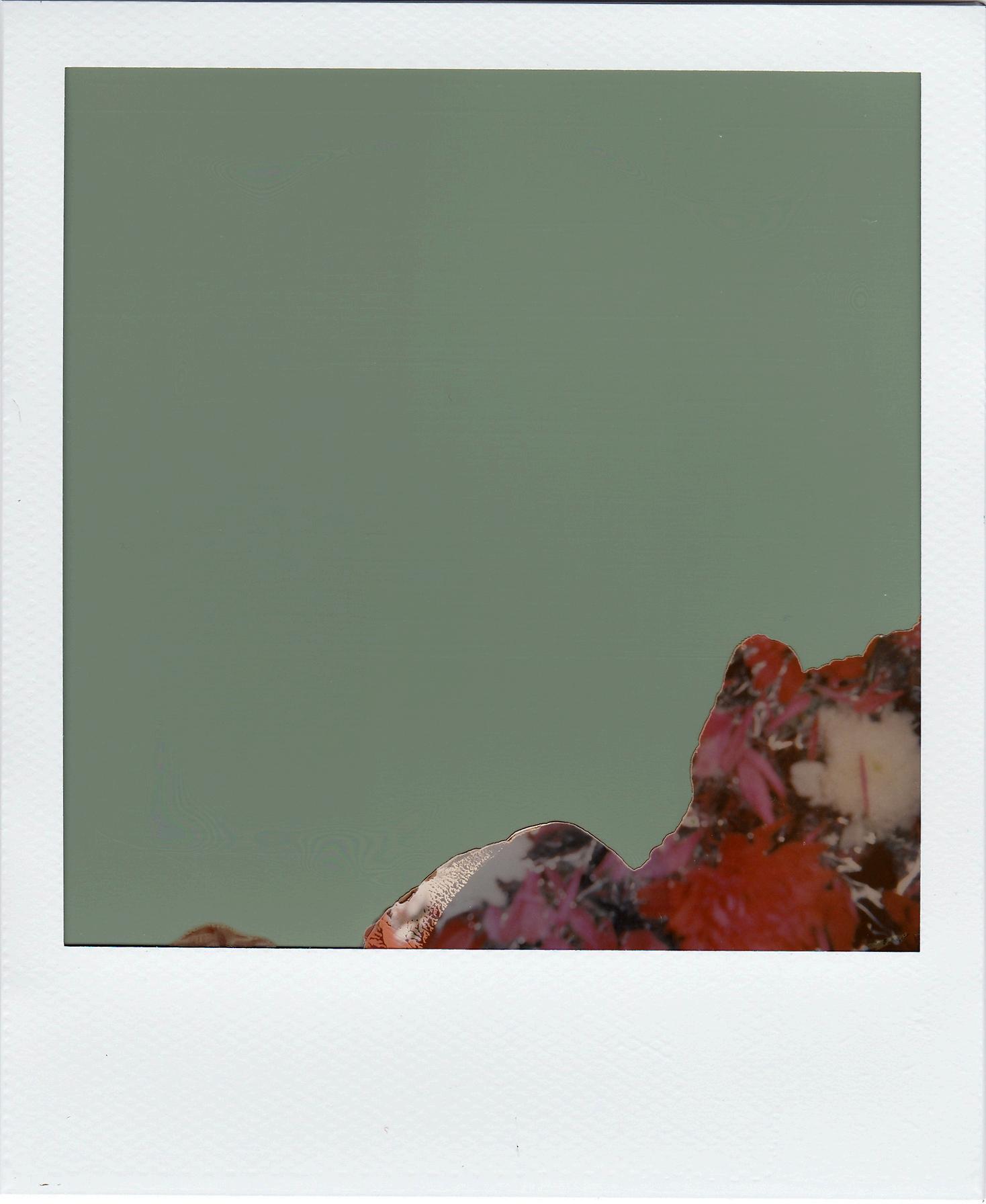








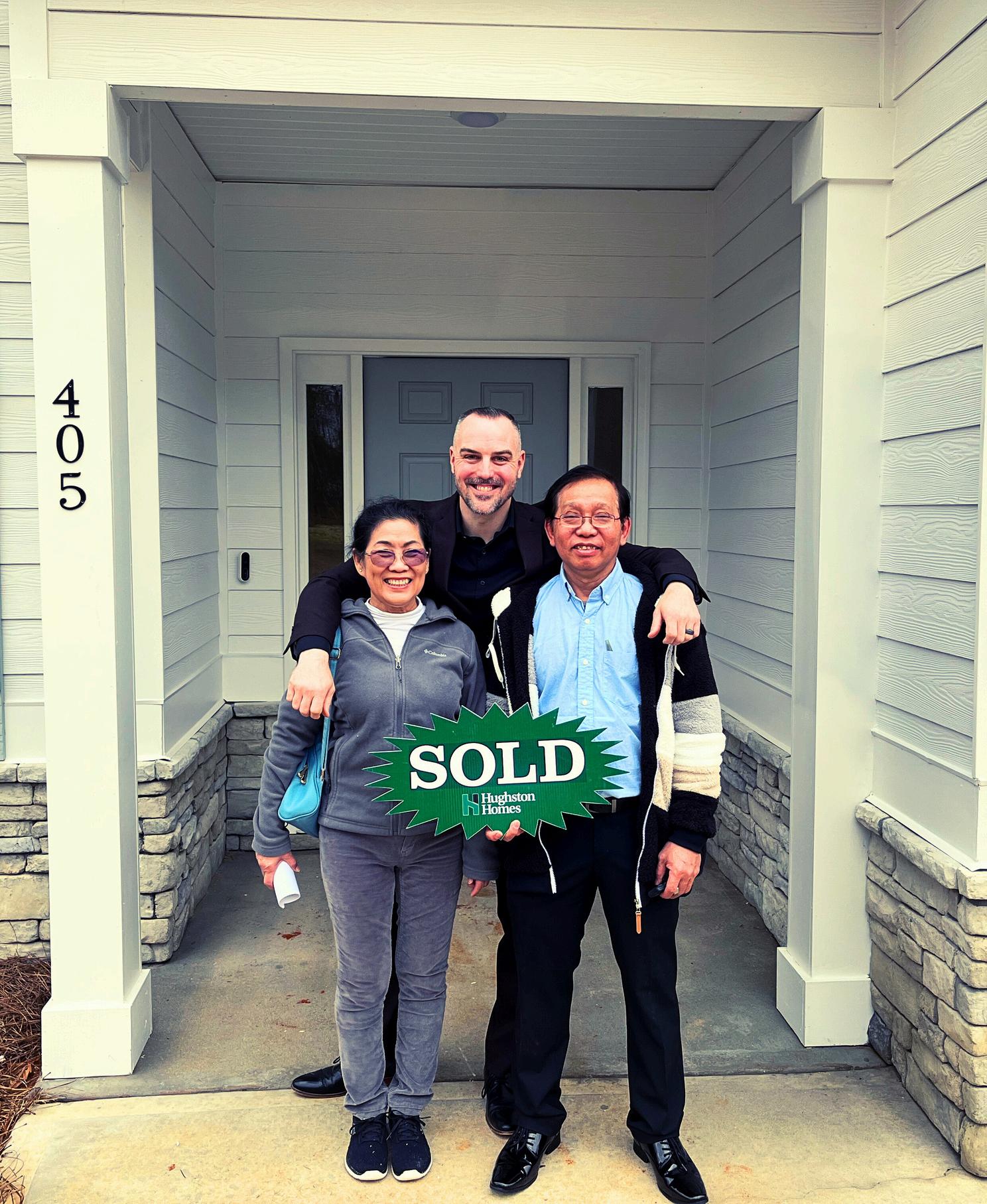


A charming community nestled in the heart of Bonaire, Georgia, Magnolia Flats has everything your family needs to make it truly feel like home. With a convenient location that is nearby to family entertainment options, great dining & shopping, community parks and schools, and Robins Air Force Base, Magnolia Flats is a great place to live. Come and see all the joys of life in Bonaire at Magnolia Flats from Hughston Homes!

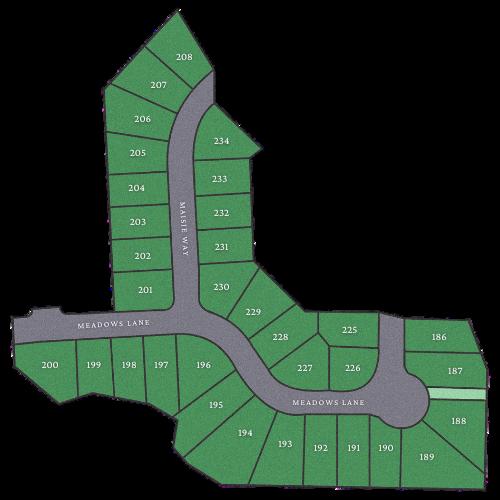

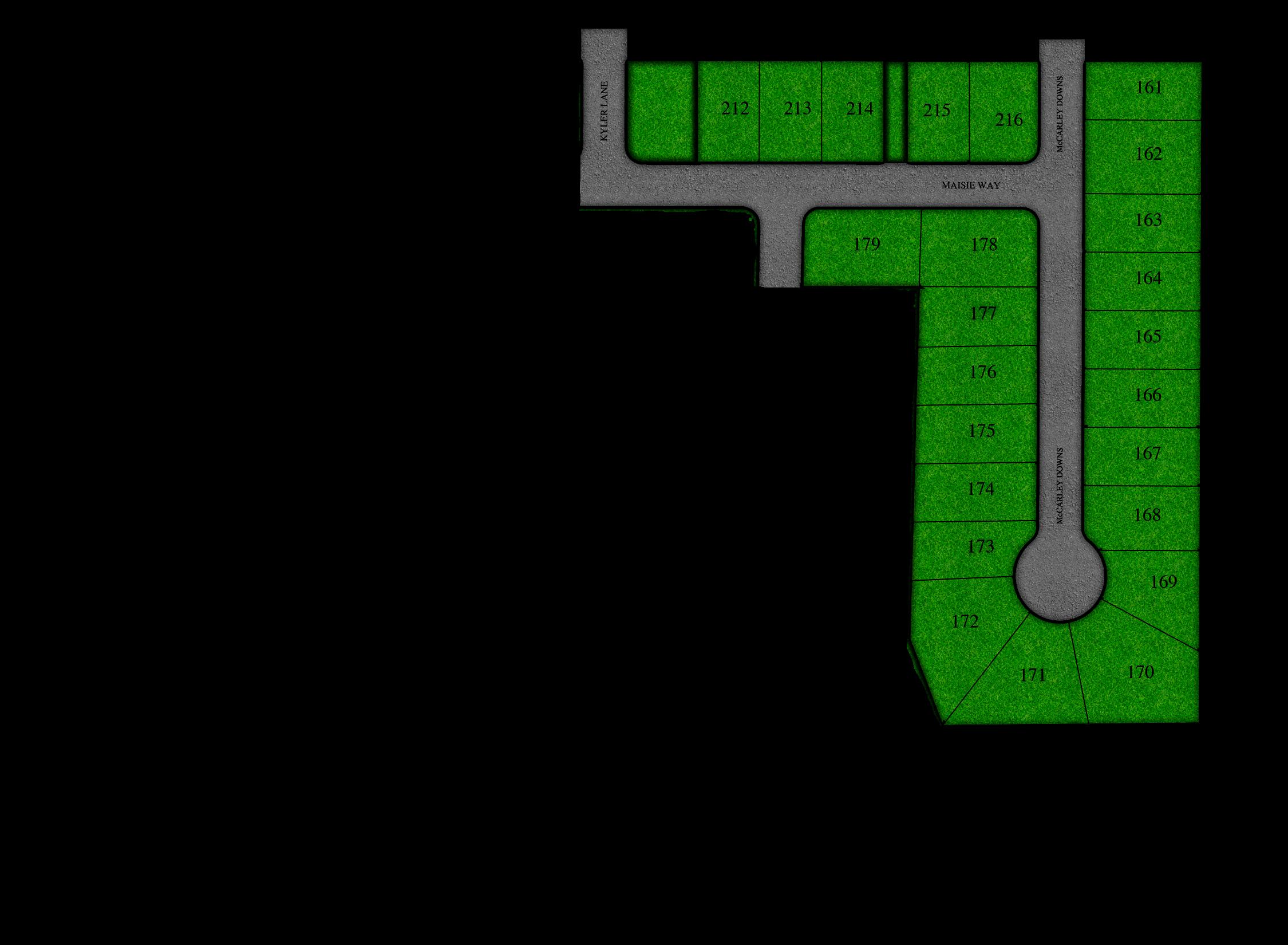



Front Entry Garage
Signature Gameday Patio with Outdoor Fireplace
30-Year Architectural Shingles
Durable 4 Side Hardie Lap with Options to Customize
MI Energy Star Rated Windows
Stone or Brick Options for Water Table Accents
Stone or Brick Wrapped Columns
Front Door Options

Coffered Ceiling with Wainscotting in Formal Dining
(Most Models)
Wood Burning Fireplace in Great Room
Media Room & Flex Space in Select Models
Kichler Lighting Packages Available
Shaw Hardwood Flooring in Main Living Areas
Shaw Carpet in Decorator Colors
Blinds Installed on Front of House

Front Door Keyless Entry
Video Doorbell
Controlled Front Porch Lighting
2Gig Edge Security Panel
Garage Door Integration
Gameday Patio Speakers

Gourmet Kitchen with Frigidaire Built-in
Oven/Microwave, Gas Cooktop, Stainless Vent Hood and Upgraded Dishwasher
Diamond Cabinetry Boasting 42” Upper Cabinets
Large Kitchen Island Creating an Ideal Prep Space
Granite or Quartz Countertops with Tile Backsplash
Walk-in Pantry
Spacious Breakfast Area
Garbage Disposal
Stainless Undermount Sink

Owner’s Bath Offering Comfort Height Vanity, Soaking Tub and Tile Shower
Diamond Vanities Featuring Quartz Countertops in Full Baths
Pfister Plumbing Fixtures Throughout in Satin
Nickel or Oil Rubbed Bronze
Shaw Tile Flooring Options
First Floor Powder Room with Pedestal Sink in Select Models










Front Entry Garage
10x10 Covered Patio
30-Year Architectural Shingles
4 Sides Hardie Lap with Options to Customize
MI Energy Star Rated Windows
Stone or Brick Options for Water Table Accents
Hardie or Cedar Columns on Front
Front Door Options

Grand Entrance Foyers with 9 Foot Ceilings on Main
Level
Coffered Ceiling with Wainscotting in Formal Dining
Elegant Wood Burning Fireplace in Great Room
Media Room Available in Select Models
Kichler Lighting Packages
Shaw Hardwood Flooring in Main Living Areas
Shaw Carpet in Decorator Colors

Front Door Keyless Entry
Video Doorbell
Controlled Front Porch Lighting
2Gig Edge Security Panel
Garage Door Integration

Spacious Kitchen with Frigidaire Stainless Steel Electric
Range/Oven, Microwave, and Dishwasher
Diamond Cabinetry Boasting 42” Upper Cabinets
Large Kitchen Island Creating an Ideal Prep Space
Granite Countertops with Tile Backsplash
Garbage Disposal
Stainless Undermount Sink

Owner’s Bath Offering Comfort Height Vanity, Soaking
Tub and Fiberglass Shower
Diamond Vanities Featuring Quartz Countertops in all Full Baths
Pfister Plumbing Fixtures Throughout Shaw Tile Flooring Options
First Floor Powder Room with Pedestal Sink in Select Models


Knob Hill is a premier community just off HWY-96, offering spacious homesites, wrap-around porches, elegant trim, and gourmet kitchens, along with modern perks like gas and tankless water heaters. Everyday errands are simple with Kroger and Publix minutes away, while Center Park and The Walk at Sandy Run provide nearby outdoor fun. Families will also appreciate being close to top-rated Houston County schools. Knob Hill isn’t just a place to live, it’s a place to love.




Side Entry Garage
Signature Gameday Patio with Outdoor Fireplace
Wrap Around Front Porch
30-Year Architectural Shingles
MI Energy Star Rated Windows
Stone or Brick Options for Water Table Accents
Stone or Brick Wrapped Columns
Front Door Options

Grand Entrance Foyers Boasting 9 Foot Ceilings
Coffered Ceiling with Wainscotting in Formal Dining in Most Models
Wood Burning Fireplace in Great Room
Media Room & Flex Space Available in Select Models
Kichler Lighting Packages Available
Shaw Hardwood Flooring in Main Living Areas
Shaw Carpet Available in Ample Decorator Colors
Luxury Trim Package with Cased Openings
Blinds Installed on Front of House

Front Door Keyless Entry
Video Doorbell
Controlled Front Porch Lighting
2Gig Edge Security Panel
Garage Door Integration
Gameday Patio Speakers

Gourmet Kitchen with Frigidaire Built-in
Oven/Microwave, Gas Cooktop, Stainless Vent Hood and Upgraded Dishwasher
Diamond Cabinetry Boasting 42” Upper Cabinets Large
Kitchen Island Creating an Ideal Prep Space
Luxury Quartz and Granite Countertop with Tile
Backsplash
Spacious Breakfast Area
Garbage Disposal
Stainless Undermount Sink

Owner’s Bath Offering Comfort Height Vanity, Soaking
Tub and Tile Shower with Frameless Door
Quality Diamond Vanities With Quartz Countertops in Full Baths
Pfister Plumbing Fixtures Throughout in Satin Nickel or Oil Rubbed Bronze
Shaw Tile Flooring Options
First Floor Powder Room with Pedestal Sink in Select Models








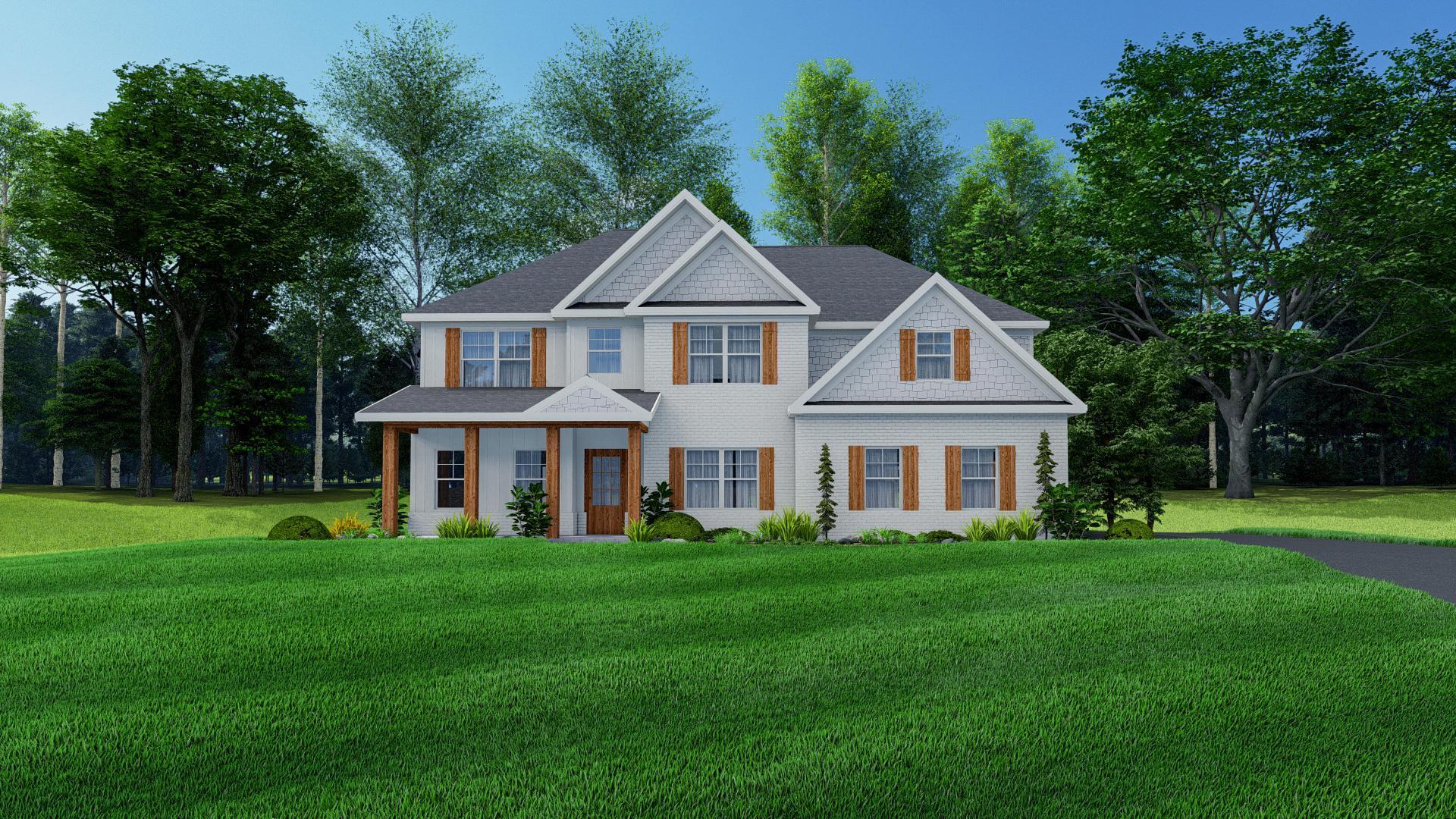




Exterior material placement is determined by community design. Please see included features page for community of interest, visit our on-site New Home Specialist, or contact our Online Sales Counselor for more specific design information






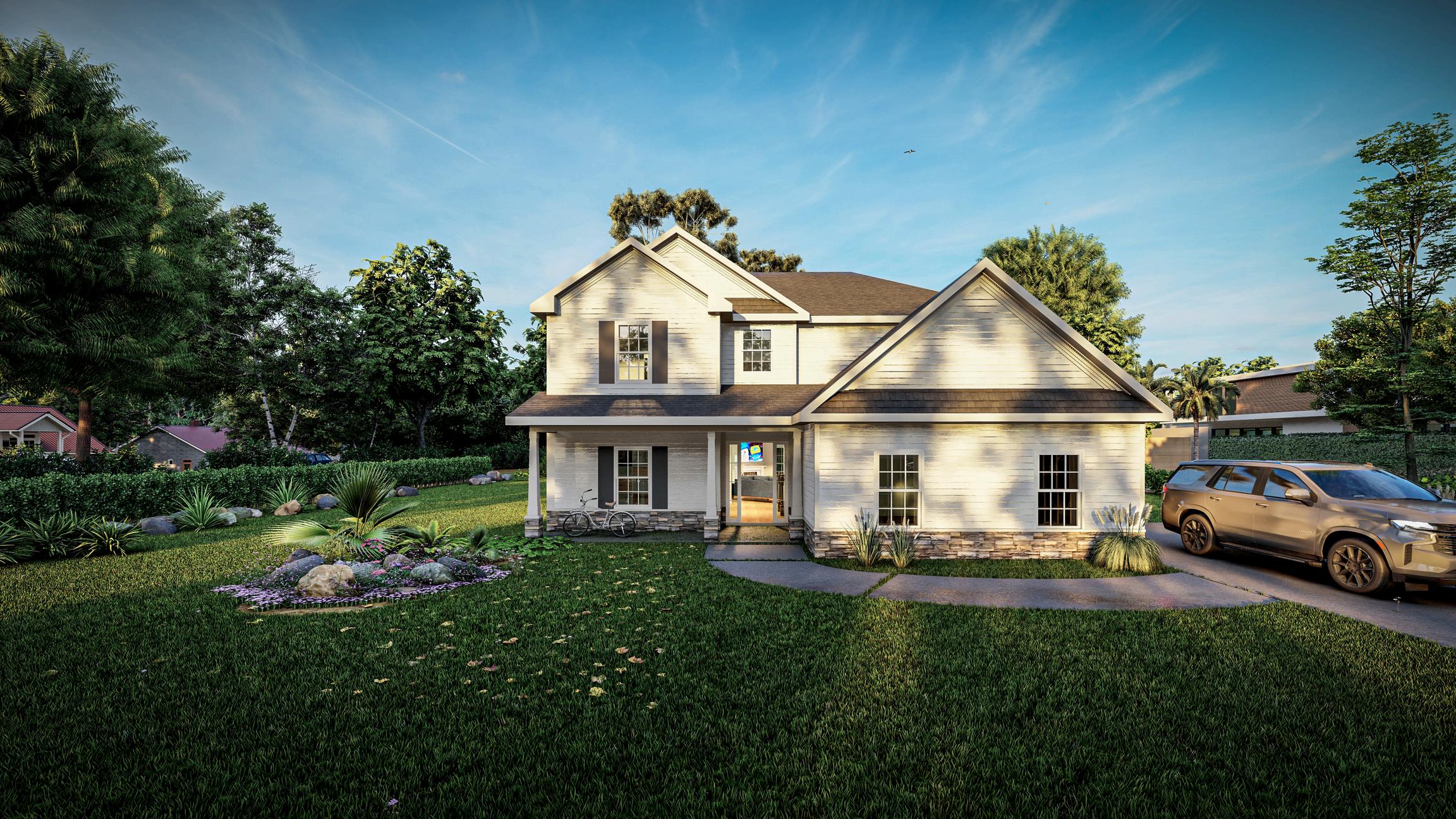








te age entry is determined by comm cluded features page for community of interest, visit our on-site New Home Specialist, or contact our Online Sales Counselor for more specific design information
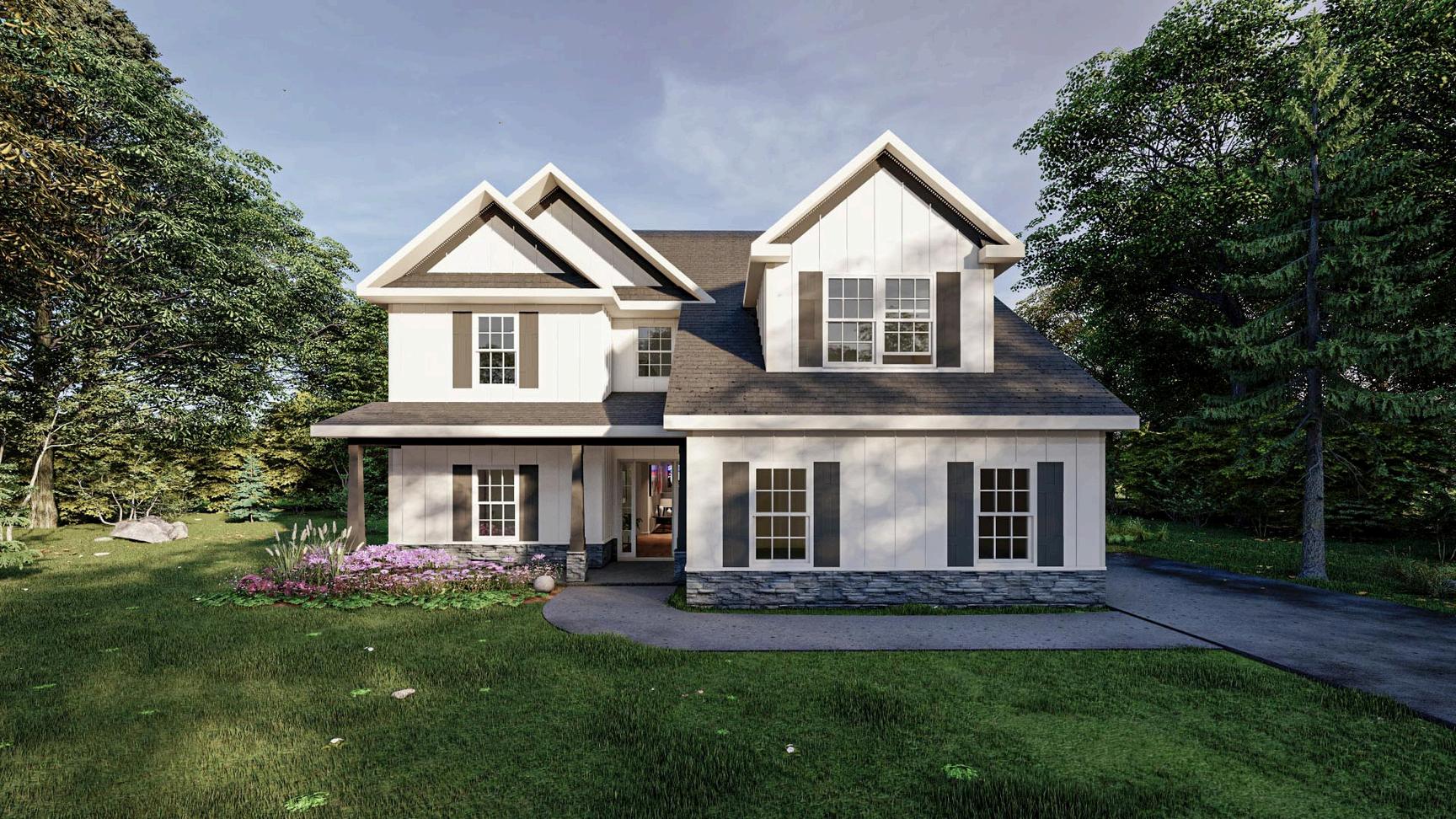

BEDROOMS | 3 BATHROOMS | 3,158 SQ. FT. (HEATED/COOLED)





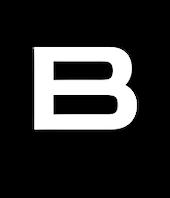

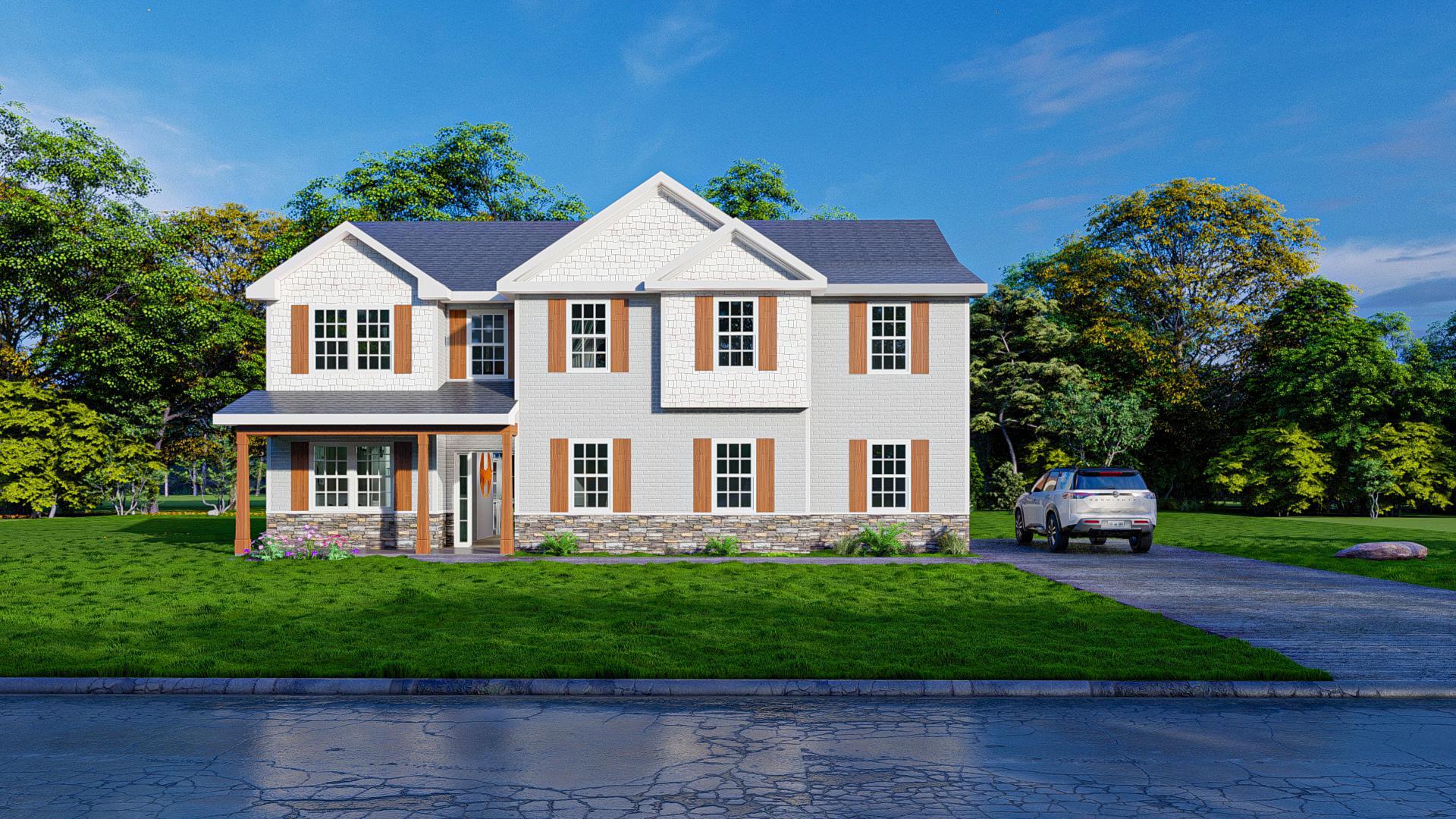



Exterior material placement is determined by community design Front or Side Entry Garage and Game Day Porch determined per homesite/community Please see included features page for community of interest, visit our on-site New Home Specialist, or contact our Online Sales Counselor for more specific design information.







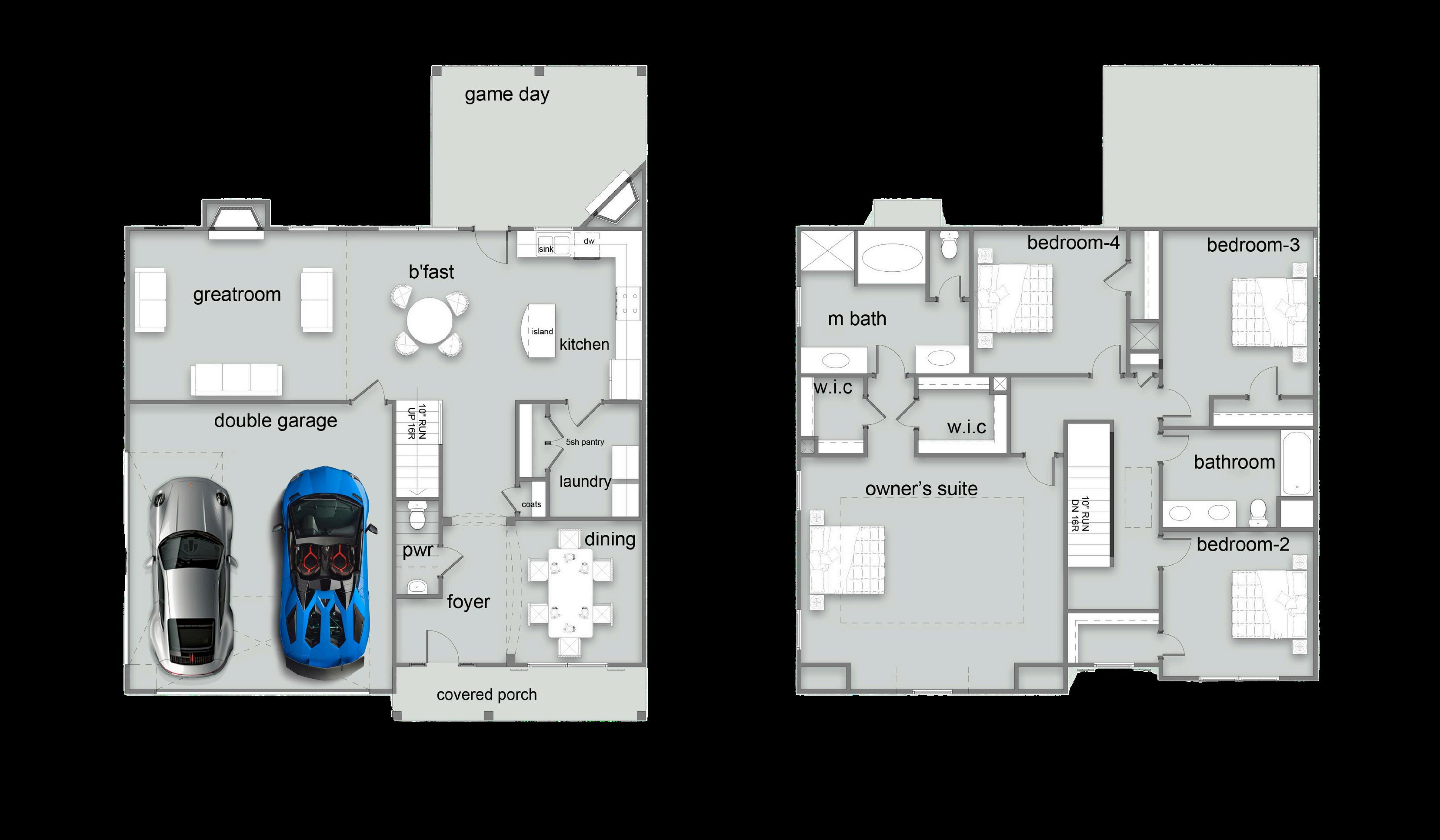









FRONT ENTRY SIDE ENTRY






FRONT ENTRY C


SIDE ENTRY
Exterior material placement is determined by community design. Front or Side Entry Garage and Game Day Porch determined per homesite/community Please see included features page for community of interest, visit our on-site New Home Specialist, or contact our Online Sales Counselor for more specific design information

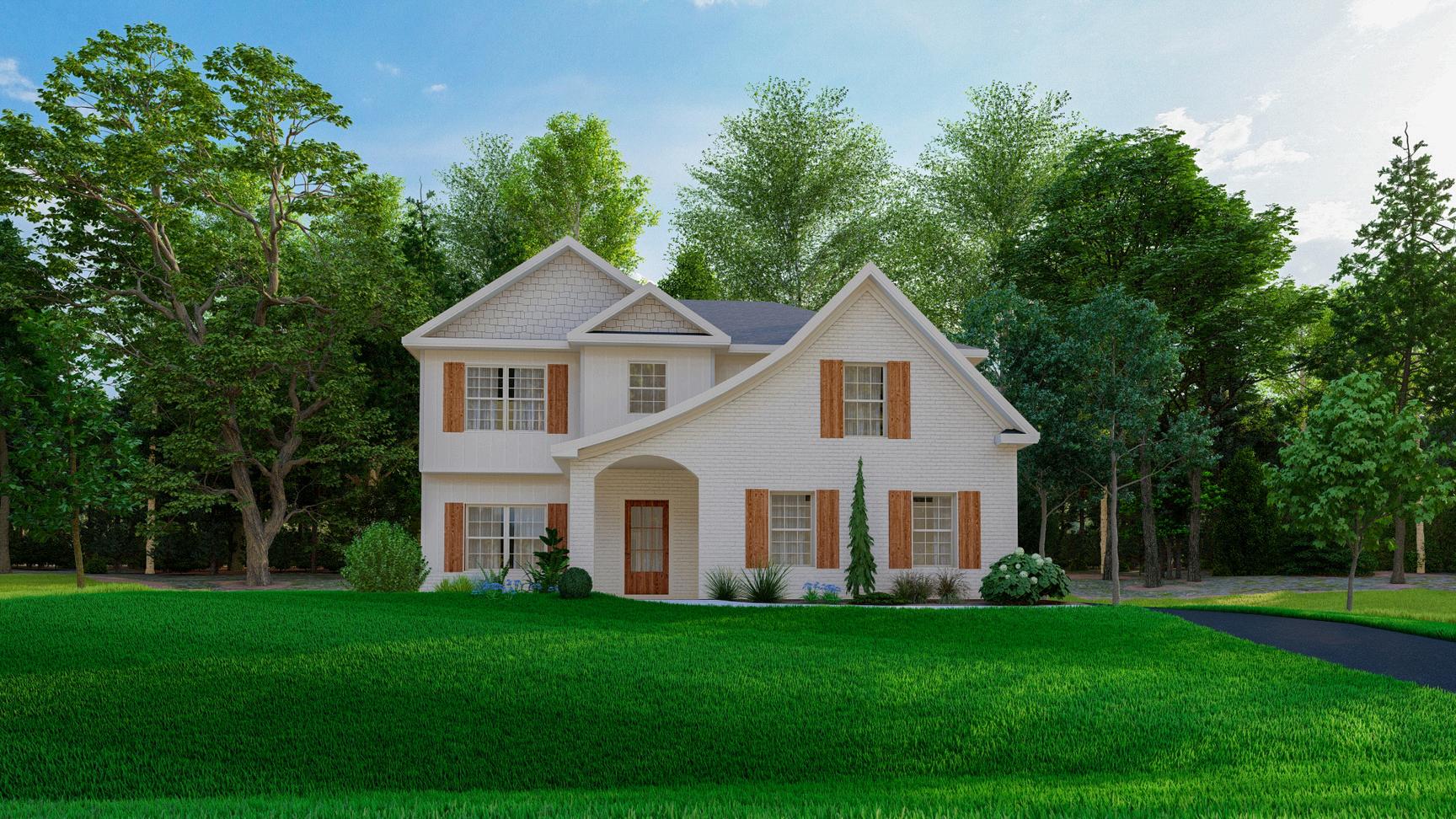






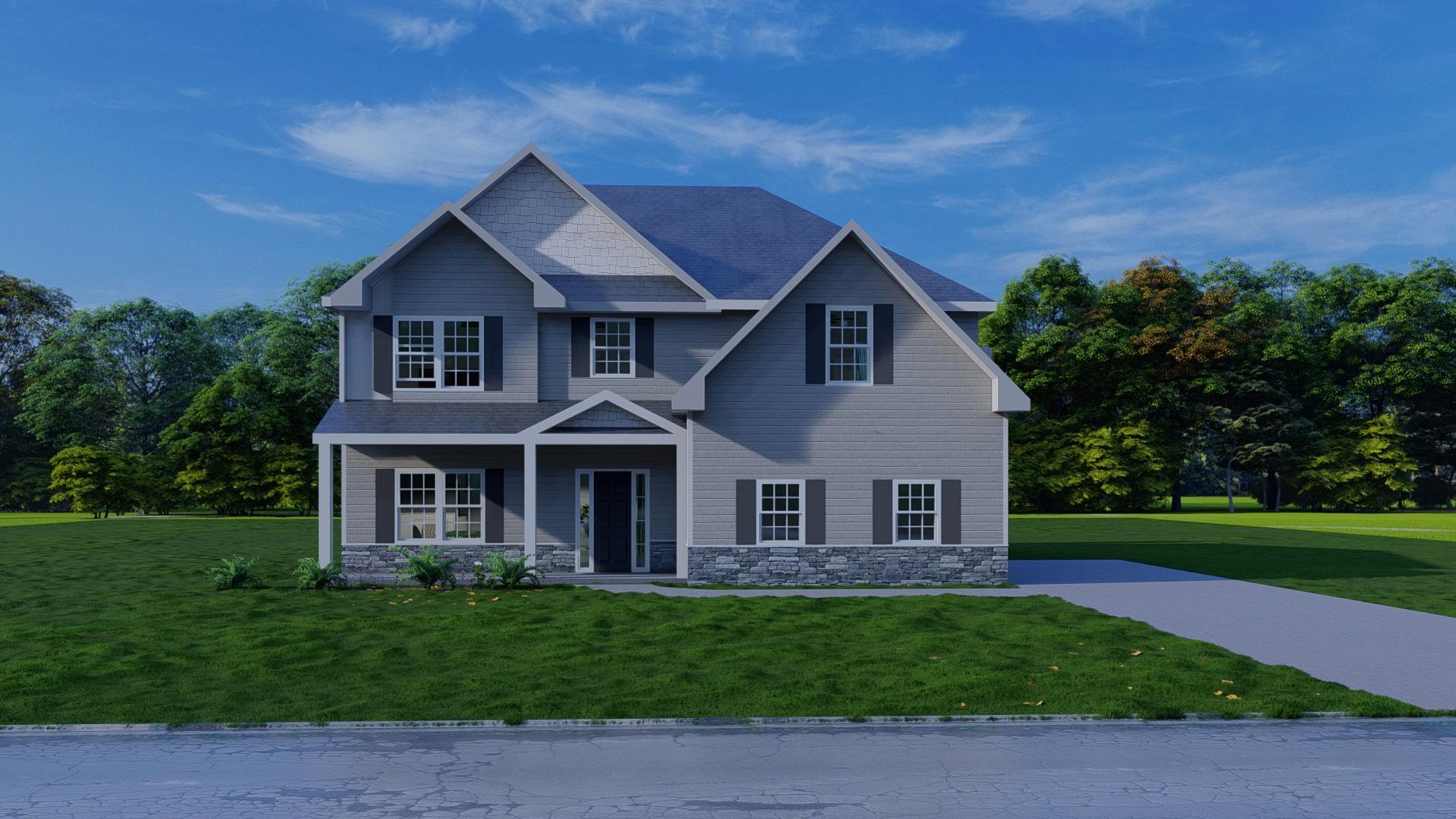




Exterior material placement and garage entry is determined by community design Please see included features page for community of interest, visit our on-site New Home Specialist, or contact our Online Sales Counselor for more specific design information.

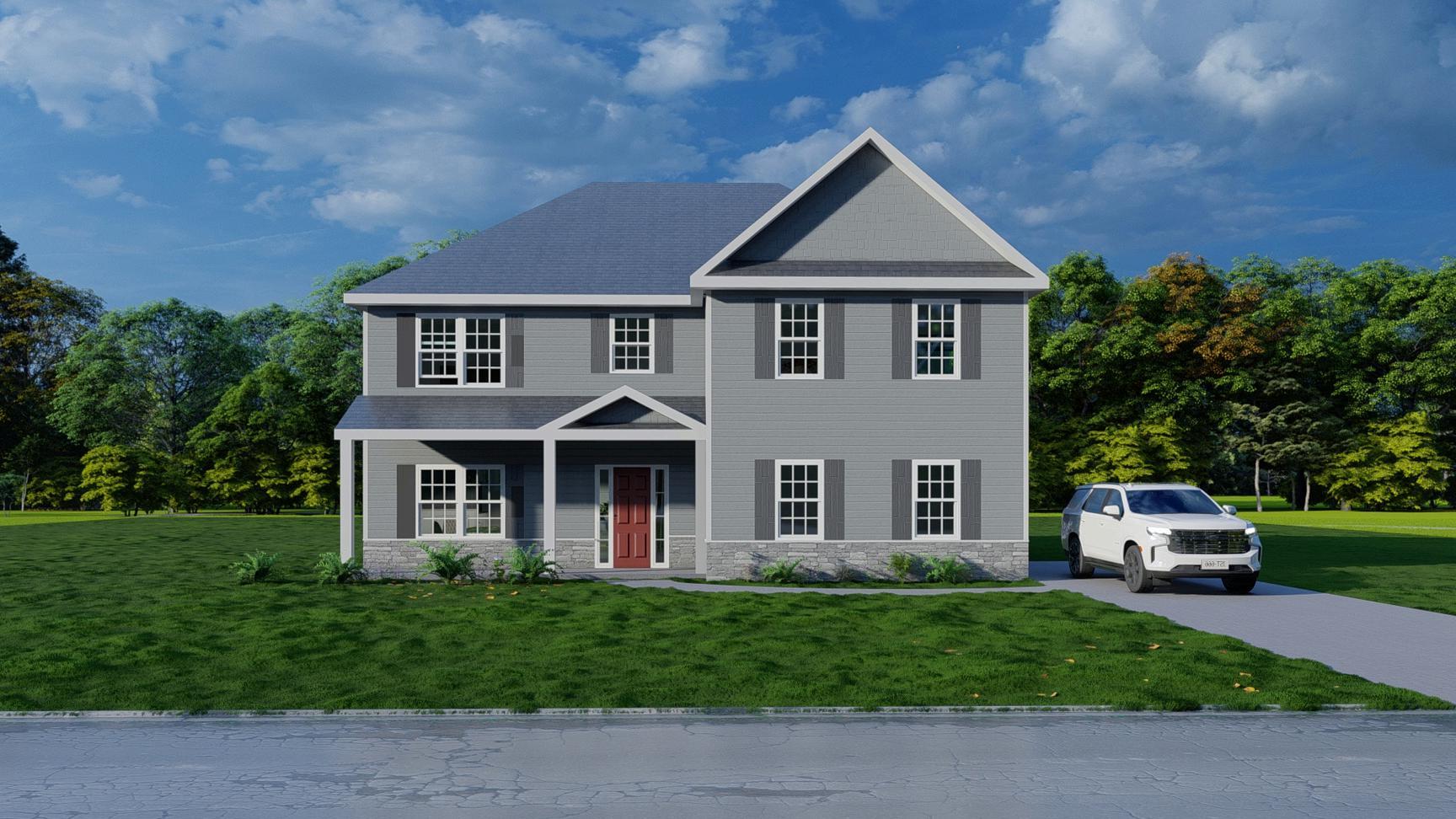


FRONT ENTRY FRONT ENTRY


5 BEDROOMS | 3 BATHROOMS | 3,151-3,158 SQ. FT. (HEATED/COOLED)



FRONT ENTRY FRONT ENTRY


SIDE ENTRY SIDE ENTRY
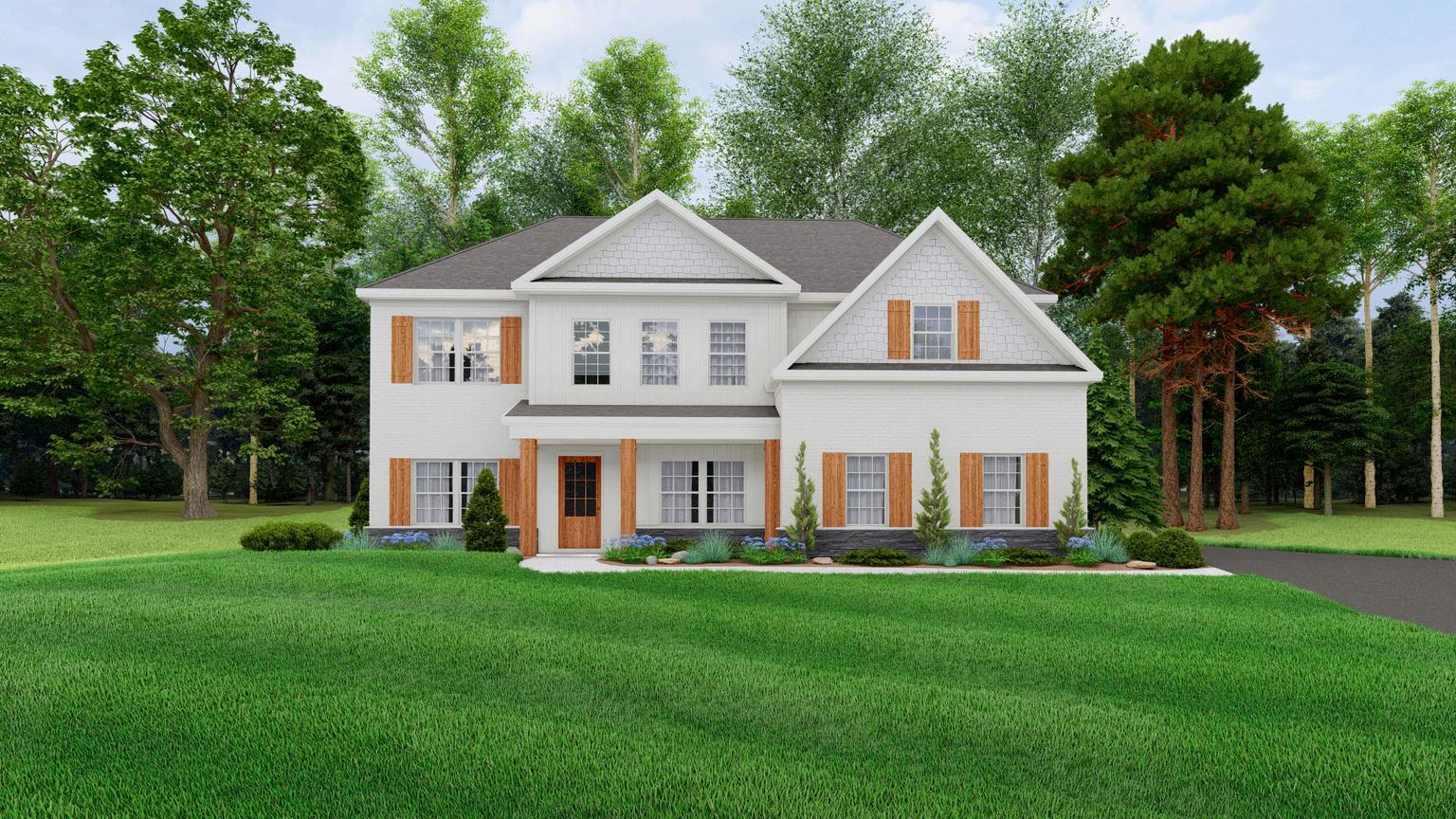

SIDE ENTRY SIDE ENTRY C


SIDE ENTRY SIDE ENTRY

FRONT ENTRY FRONT ENTRY SIDE ENTRY SIDE ENTRY
Exterior material placement is determined by community design Front or Side Entry Garage and Game Day Porch determined per homesite/community Please see included features page for community of interest, visit our on-site New Home Specialist, or contact our Online Sales Counselor for more specific design information





Exterior material placement and garage entry may vary with each communities design and master plan. Please see the included features page for your community of interest, visit our on-site New Home Specialist, or contact our Online Sales Counselor for more specific design information.
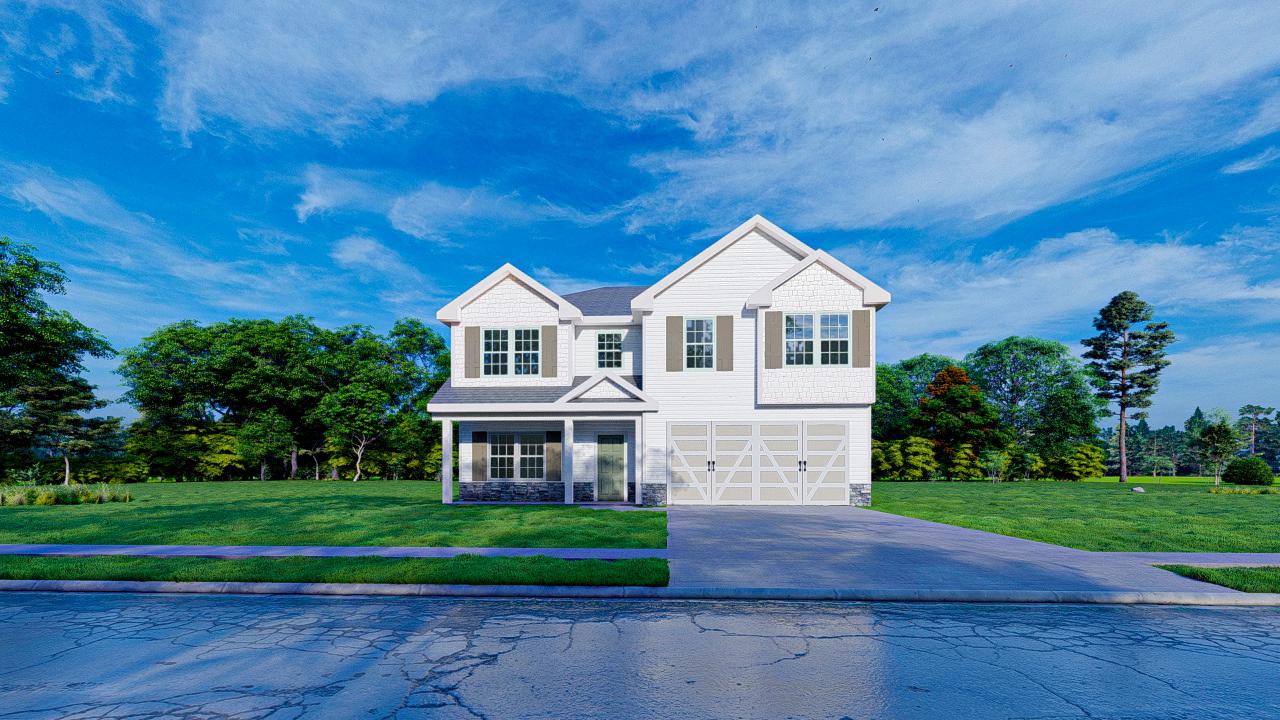



4 BEDROOMS | 2.5 BATHROOMS | 2,379 SQ. FT. (HEATED/COOLED) FRONT ENTRY SIDE ENTRY



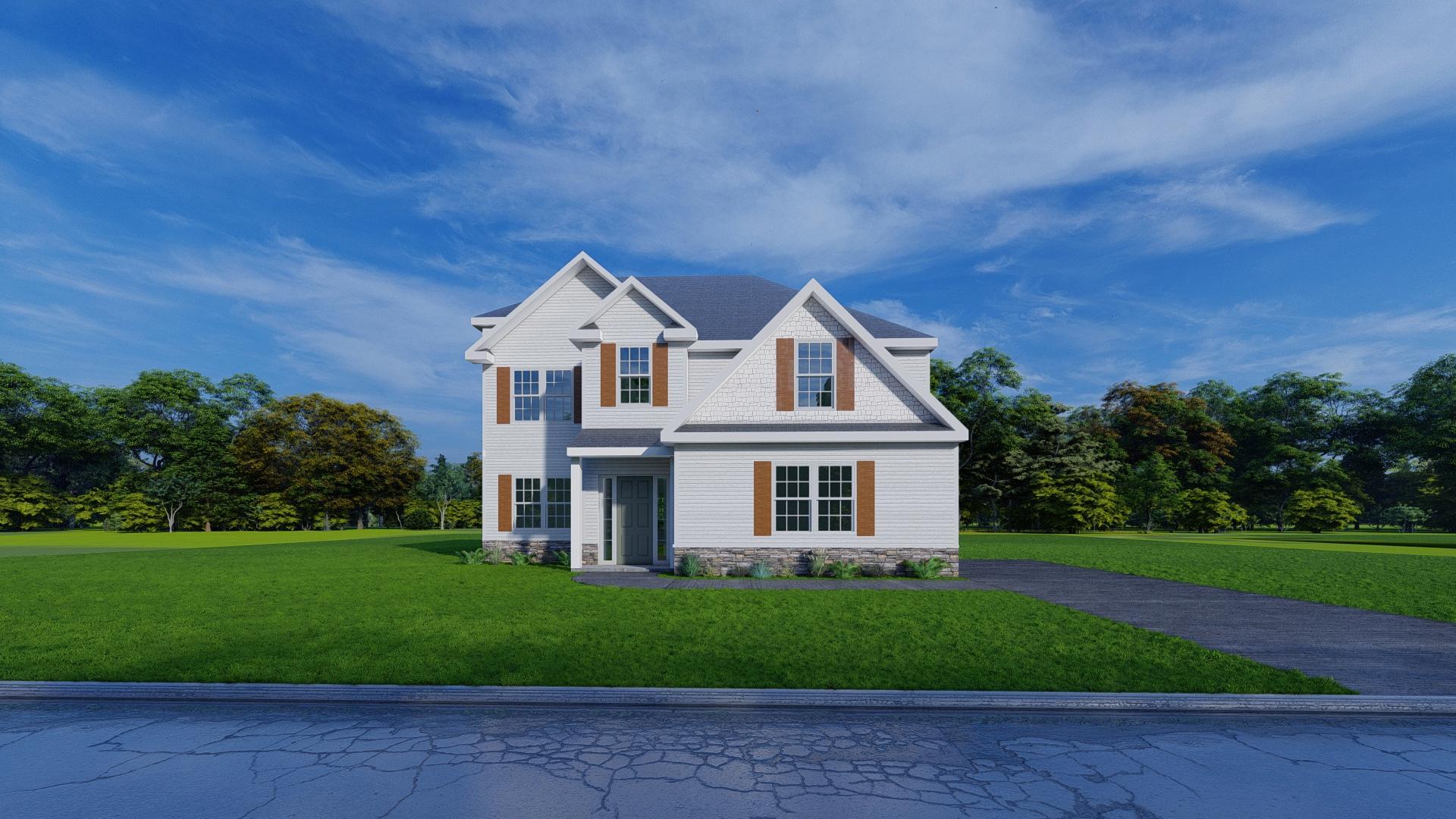




FRONT ENTRY SIDE ENTRY


Exterior material placement is determined by community design Front or Side Entry Garage and Game Day Porch determined per homesite/community Please see included features page for community of interest, visit our on-site New Home Specialist, or contact our Online Sales Counselor for more specific design information

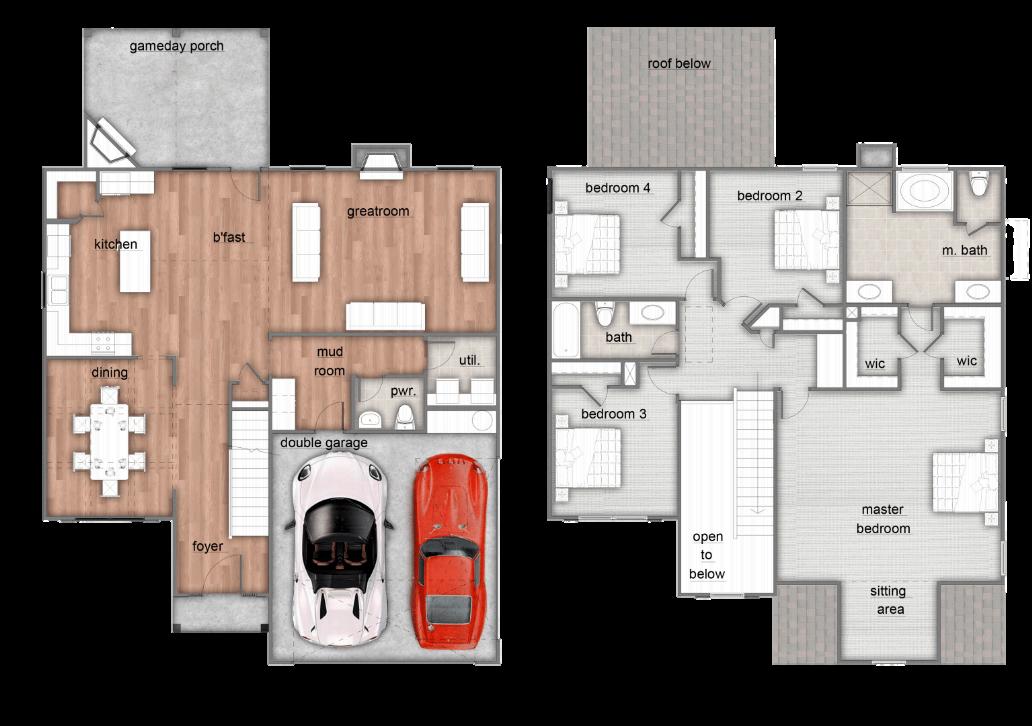


Exterior material placement and garage entry is determined by community design Please see included features page for community of interest, visit our on-site New Home Specialist, or contact our Online Sales Counselor for more specific design information.

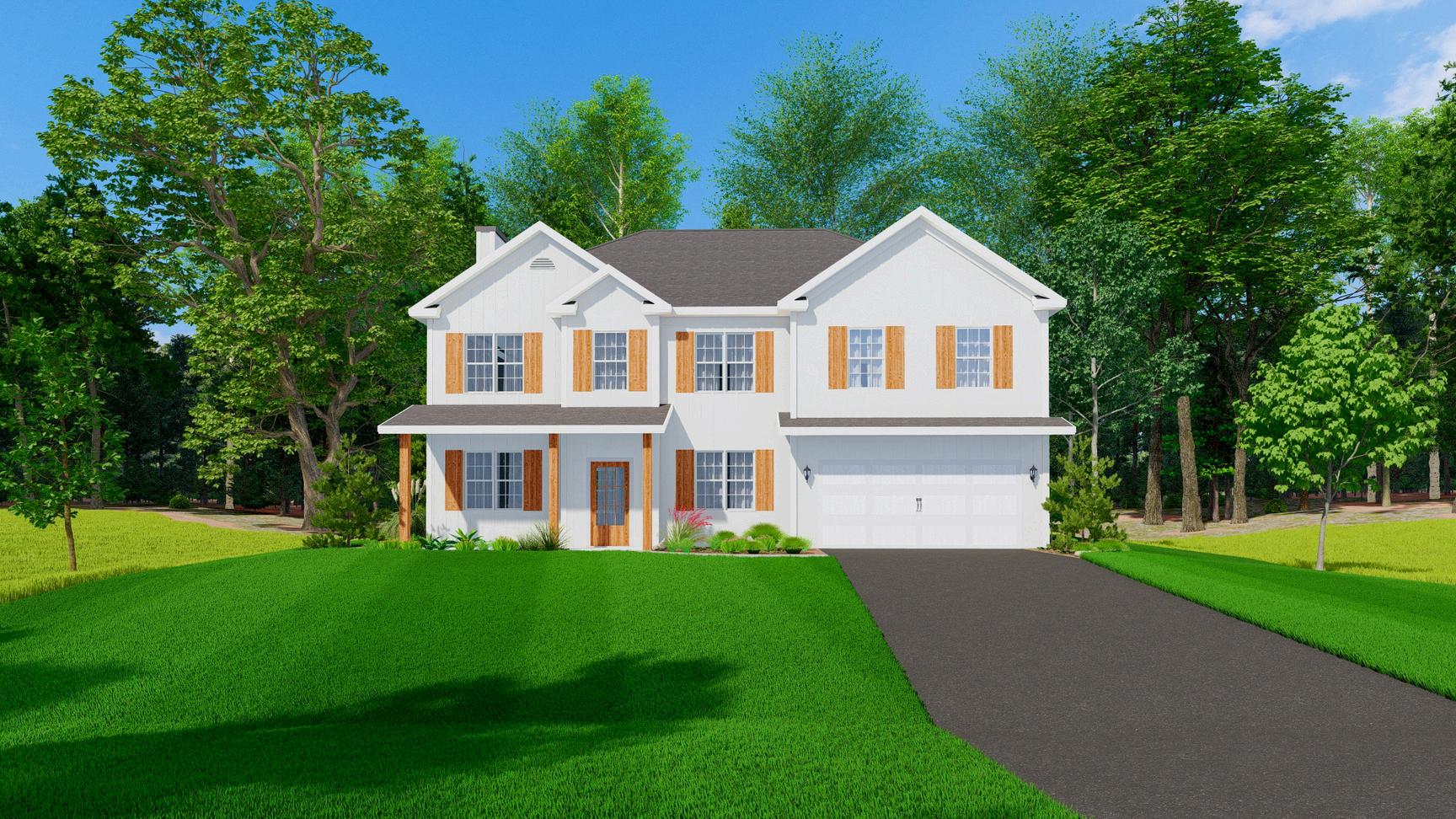






















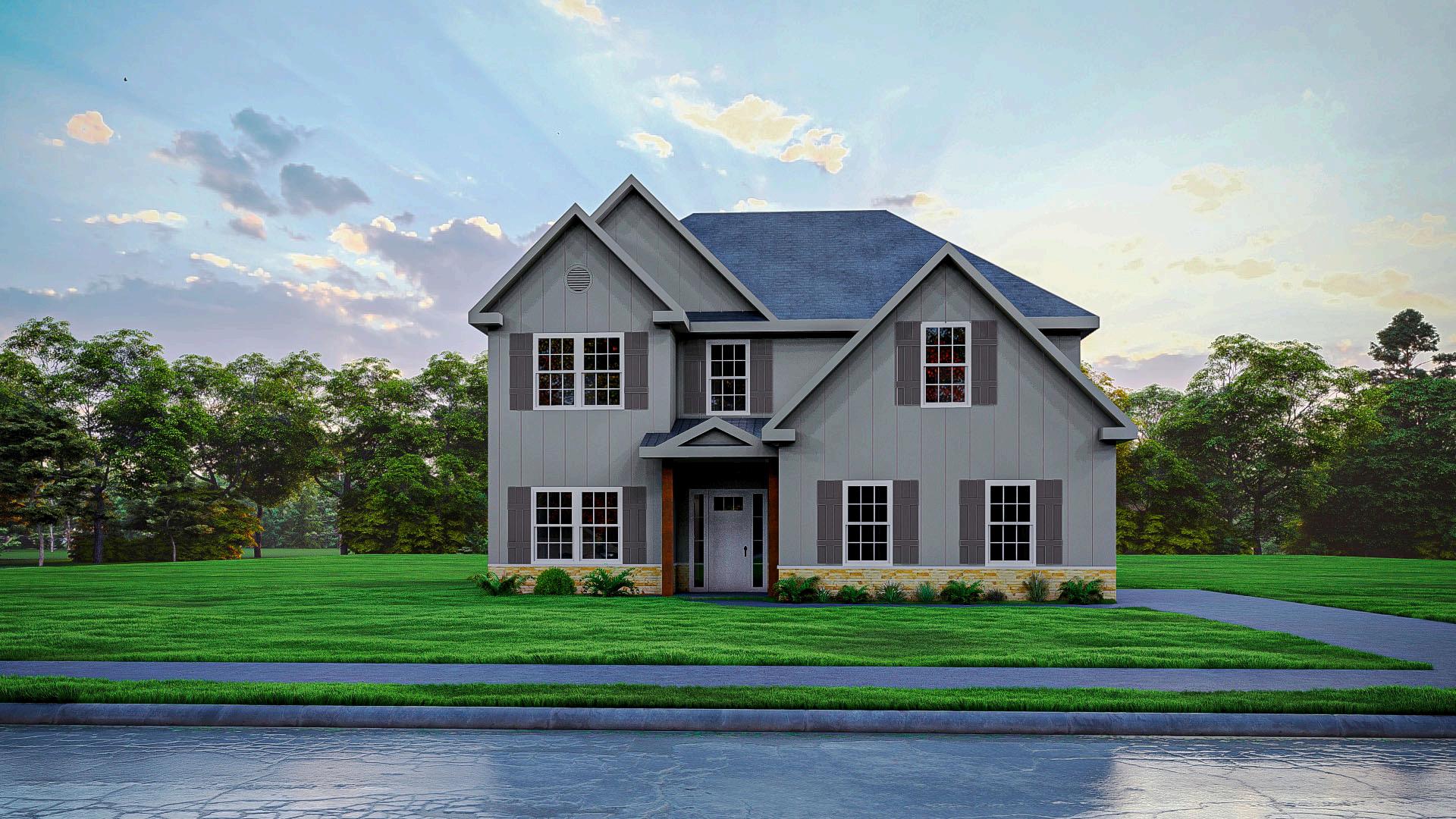





















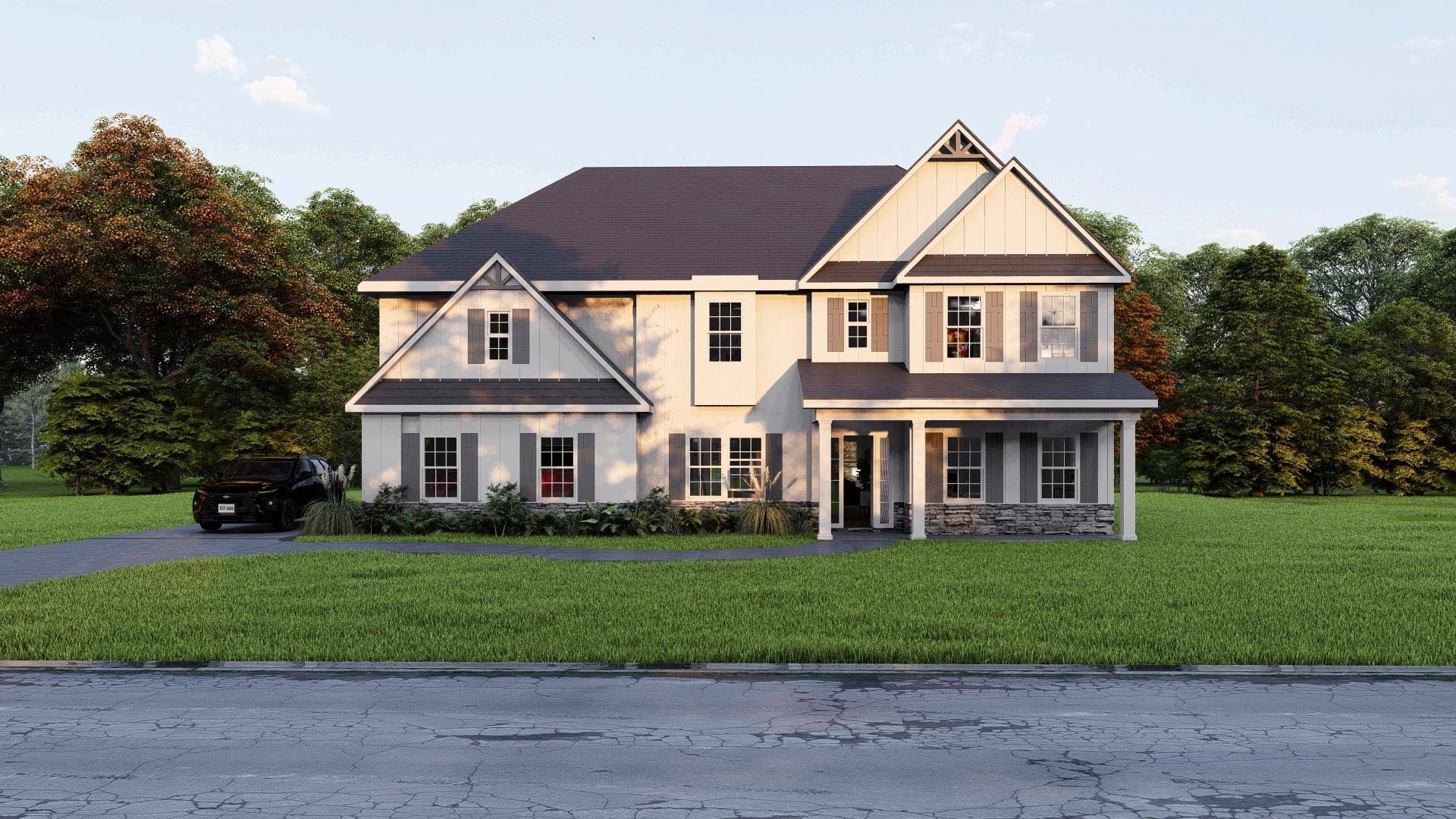

Exterior material placement and garage entry is determined by community design Please see included features page for community of interest, visit our on-site New Home Specialist, or contact our Online Sales Counselor for more specific design information.

















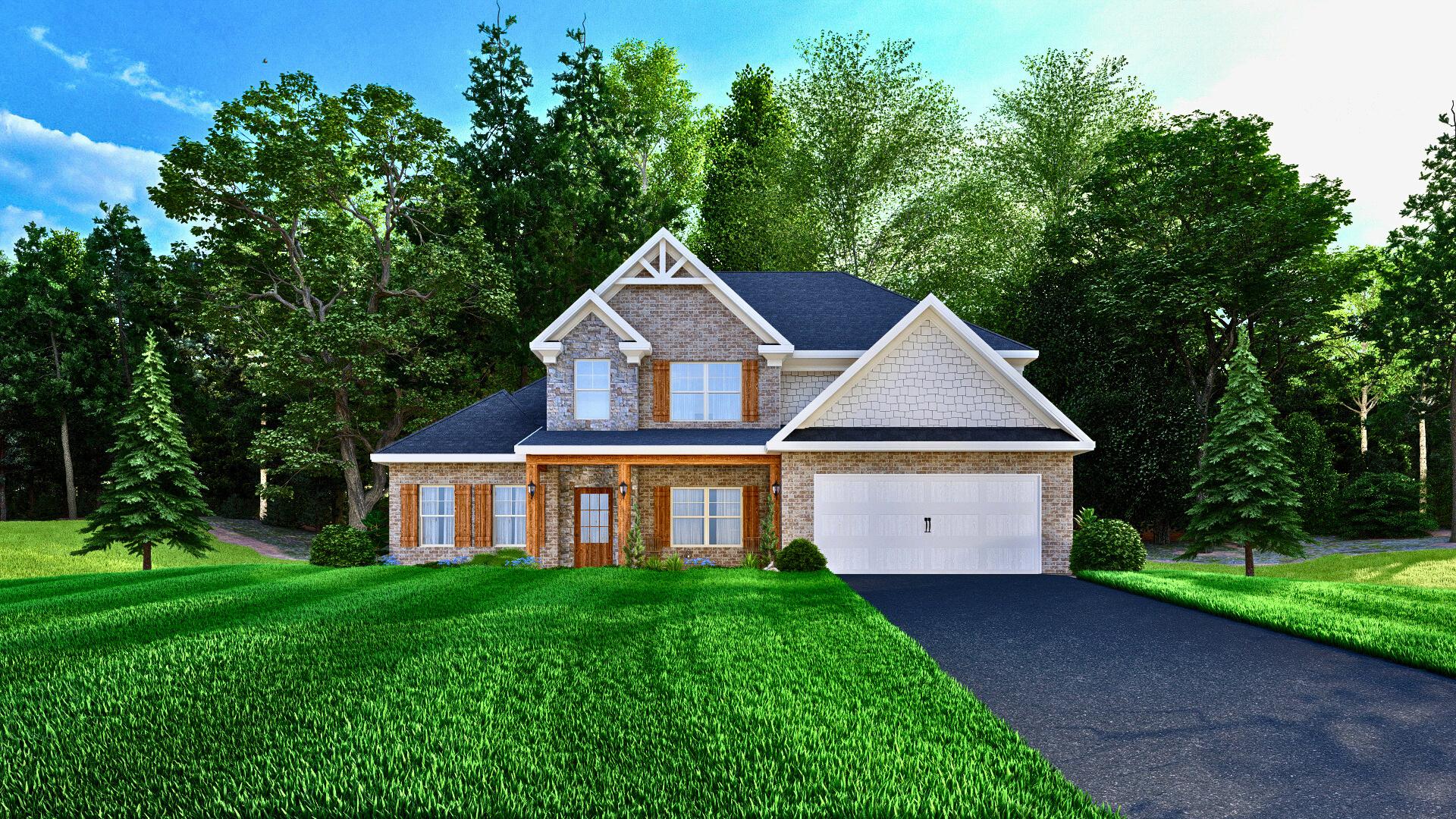











Exterior material placement and garage entry is determined by community design Please see included features page for community of interest, visit our on-site New Home Specialist, or contact our Online Sales Counselor for more specific design information.




