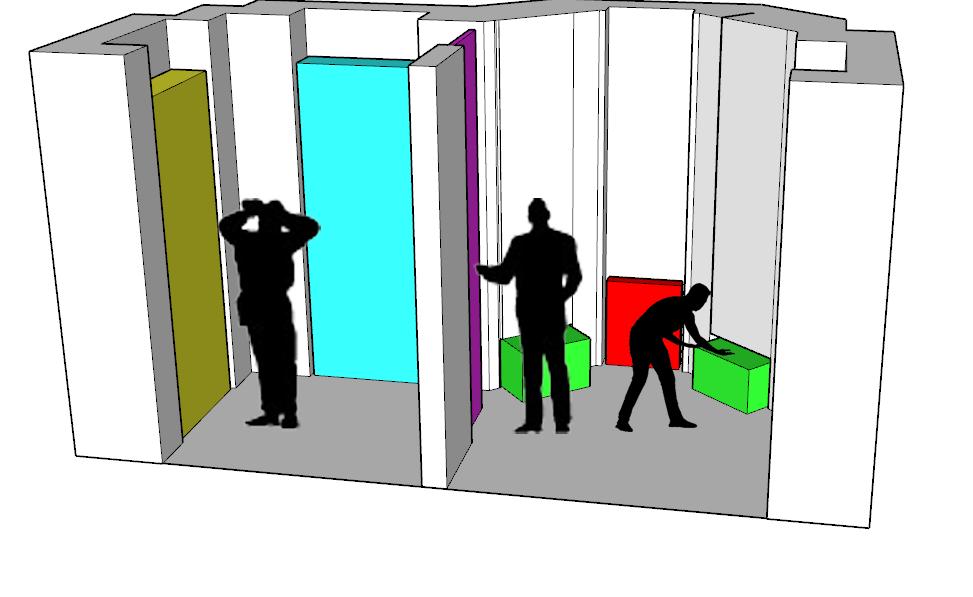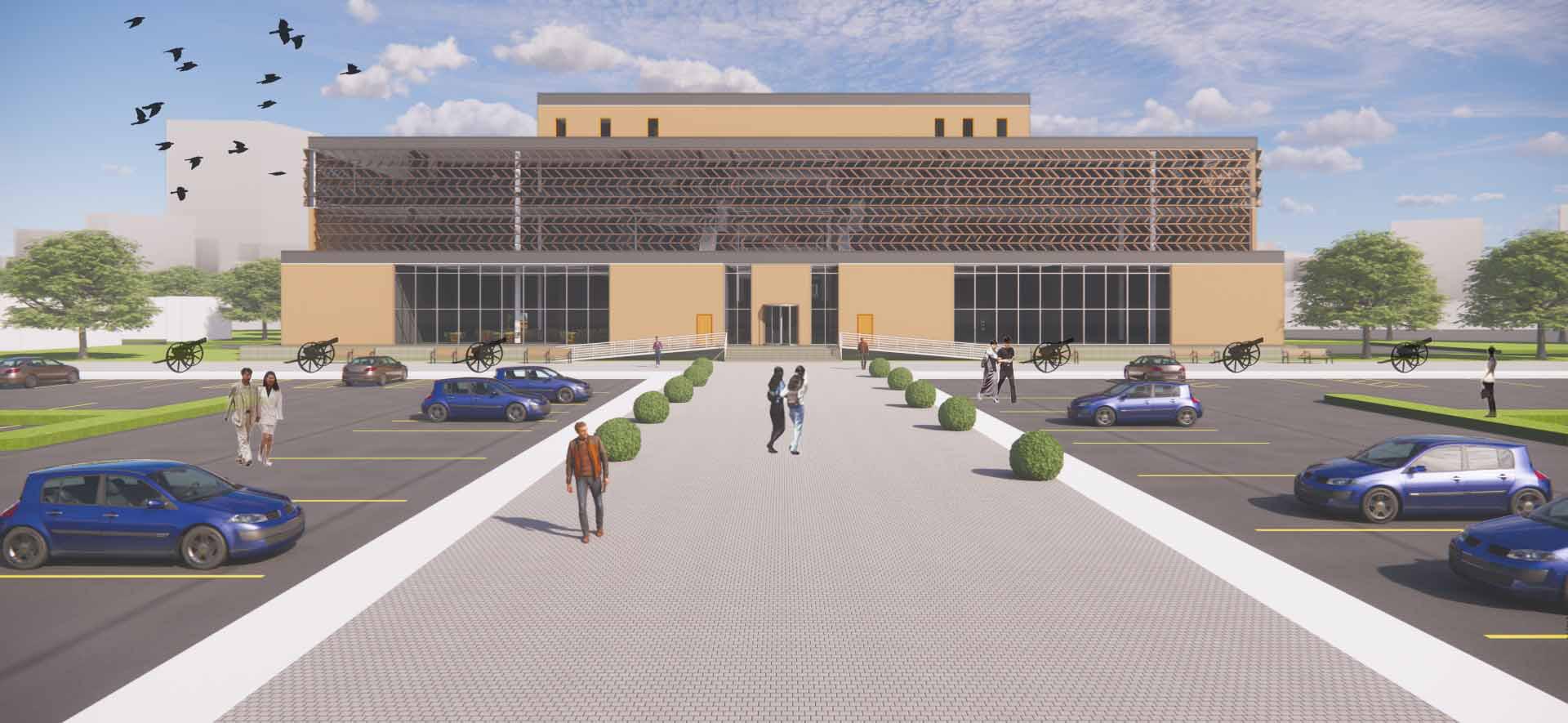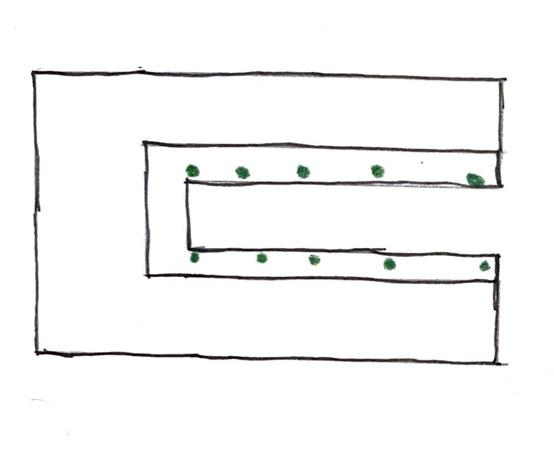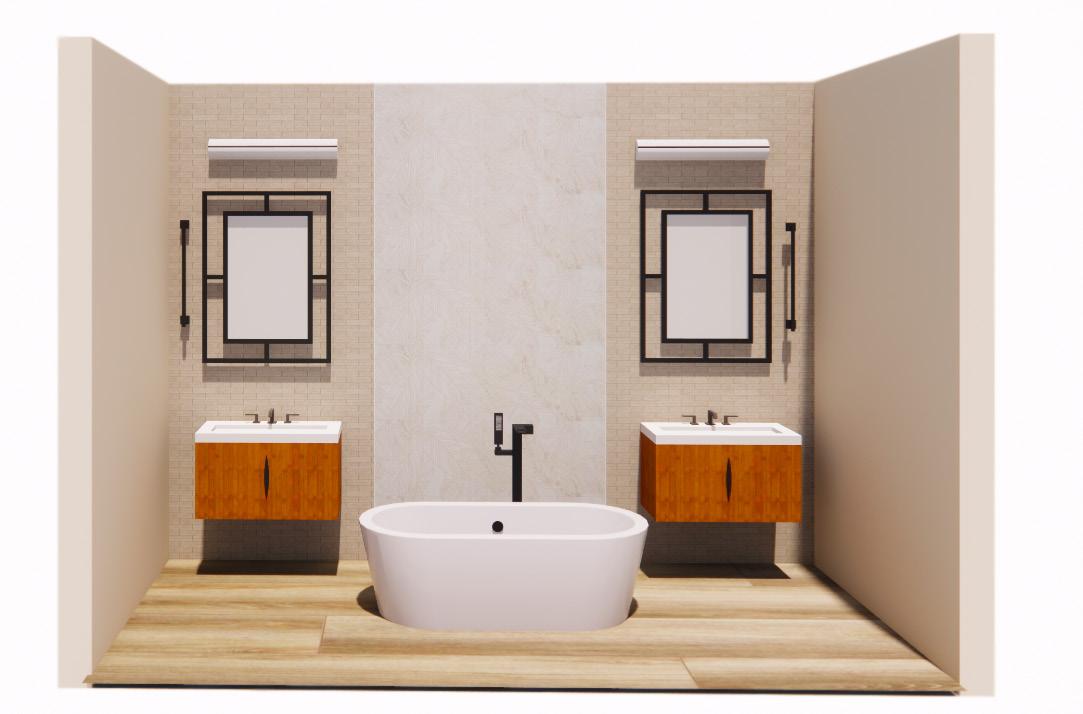P O R T F O L I O
KAYLA MCIVER
ARCHITECTURE MAJOR
SELECTED WORKS 2021-2023
1

2 KAYLA MCIVER (757) 510-6332 kmciver719@gmail.com Hampton, VA 23666 linkedin.com/in/kayla-mciver-65068a206
EDUCATION
MASTERS OF ARCHITECTURE
HAMPTON UNIVERSITY
SEPTEMBER 2019 - MAY 2024
PROFESSIONAL EXPERIENCE
JUNE 2021- AUGUST 2021
DESIGN CONSULTANT
FLOOR & DECOR
• Assisted customers with space planning
• Assisted in selection of materials and finishes
• Produced 3D renderings using design software to graphically trranslate mock-ups for customers
STUDENT ORGANIZATIONS
• EAEC Mentor
• NOMA Professional Development Program
FEBRUARY 2024- MARCH 2024
OCTOBER 2021- MAY 2023
• AIAS
SKILLS
SEPTEMBER 2019- MAY 2024
• Interpersonal Communications
• CAD Desgn
• Revit
• SketchUp
• Enscape
• InDesign
• Photoshop
HOBBIES
• Hand sketching
• Graphic Design
• Hand Sketching
3
CONTENTS
4
5 01 02 VIGNETTE COMPETITION ENTRY Summer 2021 APARTMENTS ON WEST 35TH Spring 2022 03 16 24 PAGES: 8 04 REDESIGNING THE PICU PATIENT ROOM: COMFORT NOOKS FOR CHILD AND FAMILY Fall 2023- Spring 2024 AFRICAN AMERICAN CIVIL WAR MUSEUM Spring 2023 34
6
ARCHITECTURE
7

REDESIGNING THE PICU PATIENT ROOM:
COMFORT NOOKS FOR CHILD AND FAMILY
Location: Randall Children’s Hospital at Legacy Emanuel Portland, Oregon
Project Type: Healthcare 5th Year, Thesis
PROJECT BRIEF
The objective of my thesis was to incorporate a more suitable space for family in the PICU patient room that respected spatial requirements and contributed to the child’s well-being. I claimed that integrating a neuroarchitecture-inspired modular nook system within existing PICU patient room models can improve functionality between programmatic zones for patients, staff, and families.
8

9
CONCEPT
I proposed integrating modular nooks within the PICU patient room designs to improve separation and flexibility between program spaces of patients, staff, and families. They were assessed based on visibility between program zones, physical accessibility to staff and patients, and minimal interruption of the working area. Each have flexible furniture that can be customized to meet the family’s needs.
Using the Randall Children’s Hospital as my site, the nooks vary from small to large and accommodate specific activities.
1) The first one facilitates gathering and play.
2) The second one is a hybrid that allows an area for play and gathering and provides a space for the family to sleep.
3) The third one also has a gathering area but has a stronger emphasis on sleep, providing two beds for multiple guest.

ROOMS BEFORE ROOMS AFTER


10
1 2 3 Patient Staff Family
NOOK MODEL PROCESS

11
Square Feet



12
73
- BED - SEATING - TABLE - STORAGE - WALL NOOK 2: PLAY/SLEEP Interior Perspective




13
Detail Section
Full
Section
Cross
Section

14

15

AFRICAN AMERICAN CIVIL WAR MUSEUM
Location: Hampton, VA
Project Type: Mixed Use 4th Year, Spring 2023
PROJECT BRIEF
The objective of this project was to connect three building types into one space. This three story structure has retail spaces occupying the first level, the museum occupies the second and third level, and the educational space occupies the fourth floor.
16

17
CONCEPT
With this project, I wanted to focus on how people would experience moving through the building and uniquely connecting the spaces. After much research I decided to define each space in heirarchy by size and facade by incorporating an atrium with a grand stair to serve as my primary circulation between each level. Although my initial model had a unique connection of the spaces, with the atrium in mind, the experience of moving from one area to another proved to be imbalanced. To enhance the experience, my final model has each space stacked, creating a unified experience and a sense of balance between each level.




Site Plan 18
Initial Model Iteration
Progress
Final Model Iteration




19
1:
Level
Retail
Level 2: Museum Floor
1
Level 3: Museum Floor 2 Level 4: Education Space

20
SUSTAINABILITY METHOD
• Precast concrete building structure
• Extensive green roof tray system
- Shallow root plants ex: moss, sedum
- Reduces the amount of storm water runoff from the building site
- Helps mitigate heat the island
- Inexpensive, low maintenance


21
Precast concrete building structure
Soil
Vapor Barrier
Vegetation

22

23

APARTMENTS ON WEST 35TH STREET
Location: Norfolk, Virginia
Project Type: Residential Mixed Use
3rd Year, Spring 2022
PROJECT BRIEF
The project aims to revitalize the downtown Norfolk area with a property that houses profitable businesses as well as providing a unique experience for residents. Economic feasibility would derive from retail spaces occupying the first floor and residential spaces occupying the second to fourth floors.
24

25
CONCEPT
This project was about balance; a balance between retail and residential spaces, as well as achieving programming needs and client expectations. As the project progressed, the client expressed that they wanted to maximize the amount of residential units. The second iteration displays how I accommodated the client’s request. Using the concept of balance, I utilized the negative space of the site and adjusted the building proportions.

1st Iteration



2nd Iteration
26
Site Plan Progress

Level 2-3: Residential

Level 1: Retail
27

East Section

North Section
28

 North Elevation
North Elevation
29
East Elevation

30

INTERIORS
33
VIGNETTE COMPETITION ENTRY
Location: Hampton, VA
Project Type: Interior Design
Summer 2021 Internship
PROJECT BRIEF
The Floor &Decor company held a competition for all interns to showcase our true design skills. The competition involved designing a bathroom vignette to be put on display in new store location.
34

35
CONCEPT
The theme of the bathroom is Relaxing Oasis. I wanted the bathroom to mimic the look of a spa like environment. Using a variety of neutral tones, I made sure that all materials were cohesive and translated the same relaxing and calming theme.



36
Inspirations
Elevation
Color Palette











37
Split Face Ledger
Ceramic Tile
Walnut Vinyl
Latte Oak Vanity
Resin Counter top
Acrylic Vanity Wall Light
Boston
Matte Mirror
Freestanding Floor Mount
Acrylic Bathtub
Widespread Faucet











































 North Elevation
North Elevation
















