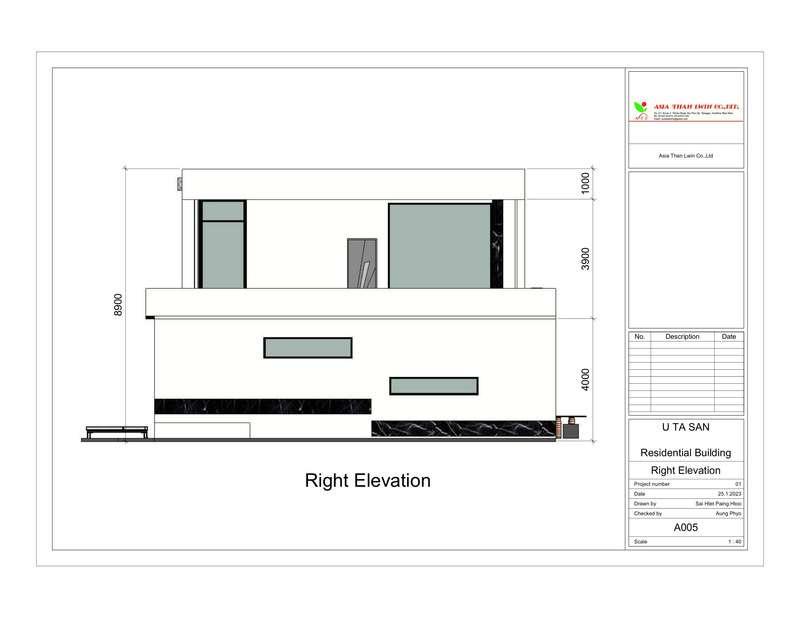SAI HTET PAING HTOO
htetpaing.pl@gmail.com
+959250479239 (WhatsApp)
Yangon, Myanmar


DRAWNBY: MYPORTFOLIO


01 Two-Storeyed Modern House 02 Duplex House 03 2 Bed Room Villa 04 8-Storeyed Hotel Project 05 3-Storeyed Residential House 06 Drafting Detail 07 Parametric Family Creation 08 Auto CAD Drafting
TWO STOREYED TWO STOREYED MODERN HOUSE MODERN HOUSE MODERN HOUSE

 3D Rendering Back View
3D Rendering Front View
3D Rendering Back View
3D Rendering Front View


Floor Plan Documentations


Elevations


Schedules
DUPLEX HOUSE DUPLEX HOUSE HOUSE


3DModellingandRendering











 Downstair Rendering View
Upstair Rendering View
Downstair Rendering View
Upstair Rendering View

 Cross Section View
Cross Section View








 3D Rendering Front View
3D Rendering Right View
3D Rendering Front View
3D Rendering Right View


 3D Rendering Left View
3D Rendering Left View


 Typical Floor Plan
Typical Floor Plan







 Ground Floor Plan
First Floor Plan
Ground Floor Plan
First Floor Plan

























