BOHAO XIONG
SELECTED WORKS 2021 - 2023
EDUCATION
BOHAO XIONG bohaox@alumni.upenn.edu
University of Pennsylvania Philadelphia, USA
Master of Science in Design - Advanced Architectural Design [MSD-AAD]
Nanjing Tech University Pujiang Institute Nanjing, CHN
Bachelor of Architecture
UCL Bartlett School of Architecture London, UK
Summer School Program
EXPERIENCE
Context Boston, USA
Architectural Designer
• Led project design efforts as the project designer in 5254Washingtonapartment
• Designed the elevation and produced drawings in 819CumminsHighwayapartment
• Produced drawings and presentation package for BPDA meetings in 88Genevaapartment
• Led whole design process in 64 Paris Post Office renovation
• Designed the bar in 70Talbotapartment
Naked Arch Nanjing, CHN
Freelance Project Designer (Remote)
• Led project design efforts as the project designer in Ayia kindergarten
• Designed wild luxury-themed hospitality units for Blossom Resort
• Led whole design process in HappyMazaroParent-ChildClub
• Curated Architectural Link architecture Exhibition in Taihu Lake Art Gallery
• Designed the facade, residential modules and public spaces in Shenzhen Nanshan Public Housing
Yichun Ganxi Design Institute Yichun, CHN
Architect Assistant
• Produced and maintained drawings sets for ZhangshuPsychiatricHospital
• Researched the materials in Yichun Mingyue Mountain TV Station HQ
• Produced renderings in building renovation of YichunGrainFactoryApartment
EXHIBITION
Architectural Link Architecture Exhibition in Taihu Lake Art Gallery Wuxi, CHN
Oyster World Virtual Architecture Exhibition Online
No Base Architecture Exhibition in BonJour Art Bookstore & Gallery Nanjing, CHN
HONOR SKILL
Outstanding Award in UCL Bartlett Summer School Program
Outstanding Student in Nanjing Tech University Architecture School
Modeling: Rhinoceros 3D, Grasshopper, Maya, SketchUp, Autodesk 3ds Max, Revit
Visualization: Lumion, Enscape, Vray, Keyshot, Unity
Fabrication: 3D Printing, Robotic Arm, Laser Cutting, CNC Cutting
Graphic: Adobe Creative Suite, AutoCAD, Midjourney
Language: Mandarin (Native), English (Advanced), French (Beginner), Spanish (Beginner)
08/2021 - 08/2022 Expected 2023 08 /2019 08/2022 06/2019 05/2021 11/2022 - Present 08/2022 - 11/2022 02/2020 - 02/2021 09/2016 - 07/ 2021 08/2019
How to transform a warehouse into a parent-child kindergarten?
How to revitalize an abandoned hotel into a vibrant kindergarten?
Achieving habitability in high-density while exploring the aesthetic value of public housing. Designed to enhance neighborhood.
How a 2D diagram evolves into an Islamic museum?
How do you design a museum merging NYSE's future?
More than an unsettling futurism.
How materials shape space and guide design?
PROJECTS 04 16 24 32 36 48 54 60
5254 WASHINGTON DUBAI
ALIEN GROWTHS FLOATING CAVE HOTEL
HAPPY MAZARO PARENT-CHILD CLUB AYIA KINDERGARTEN SHENZHEN NANSHAN PUBLIC HOUSING
ISLAMIC AND CONTEMPORARY ART MUSEUM THE FUTURE NYC STOCK EXCHANGE
How to transform a warehouse into a parent-child kindergarten?
HAPPY MAZARO PARENT-CHILD CLUB
Practical Work Year: 2023
Work with Bin Tu
Location: Fujian, China
Status: Under Construction
Role: Project Designer
This project intervenes by overlaying a new geometric system onto the existing architecture, connecting buildings and courtyards with distinct geometric forms and defining spatial hierarchies. The bookshelf forest, blurring the boundary between indoor and outdoor, serves as both a vast library for children and adults to share and a connecting point between children, parents, adults, and the community.
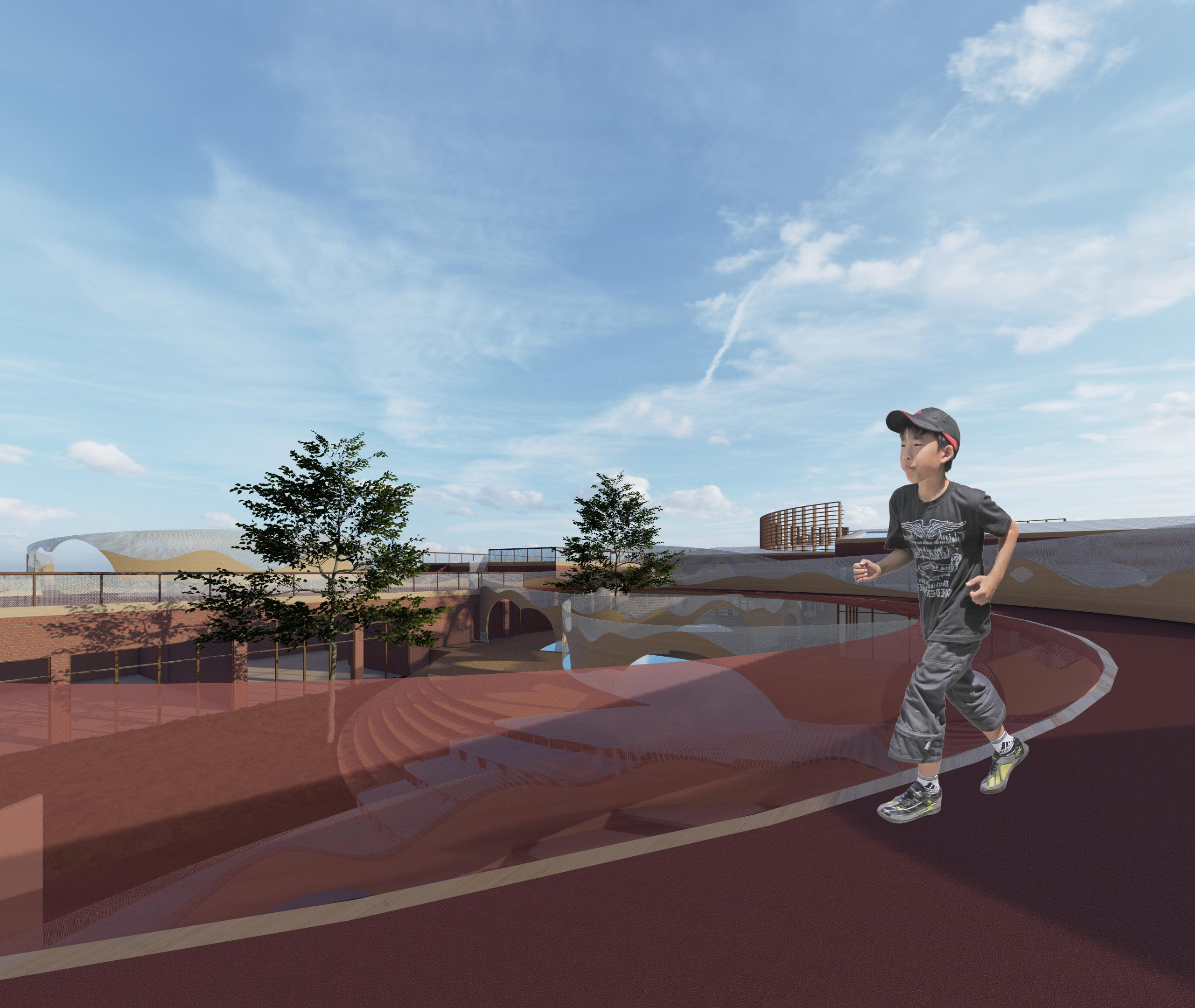


Duck House Pool Pool Pool Outdoor Kitchen Storage Nursing Room Guest Area Climbing Area Screening Area Main Entrance Dining Area Lobby Kitchen Parent-Child Reading Area Customized Party Area Baking & Cafe Courtyard Courtyard Courtyard Courtyard Classroom Classroom Classroom Classroom Classroom Classroom Washroom Washroom Washroom Classroom Medical Room Sleeping Area Sleeping Area Sleeping Area Sleeping Area Sleeping Area Sleeping Area
Ground Floor Plan & Interior Space showing multiple circles form a system that links the entire building and provides hierarchical divisions for it.
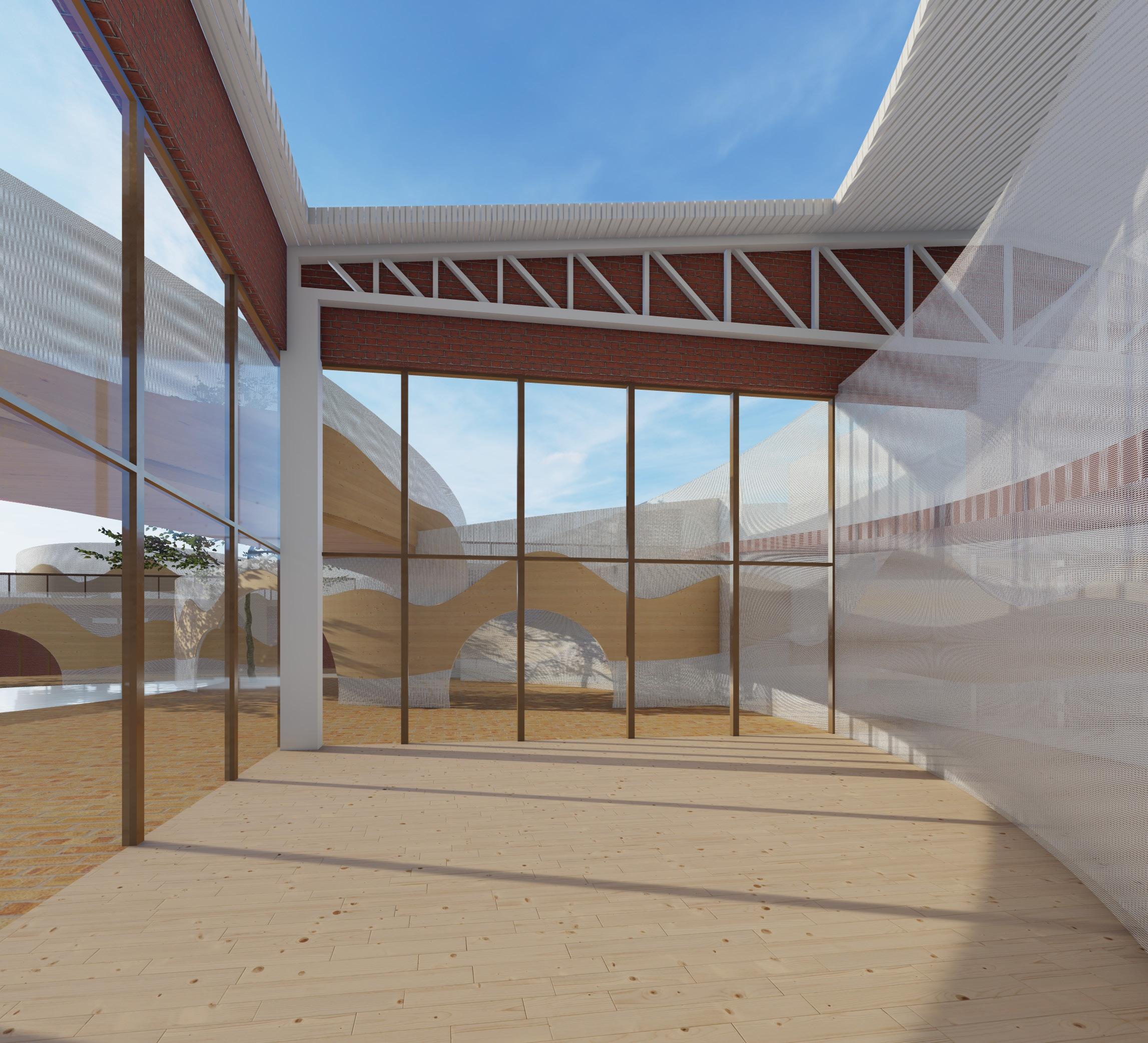
 Running Track & Second Floor Plan showing a running track composed of interconnected circles, which also links the ground with the rooftop playground.
Running Track & Second Floor Plan showing a running track composed of interconnected circles, which also links the ground with the rooftop playground.
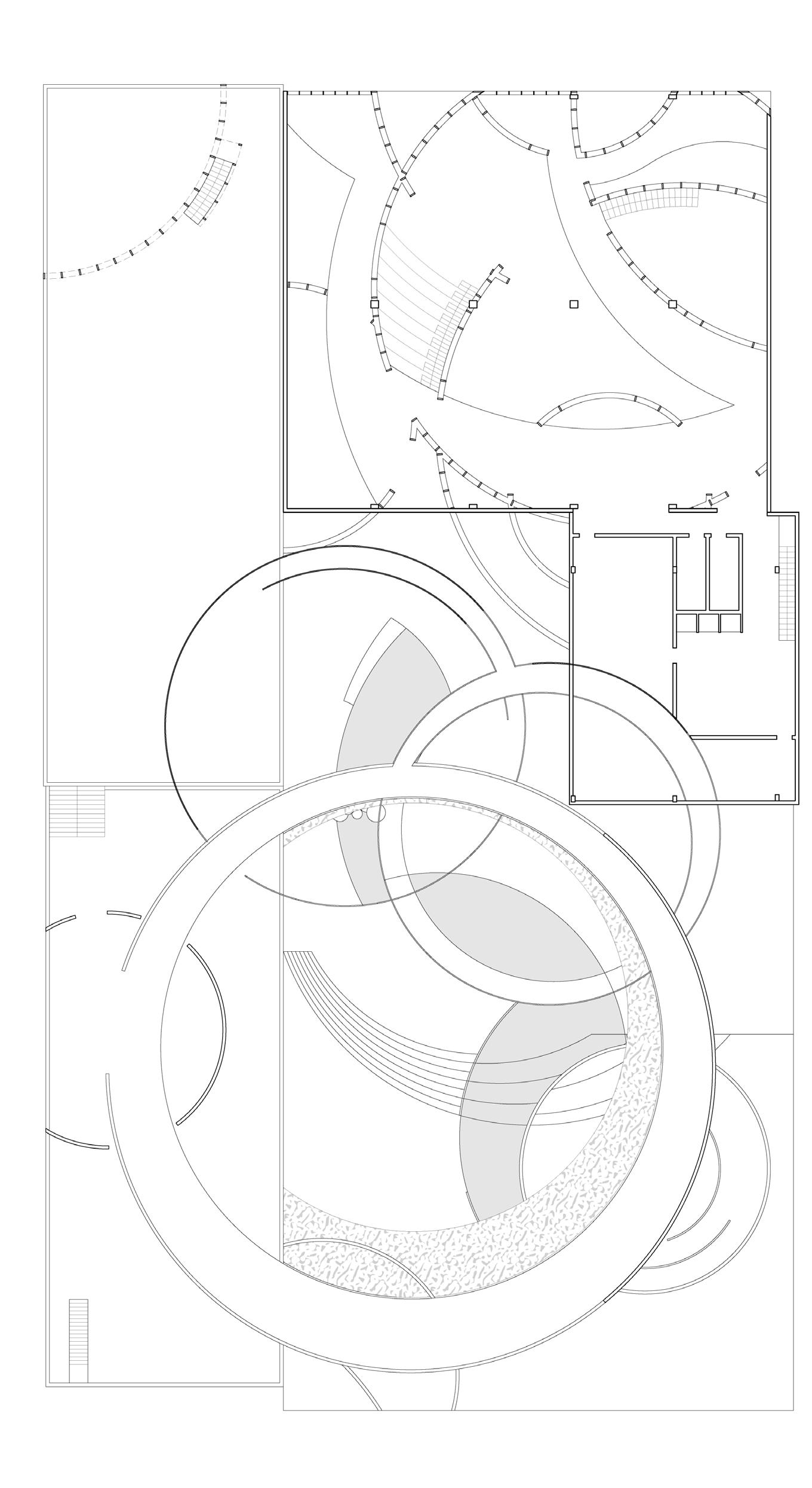
Climbing Area LEGO Area Running Track Rooftop Playground Rooftop Playground Ramp Office Meeting Room Classroom Theater Street-View Balcony Street-View Balcony Street-View Balcony
Net
Climbing
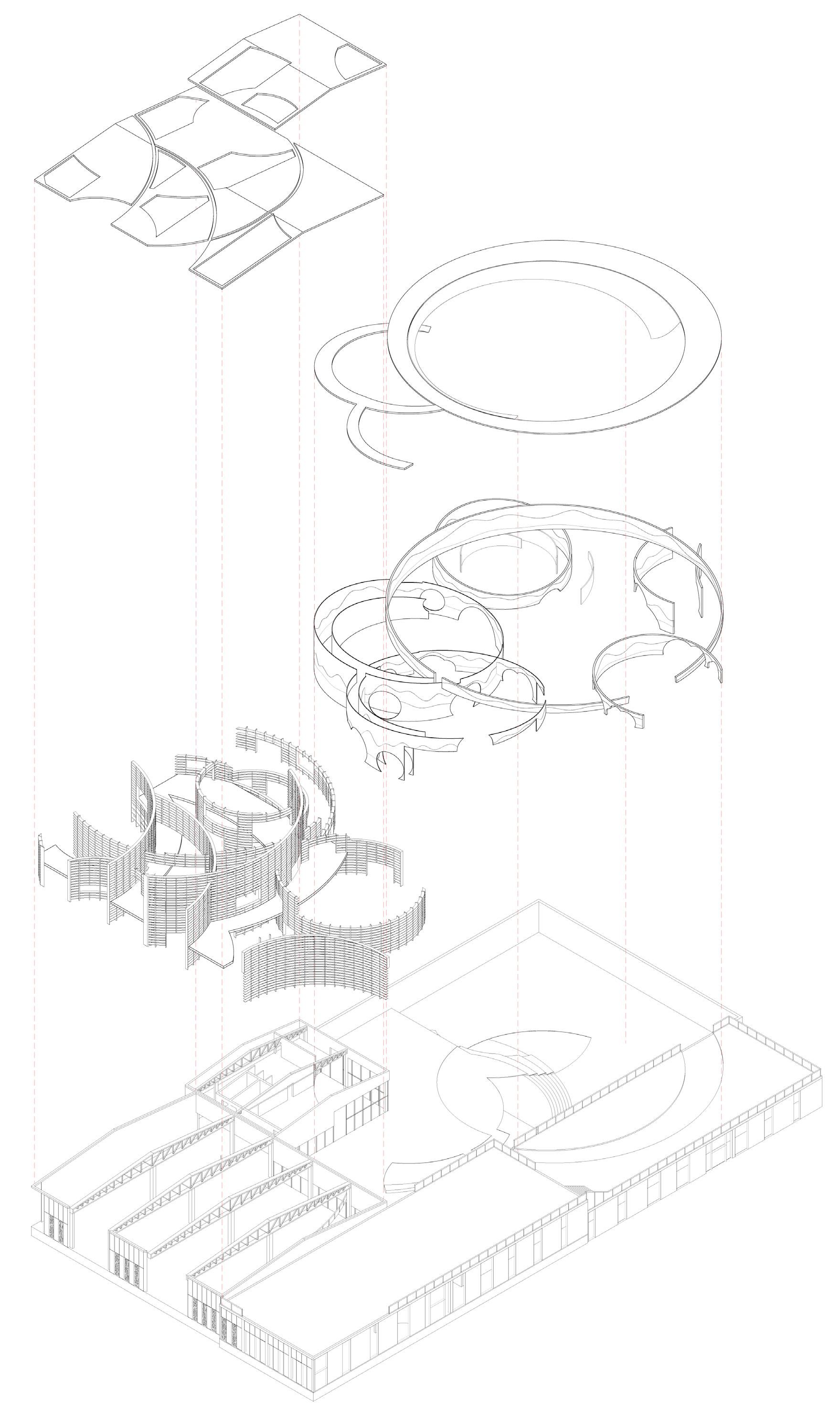
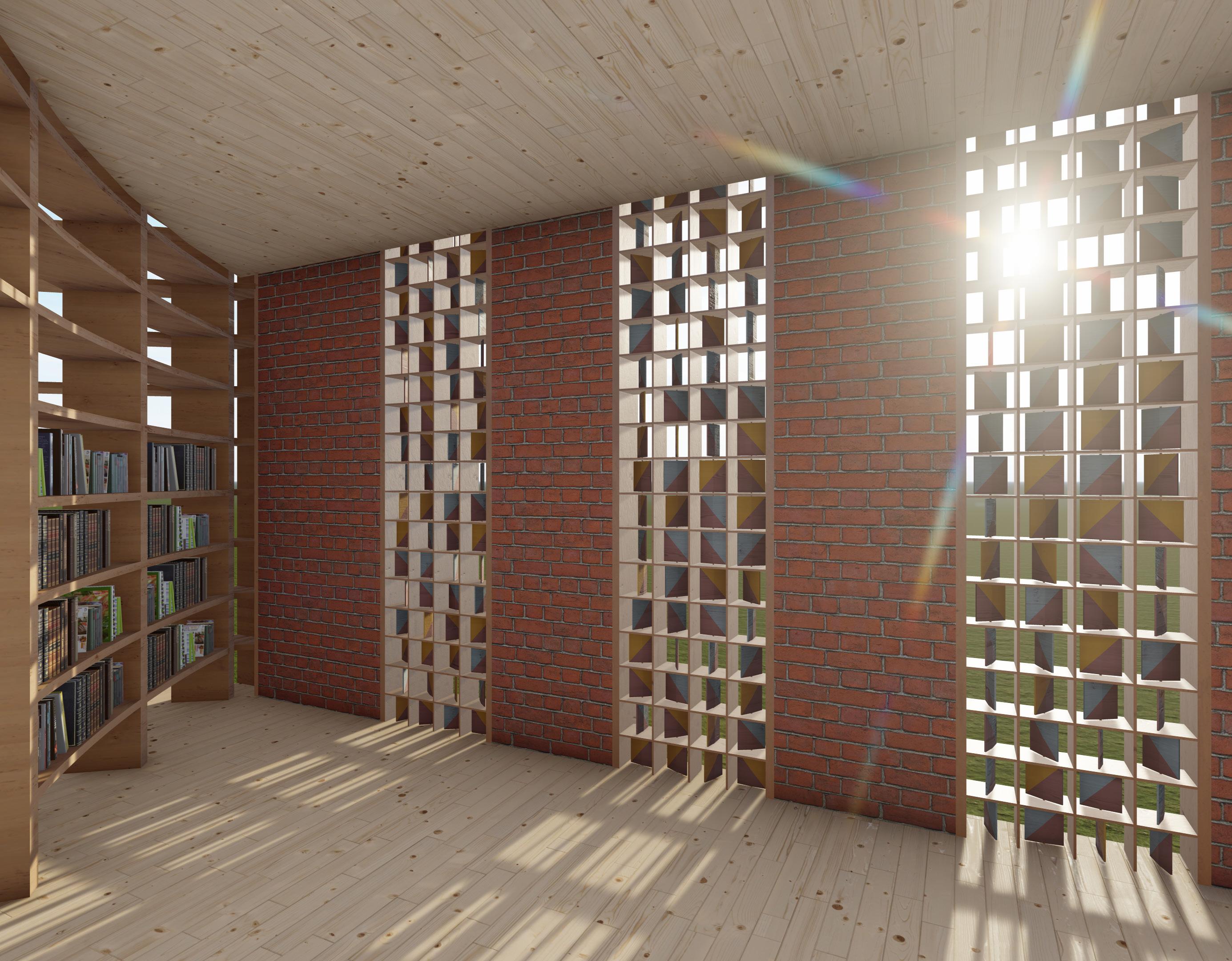
 Interior & Exterior Spaces Facing The Street showing a facade composed of movable wooden panels that can be adjusted by the children themselves.
Interior & Exterior Spaces Facing The Street showing a facade composed of movable wooden panels that can be adjusted by the children themselves.
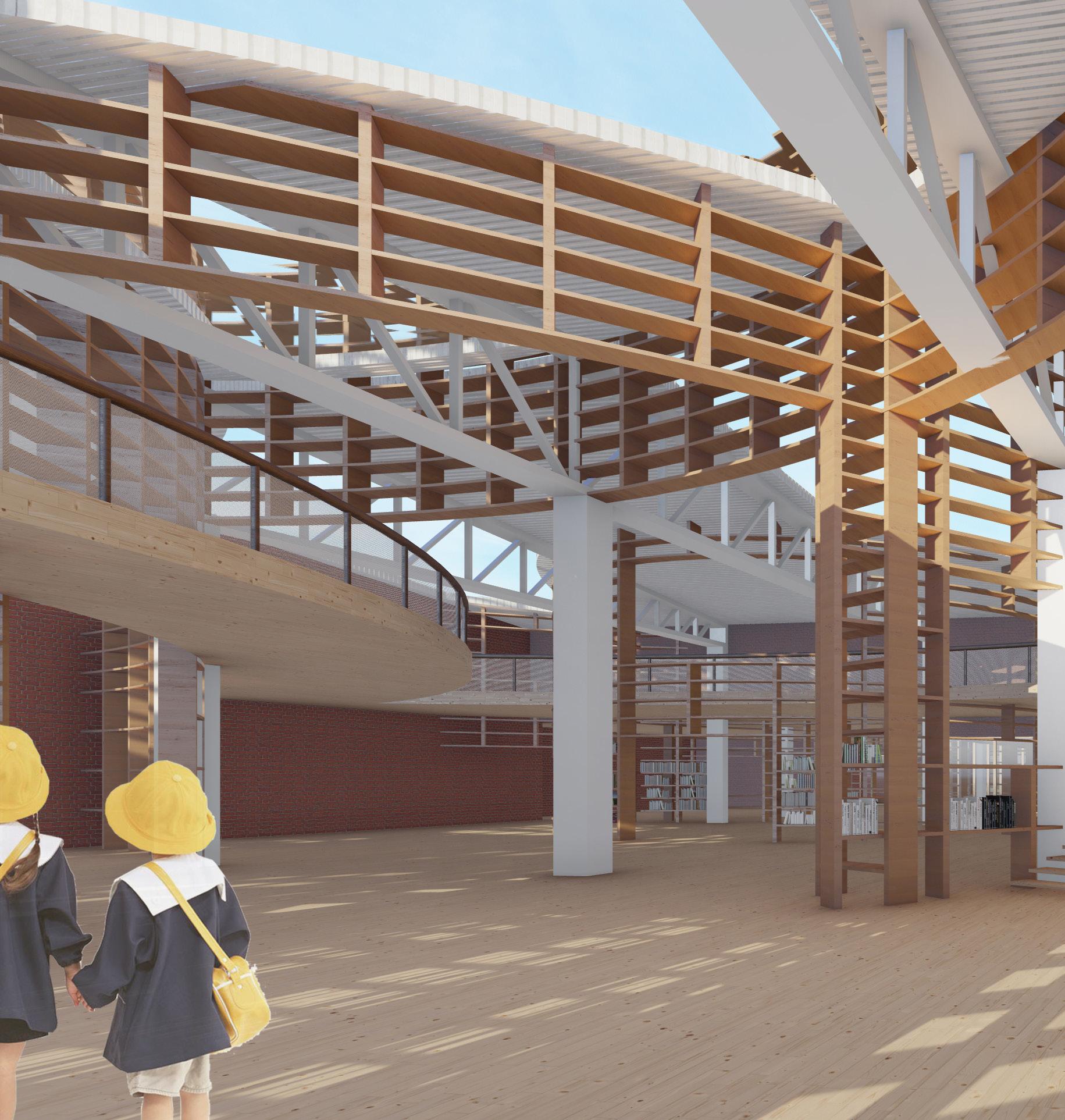
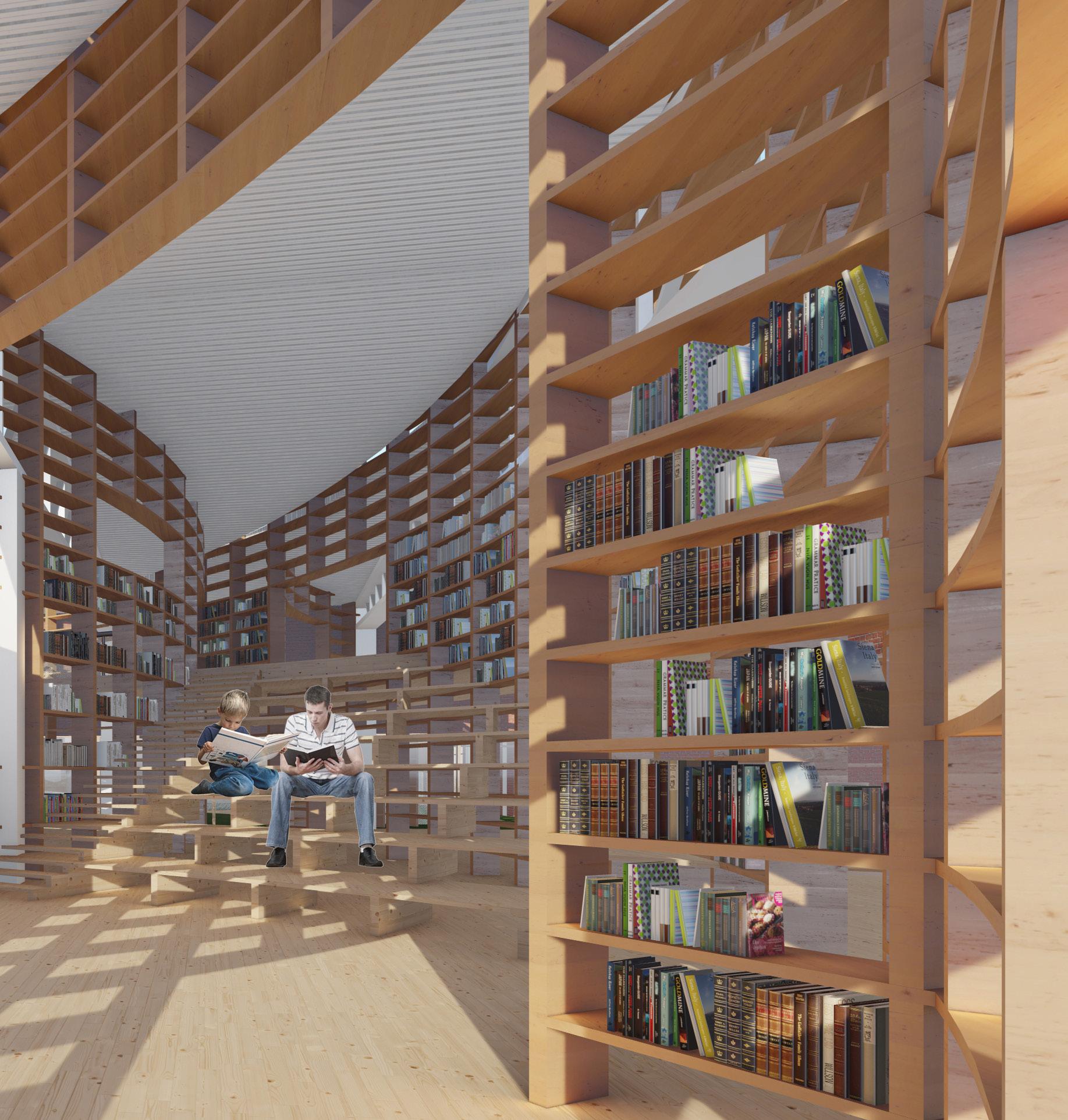
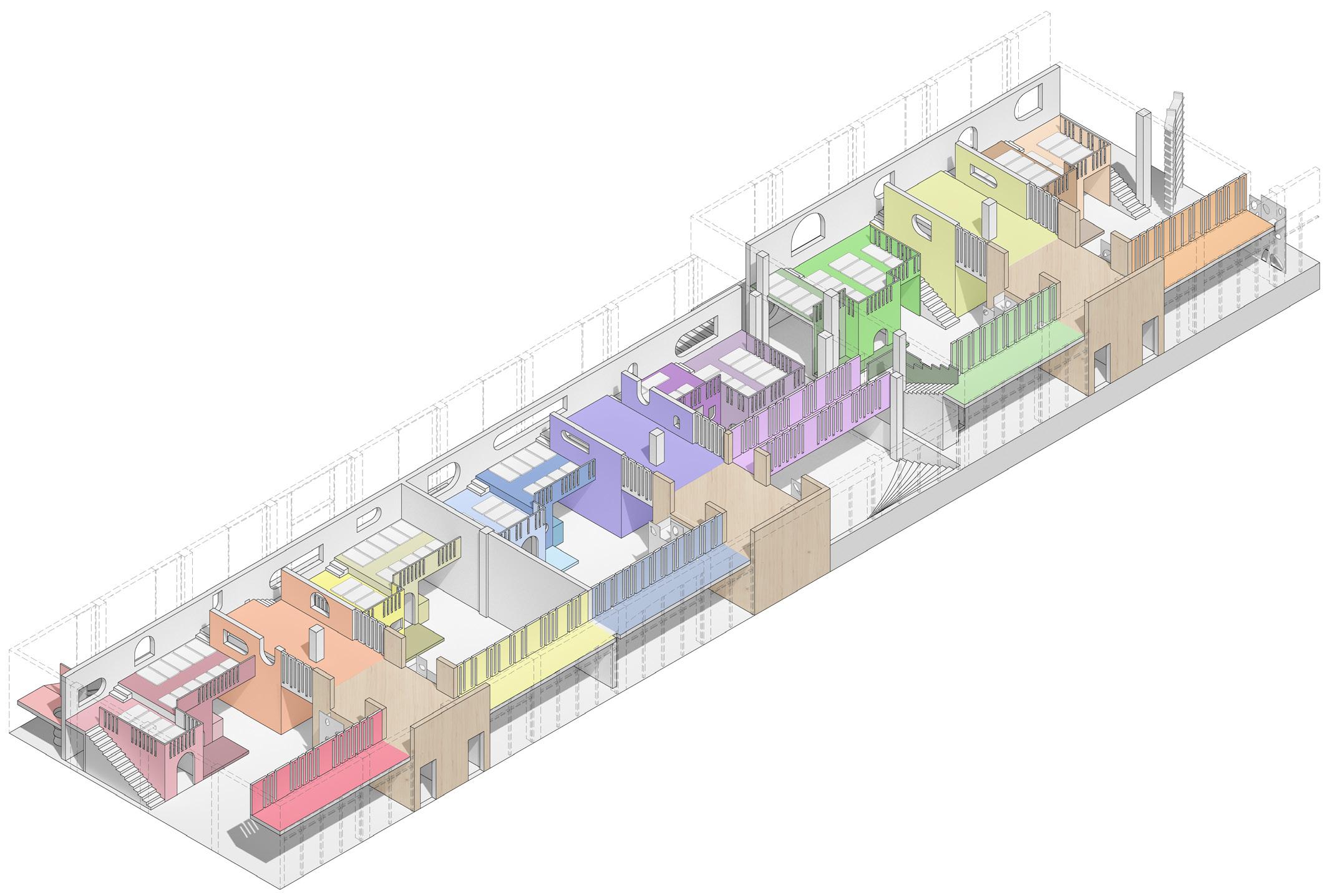
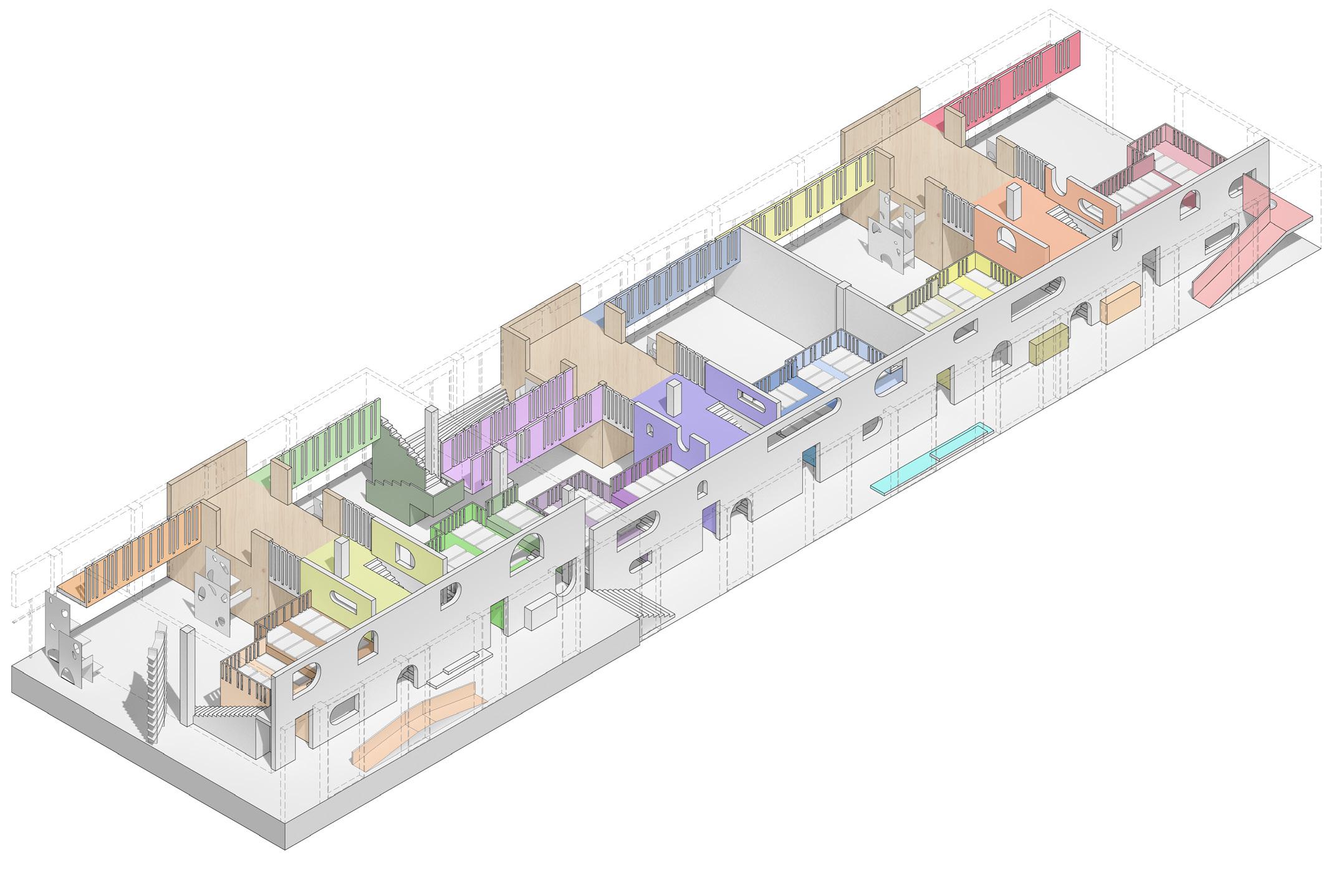
Diagrams & Plans showing the ground and mezzanine floors of classrooms
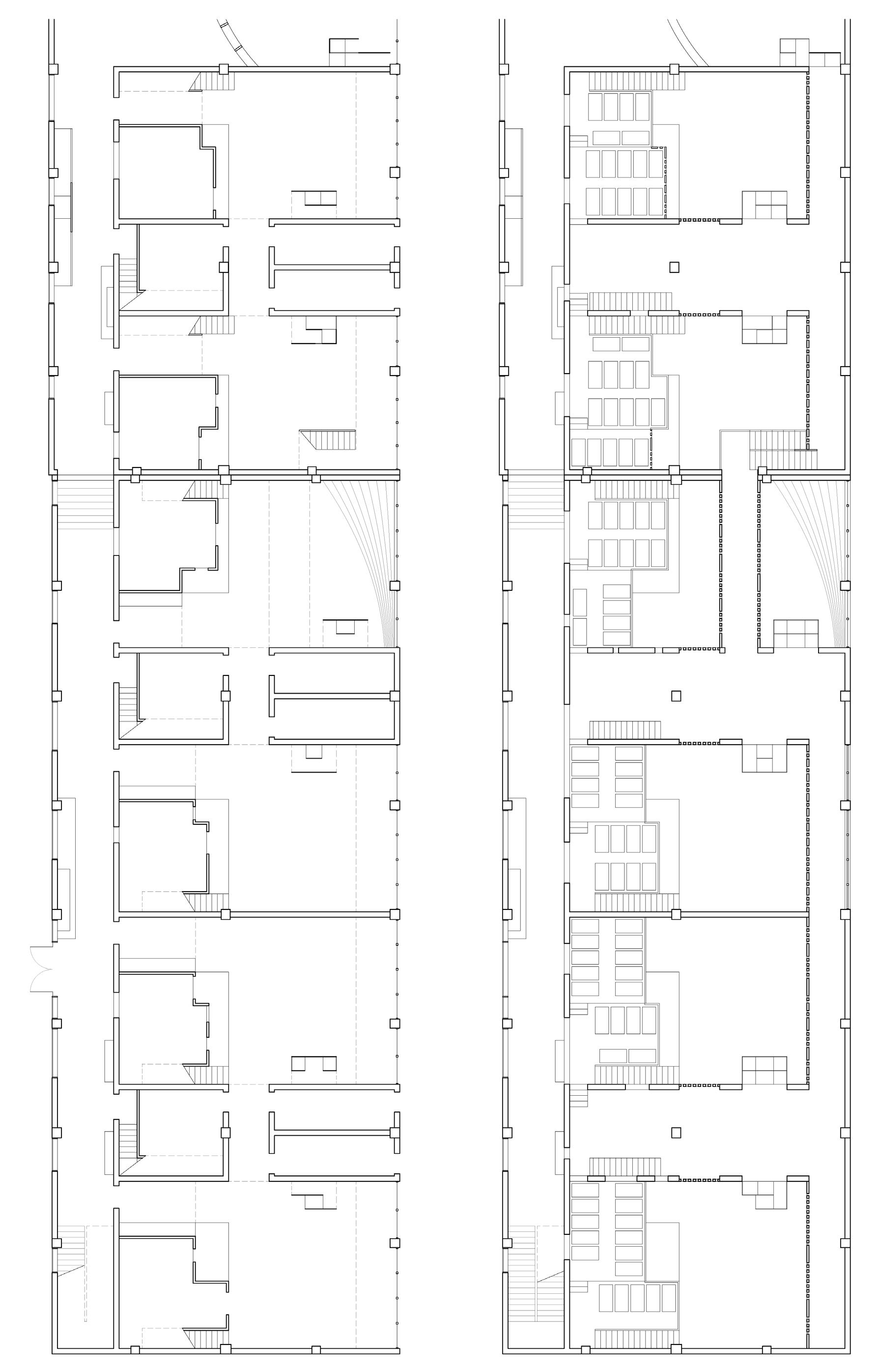
Classroom Classroom Classroom Changing Room Crawling Room Crawling Room Crawling Room Crawling Room Crawling Room Crawling Room Changing Room Changing Room Classroom Classroom Fun Corridor Fun Corridor Classroom Washroom Washroom Washroom Washroom Washroom Washroom Sleeping Area Sleeping Area Sleeping Area Sleeping Area Sleeping Area Sleeping Area

How to revitalize an abandoned hotel into a vibrant kindergarten?
AYIA KINDERGARTEN
Practical Work
Year: 2023
Work with Bin Tu
Location: Fujian, China
Status: In Development
Role: Project Designer
In Shishi, a small city in southern China that was once one of the wealthiest, we are transforming a hotel and club that used to be exclusive to the rich into a brand new nursery. Therefore, we not only hope to simply renovate its function and appearance, but also to bring the power of education and hope to this once prosperous but now lost city.
Site Photos
The site we are working on is an abandoned hotel that has been standing for over two decades. The original building is characterized by horizontal volumes that are inclined at a 45-degree angle. In order to make the most out of the existing structure, we have incorporated similar volumes to the building design, which serve to divide and open up the space, creating new outdoor platforms for additional functionality. This approach allows us to utilize the original building's unique characteristics while breathing new life into the space.

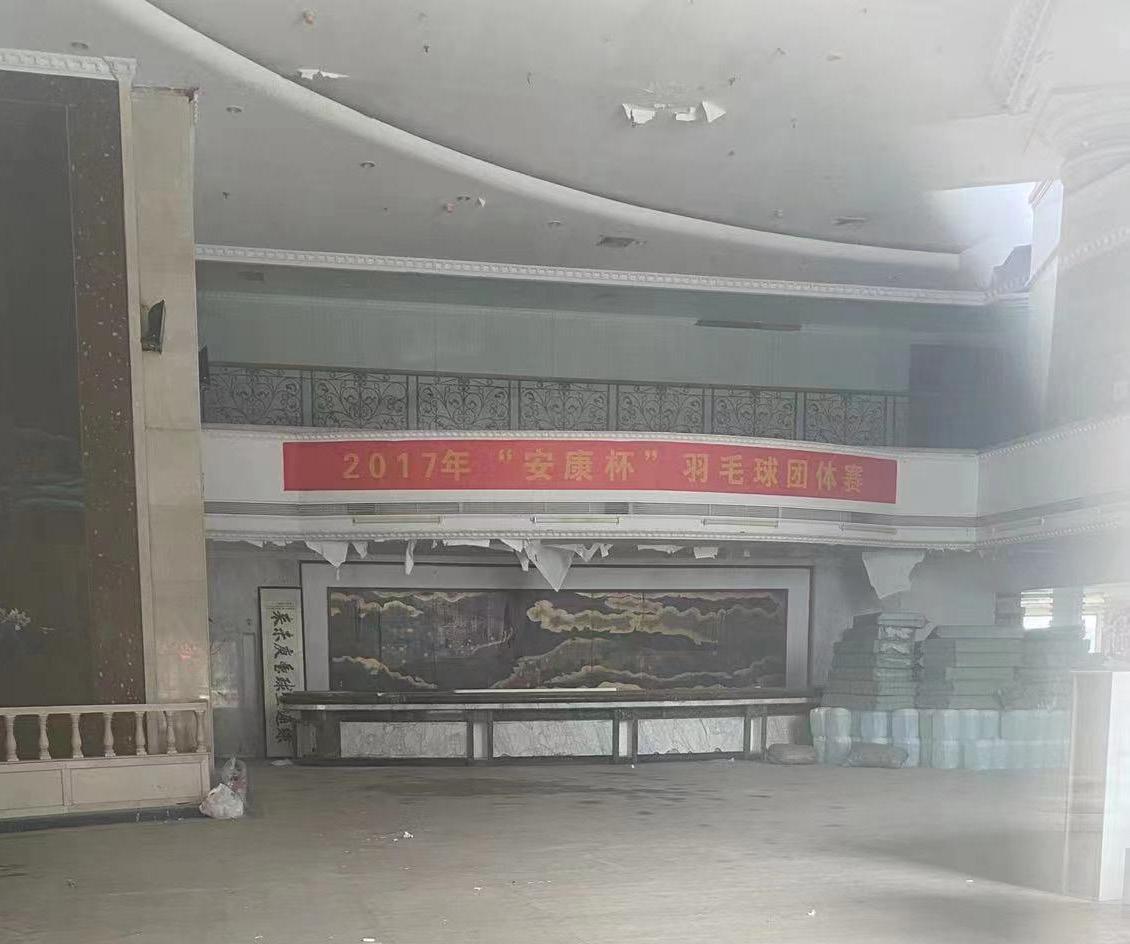
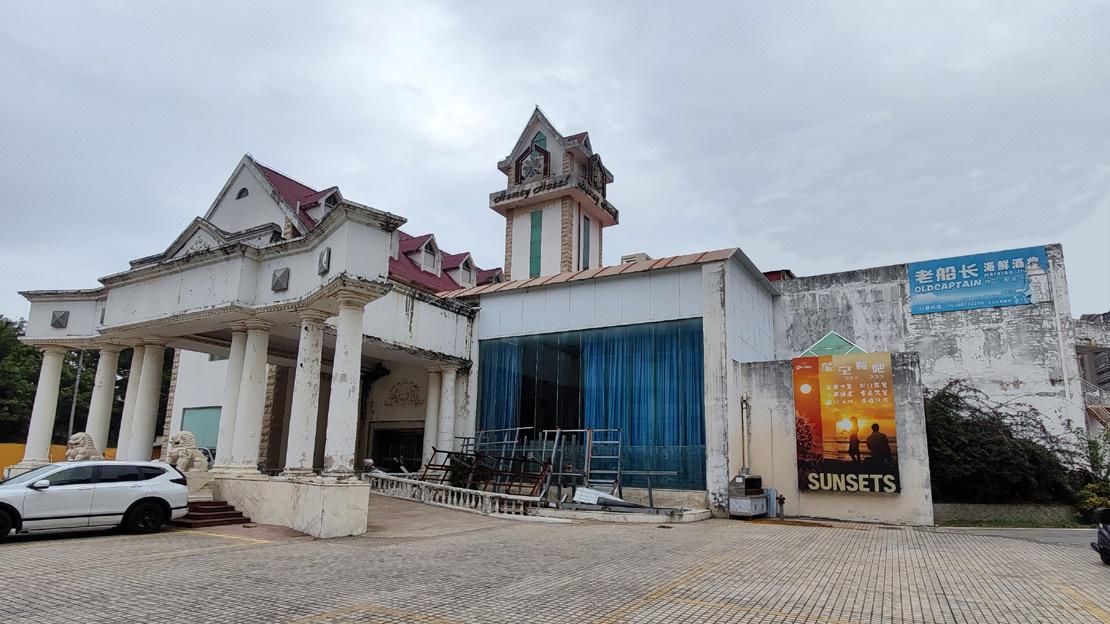
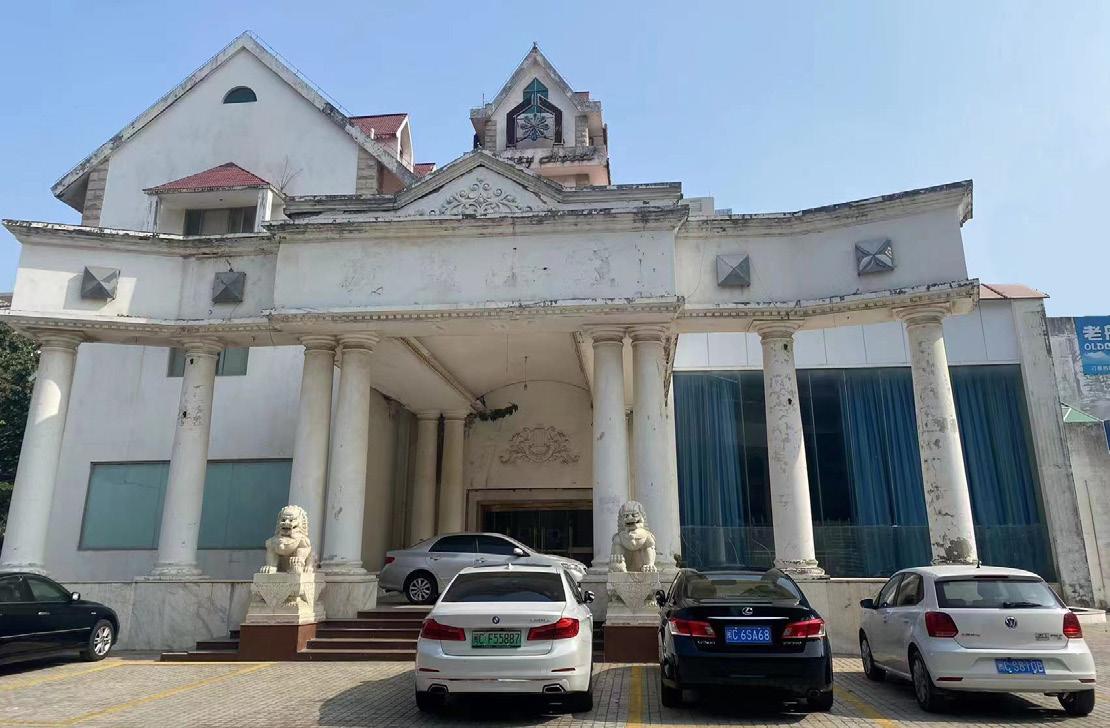
Diagrams

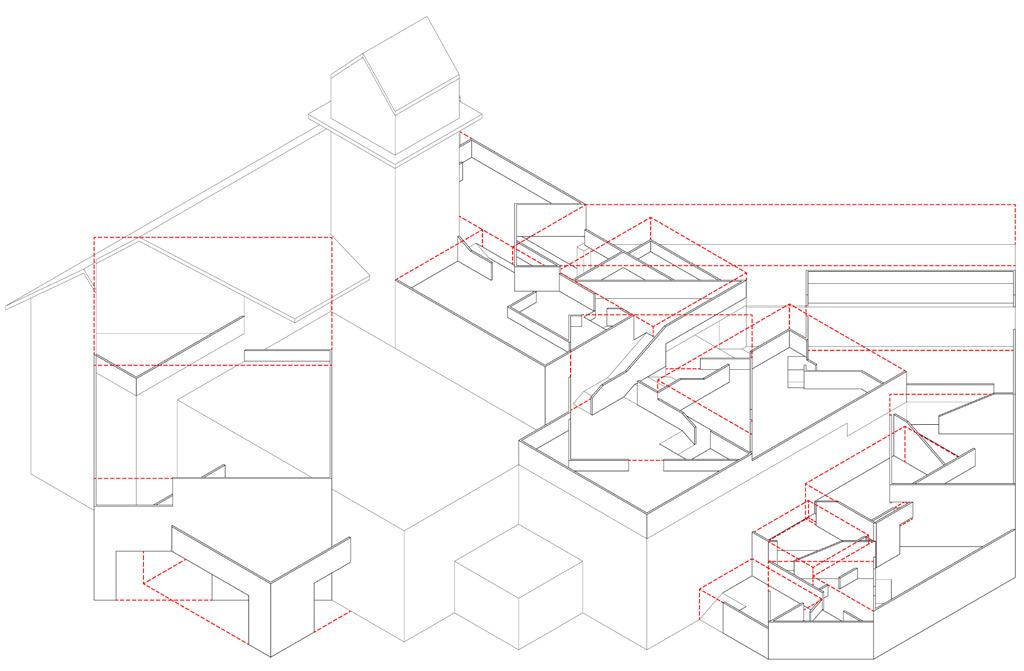
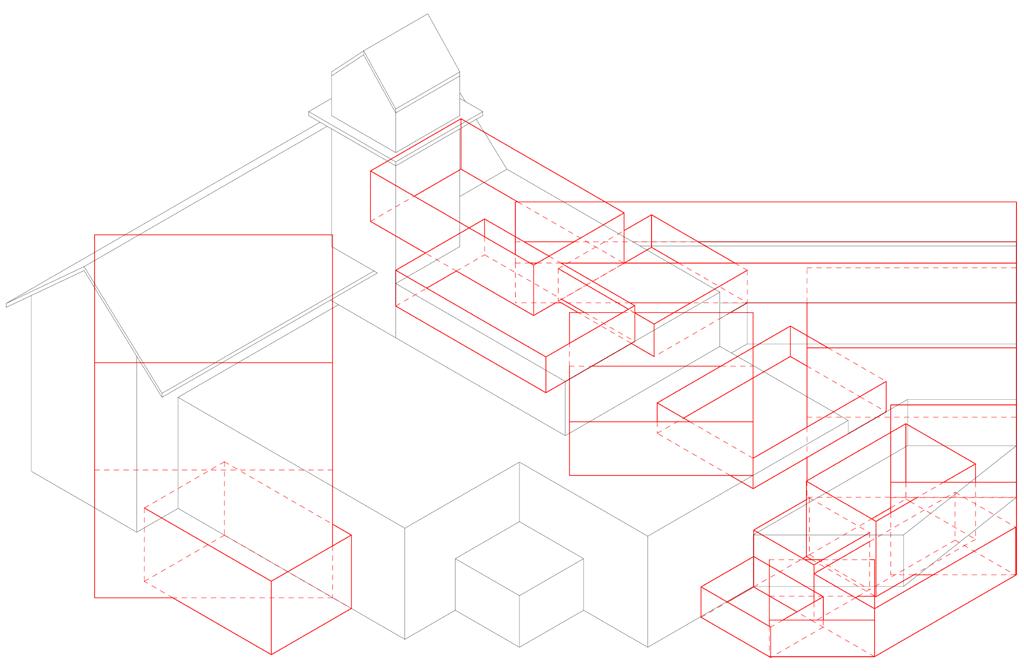

Public Activities Area
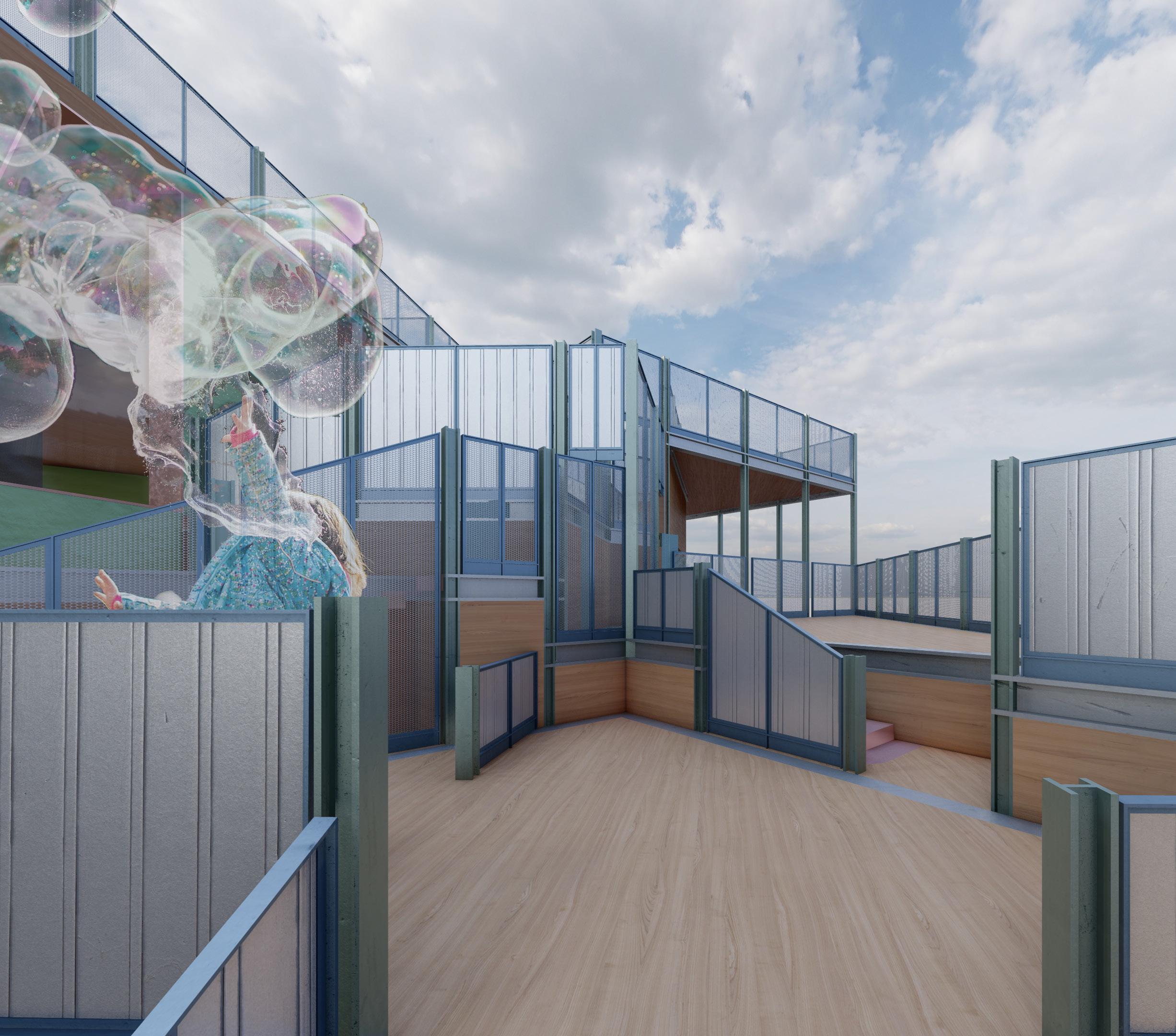
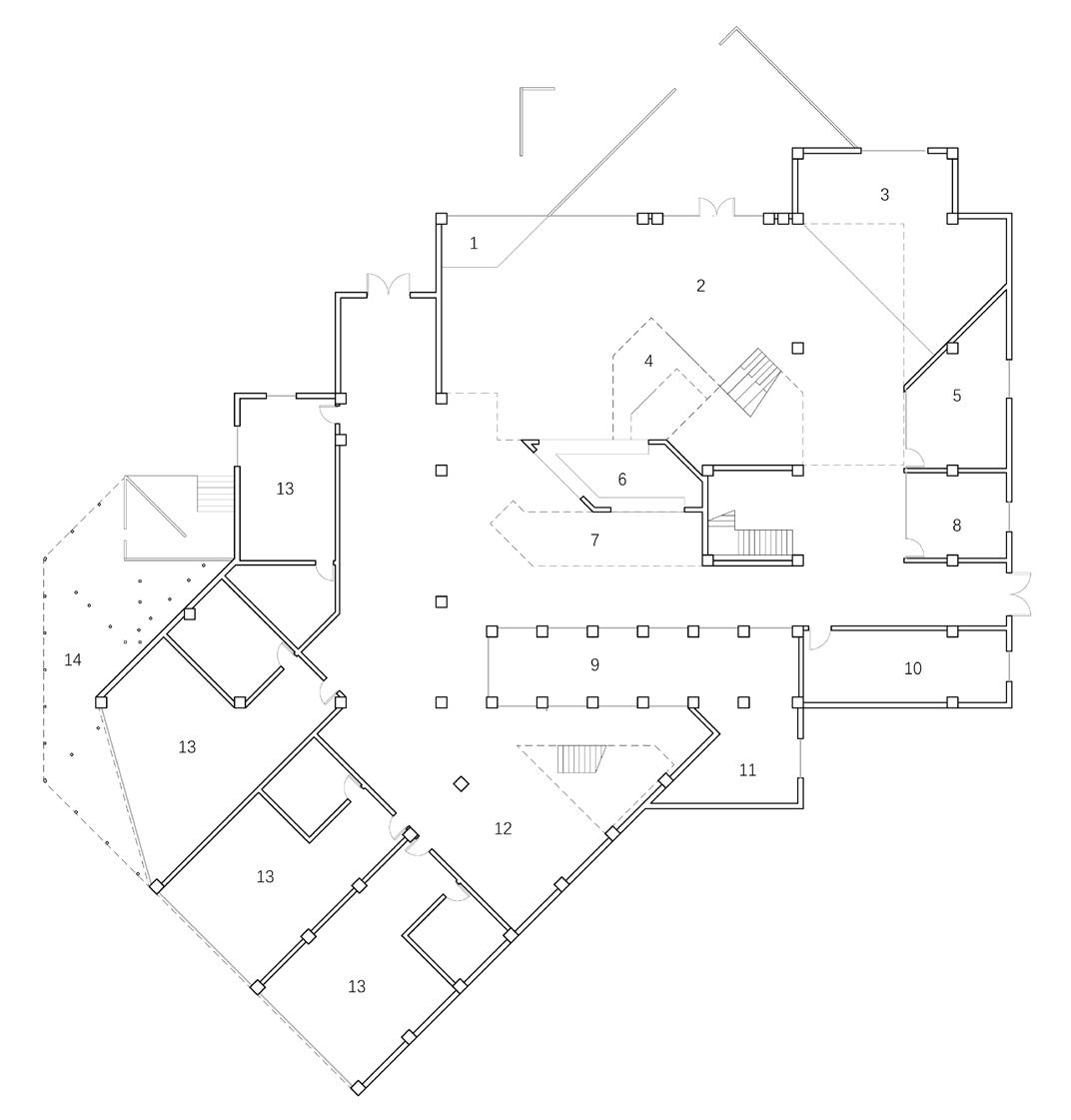

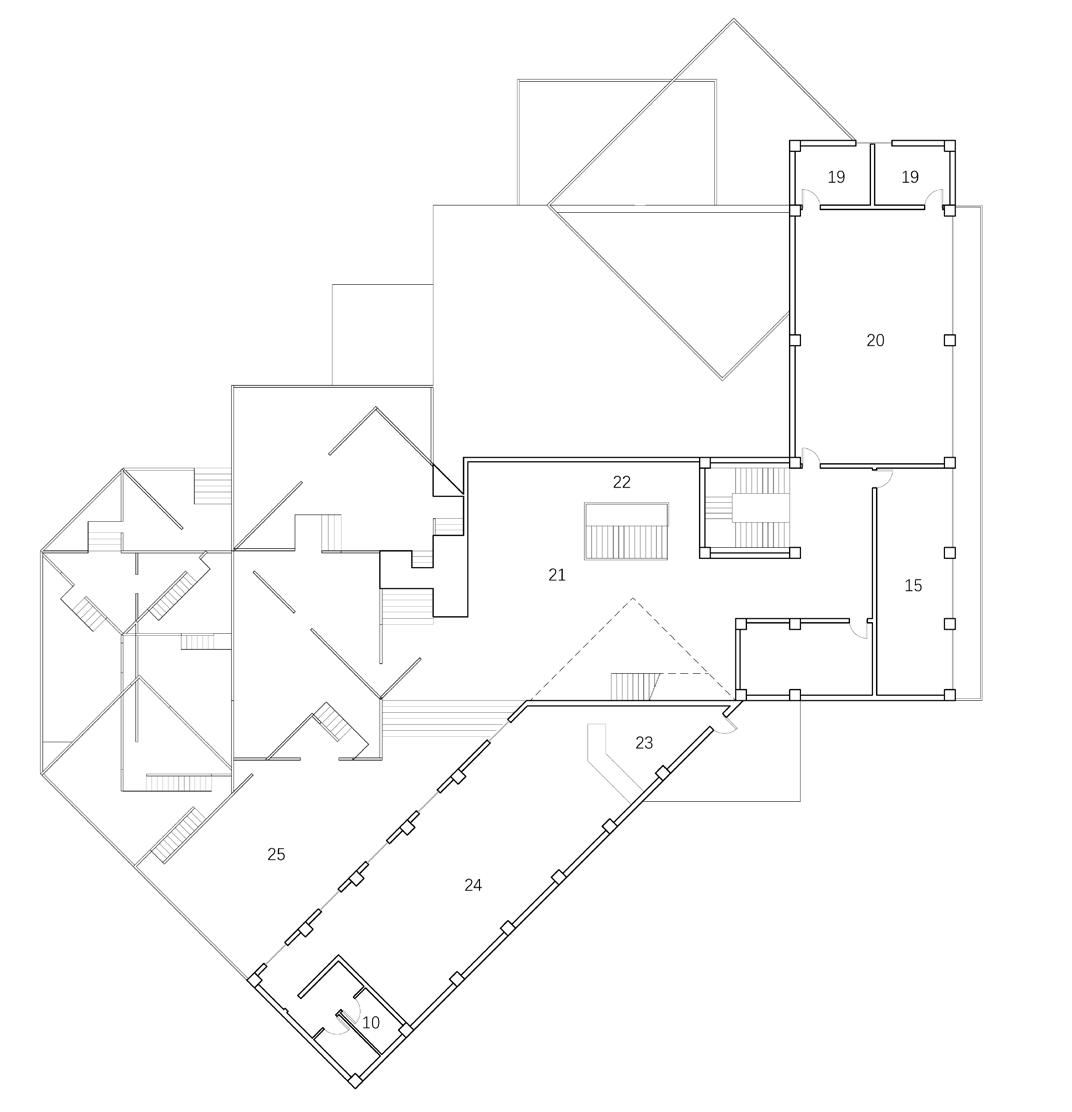
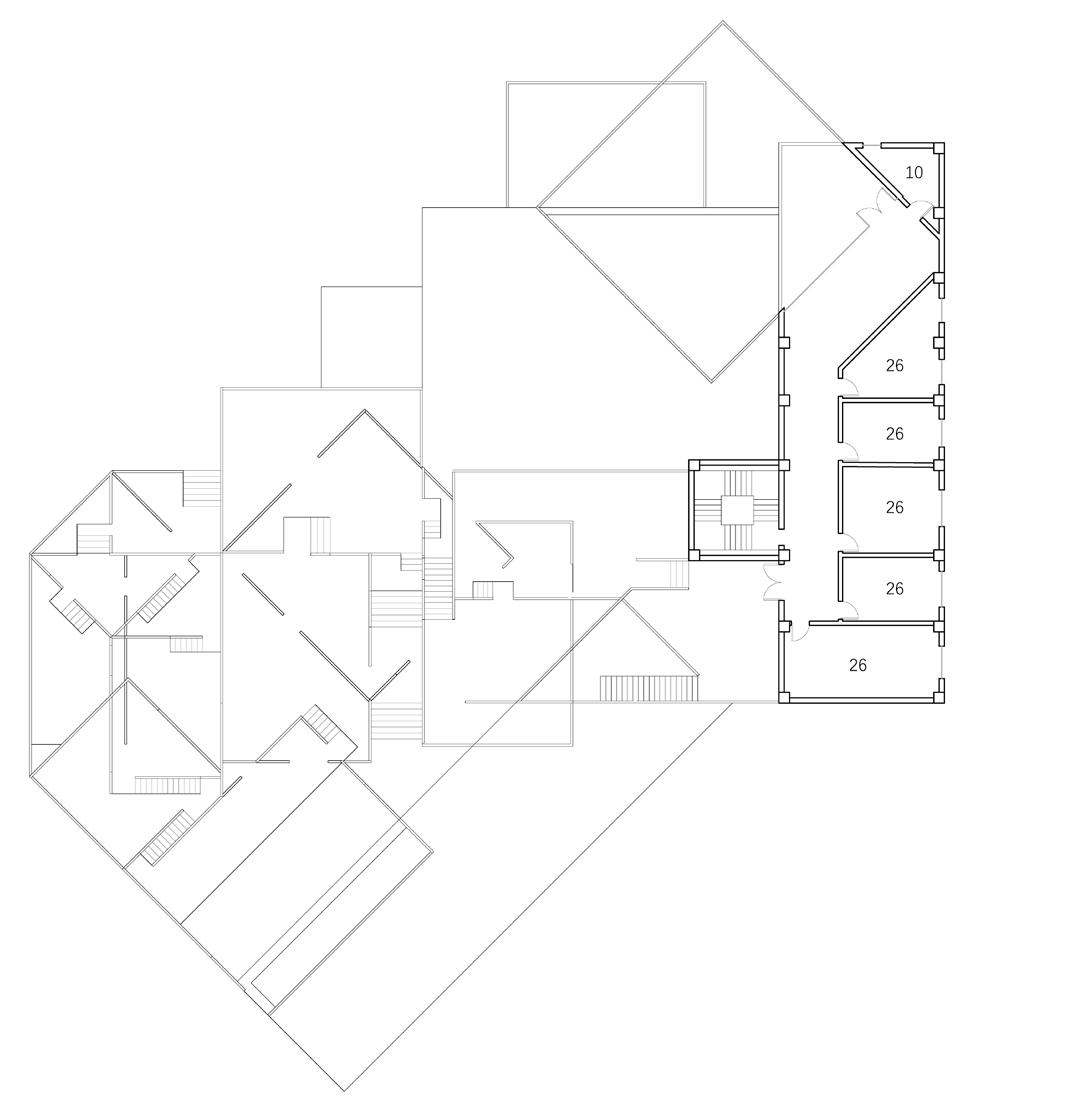
First Floor Plan Third Floor Plan Second Floor Plan Fourth Floor Plan 01. Indoor Rainforest 02. Public Activities Area 14. Outdoor Changing Zone 15. Office 16. Ladder Library 17. Climbing Tower 18. LEGO Area 19. Changing Room 20. Dance Studio 21. Drawing Studio 22. Hallway Library 23. Beverage Kitchen 24. Cafe 25. Outdoor Cafe 26. Music Studio 03. Corner Library 04. Climbing Zone 05. Meeting Room 06. Teacher Service Station 07. Public Study Area 08. Medical Room 09. Commissary 10. Restroom 11. Kitchen 12. Dining Room 13. Classroom
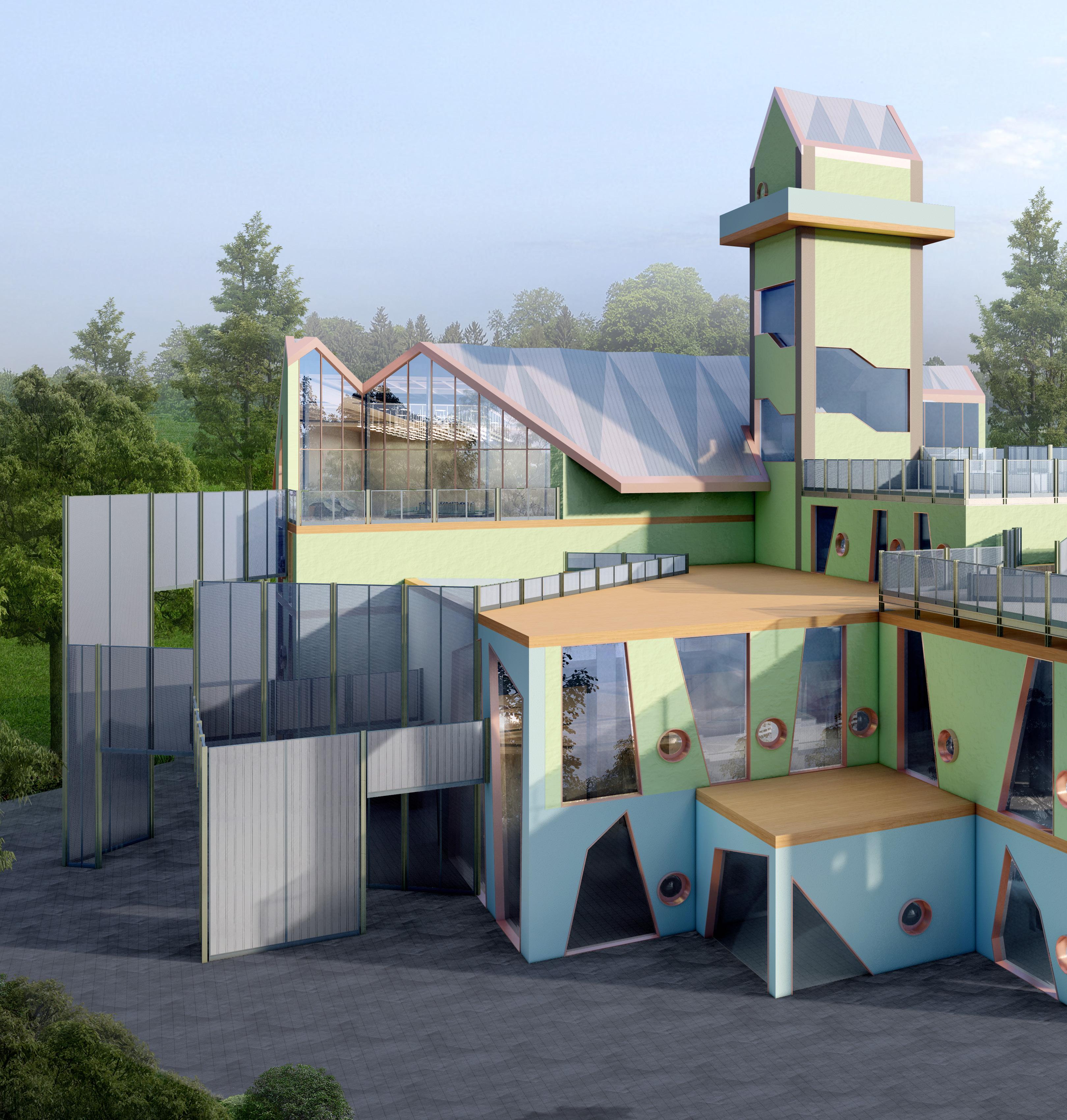

SHENZHEN NANSHAN PUBLIC HOUSING
Practical Work Year: 2023
Work with Bin Tu
Location: Shenzhen, China
Status: Concept Design
Role: Project Designer
This project creates a rich hierarchy of public activities and neighborhood interaction spaces through various means such as blurring community boundaries, multi-entry hexagonal courtyards, sky gardens, three-dimensional balconies, and activating elements. It caters to the diverse spatial, temporal, functional, and formal needs of residents' daily living and leisure activities within the community and its vicinity. The design not only shows aesthetic care for the residents' overall appearance, making their homes landmarks, but also treats every seemingly insignificant element in the residential architecture as a design opportunity to significantly enhance the living experience and enjoyment.
Achieving habitability in high-density while exploring the aesthetic value of public housing.
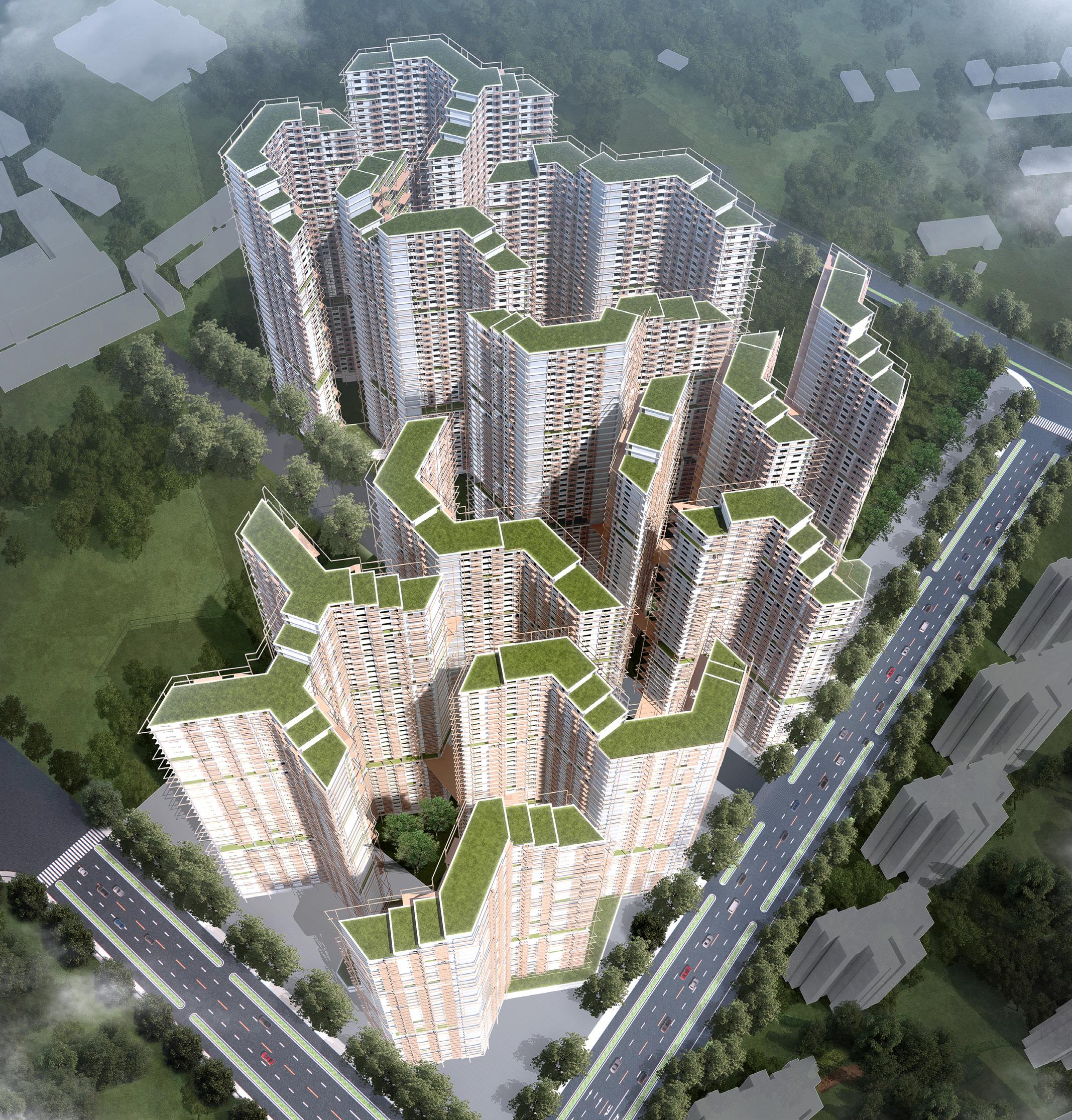
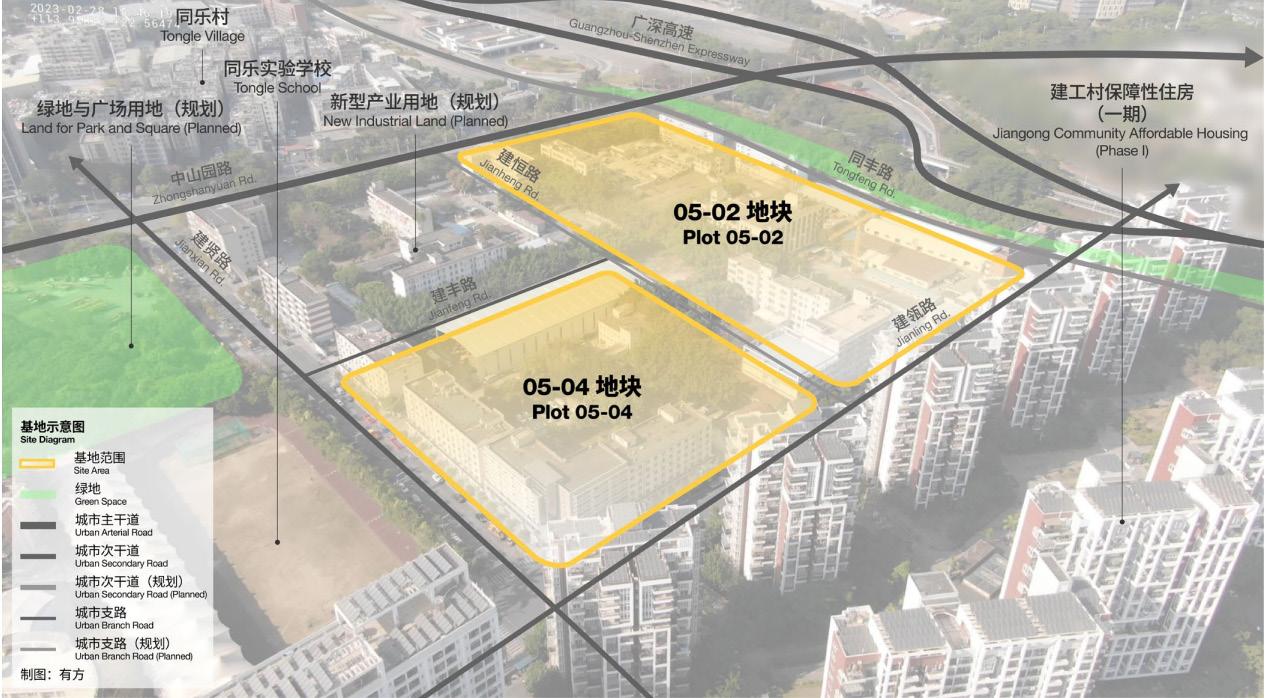
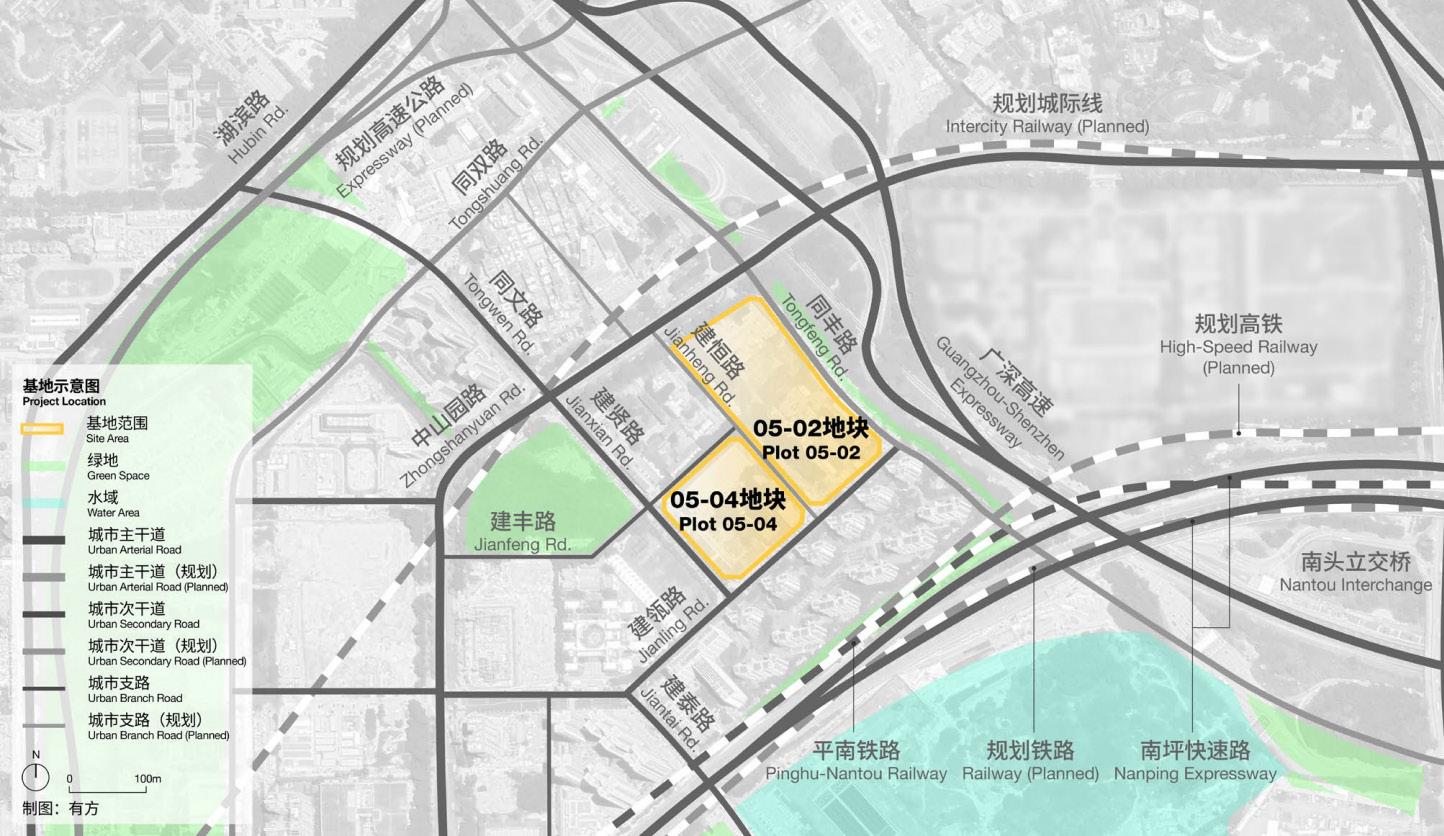
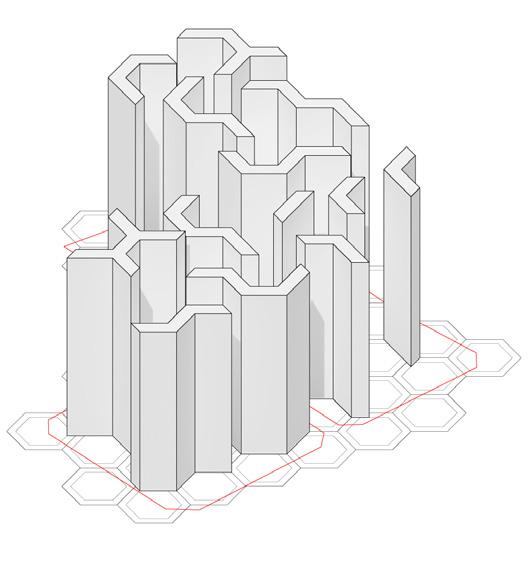
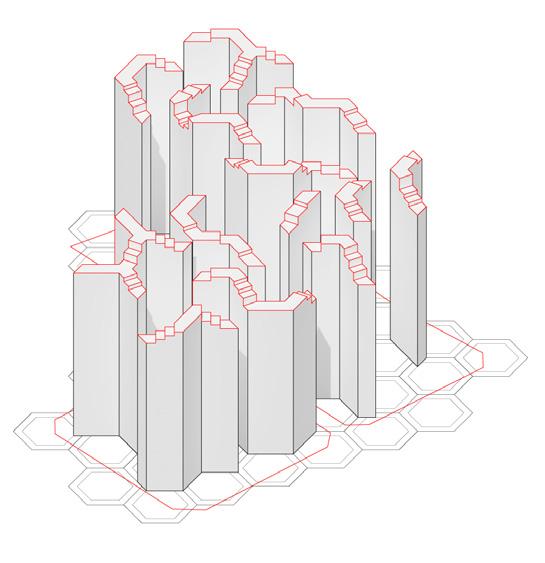
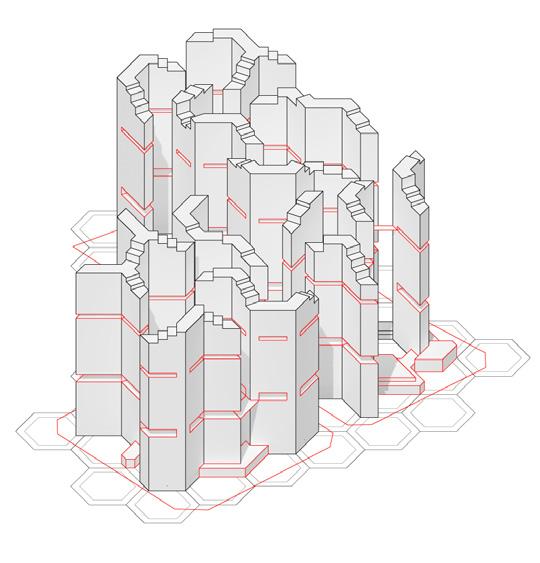


Site Location Locate Connect Offset Activate Gym Lobby Basketball Court Commerce Social Center Service Market Transportation Daycare Kindergarten Theater
Vernal Equinox
Summer Solstice
Autumn Equinox
Hours
Winter Solstice Northeast Southeast Northwest Southwest
Sunlight Analysis showing residents can still enjoy sufficient natural lighting in high density.





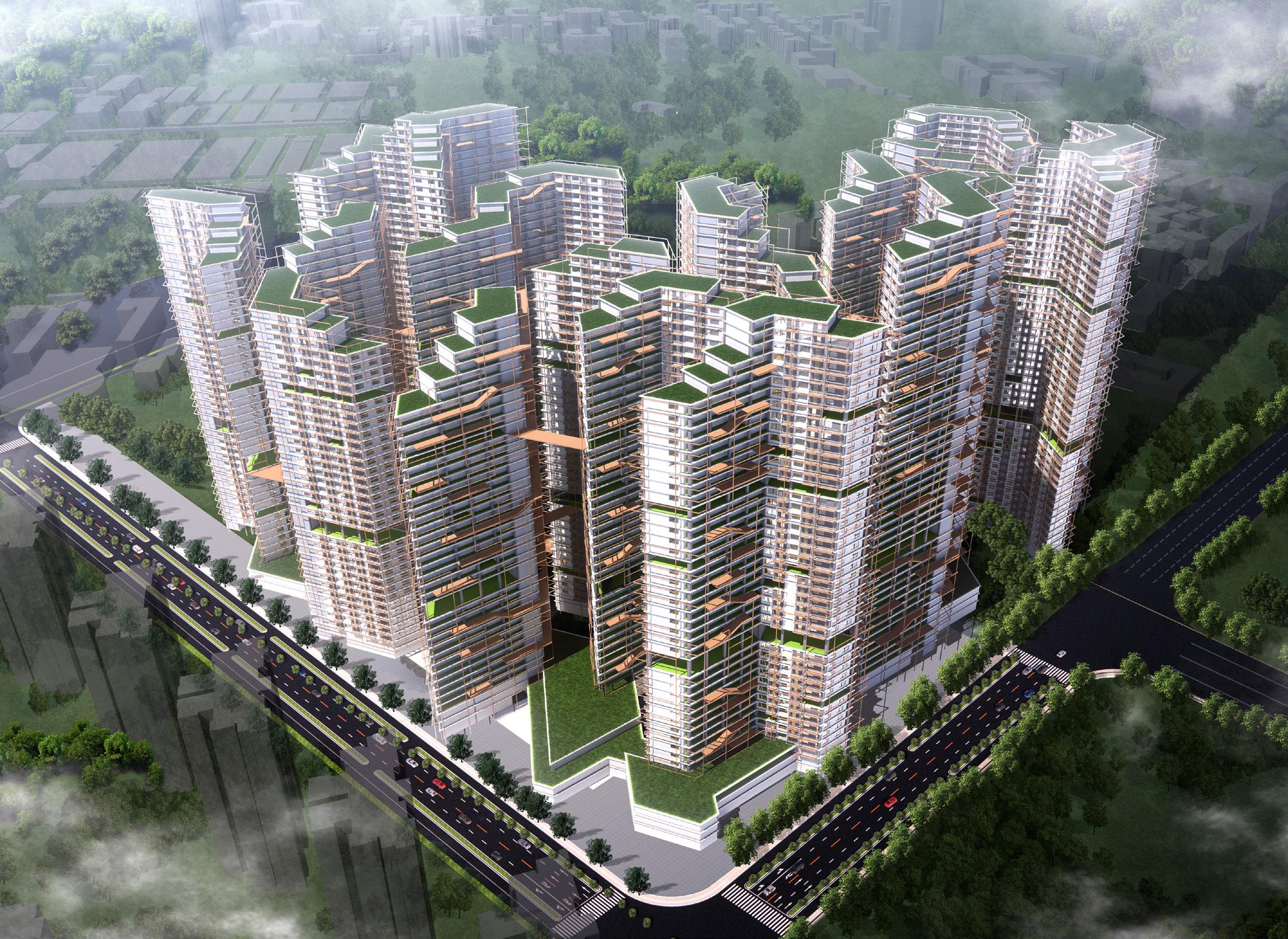
Intermediate Unit
Two-bedroom and One-bathroom (M)
End Unit
One-bedroom and One-bathroom (S)
Two-bedroom and One-bathroom (M)
Two-bedroom and One-bathroom (L)
Two-bedroom and One-bathroom (M)
Two-bedroom and One-bathroom (L)
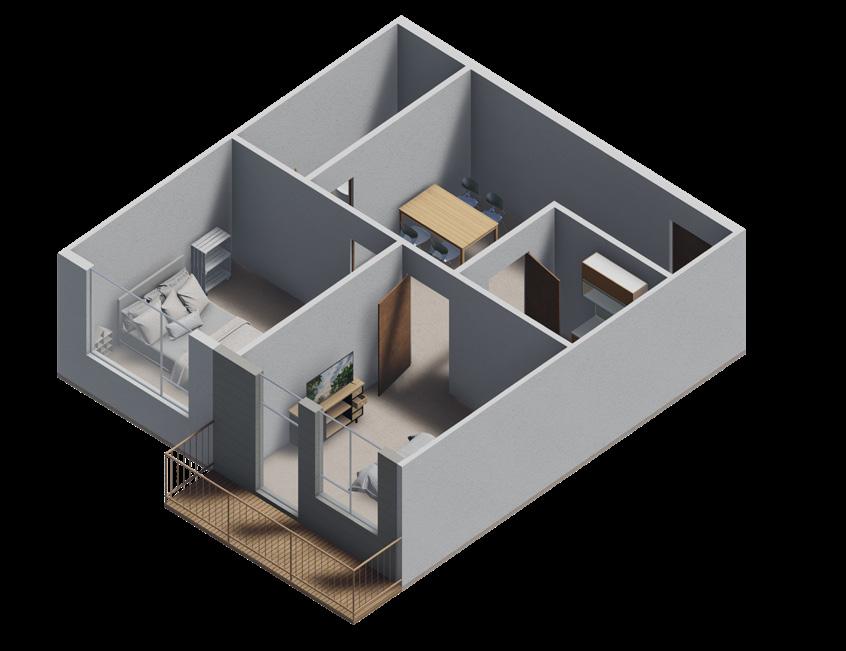
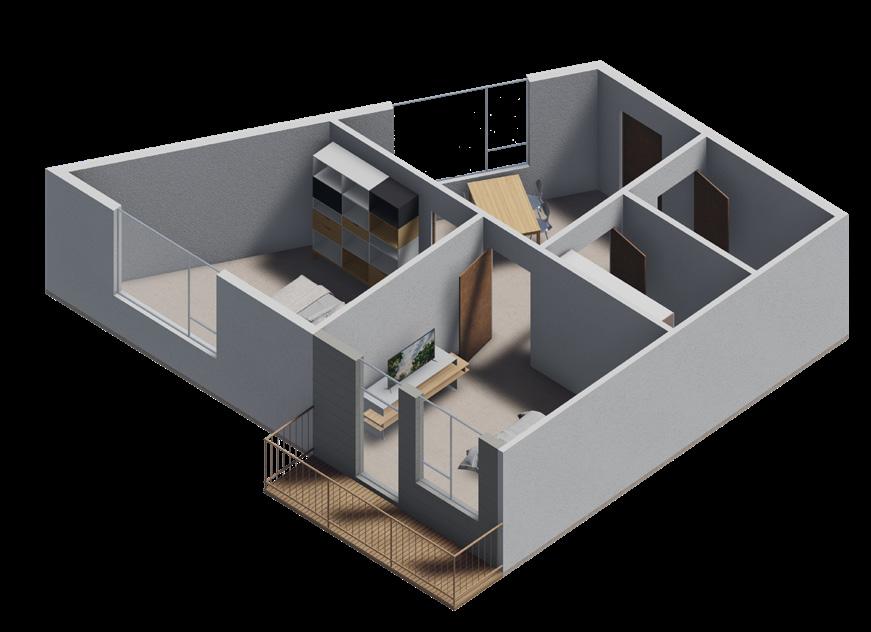

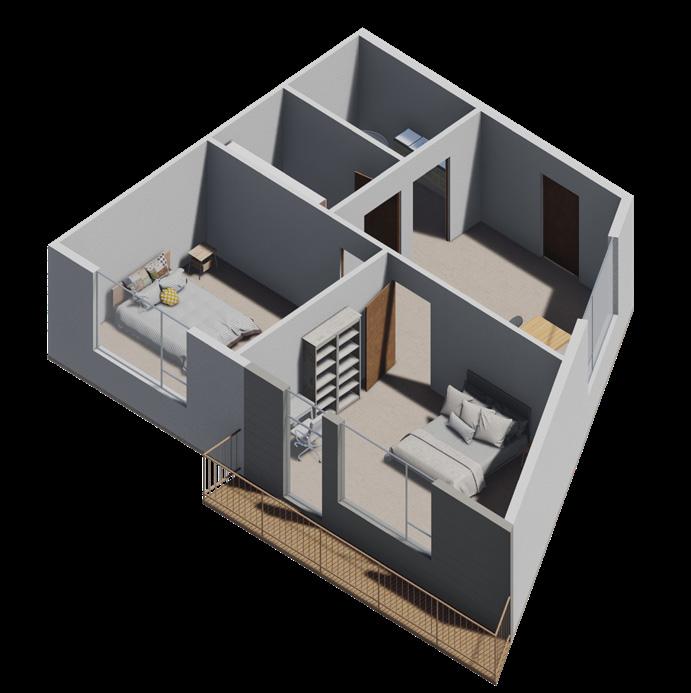
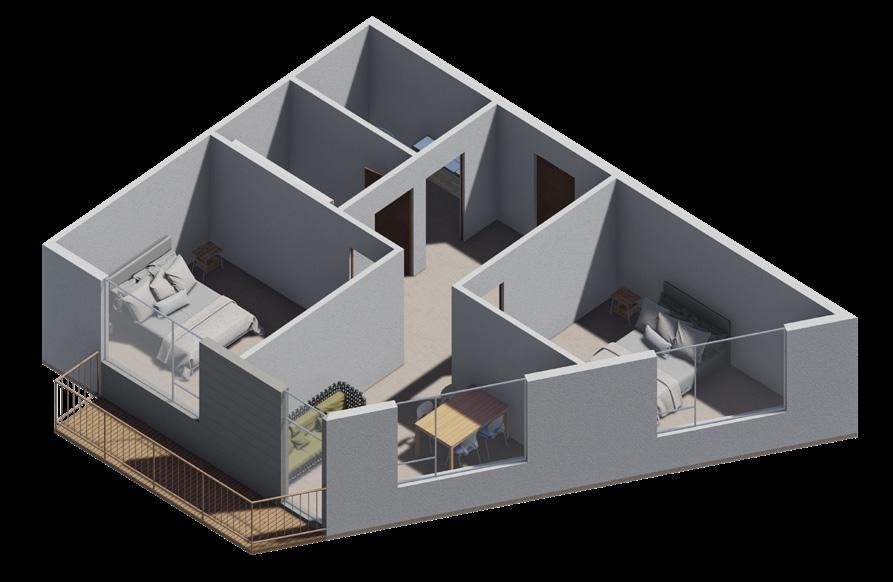
Residential Units Module showing all unit types are highly modular, suitable for future factory modular production.
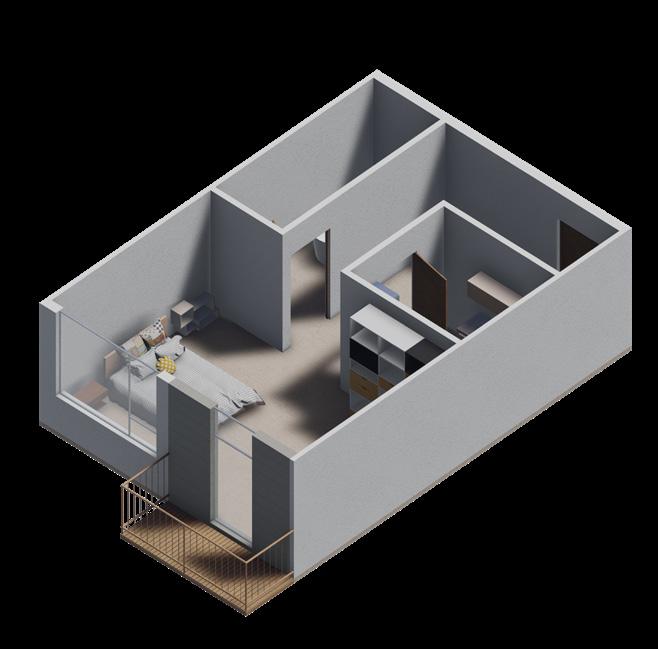
Public Spaces showing public spaces at different levels: First, there is an aerial garden, and two refuge floors in the ultra-high-rise residential buildings are designed as open public spaces. These refuge floors are connected by walkways arranged in a hexagonal grid between different buildings. Second, outdoor balconies and stairs are randomly placed on one side of the building corridors, making the originally monotonous corridors more interesting. Third, thanks to the modular layout of the residential units, some living modules are left vacant, becoming the smallest level of public spaces in this project.
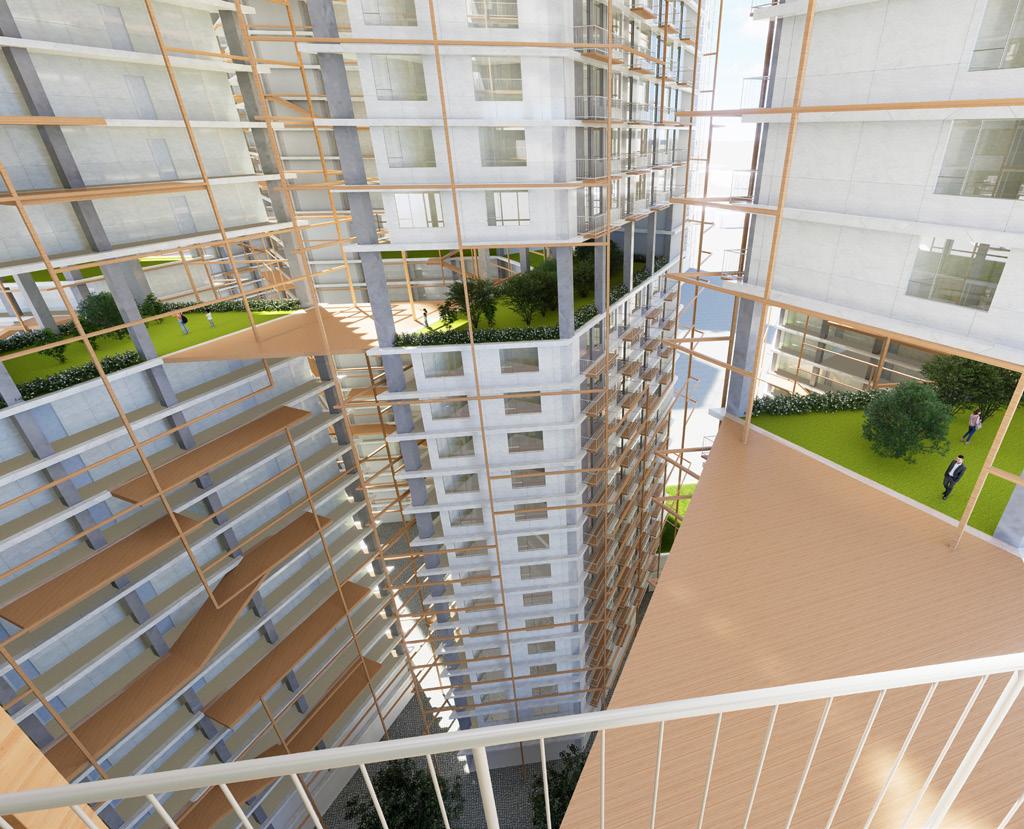
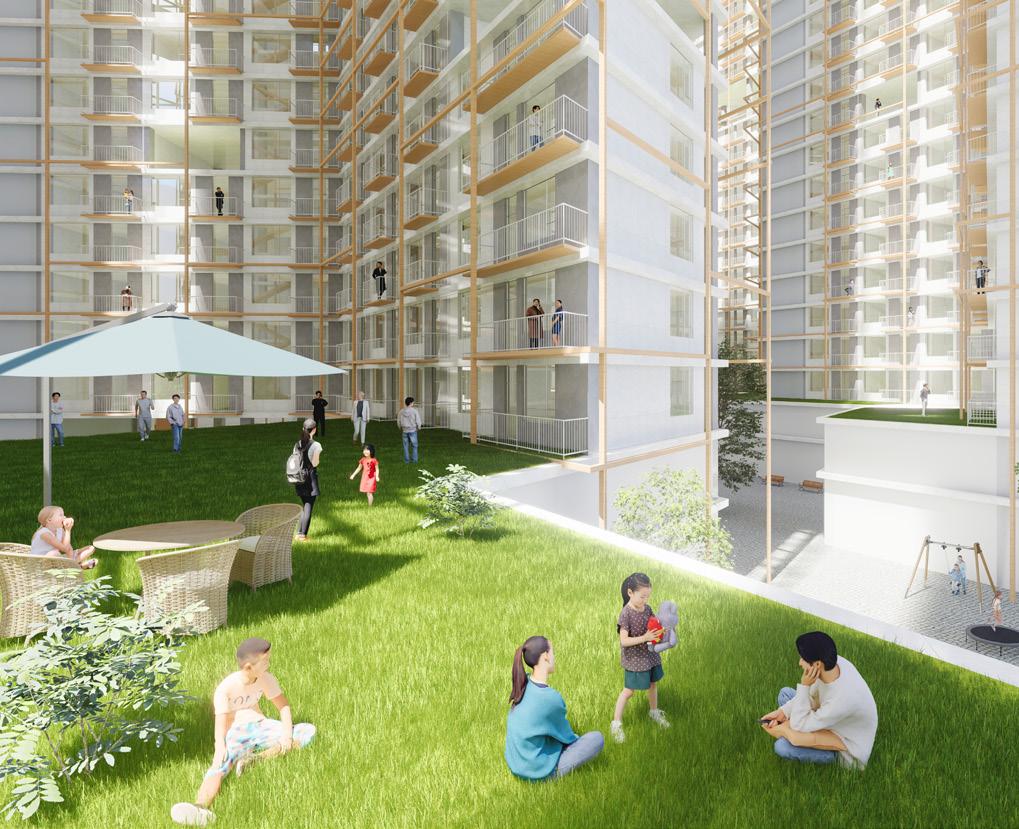
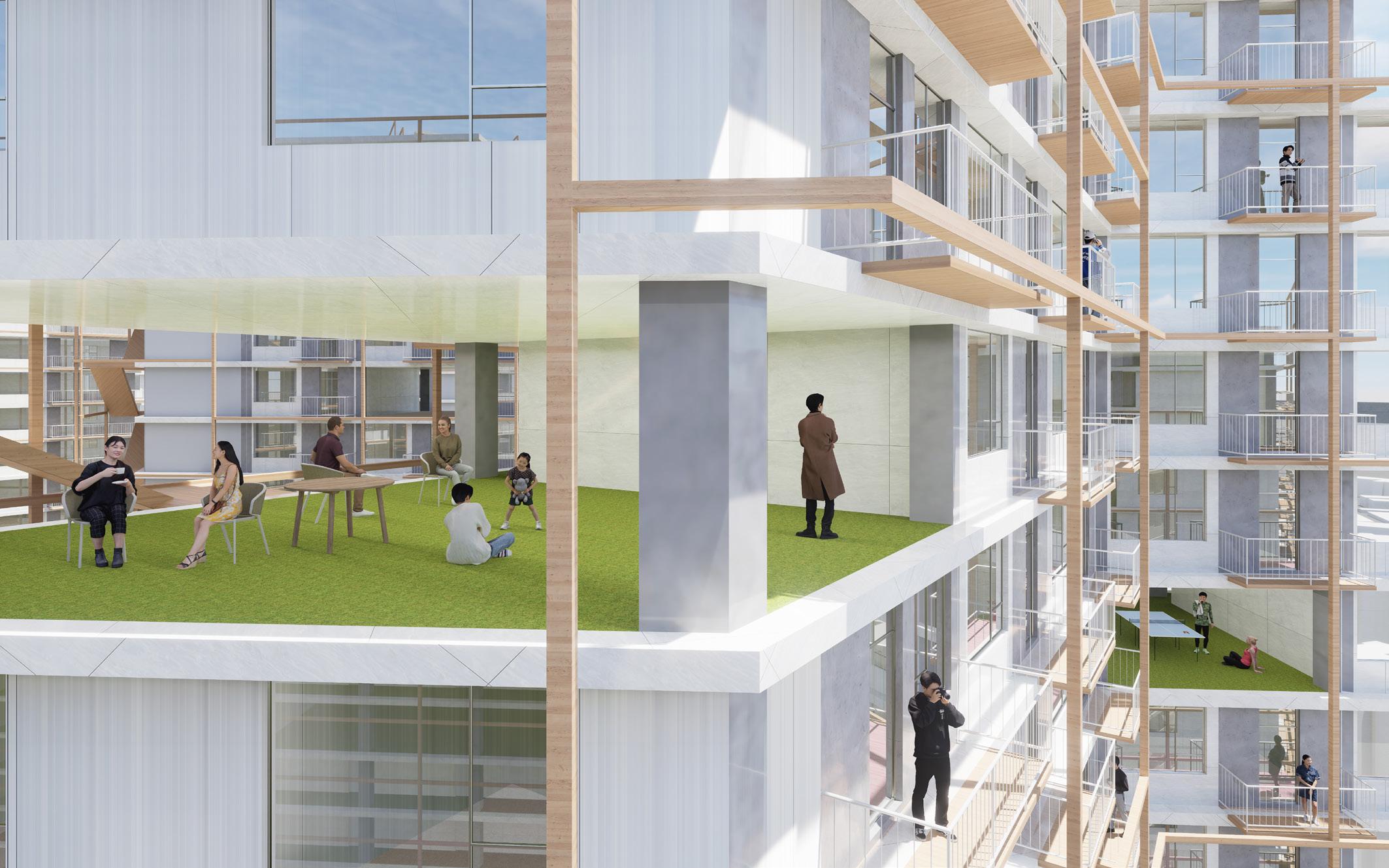
Public Space Diagram showing new architectural relationships brought about by this proposal.
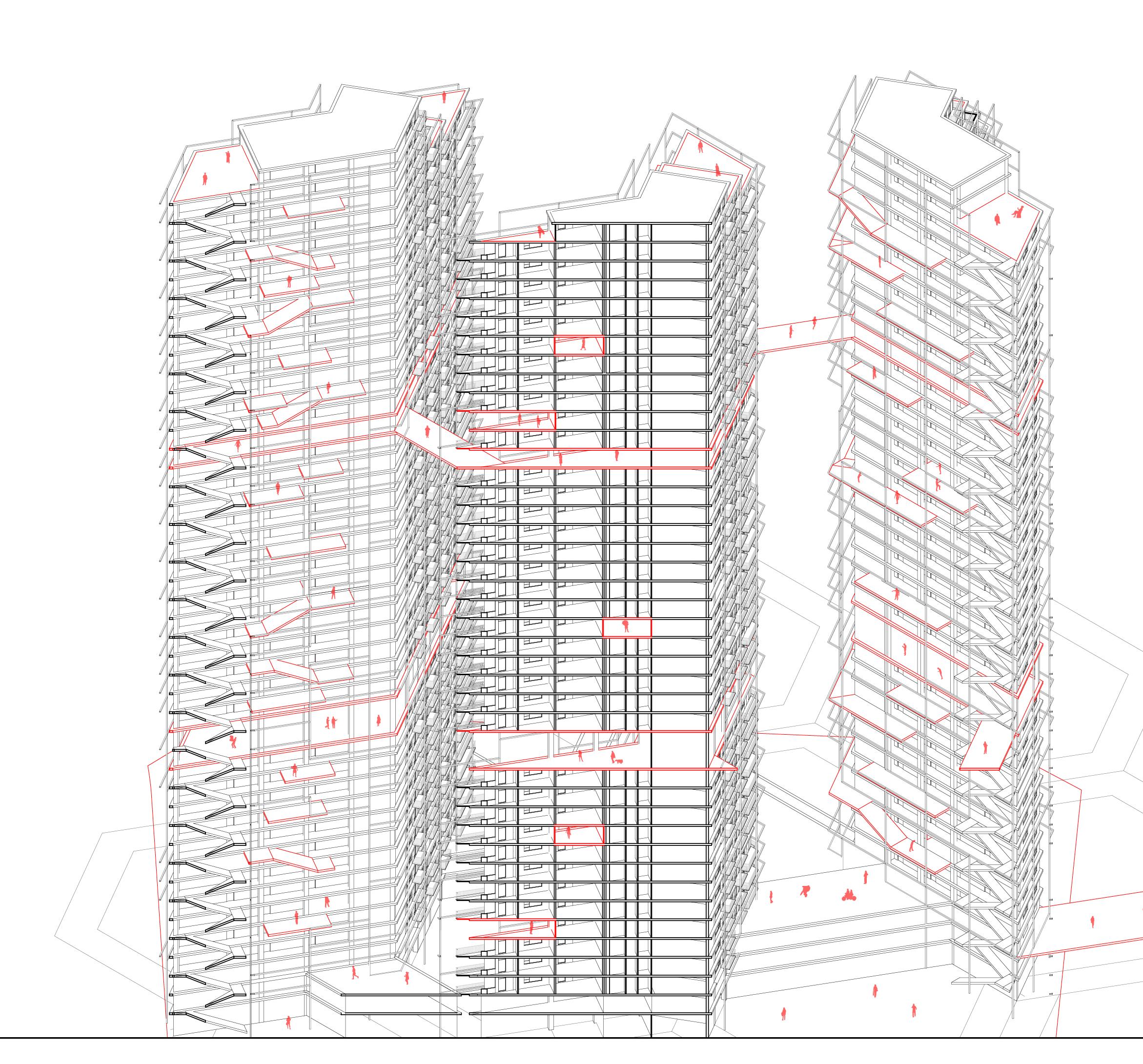
forms, new public spaces, and new neighborhood

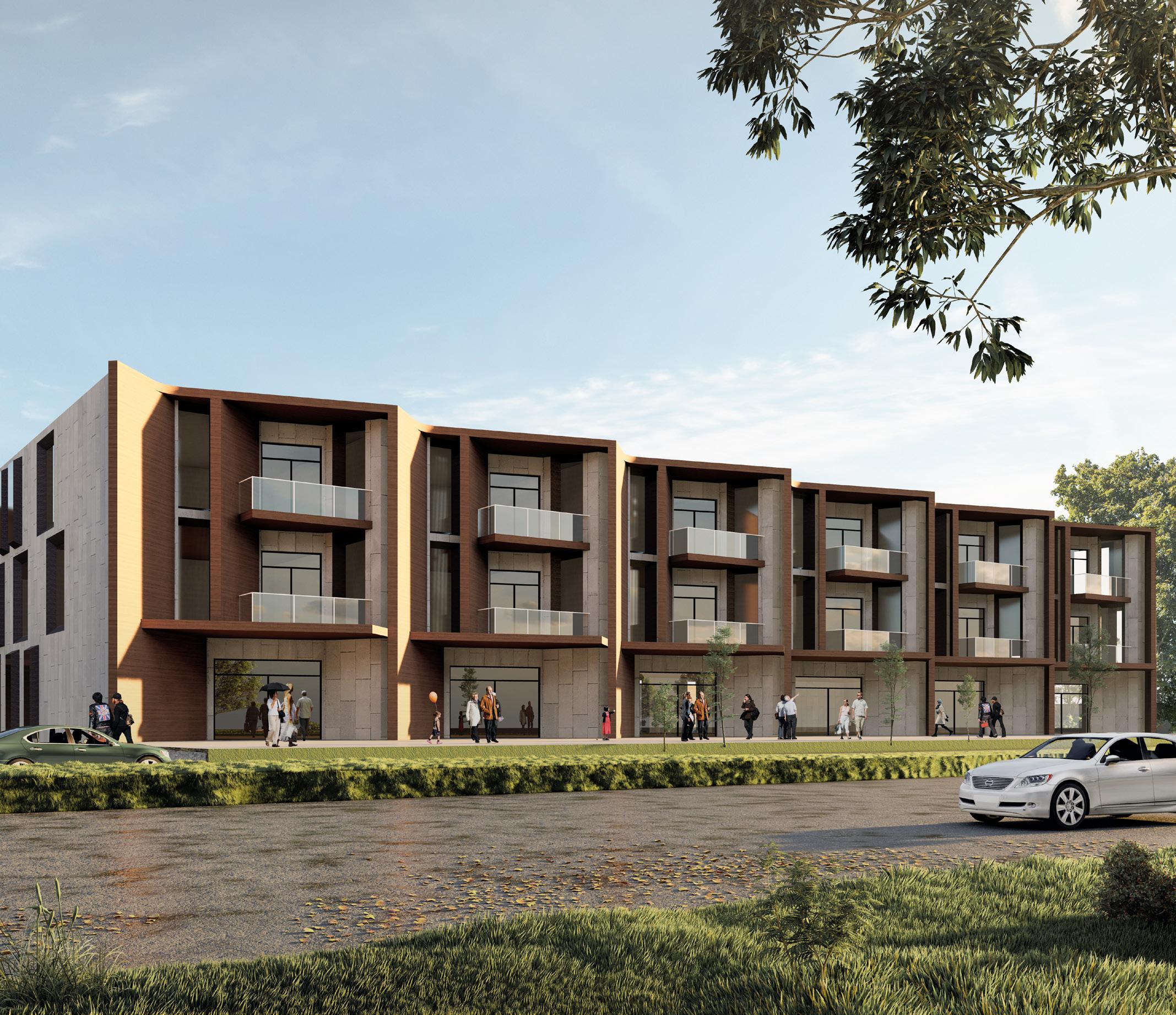
Designed to enhance neighborhood.
5254 WASHINGTON
Practical Work Year: 2023
Work in Context
Location: Boston, The United States
Status: In Development
Role: Project Designer
The project is located in West Roxbury, a relatively economically underdeveloped neighborhood in Boston. Therefore, we aimed to promote the area's economic and social activity through an open facade that combined retail space. On the longer side of this building, we used the same design language but achieved a different goal - providing sufficient privacy by blocking the view from the street for the residents.
Site Photos
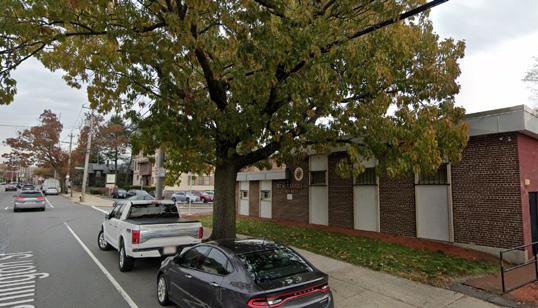
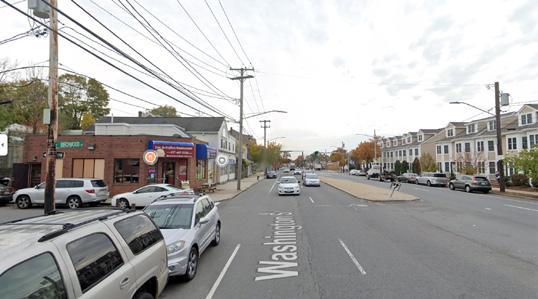
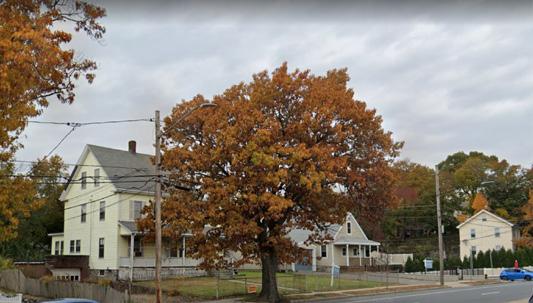

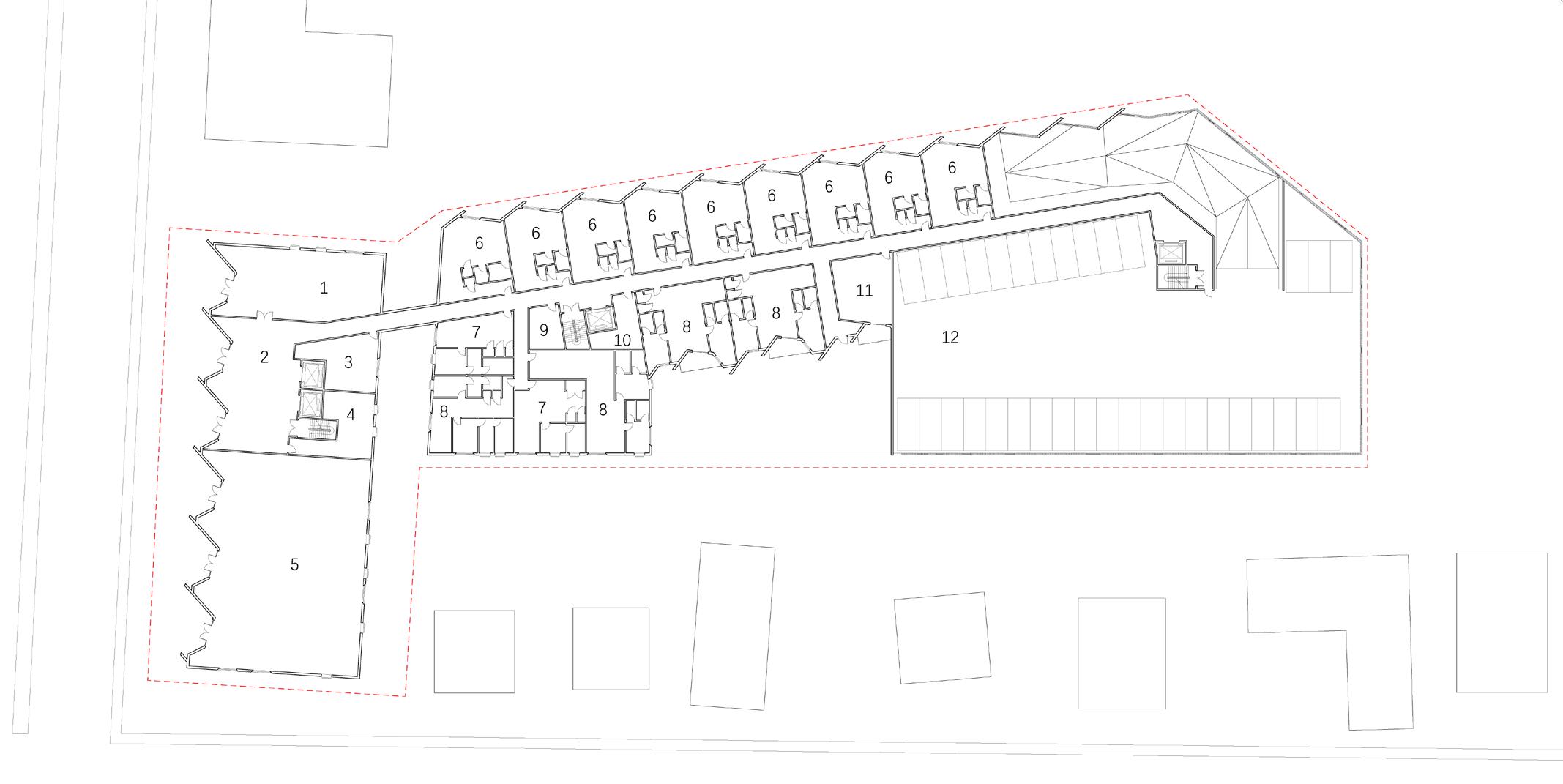
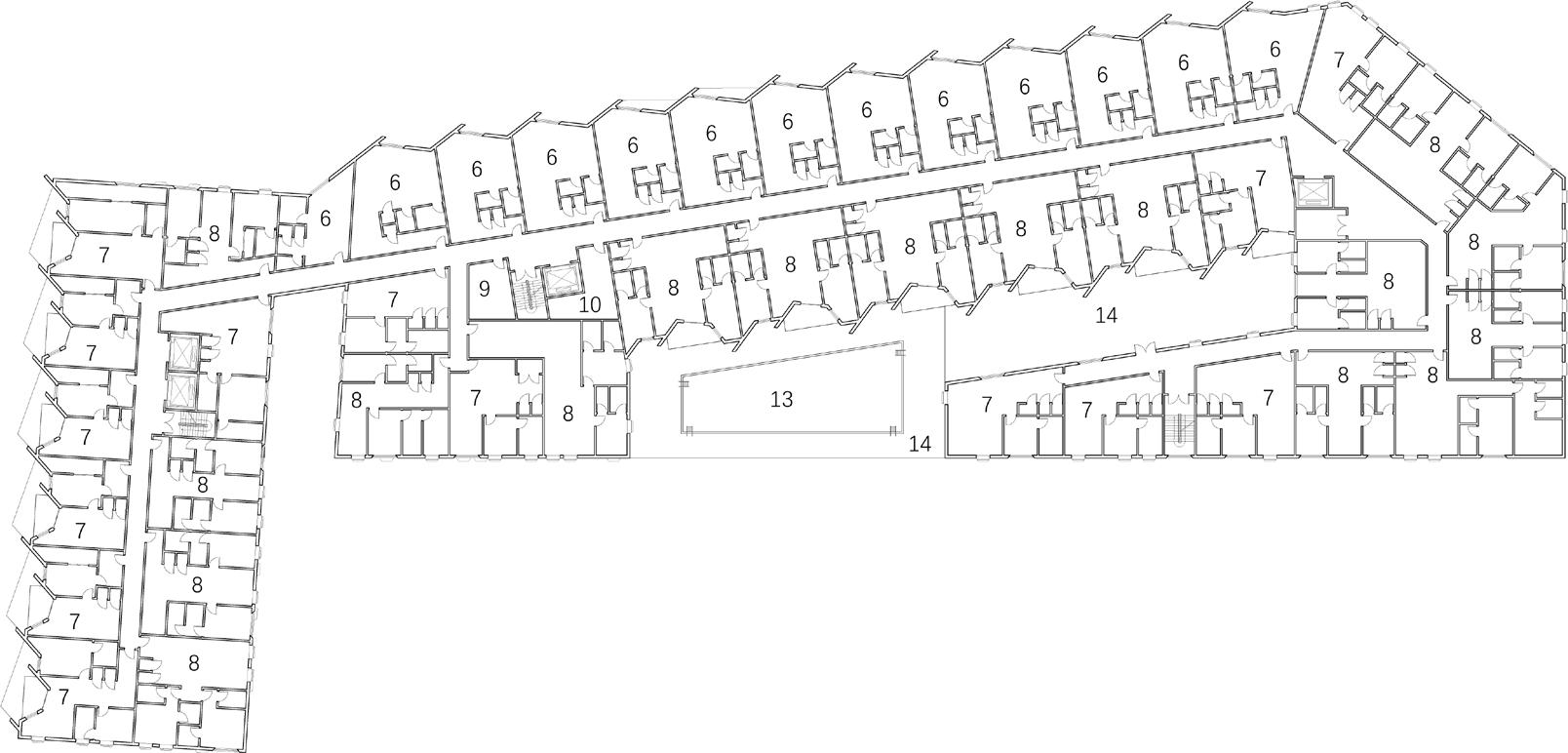

First Floor Plan Fourth Floor Plan 01. Bike Room 02. Lobby 03. Office 04. Mail Room 05. Retail Space 06. Studio 07. 1-Bed Unit 08. 2-Bed Unit 09. Storage 10. Trash Room 11. Gym 12. Parking Lot 13. Swimming Pool 14. Roof Garden
Front Elevation & Side Elevation showing opposing design strategies. Front elevation is more open, aiming to attract people and activate commercial spaces and even the entire community. Side elevation is focuses on residents' privacy.
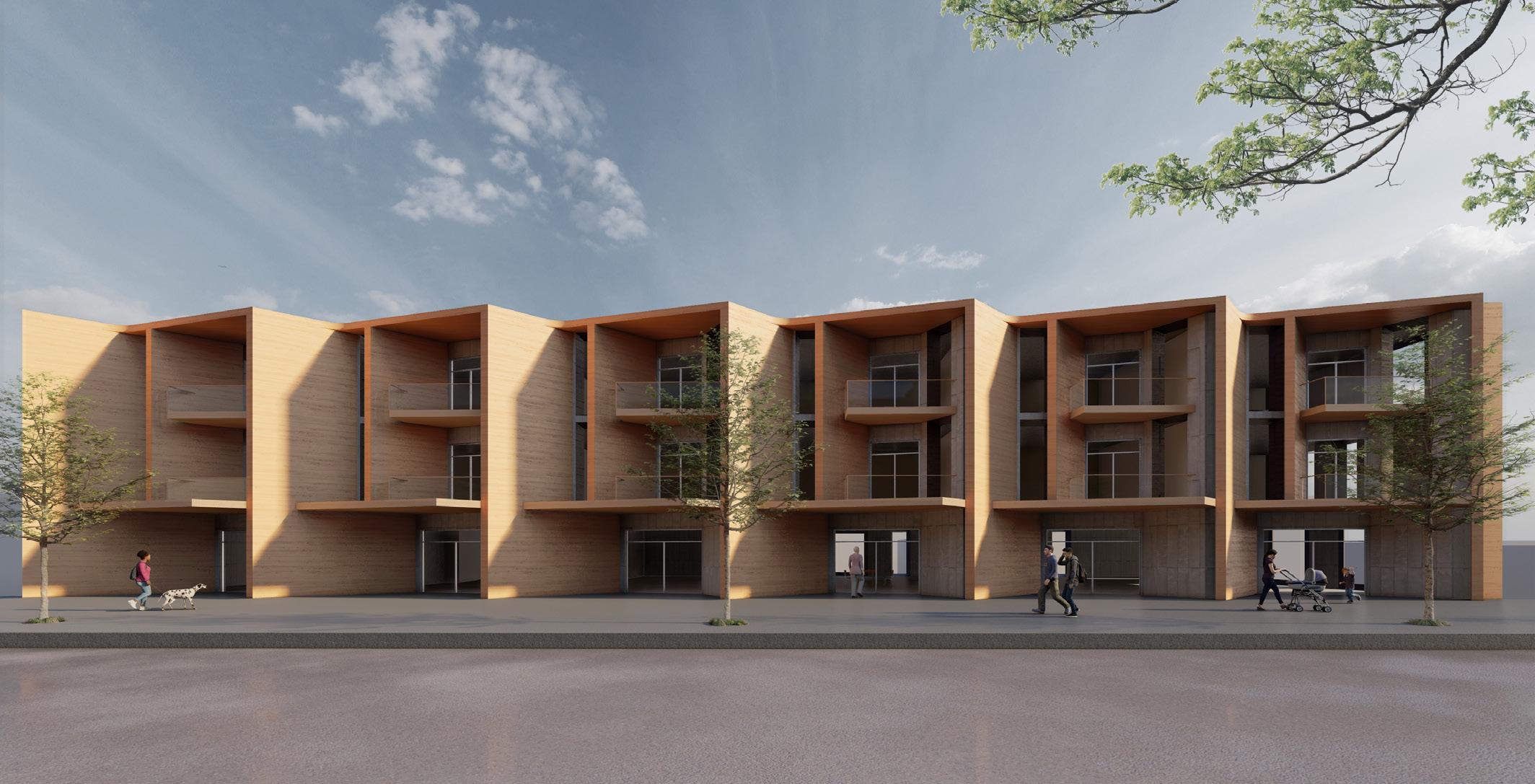

How a 2D diagram evolves into an Islamic museum?
DUBAI ISLAMIC AND CONTEMPORARY ART MUSEUM
Academic Team Work
Year: 2022
Location: Dubai, The United Arab Emirates
Work with Tao Shen & Nicholas Sideropoulos
Instructor: Hina Jamelle
This project starts with an Arabesque artwork, then we develop different techniques to analyze the threshold, drift and repetition techniques of the artwork and then create the research diagram which is one of the most important guidelines through the whole design process, all 2D, 2.5D and 3D techniques in this design process are all based on the research diagram.
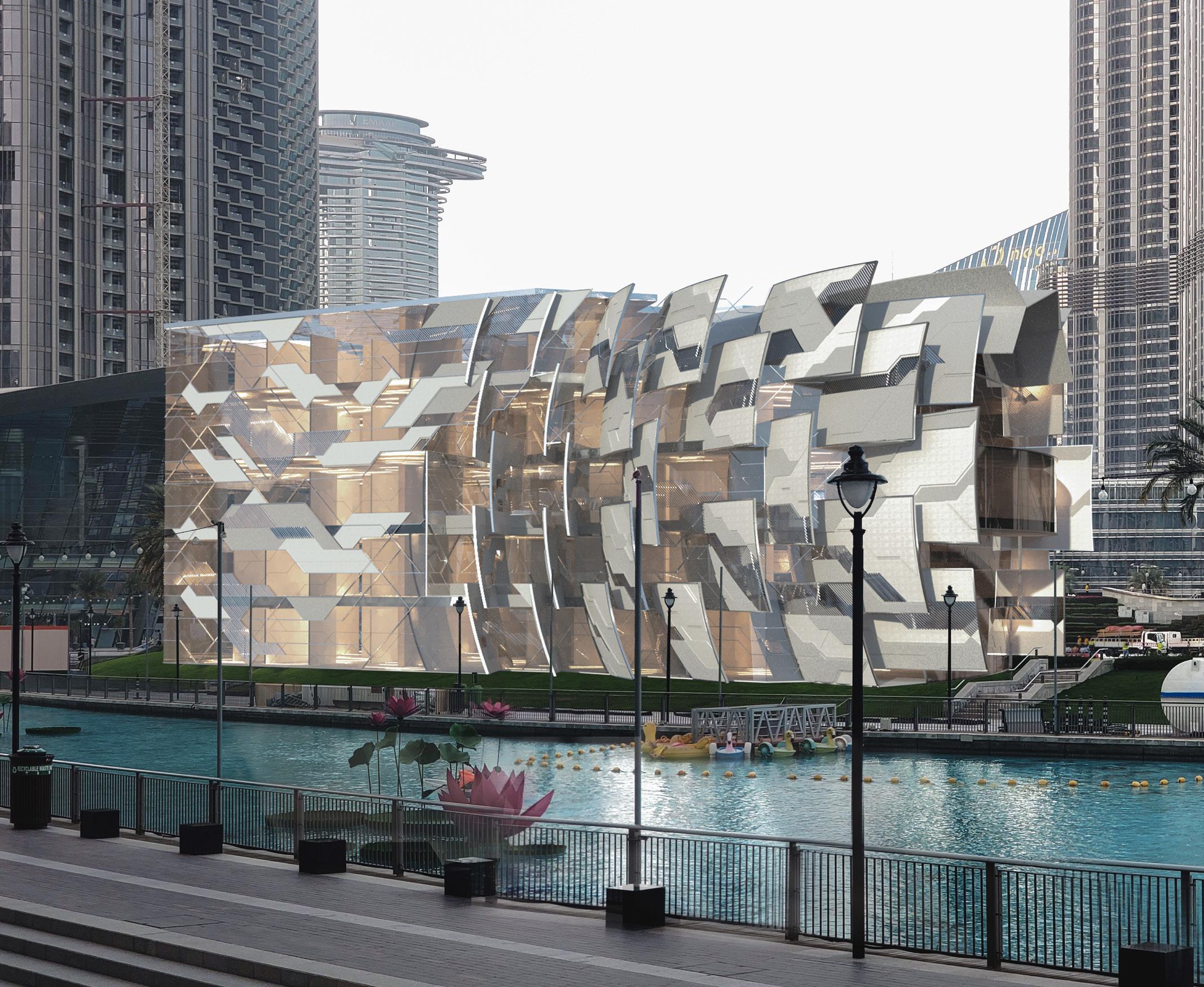
Sharp Edge

Soft Edge
Threshold
Technique 1: Euclidean Curves
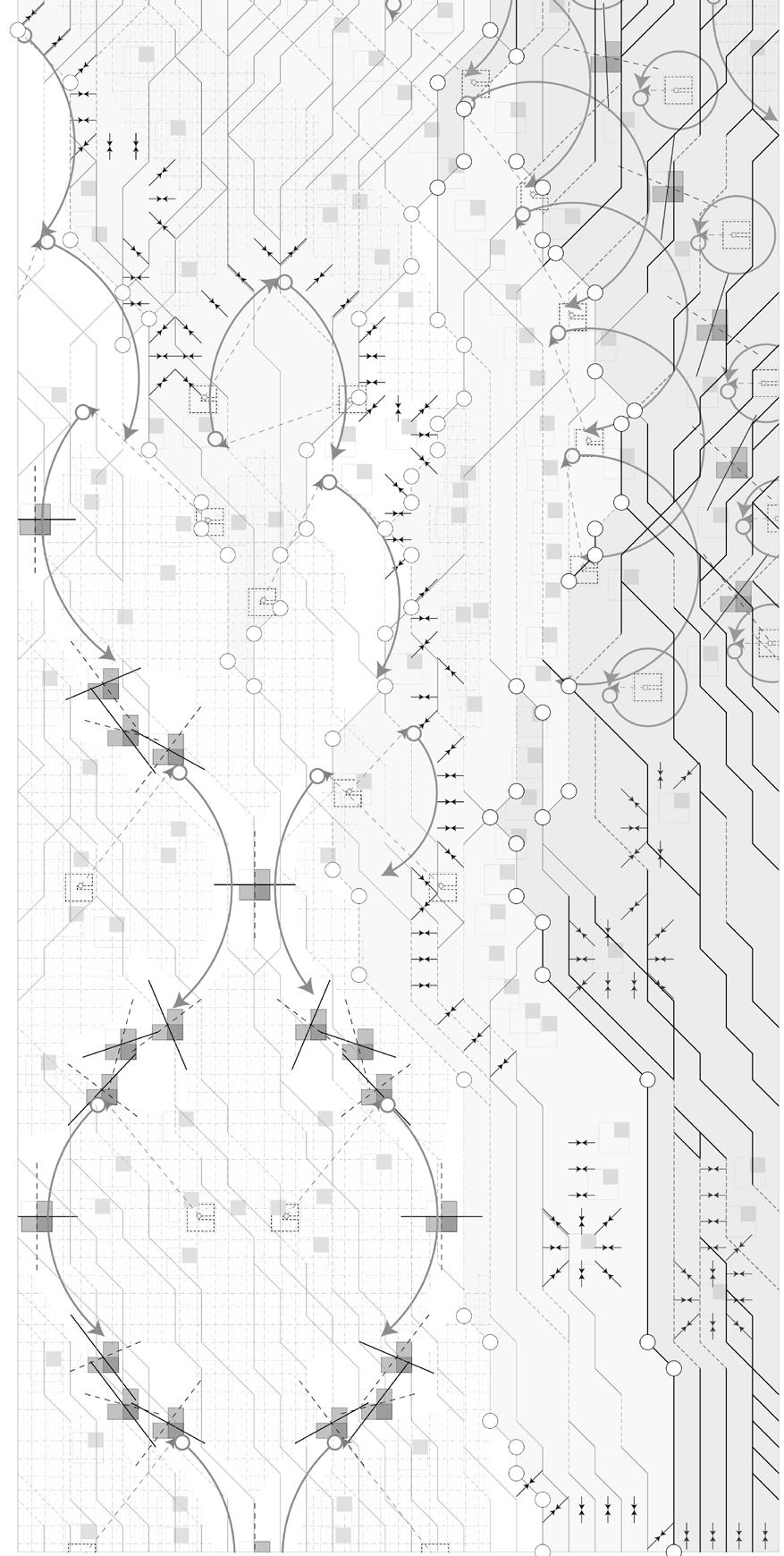


Technique 2: Overlapping Gestures
Technique 3: Relief Seam
Research Diagram of Arabesque Artwork

Machine Learning
Transfered to Techniques
In order to better study the techniques of the artwork, we input original artwork images and research diagram into machine learning, and the results generated by artificial intelligence can help us to study regularity and irregularity more intuitively.
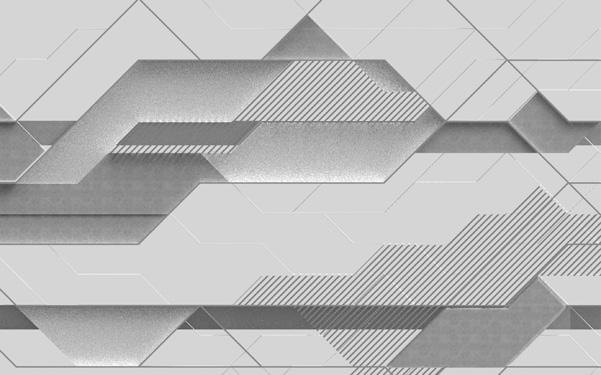
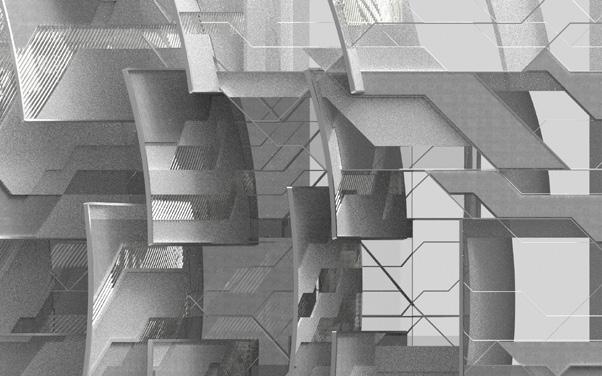
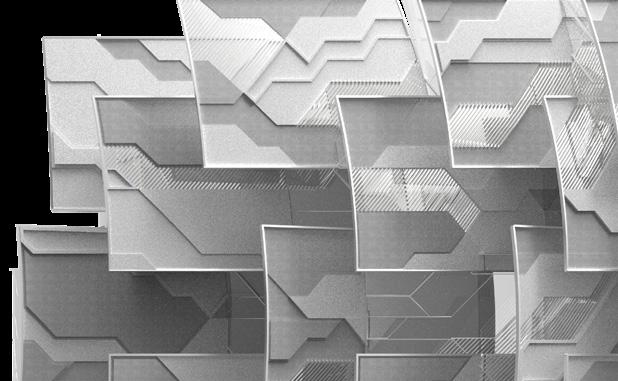


Unrolled Elevation
Physical Research Model showing the evolution of culminating in becoming an integral part of the building
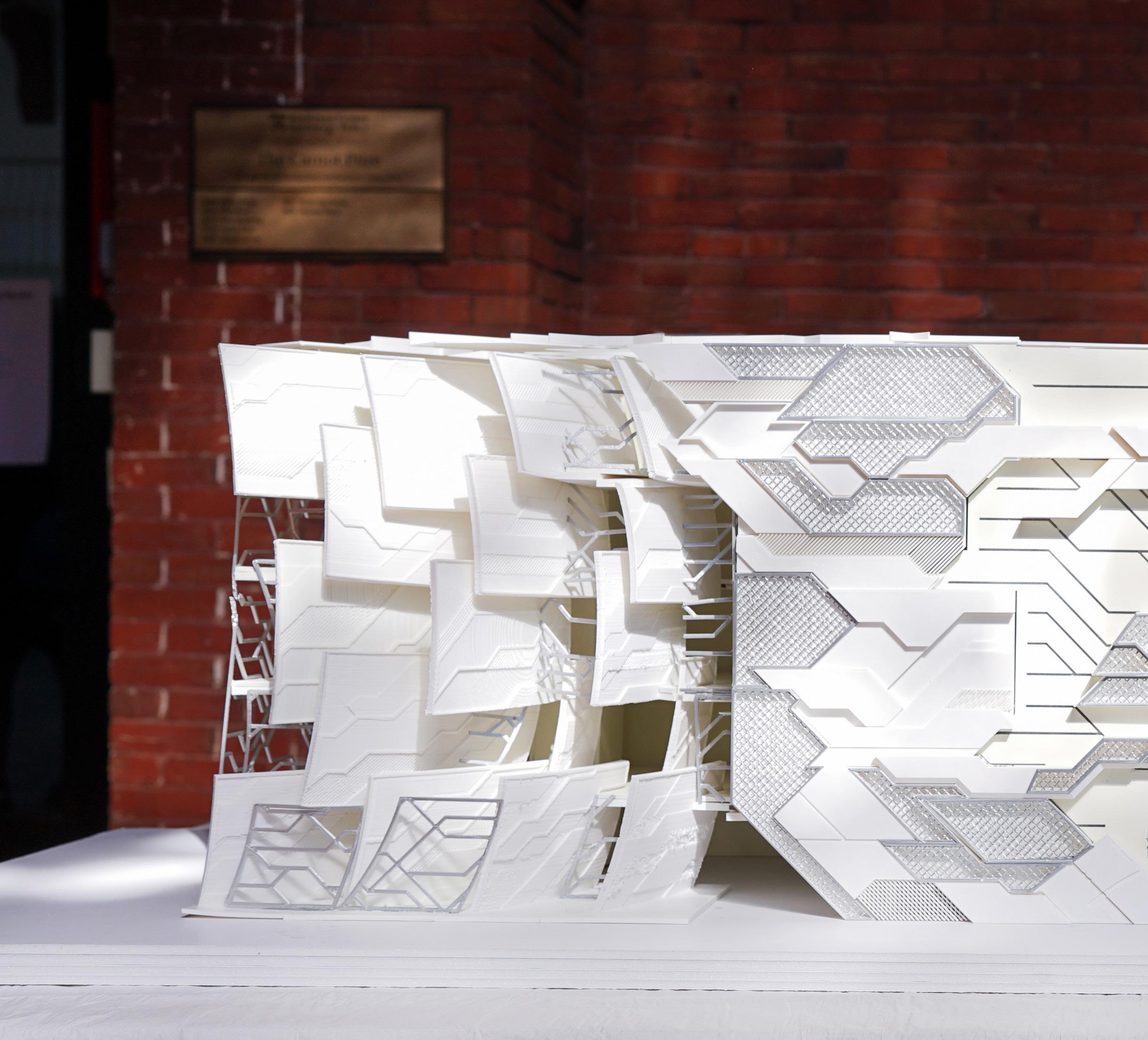
of techniques from 2D to 2.5D and finally to 3D, building eventually.
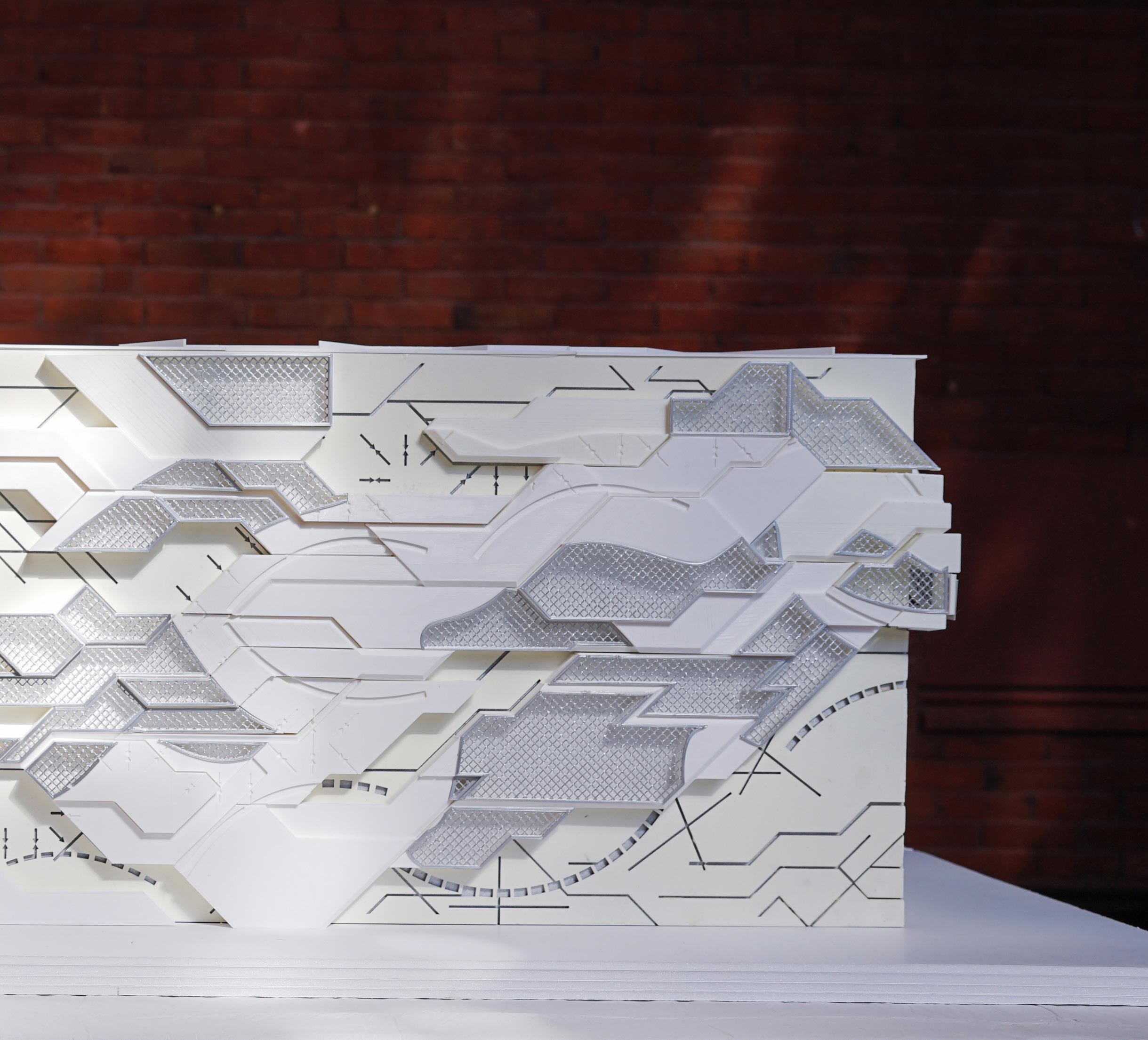
Level 3 Plan showing the impact and shaping of the research diagram on the entire project, including the interior, exterior, and site landscape.
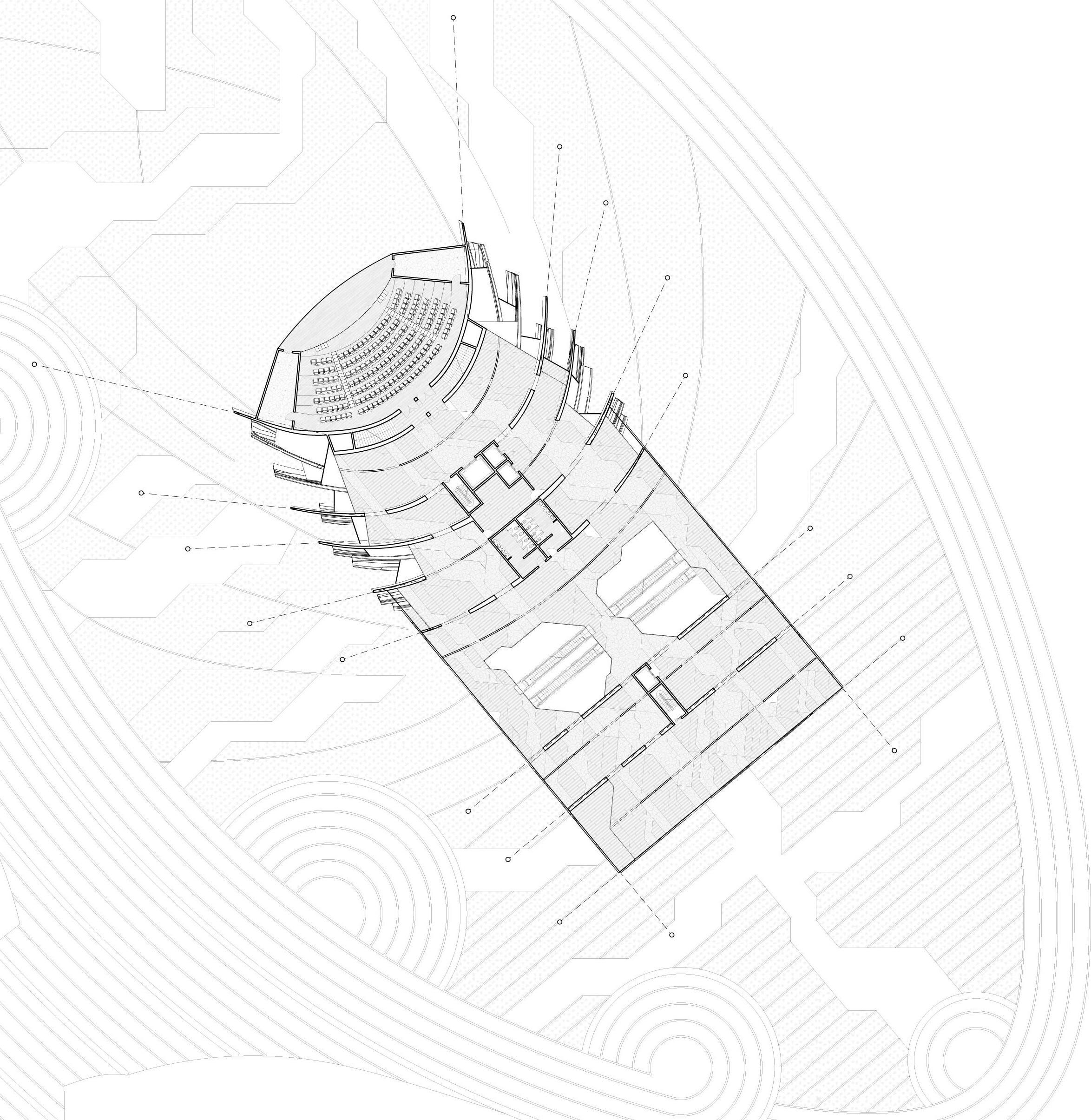
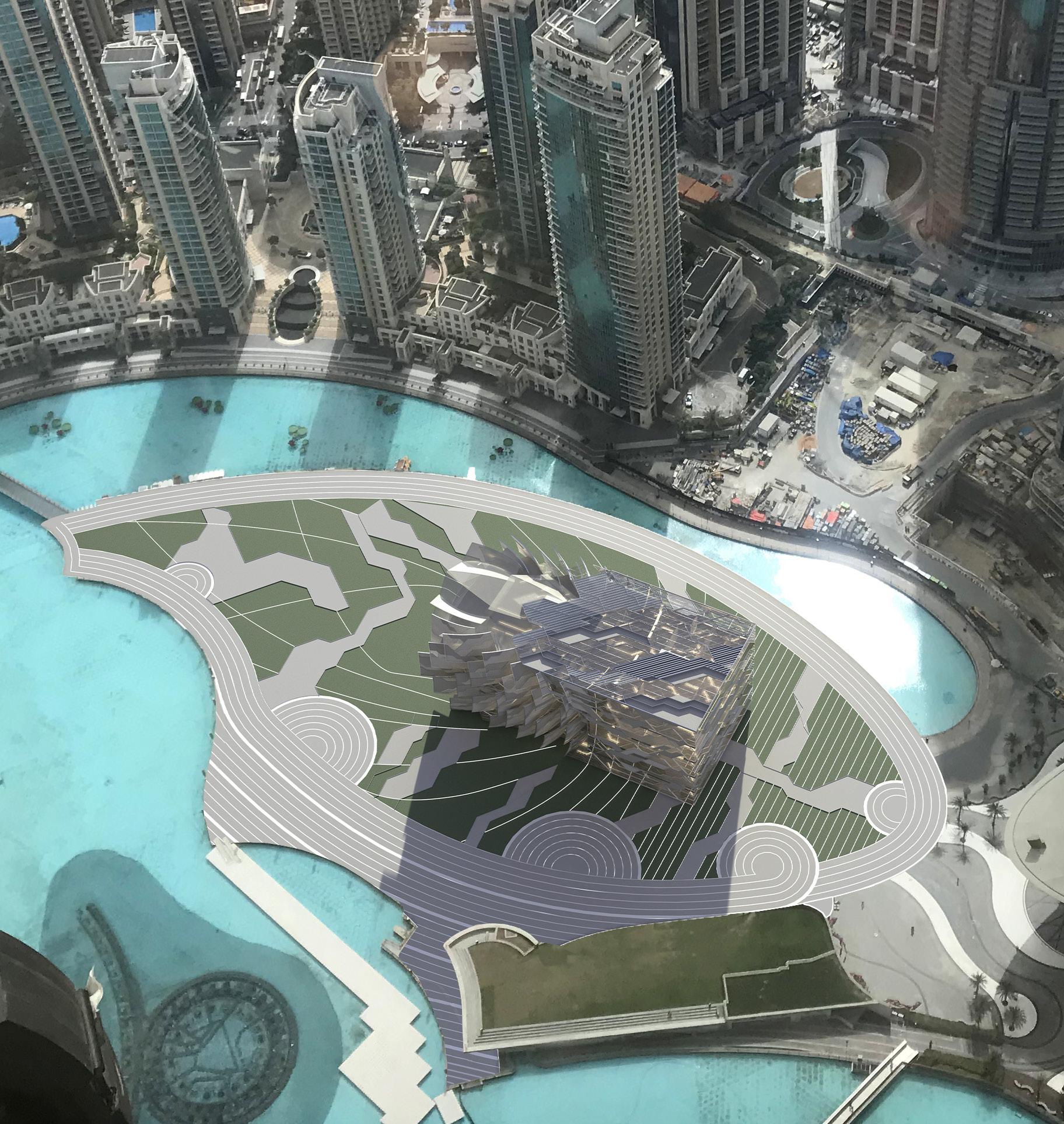
Sections & Transition Part showing how the regularity evolves into irregularity and the formal logic, where the entrance and programs needing more daylight exist in the transparent end, and most of the gallery spaces are flow and conceal behind the layered wall system.
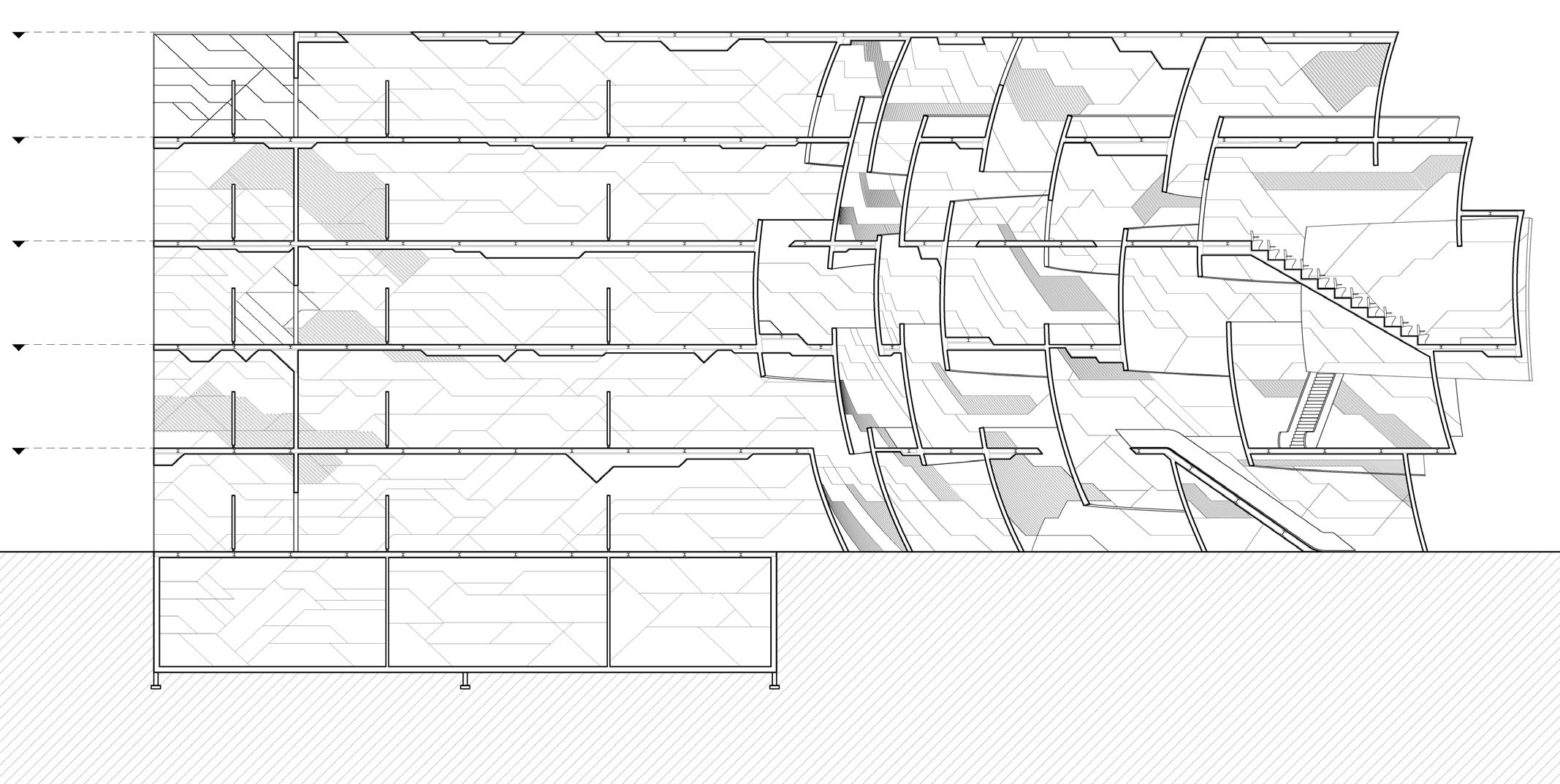
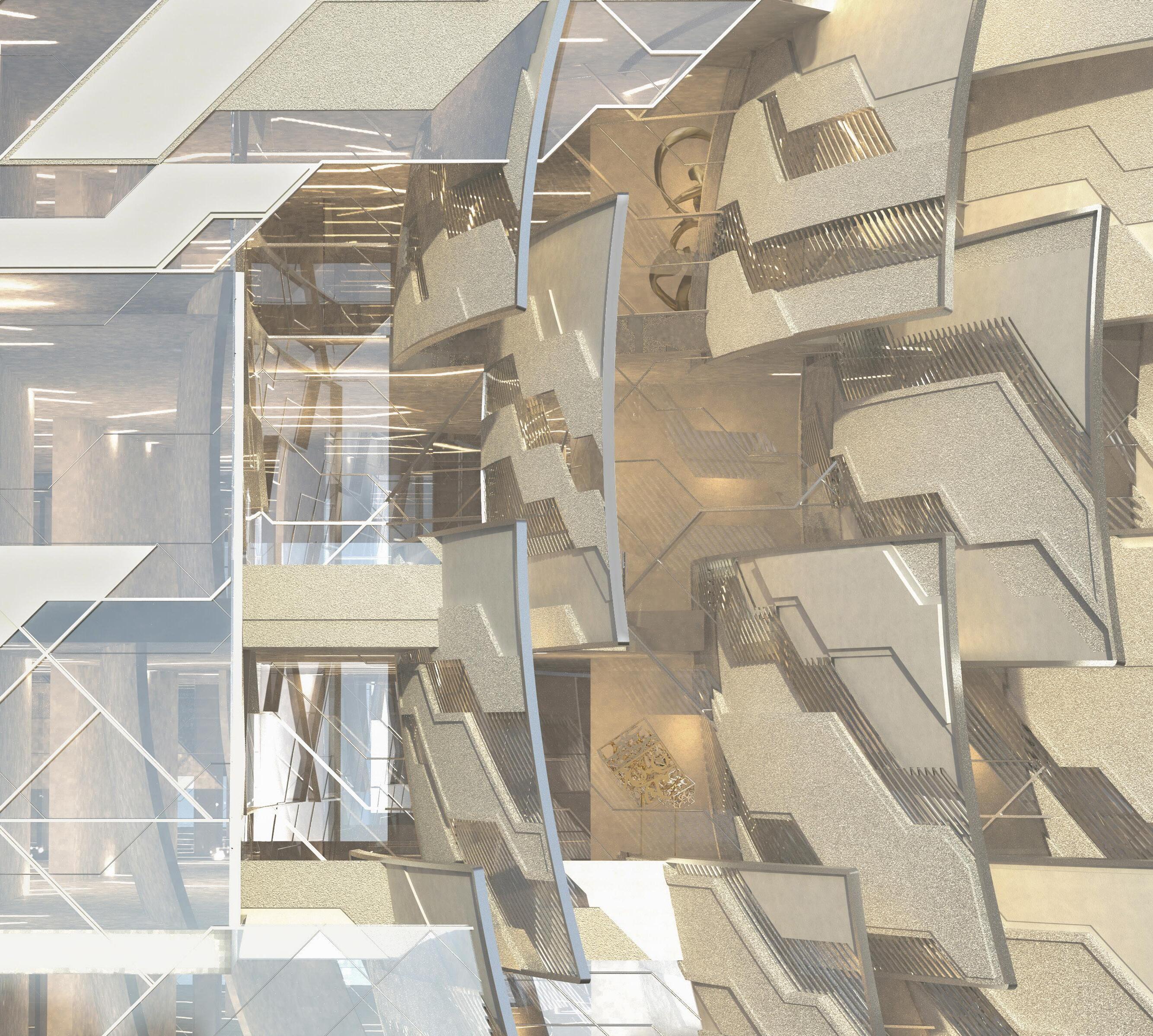
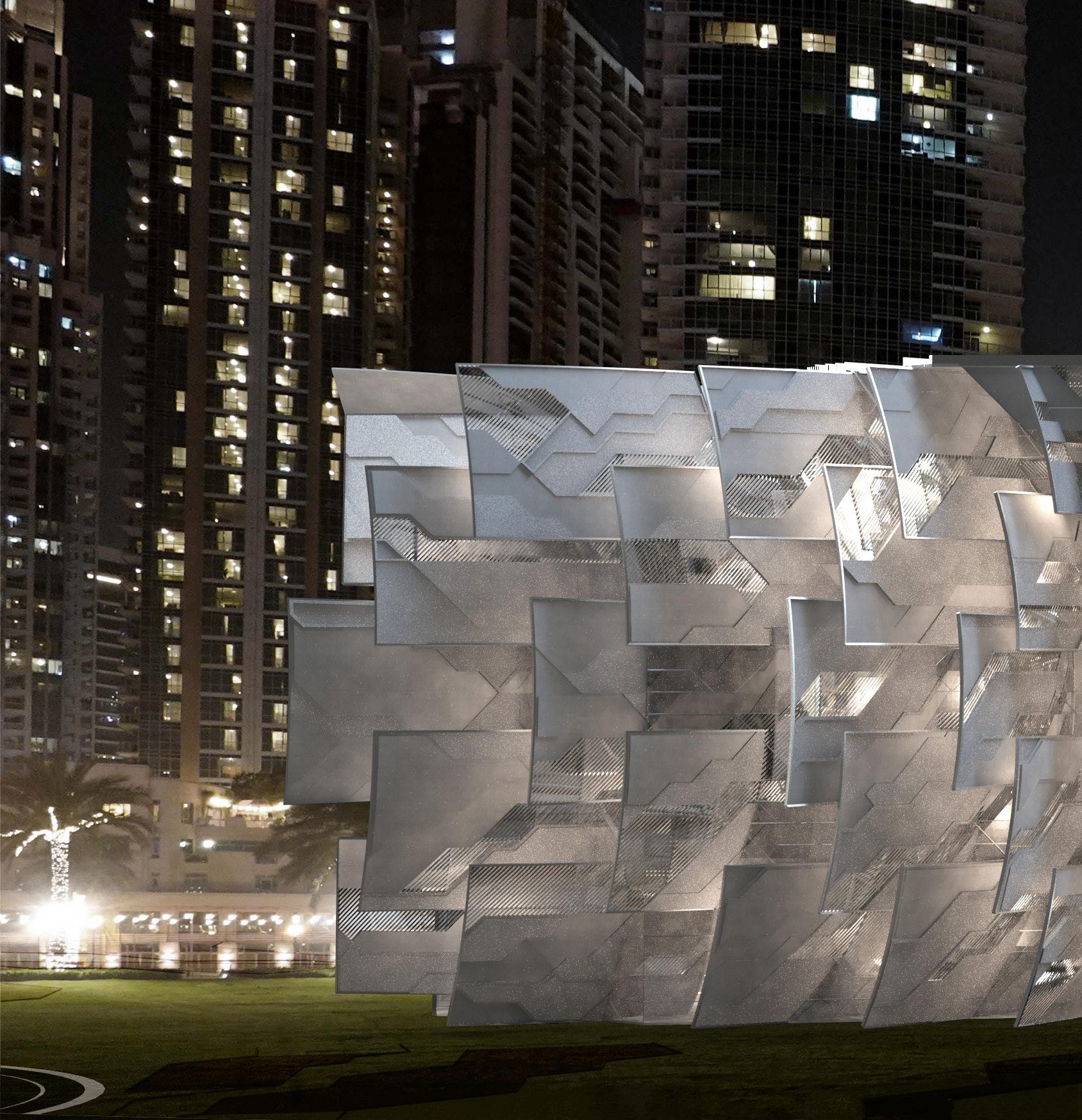 Night View showing the building material is a study on the color white, a study in the transtion of reflectivity that to interior.
Night View showing the building material is a study on the color white, a study in the transtion of reflectivity that to interior.
that correlates to the transition of opacity. This is to accentuate the filigree of details that continue from the facade
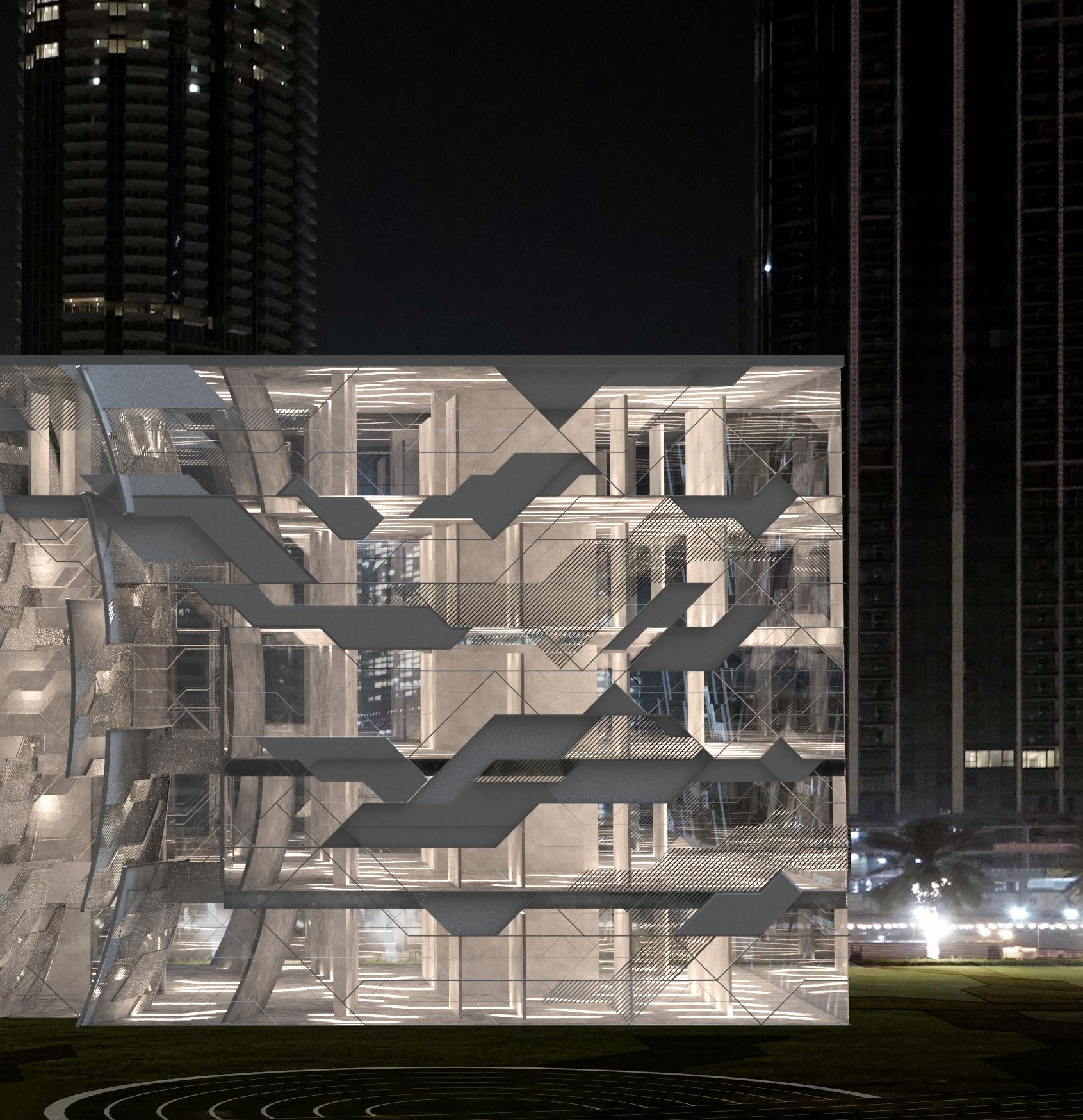
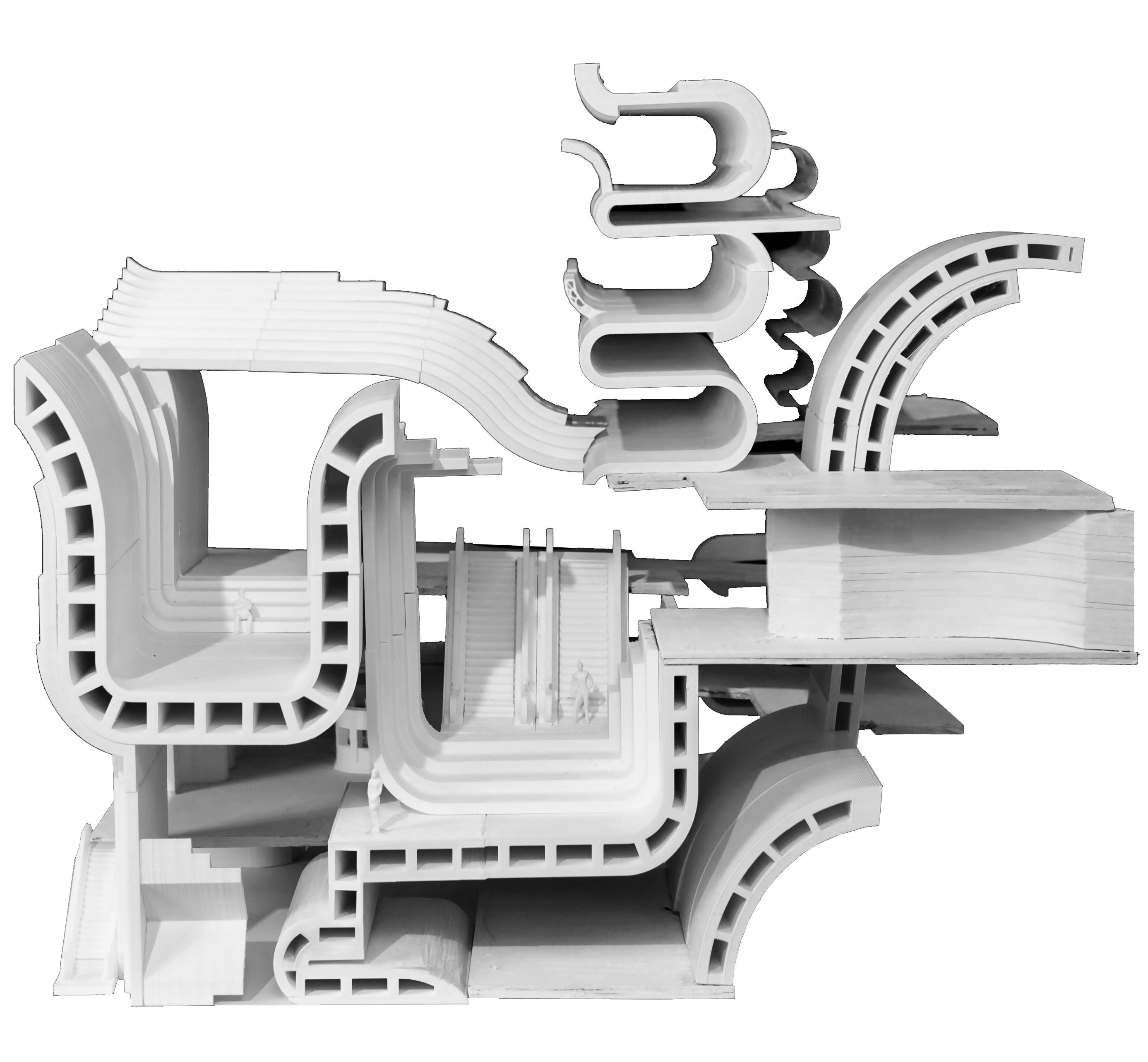
How do you design a museum merging NYSE's future?
THE FUTURE NYC STOCK EXCHANGE
Academic Team Work
Year: 2021
Location: New York, The United States
Work with Jiaying Sarah Chen
Instructor: Hyojin Kwon
We are designing a project with three programs, a cryptocurrency particularly Ethereum (NFT) mining facility, a museum to explain blockchain technology with examples of NFT’s and am cryptocurrency exchange developing a new hybrid typology for NYC. The existing Stock Exchange is uniquely equipped to speculate on the future of its development into a precise and novel architecture and urban proposal that are unprecedented that links local finance with global market demands.

The human occupiable and the non-human occupiable spaces in the project has triggered us to form two major spaces: the opening spaces as voids, can hold and allow human activities happening, and the thin spaces surrounded by the thick curved walls, would be placed by all types of machines.
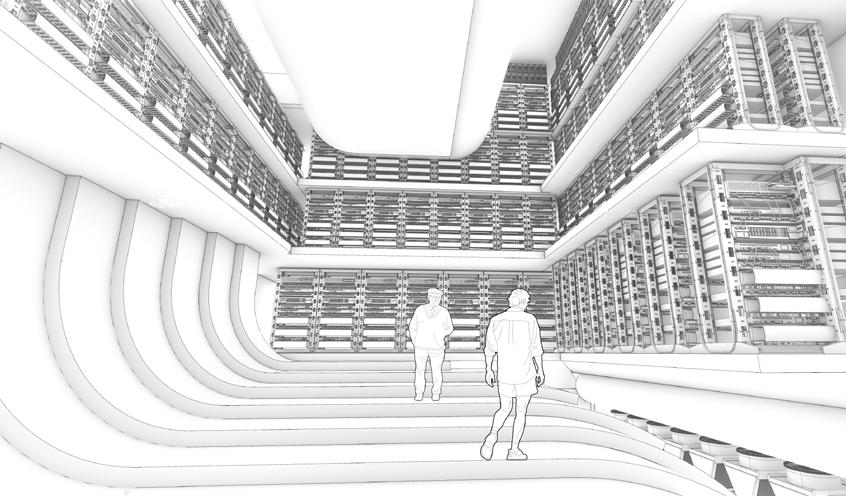
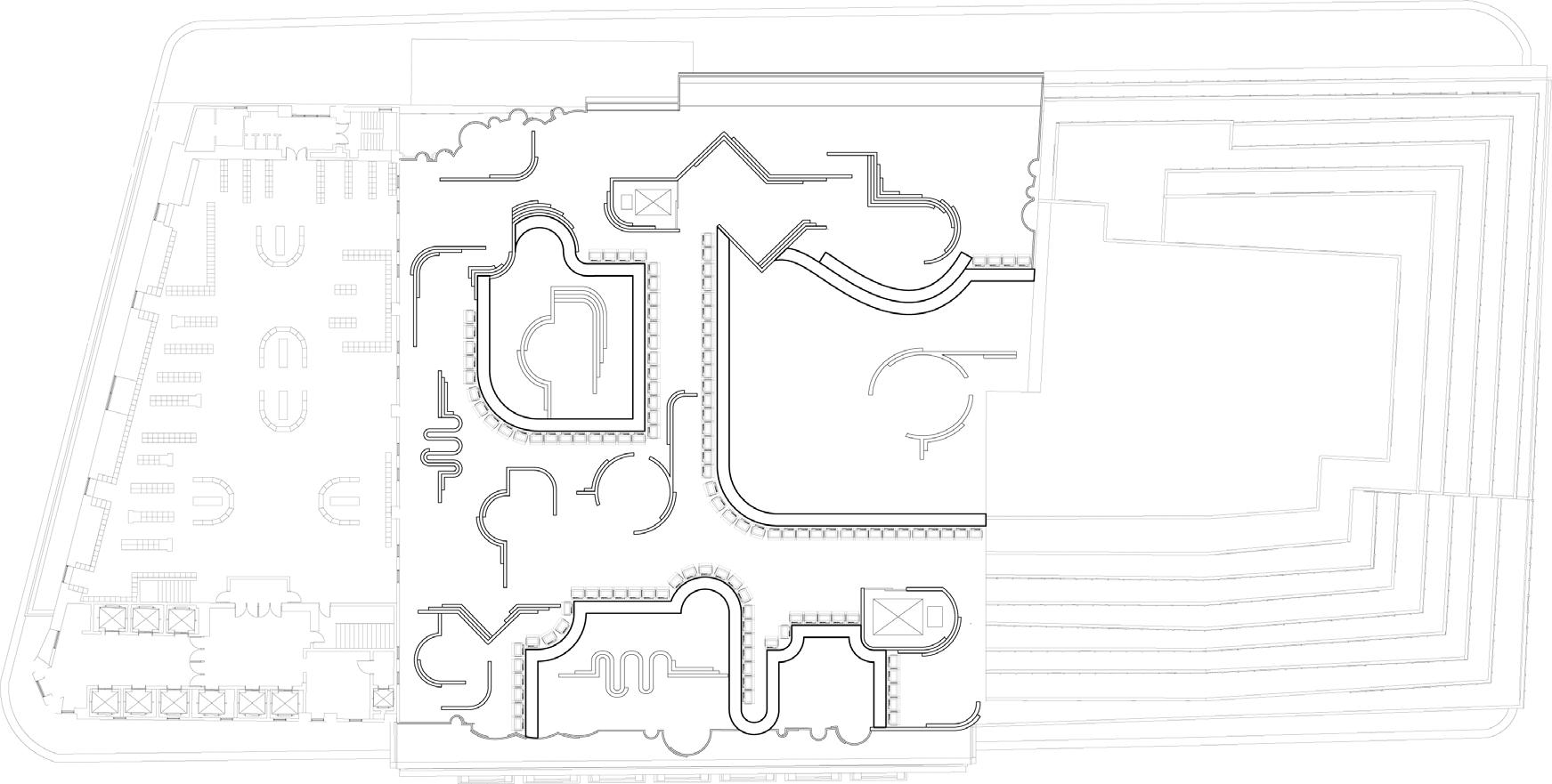
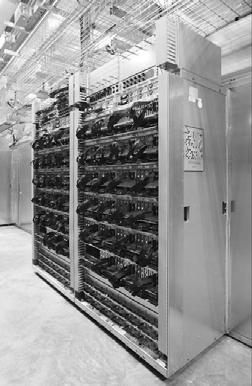
Site Location
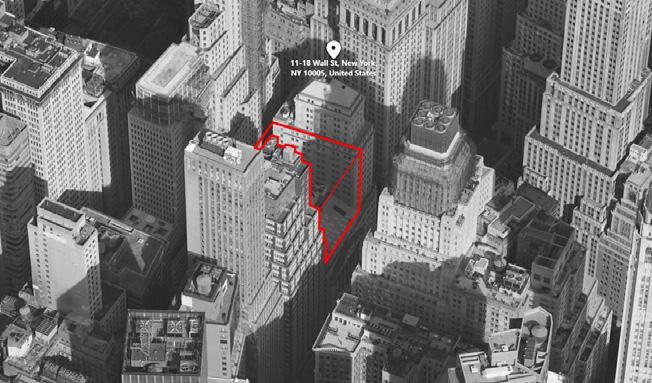
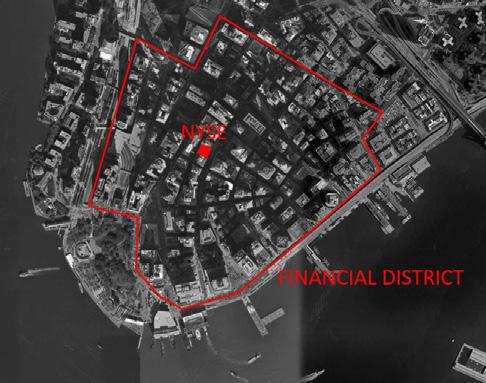
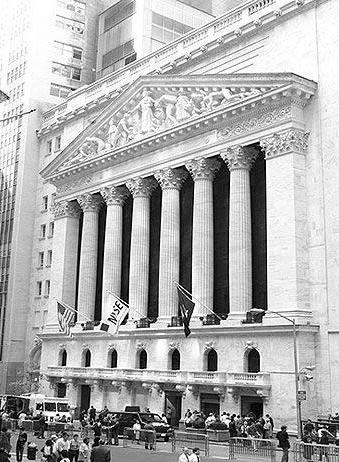
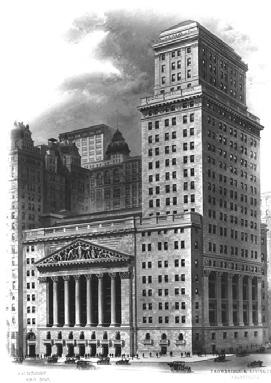
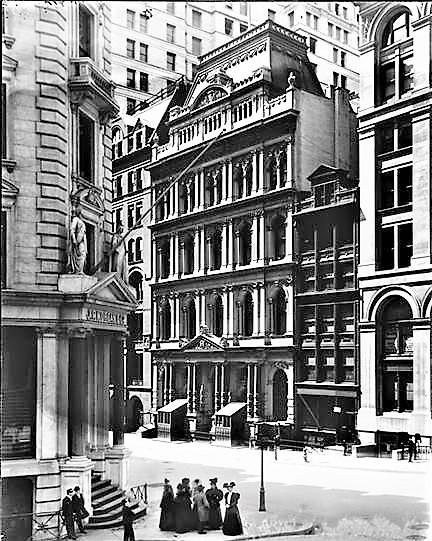
1882 1920 1990 Future
The site is on the corner of Broad Street and Wall Street in the Financial District New York City.
Third Floor Plan
Evolution of the Stock Exchange
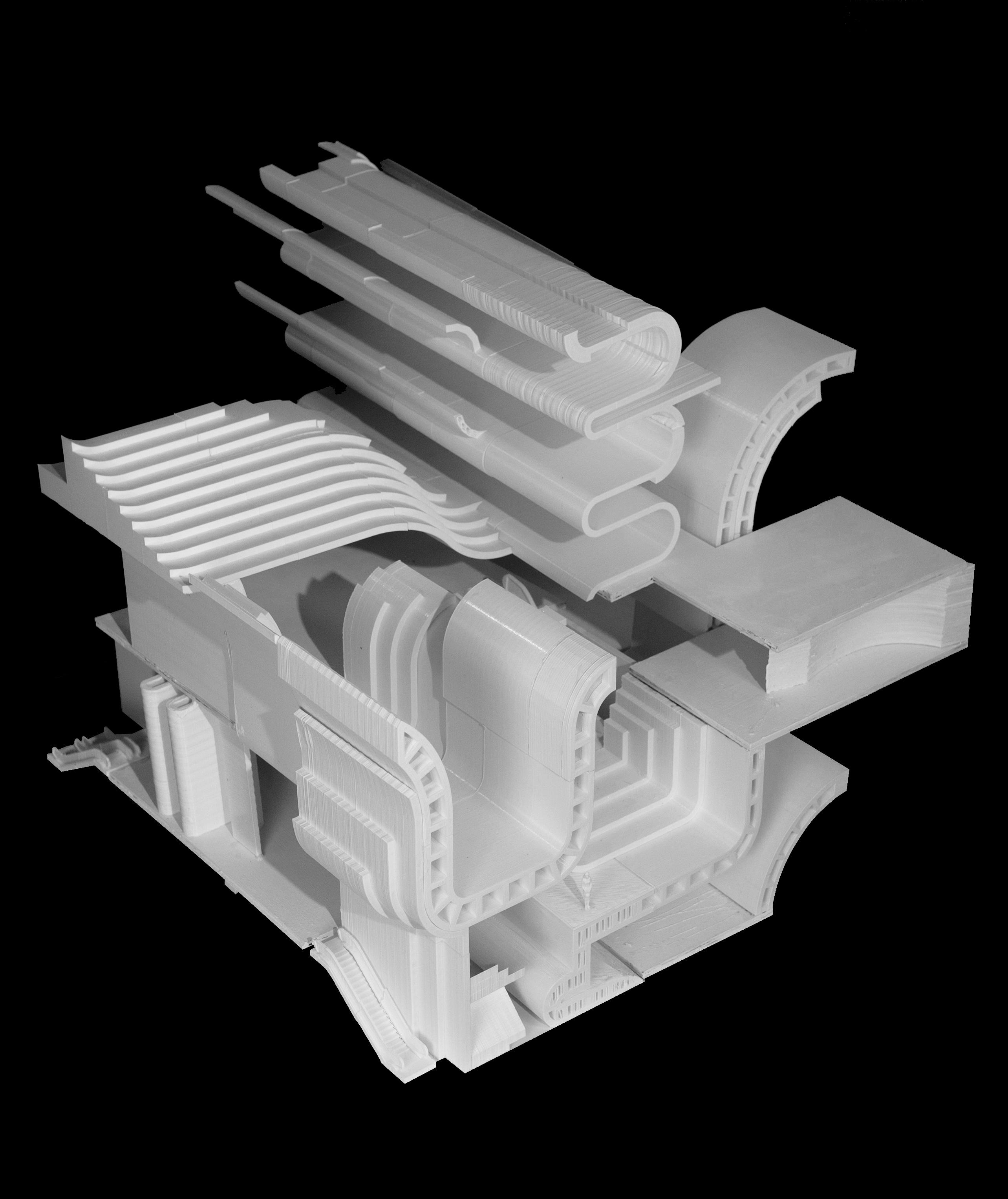 Physical Chunk Model & Perspective Sectionshowingthewholebuildingisshapedbycircles,semicircles andlayeredcurves.
Physical Chunk Model & Perspective Sectionshowingthewholebuildingisshapedbycircles,semicircles andlayeredcurves.

More than an unsettling futurism.
ALIEN GROWTHS
Academic Team Work
Year: 2022
Location: Philadelphia, The United States
Work with Macky De La Piedra
Instructor: Na Wei
This design speculates a post-human anthropogenic era in which organic matter can reclaim built environments. This alien object is an acceleration of the organic growth that takes over the machine and forms amorphous geometries while enveloping the existing building in this new design language.
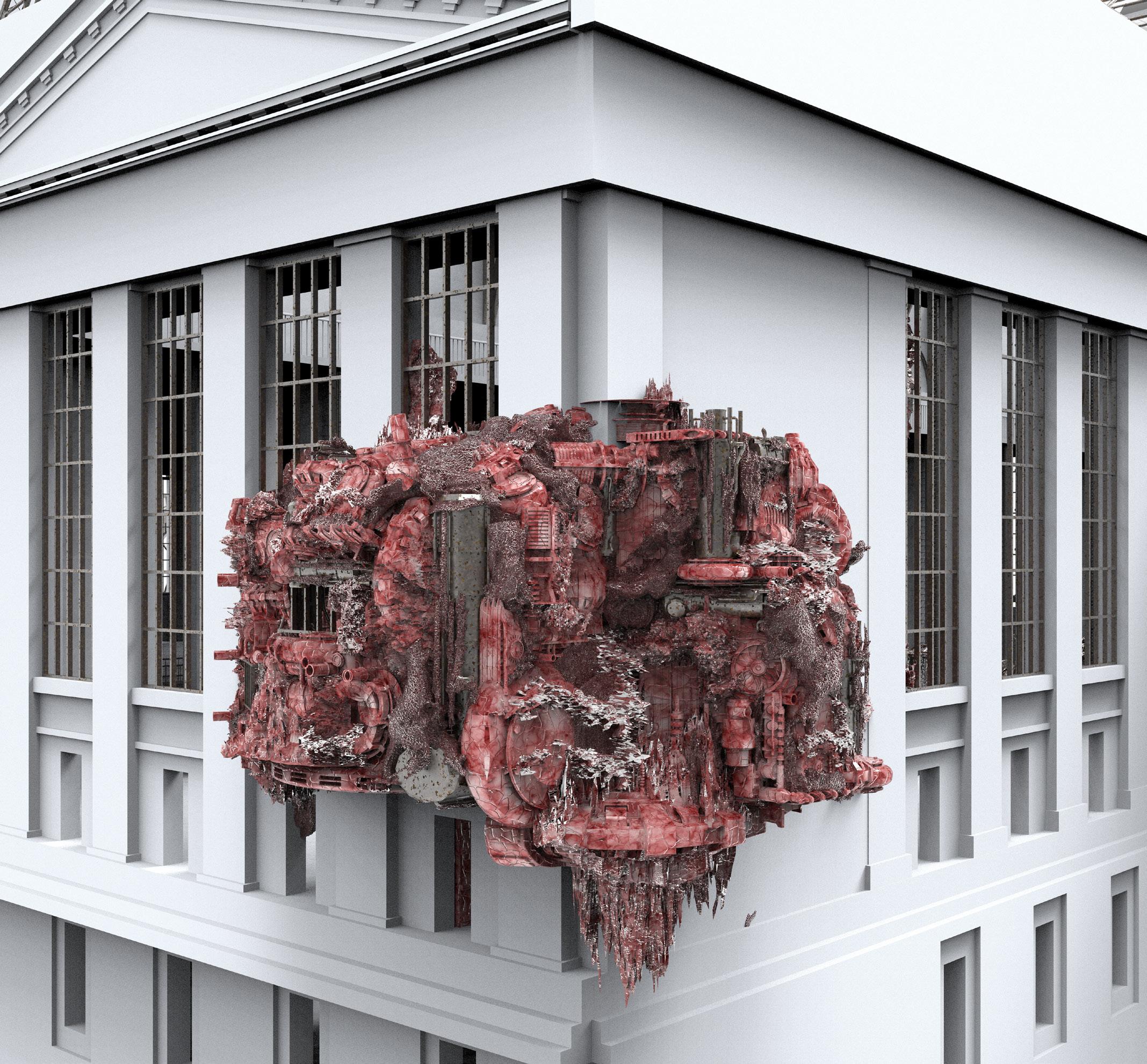
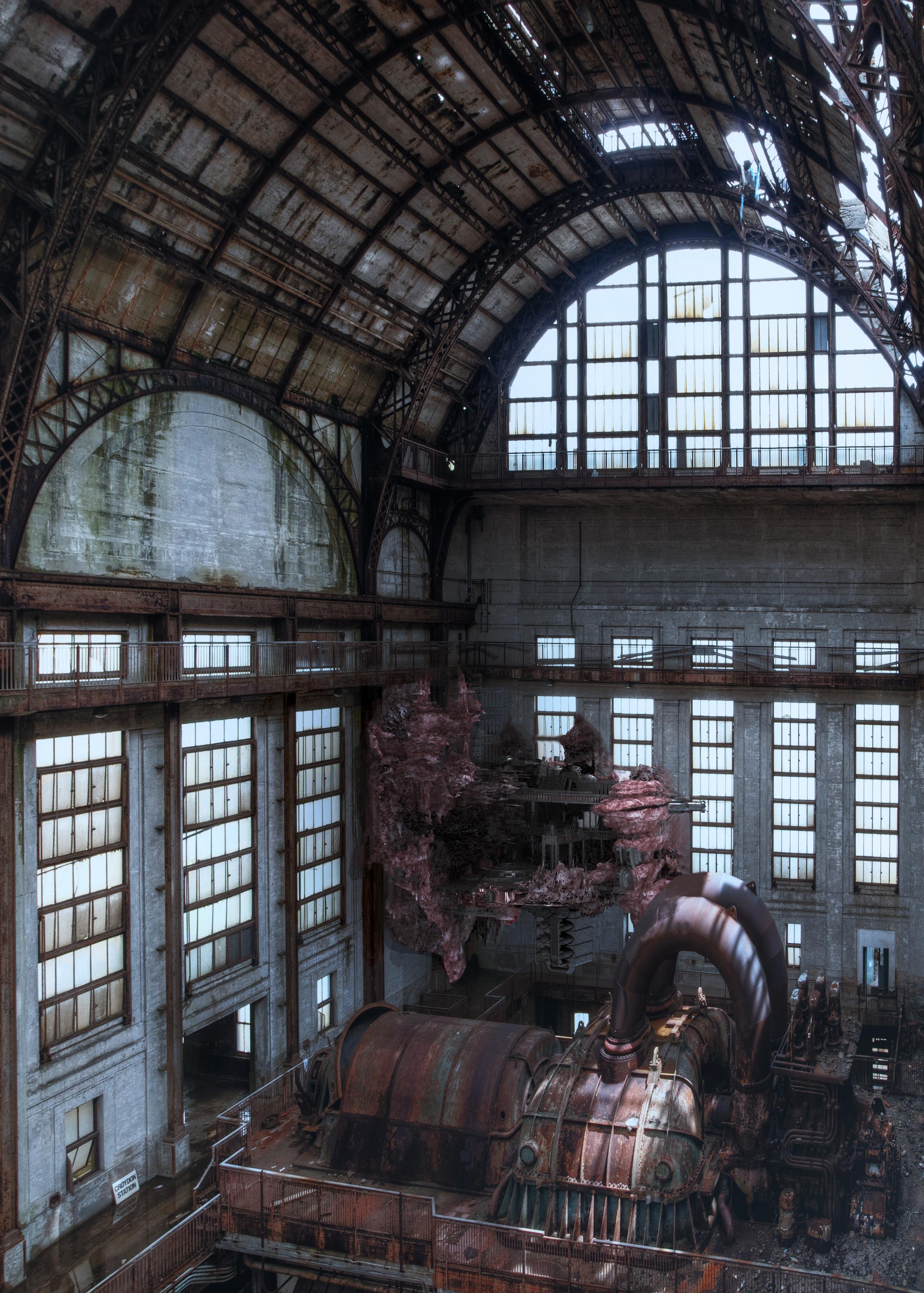
Grand Gaze & Section & Plan & Interior Space showing the ethos of the project lies in the temporal qualities of architecture and the reaction to the surroundings. Situated in this generation station, the project reacts to the machines and creates a new mechanical language that resembles lifelike qualities throughdefamiliarization..
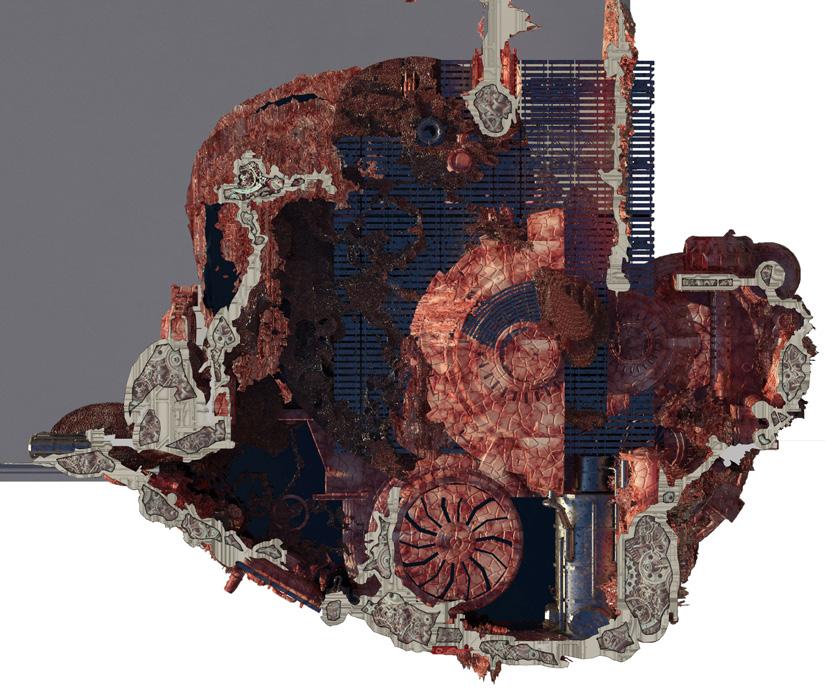
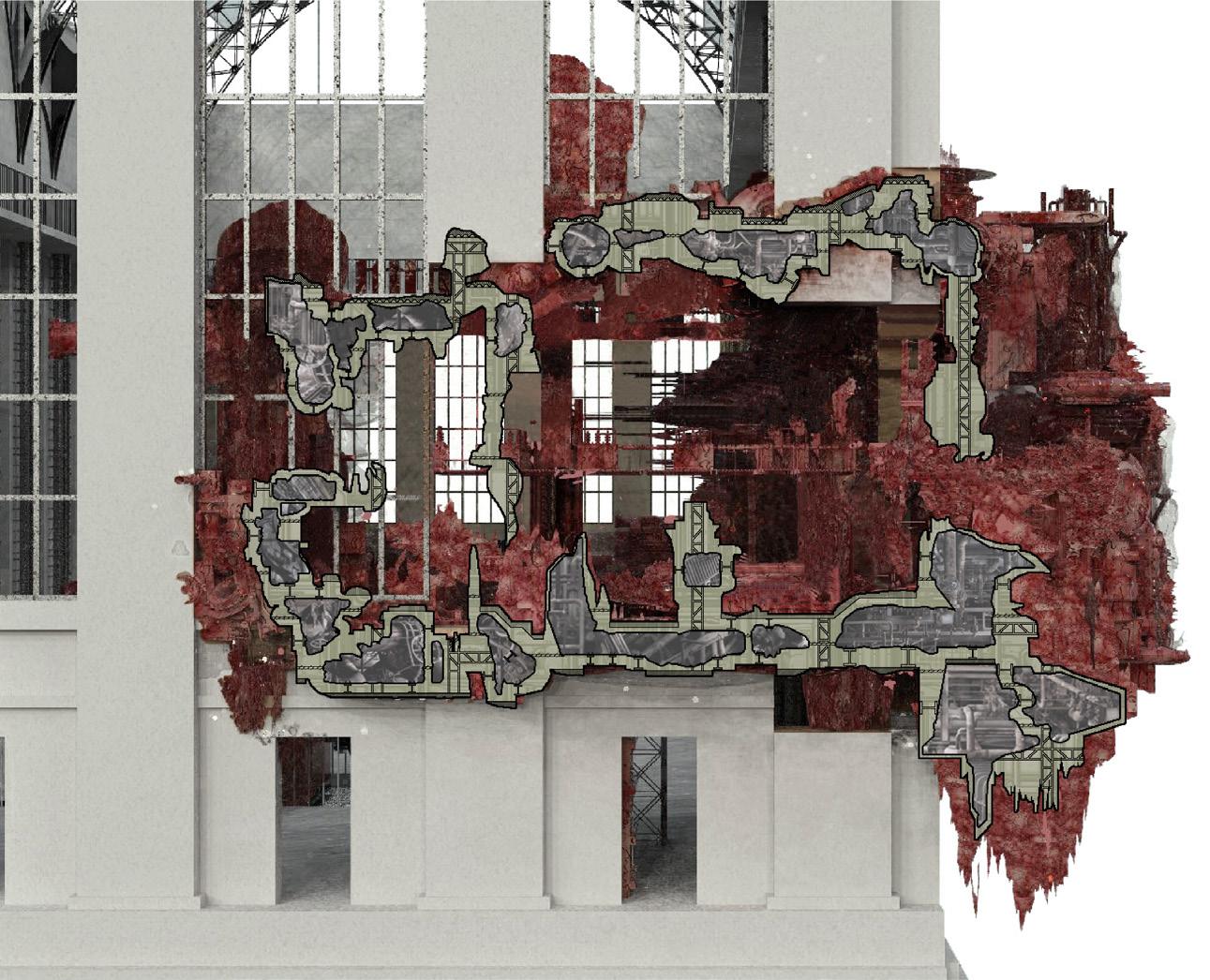
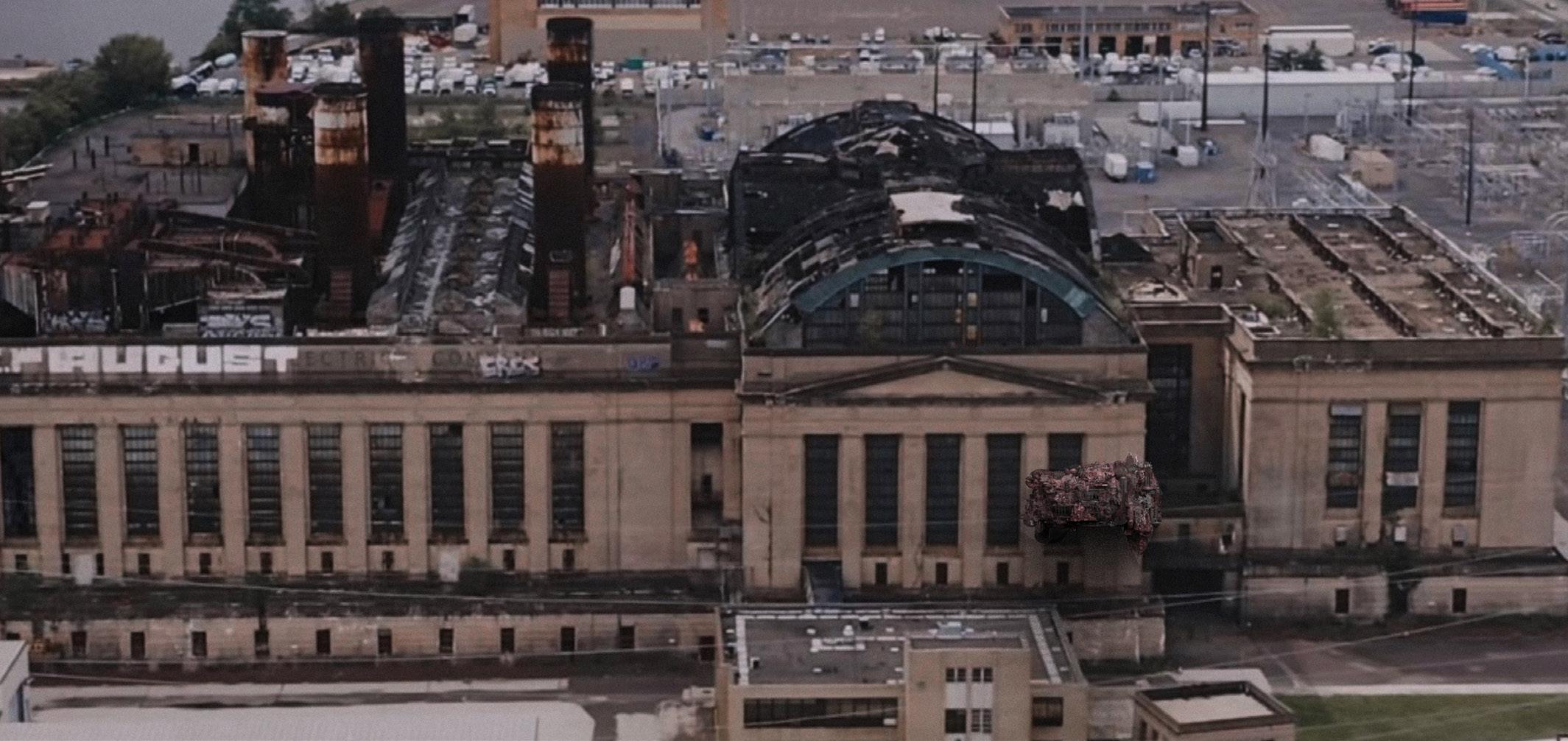
Pre-glazed Physical Model Pieces & 1:1 Scale Physical Model & Assembly Instructions & Interior Space showing 3 different scales of reading through this alien object. The first scale is meant to look like an alien-germination,thenextscaleistheoneshowsthedefamiliarizedobjects,andthelastscaleistexture and color.
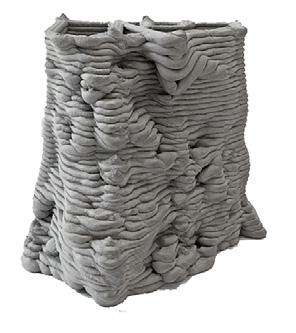

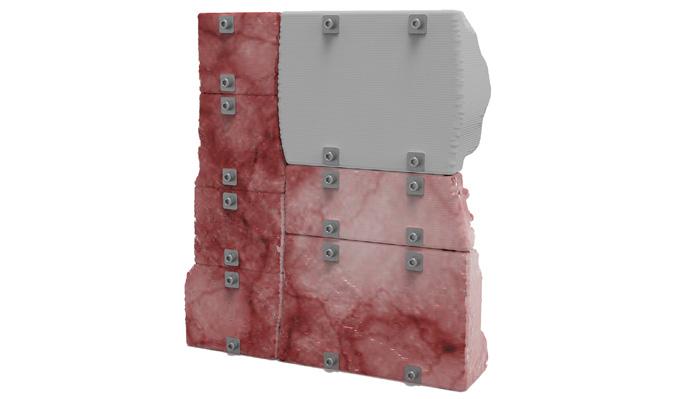

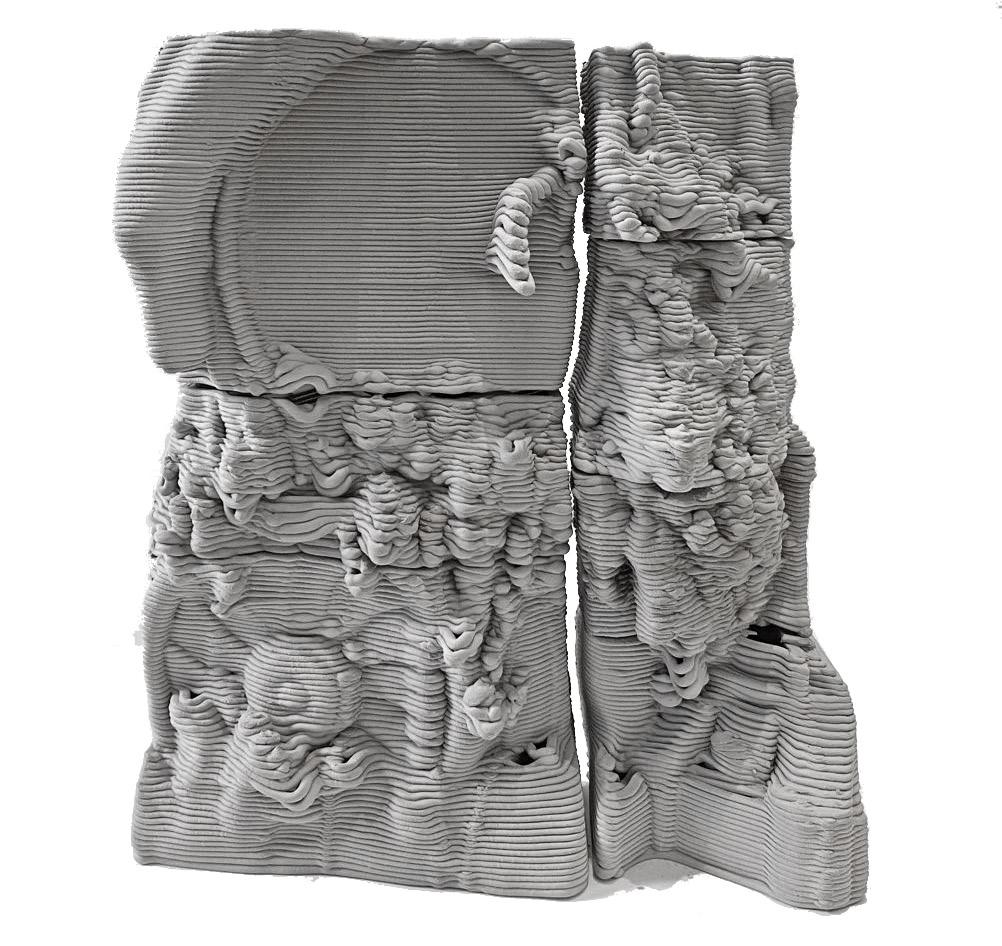
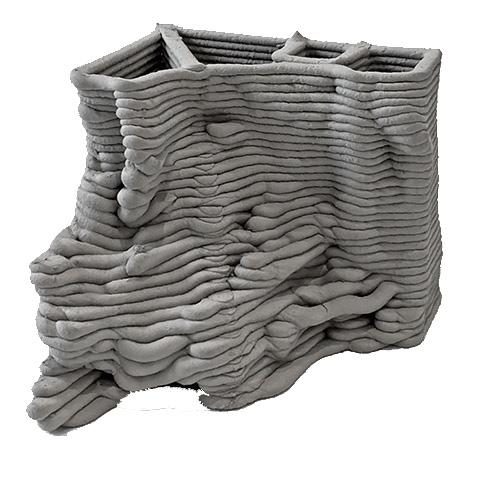
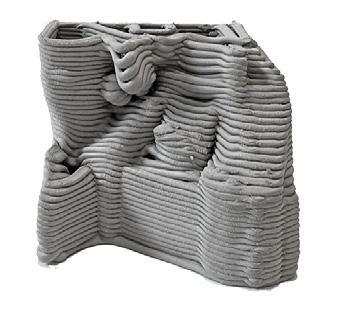
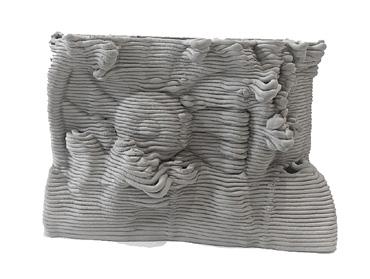
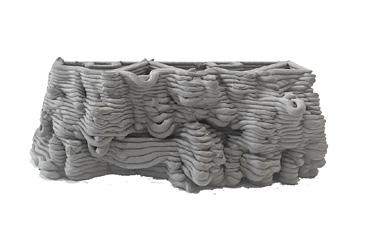
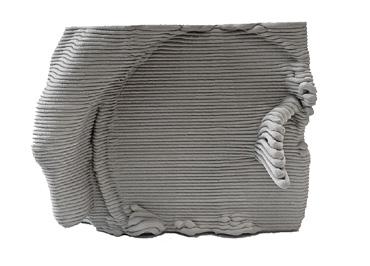
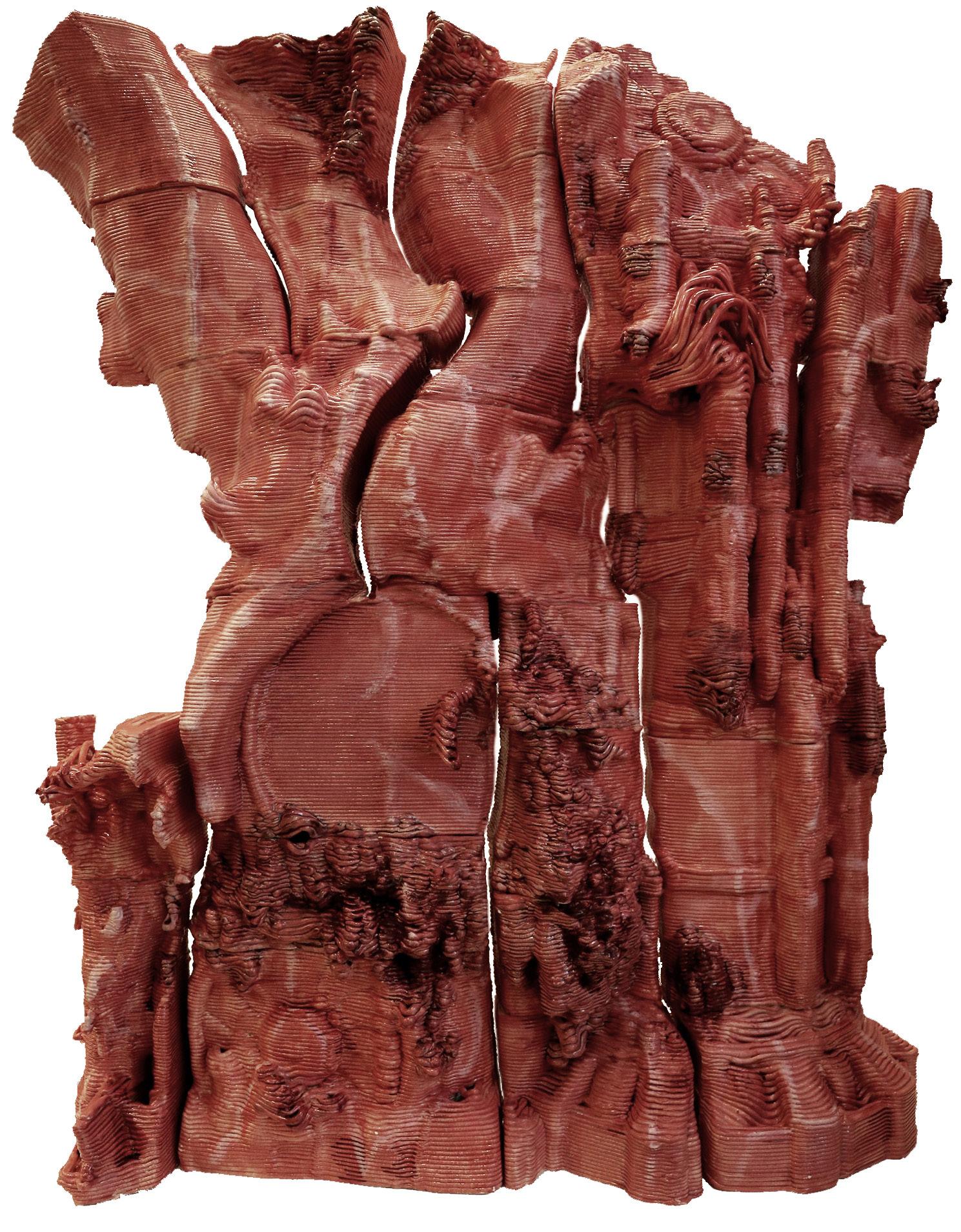
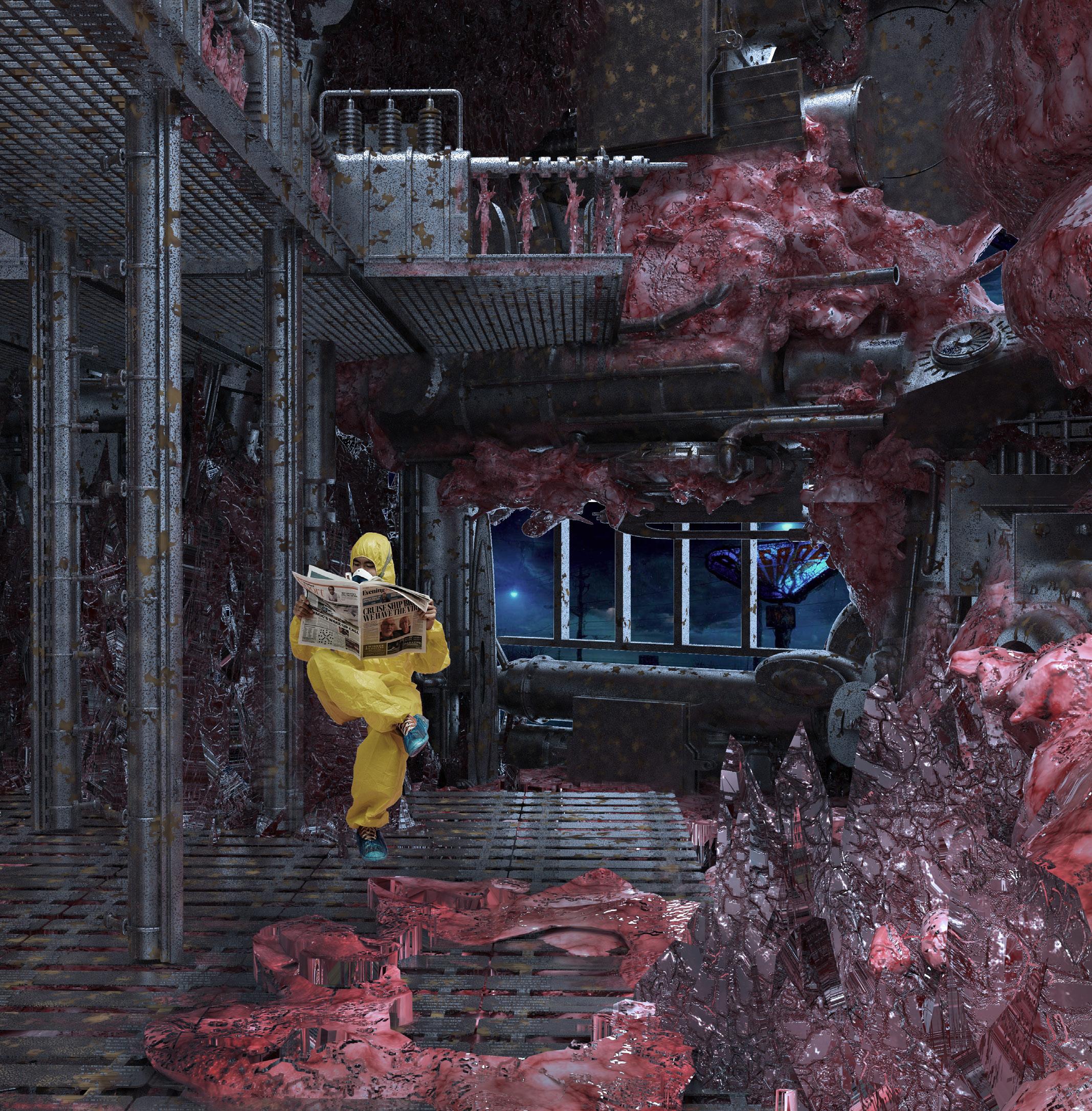
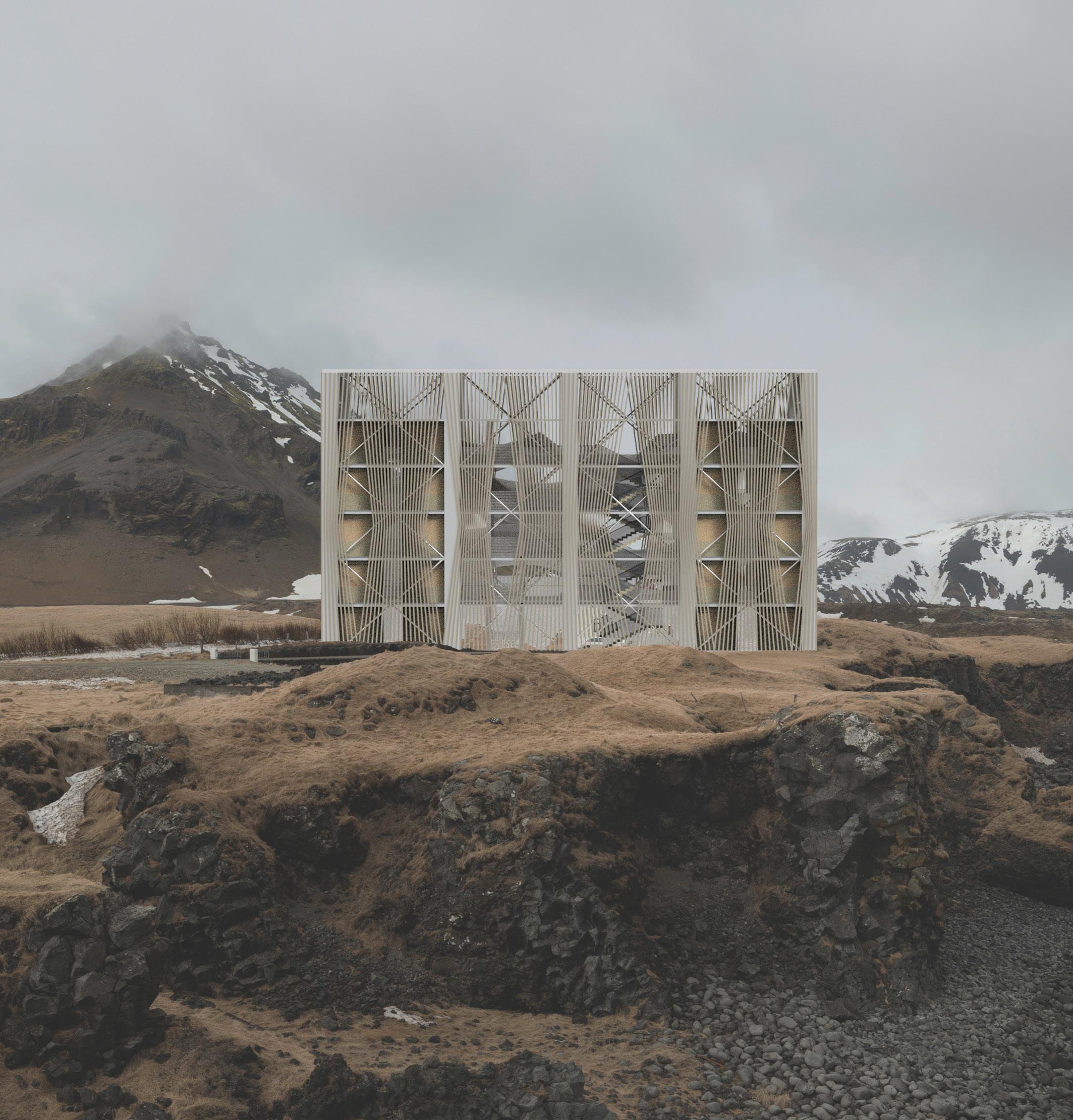
How materials shape space and guide design?
FLOATING CAVE HOTEL
Academic Individual Work
Year: 2021
Location: No Base
Instructor: Bin Tu
A project that has evolved through the exploration of materials. Through a series of physical models, research on materials, and subsequent computer simulations, a unique living space resembling a floating cave has been created. The envelopment by fabric affected by gravity can also be seen as an imitation of the experience during the embryonic stage within the mother's womb.
Design Concept & Form Variation Study showing the space consists of multiple layers of flexible fabric suspended in the air, thelat parts of the fabric are subsequently connected to one another on counterpointsthusforminga“floatingcave"openforpeopletoclimbin,exploreandlive.
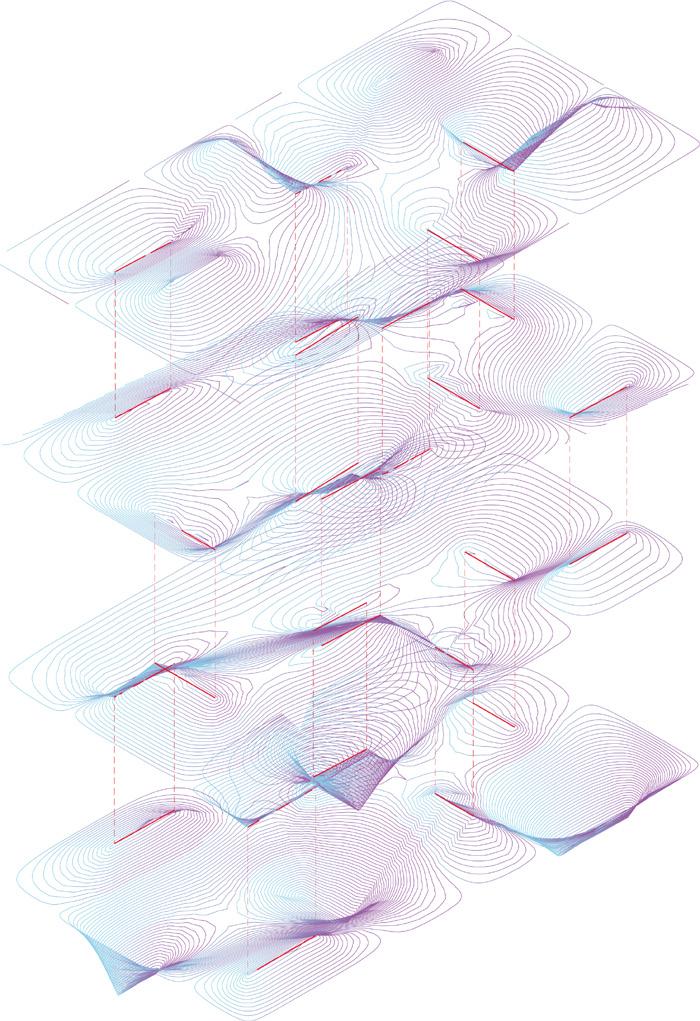
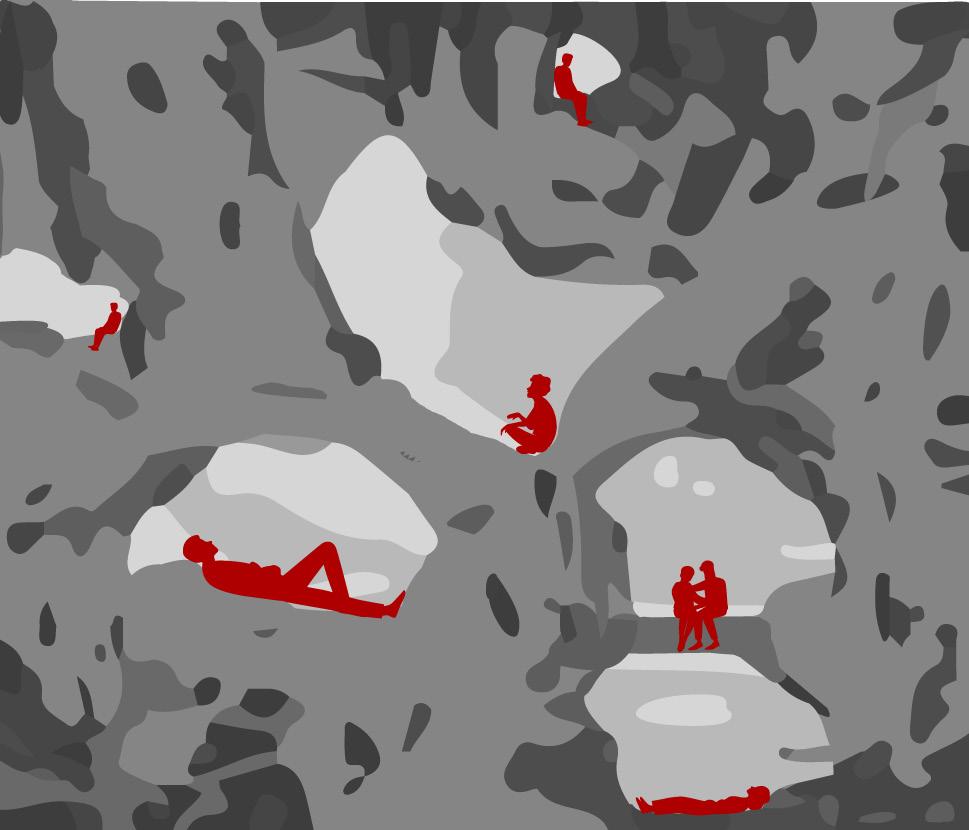

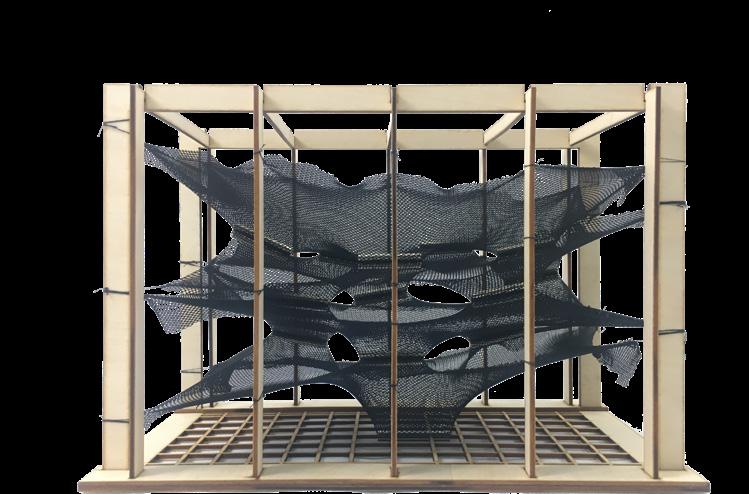
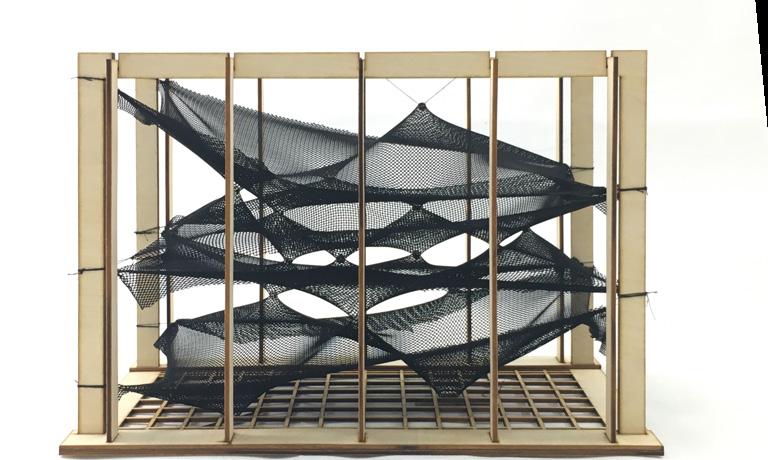
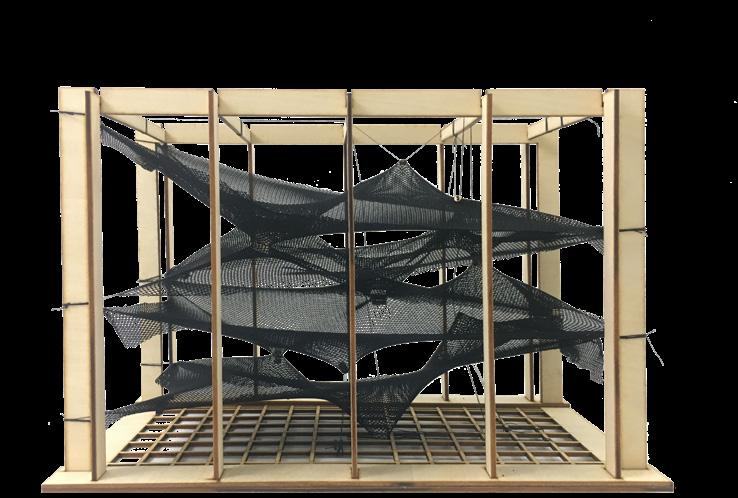
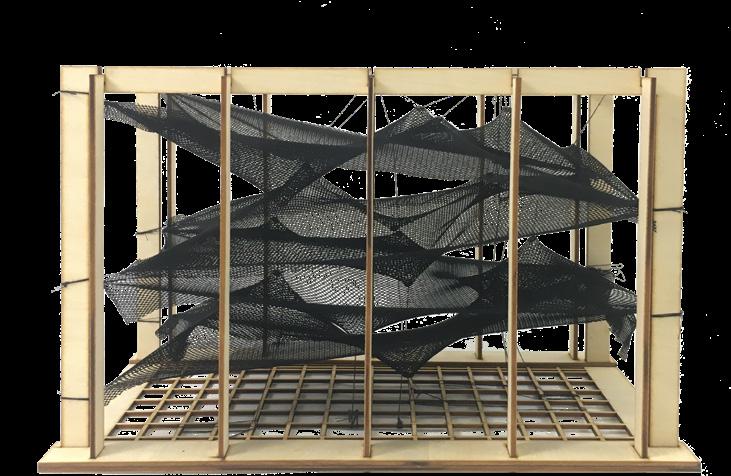
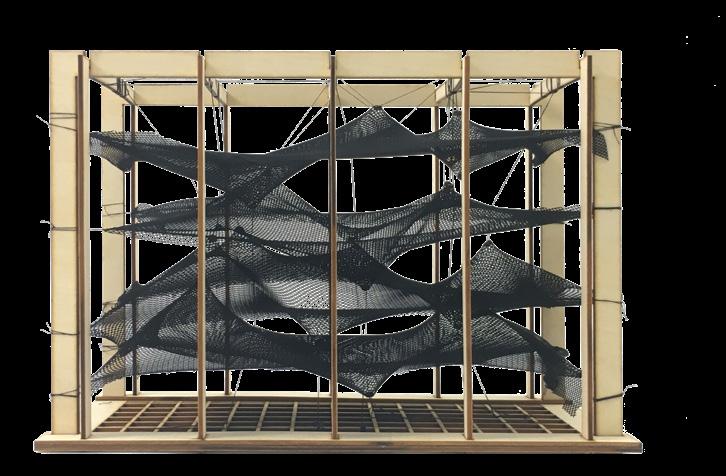
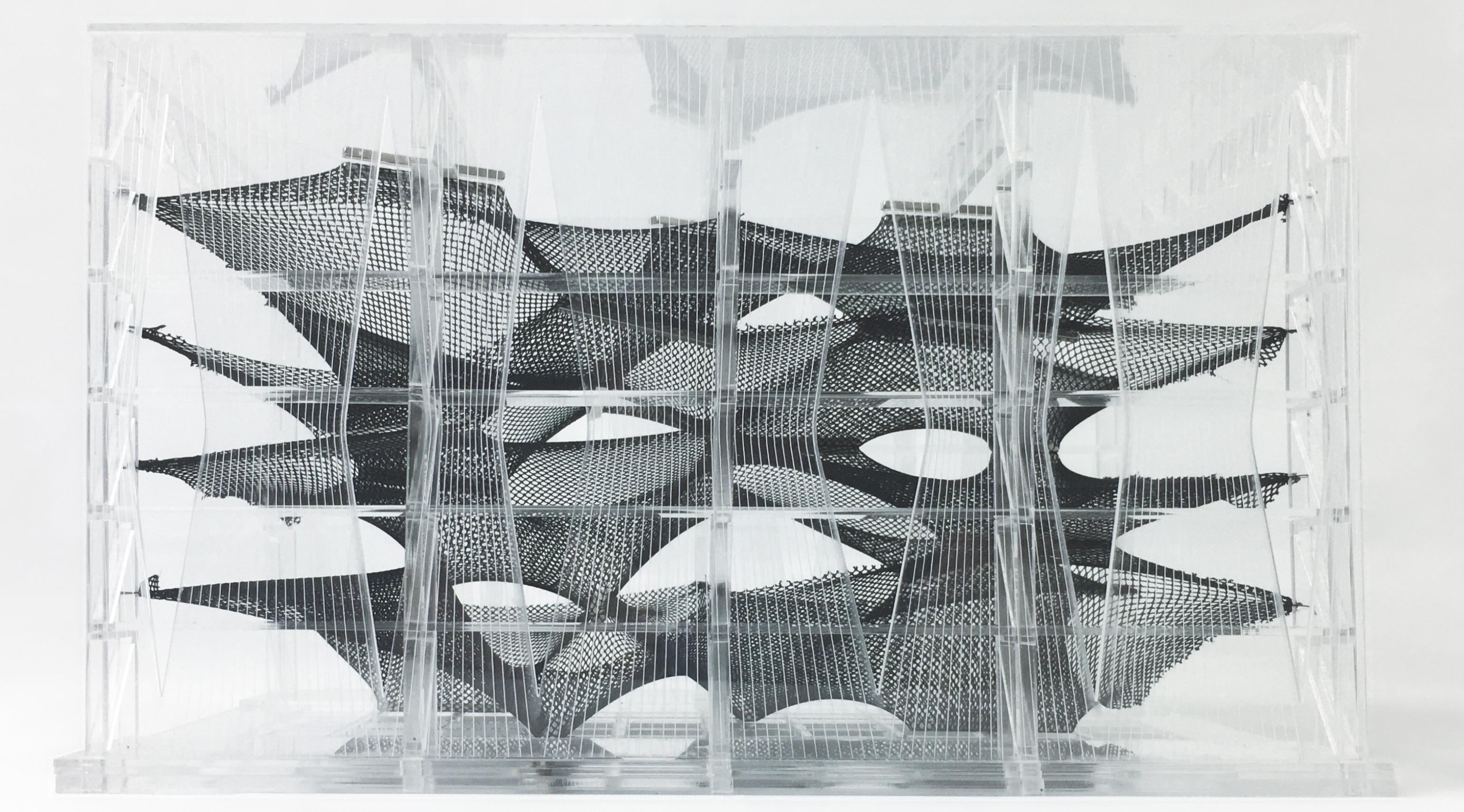
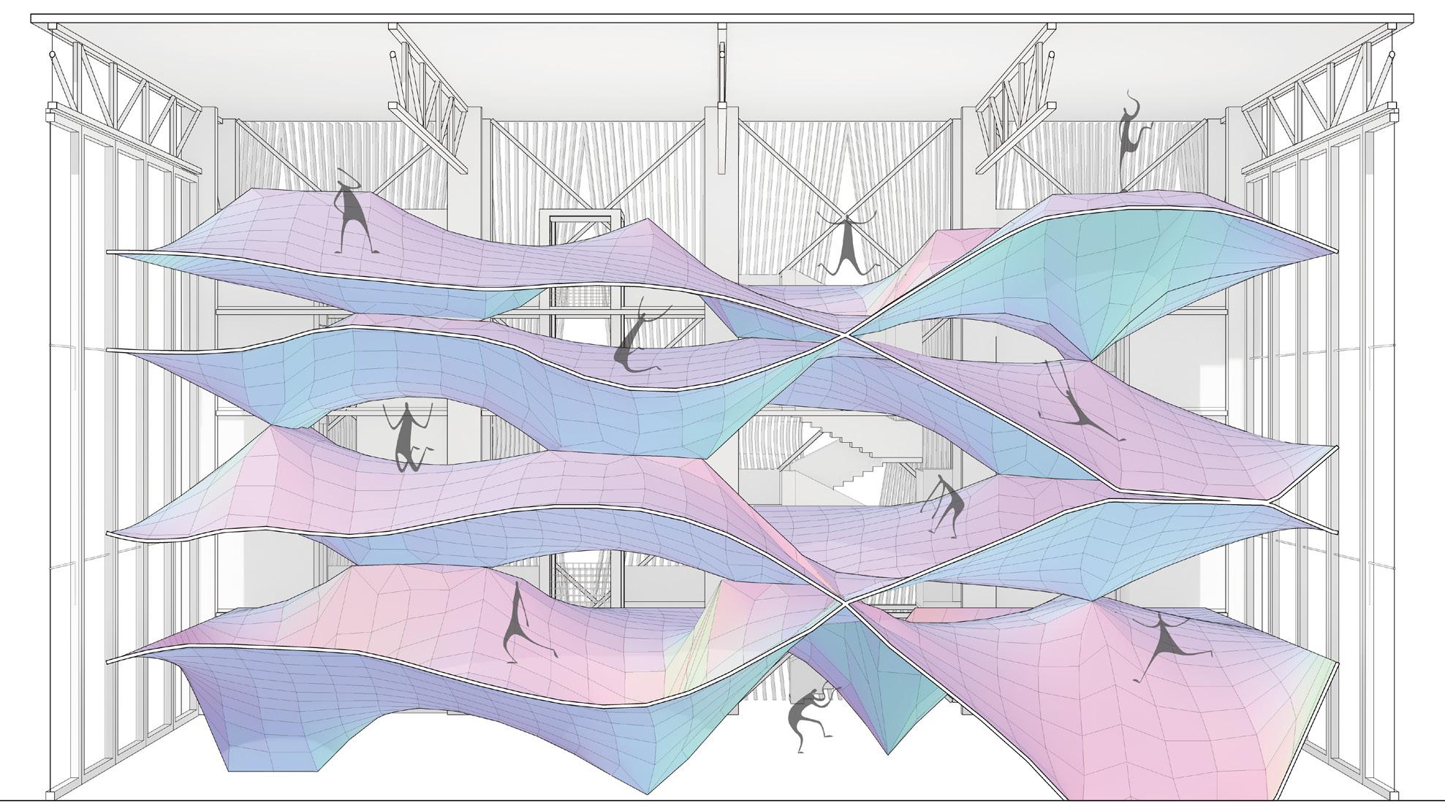
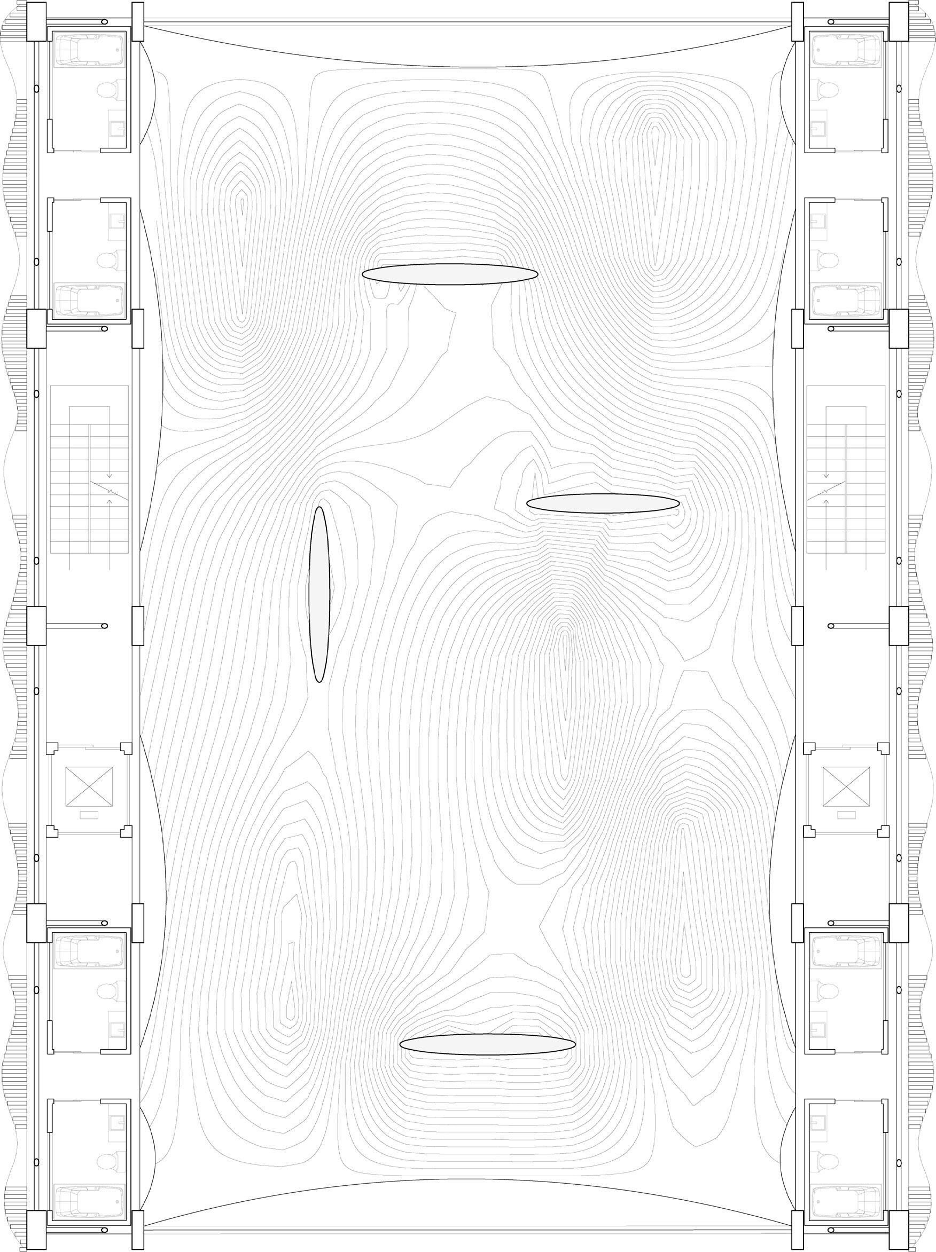
Third Floor Plan & Physical Model Photo Collages showing the mega truss system serves as structures holding the fabric, also provide space for amenitites. Both luxury conventional bathrooms and unique sleeping experiencearebeingprovidedtoensureserviceof qualityof thishotel.

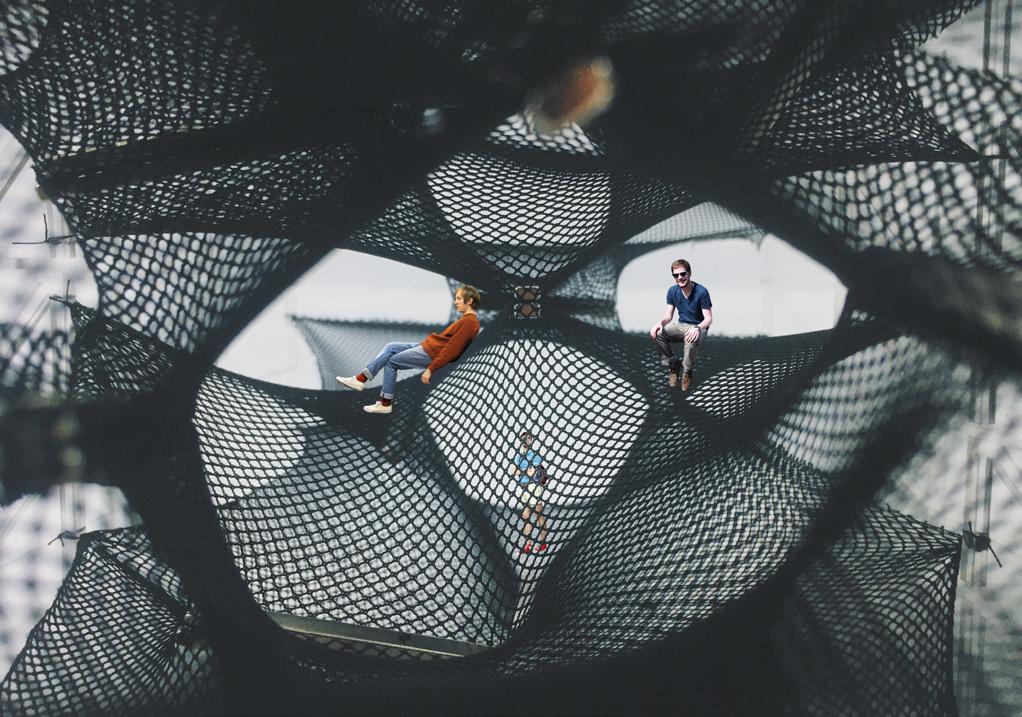
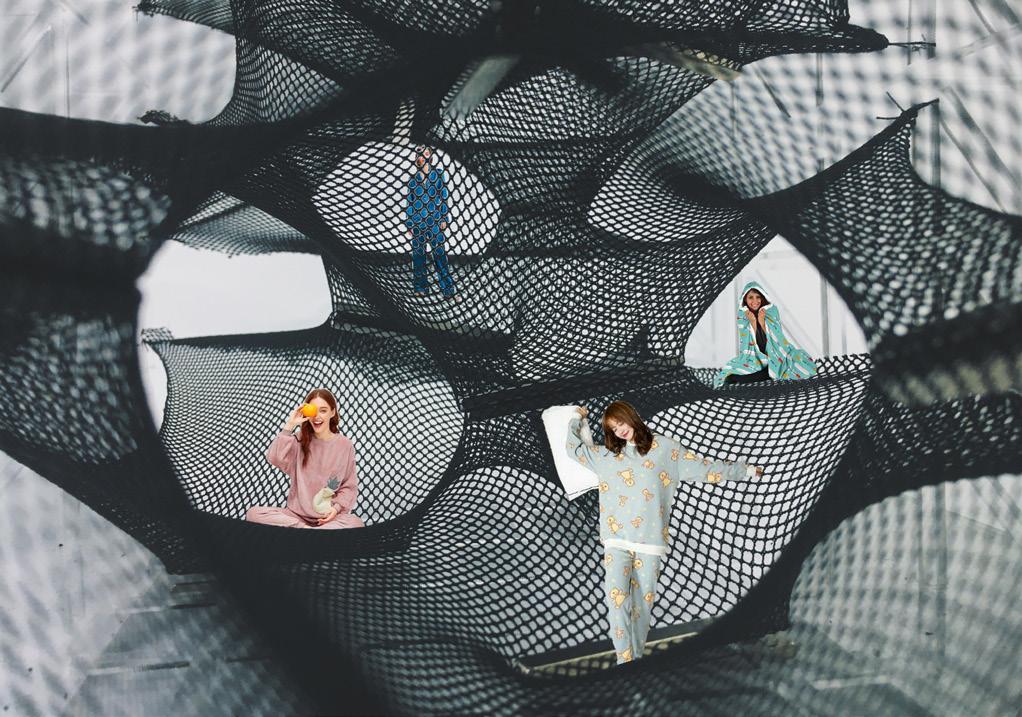
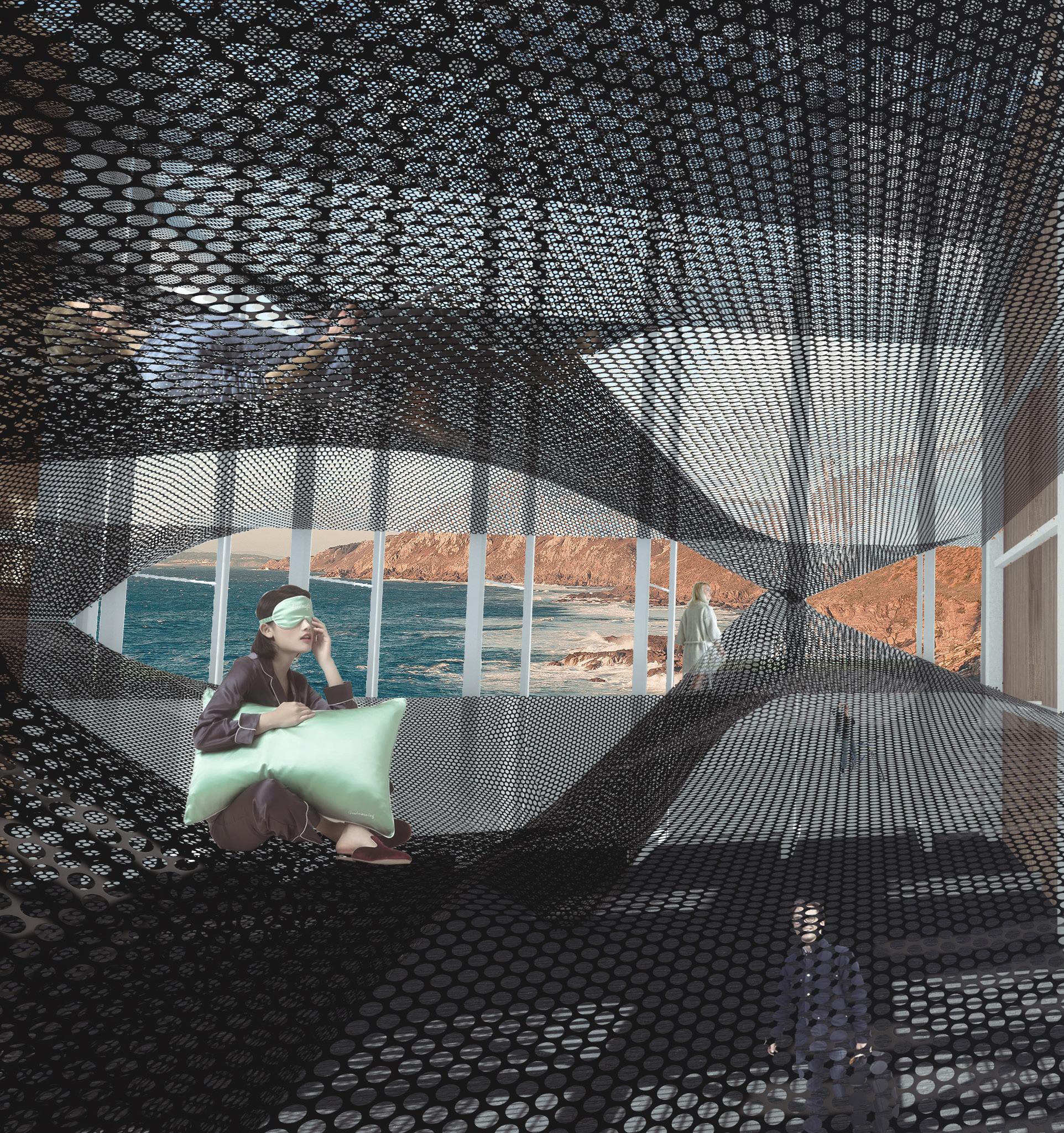
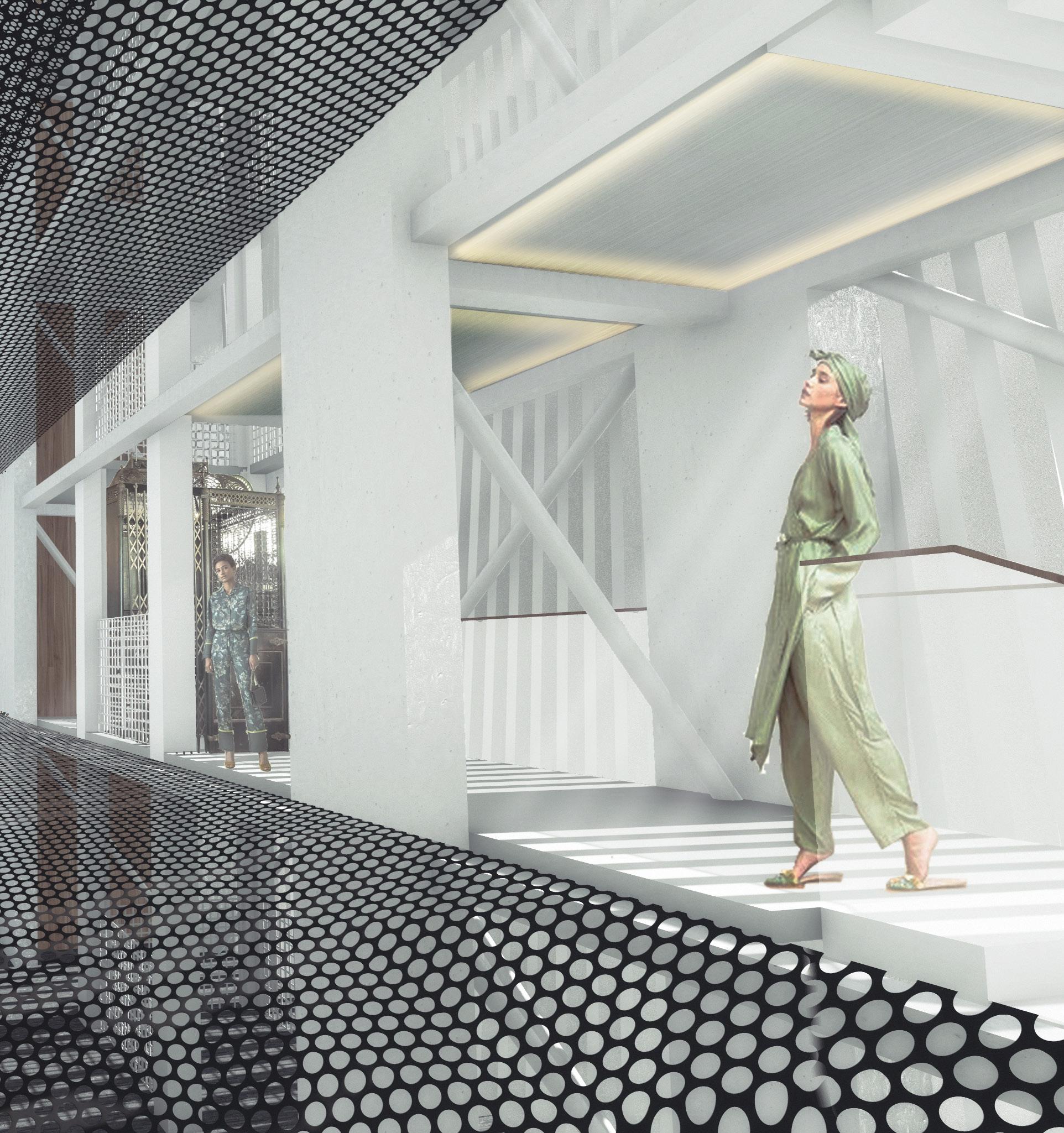



 Running Track & Second Floor Plan showing a running track composed of interconnected circles, which also links the ground with the rooftop playground.
Running Track & Second Floor Plan showing a running track composed of interconnected circles, which also links the ground with the rooftop playground.



 Interior & Exterior Spaces Facing The Street showing a facade composed of movable wooden panels that can be adjusted by the children themselves.
Interior & Exterior Spaces Facing The Street showing a facade composed of movable wooden panels that can be adjusted by the children themselves.










































































 Night View showing the building material is a study on the color white, a study in the transtion of reflectivity that to interior.
Night View showing the building material is a study on the color white, a study in the transtion of reflectivity that to interior.











 Physical Chunk Model & Perspective Sectionshowingthewholebuildingisshapedbycircles,semicircles andlayeredcurves.
Physical Chunk Model & Perspective Sectionshowingthewholebuildingisshapedbycircles,semicircles andlayeredcurves.


































