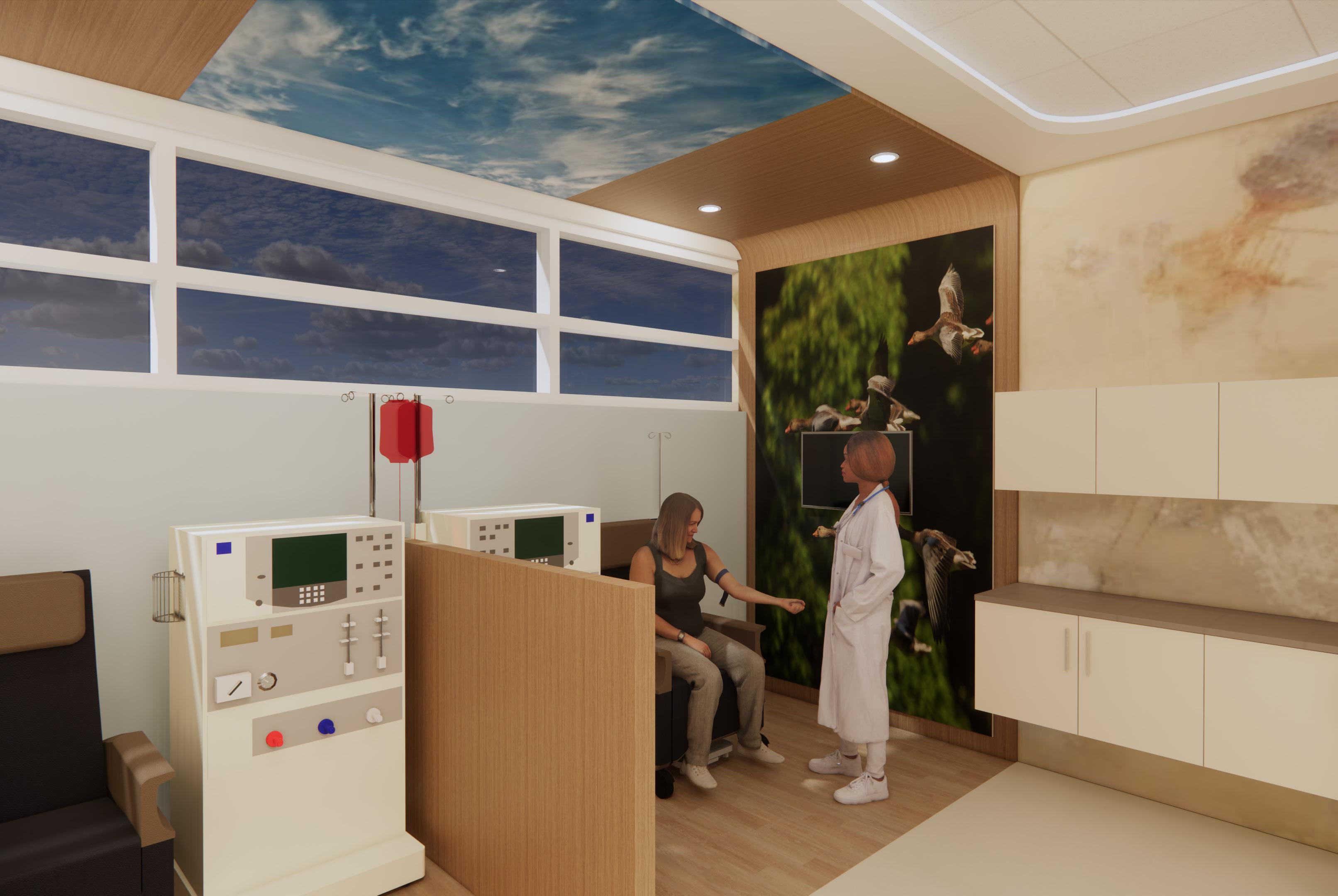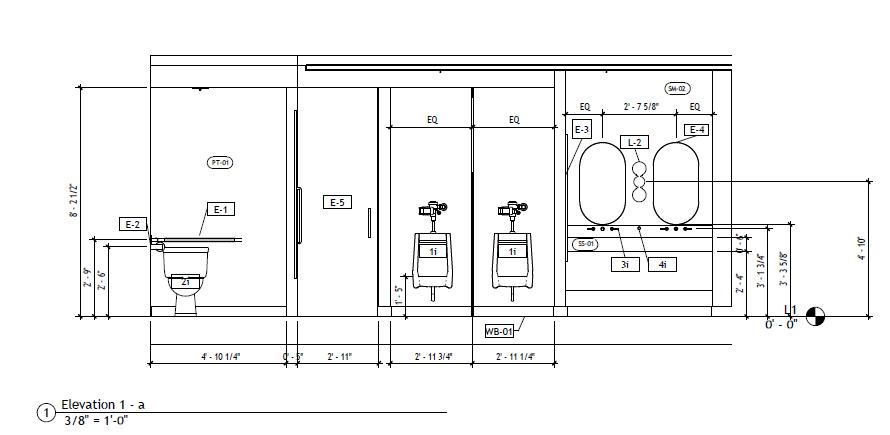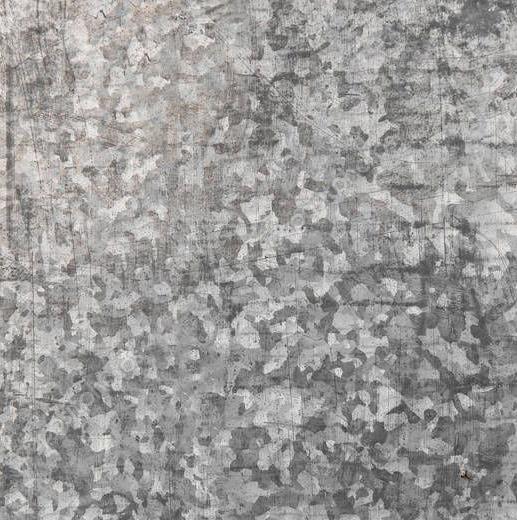Hannah Sternthal

Growing up, my passion for art was a constant companion. The interactions art allowed me have and emotions it had stirreddrew me deeper into the realm, prompting me to immerse myself in Art History courses and art classes. The influential impact of art motivated me to incorporate its emotional character into my design journey, focusing on space planning and textures.
Believing in the ability of art to elicit emotions and forge connections, I see Interior Design as a medium to achieve similar impacts, enriching the overall user experience. Through deliberate choices of textures and patterns, my goal is to craft a layered depth that encourages meaningful interactions. In my design philosophy, aesthetics extend beyond visual appeal; they intertwine with the tactile and chromatic, aiming to leave a lasting effect on users while fostering positive interactions.







THE FORMLINE HOTEL
ABOUT
Hotel Formline, a luxury boutique hotel in Old Town, Victoria Island, offers guests a unique experience rooted in artisanal appreciation, wellness, and community. Inspired by the Coast Salish indigenous tribe and the island’s natural beauty, it seamlessly integrates indigenous artistry, sustainable design, and holistic wellness. The hotel features a pottery studio and woodcarving maker’s space for artistic expression and mindful practices. With a focus on community-centered hospitality and empowering women, Hotel Formline fosters collaboration, connection, and holistic peace, providing guests with a sanctuary for solace, inspiration, and belonging.
Individual Project
SQUARE FOOTAGE: ~
TIME: 4 MONTHS
VICTORIA ISLAND, BRITISH COLUMBIA
RESPONSIBILITIES
Conceptual Development
Schematic Design
Space Planning
Material Selection
Rendering
PROGRAMS
Revit
AutoCAD
Enscape Photoshop


MARKET ANALYSIS
Site Analysis:
• Boutique hotel experience
• Site location in old town Victoria
• Lots of culture and artisinal appreciation
Marketing Strategies
• Experiential Marketing
• Makers Space Studio




• Local Collaboration
• Art to be sold
• Locally-sourced Materials
DESIGN DRIVERS

























“ In 1966, the Royal commission on Aboriginal Peoples documented the specific and unique importance of art to Aboriginal peoples, linking various creative practices directly to the vitality of individual and collective identity, strength, resilency, and overall wellbeing.” (Muirhead, A., & De Leeuw, S. (2013)
Maker’s Space Lobby Maker’s Space SHERWIN WILLIAMS Blue Yonder WOOD PLANKING Cedar

















 Elevation of Corridor
Sketch of Corridor
Elevation of Corridor
Sketch of Corridor

EMERGENCY DEPARTMENT
ABOUT
Inspired by the balanced harmony seen in ecosystems like beaver dams, coral reefs, and forests, this healthcare interior design project creates a healing habitat. Biogenic synergies go beyond aesthetics, shaping the functional core of the space. Seamlessly integrating data-driven insights, the design ensures adaptability during surges, transforming spaces dynamically for efficient care in the UF Health Emergency Department/ Level 1 Trauma Center—a living ecosystem where healthcare, patients, and technology collaborate symbiotically.
Evidence-Based Group Project
SQUARE FOOTAGE: ~33,000
TIME: 9 WEEKS
GAINESVILLE, FL
RESPONSIBILITIES
Conceptual Development
Schematic Design
Space Planning
Material Selectiongoverned by sustainable design standards aligned with relevent WELL Concept
Rendering
Qualitative and Quantitative Programming of hospitalprovided data using Python PROGRAMS
Revit
AutoCAD
Enscape Photoshop


Reception & Waiting Room
Axo of Care Team

CARE TEAM HIGHLIGHTS
Biophilic Elements
Steelcase Adjustable and Autonomous Chairs GreenGuard, Redlist, HPD, & EPD Materials
Circadian Lighting
WELL TIER 2 Acoustical Ceiling Tile (NRC >.90)
Attention Restoration Theory suggests that human attention and focus is restored by time spent in nature, and research has established that views of nature and even exposure to natural elements also offer some restorative effect (Dijkstra et al., 2006; Hartig, 2021; Sachs, 2018; Trau et al., 2015; Ulrich, 1984).
Rendered by Ximena Paz

Fast Track Exam Rooms
Rendered by Ana Rodriguez
SKY FACTORY CUSTOM LUMINOUS

EVIDENCE-BASED LIGHTING SOLUTION
Four features of hospital buildings have traditionally been considered components of healing environments: nature, daylight, fresh air, and quiet (Berg and Wagenaar, 2006)

Exam Room
Rendered by Isa Leon



CUSTOM

“The goal for the designer of a heal-care facility should be specification of surface products that fulfill four criteria: cleanability, durability, microbial resistance, and healing aesthetic.” (Price-Robinson, 2019)
 MARLITE WALL PROTECTION FORMICA BUMPER PANEL
Trauma Care Team
Rendered by Ximena Paz
Trauma Room
Rendered by Ximena Paz Radiology Room
MARLITE WALL PROTECTION FORMICA BUMPER PANEL
Trauma Care Team
Rendered by Ximena Paz
Trauma Room
Rendered by Ximena Paz Radiology Room










SHIFT CHANGE MANAGEMENT
ABOUT
Shift is a change management firm with a mission to help organizations change and evolve- becoming more innovative and responsive to a rapidly changing world. Using Kinetic Energy as our inspiration, with its ability to exchange, move, and propel, we harnessed Shift’s goals and those of their clients. The design of this space reflects the dynamic nature of kinetic energy, using angles to encourage circulation and cross-pollination. The angled layout creates breakout spaces and in-between areas, fostering informal collisions and open communication, thus promoting the exchange of knowledge throughout the space.
Group Project
SQUARE FOOTAGE: ?
TIME: 7 WEEKS
ATLANTA, GA
RESPONSIBILITIES
Conceptual Development
Schematic Design
Space Planning
Material Selection
Model Building
Rendering
PROGRAMS
Revit AutoCAD
Enscape Photoshop
FLOOR PLAN


Oak Flooring

Carnegie Index Carpet

Polished Concrete

CEILING COMPONENT
Dynamic ceiling components that harness energetic shapes, fostering an informal collision
Vibrant and collaborative atmosphere, where diverse elements intersect to inspire creativity and



“To ecourage wellbeing, employees require diverse work settings that offer choice and control, involving supportive spaces where a pallette of postures can be chosen from, ultimately fostering a space for interaction and individual workspaces.”
(Tosiriwatanapong, S., 2014)



Reflecting the industrial heritage and modern dynamism of Atlanta, the exposed ceiling becomes a symbol of urban authenticity
 Elevation of Kitchen
Open Workstations
EXPOSED CEILING CALL-OUT
AXO of Work Cafe
AXO of Wellness Space
Elevation of Kitchen
Open Workstations
EXPOSED CEILING CALL-OUT
AXO of Work Cafe
AXO of Wellness Space








GRANNY’S CONVENIENCE
ABOUT
architecture
In this excercise, I decided to brand a convenience store based on family nostalgia and picnic motifs. Granny’s business strategy include branded foods and merchandise such as ‘Granny’s Granola’, ‘Granny’s Pies’, and ‘Granny’s Plates’. As a quick stop, Granny’s is a space to remember to enjoy a moment as you travel in a quaint convenience store.
INDIVIDUAL PROJECT
SQUARE FOOTAGE: ~4100 SF
TIME: 3 WEEKS
GAINESVILLE, FL
RESPONSIBILITIES
Branding
Conceptual Development
Schematic Design
Space Planning
Material Selection
Model Building Rendering
PROGRAMS
Revit
AutoCAD
Enscape
Photoshop







 Kravet Gingham
Hex Ceramic Tile
Convenience & Pastry Bar
Interior Section
Exterior
Granny’s Corner
Kravet Gingham
Hex Ceramic Tile
Convenience & Pastry Bar
Interior Section
Exterior
Granny’s Corner

THE EXPLODING BEAKER
ABOUT
The Exploding Beaker offers a unique dining experience with luxury dining and hands-on cooking options. The bar provides an energetic atmosphere with guests mixing their own drinks using lab materials. The design highlights the modern and stylish nature of a chemistry lab with periodic table-inspired materials and dynamic shapes. A memorable dining experience guaranteed.
INDIVIDUAL PROJECT
SQUARE FOOTAGE: ~4,100 sqf
TIME: 6 WEEKS
CELEBRATION POINT, GAINESVILLE, FL
RESPONSIBILITIES
Conceptual Development
Schematic Design
Space Planning
Material Selection
Model Building
Rendering PROGRAMS
Revit
Enscape
Photoshop






FEATURE
Hexagonal elements evoke a scientific aesthetic, illuminating the bar
A visually pleasing aspect while also setting a mood that encourages dynamic and engaging drink-making experiences.
 Chevron Engineered Wood
Slate Stone Flooring
Chevron Engineered Wood
Slate Stone Flooring









AI CENTER
ABOUT
The AI Center is a human-centered community space that fosters continuous learning and growth through social interactions while fusing AI within all disciplines in an approachable way.
GROUP PROJECT
Hannah Sternthal
Haley Bardes
Eric Boonsopon
Mareike Schulte
SQUARE FOOTAGE: ~24,000 SF
TIME: 7 WEEKS
GAINESVILLE, FL
RESPONSIBILITIES
Conceptual Development
Schematic Design
Space Planning
Material Selection
Model Building
Rendering
PROGRAMS
Revit
Enscape
Photoshop



ABOUT THE CEILING SYSTEM
Overhead lights emulate street lines allowing for a sense of familiarity
Avenue lighting works as way finding
Acoustical tiles reflect the ‘city line’ to create a sense of the working district and are organic emulating the curvature of the park
Ceiling over the fountain is the lowest point creating an eye line to this innovative space made to pique user’s interest Reflected Ceiling Plan


Rendered by Hannah Sternthal and Haley Bardes

Rendered by Hannah Sternthal & Haley Bardes

INTERACTIONS BY THE FOUNTAIN
Encourage passer-by’s interest to be piqued
Active learning
Space for interactions to develop
“Fountain”
ABOUT THE PARK
Collaborative seating in the center of the park
Students are learning from each other Entertainment district at entrance of building to pique interest in what AI can do



Rendered by Hannah Sternthal and Haley Bardes
Sketches of Ceiling in Gallery Gallery
 Entrance
Park
Entrance
Park

BRANDING EXERCISE
ABOUT
In this branding exercise, I chose to explore Krispy Kreme. Throughout the space, I wanted to allude to the infamous donut box with the pattern on the wall, while ensuring a sense of warmth through the brick. I chose to detail behind the desk with their logo in a neon sign, which is reminiscent of the hot light that goes on with every fresh batch of donuts.
INDIVIDUAL PROJECT
SQUARE FOOTAGE: ~700 SF
TIME: 7 WEEKS
GAINESVILLE, FL
RESPONSIBILITIES
Branding
Material Selection
Model Building
Rendering
PROGRAMS
Revit
AutoCAD
Enscape
Photoshop





 Desk
Desk
